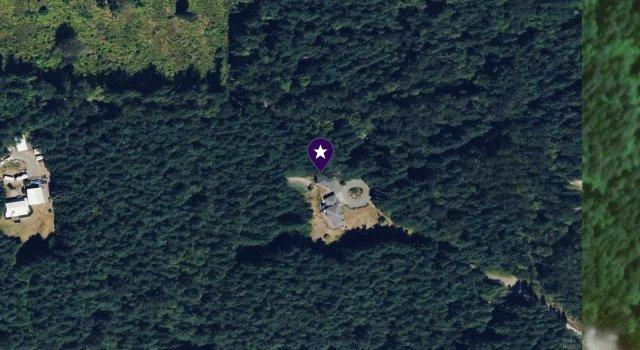
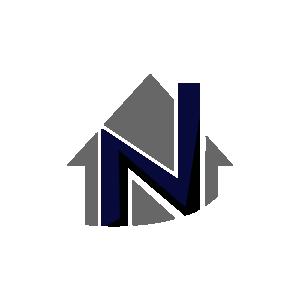





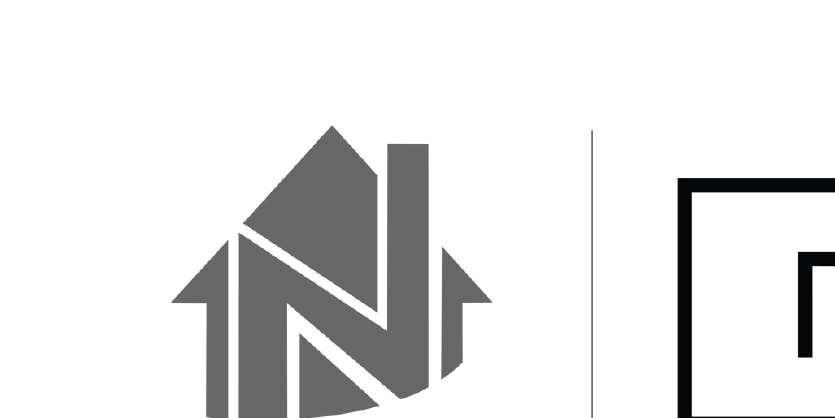

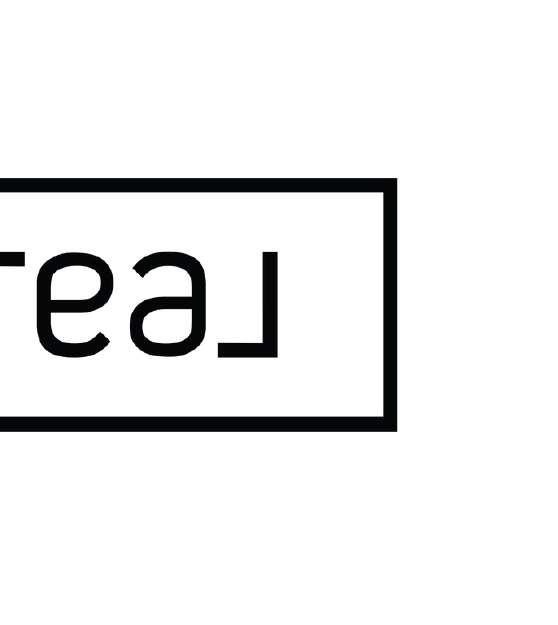
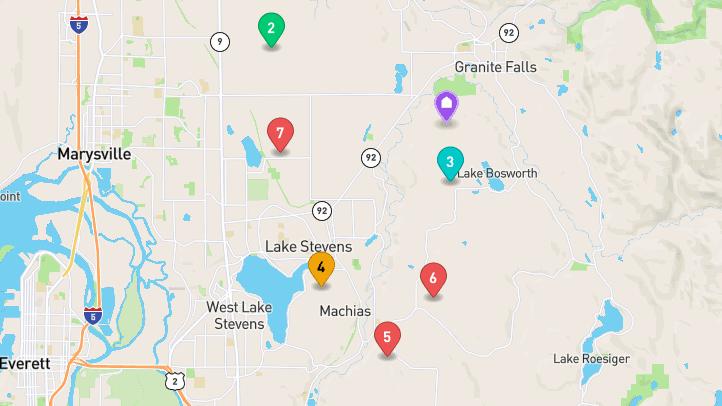















$1,275,000 4 Beds 2.50 Baths 2,941 Sq. Ft. ($434 / sqft)
ACTIVE 6/28/24

Details
Prop Type: Residential
County: Snohomish
Area: 760 - Northeast Snohomish?
Subdivision: Lake Stevens
Features
Appliances Included: Dishwasher(s), Garbage Disposal, Microwave(s)
Basement: None
Builder: Wayne Sharp Construction Inc
Building Condition: Very Good
Building Information: Built On Lot
Energy Source: Electric, Propane
Style: 12 - 2 Story
Full baths: 2.0
Half baths: 1.0
Acres: 11.15153424
Exterior: Cement Planked
Floor Covering: Ceramic Tile, Wall to Wall Carpet, Laminate Hardwood Foundation: Poured Concrete
Interior Features: Bath Off Primary, Ceiling Fan(s), Dining Room, Walk-in Pantry, Walk-in Closet
Occupant Name: Vacant
Occupant Type: Vacant

Year Built 2024 Days on market: 76

Lot Size (sqft): 485,694
Garages: 3
List date: 6/28/24
Updated: Sep 12, 2024 3:33 AM
List Price: $1,275,000
Orig list price: $1,350,000
Taxes: $1,655
School District: Marysville
Parking Type: GarageAttached
Possession: Closing
Potential Terms: Cash Out, Conventional, FHA, VA
Power Company: Snohomish County PUD
Roof: Composition
Sewer Type: Septic
Site Features: Fenced-Partially, Patio, Propane
Sq Ft Finished: 2941
Sq Ft Source: building plans
Topography: Brush, Level View: Territorial
Water: Individual Well
Discover the perfect blend of luxury & tranquility in this stunning brand new home, set on an expansive 11-acre lot. With 2941 sq ft of meticulously designed living space, this 4-bedroom, 3 bathroom residence w/ office & bonus room offers everything you need for a modern, comfortable lifestyle. Open floor plan seamlessly connects the main living areas, gourmet kitchen featuring high-end stainless steel appliances, large center island, coffee bar w/ wine fridge, custom glass cabinets + walk in pantry. Primary suite is a true retreat, boasting a luxurious ensuite bathroom w/ soaking tub, tiled shower, double vanity, & generous walk-in closet. Step outside to explore the vast 11-acre property, privacy is serene!
Courtesy of North Pacific Properties Information is deemed reliable but not guaranteed.














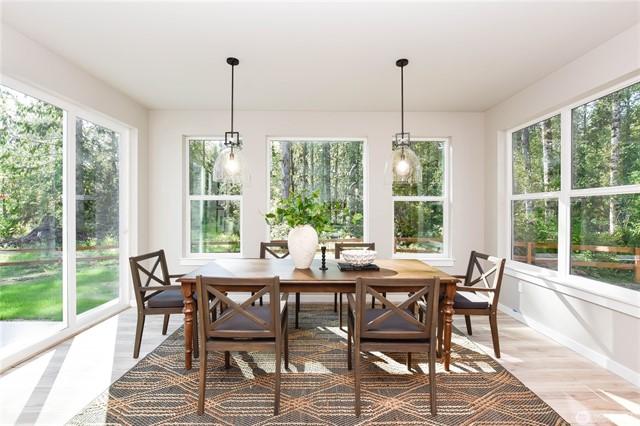
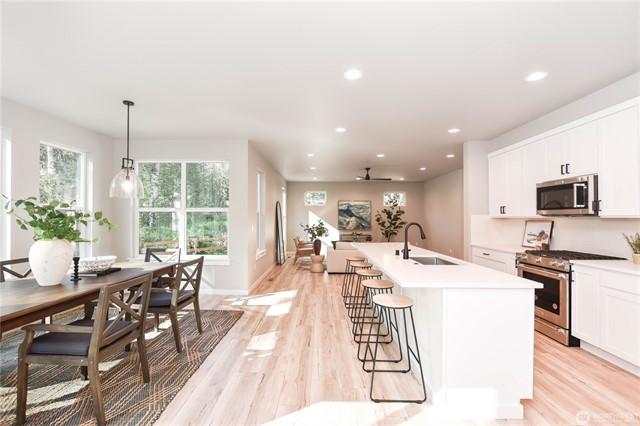


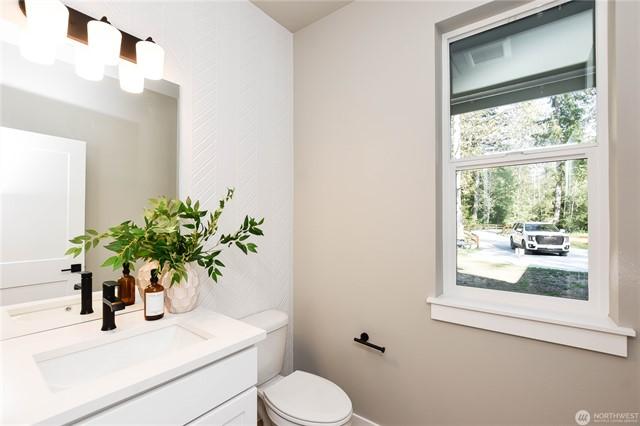









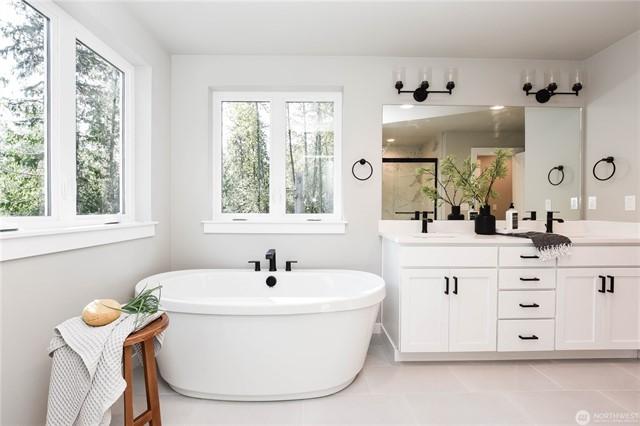













$1,125,000
PENDING BU REQUESTED 9/11/24
MLS
4 Beds 2.50 Baths 2,837 Sq. Ft. ($397 / sqft)
Year Built 2005 Days on market: 7

Details
Prop Type: Residential
County: Snohomish
Area: 760 - Northeast Snohomish?
Subdivision: Snohomish
Style: 12 - 2 Story
Features
Appliances Included:
Dishwasher(s), Dryer(s), Garbage Disposal, Microwave(s), Refrigerator(s), Stove(s)/Range(s), Washer(s)
Basement: None
Building Complex Or Project: Pilchuck Highlands
Building Information: Built On Lot
Community Features: CCRs
Energy Source: Electric, Propane

Full baths: 2.0
Half baths: 1.0
Acres: 4.78066232
Lot Size (sqft): 208,217
Garages: 3

List date: 9/4/24
Backup Offer date: 9/11/24
Updated: Sep 11, 2024 7:23 AM
List Price: $1,125,000
Orig list price: $1,125,000
Assoc Fee: $158
Taxes: $7,534
School District: Granite Falls
Exterior: Stone, Wood
Floor Covering: Ceramic Tile, Hardwood, Vinyl, Wall to Wall Carpet
Foundation: Poured Concrete
Interior Features: Dbl Pane/ Storm Windw, Dining Room, Jetted Tub, Skylights, Vaulted Ceilings, Walk-in Closet, Walkin Pantry
Leased Equipment: PropaneEnviro
Lot Details: Open Space
Lot Number: 19
Occupant Name: Owner
Occupant Type: Owner
Parking Type: GarageAttached
Possession: Negotiable
Potential Terms: Cash Out, Conventional, FHA
Power Company: PUD
Roof: Composition
Sewer Company: Septic
Sewer Type: Septic
Site Features: Gated Entry, Patio, Propane, RV Parking, Sprinkler System
Sq Ft Finished: 2837
Sq Ft Source: Realist
Topography: Equestrian, Garden Space, Level
Water: Public
Water Company: PUD
Water Heater Type: Tankless
5 Private Acres in Pilchuck Highland Gated Community! Luxury living w/ over $150K in landscaping. A private drive leads to a 3-car garage & custom-designed home, updated w/ fresh exterior paint and a welcoming covered porch. The main floor features hardwood floors, soaring ceilings, two fireplaces. The gourmet kitchen offers a double oven, stainless steel appliances and island, the main floor includes a spacious office as well. Upstairs are 3 spacious bedrooms then step into the ultimate primary suite w/ private balcony, a freshly updated bath with spa features including body sprays and multi shower heads and heated tile floors. Enjoy a large BBQ area, patio, secluded acreage. New 50-year roof, plus room for all the toys or your dream shop!
Courtesy of John L. Scott Snohomish Information is deemed reliable but not guaranteed.

































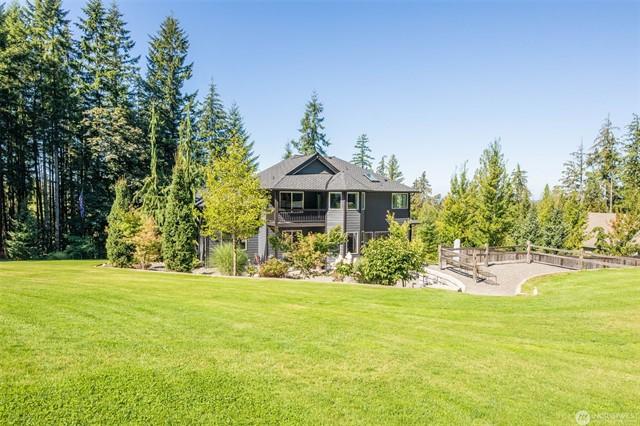



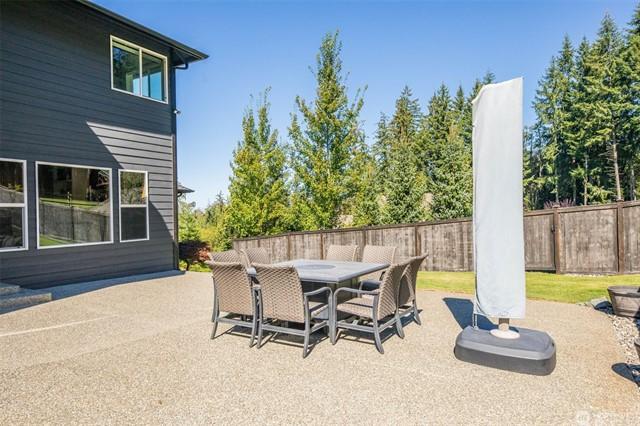




$1,075,000 4 Beds 2.50 Baths 2,785 Sq. Ft. ($386 / sqft)
PENDING 9/10/24

Details
Prop Type: Residential
County: Snohomish
Area: 760 - Northeast Snohomish?
Subdivision: Lake Stevens
Style: 12 - 2 Story
Features
Appliances Included: Dishwasher(s), Dryer(s), Garbage Disposal, Microwave(s), Refrigerator(s), Washer(s), Stove(s)/Range(s)
Basement: None
Building Complex Or Project: Sorensons Gustav T 05 Acre Tr
Building Information: Built On Lot
Energy Source: Electric, Natural Gas
Exterior: Cement Planked

Full baths: 2.0
Half baths: 1.0
Acres: 4.3306004
Lot Size (sqft): 188,615 Garages: 3
Floor Covering: Ceramic Tile, Hardwood, Vinyl, Wall to Wall Carpet
Foundation: Poured Concrete
Interior Features: Bath Off Primary, Ceiling Fan(s), Dbl Pane/Storm Windw, Dining Room, French Doors, Vaulted Ceilings, Walk-in Pantry
Lot Details: Curbs, Dead End Street, Paved Street, Secluded
Lot Number: 13
Occupant Name: Vacant
Year Built 2013 Days on market: 5

List date: 9/5/24
Pending date: 9/10/24
Updated: Sep 11, 2024 3:39 AM
List Price: $1,075,000
Orig list price: $1,075,000
Taxes: $7,953
School District: Lake Stevens
High: Buyer To Verify
Middle: Buyer To Verify
Elementary: Buyer To Verify
Occupant Type: Vacant
Parking Type: GarageAttached, Off Street, Driveway Parking
Possession: Closing
Potential Terms: Cash Out, Conventional, VA
Power Company: PUD
Roof: Composition
Sewer Company: Lake Stevens Water and Sewer
Sewer Type: Sewer Connected
Site Features: Cable TV, Deck, Fenced-Partially, Gas Available, RV Parking
Sq Ft Finished: 2785
Sq Ft Source: SCR
Topography: Fruit Trees, Garden Space, Level, Wooded
View: Territorial
Water: Public
Water Company: Lake Stevens Water and Sewer
Water Heater Location: Garage
Remarks
Escape to your private retreat on 4.33 serene acres, just minutes from downtown Lake Stevens! This 4-bed, 2.5-bath home offers modern comforts and natural beauty. The kitchen features stainless steel appliances, granite countertops, and a walk-in pantry flowing into a cozy living room with a gas fireplace. Upstairs, there are four spacious bedrooms, including a luxurious primary suite. The huge bonus room offers endless possibilities. Outside, enjoy the spacious fenced backyard with a custom fire pit and wraparound deckor explore the trails meandering through the trees! With an oversized 3-car garage and room for your RV, boat, and toys, this home has everything you need. Come check it out!
Courtesy of Real Property Associates Information is deemed reliable but not guaranteed.







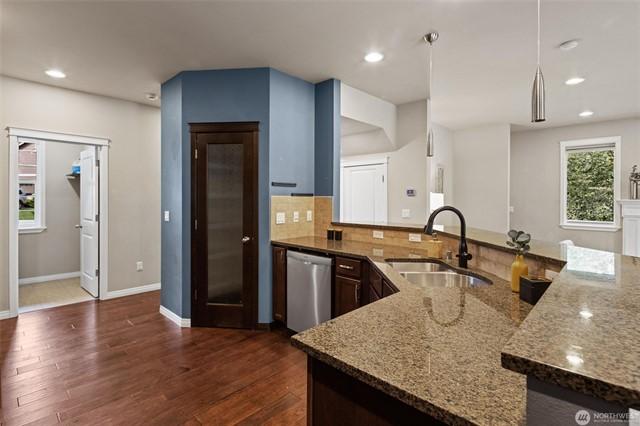














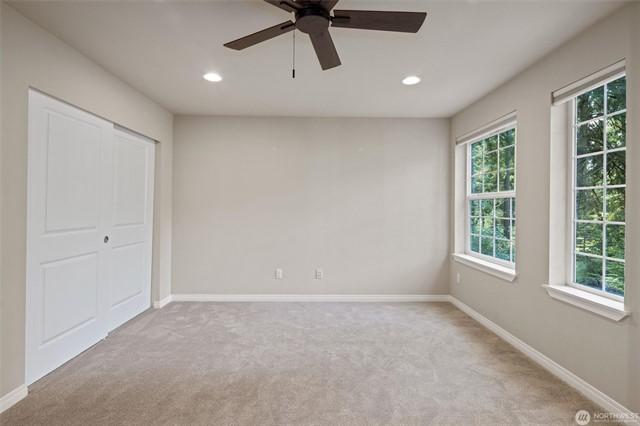




















$1,200,000 4 Beds 2.50 Baths 2,884 Sq. Ft. ($416 / sqft)
SOLD 7/10/24
Year Built 1998 Days on market: 19

Details
Prop Type: Residential
County: Snohomish
Area: 760 - Northeast Snohomish?
Subdivision: Snohomish
Style: 12 - 2 Story
Full baths: 2.0
Features
Appliances Included:
Dishwasher(s), Dryer(s), Garbage Disposal, Microwave(s), Refrigerator(s), Washer(s), Stove(s)/Range(s)
Architecture: Craftsman
Basement: None
Building Condition: Very Good
Building Information: Built On Lot
Community Features: CCRs
Energy Source: Electric, Wood

Half baths: 1.0
Acres: 4.7506536
Lot Size (sqft): 206,910
Garages: 3
List date: 5/23/24
Sold date: 7/10/24

Off-market date: 7/10/24
Updated: Jul 10, 2024 9:47 AM
List Price: $1,250,000
Orig list price: $1,335,000
Assoc Fee: $250
Taxes: $9,108
School District: Snohomish
High: Snohomish High
Middle: Centennial Mid Elementary: Machias Elem
Exterior: Wood
Financing: Conventional
Floor Covering: Ceramic Tile, Wall to Wall Carpet, Vinyl Plank
Foundation: Poured Concrete
Interior Features: Bath Off
Primary, Dbl Pane/Storm Windw, Dining Room, French Doors, Jetted Tub, Vaulted
Ceilings, Walk-in Closet
Lot Details: Dead End Street
Occupant Name: Bob & Lissa
Occupant Type: Owner
Parking Type: GarageAttached
Possession: Closing
Potential Terms: Cash Out, Conventional, FHA, VA Power Company: Snohomish County PUD
Roof: Composition
Sewer Company: Septic
Sewer Type: Septic
Site Features: Cable TV, Deck, Fenced-Partially, High Speed Internet, Outbuildings, Patio, RV Parking
Sq Ft Finished: 2884
Sq Ft Source: Snohomish County Records
Topography: Garden Space, Level, Pasture, Wooded
View: Territorial
Water: Individual Well
Water Company: Well Water Heater Location: Garage
Water Heater Type: Electric Hybrid
Remarks
Move-in Ready Custom Craftsmen on 4.75 acres of manicured gardens & lawns. One-Owner home. Covered front porch greets you & soaring vaulted ceilings upon entry. A Chef's Gourmet kitchen w/10' quartzite island & breakfast bar. Custom Cabinetry w/ pull-out drawers, SS apps & double oven. Wine fridge + add'l storage in pantry/laundry rm. Open floor plan, sun-drenched Great room leads to covered deck & patio. Main floor 5pc Primary Suite w/pedestal tub & tile accents. Primary suite opens to covered porch & peaceful views. 4-BDRM, Bonus Rm + Den. Meticulously maintained inside & out w/new exterior paint. 3-car garage w/ work bench & 9' doors. You will love outdoor entertaining w/large deck, patio & professional Bocce court. Pirate Ship included!
Courtesy of RE/MAX Eastside Brokers, Inc. Information is deemed reliable but not guaranteed.












































$1,110,000 3 Beds 2.75 Baths 3,047 Sq. Ft. ($364 / sqft)
SOLD 4/16/24

Details
Prop Type: Residential
County: Snohomish
Area: 760 - Northeast Snohomish?
Subdivision: Machias
Style: 12 - 2 Story
Full baths: 2.0
Features
Appliances Included:
Dishwasher(s), Dryer(s), Microwave(s), Refrigerator(s), Stove(s)/Range(s), Washer(s)
Architecture: Contemporary
Basement: None
Builder: B & R Associates
Building Condition: Very Good
Building Information: Built On Lot
Energy Source: Electric, Propane

3/4 Baths: 1.0
Acres: 6.1608568
Lot Size (sqft): 268,330
Garages: 2
List date: 2/28/24
Sold date: 4/16/24
Exterior: Wood
Financing: Cash
Floor Covering: Ceramic Tile, Hardwood, Vinyl, Wall to Wall Carpet
Foundation: Poured Concrete
Year Built 1990 Days on market: 14

Off-market date: 4/16/24
Updated: Apr 16, 2024 6:41 AM
List Price: $1,187,500
Orig list price: $1,250,000
Taxes: $10,261
School District: Snohomish
High: Buyer To Verify
Middle: Buyer To Verify
Elementary: Buyer To Verify
Interior Features: Bath Off Primary, Ceiling Fan(s), Dbl Pane/Storm Windw, Dining Room, French Doors, Jetted Tub, Skylights, Vaulted Ceilings, Walk-in Closet, Wired for Generator
Leased Equipment: Propane Tank
Lot Details: Secluded Lot Number: 60
Occupant Name: Terri / Mike
Occupant Type: Owner
Parking Type: Driveway
Parking, Garage-Attached
Possession: Closing
Potential Terms: Cash Out, Conventional, FHA, VA Power Company: PUD
Roof: Composition
Sewer Company: Septic
Sewer Type: Septic
Site Features: Cable TV, Deck, High Speed Internet, Outbuildings, Patio, Propane, RV Parking, Shop
Sq Ft Finished: 3047
Remarks
Sq Ft Source: Chicago Title
Topography: Brush, Fruit Trees, Garden Space, Level, Wooded
View: Territorial
Water: Individual Well
Water Company: Individual Well
Water Heater Location: Garage
Water Heater Type: Tankless
{IMPROVED PRICE} Distinctively unique and great for entertaining and gatherings. This home is discreetly positioned behind a private drive, unveiling a 3,047-square-foot residence with 3-bedrooms and 2.75-baths, exclusive outdoor living space, a captivating stone fireplace, out buildings and a complete woodworking shop. Step inside to discover a spacious open-concept kitchen with a substantial center island, a delightful breakfast nook, and a separate dining area. The main floor hosts a primary suite with vaulted ceilings, complemented by an open loft. Parcel is 6.16 acres.
Courtesy of RE/MAX Town Center Information is deemed reliable but not guaranteed.

























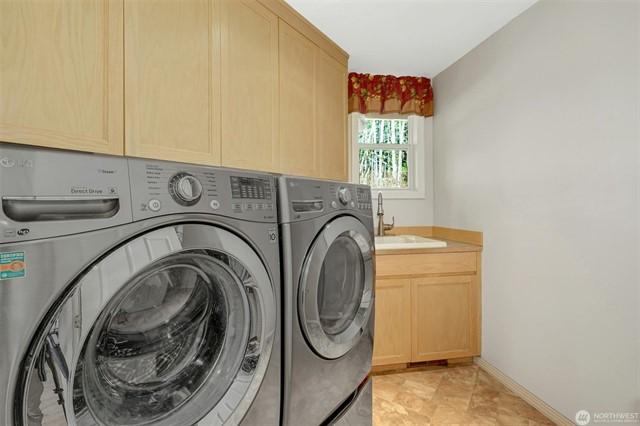





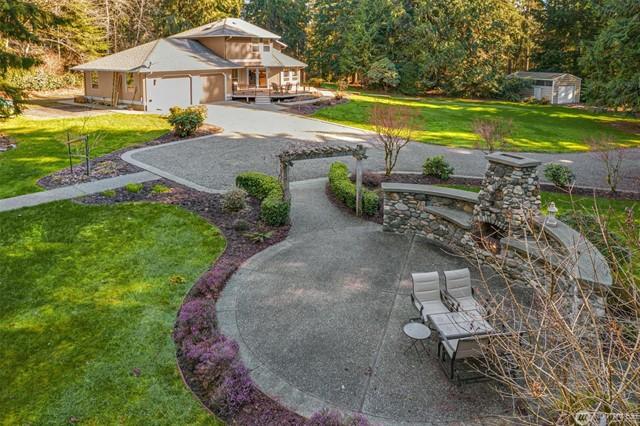





$830,000 4 Beds 2.00 Baths 2,937 Sq. Ft. ($283 / sqft)
SOLD 6/24/24

Details
Prop Type: Residential
County: Snohomish
Area: 760 - Northeast Snohomish?
Subdivision: Lake Cassidy
Style: 12 - 2 Story
Features
Appliances Included:
Dishwasher(s), Dryer(s), Refrigerator(s), Washer(s), Stove(s)/Range(s)
Basement: None
Building Information: Built On Lot
Energy Source: Electric
Exterior: Wood
Financing: Conventional
Floor Covering: Laminate, Vinyl

Full baths: 2.0
Acres: 5.000688
Lot Size (sqft): 217,800
Garages: 3
List date: 5/14/24
Foundation: Poured Concrete
Interior Features: Dining Room, Skylights, Vaulted Ceilings
Lot Details: Paved Street
Occupant Name: Millard
Occupant Type: Owner
Parking Type: GarageAttached
Possession: Closing
Year Built 1964 Days on market: 8

Sold date: 6/24/24
Off-market date: 6/24/24
Updated: Jun 29, 2024 9:54 AM
List Price: $800,000
Orig list price: $750,000
Taxes: $7,733
School District: Lake Stevens
High: Lake Stevens Snr Hig
Middle: Buyer To Verify
Elementary: Mt. Pilchuck Elem
Potential Terms: Cash Out, Conventional, FHA, Rehab Loan, VA
Power Company: PUD
Roof: Metal
Sewer Company: Septic
Sewer Type: Septic
Site Features: Cable TV, Fenced-Partially, Gated Entry, High Speed Internet, Outbuildings, RV Parking Sq Ft Finished: 2937
Sq Ft Source: County Records
Topography: Level
Water: Individual Well
Water Company: Well
Water Heater Location: Garage
Bring your creative ideas to this expansive property sitting on 5 flat, usable acres! Spacious kitchen features a large island and an abundance of storage. Windows galore allow natural light, framing tranquil views of the outdoors. 4 bedrooms, office, and many more flexible rooms to suit your needs. Double doors lead to the concrete back patio and picturesque koi pond with waterfall. 3 bay garage with a workshop area. 50 year metal room installed apx 2010. Vast meadows provide room for animals. On a private well but has installed tap for PUD water - just needs to be connected. 1 minute to the Centennial trail and access to Lake Cassidy and less than 10 minutes to shopping, freeway or Lake Stevens.
Courtesy of Real Broker LLC
Information is deemed reliable but not guaranteed.












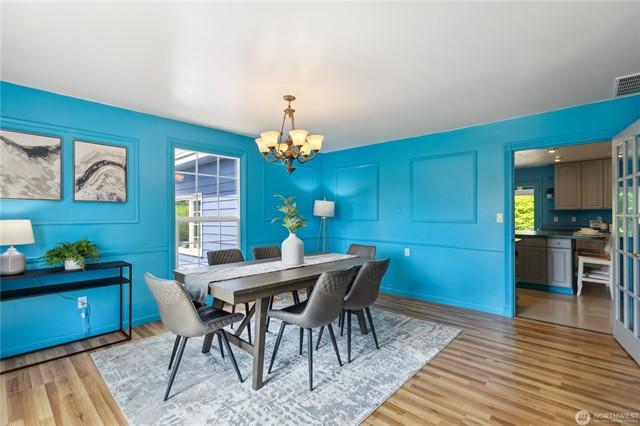
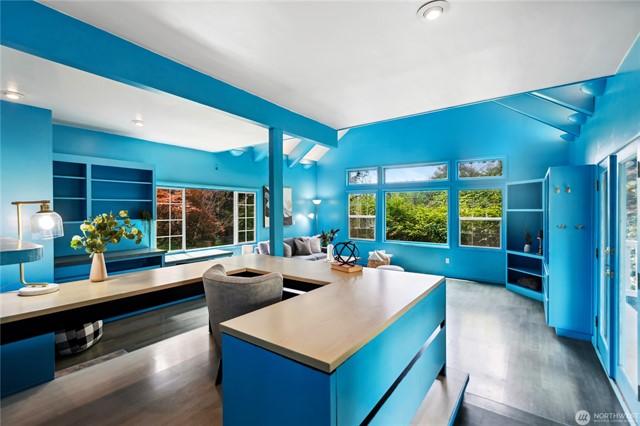



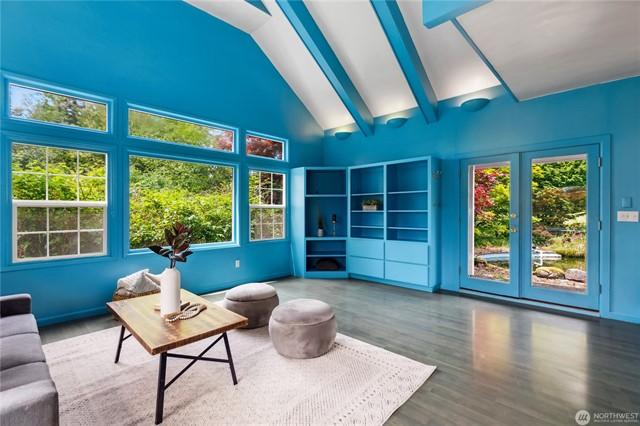








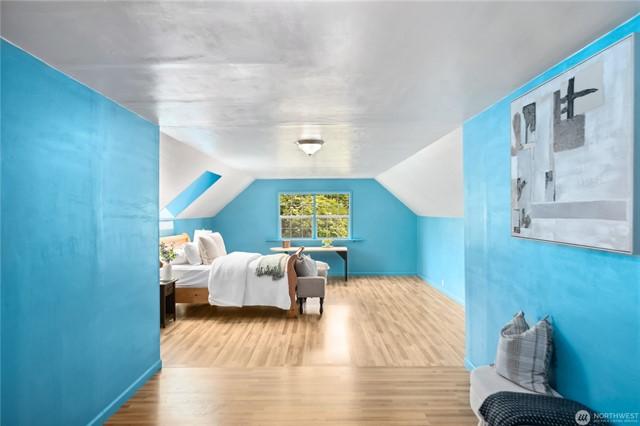



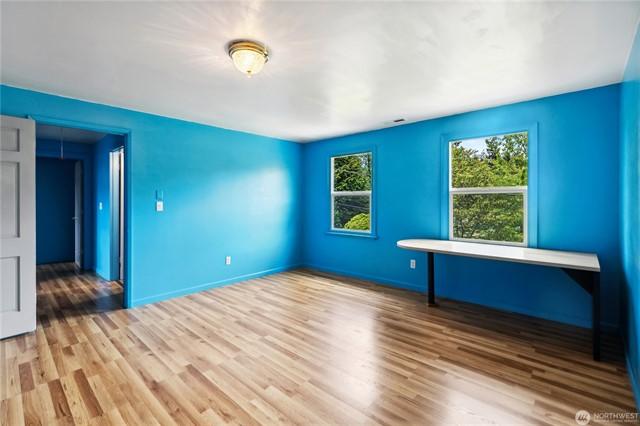














Pricing a home for sale is as much art as science, but there are a few truisms that never change.
• Fair market value attracts buyers, overpricing never does.
• The first two weeks of marketing are crucial.
• The market never lies, but it can change its mind.
Fair market value is what a willing buyer and a willing seller agree by contract is a fair price for the home. Values can be impacted by a wide range of reasons, but the two biggest are location and condition. Generally, fair market value can be estimated by considering the comparables - other similar homes that have sold or are currently for sale in the same area.
Sellers often view their homes as special, which tempts them to put a higher price on it, believing they can always come down later, but that's a serious mistake.
Overpricing prevents the very buyers who are eligible to buy the home from ever seeing it. Most buyers shop by price range and look for the best value in that range.

Your best chance of selling your home is in the first two weeks of marketing. Your home is fresh and exciting to buyers and to their agents.
With a sign in the yard, full description and photos in the local Multiple Listing Service, distribution across the Internet, open houses, broker's caravan, ads, and email blasts to your listing agent's buyers, your home will get the greatest flurry of attention and interest in the first two weeks.
If you don't get many showings or offers, you've probably overpriced your home, and it's not comparing well to the competition. Since you can't change the location, you'll have to either improve the home's condition or lower the price.
Consult with your agent and ask for feedback. Perhaps you can do a little more to spruce up your home's curb appeal, or perhaps stage the interior to better advantage.
The market can always change its mind and give your home another chance, but by then you've lost precious time and perhaps allowed a stigma to cloud your home's value.
Intelligent pricing isn't about getting the most for your home - it's about getting your home sold quickly at fair market value.
