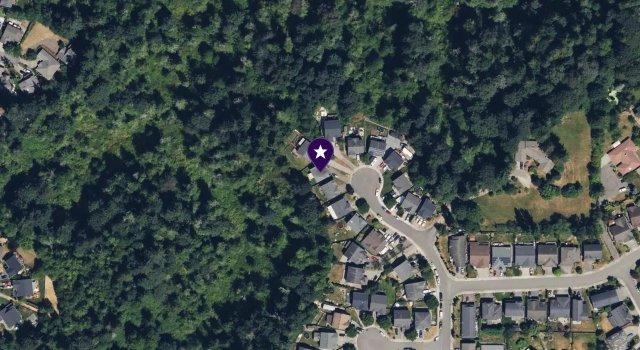




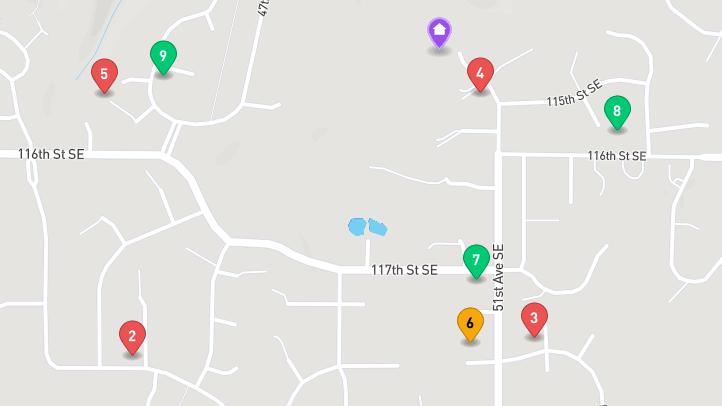










$800,000
SOLD 7/28/25
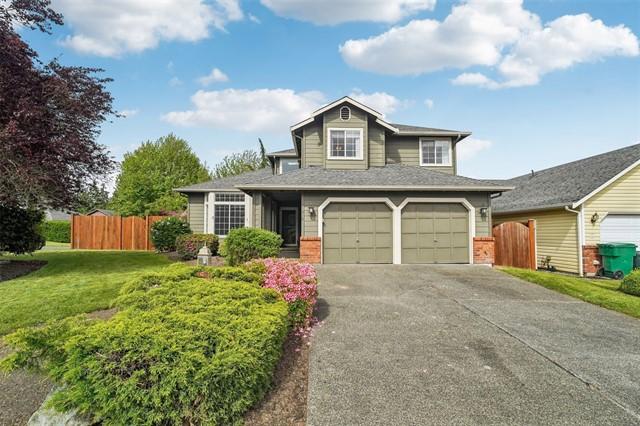
Details
Prop Type: Residential
County: Snohomish
Area: 740 - Everett/Mukilteo
Subdivision: Pioneer Trails
Style: 12 - 2 Story
Full baths: 2.0
Features
Appliances Included:
Dishwasher(s), Dryer(s), Garbage Disposal, Microwave(s), Refrigerator(s), Stove(s)/Range(s), Washer(s)
Basement: None
Building Information: Built On Lot
Energy Source: Natural Gas
Exterior: Cement Planked
Financing: Conventional
Floor Covering: Hardwood, Vinyl, Wall to Wall Carpet

Half baths: 1.0
Acres: 0 15002064
Lot Size (sqft): 6,534
Garages: 2
List date: 5/30/25
Sold date: 7/28/25
Year Built 1991 Days on market: 25
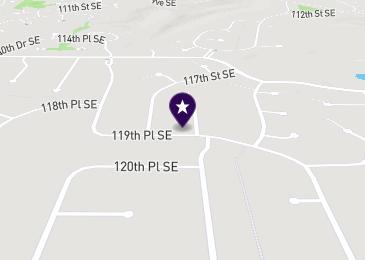
Off-market date: 7/28/25
Updated: Aug 27, 2025 9:00 PM
List Price: $811,000
Orig list price: $825,000 Taxes: $5,787
School District: Everett
High: Buyer To Verify
Middle: Buyer To Verify
Elementary: Buyer To Verify
Foundation: Poured Concrete
Interior Features: Ceiling Fan(s), Vaulted Ceilings, Walkin Closet
Lot Details: Corner Lot, Sidewalk
Occupant Name: Beck
Occupant Type: Owner
Parking Type: GarageAttached
Possession: Closing
Potential Terms: Cash Out, Conventional Power Company: Snoohomish County PUD
Roof: Composition
Sewer Company: Silver Lake Water and Sewer Disctric
Sewer Type: Sewer Connected
Site Features: Cable TV, Deck, Dog Run, Fenced-Fully, Gas Available, High Speed Internet, Patio, Sprinkler System
Sq Ft Finished: 1750
Sq Ft Source: Realist - Buyer to Verify
Topography: Fruit Trees, Garden Space, Level
View: Mountain Water: Public
Water Company: Silver Lake Water and Sewer Disctric
Nestled on a beautifully landscaped corner lot in the desirable Fircrest Meadows neighborhood, this updated 3-bedroom, 2.5-bathroom home offers a spacious layout with vaulted ceilings and hardwood floors. The entertainers kitchen includes all appliances, and the cozy family room features a gas fireplace. The primary suite boasts a large walk-in closet. Enjoy outdoor living on the west-facing patio, surrounded by a fully fenced, flat yard with a dog run. Additional amenities include air conditioning, washer/dryer, and easy access to I-5, shopping, dining, and cafes. Fully pre-inspected with updates throughout.
Courtesy of Redfin Information is deemed reliable but not guaranteed.


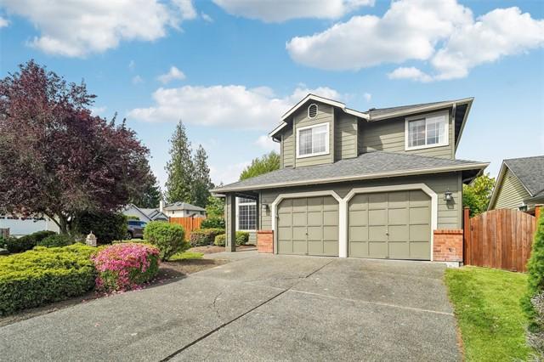
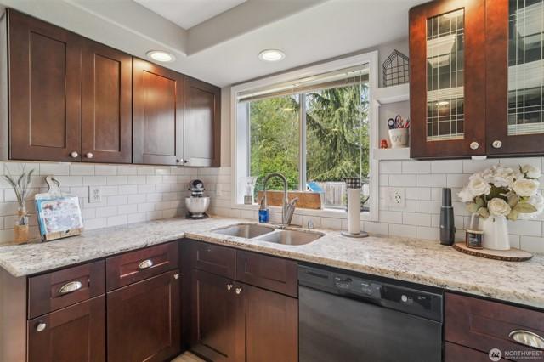
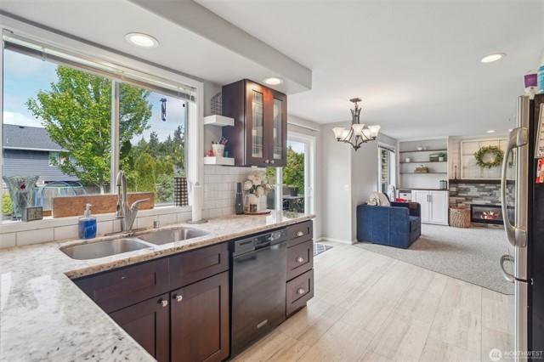
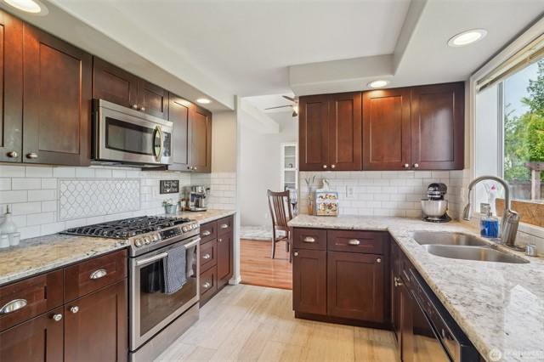

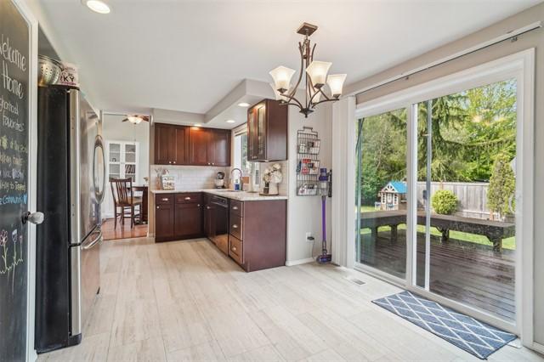



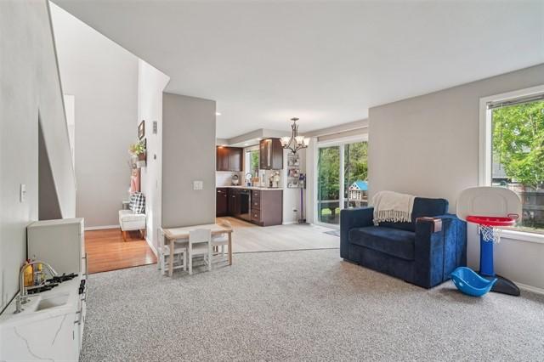






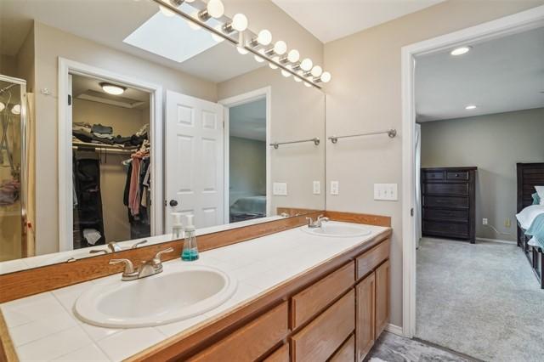
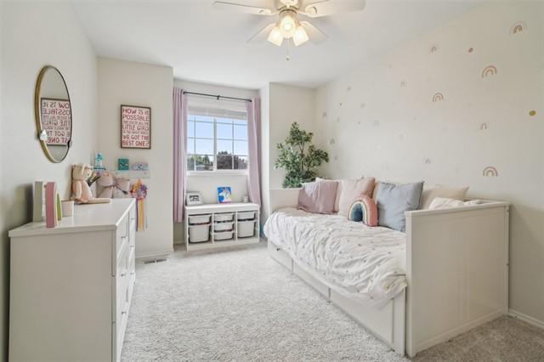
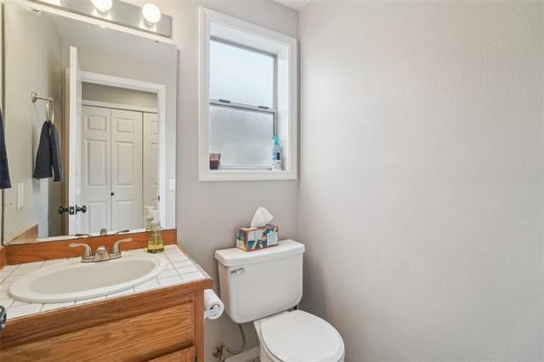

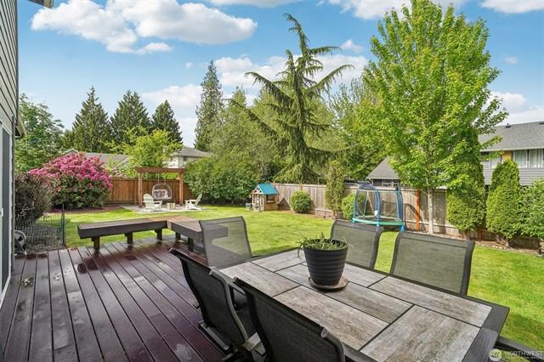

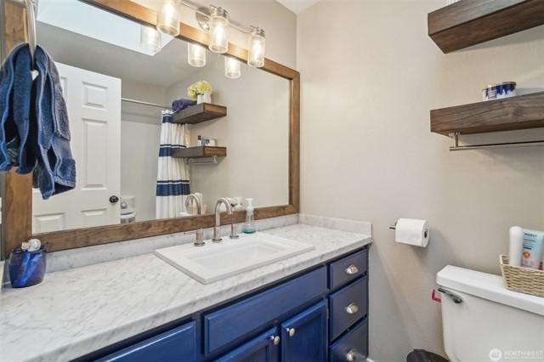

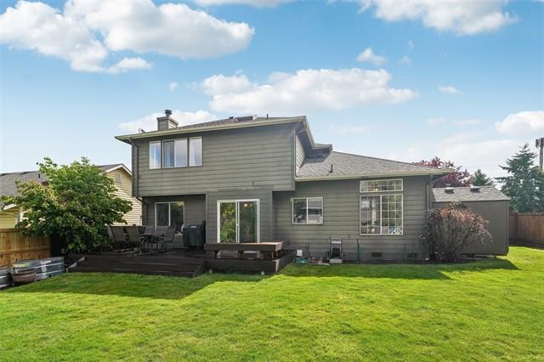
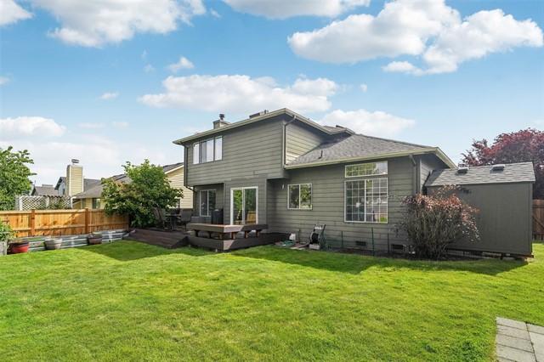
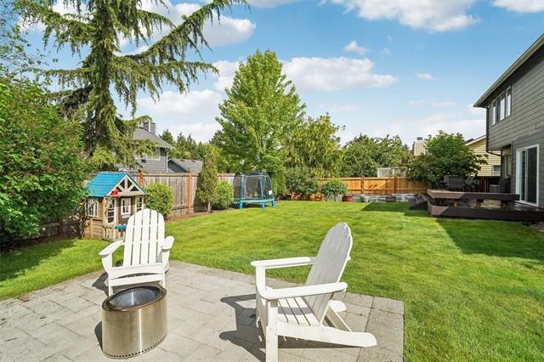
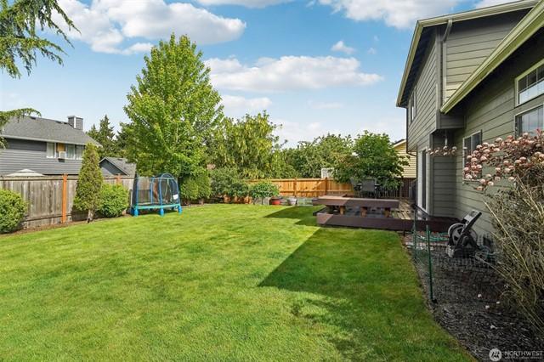
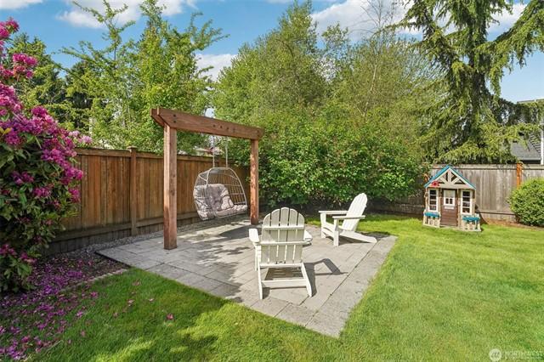

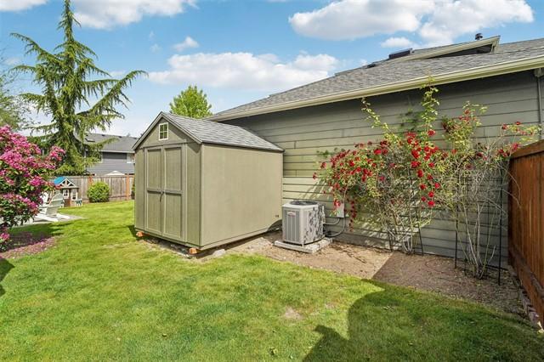

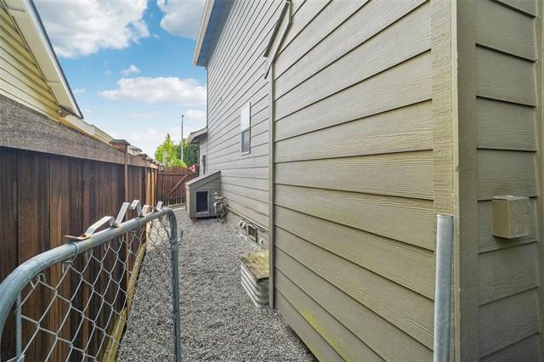
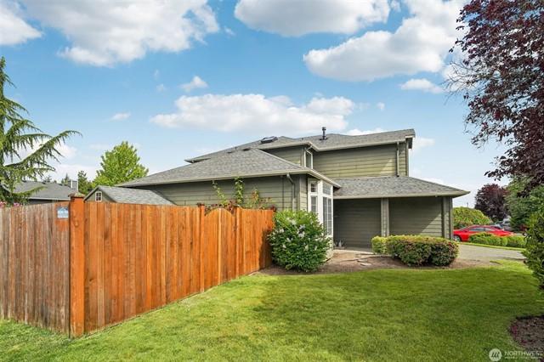
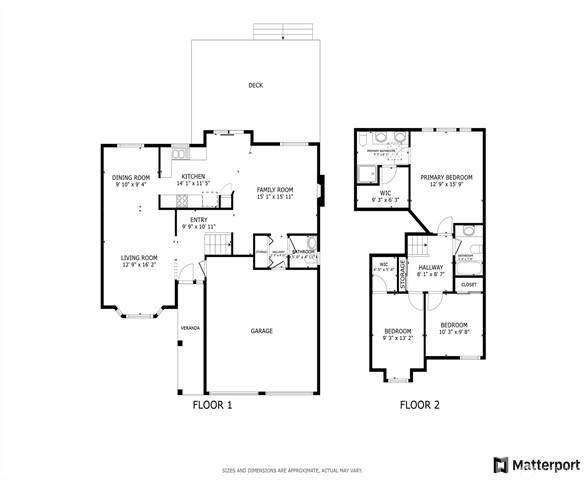
$814,000 4 Beds 3.25 Baths 2,298 Sq. Ft. ($354 / sqft)
SOLD 7/16/25

Details
Prop Type: Residential
County: Snohomish
Area: 740 - Everett/Mukilteo
Subdivision: Seattle Hill
Style: 13 - Tri-Level
Full baths: 2.0
Features
Appliances Included:
Dishwasher(s), Garbage Disposal, Microwave(s), Refrigerator(s), Stove(s)/Range(s)
Basement: Daylight, Fully Finished
Building Complex Or Project: Woodridge Heights Division 3
Building Condition: Very Good
Building Information: Built On Lot

3/4 Baths: 1.0
Half baths: 1.0
Acres: 0.27003256
Lot Size (sqft): 11,761
Garages: 2
List date: 5/4/25
Effective Year Built Source: Public Records
Energy Source: Electric, Natural Gas
Exterior: Metal/Vinyl
Financing: Conventional
Floor Covering: Hardwood, Vinyl Plank, Wall to Wall Carpet
Foundation: Poured Concrete
Year Built 1997 Days on market: 35
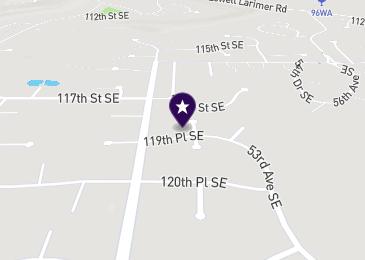
Sold date: 7/16/25
Off-market date: 7/16/25
Updated: Aug 15, 2025 9:00 PM
List Price: $814,000
Orig list price: $839,000
Taxes: $7,140
School District: Snohomish
High: Glacier Peak
Middle: Valley View Mid Elementary: Seattle Hill Elem
Interior Features: Bath Off Primary, Ceiling Fan(s), Dbl Pane/Storm Windw, Dining Room, Skylights, Vaulted Ceilings, Walk-in Closet, Walkin Pantry
Lot Details: Corner Lot, Culde-sac, Curbs, Paved Street, Sidewalk
Occupant Name: Tim and Jackie
Occupant Type: Owner
Parking Type: Driveway Parking, Garage-Attached
Possession: Closing
Potential Terms: Cash Out, Conventional, FHA, VA Roof: Composition
Sewer Type: Sewer Connected
Site Features: Deck, FencedFully, High Speed Internet, Patio, RV Parking
Sq Ft Finished: 2298
Sq Ft Source: Realist
Topography: Garden Space, Partial Slope
Remarks
View: Mountain, Territorial Water: Community
{Immaculately Maintained Home w/Mt. Views in Snohomish School District!}Turn key 4 bedroom, 3.25 bath home has tons of natural lighting & open living space. Primary bedroom has walk in closet & ensuite. Vaulted ceilings w/shy 2300 sf of living space offer plenty of room to spread out. Newer roof, central A/C, newer carpet (3/2025) in upper bedrooms along w/newer interior paint (3/2025) offer a refresh that feels like new. Ideally located near interstate, hwys, restaurants, medical, shops & more; 10 min. to downtown Snohomish or Mill Creek Town Ctr. No HOA. Large deck & fully fenced backyard. RV parking. Large lot is just over a quarter acre & sits in a cul-de-sac. Bonus Room offers additional flexibility! Finished DL Basement w/entry/exit.
Courtesy of Cruz & Co. LLC Information is deemed reliable but not guaranteed.


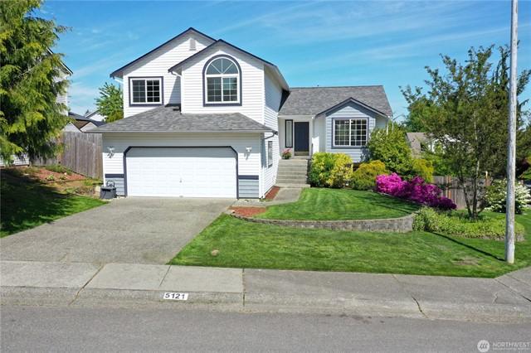
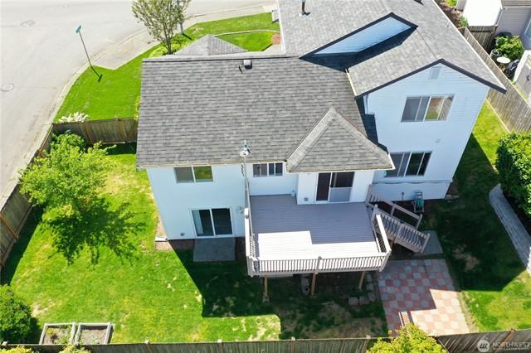

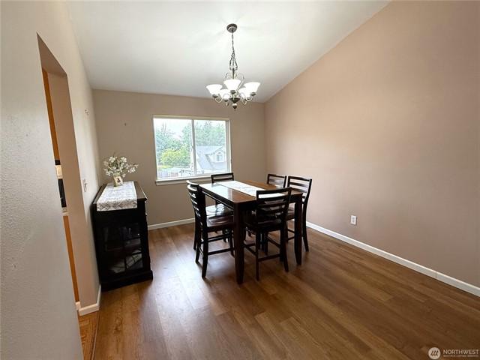



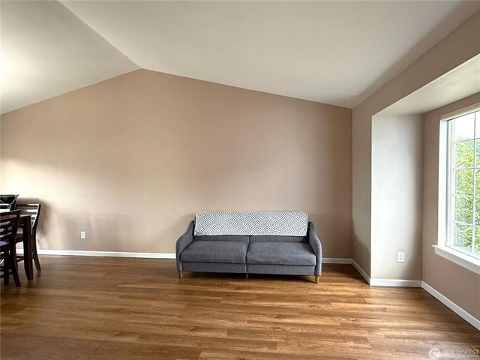


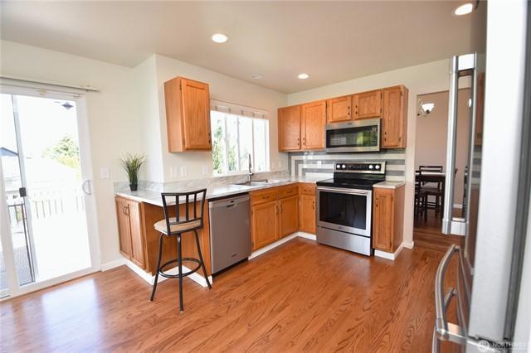
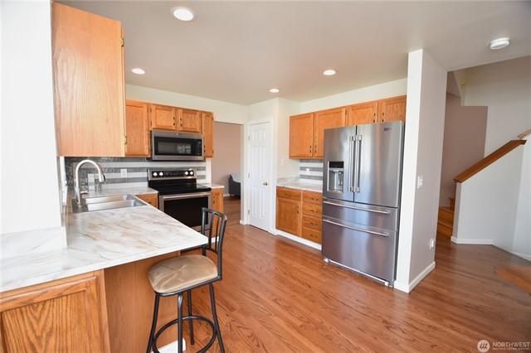
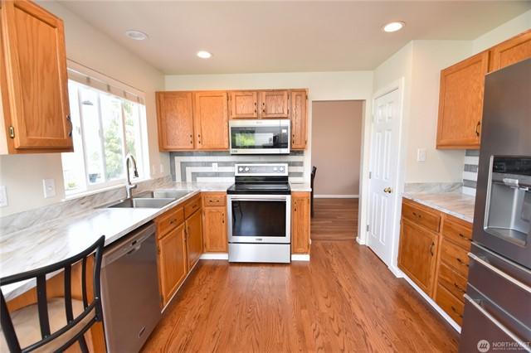

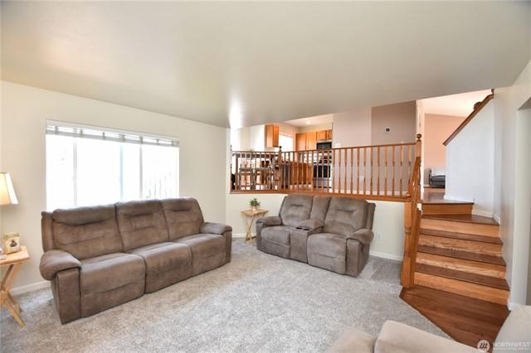
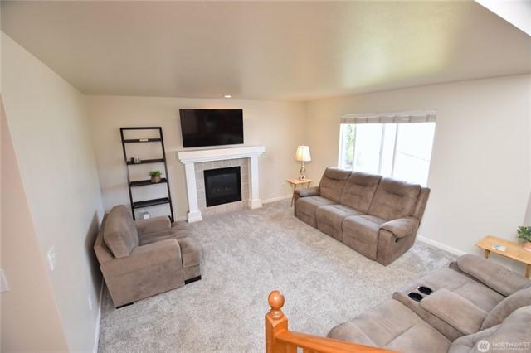

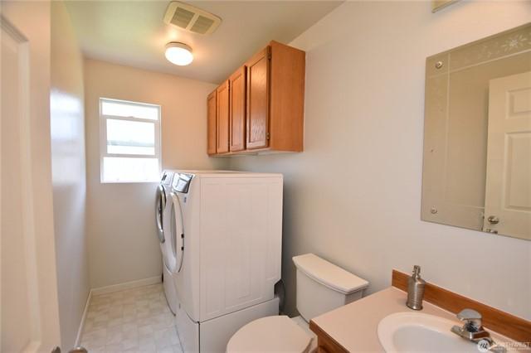
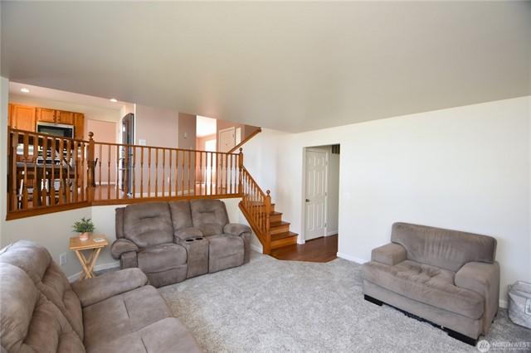

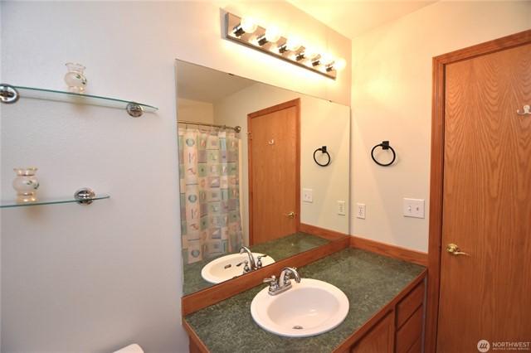

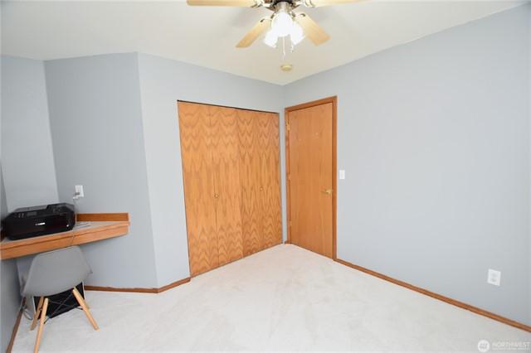
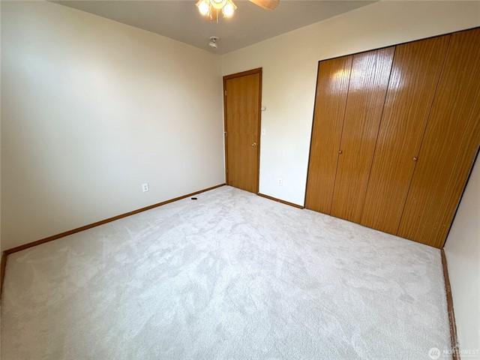


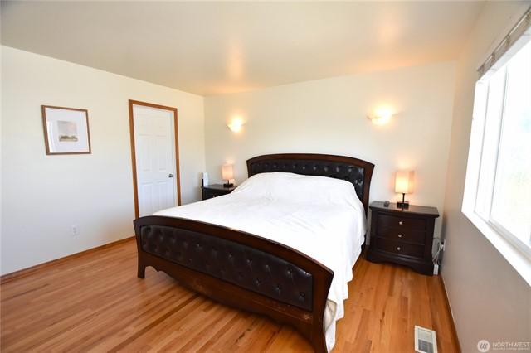

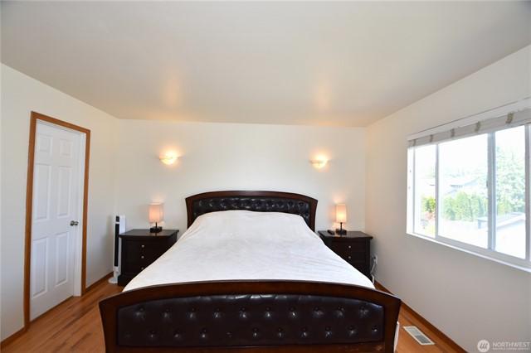

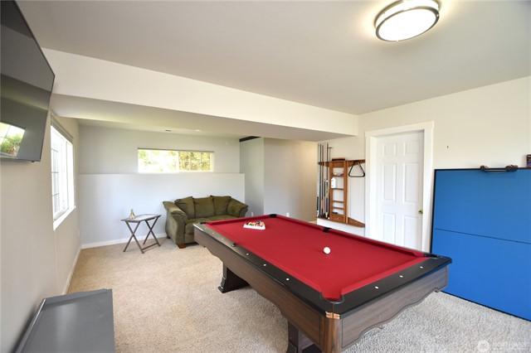
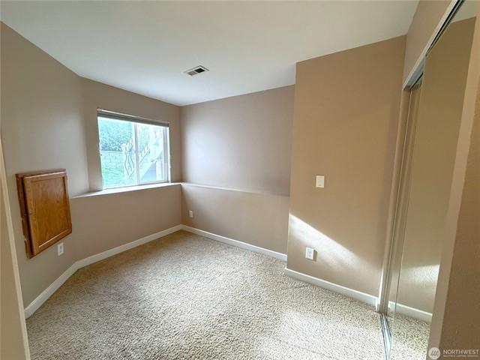




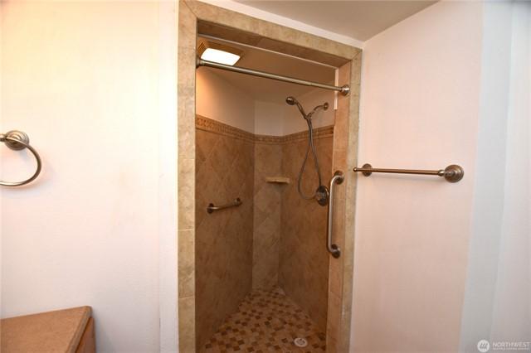

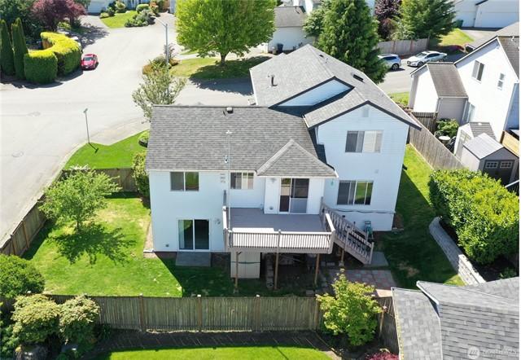



$960,000 4 Beds 2.50 Baths 3,026 Sq. Ft. ($317 / sqft)
SOLD 11/7/25
Year Built 2005 Days on market: 5

Details
Prop Type: Residential
County: Snohomish
Area: 740 - Everett/Mukilteo
Subdivision: Seattle Hill
Style: 12 - 2 Story
Full baths: 2.0
Features
Appliances Included:
Dishwasher(s), Double Oven, Dryer(s), Garbage Disposal, Microwave(s), Refrigerator(s), Washer(s), Stove(s)/Range(s)
Architecture: Contemporary
Basement: None
Building Complex Or Project: Waldenwood East Ph III
Building Condition: Remodeled
Building Information: Built On Lot

Half baths: 1.0
Acres: 0 14001008
Lot Size (sqft): 6,098
Garages: 2
List date: 10/14/25
Sold date: 11/7/25

Off-market date: 11/7/25
Updated: Nov 10, 2025 1:27 AM
List Price: $950,000
Orig list price: $950,000
Taxes: $8,040
School District: Snohomish
High: Glacier Peak
Middle: Valley View Mid
Elementary: Seattle Hill Elem
Energy Source: Electric, Natural Gas
Exterior: Brick, Metal/Vinyl, Wood
Financing: Conventional
Floor Covering: Ceramic Tile, Laminate, Wall to Wall Carpet
Foundation: Poured Concrete
Interior Features: Bath Off Primary, Dbl Pane/Storm
Windw, Dining Room, French
Doors, High Tech Cabling, Loft, Walk-in Pantry, Walk-in Closet
Lot Details: Cul-de-sac, Curbs, Paved Street, Sidewalk
Occupant Name: Vacant
Occupant Type: Vacant
Parking Type: GarageAttached, Driveway Parking
Possession: Closing
Potential Terms: Cash Out, Conventional, FHA, State Bond, VA
Power Company: PUD
Roof: Composition
Sewer Company: Silver Lake Water Dist
Sewer Type: Sewer Connected
Site Features: Cable TV, Deck, Fenced-Fully, Gas Available, High Speed Internet, Hot Tub/ Spa, Patio, Electric Car
Charging
Sq Ft Finished: 3026
Sq Ft Source: Realist
Topography: Garden Space, Level, Partial Slope
View: Mountain, Partial, Territorial
Water: Public
Water Company: Silver Lake
Water Dist
Water Heater Location: Garage
Water Heater Type: Gas
Remarks
This updated 4-bedroom home has all the features true entertainers need to host ALL the gatherings! With an unheard-of 20-ft kitchen island & gorgeous custom cabinetry, beverage fridge, walk-in pantry, built-in TV & soundbar AND seating for everyonethis home will NOT disappoint. You'll love the cozy double-sided fireplace that connects the living room and the dining/kitchen. Upstairs you'll find the oversized primary w/ updated ensuite feat. a double vanity & huge WIC + 3 large bedrooms + office & loft area. Gleaming hardwood floors throughout, new carpet & fresh interior paint. Step outside to your sprawling deck w/ hot tub & fire pit under the pergola, ideal for gatherings or quiet relaxation on this peaceful cul-de-sac. Welcome home!
Courtesy of Real Broker LLC
Information is deemed reliable but not guaranteed.


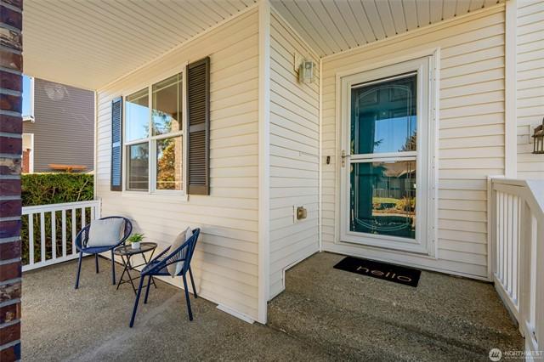



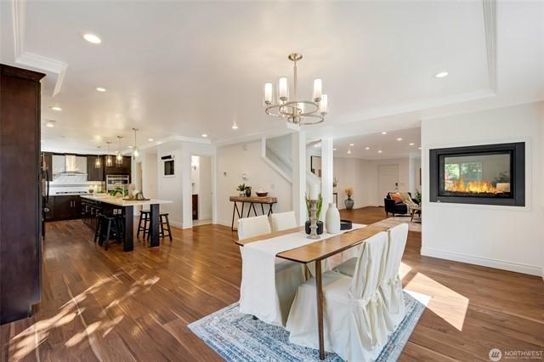

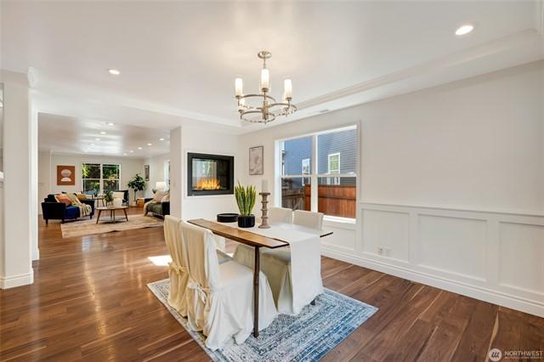
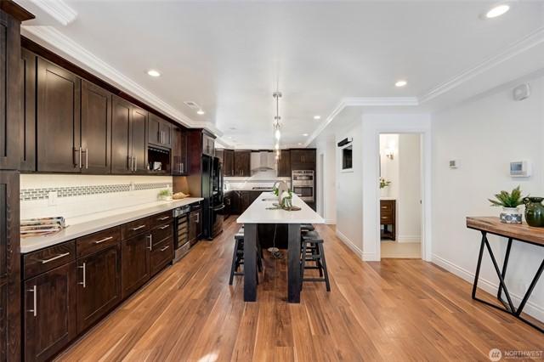

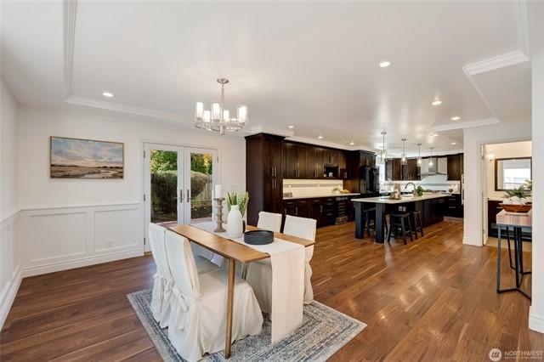
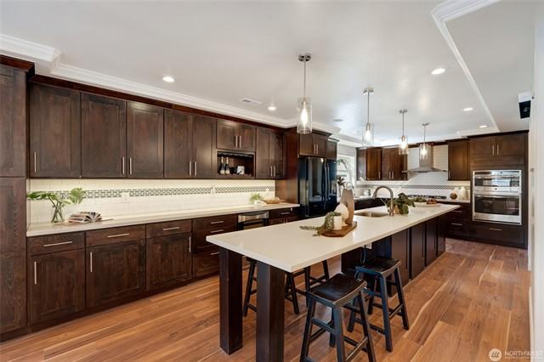


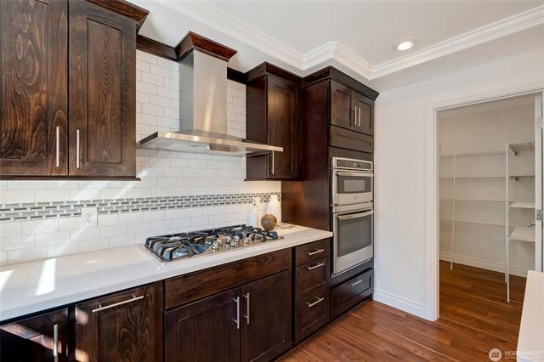
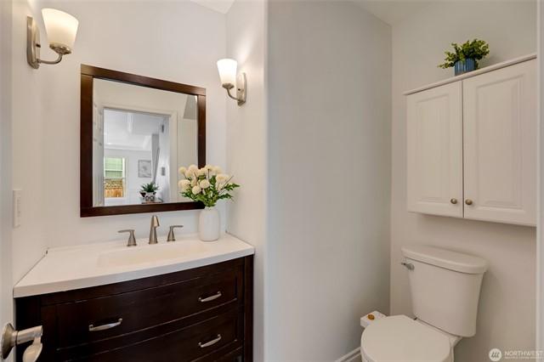

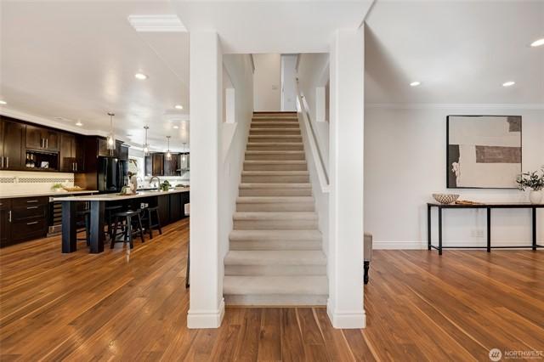

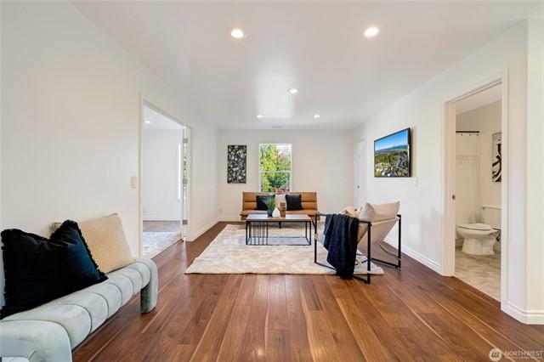
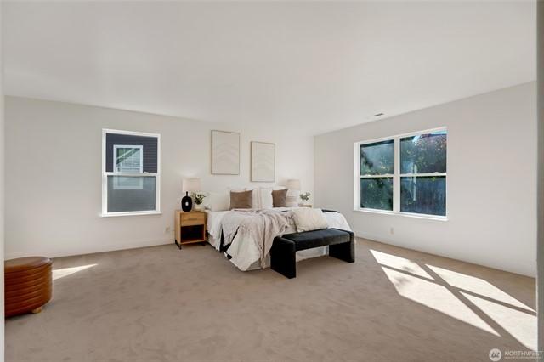


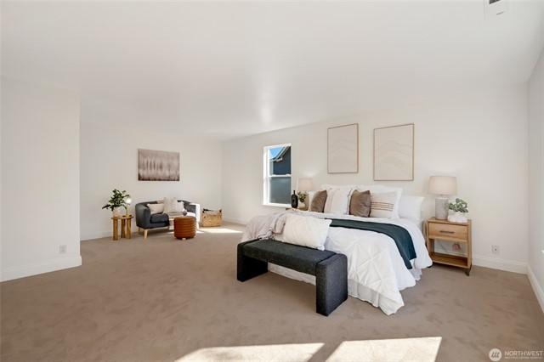


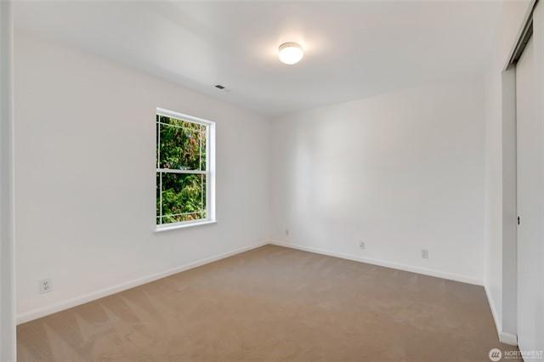


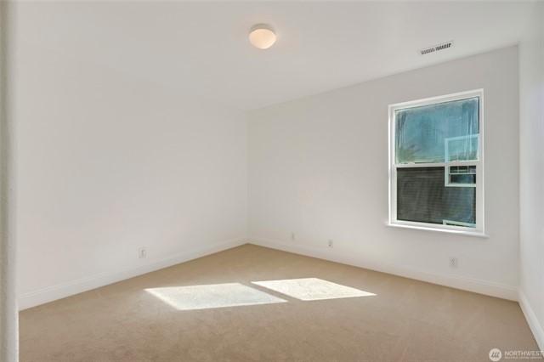
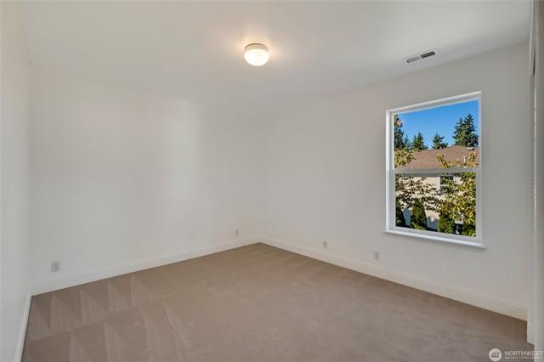
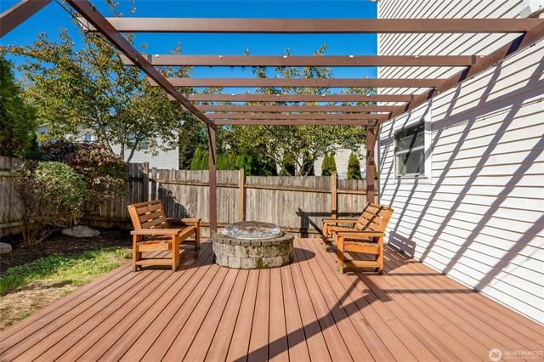


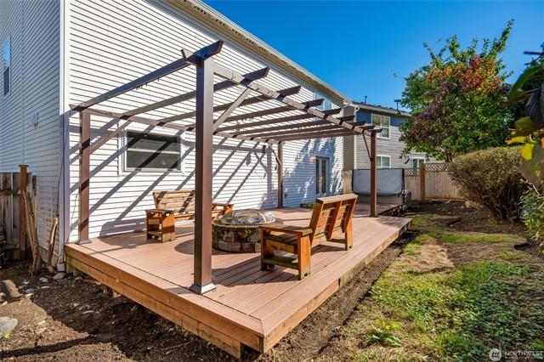


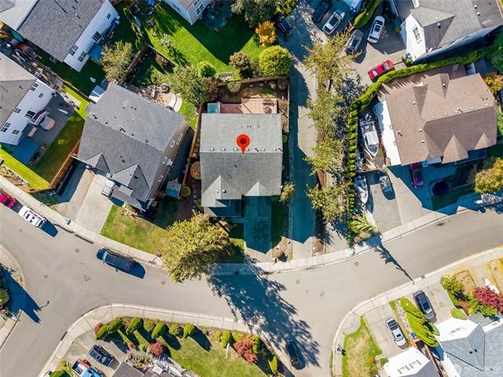


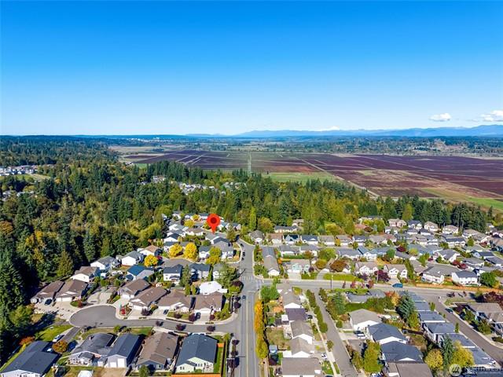


$999,950 4 Beds 2.50 Baths 3,060 Sq. Ft. ($327 / sqft)
SOLD 10/23/25 Year Built 2000 Days on market: 4

Details
Prop Type: Residential County: Snohomish
Area: 740 - Everett/Mukilteo
Subdivision: Pinehurst Style: 12 - 2 Story
Features
Appliances Included:
Dishwasher(s), Double Oven, Dryer(s), Garbage Disposal, Refrigerator(s), Washer(s), Stove(s)/Range(s)
Building Information: Built On Lot
Community Features: CCRs, Park
Energy Source: Electric, Natural Gas
Full baths: 2.0
Half baths: 1.0
Acres: 0.30004128
Lot Size (sqft): 13,068 Garages: 2
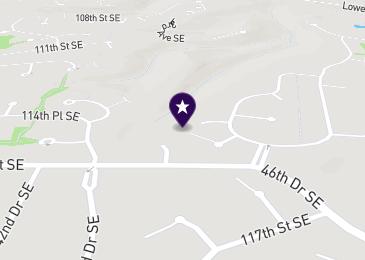
List date: 9/4/25
Sold date: 10/23/25
Off-market date: 10/23/25
Updated: Oct 24, 2025 11:30 AM
List Price: $999,950
Orig list price: $999,950
Assoc Fee: $42
Taxes: $8,088
School District: Snohomish
Exterior: Metal/Vinyl
Financing: Conventional
Floor Covering: Ceramic Tile, Hardwood, Wall to Wall Carpet
Foundation: Poured Concrete
Interior Features: Bath Off
Primary
Lot Details: Cul-de-sac, Curbs, Paved Street
Occupant Name: Edward

Occupant Type: Owner
Parking Type: Driveway Parking, Garage-Attached, Off Street
Possession: Closing
Potential Terms: Cash Out, Conventional, FHA, VA
Roof: Composition
Sewer Type: Sewer Connected
Site Features: Cable TV, Deck, Fenced-Fully, Gas Available, High Speed Internet, Patio Sq Ft Finished: 3060
Sq Ft Source: Realist
Topography: Fruit Trees, Level View: See Remarks, Territorial Water: Public
Extended private driveway off quiet cul-de-sac leads to stunning home in sought-after Eastmont neighborhood. Nearly 1/3 acre, expansive lot backs up to protected open space for complete peace and quiet. Meticulously maintained by original owner & full of updates, including newer roof/gutters, premium Andersen windows, real hardwoods and an updated kitchen finished w/ sleek granite counters, deep sink, SS appliances & gas cooktop. Upstairs features a large loft space and three sizable bedrooms ALL w/ walk-in closets! Huge primary w/ remodeled ensuite bath equipped w/ luxury standalone soaking tub. Newer water tank and furnace. TOP RATED SCHOOLS, minutes to Mill Creek town center, Costco, shopping, and seamless access to 405/I-5!
Courtesy of Designed Realty Information is deemed reliable but not guaranteed.


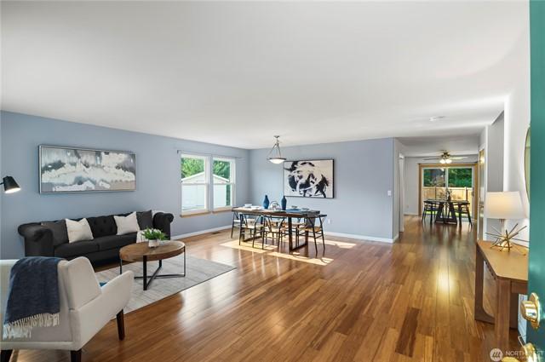

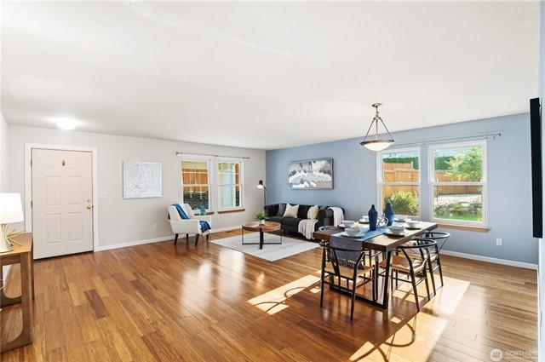
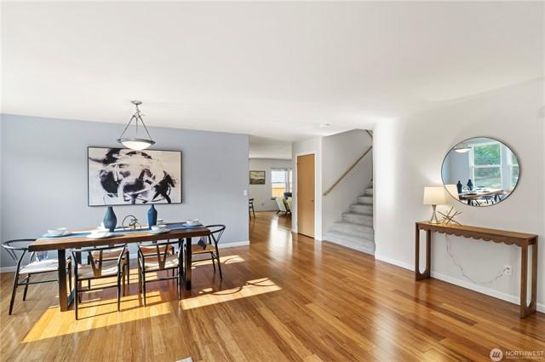
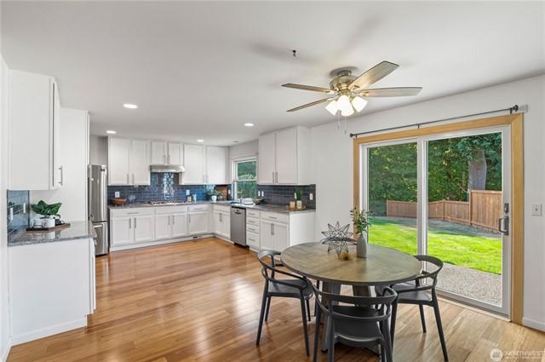
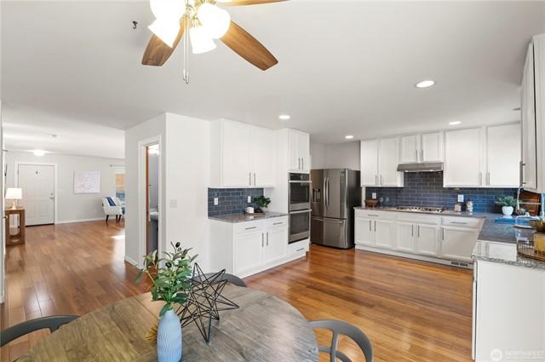

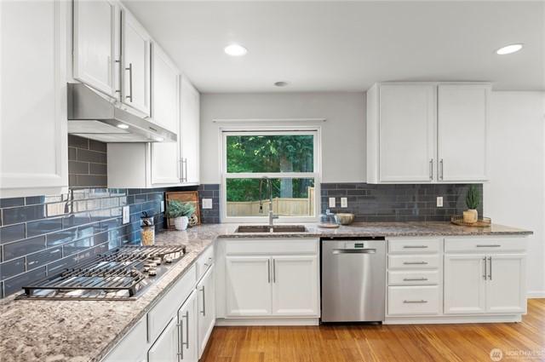

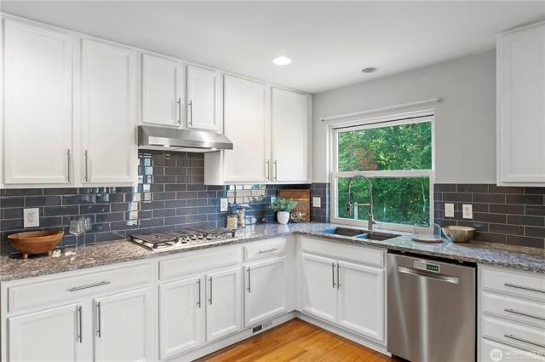





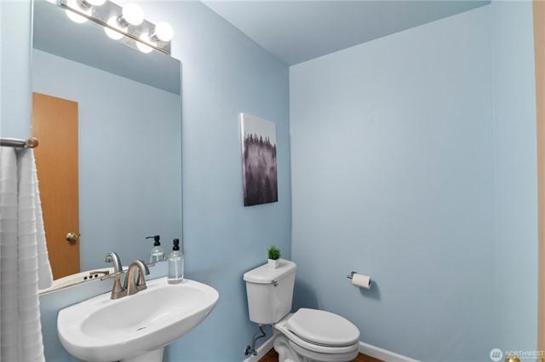
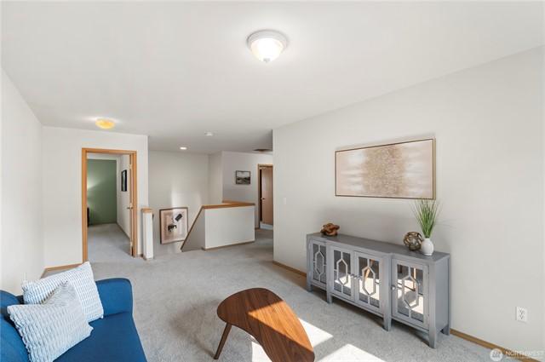

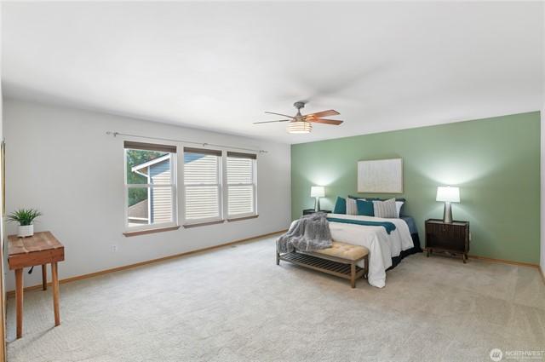




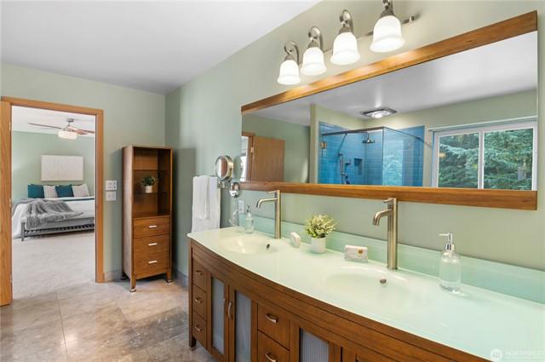
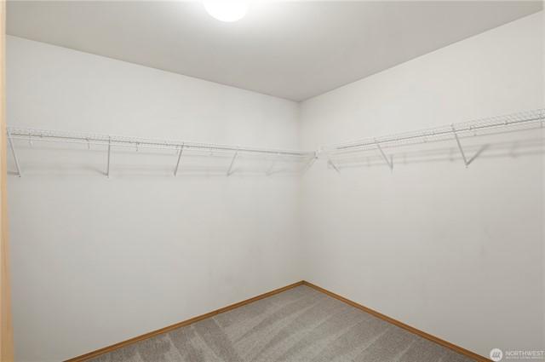
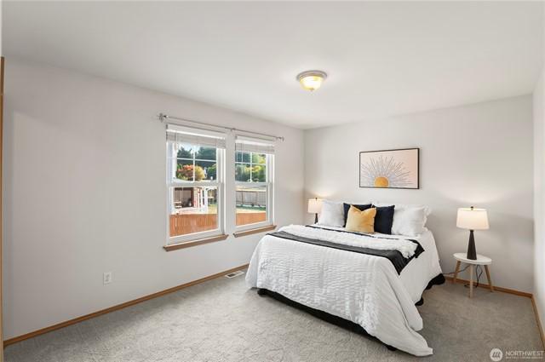
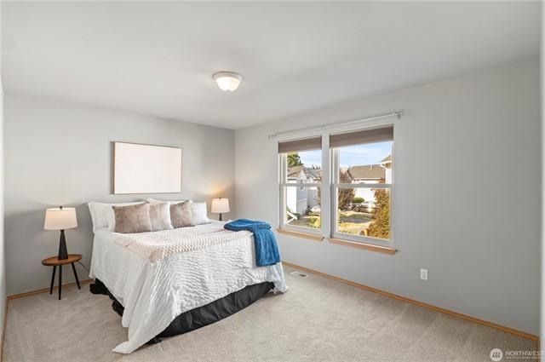

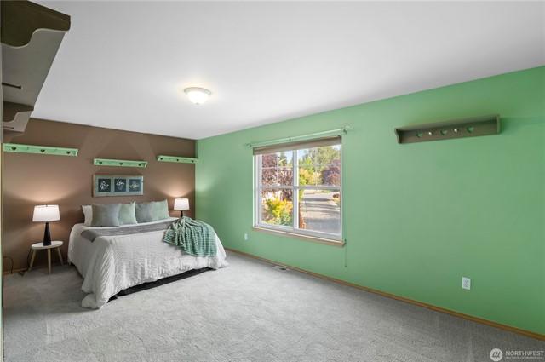


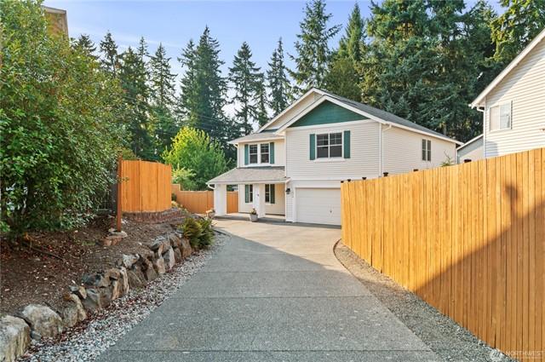

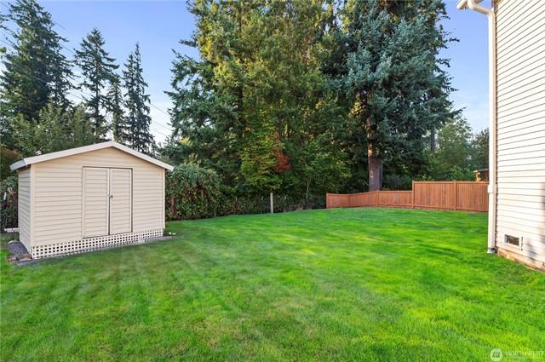




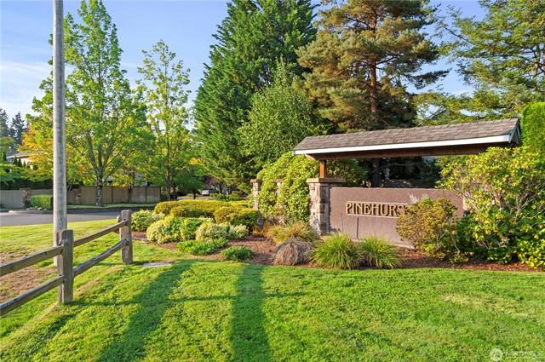
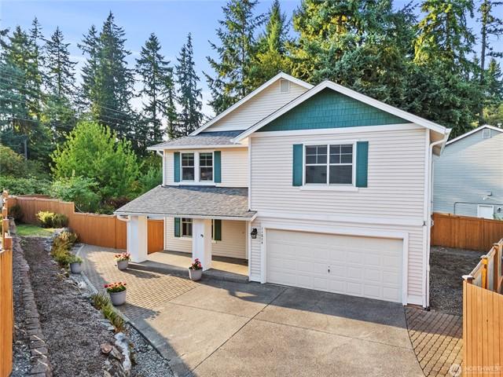

$820,000
PENDING 11/9/25
4 Beds 2.25 Baths 1,871 Sq. Ft. ($438 / sqft)
Year Built 1994 Days on market: 50

Details
Prop Type: Residential
County: Snohomish
Area: 740 - Everett/Mukilteo
Subdivision: Seattle Hill
Style: 12 - 2 Story
Full baths: 1.0
Features
Appliances Included: Dishwasher(s), Dryer(s), Garbage Disposal, Microwave(s), Refrigerator(s), Stove(s)/Range(s), Washer(s)
Basement: None
Building Condition: Very Good
Building Information: Built On Lot
Energy Source: Electric, Natural Gas

3/4 Baths: 1.0
Half baths: 1.0
Acres: 0.22002568
Lot Size (sqft): 9,583
Garages: 3
List date: 9/20/25
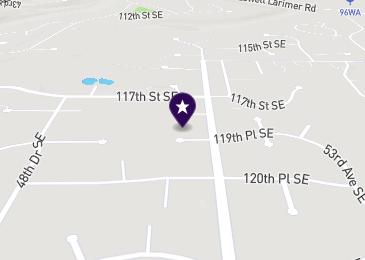
Pending date: 11/9/25
Updated: Nov 14, 2025 12:32 PM
List Price: $820,000
Orig list price: $850,000 Taxes: $8,002
School District: Snohomish
High: Glacier Peak
Middle: Valley View Mid
Elementary: Seattle Hill Elem
Exterior: Wood Products
Floor Covering: Ceramic Tile, Hardwood, Wall to Wall Carpet Foundation: Poured Concrete
Interior Features: Bath Off Primary, Ceiling Fan(s), Dbl Pane/Storm Windw, Dining Room, Skylights, Vaulted Ceilings
Lot Details: Cul-de-sac, Curbs, Paved Street, Sidewalk
Occupant Name: Vacant
Occupant Type: Vacant
Parking Type: GarageAttached
Possession: Closing Potential Terms: Cash Out, Conventional, FHA, VA
Roof: Composition
Sewer Type: Sewer Connected
Site Features: Cable TV, Deck, Fenced-Fully, High Speed Internet, Patio
Sq Ft Finished: 1871
Sq Ft Source: Realist
Topography: Garden Space, Level
View: Territorial Water: Public
Welcome to this lovely home in a quiet cul-de-sac. The lower level has high ceilings in the living and dining rooms with large windows to let natural light in. The kitchen opens up to the family room with a gas fireplace and room for a play or office area. The 3-car garage has room for cars and toys! The primary bedroom has a walk-in closet and a spa like bathroom with heated floors, double sinks and a huge 2-person shower. 3 additional bedrooms are upstairs that share a large bathroom. Outside you will enjoy a fully fenced yard, large deck and patio area for entertaining and room to play or garden. Close to Snohomish, Costco, Boeing, major highways and amenities.
Courtesy of North48 Real Estate Information is deemed reliable but not guaranteed.




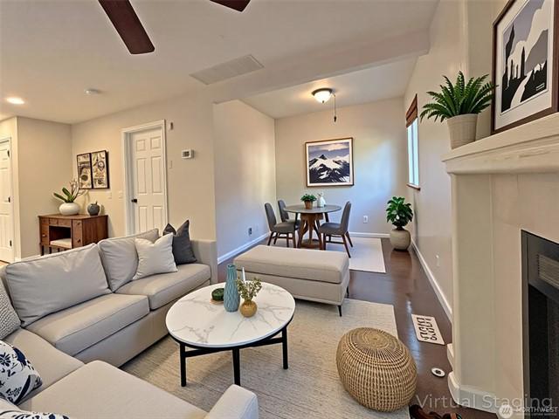



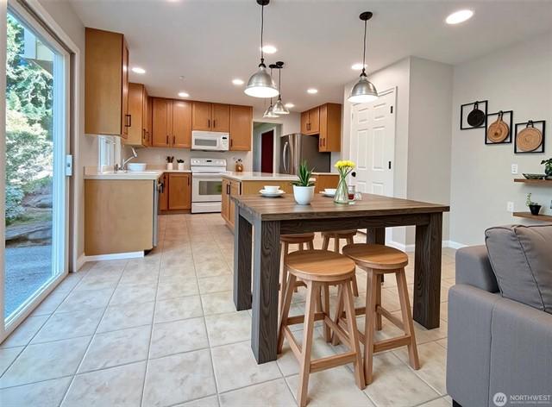

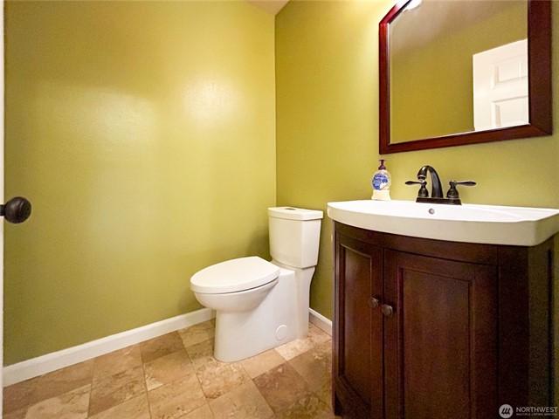
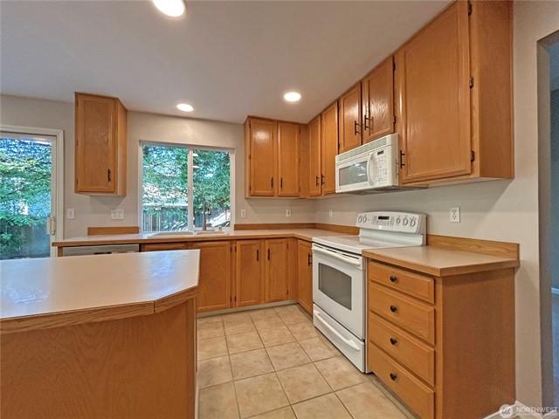

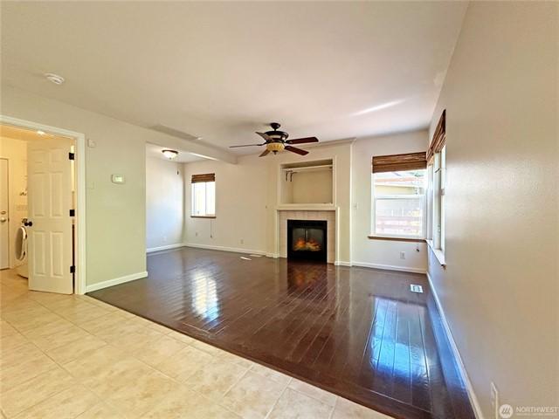
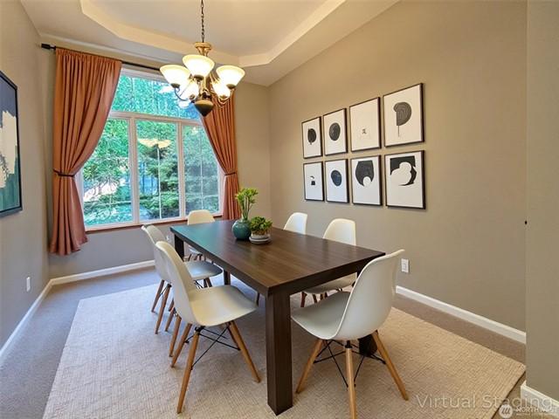


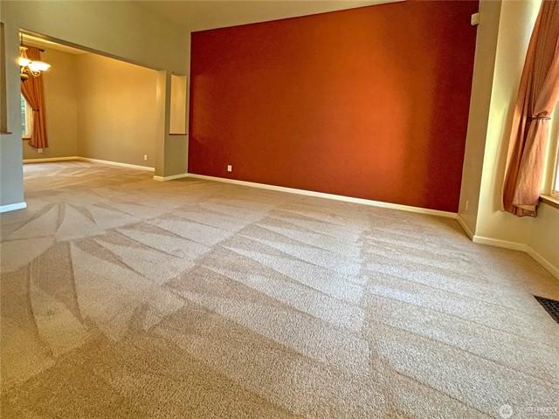


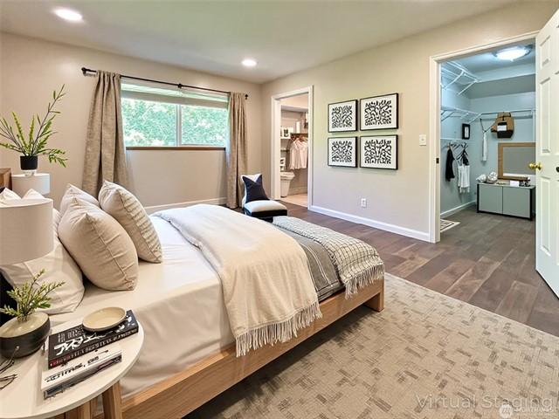
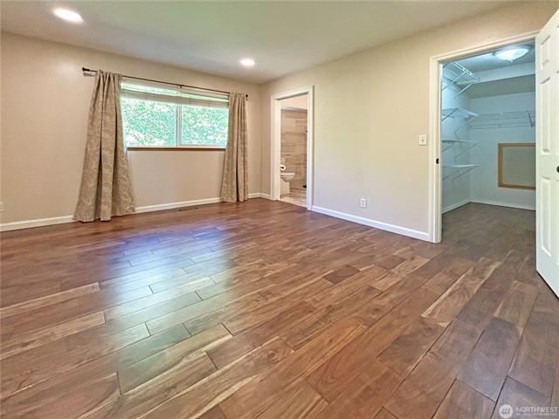

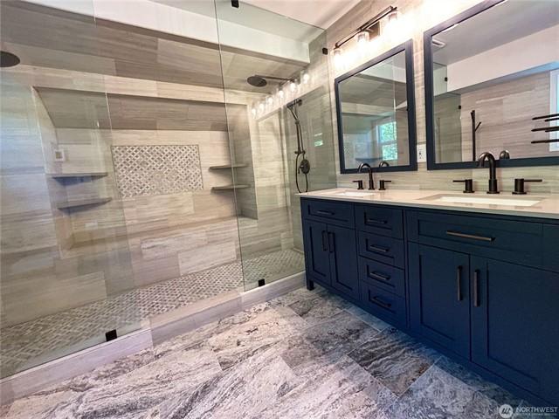



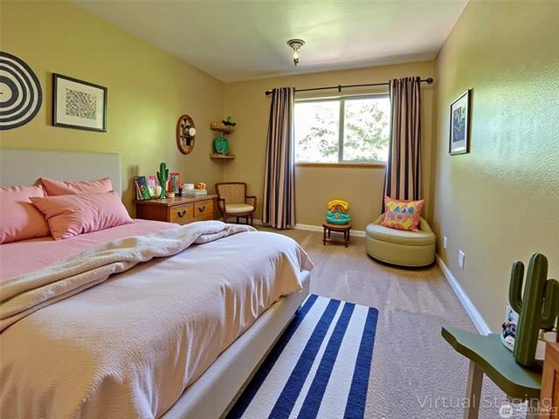


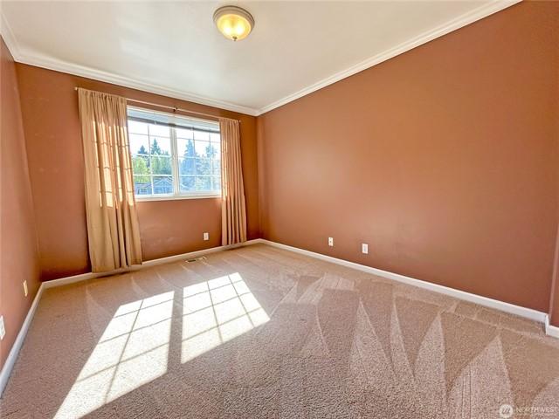

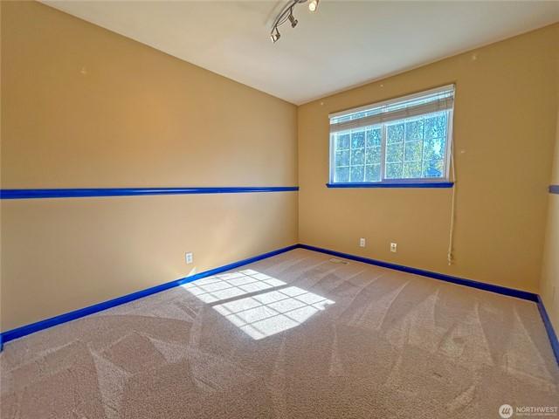
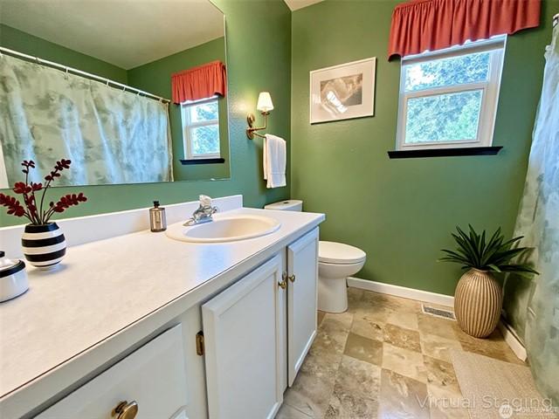
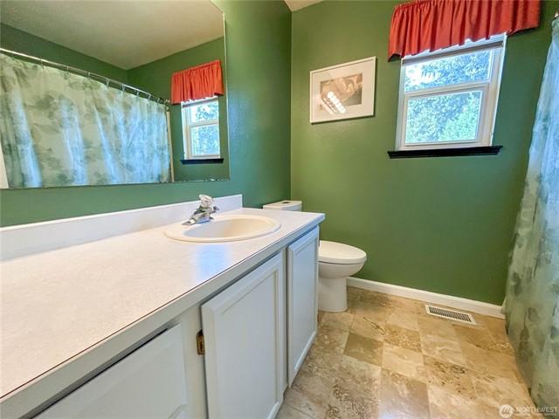






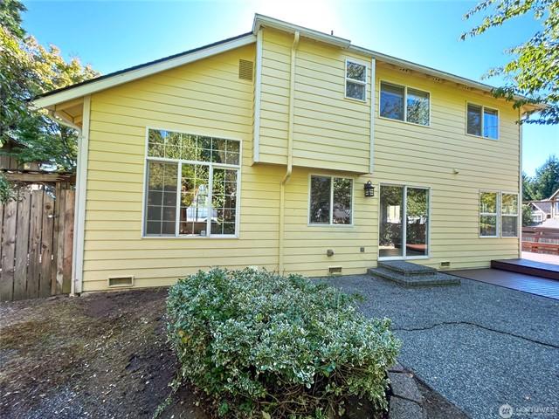


$849,950 4 Beds 2.75 Baths 2,140 Sq. Ft. ($397 / sqft)
ACTIVE 9/25/25

Details
Prop Type: Residential
County: Snohomish
Area: 740 - Everett/Mukilteo
Subdivision: Seattle Hill
Style: 12 - 2 Story
Full baths: 2.0
Features
Appliances Included: Dishwasher(s), Dryer(s), Garbage Disposal, Microwave(s), Refrigerator(s), Stove(s)/Range(s), Washer(s)
Building Information: Built On Lot
Community Features: CCRs
Effective Year Built Source: Public Records
Energy Source: Natural Gas
3/4 Baths: 1.0
Acres: 0 07889056
Lot Size (sqft): 3,436
Garages: 2
List date: 9/25/25
Exterior: Brick, Wood
Floor Covering: Hardwood, Vinyl, Wall to Wall Carpet
Foundation: Poured Concrete
Interior Features: Bath Off Primary, Dbl Pane/Storm Windw, Wired for Generator
Lot Details: Curbs, Sidewalk
Occupant Name: Vacant
Occupant Type: Vacant

Year Built 2014 Days on market: 52

Updated: Nov 10, 2025 8:47 AM
List Price: $849,950
Orig list price: $859,950
Assoc Fee: $250
Taxes: $7,603
School District: Snohomish
High: Buyer To Verify
Middle: Buyer To Verify
Elementary: Buyer To Verify
Parking Type: GarageAttached
Possession: Closing
Potential Terms: Cash Out, Conventional, FHA, VA Roof: Composition
Sewer Type: Sewer Connected
Site Features: Cable TV, Fenced-Fully, Gas Available, High Speed Internet, Patio
Sq Ft Finished: 2140
Sq Ft Source: Realist
Topography: Level
View: Territorial
Water: Public
Water Heater Location: Garage
Water Heater Type: Tankless
This 4-bed, 2.75-bath home offers flexible living with two main-floor living areas and a bedroom with bathperfect for guests. The kitchen features granite countertops, ample storage, and flows into the dining and family rooms filled with natural light. Upstairs includes a spacious bonus room ideal for play or hobbies, The primary suite includes a 5-piece bath and large walk-in closet. Engineered hardwood floors, central A/C, generator wiring, and a tank less water heater. A fully fenced backyard is perfect for entertaining or pets. Centrally located between Everett and Mill Creek near shopping, dining, and transit, this move-in ready home blends comfort, style, and convenience.Seller to contribute $10,000 towards buyers closing costs.
Courtesy of RE/MAX Town Center Information is deemed reliable but not guaranteed.

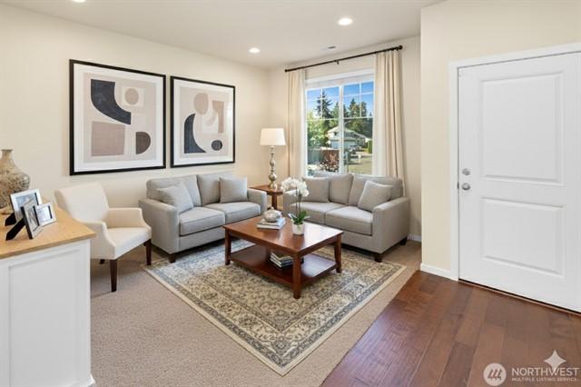

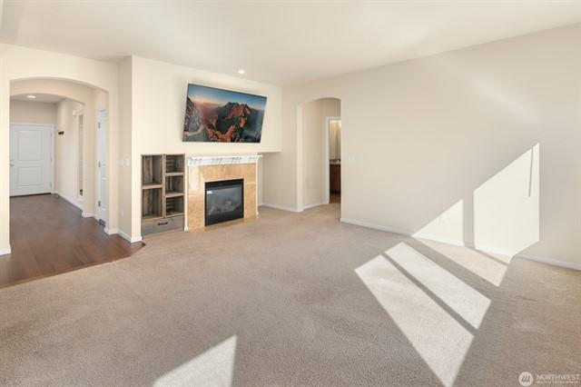
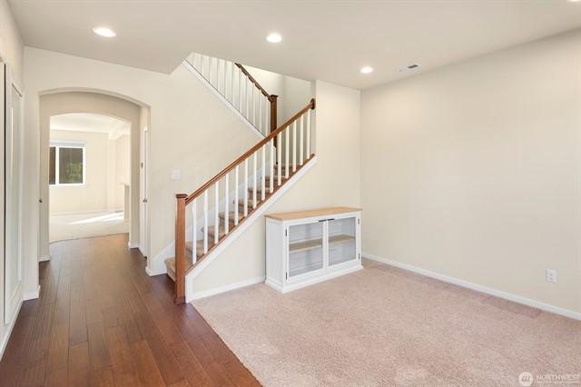

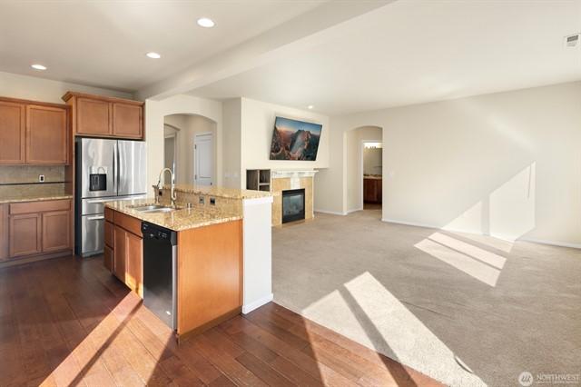
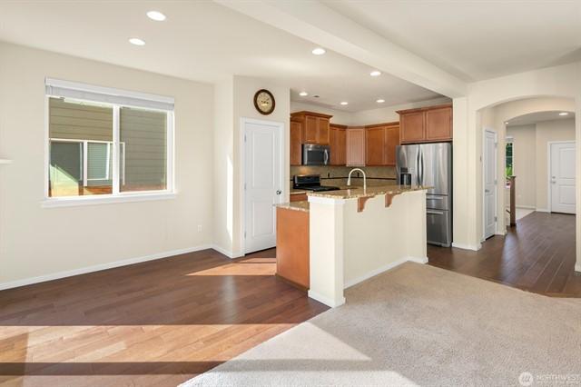
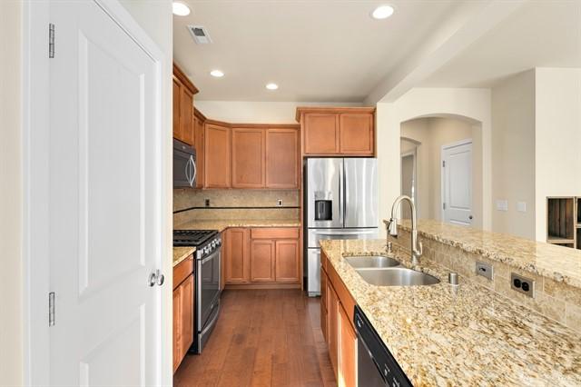


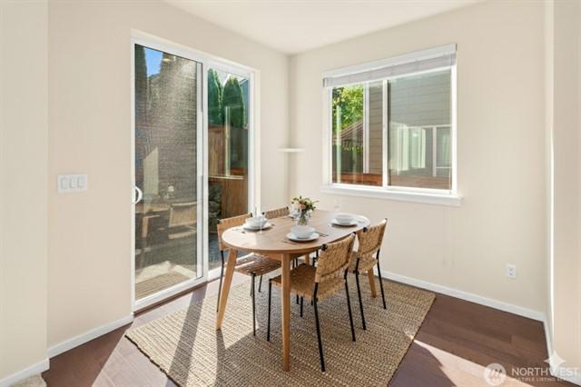
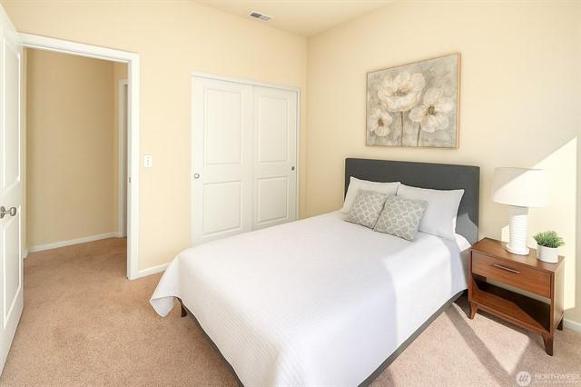

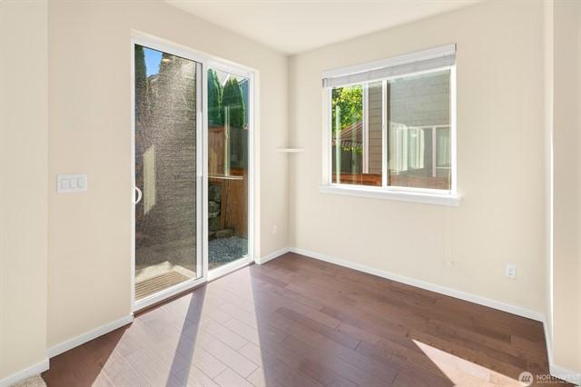
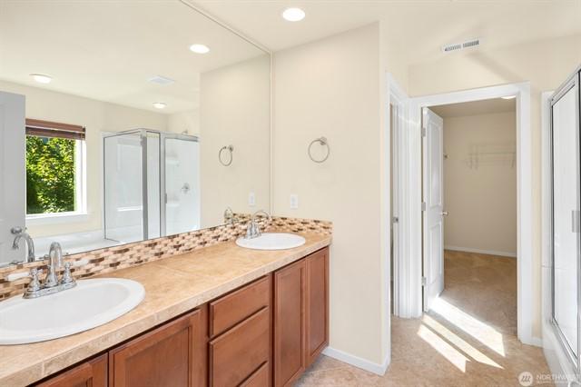
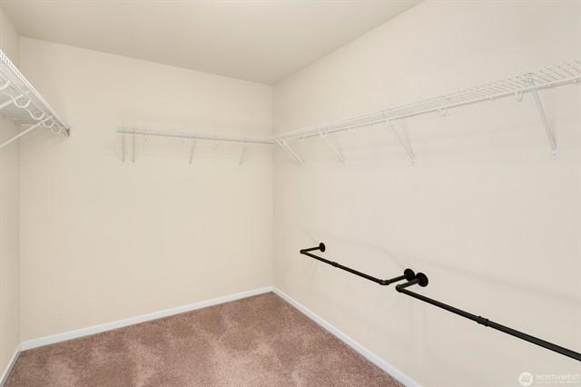
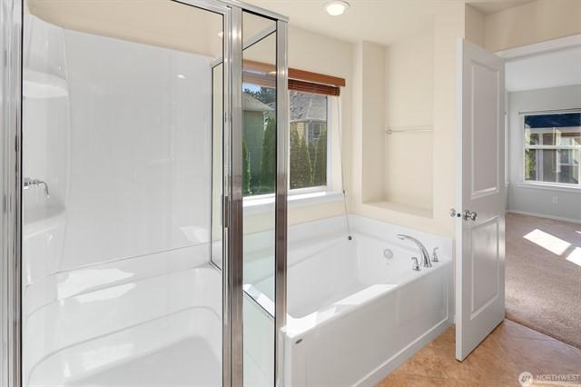
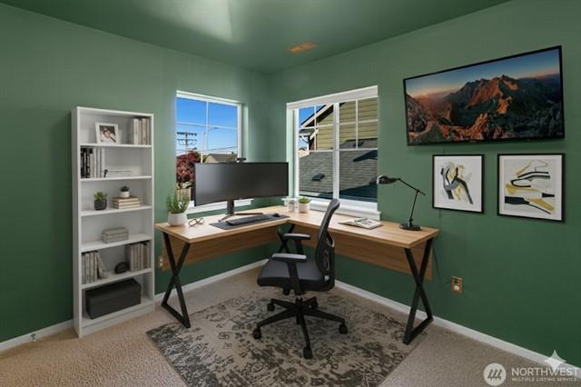


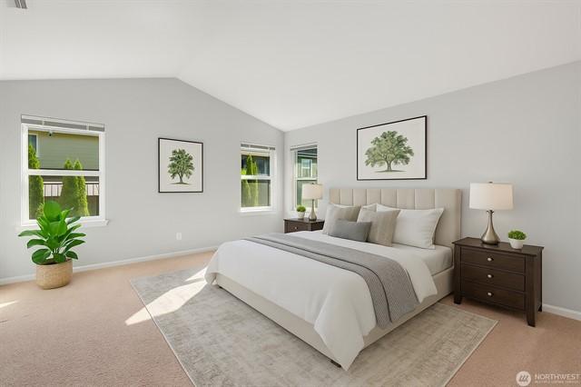

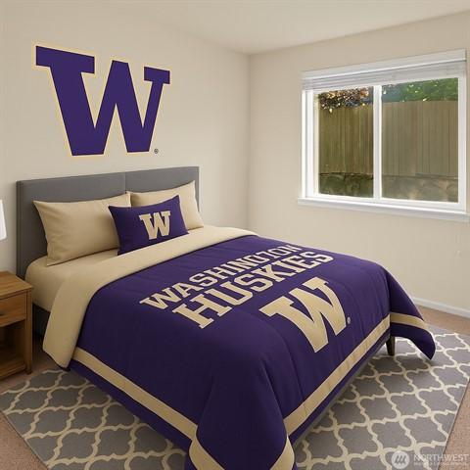
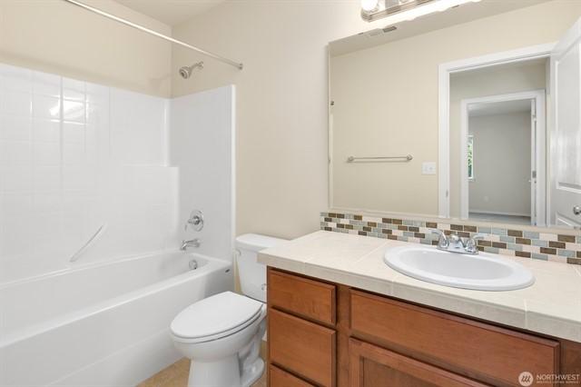


$875,000 4 Beds 2.50 Baths 2,603 Sq. Ft. ($336 / sqft)
ACTIVE 10/3/25

Details
Prop Type: Residential
County: Snohomish
Area: 740 - Everett/Mukilteo
Subdivision: Seattle Hill
Style: 12 - 2 Story
Full baths: 2.0
Features
Appliances Included:
Dishwasher(s), Dryer(s), Garbage Disposal, Microwave(s), Refrigerator(s), Washer(s), Stove(s)/Range(s)
Architecture: Craftsman
Basement: None
Building Complex Or Project: High Valley Ranch
Building Condition: Very Good
Building Information: Built On Lot
Community Features: CCRs

Half baths: 1.0
Acres: 0 18002936
Lot Size (sqft): 7,841
Garages: 2
List date: 10/3/25
Effective Year Built Source: Public Records
Energy Source: Electric, Natural Gas
Exterior: Brick, Cement Planked
Floor Covering: Ceramic Tile, Hardwood, Slate, Vinyl, Wall to Wall Carpet Foundation: Poured Concrete
Year Built 2005 Days on market: 45

Updated: Nov 15, 2025 3:09 AM
List Price: $875,000
Orig list price: $925,000
Assoc Fee: $25
Taxes: $9,547
School District: Snohomish
High: Glacier Peak
Middle: Valley View Mid
Elementary: Seattle Hill Elem
Interior Features: Bath Off Primary, Ceiling Fan(s), Dbl Pane/Storm Windw, Dining Room, Vaulted Ceilings, Walkin Closet
Lot Details: Cul-de-sac, Paved Street, Sidewalk
Lot Number: 12
Occupant Name: Mr. Vacant
Occupant Type: Vacant
Parking Type: GarageAttached, Driveway Parking
Possession: Closing, Negotiable, See Remarks
Potential Terms: Cash Out, Conventional, FHA
Power Company: Snohomish County PUD
Roof: Composition
Sewer Company: Cross Valley Water District
Sewer Type: Available, Sewer Connected
Site Features: Cable TV, Deck, Fenced-Fully, Gas Available, High Speed Internet, Patio
Sq Ft Finished: 2603
Remarks
Sq Ft Source: Public Records
Topography: Level
View: Mountain, Territorial
Water: Public Water Company: Cross Valley Water District
Water Heater Location: Garage
Water Heater Type: Tank
Huge Price Reduction- Priced to sell! mpressive 2-Story Sunlit Home in High Valley RanchMountain Views, Top Schools & Low HOA! Nestled at the quiet cul-de-sac, this 2005 gem sits on a 7,841 sqft lot w sweeping valley & dramatic views. Zoned for Seattle Hill Elem, Valley View MS & Top-Rated Glacier Peak HS. Soaring ceilings + Oversized windows floods the home w natural light all day. Expansive deck & fully fenced big backyard . Chefs kitchen features gas range, quartz counters & newer appliances. Luxe primary suite with 5-piece bath. Central A/C, Ring doorbell, all Appliances & Blinds included. Easy access to Mill Creek Town Center, Hwy 9, 522 & I-5. Investor-friendly, pre-inspected and ready to movein. All reasonable offers are welcome!
Courtesy of Kelly Right RE of Seattle LLC Information is deemed reliable but not guaranteed.

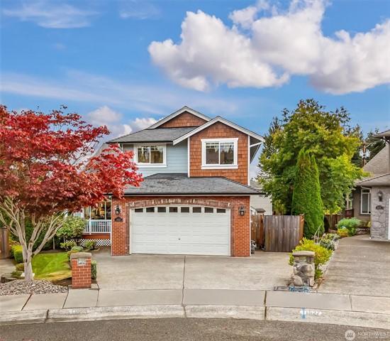



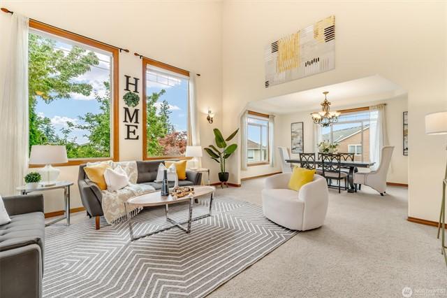
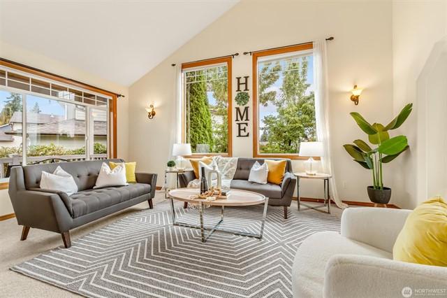
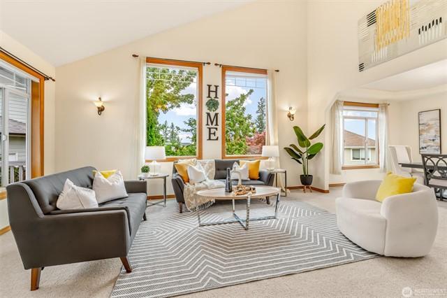
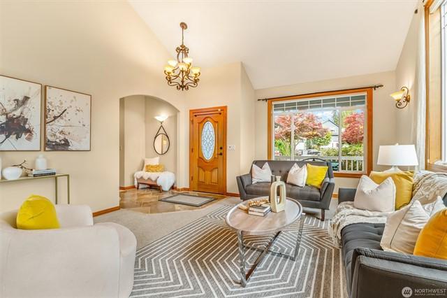
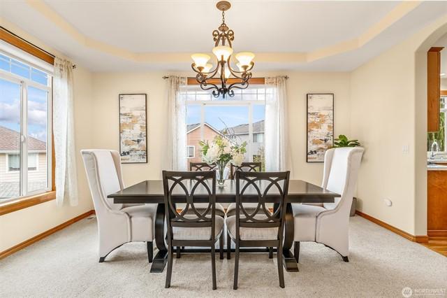

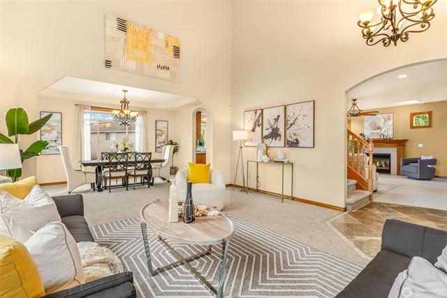
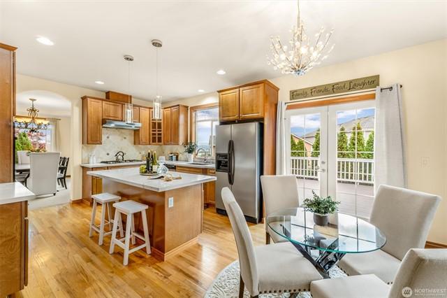
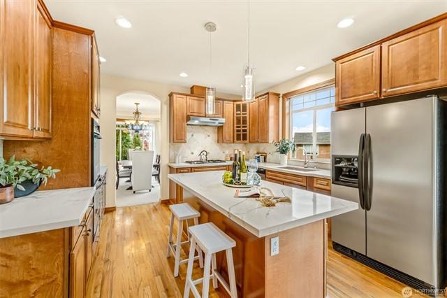
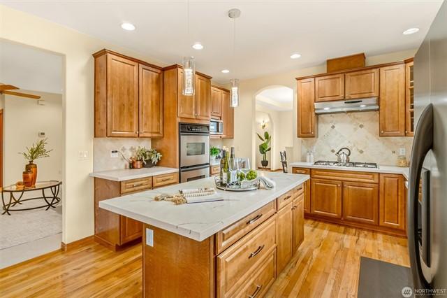
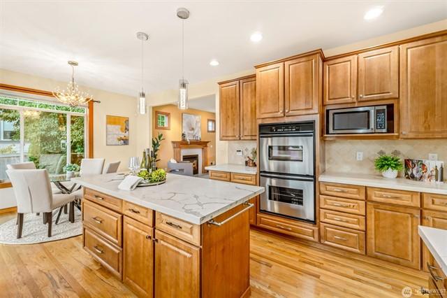

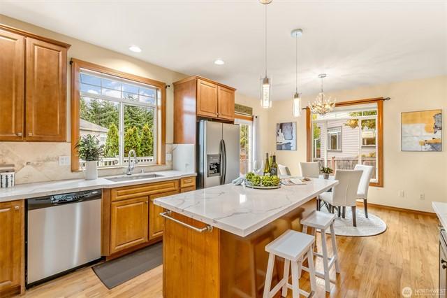
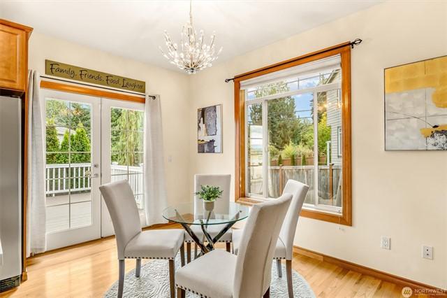



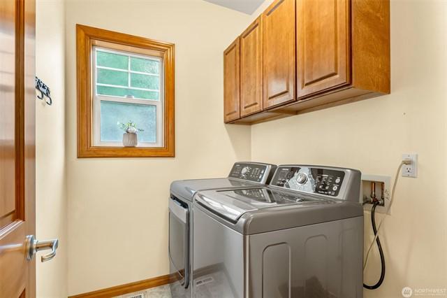

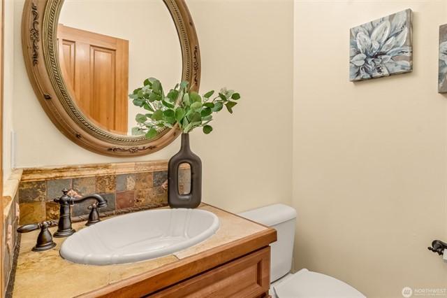
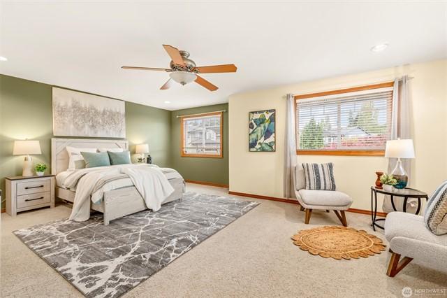


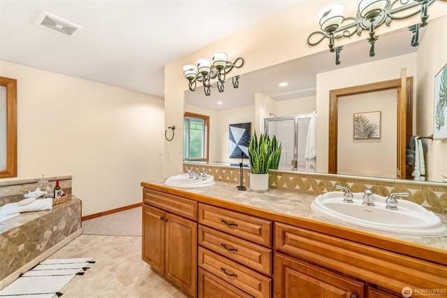
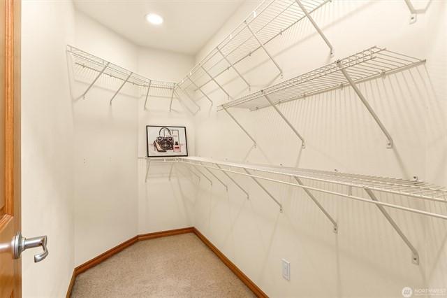
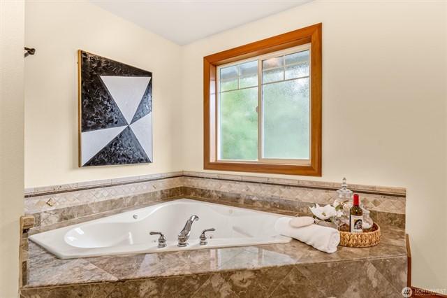
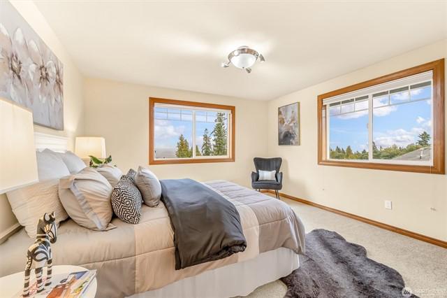

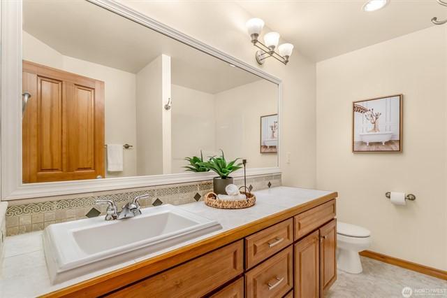
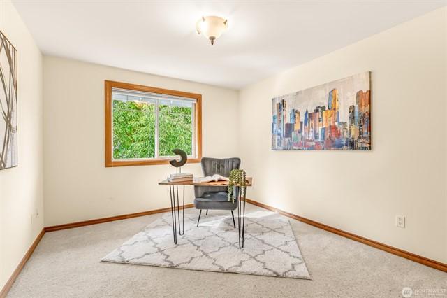
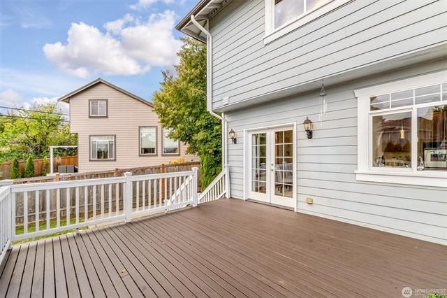

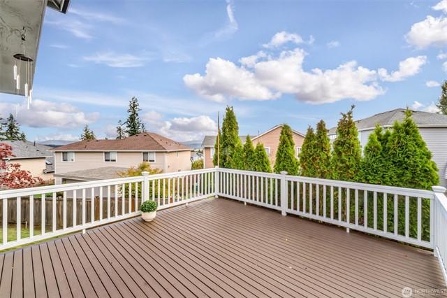

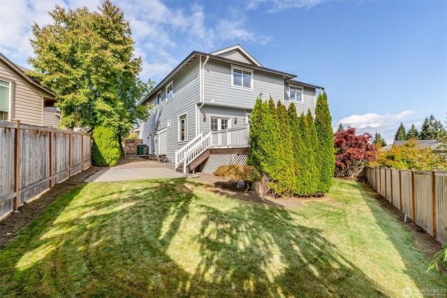
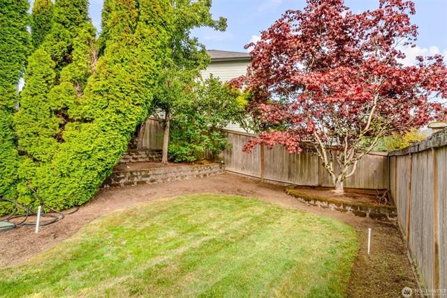
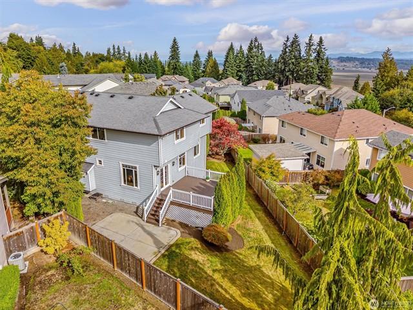


$919,950 3 Beds 2.50 Baths 2,469 Sq. Ft. ($373 / sqft)
ACTIVE 9/25/25
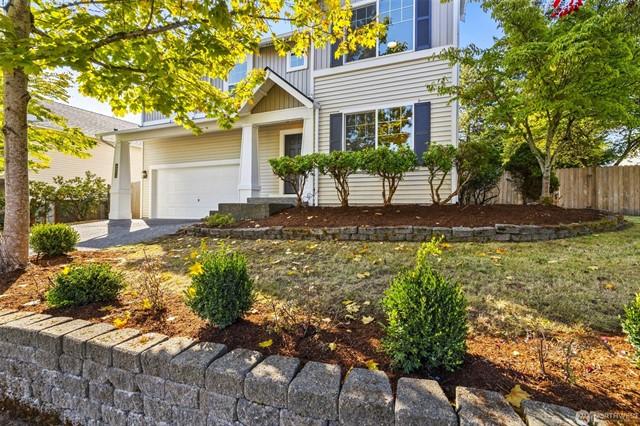
Details
Prop Type: Residential
County: Snohomish
Area: 740 - Everett/Mukilteo
Subdivision: Pinehurst
Style: 12 - 2 Story
Full baths: 2.0
Features
Appliances Included: Dishwasher(s), Garbage Disposal, Microwave(s), Refrigerator(s), Stove(s)/Range(s)
Basement: None
Building Information: Built On Lot
Community Features: CCRs
Effective Year Built Source: Public Records
Energy Source: Natural Gas

Half baths: 1.0
Acres: 0 13002248
Lot Size (sqft): 5,663
Garages: 2
List date: 9/25/25
Exterior: Metal/Vinyl, Wood
Floor Covering: Ceramic Tile, Vinyl Plank
Foundation: Poured Concrete
Interior Features: Bath Off Primary, Dbl Pane/Storm Windw, Dining Room, Jetted
Tub, Loft, Walk-in Closet, Walk-in Pantry
Lot Details: Corner Lot, Curbs, Paved Street, Sidewalk
Occupant Name: Vacant
Year Built 2000 Days on market: 53

Updated: Nov 6, 2025 12:07 AM
List Price: $919,950
Orig list price: $949,950
Assoc Fee: $525
Taxes: $7,309
School District: Everett
High: Buyer To Verify
Middle: Buyer To Verify
Elementary: Buyer To Verify
Occupant Type: Vacant
Parking Type: GarageDetached
Possession: Closing
Potential Terms: Cash Out, Conventional, VA Power Company: PUD
Roof: Composition
Sewer Company: Silver Lake
Sewer Type: Sewer Connected
Site Features: Fenced-Fully, Gas Available, Patio
Sq Ft Finished: 2469
Sq Ft Source: Public Records
Topography: Fruit Trees, Garden Space, Partial Slope
View: Territorial
Water: Public
Water Company: Silver Lake
Welcome to this beautifully updated 3 bdr. home, where modern design meets everyday functionality. Step into a bright and inviting living room, where expansive windows frame the outdoors and a stunning fireplace creates a cozy focal point. The stylish kitchen features abundant cabinetry, granite countertops, and brand-new appliances-perfect for everything from quiet weeknight meals to lively gatherings with friends. Upstairs, a versatile loft offers the ideal space for a home office, playroom, or media room. The primary suite is a true retreat, highlighted by a spa-inspired bathroom that feels like your own private sanctuary. With thoughtful updates throughout, this home offers both style and peace of mind for todays buyers.
Courtesy of Better Properties Solutions Information is deemed reliable but not guaranteed.

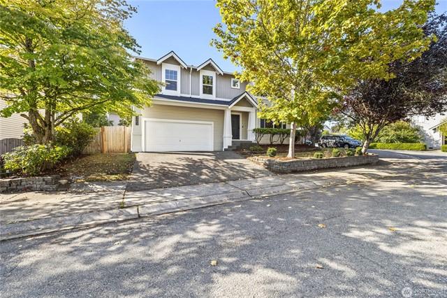
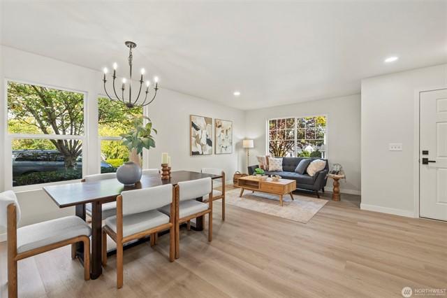
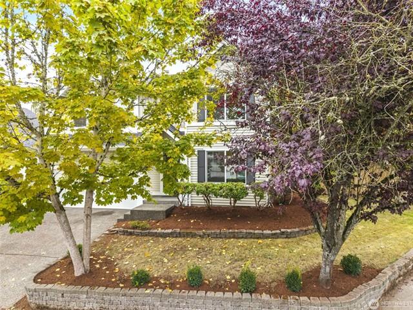
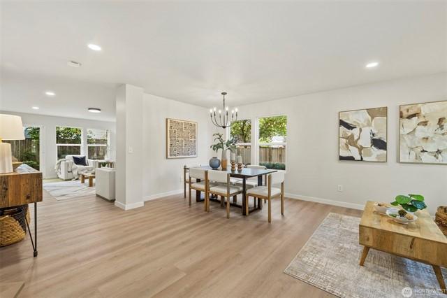
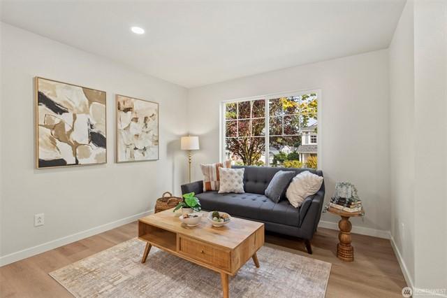


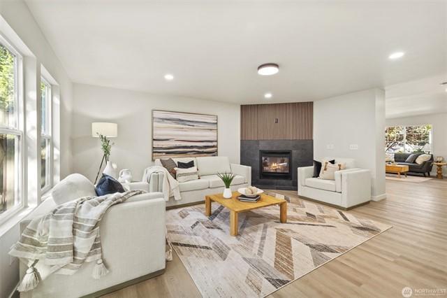
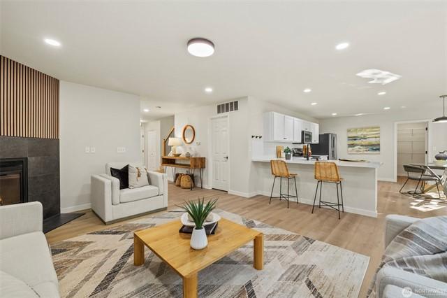

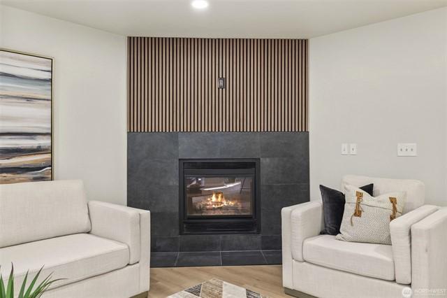

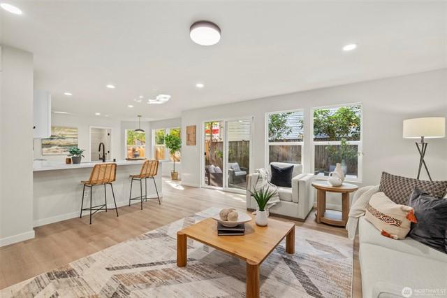

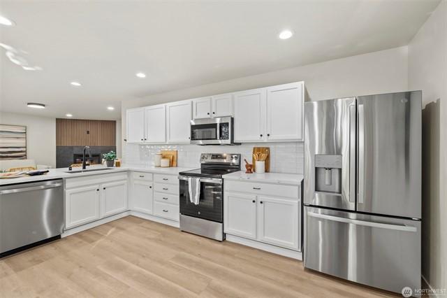

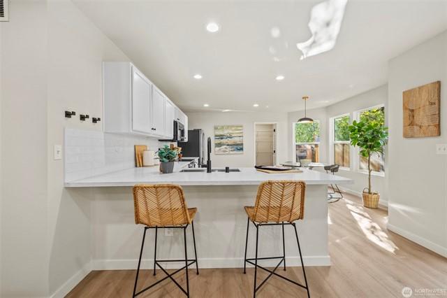
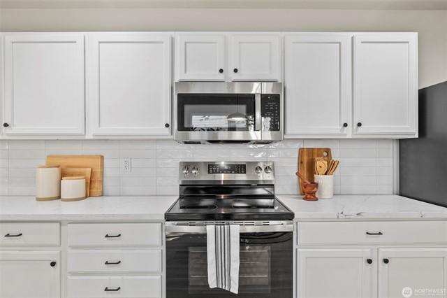
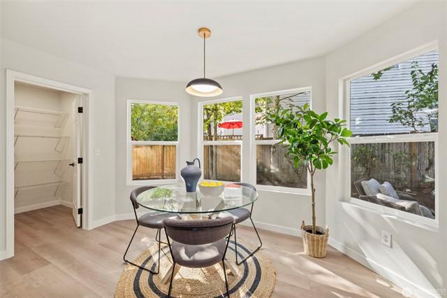
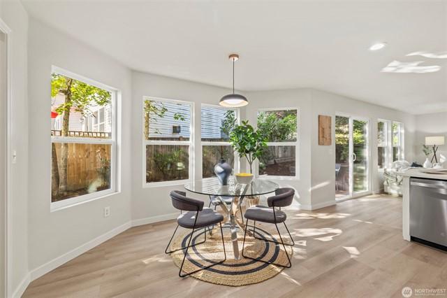

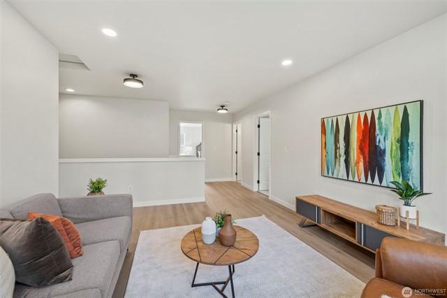

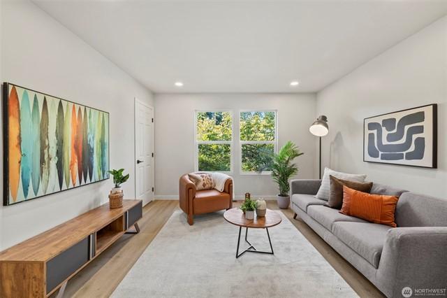
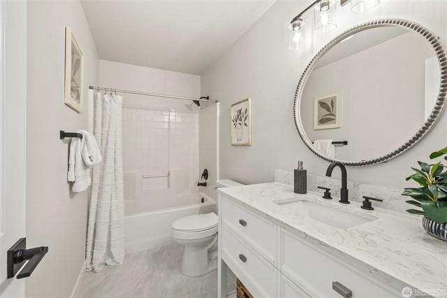

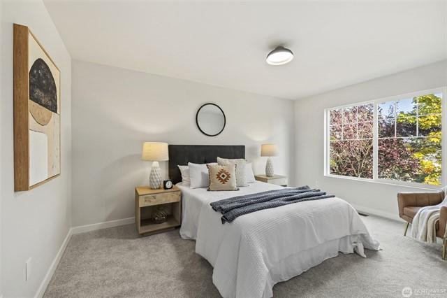
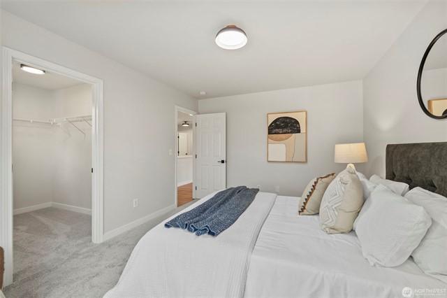

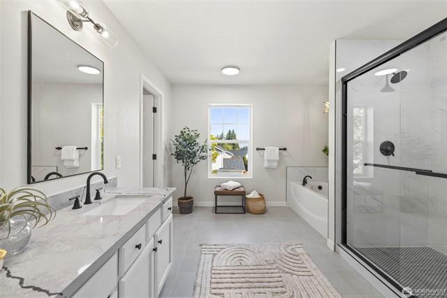
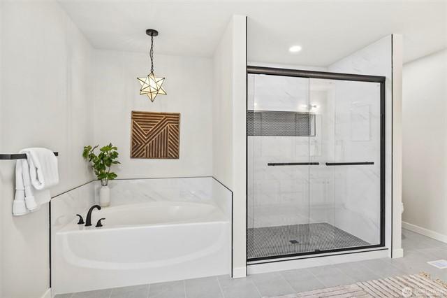

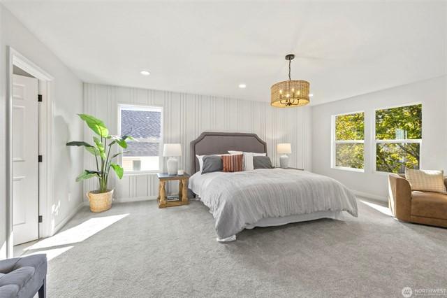
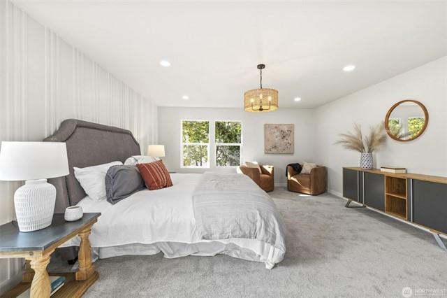


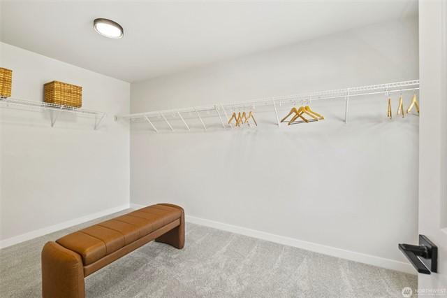
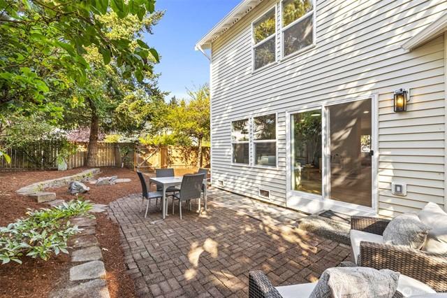
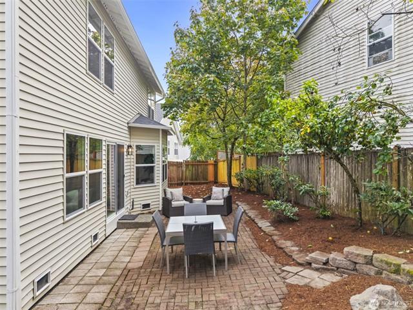

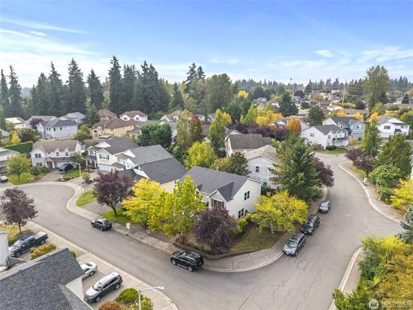



Pricing a home for sale is as much art as science, but there are a few truisms that never change.
• Fair market value attracts buyers, overpricing never does.
• The first two weeks of marketing are crucial.
• The market never lies, but it can change its mind.
Fair market value is what a willing buyer and a willing seller agree by contract is a fair price for the home. Values can be impacted by a wide range of reasons, but the two biggest are location and condition. Generally, fair market value can be estimated by considering the comparables - other similar homes that have sold or are currently for sale in the same area.
Sellers often view their homes as special, which tempts them to put a higher price on it, believing they can always come down later, but that's a serious mistake.
Overpricing prevents the very buyers who are eligible to buy the home from ever seeing it. Most buyers shop by price range and look for the best value in that range.

Your best chance of selling your home is in the first two weeks of marketing. Your home is fresh and exciting to buyers and to their agents.
With a sign in the yard, full description and photos in the local Multiple Listing Service, distribution across the Internet, open houses, broker's caravan, ads, and email blasts to your listing agent's buyers, your home will get the greatest flurry of attention and interest in the first two weeks.
If you don't get many showings or offers, you've probably overpriced your home, and it's not comparing well to the competition. Since you can't change the location, you'll have to either improve the home's condition or lower the price.
Consult with your agent and ask for feedback. Perhaps you can do a little more to spruce up your home's curb appeal, or perhaps stage the interior to better advantage.
The market can always change its mind and give your home another chance, but by then you've lost precious time and perhaps allowed a stigma to cloud your home's value.
Intelligent pricing isn't about getting the most for your home - it's about getting your home sold quickly at fair market value.
