
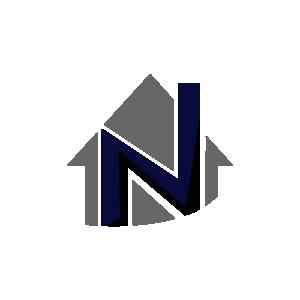

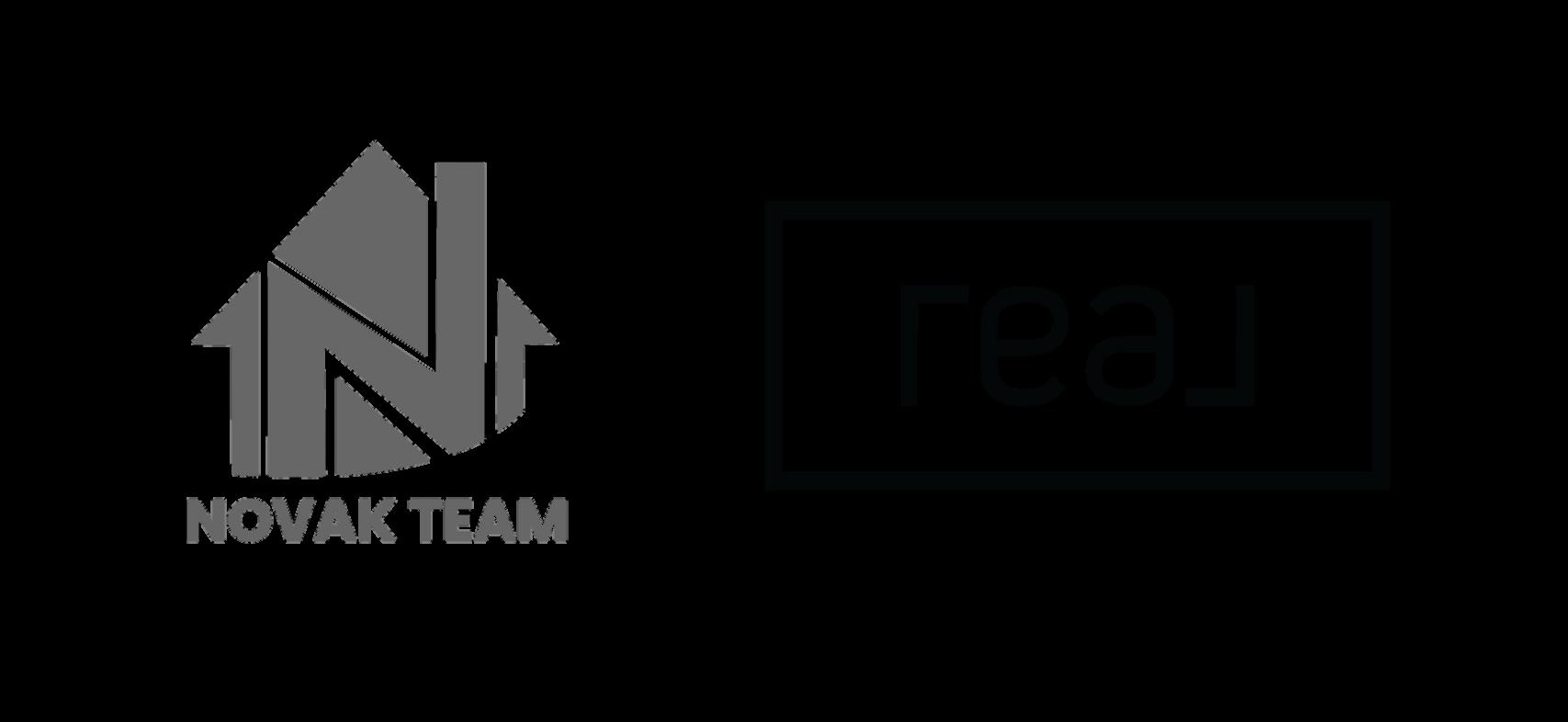
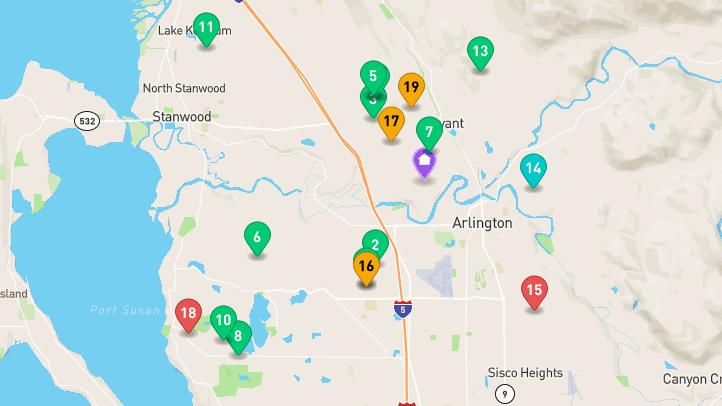












3,177 $1,303,330 $411
$1,375,000 3 Beds 3.00 Baths 3,216 Sq. Ft. ($428 / sqft)
ACTIVE 7/11/25
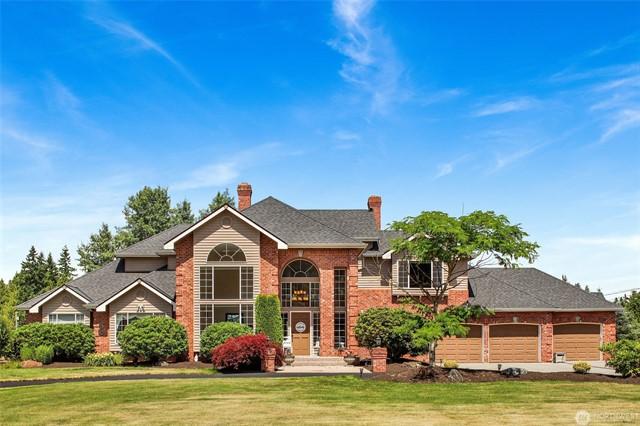
Details
Prop Type: Residential
County: Snohomish
Area: 770 - Northwest Snohomish
Subdivision: Smokey Point
Style: 12 - 2 Story
Features
Appliances Included: Dishwasher(s), Double Oven, Microwave(s), Refrigerator(s) Basement: None
Building Information: Built On Lot
Energy Source: Electric, Propane
Exterior: Brick, Wood Products
Floor Covering: Ceramic Tile, Hardwood, Vinyl, Wall to Wall Carpet
Foundation: Poured Concrete

Full baths: 2.0
Half baths: 2.0
Acres: 2.49033344
Lot Size (sqft): 108,464 Garages: 10
Interior Features: Bath Off Primary, Built-In Vacuum, Ceiling Fan(s), Dbl Pane/Storm Windw, Dining Room, Hot Tub/Spa, Skylights, Vaulted Ceilings, Walk-in Pantry, Walkin Closet, Wet Bar, Wired for Generator, Sprinkler System
Lot Details: Dead End Street, Paved Street
Lot Number: 1
Occupant Name: Scott and Erin
Year Built 1993 Days on market: 45
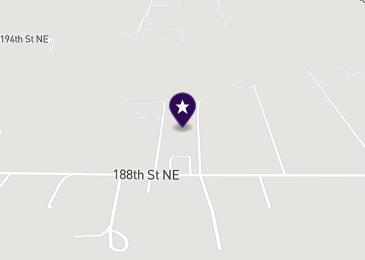
List date: 7/11/25
Updated: Aug 12, 2025 7:32 AM
List Price: $1,375,000
Orig list price: $1,395,000
Taxes: $10,361
School District: Lakewood
High: Lakewood High
Middle: Lakewood Mid Elementary: English Crossing Ele
Occupant Type: Owner
Parking Type: Driveway Parking, Garage-Attached, Garage-Detached
Possession: Closing, See Remarks
Potential Terms: Cash Out, Conventional
Power Company: Snohomish PUD
Roof: Composition
Sewer Company: Septic
Sewer Type: Septic
Site Features: Barn, Deck, Dog Run, High Speed Internet, Hot Tub/Spa, Outbuildings, Patio, RV Parking, Shop, Sprinkler System
Sq Ft Finished: 3216
Sq Ft Source: Assessor
Topography: Garden Space, Level
View: Mountain, Territorial Water: Individual Well
Water Company: Individual Well
Welcome to this immaculate countryside estate on 2.5 peaceful, level acres just 5 minutes from Costco, I-5, and Lakewood Crossing. This beautifully maintained home offers main floor living with vaulted ceilings, a dramatic formal entry, and a cozy wood fireplace. The gourmet kitchen is equipped with a Wolf cooktop, built-in KitchenAid fridge, quartz countertops, formal dining room, and a walk-in pantry with ample storage. The main-level primary suite features a walk-in closet and a luxurious bath. Over $75K in upgrades include a new furnace, heat pump, appliances, and more. Additional features include a whole-house HEPA filter, wired for generator, private well and septic, irrigation system, fenced yard for pets, and a massive 55'x70' shop.
Courtesy of eXp Realty Information is deemed reliable but not guaranteed.

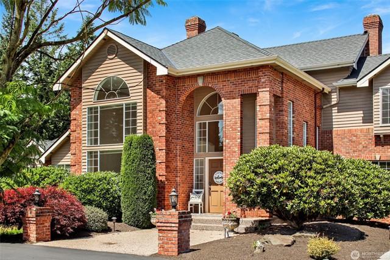
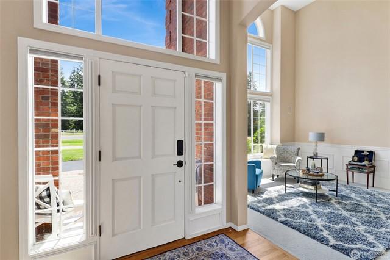
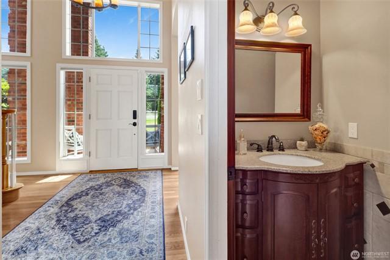
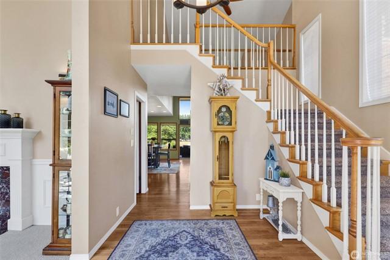

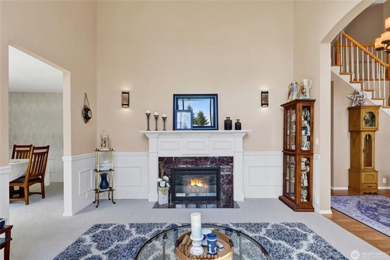
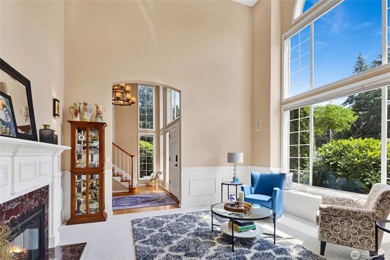
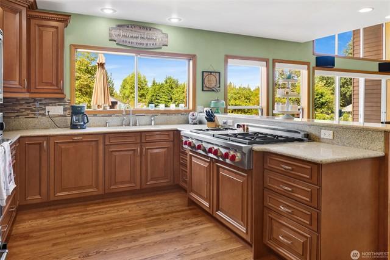
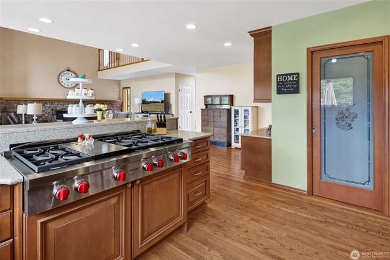

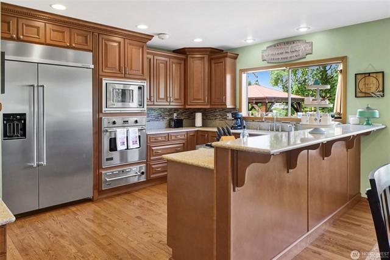
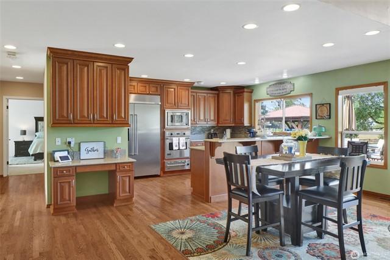

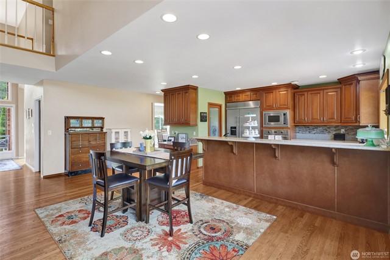
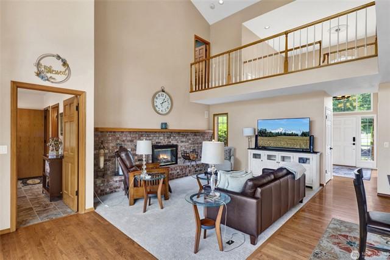
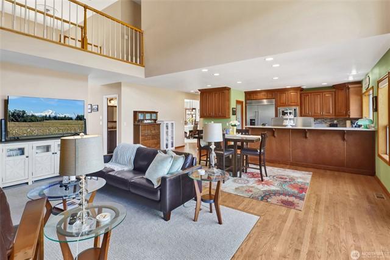

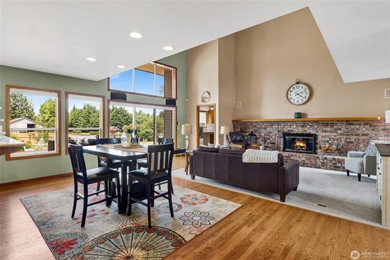
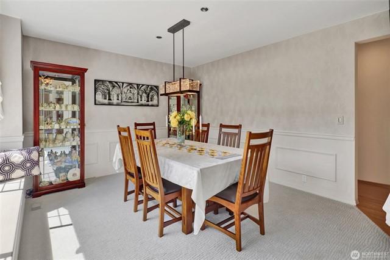
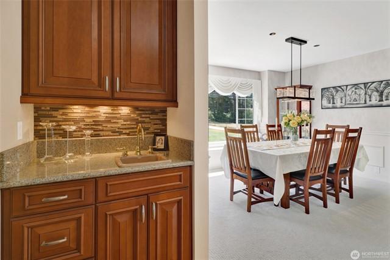
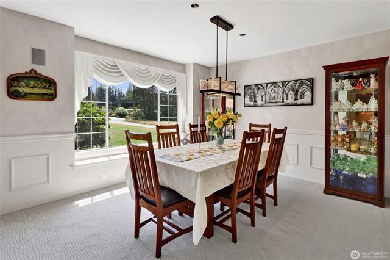
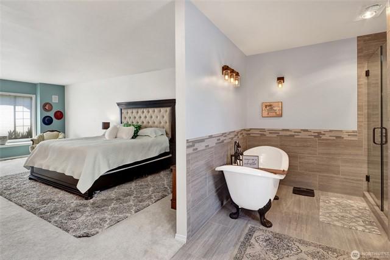

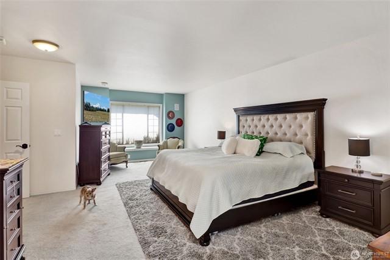
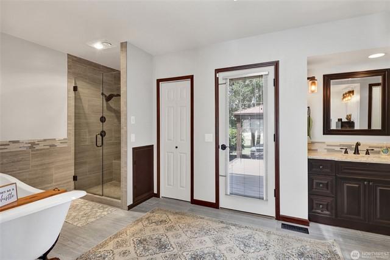
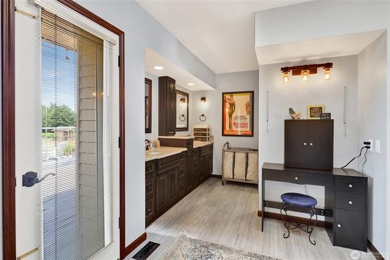
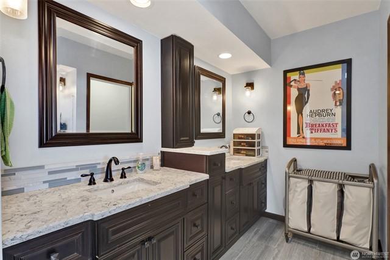

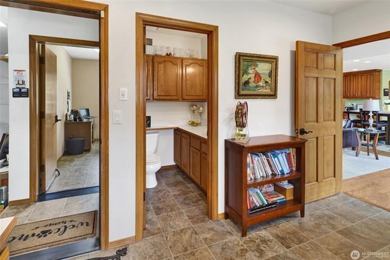
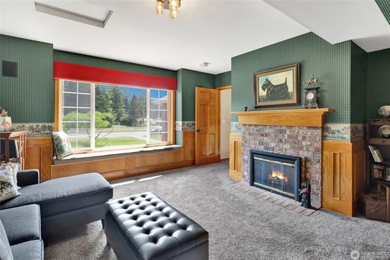
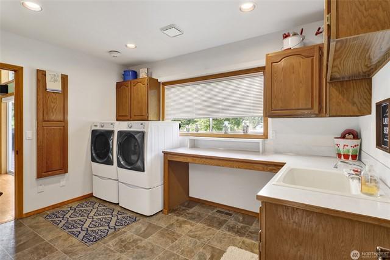

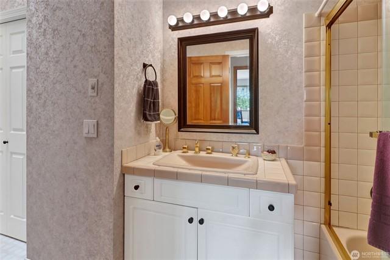
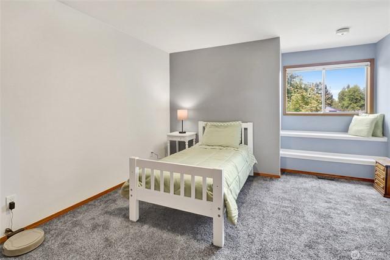
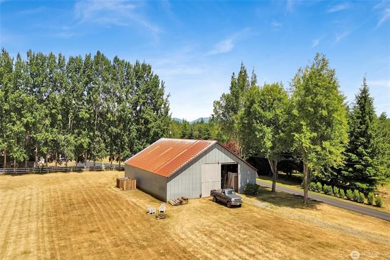

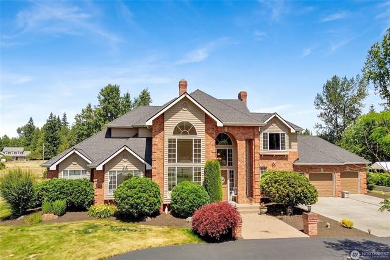
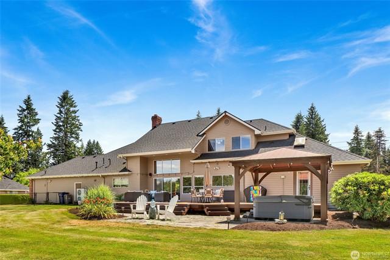
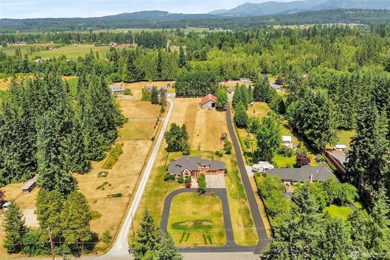
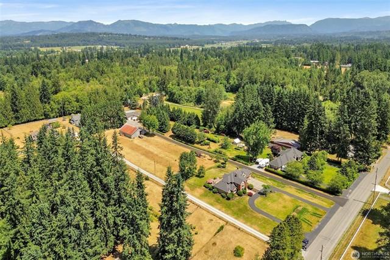
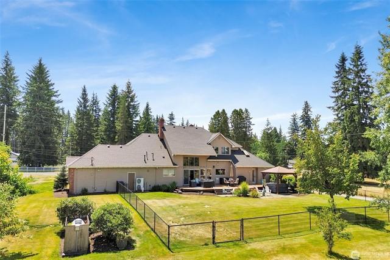
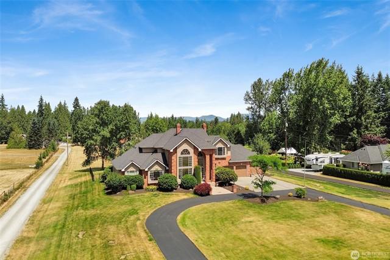

MLS
$1,350,000 3 Beds 3.75 Baths 3,350 Sq. Ft. ($403 / sqft)
ACTIVE 6/26/25
Year Built 2003 Days on market: 60
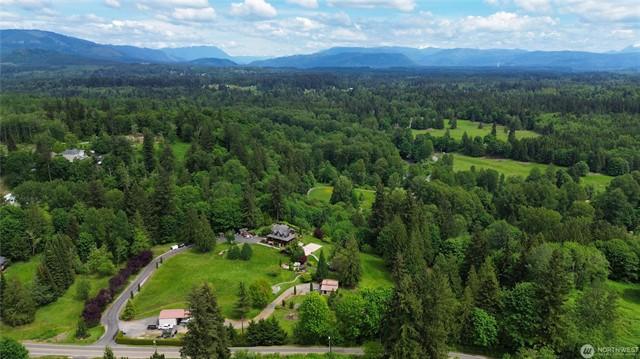
Details
Prop Type: Residential
County: Snohomish
Area: 770 - Northwest Snohomish
Subdivision: Arlington
Style: 18 - 2 Stories w/Bsmnt
Features
Appliances Included:
Dishwasher(s), Double Oven, Dryer(s), Garbage Disposal, Refrigerator(s), Washer(s)
Architecture: Traditional
Basement: Daylight, Fully Finished
Building Condition: Very Good
Building Information: Built On Lot
Effective Year Built Source: Public Records

Full baths: 2.0
3/4 Baths: 1.0
Half baths: 2.0
Acres: 9.901362240000001
Lot Dim: 651x644x639x658
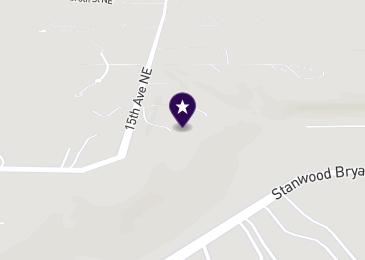
Lot Size (sqft): 431,244
List date: 6/26/25
Updated: Aug 22, 2025 5:03 AM
List Price: $1,350,000
Orig list price: $1,585,000
Taxes: $9,226
School District: Arlington High: Arlington High
Middle: Buyer To Verify
Elementary: Buyer To Verify
Energy Source: Electric, Propane
Exterior: Wood
Floor Covering: Concrete, Hardwood, See Remarks, Wall to Wall Carpet
Foundation: Poured Concrete
Interior Features: 2nd Kitchen, 2nd Primary BR, Bath Off Primary, Built-In Vacuum, Ceiling Fan(s), Dining Room, French Doors, Hot Tub/Spa, Jetted Tub, Security System, Vaulted Ceilings, Walk-in Closet, Walk-in Pantry, Wet Bar, Wired for Generator
Lot Details: Paved Street, Secluded, Value In Land
Occupant Name: Vacant
Occupant Type: Vacant
Parking Type: Driveway Parking, Off Street
Possession: Closing
Potential Terms: Cash Out, Conventional, VA Power Company: PSE
Roof: Composition
Sewer Company: Septic
Sewer Type: Septic
Site Features: Arena-Outdoor, Athletic Court, Barn, Deck, Fenced-Partially, Gated Entry, Green House, High Speed Internet, Hot Tub/Spa, Outbuildings, Patio, Propane, RV Parking, Shop, Stable
Remarks
Sq Ft Finished: 3350
Sq Ft Source: county
Topography: Equestrian, Fruit
Trees, Garden Space, Level, Partial Slope, Pasture, Wooded View: Mountain, Territorial
Water: Individual Well
Water Company: PUD
Water Heater Location: crawl space
Water Heater Type: Electric On Demand
Gated gentlemans farm and former wedding venue, shy 10 acres just minutes to I-5 with sweeping views of the Cascade Mountains from your 3,350 sq. ft. custom home with all the extras: 48x24 shop, 3 stall barn w/corral, lower level MIL apt/ bedroom with separate entry, sport court with outdoor bar, poured patios, hot tub and multiple water features and set up for entertaining large groups. Large master suite with private deck and 5-piece bath. Open concept main floor with optional one level living if needed. Updated kitchen w/ walk-in pantry, granite and new appliances. New flooring and interior paint make this truly move-in ready. 180ft. well pumps 20 gallons per minute. First time on the market. Second build site with views. Quality build.
Courtesy of Keller Williams Western Realty Information is deemed reliable but not guaranteed.

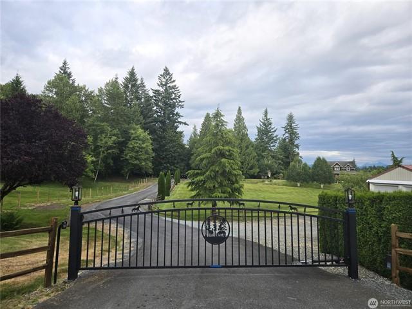

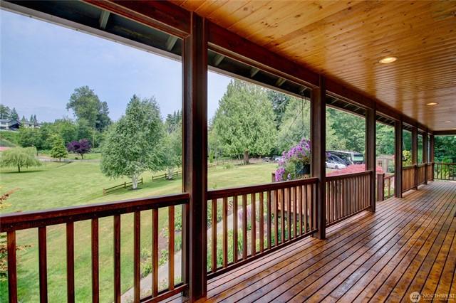


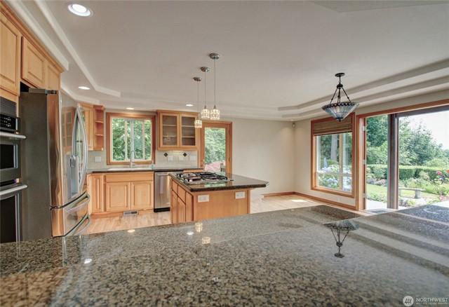

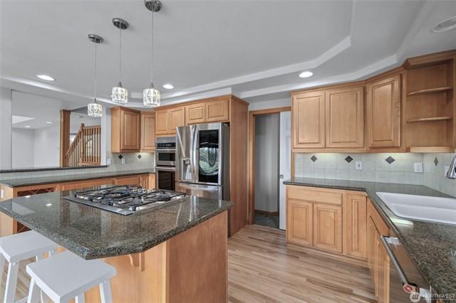
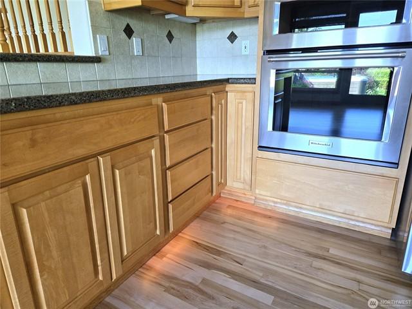
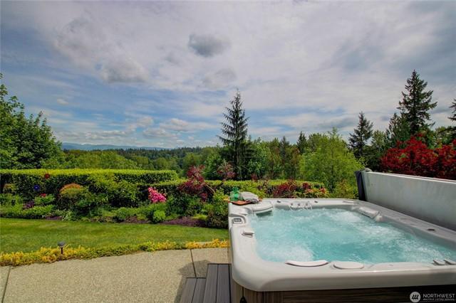

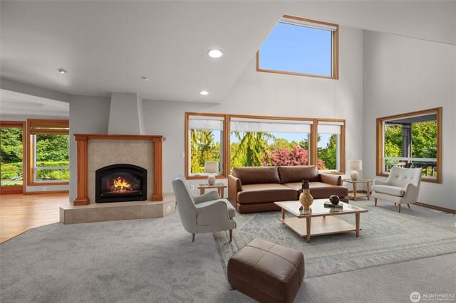

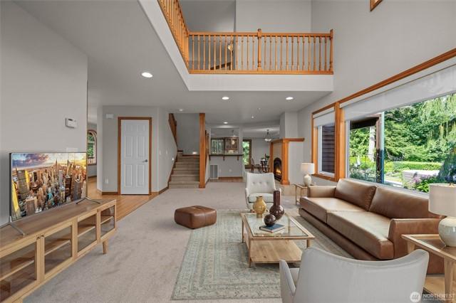
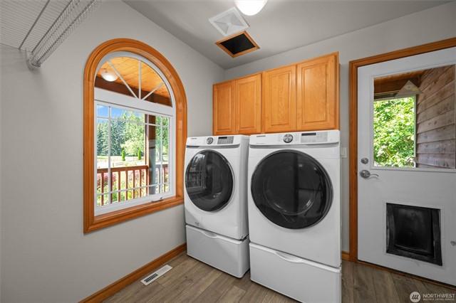
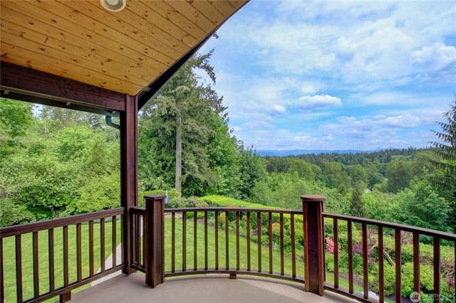
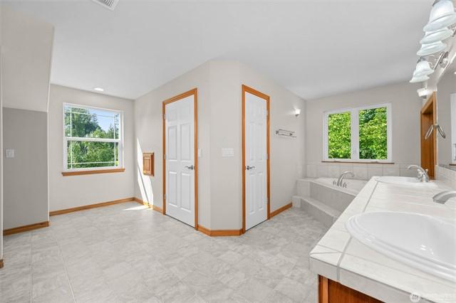
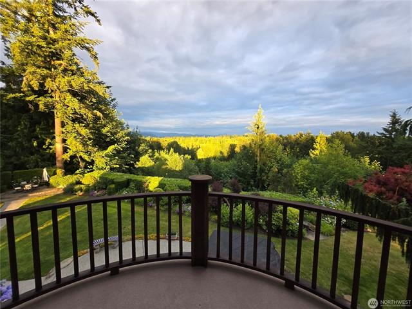
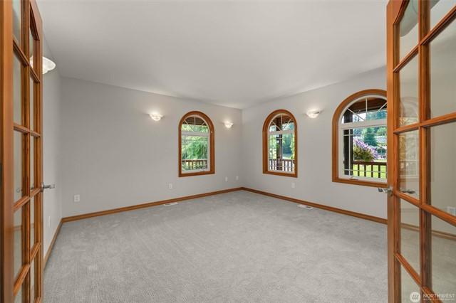
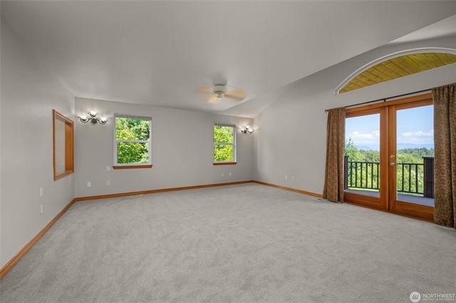
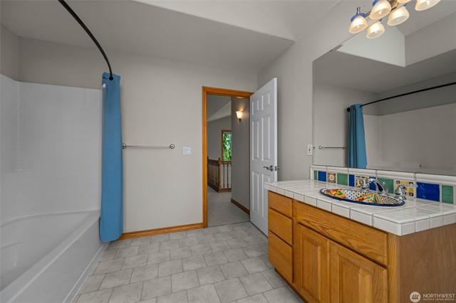


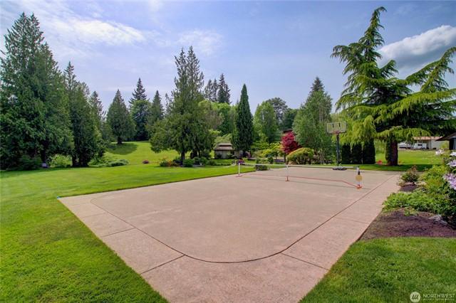

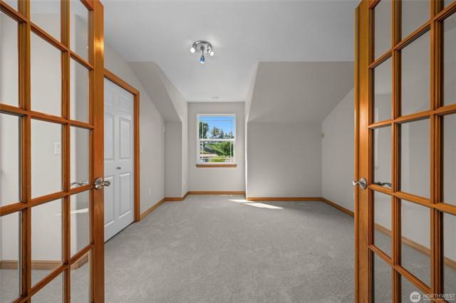
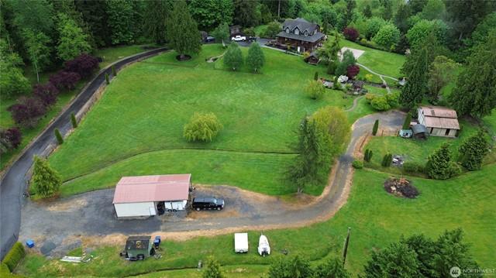

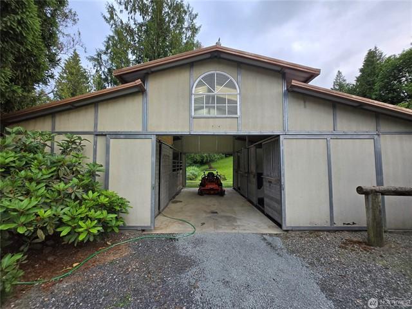
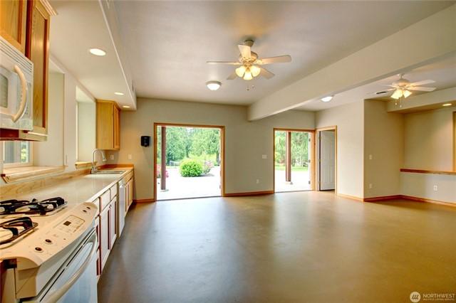
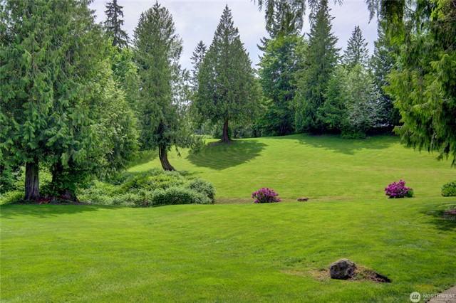



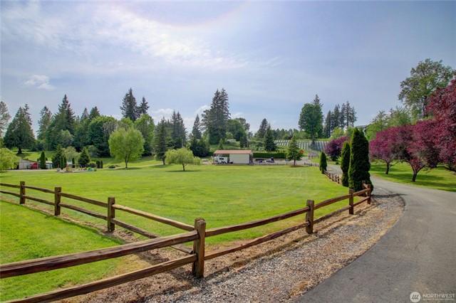

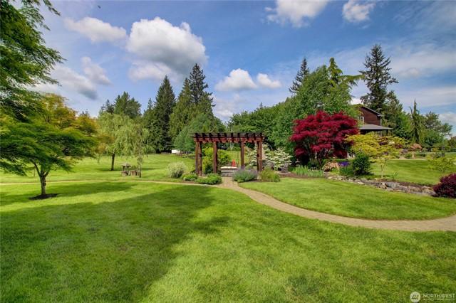

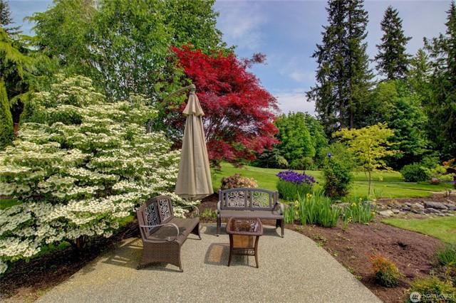

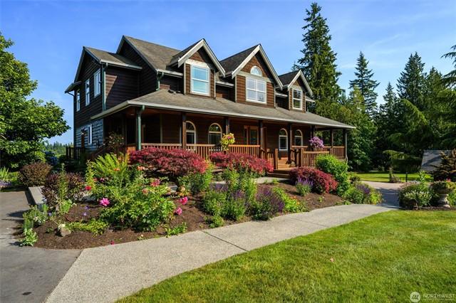
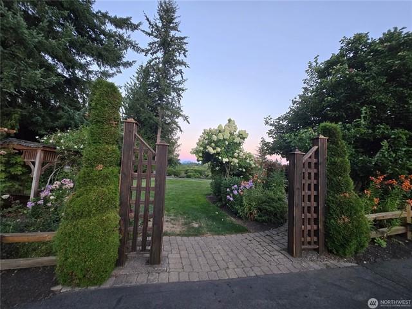

$1,295,000 4 Beds 2.50 Baths 3,019 Sq. Ft. ($429 / sqft)
ACTIVE 8/6/25

Details
Prop Type: Residential
County: Snohomish
Area: 770 - Northwest Snohomish
Subdivision: Stanwood-bryant
Style: 12 - 2 Story
Features
Appliances Included: Dishwasher(s), Microwave(s), Stove(s)/Range(s)
Basement: None
Builder: Robinett Brothers Construction, LLC
Building Condition: Under Construction
Building Information: Built On Lot
Energy Source: Electric, Propane

Full baths: 2.0
Half baths: 1.0
Acres: 7 185332
Lot Size (sqft): 312,950 Garages: 3
Year Built 2025 Days on market: 19
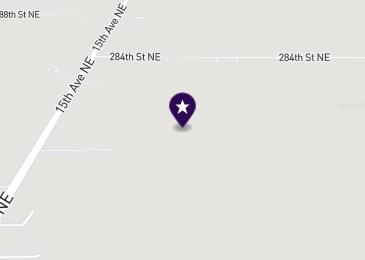
List date: 8/6/25
Updated: Aug 24, 2025 5:15 AM
List Price: $1,295,000
Orig list price: $1,295,000
School District: StanwoodCamano
High: Buyer To Verify
Middle: Buyer To Verify Elementary: Buyer To Verify
Exterior: Cement Planked, Stone
Floor Covering: Vinyl Plank, Wall to Wall Carpet
Foundation: Poured Concrete
Interior Features: Bath Off Primary, Dbl Pane/Storm
Windw, Dining Room, Walk-in
Closet, Walk-in Pantry
Leased Equipment: Propane
Tanks
Lot Details: Paved Street
Lot Number: 4
Occupant Name: vacant
Occupant Type: Vacant
Parking Type: GarageAttached
Possession: Closing
Potential Terms: Cash Out, Conventional, VA
Power Company: Sno PUD
Roof: Composition
Sewer Company: Septic
Sewer Type: Septic
Site Features: Patio, Propane, RV Parking
Sq Ft Finished: 3019
Sq Ft Source: Builder Plans
Topography: Garden Space, Level
View: Territorial
Water: Private
Water Company: Tatoosh
Water Heater Location: Mechanical Closet
Your own private sanctuary on over 7 acres! Come experience this thoughtfully designed master-on-main floorplan by Robinett Homes. Located in the highly sought-after Stanwood Bryant area, this expansive 3,019 sq ft home offers an open-concept layout featuring a chef-inspired kitchen overlooking the great room, a generous dining area, and covered outdoor living with a fireplaceideal for year-round entertaining. Enjoy premium finishes including 42 upper cabinets with lighted transoms, a fullheight quartz backsplash, BOSCH appliances, and an oversized island. The mudroom features built-in bench cabinetry and connects to a fully finished 3-car garage. Discover the quality, comfort, and serenity for yourselfyou wont be disappointed!
Courtesy of John L. Scott Everett Information is deemed reliable but not guaranteed.

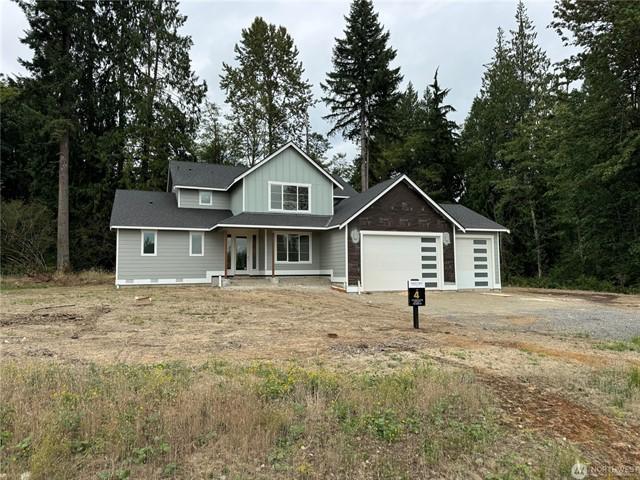

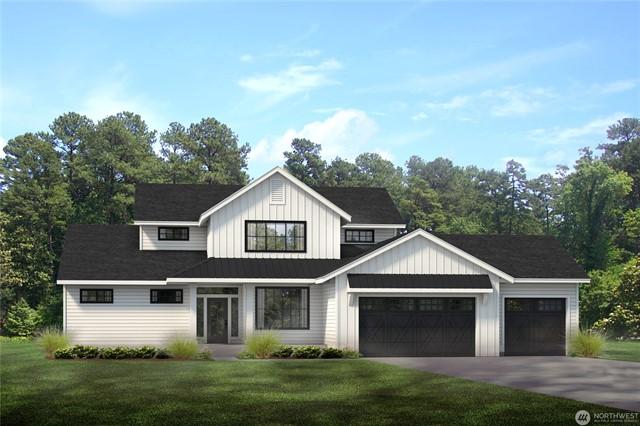
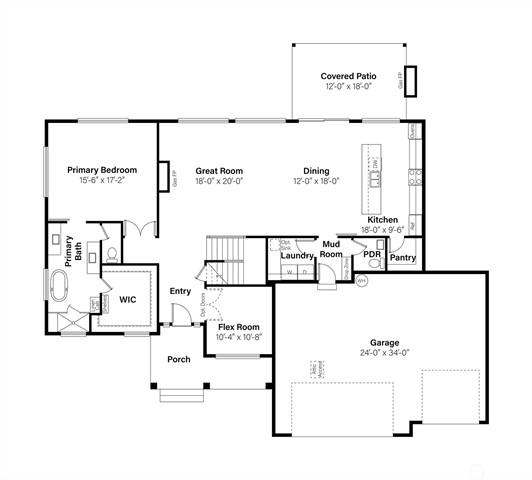

MLS
$1,295,000 4 Beds 2.50 Baths 3,019 Sq. Ft. ($429 / sqft)
ACTIVE 8/6/25

Details
Prop Type: Residential
County: Snohomish
Area: 770 - Northwest Snohomish
Subdivision: Stanwood-bryant
Style: 12 - 2 Story
Full baths: 2.0
Half baths: 1.0
Acres: 3.5868800800000002
Lot Size (sqft): 156,223 Garages: 3
Features
Appliances Included: Dishwasher(s), Microwave(s), Stove(s)/Range(s)
Basement: None
Builder: Robinett Brothers Construction, LLC
Building Condition: Under Construction
Building Information: Built On Lot
Energy Source: Electric, Propane

Exterior: Cement Planked, Stone
Floor Covering: Vinyl Plank, Wall to Wall Carpet
Foundation: Poured Concrete
Interior Features: Bath Off Primary, Dbl Pane/Storm Windw, Dining Room, Walk-in Closet
Leased Equipment: propane tanks
Lot Details: Paved Street
Year Built 2025 Days on market: 19
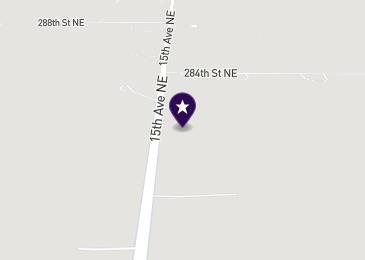
List date: 8/6/25
Updated: Aug 24, 2025 5:15 AM
List Price: $1,295,000
Orig list price: $1,295,000
School District: StanwoodCamano
High: Buyer To Verify
Middle: Buyer To Verify
Elementary: Buyer To Verify
Lot Number: 2
Occupant Name: vacant
Occupant Type: Vacant
Parking Type: GarageAttached
Possession: Closing
Potential Terms: Cash Out, Conventional, VA
Power Company: Sno PUD
Roof: Composition
Sewer Company: Septic
Sewer Type: Septic
Site Features: Patio, Propane, RV Parking
Sq Ft Finished: 3019
Sq Ft Source: Builder Plans
Topography: Garden Space, Level
View: Territorial Water: Private Water Company: Tatoosh
Water Heater Location:
Mechanical Closet
Remarks
Rare Master on Main Two Story home on over 3.5 flat, usable acres! Robinett Homes proudly presents three new homes on acreage in the highly sought-after Stanwood Bryant area. This spacious 3019 sq ft home offers an open-concept layout featuring a chef-inspired kitchen overlooking the great room, a large dining area, and covered outdoor living with a fireplaceperfect for entertaining year-round.
High-end finishes include 42 upper cabinets with lighted transoms, full-height quartz backsplash, BOSCH appliances, and an oversized island. The mudroom offers built-in bench cabinetry and leads to a fully finished 3-car garage. Come experience the quality and comfort firsthandyou wont be disappointed!
Courtesy of John L. Scott Everett Information is deemed reliable but not guaranteed.




$1,250,000 4 Beds 2.50 Baths 3,100 Sq. Ft. ($403 / sqft)
ACTIVE 6/6/25
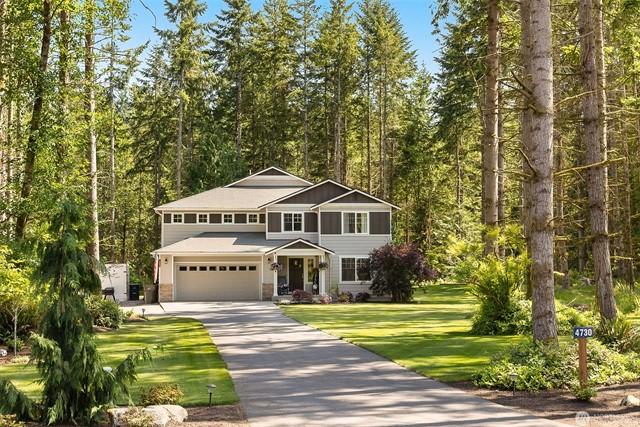
Details
Prop Type: Residential
County: Snohomish
Area: 770 - Northwest Snohomish
Subdivision: Happy Valley Style: 12 - 2 Story
Features
Appliances Included: Dishwasher(s), Dryer(s), Microwave(s), Refrigerator(s), Stove(s)/Range(s), Washer(s)
Architecture: Craftsman
Basement: None
Builder: Hoyer Homes
Building Complex Or Project: Happy Valley
Building Condition: Very Good
Building Information: Built On Lot
Community Features: CCRs

Full baths: 2.0
Half baths: 1.0
Acres: 4.74064304
Lot Size (sqft): 206,474 Garages: 3
Effective Year Built Source: Public Records
Energy Source: Electric, Propane
Exterior: Cement Planked, Stone, Wood
Floor Covering: Ceramic Tile, Hardwood, Vinyl, Wall to Wall Carpet
Foundation: Poured Concrete
Year Built 2019 Days on market: 80
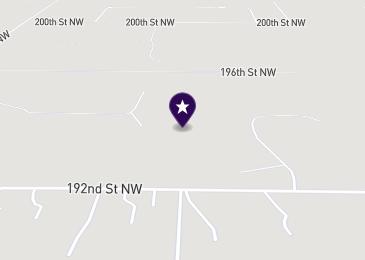
List date: 6/6/25
Updated: Aug 5, 2025 2:12 AM
List Price: $1,250,000
Orig list price: $1,300,000
Assoc Fee: $50
Taxes: $7,526
School District: StanwoodCamano
High: Stanwood High
Middle: Port Susan Mid
Elementary: Stanwood Elem
Interior Features: Bath Off Primary, Dbl Pane/Storm Windw, Dining Room, Hot Tub/Spa, Vaulted Ceilings, Walk-in Closet, Wine/Beverage Refrigerator, Wired for Generator
Leased Equipment: Propane Tank
Lot Details: Corner Lot, Culde-sac, Dead End Street, Paved Street, Secluded
Occupant Name: M|M Selfridge
Occupant Type: Owner
Parking Type: Driveway Parking, Garage-Attached, Off Street
Possession: Closing, Negotiable
Potential Terms: Cash Out, Conventional, FHA, VA
Power Company: PUD Roof: Composition
Sewer Company: Septic (4 bedroom)
Sewer Type: Septic
Site Features: Cabana/Gazebo, Gated Entry, High Speed Internet, Hot Tub/Spa, Patio, Propane, RV Parking
Sq Ft Finished: 3100
Remarks
Sq Ft Source: SCR
Topography: Level, Partial Slope, Wooded
View: See Remarks
Water: Individual Well
Water Company: Individual Well
Water Heater Location: Garage
Water Heater Type: Tankless
[4.74 Acres] 4 + Bedroom Home w/ Premium Outdoor Living; stunning 3,100 sq. ft. home, refined comfort & upscale finishes throughout. Featuring 4 spacious bedrooms, 2.5 baths, an office w/closet, 3-car garage, designed for both everyday living & grand entertaining. The heart of the home is a beautifully appointed great room w/ lodge-inspired details, seamlessly appointed to a chef-inspired kitchen complete w/ premium appliances, large island, & ample storage. Formal dining room adds elegance for special occasions. Expansive primary suite is a true retreat, featuring a spa-like ensuite & generous walk-in closet. [BETTER THAN NEW] All large bedrooms providing comfort & privacy. Room to add a shop. (BTV) 22kW Generator. RV PARKING AND HOT TUB
Courtesy of Windermere Real Estate JS Information is deemed reliable but not guaranteed.

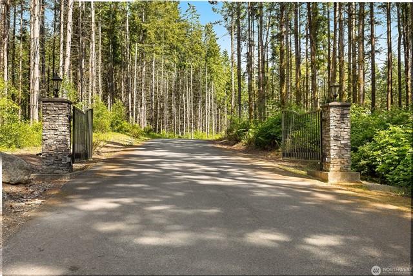
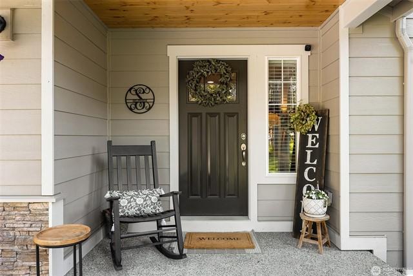
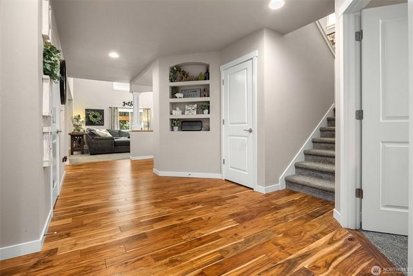
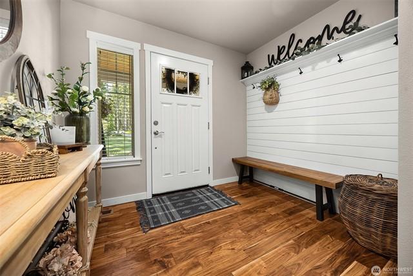
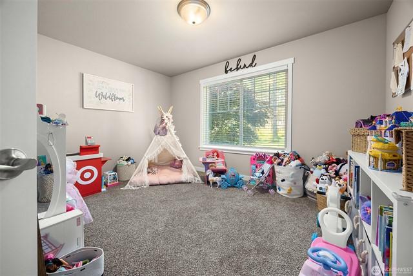
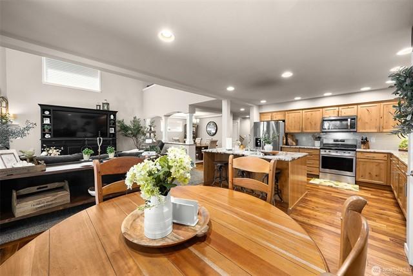
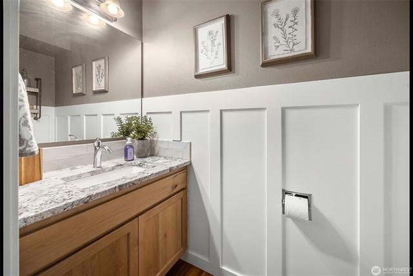
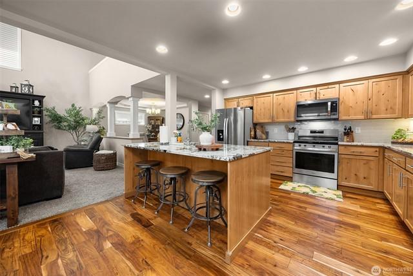
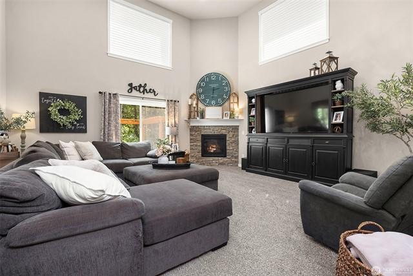

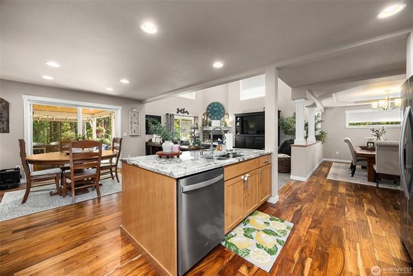
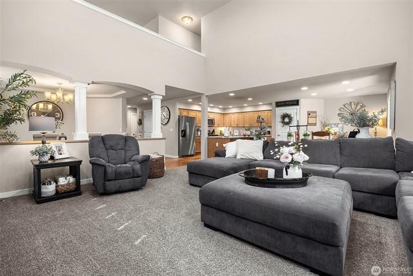
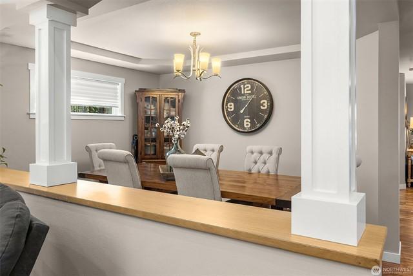
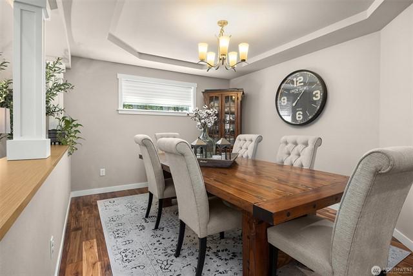
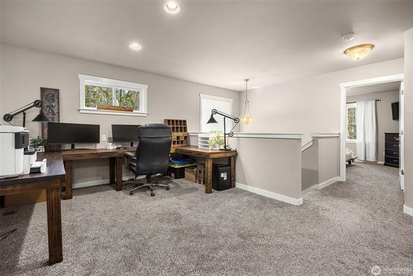
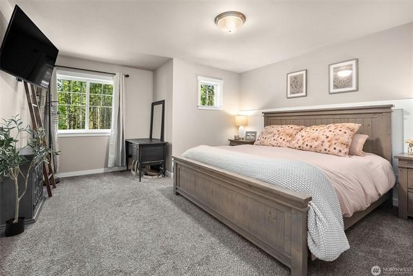
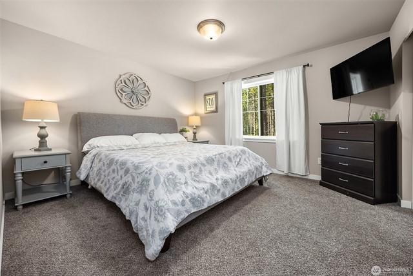
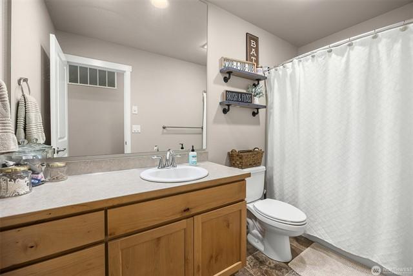
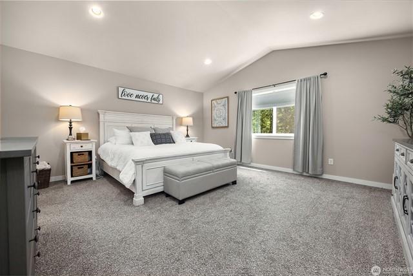
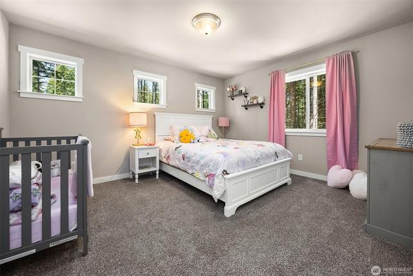

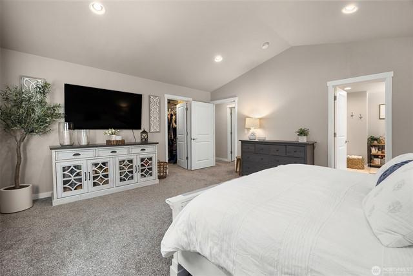

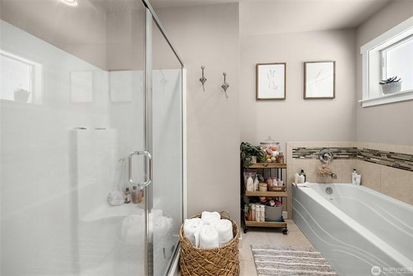
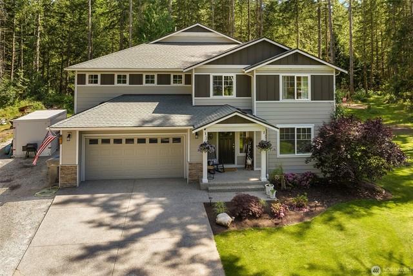





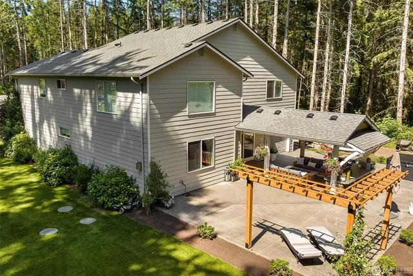
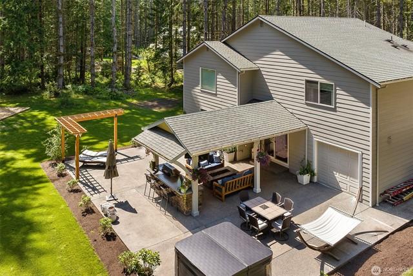

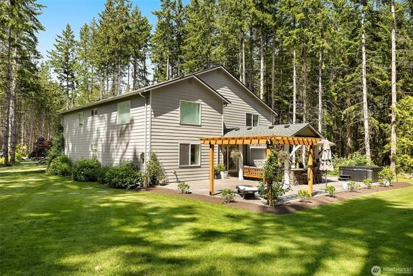
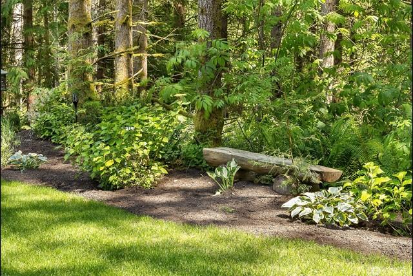

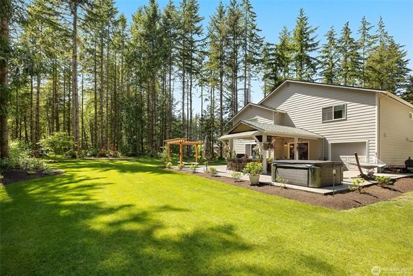
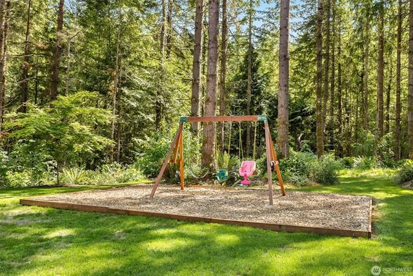

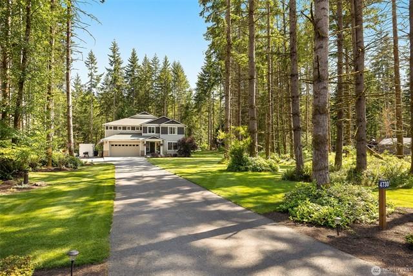


$1,200,000 5 Beds 3.00 Baths 3,409 Sq. Ft. ($352 / sqft)
ACTIVE 7/25/25
Year Built 1994 Days on market: 31
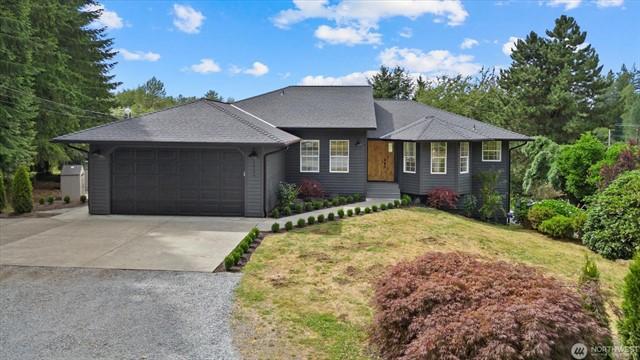
Details
Prop Type: Residential
County: Snohomish
Area: 770 - Northwest Snohomish
Subdivision: Klackman Style: 16 - 1 Story w/Bsmnt.
Full baths: 3.0
Acres: 5.03069672
Lot Size (sqft): 219,107
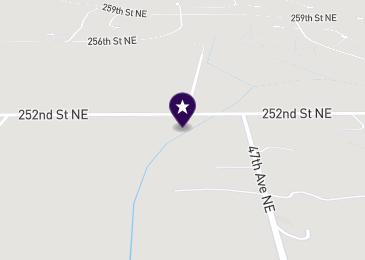
Garages: 2
List date: 7/25/25
Updated: Aug 13, 2025 1:16 AM
List Price: $1,200,000
Orig list price: $1,200,000
Taxes: $7,541
School District: Arlington
Features
Appliances Included:
Dishwasher(s), Dryer(s), Garbage Disposal, Microwave(s), Refrigerator(s), Washer(s), Stove(s)/Range(s)
Basement: Daylight
Building Condition: Very Good
Building Information: Built On Lot
Effective Year Built Source: See Remarks
Energy Source: Electric
Exterior: Wood
Floor Covering: Ceramic Tile, Engineered Hardwood Foundation: Poured Concrete
Interior Features: 2nd Kitchen, Bath Off Primary, Dbl Pane/ Storm Windw, Dining Room, French Doors, Vaulted Ceilings, Walk-in Closet
Lot Details: Open Space, Paved Street, Secluded
Occupant Name: Vacant
Occupant Type: Vacant
Parking Type: GarageAttached

Possession: Closing
Potential Terms: Cash Out, Conventional, FHA, VA Power Company: PUD Roof: Composition
Sewer Company: Septic
Sewer Type: Septic
Site Features: Deck, FencedPartially, Outbuildings, Patio, RV Parking
Sq Ft Finished: 3409
Sq Ft Source: Public Record
Topography: Brush, Garden Space, Level, Partial Slope, Wooded
View: Territorial
Water: Individual Well
Water Company: Individual Well
Water Heater Location: Basement
Water Heater Type: Electric
Remarks
Stunning 5 bed 3 bath home on 5+ serene acres completely refreshed inside & out. Designer kitchen featuring massive island with built-ins, modern shaker cabinets, beautiful quartz counters, & perfect breakfast nook. Seamless open floor plan showcases large picture windows & vaulted ceilings. Primary on main boasting luxurious 5-piece bath & walk-in closet. Potential mother-inlaw suite with additional kitchen, huge living space, bonus/game room, full bath, & two oversized bedrooms. Trex deck overlooks the sprawling backyard. All high-end materials used throughout including engineered hardwoods, tile, & designer lighting + hardware. Plenty of parking and storage. Powerful dual zone forced air. New roof & well pump. Turnkey & move-in ready!
Courtesy of COMPASS Information is deemed reliable but not guaranteed.

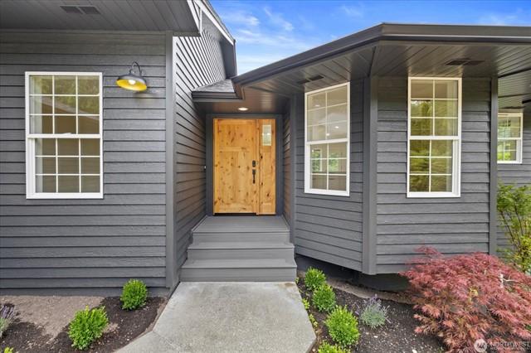
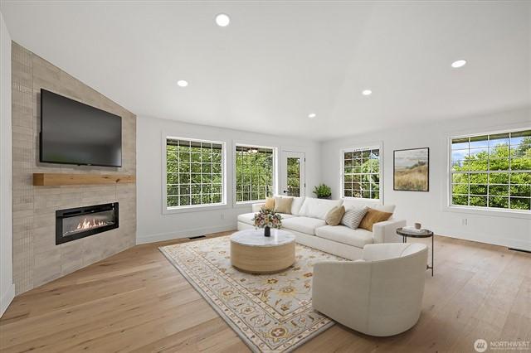
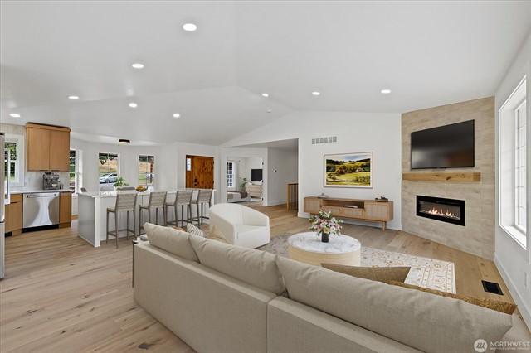
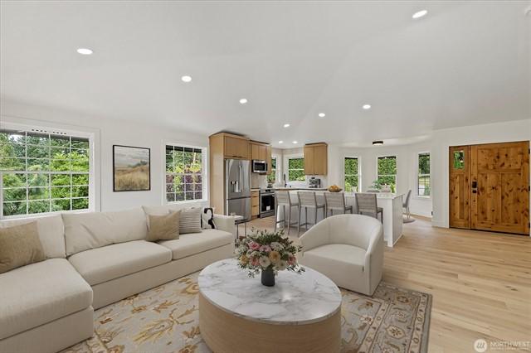

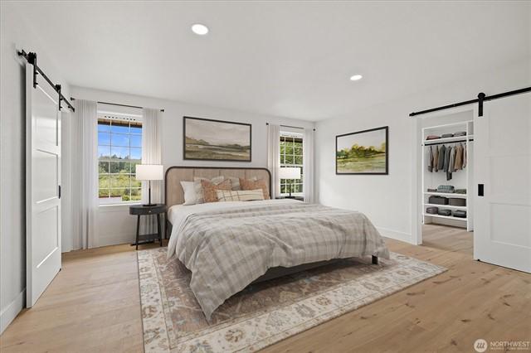
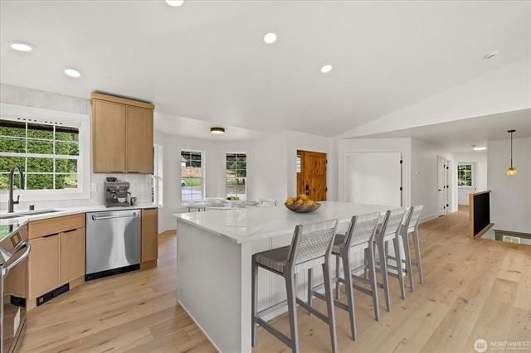

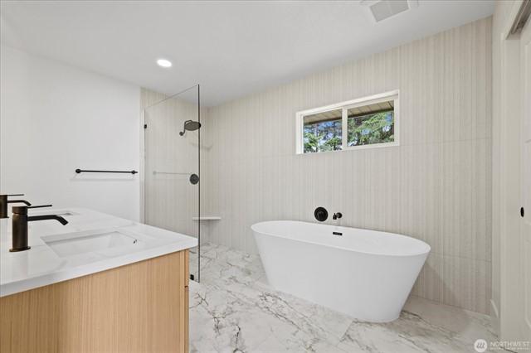

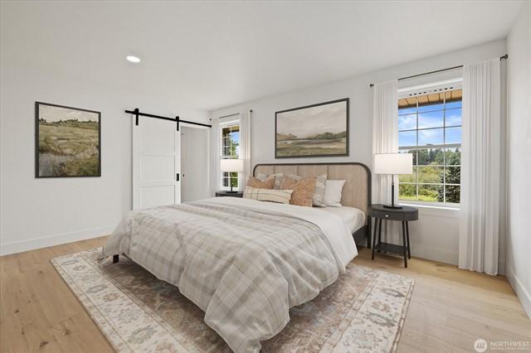
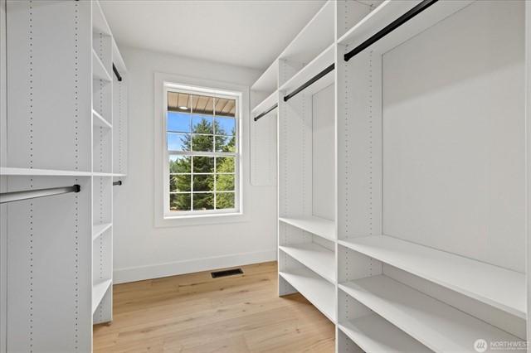
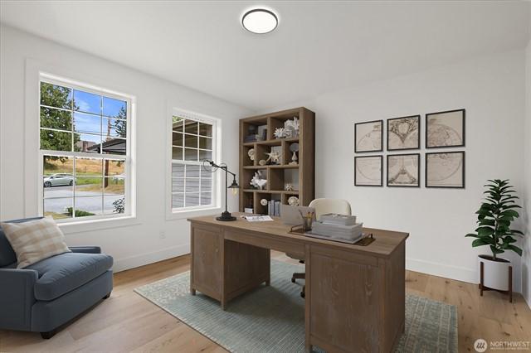

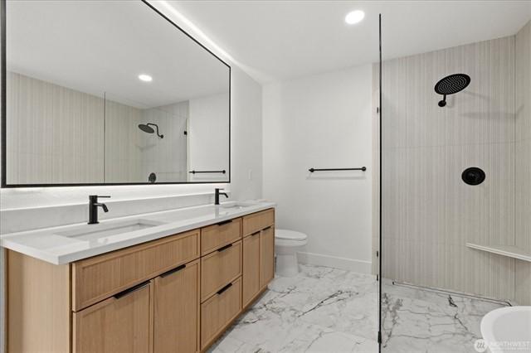
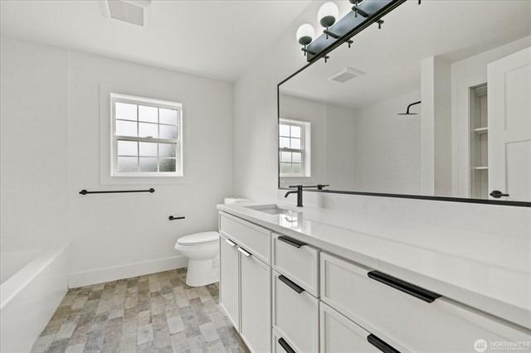


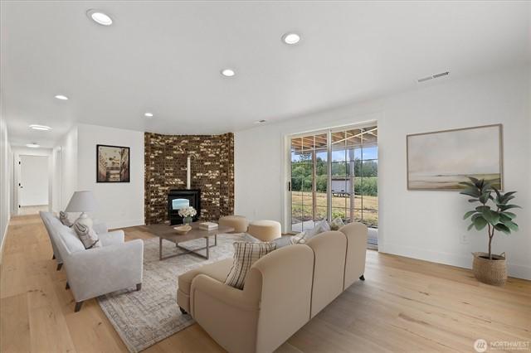
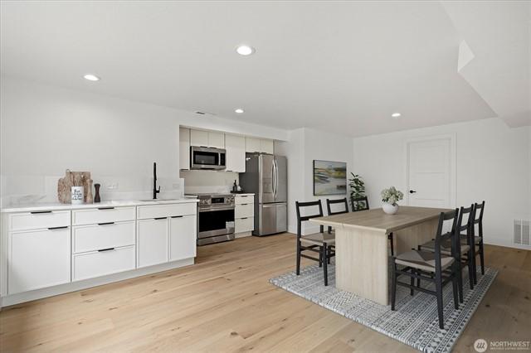

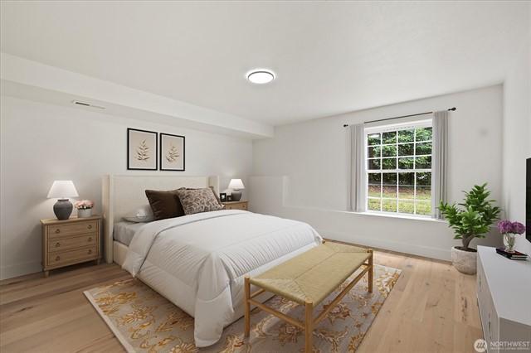


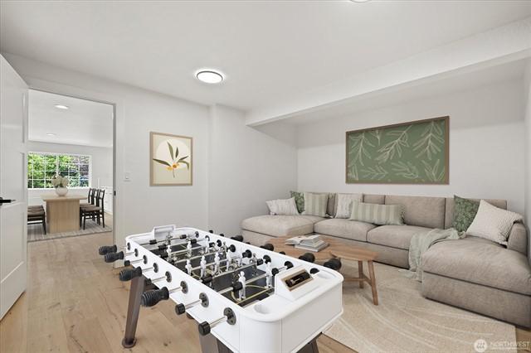


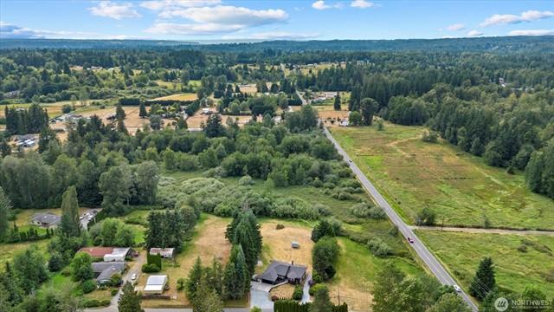
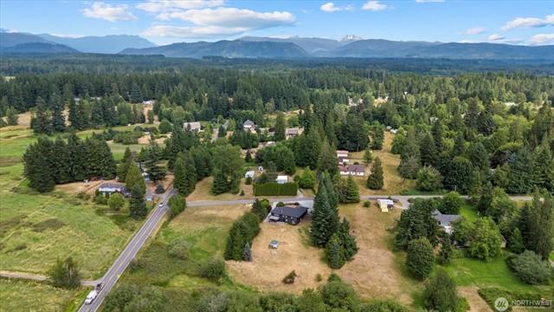

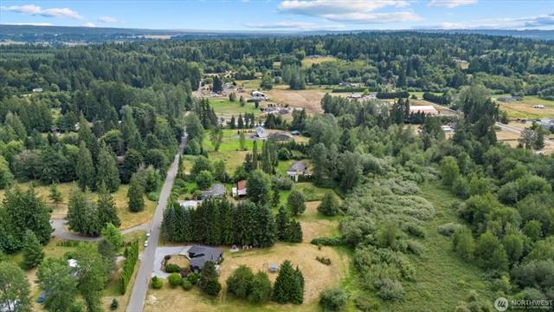
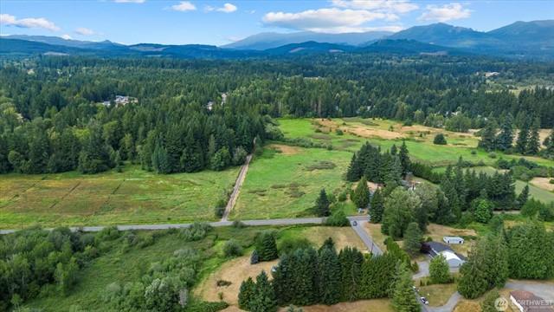


$1,200,000 3 Beds 3.25 Baths 3,428 Sq. Ft. ($350 / sqft)
ACTIVE 7/7/25
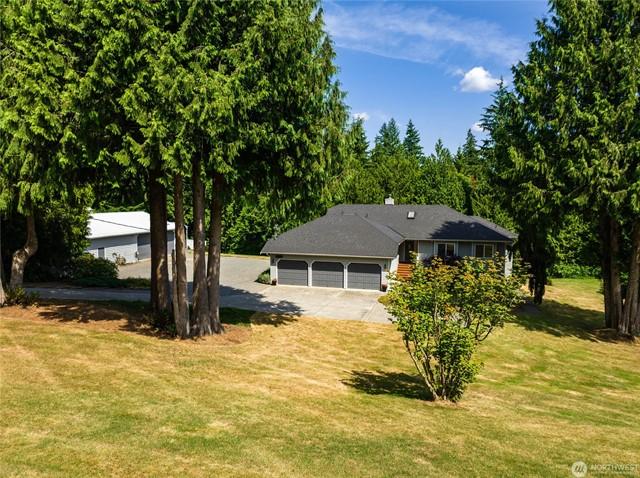
Details
Prop Type: Residential
County: Snohomish
Area: 770 - Northwest Snohomish
Subdivision: Lake Goodwin
Style: 16 - 1 Story w/Bsmnt.
Features
Appliances Included: Dishwasher(s), Garbage Disposal, Microwave(s), Refrigerator(s), Stove(s)/Range(s)
Basement: Fully Finished
Building Condition: Very Good
Building Information: Built On Lot
Energy Source: Electric
Exterior: Wood
Full baths: 2.0
3/4 Baths: 1.0
Half baths: 1.0
Acres: 5.000688
Lot Size (sqft): 217,800
Floor Covering: Ceramic Tile, Engineered Hardwood, Laminate, Vinyl, Wall to Wall Carpet
Foundation: Poured Concrete
Interior Features: Bath Off Primary, Ceiling Fan(s), Dbl Pane/Storm Windw, Dining Room, French Doors, Security System, Skylights, Vaulted Ceilings, Walk-in Closet
Lot Details: Corner Lot, Dead End Street
Year Built 1991 Days on market: 49
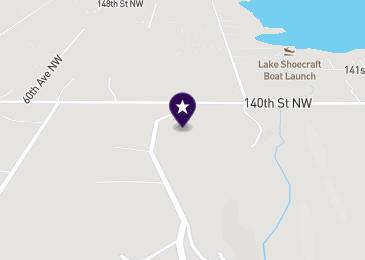
Garages: 5
List date: 7/7/25
Updated: Jul 7, 2025 10:01 PM
List Price: $1,200,000
Orig list price: $1,200,000
Taxes: $7,249
School District: Marysville
Occupant Name: Nancy
Occupant Type: Owner
Parking Type: GarageAttached, Garage-Detached
Possession: Negotiable
Potential Terms: Cash Out, Conventional Power Company: PUD
Roof: Composition
Sewer Company: Septic
Sewer Type: Septic

Site Features: Deck, High Speed Internet, Outbuildings, Patio, Propane, RV Parking, Shop
Sq Ft Finished: 3428
Sq Ft Source: Assessor
Topography: Garden Space, Sloped, Wooded
View: Territorial Water: Community
Water Company: 7 Lakes Water Association
Welcome Home! This beautiful home and shop sits on 5 manicured acres in the Lake Goodwin area! You'll love the gorgeous, updated kitchen w/newer stainless appliances and granite counters, which flows seamlessly into the dining and living room w/gas fireplace. The primary suite has all the comforts you'd expect, Add in 2 more bdrms, full bathroom, 1/2 bath & laundry, all on the main floor. The fully finished lower level offers a game room, media room, exercise/office, storage and a nice 3/4 bathroom, many options exist here! The shop is a tinkerers paradise! Car hoist, air compressor w/plumbed air lines everywhere, 220 power, 2 big bays, office space, machine shop area, equipment storage and more! This is a must see to appreciate property!
Courtesy of NextHome Northwest Living Information is deemed reliable but not guaranteed.

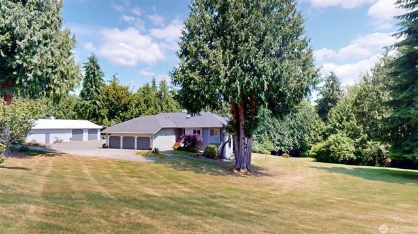
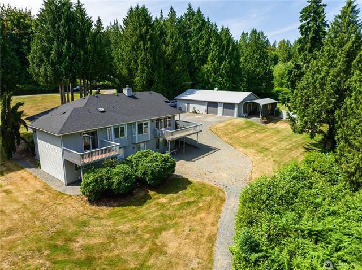

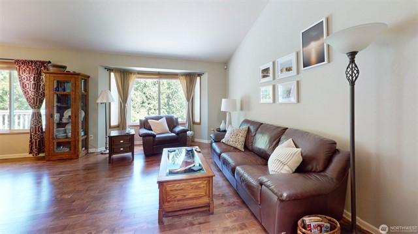
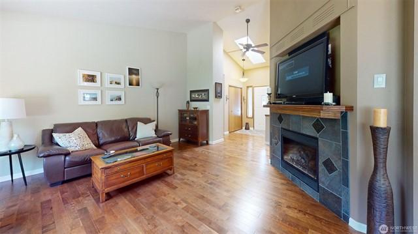
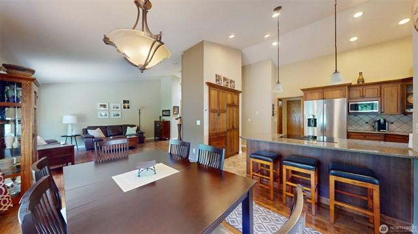
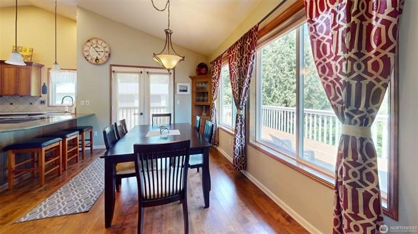
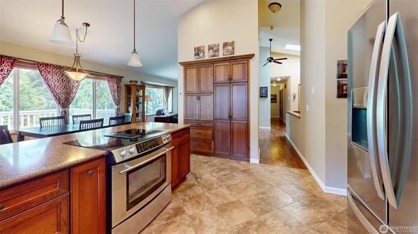
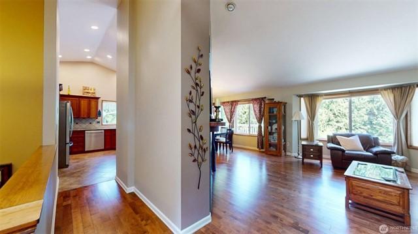


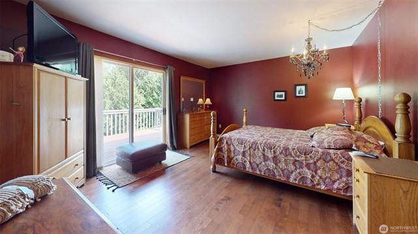
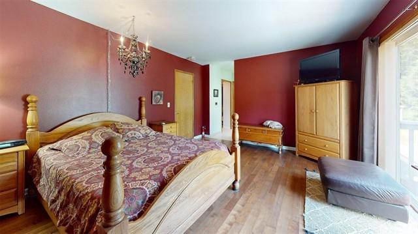
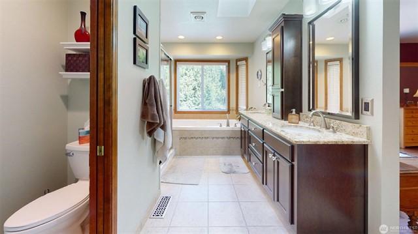
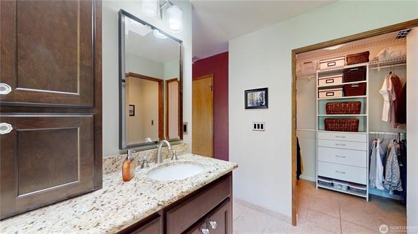
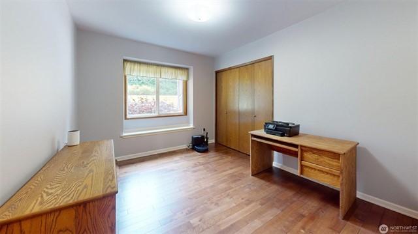
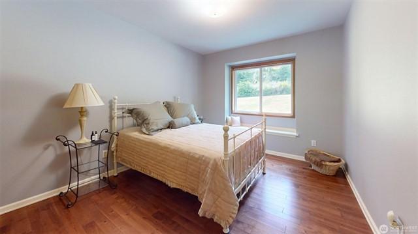
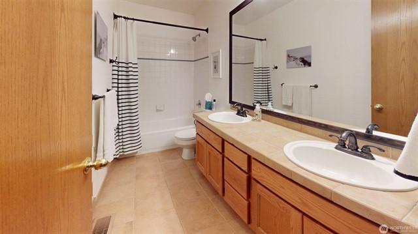
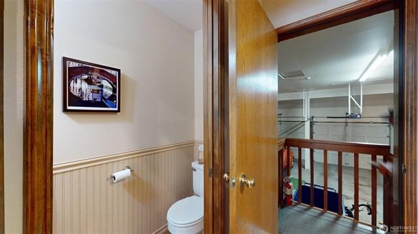
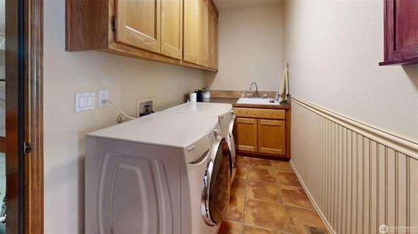
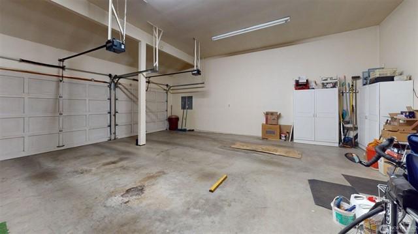
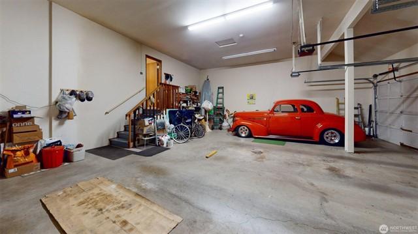

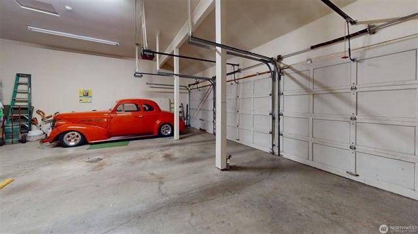
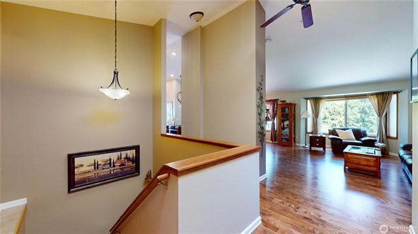
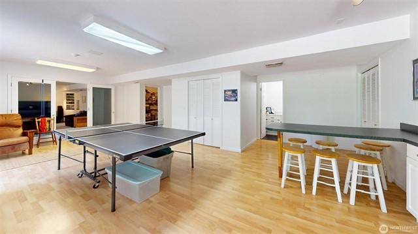
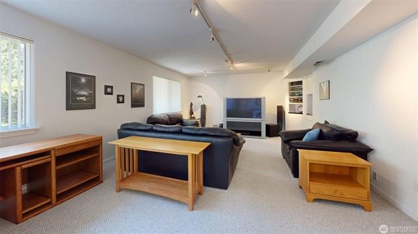

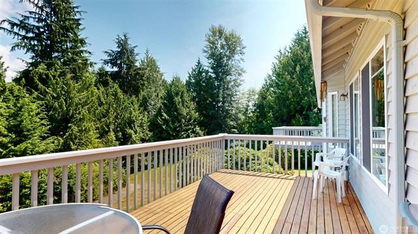
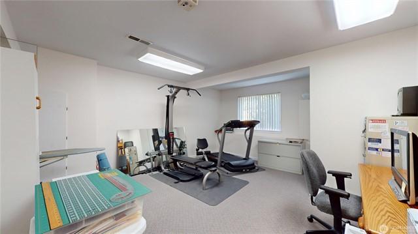
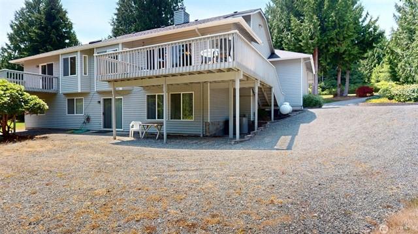

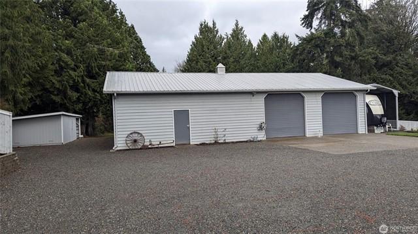
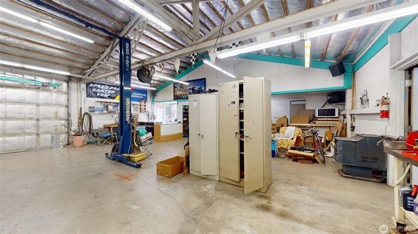
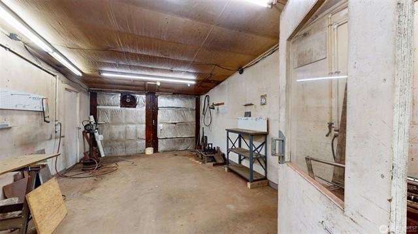

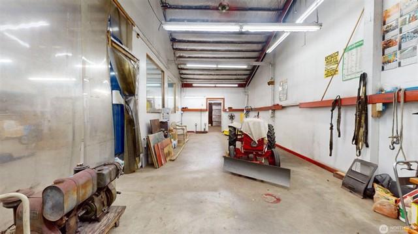
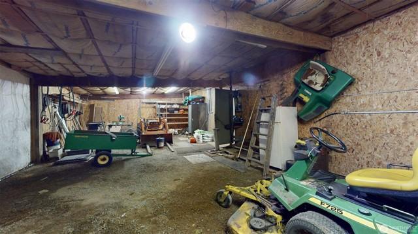
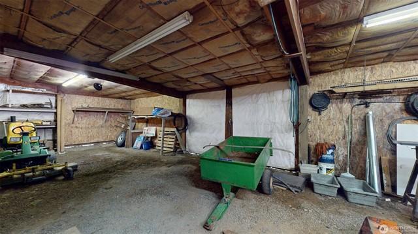
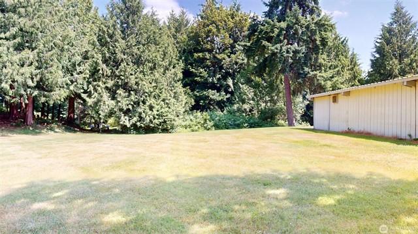
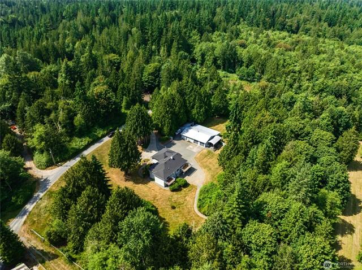
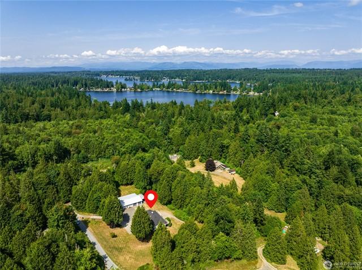

$1,199,990 4 Beds 2.75 Baths 3,031 Sq. Ft. ($396 / sqft)
ACTIVE 5/16/25
Year Built 2025 Days on market: 101
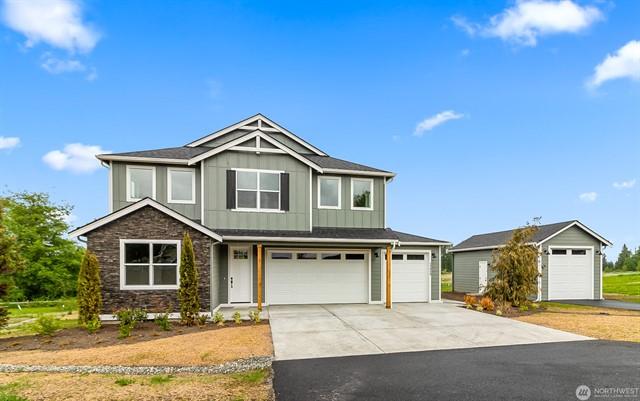
Details
Prop Type: Residential
County: Snohomish
Area: 770 - Northwest Snohomish
Subdivision: Smokey Point
Features
Appliances Included: Dishwasher(s), Garbage Disposal, Microwave(s), Stove(s)/Range(s)
Builder: Cornerstone Homes
Building Complex Or Project: LIBERTY MOUNTAIN
Building Condition: Under Construction
Building Information: Built On Lot
Style: 12 - 2 Story
Full baths: 2.0
3/4 Baths: 1.0
Acres: 4.5984747200000005

Lot Size (sqft): 200,282
Garages: 4
List date: 5/16/25
Updated: Aug 18, 2025 2:18 AM
List Price: $1,199,990
Orig list price: $1,299,990
School District: Lakewood High: Lakewood High
Effective Year Built Source: Public Records
Energy Source: Electric, Propane
Exterior: Cement Planked
Floor Covering: Engineered Hardwood, Wall to Wall Carpet
Foundation: Poured Concrete
Interior Features: Bath Off Primary, Dining Room Lot Number: 1
Occupant Name: Vacant
Occupant Type: Vacant
Parking Type: GarageAttached
Possession: Closing
Potential Terms: Cash Out, Conventional, FHA, VA
Roof: Composition
Sewer Type: Septic
Site Features: Shop

Sq Ft Finished: 3031
Sq Ft Source: Builder
Topography: Level
View: Mountain, Territorial Water: Shared Well
Experience magnificent mountain views and acreage lots at our gorgeous community, Liberty Mountain. THE JEFFERSON plan Lot 1 features sought after living spaces and thoughtful extras. The main floor great room, office/guest room, walk in pantry, and large rec room. Upstairs, youll find the relaxing owners suite complete with a luxurious 5 piece bathroom. An additional 3 bedrooms and bonus room offer flexibility and ample room to grow. Quality craftsmanship highlight premium features such as quartz countertops, engineered hardwood, & Stainless Steel appliances. Located just minutes from I-5 . Enjoy the benefits of NEW, low maintenance, updated safety and modern lifestyle design elements. Plenty of space for building a shop. NO HOA! WOW
Courtesy of Windermere Real Estate/M2, LLC
Information is deemed reliable but not guaranteed.

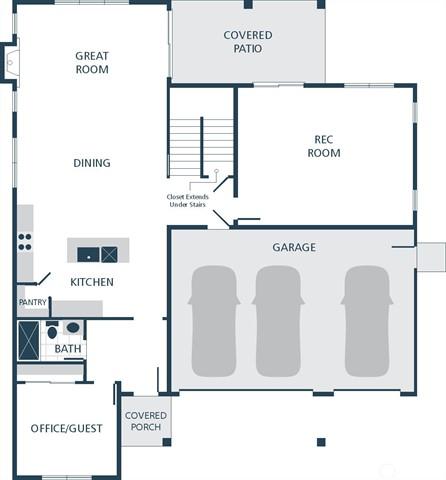
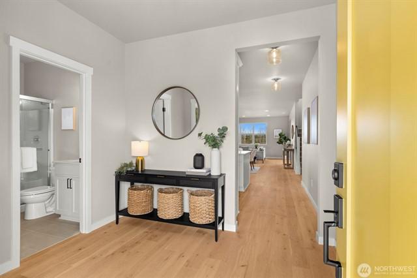
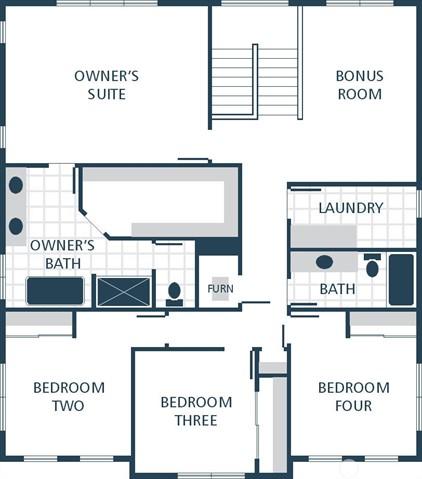
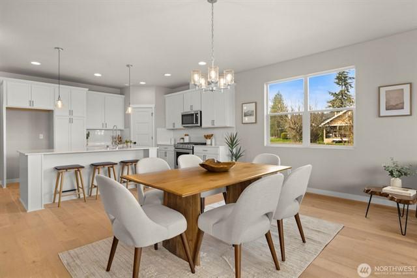
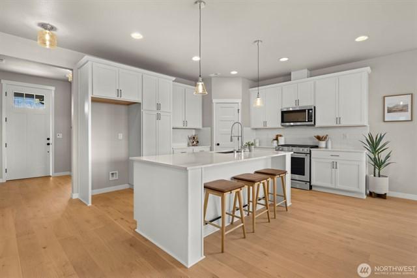
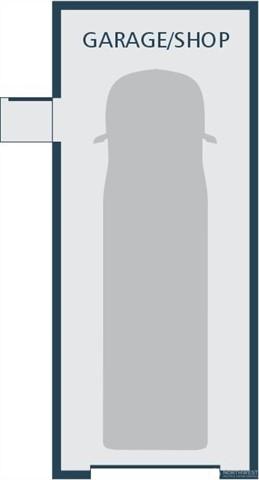
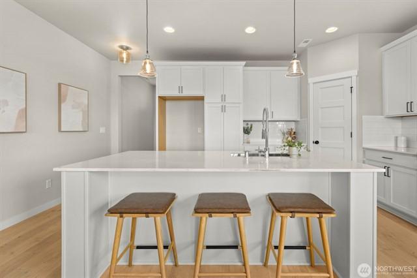
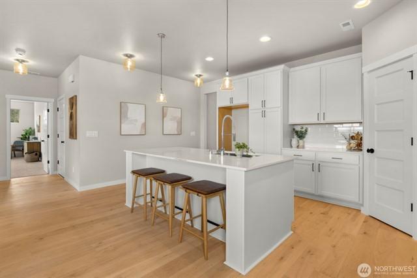
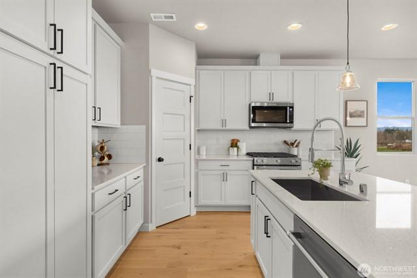

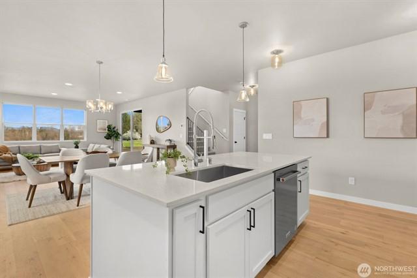
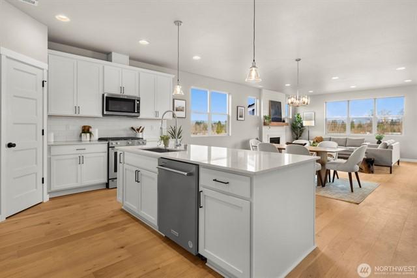
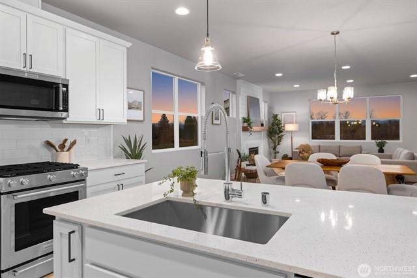
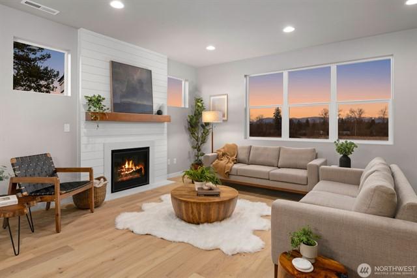

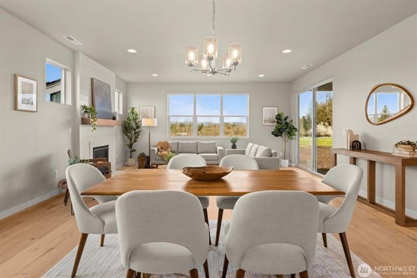
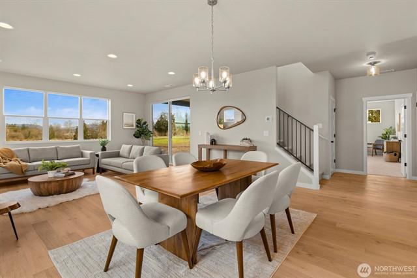
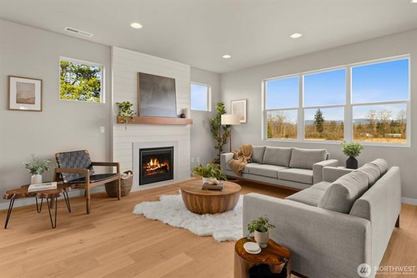
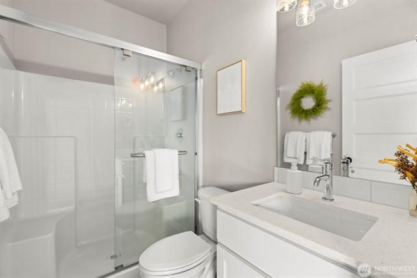

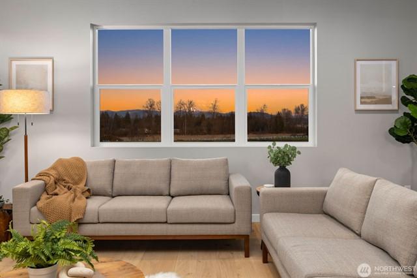
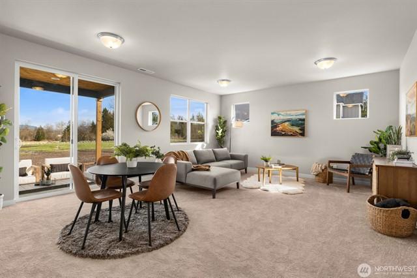

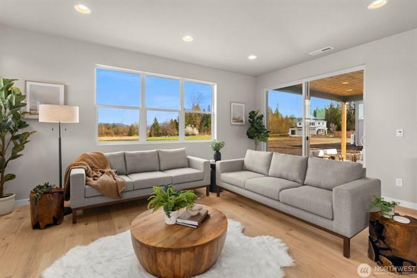
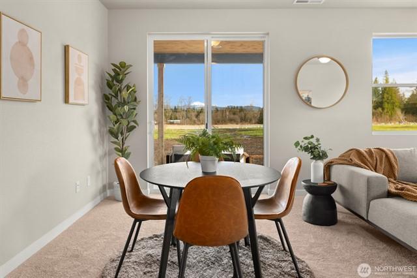
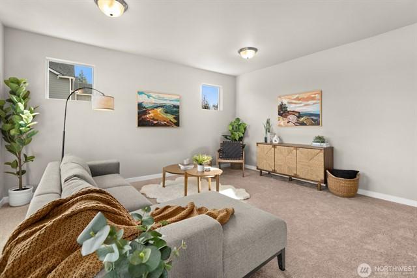
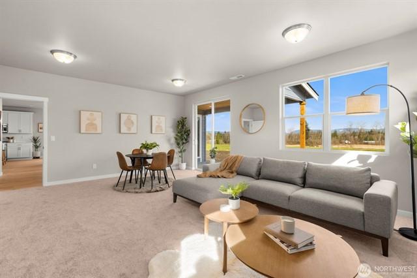

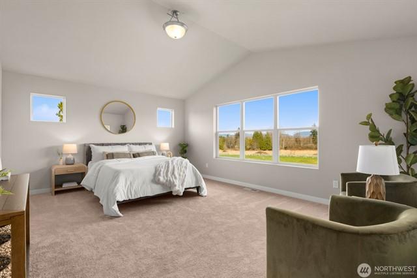
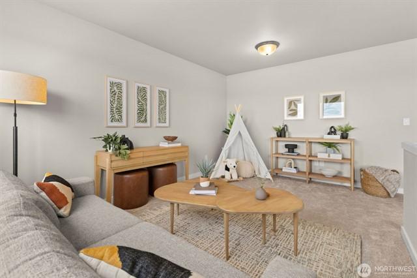
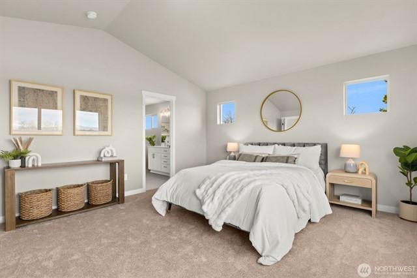
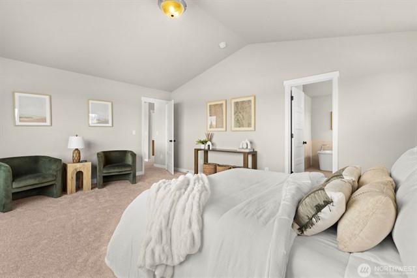

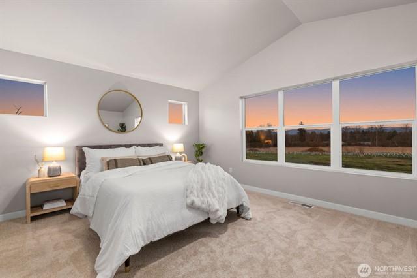
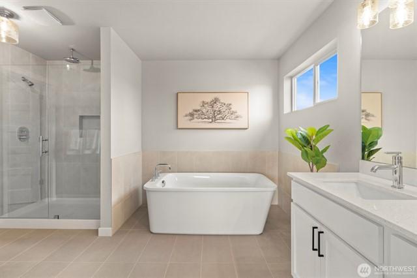

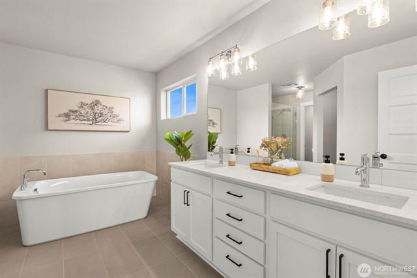
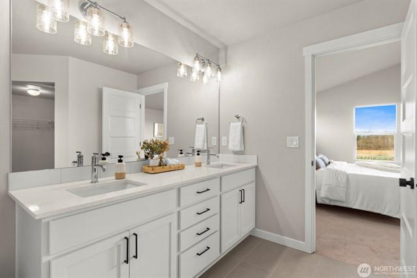
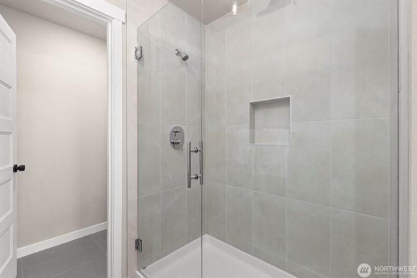
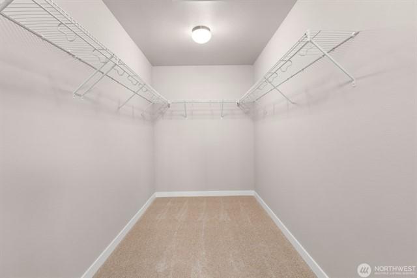
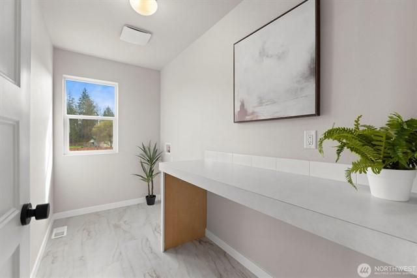

$1,150,000 4 Beds 4.00 Baths 3,624 Sq. Ft. ($317 / sqft)
ACTIVE 8/1/25
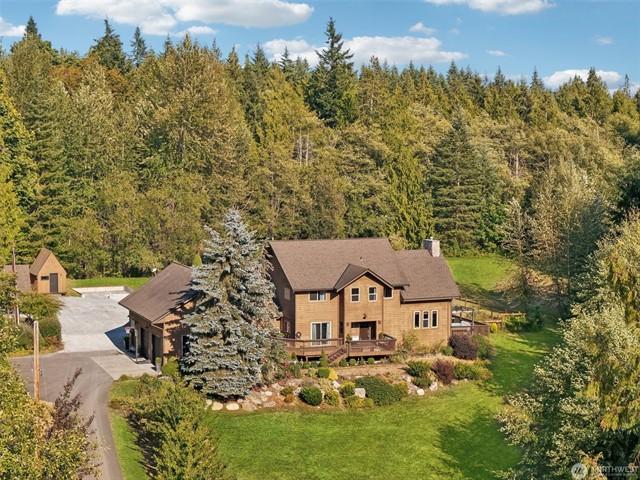
Details
Prop Type: Residential
County: Snohomish
Area: 770 - Northwest Snohomish
Subdivision: Kayak Point
Style: 12 - 2 Story
Features
Appliances Included:
Dishwasher(s), Garbage
Disposal, Microwave(s), Refrigerator(s), Stove(s)/Range(s)
Architecture: Craftsman
Basement: None
Building Condition: Good
Building Information: Built On Lot
Community Features: CCRs
Energy Source: Electric, Propane, Wood

Full baths: 4 0
Acres: 4.72064488
Lot Size (sqft): 205,603
Garages: 2
List date: 8/1/25
Exterior: Wood
Floor Covering: Bamboo/Cork, Hardwood, Vinyl Plank, Wall to Wall Carpet
Foundation: Poured Concrete
Interior Features: Bath Off Primary, Built-In Vacuum, Ceiling Fan(s), Dbl Pane/Storm Windw, Dining Room, French Doors, Hot Tub/Spa, Loft, Vaulted Ceilings, Walk-in Closet
Year Built 1998 Days on market: 23
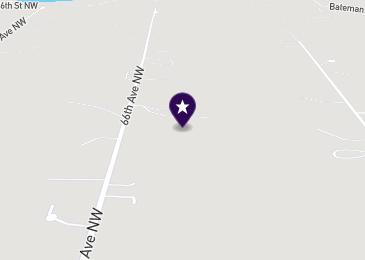
Updated: Aug 19, 2025 2:09 PM
List Price: $1,150,000
Orig list price: $1,150,000
Assoc Fee: $500
Taxes: $7,470
School District: StanwoodCamano
High: Stanwood High
Middle: Port Susan Mid Elementary: Stanwood Elem
Lot Details: Dead End Street, Paved Street, Secluded
Occupant Name: Owner
Occupant Type: Owner
Parking Type: Driveway Parking, Garage-Attached
Possession: Closing
Potential Terms: Cash Out, Conventional, FHA, VA Power Company: Snohomish PUD
Roof: Composition
Sewer Company: Septic
Sewer Type: Septic
Site Features: Deck, Dog Run, Fenced-Partially, High Speed Internet, Hot Tub/Spa, Outbuildings, Patio, Propane, RV Parking
Sq Ft Finished: 3624
Sq Ft Source: Appraisal
Topography: Equestrian, Fruit Trees, Garden Space, Level, Partial Slope, Pasture, Wooded View: Territorial
Water: Public Water Company: Snohomish PUD
Water Heater Location: Laundry Room
Water Heater Type: Electric
Remarks
Discover a rare retreat where luxury means peace, space, and natural beauty. Imagine your days unfolding amidst meandering trails, a tranquil seasonal pond, and your own edible landscape of fruit trees and lush gardens. This private estate's interior impresses with soaring ceilings, exposed beams, sweeping windows, and a grand stone fireplace. Thoughtful details include hickory stairs, bamboo/new LVP flooring (2025), and a bonus loft. The oversized primary suite is your personal escape, complete with a spa-like soaking tub for ultimate relaxation. Outside, the invitation to unwind continues with multiple decks for entertaining or quiet contemplation, a soothing hot tub, and two versatile outbuildings that can adapt to your every need.
Courtesy of RE/MAX Elevate Information is deemed reliable but not guaranteed.

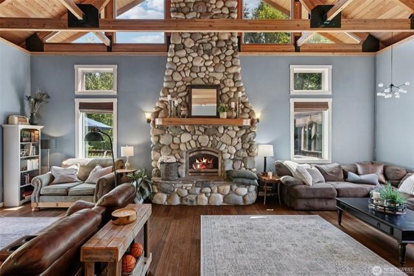
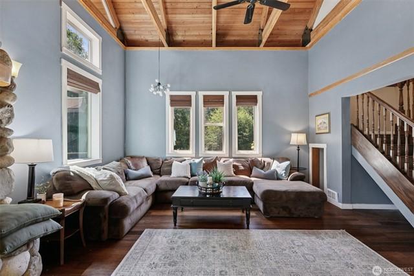
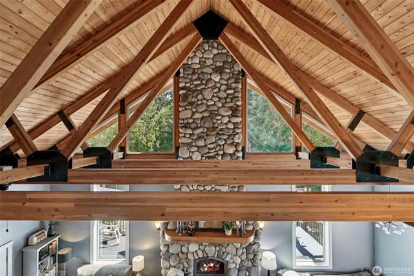
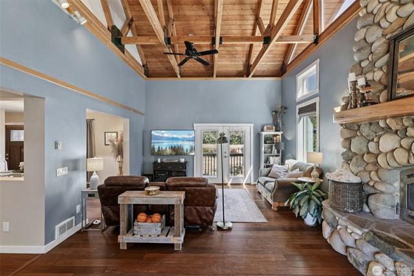

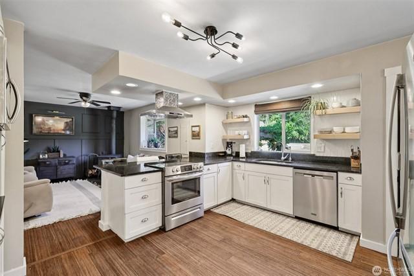
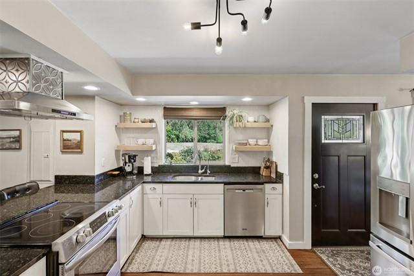



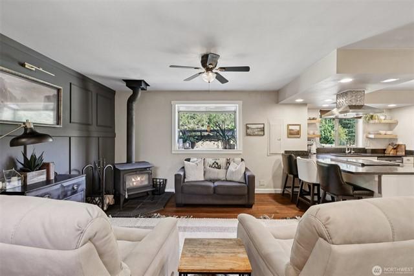
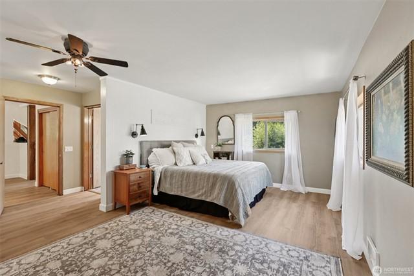
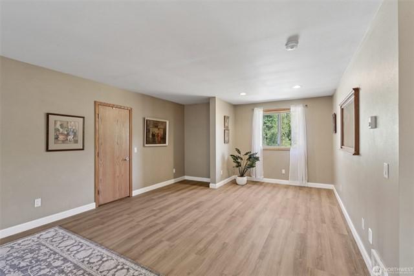

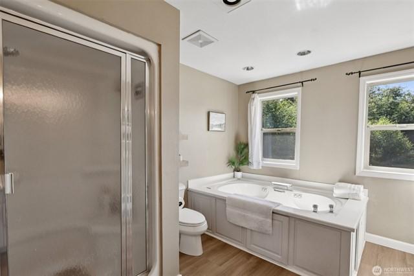
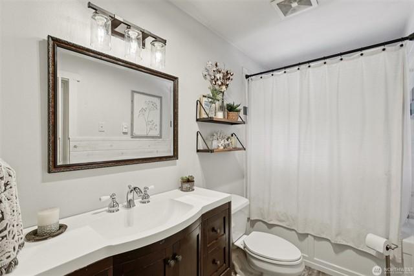

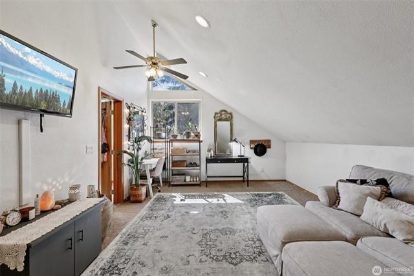
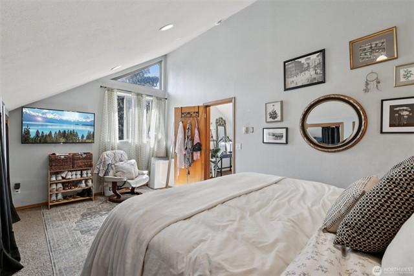
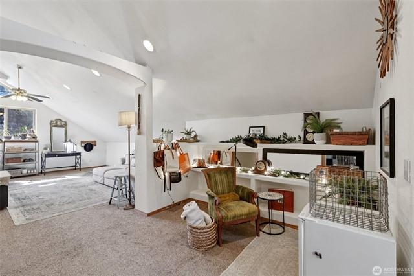

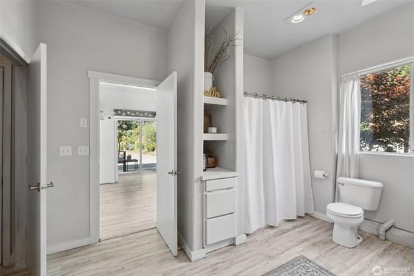

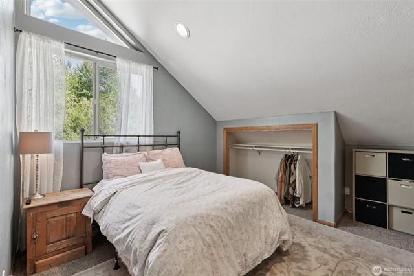
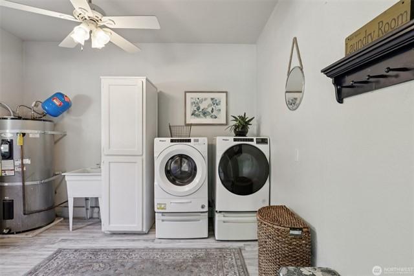

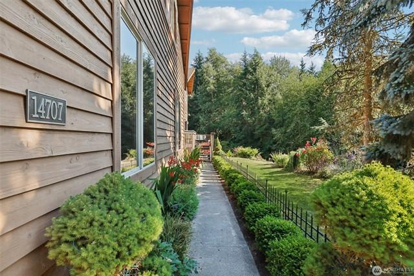
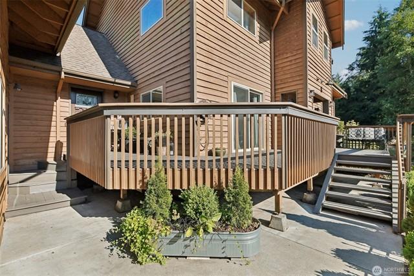
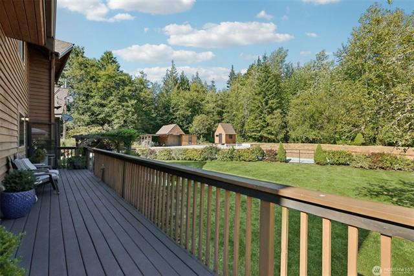
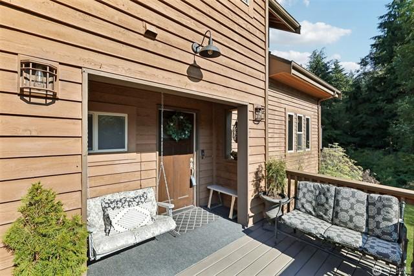
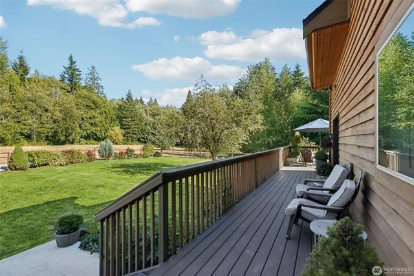
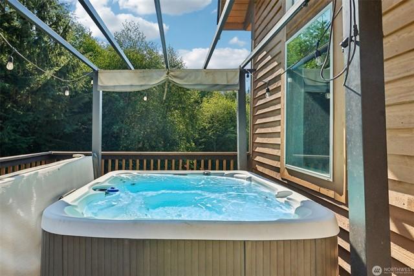
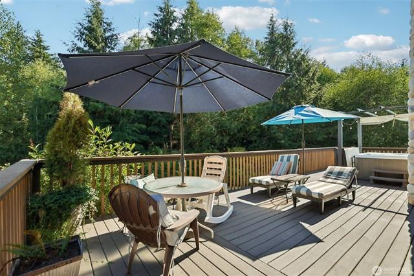


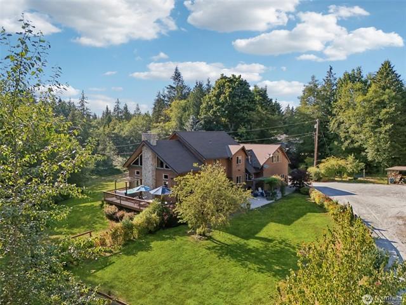
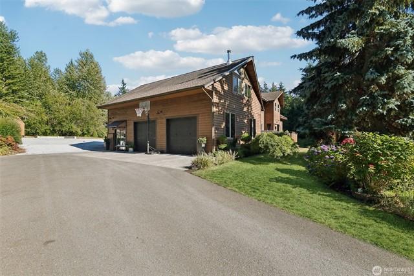
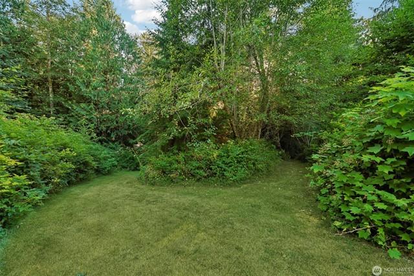


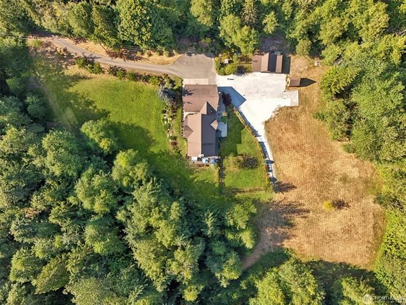
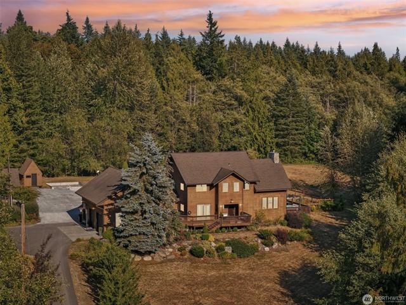

MLS #2362330
$1,099,000 2 Beds 2.75 Baths 3,450 Sq. Ft. ($319 / sqft)
ACTIVE 4/23/25
Year Built 2001 Days on market: 124
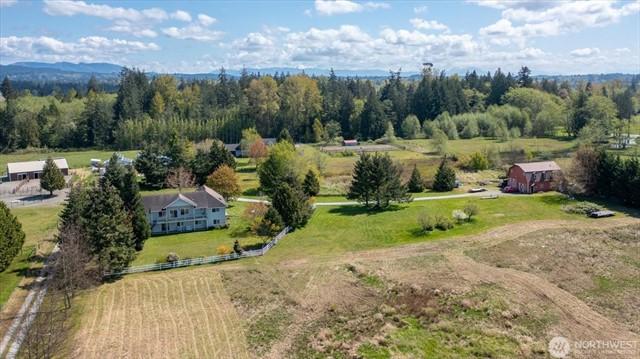
Details
Prop Type: Residential County: Snohomish
Area: 770 - Northwest Snohomish
Subdivision: Lake Ketchum
Style: 17 - 1 1/2 Stry w/Bsmt
Features
Appliances Included: Dishwasher(s), Dryer(s), Refrigerator(s), Washer(s), Stove(s)/Range(s)
Basement: Daylight, Fully Finished, Unfinished
Building Condition: Good
Building Information: Built On Lot
Effective Year Built Source: Public Records
Full baths: 2.0 3/4 Baths: 1.0
Acres: 5.6307792800000005
Lot Size (sqft): 245,243 Garages: 2
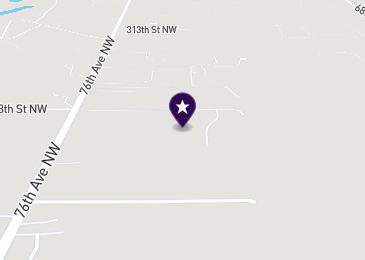
List date: 4/23/25
Updated: Aug 12, 2025 1:31 AM
List Price: $1,099,000
Orig list price: $1,180,000
Taxes: $8,835
School District: StanwoodCamano
High: Stanwood High
Middle: Buyer To Verify
Elementary: Buyer To Verify
Energy Source: Electric, Propane
Exterior: Wood
Floor Covering: Ceramic Tile, Wall to Wall Carpet
Foundation: Poured Concrete
Interior Features: Dbl Pane/ Storm Windw, Vaulted Ceilings
Occupant Name: Vacant
Occupant Type: Vacant

Parking Type: GarageAttached
Possession: Closing, See Remarks, Sub. Tenant's Rights
Potential Terms: Cash Out, Conventional Power Company: Snohomish PUD
Roof: Composition Sewer Company: Septic Sewer Type: Septic
Site Features: Deck, Shop Sq Ft Finished: 3242
Sq Ft Source: Public Records
Topography: Garden Space, Level, Pasture
View: Territorial
Water: Individual Well
Water Company: Private Well
Water Heater Location: garage
Water Heater Type: Electric
HOUSE + SHOP + ADU all on 5.63 acres! First time on the market! Custom-built in 2001, this Stanwood gem sits on 5.63 serene acres. The main home offers 2++ bdrm w/primary suite on the main floor w/deck access, ensuite bath, & walk-in closet. Main floor also offers a 3/4 bathroom, den/off & lg bonus room is perfect for a studio, family room, hobby room or ?? The daylight basement includes a spacious bedroom w/walk-in closet, additional den/office, & access to a unfinished spaceideal for a home gym or hobby area. The shop/barn has been used as a shop w/private 3/4 bathroom & 2-bed, 1-bath ADU NEW PAINT & FLOORING on the 2nd floor w/its own septic. A rare opportunity offering so much space w/flexibility & space to thrive! No HOA!
Courtesy of RE/MAX Gateway Information is deemed reliable but not guaranteed.

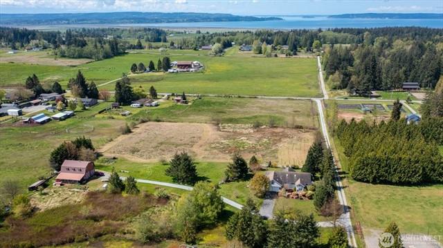
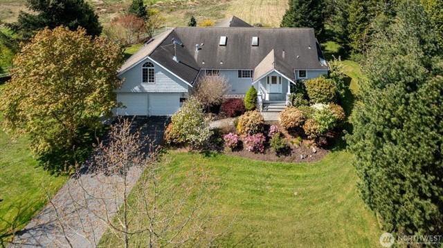
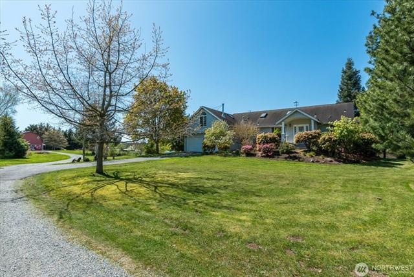

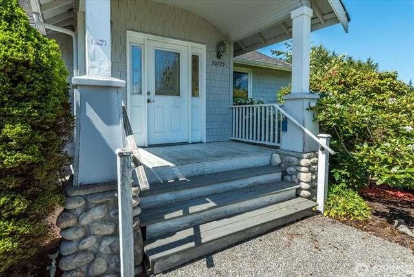
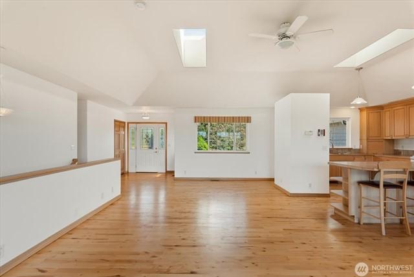
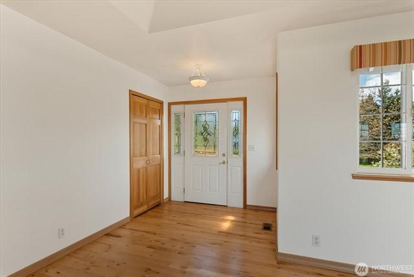

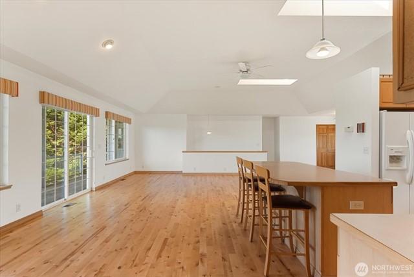

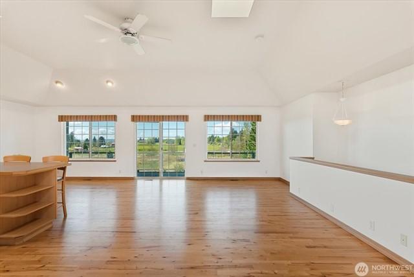
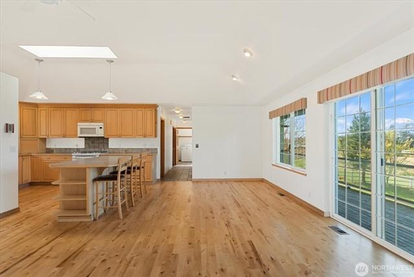
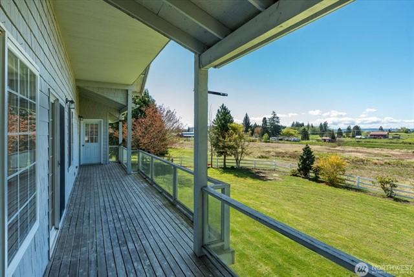
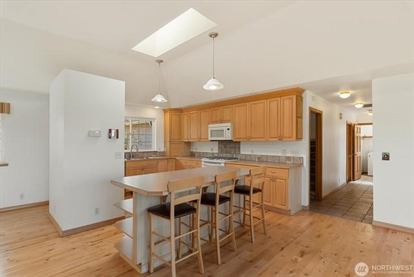


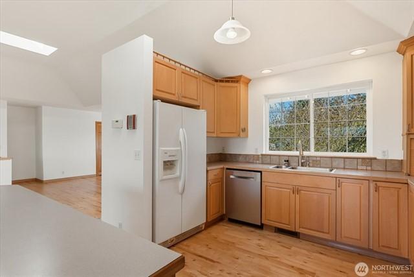
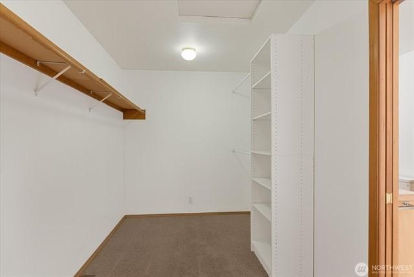
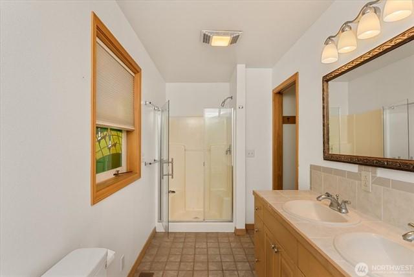
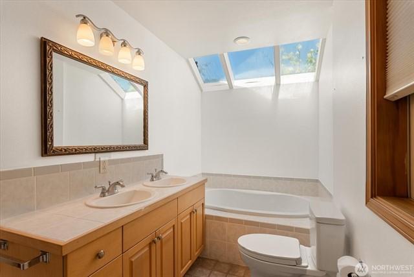
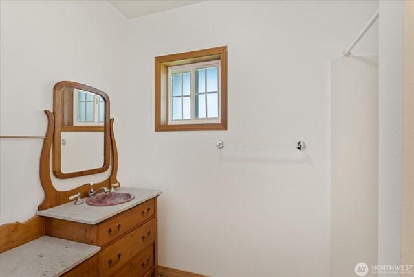


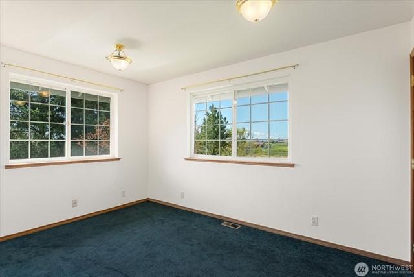
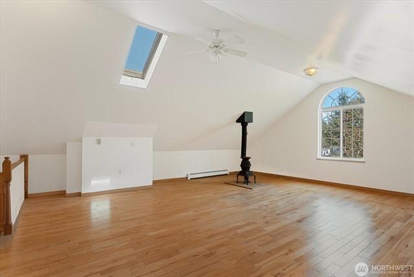
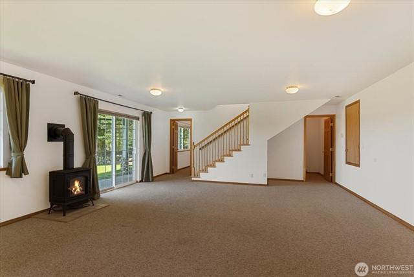
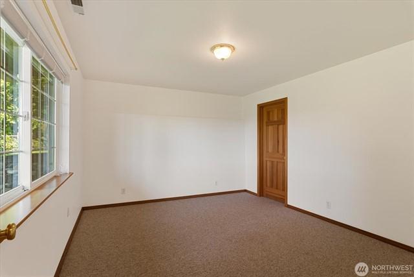
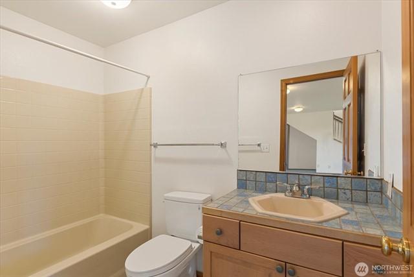
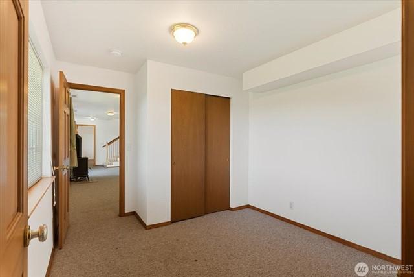
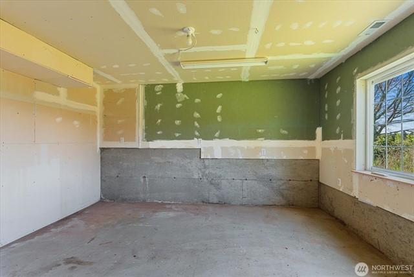

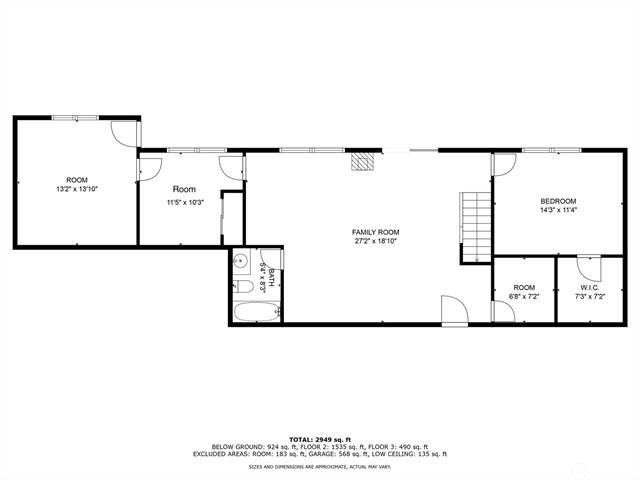
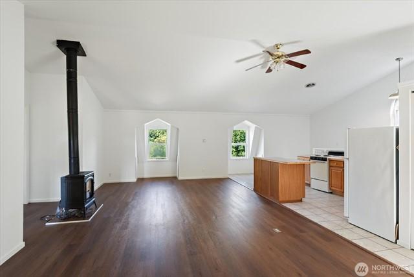

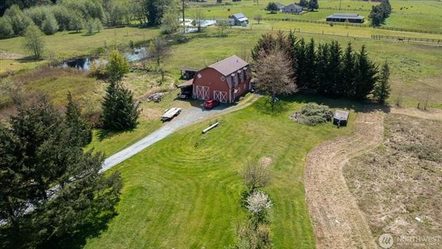
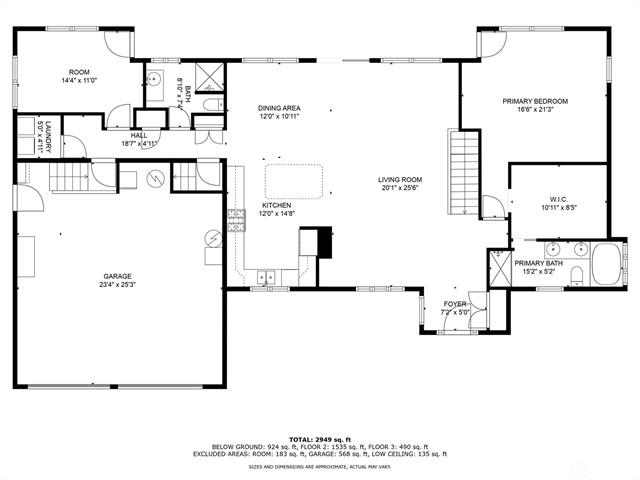
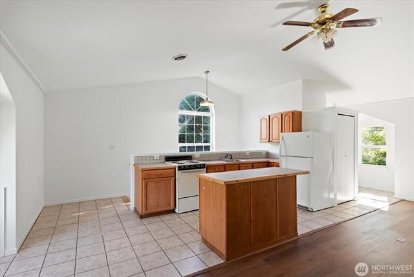
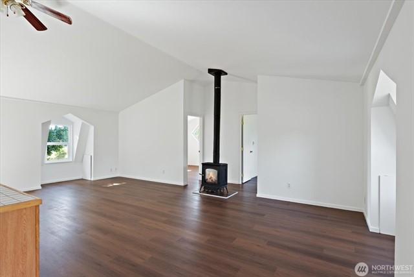

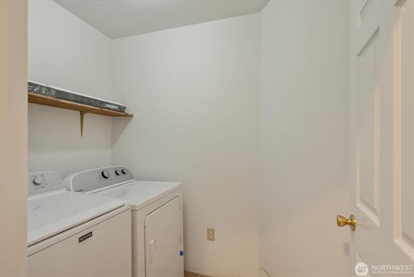
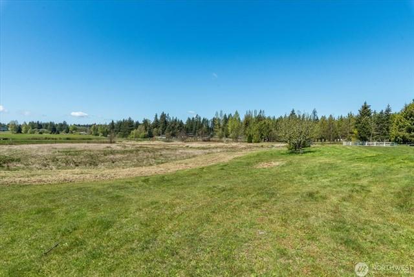
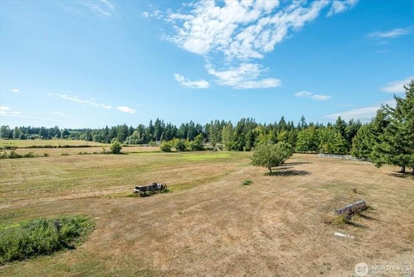

$1,079,990 4 Beds 2.75 Baths 2,909 Sq. Ft. ($371 / sqft)
ACTIVE 6/20/25
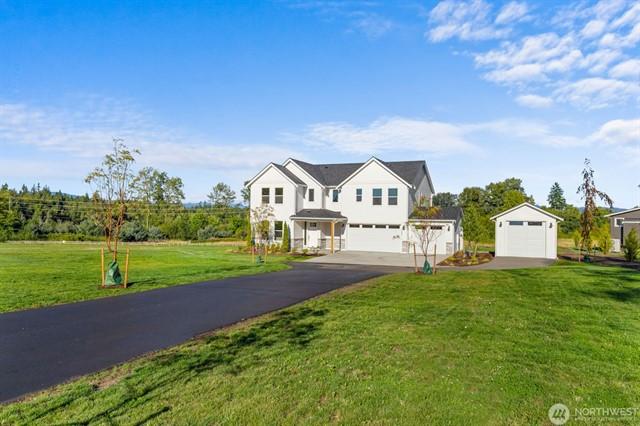
Details
Prop Type: Residential
County: Snohomish
Area: 770 - Northwest Snohomish
Subdivision: Smokey Point Style: 12 - 2 Story
Features
Appliances Included: Dishwasher(s), Garbage Disposal, Microwave(s), Stove(s)/Range(s)
Architecture: Craftsman
Basement: None
Builder: Cornerstone Homes
Building Complex Or Project: Liberty Mountian
Building Condition: Under Construction
Full baths: 2.0
3/4 Baths: 1.0
Acres: 4.5982451200000005
Lot Size (sqft): 200,272 Garages: 4
Building Information: Built On Lot
Effective Year Built Source: Public Records
Energy Source: Propane
Exterior: Cement/Concrete, Wood Products
Floor Covering: Engineered Hardwood, Wall to Wall Carpet Foundation: Poured Concrete
Year Built 2025 Days on market: 66
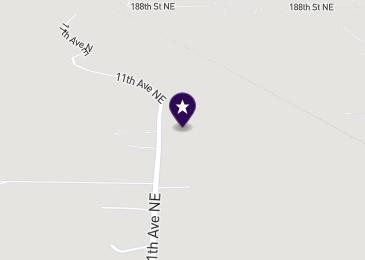
List date: 6/20/25
Updated: Aug 22, 2025 9:33 AM
List Price: $1,079,990
Orig list price: $1,124,990
School District: Lakewood
High: Lakewood High Middle: Buyer To Verify Elementary: Buyer To Verify
Interior Features: Bath Off Primary, Dining Room, Walk-in Closet, Walk-in Pantry
Lot Details: Paved Street
Lot Number: 2
Occupant Name: Vacant
Occupant Type: Vacant
Parking Type: GarageAttached, Garage-Detached
Possession: Closing

Potential Terms: Cash Out, Conventional, FHA, VA Roof: Composition
Sewer Type: Septic
Site Features: Shop
Sq Ft Finished: 2909
Sq Ft Source: Builder
View: Territorial Water: Shared Well
Remarks
Welcome To Liberty Mountain with Fantastic Mountain Views, flat lots, gorgeous high-end finishes, convenient locations to all the fantastic shopping at Smokey Point and yet on a dead-end road for privacy. THE WINSLOW design C plan Lot 2 offers 4 bedrooms and a bonus room, flex space and pocket office. Plenty of parking with a 3-car garage with additional detached shop. THE WINSLOW plan offers comfortable living and abundant versatility. Enjoy tall ceilings, outdoor living space and ample natural light. Quality craftsmanship highlights premium features such as quartz countertops, engineered hardwood at kitchen, dining room and great room, & Stainless-Steel appliances. Located just minutes from I-5, incredible mountain views on acreage.
Courtesy of Windermere Real Estate/M2, LLC
Information is deemed reliable but not guaranteed.

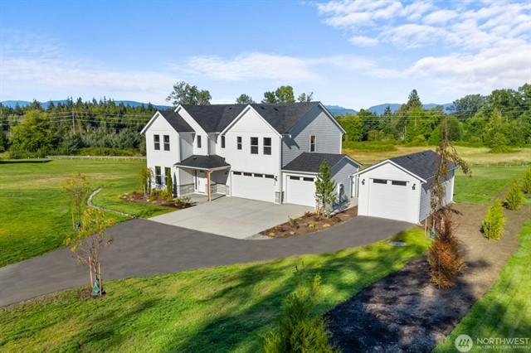
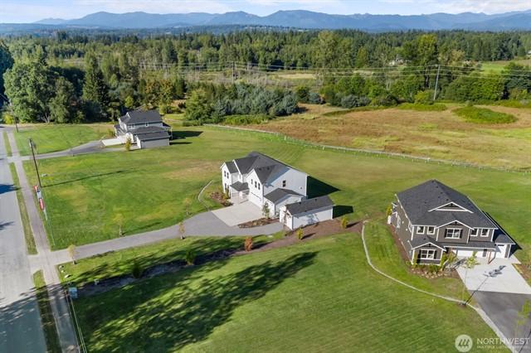
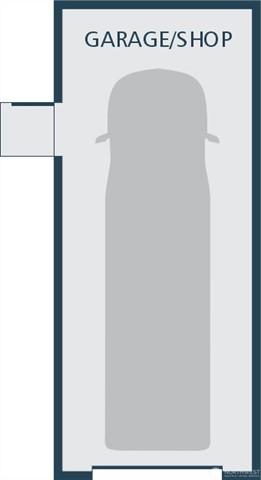
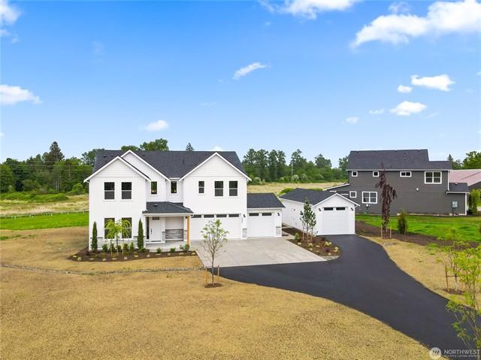
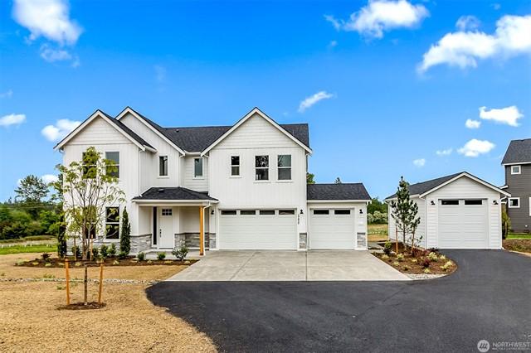
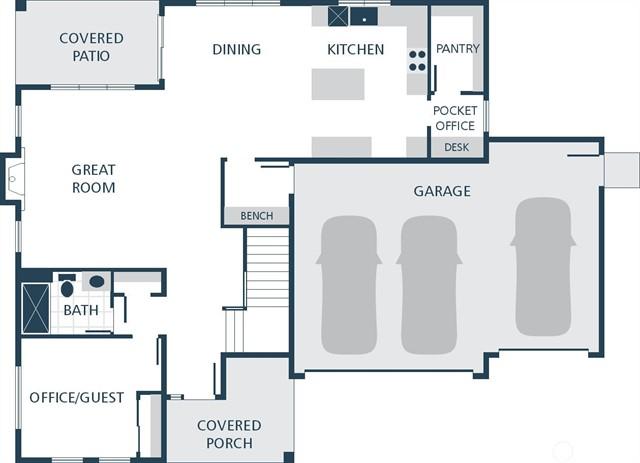

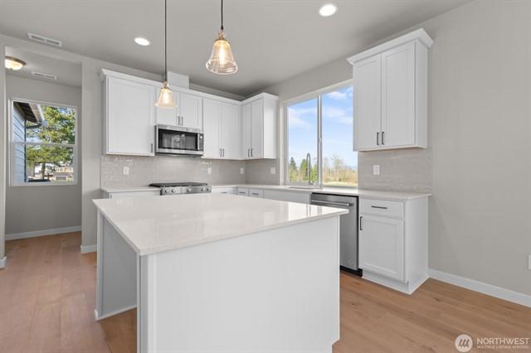

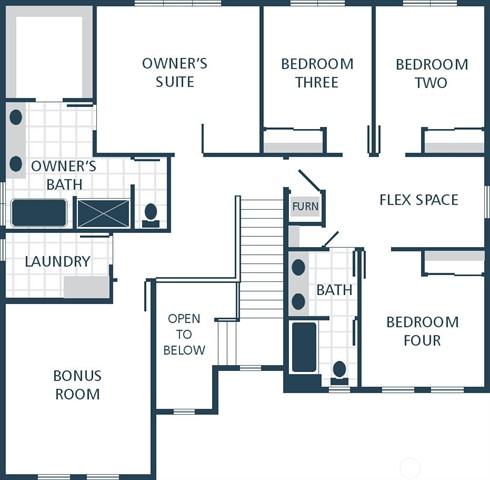

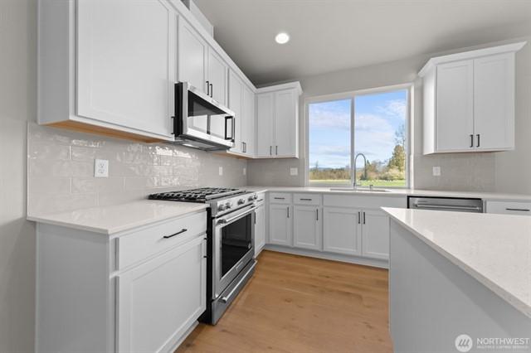
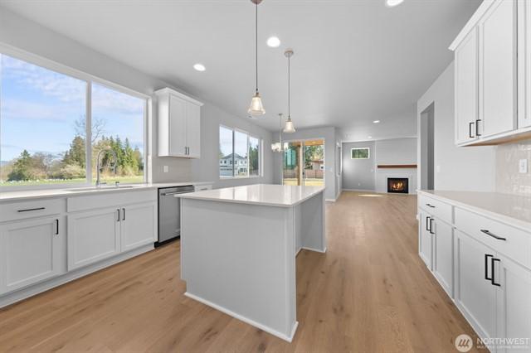
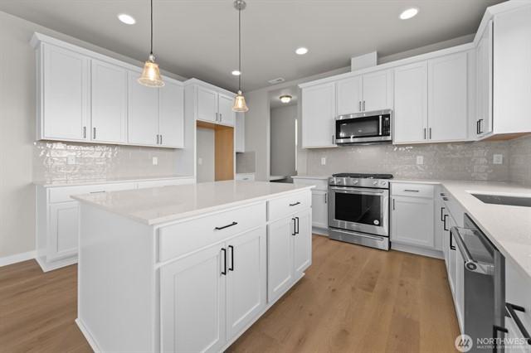
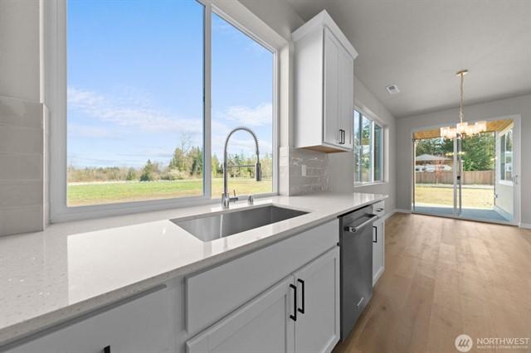
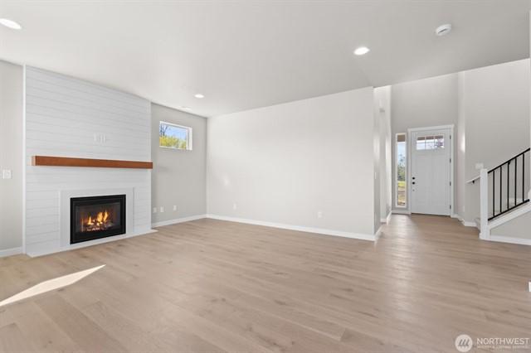

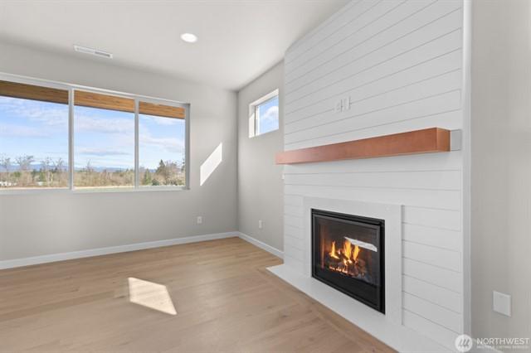
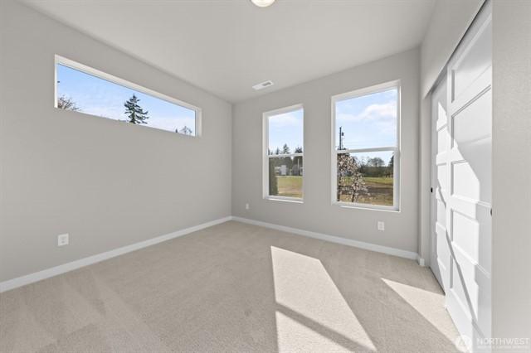
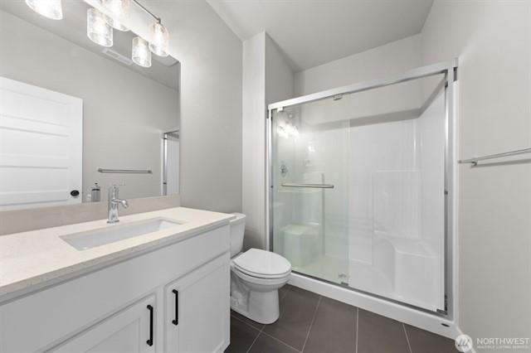

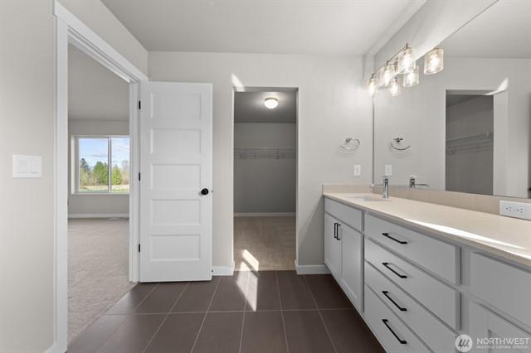

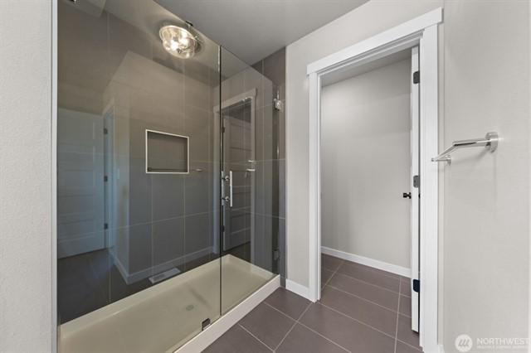
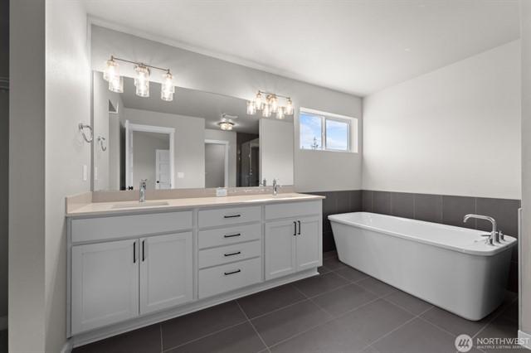

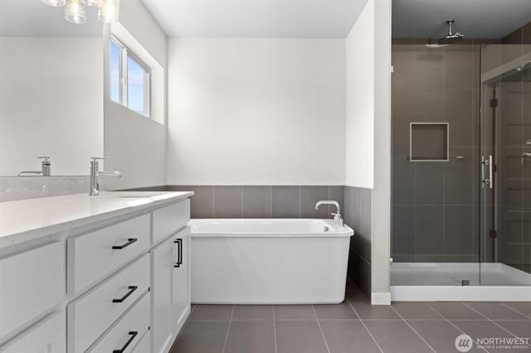
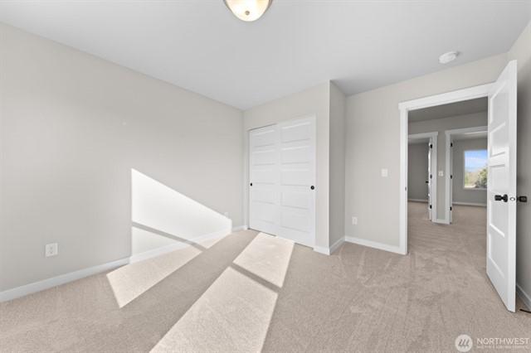
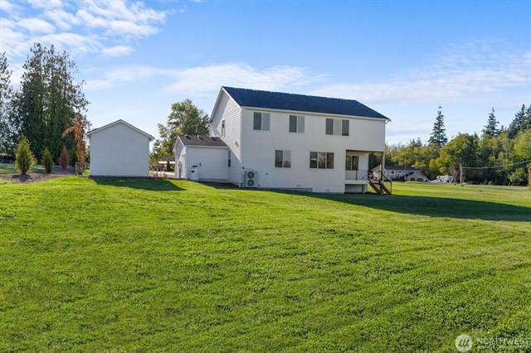

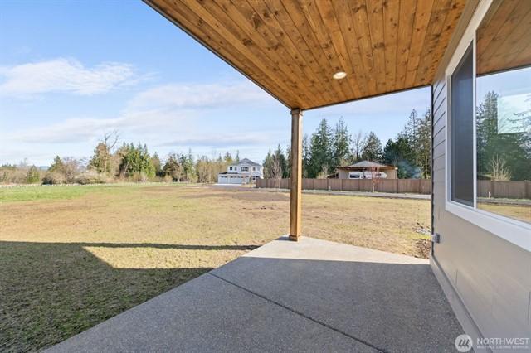
$1,050,000 3 Beds 2.25 Baths 3,000 Sq. Ft. ($350 / sqft)
ACTIVE 6/12/25
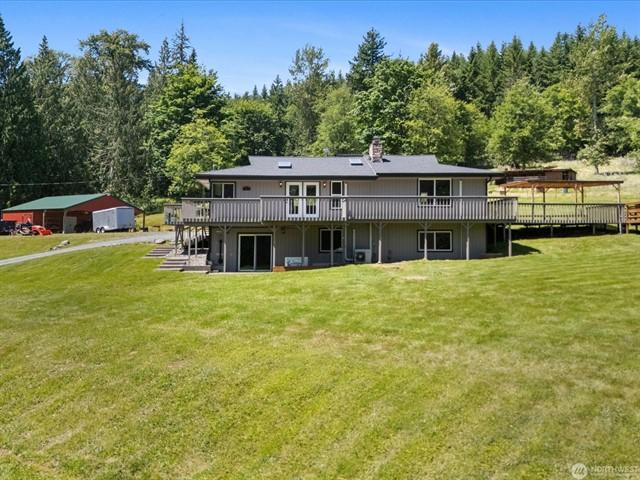
Details
Prop Type: Residential
County: Snohomish
Area: 770 - Northwest Snohomish
Subdivision: Grandview
Style: 16 - 1 Story w/Bsmnt.
Features
Appliances Included: Dishwasher(s), Dryer(s), Garbage Disposal, Refrigerator(s), See Remarks, Stove(s)/Range(s), Washer(s)
Architecture: Craftsman
Basement: Daylight, Fully Finished
Building Condition: Good
Building Information: Built On Lot
Effective Year Built Source: Public Records

Full baths: 1.0
3/4 Baths: 1.0
Half baths: 1.0
Acres: 5.000688
Lot Size (sqft): 217,800
Energy Source: Electric, Pellet, Propane
Exterior: Wood Products
Floor Covering: Engineered Hardwood, Slate Foundation: Poured Concrete
Year Built 1978 Days on market: 74
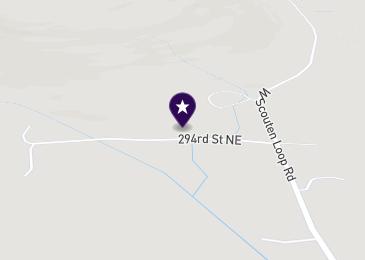
Garages: 2
List date: 6/12/25
Updated: Jul 20, 2025 2:01 AM
List Price: $1,050,000
Orig list price: $1,150,000
Taxes: $6,688
School District: Arlington
High: Buyer To Verify
Middle: Buyer To Verify Elementary: Buyer To Verify
Interior Features: Bath Off Primary, Built-In Vacuum, Ceiling Fan(s), Dbl Pane/Storm Windw, Dining Room, Fireplace (Primary BR), Skylights, Vaulted Ceilings, Walk-in Closet, Walk-in Pantry, Wired for Generator
Leased Equipment: Propane Tank
Lot Details: Adjacent to Public Land, Dead End Street
Occupant Name: Dimock/ Aldrich
Occupant Type: Owner
Parking Type: CarportDetached, Driveway Parking, Garage-Detached
Possession: Negotiable
Potential Terms: Conventional, FHA, USDA, VA
Power Company: PUD
Roof: Composition
Sewer Company: Septic
Sewer Type: Septic
Site Features: Barn, Deck, Fenced-Partially, Outbuildings, Propane, RV Parking, Shop
Sq Ft Finished: 3000
Remarks
Sq Ft Source: Tax Records
Topography: Level, Partial Slope, Pasture, Wooded
Water: Individual Well
Water Company: Well
Water Heater Location: Pantry - Back Room
Water Heater Type: Electric
Situated on 5 serene acres backing to Pilchuck Tree Farm, this 3,000 sq ft open layout home blends privacy, functionality, and rural charmjust minutes from Hwy 9 and I-5. Inside, enjoy 3 oversized bedrooms, a flexible 4th room for an office, and a daylight basement with secondary living space-complete with extra fridge, counters, and cabinets-ideal for multi-generational living or hobbies.A dedicated laundry room. Wrap around deck w/hottub hookup.Recent upgrades include a new roof, gutters, and whole house generator. Fresh paint throughout. Animal-ready with a chicken coop, 3-stall animal shelter,fenced pasture,& an 18'x36' shop with 18'x36' covered area for tools, toys, or projects. Quiet,functional,and move-in ready-including appliances.
Courtesy of PRO RLTYSRVCS Eastside Information is deemed reliable but not guaranteed.


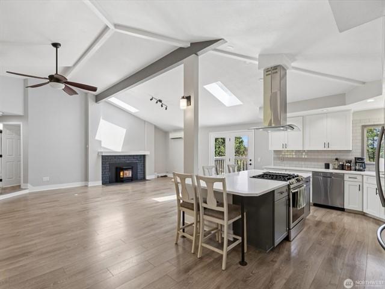
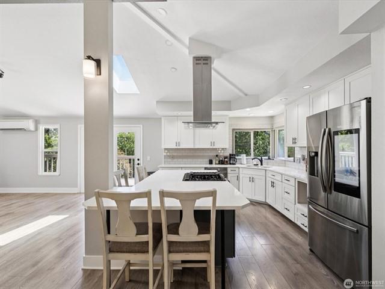

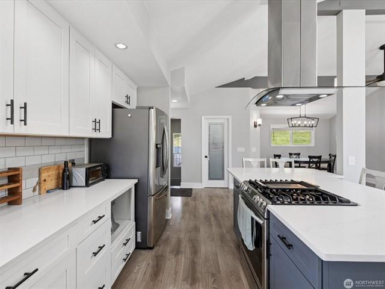
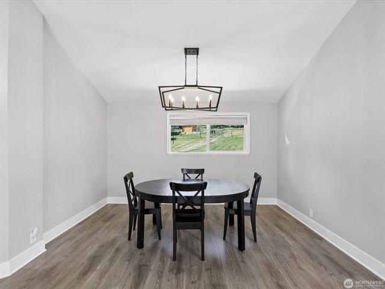
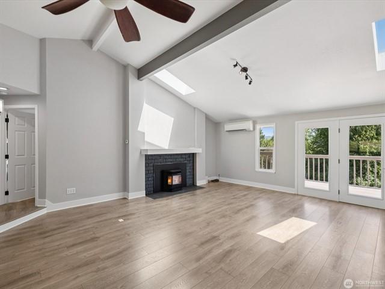
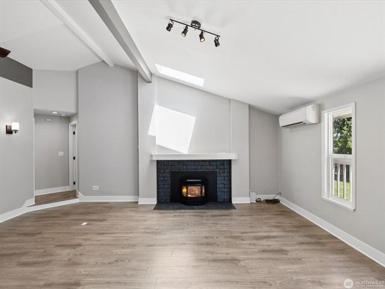
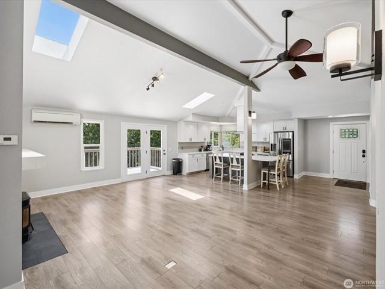
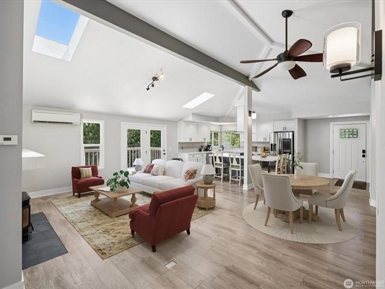
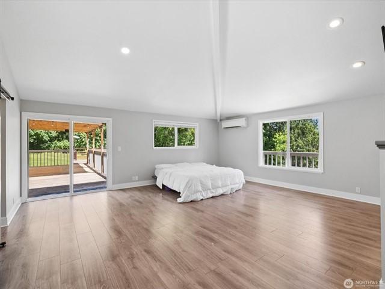
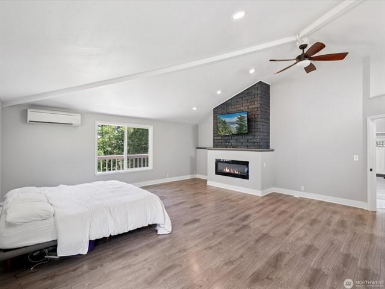

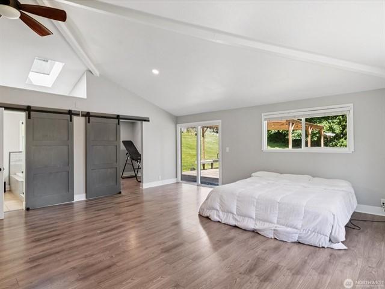
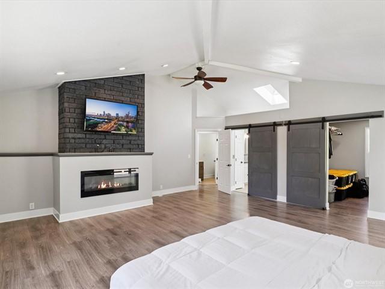


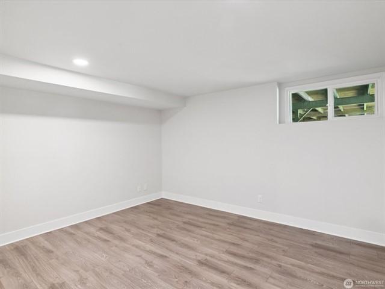
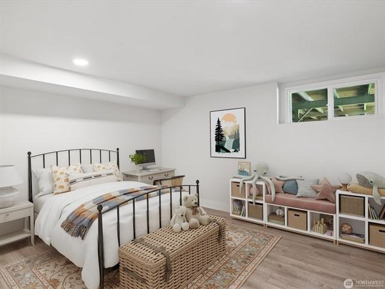
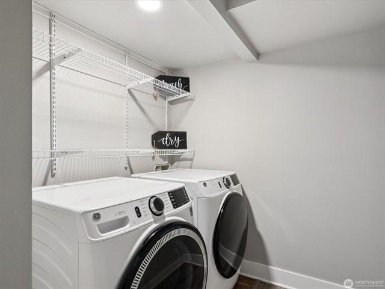
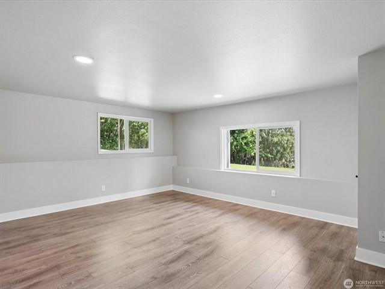
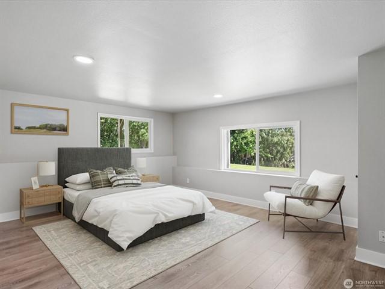
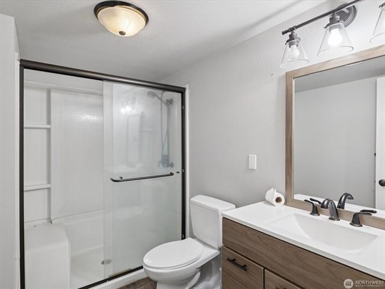
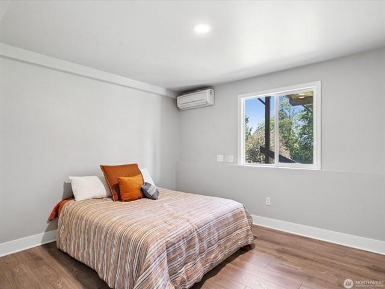
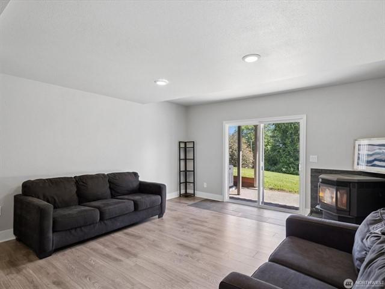

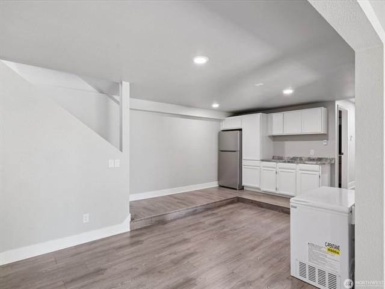
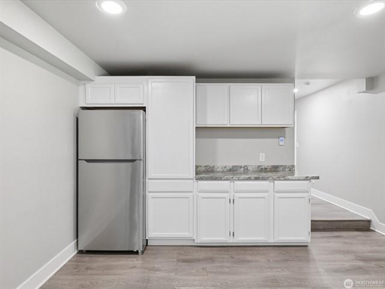
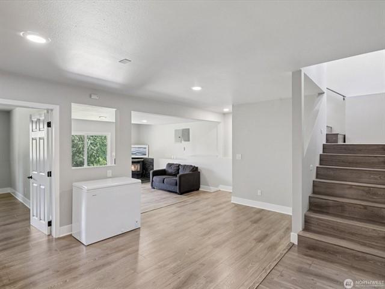
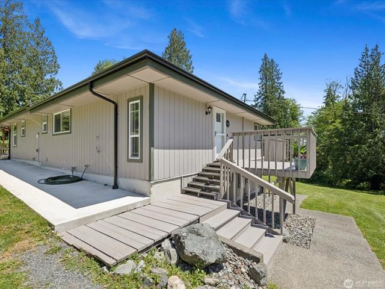
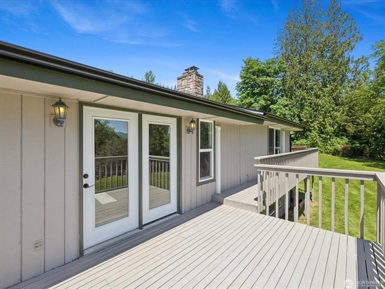

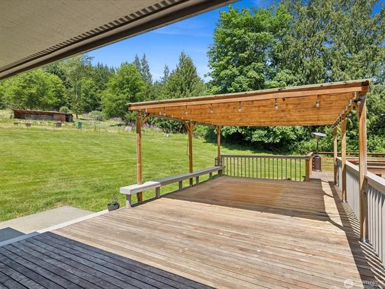
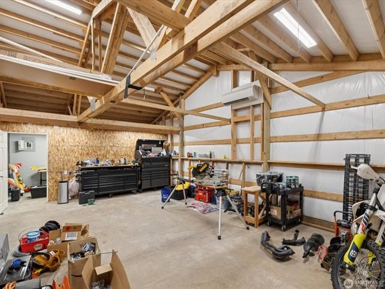
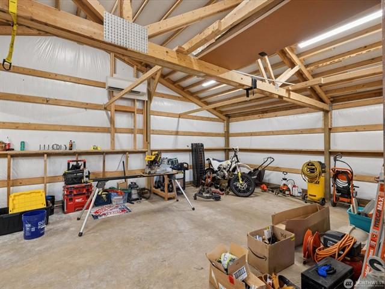

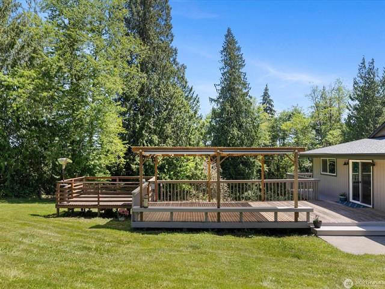


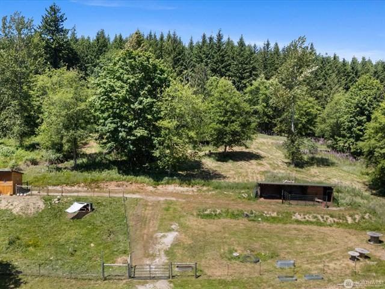

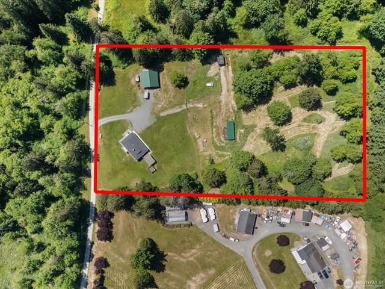

MLS
$1,250,000 4 Beds 2.75 Baths 3,445 Sq. Ft. ($363 / sqft)
CONTINGENT 7/10/25
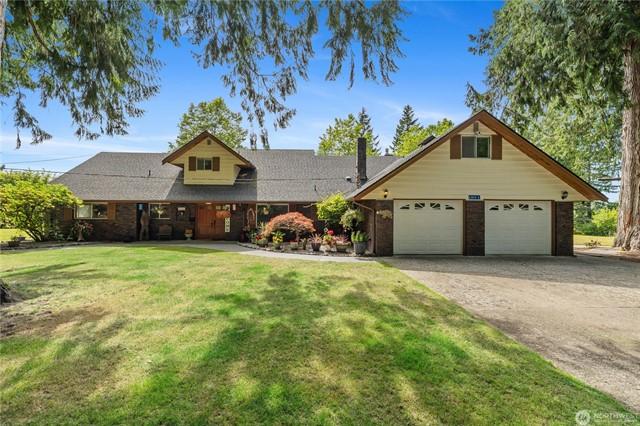
Details
Prop Type: Residential
County: Snohomish
Area: 760 - Northeast Snohomish?
Subdivision: Arlington Heights Style: 12 - 2 Story
Features
Architecture: Traditional
Basement: None
Building Complex Or Project: Arlington Heights
Building Condition: Good
Building Information: Built On Lot
Effective Year Built Source: Public Records
Energy Source: Electric, Propane
Exterior: Brick, Wood

Full baths: 2.0
3/4 Baths: 1.0
Acres: 2.95040592
Lot Size (sqft): 128,502 Garages: 2
Year Built 1967 Days on market: 23
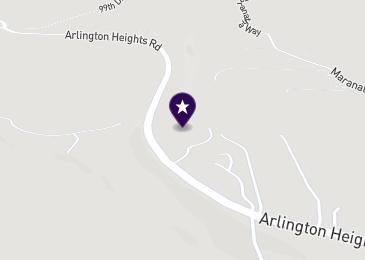
List date: 7/10/25
Updated: Aug 2, 2025 9:45 AM
List Price: $1,250,000
Orig list price: $1,250,000
Taxes: $10,532
School District: Arlington
High: Arlington High
Middle: Post Mid
Elementary: Eagle Creek Elem
Irrigation Comments: N/A
Floor Covering: Laminate Hardwood, Vinyl, Wall to Wall Carpet
Foundation: Poured Concrete
Interior Features: Ceiling Fan(s), Dining Room, Walk-in Closet
Leased Equipment: None
Occupant Name: Sandra Baker
Occupant Type: Owner
Parking Type: GarageAttached
Possession: See Remarks
Potential Terms: Cash Out, Conventional, VA
Power Company: PUD
Roof: Composition
Sewer Company: Individual Sewer
Sewer Type: None
Site Features: Fenced-Partially, Green House, Outbuildings, Patio, RV Parking, Shop
Sq Ft Finished: 3445
Sq Ft Source: Public Records
Topography: Fruit Trees, Garden Space, Level, Wooded View: Territorial
Water: Individual Well
Water Company: Individual Well
Water Heater Location: Garage
Water Heater Type: Electric
Remarks
Perfect Multi-Generational living with 2 homes on nearly 3 acres of meticulously landscaped grounds, remarkable old growth cedars, & lush green lawns. Main Home: 3,445sqft, 4+ bedrooms, 3 bathrooms, 2 living rooms, formal dining, huge bonus room, 2 car garage. Primary Bedroom has an incredible walk-in closet and sliding doors to the balcony. Storage shed and playhouse stay The ADU Home: 1,504sqft, 3 bedrooms, 1.5 bathrooms, 2 car garage, open concept living/dining/kitchen. Slider off Primary bedroom to patio. French doors to covered patio for year-round enjoyment. Greenhouse, raised garden beds, koi pond with beautiful ornamental trees and flowers. Detached Shop! Each home w/separate well, septic, internet, & power
Courtesy of John L. Scott Arlington Information is deemed reliable but not guaranteed.

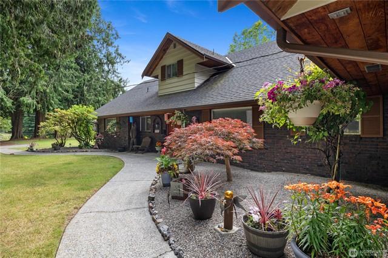
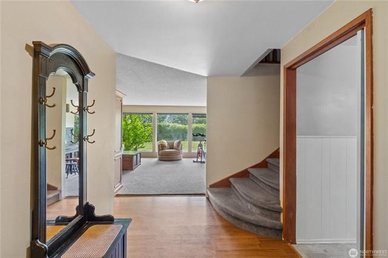
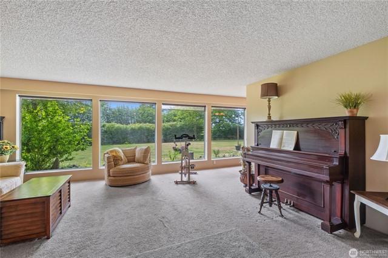
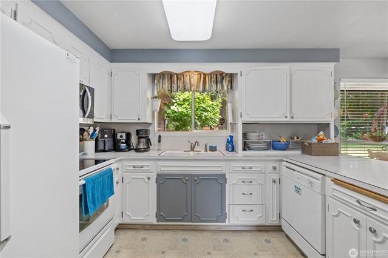
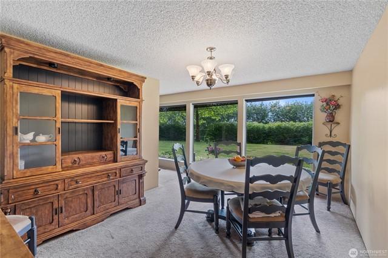
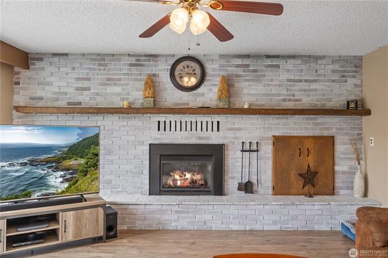
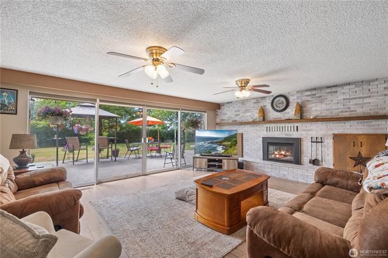
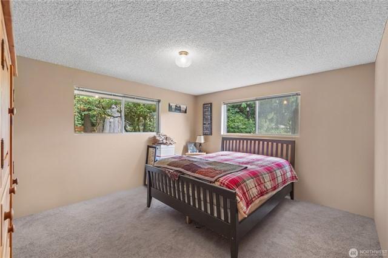
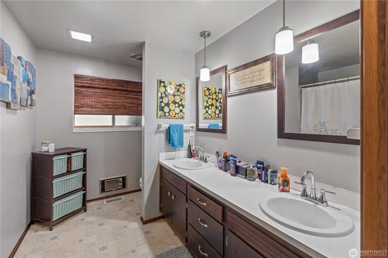


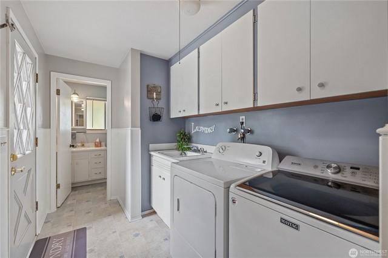
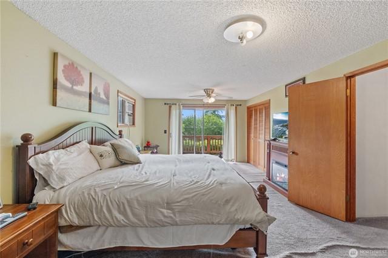
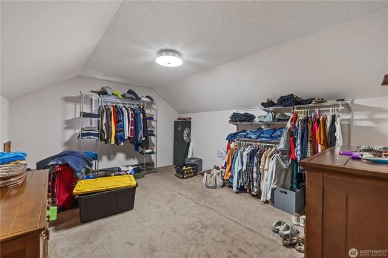
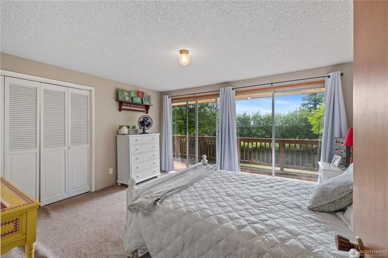
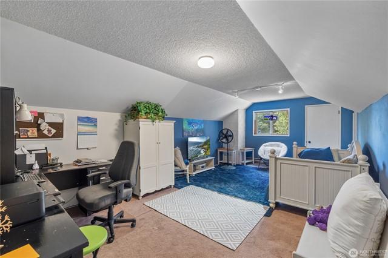

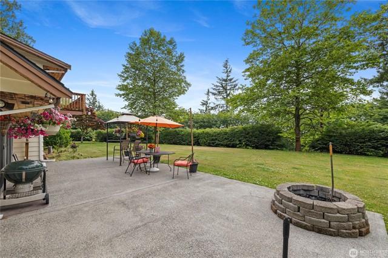

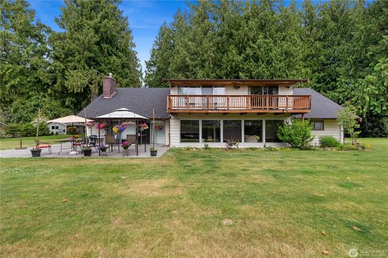

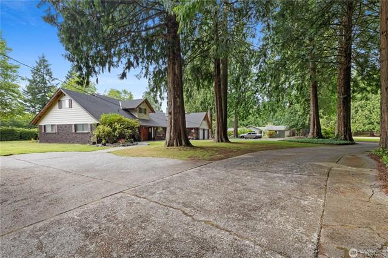

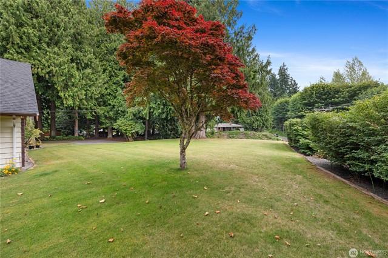
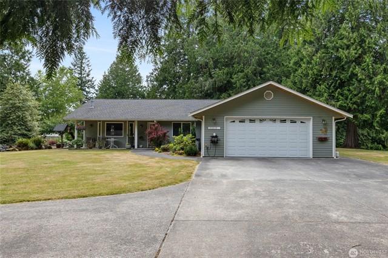
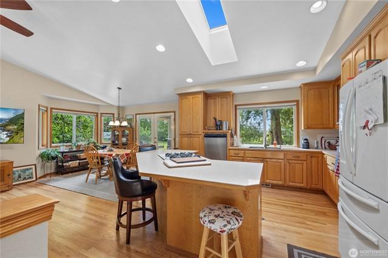

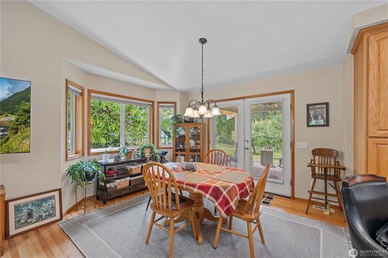
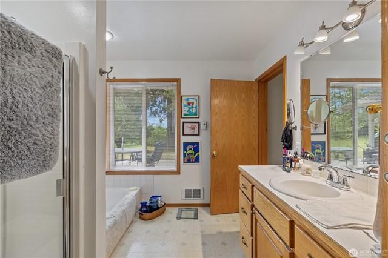
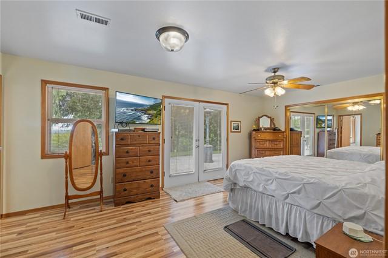
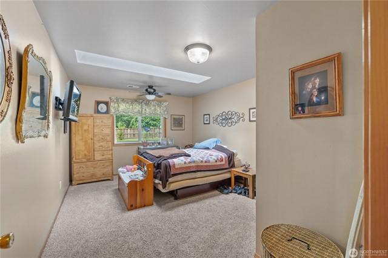

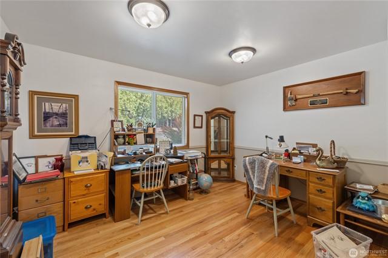
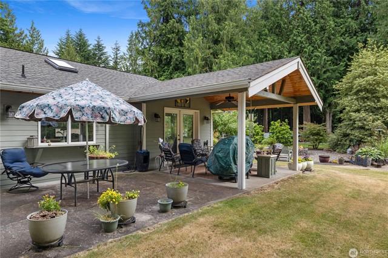
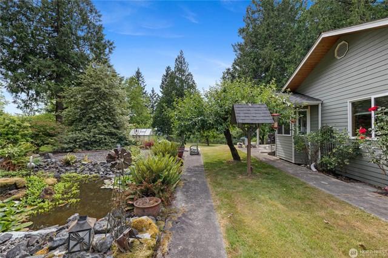

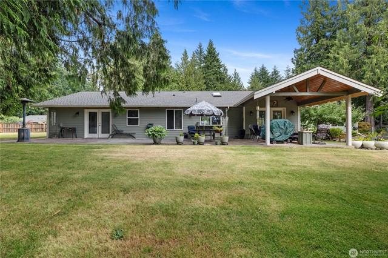
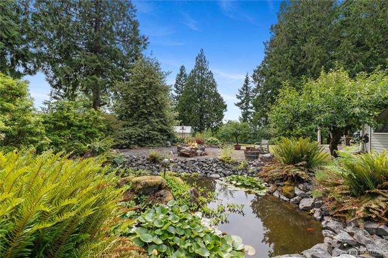
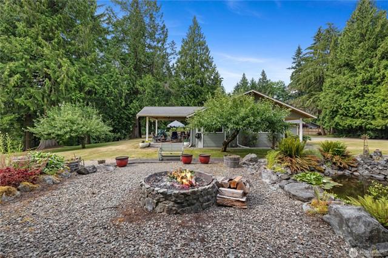
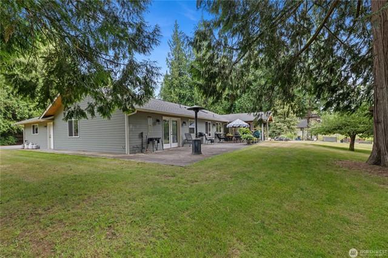
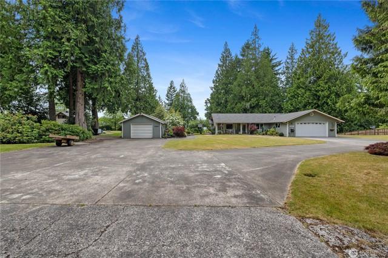
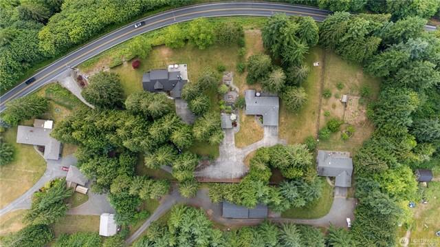

$1,400,000
SOLD 7/25/25
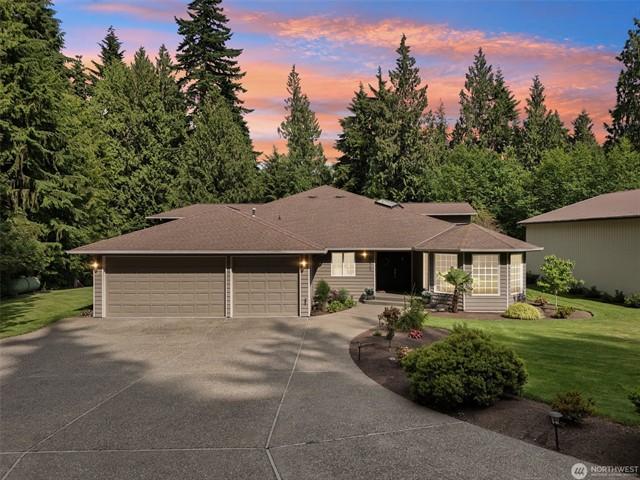
Details
Prop Type: Residential
County: Snohomish
Area: 760 - Northeast Snohomish?
Subdivision: Arlington
Style: 10 - 1 Story
Full baths: 1.0
Features
Appliances Included:
Dishwasher(s), Dryer(s), Microwave(s), Refrigerator(s), Stove(s)/Range(s), Washer(s)
Architecture: Contemporary
Building Information: Built On Lot
Effective Year Built Source: Public Records
Energy Source: Electric, Propane
Exterior: Wood

3/4 Baths: 2.0
Half baths: 1.0
Acres: 6.24084944
Lot Size (sqft): 271,814
Garages: 7
List date: 9/6/24
Financing: Conventional
Floor Covering: Hardwood, Vinyl, Wall to Wall Carpet
Foundation: Poured Concrete
Interior Features: Bath Off Primary, Dbl Pane/Storm
Windw, Dining Room, French Doors, Hot Tub/Spa, Jetted Tub, Sauna, Security System, Skylights, Sprinkler System, Walk-in Closet, Wet Bar
4 Beds 3.00 Baths 3,108 Sq. Ft. ($450 / sqft)
Year Built 1992 Days on market: 293
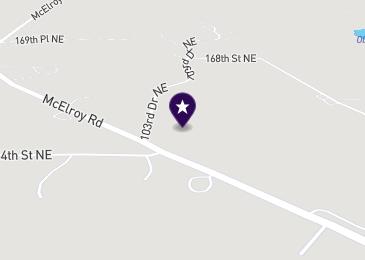
Sold date: 7/25/25
Off-market date: 7/25/25
Updated: Aug 24, 2025 9:00 PM
List Price: $1,499,000
Orig list price: $1,599,000
Taxes: $8,979
School District: Arlington
High: Arlington High
Middle: Post Mid
Elementary: Kent Prairie Elem
Leased Equipment: Owned Tank
Lot Details: Dead End Street, Secluded
Occupant Name: Owner
Occupant Type: Owner
Parking Type: Driveway
Parking, Garage-Attached, Garage-Detached
Pool Type: Indoor
Possession: Closing
Potential Terms: Cash Out, Conventional, FHA, VA Power Company: Snohomish PUD
Roof: Composition
Sewer Company: Septic
Sewer Type: Septic
Site Features: Deck, FencedPartially, High Speed Internet, Hot Tub/Spa, Outbuildings, Patio, Propane, RV Parking, Shop, Sprinkler System
Sq Ft Finished: 3108
Sq Ft Source: Realist
Topography: Partial Slope, Rolling, Wooded View: Territorial
Water: Individual Well
Water Company: Individual Well, Private
Water Heater Location: Garage
Water Heater Type: Propane
Remarks
Discover your private oasis on 6+ serene acres with this beautifully updated rambler, perfect for entertaining. Dive into luxury with a private indoor pool (1,568 SQFT) & cedar sauna that fits 6+ people. The spacious living area includes a custom wet bar, perfect for gatherings. Two bonus rooms (429 SQFT craft room & 405 SQFT rec room) are beyond the home's SQFT and offer endless possibilities. Step outside to lush, irrigated grounds, a new deck with a hot tub, & space to unwind. The insulated 38x48 shop has excellent lighting, heat, an epoxy floor, a dedicated RV plug, & more. Many additional features not mentionedcome see it in person to truly appreciate this exceptional home!
Courtesy of RE/MAX Elevate Information is deemed reliable but not guaranteed.

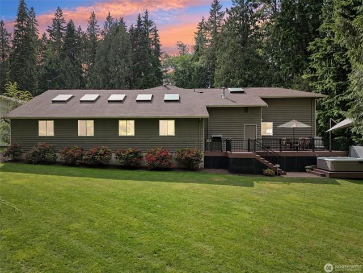
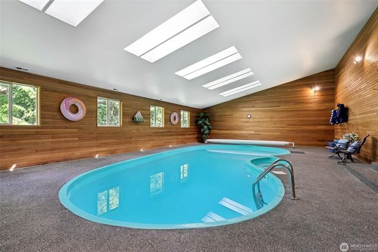
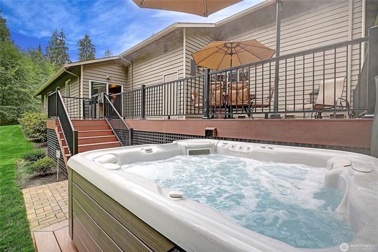
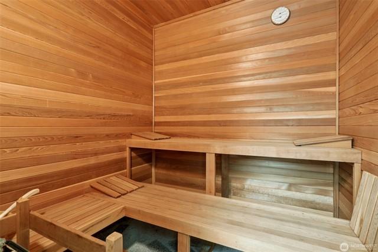
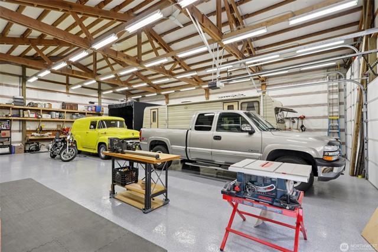
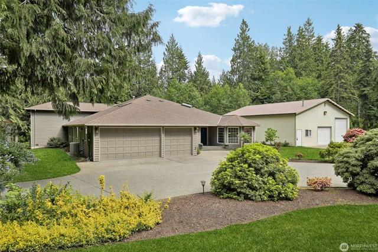
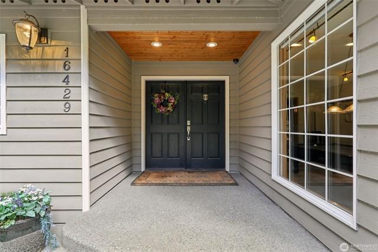
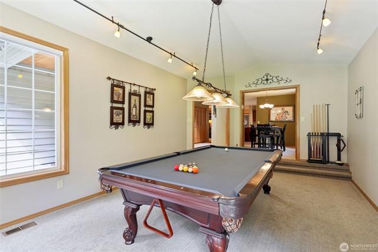

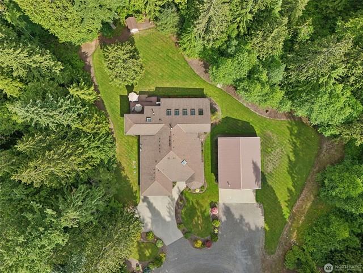

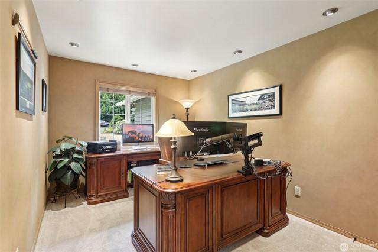
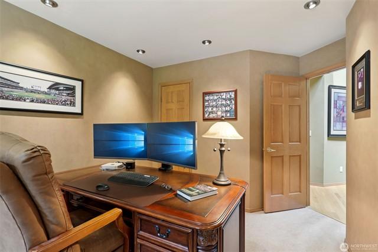
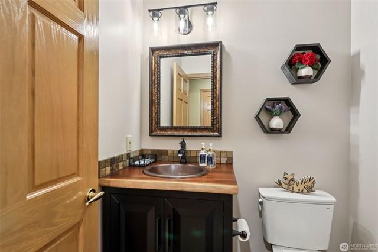
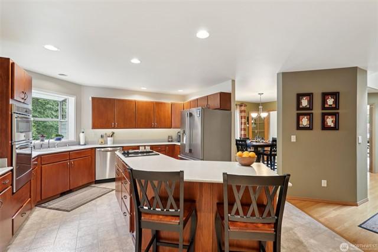
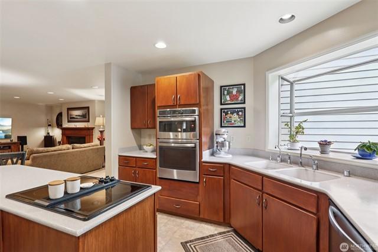

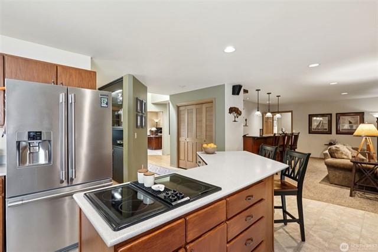
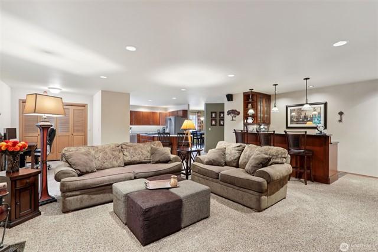
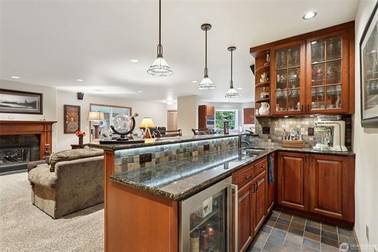
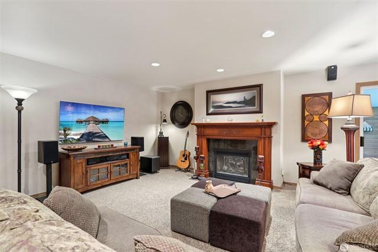
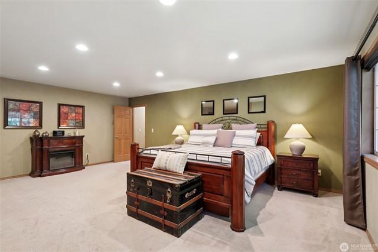

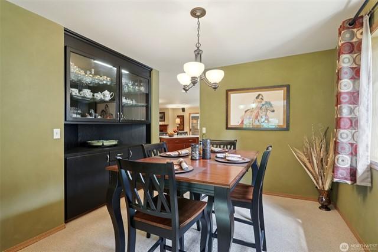
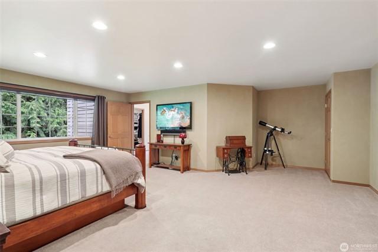
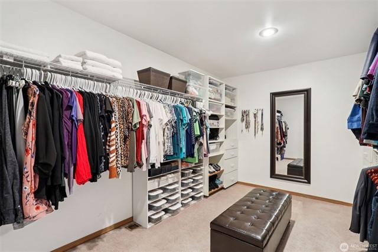
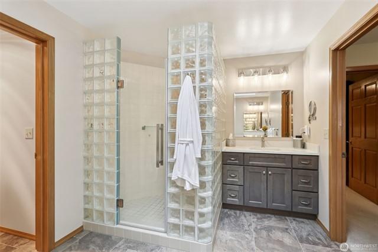
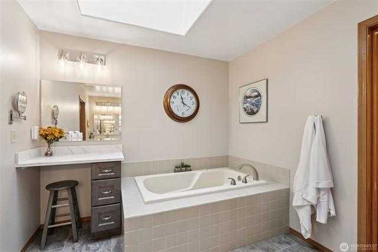
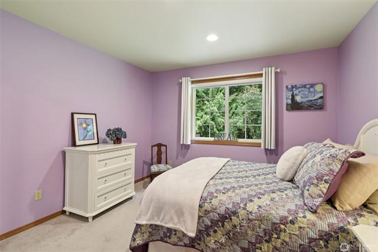
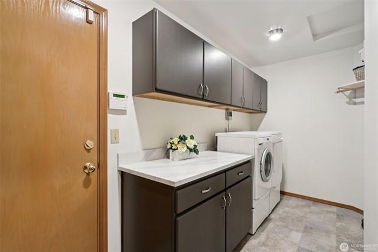
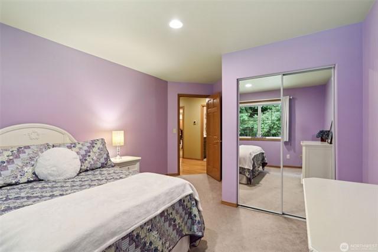
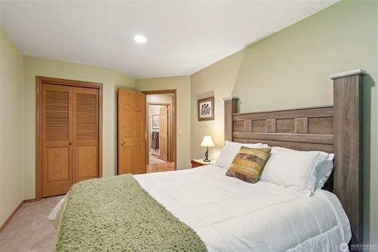
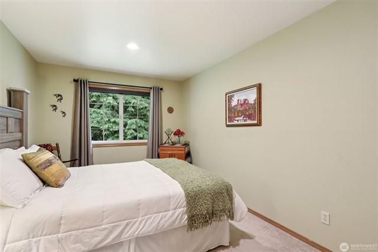
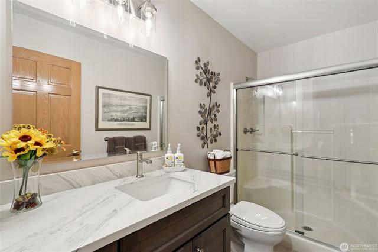
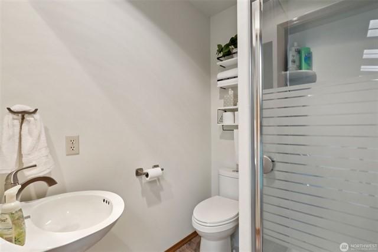

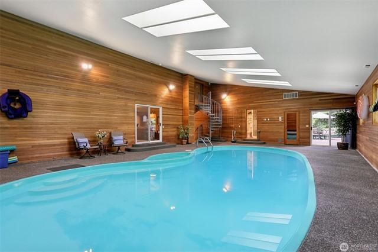
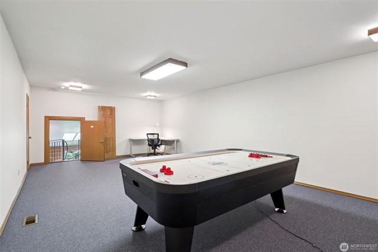
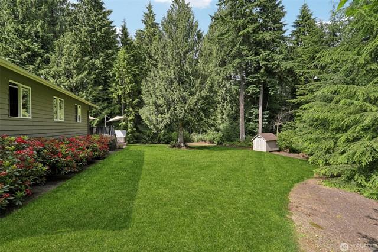
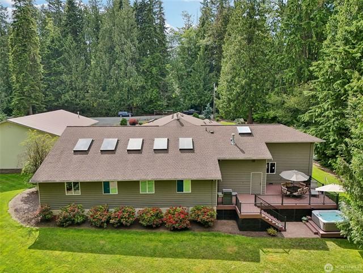

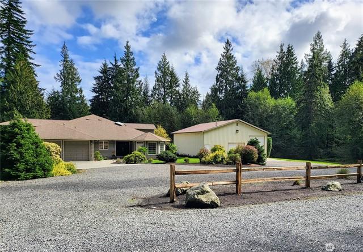

$1,149,990 4 Beds 2.75 Baths 3,031 Sq. Ft. ($379 / sqft)
PENDING 8/22/25
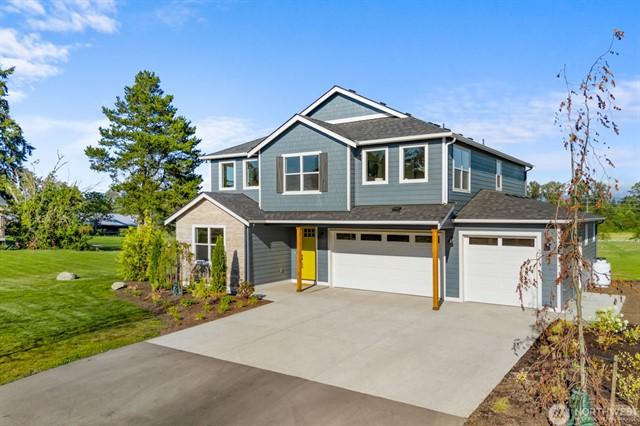
Details
Prop Type: Residential
County: Snohomish
Area: 770 - Northwest Snohomish
Subdivision: Smokey Point
Style: 12 - 2 Story
Features
Appliances Included: Dishwasher(s), Garbage Disposal, Microwave(s), Stove(s)/Range(s)
Architecture: Craftsman
Builder: Cornerstone Homes
Building Complex Or Project: LIBERTY MOUNTAIN
Building Condition: Very Good
Full baths: 2.0
3/4 Baths: 1.0
Acres: 4.59404344
Lot Size (sqft): 200,089
Garages: 3
Building Information: Built On Lot
Effective Year Built Source: Public Records
Energy Source: Electric, Propane
Exterior: Cement Planked
Floor Covering: Engineered Hardwood, Wall to Wall Carpet Foundation: Poured Concrete
Year Built 2025 Days on market: 98
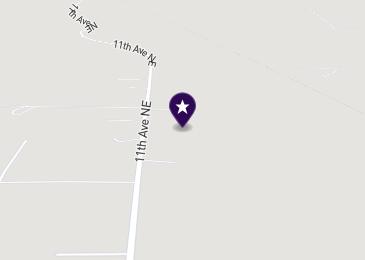
List date: 5/16/25
Pending date: 8/22/25
Updated: Aug 22, 2025 11:36 AM
List Price: $1,149,990 Orig list price: $1,249,990
School District: Lakewood High: Lakewood High
Interior Features: Bath Off Primary, Dining Room Lot Number: 5
Occupant Name: Vacant
Occupant Type: Vacant
Parking Type: GarageAttached
Possession: Closing
Potential Terms: Cash Out, Conventional, FHA, VA

Roof: Composition
Sewer Type: Septic
Sq Ft Finished: 3031
Sq Ft Source: Builder
Topography: Level
View: Mountain, Territorial Water: Shared Well
Experience magnificent mountain views and acreage lots at our gorgeous community, Liberty Mountain. THE JEFFERSON plan Lot 5 features sought after living spaces and thoughtful extras. The main floor great room, office/guest bedroom, walk in pantry, and large rec room. Upstairs, youll find the relaxing owners suite complete with a luxurious 5 piece bathroom. An additional 3 bedrooms and bonus room offer flexibility and ample room to grow. Quality craftsmanship highlight premium features such as quartz countertops, engineered hardwood, & Stainless Steel appliances. Located just minutes from I-5 . Enjoy the benefits of NEW, low maintenance, updated safety and modern lifestyle design elements. Plenty of space for building a shop. NO HOA! WOW
Courtesy of Windermere Real Estate/M2, LLC
Information is deemed reliable but not guaranteed.

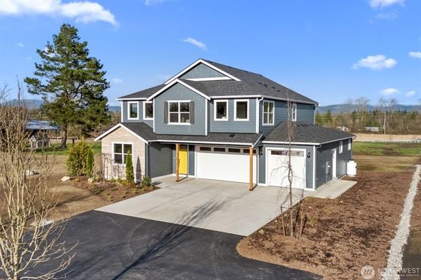

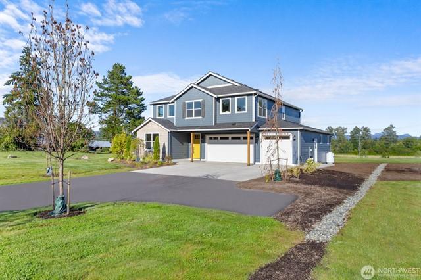

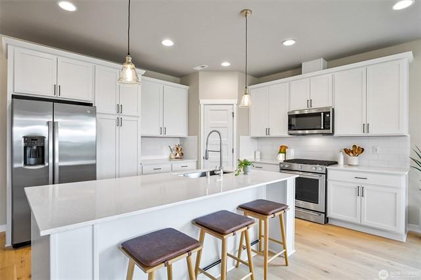

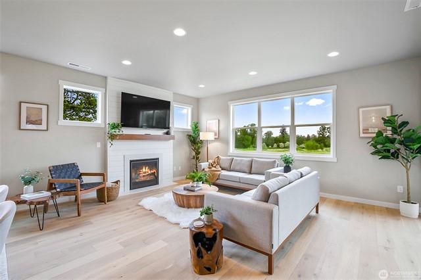
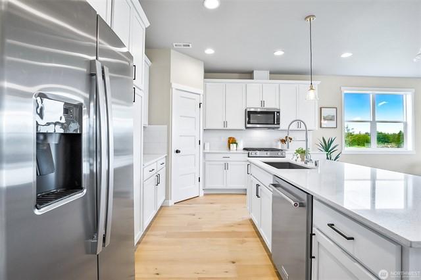
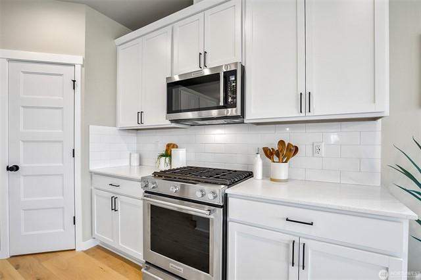


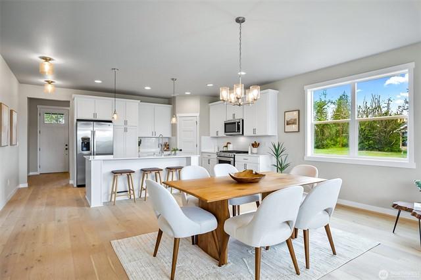

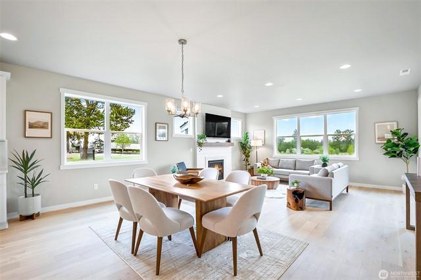
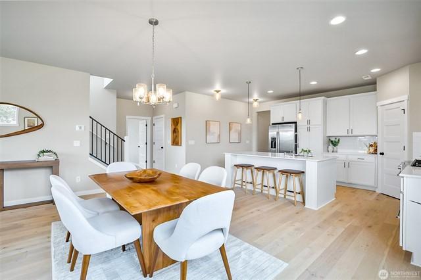

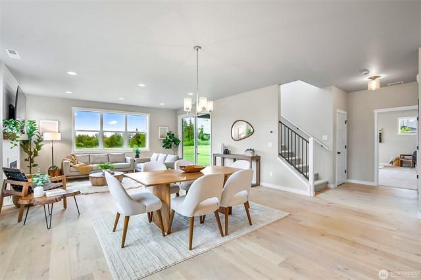

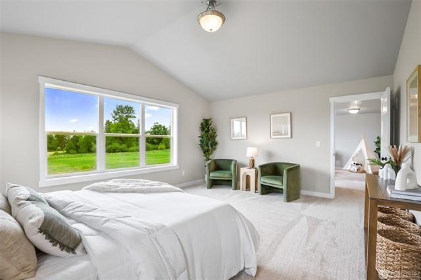
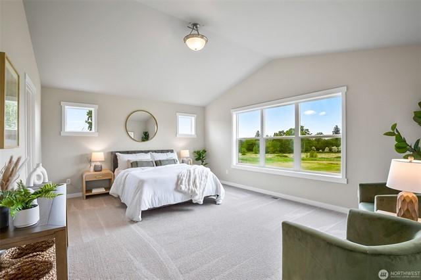
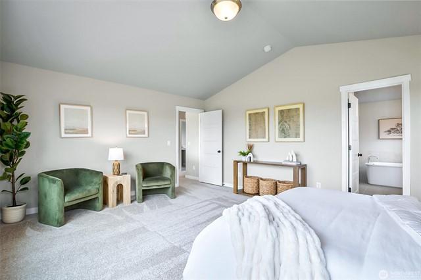
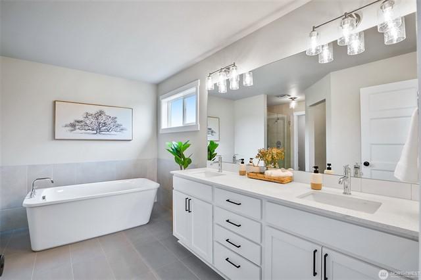

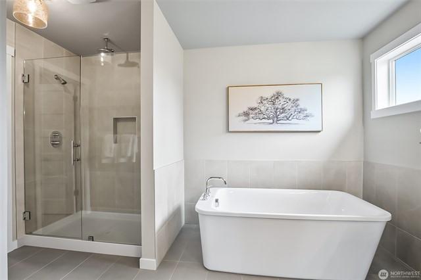
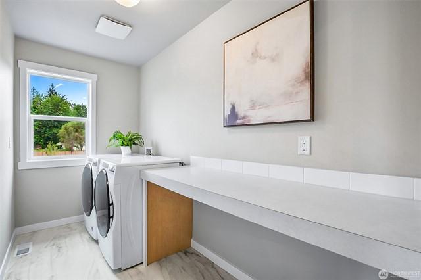
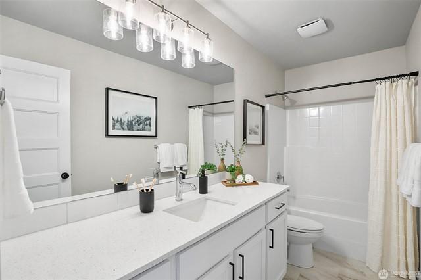
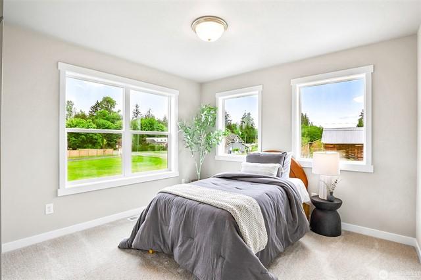
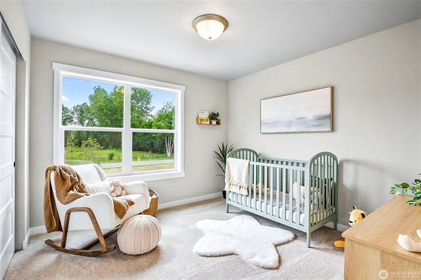
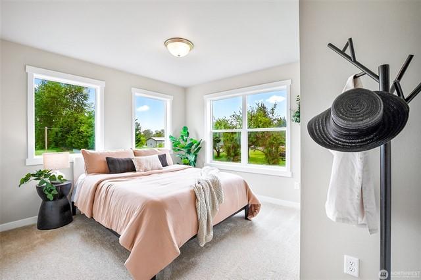
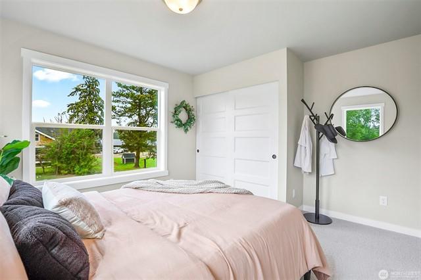
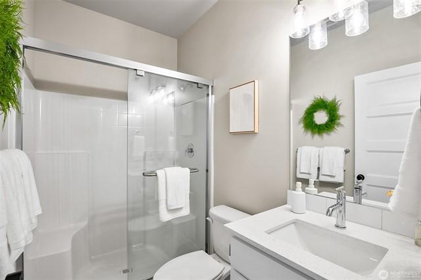
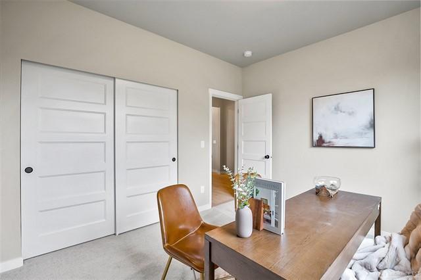
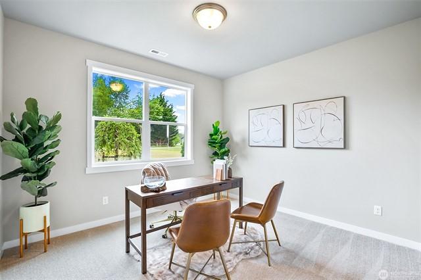

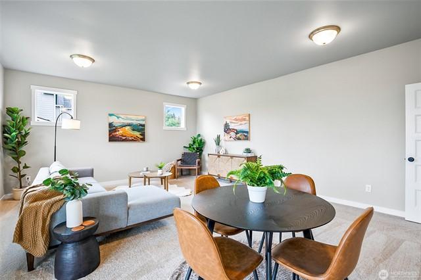


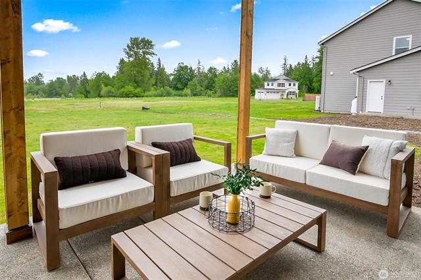
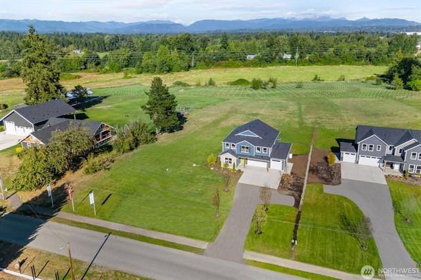
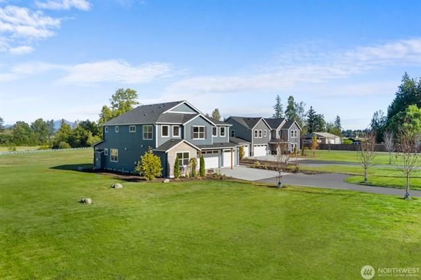

MLS #2409138
$1,395,000 5 Beds 3.00 Baths 3,524 Sq. Ft. ($396 / sqft)
PENDING 8/1/25
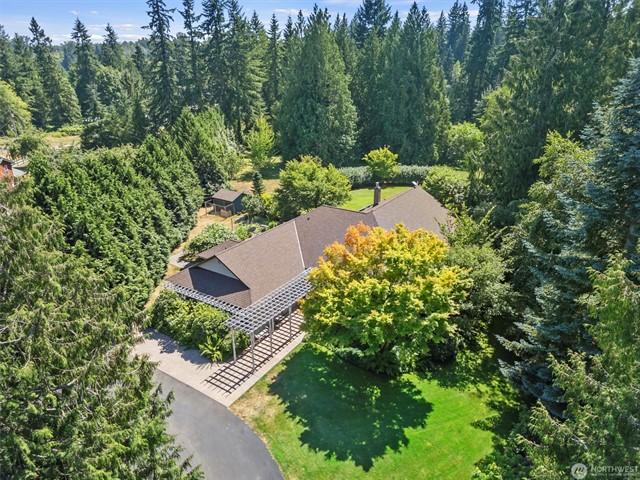
Details
Prop Type: Residential
County: Snohomish
Area: 770 - Northwest Snohomish
Subdivision: Kackman
Style: 10 - 1 Story
Features
Appliances Included:
Dishwasher(s), Double Oven, Dryer(s), Garbage Disposal, Microwave(s), Refrigerator(s), See Remarks, Stove(s)/Range(s), Washer(s)
Basement: None
Building Complex Or Project: Moe Meadows
Building Condition: Very Good
Building Information: Built On Lot
Community Features: CCRs

Full baths: 3.0
Acres: 2.35032336
Lot Size (sqft): 102,366
Garages: 3
List date: 7/17/25
Energy Source: Electric, Propane
Exterior: Wood Products
Floor Covering: Ceramic Tile, Hardwood, Marble, Wall to Wall Carpet
Foundation: Poured Concrete
Year Built 1995 Days on market: 15
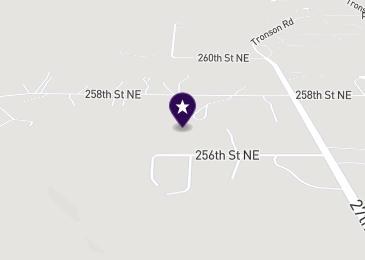
Pending date: 8/1/25
Updated: Aug 1, 2025 6:49 AM
List Price: $1,395,000
Orig list price: $1,395,000
Taxes: $7,735
School District: Arlington
High: Arlington High
Middle: Haller Middle Sch
Elementary: Presidents Elem
Interior Features: Bath Off Primary, Ceiling Fan(s), Dbl Pane/Storm Windw, Dining Room, French Doors, Jetted Tub, Skylights, Sprinkler System, Vaulted Ceilings, Walk-in Closet, Walk-in Pantry, Wired for Generator
Leased Equipment: Propane Tank
Lot Details: Dead End Street, Open Space, Paved Street, Secluded
Lot Number: 4
Occupant Name: Steve and Jenny
Occupant Type: Owner
Parking Type: GarageAttached
Possession: Closing
Potential Terms: Cash Out, Conventional, FHA, VA
Power Company: Snohomish County PUD
Roof: Composition, See Remarks
Sewer Company: Septic
Sewer Type: Septic
Site Features: Deck, Dog Run, High Speed Internet, Outbuildings, Patio, Propane, RV Parking, Sprinkler System
Sq Ft Finished: 3524
Remarks
Sq Ft Source: Architect Plans
Topography: Equestrian, Fruit Trees, Garden Space, Level, Wooded
View: Territorial
Water: Individual Well
Water Company: Well
Water Heater Location: Mechanical closet off deck
Water Heater Type: Propane
Stunning sought-after rambler + 3-car garage nestled in nature on 2.35 level, private, usable acres backing to NGPA! The inviting porch with glass ceiling welcomes you to an impressive 5-bedroom + office home with 3 full bathrooms and separate wingsideal for multi-gen living. Updates include fresh interior/exterior paint, newer roof (2023), furnace, A/C, range/oven, lighting and hardware. Enjoy the beautiful property year-round from the 420sf covered, heated deck with ceiling fan, skylights and speakers. Property boasts a fenced garden, shed, scattered orchards, open space, Invisible Fence, tree house, sprinkler system, Gentran generator, and night lighting. Ideal location 8 minutes to I-5 and near Pilchuck Tree Farm & Centennial Trail.
Courtesy of Windermere Real Estate M2 LLC
Information is deemed reliable but not guaranteed.

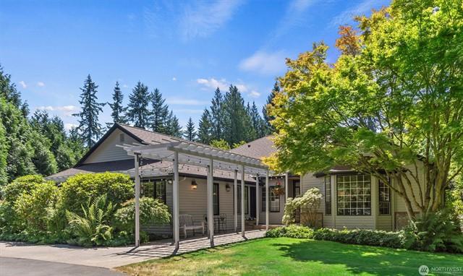
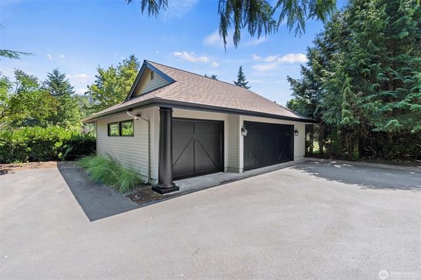
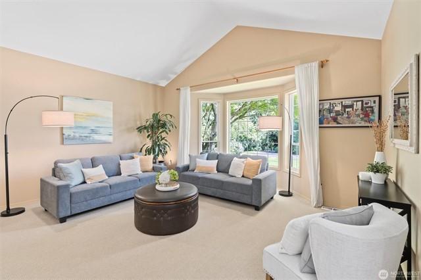
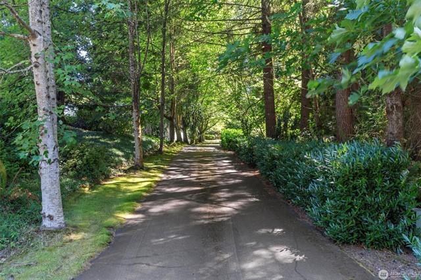
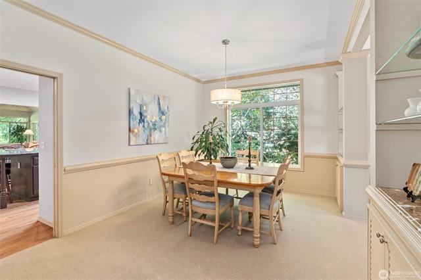

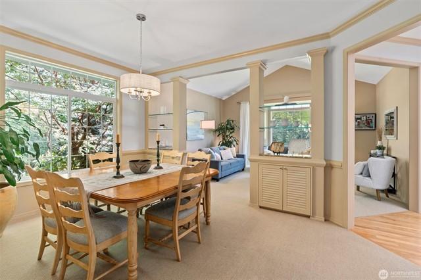
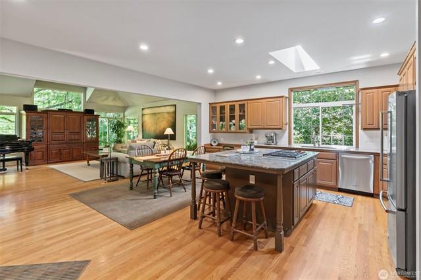


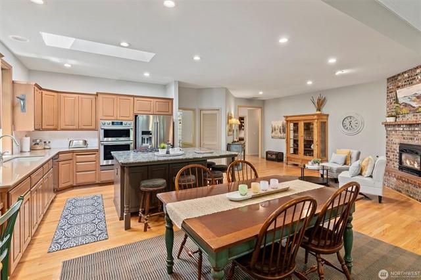
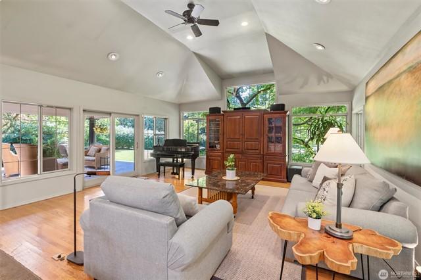


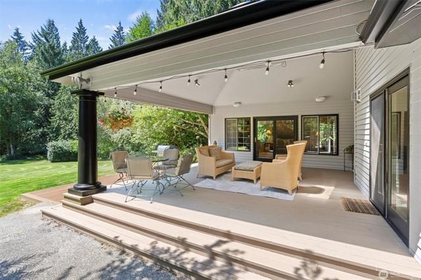
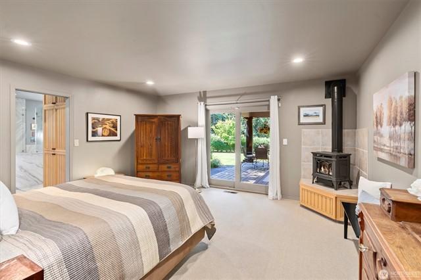
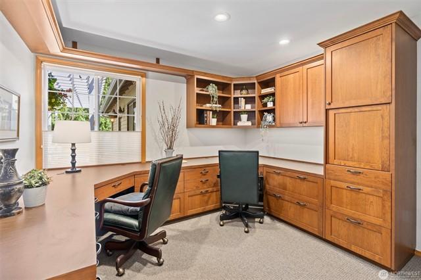
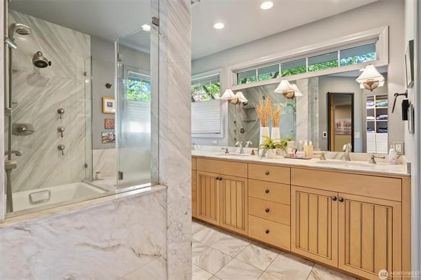
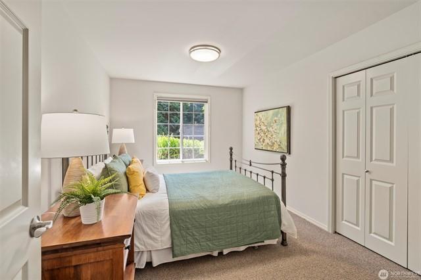
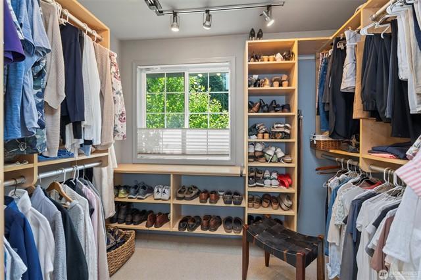
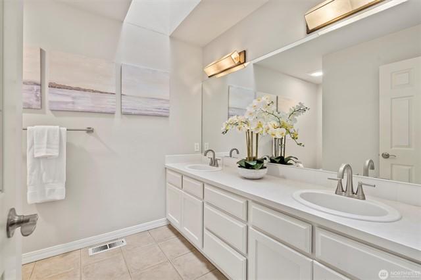
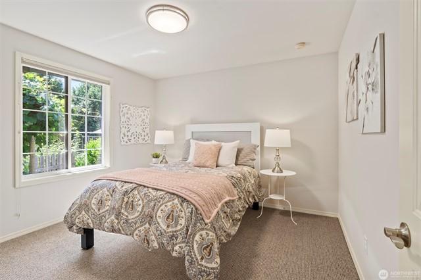

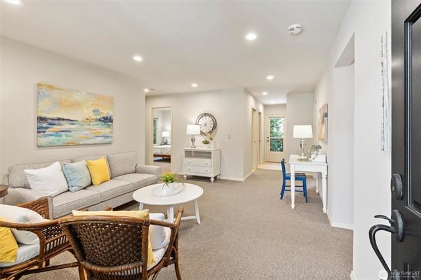
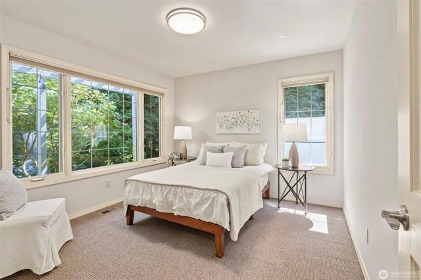
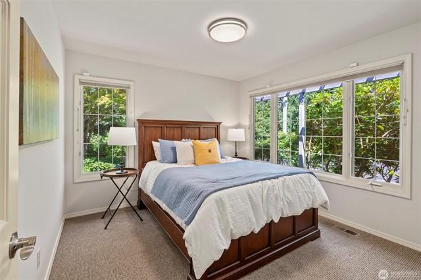
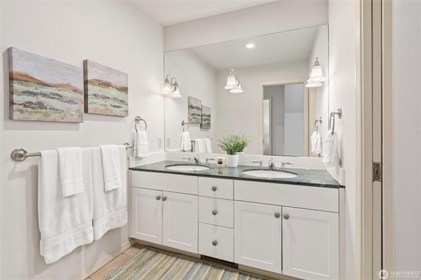
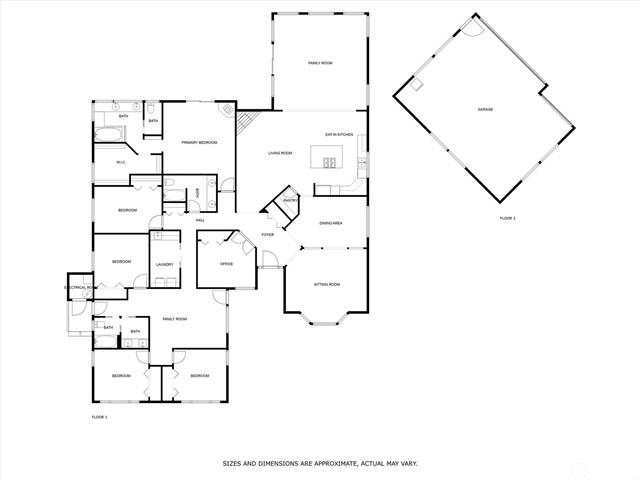
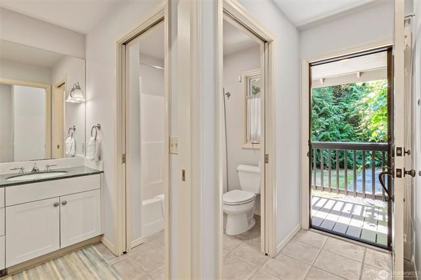



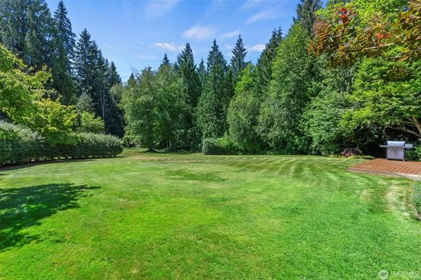
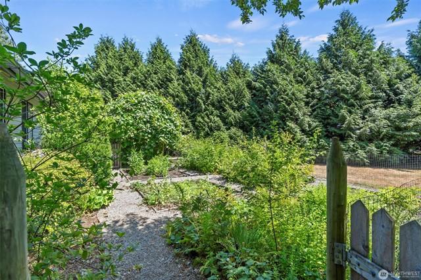


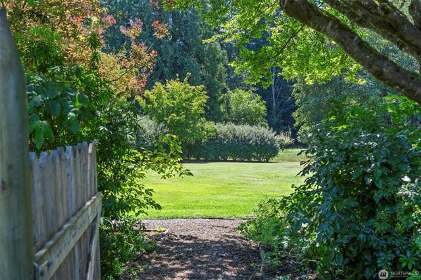
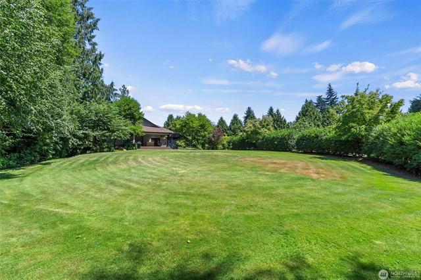
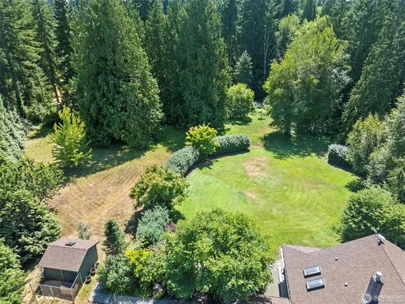


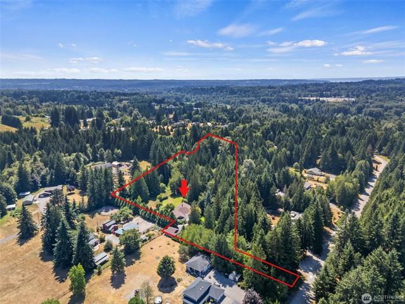

MLS
$1,275,000 5 Beds 4.50 Baths 3,608 Sq. Ft. ($353 / sqft)
SOLD 6/27/25
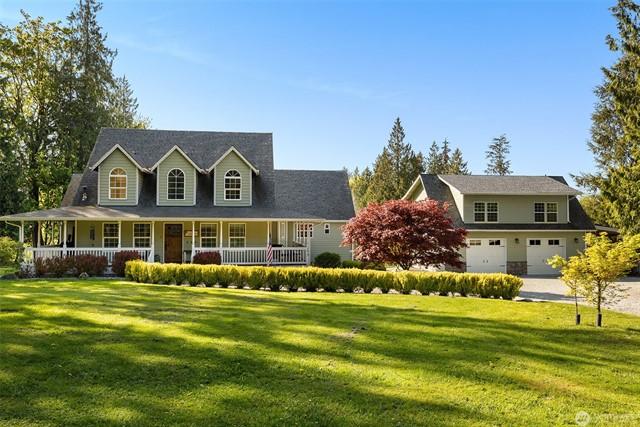
Details
Prop Type: Residential
County: Snohomish
Area: 770 - Northwest Snohomish
Subdivision: Kayak Point
Style: 12 - 2 Story
Full baths: 4 0
Features
Appliances Included:
Dishwasher(s), Dryer(s), Garbage Disposal, Refrigerator(s), Washer(s), Stove(s)/Range(s)
Architecture: Cape Cod
Basement: None
Building Complex Or Project: Cd Hillmans Birmingham
Wtrfrnt Add Div2
Building Condition: Very Good

Half baths: 1.0
Acres: 4.90067424
Lot Size (sqft): 213,444
Garages: 4
List date: 5/1/25
Sold date: 6/27/25
Building Information: Built On Lot
Energy Source: Electric, Pellet, Propane
Exterior: Cement Planked, Stone, Wood Products
Financing: VA
Floor Covering: Ceramic Tile, Hardwood, Vinyl, Wall to Wall
Carpet
Foundation: Poured Concrete
Year Built 1997 Days on market: 26
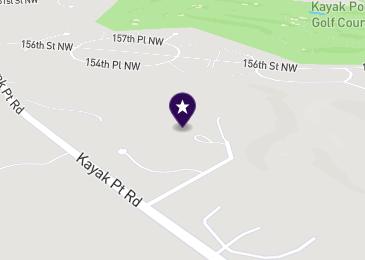
Off-market date: 6/27/25
Updated: Jul 27, 2025 9:00 PM
List Price: $1,275,000
Orig list price: $1,275,000
Taxes: $7,340
School District: StanwoodCamano
High: Stanwood High
Middle: Port Susan Mid
Elementary: Buyer To Verify
Interior Features: 2nd Primary
BR, Bath Off Primary, French Doors, Walk-in Closet
Lot Details: Cul-de-sac
Lot Number: 2, 19
Occupant Name: Jim & Corrie
Occupant Type: Owner
Parking Type: CarportDetached, Garage-Detached
Possession: Closing, Sub. Tenant's Rights
Potential Terms: Cash Out, Conventional, FHA, VA
Power Company: Snohomish County PUD
Rent: 2000
Roof: Composition
Sewer Company: Septic
Sewer Type: Septic
Site Features: Deck, Outbuildings, Patio, Propane, RV Parking
Sq Ft Finished: 3608
Sq Ft Source: Public Record
Remarks
Topography: Fruit Trees, Garden Space, Level, Partial Slope
View: Bay, Partial Water: Public Water Company: Seven Lakes
Gorgeous renovated home w/functioning Hobby Farm & multi-gen. living and/or tenant option. This home offers {2 primary suites} on the main floor OR use one as a family rm/bonus space. Oversized rooms; beautifully appointed bathrooms; hardwood floors & solid Alder doors throughout; high end, spacious kitchen w/black SS appliances, Alder cabinets & black matte, leathered granite counters. Roof 11yrs old; NEW gutters, h20 heater, crawlspace ins.+vapor b., & cedar decks. RV hook up & dump. Detached garage w/carport. Above garage unit (continuously rented) w/private entrance, quality finishes, & add exterior service elevator off deck if desired. Just moments from Kayak Point & Lake Goodwin & 9mi to town (Msvl; Stanwood); Virtual Tour Available!
Courtesy of John L. Scott Snohomish Information is deemed reliable but not guaranteed.

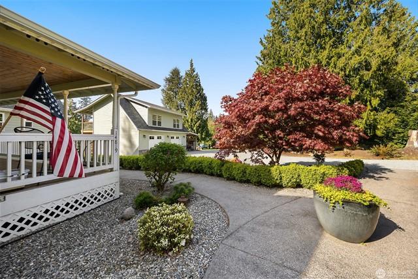
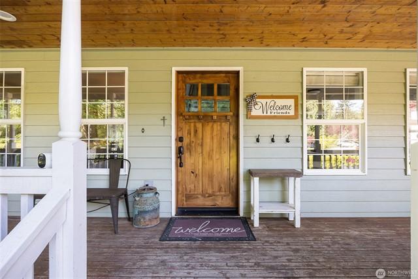

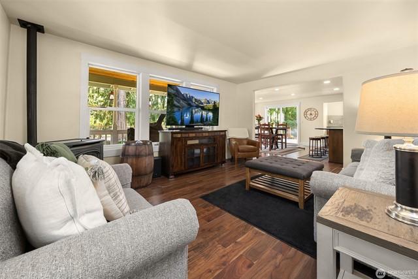
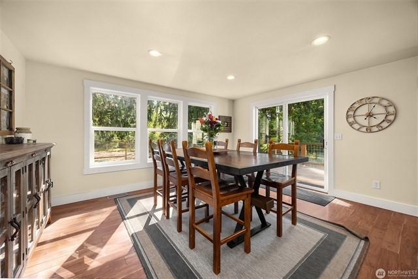
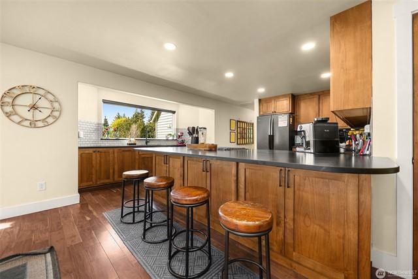
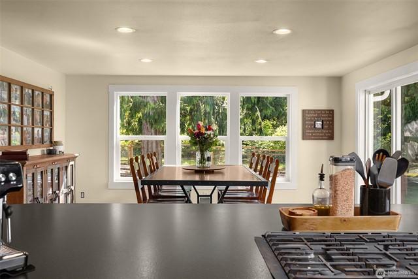
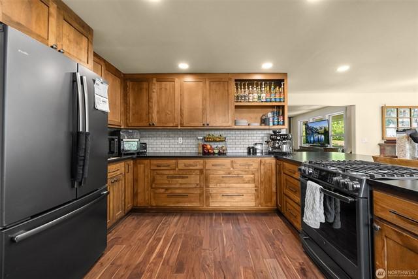
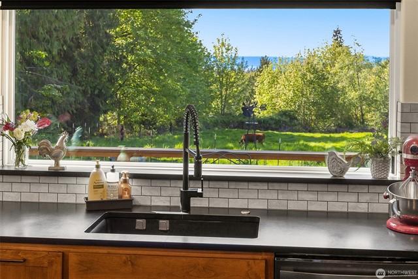

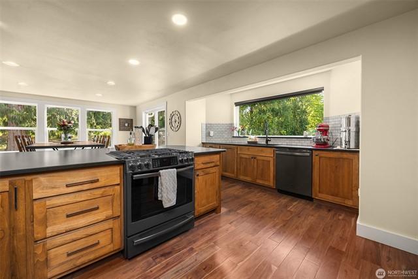

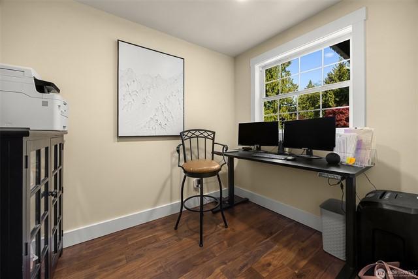
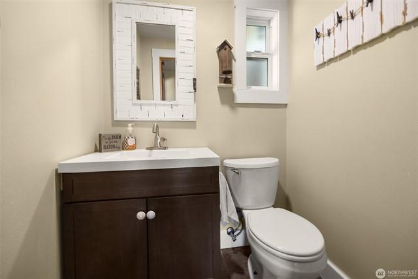
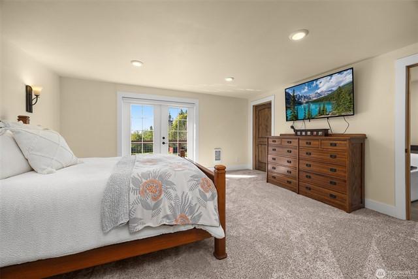
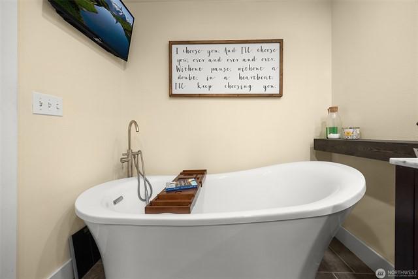
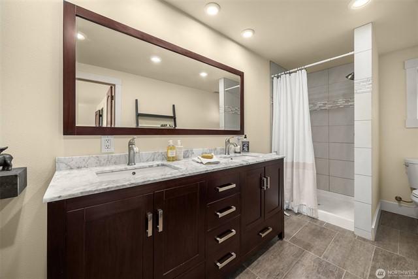
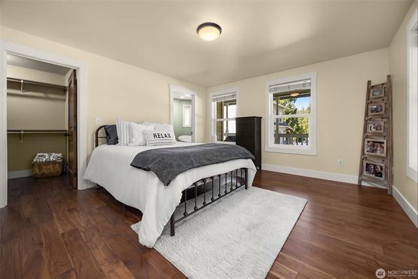
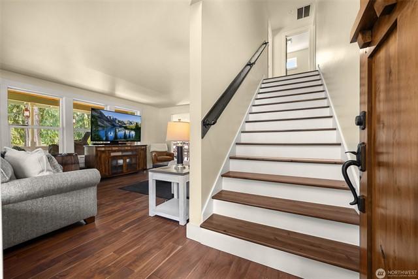
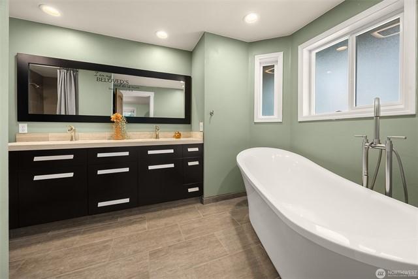
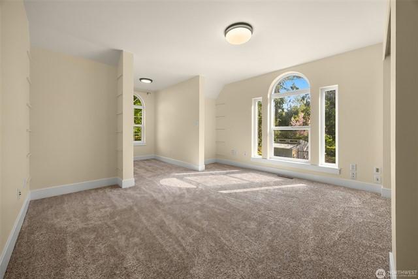
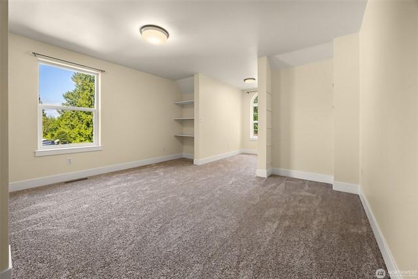

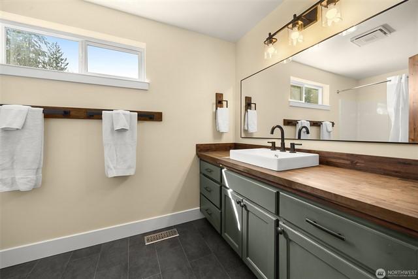
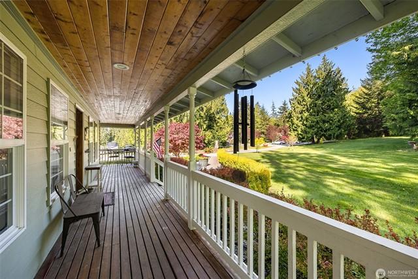
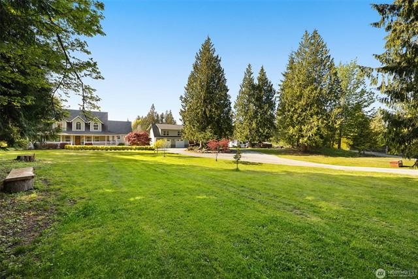
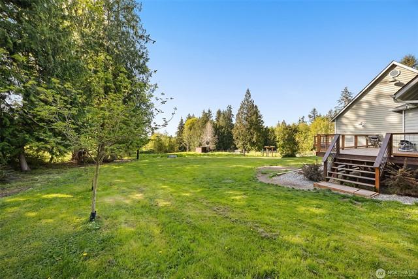
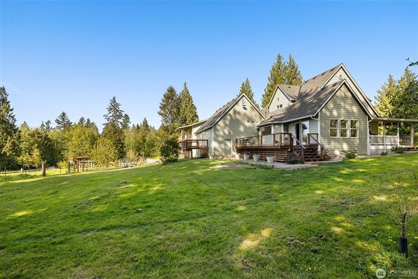
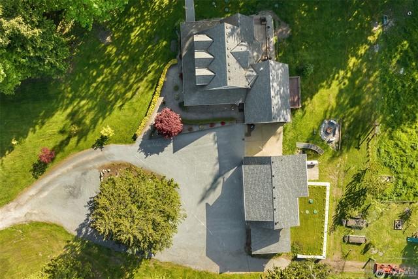
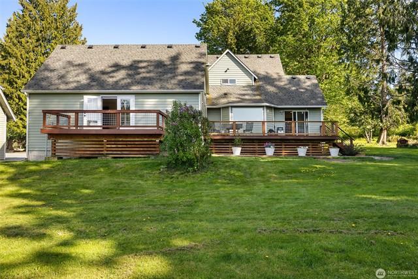


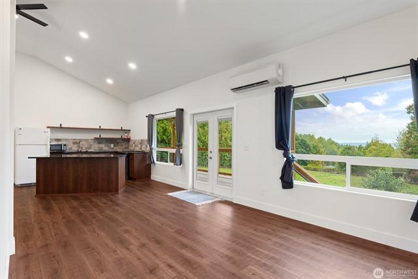
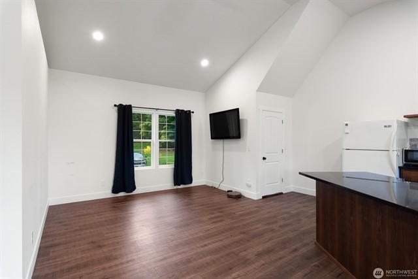
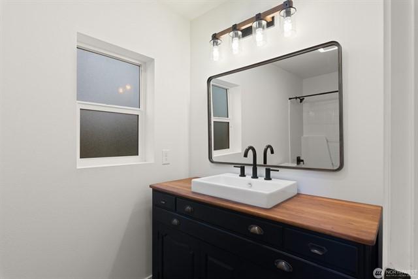
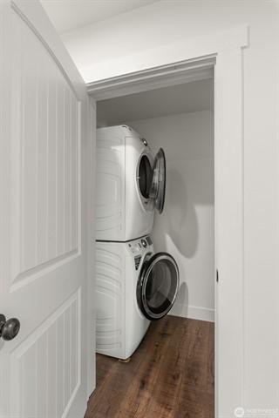
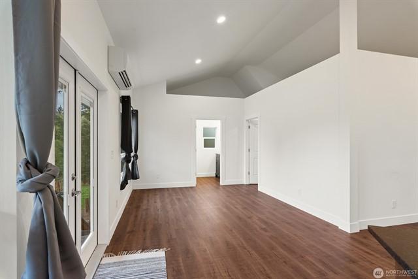


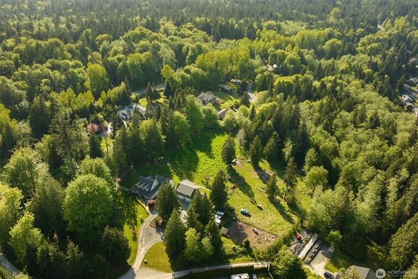
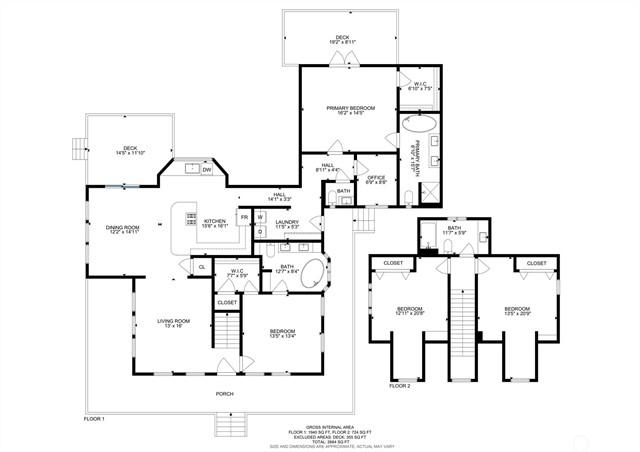
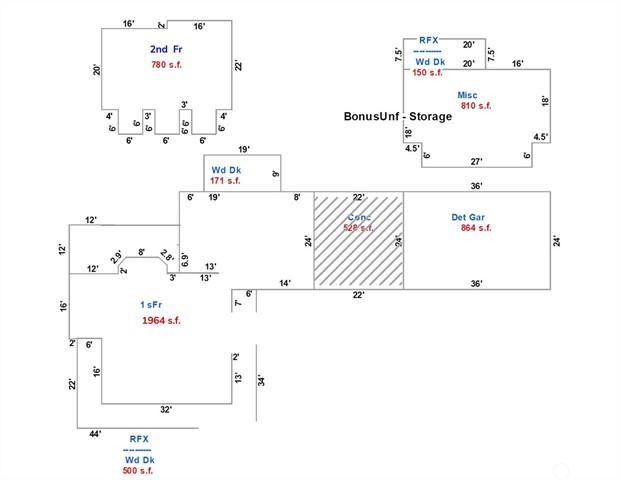

MLS
$1,365,000 4 Beds 2.50 Baths 2,977 Sq. Ft. ($459 / sqft)
PENDING 8/17/25
Year Built 2025 Days on market: 3
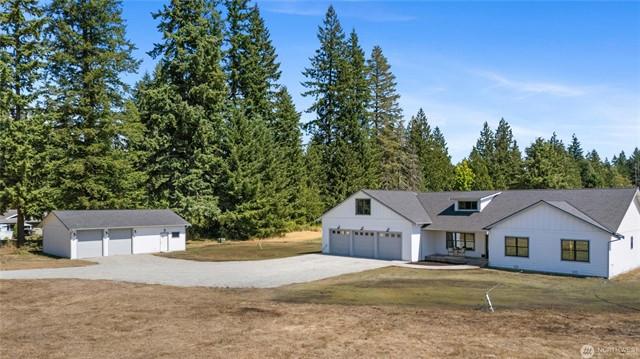
Details
Prop Type: Residential
County: Snohomish
Area: 770 - Northwest Snohomish
Subdivision: Bryant
Style: 11 - 1 1/2 Story
Features
Appliances Included: Dishwasher(s), Dryer(s), Microwave(s), Refrigerator(s), Stove(s)/Range(s), Washer(s)
Building Condition: Very Good
Building Information: Built On Lot
Community Features: Gated Entry
Energy Source: Electric
Exterior: Cement Planked

Full baths: 2.0
Half baths: 1.0
Acres: 4.81067104
Lot Size (sqft): 209,524
Garages: 5
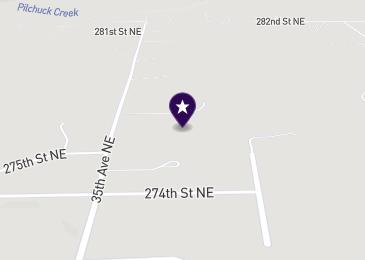
List date: 8/14/25
Pending date: 8/17/25
Updated: Aug 17, 2025 2:03 PM
List Price: $1,365,000
Orig list price: $1,365,000
Taxes: $2,413
School District: Arlington
Floor Covering: Ceramic Tile, Hardwood Foundation: Poured Concrete
Interior Features: Bath Off
Primary, Dining Room, Fireplace (Primary BR), High Tech Cabling, Loft, Vaulted Ceilings, Walk-in Closet, Walkin Pantry
Leased Equipment: Propane Tank
Lot Details: Dead End Street, Paved Street, Secluded
Occupant Name: Vacant
Occupant Type: Vacant
Parking Type: GarageAttached, Garage-Detached Possession: Closing
Potential Terms: Cash Out, Conventional
Roof: Composition Sewer Type: Septic
Site Features: Electric Car Charging, Gated Entry, High Speed Internet
Sq Ft Finished: 2977
Sq Ft Source: Plans
Topography: Pasture
View: Territorial
Water: Individual Well
Water Heater Location: Garage
Water Heater Type: Hybrid
Stunning new construction rambler with bonus loft on 4.8 usable, pastured acres. Behind a private gated entry, this beautifully crafted home offers open-concept layout with soaring vaulted ceilings, rich hardwood floors and designer finishes throughout, including spa like primary bath. The gourmet kitchen features a massive island, walk-in butlers pantry, and seamless flow into the spacious living and dining areas, perfect for entertaining. Generous bedrooms, versatile loft, and meticulous attention to detail make this home truly stand out. Outside, relax on the covered patios enjoying the peace of rural scenery. Equipped with 1,200 sqft shop. 5 min from town and 7 min from I-5. Privacy, space, and convenience in one incredible package.
Courtesy of COMPASS Information is deemed reliable but not guaranteed.


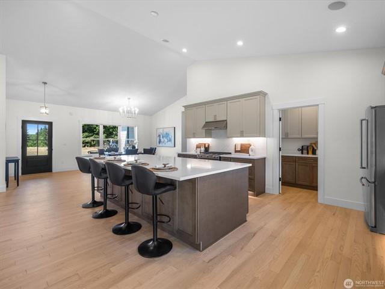
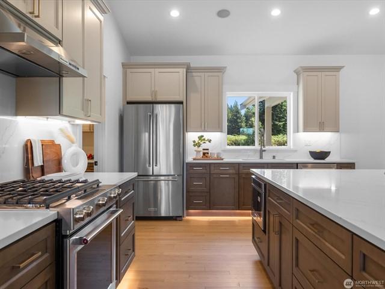
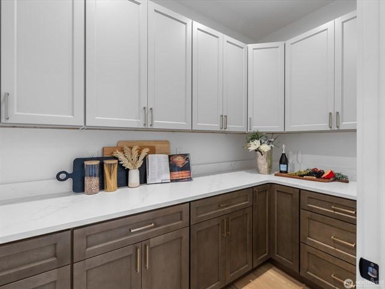
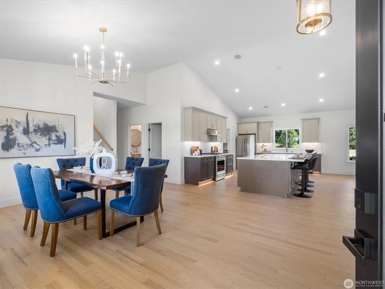
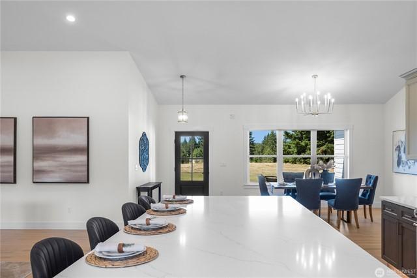
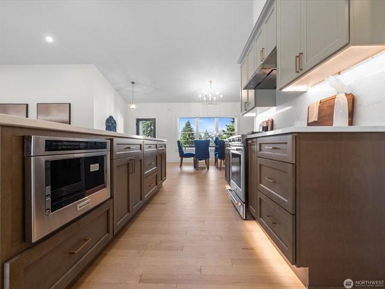
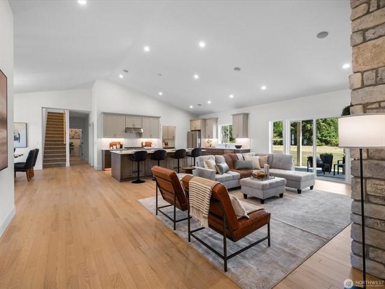
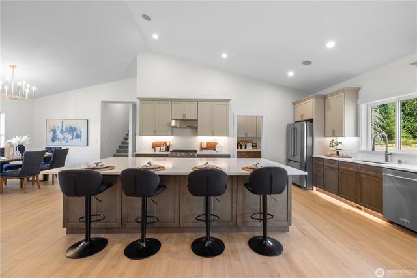
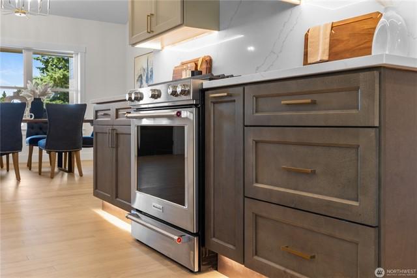
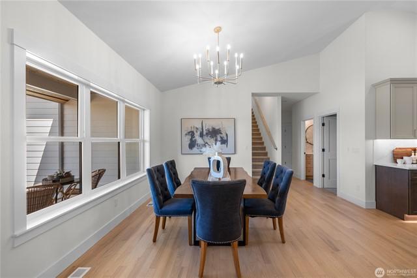
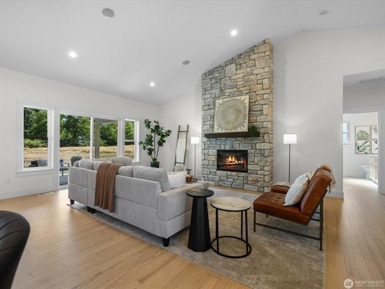

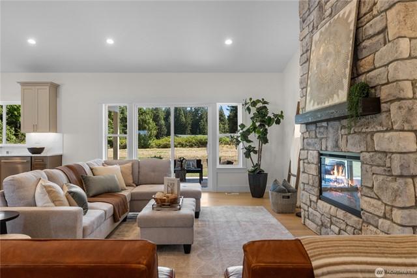

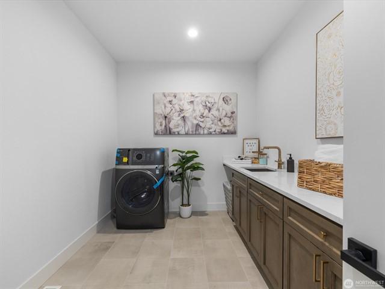
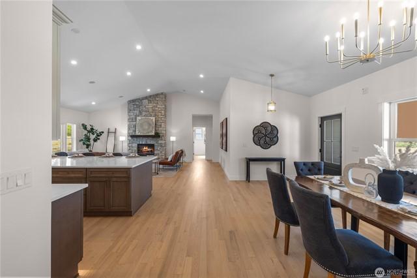
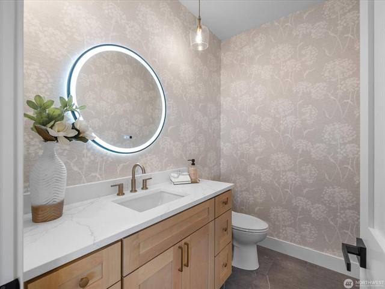

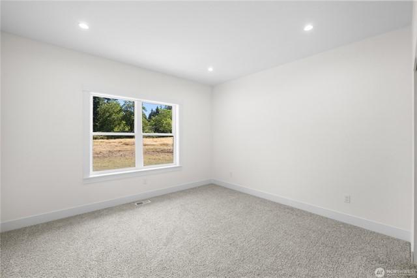

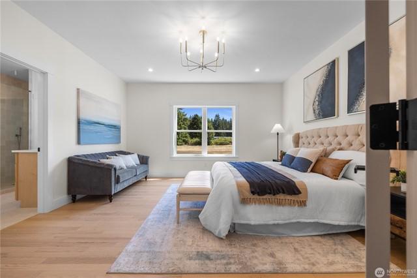

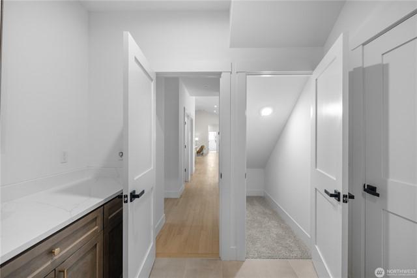
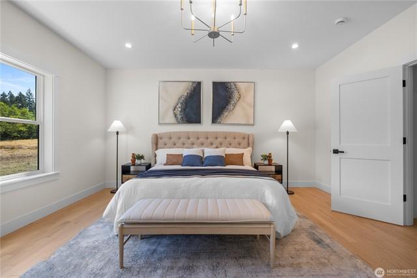
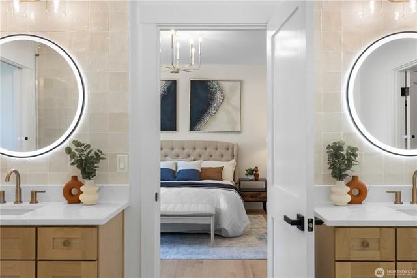
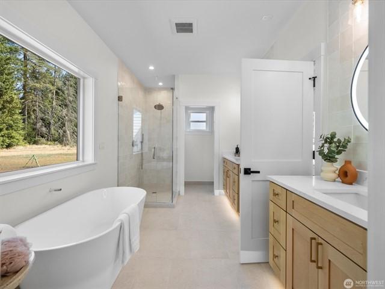

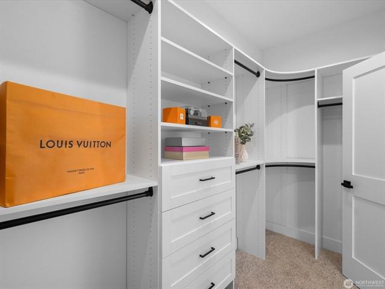
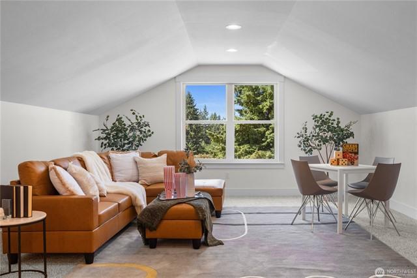

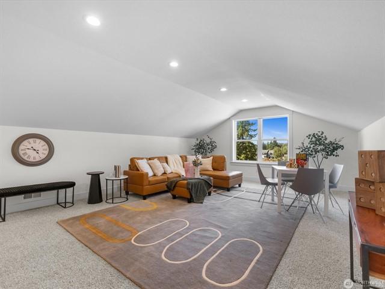
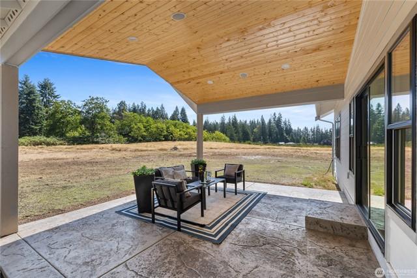
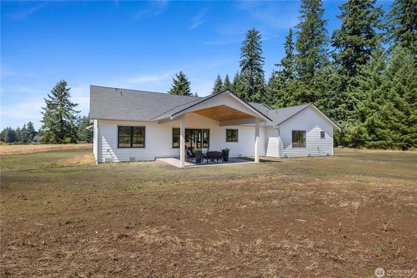
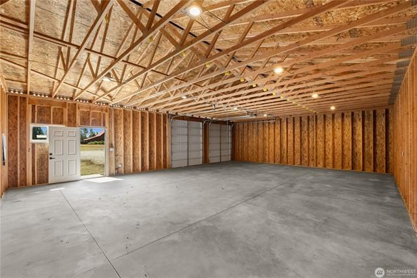

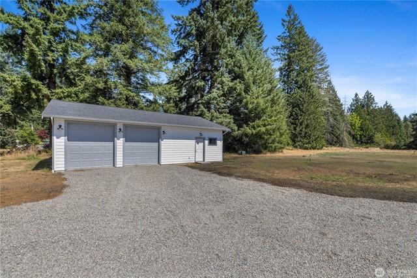
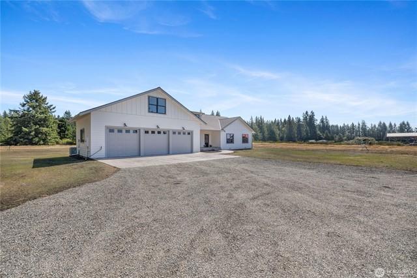

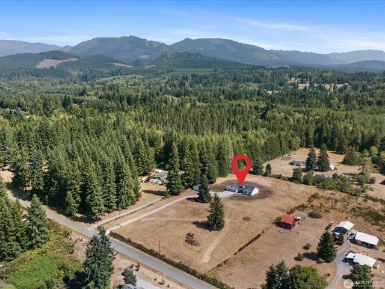
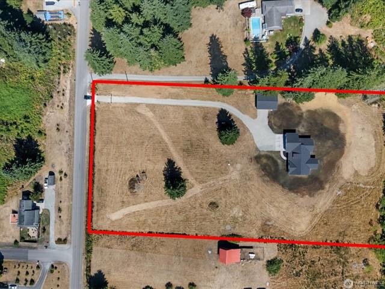


Pricing a home for sale is as much art as science, but there are a few truisms that never change.
• Fair market value attracts buyers, overpricing never does.
• The first two weeks of marketing are crucial.
• The market never lies, but it can change its mind.
Fair market value is what a willing buyer and a willing seller agree by contract is a fair price for the home. Values can be impacted by a wide range of reasons, but the two biggest are location and condition. Generally, fair market value can be estimated by considering the comparables - other similar homes that have sold or are currently for sale in the same area.
Sellers often view their homes as special, which tempts them to put a higher price on it, believing they can always come down later, but that's a serious mistake.
Overpricing prevents the very buyers who are eligible to buy the home from ever seeing it. Most buyers shop by price range and look for the best value in that range.

Your best chance of selling your home is in the first two weeks of marketing. Your home is fresh and exciting to buyers and to their agents.
With a sign in the yard, full description and photos in the local Multiple Listing Service, distribution across the Internet, open houses, broker's caravan, ads, and email blasts to your listing agent's buyers, your home will get the greatest flurry of attention and interest in the first two weeks.
If you don't get many showings or offers, you've probably overpriced your home, and it's not comparing well to the competition. Since you can't change the location, you'll have to either improve the home's condition or lower the price.
Consult with your agent and ask for feedback. Perhaps you can do a little more to spruce up your home's curb appeal, or perhaps stage the interior to better advantage.
The market can always change its mind and give your home another chance, but by then you've lost precious time and perhaps allowed a stigma to cloud your home's value.
Intelligent pricing isn't about getting the most for your home - it's about getting your home sold quickly at fair market value.
