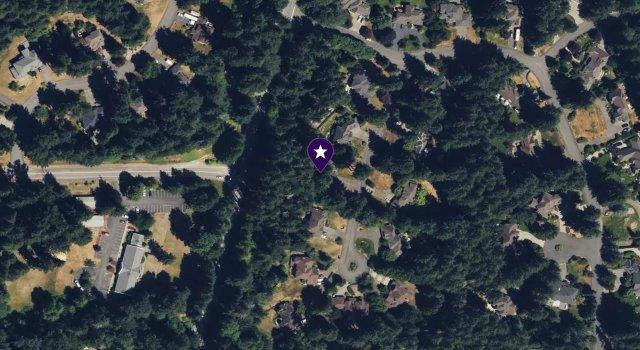
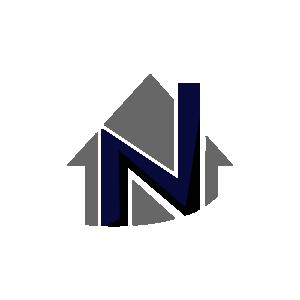





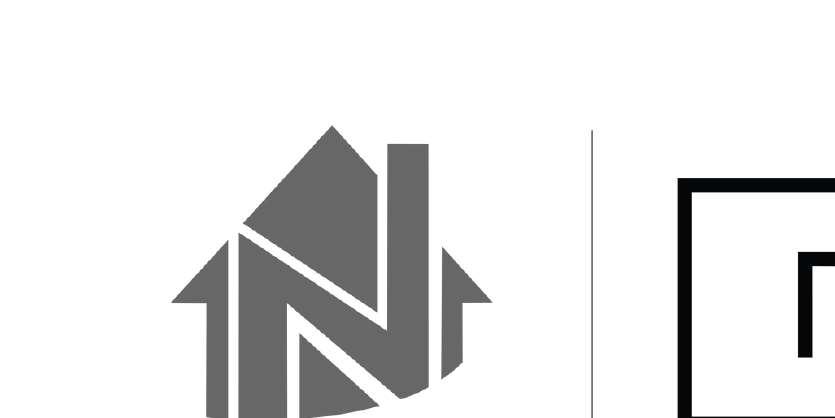

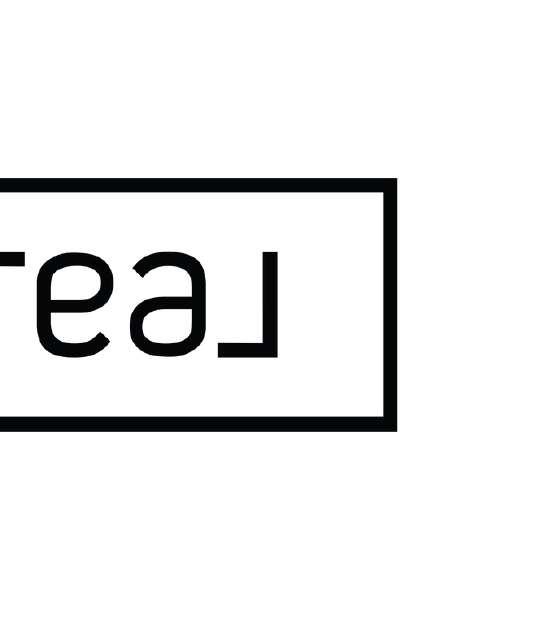
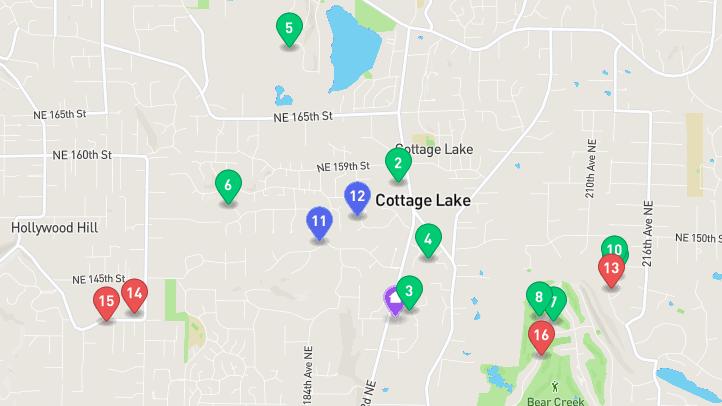

















$2,195,000 4 Beds 2.75 Baths 3,630 Sq. Ft. ($605 / sqft)
ACTIVE 5/19/25 Year Built 2000 Days on market: 28

Details
Prop Type: Residential
County: King
Area: 600 - Juanita/ Woodinville
Subdivision: Cottage Lake
Style: 12 - 2 Story
Features
Appliances Included:
Dishwasher(s), Double Oven, Dryer(s), Garbage Disposal, Microwave(s), Refrigerator(s), Stove(s)/Range(s), Washer(s)
Architecture: Traditional
Basement: None
Building Complex Or Project: Deerhurst
Building Condition: Good
Building Information: Built On Lot

Full baths: 2.0
3/4 Baths: 1.0
Acres: 1.11016192
Lot Size (sqft): 48,352
Garages: 3

List date: 5/19/25
Updated: Jun 5, 2025 8:35 AM
List Price: $2,195,000
Orig list price: $2,250,000
Taxes: $13,634
School District: Northshore
High: Woodinville Hs
Middle: Timbercrest Middle School
Elementary: Cottage Lake Elem
Community Features: Gated Entry
Effective Year Built Source: Public Records
Energy Source: Electric, Natural Gas
Exterior: Cement Planked, Stucco, Wood
Floor Covering: Ceramic Tile, Hardwood, Vinyl Plank, Wall to Wall Carpet Foundation: Poured Concrete
Interior Features: Bath Off Primary, Dbl Pane/Storm Windw, Dining Room, French Doors, High Tech Cabling, Hot Tub/Spa, Security System, Skylights, Sprinkler System, Vaulted Ceilings, Walk-in Closet, Walk-in Pantry, Wine/ Beverage Refrigerator, Wired for Generator
Lot Details: Adjacent to Public Land, Dead End Street, Paved Street
Occupant Name: Dave & Meg
Occupant Type: Owner
Parking Type: GarageAttached
Possession: Closing, Negotiable
Potential Terms: Cash Out, Conventional, FHA
Power Company: PSE
Roof: Composition
Sewer Type: Septic
Site Features: Athletic Court, Cabana/Gazebo, Cable TV, Fenced-Partially, Gated Entry, High Speed Internet, Hot Tub/ Spa, Irrigation, Outbuildings, Patio, RV Parking, Sprinkler System
Remarks
Sq Ft Finished: 3630
Sq Ft Source: Realist
Topography: Garden Space, Level
Water: Public
Water Company: Woodinville Water
Water Heater Location: Garage
Water Heater Type: Gas
This isnt just a homeits a lifestyle. With 4 spacious bedrooms, a dedicated office, and a bonus room, youll have space to work, play, and unwind. The remodeled kitchen connects to the spacious and comfortable great room. But the real magic happens outside: 1,200 square feet of luxurious outdoor living space with fully-retractable NanaWall doors/windows that dissolve the boundaries between inside and the outside entertainer's paradise. Fire up the grill in your outdoor kitchen, soak in the hot tub, and watch the game in your fully outfitted outdoor lounge. This $250,000 outdoor addition is sure to knock your socks off Sophisticated, stylish, and made for memorable momentsthis is Woodinville living at its finest.
Courtesy of Marketplace Sotheby's Intl Rty Information is deemed reliable but not guaranteed.

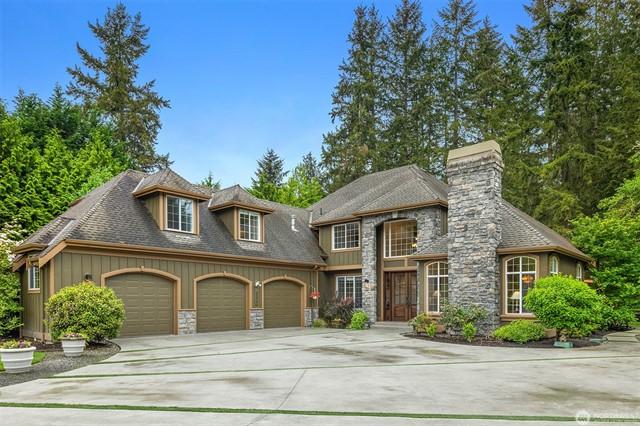





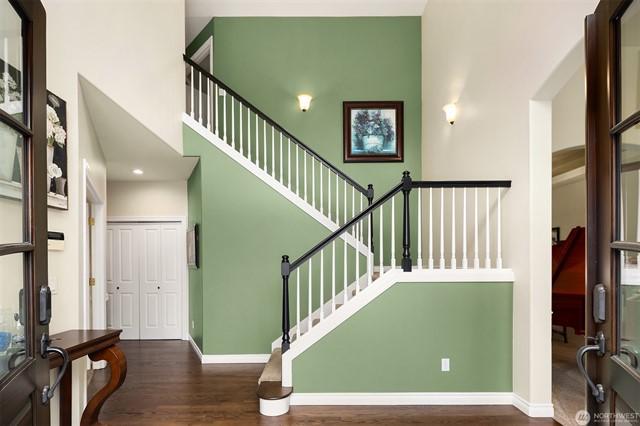








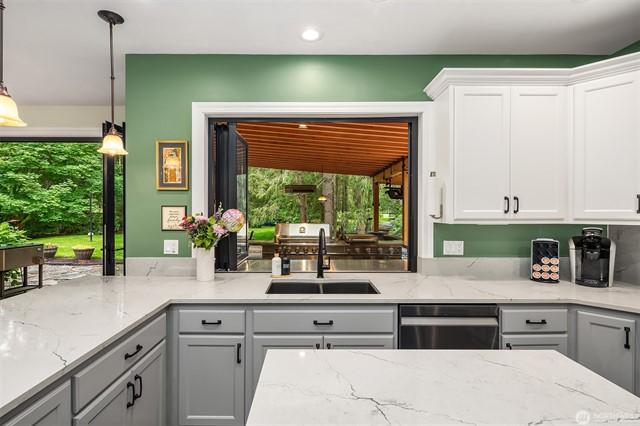










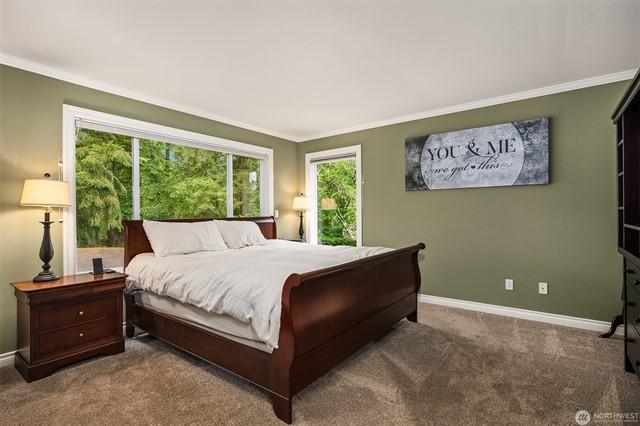






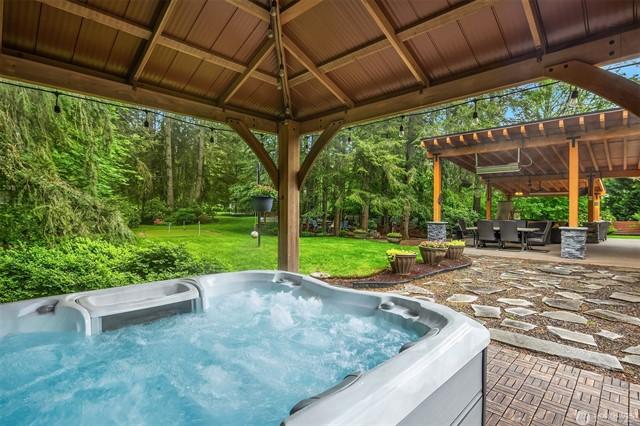
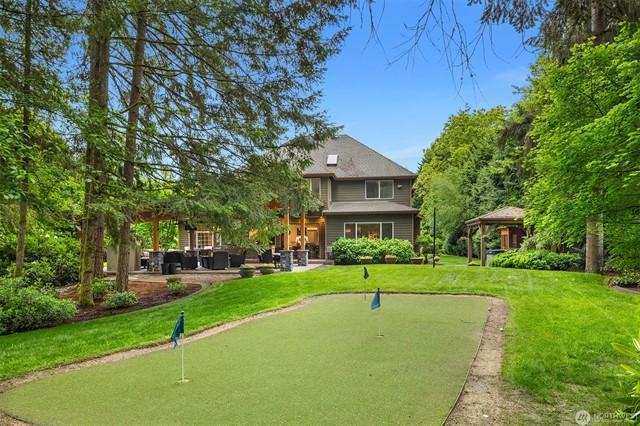

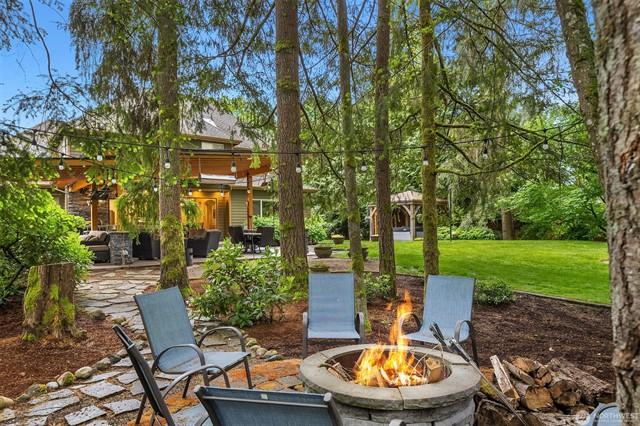
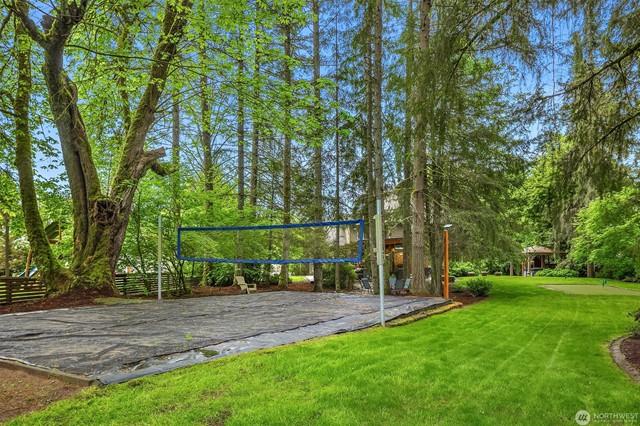


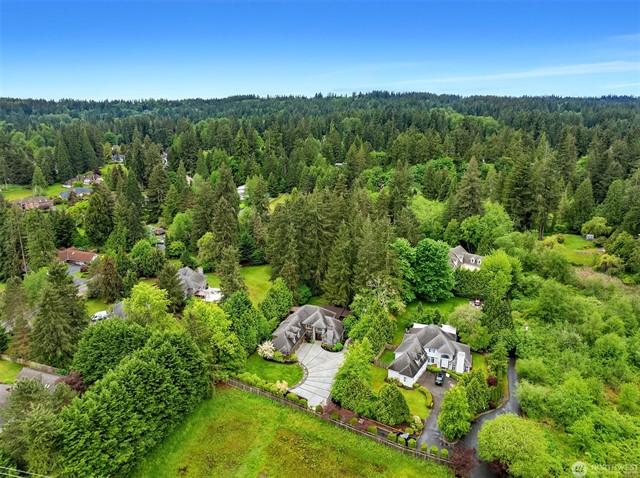


$1,999,999 4 Beds 2.50 Baths 3,430 Sq. Ft. ($583 / sqft)
ACTIVE 5/8/25

Details
Prop Type: Residential
County: King
Area: 600 - Juanita/ Woodinville
Subdivision: Bear Creek
Style: 10 - 1 Story
Features
Appliances Included:
Dishwasher(s), Double Oven, Dryer(s), Garbage Disposal, Microwave(s), Refrigerator(s), Stove(s)/Range(s), Trash Compactor, Washer(s)
Basement: None
Building Information: Built On Lot
Effective Year Built Source: Public Records
Energy Source: Electric, Natural Gas

Full baths: 2.0
Half baths: 1.0
Acres: 0.64845928
Lot Size (sqft): 28,243 Garages: 3
Exterior: Brick, Wood
Floor Covering: Hardwood, Wall to Wall Carpet
Foundation: Poured Concrete
Interior Features: Bath Off Primary, Built-In Vacuum, Dbl
Pane/Storm Windw, Dining Room, French Doors, Jetted
Tub, Skylights, Vaulted
Ceilings, Walk-in Closet, Walkin Pantry
Leased Equipment: None
Lot Details: Paved Street
Year Built 1988 Days on market: 38

List date: 5/8/25
Updated: May 12, 2025 12:50 PM
List Price: $1,999,999
Orig list price: $1,999,999
Assoc Fee: $200
Taxes: $15,535
School District: Lake Washington
High: Buyer To Verify
Middle: Buyer To Verify
Elementary: Buyer To Verify
Occupant Name: Dan and Heather
Occupant Type: Owner
Parking Type: GarageAttached
Possession: Closing
Potential Terms: Cash Out, Conventional, FHA
Power Company: PSE
Roof: Composition
Sewer Company: NA
Sewer Type: Septic
Site Features: Cabana/Gazebo, Deck, High Speed Internet, Patio, Irrigation
Sq Ft Finished: 3430
Sq Ft Source: KCAR
Topography: Fruit Trees, Garden Space, Level, Wooded
Water: Public
Water Company: Woodinville
Water Heater Location: Garage
Water Heater Type: Gas
This well-maintained rambler sits on a table top flat lot that could easily be mistaken for a park. Enjoy peace of mind with major updates already completed: a new furnace and AC system installed 4 years ago, a 3-year-old water heater, and a 50-year presidential roof installed 8 years ago and a new dishwasher 5 months ago. Inside, youll find generous natural light throughout, complemented by a western-facing backyard that offers both beautiful shade and a long blooming season. The spacious bonus room adds flexibility for entertaining or relaxing. Outside, the circular driveway offers convenience and curb appeal.
Here is your chance to live in a rambler in the coveted Crossings neighborhood with solid upgrades and timeless style.
Courtesy of John L. Scott, Inc. Information is deemed reliable but not guaranteed.







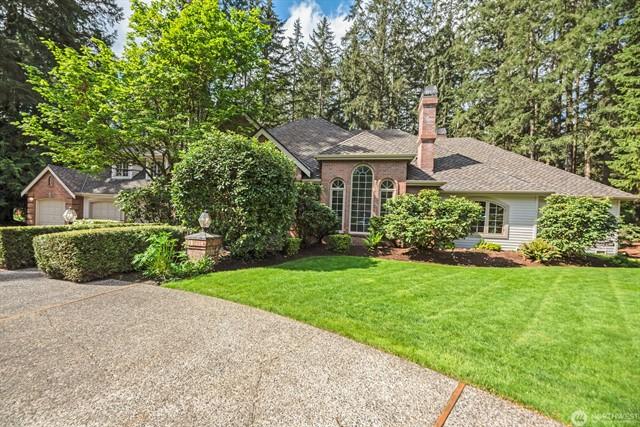




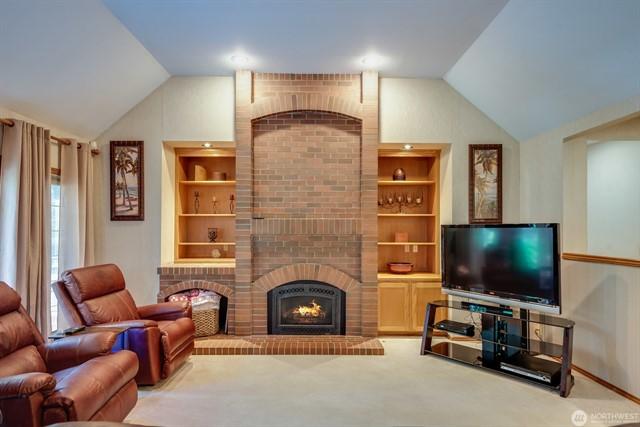




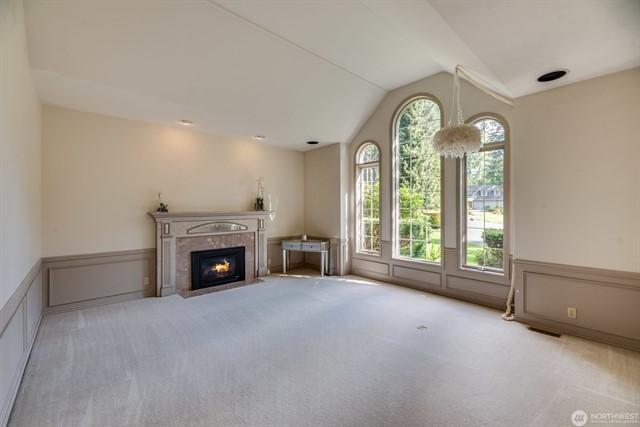
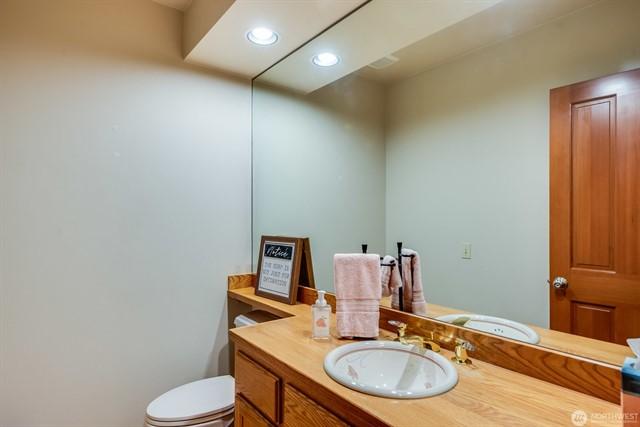
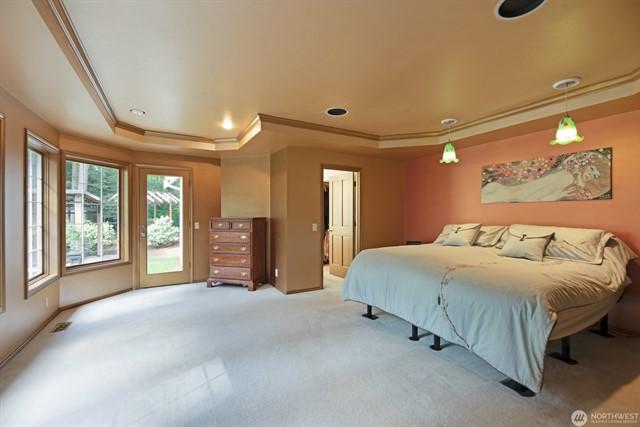
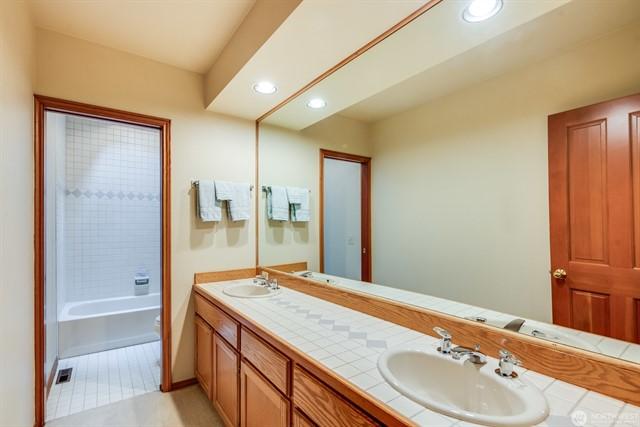




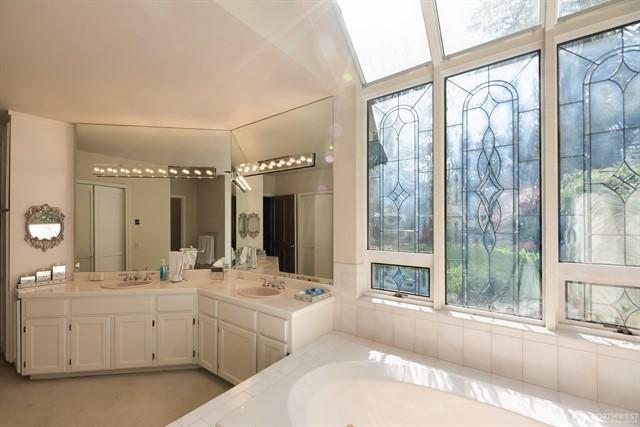






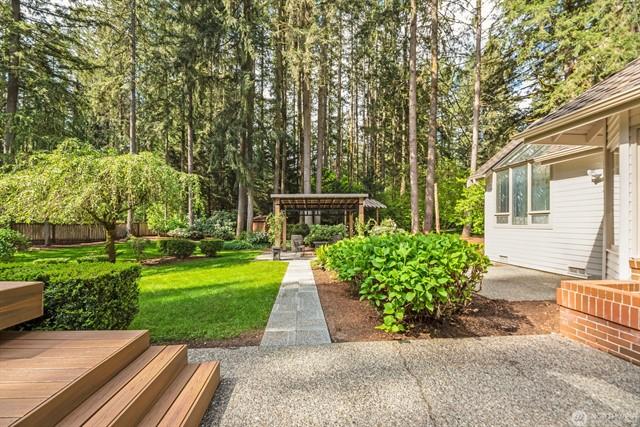




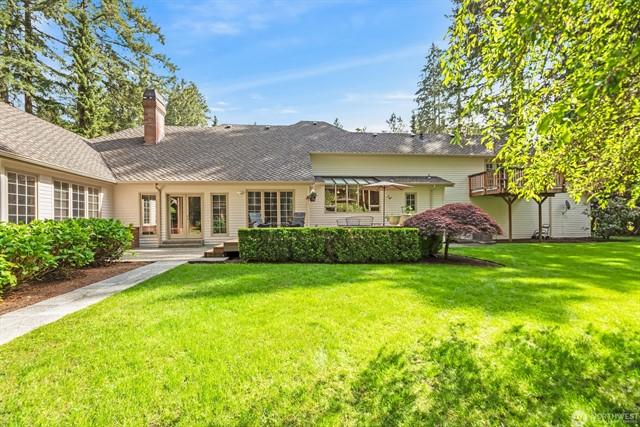
MLS
$1,999,998 4 Beds 3.00 Baths 3,640 Sq. Ft. ($549 / sqft)
ACTIVE 3/14/25

Details
Prop Type: Residential
County: King
Area: 600 - Juanita/ Woodinville
Subdivision: Woodinville
Style: 12 - 2 Story
Full baths: 1.0
Features
Appliances Included:
Dishwasher(s), Dryer(s), Garbage Disposal, Microwave(s), Refrigerator(s), Stove(s)/Range(s), Washer(s)
Architecture: Traditional
Basement: None
Building Complex Or Project: The Homestead
Building Condition: Remodeled

3/4 Baths: 2.0
Half baths: 1.0
Acres: 1.15015824
Lot Size (sqft): 50,094
Garages: 2
List date: 3/14/25
Building Information: Built On Lot
Community Features: CCRs
Effective Year Built Source: Public Records
Energy Source: Electric, Natural Gas
Exterior: Stucco, Wood
Floor Covering: Ceramic Tile, Stone, Wall to Wall Carpet
Foundation: Poured Concrete
Year Built 1980 Days on market: 52

Updated: Jun 9, 2025 6:55 AM
List Price: $1,999,998
Orig list price: $1,999,998
Assoc Fee: $125
Taxes: $13,796
School District: Northshore
High: Woodinville Hs
Middle: Timbercrest Middle School
Elementary: Cottage Lake Elem
Interior Features: 2nd Kitchen, Bath Off Primary, Ceiling Fan(s), Dining Room, French Doors, Loft, Walk-in Closet, Walk-in Pantry, Wired for Generator
Lot Details: Cul-de-sac, Curbs, Dead End Street, Sidewalk
Lot Number: 7
Occupant Name: Branson & Serrano
Occupant Type: Owner
Parking Type: Driveway Parking, Garage-Attached, Off Street
Possession: Closing, Negotiable, See Remarks
Potential Terms: Cash Out, Conventional
Power Company: PSE
Roof: Composition
Sewer Company: Septic
Sewer Type: Septic
Site Features: Cable TV, Deck, Gas Available, High Speed Internet, Outbuildings, Patio, RV Parking, Shop
Sq Ft Finished: 3640
Remarks
Sq Ft
Source: Public Records
Topography: Fruit Trees, Garden Space, Level, Wooded
View: Territorial
Water: Public Water Company: Woodinville Water
Water Heater Location: Laundry Room
Water Heater Type: Gas Waterfront: Creek Waterfront Footage: 229
Discover the charm of this delightful New England Colonial-style farmhouse in The Homestead, a highly desirable community located in Woodinville Wine Country, bordering The Bear Creek Country Club & Cottage Lake. Elegant French doors lead from the light-filled living room to an expansive patio for entertaining. 1.15 acres of level land with 229 feet of frontage on Cottage Lake Creek. Features an organic garden w/Trex raised beds, herb garden, potting shed and mini fruit orchard. Unwind by the firepit behind the garden, 1 bedroom MIL apt w/full kitchen, perfect for guests or income opportunity. Only blocks to Tolt Trail for endless recreation. Recent remodels include new 50 yr roof. Highly rated schools. Your piece of paradise! Welcome Home!
Courtesy of COMPASS Information is deemed reliable but not guaranteed.



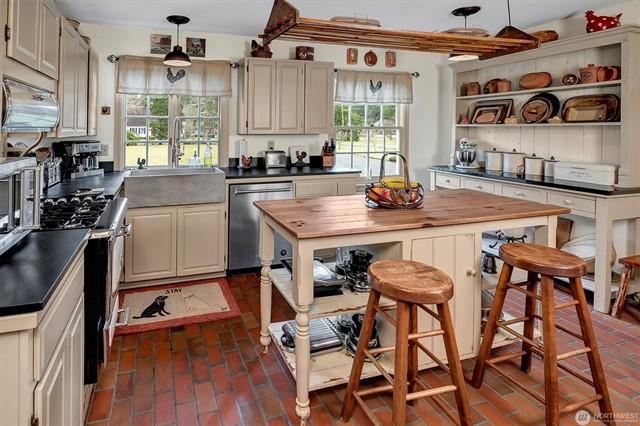

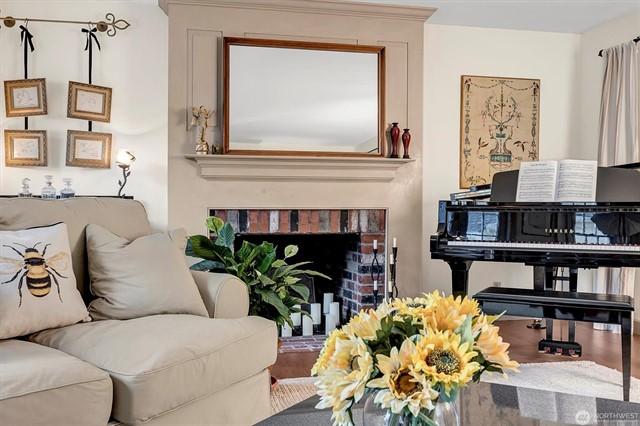
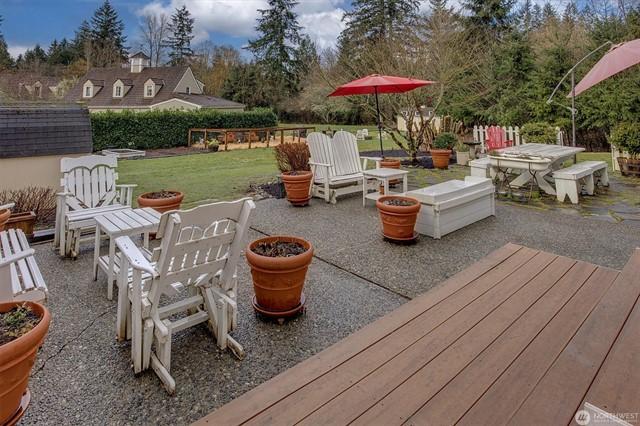
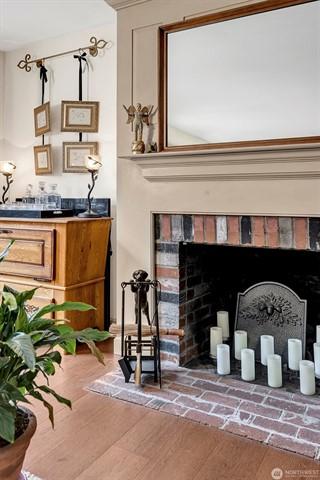

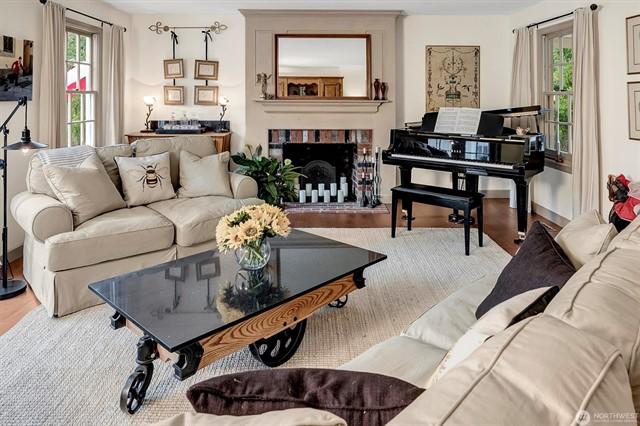

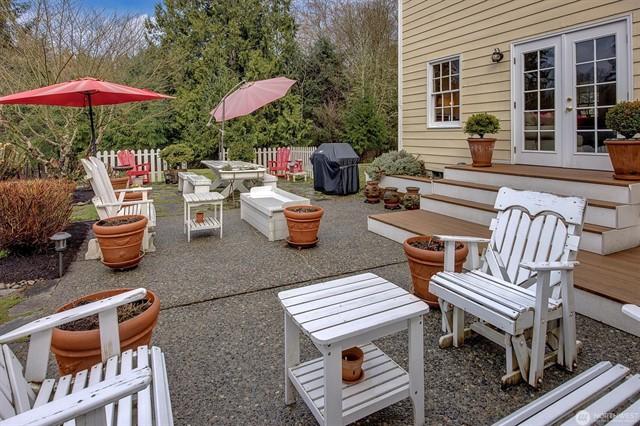


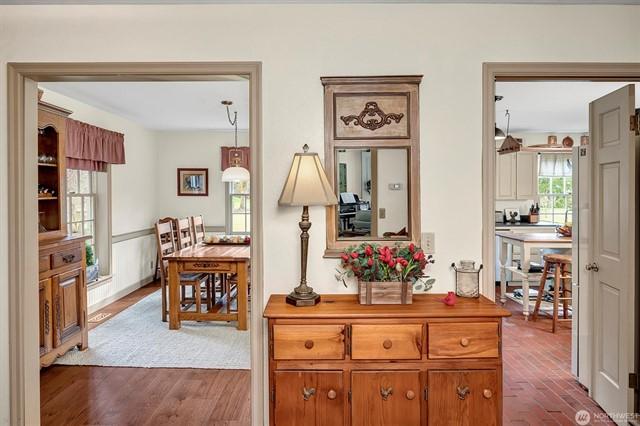









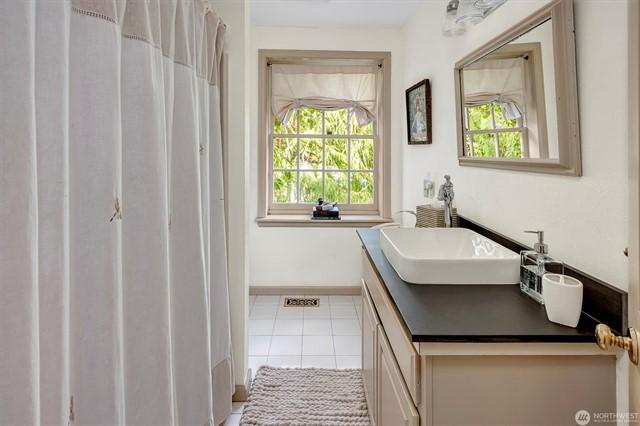









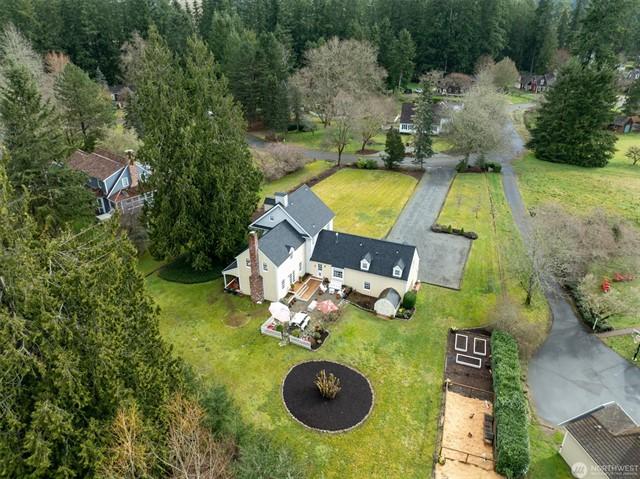





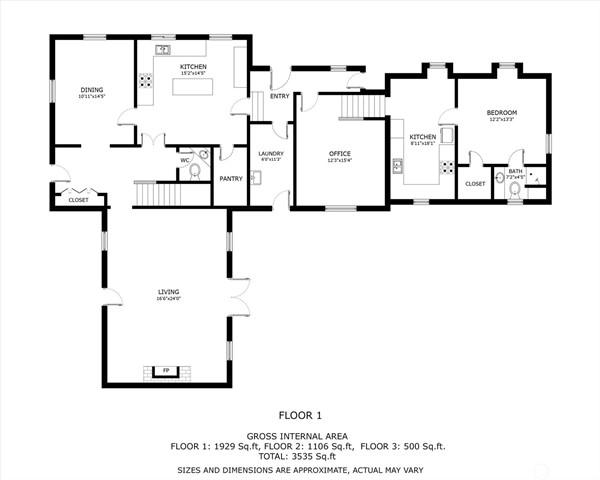



$1,975,000 4 Beds 3.25 Baths 4,069 Sq. Ft. ($485 / sqft)
ACTIVE 5/28/25

Details
Prop Type: Residential
County: King
Area: 600 - Juanita/ Woodinville
Subdivision: Woodinville
Style: 18 - 2 Stories w/Bsmnt
Full baths: 2.0
Features
Appliances Included:
Dishwasher(s), Dryer(s), Garbage Disposal, Microwave(s), Refrigerator(s), Stove(s)/Range(s), Washer(s)
Architecture: Craftsman
Basement: Daylight, Fully Finished
Building Complex Or Project: Pheasant Ridge Estates
Building Condition: Very Good

3/4 Baths: 1.0
Half baths: 1.0
Acres: 0.55234872
Lot Size (sqft): 24,057
Garages: 3
List date: 5/28/25
Building Information: Built On Lot
Community Features: CCRs
Energy Source: Electric, Natural Gas
Exterior: Brick, Wood
Floor Covering: Ceramic Tile, Hardwood, Vinyl, Wall to Wall Carpet
Foundation: Poured Concrete
Year Built 1998 Days on market: 19

Updated: Jun 4, 2025 12:17 AM
List Price: $1,975,000
Orig list price: $1,975,000
Assoc Fee: $13
Taxes: $12,212
School District: Northshore
High: Woodinville Hs
Middle: Timbercrest Middle School
Elementary: Cottage Lake Elem
Interior Features: 2nd Kitchen, 2nd Primary BR, Bath Off Primary, Ceiling Fan(s), Dbl Pane/Storm Windw, Dining Room, French Doors, High Tech Cabling, Vaulted Ceilings, Walk-in Closet, Walk-in Pantry, Wine/Beverage Refrigerator, Wired for Generator
Lot Details: Adjacent to Public Land, Cul-de-sac, Paved Street, Secluded
Occupant Name: Hagstrom
Occupant Type: Owner
Parking Type: Driveway
Parking, Garage-Attached
Possession: Negotiable
Potential Terms: Cash Out, Conventional
Power Company: PSE
Roof: Composition
Sewer Type: Septic
Site Features: Cabana/Gazebo, Cable TV, Deck, Gas Available, High Speed Internet, Outbuildings, Patio, Sprinkler System
Sq Ft Finished: 4069
Remarks
Sq Ft Source: Appraisal
Topography: Brush, Garden Space, Level, Partial Slope, Wooded View: Territorial
Water: Public Water Company: Woodinville Water
Water Heater Location: Garage
Water Heater Type: Gas
Welcome to Pheasant Ridge Estates! Located down a long, private driveway at the end of a cul-de-sac & perched above a stunning native growth protected area for PRICELESS PRIVACY & QUIET, this southwest-backing, 4060 +/- asf 1998-Built Craftsman awaits! Perfectly sited for abundant natural light and offering room for everyone & everything: 4 Beds, 3.25 Baths, TWO Offices, Bonus Room AND Rec Room + 2nd Kitchenette, this gem lives like 2 Homes offering a perfect basement MIL space for long-term guests, extended living, etc.! Enjoy an easy-care yard surrounded by nature, making it feel like your own nature preserve. 50-yr. Presi. Roof, Air Conditioning, 2-Tier Deck + Gazebo, Excellent Northshore SD, mins. to freeways/Microsoft, PreInspected!
Courtesy of The Cascade Team Information is deemed reliable but not guaranteed.




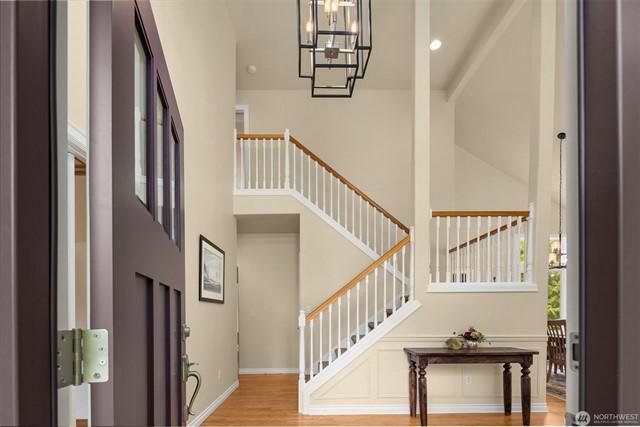






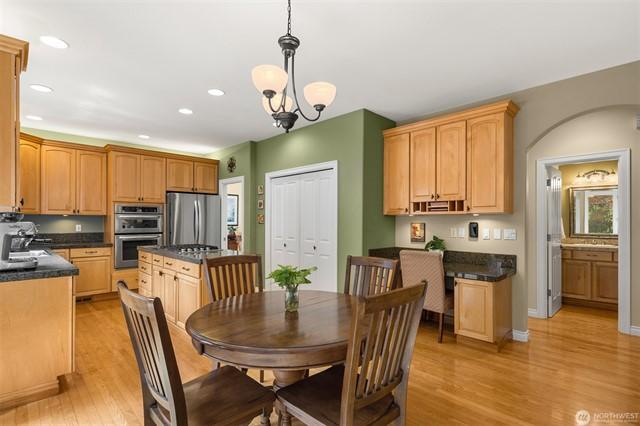

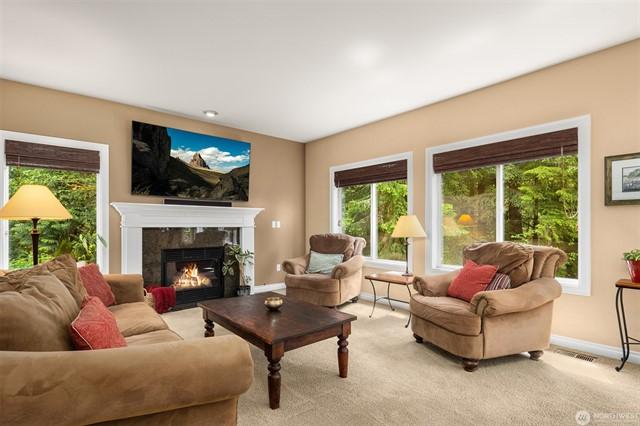





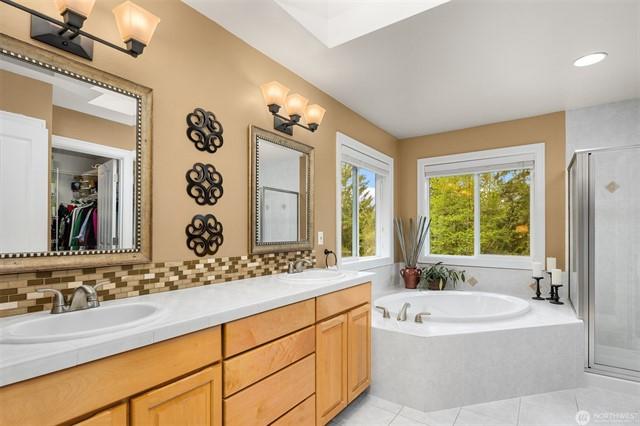

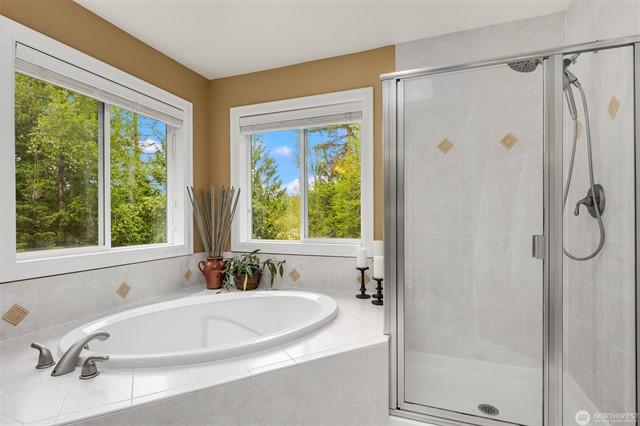


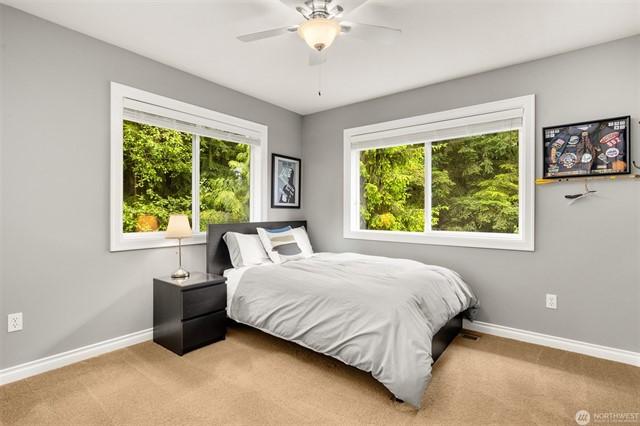


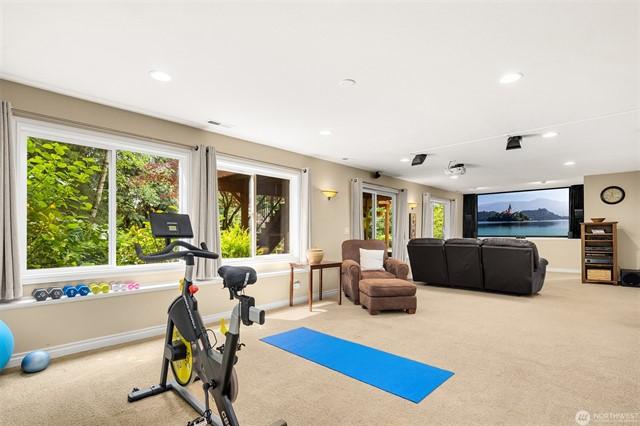
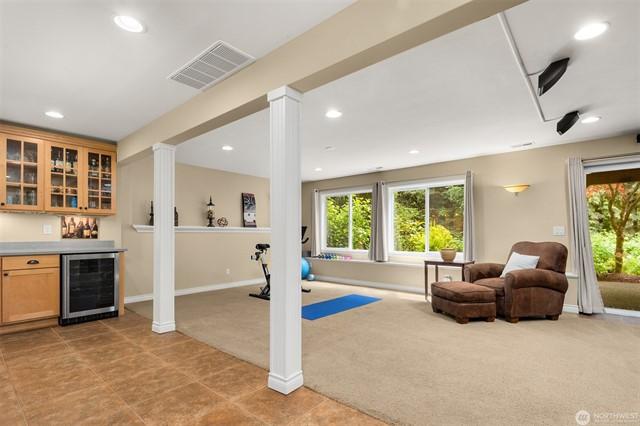
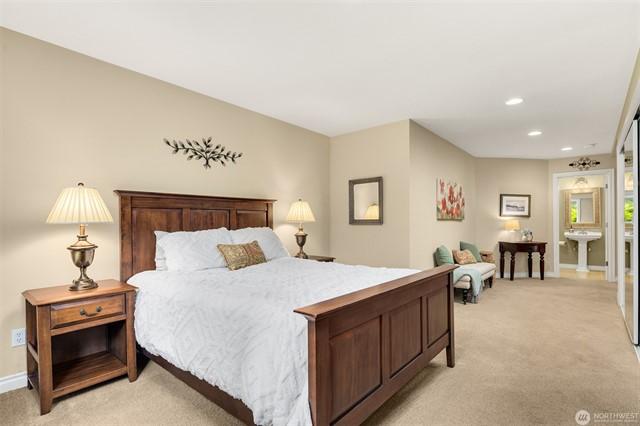



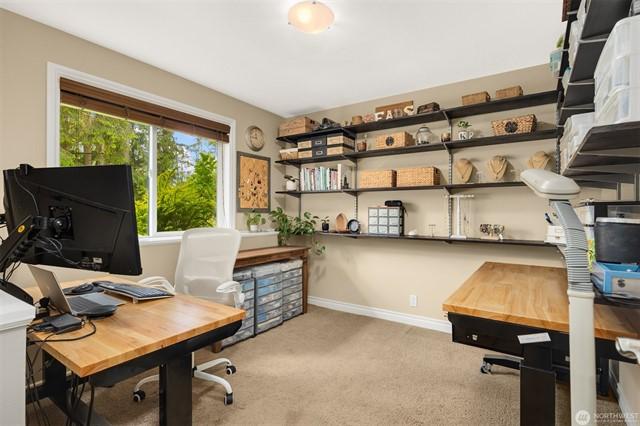
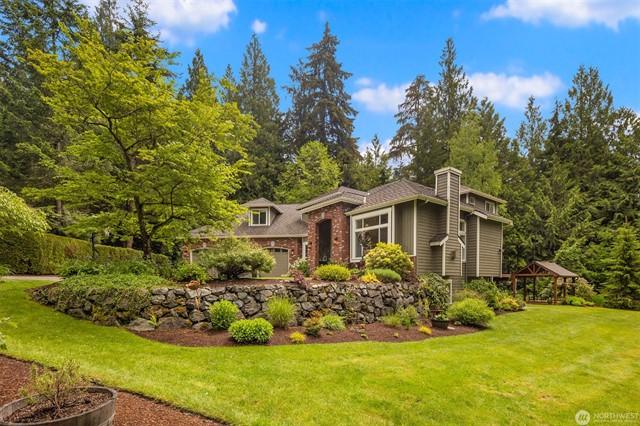




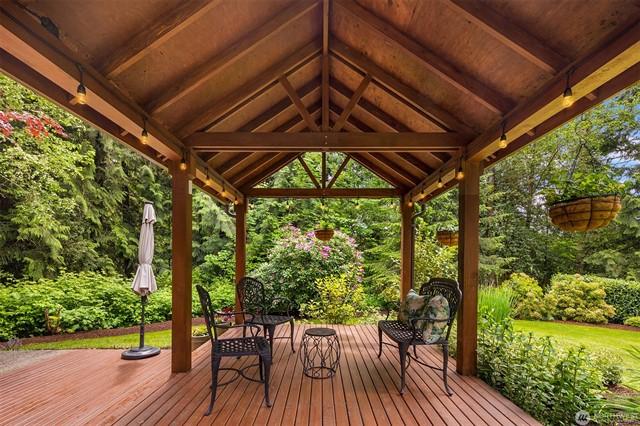
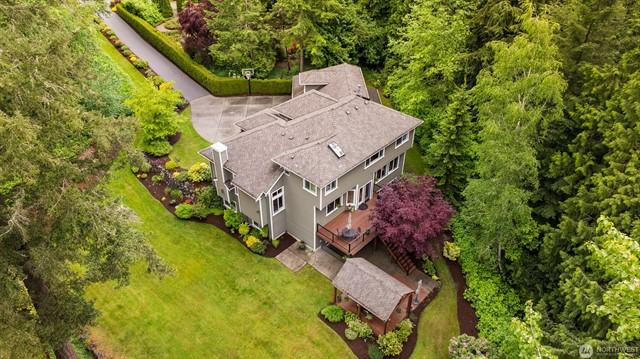
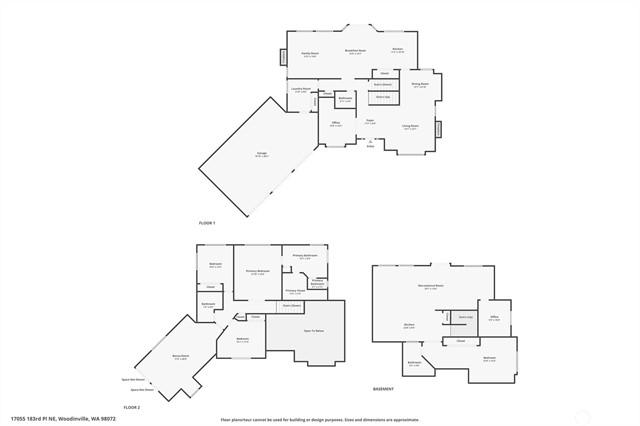


$1,865,000 4 Beds 2.50 Baths 3,428 Sq. Ft. ($544 / sqft)
ACTIVE 4/22/25 Year Built 1988 Days on market: 55

Details
Prop Type: Residential
County: King
Area: 600 - Juanita/ Woodinville
Subdivision: Hollywood Hill
Style: 12 - 2 Story
Features
Appliances Included: Dishwasher(s), Double Oven, Microwave(s), Refrigerator(s), Stove(s)/Range(s)
Basement: None
Builder: Custom by LT Lloyd
Building Complex Or Project: Eastbrook
Building Information: Built On Lot
Community Features: CCRs, Trails

Full baths: 2.0
Half baths: 1.0
Acres: 0.64288
Lot Size (sqft): 28,000 Garages: 3

List date: 4/22/25
Updated: May 27, 2025 1:43 AM
List Price: $1,865,000
Orig list price: $1,927,500
Taxes: $15,537
School District: Northshore
High: Woodinville Hs
Middle: Timbercrest Middle School
Elementary: Cottage Lake Elem
Effective Year Built Source: Public Records
Energy Source: Natural Gas
Exterior: Brick, Wood
Floor Covering: Ceramic Tile, Hardwood, See Remarks, Travertine, Wall to Wall Carpet Foundation: Poured Concrete
Interior Features: Bath Off Primary, Built-In Vacuum, Dbl Pane/Storm Windw, Dining Room, Fireplace (Primary BR), French Doors, Security System, Vaulted Ceilings, Walk-in Closet
Lot Details: Cul-de-sac, Paved Street
Occupant Name: Murreay
Occupant Type: Owner
Parking Type: GarageAttached
Possession: Closing
Potential Terms: Cash Out, Conventional
Roof: Composition
Sewer Type: Septic
Site Features: Cable TV, Deck, Gas Available, High Speed Internet
Sq Ft Finished: 3428
Sq Ft Source: appraiser
Topography: Fruit Trees, Partial Slope, Wooded
View: Territorial Water: Public Water Heater Location: Garage Water Heater Type: Gas
Remarks
Master Crafted one owner Custom perched on the most private & quiet setting in Eastbrook. Picturesque lane to flowering cherry tree lined driveway. Stately home with "Street of Dreams" appointments" including expansive hardwood floors & stairs. Beveled glass French door den exiting to brick and wrought iron sitting area. Dramatic sky-wall windows across kitchen and nook. Spa bath: Travertine tile floor & surround.Victoria & Albert soaking tub. Separate shower. Restoration Hardware vanity with designer lighting. Gourmet kitchen: butcher block island, honed leather texture granite countertops with metallic mosaic backsplash, corbels and farm-style sink. Stamped concrete entryway flanked by brick & wrought iron railings greet your guests.
Courtesy of COMPASS Information is deemed reliable but not guaranteed.

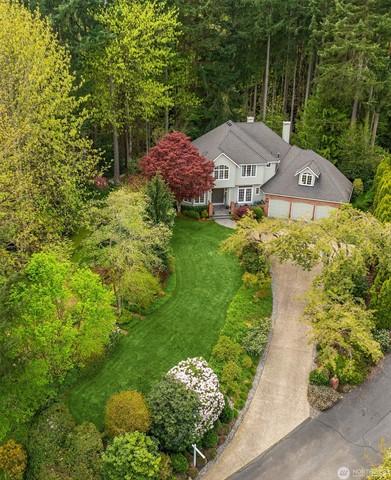
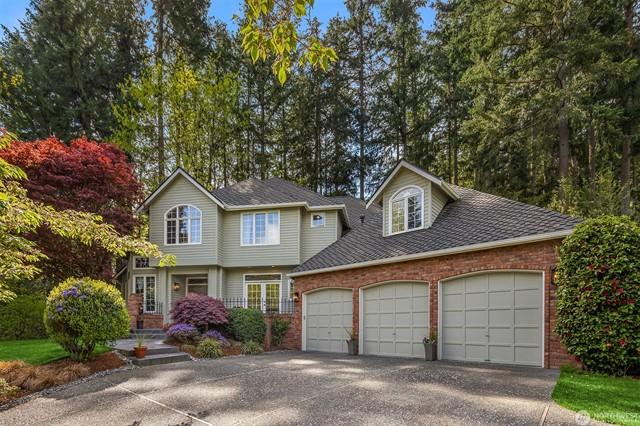
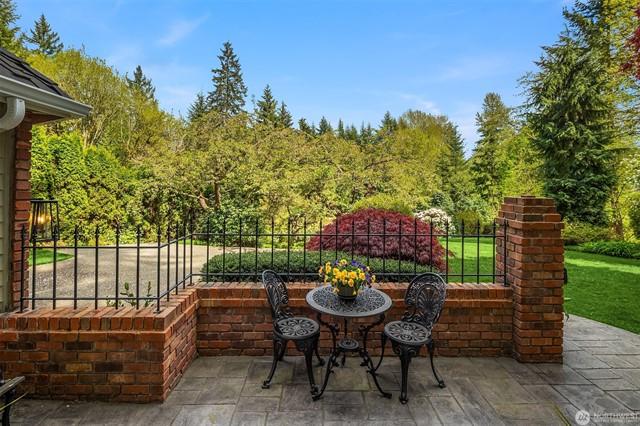

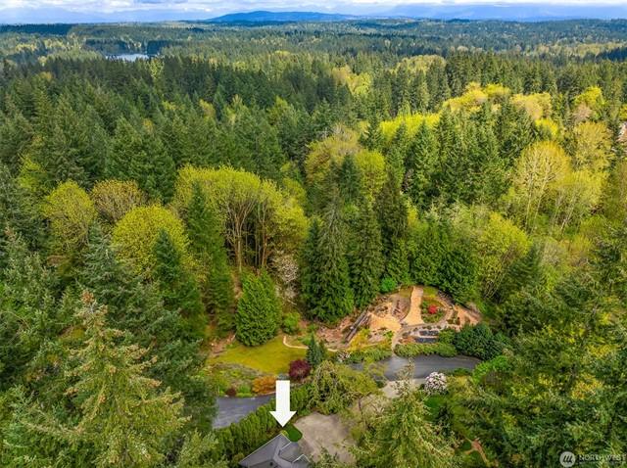



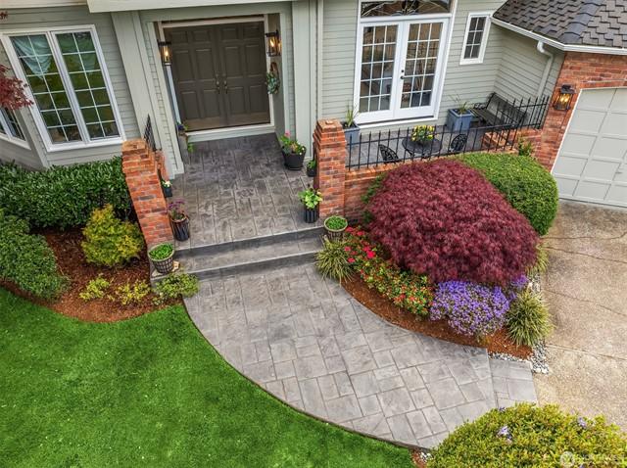
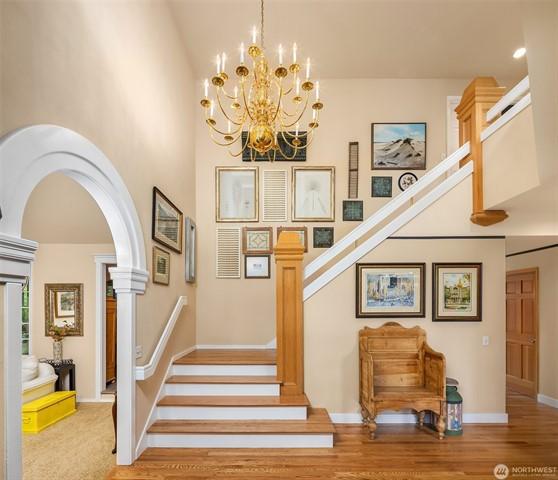

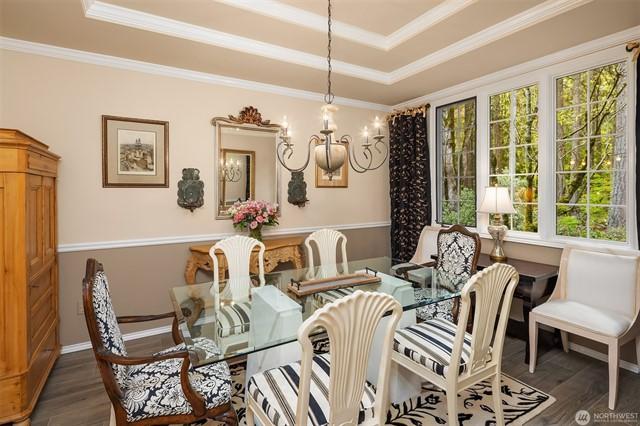



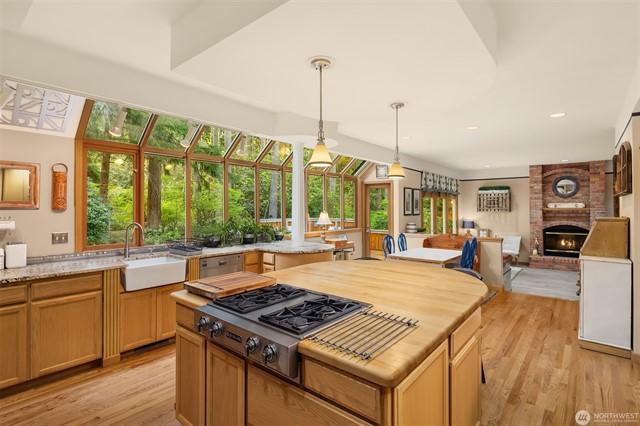





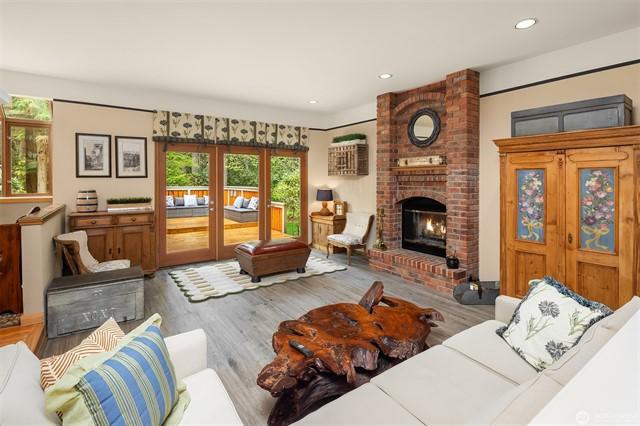
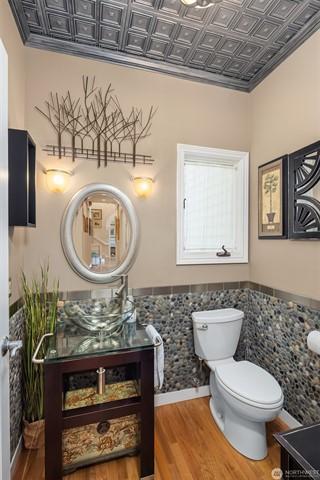



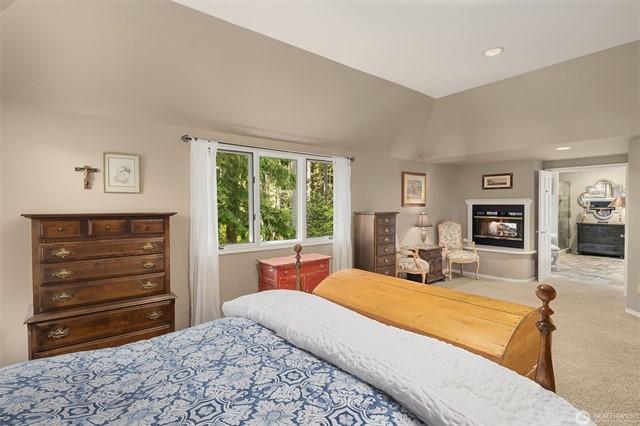


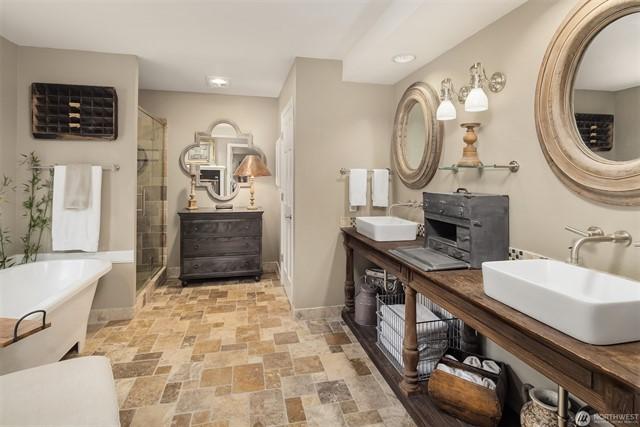

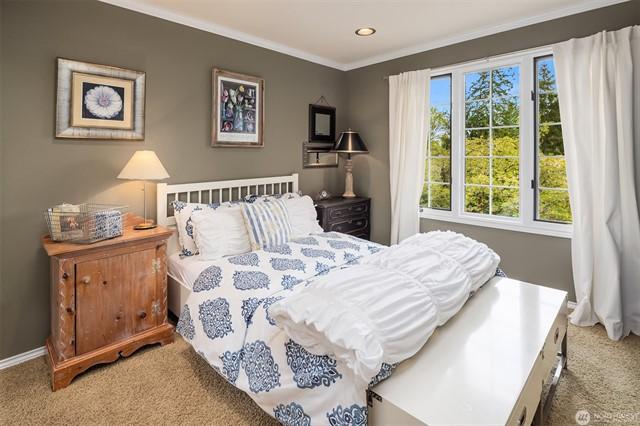





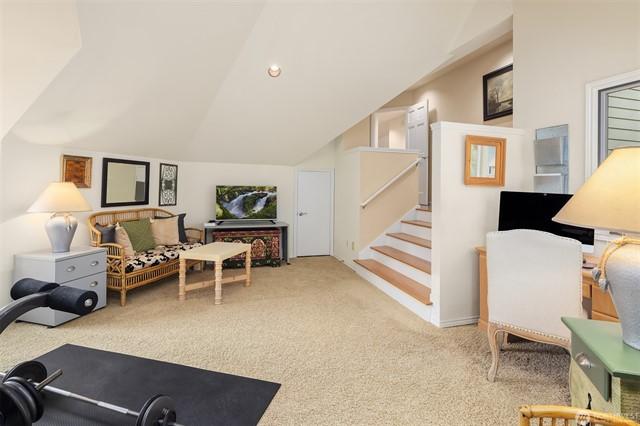





MLS
$1,800,000 4 Beds 2.75 Baths 3,140 Sq. Ft. ($573 / sqft)
ACTIVE 5/15/25 Year Built 1983 Days on market: 32
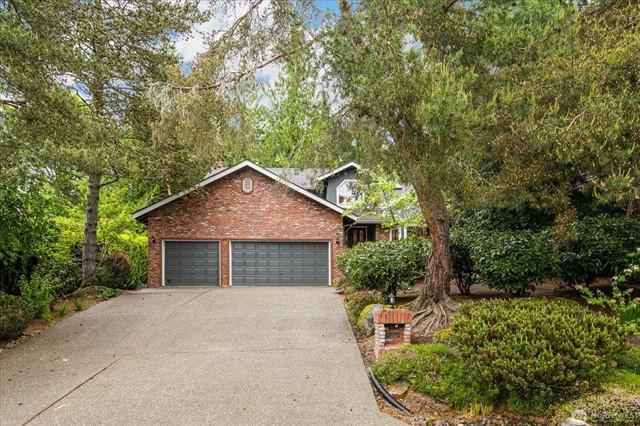
Details
Prop Type: Residential
County: King
Area: 600 - Juanita/ Woodinville
Subdivision: Bear Creek Country Club
Style: 12 - 2 Story
Features
Appliances Included: Dishwasher(s), Double Oven, Dryer(s), Garbage Disposal, Refrigerator(s), Stove(s)/Range(s), Trash Compactor, Washer(s)
Basement: None
Building Information: Built On Lot, Detached
Community Features: Athletic Court, CCRs, Gated Entry, Park, Playground

Full baths: 2.0
3/4 Baths: 1.0
Acres: 0.28445144
Lot Size (sqft): 12,389
Garages: 2
List date: 5/15/25
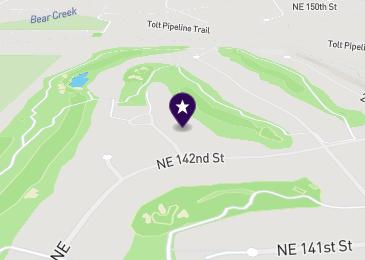
Updated: Jun 13, 2025 8:42 AM
List Price: $1,800,000
Orig list price: $1,800,000
Assoc Fee: $341
Taxes: $12,872
School District: Lake Washington
High: Redmond High
Middle: Timberline Middle Elementary: Wilder Elem
Energy Source: Electric, Natural Gas
Exterior: Brick, Wood
Floor Covering: Ceramic Tile, Hardwood, Wall to Wall Carpet Foundation: Poured Concrete
Interior Features: Bath Off Primary, Dbl Pane/Storm Windw, Dining Room, French Doors, High Tech Cabling, Vaulted Ceilings, Walk-in Closet, Walk-in Pantry, Wet Bar, Wired for Generator
Lot Details: Cul-de-sac, Paved Street
Occupant Name: Caretaker
Occupant Type: Vacant
Parking Type: GarageAttached
Possession: Closing
Potential Terms: Cash Out, Conventional
Power Company: PSE
Roof: Composition
Sewer Company: HOA manages Septic
Sewer Type: Septic
Site Features: Deck, Gas Available, High Speed Internet
Sq Ft Finished: 3140
Sq Ft Source: Realist
Topography: Garden Space, Partial Slope, Wooded View: Golf Course
Water: Public Water Company: Woodinville Water
Water Heater Location: Garage
Water Heater Type: Gas
Remarks
Spectacular home in Bear Creek. Enjoy peace of mind with this well maintained home- New roof, furnace, windows, Updated kitchen & Primary suite, clean crawl space & automatic generator- All the important upgrades already done for you! Enjoy outdoor living featuring a spacious deck beside a tranquil waterfall. Surrounded by mature trees for privacy with the option to open up for enhanced golf course views. Inside, generous living spaces with vaulted ceiling & two cozy wood-burning fireplaces. Main floor MIL! Enjoy your privacy or join the neighbors for game night, dinner groups, Pickleball at the park or the annual Halloween Parade. A perfect blend of comfort, style, and community
Courtesy of Windermere Bellevue Commons Information is deemed reliable but not guaranteed.

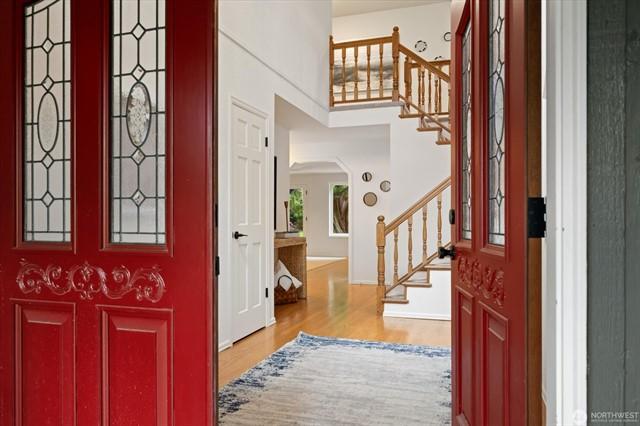



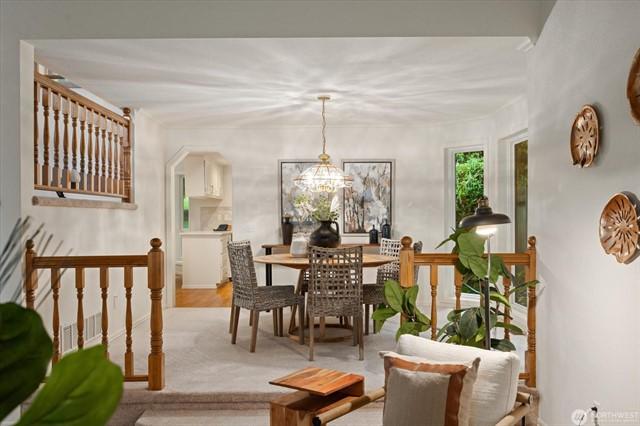






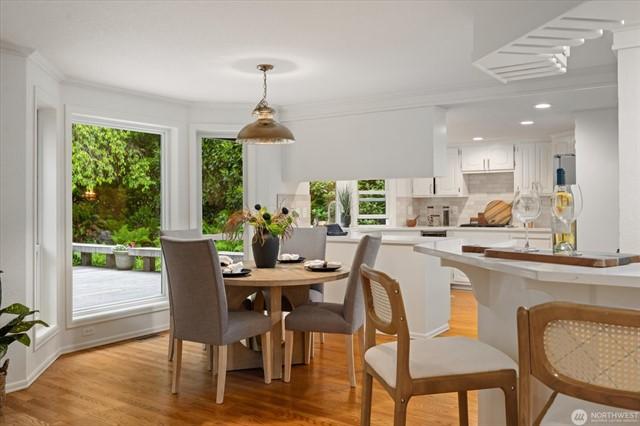
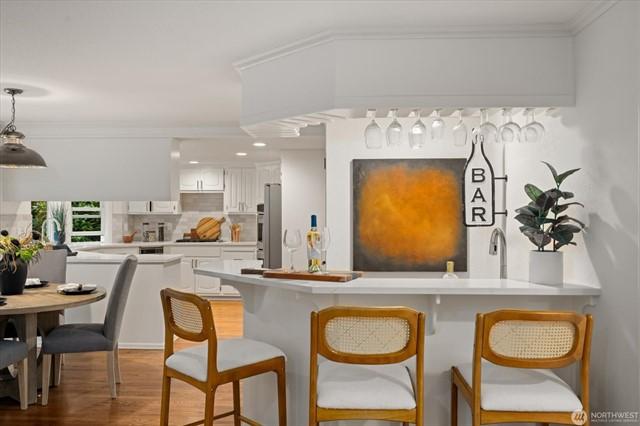







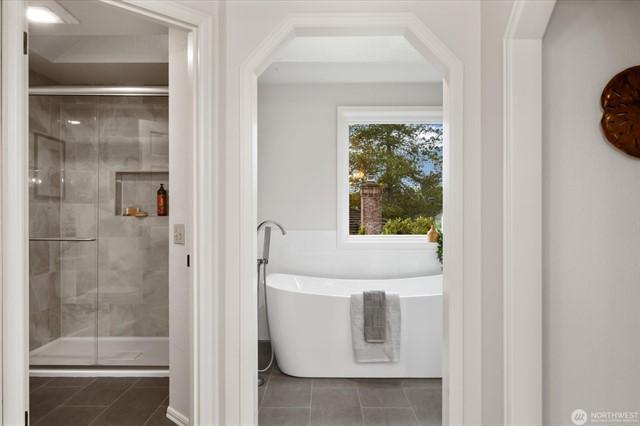




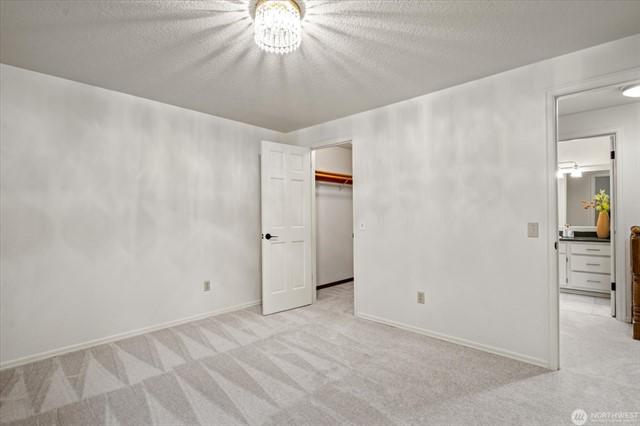



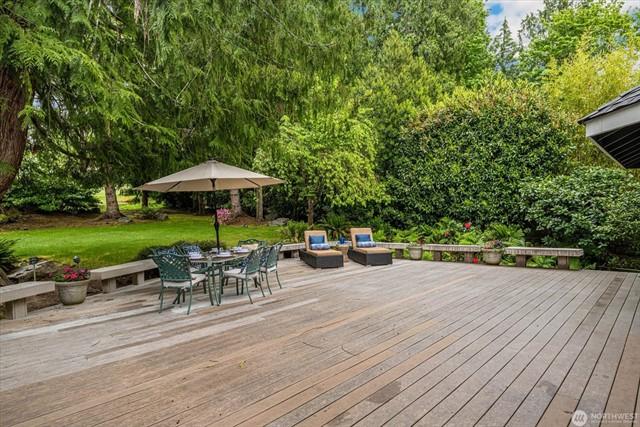




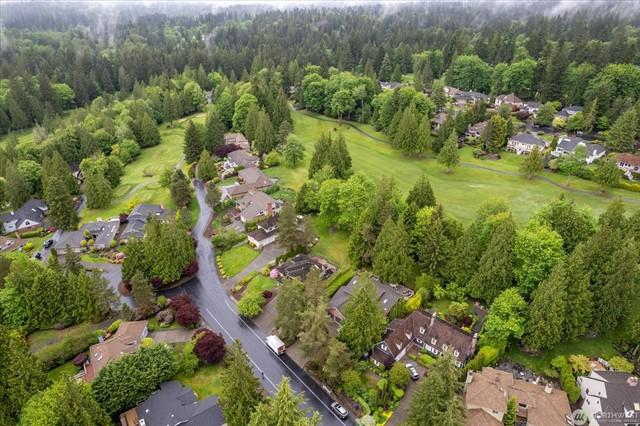






$1,758,880 3 Beds 3.25 Baths 3,340 Sq. Ft. ($527 / sqft)
ACTIVE 5/29/25 Year Built 1983 Days on market: 18

Details
Prop Type: Residential
County: King
Area: 600 - Juanita/ Woodinville
Subdivision: Bear Creek Country Club
Style: 12 - 2 Story
Features
Appliances Included: Dishwasher(s), Dryer(s), Microwave(s), Refrigerator(s), Stove(s)/Range(s), Washer(s)
Basement: None
Building Complex Or Project: Bear Creek Country Club
Building Information: Built On Lot
Community Features: CCRs, Gated Entry, Golf Course, Park, Playground

Full baths: 2.0
3/4 Baths: 1.0
Half baths: 1.0
Acres: 0.36095416
Lot Size (sqft): 15,721
Garages: 2

List date: 5/29/25
Updated: Jun 11, 2025 7:15 AM
List Price: $1,758,880
Orig list price: $1,758,880
Assoc Fee: $341
Taxes: $2,309
School District: Lake Washington High: Redmond High
Middle: Timberline Middle Elementary: Wilder Elem
Energy Source: Natural Gas
Exterior: Wood
Floor Covering: Hardwood, Vinyl, Wall to Wall Carpet
Foundation: Poured Concrete
Interior Features: Bath Off Primary, Dbl Pane/Storm
Windw, Dining Room, French Doors, Vaulted Ceilings, Walkin Closet, Wired for Generator
Lot Details: Cul-de-sac
Lot Number: 31
Occupant Name: Owner
Occupant Type: Owner
Parking Type: GarageAttached
Possession: Negotiable
Potential Terms: Cash Out, Conventional
Power Company: PSE
Roof: Tile
Sewer Company: N/A
Sewer Type: Septic
Site Features: Cable TV, Deck
Sq Ft Finished: 3340
Sq Ft Source: Realist
View: Golf Course, Territorial Water: Public Water Company: Woodinville
This exquisite home in Bear Creek Country Club is a perfect blend of luxury and comfort, nestled at the end of a quiet cul-de-sac with 24/7 gated security. Spanning 3,340 sq ft, it offers stunning views of the 2nd and 7th golf holes. The spacious layout features formal and informal spaces, huge bedrooms and an updated kitchen, ideal for entertaining. A remodeled primary suite bath adds a touch of elegance, while a versatile bonus room w desk space and 3/4 bath currently used as guest suite . Recent upgrades, including new carpet and fresh paint, enhance its appeal. The expansive two-level deck is perfect for enjoying the scenery, and the cozy family room with a fireplace insert. A large garage and ample dry storage complete this property
Courtesy of John L. Scott, Inc. Information is deemed reliable but not guaranteed.


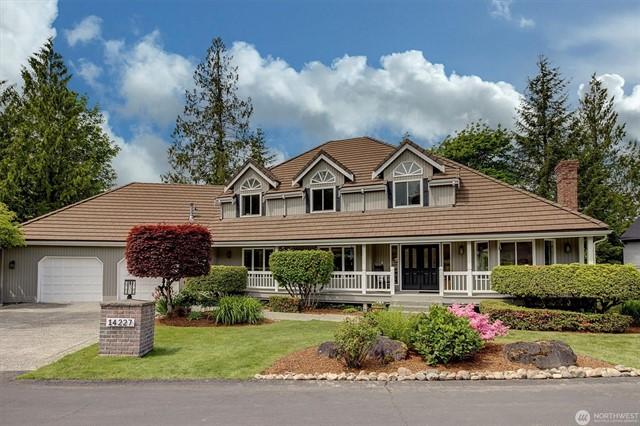
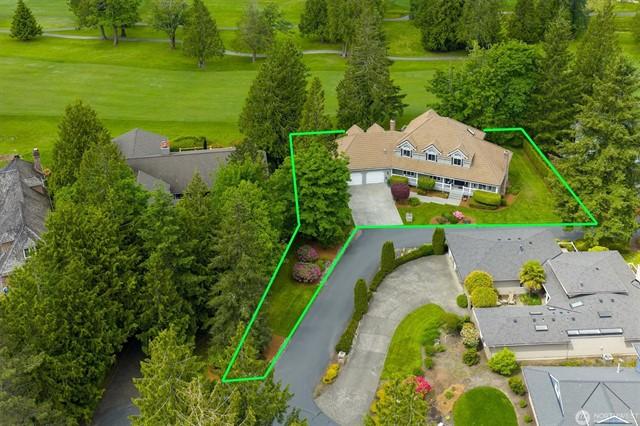
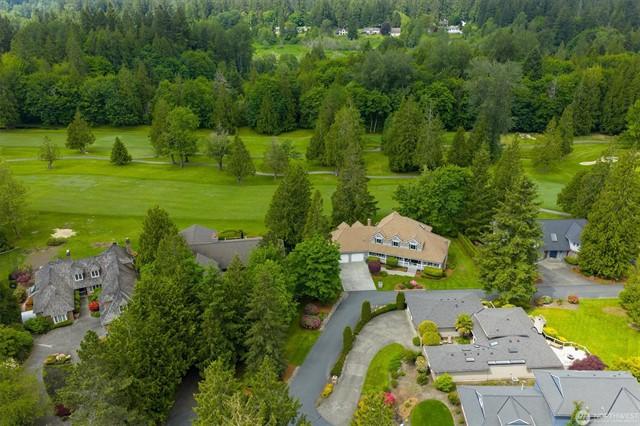







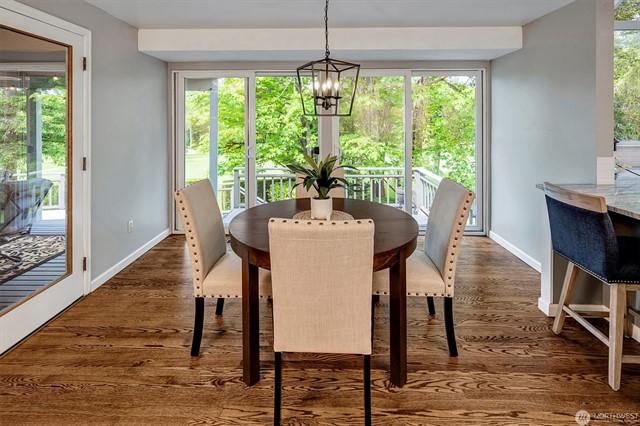



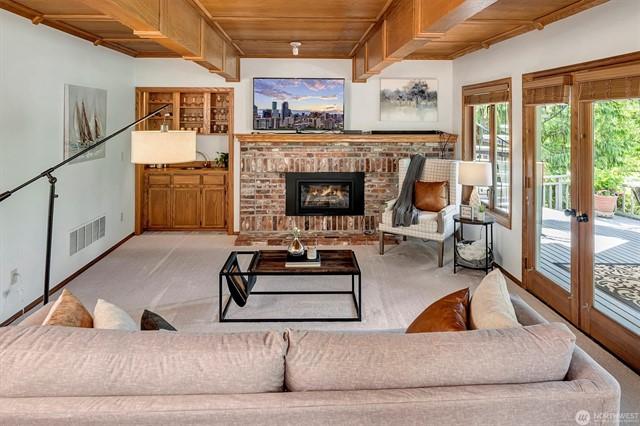
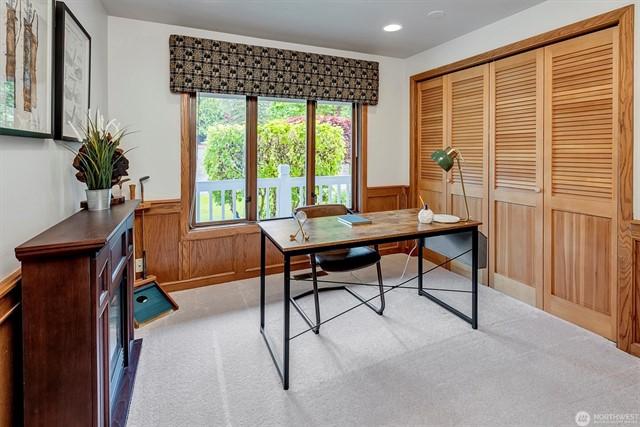

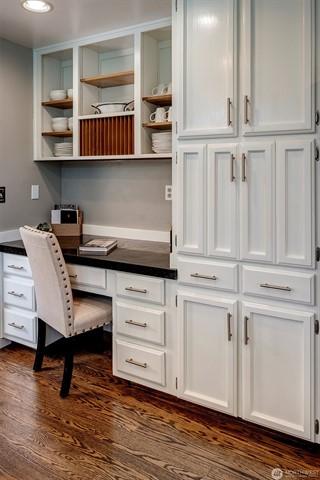







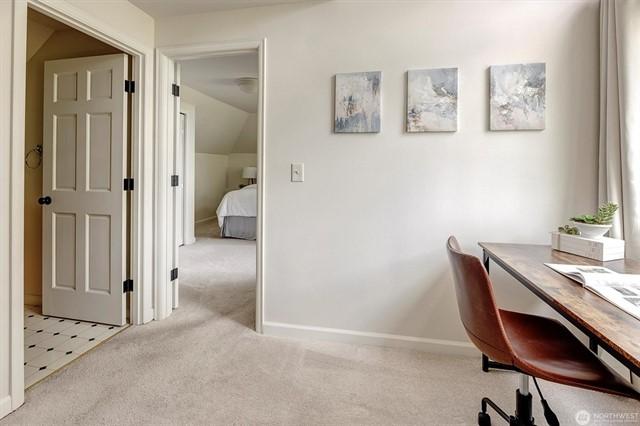


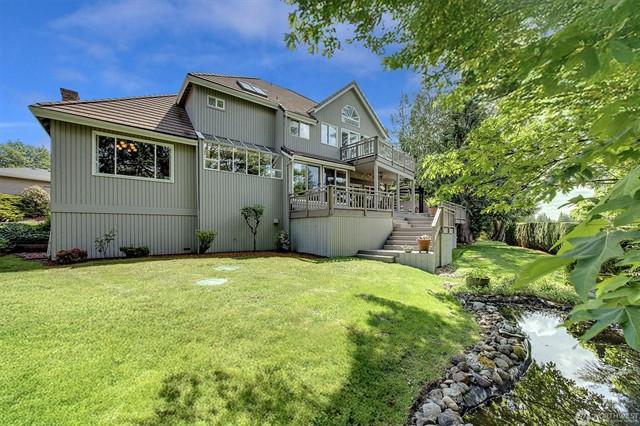
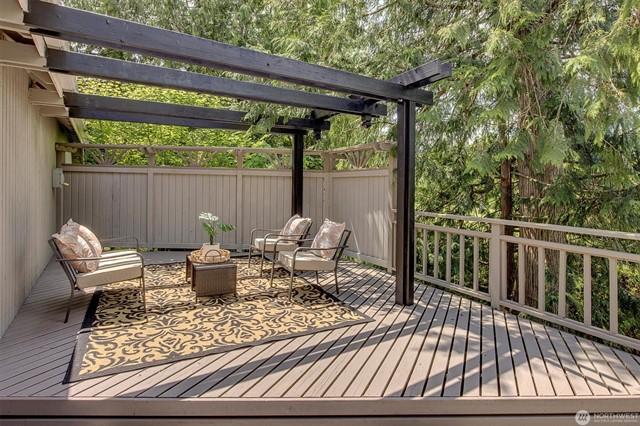








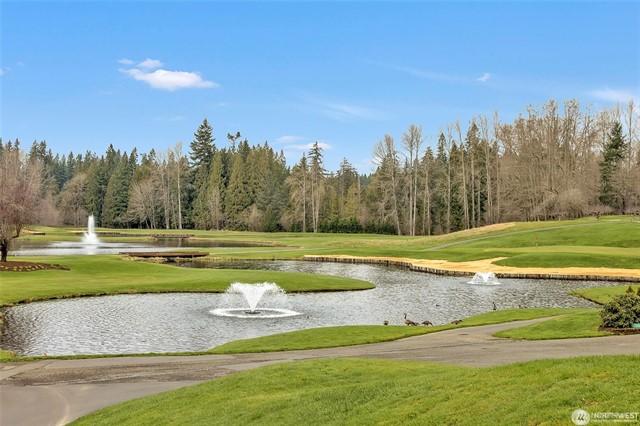

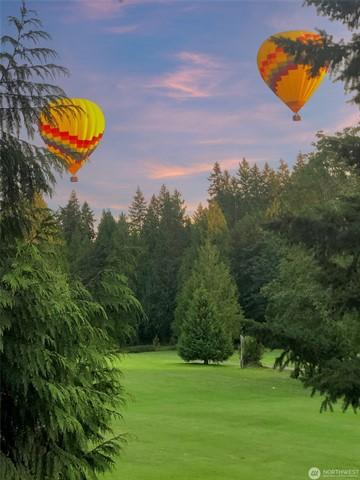

MLS
$1,749,950 4 Beds 2.50 Baths 3,080 Sq. Ft. ($568 / sqft)
ACTIVE 5/1/25

Details
Prop Type: Residential
County: King
Area: 600 - Juanita/ Woodinville
Subdivision: Lake Of The Woods
Style: 12 - 2 Story
Features
Appliances Included: Dishwasher(s), Double Oven, Dryer(s), Microwave(s), Refrigerator(s), Stove(s)/Range(s), Washer(s)
Basement: None
Building Complex Or Project: Lake of the Woods
Building Information: Built On Lot
Full baths: 2.0
Half baths: 1.0
Acres: 0.71541064
Lot Size (sqft): 31,159
Garages: 3
List date: 5/1/25
Community Features: Athletic Court, Boat Launch, CCRs, Park, Playground, Trails
Energy Source: Natural Gas
Exterior: Stone, Wood Products
Floor Covering: Ceramic Tile, Hardwood, Wall to Wall Carpet
Year Built 1997 Days on market: 46

Updated: Jun 11, 2025 11:56 PM
List Price: $1,749,950
Orig list price: $1,888,000
Assoc Fee: $985
Taxes: $14,493
School District: Lake Washington
High: Redmond High
Middle: Timberline Middle Elementary: Wilder Elem
Interior Features: Bath Off Primary, Dbl Pane/Storm Windw, Dining Room, French Doors, Security System, Skylights, Vaulted Ceilings, Walk-in Closet, Walk-in Pantry, Wired for Generator
Lot Details: Cul-de-sac
Lot Number: 4
Occupant Name: Jim & Tina
Occupant Type: Owner

Parking Type: GarageAttached
Possession: Negotiable
Potential Terms: Cash Out, Conventional
Power Company: PSE
Roof: Composition
Sewer Company: N/A
Sewer Type: Septic
Site Features: Cable TV, Deck, Gas Available, High Speed Internet
Sq Ft Finished: 3080
Sq Ft Source: County Records
Topography: Garden Space, Level View: Territorial
Water: Public
Water Company: Woodinville
Water Heater Location: Garage
Water Heater Type: Gas
Remarks
Peace & privacy abound in this 4 bedroom home with a main floor bonus/media room & office. Soaring ceilings, new carpet, fresh paint & a quiet cul-de-sac setting make this home The One to Call Home! Tucked down a quiet street in the Collin Creek area of sought after Lake of the Woods, there's a lot to love about this light & bright home w/9 ft ceilings on the main flr, updated kitchen w/maple cabinets, slab granite, SS appliances & walk-in pantry. Voluminous wainscoted foyer w/oversized skylight & updated stairway open into the formal rms w/wainscoting & tall vaulted ceilings. Beyond the family rm on the main floor is the bonus/media rm. Spacious primary suite w/2 closets & 5-pcs bath. Quiet, private backyard w/a huge Trex deck. 50 yr roof
Courtesy of John L. Scott, Inc.
Information is deemed reliable but not guaranteed.



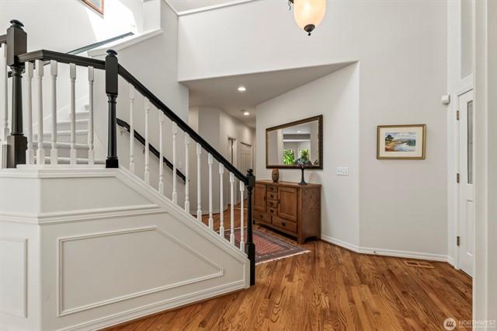


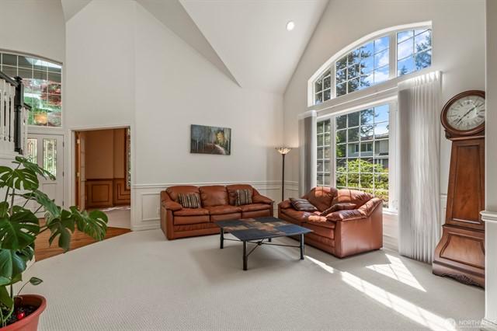
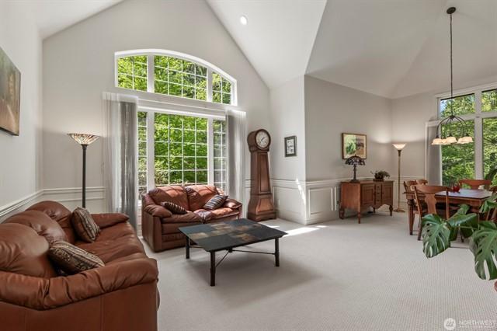

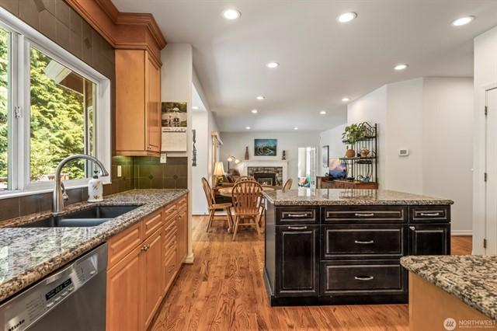

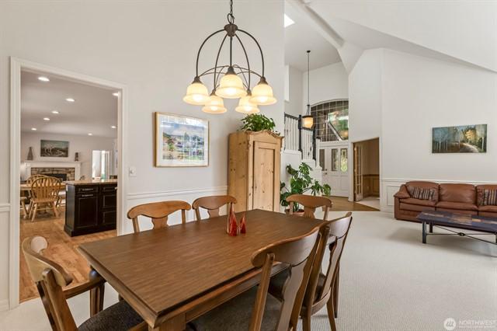

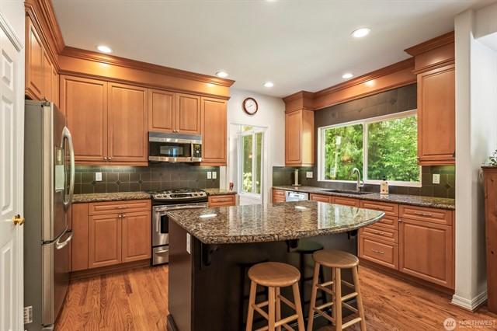
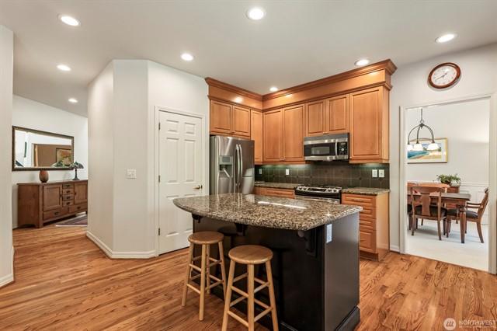


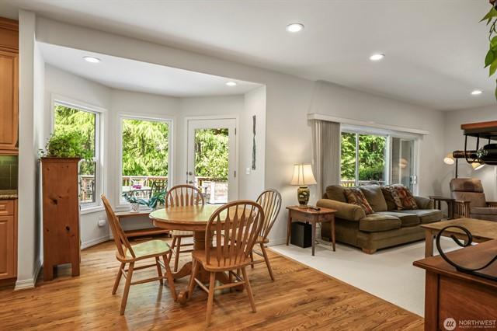
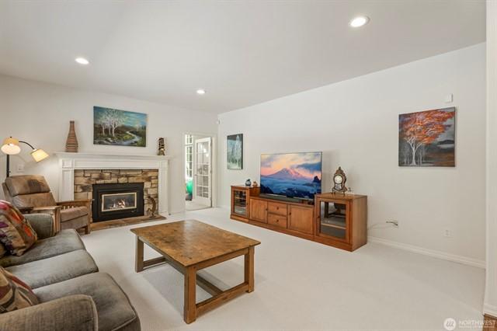
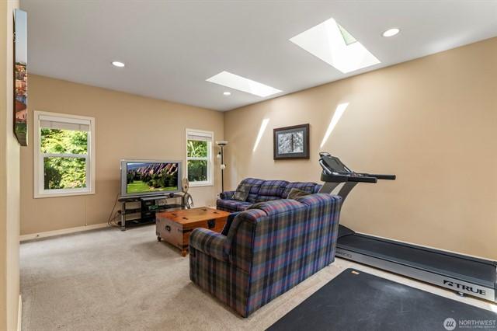
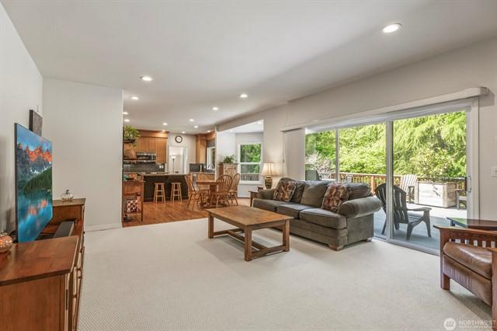
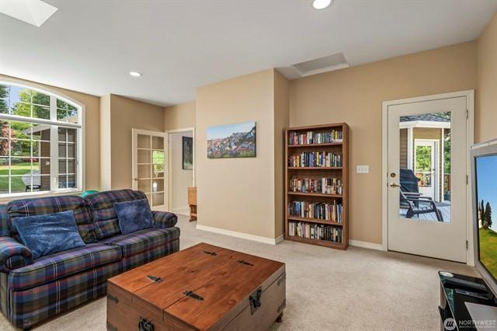
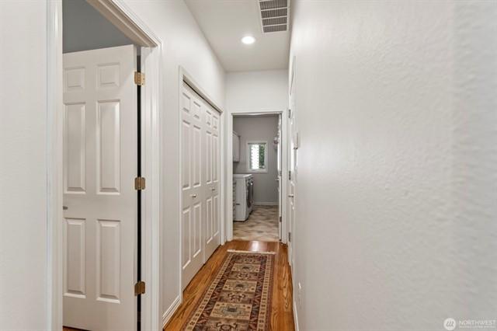





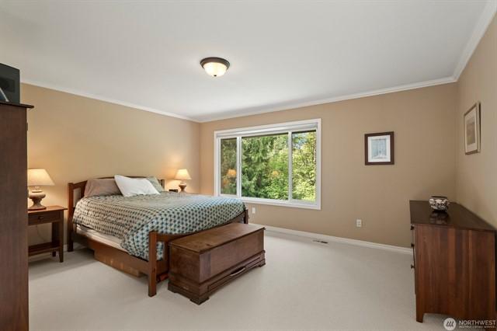

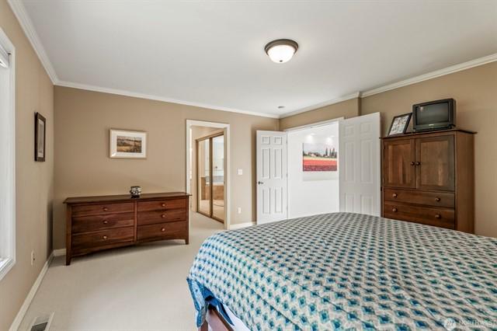

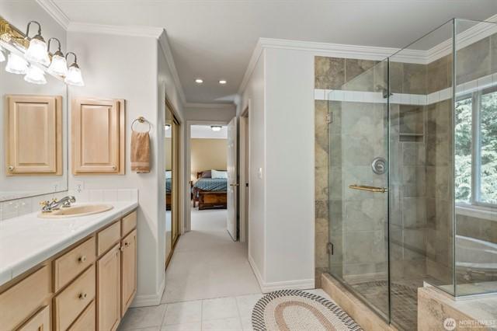


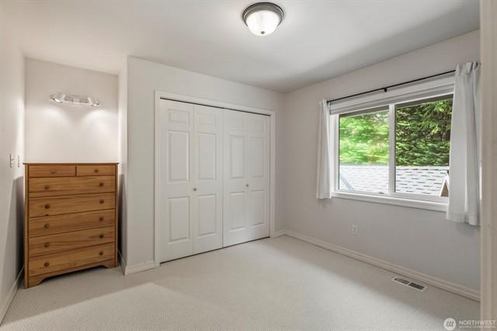

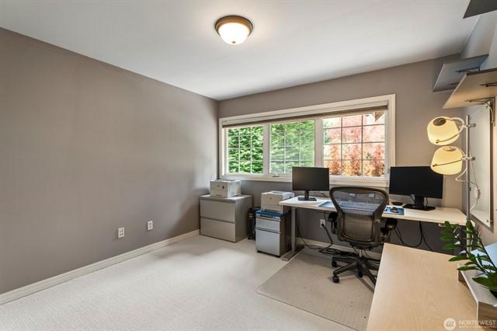
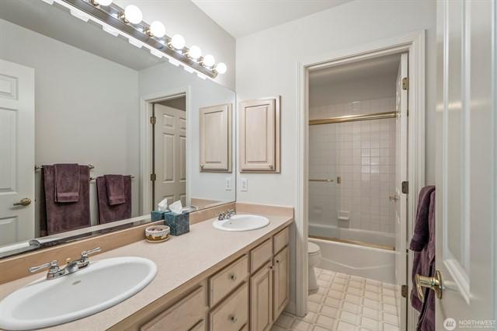

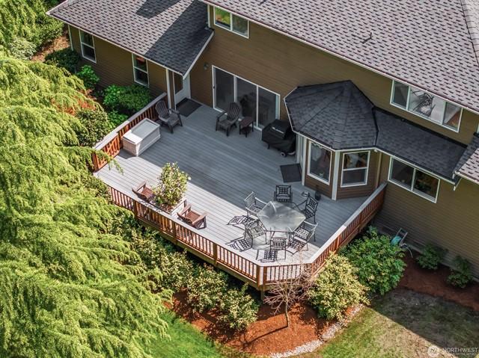
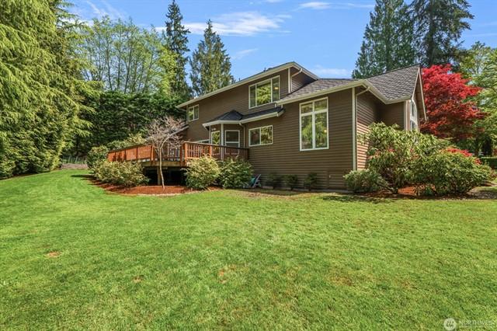


$1,699,800 4 Beds 3.50 Baths 3,327 Sq. Ft. ($511 / sqft)
ACTIVE 4/17/25

Details
Prop Type: Residential
County: King
Area: 600 - Juanita/ Woodinville
Subdivision: Lake Of The Woods
Style: 18 - 2 Stories w/Bsmnt
Features
Appliances Included: Dishwasher(s), Dryer(s), Garbage Disposal, Microwave(s), Refrigerator(s), Stove(s)/Range(s), Washer(s)
Architecture: Traditional
Basement: Fully Finished
Building Condition: Very Good
Building Information: Built On Lot
Energy Source: Electric, Natural Gas

Full baths: 3.0
Half baths: 1.0
Acres: 1.18016696
Lot Size (sqft): 51,401
Garages: 3
List date: 4/17/25
Exterior: Brick, Wood
Floor Covering: Ceramic Tile, Hardwood, Laminate
Foundation: Poured Concrete
Interior Features: 2nd Primary BR, Bath Off Primary, Dbl Pane/Storm Windw, Dining Room, French Doors, Skylights, Vaulted Ceilings, Walk-in Closet, Walk-in Pantry, Wine Cellar
Year Built 1997 Days on market: 60

Updated: May 8, 2025 8:58 AM
List Price: $1,699,800
Orig list price: $1,768,000
Assoc Fee: $741
Taxes: $13,088
School District: Northshore
High: Woodinville Hs
Middle: Timbercrest Middle School
Elementary: East Ridge Elem
Lot Details: Corner Lot, Culde-sac, Curbs, Dead End Street, Open Space, Paved Street
Occupant Name: Fei Yin
Occupant Type: Owner
Parking Type: GarageAttached
Possession: See Remarks
Potential Terms: Cash Out, Conventional Power Company: PSE
Roof: Cedar Shake
Sewer Company: Woodinville Water
Sewer Type: Septic
Site Features: Cable TV, Deck, Fenced-Partially, Gas Available, High Speed Internet, Patio, Electric Car Charging
Sq Ft Finished: 3327
Sq Ft Source: Previous listing
Topography: Level, Partial Slope
View: Territorial Water: Public
Water Company: Woodinville Water Water Heater Location: Garage
Water Heater Type: Tank
Remarks
Gorgeous home for you, beautiful 2 story plus basement home in luxuary Lake Of The Woods community, quietly located at the end of a cul-de-sac, vast private corner lot which overlooks a nature preserve. Hard to find 2 primary bedrooms with one on main floor and one on upstairs, perfect for in-law living with you, 4 bedrooms or 3 bedrooms with den/office upstairs, large bonus room downstairs which can be used for work out room/yoga studio/office. Excellent hardwoods flooring, updated kitchen, award winning excellent Northshore Schools.
Courtesy of eLink Realty Information is deemed reliable but not guaranteed.








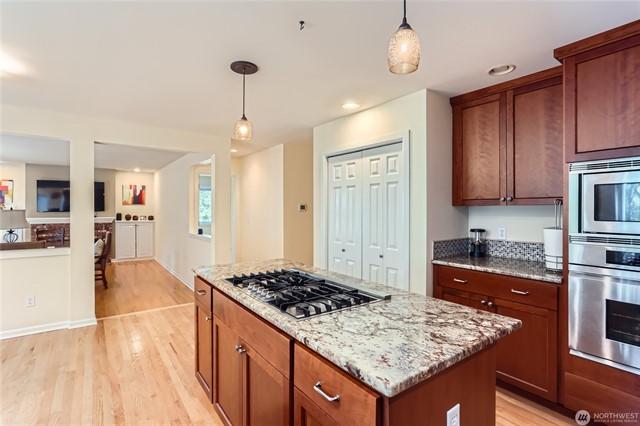





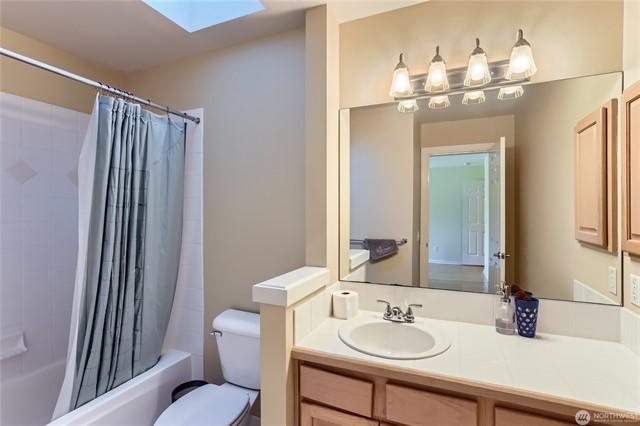



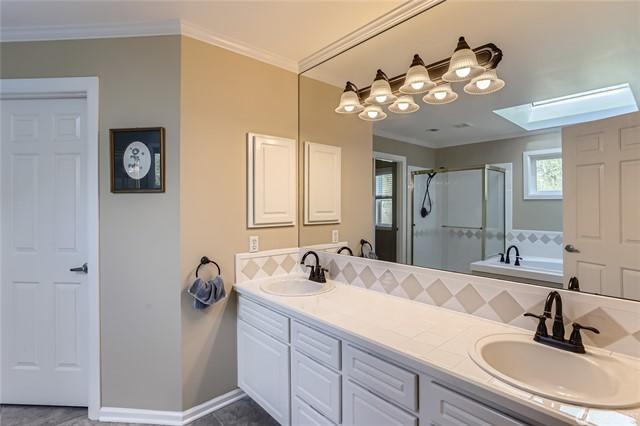



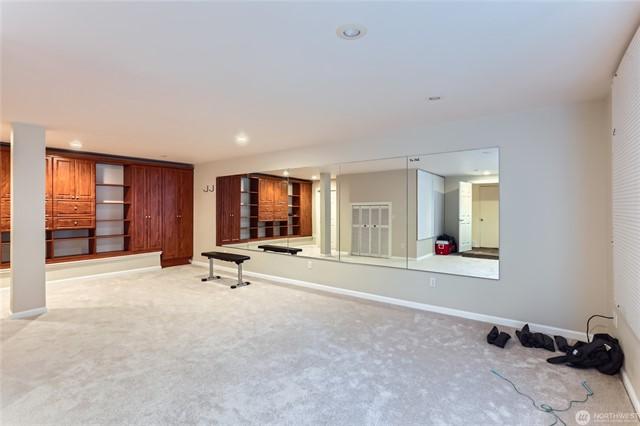


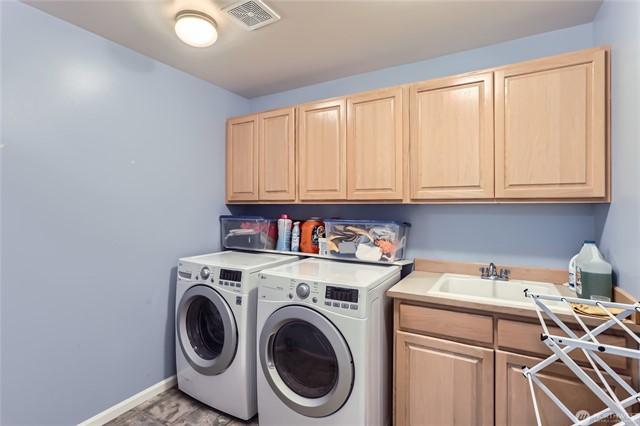


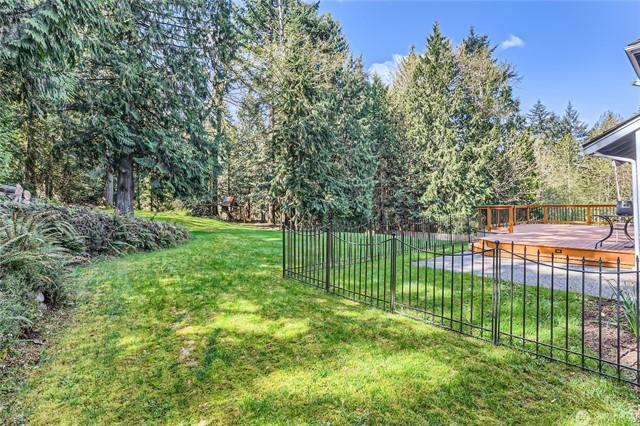
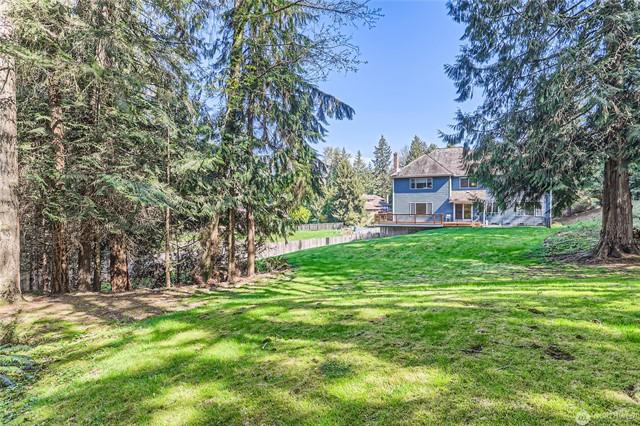

$2,275,000 4 Beds 2.50 Baths 2,850 Sq. Ft. ($798 / sqft)
CANCELLED 5/15/25
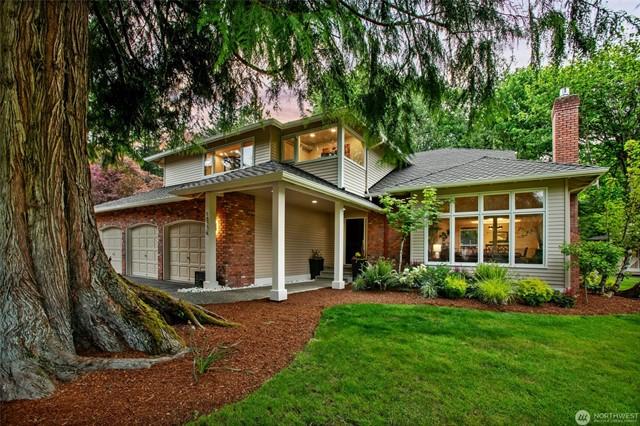
Details
Prop Type: Residential
County: King
Area: 600 - Juanita/ Woodinville
Subdivision: Brook Trails Estates
Style: 12 - 2 Story
Features
Appliances Included:
Dishwasher(s), Dryer(s), Microwave(s), Refrigerator(s), Stove(s)/Range(s), Trash Compactor, Washer(s)
Basement: None
Building Condition: Very Good
Building Information: Built On Lot
Community Features: CCRs, Trails

Full baths: 2.0
Half baths: 1.0
Acres: 0.8924552
Lot Size (sqft): 38,870
Garages: 5
List date: 5/15/25
Effective Year Built Source: Public Records
Energy Source: Natural Gas
Exterior: Brick, Wood
Floor Covering: Ceramic Tile, Hardwood, Wall to Wall Carpet Foundation: Poured Concrete
Year Built 1986 Days on market: 29
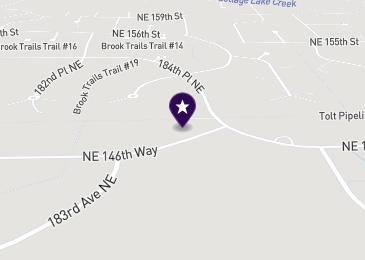
Off-market date: 6/12/25
Updated: Jun 12, 2025 3:03 AM
List Price: $2,275,000
Orig list price: $2,275,000
Assoc Fee: $420
Taxes: $13,963
School District: Northshore High: Woodinville Hs
Middle: Timbercrest Middle School
Elementary: Cottage Lake Elem
Interior Features: Bath Off Primary, Dbl Pane/Storm Windw, Dining Room, Fireplace (Primary BR), Sauna, Skylights, Vaulted Ceilings, Walk-in Closet
Lot Details: Corner Lot, Paved Street
Occupant Name: Jesse
Occupant Type: Owner
Parking Type: CarportDetached, Garage-Attached
Possession: Closing
Potential Terms: Cash Out, Conventional
Power Company: PSE
Roof: Composition
Sewer Company: Private Septic
Sewer Type: Septic
Site Features: Barn, Cable TV, Deck, Fenced-Partially, Gas Available, High Speed Internet, Hot Tub/Spa, Patio, RV Parking, Shop
Sq Ft Finished: 2850
Sq Ft Source: County
Topography: Equestrian, Fruit Trees, Garden Space, Level, Pasture
View: Territorial
Water: Public
Water Company: Woodinville Water
Water Heater Location: Garage
Water Heater Type: Tankless
A truly exceptional & distinctive home, this estate blends luxurious living with inspired outdoor design. Over $500k in upgrades showcase a resort-style backyard with Corten steel planters, a hot tub, built-in smoker & a fire pitperfect for unforgettable gatherings or peaceful escapes. The one-of-a-kind primary suite offers a spa-like wet bath, sauna, California closet, and a hidden office retreat. Three additional bedrooms and a remodeled bath add space and style. An artists studio, RV parking, small barn, or shop sit on a fenced pasture along the scenic Tolt Pipeline Trail. All in a coveted Woodinville location with top-rated schools. Toprated schools and a stellar Woodinville location with an easy commute to Redmond/Kirkland/Bellevue
Courtesy of Windermere Real Estate/HLC Information is deemed reliable but not guaranteed.







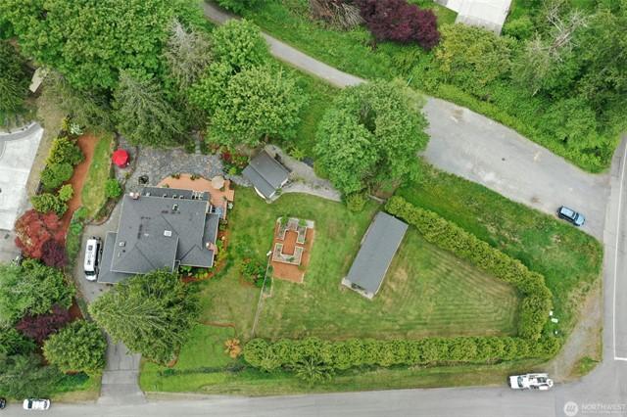



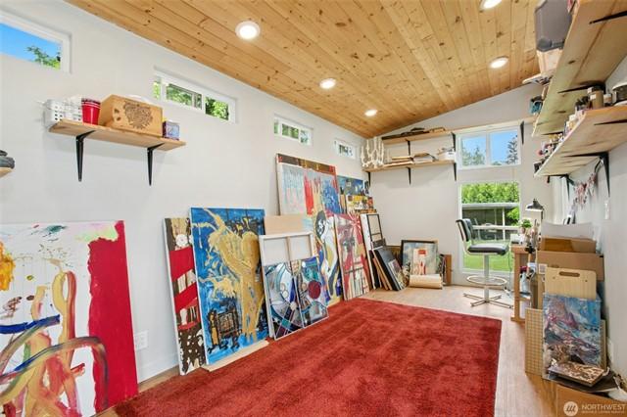

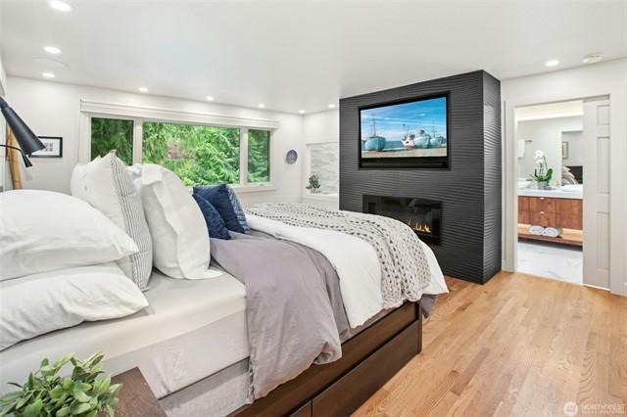


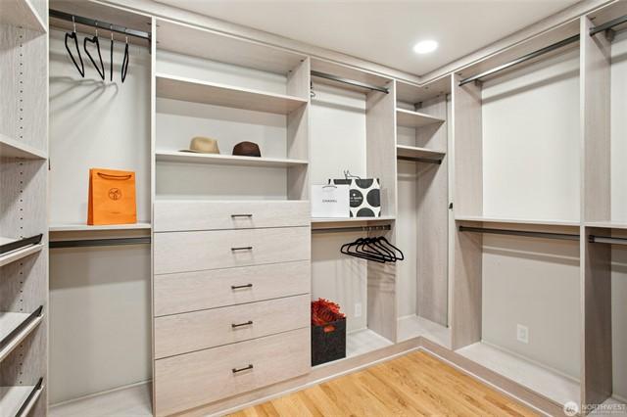
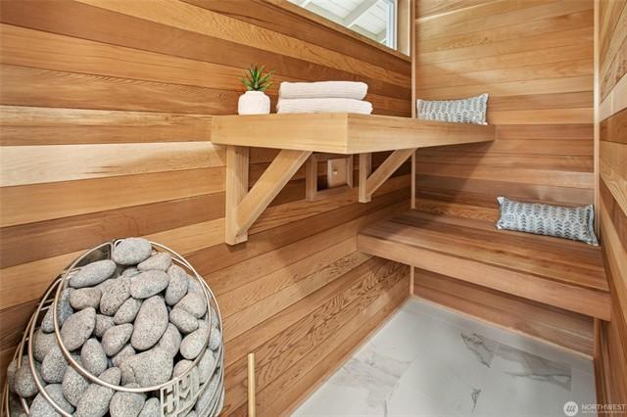
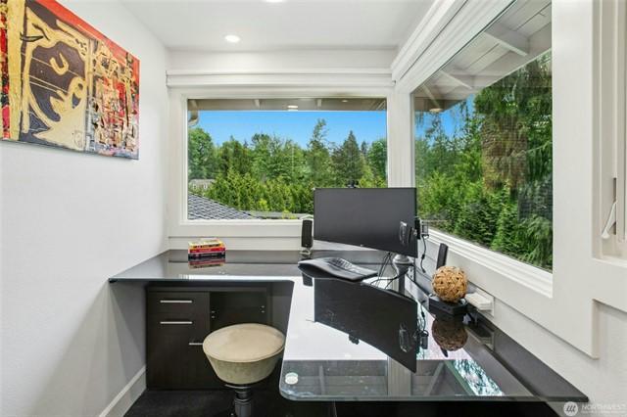


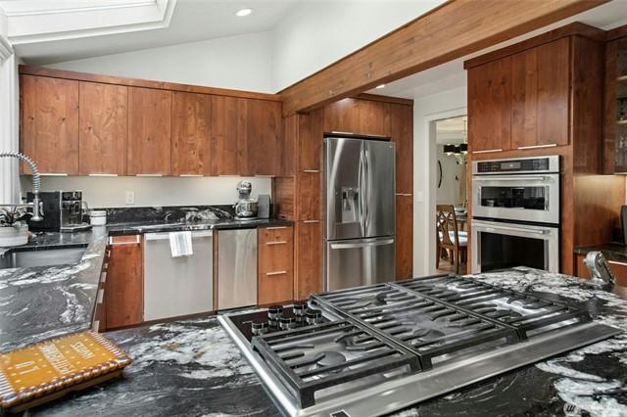
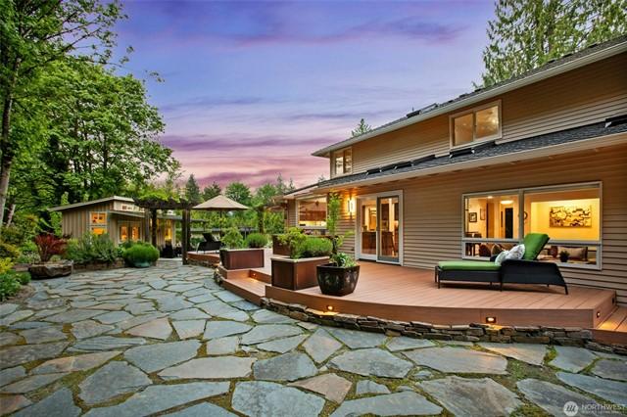


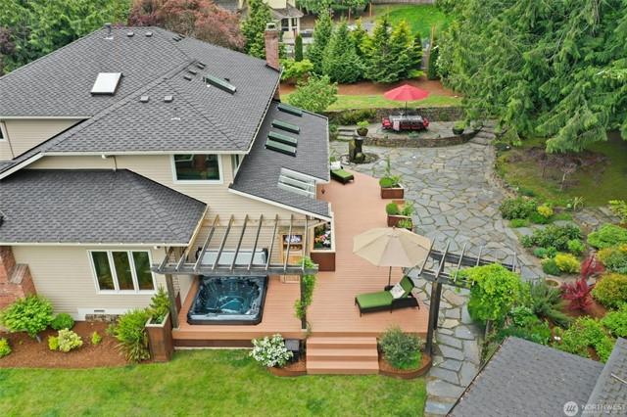
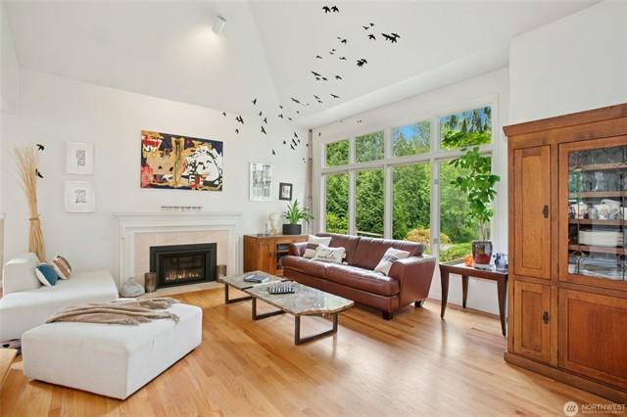


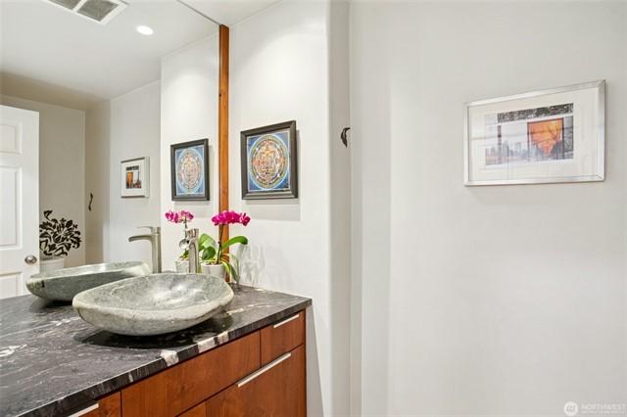


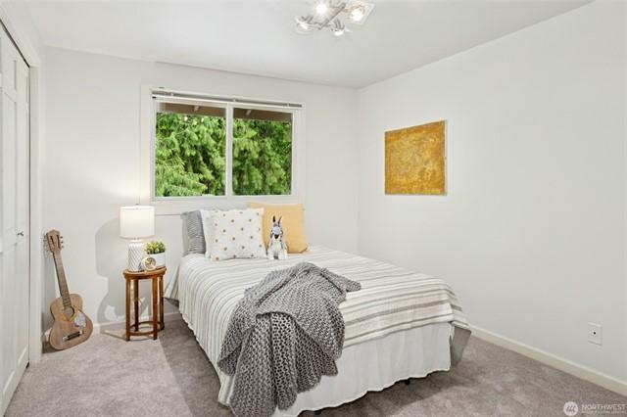
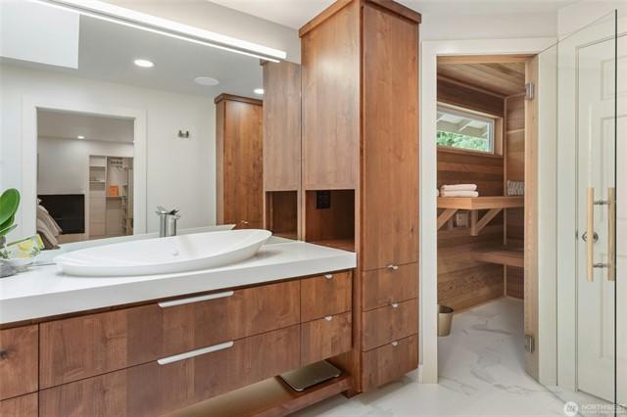

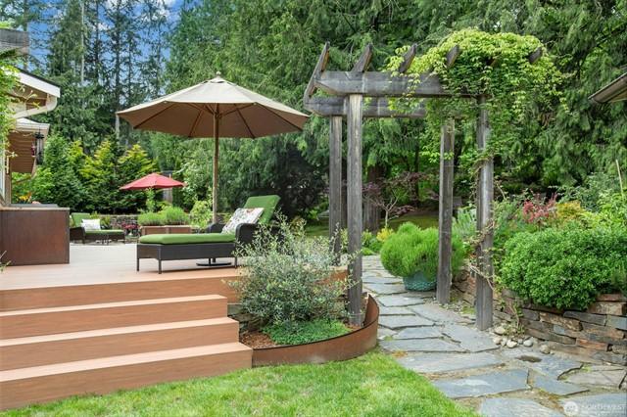








$1,999,950 4 Beds 3.25 Baths 3,420 Sq. Ft. ($585 / sqft)
CANCELLED 3/26/25

Details
Prop Type: Residential
County: King
Area: 600 - Juanita/ Woodinville
Subdivision: Brookside
Style: 12 - 2 Story
Full baths: 2.0
Features
Appliances Included:
Dishwasher(s), Double Oven, Dryer(s), Microwave(s), Refrigerator(s), See Remarks, Stove(s)/Range(s), Washer(s)
Basement: None
Building Complex Or Project: Brookside County Club
Building Information: Built On Lot
Effective Year Built Source: Public Records

3/4 Baths: 1.0
Half baths: 1.0
Acres: 0.8766128
Lot Size (sqft): 38,180
Garages: 3
List date: 3/26/25
Energy Source: Natural Gas
Exterior: Brick, Wood, Wood Products
Floor Covering: Ceramic Tile, Hardwood, Vinyl, Wall to Wall
Carpet
Foundation: Poured Concrete
Year Built 1984 Days on market: 78

Off-market date: 6/11/25
Updated: Jun 11, 2025 3:10 AM
List Price: $1,999,950
Orig list price: $2,100,000
Assoc Fee: $220
Taxes: $18,463
School District: Northshore
High: Woodinville Hs
Middle: Timbercrest Middle School
Elementary: Cottage Lake Elem
Interior Features: Bath Off Primary, Ceiling Fan(s), Dbl Pane/Storm Windw, Dining Room, French Doors, High Tech Cabling, Security System, Skylights, Sprinkler System, Vaulted Ceilings, Walk-in Closet, Wired for Generator
Lot Details: Paved Street
Occupant Name: Vacant
Occupant Type: Vacant
Parking Type: Driveway
Parking, Garage-Attached, Off Street
Possession: Closing
Potential Terms: Cash Out, Conventional
Power Company: Puget Sound Energy
Roof: Composition
Sewer Company: Septic
Sewer Type: Septic
Site Features: Cable TV, Deck, Electric Car Charging, Gas Available, High Speed Internet, Irrigation, Patio
Sq Ft Finished: 3420
Remarks
Sq Ft Source: King County Records
Topography: Garden Space, Level
View: Pond, Territorial
Water: Public
Water Company: Woodinville
Water District
Water Heater Location: Utility Room
Water Heater Type: Gas
Experience the unparalleled lifestyle of Brookside Country Club in this mid-century masterpiece. Step inside & be welcomed by an abundance of natural light from stunning skylights & large windows. A chef-inspired kitchen promises culinary delights, while the floor plan fosters a warm & inviting atmosphere. Retreat to the spacious primary suite featuring expansive closets & luxurious en-suite. Immerse yourself in the tranquility of the garden & enjoy picturesque views. New carpet, refinished hardwoods, & fresh paint throughout. A sustainable lifestyle with a HEPA air filtration system & EV car charger. Originally featured on the Street of Dreams, this home boasts a unique design that seamlessly blends timeless elegance with modern amenities.
Courtesy of Windermere Real Estate/East Information is deemed reliable but not guaranteed.




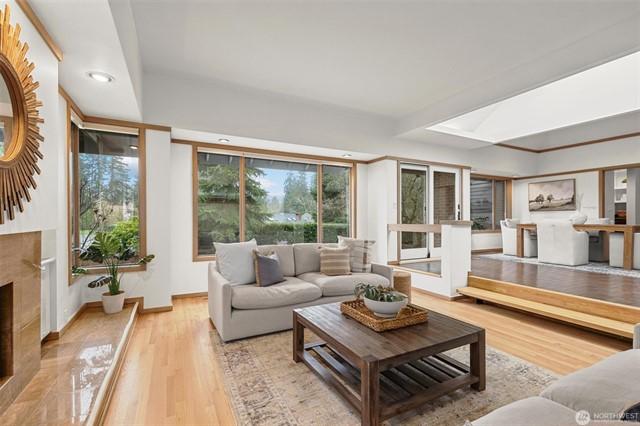

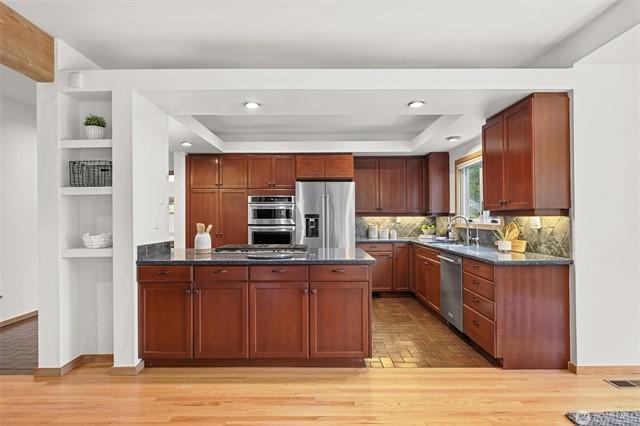

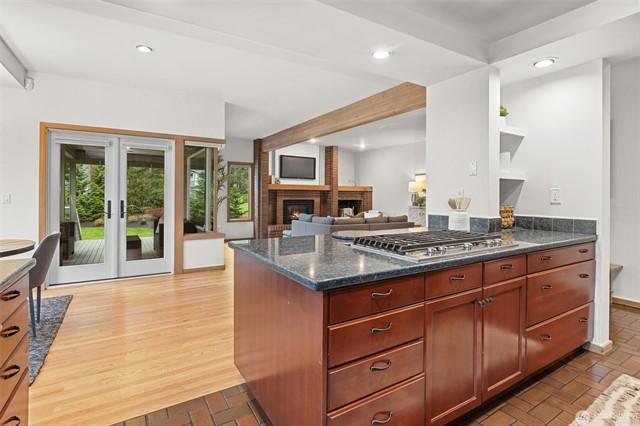




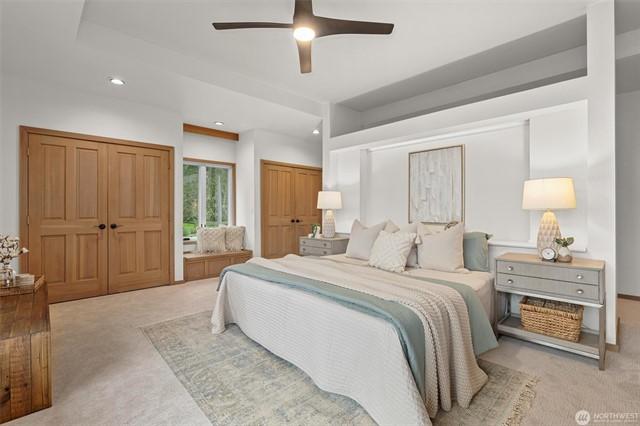
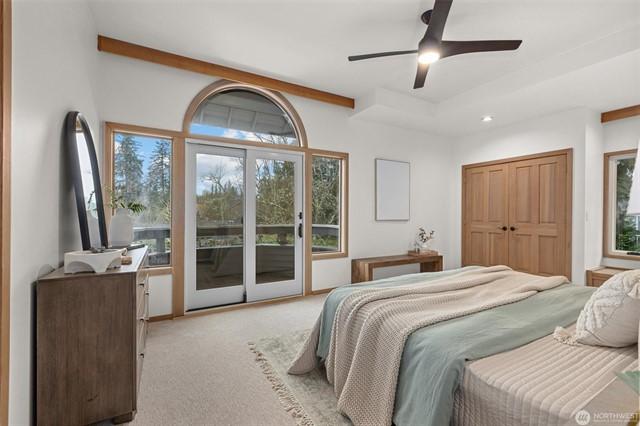





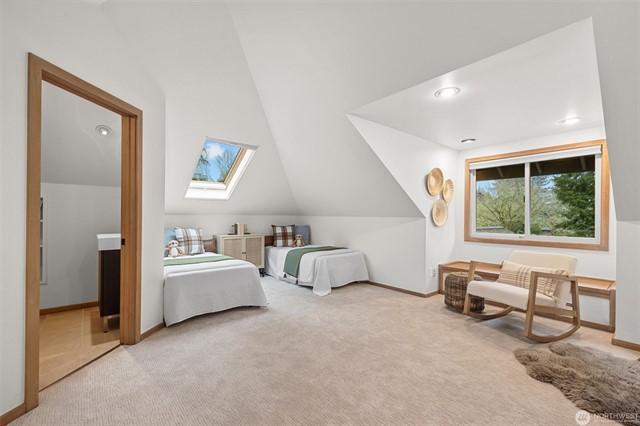
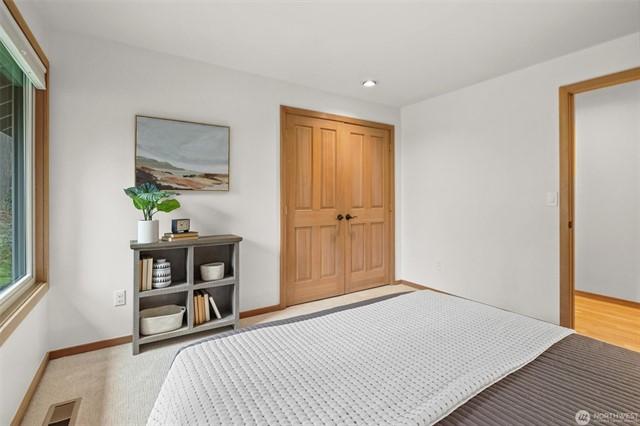

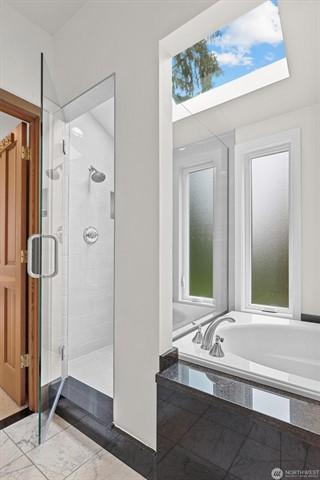




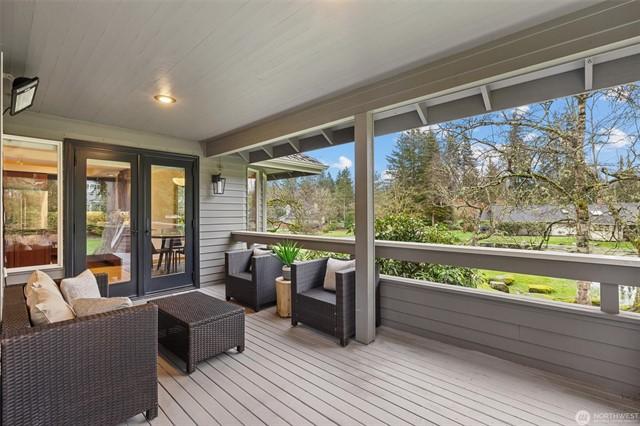
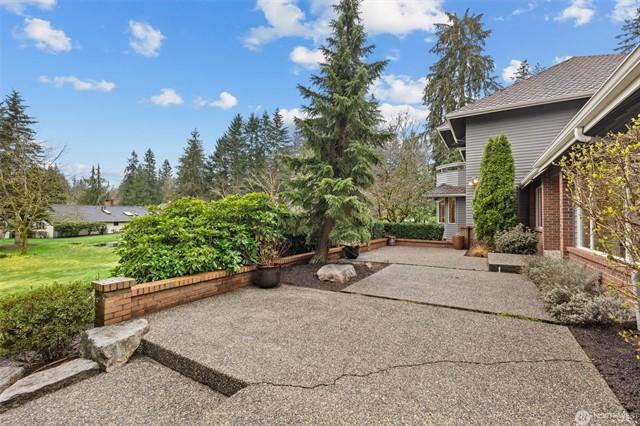


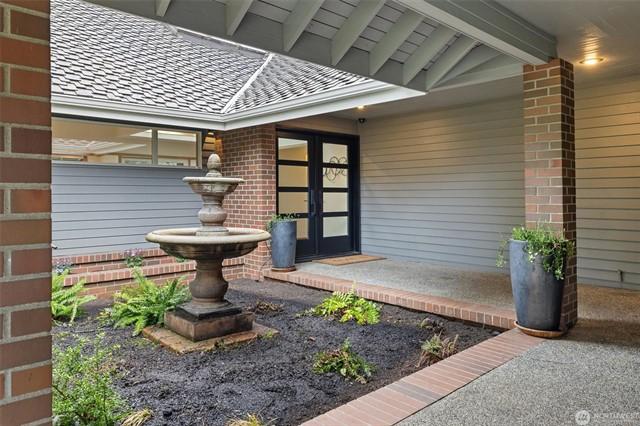




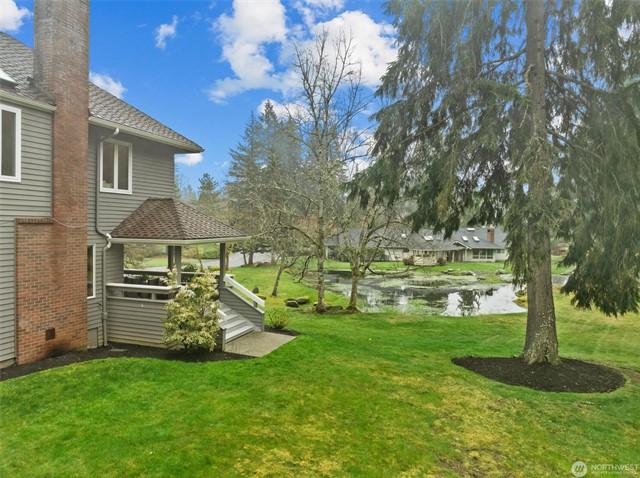


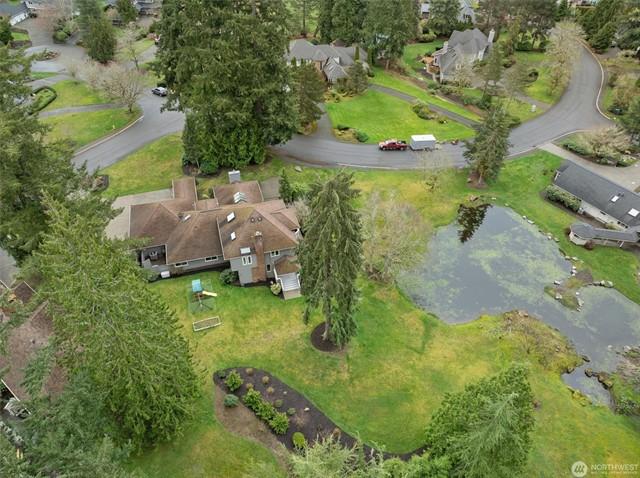



$1,957,000 4 Beds 2.50 Baths 3,340 Sq. Ft. ($586 / sqft)
SOLD 6/10/25 Year Built 1996 Days on market: 3

Details
Prop Type: Residential
County: King
Area: 600 - Juanita/ Woodinville
Subdivision: Lake Of The Woods
Style: 12 - 2 Story
Full baths: 2.0
Features
Appliances Included:
Dishwasher(s), Double Oven, Dryer(s), Garbage Disposal, Microwave(s), Refrigerator(s), Stove(s)/Range(s), Washer(s)
Basement: None
Builder: John Buchan
Building Information: Built On Lot
Community Features: Athletic Court, CCRs, Playground

Half baths: 1.0
Acres: 0.46879728
Lot Size (sqft): 20,418
Garages: 3
List date: 5/9/25
Sold date: 6/10/25
Off-market date: 6/10/25

Updated: Jun 10, 2025 8:42 AM
List Price: $1,975,000
Orig list price: $1,975,000
Assoc Fee: $990
Taxes: $15,916
School District: Lake Washington
High: Redmond High
Middle: Timberline Middle Elementary: Wilder Elem
Effective Year Built Source: Public Records
Energy Source: Natural Gas
Exterior: Stone, Wood Financing: Conventional
Floor Covering: Ceramic Tile, Hardwood, Vinyl Plank, Wall to Wall Carpet
Foundation: Poured Concrete
Interior Features: Bath Off Primary, Dbl Pane/Storm Windw, Dining Room, Security System, Walk-in Closet, Walkin Pantry, Wired for Generator
Leased Equipment: None
Lot Details: Adjacent to Public Land, Cul-de-sac, Curbs, Paved Street, Sidewalk
Occupant Name: Smith
Occupant Type: Owner
Parking Type: GarageAttached
Possession: Closing
Potential Terms: Cash Out, Conventional, FHA, VA
Power Company: Puget Sound Energy
Roof: Composition
Sewer Company: Septic
Sewer Type: Septic
Site Features: Cable TV, Fenced-Fully, Gas Available, High Speed Internet, Patio, Sprinkler System
Sq Ft Finished: 3340
Remarks
Sq Ft Source: KCR
Topography: Garden Space,
Level
Water: Public
Water Company: Woodinville
Water District
Water Heater Location: Garage
Water Heater Type: Gas
Highly Desirable Lake of the Woods / Collin Creek location! Classic John Buchan-built home nestled on peaceful cul-de-sac & boasts exceptional curb appeal. Perfectly positioned on shy acre lot w/ ideal east/west orientation featuring a fully fenced yard & private gate opening directly to the scenic Tolt Trail. Thoughtfully designed floor plan w/ dual staircase accommodates any lifestyle w/ 4 bedrooms & bonus room located on same level. Expansive primary suite overlooks the tranquil backyard & includes a luxurious, fully remodeled bathroom & generous walk-in closet. Cherish a large kitchen island workspace, dedicated office, family room w/ gas fireplace, & charming breakfast nook w/ picturesque views of the private yardan ideal setting!
Courtesy of Windermere Real Estate/East Information is deemed reliable but not guaranteed.

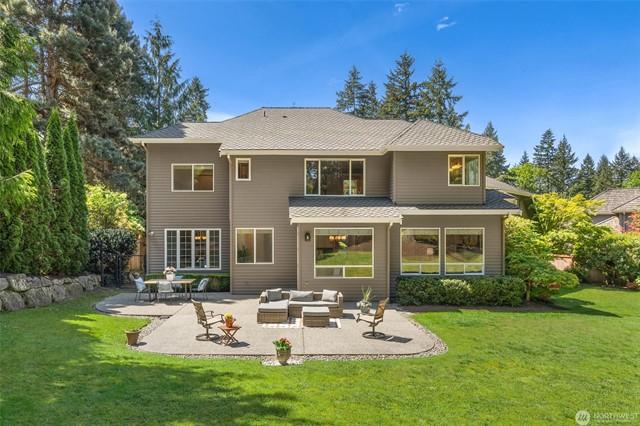
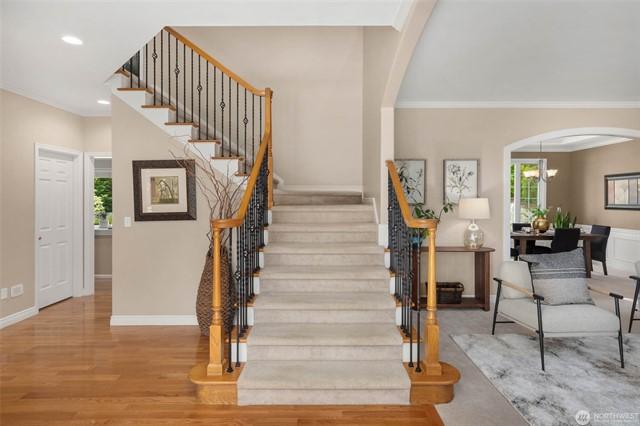
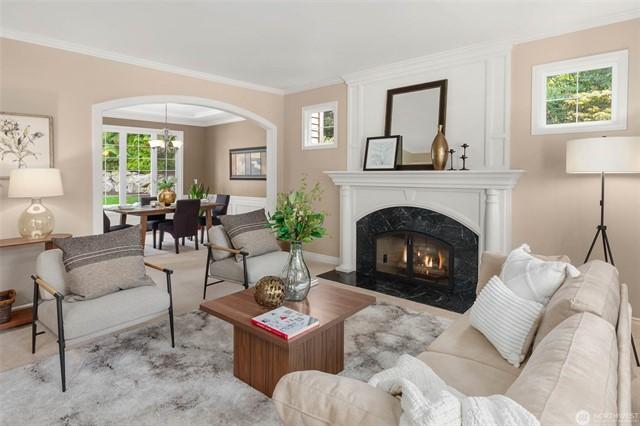




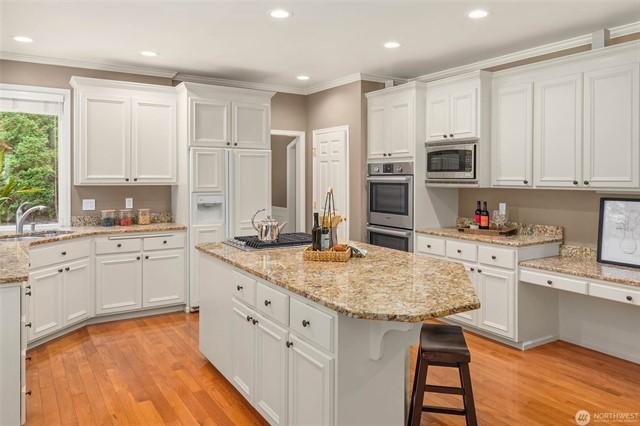
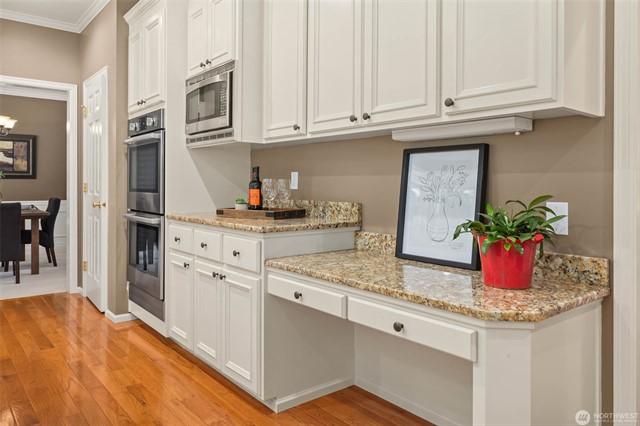









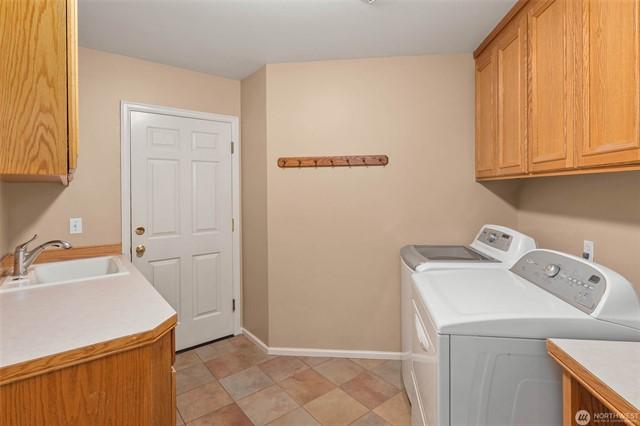

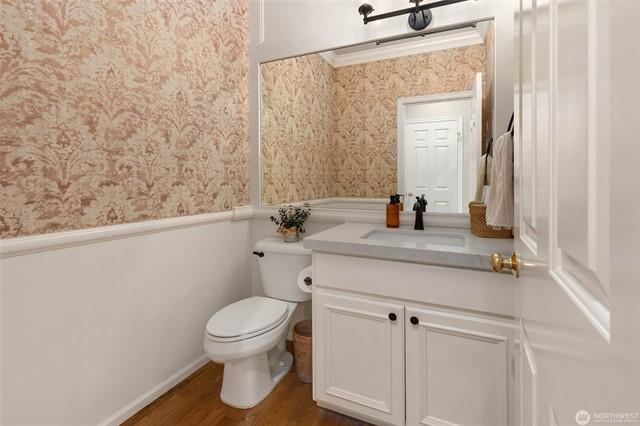


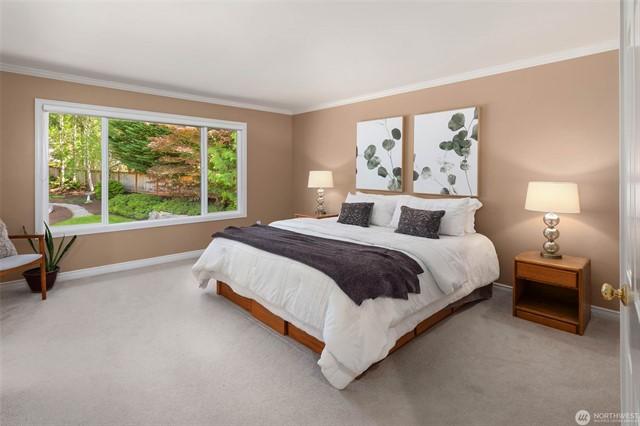


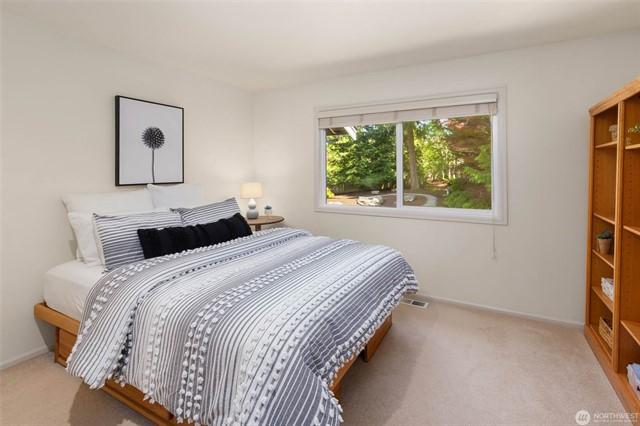







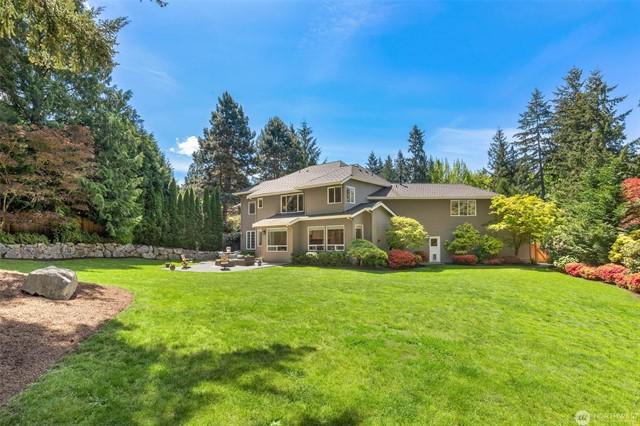


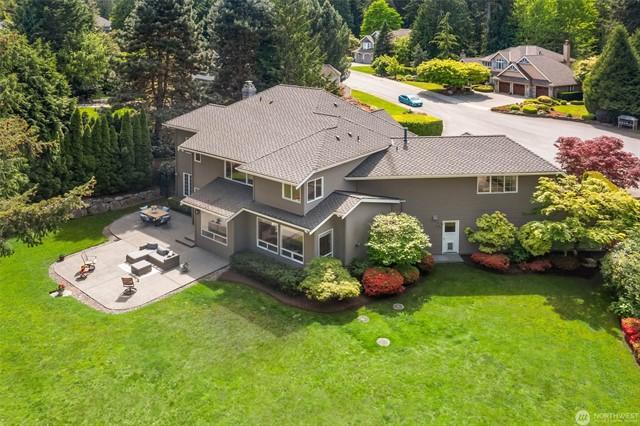



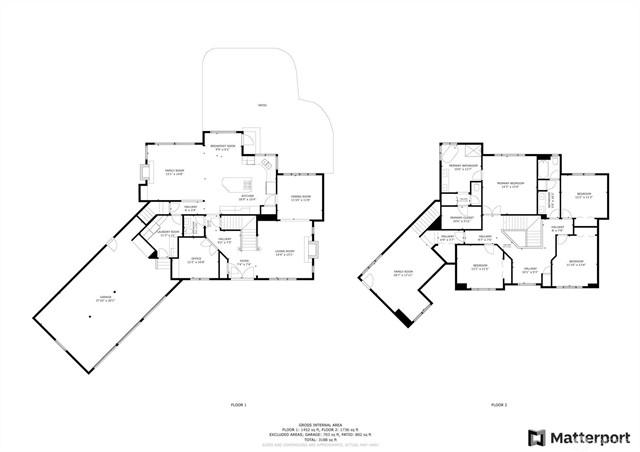

$1,915,000 4 Beds 2.50 Baths 2,938 Sq. Ft. ($652 / sqft)
SOLD 5/22/25 Year Built 1987 Days on market: 5
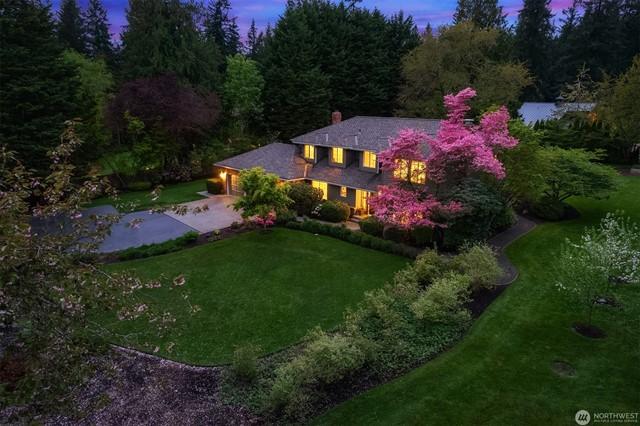
Details
Prop Type: Residential
County: King
Area: 600 - Juanita/ Woodinville
Subdivision: Hollywood Hill
Style: 12 - 2 Story
Full baths: 2.0
Features
Appliances Included:
Dishwasher(s), Double Oven, Garbage Disposal, Microwave(s), Refrigerator(s), See Remarks, Stove(s)/Range(s)
Architecture: Craftsman
Basement: None
Building Complex Or Project: Hollywood Hill
Building Condition: Very Good

Half baths: 1.0
Acres: 0.98879536
Lot Size (sqft): 43,066
Garages: 3
List date: 5/1/25
Sold date: 5/22/25

Off-market date: 5/22/25
Updated: May 24, 2025 2:37 AM
List Price: $1,895,000
Orig list price: $1,895,000
Taxes: $13,024
School District: Northshore
High: Woodinville Hs
Middle: Timbercrest Middle School
Elementary: Hollywood Hill Elem
Building Information: Built On Lot
Energy Source: Electric, Natural Gas
Exterior: Brick, Wood
Financing: Cash
Floor Covering: Hardwood, Wall to Wall Carpet, Vinyl Plank
Foundation: Poured Concrete
Interior Features: Bath Off Primary, Ceiling Fan(s), Dbl Pane/Storm Windw, Dining Room, French Doors, High Tech Cabling, Jetted Tub, Loft, Security System, Skylights, Walk-in Closet, Wine/Beverage Refrigerator
Lot Details: Paved Street
Lot Number: 2
Occupant Name: Vacant
Occupant Type: Vacant
Parking Type: Driveway
Parking, Garage-Attached
Possession: Closing
Potential Terms: Cash Out, Conventional
Power Company: PSE
Roof: Composition
Sewer Company: Septic
Sewer Type: Septic
Site Features: Deck, FencedPartially, High Speed Internet, Hot Tub/Spa, RV Parking, Sprinkler System
Sq Ft Finished: 2938
Remarks
Sq Ft Source: Realist
Topography: Fruit Trees, Garden Space, Partial Slope
View: Territorial
Water: Public Water Company: Woodinville Water
Water Heater Location: Garage
Water Heater Type: Gas Tankless
Stunning estate in Hollywood Hill wine country! Custom-built home showcases over $350K in thoughtful updates. The 4-bed+office layout offers spacious main-level living with a chefs kitchen. Premium appliances, Reverse Osmosis filtered water, built-in coffee maker, hardwood floors & a gas fireplace w/ integrated TV & Dolby Atmos surround. Updated bathrooms w/ quartz counters, flooring & fixtures. Enjoy the seamless connection to the outdoors, where one acre of edible landscaping & gardens surrounds a playground, privacy deck, hot tub & fire pit. Meticulously maintained exceptional home offers timeless design and modern comfort. Ample walking & biking trails; Tolt Pipeline, Sammamish River & steps to renowned Wine District & tasting rooms.
Courtesy of FIRST AND MAIN Information is deemed reliable but not guaranteed.


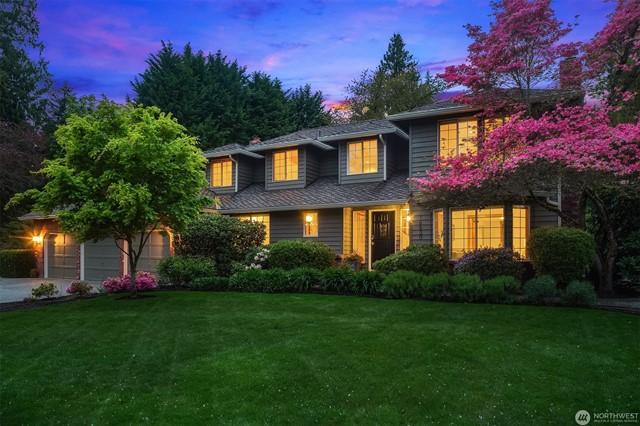



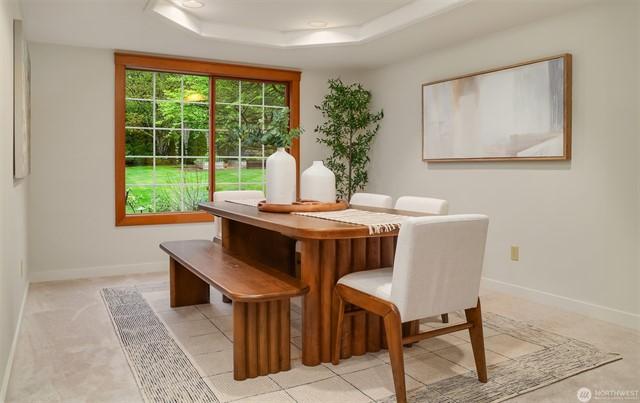
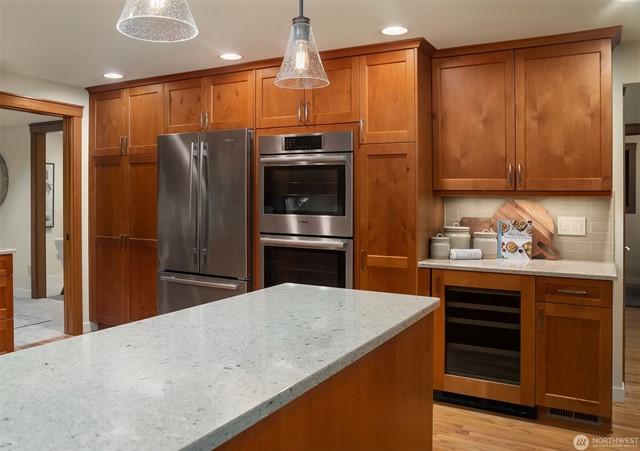

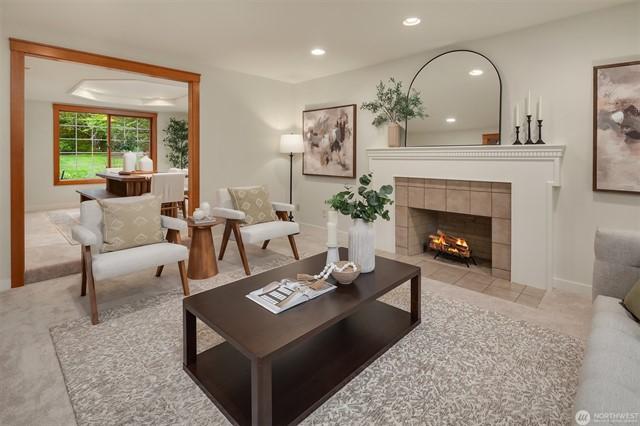
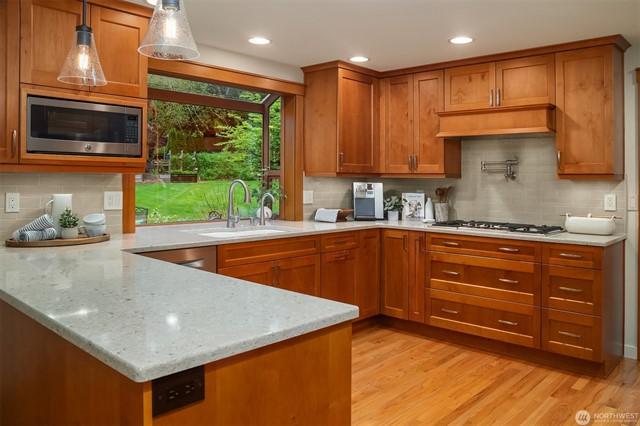






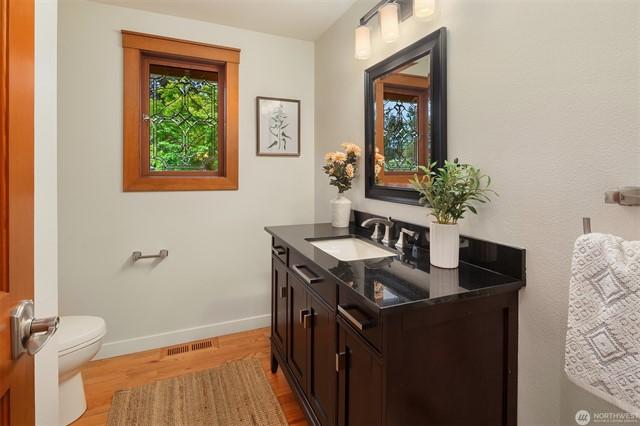



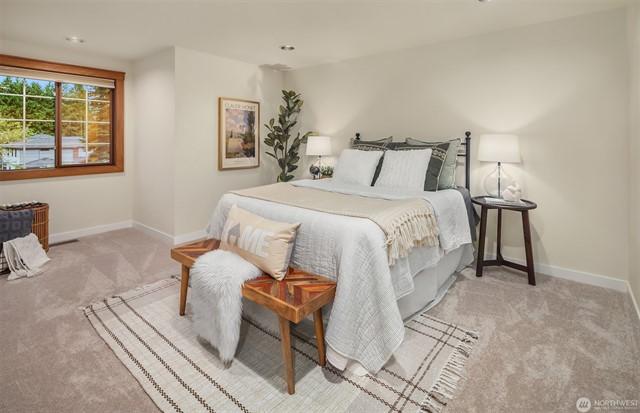







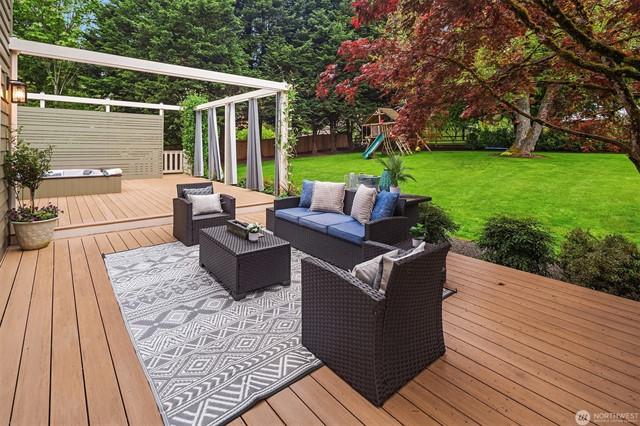
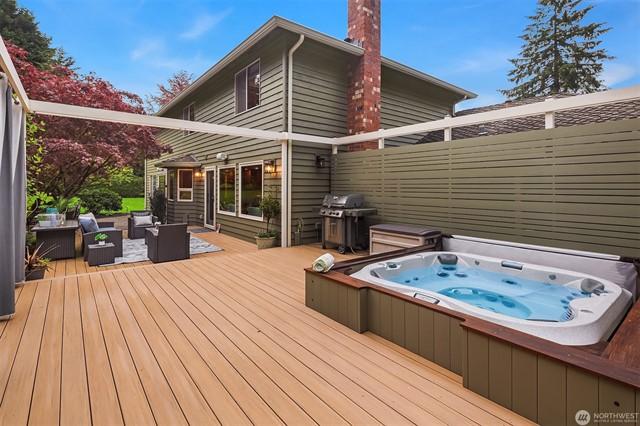

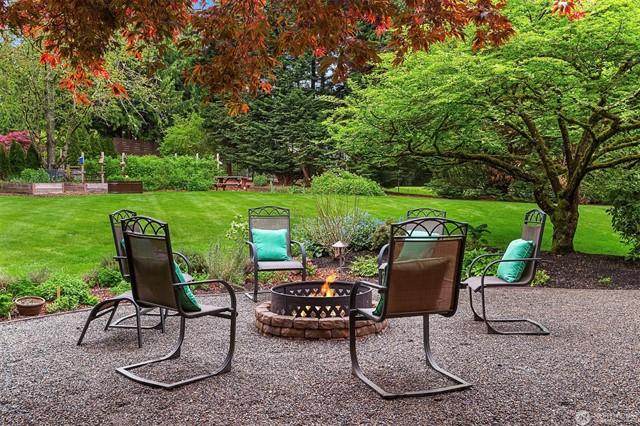

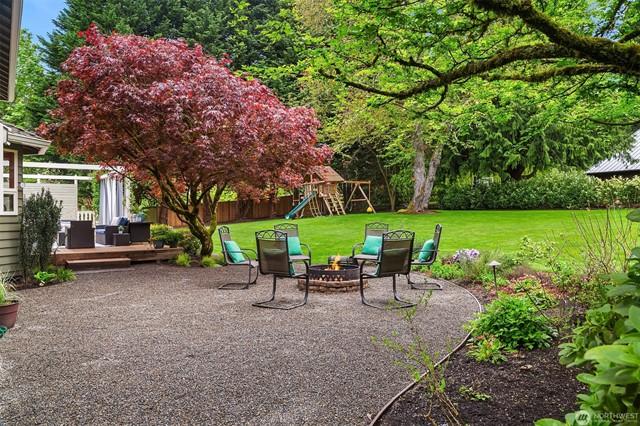





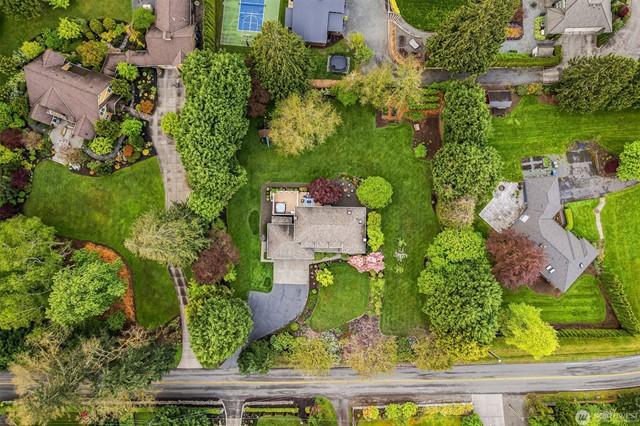



$1,900,000 4 Beds 2.50 Baths 3,520 Sq. Ft. ($540 / sqft)
SOLD 5/22/25

Details
Prop Type: Residential
County: King
Area: 600 - Juanita/ Woodinville
Subdivision: Hollywood Hill
Style: 12 - 2 Story
Full baths: 2.0
Features
Appliances Included:
Dishwasher(s), Double Oven, Dryer(s), Garbage Disposal, Microwave(s), Refrigerator(s), Stove(s)/Range(s), Trash Compactor, Washer(s)
Architecture: Craftsman
Basement: None
Building Condition: Very Good
Building Information: Built On Lot

Half baths: 1.0
Acres: 0.80447248
Lot Size (sqft): 35,038
Garages: 3
List date: 3/7/25
Sold date: 5/22/25
Energy Source: Electric, Natural Gas
Exterior: Brick, Wood
Financing: Conventional
Floor Covering: Ceramic Tile, Hardwood, Vinyl Plank, Wall to Wall Carpet
Foundation: Poured Concrete
Year Built 1988 Days on market: 42

Off-market date: 5/22/25
Updated: May 24, 2025 2:42 AM
List Price: $1,950,000
Orig list price: $2,200,000
Taxes: $15,492
School District: Northshore
High: Woodinville Hs
Middle: Timbercrest Middle School
Elementary: Hollywood Hill Elem
Interior Features: Bath Off Primary, Built-In Vacuum, Ceiling Fan(s), Dbl Pane/Storm Windw, Dining Room, French Doors, Skylights, Vaulted Ceilings, Walk-in Closet, Walkin Pantry, Wired for Generator
Lot Details: Paved Street
Occupant Name: Vacant
Occupant Type: Vacant
Parking Type: Driveway Parking, Garage-Attached
Possession: Closing
Potential Terms: Cash Out, Conventional Power Company: PSE Roof: Composition
Sewer Company: Septic
Sewer Type: Septic
Site Features: Cable TV, Deck, Fenced-Fully, Gated Entry, High Speed Internet, Patio, Sprinkler System
Sq Ft Finished: 3520
Sq Ft Source: Matrix
Topography: Garden Space, Level, Wooded View: Territorial
Water: Public
Water Company: Woodinville Water
Water Heater Location: Garage
Water Heater Type: Gas
Remarks
Serene Retreat in the highly sought-after Hollywood Hill community! This Custom built 'Buchan' style home is impeccable! Hand crafted mill-work, freshly re-finshed hardwood floors, multiple vaulted ceilings & warm gas fireplaces. Discover a grand & inviting layout designed for comfort & entertaining. Large windows bring in natural light & showcase the beauty of the surrounding landscape. Sitting just shy of an acre of wooded privacy, it's a true sanctuary. Fully fenced yard, future security gate, new carpet/ paint/appliances, A/C & generator included! Enjoy the perfect blend of seclusion & convenience, with easy access to top-rated Northshore schools, wineries, bike/horse trails & minutes to DT Woodinville/Redmond/Bellevue. Pre-Inspected.
Courtesy of FIRST AND MAIN Information is deemed reliable but not guaranteed.

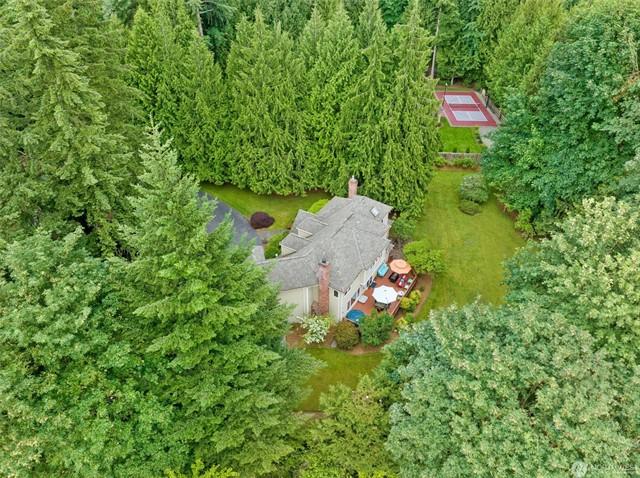
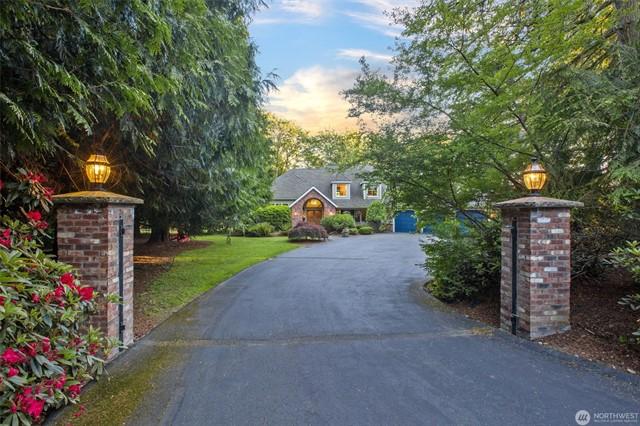








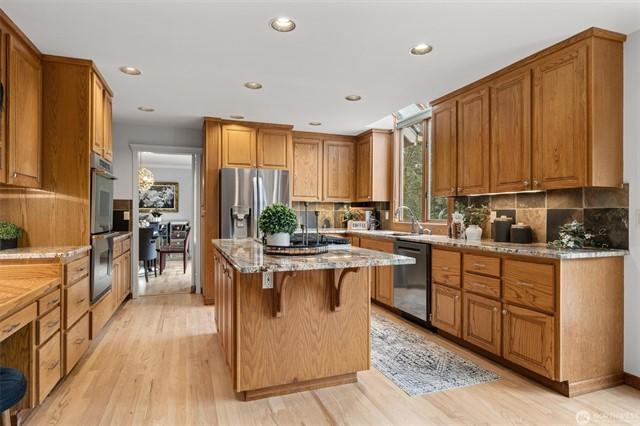

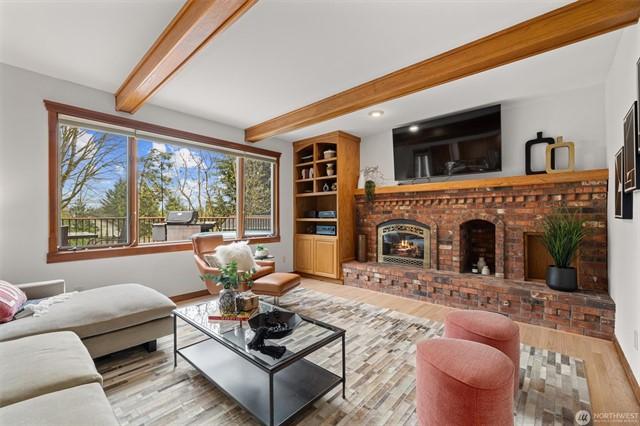








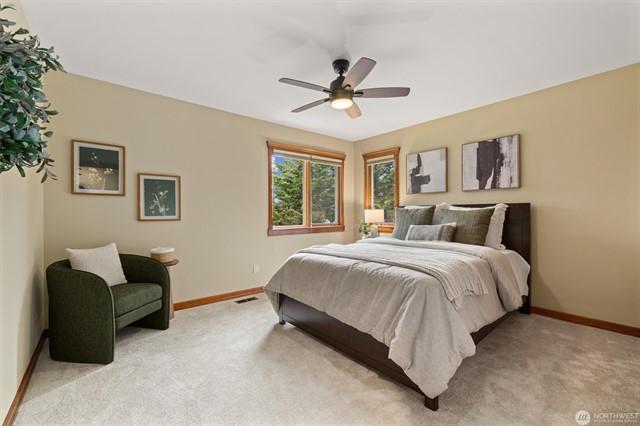







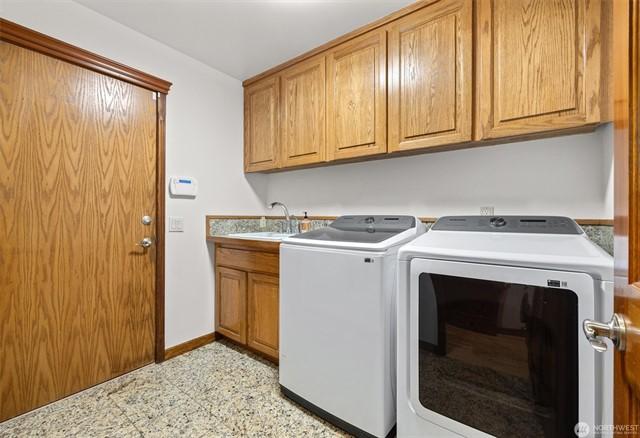
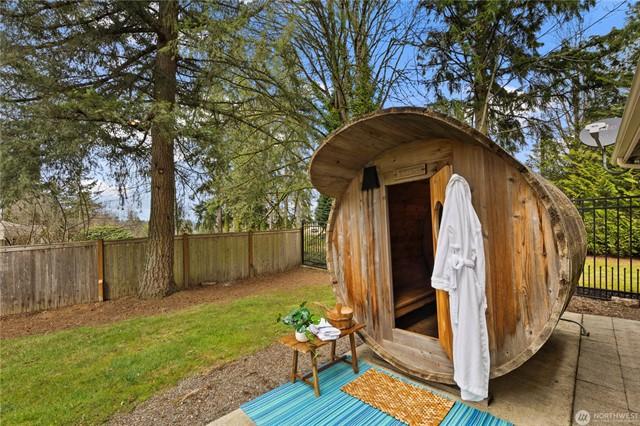


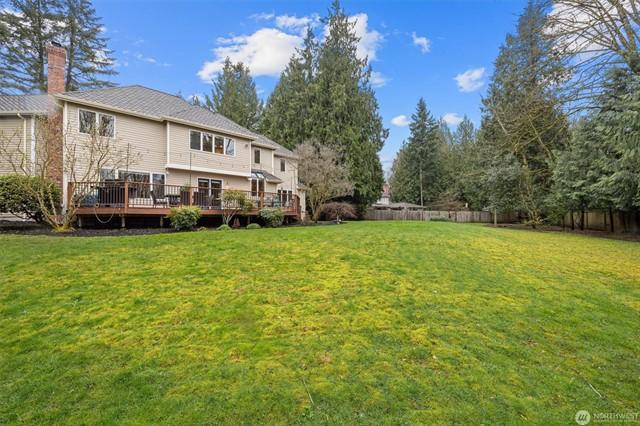
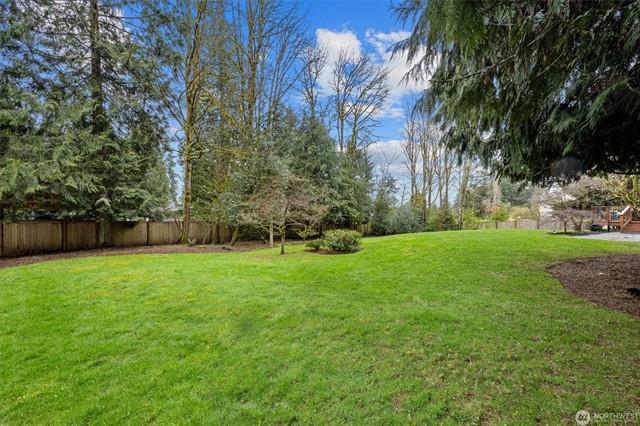


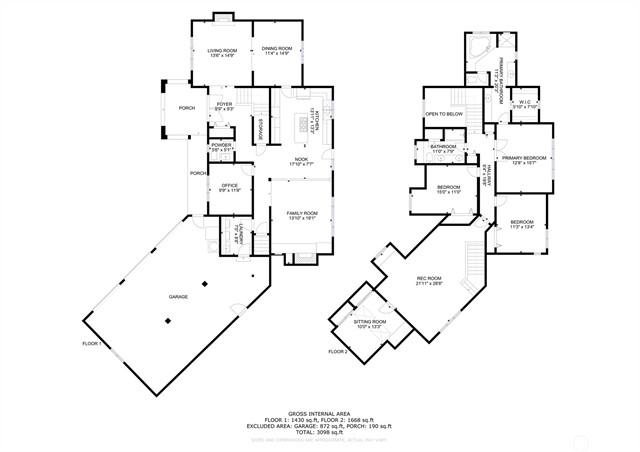

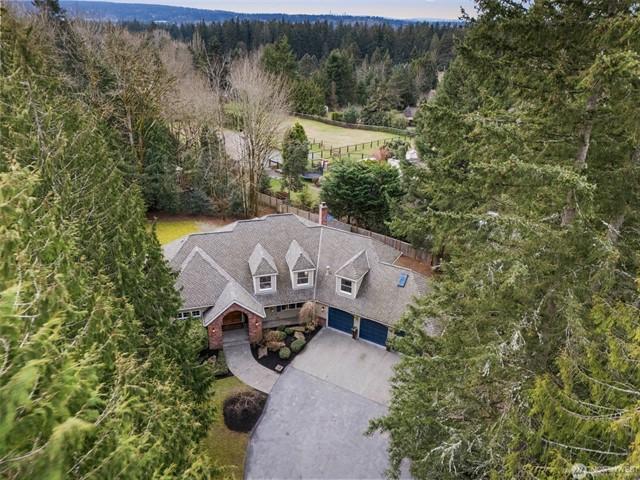



$1,770,000 4 Beds 2.50 Baths 2,970 Sq. Ft. ($596 / sqft)
SOLD 5/1/25

Details
Prop Type: Residential
County: King
Area: 600 - Juanita/ Woodinville
Subdivision: Bear Creek Country Club
Style: 12 - 2 Story
Full baths: 2.0
Features
Appliances Included:
Dishwasher(s), Dryer(s), Garbage Disposal, Microwave(s), Refrigerator(s), Stove(s)/Range(s), Trash Compactor, Washer(s)
Architecture: Traditional
Basement: None
Building Condition: Very Good
Building Information: Built On Lot

Half baths: 1.0
Acres: 0.311682
Lot Size (sqft): 13,575
Garages: 3
List date: 4/3/25
Sold date: 5/1/25
Off-market date: 5/1/25
Community Features: CCRs, Gated Entry, Park, Playground
Energy Source: Natural Gas
Exterior: Brick, Wood
Financing: Conventional
Floor Covering: Ceramic Tile, Hardwood, Vinyl, Wall to Wall Carpet
Foundation: Poured Concrete
Year Built 1983 Days on market: 1
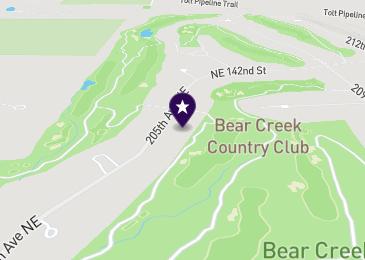
Updated: May 31, 2025 9:00 PM
List Price: $1,658,000
Orig list price: $1,658,000
Assoc Fee: $341
Taxes: $13,513
School District: Lake Washington
High: Redmond High
Middle: Timberline Middle
Elementary: Wilder Elem
Interior Features: Bath Off
Primary, Built-In Vacuum, Ceiling Fan(s), Dbl Pane/Storm Windw, Dining Room, French Doors, Jetted Tub, Skylights, Vaulted Ceilings, Walk-in Closet, Walk-in Pantry
Lot Details: Paved Street, Secluded
Lot Number: 103
Occupant Name: Vacant
Occupant Type: Vacant
Parking Type: GarageAttached
Possession: Closing
Potential Terms: Cash Out, Conventional
Power Company: PSE
Roof: Composition
Sewer Type: Septic
Site Features: Cable TV, Deck, Gated Entry, High Speed Internet, Patio
Sq Ft Finished: 2970
Sq Ft Source: KCR
Remarks
Topography: Garden Space, Partial Slope
View: Golf Course, Territorial
Water: Public
Water Company: Woodinville Water
Water Heater Location: Garage
Water Heater Type: Gas
Bright Refined Living in Bear Creek Country Club. Enter the exclusive guard-gated neighborhood of the highly desirable Bear Creek Country Club and prepare to be charmed by this 2,970 sq ft residence boasting a harmonious blend of modern design and timeless elegance. An open living floor-plan, defined by voluminous vaulted ceiling lines and walls of windows allowing natural light to flood the entire home, coupled with a coveted primary suite on the main and 3 additional bedrooms upstairs, this home and setting is truly unique. Enjoy the best of Woodinvilles premier gated Country Club community with 24/7 Staffed Security, clubhouse, park, basketball, tennis/pickleball courts and trailsall just minutes from world class Eastside amenities.
Courtesy of COMPASS Information is deemed reliable but not guaranteed.




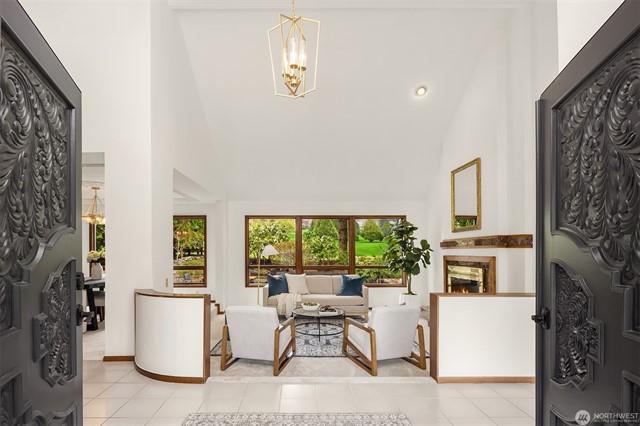

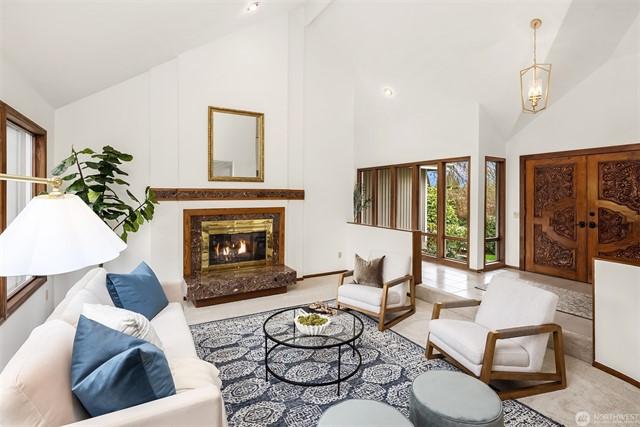


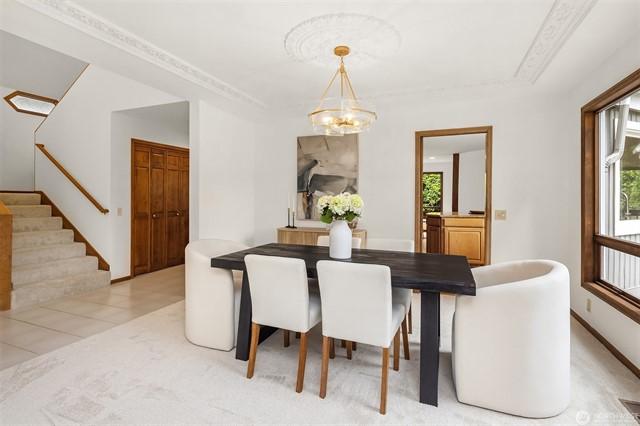



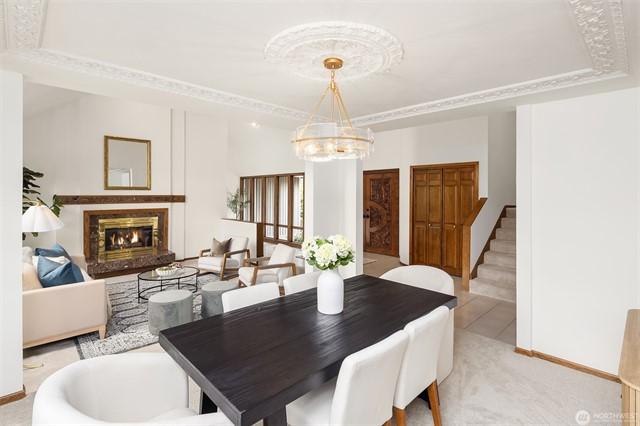

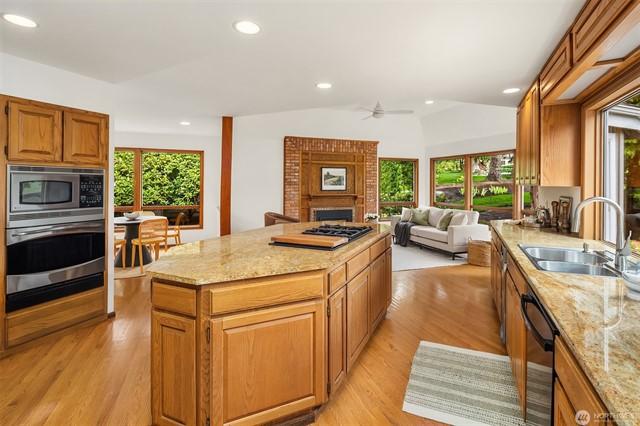

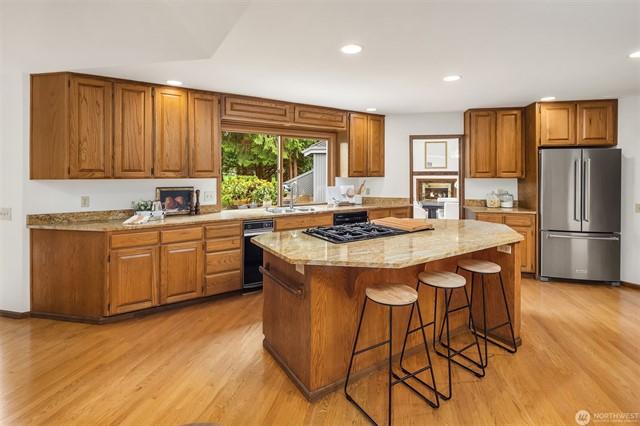




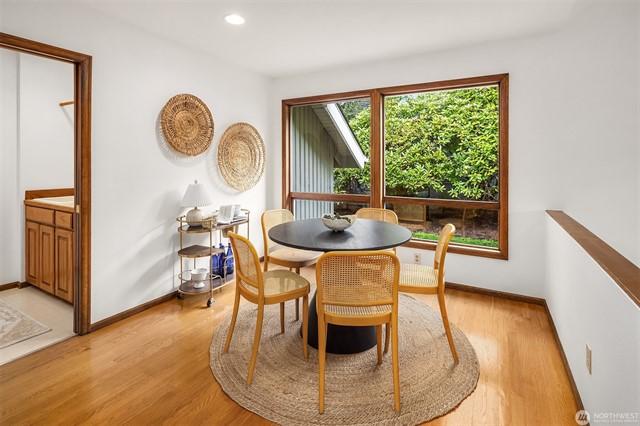

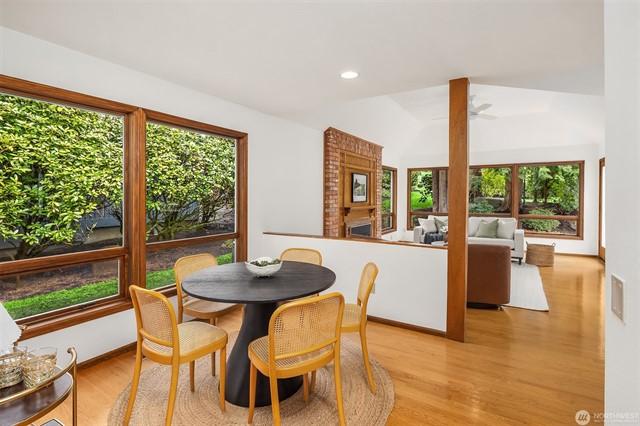


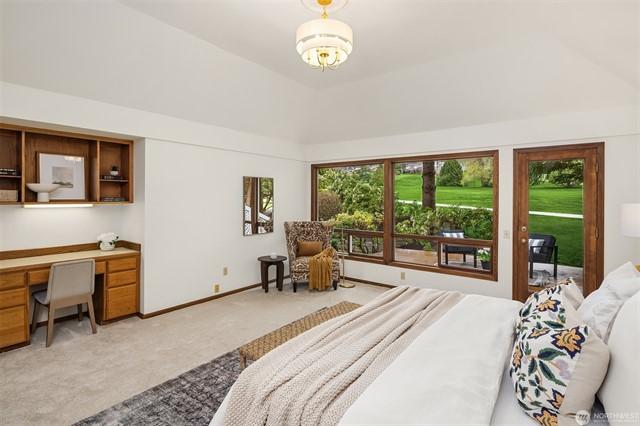


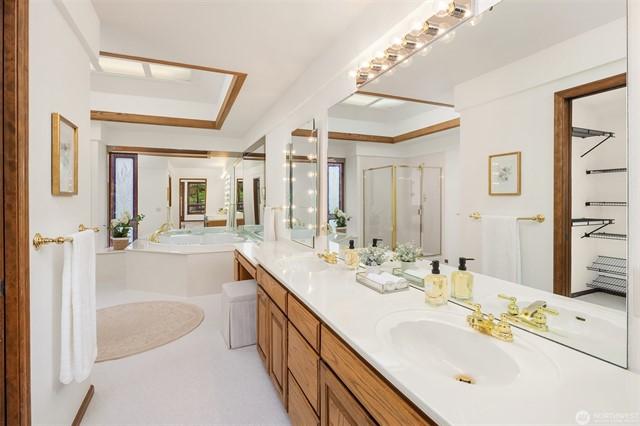




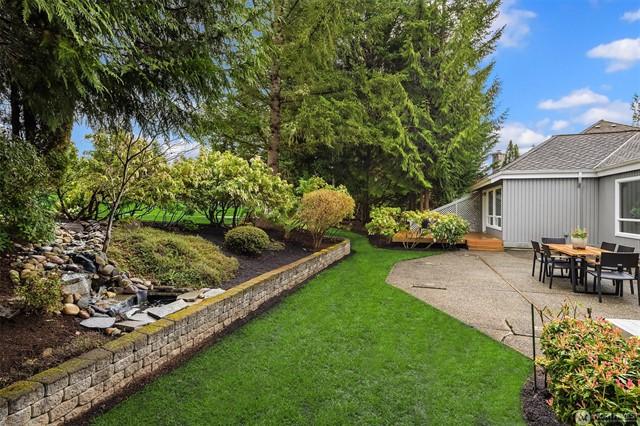






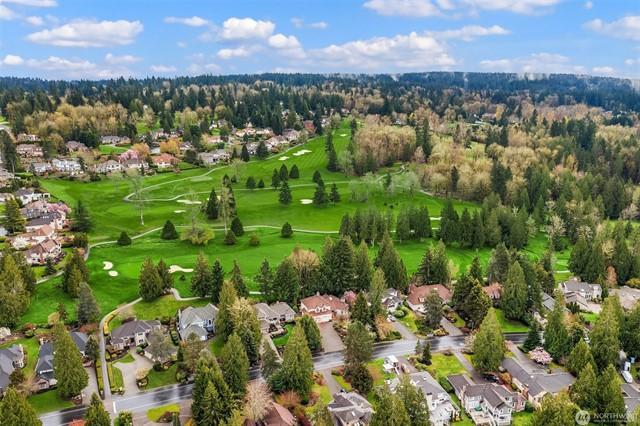


Pricing a home for sale is as much art as science, but there are a few truisms that never change.
• Fair market value attracts buyers, overpricing never does.
• The first two weeks of marketing are crucial.
• The market never lies, but it can change its mind.
Fair market value is what a willing buyer and a willing seller agree by contract is a fair price for the home. Values can be impacted by a wide range of reasons, but the two biggest are location and condition. Generally, fair market value can be estimated by considering the comparables - other similar homes that have sold or are currently for sale in the same area.
Sellers often view their homes as special, which tempts them to put a higher price on it, believing they can always come down later, but that's a serious mistake.
Overpricing prevents the very buyers who are eligible to buy the home from ever seeing it. Most buyers shop by price range and look for the best value in that range.

Your best chance of selling your home is in the first two weeks of marketing. Your home is fresh and exciting to buyers and to their agents.
With a sign in the yard, full description and photos in the local Multiple Listing Service, distribution across the Internet, open houses, broker's caravan, ads, and email blasts to your listing agent's buyers, your home will get the greatest flurry of attention and interest in the first two weeks.
If you don't get many showings or offers, you've probably overpriced your home, and it's not comparing well to the competition. Since you can't change the location, you'll have to either improve the home's condition or lower the price.
Consult with your agent and ask for feedback. Perhaps you can do a little more to spruce up your home's curb appeal, or perhaps stage the interior to better advantage.
The market can always change its mind and give your home another chance, but by then you've lost precious time and perhaps allowed a stigma to cloud your home's value.
Intelligent pricing isn't about getting the most for your home - it's about getting your home sold quickly at fair market value.
