















MLS
$1,189,000 3 Beds 3.00 Baths 2,462 Sq. Ft. ($483 / sqft)
SOLD 11/15/24
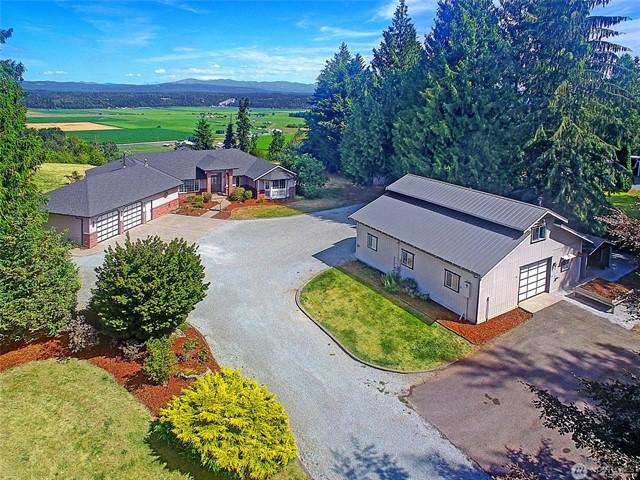
Details
Prop Type: Residential
County: Snohomish
Area: 770 - Northwest Snohomish
Subdivision: Silvana
Style: 10 - 1 Story
Features
Appliances Included: Dishwasher(s), Dryer(s), Microwave(s), Refrigerator(s), Stove(s)/Range(s), Washer(s)
Basement: None
Building Information: Built On Lot
Community Features: CCRs, Gated Entry
Energy Source: Electric, Wood
Exterior: Brick, Cement Planked

Full baths: 1.0
3/4 Baths: 2.0
Half baths: 1.0
Acres: 5.13071048
Lot Size (sqft): 223,463
Financing: Conventional
Floor Covering: Ceramic Tile, Hardwood, Laminate, Wall to Wall Carpet
Foundation: Poured Concrete
Interior Features: Bath Off Primary, Built-In Vacuum, Ceiling Fan(s), Dbl Pane/Storm Windw, Dining Room, French Doors, Vaulted Ceilings, Walkin Closet, Wired for Generator
Lot Details: Paved Street
Year Built 1993 Days on market: 50
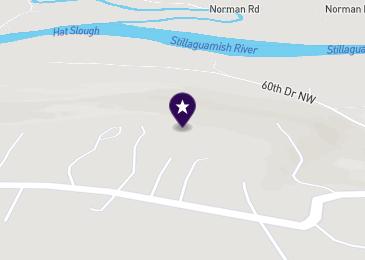
Garages: 4
List date: 8/22/24
Sold date: 11/15/24
Off-market date: 11/15/24
Updated: Dec 15, 2024 8:00 PM
List Price: $1,265,000
Orig list price: $1,295,000
Assoc Fee: $61
Taxes: $7,337
School District: StanwoodCamano
Occupant Name: Vacant
Occupant Type: Vacant
Parking Type: Driveway
Parking, Garage-Attached, Garage-Detached
Possession: Closing
Potential Terms: Cash Out, Conventional, FHA, VA
Roof: Composition
Sewer Type: Septic
Site Features: Deck, FencedPartially, High Speed Internet, Outbuildings, Patio, Propane, RV Parking, Shop
Sq Ft Finished: 2462
Sq Ft Source: Tax
Topography: Equestrian, Fruit Trees, Garden Space, Level, Partial Slope
View: City, Mountain, Partial Water: Individual Well
Stunning views of mountains and the valley fill your eyes with delight and your heart with peace. Gorgeous, sprawling property includes a well laid out large rambler 2450 ASF, capturing views from nearly every room. This 5 acre mostly level dream property offers multiple entertaining spaces, fruit trees, storage, outbuildings & fenced garden area. Prime indoor and outdoor living heralds breathtaking views from expansive deck, huge patio, and private deck off Primary Suite w/walk in shower. Much of home has been remodeled so relax! Newer roof, furnace, paint, and more. An additional JEWEL is an enormous pull through outbuilding/shop with finished upstairs apartment. So much opportunity. These treasured private view estates are a rarity!
Courtesy of Real Broker LLC Information is deemed reliable but not guaranteed.


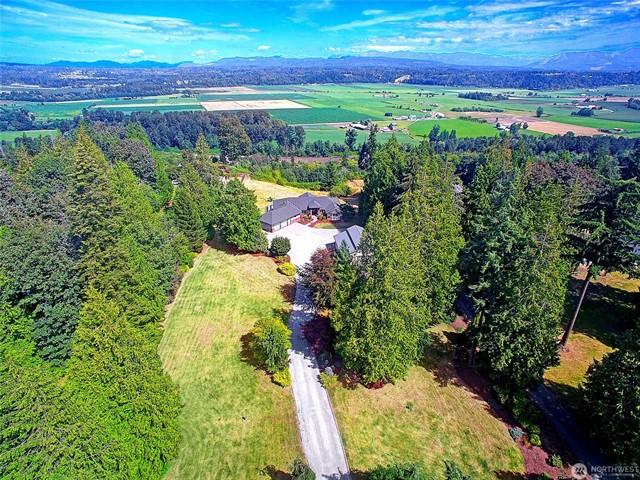
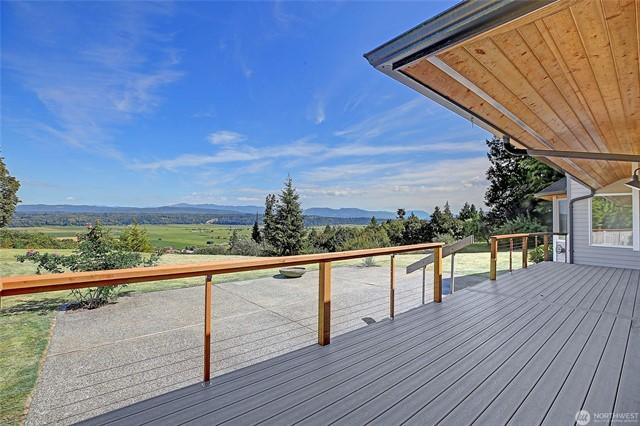

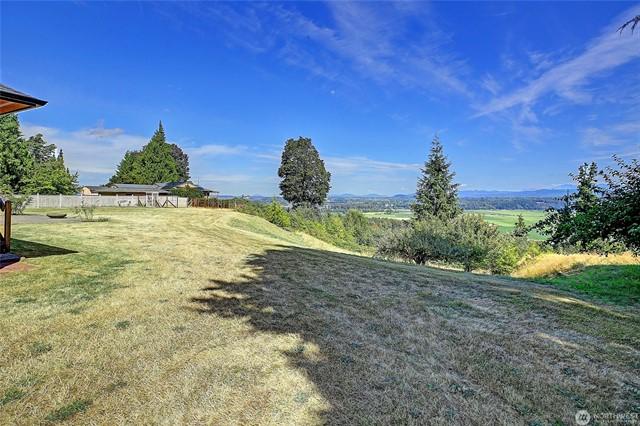
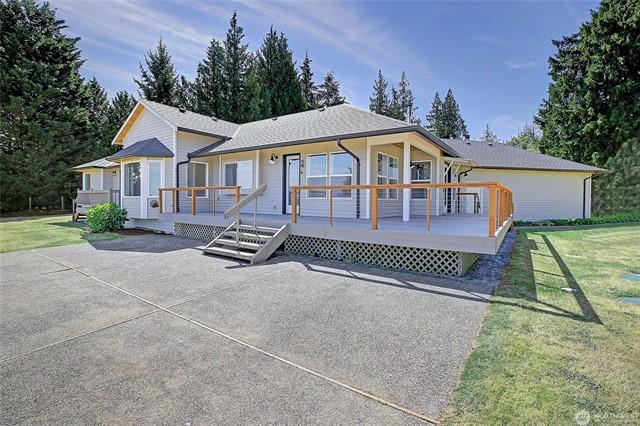
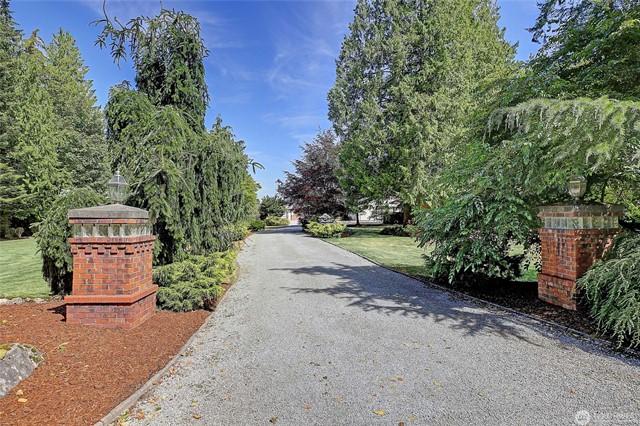

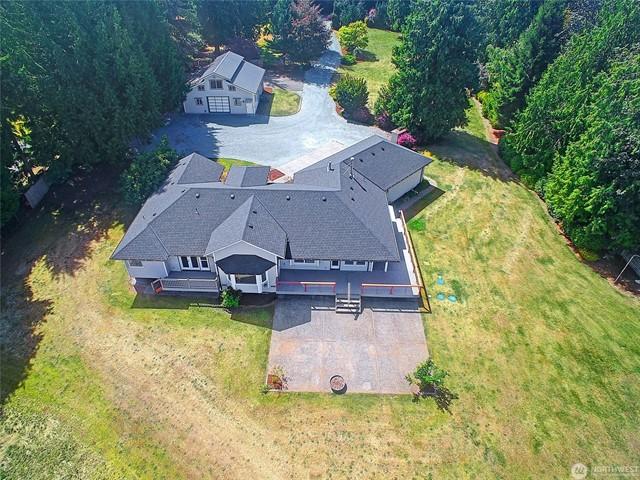
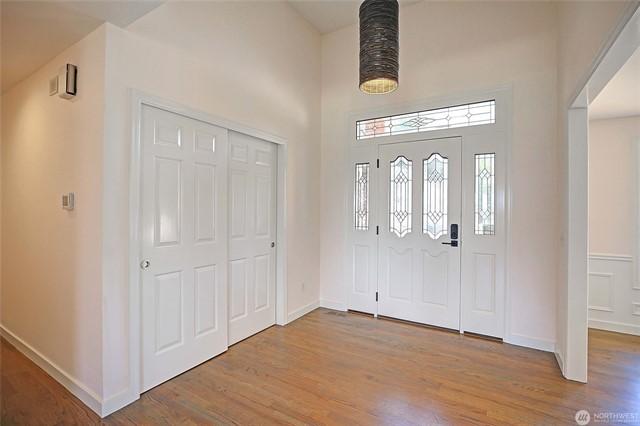
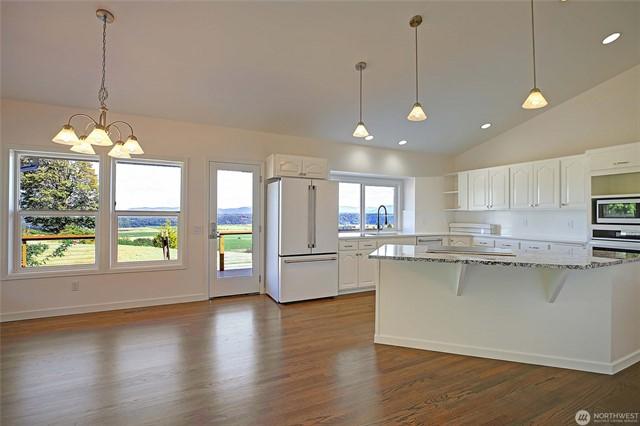
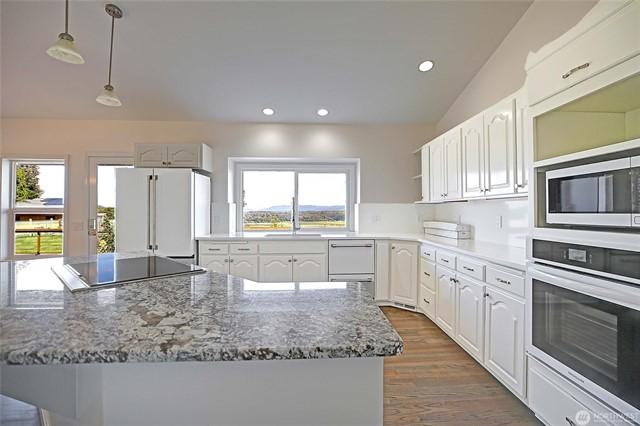

$1,195,000 4 Beds 3.50 Baths 3,718 Sq. Ft. ($321 / sqft)
SOLD 12/30/24
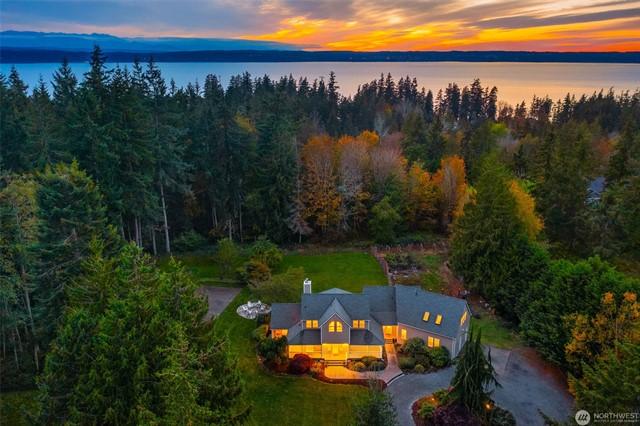
Details
Prop Type: Residential
County: Snohomish
Area: 770 - Northwest Snohomish
Subdivision: Kayak Point
Style: 18 - 2 Stories w/Bsmnt
Full baths: 3.0
Features
Appliances Included:
Dishwasher(s), Dryer(s), Garbage Disposal, Microwave(s), Refrigerator(s), Stove(s)/Range(s)
Basement: Fully Finished
Building Condition: Very Good
Building Information: Built On Lot
Energy Source: Natural Gas
Exterior: Cement Planked
Financing: Conventional

Half baths: 1.0
Acres: 5.330738
Lot Size (sqft): 232,175
Garages: 4
List date: 10/25/24
Sold date: 12/30/24
Floor Covering: Ceramic Tile, Hardwood, Vinyl Plank, Wall to Wall Carpet
Foundation: Poured Concrete
Interior Features: 2nd Primary BR, Bath Off Primary, Built-In Vacuum, Ceiling Fan(s), Dbl Pane/Storm Windw, Dining Room, French Doors, High Tech Cabling, Security System, Skylights, Vaulted Ceilings, Walk-in Closet, Wired for Generator
Year Built 1997 Days on market: 34
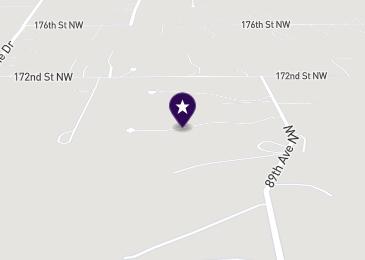
Off-market date: 12/30/24
Updated: Jan 29, 2025 8:00 PM
List Price: $1,195,000
Orig list price: $1,195,000
Assoc Fee: $385
Taxes: $7,348
School District: StanwoodCamano
High: Stanwood High
Middle: Port Susan Mid Elementary: Stanwood Elem
Lot Details: Dead End Street, Paved Street, Secluded
Occupant Name: Vacant and Staged
Occupant Type: Vacant
Parking Type: Driveway Parking, Garage-Attached, Garage-Detached
Possession: Closing
Potential Terms: Cash Out, Conventional, FHA, VA Power Company: PUD
Roof: Composition
Sewer Company: Septic
Sewer Type: Septic
Site Features: Athletic Court, Barn, Deck, Dog Run, FencedPartially, High Speed Internet, Outbuildings, Patio, RV
Parking, Shop
Sq Ft Finished: 3718
Sq Ft Source: Realist
Topography: Fruit Trees, Garden Space, Level
View: Territorial Water: Public Water Company: PUD Water Heater Type: Gas
Remarks
Escape to this serene 5+ acre estate with level grounds perfect for entertaining, gardening, or enjoying the sport court. The barn/ shop adds extra parking or hobby space. Inside the meticulously maintained home showcases a dramatic vaulted main level feat. a wall of west-facing windows and spacious kitchen overlooking your living room and dining. Two primary bedrooms are located on the main level. Upstairs the guest rooms share a Jack-and-Jill bathroom and has a bonus room with a cozy fireplace. The finished lower level includes new flooring, a large rec room with space for a media room. Recent updates include a freshly painted deck and new carpet. Property is wired for generator and has two gas hot-water heaters, and space to roam.
Courtesy of The Agency Seattle Information is deemed reliable but not guaranteed.

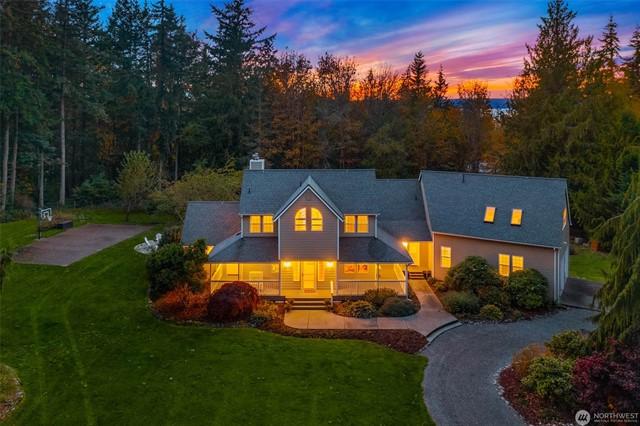

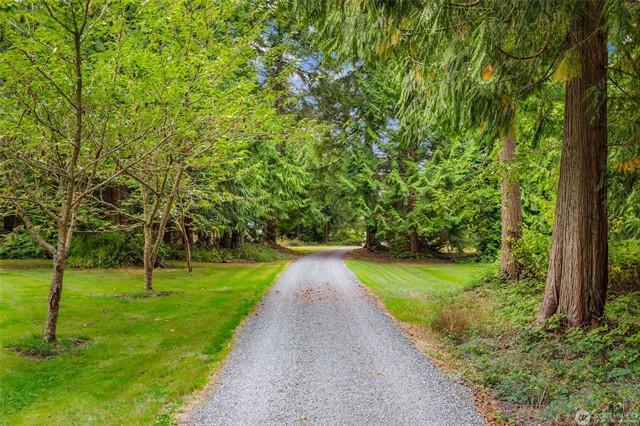
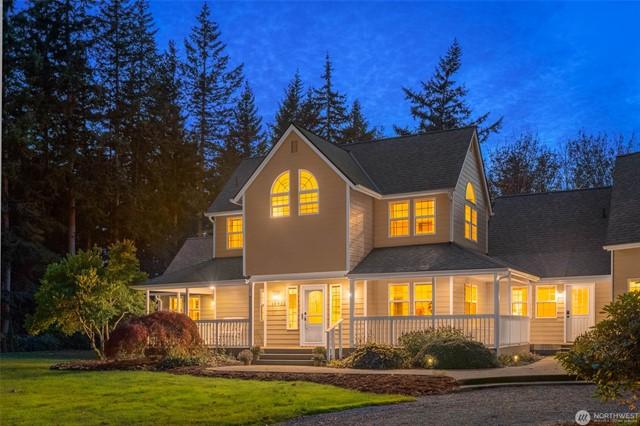
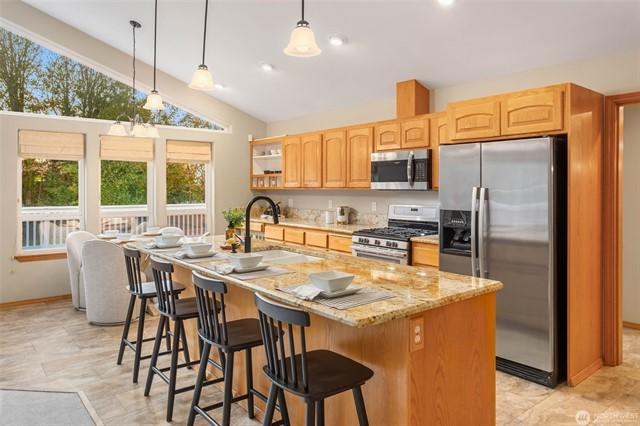
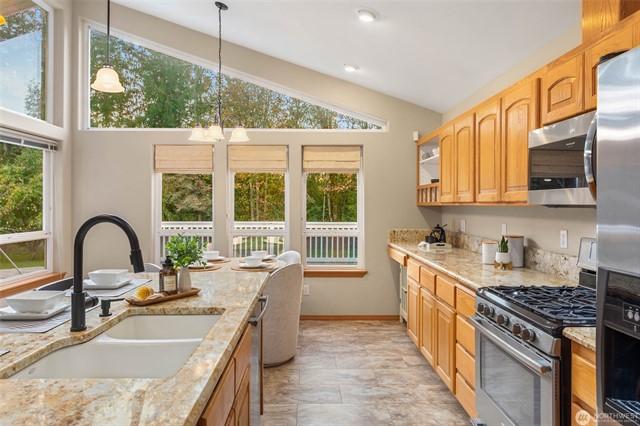
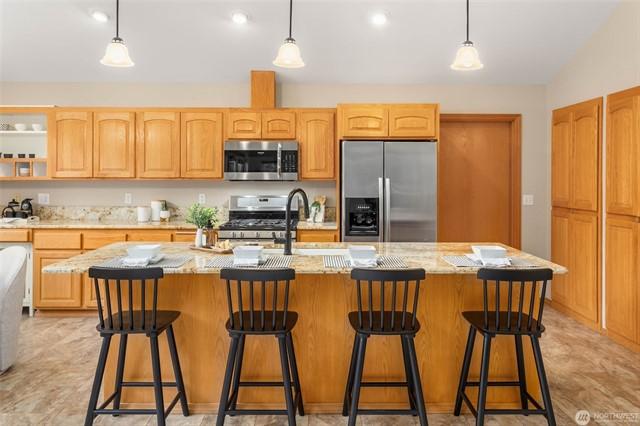
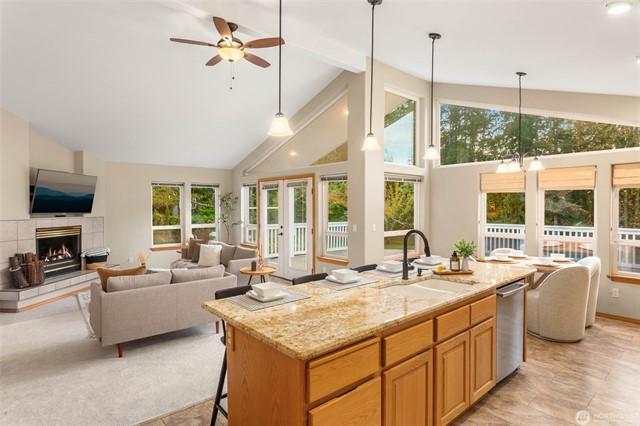
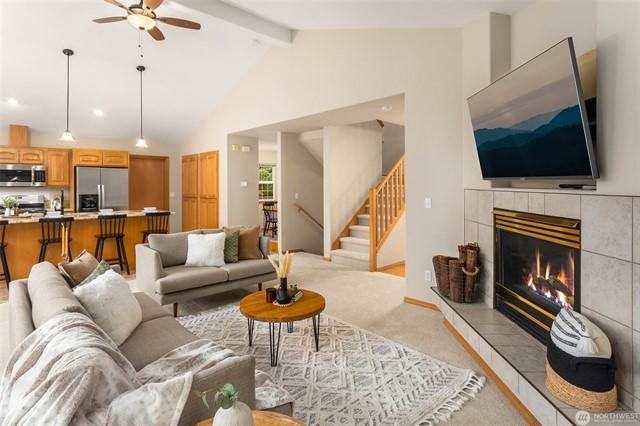

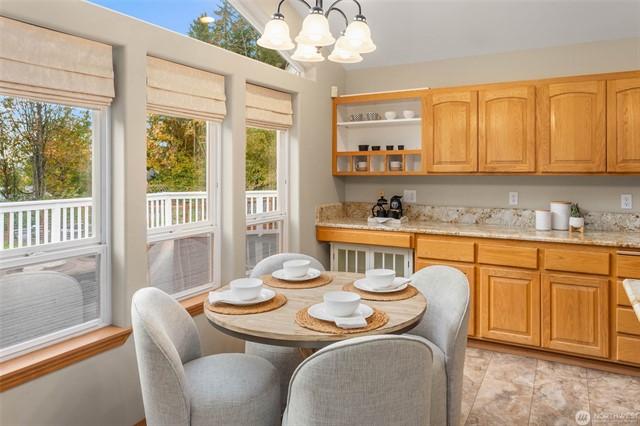
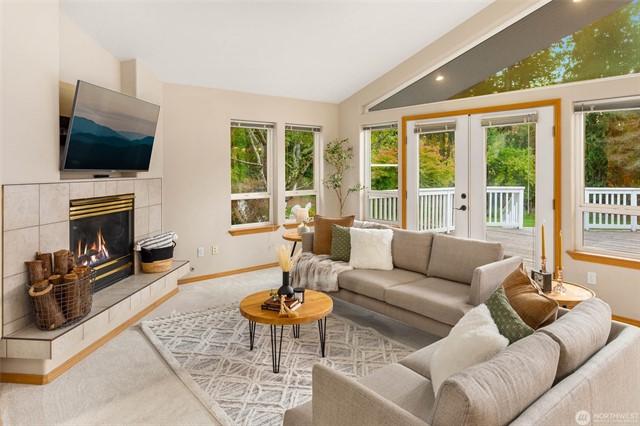
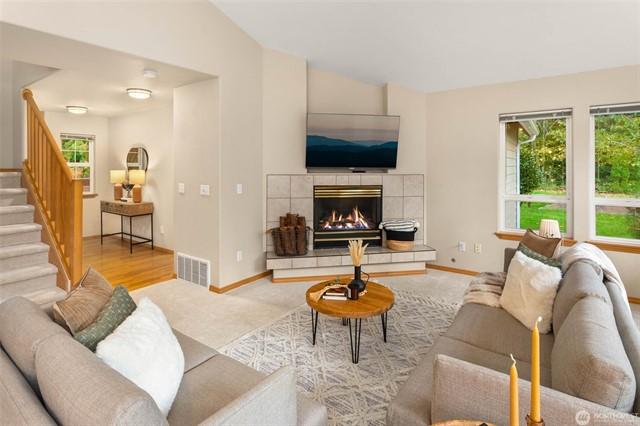
$1,400,000 4 Beds 3.50 Baths 5,118 Sq. Ft. ($274 / sqft)
SOLD 9/19/24
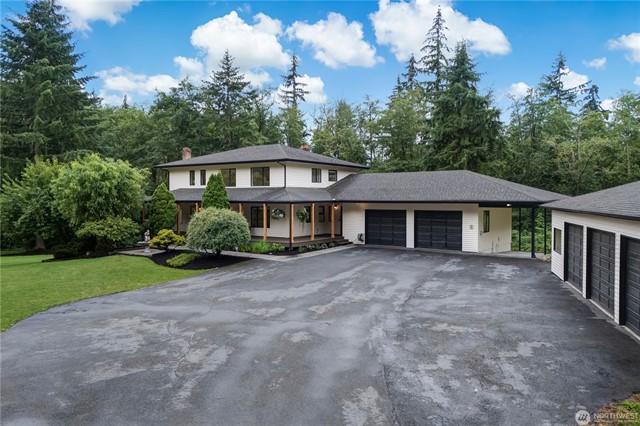
Details
Prop Type: Residential
County: Snohomish
Area: 770 - Northwest Snohomish
Subdivision: Stanwood
Style: 18 - 2 Stories w/Bsmnt
Full baths: 2.0
3/4 Baths: 2.0
Acres: 5.5007568000000004
Lot Dim: 895'x330x704x291x89x105'
Lot Size (sqft): 239,580
Garages: 16
List date: 8/1/24
Features
Appliances Included:
Dishwasher(s), Microwave(s), Stove(s)/Range(s)
Architecture: NW Contemporary
Basement: Daylight, Fully Finished
Building Complex Or Project: CD Hillmans Birmingham Wtr Frnt Add
Building Condition: Good

Building Information: Built On Lot
Community Features: CCRs, Golf Course
Effective Year Built Source: Public Records
Energy Source: Electric, Wood
Exterior: Wood
Financing: Conventional
Year Built 1986 Days on market: 15
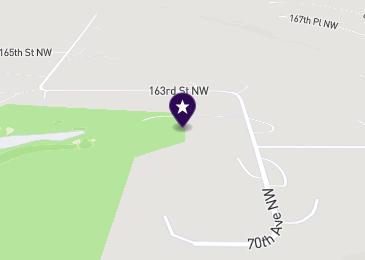
Sold date: 9/19/24
Off-market date: 9/19/24
Updated: Sep 19, 2024 1:00 PM
List Price: $1,479,500
Orig list price: $1,479,500
Assoc Fee: $500
Taxes: $8,537
School District: StanwoodCamano
High: Buyer To Verify
Middle: Buyer To Verify
Elementary: Buyer To Verify
Floor Covering: Ceramic Tile, Hardwood, Vinyl, Vinyl Plank, Wall to Wall Carpet
Foundation: Poured Concrete
Interior Features: 2nd Kitchen, 2nd Primary BR, Bath Off Primary, Built-In Vacuum, Ceiling Fan(s), Dbl Pane/Storm Windw, Dining Room, French Doors, Skylights, Walk-in Closet, Walk-in Pantry
Lot Details: Dead End Street, Paved Street, Secluded
Lot Number: 3, 14
Occupant Name: Vacant
Occupant Type: Vacant
Parking Type: CarportAttached, Driveway Parking, Garage-Attached, GarageDetached
Possession: Closing
Potential Terms: Cash Out, Conventional, VA
Power Company: PUD
Roof: Composition
Sewer Company: N/A
Sewer Type: Septic
Remarks
Site Features: Athletic Court, Barn, Deck, Fenced-Partially, High Speed Internet, Outbuildings, RV Parking, Shop
Sq Ft Finished: 5118
Sq Ft Source: public records
Topography: Equestrian, Garden Space, Level, Wooded View: Territorial
Water: Public
Water Company: PUD
Water Heater Location: basement closet
Water Heater Type: Electric 82 gal
Nestled on 5.5 acres of quiet greenery, this freshly painted 3-story home is true tranquil living. Interior has bright windows & airy feel for inviting atmosphere. Hardwood floors, newly painted interiors, main Kitchen features Granite countertops, deep apron sink & spacious pantry. A Office/Den has wood-burning fireplace off front entrance. Main level Bedroom, 3/4 Bath & Laundry Upstairs new carpeting leads to Primary Bedroom & Deck w/Bath of walk in stone shower. Lower daylight level has it's own entrance if ADU choice w/ Kitchen, 2nd primary Bed/Bath & more Beds. Spacious Screened Porch, Decks & covered walkway & RV parking complete home. Detached Shop, Barn of 3259sf for possible 8 stalls & Sports Court add to partially wooded acreage.
Courtesy of Windermere Real Estate JS Information is deemed reliable but not guaranteed.

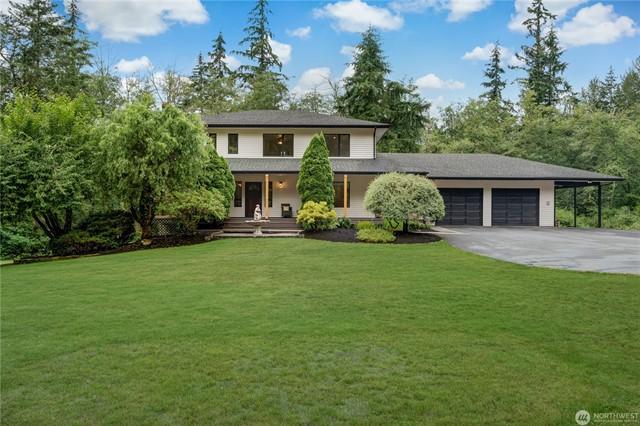
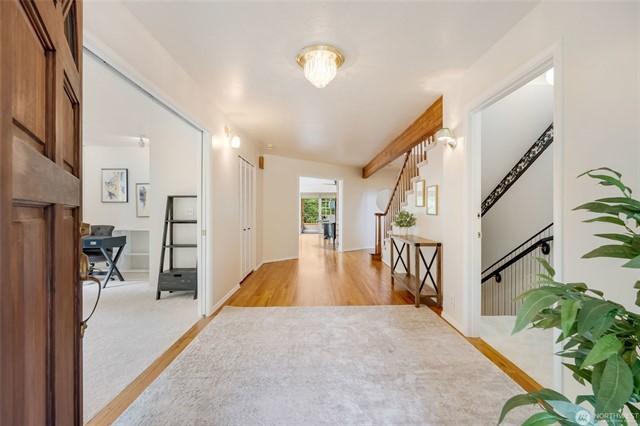

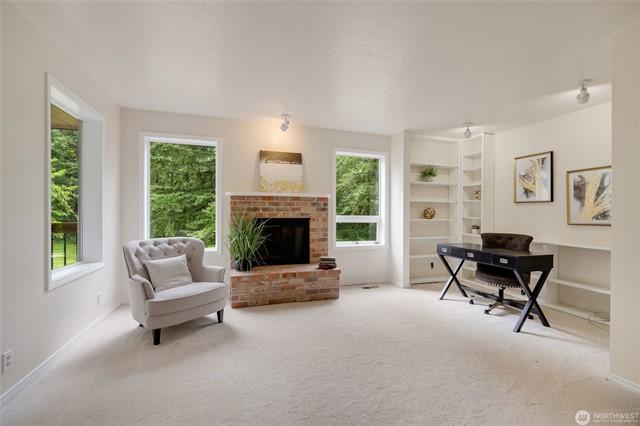
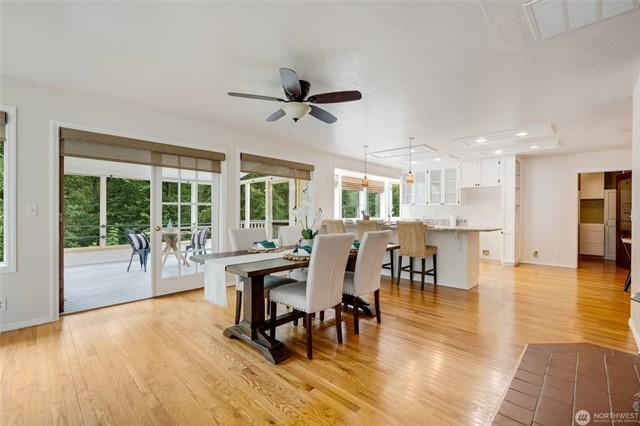

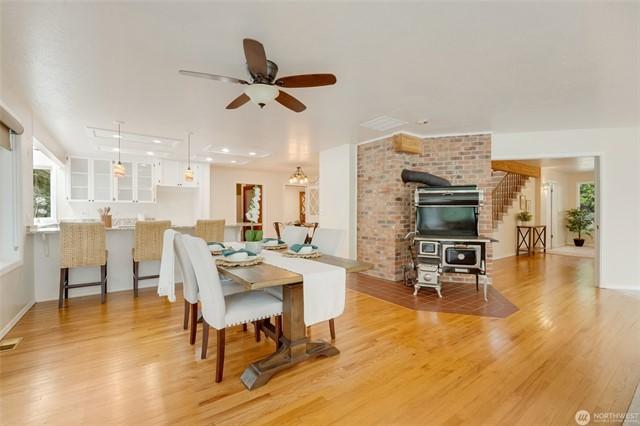
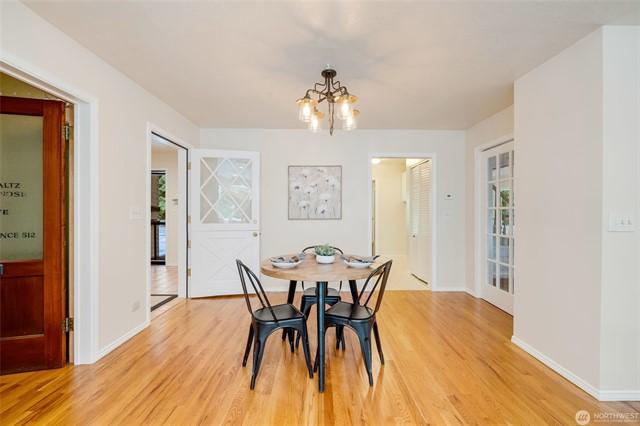
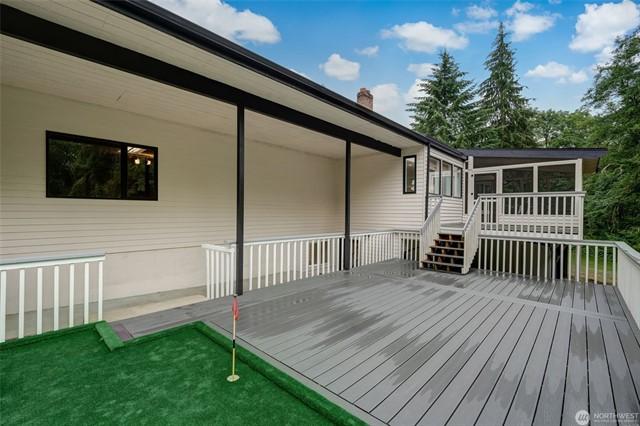

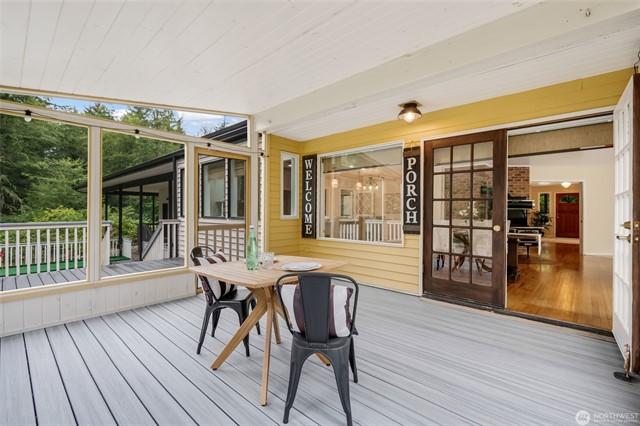
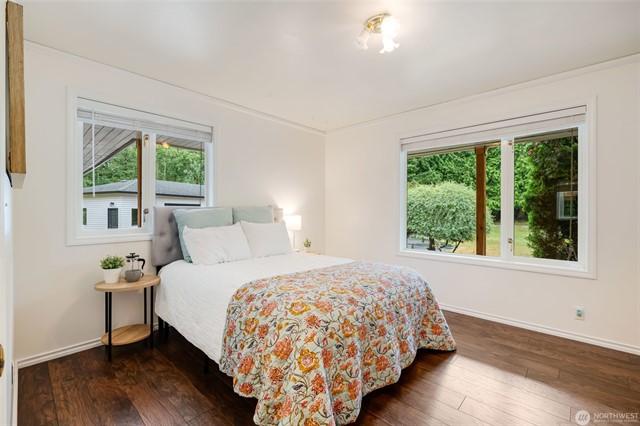
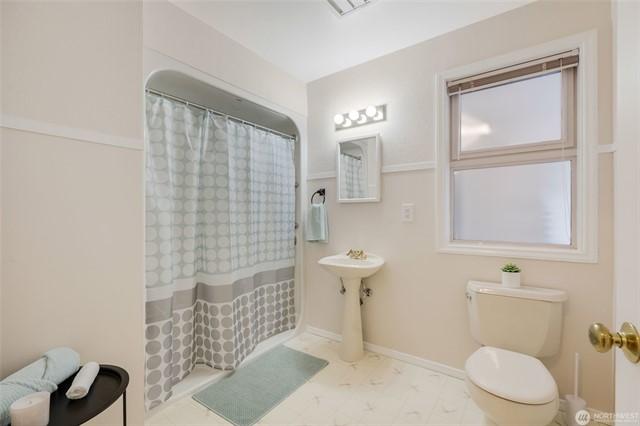
$1,455,000 4 Beds 4.50 Baths 5,830 Sq. Ft. ($250 / sqft)
SOLD 5/21/25
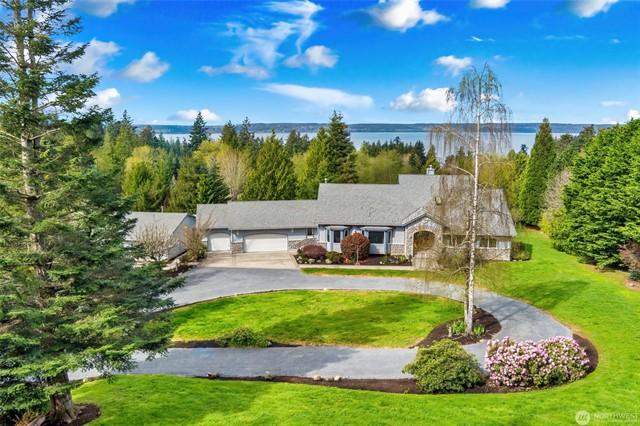
Details
Prop Type: Residential
County: Snohomish
Area: 770 - Northwest Snohomish
Subdivision: Kayak Point
Style: 18 - 2 Stories w/Bsmnt
Features
Appliances Included: Dishwasher(s), Double Oven, Dryer(s), Refrigerator(s), Washer(s)
Basement: Partially Finished
Building Complex Or Project: Kayak
Building Condition: Very Good
Building Information: Built On Lot
Community Features: CCRs
Energy Source: Natural Gas

Full baths: 3.0
3/4 Baths: 2.0
Acres: 5.01069856
Lot Size (sqft): 218,236
Garages: 6
Exterior: Cement/Concrete, Wood Products
Financing: Cash
Floor Covering: Ceramic Tile, Hardwood, Wall to Wall Carpet Foundation: Poured Concrete
Interior Features: 2nd Kitchen, 2nd Primary BR, Bath Off
Primary, Dbl Pane/Storm Windw, Dining Room, Security System, Sprinkler System, Vaulted Ceilings, Walk-in Closet, Walk-in Pantry
Year Built 1998 Days on market: 27
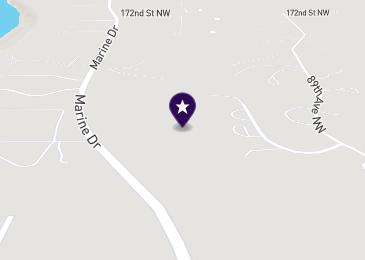
List date: 4/11/25
Sold date: 5/21/25
Off-market date: 5/21/25
Updated: May 21, 2025 8:32 AM
List Price: $1,499,000
Orig list price: $1,499,000
Assoc Fee: $375 Taxes: $9,594
School District: StanwoodCamano
Lot Details: Paved Street
Occupant Name: VACANT
Occupant Type: Vacant
Parking Type: GarageAttached, Garage-Detached
Possession: Closing
Potential Terms: Cash Out, Conventional, FHA, VA Power Company: PUD
Roof: Composition
Sewer Company: Septic
Sewer Type: Septic
Site Features: Cable TV, Deck, Gas Available, High Speed Internet, Outbuildings, RV Parking, Shop, Sprinkler System
Sq Ft Finished: 5492
Sq Ft Source: Iguide
Topography: Fruit Trees, Garden Space, Partial Slope, Rolling
View: Bay, Mountain, Ocean, Sound, Territorial
Water: Public
Water Company: PUD Water Heater Location: Garage Water Heater Type: Gas
Remarks
Introducing this exceptional 5,800+ sq ft estate on 5 pristine, cleared acres with breathtaking Sound views. The main floor features a luxurious primary suite with French doors leading to a 600+ sq ft deck perfect for sunset and water views. Additional spaces include a bedroom, office, spacious kitchen, family room, and formal dining/living areas. Upstairs offers a guest suite with a sitting area, private deck, and bath. The lower level includes a full mother-in-law apartment with kitchen, living room, and bonus rooms. Plus, a 1,900 sq ft woodworking shop with RV garage. Outside there is RV parking with hookup, and a circular driveway. Come check out this rare gem that is the first time on the market!
Courtesy of KW North Sound Information is deemed reliable but not guaranteed.

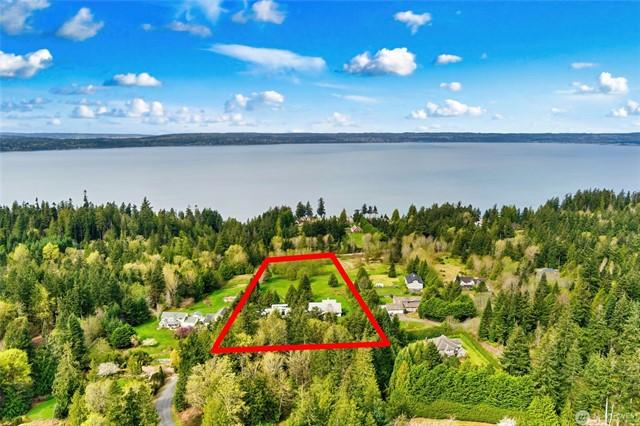
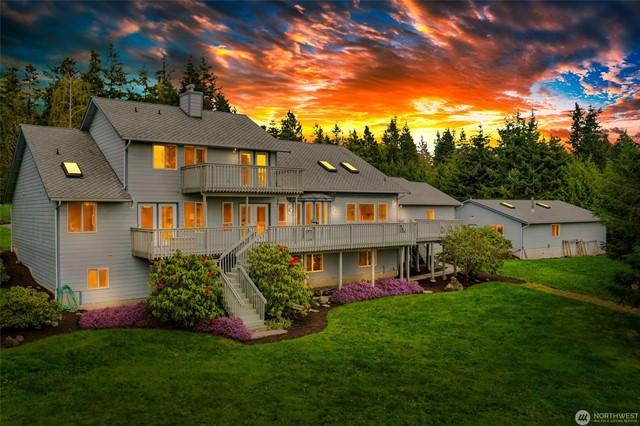
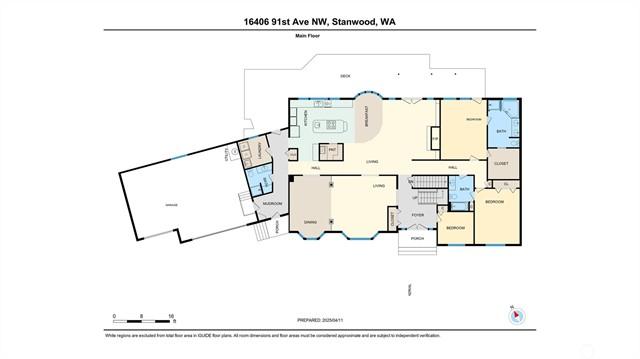
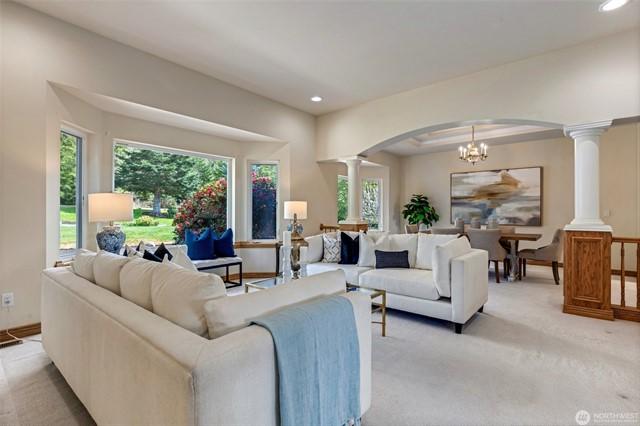
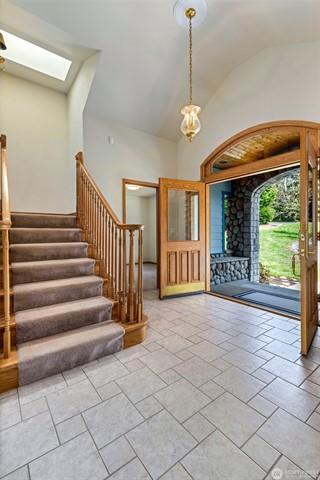
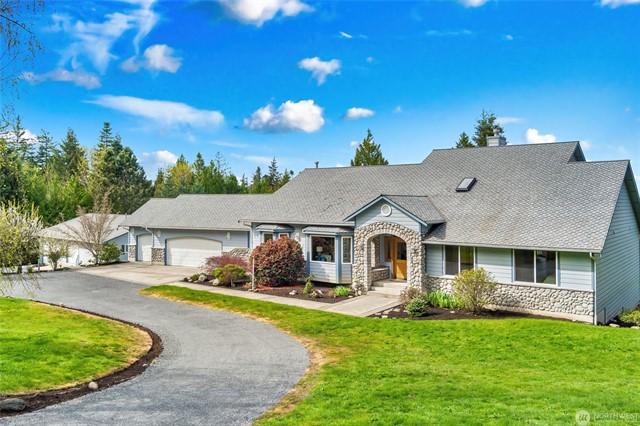
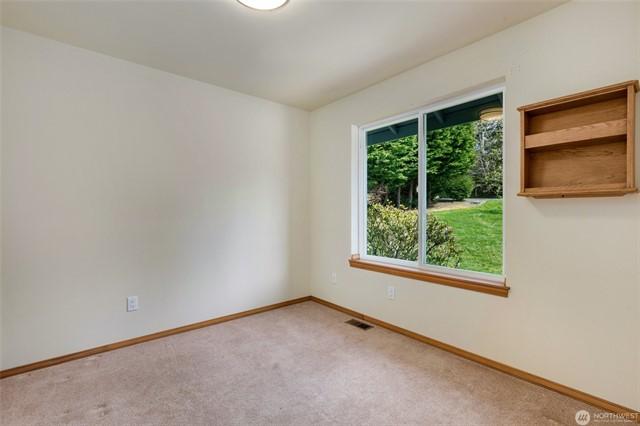
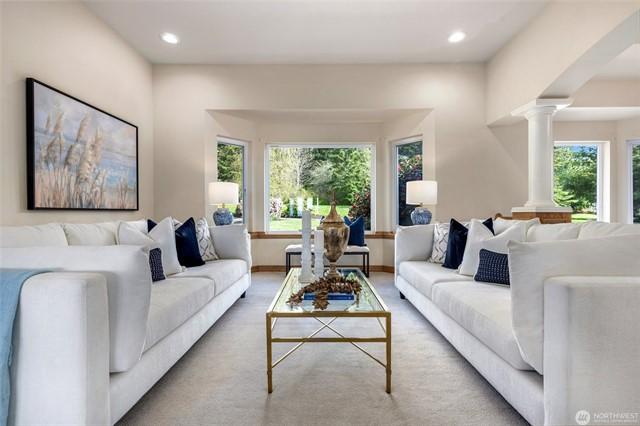
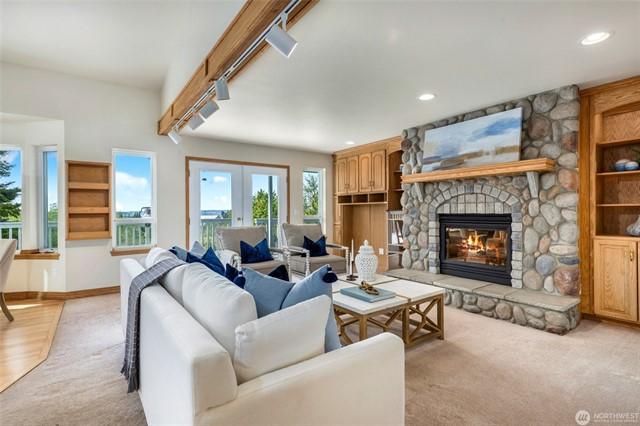

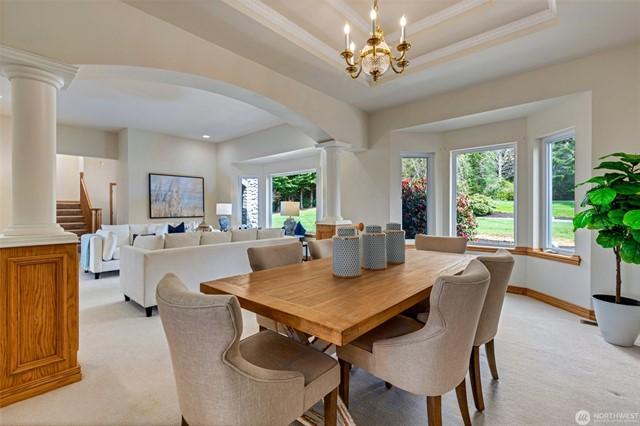

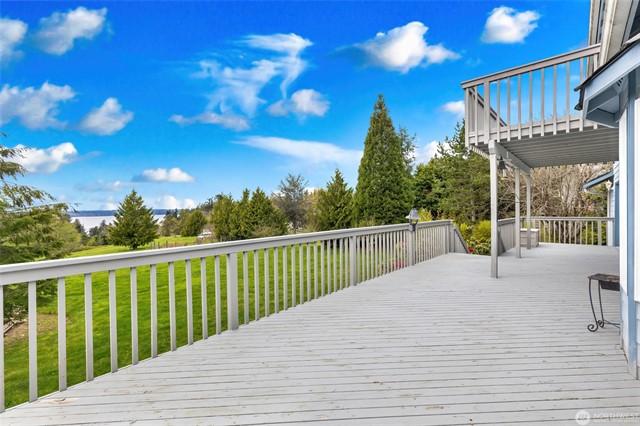
MLS
$1,275,000 3 Beds 3.50 Baths 3,272 Sq. Ft. ($390 / sqft)
SOLD 2/5/25
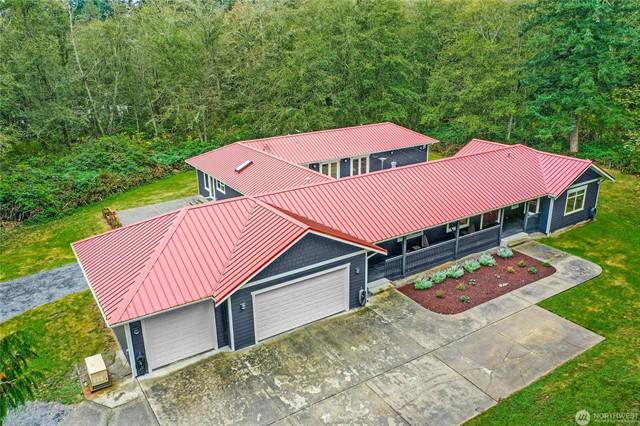
Details
Prop Type: Residential
County: Snohomish
Area: 770 - Northwest Snohomish
Subdivision: Kayak Point
Style: 10 - 1 Story
Full baths: 3.0
Features
Appliances Included:
Dishwasher(s), Double Oven, Dryer(s), Garbage Disposal, Microwave(s), Refrigerator(s), See Remarks, Stove(s)/Range(s), Washer(s)
Architecture: Traditional
Basement: None
Building Condition: Very Good
Building Information: Built On Lot

Half baths: 1.0
Acres: 4.9506811200000005
Lot Size (sqft): 215,622
Garages: 3
List date: 10/10/24
Sold date: 2/5/25
Effective Year Built Source: Public Records
Energy Source: Electric, Propane
Exterior: Cement Planked
Financing: Cash
Floor Covering: Ceramic Tile, Hardwood, Vinyl
Foundation: Poured Concrete
Year Built 2004 Days on market: 85
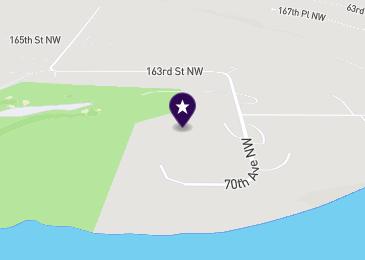
Off-market date: 2/5/25
Updated: Mar 7, 2025 8:00 PM
List Price: $1,275,000
Orig list price: $1,325,000
Assoc Fee: $500 Taxes: $8,666
School District: StanwoodCamano
High: Buyer To Verify
Middle: Buyer To Verify
Elementary: Buyer To Verify
Interior Features: Bath Off Primary, Built-In Vacuum, Ceiling Fan(s), Dbl Pane/Storm Windw, Dining Room, French Doors, High Tech Cabling, Sauna, Skylights, Walk-in Closet, Walk-in Pantry, Wired for Generator
Leased Equipment: None
Lot Details: Paved Street
Occupant Name: Vacant
Occupant Type: Vacant
Parking Type: GarageAttached
Possession: Closing
Potential Terms: Cash Out, Conventional
Power Company: Sno County PUD
Roof: Metal
Sewer Company: Septic
Sewer Type: Septic
Site Features: Electric Car
Charging, Patio, Propane
Sq Ft Finished: 3272
Sq Ft Source: SCR
Topography: Garden Space, Level, Wooded
View: Territorial
Water: Public
Water Company: Sno County PUD
Water Heater Location: Garage
Water Heater Type: Propane
Remarks
Custom built one story home on a private 5 acres. There are 3 ensuite bedrooms including a luxe primary suite which has a private den, large steam shower, deep soaking tub, and walk in closet. The kitchen is truly an epicurean delight: 60 Viking cooktop, 3 wall ovens, a new 48" Sub Zero refer, and a 11x13 pantry. Loaded with upgrades and features you wont find anywhere else: beautiful solid oak flooring; custom built cabinetry; tech cabling (high speed Starlink internet); California Closets throughout. Quality Eruoline windows/doors with exterior roll shutters and an automatic generator for when the power goes out. The central patio/courtyard accessed from both sides of the house - perfect for outdoor entertaining. A one of a kind home.
Courtesy of RE/MAX All City Information is deemed reliable but not guaranteed.

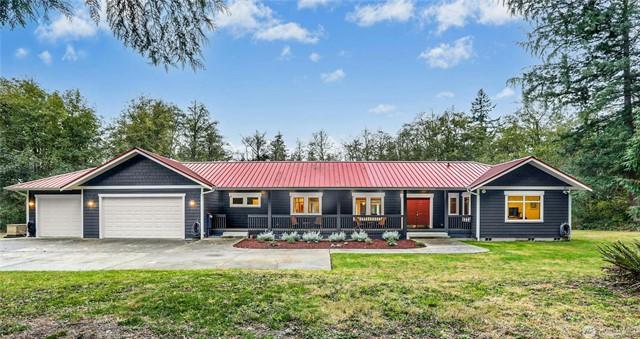

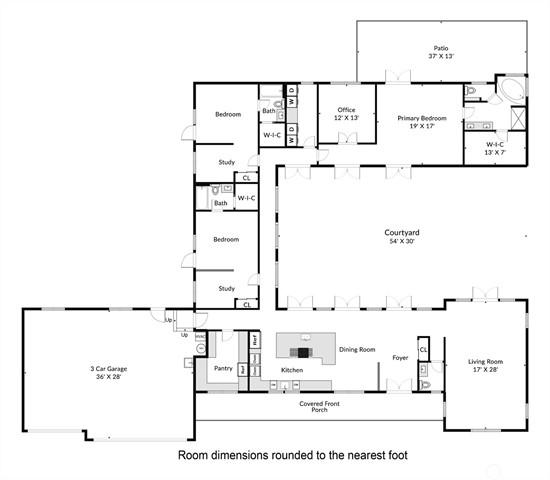
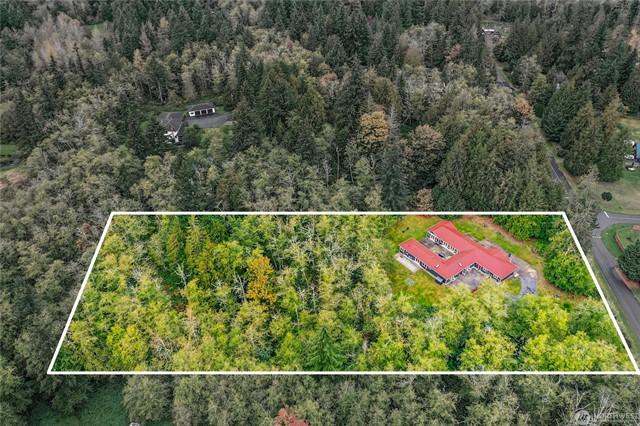
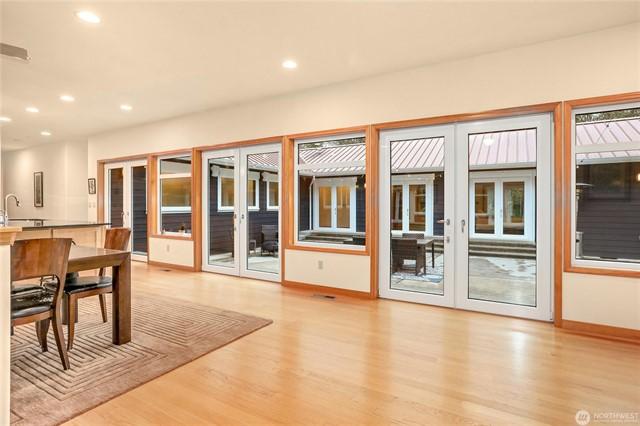
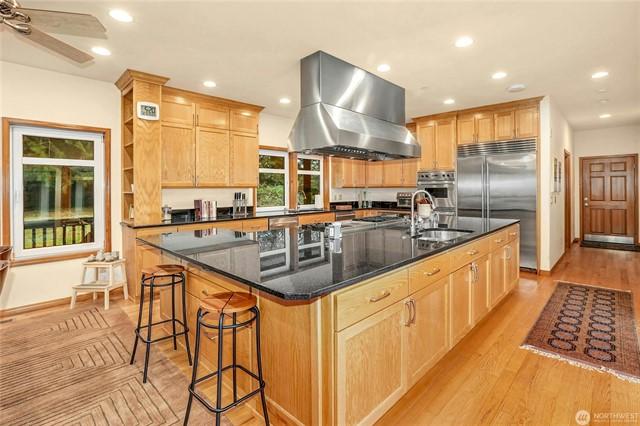
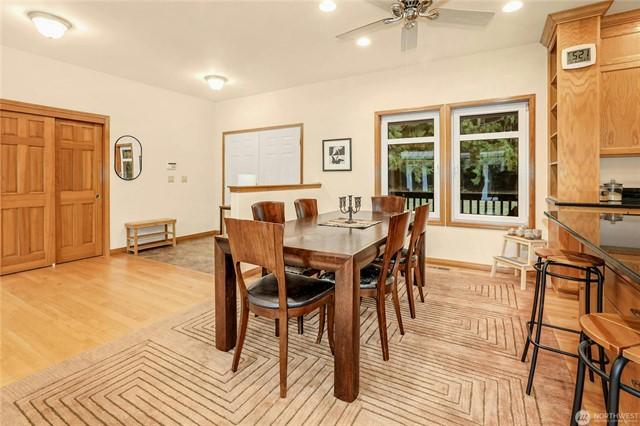
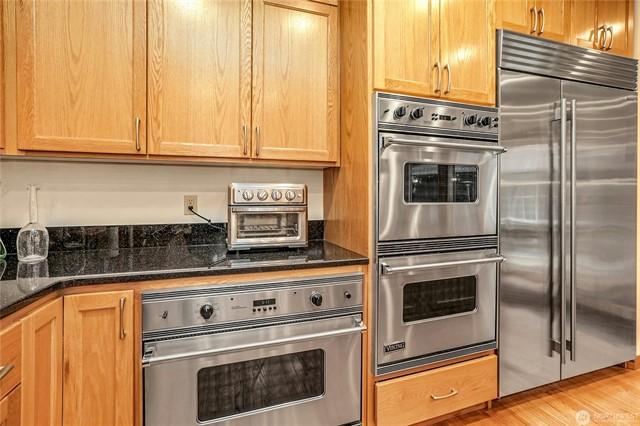


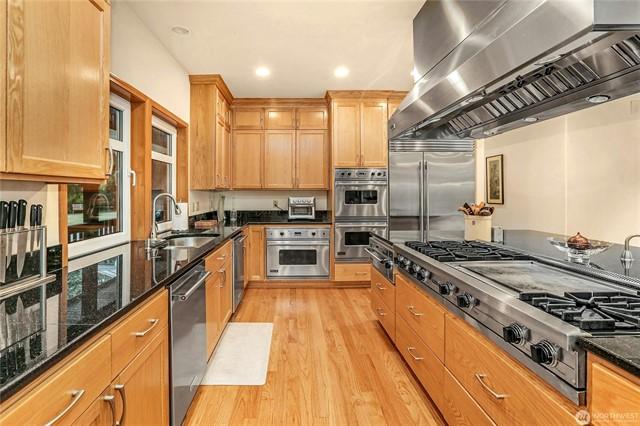
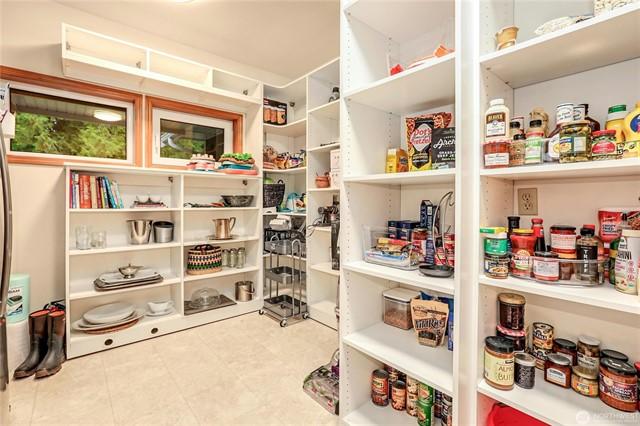

MLS
$1,170,000 5 Beds 3.00 Baths 4,465 Sq. Ft. ($262 / sqft)
PENDING 5/15/25
Year Built 1988 Days on market: 7
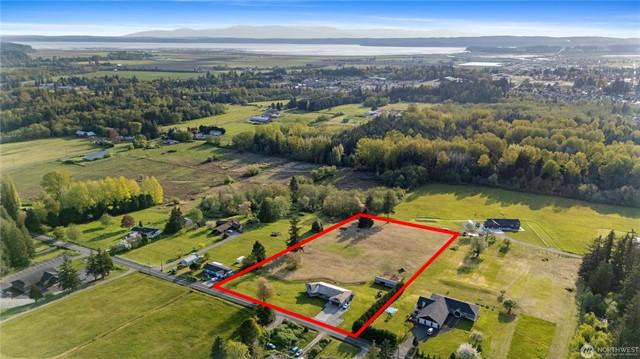
Details
Prop Type: Residential
County: Snohomish
Area: 770 - Northwest Snohomish
Subdivision: Stanwood
Features
Appliances Included: Dishwasher(s), Double Oven, Microwave(s), Refrigerator(s), Stove(s)/Range(s), Trash Compactor
Basement: Daylight, Fully Finished
Building Information: Built On Lot
Energy Source: Electric, Pellet, Wood
Exterior: Brick, Wood
Style: 16 - 1 Story w/Bsmnt.
Full baths: 3.0
Acres: 4.72064488
Lot Size (sqft): 205,603
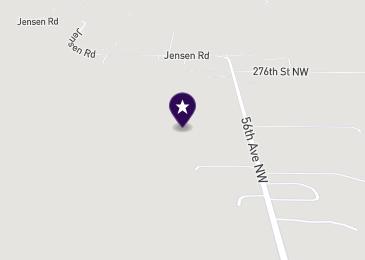
Garages: 2
List date: 5/8/25
Pending date: 5/15/25
Updated: May 30, 2025 2:31 PM
List Price: $1,170,000
Orig list price: $1,170,000
Taxes: $7,723
School District: StanwoodCamano
Floor Covering: Ceramic Tile, Hardwood, Vinyl, Wall to Wall Carpet
Foundation: Poured Concrete
Interior Features: Bath Off
Primary, Dbl Pane/Storm
Windw, Dining Room, Jetted
Tub, Security System, Walk-in Closet, Walk-in Pantry
Lot Details: Paved Street
Occupant Name: McCann
Occupant Type: Owner

Parking Type: GarageAttached
Possession: Negotiable
Potential Terms: Cash Out, Conventional, FHA, VA Power Company: PUD
Roof: Cedar Shake Sewer Company: Septic
Sewer Type: Septic
Site Features: Barn, Cable TV, Deck, Fenced-Partially, Gas Available, High Speed Internet, Outbuildings, RV Parking
Sq Ft Finished: 4465
Sq Ft Source: County Records
Topography: Level, Partial Slope, Pasture
View: Sound, Territorial
Water: Individual Well
Water Company: Well
Hard-to-Find Equestrian PropertyStunning Rambler with Daylight Basement and Views! This rare property is a true gem, with 5 acres of beautiful, usable land. Hardwood floors complement the large windows throughout the home offering views from almost every room. The kitchen is equipped with granite countertops, a double oven & garbage compactor. The primary suite includes a spacious bath w/heated floors and walk-in closet. A daylight basement provides additional living space & access to the backyard. Enjoy views of pastures and a two-stable barn from the expansive deck. Ample parking for guests, RVs, or toys. Recent upgrades include new windows & hot water heater. Just 3 mi to downtown w/easy access to Hwy 532! This wont last long!
Courtesy of Real Broker LLC Information is deemed reliable but not guaranteed. Comparative Market Analysis


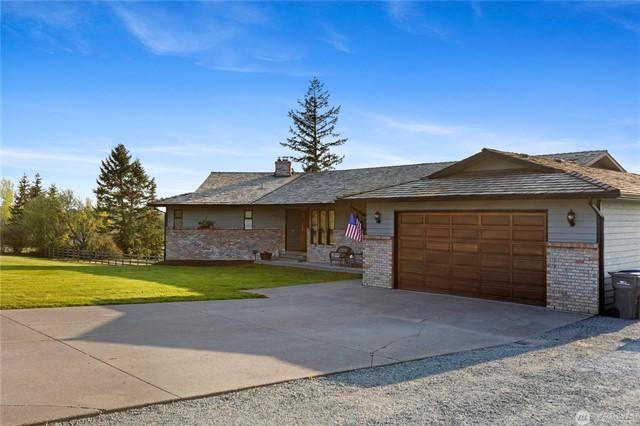

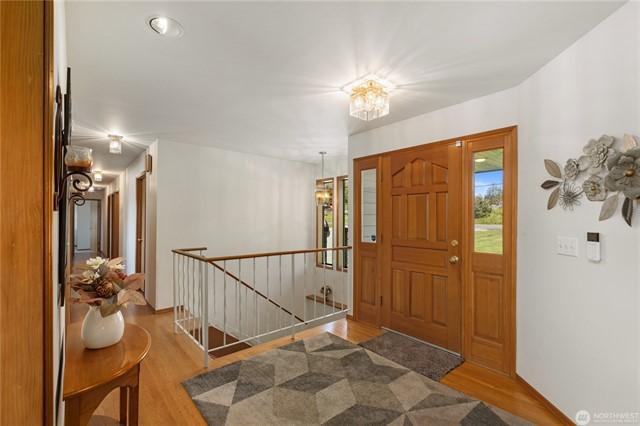
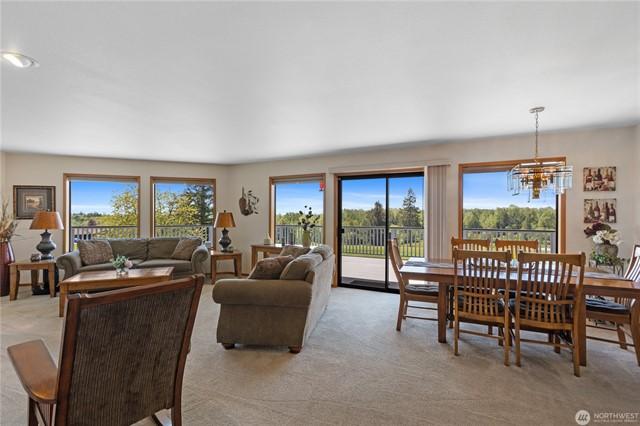
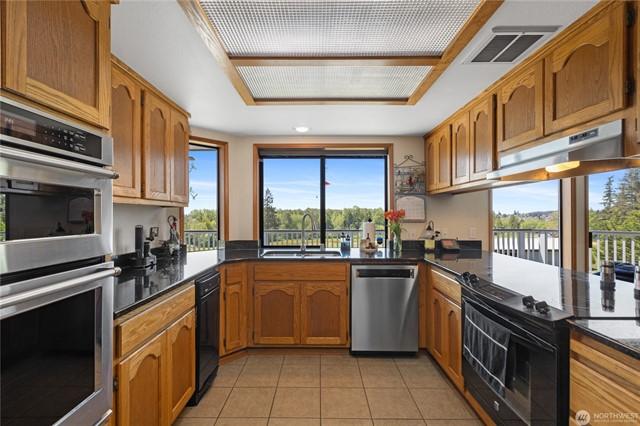

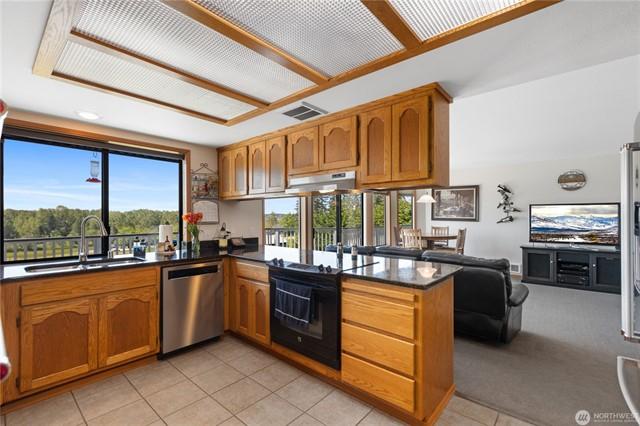
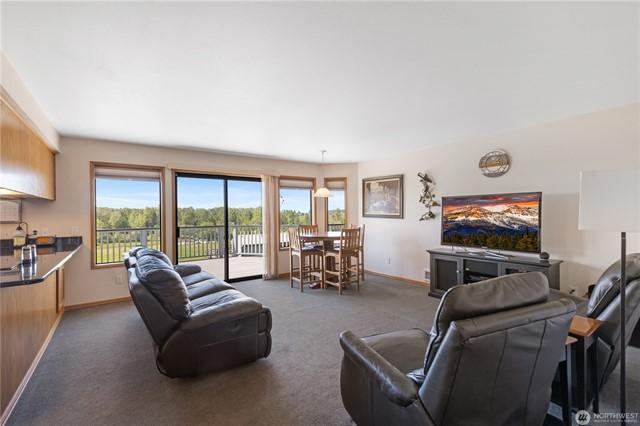

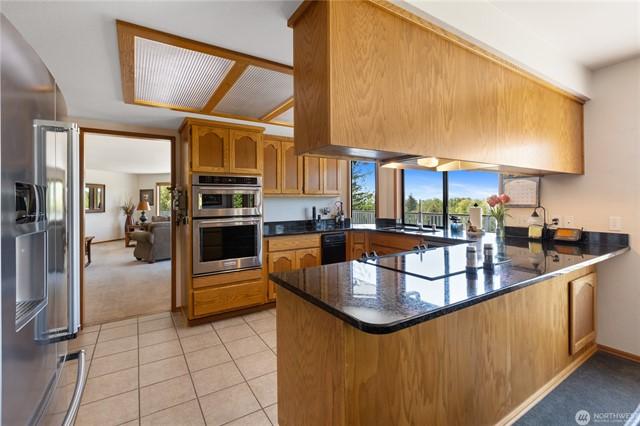
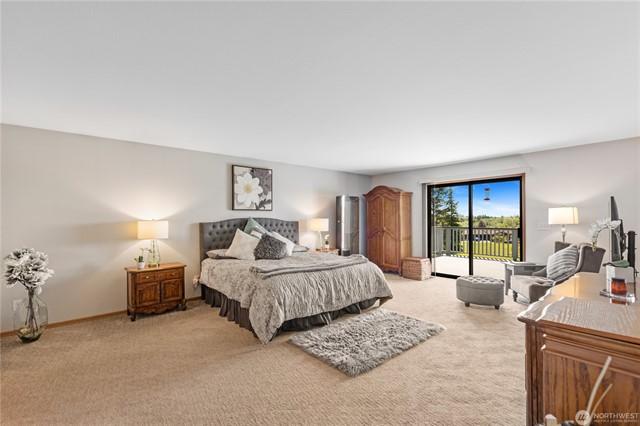
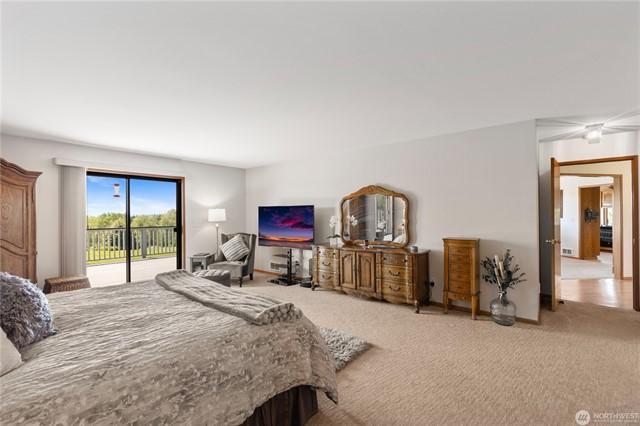
MLS
$1,275,000 5 Beds 4.50 Baths 3,608 Sq. Ft. ($353 / sqft)
PENDING 5/27/25
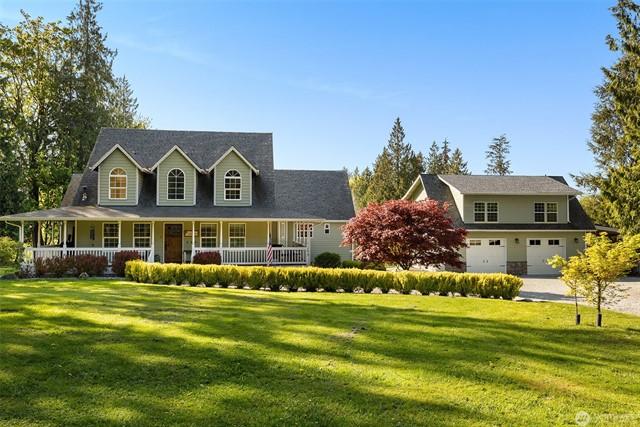
Details
Prop Type: Residential
County: Snohomish
Area: 770 - Northwest Snohomish
Subdivision: Kayak Point
Style: 12 - 2 Story
Features
Appliances Included: Dishwasher(s), Dryer(s), Garbage Disposal, Refrigerator(s), Washer(s), Stove(s)/Range(s)
Architecture: Cape Cod
Basement: None
Building Complex Or Project: Cd Hillmans Birmingham Wtrfrnt Add Div2
Building Condition: Very Good
Building Information: Built On Lot

Full baths: 4 0
Half baths: 1.0
Acres: 4.90067424
Lot Size (sqft): 213,444 Garages: 4
Year Built 1997 Days on market: 26
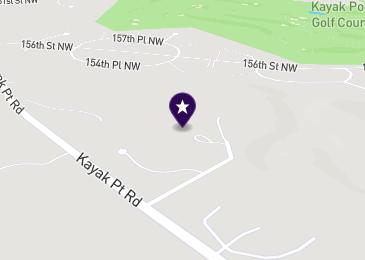
List date: 5/1/25
Pending date: 5/27/25
Updated: May 29, 2025 12:34 AM
List Price: $1,275,000
Orig list price: $1,275,000
Taxes: $7,340
School District: StanwoodCamano
High: Stanwood High
Middle: Port Susan Mid
Elementary: Buyer To Verify
Energy Source: Electric, Pellet, Propane
Exterior: Cement Planked, Stone, Wood Products
Floor Covering: Ceramic Tile, Hardwood, Vinyl, Wall to Wall
Carpet
Foundation: Poured Concrete
Interior Features: 2nd Primary
BR, Bath Off Primary, French Doors, Walk-in Closet
Lot Details: Cul-de-sac
Lot Number: 2, 19
Occupant Name: Jim & Corrie
Occupant Type: Owner
Parking Type: CarportDetached, Garage-Detached
Possession: Closing, Sub Tenant's Rights
Potential Terms: Cash Out, Conventional, FHA, VA
Power Company: Snohomish County PUD
Rent: 2000
Roof: Composition
Sewer Company: Septic
Sewer Type: Septic
Site Features: Deck, Outbuildings, Patio, Propane, RV Parking
Sq Ft Finished: 3608
Sq Ft Source: Public Record
Topography: Fruit Trees, Garden Space, Level, Partial Slope
View: Bay, Partial Water: Public
Water Company: Seven Lakes
Remarks
Gorgeous renovated home w/functioning Hobby Farm & multi-gen. living and/or tenant option. This home offers {2 primary suites} on the main floor OR use one as a family rm/bonus space. Oversized rooms; beautifully appointed bathrooms; hardwood floors & solid Alder doors throughout; high end, spacious kitchen w/black SS appliances, Alder cabinets & black matte, leathered granite counters. Roof 11yrs old; NEW gutters, h20 heater, crawlspace ins.+vapor b., & cedar decks. RV hook up & dump. Detached garage w/carport. Above garage unit (continuously rented) w/private entrance, quality finishes, & add exterior service elevator off deck if desired. Just moments from Kayak Point & Lake Goodwin & 9mi to town (Msvl; Stanwood); Virtual Tour Available!
Courtesy of John L. Scott Snohomish Information is deemed reliable but not guaranteed.

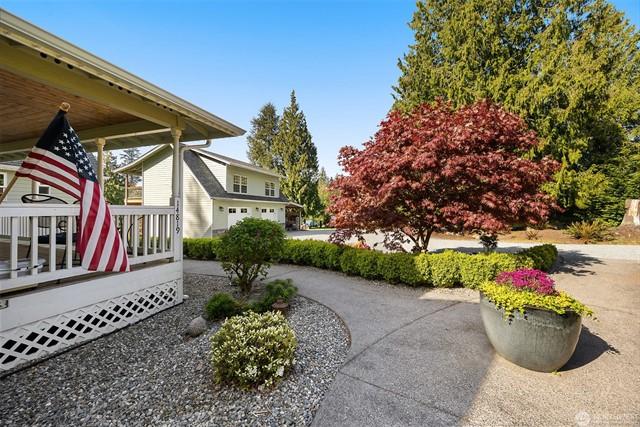
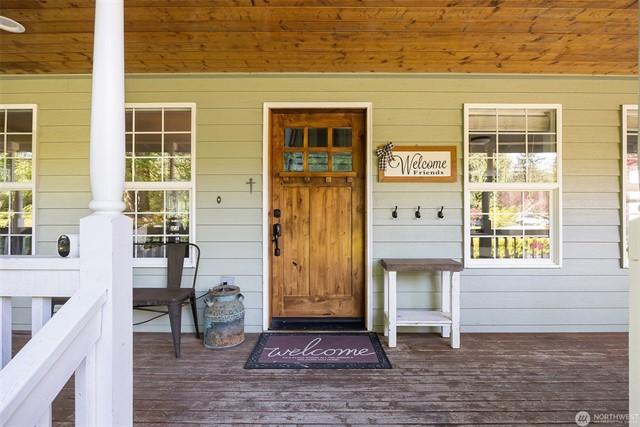

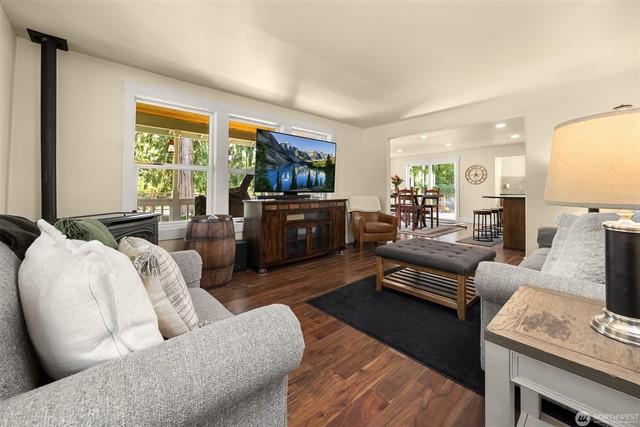
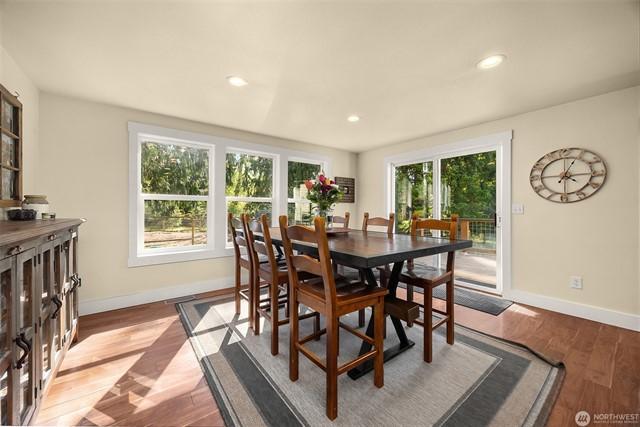
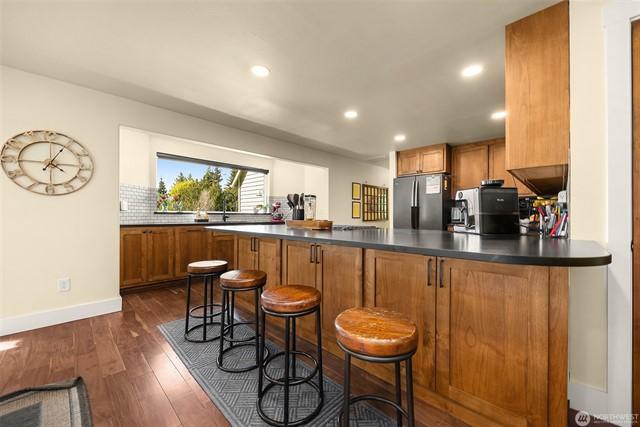
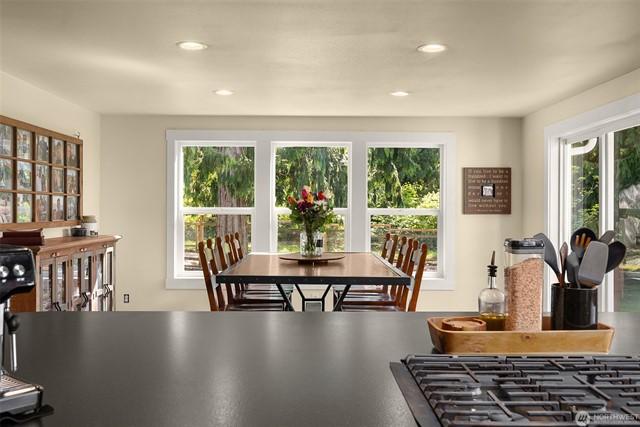
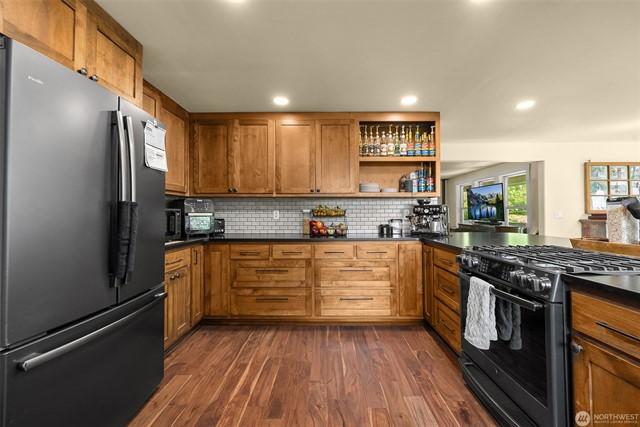


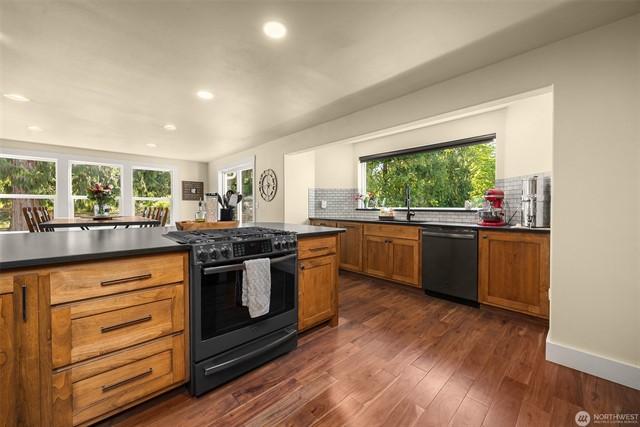
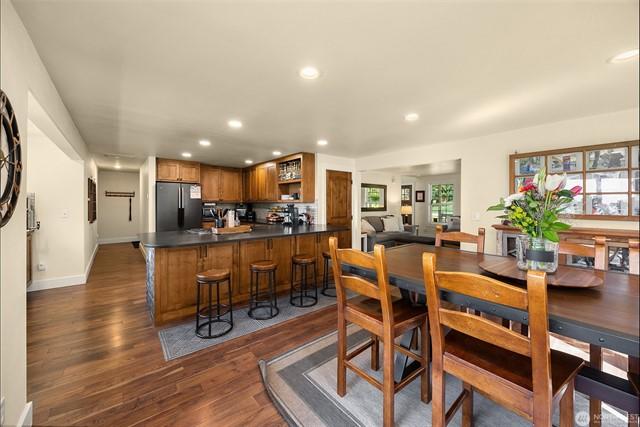
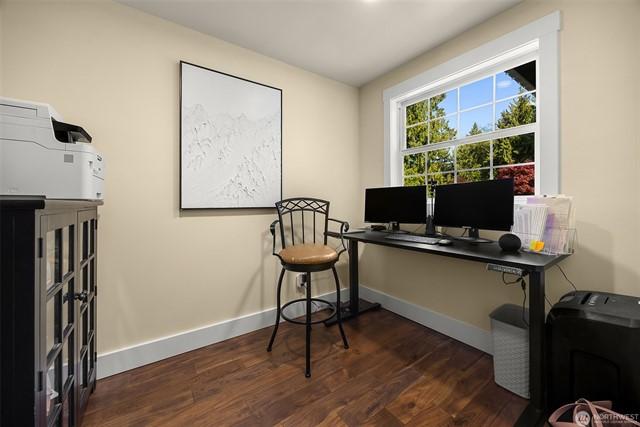
$1,350,000
ACTIVE 5/29/25
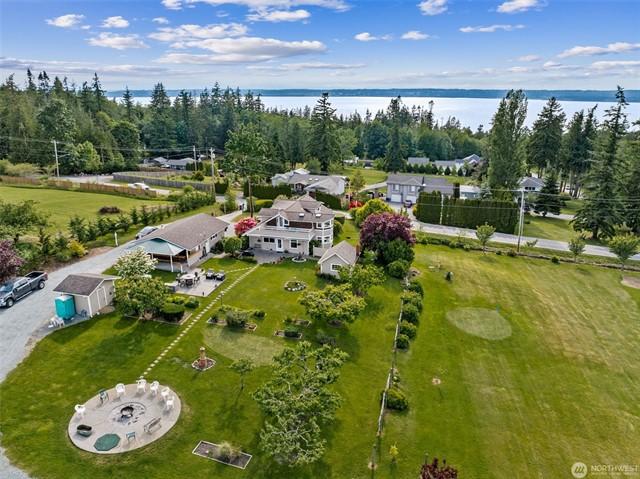
Details
Prop Type: Residential
County: Snohomish
Area: 770 - Northwest Snohomish
Subdivision: Stanwood
Style: 17 - 1 1/2 Stry w/Bsmt
Features
Appliances Included: Dishwasher(s), Dryer(s), Microwave(s), Refrigerator(s), Washer(s)
Basement: Fully Finished
Building Information: Built On Lot
Effective Year Built Source: See Remarks
Energy Source: Electric, Propane
Exterior: Cement/Concrete

MLS
3 Beds 2.50 Baths 3,530 Sq. Ft. ($382 / sqft)
Year Built 1935 Days on market: 6
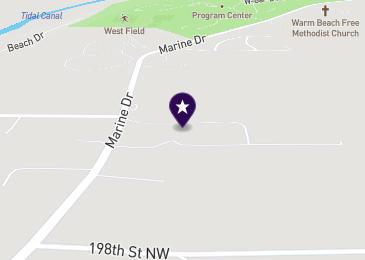
Full baths: 1.0
3/4 Baths: 2.0
Acres: 5.000688
Lot Size (sqft): 217,800
Garages: 7
List date: 5/29/25
Updated: May 30, 2025 10:12 AM
List Price: $1,350,000
Orig list price: $1,350,000
Taxes: $6,051
School District: StanwoodCamano
High: Stanwood High
Irrigation Comments: Throughout Golf Course
Floor Covering: Hardwood, Laminate, Vinyl Plank
Foundation: Poured Concrete
Interior Features: Bath Off Primary, Dbl Pane/Storm Windw, Dining Room, Jetted Tub, Skylights, Vaulted
Ceilings, Wet Bar, Wine Cellar, Wine/Beverage Refrigerator, Wired for Generator
Leased Equipment: Propane Tank
Lot Details: Paved Street
Occupant Name: Michelle & Donald
Occupant Type: Owner
Parking Type: Driveway Parking, None
Possession: Closing
Potential Terms: Cash Out, Conventional, FHA, VA
Roof: Composition
Sewer Type: Septic
Site Features: Cable TV, High Speed Internet, Outbuildings, Propane, RV Parking, Shop
Sq Ft Finished: 3530
Sq Ft Source: Records
Topography: Garden Space, Level, Pasture
View: Bay, Golf Course, Ocean, Sound
Water: Individual Well
Remarks
Entertainer & Golfers Paradise! Private 5-acre estate w/ 9-hole par-3 golf coursesand traps, pro signage & golf cart incl. Main home features wood floors, propane FP, kitchen w/ hickory cabs, tile counters, pantry & water view from sink. Custom bar off entry stuns w/ cherry cabs, granite, mosaic tile & martini-glass ceiling. Lofted primary suite offers 2 view decksPort Susan Bay sunsets & sunrises over courseplus spa bath w/ jetted tub, heated floors, skylights. Guest house, bsmnt suite, huge heated shop w/ 220, tall doors & enclosed wkshp. Outdoor bar behind garage, patios, gardens, fruit trees, Culligan water system & more!
Courtesy of Kelly Right RE of Seattle LLC Information is deemed reliable but not guaranteed. Comparative Market Analysis 6733 Silvana Terrace Road, Stanwood, Washington

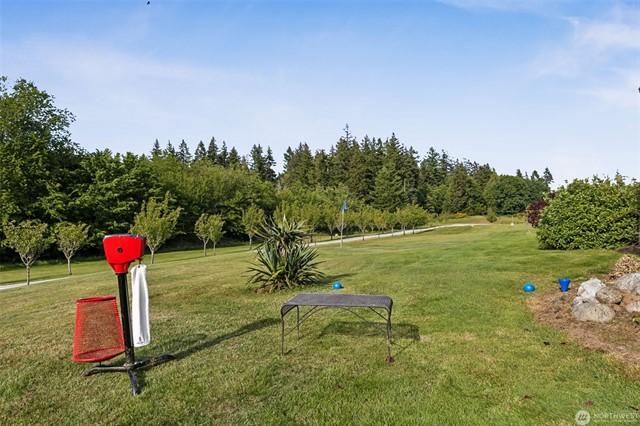

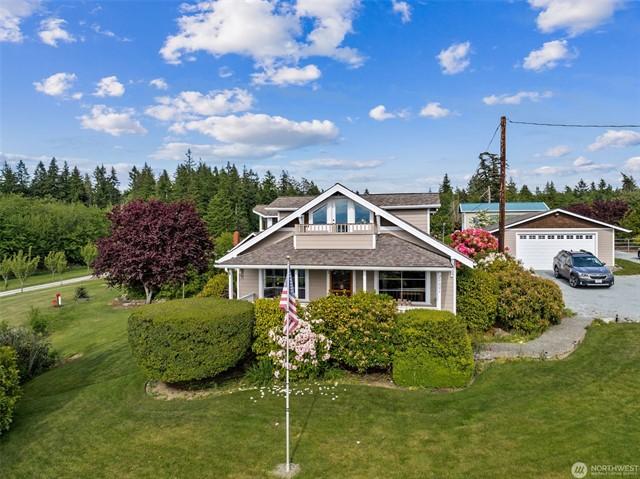
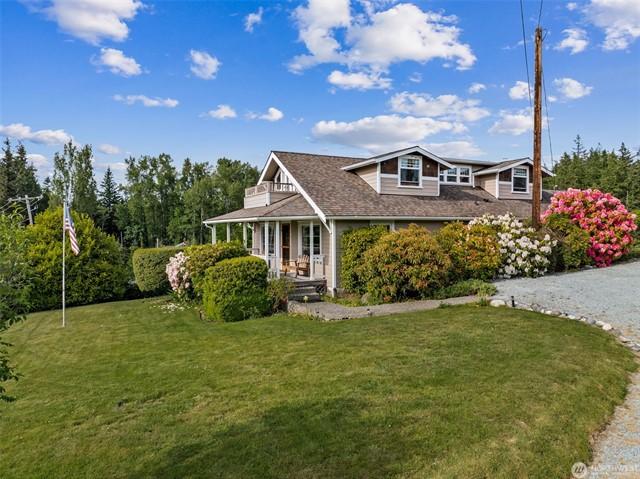
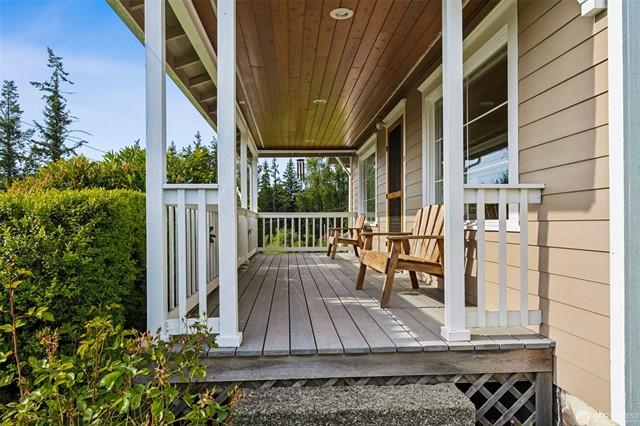
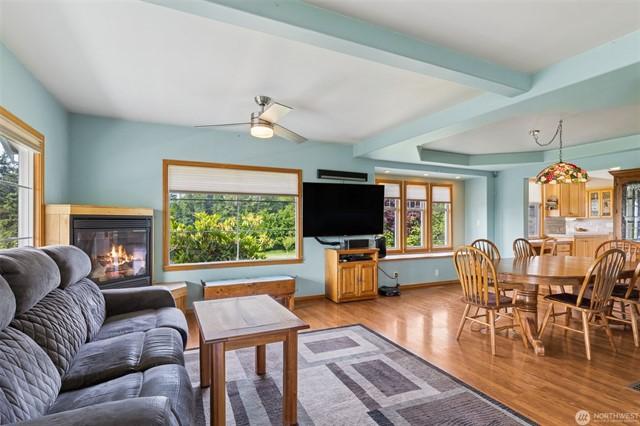


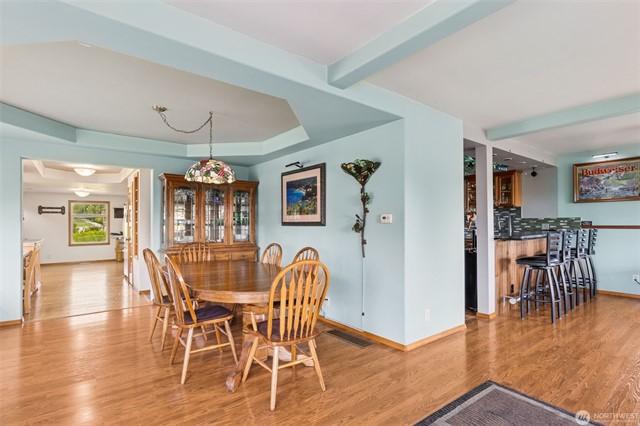

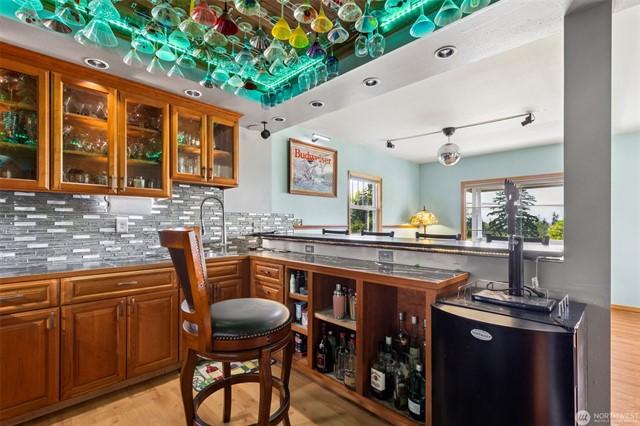
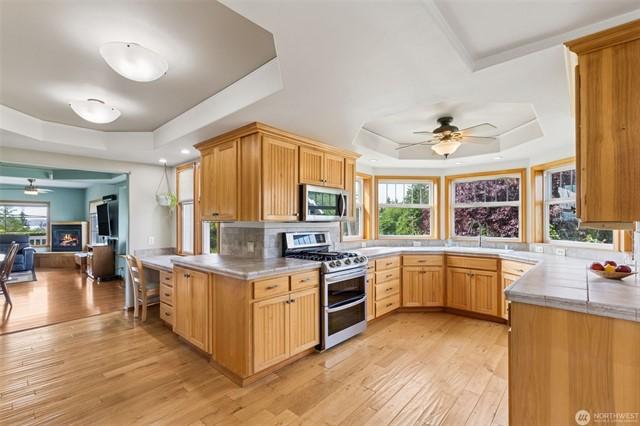
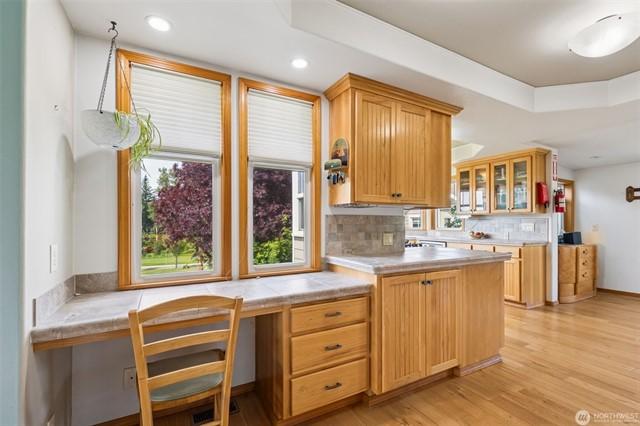

Pricing a home for sale is as much art as science, but there are a few truisms that never change.
• Fair market value attracts buyers, overpricing never does.
• The first two weeks of marketing are crucial.
• The market never lies, but it can change its mind.
Fair market value is what a willing buyer and a willing seller agree by contract is a fair price for the home. Values can be impacted by a wide range of reasons, but the two biggest are location and condition. Generally, fair market value can be estimated by considering the comparables - other similar homes that have sold or are currently for sale in the same area.
Sellers often view their homes as special, which tempts them to put a higher price on it, believing they can always come down later, but that's a serious mistake.
Overpricing prevents the very buyers who are eligible to buy the home from ever seeing it. Most buyers shop by price range and look for the best value in that range.

Your best chance of selling your home is in the first two weeks of marketing. Your home is fresh and exciting to buyers and to their agents.
With a sign in the yard, full description and photos in the local Multiple Listing Service, distribution across the Internet, open houses, broker's caravan, ads, and email blasts to your listing agent's buyers, your home will get the greatest flurry of attention and interest in the first two weeks.
If you don't get many showings or offers, you've probably overpriced your home, and it's not comparing well to the competition. Since you can't change the location, you'll have to either improve the home's condition or lower the price.
Consult with your agent and ask for feedback. Perhaps you can do a little more to spruce up your home's curb appeal, or perhaps stage the interior to better advantage.
The market can always change its mind and give your home another chance, but by then you've lost precious time and perhaps allowed a stigma to cloud your home's value.
Intelligent pricing isn't about getting the most for your home - it's about getting your home sold quickly at fair market value.
