Comparative Market Analysis
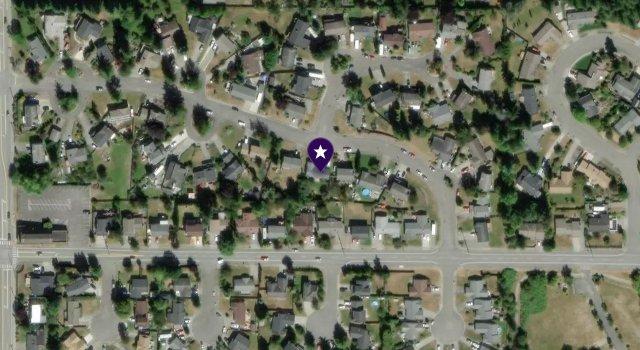








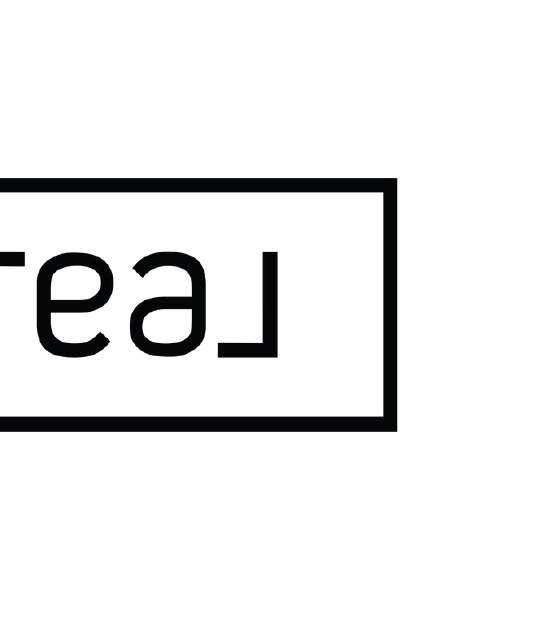











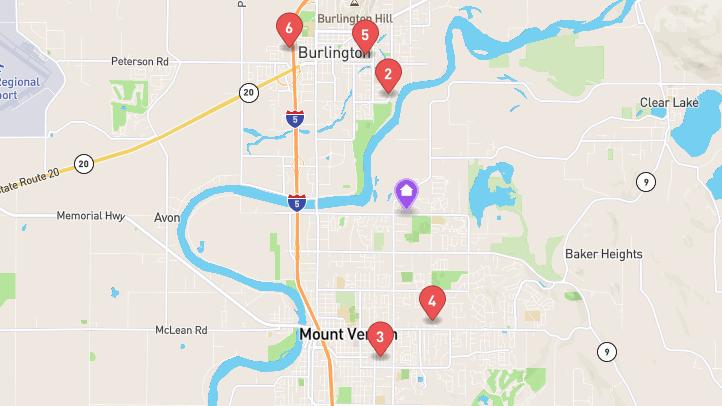


$508,000 3 Beds 2.00 Baths 1,225 Sq. Ft. ($415 / sqft)
SOLD 10/18/24
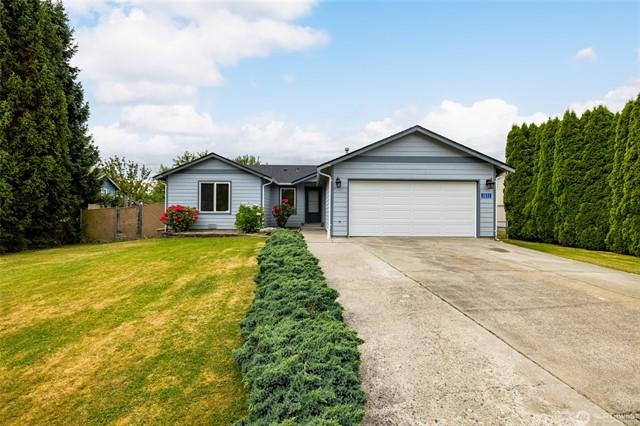
Details
Prop Type: Residential
County: Skagit
Area: 825 - Burlington
Subdivision: Burlington Style: 10 - 1 Story
Full baths: 2.0
Acres: 0.24002384000000002
Lot Size (sqft): 10,454
Garages: 2
List date: 7/26/24
Features
Appliances Included:
Dishwasher(s), Garbage
Disposal, Refrigerator(s), Stove(s)/Range(s)
Architecture: Contemporary
Basement: None
Building Condition: Good
Building Information: Built On Lot
Effective Year Built Source: Public Records
Energy Source: Electric, Natural Gas
Exterior: Wood Products
Financing: Conventional
Floor Covering: Laminate, Vinyl, Wall to Wall Carpet
Foundation: Poured Concrete
Interior Features: Ceiling Fan(s), Dining Room
Lot Details: Open Space, Sidewalk

Year Built 1994 Days on market: 46
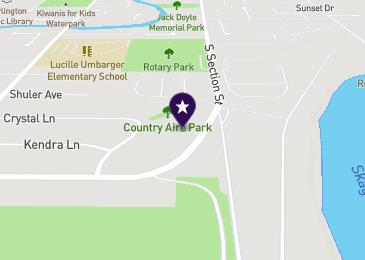
Sold date: 10/18/24
Off-market date: 10/18/24
Updated: Nov 16, 2024 3:09 AM
List Price: $499,950
Orig list price: $539,000
Taxes: $3,320
School District: Burlington
High: Buyer To Verify
Middle: Buyer To Verify
Elementary: Buyer To Verify
Occupant Name: Vacant
Occupant Type: Vacant
Parking Type: GarageAttached
Possession: Closing
Potential Terms: Cash Out, Conventional, FHA, State Bond, USDA, VA
Roof: Composition
Sewer Type: Sewer Connected
Site Features: Cabana/Gazebo, Cable TV, Fenced-Fully, Gas Available, Patio, RV Parking
Sq Ft Finished: 1225
Sq Ft Source: Public Records
Topography: Fruit Trees, Garden Space, Level
View: Mountain, River Water: Public
Welcome to your new home located in the heart of Burlington! This charming 3 bed, 2 bath rambler has everything yourve been looking for. With a brand new roof, fresh interior paint, new light fixtures, and new carpet in all bedrooms, this home is move-in ready. All rooms are generously sized and offer lots of natural light. Backyard is fully fenced and feat. a 20x20 gazebo w/ fire pit, cemented patio and cherry trees. Situated on shy of a 1/4 ac. lot, with ample parking this home truly offers the perfect combination of indoor and outdoor living spaces, making it ideal for hosting. Enjoy the convenience of nearby amenities while still enjoying the peace and quiet of the neighborhood.
Courtesy of NextHome 365 Realty Information is deemed reliable but not guaranteed.

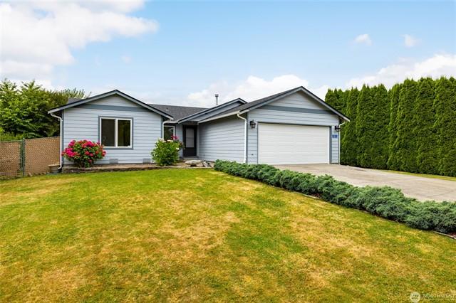
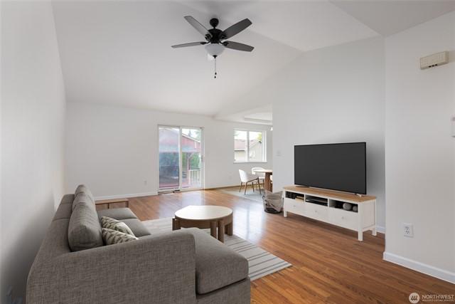
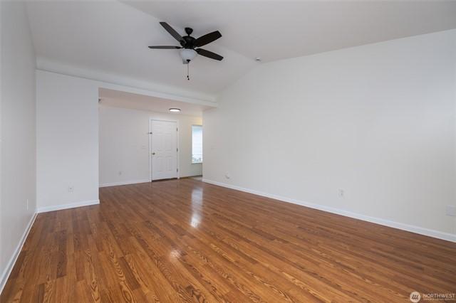

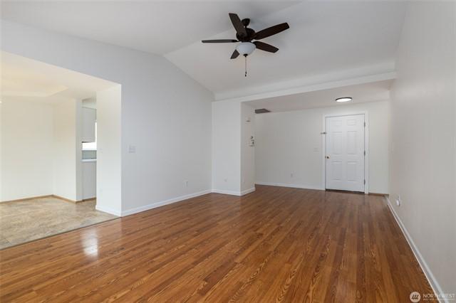
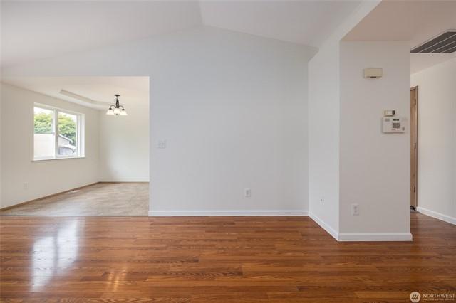
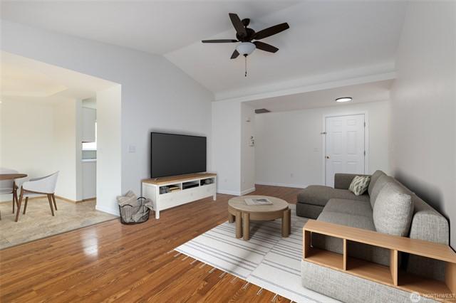
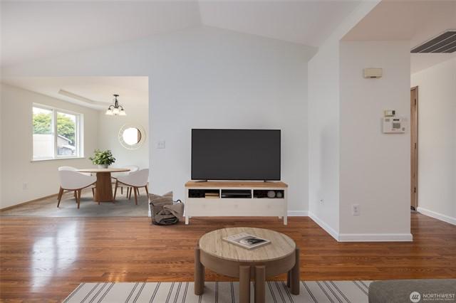
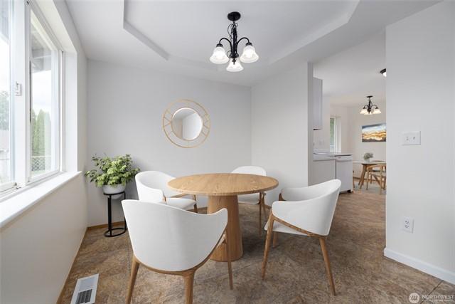

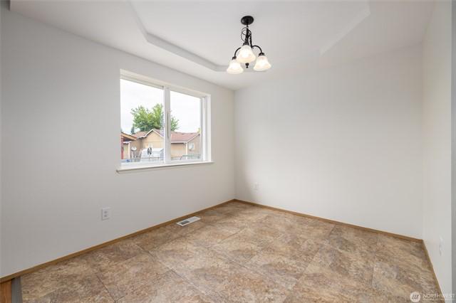
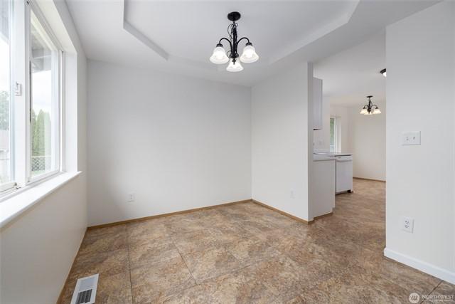
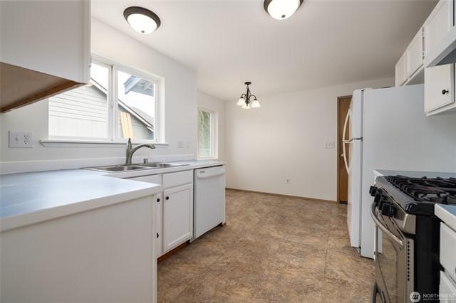
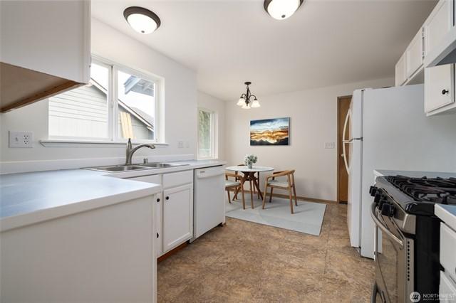
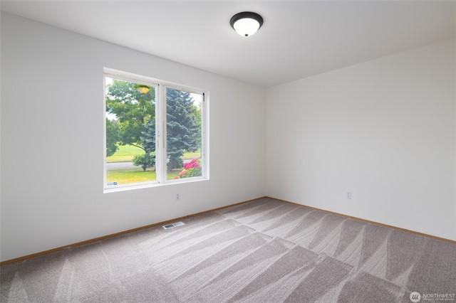
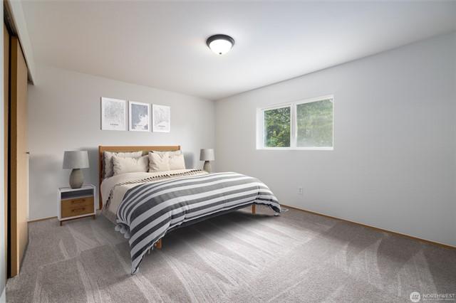
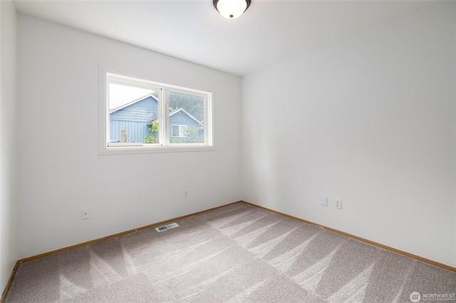
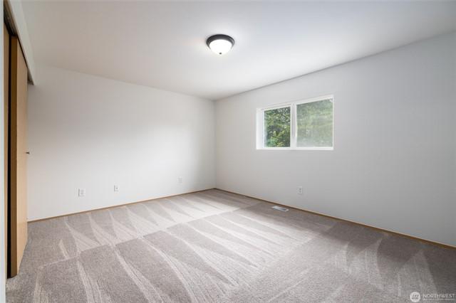


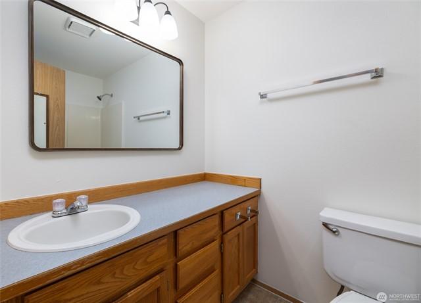
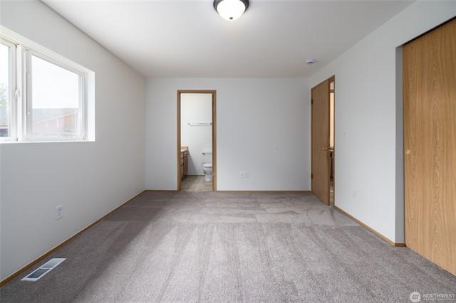
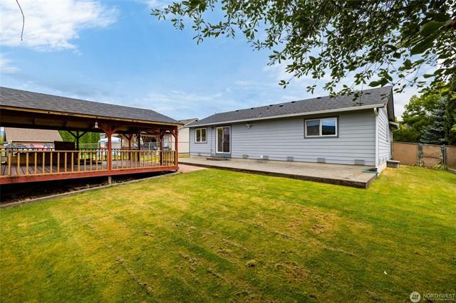
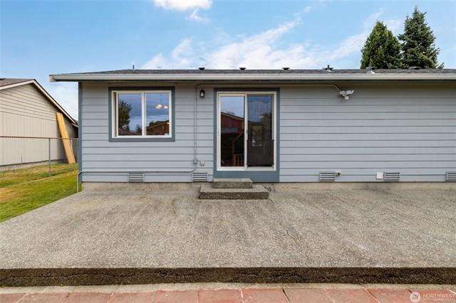
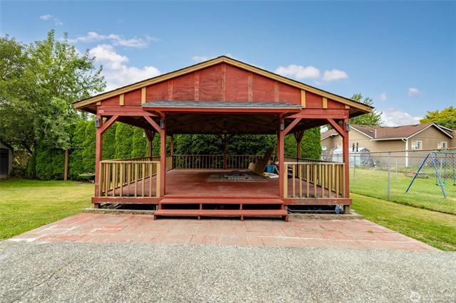

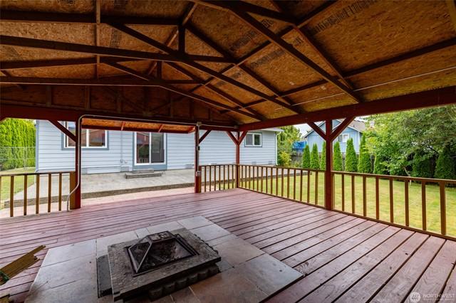
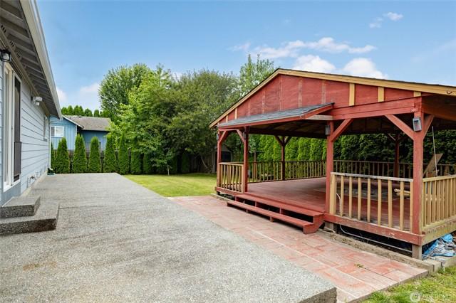
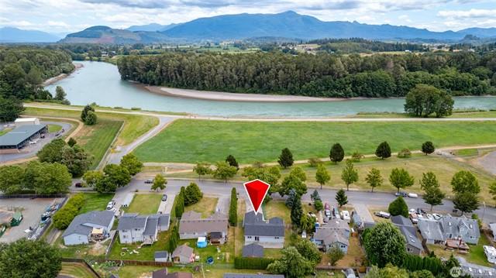

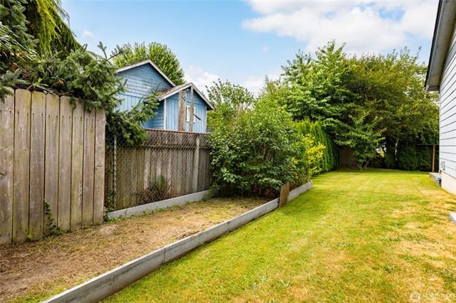
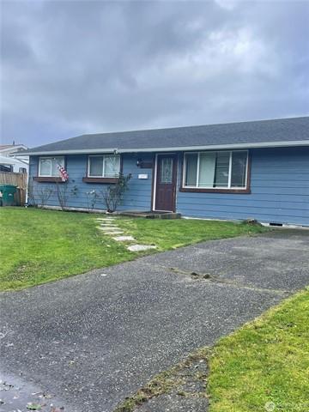
Area: 835 - Mount Vernon
Subdivision: Mount Vernon
Style: 10 - 1 Story
Full baths: 2.0
Features
Appliances Included: Dryer(s), Refrigerator(s), Stove(s)/Range(s), Washer(s)
Basement: None
Building Condition: Average
Building Information: Built On Lot
Energy Source: Electric, Natural Gas
Exterior: Wood Products
Lot Size (sqft): 7,405
List date: 12/19/24
Sold date: 2/14/25
Off-market date: 2/14/25
3 Beds 2.00 Baths 1,420 Sq. Ft. ($356 / sqft)
Year Built 1974 Days on market: 40
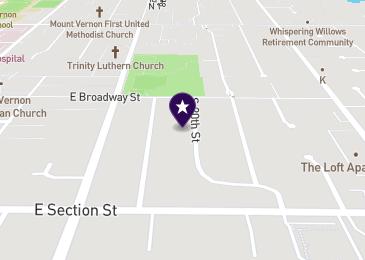
Updated: Mar 16, 2025 9:00 PM
List Price: $515,000
Orig list price: $530,000
Taxes: $4,275
School District: Mount Vernon
High: Mount Vernon High Middle: Mount Baker Mid
Elementary: Buyer To Verify
Financing: FHA
Floor Covering: Laminate
Foundation: Poured Concrete
Lot Details: Curbs, Paved Street, Sidewalk
Lot Number: 17
Occupant Name: Vacant
Occupant Type: Vacant
Parking Type: Off Street

Possession: Closing
Potential Terms: Cash Out, Conventional, FHA, USDA, VA
Power Company: PUD
Roof: Composition
Sewer Company: City of Mount Vernon
Sewer Type: Sewer Connected
Site Features: Deck, Patio
Sq Ft Finished: 1420
Sq Ft Source: Realist
Topography: Level View: Territorial
Water: Public
Water Company: Public Utility District #1
Water Heater Type: Gas
Remarks
Close to schools, hospitals, city parks and bus line. New cabinets, new granite countertop and new refrigerator. Vacant, go see!
Courtesy of Skyline Properties, Inc.
Information is deemed reliable but not guaranteed.

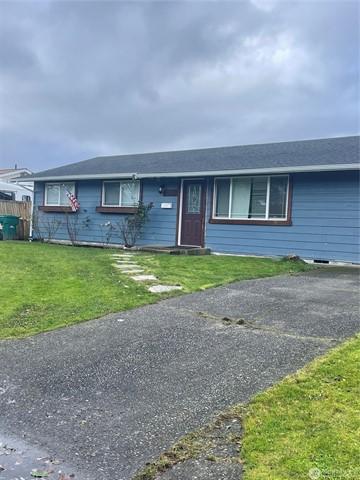
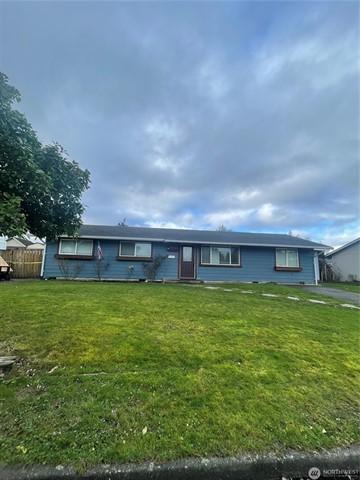
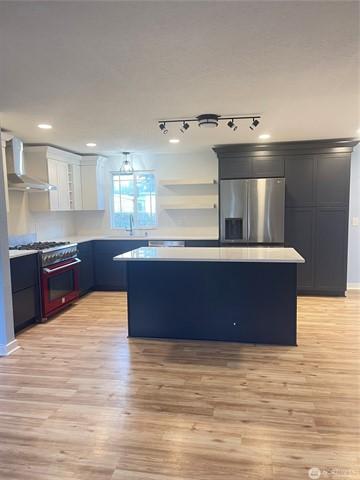
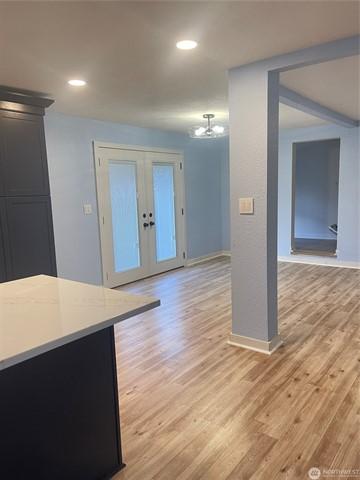

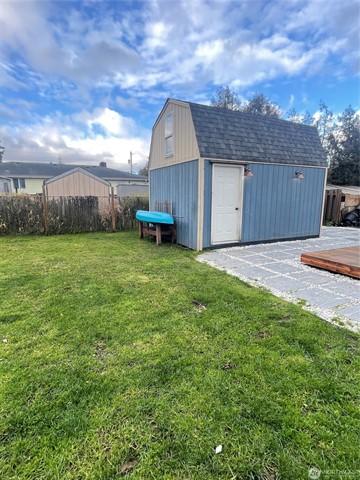
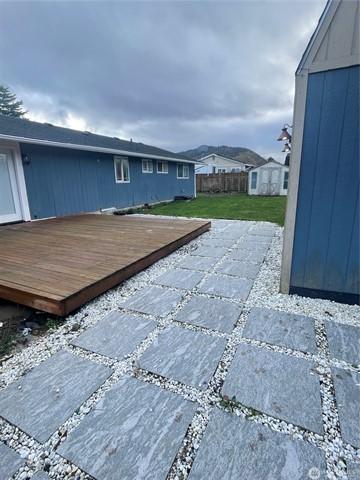

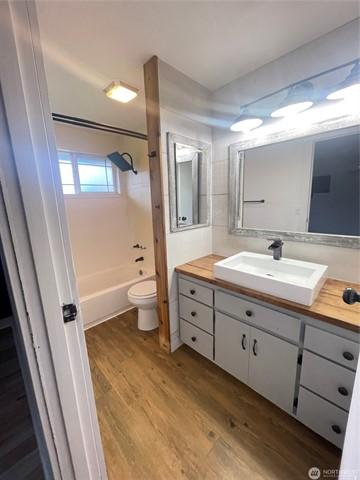
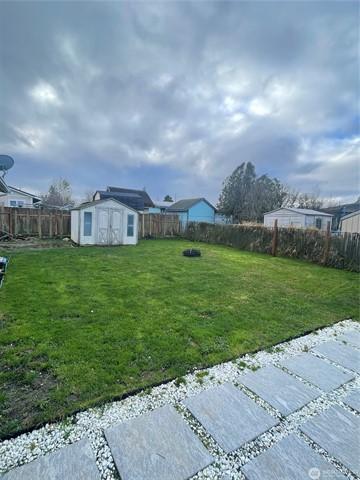
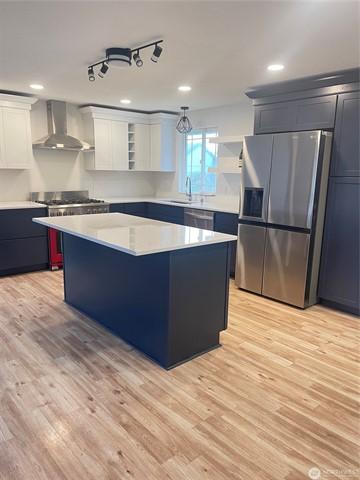
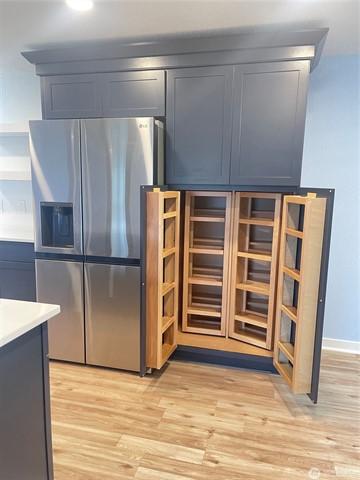
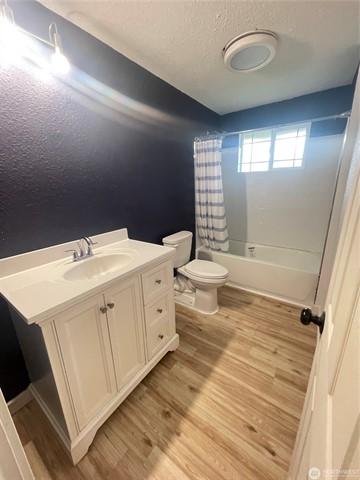
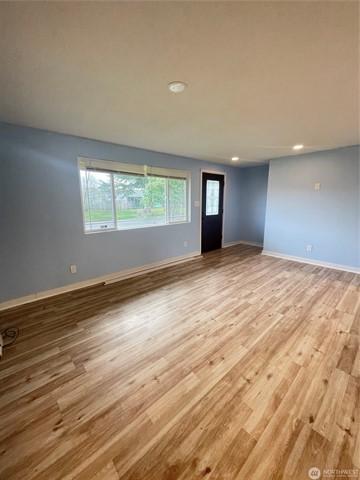
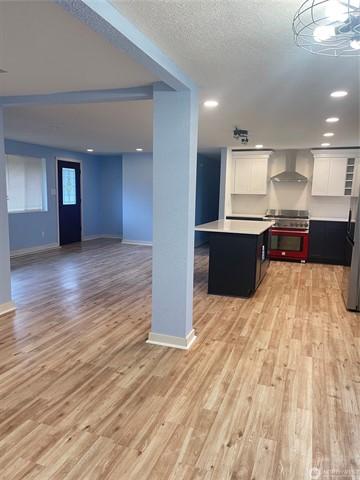

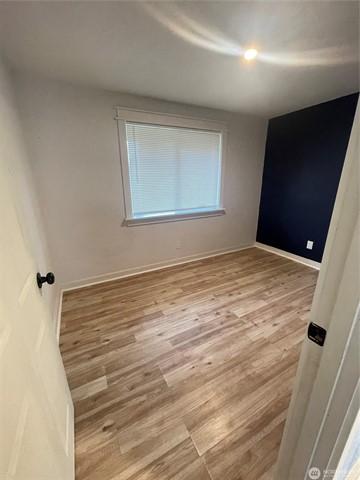
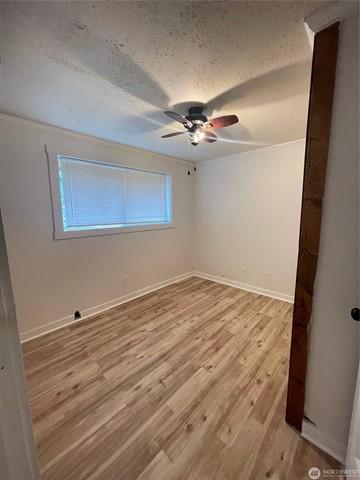
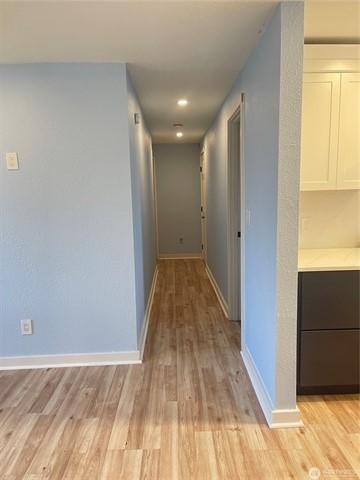

$500,000
SOLD 12/19/24
Year Built 2002 Days on market: 34
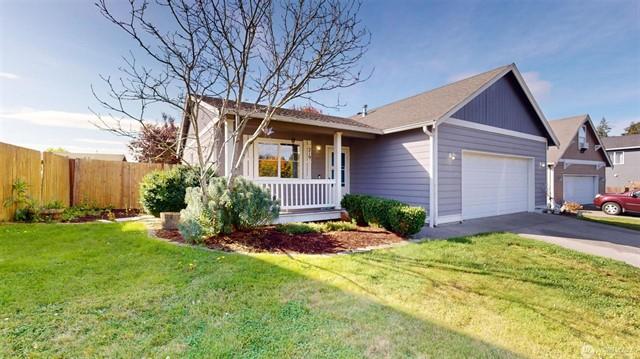
Details
Prop Type: Residential
County: Skagit
Area: 835 - Mount Vernon
Subdivision: Mount Vernon
Style: 10 - 1 Story
Full baths: 2.0
Acres: 0.21003808000000002
Lot Size (sqft): 9,148
Garages: 2
List date: 9/29/24
Features
Appliances Included: Dishwasher(s), Double Oven, Dryer(s), Garbage Disposal, Refrigerator(s), Washer(s), Stove(s)/Range(s)
Basement: None
Building Complex Or Project: Skagit Orchards
Building Information: Built On Lot
Energy Source: Natural Gas
Exterior: Cement Planked
Financing: Conventional

Floor Covering: Vinyl, Vinyl Plank
Foundation: Poured Concrete
Interior Features: Bath Off
Primary, Dbl Pane/Storm Windw, Walk-in Closet
Lot Details: Curbs, Paved Street, Sidewalk
Lot Number: 30
Occupant Name: Cassie
Occupant Type: Owner
Parking Type: GarageAttached
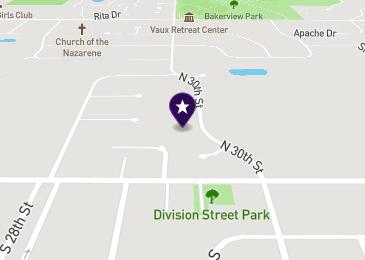
Sold date: 12/19/24
Off-market date: 12/19/24
Updated: Jan 18, 2025 8:00 PM
List Price: $525,000
Orig list price: $535,000
Taxes: $4,783
School District: Mount Vernon
Possession: Closing
Potential Terms: Cash Out, Conventional, FHA
Power Company: Puget Sound Energy
Roof: Composition
Sewer Company: City of Mount Vernon
Sewer Type: Sewer Connected
Site Features: Cable TV, Deck, Fenced-Fully, Gas Available, High Speed Internet
Sq Ft Finished: 1520
Sq Ft Source: Assessor
Topography: Fruit Trees, Garden Space, Level
View: Territorial
Water: Public
Water Company: PUD of Skagit County
Water Heater Location: Garage
Water Heater Type: Gas
Remarks
Check out this wonderful rambler in a great Mount Vernon hill neighborhood! This 3 bedroom, 2 full bath home offers a nice kitchen with granite countertops and newer stainless appliances. You'll love the spacious Great Room off the kitchen, plus a nice living room set up as a spacious office. The Primary suite offers you a private full bathroom and walk-in closet. Add the 2 other bedrooms, 2 car garage on a big fenced lot and you have the complete package! Don't miss out on this opportunity!
Courtesy of NextHome Northwest Living Information is deemed reliable but not guaranteed.

The Novak Team at REAL Brokerage www.NovakTeam.com
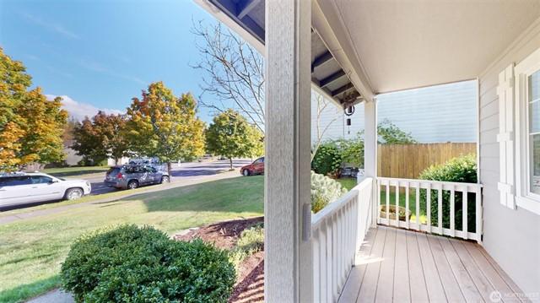
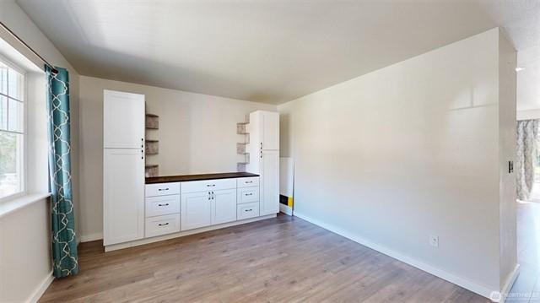
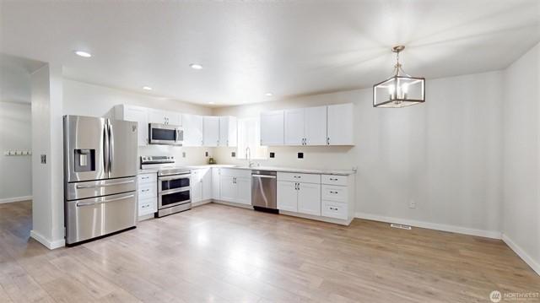
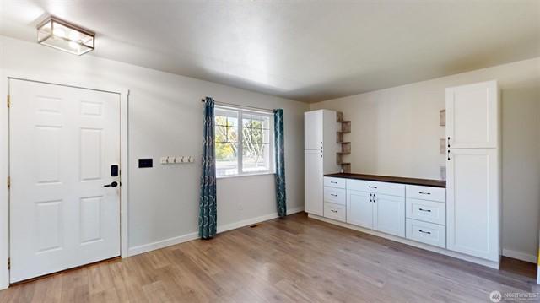
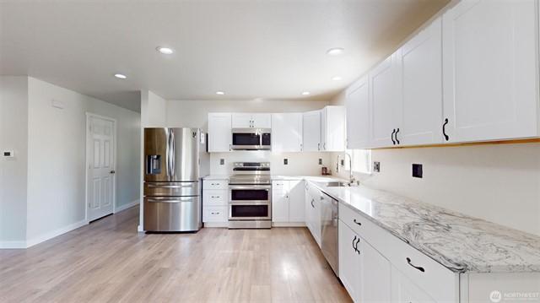
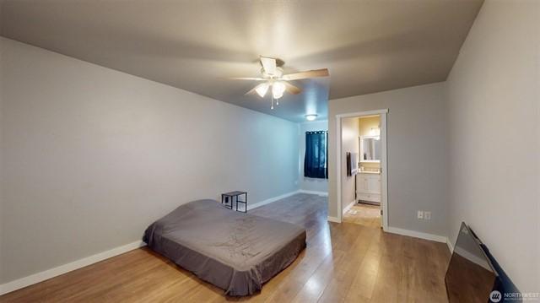
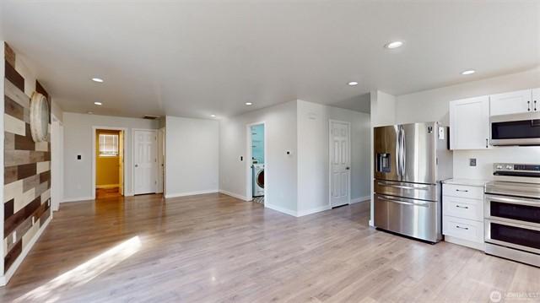
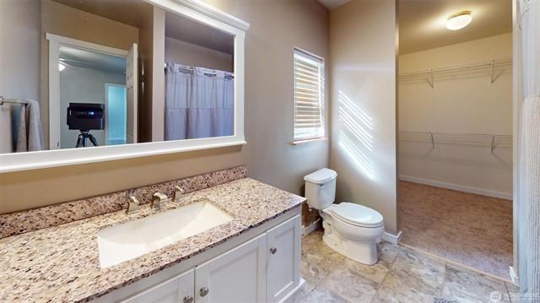
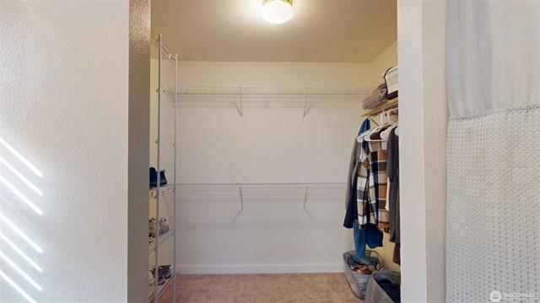

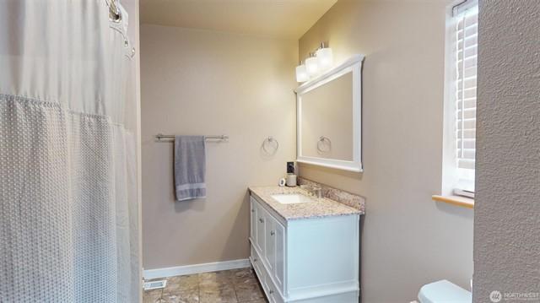
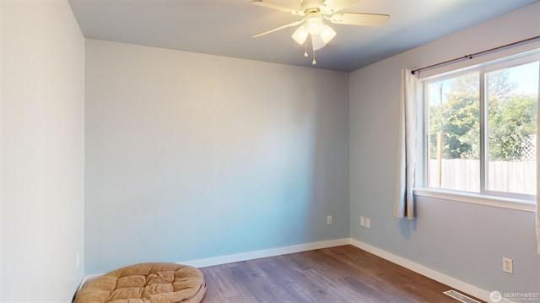

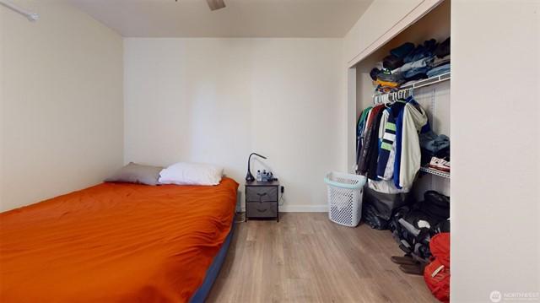
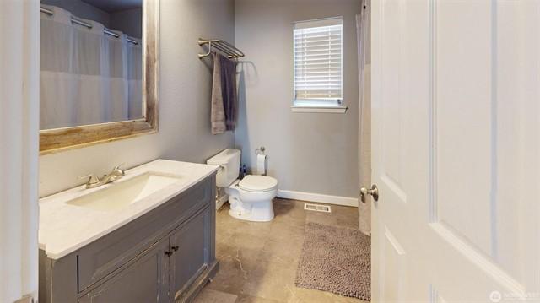
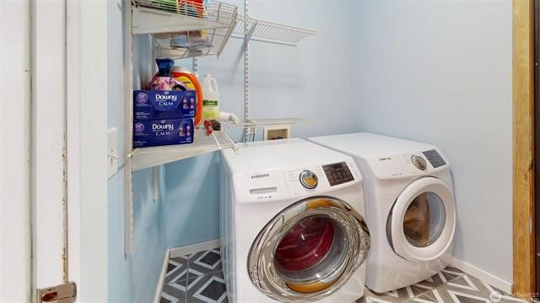
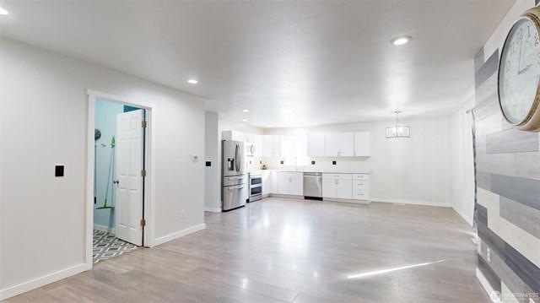
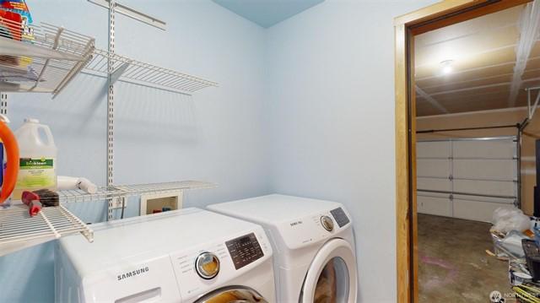
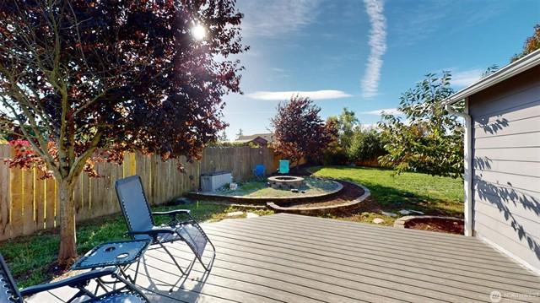
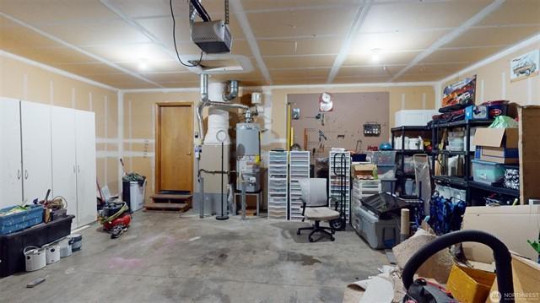
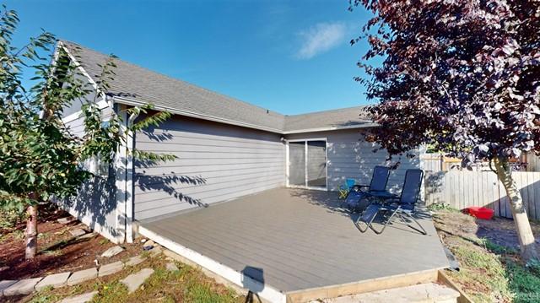
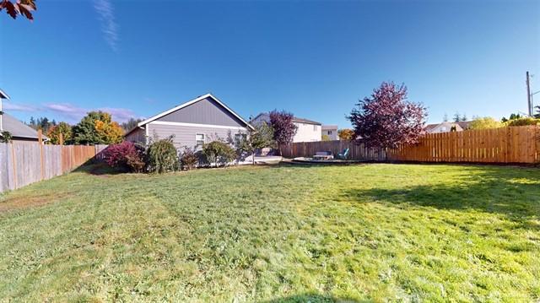

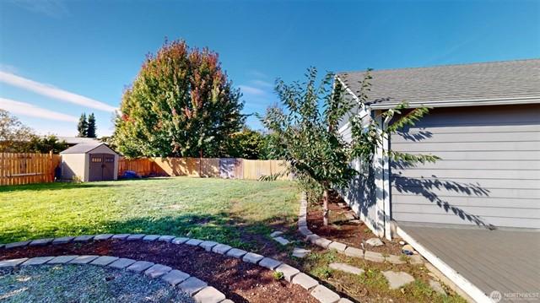
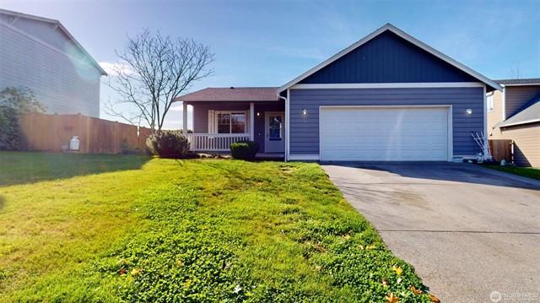
$497,000 3 Beds 2.00 Baths 1,451 Sq. Ft. ($343 / sqft)
SOLD 2/28/25
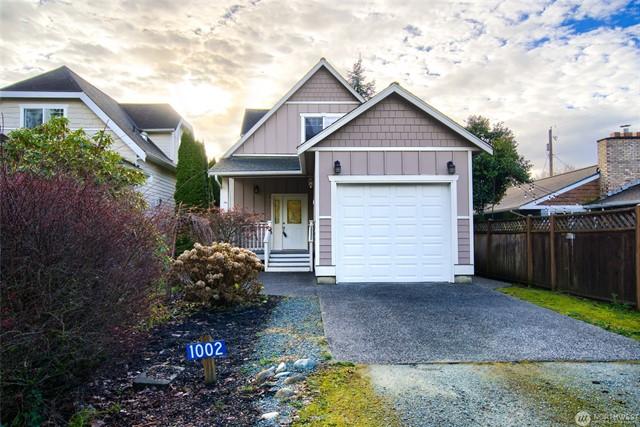
Details
Prop Type: Residential
County: Skagit
Area: 825 - Burlington
Subdivision: Burlington
Style: 11 - 1 1/2 Story
Full baths: 2.0
Features
Appliances Included:
Dishwasher(s), Dryer(s), Garbage Disposal, Microwave(s), Refrigerator(s), Stove(s)/Range(s), Washer(s)
Architecture: Craftsman
Basement: None
Building Condition: Good
Building Information: Built On Lot
Energy Source: Electric, Natural Gas
Exterior: Cement Planked

Acres: 0 0800156
Lot Size (sqft): 3,485
Garages: 1
List date: 12/20/24
Sold date: 2/28/25
Off-market date: 2/28/25
Year Built 2006 Days on market: 45
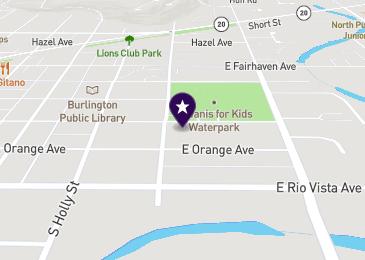
Updated: Feb 28, 2025 3:49 AM
List Price: $497,000
Orig list price: $497,000
Taxes: $4,001
School District: Burlington
High: Burlington Edison Hi
Middle: Buyer To Verify
Elementary: Buyer To Verify
Financing: Conventional
Floor Covering: Ceramic Tile, Engineered Hardwood, Slate, Wall to Wall Carpet
Foundation: Poured Concrete
Interior Features: Bath Off Primary, Ceiling Fan(s), Dbl
Pane/Storm Windw, Jetted Tub
Lot Details: Paved Street, Sidewalk
Occupant Name: Vacant
Occupant Type: Vacant
Parking Type: Driveway Parking, Garage-Attached, Off Street
Possession: Closing
Potential Terms: Cash Out, Conventional, FHA, State Bond, VA
Power Company: PSE
Roof: Composition
Sewer Company: City of Burlington
Sewer Type: Sewer Connected
Site Features: Cable TV, Deck, Fenced-Partially, High Speed Internet, Patio
Sq Ft Finished: 1451
Sq Ft Source: Realist
Topography: Level View: Territorial
Water: Public
Water Company: PUD
Water Heater Location: garage
Water Heater Type: Electric
Discover this beautifully updated 3 bedroom, 2 bath 1451sqft residence ideally located in the heart of Burlington within walking distance to parks, community center, library and a variety of shopping and dining options. Enjoy an open floor plan that maximizes space for gathering and entertaining guests. Modern kitchen featuring granite countertops and stainless appliances. Gas fireplace keeps heating costs to a minimum. Extra long single car garage with built in storage space and work area. Step outside to a lovely, low maintenance back yard oasis, ideal for summer barbecues or relaxing under the stars. Back patio area is already wired for a hot tub
Courtesy of John L. Scott Skagit Information is deemed reliable but not guaranteed.

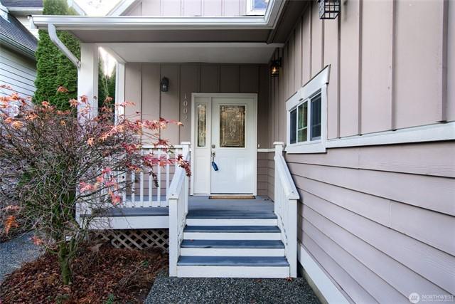

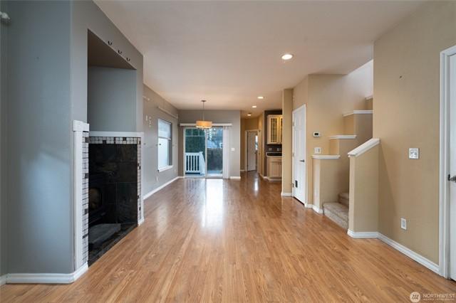


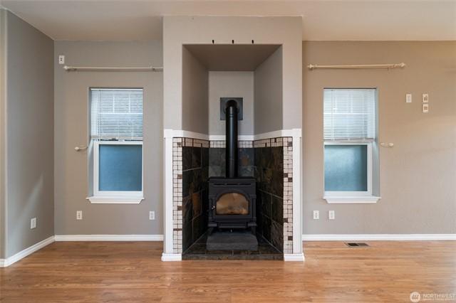
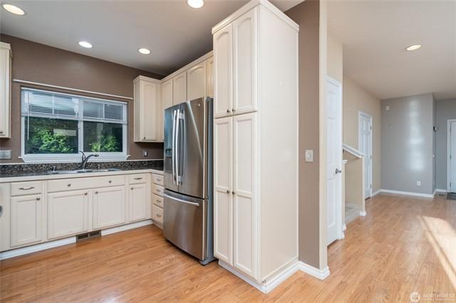
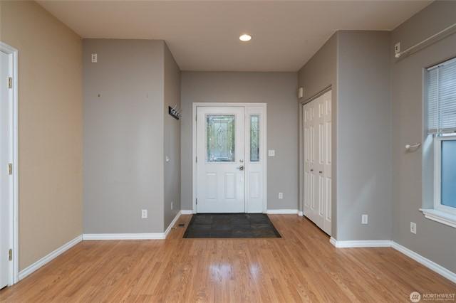
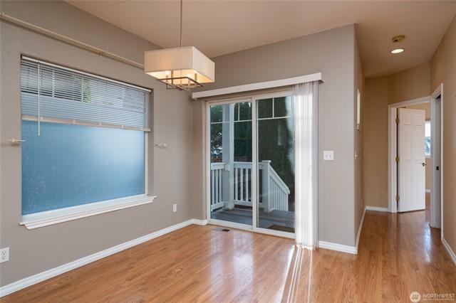

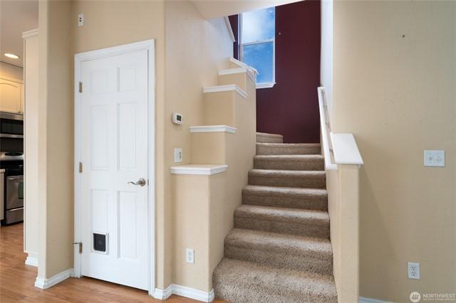
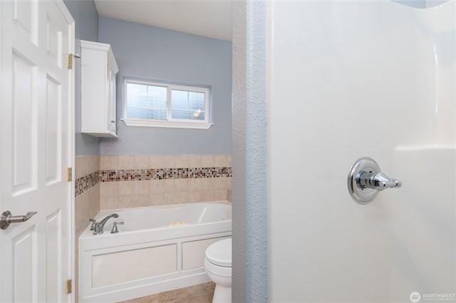
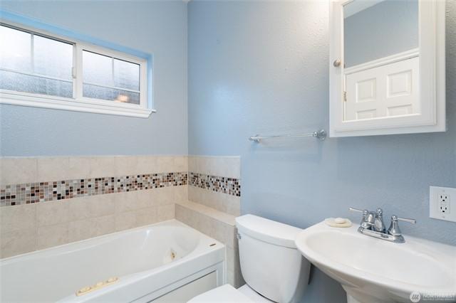
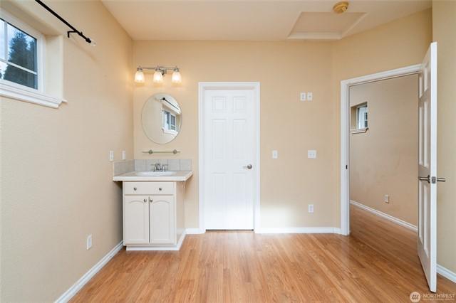
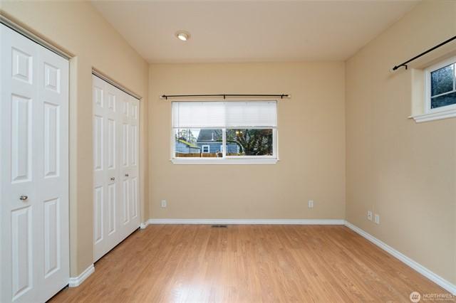


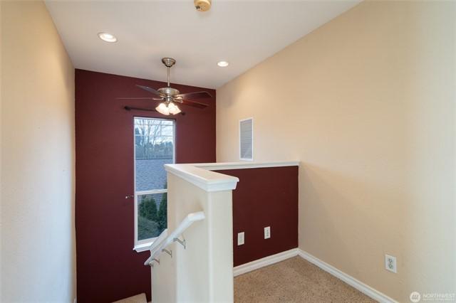
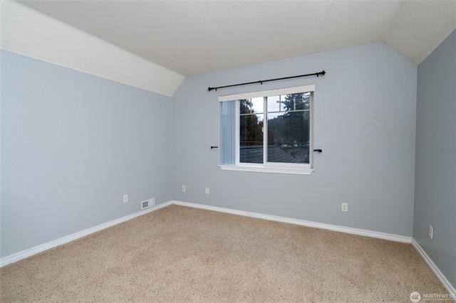
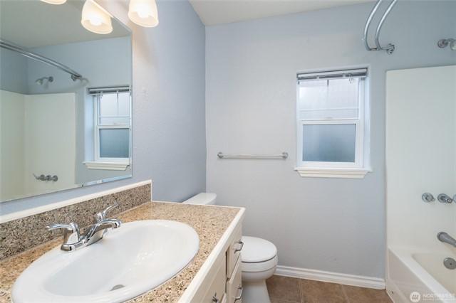
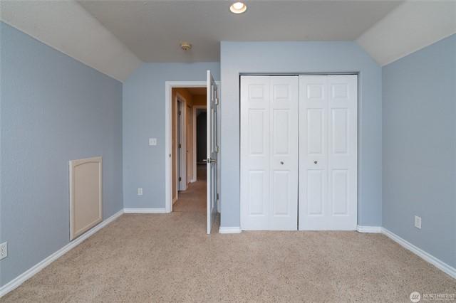
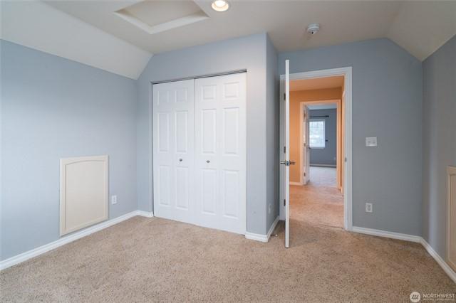

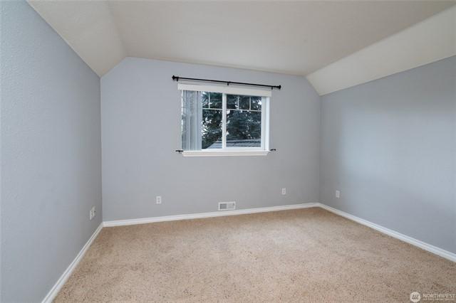
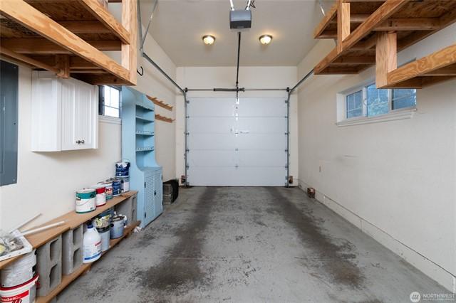
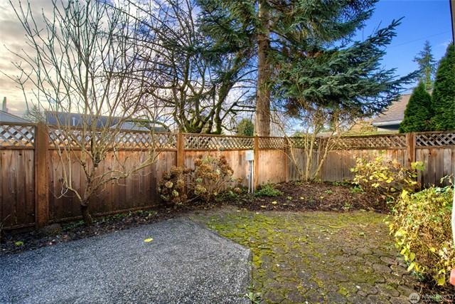
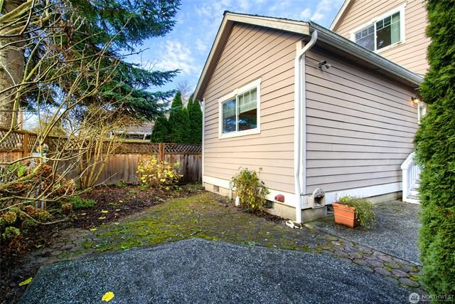
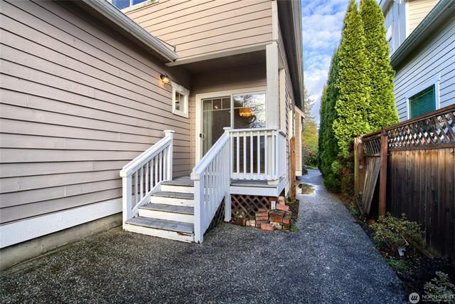
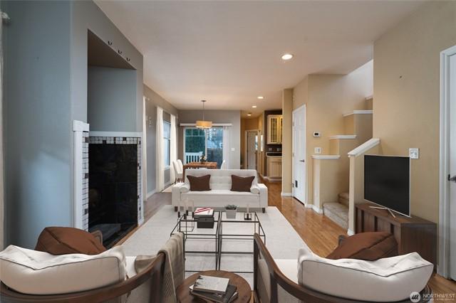
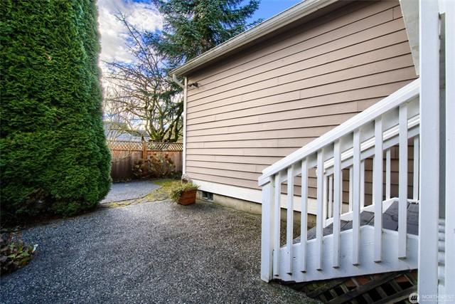
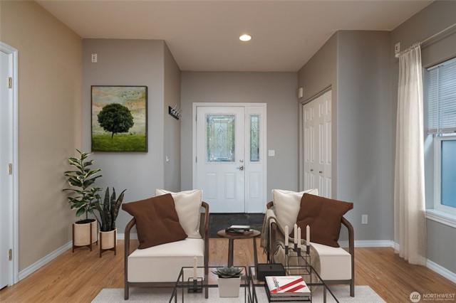
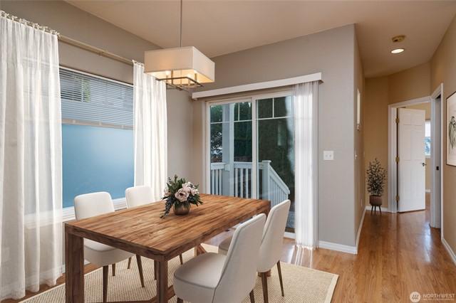

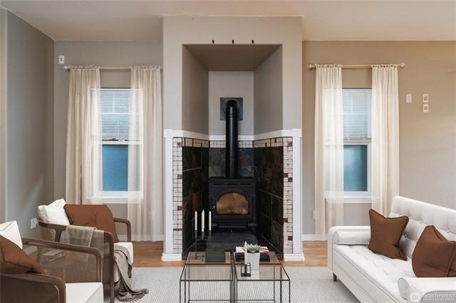
$495,000
SOLD 11/22/24
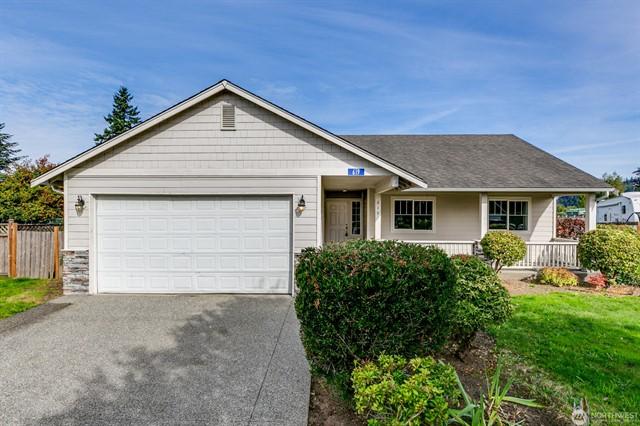
Details
Prop Type: Residential
County: Skagit
Area: 825 - Burlington
Subdivision: West View Acres
Style: 10 - 1 Story
Features
Appliances Included: Dishwasher(s), Refrigerator(s) Architecture: NW Contemporary
Basement: None
Building Complex Or Project: West View East
Building Condition: Good
Building Information: Built On Lot
Effective Year Built Source: Public Records
Energy Source: Natural Gas

MLS #2298960
3 Beds 2.00 Baths 1,352 Sq. Ft. ($366 / sqft)
Year Built 2005 Days on market: 18
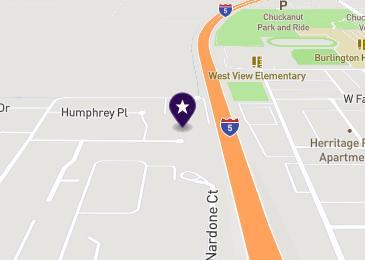
Full baths: 2.0
Acres: 0.22002568
Lot Dim: 137x107x141x23x31
Lot Size (sqft): 9,583 Garages: 2
List date: 10/7/24
Sold date: 11/22/24
Off-market date: 11/22/24
Updated: Jan 4, 2025 7:57 AM
List Price: $495,000
Orig list price: $495,000
Taxes: $3,834
School District: Burlington
Exterior: Wood Products
Financing: FHA
Floor Covering: Engineered Hardwood, Vinyl Foundation: Poured Concrete
Interior Features: Bath Off Primary, Dbl Pane/Storm
Windw, Dining Room, Vaulted
Ceilings, Walk-in Closet
Leased Equipment: None
Lot Details: Cul-de-sac, Dead End Street, Paved Street
Lot Number: 27
Occupant Name: vacant
Occupant Type: Vacant
Parking Type: Driveway Parking, Garage-Attached
Possession: Closing
Potential Terms: Cash Out, Conventional, FHA, VA Power Company: PSE
Roof: Composition
Sewer Company: Burlington
Sewer Type: Sewer Connected
Site Features: Deck, Patio, RV Parking
Sq Ft Finished: 1352
Sq Ft Source: Public Records
Topography: Garden Space, Level
Water: Public
Water Company: Burlington
Water Heater Location: Garage
Water Heater Type: Gas
Remarks
Wonderful home in a great area! Newly remodeled bathrooms and fresh paint throughout. Enjoy the views of the neighborhood from your covered front porch. Great floor plan. Dining room open to the living room with a cozy gas fireplace. Large completely fenced back and side yard. Plenty of room to park your boat or RV. Large 2 car garage with new door being installed soon.
Courtesy of CENTURY 21 North Homes Realty Information is deemed reliable but not guaranteed.

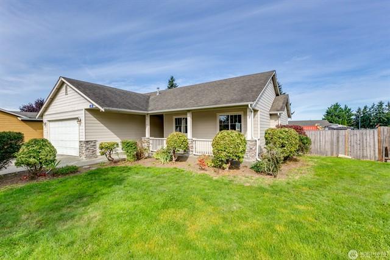
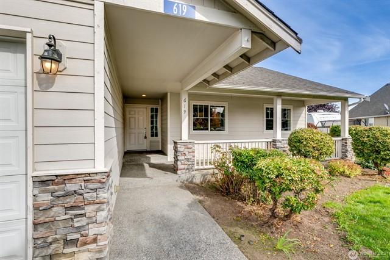
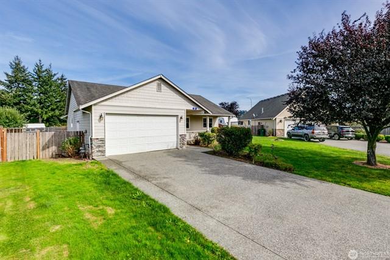
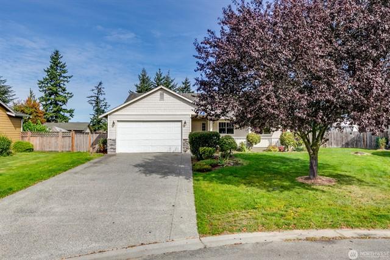
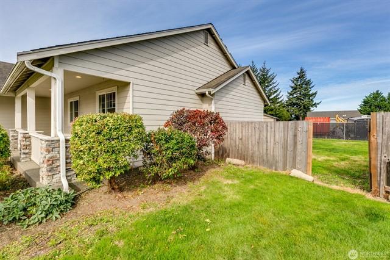
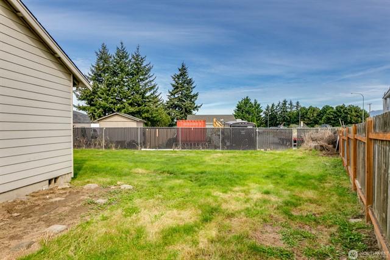
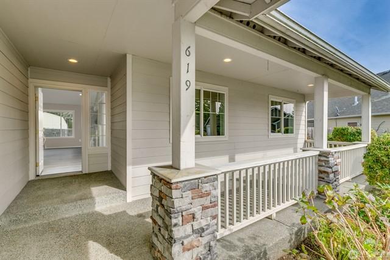
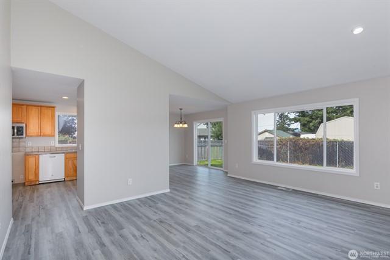
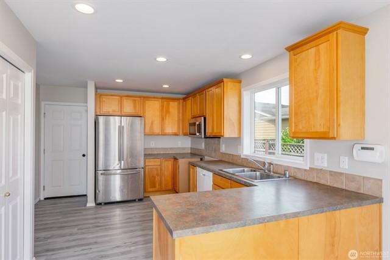




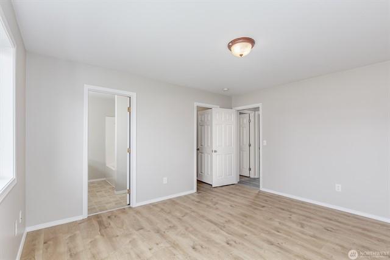
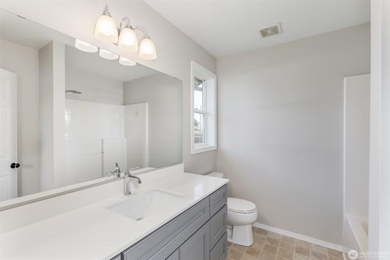
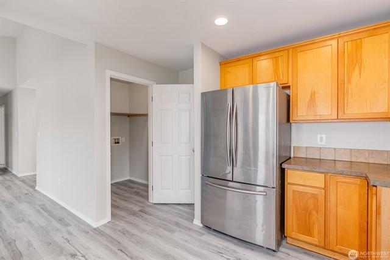
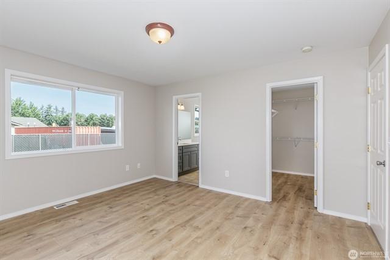
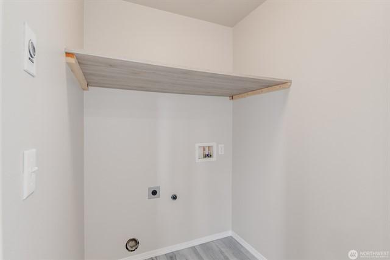
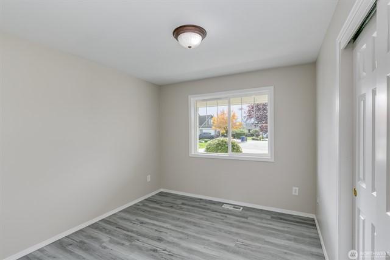
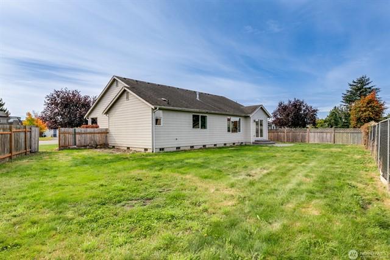
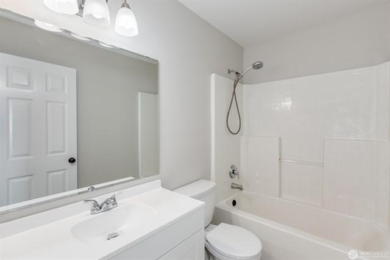
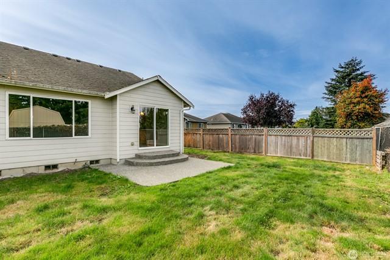

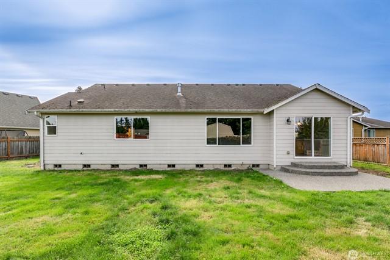

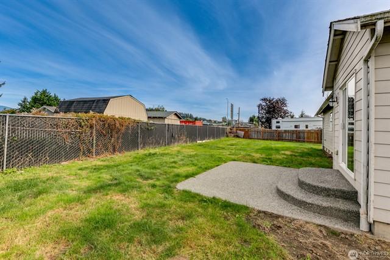
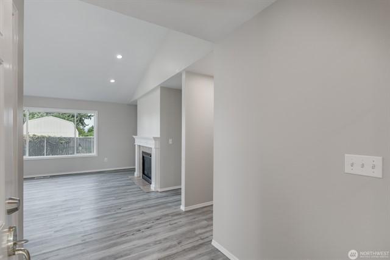
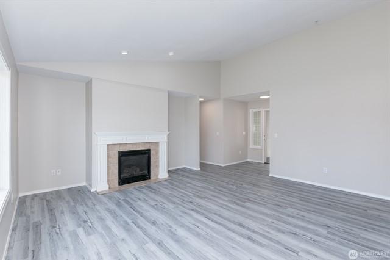
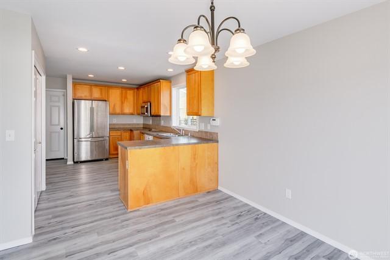
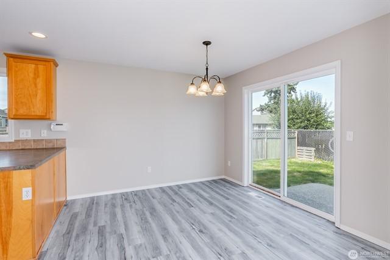
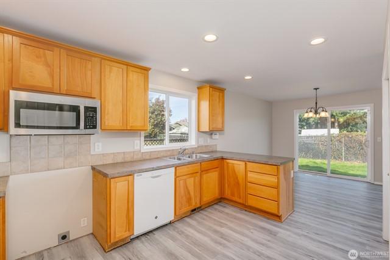
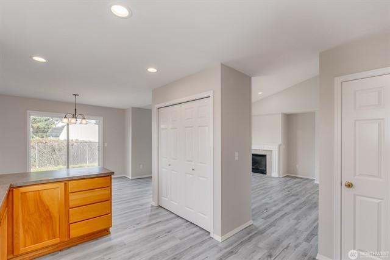
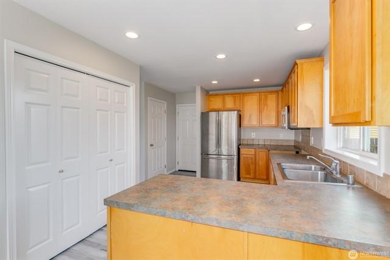
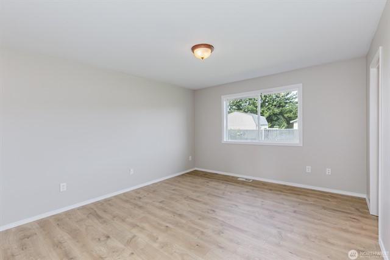
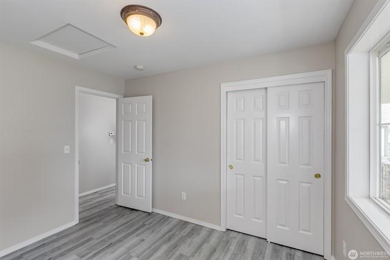

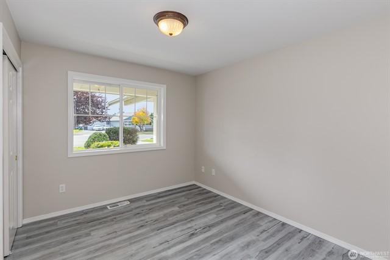
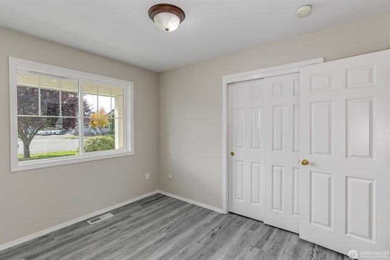
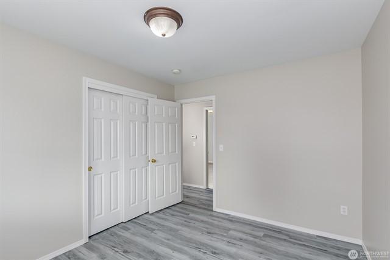
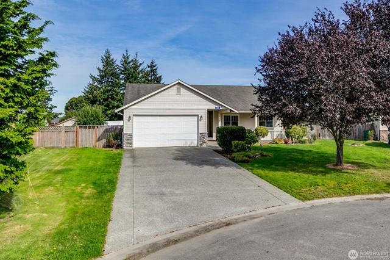

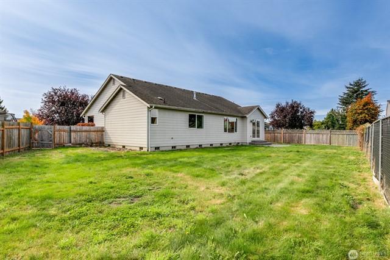


Pricing a home for sale is as much art as science, but there are a few truisms that never change.
• Fair market value attracts buyers, overpricing never does.
• The first two weeks of marketing are crucial.
• The market never lies, but it can change its mind.
Fair market value is what a willing buyer and a willing seller agree by contract is a fair price for the home. Values can be impacted by a wide range of reasons, but the two biggest are location and condition. Generally, fair market value can be estimated by considering the comparables - other similar homes that have sold or are currently for sale in the same area.
Sellers often view their homes as special, which tempts them to put a higher price on it, believing they can always come down later, but that's a serious mistake.
Overpricing prevents the very buyers who are eligible to buy the home from ever seeing it. Most buyers shop by price range and look for the best value in that range.

Your best chance of selling your home is in the first two weeks of marketing. Your home is fresh and exciting to buyers and to their agents.
With a sign in the yard, full description and photos in the local Multiple Listing Service, distribution across the Internet, open houses, broker's caravan, ads, and email blasts to your listing agent's buyers, your home will get the greatest flurry of attention and interest in the first two weeks.
If you don't get many showings or offers, you've probably overpriced your home, and it's not comparing well to the competition. Since you can't change the location, you'll have to either improve the home's condition or lower the price.
Consult with your agent and ask for feedback. Perhaps you can do a little more to spruce up your home's curb appeal, or perhaps stage the interior to better advantage.
The market can always change its mind and give your home another chance, but by then you've lost precious time and perhaps allowed a stigma to cloud your home's value.
Intelligent pricing isn't about getting the most for your home - it's about getting your home sold quickly at fair market value.
