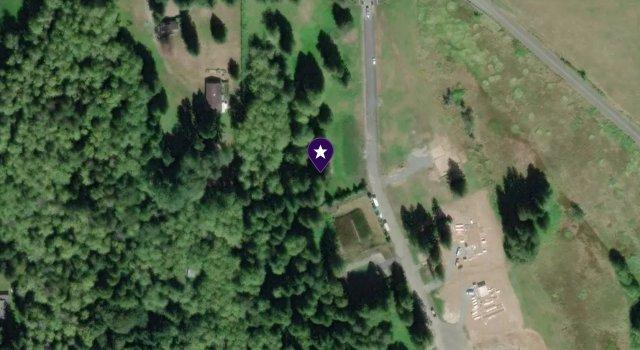
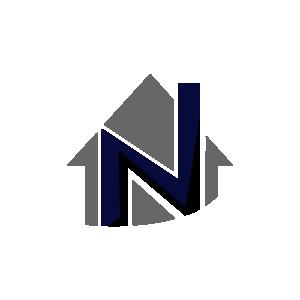

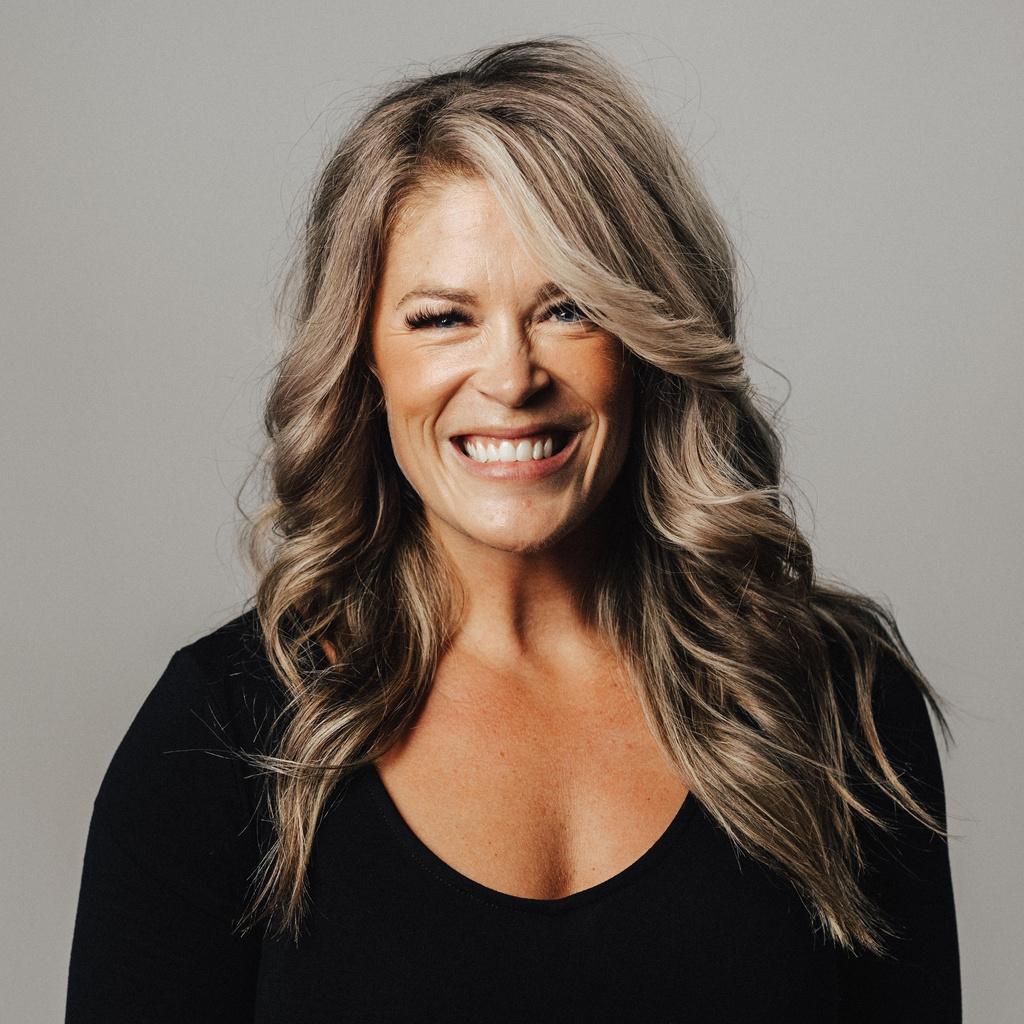

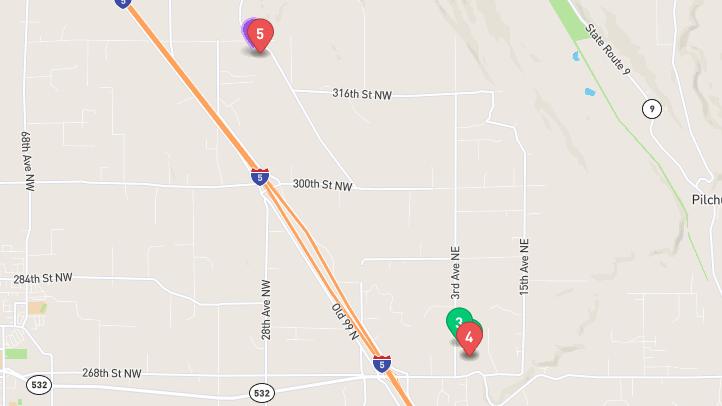










$1,120,000
ACTIVE 2/29/24

Details
Prop Type: Residential
County: Snohomish
Area: 770 - Northwest Snohomish
Subdivision: East Stanwood
Style: 11 - 1 1/2 Story
Features
Appliances Included:
Dishwasher(s), Garbage Disposal, Microwave(s), Stove(s)/Range(s)
Architecture: Traditional
Basement: None
Building Condition: Very Good
Building Information: Built On Lot
Community Features: CCRs, Gated Entry
Energy Source: Electric, Propane

MLS
4 Beds 2.50 Baths 2,666 Sq. Ft. ($420 / sqft)
Year Built 2024 Days on market: 62

Full baths: 2.0
Half baths: 1.0
Acres: 1.1601688000000001
Lot Size (sqft): 50,530 Garages: 3
List date: 2/29/24
Updated: Apr 22, 2024 5:01 AM
List Price: $1,120,000
Orig list price: $1,120,000
Assoc Fee: $500
Taxes: $1,922
School District: Arlington High: Buyer To Verify
Middle: Buyer To Verify Elementary: Buyer To Verify
Exterior: Cement Planked, Wood, Wood Products
Floor Covering: Wall to Wall Carpet, Vinyl Plank Foundation: Poured Concrete
Interior Features: Bath Off Primary, Dbl Pane/Storm
Windw, French Doors, Vaulted
Ceilings, Walk-in Pantry, Walkin Closet, Wired for Generator
Lot Details: Cul-de-sac, Dead End Street, Paved Street
Occupant Name: Vacant
Occupant Type: Vacant
Parking Type: GarageAttached, Driveway Parking
Possession: Closing
Potential Terms: Cash Out, Conventional, FHA, VA Power Company: PUD
Roof: Composition, Metal Sewer Company: Septic
Sewer Type: Septic
Site Features: Deck, Electric Car Charging, Gated Entry, Propane
Sq Ft Finished: 2666
Sq Ft Source: Builder
Topography: Sloped, Wooded View: Territorial
Water: Shared Well
Water Company: 2 party well
Water Heater Location: Garage
Water Heater Type: On Demand
Remarks
Exceptional New Home in Choice 14 Home Blue Skies gated neighborhood. Many plans to choose. One Acre lots on wooded Greenbelt for privacy, Built with Quality & Style that brings pleasure to everyday living. 3 Bedroom 2.5 Baths, featuring muted color palette & dark metal accents. A Polished Kitchen with luxury 6 Burner Cook-top, Generous Island, & Extended glass front Cabinets. Open Floor plan, Separate Den. The Primary suite is a true oasis w/ gracious Primary bath boasting spa style with a modern flair. Nature beckons you to enjoy the spacious private covered outdoor living area. Quick easy access, one mile to I-5 and minutes to shopping & entertainment. Site registration policy
Courtesy of Windermere Real Estate JS Information is deemed reliable but not guaranteed.




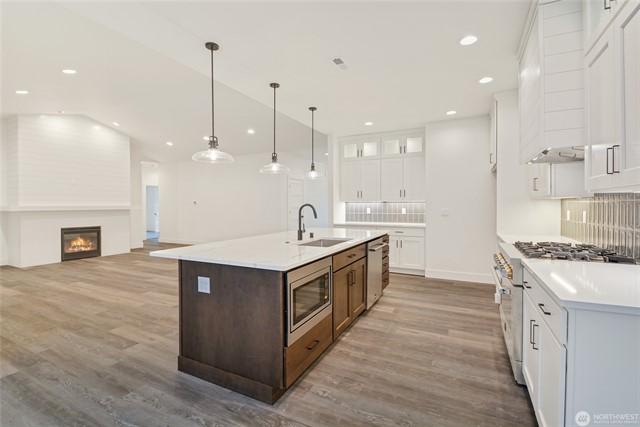


















$1,050,000
ACTIVE 2/2/24

Details
Prop Type: Residential
County: Snohomish
Area: 770 - Northwest Snohomish
Subdivision: East Stanwood
Style: 12 - 2 Story
Features
Appliances Included: Dishwasher(s), Garbage Disposal, Microwave(s), Trash Compactor
Architecture: Traditional
Basement: None
Builder: Robinett Brothers construction
Building Complex Or Project: Blue Skies 1
Building Condition: Very Good
Building Information: Built On Lot

Full baths: 2.0
Half baths: 1.0
Acres: 1.0169443200000001
Lot Size (sqft): 44,292
Garages: 3
Community Features: CCRs
Energy Source: Electric, Propane
Exterior: Cement Planked, Wood, Wood Products
Floor Covering: Wall to Wall
Carpet, Vinyl Plank Foundation: Poured Concrete
4 Beds 2.50 Baths 2,972 Sq. Ft. ($353 / sqft)
Year Built 2024 Days on market: 89

List date: 2/2/24
Updated: Apr 22, 2024 5:28 AM
List Price: $1,050,000
Orig list price: $1,050,000
Assoc Fee: $500
Taxes: $1,891
School District: Arlington
High: Buyer To Verify
Middle: Buyer To Verify
Elementary: Buyer To Verify
Interior Features: Bath Off Primary, Dbl Pane/Storm Windw, Dining Room, French Doors, Walk-in Pantry, Walk-in Closet, Wet Bar, Wired for Generator
Lot Details: Dead End Street, Paved Street
Lot Number: 1
Occupant Name: Vacant
Occupant Type: Vacant
Parking Type: GarageAttached
Possession: Closing
Potential Terms: Cash Out, Conventional, FHA, USDA, VA Power Company: PUD
Roof: Composition
Sewer Company: On Site
Septic
Sewer Type: Septic
Site Features: Electric Car
Charging, Gated Entry, Patio, Propane
Sq Ft Finished: 2972
Sq Ft Source: Builder
Topography: Partial Slope, Wooded
Remarks
Water: Shared Well
Water Company: Shared well
Water Heater Location: Garage
Water Heater Type: On Demand Propane
Exceptional New Home in Choice 14 Home Blue Skies gated neighborhood. Many plans to choose from. One Acre lots on wooded Greenbelt for privacy, Built with Quality & Style that brings pleasure to everyday living. 4 Bedroom 2.5 Baths, featuring muted color palette & dark metal accents. A Polished Kitchen with luxury 6 Burner Cook-top, Generous Island, & Extended glass front Cabinets. Open Floor plan. Separate Formal Dining room & Den. The Primary suite is a true oasis w/ gracious Primary bath boasting spa style with a modern flair. Nature beckons you to enjoy the spacious covered outdoor living area. Quick easy access, one mile to I-5 and minutes to shopping & entertainment. Site registration policy
Courtesy of Windermere Real Estate JS Information is deemed reliable but not guaranteed.
































MLS #2164150
$1,095,000 3 Beds 2.50 Baths 2,578 Sq. Ft. ($425 / sqft)
SOLD 1/29/24

Details
Prop Type: Residential
County: Snohomish
Area: 770 - Northwest Snohomish
Subdivision: Stanwood-bryant
Style: 10 - 1 Story
Features
Appliances Included: Dishwasher(s), Garbage Disposal, Microwave(s), Stove(s)/Range(s)
Architecture: Traditional
Basement: None
Building Complex Or Project: Blue Skies
Building Condition: Under Construction
Building Information: Built On Lot

Full baths: 2.0
Half baths: 1.0
Acres: 1.0839416
Lot Size (sqft): 47,210
Garages: 3
Energy Source: Electric, Propane
Exterior: Cement Planked, Wood, Wood Products
Financing: Conventional
Floor Covering: Wall to Wall Carpet, Vinyl Plank
Foundation: Poured Concrete
Interior Features: Dbl Pane/ Storm Windw, Dining Room, French Doors, Vaulted Ceilings, Walk-in Pantry, Wired for Generator
Year Built 2023 Days on market: 73

List date: 9/23/23
Sold date: 1/29/24
Off-market date: 1/29/24
Updated: Jan 31, 2024 5:05 AM
List Price: $1,095,000
Orig list price: $1,095,000
Assoc Fee: $500
School District: Arlington
Lot Details: Dead End Street, Paved Street
Lot Number: 7
Occupant Name: Vacant
Occupant Type: Vacant
Parking Type: GarageAttached
Possession: Closing
Potential Terms: Cash Out, Conventional, FHA, USDA, VA
Power Company: PUD
Roof: Composition
Sewer Company: On-site Septic
Sewer Type: Septic
Site Features: Deck, Propane
Sq Ft Finished: 2578
Sq Ft Source: Builder
Topography: Level, Partial
Slope
Water: Shared Well
Water Company: Well
Water Heater Location: Garage
Water Heater Type: On Demand
Remarks
Exceptional New Home in Choice 14 Home Blue Skies gated neighborhood. Many plans to choose from. One Acre partially wooded lots on wooded Greenbelt for privacy, Built with Quality & Style that brings pleasure to everyday living. 3 Bedroom 2.5 Baths, featuring muted color palette & dark metal accents. A Polished Kitchen with luxury 6 Burner Cook-top, Generous Island, & Extended glass front Cabinets. Open Floor plan with vaulted ceiling. Separate Formal Dining room & Den. The Primary suite is a true oasis w/ gracious master bath boasting spa style with a modern flair. Nature beckons you to enjoy the spacious covered outdoor living area. Quick easy access, one mile to I-5 and minutes to shopping & entertainment. Site registration policy #4246
Courtesy of Windermere Real Estate JS Information is deemed reliable but not guaranteed.























MLS
$1,056,000 3 Beds 2.50 Baths 2,702 Sq. Ft. ($391 / sqft)
SOLD 3/19/24

Details
Prop Type: Residential
County: Snohomish
Area: 770 - Northwest Snohomish
Subdivision: Brandstrom
Style: 10 - 1 Story
Full baths: 2.0
Features
Appliances Included:
Dishwasher(s), Garbage
Disposal, Refrigerator(s), Stove(s)/Range(s)
Basement: None
Building Complex Or Project: Cartwright Meadows
Building Condition: Very Good
Building Information: Built On Lot
Community Features: CCRs, Gated Entry

Half baths: 1.0
Acres: 1.0001376
Lot Size (sqft): 43,560
Garages: 3
List date: 2/1/24
Sold date: 3/19/24
Effective Year Built Source: Public Records
Energy Source: Electric, Propane
Exterior: Cement Planked
Financing: Conventional
Floor Covering: Vinyl Plank, Wall to Wall Carpet
Foundation: Poured Concrete
Year Built 2021 Days on market: 5

Off-market date: 3/19/24
Updated: Apr 1, 2024 1:55 AM
List Price: $1,050,000
Orig list price: $1,050,000
Assoc Fee: $500
Taxes: $7,255
School District: StanwoodCamano
High: Buyer To Verify
Middle: Buyer To Verify
Elementary: Buyer To Verify
Interior Features: Bath Off Primary, Dbl Pane/Storm Windw, Dining Room, French Doors, Walk-in Closet, Walk-in Pantry, Wired for Generator
Lot Details: Cul-de-sac
Lot Number: 7
Occupant Name: Brandon and Christy
Occupant Type: Owner
Parking Type: GarageAttached
Possession: See Remarks
Potential Terms: Cash Out, Conventional, FHA
Power Company: SnoCo PUD
Roof: Composition
Sewer Company: Septic
Sewer Type: Septic
Site Features: Cable TV, Deck, Electric Car Charging, Gated Entry, High Speed Internet, Patio, Propane, RV Parking
Sq Ft Finished: 2702
Sq Ft Source: County
Remarks
Topography: Partial Slope
View: Territorial
Water: Individual Well
Water Company: Well
Incredible, better than new home with outstanding extras that you wouldn't find in the normal new construction package. Generous Primary suite, two other bedrooms with a joining bathroom. Great Room with propane fireplace. Beautiful setting with outstanding sunrises from the covered patio for your morning coffee next to the outside propane fireplace. Port for your electric car. Endless hot water with on-demand system with re-circulation pump. High efficiency Furnace and Heat Pump. Starlink equipment, outside Ring camera's around the perimeter of the home. Completely landscaped and endless curbing around the home to keep things tidy. Don't miss the opportunity to call this home!
Courtesy of eXp Realty Information is deemed reliable but not guaranteed.































Pricing a home for sale is as much art as science, but there are a few truisms that never change.
• Fair market value attracts buyers, overpricing never does.
• The first two weeks of marketing are crucial.
• The market never lies, but it can change its mind.
Fair market value is what a willing buyer and a willing seller agree by contract is a fair price for the home. Values can be impacted by a wide range of reasons, but the two biggest are location and condition. Generally, fair market value can be estimated by considering the comparables - other similar homes that have sold or are currently for sale in the same area.
Sellers often view their homes as special, which tempts them to put a higher price on it, believing they can always come down later, but that's a serious mistake.
Overpricing prevents the very buyers who are eligible to buy the home from ever seeing it. Most buyers shop by price range and look for the best value in that range.

Your best chance of selling your home is in the first two weeks of marketing. Your home is fresh and exciting to buyers and to their agents.
With a sign in the yard, full description and photos in the local Multiple Listing Service, distribution across the Internet, open houses, broker's caravan, ads, and email blasts to your listing agent's buyers, your home will get the greatest flurry of attention and interest in the first two weeks.
If you don't get many showings or offers, you've probably overpriced your home, and it's not comparing well to the competition. Since you can't change the location, you'll have to either improve the home's condition or lower the price.
Consult with your agent and ask for feedback. Perhaps you can do a little more to spruce up your home's curb appeal, or perhaps stage the interior to better advantage.
The market can always change its mind and give your home another chance, but by then you've lost precious time and perhaps allowed a stigma to cloud your home's value.
Intelligent pricing isn't about getting the most for your home - it's about getting your home sold quickly at fair market value.
