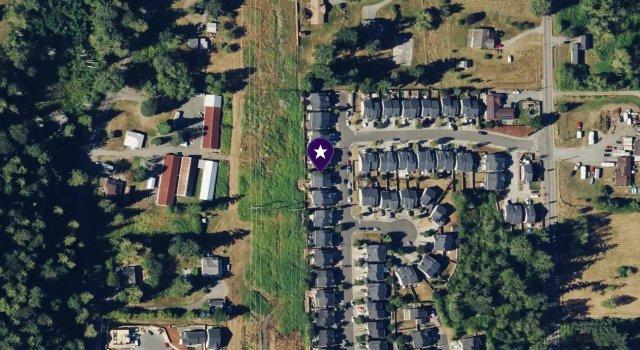













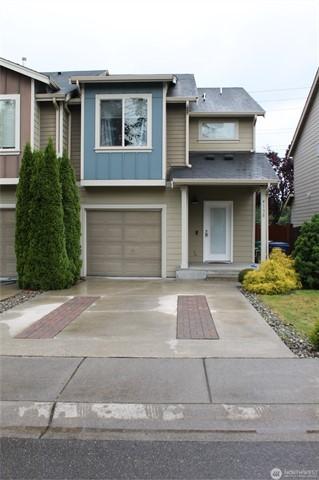
Subdivision: Marysville
Style: 32 - Townhouse
Full baths: 2.0
Features
Appliances Included:
Dishwasher(s), Dryer(s), Garbage Disposal, Microwave(s), Refrigerator(s), Stove(s)/Range(s), Washer(s)
Basement: None
Building Information: Built On Lot
e (sqft): 2,
Garages: 1
List date: 6/16/24
Sold date: 7/25/24
Community Features: CCRs
Effective Year Built Source: Public Records
Energy Source: Electric
Exterior: Cement/Concrete
Financing: FHA
Floor Covering: Hardwood
3 Beds 2.50 Baths 1,406 Sq. Ft. ($370 / sqft)
Year Built 2012 Days on market: 9
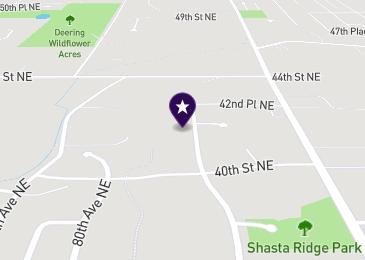
Off-market date: 7/25/24
Updated: Jul 25, 2024 9:49 AM
List Price: $520,000
Orig list price: $520,000
Assoc Fee: $32
Taxes: $3,693
School District: Lake Stevens
High: Lake Stevens Snr Hig Middle: North Lake Mid Elementary: Sunnycrest Elem
Foundation: Poured Concrete
Occupant Name: Owner
Occupant Type: Owner
Parking Type: GarageAttached
Possession: Closing
Potential Terms: Cash Out, Conventional, FHA, VA

Roof: Composition
Sewer Type: Sewer Connected
Sq Ft Finished: 1406
Sq Ft Source: Realist
Water: Public
Remarks
Welcome to your dream home. This stunning 3-bedroom, 2.5 bath townhome in Shasta Ridge offers comfort and elegance. With gas range and stainless-steel appliances in the kitchen plus granite island and counters throughout. Master suite has a large walkin closet, laundry is conveniently located upstairs. Fully fenced backyard, deck, patio and backs to NGPA. The community features 1.5-acre park w/sports court, playground & open area. Lake Stevens School District and easy commuter access!
Courtesy of KR Brokers
Information is deemed reliable but not guaranteed.

The Novak Team at REAL Brokerage www.NovakTeam.com

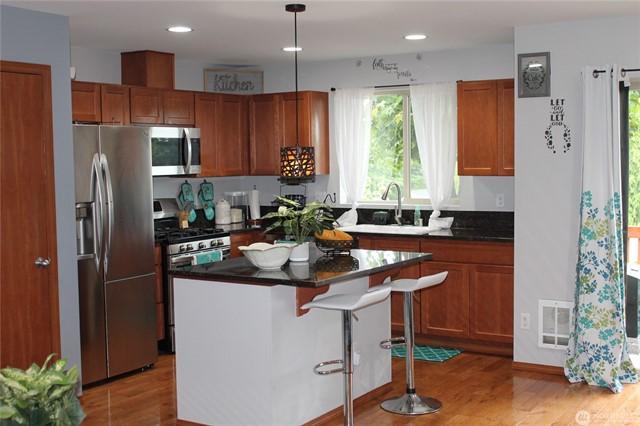


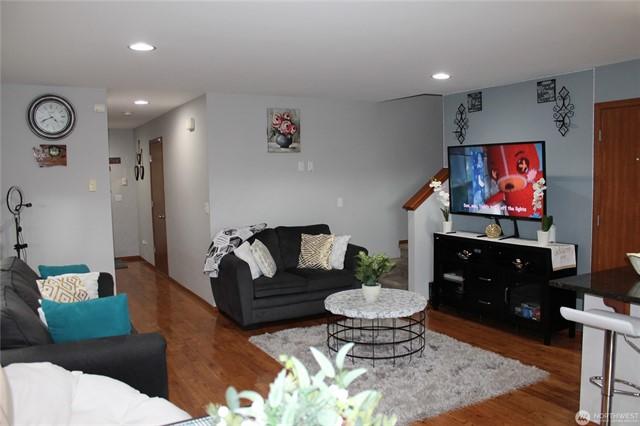
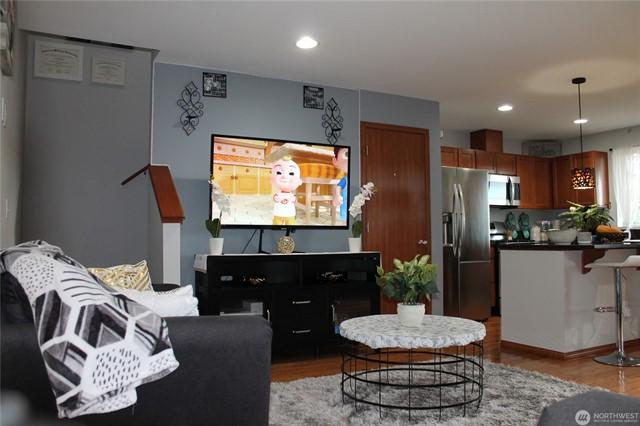
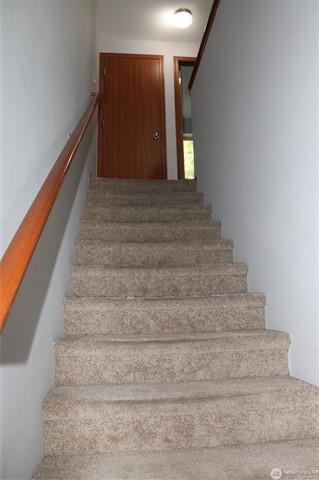



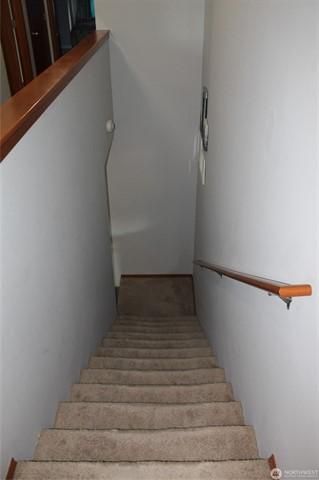

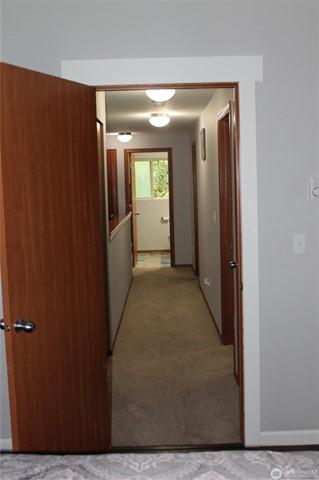


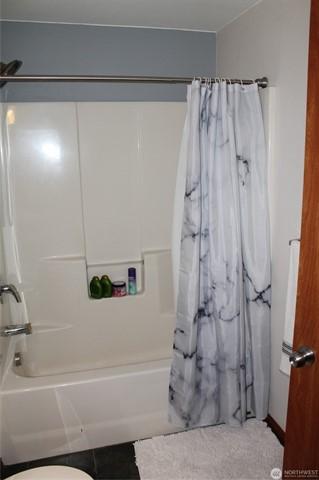
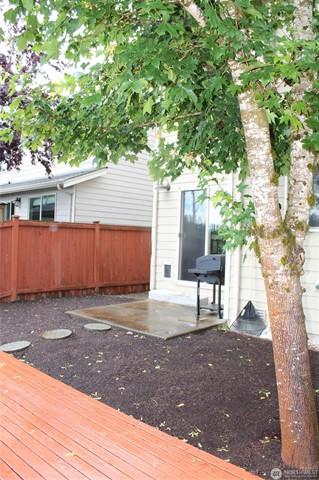


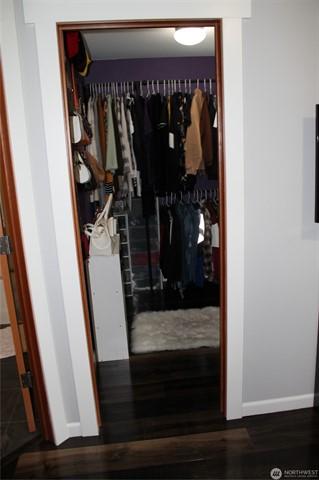
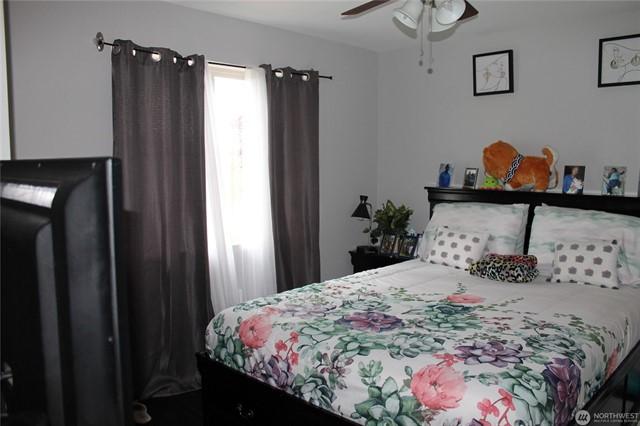
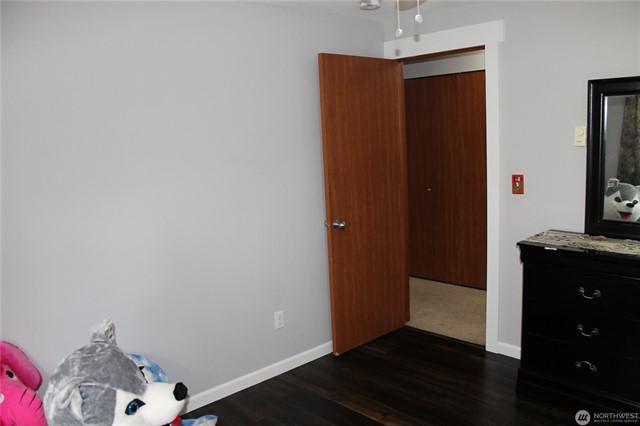


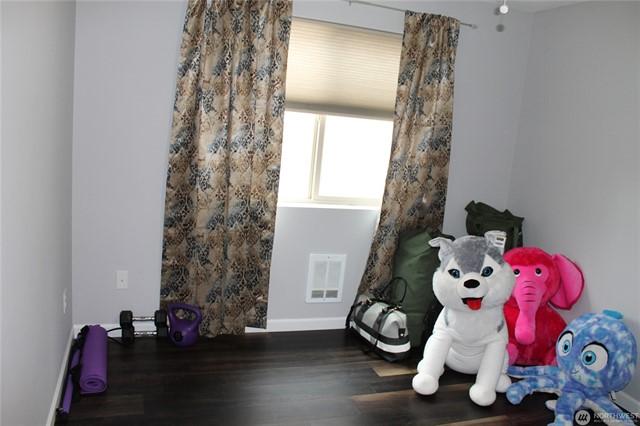
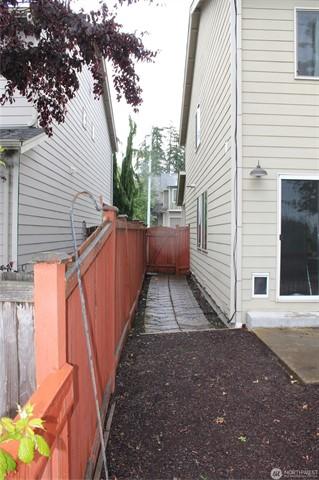




$510,000
SOLD 2/22/24
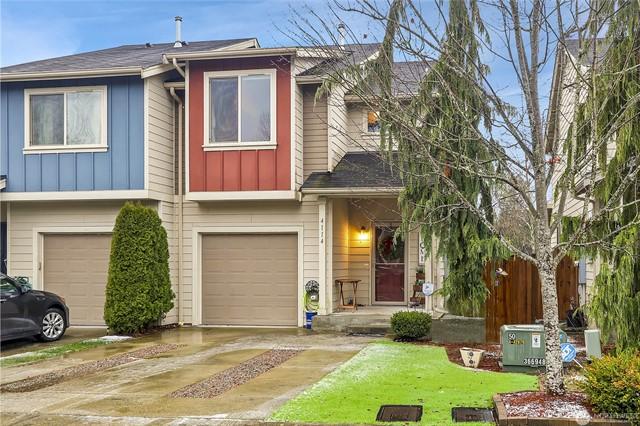
Details
Prop Type: Residential
County: Snohomish
Area: 770 - Northwest Snohomish
Subdivision: Soper Hill
Style: 32 - Townhouse
Features
Appliances Included: Dishwasher(s), Dryer(s), Garbage Disposal, Microwave(s), Stove(s)/Range(s), Washer(s)
Architecture: Contemporary
Basement: None
Builder: Belmark
Building Complex Or Project: Shasta Ridge DIV 1
Building Condition: Very Good
Building Information: Built On Lot

Full baths: 2.0
Half baths: 1.0
Acres: 0 050006880000000004
Lot Dim: 26x90
Lot Size (sqft): 2,178
Community Features: CCRs
Effective Year Built Source: Public Records
Energy Source: Electric, Natural Gas
Exterior: Cement Planked
Financing: VA
Floor Covering: Ceramic Tile, Laminate, Vinyl, Wall to Wall Carpet
Foundation: Poured Concrete
Year Built 2010 Days on market: 2
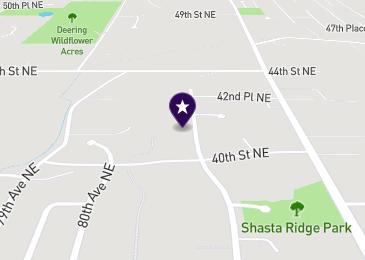
Garages: 1
List date: 1/19/24
Sold date: 2/22/24
Off-market date: 2/22/24
Updated: Feb 22, 2024 8:27 AM
List Price: $499,000
Orig list price: $499,000
Assoc Fee: $350
Taxes: $3,597
School District: Lake Stevens
Interior Features: Bath Off Primary, Dbl Pane/Storm Windw, Walk-in Closet, Walkin Pantry
Lot Details: Curbs, Dead End Street, Paved Street, Sidewalk
Occupant Name: Jackie
Occupant Type: Owner
Parking Type: GarageAttached
Possession: See Remarks
Potential Terms: Cash Out, Conventional, FHA, State Bond, VA
Power Company: Snohomish P U.D
Roof: Composition
Sewer Company: City of Marysville
Sewer Type: Sewer Connected
Site Features: Cable TV, Deck, Fenced-Fully, High Speed Internet, Patio
Sq Ft Finished: 1399
Sq Ft Source: Realist
Topography: Level View: Territorial
Remarks
Water: Public
Water Company: City of Marysville
Water Heater Location: Garage
Water Heater Type: Gas
Shasta Ridge Presents this Beautiful Home with 20x30 Deck & Fully Fenced Back Yard with Territorial View! Mainfloor boasts Laminate Flooring, Great Room with Big Picture Size Window, Kitchen with Granite Slab Countertops, Walk-In Pantry, Center Island & 2 Year Old Stainless Appliances with a Gas Range, Eating Area with Slider to the Entertaining Size Deck. Upstairs offers a Spacious Primary Bedroom with Walk-In Closet & Full Bathroom, 2 generous size Bedrooms and Guest Bathroom, Plus, a conveniently located Upstairs Laundry Room! Plus LAKE STEVENS SCHOOL DISTRICT!!!
Courtesy of KW North Sound Information is deemed reliable but not guaranteed.

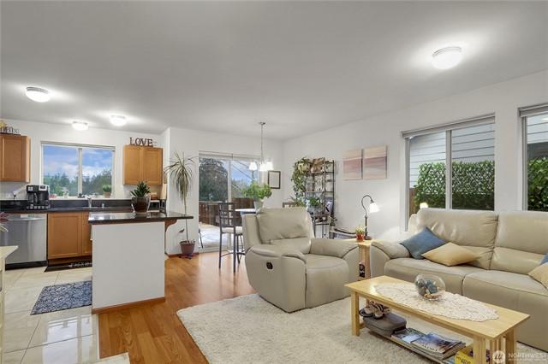
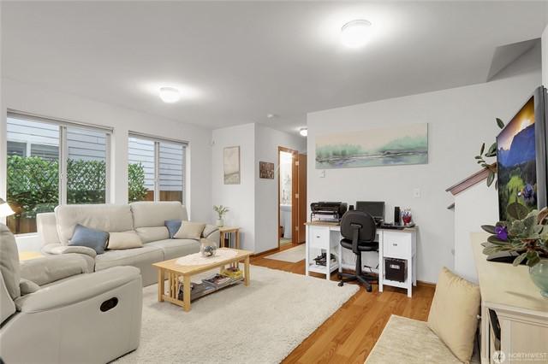
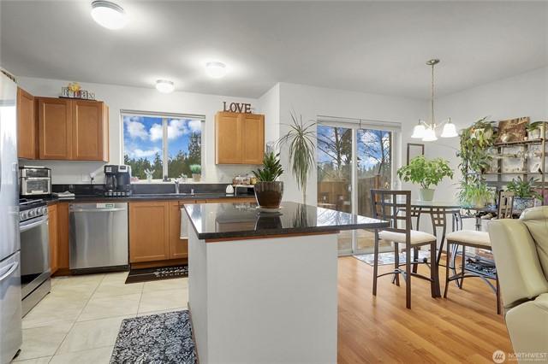
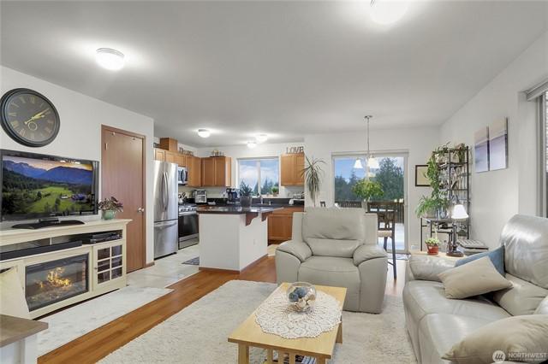
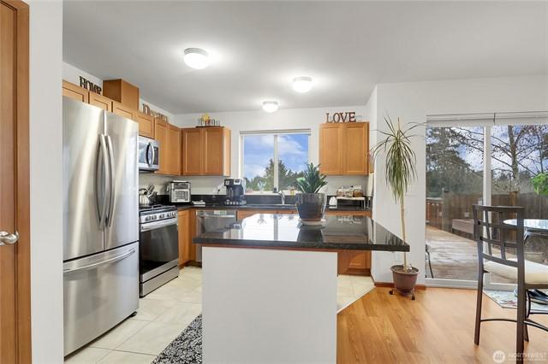
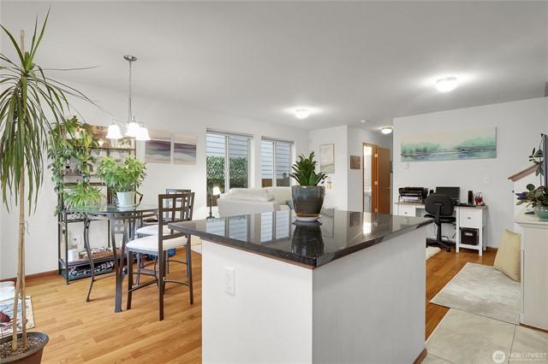
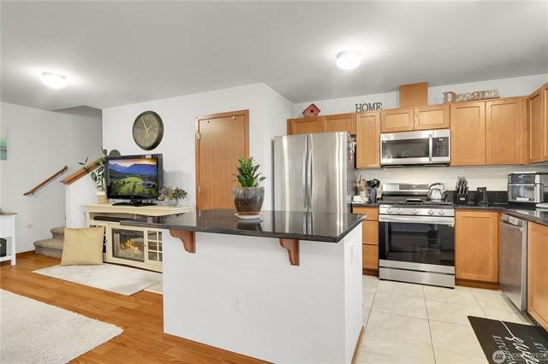
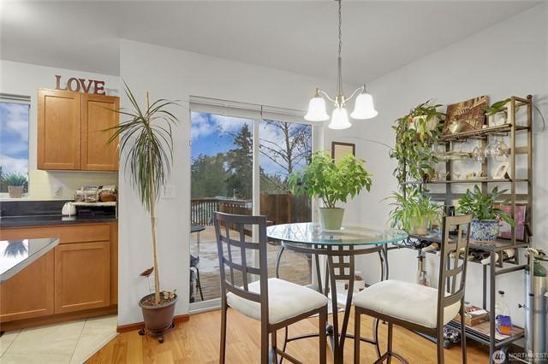
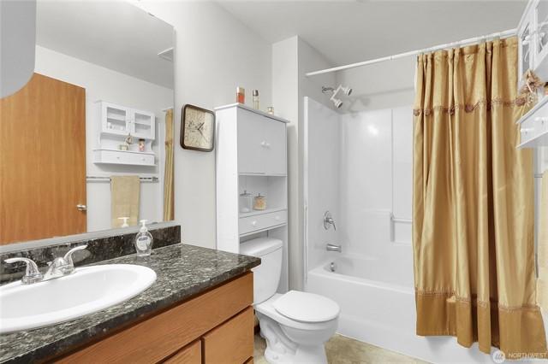

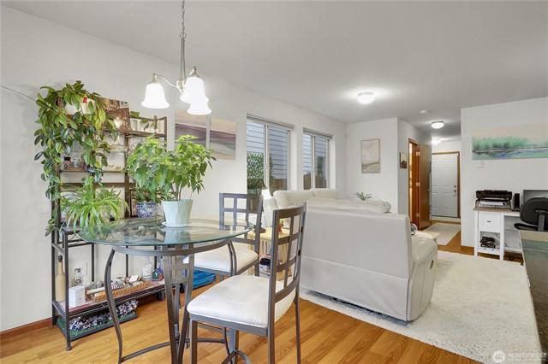
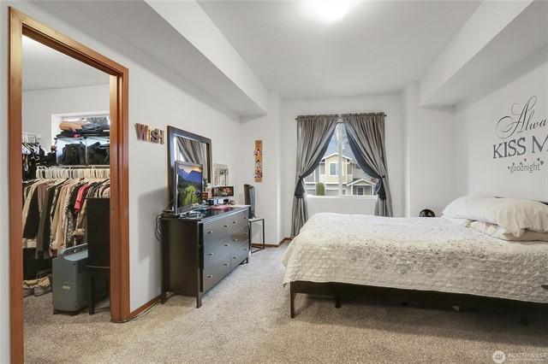
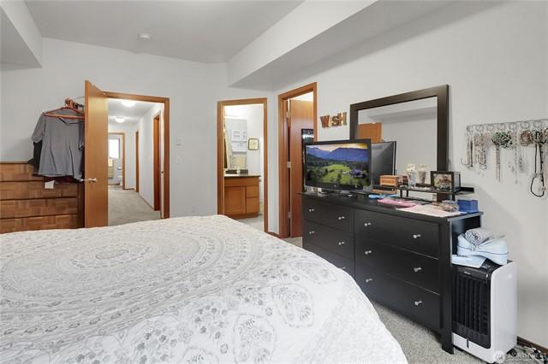
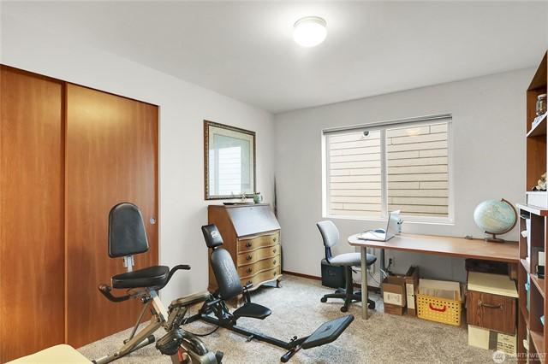
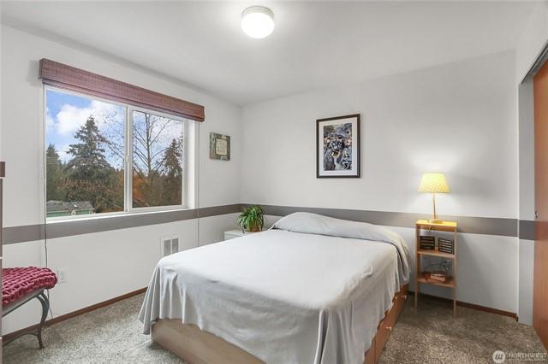
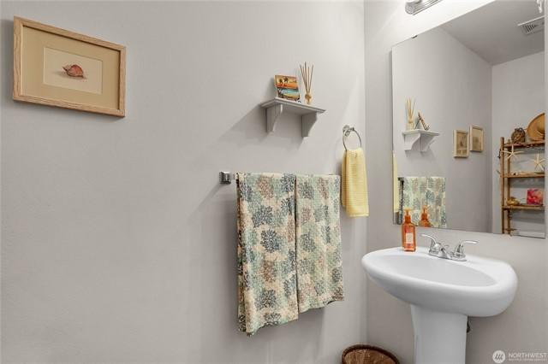
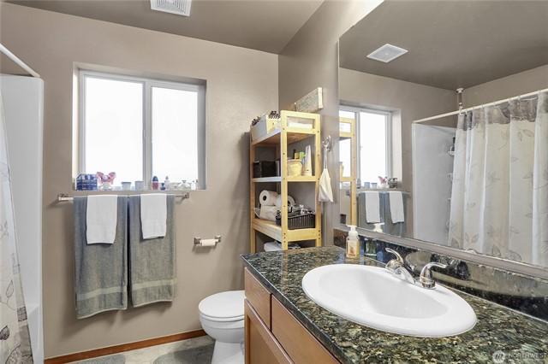
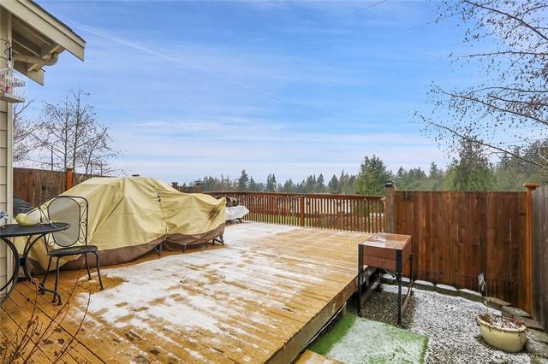
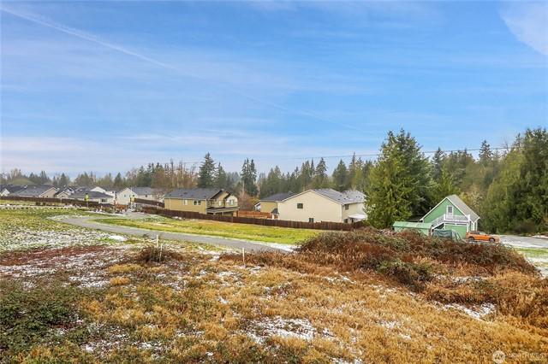


$505,000 3 Beds 1.75 Baths 1,492 Sq. Ft. ($338 / sqft)
SOLD 4/30/24

Details
Prop Type: Residential
County: Snohomish
Area: 760 - Northeast Snohomish?
Subdivision: Lake Stevens
Style: 12 - 2 Story
Full baths: 1.0
Features
Appliances Included:
Dishwasher(s), Dryer(s), Garbage Disposal, Refrigerator(s), See Remarks, Stove(s)/Range(s), Washer(s)
Architecture: Craftsman
Basement: None
Building Complex Or Project: Frontier Heights No. 3
Building Condition: Average
Building Information: Built On Lot

3/4 Baths: 1.0
Acres: 0 0900032
Lot Size (sqft): 3,920
Garages: 2
List date: 4/11/24
Sold date: 4/30/24
Community Features: CCRs, Clubhouse, Trails
Effective Year Built Source: Public Records
Energy Source: Electric
Exterior: Wood, Wood Products
Financing: Conventional
Floor Covering: Ceramic Tile, Laminate, Wall to Wall Carpet
Foundation: Poured Concrete
Year Built 1969 Days on market: 3
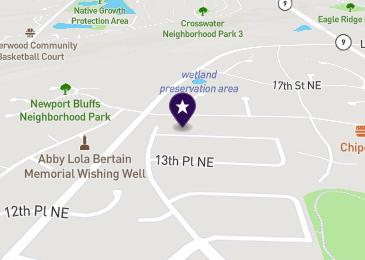
Off-market date: 4/30/24
Updated: Apr 30, 2024 11:38 AM
List Price: $499,950
Orig list price: $499,950
Assoc Fee: $25
Taxes: $4,324
School District: Lake Stevens
High: Buyer To Verify
Middle: Buyer To Verify
Elementary: Buyer To Verify
Interior Features: Bath Off Primary, Ceiling Fan(s), Dbl Pane/Storm Windw, Dining Room
Leased Equipment: None
Lot Details: Paved Street
Lot Number: 59
Occupant Name: New Buyer
Occupant Type: Owner
Parking Type: Driveway Parking, Garage-Detached
Possession: Closing, Negotiable
Potential Terms: Cash Out, Conventional, FHA, VA Power Company: Snohomish County PUD
Roof: Composition
Sewer Company: Lake Stevens Water & Sewer District
Sewer Type: Sewer Connected
Site Features: Cable TV, Deck, Fenced-Fully, Fenced-Partially, High Speed Internet
Sq Ft Finished: 1492
Remarks
Sq Ft Source: Public Records
Topography: Level View: Territorial
Water: Public
Water Company: Lake Stevens
Water & Sewer District
Water Heater Location: Closet Under Stairs
Water Heater Type: Electric
Welcome to Frontier Heights, nestled in Lake Stevens! 2 story w/curb appeal & personality w/side walk up entry to greet your guests. Open & connected living/dining rooms. Kitchen w/concrete countertops, subway tile backsplash, white cabinets, built in pantry, display shelving, & ss appliances. Covered deck off the kitchen to grill year-round. Large family/rec room. Den/office, + 2 nice sized bedrooms on main share updated full bath. Upstairs provides owner's retreat w/dual closets, built in desk, bath ensuite w/balcony deck overlooking peek a boo sound, mountain, city views! Fenced front, back & side yards w/mature landscape & raised garden beds. Detached garage + driveway parking. Low HOD's. Community clubhouse & Frontier Heights Park!
Courtesy of RE/MAX Town Center
Information is deemed reliable but not guaranteed.

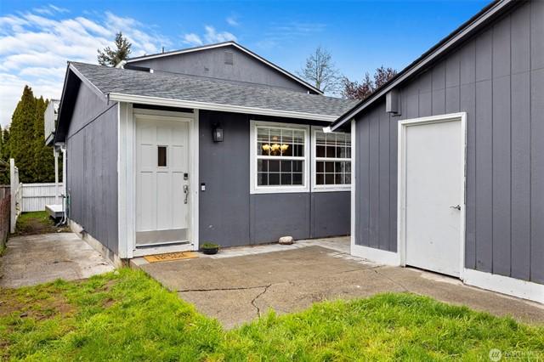
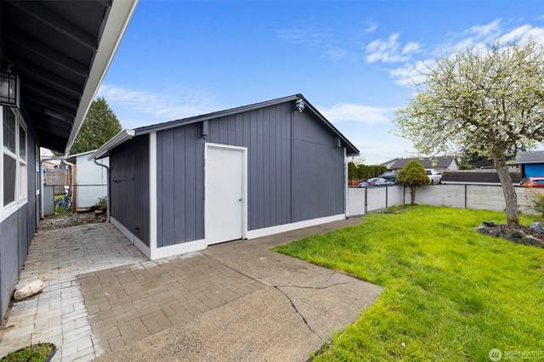

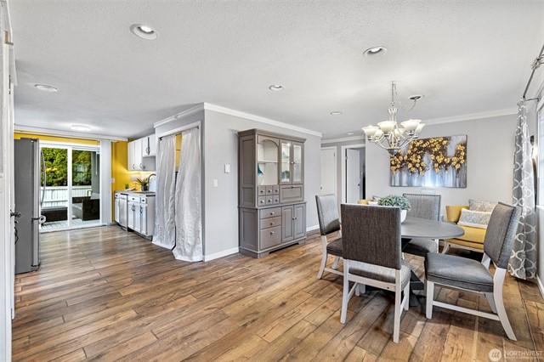
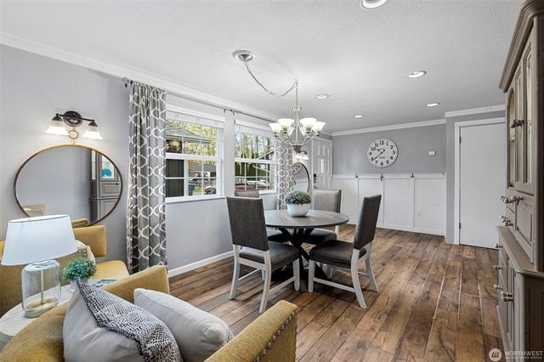
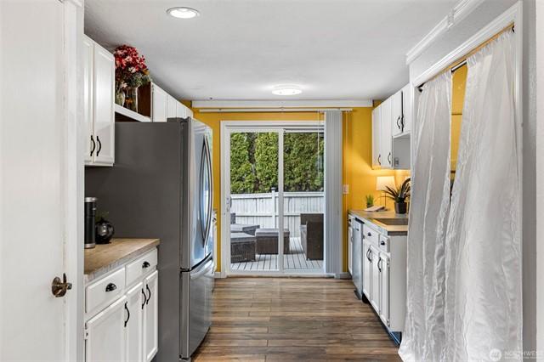
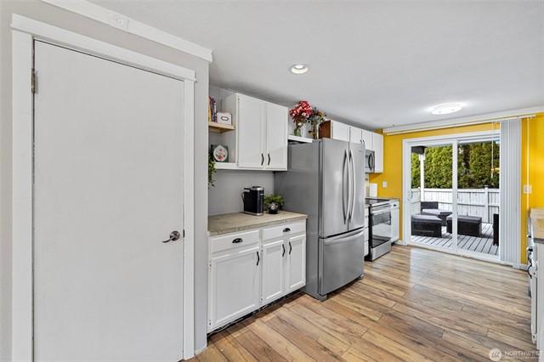
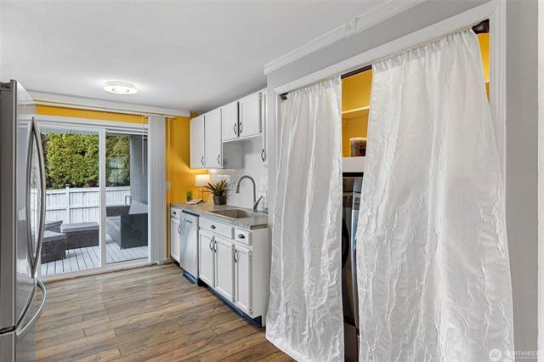
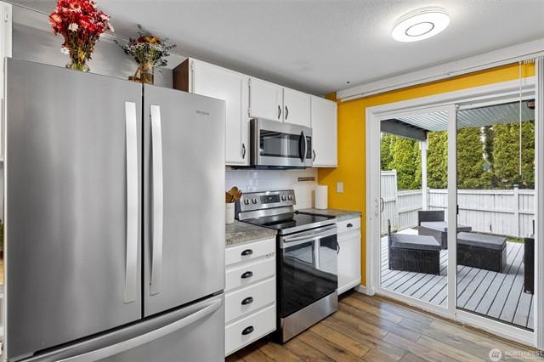

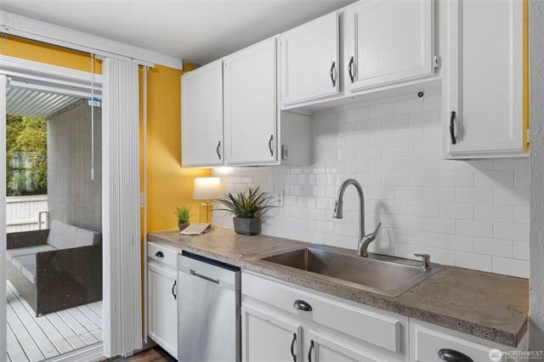
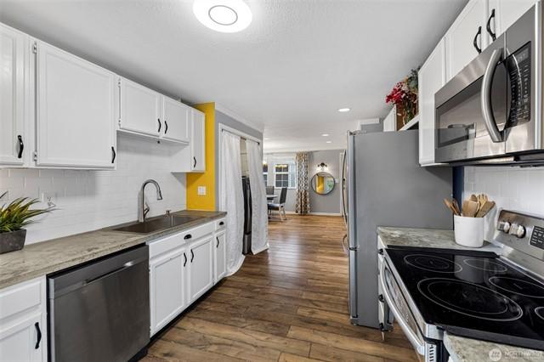






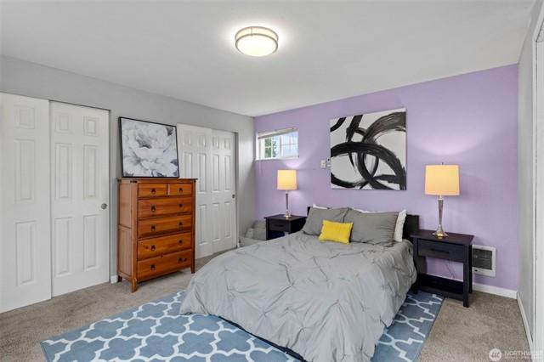

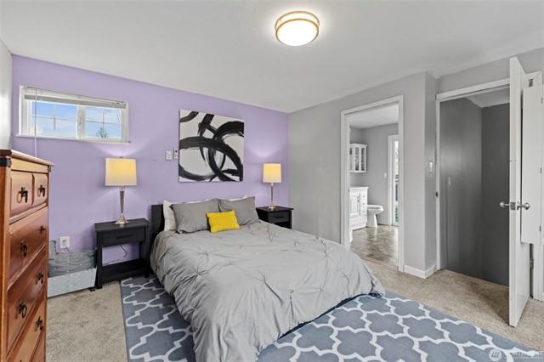



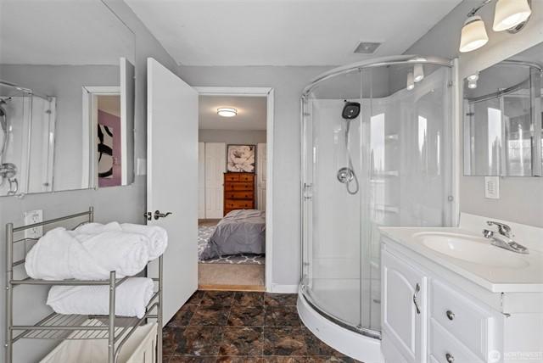
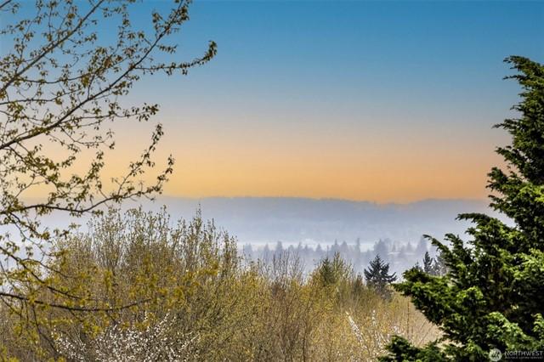



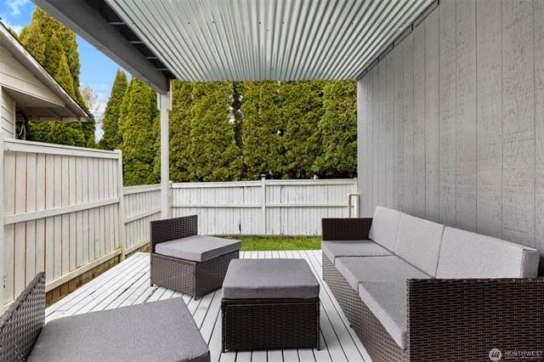






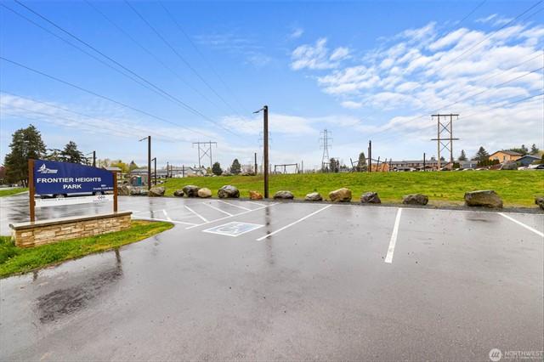

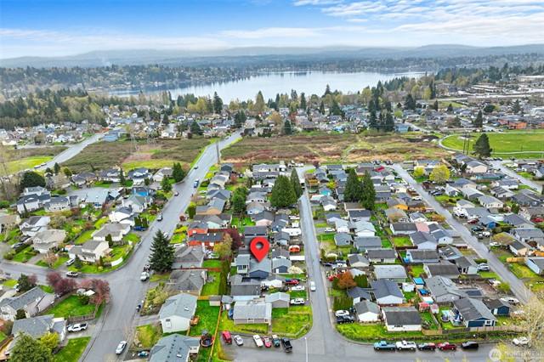

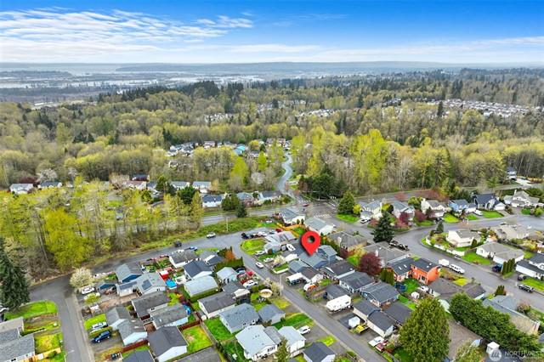
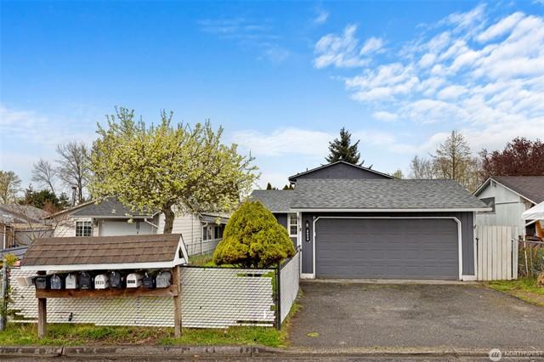

$500,000 3 Beds 2.50 Baths 1,314 Sq. Ft. ($381 / sqft)
SOLD 2/29/24
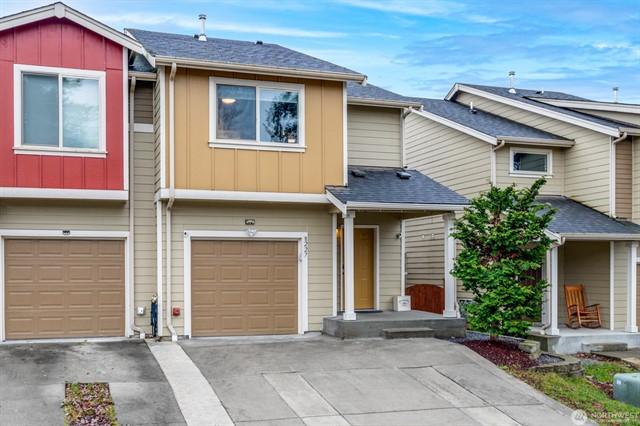
Details
Prop Type: Residential
County: Snohomish
Area: 770 - Northwest Snohomish
Subdivision: Soper Hill
Style: 32 - Townhouse
Full baths: 2.0
Features
Appliances Included:
Dishwasher(s), Dryer(s), Microwave(s), Refrigerator(s), Stove(s)/Range(s), Washer(s)
Basement: None
Building Complex Or Project: Shasta Ridge
Building Information: Built On Lot
Community Features: CCRs, Park, Playground
Energy Source: Electric

Half baths: 1.0
Acres: 0 050006880000000004
Lot Size (sqft): 2,178
Garages: 1
List date: 2/8/24
Sold date: 2/29/24
Exterior: Cement Planked
Financing: Conventional
Floor Covering: Vinyl Plank
Foundation: Poured Concrete
Interior Features: Bath Off Primary, Dbl Pane/Storm
Windw, Walk-in Closet
Lot Details: Curbs, Paved Street, Sidewalk
Occupant Name: Luis
Occupant Type: Owner
Year Built 2013 Days on market: 0
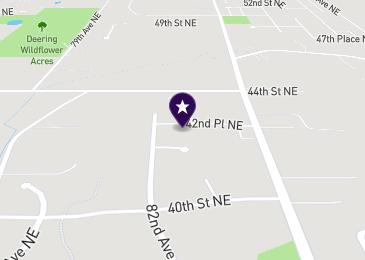
Off-market date: 2/29/24
Updated: Feb 29, 2024 1:19 AM
List Price: $485,000
Orig list price: $485,000
Assoc Fee: $32
Taxes: $3,692
School District: Lake Stevens
High: Lake Stevens Snr Hig
Middle: North Lake Mid
Elementary: Sunnycrest Elem
Parking Type: GarageAttached, Driveway Parking
Possession: Closing
Potential Terms: Cash Out, Conventional, FHA, VA
Power Company: Snohomish County PUD
Roof: Composition
Sewer Company: City of Marysville
Sewer Type: Sewer Connected
Site Features: Cable TV, Fenced-Fully, Gas Available, Patio
Sq Ft Finished: 1314
Sq Ft Source: Realist
Topography: Level
Water: Public
Water Company: City of Marysville
Water Heater Location: Garage
Water Heater Type: Gas
Remarks
Welcome to Shasta Ridge. This 1,314 sf townhome boasts a functional floorplan optimizing the living space of the updated kitchen, dining room and living space. All three bedrooms and laundry are located on the 2nd floor. The spacious primary bedroom features walk-in closet with private en-suite bathroom. Large south facing patio provides ample space for outdoor entertaining and low maintenance yard. Walking distance to community park with playground and basketball court. Quick access to Highway 9, minutes to Lake Stevens. Located within the Lake Stevens School District.
Courtesy of Windermere Real Estate M2 LLC
Information is deemed reliable but not guaranteed.




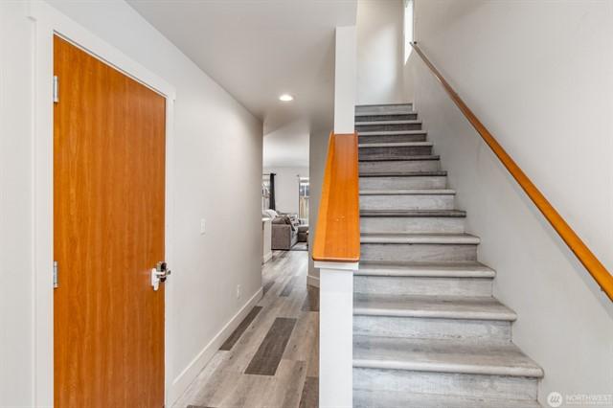
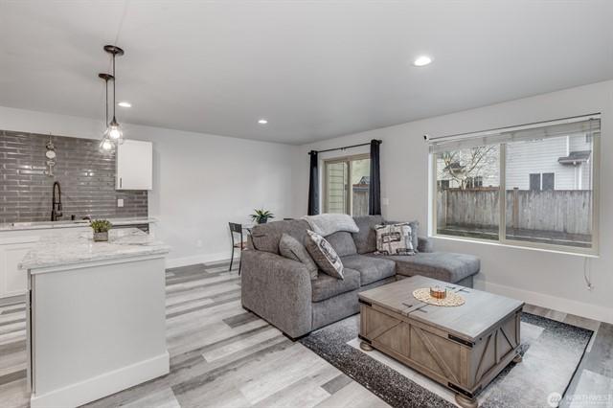
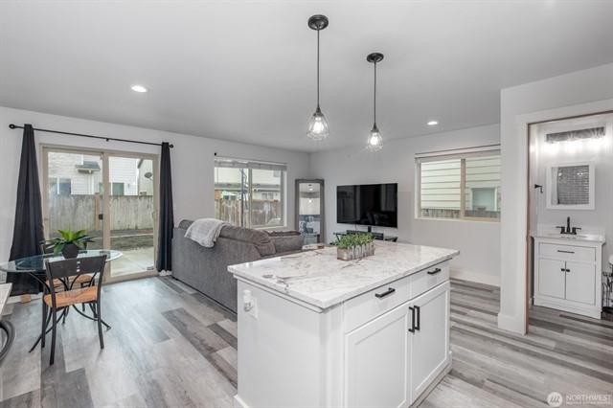
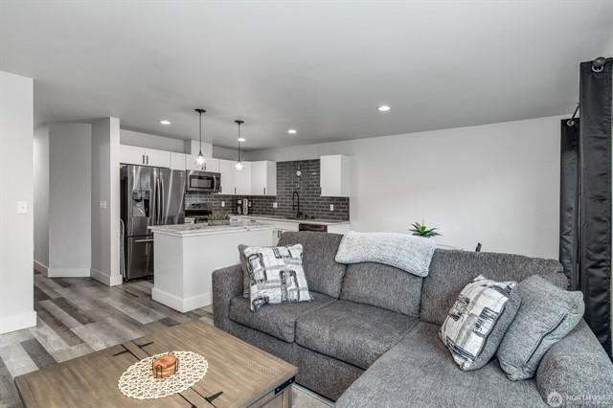

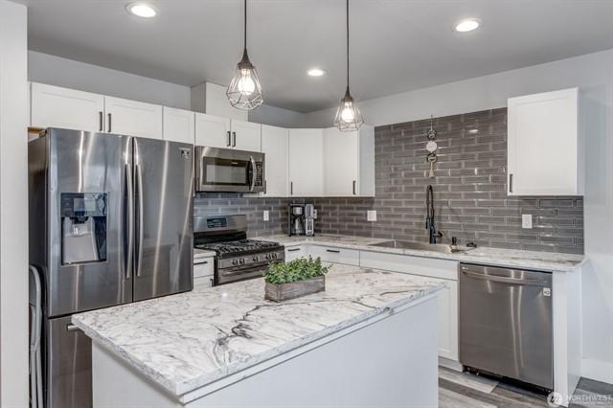

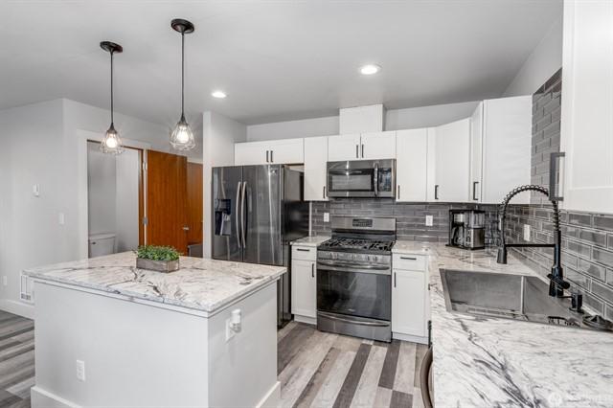
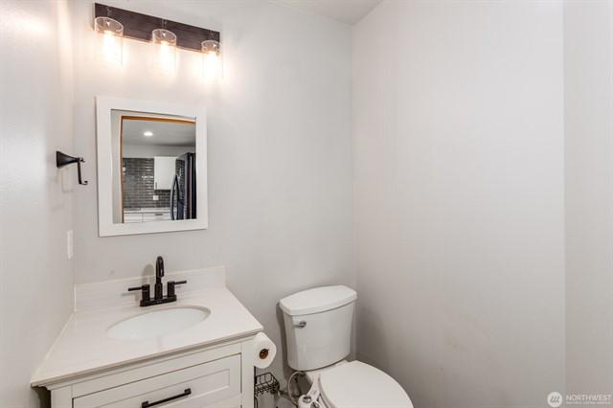
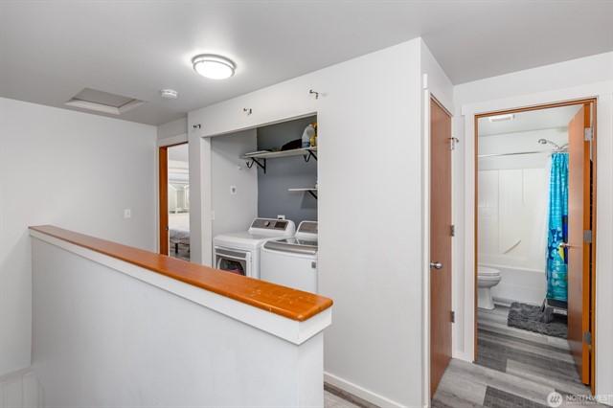
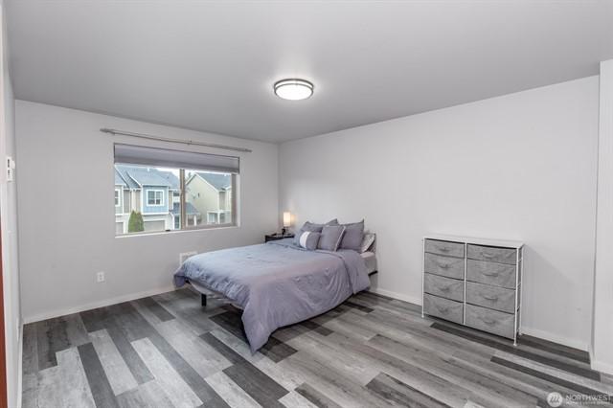
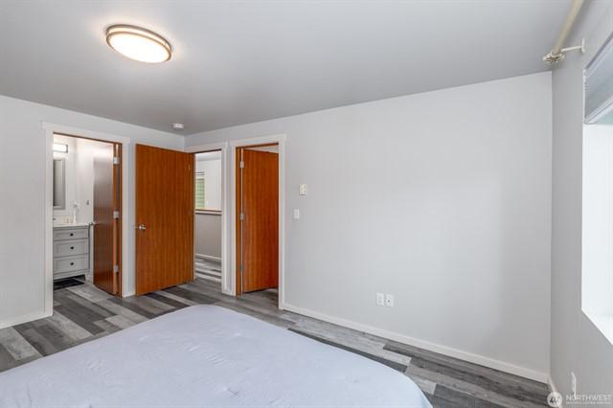
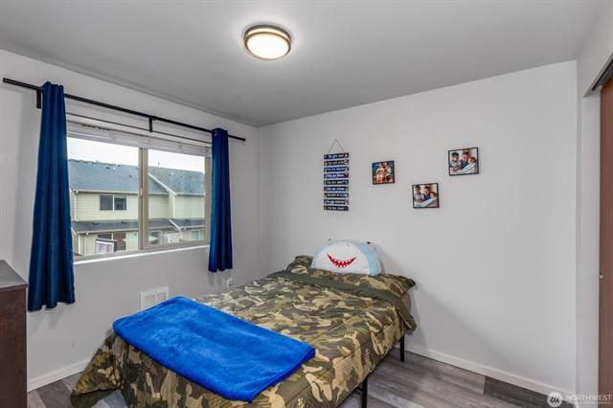
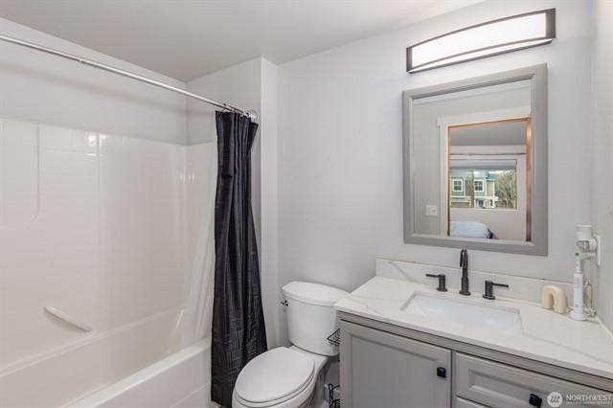
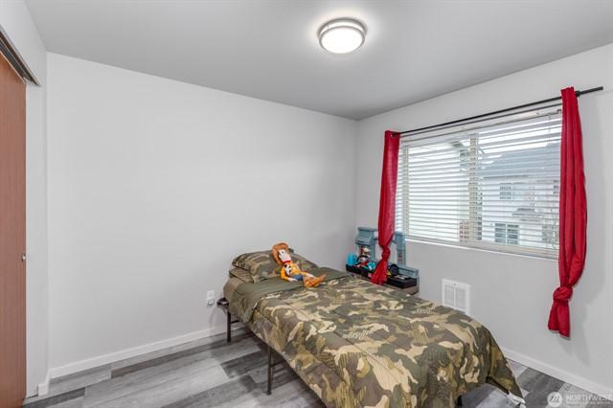
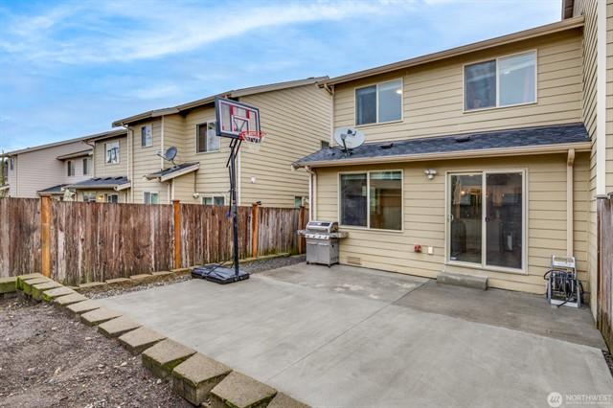
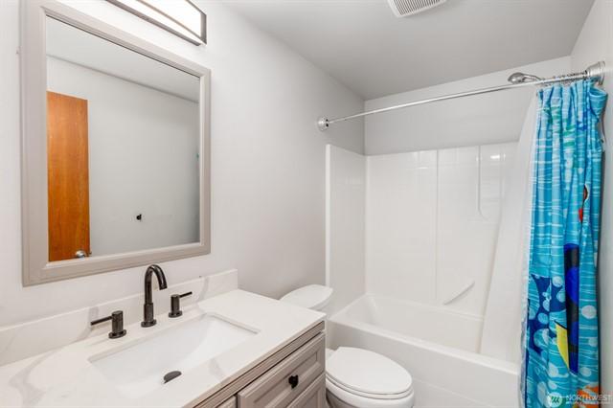



Pricing a home for sale is as much art as science, but there are a few truisms that never change.
• Fair market value attracts buyers, overpricing never does.
• The first two weeks of marketing are crucial.
• The market never lies, but it can change its mind.
Fair market value is what a willing buyer and a willing seller agree by contract is a fair price for the home. Values can be impacted by a wide range of reasons, but the two biggest are location and condition. Generally, fair market value can be estimated by considering the comparables - other similar homes that have sold or are currently for sale in the same area.
Sellers often view their homes as special, which tempts them to put a higher price on it, believing they can always come down later, but that's a serious mistake.
Overpricing prevents the very buyers who are eligible to buy the home from ever seeing it. Most buyers shop by price range and look for the best value in that range.

Your best chance of selling your home is in the first two weeks of marketing. Your home is fresh and exciting to buyers and to their agents.
With a sign in the yard, full description and photos in the local Multiple Listing Service, distribution across the Internet, open houses, broker's caravan, ads, and email blasts to your listing agent's buyers, your home will get the greatest flurry of attention and interest in the first two weeks.
If you don't get many showings or offers, you've probably overpriced your home, and it's not comparing well to the competition. Since you can't change the location, you'll have to either improve the home's condition or lower the price.
Consult with your agent and ask for feedback. Perhaps you can do a little more to spruce up your home's curb appeal, or perhaps stage the interior to better advantage.
The market can always change its mind and give your home another chance, but by then you've lost precious time and perhaps allowed a stigma to cloud your home's value.
Intelligent pricing isn't about getting the most for your home - it's about getting your home sold quickly at fair market value.
