
























Area: 122 - Graham
Subdivision: Bethel
Style: 12 - 2 Story
Features
Appliances Included: Dishwasher(s), Microwave(s), Refrigerator(s), Stove(s)/Range(s)
Architecture: Traditional
Basement: None
Building Complex Or Project: Crystal Gardens
Building Condition: Very Good
Building Information: Built On Lot
Community Features: CCRs
Effective Year Built Source: Public Records

Acres: 0.5000688
Lot Dim: 217 x 100 ft
Lot Size (sqft): 21,780
MLS #2408951
3 Beds 2.50 Baths 1,518 Sq. Ft. ($352 / sqft)
Year Built 1992 Days on market: 52

Garages: 2
List date: 7/17/25
Updated: Jul 24, 2025 10:11 AM
List Price: $535,000
Orig list price: $535,000
Taxes: $4,912
School District: Bethel
High: Bethel High
Middle: Buyer To Verify Elementary: Rocky Ridge Elem
Energy Source: Electric, Propane
Exterior: Wood Products
Floor Covering: Laminate Tile, Wall to Wall Carpet Foundation: Poured Concrete
Interior Features: Bath Off Primary, Ceiling Fan(s), Dbl
Pane/Storm Windw, Security System, Vaulted Ceilings, Walk-in Closet
Leased Equipment: None
Lot Details: Cul-de-sac, Dead End Street, Paved Street
Occupant Name: Rutz
Occupant Type: Owner
Parking Type: GarageAttached
Possession: Closing
Potential Terms: Cash Out, Conventional, FHA, USDA, VA
Power Company: City of Tacoma
Roof: Composition
Sewer Company: Septic
Sewer Type: Septic
Site Features: Cable TV, Deck, Dog Run, Fenced-Fully, High Speed Internet, Patio, Propane, RV Parking
Sq Ft Finished: 1518
Sq Ft Source: Pierce County Records
Topography: Level
View: Territorial
Water: Public
Water Company: Rainier View
Water Heater Location: Garage
Water Heater Type: Electric
Remarks
Discover peaceful country living! This spacious home features a kitchen with breakfast nook and eating bar that opens to the family roomperfect for casual dining or cozy nights by the fireplace. A convenient half-bath off thefamily room makes hosting guests a breeze. Vaulted ceilings in the formal living room add a touch of elegance, while thelarge primary suite offers dual closets and a private full bath. This half-acre property features plentyof space to garden, play, or entertain and the back patioaccessible fromboth the kitchen and family roommakes outdoor dining effortless. Full fencing and green space to the rear offer security and privacy and a drive gate offers flexible use. Newer roof adds confidence! Come explore today!
Courtesy of eXp Realty
Information is deemed reliable but not guaranteed.








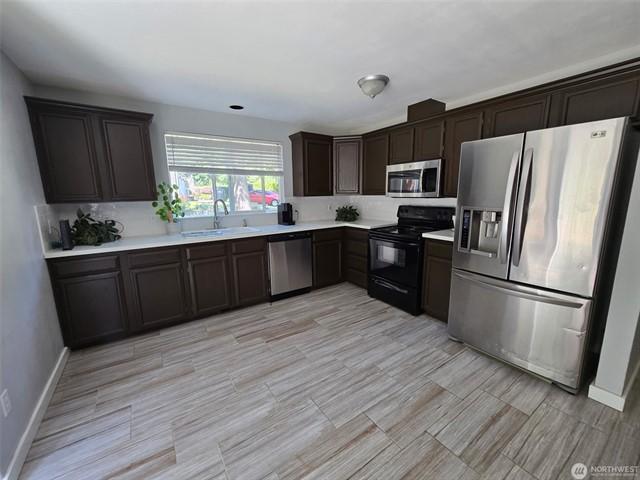








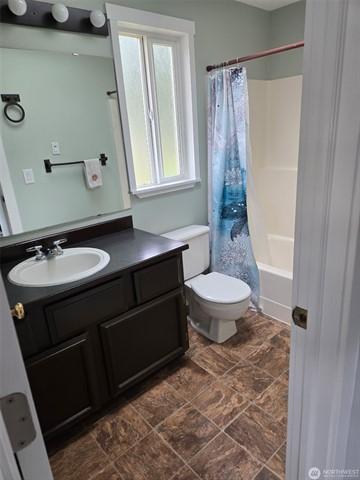


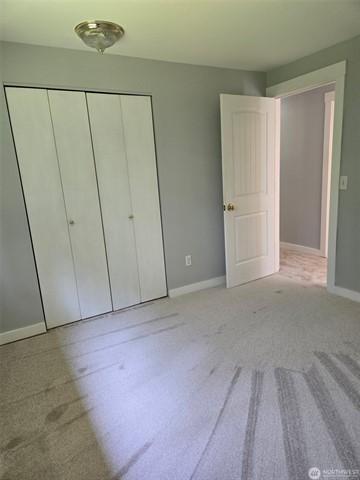



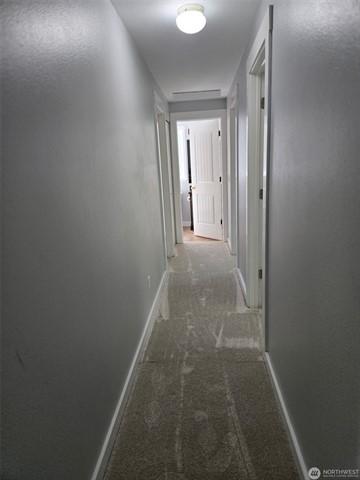











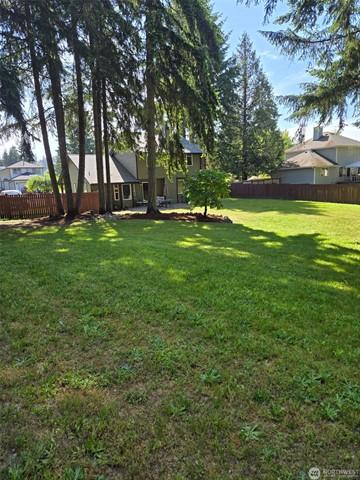







$499,000
ACTIVE 8/15/25

Details
Prop Type: Residential
County: Pierce
Area: 122 - Graham
Subdivision: Graham
Style: 12 - 2 Story
Full baths: 2.0
Features
Appliances Included: Dryer(s), Microwave(s), Refrigerator(s), Stove(s)/Range(s), Washer(s) Basement: None
Building Complex Or Project: Glen Meadows
Building Information: Built On Lot
Community Features: CCRs
Effective Year Built Source: Public Records
Energy Source: Electric, Natural Gas

Half baths: 1.0
Acres: 0.3453184
Lot Size (sqft): 15,040
Garages: 2
List date: 8/15/25
Exterior: Wood Products
Floor Covering: Ceramic Tile, Laminate, Wall to Wall Carpet
Foundation: Poured Concrete
Interior Features: Bath Off Primary, Ceiling Fan(s), Dbl Pane/Storm Windw, Dining Room, Skylights, Vaulted Ceilings
Lot Details: Paved Street
Lot Number: 6
Occupant Name: Fong
Year Built 1994 Days on market: 24

Updated: Sep 4, 2025 5:54 AM
List Price: $499,000
Orig list price: $510,000
Assoc Fee: $17
Taxes: $4,593
School District: Bethel
High: Buyer To Verify
Middle: Buyer To Verify
Elementary: Buyer To Verify
Occupant Type: Owner
Parking Type: Driveway Parking, Garage-Attached, Off Street
Possession: Closing
Potential Terms: Cash Out, Conventional, FHA, VA Power Company: TPU
Roof: Composition
Sewer Company: Septic
Sewer Type: Septic
Site Features: Cable TV, Fenced-Fully, Gas Available, High Speed Internet, Outbuildings, Patio, RV Parking
Sq Ft Finished: 1513
Sq Ft Source: County Assessor
Topography: Garden Space, Level
View: Territorial Water: Public
Water Company: Rainier View Water
Water Heater Location: Garage Water Heater Type: Gas
Remarks
Over 1/3 acre of possibility! This 3 bed, 2.5 bath home blends space, light, and comfort with room for your personal vision. Vaulted ceilings and upgraded flooring gives the WOW factor, while the large kitchen flows easily into the dining and family spacesperfect for gatherings. Start your mornings with coffee overlooking the expansive backyard or end the day around a fire pit under the stars, making memories! The oversized primary offers dual closets & a private en suite bath. With a 2-car garage, covered front porch, and a fully fenced yard, you'll enjoy privacy and tons of space for activities, gardening or projects -- Easy drive to JBLM, shopping & dining!
Courtesy of eXp Realty Information is deemed reliable but not guaranteed.







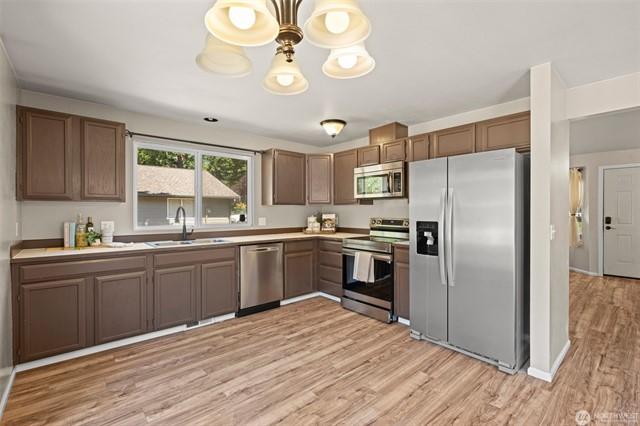


















$499,950 3 Beds 2.00 Baths 1,686 Sq. Ft. ($297 / sqft)
PENDING 8/28/25
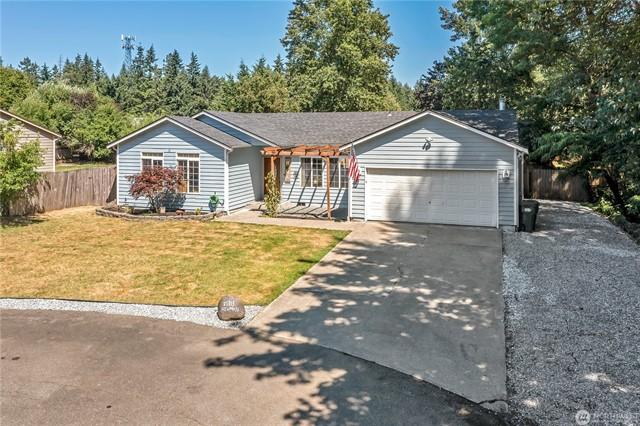
Details
Prop Type: Residential
County: Pierce
Area: 122 - Graham
Subdivision: Spanaway
Style: 10 - 1 Story
Features
Appliances Included:
Dishwasher(s), Dryer(s), Microwave(s), Refrigerator(s), Washer(s), Stove(s)/Range(s)
Basement: None
Building Information: Built On Lot
Energy Source: Electric, Wood
Exterior: Wood Products
Floor Covering: Ceramic Tile, Wall to Wall Carpet, Laminate Hardwood
Full baths: 2.0
Acres: 0.28709184
Lot Size (sqft): 12,504
Garages: 2
List date: 7/10/25
Foundation: Poured Concrete
Interior Features: Bath Off Primary, Ceiling Fan(s), Dbl Pane/Storm Windw, Dining Room
Lot Details: Cul-de-sac, Paved Street
Occupant Name: Jason/Jessica
Occupant Type: Owner
Parking Type: GarageAttached, Off Street, Driveway Parking
Year Built 1993 Days on market: 49

Pending date: 8/28/25
Updated: Sep 1, 2025 4:30 AM
List Price: $499,950 Orig list price: $515,000 Taxes: $5,234
School District: Bethel
High: Buyer To Verify
Middle: Buyer To Verify
Elementary: Buyer To Verify
Possession: Negotiable
Potential Terms: Cash Out, Conventional, FHA, VA Power Company: Tacoma Power
Roof: Composition Sewer Company: Private Septic
Sewer Type: Septic
Site Features: Deck, FencedFully Sq Ft Finished: 1686

Sq Ft Source: Tax Records
Topography: Garden Space, Level
View: Territorial
Water: Public
Water Company: Rainier
Welcome home to this beautiful 3-bed, 2-bath rambler, ideally located on a quiet cul-de-sac & adjacent to a lush greenbelt for added privacy. Large .28-acre fully fenced lot, this home offers thoughtful layout w/ formal living & dining area & cozy family room w/ wood-burning fireplace. Kitchen features granite counters, stainless steel appliances, ceramic tile flooring, breakfast bar & opens to the family room. Vaulted ceilings, LVP flooring & newer roof (2022) add to the appeal. The spacious primary suite includes double vanity & full en-suite bath. Enjoy outdoor living on the covered deck, perfect for year-round entertaining. RV parking, oversized 2-car garage & NO HOA make this a rare opportunity for comfort, space & privacy all in one!
Courtesy of Renaissance Real Estate LLC
Information is deemed reliable but not guaranteed.
















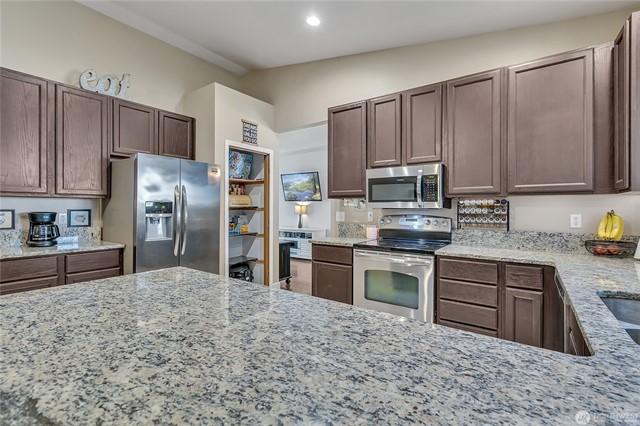
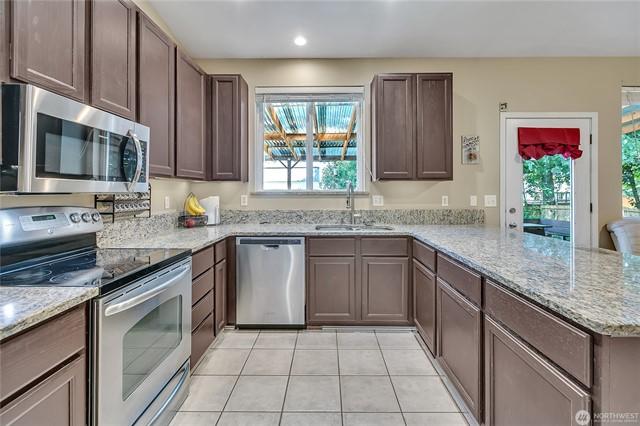









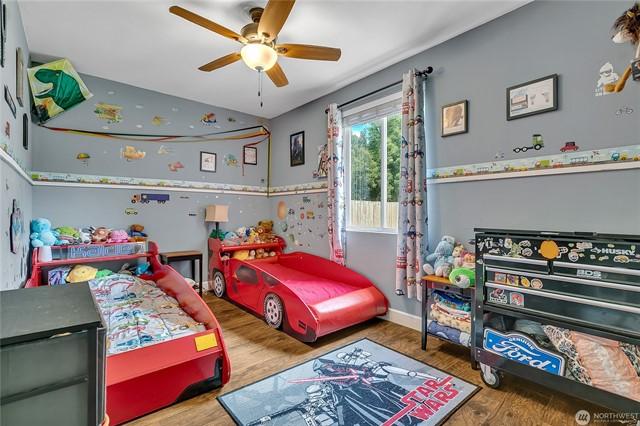















$535,000 4 Beds 2.50 Baths 1,782 Sq. Ft. ($300 / sqft)
SOLD 3/25/25

Details
Prop Type: Residential
County: Pierce
Area: 122 - Graham
Subdivision: Bethel
Style: 14 - Split Entry
Full baths: 1.0
Features
Appliances Included: Dishwasher(s), Dryer(s), Microwave(s), Refrigerator(s), Stove(s)/Range(s), Washer(s)
Basement: None
Building Condition: Very Good
Building Information: Built On Lot
Effective Year Built Source: Public Records
Energy Source: Electric

3/4 Baths: 2.0
Acres: 0.63009128
Lot Size (sqft): 27,443
Garages: 2
List date: 10/11/24
Sold date: 3/25/25
Exterior: Wood
Financing: VA
Floor Covering: Ceramic Tile, Granite, Laminate, Vinyl, Wall to Wall Carpet
Foundation: Poured Concrete
Interior Features: Bath Off
Primary, Dbl Pane/Storm Windw, Dining Room
Lot Details: Cul-de-sac
Occupant Name: Vacant
Year Built 1994 Days on market: 93

Off-market date: 3/25/25
Updated: Apr 24, 2025 9:00 PM
List Price: $535,000
Orig list price: $535,000 Taxes: $5,083
School District: Bethel
High: Bethel High
Middle: Cougar Mountain JH
Elementary: Rocky Ridge Elem
Occupant Type: Vacant
Parking Type: GarageAttached
Possession: Closing
Potential Terms: Cash Out, Conventional, FHA, VA Power Company: TPU Roof: Composition
Sewer Company: Septic
Sewer Type: Septic
Site Features: Deck, FencedFully, RV Parking
Sq Ft Finished: 1782
Sq Ft Source: Realist
Topography: Garden Space, Level
View: Territorial
Water: Public
Water Company: Rainier View
Remarks
This stunning 4-bedroom home sits on a sprawling 27,443 sq ft lot with RV parking and endless outdoor potential. Inside, enjoy brand-new roof, floors, fresh paint, and a bright, open kitchen with barstool seating and ample storage.
Vaulted ceilings in the dining area create a wow factor, while the private deck is perfect for relaxing or entertaining. Recent updates include a new roof (November 2024) and modern finishes throughout.
Located in a peaceful cul-de-sac with no HOA, this home is move-in ready and waiting for you! Schedule your showing today!
Courtesy of Keller Williams Eastside Information is deemed reliable but not guaranteed.






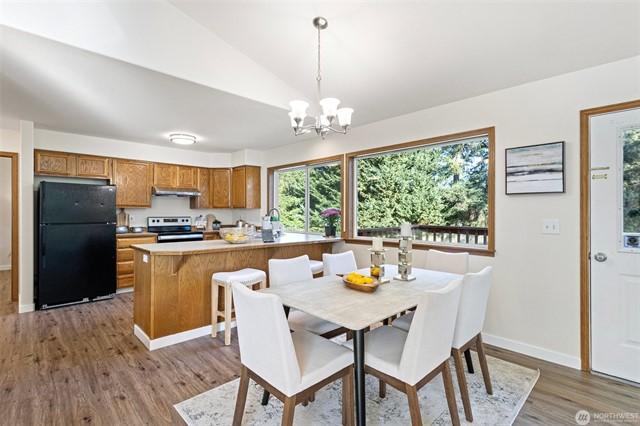













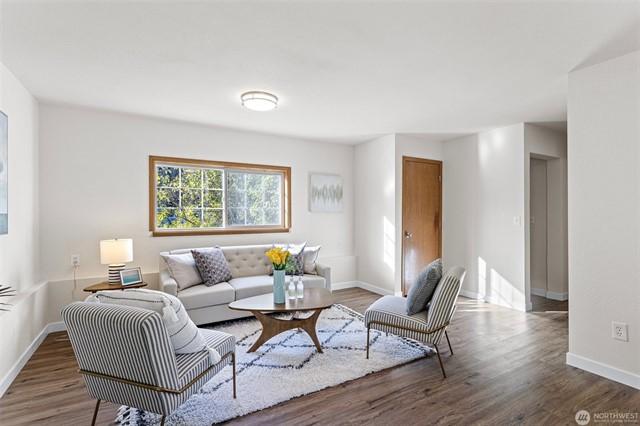

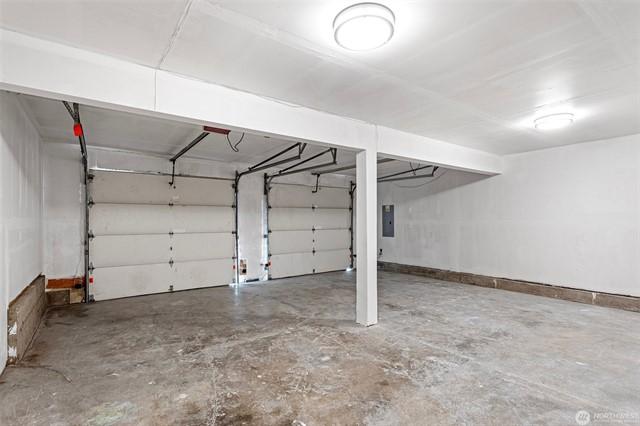






MLS
$512,000 4 Beds 2.25 Baths 1,562 Sq. Ft. ($328 / sqft)
SOLD 8/8/25
Year Built 2020 Days on market: 6

Details
Prop Type: Residential
County: Pierce
Area: 99 - Spanaway
Subdivision: Spanaway
Style: 12 - 2 Story
Full baths: 1.0
Features
Appliances Included:
Dishwasher(s), Dryer(s), Microwave(s), Refrigerator(s), Stove(s)/Range(s), Washer(s)
Basement: None
Building Information: Built On Lot
Effective Year Built Source: Public Records
3/4 Baths: 1.0
Half baths: 1.0
Acres: 0 1719704
Lot Size (sqft): 7,490
Garages: 2
List date: 7/1/25

Sold date: 8/8/25
Off-market date: 8/8/25
Updated: Sep 7, 2025 9:00 PM
List Price: $499,950
Orig list price: $499,950
Taxes: $4,927
School District: Bethel
Energy Source: Electric
Exterior: Wood, Wood Products
Financing: FHA
Floor Covering: Laminate, Vinyl
Foundation: Poured Concrete
Interior Features: Walk-in Closet
Occupant Name: Owner
Occupant Type: Owner
Parking Type: GarageAttached
Possession: Closing
Potential Terms: Cash Out, Conventional, FHA, State Bond, USDA, VA
Roof: Composition

Sewer Company: Septic
Sewer Type: Septic
Sq Ft Finished: 1562
Sq Ft Source: Public Records
Water: Public
Still Like New Move in Ready Open and bright floorplan with vaulted ceilings and beautiful wide-plank flooring. The kitchen shines with sleek white cabinetry, quartz countertops, stainless steel appliances, and upgraded lighting throughout. A main-floor bedroom offers flexibility and can serve as a guest room, home office, or den. This home is thoughtfully built for comfort and efficiency, featuring an upgraded insulation package, thermal air-sealing windows, LED lighting, a ductless mini-split heat pump, a heat pump water heater, and an energy recovery ventilation system. Enjoy fresh filtered air 24/7 and reduced utility expenses. Spacious primary suite w/private bath and walk-in closet. Located on a quiet cul-de-sac w/ RV Parking
Courtesy of Best Choice Realty LLC
Information is deemed reliable but not guaranteed.
















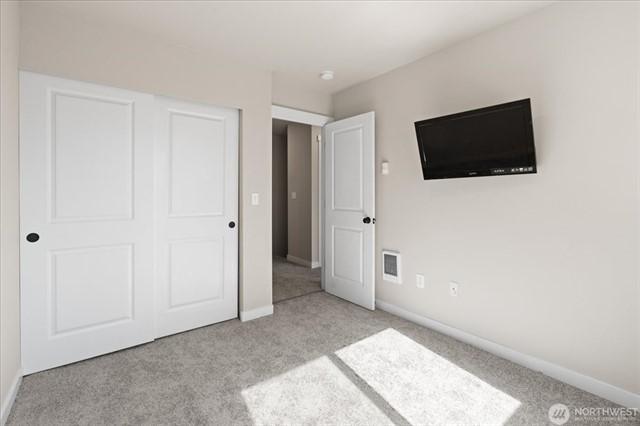










MLS
$507,500 4 Beds 2.50 Baths 1,994 Sq. Ft. ($255 / sqft)
SOLD 5/9/25

Details
Prop Type: Residential
County: Pierce
Area: 122 - Graham
Subdivision: Graham
Style: 14 - Split Entry
Full baths: 1.0
Features
Appliances Included: Dishwasher(s), Dryer(s), Refrigerator(s), Stove(s)/Range(s), Washer(s)
Building Complex Or Project: Town & Country Estates
Building Condition: Good
Building Information: Built On Lot
Effective Year Built Source: Public Records
Energy Source: Electric
Exterior: Brick, Wood Products

3/4 Baths: 2.0
Acres: 0.34251728
Lot Size (sqft): 14,918
Garages: 2
List date: 4/4/25
Sold date: 5/9/25
Financing: Cash
Floor Covering: Laminate Hardwood, Vinyl, Wall to Wall Carpet
Foundation: Poured Concrete
Interior Features: Bath Off Primary, Dbl Pane/Storm
Windw, Dining Room, Vaulted
Ceilings, Walk-in Closet, Walkin Pantry
Lot Details: Cul-de-sac, Dead End Street, Paved Street
Occupant Name: Sivan
Year Built 1996 Days on market: 7

Off-market date: 5/9/25
Updated: Jun 8, 2025 9:00 PM
List Price: $524,950
Orig list price: $534,950
Taxes: $5,198
School District: Bethel
High: Bethel High
Middle: Cougar Mountain JH
Elementary: Rocky Ridge Elem
Occupant Type: Vacant
Parking Type: Driveway Parking, Garage-Attached, Off Street
Possession: Closing
Potential Terms: Cash Out, Conventional, FHA, VA
Power Company: Tacoma Public Utilities
Roof: Composition
Sewer Company: Septic
Sewer Type: Septic
Site Features: Cable TV, Deck, Fenced-Partially, Outbuildings, Patio, RV Parking
Sq Ft Finished: 1994
Sq Ft Source: Realist
Topography: Fruit Trees, Level
Water: Public
Water Company: Rainier
This great split level home on a dead end street has so many possibilities! With a door that separates the upper and lower floor, the lower level can easily be converted into a MIL living space with ground floor entrance. The home sits on a rare 1/3 acre lot that features RV parking, fully fenced, and fruit trees that include; plum, quince, cherry, apple, mulberry, peach, and almond. There is also a grape vine and goji berry bush. All new appliances, 2024 roof, new gutters, new driveway, new flooring in kitchen, cathedral ceilings, 2nd story deck, 1 full bath and 2x 3/4 baths.
Courtesy of Keller Williams Realty Information is deemed reliable but not guaranteed.


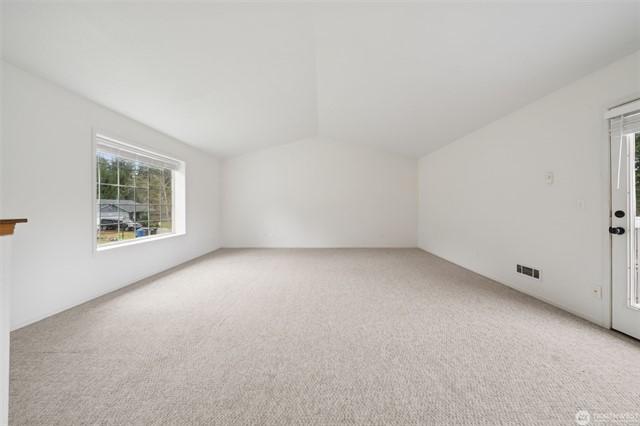





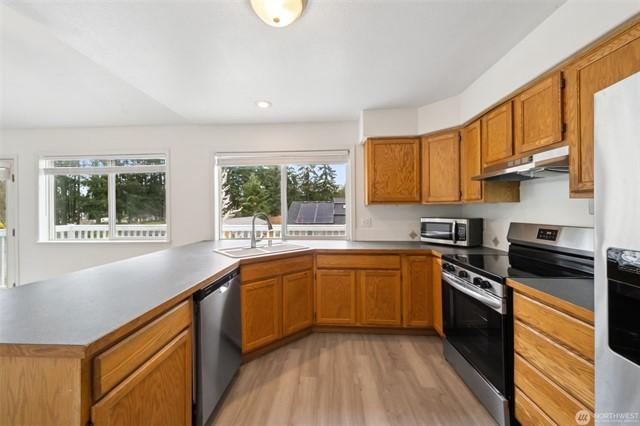



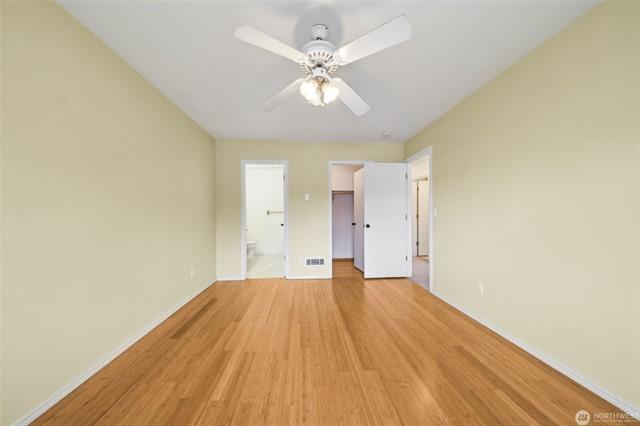















Pricing a home for sale is as much art as science, but there are a few truisms that never change.
• Fair market value attracts buyers, overpricing never does.
• The first two weeks of marketing are crucial.
• The market never lies, but it can change its mind.
Fair market value is what a willing buyer and a willing seller agree by contract is a fair price for the home. Values can be impacted by a wide range of reasons, but the two biggest are location and condition. Generally, fair market value can be estimated by considering the comparables - other similar homes that have sold or are currently for sale in the same area.
Sellers often view their homes as special, which tempts them to put a higher price on it, believing they can always come down later, but that's a serious mistake.
Overpricing prevents the very buyers who are eligible to buy the home from ever seeing it. Most buyers shop by price range and look for the best value in that range.

Your best chance of selling your home is in the first two weeks of marketing. Your home is fresh and exciting to buyers and to their agents.
With a sign in the yard, full description and photos in the local Multiple Listing Service, distribution across the Internet, open houses, broker's caravan, ads, and email blasts to your listing agent's buyers, your home will get the greatest flurry of attention and interest in the first two weeks.
If you don't get many showings or offers, you've probably overpriced your home, and it's not comparing well to the competition. Since you can't change the location, you'll have to either improve the home's condition or lower the price.
Consult with your agent and ask for feedback. Perhaps you can do a little more to spruce up your home's curb appeal, or perhaps stage the interior to better advantage.
The market can always change its mind and give your home another chance, but by then you've lost precious time and perhaps allowed a stigma to cloud your home's value.
Intelligent pricing isn't about getting the most for your home - it's about getting your home sold quickly at fair market value.
