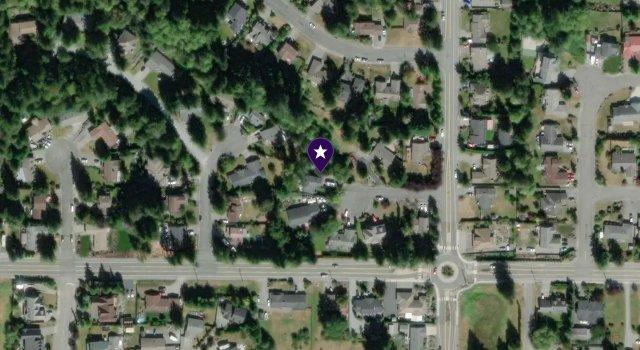









Mount Vernon, WA 98274 MLS
$650,000 3 Beds 2.75 Baths 2,577 Sq. Ft. ($252 / sqft)
ACTIVE 8/19/25
Year Built 2000 Days on market: 17
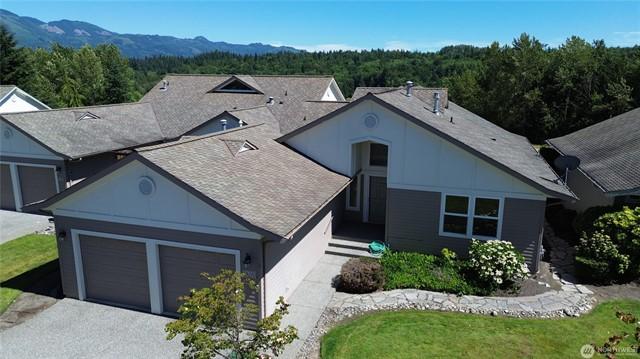
Details
Prop Type: Residential
County: Skagit
Area: 835 - Mount Vernon
Subdivision: Eaglemont
Style: 16 - 1 Story w/Bsmnt.
Features
Appliances Included:
Dishwasher(s), Dryer(s), Microwave(s), Refrigerator(s), Washer(s), Stove(s)/Range(s)
Basement: Daylight, Fully Finished
Building Information: Built On Lot
Community Features: CCRs, Trails
Energy Source: Electric, Natural Gas

Full baths: 2.0
3/4 Baths: 1.0
Acres: 0.3400376
Lot Size (sqft): 14,810 Garages: 2

List date: 8/19/25
Updated: Aug 19, 2025 10:00 PM
List Price: $650,000 Orig list price: $650,000
Assoc Fee: $333
Taxes: $7,545
School District: Mount Vernon
Exterior: Wood Products
Floor Covering: Hardwood, Vinyl, Wall to Wall Carpet
Foundation: Poured Concrete
Interior Features: Bath Off
Primary, Dbl Pane/Storm Windw, Dining Room, Jetted Tub, Skylights, Vaulted
Ceilings, Walk-in Closet, Wet Bar
Lot Details: Cul-de-sac, Curbs, Dead End Street, Paved Street
Occupant Name: Vacant
Occupant Type: Vacant
Parking Type: GarageAttached
Possession: Closing
Potential Terms: Cash Out, Conventional Power Company: PSE Roof: Composition
Sewer Company: City of Mt Vernon
Sewer Type: Sewer Connected
Site Features: Cable TV, Deck, Gas Available, High Speed Internet, Patio
Sq Ft Finished: 2577
Sq Ft Source: Assesor
Topography: Sloped, Terraces
View: Mountain
Water: Public
Water Company: Skagit PUD
This gorgeous condo has been stunningly updated and well-maintained. The sleek design of the kitchen makes cooking and entertaining a delight. Featuring custom cabinets, quartz counters, beautiful tile work, stainless steel appliances, glass cooktop. With an open concept, the main living area offers a gas fireplace and vaulted ceilings. The spacious owners suite w/dressing area and 5 piece bath - jetted tub and walk in shower. The guest room comes with a Murphy Bed. The lower lever family room w/gas fireplace, wet bar, bedroom and full bath. There is a deck and patio overlooking the wooded surroundings - beautiful easterly views. Professionally cleaned
Courtesy of John L. Scott Anacortes
Information is deemed reliable but not guaranteed.

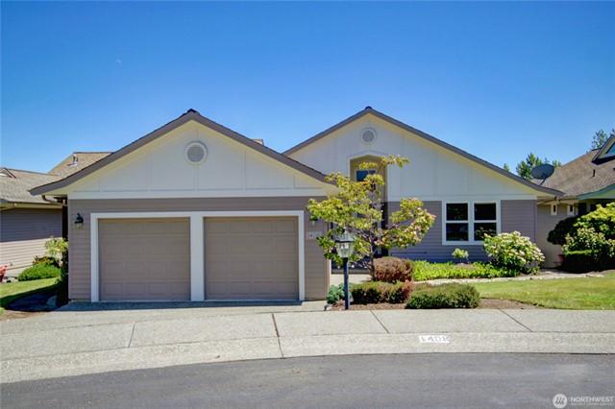
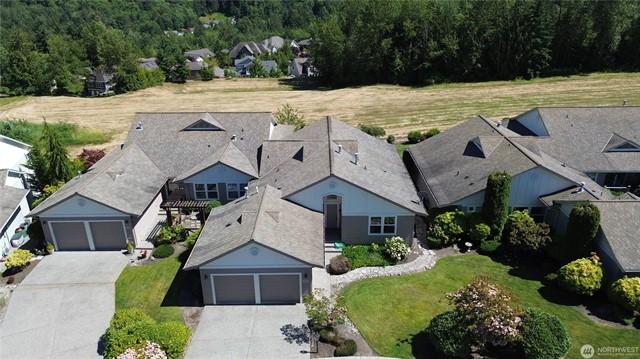

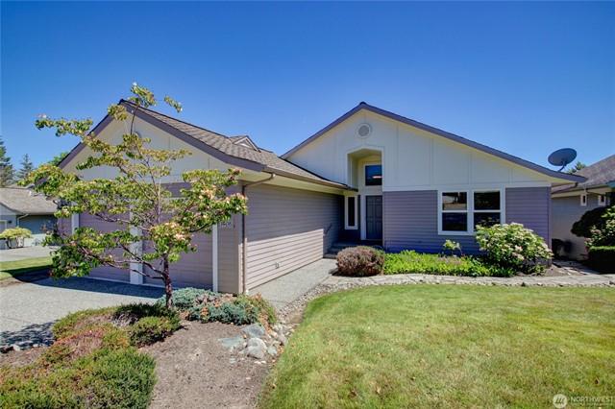
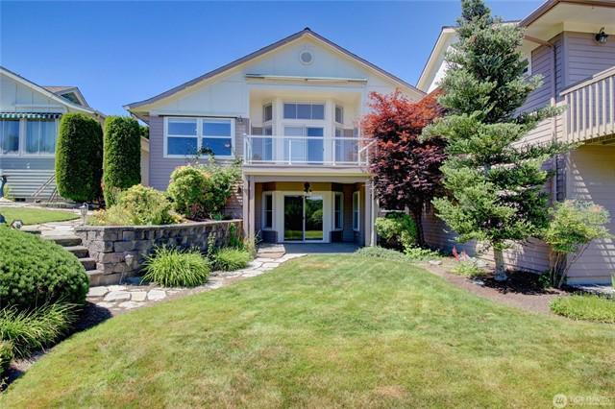


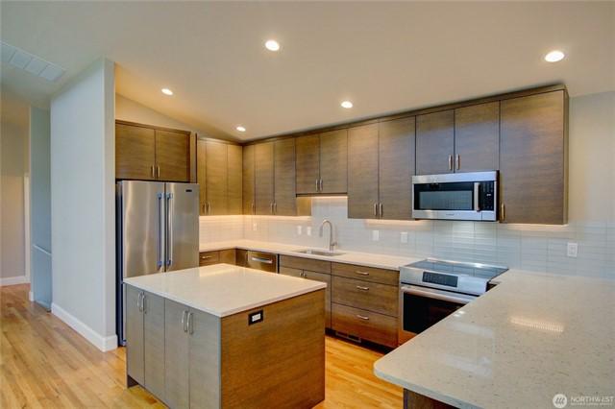
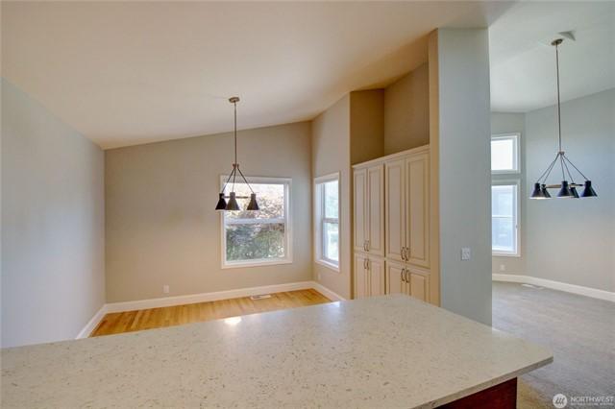

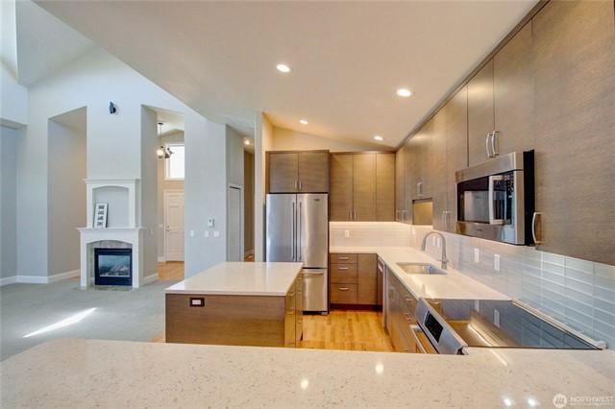

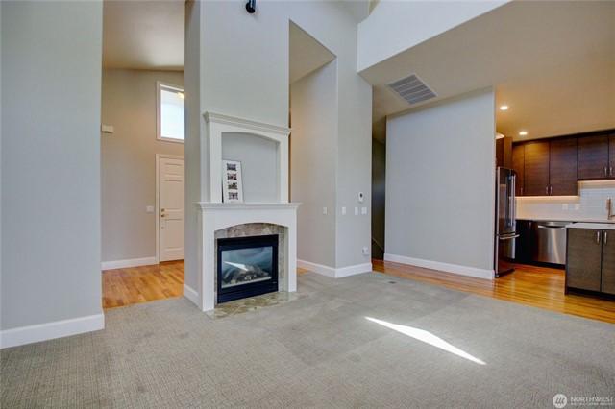
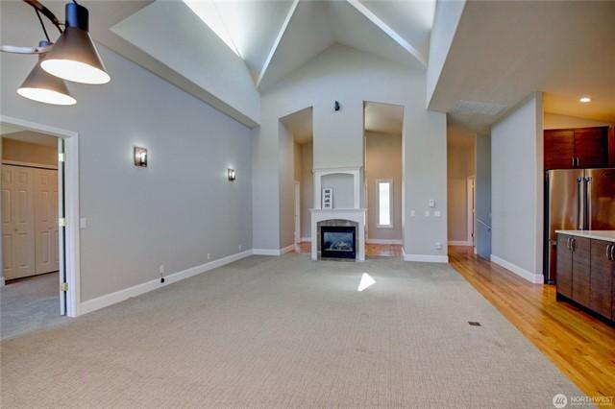



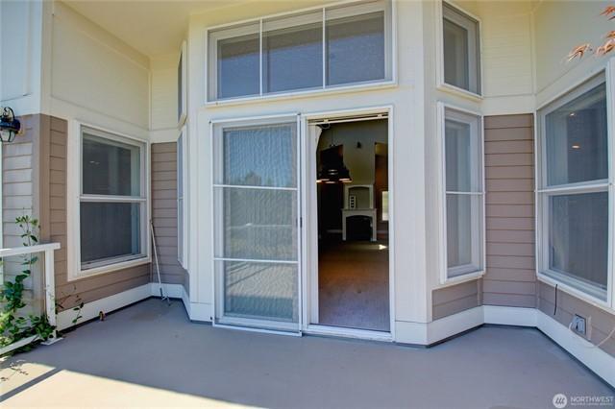
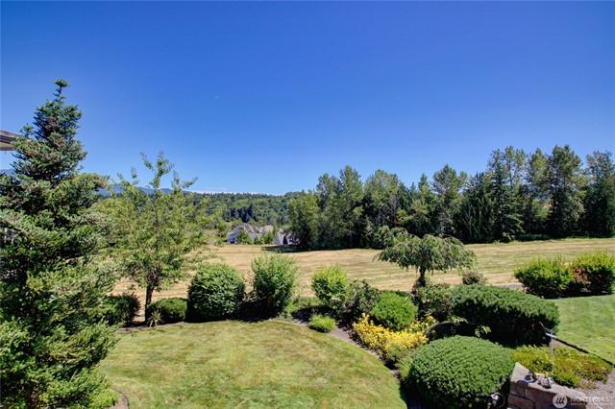
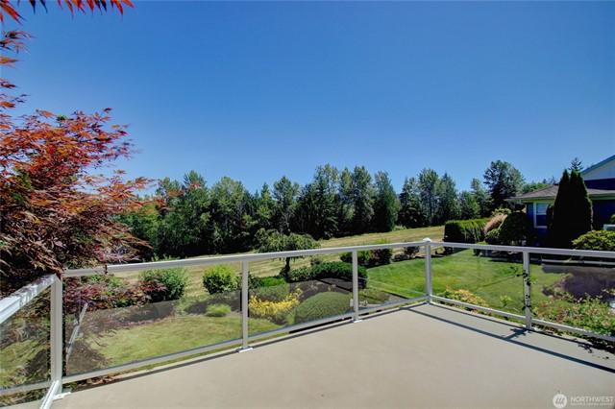









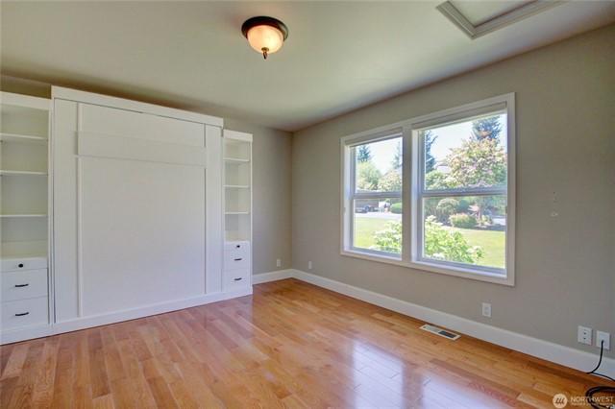

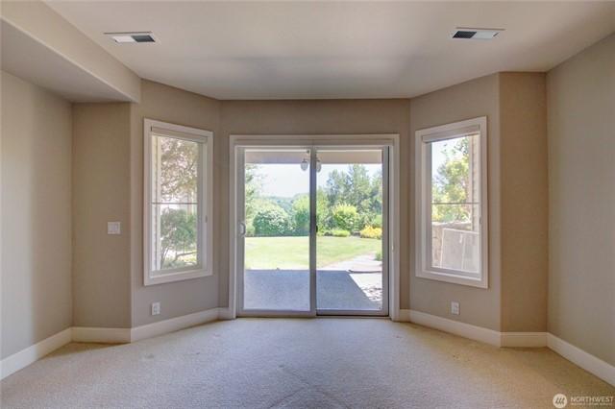

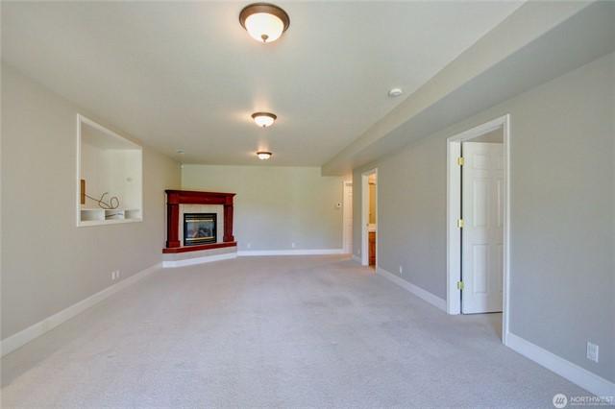









$700,000 3 Beds 2.50 Baths
PENDING 8/25/25
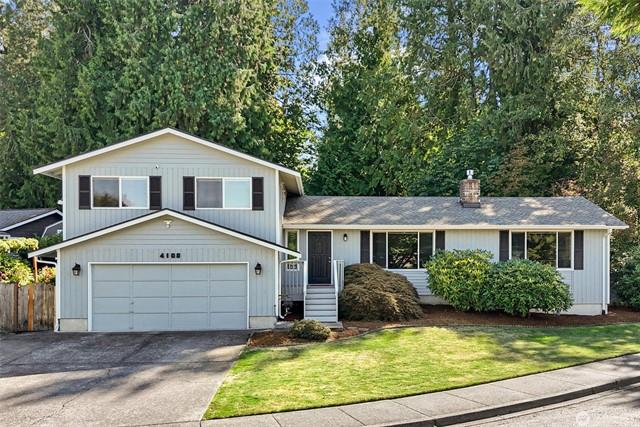
Details
Prop Type: Residential
County: Skagit
Area: 835 - Mount Vernon
Subdivision: Thunderbird Style: 13 - Tri-Level
Features
Appliances Included: Dishwasher(s), Dryer(s), Microwave(s), Refrigerator(s), Stove(s)/Range(s), Washer(s) Architecture: NW Contemporary
Basement: Fully Finished
Building Complex Or Project: Thunderbird East 2nd Addition
Building Condition: Very Good
Building Information: Built On Lot
Community Features: Trails

Full baths: 2.0
Half baths: 1.0
Acres: 0.32003944
Lot Size (sqft): 13,939 Garages: 3
Effective Year Built Source: Public Records
Energy Source: Electric, Natural Gas
Exterior: Wood
Floor Covering: Ceramic Tile, Hardwood, Laminate Tile, Vinyl, Wall to Wall Carpet Foundation: Poured Concrete
Year Built 1981 Days on market: 3

List date: 8/22/25
Pending date: 8/25/25
Updated: Sep 5, 2025 1:44 AM
List Price: $700,000
Orig list price: $700,000
Taxes: $6,238
School District: Mount Vernon
High: Mount Vernon High
Middle: Mount Baker Mid Elementary: Buyer To Verify
Interior Features: Bath Off Primary, Ceiling Fan(s), Dbl Pane/Storm Windw, Dining Room, Security System, Skylights, Vaulted Ceilings, Walk-in Closet, Wet Bar
Lot Details: Paved Street, Sidewalk
Lot Number: 27
Occupant Name: Mike and Debby
Occupant Type: Owner
Parking Type: CarportDetached, Garage-Attached, Driveway Parking
Possession: Closing
Potential Terms: Cash Out, Conventional, FHA, USDA, VA Power Company: PSE
Roof: Composition
Sewer Company: City of Mount Vernon
Sewer Type: Sewer Connected
Site Features: Cable TV, Deck, Fenced-Fully, High Speed Internet, Outbuildings, Patio
Sq Ft Finished: 2536
Sq Ft Source: Realist
Topography: Fruit Trees, Garden Space, Level, Partial
Slope, Wooded
Water: Public
Water Company: Skagit PUD
Water Heater Location: Garage
Water Heater Type: Gas
Waterfront: Creek
Waterfront Footage: 130
Remarks
Well-maintained home with spacious rooms and thoughtful updates throughout. Recent improvements include interior & exterior paint, newer roof, windows, gas water heater, and high-efficiency furnace with heat pump/AC for year-round comfort. Designed for both everyday living and entertaining, the home offers plenty of room to gather, including a lower-level rec room with wet bar. Bedrooms all feature walk-in closets, while the primary suite offers a large 5-pc bath. The backyard is a true retreat with a year-round salmon stream, mountain view, water feature, berry bushes and trellised sitting area. Enjoy the nearby Kulshan Trail for walking or biking, plus easy access to shopping, dining, and amenities. Move-in ready and lovingly cared for!
Courtesy of North48 Real Estate Information is deemed reliable but not guaranteed.

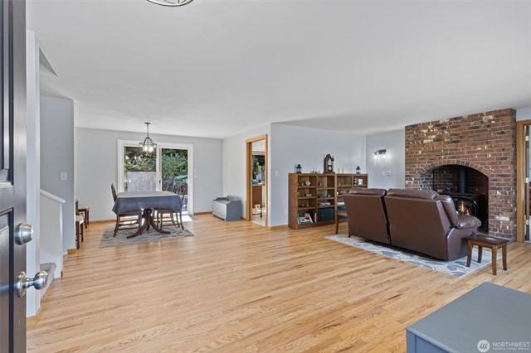
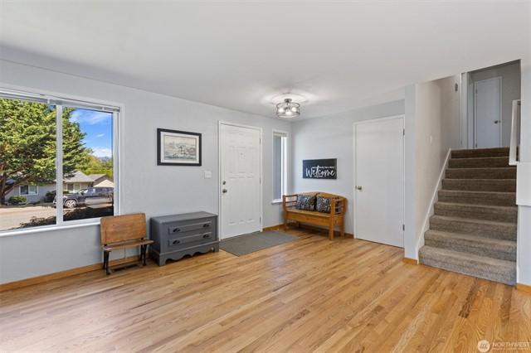





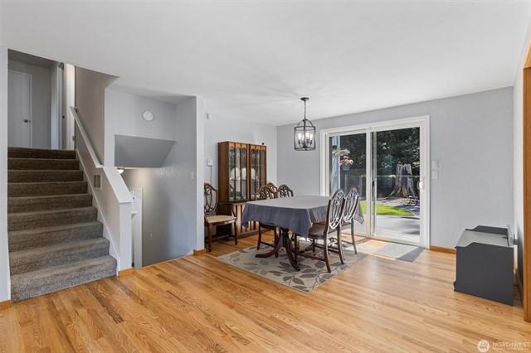
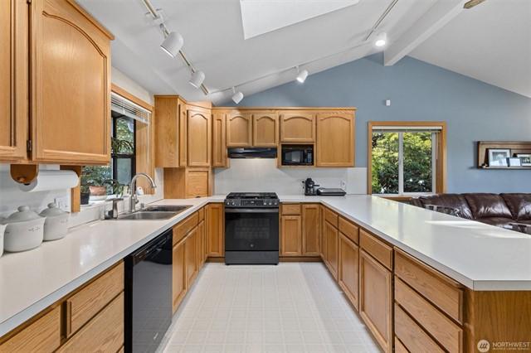
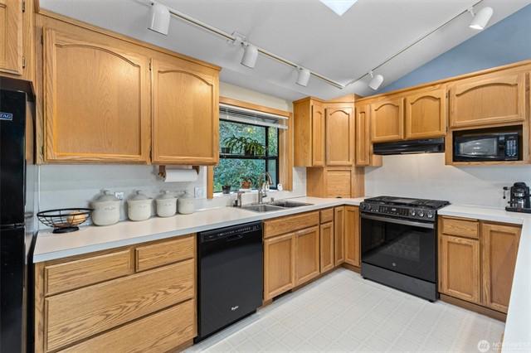
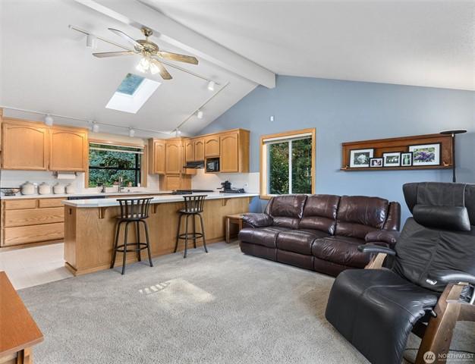
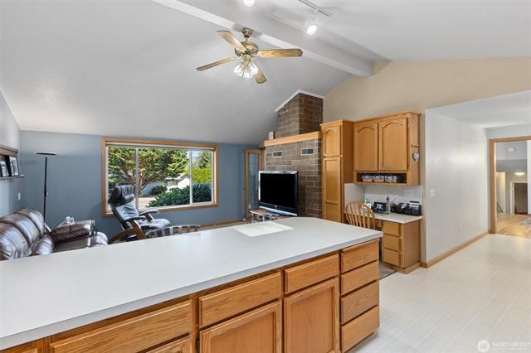
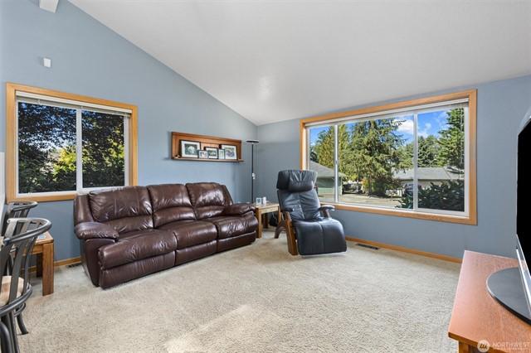






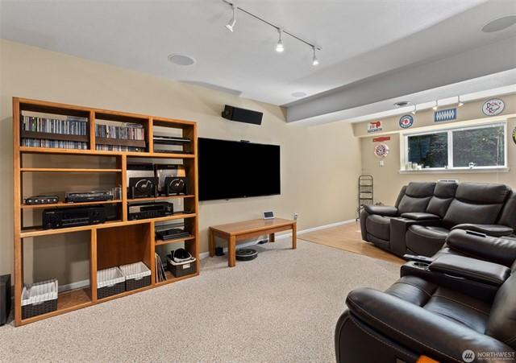


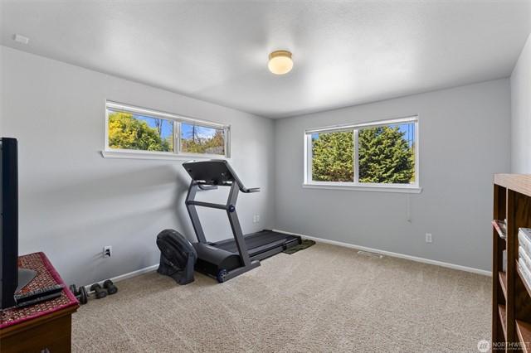
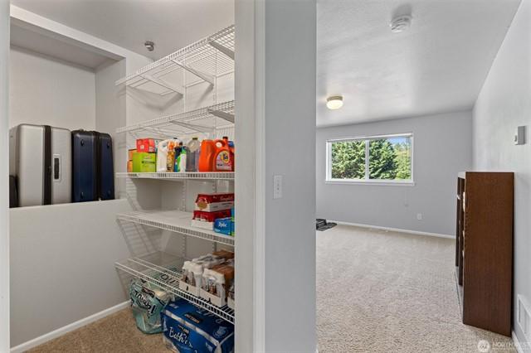
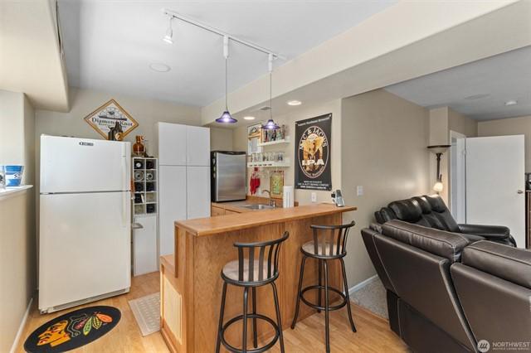


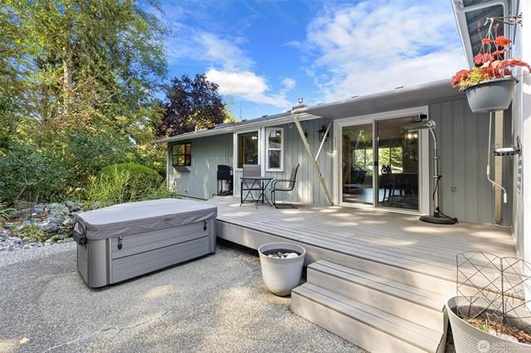
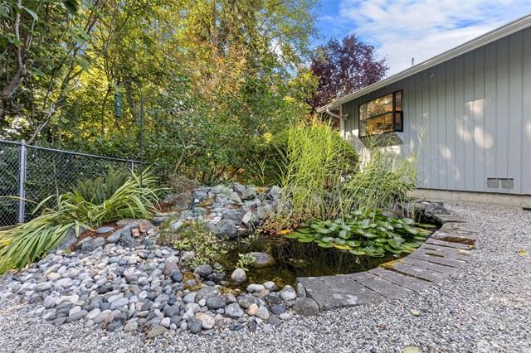
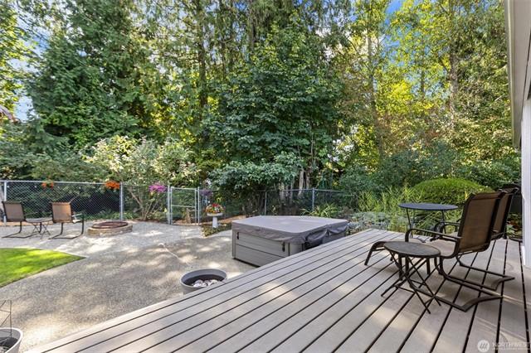
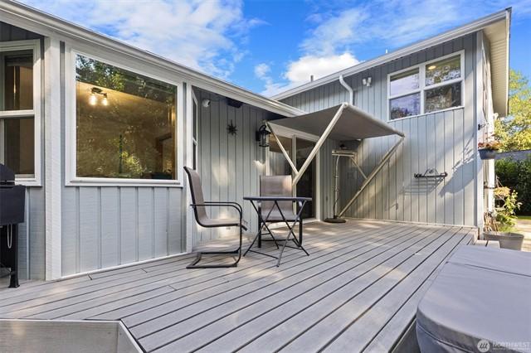





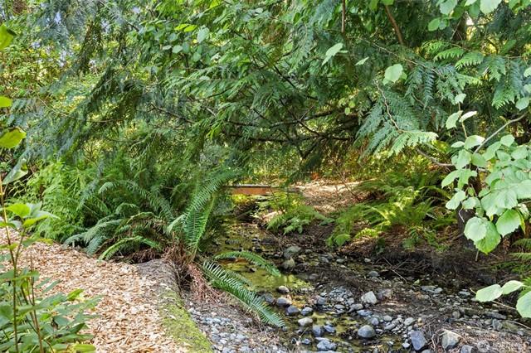
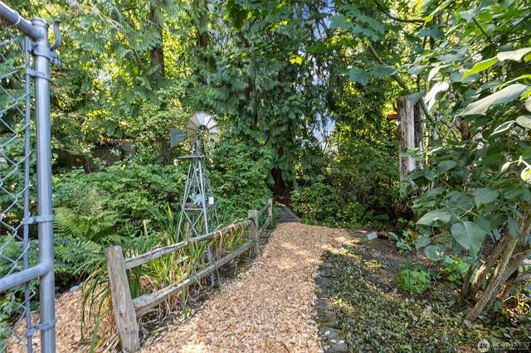
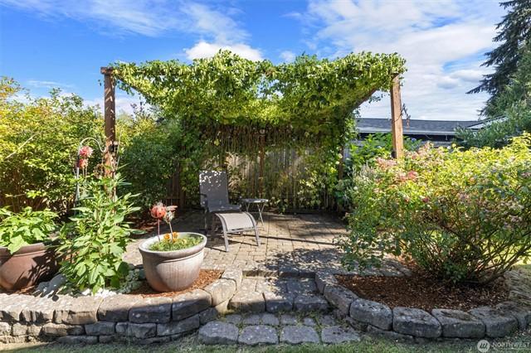

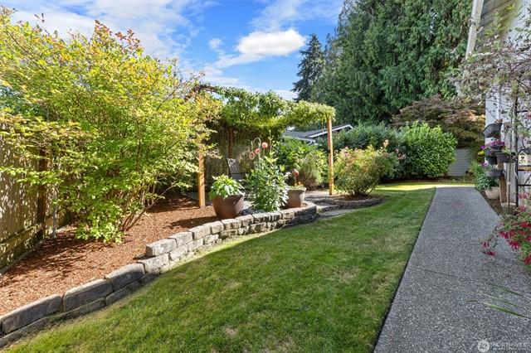


$771,000 3 Beds 2.50 Baths
SOLD 5/27/25
Year Built 1997 Days on market: 81

Details
Prop Type: Residential
County: Skagit
Area: 835 - Mount Vernon
Subdivision: Eaglemont
Style: 12 - 2 Story
Full baths: 2.0
Features
Appliances Included:
Dishwasher(s), Double Oven, Garbage Disposal, Microwave(s), Refrigerator(s)
Basement: None
Building Complex Or Project: Eaglemont Phase 1A
Building Condition: Very Good
Building Information: Built On Lot, Detached, Planned Unit
Dev
Community Features: CCRs, Park, Trails

Half baths: 1.0
Acres: 0.29003072
Lot Size (sqft): 12,632
Garages: 2
List date: 1/30/25
Sold date: 5/27/25

Off-market date: 5/27/25
Updated: Jun 26, 2025 9:00 PM
List Price: $775,000
Orig list price: $805,000
Assoc Fee: $175
Taxes: $6,442
School District: Mount Vernon
High: Mount Vernon High
Middle: Buyer To Verify
Elementary: Buyer To Verify
Energy Source: Electric, Natural Gas
Exterior: Stucco, Wood, Wood Products
Financing: Conventional
Floor Covering: Ceramic Tile, Hardwood, Vinyl, Wall to Wall Carpet
Foundation: Poured Concrete
Interior Features: Bath Off Primary, Ceiling Fan(s), Dbl Pane/Storm Windw, Dining Room, Jetted Tub, Vaulted Ceilings, Walk-in Closet, Wet Bar
Lot Details: Corner Lot, Curbs, Paved Street, Sidewalk
Lot Number: 34
Occupant Name: Patnode
Occupant Type: Owner
Parking Type: Driveway Parking, Garage-Attached, Off Street
Possession: Closing
Potential Terms: Cash Out, Conventional, VA
Power Company: Puget Sound Energy
Roof: Composition
Sewer Company: City of Mount Vernon
Sewer Type: Sewer Connected
Site Features: Cable TV, Deck, Fenced-Partially, Gas
Available, High Speed Internet
Sq Ft Finished: 2402
Sq Ft Source: skagitcounty.net
Remarks
Topography: Garden Space, Level, Terraces
View: Mountain, Partial, Territorial
Water: Public
Water Company: Skagit PUD #1
Water Heater Location: Garage
Water Heater Type: Gas
Thoughtfully refreshed estate style residence, nestled in the tranquil Eaglemont community. Light filled grand entry, leads to an office/den & formal living/dining with gas fireplace. Modern kitchen offers natural finish granite crowned w/full tile splash, double oven, island w/gas cooktop & loads of storage. Breakfast area off kitchen opens to entertainment deck overlooking your manicured oasis and spacious great-room w/stone gas FP & wet bar. Gracious primary w/en-suite bath provides dual vanity, soak tub, oversized shower, walk-in & private deck to enjoy year-round. Two perfect guest bdrms plus full bath. Enjoy central air, shy 1/ 3 acre of easy-care landscape in an ideal location just minutes from shopping, medical & historic downtown.
Courtesy of Windermere RE Skagit Valley Information is deemed reliable but not guaranteed.

$720,000
SOLD 7/18/25
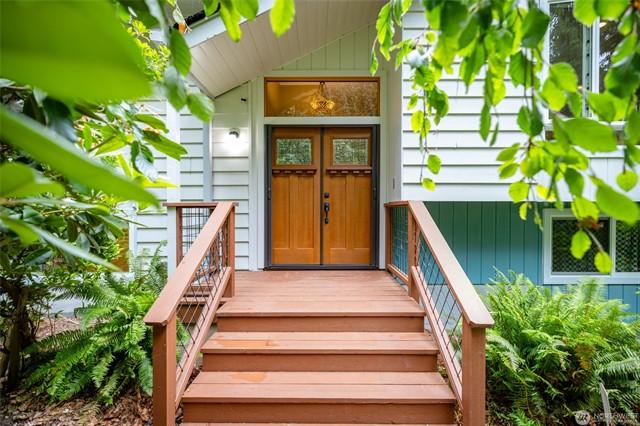
Details
Prop Type: Residential
County: Skagit
Area: 835 - Mount Vernon
Subdivision: Thunderbird
Style: 14 - Split Entry
Full baths: 1.0
Features
Appliances Included:
Dishwasher(s), Dryer(s), Garbage Disposal, Microwave(s), Refrigerator(s), Stove(s)/Range(s), Washer(s)
Architecture: Contemporary
Basement: Fully Finished
Building Complex Or Project: Thunderbird
Building Condition: Good
Building Information: Built On Lot

MLS
4 Beds 1.75 Baths 2,310 Sq. Ft. ($312 / sqft)
Year Built 1968 Days on market: 2

3/4 Baths: 1.0
Acres: 0.93013256
Lot Size (sqft): 40,511
Garages: 3
List date: 6/23/25
Sold date: 7/18/25
Off-market date: 7/18/25
Updated: Aug 17, 2025 9:00 PM
List Price: $715,000
Orig list price: $715,000
Taxes: $6,059
School District: Mount Vernon
High: Buyer To Verify
Middle: Buyer To Verify
Elementary: Buyer To Verify
Effective Year Built Source: See Remarks
Energy Source: Electric, Natural Gas, Wood
Exterior: Wood
Financing: Conventional
Floor Covering: Ceramic Tile, Engineered Hardwood, Hardwood, See Remarks, Vinyl Plank
Foundation: Poured Concrete
Interior Features: Bath Off Primary, Dbl Pane/Storm Windw, Dining Room, Security System
Lot Details: Paved Street, Secluded
Lot Number: 17
Occupant Name: Vacant
Occupant Type: Vacant
Parking Type: CarportAttached, Garage-Attached
Possession: Closing
Potential Terms: Cash Out, Conventional, FHA, VA
Power Company: PSE
Roof: Composition
Sewer Company: City of Mt Vernon
Sewer Type: Sewer Connected
Site Features: Cable TV, Deck, Gas Available, High Speed Internet, Outbuildings
Sq Ft Finished: 2310
Sq Ft Source: Assessors
Topography: Garden Space, Partial Slope, Terraces, Wooded
View: Territorial
Remarks
Water: Public Water Company: Skagit PUD
Water Heater Location: Lower Level
Water Heater Type: Gas
Privacy, updates, and convenience all in one! Nestled on nearly an acre (.93) in the Thunderbird area of Mount Vernon, this updated home offers the feeling of peaceful seclusion while still being within city limits & close to local amenities. Extensively remodeled in 20142015, upgrades inc. double-pane windows throughout, a modern kitchen with granite countertops, updated cabinetry, appliances, flooring, light & plumbing fixtures, & stylish flooring. The kitchens eating area overlooks the serene, wooded landscape. Addt'l updates include a remodeled upper-level bathroom, interior/exterior paint, entry doors, and gutters. Step outside to a tranquil backyard oasis, where a new wood deck invites you to relax or entertain in total privacy!
Courtesy of Windermere RE Skagit Valley Information is deemed reliable but not guaranteed.

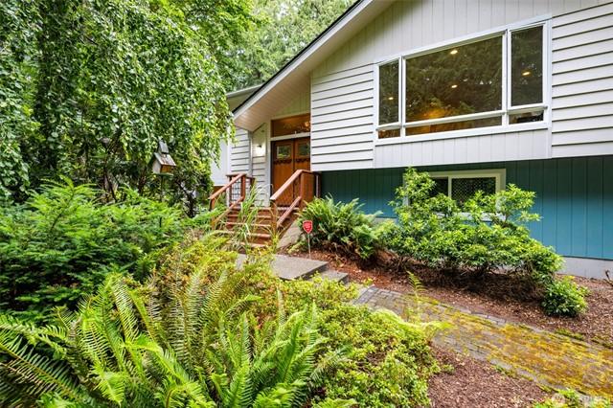






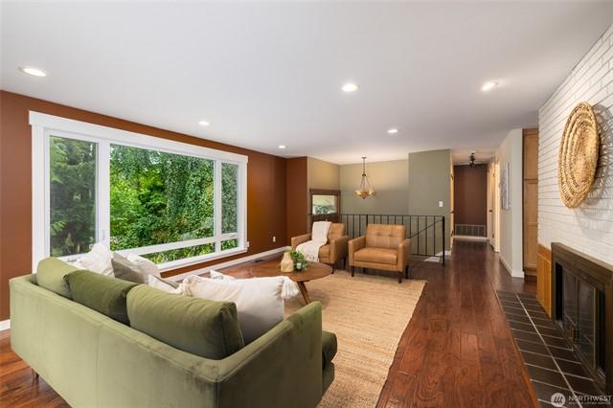


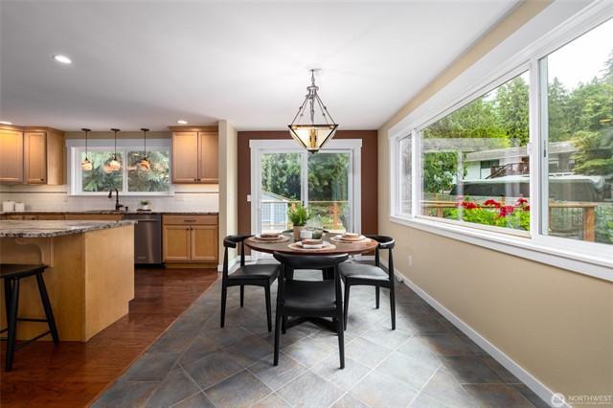

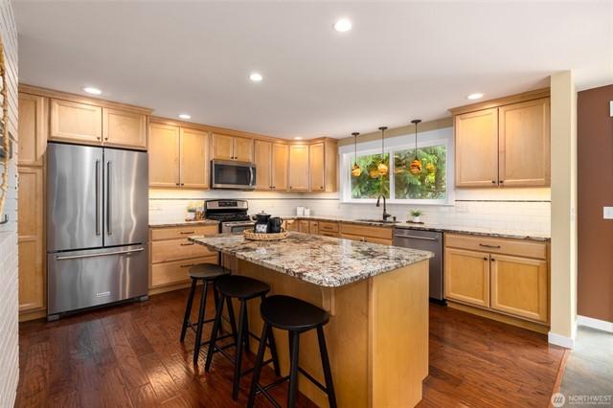



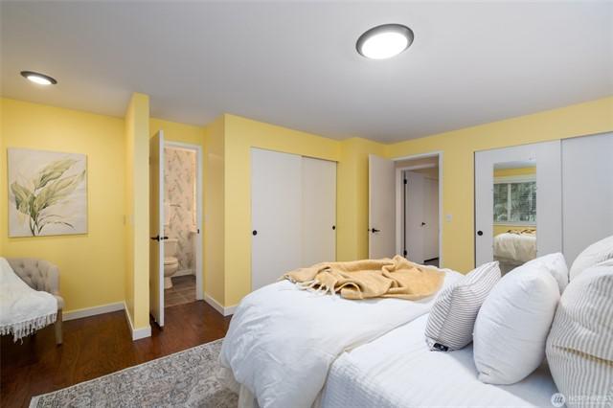

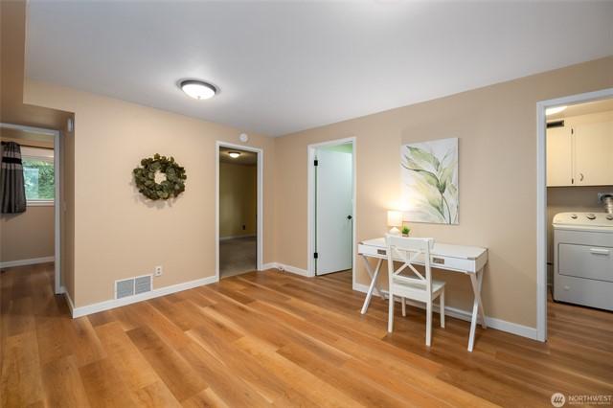
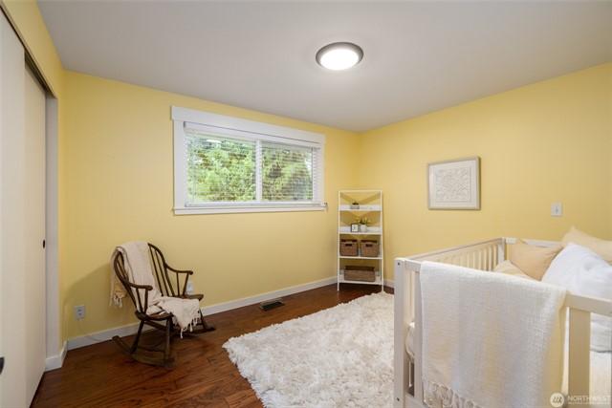

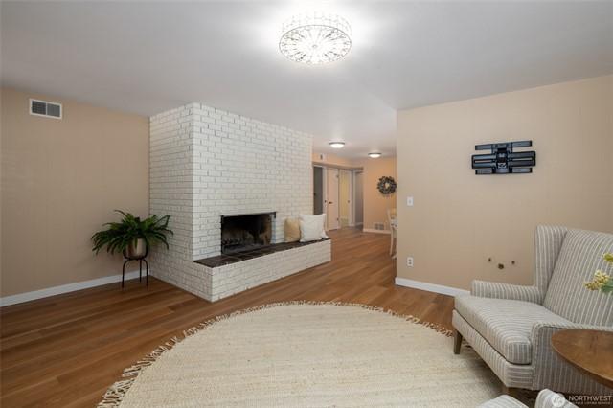




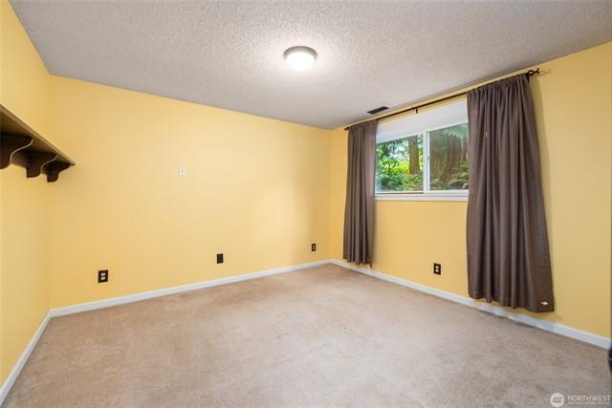
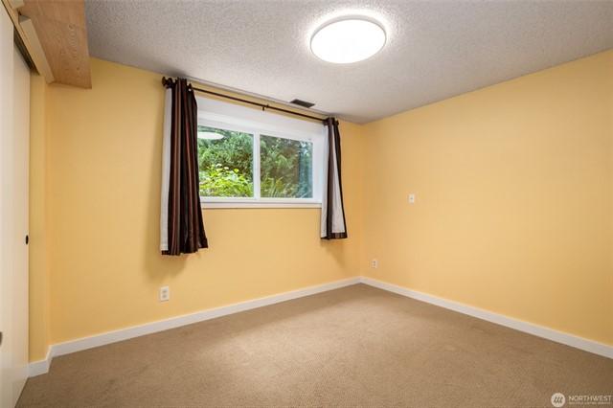
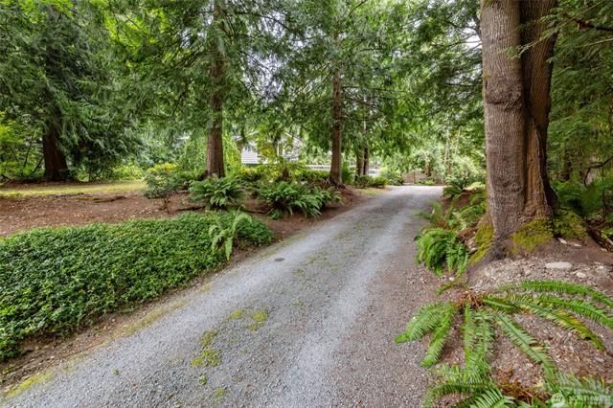
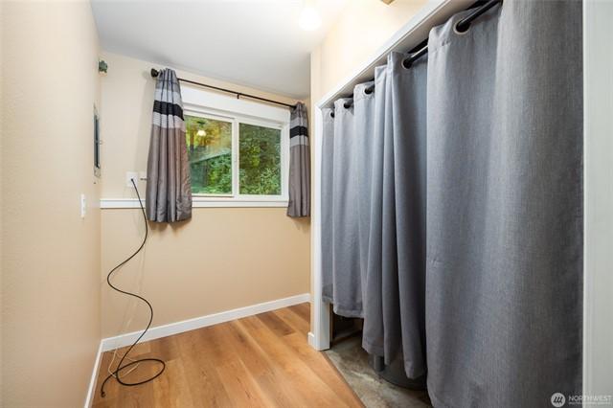
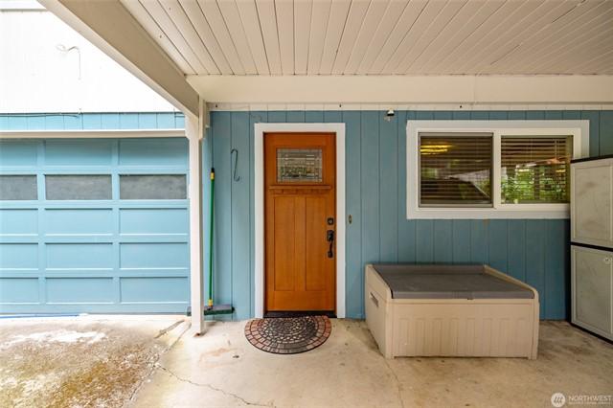



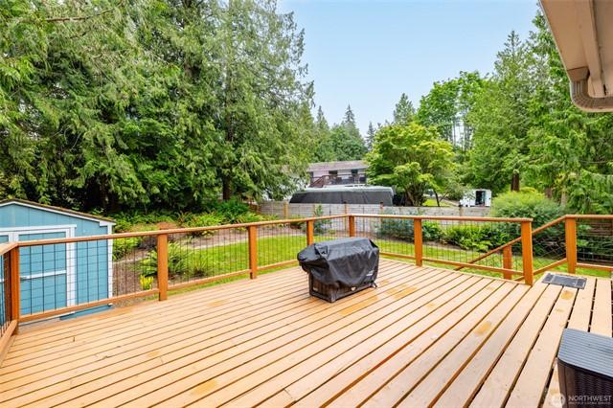
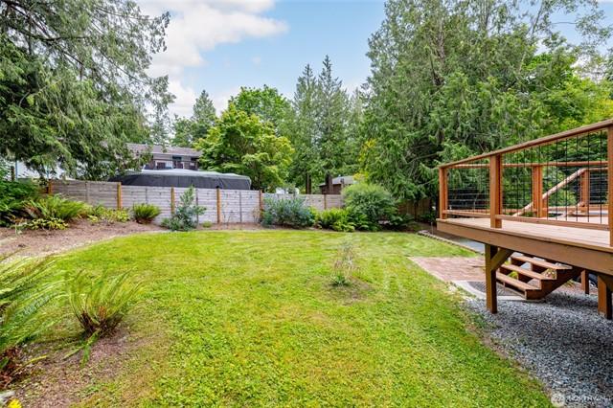


$750,000 3 Beds 2.50 Baths 2,640 Sq. Ft. ($284 / sqft)
SOLD 5/15/25

Details
Prop Type: Residential
County: Skagit
Area: 835 - Mount Vernon
Subdivision: Monte Vista Terrace
Style: 12 - 2 Story
Full baths: 1.0
Features
Appliances Included:
Dishwasher(s), Double Oven, Dryer(s), Garbage Disposal, Microwave(s), Refrigerator(s), Stove(s)/Range(s), Washer(s)
Basement: None
Building Complex Or Project: Monte Vista Terrace
Building Information: Built On Lot
Effective Year Built Source: Public Records

3/4 Baths: 2.0
Acres: 0.46007248
Lot Size (sqft): 20,038
Garages: 2
List date: 4/10/25
Sold date: 5/15/25
Energy Source: Electric, Natural Gas
Exterior: Brick, Wood Products
Financing: Conventional
Floor Covering: Ceramic Tile, Hardwood, Wall to Wall Carpet
Foundation: Poured Concrete
Year Built 1990 Days on market: 6
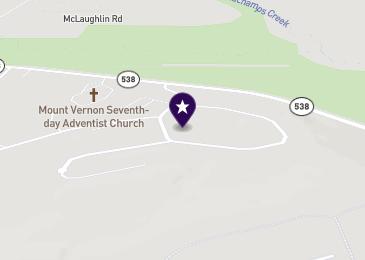
Off-market date: 5/15/25
Updated: Jun 14, 2025 9:00 PM
List Price: $725,000
Orig list price: $725,000
Taxes: $6,852
School District: Mount Vernon
High: Mount Vernon High
Middle: La Venture Mid
Elementary: Centennial Elem
Interior Features: Bath Off Primary, Ceiling Fan(s), Dbl Pane/Storm Windw, Dining Room, French Doors, Hot Tub/ Spa, Sprinkler System, Vaulted Ceilings, Walk-in Closet
Lot Details: Corner Lot, Paved Street
Occupant Name: Occasional
Occupant Type: Vacant
Parking Type: GarageAttached
Possession: Closing
Potential Terms: Cash Out, Conventional, VA
Power Company: PSE
Roof: Composition
Sewer Company: City of Mount Vernon
Sewer Type: Sewer Connected
Site Features: Cable TV, Deck, Gas Available, High Speed
Internet, Hot Tub/Spa, Outbuildings, Patio, RV Parking
Sq Ft Finished: 2640
Sq Ft Source: Realist
Topography: Level, Partial Slope, Terraces
Remarks
View: Mountain, Territorial
Water: Public
Water Company: Public
Water Heater Location: Garage
Water Heater Type: Natural Gas
Beautiful home on a private shy half-acre corner lot w/ spectacular Mountain & Valley Views! Open concept floor plan ~ living dining + kitchen w/ vaulted ceilings, hardwood flooring & tall windows. Kitchen w/ Lg granite waterfall Island w/ breakfast bar, quartz counter-tops & SS appliances including a gas range & double oven. The oversized family rm w/ its separate entrance & 3/4 bath could easily become an ADU/MIL, just add a kitchenette or use it as a main floor primary suite. 2 bedrms + 2 baths on the main flr & the Lg primary upstairs w/ 3/4 bath, Sitting area, 2 closets & a balcony w/ more views. Entertainment size back deck w/ hot tub, terraced yard, patio & shed. RV parking + a 702 sq. ft. garage w/ built-in cabinets Welcome home!
Courtesy of Windermere Real Estate/CIR
Information is deemed reliable but not guaranteed.




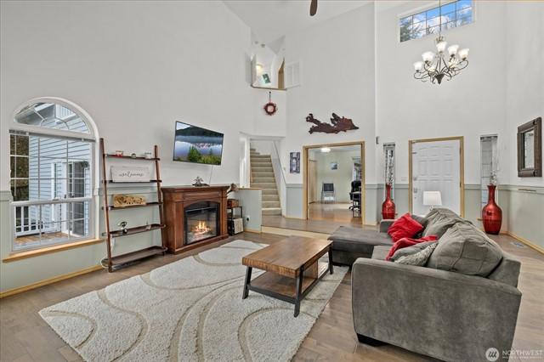


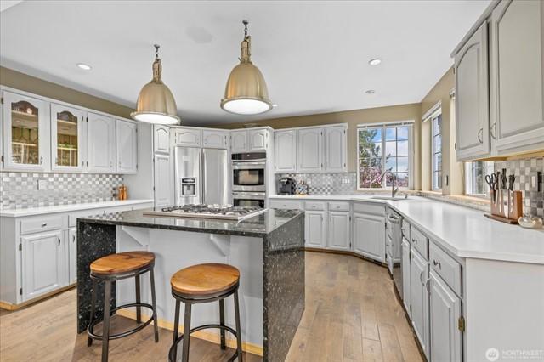
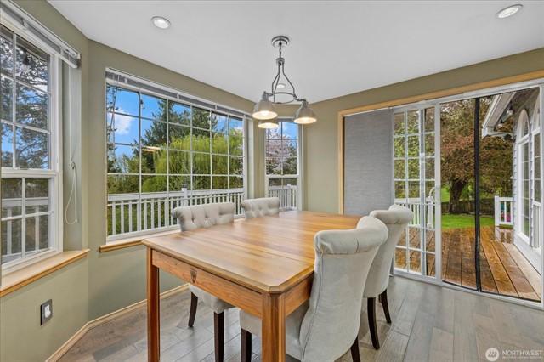
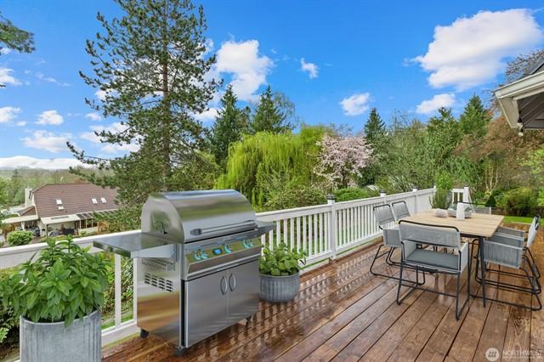

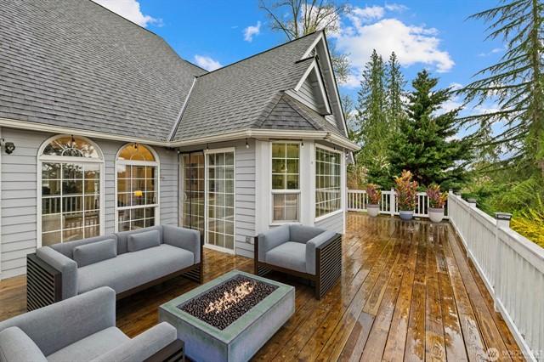


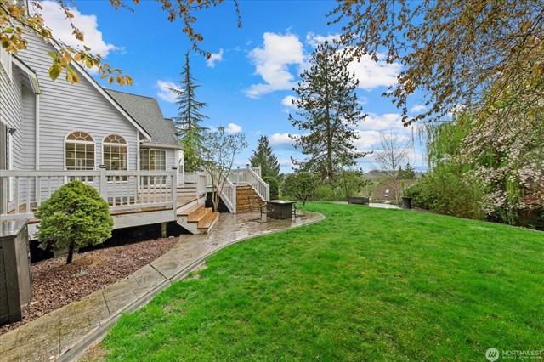
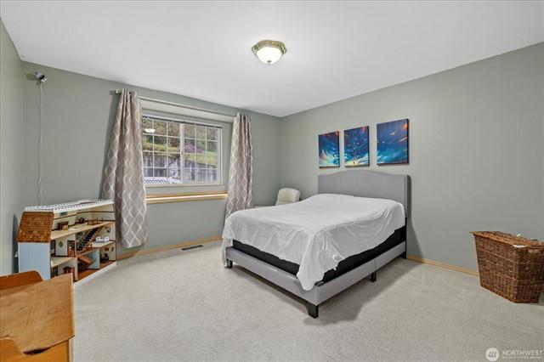
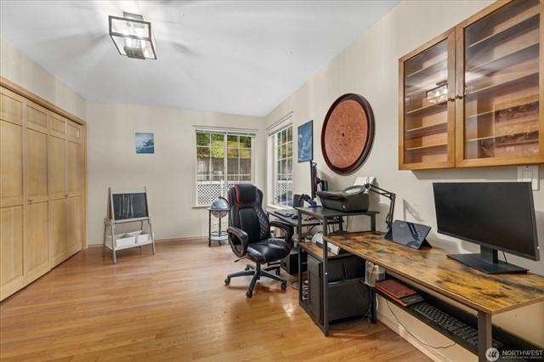
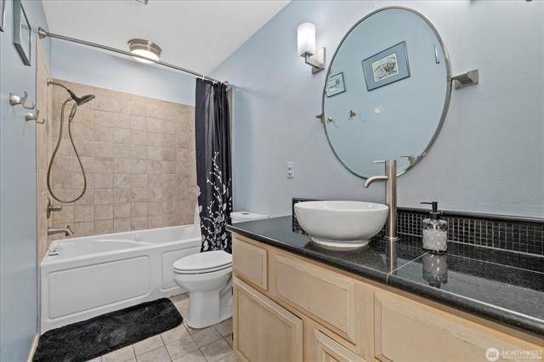
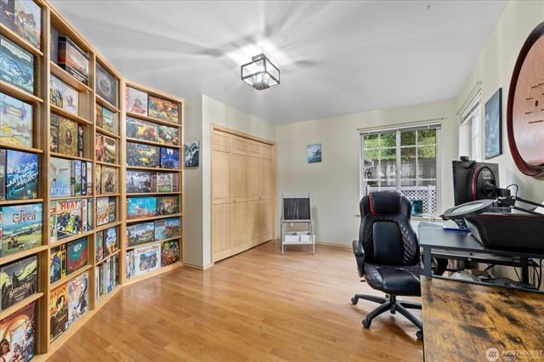


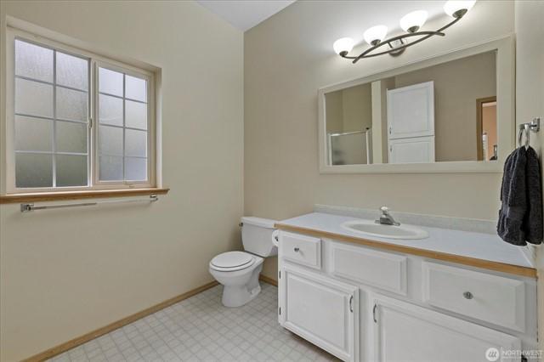
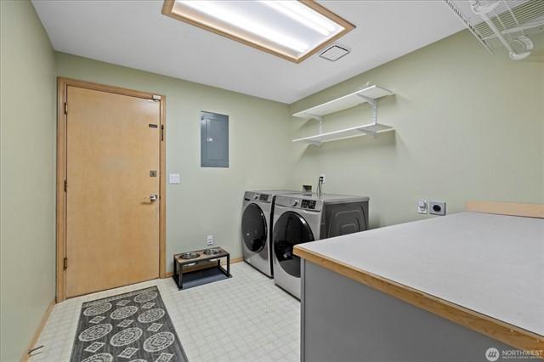

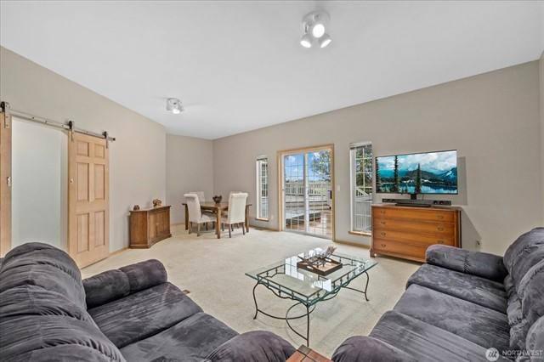


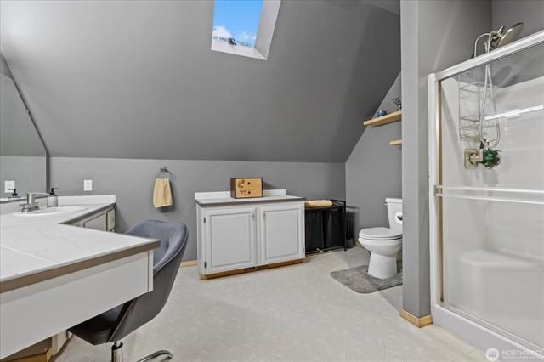
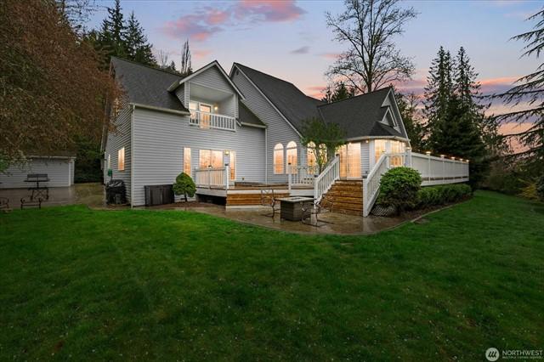
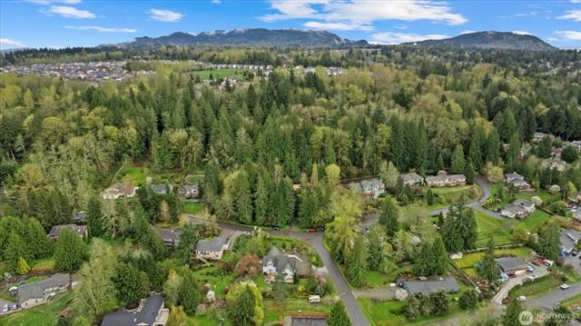
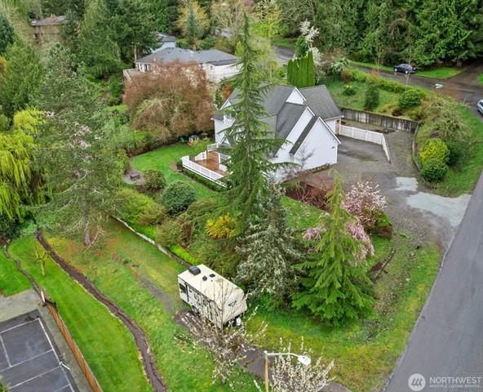


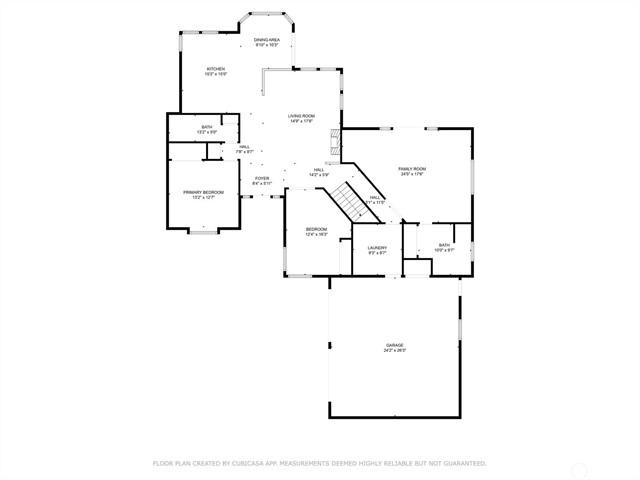

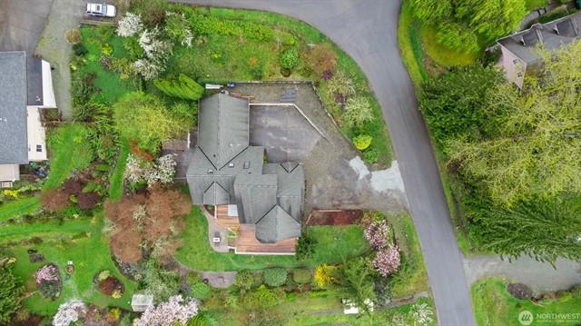
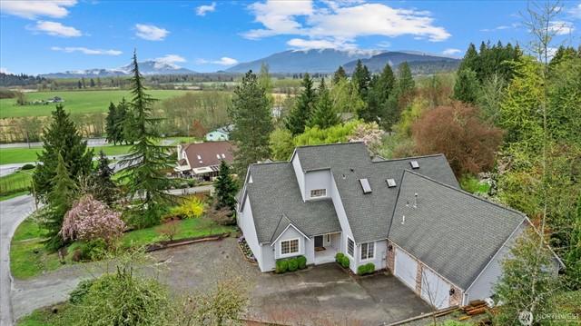
$710,000
SOLD 7/7/25

Details
Prop Type: Residential
County: Skagit
Area: 835 - Mount Vernon
Subdivision: Hilltop Haven
Style: 10 - 1 Story
Full baths: 1.0
Features
Appliances Included:
Dishwasher(s), Dryer(s), Garbage Disposal, Microwave(s), Refrigerator(s), Stove(s)/Range(s), Trash Compactor, Washer(s)
Basement: None
Builder: Ted Carney
Building Information: Built On Lot
Energy Source: Natural Gas
Exterior: Wood
Financing: Conventional

3/4 Baths: 1.0
Acres: 0.31005184
Lot Size (sqft): 13,504
Garages: 3
List date: 5/8/25
Sold date: 7/7/25
Floor Covering: Ceramic Tile, Hardwood, Vinyl, Wall to Wall Carpet
Foundation: Poured Concrete
Interior Features: Bath Off Primary, Ceiling Fan(s), Dbl Pane/Storm Windw, Dining Room, Skylights, Walk-in Closet, Walk-in Pantry
Lot Details: Curbs, Paved Street, Sidewalk
Lot Number: 36
Occupant Name: Vacant
Year Built 1988 Days on market: 38
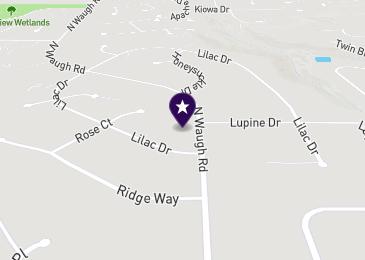
Off-market date: 7/7/25
Updated: Aug 6, 2025 9:00 PM
List Price: $715,000
Orig list price: $715,000 Taxes: $6,794
School District: Mount Vernon
High: Mount Vernon High
Middle: Buyer To Verify
Elementary: Buyer To Verify
Occupant Type: Vacant
Parking Type: GarageAttached
Possession: Closing
Potential Terms: Cash Out, Conventional, VA
Power Company: PSE
Roof: Composition
Sewer Company: City- Mount Vernon
Sewer Type: Sewer Connected
Site Features: Cable TV, Deck, Fenced-Fully, Gas Available, High Speed Internet, Outbuildings, Patio, Shop
Sq Ft Finished: 2114
Sq Ft Source: Assessor
Topography: Garden Space, Level
View: Territorial Water: Public Water Company: PUD
Water Heater Location: Garage Water Heater Type: Nat Gas
Remarks
Quality built rambler near Eaglemont on fully fenced 1/3 acre lot. Offers 2,114 sq ft, 3 BRs, 1 3/4 baths, formal dining & living room, spacious kitchen w/ eating area plus huge center island, walk-in pantry, built-in desk also. Fam. room adjoins kitchen area w/ slider to the huge deck- great for entertaining! Several skylights throughout home give plenty of natural light. Formal living rm. has gas fireplace. Beautiful crown molding throughout home. 2 bedrooms have built-in window seats. Primary has walk-in closet, 3/4 bath w/ double vanity, door off bath to deck- ready for a hot tub! 3 car garage is fully insulated & has pull down attic storage and 1 bay w/ shop. Quality energy efficient home built by Ted Carney. Great location, near Hosp.
Courtesy of Elite Edge Real Estate, Inc
Information is deemed reliable but not guaranteed.


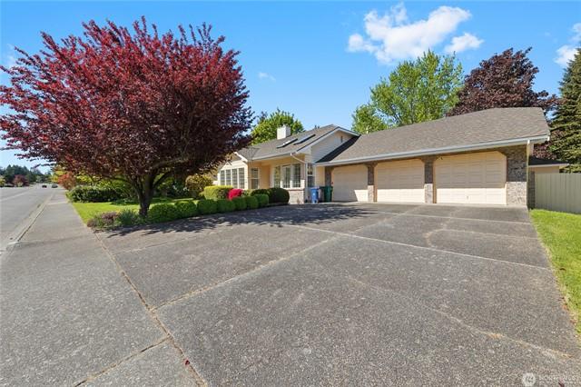



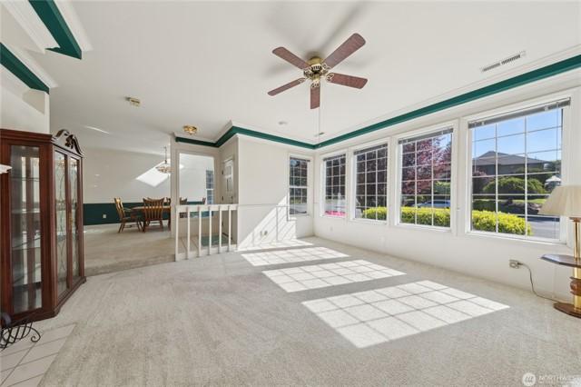
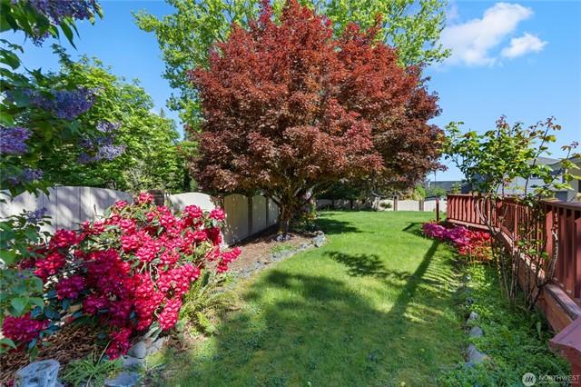



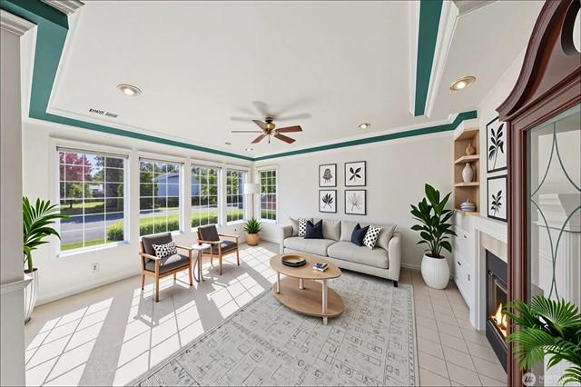
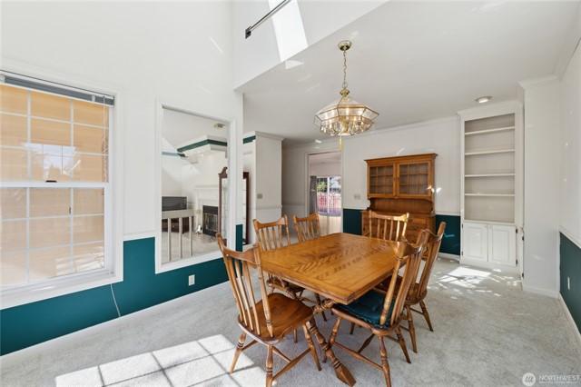
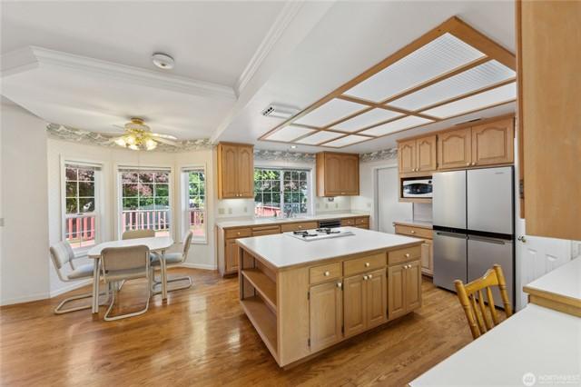
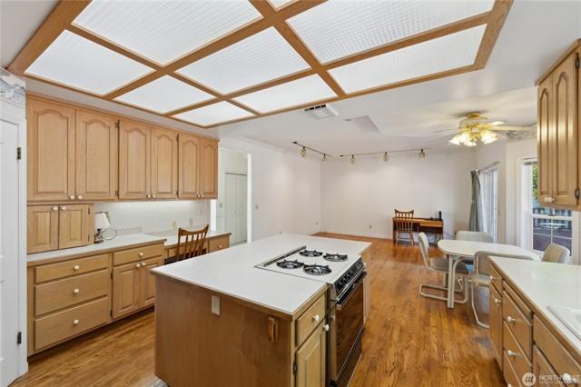
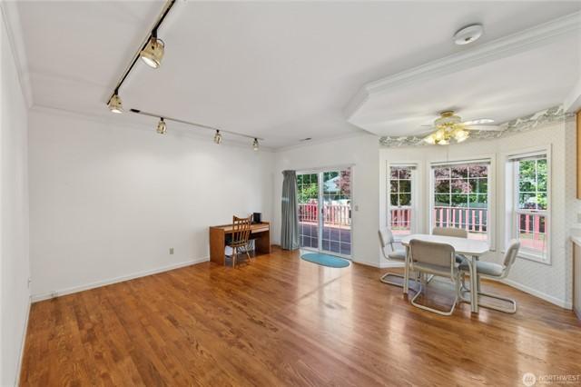
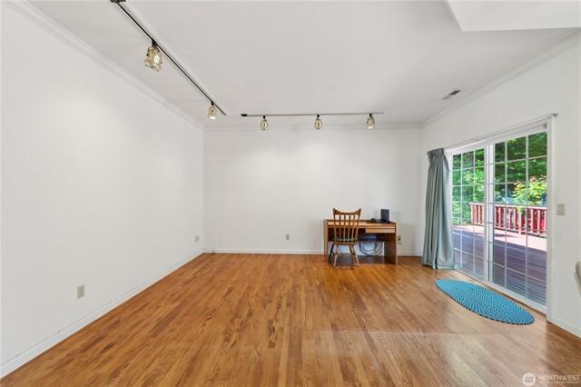
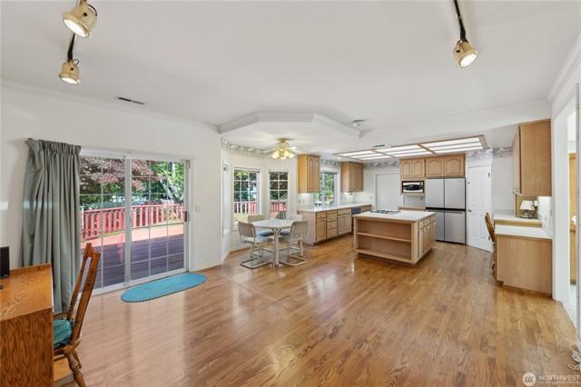

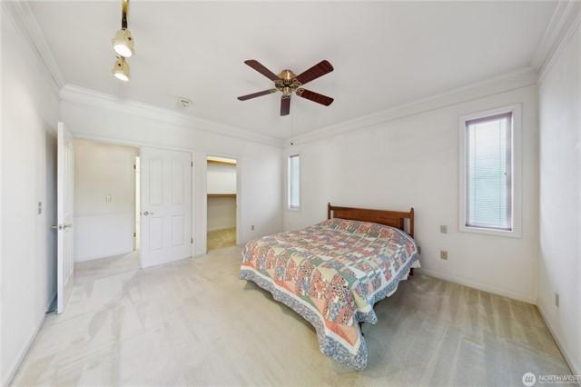




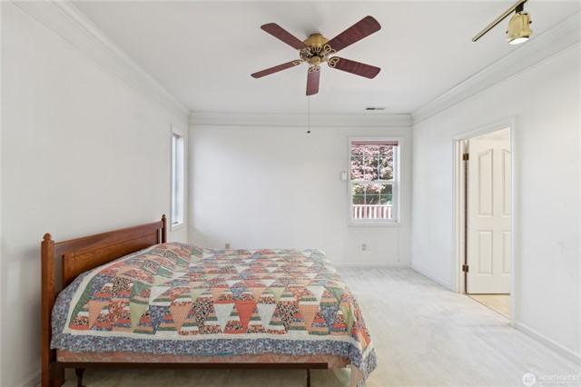


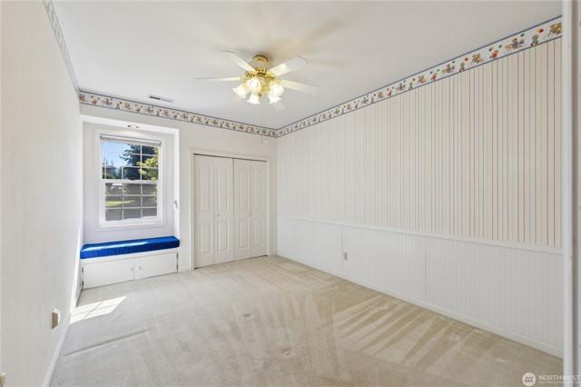



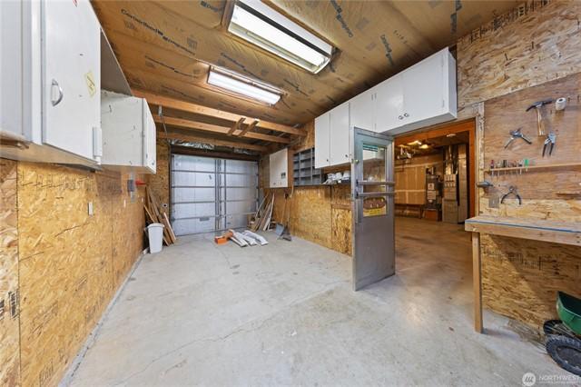


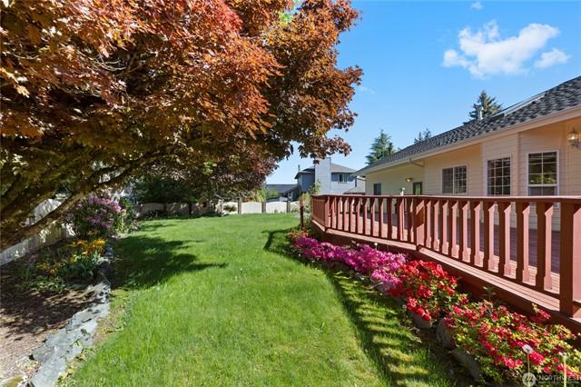
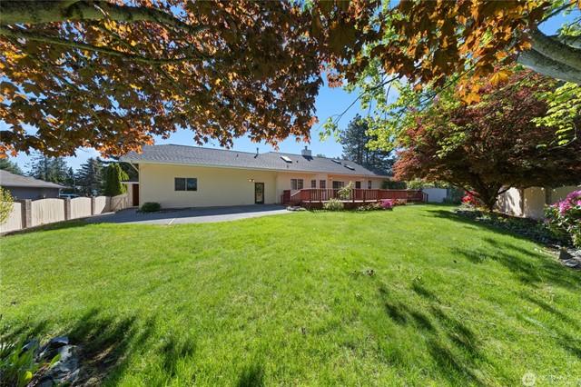



$707,500 4 Beds 2.50 Baths
SOLD 7/21/25
Sq. Ft. ($335 / sqft)
Year Built 1995 Days on market: 6

Details
Prop Type: Residential
County: Skagit
Area: 835 - Mount Vernon
Subdivision: Mt Vernon Hill
Style: 12 - 2 Story
Full baths: 2.0
Features
Appliances Included: Dishwasher(s), Dryer(s), Garbage Disposal, Microwave(s), Refrigerator(s), See Remarks, Stove(s)/Range(s), Washer(s)
Architecture: Colonial
Basement: None
Building Complex Or Project: Park Ridge Division II
Building Condition: Good
Building Information: Built On Lot

Half baths: 1.0
Acres: 0.33005
Lot Size (sqft): 14,375
Garages: 2
List date: 6/6/25
Sold date: 7/21/25
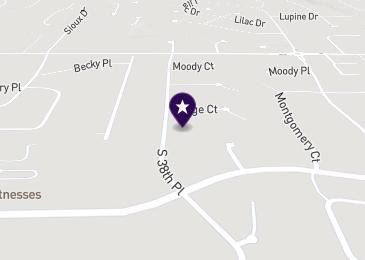
Off-market date: 7/21/25
Updated: Aug 20, 2025 9:00 PM
List Price: $715,000
Orig list price: $715,000
Assoc Fee: $240
Taxes: $6,047
School District: Mount Vernon
High: Buyer To Verify
Middle: Buyer To Verify
Elementary: Buyer To Verify
Effective Year Built Source: Public Records
Energy Source: Electric, Natural Gas
Exterior: Brick, Cement/ Concrete
Financing: Conventional
Floor Covering: Hardwood, Wall to Wall Carpet
Foundation: Poured Concrete
Interior Features: Bath Off Primary, Dbl Pane/Storm Windw, Dining Room, Walk-in Closet
Lot Details: Paved Street, Sidewalk
Lot Number: 3
Occupant Name: Bob & Colleen
Occupant Type: Owner
Parking Type: GarageAttached
Possession: Closing, Negotiable, See Remarks
Potential Terms: Cash Out, Conventional, FHA, VA
Power Company: PSE
Roof: Composition
Sewer Company: City of Mount Vernon
Sewer Type: Sewer Connected
Site Features: Cable TV, Deck, Fenced-Fully, Gas Available, High Speed Internet, Outbuildings, Patio
Sq Ft Finished: 2114
Sq Ft Source: Assessor
Topography: Fruit Trees, Level, Partial Slope, Terraces
View: Mountain, Territorial
Water: Public
Water Company: Skagit PUD
Water Heater Location: garage
Water Heater Type: natural gas
Remarks
Welcome to this beautifully maintained home in highly sought-after neighborhood, ideally situated on the hill in Mount Vernon. Filled with natural light, this spacious residence offers a warm and welcoming layout. The formal living and dining areas create inviting spaces for entertaining, while the open-concept kitchen flows effortlessly into the family room with a gas fireplaceboth offering serene views of the private backyard and tranquil waterfall feature. Upstairs, youll find four generously sized bedrooms and a spacious primary suite complete with a walk-in closet and en suite bath. Additional highlights include crown molding throughout the main level, a two-car garage, and a newer 50-year roof add to this gem!
Courtesy of Windermere RE Skagit Valley Information is deemed reliable but not guaranteed.



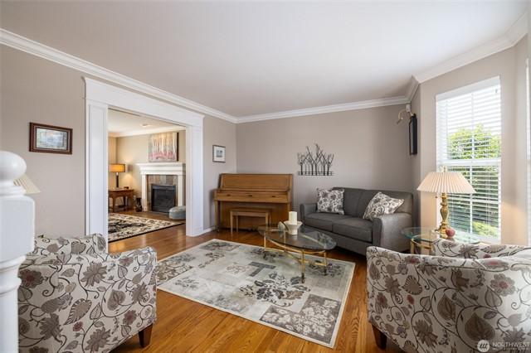


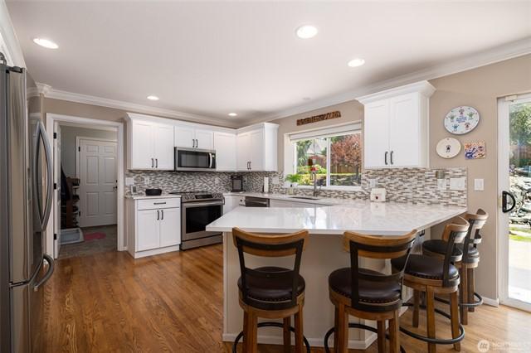
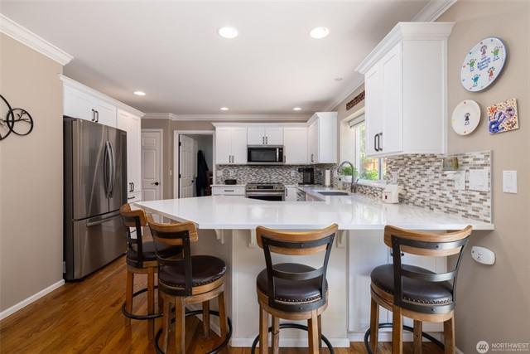
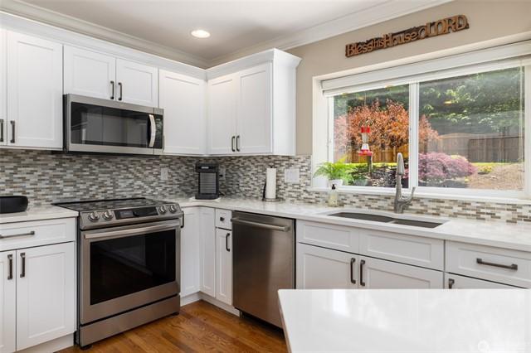


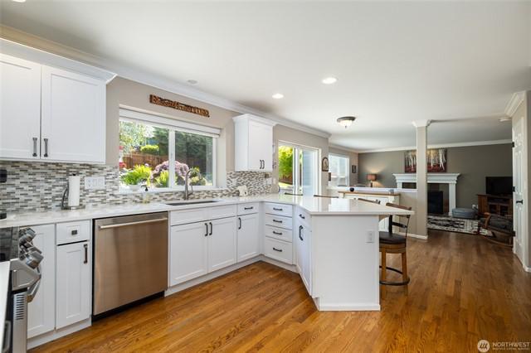

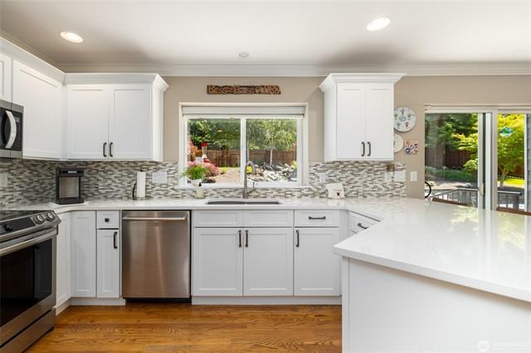


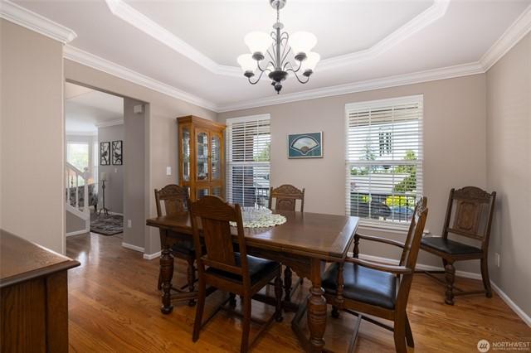
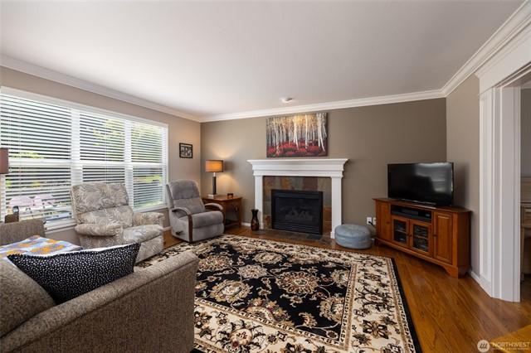



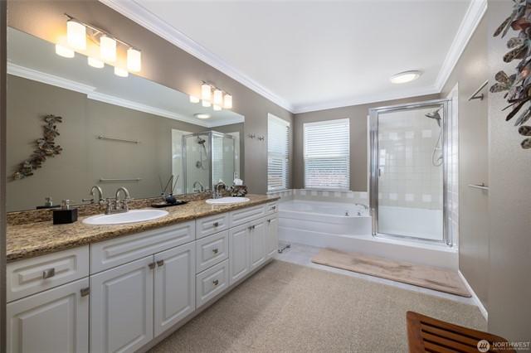


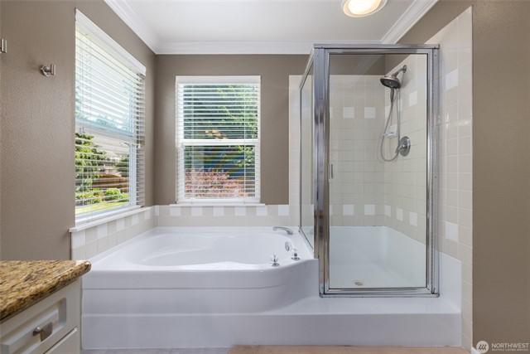

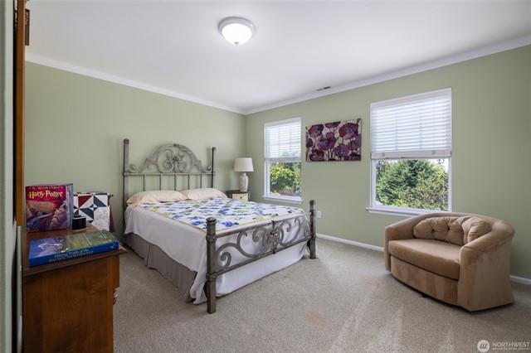
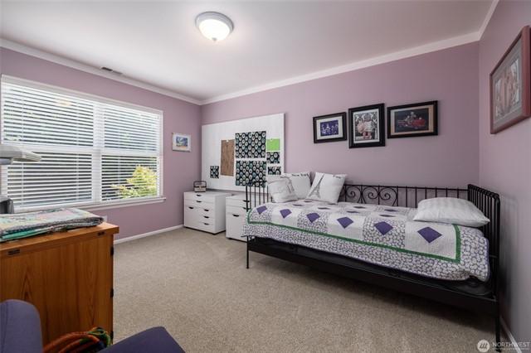
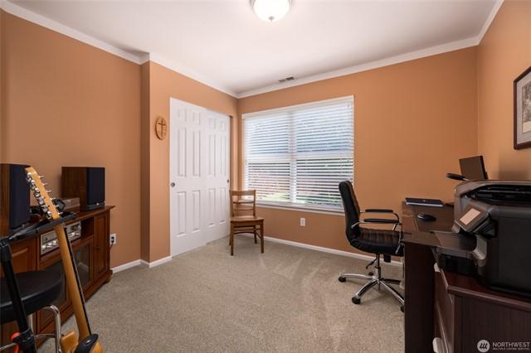

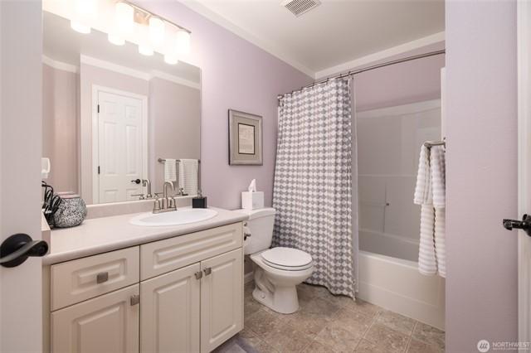
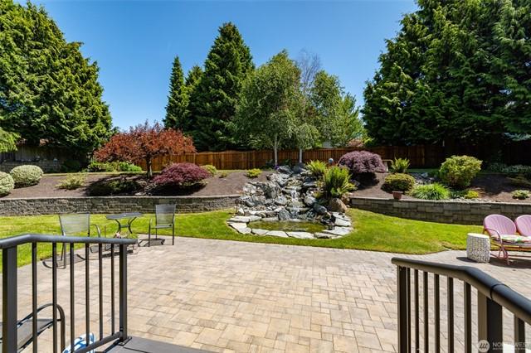
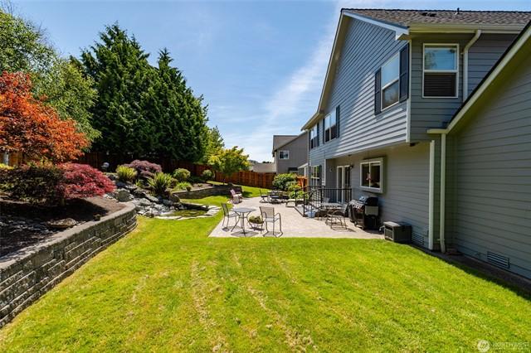


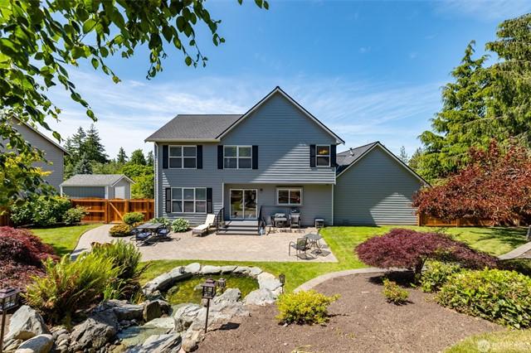



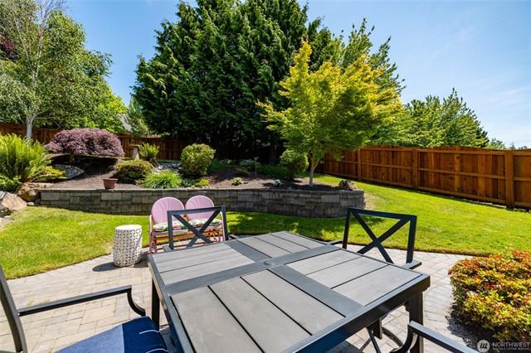
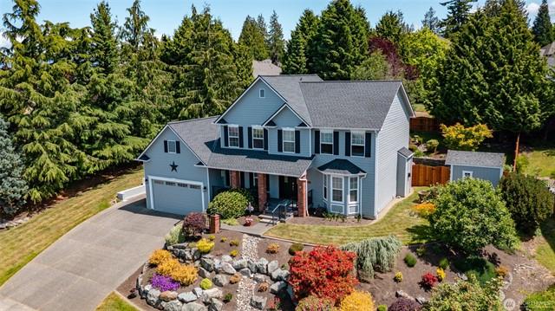

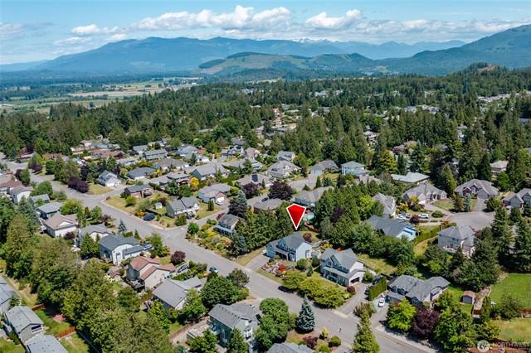


Pricing a home for sale is as much art as science, but there are a few truisms that never change.
• Fair market value attracts buyers, overpricing never does.
• The first two weeks of marketing are crucial.
• The market never lies, but it can change its mind.
Fair market value is what a willing buyer and a willing seller agree by contract is a fair price for the home. Values can be impacted by a wide range of reasons, but the two biggest are location and condition. Generally, fair market value can be estimated by considering the comparables - other similar homes that have sold or are currently for sale in the same area.
Sellers often view their homes as special, which tempts them to put a higher price on it, believing they can always come down later, but that's a serious mistake.
Overpricing prevents the very buyers who are eligible to buy the home from ever seeing it. Most buyers shop by price range and look for the best value in that range.

Your best chance of selling your home is in the first two weeks of marketing. Your home is fresh and exciting to buyers and to their agents.
With a sign in the yard, full description and photos in the local Multiple Listing Service, distribution across the Internet, open houses, broker's caravan, ads, and email blasts to your listing agent's buyers, your home will get the greatest flurry of attention and interest in the first two weeks.
If you don't get many showings or offers, you've probably overpriced your home, and it's not comparing well to the competition. Since you can't change the location, you'll have to either improve the home's condition or lower the price.
Consult with your agent and ask for feedback. Perhaps you can do a little more to spruce up your home's curb appeal, or perhaps stage the interior to better advantage.
The market can always change its mind and give your home another chance, but by then you've lost precious time and perhaps allowed a stigma to cloud your home's value.
Intelligent pricing isn't about getting the most for your home - it's about getting your home sold quickly at fair market value.
