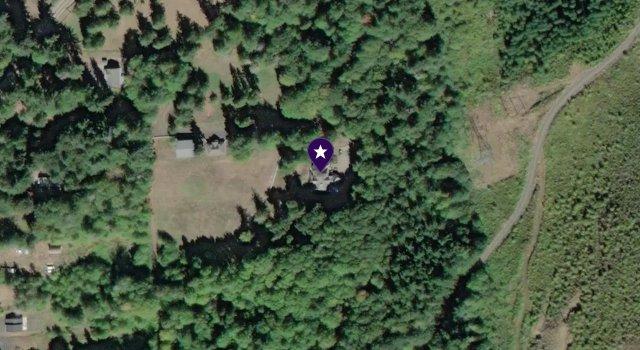








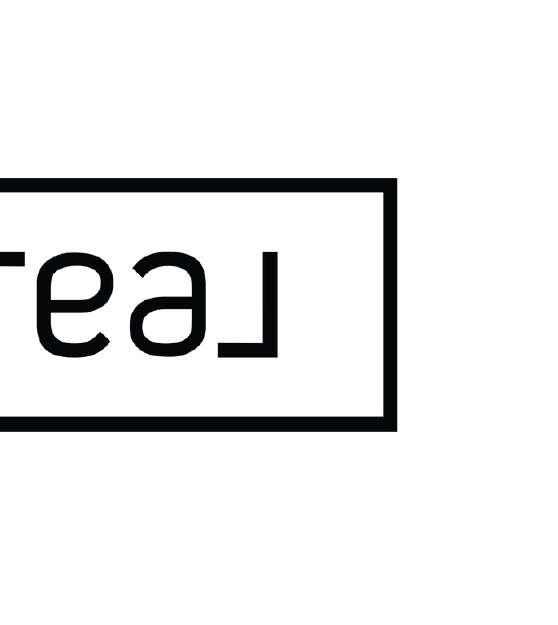











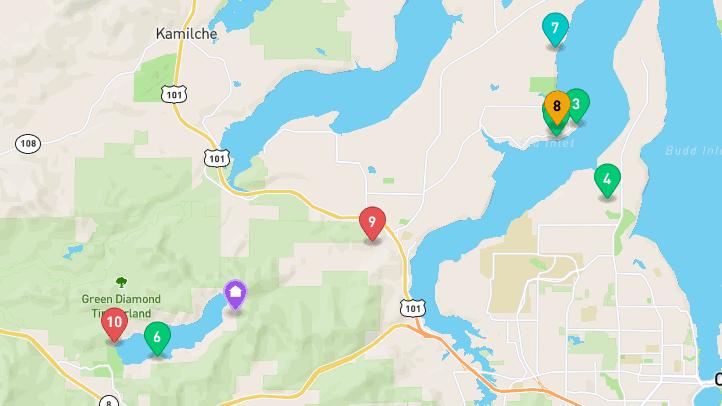


$2,494,000 5 Beds 5.50 Baths 6,775 Sq. Ft. ($368 / sqft)
ACTIVE 5/8/25
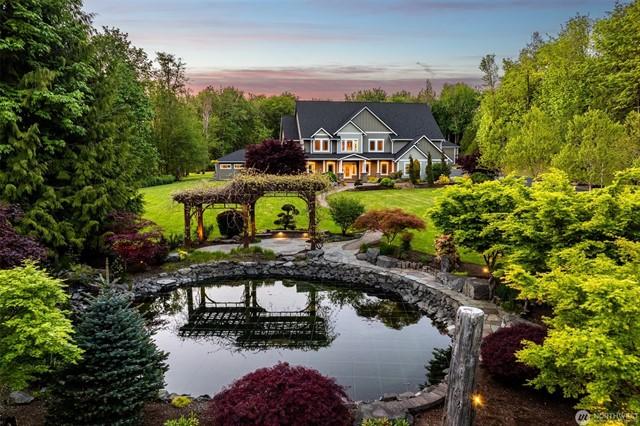
Details
Prop Type: Residential
County: Thurston
Area: 441 - Thurston NW
Subdivision: Steamboat Island Style: 12 - 2 Story
Features
Appliances Included:
Dishwasher(s), Double Oven, Dryer(s), Garbage Disposal, Microwave(s), Refrigerator(s), Stove(s)/Range(s), Washer(s) Architecture: Craftsman
Builder: Custom
Building Complex Or Project: Steamboat Island
Building Condition: Good
Building Information: Built On Lot
Community Features: Trails

Full baths: 4 0
3/4 Baths: 2.0
Acres: 5.000688
Lot Size (sqft): 217,800 Garages: 30
Effective Year Built Source: Public Records
Energy Source: Electric, Propane
Exterior: Cement Planked, Stone, Wood
Floor Covering: Ceramic Tile, Engineered Hardwood Foundation: Poured Concrete
Year Built 2005 Days on market: 161
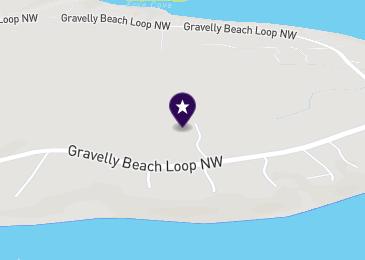
List date: 5/8/25
Updated: Sep 15, 2025 10:47 AM
List Price: $2,494,000
Orig list price: $2,675,000
Taxes: $17,513
School District: Griffin
Elementary: Buyer To Verify
Interior Features: 2nd Primary BR, Bath Off Primary, Ceiling Fan(s), Dbl Pane/Storm Windw, Dining Room, Fireplace (Primary BR), French Doors, Security System, Skylights, SMART Wired, Sprinkler System, Triple Pane Windows, Vaulted Ceilings, Walk-in Closet, Wet Bar, Wine/ Beverage Refrigerator
Lot Details: Open Space, Paved Street, Secluded
Occupant Name: Brogan
Occupant Type: Owner
Parking Type: Driveway Parking, Garage-Attached, Garage-Detached
Possession: Closing, Negotiable
Potential Terms: Cash Out, Conventional, FHA, VA
Power Company: PSE
Roof: Composition
Sewer Type: Septic
Site Features: Cabana/Gazebo, Cable TV, Deck, Fenced-Fully, Gated Entry, High Speed Internet, Irrigation, Outbuildings, Patio, Propane, Rooftop Deck, RV Parking, Shop, Sprinkler System
Remarks
Sq Ft Finished: 5775
Sq Ft Source: Realist
Topography: Brush, Equestrian, Garden Space, Level, Partial Slope, Pasture, Wooded
View: Bay, Partial, See Remarks, Sound Water: Individual Well Water Company: Private well Water Heater Location: Garage
Water Heater Type: Propane
Pacific NW Island living at its finest! Luxurious 5775 sq ft estate, with 7000sqft shop, PLUS an 800 sqft 1bed/1bath/full kitchen apartment, PLUS, 1000 sqft studio/flex space, PLUS a full upper deck and covered patio. This is a once in a lifetime opportunity to own such a Grand Estate. This place has it all. Sky is the limit. Why look any further? You found it! 5 acres gated/fenced professionally landscaped grounds. Main home offers stunning, 5bed/6bath, gorgeous chefs kitchen w/luxury deep hued cabinetry/black/white Granite counters, S/S appliances. Large primary with sitting area/gas fireplace. Office and Media room. Hand honed engineered wood flooring. Climate-controlled shop/garage space holds up to 25+ cars/large equiptment/RVs.
Courtesy of John L. Scott Mill Creek Information is deemed reliable but not guaranteed.

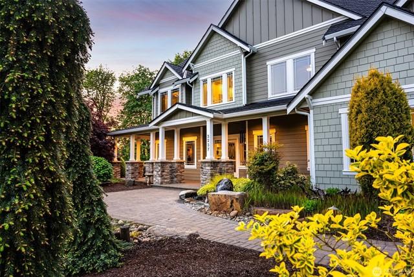

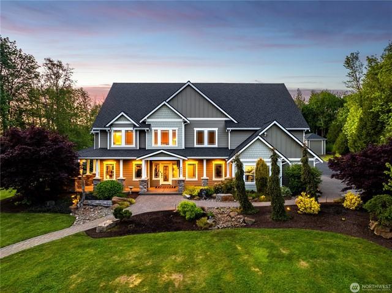
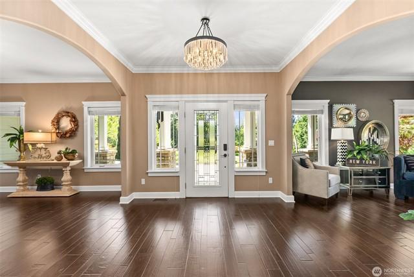
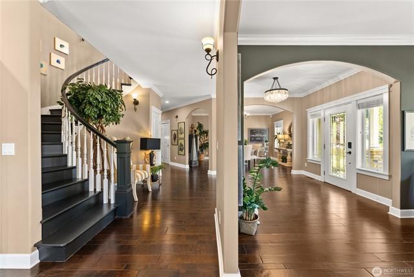
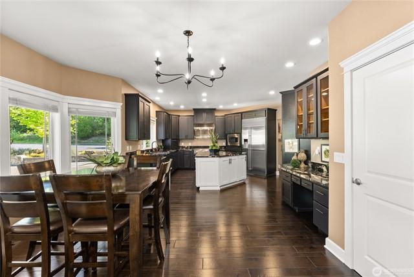
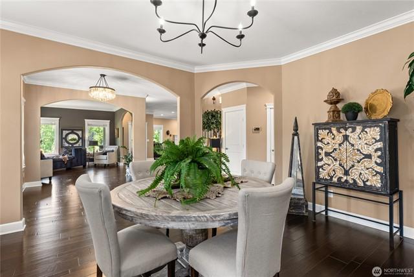
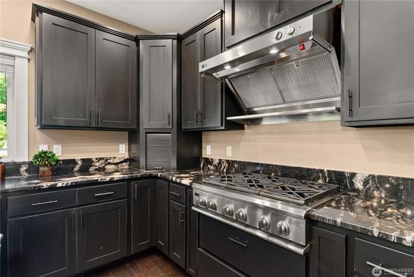
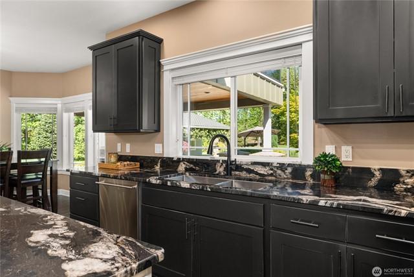

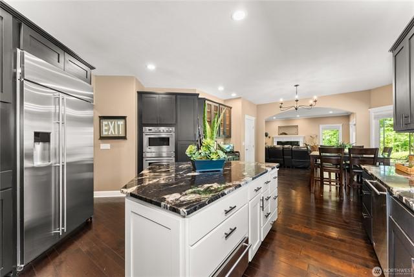
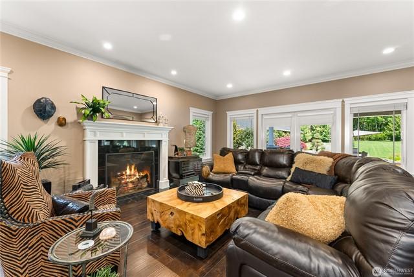
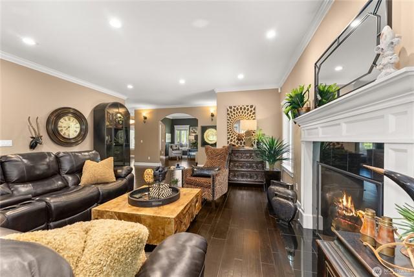
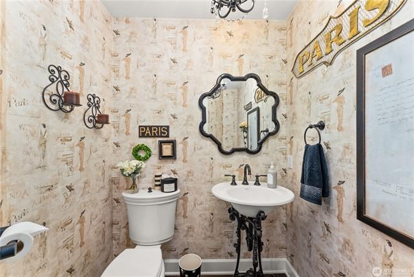
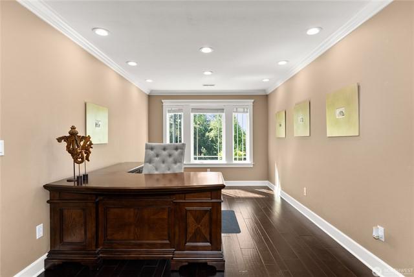
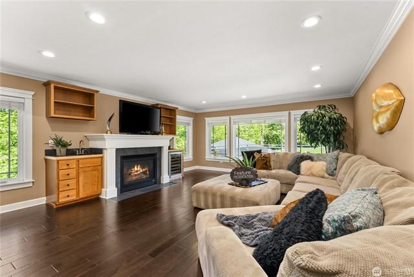
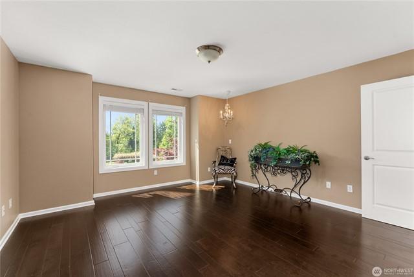
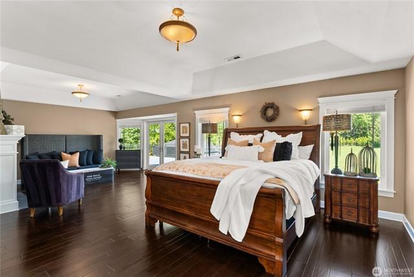
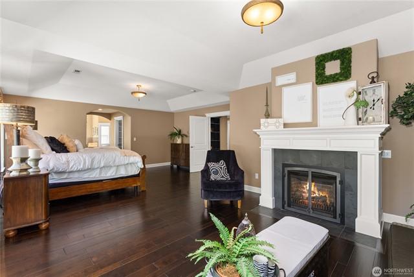
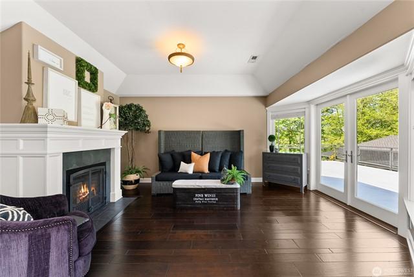
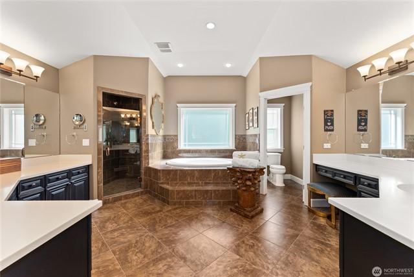
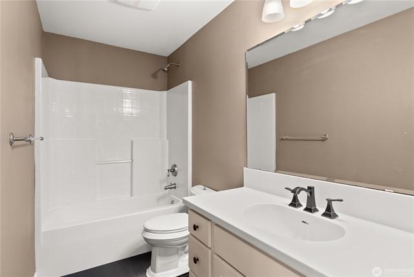

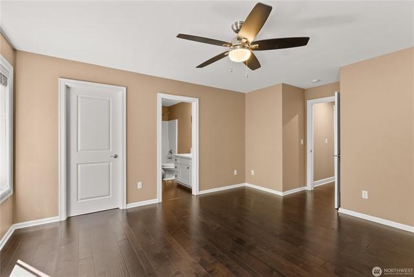
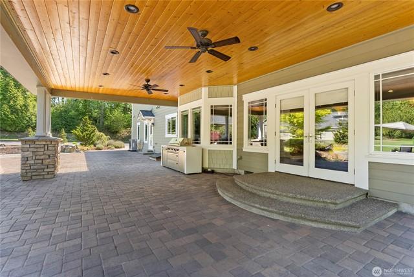
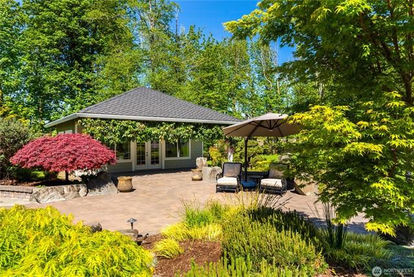
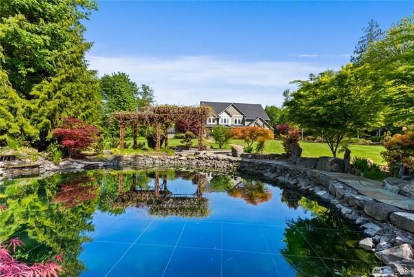
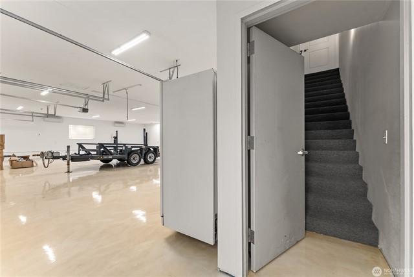
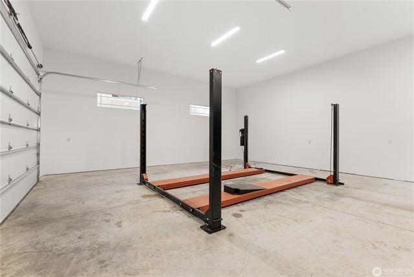
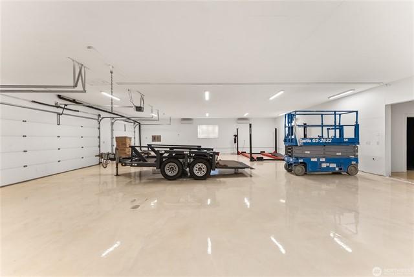
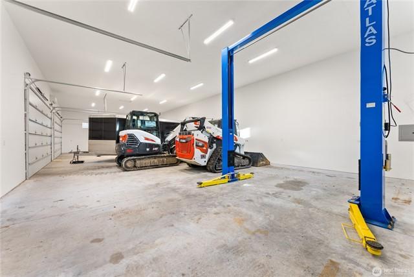
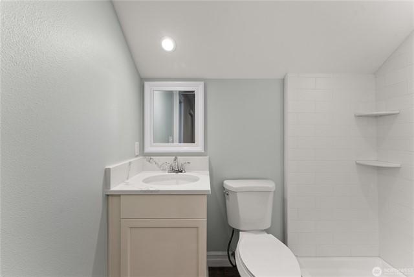

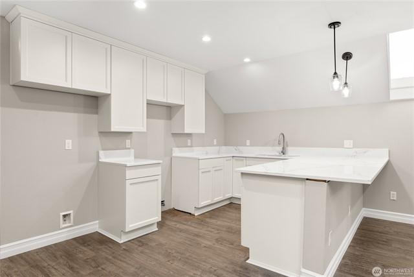
MLS
$2,199,900 2 Beds 3.25 Baths 6,636 Sq. Ft. ($332 / sqft)
ACTIVE 7/21/25 Year Built 2002 Days on market: 87
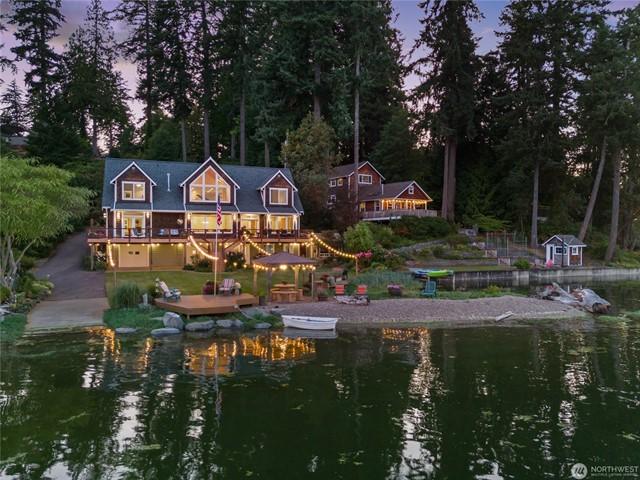
Details
Prop Type: Residential
County: Thurston
Area: 441 - Thurston NW
Subdivision: Gravelly Beach
Style: 18 - 2 Stories w/Bsmnt
Full baths: 2.0
Features
Appliances Included: Dishwasher(s), Garbage Disposal, Microwave(s), Refrigerator(s), Stove(s)/Range(s)
Architecture: Cape Cod
Basement: Daylight, Fully Finished
Building Condition: Very Good
Building Information: Built On Lot
Energy Source: Electric, Propane

3/4 Baths: 1.0
Half baths: 1.0
Acres: 0.7501032
Lot Dim: irregular shape
Lot Size (sqft): 32,670 Garages: 5
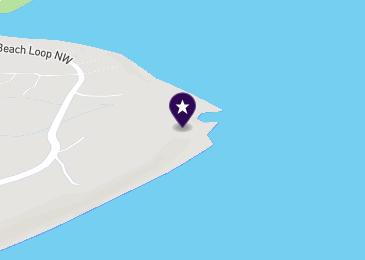
List date: 7/21/25
Updated: Oct 6, 2025 12:36 PM
List Price: $2,199,900 Orig list price: $2,300,000 Taxes: $15,597
School District: Griffin
High: Capital High
Middle: Griffin Mid School
Elementary: Griffin Elem
Exterior: Wood
Floor Covering: Ceramic Tile, Hardwood, See Remarks, Vinyl, Wall to Wall Carpet
Foundation: Poured Concrete, Slab
Interior Features: 2nd Kitchen, 2nd Primary BR, Bath Off Primary, Built-In Vacuum, Dbl Pane/Storm Windw, Dining Room, French Doors, High Tech Cabling, Skylights, Vaulted Ceilings, Walk-in Closet, Walk-in Pantry, Wet Bar, Wired for Generator
Leased Equipment: None
Lot Details: Paved Street, Value In Land
Lot Number: 2
Occupant Name: Lisa, Steve & Patrick
Occupant Type: Tenant
Parking Type: Driveway
Parking, Garage-Attached, Garage-Detached, Off Street
Possession: Negotiable, See Remarks, Sub. Tenant's Rights
Potential Terms: Cash Out, Conventional
Power Company: Puget Sound Energy
Roof: Composition
Sewer Company: Private OnSite Septic System
Sewer Type: Septic
Site Features: Cabana/Gazebo, Cable TV, Deck, Green House, High Speed Internet, Moorage, Outbuildings, Patio, Propane, Shop, Sprinkler System
Sq Ft Finished: 5628
Sq Ft Source: Public Records
Topography: Garden Space, Level, Partial Slope, Sloped, Steep Slope
View: Bay, Sound, Territorial
Water: Individual Well
Water Company: Private Individual Well
Water Heater Location: Main Garage
Water Heater Type: Propanerecirculating Waterfront: Bay, No Bank, Saltwater, Sea, Sound Waterfront Footage: 112
Magnificent opportunity!! The complete package awaits you at this exemplary no bank, Eld Inlet waterfront estate on Flapjack Point. Desirable Steamboat Island location on Gravelly Beach Loop. Popular Griffin School District. 180 degree views from one of the finest beaches in Thurston County. The possibilities are endless with this one owner home. Love living here. Vacation everyday. Primary home offers a traditional floorplan with an attached 2 car garage & basement garage for extra storage. Detached 3 car shop for all the extra toys, cars or boats, plus a fully functional 1000+/- sq ft studio. Truly a one of a kind Pacific NW site with a cape cod style architectural flair. 70' private boat launch, a moorage buoy & tidelands included!
Courtesy of RE/MAX Connect Information is deemed reliable but not guaranteed.

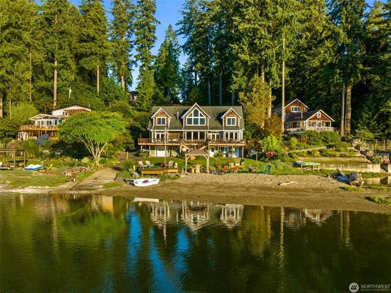
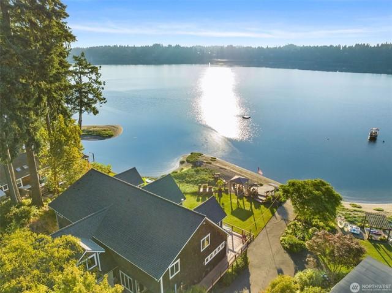
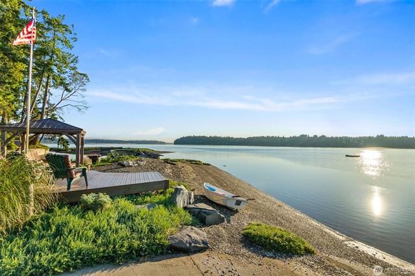
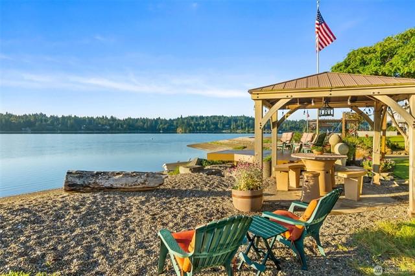
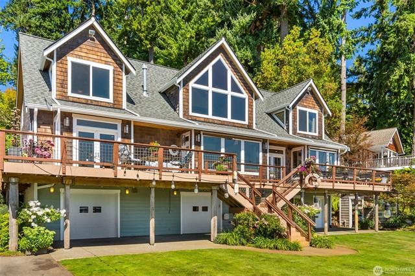
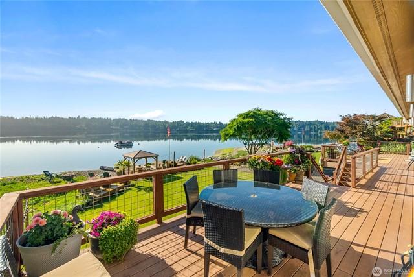
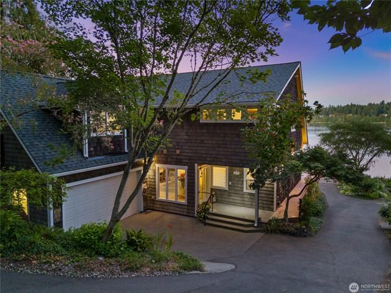

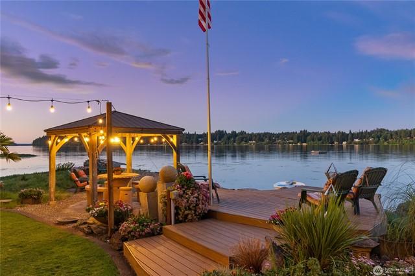
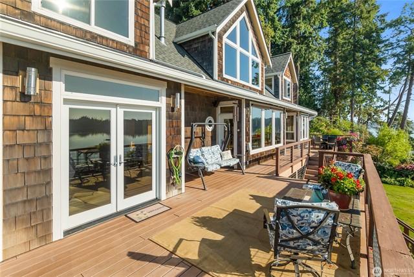

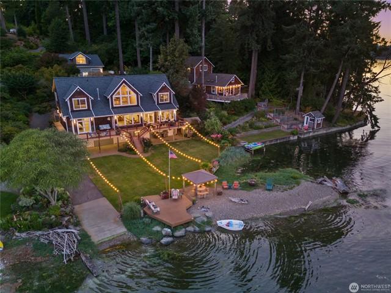
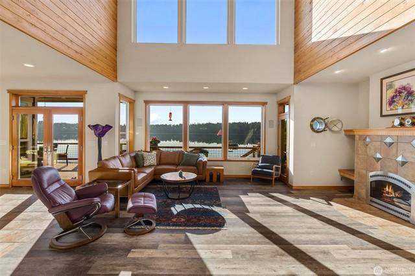
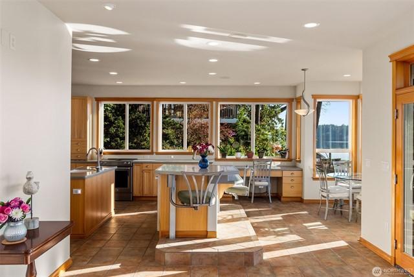
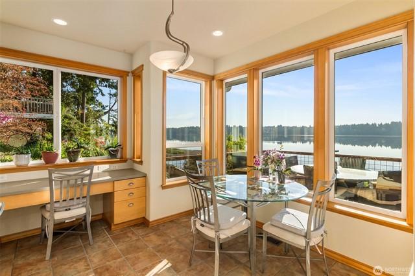
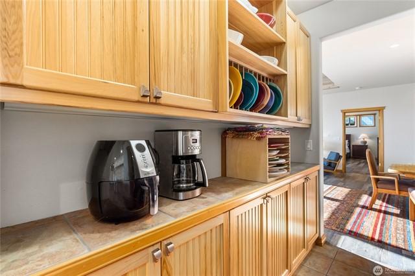
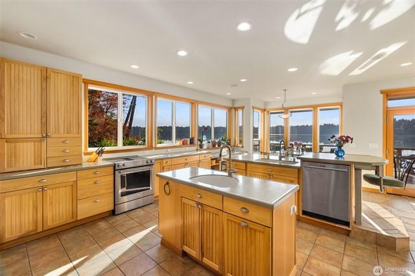
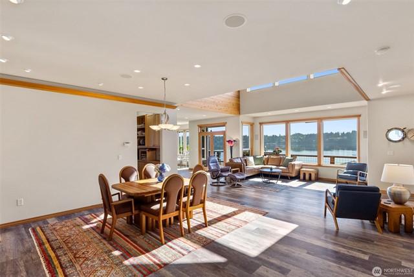
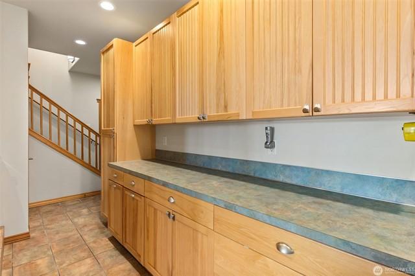
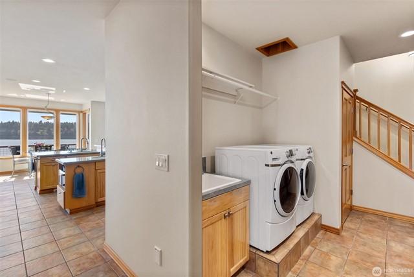
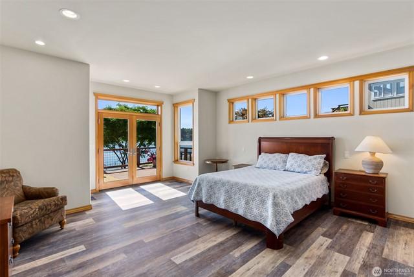
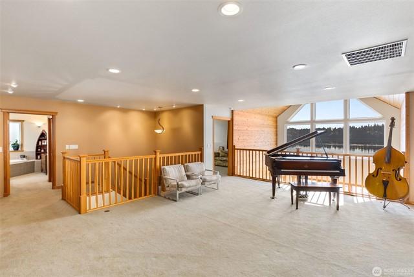

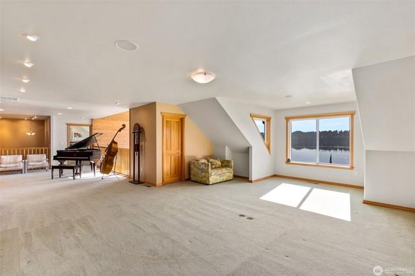
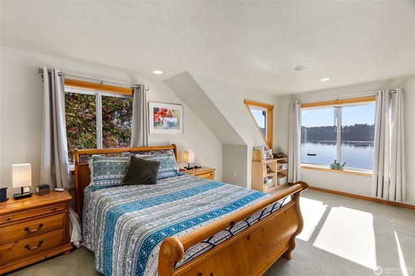
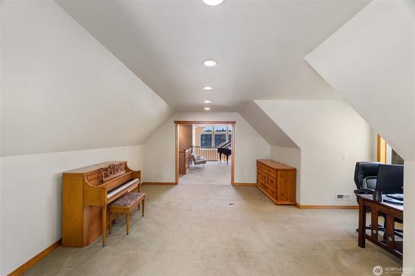
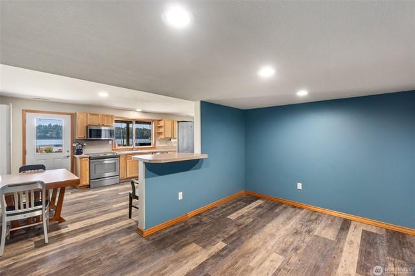
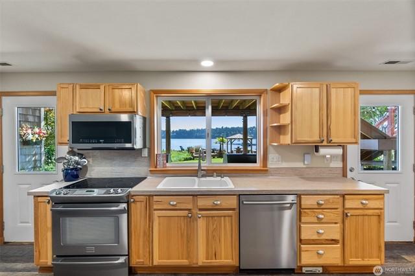
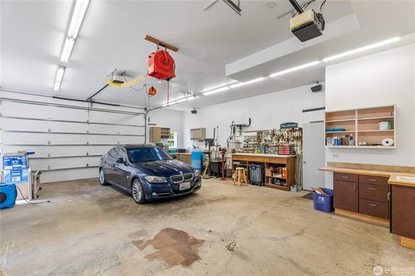
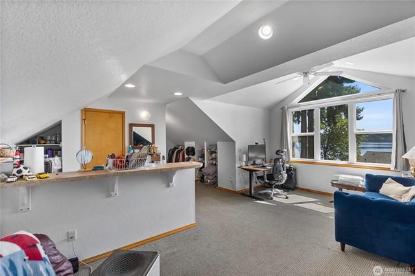


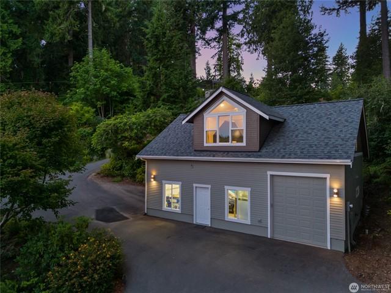
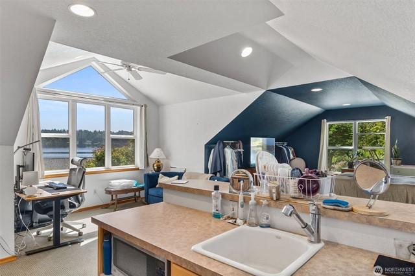
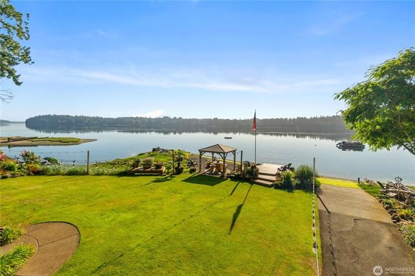
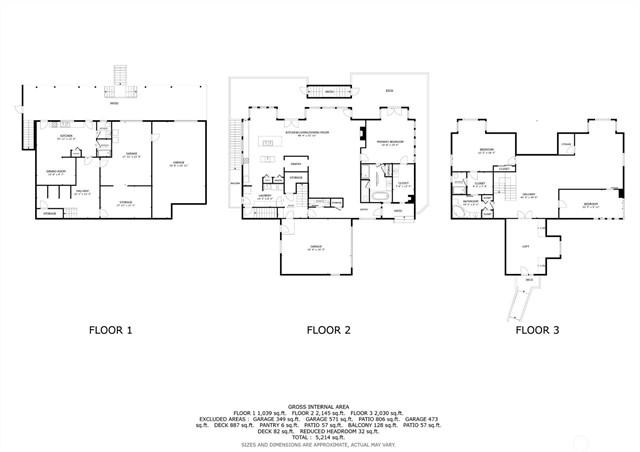
$1,790,000
ACTIVE 5/20/25
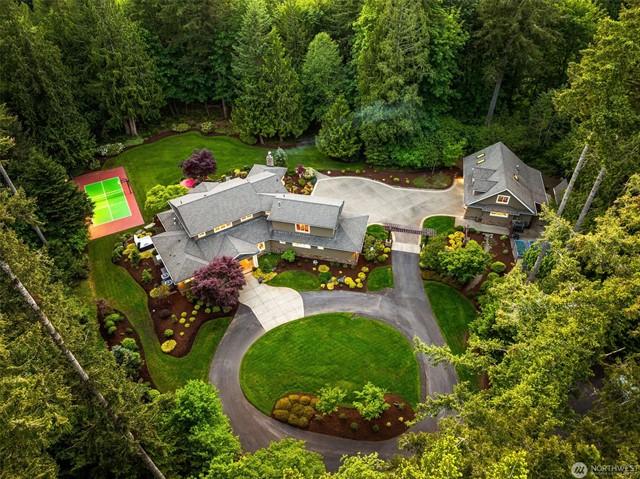
Details
Prop Type: Residential
County: Thurston
Area: 444 - Olympia Westside
Subdivision: Cooper Point
Style: 12 - 2 Story
Features
Appliances Included:
Dishwasher(s), Double Oven, Microwave(s), Refrigerator(s), Stove(s)/Range(s)
Architecture: Craftsman
Basement: None
Builder: Buehler
Building Condition: Very Good
Building Information: Built On Lot
Community Features: Athletic Court, CCRs, Gated Entry, Golf Course, Trails

Full baths: 1.0
3/4 Baths: 1.0
Half baths: 2.0
Acres: 5.30072928
Lot Size (sqft): 230,868
Effective Year Built Source: Public Records
Energy Source: Electric, Natural Gas
Exterior: Cement Planked, Stone, Wood
Floor Covering: Ceramic Tile, Hardwood, Stone, Wall to Wall Carpet
Foundation: Poured Concrete
4 Beds 2.75 Baths 4,183 Sq. Ft. ($428 / sqft)
Year Built 2006 Days on market: 149
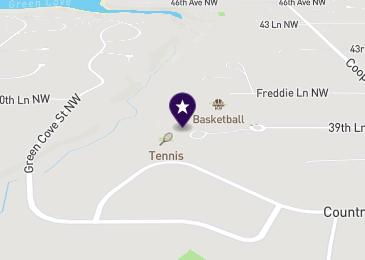
Garages: 6
List date: 5/20/25
Updated: Oct 14, 2025 1:31 PM
List Price: $1,790,000
Orig list price: $2,100,000
Assoc Fee: $300
Taxes: $16,068
School District: Olympia
Interior Features: Bath Off Primary, Built-In Vacuum, Ceiling Fan(s), Dbl Pane/Storm Windw, Dining Room, High Tech Cabling, Loft, Security System, Vaulted Ceilings, Walk-in Closet, Walk-in Pantry, Wired for Generator
Lot Details: Cul-de-sac, Dead End Street, Open Space, Paved Street, Secluded, Value In Land
Occupant Name: Owner
Occupant Type: Owner
Parking Type: Driveway Parking, Garage-Attached, Garage-Detached, Off Street
Possession: Closing
Potential Terms: Cash Out, Conventional, FHA, VA Power Company: PSE
Roof: Composition
Sewer Company: Individual Septic
Sewer Type: Septic
Site Features: Athletic Court, Cable TV, Electric Car Charging, Fenced-Partially, Gas Available, Gated Entry, Green House, High Speed Internet, Hot Tub/Spa, Irrigation, Outbuildings, Patio, RV Parking, Shop, Sprinkler System
Sq Ft Finished: 4183
Sq Ft Source: Public Records
Topography: Fruit Trees, Garden Space, Level, Wooded
View: Territorial
Water: Community, Shared Well
Water Company: Well
Water Heater Location: Garage
Water Heater Type: Gas
Rare Cooper Point luxury Buehler built home on 5.3 acres in gated & private setting. Crafted w/ the finest details & immaculate interiors. Functional 4 beds + den + loft & oversized rec room! Spacious main floor primary w/ exquisite en-suite & walk-in closet, sprawling kitchen w/ open floor plan & easy access to the quintessential PNW backyard w/ covered outdoor entertaining featuring custom stone hearth + wood burning fireplace. An outdoor dream w/ gorgeous mature landscaping, featuring sports court, multiple garden beds, hot tub, incredible SHOP built w/ the timber from the property! Includes kitchen, bath, woodworking space + multifunctional rooms upstairs. A lush haven and true lifestyle property where treasured memories await.
Courtesy of Morrison House Sotheby's Intl Information is deemed reliable but not guaranteed.

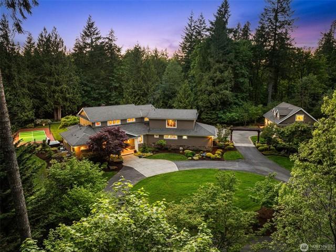
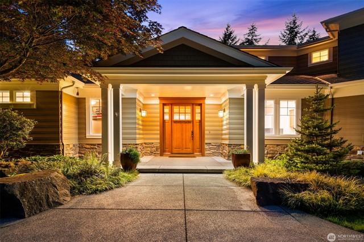
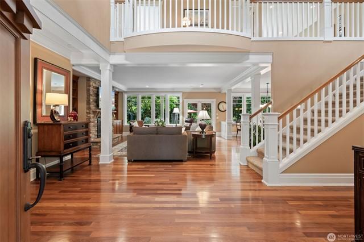
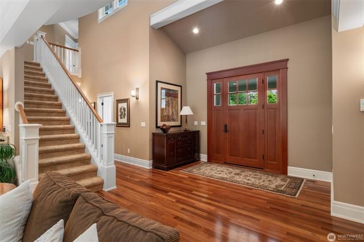
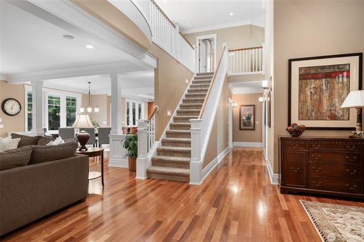
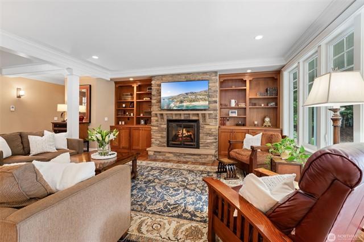
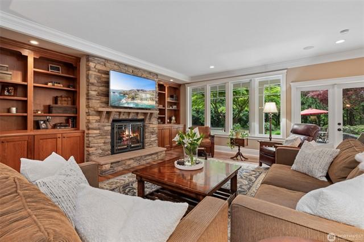
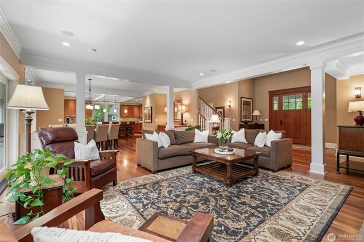
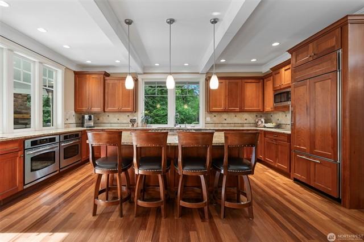

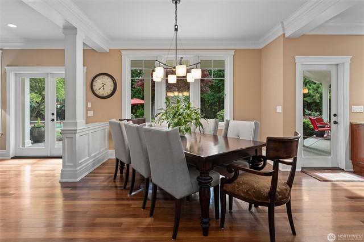
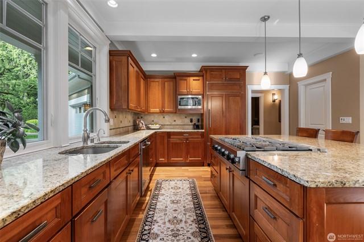
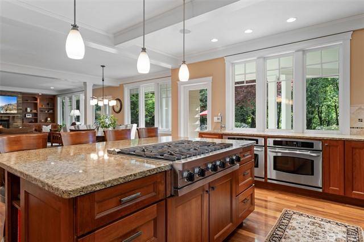
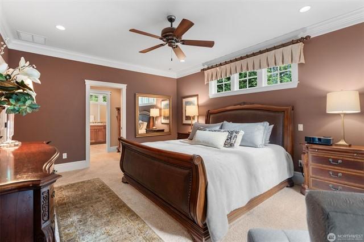
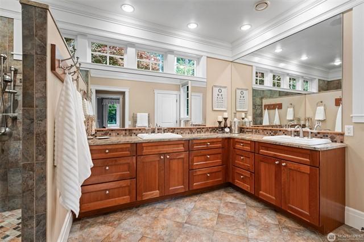
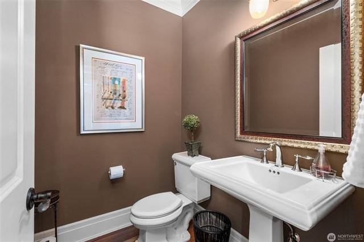
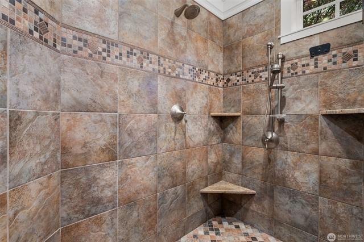
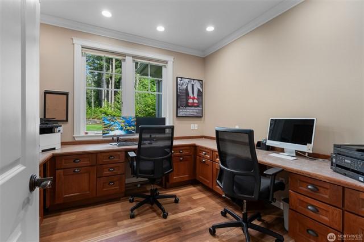
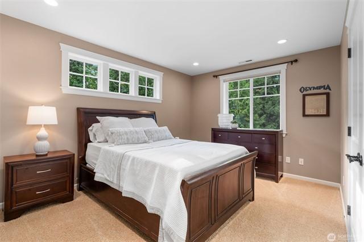
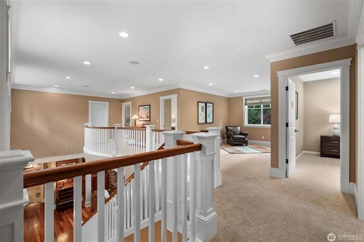
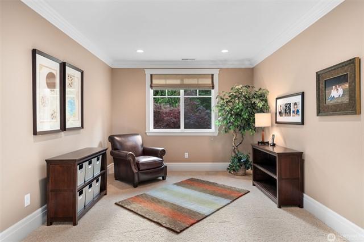
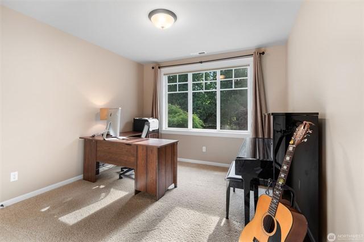

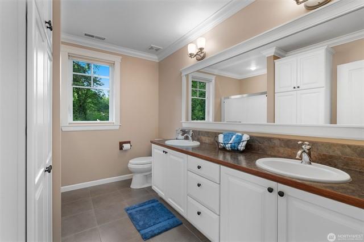
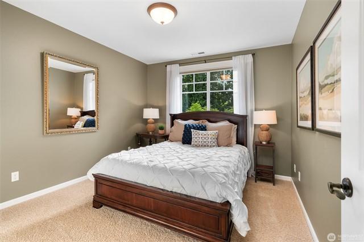
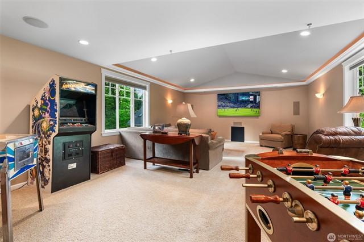
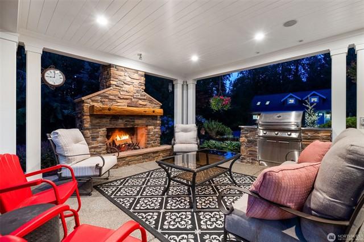
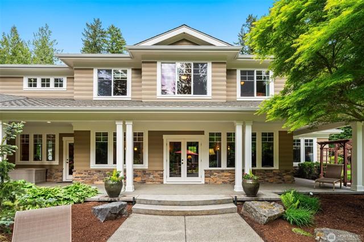
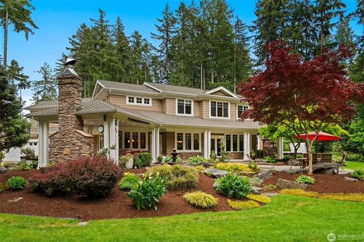
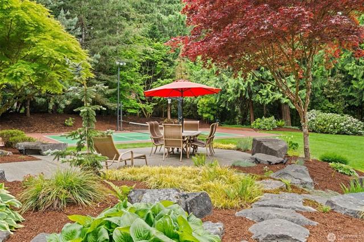
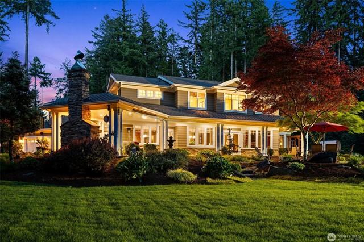
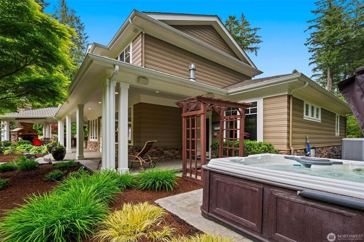
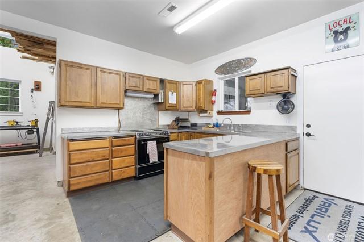
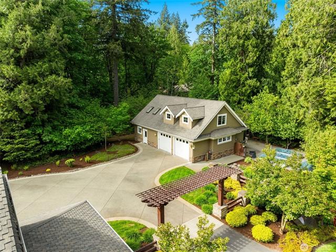
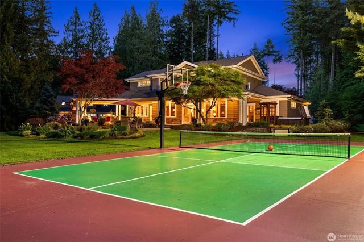
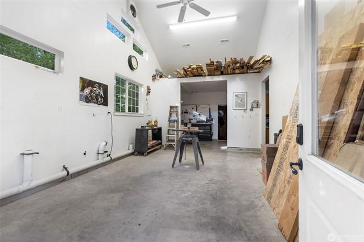
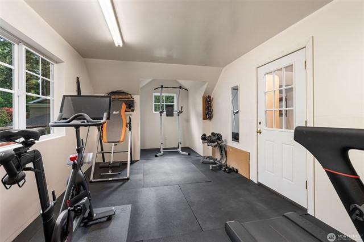
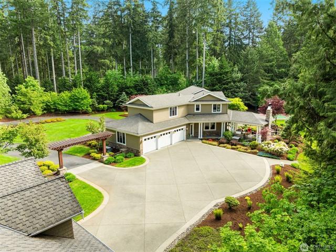

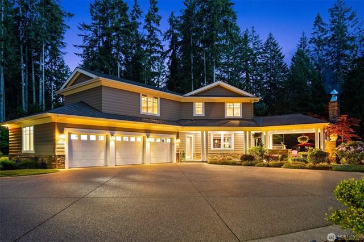
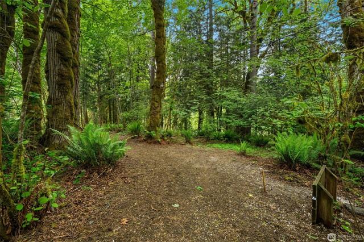
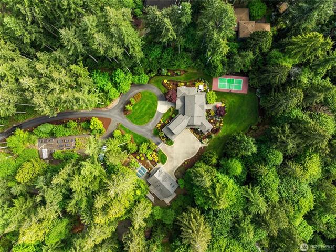

$1,695,000 3 Beds 2.50 Baths 3,861 Sq. Ft. ($439 / sqft)
ACTIVE 5/6/25
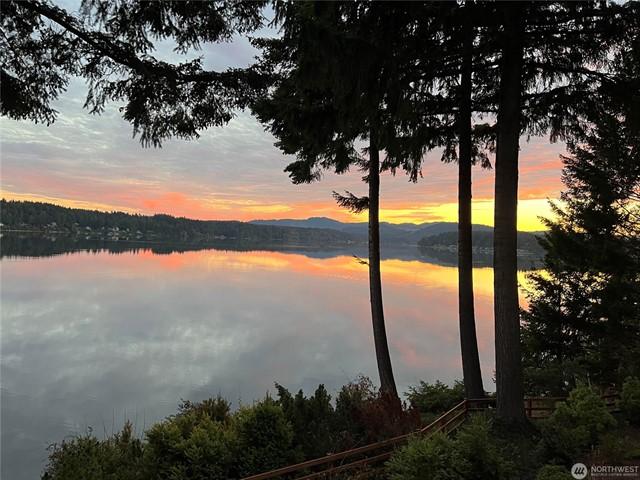
Details
Prop Type: Residential
County: Thurston
Area: 441 - Thurston NW
Subdivision: Gravelly Beach
Style: 12 - 2 Story
Features
Appliances Included: Dishwasher(s), Microwave(s), Refrigerator(s), Stove(s)/Range(s) Architecture: NW
Contemporary
Basement: None
Building Condition: Good
Building Information: Built On Lot
Effective Year Built Source: Public Records
Energy Source: Electric, Propane

Full baths: 2.0
Half baths: 1.0
Acres: 1.03014632
Lot Dim: 119x379x119x375
Lot Size (sqft): 44,867
Exterior: Wood
Floor Covering: Ceramic Tile, Hardwood, Marble, Wall to Wall Carpet
Foundation: Poured Concrete
Interior Features: Bath Off Primary, Ceiling Fan(s), Dbl Pane/Storm Windw, Dining Room, Fireplace (Primary BR), French Doors, Jetted Tub, Security System, SMART Wired, Solarium/Atrium, Vaulted Ceilings, Walk-in Closet, Wired for Generator
Year Built 1990 Days on market: 142
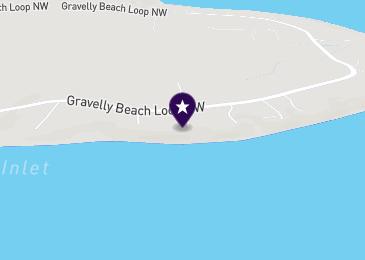
Garages: 3
List date: 5/6/25
Updated: Oct 9, 2025 6:46 AM
List Price: $1,695,000
Orig list price: $1,850,000
Taxes: $11,141
School District: Griffin
Middle: Griffin Mid School Elementary: Griffin Elem
Lot Details: Paved Street, Secluded, Value In Land
Occupant Name: Owner
Occupant Type: Owner
Parking Type: GarageAttached, Driveway Parking
Possession: Closing
Potential Terms: Cash Out, Conventional, FHA, VA Power Company: PSE
Roof: Composition
Sewer Company: Septic
Sewer Type: Septic
Site Features: Cable TV, Deck, Gated Entry, High Speed Internet, Moorage, Outbuildings, Propane, RV Parking, Irrigation
Sq Ft Finished: 3861
Sq Ft Source: Public Records
Topography: Garden Space, Partial Slope
View: Bay, Sound, Territorial Water: Individual Well
Water Company: Private Well
Water Heater Location: Laundry Room
Water Heater Type: Electric Waterfront: Bank-Medium, Bay, Saltwater, Sound
Remarks
Waterfront Footage: 119
This modern luxury home offers breathtaking views from nearly every room! 119 ft of desirable waterfront on Eld Inlet w/ easy access to beach+tidelands & buoy! Thoughtfully laid out w/ 3 beds, versatile bonus rm w/ built-in Murphy bed, sunrm & spacious 3-car garage. Recent upgrades include a newer roof w/ updated windows, a new septic system, fully fenced & gated driveway NEW Flooring and updated fixtures! Refined finishes w/ marble, hardwoods, 3 fireplaces, A/C, custom cabinetry, granite & built-in closets. Outdoor living is elevated w/ expansive Trex decks, retractable awning & fully fenced. Wake up to serene Sound views from the comfort of your bed or private balcony, concrete pad for sports court/possible option to build a shop.
Courtesy of Morrison House Sotheby's Intl Information is deemed reliable but not guaranteed.


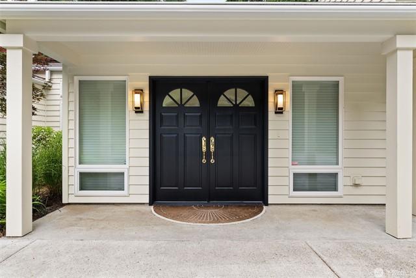
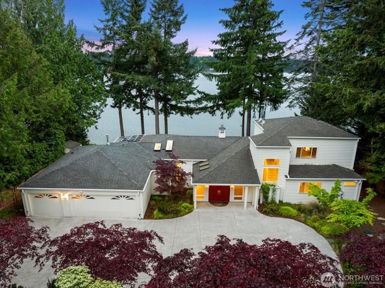
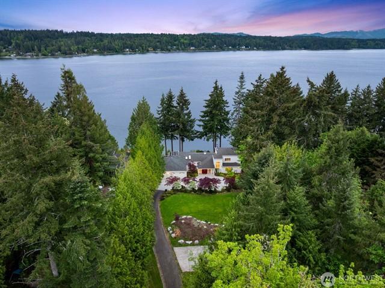

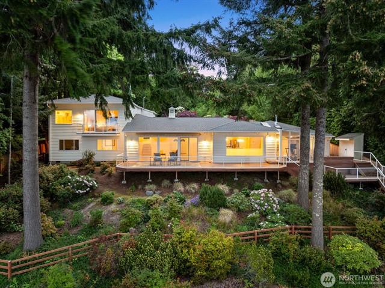
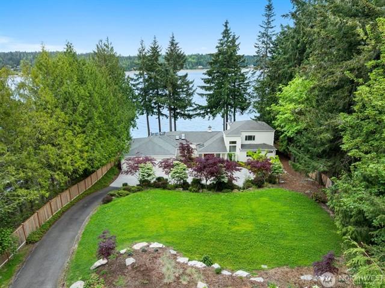
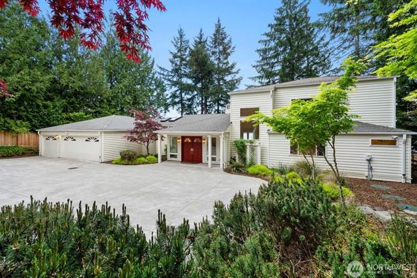
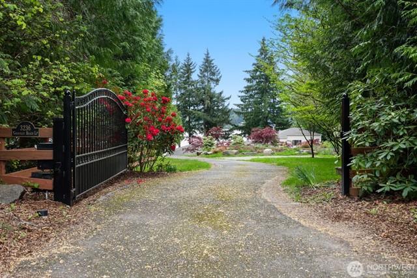
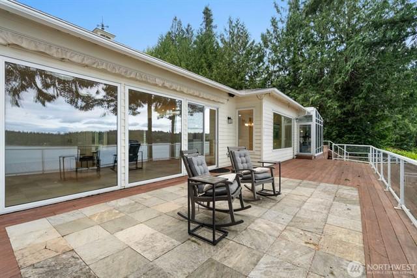

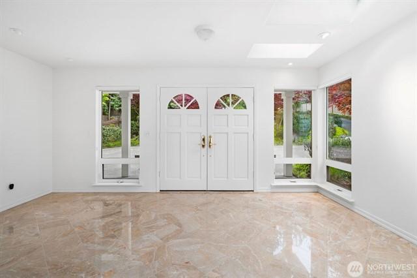


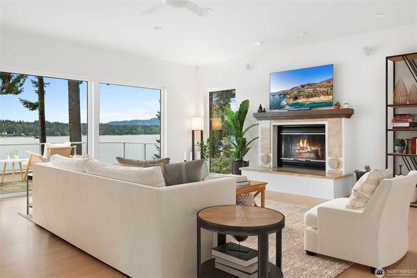
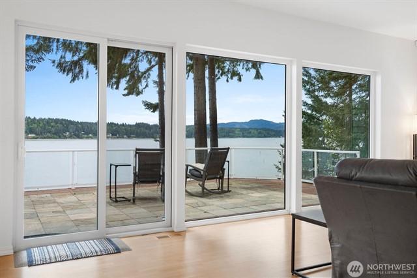
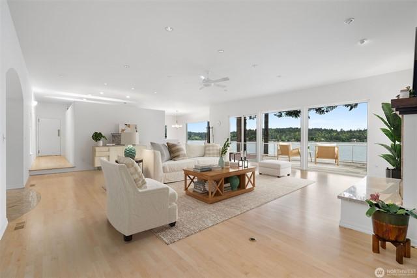
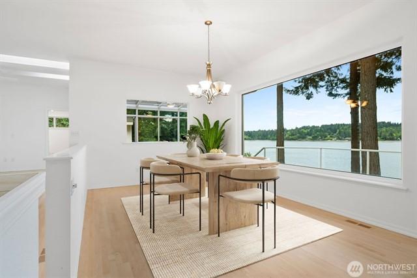
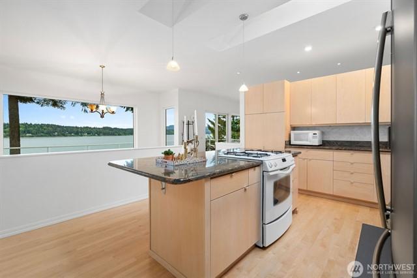

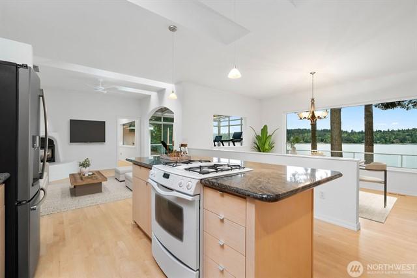
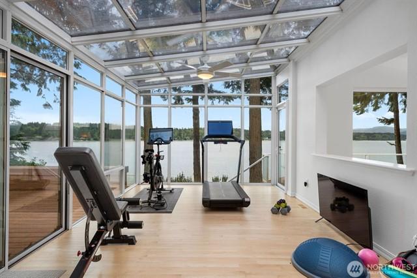

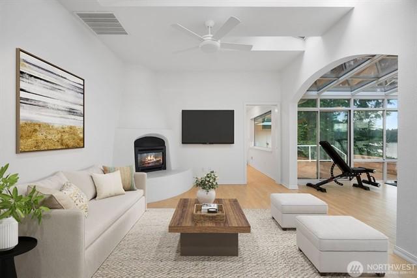
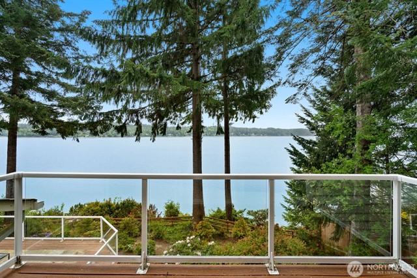

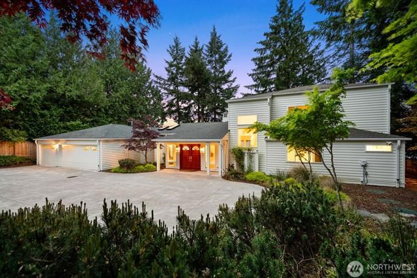
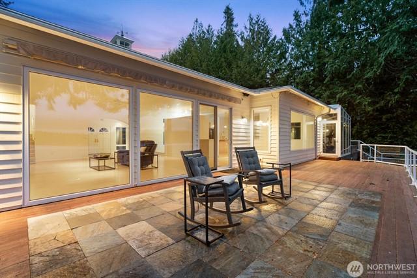
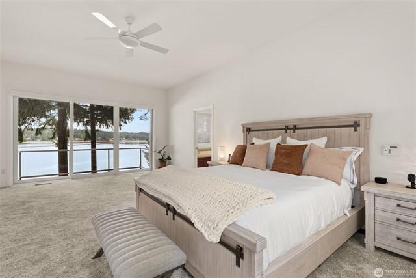

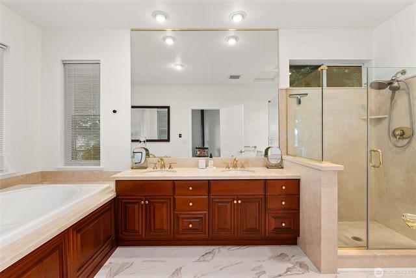
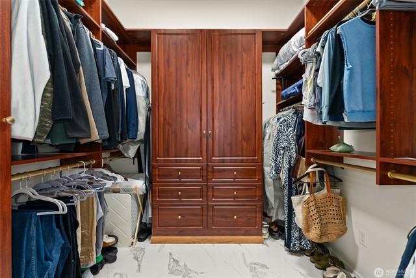
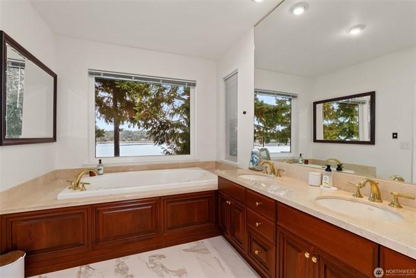
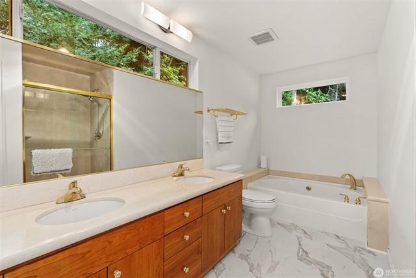
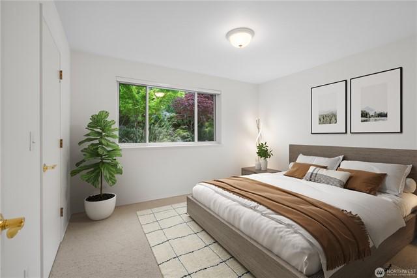

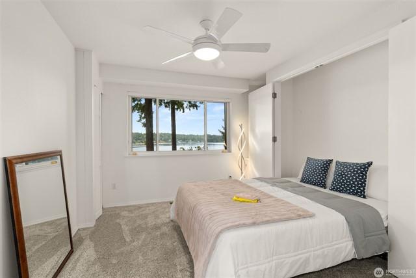
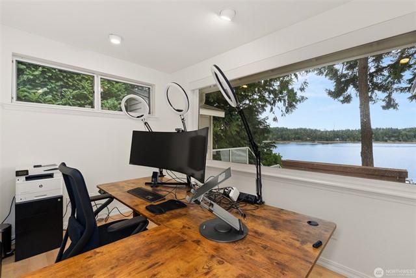
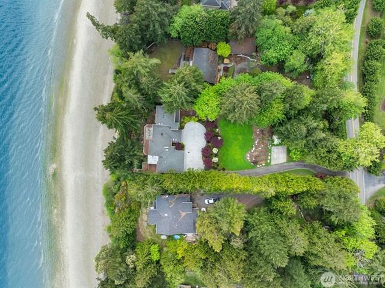
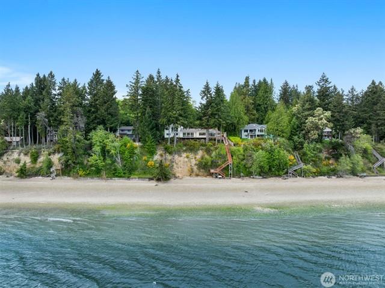

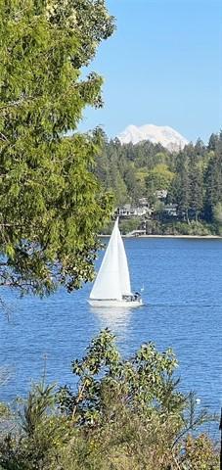

$749,900 2 Beds 3.00 Baths 3,906 Sq. Ft. ($192 / sqft)
ACTIVE 5/24/24
Year Built 1994 Days on market: 482
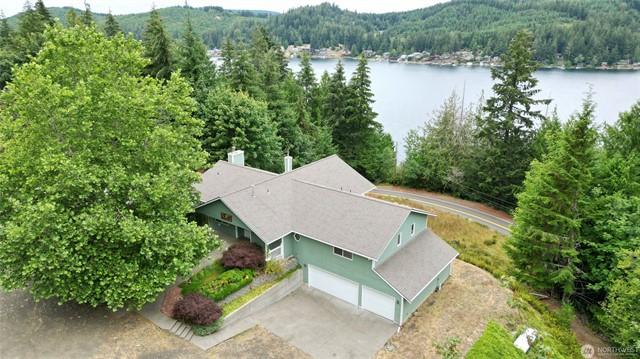
Details
Prop Type: Residential
County: Thurston
Area: 441 - Thurston NW
Subdivision: Summit Lake Style: 16 - 1 Story w/Bsmnt.
Features
Appliances Included:
Dishwasher(s), Dryer(s), Microwave(s), Refrigerator(s), Stove(s)/Range(s), Washer(s)
Basement: Daylight
Building Condition: Good
Building Information: Built On Lot
Energy Source: Electric, Pellet, Propane, Wood
Exterior: Cement/Concrete, Wood
Floor Covering: Ceramic Tile, Wall to Wall Carpet

Full baths: 3.0
Acres: 3.06043024
Lot Size (sqft): 133,294
Garages: 6
List date: 5/24/24
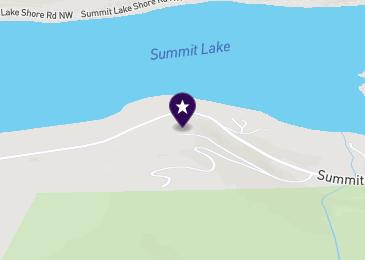
Updated: Oct 16, 2025 7:32 AM
List Price: $749,900
Orig list price: $919,900
Taxes: $8,031
School District: Griffin
High: Capital High
Middle: Griffin Mid School
Elementary: Griffin Elem
Foundation: Poured Concrete, Slab
Interior Features: 2nd Kitchen, Bath Off Primary, Dbl Pane/ Storm Windw, Dining Room, Vaulted Ceilings, Walk-in Closet, Walk-in Pantry, Wired for Generator
Lot Details: Dead End Street, Secluded
Occupant Name: Hays
Occupant Type: Owner
Parking Type: GarageAttached, Garage-Detached
Possession: Closing
Potential Terms: Cash Out, Conventional, VA
Power Company: PSE
Roof: Composition
Sewer Company: Septic
Sewer Type: Septic
Site Features: Cable TV, Deck, High Speed Internet, Outbuildings, Patio, Propane, RV Parking, Shop
Sq Ft Finished: 3906
Sq Ft Source: Assessor
Topography: Fruit Trees, Garden Space, Level, Partial Slope, Sloped View: Lake, Territorial
Water: Individual Well
Water Company: Well
Water Heater Location: Basement Closet
Water Heater Type: Propane
Lake view home in Griffin School District! Home has 2 shops and a daylight basement ADU on 3 acres! Home lives like a 4 bedroom with a 2 bed septic.This wonderful view home has 3906 SF, a large main floor primary bedroom, large kitchen w/ gorgeous lake views, & ADU basement suite w/ full kitchen! Perched perfectly above Summit Lake, this home has all new exterior paint, a large level carport area, shop has a root seller, home has its own private drilled well, an oversized 3 car garage, and tons of space for RV/ boat parking. Home is wired for and has an auto propane generator. New Leafguard gutters & covered deck with spectacular views! Super private, with Griffin Schools & only 15 mins to West Olympia!
Courtesy of Van Dorm Realty, Inc
Information is deemed reliable but not guaranteed.

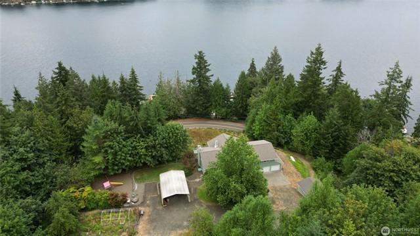
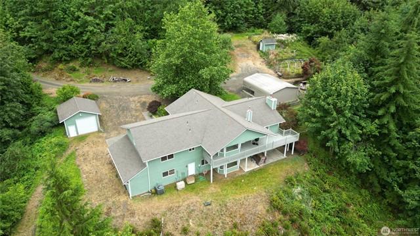
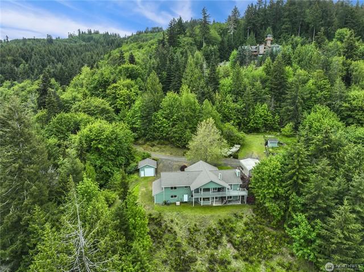
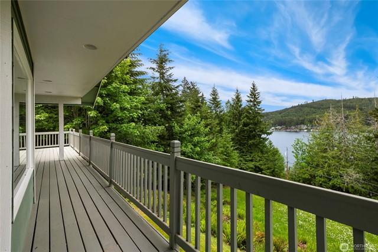
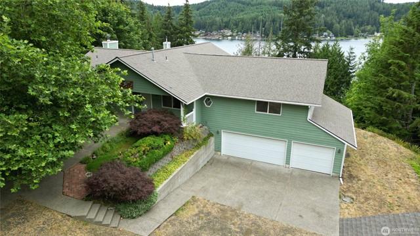
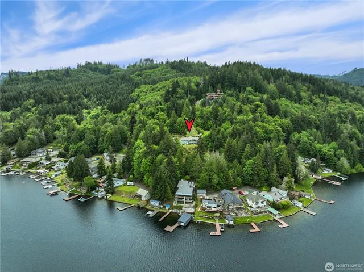
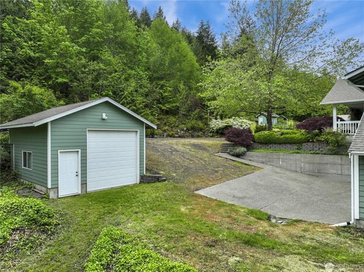
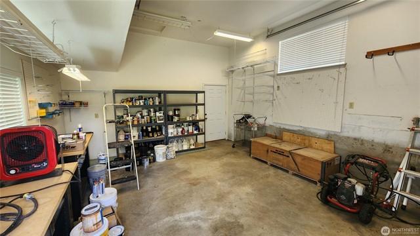
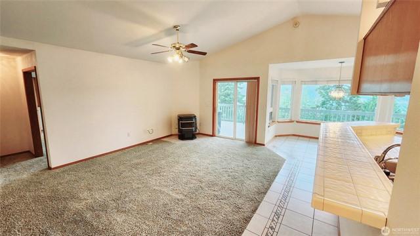

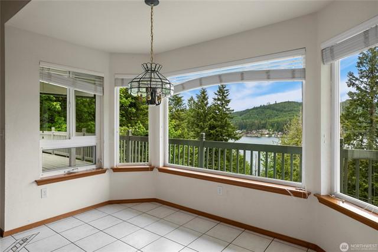
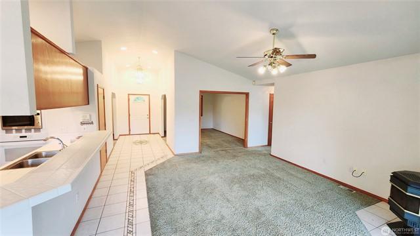
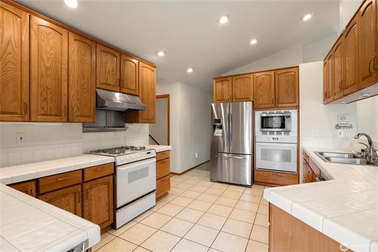
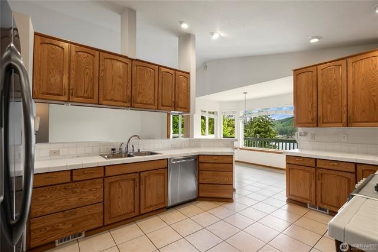
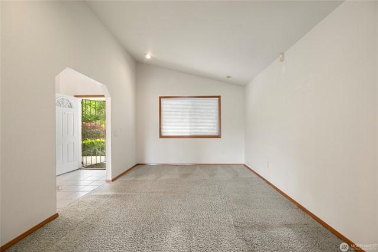
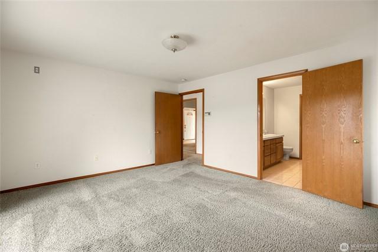
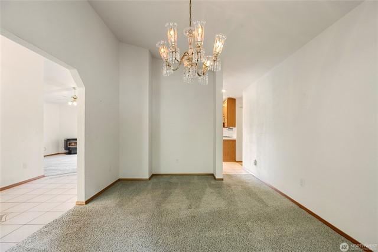
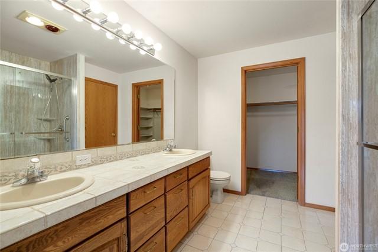
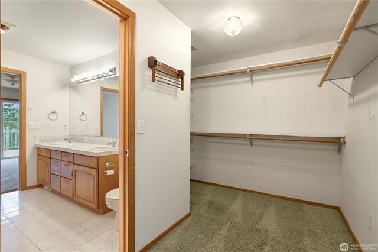
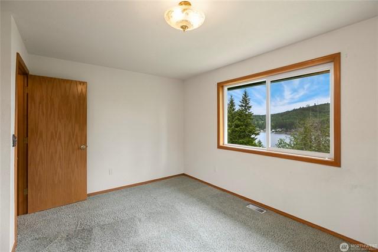
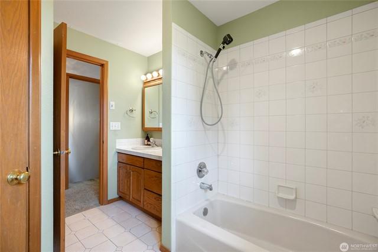

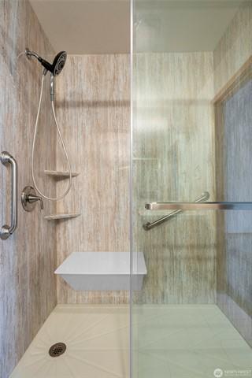
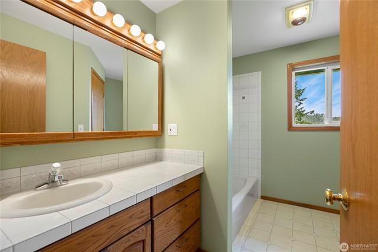
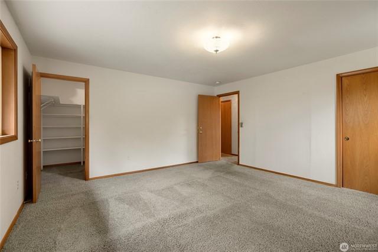
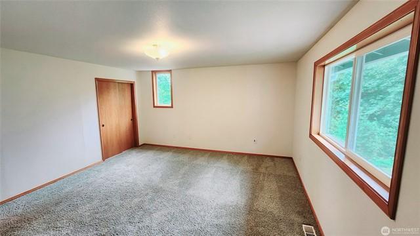
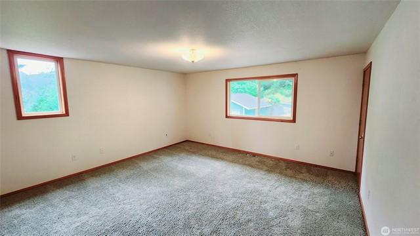
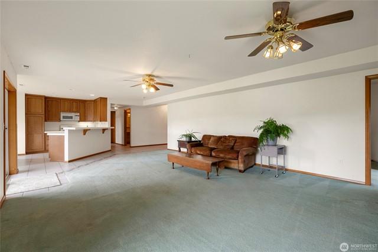
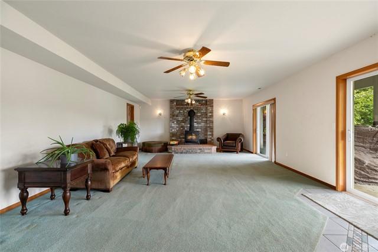
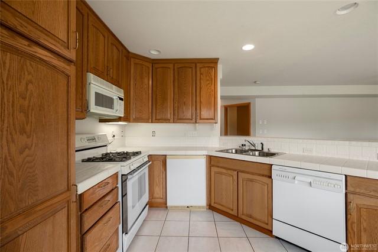
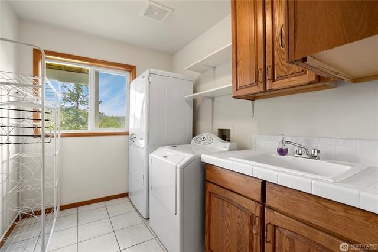
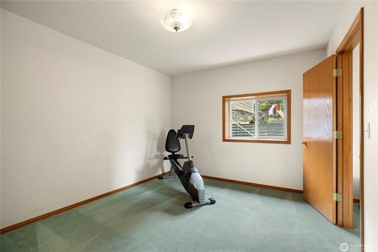
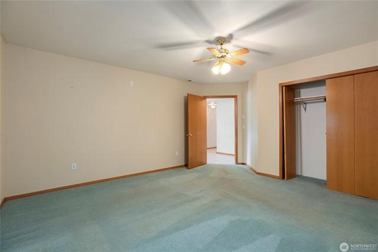
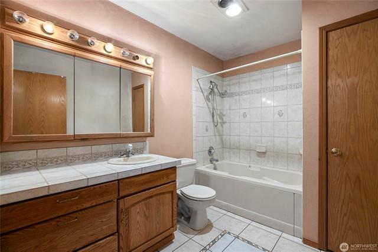
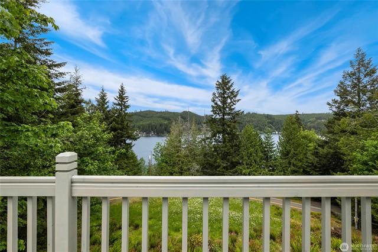

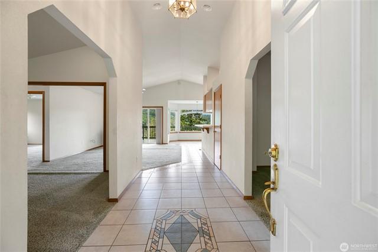
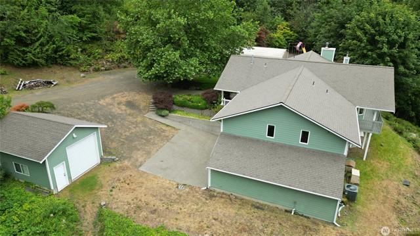

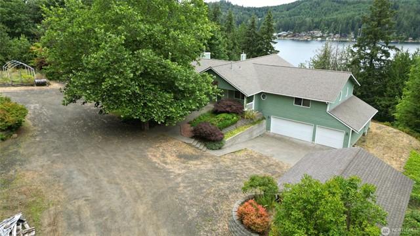

$1,600,000 5 Beds 4.75 Baths 6,237 Sq. Ft. ($257 / sqft)
CONTINGENT 5/16/25
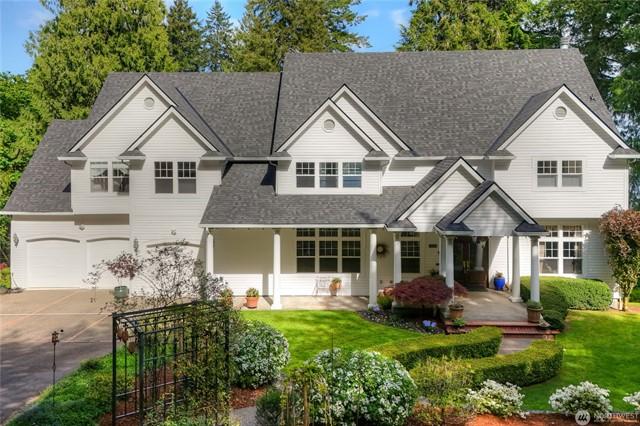
Details
Prop Type: Residential
County: Thurston
Area: 441 - Thurston NW
Subdivision: Steamboat Island
Style: 18 - 2 Stories w/Bsmnt
Full baths: 3.0
Features
Appliances Included: Dishwasher(s), Garbage Disposal, Microwave(s), Refrigerator(s), Stove(s)/Range(s)
Basement: Fully Finished
Building Information: Built On Lot
Energy Source: Electric, Propane, Wood
Exterior: Cement Planked, Wood

3/4 Baths: 1.0
Half baths: 2.0
Acres: 2.88040088
Lot Size (sqft): 125,453
Garages: 3
List date: 5/16/25
Floor Covering: Ceramic Tile, Hardwood, Travertine, Wall to Wall Carpet Foundation: Poured Concrete
Interior Features: 2nd Kitchen, Bath Off Primary, Ceiling Fan(s), Dbl Pane/Storm Windw, Dining Room, Fireplace (Primary BR), French Doors, Hot Tub/Spa, Jetted Tub, Walk-in Closet, Walk-in
Pantry
Lot Details: Paved Street
Year Built 1995 Days on market: 100
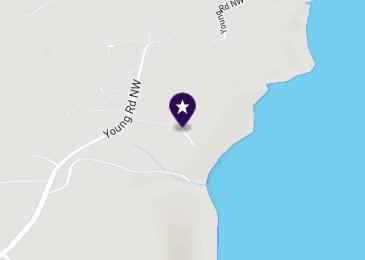
Updated: Sep 4, 2025 7:09 AM
List Price: $1,600,000
Orig list price: $1,995,000
Taxes: $11,383
School District: Griffin
High: Capital High
Middle: Griffin Mid School
Elementary: Griffin Elem
Occupant Name: Dean
Occupant Type: Owner
Parking Type: Driveway
Parking, Garage-Attached
Possession: Closing
Potential Terms: Cash Out, Conventional, FHA, VA
Power Company: PSE
Roof: Composition
Sewer Company: Septic
Sewer Type: Septic
Site Features: Athletic Court, Cable TV, Deck, Electric Car Charging, High Speed Internet, Hot Tub/Spa, Patio, Sprinkler System
Sq Ft Finished: 6237
Sq Ft Source: Realist
Topography: Partial Slope
View: Bay, Mountain, Sound, Territorial
Water: Shared Well
Water Company: Shared Well
Waterfront: Bank-High, Bay, Saltwater, Sound Waterfront Footage: 189
Remarks
Stunning 2.88+/- acre waterfront estate with 189 of frontage including tidelands and Mt. Rainier views. Over 6,200 sqft with formal dining, office, and a luxurious master suite featuring a fireplace, private patio, walk-ins, and jetted tub. Chefs kitchen and living room feature breathtaking water views. Upstairs boasts 4 additional bedrooms and a living room. Entertain in the game room, theater, or expansive back deck with covered cooking area. Downstairs offers separate living quarterspossible ADU. Enjoy a private trail to the beach, mature landscaping, waterfall, and lit sports/pickleball court. A rare blend of luxury and PNW beauty!
Courtesy of Olympic Sotheby's Int'l Realty Information is deemed reliable but not guaranteed.

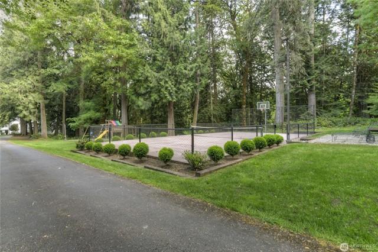
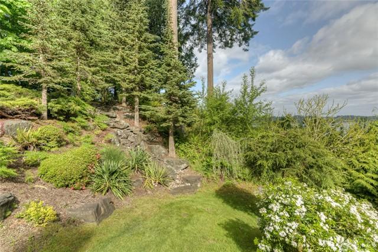
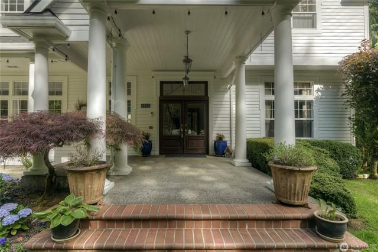
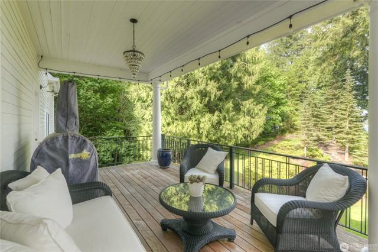
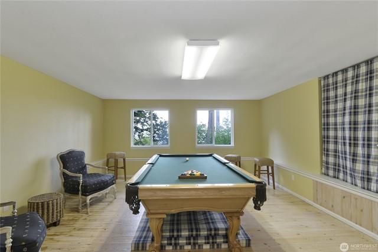
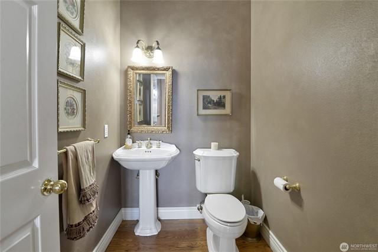
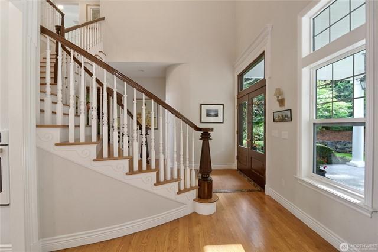
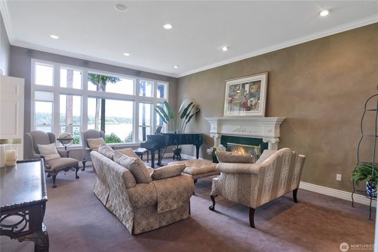
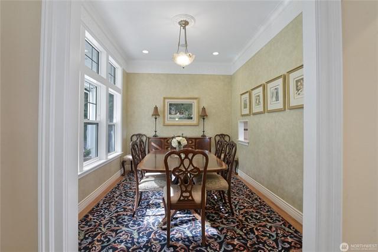

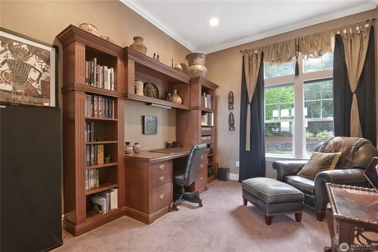
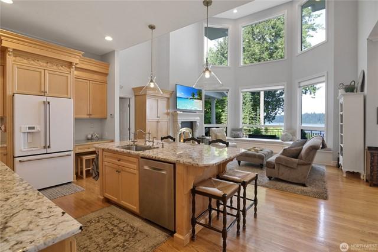

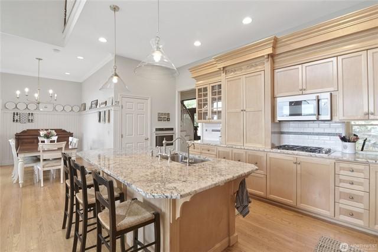
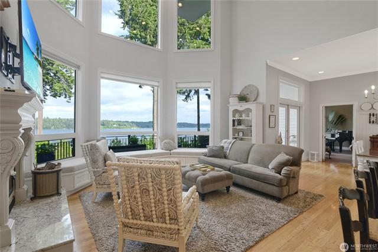
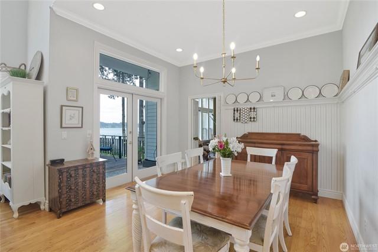
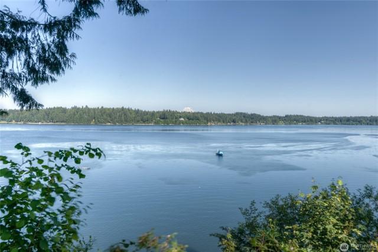
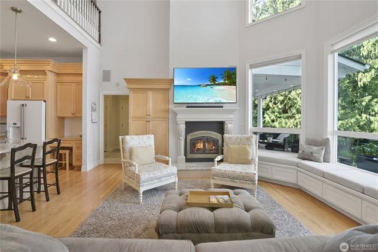
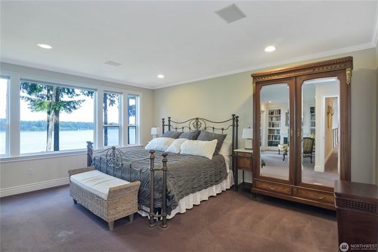
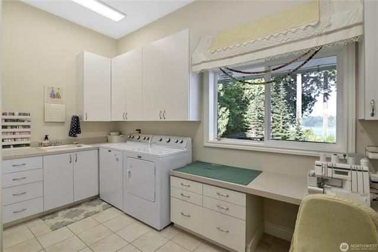
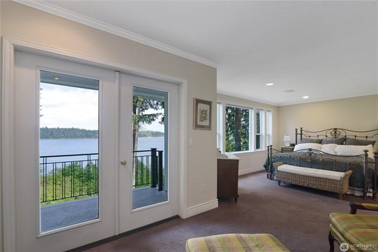
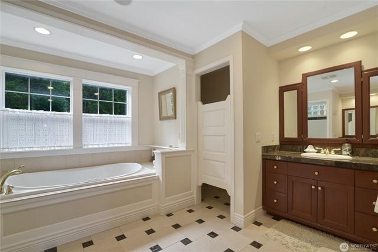

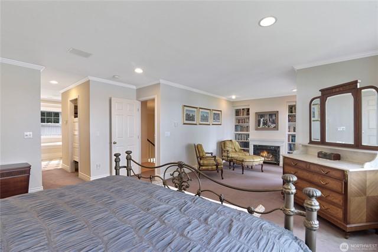
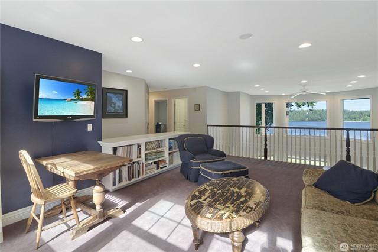
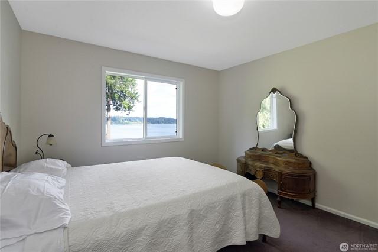
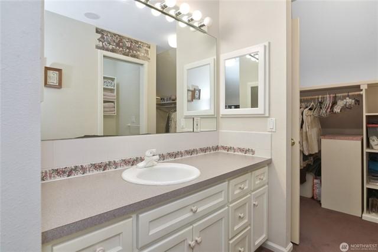

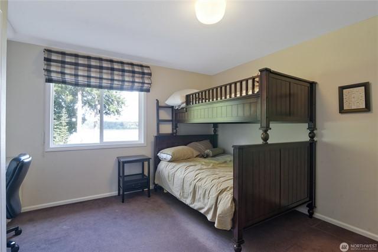
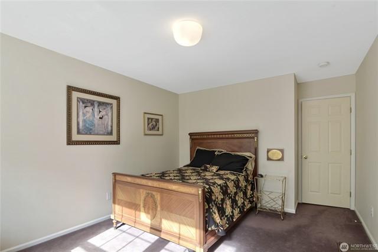
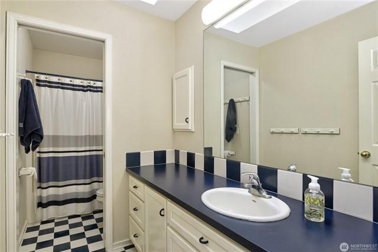
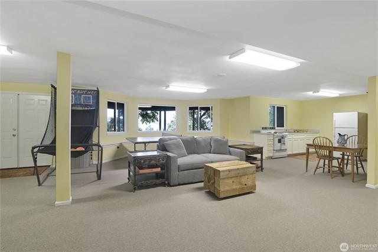
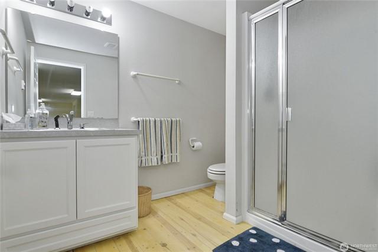
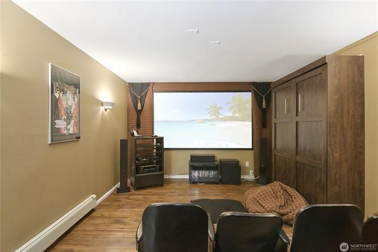
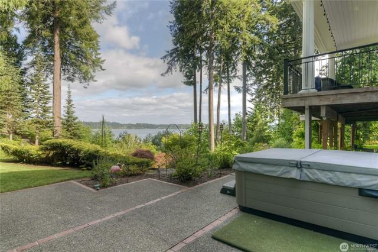

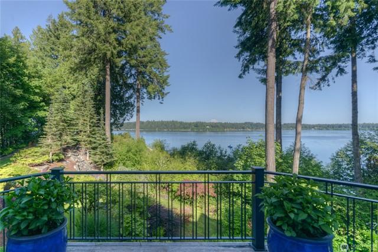
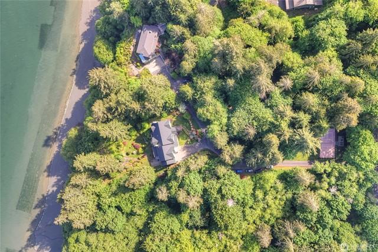
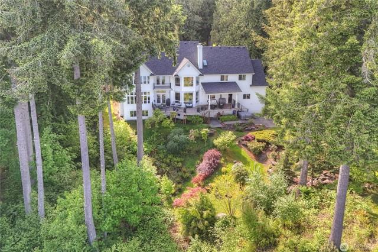
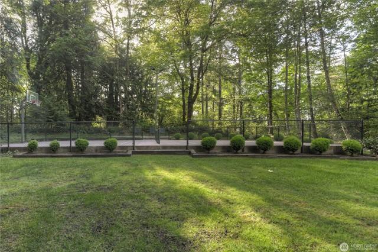
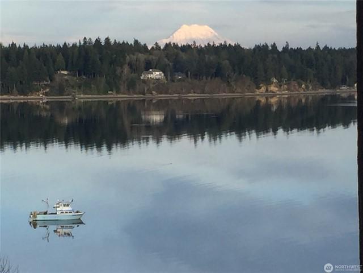
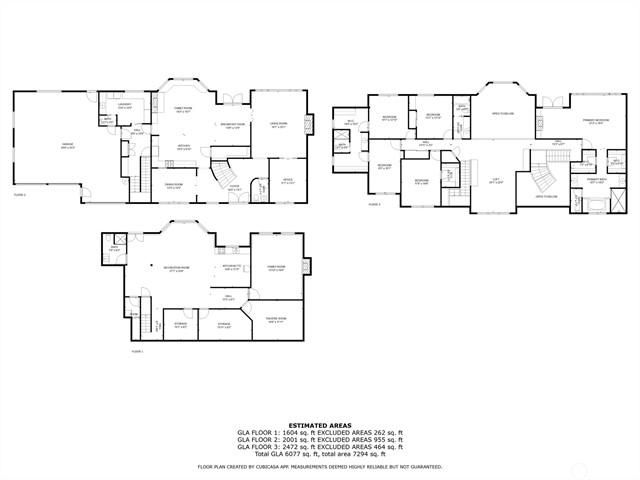

$1,399,900 5 Beds 4.25 Baths 4,951 Sq. Ft. ($283 / sqft)
PENDING 9/1/25
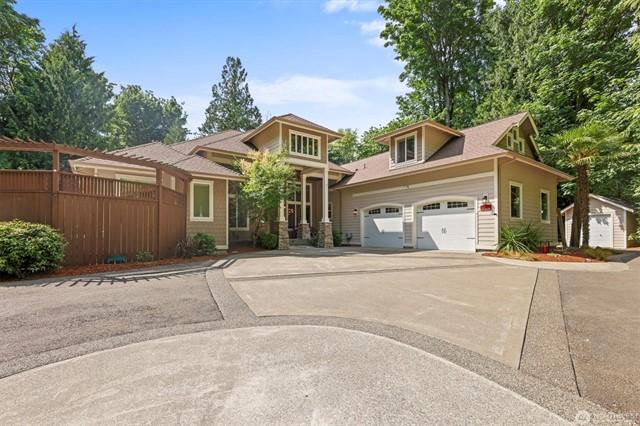
Details
Prop Type: Residential
County: Thurston
Area: 441 - Thurston NW
Subdivision: Gravelly Beach
Style: 12 - 2 Story
Full baths: 3.0
Features
Appliances Included:
Dishwasher(s), Double Oven, Microwave(s), Refrigerator(s), Stove(s)/Range(s), Washer(s)
Basement: None
Building Information: Built On Lot
Energy Source: Electric
Exterior: Cement Planked
Floor Covering: Ceramic Tile, Hardwood, Wall to Wall Carpet
3/4 Baths: 1.0
Half baths: 1.0
Acres: 5.000688
Lot Size (sqft): 217,800
Garages: 2
List date: 6/18/25
Interior Features: 2nd Primary BR, Bath Off Primary, Ceiling Fan(s), Dbl Pane/Storm Windw, Dining Room, Fireplace (Primary BR), French Doors, Hot Tub/Spa, Jetted Tub, Skylights, Vaulted
Ceilings, Walk-in Closet, Walkin Pantry, Wired for Generator
Occupant Name: Lee
Occupant Type: Owner
Parking Type: Driveway Parking, Garage-Attached

Year Built 2006 Days on market: 75
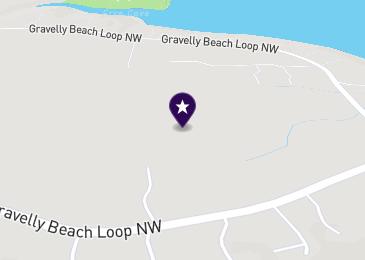
Pending date: 9/1/25
Updated: Sep 15, 2025 3:23 AM
List Price: $1,399,900
Orig list price: $1,499,900 Taxes: $9,319
School District: Griffin
High: Capital High
Middle: Griffin Mid School
Elementary: Griffin Elem
Possession: Closing
Potential Terms: Cash Out, Conventional
Power Company: PSE
Roof: Composition
Sewer Company: Septic
Sewer Type: Septic
Site Features: Cable TV, Fenced-Partially, High Speed Internet, Hot Tub/Spa, Irrigation, Outbuildings, Patio, Propane, RV Parking
Sq Ft Finished: 4951
Sq Ft Source: Appraisal
Topography: Fruit Trees, Garden Space, Level, Wooded
View: Territorial
Water: Individual Well
Water Company: Individual Well
Experience unparalleled luxury and flexibility in this exceptional estate, perfectly suited for multigenerational living. Nestled on 5 private acres, this rare gem features 3 spacious primary suites, each offering ensuite baths and generous walk-in closetsideal for extended living, guests or private retreats. The expansive layout blends comfort and elegance, with soaring ceilings, high-end finishes and seamless indoor-outdoor flow. Whether you're hosting large gatherings or enjoying peaceful mornings surrounded by nature, this home provides the perfect balance of luxury, privacy and space. The possibilities are endless with room to add a pool, ADU or shop. Embrace the lifestyle you deservethis is more than a home, its a legacy
Courtesy of Olympic Sotheby's Int'l Realty Information is deemed reliable but not guaranteed.

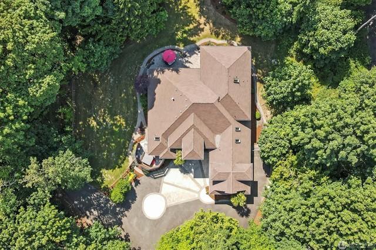
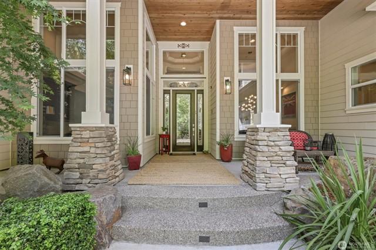
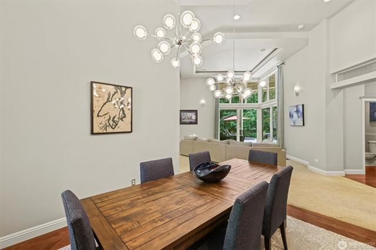
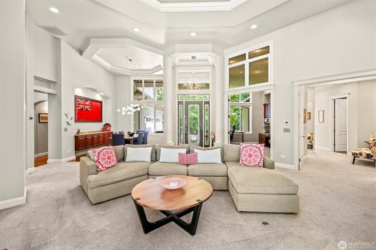
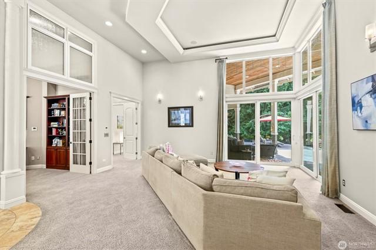
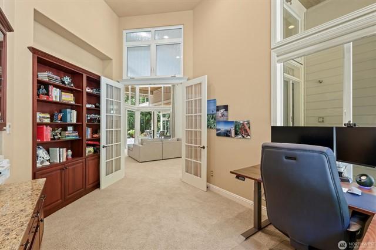
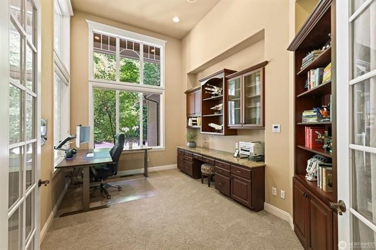
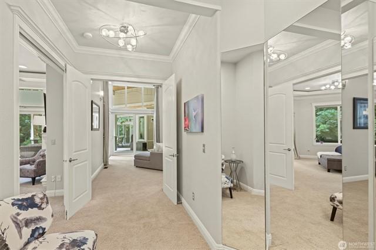
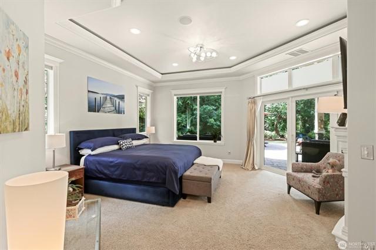

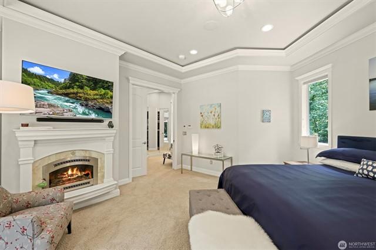
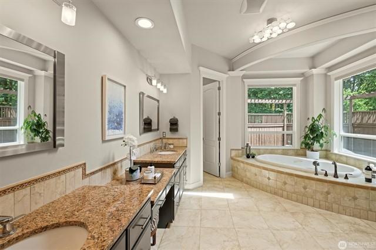
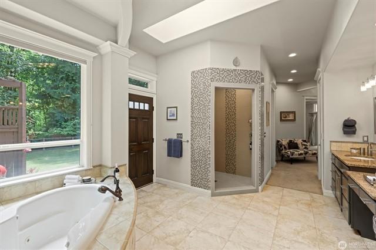
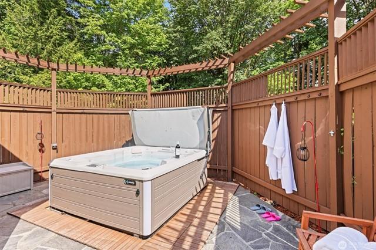
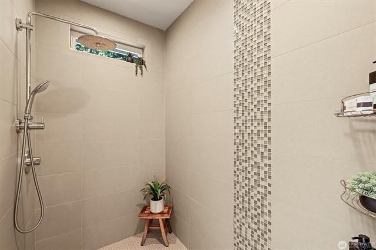
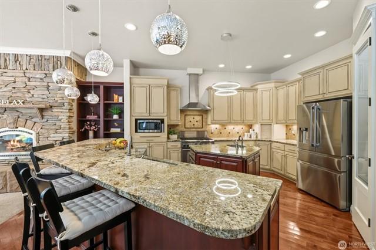
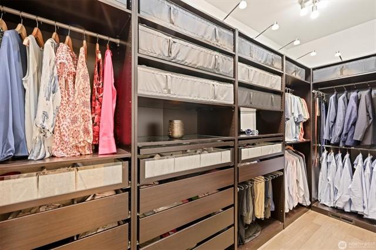
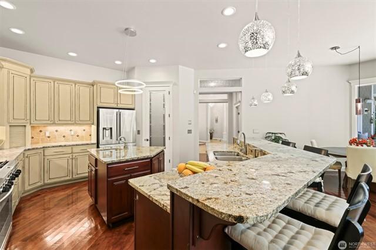
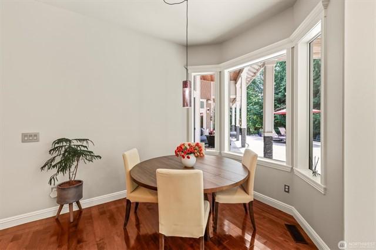
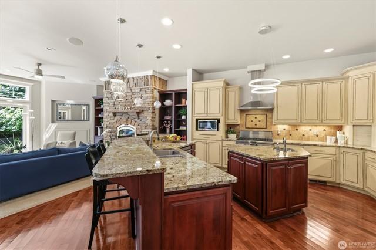
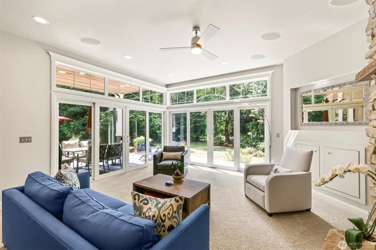
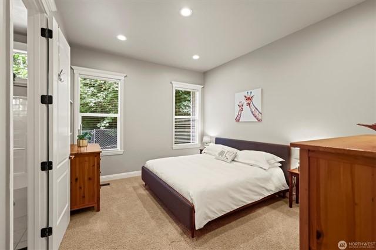

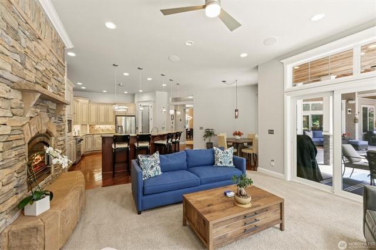
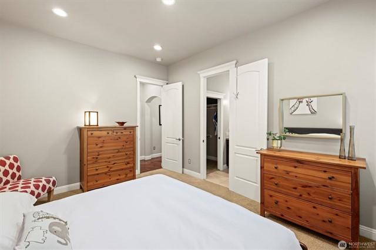
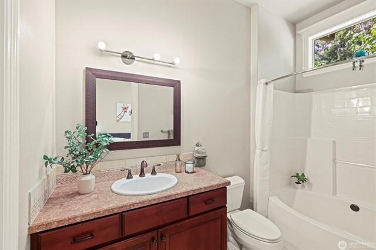
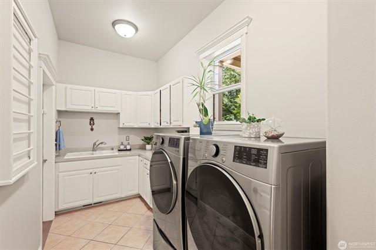
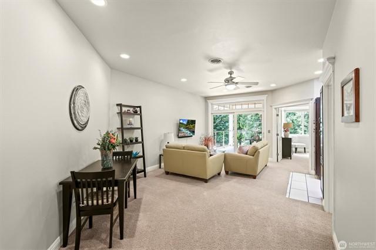
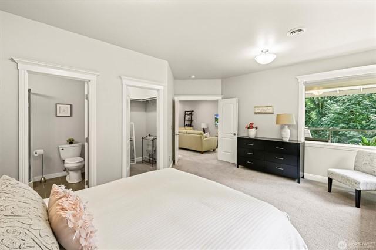
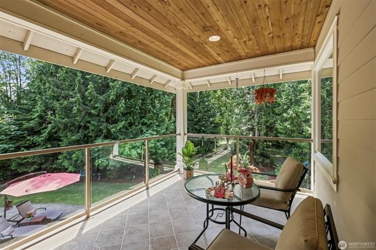
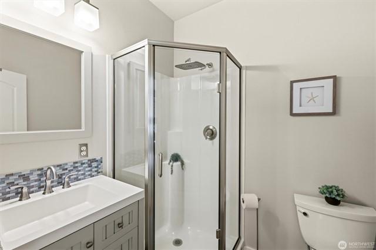
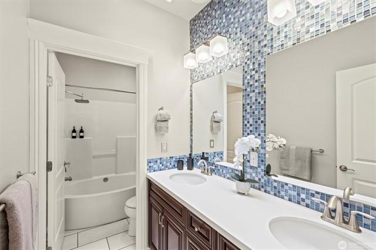
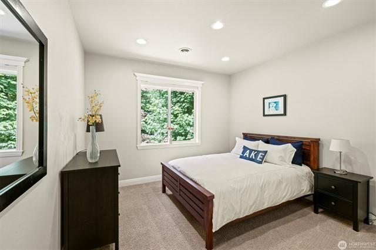
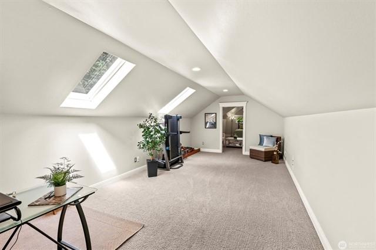
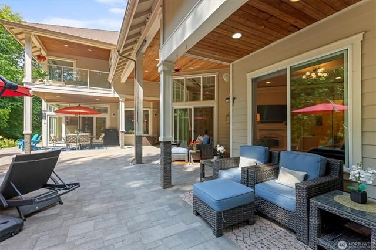

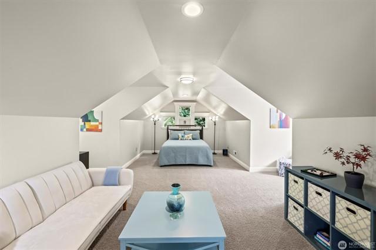
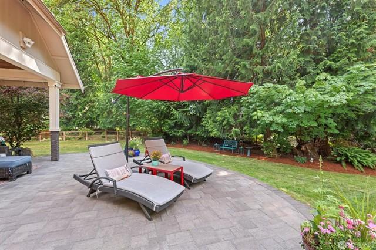
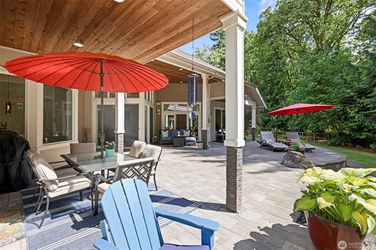
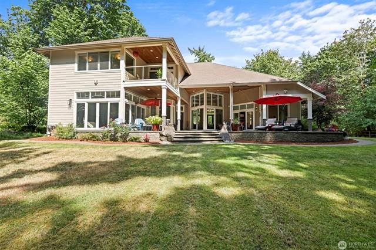
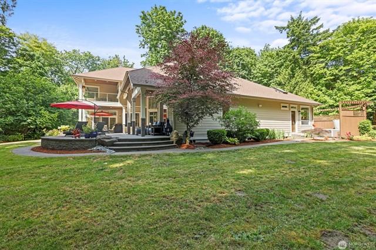
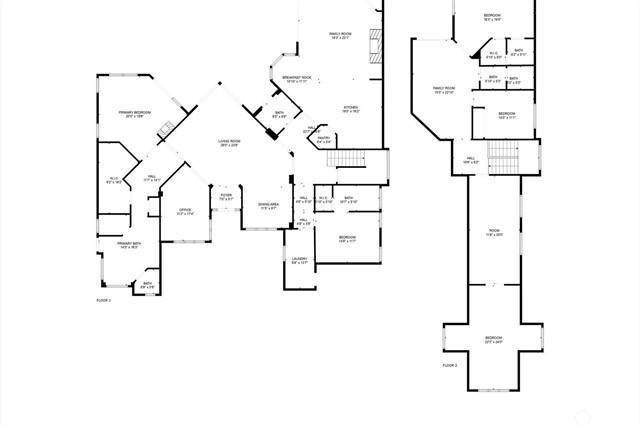

$1,825,000 5 Beds 4.25 Baths 7,054 Sq. Ft. ($259 / sqft)
SOLD 9/26/25
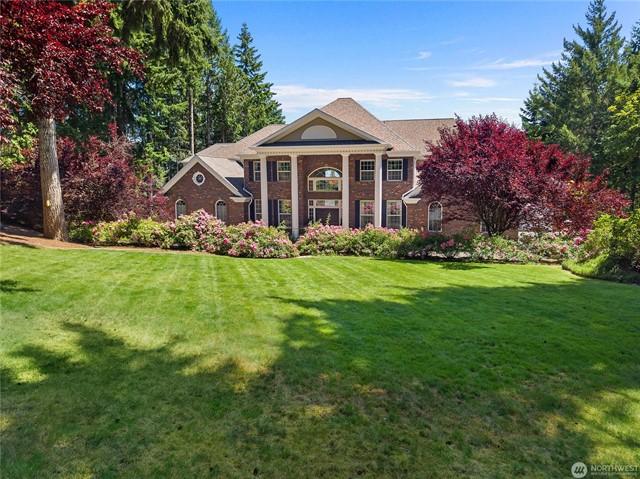
Details
Prop Type: Residential
County: Thurston
Area: 441 - Thurston NW
Subdivision: Steamboat Island
Style: 12 - 2 Story
Full baths: 3.0
Features
Appliances Included:
Dishwasher(s), Double Oven, Dryer(s), Garbage Disposal, Microwave(s), Refrigerator(s), Stove(s)/Range(s), Washer(s)
Basement: None
Building Condition: Very Good
Building Information: Built On Lot
Energy Source: Electric, Propane
Exterior: Brick, Cement Planked

3/4 Baths: 1.0
Half baths: 1.0
Acres: 4.8406568
Lot Size (sqft): 210,830
Garages: 4
List date: 7/21/25
Financing: Other
Floor Covering: Bamboo/Cork, Ceramic Tile, Hardwood, Wall to Wall Carpet
Foundation: Poured Concrete
Year Built 2001 Days on market: 35
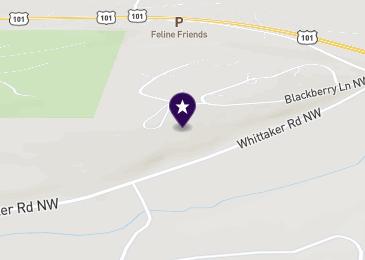
Sold date: 9/26/25
Off-market date: 9/26/25
Updated: Sep 29, 2025 2:55 AM
List Price: $1,850,000
Orig list price: $1,850,000
Assoc Fee: $500
Taxes: $13,937
School District: Griffin
High: Capital High
Middle: Griffin Mid School
Elementary: Griffin Elem
Interior Features: 2nd Primary BR, Bath Off Primary, Dining Room, Fireplace (Primary BR), Jetted Tub, Security System, Skylights, Sprinkler System, Vaulted Ceilings, Walk-in Closet, Walk-in Pantry, Wet Bar, Wine/Beverage Refrigerator, Wired for Generator
Leased Equipment: None
Lot Details: Dead End Street, Paved Street
Occupant Name: John and Tina
Occupant Type: Owner
Parking Type: Driveway
Parking, Garage-Attached
Pool Type: In-Ground
Possession: Closing
Potential Terms: Cash Out, Conventional
Power Company: PSE
Roof: Composition
Sewer Company: Septic
Sewer Type: Septic
Site Features: Cabana/Gazebo, Deck, Fenced-Fully, FencedPartially, Gated Entry, High Speed Internet, Hot Tub/Spa, Patio, Propane, RV Parking, Sprinkler System
Remarks
Sq Ft Finished: 7054
Sq Ft Source: Assessor
Topography: Brush, Garden Space, Level, Sloped, Steep Slope, Terraces, Wooded
View: Bay, Mountain, Partial, Strait, Territorial
Water: Community, Individual Well
Water Company: Well(s) Individual and Community
Water Heater Location: shop/ garage
Water Heater Type: propane (2)
Vista and Mt views! Enjoy elevated living on a gated, private 4.8-acre estate with 7,054 sq ft of exquisite design. This 4+ bed, 4.5 bath home features a grand entry, formal living/dining, library, great room, and four fireplaces. The luxurious owners suite with bonus/craft room is truly a retreat. The custom kitchen blends form and function with new quartz countertops, double ovens, steam drawer, island coolers, and a butler's pantry. Two optional guest en-suites, media/rec rooms, office, and more! Entertain on the expansive deck with built-in firepit and hot tub. Summer-ready with an in-ground heated pool, outdoor kitchen, and heated Struxure awning. 3 car + boat garage and shop/storage room, completes this exceptional estate.
Courtesy of Van Dorm Realty, Inc
Information is deemed reliable but not guaranteed.

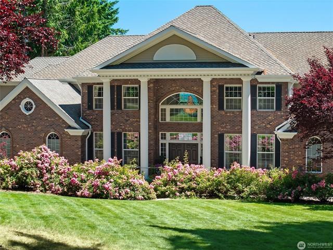
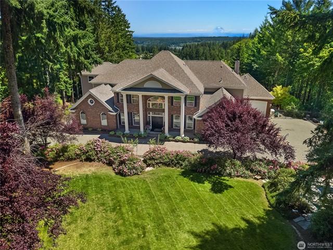
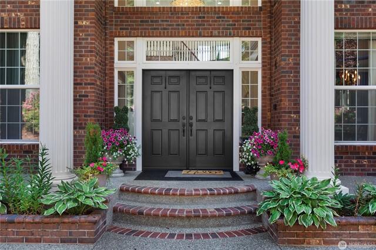
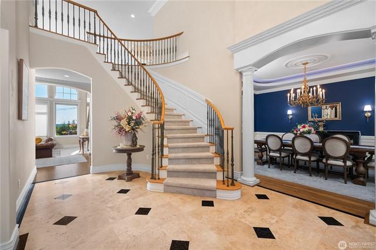
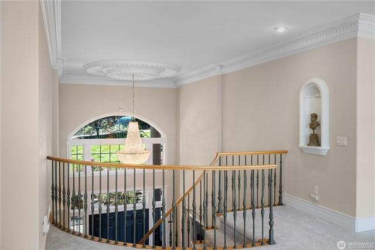
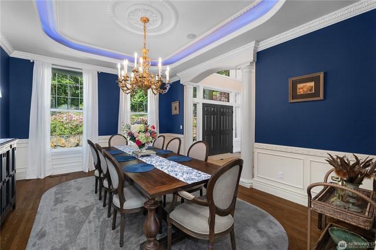
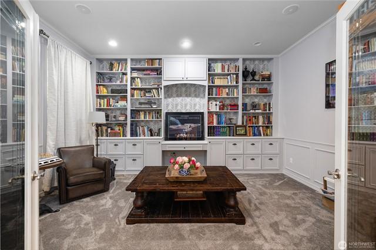
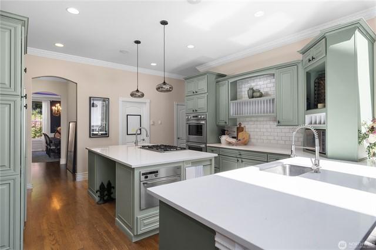
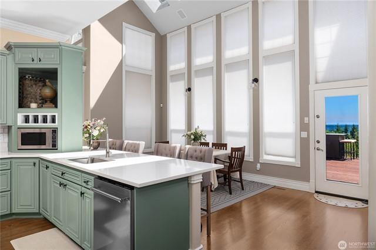

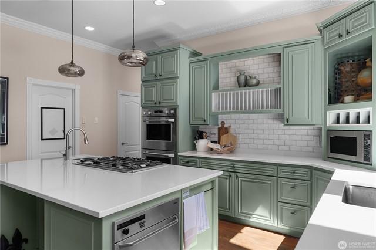
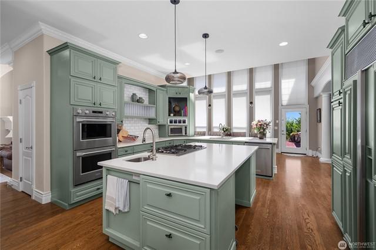
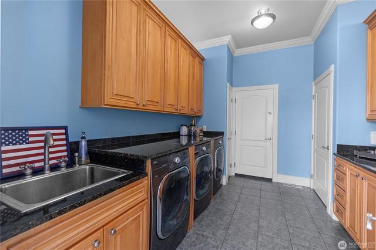
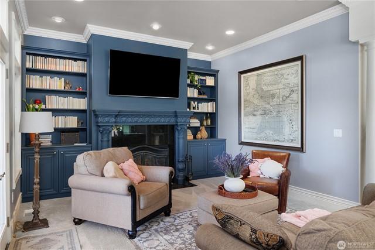
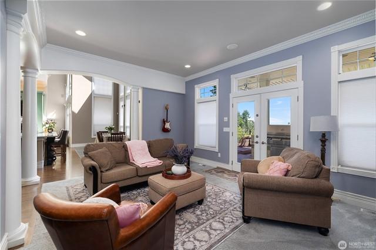
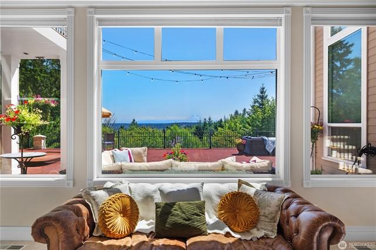
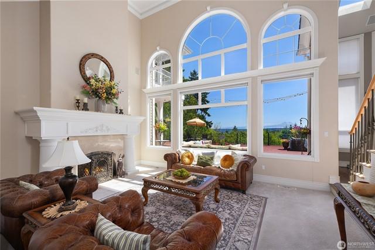
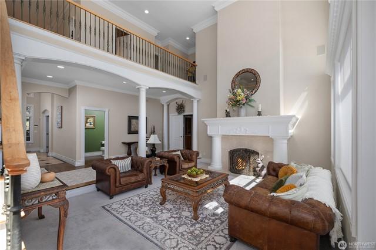
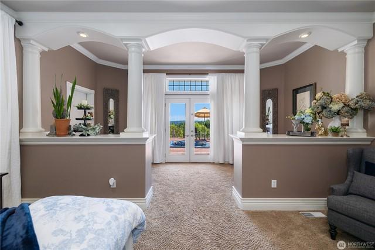
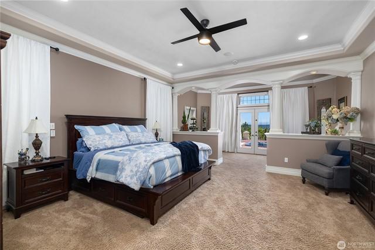
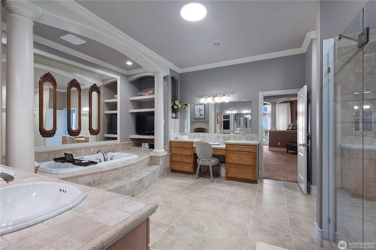
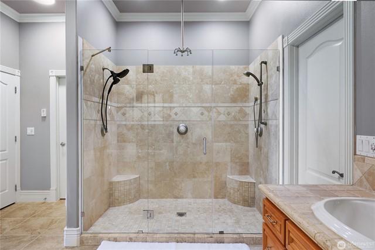

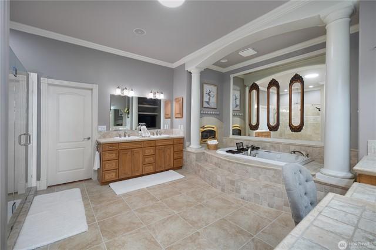
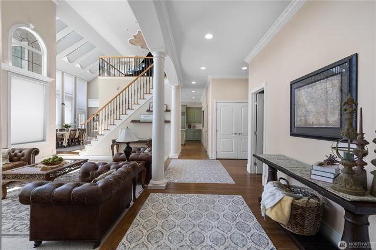
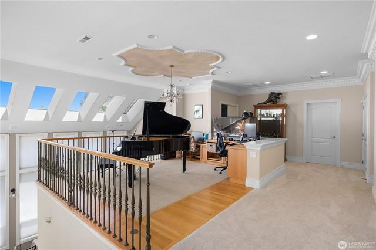
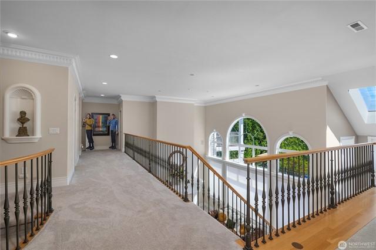
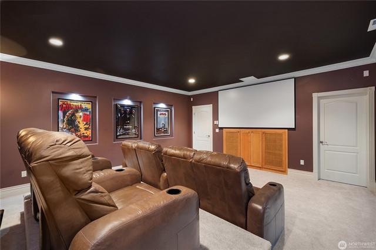
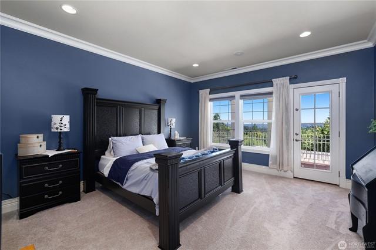
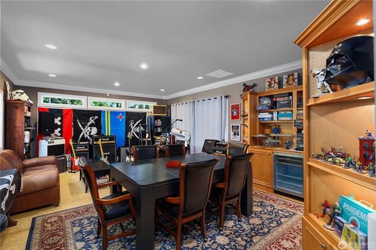
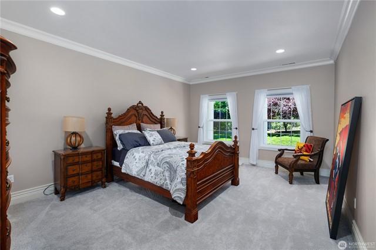
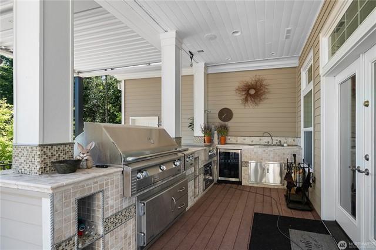
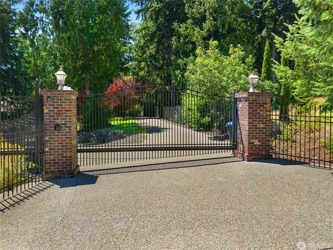
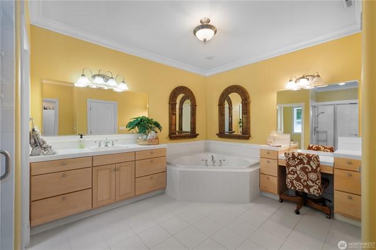
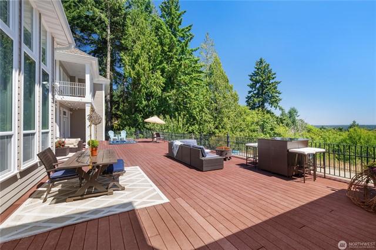
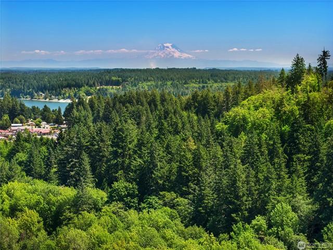
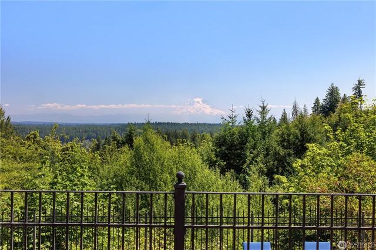
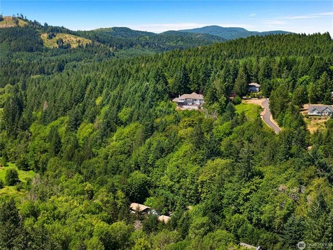

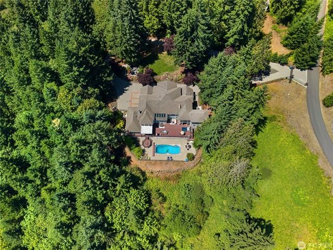
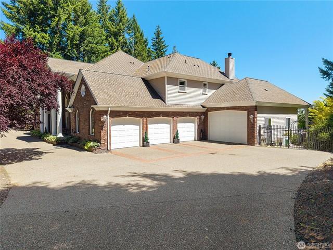

$1,250,000 3 Beds 3.50 Baths 4,064 Sq. Ft. ($308 / sqft)
SOLD 8/8/25 Year Built 2006 Days on market: 165
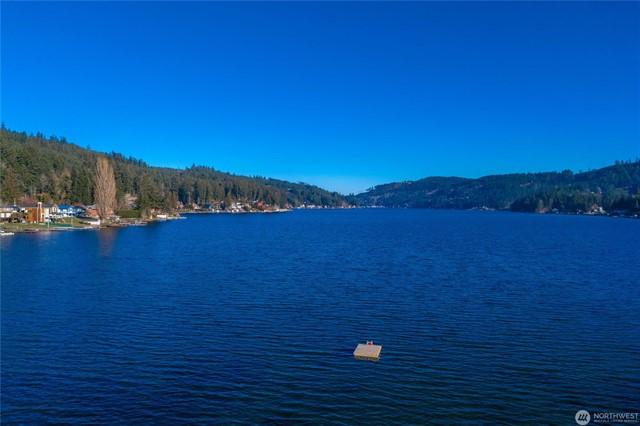
Details
Prop Type: Residential
County: Thurston
Area: 441 - Thurston NW
Subdivision: Summit Lake
Style: 12 - 2 Story
Full baths: 2.0
Features
Appliances Included:
Dishwasher(s), Double Oven, Dryer(s), Garbage Disposal, Microwave(s), Refrigerator(s), Washer(s)
Basement: None
Building Information: Built On Lot
Energy Source: Electric, Propane
Exterior: Wood
Financing: Conventional

3/4 Baths: 2.0
Acres: 0.5187812
Lot Size (sqft): 22,595
Garages: 5
List date: 1/31/25
Sold date: 8/8/25
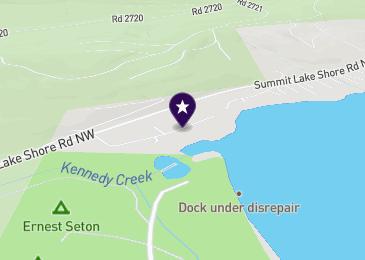
Off-market date: 8/8/25
Updated: Sep 7, 2025 9:00 PM
List Price: $1,298,000
Orig list price: $1,480,000 Taxes: $16,651
School District: Olympia
High: Capital High
Middle: Marshall Middle
Elementary: Mclane Elem
Floor Covering: Ceramic Tile, See Remarks, Wall to Wall Carpet
Foundation: Poured Concrete
Interior Features: 2nd Kitchen, Bath Off Primary, Built-In Vacuum, Dbl Pane/Storm
Windw, Dining Room, Fireplace (Primary BR), Security System, Walk-in Closet, Walk-in Pantry
Lot Details: Dead End Street
Occupant Name: Vacant
Occupant Type: Vacant
Parking Type: Driveway Parking, Garage-Attached, Garage-Detached
Possession: Closing
Potential Terms: Cash Out, Conventional, VA
Power Company: PSE
Roof: Composition
Sewer Company: SEPTIC
Sewer Type: Septic
Site Features: Deck, Dock, Fenced-Fully, Moorage, Patio, Propane
Sq Ft Finished: 4064
Sq Ft Source: Realist
Topography: Garden Space, Level
View: Lake
Water: Community, Lake Water Company: Lake Waterfront: Bank-Low, Bulkhead, Lake
Waterfront Footage: 60
Remarks
A Builders Custom home on SUMMIT LAKE w/ about 60' Direct WATERFRONT & private dock; MAIN home provides custom island kitchen, w/in pantry; custom cabinets, granite slab & gas cooking; open concept family room; bedroom on MAIN. Upstairs; Primary w/ Juliet balcony taking in the LAKE; gas fireplace. Upper level utility room; bonus /bunk room & hall bath. Tons of storage, Fully fenced w/ 24 ft dock; outdoor entertaining areas; boat house w/ ramp; no bank beach frontage. A true HIGH END waterfront home.
Courtesy of Morrison House Sotheby's Intl Information is deemed reliable but not guaranteed.

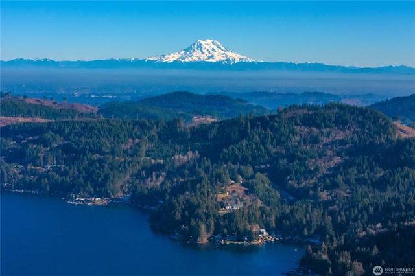
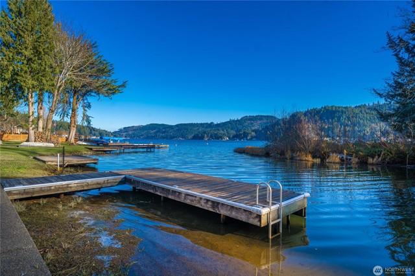
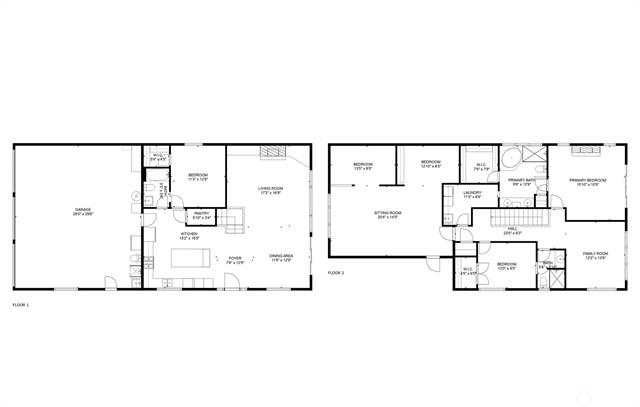
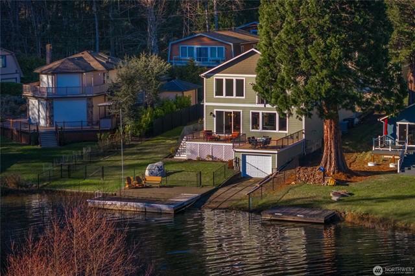
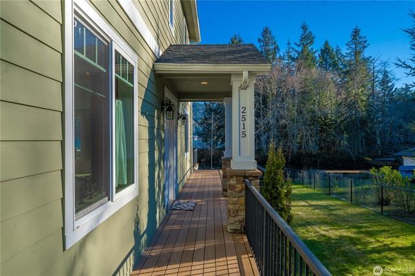
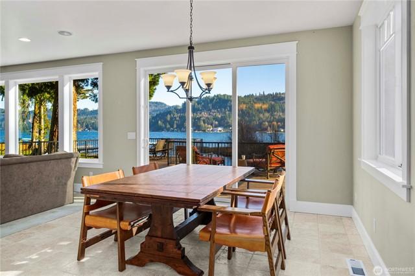
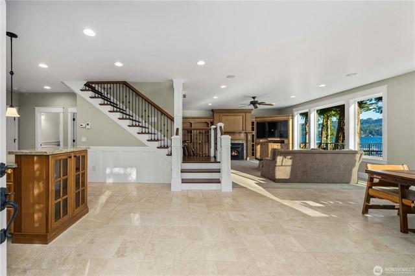
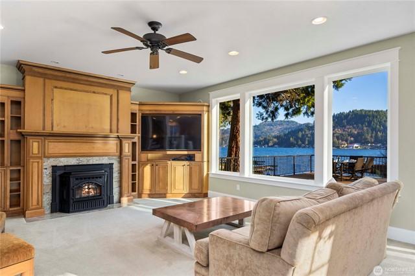
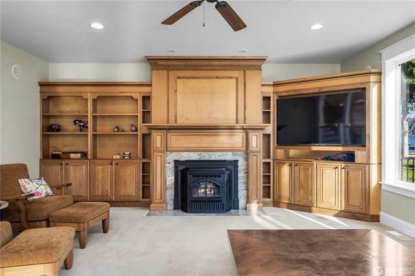

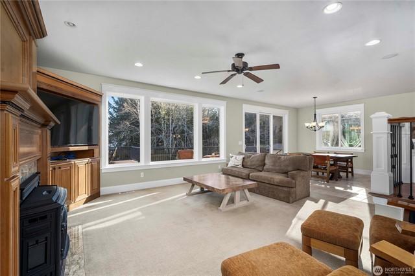
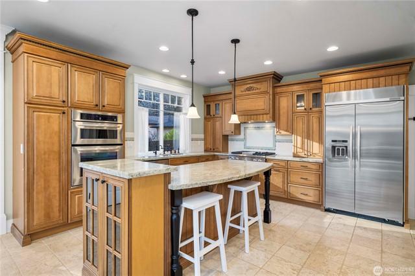
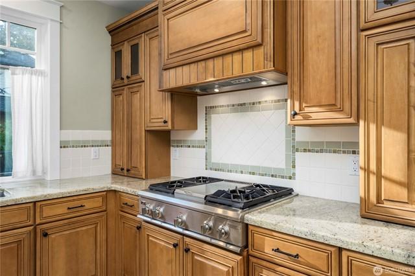
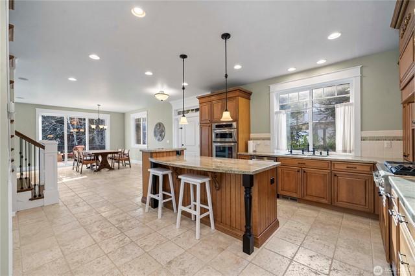
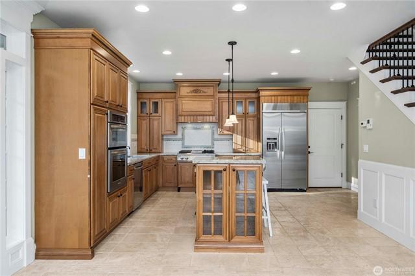
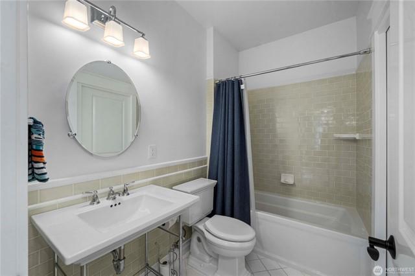
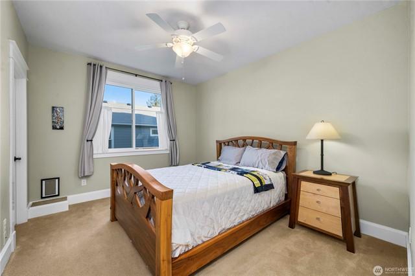
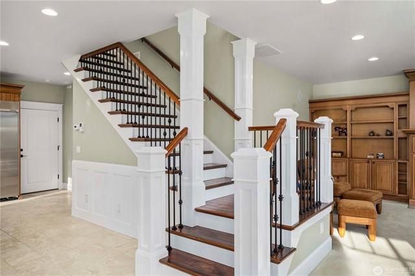
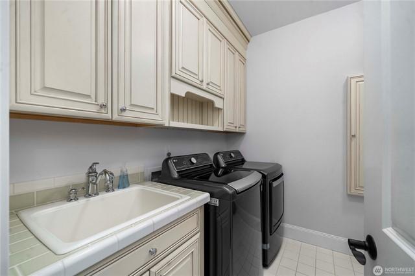
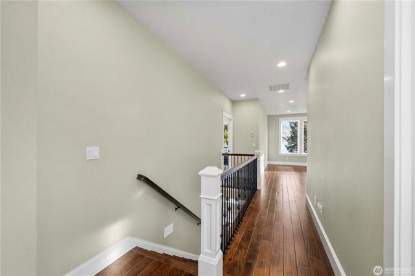
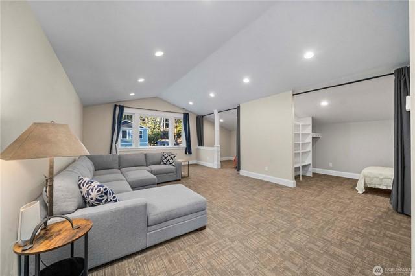
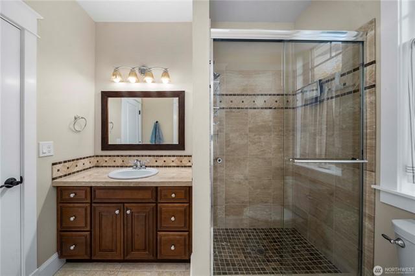

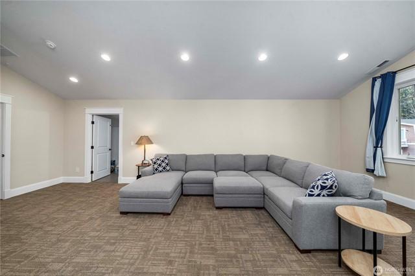
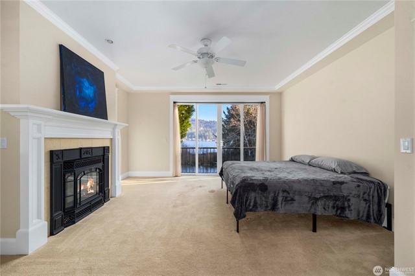
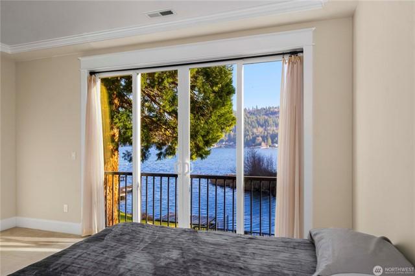
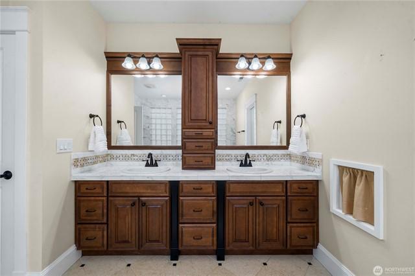
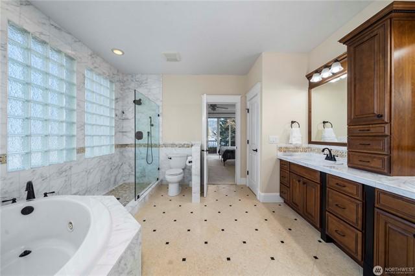

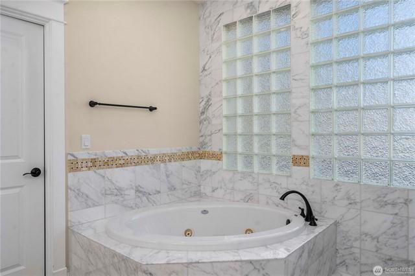
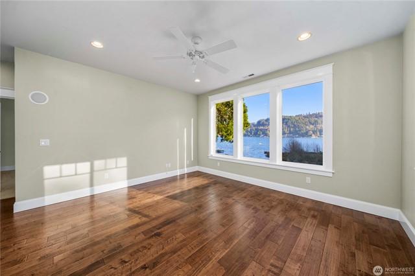
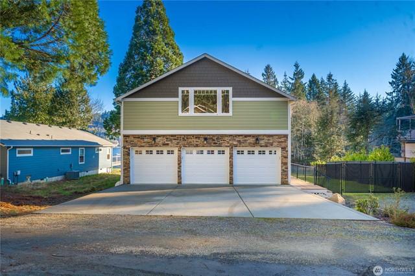

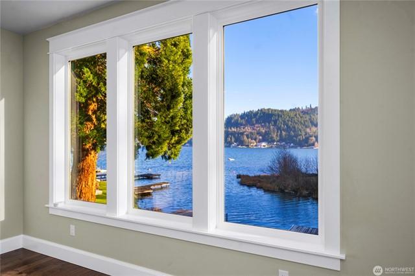
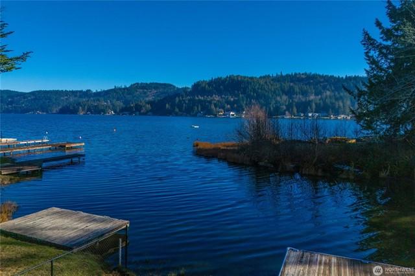

Pricing a home for sale is as much art as science, but there are a few truisms that never change.
• Fair market value attracts buyers, overpricing never does.
• The first two weeks of marketing are crucial.
• The market never lies, but it can change its mind.
Fair market value is what a willing buyer and a willing seller agree by contract is a fair price for the home. Values can be impacted by a wide range of reasons, but the two biggest are location and condition. Generally, fair market value can be estimated by considering the comparables - other similar homes that have sold or are currently for sale in the same area.
Sellers often view their homes as special, which tempts them to put a higher price on it, believing they can always come down later, but that's a serious mistake.
Overpricing prevents the very buyers who are eligible to buy the home from ever seeing it. Most buyers shop by price range and look for the best value in that range.

Your best chance of selling your home is in the first two weeks of marketing. Your home is fresh and exciting to buyers and to their agents.
With a sign in the yard, full description and photos in the local Multiple Listing Service, distribution across the Internet, open houses, broker's caravan, ads, and email blasts to your listing agent's buyers, your home will get the greatest flurry of attention and interest in the first two weeks.
If you don't get many showings or offers, you've probably overpriced your home, and it's not comparing well to the competition. Since you can't change the location, you'll have to either improve the home's condition or lower the price.
Consult with your agent and ask for feedback. Perhaps you can do a little more to spruce up your home's curb appeal, or perhaps stage the interior to better advantage.
The market can always change its mind and give your home another chance, but by then you've lost precious time and perhaps allowed a stigma to cloud your home's value.
Intelligent pricing isn't about getting the most for your home - it's about getting your home sold quickly at fair market value.
