



















$899,990
ACTIVE 5/9/25
MLS
4 Beds 2.75 Baths 2,717 Sq. Ft. ($331 / sqft)
Year Built 2025 Days on market: 35

Details
Prop Type: Residential
County: Snohomish
Area: 770 - Northwest Snohomish
Subdivision: Stanwood
Style: 12 - 2 Story
Features
Appliances Included: Dishwasher(s), Garbage Disposal, Microwave(s), Stove(s)/Range(s)
Architecture: Craftsman
Basement: None
Builder: Cornerstone Homes
Building Complex Or Project: PATRIOT POINT
Building Condition: Under Construction
Building Information: Built On Lot

Full baths: 2.0
3/4 Baths: 1.0
Acres: 0.32309312
Lot Size (sqft): 14,072
Garages: 3

List date: 5/9/25
Updated: Jun 5, 2025 9:18 AM
List Price: $899,990
Orig list price: $899,990
School District: StanwoodCamano
High: Stanwood High
Middle: Stanwood Mid Elementary: Cedarhome Elem
Community Features: CCRs
Effective Year Built Source: Public Records
Energy Source: Propane
Exterior: Cement/Concrete
Floor Covering: Engineered Hardwood, Vinyl Plank, Wall to Wall Carpet
Foundation: Poured Concrete
Interior Features: Bath Off Primary, Dbl Pane/Storm Windw, Dining Room, High Tech Cabling, Walk-in Closet, Walk-in Pantry
Lot Details: Corner Lot, Dead End Street, Paved Street
Lot Number: 3
Occupant Name: Vacant
Occupant Type: Vacant
Parking Type: GarageAttached
Possession: Closing
Potential Terms: Cash Out, Conventional, FHA, VA Roof: Composition
Sewer Type: Sewer Connected
Site Features: Cable TV, Deck, Fenced-Fully, Gas Available, High Speed Internet, Patio
Sq Ft Finished: 2717
Sq Ft Source: Builder
Topography: Level
View: City, Territorial Water: Public
Water Heater Location:
Garage
Remarks
Stunning Stanwood home awaits you!! At just over 2,700 SQFT, THE HIGHLAND plan Lot 3 was built with comfort and convenience in mind. Enjoy spacious rooms, an open concept layout and covered backyard patio in this thoughtfully designed home. In addition to its 4 bedrooms you will find desirable extras such as a bonus room, office and mudroom. Standard features include gorgeous engineered hardwood flooring, luxurious vinyl tile flooring and more. Backyard patio extends living space outdoors for entertaining; while a 3 car garage offers plenty of space for storage and hobbies. Explore your possibilities today! Enjoy the benefits of NEW! New home warranty, energy efficient, lower maintenance, updated safety & modern lifestyle design element
Courtesy of Windermere Real Estate M2 LLC Information is deemed reliable but not guaranteed.


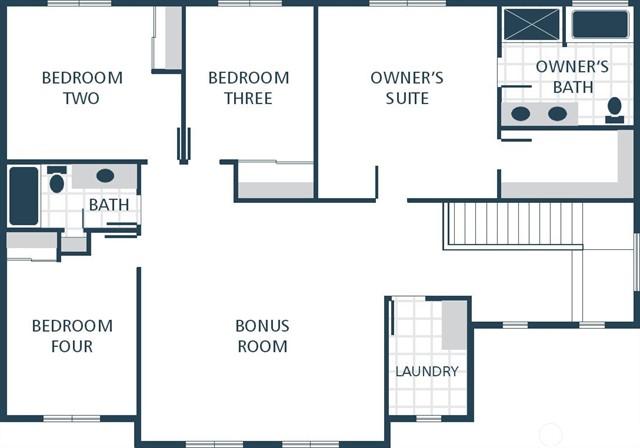

MLS
$724,995 5 Beds 2.50 Baths 2,535 Sq. Ft. ($286 / sqft)
ACTIVE 5/8/25
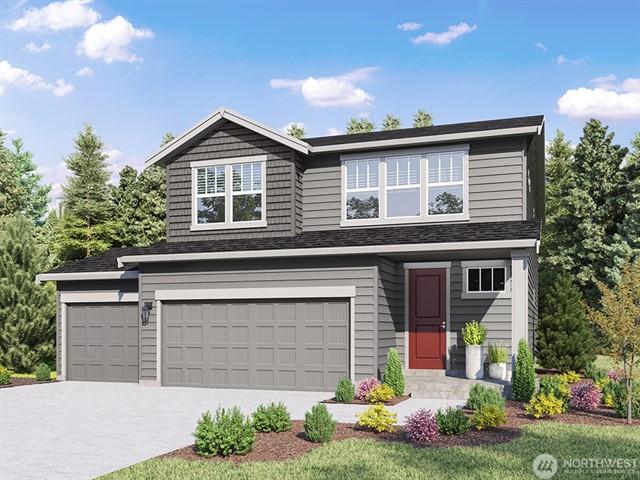
Details
Prop Type: Residential
County: Snohomish
Area: 770 - Northwest Snohomish
Subdivision: Stanwood
Style: 12 - 2 Story
Features
Appliances Included: Dishwasher(s), Garbage Disposal, Microwave(s), Stove(s)/Range(s)
Architecture: Craftsman
Basement: None
Builder: D.R. Horton
Building Complex Or Project: Bakerview
Building Condition: Under Construction
Building Information: Built On Lot

Full baths: 1.0
3/4 Baths: 2.0
Acres: 0 1148
Lot Size (sqft): 5,000 Garages: 3
Community Features: Athletic Court, CCRs, Park, Playground
Energy Source: Electric, Natural Gas
Exterior: Cement/Concrete
Floor Covering: Laminate Hardwood, Vinyl, Wall to Wall Carpet
Foundation: Poured Concrete
Year Built 2025 Days on market: 36
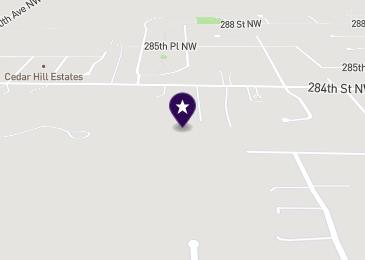
List date: 5/8/25
Updated: Jun 11, 2025 9:45 AM
List Price: $724,995
Orig list price: $724,995
Assoc Fee: $75
Taxes: $7,250
School District: StanwoodCamano
High: Stanwood High Middle: Stanwood Mid
Elementary: Utsalady Elem
Interior Features: Bath Off Primary, Dbl Pane/Storm Windw, Dining Room, Loft, SMART Wired, Walk-in Closet, Walk-in Pantry
Lot Details: Curbs, Paved Street, Sidewalk
Lot Number: 82
Occupant Name: Your Buyer
Occupant Type: Vacant
Parking Type: GarageAttached
Possession: Closing
Potential Terms: Cash Out, Conventional, FHA, VA
Power Company: PUD
Roof: Composition
Sewer Company: City of Stanwood
Sewer Type: Sewer Connected
Site Features: Athletic Court, Cable TV, Electric Car Charging, Fenced-Partially, Gas Available, High Speed Internet, Patio
Sq Ft Finished: 2535
Sq Ft Source: Builder Drawings
Topography: Level
Remarks
View: Territorial
Water: Public
Water Company: City of Stanwood
Water Heater Location: Upper
Water Heater Type: Tank
Introducing the Ballard plan at Bakerview by D.R. Horton. This popular floor plan offers open concept living on main floor, making great room, dining area & kitchen accessible to all. The kitchen has plenty of space for preparing dishes with center island. Before heading upstairs, you will find a highly sought after bedroom on the main floor. Upper floor boasts primary suite w/private bath & large walk-in closet, a loft filled with natural light, three additional bedrooms, full bath and utility room complete the upper level. Built-in Smart Home Features. EV charging available. Pickleball courts, sports court, playgrounds, & picnic structures. *Buyers must register their broker on first visit, including open houses.
Courtesy of DR Horton Information is deemed reliable but not guaranteed.

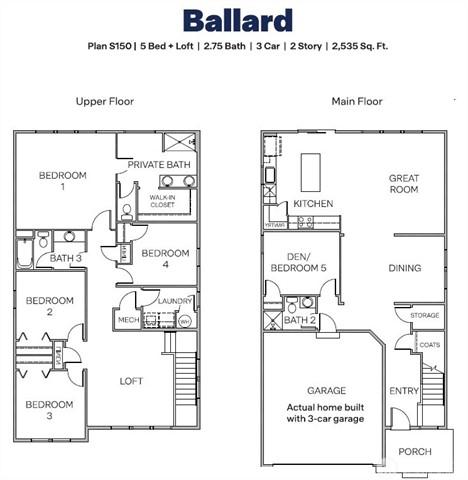
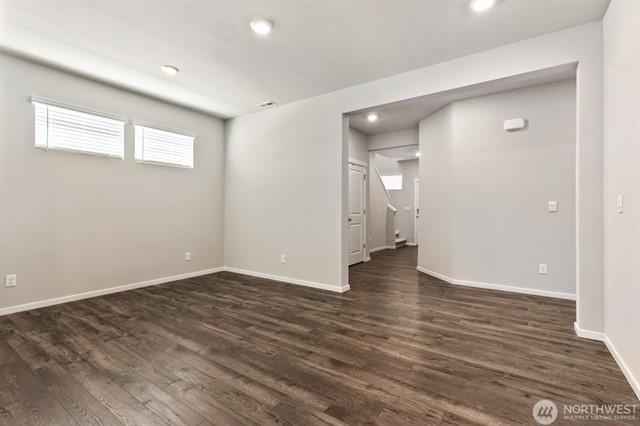
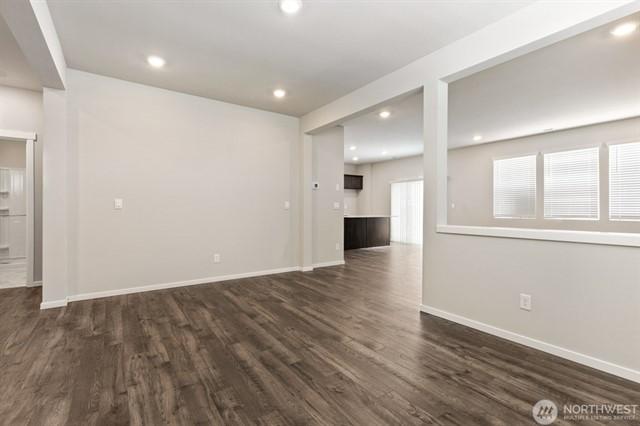




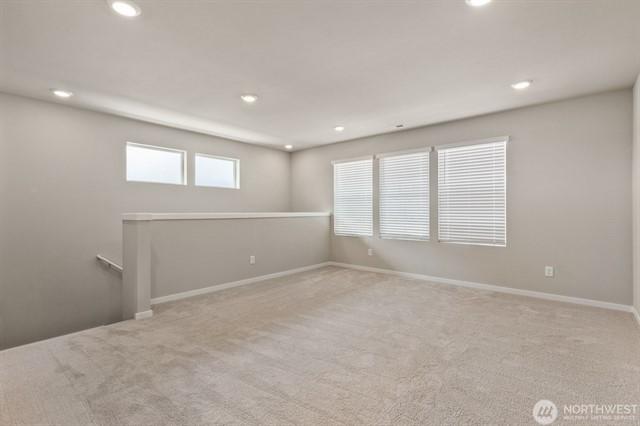
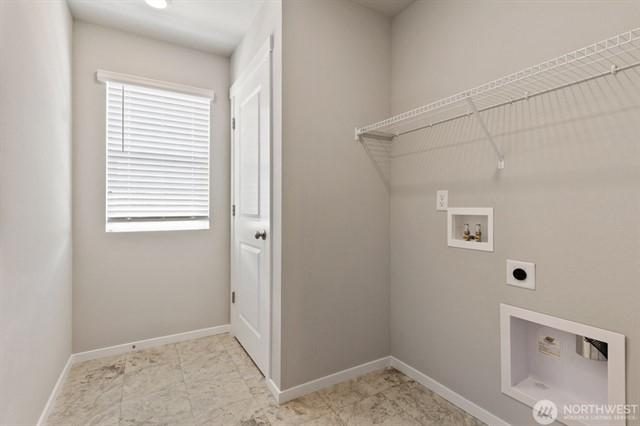

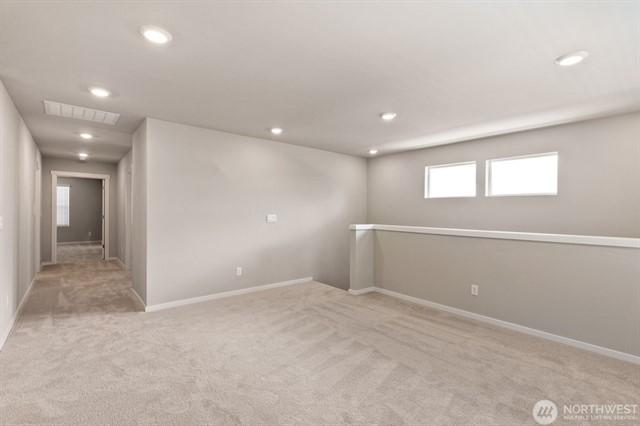
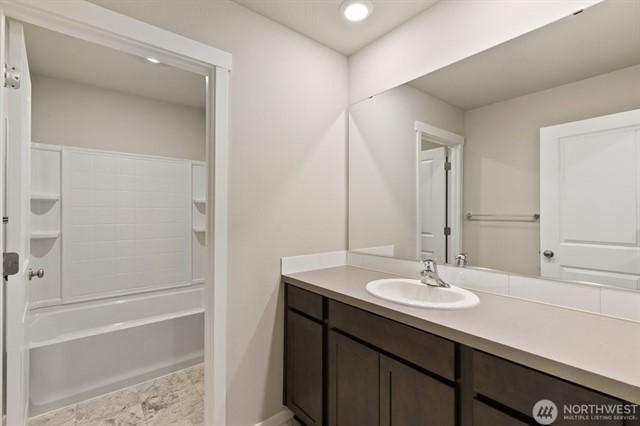
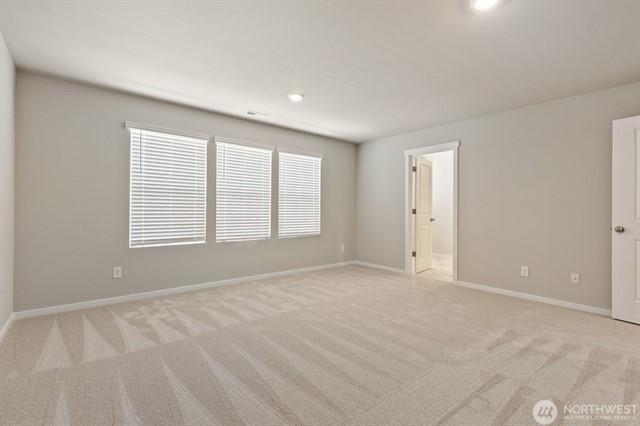

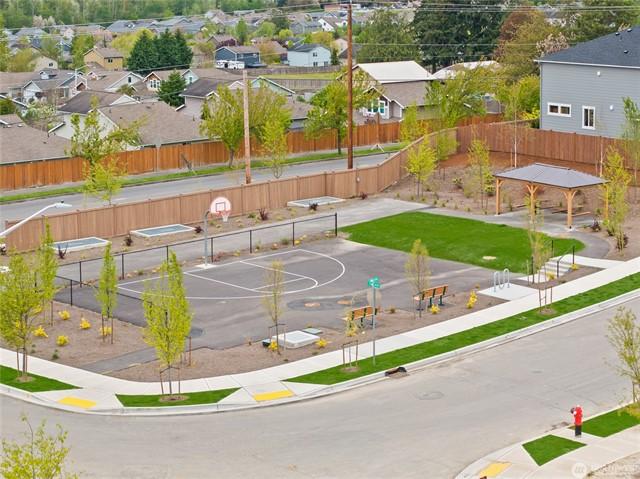
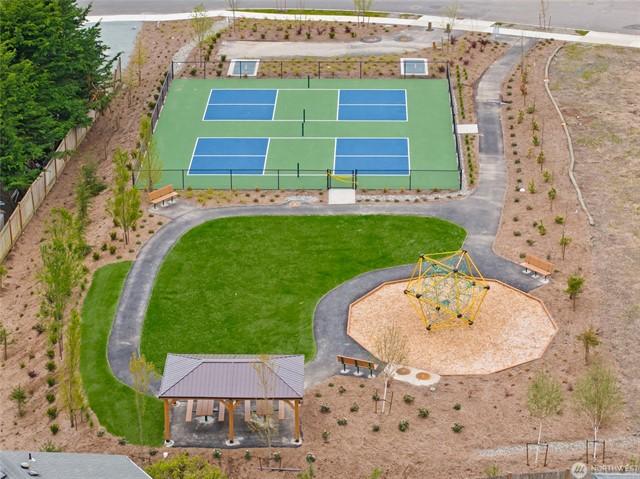
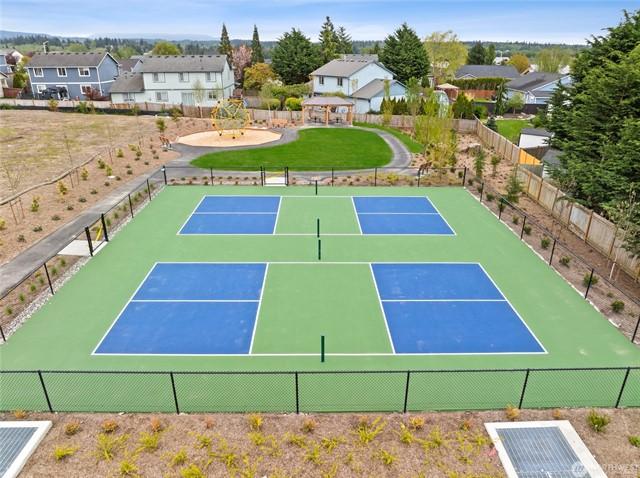
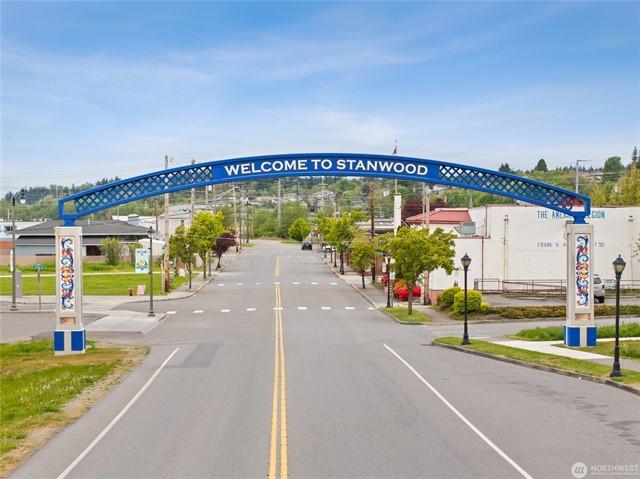

MLS
$709,995 5 Beds 2.25 Baths 2,335 Sq. Ft. ($304 / sqft)
ACTIVE 5/16/25
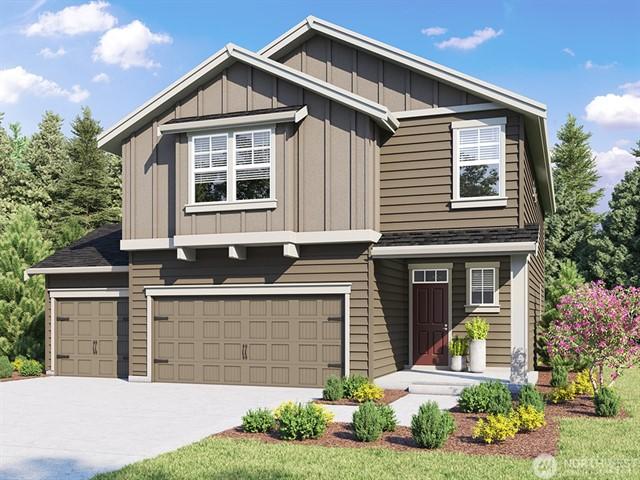
Details
Prop Type: Residential
County: Snohomish
Area: 770 - Northwest Snohomish
Subdivision: Stanwood
Style: 12 - 2 Story
Features
Appliances Included: Dishwasher(s), Garbage Disposal, Microwave(s), Stove(s)/Range(s)
Architecture: Craftsman
Basement: None
Builder: D.R. Horton
Building Complex Or Project: Bakerview
Building Condition: Under Construction
Building Information: Built On Lot

Full baths: 1.0
3/4 Baths: 1.0
Half baths: 1.0
Acres: 0 11555768
Lot Size (sqft): 5,033
Community Features: CCRs, Park, Playground
Energy Source: Electric, Natural Gas
Exterior: Cement Planked
Floor Covering: Vinyl Plank, Wall to Wall Carpet
Foundation: Poured Concrete
Interior Features: Bath Off Primary, Dbl Pane/Storm Windw, Dining Room, Loft, SMART Wired, Walk-in Closet, Walk-in Pantry
Year Built 2025 Days on market: 28

Garages: 3
List date: 5/16/25
Updated: Jun 13, 2025 6:29 AM
List Price: $709,995
Orig list price: $709,995
Assoc Fee: $75
School District: StanwoodCamano
High: Buyer To Verify
Middle: Buyer To Verify
Elementary: Buyer To Verify
Lot Details: Curbs, Paved Street, Sidewalk
Lot Number: 89
Occupant Name: Future Homeowner
Occupant Type: Vacant
Parking Type: GarageAttached
Possession: Closing
Potential Terms: Cash Out, Conventional, FHA, USDA, VA
Roof: Composition
Sewer Type: Sewer Connected
Site Features: Cable TV, Electric Car Charging, High Speed Internet, Patio
Sq Ft Finished: 2335
Sq Ft Source: Builder Plans
Water: Public
Remarks
Bakerview is a stunning new home community featuring amenities such as Pickleball courts, Basketball court, playgrounds, picnic structures & tree lined sidewalks. The timeless Cambridge plan will impress. So many spaces to use your creativity & make them your own or use them as designed. The dining room opens to the great room, kitchen & nook. A powder room is tucked in off the entry at the base of the stairs. Upstairs you will find 4 bedrooms & a bonus room/5th bedroom along w/ a laundry room, double door linen closet & wide hallways. Also appointed w/ the comfort of A/C, home automation package, 240Volt outlet for a car charger, plus a 1-2-10 year warranty. Buyers must register their broker on site at first visit, including open houses.
Courtesy of DR Horton Information is deemed reliable but not guaranteed.

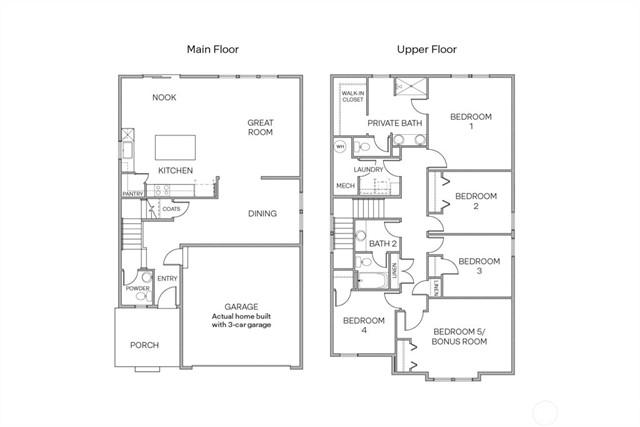


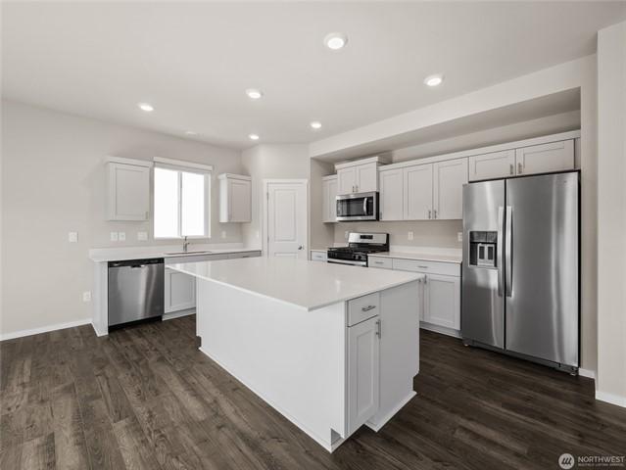
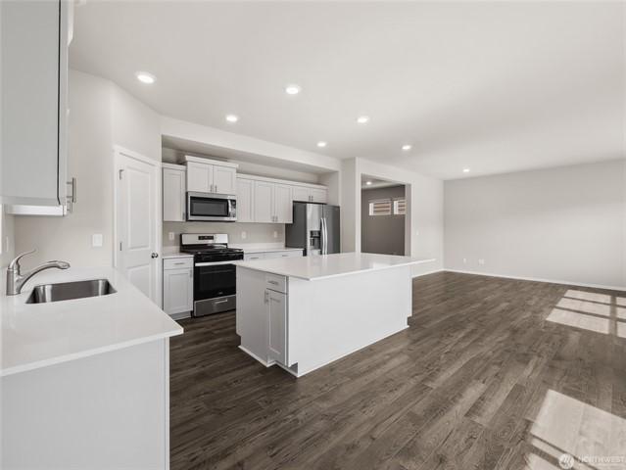
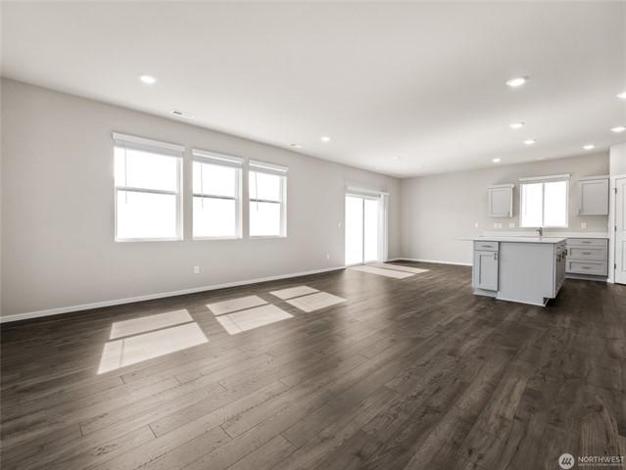
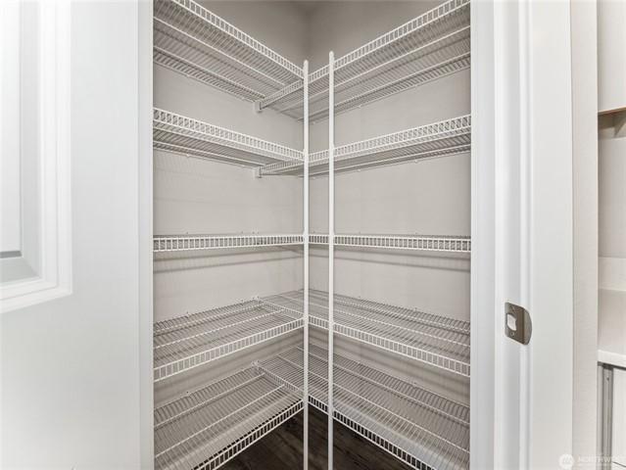
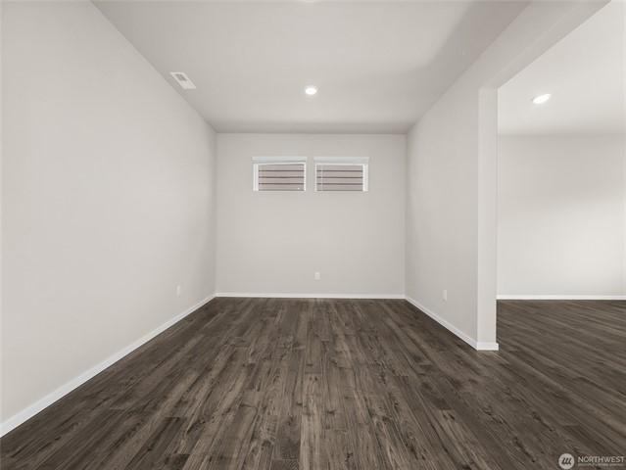
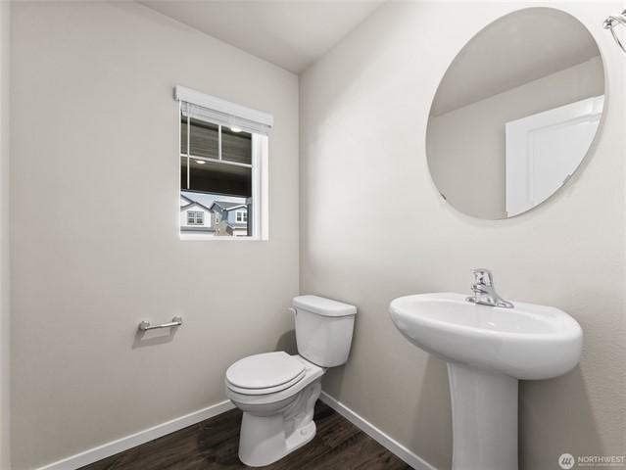


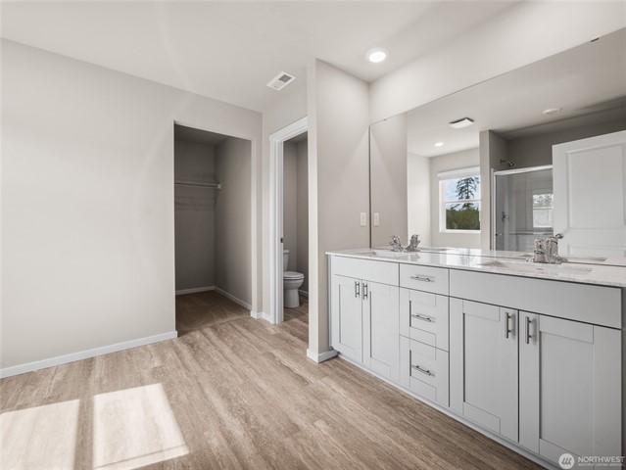



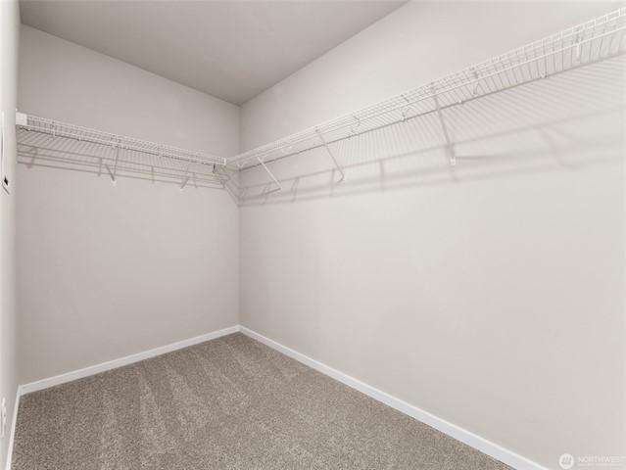

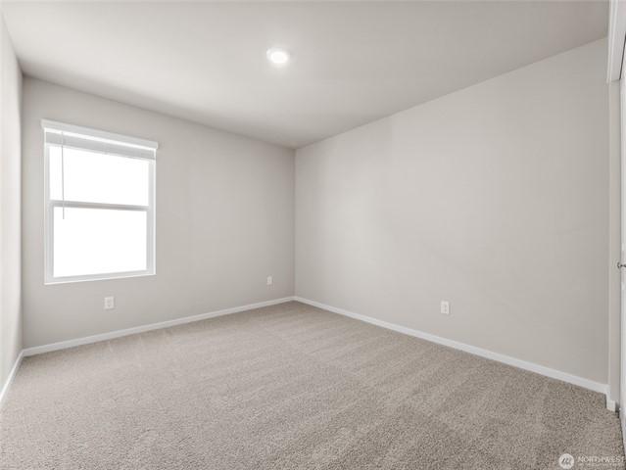
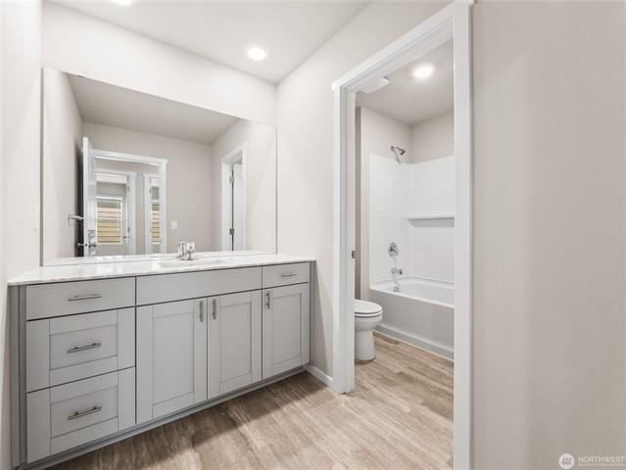
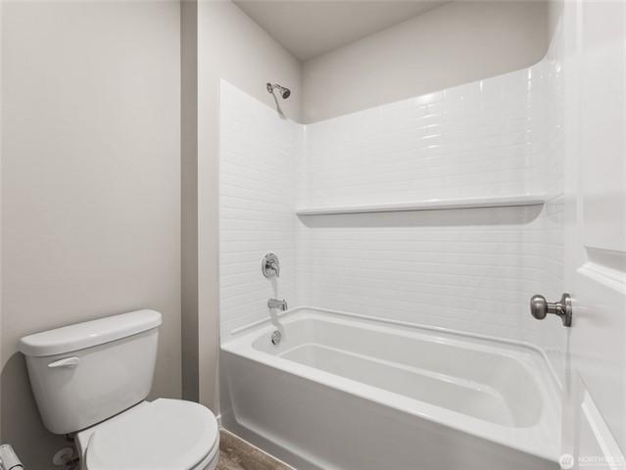


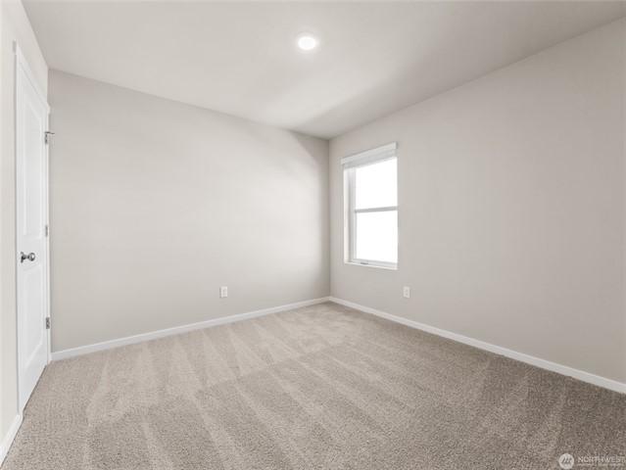

$749,995 5 Beds 2.50 Baths 2,770 Sq. Ft. ($271 / sqft)
PENDING 6/9/25
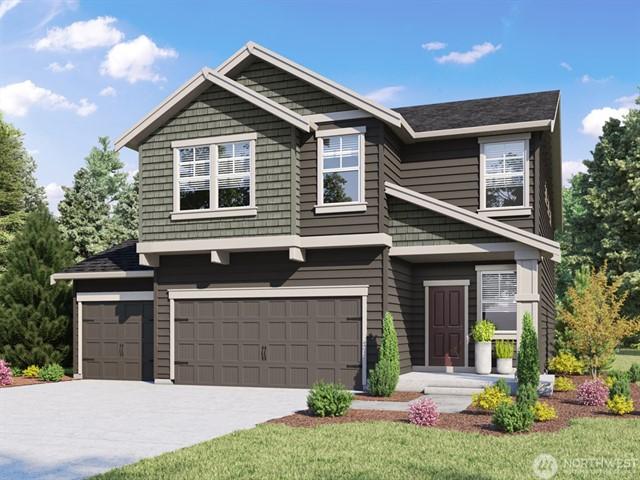
Details
Prop Type: Residential
County: Snohomish
Area: 770 - Northwest Snohomish
Subdivision: Stanwood
Style: 12 - 2 Story
Features
Appliances Included:
Dishwasher(s), Garbage Disposal, Microwave(s), Stove(s)/Range(s)
Architecture: Craftsman
Basement: None
Builder: D.R. Horton
Building Complex Or Project: Bakerview
Building Condition: Under Construction
Building Information: Built On Lot

Full baths: 1.0
3/4 Baths: 2.0
Acres: 0 1148
Lot Size (sqft): 5,000 Garages: 3
Community Features: CCRs, Park, Playground
Energy Source: Electric, Natural Gas
Exterior: Cement Planked
Floor Covering: Vinyl Plank, Wall to Wall Carpet
Foundation: Poured Concrete
Interior Features: Bath Off Primary, Dbl Pane/Storm
Windw, Dining Room, Loft, SMART Wired, Walk-in Closet, Walk-in Pantry
Year Built 2025 Days on market: 19
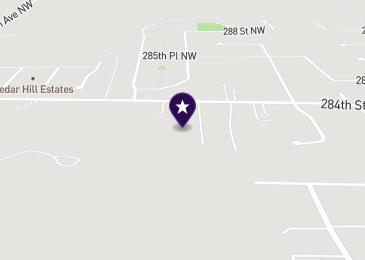
List date: 5/21/25
Pending date: 6/9/25
Updated: Jun 10, 2025 12:33 AM
List Price: $749,995
Orig list price: $749,995
Assoc Fee: $75
School District: StanwoodCamano
High: Buyer To Verify
Middle: Buyer To Verify
Elementary: Buyer To Verify
Lot Details: Curbs, Paved Street, Sidewalk
Lot Number: 86
Occupant Name: Future Homeowner
Occupant Type: Vacant
Parking Type: GarageAttached
Possession: Closing
Potential Terms: Cash Out, Conventional, FHA, VA
Roof: Composition
Sewer Type: Sewer Connected
Site Features: Cable TV, Electric Car Charging, FencedPartially, High Speed Internet, Patio
Sq Ft Finished: 2770
Sq Ft Source: Builder Plans
Water: Public
Remarks
Bakerview is a stunning new home community featuring amenities such as Pickleball courts, Basketball court, playgrounds, picnic structures and tree lined sidewalks. The Bridgewater plan is 5 bedrooms, 2.75 baths and a large bonus room. This home is finished with light color painted cabinets and extended laminate flooring on the main. The main floor bedroom and bath adds tremendous value to this home along with the A/C, 240Volt outlet in the garage, home automation package and timeless kitchen appointments such as island, gas cooking w/stainless appliances, slab quartz counters and more. 1-2-10 year warranty. Buyers must register their broker on site at first visit, including open houses.
Courtesy of DR Horton
Information is deemed reliable but not guaranteed.

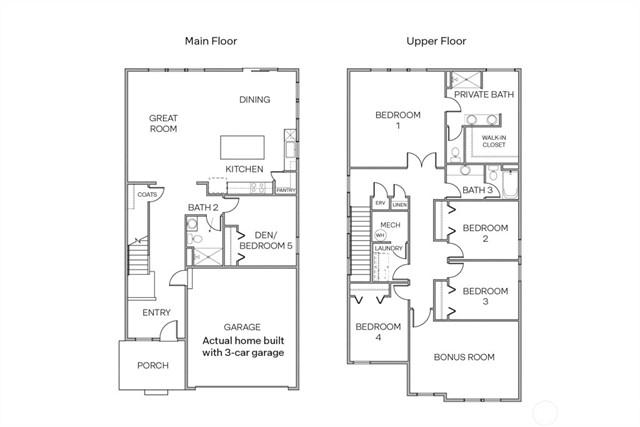
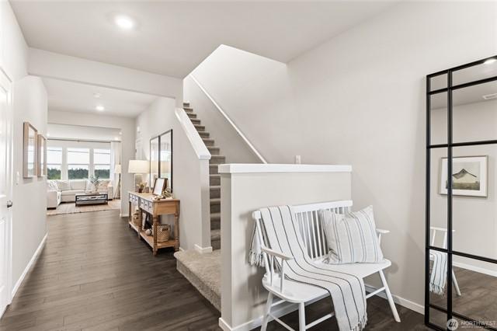
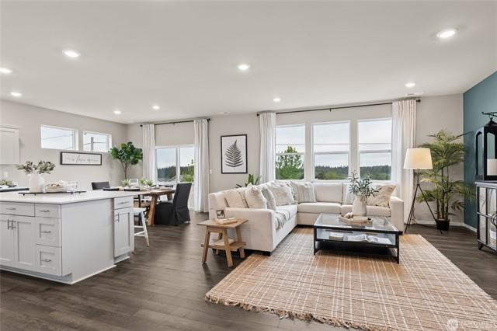
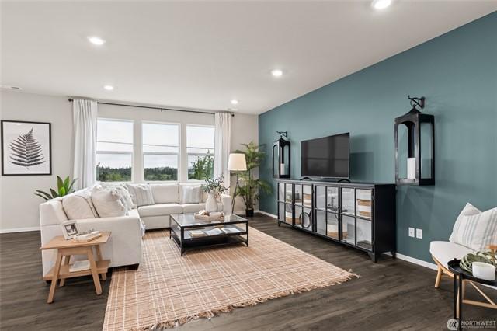
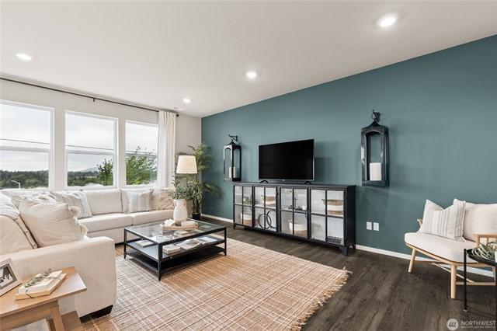
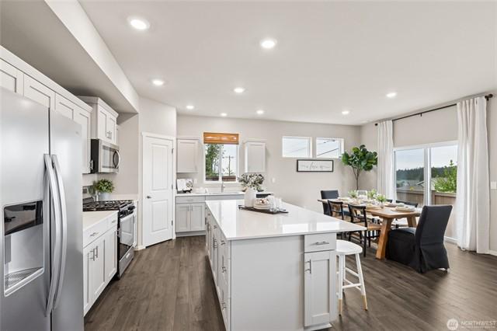
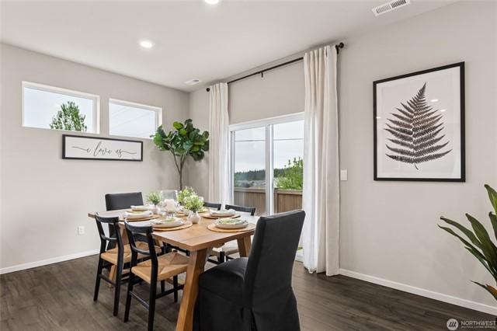
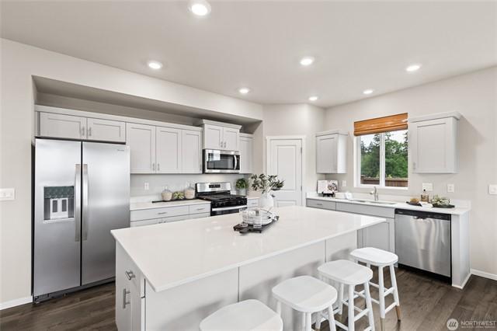
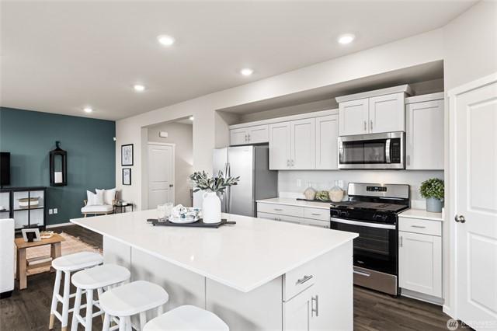

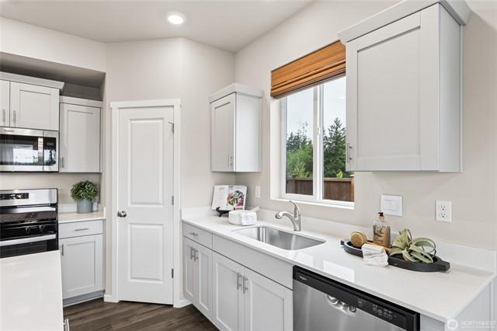

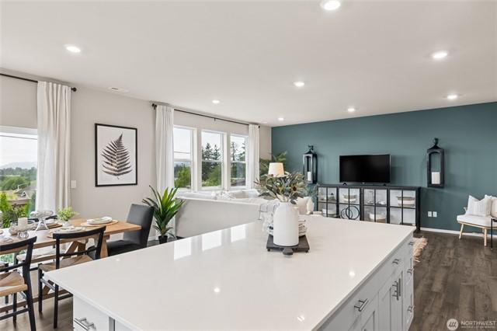
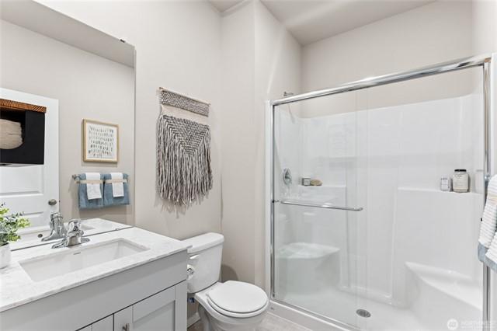
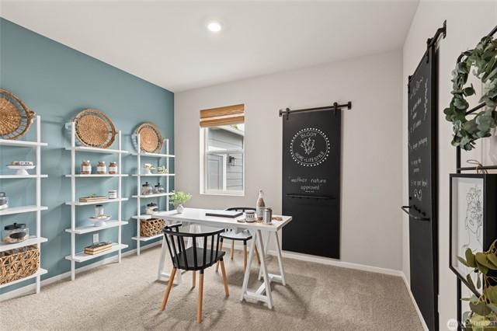
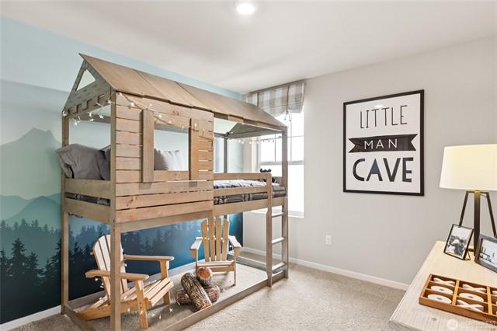
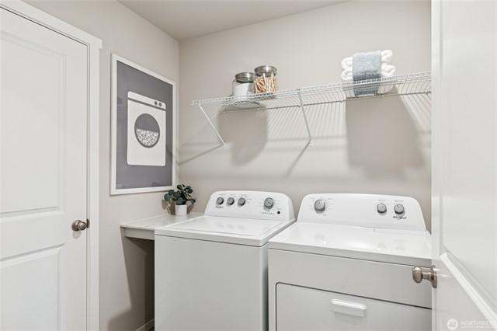

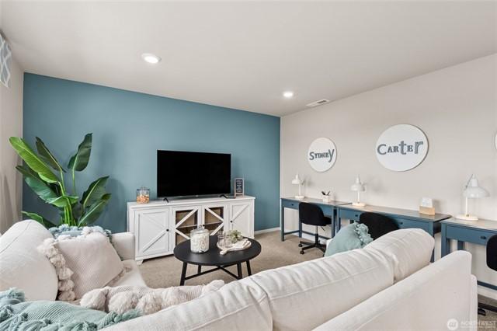
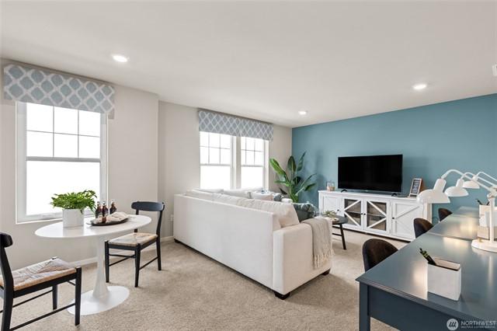

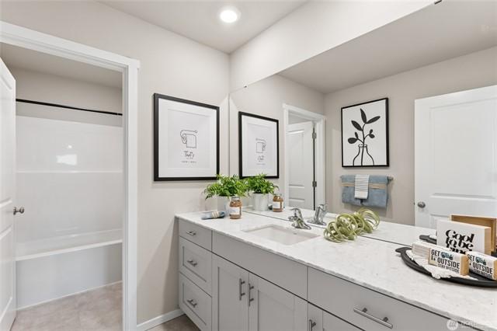


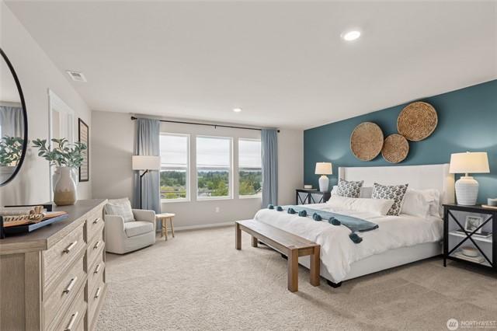

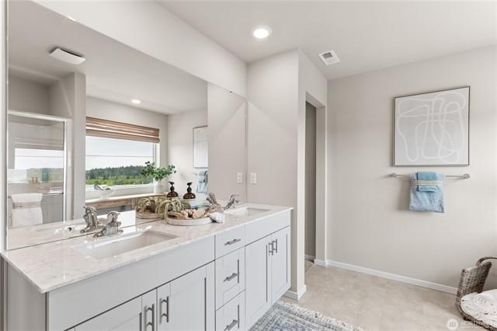

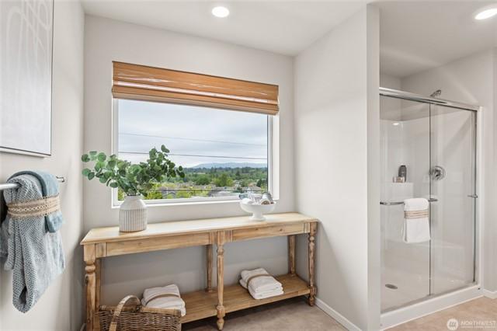

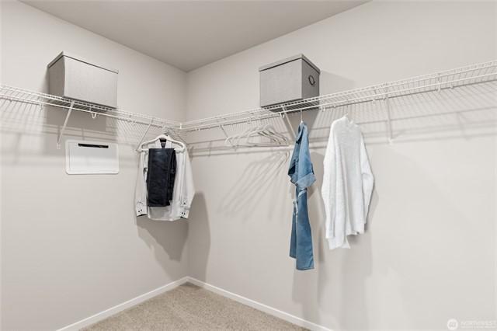



MLS
$699,995 4 Beds 2.25 Baths 2,386 Sq. Ft. ($293 / sqft)
PENDING 6/9/25
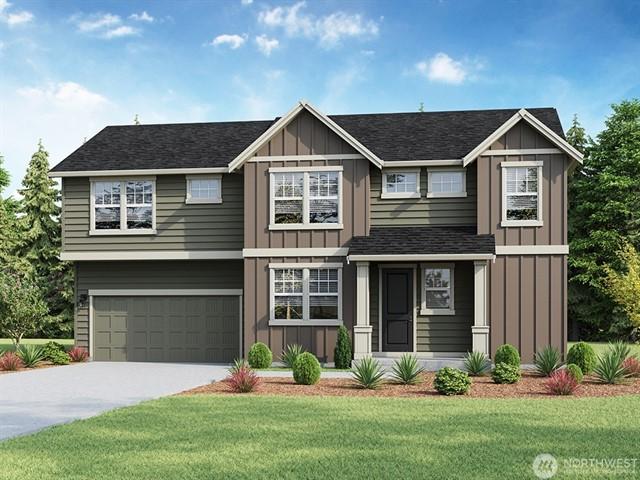
Details
Prop Type: Residential
County: Snohomish
Area: 770 - Northwest Snohomish
Subdivision: Stanwood
Style: 12 - 2 Story
Full baths: 1.0
Features
Appliances Included:
Dishwasher(s), Garbage
Disposal, Microwave(s), Stove(s)/Range(s)
Architecture: Craftsman
Basement: None
Builder: D.R. Horton
Building Complex Or Project: Bakerview
Building Condition: Under Construction

3/4 Baths: 1.0
Half baths: 1.0
Acres: 0 11493776
Lot Size (sqft): 5,006
Garages: 2
List date: 5/15/25
Building Information: Built On Lot
Community Features: Athletic Court, CCRs, Park, Playground
Energy Source: Electric, Natural Gas
Exterior: Cement/Concrete
Floor Covering: Laminate Hardwood, Vinyl, Wall to Wall Carpet
Foundation: Poured Concrete
Year Built 2025 Days on market: 25

Pending date: 6/9/25
Updated: Jun 9, 2025 6:25 AM
List Price: $699,995
Orig list price: $699,995
Assoc Fee: $75
Taxes: $7,250
School District: StanwoodCamano
High: Buyer To Verify
Middle: Buyer To Verify Elementary: Buyer To Verify
Interior Features: Bath Off Primary, Dbl Pane/Storm Windw, Dining Room, Loft, SMART Wired, Walk-in Closet, Walk-in Pantry
Lot Details: Curbs, Paved Street, Sidewalk
Lot Number: 92
Occupant Name: Your Buyer
Occupant Type: Vacant
Parking Type: GarageAttached
Possession: Closing
Potential Terms: Cash Out, Conventional, FHA, USDA, VA
Power Company: PUD
Roof: Composition
Sewer Company: City of Stanwood
Sewer Type: Sewer Connected
Site Features: Athletic Court, Cable TV, Electric Car Charging, Fenced-Partially, Gas Available, High Speed Internet, Patio
Remarks
Sq Ft Finished: 2386
Sq Ft Source: Builder Drawings
Topography: Level
View: Territorial
Water: Public
Water Company: City of Stanwood
Water Heater Location: Upper
Water Heater Type: Tank
Introducing the Huntington plan at Bakerview by D.R. Horton. This popular floor plan lives easily - kitchen has large island with eating space, walk-in pantry and stainless-steel appliances. Easy access to great room and dining room. Upstairs you will find the primary suite w/private bath & large walk-in closet, a loft filled with natural light, three additional bedrooms, a full bath and utility room that complete the upper level. Built-in Smart Home Features. EV charging available. Pickleball courts, sports court, playgrounds, & picnic structures. *Buyers must register their broker on first visit, including open houses.
Courtesy of DR Horton
Information is deemed reliable but not guaranteed.

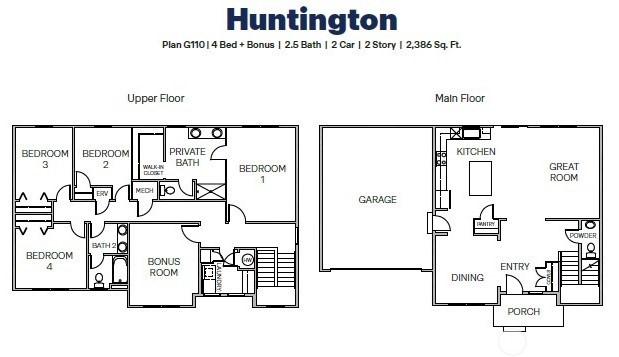
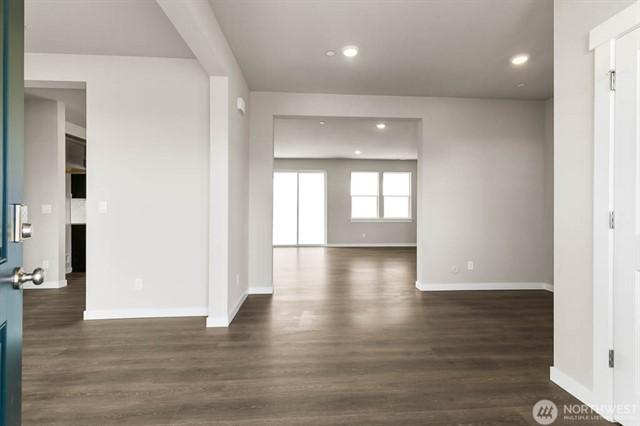

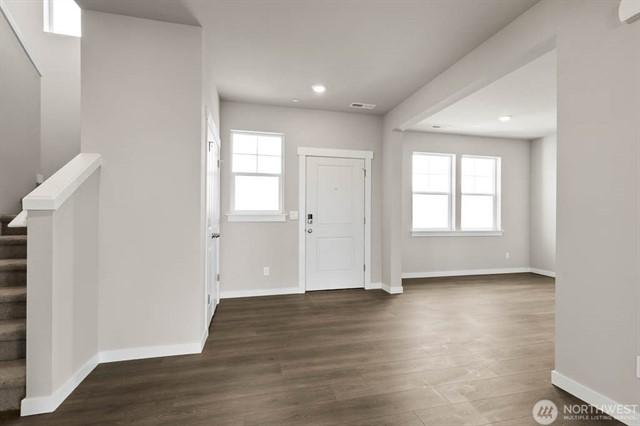
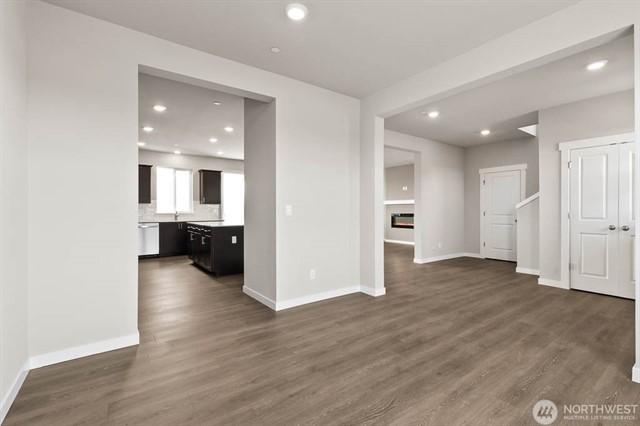
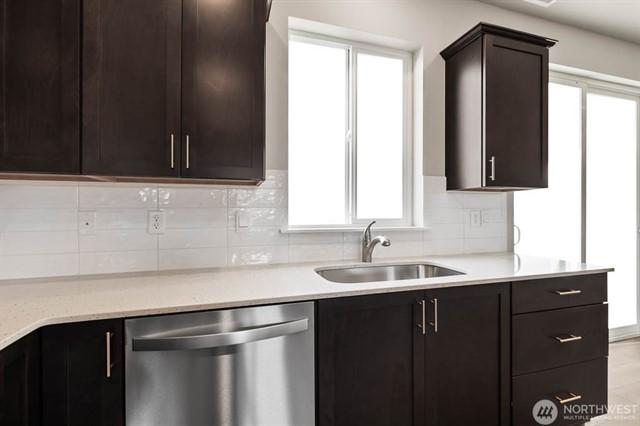

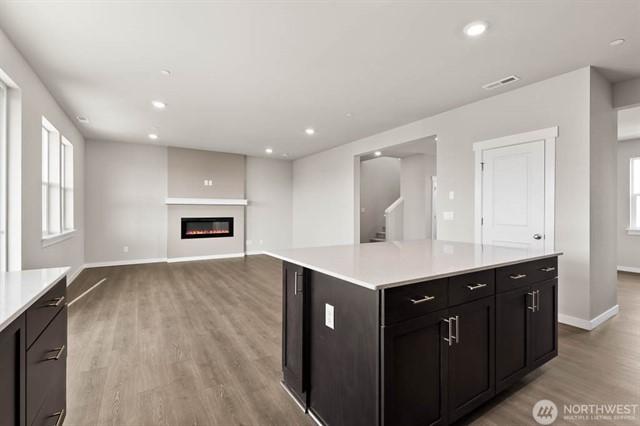
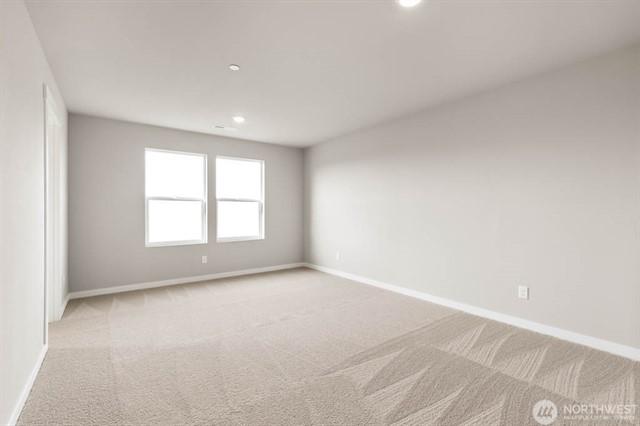

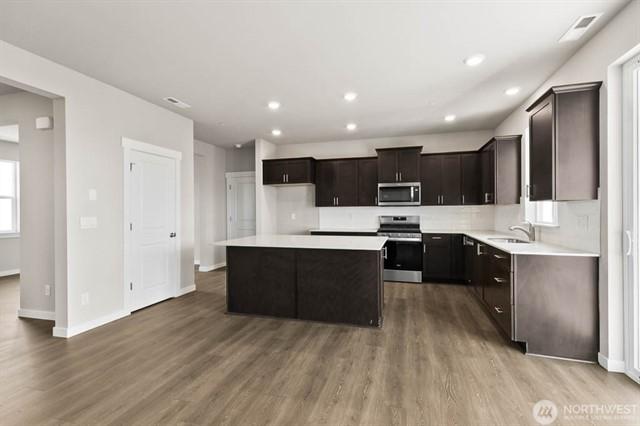
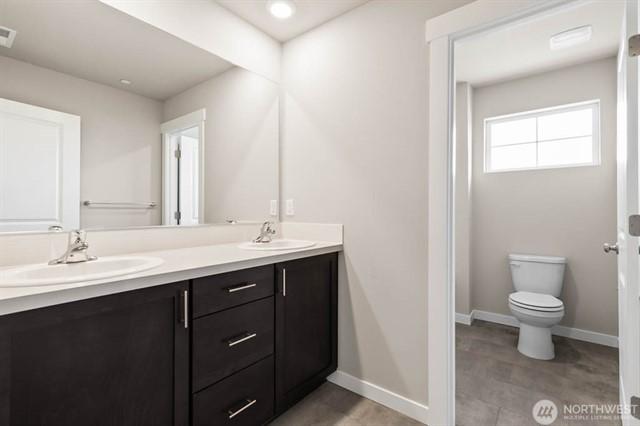






MLS #2300980
$879,990 5 Beds 2.75 Baths 2,779 Sq. Ft. ($317 / sqft)
SOLD 12/17/24

Details
Prop Type: Residential
County: Snohomish
Area: 770 - Northwest Snohomish
Subdivision: Stanwood
Style: 12 - 2 Story
Features
Appliances Included:
Dishwasher(s), Garbage Disposal, Microwave(s), Stove(s)/Range(s)
Architecture: Craftsman
Basement: None
Builder: Cornerstone Homes
Building Complex Or Project: PATRIOT POINT
Building Condition: Very Good
Building Information: Built On Lot
Community Features: CCRs

Full baths: 2.0
3/4 Baths: 1.0
Acres: 0.34871648
Lot Size (sqft): 15,188 Garages: 3
Effective Year Built Source: Public Records
Energy Source: Propane
Exterior: Cement/Concrete
Financing: Conventional
Floor Covering: Engineered Hardwood, Vinyl Plank, Wall to Wall Carpet Foundation: Poured Concrete
Year Built 2024 Days on market: 12
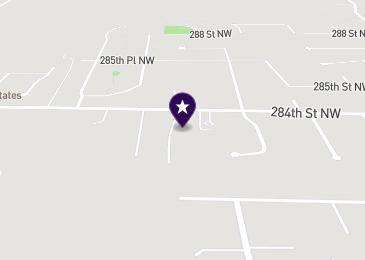
List date: 10/11/24
Sold date: 12/17/24
Off-market date: 12/17/24
Updated: Jan 16, 2025 8:00 PM
List Price: $879,990
Orig list price: $879,990
School District: StanwoodCamano
High: Stanwood High
Middle: Stanwood Mid
Elementary: Cedarhome Elem
Interior Features: Bath Off Primary, Dbl Pane/Storm Windw, Dining Room, High Tech Cabling, Walk-in Closet, Walk-in Pantry
Lot Details: Corner Lot, Dead End Street, Paved Street Lot Number: 2
Occupant Name: Vacant
Occupant Type: Vacant
Parking Type: GarageAttached
Possession: Closing
Potential Terms: Cash Out, Conventional, FHA, VA
Roof: Composition
Sewer Type: Sewer Connected
Site Features: Cable TV, Deck, Fenced-Fully, Gas Available, High Speed Internet, Patio
Sq Ft Finished: 2779
Sq Ft Source: Builder
Topography: Level
View: City, Territorial Water: Public
Water Heater Location:
Garage
Remarks
A spectacular new home at Patriot Point, THE RAINIER plan on Lot 2 offers 2779 sqft of living with 5 bedrooms, 2.75 baths. Standard features include stainless steel appliances , quartz countertops, engineered hardwood flooring, luxurious vinyl plank flooring, contemporary open railings and so much more. Owner's suite features quartz countertops w double sinks, tile shower w dual showerhead system, and a relaxing lounge tub. Patriot Point offer a sanctuary away from the hustle and bustle, while still minutes from premium recreation, shopping, and Historic Downtown. A home like this does not become available often! Enjoy the benefits of NEW! New home warranty, energy efficient, low maintenance. NO HOA!! HOME IS MOVE IN READY. CLOSING DEC 2024
Courtesy of Windermere Real Estate M2 LLC Information is deemed reliable but not guaranteed.


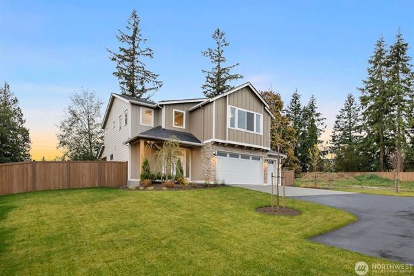
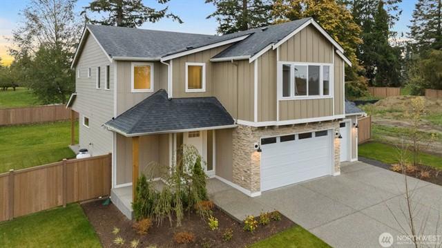
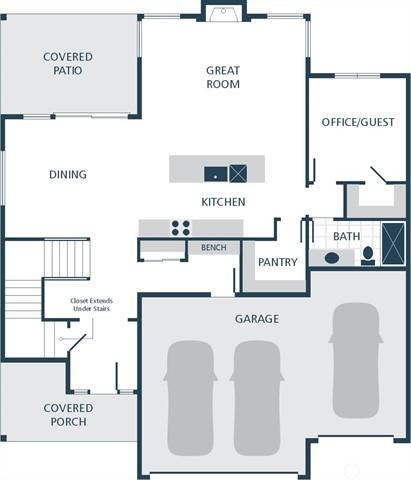
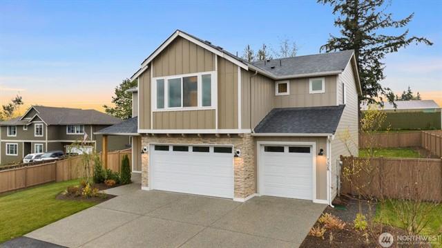
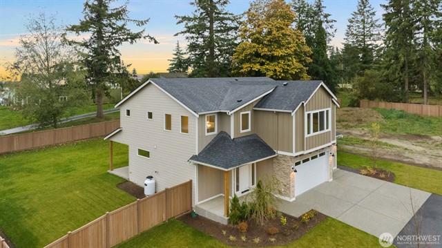
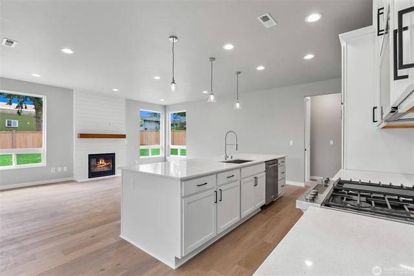
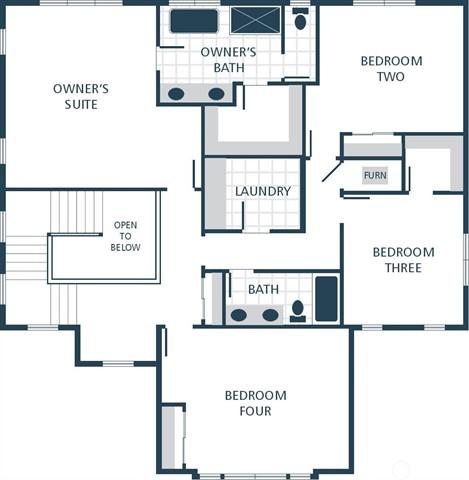
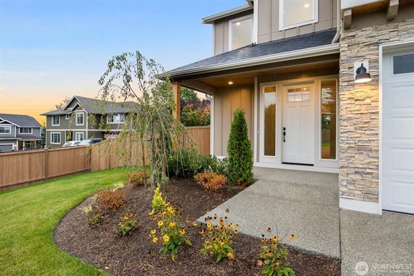
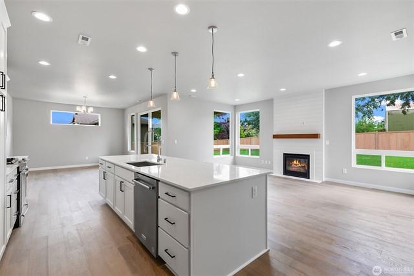
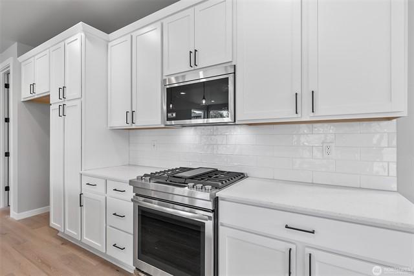


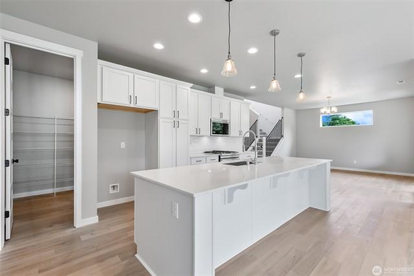
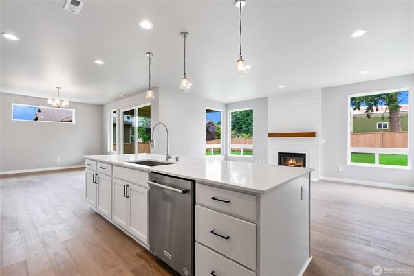
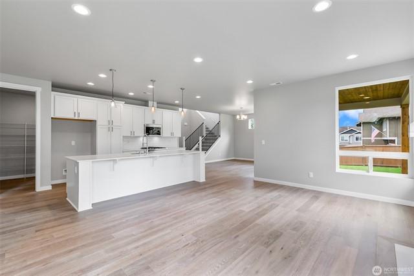
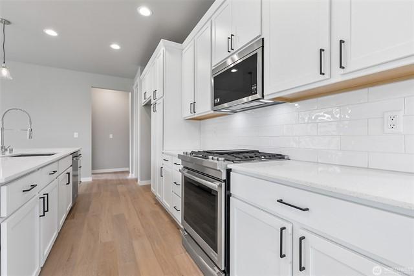

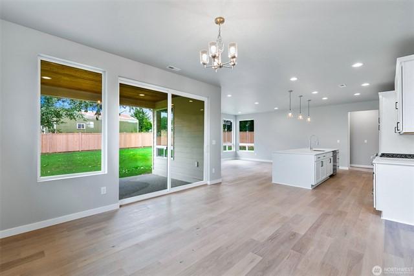
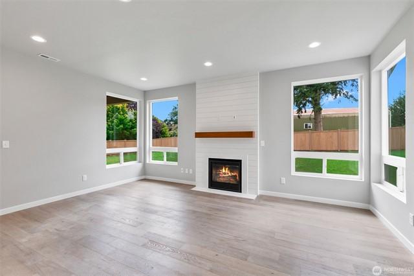

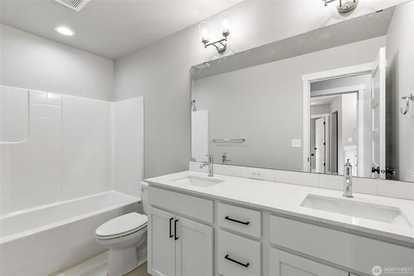

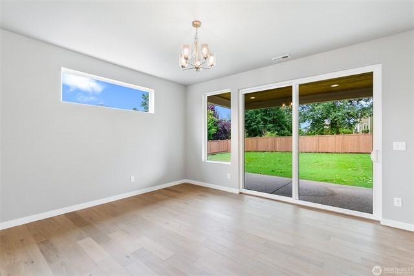
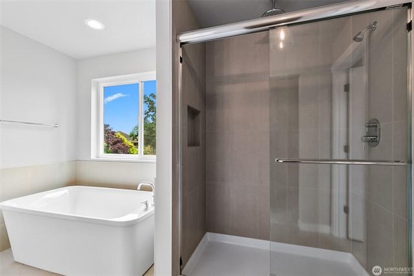

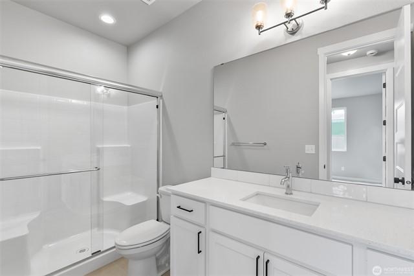
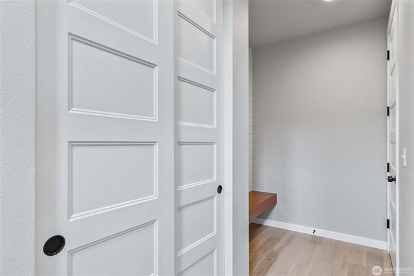
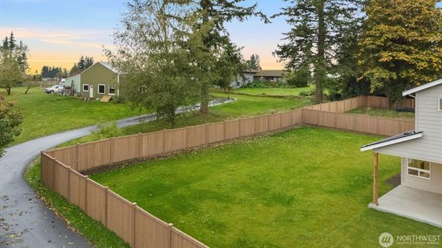
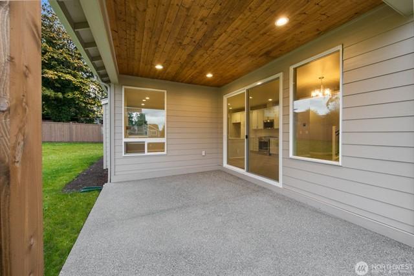
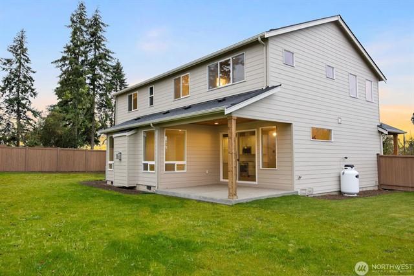
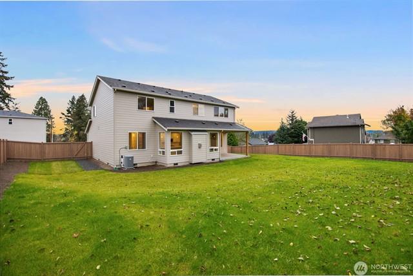

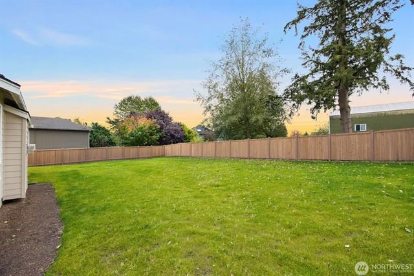


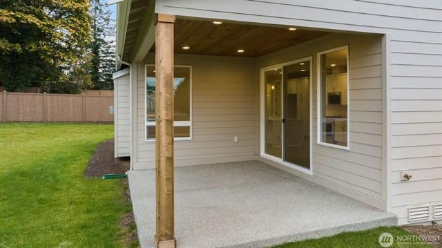
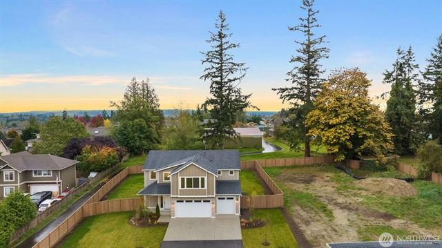
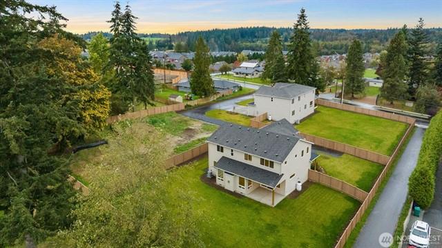
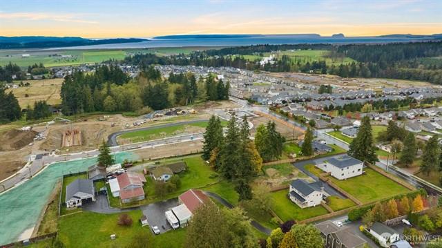
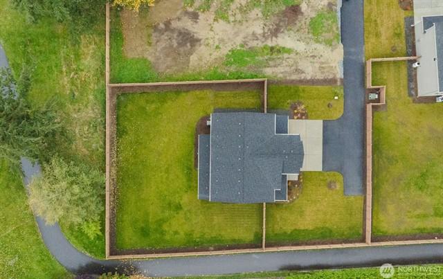

$689,950
SOLD 4/16/25
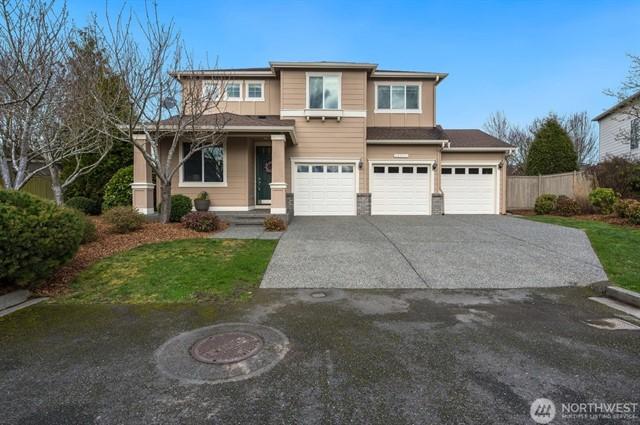
Details
Prop Type: Residential
County: Snohomish
Area: 770 - Northwest
Snohomish
Subdivision: Stanwood
Style: 12 - 2 Story
Full baths: 2.0
Features
Appliances Included:
Dishwasher(s), Dryer(s), Garbage Disposal, Microwave(s), Refrigerator(s), Washer(s), Stove(s)/Range(s)
Architecture: Contemporary
Basement: None
Builder: DR Horton
Building Complex Or Project:
KYLIE PARK PHASE II
Building Condition: Very Good

Half baths: 1.0
Acres: 0.22002568
Lot Dim: 45x133x141x99
Lot Size (sqft): 9,583
Garages: 3
List date: 3/14/25
4 Beds 2.50 Baths
MLS
2,370 Sq. Ft. ($291 / sqft)
Year Built 2008 Days on market: 1
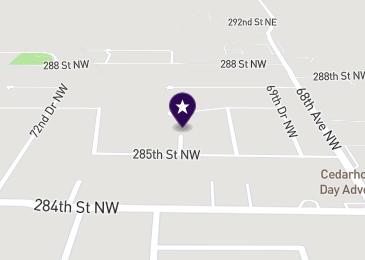
Sold date: 4/16/25
Off-market date: 4/16/25
Updated: May 16, 2025 9:00 PM
List Price: $689,950
Orig list price: $689,950
Assoc Fee: $72
Taxes: $5,422
School District: StanwoodCamano
High: Stanwood High
Middle: Stanwood Mid
Elementary: Cedarhome Elem
Building Information: Built On Lot
Community Features: CCRs
Effective Year Built Source: Public Records
Energy Source: Electric, Natural Gas
Exterior: Brick, Stone, Wood, Wood Products
Financing: VA
Floor Covering: Ceramic Tile, Wall to Wall Carpet, Vinyl Plank
Foundation: Poured Concrete
Interior Features: 2nd Primary BR, Bath Off Primary, Ceiling Fan(s), Dbl Pane/Storm Windw, Dining Room, French Doors, Jetted Tub, Walk-in Closet
Lot Details: Cul-de-sac, Curbs, Dead End Street, Paved Street, Sidewalk
Lot Number: LOT 77
Occupant Name: Your Happy Buyer
Occupant Type: Vacant
Parking Type: GarageAttached, Driveway Parking
Possession: Closing
Potential Terms: Cash Out, Conventional, FHA, VA
Power Company: Snohomish County PUD
Roof: Composition
Sewer Company: City of Stanwood
Sewer Type: Sewer Connected
Site Features: Cabana/Gazebo, Cable TV, Deck, Fenced-Fully, Gas Available, High Speed
Internet, Patio, Sprinkler System
Sq Ft Finished: 2370
Sq Ft Source: Seller
Topography: Brush, Fruit Trees, Garden Space, Level View: Territorial
Water: Public
Water Company: City of Stanwood
Water Heater Location: Garage
Water Heater Type: Electric
Lovely 4 bedroom, 2.5 bath home located at the end of a cul-de-sac in the highly desired Kylie Park community. Generously sized bedrooms, possible 2nd primary upstairs or use as theater room, bonus space or ? Main floor features office space, flex area that could be a formal dining area. High ceilings and loads of natural light streaming in. Open floor plan. All new paint, flooring, garage doors. Fully fenced, fabulous back yard with mature landscaping and covered patio off the kitchen allows for expanded entertainment space year-round. Wired for hot tub. This move in ready home is waiting for you to make it your own. Walking distance to sought after elementary school and just minutes to I5, restaurants, shopping. Pre-inspection available.
Courtesy of Berkshire Hathaway HS NW Information is deemed reliable but not guaranteed.


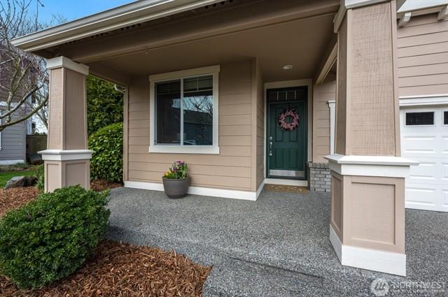
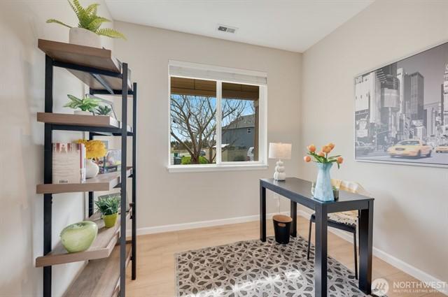
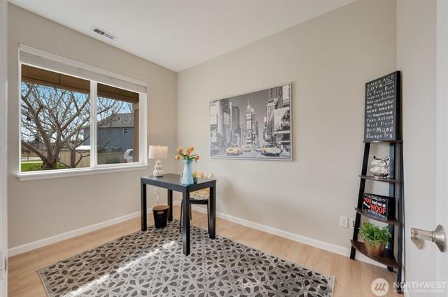
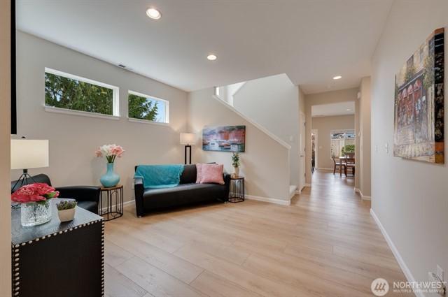
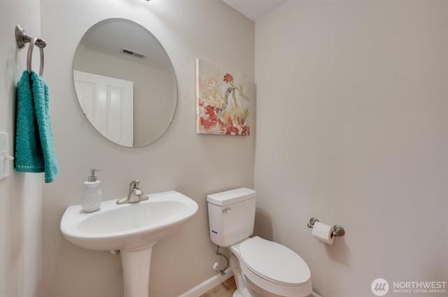
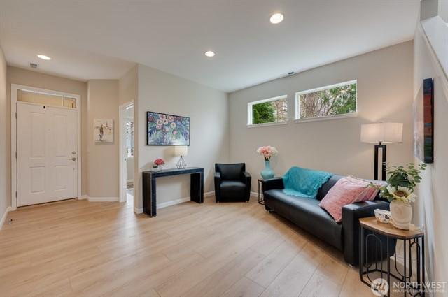
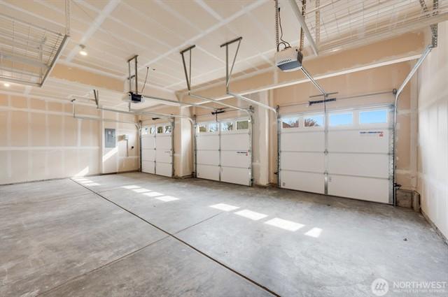
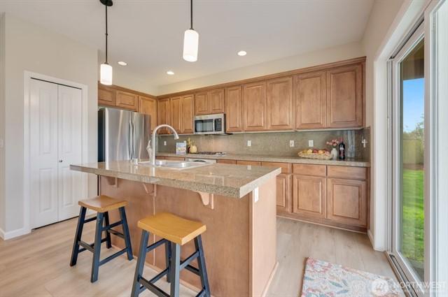

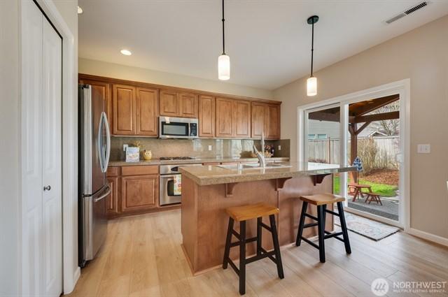
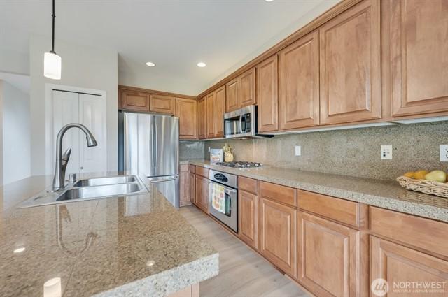
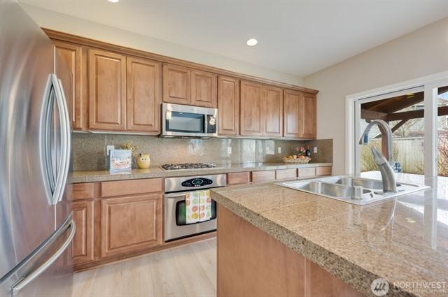

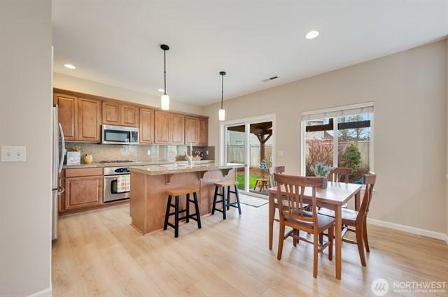
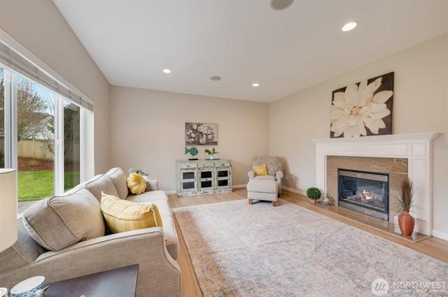
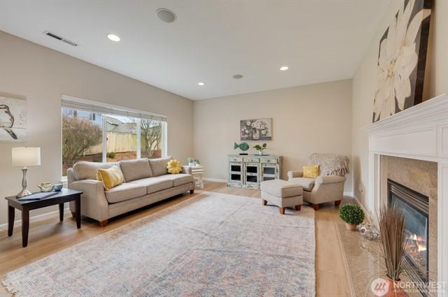
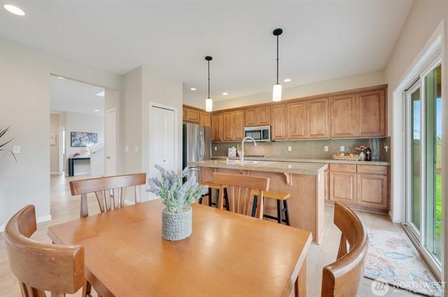
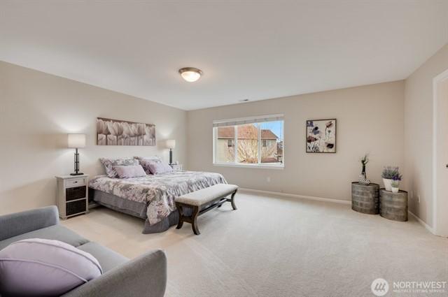
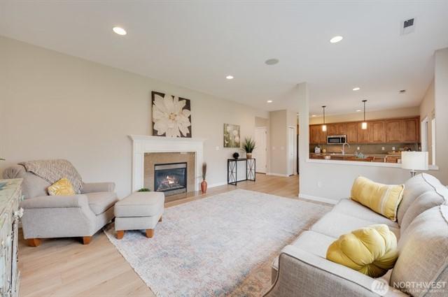
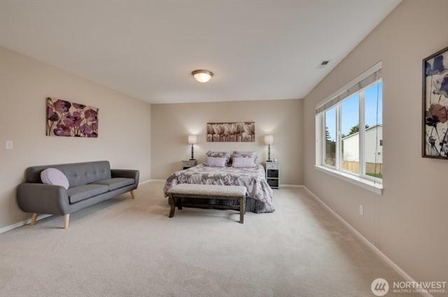
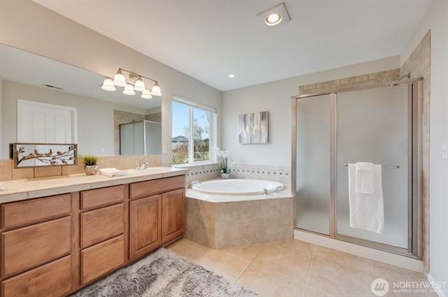


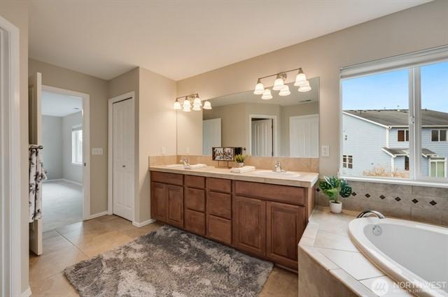
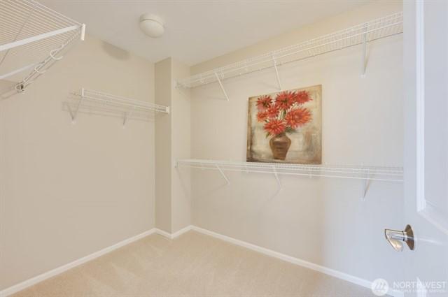
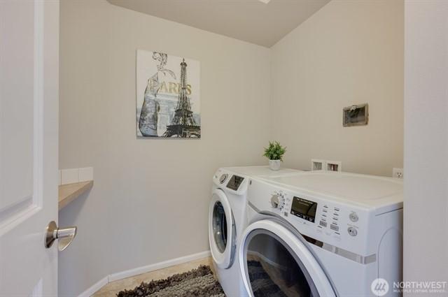
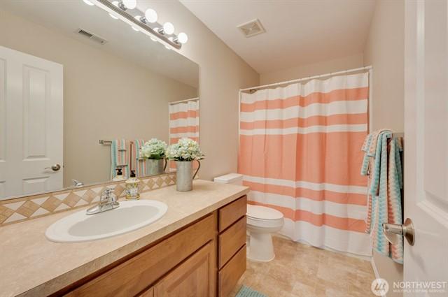
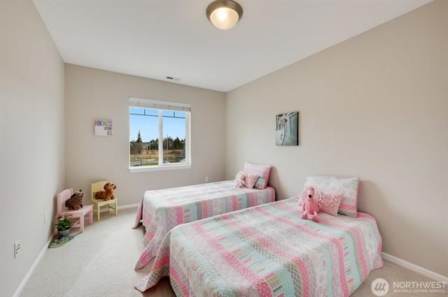


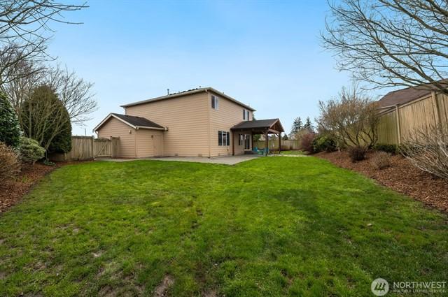
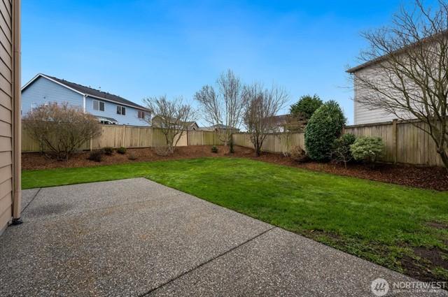



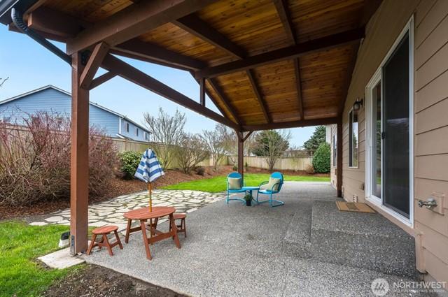

$670,000 4 Beds 2.50 Baths 2,362 Sq. Ft. ($284 / sqft)
SOLD 2/19/25
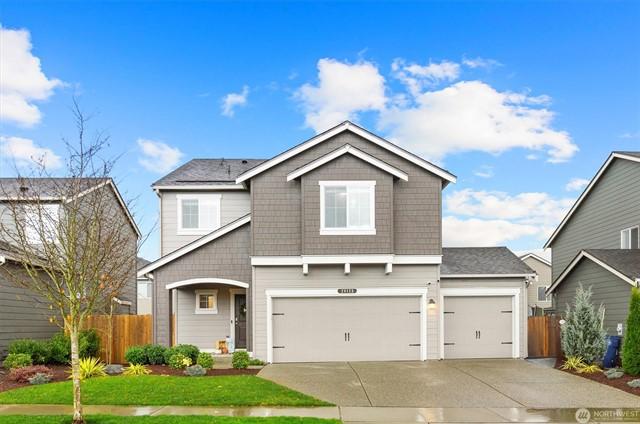
Details
Prop Type: Residential
County: Snohomish
Area: 770 - Northwest Snohomish
Subdivision: Cedarhome
Style: 12 - 2 Story
Features
Appliances Included: Dishwasher(s), Garbage Disposal, Microwave(s), Refrigerator(s), Washer(s), Stove(s)/Range(s)
Architecture: Craftsman
Basement: None
Builder: DR Horton
Building Complex Or Project: Cedarhome Square
Building Condition: Very Good
Building Information: Built On Lot

Full baths: 2.0
Half baths: 1.0
Acres: 0 13002248
Lot Size (sqft): 5,663 Garages: 3
Community Features: CCRs, Athletic Court, Trails
Energy Source: Electric, Natural Gas, Solar (Unspecified)
Exterior: Cement Planked, Wood, Wood Products
Financing: Conventional
Floor Covering: Laminate, Vinyl, Wall to Wall Carpet
Year Built 2020 Days on market: 43
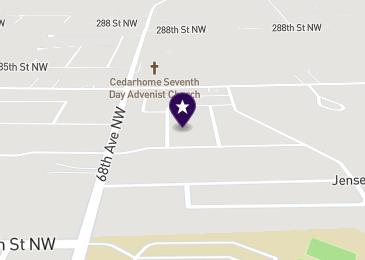
List date: 12/11/24
Sold date: 2/19/25
Off-market date: 2/19/25
Updated: Mar 21, 2025 9:00 PM
List Price: $675,000
Orig list price: $675,000
Assoc Fee: $84
Taxes: $4,930
School District: StanwoodCamano
Interior Features: Bath Off Primary, Dbl Pane/Storm Windw, Dining Room, Walk-in Closet
Lot Details: Curbs, Paved Street, Sidewalk
Lot Number: 48
Occupant Name: Brittany & Carlos
Occupant Type: Owner
Parking Type: GarageAttached, Driveway Parking
Possession: Negotiable, See Remarks
Potential Terms: Cash Out, Conventional, FHA, VA
Power Company: PUD
Roof: Composition
Sewer Company: City of Stanwood
Sewer Type: Sewer Connected
Site Features: Cable TV, Fenced-Fully, Gas Available, High Speed Internet, Patio
Sq Ft Finished: 2362
Sq Ft Source: Realist
Topography: Level
Remarks
View: Territorial
Water: Community
Water Company: City of Stanwood
{Solar & AC!} The highly sought after Cambridge floor plan is now available in desirable Cedarhome Square! Boasting 2,362 sqft of thoughtfully designed living space, this home is a haven for modern living offering 4 beds + HUGE bonus room, 2.5 baths & 3 car garage. Enjoy entertaining in style w a gourmet chefs kitchen featuring QUARTZ counters & island complimenting the sleek SS appliances: French Door fridge, 5 burner gas range + new microwave & dishwasher. Relax in your luxurious primary suite w a 5 piece en-suite & WIC. A fully fenced backyard & patio are ideal for outdoor living while the neighborhood offers community's trails, basketball court & green spaces. All this within steps to the elementary school, coffee shop & local market!
Courtesy of Keller Williams Eastside Information is deemed reliable but not guaranteed.

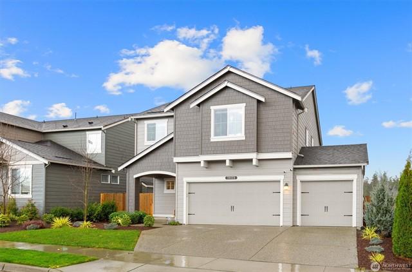

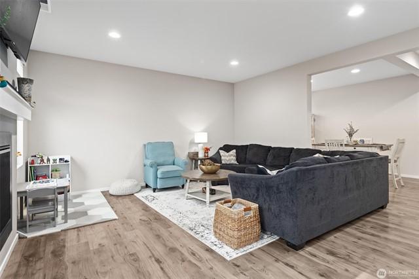
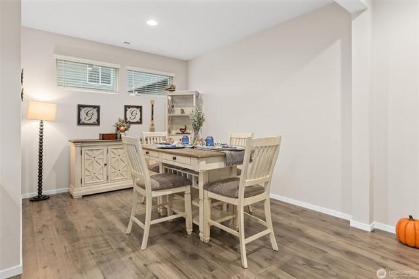
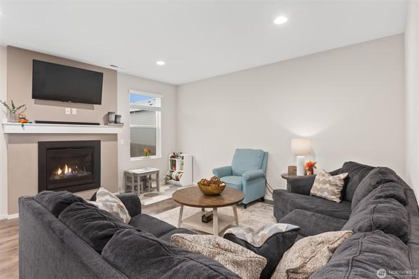

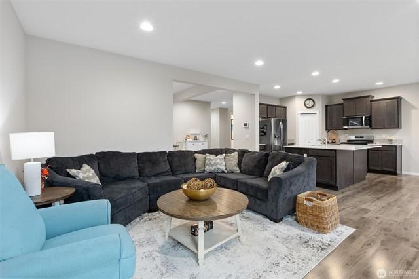
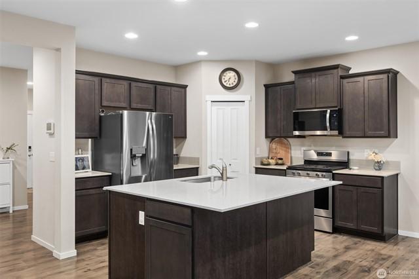
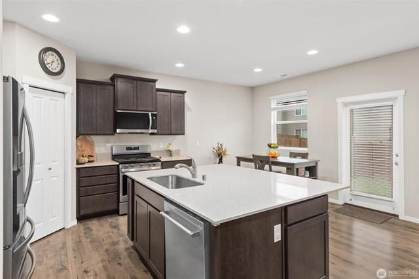

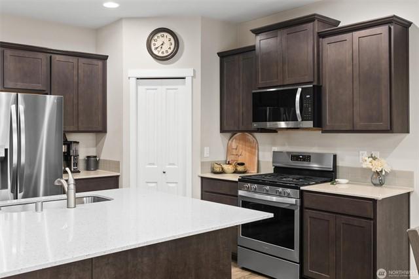
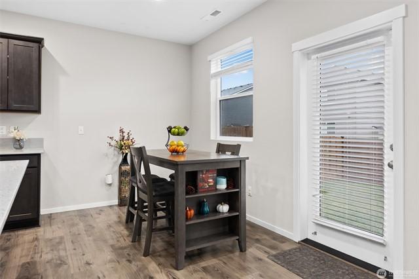
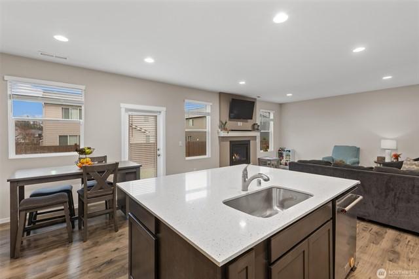
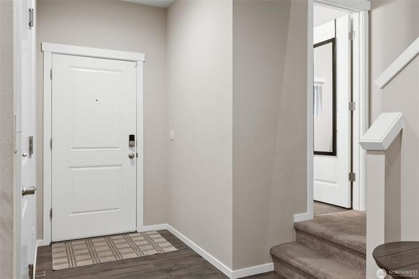
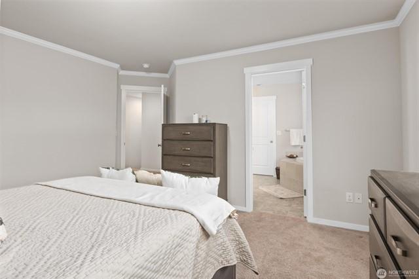
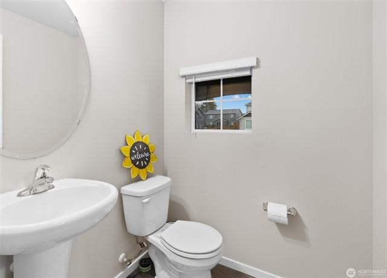
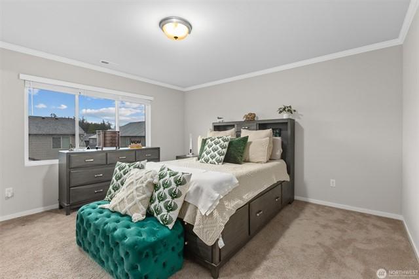
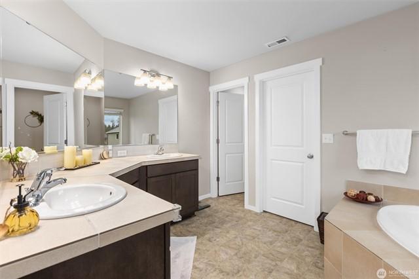
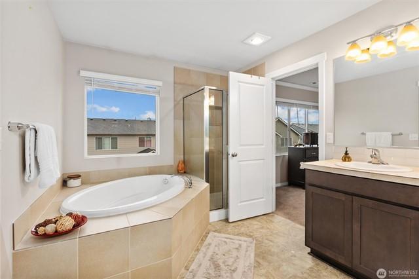
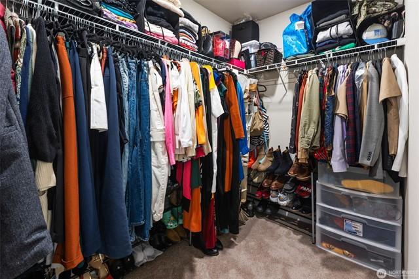

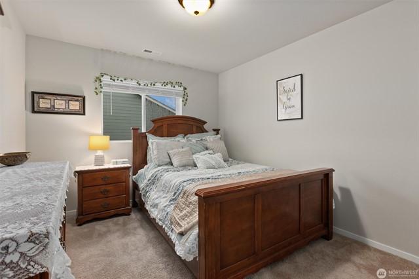

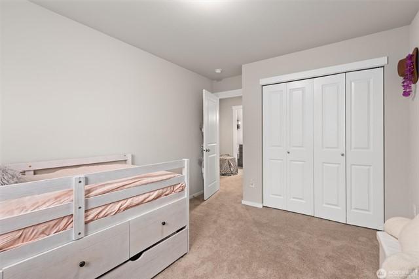
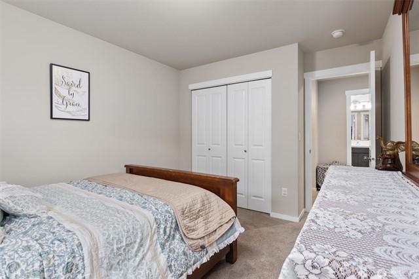


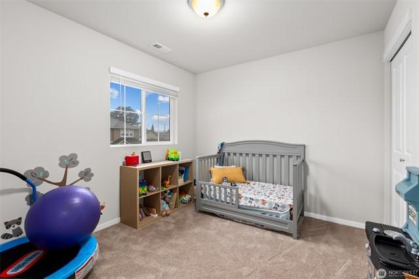
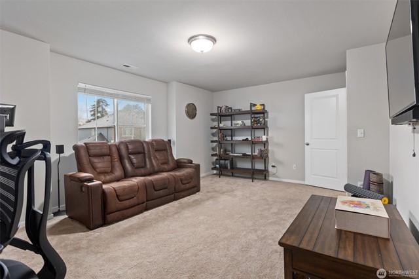
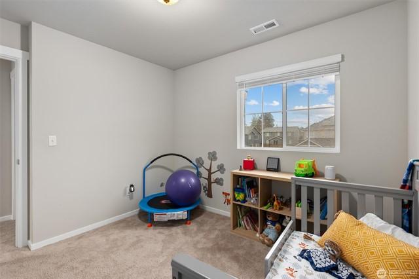
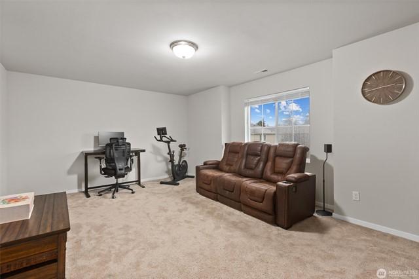
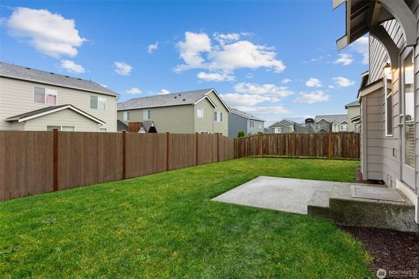
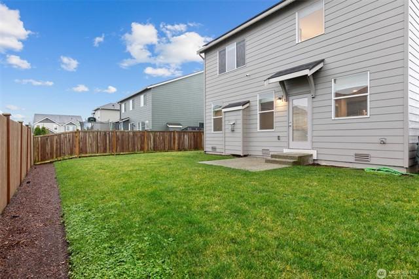
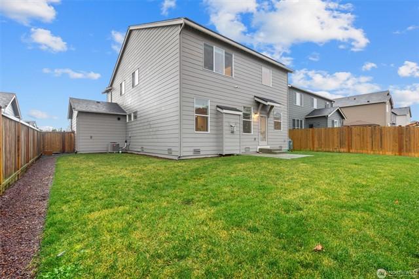

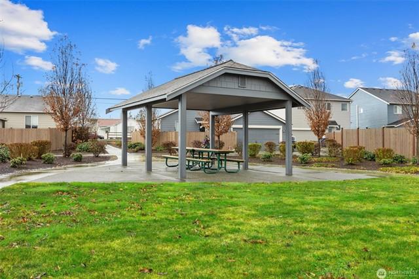
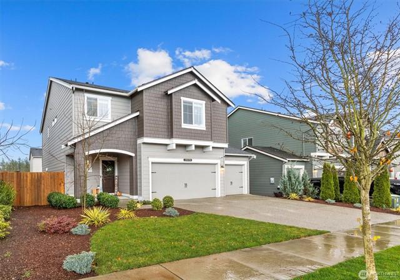
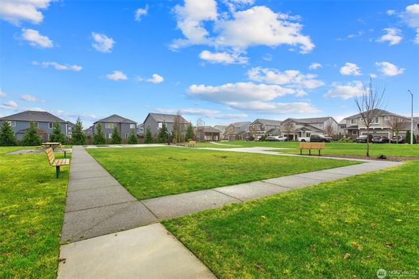

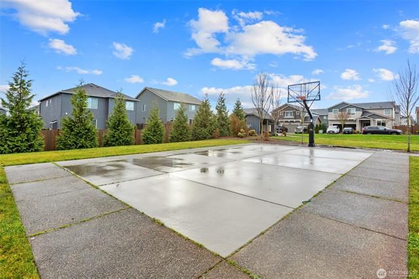

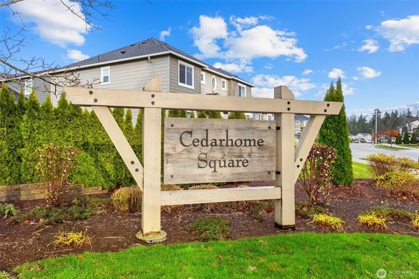

MLS
$670,000 3 Beds 2.50 Baths 2,308 Sq. Ft. ($290 / sqft)
SOLD 6/5/25
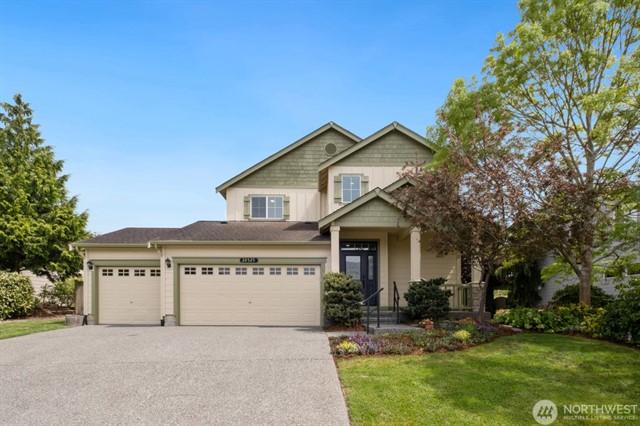
Details
Prop Type: Residential
County: Snohomish
Area: 770 - Northwest
Snohomish
Subdivision: Stanwood
Style: 12 - 2 Story
Full baths: 2.0
Features
Appliances Included: Dishwasher(s), Dryer(s), Garbage Disposal, Microwave(s), Refrigerator(s), Stove(s)/Range(s), Washer(s)
Architecture: Craftsman
Basement: None
Building Complex Or Project: Kylie park
Building Condition: Very Good
Building Information: Built On Lot

Half baths: 1.0
Acres: 0.22312528
Lot Size (sqft): 9,718
Garages: 3
List date: 5/12/25
Sold date: 6/5/25
Community Features: CCRs
Energy Source: Electric, Natural Gas
Exterior: Brick, Cement Planked, Stone, Wood
Financing: Cash
Floor Covering: Ceramic Tile, Laminate, Wall to Wall Carpet Foundation: Poured Concrete
Year Built 2007 Days on market: 7

Off-market date: 6/5/25
Updated: Jun 5, 2025 10:04 AM
List Price: $600,000
Orig list price: $600,000
Assoc Fee: $45
Taxes: $5,587
School District: StanwoodCamano
High: Stanwood High
Middle: Stanwood Mid Elementary: Cedarhome Elem
Interior Features: Bath Off Primary, Dbl Pane/Storm Windw, Dining Room, High Tech Cabling
Lot Details: Curbs, Paved Street, Sidewalk
Occupant Name: Vacant
Occupant Type: Vacant
Parking Type: GarageAttached
Possession: Closing
Potential Terms: Cash Out, Conventional, FHA, USDA, VA
Power Company: Snohomish County PUD
Roof: Composition
Sewer Company: City of Stanwood
Sewer Type: Sewer Connected
Site Features: Fenced-Fully, Gas Available, High Speed Internet, Patio, RV Parking
Sq Ft Finished: 2308
Sq Ft Source: SCR
Topography: Garden Space, Level
Remarks
Water: Public
Water Company: City of Stanwood
Water Heater Location: Garage
Water Heater Type: Gas
Comfort & flexibility in this remodeled move-in ready home. Light & bright w/generous formal & informal living & dining spaces. Open chefs kitchen w/granite island, convenient pantry & stainless appliances. Spacious bedrooms including luxurious king-sized primary w/5-piece ensuite bath & walk-in closet. Upper level loft family room, office, playroom or media center. Fresh interior & exterior paint w/thoughtful updates throughout. Huge 3-car garage w/tons of storage plus RV/boat parking. Large flat fully fenced backyard excellent for entertaining, BBQ, Pets & playtime. Super well located in the Kylie Park community in Cedarhome, close to delicious food, great shops, services, parks, school, trail, transportation & more. Love where you live!
Courtesy of Windermere Bellevue Commons Information is deemed reliable but not guaranteed.

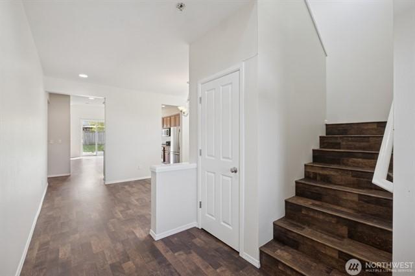
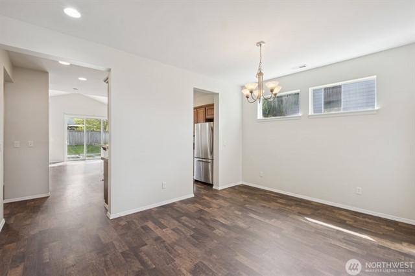

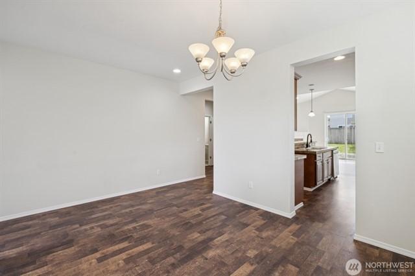
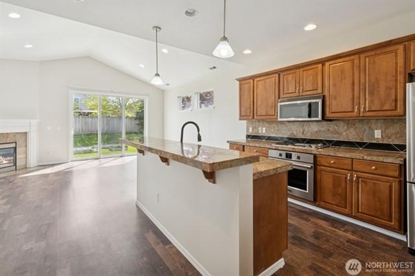
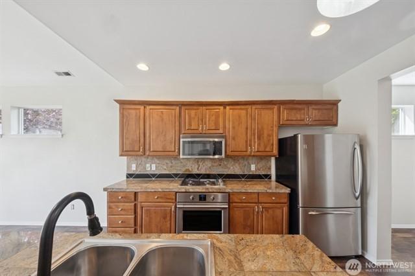
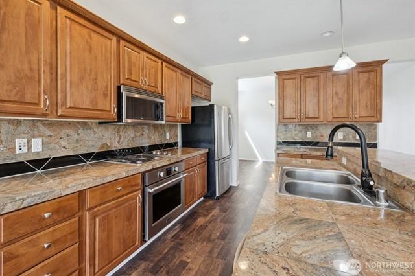
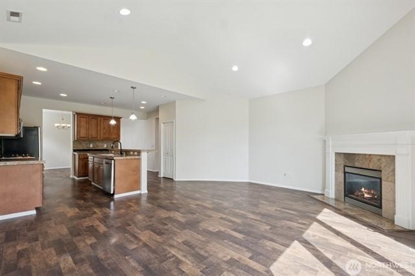
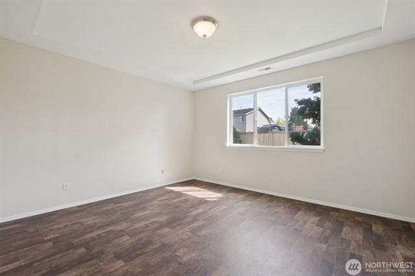

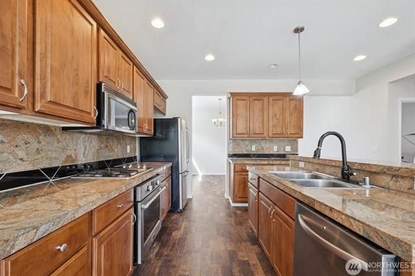
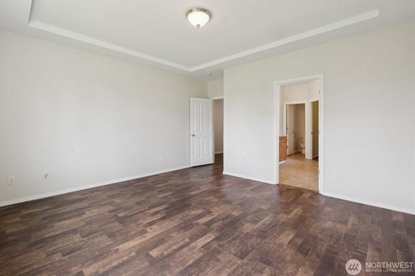
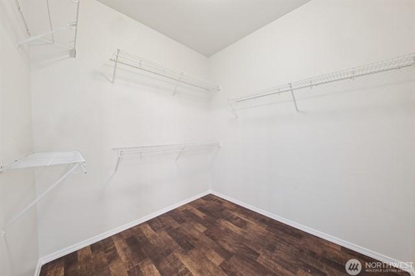

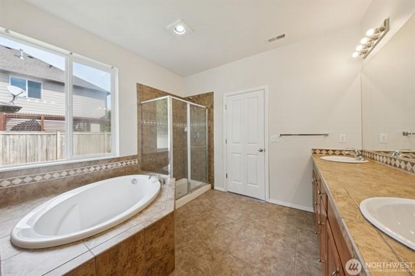
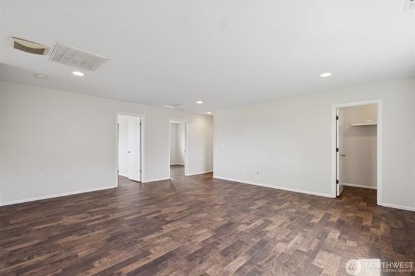
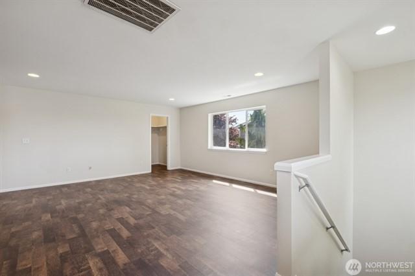
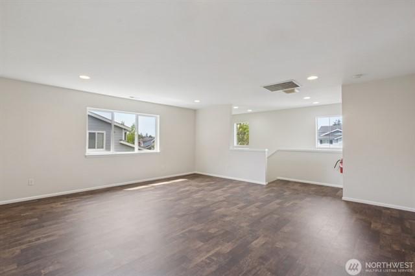
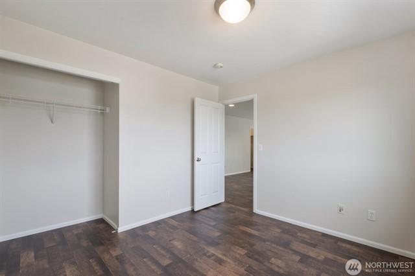
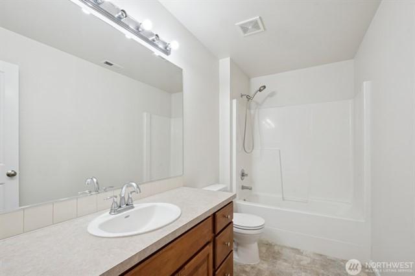
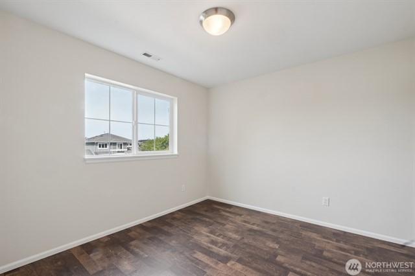
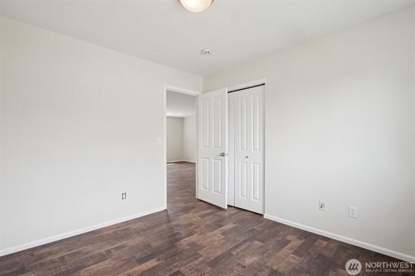


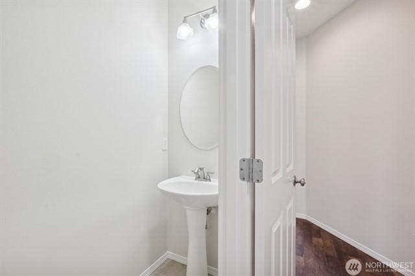
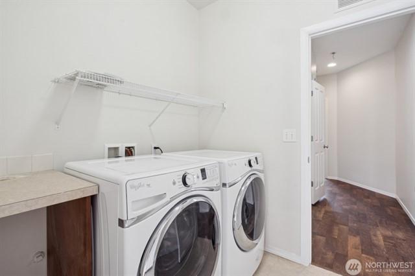
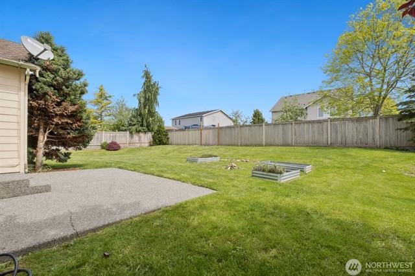
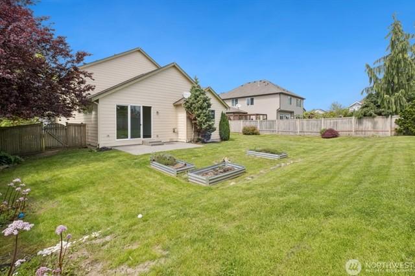
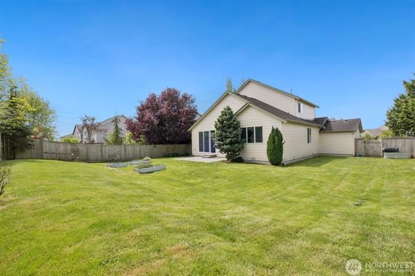
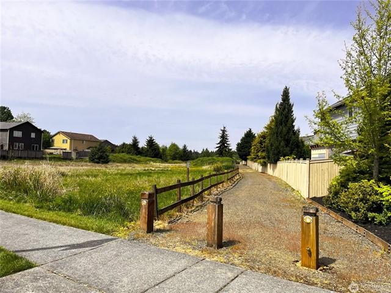

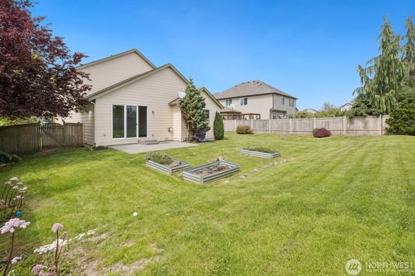
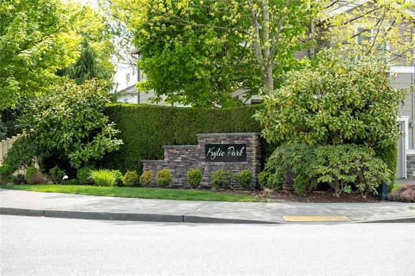
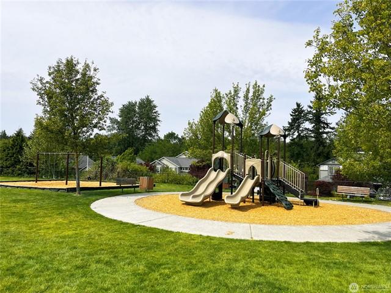
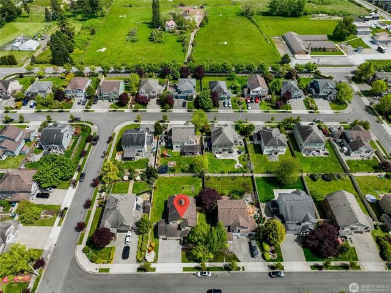
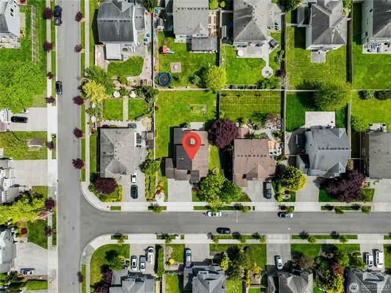

Pricing a home for sale is as much art as science, but there are a few truisms that never change.
• Fair market value attracts buyers, overpricing never does.
• The first two weeks of marketing are crucial.
• The market never lies, but it can change its mind.
Fair market value is what a willing buyer and a willing seller agree by contract is a fair price for the home. Values can be impacted by a wide range of reasons, but the two biggest are location and condition. Generally, fair market value can be estimated by considering the comparables - other similar homes that have sold or are currently for sale in the same area.
Sellers often view their homes as special, which tempts them to put a higher price on it, believing they can always come down later, but that's a serious mistake.
Overpricing prevents the very buyers who are eligible to buy the home from ever seeing it. Most buyers shop by price range and look for the best value in that range.

Your best chance of selling your home is in the first two weeks of marketing. Your home is fresh and exciting to buyers and to their agents.
With a sign in the yard, full description and photos in the local Multiple Listing Service, distribution across the Internet, open houses, broker's caravan, ads, and email blasts to your listing agent's buyers, your home will get the greatest flurry of attention and interest in the first two weeks.
If you don't get many showings or offers, you've probably overpriced your home, and it's not comparing well to the competition. Since you can't change the location, you'll have to either improve the home's condition or lower the price.
Consult with your agent and ask for feedback. Perhaps you can do a little more to spruce up your home's curb appeal, or perhaps stage the interior to better advantage.
The market can always change its mind and give your home another chance, but by then you've lost precious time and perhaps allowed a stigma to cloud your home's value.
Intelligent pricing isn't about getting the most for your home - it's about getting your home sold quickly at fair market value.
