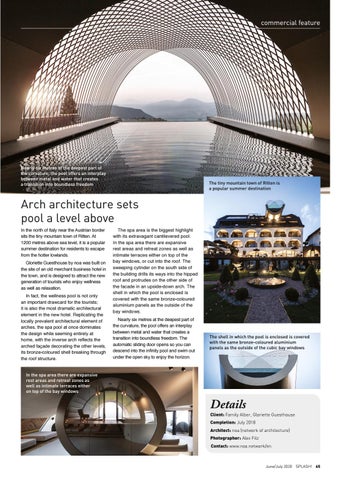commercial feature
Nearly six metres at the deepest part of the curvature, the pool offers an interplay between metal and water that creates a transition into boundless freedom
The tiny mountain town of Ritten is a popular summer destination
Arch architecture sets pool a level above In the north of Italy near the Austrian border sits the tiny mountain town of Ritten. At 1200 metres above sea level, it is a popular summer destination for residents to escape from the hotter lowlands. Gloriette Guesthouse by noa was built on the site of an old merchant business hotel in the town, and is designed to attract the new generation of tourists who enjoy wellness as well as relaxation. In fact, the wellness pool is not only an important drawcard for the tourists; it is also the most dramatic architectural element in the new hotel. Replicating the locally prevalent architectural element of arches, the spa pool at once dominates the design while seeming entirely at home, with the inverse arch reflects the arched façade decorating the other levels, its bronze-coloured shell breaking through the roof structure.
The spa area is the biggest highlight with its extravagant cantilevered pool. In the spa area there are expansive rest areas and retreat zones as well as intimate terraces either on top of the bay windows, or cut into the roof. The sweeping cylinder on the south side of the building drills its ways into the hipped roof and protrudes on the other side of the facade in an upside-down arch. The shell in which the pool is enclosed is covered with the same bronze-coloured aluminium panels as the outside of the bay windows. Nearly six metres at the deepest part of the curvature, the pool offers an interplay between metal and water that creates a transition into boundless freedom. The automatic sliding door opens so you can descend into the infinity pool and swim out under the open sky to enjoy the horizon.
The shell in which the pool is enclosed is covered with the same bronze-coloured aluminium panels as the outside of the cubic bay windows
In the spa area there are expansive rest areas and retreat zones as well as intimate terraces either on top of the bay windows
Details
Client: Family Alber, Gloriette Guesthouse Completion: July 2018 Architect: noa (network of architecture) Photographer: Alex Filz Contact: www.noa.network/en
June/July 2020  SPLASH!  65
