

FORM DEVELOPMENT 05
After evaluating all of the models I have created I have decided to take elements from each and bring them together to create a design for the library. By doing so this allows me to further develop my ideas to form a better design.

AQUATOWER
GRINGRINPARK

From this design a feature that I would bring to the design is the archway accents covering the building. This would add additional character to the structure which the current library is lacking.




I will also curve the building similar to this structure. However the curve would take into consideration the site shape and car park that would be there.
From this design I shall be using the idea of smaller forms within the initial form in the final concept of the design


A feature of this design that I appreciate is how the building revolves around a central point. This may be beneficial as the library is also a museum which allows for large collections to be on show.


FIBONACCISPIRAL-THEGOLDENRATIO
The Fibonacci spiral is a composition guide that creates a perfectly balanced and aesthetically pleasing photograph to the human eye. It stems from the mathematical principle of the golden ratio.
The Fibonacci spiral is very similar to the spiral of the Nautilus fossil. When creating the initial form of the building I plan to use this as my starting point
I would also like to include some aspects of the window design in the model
I shall also use the large window designs in this model as it allows for sufficient light to enter the space


By combining these two secondary images I will create an exterior design for the library
05 FORM DEVELOPMENT INITIAL
FORM
I have begun to create the initial form of the final library design

INITIALFORM DESIGN
01

For the base of structure I have outlined the Fibonacci Spiral to fit the site shape.

From this I added the spiral form to the site whilst at the same time taking into consideration where pedestrians would walk.
03

On SketchUp I have create a floor of the base form. From this I will add features to make it appealing.



The cylinder in the centre acts as the central point of the building. I do not plan to have the entrance here but this would be a key aspect of the library

As the original library has three floors, I would like to keep the same number to allow for there to be enough space for all the activities

Using this form as a base I shall build upon it to create the library design. I plan to use the forms I discovered through primary and secondary research to inform the design of the exterior. As well as looking at the previous design I have created.
I have evaluated this initial base design and pointed out the changes I plan to make to better the design.
MODELS
I have created a basic form model of the I initial form for the library as I develop the design this may be altered




05 FORM DEVELOPMENT
EXTERIOR CONCEPT
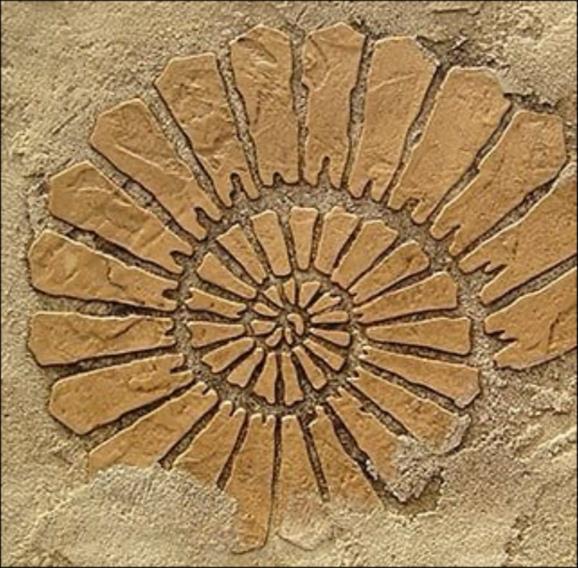

NAUTILUS

DINOSAUR BONES
From IDEA 2 I will be using the arches that acts as a shell on the building

To create the outer shell of the library I shall be combining features of the fossils I found through secondary research.
LEAFFOSSIL


With many fossil such as the nautilus there is a lot of layering found
SKETCHUP

I will be using the basic form of this arch to build upon to add to the base of the structure


For the base of this exterior shell, I shall use the spine of the dinosaur skeleton
Even in the leaf the repeated leaves along the stem can be used to create layering



Scoring along the lines to raise it







FORM DEVELOPMENT 05
EXTERIOR CONCEPT
INITIAL CONCEPT

The arched structures take away for the building rather than add to it which is not ideal
I have chosen to revisit the shell form that I created and experiment with design for the final concept of the library
VARIATION ONE



I have made an initial structure using the initial form and exterior design. Initial model wasn’t appealing and didn’t match the theme well. This led me to begin questioning the overall concept
As the road has a lot of pedestrians going back and forth a singular entrance would be the best. However, in this design there is not a clear entrance for the building which makes it inefficient





VARIATION TWO




When brought together the curve create a tubelike structure from a plan view. This may make it easier to transform into a curved form

For this variation I have flattened the ends to touch the base for the curve to act as the main form
This variation can be rearranged easily to match a form. It also allows for the interior to be sectioned according to the curve that it falls under

This variation of the design uses the two curves as on individual unit. This provides either curved windows or entrances for the visitors to utilise

Also, the accents on the curve create interesting shadows. This can be used when designing an interior


I plan to re-evaluate the initial form of the building. I will still use the Fibonacci spiral as a base as it resembles the fossils curve the most. I will be experimenting with different variations that I can arrange the golden spiral into. Taking into consideration the models I have created.
FORM DEVELOPMENT 05
RECONSTRUCTION
I have begun to experiment with the Fibonacci spiral to create an form for the library. Whilst doing this I must take into consideration the I exterior design I created and how it can be implemented into the design.


This variation of the Fibonacci spiral allows for sufficient space. Unlike the initial form there isn’t a prominent central point ,which is a key feature of the nautilus fossil.

This form is quite like the initial form I had created. However, with this design there is a clear indication of the entrance.
But with this there is a limitation of where the exterior design would be implemented.



This variation of the Fibonacci Spiral is the most intricate. Despite not looking much like the initial form there is still features of the nautilus fossil. With a central point in the centre of the design.
This form allows for outdoor space for visitors which was limited the initial form.




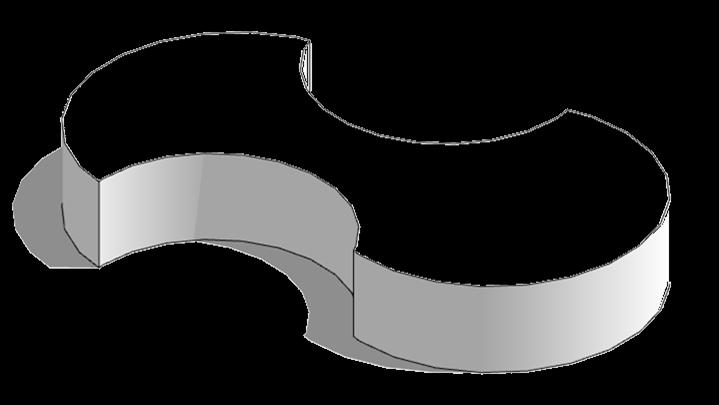

With this variation there is a clear distinction of the entrance and space for outdoor space unlike the initial form I created.
This form also fits the shape of the site well.
FORM DEVELOPMENT 05
EXTERIOR CONCEPT
I have chosen the form of the library to be developed. This differs greatly from the initial concept, but I believe this form would better fit the

I have implemented this form to the end of the form at the end of the form above to create an entirely new form to be developed.

With this form it provides a clear entry point for visitors which the initial form was lacking. The form can be easily sectioned off to identify the use of the space.
I shall be making a slight adjustment to the form by combining the two forms I have created by rearranging the golden spiral to produce different iterations.

I chose to add these cylindrical forms in the gaps to add space to I form which can be utilised in the library.









Taking inspiration from the initial exterior design I have redeveloped the design to create this structure for the library. This initial structure incorporates elements from my previous designs.










FORM DEVELOPMENT 05
EXTERIOR CONCEPT
To further develop the form, I decided to deconstruct the form into individual sections. Each section will have a particular function which I will further explore when looking at the interior design of the library. By deconstructing the form, it allows for visitors to travel in between the structures to move across the site, like idea four






I have outlined the form of the building to create these ridges on the outside of the building. This takes inspiration from the first model that I created as well as the second model where each form changes angles.

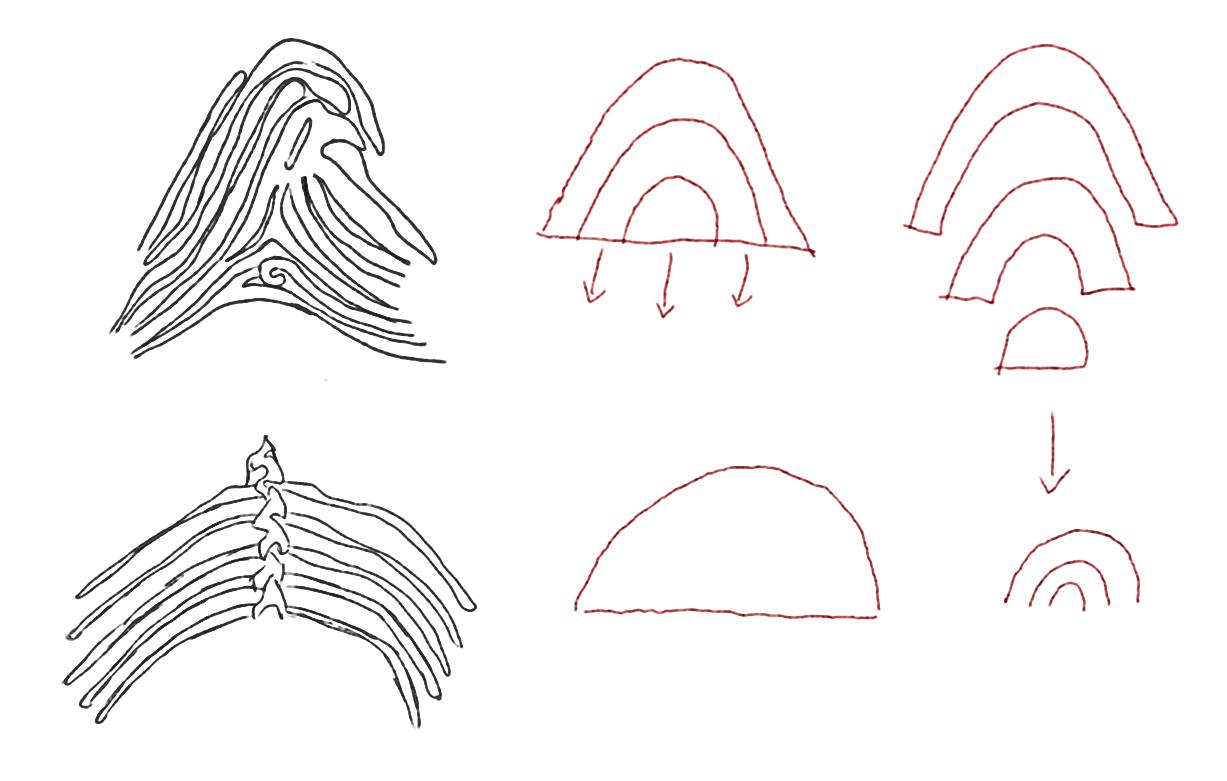
I have extracted forms form my fingerprint and the skeleton of the dinosaur to create a roof design. Also keeping in mind my previous designs.
I have created a simple model demonstrating the idea I have for the final design of the library. It simply demonstrates the form and the exterior design of the building. By looking back at my previous research, I was able to improve on the initial design idea of the library to produce this final outcome.



MODEL
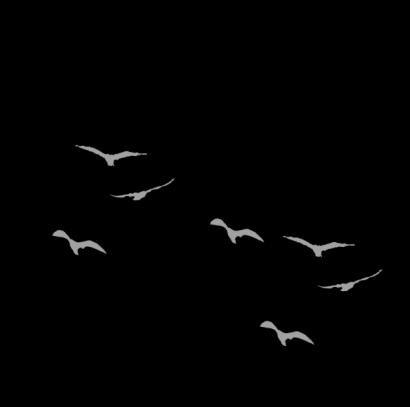








FINAL CONCEPT 05


I have created an initial practice model of the design before I create the final model. This allows me to identify any mistakes I may have made on 2D design as well as help me plan out what I need to do during the making of the model.






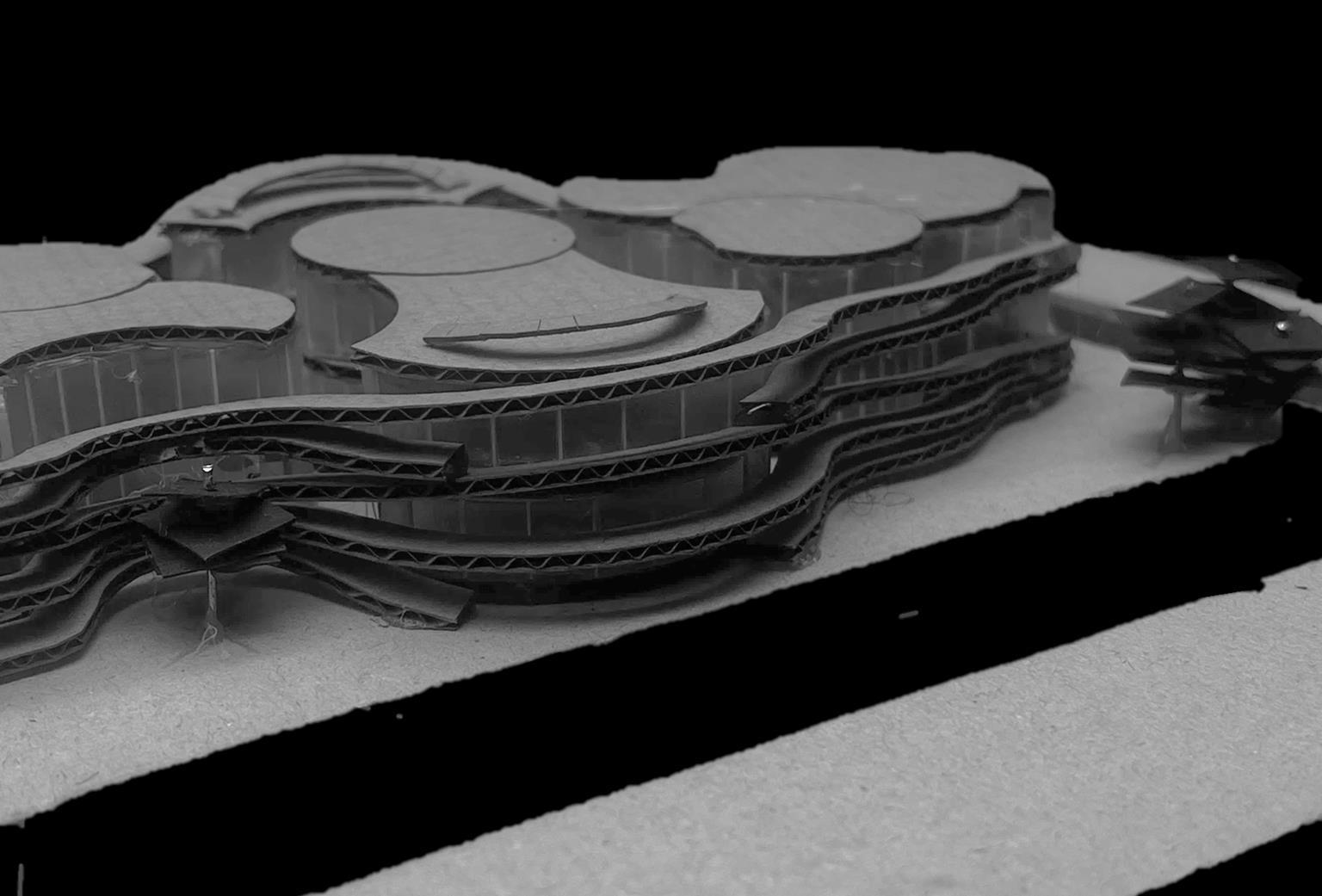


This is the SketchUp model of the Final library design. I plan to further refine this SketchUp model and place it in context to be presented later in the project








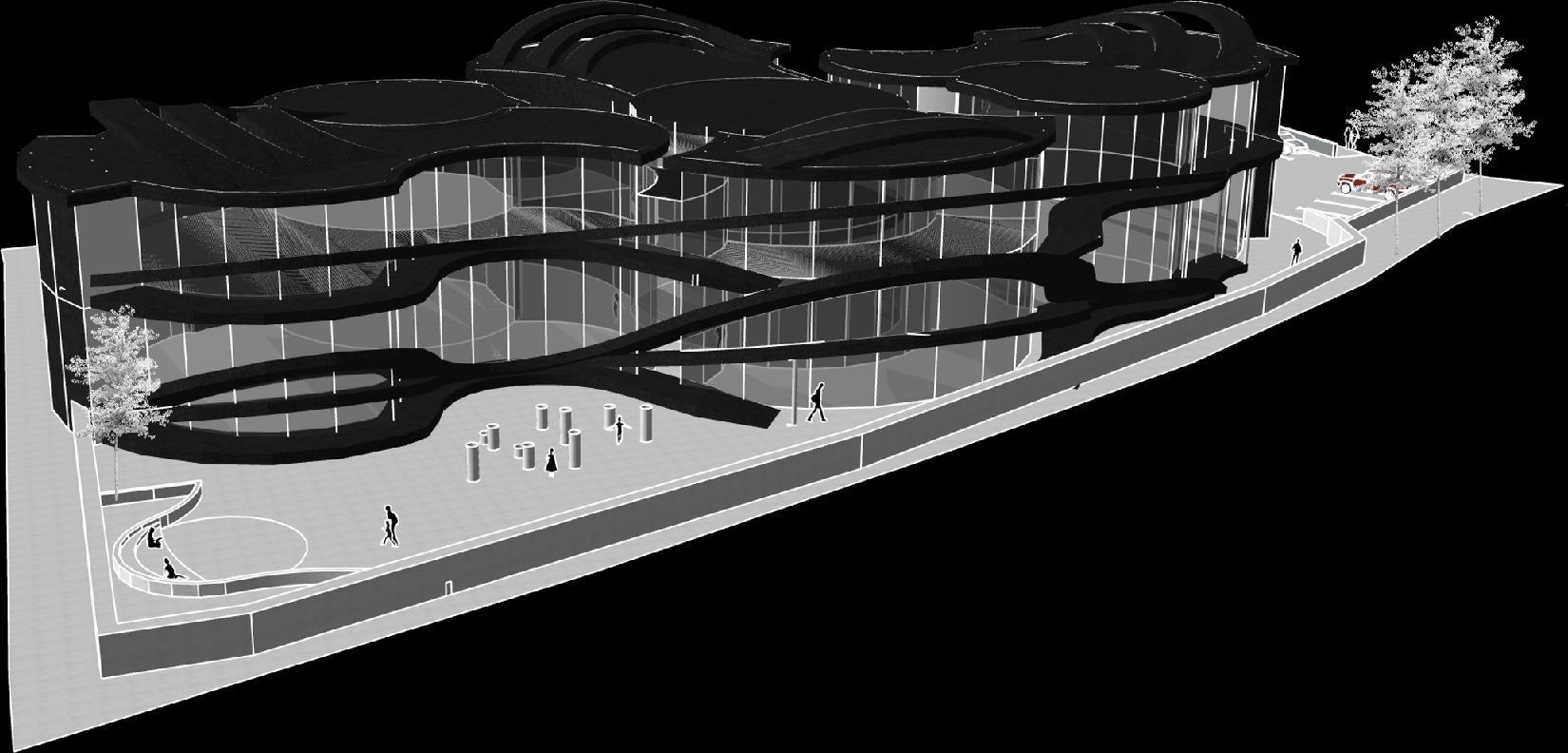
RESEARCH 06
CAFÉ DESIGN


The repetitive white arch frames will welcome everyone from the street and capture the greenery scene from the golf course behind by changing its mood & tone during the day with its light and shadow.


TANATAPRINGGARDENCOFFEE SHOP

Ring Garden Café called Tanatap is a small prototype of a multi-leveled greenspace with dynamic platforms that rise and fall to create a walkable roofscape. The structure will be connected to create a series of floating amphitheaters surrounding green spaces and tropical outdoor activities in the middle.


When entering the interior space, the plywood arch partitions became the leading prominent role in creating a picturesque architectural form in the interior space, which can provide semi-private space for each customer in each area.



The design was to demonstrate a disappearing indoor space, hidden within a simple multi-leveled garden. Spaces that were created became a sequential space and were not an initial space. At the heart of our project is the idea of playful togetherness. We want this to be a refreshing and dynamic new civic space that is sustainable – businesswise in developing country cities like Jakarta, where government-run public space is unreliable.


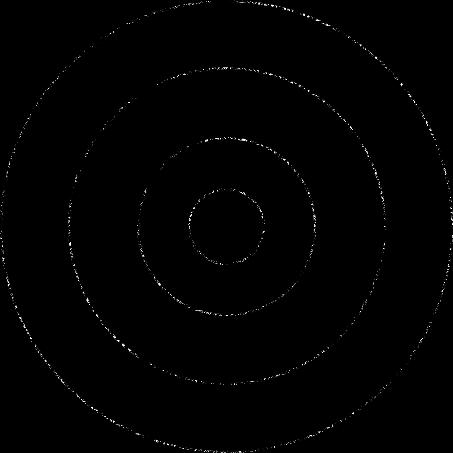
It was seen as a social experiment on how people keep redefining their sense of third space, in open space/garden and keep changing it to keep up with the crowds at different times of the day.
BITTERKISSCAFÉ



A former rental building with various materials, loft style with red brick, black color walls, and steel punching ornaments in Bangkok, Thailand, was renovated into a new cafe space, which the owners want to change the new perception of this building. The oneand-a-half-story cafe has approximately 70 seats, is in Bangkok's eastern suburb, about 300 square meters, and is surrounded by a high-density residential zone next to the famous zoo in Bangkok.
06 INTERIOR DESIGN
SPACE PLANNING
I have begun to plan out the interior space for the two floors of the library, I have used my secondary research as inspiration of the space layout. By doing this I can visualize how visitors will travel through the space.




INSPO PICTURES

From the JUANZONG BOOKS & CAFE / CASE PAVILION
I have implemented a round seating space for the children that visit the library to enjoy. This will allow for the children to come together and interact in the space.
At the back of the library there will be a small gallery space for visitors to walk past and enjoy. On the ground floor it will lead visitors to the outdoor space at the back.







For the general library here, there will be solo study spaces similar to MAGDALENE COLLEGE LIBRARY as well as computer areas and meeting rooms also for visitors to utilize, This space will be more independent in comparison to the other library space on the other side.

At the centre of the library will be the stairs and lift to take visitors to the second floor from there they are able to filter off into different parts of the library via the bridges. Also, on the second floor there will be the main gallery space for the most prominent artifacts,
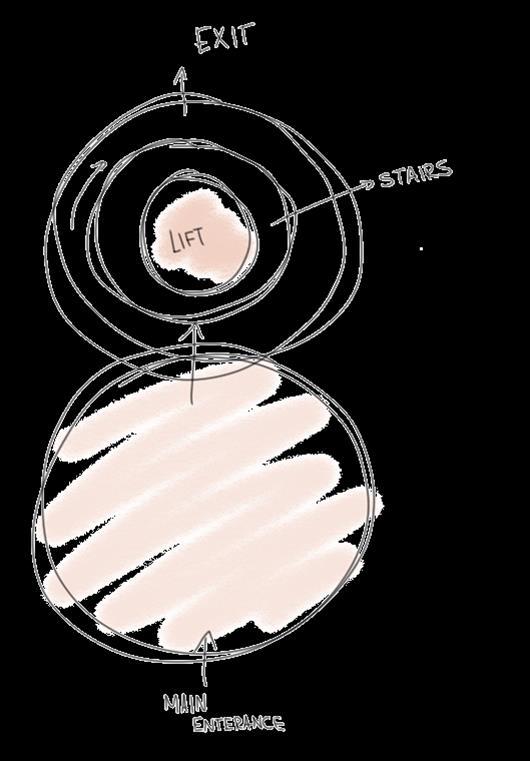
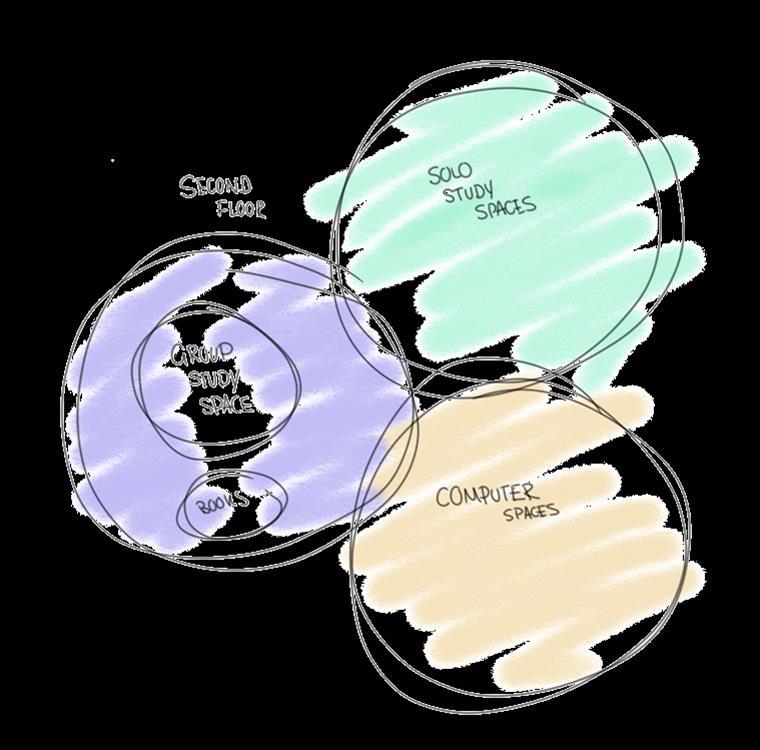

For the café design I have mainly taken inspiration from the BITTER KISS CAFÉ for the layout and spacing of the café
06
INTERIOR DESIGN HARDBACK CAFÉ

BITTERKISSCAFÉ
TANATAPRING GARDENCOFFEE SHOP

For the interior design of the café, I have chosen to dedicate an entire section of the library on the ground floor to the cafe unlike in the original design where it is only a small stall. This allows visitors to have a space where they can have the ambience of a coffee shop like a Costa whilst remaining on site.


I have given a rough idea of the chair layout of the café. Ideally there will be more chairs for visitors to use as well as a number of greenery scattered around the café to create an uplifting experience like that in the TANATAP RING GARDEN COFFEE SHOP.
For the interior of the café section, I have chosen to have the counter be at the main entrance where visitors can enter the café directly from the street rather than entering from the main entrance and travel all over the site to reach the second back entrance.
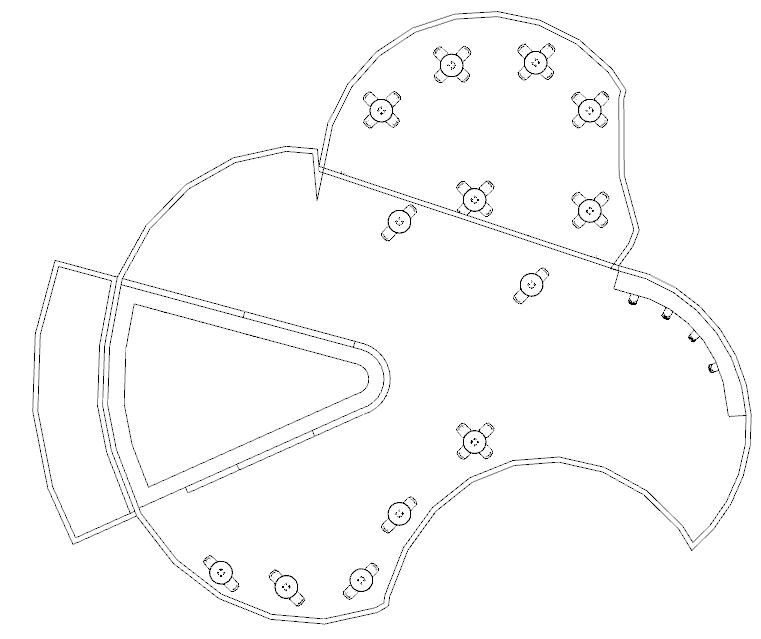


For the design of the countertop the main source of inspiration was the form created in the spine of the dinosaur skeleton. The countertop has two main serving stations. This allows for the people working to manage the people entering the establishment from the two different entrances.
CONCEPT
display cabinet

I have created a simple SketchUp of the café illustrating a basic design. If I were to further the café, I would alter the colour palate of the café overall. So that it would fit more closely to the mood board I created initially.










DESIGN
REDBRIDGE CENTRAL LIBRARY & MUSEUEM
I have created example scenes of the interior of the library stemming from the space planning I conducted previously. The space plan allowed me to map out where different features would be located. As a result, I was able to make use of the space in the most efficient way possible. Below I have indicated what activity is in which portion of the site.
ISOMETRICVIEWOFTHE LIBRARY
playground
outdoorseating

carpark
museumgallery
Meetingrooms
generallibrary
children'slibrary
computer area
generallibrary
café studyspace

museumgallery
entrance









COLOUR SCHEME

For the physical I have chosen a variety of materials in order to bring my idea to life. I have used plywood, polypropylene, greyboard and card to create this model.
I have used trees to create a boundary for the site like the original design did so to separate the A118 from the outdoor space of the library.
I have made sure that there is a level of contrast in the model so that the main model does not get lost in the site. The contrast with the greyboard and the plywood allows the model to stand strong alongside the white trees.































08

& MUSEUEM







In order to reach this final outcome I went through a series of experimentation of forms to develop the structure. After not being pleased with the initial design I began creating different iterations of the Fibbonacci spiral which I saw to be similar to the form of the nautilus fossil.
From here I merged two of iterations to create the base form which I later deconstructed to create outdoor space to allow visitors to walkthrough freely to enter dofferent areas of the library.
Despite this design being very different from the orginal I have been able to incorporate characteristics from both my initial models during design development and the initial final idea that I had created.










08 FINAL DESIGN

I have successful redesigned the Redbridge Central Library and Museum incorporating themes of fossils in the design. This library has no become more inviting to the public especially for young people. A key feature in the design is the tall glass windows. This allows for light to fill the space easily which is ideal for reading.










MUSUEM CONCEPT


The gallery forms a physical connection above with the library's collection of fossils and other historical artefacts. The main display area will be home to the most exquisite of pieces for the visitors to look at as they venture through the library.


The materials of the building consists of stone like textures as it best suits the theme of fossils as they both have deep connections with the earth.













I have successfully been able to redesign the Redbridge central library and museum into an inviting community hub for the people of Ilford. At the start of the project, I analysed the site to gauge an understanding of what features Redbridge central library is lacking and how it can be modernised it fit the needs of the people I aim to attract to the site, young people. I also researched various existing libraries that I can be inspired from to create my design. From this I was able to build aspects of organic form, in particular fossils and forms similar to them onto the exterior of the building. i was able to generate a selection of initial models from this to help me to produce a design idea. In the end I chose to combine characteristics from each design to create the initial concept of the design.
For the initial design I created a shell inspired from the forms of the fossils, to add to the form I produced inspired by the Fibonacci spiral. I was unpleased by the outcome which led me to further experiment with the Fibonacci spiral. Arranging it into different shapes to create various concepts. From there I was able to obtain a form which I built a frame for taking inspiration form initial concept. For the interior of the library, I designed a collection of spaces: a café, children's library, museum gallery, meeting rooms and computer areas. These are essential to enhance the visitors experience on site. For my final model using 2D Design and the laser cutter I have been able to communicate my model in a physical form , demonstrating the main form and surroundings.
I believe the most successful element overall of this design was my ability to adapt to the hurdle that I faced when creating the exterior. I was able to find a way around the problem an create an innovative design. I also think I have successful incorporated elements of fossils into the design. An element of the design I would improve is the outdoor space. In the future I would work more to investigate the best way organise the space for the visitors. Overall, I have been successful in redeveloping Redbridge central library to create a modern, inviting, and functional hub for learning, collaboration, and community engagement. The redesign has been able to prioritize user experience, accessibility while embracing innovative design concepts.







