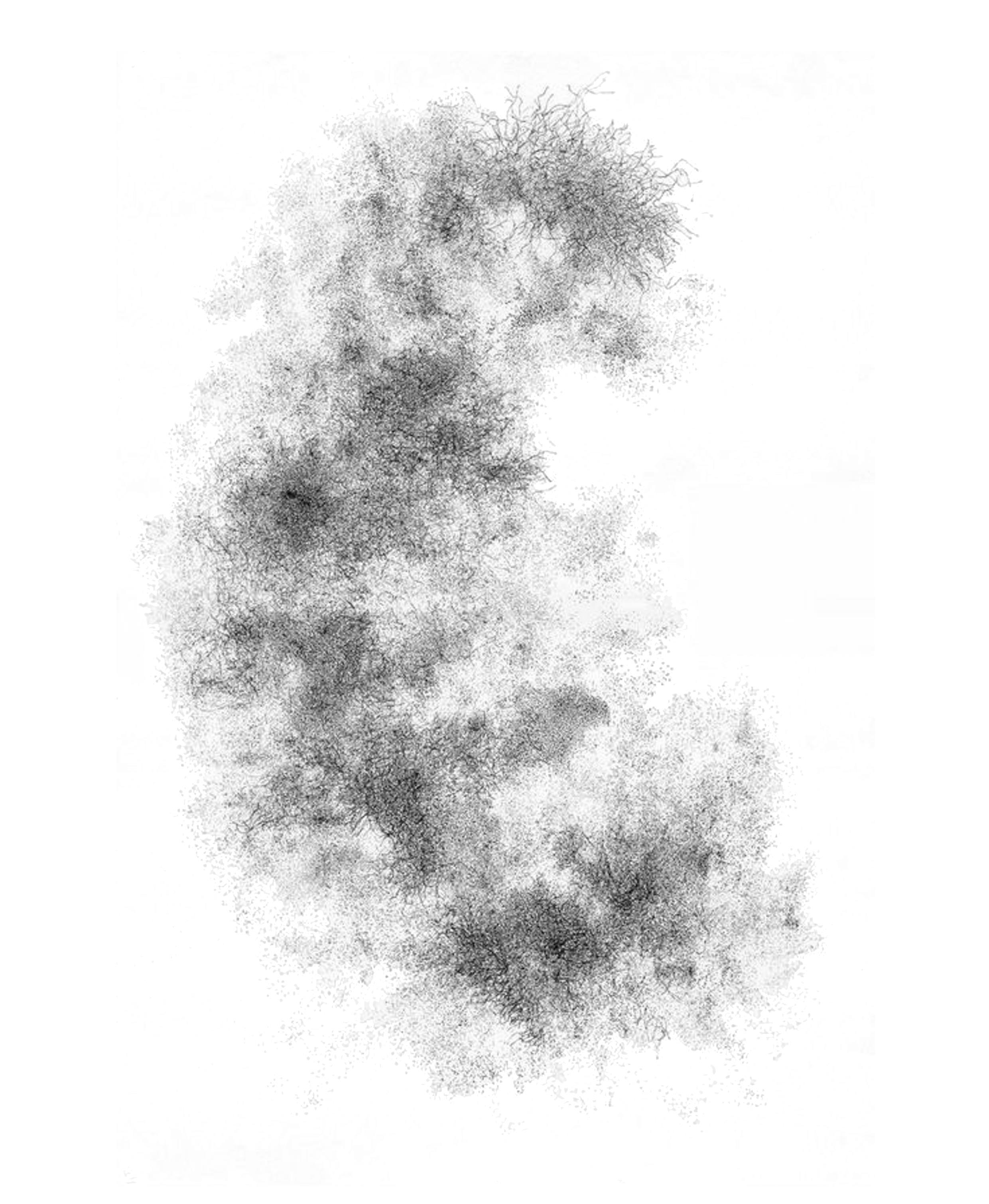

GENERATING IDEAS
POTENTIAL IDEAS
COMMERCIAL-
Commercial buildings are buildings where commercial activities take place. Commercial buildings include office buildings, retail space, warehouses and more.
DOMESTIC-
a dwelling that has no more than one family unit resident in it, and which is used as a place of permanent or semipermanent habitation.
SPORT
TYPES OF PROJECTS
LEISURE & ENTERTAINMENT
sports arenas, stadia, swimming pools, theatres, etc. And are ideally suited to steel construction.
Connecting place & CommunityBridge/Walkway-
Art Gallery Place of Worship
Community Housing Complex
Juxtaposition & Contrast
Natural & Organic
Movement & Flow
Structures & Environments
THEMES
a building where you can play different sports.
INFRASTRUCTURE
the basic physical and organisational structures and facilities (e.g., buildings, roads, power supplies) needed for the operation of a society or enterprise.
Sporting complex- range of sports
IDEAS AND
DIRECTIONS
Factory & product promotion centre
Veterinary Practice & Animal Hospital
Automotive museum
Vegan restaurant Chain
Video Studios
Library Information Centre
Rural Commerce & Farming Centre
Linear
Industrial & Mechanical
Freedom & Restrictions

After looking at all the possible designs I could create paired a theme I have chosen to create a community housing complex which has a combination of movement & flow with organic
My next steps is to create a design brief and specification outlining my plans and expectations of this design.





paired with complex organic form.












DESIGN BRIEF | SPECIFICATION
For this project I will be redeveloping ICONA POINT Stratford and surrounding buildings to create a social/community housing unit that will keep up with the developing area of Stratford. It will foster a sense of belonging, promote social interaction, and provide a safe and comfortable living environment for residents. The housing unit should be sustainable, adaptable, and aesthetically pleasing while considering the needs of diverse community members.
Stratford offers a vibrant cultural scene with a variety of theatres, art galleries, museums, and festivals. This design will combine the rich culture and artistic elements in Stratford to create a community housing space. My chosen theme will be a mix of movement and flow with organic .
The community housing unit will provide:
o Size and layout: specify the dimensions and layout options for different unit types, accommodating various family sizes and needs.
o Renewable energy integration ( solar panels, wind turbines, etc.)
o Community spaces: specify the design and dimensions of shared spaces like community kitchens, lounges, multipurpose rooms, and outdoor gathering areas.
o Green spaces ( gardens)
o Accessible to all ( wheelchair users )
o Underground carpark
o Concierge /reception area
o A gym space

SITELOCATION
SITE ANALYSIS
ICONA POINT, STRATFORD
ICONA POINT
Icona Point is a residential development located in Stratford, London. It offers a modern and vibrant living experience. The complex features a range of apartments designed with contemporary aesthetics and functional layouts. Residents of Icona Point can enjoy various amenities such as a fitness center, communal gardens, and a 24-hour concierge service. The location is convenient, with easy access to transportation links and nearby attractions like Westfield Stratford City shopping center and the Queen Elizabeth Olympic Park. Icona Points vibrant colour choices allow it to stand out but despite this it has fallen behind compared to other buildings since its last regeneration in preparation for the 2012 Olympics.
STRATFORD
The architecture of Stratford is a fusion of old and new. With structures that date back several centuries, the region is renowned for its extensive architectural legacy. A lovely Georgian-style church constructed in the early 19th century called St. John's Church can be seen in the center of Stratford. The Old Town Hall, a Victorian structure that gives a sense of opulence to the surroundings, is another noteworthy architectural masterpiece. Since Stratford has undergone a lot of development over the years. The Icona’s overall design has become outdated in comparison to other buildings in the area. So, redeveloping the space will give it a new lease of life.






SURROUNDING HOMES
In the area behind the site are homes
SURROUNDING APARTMENTS/HOUSING
In the area behind the site are homes
CHOSEN SITE
Icona Point and surrounding buildings
01 SITE ANALYSIS
DEMOGRAPHIC ANALYSIS
To gain a better understanding of the potential residents of the social housing complex. This would allow me to make improvements and design decisions to better suit the needs of the demographic.
AGE 2021 ETHNIC GROUP (C 2021)
0-17 YEARS
65+ YEARS
18-64 YEARS


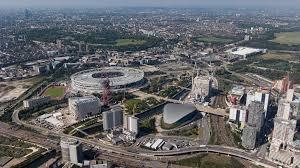

BLACK
ASIAN
WHITE


MIXED/MULTIPLE OTHER ETHNIC GROUP
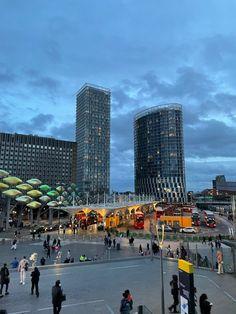


RESIDENTS DEMOGRAPHIC
I shall be looking into the type of people that will be staying at the social housing unit. For example, students, families or middle-aged people.
By doing this I can know what size rooms will be needed for different types of residents. This is as families would require more space compared to an individual living alone.
A community housing complex exists to help people who can't afford to rent or buy a home on the open market and is usually built with the support of government funding. So I would like to make a social housing complex that look refined whilst being affordable.

01 02
PUBLIC SPACES
Community Spaces
Book Shop
Pocket Park
Kids Play
Community Garden
ENABLER SPACES
Short term rental spaces

RESIDENT 01 is a family of four with two adults and two children. They would require ideally three bedrooms-master bedroom having an ensuite. A spacious living space to meet their social needs. An open layout would be useful to provide a more modern living space. The children would need a place to play so a playground should be available on site for them to enjoy.
RESIDENT 02 are two adults living together. They would require two bedrooms. Each room would preferably have an ensuite as well as a general area toilet in the instances of guests visiting. There would be an open plan living space similar to most current interior layout in modern apartments.
SHARED SPACES
Lounge
Courtyard
Game room
03

RESIDENT 03 is a university student living off campus and is looking for an affordable place to stay. As there will be many people like them it is beneficial to be placed in a shared environment. In one unit block there will be several rooms where the kitchen and living space so shared amongst the residents. They can also benefit from the green spaces available on the site.
SITE ANALYSIS
I have started to analyses the current Icona point looking into the size of the site. As well as the surrounding which can impact the site in anyway, for example the railway next to the site.
Overall plan of the site
ICONA POINT
SURROUNDING BUILDINGS
When designing for this site, I must keep in mind the entry points to get into the community housing complex. The best for the entrance to be is by the main road so that it is easily accessible for residents who are walking into the building.
ORIENTATION

Direction

Railway
Elevations








I have taken pictures of the site whilst visiting. From these pictures I have drawn certain elements of the current buildings.





Icona Points main characteristic is its colorful appearance which separate it from the surrounding buildings.,
The structure is very simple being a cuboid which allows for space in the center. When redesigning I will develop a structure that is interesting and practical.





This structure also has neutral colours to compliment Icona Point.
SITE ANALYSIS
LOCATION
Stratford is a town in East London, England, within the ceremonial county of Greater London. East London has become one of the city's most eclectic and diverse areas thanks to the combination of artistic minds, tech and money.


WHAT THE SITE MUST PROVIDE :
• A community spaces where people can congregate and socialise. Both inside and outside
• Green spaces, where all ages can enjoy the space together.
• There must be variously sized housing units. To fit from one person to a family of four.
• There will be leisure facilities also such as a gym.
• There will be a reception area to greet residence.
I will be looking to various types of community housing units to gain greater understanding of how the space should look and what elements it should include. From this I will be using these structures as inspiration to create my design. The housing complex that I will be using is :


The Icona point was last redeveloped in 2008. Since there has been many changes in Stratford Icona points design has become out of place in a developing environment.
After looking into the site and the surrounding area I have decided to create a housing complex that will modernise the space whilst still offering a sense of community. It shall include green and community spaces as well as standard housing elements like a gym, a concierge.
Overall, the site will be accessible for all so that it is more inclusive to people with various needs.



From the specification I created I have simplified the requirements into four categories: Environmental, social, exercise and sense of community. These should be prioritised when designing to ensure the space in comfortable for all.

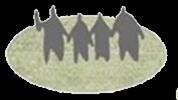


IDEAL SITUATION




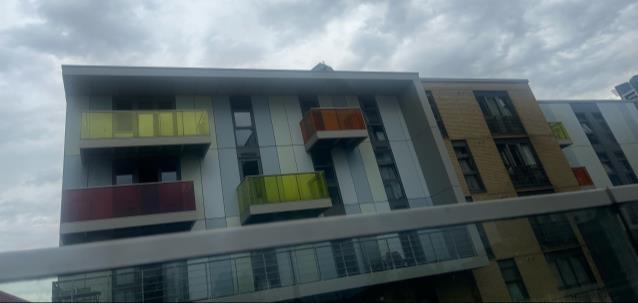









I have gone to visit Icona point and collect primary research. From this I was able to identify problems as well as things that could be useful in my new design. The space between the buildings is filled with various plants that is not well organised, which can make it unappealing to the residents. I should take this into consideration when design my complex to influence people to be outdoors more.
SITE ANALYSIS
The site is currently a residential site located in Stratford , London. Icona consists of an iconic 18-storey tower and two lower-level buildings, Azura Court and Meridia/Odelia Court, to form a functional and stylish piece of living art, designed by architects Stock Woolstencroft. Despite such characteristics the overall designs of the buildings is outdated as the surrounding areas are being redeveloped and improved as time passes.
On visit to the location, I have identified certain problems with the area. The three buildings that are a part of the site creates a space at the centre. This space is very dull looking and uninviting to visitors and residents. As a result, would discourage people from leaving their homes to enjoy the outdoor space. This will also be a missed opportunity in building up the community and social aspects amongst the residence.
Think the location is perfect for a residential complex as it is a quiet area as well as being close to Stratford station and Westfield shopping centre. The location allows for a wide range of additional facilities such as a gym or even a café for residences who do not wish to venture too far from the buildings.
A few things I will be considering in my design and ideas is to create a space which can unify the residents and allow for a community to be formed. it shall include various social space for people to enjoy. I would also like to include elements like a solar panel or wind turbines to make the space more sustainable. I should also take into consideration the overall theme of the area. I wish to create a space that combines these visual influences :movement and flow and organic.
Also, to compliment the quiet area I would like to design the complex to be open as well as private to the residents.
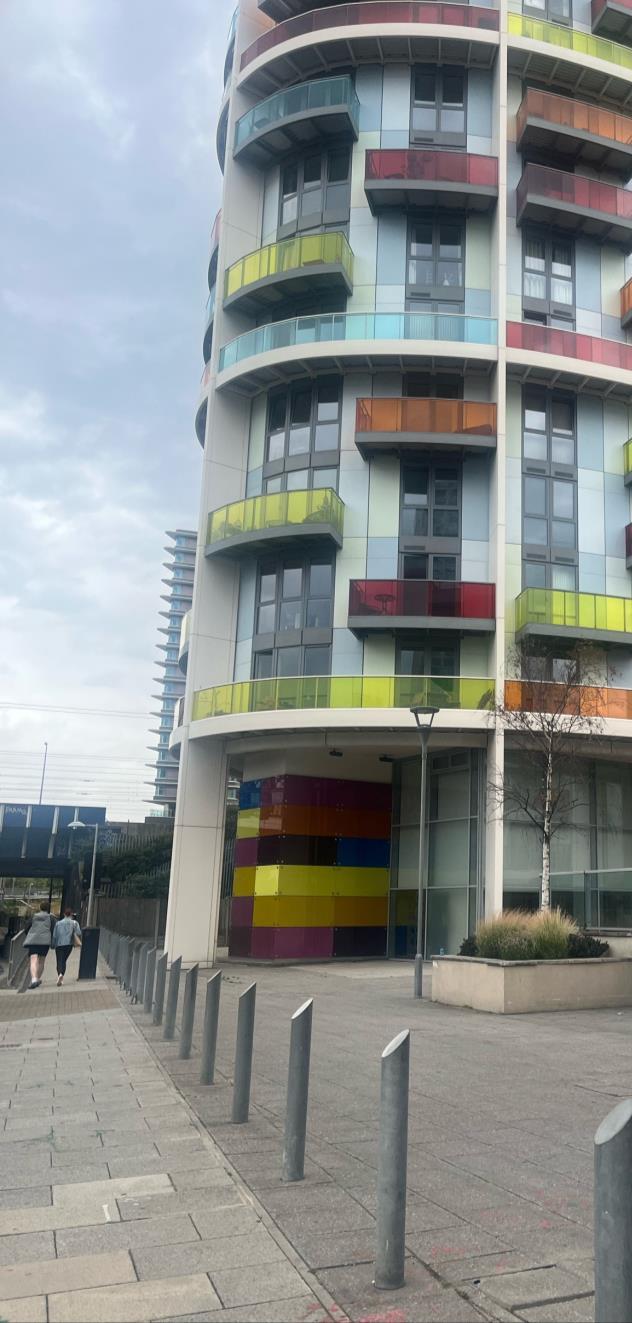





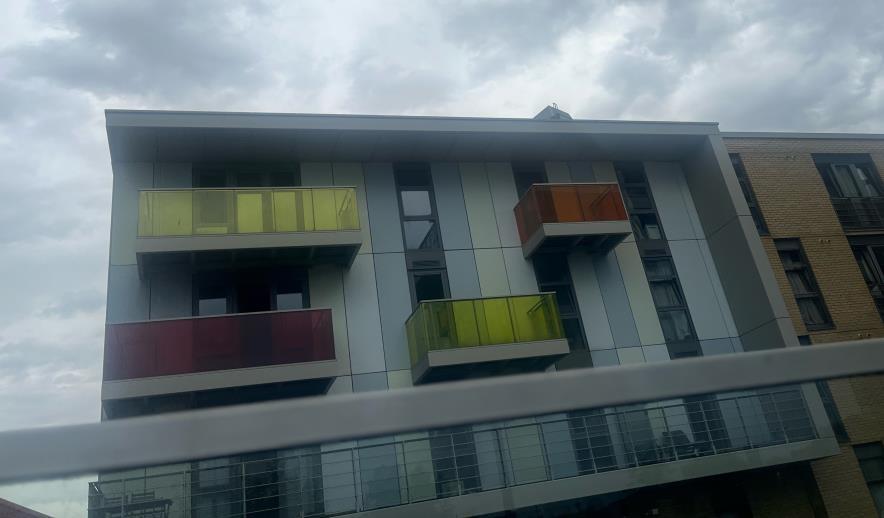

ARCHITECT FOR INSPIRATION
MA YANSONG

Chinese architect Ma Yansong is well-known for creating unique and avantgarde structures. He is the founder of the Beijing-based architecture firm MAD Architects. The buildings designed by Yansong frequently combine organic and futuristic aspects, appearing to be in harmony with the natural world while simultaneously pushing the frontiers of modern architecture. His notable undertakings include the Harbin Opera House in China and the Absolute Towers in Mississauga, Canada. His work has received appreciation on a global scale for its distinctive approach to architecture.






The Harbin Opera house references the sinuous landscape of the surrounding area.





The main characteristic of Ma Yansong architecture that I admire the most is that he use the nature of the site of the potential structure to design the building. To make the architecture one with its natural surroundings. This goes well with my theme of organic form

UNIC APARTMENTS
All structures demonstrate movement and flow in their forms





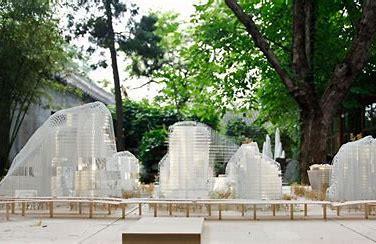


ABSOLUTE TOWERS


ARCHITECT FOR INSPIRATION
THOMAS HEATHERWICK

British designer and architect Thomas Heatherwick is renowned for his original and creative approach to design and architecture. He established the London-based Heatherwick Studio, which worked on a variety of projects including the Olympic Cauldron for the 2012 Summer Olympics, the New Route master bus, and the Vessel in Hudson Yards, New York City. The lines between art, architecture, and engineering are frequently blurred in Heatherwick's work, producing distinctive and unusual forms.




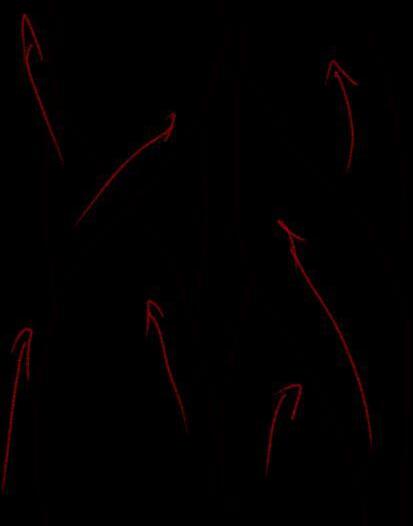

This perfume bottle has been cleverly designed as the layered glass adds to the illusionary twist created.
1000 TREES
1000 trees is a perfect example of nature being integrated into the design of the structure. Planting plants on these column makes the structure seem like a vertical forest.
 CHRISTIAN LOUBOUTIN PERFUME BOTTLE
CHRISTIAN LOUBOUTIN PERFUME BOTTLE






Heatherwick uses a range of themes in his designs. A common theme amongst his work is aspects of movement & flow and organic form.





THEME
PRIMARY AND SECONDARY RESEARCH
MOVEMENT AND FLOW

I have chosen to separate the shapes provided by the water ripples. I have done the basic shapes of the ripples and another I have done the shadows produced because of the ripples in the water.

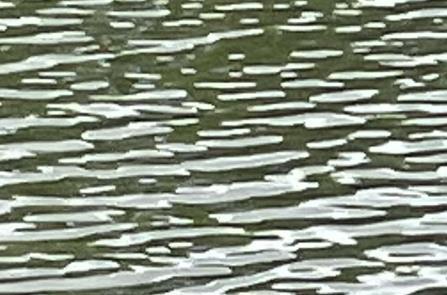
I have used the shadows to create these shapes. These shapes can be used to determine the form of the structure or to determine the placement of the building(s).





From the basic ripple I have broken down the shape, taking the negative space in between to create irregular organic shapes.

RIBBON CHAPEL BY NAP ARCHITECTS 8


I have broken down this structure into it to main forms. This form resembles the ripples in water gradually overlapping each other.

Despite the spiral going in two different directions, it is still one continuous strip.





This structure follows a spiral path that demonstrate movement and flow.
There are two spirals within this structure; one withing and one on the outer part of the building.



An element of this design I can incorporate into my design is having a outer form to add character to the building.
 HEYDAR ALIYEV CULTURAL CENTRE
HEYDAR ALIYEV CULTURAL CENTRE
THEME
PRIMARY AND SECONDARY RESEARCH





I have broken down the shapes in the pepper. With the main body and the two outer elements. This can be used to create the structure of the complex .Or the layout of the rooms within the complex.


The outer bracket of the pepper can be used to create a form for the building.
The irregular placement of the seeds within the pepper can be used to add character to the structure.
Along with the inside of the pepper I have investigated the outside also to gather more shapes for the complex structure.


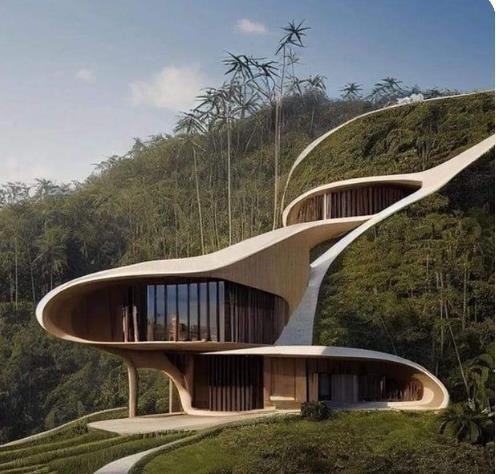

I could use the shaped created as inspiration for my design for either the structure or the layout of the structure on the chosen site .

This building has the theme of both organic as well as movement and flow. Formed around the shape of the hill it is built on.

The building follows this shape and form, within the gaps is where windows are positioned.


This structure also gives the impression of the building melting and randomly trickling downward.

The building is made up of irregular shapes that are like those found in this organic form.


RESEARCH


The windows of the building are angled inward creating an interesting layering effect on the outside


Overall form of the LAS AMERICAS HOUSING COMPLEX / SO-IL




PLAN VIEW

The plan of the building mimics the form of a figure eight. In the gaps there are green spaces of the residents
GREEN SPACES


Pavement integrated to allow for residents to walk freely around the complex

The renowned architectural team SO-IL created the Las Americas Housing Complex. This complex, which is situated in an urban area, reinvents the idea of inexpensive housing. Innovative concepts are incorporated into the design to produce a sustainable, inclusive, and communal living space.
The housing project aims to offset the city’s unchecked sprawl, serving as a catalyst for urban regeneration and improved quality of life in low-income communities.
The ZAC Erdre-Porterie project focuses on creating a mix of residential, commercial, and recreational spaces, with an emphasis on preserving the natural environment and promoting sustainable transportation options. It aims to provide a high quality of life for residents while fostering economic growth in the region.
PLAN VIEW
ZAC ERDRE-PORTERIE NANTES, FRANCE
There is also plenty of green spaces for residents to use.
Like most housing complexes
ZAC Erdre-Porterie main characteristic is the balconies that make the design unique. The contrasting materials of the wooden balconies and the ZAC Erdre-Porterie has three main buildings that make up the housing complex






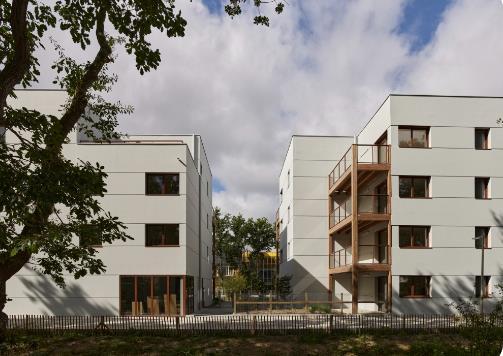

 Elevations
Elevations
RESEARCH 03
TIETGEN DORMITORY


The Tietgen dormitories has a ring form which is separated into five sections connected with bridges on each level making it easier for residents to move around. Overall the structure looks as if it is a collection of boxes stacked in a ring shape irregularly.

Tietgen Dormitory is a unique residential building located in Copenhagen, Denmark. Designed by the Danish architectural firm Lundgaard & Tranberg, the dormitory is known for its distinctive circular shape and innovative communal living concept. The building was completed in 2006 and houses approximately 360 students from various academic institutions.
The boxes that make up the rooms are stacked in an unorganised manner. The irregularities in the structure allows for balconies to be present discreetly

The look of a standard room




The Tietgen Dormitory's residents are encouraged to have a sense of belonging. The building's centrepiece is an open courtyard that serves as a gathering area for people to socialize and connect. In order to foster cooperation and a sense of community among the students, the dormitory also provides shared amenities like kitchens, common lounges, and study places.

These canopies housing are a combination of 38 collective units to 12 individual homes, which are surrounding by the existing network of trees.


COLLECTIVE ECO-HOUSING LA CANOPÉE
Collective Eco-Housing La Canopée, designed by Patrick Arotcharen Architect, is an innovative residential project that emphasizes sustainable living and community engagement.




There are raised walkways that connect the 38 collective units the 12 homes on the site. The walkways allow for residents and visitors to experience the surrounding nature that the site offers.
The buildings are characterized by their green roofs, which not only enhance the aesthetic appeal but also provide insulation and contribute to rainwater management. The project also incorporates renewable energy sources such as solar panels to minimize its environmental impact.

IDEAS DEVELOPMENT
FROM SECONDARY RESEARCH
For this model I have taken inspiration from LAS AMERICAS HOUSING COMPLEX / SO-IL and COLLECTIVE ECO-HOUSING LA CANOPÉE to construct a possible form for the social housing complex
I have used the cubic structure of the COLLECTIVE ECO-HOUSING LA CANOPÉE and combined it with the LAS AMERICAS HOUSING COMPLEX / SO-IL idea of interlocking forms to create a housing structure. This has allowed me to generate a basic possible form for the complex.





I have simplified the form of the model into cubic shapes to create a possible form for the housing complex. This has allowed me to better visualise a possible outcome that could come from this form.


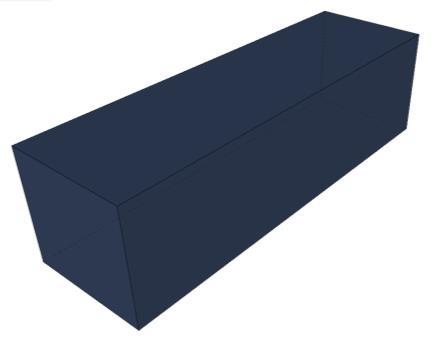






I have taken this simplified drawing of the model I had created and translated it into SketchUp to create a 3D model to visualise the design.
This structure is made up of various cubic structures. This form allows for various housing units to be divided.
To further improve the structure, I can include a connecting form to link the two separate sections together like the LAS AMERICAS HOUSING COMPLEX / SO-IL.





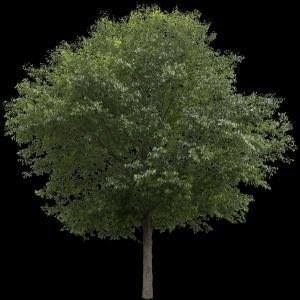





From this form I have decided to duplicate for it to better suit the site. This creates an open space in the centre like the LAS AMERICAS HOUSING COMPLEX / SO-IL. This allows for there to be a green public space where the residents can enjoy the outdoors.
IDEAS DEVELOPMENT
FROM SECONDARY RESEARCH
For this model I have taken inspiration from my secondary research of architecture that follows the themes of organic form and movement and flow. By combining their features, I have created a possible form for the housing complex.
With this model the form of the model will be used as inspiration to add to the main structure of the housing complex.



I have chosen to have the main structure of the housing be a variation of cylinder which would have the accent of the curve on the model I created on the outside. This allows for there to be space for living it as well looking interesting











I have taken this simplified drawing of the model I had created and translated it into SketchUp to create a 3D model to visualise the design.
Initially I chose to add ridges onto the main structure then have it meet up to create the form of the model I created. But then I thought it may not be as effective for the site as well as to fit in with its surroundings.









I then began to create a different variation of the model where the structure of the complex follows the model, I created form. I began to create different variations of this form.


IDEAS DEVELOPMENT
FROM PRIMARY RESEARCH
For this model I will be using my movement and flow primary research to create this model.
I will be focusing mainly on the shadows of the water ripples to create a possible form for the housing complex. I have done this by making a few incisions in a rectangular piece of paper and folding to imitate waves.




Each open space that I have created from the cuts in the card can be considered a window / balcony. This will allow me to begin to visualise a potential design of the social housing complex.
When creating a SketchUp 3D model I will have to make it more functional for residents , and to better suit the site layout and surrounding areas. This would be done during further development of the design.

When creating the 3D model, I had to make it habitable for residents by adding more functional elements to the design.










I have added flat surfaces to allow for an outdoor space/ balcony area for the residents to enjoy.
I will add an entrance at the side of the building.





I have taken this simplified drawing of the model I had created and translated it into SketchUp to create a 3D model to visualise the design.
I believe the overall form of this model best represent both organic form and movement and flow, which is what is expected in the brief.
The curved space would be the glass windows that would be sectioned out into the respective apartment units.
To better suit the site, it would be ideal for it curve around the perimeter of the site.

IDEAS DEVELOPMENT
FROM PRIMARY RESEARCH
For this model I have chosen to focus on the inner forms of the sweet pepper. I have used the outer edge of the pepper to create a structure. Using card, I have cut out the shape of the outer edge of the pepper. I created various sizes for this to be interlocked it into one another.
This has allowed for this form to be created. Using this initial abstract model as inspiration I shall be creating a more functional design to meet the needs of the users.







For the main structure of the housing unit will be cylinders rotated in different directions to mimic the model I have created. This allows me to take on the characteristics of the initial model and further develop it to fit the location and function.





I have created a base structure to my original design this allows it to be habitable and functional whilst remaining true to the model I had created.
The gaps which are created in between the angled cylinders could possibly be conjoined to form balcony and outdoor spaces for the residents.


The entrance for the building will be located here,






To further fit the site there could be other cylinder forms which are bridged together to connect to the main building.

DEVELOPING DESIGN IDEAS
IDEA ONE
I have chosen to continue with this variation of the design as it allows for a wider range of development when creating a structure.
Using the as inspiration for this design I have created a model for this form. Implementing the necessary changes to improve the functionality of the structure.
I have recreated this design on SketchUp. I believe that certain elements should be added to the design to further improve it.
MODELS






I have created a mock SketchUp model of the form above. I have implemented the features I wish to be included in the design and added extra elements that could enhance the design.



As the site is such an irregular shape this also allows for there to be outdoor green spaces which is what was necessary in the design according to the specification.
I have shown where the indoor garden will be. If I was to develop this further, I would section it off so that each level will have their respective green indoor space.




DEVELOPING DESIGN IDEAS
IDEA TWO
I have proceeded to refine this design to create a functional design that would fit the site and meet the specifications of this social housing complex.
I believe it may be interesting to added ridges at each level. I also plan to modify the way the indoor garden space will be so that it will form better with the shape of the main structure
I have created a physical model based on the organic form if the pepper and developed it to improve its functionality. This social housing complex is made up of a collection of cylinders that would have roof top outdoor spaces

MODELS







I have created a mock SketchUp model of the form above. I have implemented the features I wish to be included in the design and added extra elements that could enhance the design.

I have shown where the roof top spaces would be. With angled entrance to these spaces. I have also Made the indoor green space into a dome shape that protrudes out of the main structure.

The surrounding space left after this structure is placed on the site will be where green spaces will be organised. This is essential as it is stated in the specification of this project.


DEVELOPING DESIGN IDEAS
IDEA THREE
This initial design is quite cubic which is not a good demonstration of movement & flow and organic form which are the chosen themes of this project. When developing this design, I will need to incorporate those elements.
I have used the way LAS AMERICAS HOUSING COMPLEX / SO-IL the form overlaps itself as inspiration in this form design. The bridge connecting the two building units to become one form.

The slanted parts at the top of the form will act as the entrance to the roof top garden area that will be accessed to all residents in the building.
MODELS


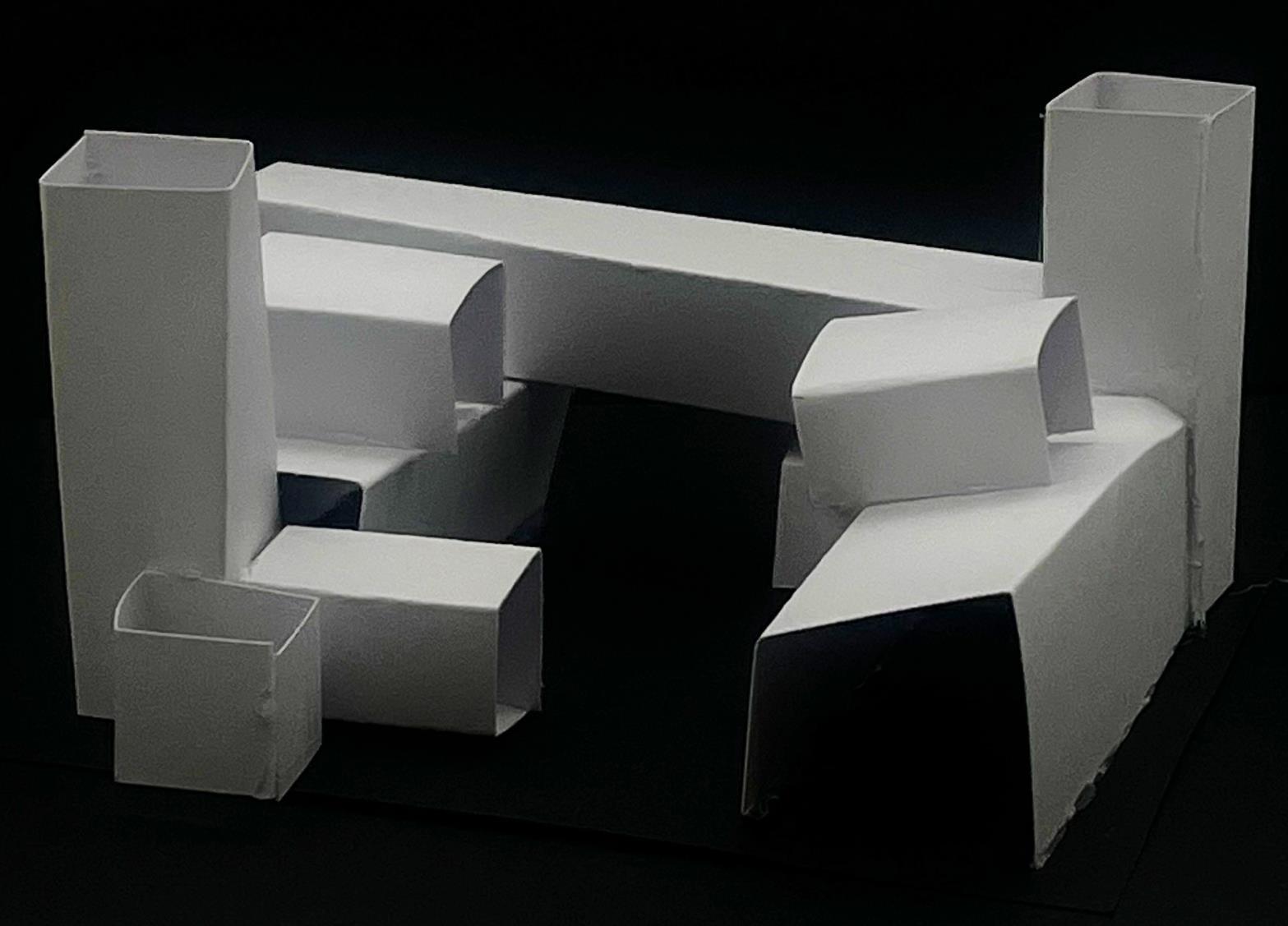




I have roughly shown where the division of levels. If I were to further develop this form, I will refine the distribution of levels to better illustrate the layout. I have shown where the roof top garden will be located on the buildings. There will be a considerable amount of green space in the middle. The layout of this space will be a way to further connect the two building units together.







DEVELOPING DESIGN IDEAS
IDEA FOUR
I believe this initial model could be further improved if it was rotated. This would create flat surfaces that could be transformed into a roof top area or balconies for the residents. I have also considered having the form be multiplied to create a rectangular shape to fit the site better. This will allow for space in the middle which could make up the outdoor space of the building.
I shall be using the characteristics of the to inspire me when developing this design.. The irregularities of the ridges on the face of the structure will be replicated on this form.

This form unlike the rest would be completely closed off from the street with the expectation of the entrance.
MODELS







I have rotated the form to create this more functional structure. This create space with an area of green space that is available to each apartment block.
If I were to further develop this structure, I would investigate creating a small bridge network that connect either end of the housing together.
The ground floor of the housing complex will be dedicated to shared spaces like a gym, the reception area and more.





DESIGN DEVELOPMENT
06 FORM DEVELOPMENT
After evaluating all of the models I have created I have decided to take elements from each and bring them together to create a design for the social housing complex. By doing so this allows me to further develop my ideas to form a better design.
Rather than only having two structures I will have three that will fit the shape of the site varying in length and size but will be connected with a bridge similar to COLLECTIVE ECO-HOUSING LA CANOPÉE


From this SketchUp model I will be incorporate the curved edges and layering with into the final concept. This will demonstrate aspects of organic form in the design.

From these designs I will combine the idea of protruding ridges and curved window and balconies to be added to the design.



IDEAL SITUATION


Environmental Social




Exercise Sense of community

These are the requirements I will need to take into consideration when creating the design concept.
After conducting a mixture of primary and secondary research I have created a mood board to gain more inspiration as I design the social housing complex.
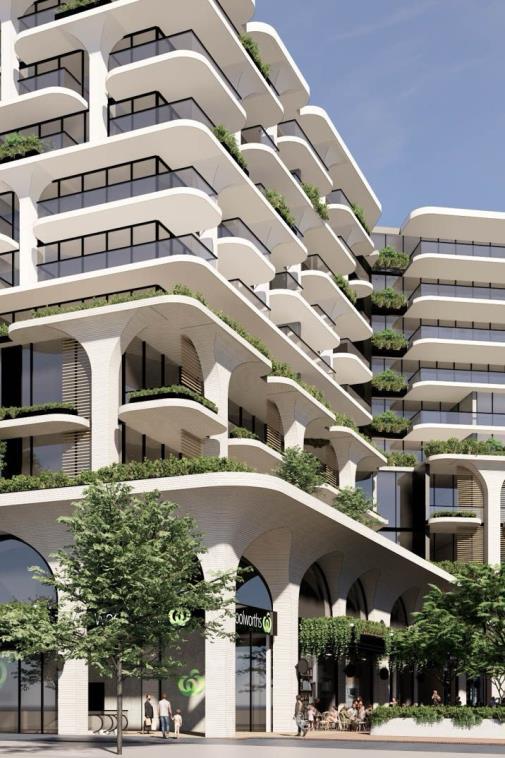



















FORM DEVELOPMENT
I have begun to develop a basic form for the social housing complex. I plan on further developing the form by incorporating my themes ( organic, movement and flow) into the design. This has allowed me to visualise how the building can fit the site.

This is my chosen site where the housing complex will be placed.

I started with three main building structures to build upon and develop to create a base for my design.



Also, I wish to alter the angle if this aspect of the structure as I believe it can become more practical that way 01 02 03
I have added and extended sections to make the 3 structures 1

For the base I have used the model that I created which combined elements of which I collected from secondary research. I created a mock plan where I showed a way to add a social space between buildings whilst having the buildings be connected to one another

I believe further changes will need to be made for

I have evaluated this initial base design and pointed out the changes I plan to make in order to better the design.












BUILDING UNIT ONE
I have add an extra level to this section of the complex to improve the functionality of it.
BUILDING UNIT TWO
I have altered the angle of the unit I wished to change. I have also added a space which can be a roof top area for residents. To improve the flow between buildings I have add a pathway making it easier to move between buildings.
BUILDING UNIT THREE
With this unit I have only changed the angled unit to improve its functionality.
INITIAL CONCEPT
EXTERIOR CONCEPT
The design of the exterior will take inspiration from a combination of primary research and the ideas I had created. I will add protruding edges to create the balcony space. I plan to use the shape of the pepper to create the form of the balcony. I have taken the ripples of the water to create this curvature for the windows. In spaces like this I will include the paneling shown in this design to create windows



Below I have created a basic design demonstrating how I plan to design the balcony. The characteristics of the forms I have chosen from primary and secondary research is prevalent.


MODELS
I have created a SketchUp model of the potential balcony that would be on the face of the structure.






