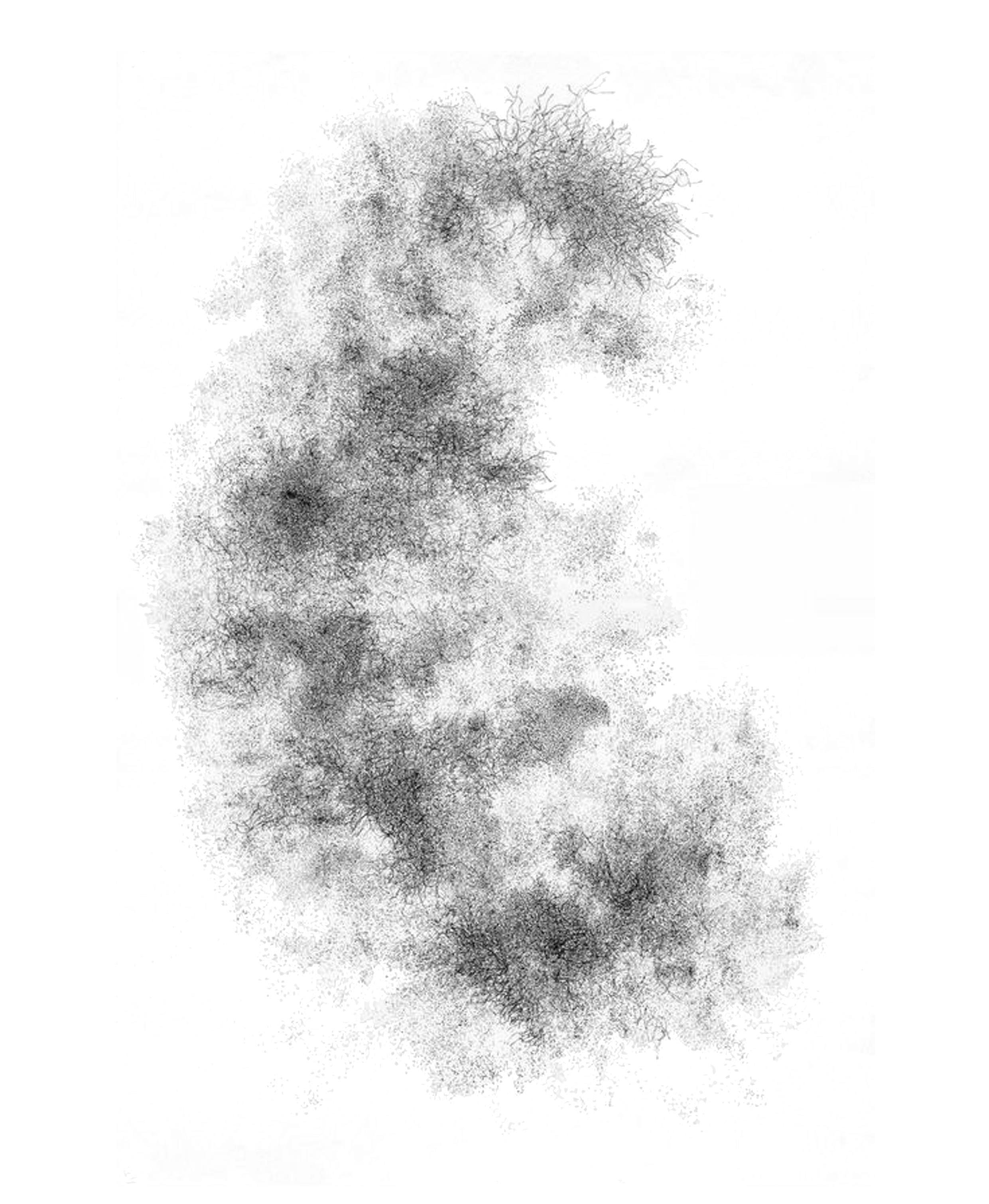

FORM DEVELOPMENT
EXTERIOR CONCEPT
Now that I have established a base for the social housing complex design, I will now begin to add elements of movement and flow and organic form which I have found through primary and secondary research.
To create the exterior design, I will be using a combination of my primary research and a previous idea





BUILDING UNIT ONE



I have begun to illustrate where and how the balcony and exterior design will be on the buildings I have roughly shown the division of levels but that may be altered once I start creating a model.
I have also shown where a possible entrance may be located. I plan to add another entrance to prevent overcrowding to that one exit/entrance.

Now that I have established a base for the social housing complex design, I will now begin to add elements of movement and flow and organic form which I have found through primary and secondary research.

BUILDING UNIT TWO

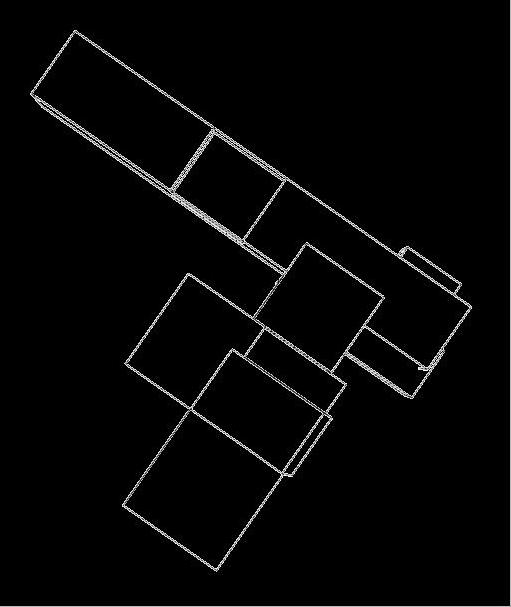
I have done the same thing with building unit two. Building unit two has a outdoor space which will have an entrance with the same curve. I could add similar outdoor space to other building units where the roof is flat.


The passageway that is made into this building will improve the overall flow between buildings





FORM DEVELOPMENT
CONCEPT
Now that I have established a base for the social housing complex design, I will now begin to add elements of movement and flow and organic form which I have found through primary and secondary research.


This building unit is the unit that resembles the original design the most maintaining the majority of its original features with minor alterations
BUILDING UNIT THREE


With this building unit the entrances on opposite side to one another to prevent overcrowding





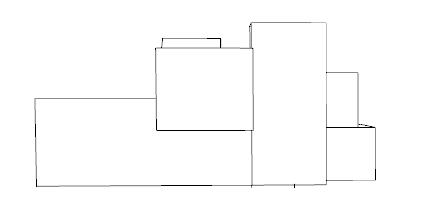
I have chosen to make the structure less cubic to incorporate this initial idea as well as allowing it to meet the theme of movement & flow and Organic. I will also be using design by Ma Yansong as inspiration on how I may go about this change

I plan to curve the edges to demonstrate movement and low better on the starter form of the building.
I have begun to show how the pattern would repeat. This will give me an idea of how the face of the building will look.

With these changes the building despite being three separate unit will act as one since it will follow one continuous movement. Similar to the organic form architecture I researched.



FORM DEVELOPMENT
EXTERIOR CONCEPT

I have evaluated the initial exterior design and added the changes I wished to make to the original concept






BUILDING UNIT ONE
I have combined the placement of the balconies with the curved edges to demonstrate the potential of the individual buildings
BUILDING UNIT TWO
I have made the angled cube combine with another form in the building unit to improve the functionality of the business.
BUILDING UNIT THREE
I have also done the same thing to building unit three as I have one unit two to improve the overall functionality of the social housing complex.
After creating a draft model of the face of the building I made a few changes in the design that I think would make it better
This changes I have outlined has been made in this new model. However, I believe that the design of the building could further developed in order to meet both the theme of organic form and Movement & flow as well as the specification I created at the start of the project.
IMPROVED SKETCHUP MODEL SHOWING THE PLACEMENT OF THE BALCONIES ON THE BUILDING’S SURFACE.


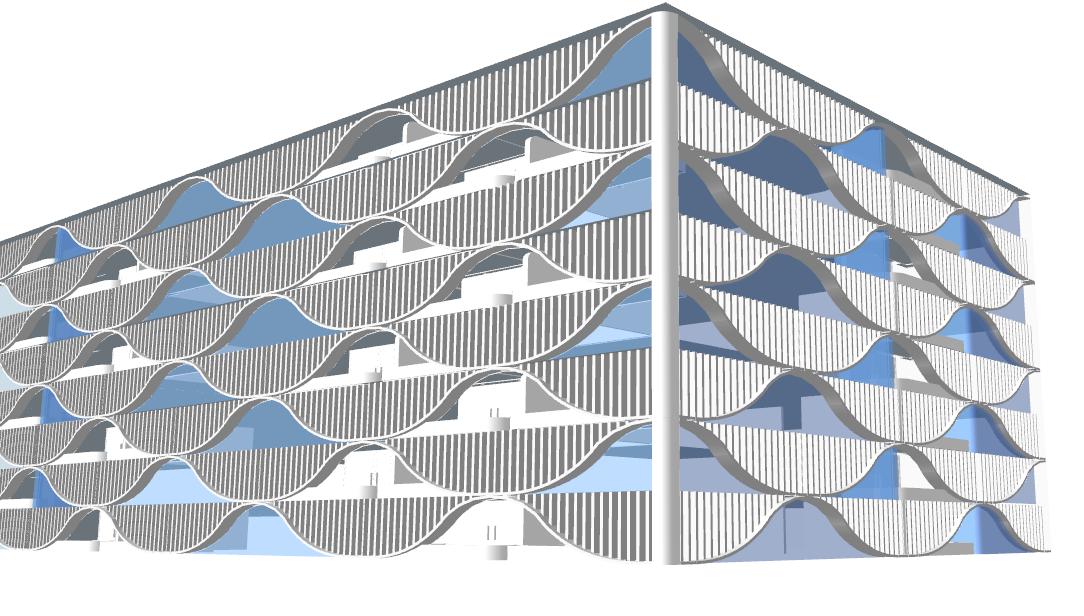






Despite these changes I think that the design is very monotone and one dimensional, which isn’t best showing the theme of movement and flow.
FINAL CONCEPT FORM 06
I have decided to allocate each building unit to accommodate different types of residents:
• BUILDING UNIT ONEwill be suited for studio like apartments
• BUILDING UNIT TWOwill be where the majority of the shared areas and housing will be best suited for students
• BUILDING UNIT THREE –will have a mix of apartments that would best suit a family as there would be more rooms





I have chosen to split the types of room in the apartment because I have noticed how the sizes differ. BUILDING UNIT TWO is much bigger compared to the other units making it best for shared blocks. 01


I have further developed the overall form of the building. I have added in these indents similar to the bridge on Building unit two. This has also had me thinking that I will be able to add a public lounge area for residents to be able to socialise with one another.

BUILDING UNIT ONE
There will be a middle bridge connecting building unit one with building unit two in order to make the whole social housing connect despite each unit being very different.
BUILDING UNIT TWO
I have only added one indent into this unit to not over complicate the overall design since the main feature of this building unit is the outdoor roof top area.
BUILDING UNIT THREE
The main difference in building unit three is that I have included a roof top area similar to unit two. Also the ‘H’ shaped column that I will be demonstrating how the interior would work.





FINAL CONCEPT EXTERIOR
I have chosen to create a mass model from foam to better visualise the form of the building
FORM MODEL




Out of foam I have created a model based on the form of the overall building

BUILDING UNIT ONE
BUILDING UNIT THREE
BUILDING UNIT TWO
From this form I will be building up the exterior of the social housing complex. With each building unit being used for different types of residents that may be living their space would be maximised.


FINAL CONCEPT EXTERIOR
I have chosen to make changes to the balcony design to improve the exterior of the building


THE ORIGINAL BALCONY DESIGN HAD ITS LIMITATIONS:
• It was very one dimensional and didn’t quite match the theme movement and flow very well
• If it were to be replicated on the form of the building it would look very boxy.







I will be finalising the design of exterior of the structure that will be added to the form I had created. I shall be implementing the changes I wished to amend from the previous design. To do this, I will be creating a physical model to demonstrate the way it will look.

THE IMPROVED BALCONY DESIGN :
• Larger space for residents
• Still incorporating the panelling and curve from the original design.
• Section space for greenery which almost creates a vertical garden in the social housing complex.

I will be using Ya Masong’s UNIC APARTMENTS and this form I created as main sources of inspiration for the balcony design. All while trying my best to stay true to the original balcony design I had created.

This design will also have a small space for pant to be slotted as an aspect of greenery.

FINAL CONCEPT


I have recreated the deign in SketchUp making all the necessary changes to further improve the design. This form will be replicated throughout the structure with slight adjustments made in certain areas of the building for functionality. I have also considered having an outdoor seating space on the roof to further provide social spaces for the residents.


There are now spaces for greenery to be planted on the balcony spaces. This is allowing residents to be closer to nature despite being in an urbanised environment. This is a good as I wanted to increase the amount of greenery the residents are exposed to on the site.
I have chosen to laser cut the face and base of this section of the model. This allows me to see what the model could potentially look like at a larger scale. This will also allow me to identify any adjustments I need to make for the final model of the design.
MODELS





Using 2D Design I have created these components to be cut using the laser cutter as the balcony design is very intricate making it difficult to cut by hand.

IDEAS DEVELOPMENT
PUBLIC SPACE
I have shown the areas of outdoor space that will be available to the residents. I shall design structures to be added to these spaces to better the residents living experience. Whilst designing these structures I will be taking into consideration the aspects below to fit the needs of the residents.






I will be looking to various types of public spaces to gain greater understanding of how the space should look and what elements it should include. From this I will be using these public spaces as inspiration to create my design. The public space that I will be using is :








RESEARCH 07
SKY FOREST SCAPE / SHMA COMPANY LIMITED
Sky Forest Scape is a new type of public space on the roof of Bangkok. It is a part of the new mixed-use development called “SIAMSCAPE'' which is located at the heart of Siam Square’ - a vibrant young generation commercial district. This project is a part of the bigger master plan that aims to revamp Siam Square with more people-centric urban spaces including walking streets, gathering places, and greenery.








New methods for developing a public space that responds to the future vertical city are required as Bangkok city has grown denser and more vertical. Sky Forest Scape is a brand-new typology of urban public space that attempts to offer a fresh perspective on how people might perceive and engage with cities. An open panorama of the nearby city skyline and a connection to nature offer a relief from the hectic city at this sky park.
RESEARCH
BAIZIWAN SOCIAL HOUSING / MAD ARCHITECTS



I have selected these two sections of the overall site in particular as it demonstrates how the space can be organised. Throughout the site there is a network of bridges connecting each housing block to one another. This is an intelligent way to connect the spaces together.
Beijing, China's Baiziwan Social Housing is a housing development created by the renowned architectural firm MAD Architects. The goal of this project is to give Beijing citizens access to inexpensive housing. The architectural firm MAD Architects, led by Ma Yansong, is renowned for its avant-garde and unusual designs. The goal of the Baiziwan Social Housing project was to alleviate the city's affordable housing shortage while combining green design concepts.
Throughout the design of the landscape of this housing complex organic shapes are used to create paths




This circular staircase doubles as a seating area. This allows for large gatherings as a community, encouraging social interactions.

RESEARCH
YANGPU RIVERSIDE PUBLIC SPACE / DA LANDSCAPE
This public space stood out to me because of its various features. The designers choice of the playground caught my attention. A section of the play area ground mimics the form of water. It also is very functional as it diversifies the way children can play outdoors.


The first plot to be built along the 5.5 km waterfront of the Yangpu Riverfront is the 12th Cotton Mill, which finished its conversion from industrial to commercial usage 20 years ago. Unfortunately, the preceding development model left a wasteland because it failed to protect any historical artifacts. The design team concentrated on finding solutions to the dual problems of modernizing the flood control system and dealing with the reverberating historical memory in the context of connecting the Huangpu River waterfront public space.






This intricate maze like design of the hedges demonstrates the geometric themes seen throughout the landscape design of this public space.
IDEAS DEVELOPMENT
PUBLIC SPACE ADDITIONS
I shall be using characteristic from SKY FOREST SCAPE / SHMA COMPANY LIMITED and HARBIN OPERA HOUSE to create an element that is to be added to the public space. It will be arranged to fit the site. I shall use the form of HARBIN OPERA HOUSE to create a seating area.
Using the form of the HARBIN OPERA HOUSE as inspiration I have made a model for a potential seating space on the site that is available to the community.
The main body of the structure will be the seating space and the side curves could be a space for plants or an area for more seating.
INITIAL MODEL






DEVELOPED MODEL

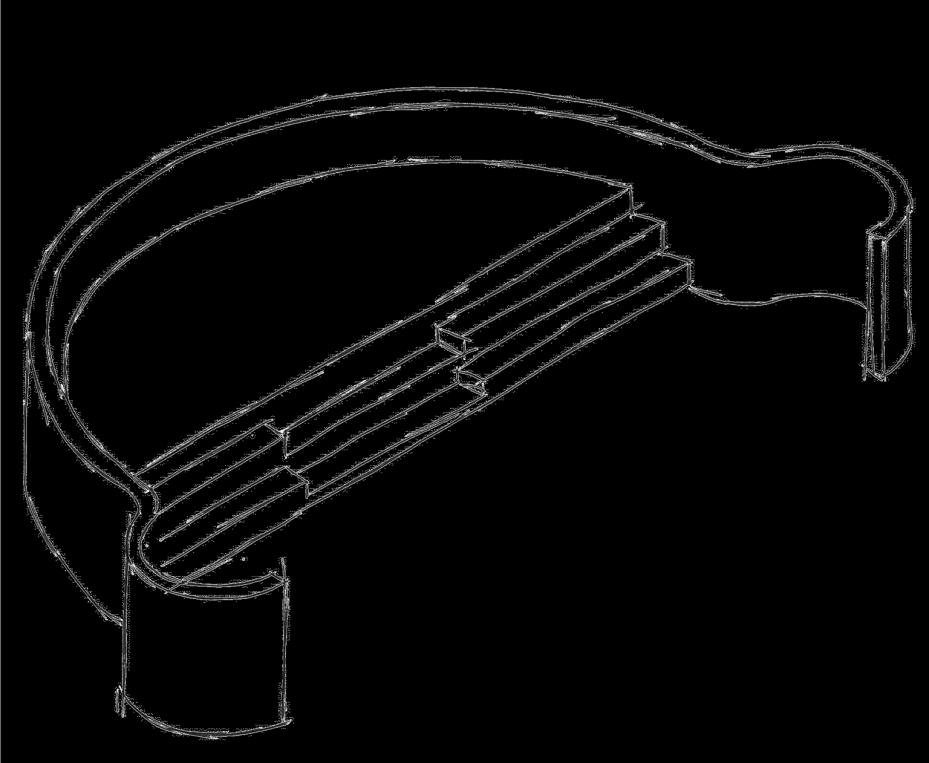






I have created a social seating space that will be available to the residents on site. This form takes inspiration from Ma Yansong's HARBIN OPERA HOUSE design. This seating space demonstrates movement and flow with the curved edges.
This can be placed anywhere on the site but I believe it is best suited between BUILDING UNIT TWO AND THREE as they are where the families and students are located and they are more likely to use this space.

I have chosen to add trees as they add shade and also provide an additional place for people to sit on site alongside this seating space.




IDEAS DEVELOPMENT
PUBLIC SPACE
I shall be using characteristic from this organic building and BAIZIWAN SOCIAL HOUSING / MAD ARCHITECTS to create an element that is to be added to the public space. It will be arranged to fit the site. I will be using the shapes to create a type of archways that make up a path for residents.
I have taken the shapes created in the organic form building and simplified them to create this model – A walk through for residents.

INITIAL MODEL

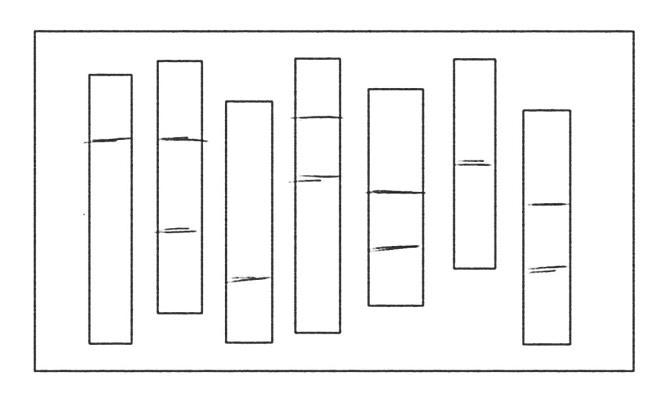



DEVELOPED MODEL
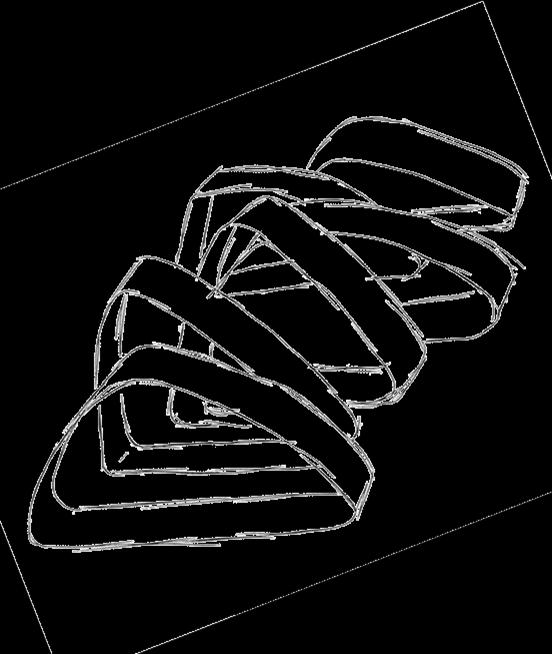












I have created a more detailed model of this walkthrough using different materials from the initial model of this design.

I have created a walkthrough structure for residents to add character to the site. This structure can be curved to fit it location on the site. The best place for this is by an entrance of a building unit.
Tres can be placed on either side of the structure to provide shade and create an ambient environment for the residents to live in.

This walkthrough creates an interesting space for residents to experience whilst walking through the site.






IDEAS DEVELOPMENT
PUBLIC SPACE
I shall be using characteristic from this movement & flow and YANGPU RIVERSIDE PUBLIC SPACE / DA LANDSCAPE to create an element that is to be added to the public space. It will be arranged to fit the site. It will try to create kids play area using the arrangement of YANGPU RIVERSIDE PUBLIC SPACE / DA LANDSCAPE green space and the form of this building.




From this model I have designed a children play unit for the potential residents on site. This structure will be located by BUILDING UNIT THREE as that is where family units will be and they are likely to use this space more than other residents on site. INITIAL MODEL






I shall further develop this design to better suit the needs of the children that will use it.







DEVELOPED
MODEL

I have further refined the design by making it more suitable for the children that will potentially use this structure. I have added a slide as well as a basketball hoop. I have also added a sheltered space on the structure for children to use.
I have created a more detailed model of this playground using different materials from the initial model of this design.










IDEAS DEVELOPMENT
PUBLIC SPACE
Using BAIZIWAN SOCIAL HOUSING / MAD ARCHITECTS and this organic form building as inspiration I have created this public space layout design for the residents of the social housing complex.
Using the irregular shapes found in these designs I will be designing an outdoor space that promotes a sense of community amongst residents.




SEATING
PLAYGROUND



ENVIRONMENTAL



SITUATION ACHIEVED
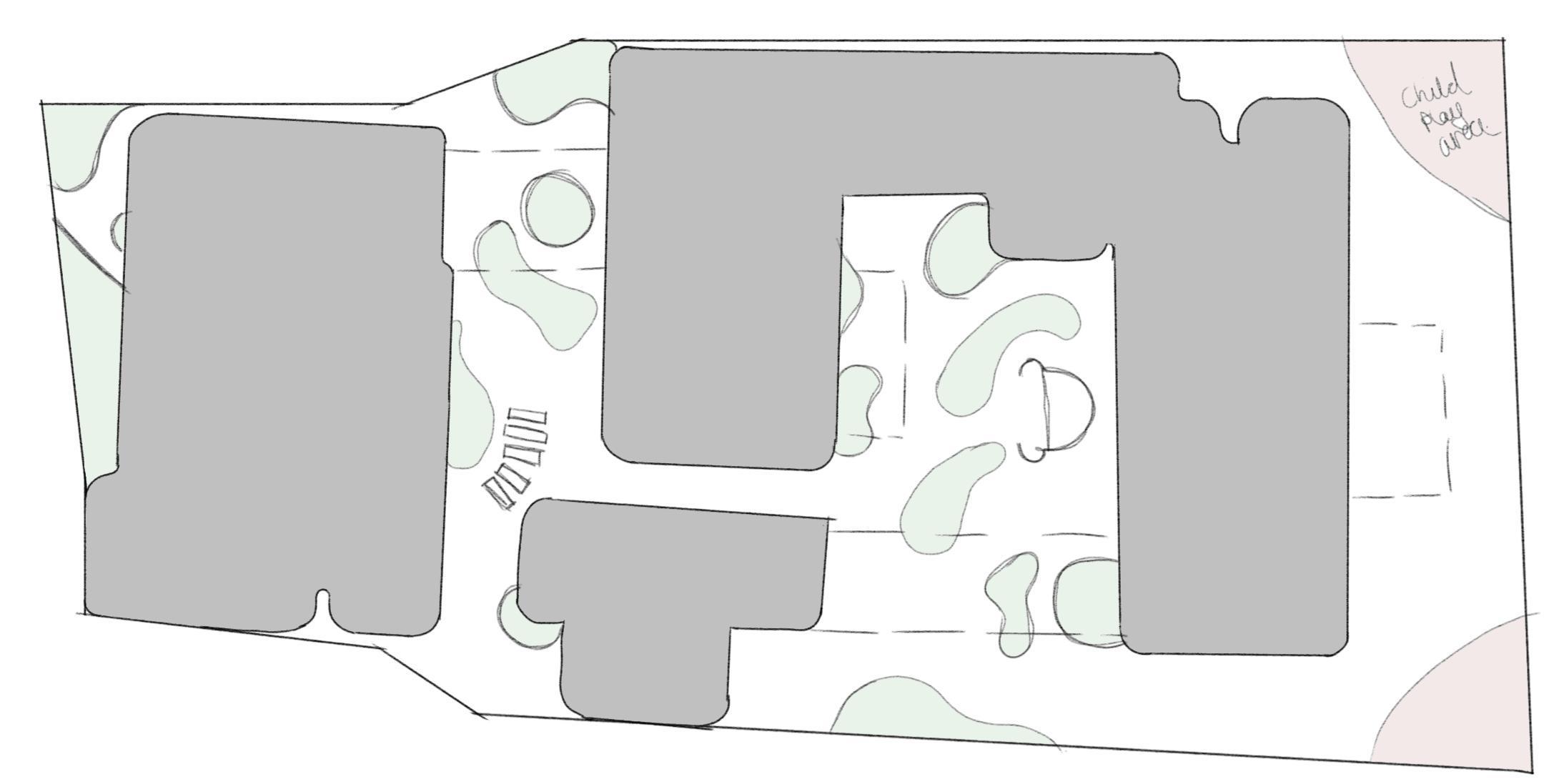
CONCEPT





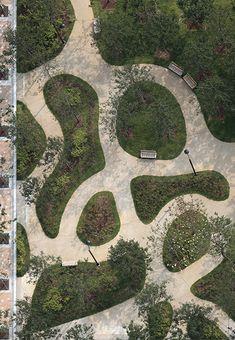

IDEAS DEVELOPMENT
PUBLIC SPACE
Using LAS AMERICAS HOUSING COMPLEX / SO-IL and Thomas Heatherwick’s perfume bottle design as inspiration I have created this public space layout design for the residents of the social housing complex.
Using LAS AMERICAS HOUSING COMPLEX / SO-IL method of utilising space I shall design a collection of green pathways throughout the site.




SITUATION ACHIEVED ENVIRONMENTAL







CONCEPT








IDEAS DEVELOPMENT
PUBLIC SPACE
Using SKY FOREST SCAPE / SHMA COMPANY LIMITED and HARBIN OPERA HOUSE as inspiration I have created this public space layout design for the residents of the social housing complex.
Using the curves and sectioning in these examples I have designed this layout for the site.



ENVIRONMENTAL



SITUATION ACHIEVED






CONCEPT







IDEAS DEVELOPMENT
PUBLIC SPACE
Using YANGPU RIVERSIDE PUBLIC SPACE / DA LANDSCAPE and this movement and flow building as inspiration I have created this public space layout design for the residents of the social housing complex.
Using the spirals created in the form of this building I will design a path that follows this shape.



ENVIRONMENTAL



SITUATION ACHIEVED





CONCEPT







IDEAS DEVELOPMENT
INTERIOR
Now that I have established the exterior design and the public outdoor space of the social housing complex I will now be looking into the interior design of each building unit. Each building unit will meet the needs of different residents. In addition to the standard rooms there will be community spaces such as a gym in each building.

I will be looking to various types of interior designs to gain greater understanding of how the space should look and what elements it should include. From this I will be using these interior designs as inspiration to create my design. The interior spaces that I will be using is :














RESEARCH
MODERN URBAN APARTMENT
IN TEL AVIV/ STUDIO PERRI INTERIOR DESIGN
This room layout is best suited for a family as there is also a kids room alongside the master bedroom. The living space is in an open plan format, with balcony space also.



The TV was fixated onto the wall which blended well and was surrounded with storage and shelving.





What stood out about this kitchen space is that there is seating available at the counter space which is convenient for those living there. Despite this there is still room for a dining table to be placed if they wished.

RESEARCH 09
APARTMENTO POP GRAFITE / MELOLA ESTÚDIO
I have begun to analyse various different interiors of apartments and social housing complex to gain inspiration for my final design. I have mainly focused on the overall layout of the space and the way things are organised within that space. This space on particular is a small studio style apartment which would best suit a university student living alone.







I have drawn the space in various different viewpoints to illustrate the space thoroughly. This room layout is best suited for a person living alone ( in particular a university student looking for accommodation not in campus).


RESEARCH
VARANDA APARTMENT/ESTUDIO GUTO REQUENA
The overall interior design of this interior had very earthy and organic themes which is what I would like to demonstrate in the overall design of the social housing complex to portray sustainability.








This interior divides an open space / studio with wall divisions. This makes the overall space flow well- an example of movement and flow being shown in interior- which could suit a couple or a small family.

RESEARCH 09
QUIN SURF RESIDENCE / STUDIO SAXE
This natural oasis is framed by a series of landscape apartments, each thoughtfully designed to ensure privacy while offering breathtaking views of the surrounding beauty. The intention is to create a serene and tranquil living environment where residents can personally connect with the natural world.







I have chosen to use this interior space as inspiration because the overall neutral colour scheme caught my attention. Yet again there is an open plan living space. The balcony provides the kitchen and the living room with a natural light source.


