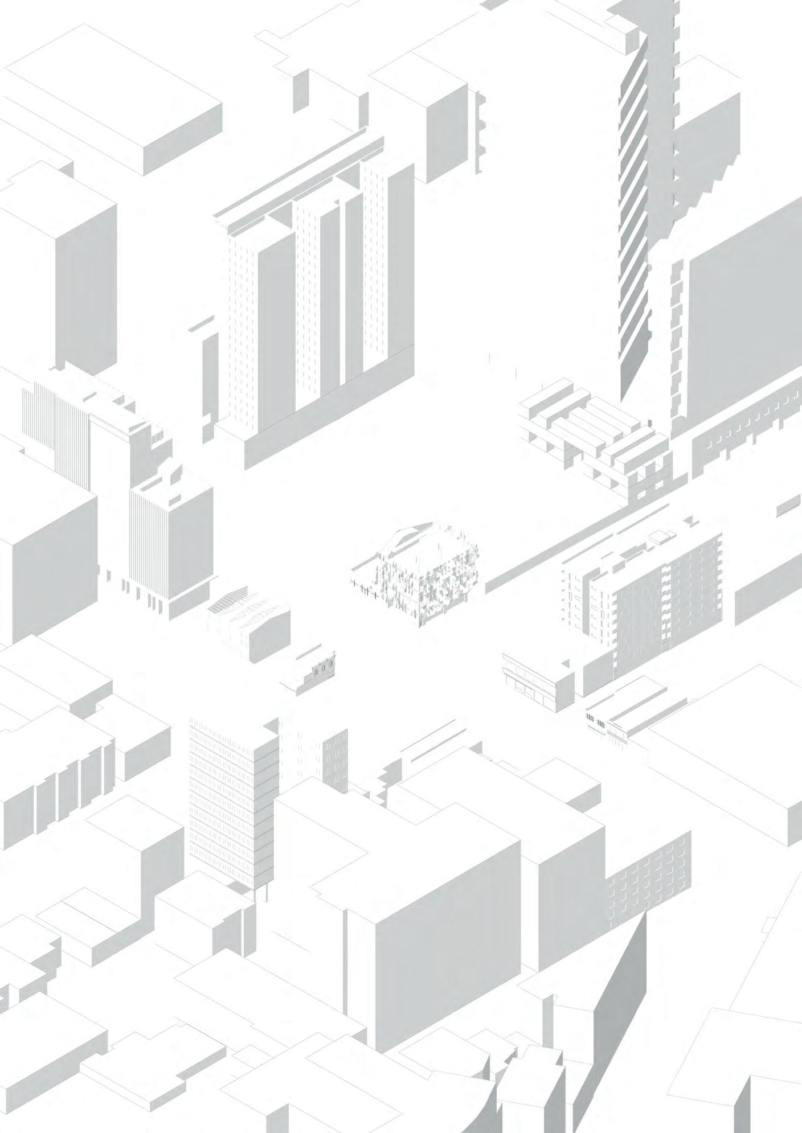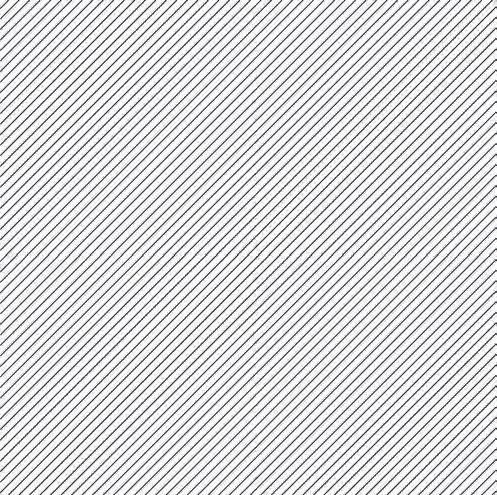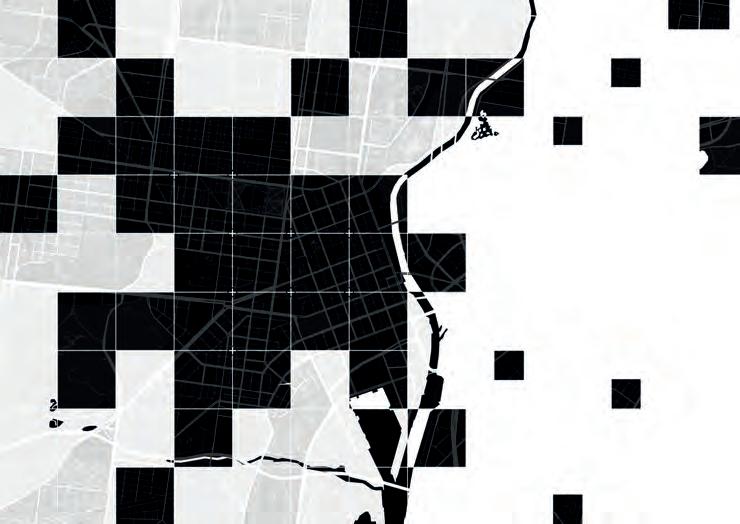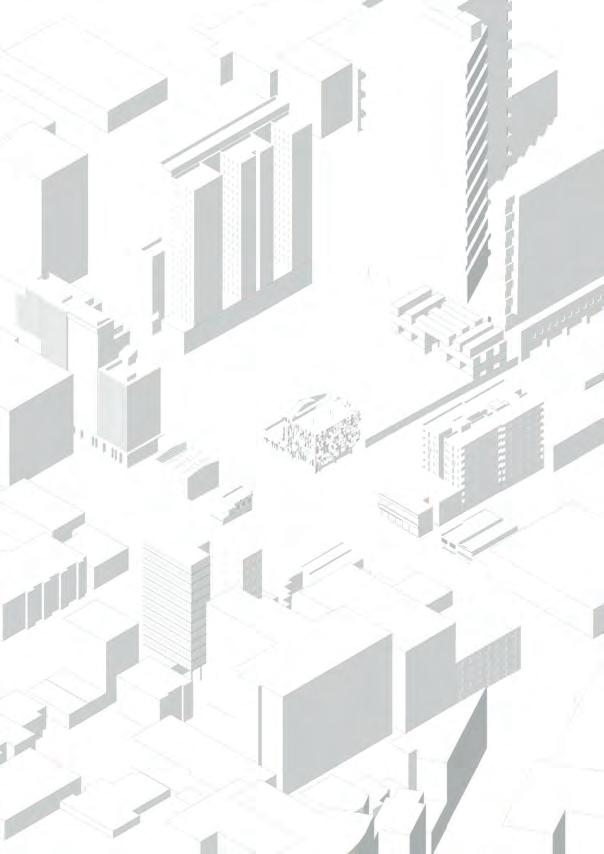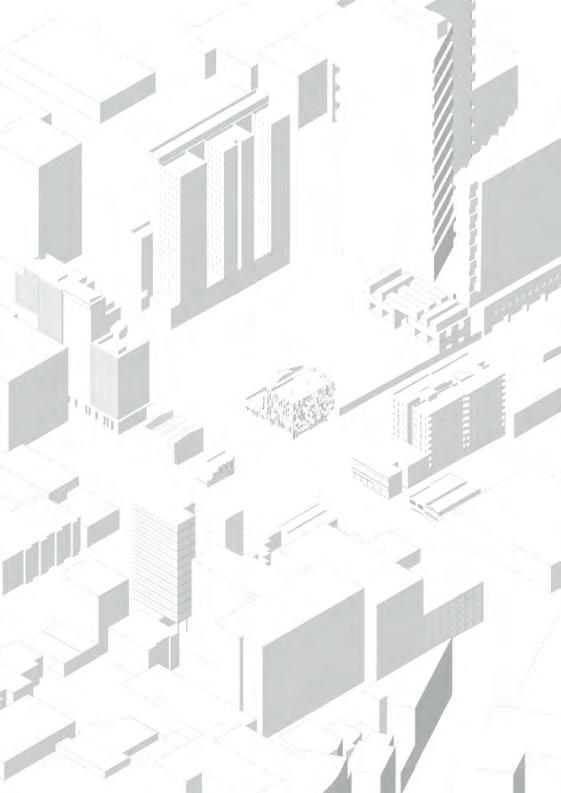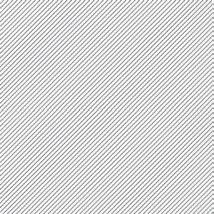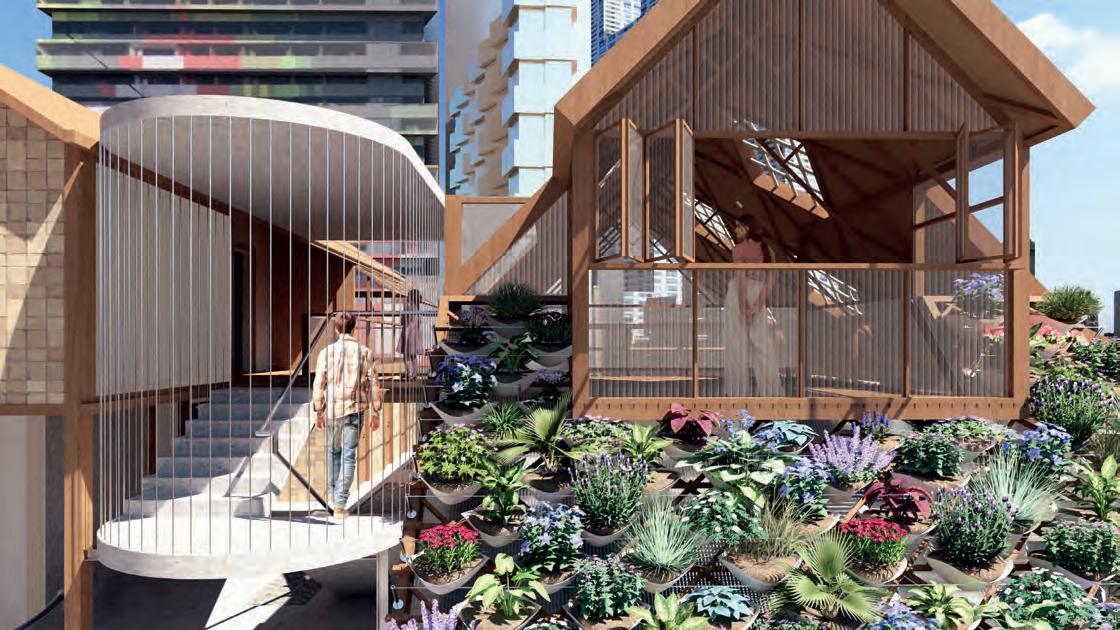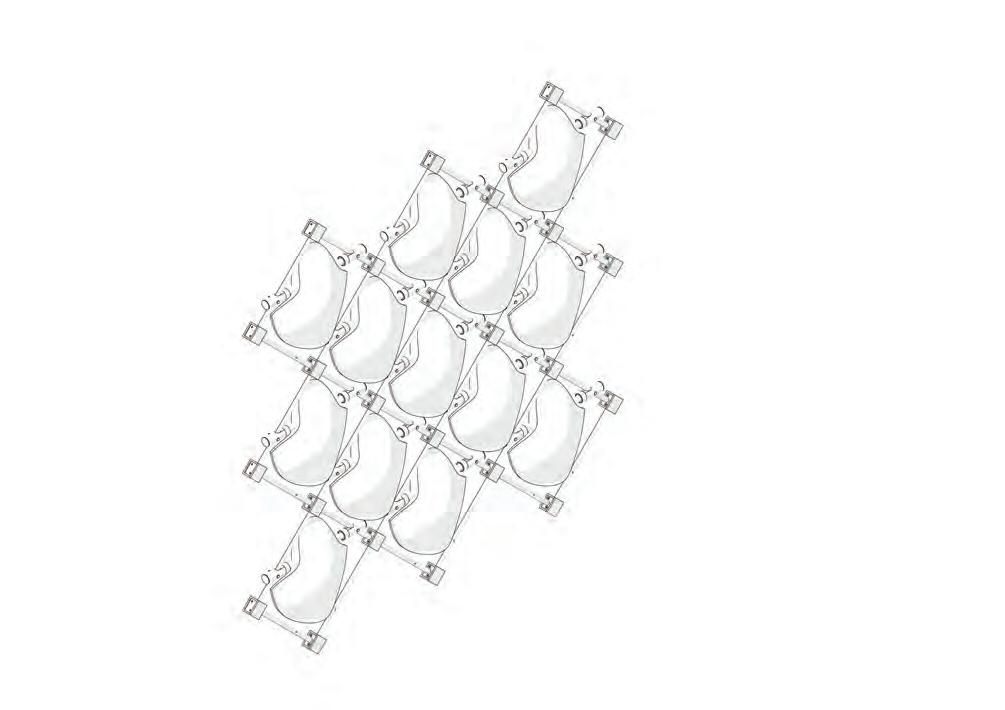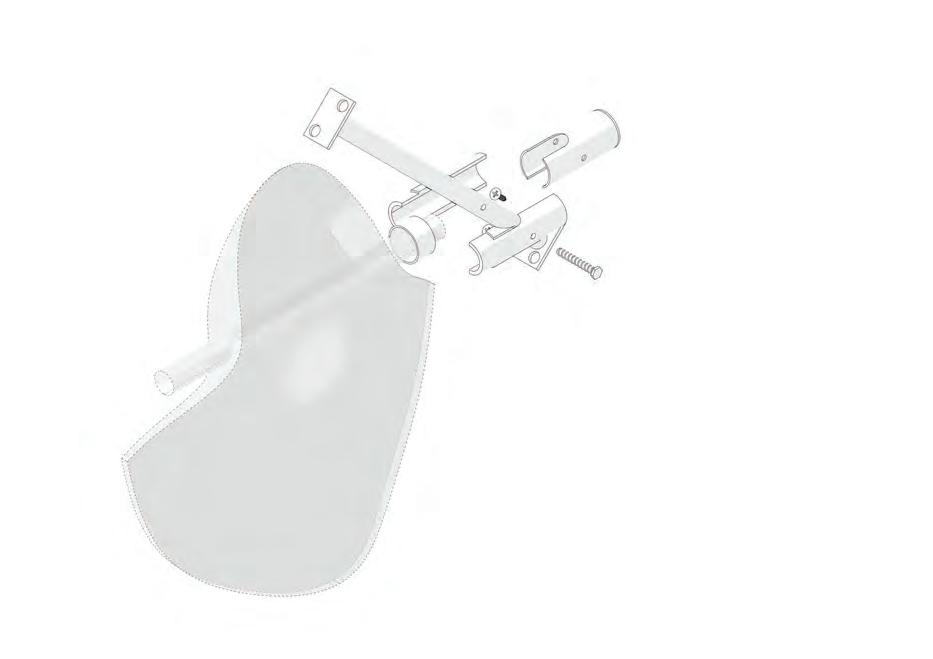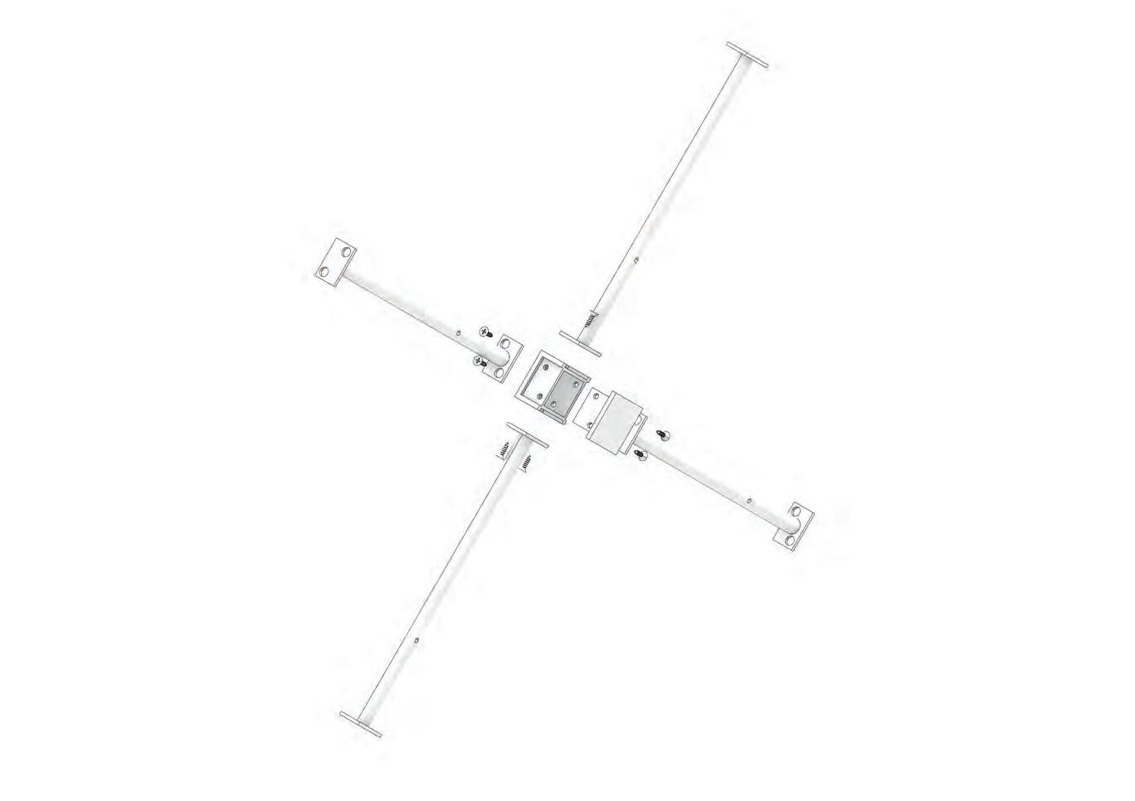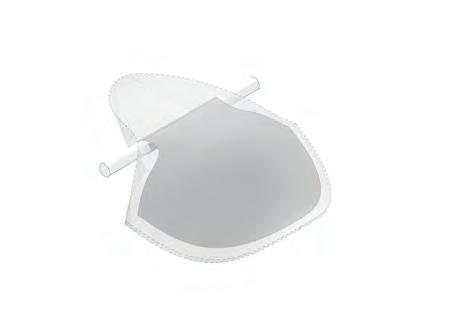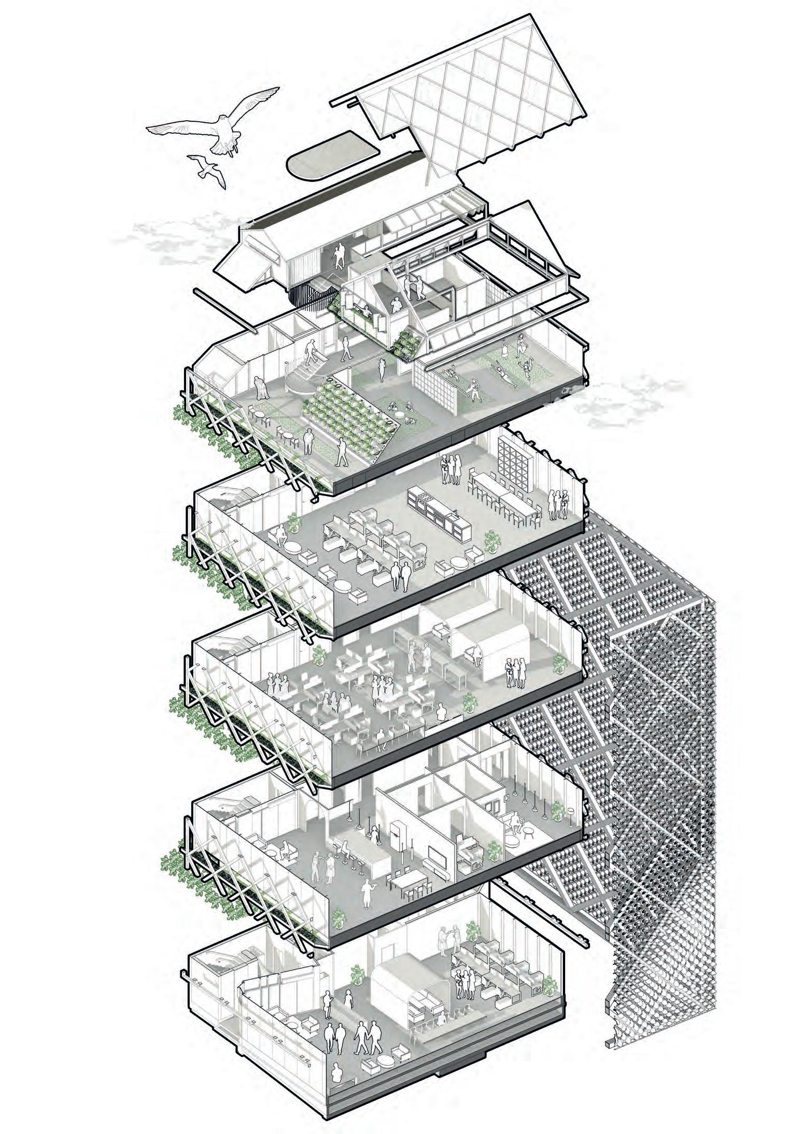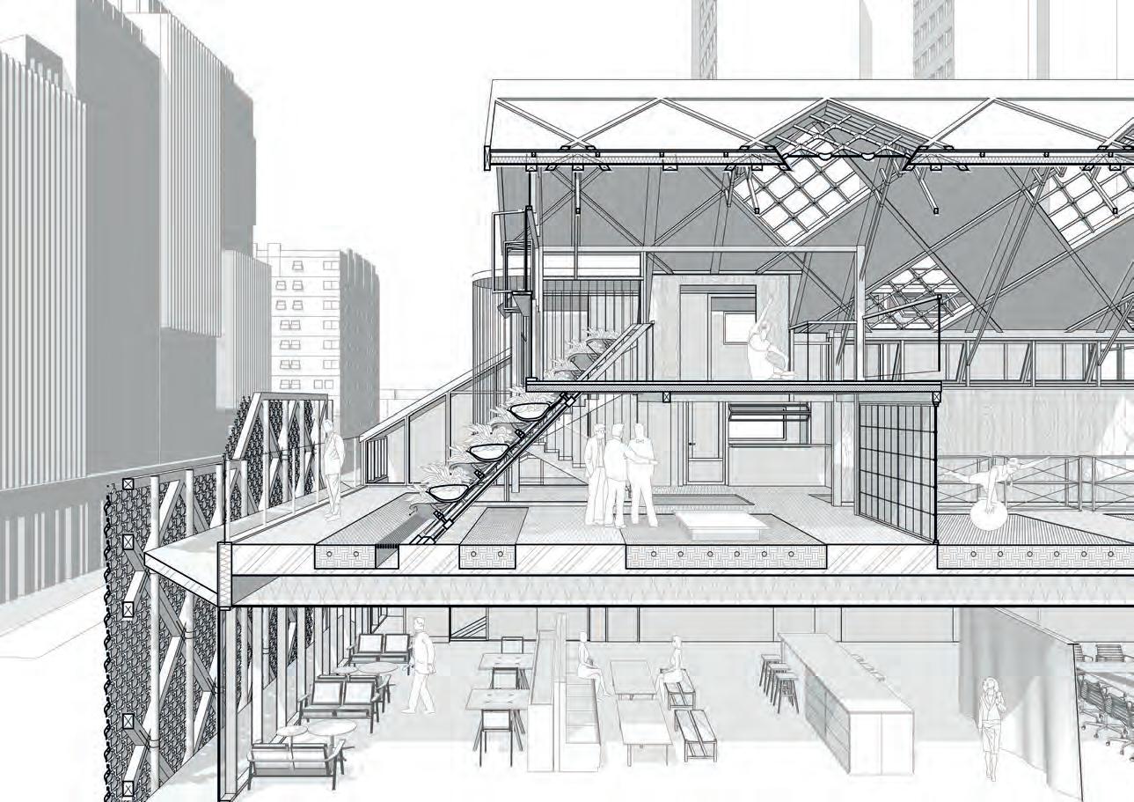MycoBloom
Pixel Building Retrofit


Pixel Building Retrofit

As an international student living and studying full time in Melbourne, I respectfully acknowledge the Traditional Custodians of the land on which I learn, design, and imagine — the Wurundjeri people of the Kulin Nation.
Coming from a different cultural background, I see this land not just as a place of education, but as one with deep, continuous stories that began long before my arrival. I acknowledge the strength, wisdom, and ongoing connection of Aboriginal and Torres Strait Islander Peoples to Country — to land, water, and community.
Studying architecture here, I’ve come to understand that design is never neutral. It carries histories, voices, and responsibilities. I am still learning how to listen. In this studio and beyond, I want to approach architecture with humility — to not only respect Aboriginal culture, but also to learn from its ways of caring for Country, understanding space, and honoring community.
I pay my respect to Elders past and present. I hope to grow into a designer who contributes to more thoughtful, inclusive, and grounded places — always remembering whose land I am working on.
This rooftop addition redefines the Pixel Building with a bio-integrated design that merges wellness with material innovation. At its core, the project explores the architectural potential of mycelium, forming a new petal-shaped façade system that shades, ventilates, and expresses regenerative design values.
The roof evolves from these mycelium modules into an enclosed timber structure crowned with scaled-up petals green wall, allowing filtered light and natural airflow. This green-integrated roof shelters meditation, movement, and therapy spaces - offering a sustainable, healing retreat in Melbourne’s urban skyline.
Architects: Studio505, BLP Architects (current)
Year: July 2010
Location: Carlton, Melbourne
The Pixel Building in Melbourne is a pioneering carbon-neutral office known for its vibrant pixelated façade and cutting-edge sustainable technologies. It features on-site energy and water generation, smart environmental systems, and achieved perfect Green Star and LEED ratings, setting a global benchmark for green architecture.
New Breif: Refurbish the Pixel building into Victorian Collaborative Centre for Mental Health and Well being.
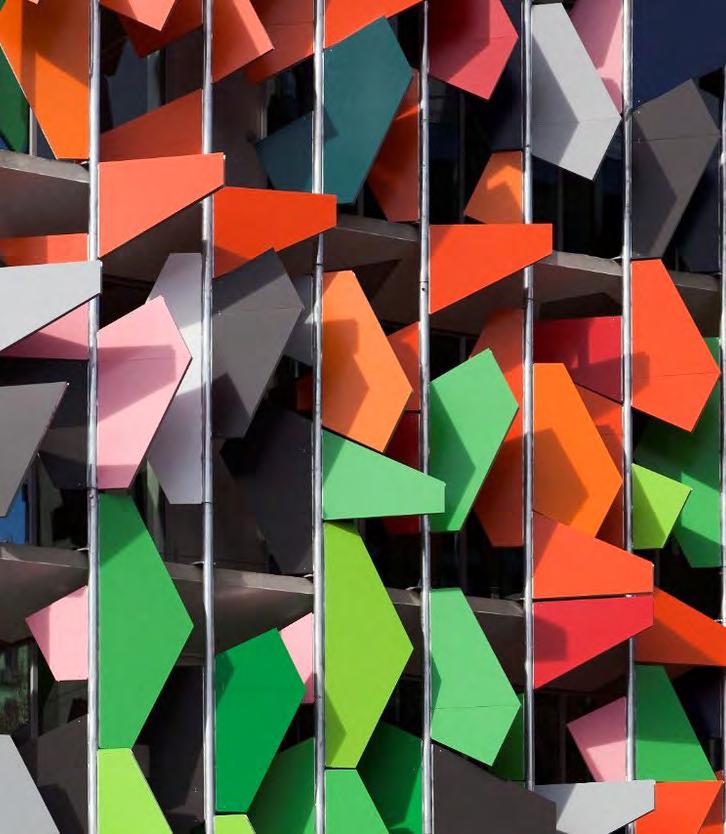






The prevailing wind on site primarily comes from the north and southwest, which together account for nearly half of the total wind direction occurrences. The average wind speed is around 4 m/s, providing a gentle breeze without causing discomfort. On occasion, wind speeds can reach up to 9 m/s, but such instances are relatively rare. Overall, the wind conditions on site are moderate and not considered particularly strong.


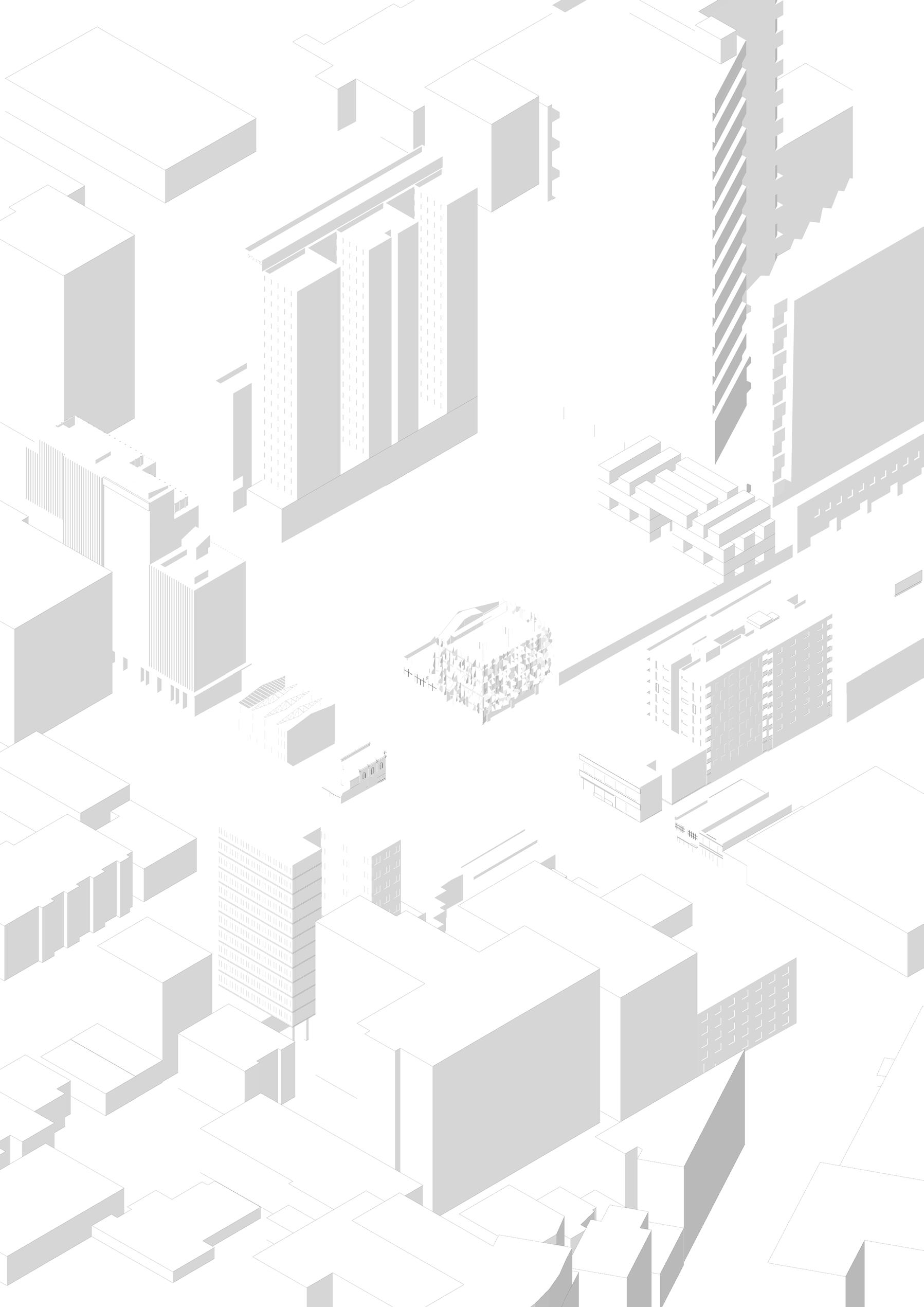




The average wind from the north is gentle and unlikely to cause discomfort. It poses little risk to lightweight rooftop structures, allowing for open & relaxed use of the space.

Occasional strong wind from the north may impact comfort levels and have the potential to disturb light structures like canopies or temporary shading.
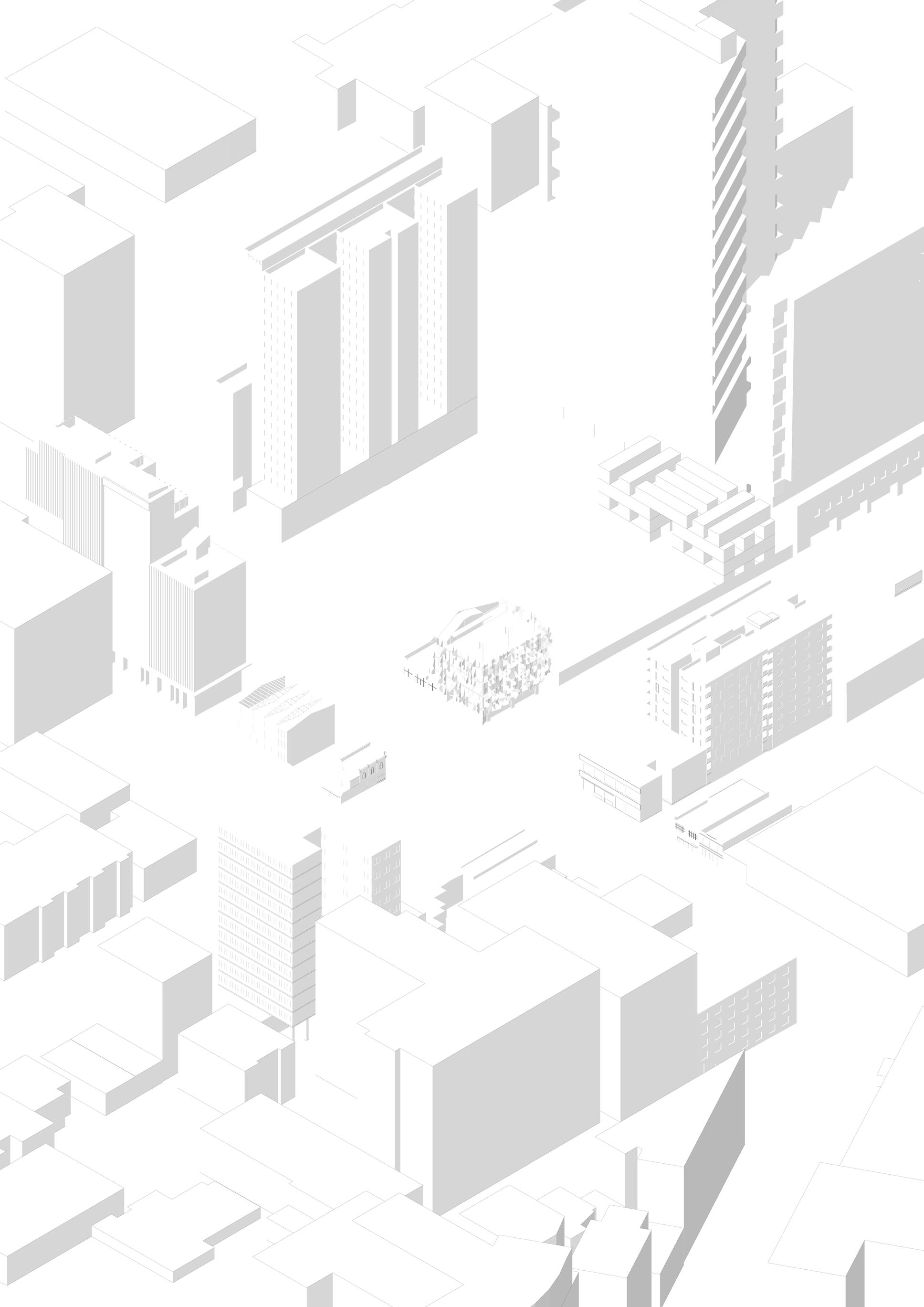

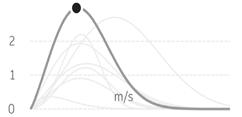



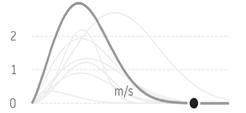



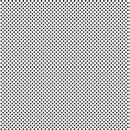













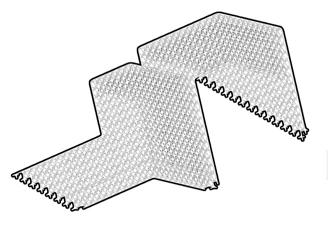













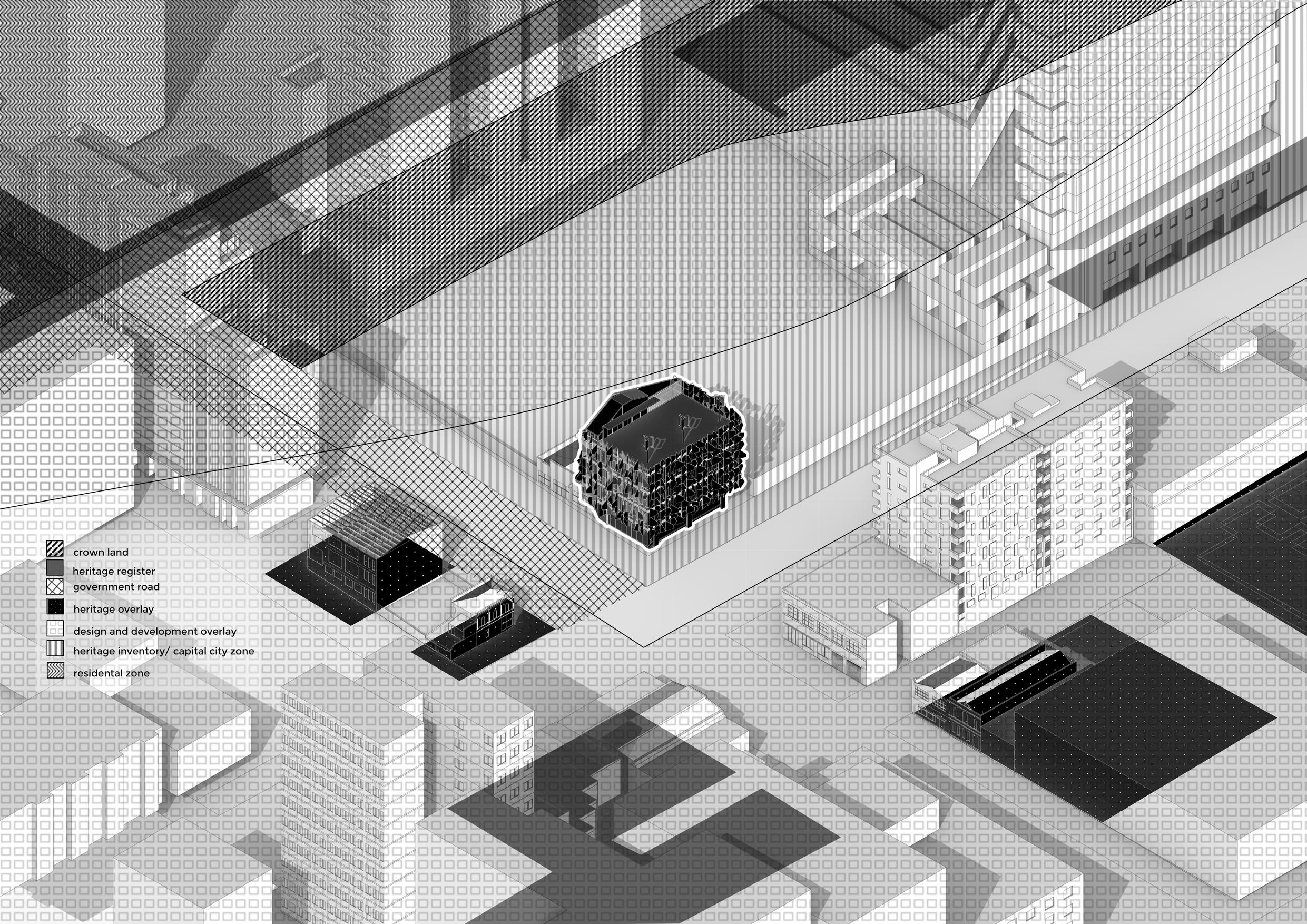

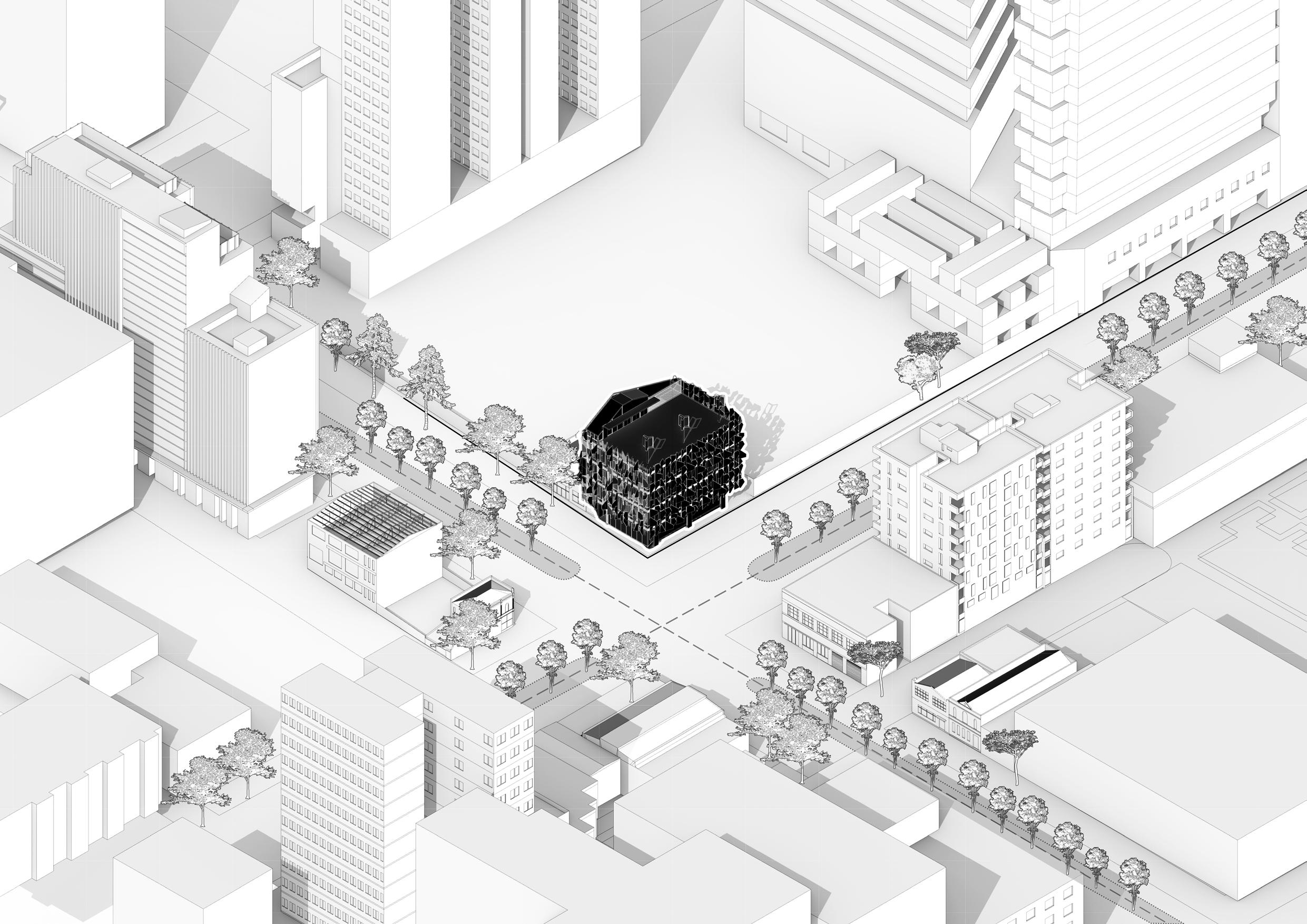
Properties:
• Mycelium composites are lighter weight materials
• Good thermal and acoustic insulation properties
• Fully compostable and eco-friendly
• Can be molded into complex forms
Challenges:
• Vulnerable to water damage and degradation if not properly sealed or treated
• The use of mycelium in large-scale architectural projects is still under development
• Not suitable as a load-bearing material in large-scale architecture; usually used for insulation or cladding
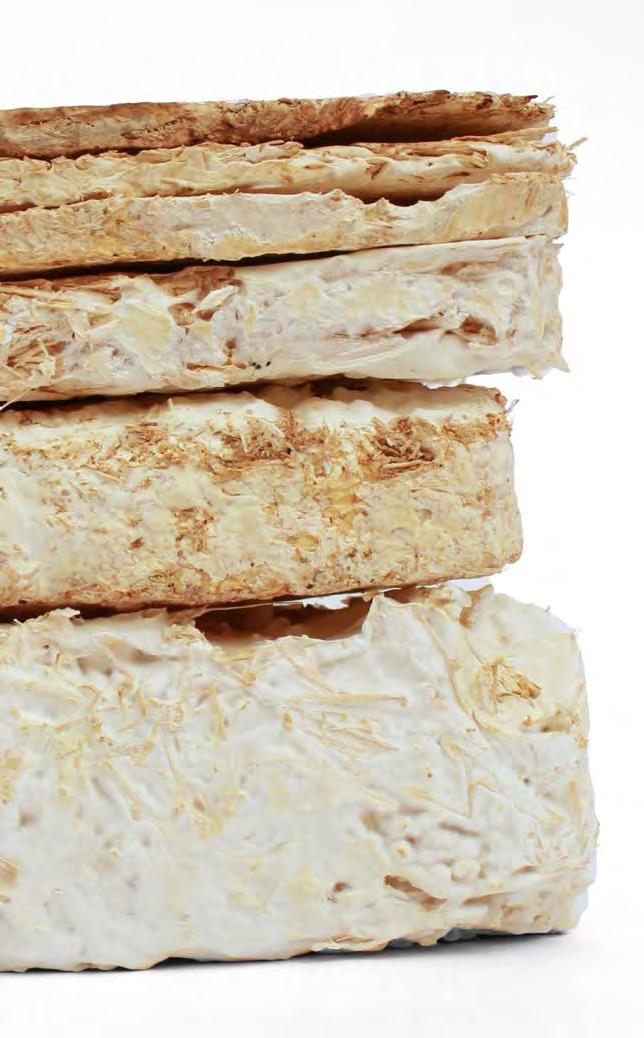
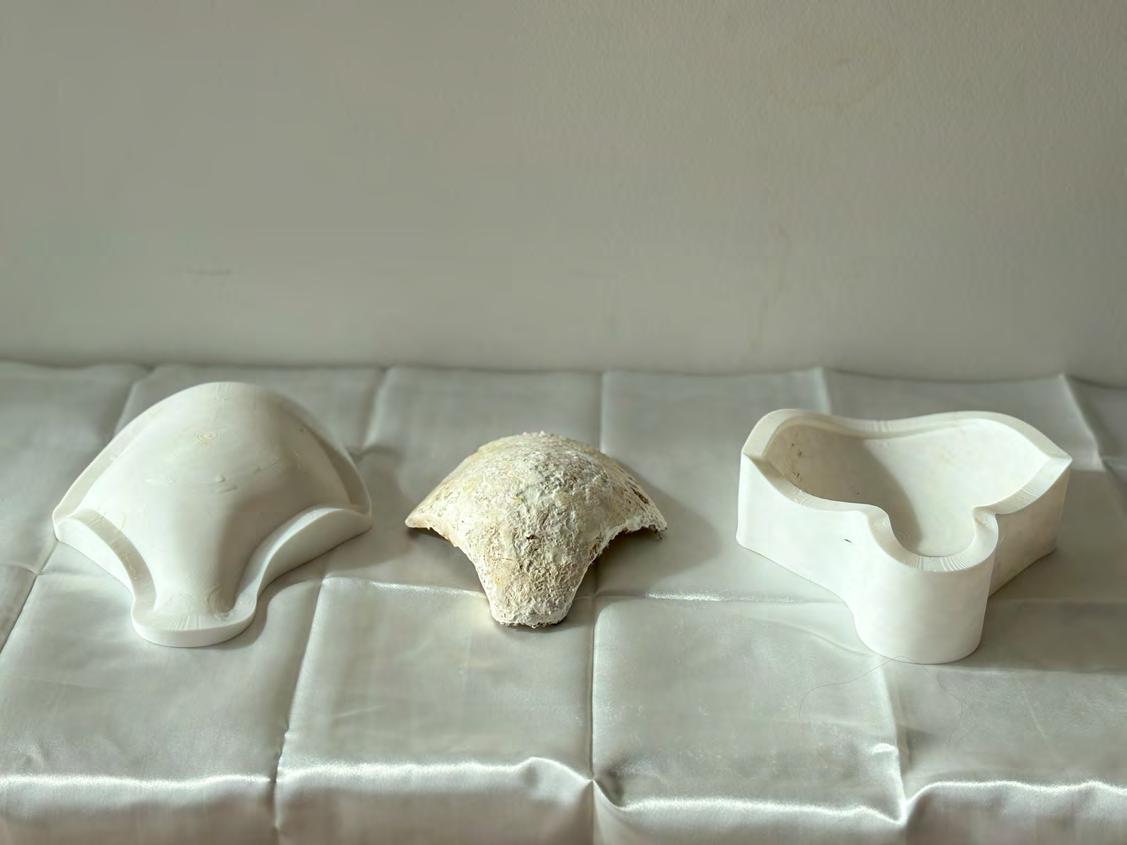
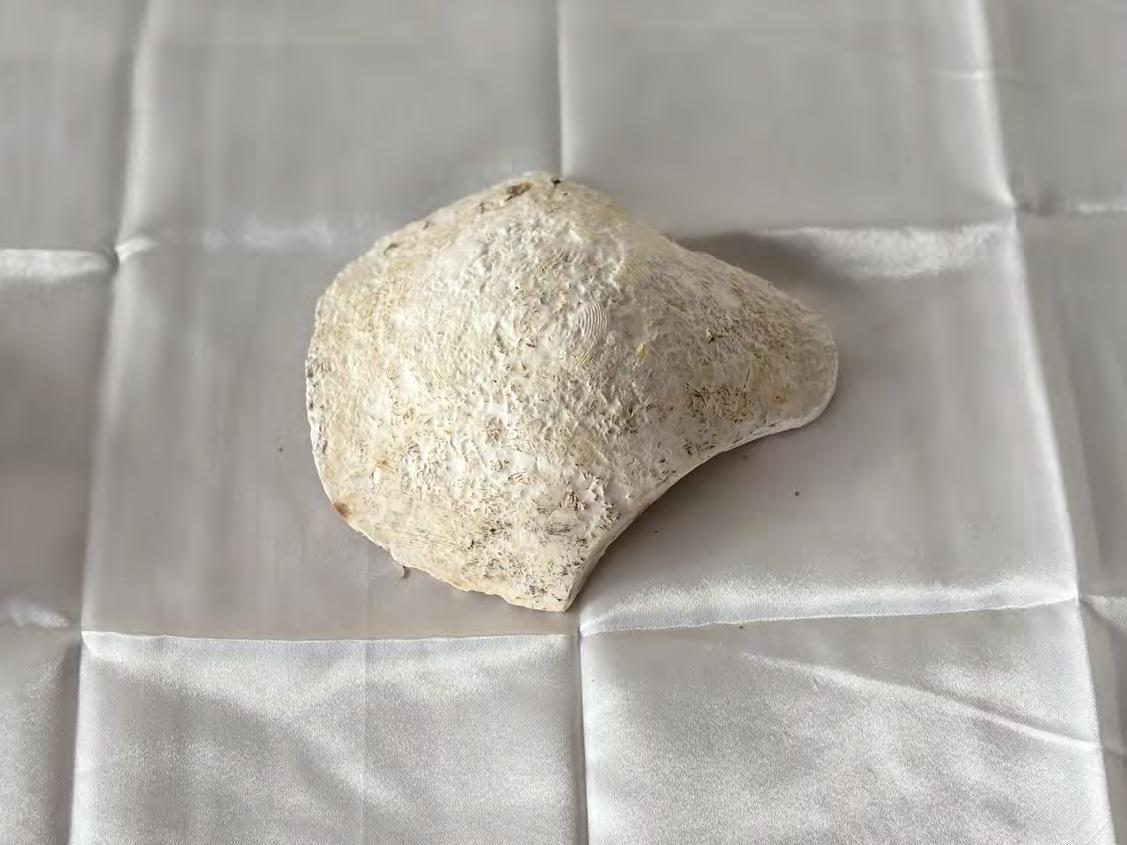
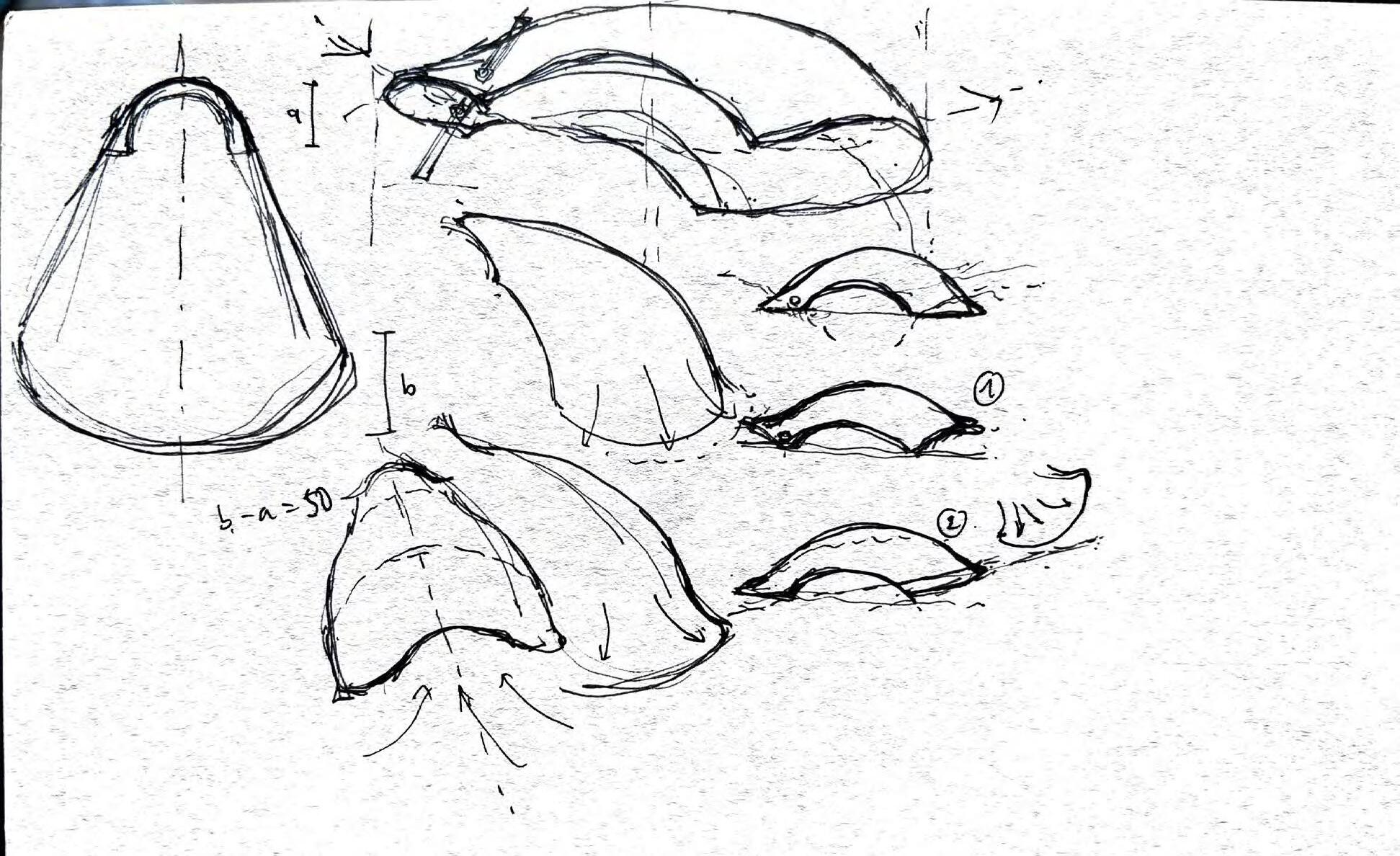
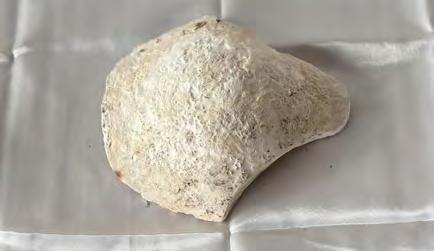
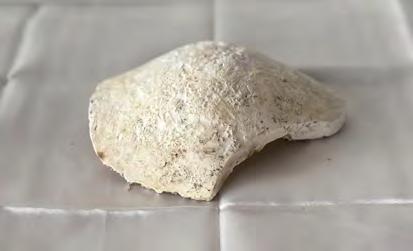
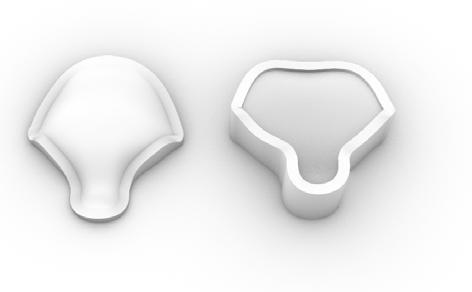
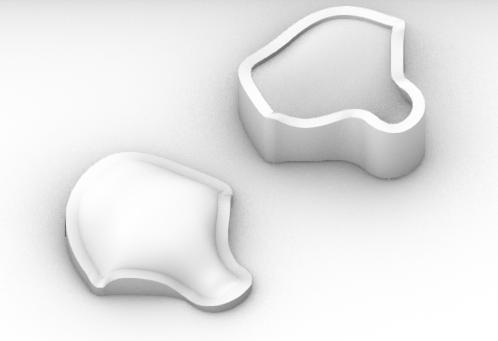
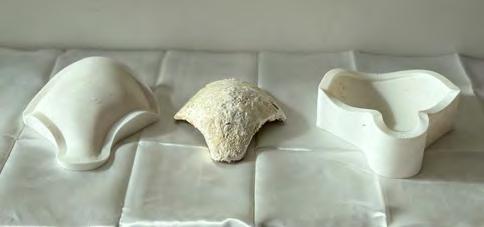
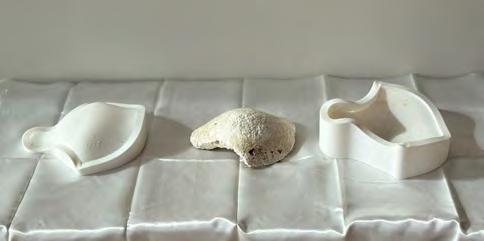

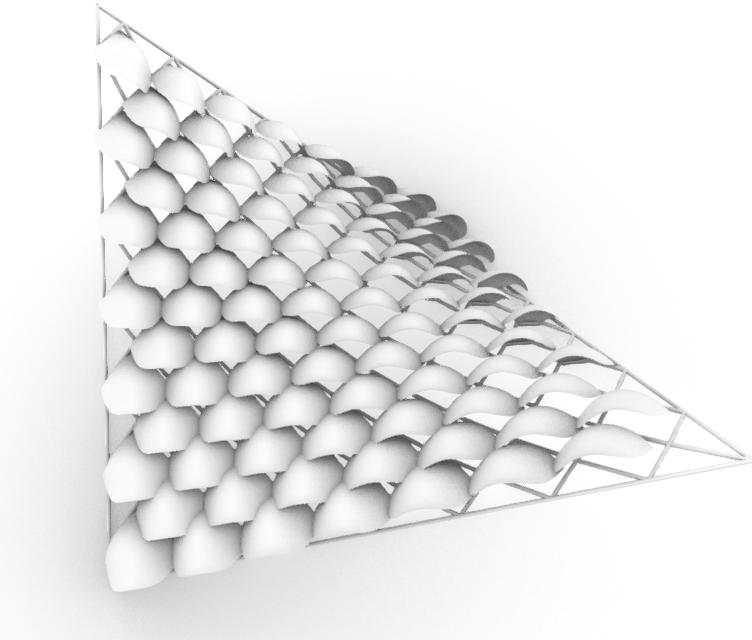

Making use of strong wind on rooftop level, the canopy modules can move up and down, creating a fluttering petal effect.

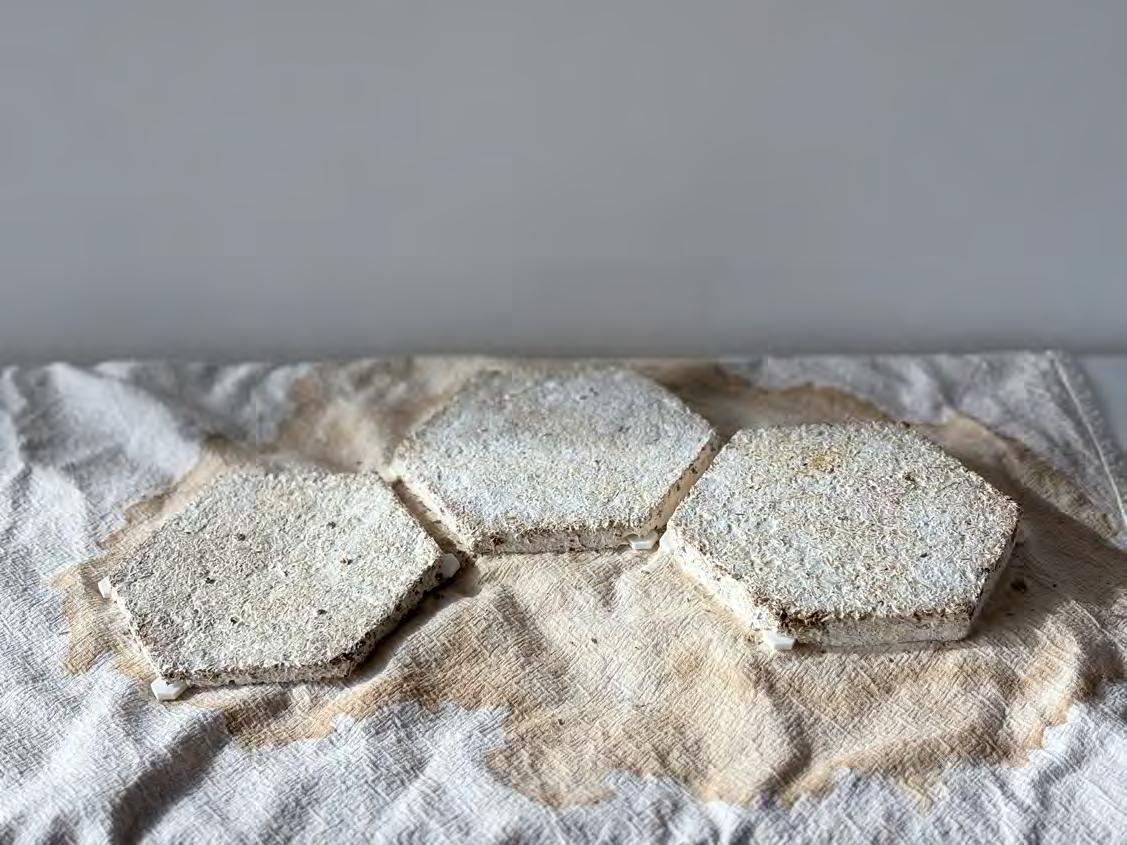
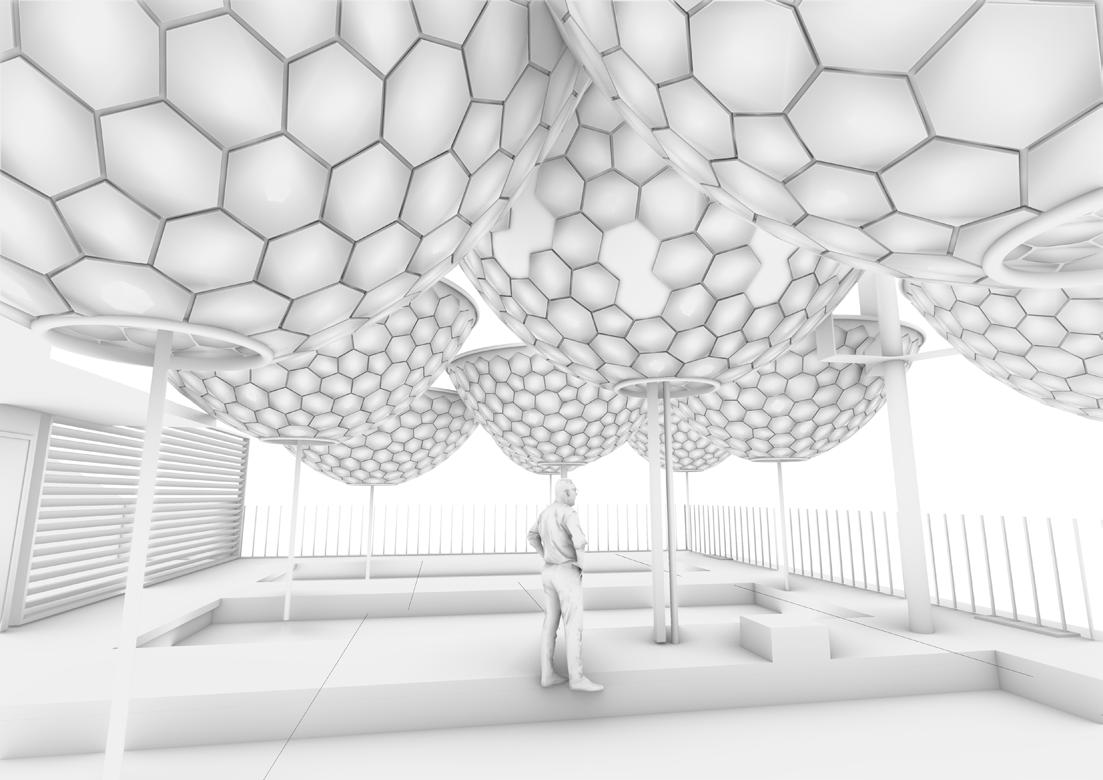


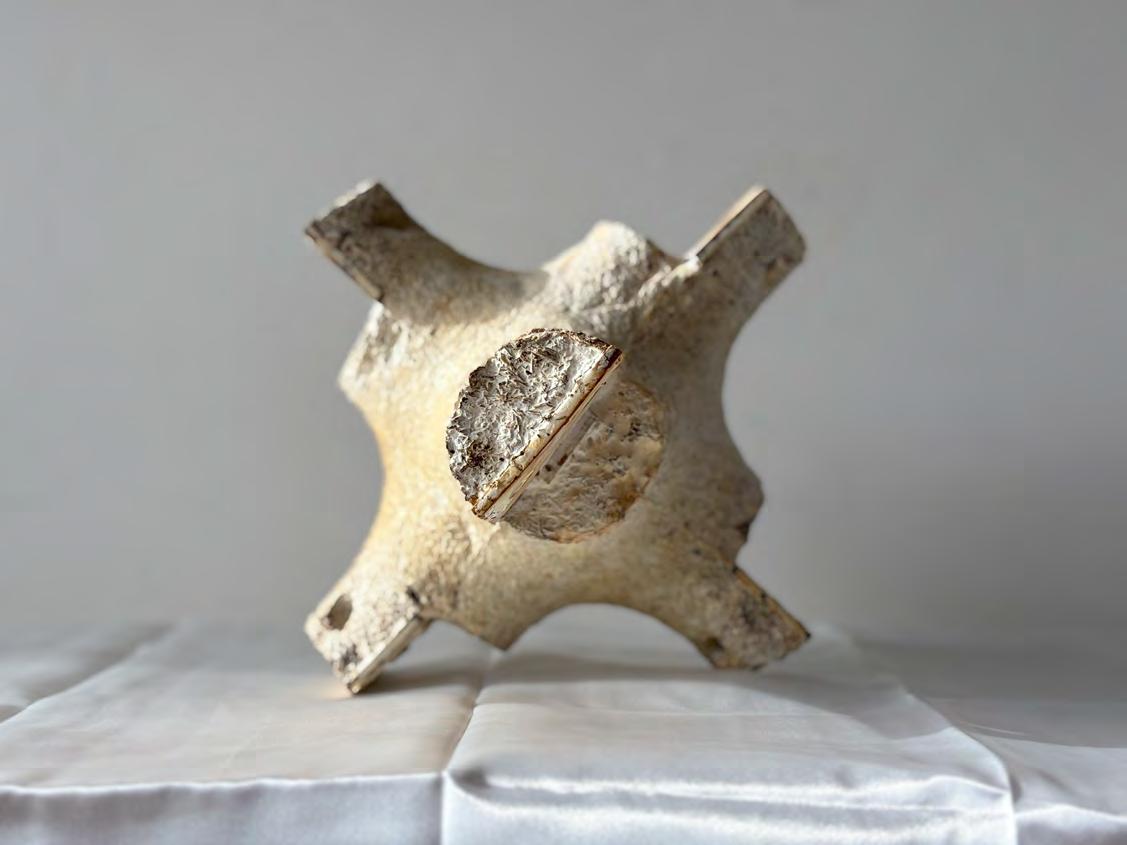

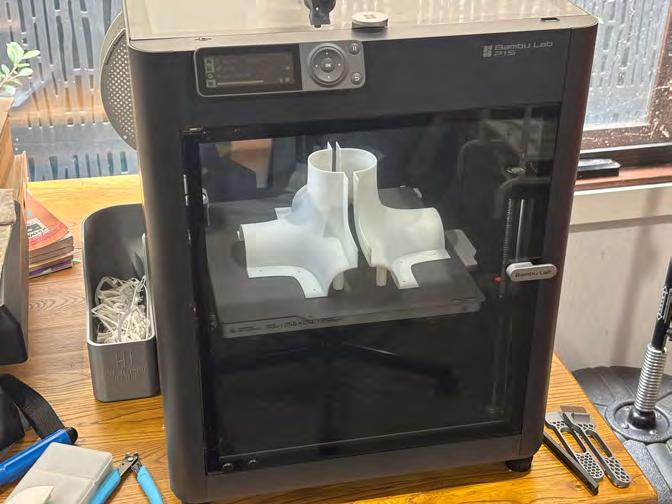
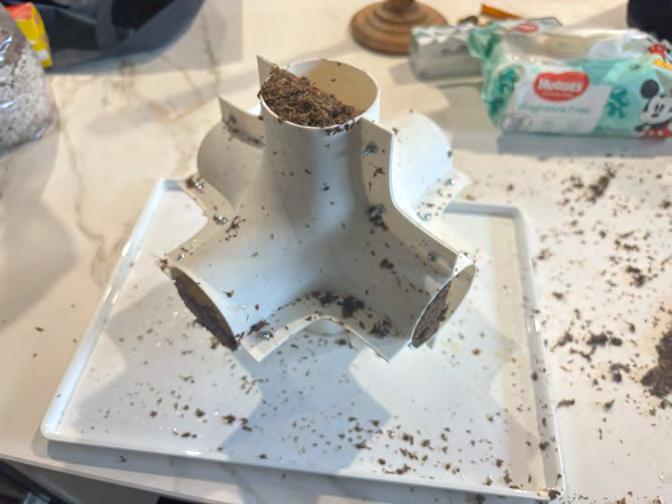

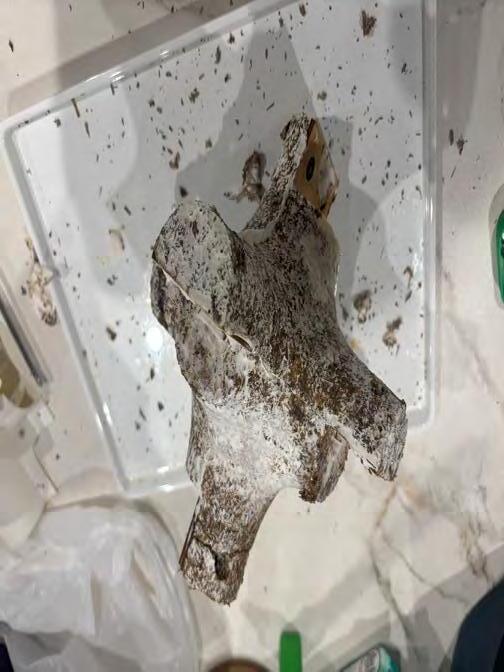
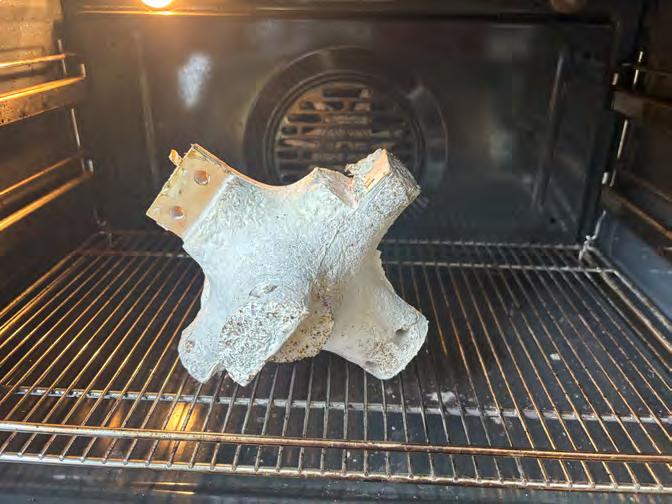
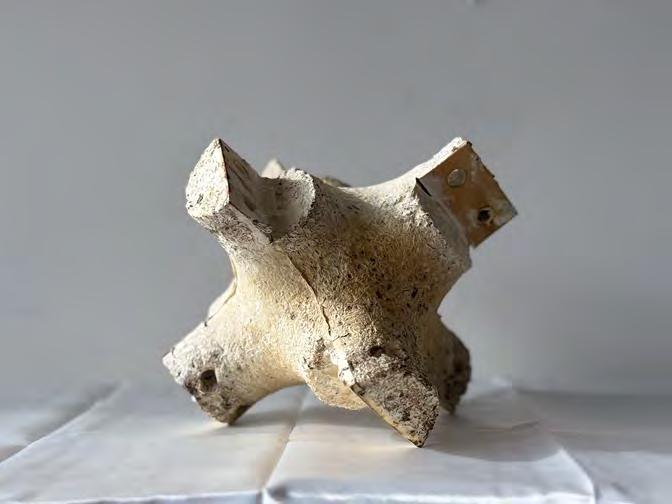
physical health
neurochemistrymetabolic disorders
genetic vulnerability
peer group workschool
drug effects
diet/ life style
comorbidity
immune/stress respone
response to reward
emotions
self-esteem
attitudes/beliefs
ENVIRONMENTAL
socio-economic status
culture
family circumstances
interpersonal relationships trauma grief
perceptionscoping skills
temperament
social skills
The bio-psycho-socio-environmental model for mental health (Exploring the Relationship Between Anxiety and Depression, n.d.)
Arrive at work line of stress
STRESS IDENTIFICATION
Providing shade
Wind protection
Rain resistance
FUNTIONALITY
Emotional
Lack of private spaces
Depart from work
Sound absorbing quality of mycelium
Quiet, private spaces
Flexible use
Shelter & Comfort
Reduce ambient noise
Zoning & Privacy
Biophilic integration Low maintenance
Non-slip flooring
Secure boundaries
POTENTIAL SOLUTIONS
Limited break Long periods without breaks
Exhaustion
Despression
AESTHETIC
Natural Material Palette
Filtered Light
Soft, Organic Forms
earthy tones and textures mycelium, timber, brick, greenery
calming visual experience
Interactive & Tactile Elements
Scent and Sound Curation
Signature Design Identity
reduce mental fatigue touch, observe calming scents, soft natural sounds (fountain, wind chimes)
iconic and memorable
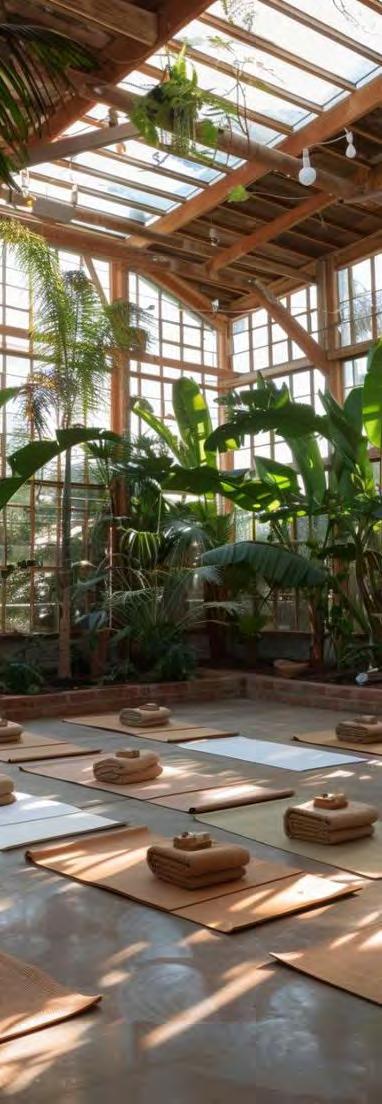
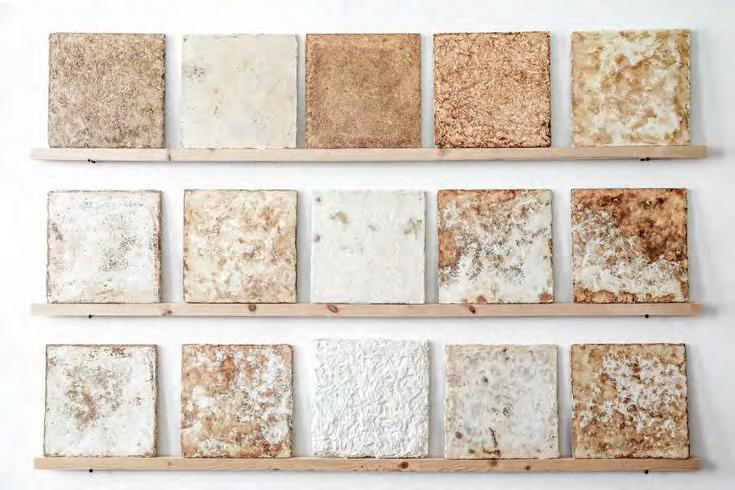
Understanding mental health goes beyond clinical care—it involves designing spaces that nurture the senses, restore emotional balance, and reconnect people to nature.
This project responds to that need by translating research into spatial experience through the integration of mycelium, a living material whose softness, breathability, and circular lifecycle reflect the very principles of healing.
The design moves from theory to practice—crafting a rooftop sanctuary where material effect becomes therapeutic agency.
“From light-touch canopy to life-centred architecture ...”
insert mycelium staerr
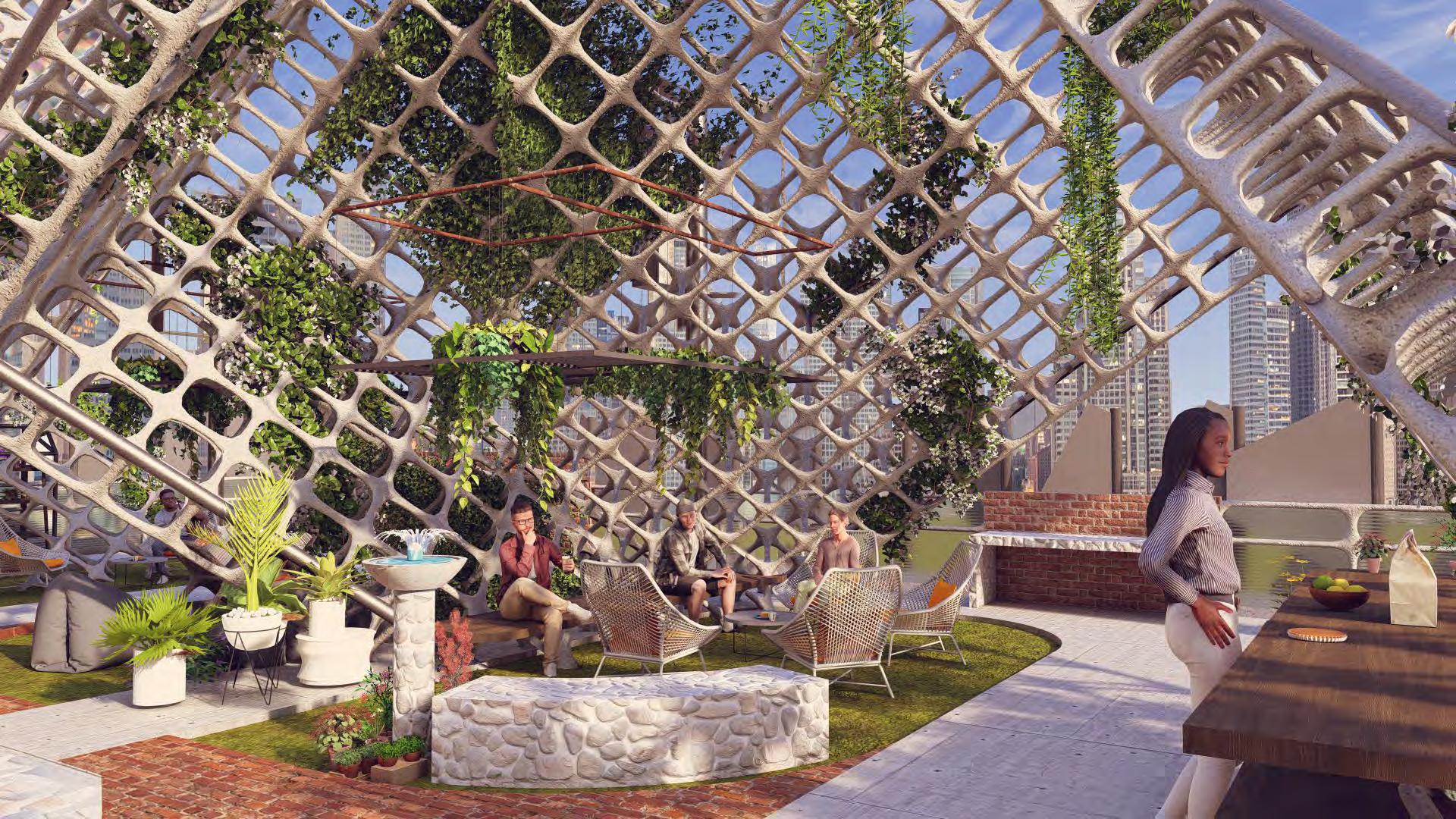
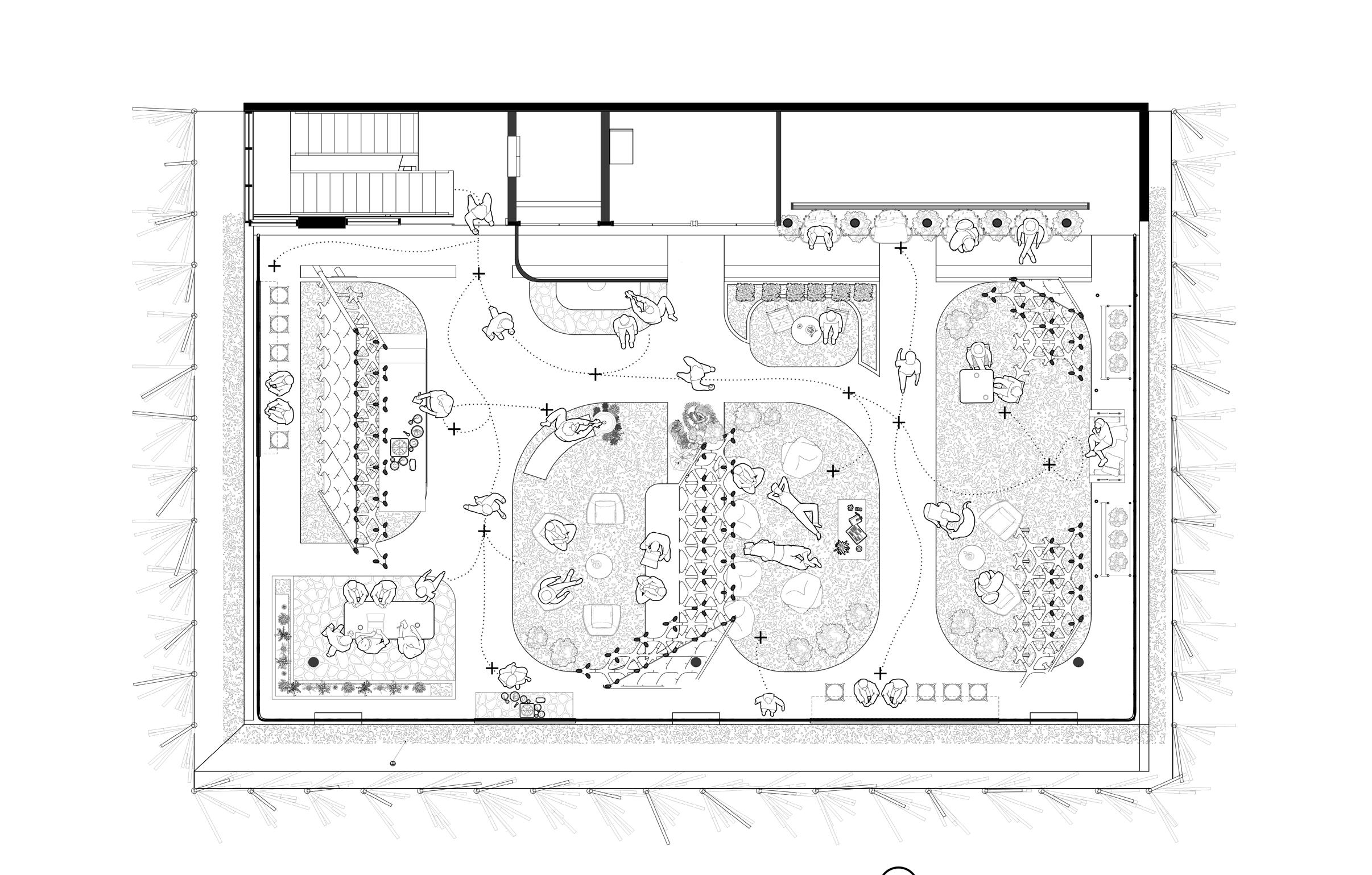
Pixel Building Retrofit

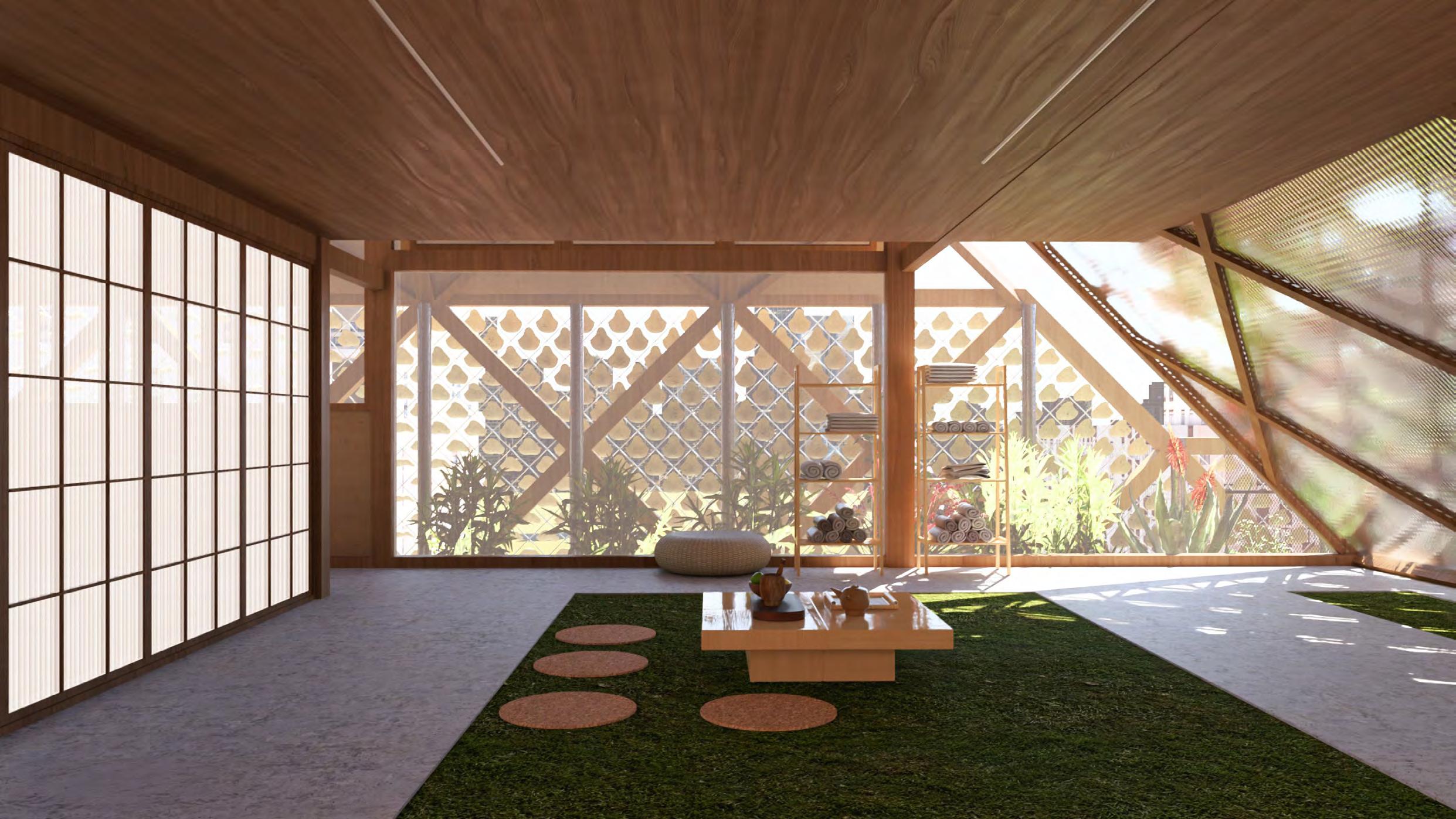
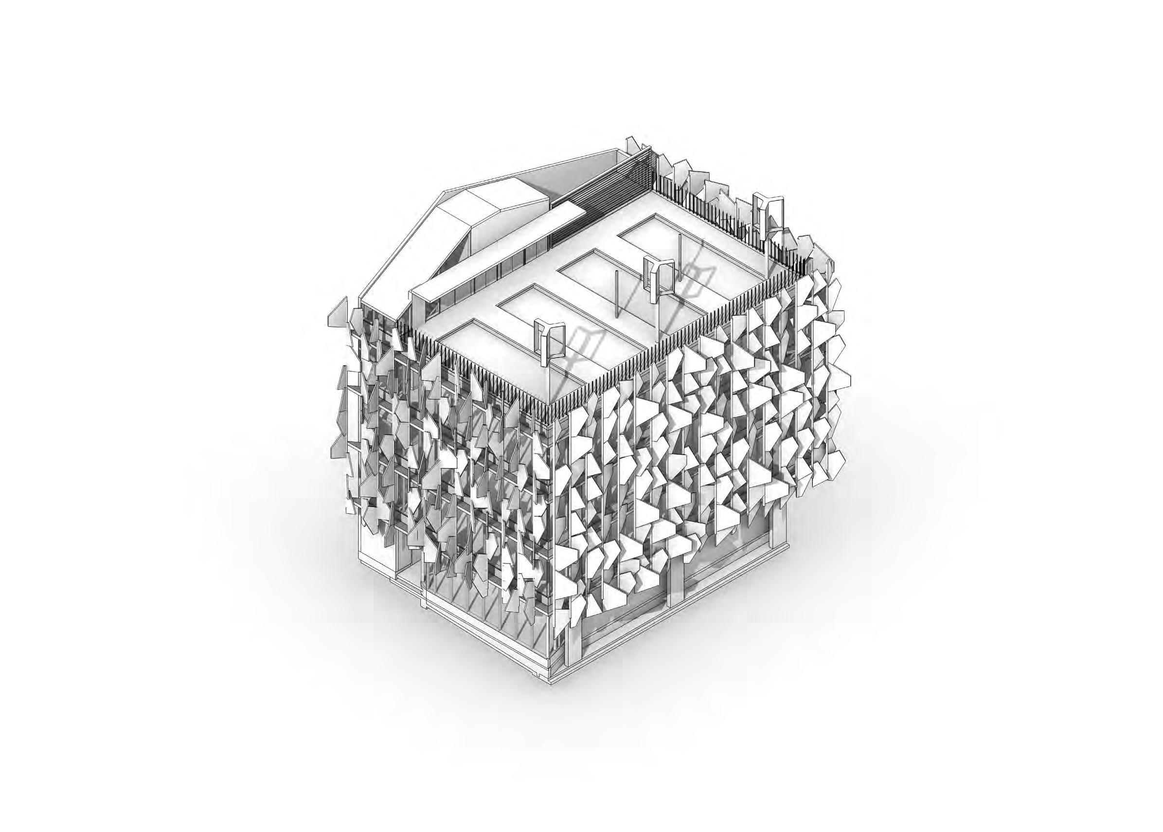

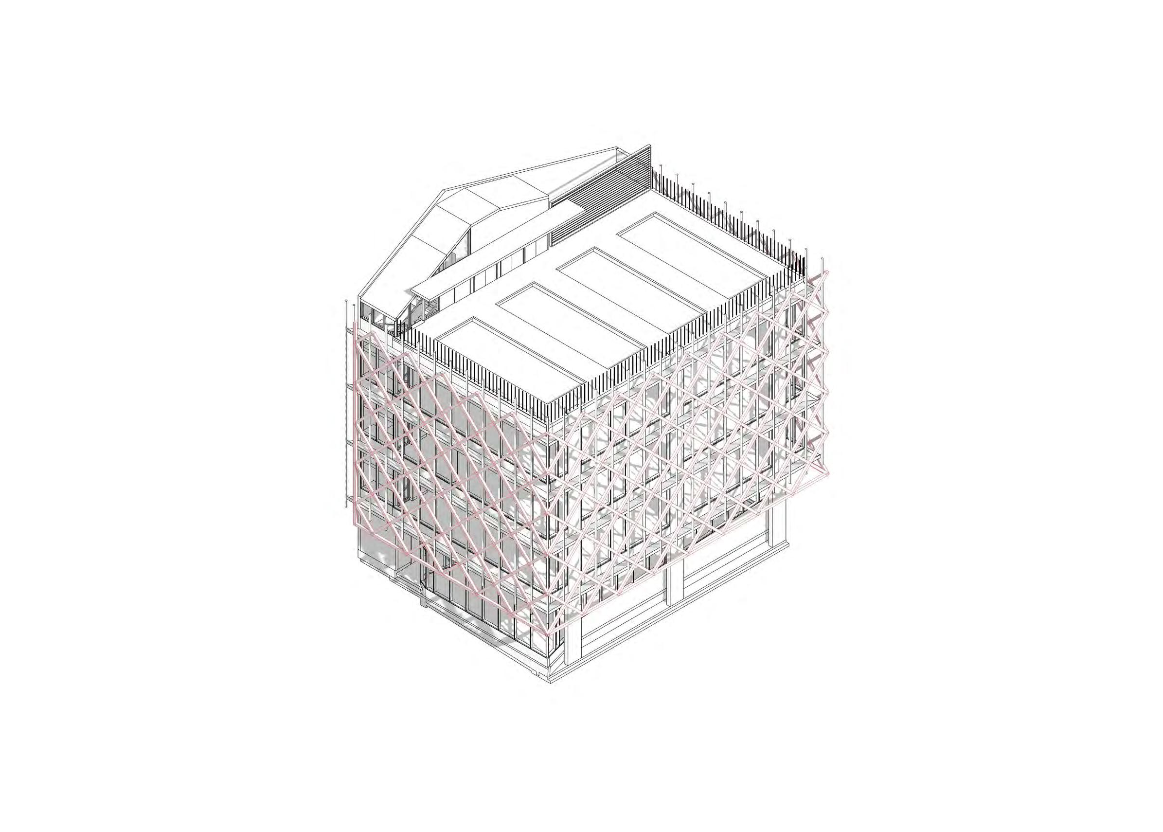
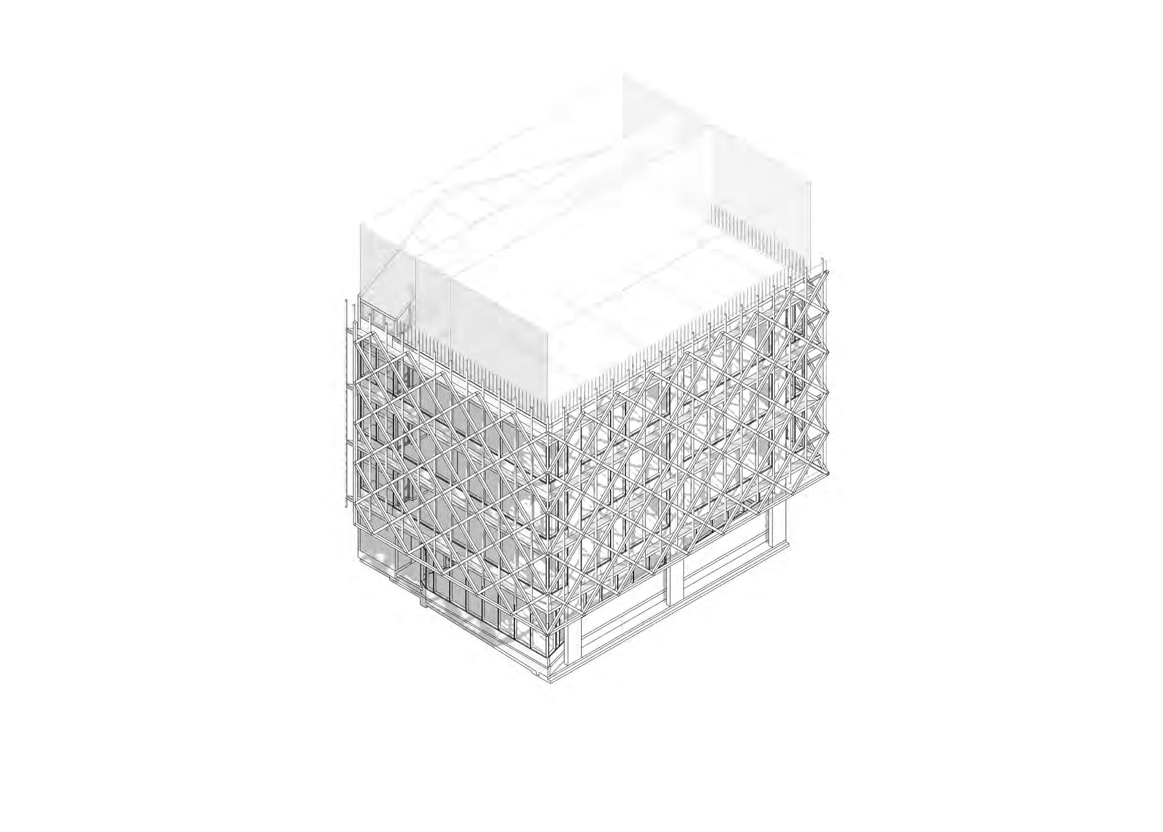
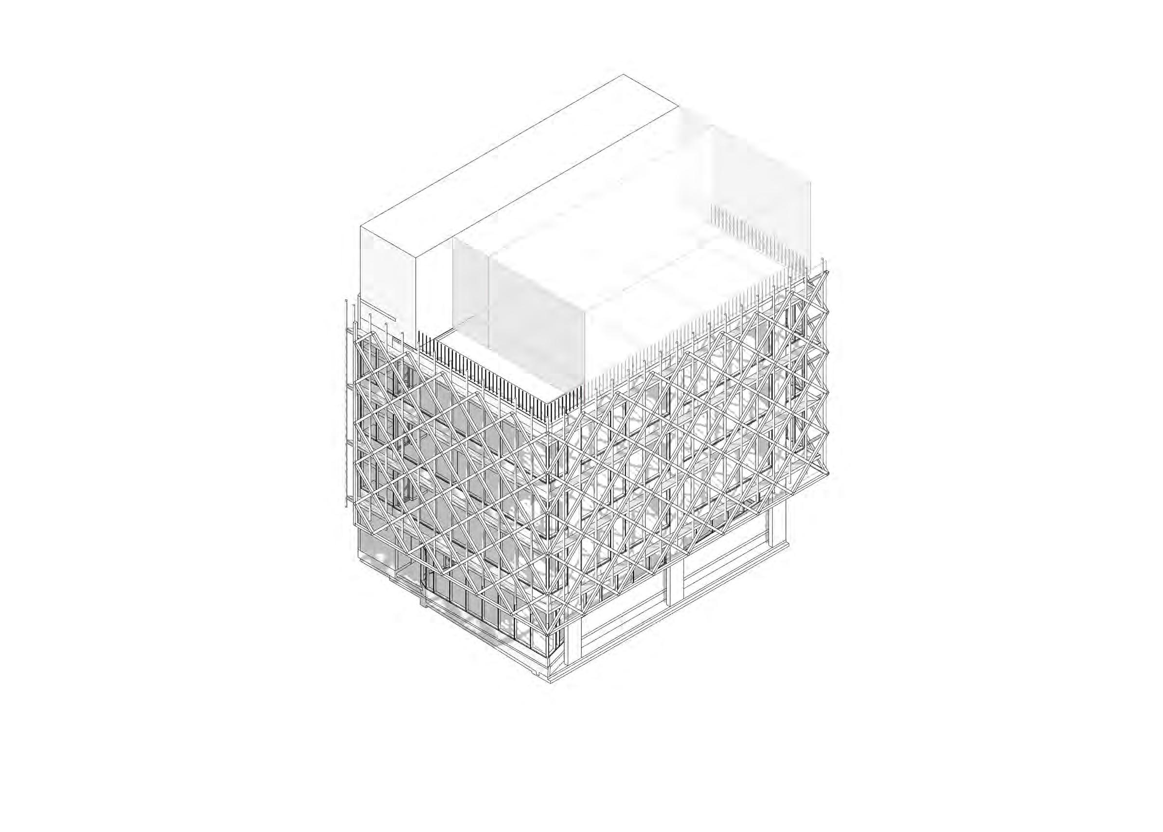



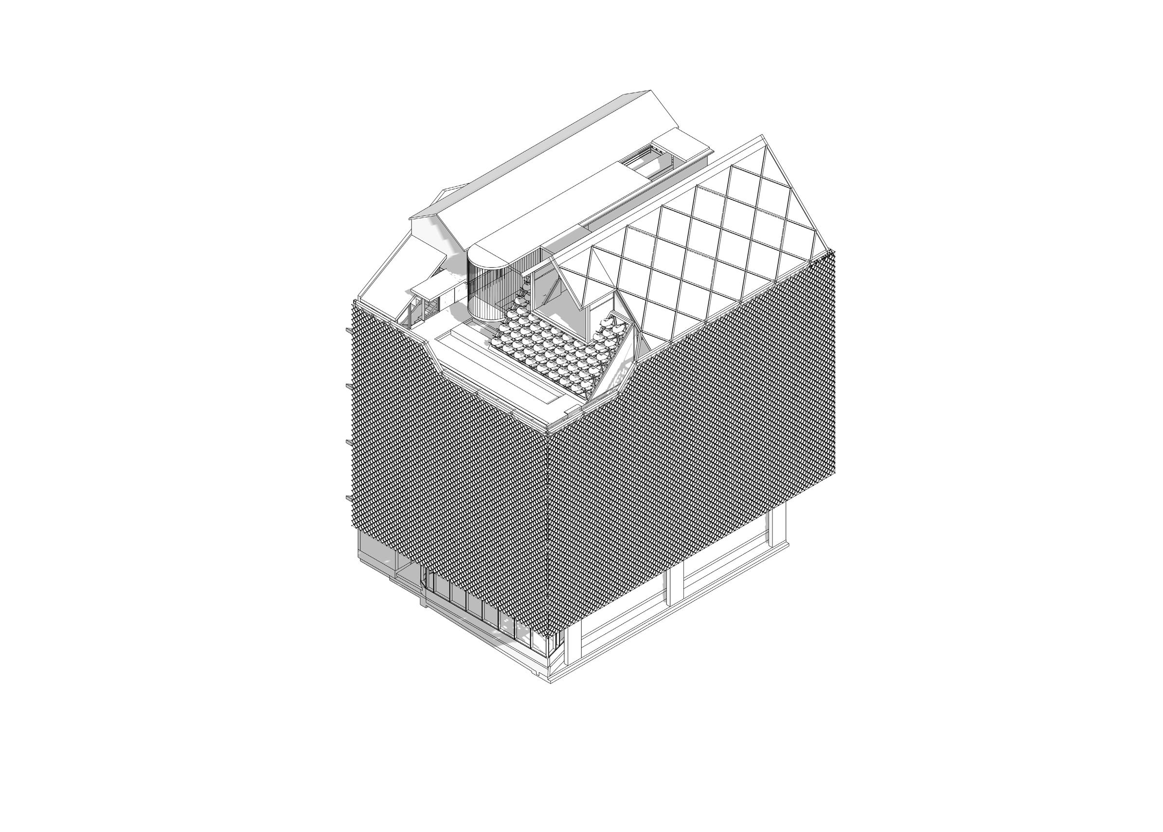
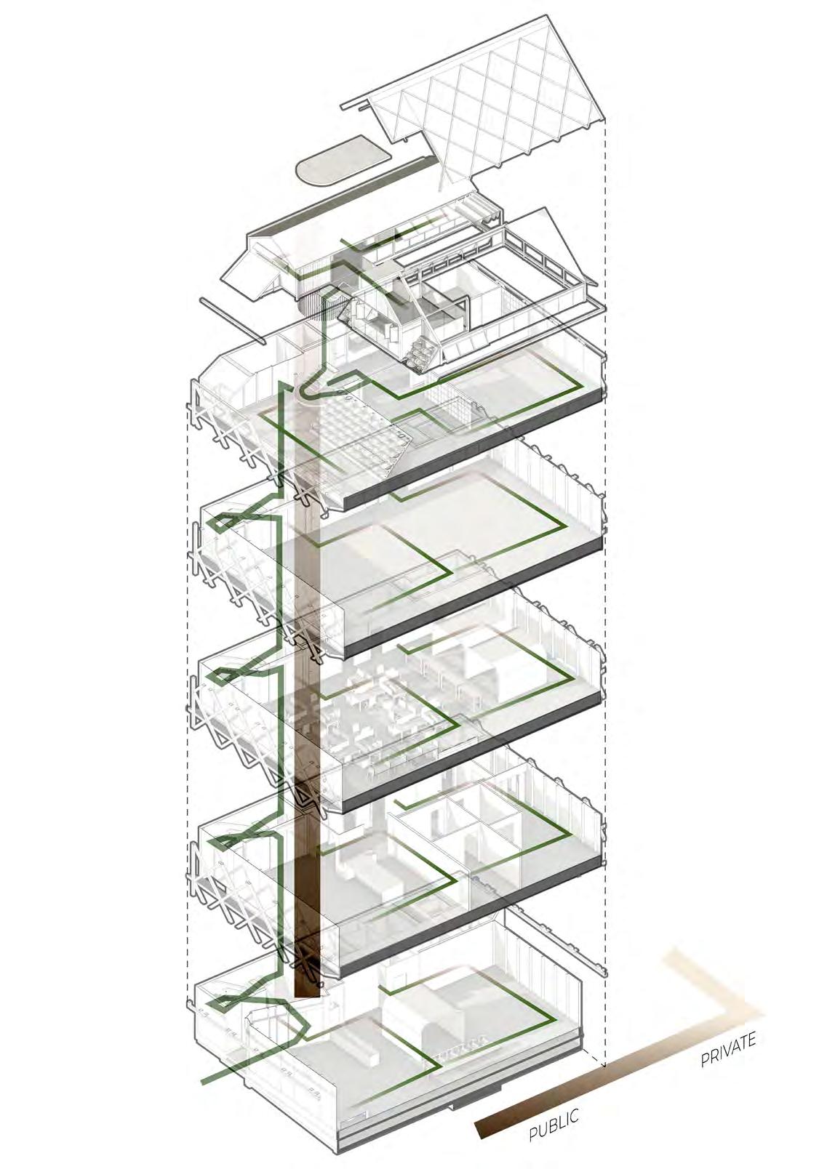
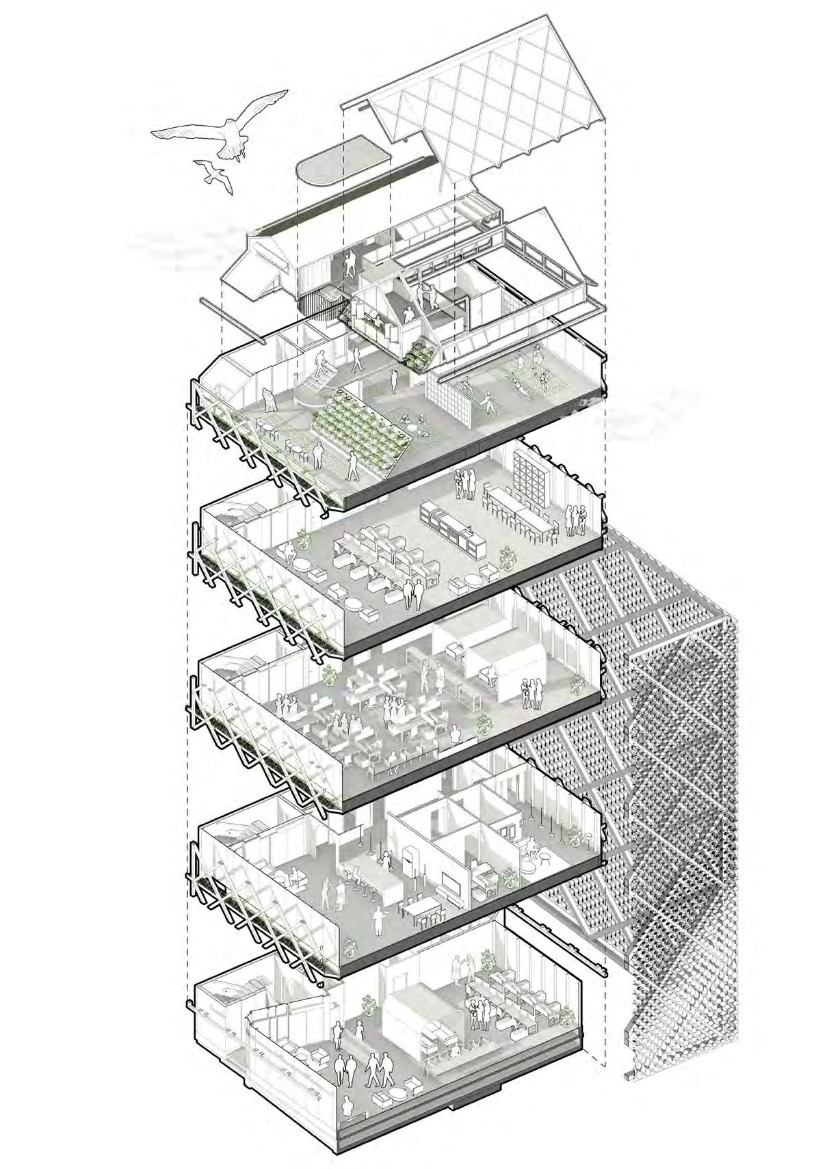

GROUND FLOOR
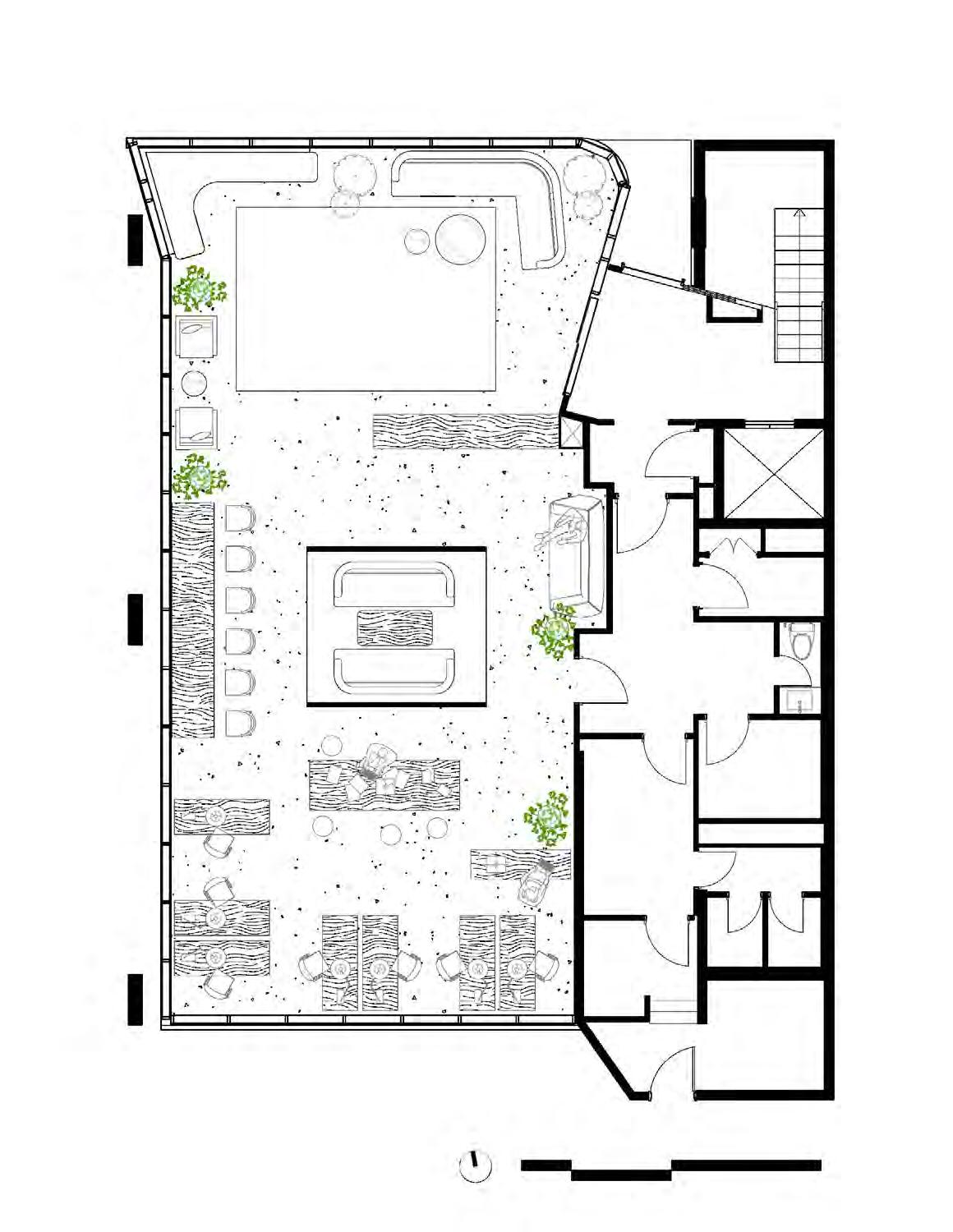
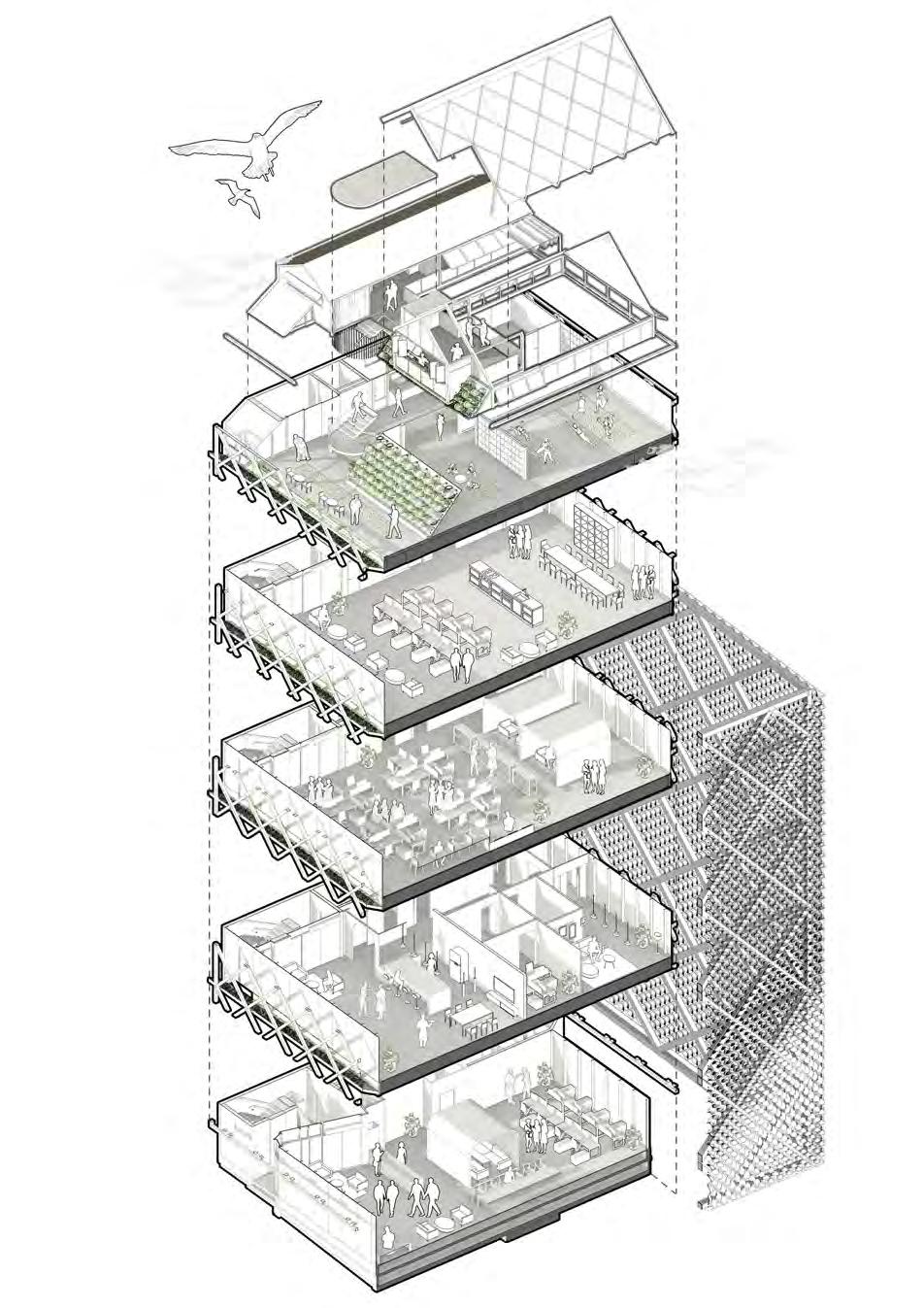




2


3

LEVEL 4 - a (NEW LEVEL)

LEVEL 4 - b
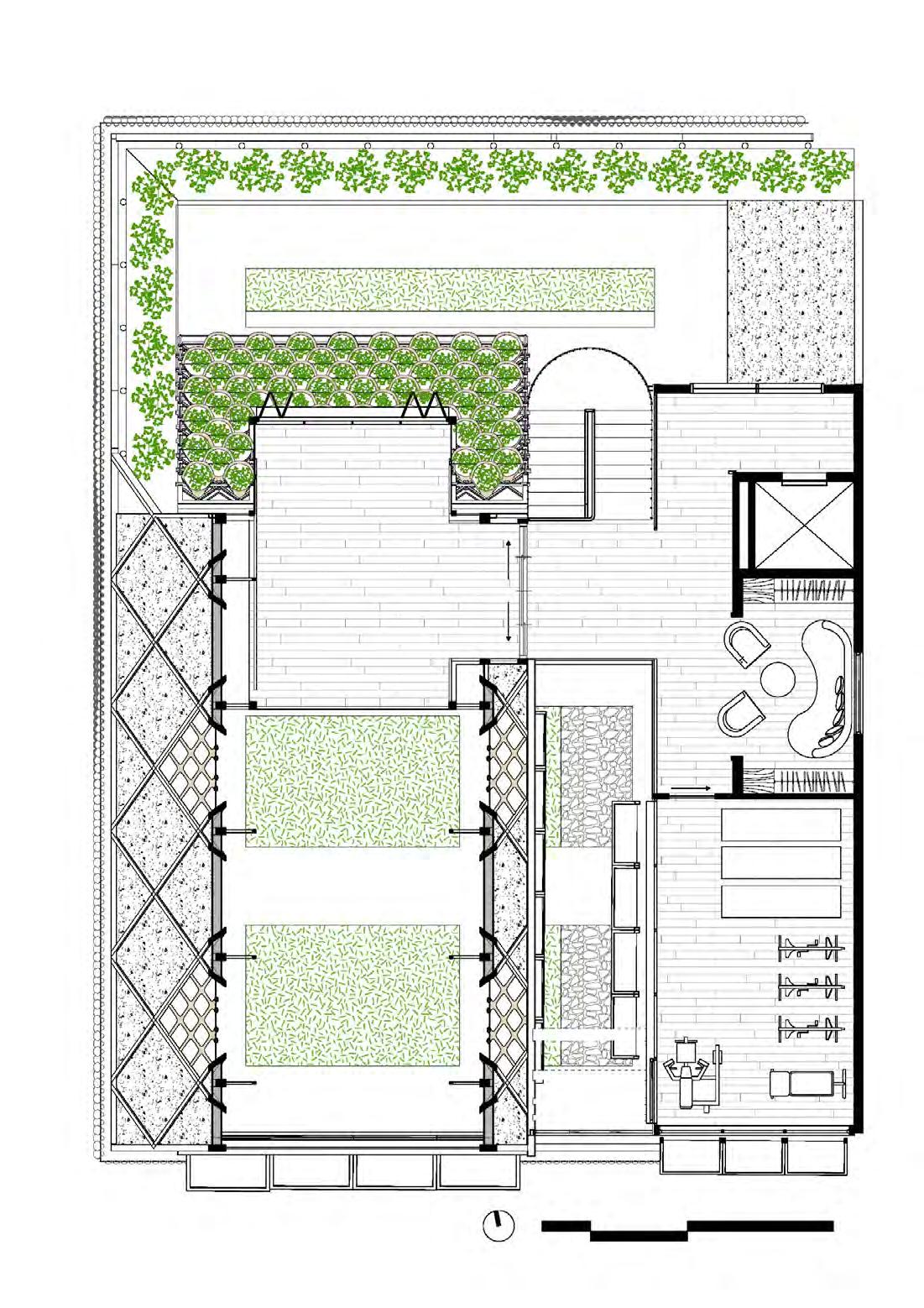


1.timber roof frame
2.roof panels
3.mycelium grid frame
4. metal roofing
5.timber rafters
6.concrete structural wall
7.ceiling panels
8.mycelium planter frame
9.mycelium planter
10.rooftop planter
11.Structural column
12.facade steel pipe
13.timber frame anchor
14.timber frame
15.aluminum facade frame
16.mycelium petal
17. suspend planters
18.glazing
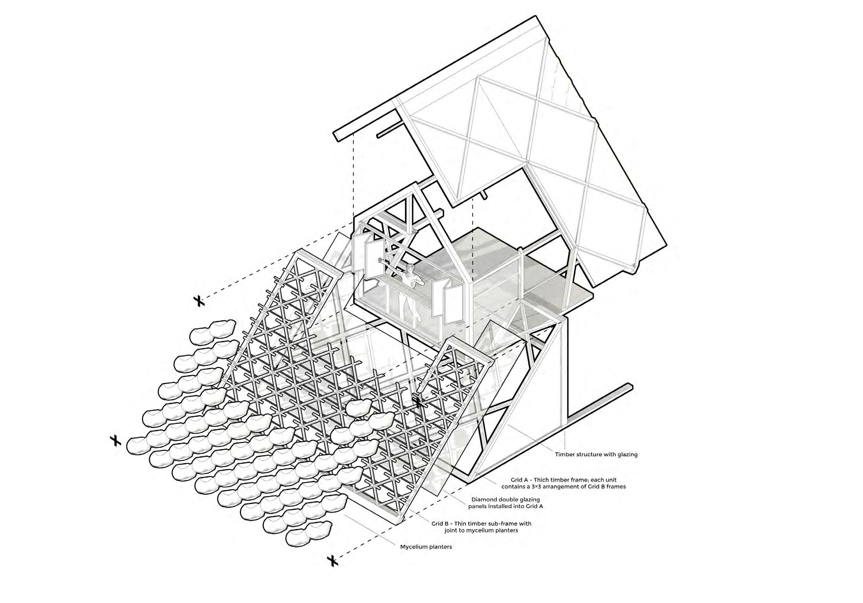
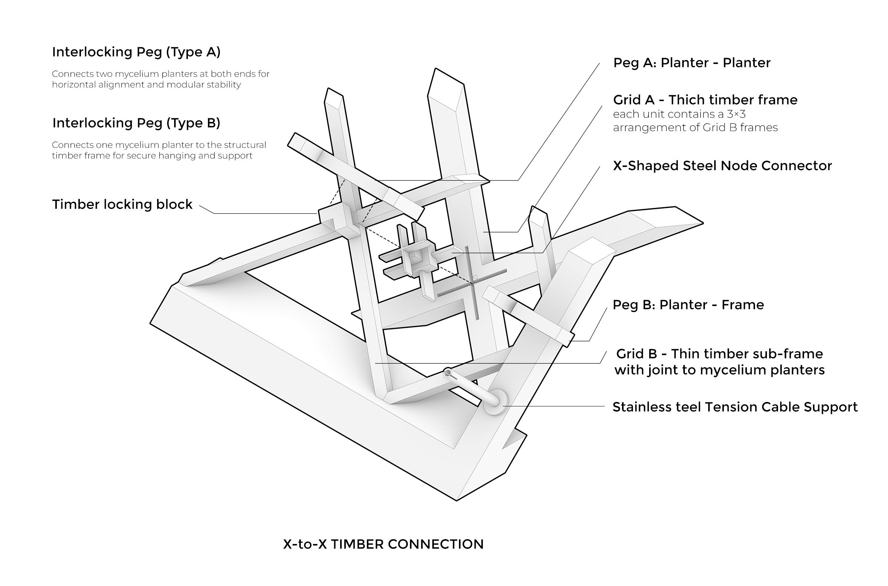
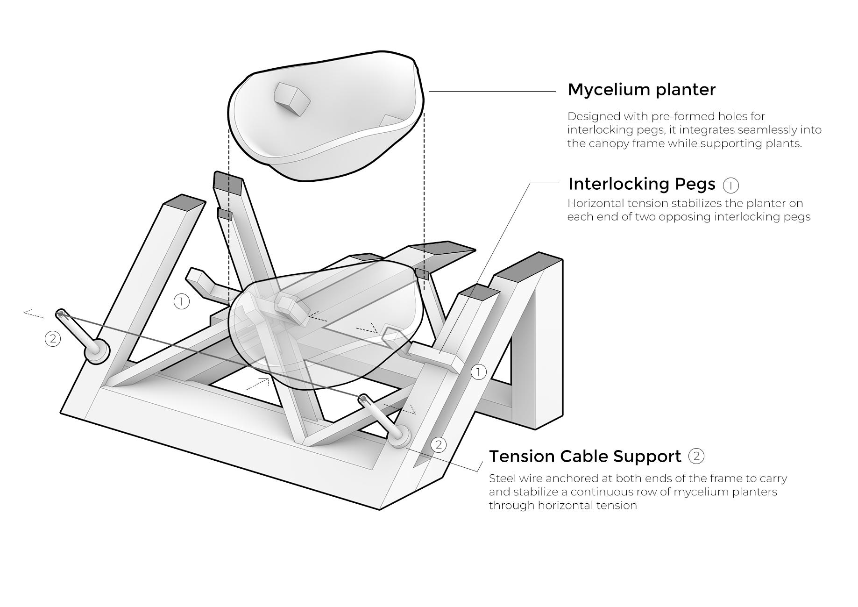


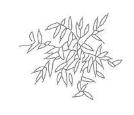

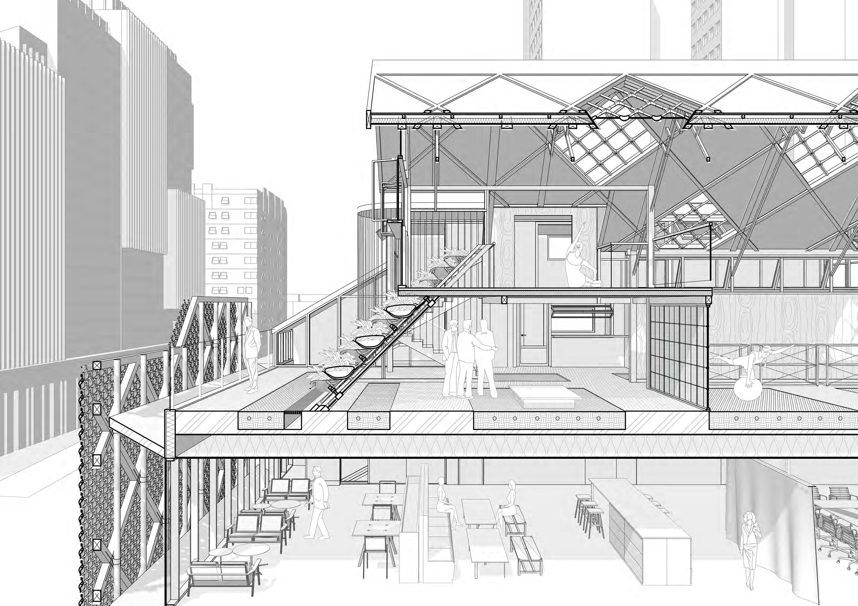
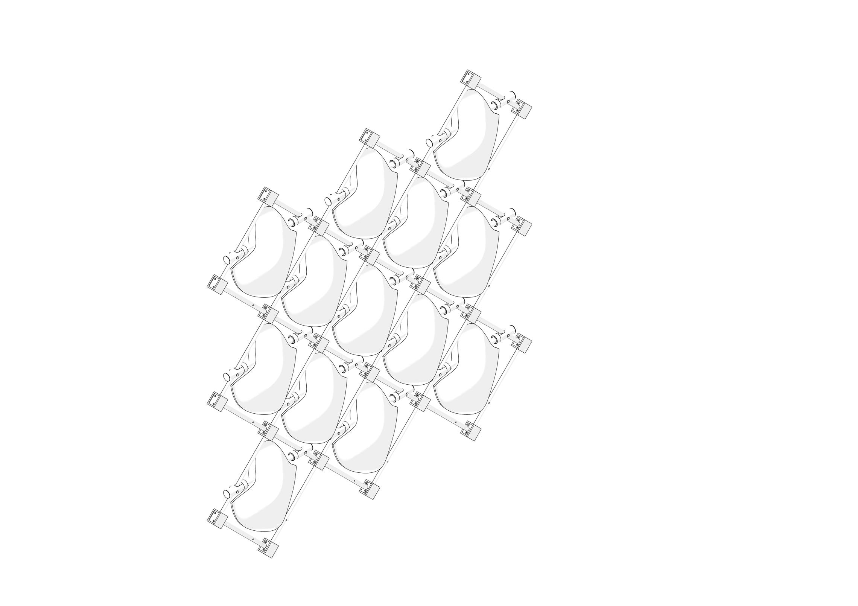

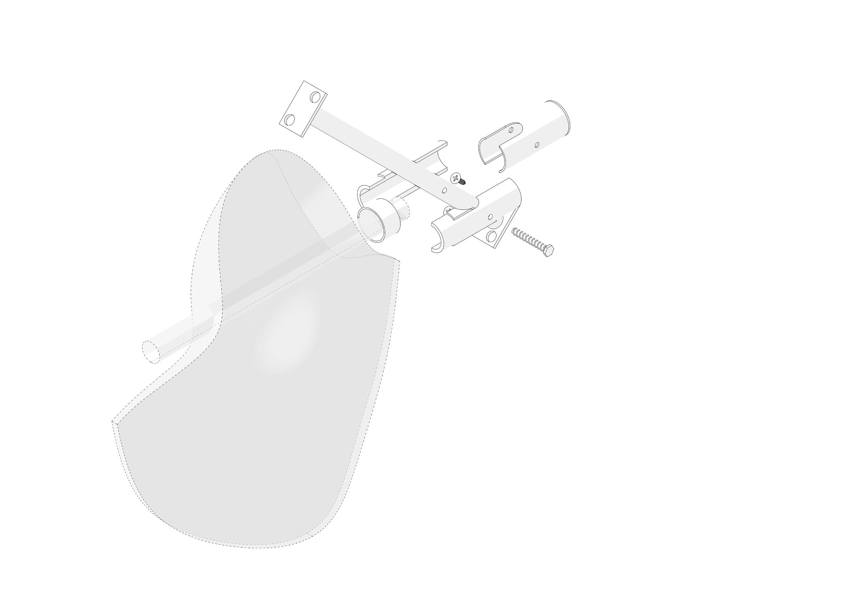
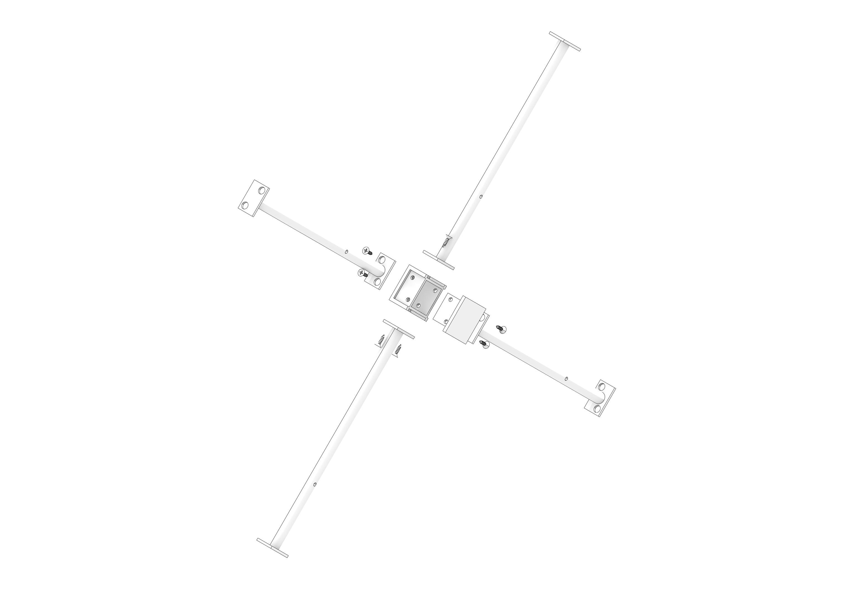

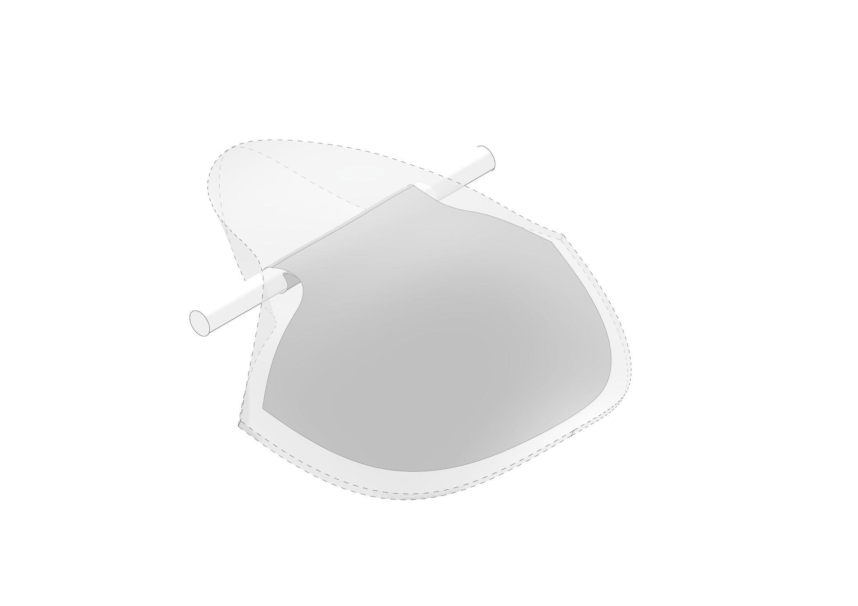


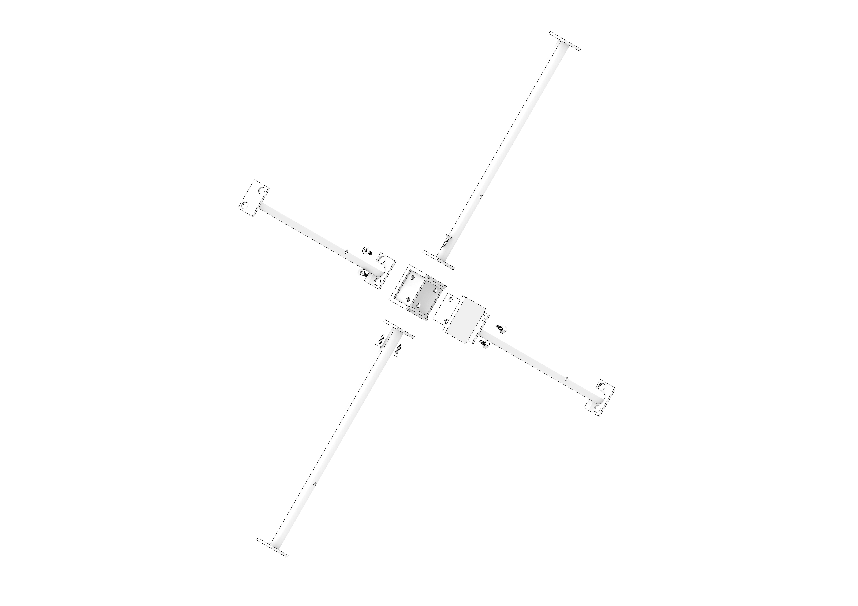
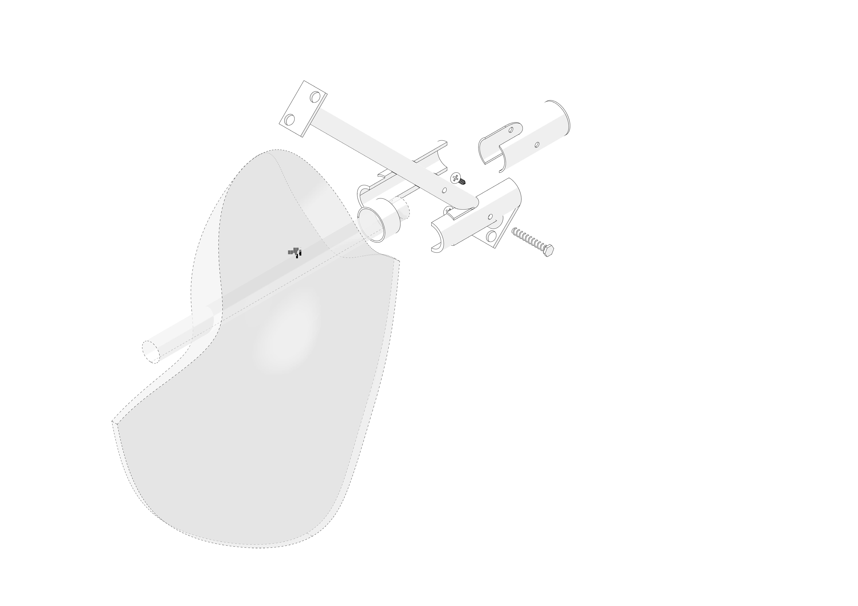

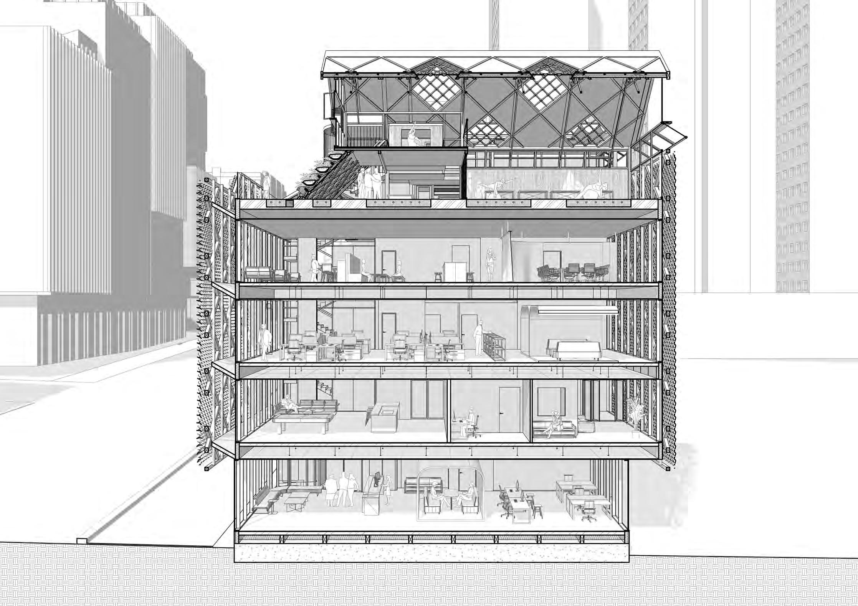
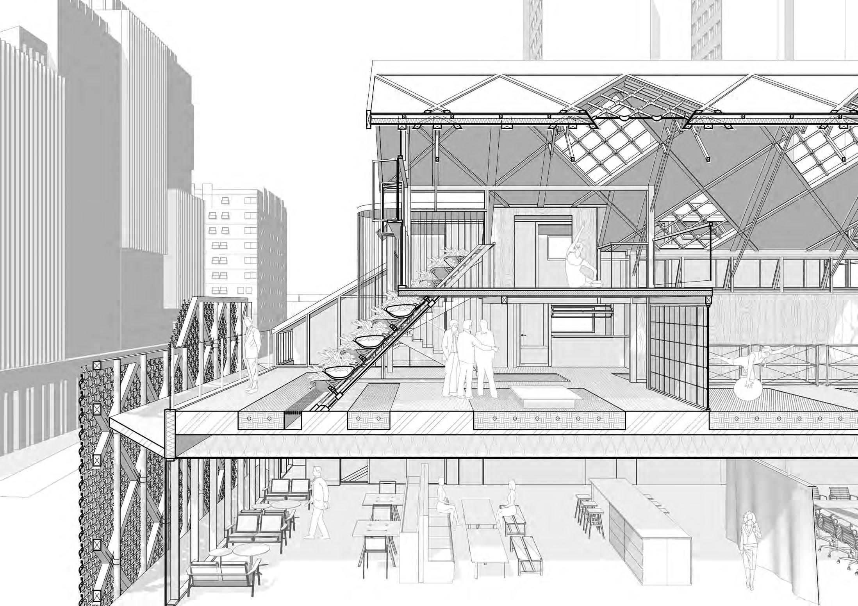
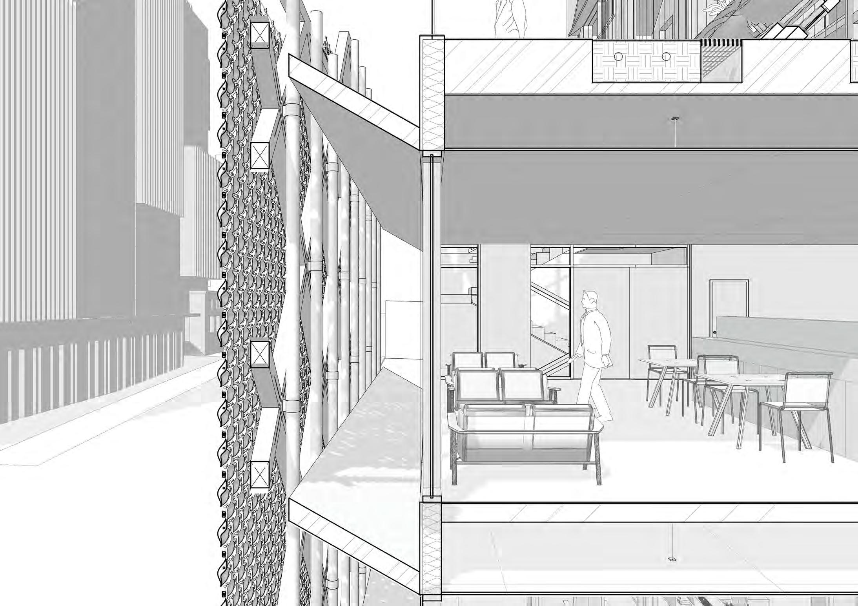

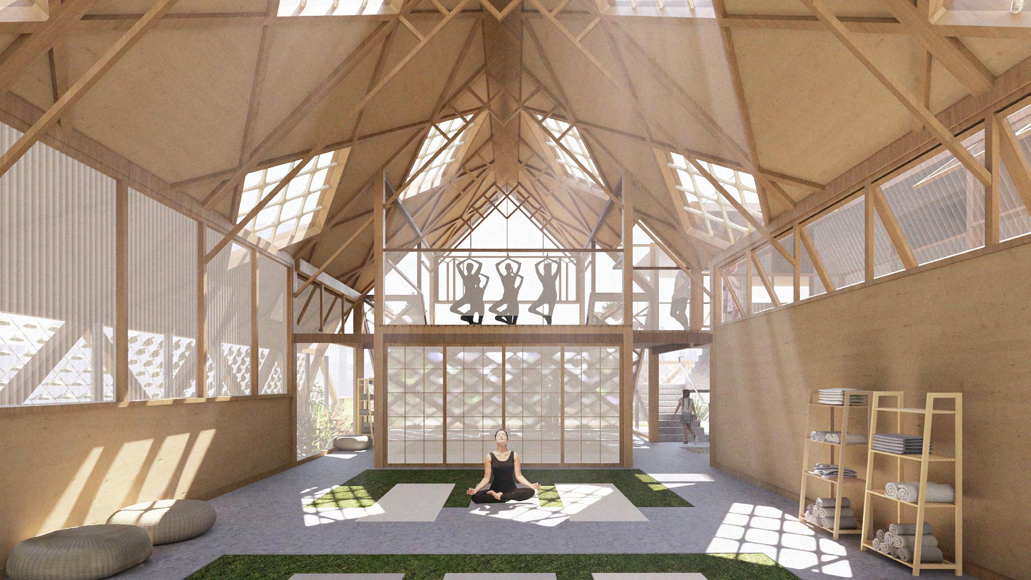


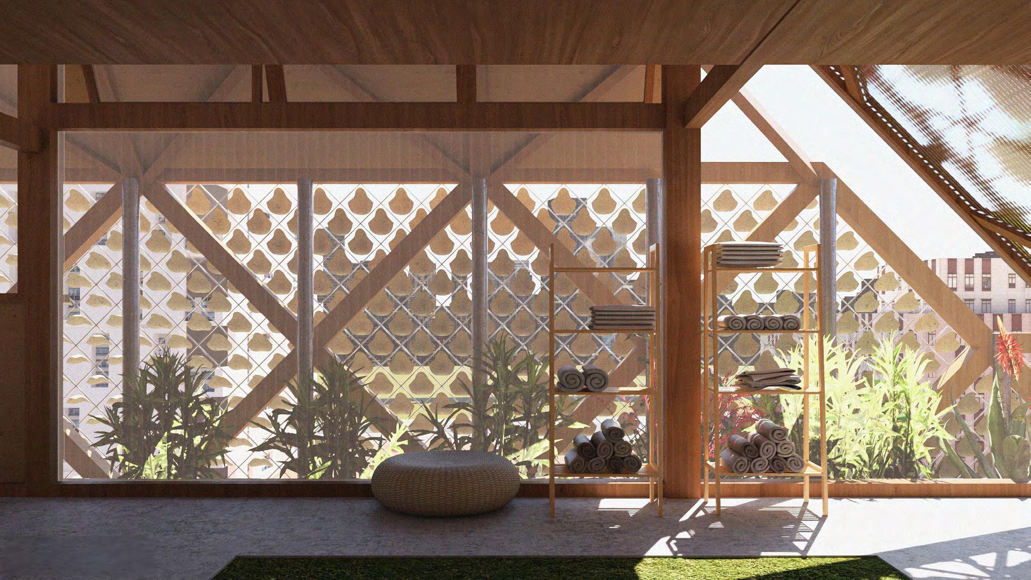

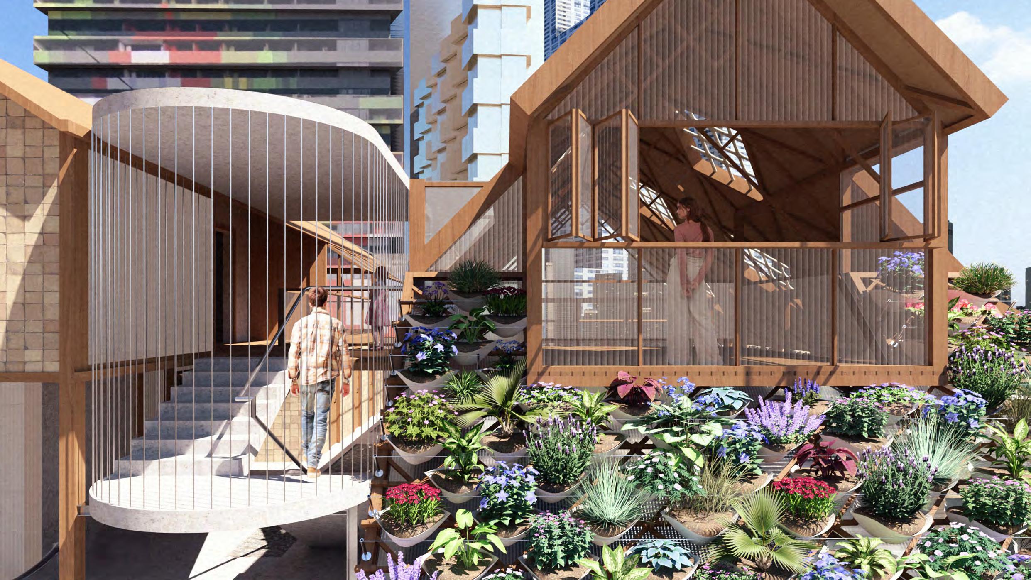


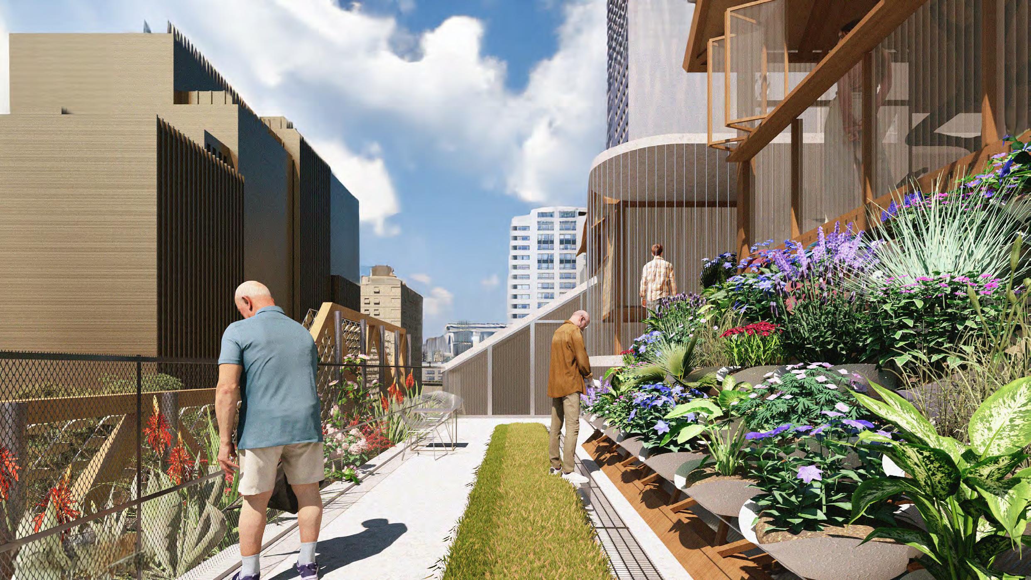
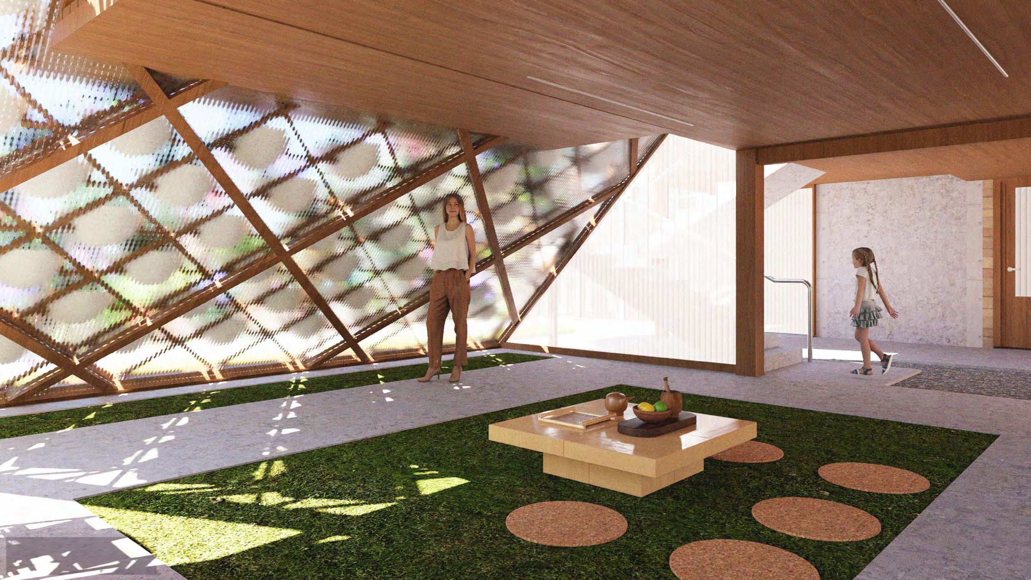


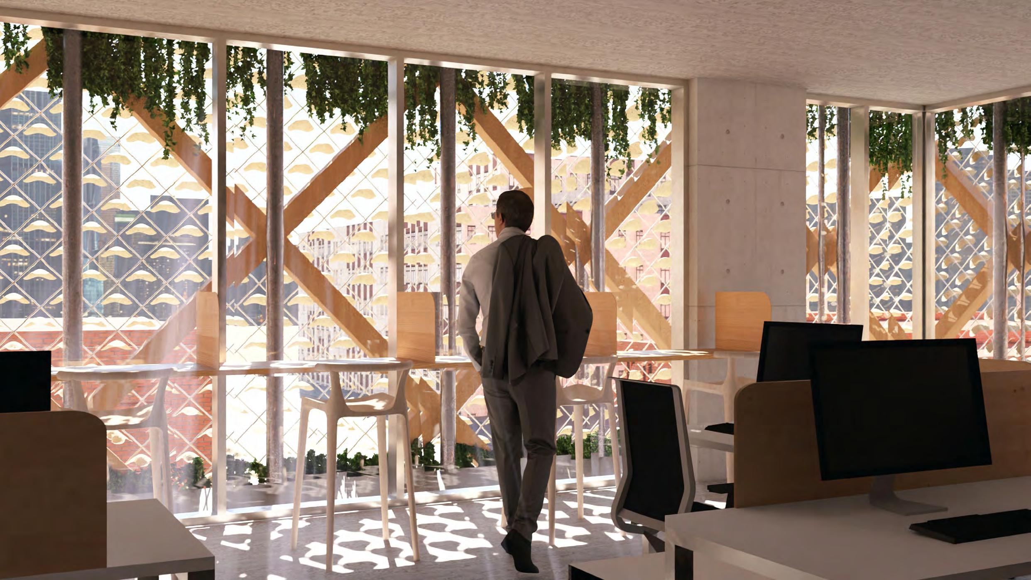
Light wind on the day recorded
THANK YOU.

