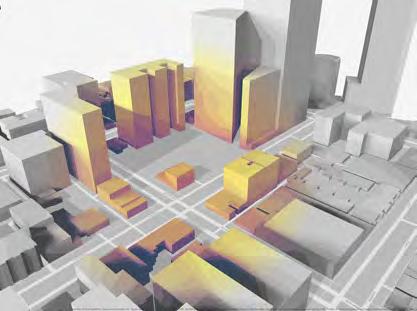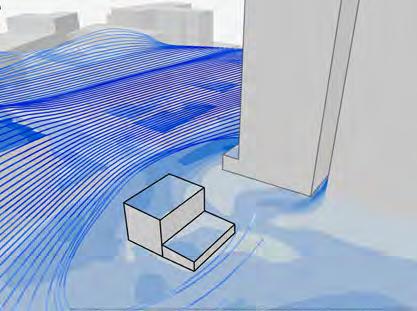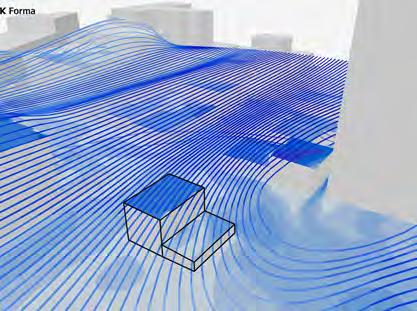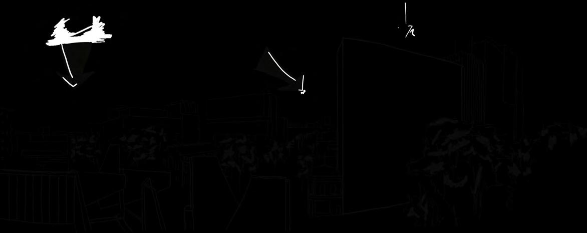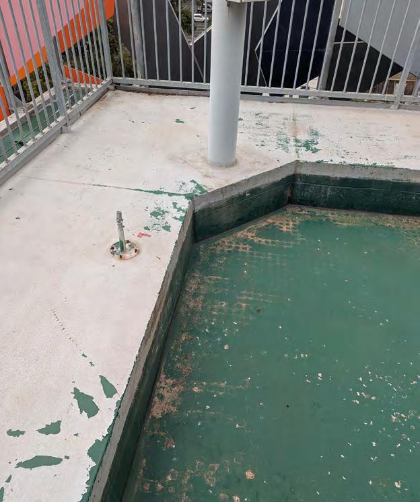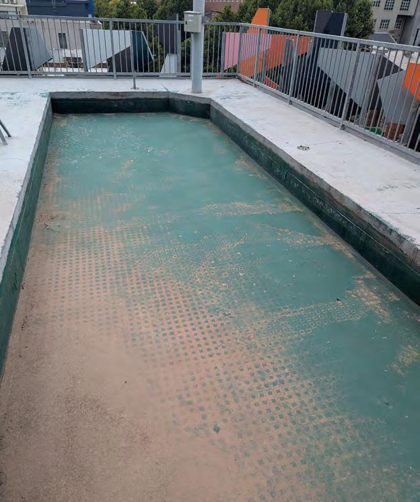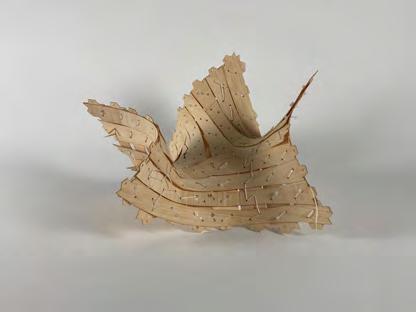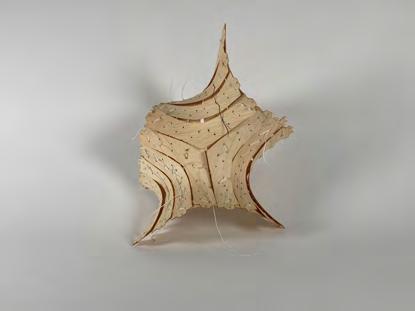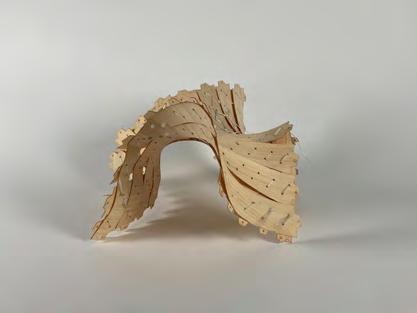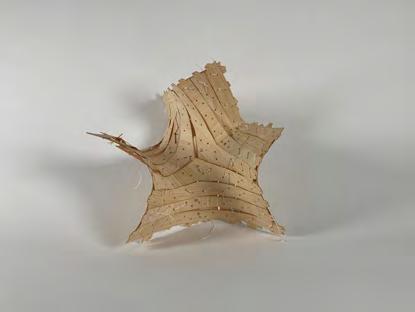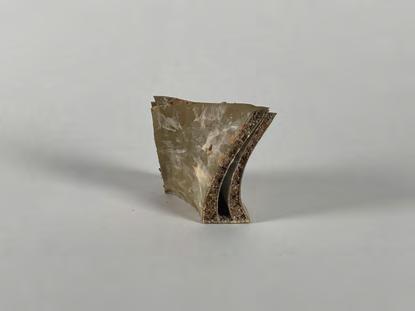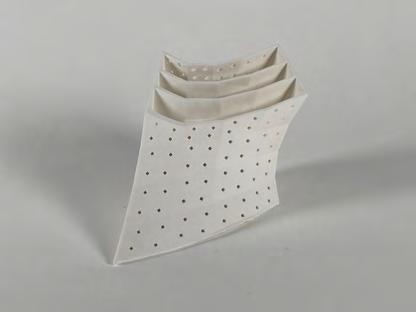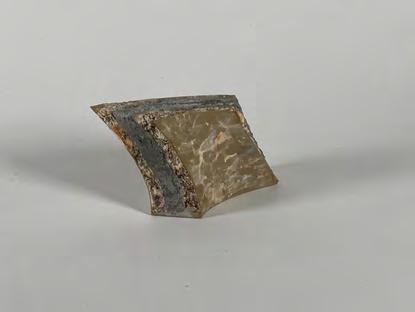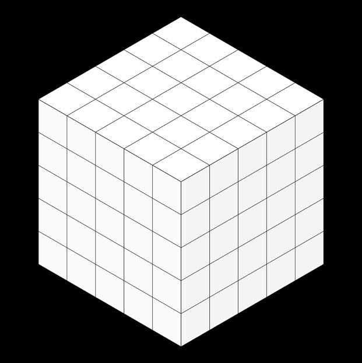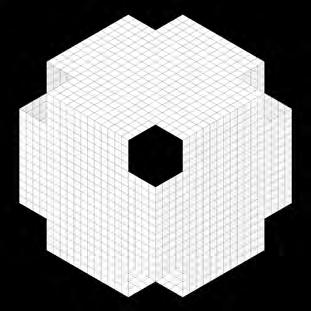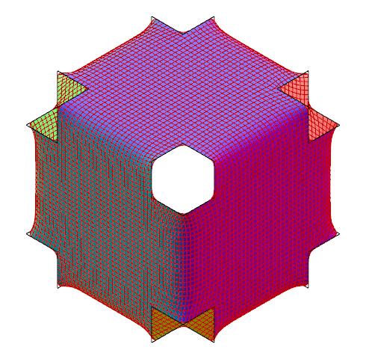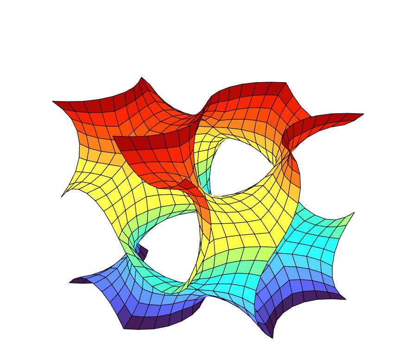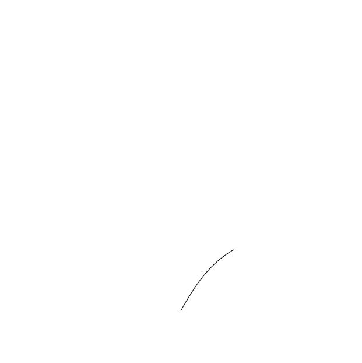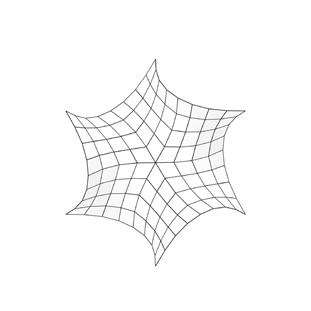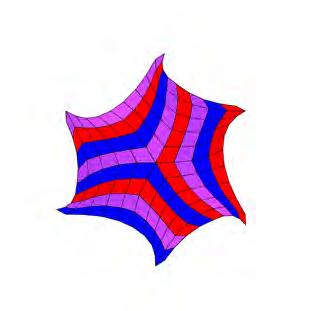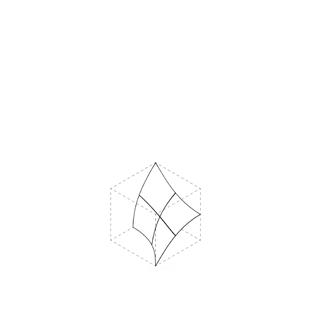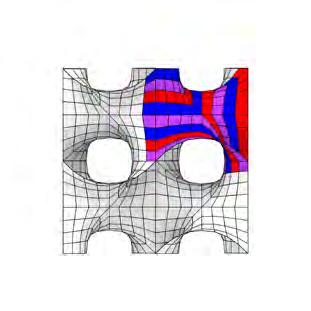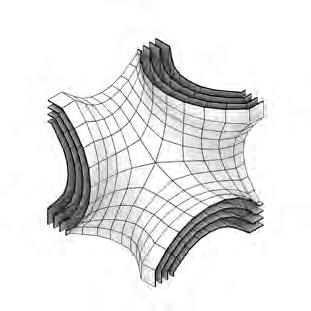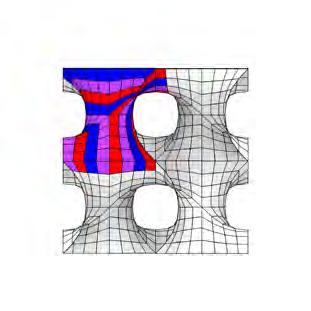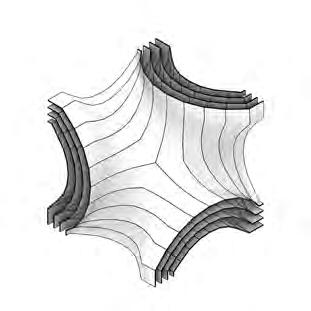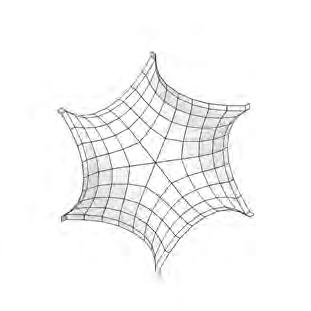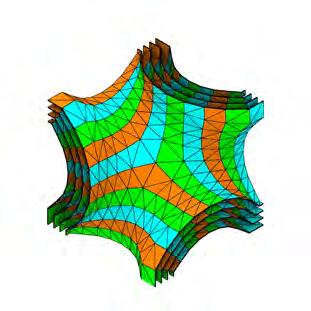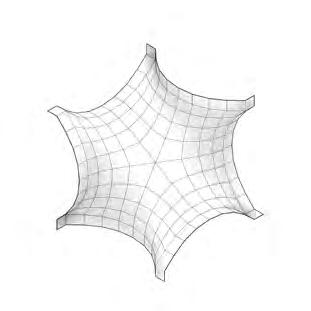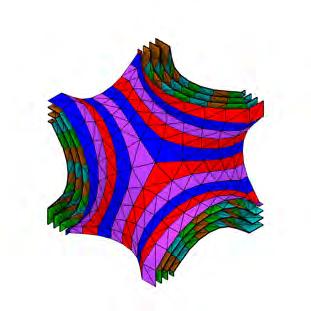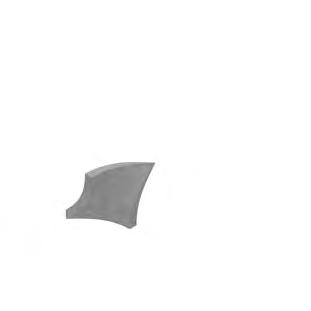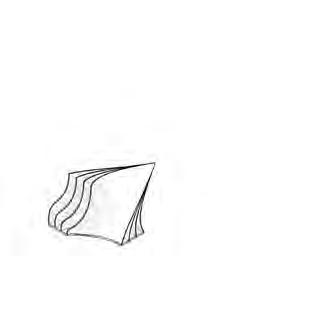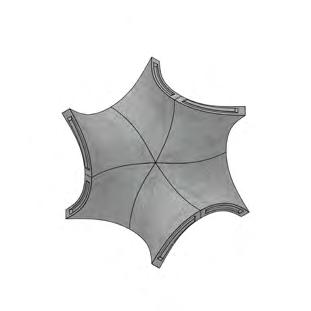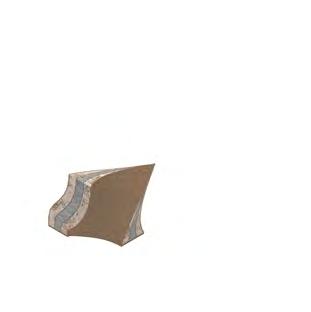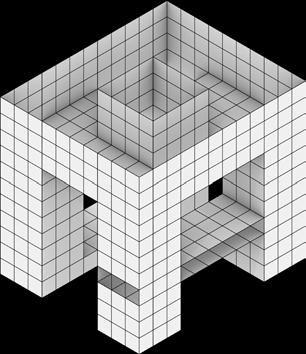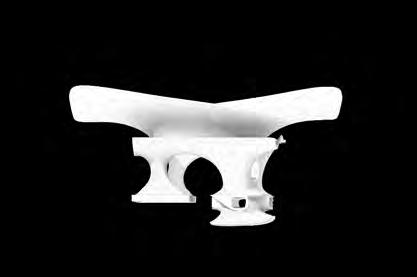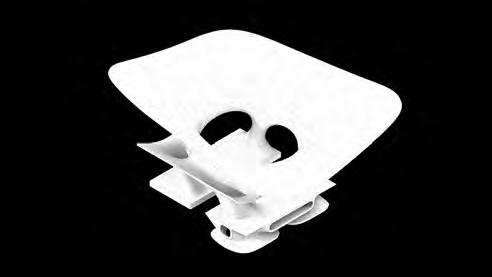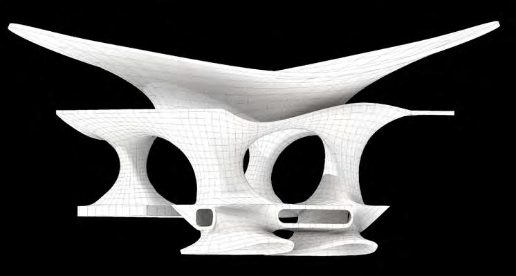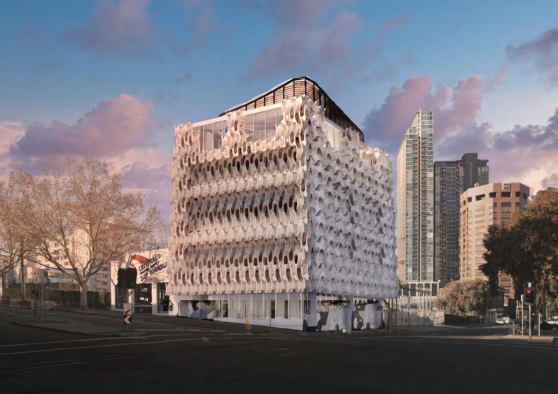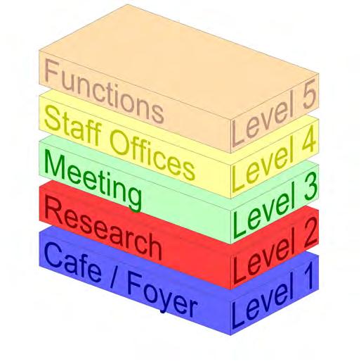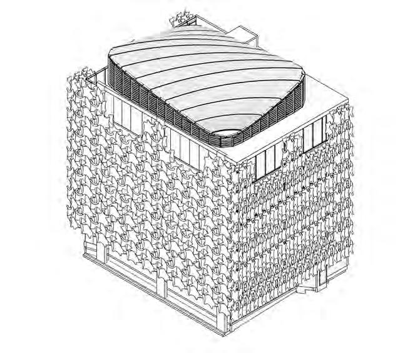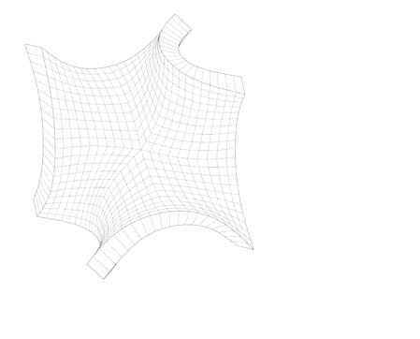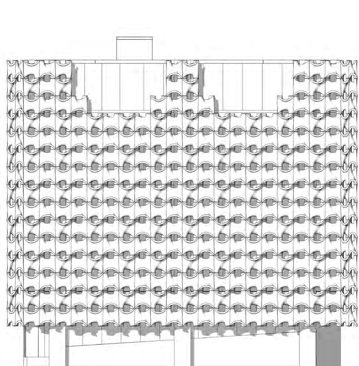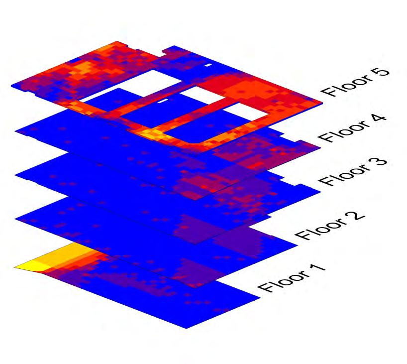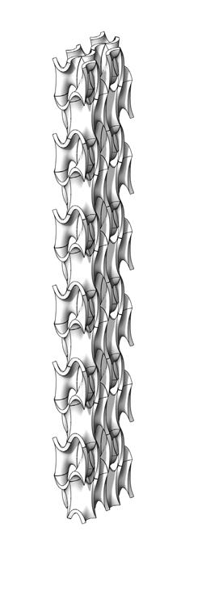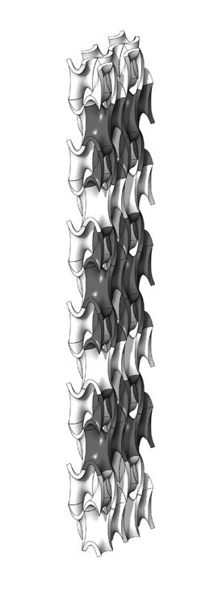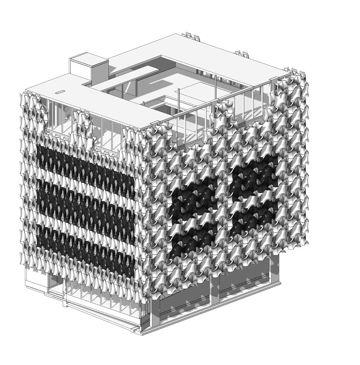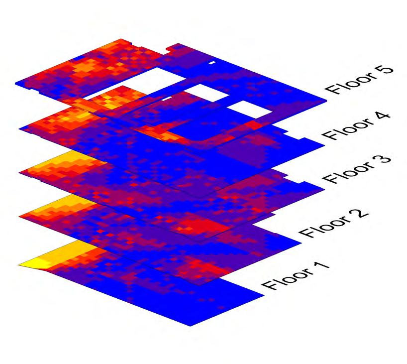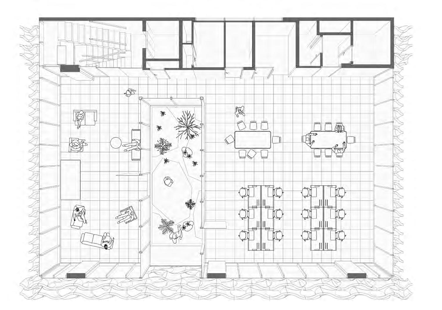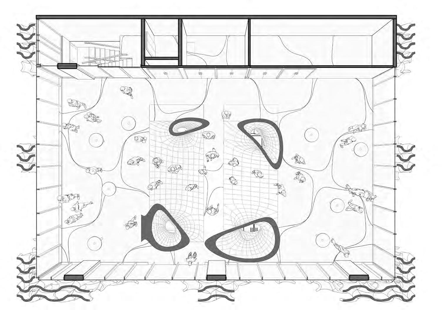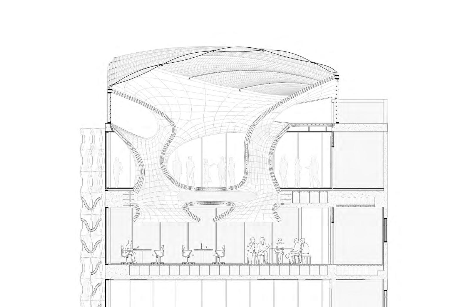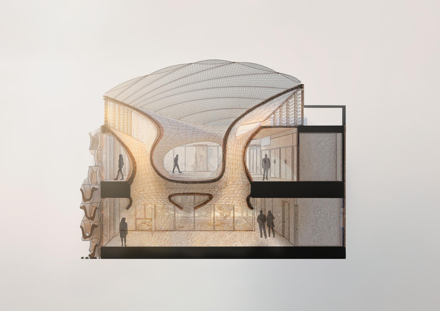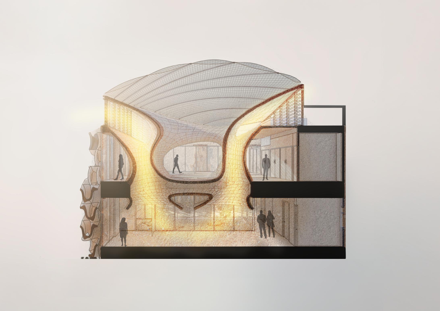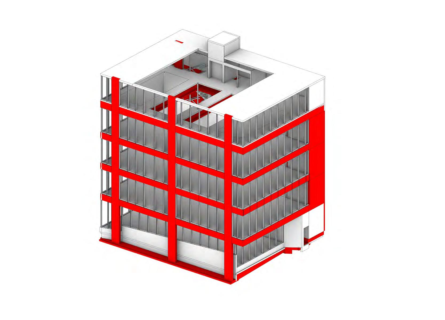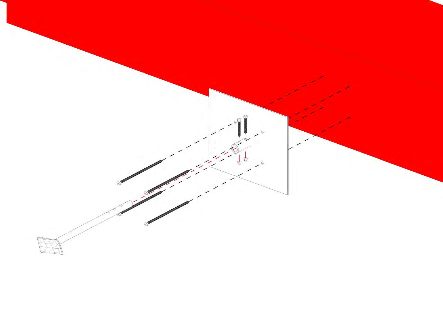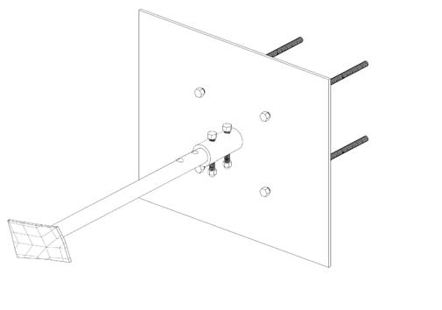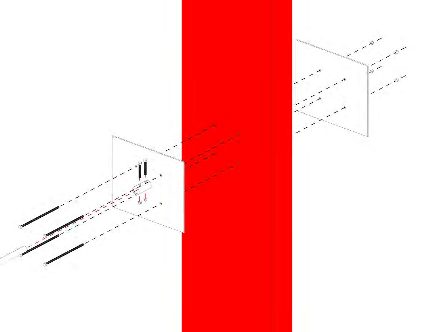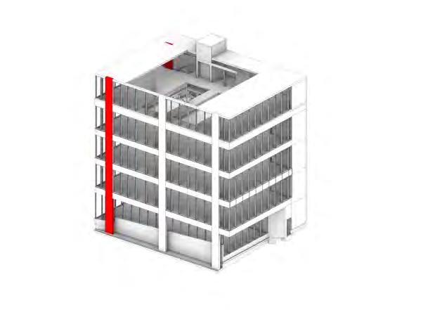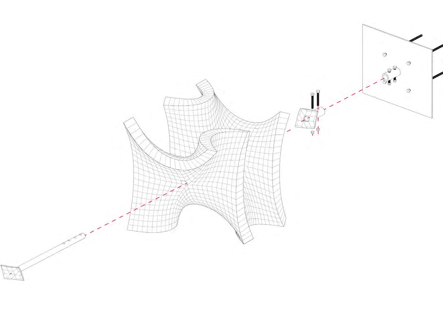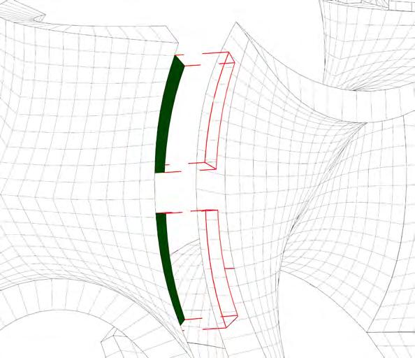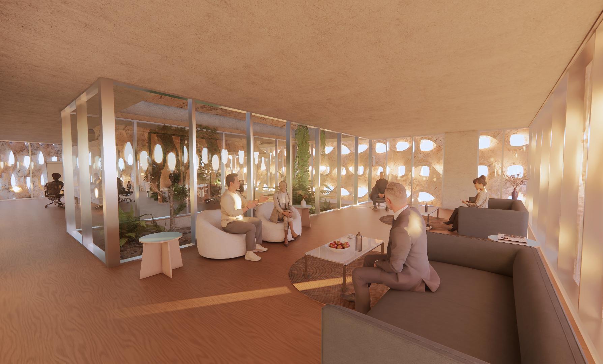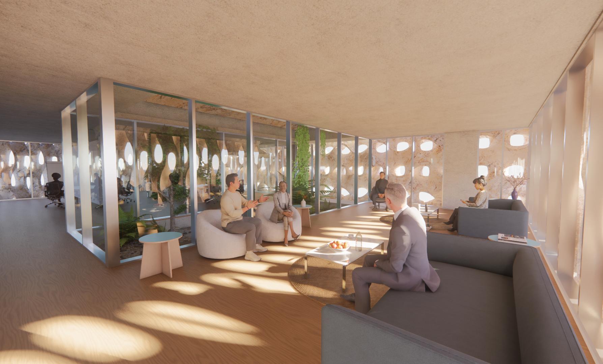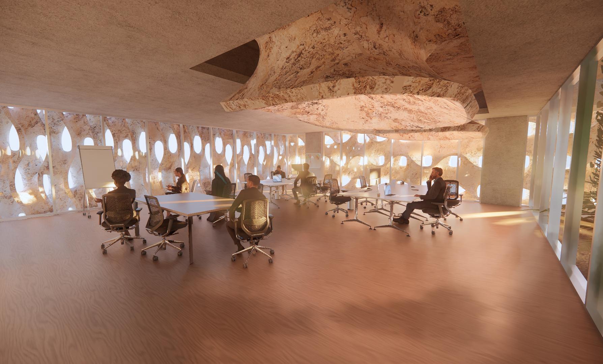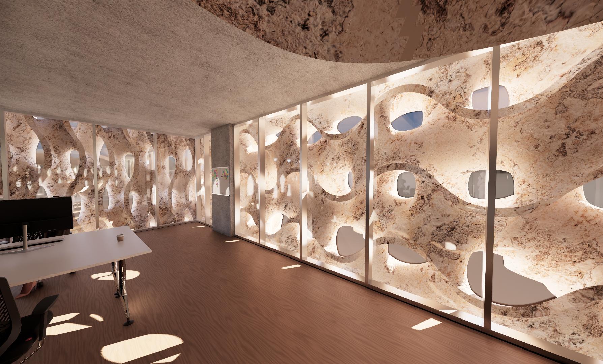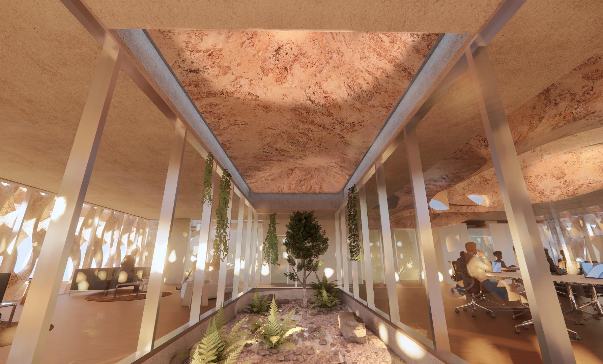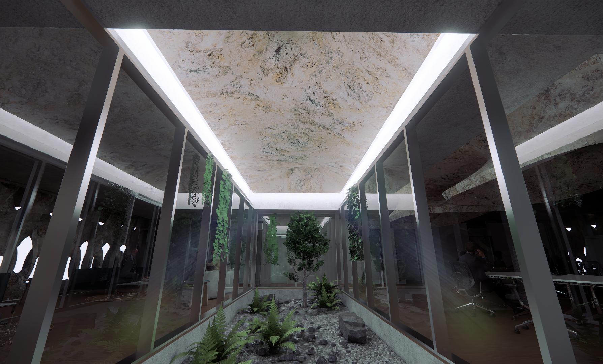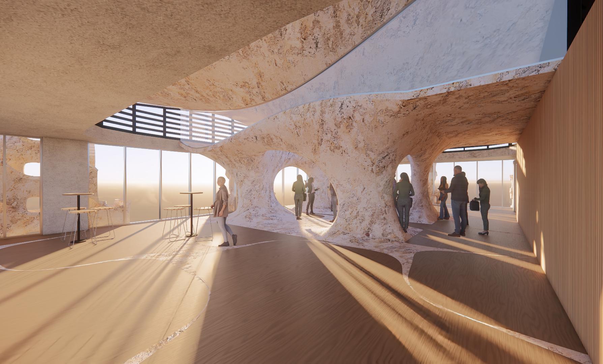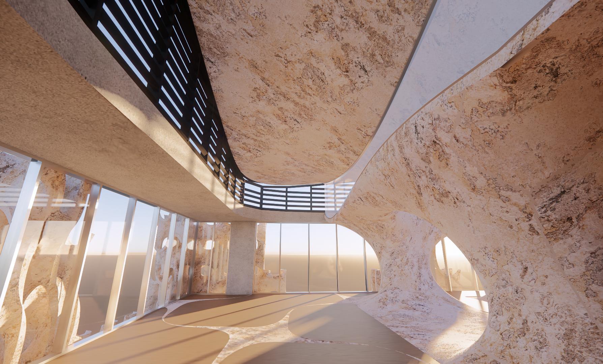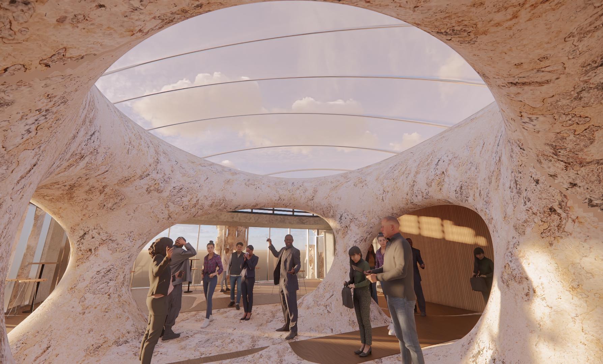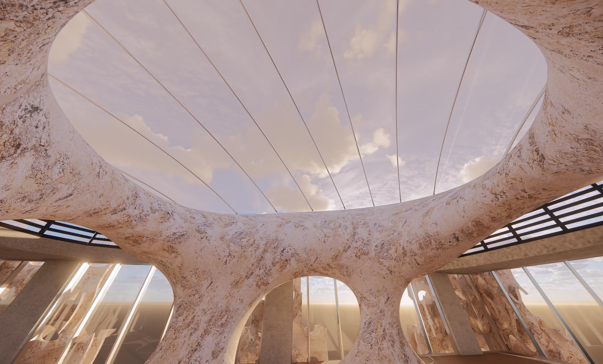Workbook Contents
Blackmore
Blackmore Studio Biofabricate Studio Biofabricate
Pixel Building, Queensberry Street
North-Western View
housing
Building, Queensberry Street
North-Western View
Analysis - Southern View to CBD
Pixel Building, Queensberry Street
QueensBerry
Bouverie
Produced By Lachlan Blackmore
Produced By Lachlan Blackmore
Produced By Lachlan Blackmore
Produced By Lachlan Blackmore
Existing Garden Beds
Can we do something Architecturally with this?
Use it to our advantage? We think so.
Lachlan Blackmore
Lachlan Blackmore
Studio Biofabricate
Studio Biofabricate
Structure, Queensberry Street
Produced By Lachlan Blackmore
Lachlan Blackmore
Lachlan Blackmore
Studio Biofabricate
Studio Biofabricate
Produced By Lachlan Blackmore
Produced By Lachlan Blackmore
https://1drv.ms/i/c/9f953f796408abae/EfBbJE4L4HZBgZRs9IhrkoUBh1wwiNe0clRuUGgZZrkCfQ?e=uTbG50
Research
Minimal
https://1drv.ms/i/c/9f953f796408abae/EQysk6-8fUNKlfojfpGv1mIBOnADuCh0AnvuBtwp8mc-fw?e=DPSurW
Blackmore
Blackmore Studio Biofabricate
Produced By Lachlan Blackmore
Produced By Lachlan Blackmore
Lachlan Blackmore
Lachlan Blackmore
Studio Biofabricate
Studio Biofabricate
Produced By Lachlan Blackmore
Produced By Lachlan Blackmore
Lachlan Blackmore
Lachlan Blackmore
Studio Biofabricate
Studio Biofabricate
Produced By Lachlan Blackmore
Produced By Lachlan Blackmore
Lachlan Blackmore
Studio Biofabricate
Produced By Lachlan Blackmore
Pixel liminal Pixel Building Renovation Pixel Building
Technology developments
Pixel Building What did we do for the new level?
Lachlan Blackmore
Lachlan Blackmore
Studio Biofabricate
Studio Biofabricate
Axonometric Diagram
Others By Lachlan Blackmore
Program diagram
Joshua Muldeary
Lachlan Blackmore
Lachlan Blackmore
Studio Biofabricate
Studio Biofabricate
Facade Technology developments
Pixel Building
Facade Environmental Response
Pixel Building
Gyroid with selective cutouts
Modelling by lachlan Blackmore
Design & Diagrams by Joshua Muldeary
Lachlan Blackmore
Lachlan Blackmore
Studio Biofabricate
Studio Biofabricate
Facade
Response
Facade
Gyroid with selective cutouts
Modelling by lachlan Blackmore
Design & Diagrams by Joshua Muldeary
Lachlan Blackmore
Lachlan Blackmore
Studio Biofabricate
Studio Biofabricate
Produced By Lachlan Blackmore
Produced By Lachlan Blackmore
Lachlan Blackmore
Produced
Blackmore
Produced By Lachlan Blackmore
Produced By Lachlan Blackmore
Produced By Lachlan Blackmore
Studio Biofabricate
Details
Slab Mounting Plate & Bracket Arm
Flat plate base with bracket arm mount
Produced By Joshua Muldeary
Produced By Joshua Muldeary
Produced By Joshua Muldeary
Produced By Joshua Muldeary
Lachlan Blackmore
Biofabricate
Mortice and tennon connection points
Mortice and tennon connection points
Gyroid Module
Produced By Joshua Muldeary
Produced By Lachlan Blackmore
Lachlan Blackmore Lachlan Blackmore
Studio Biofabricate
Studio Biofabricate
Produced By Lachlan Blackmore
Produced By Lachlan Blackmore
Lachlan Blackmore Lachlan Blackmore
Studio Biofabricate
Studio Biofabricate
Produced By Lachlan Blackmore
Produced By Lachlan Blackmore
Lachlan Blackmore Lachlan Blackmore
Studio Biofabricate
Studio Biofabricate
Produced By Lachlan Blackmore
Produced By Lachlan Blackmore
Lachlan Blackmore Lachlan Blackmore
Studio Biofabricate
Studio Biofabricate
Produced By Lachlan Blackmore
Produced By Lachlan Blackmore
Lachlan Blackmore Lachlan Blackmore
Studio Biofabricate
Studio Biofabricate
Produced By Lachlan Blackmore
Produced By Lachlan Blackmore
Renders
A Reflection on Biofabricate 2025
Technology developments
This semester has been both challenging and engaging.
Pixel Building
Beginning with the research of the Pixel Building, re-modelling and in turn understanding its structure was a valuable experience. Being able to access the building here in Melbourne and view it under renovation meant that could see and grasp it better. It was especially helpful having the architects from Studio 505 (BLP) there to meet with us. Iterating over rooftop canopy designs and trying to address structure, views, and the planned nearby buildings was a fun and realistic challenge.
The mid-semester review was eerily quiet, other than some praise for the project’s realistic sense. saw this as a sign to get a lot more ambitious. The design at this stage wasn’t good, and took inspiration from international examples like ETH Zurich’s ‘HiLo’ in Dübendorf to push what mycelium could be used for in building. This led to the question: “Can mycelium be used as a sustainable formwork to cast concrete in?” The rest of the studio was aimed at understanding the geometry and digital design needed to fabricate a prototype concrete-mycelium model, while still offering an enticing renovation for the Pixel Building.
The building’s new form was based on a simple set of key drivers: existing structure, ventilation, light, and program, with the goal being to do so in one bespoke piece. To achieve this,
investigated minimal surfaces as they are highly configurable and adaptable. Interestingly, due to their geometry, they easily blur the lines between inside, outside, floor, wall, and ceiling.
With this in mind, demolished the existing garden beds (which were really just gaps between beams in the slab) to create openings between floors.
This would be the beginning of the new form, giving it somewhere to grow from and connect to the building. This form would open up on the fourth floor to connect with the outdoors, and the roof itself became the centrepiece of the fifth floor.
While iterating this form, my groupmate worked on the façade. Some of the feedback given to our class was that Swinburne students don’t tend to integrate their work with one another.
We were told that in a real practice, everyone is delegated their own tasks, but they are incredibly collaborative in their thinking and goals (in a good studio, at least). Here believe we could have made improvements. While we both investigated a shared technology, don’t believe we borrowed from and pushed one another enough. This is a good lesson going forward.
While maybe geometrically or digitally impressive, the work we showed missed the mark in some very important aspects.
We were not clear enough in establishing what we were doing and why (“Can mycelium be used as a sustainable formwork to cast concrete in?”).
We could have clarified this narrative more strongly through our prototyping.
We didn’t explain how and why we used minimal surfaces properly – we just plainly got this wrong by stating it was structural (to an engineer – not good).
We didn’t show precedents of these minimal surfaces to provide context and show that we hadn’t just made it up.
We didn’t indicate even a rough understanding of the forces at play in a structure like this.
We needed further research into this kind of concrete panel construction, as well as the basics of the type of concrete used for this application.
We were questioned all together why we even chose to go down this path, which is a pretty good indicator that the message had definitely not made it through.
If had to present this again in 6 weeks to a new group of people, would change a number of things.
I would: Keep the analysis.
Shift the focus of the prototyping from just making the object to showing how it works.
Work much harder on justifying the design in a few ways:
Show precedents that support the need and
possibility of this technology.
Back the design up by detailing it further with consideration to the material.
Show more research into understanding the geometry we were working with.
Keep the rest of the design, but work harder to reiterate the narrative.
Lastly, one of my goals for this semester was to gear this project towards digital fabrication and the sorts of architectural firms that specialise in it. wanted to demonstrate how could take an awkward and difficult shape, break it down, and produce a model cleanly, all while nodding towards an architectural and aesthetic understanding. While the outcome missed a number of key things, do believe achieved my goal to an extent and have given myself the foundation to push this where it needs to go (in my own spare time).

