

Southern University A&M College 2021 Master Plan
Prepared by:
Center for Planning Excellence (CPEX)
EskewDumezRipple (EDR)
In Collaboration with: Sinektiks Vectura JQUAD
SOUTHERN UNIVERSITY AND A&M COLLEGE SYSTEM BOARD OF SUPERVISORS
The Honorable Domoine D. Rutledge, Chair
The Honorable Samuel C. Tolbert Jr., Vice Chair
The Honorable Jody Amedee
The Honorable John L. Barthelemy
The Honorable Leroy Davis
The Honorable Raymond M. Fondel Jr.
The Honorable Sam Gilliam
The Honorable Richard T. Hilliard
The Honorable Myron Lawson
The Honorable Christy Reeves
The Honorable Edwin Shorty
The Honorable Ann A. Smith
The Honorable Leon R. Tarver II
The Honorable Kevin Taylor-Jarrell II
The Honorable Rani G. Whitfield
The Honorable Arlanda Williams
SOUTHERN FOUNDATION BOARD OF TRUSTEES
Officers
Fred Banks, Chairman
Allison J. Young, Vice Chairperson
Luke LaVergne, Treasurer
Ray L. Belton, President, Southern University System
Alfred E. Harrell, III, CEO and Corporate Secretary
Members
Henry Baptiste
James E. Brown, Sr.
Preston Castille Kelvin Coney Wilbert Ferdinand Dexter Henderson
Louis Henry Roderick Hill
Linda Johnson Martin W. Johnson Anna M. Jones
Irving Matthews Domoine D. Rutledge
Joseph M. Stewart Gary Williams Deidre D. Robert Julian K. Herbert
Ex-Officio Members
James Ammons, Chancellor, New Orleans Campus
John Pierre, Chancellor, Law-Center Chancellor
Orlando F. McMeans, Chancellor, Ag-Center
Rodney A. Ellis, Chancellor, Shreveport Campus
Ray L. Belton, Chancellor, Baton Rouge Campus
Flandus McClinton, Vice President for Finance and Administration, SU System
LaQuitta Thomas, President, National Alumni Federation
Derrick V. Warren, Executive Director, National Alumni Federation
Southern University A&M College 2021 Master Plan
Foreword

Greetings,
I am honored and excited to introduce the Southern University and A&M College and Scotlandville Community Strategic Plan 2021 Master Plan -- a broad, comprehensive blueprint to advance a design for the future of our beloved University and nearby community.
This plan advances the goals and vision of the Southern University and A&M College Strategic Plan --IMAGINE 20K: 2018-2030, and the dreams of SU Founders, early leaders, and alumni, who envisioned growth to meet the needs of a changing world and society for our student and fellow citizens.
From the beginning, this effort has enjoyed the full endorsement of our University Board, administration, faculty, staff, students, and alumni who eagerly anticipate major improvements to the physical campus and surrounding areas, and opportunities to expand connections between the University and Scotlandville. Goals to create a world-class community for students and faculty, and a campus environment that is welcoming and inclusive, are the driving forces behind this commendable and achievable plan.
I want to thank the SU System Foundation Board of Trustees who initiated this critical next step to develop a plan to create more space for teaching, research, discovery, and learning, and for building a vibrant mixed-use university neighborhood that provides housing and services to current and future residents, students, faculty, and staff. We acknowledge the Center for Planning Excellence (CPEX), and EskewDumezRipple (EDR) in collaboration with Sinektiks, Vectura, and JQUAD, for their collaborative efforts on this important
project. I also want to thank campus, alumni, and community stakeholders for their contributions and support during this inspiring planning process.
The Southern University and A&M College and Scotlandville Community Strategic Plan 2021 Master Plan is aligned with our University Mission, Vision, Core Values, and our progressive goals for the future.
Best wishes, Ray L. Belton, Ph.D. President-Chancellor Southern University System

Table of Contents
1. Executive Summary 5
Purpose
Mission Vision Core Values
2. Introduction 6 Southern University and A&M College Description Campus History and Evolution Campus and Community Context
3. Campus Analysis 8 Site Context 9 Campus Hydrology (map) 10 Building Mass and Style 11 Mobility and Parking Landscape and Grounds Existing Plan 12 Existing Building Use 13 Current Projects 14 Demolition Plan 15 Infrastructure Improvements 16 Available Development Sites 17 Proposed New Buildings 18
4. Southern University Academic Programs & Services 19 Vision 20
Campus Developments 21
College of Agricultural, Family and Consumer Sciences 22 Athletics 26 College of Business 30
Nelson Mandela College of Government and Social Sciences 34 College of Humanities and Interdisciplinary Studies 38 Law Center 42
College of Nursing and Allied Health 46 College of Sciences and Engineering 50 K-12 Lab School 54 Student Services – New Student Union and Apartments 58
5. Student Housing 62
Freshman Apartments 65 Replace Existing Dorms with Apartments 68 Future On/Off Campus Sustainable Apartments 71
6. Campus Infrastructure 73 Campus Mobility 74 Open Space and Landscape 80 Stormwater Management Strategies 88 Campus Tree Canopy 89 Establishing a Plant Palette 90
7. Community & Civic Engagement 93
Valdry Center for Philanthropy 95 Matthews Center for Innovation and Entrepreneurship 98 Alumni Center 101
Scenic Highway Development 105 Mixed-Use Development on Harding 107 Swan Avenue Development 109 Walkable Affordable Apartments 111 Gateways 113
8. Implementation and Cost Estimates 115
Executive Summary
PURPOSE
In 2019 the Southern University System Board of Supervisors approved the Southern University and A&M College Strategic Plan—IMAGINE 20K: 20182030. This plan provides direction for how Southern University and A&M College should continue to advance by strategically focusing investments in the areas where the university can have the greatest impact. IMAGINE 20K: 2018-2030 presents ten broad goals to ensure that the university’s academic programs prepare Southern University’s students to meet the workforce needs of a global, 21st century, knowledge-based economy by welcoming the world to the Southern University campus. To accomplish this, IMAGINE 20K includes goals to improve campus life through infrastructural development, increase student enrollment to 20,000 students (10,000 on-campus and 10,000 online students), and expand the university’s footprint throughout the city of Baton Rouge and the state of Louisiana. The strategic plan also includes priorities to support community improvements to meet the needs of local residents, Southern students, and faculty and to build partnerships with the surrounding community to achieve the university’s vision.
To achieve the goals outlined in IMAGINE 20K, Southern University and the Southern University System Foundation initiated the development of a Southern University Campus Master Plan and Scotlandville Community Strategic Plan in October of 2019. The Campus Master plan implements the recommendations in IMAGINE 20K by focusing on improvements to the physical campus to create even more space for teaching, research, discovery, and learning so that the university has the facilities and resources to continue to contribute new knowledge to the world. The Community Strategic Plan strengthens connections between the University and the Scotlandville community with the goal of creating a vibrant mixed-use university neighborhood that provides housing and services to current and future residents, students, faculty, and staff.
The following mission, vision, and core values have guided the development of the Southern University Campus Master Plan.
IMAGINE 20K MISSION
To provide a student-focused teaching and learning environment that creates global leadership opportunities for a diverse student population where teaching, research, service, scholarly and creative expectations for students and faculty are achieved through the bachelor’s, master’s, and doctoral programs offered at the institution via different instructional modalities and via public service.
IMAGINE 20K VISION
To provide access and opportunity to students and matriculate graduates who are equipped to excel in a 21st century, knowledge-based, global economy.
SOUTHERN UNIVERSITY CORE VALUES
Student Centered: Students are the focus of institutional priorities, resource decisions, and planning. As stewards of student needs, we are advocates for student access, success, completion, placement in the workforce and / or in graduate or professional programs.
Academic Excellence: Academic excellence is the provision of the highest quality educational and learning experiences made possible by academically and professionally qualified faculty and staff, opportunities for contextual learning, state-of-the-art facilities, safe and aesthetically pleasing surroundings, and resources necessary to support teaching and learning.
Access: Access fosters the opportunity and possibility for anyone associated with Southern University and A&M College to acquire a quality educational experience at an affordable price.
Integrity: Integrity involves honesty and fairness, consistency in instruction, ethics of scholarship, freedom of inquiry, and open and truthful engagement with the community through effective communication, policies and practices.
Research and Scholarship: Southern University and A&M College serves as an incubator and champion for both basic and applied research as well as entrepreneurial endeavors that produce knowledge of intrinsic and practical value. With an emphasis on partnerships, research and service projects, the university employs emerging technology to prepare students to contribute to the well-being of all communities.
Innovation: Innovation is the creative and deliberate application of teaching, research, scholarship and service for the development of products and services that provide added value to Louisiana and beyond.

`
Diversity: Differences in views, interpretations and reactions derived from diversity are important. Diversity enriches a learning environment focused on preparing individuals to live and work in a global society.
Community: Southern University and A&M College is a community of faculty staff, students and alumni that share a common identity and purpose that engages with the university’s external community through diverse services and programs. Our global community continues to demonstrate unequivocal support of our institutional mission.
SOUTHERN UNIVERSITY AND A&M COLLEGE DESCRIPTION
Southern University and A&M College is a comprehensive institution offering four-year, graduate, professional, and doctoral degree programs. The university is a member of the only Historically Black Colleges and Universities system in the United States.



The Baton Rouge campus is located on Scott’s Bluff overlooking the Mississippi River in the northern section of the City of Baton Rouge. The city parish metropolitan area has a population close to 900,000 and serves as a cultural, political, educational, and industrial center for South Louisiana. The campus encompasses 512 acres, with approximately 60 acres for agricultural instruction, research, and outreach.
Educational opportunities are provided for traditional and non-traditional students offering scholarly interaction among diverse people. The University is committed to a broad program of research, both basic and applied, and creative work to stimulate the faculty and students in a quest for knowledge and to aid society in resolving its scientific, technological, socioeconomic, and cultural problems.
Southern University renders service to the community through urban and rural programs and makes available educational, cultural, and developmental resources to enhance the quality of life. Adhering to the spirit of its function as an 1890 Land-Grant Institution, the University’s public service programs have assumed a prominent posture throughout the State of Louisiana, nationally, and internationally.
Southern University views diversity as vital to the health of any educational enterprise. To support this philosophy, the University takes affirmative steps to maintain a multicultural faculty, staff, and student body. This diversity is achieved principally through assertive recruitment efforts and through multifaceted international programs.
The University seeks to recruit and maintain a faculty which through its preparation and scholarly activities exert a profound effect on various institutions in the state, region, nation, and world. Beyond their traditional roles, faculty members perform distinguished services that complement and enhance both teaching and research initiatives and provide an additional mechanism for Southern University to serve the community at large.
The University develops and maintains a safe physical environment that is conducive to intellectual growth and development while operating in accordance with the highest standards of fiscal and administrative management. This environment is enhanced through the use of the most recent information technology, which offers the university community access to resources from throughout the world.
Southern University and A&M College is accredited by the Southern Association of Colleges and Schools Commission on Colleges to award baccalaureate, masters, and doctorate degrees.
(Source: IMAGINE 20K)
CAMPUS HISTORY AND EVOLUTION
Southern University was chartered in 1880 by the General Assembly of the State of Louisiana following a movement led by several individuals in the 1879 Louisiana State Constitutional Convention to establish “an institution for the education of persons of color.” Southern University opened its campus in New Orleans on March 7, 1881, with twelve students. Just five years later the institution had outgrown its facilities, and in 1892 Southern University and A&M College was recognized by the United States Federal Government as a Land Grant College. In 1914, the campus of Southern University moved from New Orleans to Scott’s Bluff overlooking the Mississippi River in Baton Rouge.
CAMPUS AND COMMUNITY CONTE XT
Regional Connections
The main campus of Southern University and A&M College lies on the northern edge of Baton Rouge, along Scott’s Bluff, overlooking the Mississippi River. The campus is regionally well-connected, located three miles from the Baton Rouge Metropolitan Airport and five miles from downtown Baton Rouge. The campus is in close proximity to several arterial highways which provide access to the region. Interstate 110 connects to downtown Baton Rouge, Louisiana State University and Interstate 10 and US-190 or Airline Highway also provides regional access. US Highway 61 or Scenic Highway serves as a north-south connector between the campus and the region and Harding Boulevard (LA 408) is an east-west connector between the campus and Interstate 110.
Surrounding Community
Southern University is bordered by the Mississippi River to the west, residential neighborhoods to the north, a mix of residential and some commercial activity to the east along Scenic Highway, and vacant land and heavy industry to the south. The campus is considered part of the adjacent Scotlandville suburb, a community with a 98 percent African American population.
Harding Boulevard and Swan Avenue are the main gateway entrances connecting the campus to the surrounding community. While Harding Boulevard is considered a gateway, it also acts as a physical barrier separating the campus from the community due to the overpass or “hump” at the intersection of Harding Boulevard and Scenic Highway. This presents an opportunity for gateway signage that announces the campus to the community and serves as a “welcome mat” to students and visitors alike.
Beyond the overpass along Harding Boulevard, there are several private businesses, some of which serve the campus, and some of which do not. This corridor presents immense opportunities to increase campus-community partnerships by transforming this corridor to include housing and campus facilities that can also serve as community amenities. The Southern University System Foundation has already begun this transformation with construction of the Valdry Center for Philanthropy at Southern University and development proposals for the Matthews Center for Innovation and Entrepreneurship and the Alumni Center.
Opportunities for enhanced campus-community partnerships also exist through development of Southern University and Southern University System Foundation property within Scotlandville and additional student housing in mixed-use residential developments along major corridors (Swan Avenue, Scenic Highway, and Scotland Avenue). These developments can catalyze economic activity in the community and embed Southern University as one of the pillars that support the community.
Campus Analysis
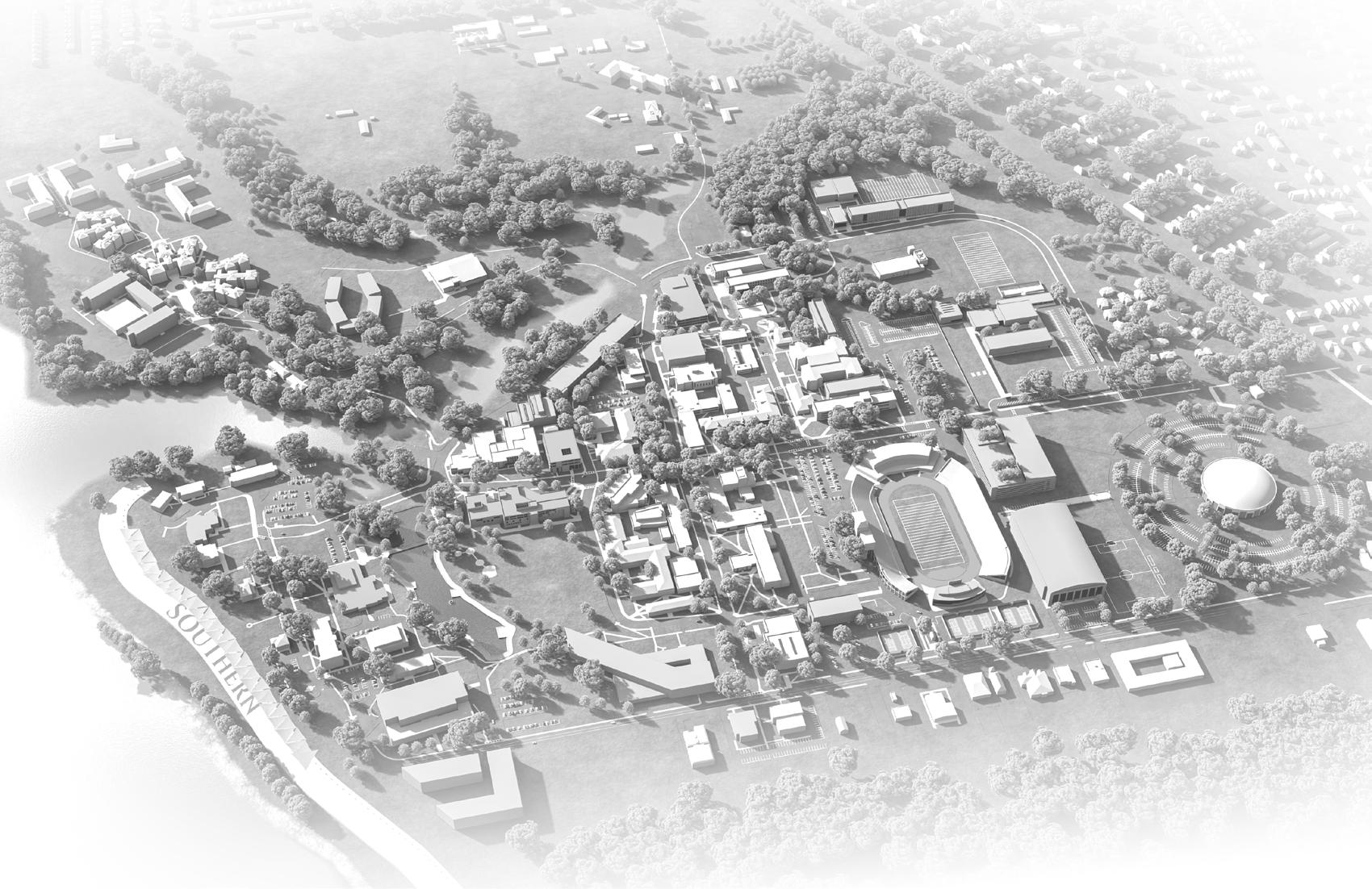






SITE CONDITIONS
The University’s campus landscape can be divided into three major categories:
Areas Unsuitable for Development. Some areas of the campus are not suitable for development because of the slope, soil instability, or drainage problems. These areas include the bluffs, river terrace (below the bluffs), and the ravines. Although these areas are not suitable for development, they are available and appropriate for passive gathering and recreational uses.
Developed Uplands. These areas are developed for various University uses, and in some cases demolition may be required for any significant new construction to take place. Some parcels in this category present opportunities for infill development.
Undeveloped Uplands. This category of campus land includes open, undeveloped areas as well as those where very minor improvements have been made. These areas represent opportunities for future development by the University.
Though the campus is land-locked, there are ample opportunities for new development. Higher density development may allow more efficient use of available land.
Views. The campus offers remarkable views along Scott’s Bluff overlooking the Mississippi River. These views should be protected as development occurs in adjacent areas. Proposed improvements to the bluff area will draw visitors from across the state and nation to enjoy the natural beauty of the river and learn about the history and culture of Southern University and the community as they experience the historic riverview walk.
Entrances. Entrances into the campus are generally unmarked and provide an opportunity for new gateway signage that celebrates the entrances to the campus, welcomes students and visitors, and provides an amenity to the community.
CAMPUS ANALYSIS - HYDROLOGY
Building Mass and Style
Building massing is determined by both the density of buildings and the size of those buildings. The older campus buildings are primarily low density, with oneand two-story structures. The newer buildings are taller and denser, improving the overall visual interest of the campus by adding variety. The taller structures also help to visually organize the campus by providing focal points in key areas. The densest area of the campus is the instructional core. Since the primary purpose of the campus is instructional, it is natural that the campus’ building massing reflects the importance of this function. The concept of using building height as a organizing feature should be integrated into future development, since taller buildings, if randomly placed, can also disorganize and clutter the landscape.
Another important issue is the way in which buildings are placed in relation to each other and to other site features. Site features such as pedestrian paths, view corridors, and focal points can be reinforced by the placement of buildings. The arrangement and positioning of building facades can reinforce campus circulation.
Architectural Style. The primary consideration with respect to architectural style is the creation of continuity. Building style should be complementary to create a visually cohesive campus. While all the buildings should not look exactly alike, it is important to maintain some continuity of style. Most of the major existing buildings are flat roofed, brick-veneer structures and are contemporary in style and future development should provide a continuity of architectural style by building upon the existing positive examples.
Mobility
Vehicular Circulation. There are three points of entry into the campus. The

primary entrance is on Harding Boulevard which connects the campus to I-110 and US 61 (Scenic Highway). Harding Boulevard also contains a grade separated crossing of a rail line. The other two entrances to the campus are located on Swan Avenue and H Street that require an at-grade crossing of a rail line. The entrance on H Street is closed 10:00 PM to 6:00 AM on Monday thru Friday and all day on Saturday and Sunday.
The on-campus speed limit is 20 MPH, while the speed limit on Harding is 30 MPH. Three traffic signals are located at Harding Blvd at Elton Harrison Street (maintained by the City of Baton Rouge), Farm Road / H Street at Isabel Herson Street (flashing red), and Swan Avenue at Isabel Herson Street (flashing red). Southern University maintains the traffic signals at Farm Road / H Street at Isabel Herson Street and Swan Avenue at Isabel Herson Street. Two security booths restrict access to the campus—one is located in the middle lane of Harding Boulevard east of F Street providing a checkpoint to the whole campus and the second is in the middle of the intersection of Helen Barron Street at Elton C Harrison Drive, providing a checkpoint to the dormitories on the northern portion of the campus.
The wayfinding system on the campus is at a pedestrian scale with very little wayfinding or signage for vehicular traffic.
Pedestrian Circulation. Campus pedestrian facilities vary significantly, with sidewalk widths ranging from two feet to six feet. Some sidewalks are adjacent to the back of the curb, while others contain an offset buffer from the road. Some pedestrian paths provide a direct connection between land uses. For example, the dormitory facility located on the northern portion of the property on Elton C Harrison Drive has a path that connects to the Law Center on Farm Road. This pedestrian path crosses a drainage outfall with a bridge and has a grade separated crossing (i.e. tunnel) under Farm Road.
Most intersections do not have ADA compliant ramps connecting to the sidewalks. Marked pedestrian crossings in the road are not consistent and several locations have sidewalks that terminate and are overgrown with vegetation and have no connection to anything.
Bicycle Facilities. There are no bicycle pavement markings or facilities on campus. The paths adjacent to the road are too narrow to accommodate both pedestrians and bicycles. A campus bikeshare program is operated by Gotcha and allows students to rent bicycles by the hour or pay an annual fee.
Transit. The Campus Shuttle (Jag Train) is in operation from 7:00 AM to 5:00 PM Monday thru Friday during the fall and spring semesters and from 7:00 AM to 2:00 PM in the summer session. CATS operates four bus lines that stop on campus on the west side of T.T. Allain Hall. Students with valid SU identification cards ride for free. The University Police Department operates the Campus Evening Shuttle from 5:00 PM to 1:00 AM, Monday through Friday, when classes are in session. The Campus Evening Shuttle transports students to and from designated stops on the campus and the Palisades Apartments. Students can use an app that will show the shuttle stops on the campus including the Palisades Apartment Complex and the time the shuttle is scheduled to arrive at each stop.
Landscape and Grounds

The campus has native, undisturbed vegetation in the undeveloped ravines and bluffs as well as ornamental plantings, large live oaks, and canopy trees in some of the developed areas. Some areas of the campus lack canopy trees and ornamental landscaping. There is a need for pedestrian level landscaping around and between many of the buildings. In addition, an urban forestry program is needed to protect valuable campus trees and to plant additional street trees that provide shade and improve air quality and the campus image.

CAMPUS ANALYSIS






IMPROVEMENTS
SU Academic Programs & Services

Master Plan Vision
This Master plan includes strategies for improving the physical environment at Southern University in the service of increasing enrollment and retention of students and faculty. The following pages describe specific improvements for academic and athletic departments on campus, transforming their ability to recruit and retain talent. Individually each of these proposed projects will propel the university forward. Together they will send the university to new heights of academic and athletic recognition.
Guidance on the projects included in this master plan was graciously provided by the chancellors, deans, directors, faculty and staff of Southern University during the summer of 2021. Ideas from those meetings were then developed with input from University Leadership to become the proposed projects within this master plan.

Each of the new buildings and renovations described in this master plan are intended to look similar and to fit in with other “tan brick” buildings on campus. Buildings like Cade Library, Higgins Hall and Blanks Hall all have a distinct architectural style, utilizing similar colored bricks, large windows and flat roofs. The proposed projects on the following pages reference this same architectural style and seek to add visual consistency to campus on the whole.
The following vision pages describe important aspects of each proposed project including a program or space list, as well as a cost estimate. The vision pages are arranged with these documents book-ended by digital renderings of each project, showing how each one would appear once constructed. These documents are meant to guide the fundraising and eventual design of campus improvements, acknowledging that as time passes the university’s needs may change and slightly different improvements may be required.

COLLEGE OF AGRICULTURAL, FAMILY AND CONSUMER SCIENCES - VIEW FROM NORTHEAST

DEGREE PROGRAMS
UNDERGRADUATE - Agri-Business, Agricultural Economics, Animal Science, Plant & Soil Science, and Pre-Veterinary Medicine, Urban Forestry, Family and Consumer Sciences with three concentrations; Child Development, Apparel Merchandising, and Nutrition.
Post-Baccalaureate Dietetic Internship

PROJECT SUMMARY


The vision for the College of Agricultural Sciences is to renovate T.T. Allain Hall into a 21st century classroom building. Currently T.T. Allain is occupied largely by the College of Business, but that program will be moving to a new facility directly across the street. Once the College of Business vacates T.T. Allain Hall and other programs are relocated most of the T.T. Allain building will be available for the College of Agricultural Sciences use. This will give the College a centralized building for all their classes and will also provide some office and research space. T.T. Allain’s central location between Fisher Hall on main campus and A.O. Williams on the agricultural campus provides a desired connection between the agriculture campus and academic core.
Pinkie E. Thrift Hall, which also houses Agricultural Sciences spaces, is a well-maintained building needing only minor repairs. This building will remain in support of The College of Agricultural Sciences.
COLLEGE OF AGRICULTURAL, FAMILY AND CONSUMER SCIENCES - PROJECT SUMMARY

BUILDING DATA
Number of Stories 3 Building Height 45’
Existing Building Area 95,500 sf Building Area Demo - 8,400 sf Building Area Addition + 2,100 sf Total Building Area 89,200 sf

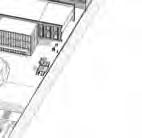




Site / Landscape 30,000 sf



COST ESTIMATE

Demolition Cost $ Building Addition Cost $ Renovation Cost $

Pinkie Thrift Repairs $ Site / Landscaping $ Soft Costs $
TOTAL PROJECT COST $
850,000 3,500,000 14,000,000 60,000 450,000 2,505,000 21,365,000























































ACTIVE LEARNING CLASSROOM 660sf (x15)
CLASS LAB 660sf (x5) CLASSROOM 400sf (x5)
SEMINAR CLASSROOM 300sf (x14)
OFFICES 100 - 150sf (x88)
CONF. ROOM 400sf (x5) LARGE OFFICE 300sf (x17)
OFFICES 100 - 150sf (x78)
CIRCULATION (Includes Commons)
15,000sf
STORAGE 640sf (x6) RESTROOMS 225sf (x8)
CIRCULATION 2,100sf
AUDITORIUM 3.600sf
CLASSROOM 400sf (x3)
CAFÉ 2,000sf
ACTIVE LEARNING CLASSROOM 675sf (x4)
RESEARCH LAB 1,225sf (x2)
ACTIVE LEARNING CLASSROOM 660sf (x24)
CLASS LAB 660sf (x5)
CLASSROOM 400sf (x8) CLASSROOM 1,335sf (x2)
FLEX SPACE 4,350sf
ACTIVE LEARNING CLASSROOM 900sf (x6)
ACTIVE LEARNING CLASSROOM 900sf (x6)
SEMINAR CLASSROOM 300sf (x14)
CIRCULATION (includes Commons) 17,100sf
CONF. ROOM 400sf (x5) LARGE OFFICE 300sf (x17) OFFICES 100-150sf (x10)
STORAGE 640sf (x6) RESTROOMS 225sf (x8)
AUDITORIUM 3.600sf
CAFÉ 2,000sf
ATHLETICS - AERIAL VIEW FROM SOUTHEAST

ATHLETIC PROGRAMS
MEN’S SPORTS - Baseball, Basketball, Combined Cross-Country, Football, Track & Field, and Co-Ed Cheerleading
WOMEN’S SPORTS - Basketball, Bowling, Combined Cross-Country, Soccer, Softball, Tennis, Track & Field, Volleyball, and Co-Ed Cheerleading
J.K. Haynes Hall
A.W. Mumford Stadium
New Mumford Addition
John W. Fisher Hall
New Visitor Center
New Indoor Practice Facility
New Rooftop Terrace
New Event Space
New Parking Garage F.G. Clark Activity Center
PROJECT SUMMARY










The Athletics program is in need of an indoor practice facility and a substantial new parking garage to handle game day crowds (and students during the week). In addition, the Athletics program needs additional locker rooms for Tennis and Volleyball, additional staff offices and a sports-hall-of-fame museum.


The vision for the future is to construct a 2,000-car parking garage on an existing surface lot along Swan Street. This parking garage will feature a rooftop restaurant and terrace facing the stadium and Mississippi River beyond. Directly to the south of this structure will be a firstclass indoor practice facility and separate parking lot along Harding Boulevard. Finally the vision includes an addition to Mumford Stadium that closes in the south end zone. This new Mumford Addition will include a sports hall of fame museum, additional staff offices, locker rooms for Tennis and Volleyball, and rooftop grandstand seating.
ATHLETICS - PROJECT SUMMARY
New Surface Parking
LaCumba’s Cage
Tennis Courts
New Surface Parking
Soccer Field Lee Hines Baseball Stadium
BUILDING DATA
Indoor Practice Facility 100,000 sf Building Height 90’


Mumford Addition 25,000 sf Building Height 37’
Parking Garage 665,000 sf 2,000-car capacity (w/rooftop terrace & event space)





Building Height 70-90’
Surface Parking 35,000 sf Site / Landscaping 100,000 sf
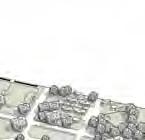

COST ESTIMATE



Indoor Practice Facility $
Mumford Addition $ Parking Garage $ Site / Landscaping $ Soft Cost $

TOTAL PROJECT COST $
30,000,000 9,000,000 33,600,000 1,500,000 5,753,000 79,853,000



















DEGREE PROGRAMS
UNDERGRADUATE - Accounting, Finance, Business Management, and Marketing







GRADUATE - Business Administration and JD MBA Program
CERTIFICATIONS - Supply Chain Management



ONLINE - Business Administration





PROJECT SUMMARY



Currently the College of Business has 800 students housed in approximately one half of T.T. Allain Hall. The College expects to double its program size to 1,600 students in the next decade, and as a result will need a new building equivalent in size to T.T. Allain Hall.

Constructing a new building for the College of Business will allow for better academic spaces to be built before the College of Business leaves T.T. Allain Hall, limiting the disruption of classes / operations at the College of Business, Once this new building is complete, the College can move into its new home and T.T. Allain can then undergo renovations, freeing up space for other departments to move in. The new College of Business building will sit prominently at the crest of E.C. Harrison St., with a grand entry facing directly onto this major pedestrian corridor on campus. New College of Business to include; active learning classrooms, larger 50 person classrooms, flex/incubator space, mock trading rooms, block chain research spaces, coffee shop/cafe, Fintech learning spaces, and parking nearby.
COLLEGE OF BUSINESS - PROJECT SUMMARY





































































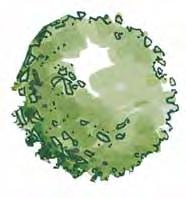

30 PERSON ACTIVE LEARNING CLASSROOM 900sf (x18)
50 PERSON ACTIVE LEARNING CLASSROOMS 1,500sf (x12)
1-PERSON STUDY ROOMS 525sf (x15)
MULTI-PERSON STUDY ROOM 120sf (x16)
FLEX/OPEN STUDY 6,000sf
150 PERSON LECTURE HALL 3,000sf (x2)
50 PERSON MOCK TRADING ROOMS (X4)
FACULTY OFFICES 100sf (x16) DEAN/VP OFFICE 300sf
ASSISTANT VP 240sf DIRECTOR OFFICE 150sf GRAD STUDENT CUBICLES 4,000sf BREAK ROOM 600sf (x2) CONFERENCE ROOMS 400sf (x8) OFFICE SERVICES 2,000sf
STORAGE 640sf (x6) RESTROOMS 225sf (x8)
ADMIN ASSISTANT OFFICE 100sf
1,000 PERSON AUDITORIUM 8,000sf CAFÉ 2,000sf
CIRCULATION 15,000sf




Floor/Roof to be cut out, allowing daylight to illuminate atrium below.
Section AA


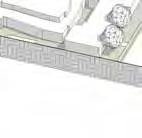
DEGREE PROGRAMS
UNDERGRADUATE - Criminal Justice, History, Political Science, Psychology, Social Work, and Sociology
GRADUATE - Criminal Justice, Psychology, Public Administration, Social Science, and Public Policy
CERTIFICATIONS - Supply Chain Management


ONLINE - Criminal Justice Undergraduate & Masters, and Public Administration Masters


PROJECT SUMMARY
Currently the College of Government and Social Sciences has approximately 1,500 students. The majority of these students attend classes in Higgins Hall which is in need of a major renovation to replace outdated classrooms and repair elevators, plumbing, mechanical and electrical systems. Fortunately the Higgins Hall structure and exterior masonry are in good condition allowing the building’s interiors to be easily upgraded.
The vision for the College of Government and Social Sciences is to renovate Higgins Hall and add 21st century classroom spaces arranged around a sunlight filled central atrium. The building will also be reorganized for greater efficiency and to achieve better daylight levels inside classrooms and offices. A number of new windows will also be added to Higgins Hall and all existing windows and doors will be replaced. The building’s roof will also be replaced.
Renovations to include; re-organized floor plans, new classroom furniture and technology, elevator/plumbing/mechanical/electrical systems repairs, 80-100 person auditorium, additional offices, faculty lounge, reading room, cafe/coffee cart, open architectural stairs, integrated commons spaces, and flex spaces.

NELSON MANDELA COLLEGE OF GOVERNMENT AND SOCIAL SCIENCES - PROJECT SUMMARY

BUILDING DATA
Number of Stories 4






Building Height 60’
Existing Building Area 74,900 sf



Atrium/Skylight Area (Floor/Roof Openings) 2,200 sf



Lobby Enclosure 1,800 sf
Renovated Area (Interiors) 72,300 sf
COST ESTIMATE
Renovation Cost (Atrium/Skylight/Lobby) $



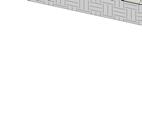

Renovation Cost (Remaining Interiors) $
Soft Costs $
TOTAL PROJECT COST $
5,500,000 16,100,000 2,900,000 24,500,000
















































AUDITORIUM 1,500sf COFFEE CART (x2) *included in circulation*
SMALL CLASSROOM 550sf (x10) CLASSROOM 670sf (x11)
FACULTY LOUNGE 1,000sf BREAK ROOM 600sf
SEMINAR CLASSROOM 400sf (x4) OFFICES 130sf (x77) MEETING ROOM 320sf (x6) OPEN OFFICE 270sf (x6)





























NEW LOBBY EXPANSION STORAGE 220sf (x8)
CIRCULATION 17,500sf SUPPORT 260sf (x14)




















DEGREE PROGRAMS
UNDERGRADUATE - Elementary Education (Grades 1-5), Elementary & Special Education (Grades 1-5), Middle School and Special Education (Grades 4-8), English (with Minors in French, English, Spanish, and English Education), Mass Communications (with Minors in Mass Communication & Public Relations), Music (with Minors in Music Education, Theater, and Visual Arts), and Interdisciplinary Studies
GRADUATE - Educational Leadership


PROJECT SUMMARY
All the current buildings in the College of Humanities and Interdisciplinary Studies are in need of major renovations /upgrades (Stewart Hall, Haynes Hall, T.H. Harris Hall as well as buildings supporting the band and music programs). Additionally the College has some spaces spread across other buildings on campus (i.e. Foreign Language program is currently housed in T.T. Allain Hall). This is a program that needs new spaces and is in great need of consolidation.
The vision for the College of Humanities and Interdisciplinary Studies is to relocate all spaces to new buildings on a greenfield site, north of Isabel Herson Street. This new 210,000sf complex will house state-of-the-art facilities in a consolidated campus. New Humanities campus to include; active learning classrooms, offices for faculty and administration, facility for digital arts, auditorium for music, large multi-purpose room, 1,000 seat auditorium, recording studio, dance studio, outdoor teaching spaces, active learning language lab, multi-media labs, a band practice field, and space for the history program.
COLLEGE OF HUMANITIES AND INTERDISCIPLINARY STUDIES - PROJECT SUMMARY








BUILDING DATA
Classroom Buildings 155,000 sf Number of Stories 3-4 Building Height 45-60’










Band/Auditorium Building 55,000 sf Number of Stories 3 Building Height 50’



Surface Parking 32,700 sf
Site / Landscaping 83,100 sf Band Practice Field 63,900 sf


COST ESTIMATE
Classroom Buildings $
Band / Auditorium Bldg. $ Site / Landscaping $ Band Practice Field $ Soft Cost $
TOTAL PROJECT COST $
54,250,000 22,000,000 1,296,500 1,770,000 7,000,000 86,316,500
















































































































































































OFFICE 120sf (x80)
OFFICE 200sf (x36)
DIRECTOR’S OFFICE 300sf (x8)
ACTIVE LEARNING CLASSROOM 900sf (x60)
CONFERENCE ROOM 300sf (x20)
BAND STORAGE 800sf MEP/BOH 22,000sf
LARGE CLASSROOMS 1,200sf (x4)
THEATER 13,000sf
THEATER SUPPORT 13,000sf
BAND STORAGE 500sf (x15)
COMPUTER LABS 1,300sf (x8)
COLLEGE OF HUMANITIES AND INTERDISCIPLINARY STUDIES - PROGRAM
AUDITORIUM 5,000sf
AUDITORIUM 4,000sf (x2)
CIRCULATION 37,000sf
BAND ROOM 500sf (x2)
MULTI-PURPOSE ROOM 1,000sf (x4)
PHOTO ROOM 700sf
ART GALLERY 2,500sf
RECORDING STUDIO 3,000sf
MUSIC PRACTICE ROOM 100sf (x20)
MULTI-MEDIA LABS 500sf (x4)
BAND PRACTICE ROOM 6,000sf

DEGREE PROGRAMS
GRADUATE - Juris Doctors Degree
DUAL DEGREE - Juris Doctor/Masters of Public Administration (JD/MPA) and Juris Doctor/Masters of Business Administration (JD/MBA)
CERTIFICATIONS - Public Law and Tax Law


PROJECT SUMMARY
Currently facilities in the Law Center are well maintained, however renovations and additions are needed to help existing facilities function efficiently. An addition to the north end of A.A. Lenoir is proposed to accommodate the growing needs of the Law Center. Additionally, a 650 space parking garage, with a main entrance off of Farm Rd. is proposed on the current site of an existing surface lot. Garage to include 25,000sf of retail. Renovations to A.A. Lenoir to include; improvements to mechanical acoustics and layout of Classroom 130, improved courtyard space, new Moot Courtroom (existing to be renovated into a classroom), consolidation of offices into departments, more space for active learning, storage space for food setup, bottle fillers, ergonomic classroom furniture, and additional restrooms (including gender neutral restrooms).
Addition to include; 2-level 300-400 seat auditorium, active learning classrooms, office spaces with windows, separate research space, large meeting room, space for alumni/strategic partnerships, meditative spaces, occupiable roof terraces, cafe, and faculty commons.

LAW CENTER - PROJECT SUMMARY
BUILDING DATA
A.A. Lenoir Addition 59,400 sf
Number of Stories 1-4 Building Height 18-55’
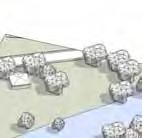
Parking Garage 165,000 sf 650-car capacity Retail (in Garage) 25,000 sf Parking Garage Total 190,000 sf
Number of Stories 5 Building Height 45’ Site / Landscaping 35,000 sf



COST ESTIMATE
A.A. Lenoir Expansion $

A.A Lenoir Renovation $ Parking Garage $ Retail (in Garage) $ Site / Landscaping $ Soft Cost $




TOTAL PROJECT COST $
23,000,000 10,000,000 15,000,000 1,200,000 1,800,000 5,400,000 56,400,000












































































30 PERSON ACTIVE LEARNING CLASSROOM 900sf (x8)
30 PERSON ACTIVE LEARNING CLASSROOM 900sf (x8)
NEW MOOT COURT 1,000sf
NEW MOOT COURT 1,000sf
MULTI-PURPOSE ROOM 1,000sf STUDENT RESEARCH 450sf
MULTI-PURPOSE ROOM 1,000sf STUDENT RESEARCH 450sf
FACULTY LOUNGE 1,000sf BREAK ROOM 600sf
FACULTY OFFICES 120sf (x8)
FACULTY OFFICES 120sf (x8)
FACULTY LOUNGE 1,000sf BREAK ROOM 600sf
CONFERENCE ROOMS 450sf (x2)
CONFERENCE ROOMS 450sf (x2)
AUDITORIUM 6,000sf MEDITATIVE SPACES 300sf (x2) CAFÉ 2,000sf
AUDITORIUM 6,000sf MEDITATIVE SPACES 300sf (x2) CAFÉ 2,000sf
PENTHOUSE AMENITY 2,000sf
PENTHOUSE AMENITY 2,000sf
GARAGE PARKING 18,500sf
GARAGE PARKING 18,500sf
MEP/STORAGE/BOH 7,200sf
MEP/STORAGE/BOH 7,200sf
LAW CENTER - PROGRAM
CIRCULATION 13,500sf
A.A. LENOIR ADDITION
PARKING GARAGE 165,000sf RETAIL 25,000sf
PARKING GARAGE 165,000sf RETAIL 25,000sf CIRCULATION 13,500sf
PARKING GARAGE
COLLEGE OF NURSING AND ALLIED HEALTH - VIEW FROM NORTHEAST

DEGREE PROGRAMS
UNDERGRADUATE - Nursing, Speech Pathology and Audiology, Rehabilitation Services, and Therapeutic Recreation
GRADUATE - Nursing, Speech-Language Pathology, Clinical Rehabilitation Counseling, and Clinical Mental Health Counseling
Doctorate of Philosophy in Nursing
Doctorate of Nursing Practice
ONLINE - RN-BSN









PROJECT SUMMARY

Currently there are more than 300 applicants to the program, however there is only the capacity to accept 75 students. With the goal of doubling enrollment, an expansion of J.K. Haynes Hall doubling its size would grant the space needed for increased enrollment.
Renovations to Haynes Hall to include; repair roof leaks, repair sub-surface water penetrations, bring restrooms to code, upgrade Women, Infants, & Children Program (WIC), exterior wayfinding for WIC, upgrade labs and classrooms, loading/unloading areas, and improve exterior lighting.
Expansion of Haynes Hall to include; flexible learning spaces, lab space, day-lit offices, flex graduate student offices, cafe/coffee shop, commons, additional storage, loading dock/receiving area, architectural feature stairs, writable surfaces on walls, and secure keyless access.






COLLEGE OF NURSING AND ALLIED HEALTH - PROJECT SUMMARY

BUILDING DATA
Number of Stories 3 Building Height 45’

Existing Building Area 69,100 sf Building Addition 59,000 sf
Elevated Plaza/walks 10,700 sf Enclosed Courtyard 2,000 sf


COST ESTIMATE




Haynes Hall Renovation $ New Addition $ Site / Landscaping $ Soft Costs $

TOTAL PROJECT COST $
9,674,000 20,420,000 200,000 2,900,000 33,194,000














































COLLEGE OF SCIENCES AND ENGINEERING - VIEW FROM NORTHEAST

DEGREE PROGRAMS
UNDERGRADUATE - Civil Engineering, Electrical Engineering, Electronic Engineering Technology, Mechanical Engineering, Computer Science, Biology, Chemistry, Mathematics and Physics

GRADUATE - Computer Science, Mathematics and Physics
PHD - Philosophy in Environmental Toxicology, Science & Mathematics Education, and Engineering













PROJECT SUMMARY
The College of Sciences and Engineering already has one major new building on the way: A new 107,500 sf STEM Science Building is to be built on the former site of the Architecture West building. The College of Sciences and Engineering also has renovations underway inside Fisher Hall to improve that building’s laboratories. Even with those two projects more space will be needed for this growing program.
The vision for the College’s future is to add a 59,000sf expansion on the north end of Pinchback Hall. This new addition will be connected to Pinchback Hall with a 3-story glass encased connector-allowing for convenient connections to existing spaces. The parking lots east of the Pinchback expansion will also be paved, with new lighting and drainage.
Expansion of Pinchback Hall to include; large active learning classrooms, 3,000sf workforce training space, makerspace, 400-500 seat auditorium, laboratory space, offices, work/share space for external collaboration, and backup generator.

COLLEGE OF SCIENCES AND ENGINEERING - PROJECT SUMMARY

BUILDING DATA
Pinchback Addition: Number of Stories 4 Building Height 60’ New Building Area 59,000 sf Site / Landscaping 6,500 sf





Upgraded Parking: 82,400 sf (185 spaces)
New Science Building** 107,500 sf
COST ESTIMATE


Pinchback Addition $ New Science Building** $ Special Equipment $ Site / Landscaping $ Soft Cost $ TOTAL PROJECT COST $

29,500,000 37,850,000 2,900,000 1,100,000 6,730,000 78,080,000













































































T.T. ALLAIN HALL
LAB SUPPORT 2,350sf
COLLABORATIVE SPACE 2,000sf
WORKFORCE TRAINING 3,000sf
MECHANICAL YARD/BACKUP GENERATOR
HONORS COLLEGE
NEW PINCHBACK EXPANSION 59,000 SF
SURFACE LOT A RENOVATION 47,400 SF
OPEN LAB 2,550sf
NEW SCIENCE BUILDING 107,500 SF
MAKERSPACE 1,125sf
WILLIAM HENRY JAMES HALL
30 PERSON ACTIVE LEARNING CLASSROOM 900sf (x6)
SCHOOL OF COMPUTER SCIENCE
SUPPORT 5,600sf
Elton C. Harrison Dr.
JAMES W. LEE HALL
FACULTY OFFICES 120sf (x34)
SURFACE LOT B RENOVATION 35,000 SF
CIRCULATION 13,900sf
SCHOOL OF COMPUTER SCIENCE
LAB WRITE-UP 1,900sf
ELEVATED CONNECTOR ABOVE
LABORATORIES 900sf (x10)










HEALTH RESEARCH CENTER
FACULTY LOUNGE 1,000sf BREAK ROOM 600sf CONFERENCE ROOMS 450sf
Robert Smith Blvd. Robert Smith Blvd.
JOHN W. FISHER HALL
FINANCIAL AID


































































P.B.S. PINCHBACK HALL
HAYNES ADDITION
Henry Cobb St.
AUDITORIUM 6,000sf CAFÉ 2,000sf
J.K. HAYNES HALL
Swan Ave.
NEW LAB SCHOOL CAMPUS


EDUCATION PROGRAM
The SU Lab School serves students from ages 3-19, often utilizing teachers and speakers from other SUBR colleges. The K-12 Lab School offers a unique educational opportunity for young students to learn on a college campus. The Southern University Laboratory School is committed to:
Providing a nationally-competitive college preparatory education to each of its students. Serving as a state-of-the-art institution for educational innovation and for the development of superior educators as a department within the Southern University System.
PROJECT SUMMARY








Conditions in the existing K-12 Laboratory School indicate that constructing a brand new facility is more realistic than attempting to renovate these existing structures. The vision for this new K-12 Lab School Complex includes classrooms for 500 students, support spaces and faculty/ administrative offices. This new school complex can be sited north of the existing school and with careful phasing the existing school can stay operational while the new school complex is being constructed.
The K-12 Lab School needs the same amount of parking provided currently, about 144 spaces. New parking lots need to be paved, properly lit, and drainage must be improved. The vision for this new k-12 lab school also includes a 15,000 sf Athletic Center project already being planned for a strip of land directly south of the existing K-12 Lab School football field. The new K-12 Lab School complex is to include: cafeteria/auditorium, playgrounds, locker room/field house near new football field, Infirmary/Sports medicine rooms, weight rooms, right-sized classrooms for 500 students, right-sized gym, offices, multi-media library, makerspace, and flexible activity spaces.
LAB SCHOOL - PROJECT SUMMARY
BUILDING DATA
Building Area Demo 80,000 sf
New Auxiliary Gym Building 12,000 sf Building Height 33’
New Cafeteria Building 13,000 sf Building Height 33’
New Gym Building 32,500 sf New Classroom Building 66,000 sf Building Height 45’





New Athletic Center 15,000 sf Building Height 15’
Surface Parking (144) 75,100 sf
Site / Landscaping 124,300 sf (w/loading dock, open field, basketball courts, and courtyard) Walkway Canopy 9,300 sf
COST ESTIMATE

Demolition Costs $
New Auxiliary Gym Building $
New Cafeteria Building $ New Gym Building $ New Classroom Building $ New Athletic Center $ Site / Landscaping $ Soft Cost $










TOTAL PROJECT COST $
2,400,000 3,600,000 4,550,000 9,750,000 23,100,000 3,000,000 2,323,000 5,500,000 54,223,000

NEW CAFETERIA BUILDING 13,000 SF
NEW AUXILIARY GYM BLDG. 12,000 SF
Football Field
PHASE 01














































Demolish existing basketball court and Construct new Athletics Performance Center



PHASE 02 Construct new Cafeteria, Gym and Auxiliary Gym Building






PHASE 04 Construct new Classroom Building
PHASE 03
Demolish existing Cafeteria and Gym Building
PHASE 05 Demolish remaining Lab School Buildings
PHASE 06


























































Construct new Play areas, Covered walk, Surface parking and drop-offs






































































RESTROOM/SHOWER 105sf (x2)
RESTROOM/SHOWER 105sf (x2)
RESTROOM/SHOWER 105sf (x2)
RESTROOM/SHOWER 105sf (x2)
GYMNASIUM 12,000sf
GYMNASIUM 12,000sf
NEW AUXILIARY GYM BUILDING
OFFICE 120sf (x4)
MEP 3,500sf
OFFICE 120sf (x4) RESTROOMS 300sf (x2)
MEP 3,500sf
RESTROOMS 300sf (x2)
CONCESSION STAND 1,000sf
CONCESSION STAND 1,000sf
GYMNASIUM 10,000sf
GYMNASIUM 10,000sf
LOCKER ROOM 1,200sf (x2)
LOCKER ROOM 1,200sf (x2)
30 PERSON ACTIVE LEARNING CLASSROOM 900sf (x30)
30 PERSON ACTIVE LEARNING CLASSROOM 900sf (x30)
WEIGHT ROOM 900sf
CIRCULATION 8,800sf
TRAINING ROOM 1,125sf (x2)
TRAINING ROOM 1,125sf (x2)
BRIEFING ROOM 500sf (x2)
BRIEFING ROOM 500sf (x2)
LOCKER ROOM 1,125sf (x2)
LOCKER ROOM 1,125sf (x2)
SPORTS MEDICINE & NUTRITION 200sf (x2)
SPORTS MEDICINE & NUTRITION 200sf (x2)
MEP/BOH 1,300sf
MEP/BOH 1,300sf
CIRCULATION 2,700sf
CIRCULATION 2,700sf
LOCKER ROOM 500sf (x2)
WEIGHT ROOM 900sf FLEX SPACE 3,000sf
LOCKER ROOM 500sf (x2)
FLEX SPACE 3,000sf
NEW GYM BUILDING
CLASSROOMS 900sf (x3)
CLASSROOMS 900sf (x3)
CIRCULATION 3,000sf
CIRCULATION 3,000sf
NEW ATHLETIC PERFORMANCE CENTER
ART STUDIO 1,125sf
ART STUDIO 1,125sf
CIRCULATION 8,800sf SCIENCE LABS 1,125sf (x3)
SCIENCE LABS 1,125sf (x3)
MULTI-MEDIA LIBRARY 1,125sf
MULTI-MEDIA LIBRARY 1,125sf
MAKERSPACE 1,125sf
MAKERSPACE 1,125sf
FACULTY OFFICES 80sf (x20)
FACULTY OFFICES 80sf (x20)
FACULTY LOUNGE 1,600sf
FACULTY LOUNGE 1,600sf
ADMIN SUPPORT 1,200sf
ADMIN SUPPORT 1,200sf
CONFERENCE ROOMS 1,200sf
CONFERENCE ROOMS 1,200sf
CIRCULATION 10,500sf
CIRCULATION 10,500sf
DINING 6,000sf MEP 6,600sf
DINING 6,000sf MEP 6,600sf
STORAGE 400sf (x4)
STORAGE 400sf (x4)
KITCHEN 3,000sf
KITCHEN 3,000sf
NEW CAFETERIA BUILDING
LOADING/RECEIVING 1,500sf
LOADING/RECEIVING 1,500sf
RESTROOMS 400sf (x4)
RESTROOMS 400sf (x4)
CUSTODIAL CLOSET 100sf (x4)
CUSTODIAL CLOSET 100sf (x4)
NEW CLASSROOM BUILDING

PROJECT SUMMARY











Student Services buildings like Libraries, Student Unions and Dining Halls play an outsized role in student recruitment and retention. All the existing Student Services buildings at Southern University need upgrades in order to stay competitive with other institutions. The collection of three Student Services buildings centered around Lake Kernan (Mayberry Dining Hall, Cade Library and the Student Union) need particularly urgent attention. The vision for the future of Student Services is to replace the existing Smith-Brown Memorial Student Union with a new $70mm structure containing Student Union spaces on the ground-level and student apartments above. This new building will be built at the corner of Harding Blvd. and E.C. Harrison Street, accomplishing three key goals in that placement: (i.e. students will not have to live without a proper student union) a clear statement to visitors about the importance of student life at Southern University.
This new memorial quad space, connecting to Lake Kernan, and situated between three major student services buildings, will completely transform this part of campus --maximizing it’s appeal to students.
The new Student Union will include: ballrooms, event/meeting spaces, a University Bookstore, Student Services offices, retail/dining spaces and indoor & outdoor gathering spaces connecting to Lake Kernan. The new student Union will also include Student Apartments on the upper floors. Student Services upgrades will also include interior renovations to Mayberry Dining Hall and Cade Library--replacing all furniture, equipment and technology in those buildings.
STUDENT SERVICES: NEW STUDENT UNION & APARTMENTS - PROJECT SUMMARY








BUILDING DATA
Number of Stories 3 Building Height 55’

Existing Student Union Demo 68,800 sf

New Student Union 90,000 sf New Student Apartments 90,000 sf
Elevated Plaza 15,500 sf


New Surface Parking 10,000 sf Site / Landscaping 136,500 sf
Cade Library Renovation 136,600 sf Mayberry Dining Hall Renovation 28,600 sf
COST ESTIMATE


Building Demolition Cost $ New Building Cost $ New Site / Landscaping $
Cade Library Renovation $ Mayberry Renovation $ Soft Costs $
TOTAL PROJECT COST $
1,000,000 63,000,000 2,500,000 8,000,000 5,700,000 8,500,000 88,700,000















































STUDENT APARTMENTS 90,000sf
CLASSROOMS 900sf (x9)
DINING 2,000sf (x3)
UNIVERSITY CLUB 4,000sf
CIRCULATION 9,320sf
SUPPORT 8,500sf
BALLROOM 11,000sf
EVENT / MEETING SPACE 5,500sf (x2)
EVENT / MEETING SPACE 2,000sf (x6)
EVENT / MEETING SPACE 1,000sf (x5)
POSTAL CENTER 6,500sf
STUDENT SERVICES: NEW STUDENT UNION & APARTMENTS - PROGRAM
OFFICES 120sf (x9)
BOOKSTORE 15,600sf
Student Housing

The mission of the Residential Life and Housing Program is to provide a living and learning community that is conducive to academic success and cultural and social development through programming and service. Approximately half of the University’s undergraduate students currently live on campus.
Several older housing facilities are currently being torn down and three new units are being built, or have plans underway. Following these improvements, the University will have about 3,000 oncampus beds. In surveys and interviews conducted during this planning process, many students living off-campus indicated that they live in other parts of Baton Rouge, near shopping, services and entertainment, and commute to classes at Southern. The intent of this Master Plan update is to create a welcoming environment for both on- and off-campus residents to enable all of Southern’s students to live near the University.
Over the next 10 to 15 years it is projected that the University will have up to 10,000 students attending classes at the Baton Rouge campus and 10,000 online students. Given these projections, it is anticipated that additional on- and off-campus housing will be needed.
Student housing projections and needs
Projected students: 20,000 Baton Rouge students (10,000 on-campus and 10,000 online)
Projected need:
On-campus students require 10,000 beds on- and off-campus combined Currently have 1,000 beds on campus Plan for a future additional 750 beds on campus Plan for a future additional 1000 beds off campus Remaining 5,000 beds provided in existing and new housing surrounding the campus

Radford Court, University of Seattle, Washington
399-unit University of Washington married student housing project Allowed for the development of student housing without University debt
2002 AIA Housing PIA Award

Saved two years in development process
Financing: 63-20 bonds Bond issue: $53,125,000
Wesley Apartments, Seattle Pacific University

156-bed, 40-unit Seattle Pacific University student housing project
Privately built and financed University housing on Universityleased land
18 months from concept to occupancy
Financing: 501(c)(3) bonds
Bond issue: $10,745,000


























BUILDING DATA
Total Building Area 165,400 sf
Number of Stories 4 Units/Beds 494
New Student Apartments 125,800 sf Services/ Shared Areas 39,600 sf
COST ESTIMATE
New Building Cost $36,541,146 Soft Cost $3,846,436
TOTAL PROJECT COST $40,387,583
BUILDING DATA
Total Building Area 165,400 sf
Number of Stories 4 Units/Beds 494
New Student Apartments 125,800 sf Services/ Shared Areas 39,600 sf
STUDENT APARTMENTS
123,100sf
COST ESTIMATE
New Building Cost $36,541,146
Soft Cost $3,846,436
TOTAL PROJECT COST $40,387,583
VENDING 80sf STUDY 230sf (x16) STUDY 1,050sf STUDY 500sf LAUNDRY 250sf (x8) LAUNDRY 300sf
CONF. 300sf OFFICES 120sf SUPPORT 8,400sf
CIRCULATION 26,400sf


























VENDING 80sf
SUPPORT 4,400sf
CONF. 200sf (x3) DIRECTOR’S SUITE 1,100sf OFFICES 120sf (x3)
STUDY 500sf STUDY 320sf (x3) LAUNDRY 250sf (x2)
STUDENT APARTMENTS 188,000sf
CIRCULATION 21,500sf










































































































































PROJECT SUMMARY

Architecture firm ZGF, contractor MATT Construction, and Caltech joined in an IPD agreement for the 105,000-sf, $54,850,000 Bechtel Residence at Caltech’s Pasadena, California campus. The 223-bed residence is organized into suites of four to 12 with shared bathrooms and living spaces. Seven rooms were set aside for graduate student Resident Advisors. Two units house faculty members and their families. The complex is targeting LEED Platinum certification and net-zero energy use. Hidden solar panels on the roof supply all the energy for the building. Active chilled beams control the interior climate. The building is “purple-piped”—its wastewater can be used for landscape irrigation—and is net-zero water-ready.
Project team: ZGF (architect), KPFF Consulting Engineers (SE/CE), WSP Engineers (MEP), The Offices of James Burnett (landscape design), and MATT Construction (GC). Photo: Bruce Damonte Photography.

Campus Infrastructure

Pedestrian onlyRoundabout Dashed lines are proposed roads
Street typologies consider the street context, location, and use to guide appropriate street design. Four street types are shown on the campus:
GATEWAY STREETS
Gateway streets serve as an entrance to the campus and help form the first impression of Southern University. They feature landscaped medians to separate traffic, street trees, and generous sidewalks. Where space allows, buffered bike lanes are provided.
CAMPUS INTERIOR STREETS
Campus Interior Streets feature bike lanes or sharrows, street trees, and sidewalks to support multimodal transportation.
PEDESTRIAN
PRIORITIZED STREETS
Pedestrian Prioritized Streets feature traffic calming measures and pedestrian features such as raised crosswalks, sidewalks and street trees.
PEDESTRIAN ONLY
STREETS
Pedestrian Only Streets provide a green campus core with an activated Quad that provides opportunities to gather together outdoors.
GATEWAY STREETS
Two configurations are shown, one with a bike lane and one designed for vehicular traffic. Bike lanes should be provided where the road width allows. Gateway Streets include Harding Boulevard, Swan Avenue, Leon Netterville Drive, portions of Isabel Herson Drive and B. A. Little Drive.





CAMPUS INTERIOR STREETS
Campus interior streets feature bike lanes, street trees, and sidewalks to support multimodal transportation.


Campus Interior Streets include sections of Rupert Steptoe Avenue, sections of Isabel Herson Drive, Helen M. Barron Avenue, Elton C. Harrison Drive, and James L Hunt Street. Dashed campus interior streets indicate a need for new or reconstructed streets.
PEDESTRIAN
PRIORITIZED STREETS
Pedestrian prioritized streets feature traffic calming measures like raised crosswalks, pedestrian features like sidewalks and street trees. Pedestrian Prioritized Streets include sections of Roosevelt Steptoe Avenue, Jessie N. Stone Avenue, Elton C. Harrison Drive, parts of B. A. Little Drive, James J. Prestage Street, and Robert Smith Boulevard.
PEDESTRIAN


ONLY STREETS
Pedestrian Only Streets include parts of Swan Avenue and Jesse N. Stone Avenue.
Campus streets should model a gradient of access, in which the perimeter of campus is most accessible by car, and there is more restricted vehicular access moving toward the core of campus. The riverfront and bluff remain open to all while more interior campus streets are accessible to the campus community.
SENSOR-ACTIVATED GATE
Appropriate where a select group is granted access and is familiar with the campus

ATTENDED GATE
Appropriate where visitors are common and/or direction is given to motorists
ROUNDABOUT ACCESS CONTROL

Used at roundabouts where some connecting streets have restricted access

Southern University’s streets are a critical part of its physical infrastructure--they form visitors’ first impression of the university and facilitate safe, efficient circulation around campus. They serve a range of users with different levels of mobility, and the design of campus streets should accommodate all of these uses. All intersections and pedestrian crosswalks should comply with ADA requirements.
R AISED CROSSWALKS
Assist with traffic calming as drivers must slow to drive over them; increase safety for pedestrians crossing the street

PEDESTRIAN BRIDGE IMPROVEMENTS
Bridge lighting will help students feel safer traveling from the residence halls to the main campus and encourage more pedestrian activity

L ANDSCAPED ROUNDABOUTS
Roundabouts will help calm traffic and simplify complicated intersections while landscaping in the center will help create a sense of place

The campus currently has no bicycle facilities or markings and the paths adjacent to the road are too narrow to accommodate both pedestrians and bicycles. According to the LA DOTD minimum design guidelines, bike lanes should be at least 5 feet wide against a curb or 4 feet wide with a 1 to 2 foot gutter pan. Travel lanes for cars on local roads with speed limits of 30 mph or less and AADT over 2,000 should be at least 12 feet. This means that at approximately 40 feet wide Harding Boulevard can accommodate buffered bike lanes and, at 30 feet wide, Swan Avenue will require shared, marked lanes as it is not wide enough to accommodate bike lanes in both directions.
BIKESHARE
The bikeshare program located on the Southern University campus is operated by Gotcha. Bikes can be rented by the hour or by paying an annual fee.
BUFFERED BIKE LANE

This buffered bike lane in Austin, TX shows chevron buffer markings and dashed right turn transition.
SHARED USE PATH

Shared use paths provide a travel area separate from motorized traffic for bicyclists, pedestrians, and other users. They offer a lowstress experience for a variety of users using the network for transportation or recreation.
SHARROWS
Sharrows are bicycle symbols that are placed in the roadway to indicate that motorists should expect to see and share the lane with bikes

HIGHWAY
Transit Services
The Campus Shuttle (Jag Train) is in operation from 7:00 AM to 5:00 PM Monday thru Friday during the fall and spring semesters. The shuttle operates between 7:00 AM to 2:00 PM in the summer session.
The University Police Department operates the Campus Evening Shuttle from 5:00 PM to 1:00 AM, Monday through Friday, when classes are in session. The Campus Evening Shuttle transports students to and from designated stops on the campus and the Palisades Apartments. Students can use an app that will show the shuttle stops on the campus including the Palisades Apartment Complex and the time the shuttle is scheduled to arrive at each stop.
CATS operates four bus lines that stop on campus on the west side of T.T. Allain Hall. Students with valid identification cards ride for free.

Parking
There are several classifications of parking facilities located throughout the campus. In addition, there are 28 metered parking spaces on campus that collect fees between 7:00 AM to 6:00 PM.
New Parking Garages
Two new parking garages are planned. The Law School garage will have 600 spaces and the Athletic Center garage will have 2,000 spaces. Both of these facilities should have the latest technology available for charging electric vehicles.
Wayfinding Signage
The wayfinding system on the campus is at a pedestrian scale, with very little wayfinding or signage for vehicular traffic. A comprehensive pedestrian and vehicular wayfinding system integrated into the campus improvements should be implemented throughout the campus. In addition, street signage needs to be updated.


Open Space and Landscape

Proposed Riverfront Bluff improvements
Proposed Lake Kernan improvements
Southern University’s open space and landscape are defining features of its campus. They ground the University in the particular environmental conditions of Baton Rouge and contribute to the unique character of place. This plan aims to celebrate and enhance the campus’ natural assets (the bluff and its views of the Mississippi River, Lake Kernan, and the ravine) while also proposing new open spaces. Together, they comprise a network of green spaces that can be used for a variety of activities--from active programming to passive recreational use.
Open space areas where substantial improvements are proposed include the Bluff, Lake Kernan, and the Quad. These spaces are the anchors of the campus’ green space network.

1. PEDESTRIAN Q UAD
A new Pedestrian Quad is proposed adjacent to Elton C. Harrison Dr., between John W. Fisher Hall and Frank Hayden Hall. This new Quad arises from needs, identified in the master plan surveys, for signature outdoor social gathering spaces for on-campus activity. The current space is uneventful and merely transitory due to the narrow and linear nature of the existing pathways.
To improve the quality of this area on campus a generous 60’ wide paved walkway is carved into the center of the new quad, and a series of crisscrossing secondary pathways draw people to this hub for social activity. Springing from the primary pathway are a series of points-ofinterest including a Frank Hayden Memorial Plaza, sculptures by SUBR Alumni sprinkled throughout, platform stage for spoken word, and dedicated spaces for Southern’s Divine Nine.

2. RIVERFRONT BLUFF IMPROVEMENTS


Southern University’s Bluff is 1,500 linear feet of prime riverfront with unparalleled views. Due to erosion, a project is underway to fortify this valuable campus asset. The vision is to capitalize on the fortification project and improve access to the Bluff by connecting to nearby landscape features and Student Services (Mayberry Dining Hall, Lake Kernan, Student Union, and John B. Cade Library).
Existing historical markers lack cohesion and prominence, the vision for them is to be modernized to tell a cohesive story of Southern’s rich history. Key memorials and gravesites along the riverfront are to remain in place.
Canopies dotting the river’s edge provide shade, and concrete steps provide ideal location for university branding.
3. LAKE KERNAN IMPROVEMENTS
Lake Kernan is a 170,000sf lake in the heart of Southern’s campus. It is an attractive landscape feature, however there are downed trees that detract from the quality of the lake and need to be cleared.
A boardwalk with platforms for gathering encircles Lake Kernan, encouraging activity and socialization. A bridge spanning Lake Kernan is proposed to increase access to the Bluff and views to the landscape of Lake Kernan. The bridge is widened to allow for seated viewing areas without disrupting circulation.
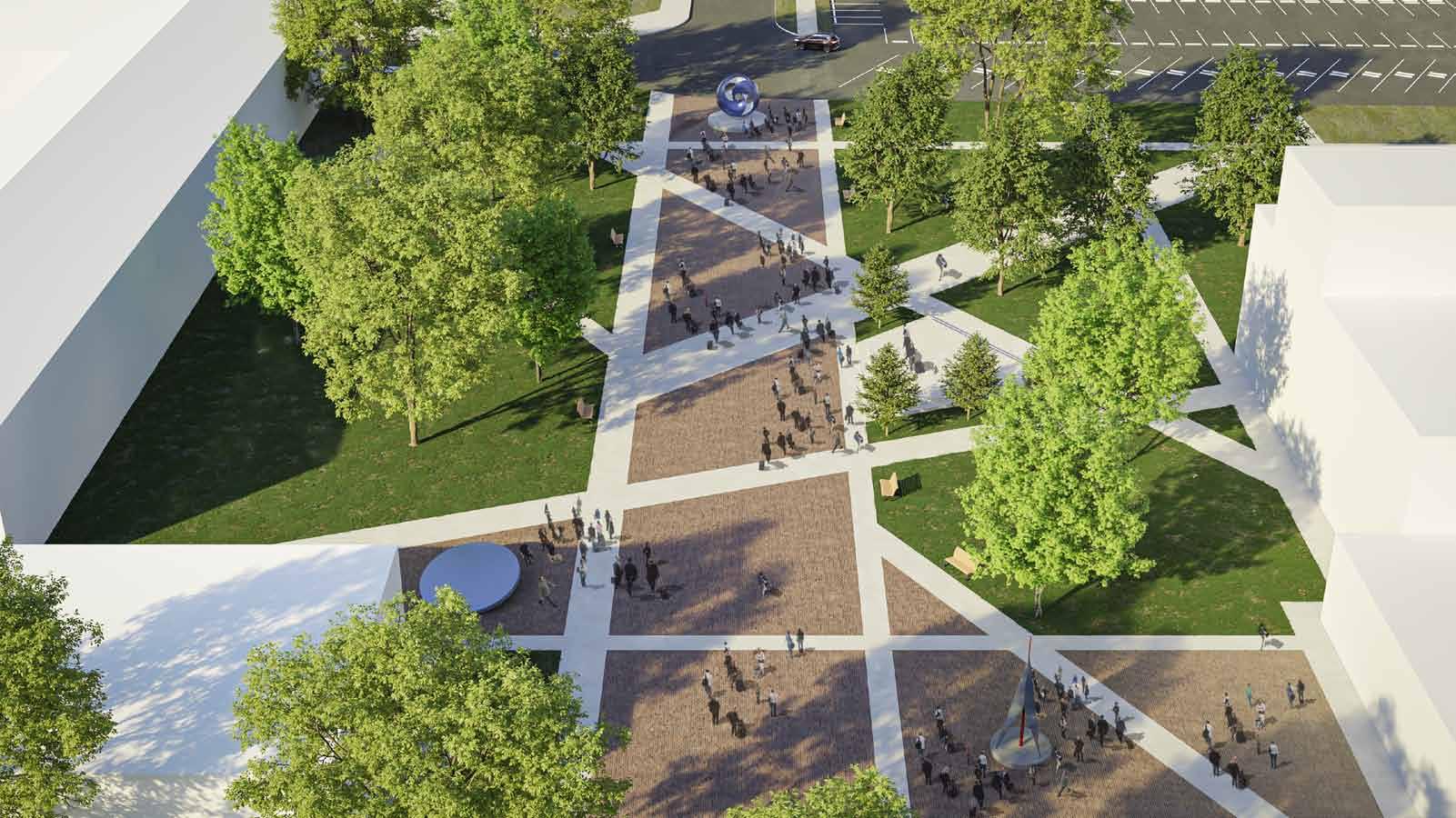




Sustainable stormwater management on campus involves capturing water closer to the source to minimize nuisance flooding, roadway inundation, and the concentration of contaminants in runoff. By employing various management strategies, stormwater becomes an asset and can help improve the aesthetic quality of Southern’s campus. New development and redevelopment on campus should implement low impact development (LID) strategies to manage stormwater on-site before being discharged. Unlike conventional conveyance infrastructure that channels runoff elsewhere through pipes, catchment basins, and curbs and gutters, LID remediates polluted runoff through a network of distributed treatment landscapes. Roadways, open space, and on-campus buildings provide ample opportunities for managing stormwater, and the following list outlines tools that can be used in a range of different conditions on campus.
Curb Cuts
Curb cuts are an inexpensive method of diverting stormwater from a roadway. They provide a break in the continuous height of the curb so stormwater on the street is released into an adjacent area where it can be treated and slowly released. These areas are vegetated, providing ecological and aesthetic benefits. Their cost efficiency makes curb cuts a highly recommended tool for the campus.
Permeable Paving

Permeable paving allows stormwater to infiltrate the ground plane and is especially impactful where landscape-based strategies are not feasible. It can be used in a range of contexts like sidewalks or entire roadways, and a wide variety of materials can be used, including loose gravel to pre-made pavers. In areas frequented by pedestrians, pre-made porous pavers should be used to meet ADA requirements. While permeable pavement is effective, it is also costly to install and maintain.
Flow-Through Planters
Flow-through planters are appropriate for denser areas on campus or where

water infiltration is not favorable. During and after rain events, these planters allow runoff to filter through a soil base and into an underdrain system. Flowthrough planters are very effective, but they are costlier than other stormwater tools and should be used strategically.
Bioswales
Bioswales are linear, vegetated depressions that collect, treat, and slow stormwater runoff as it moves downstream. They have flexible siting and size allowances, making them one of the most effective and cost-efficient tools in the toolkit for managing stormwater. Existing ditches or medians in a roadway can often be converted to bioswales with slight modifications and planting enhancements.
Curb Extensions/Stormwater Bump-Outs

Curb extensions narrow the roadway to create multiple benefits like managing stormwater and increasing the available space for pedestrian amenities plantings, street trees, and furnishings. They use minimal infrastructure, making them a great low-cost, high-impact stormwater management option for the campus.
Rain Gardens
A rain garden is a constructed depression in the landscape that is filled with native shrubs and perennials. It is designed to temporarily hold stormwater and can remove nutrients, chemicals, and sediments from runoff. Like bioswales, they can be scaled up or down depending on the space available and can easily be implemented throughout campus.

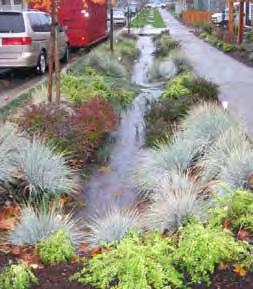

Riparian Buffer
Buffers are a simple, inexpensive way to preserve floodplain capacity, improve water quality, and protect local ecologies. They provide a buffer of native plant communities along waterways to filter litter and pollution and prevent development that would compromise stormwater management capacity. Buffer
width is based on surrounding context, soil type, size and slope of catchment area, and vegetative cover
Rooftop Catchment
Roof materials play a large role in determining the capacity for rooftop catchment and reuse. Green Roofs (best): Collect rain on-site and slow the release of water, allowing the drainage system to maintain proper function during large rain events. By adding an extra layer onto an existing building, green roofs help reduce heating and cooling cost.
Metal Roofs: Stormwater runoff from a metal roof has very low pollutant levels and excellent rainwater harvesting potential.
Wood Shingle: Depending on the treatment of the wood shingles, toxins may be contained in runoff, making it potentially hazardous to handle.
Membrane System: Petroleum based membranes have high levels of pollutants in runoff.
Asphalt Shingles (worst): Contains high levels of pollutants and sediment; potentially harmful to collect stormwater for reuse.
Cisterns
Cisterns reduce runoff volume and peak flows, allowing water to be stored onsite and reused for irrigation. Typically, cisterns are modular units that can be easily connected to increase storage capacity. Underground and aboveground alternatives are available. Aboveground options are typically less expensive and require less extensive sitework while underground options allow stormwater infiltration.
B.A. LITTLE DR.
Improving the urban tree canopy on campus has numerous benefits, including reducing summer peak temperatures and air pollution, improving the pedestrian experience, providing wildlife habitat, and providing aesthetic benefits. Trees, especially ones planted along campus roads, also add to the overall ambiance of Southern University and provide refuge for pedestrians against extreme weather conditions. However, urban conditions are often inhospitable to tree growth, and the amount of tree canopy coverage is a reflection of a variety of factors—including intentional planning and investment.
Maintaining the existing tree canopy on campus is critical. The many mature native species present throughout campus provide many benefits to the campus community and visitors, and care should be taken to preserve them. Targeted investments in street tree planting, with a goal of planting 1,000 new trees over the next five years, would be impactful, especially at campus gateways and areas of substantial pedestrian traffic. The adjacent map highlights areas that are priorities for street tree plantings; these areas are either high-visibility or are in need of shade for pedestrian activity. The map also identifies secondary priorities for street tree investments; these areas already have some tree canopy bit could benefit from additional tree plantings. Additional recommendations about particular tree species is included in this plan.
ISABEL HERSON ST. FARM RD
SCENIC HIGHWAY ROOSEVELTSTEPTOEAVE.


JESSEN.STONEAVE.
ELTON C. HARRISON DR E STREET
ELTONC.HARRISONDR SWAN AVE. HARDING BLVD.
CAMPUS TREE CANOPY Priority street tree planting areas Secondary street tree planting areas
Live oaks contribute to campus character Native

Selecting plant species that are appropriate for the environmental conditions of Southern’s campus is a critical part of successful landscape improvements. The following matrix includes a selection of plants that are generally well-suited to the campus area. The information listed for each plant will help campus maintenance staff and developers determine the best fit for trees, shrubs, perennials, and groundcovers. This is a small selection of plants that are suitable for campus conditions. However, there are other species that are also appropriate. When looking for plants that meet specific needs, this chart demonstrates some plant characteristics to keep in mind.
sun/shade suitable conditions growth rate (slow, moderate, fast) appropriate uses mature size (H’ x W’) common name scientific name native picture number
Tolerant of multiple soil types 2’ x 2’ Autumn fern Dryopteris erythrosora 1

Attractive pink color in fall 3’ x 3’ Gulf Coast Muhly Muhlenbergia capillaris 2

Wet areas2’ x 2’Soft Rush Juncus inflexus ‘Blue arrows’ 3
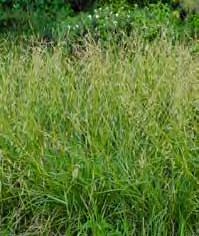
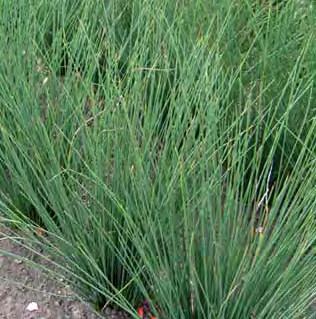
Good for mass plantings on slopes 3' - 4’ Northern Sea Oats Chasmanthium latifolium 4
Adaptable and forms dense clumps 5’ x 2’Royal Fern Osmunda regalis 5

Good groundcover foliage for shade in the hot Southeast
3’ x 3' Southern Wood Fern Dryopteris ludoviciana 6

Bayous, ditches, continually wet spot 2' x 2'Spider Lily Hymenocallis liriosome 7

Groundcover or low maintenance bed filler
1.5' x 1' Cherokee Sedge Carex cherokeensis 8 Urban tolerant4’ x 1’ Giant Blue Iris Iris giganticaerulea 9

Wet, clay soils3’ x 1’ Copper Iris Iris fulva 10


sun/shade suitable conditions evergreen/ deciduous/perennial growth rate (slow, moderate, fast) appropriate uses mature size (H’ x W’)


common name scientific name native picture number
Rounded form with berries and seeds 6’ x 6’ Beautyberry Callicarpa americana 1
Bright green foliage and flowers 3/4 seasons 5’ x 5’ Native Red Hibiscus Hibiscus coccineus 2

Salt, drought tolerant 6' x 4’Inkberry Ilex glabra 3
Open, spreading form with spring flowers
Spreading small shrub, showy in spring, fall leaf color

8’ x 10’ Buttonbush Cephalanthus occidentalis 4
5’ x 4’ Virginia Sweetspire Itea virginica 5
Dense cluster of fronds 8’ x 6’ Dwarf Palmetto Sabal minor 6

Wispy evergreen shrub; used for screening 8’ x 8’ Southern Wax Myrtle Myrica cerifera 7


White, broad flower clusters 6’ x 5’ Southern Arrowwood Viburnum dentatum 8

Light green foliage with subtle flowers 15’ x 10’ Star Anise Illicium parviflorum 9

sun/shade
suitable conditions evergreen/ deciduous/perennial growth rate (slow, moderate , fast) appropriate uses mature size (H’ x W’) common name scientific name
Long-lived and good wind barrier, seasonal color
Extremely tough and urban tolerant, poorly drained areas
Prefers acidic soils, thrives with wet feet
Well-drained soil, messy and not to be placed near pavement
50’ x 25’ Bald Cypress Taxodium distichum 1
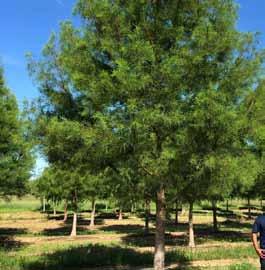

50’ x 45’ Green Spring Overcup Quercus lyrata ‘dahlonega’ 2

40’ x 30’ Sunbreaker Swamp White Oak
Quercus bicolor ‘Green Nova’ 3



75’ x 40’ Sycamore Plantanus occidentalis 4

Long-lived swamp tree 60’ x 40’ Water Tupelo Nyssa sylvatica 5
Smaller cypress tree without knees
Highly adaptive, fragrant flowers in spring
40’ x 25’ Pond Cypress Taxodium ascendens 6
40’ x 30’ Sweetbay Magnolia Magnolia virginiana 7 Showy, clusters of airy, white blooms


Colorful fall foliage, male flowers and red samaras on females
20’ x 12’ Swamp Titi Cyrilla racemiflora 8
50’ x 30’ Swamp Maple Acer rubrum 9
Community & Civic Engagement

Southern University andA&MCollege

SwanAve
BatonRouge Metropolitan Airport
In coordination with this Campus Plan, the Southern University team also collaborated with Scotlandville stakeholders to develop strategies to create a walkable university area that enhances the community, spurs housing and mixed-use development to support the university and nearby neighborhoods; creates a multimodal transportation system and activates connections between the University and the surrounding community. As part of these initiatives, the University strives to engage in community outreach activities, support community and economic development, and encourage participation in cross-cultural collaborations.
Creating a walkable university district surrounding the campus with a variety of housing options will create the environment needed to attract students, faculty and staff. Mixed use developments with mixed-income housing, retail and services will provide students, faculty and residents with the quality living environment they desire.
Community projects, generally located in the mixed-use area on the map, include:
1. Valdry Center for Philanthropy
2. Matthews Center for Innovation & Entrepreneurship
3. Alumni Center
4. 7722 Scenic Highway Adaptive Re-use
5. Mixed-Use Development on Harding Boulevard
6. Swan Avenue Improvements
7. Boutique Hotel
8. Walkable, Affordable Apartments
9. University Gateways

PROJECT SUMMARY












Completed in 2019, The Valdry Center for Philanthropy at Southern University seeks to educate the socially conscious student, volunteer, and practitioner in the emerging field of philanthropic studies in the local, national, and international arenas.

The Valdry Center for Philanthropy at Southern University will support the need for developing excellence in education at Historically Black Colleges and Universities, through service to minority communities around the world, and become the training ground for individuals interested in exploring the field of philanthropic studies.
Philanthropic Studies provides a theoretical framework and practical knowledge about the whys of giving and volunteering, as well as the how to of working within organizations and civil society to create change. The Philanthropic Studies degree and certificate program at (VCP) will offer students an opportunity to understand the cultural traditions of voluntary action and to practice working with others towards the common good. Students will acquire the ability to discern and pursue ethical and value-based actions and ideas. The academic discipline will prepare students for a wide variety of careers in educational, philanthropic and nonprofit organizations.
BUILDING DATA

Total Building Area 12,500sf



Number of Stories 2 Office Space 832 sf Classrooms 1,453 sf Public Spaces 4,420 sf Conference Rooms 980 sf Auditorium 2,183 sf Building Support 1,674 sf
COMPLETED COST







MATTHEWS CENTER FOR INNOVATION & ENTREPRENEURSHIP - VIEW FROM HARDING BLVD.

PROJECT SUMMARY











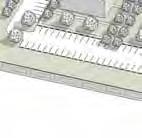





The Matthews Center for Innovation and Entrepreneurship is a new state of the art 14,000 square foot building that will house expanded programming creating the Southern University Innovation and Entrepreneurship Center. The Innovation Center nurtures the development of entrepreneurial companies, helping them survive and grow during the start up period when they are most vulnerable. These programs provide their client companies with business support services and resources tailored to young firms.

CONF. ROOM 130sf (x2) CONF. ROOM 250sf (x2) BREAK ROOM 250sf (x2)
OPEN OFFICE 575sf
CIRCULATION 3,500sf SUPPORT 2,800sf OFFICES 120sf (x14) BOARD ROOM 900sf






WORK AREA 50sf
OFFICES 150sf (x5) EXEC. OFFICE 200sf
TRAINING ROOM 1,000sf OPEN WORK AREA 550sf STUDENT BENCHING STATION 400sf
CAFE 150sf PODCAST 100sf MATTHEWS CENTER FOR INNOVATION AND ENTREPRENEURSHIP - SITE PLAN / PROGRAM 60’ 0’
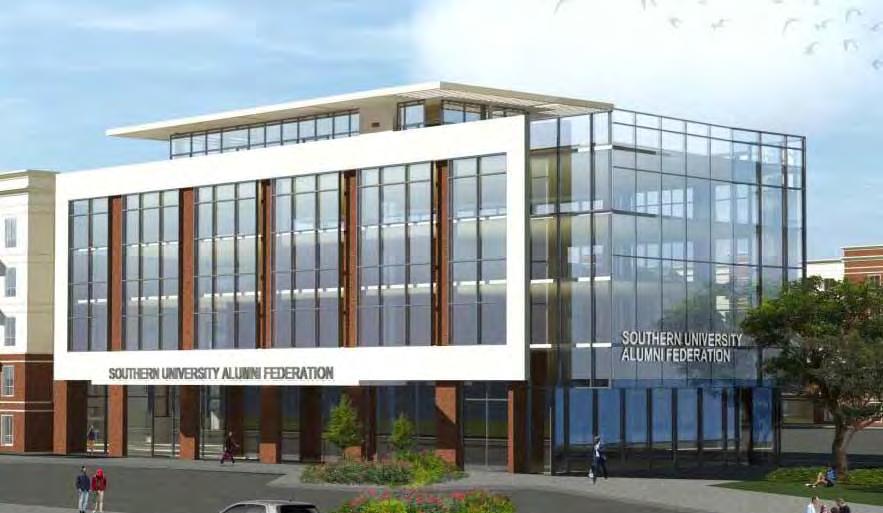
Joseph S. Clark Administration Building Archives Buildings
New Convocation Center Wallace Bradford Hall Joseph S. Clark Administration Annex Intramural Auditorium/Gymnasium
PROJECT SUMMARY










The SU Alumni Federation’s vision for the Alumni Center is to provide space for Alumni operations and Housing. The Center is to be built on a five-acre parcel of land located on Scott’s Bluff directly south of Harding Boulevard near the bend at Netterville Drive and near the historical “Red Stick”sculpture. Plans are currently being developed, but it is estimated that the facility will include a 28,000-square-foot alumni center at Southern University and a 250-unit student housing complex. The SU Alumni Federation will develop, own and operate both the student housing and alumni center projects.





New Alumni Center

New Apartments
BUILDING DATA
Alumni Center 28,000 sf
Number of Stories 2 Building Height 35’


Apartment Building* 146,000 sf Number of Stories* 4 Building Height* 50’ Units* TBD
Total Building Area 174,000 sf



Site / Landscaping 85,000 sf
COST ESTIMATE

Alumni Center $ Apartment Building $ Site / Landscaping $ Soft Cost $
TOTAL PROJECT COST* $
*Estimated figures, actual data TBD*
5,000,000 TBD TBD TBD 5,000,000
INTRAMURAL AUDITORIUM/ GYMNASIUM JOSEPH S. CLARK ADMIN. BUILDING



















































SUPPORT 2,500sf CIRCULATION 7,000sf
LEASABLE OFFICE SPACE 2,800sf RETAIL 1,000sf
CIRCULATION 21,000sf
SUPPORT 5,000sf
BANQUET STYLE THEATER 12,000sf BALLROOM 1,500sf
NEW ALUMNI CENTER
STUDENT APARTMENTS 100,000sf
LEASING OFFICE 300sf OFFICES 120sf
AMENITY 1,000sf
RETAIL 18,000sf
NEW APARTMENT BUILDING*
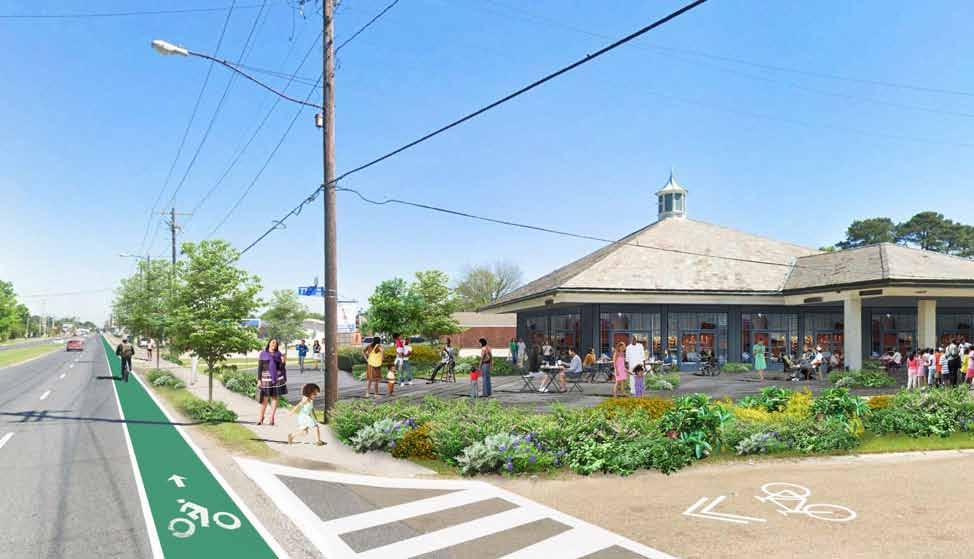
PROJECT SUMMARY
The Southern Foundation owns the approximately 4,000 square foot building at 7722 Scenic Highway. There is a potential for multiple uses of this building given its size and location, including a fresh food market for students and the community. One of the greatest needs expressed by Southern University students and faculty as well as the community is a grocery store or fresh food market that is easily accessible. Currently, Scotlandville is considered a food desert and residents have to go long distances for fresh food and basic necessities. Providing fresh food to students and residents will promote overall community health for existing residents and increase Scotlandville’s livability and attractiveness to potential new residents.


SCENIC H IGHWAY DEVELOPMENT - P ROJECT S UMMARY





PROJECT SUMMARY
Swan Avenue has immense opportunity for adaptive reuse, reinvestment, and new development to transform it into a vibrant pedestrian-oriented university district that is a gathering space for students, offering restaurants, shops, housing and other amenities that would connect the university and the community.


WAN AVENUE D EVELOPMENT - PROJECT SUMMARY

COST ESTIMATE
Varies dependent on project

PROJECT SUMMARY
COLUMBIA Brookside Residences, located in Athens, Georgia consists of 270 units of multifamily housing for families, including The properties have successfully leased including a mix of incomes of approximately one-third (1/3) public housing, one-third (1/3) workforce housing at 60 percent AMI rents, and one-third (1/3) at market rate. Columbia Residential Property Management professionally manages the properties and works closely with the Athens Housing Authority on services specifically for public housing residents.


BUILDING DATA
Total Building Area 315,000sf
Number of Stories 2 and 3 Number of Units 270


PROJECT SUMMARY
Gateways celebrate the entrances to the University and serve as connections between the community and the university. University gateways should be constructed at Harding Boulevard, Swan Avenue, and Mills Avenue. The Harding Boulevard gateway is currently underway.


Implementation and Cost Estimates

Strategic Implementation Plan
Constructing the projects within this master plan will require a great deal of time and resources. Given the number of physical improvements suggested for the campus there will be a need to prioritize these construction projects. Additionally, larger construction projects like street improvements or stabilization of the Bluff must be considered for their immediate impact on other projects. The timelines for the various projects within this master plan will need to be carefully coordinated and compared for possible synergies before proceeding.
The best strategy for prioritizing the projects in this master plan is to sequence them based on their impact. Considerations like measurable increases in student enrollment, faculty retention or quality of life need to be weighed carefully. Ultimately, the projects that improve Southern University’s stature or get the campus recognition, thereby boosting enrollment, will be prioritized. Specific project prioritization will also be greatly influenced by funding availability and the outcomes from a capital campaign.













College of Agricultural, Family and Consumer Sciences
IMPROVEMENT
COSTSECUREDNEEDED NOTES
Demoli � on Cost 850,000 $
Building Addi � on Cost 3,500,000 $
Renova � on Cost 14,000,000 $
Pinkie Thri � Repairs 60,000 $
Site / Landscaping 450,000 $
So � Costs 2,505,000 $
TOTAL CONSTRUCTION COSTS21,365,000 $ 21,365,000 $
Endowment Programming 3,150,000 $ 3,150,000 $
TOTAL PROJECT COST 24,515,000 $ - $ 24,515,000 $

Athle�cs
IMPROVEMENT COSTSECUREDNEEDED NOTES
Indoor Prac� ce Facility 30,000,000 $

Mumford Addi � on 9,000,000 $
Parking Garage 33,600,000 $
Site / Landscaping 1,500,000 $
So � Cost 5,753,000 $
TOTAL CONSTRUCTION COSTS79,853,000 $ 79,853,000 $
Endowment Programming 5,350,000 $ 5,350,000 $
TOTAL PROJECT COST 85,203,000 $ - $ 85,203,000 $
College of Business

IMPROVEMENT COSTSECUREDNEEDED NOTES
Building Cost $41,509,000$45,500,000
Site / Landscaping $600,000
So � Cost $3,391,000
TOTAL CONSTRUCTION COSTS$45,500,00045,500,000 $
Endowment Programming 5,180,000 $ 1,000,000 $ 4,180,000 $
TOTAL PROJECT COST 50,680,000 $ 46,500,000 $ 4,180,000 $
$1,000,000 is secured; $44,500,000 is iden �fi ed as future project (P5) in Capital Outlay. If addi � onal funding is secured, the project will be accelerated.
IMPROVEMENT COSTSECUREDNEEDED NOTES
Renova � on Cost
(Atrium/Skylight/Lobby) 5,500,000 $
Renova � on Cost (Remaining Interiors) 16,100,000 $
So � Costs 2,900,000 $
TOTAL CONSTRUCTION COSTS24,500,000 $ - $ 24,500,000 $

Endowment Programming 3,340,000 $ 3,340,000 $
TOTAL PROJECT COST 27,840,000 $ - $ 27,840,000 $
College of Humani�es and Interdisciplinary Studies
IMPROVEMENT COSTSECUREDNEEDED NOTES
Classroom Buildings 54,250,000 $
Band / Auditorium Bldg. 22,000,000 $
Site / Landscaping 1,296,500 $
Band Prac� ce Field 1,770,000 $
So � Cost 7,000,000 $
TOTAL CONSTRUCTION COSTS86,316,500 $ - $ 86,316,500 $
Endowment Programming 5,740,000 $ 5,740,000 $
TOTAL PROJECT COST 92,056,500 $ - $ 92,056,500 $
Law Center
IMPROVEMENT COSTSECUREDNEEDED NOTES
A.A. Lenoir Expansion 23,000,000 $ A.A. Lenoir Renova � on 10,000,000 $
Parking Garage 15,000,000 $ 11,075,000 $
Retail (in Garage) 1,200,000 $
Site/Landscaping 1,800,000 $
So � Cost 5,400,000 $
TOTAL CONSTRUCTION COSTS 56,400,000 $ 11,075,000 $ 45,325,000 $
Endowment Programming 6,500,000 $ 6,500,000 $
TOTAL PROJECT COST 62,900,000 $ 11,075,000 $ 51,825,000 $
College of Nursing and Allied Health
$650,000 is secured; $10,425,000 is iden �fi ed as future project (P5) in Capital Outlay. If addi � onal funding is secured, the project will be accelerated.
IMPROVEMENT COSTSECUREDNEEDED NOTES
Haynes Hall Renova � on 9,674,000 $ 10,000,000 $
New Addi � on 20,420,000 $ Site / Landscaping 200,000 $ So � Costs 2,900,000 $
TOTAL CONSTRUCTION COSTS 33,194,000 $ 10,000,000 $ 23,194,000 $
Endowment Programming 5,300,000 $ 5,300,000 $
TOTAL PROJECT COST 38,494,000 $ 10,000,000 $ 28,494,000 $
College of Sciences and Engineering
IMPROVEMENT COSTSECUREDNEEDED
New Science Building 57,770,000 $ 57,770,000 $ Special Equipment 2,900,000 $ 2,900,000 $




Site / Landscaping 1,100,000 $ 1,100,000 $
So � Costs 6,730,000 $ 6,730,000 $
$10,000,000 is iden �fi ed as future project (P5) in Capital Outlay. If addi � onal funding is secured, the project will be accelerated.
NOTES
TOTAL CONSTRUCTION COSTS 68,500,000 $ 68,500,000 $ -$
Endowment Programming 7,750,000 $ 7,750,000 $ Pinchback Addi�on 29,500,000 $ - $ 29,500,000 $
TOTAL PROJECT COST 105,750,000 $ 68,500,000 $ 37,250,000 $
$4,700,000 is secured; $68,500,000 is iden �fi ed as future project (P5) in Capital Outlay. If addi � onal funding is secured, the project will be accelerated.
K-12 Lab School
IMPROVEMENT COSTSECUREDNEEDED
Demoli � on Costs 2,400,000 $
New Auxiliary Gym Building 3,600,000 $

New Cafeteria Building 4,550,000 $
New Gym Building 9,750,000 $
New Classroom Building 23,100,000 $

New Athle� c Center 3,000,000 $
Site / Landscaping 2,323,000 $ So � Cost 5,500,000 $

TOTAL CONSTRUCTION COSTS54,223,000 $ - $ 54,223,000 $
Endowment Programming 1,630,000 $ 1,630,000 $
TOTAL PROJECT COST 55,853,000 $ - $ 55,853,000 $
Student Services
IMPROVEMENT COSTSECUREDNEEDED
Building Demoli � on Cost 1,000,000 $
Student Union and Apartments63,000,000 $
New Site / Landscaping 2,500,000 $
Cade Library Renova � on 8,000,000 $
Mayberry Renova � on 5,700,000 $ So � Costs 8,500,000 $
TOTAL CONSTRUCTION COSTS88,700,000 $ 66,500,000 $ 22,200,000 $
Endowment Programming 3,200,000 $ 3,200,000 $
TOTAL PROJECT COST 91,900,000 $ 66,500,000 $ 25,400,000 $
On-Campus Housing
NOTES
NOTES
IMPROVEMENT COSTSECUREDNEEDED NOTES
Freshman Apartments 40,386,000 $
Alumni Center Apartments 35,000,000 $
Replacement/New Apartments 83,593,000 $
TOTAL CONSTRUCTION COSTS158,979,000 $ - $ 158,979,000 $
Endowment Programming 4,160,000 $ 4,160,000 $
TOTAL PROJECT COST 163,139,000 $ - $ 163,139,000 $
Community Projects
IMPROVEMENT COSTSECUREDNEEDED NOTES
Valdry Center for Philanthropy 4,800,000 $ 4,800,000 $ -$ Completed in 2019
Ma � hews Center for Innova � on and Entrepreneurship 4,800,000 $ 1,000,000 $ 3,800,000 $ Alumni Center 5,000,000 $ 1,000,000 $ 4,000,000 $
Fresh Food Market 5,000,000 $ 5,000,000 $
Harding Mixed-Use Developments -$ Scenic Drive Development 5,000,000 $ 5,000,000 $ Swan Mixed-Use Developments -$
Gateway Project 1,500,000 $ 1,500,000 Global Innova � on and Welcome Center 5,000,000 $ 5,000,000 $ So � Cost -$

Endowment Programming 4,800,000 $ 4,800,000 $
TOTAL PROJECT COST 35,900,000 $ 13,300,000 $ 22,600,000 $
GRAND TOTAL 834,230,500 $ 215,875,000 $ 618,355,500 $
Southern University and A&M College

