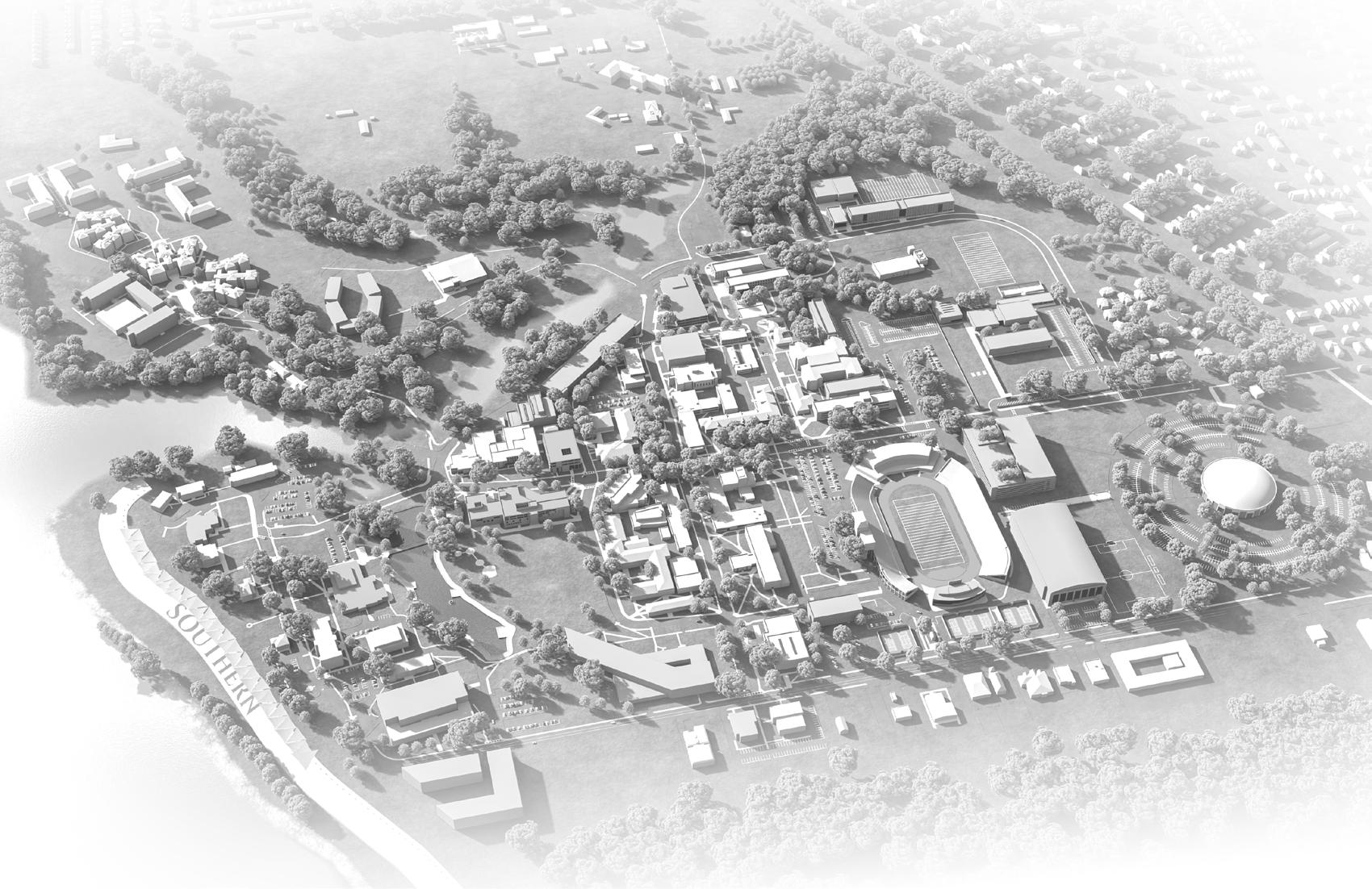
1 minute read
Vision
Master Plan Vision
This Master plan includes strategies for improving the physical environment at Southern University in the service of increasing enrollment and retention of students and faculty. The following pages describe specific improvements for academic and athletic departments on campus, transforming their ability to recruit and retain talent. Individually each of these proposed projects will propel the university forward. Together they will send the university to new heights of academic and athletic recognition.
Advertisement
Guidance on the projects included in this master plan was graciously provided by the chancellors, deans, directors, faculty and staff of Southern University during the summer of 2021. Ideas from those meetings were then developed with input from University Leadership to become the proposed projects within this master plan.
Each of the new buildings and renovations described in this master plan are intended to look similar and to fit in with other “tan brick” buildings on campus. Buildings like Cade Library, Higgins Hall and Blanks Hall all have a distinct architectural style, utilizing similar colored bricks, large windows and flat roofs. The proposed projects on the following pages reference this same architectural style and seek to add visual consistency to campus on the whole.
The following vision pages describe important aspects of each proposed project including a program or space list, as well as a cost estimate. The vision pages are arranged with these documents book-ended by digital renderings of each project, showing how each one would appear once constructed. These documents are meant to guide the fundraising and eventual design of campus improvements, acknowledging that as time passes the university’s needs may change and slightly different improvements may be required.







