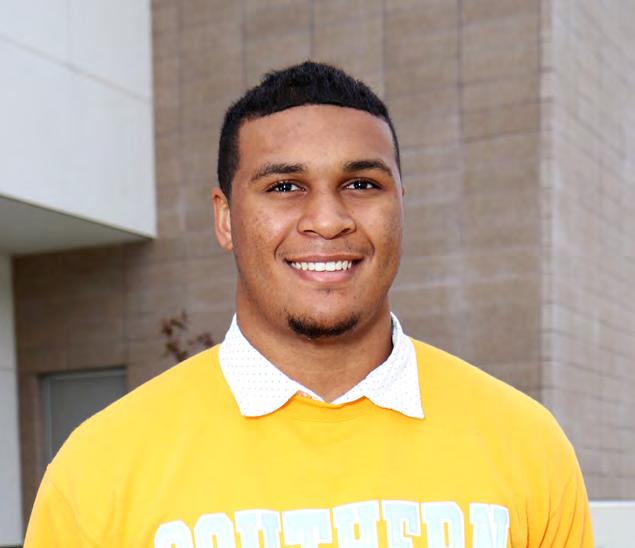


SOUTHERN UNIVERSITY
SOUTHERN UNIVERSITY

SOUTHERN UNIVERSITY
SOUTHERN UNIVERSITY
SOUTHERN UNIVERSITY
SOUTHERN UNIVERSITY
SOUTHERN UNIVERSITY

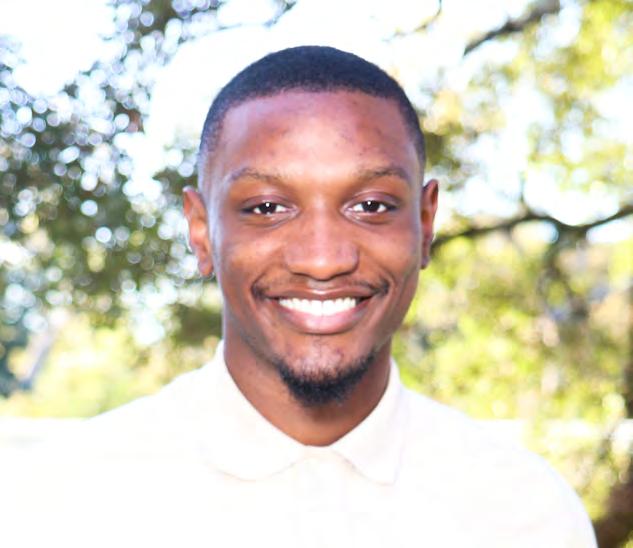
SOUTHERN UNIVERSITY

UNIVERSITY

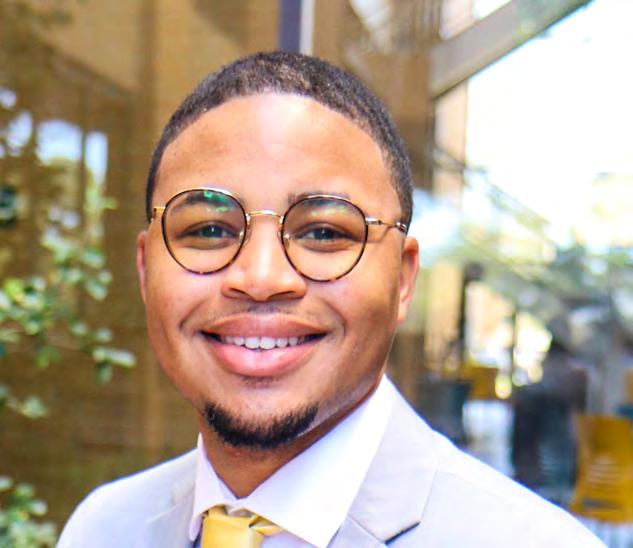
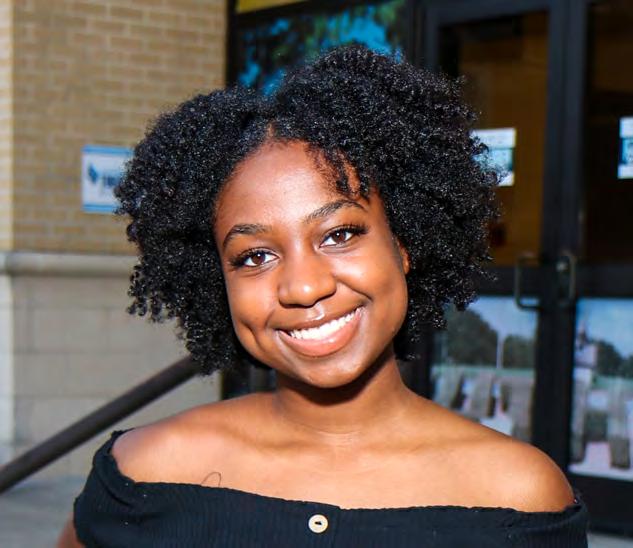




SOUTHERN UNIVERSITY
SOUTHERN UNIVERSITY

SOUTHERN UNIVERSITY
SOUTHERN UNIVERSITY
SOUTHERN UNIVERSITY
SOUTHERN UNIVERSITY
SOUTHERN UNIVERSITY


SOUTHERN UNIVERSITY

UNIVERSITY



Prepared by:
Center for Planning Excellence (CPEX)
EskewDumezRipple (EDR)
Williams and Williams Architecture
UNIVERSITY AND A&M COLLEGE SYSTEM BOARD
The Honorable Domoine D. Rutledge, Chair
The Honorable Samuel C. Tolbert Jr., Vice Chair
The Honorable Jody Amedee
The Honorable John L. Barthelemy
The Honorable Leroy Davis
The Honorable Raymond M. Fondel Jr.
The Honorable Sam Gilliam
The Honorable Richard T. Hilliard
The Honorable Myron Lawson
The Honorable Christy Reeves
The Honorable Edwin Shorty
The Honorable Ann A. Smith
The Honorable Leon R. Tarver II
The Honorable Kevin Taylor-Jarrell II
The Honorable Rani G. Whitfield
The Honorable Arlanda Williams
Officers
Fred Banks, Chairman
Allison J. Young, Vice Chairperson
Luke LaVergne, Treasurer
Ray L. Belton, President, Southern University System
Alfred E. Harrell, III, CEO and Corporate Secretary
Members
Henry Baptiste
James E. Brown, Sr.
Preston Castille
Kelvin Coney
Wilbert Ferdinand
Dexter Henderson
Louis Henry
Roderick Hill
Linda Johnson
Martin W. Johnson
Anna M. Jones
Irving Matthews
Domoine D. Rutledge
Joseph M. Stewart
Gary Williams
Deidre D. Robert
Julian K. Herbert
Ex-Officio Members
James Ammons, Chancellor, New Orleans Campus
John Pierre, Chancellor, Law-Center Chancellor
Orlando F. McMeans, Chancellor, Ag-Center
Rodney A. Ellis, Chancellor, Shreveport Campus
Ray L. Belton, Chancellor, Baton Rouge Campus
Flandus McClinton, Vice President for Finance and Administration,
SU System
LaQuitta Thomas, President, National Alumni Federation
Derrick V. Warren, Executive Director, National Alumni Federation
In 2019 the Southern University System Board of Supervisors approved the Southern University and A&M College Strategic Plan—IMAGINE 20K: 20182030. This plan provides direction for how Southern University and A&M College should continue to advance by strategically focusing investments in the areas where the university can have the greatest impact. IMAGINE 20K: 2018-2030 presents ten broad goals to ensure that the university’s academic programs prepare Southern University’s students to meet the workforce needs of a global, 21st century, knowledge-based economy by welcoming the world to the Southern University campus. To accomplish this, IMAGINE 20K includes goals to improve campus life through infrastructural development, increase student enrollment to 20,000 students (10,000 on-campus and 10,000 online students), and expand the university’s footprint throughout the city of Baton Rouge and the state of Louisiana. The strategic plan also includes priorities to support community improvements to meet the needs of local residents, Southern students, and faculty and to build partnerships with the surrounding community to achieve the university’s vision.
To achieve the goals outlined in IMAGINE 20K, Southern University and the Southern University System Foundation initiated the development of a Southern University Campus Master Plan and Scotlandville Community Strategic Plan in October of 2019. The Campus Master plan implements the recommendations in IMAGINE 20K by focusing on improvements to the physical campus to create even more space for teaching, research, discovery, and learning so that the university has the facilities and resources to continue to contribute new knowledge to the world. The Community Strategic Plan strengthens connections between the University and the Scotlandville community with the goal of creating a vibrant mixed-use university neighborhood that provides housing and services to current and future residents, students, faculty, and staff.
The following mission, vision, and core values have guided the development of the Southern University Campus Master Plan.
To provide a student-focused teaching and learning environment that creates global leadership opportunities for a diverse student population where teaching, research, service, scholarly and creative expectations for students and faculty are achieved through the bachelor’s, master’s, and doctoral programs offered at the institution via different instructional modalities and via public service.
To provide access and opportunity to students and matriculate graduates who are equipped to excel in a 21st century, knowledge-based, global economy.
Student Centered: Students are the focus of institutional priorities, resource decisions, and planning. As stewards of student needs, we are advocates for student access, success, completion, placement in the workforce and / or in graduate or professional programs.
Academic Excellence: Academic excellence is the provision of the highest quality educational and learning experiences made possible by academically and professionally qualified faculty and staff, opportunities for contextual learning, state-of-the-art facilities, safe and aesthetically pleasing surroundings, and resources necessary to support teaching and learning.
Access: Access fosters the opportunity and possibility for anyone associated with Southern University and A&M College to acquire a quality educational experience at an affordable price.
Integrity: Integrity involves honesty and fairness, consistency in instruction, ethics of scholarship, freedom of inquiry, and open and truthful engagement with the community through effective communication, policies and practices.
Research and Scholarship: Southern University and A&M College serves as an incubator and champion for both basic and applied research as well as entrepreneurial endeavors that produce knowledge of intrinsic and practical value. With an emphasis on partnerships, research and service projects, the university employs emerging technology to prepare students to contribute to the well-being of all communities.
Innovation: Innovation is the creative and deliberate application of teaching, research, scholarship and service for the development of products and services that provide added value to Louisiana and beyond.
` Diversity: Differences in views, interpretations and reactions derived from diversity are important. Diversity enriches a learning environment focused on preparing individuals to live and work in a global society.
Community: Southern University and A&M College is a community of faculty staff, students and alumni that share a common identity and purpose that engages with the university’s external community through diverse services and programs. Our global community continues to demonstrate unequivocal support of our institutional mission.

Southern University and A&M College is a comprehensive institution offering four-year, graduate, professional, and doctoral degree programs. The university is a member of the only Historically Black Colleges and Universities system in the United States.
The Baton Rouge campus is located on Scott’s Bluff overlooking the Mississippi River in the northern section of the City of Baton Rouge. The city parish metropolitan area has a population close to 900,000 and serves as a cultural, political, educational, and industrial center for South Louisiana. The campus encompasses 512 acres, with approximately 60 acres for agricultural instruction, research, and outreach.
Educational opportunities are provided for traditional and non-traditional students offering scholarly interaction among diverse people. The University is committed to a broad program of research, both basic and applied, and creative work to stimulate the faculty and students in a quest for knowledge and to aid society in resolving its scientific, technological, socioeconomic, and cultural problems.
Southern University renders service to the community through urban and rural programs and makes available educational, cultural, and developmental resources to enhance the quality of life. Adhering to the spirit of its function as an 1890 Land-Grant Institution, the University’s public service programs have assumed a prominent posture throughout the State of Louisiana, nationally, and internationally.

Southern University views diversity as vital to the health of any educational enterprise. To support this philosophy, the University takes affirmative steps to maintain a multicultural faculty, staff, and student body. This diversity is achieved principally through assertive recruitment efforts and through multifaceted international programs.
The University seeks to recruit and maintain a faculty which through its preparation and scholarly activities exert a profound effect on various institutions in the state, region, nation, and world. Beyond their traditional roles, faculty members perform distinguished services that complement and enhance both teaching and research initiatives and provide an additional mechanism for Southern University to serve the community at large.
The University develops and maintains a safe physical environment that is conducive to intellectual growth and development while operating in accordance with the highest standards of fiscal and administrative management. This environment is enhanced through the use of the most recent information technology, which offers the university community access to resources from throughout the world.
Southern University and A&M College is accredited by the Southern Association of Colleges and Schools Commission on Colleges to award baccalaureate, masters, and doctorate degrees.
(Source: IMAGINE 20K)
Southern University was chartered in 1880 by the General Assembly of the State of Louisiana following a movement led by several individuals in the 1879 Louisiana State Constitutional Convention to establish “an institution for the education of persons of color.” Southern University opened its campus in New Orleans on March 7, 1881, with twelve students. Just five years later the institution had outgrown its facilities, and in 1892 Southern University and A&M College was recognized by the United States Federal Government as a Land Grant College. In 1914, the campus of Southern University moved from New Orleans to Scott’s Bluff overlooking the Mississippi River in Baton Rouge.
To complement the 2021 Master Plan developed for the Southern University Baton Rouge landmass, the Southern University Foundation commissioned Architectural and Landscape Design Guidelines for new buildings and major renovation projects, to ensure seamless integration of new additions on campus. The guidelines focus on building design, materials, open space and landscapes, which aim to unify the campus and enhance Southern University’s identity and brand.



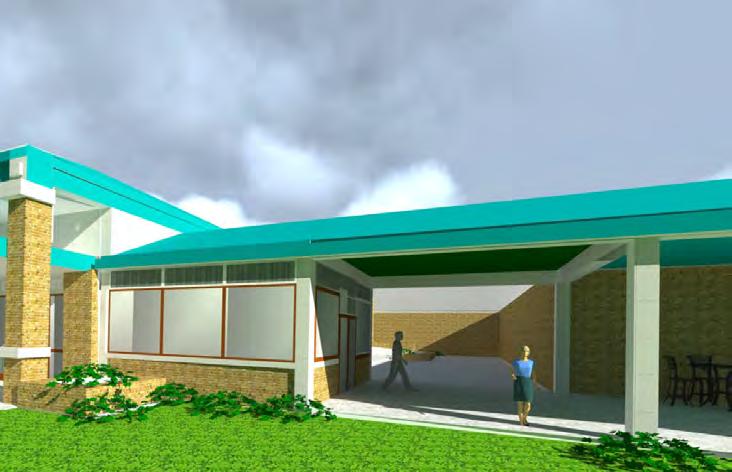
Secured: $2,000,000.00
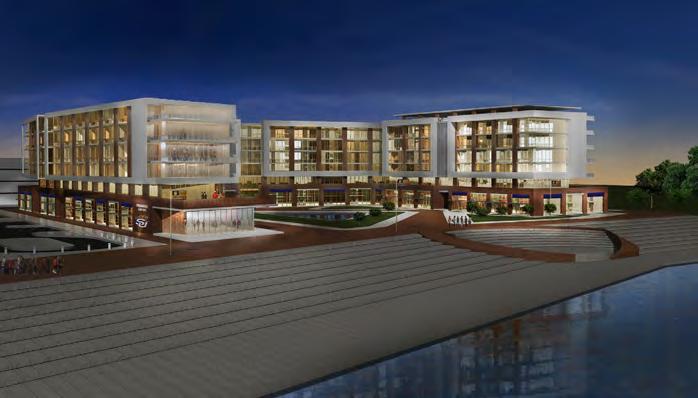
Cost Estimate: $5,000,000.00
Secured: $1,000,000.00
Needed: $4,000,000.00
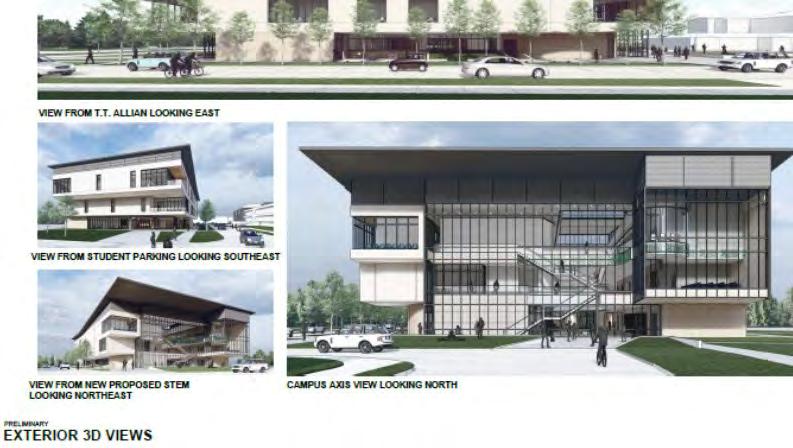
Cost Estimate: $50,650,000.00
Secured: $1,000,000.00
Note: $44,500,000.00 identified as P5 in Capital Outlay
Needed: $4,180,000.00

Cost Estimate: $5,000,000.00
Secured: $5,000,000.00

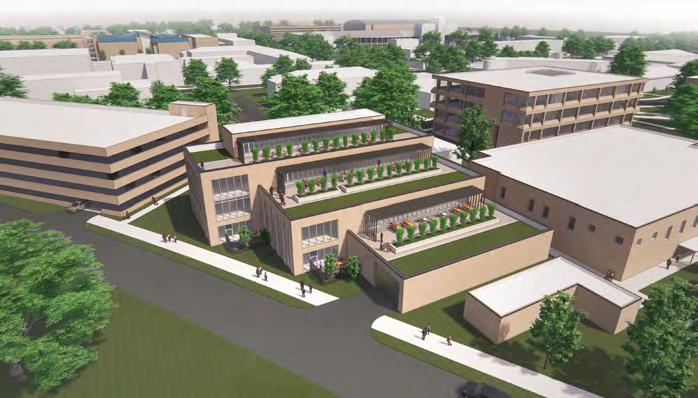
Cost Estimate: $105,750,000.00
Secured: $4,700,000.00
Note: $68,500,000.00 identified as P5 in Capital Outlay for construction Needed: $37,250,000.00 Law Center SUBR
Cost Estimate: $62,900,000.00
Secured: $650,000.00
Note: $10,425,000.00 identified as P5 in Capital Outlay for construction
Needed: $51,825,000.00
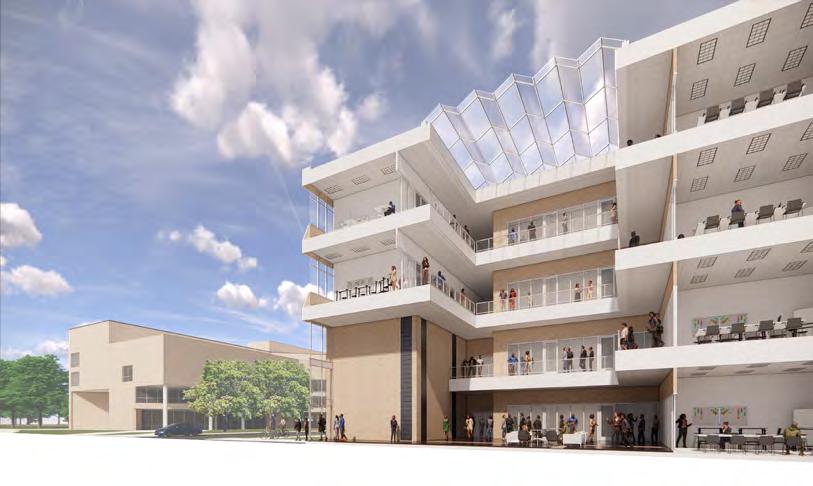
Student Services SUBR
Cost Estimate: $91,900,000.00
Secured: $66,500,000.00
Needed: $25,400,000.00

Matthews Center for Innovation and Entrepreneurship SUBR
Cost Estimate: $6,200,000.00
Secured: $1,000,000.00
Needed: $5,200,000.00
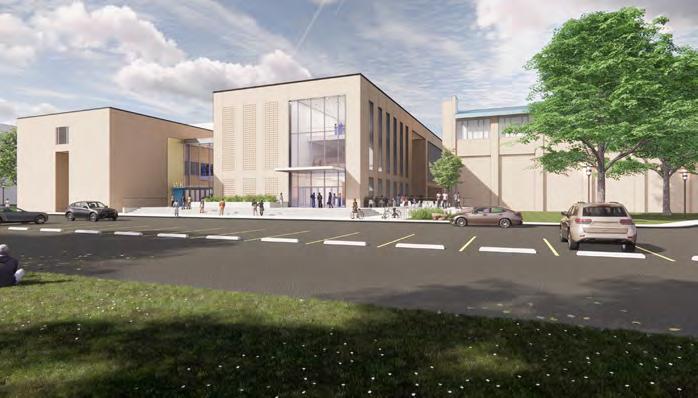
College of Nursing and Allied Health SUBR
Cost Estimate: $38,494,000.00
Secured: $ 10,000,000.00
Note: $10,000,000.00 match identified as P5 in Capital Outlay Needed: $18,494,000.00

The main campus of Southern University and A&M College lies on the northern edge of Baton Rouge, along Scott’s Bluff, overlooking the Mississippi River. The campus is regionally well-connected, located three miles from the Baton Rouge Metropolitan Airport and five miles from downtown Baton Rouge. The campus is in close proximity to several arterial highways which provide access to the region. Interstate 110 connects to downtown Baton Rouge, Louisiana State University and Interstate 10 and US-190 or Airline Highway also provides regional access. US Highway 61 or Scenic Highway serves as a north-south connector between the campus and the region and Harding Boulevard (LA 408) is an east-west connector between the campus and Interstate 110.
Southern University is bordered by the Mississippi River to the west, residential neighborhoods to the north, a mix of residential and some commercial activity to the east along Scenic Highway, and vacant land and heavy industry to the south. The campus is considered part of the adjacent Scotlandville suburb, a community with a 98 percent African American population.
Harding Boulevard and Swan Avenue are the main gateway entrances connecting the campus to the surrounding community. While Harding Boulevard is considered a gateway, it also acts as a physical barrier separating the campus from the community due to the overpass or “hump” at the intersection of Harding Boulevard and Scenic Highway. This presents an opportunity for gateway signage that announces the campus to the community and serves as a “welcome mat” to students and visitors alike.
Beyond the overpass along Harding Boulevard, there are several private businesses, some of which serve the campus, and some of which do not. This corridor presents immense opportunities to increase campus-community partnerships by transforming this corridor to include housing and campus facilities that can also serve as community amenities. The Southern University System Foundation has already begun this transformation with construction of the Valdry Center for Philanthropy at Southern University and development proposals for the Matthews Center for Innovation and Entrepreneurship and the Alumni Center.
Opportunities for enhanced campus-community partnerships also exist through development of Southern University and Southern University System Foundation property within Scotlandville and additional student housing in mixed-use residential developments along major corridors (Swan Avenue, Scenic Highway, and Scotland Avenue). These developments can catalyze economic activity in the community and embed Southern University as one of the pillars that support the community.
Building massing is determined by both the density of buildings and the size of those buildings. The older campus buildings are primarily low density, with oneand two-story structures. The newer buildings are taller and denser, improving the overall visual interest of the campus by adding variety. The taller structures also help to visually organize the campus by providing focal points in key areas. The densest area of the campus is the instructional core. Since the primary purpose of the campus is instructional, it is natural that the campus’ building massing reflects the importance of this function. The concept of using building height as a organizing feature should be integrated into future development, since taller buildings, if randomly placed, can also disorganize and clutter the landscape.
Another important issue is the way in which buildings are placed in relation to each other and to other site features. Site features such as pedestrian paths, view corridors, and focal points can be reinforced by the placement of buildings. The arrangement and positioning of building facades can reinforce campus circulation.
Architectural Style. The primary consideration with respect to architectural style is the creation of continuity. Building style should be complementary to create a visually cohesive campus. While all the buildings should not look exactly alike, it is important to maintain some continuity of style. Most of the major existing buildings are flat roofed, brick-veneer structures and are contemporary in style and future development should provide a continuity of architectural style by building upon the existing positive examples.
primary entrance is on Harding Boulevard which connects the campus to I-110 and US 61 (Scenic Highway). Harding Boulevard also contains a grade separated crossing of a rail line. The other two entrances to the campus are located on Swan Avenue and H Street that require an at-grade crossing of a rail line. The entrance on H Street is closed 10:00 PM to 6:00 AM on Monday thru Friday and all day on Saturday and Sunday.
The on-campus speed limit is 20 MPH, while the speed limit on Harding is 30 MPH. Three traffic signals are located at Harding Blvd at Elton Harrison Street (maintained by the City of Baton Rouge), Farm Road / H Street at Isabel Herson Street (flashing red), and Swan Avenue at Isabel Herson Street (flashing red). Southern University maintains the traffic signals at Farm Road / H Street at Isabel Herson Street and Swan Avenue at Isabel Herson Street. Two security booths restrict access to the campus—one is located in the middle lane of Harding Boulevard east of F Street providing a checkpoint to the whole campus and the second is in the middle of the intersection of Helen Barron Street at Elton C Harrison Drive, providing a checkpoint to the dormitories on the northern portion of the campus.
The wayfinding system on the campus is at a pedestrian scale with very little wayfinding or signage for vehicular traffic.
Pedestrian Circulation. Campus pedestrian facilities vary significantly, with sidewalk widths ranging from two feet to six feet. Some sidewalks are adjacent to the back of the curb, while others contain an offset buffer from the road. Some pedestrian paths provide a direct connection between land uses. For example, the dormitory facility located on the northern portion of the property on Elton C Harrison Drive has a path that connects to the Law Center on Farm Road. This pedestrian path crosses a drainage outfall with a bridge and has a grade separated crossing (i.e. tunnel) under Farm Road.
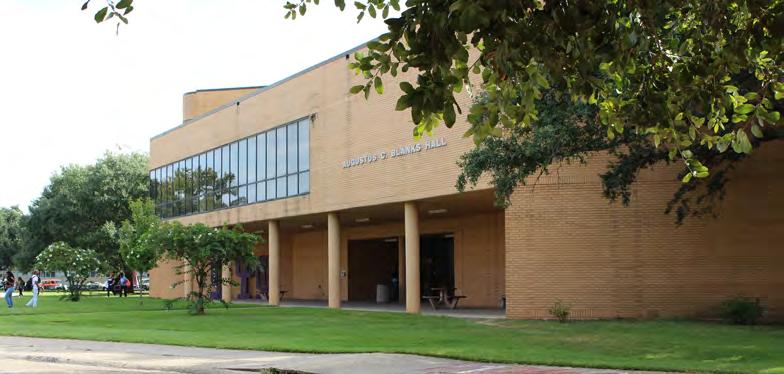

Most intersections do not have ADA compliant ramps connecting to the sidewalks. Marked pedestrian crossings in the road are not consistent and several locations have sidewalks that terminate and are overgrown with vegetation and have no connection to anything.
Bicycle Facilities. There are no bicycle pavement markings or facilities on campus. The paths adjacent to the road are too narrow to accommodate both pedestrians and bicycles. A campus bikeshare program is operated by Gotcha and allows students to rent bicycles by the hour or pay an annual fee.
Transit. The Campus Shuttle (Jag Train) is in operation from 7:00 AM to 5:00 PM Monday thru Friday during the fall and spring semesters and from 7:00 AM to 2:00 PM in the summer session. CATS operates four bus lines that stop on campus on the west side of T.T. Allain Hall. Students with valid SU identification cards ride for free. The University Police Department operates the Campus Evening Shuttle from 5:00 PM to 1:00 AM, Monday through Friday, when classes are in session. The Campus Evening Shuttle transports students to and from designated stops on the campus and the Palisades Apartments. Students can use an app that will show the shuttle stops on the campus including the Palisades Apartment Complex and the time the shuttle is scheduled to arrive at each stop.
The campus has native, undisturbed vegetation in the undeveloped ravines and bluffs as well as ornamental plantings, large live oaks, and canopy trees in some of the developed areas. Some areas of the campus lack canopy trees and ornamental landscaping. There is a need for pedestrian level landscaping around and between many of the buildings. In addition, an urban forestry program is needed to protect valuable campus trees and to plant additional street trees that provide shade and improve air quality and the campus image.
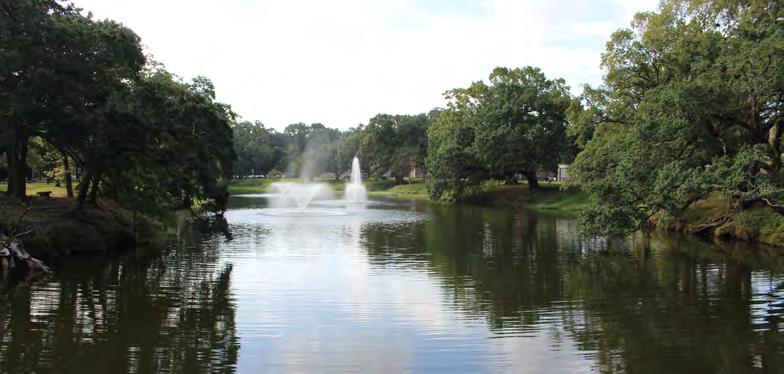
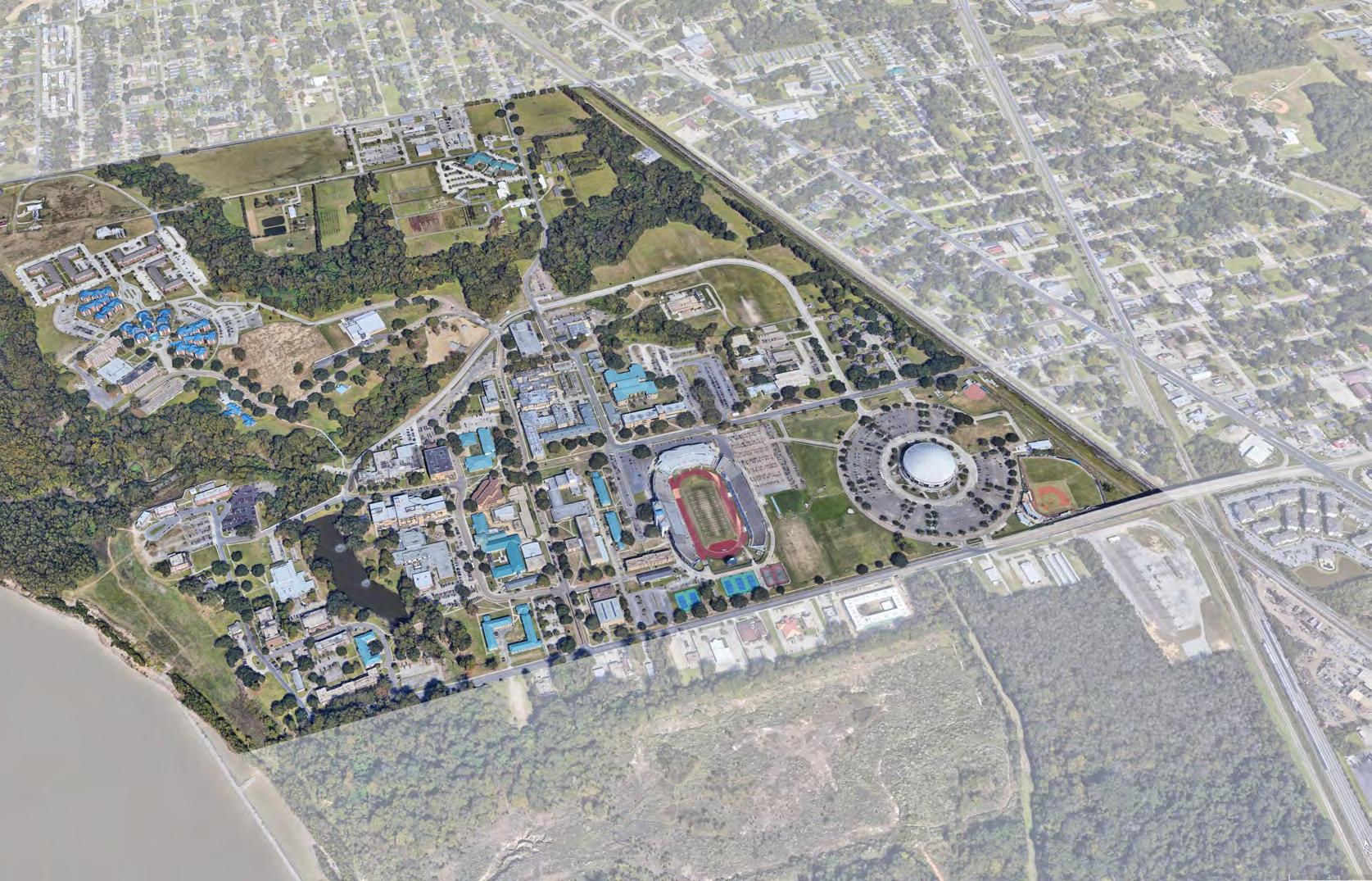
COLLEGE OF AGRICULTURAL, FAMILY AND CONSUMER
1. T.T. Allain Hall Renovation
ATHLETICS
2. New Indoor Practice Facility
3. New Tennis Center / Hall of Fame
4. New Parking Garage
COLLEGE OF BUSINESS
5. New College of Business
NELSON MANDELA COLLEGE OF GOVERNMENT AND SOCIAL SERVICES
6. Rodney G. Higgins Hall Renovation
COLLEGE OF HUMANITIES AND INTERDISCIPLINARY STUDIES
7. New Band Building / Auditorium
8. New Classroom Buildings
9. New Band Practice Field
LAW CENTER
10. A .A. Lenoir Building Addition
11. New Parking Garage
COLLEGE OF NURSING AND ALLIED HEALTH
12. J.K. Haynes Hall Addition
COLLEGE OF SCIENCES AND ENGINEERING
13. New Science/STEM Building
14. P.B.S. Pinchback Hall Addition
K-12 LAB SCHOOL
15. New Athletic Performance Center
16. New Gym/Cafeteria Building
17. New Classroom Building
18. New Auxiliary Gym Building
STUDENT SERVICES
19. New Student Union and Apartments
20. Mayberry Dining Hall Renovation
21. John B. Cade Library Renovation
HOUSING
22. New Dormitory Building
23. New Freshman Apartments
MISCELLANEOUS PROJECTS
24. New Information Center
25. New Matthews Center for Innovation and Entrepreneurship
26. New Alumni Center
27. New Apartments
28. New Welcome Center
29. New Convocation Center Addition

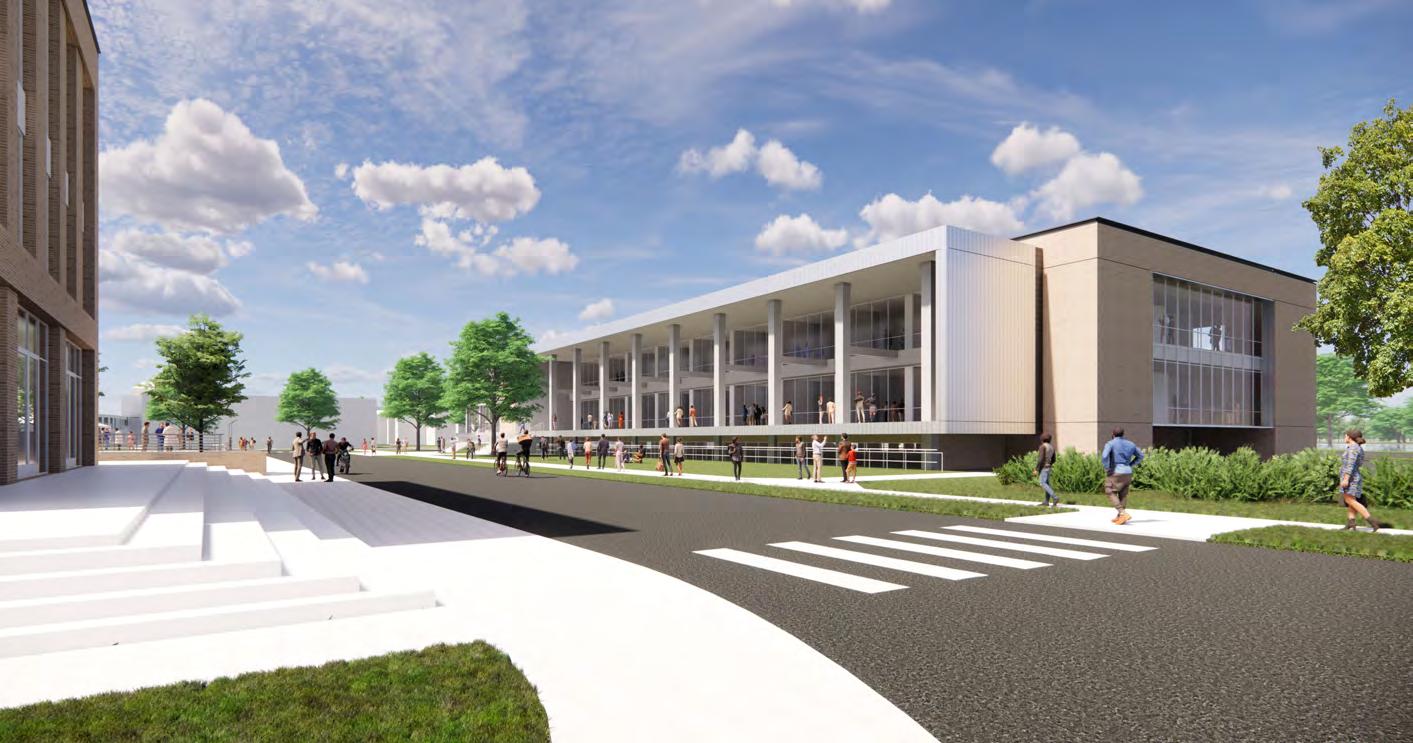
DEGREE PROGRAMS




• UNDERGRADUATE - Agri-Business, Agricultural Economics, Animal Science, Plant & Soil Science, and Pre-Veterinary Medicine, Urban Forestry, Family and Consumer Sciences with three concentrations; Child Development, Apparel Merchandising, and Nutrition.
• Post-Baccalaureate Dietetic Internship
PROJECT SUMMARY



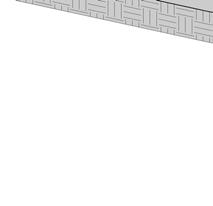


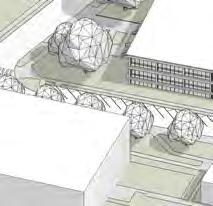













The College of Agricultural Sciences intends to increase enrollment from 400 to 1,000 in the coming years. This enrollment increase, along with other changes already underway on campus, will create major changes for this program in the coming years. For example the College of Agricultural Sciences’ faculty and administrative offices are currently in the process of being relocated from Fisher Hall to A.O. Williams (A.O. Williams is currently under renovation for this very purpose). Also the College is currently using classrooms and labs inside Fisher Hall, but that building will be renovated into a STEAM building soon (all labs, no classrooms). After the Fisher Hall renovation the College of Agricultural Sciences will still have lab space remaining in Fisher Hall but will need classroom spaces elsewhere.
The vision for the College of Agricultural Sciences is to renovate T.T. Allain Hall into a 21st century classroom building. Currently T.T. Allain is occupied largely by the College of Business, but that program will be moving to a new facility directly across the street. Once the College of Business vacates T.T. Allain Hall and other programs are relocated most of the T.T. Allain building will be available for the College of Agricultural Sciences use. This will give the College a centralized building for all their classes and will also provide some office and research space. T.T. Allain’s central location between Fisher Hall on main campus and A.O. Williams on the agricultural campus provides a desired connection between the agriculture campus and academic core.
Pinkie E. Thrift Hall, which also houses Agricultural Sciences spaces, is a well-maintained building needing only minor repairs. This building will remain in support of The College of Agricultural Sciences.


ATHLETIC PROGRAMS
• MEN’S SPORTS - Baseball, Basketball, Combined Cross-Country, Football, Track & Field, and Co-Ed Cheerleading
• WOMEN’S SPORTS - Basketball, Bowling, Combined Cross-Country, Soccer, Softball, Tennis, Track & Field, Volleyball, and Co-Ed Cheerleading

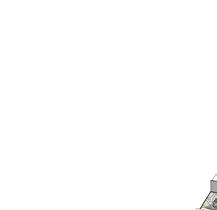









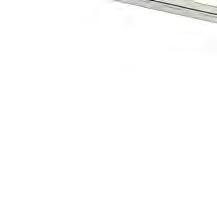

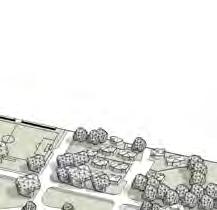







BUILDING DATA



PROJECT SUMMARY
The Athletics program is in need of an indoor practice facility and a substantial new parking garage to handle game day crowds (and students during the week). In addition, the Athletics program needs additional locker rooms for Tennis and Volleyball, additional staff offices and a sports-hall-of-fame museum.
The vision for the future is to construct a 2,000-car parking garage on an existing surface lot along Swan Street. This parking garage will feature a rooftop restaurant and terrace facing the stadium and Mississippi River beyond. Directly to the south of this structure will be a firstclass indoor practice facility and separate parking lot along Harding Boulevard. Finally the vision includes an addition to Mumford Stadium that closes in the south end zone. This new Mumford Addition will include a sports hall of fame museum, additional staff offices, locker rooms for Tennis and Volleyball, and rooftop grandstand seating.
ATHLETICS - PROJECT SUMMARY
ESTIMATE
Practice Facility $ Mumford Addition $
$ TOTAL PROJECT COST $ 30,000,000 9,000,000 33,600,000 1,500,000 5,753,000 79,853,000







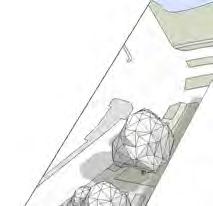

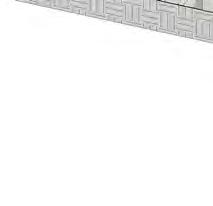










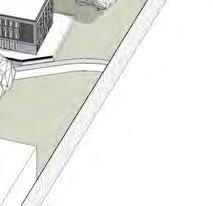


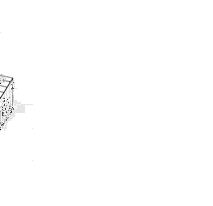


DEGREE PROGRAMS
• UNDERGRADUATE - Accounting, Finance, Business Management, and Marketing
• GRADUATE - Business Administration and JD MBA Program
• CERTIFICATIONS - Supply Chain Management
• ONLINE - Business Administration
PROJECT SUMMARY
Currently the College of Business has 800 students housed in approximately one half of T.T. Allain Hall. The College expects to double its program size to 1,600 students in the next decade, and as a result will need a new building equivalent in size to T.T. Allain Hall.
Constructing a new building for the College of Business will allow for better academic spaces to be built before the College of Business leaves T.T. Allain Hall, limiting the disruption of classes / operations at the College of Business, Once this new building is complete, the College can move into its new home and T.T. Allain can then undergo renovations, freeing up space for other departments to move in. The new College of Business building will sit prominently at the crest of E.C. Harrison St., with a grand entry facing directly onto this major pedestrian corridor on campus.
New College of Business to include; active learning classrooms, larger 50 person classrooms, flex/incubator space, mock trading rooms, block chain research spaces, coffee shop/cafe, Fintech learning spaces, and parking nearby.






DEGREE PROGRAMS
• UNDERGRADUATE - Criminal Justice, History, Political Science, Psychology, Social Work, and Sociology
• GRADUATE - Criminal Justice, Psychology, Public Administration, Social Science, and Public Policy
• CERTIFICATIONS - Supply Chain Management








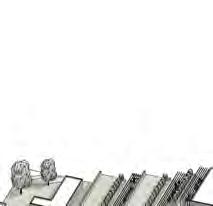
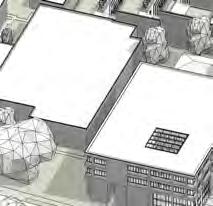
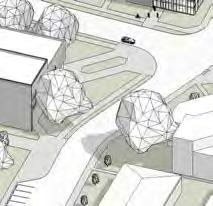











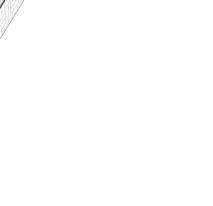

Currently the College of Government and Social Sciences has approximately 1,500 students. The majority of these students attend classes in Higgins Hall which is in need of a major renovation to replace outdated classrooms and repair elevators, plumbing, mechanical and electrical systems. Fortunately the Higgins Hall structure and exterior masonry are in good condition allowing the building’s interiors to be easily upgraded.
• ONLINE - Criminal Justice Undergraduate & Masters, and Public Administration Masters COST ESTIMATE
The vision for the College of Government and Social Sciences is to renovate Higgins Hall and add 21st century classroom spaces arranged around a sunlight filled central atrium. The building will also be reorganized for greater efficiency and to achieve better daylight levels inside classrooms and offices. A number of new windows will also be added to Higgins Hall and all existing windows and doors will be replaced. The building’s roof will also be replaced.
Renovations to include; re-organized floor plans, new classroom furniture and technology, elevator/plumbing/mechanical/electrical systems repairs, 80-100 person auditorium, additional offices, faculty lounge, reading room, cafe/coffee cart, open architectural stairs, integrated commons spaces, and flex spaces.













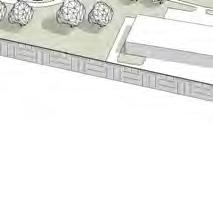

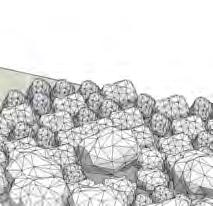






BUILDING DATA

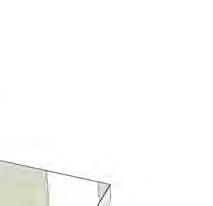


• UNDERGRADUATE - Elementary Education (Grades 1-5), Elementary & Special Education (Grades 1-5), Middle School and Special Education (Grades 4-8), English (with Minors in French, English, Spanish, and English Education), Mass Communications (with Minors in Mass Communication & Public Relations), Music (with Minors in Music Education, Theater, and Visual Arts), and Interdisciplinary Studies
• GRADUATE - Educational Leadership
PROJECT SUMMARY
All the current buildings in the College of Humanities and Interdisciplinary Studies are in need of major renovations /upgrades (Stewart Hall, Haynes Hall, T.H. Harris Hall as well as buildings supporting the band and music programs). Additionally the College has some spaces spread across other buildings on campus (i.e. Foreign Language program is currently housed in T.T. Allain Hall). This is a program that needs new spaces and is in great need of consolidation.
The vision for the College of Humanities and Interdisciplinary Studies is to relocate all spaces to new buildings on a greenfield site, north of Isabel Herson Street. This new 210,000sf complex will house state-of-the-art facilities in a consolidated campus. New Humanities campus to include; active learning classrooms, offices for faculty and administration, facility for digital arts, auditorium for music, large multi-purpose room, 1,000 seat auditorium, recording studio, dance studio, outdoor teaching spaces, active learning language lab, multi-media labs, a band practice field, and space for the history program.
Classroom Buildings 155,000 sf Number of Stories 3-4

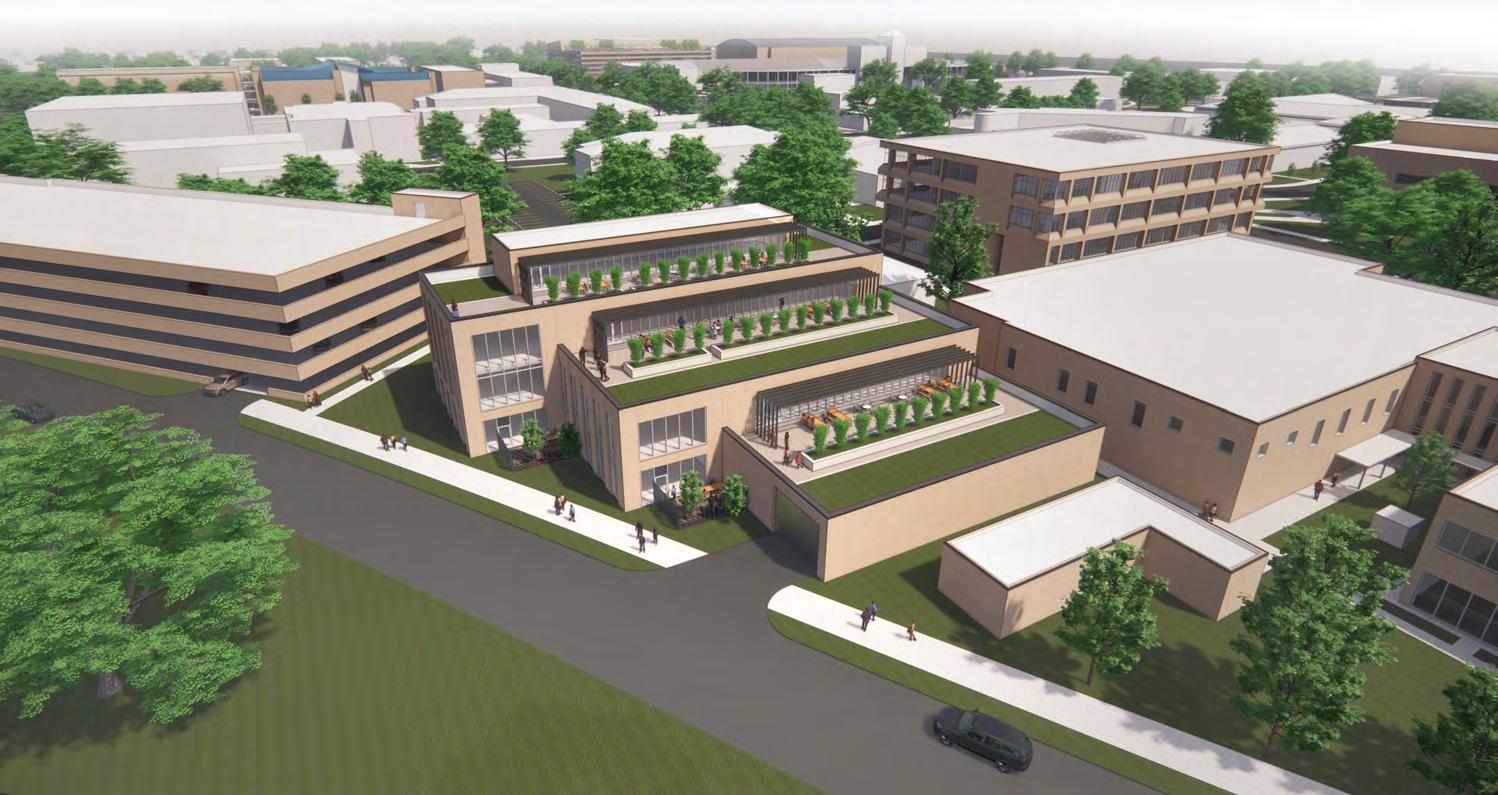
DEGREE PROGRAMS
• GRADUATE - Juris Doctors Degree




• DUAL DEGREE - Juris Doctor/Masters of Public Administration (JD/MPA) and Juris Doctor/Masters of Business Administration (JD/MBA)
• CERTIFICATIONS - Public Law and Tax Law
Currently facilities in the Law Center are well maintained, however renovations and additions are needed to help existing facilities function efficiently.
An addition to the north end of A.A. Lenoir is proposed to accommodate the growing needs of the Law Center. Additionally, a 650 space parking garage, with a main entrance off of Farm Rd. is proposed on the current site of an existing surface lot. Garage to include 25,000sf of retail.
Renovations to A.A. Lenoir to include; improvements to mechanical acoustics and layout of Classroom 130, improved courtyard space, new Moot Courtroom (existing to be renovated into a classroom), consolidation of offices into departments, more space for active learning, storage space for food setup, bottle fillers, ergonomic classroom furniture, and additional restrooms (including gender neutral restrooms).
Addition to include; 2-level 300-400 seat auditorium, active learning classrooms, office spaces with windows, separate research space, large meeting room, space for alumni/strategic partnerships, meditative spaces, occupiable roof terraces, cafe, and faculty commons.

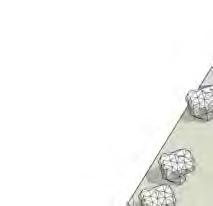







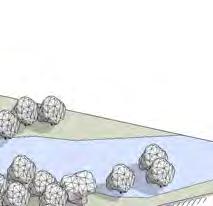




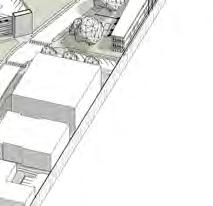
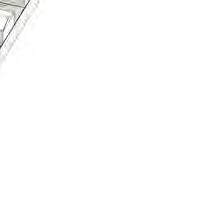




15,000,000 1,200,000 1,800,000 5,400,000 56,400,000


DEGREE PROGRAMS
• UNDERGRADUATE - Nursing, Speech Pathology and Audiology, Rehabilitation Services, and Therapeutic Recreation
• GRADUATE - Nursing, Speech-Language Pathology, Clinical Rehabilitation Counseling, and Clinical Mental Health Counseling
• Doctorate of Philosophy in Nursing
• Doctorate of Nursing Practice
• ONLINE - RN-BSN
PROJECT SUMMARY


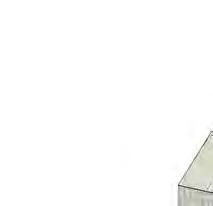






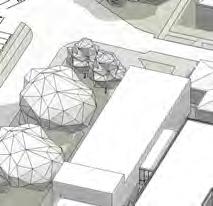
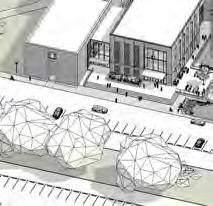


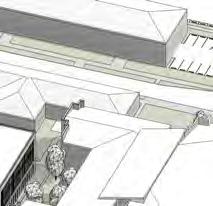










Currently there are more than 300 applicants to the program, however there is only the capacity to accept 75 students. With the goal of doubling enrollment, an expansion of J.K. Haynes Hall doubling its size would grant the space needed for increased enrollment.
Renovations to Haynes Hall to include; repair roof leaks, repair sub-surface water penetrations, bring rest rooms to code, upgrade Women, Infants, & Children Program (WIC), exterior wayfinding for WIC, upgrade labs and classrooms, loading/unloading areas, and improve exterior lighting.
Expansion of Haynes Hall to include; flexible learning spaces, lab space, day-lit offices, flex graduate student offices, cafe/coffee shop, commons, additional storage, loading dock/receiving area, architectural feature stairs, writable surfaces on walls, and secure keyless access.
2,900,000 33,194,000



DEGREE PROGRAMS




• UNDERGRADUATE - Civil Engineering, Electrical Engineering, Electronic Engineering Technology, Mechanical Engineering, Computer Science, Biology, Chemistry, Mathematics and Physics
• GRADUATE - Computer Science, Mathematics and Physics
• PHD - Philosophy in Environmental Toxicology, Science & Mathematics Education, and Engineering
The College of Sciences and Engineering already has one major new building on the way: A new 107,500 sf STEM Science Building is to be built on the former site of the Architecture West building. The College of Sciences and Engineering also has renovations underway inside Fisher Hall to improve that building’s laboratories. Even with those two projects more space will be needed for this growing program.
The vision for the College’s future is to add a 59,000sf expansion on the north end of Pinchback Hall. This new addition will be connected to Pinchback Hall with a 3-story glass encased connector-allowing for convenient connections to existing spaces. The parking lots east of the Pinchback expansion will also be paved, with new lighting and drainage.
Expansion of Pinchback Hall to include; large active learning classrooms, 3,000sf workforce training space, makerspace, 400-500 seat auditorium, laboratory space, offices, work/share space for external collaboration, and backup generator. PROJECT SUMMARY

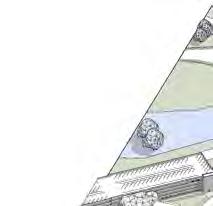
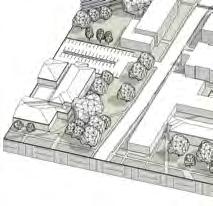








BUILDING DATA

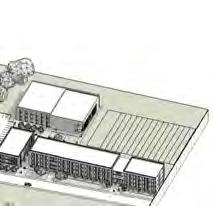






2,900,000 1,100,000 6,730,000 78,080,000


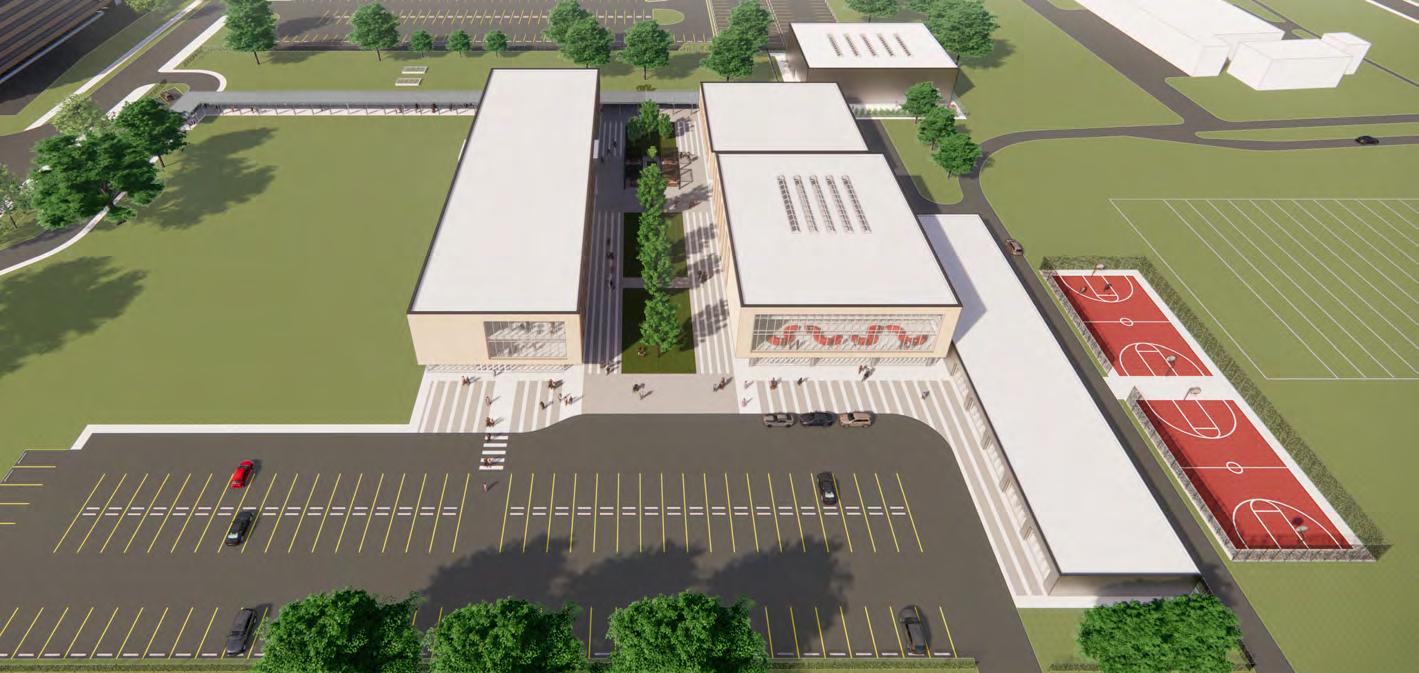




• The SU Lab School serves students from ages 3-19, often utilizing teachers and speakers from other SUBR colleges. The K-12 Lab School offers a unique educational opportunity for young students to learn on a college campus. The Southern University Laboratory School is committed to:
• Providing a nationally-competitive college preparatory education to each of its students.
• Serving as a state-of-the-art institution for educational innovation and for the development of superior educators as a department within the Southern University System.

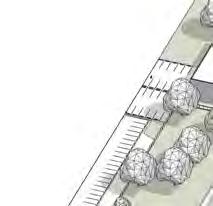







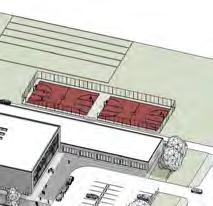
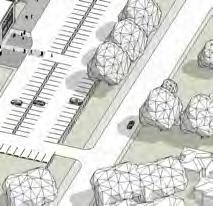






BUILDING DATA
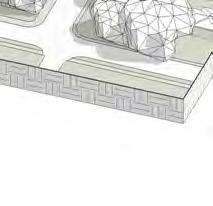


Conditions in the existing K-12 Laboratory School indicate that constructing a brand new facility is more realistic than attempting to renovate these existing structures. The vision for this new K-12 Lab School Complex includes classrooms for 500 students, support spaces and faculty/ administrative offices. This new school complex can be sited north of the existing school and with careful phasing the existing school can stay operational while the new school complex is being constructed.
The K-12 Lab School needs the same amount of parking provided currently, about 144 spaces. New parking lots need to be paved, properly lit, and drainage must be improved. The vision for this new k-12 lab school also includes a 15,000 sf Athletic Center project already being planned for a strip of land directly south of the existing K-12 Lab School football field. The new K-12 Lab School complex is to include: cafeteria/auditorium, playgrounds, locker room/field house near new football field, Infirmary/Sports medicine rooms, weight rooms, right-sized classrooms for 500 students, right-sized gym, offices, multi-media library, makerspace, and flexible activity spaces.
2,400,000 3,600,000 4,550,000 9,750,000 23,100,000 3,000,000 2,323,000 5,500,000 54,223,000
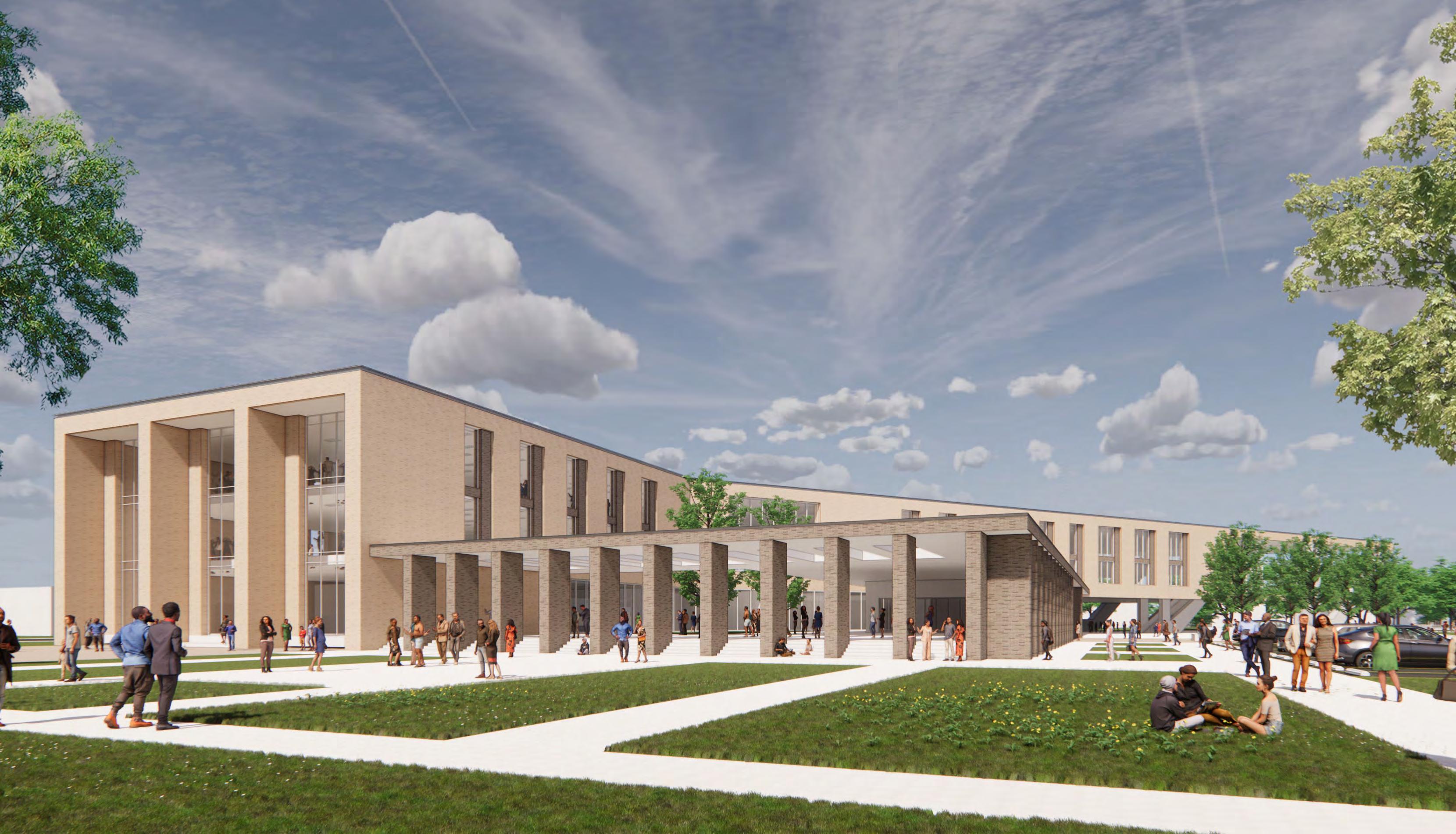
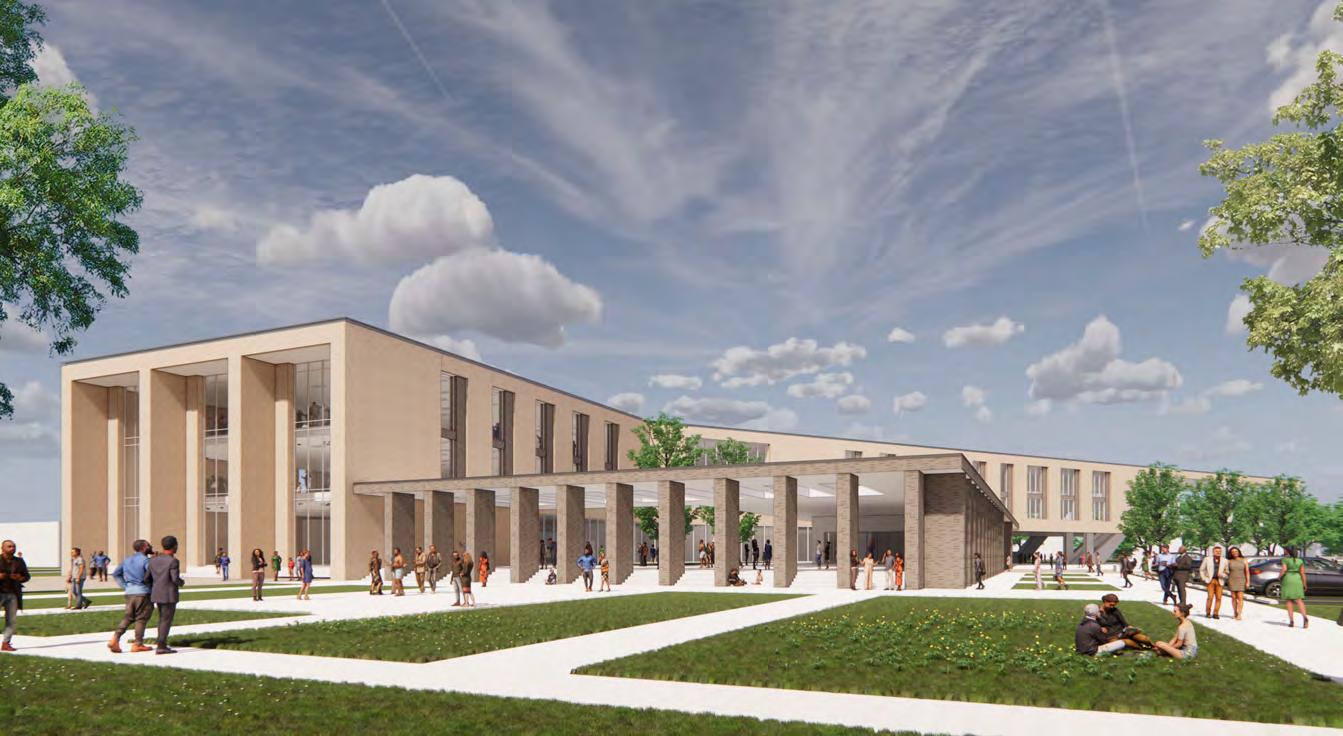




Student Services buildings like Libraries, Student Unions and Dining Halls play an outsized role in student recruitment and retention. All the existing Student Services buildings at Southern University need upgrades in order to stay competitive with other institutions. The collection of three Student Services buildings centered around Lake Kernan (Mayberry Dining Hall, Cade Library and the Student Union) need particularly urgent attention. The vision for the future of Student Services is to replace the existing Smith-Brown Memorial Student Union with a new $70mm structure containing Student Union spaces on the ground-level and student apartments above. This new building will be built at the corner of Harding Blvd. and E.C. Harrison Street, accomplishing three key goals in that placement:
•Allows the existing Student Union building to stay in operation while the new Student Union is built (i.e. students will not have to live without a proper student union)
•Places a new signature building on Harding Boulevard, campus’s primary entrance pathway, making a clear statement to visitors about the importance of student life at Southern University.
•Allows the existing Smith Brown Memorial Union site to be transformed into a greenspace / memorial quad.
This new memorial quad space, connecting to Lake Kernan, and situated between three major student services buildings, will completely transform this part of campus --maximizing it’s appeal to students.
The new Student Union will include: ballrooms, event/meeting spaces, a University Bookstore, Student Services offices, retail/dining spaces and indoor & outdoor gathering spaces connecting to Lake Kernan. The new student Union will also include Student Apartments on the upper floors. Student Services upgrades will also include interior renovations to Mayberry Dining Hall and Cade Library--replacing all furniture, equipment and technology in those buildings.



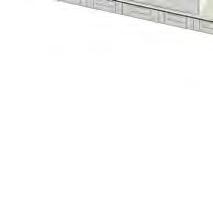



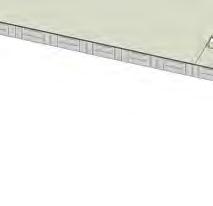












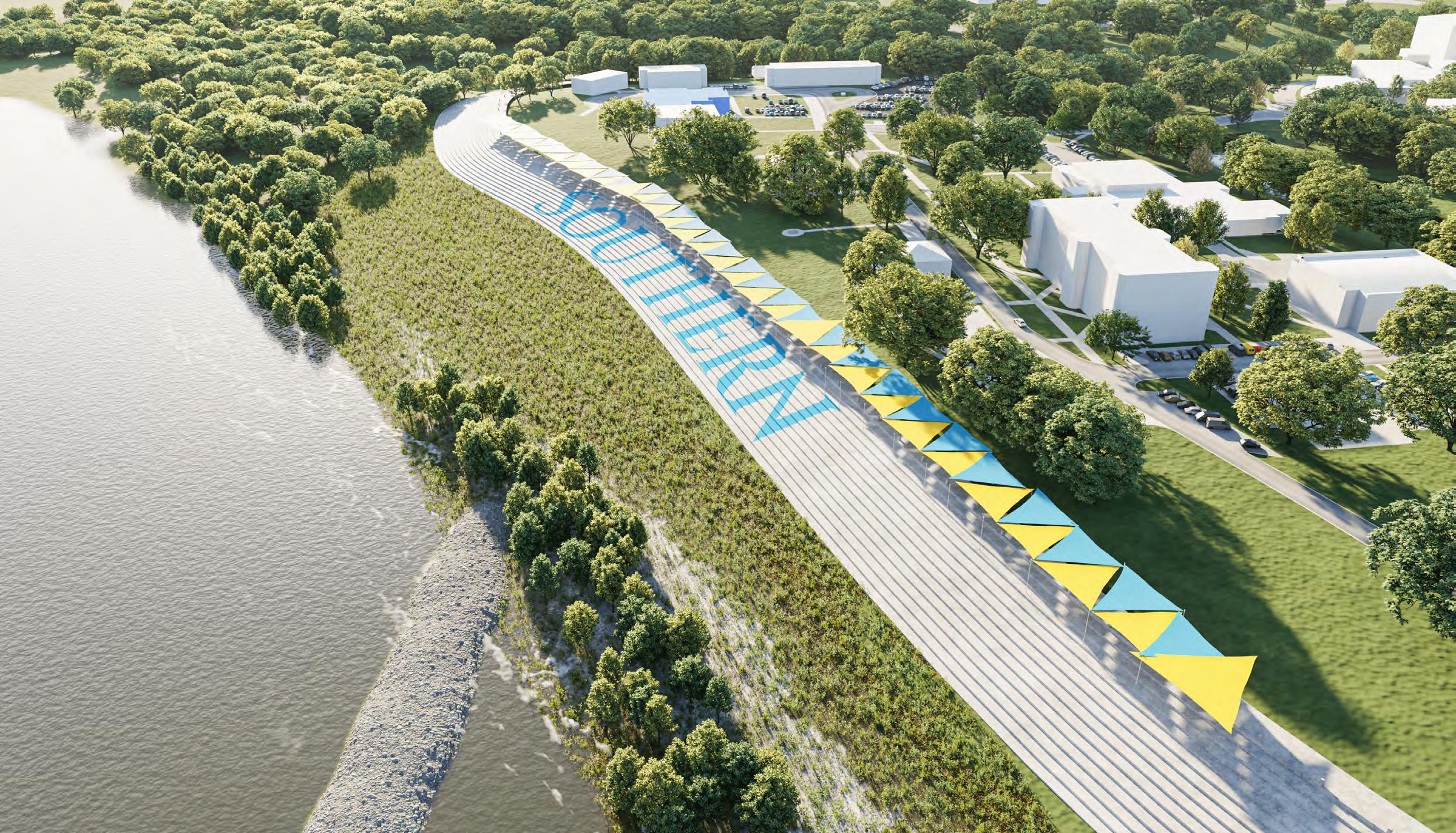
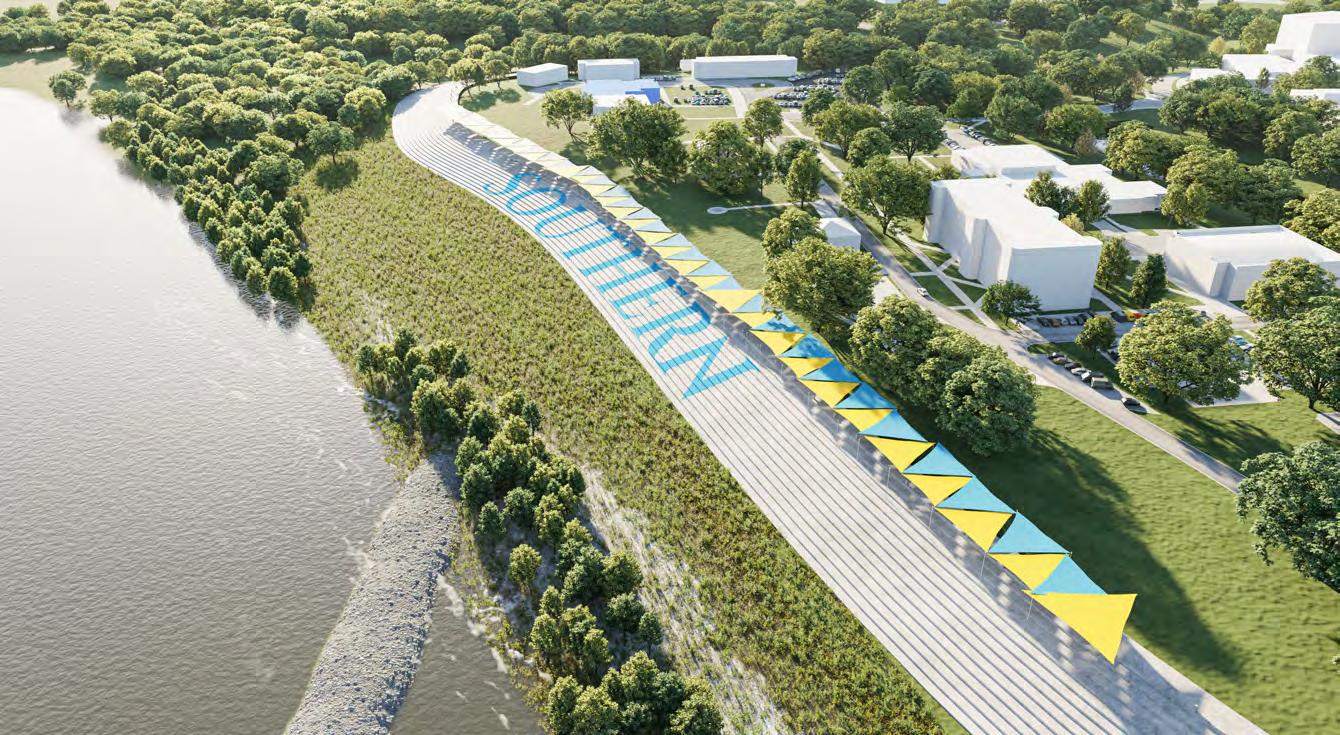
PROJECT SUMMARY
Infrastructure is a fundamental component of the campus serving as the conduit for essential services on Southern University’s Campus. Much of Southern University’s infrastructure is in need of substantial upgrades and critical repairs to modernize the network. Modernization is needed to ensure the health, safety, and welfare of students and faculty and to improve the quality of campus life. The infrastructure investments will address stabilizing the Bluff, upgrading HVAC and mechanical systems, ensuring a reliable potable water supply, fixing drainage issues, adding campus-wide lighting and solar, wastewater treatment, roof replacements, ADA compliance and other critical building needs.

$12,000,000
$12,000,000
$25,000,000
$12,000,000
$12,000,000
(School Of
$296,750,000








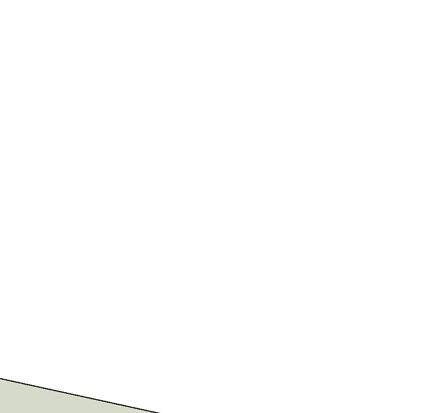

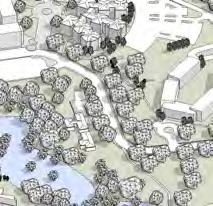



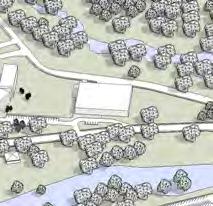


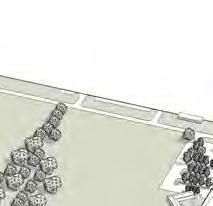
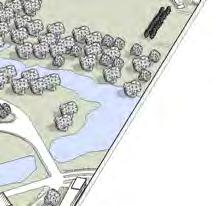





- PROJECT SUMMARY New Freshman Apartments will be under construction in 2021 and will include studio layouts, a 2-bedroom director’s suite and office and shared spaces with as student lounge, laundry room, study carrels, a conference room, a vending area and public restrooms.
HOUSING
FRESHMAN




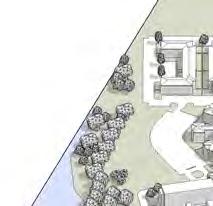












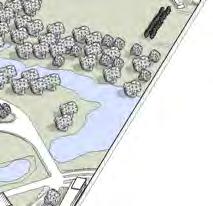





New apartments with approximately 600 beds will be under construction soon, and will include studio layouts and a 2-bedroom director’s suite and office. Ample shared spaces include a student lounge, laundry room, study carrels, a conference room, a vending area and public restrooms.
HOUSING - REPLACE EXISTING DORMS WITH APARTMENTS - PROJECT SUMMARY COST ESTIMATE Boley Demolition*
1,253,000 76,440,000 5,900,000 83,593,000

Community and Civic Engagement







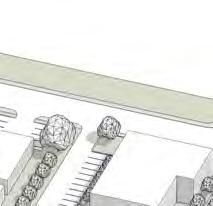
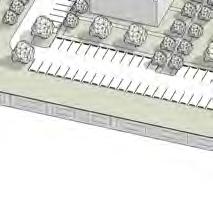


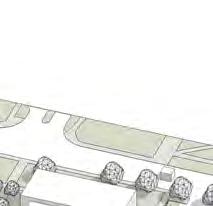
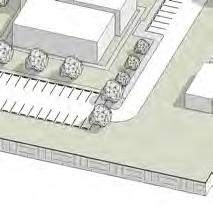


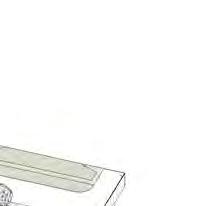





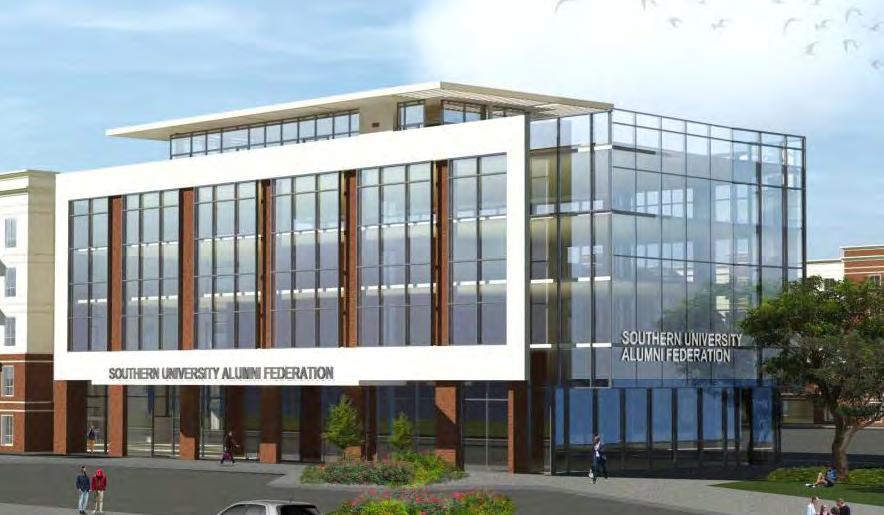


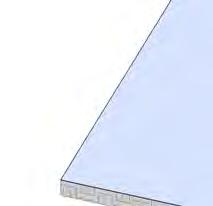



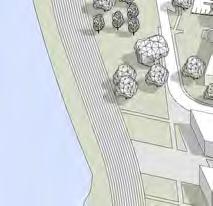


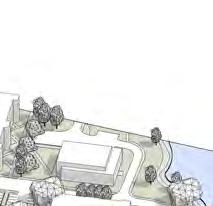



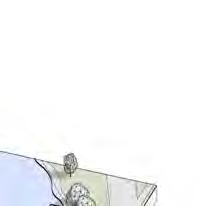
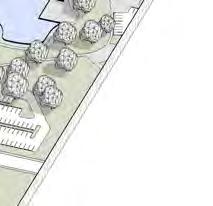





Source: dp+ partners architects
SUMMARY
The SU Alumni Federation’s vision for the Alumni Center is to provide space for Alumni operations and Housing. The Center is to be built on a five-acre parcel of land located on Scott’s Bluff directly south of Harding Boulevard near the bend at Netterville Drive and near the historical “Red Stick”sculpture. Plans are currently being developed, but it is estimated that the facility will include a 28,000-square-foot alumni center at Southern University and a 250-unit student housing complex. The SU Alumni Federation will develop, own and operate both the student housing and alumni center projects.
PROJECT SUMMARY
The Southern Foundation owns the approximately 4,000 square foot building at 7722 Scenic Highway. There is a potential for multiple uses of this building given its size and location, including a fresh food market for students and the community. One of the greatest needs expressed by Southern University students and faculty as well as the community is a grocery store or fresh food market that is easily accessible. Currently, Scotlandville is considered a food desert and residents have to go long distances for fresh food and basic necessities. Providing fresh food to students and residents will promote overall community health for existing residents and increase Scotlandville’s livability and attractiveness to potential new residents.


BUILDING DATA
Adaptive Reuse

Total Building Area 4,000 sf
Number of Stories 1
COST ESTIMATE
TOTAL PROJECT COST $5,000,000
SCENIC HIGHWAY DEVELOPMENT - PROJECT SUMMARY


1. Student Housing
2. Mille M. Charles School of
3. College of Arts &
4. College of Business and Public Administration
5. College of Education and Human Development
6. Information Technology Center
7. Cafeteria
8. University Center
10.
13.
14.
15. Emmett W. Bashful Administration
16. Science Buidling
17. Natural Sciences
18. Conference Center
19. Health & Physical Education Building





PROJECT SUMMARY - CAFETERIA
The proposed new cafeteria facility will be located on the Lake Ponchartrain (northern) side of the campus on a vacant lot adjacent to student housing and the FBI Building. Students at Southern University New Orleans campus will soon have a modern, new dining option near student housing. The new building will be a contemporary one-story facility with seating for more than 150 and a private dining seating for 60. The HUB facility will have five food selections/vendors, like Starbucks, Subway, Flip Kitchen, Bento Sushi, and Chick-Fil-A, and a salad bar with fresh food.
The proposed new cafeteria facility will be located on the Lake Pontchartrain (northern) side of the campus on a vacant lot adjacent to student housing and the FBI Building. Students at Southern University New Orleans campus will soon have a modern, new dining option near student housing. The new building will be a contemporary one-story facility with seating for more than 150 and a private dining seating for 60.
The HUB facility will have ve food selections/vendors, like Starbucks, Subway, Flip Kitchen, Bento Sushi, and Chick-Fil-A, and a salad bar with fresh food.
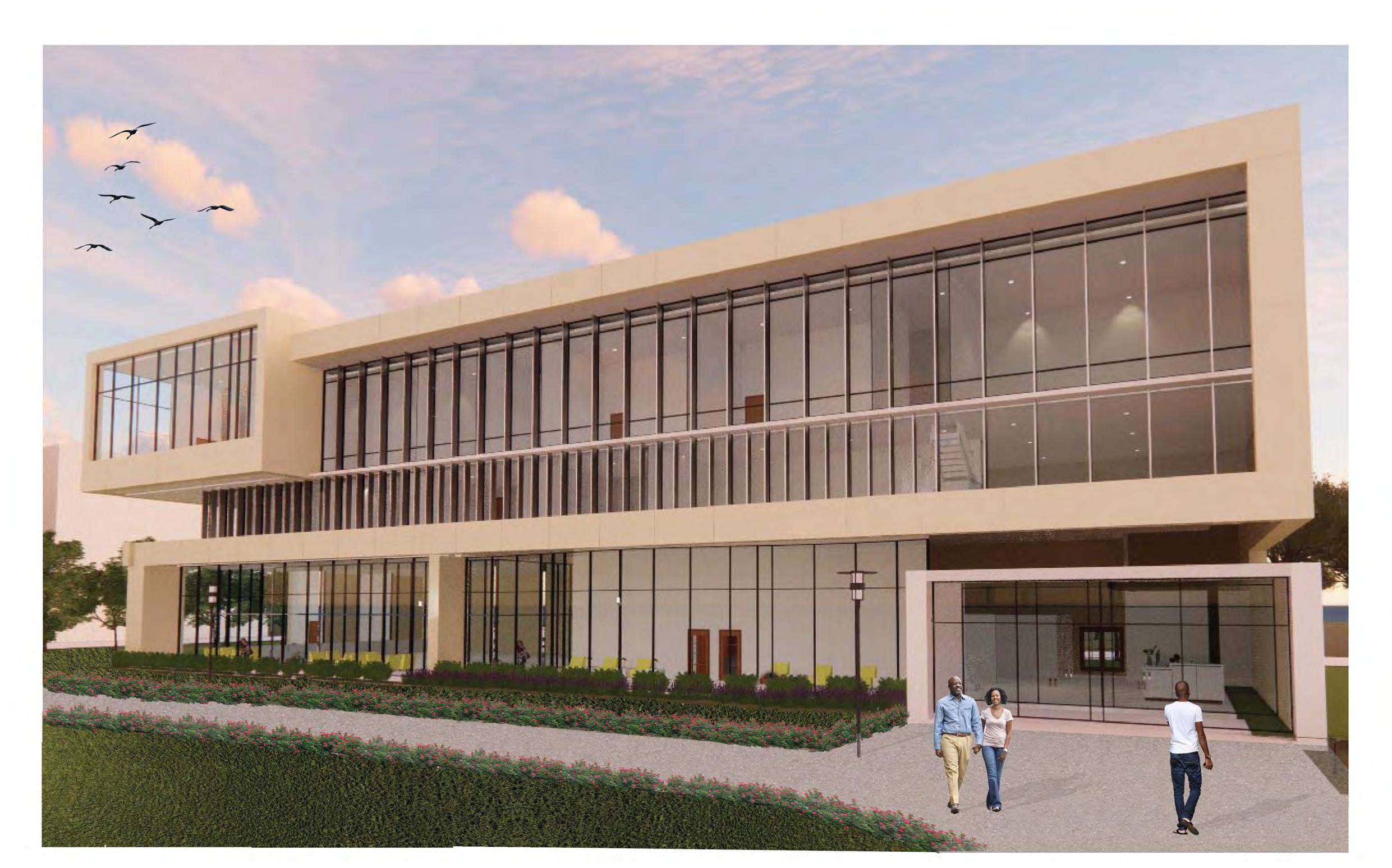
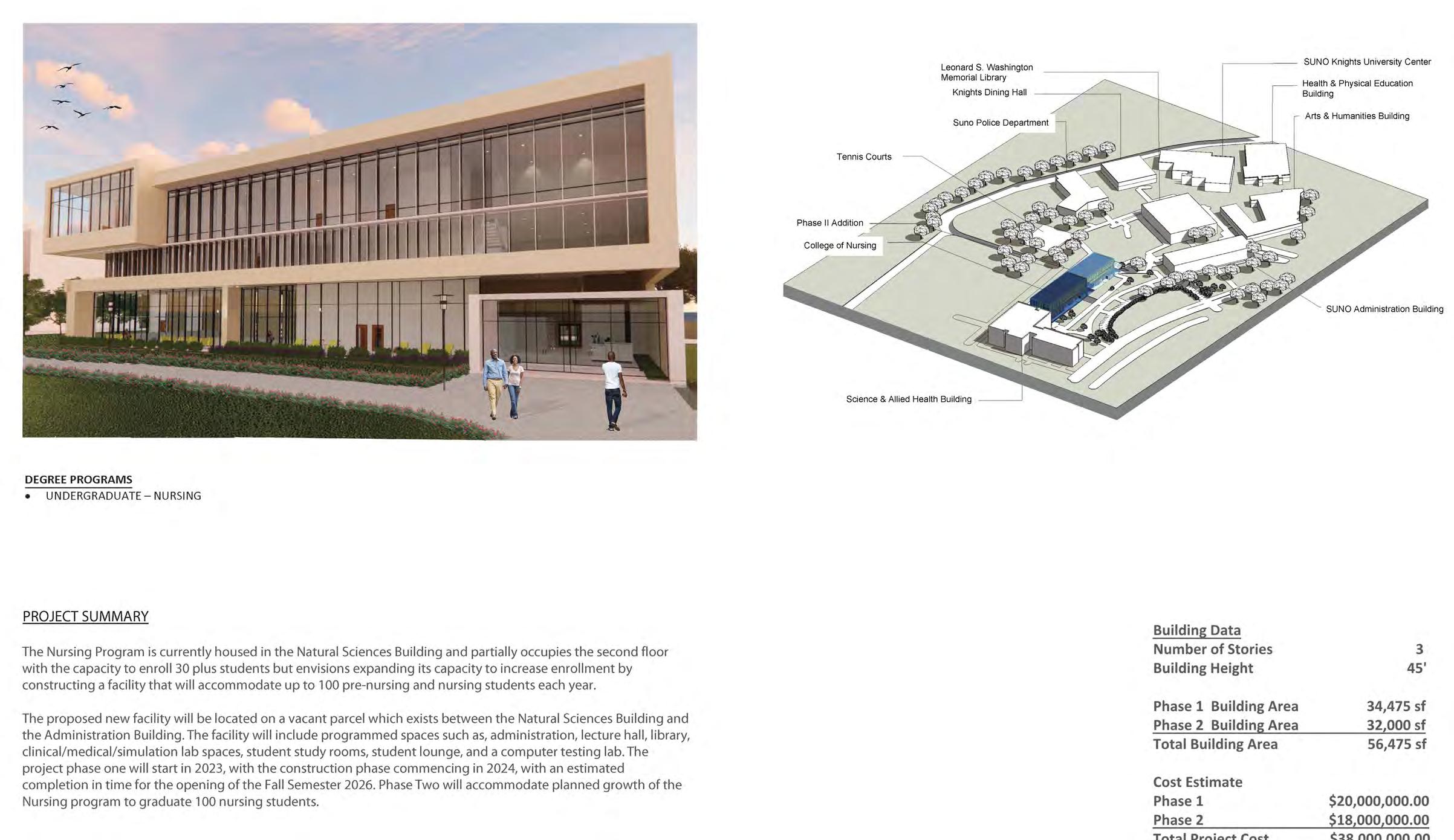
DEGREE PROGRAMS
• UNDERGRADUATE-- NURSING
PROJECT SUMMARY
The Nursing Program is currently housed in the Natural Sciences Building and partially occupies the second floor with the capacity to enroll 30 plus students but envisions expanding its capacity to increase enrollment by constructing a facility that will accommodate up to 100 pre-nursing and nursing students each year.
The proposed new facility will be located on a vacant parcel which exists between the Natural Sciences Building and the Administration Building. The facility will include programmed spaces such as, administration, lecture hall, library, clinical/ medical/simulation lab spaces, student study rooms, student lounge, and a computer testing lab. The project phase one will start in 2023, with the construction phase commencing in 2024, with an estimated completion in time for the opening of the Fall Semester 2026. Phase Two will accommodate planned growth of the Nursing program to graduate 100 nursing students.


SUSLA CAMPUS BUILDINGS
1. L.C Barnes Administration Building
2. Vance Student Activity Center
3. Fine Arts Building
4. Stone Lecture Hall
5. Collier Hall
6. University Police
7. Physical Plant
8. Shipping and Receiving
9. New Classroom Building
10. Health and Physical Education Building
11. University Library
12. Jackson Building
13. Student Housing
14. Data Science and Analytics Workforce Training Center


The proposed project expands opportunities and provides spaces for hands-on academic and workforce training, responding to real-time industry demand, high level academic research and innovative discoveries in the machine learning realm. This proposed facility will effectively increase the resource capacity of technology based academic programs, which will further advance SUSLA’s mission to 21st century market and labor demands.
The focus of the Data Science and Analytics Workforce Training Center is organized into the following areas:
• Curriculum Development : Developing and implementing a curriculum aligned with industry standards
• Classroom : Expanding connection to Wi-Fi, adding more computers in the classroom, utilizing Smartboard Technology and providing access to other low cost technology devices.
• Professional Learning : Increasing opportunities for research and professional development for faculty and staff.
• The 21st century educational environment and infrastructure: Increasing access to media tools, broadband network, and increasing the adequacy of current productivity tools, file sharing, and personal file storage.
16,500,000 2,640,000 250,000 1,570,000 20,960,000
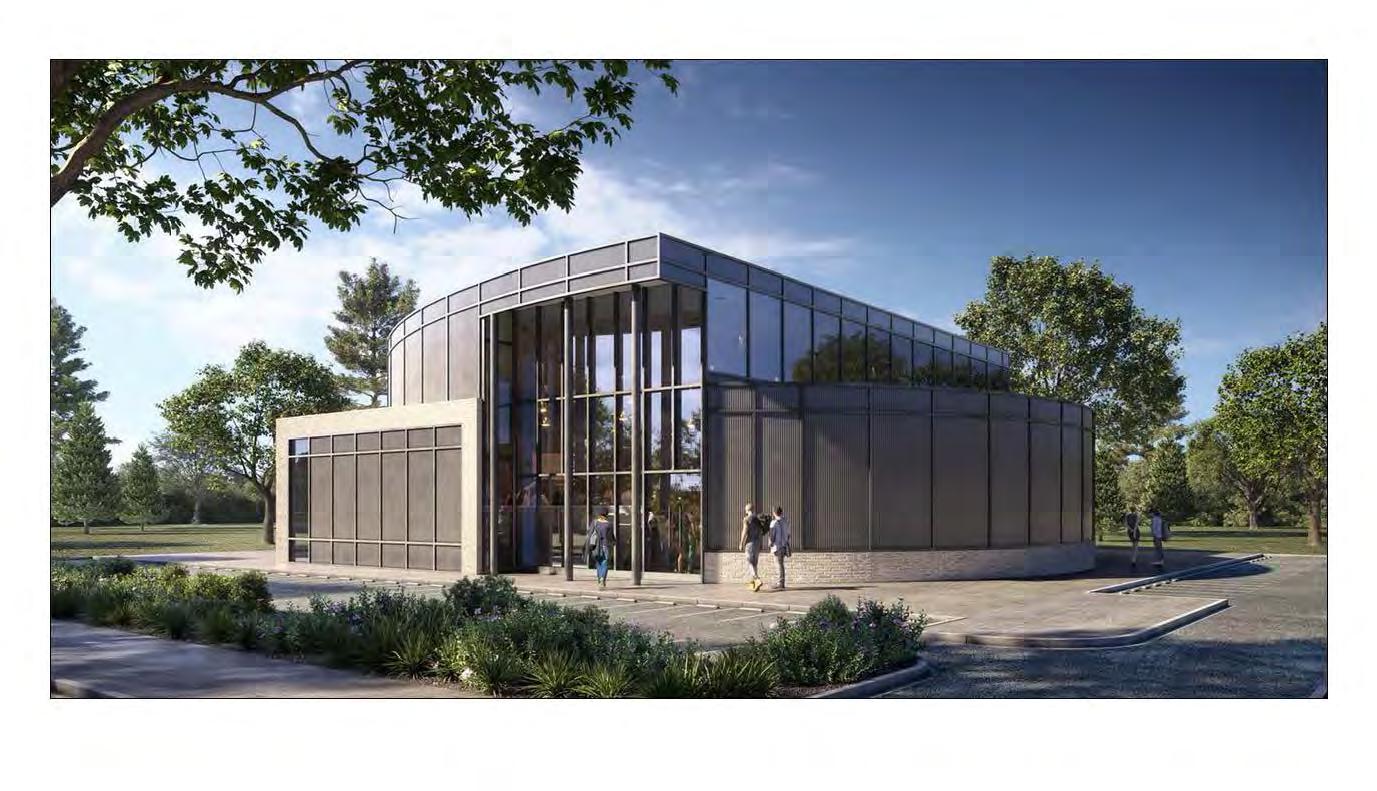
EDUCATION AND RECREATION (HPER) COMPLEX INCLUDING NEW GYMNASIUM - VIEW FROM WEST

The proposed New Health, Physical Education, and Recreation (HPER) Complex, including a new Gymnasium will provide specialized space configuration and technology to support physical education programs at SUSLA. This facility shall comprise of :
• New classrooms
• Locker rooms
• Basketball court
• Multipurpose room
• Athletic training rooms
• Dance/cheer studios
• Faculty offices
• Restrooms and other auxiliary spaces
• Parking spaces for visitors
14,500,000 2,540,000 375,000 1,400,000 18,775,000


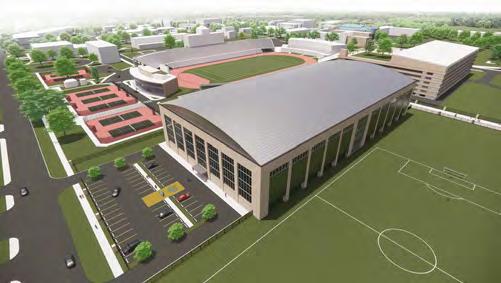

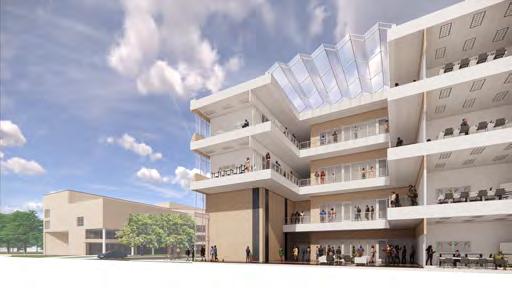
Demolition
Building
Renovation
$850,000
$3,500,000
$14,000,000 Pinkie
$60,000 Site
$450,000 Soft
Indoor
$2,505,000
$30,000,000
$9,000,000
$33,600,000
$1,500,000
$5,753,000
(P5) in
Nelson Mandala College of Government and Social Services
Renovation Cost (Atrium/Skylight/Lobby) $5,500,000
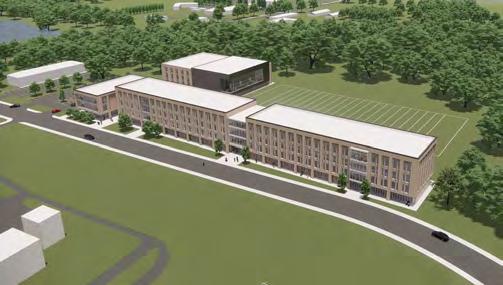

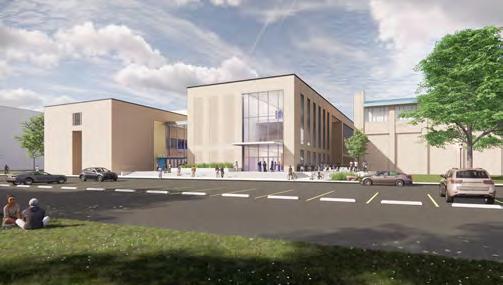
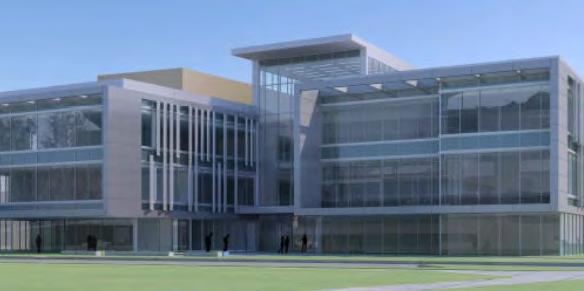
$54,250,000
$22,000,000 Site
$1,296,500
$1,770,000
$7,000,000

Demolition
New
New Cafeteria Building
New Gym Building
New Classroom Building
New
$2,400,000
$3,600,000
$4,550,000
$9,750,000
$23,100,000
$3,000,000
$2,323,000
$5,500,000

Building
$1,000,000 Student
$2,500,000
$8,000,000

$40,386,000
$35,000,000
PROJECT COST ESTIMATES BATON ROUGE LANDMASS (3 of 4)

Valdry Center for Philanthropy
Matthews Center for Innovation and Entrepreneurship
Alumni Center
Fresh Food Market
Scenic Drive Development
Global Innovation and Welcome Center
Endowment Programming
TOTAL PROJECT COST

$4,800,000
$6,200,000
$5,000,000
$5,000,000
$5,000,000
$5,000,000
$4,800,000
Ravine, Bluff, and Riverbank Stabilization
$65,000,000
Central Plant Upgrades and Expansion of Chilled Water Loop $20,000,000
Central Plant Upgrades and Expansion And Re-
Establishment of Hot Water Loop
Potable Water Line
High Voltage Distribution Upgrades
$4,800,000 $- Completed in 2019
$1,000,000 $5,200,000
$1,000,000
$4,000,000
$5,000,000
$5,000,000
$5,000,000 Project in design phase.
$4,800,000
$30,000,000 $30,000,000
$10,000,000

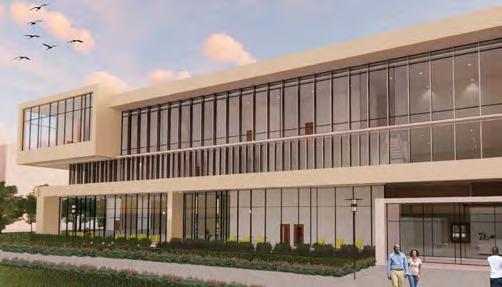


6 | Southern University and A&M College
The SU Office of Communications will provide electronic templates for specific department letterheads. The Seal
Landmass Grand Totals
The Southern University seal is the official, legally registered symbol of the University and should appear in formal uses, including:
• Diplomas
• Certificates
Baton Rouge Landmass
• President’s and Board’s stationery
New Orleans Landmass
• Formal presidential invitations and initiatives
• Official reports
Mark Integrity and Placement
Shreveport Landmass $39,735,000
The Southern University logo and seal should always be used in an approved configuration. They may not be manipulated, rotated, or distorted into components or combined with any other elements. They must be used with official colors in at least their minimum size.
Department logos and University’s seal must be an approved configuration and should appear on all University affiliated communications in a size appropriate to the overall piece. Mark placement included prominent positions such as the front and back cover or title page of publications, the beginning of advertisements and web sites, and the opening and closing of videos and films. The college and/or department logo with the name must appear at the beginning of a piece when the logo is elsewhere in the material.
The University, college, and or department stationary are some of the most distributed printed materials of Southern University and A&M College. In order to continue a consistent brand among the campus to represent the University, all letterhead, envelopes, and business cards will be uniformed to carry out an impactful positive image of the University for all faculty and staff. Having a consistent look allow each member of the University to carry out the brand in all aspects.
SOUTHERN UNIVERSITY A&M COLLEGE (1 of 1)
