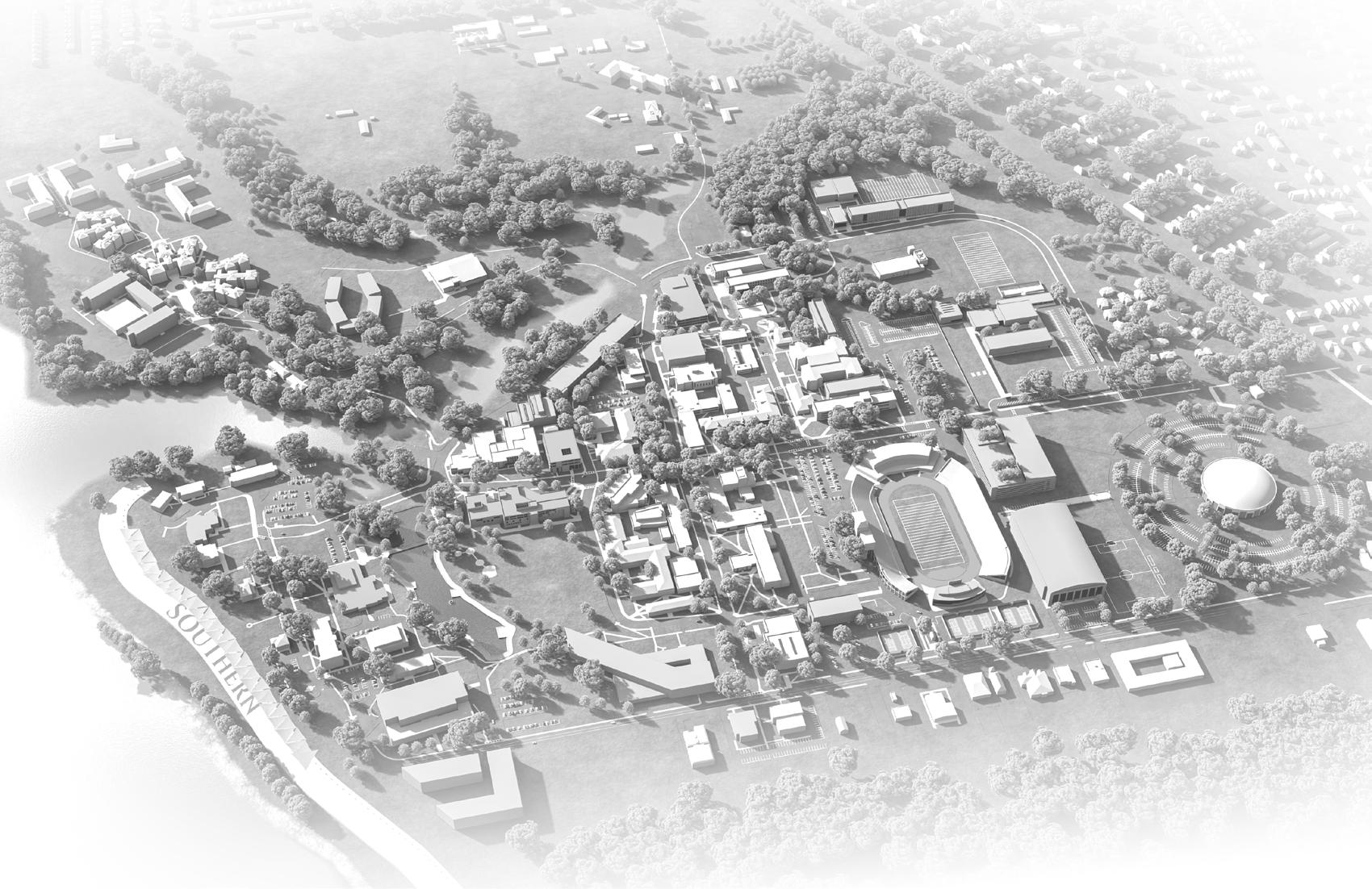
4 minute read
Building Mass and Style Mobility and Parking Landscape and Grounds
Building Mass and Style
Building massing is determined by both the density of buildings and the size of those buildings. The older campus buildings are primarily low density, with one- and two-story structures. The newer buildings are taller and denser, improving the overall visual interest of the campus by adding variety. The taller structures also help to visually organize the campus by providing focal points in key areas. The densest area of the campus is the instructional core. Since the primary purpose of the campus is instructional, it is natural that the campus’ building massing reflects the importance of this function. The concept of using building height as a organizing feature should be integrated into future development, since taller buildings, if randomly placed, can also disorganize and clutter the landscape.
Advertisement
Another important issue is the way in which buildings are placed in relation to each other and to other site features. Site features such as pedestrian paths, view corridors, and focal points can be reinforced by the placement of buildings. The arrangement and positioning of building facades can reinforce campus circulation.
Architectural Style. The primary consideration with respect to architectural style is the creation of continuity. Building style should be complementary to create a visually cohesive campus. While all the buildings should not look exactly alike, it is important to maintain some continuity of style. Most of the major existing buildings are flat roofed, brick-veneer structures and are contemporary in style and future development should provide a continuity of architectural style by building upon the existing positive examples.
Vehicular Circulation. There are three points of entry into the campus. The primary entrance is on Harding Boulevard which connects the campus to I-110 and US 61 (Scenic Highway). Harding Boulevard also contains a grade separated crossing of a rail line. The other two entrances to the campus are located on Swan Avenue and H Street that require an at-grade crossing of a rail line. The entrance on H Street is closed 10:00 PM to 6:00 AM on Monday thru Friday and all day on Saturday and Sunday.
The on-campus speed limit is 20 MPH, while the speed limit on Harding is 30 MPH. Three traffic signals are located at Harding Blvd at Elton Harrison Street (maintained by the City of Baton Rouge), Farm Road / H Street at Isabel Herson Street (flashing red), and Swan Avenue at Isabel Herson Street (flashing red). Southern University maintains the traffic signals at Farm Road / H Street at Isabel Herson Street and Swan Avenue at Isabel Herson Street. Two security booths restrict access to the campus—one is located in the middle lane of Harding Boulevard east of F Street providing a checkpoint to the whole campus and the second is in the middle of the intersection of Helen Barron Street at Elton C Harrison Drive, providing a checkpoint to the dormitories on the northern portion of the campus.
The wayfinding system on the campus is at a pedestrian scale with very little wayfinding or signage for vehicular traffic.
Pedestrian Circulation. Campus pedestrian facilities vary significantly, with sidewalk widths ranging from two feet to six feet. Some sidewalks are adjacent to the back of the curb, while others contain an offset buffer from the road. Some pedestrian paths provide a direct connection between land uses. For example, the dormitory facility located on the northern portion of the property on Elton C Harrison Drive has a path that connects to the Law Center on Farm Road. This pedestrian path crosses a drainage outfall with a bridge and has a grade separated crossing (i.e. tunnel) under Farm Road. Most intersections do not have ADA compliant ramps connecting to the sidewalks. Marked pedestrian crossings in the road are not consistent and several locations have sidewalks that terminate and are overgrown with vegetation and have no connection to anything.
Bicycle Facilities. There are no bicycle pavement markings or facilities on campus. The paths adjacent to the road are too narrow to accommodate both pedestrians and bicycles. A campus bikeshare program is operated by Gotcha and allows students to rent bicycles by the hour or pay an annual fee.
Transit. The Campus Shuttle (Jag Train) is in operation from 7:00 AM to 5:00 PM Monday thru Friday during the fall and spring semesters and from 7:00 AM to 2:00 PM in the summer session. CATS operates four bus lines that stop on campus on the west side of T.T. Allain Hall. Students with valid SU identification cards ride for free. The University Police Department operates the Campus Evening Shuttle from 5:00 PM to 1:00 AM, Monday through Friday, when classes are in session. The Campus Evening Shuttle transports students to and from designated stops on the campus and the Palisades Apartments. Students can use an app that will show the shuttle stops on the campus including the Palisades Apartment Complex and the time the shuttle is scheduled to arrive at each stop.
Landscape and Grounds
The campus has native, undisturbed vegetation in the undeveloped ravines and bluffs as well as ornamental plantings, large live oaks, and canopy trees in some of the developed areas. Some areas of the campus lack canopy trees and ornamental landscaping. There is a need for pedestrian level landscaping around and between many of the buildings. In addition, an urban forestry program is needed to protect valuable campus trees and to plant additional street trees that provide shade and improve air quality and the campus image.
Typical campus architecture Pedestrian circulation near the Student Union Native character of campus landscape









