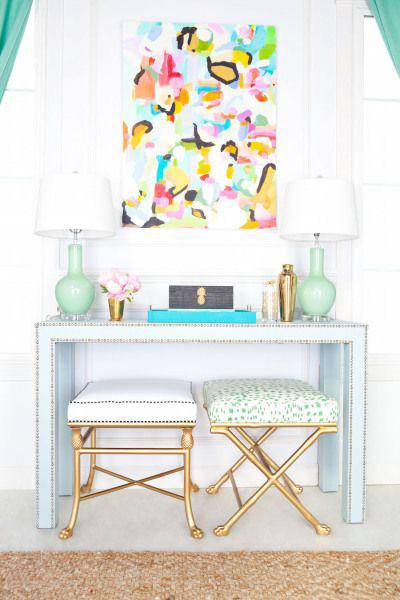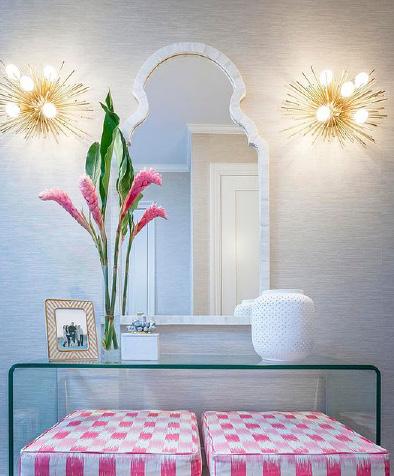




WITH A FEW SMALL UPDATES AND ADDITIONS, WE CAN EASILY TRANSFORM THIS AWKWARD OPEN SPACE TO CREATE INSTANT WOW FACTOR FOR AND SET THE TONE FOR THE REST OF YOUR HOME.


I LOVE THE IDEA OF ADDING A SMALL CABINET OR CONSOLE TABLE BY THE STAIRS. WE CAN WORK WITH FOR THE CONSOLE TABLE. ADDING PATTERN WITH A SMALL OTTOMAN, ACCESSORIES AND A COLORFUL EMPTY CORNER BY THE DINING ROOM CAN BE FILLED WITH FRAMED ART A ND WE CAN PLACE ANOTHER OTTOMAN





If you’re looking for entryway inspiration, why not take a cue from a few of these colorful spaces to ensure that the foyer of your home is as spectacular as the rooms that follow? You know what they say: You rarely get a second chance to make a good first impression.








The formal dining room is all about function for hosting with t he perfect mix of layering. Adding a wallpaper to the back wall will instantly draw your eye into th e room and carry the color palette into the space form the entry. A dining table for 8 -10 can be under stated, but adding a pop of color and pattern to the dining chair seats will create the mix you are w anting. Bold art, updated lighting and minimal accents will finalze the look.



I like the idea of a rectangular table for this space, although it does not allow us to add extra We can easily add a durable rug if you wanted to, it can be a great way to add a bit the table and soften sound. I would love to recover the dining chair seats to compliment and update the lighting in the room as well.
A large round table is another great option for this room if you are wanting to mix things up. We are still limited on space and I would not suggest adding a serving piece.
extra serving pieces. of pattern, ground compliment the wallpaper




When it comes to designing a high-impact space with minimal square footage, you have to be strategic—but you can also have just as much fun.


A small space wood tones. larger. We

space deserves a big update. Painting the lower and upper cabiets will brighten up the space and soften the darker tones. I love the idea of adding a wallpaper with a bold pattern in a softer color palette to help the small space feel We can change any of the details like the mirror, cabin et harware or lighting if you want to invest in them.

It can be unsettling and uncomfortable leaving one’s home and t raveling to stay as a guest in another’s house. However, with a little creativity, a good host can create the p erfect guest room setup that offers a warm and welcoming atmosphere for family or travel-weary visitors. Your budget may not be enough to create a getaway oasis, but you can clear the decks, lay out all the necessities , and provide a quiet place to relax.


There is nothing like adding yellow to a bed room. It adds beauty and brightens up the space. However, when it is paired with similar colors such as soft greens, blues, and purples, it can create the serene setting your guests need.





Since we have the existing sofas and chairs in the space, all we need to do is bring in a few pieces to create a lounge area that feels cozy with pieces that function for entertaining as well a family time.

The existing layout works for the space but with a few tweaks, we can upgrate the function in the room. Adding a new coffee table, accent tables and a larger rug will ground the lounge space. Updated pillows and accessories will a the accent color and texture the space needs to feel complete and cohesive with the kitchen, entry and small dining nook.



New barstools will make entertaining and small family meals much more comfortable.





An updated dining table, chairs and rug for the space will brin g in an updated and bright space for familly meal, homework or catching up on the day with each other.




Simple updates can be added to coordinate with the family room and formal dining room too.





Outdoor areas should have a logical and func tional connection to the inside of the house, like locating the outdoor dining


The outdoor furniture choices will depend on the intended use of the space — dining, relaxing, entertaining — or most likely, some combination of all three. We will select furniture that is comfortable and practical for outdoor use, weather resistant and washable. Small movable tables for cocktails and snacks will be great additions too.
We will use colors and patterns from inside the home with rugs and pillows to bring the interior style outside.


Being able to use the outdoor space for dining as well as loung ing with small or large groups can work with a few layout options. I have included a fe w layout options to help you visualize how you want to use the outdoor space on a daily basis.
This layout incorporates the lounge space with sectional, dining tablle and a few extra ottomans for more seating. I like the idea of placing lounge chairs by the windows.
This help you We things
This basic layout will help you invision how you will use the space. We can easily move things around.

Layering the room with classic pieces allow you to bring in pattern, texture and color for a soothing retreat at the end of the day.


A blank palette is the perfect starting point for the master bedroom. I love the idea of creating a classic and sleek space with soft pops of color and large scale pieces like a canopy bed.



Patterns that feel cohesive with the rest of the home will create a bedroom that feels tailored yet cozy.



Bold yet sophisticated color mixed with playful details are the inspi raiton for the room. I love the idea of creating a space for he r to feel inspired. Designing a vanity space with large mirrors and holly wood lighting will give her a “dressing room” area to get ready for school or lessons.


A mix of pinks, greens and other fun colors can be added with wallpaper and bedding. I want to make sure we are using pieces that will allow her to grow and change as she ages. Her style will always evolve, and will be important to use pieces that can easily tra nsition.




Colorful and full of pieces that can easily be moved around when hosting larger groups. I want to use pieces that have a fun design but will not be too childish.




We will keep the basics simple, plan for plenty of storage and not be afraid to have a bit of fun.

