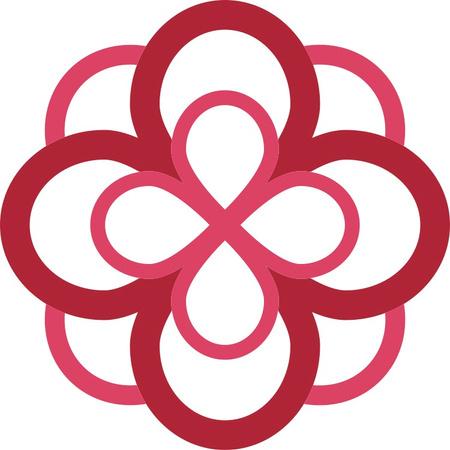

PORTFOLIO BOOKLET design


t a b l e o f c o n t e n t s
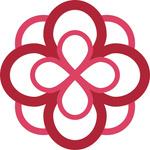



AOII BRAND
The four Alpha Omicron Pi founders were ambitious in their educational pursuit and have inspired more than 191,000 members to join their mission of enriching lives through lifelong friendship. We are honored to be are honored to be a part of Rho Delta's new chapter house and look forward to sharing this journey with you all
DESIGN CONCEPTS
Interior design is much more than simply following the latest design trends There are several key interior design concepts that play vital roles in the design process of any space We have created concepts for each space in your home based on your chapter 's vision. From space plans to color palettes, your design booklet will help you to visualize the final look
PLANNING
Think of interior design concepts as elements that work together to create a cohesive and beautiful room As your interior designer, I will use these concepts throughout the design process to develop your vision and bring it to life.
TIMELINE
Once we receive feedback from the chapter, we will work closely with AOII Headquarters through the remaining phases of the design process to make your chapter home ready for Fall recruitment






color
INSPIRATION

Based on the chapter's look board we will bring in a mix of soft neutrals with ivory, soft blues hues, a touch of warm pink and gold tones. We will balance sophistication with a welcoming feel to ensure the chapter house will be beautiful both now and later
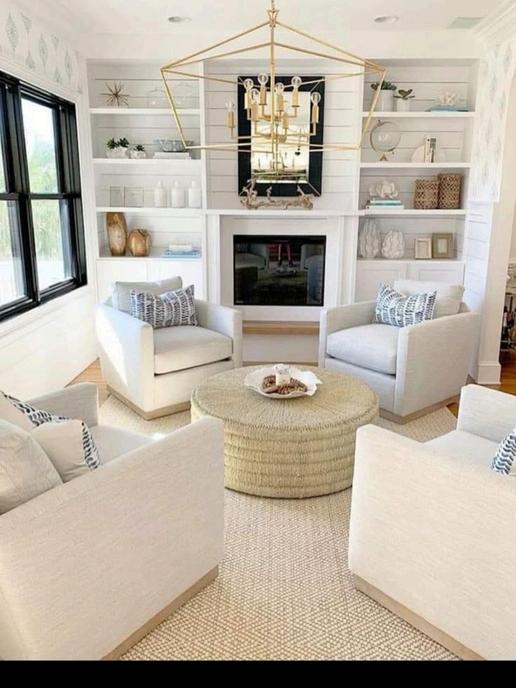
Foyer
New entry cabinet
Use existing chandelier
Add a new mirror and art
Update accessories
Chapter Room / Lounge
Create a space using existing table for study and dining area
DESIGNPROJECTWISH LIST
r h o d e l t a

Create a seating arrangement with sofa and lounge chairs.
Bring in extra seating with ottomans
Update pillows and accessories
Style bookshelves with chapter items and other details
Incorporate piano in small nook
Parlor Room
Add a small lounge space by the window with new upholstery and drapes.
Update art and accessories
Use existing table for meeting area+ new chairs
Add a rug, pillows and soft pink / blue accents.
Incorporate a sideboard / cabinet for storage
Study Room
Create a seating area to lounge and watch tv
New drapery panels
Cozy pieces for relaxing and studying
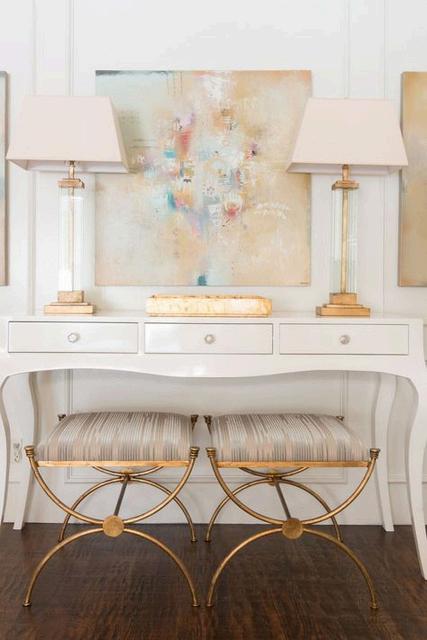
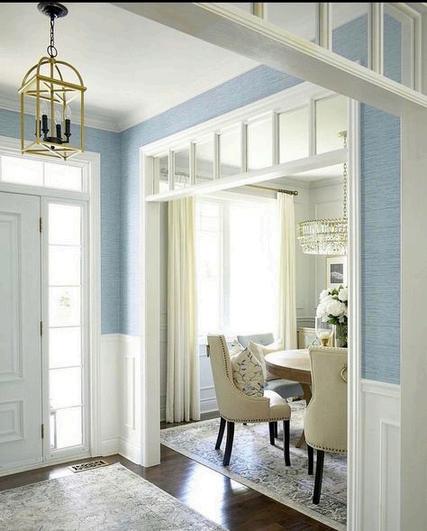

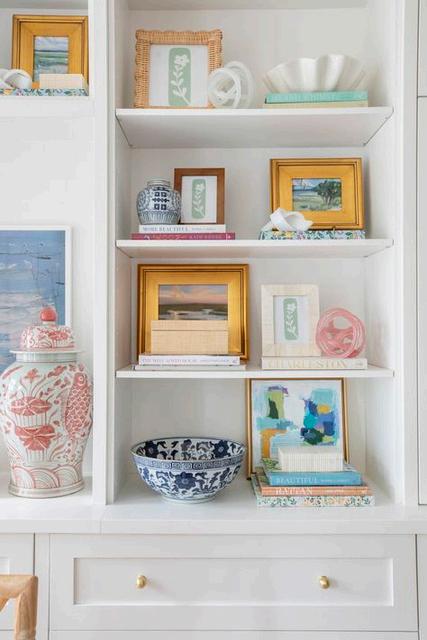
INSPIRATION design
FLOOR PLANthe
The overall goal is to create a space plan that not only functions well for the chapter, but also looks chic with a mix of soft hues Adding functional pieces like study tables and small ottomans for extra seating will make the most of the larger spaces Updated drapery panels, art and accessories throughout will tie in perfectly with the updated foyer
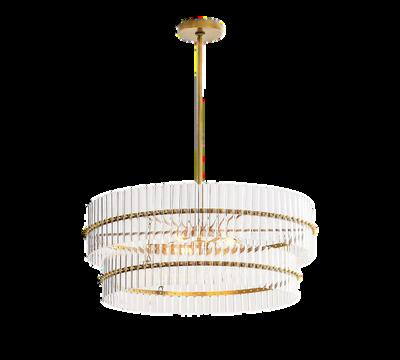


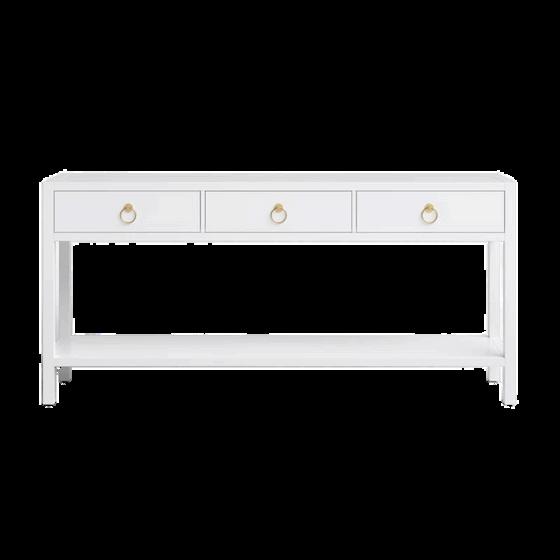
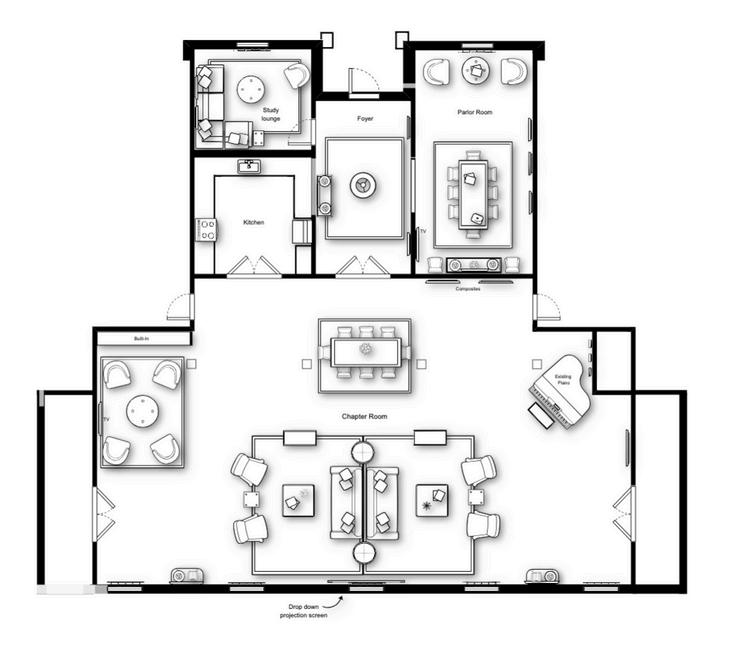


Soft accents
Existing Chandelier

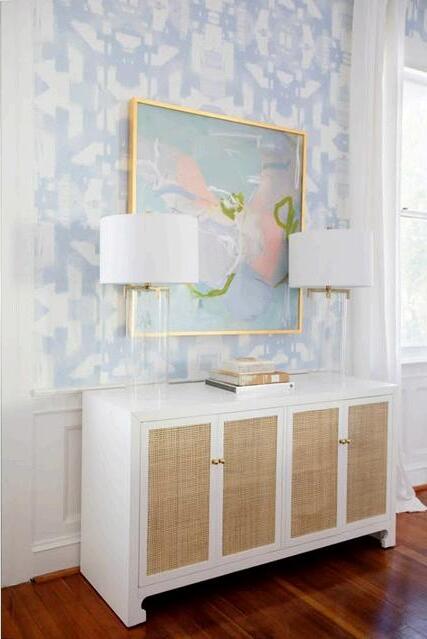

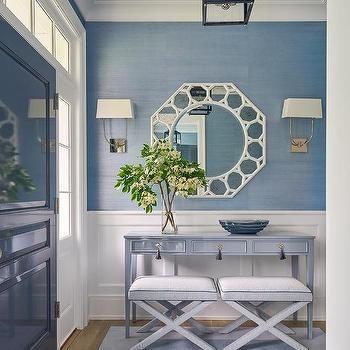

FLOOR PLAN
T H E F O Y
Since the foyer is long and narrow, we will visually balance the multiple doors and openings with art and furniture A soft white cabinet / console will make a great place to add a mirror, extra lighting and colorful details to connect with other spaces The existing chandelier will add a bit of glam to the space and create wow factor for guests when they enter the house


Foyer Inspiration
Existing Chandelier
AOII Elements
foyer
MOULDING INSPIRATION

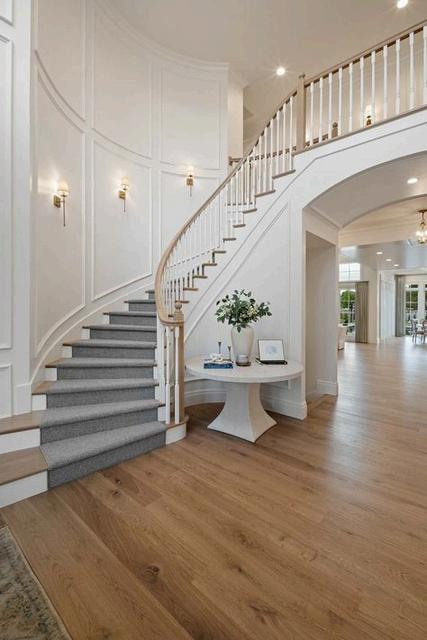
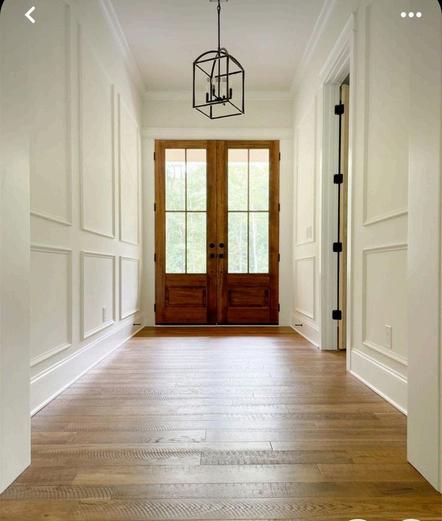
TFOLIO
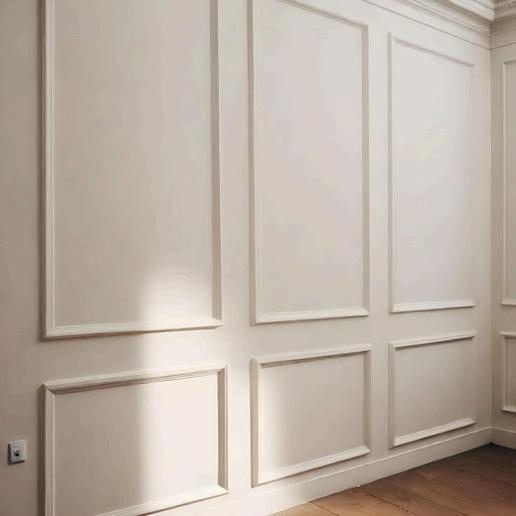




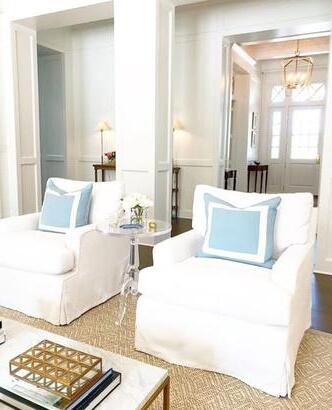
T H E P A R L O R T H E P A R L O R R O O M R O O M


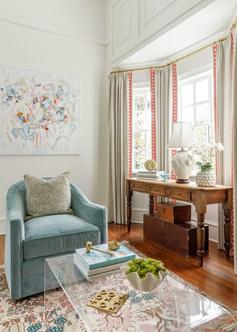
Sitting area Inspiration
New rug to ground meeting table and bring in subtle color and pattern
FLOOR PLANthe
P A R L O R R O O M
The parlor room will continue to serve as a meeting space, study area and small lounge area New drapery panels, timeless art and accessories will create a focal point as you walk through the foyer


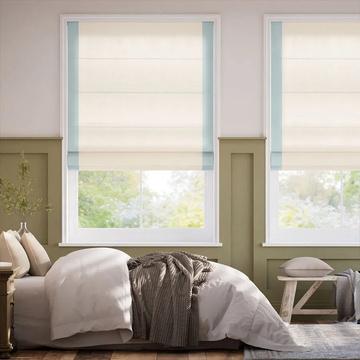
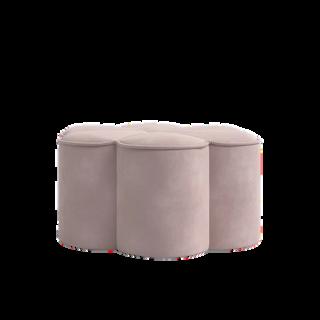





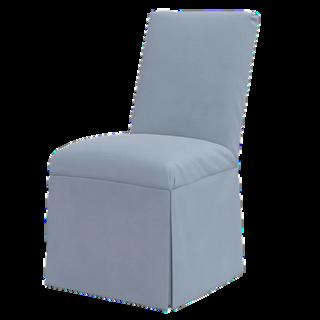





Soft blue lounge chairs
Parlor Room
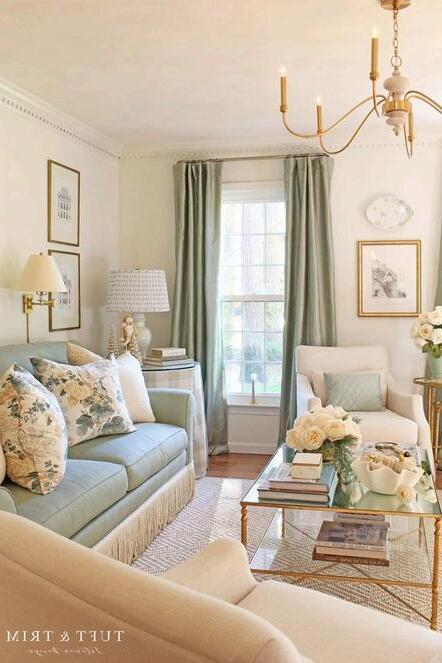
C H A P T E R
C H A P T E R
R O O M R O O M



INSPIRATION design
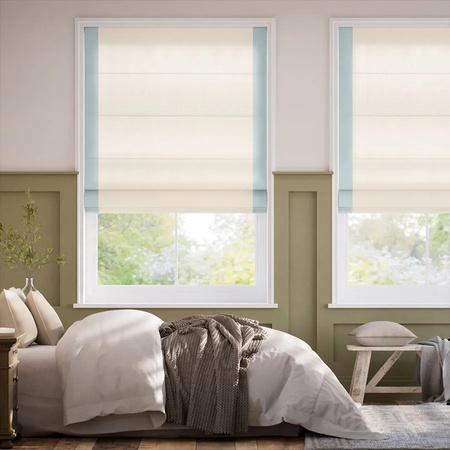
FLOOR PLANthe
C H A P T E R R O O M
LAYOUT OPTION #1
The large room will have multiple zones for the chapter to lounge, study and dine. A back to back lounge area will be centered in the back of the room and will make a great space for lounging or entertaining

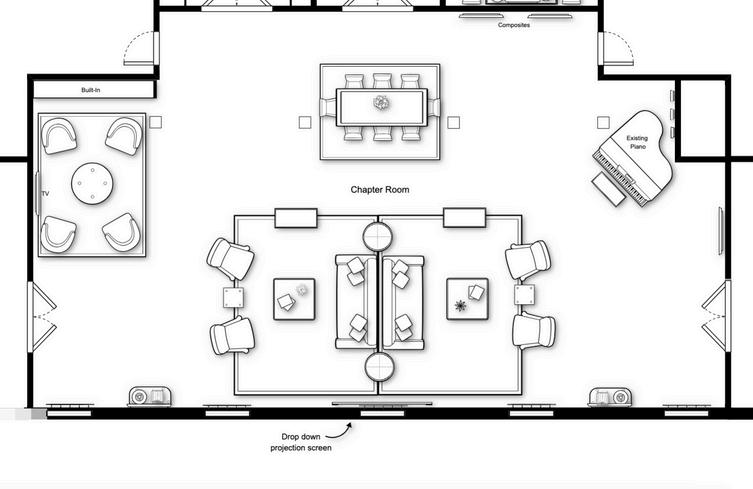
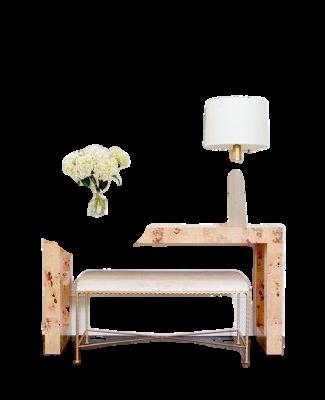


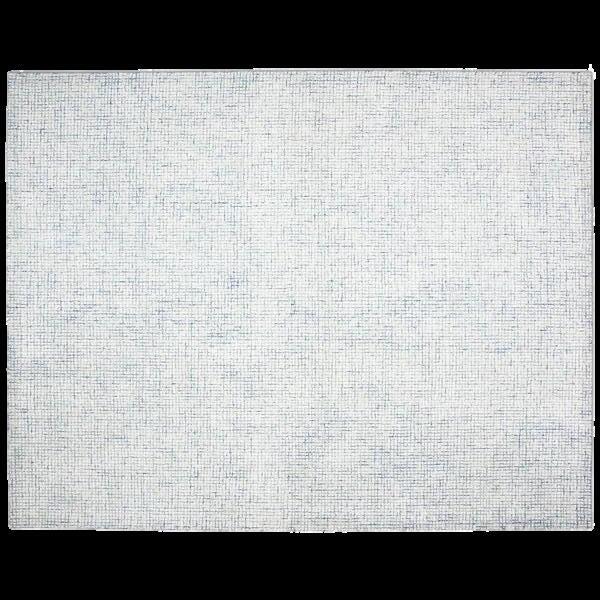

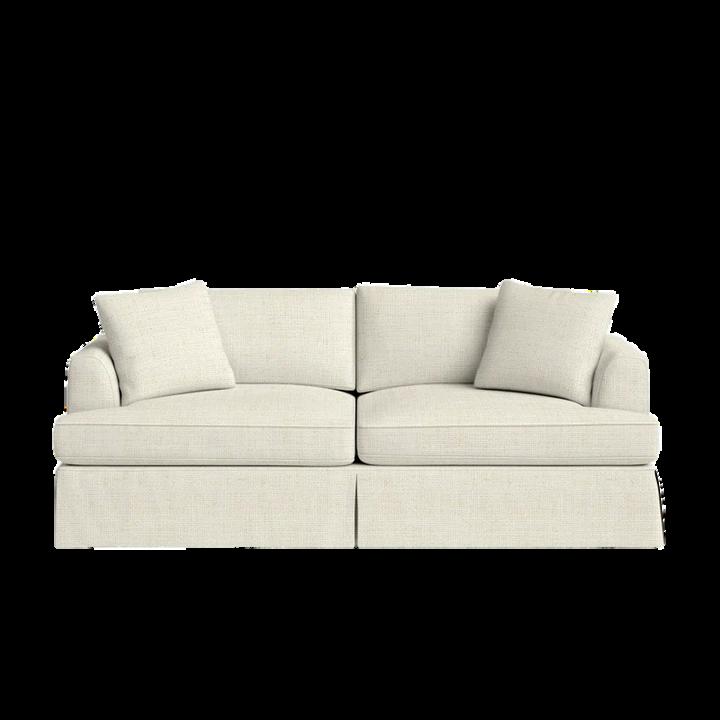


Lounge Area Inspiration
Roman Shade Inspiration

FLOOR Pthe
C H A P T E R
LAYOUT OPTION #2
The existing dining table can be moved outside of the kitchen, making meals with sisters easy. A round table with ottomans beneath will be centered in the door way to create a focal point from the foyer









Lounge Chair Inspiration
Round table Inspiration
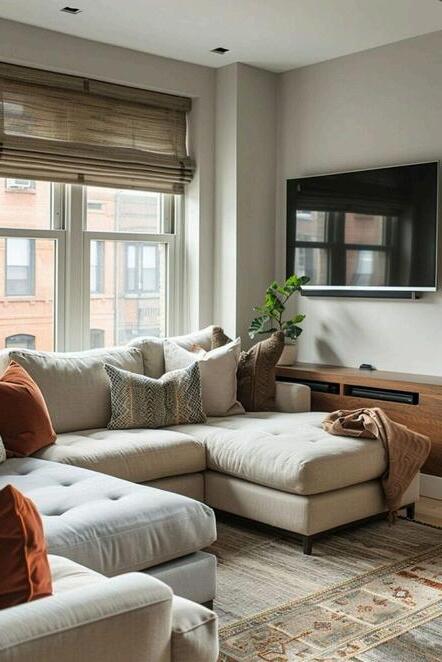



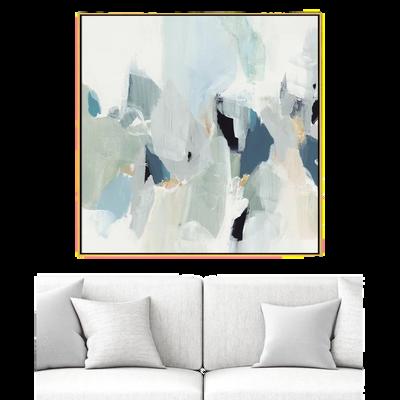

FLOOR PLANthe
F R O N T L O U N G E R O O M
The space is small, but will make a cozy place to lounge and study A small sectional, lounge chair and ottoman will allow for a small group to gather if needed
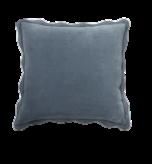






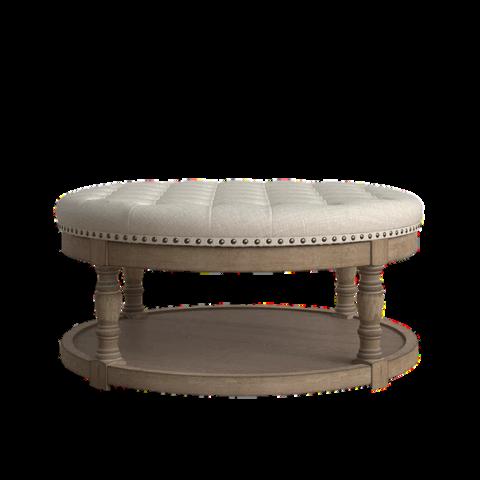
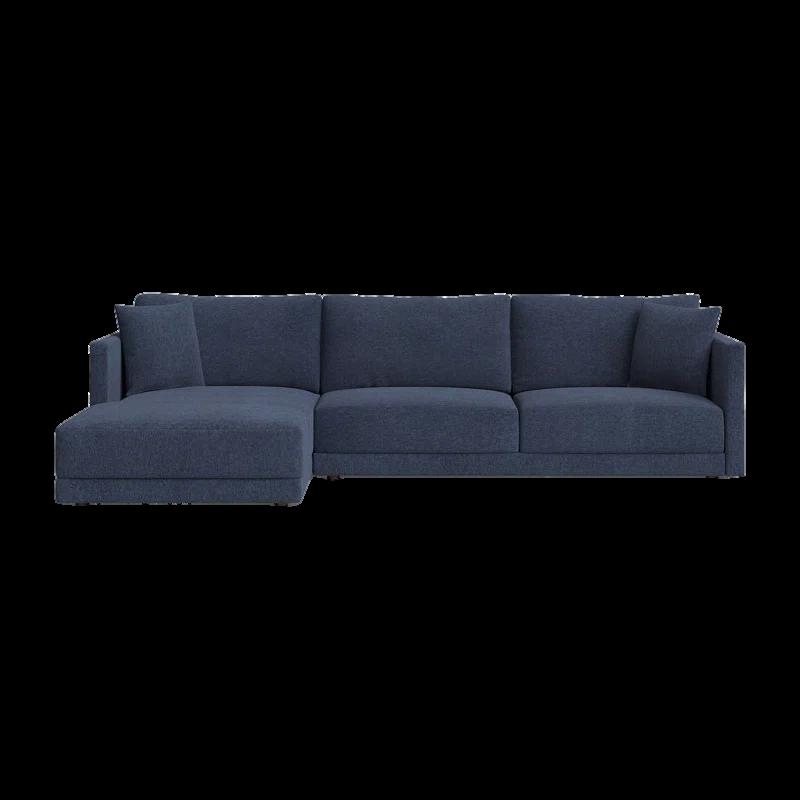

Layout inspiration
Sitting area Inspiration
Sectional Inspiration

FOYER MOULDING the
Is it possible to install the picture moulding without a chair rail in the design? See included inspiration images on next page for reference

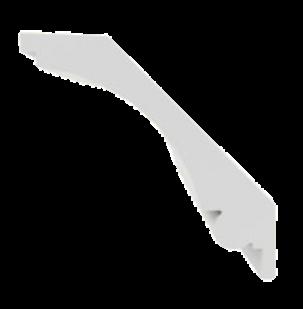


EAST COAST MOULDINGS
EC Number:EC24
Type:Crown Mouldings
Measurements:CROWN 1-1/2 x 7-3/4

EAST COAST MOULDINGS
EC Number:EC297
Type:Chair Rails
Measurements:CHAIR RAIL 11/16 x 3

EAST COAST MOULDINGS
EC Number:EC163
Type:Base Mouldings
Measurements:BASE CAP 11/16 x 1-3/8
foyer
MOULDING INSPIRATION



TFOLIO




