

PORTFOLIO BOOKLET design


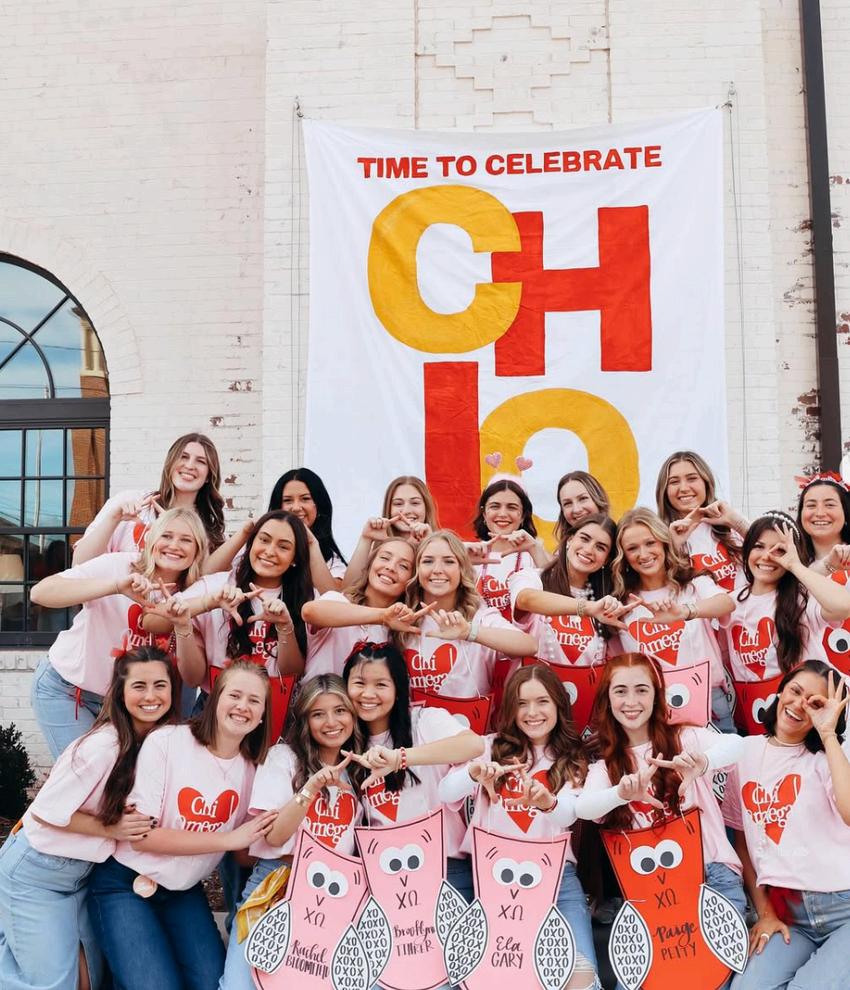

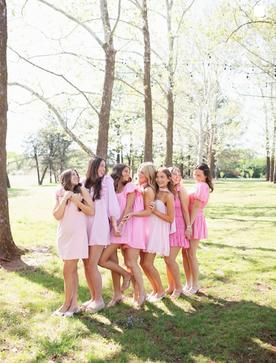
Tau Beta Chapter
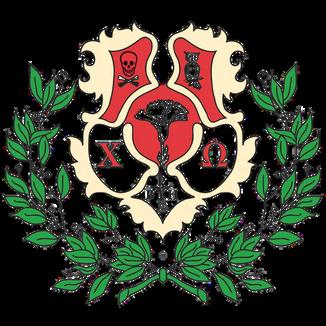
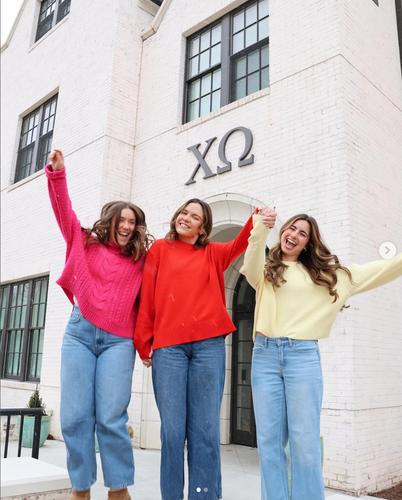
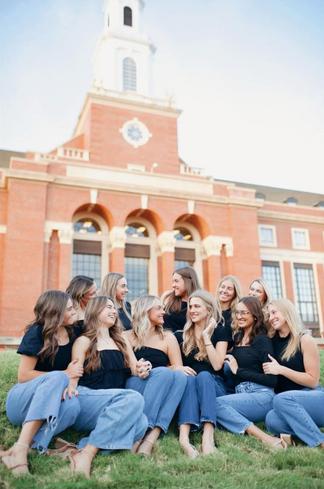
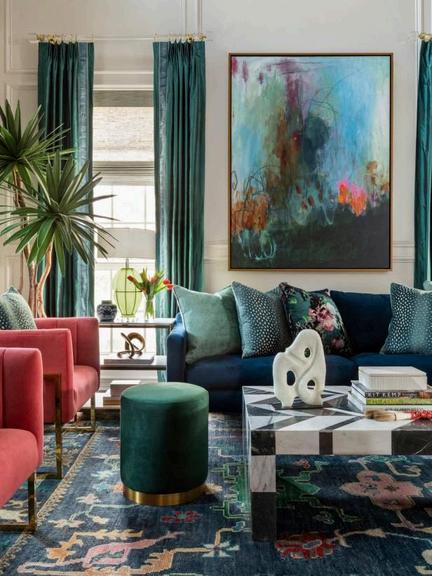
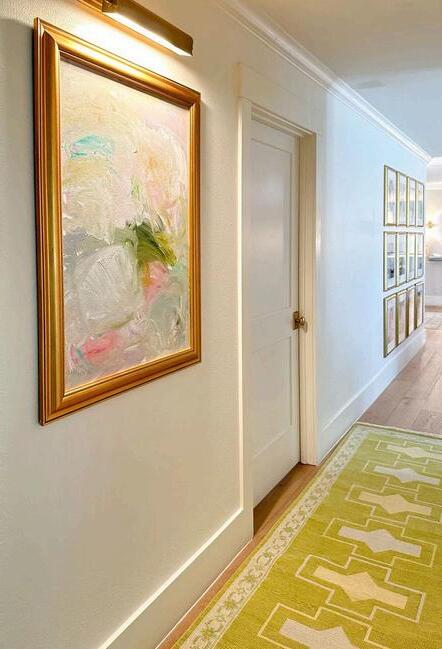
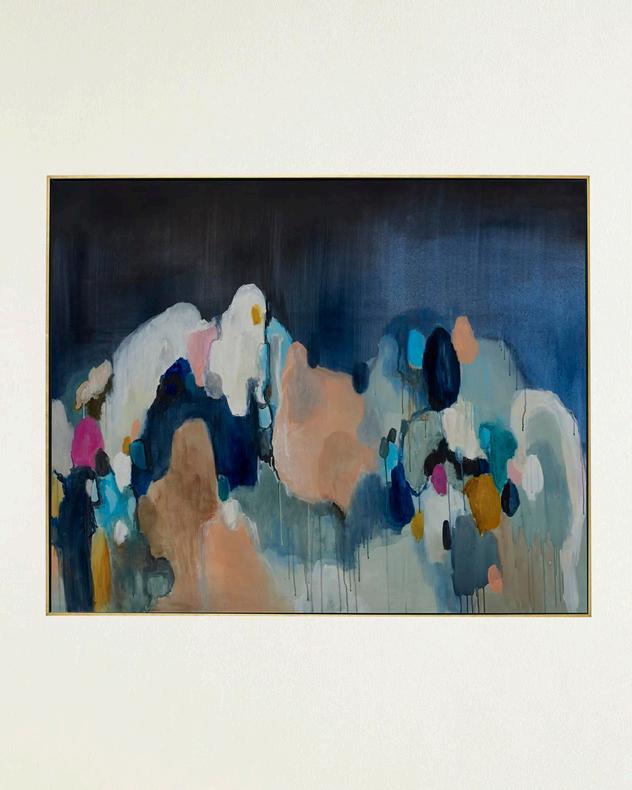
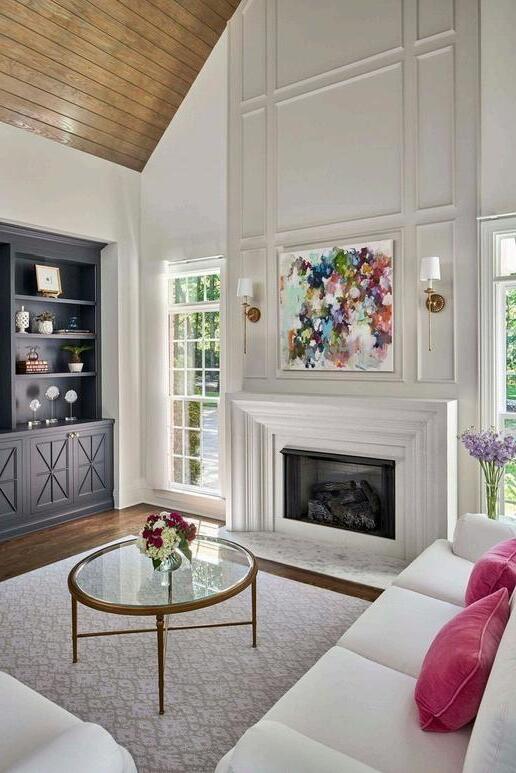
INSPIRATION design
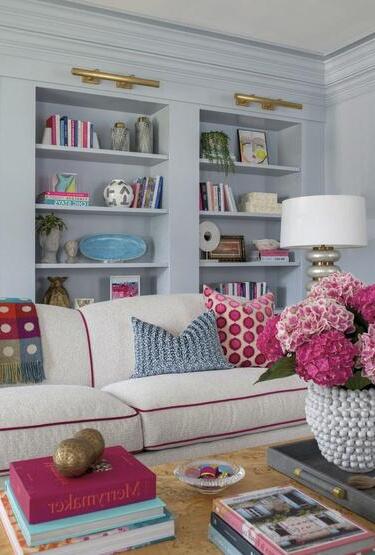
Formal Living Room
Replace Chandelier
Add new drapery panels with ta trim and acrylic drapery rod
Replace 2 cocktail tables with upholstered ottoman
Update the seating configuratio slightly / possibly add a new sof
Replace rugs in main lounge are Reframe Symphony or replace with mirror
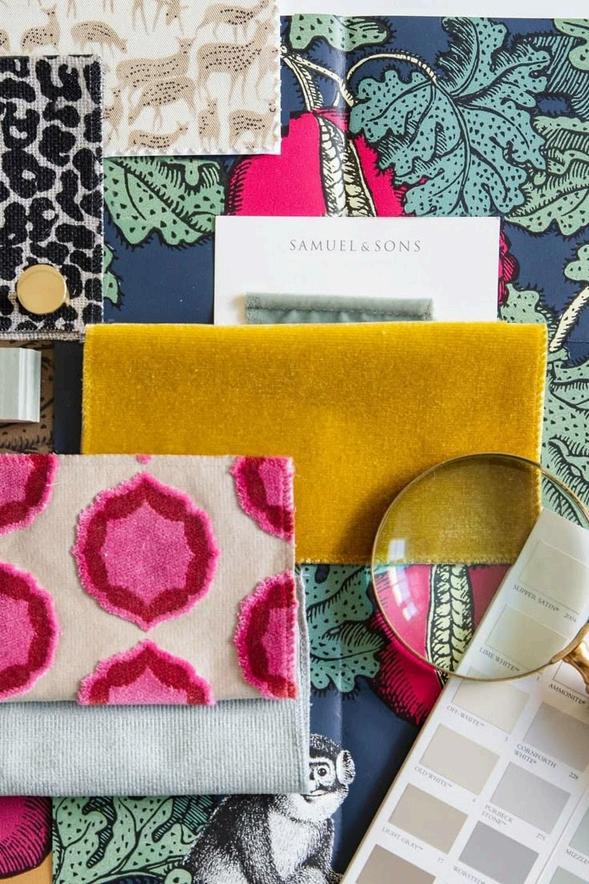
Add a soft sheer panel on front windows in a subtle stripe or pattern
Add art to side walls by TV Lounge
Replace pillows
New accessories and styling where needed
Dining Spaces
Add new roman shades on windows in side dining space
Add new art on walls in side room
Add custom built-in cabinet on wall under TV to provide more storage for serving pieces
Add acoustic panels under dining tables.
Replace pillows to add a bit of color and pattern
Add art or bring in existing pieces to fill wall over end of bar
New styling and accessories
Add a new cabinet under the wall
mounted TV Upstairs
Update seating nook with and create a selfie space
color
INSPIRATION
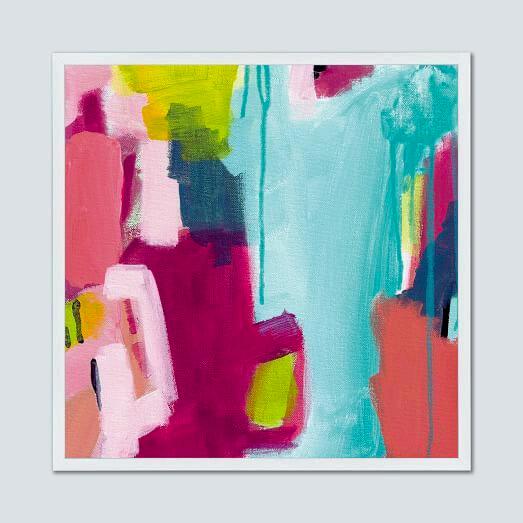
For Tau Beta’s formal living room, we’re building on the existing neutral foundation to keep the space timeless and versatile Rich red accents, a nod to the chapter’s colors, will anchor the palette and bring warmth We’ll layer in chic patterns think tailored geometrics, subtle stripes, playful trim and chic florals then introduce pops of fresh color through pillows, art, and accessories The mix will create depth, personality, and a striking wow factor that feels polished yet welcoming.
visual look board
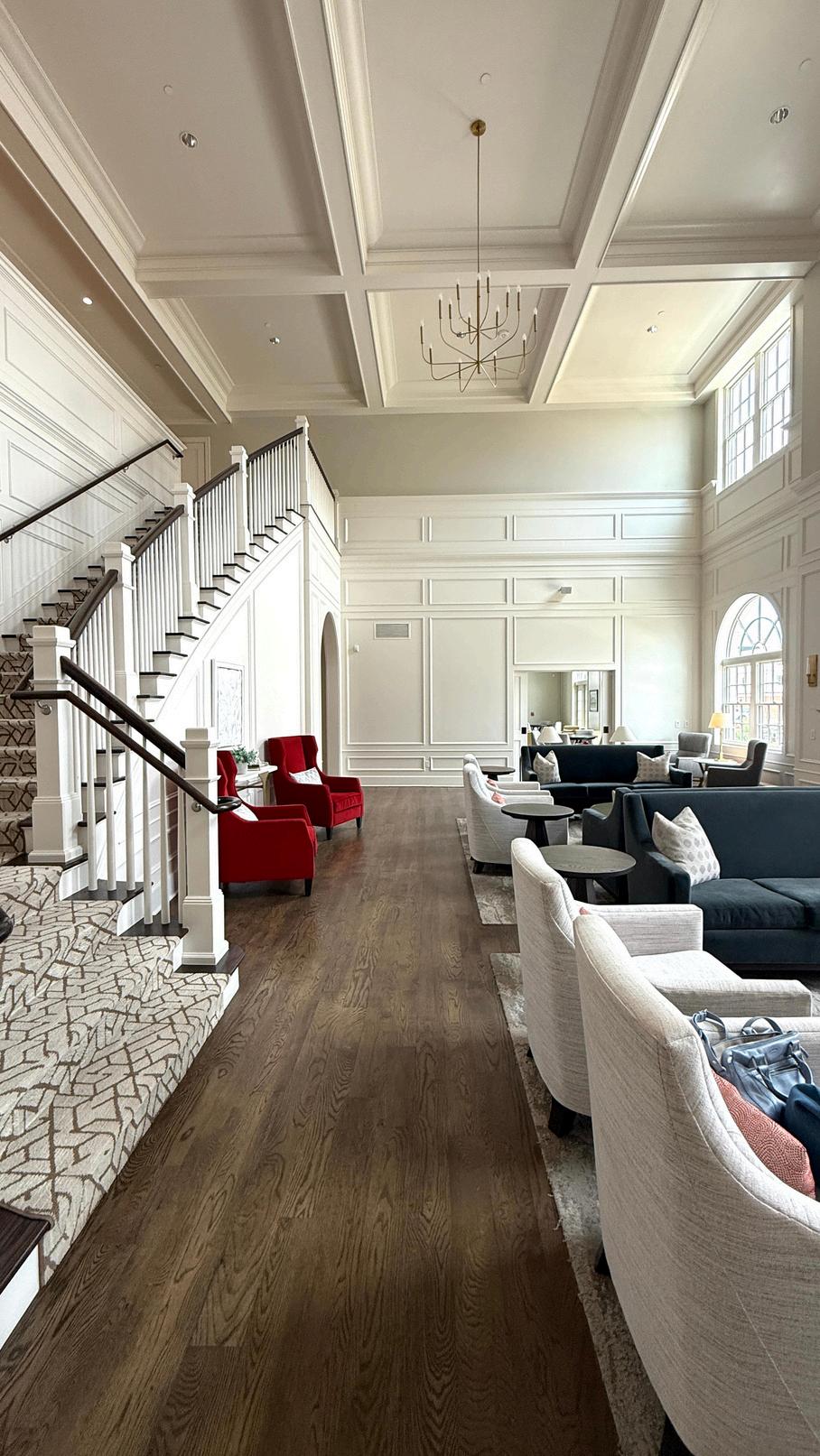
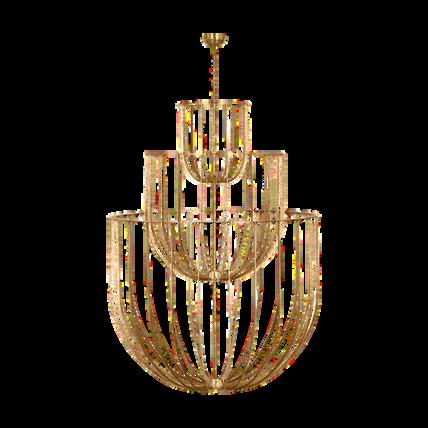
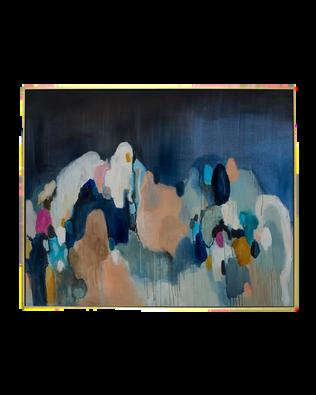
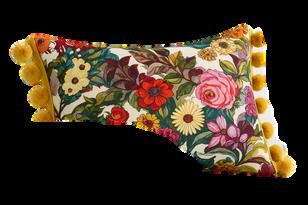
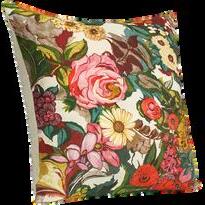
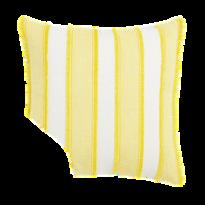
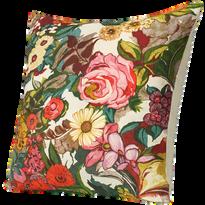
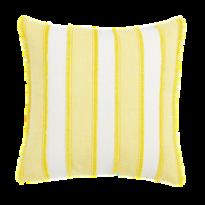
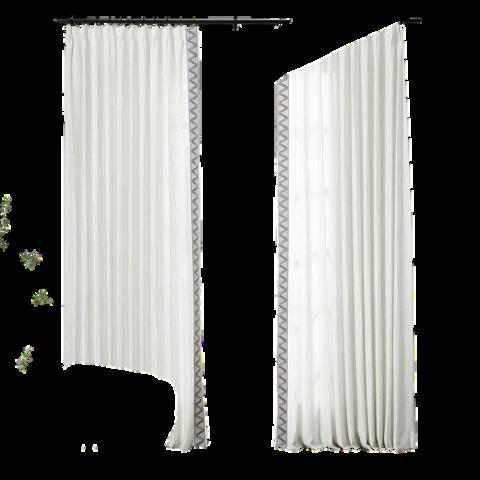


Image is not to scale and is intended for visual reference only.

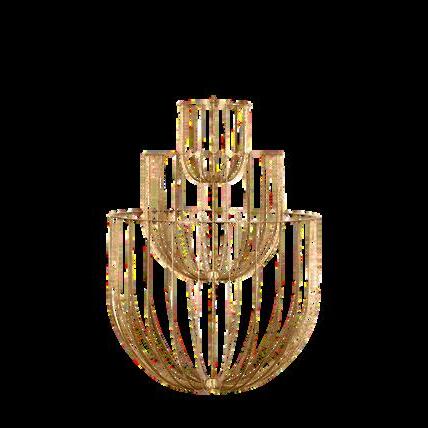
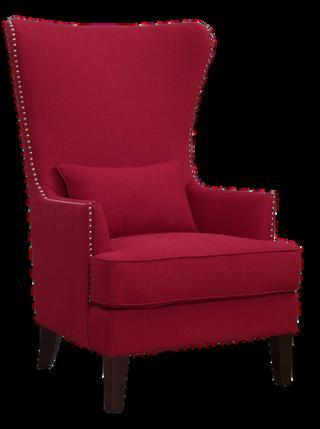
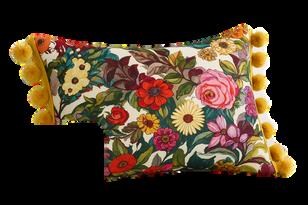
formal living room the design
concept- option #1
formal living room will transform it into a timeless, inviting space that bridges tradition with contemporary style. A eutral will anchor the space, while new pillows in Chi Omega’s signature cardinal and straw will tie the red chairs to ersized artwork will bring bold scale, and tailored drapery panels will frame the windows for a polished finish
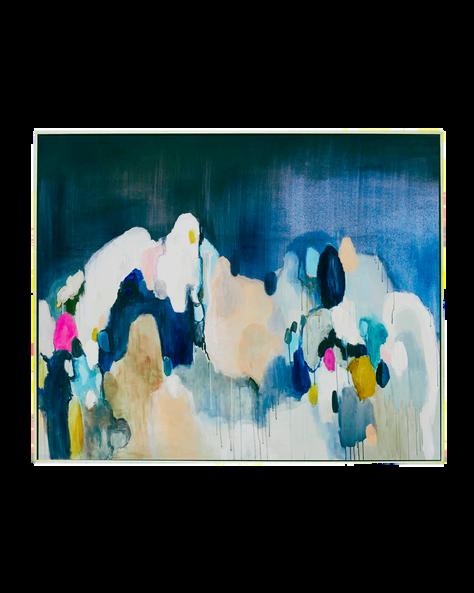
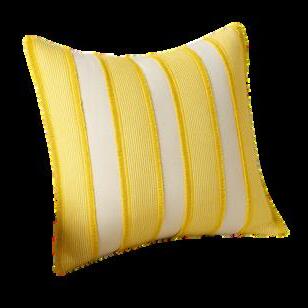

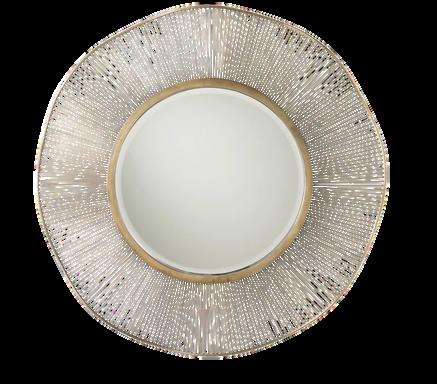
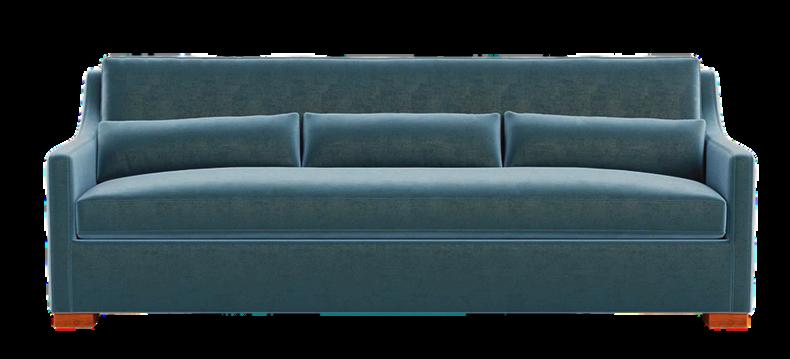
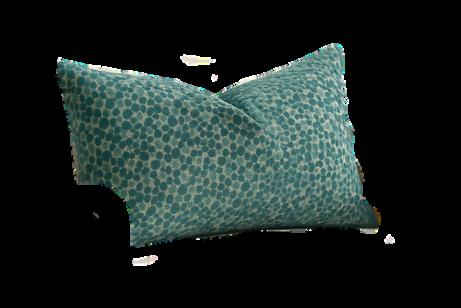
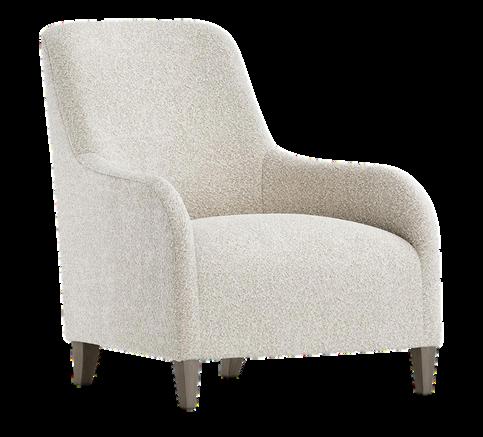
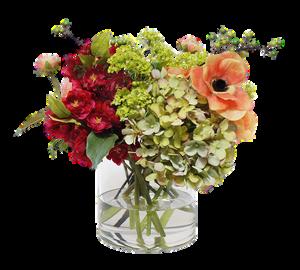

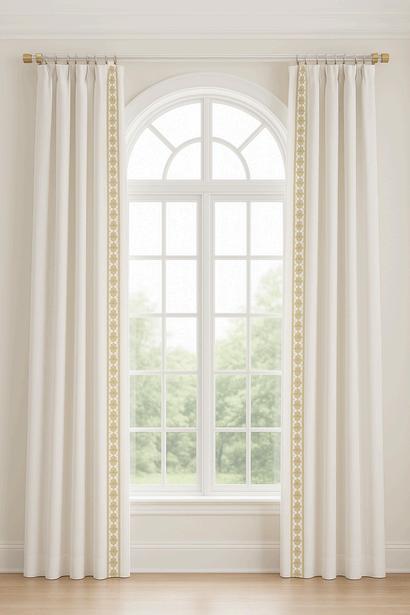

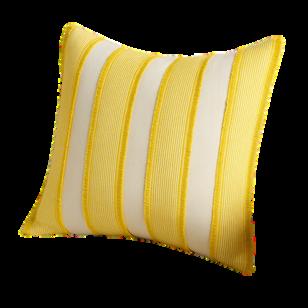
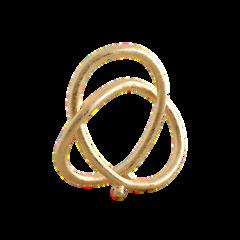
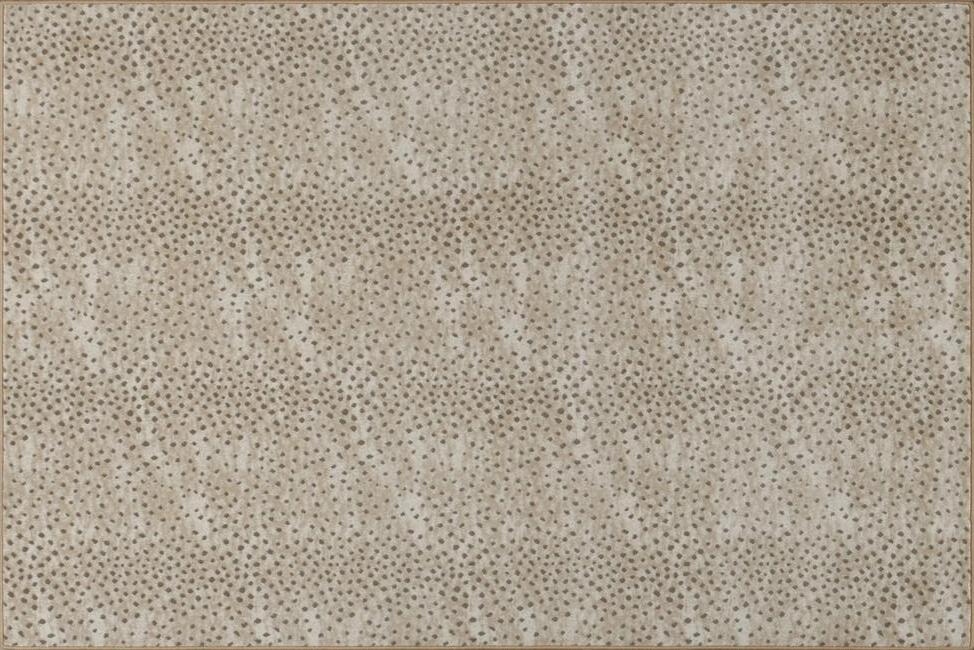
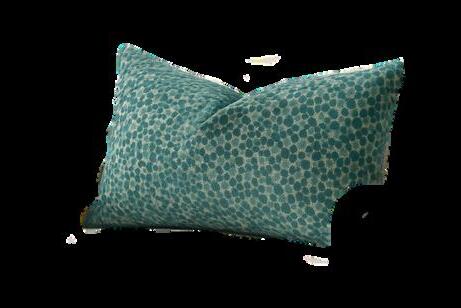
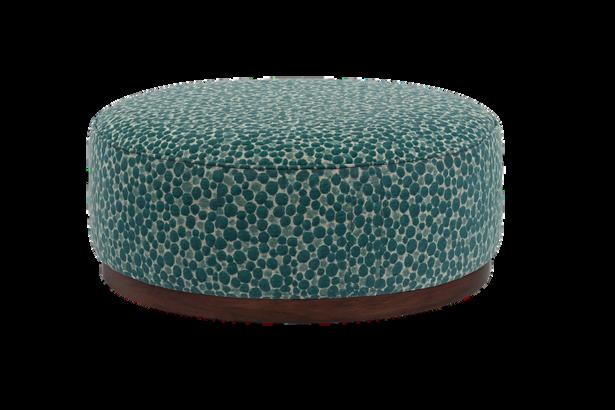
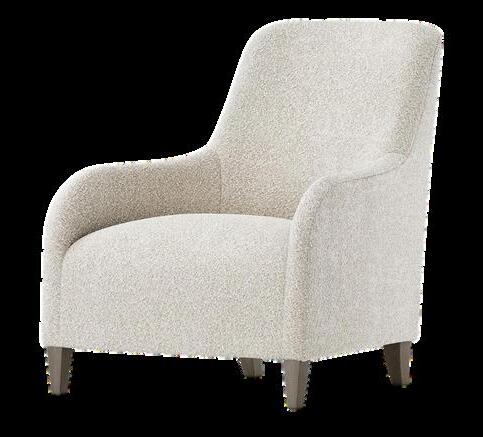

visual look board




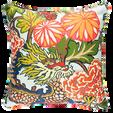


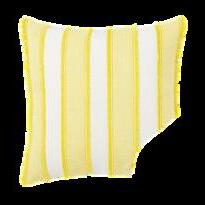
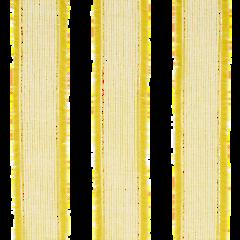


Image is not to scale and is intended for visual reference only.

formal living room the
design concept- option #2


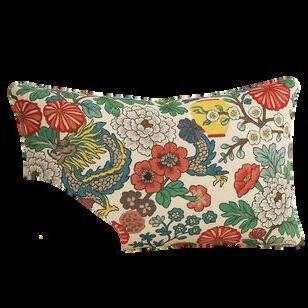
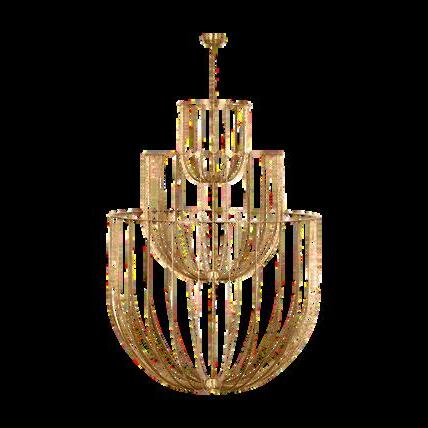
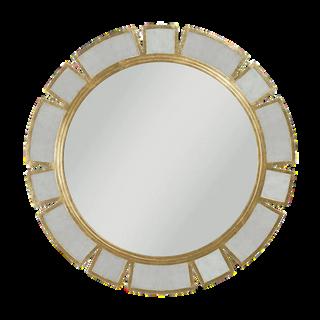

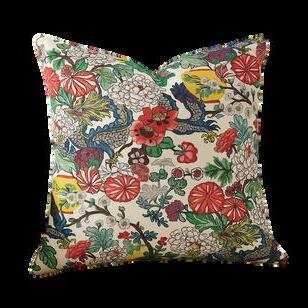


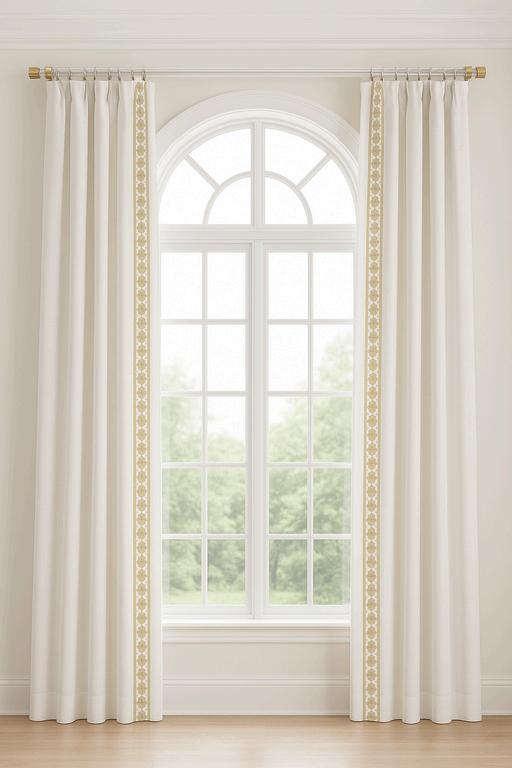
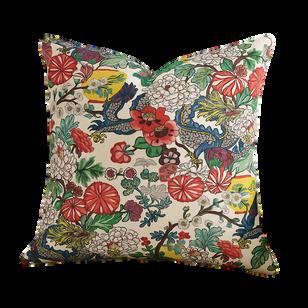






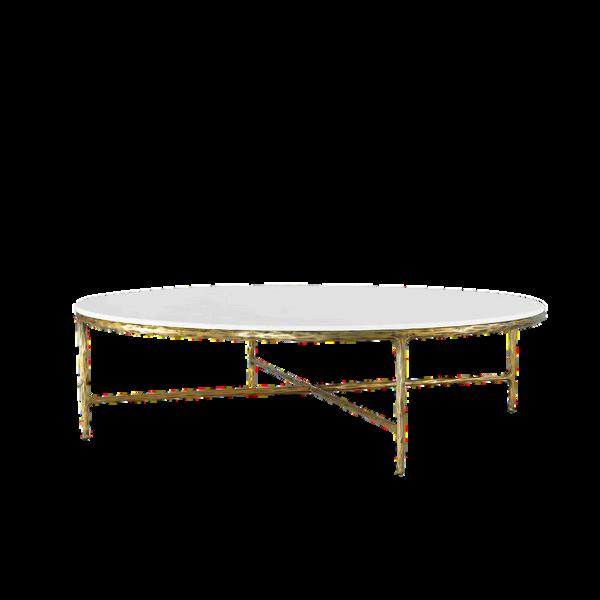



A B B E ’ S P I C K S - F O R M A L L I V I N G
Soft florals with red accents and a mix of pinks, teals and yellow for a cohesive feel thoughout the space We want the existing pieces to feel fresh Playful details that will make Tau Beta stand out and get noticed. floral pillows + yellow & teal acents
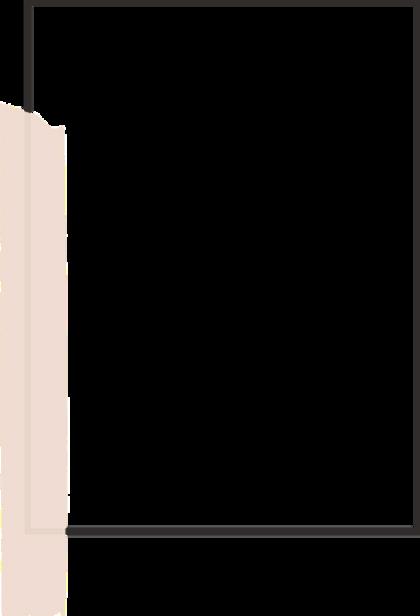
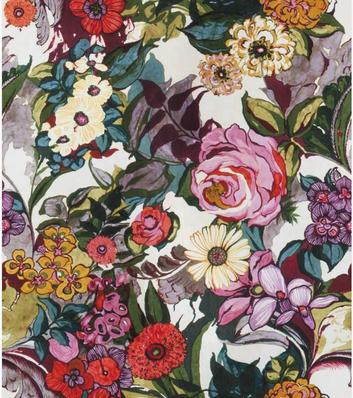
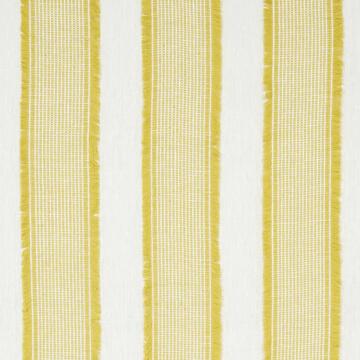


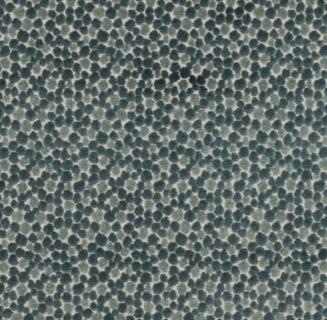
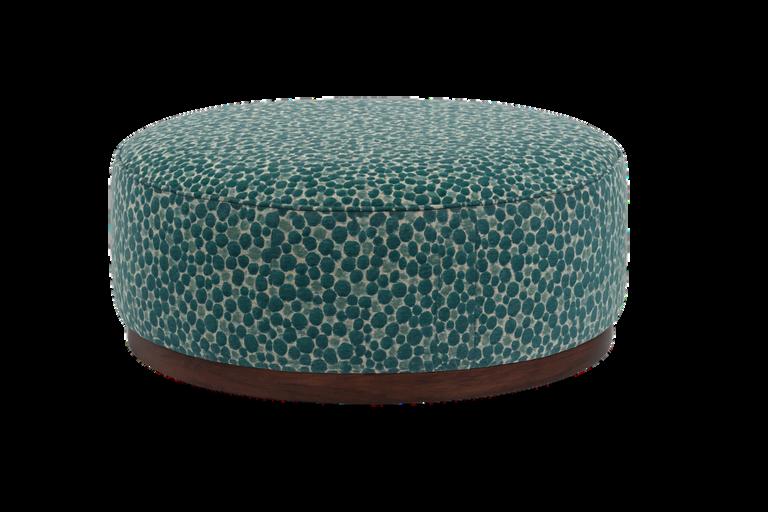
Upholstered ottoman

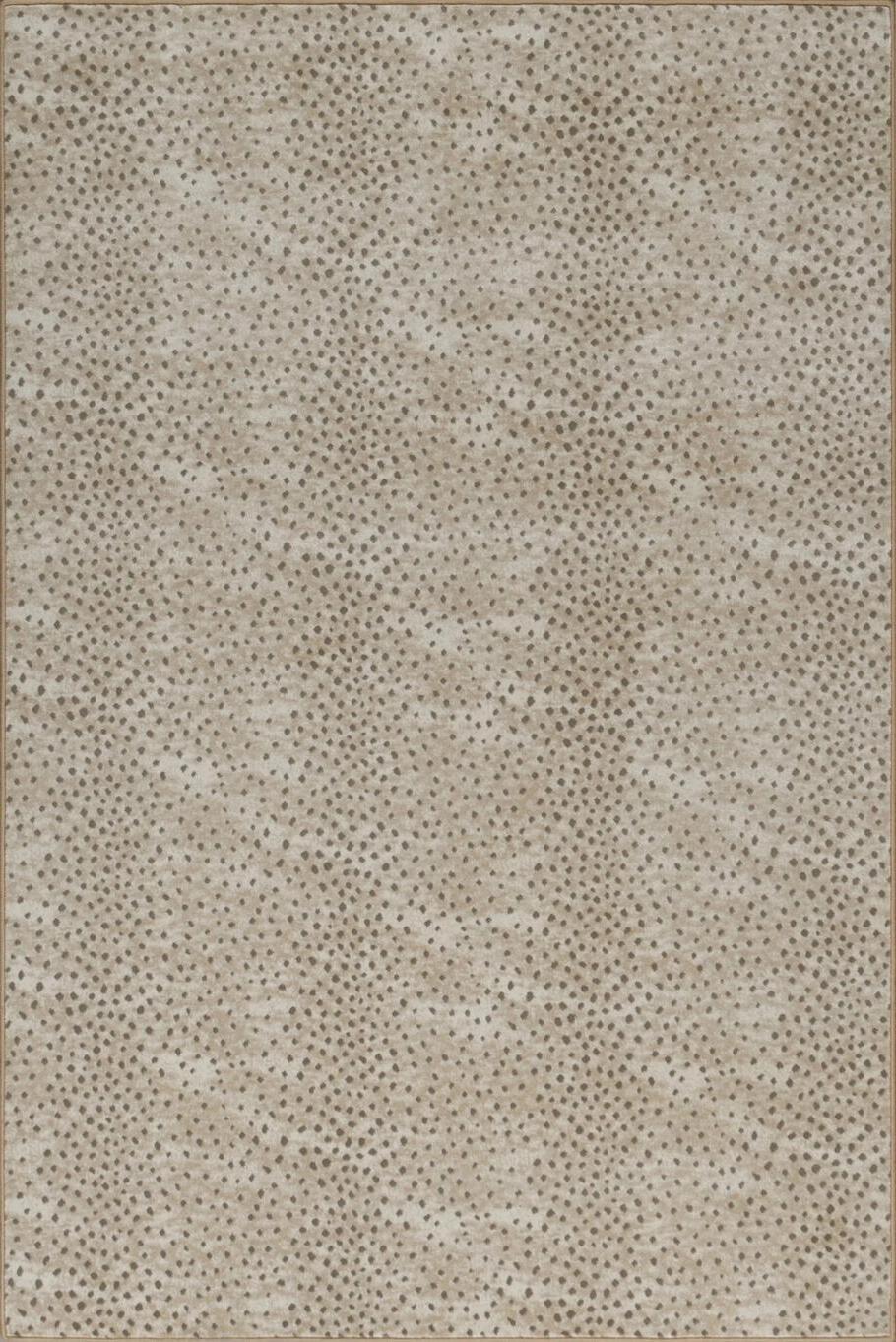
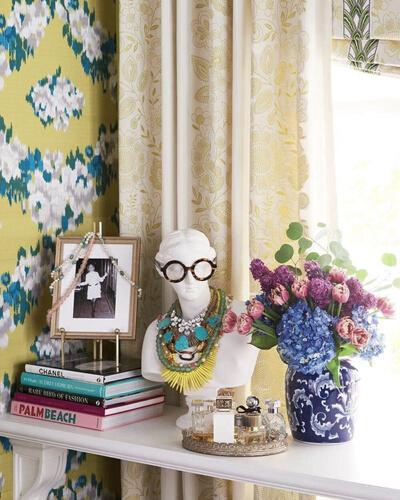
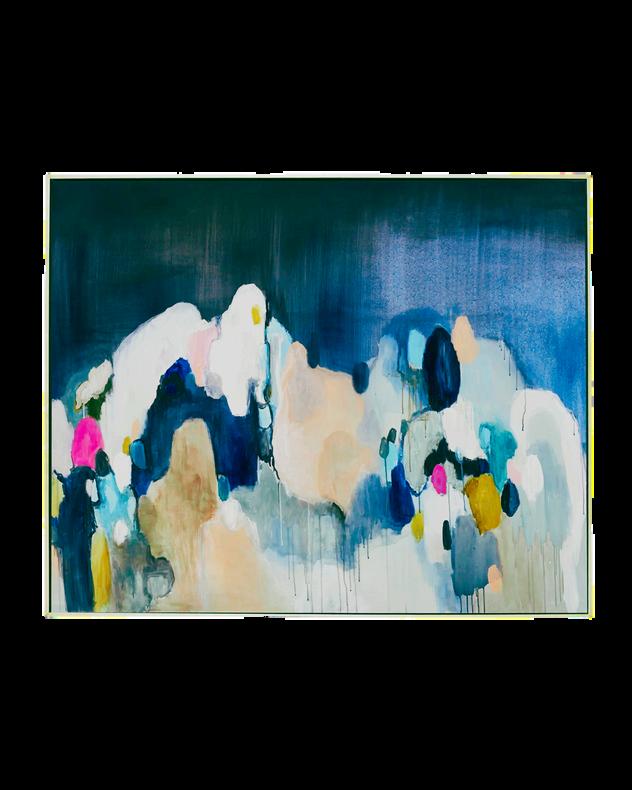
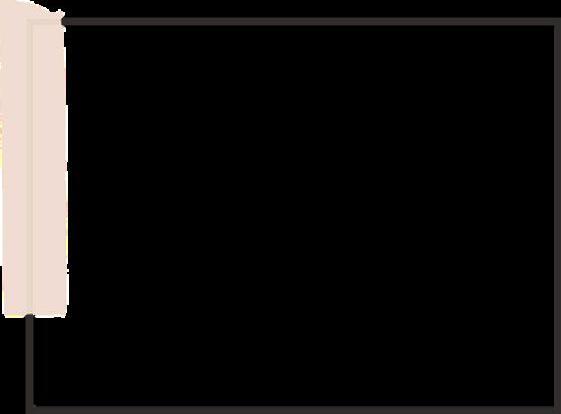

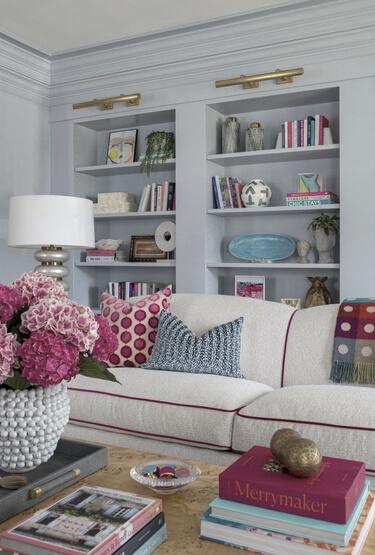

durable organic print carpet will work with existing stair runner. One large rug will tie the large lounge areas together.
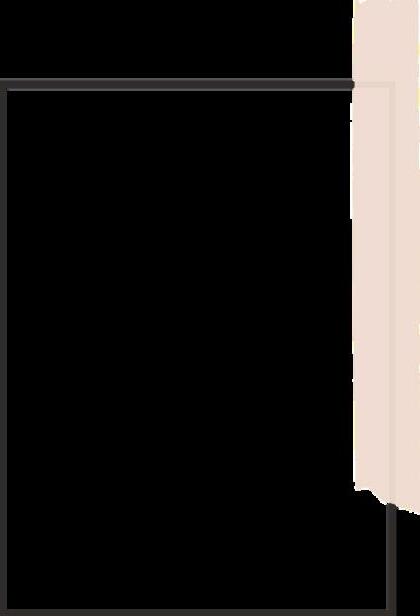
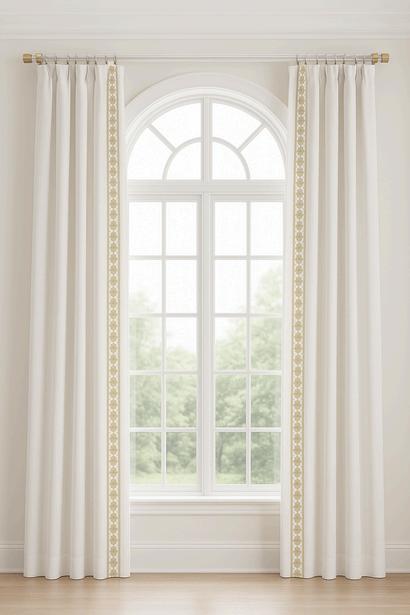

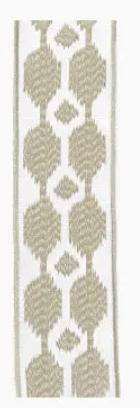

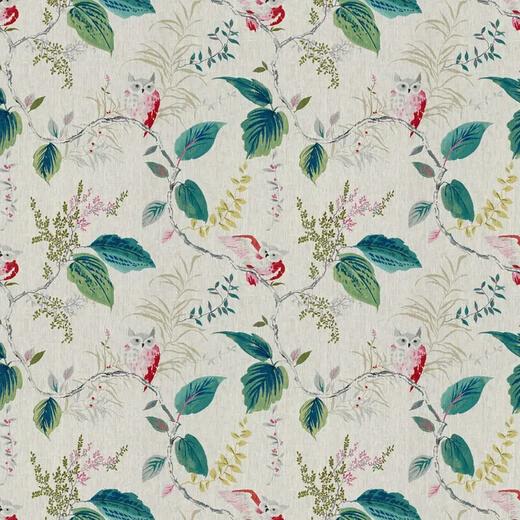
A B B E ’ S P I C K S - T V L O U N G E
The tv lounge could us a few updates to help brighten up the space Drapery panels will add privacy and soften the space while new pillows and accessories will change the overall vibe to one that has energy, color and cheeky accents.

c
A fun pattern mix on the sectional will brighten up the existing pieces.
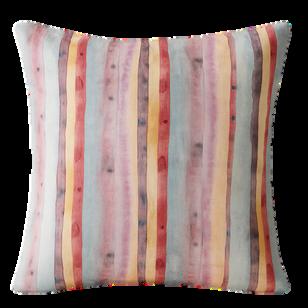
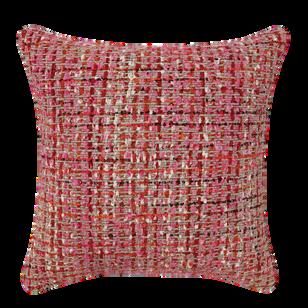
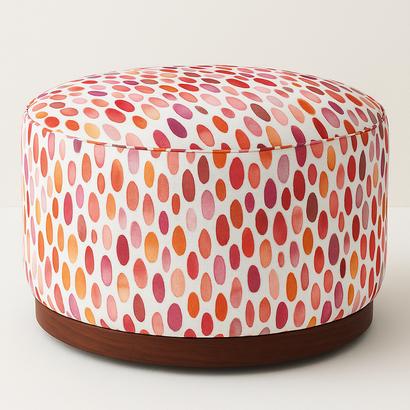

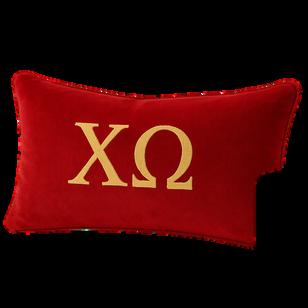
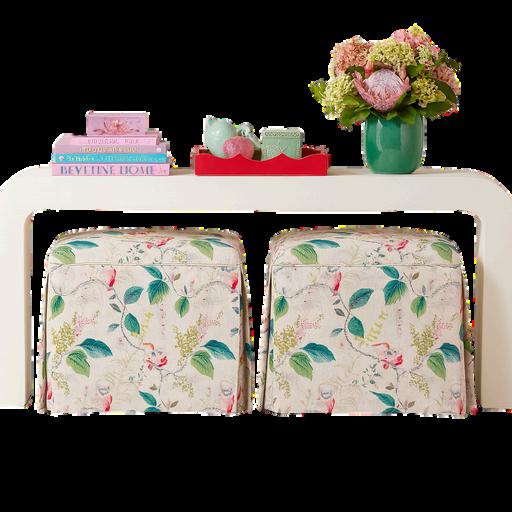
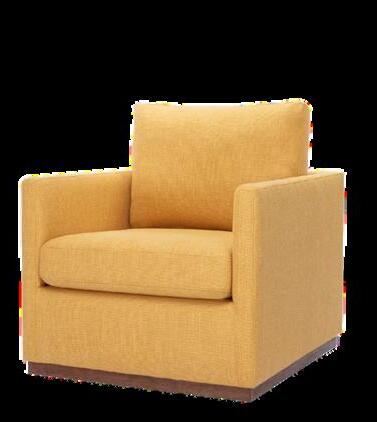
Custom Greek Letter embroidered XO pillows for yellow chairs.
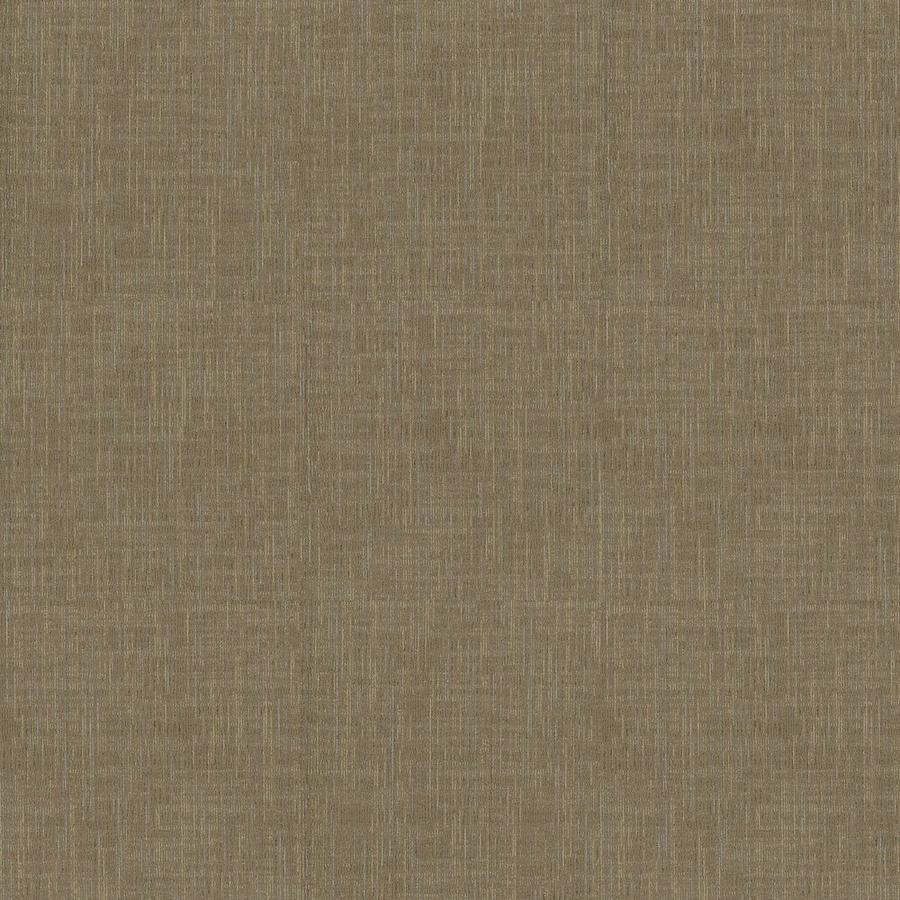
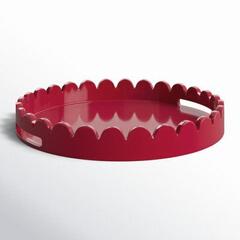


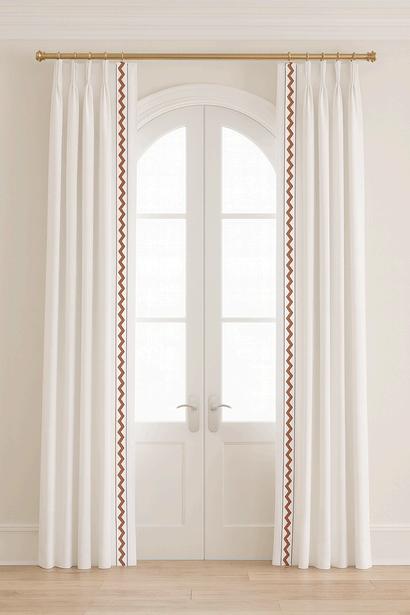

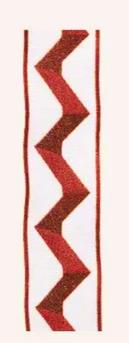

A B B E ’ S P I
C K S - D I N I N G R O O M
We don’t need much here, but the details will help the two spaces feel complete and a little more cozy The custom buffet cabinet will not only provide much needed storage, but pull the space together visually.
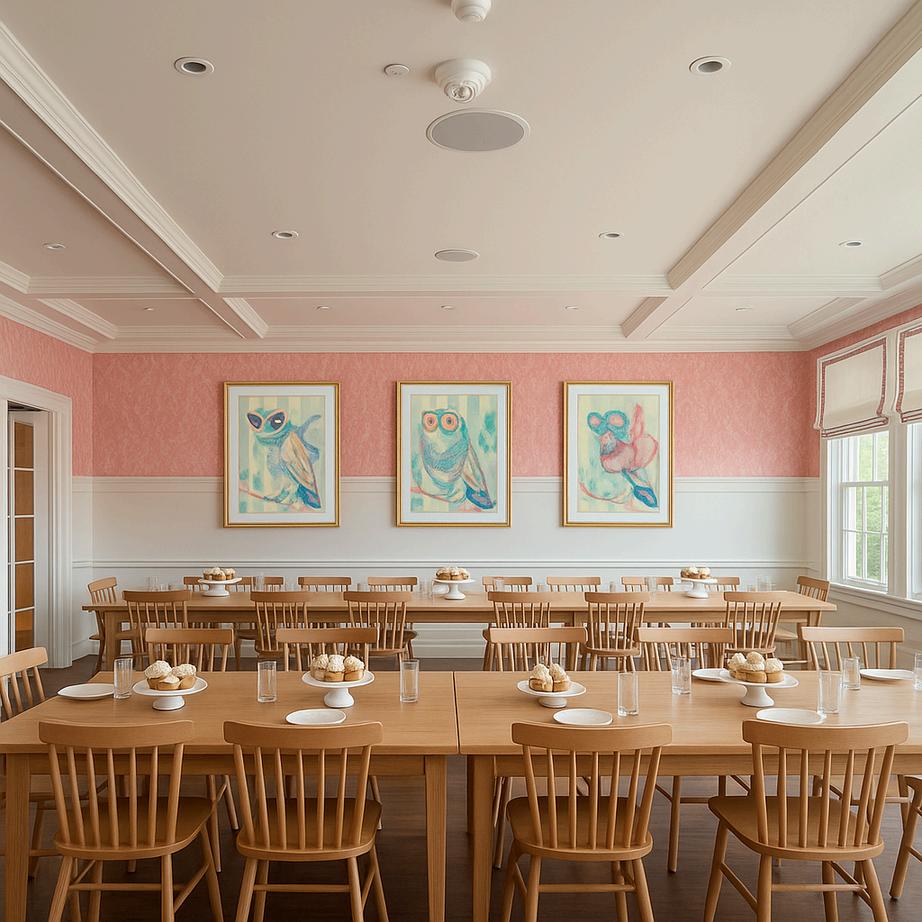

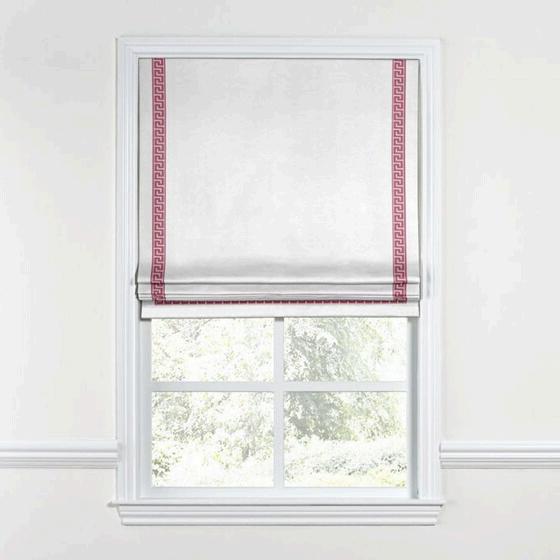
Custom owl fashion sketches to add color and playfulness to the space.
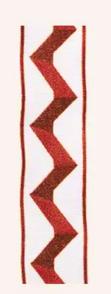
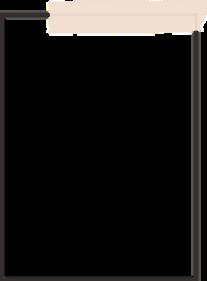
New roman shades with a trim to soften the room and help with sound.
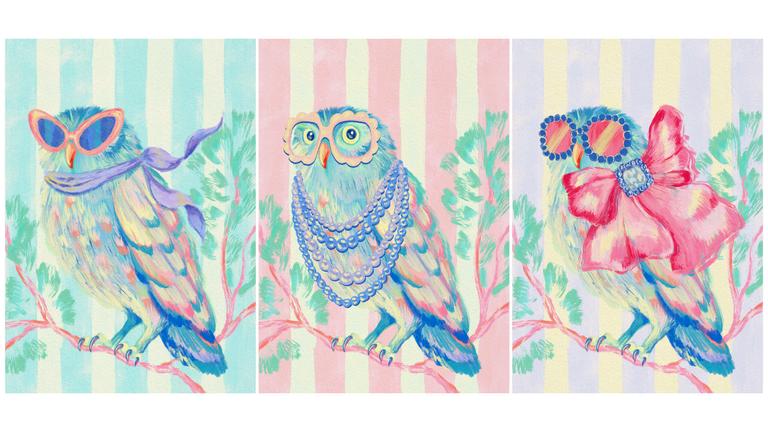

trim detail
A B B E ’ S P I C K S - B A C K H A L L
The back corridor has so much potential. Adding a custom length runner in a colorful pattern will transform the space New cabinets in the “sexy” bathrooms will freshen up the look
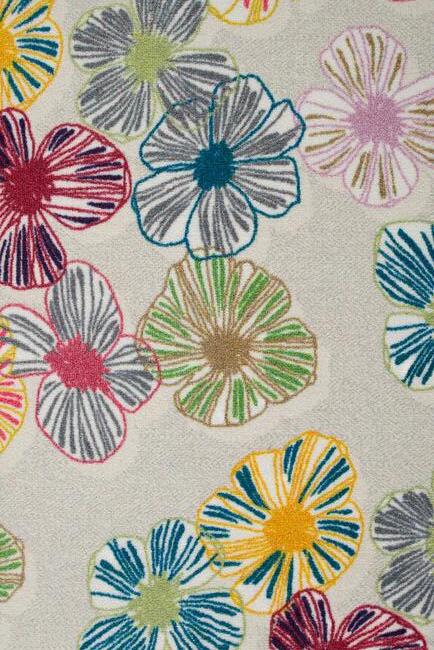

Durable material, youthful pattern and pops of brand colors.A fun pattern mix will brighten up the existing pieces.
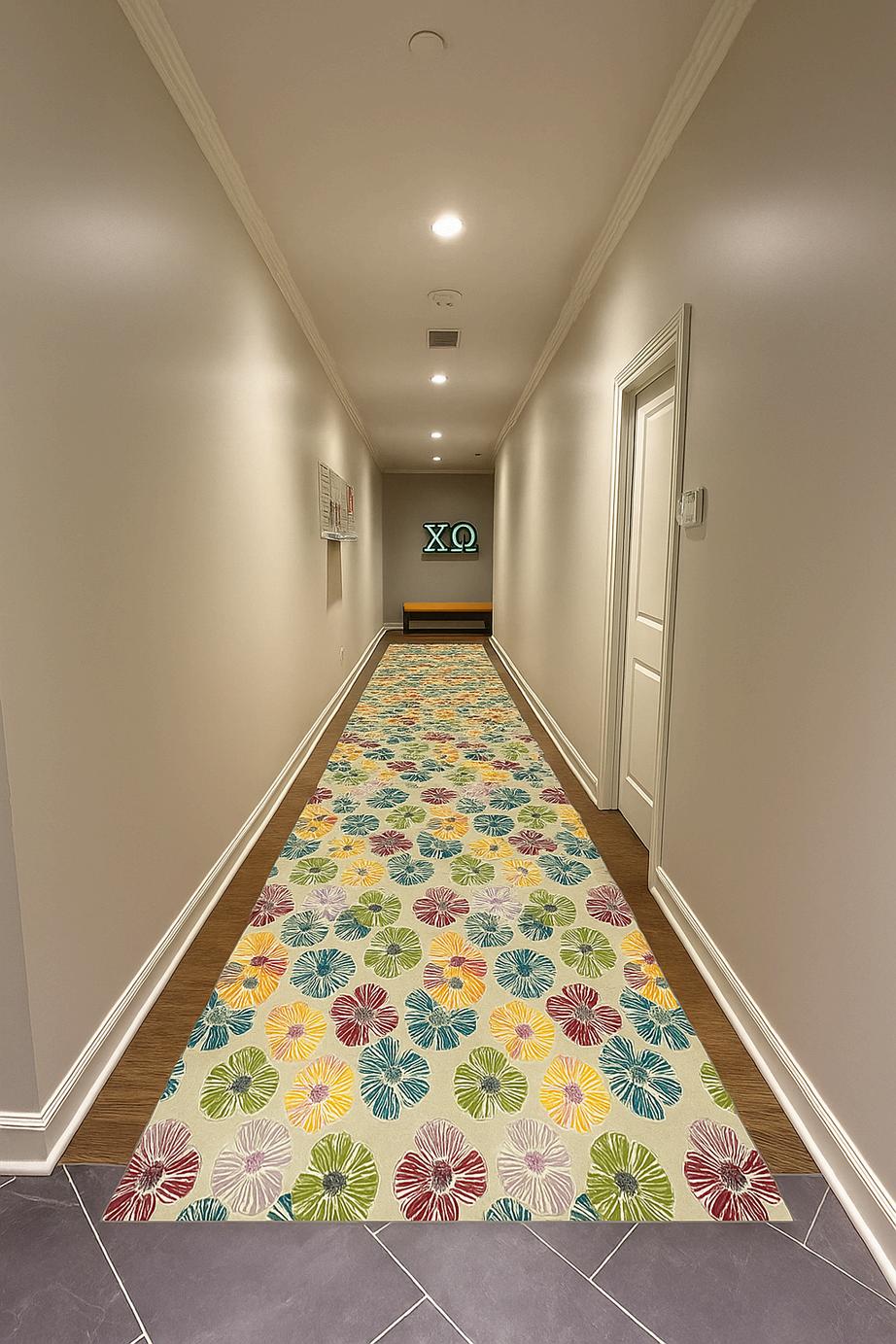
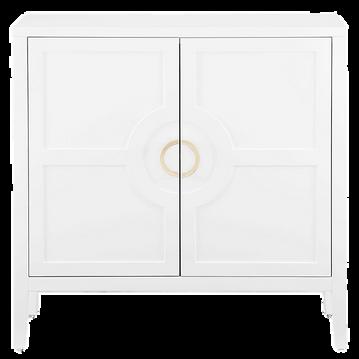
Updated storage cabinets for the “sexy” bathrooms.

HERITIAGE ROOM - WALLPAPER
OPTION #1: This Chi Omega toile is such a classic nod to sisterhood. The owls, carnations, and crest details bring the tradition front and center, but the hand-drawn style keeps it feeling fresh and chic

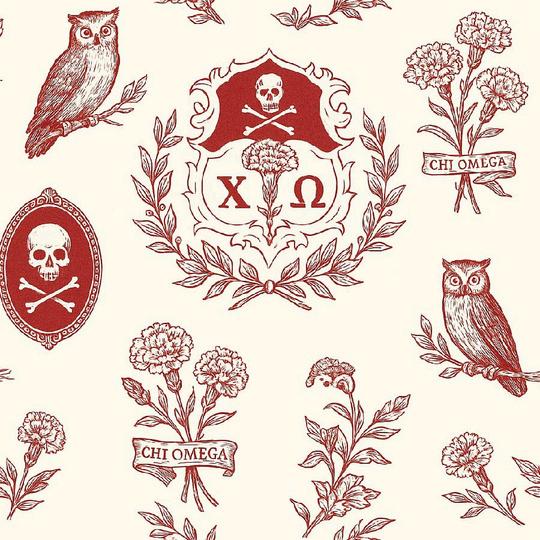
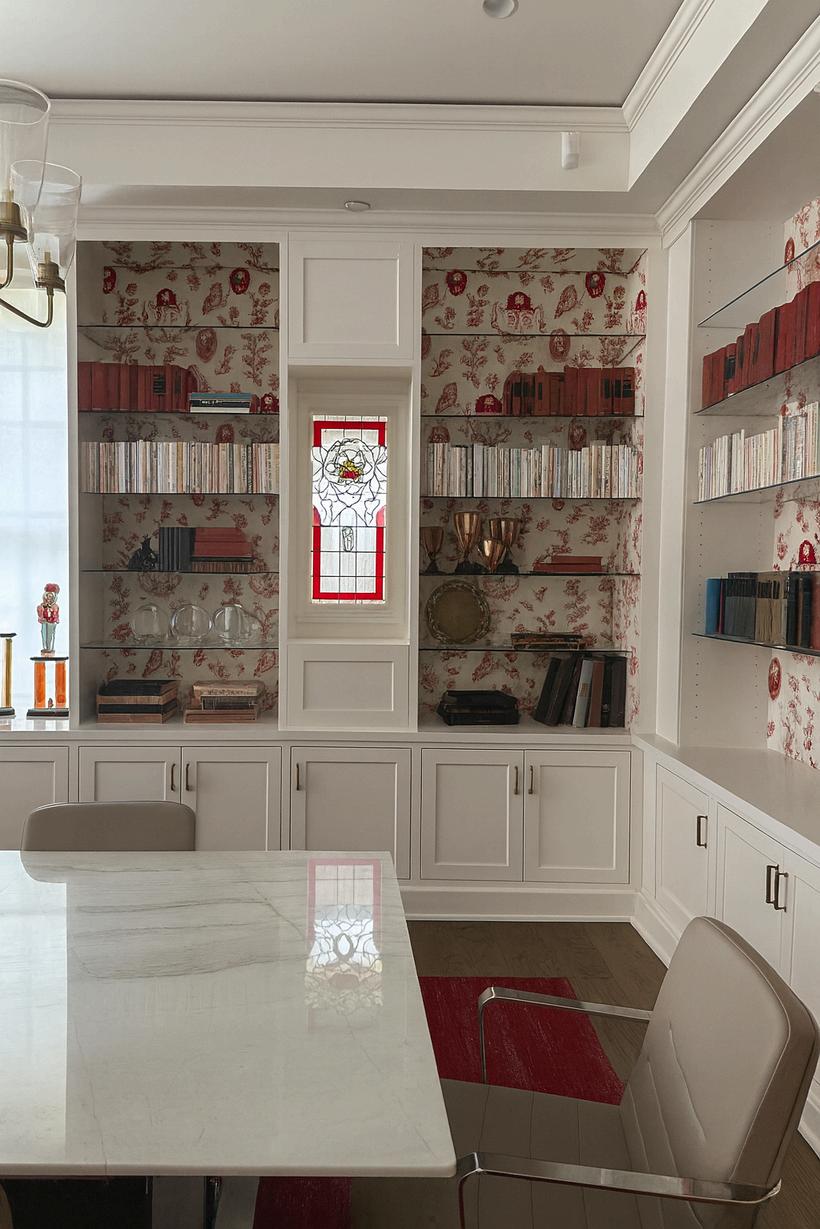
Design #1 Can adjust background to be white as well as any other details.

HERITIAGE ROOM - WALLPAPER
OPTION #2: Using it on the back of the shelves is the perfect way to layer in personality without overwhelming the room It makes the books and trophies pop, adds depth, and instantly turns a the room into a custom statement moment

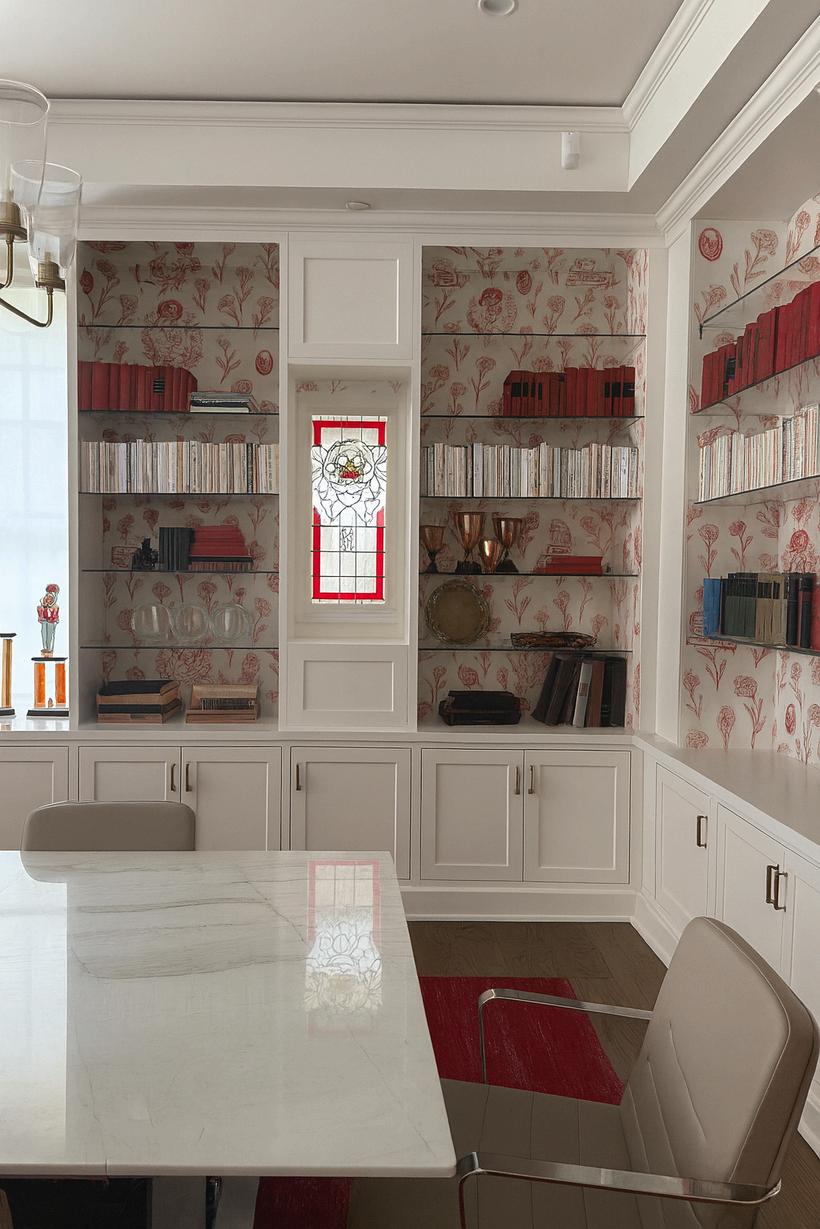
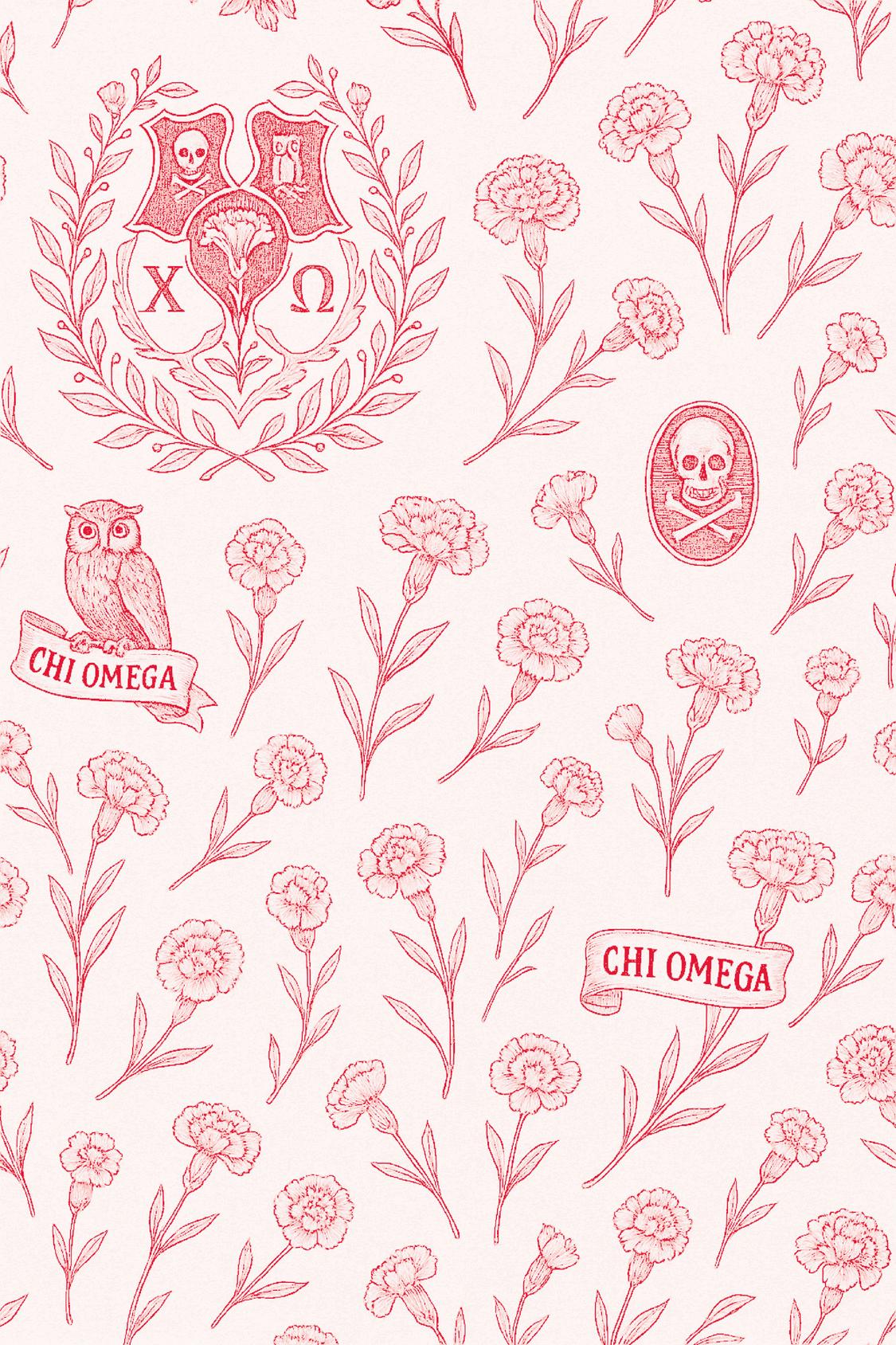
Design #2 Can adjust symbols, pattern or any other details.

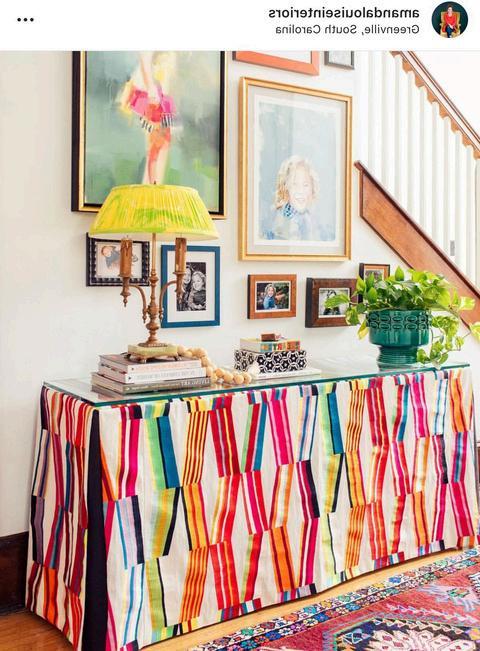
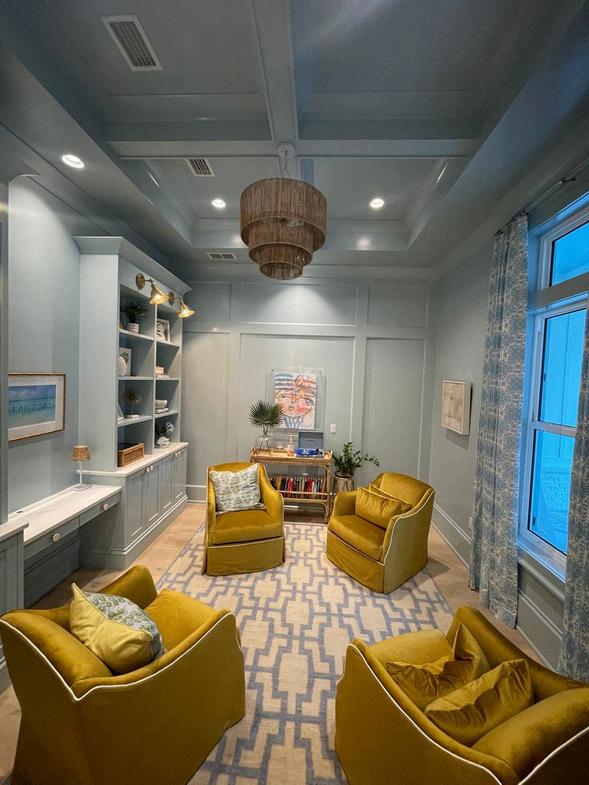
Formal Living Room – Priority One
Goal: Complete the space to make a stunning first impression
Custom Rug: Made-to-fit, durable, and stylish for hightraffic use.
New Pillows: Mix of high-performance fabrics, incorporating Chi O colors and patterns.
Large-Scale Art: Anchors the space and brings in color. Mirror Over Mantel: Adds height, light, and elegance
Drapes: Custom panels to soften the room and tie colors together
Accessories: Coffee table styling, side table accents, and unique conversation pieces
Special Details: Layered textures, subtle metallics, and Chi O nods for a polished, cohesive feel.
Dining Room – Priority Two
Goal: Elevate with finishing touches to feel intentional and complete.
Built-In Cabinet
Styling: Updated display with curated accessories and art
Art for Walls: Complementary pieces to bridge the dining room to the formal living room
Roman Shades: Tailored fabric shades for warmth and sophistication.
TV Lounge – Priority Three
Goal: Refresh for comfort, color, and function
New Drapes: Functional and stylish, in performance fabric for durability
Pillows: Fresh patterns and colors to update the sectional.
Accessory Refresh: Coffee table books, side table pieces, and cozy throws for a welcoming feel.
Heritage Room – Priority Four
Goal: Organize and refresh to highlight Chi O history.
Shelving Overhaul: Repaint or restyle for a clean, intentional display
Organization: Sort and store memorabilia
Future Update: Install custom Chi O toile wallpaper when ready (outside of current budget)
Back Corridor – Priority Five
Goal: Minor update for cohesion, but not a top priority
New carpet runner for long hallway
New storage cabinets in both bathroom.

PORTFOLIO


