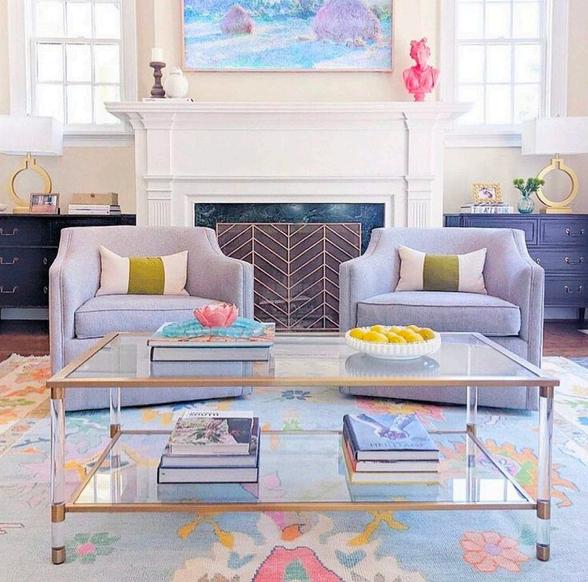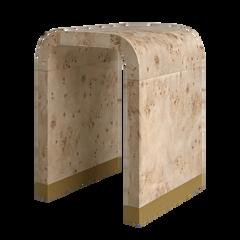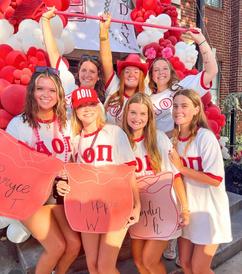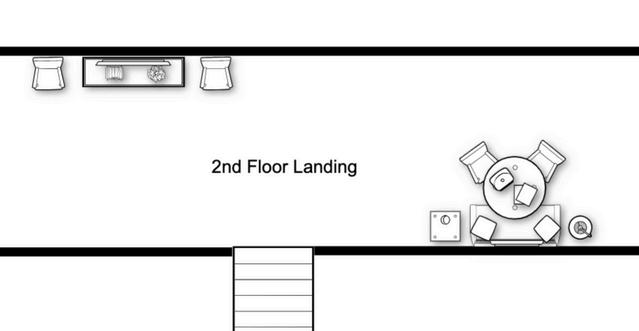

PORTFOLIO BOOKLET design








t a b l e o f c o n t e n t s




AOII BRAND
The four Alpha Omicron Pi founders were ambitious in their educational pursuit and have inspired more than 191,000 members to join their mission of enriching lives through lifelong friendship. We are honored to be are honored to be a part of Xi's chapter house update and look forward to sharing this journey with you all
DESIGN CONCEPTS
Interior design is much more than simply following the latest design trends. There are several key interior design concepts that play vital roles in the design process of any space We have created concepts for each space in your home based on your chapter 's vision From space plans to color palettes, your design booklet will help you to visualize the final look.
PLANNING
Think of interior design concepts as elements that work together to create a cohesive and beautiful room. As your interior designer, I will use these concepts throughout the design process to develop your vision and bring it to life
TIMELINE
Once we receive feedback from the chapter, we will work closely with AOII Headquarters through the remaining phases of the design process to make your chapter home ready for the Spring

Foyer
Replace floor with gray /white
checkerboard deign
Add detail wall moulding
Replace carpet runner
Paint stair rail
TV Lounge
Update lounge space with new upholstery
Update rug, pillows, art & accessories
Create a functional layout for a more formal space to socialize and entertain
DESIGN PROJECT WISH LIST
x i c h a p t e

Back TV Lounge
Replace sectional sofa & add bean bags for extra lounge seating
Add new ping pong table
Replace rug, tv cabinet, art and accessories
Outdoor patio
Add new sun loungers
Incorporate tables for outdoor dining and study spots
Add lounge seating with small side tables
Stair Landing
Add study / lounge area with banquette seating
Replace cabinet at top of stairs
Founders Lounge
Reuse existing pieces for easy refresh
Replace sofa and rug
color
INSPIRATION

P I N K A N D B L U E H U E S W I T H C O L O R F U L A C C E N T S
Layering different tones of pink and blue can create a rich scheme that is classic, stylish and timeless Most colors work well with pink and we will create the perfect balance with all of them




MATERIALS + FINISHES SELECTIONS
FOYER TILE

DALTILE
-Famed - Glamour Matte FM13
24"x24"
-Attache Lavish - Diamond Carrara Matte MA70 24"x24"
Porcelain Tile in checkerboard pattern
GROUT

Prism Cape Gray #546
INSTALLATION
A diagonal pattern / bias pattern Set tiles at a 45-degree angle to all walls
CHECKERBOARD PATTERN / DIAGONAL


STAIR RUNNER MATERIAL
STARK CARPET - Designer provided Pattern: Jaspin
Color: Menthe
Edge/Surging: LR211-0156
Material will be cut to measurements provided by contractor Local
fabricator required
42” W x 34' long







FLOOR PLANthe

The Foyer, TV lounge and back TV lounge will receive the most updates in the chapter house. The furniture layout will be configured to create more function, comfort and will incorporate an updated color palette. Using chapter members inspiration images, we will source furniture to have the desired feminine feel with a variety of pinks and blues













TV Lounge Inspiration
Foyer Inspiration
design INSPIRATION












FLOOR PLANthe
T V L O U N G E
The furniture layout will be configured to
















design INSPIRATION




FLOOR PLANthe
T V L O U N G E

A new sectional sofa will provide an updated look for movie nights and lounging with sisters New art, bean bags for extra seating, rug and storage will transform the space into a usable room with a cozy feel. A Ping Pong table will also be added to the back of the room.



























Art Inspiration
Ping Pong Table with chapter gallery wall in colorful frames
New TV Cabinet
Existing Chandelier

FLOOR PLANthe
U P S T A I R S L A N D I N G
A refresh will help to brighten up the 2 floor landing nd and complete the wow factor as you walk into the chapter house. A new console with accessories and a casual seating space will provide a place to study and gather.






New Stair Runner
New Sconces
FLOOR PLANthe

U P S T A I R S L A N D I N G
A new lounge space in soft blues and blush pinks will brighten up the area, create a cozy study nook and help to balance out the large open area










Art inspiration
design





