Town of Lakeville Housing Production Plan
March 2024



March 2024


The Southeastern Massachusetts Metropolitan Planning Organization (SMMPO) through the Southeastern Regional Planning and Economic Development District (SRPEDD) operates its programs, services, and activities in compliance with federal nondiscrimination laws including Title VI of the Civil Rights Act of 1964 (Title VI), the Civil Rights Restoration Act of 1987, and related statutes and regulations. Title VI prohibits discrimination in federally assisted programs and requires that no person in the United States of America shall, on the grounds of race, color, or national origin (including limited English proficiency), be excluded from participation in, be denied the benefits of, or be otherwise subjected to discrimination under any program or activity receiving federal assistance. Related federal nondiscrimination laws administrated by the Federal Highway Administration, the Federal Transit Administration, or both prohibit discrimination on the basis of age, sex, and disability. These protected categories are contemplated within SRPEDD’s Title VI Programs consistent with federal interpretation and administration. Additionally, SRPEDD provides meaningful access to its programs, services, and activities to individuals with limited English proficiency, in compliance with US Department of Transportation policy and guidance on federal Executive Order 13166.
Individuals seeking additional information or wishing to file a Title VI/Nondiscrimination complaint may contact the SRPEDD Title VI/Nondiscrimination Coordinator at the contact information here. All such complaints must be received, in writing, within 180 days of the alleged discriminatory occurrence. Assistance will be provided, upon request, to individuals unable to provide the complaint form in writing.
Title VI Coordinator -SRPEDD
88 Broadway, Taunton, MA 02780
Phone: 508 824-1367 or dial 711 to use MassRelay
Email: aduarte@srpedd.org
Massachusetts Public Accommodation Law (M.G.L. c 272 §§92a, 98, 98a) and Executive Order 526 section 4 also prohibit discrimination in public accommodations based on religion, creed, class, race, color, denomination, sex, sexual orientation, nationality, disability, gender identity and expression, and veteran’s status, and SRPEDD and the SMMPO assures compliance with these laws. Public Accommodation Law concerns can be brought to SRPEDD’s Title VI /Nondiscrimination Coordinator or to file a complaint alleging a violation of the state’s Public Accommodation Law, contact the Massachusetts Commission Against Discrimination within 300 days of the alleged discriminatory conduct.
The SMMPO is equally committed to implementing federal Executive Order 12898, entitled “Federal Actions to Address Environmental Justice in Minority Populations and Low-Income Populations” and Executive
Order 13985 (2021) entitled “Advancing Racial Equity and Support for Underserved Communities Through the Federal Government.”
In this capacity, the SMMPO identifies and addresses disproportionately high and adverse human health or environmental effects of its programs, policies, and activities on low-income and minority, including BIPOC, Asian or Pacific Islander populations, as well as religious minorities, LQBTQ+ persons, Limited
English Proficient (LEP) persons or those who have a disability. The SMMPO carries out this responsibility by the consistent, fair, just, and impartial treatment of all individuals, and by involving underserved individuals in the transportation process and considering their transportation needs in the development and review of the SMMPO’s transportation plans, programs and projects.
English: If this information is needed in another language, please contact the MPO Title VI Coordinator at 508-824-1367 ext. 235 or at aduarte@srpedd.org.
Spanish: Si necesita esta información en otro idioma, por favor contacte al coordinador de MPO del Título VI al 508-824-1367 ext. 235 o en aduarte@srpedd.org
Portuguese: Caso estas informações sejam necessárias em outro idioma, por favor, contate o Coordenador de Título VI da MPO pelo telefone 508-824-1367, Ramal 235 ou em aduarte@ srpedd.org
Haitian Creole: Si yon moun bezwen enfòmasyon sa a nan yon lòt lang, tanpri kontakte Koòdonatè a Title VI MPO nan 508-824-1367 ext. 235.
Simplified Chinese: 如果需要其他语言的此信息,请致电 508-824-1367 分机联系 MPO Titl e VI 协调员。 235 或发送电子邮件至 aduarte@srpedd.org 。
Simplified Chinese: 如果需要其他语言的此信息,请致电 508-824-1367 分机联系 MPO Titl e VI 协调员。 235 或发送电子邮件至 aduarte@srpedd.org 。
Traditional Chinese: 如果需要其他語言的此信息,請致電 508-824-1367 分機聯繫 MPO Tit le VI 協調員。 235 或發送電子郵件至 aduarte@srpedd.org 。
Mon Khmer Cambodian (Khmer): ប្រសិនបើព័ត៌មាននេះត្រូវការជាភាសាផ្សេង សូមទាក់ទង អ្នកសម្របសម្រួល MPO Title VI តាមរយៈលេខ 508-824-1367 ext ។ 235 ឬនៅ aduarte@ srpedd.org ។
This report was made possible with participation and technical assistance from the following:
Cathy Murray - Appeals Board Clerk
Lakeville Planning Board
Mark Knox, Chairman
Michele MacEachern, Vice-Chair
Peter Conroy, Vice-Chair (Former)
John Cabral, Member
Nora Cline, Member
John “Jack” Lynch, Member
Lakeville Select Board
Brian Day, Chairman
Lorraine Carboni, Vice-Chair
Evagelia Fabian, Member
Robert Nunes - Interim Town Administrator
Marc Resnick - Town Planner (Former)
Ari Sky - Town Administrator (Former)
Taylor Perez - Assistant Director of Housing and Community Development
Robert Cabral - Director of Housing and Community Development
Grant King, AICP - Deputy Director & Comprehensive Planning Manager
Chris Welch - Senior Comprehensive Planner
All photography featured in this report is captured and edited by SRPEDD, unless otherwise noted.
 Photo 1. The APC. Kevin Ham, SRPEDD.
Photo 1. The APC. Kevin Ham, SRPEDD.
The Town of Lakeville, incorporated in 1853, is a small, rural community of just over 11,500 residents. Lakeville is located on the southwestern edge of Plymouth County, nestled between Taunton, Middleborough, Berkley, Freetown, and Rochester, and is roughly 38 miles south of Boston. The town’s scenic 36.1 square miles contain many lakes (or ponds), as its namesake suggests, as well as wetlands, habitat areas, aquifers, and a mix of rural/suburban neighborhoods. The many ponds, rivers, and streams in town also serve as a source of drinking water.
Lakeville is connected to the larger southeastern Massachusetts region via a variety of state routes, including north-south Routes 18, 105, and 140, and east-west Route 79. Additionally, U.S. Route 44 passes through the northern end of town, and Interstate 495 runs along Lakeville’s northern edge, with an interchange located just over the town line in Middleborough.
In 2022, Lakeville partnered with the Southeastern Regional Planning and Economic Development District (SRPEDD) to update their Housing Production Plan, last updated in 2018. A Housing Production Plan (HPP), as defined by 760 CMR 56, is a document that shall contain at a minimum the following elements, covering a period of five years:
1. Comprehensive housing needs assessment;
2. Affordable housing goals; and
3. Implementation strategies.
We’ll go into more detail about the corresponding sections, but in a nutshell, it is a community’s proactive strategy for planning and developing affordable housing . It’s developed with opportunities for residents and stakeholders to learn about the planning process, become informed of the plan, and to provide input. HPPs assist communities in planning for low-, moderate-, and middleincome residents by outlining a path to producing a variety of affordable housing options, including both subsidized and market-rate housing.
A Housing Production Plan consists of a comprehensive housing needs assessment, a set of affordable housing goals, and accompanying implementation strategies. The comprehensive housing needs assessment is an analysis of the community’s demographics and housing stock, the community’s future population and housing needs, as well as identification of development constraints (barriers) and limitations that may hinder the development of affordable housing. This analysis, in conjunction with community conversation and guidance, informs the creation of a set of affordable housing goals.
Affordable housing goals address the housing needs of the community and provide for a range of housing types, including rental and homeownership for families, individuals, persons with special needs, and seniors.
Lastly, a set of implementation strategies describe how the community will achieve its housing production goals, as well as provide a timeframe/schedule for achieving the goals identified.
The project team met with Town staff and the Planning and Select Boards on numerous occasions. In addition to these meetings, the project team conducted a community survey to gauge local preferences and needs. The survey was open for one month and received 150 responses. We would like to thank those who took the time to engage with the project for their invaluable input, which has helped us shape this plan into an authentic and actionable list of goals and strategies for the Town of Lakeville.
Launch (July 2022)
Survey (Oct. 2022)
Meeting #1 (Nov. 2022)
Meeting #2 (Jan. 2023)
Meeting #4 (March 2023)
Meeting #3 (Feb. 2023) PB Meeting #5 (May 2023)
End (June 2023)
This Plan is separated into four (4) main sections, titled:
■ Housing Needs Assessment , which describes the most current market and demographic data in Lakeville;
■ Barriers to Development , which describes what factors may be hindering development opportunities in Lakeville;
■ Affordable Housing Goals , which describes the goals Lakeville should actively pursue over the next five years; and
■ Implementation Strategies , which describes the pathway Lakeville should take to achieve its housing goals, including priorities and timelines.
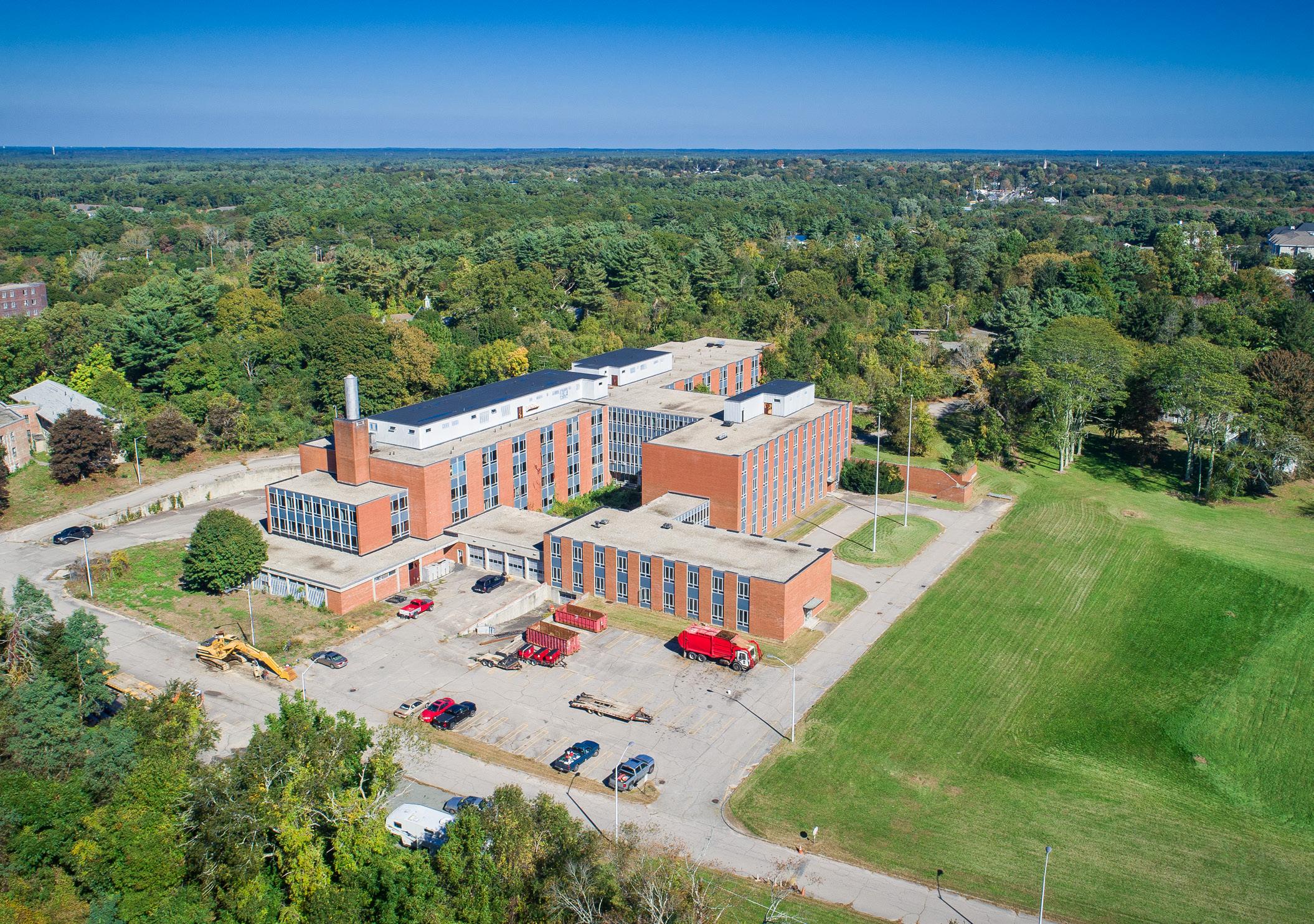
There are four (4) main housing goals for the Town of Lakeville, which are to:
■ Conduct public outreach to determine local housing needs, preferences, and to educate the community on housing options;
■ Create housing options and modify existing units to support older adults who wish to age in place or downsize;
■ Implement key zoning amendments to create new affordable housing options; and
■ Continue to produce SHI-eligible units to achieve the Commonwealth’s required amount and support communities in need.
The HPP shall address the matters set out in the Department’s guidelines, including:
1. a mix of types of housing, consistent with local and regional needs and feasible within the housing market in which they will be situated, including rental, homeownership, and other occupancy arrangements, if any, for families, individuals, persons with special needs, and the elderly;
2. a numerical goal for annual housing production, pursuant to which there is an increase in the municipality’s number of SHI Eligible Housing units by at least 0.50% of its total units (as determined in accordance with 760 CMR 56.03(3)(a)) during every calendar year included in the HPP, until the overall percentage exceeds the Statutory Minimum set forth in 760 CMR 56.03(3)(a).
The eight (8) accompanying implementation strategies are to:
■ Implement key zoning amendments to create new housing opportunities for first-time homebuyers, older adults wishing to downsize, and those with moderate or fixed incomes;
■ Pursue professional support to assist in conducting community outreach to better determine local needs and housing preferences;
■ Pursue partnerships and funding resources to provide direct assistance to help preserve housing for vulnerable communities, including senior residents;
■ Pursue partnerships leading to development that is affordable to those with low, moderate, and fixed incomes;
■ Consider hiring a consultant to assist in implementing the strategies within the Housing Production Plan;
■ Investigate opportunities for adaptive reuse to redevelop underutilized municipally owned land and buildings;
■ Review the availability of Town-owned and tax-title properties to work in tandem with adaptive reuse goals; and
■ Negotiate perpetual deed restrictions for existing SHI units that have near-term expiration dates.
We will explain these goals and strategies in greater detail later in the report. To begin, we will give some important contextual information, explain key terms, and define any barriers Lakeville may have that could hinder thoughtful and impactful development. This information will set the stage for the goals and strategies outlined above.
The HPP shall address the matters set out in the Department’s guidelines, including an explanation of the specific strategies which explain how the municipality will achieve its housing production goal, and a schedule for implementation of the goals and strategies for production of units, including all of the following strategies, to the extent applicable:
1. the identification of zoning districts or geographic areas in which the municipality proposes to modify current regulations for the purposes of creating SHI Eligible Housing developments to meet its housing production goal;
2. the identification of specific sites for which the municipality will encourage the filing of Comprehensive Permit applications;
3. characteristics of proposed residential or mixed-use developments that would be preferred by the municipality (examples might include cluster developments, adaptive re-use, transit-oriented housing, mixed-use development, inclusionary housing, etc.); and/or
4. municipally owned parcels for which the municipality commits to issue requests for proposals to develop SHI Eligible Housing; and/or
5. participation in regional collaborations addressing housing development.
There are numerous reasons to complete a Housing Production Plan; most importantly, HPPs assist in ensuring housing equity and planning for a future where all community members have safe, healthy, stable, and livable homes to return to. The Stanford Social Review elaborates on some of these reasons, saying, “High-quality, stable housing is central to the health and wellbeing of all families. It helps foster relationships and opportunities in communities, limits chronic stress, and allows families to support positive child development.” Additionally, there are other important State-level benefits, which include:
Having a certified Housing Production Plan gives a community more control over Comprehensive Permits under Chapter 40B. A plan may be certified by DHCD if, within a 12-month period, a community permits SHI-eligible affordable housing units equal to at least 0.5% to 1.0% of its year-round housing stock. Certification means that the community’s Housing Production Plan has met its regional need for affordable housing for one year (by meeting at least the 0.5% threshold) or two years (by meeting the 1% threshold). During its certification period, a community’s Zoning Board of Appeals has the right to deny a Comprehensive Permit. All requirements for HPPs are described in state regulations 760 CMR 56.00: Comprehensive permit; low- or moderate-income housing . 1
As of September 2023, the Town of Lakeville has 250 of its 4,382 Census 2020 year-round housing units listed on their Subsidized Housing Inventory, which does not meet the affordability requirements set forth in M.G.L. Chapter 40B §§ 20 through 23 and 760 CMR 56.00. This represents 5.71% of their total 10% Subsidized Housing Inventory requirement. Under these housing unit counts, Lakeville would need to produce at least 188 more affordable units
1 Available at https://www.mass.gov/regulations/760-CMR-5600-comprehensive-permit-low-or-moderateincome-housing
to meet the Housing Unit Minimum of the Statutory Minimum (as defined in 760 CMR 56.03(3)(a)). Achieving the Housing Unit Minimum threshold would mean that the Town of Lakeville Zoning Board of Appeals would have the ability to deny a Comprehensive Permit or approve it with conditions and that the aforementioned decision would be upheld if appealed by the applicant pursuant to 760 CMR 56.03, otherwise known as “Safe Harbor.”
Assuming future housing growth, Lakeville and other communities’ 10% figure is a moving target that is updated on a ten-year basis. This is because the required Housing Unit Minimum will increase over time as new “year-round” housing units are built, or as vacant “seasonal/recreational/occasional use” units are converted to year-round units. Therefore, as additional year-round housing units increase throughout a decade, the subsequent number of yearround housing units reported on the next decennial Census increases, as does the corresponding required number of affordable housing units.
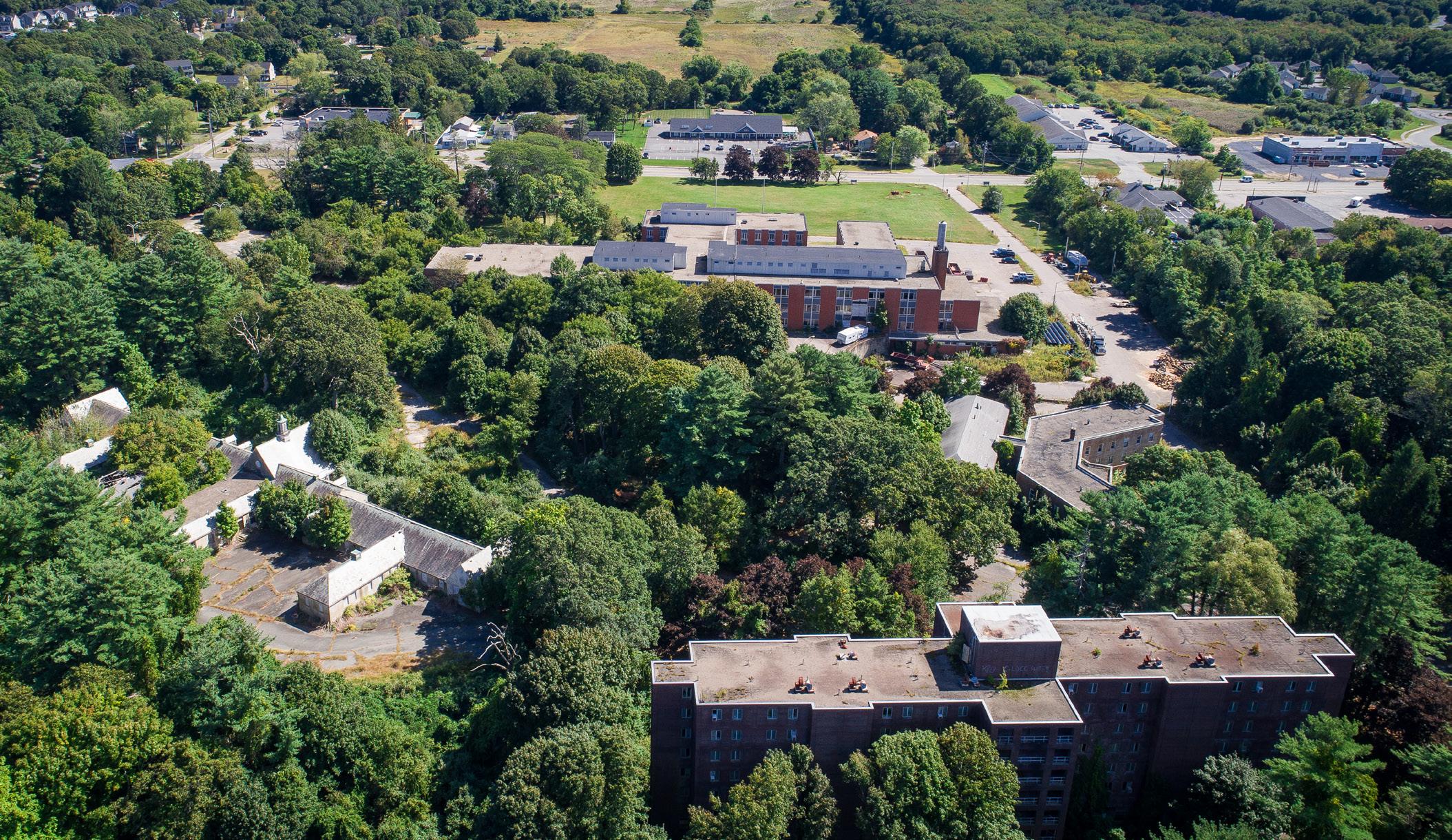
The Housing Choice Initiative (HCI) provides incentives, technical assistance, and targeted legislative reform to encourage municipalities to plan and build diverse housing stock. Importantly, it supports the administration’s commitment to produce 135,000 new housing units statewide by 2025. Benefits of participation in the HCI include:
1. The Housing Choice Community Grant Program , which funds infrastructure improvements in those communities that have shown commitment to advancing sustainable housing production.
2. Other Technical Assistance programs offered by regional and state agencies to assist with planning for housing such as the District Local Technical Assistance (DLTA) Program and the Community Compact Cabinet
The Housing Needs Assessment is an analysis of community demographics and market conditions. When conducting this analysis, we ask the questions:
1. Who lives in the community and what are their needs?
2. How diverse is the housing stock and does it match the community’s needs?
3. Is it affordable to live within the community for both existing and future residents?
 Photo 4. Kensington Court and Sterling Place. Kevin Ham, SRPEDD.
Photo 4. Kensington Court and Sterling Place. Kevin Ham, SRPEDD.
The Needs Assessment pulls from a variety of sources to help tell Lakeville’s housing story. Below we’ve described some of the sources you’ll see referenced most often throughout the report.
The American Community Survey, or ACS, gathers data on a sample of the population through monthly surveys the US Census Bureau produces on topics including housing, jobs, education, and more. The Five-Year ACS, used in this HPP, shows data that has been collected and aggregated over a five-year period from 2017 to 2021. 2
The Decennial Census is a count of the entire population conducted and released every 10 years. These data sources have some overlap, but also gather information on separate topics. As of February 2023, much of the 2020 Decennial Census has yet to be released. In lieu of those data points, we have opted to use the 2021 ACS Five-Year estimates where applicable.
As a result, there may be small discrepancies between numbers quoted from the 2020 Decennial Census and 2021 ACS estimates, most notably population and housing unit counts. These discrepancies are minor and are not a cause for concern.
The Department of Housing and Urban Development (HUD) maintains data on a variety of topics related to housing nationally. Two of the topics described in
2 This is the most recent complete set of ACS data available at the time of this writing.
this presentation are Area Median Income (AMI or HAMFI) and Cost Burden.
There are two important income figures we will cite frequently throughout this plan. The first is the Area Median Income, which is also called 100% AMI. Area Median Income describes the midpoint of a specific region’s set of household incomes. It is used to determine the income eligibility requirements for State and Federal housing programs. These “Income Limits,” ranging from roughly 30% to roughly 80% of a town’s AMI, are defined by HUD as eligible for subsidized housing. For Lakeville, these income limits (for a family of four) are:
■ 100% AMI : $111,400;
■ 80% AMI : $89,350. This is approximately 80% of $111,400 and is the income limit at which a family of four becomes eligible for subsidized affordable housing.
■ 50% AMI : $55,850; and
■ 30% AMI : $33,500.
The town Median Household Income, which is $112,240. This is different from AMI, and represents the median income for all households in Lakeville (as opposed to the previous HUD number, which represents the medium income for Lakeville and its surrounding region).
HUD creates its own regional groupings, with Lakeville grouped within the “Brockton, MA HUD Metro FMR Area.” The group includes the following cities and towns:
■ Norfolk County: Avon;
■ Plymouth County: Abington, Bridgewater, Brockton, East Bridgewater, Halifax, Hanson, Lakeville, Marion, Mattapoisett, Middleborough, Plympton, Rochester, West Bridgewater, Whitman.
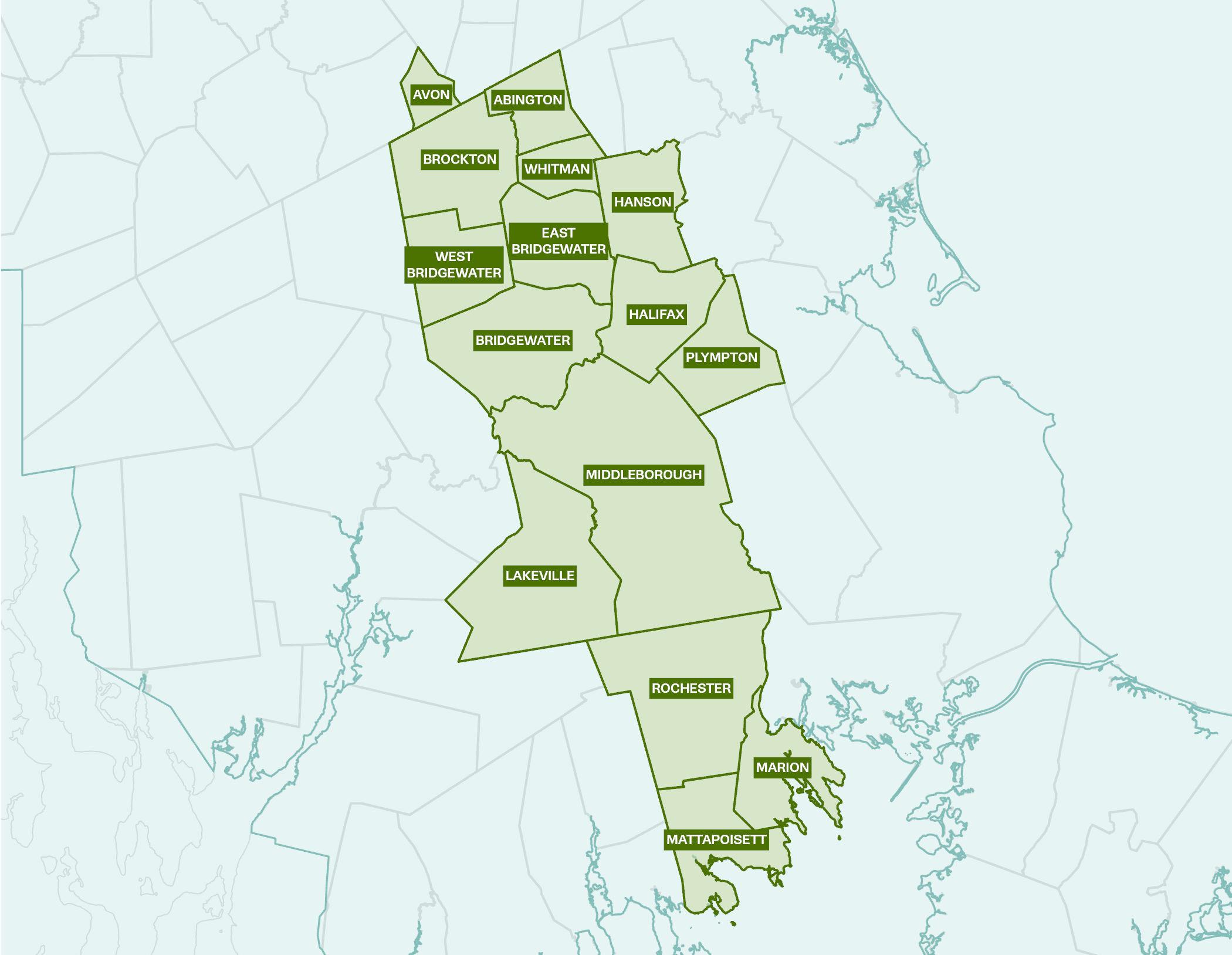
For more information about how HUD groups municipalities and their area definitions, see HUD’s Income Limits Documentation , FAQ Question 9.
We will use these income figures depending on the context. For example, we will cite the town median income when talking about market-rate housing affordability in Lakeville. Conversely, we will use the area median income and corresponding income limits when discussing eligibility for subsidized affordable housing.
Created by the U.S. Census Bureau and released by HUD, CHAS data is a set of custom tabulations of American Community Survey data that describe the extent of housing problems and needs in a municipality. These tabulations include data on how many households fall into each AMI bracket (for example, how many families fall within 50-80% of the area median income given their household size) and how many households are cost-burdened (as well as to what extent).
Cost Burden describes how much a household pays for housing relative to their income. Individuals and families can be cost-burdened regardless of their income. An individual or household is considered “cost burdened” if they are paying 30% or more of their income on housing costs.
The Warren Group is a real estate entity that provides data and information on real estate trends, property transactions, and mortgages. In this HPP it is used to determine housing market trends.
Geographic Information Systems (GIS) software provider ESRI offers an online mapping service called Business Analyst that allows users to run market analyses on specific geographies. Here, it is used to retrieve population and housing unit projections out to 2027.
Lakeville is a rural community, home to 11,523 residents as of 2020. For the past several decades, Lakeville and its neighbors have consistently grown at a rate faster than both the county and state levels, reflective of a regional “growth spurt.” While growth has slowed in the past ten years, Lakeville continues to outpace county and state rates with a population increase of 8.7% between 2010 to 2020. This population increase has been accompanied by an increase in housing production throughout town, including the 200+ acre Le Baron Estates, 100+ acre Woodland Ridge, and the 40R-enabled Residences at Lakeville Station and Kensington Court.
Figure 1. Population Change and Totals, Lakeville and Neighbors
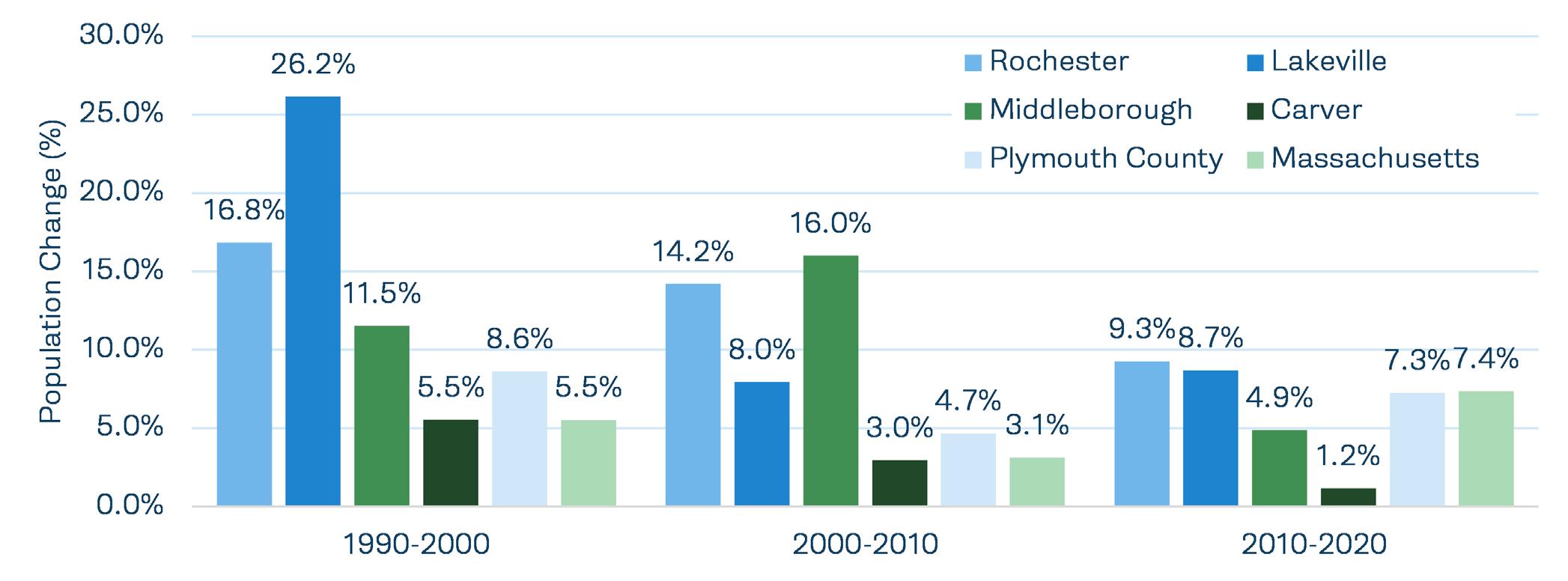
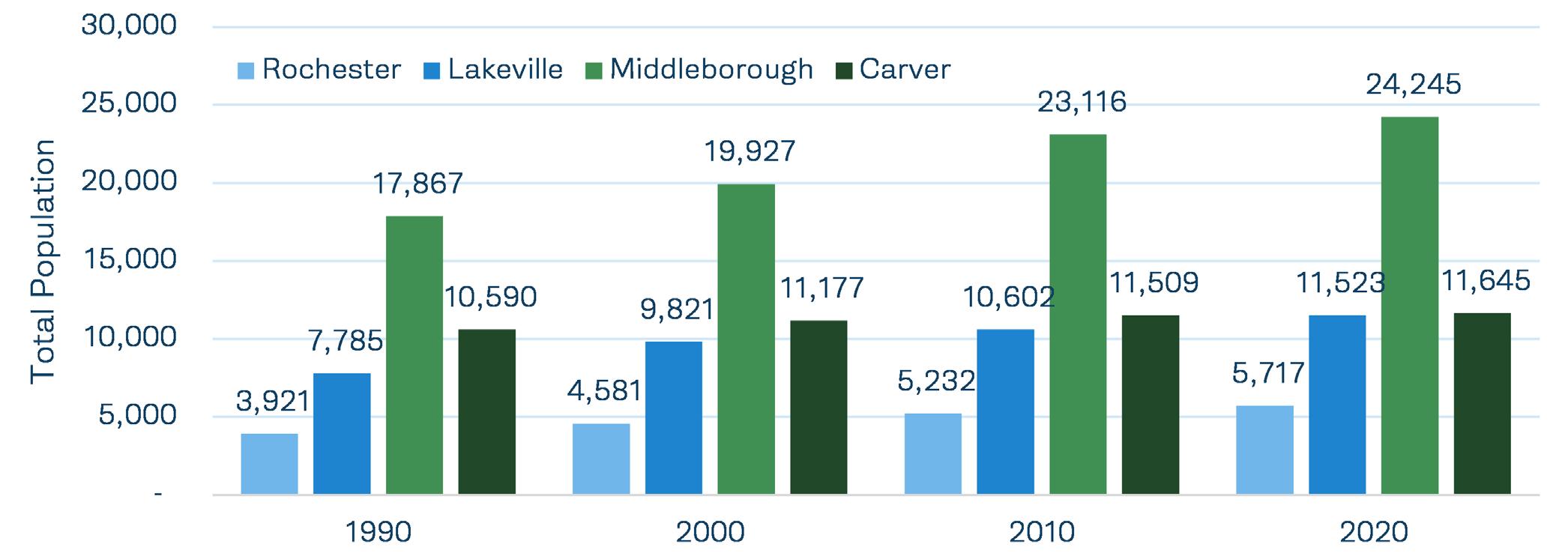
Lakeville’s population is approximately 92% White, 5% “Two or more races, 1% Asian, 1% “Other race,” 1% Black or African American, 0.1% American Indian and/or Native Alaskan, and 0.02% Native Hawaiian and/or Other Pacific Islander. The average household size is 2.74, with the largest shares consisting of either 2-person or 4-person households (37% and 27%, respectively). This is likely due to the presence of older adults without children and families with children in town.
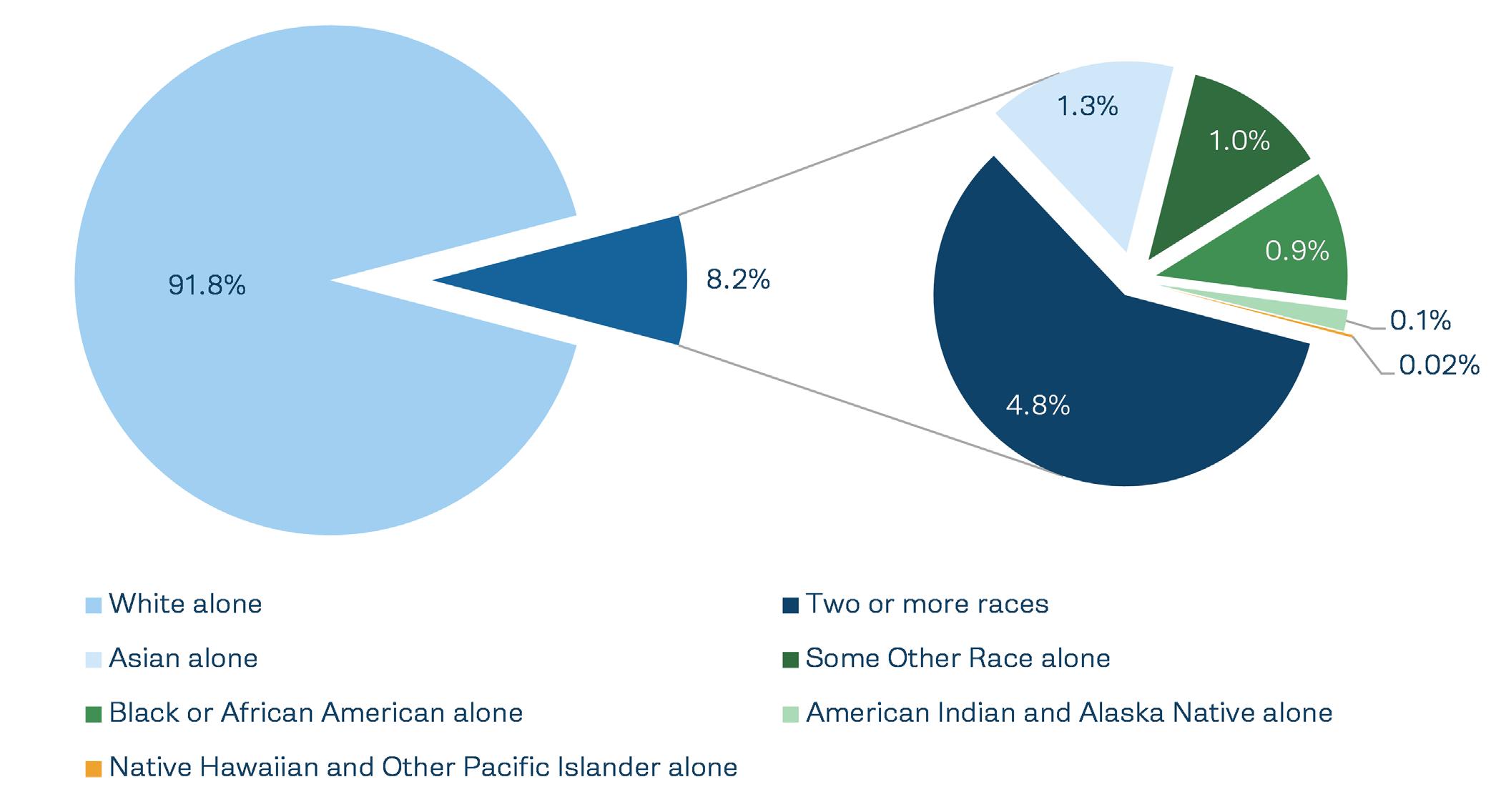

Figure 4. Age Trends, 2000 and 2021
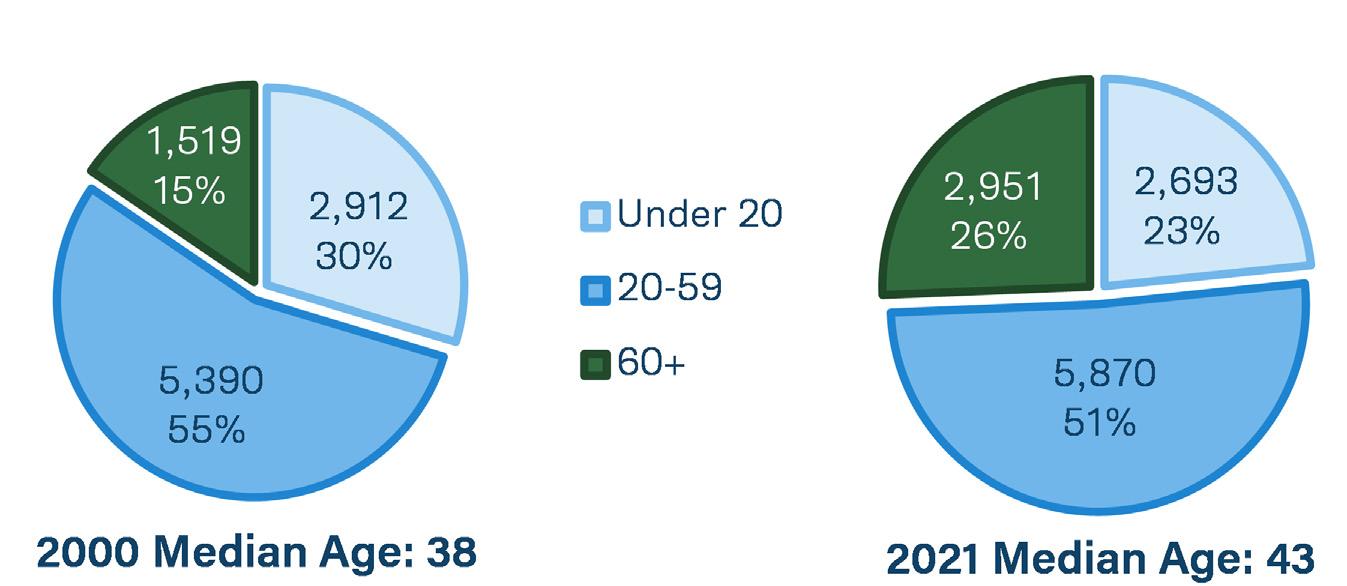
Like many communities in Southeastern Massachusetts and throughout the nation, Lakeville’s population is aging. The median age in town increased from 38 to 43 between 2000 and 2021. The town’s population of residents aged 65 and over increased by 11% in that span of time, from 15% to 26%. As of 2021, 5% of Lakeville’s population is over the age of 75.
An individual’s housing needs are likely to change as they get older, due to changes in their income, mobility, household structure, etc. Given its aging community, the Town may wish to find ways to assist residents who wish to “age in place,” either by finding avenues to provide new senior housing options or offering mechanisms and resources to support retrofitting existing homes so that they are “aging-ready.” As a note, some of the features necessary to make a home “aging-ready,” according to the U.S. Census Bureau’s report on the housing needs of older adults, are:
■ A step-free entryway
■ A bedroom and full bathroom on the first floor
■ At least one bathroom accessibility feature
■ Additional aging-accessible elements that may be useful include:
○ Sink handles or levers instead of knobs
○ Handrails or grab bars in the bathroom
○ Built-in shower seats
○ Housing features (such as thermostats, countertops, electrical outlets, etc.) that are at wheelchair accessible heights
Figure 5. Disability Status, Total Population and Individuals Aged 65+
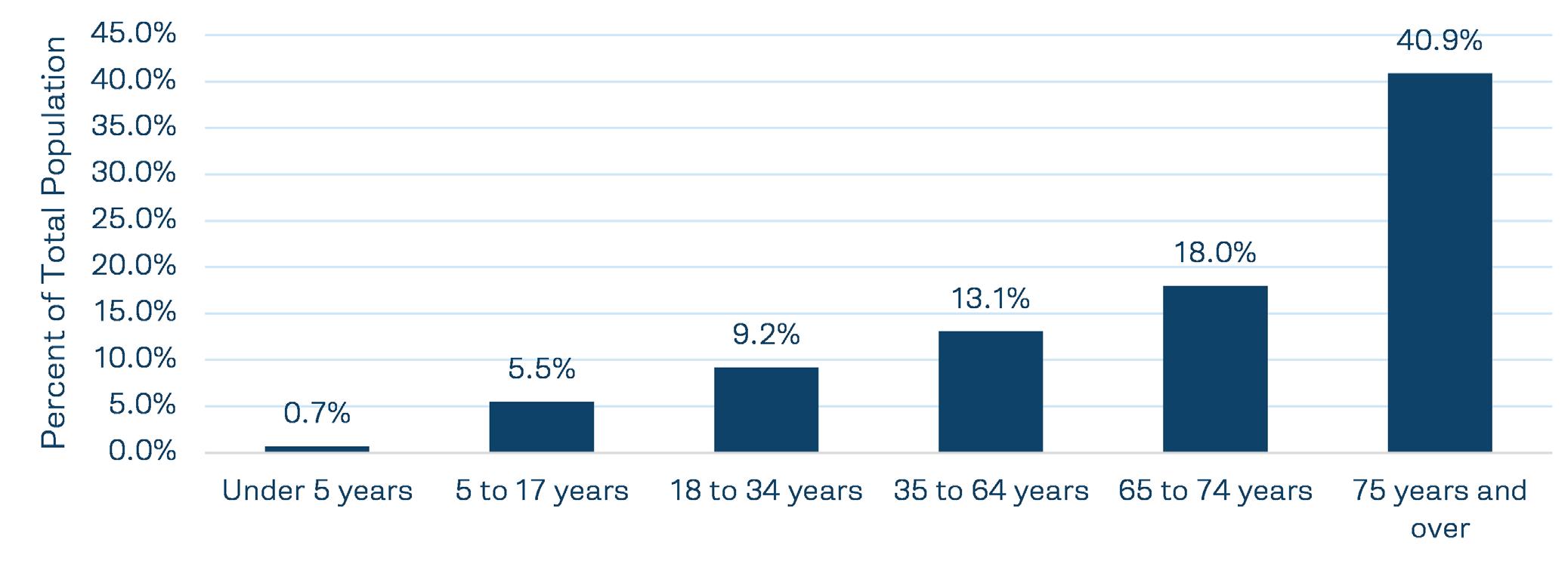
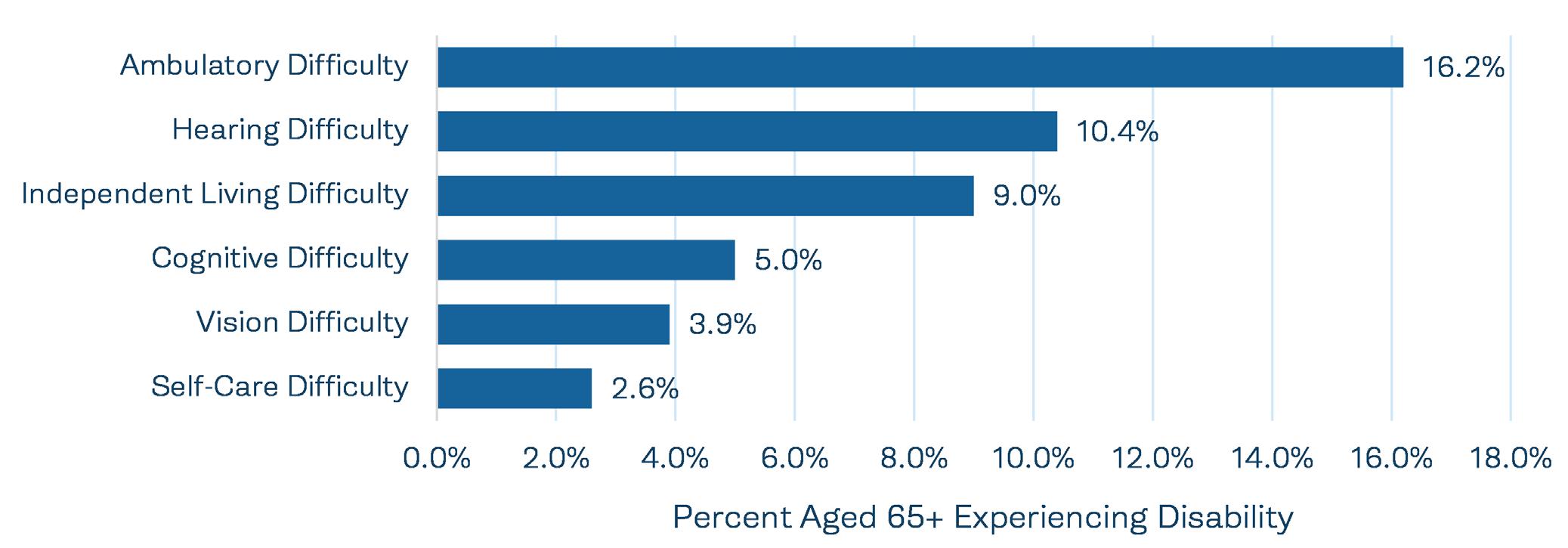
As expected, older adults in Lakeville have more disabilities than their younger counterparts, with about 25% of those aged 65 or over having at least one type of disability. Ambulatory difficulties (having serious difficulty walking or climbing stairs) is the most common disability those over the age of 65 are experiencing in Lakeville (16%), followed by hearing difficulties (10%) and independent living difficulties (having difficulty doing errands alone; 9%). The Town may wish to survey its older residents to determine their current living conditions and any needs for accessibility or housing modifications.
6. School Enrollment, Districtwide and by School
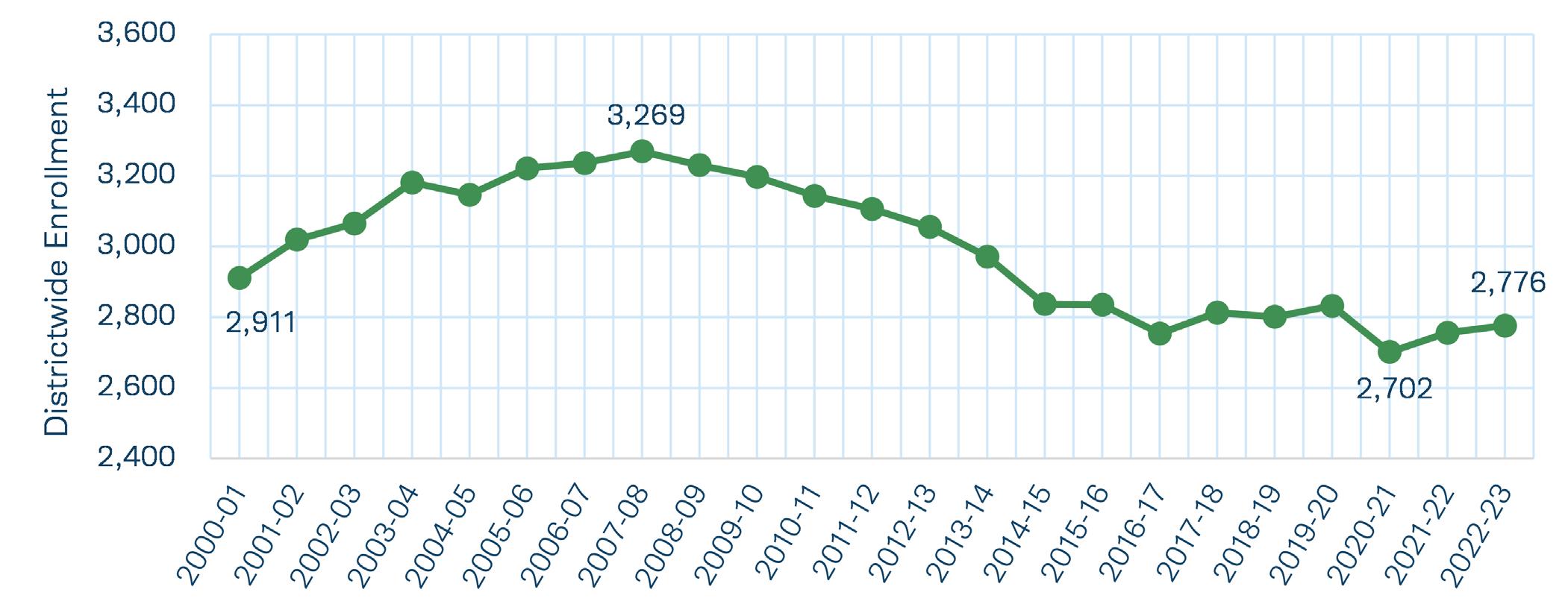

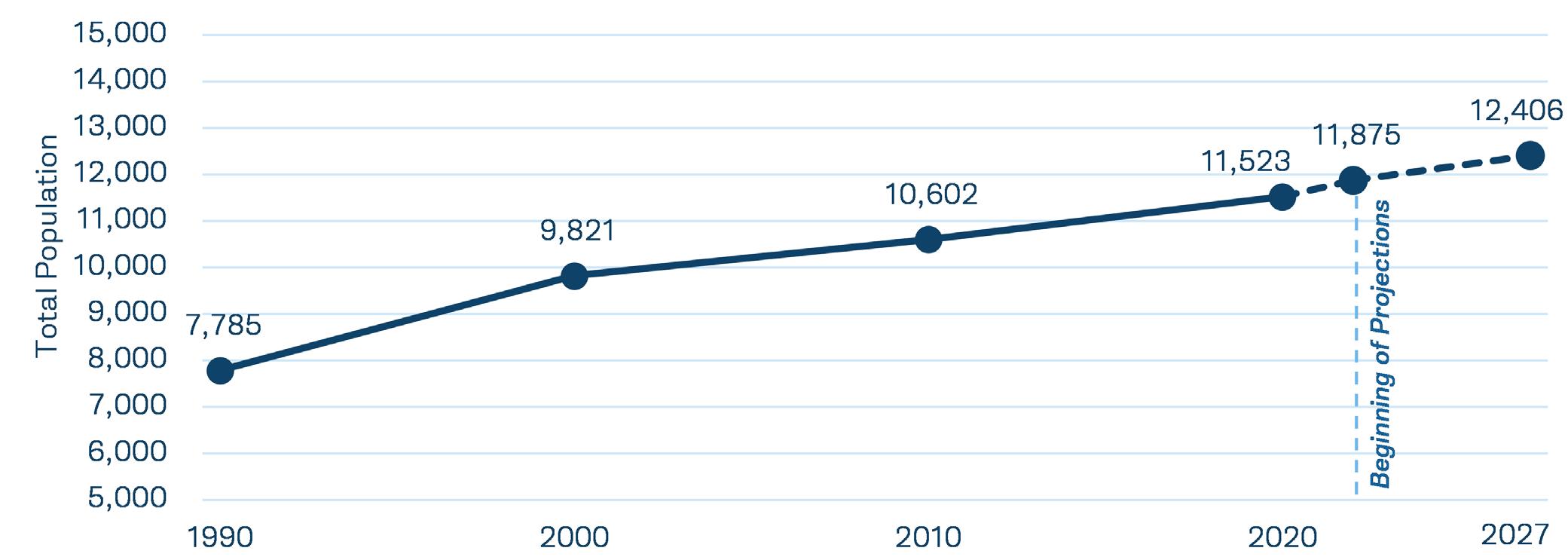
Furthermore, Lakeville’s total proportion of those under 20 has declined in the past two decades, down from 30% to 23%. School enrollment 3 has also declined over the past two decades, down from a peak of 3,269 in the 20072008 school year to 2,776 in the 2022-2023 school year. This change is slightly less pronounced when looking at historic enrollment, with a net decrease of 135 students from 2000 to 2023.
Freetown-Lakeville Middle School and Apponequet Regional High School saw the most notable decreases in enrollment over the past ten years, while Freetown and Assawompset Elementary Schools saw modest increases. This is notable when addressing any concerns regarding the potential impact of additional affordable housing development on the local school system. The Town may wish to explore this decrease in enrollment and its effect on the capacity for new students.
Lakeville’s population is predicted to grow over the next five years according to ESRI Business Analyst, which projects population and housing unit changes in five-year increments. 4 By 2027, Lakeville is projected to have a total population of 12,406 residents (4,613 households), an increase of 883 individuals (373 households). This increase of 7.7% is relatively on par with the growth the town has experienced over the past two decades.
3 Enrollment includes totals from Apponequet Regional High School, Assawompset Elementary School, Freetown Elementary School, Freetown-Lakeville Middle School, Freetown-Lakeville Intermediate School, and George R Austin Intermediate School. Please note that this data includes enrollment that occurred prior to the regionalization of the Freetown-Lakeville School District, which occurred in 2011.
4 At the time of writing, 2022 ACS Estimates have not been released. ESRI forecasts for 2022 and 2027.
Lakeville is an affluent community, with a median household income of $112,240, higher than both the State and County. This figure is projected to increase 24% to $138,732 by 2027. Despite these high incomes, 19% of households in Lakeville make under $50,000 annually. Furthermore, one third (33%) of owners and two thirds (65%) of renters qualify for some form of subsidized or deed-restricted affordable housing programs. This means that, given the number of individuals in each household, their total household income falls at or below 100% of the area median income ($111,400 for a household of 4, and so forth). Given the presence of lower-to-moderate income households in town, Lakeville should continue to examine varying state and local housing programs aimed at creating new affordable housing options and maintaining existing units.
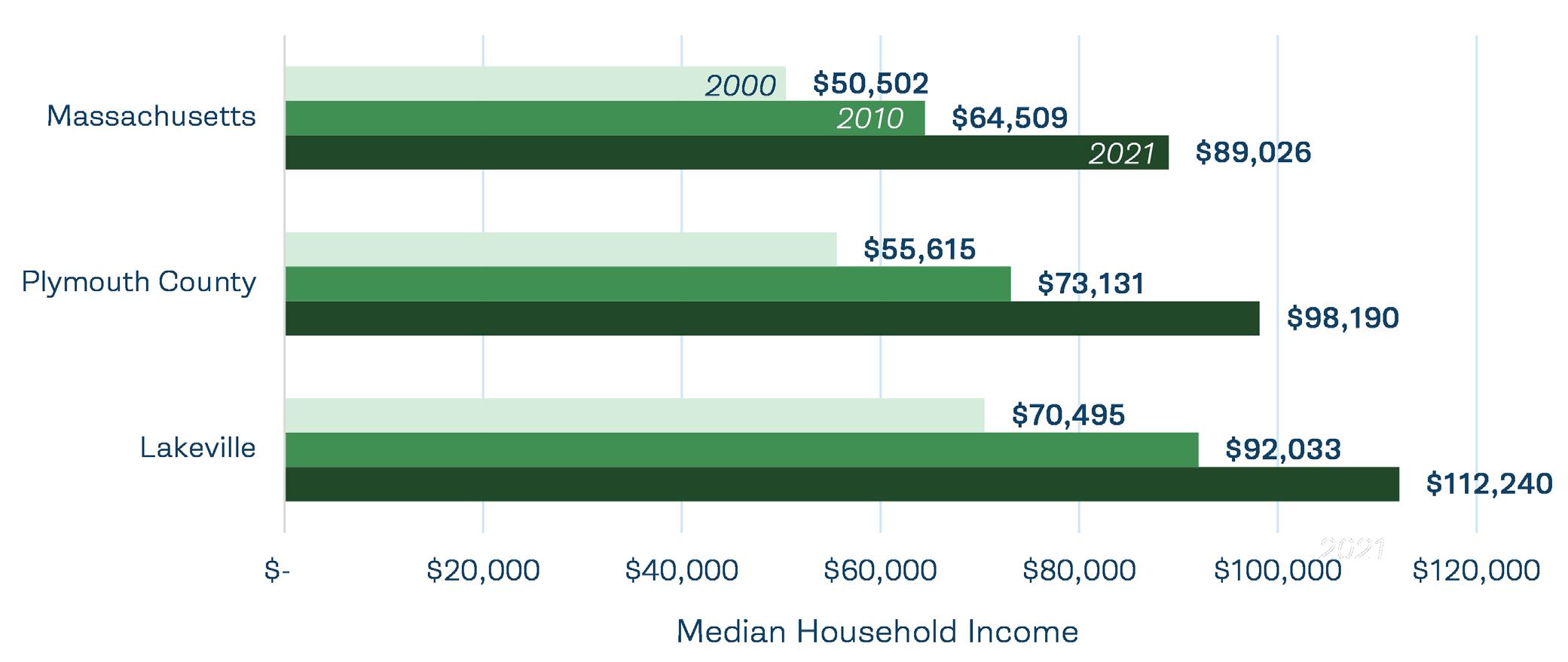

These charts show how many families in Lakeville fall into the HUD-defined income categories (described at the beginning of this section). In Lakeville, 1 in 3 homeowner households and 2 in 3 renter households qualify for varying forms of subsidized affordable housing based on their annual income.
Please note that there are housing programs that exist beyond 100% AMI, including 40Y Starter Home Districts, which are affordable up to 110% AMI.
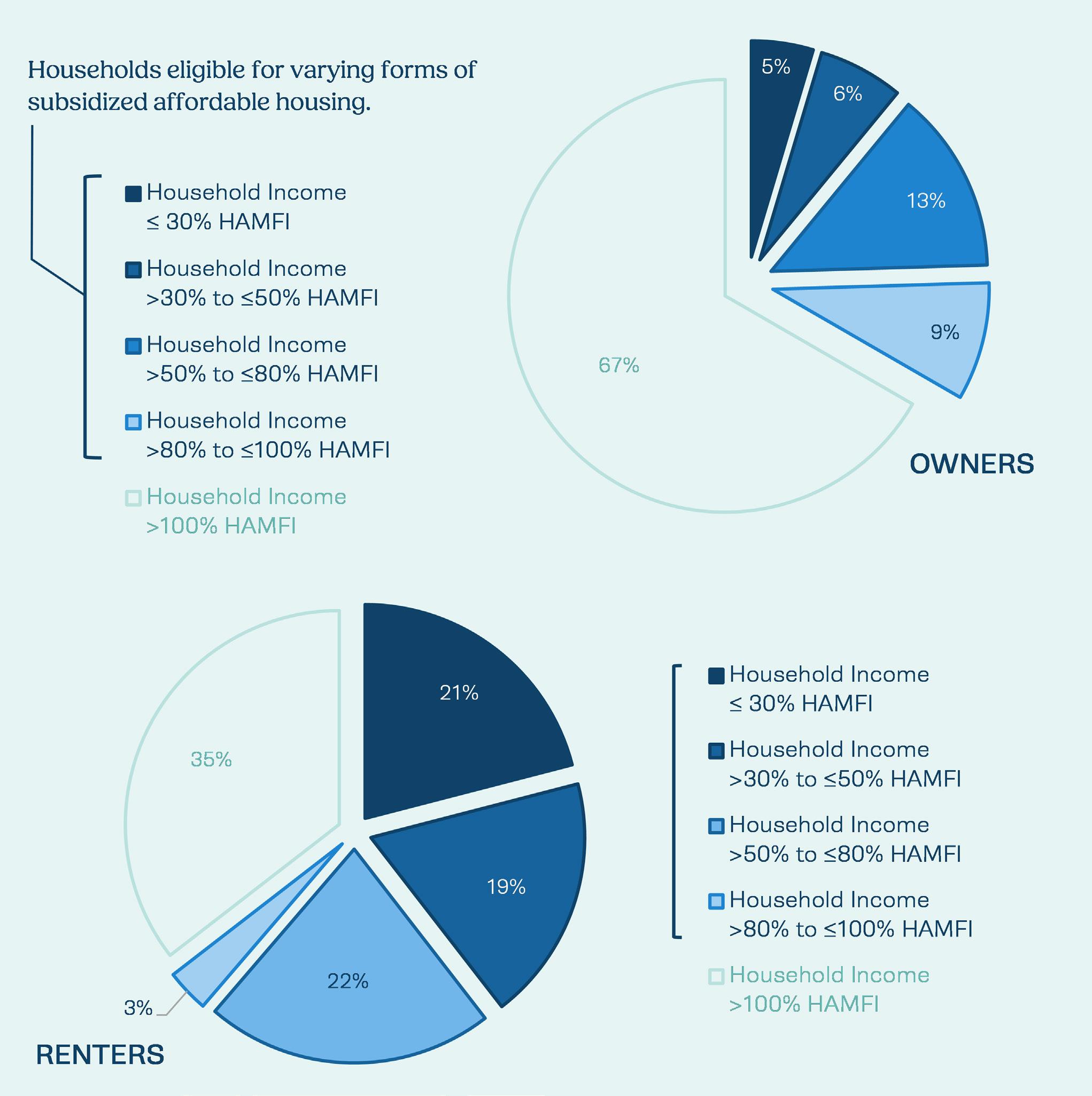
Lakeville is home to 4,624 housing units as of 2020, an increase of 10.7% since 2010. Although Lakeville’s rate of housing production has slowed over the past ten years, the town’s housing stock growth rate still outpaced neighboring Rochester and Middleborough, as well as county and state levels. During this time, the town added an additional 447 units to their housing stock.
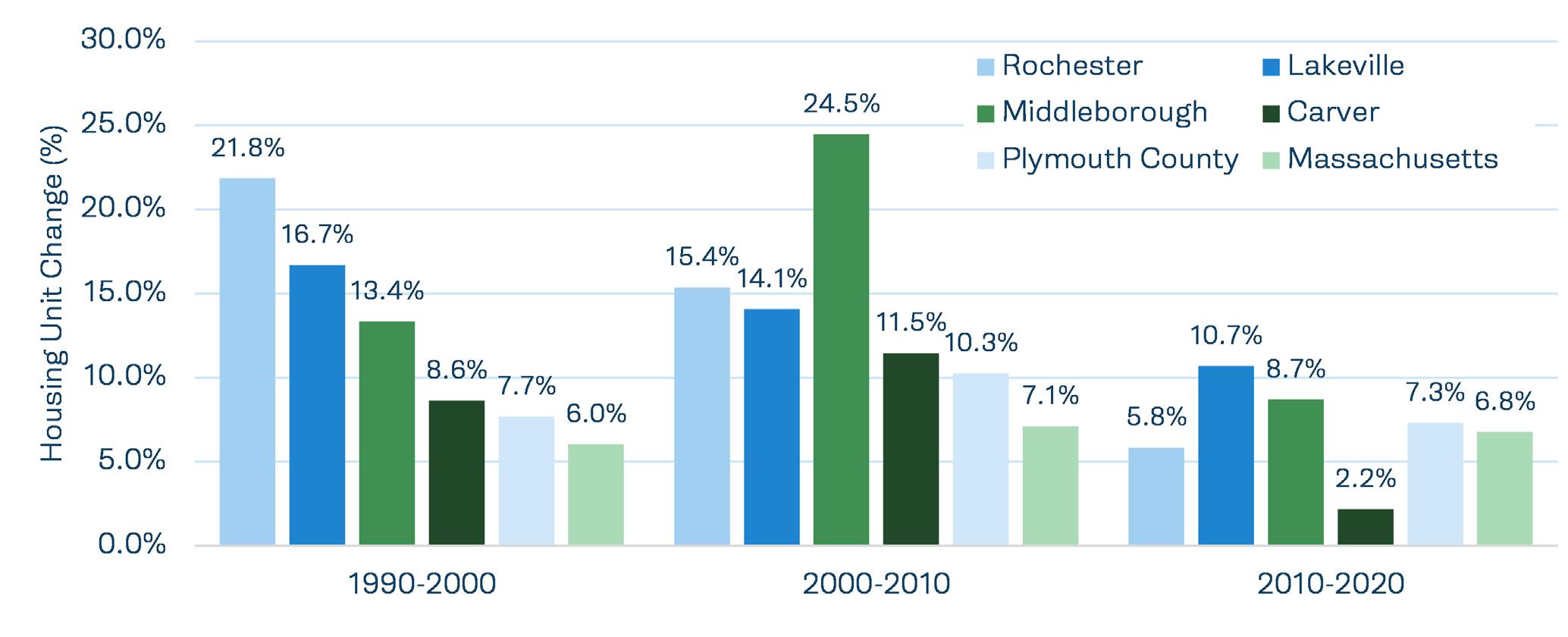
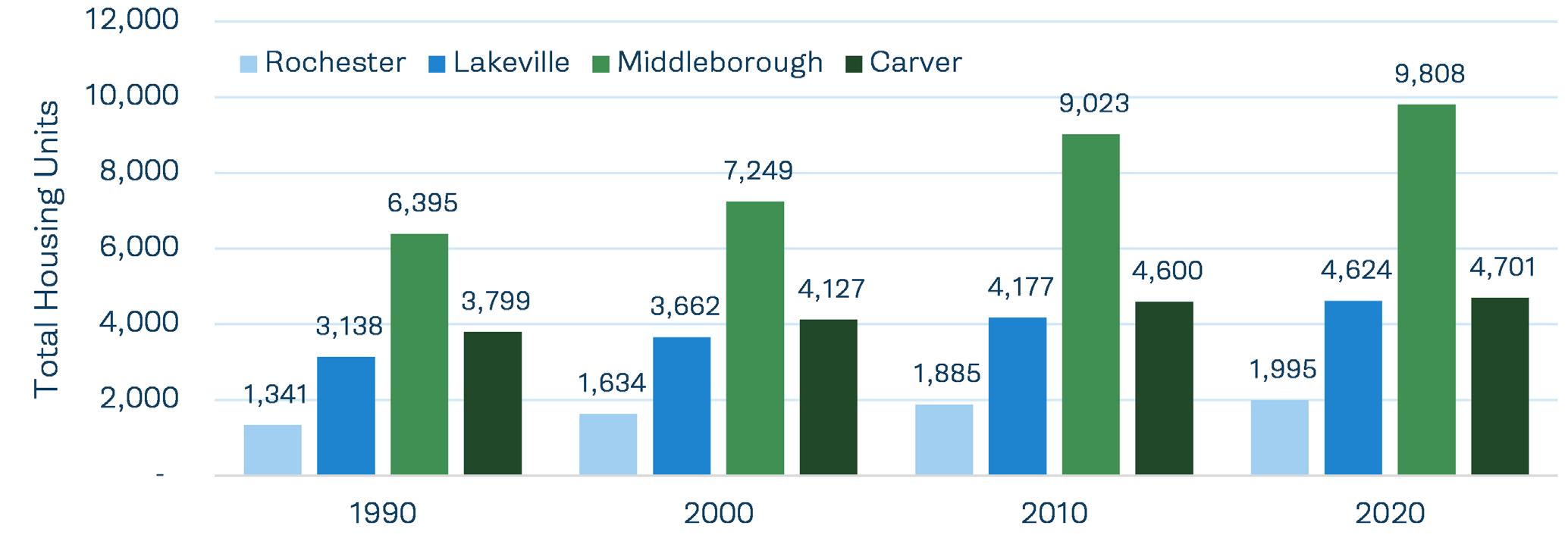
Lakeville’s housing stock is majority detached single-family, consisting of 87% of the town’s housing stock. However, compared to its neighbors, Lakeville’s housing stock is fairly diverse, consisting of a mix of two-families, small apartments, and larger 10+ unit developments. Most notably, the town has a large share of 20+ unit developments when compared to adjacent communities, consisting of 3% of the town’s total housing stock.
Additionally, Lakeville has a relatively older housing stock with just under 30% of the existing housing stock having been built in 1959 or earlier. Older homes can require more upkeep than newer homes, and likely require some form of accessibility modifications to allow comfortable aging in place. According to the Joint Center for Housing Studies of Harvard University, 44% of the 25 million households aged 65 and over “require some need for home accessibility features due to disability or difficulty using components of their home.” 5
5 See the Joint Center for Housing Studies of Harvard University’s article Aging Society and Inaccessible Housing Stock Suggest Growing Need for Remodeling
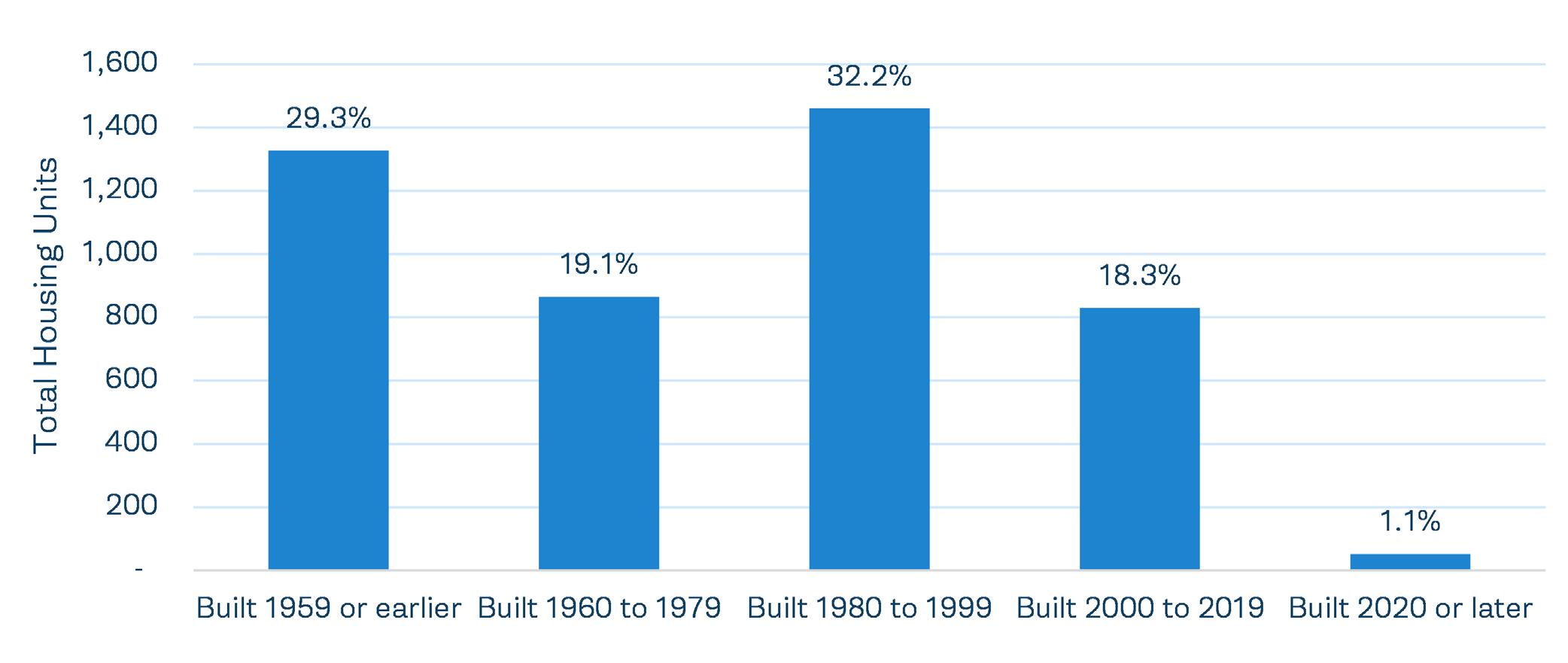
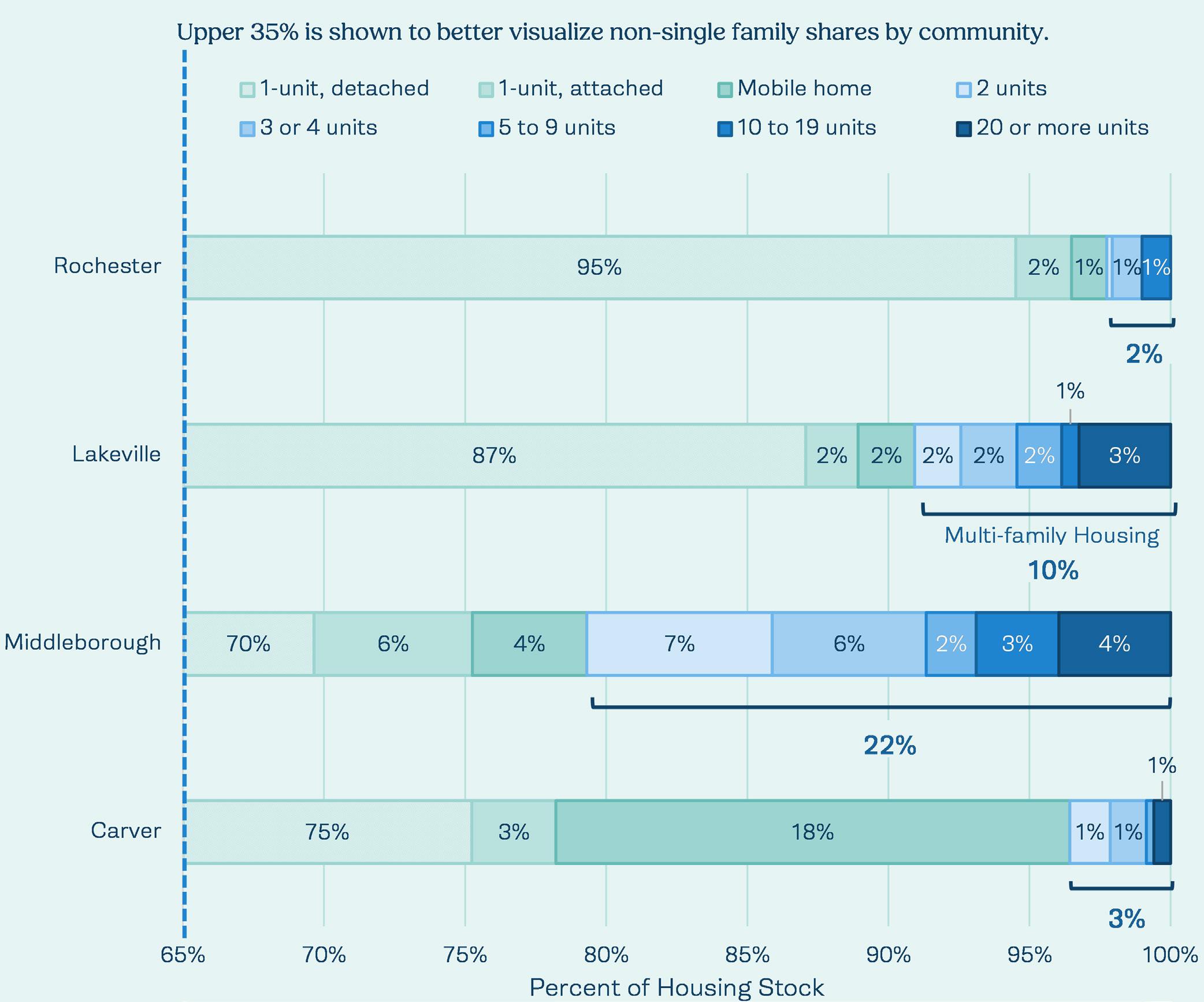


While the tactics outlined above will be straightforward for homeowners, renters in Lakeville (16% of residents) may not have as much agency over their living situations. Lakeville should examine its existing rental housing stock to identify its age, condition, and any potential accessibility concerns. Furthermore, the Town should determine who is living in rental housing (i.e., age, family status, income) to better understand the renter population’s needs, particularly if they are older adults. As with homeowners, the Town can then use this information to identify the necessary actions to allow their renters to safely live and age in place in Lakeville. Should the Town deem it appropriate, they can pursue encouraging new, age-appropriate housing development, creating adult retirement community zoning, or finding mechanisms to provide low-interest loans to landlords for accessibility and safety modifications within rental units.
14.

Eight percent of Lakeville’s existing housing stock is currently vacant. According to the ACS, 75% of these vacancies were listed as units that are used seasonally, recreationally, or on occasion. Additionally, there were no reported vacancies for rental units. The current, on-the-ground conditions in town could vary in reality, as vacancy rates can shift for many reasons between ACS datagathering periods. The Town may wish to explore these vacancies in greater detail, particularly for rentals, to better understand the demand for different types of housing.
Table 1. Detailed Vacancies
In summary, Lakeville has an older, largely single-family housing stock consisting primarily of homeowners. Despite this, Lakeville’s renter population is growing and there appears to be a demand for more rental housing. Major priorities for the Town will include determining the current living conditions of older homeowners and their capability to safely age in place, as well as determining the demographics of the renter population, the demand for rental housing, and any potential interventions Lakeville may wish to pursue to create additional rental opportunities.
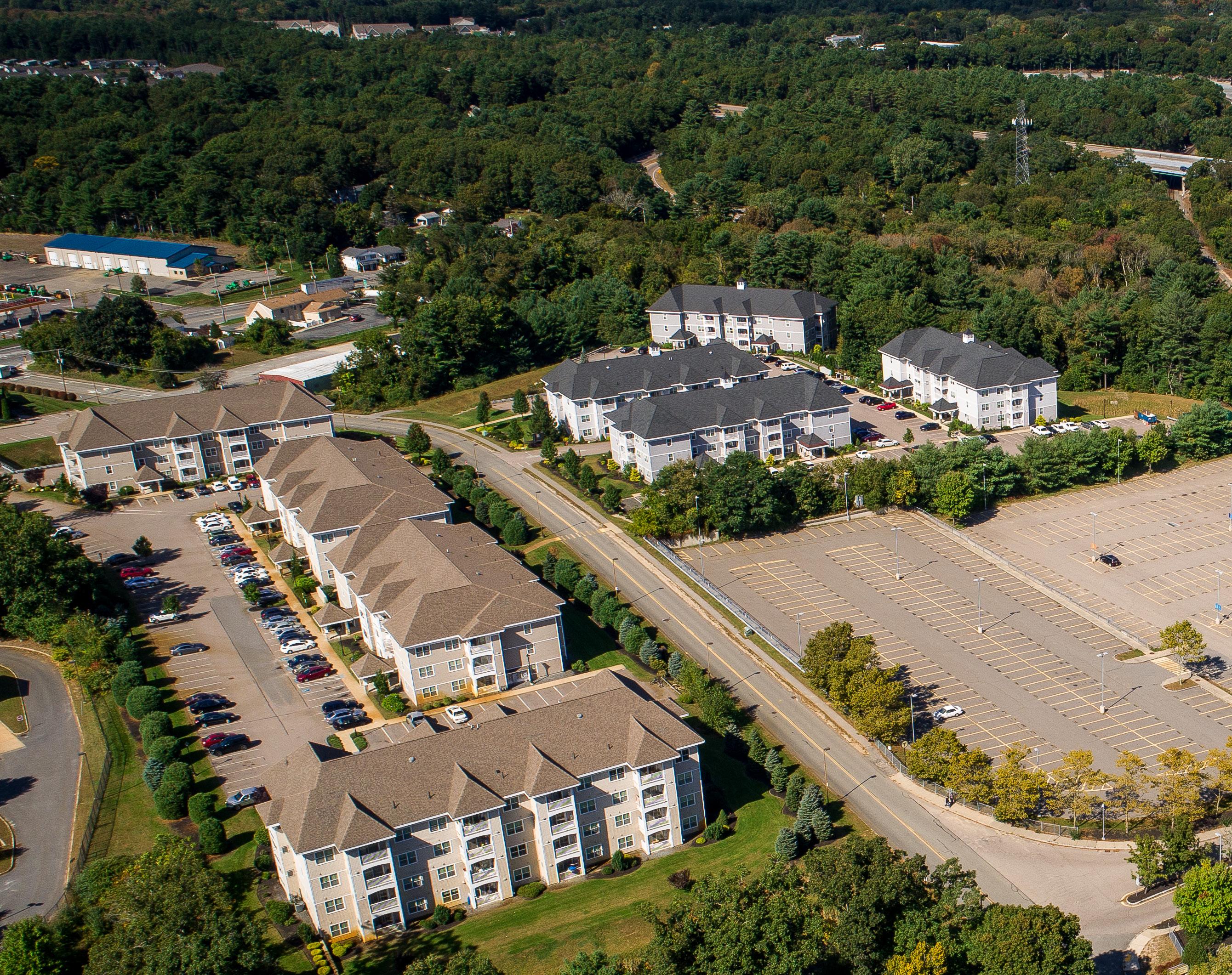
We will discuss two types of “affordable” housing through this plan. The first is “naturally occurring” affordable housing and the second is subsidized affordable housing. We’ve opted to separate these types of housing due to the nature of their creation and targeted demographics. We do so to address a variety of housing options suitable for different individuals with different income levels and family structures.
“Naturally occurring” affordable housing is available without subsidies and at lower price points when the right regulatory and market conditions exist for its development. In this case, the word “affordable” doesn’t mean “subsidized.” Instead, it builds on the idea of not being cost-burdened, as described in the “Data Sources and Definitions” section. When we are discussing naturally occurring affordable housing, we are talking about homes that are affordable enough that they will not cause a young family, older couple, or household with limited/fixed income to become cost burdened. These types of housing options include, but are not limited to, starter homes, homes for downsizing, and apartments for recent graduates.
In Lakeville, 620 households are cost-burdened (paying >30% but <50% of their income on housing) and 440 households are severely cost-burdened (paying more than 50% of their income on housing).
Figure 15. Cost Burden, Renters and Homeowners
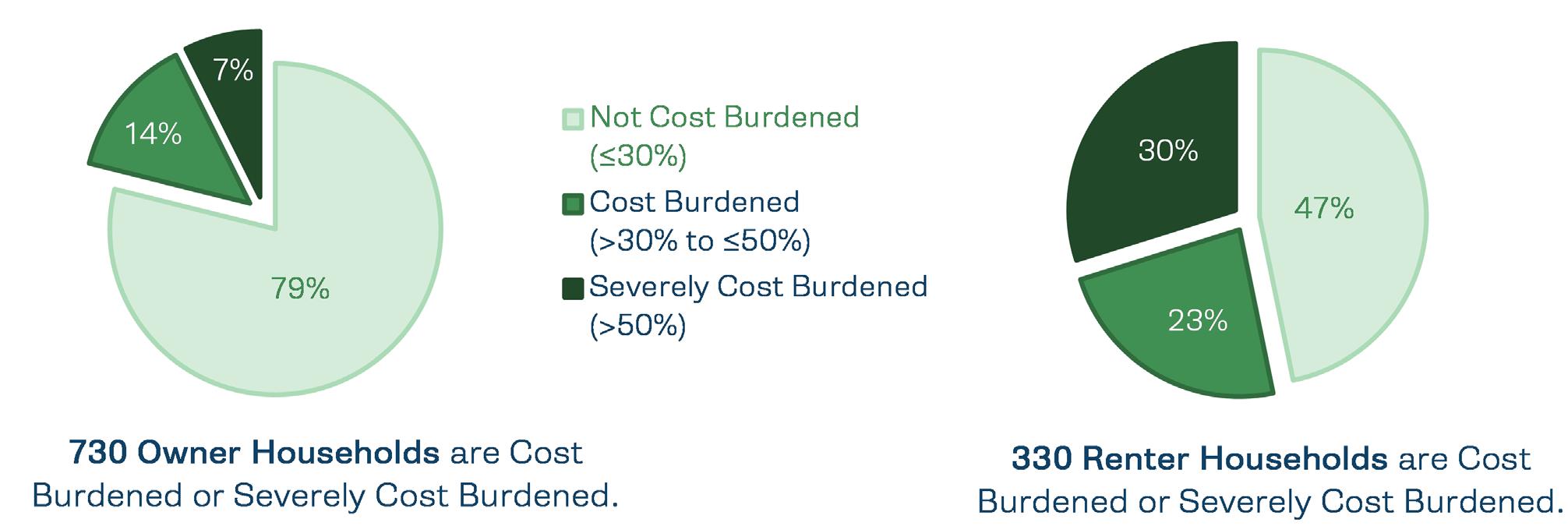
Let’s dive a little deeper into the concept of cost burden with a rough example. In 2020, the median household income in Lakeville was $112,240. We will round down to $110,00 for simplicity.
If you are a household of 4 making $110,000, 30% of your annual income would be $33,000. Now, imagine all that money is going towards a mortgage payment or rent. What would that payment look like? Split $33,000 across 12 months and you get roughly $2,750. That means any household with an annual household income of $110,000 would be considered cost-burdened if they were paying $2,750 or more per month in basic living costs (mortgage payments or rent plus utilities).
Want to try this exercise for yourself? Take the sum of everyone in your household’s gross annual income, multiply it by 0.3 (30% minimum to be considered cost-burdened), and divide the result by 12 (12 monthly payments). What did you get? Are you paying more or less than that per month in basic living costs?
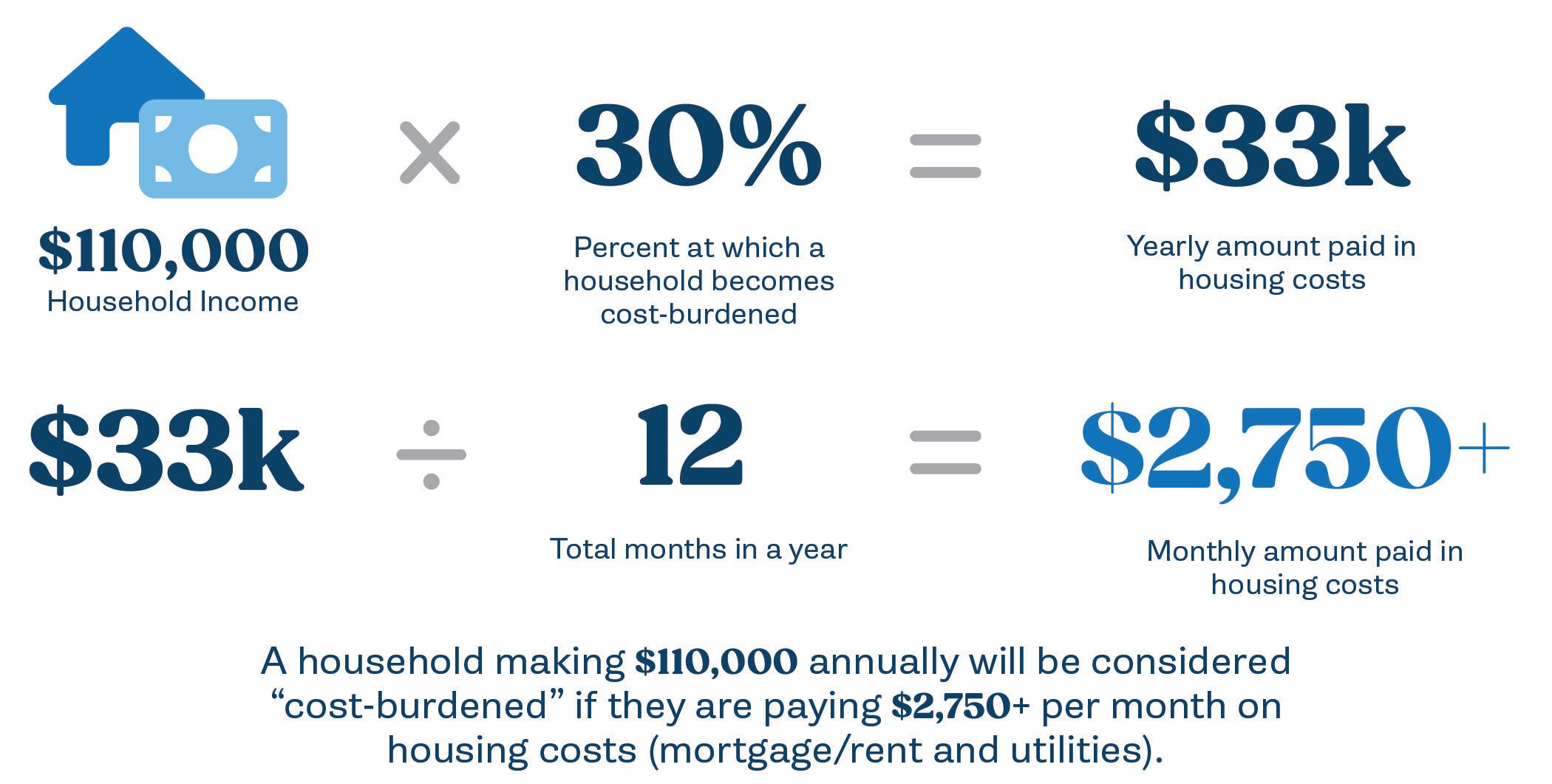
A total of 233 home sales occurred in Lakeville in 2022, about half of which were single-family homes (56%). The median sale price for a single-family home was $499,900, up roughly 7% from the prior year. While prices are increasing, the overall volume of home sales has decreased in recent years from a recent peak in 2020.
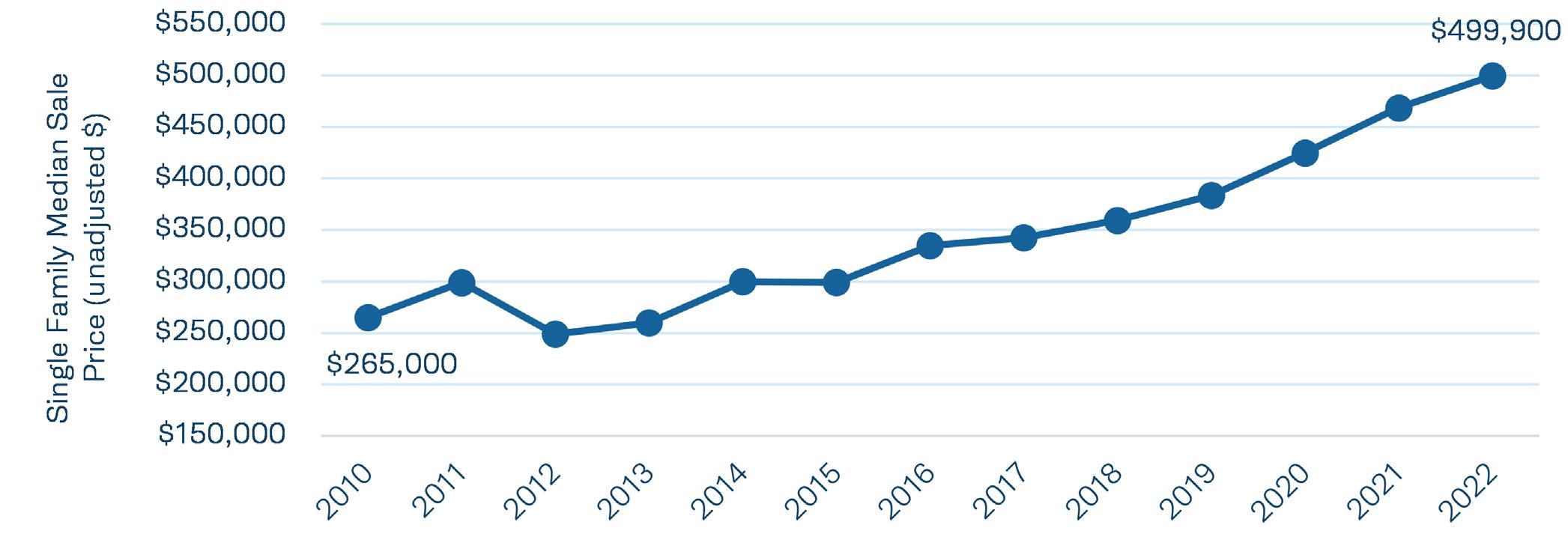
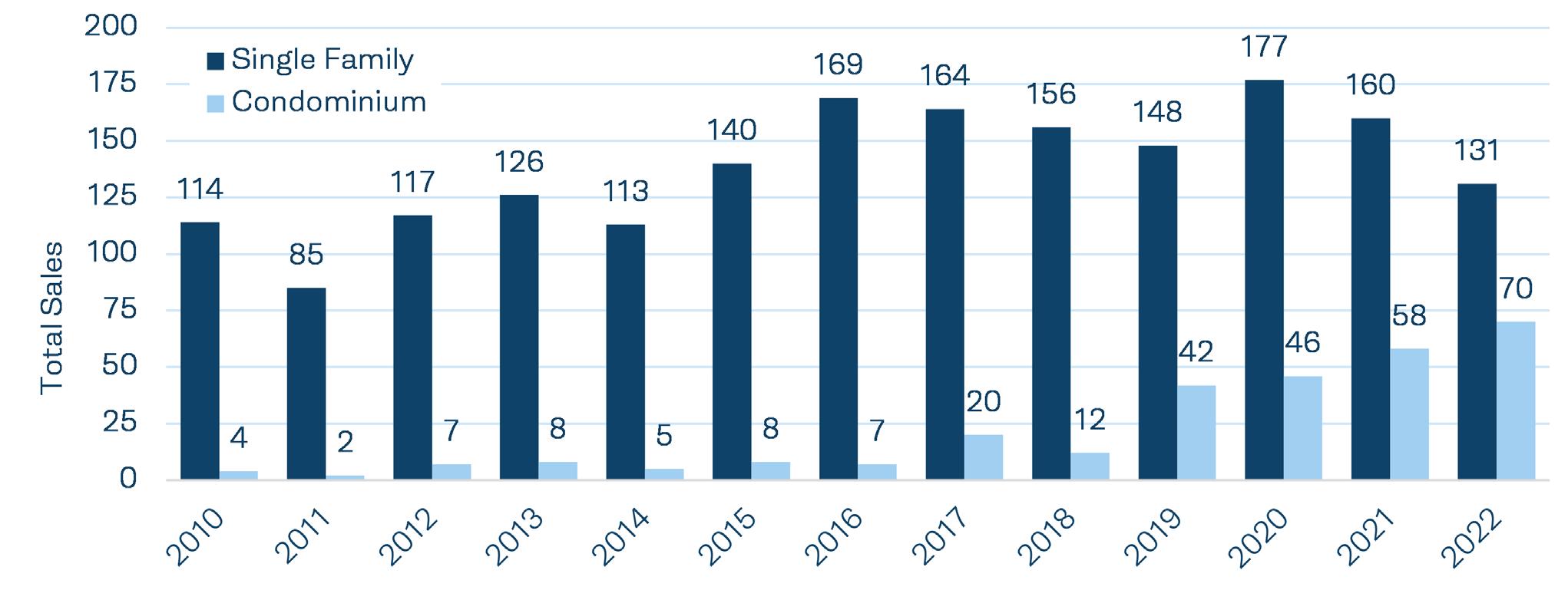
18. Home Sale Prices, Lakeville and Neighbors
Despite increasing costs, Lakeville’s housing prices remain lower than both Plymouth County and the state. Even so, the home sale prices observed in town are lower than what many survey respondents quoted as being a reasonable price for a starter home in town, which was most often cited as $300,000 or $350,000.
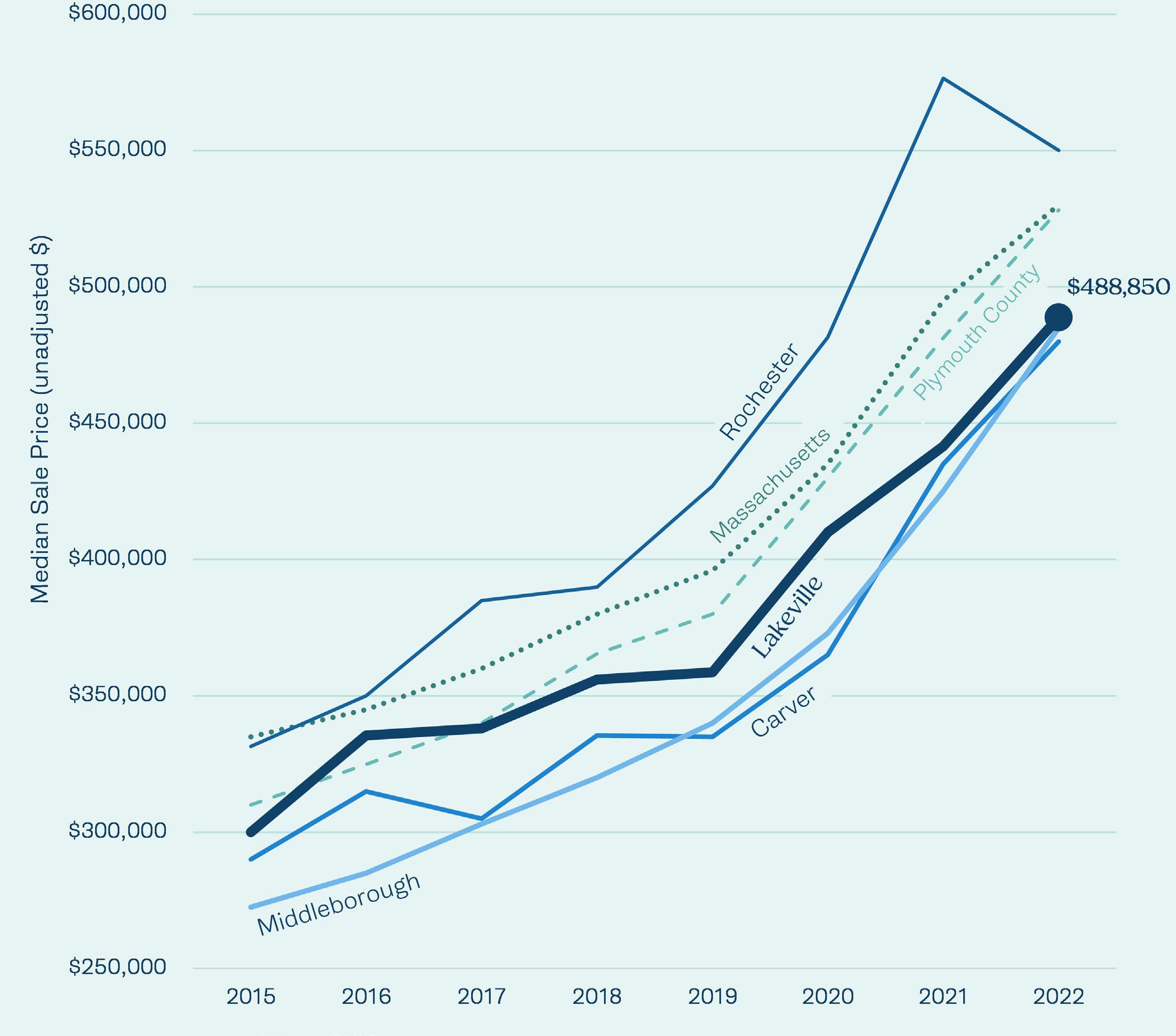
The term “subsidized affordable housing” refers to housing that is subsidized by a public agency, non-profit, or limited dividend company. Subsidized affordable housing units have deed restrictions, meaning their availability remains restricted to certain populations (e.g., 55+ housing) and/or to incomes at or below 80% of the area median income (AMI). This means that any household of four in Lakeville making $89,350 or less is qualified to apply for subsidized affordable housing. Per M.G.L. c. 40B, the Commonwealth of Massachusetts requires at least 10% of a city or town’s housing stock to be subsidized affordable housing.
As of 2021, Lakeville’s Subsidized Housing Inventory consisted of 250 units of 3,852 total year-round housing units, or 6.49% of the housing stock. To reach 10%, Lakeville will need to produce an additional 108 housing units.
Additionally, Lakeville should plan for an increase in the total number of yearround housing units as the forthcoming 2020 Decennial Census is processed. 6 Should this number increase from 3,852 units, as reported on the 2010 Decennial Census, so will the required number of affordable units to reach 10%.
6 The 2020 Census Redistricting Data (Public Law 94-171) Summary File that has been released by the U.S. Census Bureau does not include data on vacant “seasonal, occasional, or recreational use” units used by DHCD to determine Census “year-round housing units” for the SHI. The SHI will therefore continue to reflect the 2010 Census Year-Round Housing unit figures until such data is released. The Census Bureau has provided a release schedule for future data sets that will include this data in May of 2023.

What qualifies on the Subsidized Housing Inventory?
For a unit to officially contribute to a community’s Subsidized Housing Inventory count, several criteria must be met:
■ It must be part of a “subsidized” development subject to a regulatory agreement where a Subsidizing Agency and monitoring agent have been identified.
■ For units not produced under the Local Initiative Program, at least 25% of the units in the development must be income-restricted to households with incomes at or below 80% of the area median income, corresponding to their household size, and have rents or sale prices restricted to affordable levels.
○ Restrictions must run at least 15 years for rehabilitation, 30 years for new rental construction, and in perpetuity for new homeownership construction.
■ Resident selection for the Affordable Units must comply with the requirements of a lottery or other fair and equitable procedure, including an Affirmative Fair Housing Marketing and Resident Selection Plan, approved by the Subsidizing Agency and without regard to the amount of their assets.
In every community, there exist challenging market conditions, laws and policies, land characteristics, historic development patterns, and other factors that can contribute to limited development opportunities or a lack of affordable housing options. It is important to inventory and consider these challenges so that planning officials and municipal staff can craft a set of goals and strategies that are tailored to the community’s needs. In Lakeville, there are a few of these “barriers to development” to consider:
Communities with important natural resources, protected conservation lands, and large recreational open spaces may be limited in terms of their ability to locate appropriate sites for affordable housing development that will have limited impact on the environment around it. Carefully planned zoning changes and redevelopment initiatives in areas deemed appropriate can help alleviate this issue and create affordable housing developments that have minimal impact on these important natural features.
Lakeville’s namesake, the Assawompset Pond Complex, along with the town’s many other important areas of conservation land, habitats, and recreational sites, pose notable limitations when siting new housing. As cited in the 2020 Master Plan, the creation of new housing will need to be balanced with thoughtful zoning changes to ensure harmony between land conservation efforts and smart growth initiatives.
Zoning regulations, intentionally or unintentionally, are one of the most common limiting factors when it comes to the production of affordable housing. Zoning that prohibits higher density uses, favors medium (1-1.5 acre) minimum lot sizes, is unclear to developers, and maintains high parking requirements can prohibit the production of moderately priced homes. This often leads to unsustainable and unaffordable development outcomes.
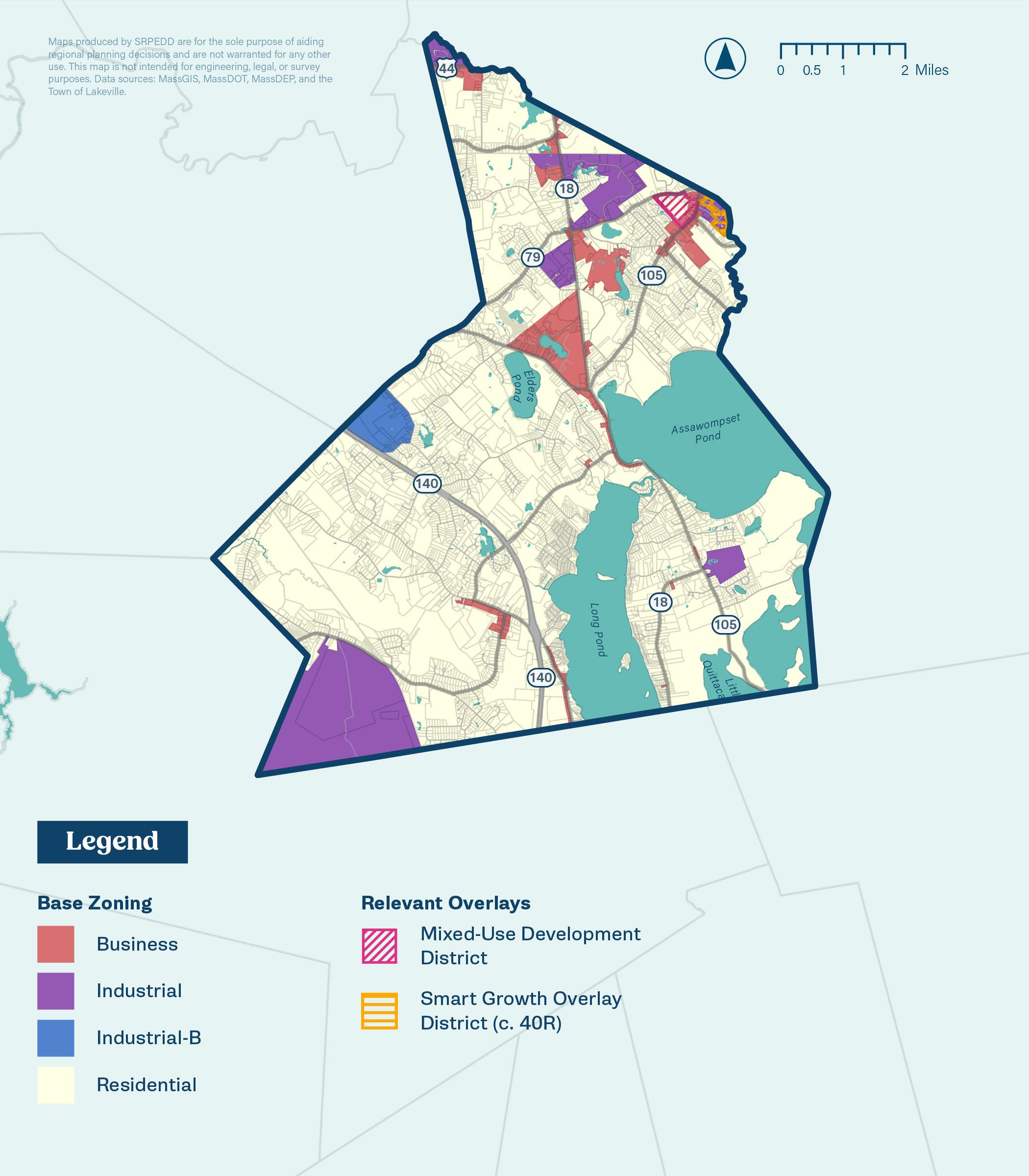
Lakeville’s zoning contains 4 distinct districts (Residential, Industrial, Industrial-B, and Business) along with 3 overlay districts (Mixed Use Development, Planned Special Purpose Overlay, and 40R Smart Growth Overlay). The following section will outline the permitted residential uses for each zone in Lakeville:
Of these districts, the Residential Zoning District comprises over 86% of Lakeville’s buildable land and is the largest zoning district in town. This district requires a minimum lot size of 1.6 acres (70,000 sqft).
The Town’s 40R Smart Growth Overlay District, located at the Lakeville/ Middleborough border and near both the current and future MBTA Commuter Rail stations comprises roughly 33 acres across two sub-districts: The Residences at Lakeville Station Sub-District and The Nemasket River SubDistrict, both of which allow single-family at 8 units per acre; two/three-family at 12 units per acre; and multi-family construction at 20 units (for Lakeville Station) and 25 units (for Nemasket), respectively. Minimum lot sizes in both sub-districts are substantially smaller than the requirements for the Residential district at 5,000 sqft for a single family; 7,000 sqft for a two/three-family; and 40,000 sqft for a multi-family or mixed-use multi-family building.
The Mixed Use Development District comprises roughly 73 acres on the site of the former Lakeville State Hospital. This district allows for the inclusion of agequalified housing, which requires at least one occupant to be fifty-five years of age to live in an age-qualified unit. Building heights in this district can be up to 45 feet.
Lastly, the Business District allows facilities for residential care, senior homes, and nursing homes.
Lakeville’s zoning presents several opportunities to expand the variety and amount of housing in town. The Residential zoning district represents the most significant opportunity, due to its size and restrictiveness, which limits the number of units that can be built on an acre of land, ultimately leading to a smaller housing inventory, less housing diversity, and higher prices. This happens, typically, by embedding more land and infrastructure costs into the price of development while allowing for fewer units per acre of land. These increased expenses lead to the construction of larger houses (that are necessary to ensure that the internal finances of the development project are profitable). These costs can severely limit the diversity of housing types and hinder the ability of the market to produce homes that cater to different family sizes, price points, ages, and lifestyles in Lakeville.
Often, municipal staff have multiple day-to-day responsibilities and limited time to gain or deploy the specialized housing expertise necessary to accomplish their goals. This can hinder implementation efforts and lead to plans, such as HPPs, “sitting on the shelf.” Lakeville currently does not have an existing staff member or committee whose day-to-day responsibility is focused primarily on housing. While the members of the Lakeville Planning and Select Boards, Town Planner, Town Administrator, Appeals Clerk, and other staff dedicate invaluable time to provide significant and continued effort towards advancing the Town’s housing goals, much of this occurs after work hours and competes with other work and personal obligations.
By providing additional resources, Lakeville can continue to leverage the Town’s ongoing efforts towards producing affordable and subsidized housing, while continuing to develop new initiatives.
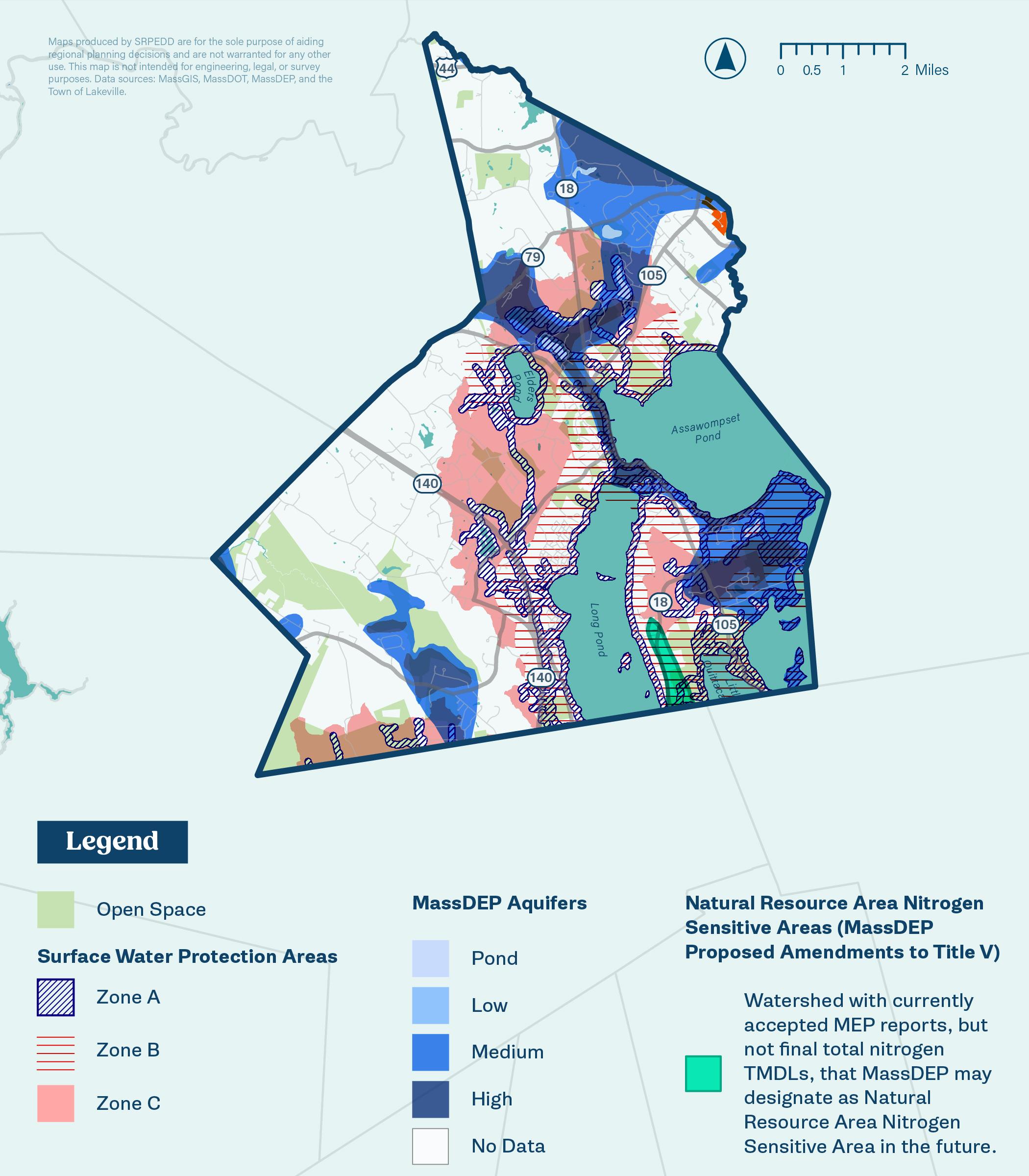
The absence of public sewer and water can limit the types of development options available and add costs to development (e.g., wells and septic systems). Lakeville currently has no sewer service and minimal water service outside of major routes within town, of which are serviced by Middleborough and Taunton. This lack of infrastructure limits opportunities for compact development, as the need for septic systems increase both the cost and space required for new development, limiting options to downsize or purchase an affordable marketrate home.
Additionally, the Town should bear in mind the Massachusetts Department of Environmental Protection’s (MassDEP) proposed amendments to Title V regarding Nitrogen Sensitive Areas, which have been designed to regulate the impact of nitrogen discharges on surface water quality. The proposed amendments will affect new and existing development near Long Pond and along a small portion of Route 18.
Whether we are conscious of it or not, the phrase “affordable housing” summons up misguided images of potential neglect, loss of property value, and increased crime. Residents and elected/appointed officials often cite associated costs (e.g., more students in schools) as another reason more housing shouldn’t come to the community. However, it is required by state and federal law that communities provide fair housing opportunities for residents, regardless of their social, economic, cultural, or family make-up. Young professionals, families, and older adults who are not in the position to afford high homeownership costs, but wish to remain in their community, as well as BIPOC and low- to moderate income households, have the right to fair housing opportunities throughout Massachusetts. Educational campaigns and maintaining an active conversation with community members may help to dispel these myths and create authentic, enthusiastic local support for new housing initiatives.
There are four (4) main goals identified in this Housing Production Plan. These goals describe the vision for housing in Lakeville and build from the discussion in the Needs Assessment, as well as feedback gathered through public outreach for this HPP. The four goals are as follows:
Lakeville residents have mixed perceptions on housing in town, particularly regarding whether the community’s housing stock is meeting current residents’ needs. The Town should expand upon the groundwork laid within this HPP to explore current residents’ housing needs and concerns, especially those related to aging in place and affordability. Furthermore, many residents have negative preconceptions about housing development. This lack of buy-in can make it difficult to pass future zoning changes and initiate new housing efforts. Encouraging further community outreach and conversations around housing will allow the Town to better navigate the process of implementing items described within this Plan.
Figure 20. Survey Responses to “Do you feel Lakeville’s current housing stock is meeting the community’s needs?”

Goal B: Create housing options and modify existing units to support older adults who wish to age in place or downsize.
An individual’s or family’s housing and support needs will vary depending on circumstances and stage of one’s life. Folks with chronic illnesses, those with disabilities, and older adults tend to have different needs than young couples or those with children. Lakeville’s housing should be able to support those needs wherever possible. Producing housing options and providing for modifications to existing housing for those with differing needs can help prevent displacement due to an inability to receive the care needed or live comfortably in one’s home.
Figure 21. Survey Responses to “Do you feel there are enough housing options for older adults in town?”
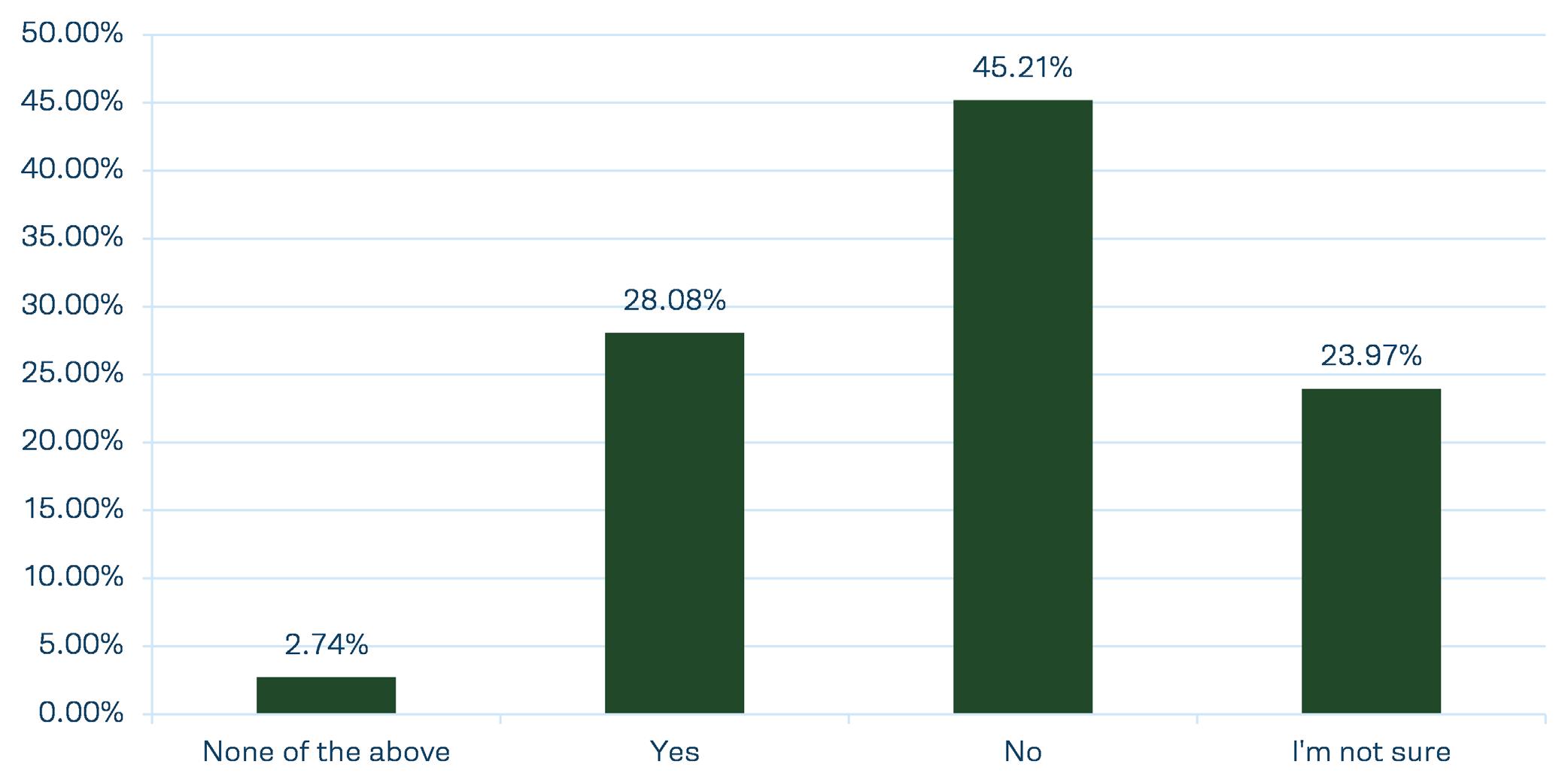
One of the main avenues Lakeville may pursue to create new housing options will be through strategic zoning amendments. The Town should continue to build off staff’s ongoing efforts to draft and implement key zoning changes, such as the development of an Open Space Residential Design Bylaw, Inclusionary Zoning Bylaw, and other bylaws encouraging thoughtfully placed density.
As described previously, Lakeville’s current SHI is 6.49%, or 250 of the Town’s required 358 units (to reach 10%). There are a variety of ways Lakeville can pursue the creation of new SHI-eligible units, including guiding appropriate Comprehensive Permits and producing housing under the Local Initiative Program. For this Housing Production Plan to be certified, Lakeville will need to permit at least 0.5% of their total year-round housing units (19 units) for one year of certification, or 1% (39 units) for two years of certification within a given 12-month period.
22.
This chart shows a series of hypothetical scenarios in which the Town permitted SHI-eligible units at varying rates, ranging from the 0.5% threshold to apply for HPP Certification to achieving 10% SHI.
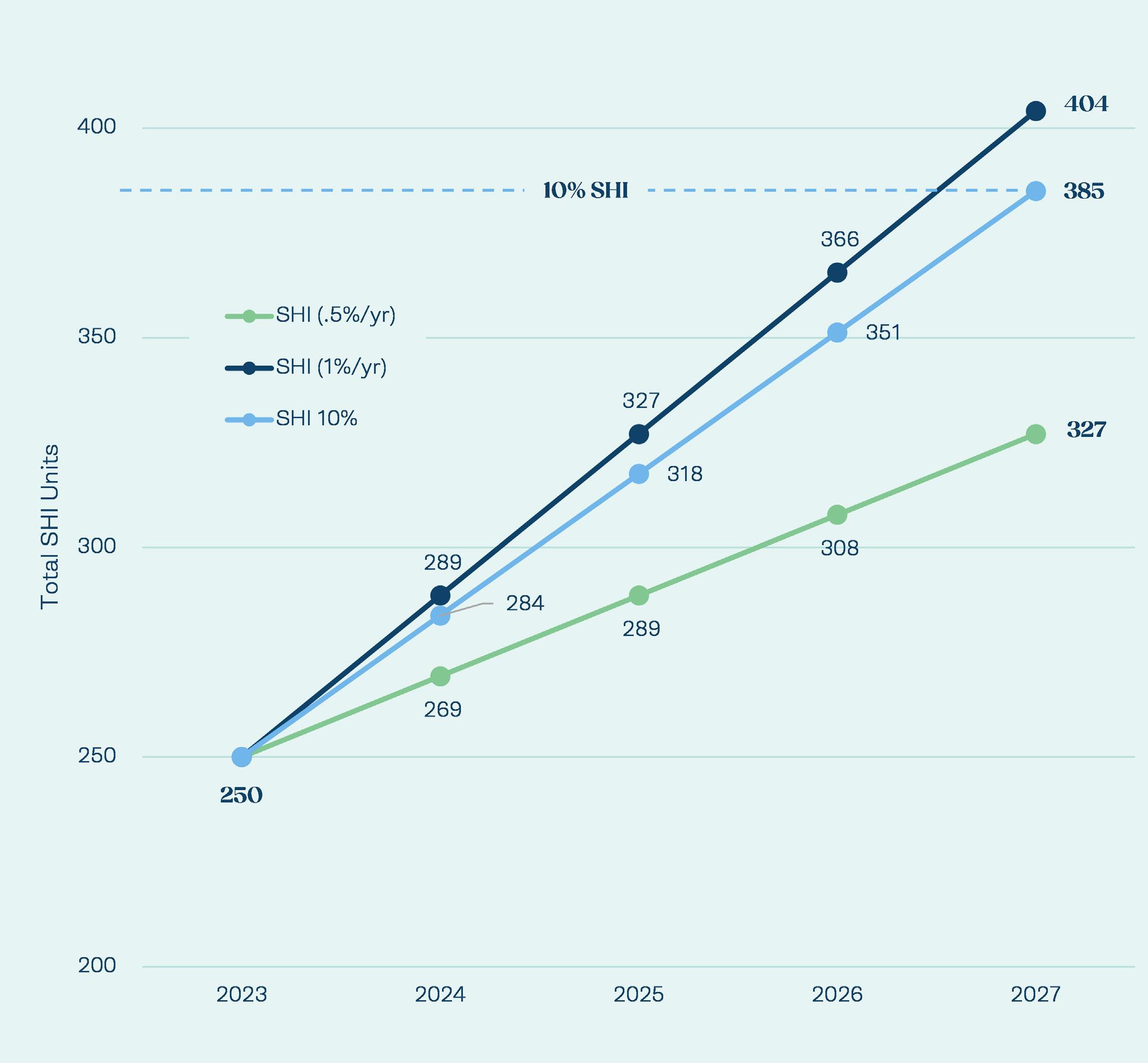
There are eight (8) housing strategies that complement Lakeville’s housing goals. These strategies provide a road map to accomplishing the Town’s housing goals and outline both how much attention they will require and the timeline within which they should be completed. It is important to note that HPPs often include numerous strategies that, when applied together, will contribute to improved housing production and outcomes. There are very rarely one or two “silver bullets” that achieve a community’s goals.
Each Implementation Strategy has a set of associated goals, timeframe, and level of impact. Some strategies will also list local success stories, additional reading items that may provide more information, and resources for staff to consume.
Each strategy has a listed timeframe within which it should be pursued and subsequently implemented. The timeframes are approximate and based on the level of effort and procedural steps required for each strategy. Those timeframes are:
■ Short: Less than 2 years to explore and implement;
■ Medium: Between 2 and 5 years to explore and implement; and
■ Long: Greater than 5 years to explore and implement.
Each strategy has a listed impact level, either “direct” or “enabling.” These impact levels describe the types of housing outcomes and pathways a given strategy creates when implemented. Direct strategies financially fund, remove restrictions, or create new housing opportunities. Enabling strategies provide training, form partnerships, or pursue other initiatives that create new or additional capacity to produce housing.
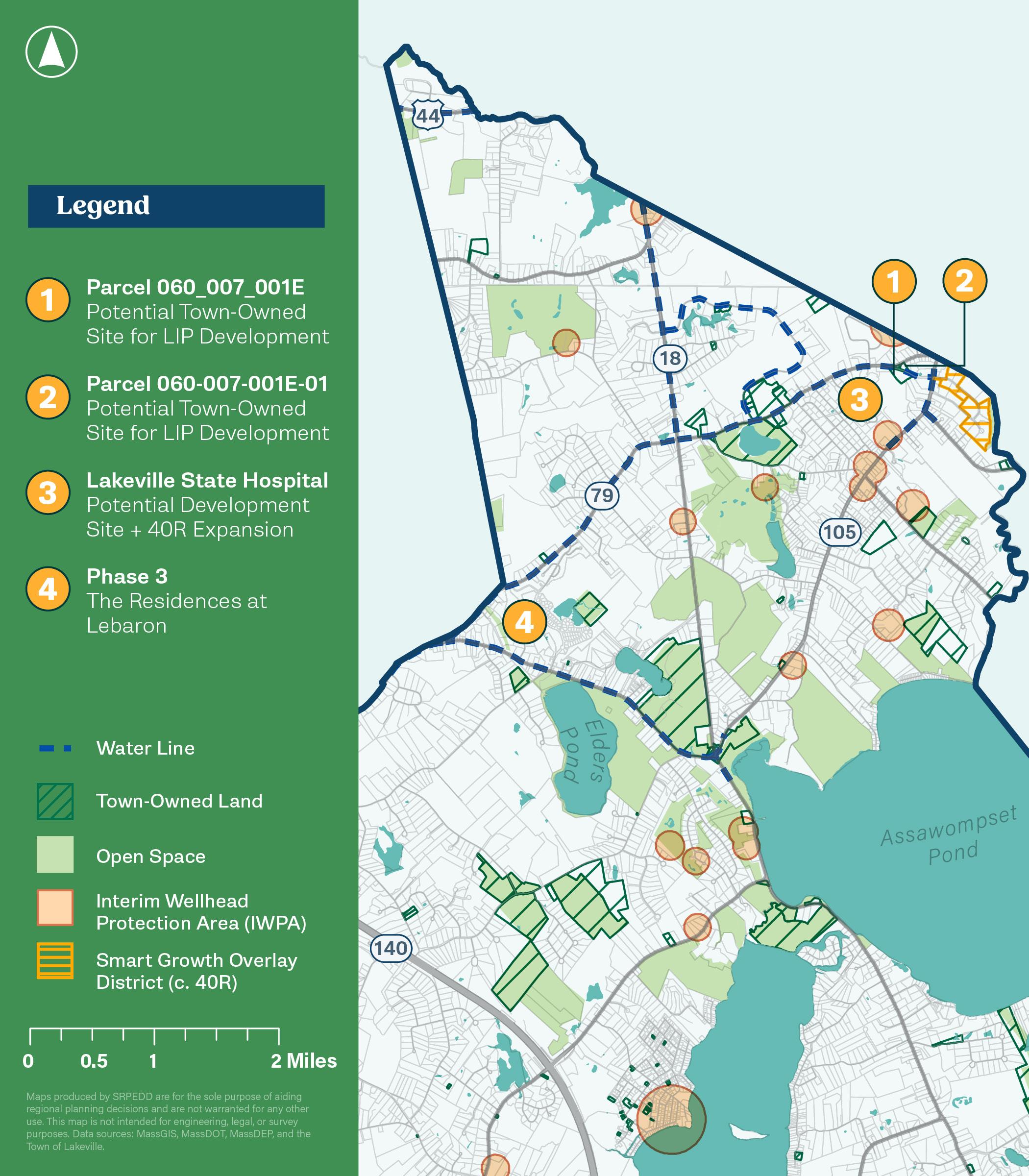
Strategy 1
Implement key zoning amendments to create new housing opportunities for firsttime homebuyers, older adults wishing to downsize, and those with moderate or fixed incomes.

Associated Goals
Goal B: Create housing options and modify existing units to support older adults who wish to age in place or downsize.
Goal C: Implement key zoning amendments to create new affordable housing options.
Priority
High Implementation Timeline
Medium (2-5yrs) & Ongoing
Impact
Direct
Potential Funding Sources
• HUD HOME Program
• CDBG
• MassHousing
Zoning changes are one of the main tools available for increasing affordable housing production. Lakeville can implement a variety of zoning changes designed to suit its residents’ needs, such as reducing lot size requirements, expanding allowed residential uses, and incorporating mechanisms to produce affordable units under the Local Initiative Program.7 This encourages smart growth, reduces barriers for accessory or multi-family units, and actively pursues development for populations whose housing options may be limited (e.g., retirement-age residents, first-time homebuyers, low-income residents).
7 LIP is a state housing program established in 1989 to give cities and towns more flexibility. The subsidy for this program is technical assistance and services provided to municipalities and developers for the creation, maintenance, and preservation of Low- or Moderate-Income Housing.
There are two means of creating affordable housing under LIP:
■ Local Initiative Projects “Friendly 40B”: go through the Comprehensive Permit process
■ Local Action Units: developed through local zoning, such as Inclusionary Zoning bylaws, or permit issue process.
Units developed through LIP are eligible for inclusion on the SHI. DHCD reviews for:
■ Consistency with State Sustainable Development Principles
■ Consistency with Local Housing Needs
○ LIP approval for age-restricted housing needs to show actual need and marketability within the municipality.
○ Are other age-restricted units, created with a Comp Permit, unbuilt or unsold? Are the proposed age-restricted units, in context with other housing efforts, unresponsive to needs for family housing?
Survey respondents were receptive to small-scale housing development (14) units, though support remained under 50%. With enough outreach and subsequent buy-in, the Town could implement new zoning that allows for smaller-scale housing development. Lakeville can create a new residential zone, via modifications to the town’s base zoning, with reduced lot sizes (between 30,000 8 -40,000sqft, as deemed appropriate by the Town), or allow for a broader mix of uses, including two- and three-family homes.
8 According to the recently amended (12/07/22) Lakeville Board of Health Regulations Pertaining to Subsurface Disposal Systems and Water:
1. No dwelling, building or structure to be served by an on-site source of potable water and individual subsurface sewage disposal system shall hereafter be erected, placed or converted on any lot having an area of less than thirty-thousand square feet* unless a variance has been granted by the Board of Health.
2. No building, dwelling or structure to be connected to a Public water supply system shall hereafter be erected, placed, or converted on any lot having an area of less than twenty-thousand square feet* unless a variance has been granted by the Board of Health.
*consisting of 20,000 square feet of upland.
If necessary and deemed appropriate, the Board of Health could explore modifications to these regulations to issue permits on a case-by-case basis rather than through town-wide standards. Density is only regulated under Title V within nitrogen sensitive areas, where septic flows are capped at 440 GPD/acre (4 bedrooms/acre), unless the system has additional nitrogen treatment, which allows for an increase of up to 550 GPD/acre. Outside of these areas, Title V regulates total flows for soil absorption systems at 110/gallons per day (GPD) per bedroom (where systems serving single family homes must be designed to serve a minimum of 3 bedrooms, unless a deed restriction limiting use to two bedrooms is granted to the local Approving Authority), at a maximum of 10,000 GPD, after which a private wastewater treatment facility is required. Additionally, leaching field size and siting under Title V is determined via a percolation test, where systems cannot be sited in areas with rates slower than 60 minutes per inch.
For more information on Title V, please see 310 CMR 15.0 and MHP’s webinar on Waste and Wastewater Basics for MBTA Communities (which describes the basics of the Massachusetts Sanitary Code and Title V beginning at 24:24).
Figure 23. Survey Responses to “What housing-related interventions would you support?”
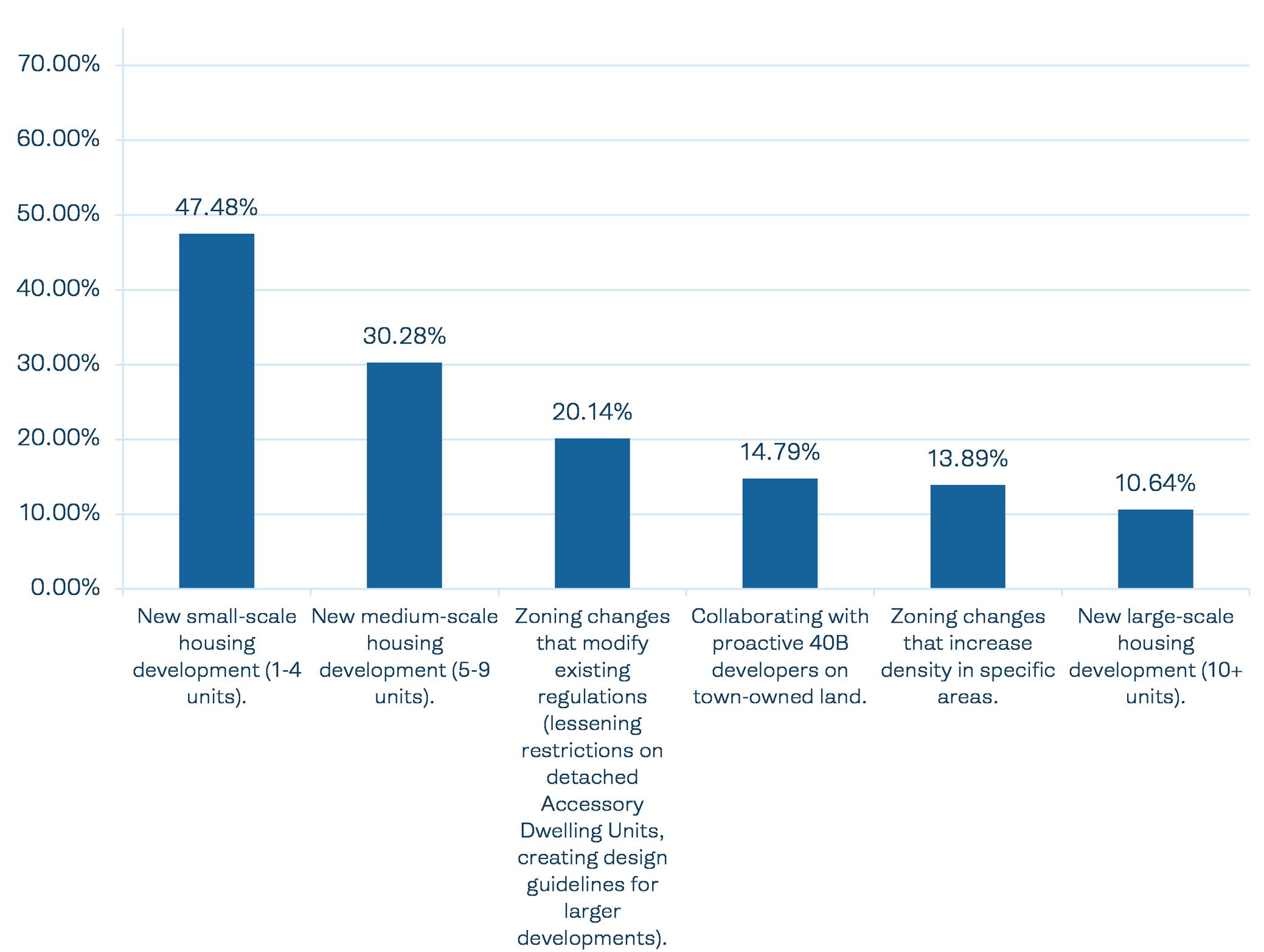
Previous planning documents (including the prior Housing Production Plan and 2020 Master Plan) also suggest the development of an Open Space Residential Design (OSRD) bylaw. An OSRD would allow for more compact, “clustered” development within a subdivision rather than the typical grid pattern (which tends to promote deforestation and suburban sprawl). These clustered developments lower the cost of roads, municipal services, and infrastructure, while also preserving open space and natural resources. These bylaws can be written to include an affordability/inclusionary component as to produce new SHI-eligible housing. Currently, the Town is exploring the creation of OSRD and Inclusionary Zoning Bylaws.
Lakeville could also examine the feasibility of creating a Chapter 40Y Starter Home Zoning District (SHZD), which promotes the development of small single-family homes or accessory dwelling units (not exceeding 600sqft) on the same lot. SHZDs may not exceed 15% of a city or town’s total land area, unless otherwise approved by the Department of Housing and Community Development. These districts allow single-family home development by-right at a density of no fewer than 4 units per acre (approximately 10,000sqft in size). 9 These districts have an inclusionary component, where, in developments of more than 12 starter homes, not less than 10% of the homes shall be affordable to and occupied by individuals and families whose annual income is less than 110% of the Area Median Income ($122,540 for a family of 4). This feature is highly suitable for Lakeville when considering the prevalence of moderate- and high-income households in town. The SHZD must also incorporate sustainable development standards. The siting of the district would likely have to be paired with an assessment of infrastructure capacity, including the need for septic versus sewer (which is not currently serviced in town).
The Town could also explore expanding their existing 40R Overlay District, which currently contains two sub-districts. This expansion could encompass nearby properties, including the underutilized Lakeville State Hospital Site off Route 105.
9 Under M.G.L. c. 40Y s. 3 “A proposed starter home zoning district shall not be subject to limitation of the issuance of building permits for residential uses or a local moratorium on the issuance of such permits. In addition, a proposed starter home zoning district shall not be subject to any municipal environmental or health ordinances, by-laws or regulations that exceed applicable requirements of state law or regulation and would render the development contemplated under the application for such district infeasible, as determined by the department.”
It is worth noting that, thanks to recent amendments to the M.G.L. c. 40A (commonly known as the Zoning Act), the process for amending or adopting certain kinds of zoning that produces more housing has been simplified – primarily by reducing the required Town Meeting vote from a two-thirds supermajority to a simple majority. 10 These important changes can contribute to the Town’s implementation of many of the above zoning-related strategies.
10 For more information on Chapter 358 of the Acts of 2020, please see https://www.mass.gov/infodetails/housing-choice-legislation
The Town of Middleborough recently adopted a new 40R zoning overlay district consisting of two sub-districts within their downtown. Through thoughtful planning and the creation of design guidelines, the new zoning will directly contribute to Middleborough’s SHI while producing housing and commercial development that is consistent with its traditional Downtown.
● M.G.L c. 40Y s. 3
● Mass.gov’s Chapter 40R Resource Page
● Mass.gov’s Smart Growth/Smart Energy Toolkit Module on Transfer of Development Rights (TDR)
● Mass.gov’s Smart Growth/Smart Energy Toolkit Module on Open Space Design (OSD)/Natural Resource Protection Zoning (NRPZ)
Pursue professional support to assist in conducting community outreach to better determine local needs and housing preferences

Associated Goals
Goal A: Conduct public outreach to determine local housing needs, preferences, and to educate the community on housing options.
Priority
High Implementation Timeline
Short (<2yrs)
Impact
Enabling
Potential Funding Sources
• DLTA
• One Stop
• CHAPA
• MHP
Community buy-in is an essential part of passing meaningful housing reform that is tailored to Lakeville’s needs while meeting state requirements. The Town can work with local organizations and community outreach groups such as the Citizens’ Housing and Planning Association (CHAPA) to host educational conversations with residents while gathering information on their needs and preferences.
Assistance with an educational campaign will help to dispel myths associated with affordable housing and those who live there, its impact on local real estate values, and its impact on a community’s character. A successful education campaign will also help build the local support that is necessary to implement the goals and strategies associated with a Housing Production Plan. Local champions for affordable housing are critical to long-term, sustained implementation.
The Town should consider engaging residents in a straightforward and transparent manner as it pursues local zoning changes and future development initiatives, such as the amendment of existing zoning districts or the creation of an Open Space Residential Design Bylaw or Chapter 40Y Starter Home Zoning District.
CHAPA’s Municipal Engagement Initiative (MEI) is a program that helps communities gain support for local housing initiatives, such as proposed developments, zoning changes, and tax levies such as CPA. Applications open annually.
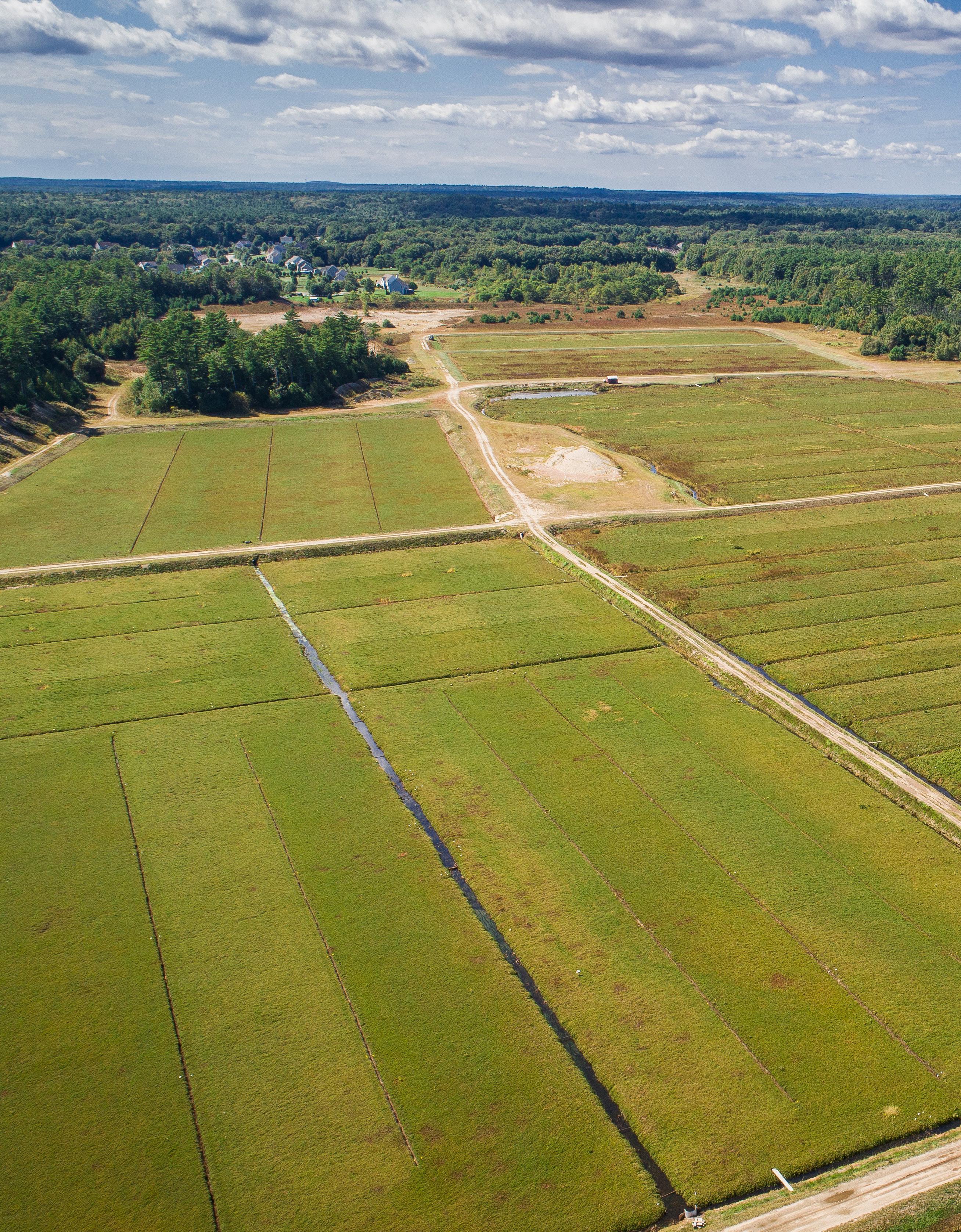
Pursue partnerships and funding resources to provide direct assistance to help preserve housing for vulnerable communities, including senior residents.
Goal B: Create housing options and modify existing units to support older adults who wish to age in place or downsize.
Goal C: Implement key zoning amendments to create new affordable housing options.
Priority
High Implementation Timeline
Long (>5yrs)
Impact
Direct
Potential Funding Sources
• CDBG Funds via the Greater Attleboro/Taunton HOME Consortium
• CDBG Funds via the Commonwealth
• MassHousing
• MHP
In addition to the creation of new housing options, direct assistance and preservation tactics help to keep affordable units available and allow residents to remain in their homes. These strategies are important when considering displacement concerns and aging populations like Lakeville’s. They are also critical for maintaining safe and livable homes for all residents. Lakeville may consider pursuing federal funding, through the formation of a regional consortium, as towns such as Malden have done, or through programs like the Commonwealth’s Community Development Block Grant (CDBG) Program , which allocates federal CDBG funding to cities and towns for a variety of CDBG eligible activities such as home rehab, home development, and accessibility modifications. Lakeville could pursue CDBG funding either on its own or through the Greater Attleboro/Taunton Home Consortium (of which Lakeville is a member community), depending on the scale and nature of the projects the Town wishes to explore. CPA funds may be used as a match for these applications.
Additionally, many towns have used CPA funds to support the creation of new housing options and rehabilitation of existing units for low- and moderateincome residents. As Lakeville continues to establish its Community Preservation Committee and their associated tasks, the Town may wish to explore the use of CPA funds to support small-scale affordable housing development and rehabilitation. Town staff can find example projects through the Community Preservation Coalition’s CPA Project Database , which can be filtered by category (open spaces, housing, historic, and recreation).
The City of New Bedford operates several home rehabilitation and accessibility assistance programs that aim to improve lowand moderate-income residents’ housing. These programs offer direct funding and/or low-to-no-interest loans to make necessary accessibility, safety, or home rehabilitation repairs in owner-occupied or investor-owned homes. The programs are funded through HUD’s HOME Investment Partnership Program and Community Development Block Grant. The City also administers state programs on behalf of Massachusetts Housing Partnership (MHP), DHCD, and MassHousing.
● City of Taunton’s Resource Page on the Greater Attleboro/Taunton Home Consortium
● Housing Toolbox for Massachusetts Communities Affordable Housing Trust + CPA Conference 2022 resources
● MHP’s Municipal Affordable Housing Trust Guidebook
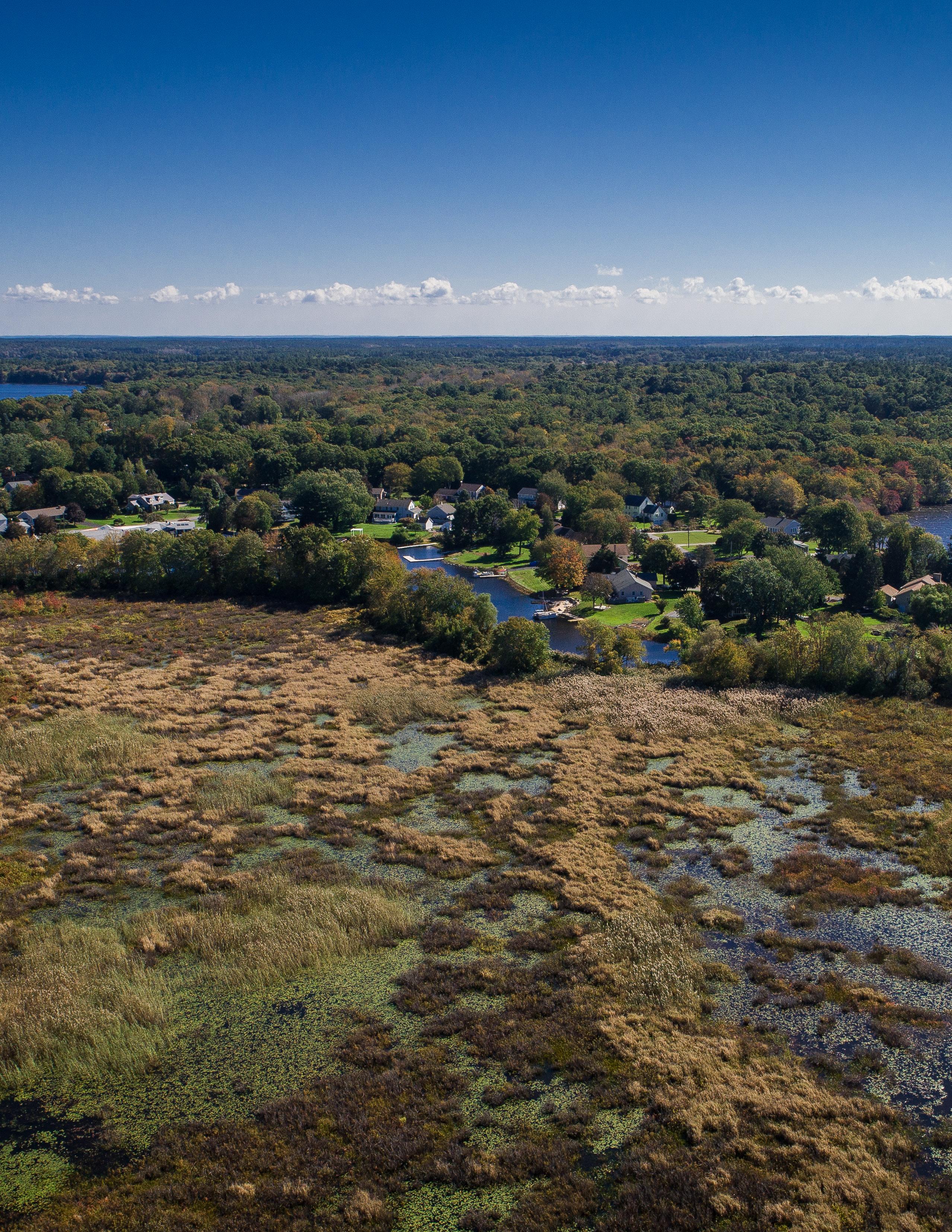 Photo 6. Residences along the APC. Kevin Ham, SRPEDD.
Photo 6. Residences along the APC. Kevin Ham, SRPEDD.

Negotiate perpetual deed restrictions for existing SHI units that have near-term expiration dates.
Goal B: Create housing options and modify existing units to support older adults who wish to age in place or downsize.
Goal D: Continue to produce SHI-eligible units to achieve the Commonwealth’s required amount and support communities in need.
Priority
High Implementation Timeline
Medium (2-5yrs)
Impact
Direct
“Expiring use properties” are units that were built with federal and/or state subsidies (such as low-cost mortgages, rent subsidies, and loan guarantees) to serve low- and moderate-income households that are now at risk of being removed from the Subsidized Housing Inventory. These properties are preserved via a deed-restriction, which typically lasts for at least 30 years, but can be written to never expire (also known as “in perpetuity” restrictions). The loss of current affordable properties through expiration of their deed restrictions will reduce Lakeville’s total number of affordable units and require the Town to produce additional units to account for their removal from the SHI. Their expiration could also put existing residents at risk of eviction, as property owners may choose to convert the units to market-rate. It is worth noting that, under M.G.L. c. 40T, the property owner must send public notices 24 months and again 12 months prior to a “termination,” as well as required notices prior to a sale of the property. Under these circumstances, the property owner is limited in their ability to raise rents for low-income tenants. Additionally, a right of first offer and a right of first refusal are triggered if the property owner intends to sell a covered 11 affordable housing project without ensuring continued affordability.
The affordability restrictions on The Residences at Lakeville Station/Kensington Ct (DHCD ID #7631) are set to expire in 2039. The expiration of this deed restriction would result in a loss of 100 affordable units on the Town’s SHI, which would reduce the Town’s current inventory of 250 units to 150 units (a reduction from 6.5% to 3.9% using 2010 year-round housing units). Additionally, The ARC of Greater Fall River (DHCD ID #1507) and Long Point Road (DHCD ID #1508) together have 8 rental housing units with affordability restrictions, which are set to expire in 2026 and 2027, respectively.
The conversion of these two properties to market-rate units, coupled with typical housing growth and slow growth in the production of affordable housing units, would be detrimental to Lakeville meeting the required 10% affordable housing threshold. As such, the Town should work to negotiate these deed
11 Please see M.G.L. c. 40T s. 1, “Publicly-assisted housing” definition to review the covered programs.
restrictions into perpetuity to avoid a substantial loss in SHI-eligible units and a subsequent increase in the Town’s need to produce additional affordable units.
The Community Economic Development Assistance Corporation (CEDAC), MassHousing, DHCD, Greater Boston Legal Services, Local Initiative Support Corporation (LISC), and other agencies are available to help communities leverage the resources they need to prevent affordable units from being lost. Some of the services that these groups can be provide include:
1. Negotiating extensions of current affordability restrictions or sales to nonprofit owners;
2. Securing new capital investment to meet deferred maintenance or systems replacement needs; and
3. Advocacy.
The Town may also pursue a municipal right to purchase so that the local government may purchase units approaching expiration, regardless of whether it is on the market.
● CEDAC’s Report “Chapter 40T at 10: Massachusetts’ Housing Preservation Statute’s Successful First Decade”
● 760 CMR 64.00: Publicly-Assisted Affordable Housing Preservation
● M.G.L. c. 40T “Publicly-Assisted Affordable Housing”
● DHCD’s Guidelines for Selection of Designees Pursuant to M.G.L. Chapter 40T “Publicly-Assisted Affordable Housing”
● The Division of Local Services’ “What is Home Rule?”
● M.G.L. c. 43B “Home Rule Procedures”
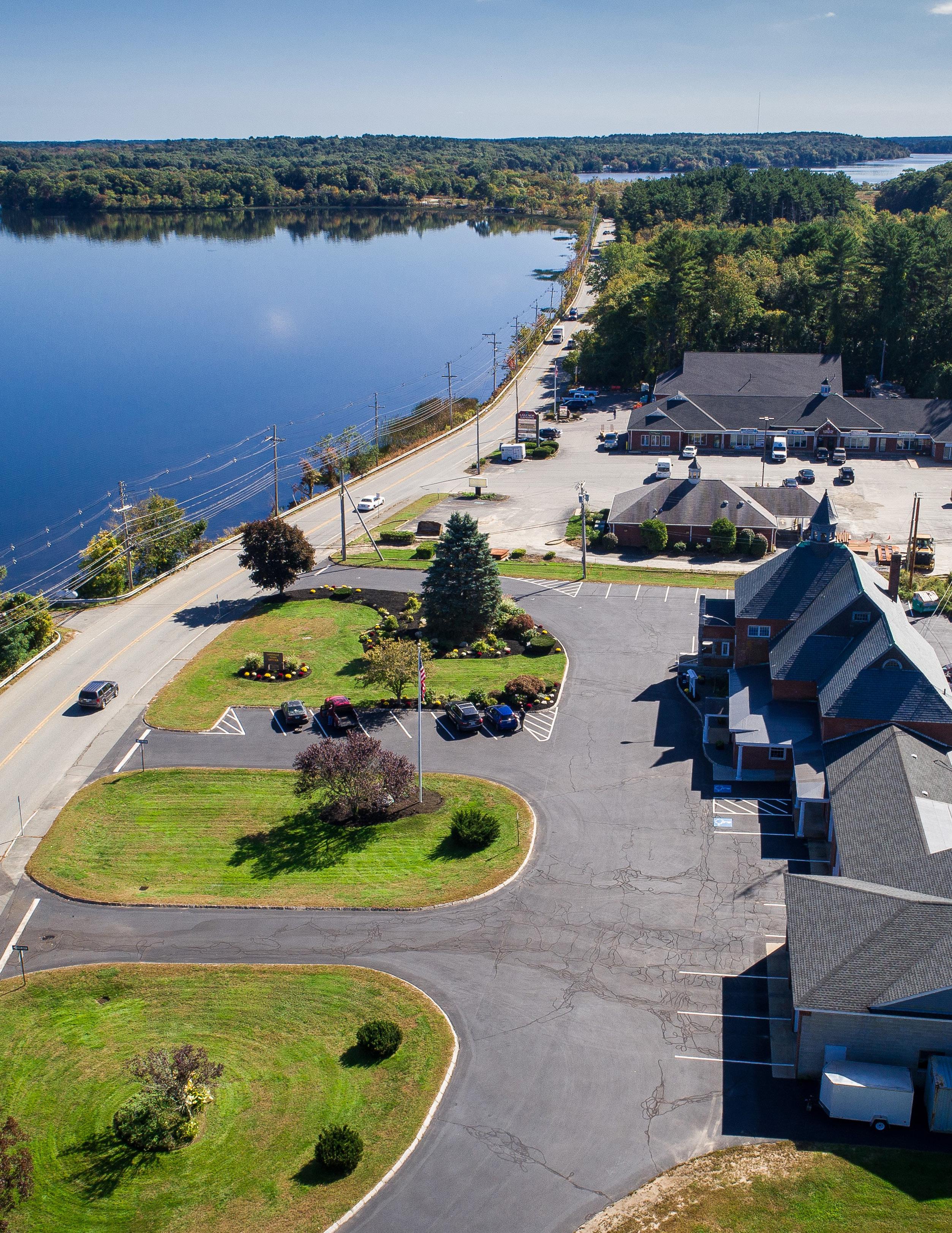 Photo 7. Lakeville Town Offices. Kevin Ham, SRPEDD.
Photo 7. Lakeville Town Offices. Kevin Ham, SRPEDD.

Pursue partnerships leading to development that is affordable to those with low, moderate, and fixed incomes.
Goal B: Create housing options and modify existing units to support older adults who wish to age in place or downsize.
Goal D: Continue to produce SHI-eligible units to achieve the Commonwealth’s required amount and support communities in need.
Priority
Medium
Implementation Timeline
Medium (2-5yrs)
Impact
Direct
Developing a clearly outlined process to review comprehensive permits will help Lakeville foster successful working relationships with 40B/40R developers. Lakeville should pursue relationships with developers to encourage projects that create new subsidized affordable housing and allow room to negotiate development outcomes that positively impact the built environment and align with the desires (ex. visual preferences, low-impact development design, or parking requirements) of the Town.
Lakeville could guide this relationship by working with its Zoning Board of Appeals to review and update the Rules and Regulations for Comprehensive Permits . These guidance documents establish procedures for an application to the ZBA for permits granted Chapter 40B. Moreover, they are required by Chapter 40B and by 760 CMR 56.00 to facilitate the development of affordable housing. 12 These Rules and Regulations can also serve as a starting point for fostering collaborative municipal/developer relations.
12 The purpose of these documents is also to protect the health, safety, and welfare of the present and future inhabitants of the proposed 40B development and the Town, including but not limited to, the following purposes and local concerns: to protect drinking water; to maintain open spaces by recognizing the concern for irretrievable loss of farmlands, wetlands, and woodlands while respecting the rights of property owners; to encourage the most appropriate uses of land through a proper balance of development and preservation given the Town’s limited natural resources and infrastructure constraints; to preserve the historic and cultural characteristics of Lakeville; to provide a mix of housing types and a range of housing costs; and to enable long-term residents of Lakeville to remain in the Town, providing a sense of history and continuity. Using these Rules, Lakeville can also explore potential affordable housing reuse opportunities for municipally owned land that does not have high conservation value.
The Town of Plainville’s SHI is currently 16.7%, totaling 577 of the town’s 3,459 housing units. By fostering strong working relationships with developers, the Town has successfully negotiated site design and engineering modifications, including landscaping and sidewalk additions for several developments in the past few years.

Goal A: Conduct public outreach to determine local housing needs, preferences, and to educate the community on housing options.
Goal B: Create housing options and modify existing units to support older adults who wish to age in place or downsize.
Goal C: Implement key zoning amendments to create new affordable housing options.
Goal D: Continue to produce SHI-eligible units to achieve the Commonwealth’s required amount and support communities in need.
Priority
Low
Implementation Timeline
Medium (2-5yrs)
Impact
Enabling
Potential Funding Sources
• DLTA
• CCC
• CPA
• One Stop
Lakeville would benefit from acquiring additional assistance to implement the Town’s housing goals and strategies given current staff’s existing time commitments and responsibilities. This can include contracting with a local housing consultant. Through CPA allocations, Community Compact Cabinet funds, District Local Technical Assistance (DLTA) funds, and other opportunities, the Town could take action to obtain external assistance to aid in implementation of the Plan.
Through CPA funding, the Town of Wellfleet allocated $4,626,611 to community housing efforts from 2006-2021, totaling 47% of their CPA spending over the 15-year timeframe. In 2016, the town used $50,000 of their housing-designated CPA funding to hire a part-time consultant to assist with various housing projects and the development of a new Housing Production Plan.

Investigate opportunities for adaptive reuse to redevelop underutilized municipally
Goal B: Create housing options and modify existing units to support older adults who wish to age in place or downsize.
Goal D: Continue to produce SHI-eligible units to achieve the Commonwealth’s required amount and support communities in need.
Priority
Low Implementation Timeline
Short (<2yrs)
Impact
Enabling
This strategy entails identifying municipal structures that have become abandoned, underutilized, or functionally obsolete and determining if they have potential to be reused for affordable housing. Reusing these properties as housing enables a community to accommodate growth in established locations instead of on green space and at the same time preserve or restore the architectural fabric of the community.
The City of Springfield redeveloped its former Fire Station at 145 Pine Street. The site was sold to the Mental Health Association, which converted the property into 15 studio and one-bedroom apartments. The project contributes to the town’s goals of providing affordable housing while also bringing an underutilized municipal building back into an active use.

Review the availability of town-owned and tax-title properties to work in tandem with adaptive reuse goals.
Goal B: Create housing options and modify existing units to support older adults who wish to age in place or downsize.
Goal D: Continue to produce SHI-eligible units to achieve the Commonwealth’s required amount and support communities in need.
Priority
Low Implementation Timeline
Short (<2yrs)
Impact
Enabling
A municipality can inventory and examine parcels they own, as well as tax-title properties, in order to determine if they are suitable for affordable housing development. These parcels are more readily available for affordable housing development than their privately-owned counterparts. Communities can declare these properties “excess property” (typically at Town Meeting); then, through an RFP process, can partner with affordable housing developers or agencies, such as Habitat for Humanity, to produce housing.
The Town of Lakeville owns 104 parcels. Most of these parcels are protected open space, however, there are several parcels that may be eligible for smaller housing development, such as starter homes or LIP projects. The Town has identified the parcels 060_007_001E and 060_007_001E_01, which are located on Rhode Island Road, adjacent to the Lakeville State Hospital. The two parcels total just over 5 acres in size and are highlighted on the Action Map on page 53 The Town should work to foster public support to use 40B as a permitting tool for these potential LIP projects.
The Town of Wellfleet put out an RFP for a municipally-owned property at 95 Lawrence Road and received three bids, one of which was recently selected and unanimously approved by the Select Board to proceed. The project, which was issued a Comprehensive Permit in Summer 2023, will produce 46 apartments.
Housing is one of the most important aspects of an individual’s life and livelihood. And just as a residence is more than a physical shelter – it’s a home – neighborhoods are one of the main building blocks of a healthy, balanced community. This Housing Production Plan seeks to provide the Town of Lakeville with a clear picture of the trends and pressures that can make it difficult to build more homes and create neighborhoods that serve all types of households. We’ve shown how a combination of efforts, if pursued proactively and in a coordinated way, can address these barriers, contribute to Lakeville’s housing stock, improve the lives of existing and future residents, and complement the town’s built and natural landscapes.
For those readers looking for more information, please explore the HPP’s footnotes, links, and Appendices.
 Photo 8. Route 18 and Assawompsett Pond. Kevin Ham, SRPEDD.
Photo 8. Route 18 and Assawompsett Pond. Kevin Ham, SRPEDD.
063_002_005H F_814185_2776234 9300 LINCOLN ST Vacant Land
066_003_007 F_814480_2756387 9300 BEDFORD ST Vacant Land
045_004_008 F_809013_2756754 9300
035_002_002 F_804589_2748207 9300
012_003_008 F_798658_2749591 9300
039_001_017 F_804671_2752794 903V 5 HILLTOP ACRES DR Vacant Land
033_004_025 F_802241_2754789 9300 COUNTY ST Vacant Land
014_006_007 F_799439_2757942 9300 HIGHLAND RD
032_002_005 F_800969_2759177 9300 HIGHLAND RD
004_002_002 F_784044_2759725 9530 MALBONE ST
056_006_003A F_809452_2764790 9300 BEDFORD ST Vacant Land
056_004_036 F_807863_2765378 9300 360 HIGHLAND RD Vacant Land
056_004_034 F_808618_2764451 9320 364 BEDFORD ST Vacant Land
056_004_031 F_808809_2763691 9300 BEDFORD ST Vacant Land
031_002_024AA F_802224_2764611 9300 PICKENS ST Vacant Land
031_002_023 F_803066_2764856 9300 PICKENS ST Vacant Land
031_002_006A
9300
057_001_005 F_807314_2767443 9350 346 BEDFORD ST Office Bldg
016_004_004 F_800131_2762364 9320 PICKENS ST Vacant Land
030_005_001 F_806140_2769453 9310 2 PRECINCT ST City/Town Hall
024_006_007 F_806422_2783516 9300 KENNETH W WELCH DR Vacant Land
060_008_002D F_807422_2781131 9300 KENNETH W WELCH DR Vacant Land
060_001_015 F_808247_2780031 9300 RHODE ISLAND RD Vacant Land
060_001_016 F_808033_2779959 9300
RHODE ISLAND RD Vacant Land
060_008_017 F_807426_2780205 9300 100 KENNETH W WELCH DR Outbuildings
060_008_018 F_807308_2780455 9310
KENNETH W WELCH DR Service Shop/Gar
060_008_018A F_807234_2780708 9310 100 KENNETH W WELCH DR Pre-Eng Whse
060_008_019 F_807795_2780663 9300
KENNETH W WELCH DR Vacant Land
060_008_007A F_808159_2780990 9300 REARRHODE ISLAND RD Vacant Land
060_008_003 F_808328_2780744 9300
025_006_008 F_805607_2779934 9300
RHODE ISLAND RD Vacant Land
RHODE ISLAND RD Vacant Land
026_001_003 F_800822_2775603 9300 185 RHODE ISLAND RD Vacant Land
025_001_002
060_001_001
F_803391_2778608 9300
F_807504_2779276 9300
RHODE ISLAND RD Vacant Land
CLEAR POND RD Outbuildings
027_002_030
018_002_002
F_802200_2774026 9300 100 FERN AVE Vacant Land
F_800048_2771747 9310 8 MONTGOMERY ST Service Shop/Gar
063_003_001B F_812859_2773584 9300 REARHITCHING POST RD Vacant Land
058_003_038
F_808332_2774323 9300 STETSON ST Vacant Land
064_001_005B F_813522_2773238 9300 RIVER BEND Vacant Land
063_002_004
F_812827_2776820 9300 VAUGHAN ST Vacant Land
061_002_010 F_809460_2783730 9300 REARKENNETH W WELCH DR Vacant Land
021_003_006A F_798641_2785441 9300 TAUNTON ST Vacant Land
012_002_028 F_794482_2750748 9300 HOWLAND RD Vacant Land
034_002_016A F_802046_2754637 9300 COUNTY ST Vacant Land
042_004_003 F_804180_2758998 9300 EVERGREEN RD Vacant Land
042_004_007 F_803732_2759460 9300 GROVE ST/CLARK ST Vacant Land
042_004_008 F_803689_2759537 9300 MEADOW LN/CLARK ST Vacant Land
042_012_015A F_804515_2759605 9300 CHERRY ST Vacant Land
042_014_005 F_804384_2760484 903V 9 VIOLET ST Vacant Land
041_001_015 F_803692_2757557 9300 ISLAND RD Vacant Land
041_002_001 F_803306_2757409 9300 GLEN ST Vacant Land
041_003_008 F_803453_2757933 9300 1 FERNDALE RD Vacant Land
041_003_009 F_803437_2757983 9300 FERNDALE RD Vacant Land
041_003_011 F_803390_2758099 9300 FERNDALE RD Vacant Land
041_004_001 F_803071_2758500 9300 ORCHARD ST Vacant Land
041_007_003
F_804288_2758192 9300 FIFTH AV Vacant Land
041_007_013 F_803818_2758305 903V EVERGREEN RD Vacant Land
041_007_014 F_804163_2758148 9300 14 OAK ST Vacant Land
041_003_035 F_803505_2758435 9300 JUNIPER RD Vacant Land
041_006_002 F_804298_2758352 9300 10 FIFTH AV Vacant Land
041_008_020 F_804384_2757853 9300 CLARK SHORES Vacant Land
041_008_019 F_804334_2757875 9300 CLARK SHORES Vacant Land
071_001_001-02 F_818091_2757550 9320 LONG POINT RD Vacant Land
014_004_011 F_796913_2757307 9300 COUNTY ST Vacant Land
025_005_001A F_806056_2779460 9300 RHODE ISLAND RD Vacant Land
025_005_004 F_806143_2779388 9300 CLEAR POND RD Vacant Land
006_003_012 F_791152_2763432 9300 LANG ST Vacant Land
007_003_013 F_792910_2760105 9300 3-R SCHOOL ST Vacant Land
012_002_002J F_799946_2747913 9300 142 HOWLAND RD Vacant Land
016_005_011 F_796664_2764305 9300 KINGMAN ST Vacant Land
016_005_006 F_796605_2764394 9300 KINGMAN ST Vacant Land
021_003_011 F_799268_2784502 9300 TAUNTON ST Vacant Land
025_006_012G F_806153_2782348 9300 CARRIAGE HOUSE DR Vacant Land
028_003_006 F_801597_2772288 9300 ABBEY ST Vacant Land
030_001_004 F_803829_2767528 9300 PICKENS ST Vacant Land
031_002_024A F_801128_2765048 9300 51 PICKENS ST Vacant Land
042_018_011 F_804734_2760291 9300 10 HELEN ST Vacant Land
042_007_011 F_804866_2759043 9300 6 CENTRAL AV Ranch
033_004_018 F_801581_2755370 9530 COUNTY ST Vacant Land
041_003_006 F_803637_2757748 9300 CHARLIE RD Vacant Land
034_003_003 F_803998_2750894 9300 COUNTY ST Vacant Land
034_003_001 F_804602_2750705 9300 COUNTY ST Vacant Land
035_002_004 F_804217_2750256 9300 COUNTY ST Vacant Land
030_004_001 F_806283_2769253 9300 DICKRAN DIRAN SQ Vacant Land
057_004_015 F_806997_2769984 9340 232 MAIN ST School
057_002_007 F_806312_2769639 9310 241 MAIN ST Restaurant
058_003_008 F_808369_2772277 9300 MAIN ST Vacant Land
059_003_027A F_811435_2776272 9300 VAUGHAN ST Vacant Land
059_002_033 F_808981_2778238 9300 28 CLEAR POND RD Cape Cod
060_007_009 F_810828_2780609 9320 RUSH POND RD Vacant Land
062_002_003 F_815633_2778672 9300 OLD BRIDGE ST Vacant Land
062_002_004 F_815384_2778619 9300 OLD BRIDGE ST Vacant Land
063_002_023C F_815114_2774679 9300 92 VAUGHAN ST Vacant Land
015_004_003 F_797901_2758881 9300 RACE COURSE RD Vacant Land
003_002_001 F_784634_2758434 9300 MALBONE ST Vacant Land
065_004_02444 F_813803_2760416 9300 BETTYS NECK RD Vacant Land
065_004_032 F_815764_2760873 9300 INDIAN SHORE RD Vacant Land
027_002_028 F_805133_2771261 9310 28 PRECINCT ST Clubs/Lodges
060_007_001E F_811995_2781456 9300 20 RHODE ISLAND RD Vacant Land
071_001_001-01 F_818561_2762265 9300 LONG POINT RD-BETTYS NECK Vacant Land
060_007_001E01 F_812141_2781694 9300 1A RHODE ISLAND RD EXT Vacant Land
016_006_002 F_800251_2765147 9300 HILL/PICKENS STS Vacant Land
016_005_008 F_799350_2765312 9320 68 PICKENS ST Outbuildings
009_002_005D F_795186_2747554 9300 REAR HOWLAND RD Vacant Land
This page is intentionally left blank.
This page is intentionally left blank.
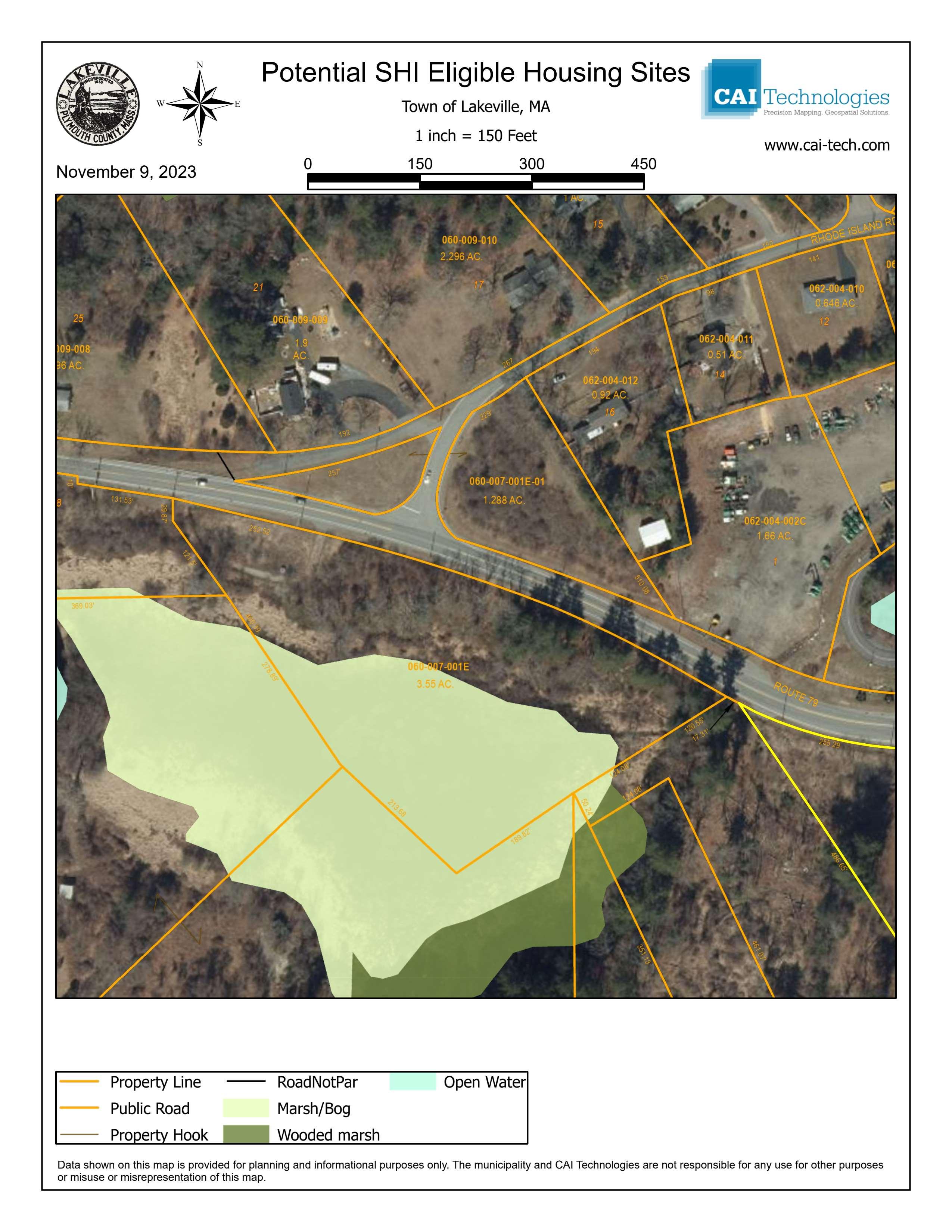
This page is intentionally left blank.
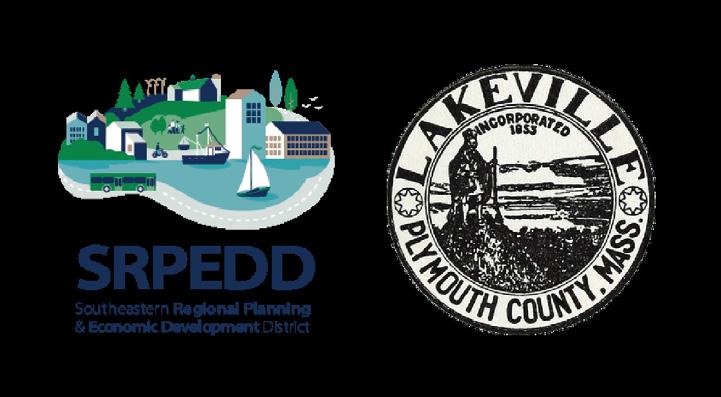
Welcome to the Lakeville Housing Production Plan survey! We are looking to learn about your thoughts and preferences regarding current and future housing development in town.
This survey will inform Lakeville's Housing Production Plan. If you'd like to learn more about Housing Production Plans and why Lakeville is producing one, please see our Frequently Asked Questions below.
A Housing Production Plan (HPP) is a community’s proactive strategy for planning and developing affordable housing It’s developed with opportunities for residents and stakeholders to become informed of the planning process and the plan, and to provide input HPPs assist communities to plan for low- and moderate-income residents by providing a diverse housing supply
There are two types of affordable housing we'll be discussing throughout this Plan: “naturally occurring” affordable housing and subsidized affordable housing
"Naturally occurring" affordable housing is available without subsidies and at lower price points when the right regulatory and market co nditions exist for its development In this case, when someone uses the word "affordable" to describe housing, it does not mean it is "subsidized " Imagine starter homes, homes for downsizing, and studio/1-bedroom apartments
Subsidized Affordable Housing
Subsidized affordable housing is housing that is subsidized by a public agency, non-profit, or limited dividend company Subsidized affordable housin g has deed restrictions, meaning its availability is restricted to certain populations (e g , 55+ housing) and/or to incomes at or below 80% of the area median income
In the case of Lakeville, the area median income (FY22) for a family of four is $111,400 This means that any household of four making at or less than $89,350 (which is roughly 80% of $111,400) is qualified to apply for subsidized affordable housing The Commonwealth of Massachusetts requires at least 10% of a city or town's housing stock to be subsidized affordable housing
Create More Local Control over 40B Proposals
HPPs give communities that are under the 10% threshold of Chapter 40B but are making steady progress in producing affordable housing on an annual basis, more control over comprehensive permit applications for a specified period of time
Ensure Adequate Housing & Equity
The Baker-Polito Administration's Housing Choice Initiative provides incentives, technical assistance, and targeted legislative reform to encourage municipalities to plan and build diverse housing stock Importantly, it supports the administration's commitment to producing 135,000 new housing units statewide by 2025
Community Capital Grant Program - funds infrastructure improvements in those communities that have shown commitment to advancing sustainable housing production Numerous Technical Assistance programs are offered by a number of state and regional agencies
Housing Needs Assessment: Analyzes the community’s demographics and housing stock the community’s future population and housing needs; identifies development constraints and limitations that may hamper the development of affordable housing
Affordable Housing Goals: Addre sses housing needs of the community and works to support a range of housing types, including rental, homeownership, and housing suitable for families, individuals, persons with special needs, and older adults
Action Strategies: Identifies how the community will achieve its housing production goals as well as a timeframe/schedule for achieving the goals outlined

This portion of the survey covers broad questions about your goals for the future of housing in town
1. What are your thoughts on recently built homes in Lakeville? Are they too big, too small, or just right? Do they cost too little, the right amount, or too much?
2. How important do you feel it is for Lakeville to have many different housing options at different price points?
Extremely important
Very important
Somewhat important
Not so important
Not at all important
3 Do you feel Lakeville's current housing stock is meeting the community's needs?
Strongly agree
Agree
Neither agree nor disagree
Disagree
Strongly disagree
I'm not sure
4. Do you feel there are enough housing options for older adults in town?
I'm not sure
None of the above
5. Which of the following age-related housing options would you support? (select all that apply)
Age restricted (for example age 55+) subsidized housing
Construction of homes appropriate for downsizing (smaller lot, one-story, etc )
Programs to support aging in place (i e assistance with accessibility modifications, home renovations and maintenance, etc )
Construction of assisted living facilities
Othe r (please specify)
None of the above
6. Do you feel there are enough family-appropriate housing options in town?
Yes
No
I'm not sure
7. Do you think there's anything missing from Lakeville's housing supply?
8. How much do you think a "starter home" should cost in Lakeville? Please use a whole number.
9. Are you concerned that you or someone you know will not be able to afford to live in Lakeville, now or in the future?
Yes No
I'm not sure
10 What housing-related interventions would you support?
New small-scale housing development (1-4 units)
New mediumscale housing development (5-9 units)
New large-scale housing development (10+ units)
Collaborating with proactive 40B developers on town-owned land
Zoning changes that increase density in specific areas
Zoning changes that modify existing regulations (lessening restrictions on det ached Accessory Dwelling Units, creating design guidelines for larger developments)

In this survey, we'll ask you to look at a few examples of different kinds of houses Much of Lakeville is made up of large single-family homes but not everyone wants to or can afford to live in such a home We want to know whether or not you are open to seeing these other types of homes in Town
Consider the density and size that each of these images represents over the architectural styling of each image
Under each image is some helpful information. We put the size of the house in square feet (sq ft); the lot size (either in sq ft or acres); and the Dwelling Units per Acre (DUA) a measurement of density
What is density? It's just one way we can compare these different kinds of homes "apples to apples " You might be surprised by how "dense" a kind of housing might be relative to its appearance!
Why does density matter? Denser neighborhoods have many benefits It encourages more compact, vibrant, walkable communities It protects forests and other natural open spaces from sprawl

How can we allow for managed growth and protect important open spaces? We'll show you some housing typologies and we want to get your thoughts on whether these types of homes would fit in Lakeville.
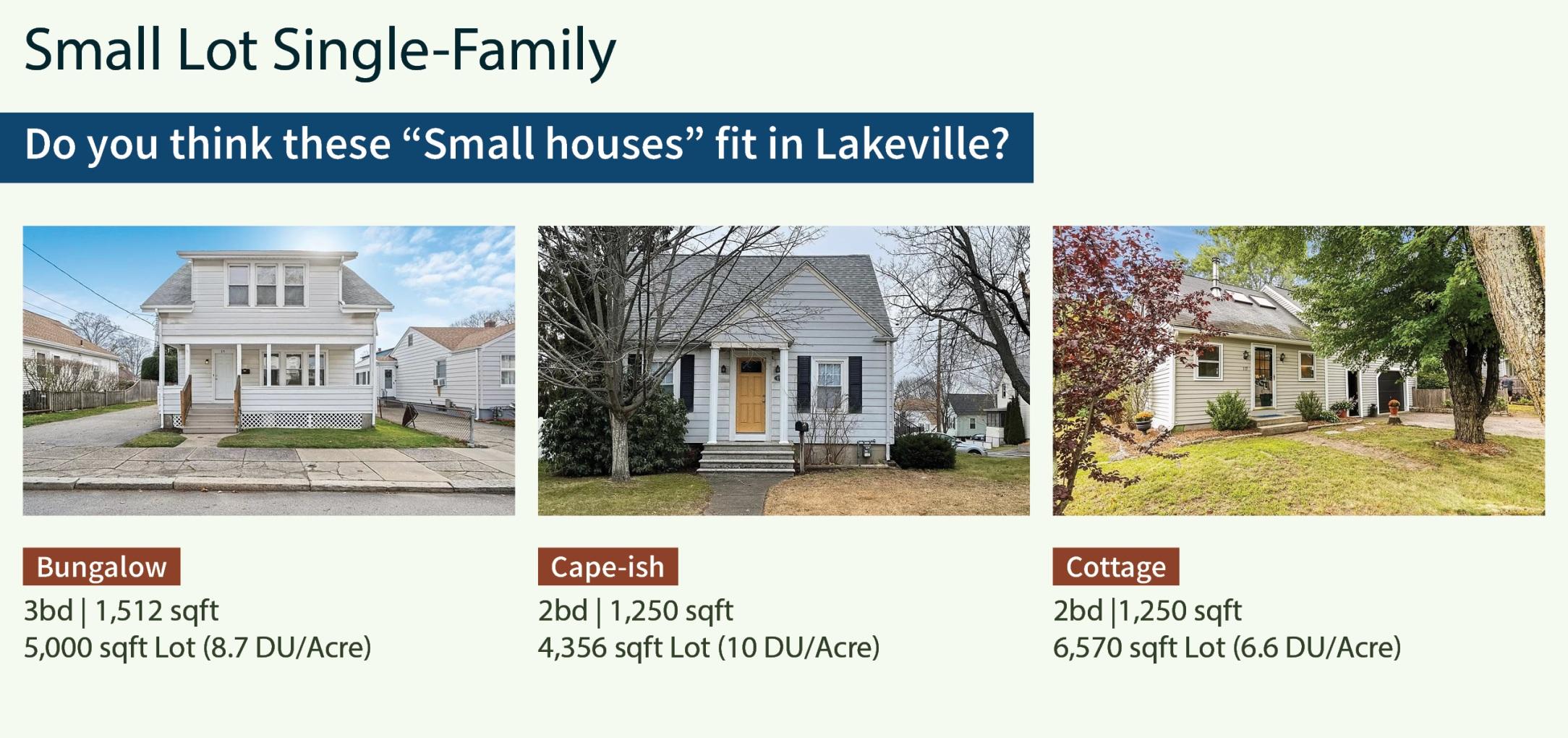
11. Do you think these "Small houses" fit in Lakeville?
Strongly approve
Approve
Neither approve nor disapprove
Disapprove
Strongly disapprove
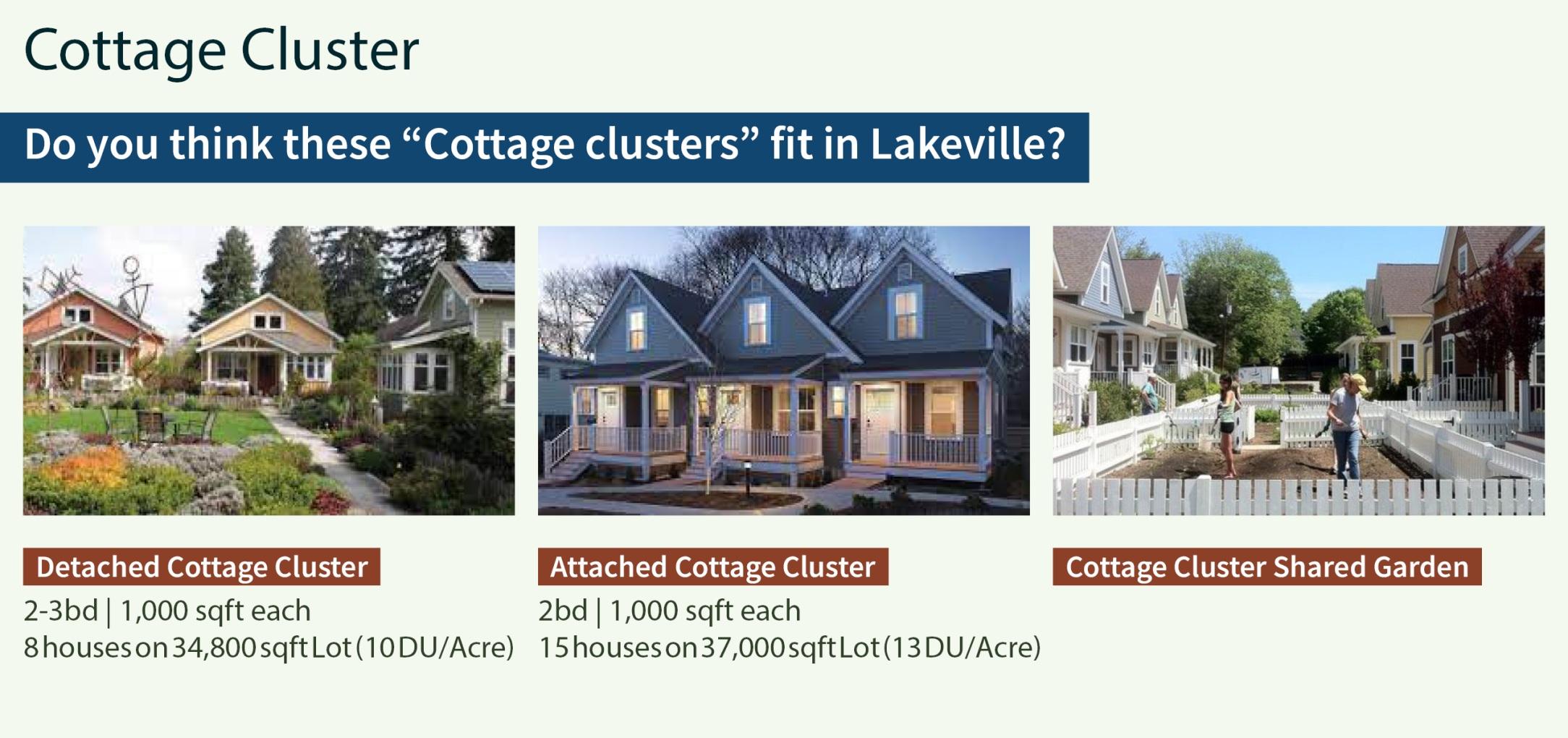
12 Do you think a "Cottage Cluster" would fit in Lakeville?
Strongly approve
Approve
Neither approve nor disapprove
Disapprove
Strongly disapprove
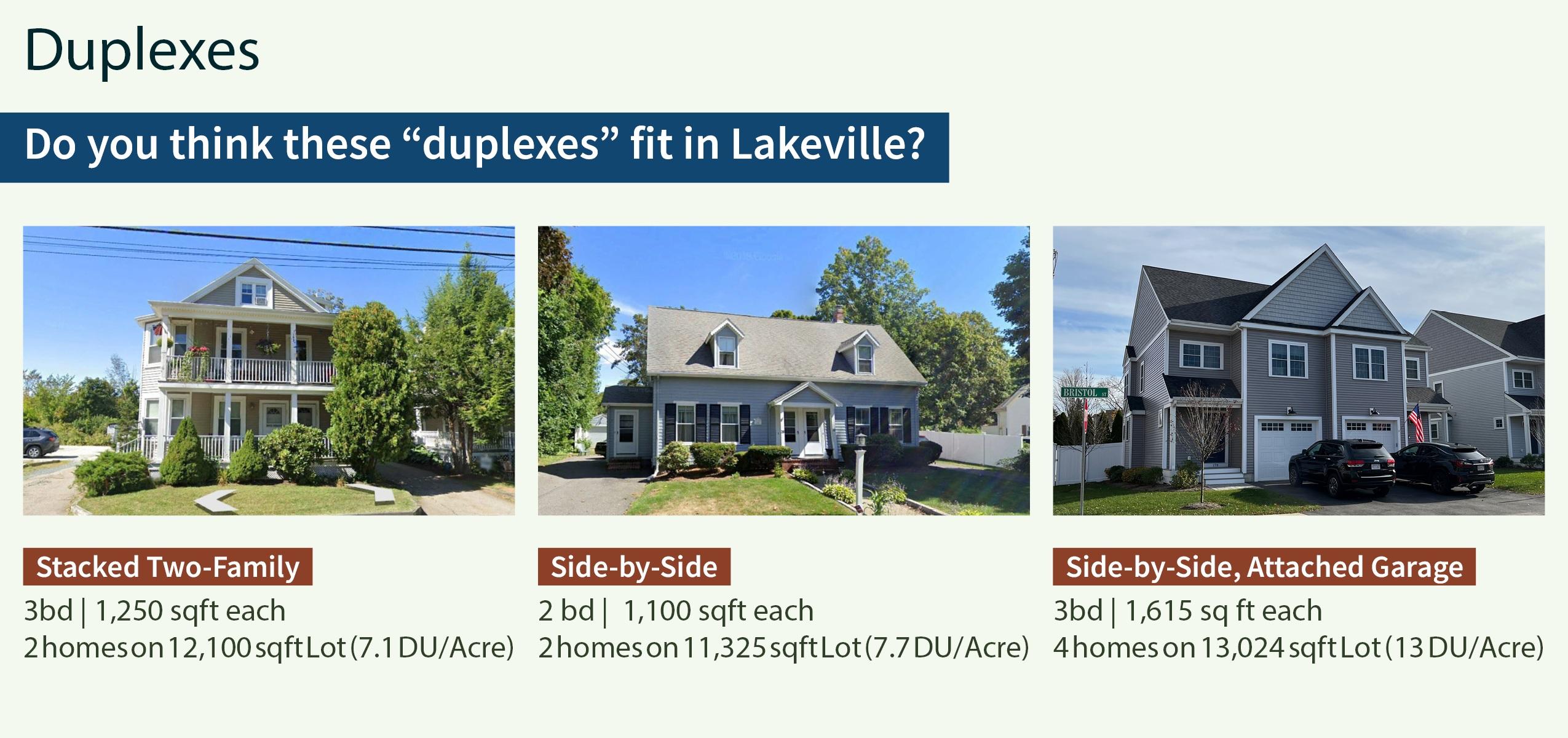
13 Which of these "Duplex" types would fit in Lakeville?
Stacked TwoFamily
Side-by-Side
Side-by-Side with Attached Garage
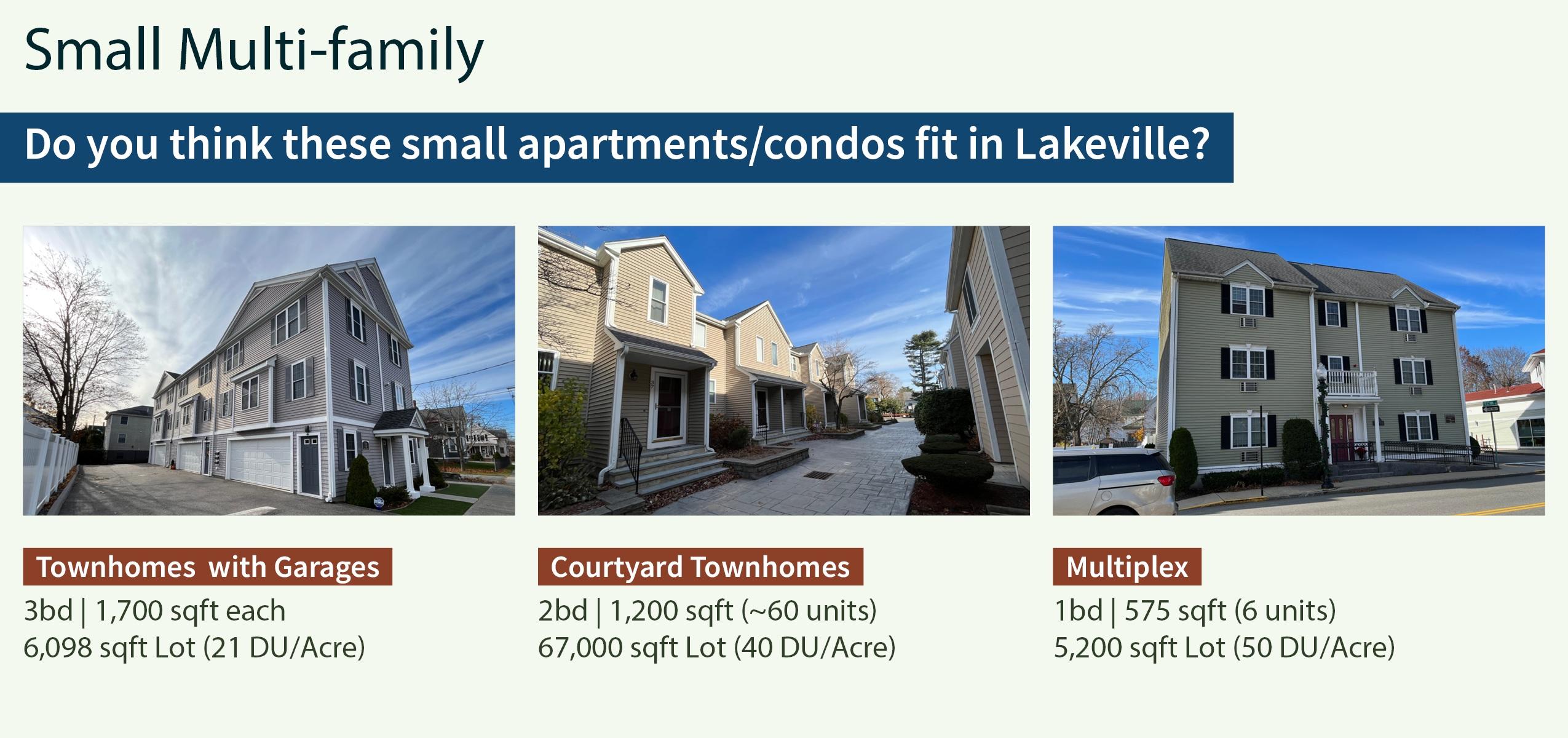
14 Which of these "small apartment" types would fit in Lakeville?
Townhomes with Garages
Courtyard Townhomes (rear parking)
2-3 story Multiplex (rear parking)
15 Do you have any other thoughts or ideas about how we can create more different types housing? Or where we should allow it in Lakeville?

We also want to know some of your thoughts on Adult Retirement Communities, as well as Accessory Dwelling Units (ADUs, sometimes called Accessory Apartments)
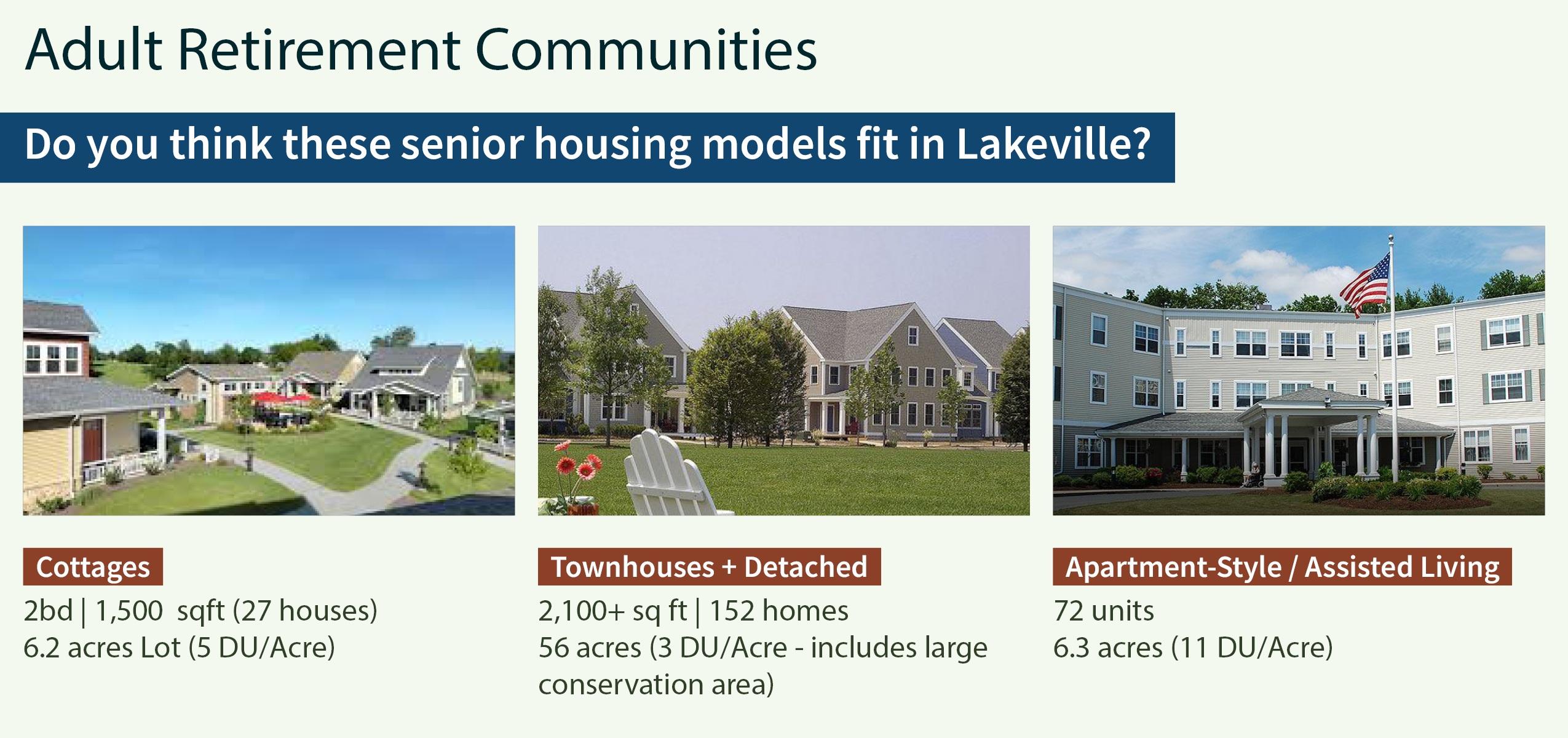
16. Which of these "Adult Retirement Community" types would fit in Lakeville?
Cottages Cluster Mix of Townhouses and Detached homes
Apartment-Style and Assisted Living
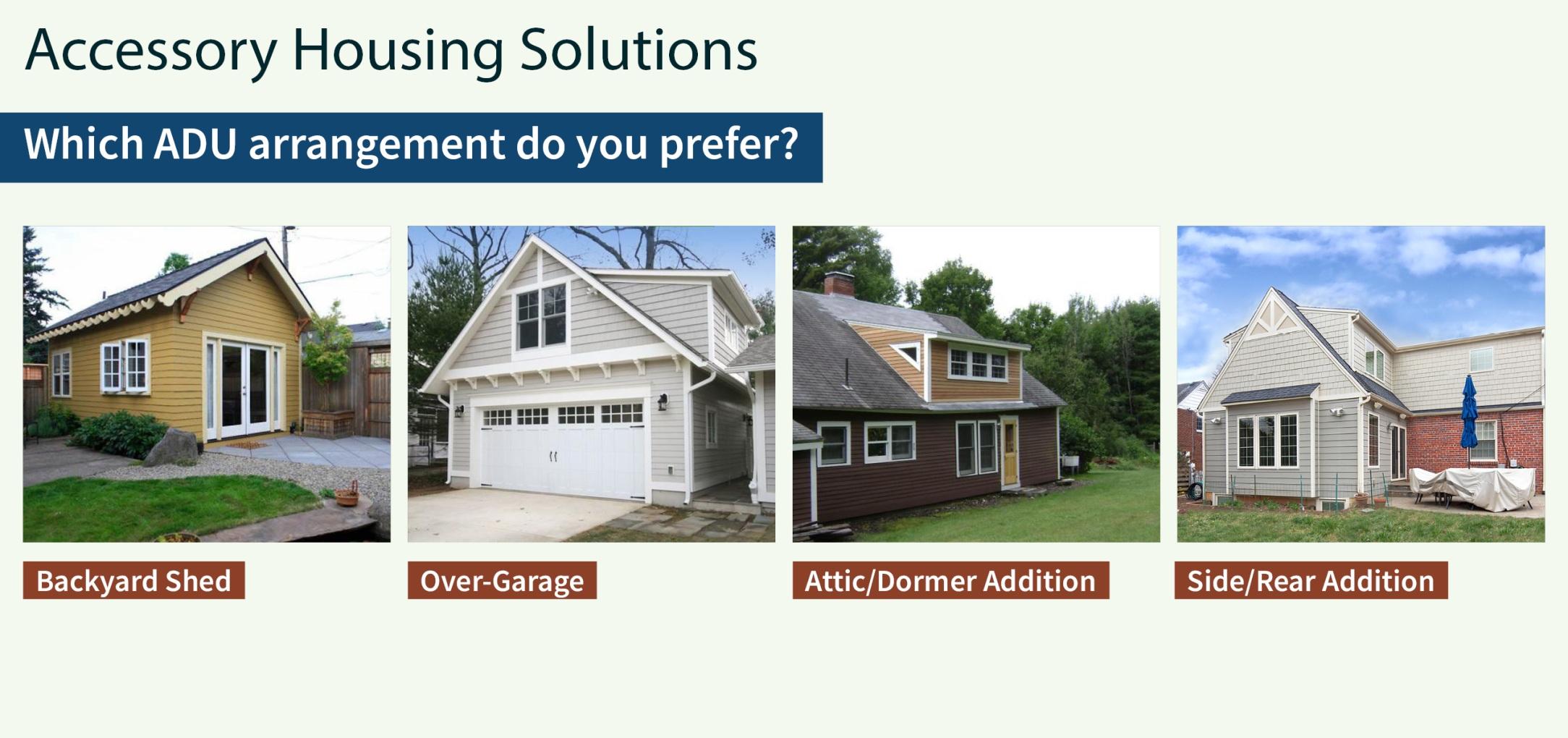
17. Which of these "Accessory Dwelling Unit (ADU)" types would fit in Lakeville?
Strongly Approve Approve Neutral Disapprove Strongly Disapprove
Backyard Shed
Over-Garage
Attic/Dormer Addition
Attached Side/Rear Addition
18 Do you have any other thoughts on Adult Retirement Communities or ADU's

Thanks for spending a few minutes with us to provide your ideas. We'll use the feedback to create tailored recommendations for Lakeville - there's no one-size-fitsall solution, and it's up to you to help us create this plan!
Q 1 W hat are your t hought s on recent ly built homes in Lakeville? Are t hey t oo big, t oo small, or just right ? Do t hey cost t oo lit t le, t he right amount , or t oo much?
5 J
Hom es are t oo big, we need t own wat er and s ewerage, bef ore we ex pand af f ordable, 55+ et c Hous ing A f f ordable is n't really af f ordable 40b hous ing s hould be repealed
We need t o hav e m uc h m ore reas onable pric ed hous ing f or s eniors S m aller hom e lik e t
ones in t he Woods edge area or t he original duplex es at Le B aron. What about s om e z ero lot wit h open land t o m at c h c onv ers at ion reuirem ent s
38 M y c onc ern is not wit h t he s iz e of hom es . . . m y c onc ern is wit h t he P lanning B oard and what t hey hav e allowed t o be built in our t own and what t hey hav e t hreat ened t o allow A warehous e on ac res of beaut if ul golf c ours e land s et in a res ident ial area A s t orage f ac ilit y on t he m ain s t reet of Lak ev ille? Who would allow t his ? Why is t he P lanning B oard, who are s uppos ed t o be work ing in t he bes t int eres t s of m aint aining t he beaut y and nat ural re s ourc es of our t own, allowing nef arious deals wit h dev elopers who c are not hing about our t own but only t heir own prof it ? Why is z oning being c hanged wit hout t own v ot ers hav ing an opport unit y t o weigh in? Why is it being c hanged at all? There are NO t owns in t he s t at e t hat would hav e allowed t o hav e happen what is c urrent ly being done t o Lak ev ille The P lanning B oard s hould be as ham ed of t hem s elv es
39 Cos t is t oo high Hous ing dev elopers are
needs it s own z ip c ode Hous es are t oo big, and s it on t op of eac h ot her prac t ic ally We are let t ing way t oo m any dev elopers get away wit h put t ing in large dev elopm ent s on s m all plot s of land Ov erdev eloping leads t o larger t ax es on our s c hools and on our em ergenc y s erv ic es and t own depart m ent s E nough is enough You want t o put in hous ing, put in hous ing t hat is af f ordable f or our elderly and v et erans whic h we c an all get on board wit h Thes e 40B dev elopm ent s where people are liv ing of f t he gov ernm ent and c ollec t ing s oc ial s ec urit y f or a brok en f ingernail while liv ing of f t he gov ernm ent udder is not a good us e of t ax pay er dollars .
124 t oo big, c os t t oo m uc h not af f ordable t o t he y ounger generat ion of our c hildren and new t o
127 I t hink m os t hous es being built are large and f or people wit h high inc om es
128 To m any. Land being des t roy ed
E x t rem ely im port ant
Very im port ant
S om ewhat im port ant
Not s o im port ant
Not at all im port ant
Q
3 Do you f eel Lakeville' s current housing st ock is meet ing t he communit y' s needs?
S t rongly agree
A gree
Neit her agree nor dis agree
Dis agree
S t rongly dis agree
I 'm not s ure
Q 4 Do you f eel t here are enough housing opt ions f or older adult s in t own?
No n e o f t h e abo ve
A ge r es t r ict ed (fo r exampl e
Co n s t r u ct io n o f h o mes
Pr o gr ams t o s u ppo r t agin
Co n s t r u ct io n o f as s is t ed
Ot h er (pl eas e s pecify)
ANS WE R CHOI CE S
None of t he abov e
A ge res t ric t ed (f or ex am ple age 55+ ) s ubs idiz ed hous ing
Cons t ruc t ion of hom es appropriat e f or downs iz ing (s m aller lot , one-s t ory, et c )
P rogram s t o s upport aging in plac e (i e as s is t anc e wit h ac c es s ibilit y m odif ic at ions , hom e renov at ions and m aint enanc e, et c . )
Cons t ruc t ion of as s is t ed liv ing f ac ilit ies
Ot her (pleas e s pec if y )
5 W hich of t he f ollowing age-relat ed housing opt ions would you support ? (select all t hat apply) A ns wered: 147 S k ipped: 3 Tot al Res pondent s : 147
2 I do NOT s upport warehous es of any k ind ex c ept in t he I ndus t rial P ark whic h is t he reas on we v ot ed on hav ing an I ndus t rial P ark y ears ag o
4 How about building hom es f or y oung c ouples who are jus t s t art ing out t hat are not m ak ing boat loads (or Lak ev ille m edian) pric es
5 I ndependent liv ing
Q 6 Do you f eel t here are enough f amily-appropriat e housing opt ions in t own?
A ns wered: 145 S k ipped: 5
Q 7 Do you t hink t here' s anyt hing missing f rom Lakeville' s housing supply?
No, t he t own is built out now, y ou c an't k eep building, reduc e lot s iz e and not hav e t own wat er or s ewerage, y ou will hav e well wat er problem s , m orat orium on building hom es
S t
I t s eem s t hat we hav e a large s upply of hom es t hat hav e a good pric e point but only bec aus e of t heir
65 Help out our m ilit ary look ing f or af f ordable hous ing
66 A new f ire depart m ent
67 A s s is t ed liv ing
68 S enior hous ing
69 Hous es are ex pens iv e due t o z oning and v ery large lot s , and res t ric t ions and ant i-dev elopm ent m ent alit y t his and ot her t owns t end t o hav e, m ak ing c om plic at ed z oning and only s ingle f am ily hom es t hat are us ually v ery la rge t hat m ak es hous ing v ery ex pens iv e M y k ids c an't af f ord t o liv e on t heir own or buy any where in Lak ev ille f or hous es are unaf f ordable t o y oung adult s ev en wit h a good f ull-t im e job.
70 Ov er 55 Vet hom es M id inc om e f am ily hom
A dequat e res ourc es t o prov ide polic e and f ire prot ec t ion
74 S m all apart m ent s (ex 1B R ) f or people jus t s t art ing out or people downs iz
No s t op all building
low s t oc k ; need m ore m oderat ely pric ed hous ing m os t hous es on t he m ark et are well
$400, 000 and rent als are high
S m aller, one-f am ily hous es , s uit able f or older, 55+ res ident s who wis h t o s t ay in Lak ev ille but want t o downs iz e
P
55 plus
No
86 I t hink t here are t oo m any c rowed dev elopm ent s build by c om panies t hat are ignoring t he lim it s of an env ironm ent of a t own lik e Lak ev ille A t own t hat relies on well w at er A t own lik e lak ev ille t hat c annot c ollec t enough t ax es on c rowed dev elopem ent s t hat put wear and t ear On roads , s c hools , f ire depart m ent and polic e depart m ent et c B uilders t hat drop m ult i hous ing unit s lik e it 's not hing Wit h no c onc ern on t he ef f ec t s of t he env iornm ent E v en t o t he point t hat t he t ax pay er hav e t o pay f or a road t hat runs along s ide t heir gros s ly ov er s iz ed dev elopm ent s S ham e f ul
87 Very lit t le us ed hous ing is t urning ov er and when it does dev elopers s nat c h it up if t here's s uit able land f or building
P M 88 Hous e wit h ac c es s t o lak es .
89 No
90 S ingle lev el hom es f or downs iz ing ret irees Not m obile or m anuf ac t ured hom es Not lot rent or c om m unit y HOA f ees B ut s pac e/ priv ac y, wit h 2-3 c ar garages , ex t ra room s , a nd all t he c om f ort s of t heir 2 s t ory hom e but lux ury and s pac e on ONE LE V E L t hat is at t rac t iv e wit h c harac t er out s ide as well J us t bec aus e people want or need one lev el does n't m ean t hey don't want all t he s pac e and bells / whis t les of a M c M ans ion lik e 3-4 bedroom s , 2-3 bat hs , hom e of f ic e, ent ert ainm ent room s , et c 10/ 11/ 2022 5: 17 P M
91 M ore res ident ial s f r one lev el liv ing f or downs iz ers and eldery
Q 9 Are you concerned t hat you or someone you know will not be able t o af f ord t o live in Lakeville, now or in t he f ut ure?
A ns wered: 145 S k ipped: 5
New
s mal l -s cal e
New
mediu m-s cal e
New l ar ge-s cal e
Co l l abo r at in g w it h pr o act i...
Zo n in g ch an ges t h at in cr eas
Zo n in g ch an ges t h at mo dify
St r ong ly su Suppor t Ne it he r sup Oppose
St r ong ly op I'm not sur e
New s m all-s c ale hous ing dev elopm ent (1-4 unit s )
New m edium -s c ale hous ing dev elopm ent (5-9 unit s )
New large-s c ale hous ing dev elopm ent (10+ unit s )
Collaborat ing wit h proac t iv e 40B dev elopers on t own-owned land
Zoning c hanges t hat inc reas e dens it y in s pec if ic areas
Zoning c hanges t hat m odif y ex is t ing regulat ions (les s ening res t ric t ions on det ac hed A c c es s ory
Dwelling Unit s , c reat ing des ign guid elines f or larger dev elopm ent s )
S t rongly approv e
A pprov e
Neit her approv e nor dis approv e
Dis approv e
S t rongly dis approv e
S t rongly approv e
A pprov e
Neit her approv e nor dis approv e
Dis approv e
S t rongly dis approv e
A ns wered: 145 S k ipped: 5
acked
S ide-by-S ide
S ide-by-S ide w it h A t t ach e
S t ac k ed Two-Fam ily
S ide-by -S ide
S ide-by -S ide wit h
A t t ac hed Garage
14 W hich of t hese " small apart ment " t ypes would f it in
A ns wered: 143 S k ipped: 7
To w n h o mes w it h Gar ages
Co u r t yar d
To w n h o mes (r
2-3 s t o r y M u l t ipl ex (r
2-3 s t ory M ult iplex (rear park ing)
hat would qualif y as " af f ordable" ? Then y ou would not hav e t o approv e ev ery bad idea t hat c om es along unt il we m eet t he c rit eria
Thes e ideas are good Need t o ac c om m odat e older f olk s who lov e it here but nowhere t o downs iz e t hat is a reas onable c os t Nic e t o hav e m ore neighborly areas The res ident s at The c ot t ages at LeB aron lov e t heir s pot , neighbors are nearby, hous es are one lev el et c They are ex pens iv e t hough We als o want t o m aint ain t he v ibe of Lak ev ille I t ’s not a c it y it ’s a s m all t own wit h ac c es s t o B os t on v ia t rain. S om e of t hos e s m aller apart m ent s iz ed buildings m ight be nic e by t he t rain t oo The c ot t age c lus t ers are nic e but 1000 s q f t a lit t l e s m all ev en f or downs iz ers who hav e bigger hom es in Lak ev ille 1200-1300 s q f t m ore at t rac t iv e Wit h a f ew opt ions f or 1500-1600 s q f t J us t t hink ing pers onally what I would want
I want t o k eep t he rural f lav or of Lak ev ille t he s am
I f I
o liv e in c rowded neighborhoods on pos t age s t a m p s iz e lot s I c ould hav e s av ed a lot of m oney and bought in M iddleboro or Taunt on
i dec ided t o liv e in Lak ev ille m any y ears , one of t
21 Hope t he s ugges t ed or opt ions all hav e 2 bat hs or leas t a half bat h and s pac e f or laundry We are now in t he 21 c ent ury
22 A ny t hing being built in Lak ev ille s hould be in k eeping wit h t he beaut y and nat ural res ourc es of our t own. Lak ev ille s hould be prot ec t ed in t he s am e m anner of m ore af f luent t owns . There is no reas on why we c an't grow our t own wit hout ruining what has m ade us all w ant t o liv e here We s hould prot ec t our open s pac es and all t he wildlif e and nat ural res ourc es t hat go along wit h t hat ; we s hould be m ore lik e Hingham and Cohas s et and LE S S lik e Rout e 44 in Ray nham We s hould hav e been t hink ing of t hes e prot ec t ions long ago; no m ore blink ing c olored s igns , no ruining of open s pac es f or t he prof it of s om e dev eloper who c ares not hing f or our t own. A nd t he P lanning B oard s hould be held in c hec k and ac c ount able t o t he c it iz ens of our t own
23 Why add m ore hous ing? Why grow t he t own? We c ant m aint ain what we hav e now. Why add m ore?
S t op des t roy ing Lak ev ille
No m ore building! The s c hools are t oo c rowded - E s p A E S We don't hav e enough t eac hers or s pac e t o s upport m ore f am ilies
Don't
as
reas
f
and E M T needs as well as t raf f ic Wit h t he T s t op, t raf f ic is already c haot ic bet ween 3: 00-7: 00 ev ery work day af t ernoon
29 You need t o s t art wit h s c hool res ourc es t hat would s erv ic e an inc reas e in he
30 We hav e enough hous ing
31 We're a s m all t own pleas e don't t urn us int o New B edf ord I grew up t here in a dens e populat ion. I t 's not healt hy or s af e. Don't c onf orm t o t he agenda. Don't bring c it y s qualor t o our lov ely t own
32 Lak ev ille is a nat ural wat ers hed t own. I f y ou put apart m ent c om plex es and duplex es y ou will ev ent ual ly pollut e t he wat ers hed Why do I t hink t his ? I k now people are s t upid and t hey will dum p t heir oil and dem and t o hav e t he roads s alt ed whic h will des t roy t he wat ers hed, y ou k now y our drink ing wat er A part m ent s and duplex es are des igned f or c it y liv ing not c ount ry liv ing.
33 Do not approv e of us ing open land or c ons erv at ion land Thes e c an nev er be replac ed onc e gone
34 This is a t ough one as t he need f or hous ing is t here but , we m us t be c aref ul not t o ov erdev elop t he t own and los e t he c harm and f eel of c ount ry t hat brought us all t o lak ev ille in t he f irs t plac e.
35 P leas e s pread hous ing bey ond t he glut at t he old t rain s t at ion Nort h Lak ev ille is t ak ing on all t he t raf f ic and s ound pollut ion. M y ans wers would c hange t o dis approv e f or ev ery t hing if it is n't s pread around 10/ 12/ 2022 11: 44 A M
36 M ore A f f ordable 0ne lev el liv ing f or low inc om e, older and/ or Dis abled who c an’t do s t airs pleas e!
37 This t own needs t o s low down on building res ident ial hom es .
40 B uild s m aller m ore af f ordable s ingle-f am ily hom es at t he s t at e hos pit al propert y f or s t art er hom es or people look ing t o downs iz e
43 I would pref er t hat we leav e Lak ev ille now it is I lov e it jus t lik e it is and don’t really want t o s ee any m ajor c hanges The m ult i-f am ily hom es are not s om et hing I would want t o s ee at all
50 Depends on t he loc at ion as t o where t hes e hous es will be loc at
Go liv e in New B edf ord where t hes e t y pe of hous es are abundant The c ons t ant building around Lak ev ille is heart break ing
53 S ingle f am ily M inim um 2 A c re Lot
54 We s hould k eep Lak ev ille how it is rural
55 Lak ev ille is a v ery s m all t own t here are only 2 m ain roads t hat c an not handle a m uc h larger populat ion I n laws and s m all hom es on c urrent lot s s hould be m ade af f ordable hom es and added t o bilaws s o f am ilies c an s upport eac h ot her and s t ay c los e E lder parent s newly weds et c No large out of c harac t er dev elopm ent s s hould be built as it int erf eres in t he ov erall enjoy m ent , look and f eel f or why people purc has ed here f inanc ials et c f or t h e res ident s . This t own s hould work t o t ell t he S TATE NO t o t he plans t hey hav e f or t his c om m unit y and s t op t ak ing c arrot s t o c hange t he c harac t er here 1 5 m illion illegals c aus ed a hous ing c ris is That ’s no our problem M ore people = m ore and higher t ax es inc luding t he need f or m ore m unic ipal c os t s NO t hank s ! !
56 Why do we need t o build m ore hous ing? in a t own t hat relies on well wat er and s ept ic ! J us t rec ent ly a builder want ed t o rent his hous es (t hat were m eant t o be s old under 40b) bec aus e t hey were not s elling. NO NE E D FOR M ORE HOUS I NG. I worry about m y well wat er all t he t im e I n s om e part s of t own t hey are s t aring t o s ee problem s wit h t heir wat er S TOP t he building bef ore it 's t oo lat e f or t he c it iz ens NO M ORE CLUS TE R HOUS I NG P LE A S E I t s only f illing t he poc k et s of a handf u l of builders at t he c os t of t he env ironm ent S ham ef ul
A ns wered: 137 S k ipped: 13
Cot t ages Clus t er
M ix of Townhous es and Det ac hed hom es
A part m ent -S t y le and A s s is t ed Liv ing
A ns wered: 140 S k ipped: 10
d S h ed
No
30 I n law apart m ent f or elderly s hould be and are as f ar as I k now allowed as long as det ac hed and under 700 s q f t wit h c om m on ent ranc e I would agree t o adding bac k y ard s m all unit if propert y s iz e was large enough S m all A RCs f or res ident s would be nic e but large dev elopm ent s t hat s t res s t he t own of it s res ourc es is not what we s hould be doin g t o t he env ironm ent . We are dealing wit h Clim at e c hange and we c ut down t rees in t his t own as if it were not hing S ham ef ul J us t s o a f ew builders c an f ill t heir poc k et s wit h m oney
31 Carriage hous e addit ions , t iny hom es , c ont ainer hom es , pool hous e addit ions any t y pe of ac c es s ory dwelling a propert y owner want s S m all s ingle dwellings lik e t he ones of f of 105 bef ore s t ar m ark et , c om ing f rom 105 and 18 are great t oo
32 A DU s hould be c ons ie4ably les s res t ric t iv e t o allow aging parent s t o liv e wit h
33 Need opt ions t hat don't hav e out rageous m ont hly HOA f ees , es pec ially f or am ent ies t hat s om e f olk s m ay not want / need Oak point lif es t y le is great but not ev ery one is able t o or want s t o t ak e adv ant age of all t hat f or s o m uc h $ per m ont h on a f ix ed inc om e They m ay jus t want t o hav e a nic e one lev el hom e wit h s im ilar age res ident s , no k ids , and lawn/ s now c are, but want m ore of t he independenc e of t heir 'own' hom e wit hout f eeling lik e t hey 're in a c om m une f ull of res t ric t ions . There s hould be a happy m edium opt ion.
34 M anuf ac t ured A DU’s 10/ 11/ 2022 5: 20 P M
35 s erv ic es f or s eniors are poor, of t en jus t s hut t ling s eniors t o neighboring c om m
36 need m ore
37 are t he t iny hous es an opt ion? ins t ead of a m obile hom e a park , a t iny hous e park
11/ 2022 4: 53 P M
38 S t op building g 10/ 11/ 2022 4: 42 P M
This page is intentionally left blank.
This page is intentionally left blank.
Overview of programs through which SHI units can be created
Municipalities have various options for producing housing units that qualify for the Subsidized Housing Inventory. In addition to developer-initiated Comprehensive Permits (“40Bs”) which may override local zoning, towns can produce SHI units through the Local Initiative Program (LIP), a state housing program established in 1989 to give cities and towns more flexibility. Under this program, the required subsidy is comprised of local action and/or technical assistance provided for the creation, maintenance, and preservation of Low or Moderate Income Housing. LIP initiatives include “friendly 40Bs” and Local Action Units.
Local Action Units (LAU) reflect a program component that gives communities the opportunity to include housing units on the SHI that are being built without a Comprehensive Permit but that meet LIP criteria and are suitable for inclusion in the SHI. Such units must be built pursuant to a local action such as a zoning provision, a condition of a variance or special permit issued by the planning board or zoning board of appeals, an agreement between the town and a developer to convert and rehabilitate municipal buildings into housing, the donation of municipally-owned land, or the use of local funds to develop or write down housing units.
The following chart shows the framework of programs under which SHI units can be created.
Programs creating Subsidized Housing Inventory units under Chapter 40B
Comprehensive Permit ("40B") federal/state subsidy
Local Initiative Program (LIP) local action/ subsidy
Comprehensive Permit ("friendly 40B") Local Action Units
Zoning-based e.g. Accessory Apartment, Inclusionary Zoning
Substantial financial assistance: funds raised or appropriated by municipality
Provision of land or buildings owned/acquired by municipality and conveyed at a substantial discount from their fair market value
For Regulatory Authority see: G.L. C 40B, s. 20-23 and 760 CMR 56.00, especially 760 CMR 56.03
For information about the Subsidized Housing Inventory refer to GUIDELINES: G.L. C 40B Comprehensive Permit Projects; Subsidized Housing Inventory, section II.A.1-7.
http://www.mass.gov/hed/docs/dhcd/legal/comprehensivepermitguidelines.pdf
Measuring Progress toward Local Affordable Housing Goals [760 CMR 56.03]
The Department of Housing and Community Development (DHCD) maintains the Subsidized Housing Inventory (SHI) to measure a municipality’s stock of SHI Eligible Housing. The SHI includes housing units that are:
1. Developed through the issuance of a Comprehensive Permit
2. Developed under G.L. c. 40A, c. 40R
3. Developed by other statutes, regulations, and programs, so long as the units are subject to:
a. A Use Restriction
b. An Affirmative Fair Marketing Plan
c. They satisfy the requirements of guidelines issued by DHCD.
1. A unit becomes eligible for the Subsidized Housing Inventory at the earliest of the following:
(a) For Comprehensive Permit, zoning approval under G.L. c. 40A, 40R plan
i. When the permit or approval is filed with the municipal clerk, or
ii. On the date when the last appeal by the Zoning Board of Appeals is fully resolved.
(a) When the building permit is issued.
(b) When the occupancy permit is issued.
(c) When the unit is occupied by an Income Eligible Household
(d) Time Lapses - Unit becomes ineligible for the SHI:
i. If more than 1 year lapses before the issuance of a building permit. Unit is eligible again when building permit is issued.
ii. If more than 18 months elapse between issuance of the building permits and issuance of certificate of occupancy (CO). Unit is eligible again when CO is issued.
(e) If a Comprehensive Permit or zoning approval permits the project to be phased, the entire project remains eligible for the SHI so long as the phasing schedule set forth In
the permit approval is adhered to and not more than one year elapses from the date of issuance of the permit, if:
i. each phase includes 150 units or more
ii. each phase contains the same proportion of SHI Eligible Housing units as the overall project, and
iii. the projected average time period between the start of successive phases does not exceed 15 months
2. If construction authorized by a Comprehensive Permit has not begun within three years of the date on which the permit becomes final, except for good cause, the permit shall lapse. [760
CMR 56.05(12)(c)]
(a) This time period is tolled for the time period of any appeals
(b) The ZBA may set a later date for lapse of the permit
(c) The ZBA may extend the date for the lapse of a permit.
1. The community requests units to be included at any time by submitting a “Requesting New Units Form” with supporting documentation.
2. Rehabilitation units: the party administering the grant locally submits the necessary information using the “housing Rehab Units Only Form.
3. Requests to include new units or corrections are submitted by the municipality, a developer, or a member of the public to:
Department of Housing and Community Development
Office of General Counsel
100 Cambridge Street, Suite 300 Boston, MA 02114-2524
Attention: Subsidized Housing Inventory
4. Every two years, the municipality must submit a statement certified by the Chief Executive Officer to DHCD as to the number of SHI Eligible Housing units other than those within a Project subject to a Comprehensive Permit.
5. DHCD updates the SHI every 2 years or more frequently if information is provided by the municipality and verified by the Department.
1. To be eligible to submit an application, the Applicant and the project, at a minimum:
(a) The Applicant is a public agency, a non-profit organization, or a Limited Dividend Organization
(b) The project receives a subsidy either receiving funding through one of the many State and Federal Eligible Subsidy Programs that administered through a Subsidizing Agency.
i. If the federal or local programs are not administered through a Subsidizing Agency, the project must generally receive a Project Eligibility Letter through DHCD’s Local Initiative Program (LIP) or receive LIP Local Action Unit (“LAU) approval.
(c) The Applicant controls the site.
2. The dwelling unit must be affordable to a household whose income does not exceed 80% of the AMI (Subsidizing Agency may lower this threshold.)
3. Housing Costs are generally established by the housing program. If there are none, then the following apply:
(a) Rental: monthly housing costs (including utilities) shall not exceed 30% of monthly income for a household earning 80% of area median income, adjusted for HH size.
[Note: if trash pick-up is not included then must include a trash allowance; if utilities are metered separately, they may be paid by the tenant and rent amount reduced to so reflect]
(b) Assisted Living Facility – same as rental housing
(c) Homeownership
i. Down payment: minimum 3% (1.5% of buyer’s funds)
ii. Mortgage: 30-year for not more than 97% of purchase price with fixed interest rate, not more than 2 points above current MassHousing interest rate
iii. Monthly housing costs (principal, interest, property taxes, hazard insurance, condo/homeowner association fees): not to exceed 38% of monthly income for a house hold earning 80% of area median income, adjusted for household size.
(d) Continuing Care Retirement Communities – same as homeownership units.
4. Use Restriction
(a) Runs with land; recorded at Registry of Deeds or Land Court
(b) Identifies Subsidizing Agency, monitoring agent
(c) Restricts occupancy of restricted unit to Income Eligible Households.
5. Affirmative Fair Housing Marketing and Resident Selection Plan
6. Project must be in compliance with the Bedroom Mix Policy
A household is deemed an Income Eligible Household if:
1. Household of one or more persons income does not exceed 80% of the AMI (or lower per Subsidizing Agency), adjusted for household size.
2. A Subsidizing Agency may limit household assets limited as follows, or in their absence:
a. Age-Restricted Homeownership units: not to exceed $275,000 (includes dwelling to be sold)
b. Non-Age Restricted Homeownership units: not to exceed $75,000
c. Rental Units: the greater of the two
i. Income derived from the assets
ii. Imputation of value calculated in a manner consistent with HUD requirements in place at time of marketing
d. If items are sold for less than market value, full market value shall be used.
1. Rental & Assisted Living Facility (ALF)
(a) General: if at least 25% of units are restricted to Income Eligible Households earning 80% or less of AMI or, at least 20% of units are restricted to households earning 50% or less of AMI, then all of the units in the rental development are eligible for the SHI. If fewer, then only the restricted units will be eligible.
(b) Accessory Apartments: are eligible if they meet the requirements of the LIP.
(c) Tenants who become over-income: If there are no provisions in the affordability restriction, then the change in income shall not affect the treatment of the Project or the unit provided that either (1) the tenant’s income does not exceed 140% of the maximum allowable income, or (2) the owner rents the next available unit as an affordable unit to an eligible tenant pursuant to the terms.
2. Homeownership: Only the units that meet the eligibility requirements are eligible.
3. Continuing Care Retirement Communities – Independent living units: only those that meet the requirements are eligible for inclusion in the SHI.
4. Group Homes as reported to DHCD by DMH and DDS shall be eligible to be included.
5. Housing Rehabilitation Units rehabilited through a program funded through CDBG or HOME are eligible.
For Regulatory Authority see: G.L. C 40B, s. 20-23 and 760 CMR 56.00.
For Comprehensive Permit guidance refer to GUIDELINES: G.L. C 40B Comprehensive Permit Projects; Subsidized Housing Inventory : http://www.mass.gov/hed/docs/dhcd/legal/comprehensivepermitguidelines.pdf
[For complete information see 760 CMR 56.04-06]
STEP ONE: Application for Determination of Project Eligibility [760 CMR 56.04(2)]
The Applicant submits an application for Project Eligibility to the Subsidizing Agency, with a copy to the Chief Executive Officer of the municipality and written notice to the Department of Housing and Community Development (DHCD), which shall include:
(a) the name and address of the Applicant;
(b) the address of the site and site description;
(c) a locus map identifying the site within a plan of the neighborhood, accompanied by photographs of the surrounding buildings and features that provide an understanding of the physical context of the site;
(d) a tabulation of proposed buildings with the approximate number, size (number of bedrooms, floor area), and type (ownership or rental) of housing units proposed;
(e) the name of the housing program under which Project Eligibility is sought;
(f) relevant details of the particular Project if not mandated by the housing program (including percentage of units for low or moderate income households, income eligibility standards, the duration of restrictions requiring Low or Moderate Income Housing, and the limited dividend status of the Applicant);
(g) conceptual design drawings of the site plan and exterior elevations of the proposed buildings, along with a summary showing the approximate percentage of the tract to be occupied by buildings, by parking and other paved vehicular areas, and by open areas, the approximate number of parking spaces, and the ratio of parking spaces to housing units;
(h) a narrative description of the approach to building massing, the relationships to adjacent properties, and the proposed exterior building materials;
(i) a tabular analysis comparing existing zoning requirements to the Waivers requested for the Project; and
(j) evidence of control of the site.
STEP TWO: Review and Comment Process. [760 CMR 56.04(3)]
(a) Upon receipt of the application, the Subsidizing Agency provides written notice to the Chief Executive Officer of the municipality where the Project is located
(b) 30-day review period of Project begins with written notice to municipality.
(c) The Subsidizing Agency shall conduct a site visit, which Local Boards may attend.
(d) Local Boards and other interested parties submit written comments to Subsidizing Agency.
(e) The Subsidizing Agency issues a determination of Project Eligibility after the 30-day review period.
STEP THREE: Findings in Determination. [760 CMR 56.04(4)]
After the 30-day review period, the Subsidizing Agency will make a determination of Project Eligibility based upon its review of the application, and taking into account information received during the site visit and from written comments. Copies of the written determination of Project Eligibility will be provided to the Department, the Chief Executive Officer of the municipality, and the Board.
Issuance of a determination of Project Eligibility shall be considered by the Zoning Board of Appeals (ZBA) or the Housing Appeals Committee (HAC) to be conclusive evidence that the Project and the Applicant have satisfied the project eligibility requirements of 760 CMR 56.04(1).
STEP FOUR: Applicant Files an Application with the Local Zoning Board of Appeals [760 CMR 56.05(2)]
The applicant files a Comprehensive Permit Application and a complete description of the proposed project with the municipality’s ZBA.
STEP FIVE: Conduct of Zoning Board of Appeals Hearing. [760 CMR 56.05(3)-(4)]
(a) The ZBA has seven days, after the receipt of a complete application, sends a notice of the application and a copy of the list of Waivers required by 760 CMR 56.05(2)(h) and invite the Local Boards to participate in the hearings.
(b) The Board shall open a hearing within 30 days of its receipt of a complete application, and it shall thereafter pursue the hearing diligently.
(c) A hearing shall not extend beyond 180 days from the date of opening the hearing, presuming that the Applicant has made timely submissions of materials in response to reasonable requests of the Board that are consistent with its powers under 760 CMR 56.05, except with the written consent of the Applicant.
(d) If the Board wishes to deny an application on one or more of the grounds set forth in 760 CMR 56.03(1), it must do so in accordance with the procedure set forth in 760 CMR56.03(8), or it shall be deemed to have waived its rights.
(e) A Board may stay the commencement of a hearing if three (3) or more Comprehensive Permit applications are concurrently undergoing hearings before the Board, and the total number of housing units in those pending Projects exceeds the numerical threshold for a large project within that municipality, as set forth in 760 CMR 56.03(6).
[760 CMR 56.05(5)]
(a) If, after receiving an application, the Board determines that in order to review that application it requires technical advice in such areas as civil engineering, transportation, environmental resources, design review of buildings and site, and (in accordance with 760 CMR 56.05(6)) review of financial statements that is unavailable from municipal employees, it may employ outside consultants. Whenever possible it shall work cooperatively with the Applicant to identify appropriate consultants and scopes of work and to negotiate payment of part or all of consultant fees by the Applicant. Alternatively, the Board may, by majority vote, require that the Applicant pay a reasonable review fee in accordance with 760 CMR 56.05(b) for the employment of outside consultants chosen by the Board alone. The Board should not impose unreasonable or unnecessary time or cost burdens on an Applicant. Legal fees for general representation of the Board or other Local Boards shall not be imposed on the Applicant.
(b) A review fee may be imposed only if:
1. the work of the consultant consists of review of studies prepared on behalf of the Applicant, and not of independent studies on behalf of the Board;
2. the work is in connection with the Applicant's specific Project; and
3. all written results and reports are made part of the record before the Board.
4. a review fee may only be imposed in compliance with applicable law and the Board’s rules.
Review of Financial Statements
[760 CMR 56.05(6)]
(a) A Board may request to review the pro forma or other financial statements for a Project only after the following preconditions have been met:
1. Other consultant review has been completed;
2. The Applicant has had an opportunity to modify its original proposal to address issues raised;
3. the Board has had an opportunity to propose conditions to mitigate the Project’s impacts and to consider requested Waivers; and
4. The Applicant has indicated that it does not agree to the proposed condition(s) or Waiver denial(s) because they would render the Project uneconomic. A Board may not conduct review of a pro forma in order to see whether a Project would still be economic if the number of dwelling units were reduced, unless such reduction is justified by a valid health, safety, environmental, design, open space, planning, or other local concern that directly results from the size of a project on a particular site, consistent with 760 CMR 56.07(3).
(b) If the Applicant does not agree to some or all of the proposed permit conditions or Waiver denials because they would render the Project Uneconomic, the Board may ask the Applicant to submit its pro forma, in form satisfactory to the Subsidizing Agency, and revised as necessary to reflect the additional cost of meeting these conditions and/or denials. The revised pro forma may be subjected to the same consultant review as any other technical information submitted to the Board, in accordance with 760 CMR 56.05(5) and the Board’s rules.
The Board may then use this information to decide whether to adopt or modify its originally proposed conditions and/or denials. Pro forma review should conform to recognized real estate and affordable housing industry standards, consistent with the policies of the Subsidizing Agency and guidelines adopted by the Department.
(c) Related financial issues, including related-party transactions, the estimated sales price or rental rates of market-rate units, and land acquisition costs, shall be addressed in accordance with the Department’s guidelines. Disagreements between the Applicant and the Board’s consultant should be resolved in accordance with the Department’s guidelines. The Subsidizing Agency has the sole responsibility to establish and enforce reasonable profit and distribution limitations on the Applicant, as set forth in 760 CMR 56.04(8).
Waivers from Local Requirements and Regulations
[760 CMR 56.05(7)]
The Applicant may request Waivers, solely from the “as-of-right” requirements of the zoning district where the project site is located , as listed in its application or as may subsequently arise during the hearing, and the Board shall grant such Waivers as are Consistent with Local Needs and are required to permit the construction and operation of the Project.
If a Project does not request a subdivision approval, waivers from subdivision requirements are not required (although a Board may look to subdivision standards, such as requirements for road construction, as a basis for required project conditions, in which case the Applicant can seek Waivers from such requirements).
STEP SIX Board Decisions. [760 CMR 56.05(8)]
(a) Forty-five days after the close of the public hearing, the Board shall render a decision, based on a majority vote of the Board, taking into consideration the recommendations of Local Boards.
(b) The Board shall file its decision within 14 days in the office of the city or town clerk, and it shall forward a copy of any Comprehensive Permit to the Applicant or its designated representative and to DHCD when it is filed.
(c) The Board may:
1. approve a Comprehensive Permit on the terms and conditions set forth in the application;
2. approve a Comprehensive Permit with conditions with respect to height, site plan, size, shape or building materials that address matters of Local Concern; or
3. deny a Comprehensive Permit as not Consistent with Local Needs if the Board finds that there are no conditions that will adequately address Local Concerns.
(d) Uneconomic Conditions The Board shall not issue any order or impose any condition that would cause the building or operation of the Project to be Uneconomic, including a requirement imposed by the Board on the Applicant:
1. to incur costs of public infrastructure or improvements off the project site that:
a. are not generally imposed by a Local Board on unsubsidized housing;
b. address a pre-existing condition affecting the municipality generally; or
c. are disproportionate to the impacts reasonably attributable to the Project; or
2. to reduce the number of units for reasons other than evidence of Local Concerns within the purview of the Board (see 760 CMR 56.05(4)(e); see also 760 CMR 56.07(3)(c – h) regarding evidence that would be heard by the Committee on an appeal), such as design, engineering, or environmental deficiencies that directly result from the impact of a Project on a particular site.
If a proposed nonresidential element of a Project is not allowed by-right under applicable provisions of the current municipal zoning code, a condition shall not be considered Uneconomic if it would modify or remove such nonresidential element.
STEP SEVEN Appeals from Board Decisions [760 CMR 56.05(9)]
(a) If the Board approves the Comprehensive Permit, any person aggrieved may appeal within the time period and to the court provided in M.G.L. c.40A, §17.
(b) If the Board denies the Comprehensive Permit or approves the permit with unacceptable conditions or requirements, the Applicant may appeal to the Housing Appeals Committee as provided in M.G.L. c.40B, §22 and 760 CMR 56.06.
(c) If the Board takes action adverse to the Applicant under 760 CMR 56.03(8), 760 CMR 56.05(11), or a similar provision of 760 CMR 56.00, or otherwise violates or fails to implement M.G.L. c.40B, §§20 through 23, the Applicant may appeal to the Housing Appeals Committee as provided in M.G.L. c.40B, §22 and 760 CMR 56.06.
For Procedural Regulations for Appeals to the Housing Appeals Committee see 760 CMR 56.06.
For Regulatory Authority see: G.L. C 40B, s. 20-23 and 760 CMR 56.00.
For LIP LOCAL ACTION UNIT guidance refer to GUIDELINES: G.L. C 40B Comprehensive Permit Projects; Subsidized Housing Inventory, section VI. Local Initiative Program (LIP): http://www.mass.gov/hed/docs/dhcd/legal/comprehensivepermitguidelines.pdf
LIP is a state housing program established in 1989 to give cities and towns more flexibility.
The subsidy for this program is technical assistance and services provided to municipalities and developers for the creation, maintenance and preservation of Low or Moderate Income Housing.
There are two means of creating affordable housing under LIP:
1) Local Initiative Projects “Friendly 40B”: go through the Comprehensive Permit process
2) Local Action Units: developed through local zoning, such as Inclusionary Zoning bylaws, or permit issue process.
Units developed through LIP are eligible for SHI
DHCD reviews for:
1) Consistency with State Sustainable Development Principles
2) Consistency with Local Housing Needs
a. LIP approval for age-restricted housing needs to show actual need and marketability within the municipality.
b. Do other age-restricted units, created with a Comp Permit, unbuilt or unsold? Are the proposed age-restricted units, in context with other housing efforts, unresponsive to needs for family housing?
Housing units that are built without a Comprehensive Permit but meet LIP criteria and are suitable for inclusion in LIP.
1. Built pursuant to a local action and not developed with a comprehensive permit:
a. Zoning-based approval
i. Inclusionary Zoning, Accessory Apartment Bylaw meeting the LAU criteria
ii. Condition of a variance or special permit; agreement between town and a Developer to convert and rehabilitate municipal buildings into housing;
b. Substantial municipal financial assistance: Funds raised, appropriated, administered by city or town.
c. Provision of land or buildings that are owned or acquired by the city or town and conveyed at a substantial discount from their fair market value.
iii. donation of municipally-owned land
iv. use of local funds to develop or write down housing units
2. Must meet the following criteria
1. Resulted from city or town action or approval
2. Meet requirements for SHI eligibility
i. Have a subsidy
ii. Affordable to households with household income that does not exceed 80% of the AMI
iii. Meet the Household Assets limitations
iv. Meet Housing Costs limits
1. Rental: 30% of Household income
2. Ownership: 3% of purchase price as down payment and monthly housing costs not to exceed 38% of monthly income
v. Units having a use restriction restricting occupancy to Income Eligible Household having a lower percentage of AMI than 80%.
vi. Project is in compliance with the Bedroom Mix Policy and affordable units subject to an Affirmative Fair Marketing and Resident Selection Plan.
3. The community is strongly encouraged to meet with DHCD LIP staff to discuss project prior to submitting an application
Process
STEP ONE. Discuss the Local Action Unit projects with DHCD LIP staff prior to submitting an application.
STEP TWO. File a MEPA Environmental Notification Form, for new construction only.
STEP THREE. Complete a Regulatory Agreement for Ownership Developments, or a Regulatory Agreement or Rental Developments, or a HOME Covenant/Deed Restriction
STEP FOUR. Application
www.mass.gov/dhcd (search “LIP Local Action Unit application”)
Submit a complete, signed copy of the Local Initiative Program Application for Local Action Units to DHCD, attention LIP Program Coordinator; including:
(a) Documentation of the municipal action
(b) Submit a copy of the Regulatory Agreement for Ownership or Rental Developments or the HOME covenant/deed restriction, redlined to reflect any proposed changes.
(c) MEPA environmental notification form (ENF) for new construction only
(d) Affirmative Fair Marketing and Lottery Plan.
STEP FIVE. DHCD expects to review and process the application within 60 days. To receive LAU approval, DHCD reviews for location action or approval. LAUs cannot be developed with a Comprehensive Permit.
- Maximum LIP maximum rents are calculated at what is affordable to a household earning 80% of the area median family income adjusted for household size. E.g.: 2 BR unit Household size = (#BR +1) = 3 80% of AMFI = $58,000 Monthly Income = $4,875 Max Rent (30% of monthly income) = $1,462
In order for Accessory Apartments to be added to the Subsidized Housing Inventory, they must receive Local Action Unit (LAU) approval:
• Resulted from city or town action or approval
• Subject to a recorded use restriction approved by DHCD, that has a term of not less than 15 years
• Meet the requirements for LIP units, with the exception of receiving a Comprehensive Permit.
1. Municipality adopts an Accessory Apartment zoning bylaw or ordinance that permits the creation of accessory apartments that are affordable to Income Eligible Households.
a. Submit a draft to DHCD for compliance review prior to local approval – DHCD’s review will be limited to noting any provisions that might conflict with LIP requirements.
b. Units to be submitted to DHCD will have received zoning approval under the bylaw or ordinance.
c. There shall be no provisions that conflict with the LIP requirements
i. Allowing affordable accessory dwelling units to be rented to family members.
ii. Allowing affordable accessory apartments to be rented to households earning more than 80% of AMI
iii. A requirement that all accessory dwelling units shall be restricted to residents of the municipality
iv. Any provision in conflict with applicable fair housing laws.
2. Complete a Local Initiative Program Application for Accessory Apartments.
a. Letter of Support signed by the Chief Executive Officer
b. An Affirmative Fair Housing Marketing Plan
c. Designation of a Local Project Administrator (LPA) for all accessory apartments –responsible for oversight of all accessory apartments
i. Local Official
ii. Local Housing Partnership board member or staff member
iii. Director of an area housing non-profit organization
iv. Another appropriate person meeting DHCD approval
d. Schedule of maximum rent for each accessory apartment
e. Proposed tenant application form and plan for processing of applications
f. Plan for annual verification of tenants’ income
3. Submit a letter of support from the local housing partnership, if any.
4. Meet the Local Action Requirements:
a. Municipality has a local zoning bylaw or ordinance that permits the creation of accessory apartments.
b. Received approval under the bylaw
5. Tenant Eligibility
a. Family Members Prohibited
b. Household income shall not exceed 80% of the AMI adjusted for actual household size, as determined by HUD. Limits may be lower.
i. Certification of income eligibility made by the Local Project Administrator (documentation may include recent tax returns, pay stubs, affidavits, etc.). Any post-occupancy changes must be reported to the owner and the LPA.
6. Affirmative Fair Housing Marketing
a. Affirmative Fair Housing and Marketing and Resident Selection Plan
i. Outreach
ii. Minimum Advertising Period – 60 days
iii. Wait List: “Ready Renters List”
b. Annual Data Collection: the LPA shall collect data annually regarding the number of minority households renting accessory apartments.
c. DHCD may suspend/revoke the eligibility of units if a Failure to Apply Good Faith Efforts is found.
d. Tenant Selection
i. Owner gives written notice to LPA that a unit is available and requests referral of applicants.
ii. Within 5 business days, the LPA refers the top appropriately-sized household(s), no more than 3 at a time.
iii. The owner meets the referred applicant(s) and show the unit. The referred applicant has a minimum of 10 business days to view the unit. Owner may select one of the applicants or request additional referrals. Non-selected applicants return to the top of the Ready Renters List.
iv. Owner enters into a 1-year lease with selected applicant.
v. Upon request of the LPA, the owner shall specify in writing a substantial nondiscriminatory reason for having rejected an applicant.
For Regulatory Authority see: G.L. C 40B, s. 20-23 and 760 CMR 56.00.
For LIP Comprehensive Permit guidance refer to GUIDELINES: G.L. C 40B Comprehensive Permit Projects; Subsidized Housing Inventory, section VI. Local Initiative Program (LIP):
http://www.mass.gov/hed/docs/dhcd/legal/comprehensivepermitguidelines.pdf
Local Initiative Project – means a Project for which the project eligibility application is submitted by the Chief Executive Officer of the municipality under 760 CMR 56.04(2) to the Department of Housing and Community Development, in accordance with the Department’s Local Initiative Program (“LIP”).
http://www.mass.gov/hed/economic/eohed/dhcd/legal/regs/760-cmr-56.html
LIP is a state housing program established in 1989 to give cities and towns more flexibility.
The subsidy for this program is technical assistance and services provided to municipalities and developers for the creation, maintenance and preservation of Low or Moderate Income Housing.
There are two means of creating affordable housing under LIP:
1) Local Initiative Projects “Friendly 40B”: go through the Comprehensive Permit process
2) Local Action Units: developed through local zoning, such as Inclusionary Zoning bylaws, or permit issue process.
Units developed through LIP are eligible for SHI
DHCD reviews for:
1) Consistency with State Sustainable Development Principles
2) Consistency with Local Housing Needs
a. LIP approval for age-restricted housing needs to show actual need and marketability within the municipality.
b. Are other age-restricted units, created with a Comp Permit, unbuilt or unsold? Are the proposed age-restricted units, in context with other housing efforts, unresponsive to needs for family housing?
[For complete information see GUIDELINES, section VI]
STEP ONE: Project must meet requirements of 40B
STEP TWO: Receive written support of Chief Executive Officer
STEP THREE: Complete Local Initiative Program Application for Comprehensive Permit Projects as Word Fillable Form [LIP Guidelines pg. VI – 3]: http://www.mass.gov/hed/housing/affordable-own/localinitiative-program-lip.html Include:
(a) Letter of support signed by the Chief Executive Officer of the municipality.
(b) Signed letter of interest from a construction lender
(c) Site plan showing contours of the site and the footprint of all proposed buildings, roads, parking and other improvements
(d) Front and rear elevations for each building and sample floor plans for each unit type
(e) Description of proposed units by size, type, number of bedrooms, location within the project, and proposed rents or sales prices.
$1,500 per project plus an additional $20 per unit with checks payable to Department of Housing and Community Development. [Reduced by one-half for non-profit developers; waived for public agencies and municipalities.] Application fee is refunded if the application is not accepted or is rejected. One-half of the fee is refunded if application not approved.
STEP FOUR: Determination of Project Eligibility. [GUIDANCE, p. VI-9]
Upon receipt of the application, DHCD reviews the LIP Comprehensive Permit Application.
(a) The Determination of Project Eligibility is a prerequisite to application for a Comprehensive Permit for the Project from the municipality’s Zoning Board of Appeals.
(b) DHCD makes the following findings in order to issue a Determination of Project Eligibility.
1. The application meets the requirements specified in 760 CMR 56.04(4).
2. The proposed project appears generally eligible under the requirements of the LIP, subject to final program review and approval.
3. The proposed site plan is appropriate in the context of the surrounding area and taking into account previous municipal action to meet affordable housing needs, and the housing design is appropriate for the site.
4. The proposed project appears financially feasible in the context of the local housing market.
5. The initial pro forma for the project appears financially feasible on the basis of estimated development costs and revenues.
6. The applicant is a public agency, a non-profit organization, or a Limited Dividend Organization.
7. The applicant controls the site.
8. For age-restricted housing, that the market study demonstrates need and marketability within the municipality.
(c) A Determination of Project Eligibility will be effective for two years from date of issuance unless otherwise stated therein.
STEP FIVE Comprehensive Permit Application and Zoning Board of Appeals Hearing
See G.L.C. 40B COMPREHENSIVE PERMIT INFORMATION SHEET, starting with STEP FOUR.
STEP SIX Regulatory Agreement and Use Restrictions
The Regulatory Agreement memorializes the rights and responsibilities of the parties and provides for monitoring of the project throughout the term of affordability. DHCD has model regulatory agreements for ownership and rental projects and a model Local Initiative Program Affordable Housing Deed Rider.
(a) The Developer forwards a copy of the final Comprehensive Permit to the LIP staff at DHCD.
(b) DHCD prepares a Regulatory Agreement, which also serves as the final written approval for the Project.
(c) A Regulatory Agreement for each project will be executed by DHCD, the municipality, and the Developer
(d) The Regulatory Agreement is filed with the Registry District of the Land Court.
(e) The term of affordability for the Project generally should be the longest period permitted by law (in perpetuity).