www.maribyrnongdefencesite.com
The Website and information published from and on behalf of www.defencesitemaribyrnong.com & www.defensesitemaribyrnong.com (including the “master plan” & alternative proposals for the site) and emails and content originating from these sources do not emanate from and are not authorised by VicUrban or the Department of Defence; The website www.maribyrnongdefencesite.com or its authors do not represent or purport to express the views or information of www.defencesitemaribyrnong.net.au or vww.vicurban.com.
TERMS OF USE: Website and content remain property of the site creator. Accessing and using the information of the website means you agree and are bound by these terms. All content originating from the sources www.defencesitemaribyrnong.com & www.defensesitemaribyrnong.com is to be read in conjunction with the disclaimer. CONTENT:Is subject to change without notice and may contain errors. The website and its creator make no representations as to the suitablity of this information for any purpose. The website does not provide legal or any other advice and is not independent. COPYRIGHT:The website remains copyright and property of its creator/owner unless overwise specified. You must not modify content without approval.Copyright www.marribyrnongdefencesite.com must be included on all material. IMAGES:All images are artists impressions and sugject to change. LINKS: This site takes no responsiblity/liability for external links provided. You are not permitted to link to this website without approval in writing. LIABLITITY: Is limited to the website and any conditions that apply to it.We will not be held liable for damages related to the website or material. 2010
��
The affordable standard of living. maribyrnong
can victoria afford to not provide more affordable housing options?
Site development comparison blue represents area of sprawl saved, yellow represents CBD, red represents site. If you consider up to 4341 extra homes in this proposal and then densities of 23.4 hectare this would save the State Government up to 185 hectares of urban sprawl 145% of the site the area represented in blue.

the alternative choices... you decide...
a+


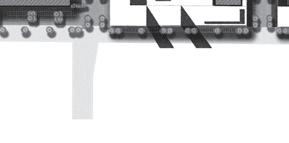

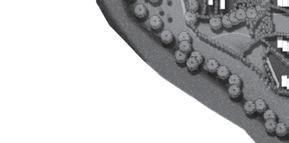

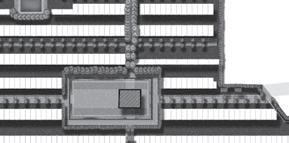
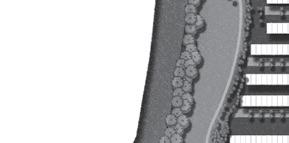
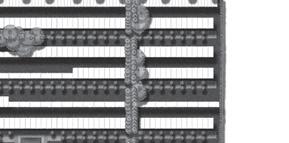
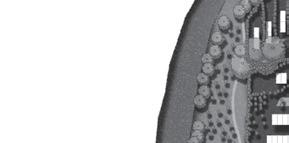
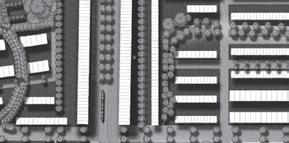
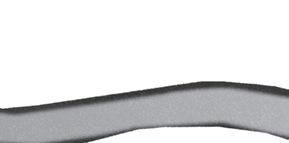
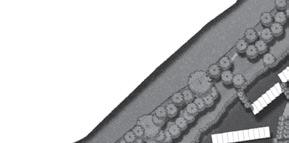
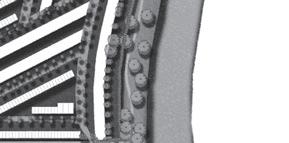
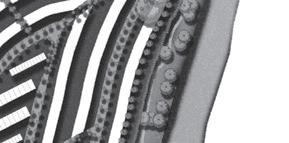
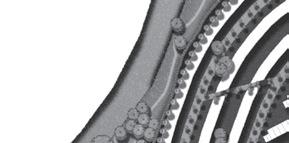
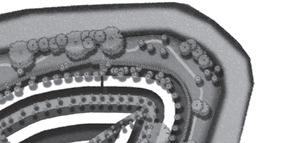

up to 10 star housing
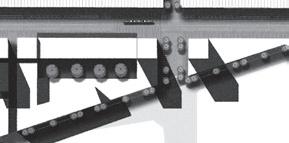
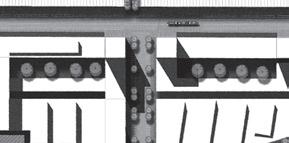
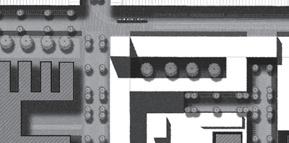
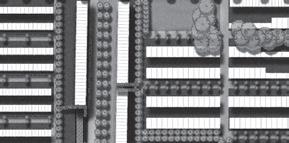
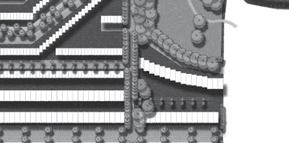
up to 7,341 homes
up to 1,835 affordable homes a+
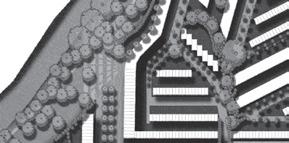
up to 14,668 people



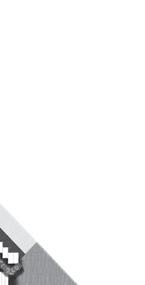

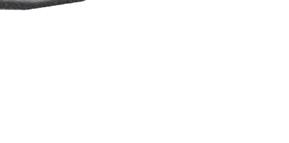

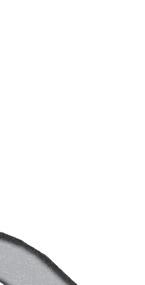

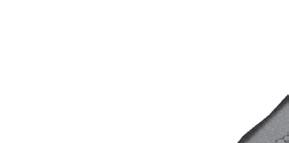








a) 197,600 metre sq. of open space @7341 homes
b) 740,000 metre sq. of open space @3170 homes
up to 10 star housing a) 197,600 metre sq. of open space @7341 homes
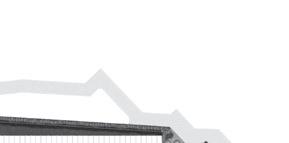

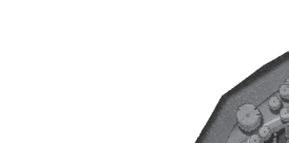
b) 740,000 metre sq. of open space @3170 homes
a) 197,600 metre sq. of open space @7341 homes
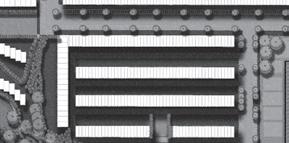
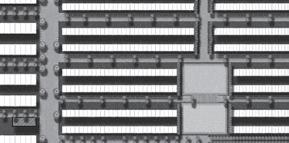

b) 740,000 metre sq. of open space @3170 homes

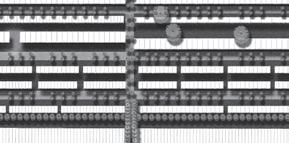
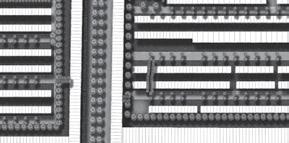




maribyrnong by www.maribyrnongdefencesite.com
images and plans are indicative and subject to change without notice. Proposal remains property and copyright of www.maribyronongdefencesite.com ������� rev. 1.05 2010/04 Complete masterplan package is not currently available More information will be released as it is available. All information is preliminary only for consultation and feedback
The
up to 14,668 people up to 7,341 homes up to 1,835 affordable homes
people
homes
to
affordable homes a+ up to
housing a)
up to 14,668 people up to 7,341 homes up to 1,835 affordable homes a+ up to 10 star housing a) 197,600 metre sq. of open space @7341 homes b) 740,000 metre sq. of open space @3170 homes up to 14,668 people up to
homes up to 1,835 affordable homes a+ up to 10 star housing
space
up to 14,668
up to 7,341
up
1,835
10 star
197,600 metre sq. of open space @7341 homes b) 740,000 metre sq. of open space @3170 homes
7,341
a) 197,600 metre sq. of open
@7341 homes b) 740,000 metre sq. of open space @3170 homes up to 14,668 people up to 7,341 homes up to 1,835 affordable homes a+ up to 10 star housing
what does the alternative provide?
what alternative options are there?
2 x 1st Home Buyers @57.3 homes a hectare up to 14,500 people
2 Bedrooms min. each home
55.8 m sq. min. open space 30 m sq. min
option b option c
Aim house & land $200,000 to $300,000 inc. stamp duty ect
2 x homes for the price of 1 @57.3 homes a hectare up to 14,500 people planning permision for additional house your family & children could live next door
you could save hundreds of thousands on interest payments
1 x bigger home @28.6 homes a hectare up to 7,200 people
3 or 4 bedrooms min.
transport. Also included are public parks, sporting facilities, police stations and schools everything a family could need to have a
in life.
head start
Here are some of the options with the most basic house type option a
Why does this alternative proposal house up to 7341 homes, more than double what the State Government is proposing?
This is a 21st century version of the Victorian terrace housing concept where communities live in close proximity to each other sharing green open spaces but with all the modern amenities and space saving features of contemporary ultra low energy town houses. Affordability is a key issue facing Australia and this is the main focus of this proposal. Land prices per square metre will play a major role in increasing affordability with more efficient streets and spaces.
P SCHOOL PRIMARY KM/H 30 CRECHE H20
how will this masterplan help limit car traffic?
This proposal has an aim of 50% car ownership...
option a/b 7341 homes 3670 cars @ 50% ownership option c 3670 homes 1835 cars @ 50% ownership up to 14,668 people up to 7,341 homes up to 1,835 affordable homes a+ up to 10 star housing a) 197,600 metre sq. of open space @7341 homes b) 740,000 metre sq. of open space @3170 homes up to 14,668 people up to 7,341 homes up to 1,835 affordable homes a+ up to 10 star housing a) 197,600 metre sq. of open space @7341 homes b) 740,000 metre sq. of open space @3170 homes vicurban: 3000 homes 3000 cars @ 100% ownership 1:1 2:1 2:1 up to 14,668 people up to 7,341 homes up to 1,835 affordable homes a+ up to 10 star housing a) 197,600 metre sq. of open space @7341 homes b) 740,000 metre sq. of open space @3170 homes up to 14,668 people up to 7,341 homes up to 1,835 affordable homes a+ up to 10 star housing a) 197,600 metre sq. of open space @7341 homes b) 740,000 metre sq. of open space @3170 homes up to 14,668 people up to 7,341 homes up to 1,835 affordable homes a+ up to 10 star housing a) 197,600 metre sq. of open space @7341 homes b) 740,000 metre sq. of open space @3170 homes
and their children? yes...
is this a major issue affecting Australians
Urban growth to cost $11bn


More houses will not solve the affordability crisis...
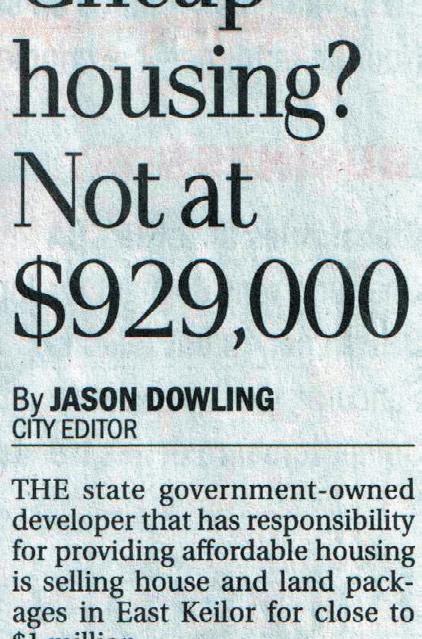
Australian houses “World’s least affordable”

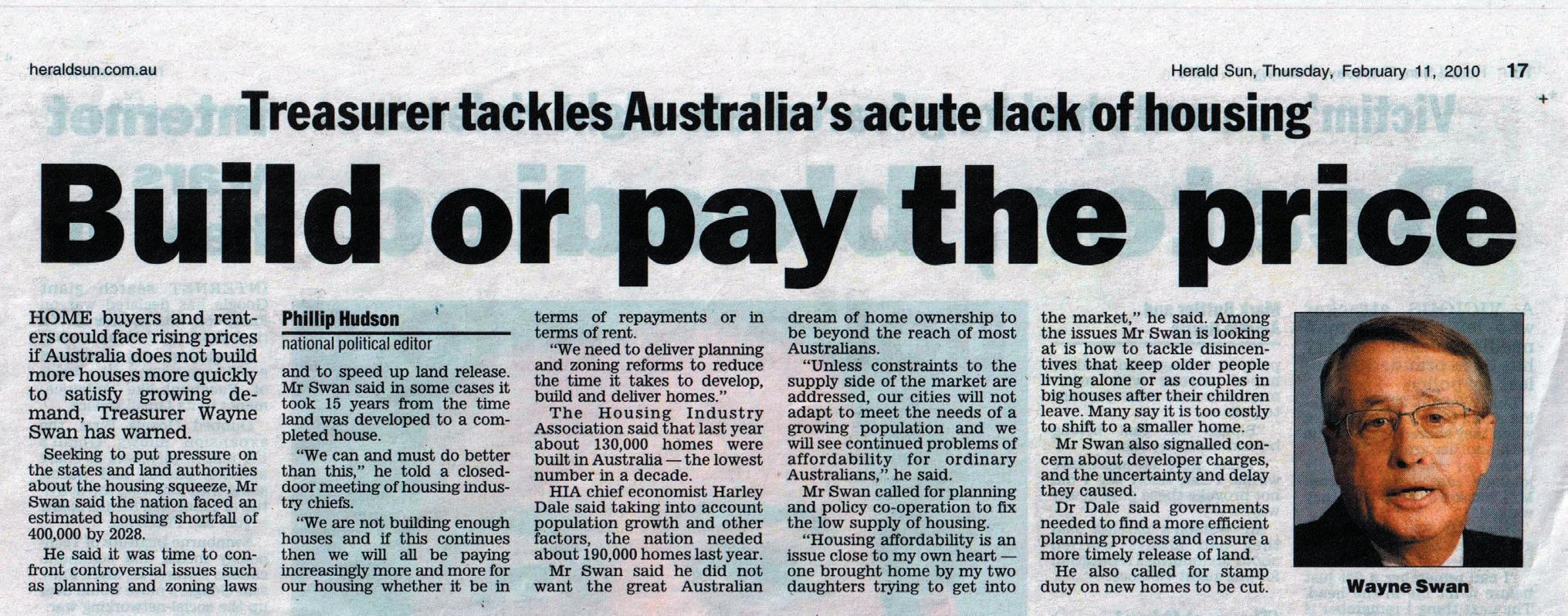




RESIDENTS’ associations have slammed Maribyrnong Council’s plan to ban the media from planning meetings.

This masterplan saves you time your kids could walk to school...
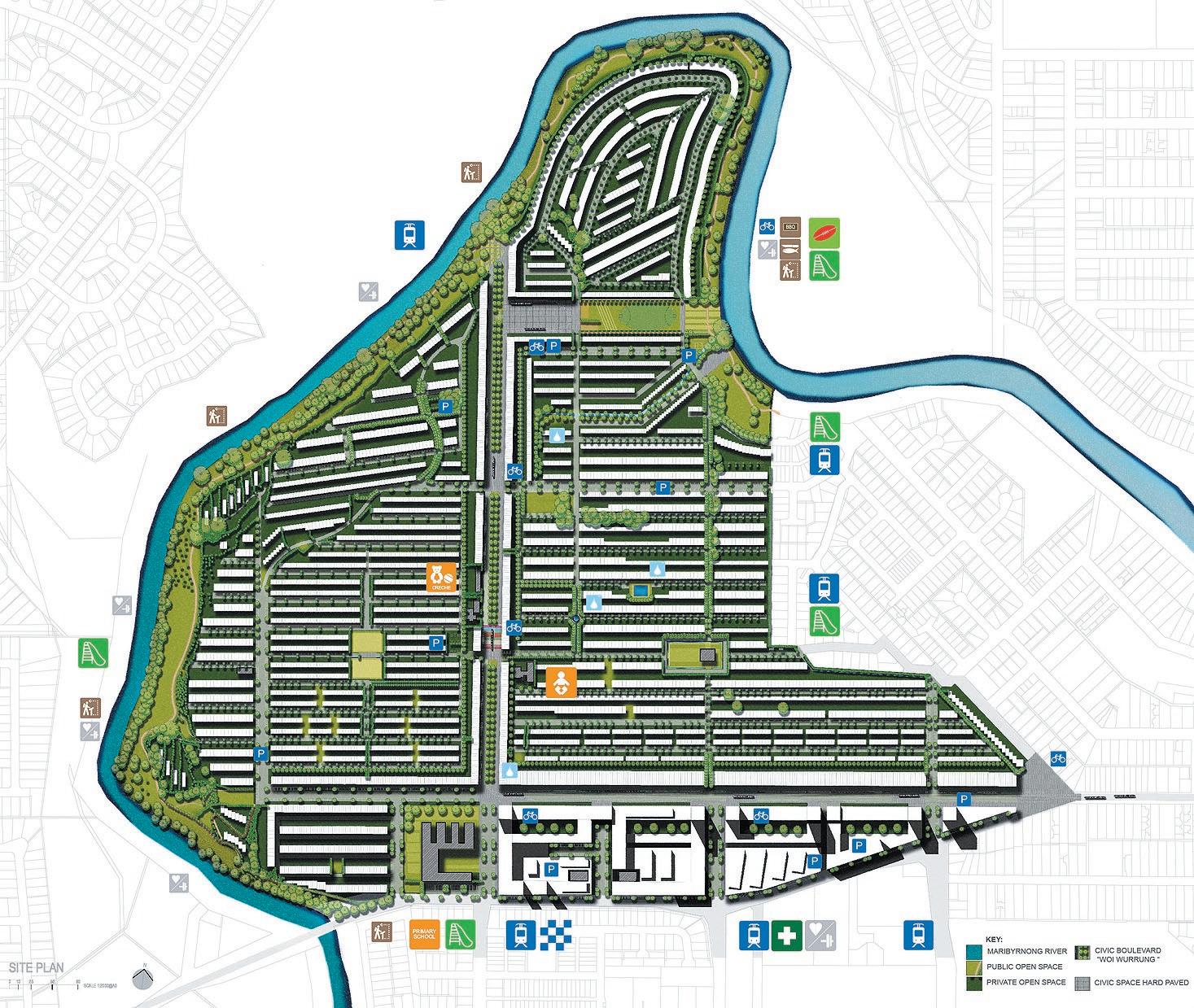
compared to a quarter acre block?
4 people (3 to 5 bedrooms)
TYPICAL QUARTER ACRE BLOCK
4 people (3 to 5 bedrooms)
$
1.5 people (2 to 3 bedrooms)
TYPICAL QUARTER ACRE BLOCK
$$
2.0 people (2 to 3 bedrooms)
$ $$
TYPE A TYPE B TYPE C
2.5 people (2 to 4 bedrooms)
TYPE A
1.5 people (2 to 3 bedrooms)
TYPE B
2.0 people (2 to 3 bedrooms)
$ $$ $ $$
2.5 people (2 to 4 bedrooms)
$ $
2.5 people (2 to 4 bedrooms) $ $$
$ $
TYPE C TYPE CC TYPE D TYPE F
2.5 people 1 to 4 apartments
6 people 3 to 12 apartments
A/68.2/3.8/18 B/89.7/5/18 C/155/6.2/25 C/230/12.45/18.5 D/102.6/3.8/27 F/125.4/3.8/33
are the buildings skyscrapers?
no 82% of homes will average 2.5 stories

Sandy Park on Remount Hill with Fisher stables in the background overlooking the new community....
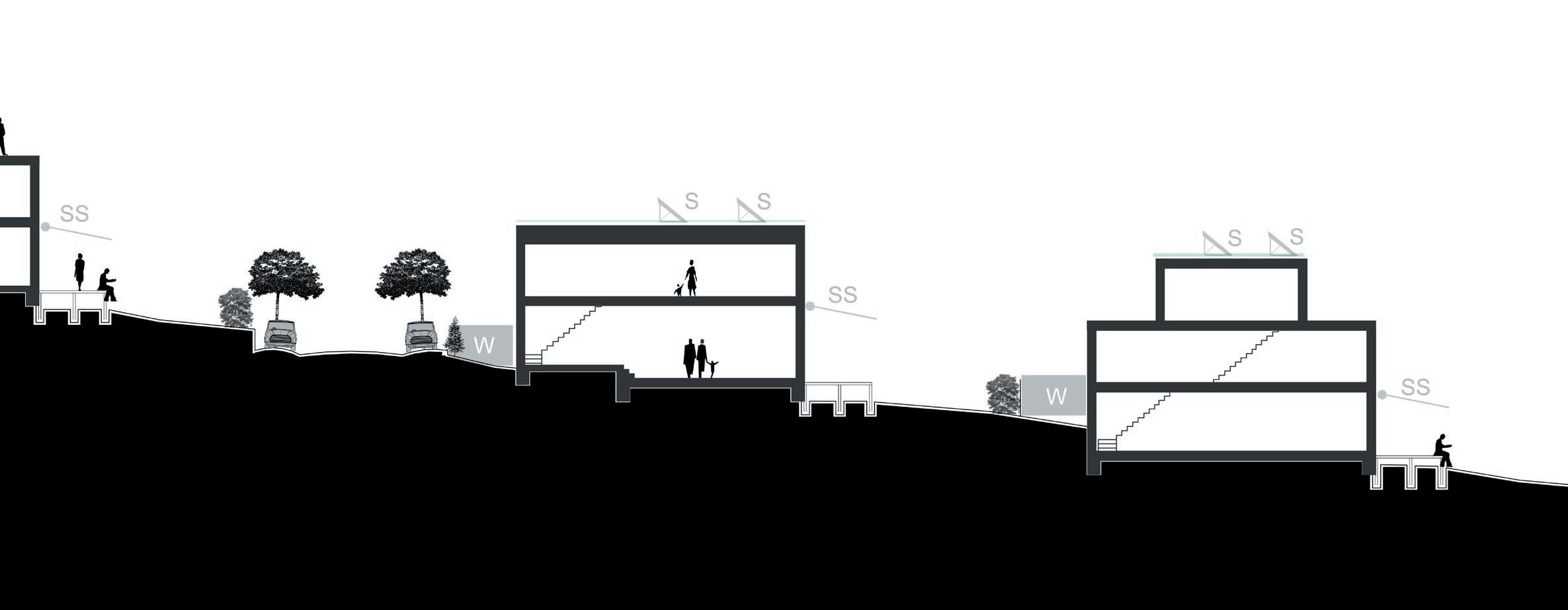
is the architecture scary? no it will be approved by the state architect...
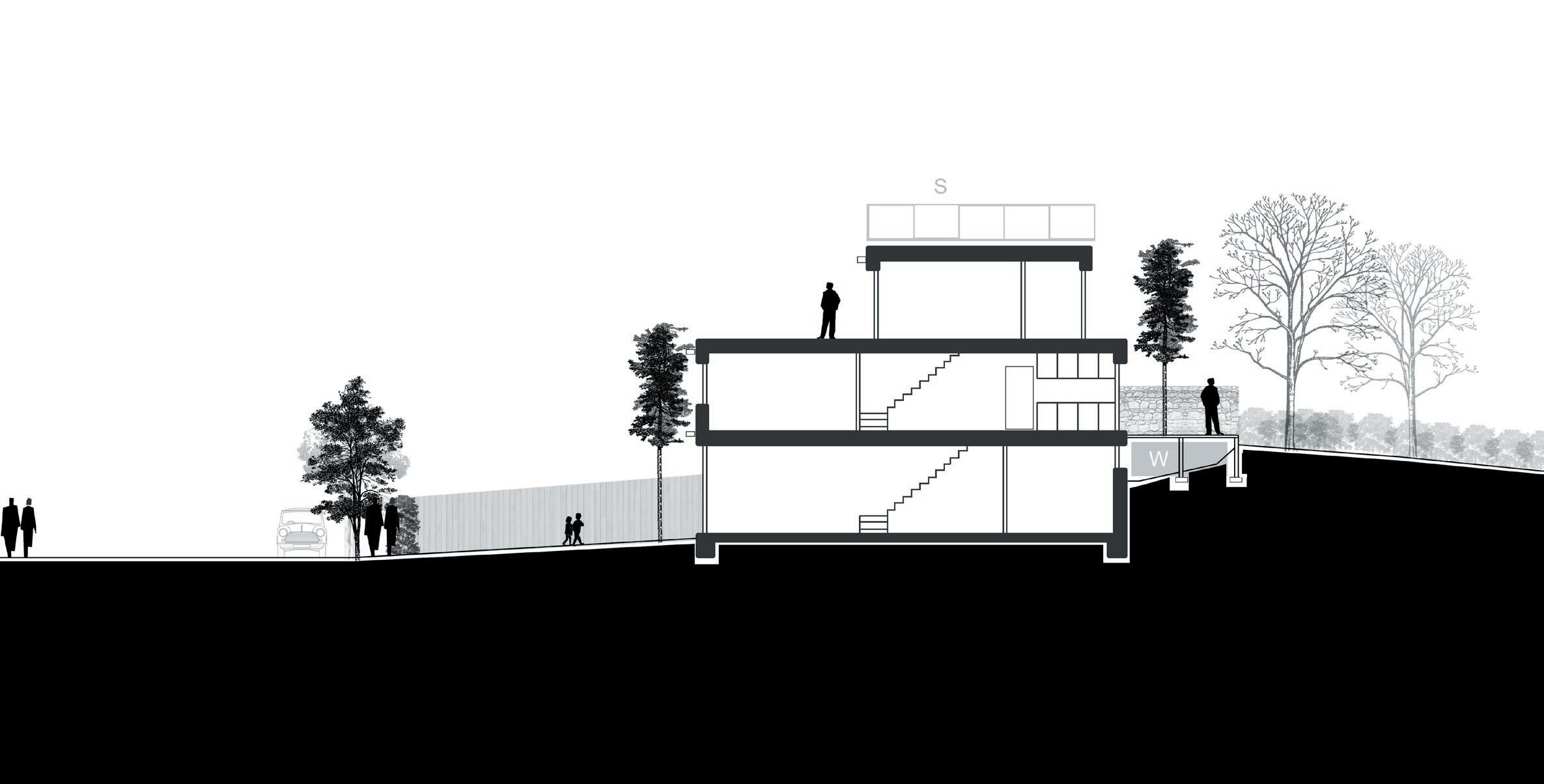
Housing will be screened from the river by living facades...
Thenorthernquarterhorseshoebendofthesitewillbescreenedwithvegetationand“living facades”referencingtheworkofEdouardFrançois &LewisandtheJupilleswoodssite.From theMaribyrnongriverthesitewillseemlikeagreenforestwithbuildingsnaturallycamouflaged..


homes floating in nature like a tree ...

Woi Wurring Boulevard provides safer segregated bicycle lanes and wide footpaths and a tunnel of trees. Children will be able to ride a bike and walk to school in a safer environment, cars will have to give right of way. Included are segregated tram lines with a double frequency. Adjacent is grass and a stream with a linear park. It references the high quality finishes of Swanston St but is much greener and natural as per the Vauban model.
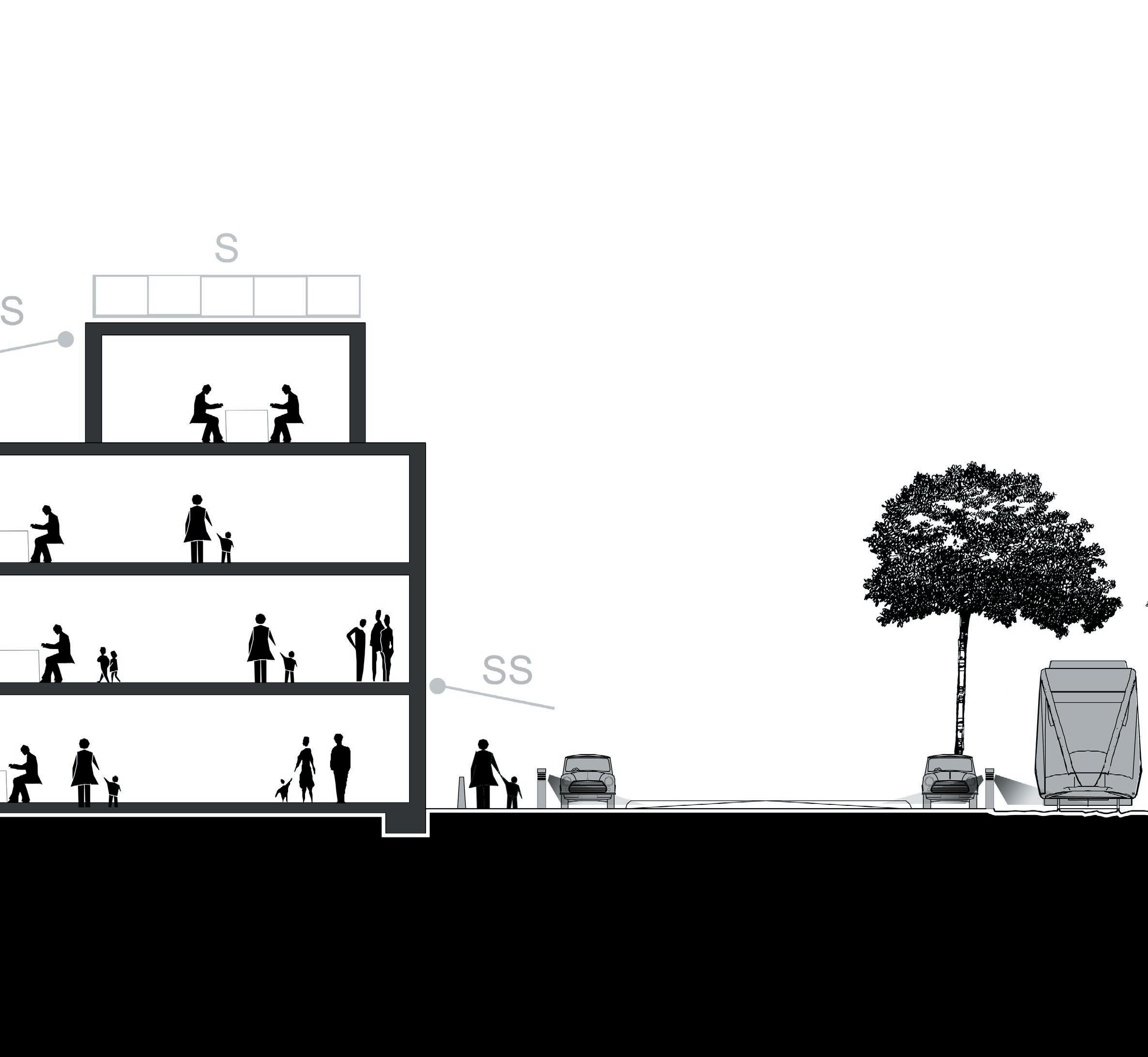
Woi Wurrung Boulevard

 Sandy Park. Sandy Park.
Sandy Park. Sandy Park.
Marin balug Square...
Marin balug Square located at the end of the new tram line provides a natural venue for markets, sporting events and concerts. It has views overlooking the river, playgrounds, outdoor bbq’s and fitness stations. It is also adjacent to a recreational football field that is a natural amphitheatre.
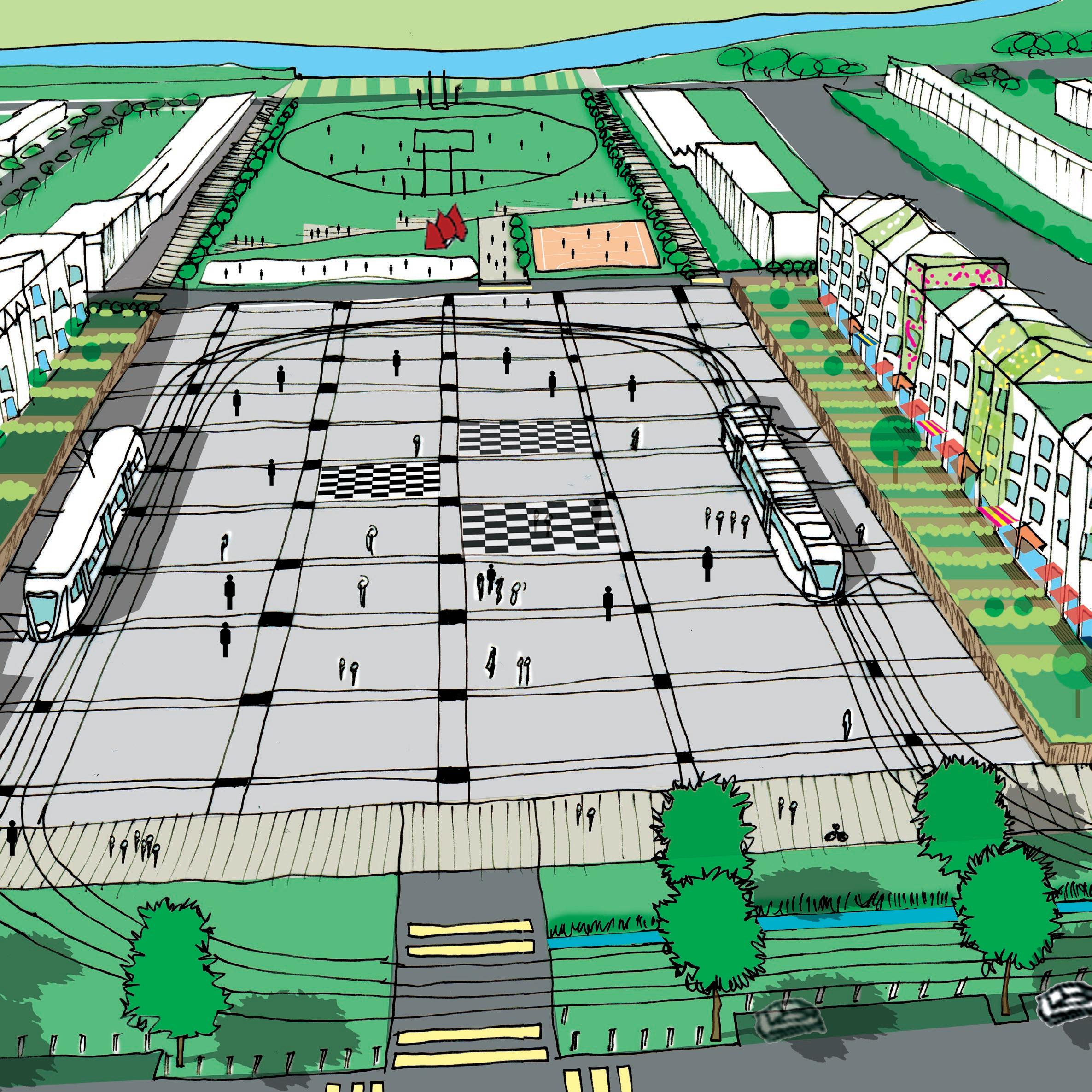
Defence station tram super stop.
New Defence station tram stop provides child and infant care. It has a colourful terrazzo paving. Each tram stop proposes to be a hive of activity similar to the new super stops proposed for Swanston St.

What is the vision?
This proposal provides alternative options which offer new ideas and promotes discussion. This will benefit the community in the long term and provide choices.This draft master plan is a vision at this stage but that vision will evolve. It is not a final vision it has many options for the community to consider and will improve significantly with community input. The community needs to ask itself what does it really want and who does it want to provide for under what conditions. Does it want to be an innovator? And play an open and engaging role to support innovation.
High housing costs are preventing families buying their own homes. The community needs clever answers if it wants to develop the world’s most innovative affordable and sustainable suburb. The Australian dream of home ownership is slipping away.
Currently, younger people who have grown up in the Northern suburbs cannot afford to buy in the area they grew up in. This draft masterplan proposes that this can be changed, inspired by a site known as Vauban in Freiburg, Germany.
This is not a substandard suburb, this proposal puts forward concepts for ultra low energy housing and positive energy housing – the energy rating is well above any 7 star rated houses currently on the market.
There is an option that you buy a house and land that includes planning permission for an additional house if you wish for your children to live next door or you require to double the amount of space in your house. In the mean time you have more open space or a vegetable garden. You also save on interest payments and bank fees savings could be up to 150,000 dollars per house.
Children should be able to go to school in a safer way without being driven and meet there friends along the way all under CCTV surveillance or by using the local tram with a local police station nearby. Increasing the number of people increases the need for the sites own police station especially if a tram line or future metro station is considered.
An option for only 50% of households with a single car using the Vic Urban proposal. This significantly reduces traffic and provides streets safer for children with traffic calming and 5 k/m limits in areas. There is an option for additional cars but at a yearly financial cost. The Vauban precedent charges 35,000 dollars yearly per household wether this is suitable should be investigated. People who do not drive are rewarded with savings and priority when purchasing.
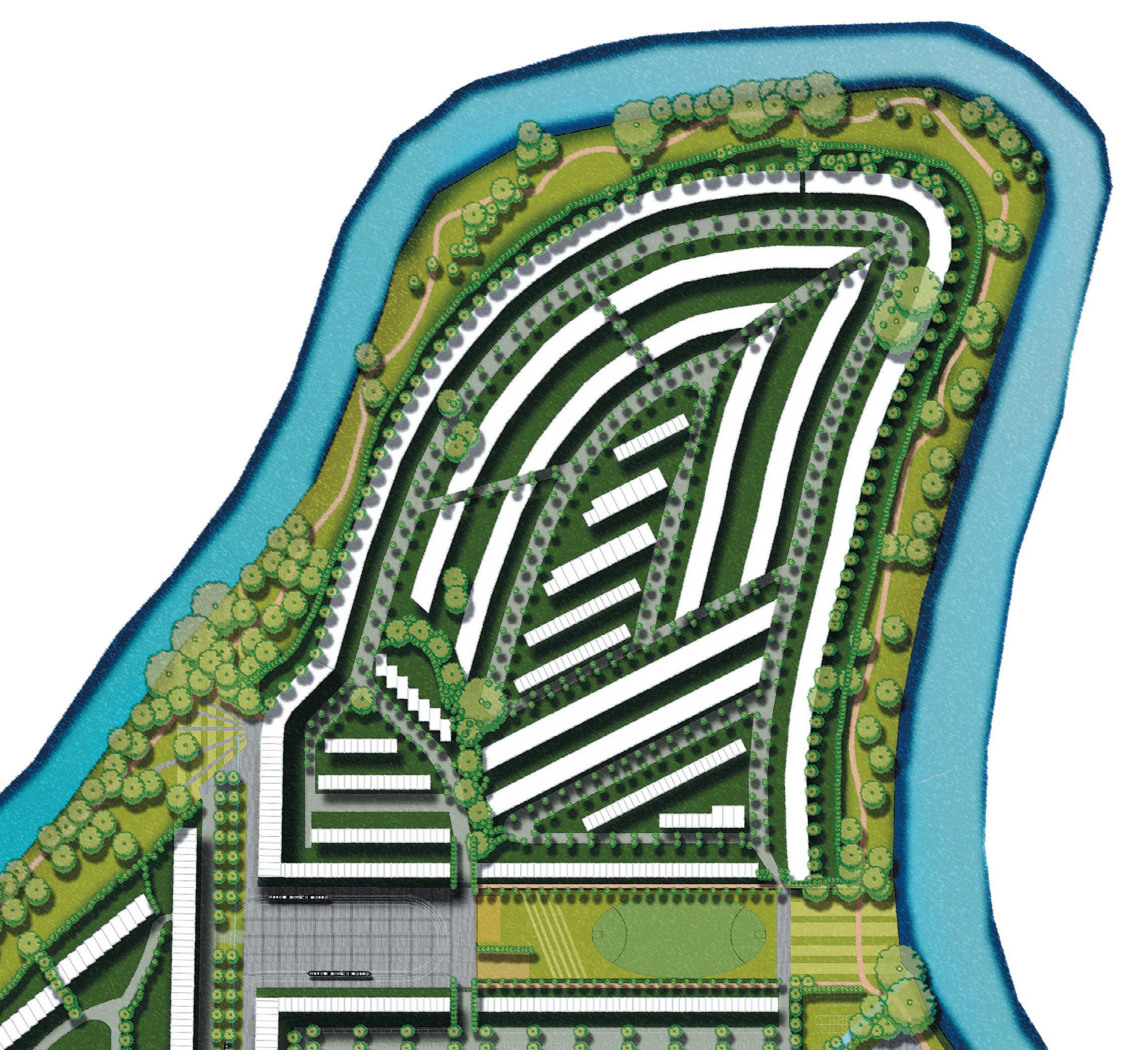
What are the goals of this proposal?
• 10% of homes have one green living facade.
• Smaller housing types reduce excavation requirements and reduce the costs making housing more affordable.
• Mortgages should be considered capped at 10 years this will reduce land values.
• With smaller housing and slimmer one way streets the land costs per a square metre are cheaper reducing the costs
• Retired care takers/artists in residence living in almost free accommodation in return for maintaining public spaces.
• Community more viable if denser, this allows for increased amenities and services.
• Community supported low rents for unique commercial premises.
• A community fee for sales this encourages long term commitment to the community and a greater sense of place.
• Defence Boulevard will support retail and be part of the public transport backbone.
• Eco village of 400 homes
• 40 straw bale homes with lime render
• 100 prefabricated homes
• 400 energy positive homes
• 400 low energy homes
• 10 local area plans comprised of material themes and details including wood, brick, lime render, living facade , tiles approved by state architect.
• 20 architects and designers approved by Department of Innovation.
• 1:50 detailed landscape plans and finish schedules
• Public competitions for aspects of the master plan
• Providing infrastructure first and maintaining community onwership of key commercial sites
• It should be investigated wether a new local council should be set up within an existing framework that has its own development standards controls with enforcement
• An option of daily car registration online much like myki and metlink you only pay for what you use and when saving you money speed limits of 5 k/m in the streets
• A new zoning for affordable housing so data can be looked at state wide and caveats on sales
• Any site that is above the min. house type pays double the amount of rates, land price and triple if the site has on site parking or covered garage
6x 40M STOPS PARK & RIDE
98% within 400m dedicated lanes
3800
BIKE SPACES
4km of bike dedicated lanes
RECYCLE
GREY WATER & BLACK WATER
7358 TREES MIN. 3673 m sq. green roofs @ 1%
3.2km RIVER WALKING TRAIL
3.2km streams
15,966,000L WATER STORAGE MIN. PLUS 2 x BUNKER DAMS PLUS NATURAL DRAINAGE & STORAGE
90% NORTH FACING LIVING ROOM
39600 M SQ. SOLAR COLLECT
H20
what public transport options are there?
A metro to the airport has been considered. There will be a segregated 6m wide safer bicycle freeway from the site to flinders st station. Allowing journey times of around 35 minutes. There will be 2 trams routes running on one line into the site. This will provide double the frequency of services within the site in the future. Infrastructure will also be provided first.
what are the key ideas?
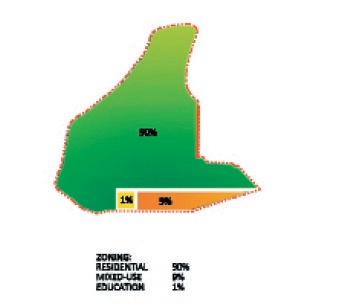
What responses has the alternative proposal received ?
1. “The change of course for the tramline into the development and then turning further to the peninsula is truely a great idea.”
2. “Overall, so well spaced and very high density. Maybe they should look at a metro connection to Highpoint and this development too. Exactly what that area needs to handle this growth.”
3. “The only real concern is the junction near Rosamond road, military road and Maribyrnong Rds, including the new extention of the latter. That will be avery very busy traffic location.”
4. “I’m not asking for more sprawl and cul-de sacs, but please, the street layout needs more imagination”
5. “23 dwellings per hectare isn’t good enough”
6. “If we aren’t prepared to do this super high density on a 123 hectare site which can provide some decent buffering to existing suburbs (and to the maribyrnong) where the hell would we?
2 trams there already to serve the first stages of the development. and enough time in staging of hte development to build that train line someone had shown above.”
7. “take advantage of the constrained entries and exits for private vehicle traffic to ‘encourage’ a greater use of PT.”
8. “developer should put their neck on the line and make a statement. “
9. Community members are worried about traffic flows without even looking at this proposal.
10. Community members are warming towards parkland and living facade buildings.
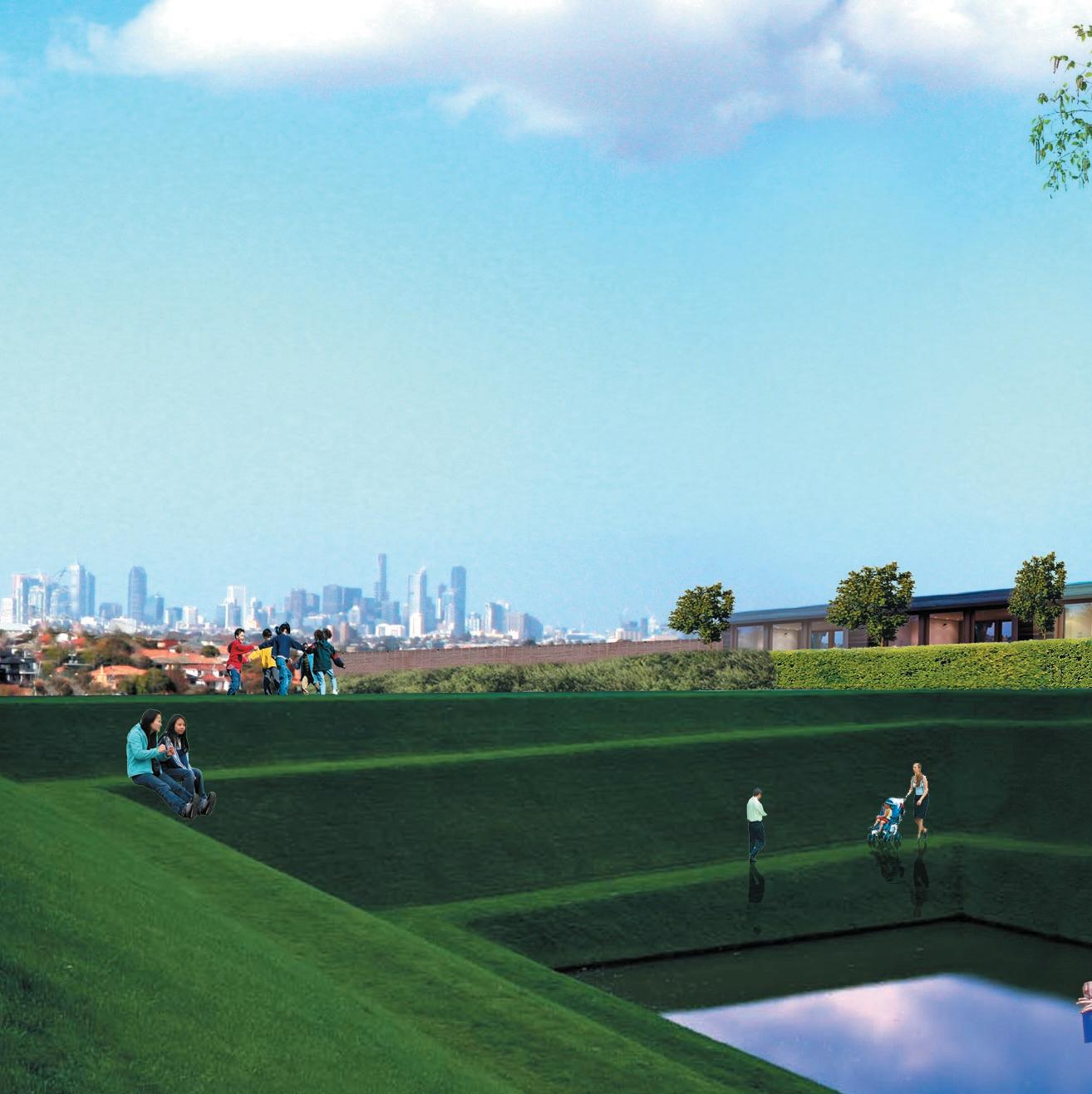
Precidents>>>
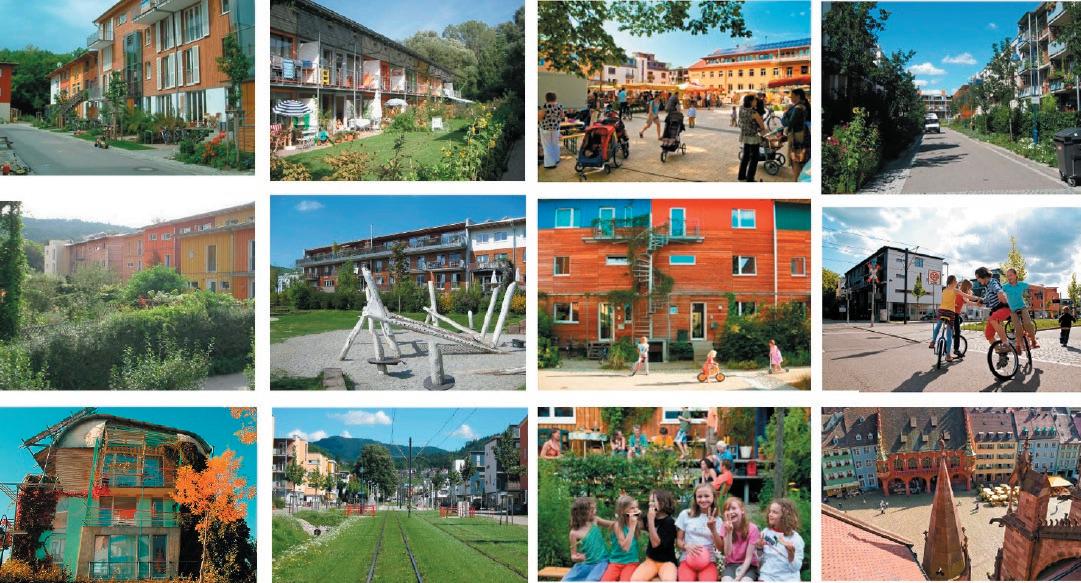 Vauban, Germany
Vauban, Germany
This proposal:
- 30% site coverage
- 1.4 plot ratio
- 57.35 homes a hectare
Vauban: - 44.8 homes a hectare
Elemental: - 117-150 homes a hectare
Vic Urban: - 23.4 homes a hectare
Precidents>>>
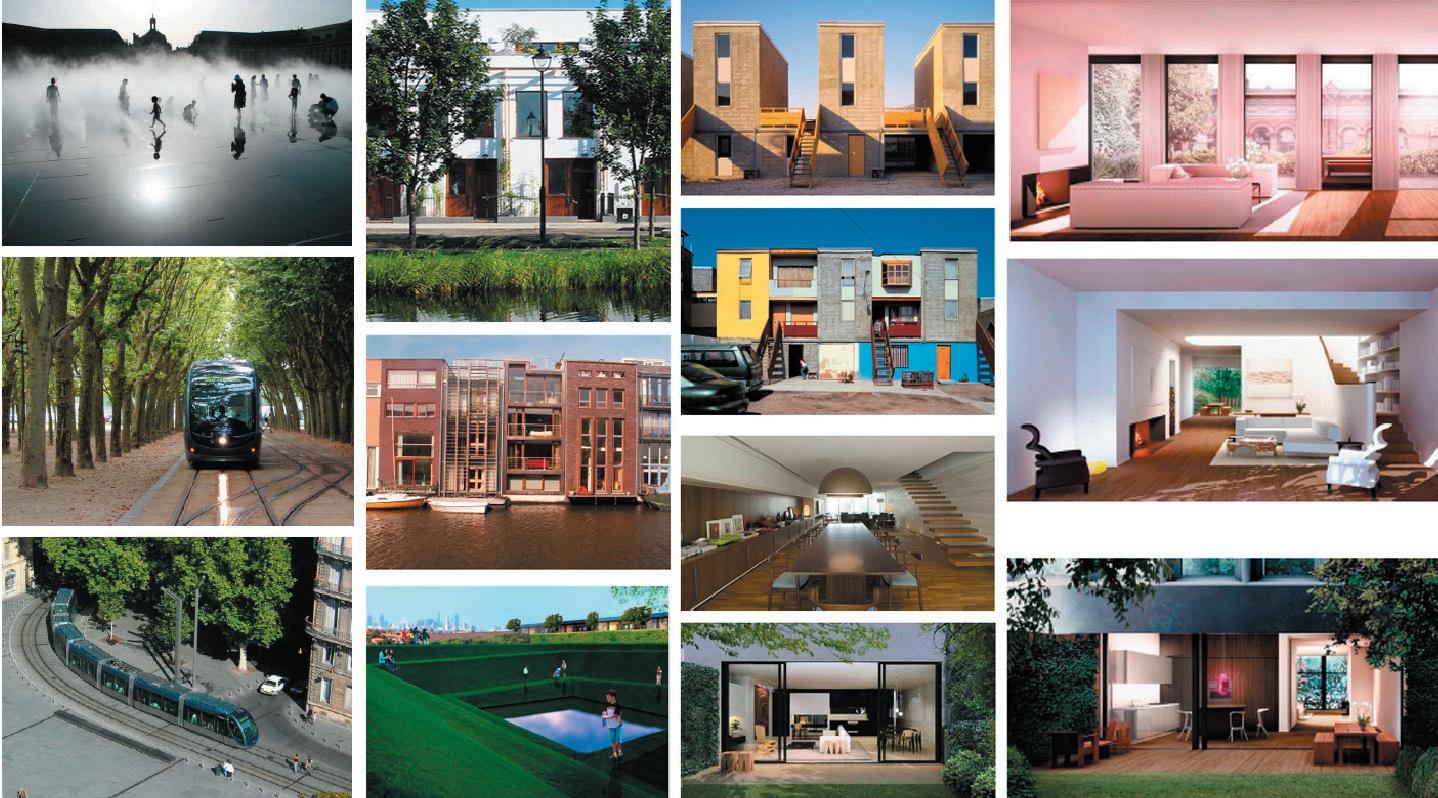 Lyon, France/Canal, Dublin Ireland De Blacem & Meagher/Elemental,Chile/Herzog De Meuron, New York/ FK Canberra/ Kim Wilke, UK/Marco Hogan Brazil
Lyon, France/Canal, Dublin Ireland De Blacem & Meagher/Elemental,Chile/Herzog De Meuron, New York/ FK Canberra/ Kim Wilke, UK/Marco Hogan Brazil
HOUSING LENGT H WIDT H AREA PER FLOOR NUMBER OF FLOORS T OT AL AREA T O HOUSE TY PE A 7950 3800 30.21 2.5 75.525 HOUSE TY PE B 7950 5000 39.75 2.5 99.375 HOUSE TY PE C 12500 6200 77.5 2.5 193.75 HOUSE TY PE D 13000 3800 49.4 4.5 222.3 HOUSE TY PE E 13000 3800 49.4 4.5 222.3 HOUSE TY PE F 24000 3800 91.2 6 547.2 HOUSE TY PE G 24000 3800 91.2 6 547.2 HOUSE TY PE H 25000 6200 155 1 155 T OT AL PARKING LENGT H WIDT H AREA PER FLOOR PERCENT AGE T OT AL AREA T OT A PARALLEL 4900 2000 9.8 37.06495791 PERPENDICULAR 4900 2400 11.76 55.91154668 DISABLED 4900 3200 15.68 5.691669808 CYCLE 4900 4900 24.01 1.331825606 T OT AL HIST ORIC BUILDING (PROPOSED USE) AREA PER FLOOR NUMBER OF FLOORS T OT AL AREA A (PRIMARY SCHOOL) 5621 2 11242 B (COMMERCIAL) 548 1 548 C (CRECHE) 754 2 1508 D (PRESCHOOL) 629 2 1258 E (DOCTOR) 407 1 407 F (MAI NTENACE) 85 2 170 T OT AL 8044 15133 MIXED USE AREA PER FLOOR NUMBER OF FLOORS COMMERCIAL RESI BLOCK A 55578 6 2 BLOCK B 22605 6 2 BLOCK C 13488 6 2 BLOCK D 3009 6 2 T OT AL 94680 24 8 T HIS SCHEME VIC URBAN VAUBAN 1:1 MEL HOUSING LENGT H WIDT H AREA PER FLOOR NUMBER OF FLOORS T OT AL AREA T O HOUSE TY PE A 7950 3800 30.21 2.5 75.525 HOUSE TY PE B 7950 5000 39.75 2.5 99.375 HOUSE TY PE C 12500 6200 77.5 2.5 193.75 HOUSE TY PE D 13000 3800 49.4 4.5 222 3 HOUSE TY PE E 13000 3800 49.4 4.5 222 3 HOUSE TY PE F 24000 3800 91.2 6 547.2 HOUSE TY PE G 24000 3800 91.2 6 547.2 HOUSE TY PE H 25000 6200 155 1 155 T OT AL PARKING LENGT H WIDT H AREA PER FLOOR PERCENT AGE T OT AL AREA T OT A PARALLEL 4900 2000 9.8 37.06495791 PERPENDICULAR 4900 2400 11.76 55.91154668 DISABLED 4900 3200 15.68 5.691669808 CYCLE 4900 4900 24.01 1.331825606 T OT AL HIST ORIC BUILDING (PROPOSED USE) AREA PER FLOOR NUMBER OF FLOORS T OT AL AREA A (PRIMARY SCHOOL) 5621 2 11242 B (COMMERCIAL) 548 1 548 C (CRECHE) 754 2 1508 D (PRESCHOOL) 629 2 1258 E (DOCTOR) 407 1 407 F (MAI NTENACE) 85 2 170 T OT AL 8044 15133 MIXED USE AREA PER FLOOR NUMBER OF FLOORS COMMERCIAL RESI BLOCK A 55578 6 2 BLOCK B 22605 6 2 BLOCK C 13488 6 2 BLOCK D 3009 6 2 T OT AL 94680 24 8
Areas>>>
OT AL NUMBER AREA T OT AL AREA PEOPLE T OT AL PEOPLE PERCENTAGE 1848 55828.08 139570.2 1.5 2772 34.72 1056 41976 104940 2 2112 19.84 1450 112375 280937.5 2.5 3625 27.25 373 18426.2 82917.9 2.5 932.5 7.01 356 17586.4 79138.8 2.5 890 6.69 113 10305.6 61833.6 6 678 2.12 114 10396.8 62380.8 6 684 2.14 12 1860 1860 2 24 0.23 5322 266894.08 811718.8 23 11693.5 100.00 AL NUMBER FINAL AREA 2950 28910 4450 52332 453 7103.04 106 2545.06 7959 90890.1 RESIDENT AL AREA COMMERCIAL AREA RESIDENTAL T OT AL AREA UNIT S PEOPLE 4 111156 111156 222312 1185.664 1778.496 4 45210 45210 135630 482.24 723.36 4 26976 26976 80928 287.744 431.616 4 6018 6018 18054 64.192 96.288 16 189360 189360 456924 2019.84 3029.76 BOURNE CBD 1:1 OT AL NUMBER AREA T OT AL AREA PEOPLE T OT AL PEOPLE PERCENTAGE 1848 55828.08 139570 2 1.5 2772 34.72 1056 41976 104940 2 2112 19.84 1450 112375 280937 5 2.5 3625 27.25 373 18426.2 82917.9 2.5 932 5 7.01 356 17586.4 79138.8 2.5 890 6.69 113 10305.6 61833.6 6 678 2.12 114 10396.8 62380.8 6 684 2.14 12 1860 1860 2 24 0.23 5322 266894.08 811718.8 23 11693.5 100.00 AL NUMBER FINAL AREA 2950 28910 4450 52332 453 7103.04 106 2545.06 7959 90890.1 RESIDENT AL AREA COMMERCIAL AREA RESIDENTAL T OT AL AREA UNIT S PEOPLE 4 111156 111156 222312 1185.664 1778.496 4 45210 45210 135630 482.24 723.36 4 26976 26976 80928 287.744 431.616 4 6018 6018 18054 64.192 96.288 16 189360 189360 456924 2019.84 3029.76
the smallest house type...
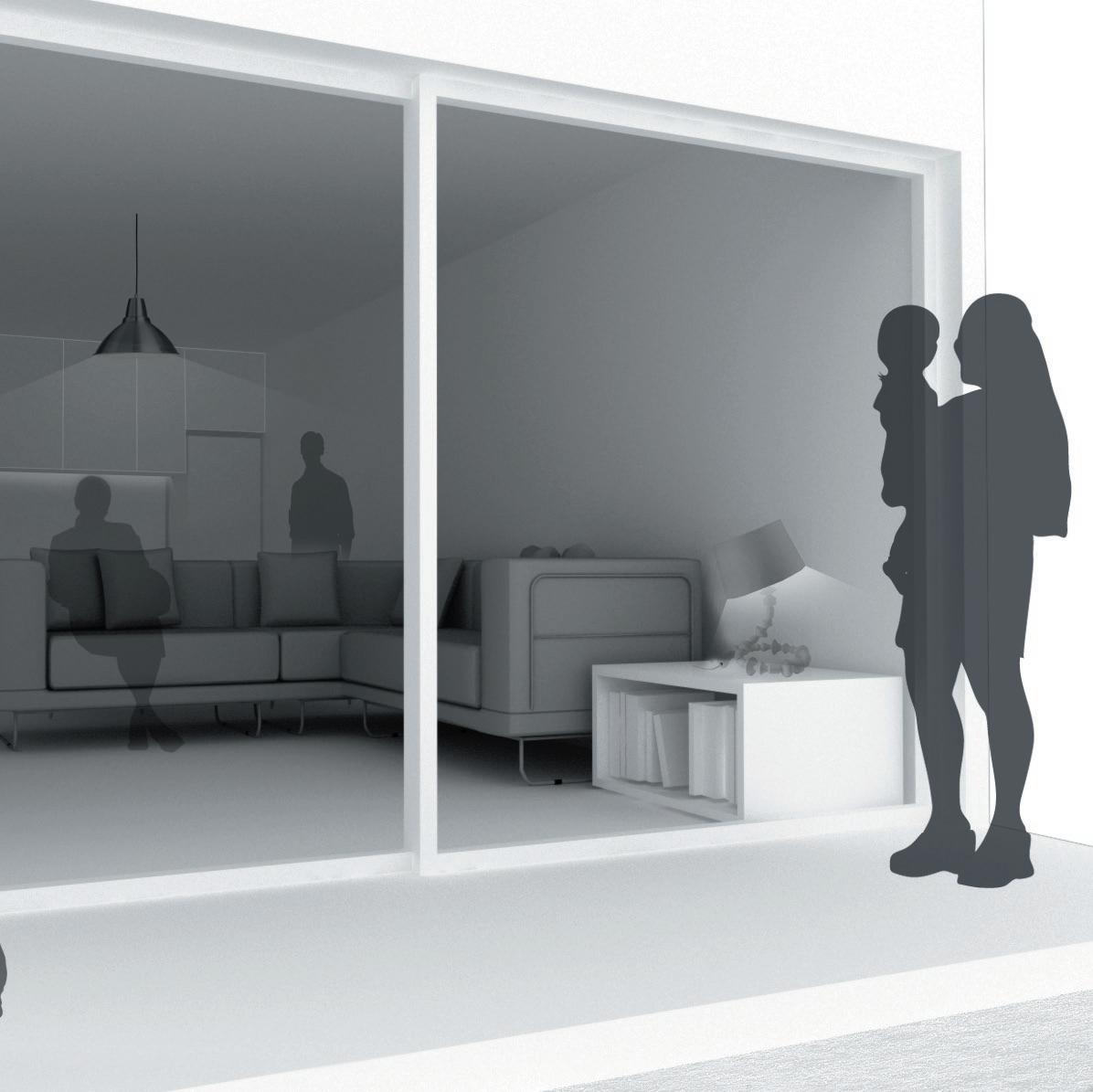
Affordable land planning>>>
$$$ residential metre square land per home:
20% 1) 0 - 71 m sq = minimum hr rate x 12.5
10% 2) 72 - 90 m sq = minimum hr rate x 25
3) 91 - 101 m sq = market rate or (( min rate 2) x 2))
4) 102 - 124 m sq = (min rate 3) x 1.5
5) 125 - 154 m sq = (min rate 3) x 2.0
5% 6) 155 + m sq = (min rate 3) x 2.5
additional notes:
- per on site car space rate x 1.5
- on river x 2
- accessed via lift x 1.3
- detached x 2
(additional conditions apply further options to be added for discussion)



































































 Sandy Park. Sandy Park.
Sandy Park. Sandy Park.





 Vauban, Germany
Vauban, Germany
 Lyon, France/Canal, Dublin Ireland De Blacem & Meagher/Elemental,Chile/Herzog De Meuron, New York/ FK Canberra/ Kim Wilke, UK/Marco Hogan Brazil
Lyon, France/Canal, Dublin Ireland De Blacem & Meagher/Elemental,Chile/Herzog De Meuron, New York/ FK Canberra/ Kim Wilke, UK/Marco Hogan Brazil



