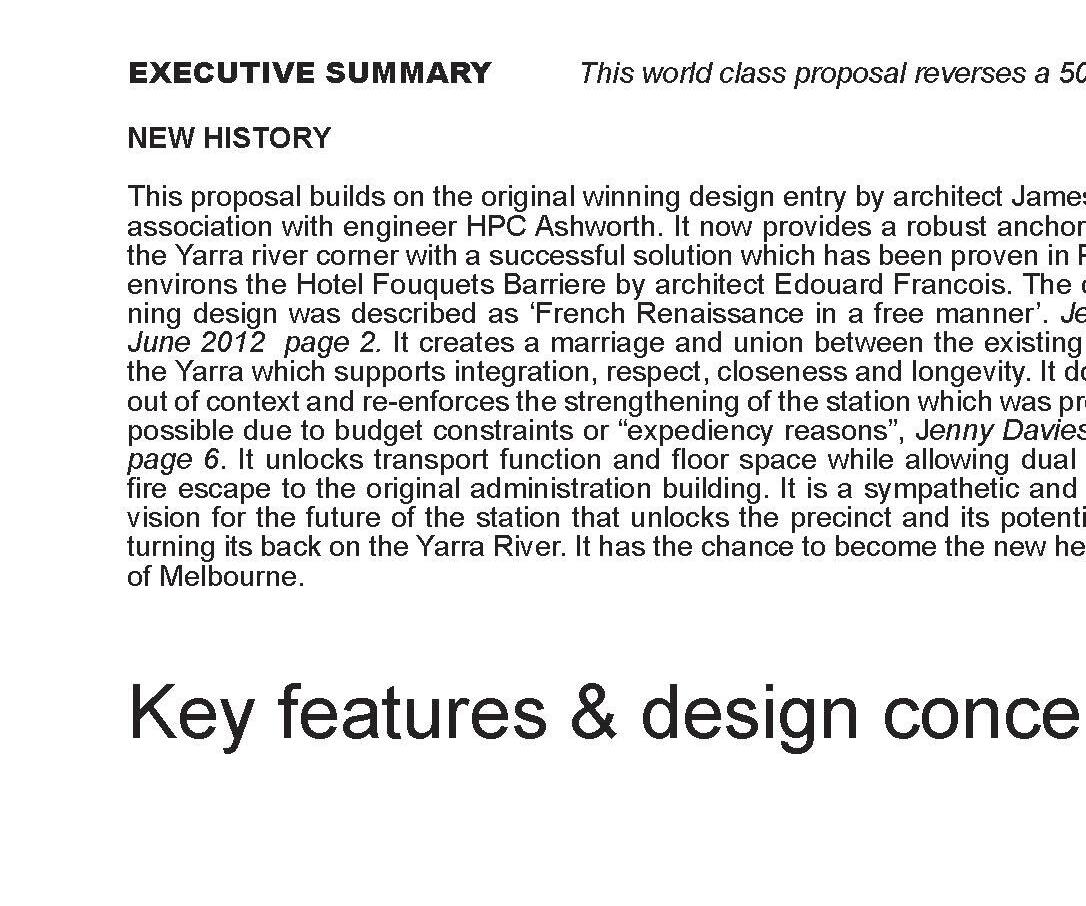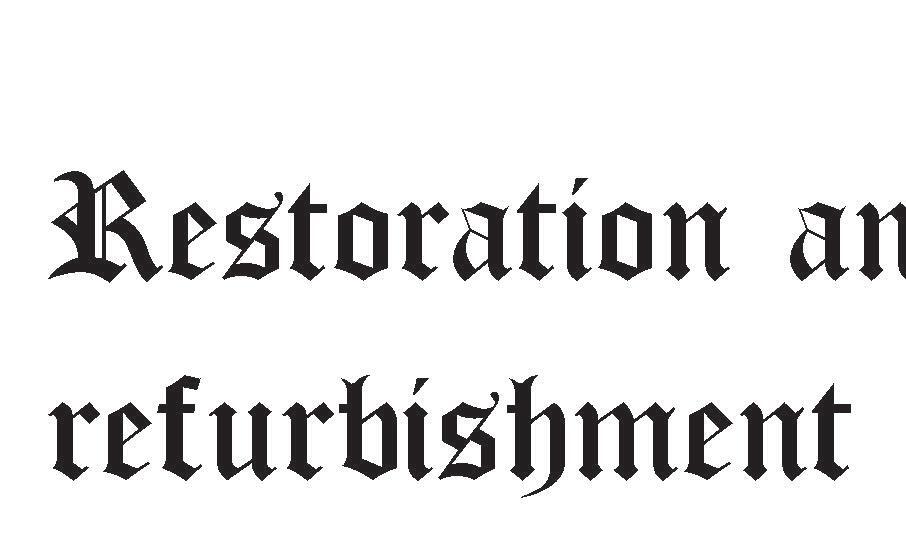




































































Flinders Street Station from St Pauls

Flinders Street Station looking East
New history: Indigenous station exit to Federation Square
DEVELOPMENT DELIVERY:
Rooftop restaurant: “Domi & Domus” looking north
PRECINCT INTEGRATION AND URBAN DESIGN: REFERENCES & INFORMATION
31. The “Urban Forest” provides opportunity on the western side of the site with more detailed future precinct design exercises.
32. Flinders Street will become dual activated on the southern side. The new bridge will further enhance this connection.
The Yarra will also be activated with a new boulevard and terrace above the Banana Alley Vaults overlooking the Yarra.


33. A new bridge overpass and additional Yarra exit near the Princes Bridge supplement connections. New lifts and associated infrastructure will improve universal access. Four 3m bicycle lanes will be provided one down St Kilda Road and one on the Yarra/Flinders St/Railbridge.
37. Federation Square will be connected with an activated axial lane that references the symmetry and roof curves of the original winning design. It will enable a clear visual sightline between Federation Square and the “Urban Forest”. This has never been possible. It will be laced with a tile mosaic and a suspeneded amorphic star light to guide you.
40. This proposal extends from Federation Square and under Flinders Street to the Melbourne Aquarium and onto the Yarra River. This design is not dependant on these options for implementation. “New History“ Will be developed on piles so that distruption to the station is minimised and works can be phased leaving the station open. Platform locations do not change.
47. The proposal provides public and private owned assets which include a large amount of residential floor space with an impressive location and views. Uses include hotels, hostels, supermarkets, retail, apartments, restaurants ect. It is felt this could contribute to a self funding mechanism.
48. Twenty percent of this proposals land will be designed to license Australians first comprehensive standard of living from the designer. This will include economic, social and environment benefits. Parts of the design will be proposed as self funding.
49.The Administration building is very complex in nature and requires a wide range of different uses. Uses include some items in response 47. It is generally considered that above ground floor retail the most suitable uses would include residential that may also include a Crèche, Doctors surgery, Gym ect. It should be noted that there is now another access point to this building from the “New History’ building that includes a Police station the roof top restaurant “Domi & Domus’ and Melbourne style laneways. This dual access increases the intermodal potential of the existing Administration building.
50. The land use on the western portion of the site will be developed primarily into residential use and will include waterfront apartments and moorings on the Yarra River. Part of the precinct will be known as Pico Venezia.
COMPLIANCE STATEMENT
This proposal emphasises the heart and soul of the design idea and shuns away from some prescriptive requirements which may diminish the return to the City Of Melbourne. This proposal goes above and beyond the boundaries of the site. The proposal wants to reflect the ambition and aspirations of Melbourne and give it a sense of place with delight. It is felt with sufficient funding in stage 2 the project will exceed all expectations as it has strong flexible inclusive collaborative foundations on which to build.
1. Caroline Bos © Inga Powilleit
2. Carlo Scarpa Ritratto a Venezia Fine Anni Settanta
3. Oscar Niemeyer
4. Rob Adams © Photographer Claus Bjørn Larsen
5. Reuben Berg
6. Dinner table guests Tom Purves attribution
7.

