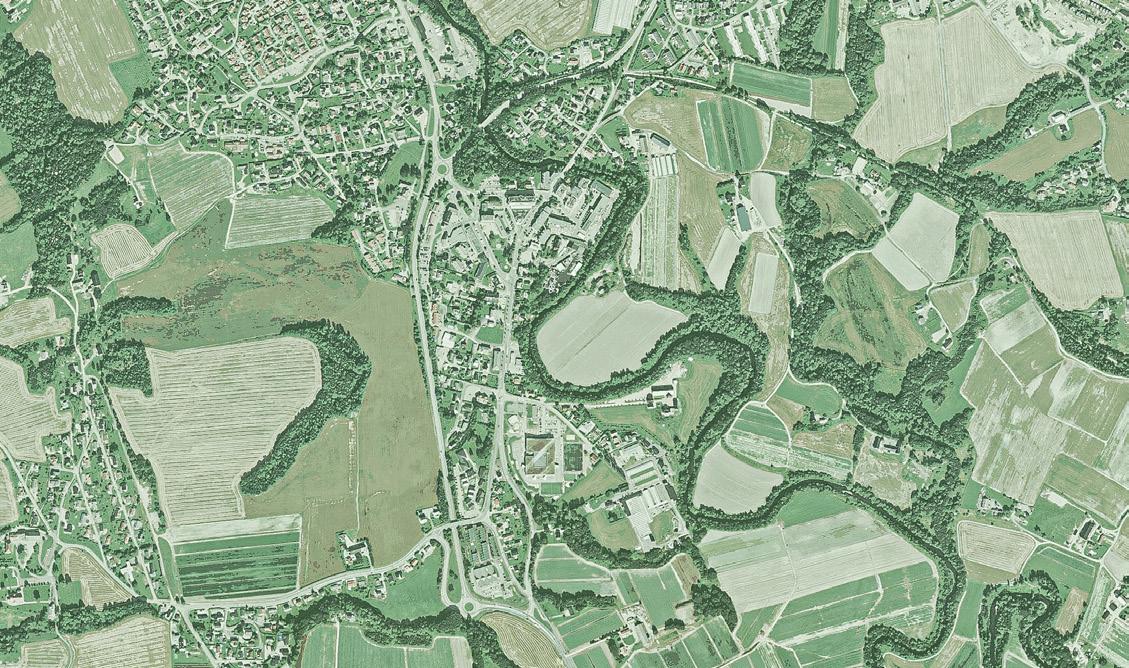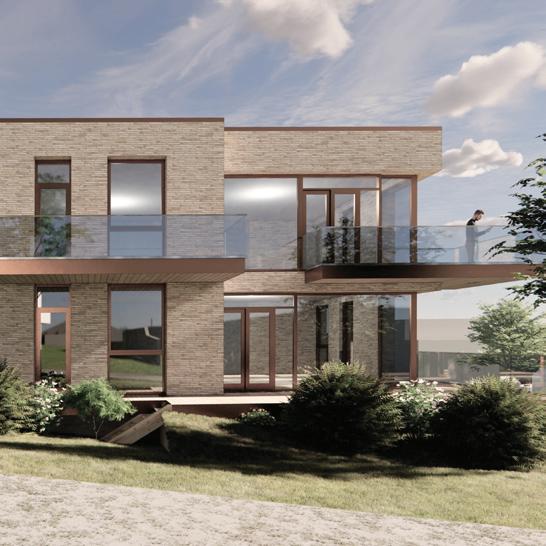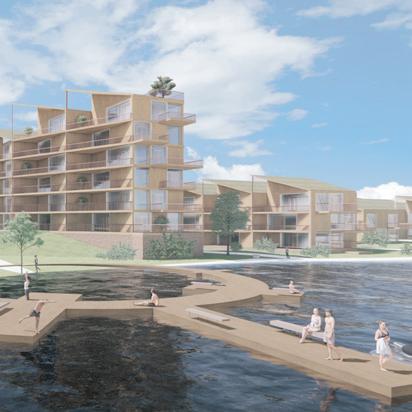
PRESENTATION
AUGUST 2024


PRESENTATION
AUGUST 2024
03. 04. 05. 07. 14.
HISTORY TEAM SOLLI
PROCESSUAL APPROACH
SELECTED PROJECTS
Selected feasibility study showing analytical approach and concept development
DRAMMEN IN FOCUS
Urban vision strategies



ESTABLISHED
OFFICE LOCATION
LOCATION OF PROJECTS
CLIENTS
EMPLOYEES
Private and public sector 1978 EXPERIENCE
Grønland 61, Drammen, Norway
The Nordic countries
12 architects with extensive experience
45 years
• Urban planning
• Architecture engineering
• Landscape architecture
• Competition architect
• BREEAM NOR AP ( sustainability consultant)








Duesund









PHASE 1
PHASE 2
PHASE 3
MAPPING AND SPATIAL ANALYSIS
ANALYSING CONSTRAINTS, OPPERTUNITIES AND DEFINE CRITERIA
SUSTAINABILITY AS CORE PRINCIPLE AND EVALUATION OF ALTERNATIVES


PHASE 4
URBAN PLANNING AND DEVELOPMENT
INCLUDING INFRASTRUCTURE, LANDSCAPE, AND ARCHITECTURE
Engaging key stakeholders, including community members, government officials, and experts
DESIGN WORK: LANDSCAPE, ARCHITECTURE AND EXPRESSION
PHASE 5
DOCUMENTATION AND PRESENTATION



Location of Lierbyen
Lierbyen is located not far from the centre of Drammen city and it has many rural characteristics. The town has a small city center where there is some urban vision strategies that we have incorporated and focused on when we have developed this casestudy, Lierbyen.




5 |

Lier rådhus og Rådhusparken
Haugestad Lierbyen bussterminal
Lier stasjon og meierigården
Kiwibygget og sørumsgården Ny aktivitetspark
Hegsbroveien 20-24
Gjeldende prosjekt plassering
Fosskvartalet og bibliotek
Hegg barneskole, hegghallen og Lier kulturscene










TINKI EIENDOM AS
Good architecture attracts people and sustainable planning contributes to community. When we work with architecture, landscape, and urban planning, we focus on the dialog between the project and the place to create greater experiences and values in the project as well as to the surrounding community. At Solli Arkitekter, we believe in architecture that is strongly rooted in the project’s physical environment and the character of the place. And a sustainable urban planning for us is important to address present needs without compromising the future generations’ quality of life. It is essential for us to create projects that are the result of a holistic perspective.









Property: 4859,9 m²
Basement - parking
Volume - residential
Devided volumes:
Residential volume is divided into three smaller volumes
Location of store
Floors: The tallest volume is pushed furthest away from the road to soften the height from the street

Shape:
The residential volumes are adapted to the surroundings with sloping roof angles. Staircases on the store’s roof give shape and break up the large volume.
Offsets:
Volumes are pushed away from noisy roads and traded up
Landscape and access: Green living areas are placed around residential volumes, and on the store’s roof.

PLANDIAGRAMMER
ALTERNATIV 1. Butikk og bolig
ADKOMST OG PARKERING RØMNING/FLUKTVEIER
Trappe oppganger Rampe til p-kjeller Parkering på terreng
Adkomsten til butikken ligger godt synlig fra veien når du kommer kjørende på Hegsbroveien inn mot Lierbyen sentrum. Dette var en opplagt plassering av adkomst, da det trekker folk inn til butikken ved at butikkens hjørne blir godt synlig og man som besøkende kan få godt overblikk over parkeringsplassen til butikken når man ankommer området.
Adkomsten til boligene ligger lenger mot nord separert fra butikkens område. Her ankommer man til en rampe som leder deg ned kjelleren.
Trappeoppgangene med heis og trapp går fra kjelleren til øverste etasje av boliger. Det er lagt opp til at man fra alle punkthus kommer ut terreng, og at det er lett tilgjengelig fra kjeller uten for lang vei mellom hver oppgang.
Rømningsvei ut terreng fra alle etasjer

Her kommer ny aktivitetspark

Oppdragsgiver:

VARELEVERING OG SØPPELHONDTERING
Vareleverings rampe til lastebil Lastebil
Svingkurve
Vareleveringen og søppelhåndteringen tilhørende butikken ligger skjult fra besøkende og beboere på baksiden møt øst. Dette vil ikke være synlig når man ankommer butikken.
Paralelloppdrag Lier kommune
41 p-plasser

Oppdragsgiver: TINKI EIENDOM AS
ALTERNATIV 1. Butikk og bolig
























































Drammen municipality has developed a strategy for the city.This strategy should help in making Drammen an even better place to live, work and visit. The spaces in between, the connections, functions and qualities of the city should be developed. Strengthen its identity and potential as well as a strategy for placement of squares, streets and connections, where sustanability is part of the development.
Mobility /Sustainable city infrastructure and services
Pedestrian safety and easy acess is very important.
Seamless mobility and connections between destinations with bus, train, bike, walking etc, also across the river.
People are more likely to walk or bike from one destination to another if the experience is convenient, comfortable and enjoyable.
Territorial and spatial development - fortification and transformation.
transform new and old buildings, streets and landscaps inro a social infrastructure that facilities and supports social interactions, community development and overall well-being of its residents.
Spaces that can meet commercial, social and cultural needs of the community. Sustainable focus when focus on developing the city.
Heart of the city - public spaces
These areas could be transformed into vibrant community spaces, hosting temporary markets, events, sports activites, and other compatible uses.
Serve as a link between different levels in the city, ensuring that users can safely and comfortably walk between destinations.
Urban poverty, inclusive cities, and housing
Ensure access to secure and dignified livelihoods, affordable housing, and basic services.
A safe, diverse and varied place to live and access to various activities and offers for both children and adults.

Parks and green areas
Variety of green spaces close by where you can do activities, relax or be social.

Acess to green pedestrian corridors in the city and along the river. The river is an important recreational part of the city and must be a space for everyone.
Green and urban spaces will include rest and shade areas, more vegatation, children`s playground, and sports areas. In Drammen we also have hikes and forest neearby where the citizents can be active.
Historical layers in the city
As the city develops, the focus is on preserving its historical qualities and cultural monuments to inform and communicate.
Øvre Eikervei 108 og 110
Union Eiendom
Tomt: 3 4 100m
Formål bolig
Bragernes Torg 13
Stiftelsen Børsen
Tomt: 706,6m
Formål nær ng
Nedre storgate 61B
Pilares Eiendom
Tomt: 1439,8m
Formål bolig
When we are developing projects in Drammen, we work closely with Drammen Municipality and their strategy. We use the strategy as a tool in the processing and development of individual projects or area development in Drammen, to ensure that the identity and potential of the city is preserved. There is also a connection between the urban scale and the smaller scale, such as in the individual’s home and citizens.
Skogliveien 150
Block Watne
Tomt: 11 468m
Formål bolig
NB: varetagelse av eksisterende
Bragernes Torg 1
AVA Eiendom
Tomt: 875,1m
Formål nær ng
NB: varetagelse av eksisterende
NB: Ivaretagelse av eksisterende
Tomtegata 22
Refsum Eiedom AS Tomt: 4658,2m
Formål bolig/nær ng
NB: Bevar ngsverdig bebyggelse integrere
Skibsbygger Jørgensens vei 2
Pilares Eiedom Tomt: 1337m
Formål bolig
Solbakken 1
We have a high degree of diversity in projects of varying scale and type of project. We focus on the larger connection between the people who live and work in the area, the character of the place and what the project we design can contribute to in its surroundings. This illustration shows the variety of the projects we have, and our contribution to the development of the city



Bydelen Gulskogen Vest
Ekel veien 1
B_VAR Eiendom
Tomt: 1 2 808,9m
Formål bolig
NB: Tilbakeføre historisk hage
StorOslo Eiendom
Tomt: 10 762m












Rødøst og ves

Bragernes Torg 1 2, Amtmand Bloms gate 1A, Nedre Storgate 1
AVA Eiendom
Tomt: 3 421,8m mål næring varetagelse av sterende






























ragernes Torg


Amtmand Bloms gate 1A, Nedre Storgate 1 ommende - Uloba
Bragernes Torg 1
Grønland 1, 3 og 9 Konne udg ta 33 ttersvollen 23 eien 150
Sundlandveien 7
Sundlandveien AS
Tomt: 7939,8m
Formål bolig/næring




























Bragernes Torg 13
Skibsbygger Jørge
Grønland 1,3 og 9
Union Eiendom
Tomt: 581 2,4m
Formål bolig/næ g








KONNERUDGATA 33, SELMERS GATE 26-28



Strømsø skole
NB: Ivaretagelse av eksisterende





Drammen Eiendom KF
Tomt: 1 2 399,5m
NB: Ivaretagelse av eksisterende
6631m Formål bolig
DRAMMEN IN FOCUS
Selected projects to show how we have solved different projects with focus on the Urban vision strategies in Drammen.

1. MOEN - A RESIDENTIAL PROJECT AND PARK
This proposal improves the accessibility to the river and at the same time makes a public space by establishing a Park. The park connects to the city center by a public boardwalk for everyone to use, which also makes a safe and easy access between destinations.
The people moving in to the homes at Moen will be living near the water with variety of green spaces close by where they can do activites, relax or be social.
Union scene is a transformation in which the former building has been transformed into a cultural house. The area around the building has different zones where residents can sit down, take a look at art or experience music in the backyard.
As the city develops, the focus is on preserving its historical qualities and cultural monuments. The building Union Scene, serves as a reminder of the industry that once was there


2. SOLIS - RESIDENTIAL PROJECT
Solis is a residential project located not far from the centre of Drammen in a smaller town called Konnerud. The focus is on a sustainable strategy where the elderly who live here will have the opportunity to move into smaller apartments with better access and facilities so that younger families can move into the single homes.
This project is a part of an active process in developing the center of Kunnerud which we have cooperated with the municiplity and contributed with many ideas, solutions and future visions.

5. ANKERS HAVE - RESIDENTIAL PROJECT IN THE CITY CENTER

The main focus in this project was a transformation of the old building excixting at the site and establish the historical park that once was here. The site is located right next to an noisy road. Therefore, it has been important to maintain good mobility and access around the building, while protecting the garden and residents from the noise.
The project ensure an affordable housing near the city center and a diverse group of families that lives there.




4.VICTORIAKVARTALET - RESIDENTIAL, SHOPS, RESTURANTS AND SQAURE/PARK
This project is part of a larger development planning of a central area in the city. The focus is on a clear adaptation to the existing city as well as adding something new that all the city’s inhabitants can use. The strategy for the area is easy access and seamless flow, small places to meet, green areas, as well as flexible housing.
This will be a new sqaure for the citizens of Drammen to meet and be social. Victoriakvartalet is a residential project as well as housing shops and resturants in the first two floors.









