Architecture Portfolio
 Simon Martignago Selected Works 2018-2022
PHOTO BY SIMON MARTIGNAGO
Simon Martignago Selected Works 2018-2022
PHOTO BY SIMON MARTIGNAGO
Table of Contents


This portfolio showcases my interests and capabilities in the field of architecture, with a particular focus on the design of housing. As an architecture student and professional, I have always been drawn to the design of spaces where people live, work, and play. I believe that the design of our built environment has a significant impact on the quality of life of its inhabitants, and I am particularly interested in exploring how the design of housing can promote a sense of community and support the needs of individuals and families. Thank you for your consideration.






01 Deerfield Living 4-7 The Triple Chevron 8-13 Communal Farms 14-17 Tiny House 18-21 Central Park Library 22-25 Arch Viz 26-29 Recreation Centre 34-35 TABLE OF CONTENTS - PG. 3 60 Queen Street 30-33 02 03 04 05 06 07 08 TABLE OF CONTENTS - PG. 2
Deerfield Living 01
Urban Housing Proposal

ARCS
4105 | Comprehensive Studio | Fall 2022 (Academic)
Duration: 6 weeks
Location: Ottawa, Canada
Patner: Nana Fukumoto
Instructor: Benjamin Gianni
Software: Rhino, Revit, Enscape, Adobe Suite
Concept:
The purpose of this project was to increase the density of a small community in Ottawa, owned by Minto Development, by three times while preserving around 20% of the area as parkland. The goal was to accommodate both families and students in the same area by finding a balance between the two groups and the need for both developed and green spaces. The concept of yin and yang played a central role in the project, as we had to find a way to harmoniously integrate these opposing elements.

Site Analysis:


DEERFIELD LIVING - PG. 5 Exisiting Site Context Wind Study - Summer Wind Study - Winter
Vision:
Common areas, such as parks and recreational facilities, should also be easily accessible to the exisiting context and within the site. It was important to strike a balance between the two in order to create a community that is welcoming and inclusive for all residents. The idea of the yin and yang plays into this project while injecting parts of each juxtaposing idea into the other to create this harmony.







Deerfield Living
View of Townhouses
DEERFIELD LIVING - PG. 7
View from Park
DEERFIELD LIVING - PG. 6
Street Network/ Figure Ground - Existing to Proposed
The Triple Chevron 02
Mixed-income Housing Proposal

ARCS 4105 | Comprehensive Studio | Fall 2022 (Academic)
Duration: 6 weeks
Location: Ottawa, Canada
Instructor: Benjamin Gianni
Software: Rhino, Revit, Enscape, Adobe Suite
Concept:
This project, as a continuation of the last, was aimed at continuing the vision of juxtaposing family and student living into one building. The vision for this project started with the shape of a Chevron repeated three times throughout the site. The facade, inspired by piano keys, become an opportunity to create private outdoor spaces for families and students with a view to the park.
THE TRIPLE CHEVRON - PG. 9
The first two floors of this building, and the first elevated from the ground level, are dedicated to larger townhouse units. Incorporating larger private outdoor spaces with a “front door” entrance, and units with two floors were essential during schematic design. The upper floors are reserved for student friendly living spaces with common amenity area shared on the roof setbacks.












The Triple Chevron
-
-
Townhouse
-
-
-
P1 L1 L2 L4,5 L7 L3 L6 L8
Townhouse Unit:
1 Bed, 1 Bath
Level 1 of 2
Unit:
2 Bed, 2 Bath
Level 2 of 2 TYP. Suite
1 Bed plus Den
Vision:
THE TRIPLE CHEVRON - PG. 11 THE TRIPLE CHEVRON - PG. 10





The Triple Chevron THE TRIPLE CHEVRON - PG. 13
Perspective Construction Section
Section
View from North
View from Balcony
from South THE TRIPLE CHEVRON - PG. 12
View
Communal Farms 03
Ottawa Housing Affordibility Study & Proposal

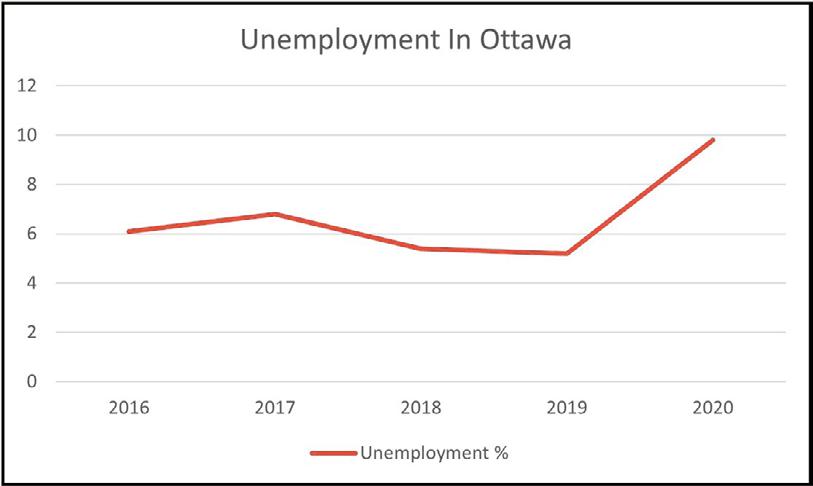


ARCU 3303 | Urbanism in the City| Fall 2020 (Academic)

Duration: 3 weeks
Location: Ottawa, Canada
Partner: Anthony Papini
Instructor: Ozayr Saloojee
Software: Rhino, AutoCAD, V-Ray, Adobe Suite
Concept:
This urban design project was inspired by housing affordability and feasibility in Ottawa. After researching unemployment, and the wealth disparity in Ottawa, this site looks to incorporate current farmland with housing and commercial buildings on an existing farm field. This adaptive re-use project looks at preserving existing farmland while carefully adding density to the area.
Affordability Study:
Umemployment in Ottawa Average House Price in Canada Transit Map vs. Walkability Wealth Disparity in Ottawa EXPERIMENTAL FARMS - PG. 15
Vision:
While looking to preserve the farmland around the site, it was crucial for us to limit car paths while maximizing walk paths around the area. Through the inspiration of the shape of an eye, we focused on concentrating density in areas of the farmland to achieve target density, allowing commercial and retail to thrive, and creating a community within each node of density.


Experimental Farms
EXPERIMENTAL FARMS - PG. 17 EXPERIMENTAL FARMS - PG. 16
Tiny House 04
Net-Zero Carbon Sustainable LivingProposal Sun and Passive Heating Study:

ARCC 2202 | Architectural Technology | Fall 2019 (Academic)
Duration: 8 weeks
Location: Ottawa, Canada
Partners: Atira Clunis, Lara Kurosky, Kate Wishewan
Instructor: Scott Bucking
Software: Revit, V-Ray, Adobe Suite

Concept:
This project focuses on achieving a net-zero carbon footprint living, through built form and lifestyle. This project investigated sustainability features such as passive heating, through rammed earth construction, and air quality control, through an indoor/outdoor greenhouse attachment to the home. The design was inspired by sandwiching two thin elements in-between a thicker portion. The mechanical crawlspace and loft, become the sandwiching element between the main living space. In this project, I specifically worked on the design feasability of the rammed earth structure, unit layout, and the visualizations for the project. My group was focused on the general construction, mechanical elements, and the sustainability features within the project.

This Sun study was crucial to the building design for the feasibility of rammed earth construction as a form of passive heating. This was to ensure that the building could be embedded into the back of the slope behind the site, and that the sun could be sufficiently blocked from the interior space.

TINY HOUSE - PG. 19 Sun Study - Summer Sun Study - Winter Rammed Earth Feasability
Vision:


The opportunity to use rammed earth wall construction in this home allowed us to keep these walls exposed creating a unique and sensuous experience for the inhabitant. The placement of large windows on one side of the home provides ample lighting for the home while also capitalizing on the passive heating capabilities of the rammed earth walls.


 Mezzanine Level - Bed plus Den
Main Floor - Bed plus Den
Crawl Space - Bed plus Den
Tiny House
Night Render
Mezzanine Level - Bed plus Den
Main Floor - Bed plus Den
Crawl Space - Bed plus Den
Tiny House
Night Render
TINY HOUSE - PG. 21 Site Plan TINY HOUSE - PG. 20
Day Render
Central Park Library 05
Library Proposal
ARCU 2303 | Fundamentals of Urbanism | Fall 2019 (Academic)
Duration: 4 weeks
Location: Ottawa, Canada
Instructor: Benjamin Gianni
Software: SketchUp, V-Ray, AutoCAD, Adobe Suite

Concept:
This library project was designed to front a park and a busy street, considering the needs of both its neighbouring environments in its design. Desinged to be accessible to both park-goers and those passing by on the busy street, the park facade was intended to welcome people through a figural entrance, while the street facade was desinged match the street frontage. The interior of the library was planned with both groups in mind, offering quiet study areas for students and families, as well as more interactive and social spaces for community events and gatherings.
CENTRAL PARK LIBRARY - PG. 23
Concept:

The design of this building, inspired by the butterfly, uses its form to create a figural entrance to park goers and a matching street frontage on Christie Street. While allowing for large curtain walls on both sides of the library, the exterior rooms are intended for communal amenity and study spaces while enclosing a quiet study area around the bookshelves on the interior.




Central Park Library
View from Alexandria Ave.
Street. View from Plaza
View from Main
CENTRAL PARK LIBRARY - PG. 25 CENTRAL PARK LIBRARY - PG. 24
Fly in Perspective
ArchViz 06
Collection of Professional Work
Co-op | Work Term 2 | 2021- 2022 (Professional)
Duration: 4 Month Work Term
Location: Canada, Varies between Projects
Firm: Architects Tillmann Ruth Robinson
Software: SketchUp, Rhino, Revit, Enscape, Adobe Suite

About:
ArchViz, is a collection of my architectural vizualization work during my co-op work experience. The work below was not designed by myself although I am responsible for the renders and drawings attached below. The model building invovled a team of professionals that I was invovled in although not soley responsible for.
This render was for an indigenious inspired space for Lambton College, in Sarnia, Ontario. This was one of 3 projects that I was focused on during my work term at Architects Tillmann Ruth Robinson. This design was lead by one of the Partners at the firm and is still ongoing. The visuals below were produced through the guidance of the design lead throughout the duration of my work term.
ARCHVIZ - PG. 27
About:
This project is a renovation of the Lambton College, main campus, located in Sarnia, Ontario. This project, closely linked with the one above, was led by the same partner at the firm. This project was my main focus throughout the work term, where we were focused on the addition of a new cafeteria extension and the connection to the existing building. Specifically, I helped work on the master file of the campus building and was responsible for cutting and drawing the section. I also Once again, I helped produced the visualizations for this project, and was not designed by myself.



ArchViz
Exterior of Cafeteria Addition
ARCHVIZ - PG. 29
Interior of Cafeteria Addition
60 Queen Street 07
Collection of Technical Work
Co-op | Work Term 3 | 2022 (Professional)
Duration: 8 Month Work Term
Location: Toronto, Canada
Firm: Kirkor Architects and Planners
Software: Revit, Adobe Suite
About:
This project located at 60 Queen Street highlights some of the professional work I undertook while at my co-op term at Kirkor Architects and Planners. Kirkor was contracted to from design devlopment through to the construction drawings for the building. This first spread shows the A6 stair detail drawings I completed for the building permit submission of 60 Queen Street. Specifically, I worked on the Revit file to create the stairs and railings then detailed and formatted the sheets for the submission. Below is an example of the plans and sections I did for the stairs throughout the building. This work was done under the guidance of the Partner and Project Architect.
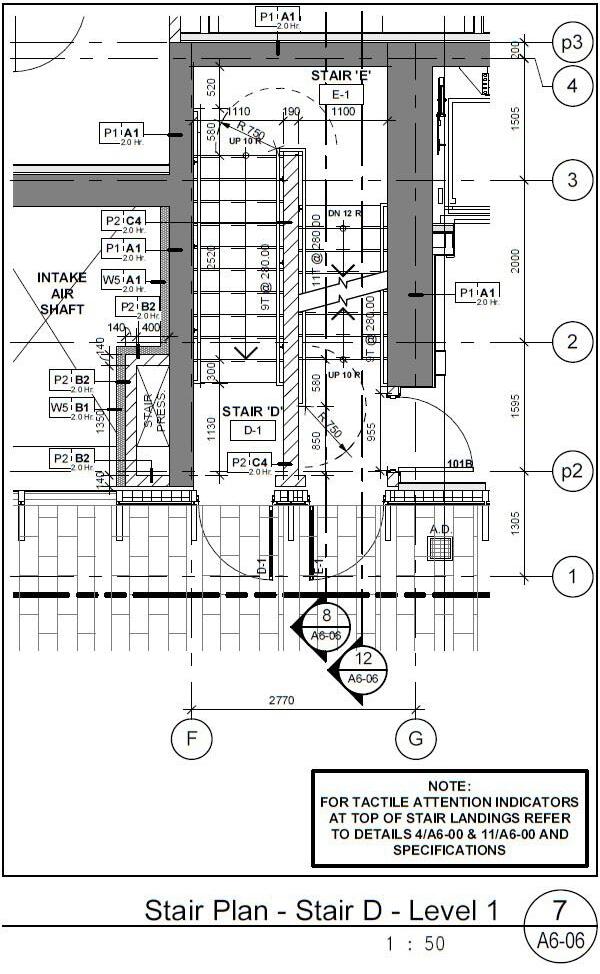


60 QUEEN STREET - PG. 31
About:
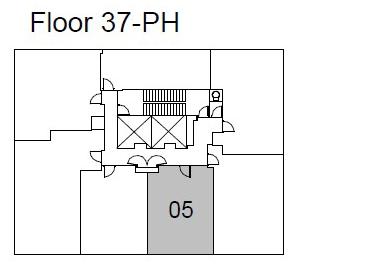
This is an example of blackline work that I did for the same 60 Queen Street Project. This work was done under the guidance of the Partner and Project Architect. This first spread shows the Suite detail drawings I completed for the Cilent. Specifically, I worked on the Revit file to clean up and detail the suite designs and formatted the sheets for the submission. Below is an example of the plans and callout plans I did for the suites throughout the building. None of the suite designs above are my own, and were the product of the Partner and Project Architect of the team.





60 QUEEN STREET - PG. 33 60 Queen Street
Recreation Center 08
Recreation Center Design Competition


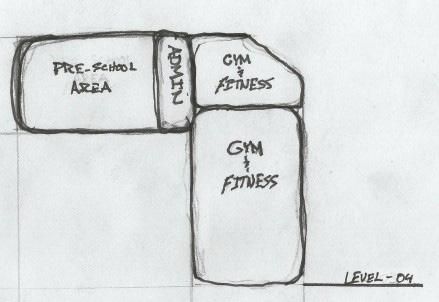
4- Day Design Charrette (Personal)




Location: Toronto, Canada
Hosted by: Kirkor Architects and Planners
Medium: Pencil and Pen
Concept:
This design I submitted as part of the 4 day office wide competetion was created for a Recreation Center located in Toronto which was meant to incorporate a gym, swimming pool, running track, outdoor ammenity, and office space, all in this condensed site area. The vision I had for this project was to allow lots of natural light into the buidling while also maintaing privacy for the visitors from the main streeet.
RECREATION CENTER - PG. 35

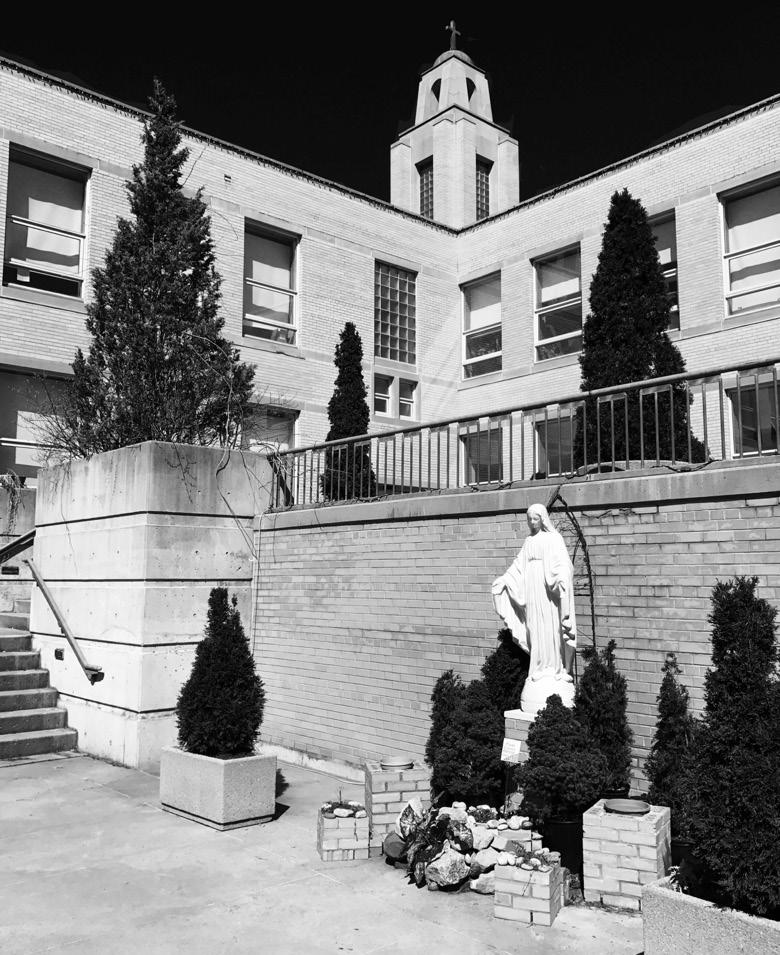
09
Architectural Photography + WoodWorking
Collection
of Personal Architectural Photography







Thank you.
PHOTO BY SIMON MARTIGNAGO
 Simon Martignago Selected Works 2018-2022
PHOTO BY SIMON MARTIGNAGO
Simon Martignago Selected Works 2018-2022
PHOTO BY SIMON MARTIGNAGO





















































 Mezzanine Level - Bed plus Den
Main Floor - Bed plus Den
Crawl Space - Bed plus Den
Tiny House
Night Render
Mezzanine Level - Bed plus Den
Main Floor - Bed plus Den
Crawl Space - Bed plus Den
Tiny House
Night Render


































