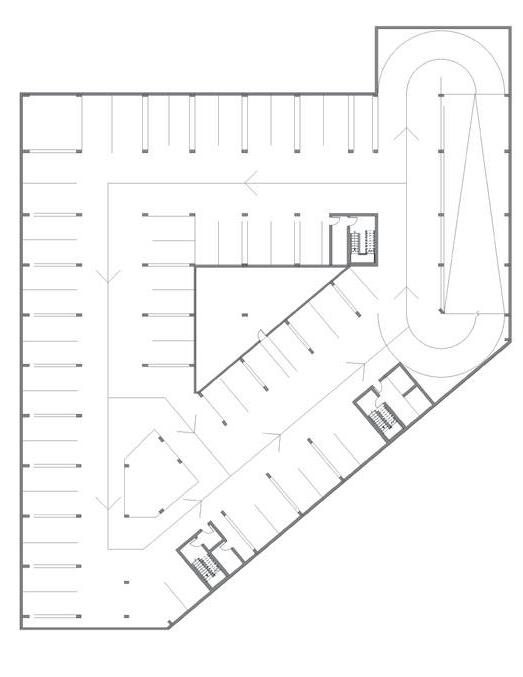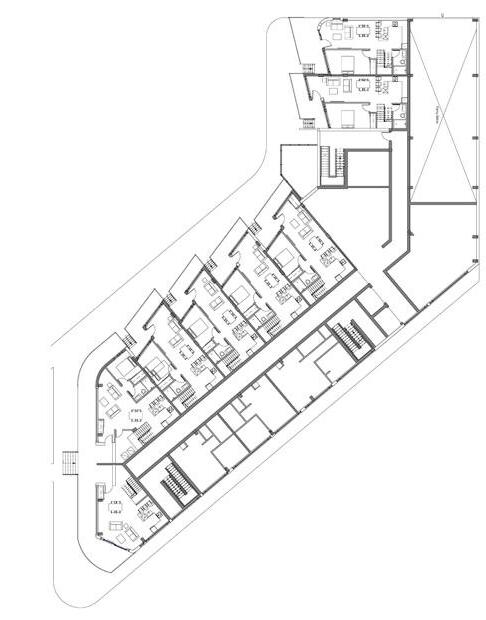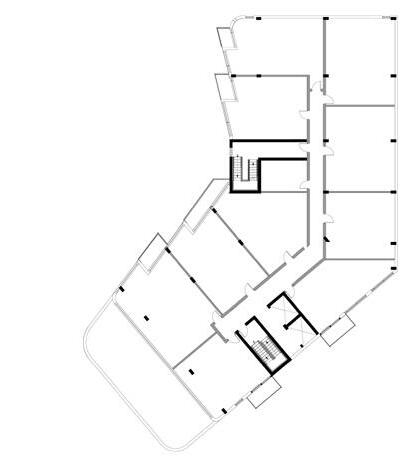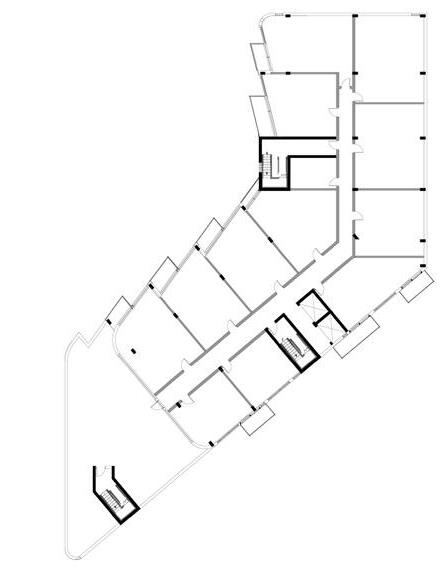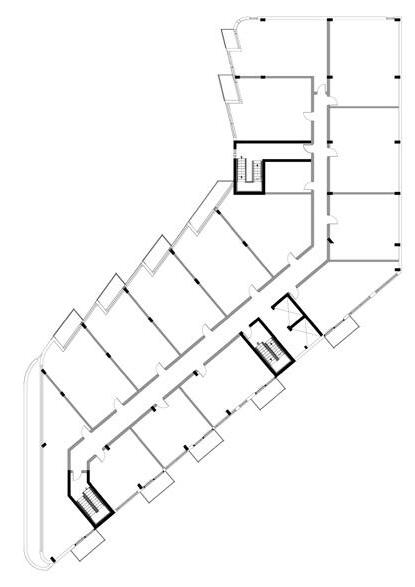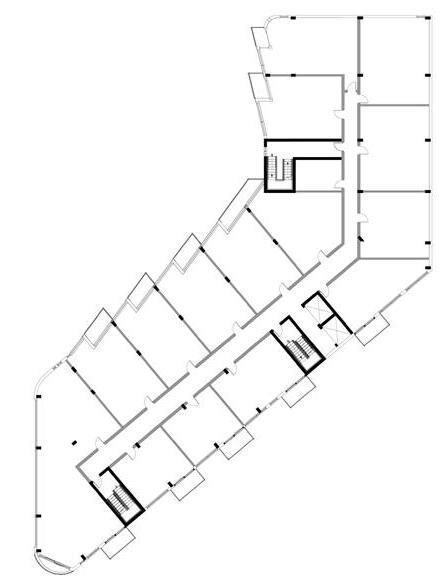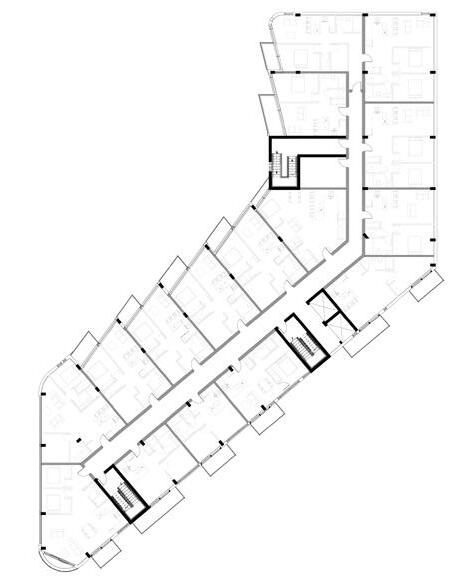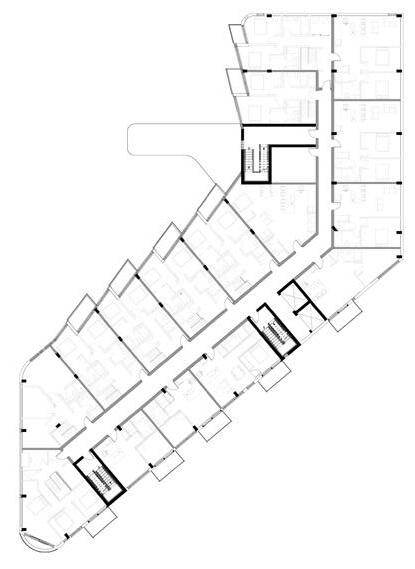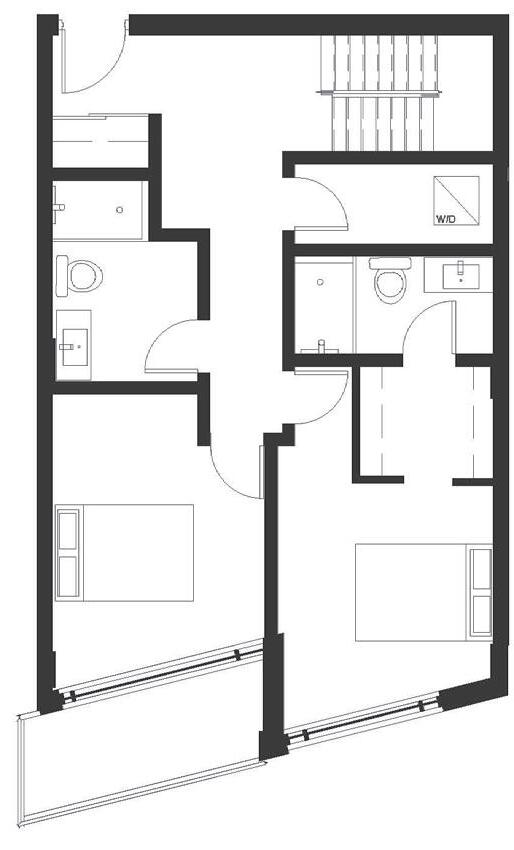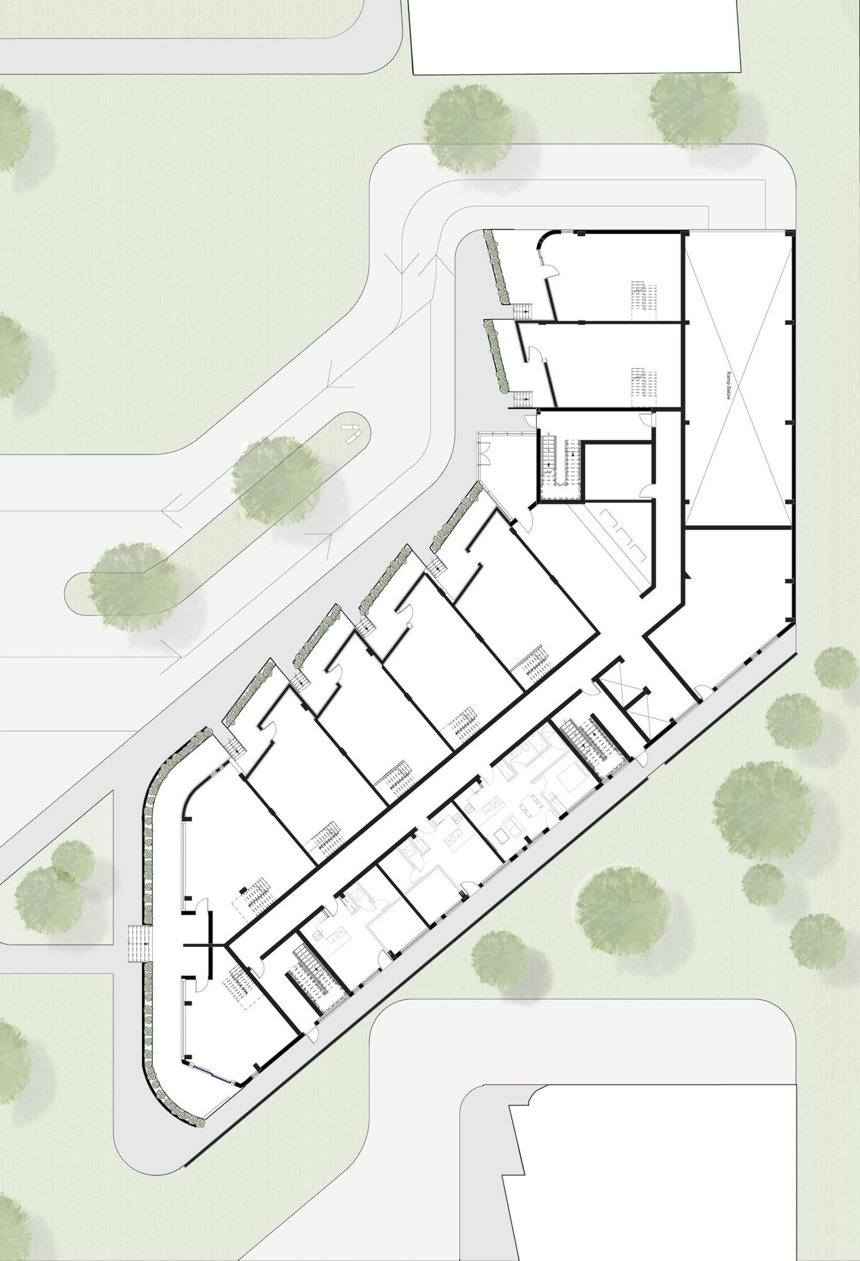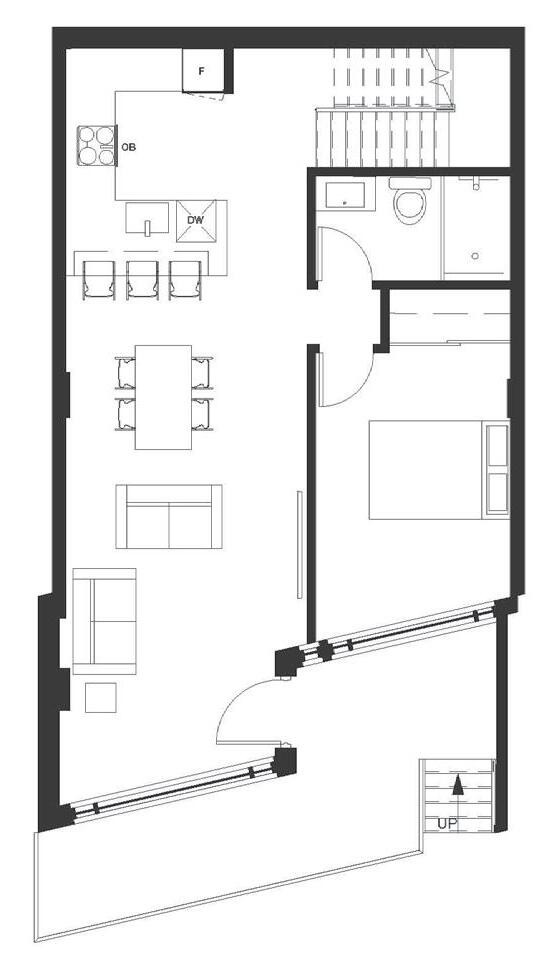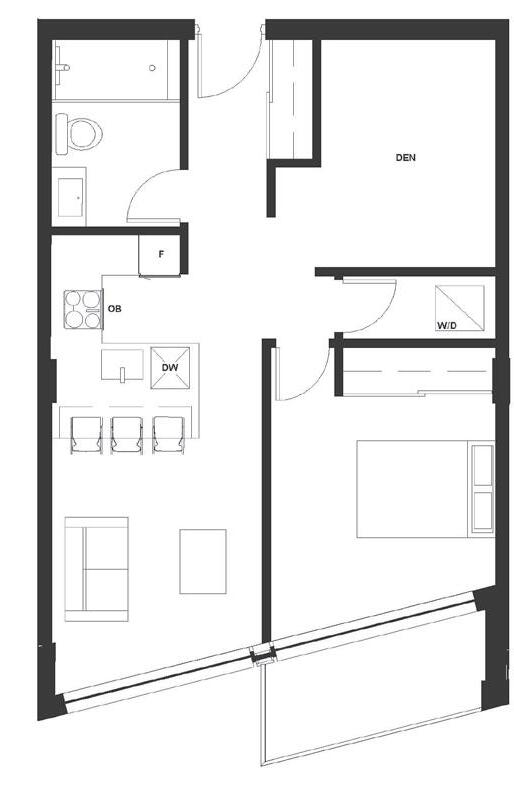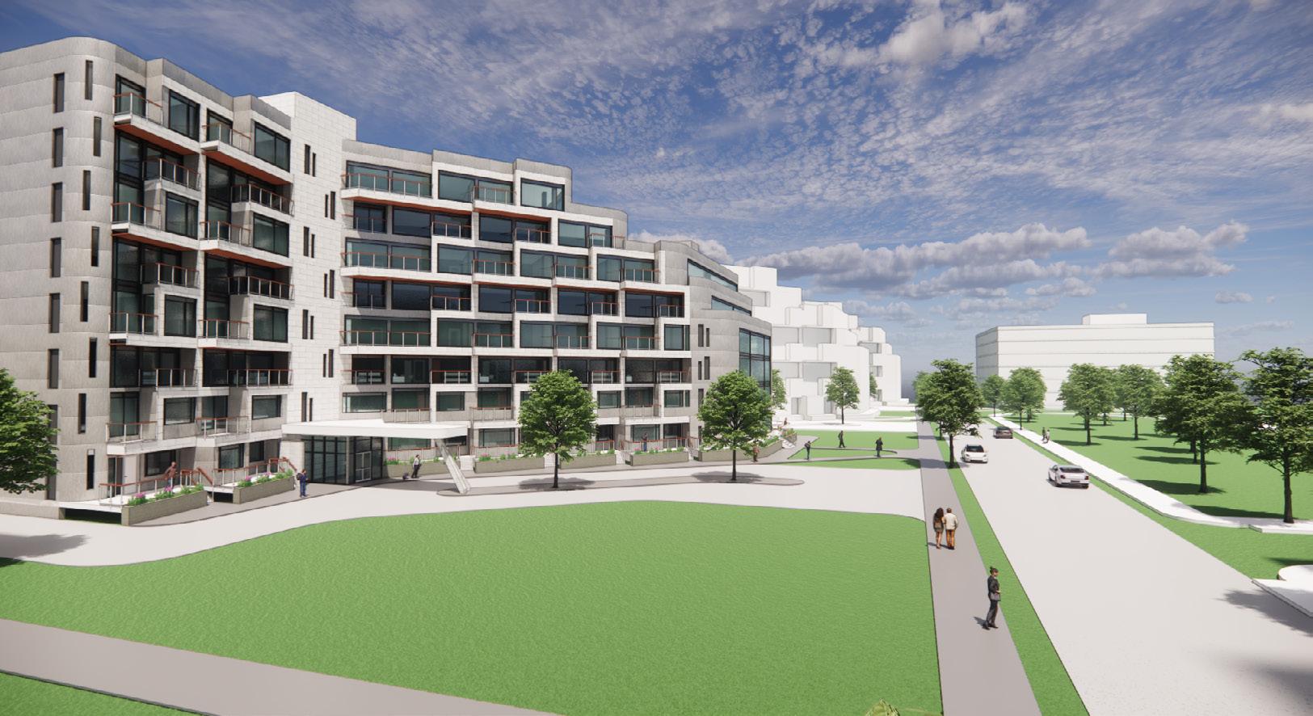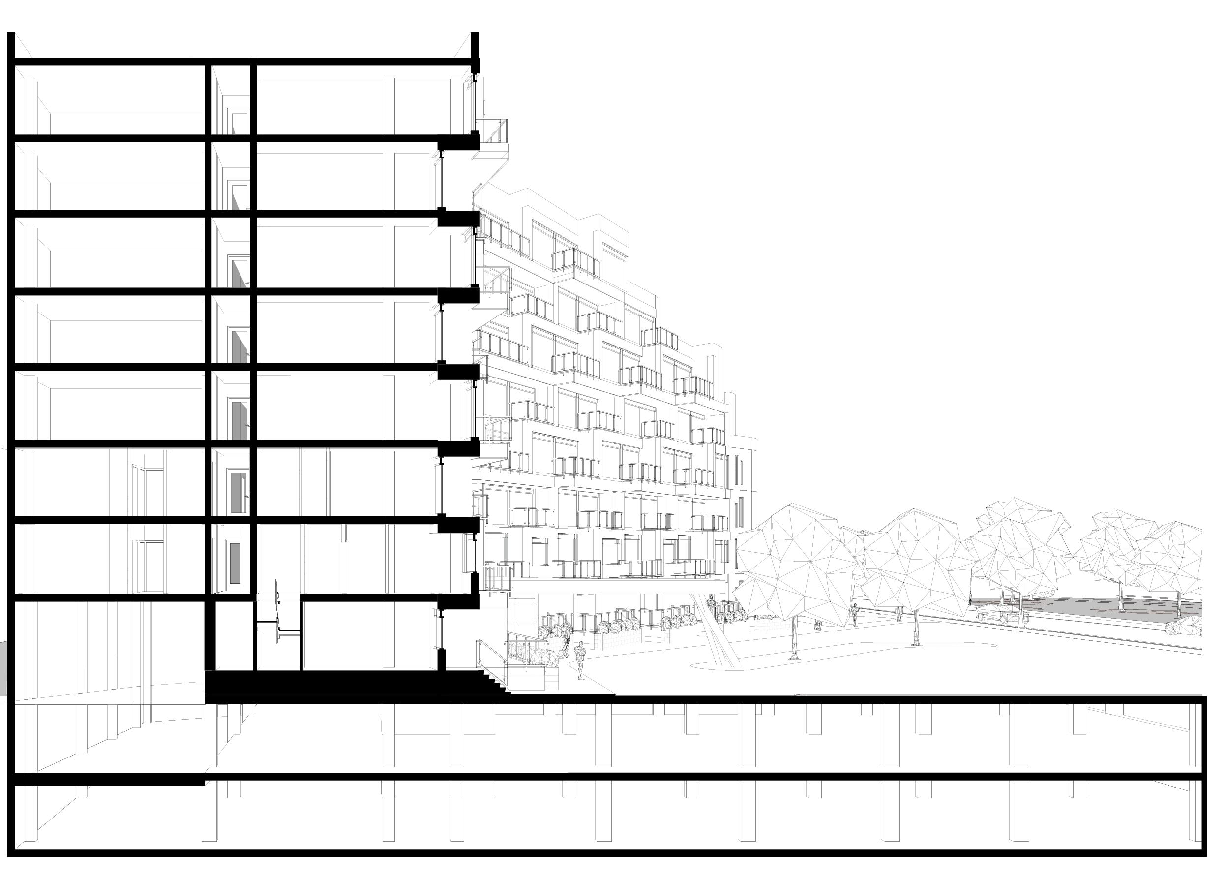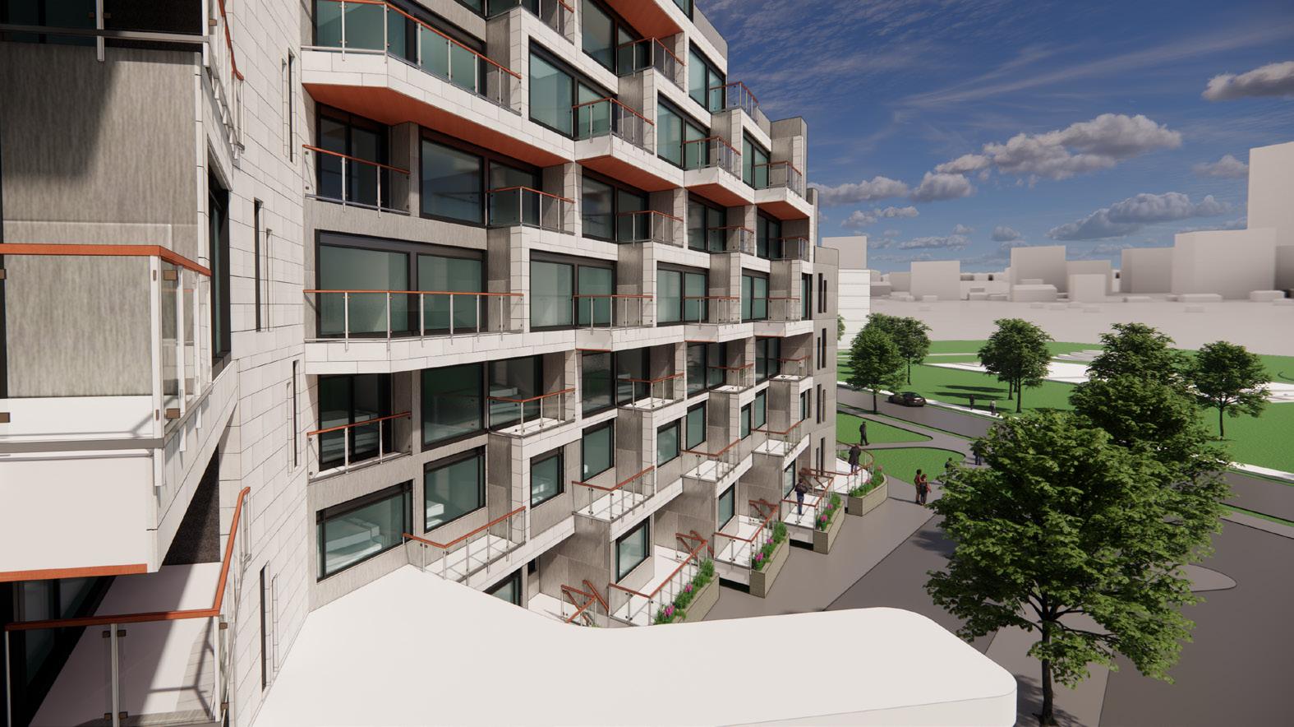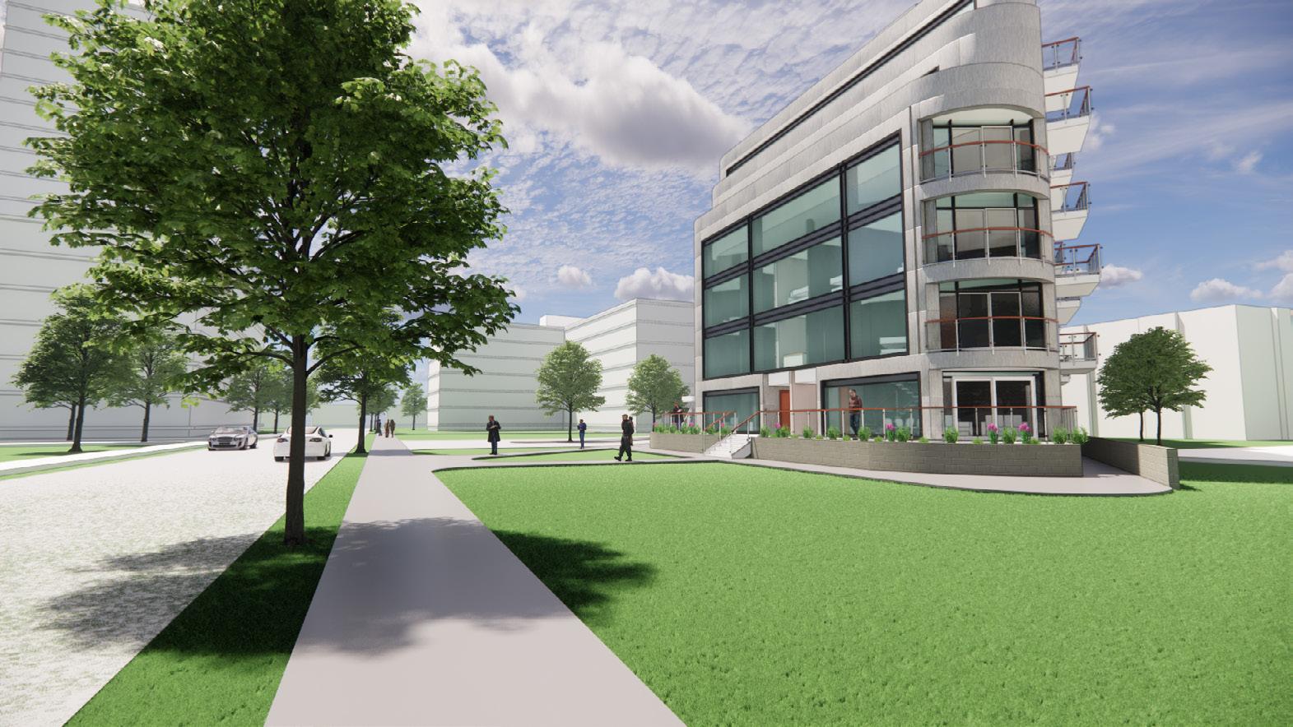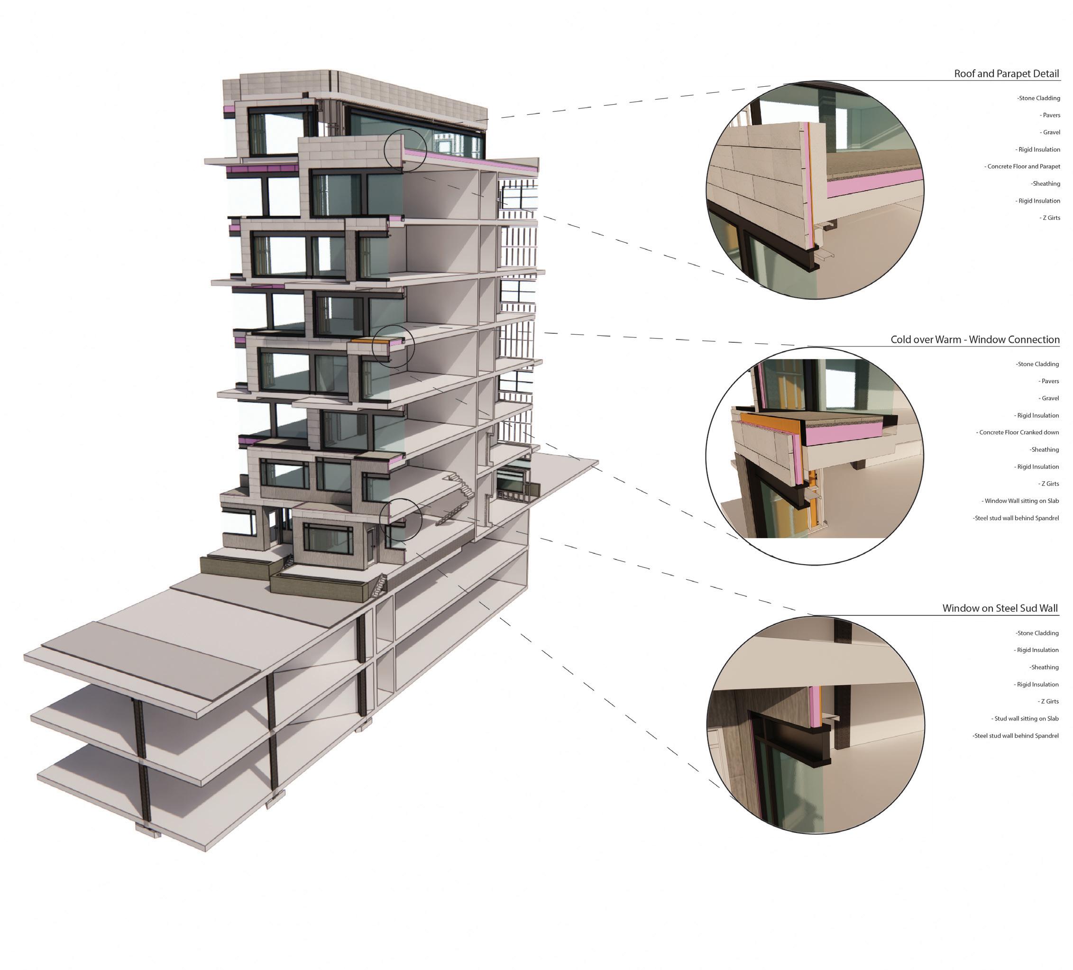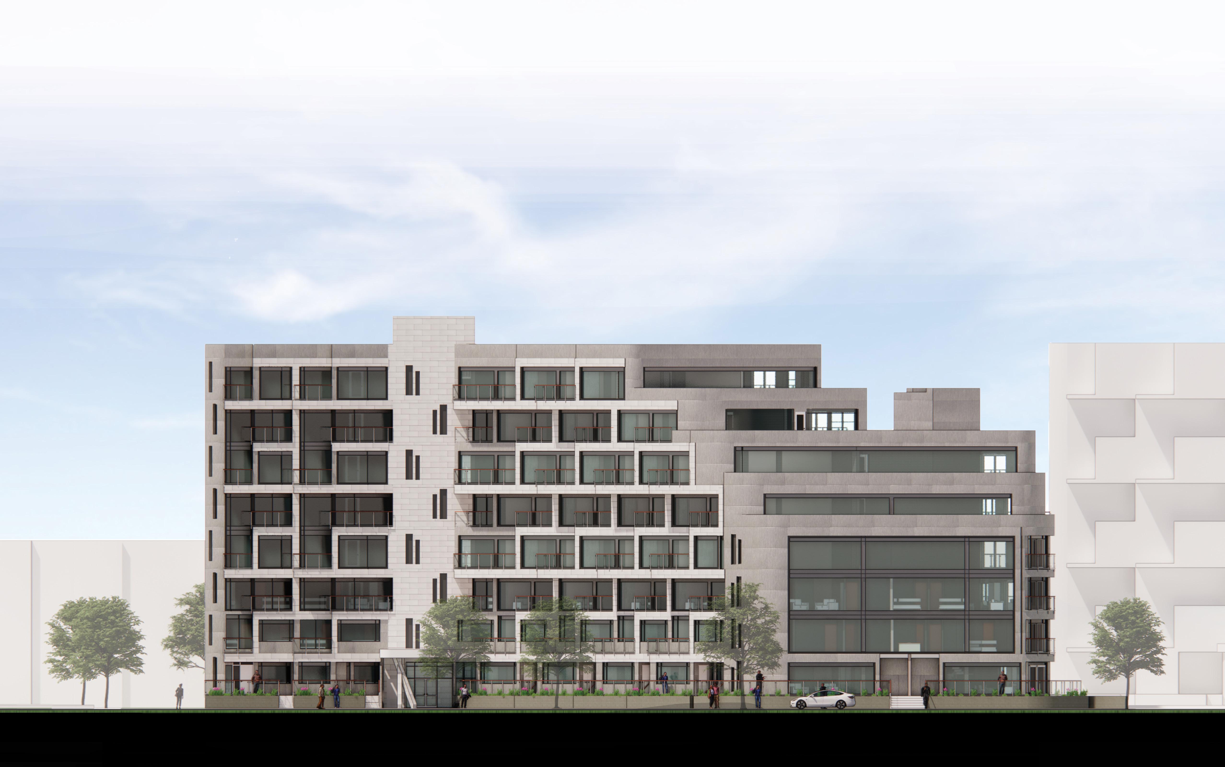
1 minute read
The Triple Chevron 02
Mixed-income Housing Proposal
ARCS 4105 | Comprehensive Studio | Fall 2022 (Academic)
Advertisement
Duration: 6 weeks
Location: Ottawa, Canada
Instructor: Benjamin Gianni
Software: Rhino, Revit, Enscape, Adobe Suite
Concept:
This project, as a continuation of the last, was aimed at continuing the vision of juxtaposing family and student living into one building. The vision for this project started with the shape of a Chevron repeated three times throughout the site. The facade, inspired by piano keys, become an opportunity to create private outdoor spaces for families and students with a view to the park.
The first two floors of this building, and the first elevated from the ground level, are dedicated to larger townhouse units. Incorporating larger private outdoor spaces with a “front door” entrance, and units with two floors were essential during schematic design. The upper floors are reserved for student friendly living spaces with common amenity area shared on the roof setbacks.
