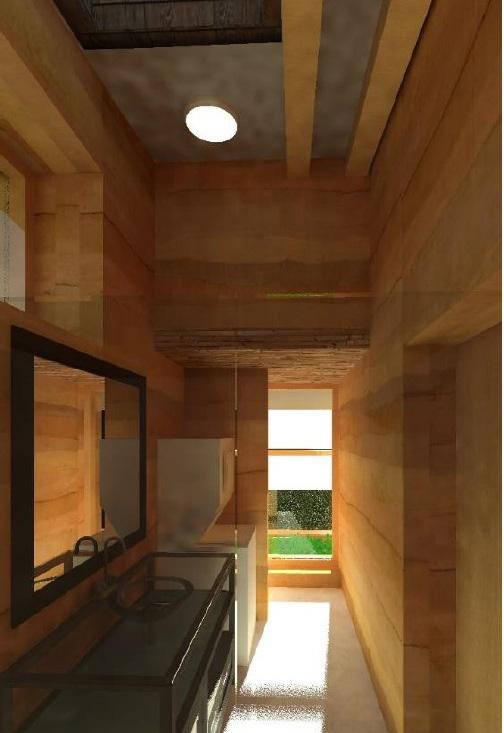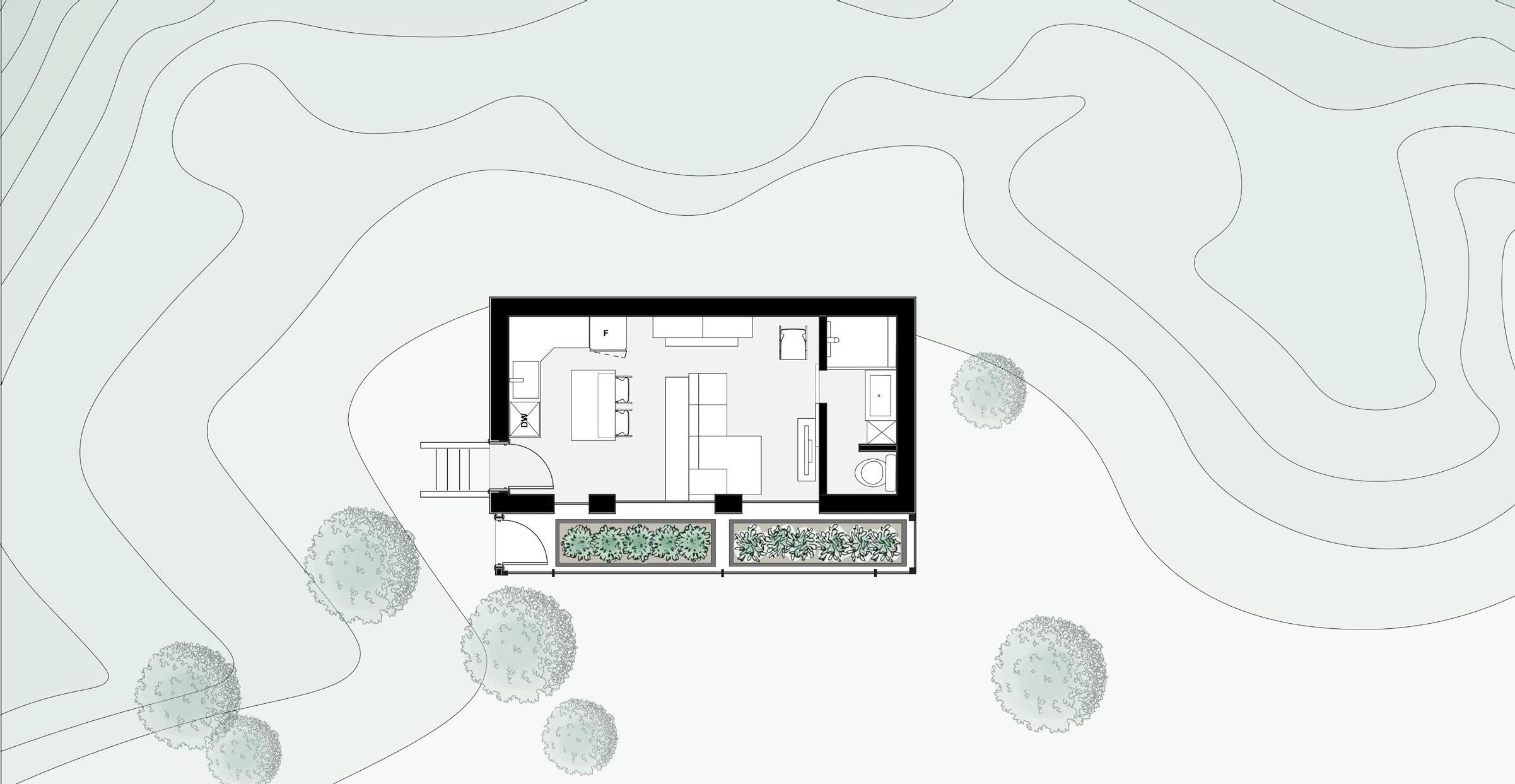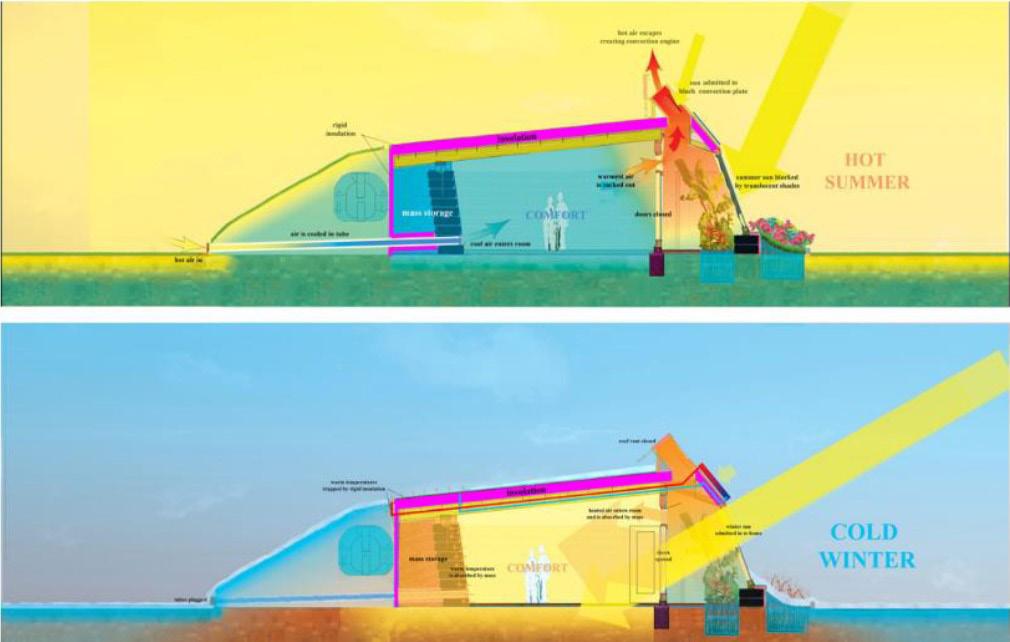
1 minute read
Tiny House 04
Net-Zero Carbon Sustainable LivingProposal Sun and Passive Heating Study:
ARCC 2202 | Architectural Technology | Fall 2019 (Academic)
Advertisement
Duration: 8 weeks
Location: Ottawa, Canada
Partners: Atira Clunis, Lara Kurosky, Kate Wishewan
Instructor: Scott Bucking
Software: Revit, V-Ray, Adobe Suite
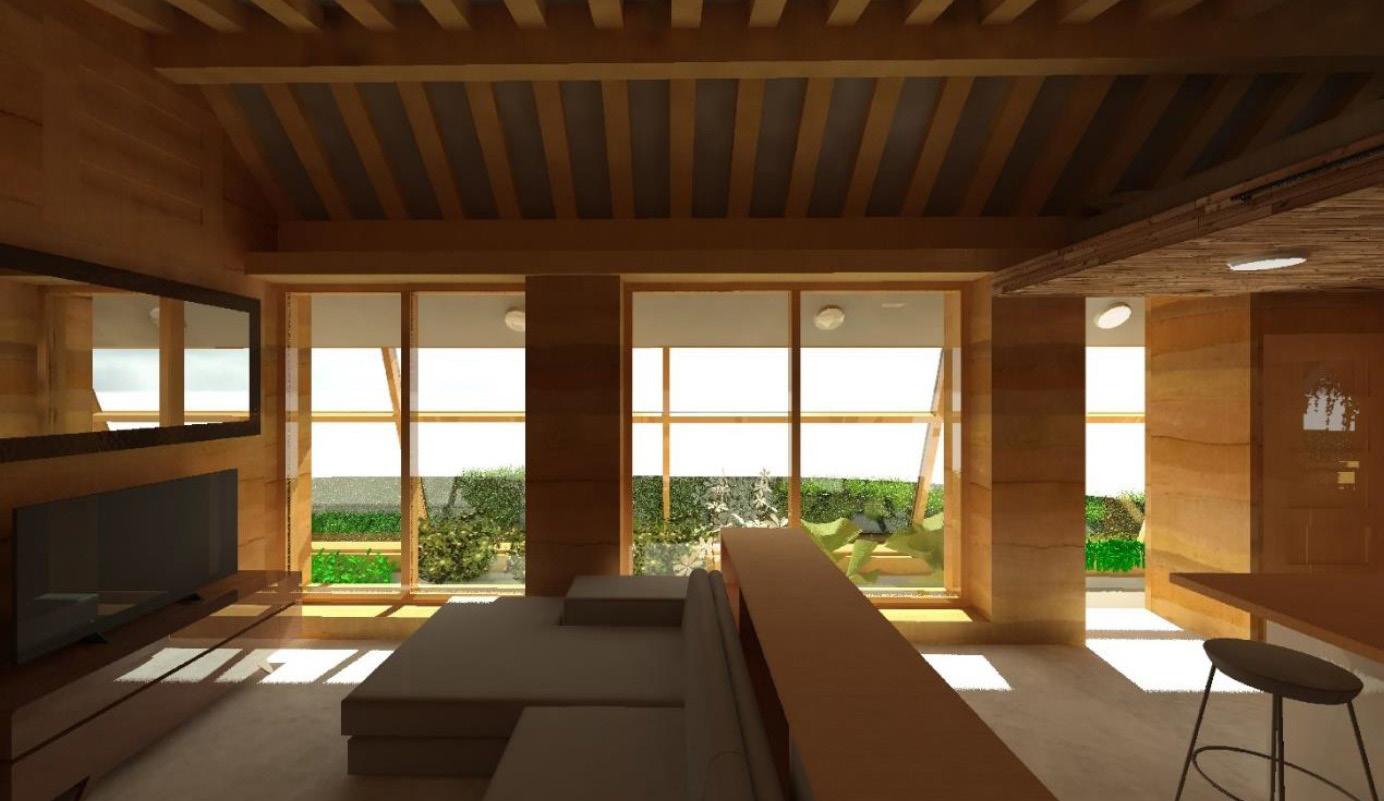
Concept:
This project focuses on achieving a net-zero carbon footprint living, through built form and lifestyle. This project investigated sustainability features such as passive heating, through rammed earth construction, and air quality control, through an indoor/outdoor greenhouse attachment to the home. The design was inspired by sandwiching two thin elements in-between a thicker portion. The mechanical crawlspace and loft, become the sandwiching element between the main living space. In this project, I specifically worked on the design feasability of the rammed earth structure, unit layout, and the visualizations for the project. My group was focused on the general construction, mechanical elements, and the sustainability features within the project.
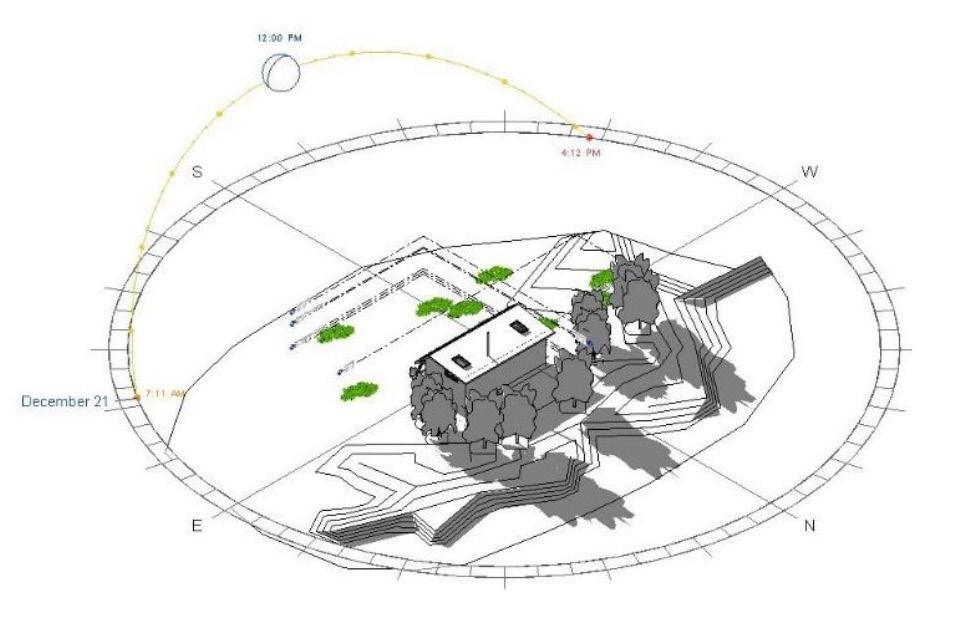
This Sun study was crucial to the building design for the feasibility of rammed earth construction as a form of passive heating. This was to ensure that the building could be embedded into the back of the slope behind the site, and that the sun could be sufficiently blocked from the interior space.
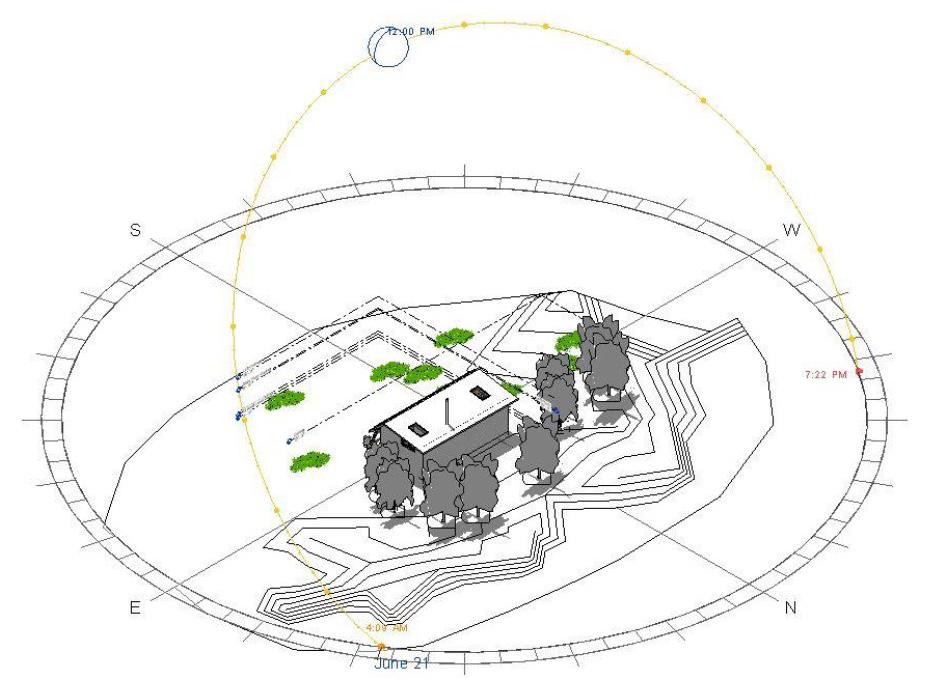
Vision:
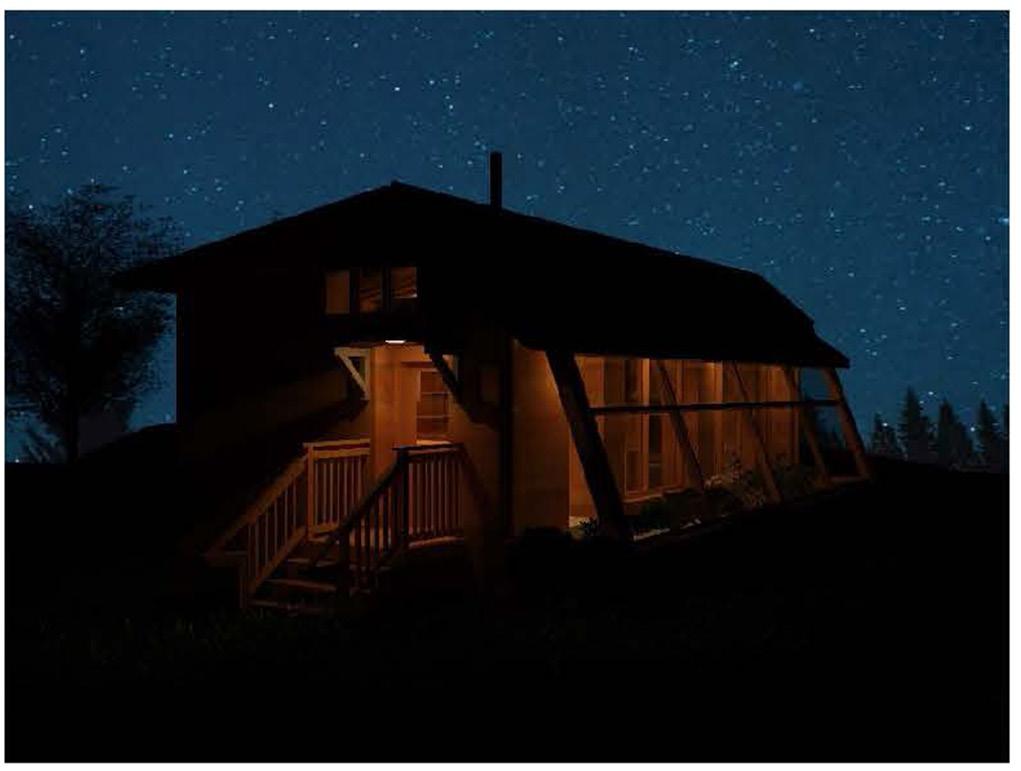
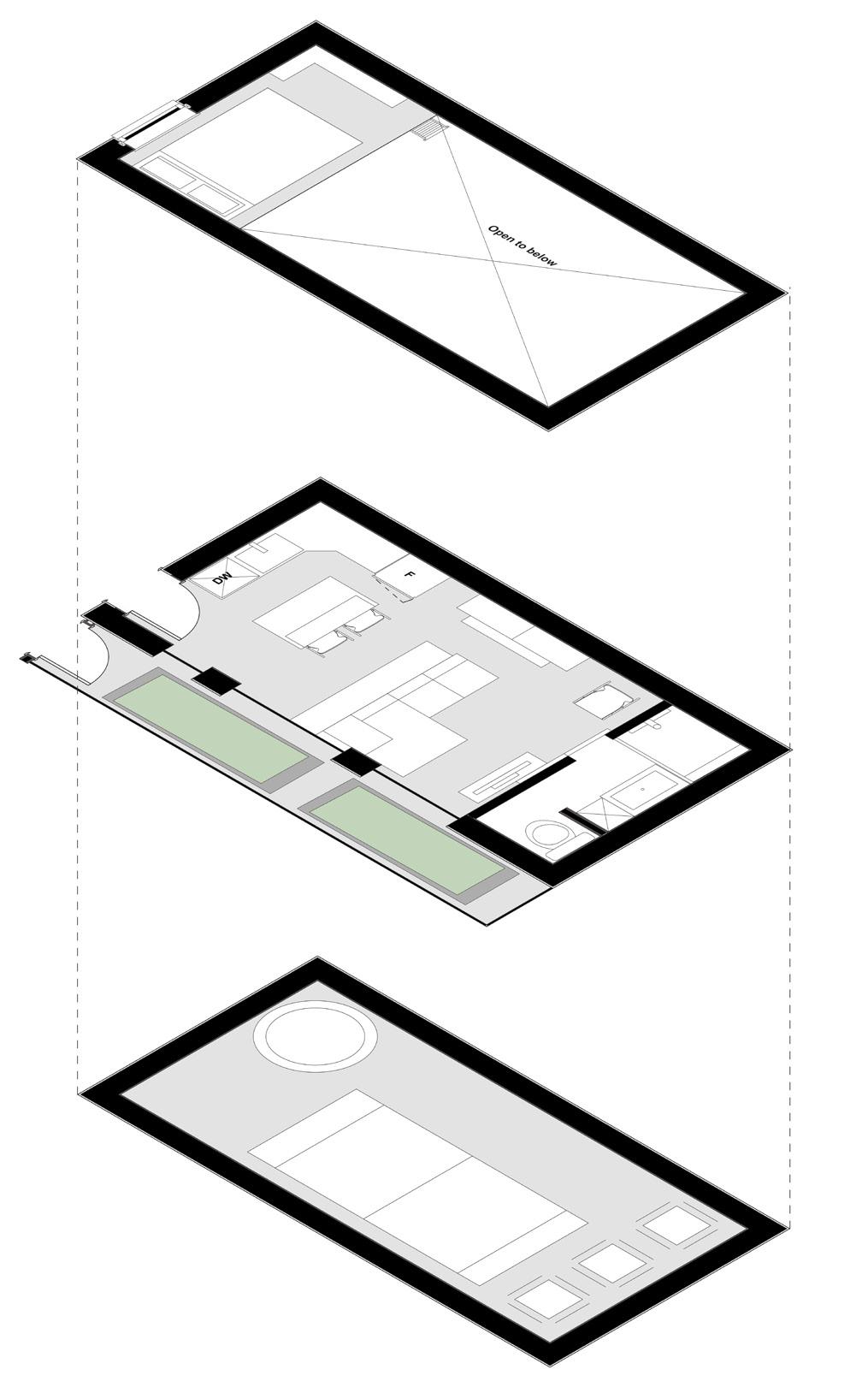
The opportunity to use rammed earth wall construction in this home allowed us to keep these walls exposed creating a unique and sensuous experience for the inhabitant. The placement of large windows on one side of the home provides ample lighting for the home while also capitalizing on the passive heating capabilities of the rammed earth walls.

