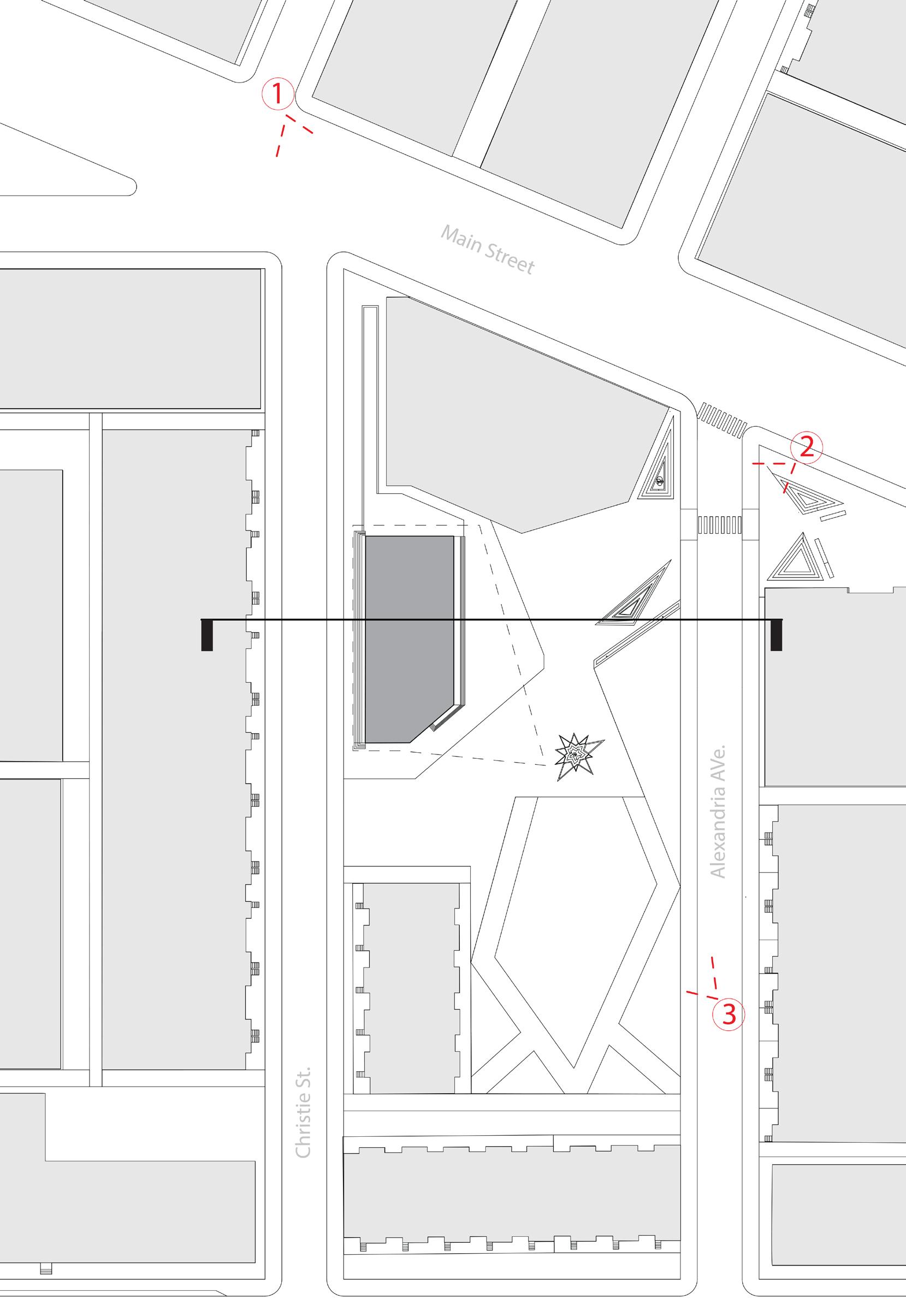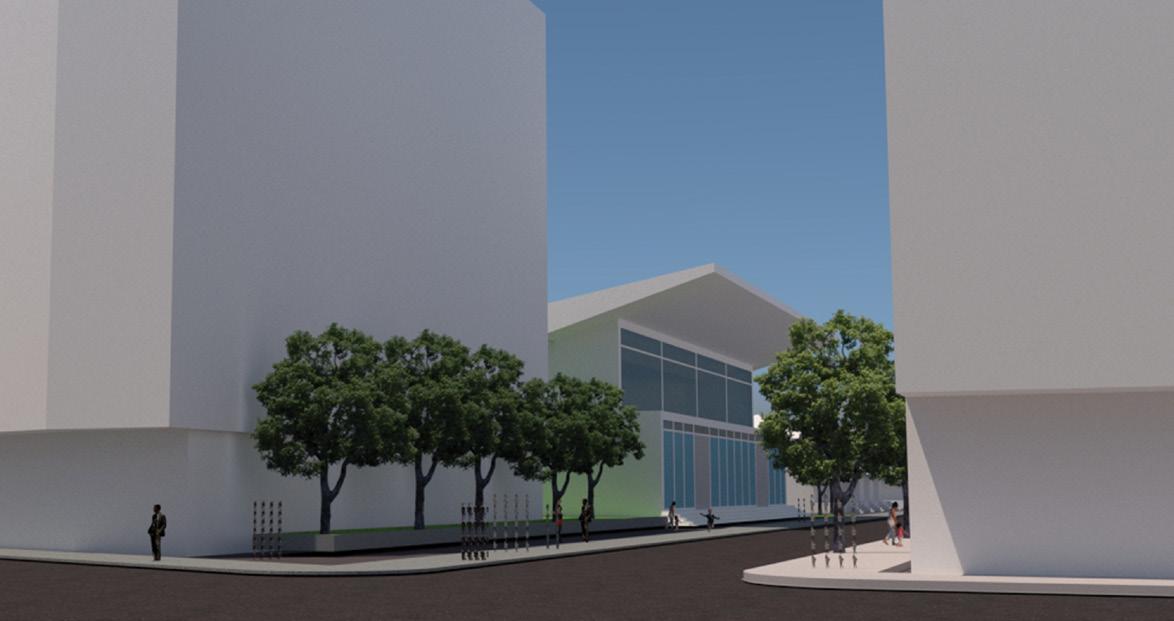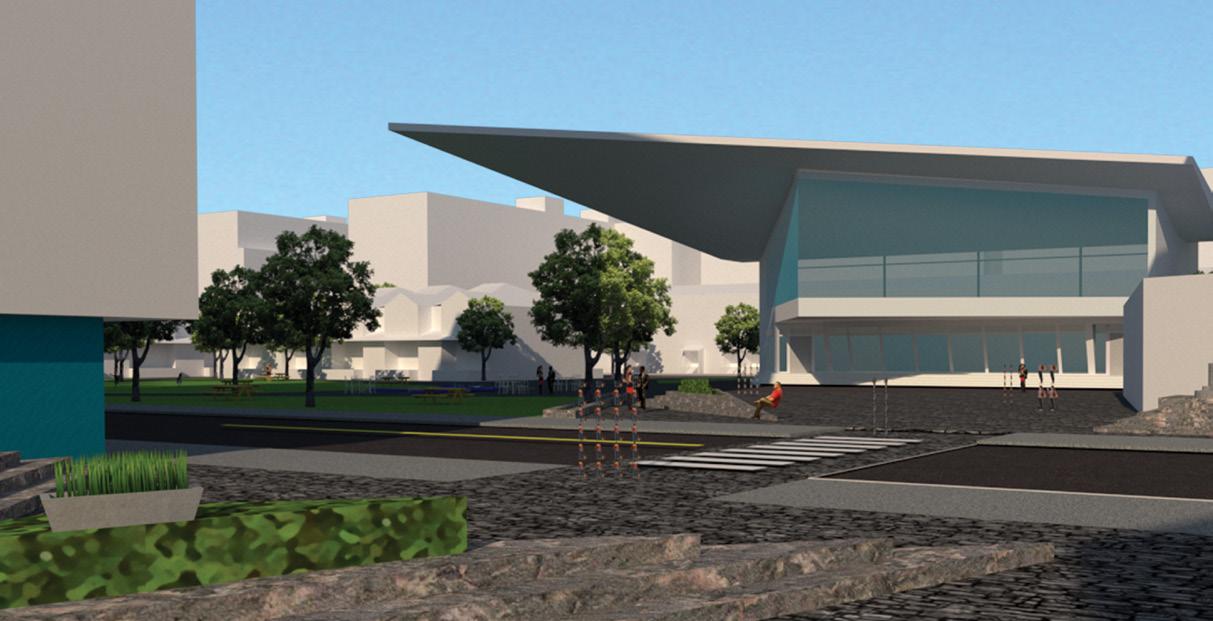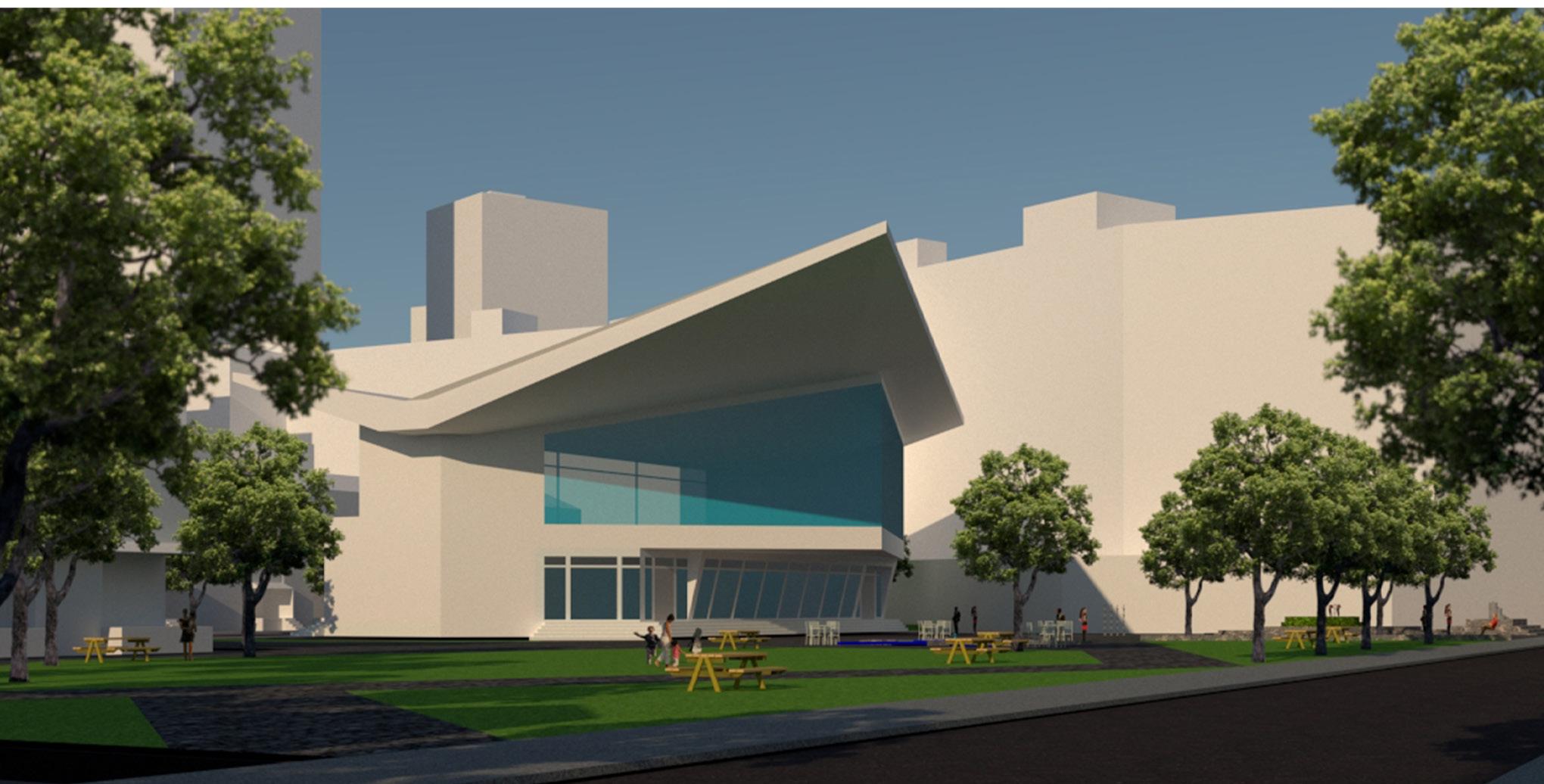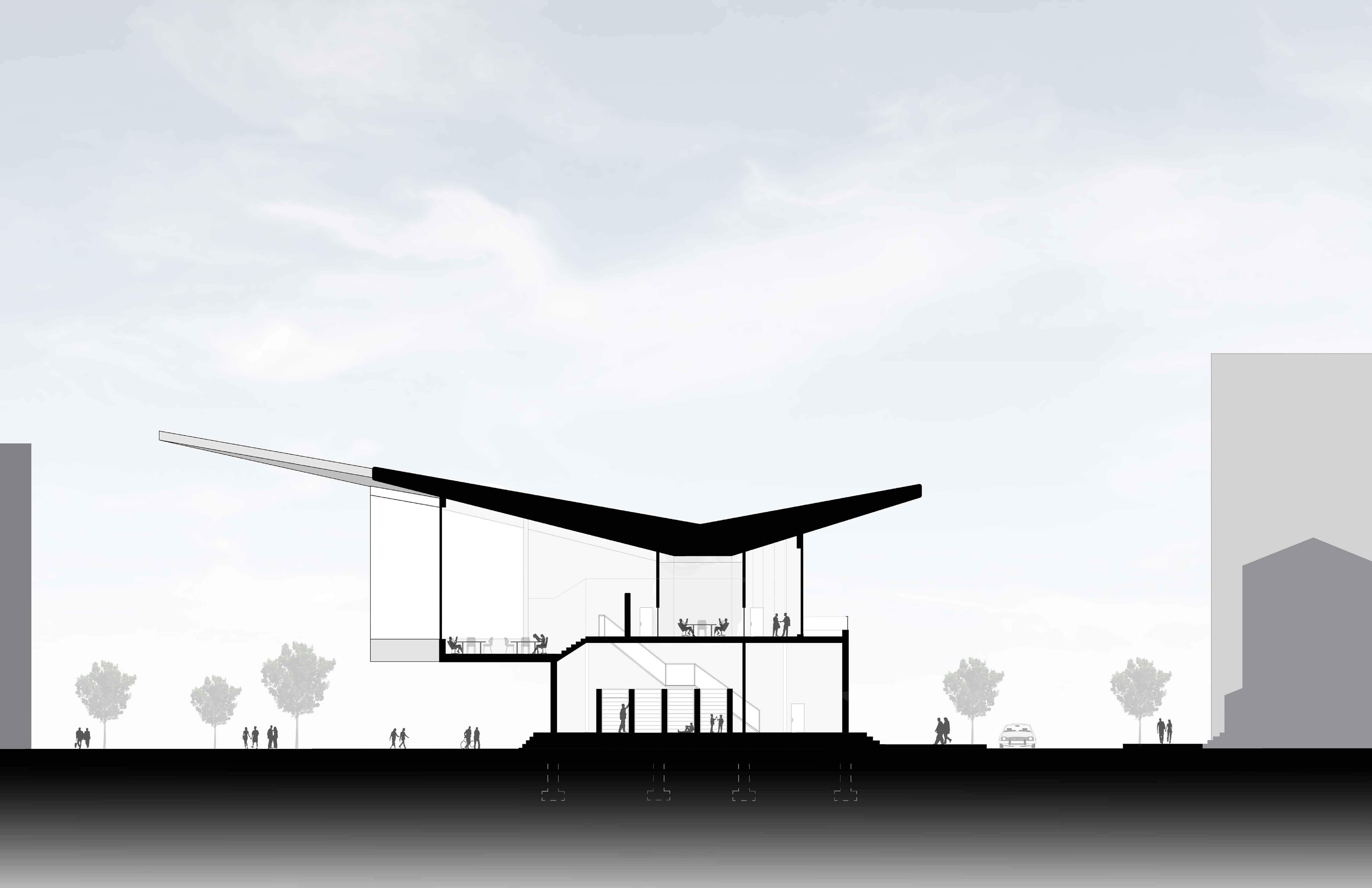
1 minute read
Central Park Library 05
Library Proposal
ARCU 2303 | Fundamentals of Urbanism | Fall 2019 (Academic)
Advertisement
Duration: 4 weeks
Location: Ottawa, Canada
Instructor: Benjamin Gianni
Software: SketchUp, V-Ray, AutoCAD, Adobe Suite
Concept:
This library project was designed to front a park and a busy street, considering the needs of both its neighbouring environments in its design. Desinged to be accessible to both park-goers and those passing by on the busy street, the park facade was intended to welcome people through a figural entrance, while the street facade was desinged match the street frontage. The interior of the library was planned with both groups in mind, offering quiet study areas for students and families, as well as more interactive and social spaces for community events and gatherings.
Concept:
The design of this building, inspired by the butterfly, uses its form to create a figural entrance to park goers and a matching street frontage on Christie Street. While allowing for large curtain walls on both sides of the library, the exterior rooms are intended for communal amenity and study spaces while enclosing a quiet study area around the bookshelves on the interior.
