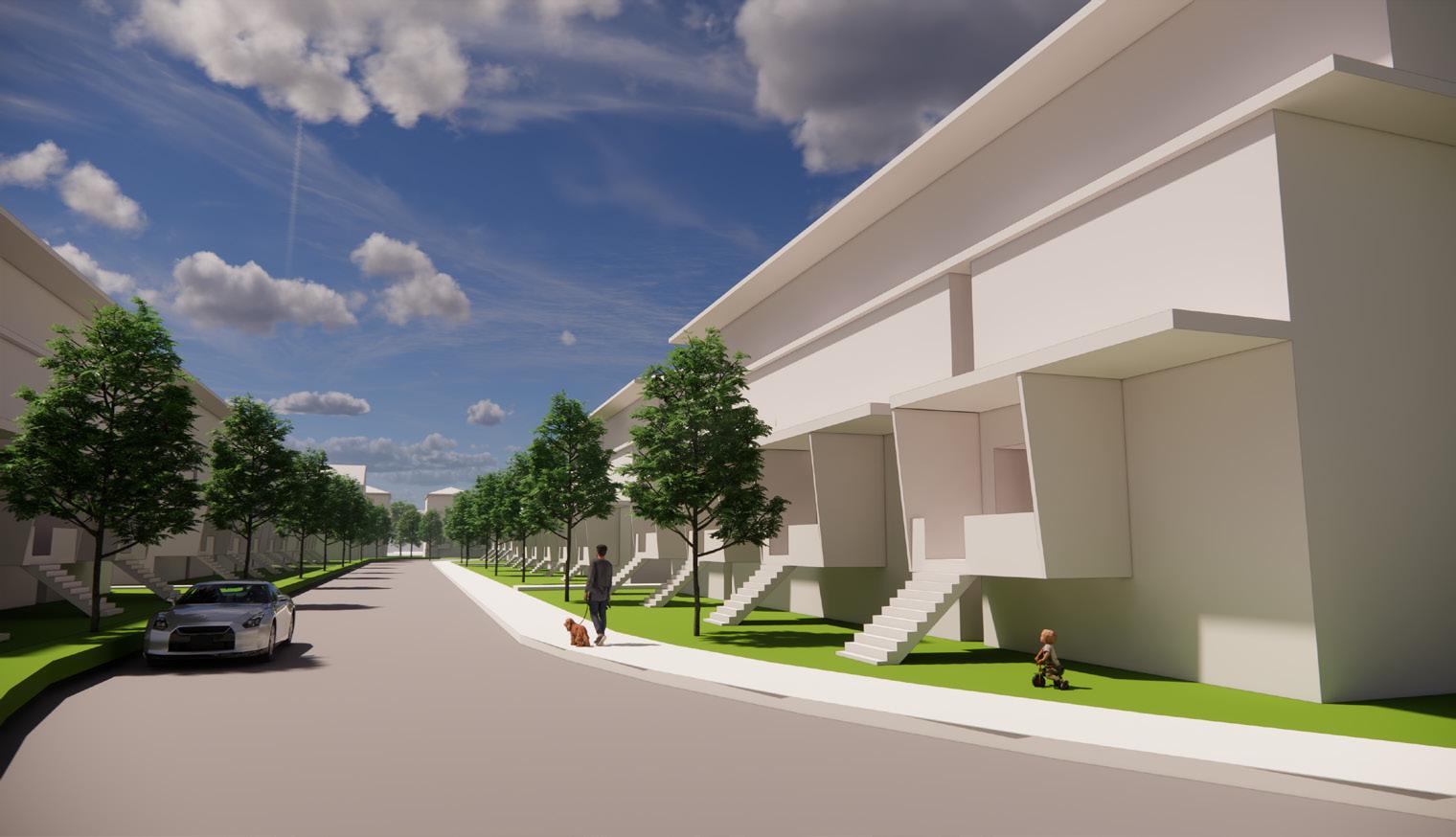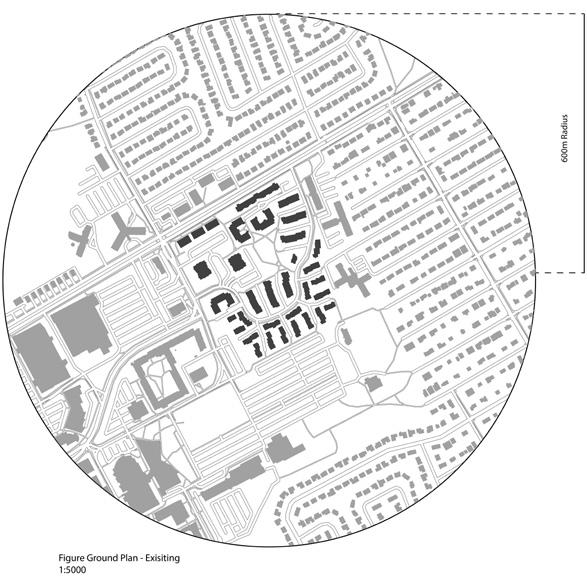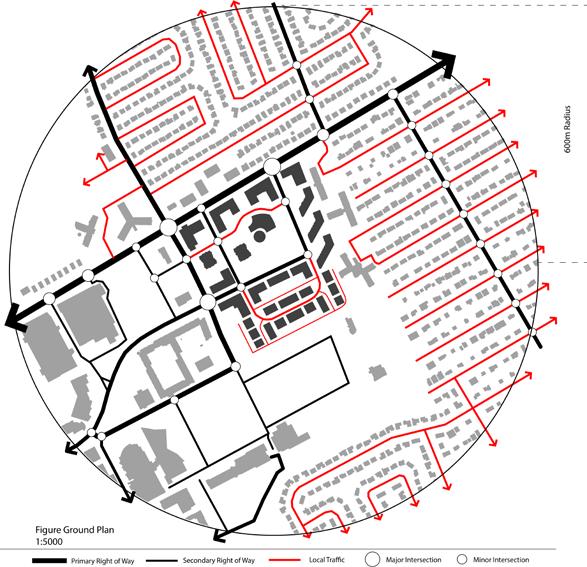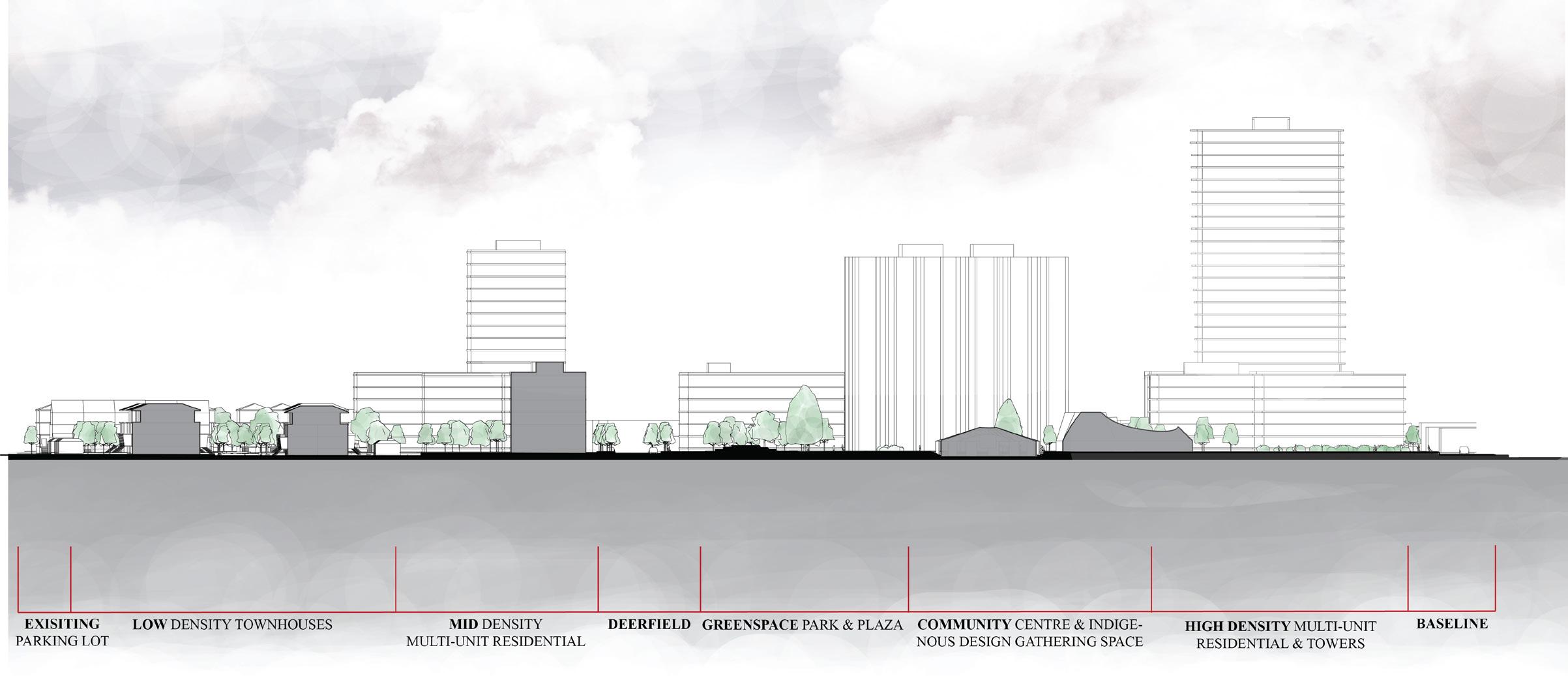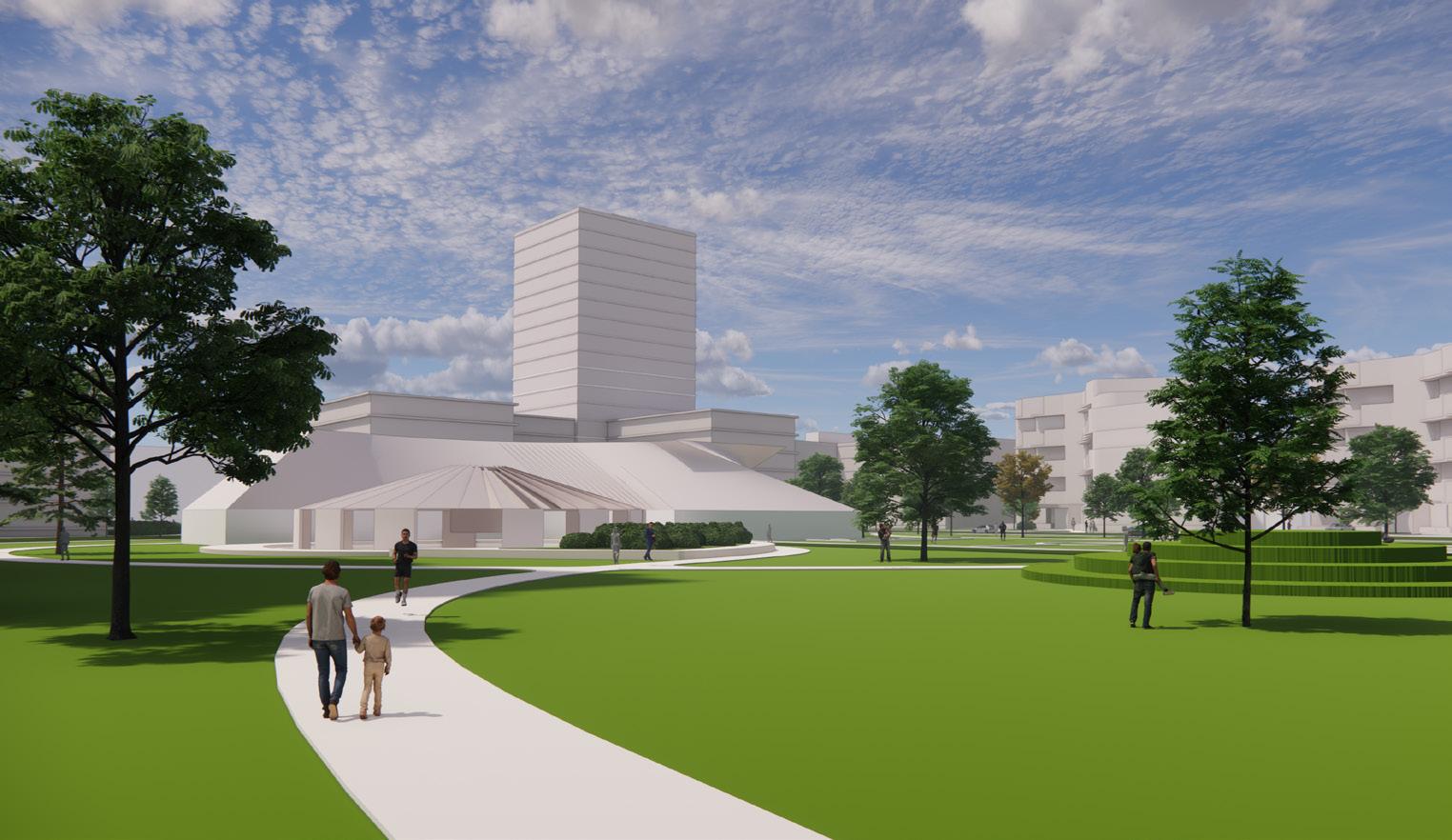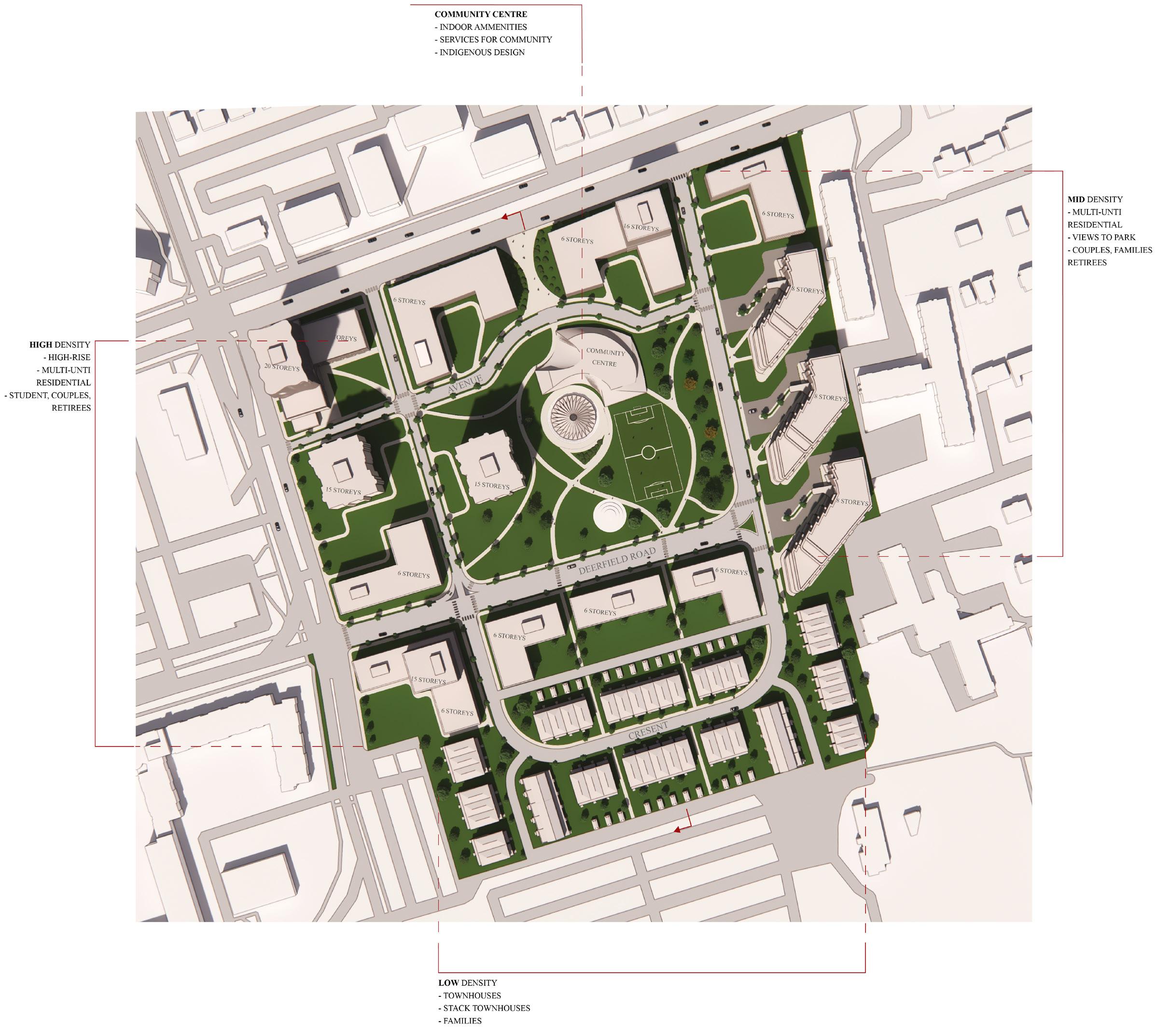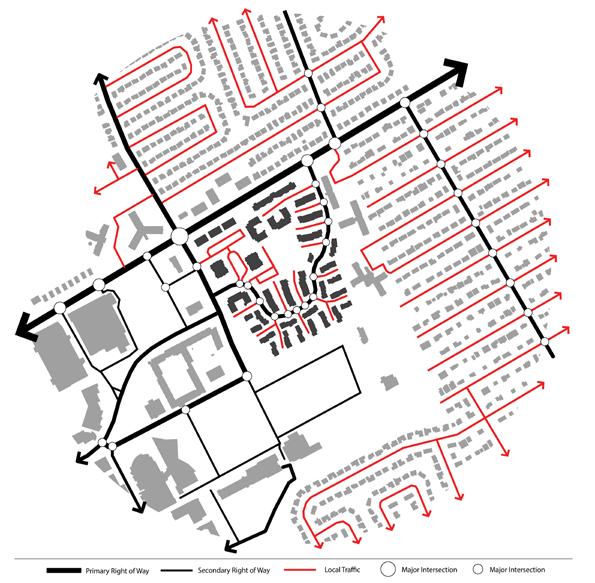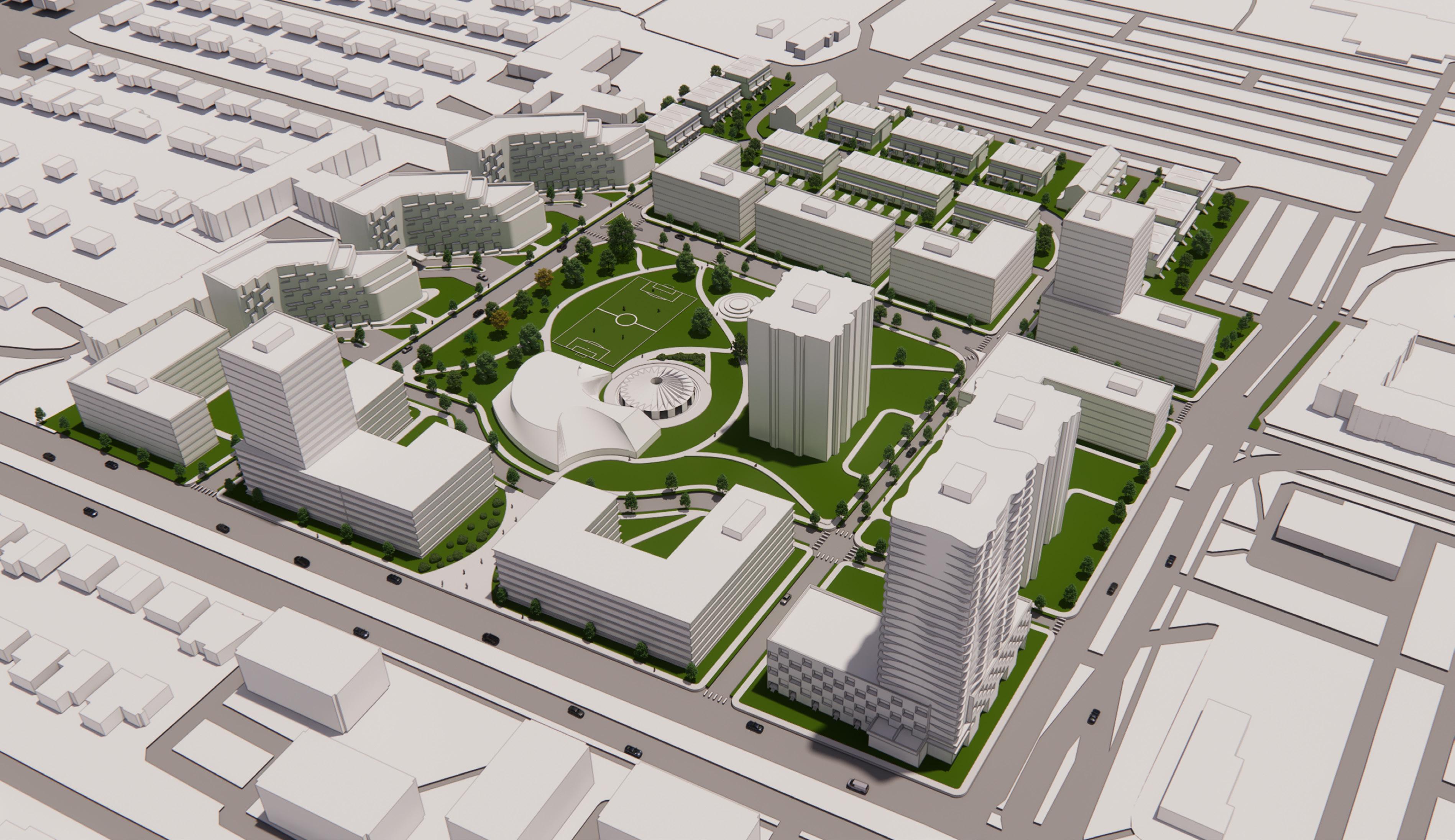
1 minute read
Deerfield Living 01
Urban Housing Proposal
ARCS
Advertisement
4105 | Comprehensive Studio | Fall 2022 (Academic)
Duration: 6 weeks
Location: Ottawa, Canada
Patner: Nana Fukumoto
Instructor: Benjamin Gianni
Software: Rhino, Revit, Enscape, Adobe Suite
Concept:
The purpose of this project was to increase the density of a small community in Ottawa, owned by Minto Development, by three times while preserving around 20% of the area as parkland. The goal was to accommodate both families and students in the same area by finding a balance between the two groups and the need for both developed and green spaces. The concept of yin and yang played a central role in the project, as we had to find a way to harmoniously integrate these opposing elements.
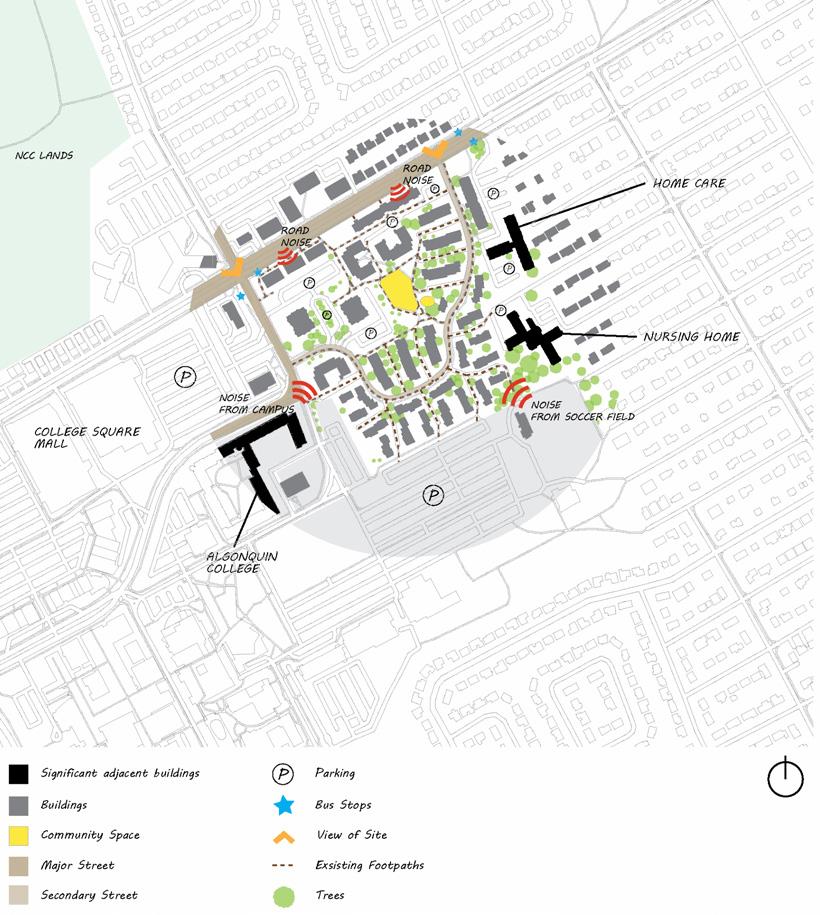
Site Analysis:
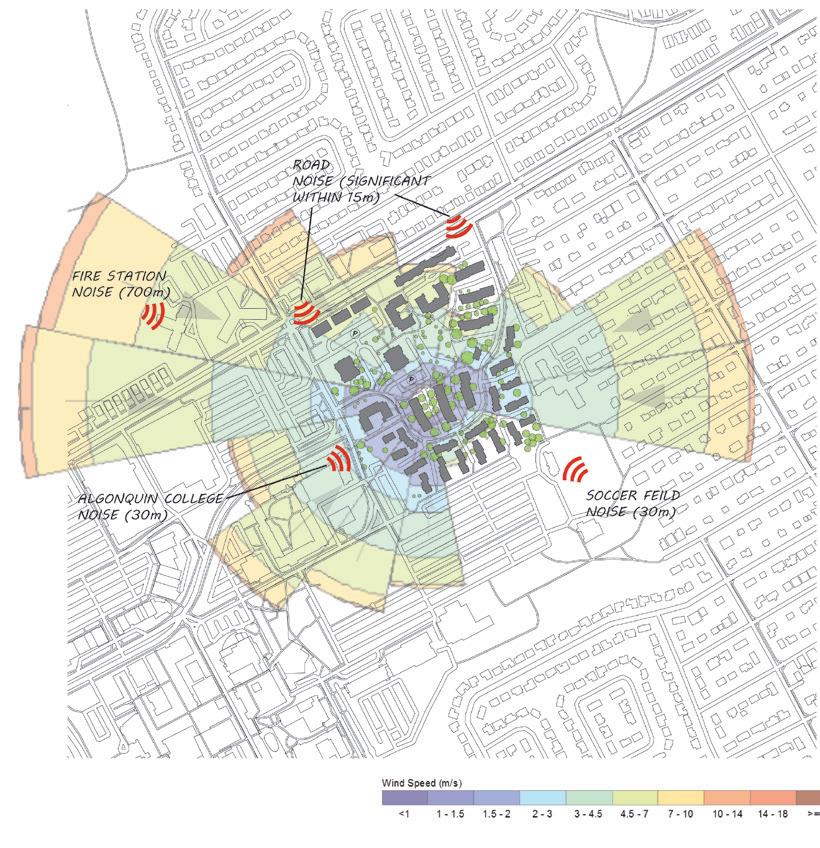
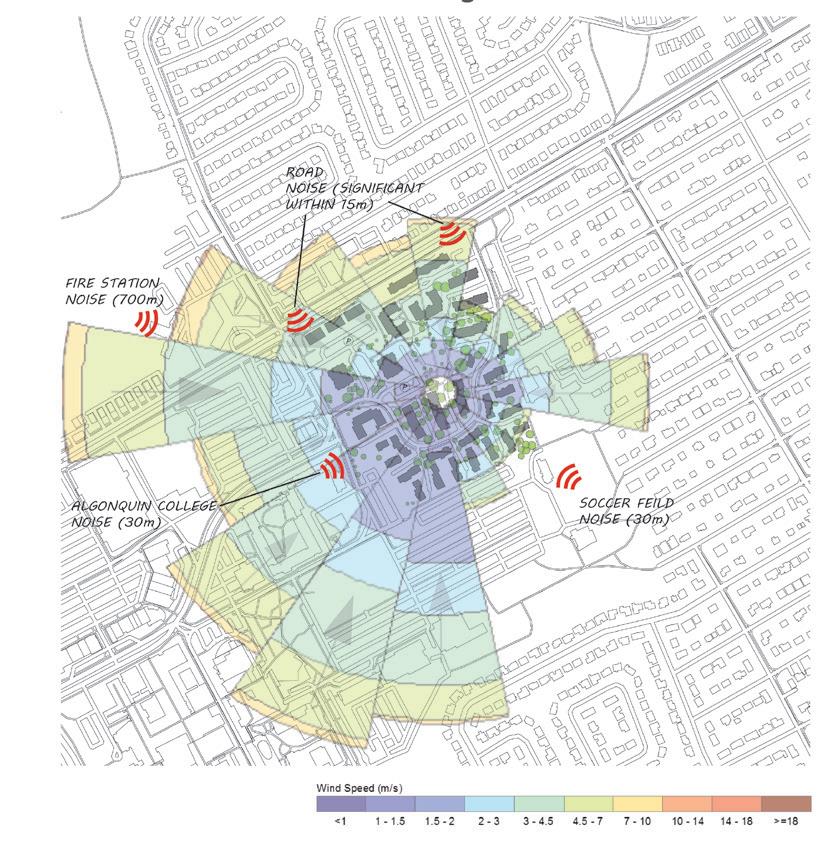
Vision:
Common areas, such as parks and recreational facilities, should also be easily accessible to the exisiting context and within the site. It was important to strike a balance between the two in order to create a community that is welcoming and inclusive for all residents. The idea of the yin and yang plays into this project while injecting parts of each juxtaposing idea into the other to create this harmony.
