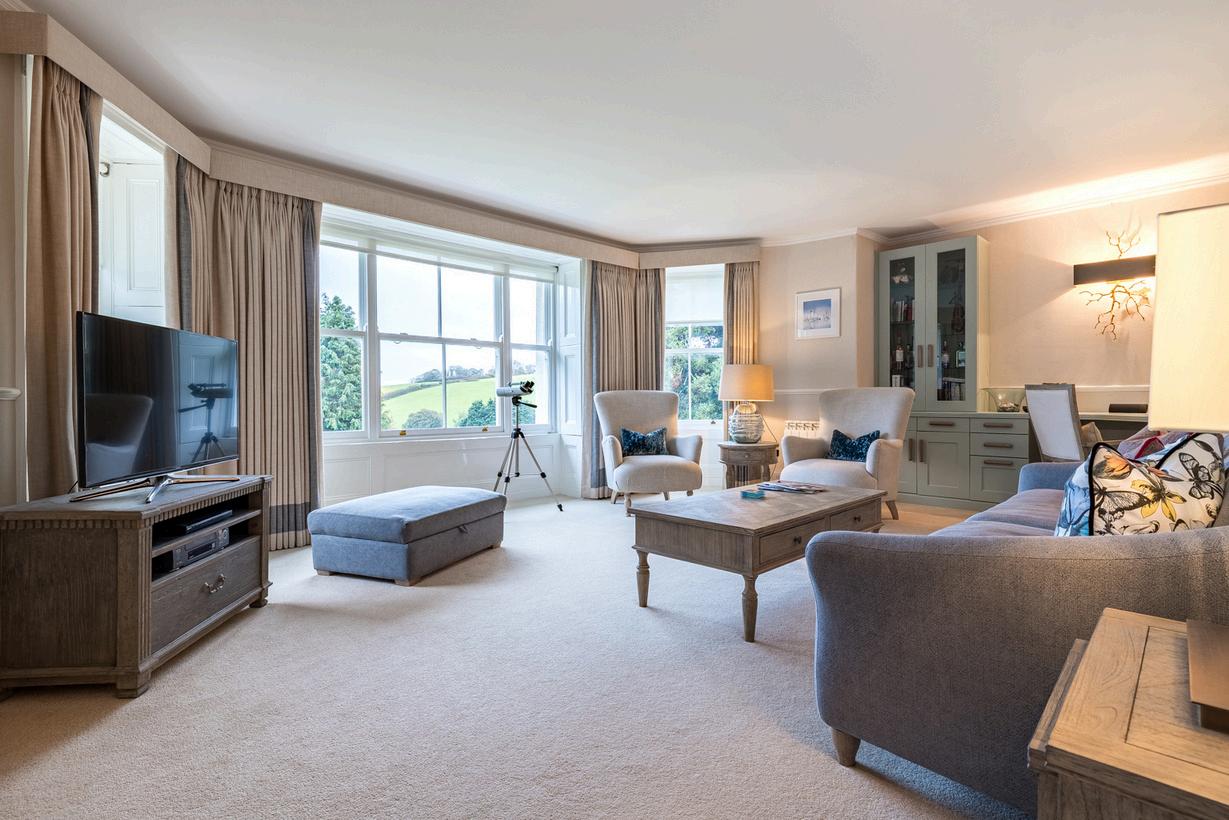7 S
T O K E
L
E
Y M A N O R , S T O K E N H A M

“A breathtaking sea view and elegantly presented accommodation makes this exclusive penthouse a very special home.”


Theapartmentispartof thehistorical andelegantStokeley Manor Theareadates back tomedieval timesandtheproperty islocatedinanenviableandelevated position,overlooking SlaptonLey andthebeachatTorcross.
Withitswell-maintainedcommunal entrancehall,theapartmentfacesSouth creating lightandbrightaccommodation Thedrawing room exudessophistication andstylewithstunning gardenviewsthatextendtowardsthesea.



This glorious view can also be appreciated from the well-designed kitchen and dining room, with its range of built-in floor and wall cupboards together with a freestanding island. There is also ample space for a dining room table and chairs. Decorated in a soft palette reflecting its seaside location.



Alongthecorridor,passingthewellappointedfamilybathroomisawell proportionedmasterbedroom,againenjoyingthespectacularviewswithbuilt-in wardrobesandadedicateden-suiteshowerroom.
Twofurtherdoublebedroomsmakethispropertyacomfortableandspacious hometoenjoy.


All the interiors have been thoughtfully and neutrally decorated giving the accommodation an air of sophistication and timeless design.


Through an imposing pillared entrance, a private drive sweeps along the immaculately landscaped gardens to a large gravelled parking area with ample parking for guests A large garage/boat store providing plenty of storage is included.


Outside, exquisitely landscaped grounds feature a private swimming pool with secluded paths and walks that lead directly to the beach, nearby farm shop - ideal for fresh produce, as well as several outstanding local pubs.
This penthouse offers a distinctive lifestyle of comfort, all nestled within its stunning and historic surroundings.





TOTAL FLOOR AREA: 1109 sq.ft. (103 sq.m.)approx.
Total Floor Area excludes any outbuildings, cellars or garages
Whilst every attempt has been made to ensure the accuracy of the floorplan contained here, measuremets of doors, windows, rooms and any other items are approximate and no responsibility is taken for any error, omission or mis-statement This plan is for illustrative purposes only and should be used as such by any prospective purchaser The services, systems and appliances shown have not been tested and no guarantee as to their operability or efficency can be given Made with Metropix ©2004
EPC rating: E
SERVICES: Mains electricity and water. Private sewerage.
TENURE: Leasehold length of lease 999 years, with 962 years remaining Council Tax: Band C
LOCAL AUTHORITY AND COUNCIL TAX: South Hams District Council, Follaton House, Plymouth Road, Totnes, TQ9 5NE. Tel: 01803 861234.


If this property catches your attention, please contact us to chat further and schedule a visit. We would be delighted to give you a tour of this beautiful home.
“Our way of working is just like your signature, its distinctive...it’s all about you.”
