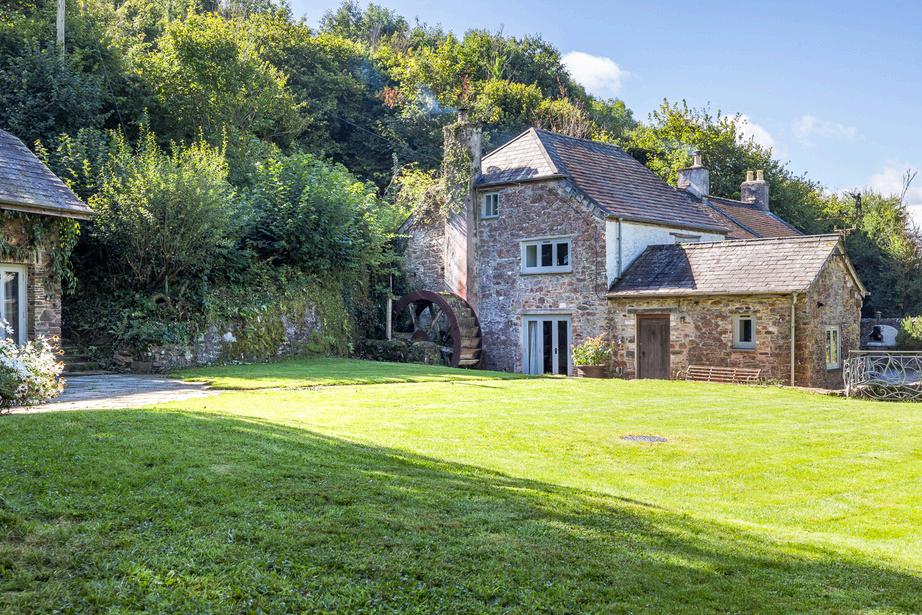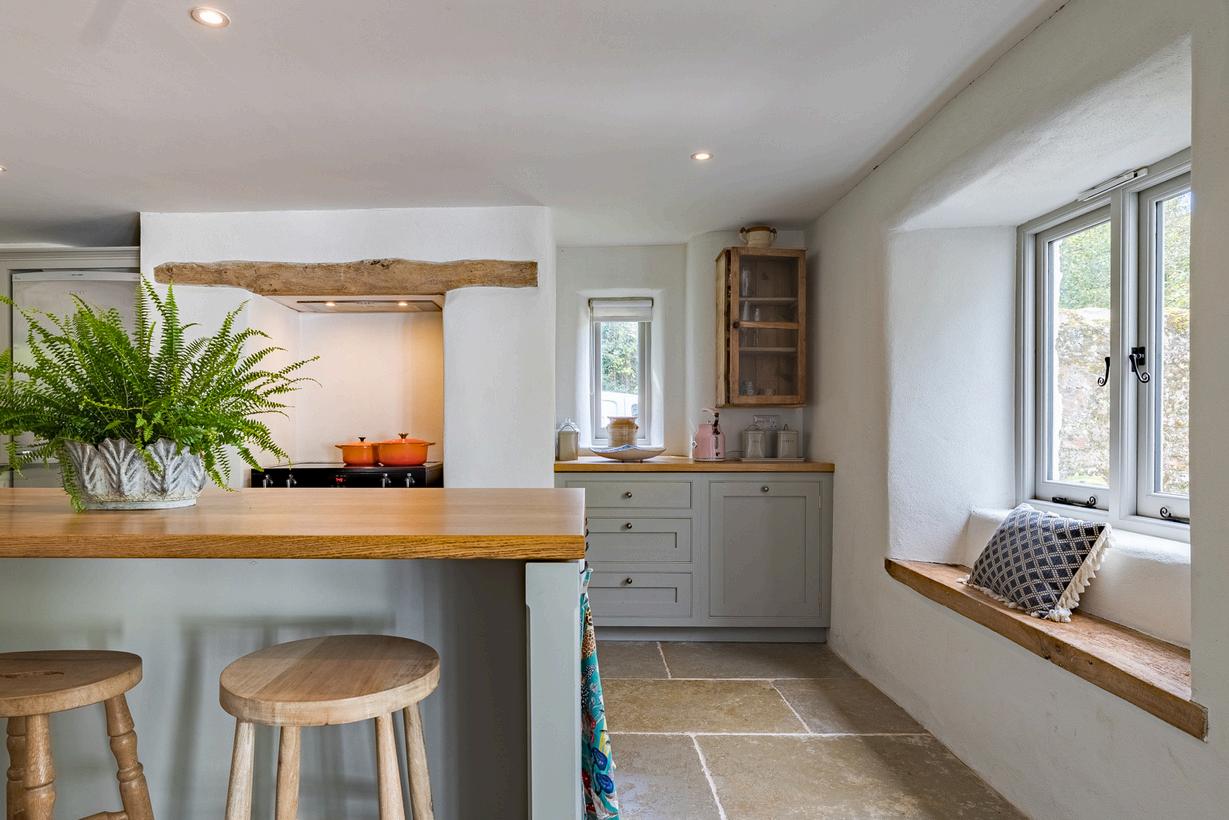O R C H E T O N M I L L , M O D B U R Y

“Nestled in a magical and highly sought after location near Wonwell Beach, the wild beauty of the Flete Estate and the surrounding countryside, this exceptional stone-built converted mill is a true gem. Steeped in character and charm, the property seamlessly blends traditional rustic elegance with stylish modern touches, creating a home that is both inviting and unique.”


Fromthemomentyouarrive,thepropertycaptivateswithitspicturesque exterior.Setwithinbeautifullyestablishedgardens,themillwheelstandsasa nodtoitsheritage Thepaintedexternalwindowsandtraditionalstonefaçade addtoitstimelessappeal
Enteringthroughthebeautifullycraftedoakdoor,youareimmediately immersedinawarmandcharacter-filledinteriorwhereexposedoakbeams, archeddoorwaysandstoneflooringcreateaneffortlesslyelegantcountryside aesthetic


Theentrancehallisgenerouslysized,providingamplespaceforcoatsand wellies,withabenchforstorage,idealafterseasideandcountrysidewalks Offthehall,thereisadownstairscloakroomandausefulutilityarea Thegroundfloorisunifiedbystoneflooring,enhancingtheseamlessflow betweenthereceptionspaces.
Themainreceptionroomisawelcominghaven,featuringawood-burning stoveanddouble-aspectdoorsthatopenontothelushfrontandsidegardens Thisspaceexudeswarmthandcomfort,perfectforrelaxingbythefireor enjoyingthepeacefulsurroundings.


Oakdoubledoorsleadintoasubstantialkitchenanddiningarea,thetrueheart ofthehome.Cleverlydividedbyastrikingdouble-sidedfireplacewithoak beamaboveandasecondwoodburner,thespaceisbothfunctionaland atmospheric Thediningarea,largeenoughtoaccommodateatleastten guests,featuresafullwallofglasswindowsanddoubledoorsthatopenonto thesun-drenchedsouthandwestfacingpatio

Thehand-builtkitchenisbothstylishandfunctional,withpaintedcabinetry,a mixofwoodenandgraniteworksurfacesandadelightfulalcovespacefora freestandingcooker.Awindowseatprovidestheperfectspottositforaglassof winewhilethehostpreparesfood Thelargecentralislandservesasbothafocal pointandadditionalstorage,whileabuilt-inpantryisdiscreetlytuckedunder thestairs
Abeautifullycraftedstaircaseleadstoaspaciouslandingwithbuilt-instorage. Themastersuiteisanimpressivespace,withexposedbeamsandindustrial-style metalworksecuringthegrandtrusses,openinguptotheceiling Triple-aspect windowsfloodtheroomwithlightandoffersereneviewsofthegardensand rollingcountryside.Theroomissogenerouslyproportionedthatthereisample spaceforaluxuriousseatingarea.
Theen-suitebathroomisastatementofstyle,paintedinarich,moodyhueand featuringFiredEarthtiles Thewalk-inshowerenhancesthesenseofindulgence, whileacharmingmezzanineabovetheensuiteprovidesadditionalstorageor displayspace,currentlyhometoacollectionofvintagewickerbaskets.


Theseconddoublebedroomisequallyenchanting,decoratedinsoft,prettytones, withdeepwindowsillsanddelicatedetailing.Thethirdbedroom,featuringtwin bedsandaninvitingwindowseat,offersaperfectretreatwithcountrysideviews
Throughoutthehome,aharmoniousnaturalpaletteisenhancedbyexquisite furniture,textiles,andlighting,ensuringthateveryspacefeelsbothstylishand serene.


Beyond the main house, a detached stone barn has been thoughtfully converted into a delightful entertainment space. The ground floor features an inviting party room, complete with an Inglenook-style fireplace, a wood burner, feature wooden beams and stone flooring that enhances its rustic charm A built-in bar adds to the convivial atmosphere, while folding doors open the space onto a flagstone patio and the garden beyond A separate storage room provides additional practicality.


Upstairsisaccessedviastonesteps,wherealargedoublebedroomoffersa trulyspecialretreat,withpaintedwoodcladding,oakfloorsanddoorsopening ontothewoodlandgarden Thisbedroombenefitsfromitsownen-suiteshower room,beautifullyfinishedwithFiredEarthtilesandstoneflooring.
Thisdetachedstonebuildingoffersendlesspossibilitiesandcouldeasilybe transformedintoaself-containedunitforextendedfamily,astudio,orany otherspacetosuityourneeds


Theoutdoorspacessurroundingthepropertyarenothingshortofenchanting, somuchsothatonemightexpectpixiesandelvestoappearatanymoment! Thegatedentranceopensontoalargeparkingarea,leadingtostone-walled gardensthatembracethehouseinahavenoftranquility
Alargepond,surroundedbytreesandaproductiveappleorchard,addstothe property’snaturalbeauty.Stonestepswindthroughthewoodlandgarden, leadingtodifferentareasoftheoutdoorspace,creatingamagicalsettingto explore


Ashelteredcourtyardprovidesawonderful,sunnyentertainingareacomplete withabuilt-inpizzaovenandamplediningspace.
Thislandscapeisperfectforchildren,withahand-builtwoodenhutwith balconiesnestledamongthetrees,idealasWendyhousesorasanovernight sheltersforguestswhowanttocampoutunderthestars
Attheendofthelongdrive,alargewooden-builtgarageprovidesample storage,withtwodoubledoorsforparkingandacoveredareaforadditional storage.


Withfiveacresofland,thepotentialforthispropertyisendless Thecultivated wildlifemeadowsarelinedwithancientlimetreesandmownpathscreate wonderfulwildlifecorridors,aprettyandpeacefulspottopicnicbythestream. Thisextraordinarypropertyisarareblendofhistoricalcharm,moderncomfort andnaturalbeauty Whetheryou’reseekingapeacefulretreat,anentertainer’s dream,oramagicalhomesurroundedbynature,thisconvertedmillandbarn offeranidylliclifestyleinoneofthemostpicturesquelocationsintheSouth Hams.


Orcheton is a small, peaceful hamlet nestled near Wonwell Beach within an area of outstanding natural beauty, with its traditional stone cottages and stunning countryside views, it provides a secluded setting while remaining wellconnected to nearby villages and towns.
Wonwell Beach is a hidden gem, surrounded by rugged cliffs and unspoiled countryside, perfect for peaceful walks and birdwatching Nearby, the Flete Estate, with its protected salt marshes and diverse wildlife, offers breathtaking views and a tranquil escape into nature.
Just a short drive away, Modbury is a pretty market town full of character, independent shops and traditional pubs It serves as a gateway to the South Hams region, offering easy access to some of Devon’s most picturesque beaches and countryside walks.
Despite its idyllic rural setting, the area benefits from excellent transport links The nearby A38 provides quick and convenient access to both Plymouth and Exeter, while Totnes, around 30 minutes away, offers mainline train services to London, making travel further afield easy and accessible.
GROUND FLOOR
1163 sq.ft. (108 sq.m.) approx

FIRST FLOOR
1015 sq ft
(94 3 sq m ) approx
ANNEXE GROUND FLOOR
425 sq ft (39 5 sq m ) approx
ANNEXE FIRST FLOOR
441 sq ft (41 0 sq m ) approx
TOTAL FLOOR AREA: 2178 sq.ft. (202.3 sq.m.)approx.
Total Floor Area excludes any outbuildings, cellars or garages
Whilst every attempt has been made to ensure the accuracy of the floorplan contained here, measuremets of doors, windows, rooms and any other items are approximate and no responsibility is taken for any error, omission or mis-statement This plan is for illustrative purposes only and should be used as such by any prospective purchaser The services, systems and appliances shown have not been tested and no guarantee as to their operability or efficency can be given Made with Metropix ©2004
EPC rating: TBC SERVICES: TBC
TENURE: Freehold
Council Tax: Band TBC
LOCAL AUTHORITY AND COUNCIL TAX: South Hams District Council, Follaton House, Plymouth Road, Totnes, TQ9 5NE. Tel: 01803 861234.


If this property catches your attention, please contact us to chat further and schedule a visit.
We would be delighted to give you a tour of this beautiful home.
“Our way of working is just like your signature, its distinctive...it’s all about you.”
