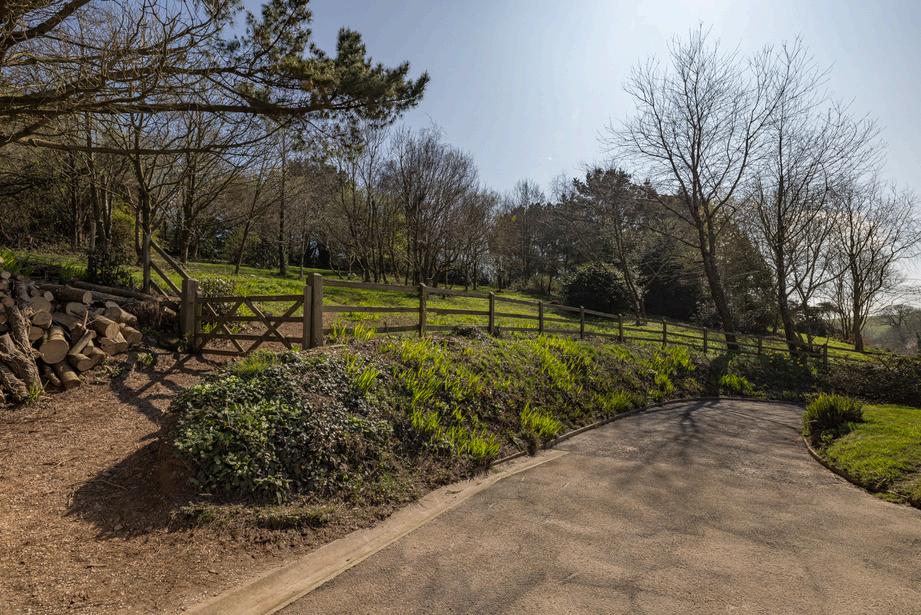S O U T H B A R N
N R B E E S A N D S

“Set within approximately 2 acres of gardens and grounds, this beautifully converted L-shaped stone barn offers the perfect blend of country charm, practical living, and flexible accommodation –including a self-contained annex. Located in a peaceful hamlet, the property is just under a mile from the beach at Beesands and ideally positioned between Kingsbridge and Dartmouth, with easy access to stunning coastal walks and beaches.”


The main house is arranged over reverse-level living to make the most of its views and natural light A private drive leads to ample parking and an attached double garage with additional storage, which conveniently connects to the boot room and utility via an internal door – perfect for muddy boots after a countryside walk.


The drawing room is a real standout – with vaulted ceilings, painted beams, and a feature fireplace housing a double-sided wood burner. This light-filled room enjoys a dual aspect, with views across the south-and west-facing gardens A separate reception room offers flexibility – ideal as a snug, home office, or hobby room.



Inside, the home is full of character and practicality. The well-equipped kitchen features a walk-in pantry and flows into a spacious dining area with a wood burner, floor-to-ceiling windows, and open views over the surrounding gardens and grounds. This is a fantastic space for entertaining or relaxed family meals.


Stairs lead down to the bedroom level, where you’ll find a generous master suite with en-suite bathroom, three further well-sized bedrooms, and a family bathroom From here, there is access to a sunny south-facing patio and an enclosed walled courtyard at the rear.


Aseparateentranceleadstoafurtherbedroomwithen-suite,plusan additionalroomthatcouldserveasasittingroom,andanotherroom withpotentialtobefittedasakitchen–makingthisanidealannexfor multi-generationalliving,guests,orevenholidayletting.
Thissubstantialhomeisunusuallylightforabarnconversionandoffers plentyofscopeforfurtherpersonalisationoradaptationtosuitavariety oflifestyles.


Approachedviaaprivatedrive,thepropertybenefitsfromample parkingandanattacheddoublegaragewithadditionalstorage.A five-bargateopenstoagentlyslopingfieldwithmaturetrees,allset withinapproximately2acresofgardenandgrounds.
Tothefrontofthehouseisasouth-facingpatio–arealsuntrap–offeringstunning,far-reachingviewsoverthegardenand surroundingcountryside.Thisistheperfectspottositandsoakup thepeacefulatmosphere.


Totherear,anenclosedwalledcourtyardgardenprovidesasheltered andprivateoutdoorspacewithfurtherparking.Thisareaalsooffers separateaccesstotheself-containedannex,makingitidealforguests, extendedfamily,orpotentialrentaluse
Thepropertyenjoysanopen,sunnyoutlookwithastrongsenseof privacyandtranquillity–alljustunderamilefromtheseaatBeesands.



TuckedawayintherollingcountrysideoftheSouthHamsinDevon,Huccombeis apeacefulandlittle-knownhamletthatofferstrueruraltranquillitywiththe addedbonusofbeingjustastone’sthrowfromthesea Surroundedbyunspoilt farmlandandwithineasyreachofthedramaticSouthWestCoastPath,it’sa hiddengemforthoseseekingquiet,space,andaslowerpaceoflife.Theareais richinwildlifeandnaturalbeauty,withwindingcountrylanesleadingtosecluded beachesandcoastalvillages
JustunderamilefromHuccombeliesBeesands,acharmingfishingvillagethat hasretaineditsauthenticcoastalcharacter.Withitspebblebeach,popularpub, andfreshseafoodshack,Beesandsisafavouritewithlocalsandvisitorsalike.It offersanuncommercialised,relaxedatmosphere–perfectforbeachwalks,wild swimming,andenjoyingthefreshseaair
BothHuccombeandBeesandsareideallypositionedequidistantbetween KingsbridgeandDartmouth,givingeasyaccesstothemarkettowncharmof Kingsbridgewithitsshops,cafes,andamenities,andthehistoric,waterside appealofDartmouth,knownforitsgalleries,restaurants,andvibrantboating community


GROUND FLOOR
1319 sq ft
(122 5 sq m ) approx
FIRST FLOOR
sq.ft. (150.1 sq.m.) approx
Total Floor Area excludes any outbuildings, cellars or garages
Whilst every attempt has been made to ensure the accuracy of the floorplan contained here, measuremets of doors, windows, rooms and any other items are approximate and no responsibility is taken for any error, omission or mis-statement This plan is for illustrative purposes only and should be used as such by any prospective purchaser. The services, systems and appliances shown have not been tested and no guarantee as to their operability or efficency can be given Made with Metropix ©2004

What3words: ///
EPC rating: TBC
SERVICES: TBC
TENURE: Freehold
Council Tax: Band
LOCAL AUTHORITY AND COUNCIL TAX: South Hams District Council, Follaton House, Plymouth Road, Totnes, TQ9 5NE. Tel: 01803 861234.


If this property catches your attention, please contact us to chat further and schedule a visit.
We would be delighted to give you a tour of this beautiful home.
“Our way of working is just like your signature, its distinctive...it’s all about you.”
