
Southampton to Montauk, Sagaponack to Shelter Island


Southampton to Montauk, Sagaponack to Shelter Island
On the East End since 1995, Gary DePersia has participated in over $3 Billion of real estate transactions. With scores of exclusive listings sold and closed while matching hundreds of his own buyers and renters with the right properties, Gary’s nearly 30 years in Hamptons luxury real estate has generated benchmark sales and an unsurpassed reputation for being the best in his industry.

Gary R. DePersia
Licensed Associate Real Estate Broker 516.380.0538 | gdp@corcoran.com myhamptonhomes.com

The Hamptons for Buyers, Sellers, Renters & Investors


Licensed Associate Real Estate Broker

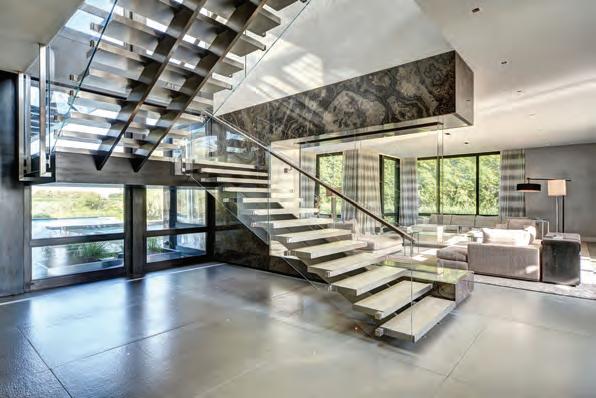
m 516.380.0538 | gdp@corcoran.com
Bridgehampton. You’ve always dreamt about that 6,000 +/- SF stucco French country house you’d buy, perhaps on Butter Lane, set on a lush acre among the farm fields of Bridgehampton. but close enough to walk to exercise studios, transportation, and the village shops and restaurants that define this charming village. The fact that it was designed by local architect Michael Behringer and built by the late Ben Krupinsky would be a huge plus. Hopefully, the property would have a gated entry that opens to a circular driveway and a two-car garage. Of course, you would want gorgeous interiors including a living room with a fireplace, a separate den and a first-floor guest suite to encourage weekends of fabulous entertaining while you and your family are comfortably ensconced upstairs in four ensuite bedrooms. Wouldn’t it be nice too if you could just plop your furniture in without having to do any renovations? Certainly, you imagine the languorous al fresco lunches and intimate moonlit dinners you’ll enjoy on your pergola covered back patio with comfortable seating areas, all prepared in the eat-in country kitchen with a large center island and professional Viking appliances. And didn’t your wish list include a fully finished lower level with recreational areas, a staff bedroom and a full bath? And naturally, you’d expect a nearly 50’ heated Gunite pool with ample room for lounge chairs and an outdoor living room all framed by a sea of verdant lawn, colorful plantings, and mature perimeter trees to ensure privacy. And in a perfect scenario, you’d have a whole house Sonos system reaching to the pool area, public water, security system and very low taxes. Well, I just happen to have one if you’re still in the market. You’d better hurry though as there aren’t any 6-bedroom, 7 bath Hampton retreats like this hanging around at the moment. Yes, your dreams can come true if you are nimble enough to preview this newly listed property at an incredibly attractive price in an enviable location. Exclusive. $5.725M WEB# 894359
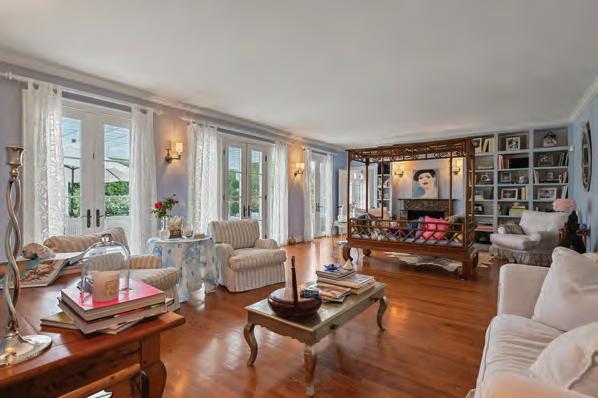

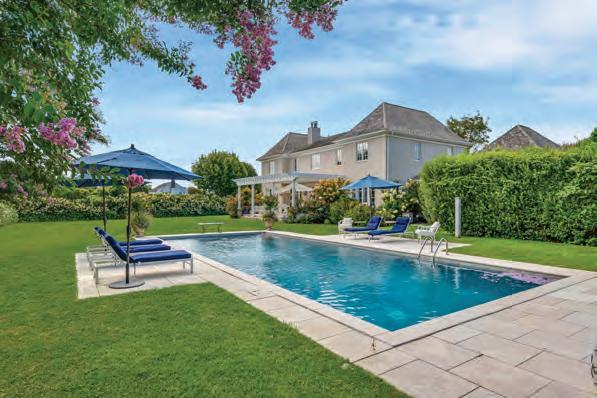
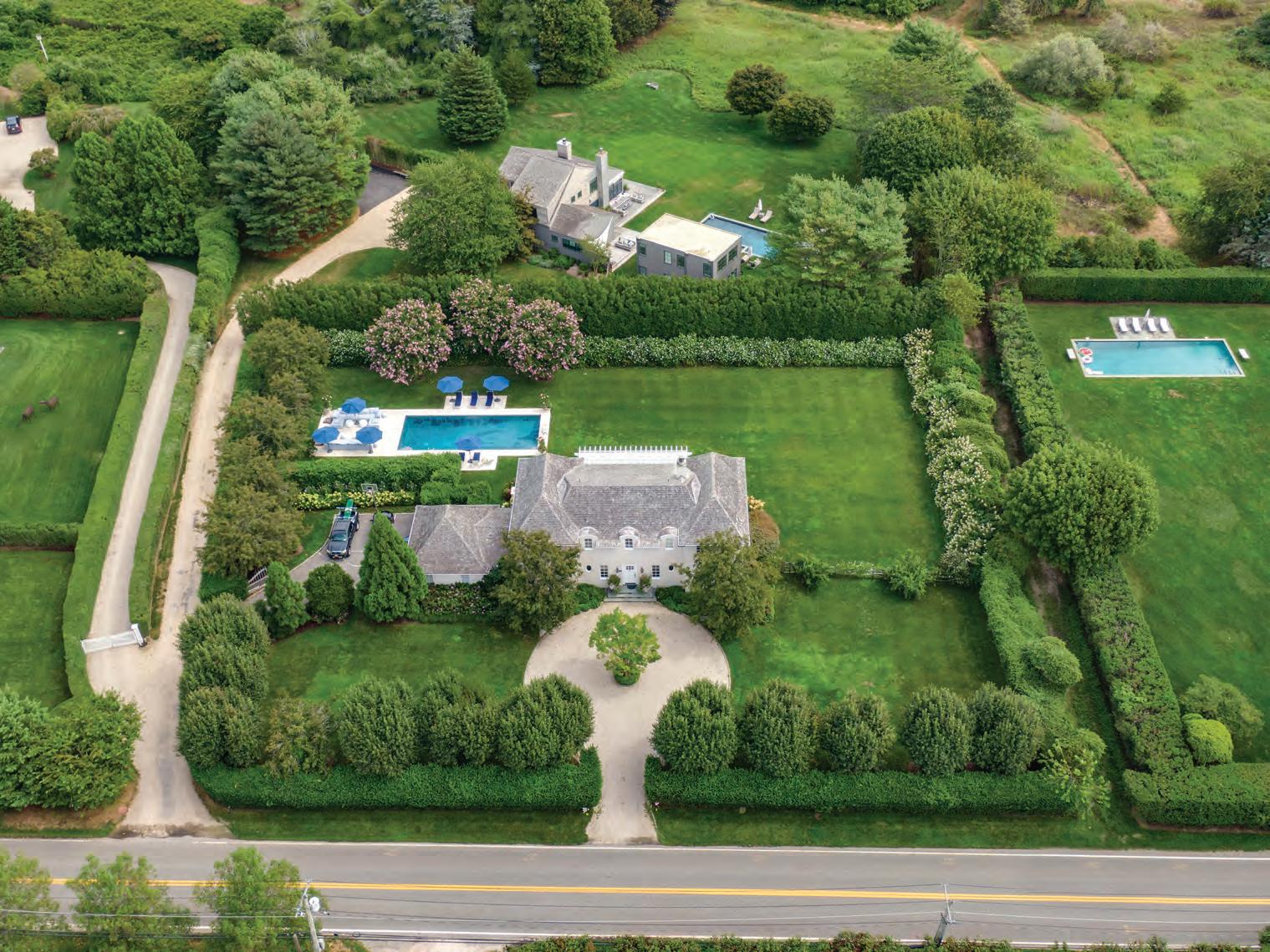


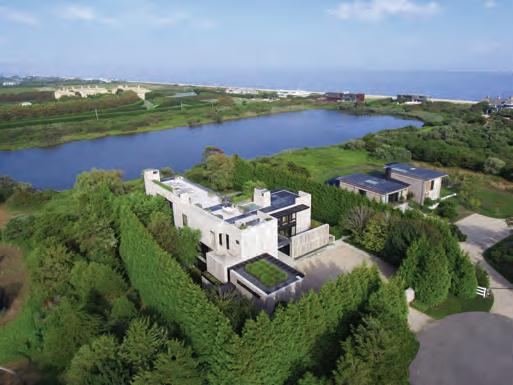
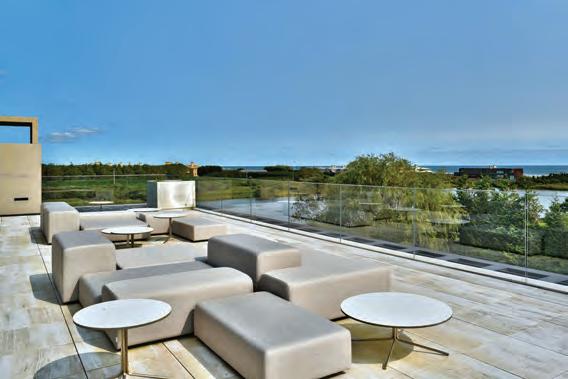



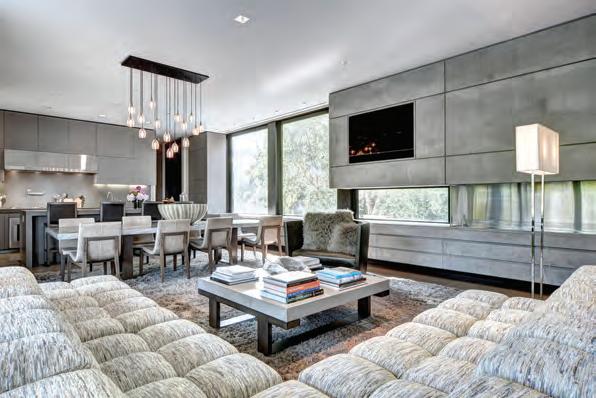



Sagaponack. With a new attractive price and elements of scale and architecture that could not be reproduced in this location today, a beautifully landscaped acre on Crestview Lane along 125’ of Fairfield Pond plays host to a magnificent 14,000 SF, 8-bedroom modern estate recently completed near the ocean in Sagaponack. Masterfully scripted by Brian O’Keefe, the architect employed fundamental principles of balance, proportion, function, and beauty to synthesize classical design principles with a contemporary aesthetic. Charles Allem, principal of C.A.D International, was engaged as Design Director and Interior Designer with overall project oversight. His vision for this property was to create an experience driven by his client’s lifestyle. He established a color palette of taupe and beige punctuated by black. Charles embraced the use of natural honed materials as in bronze, stone, and leather. Complimented by hand woven linen textiles to achieve a casual sophisticated look and cohesive experience, he was able to achieve a restrained, sophisticated, and balanced residence that was both meticulously curated and eminently livable. Indeed, the drama gradually unfolds as you walk past the marble waterfall wall and through a marine -grade stainless-steel sliding door into a 9,000 SF contemporary sanctuary of wood and stone that reveals the expansive living room warmed by a fireplace. The modern Poliform designed kitchen anchors the center of the residence that flows to both the sumptuous fireplaced family room as well as the formal dining room augmented by a butler’s pantry. A bedroom suite overlooking both pool and pond completes this first floor. Upstairs the serene and privately sited master wing, with both pond and ocean views, offers luxurious onyx clad bath and dual closets. A continuous walkway, acting in the words of O’Keefe, as a “brise-soleil”, connects 4 additional bedrooms suites. Climbing from outside the second-floor office, a staircase finds the 4,600 SF roof deck, an amenity no longer permitted in this tony hamlet, offering bar, multiple seating areas and incredible 360° views out to the Atlantic and neighboring farm fields. An elevator descends to the 5,000+ SF lower level which includes screening room, recreational area, billiard room with bar, wine cellar, 2 staff suites and an entire wellness center with gym and spa that includes steam, sauna, hot tub. cold plunge and massage room. A spacious covered loggia provides for outdoor dining and the main level Foussena Grigia stone slab flooring extends out in all directions blurring the line between indoor and outdoor. And in fact, this covered patio with extensive built-in kitchen and comfortable seating overlooks the unique two-sided heated Gunite pool with a nearby sunken fire-pit framed by a stone courtyard. Elaborate landscaping by Edmund D. Hollander Design creates a verdant tableau while also forming a natural wall from neighboring properties. Amenities include a Crestron controlled environment with whole house audio, Reilly windows, Lutron controlled lighting and shades, extensive CCTV and a generator. Stunningly compelling and awaiting its next act, this incomparable and irreplaceable seaside estate is now available to preview. Exclusive. $19.95M WEB# 870429

Licensed Associate Real Estate Broker


m 516.380.0538 | gdp@corcoran.com
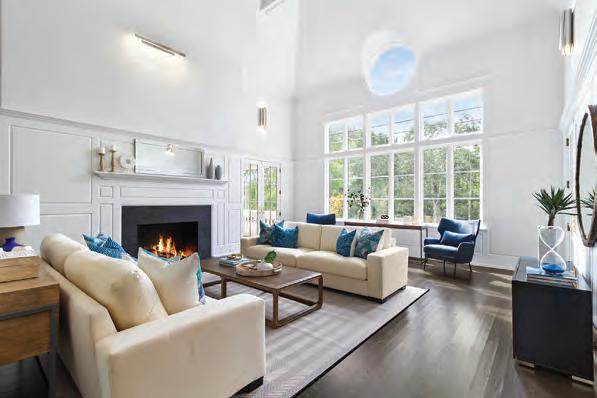

Sag Harbor. Construction is underway on a superlative, 5 bedroom home being built on 1.7 +/- acres on the fringe of Sag Harbor Village presenting the ultimate four-season Hampton experience in a private setting offering generous room sizes, masterful construction and exquisite finishes throughout nearly 4,500 SF on three levels of superbly finished space. The grey, shingle clad residence welcomes all under an elegant porte-cochere as beautifully finished hardwood floors spread out to find an open floor plan featuring a living room warmed by its own fireplace and a dining area serviced by a fully equipped kitchen with professional appliances, large center island with seating, custom cabinetry, stone countertops and a storage pantry. Adjoining the living room is an intimate den, perfect for watching your favorite shows, reading or for quiet reflection. A guest suite and powder room complete the first floor. Upstairs the primary wing, running from the front to the back of the residence, offers a generous sleeping chamber, large bath with soaking tub, shower room, dual sinks, a pair of walk-in closets and a private balcony. Two additional guest bedrooms, each with baths ensuite and a laundry room complete the second floor. The finished lower level offers recreational space, gym area, sauna and a cleverly imagined integrated pool cabana that leads to an outdoor living room with kitchen and fireplace. Verdant lawn and a stone patio frame the 40’ heated Gunite pool with spa, firepit and nearby north/south tennis court. Additional amenities include a detached 2 car garage, 200-amp electrical service, 3 zone gas fired HVAC system, central vacuum, Sonos system, high efficiency LED lighting throughout and low voltage set up for cable TV and WIFI. With a real dearth of new construction in this price range, much less with tennis, coupled with the ability to still customize the finished product to suit your tastes and personality, now is the time to contact us for more information or your own private tour of this soon to be sensational estat e. Co-Exclusive. $4.495M WEB# 898134
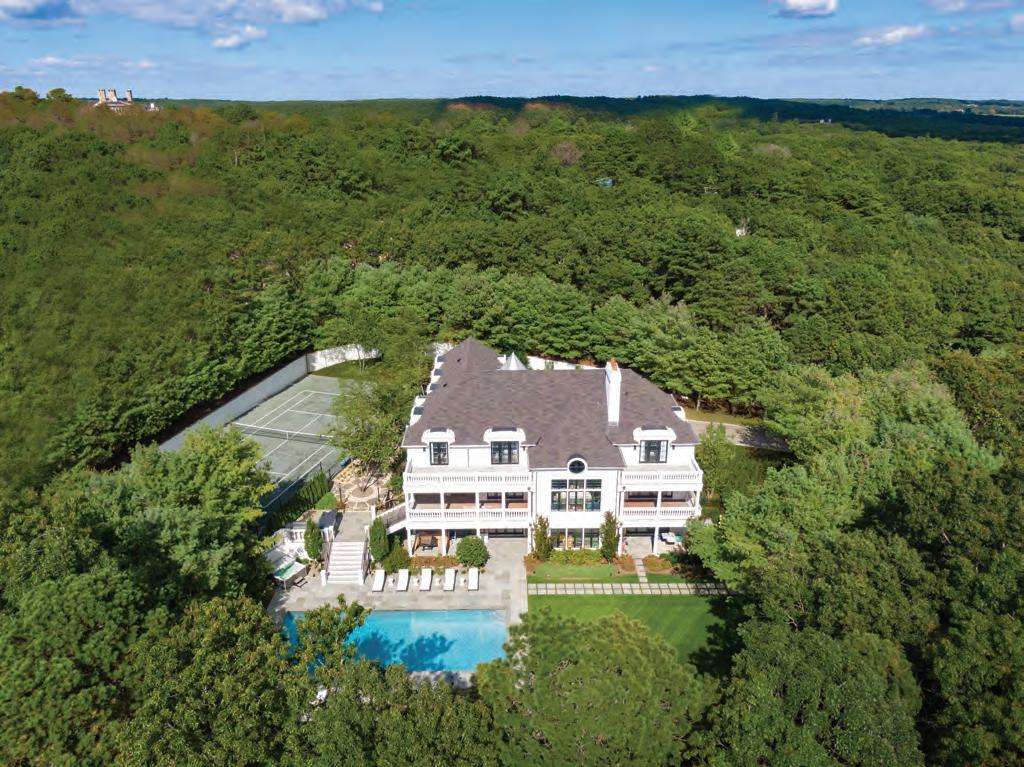
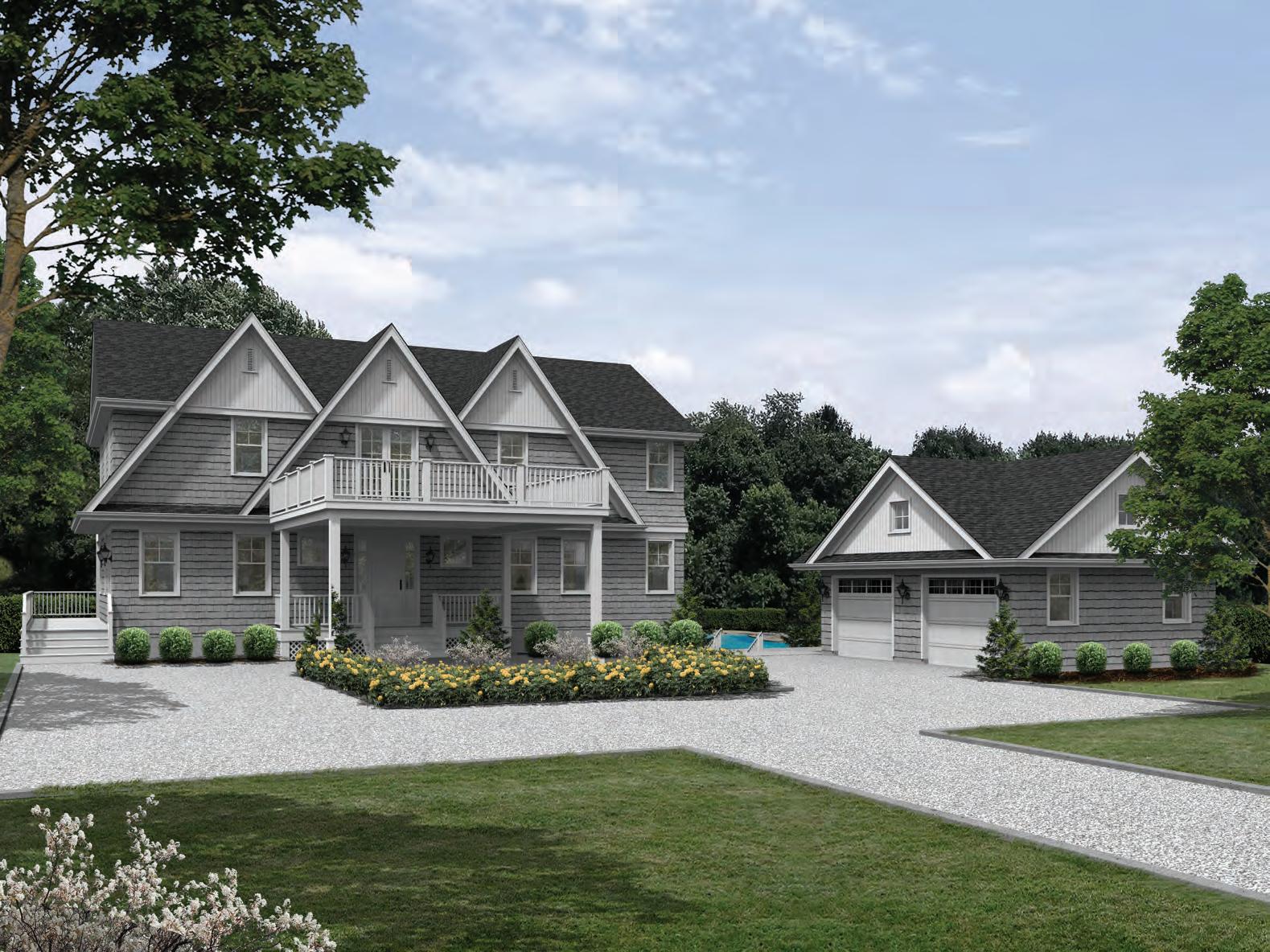

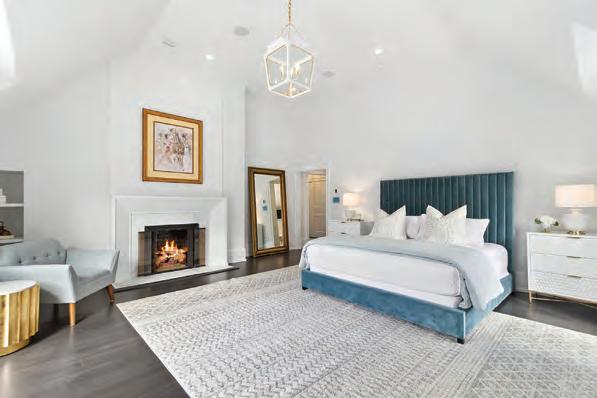


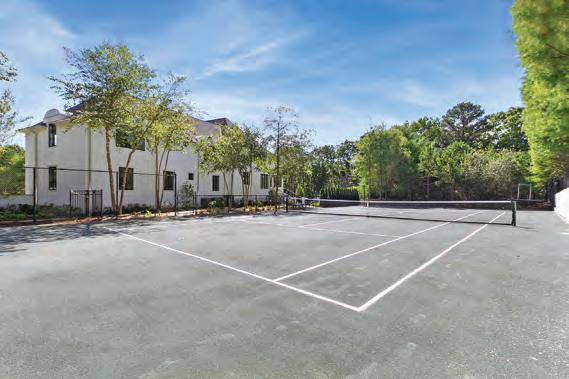
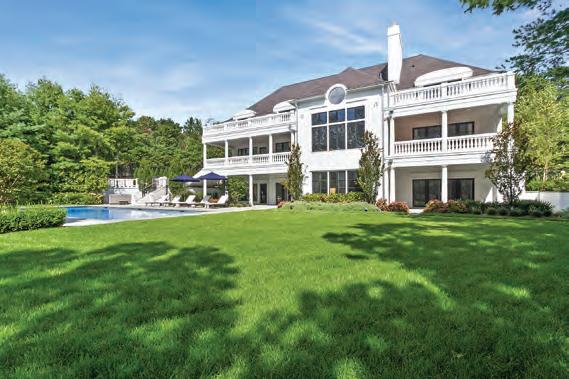

Water Mill. Almost three acres of privacy will greet you each and every day when you decide on this sprawling 8-bedroom, 10-bath estate with tennis, which could be purchased mostly furnished, in what is becoming an extremely hot enclave of homes in Water Mill North. With a massive renovation completed in 2022, a stucco clad residence offers the copious amenities, high-end finishes and optionality that have become the unique signature of fine Hampton design. A long drive leads to this 8,000 SF+/- residence on three levels of living space, warmed by 4 fireplaces. A gracious entry opens to the 25’ high great room and to the nearby paneled library with large screen TV, coffered ceilings and full bath, both warmed by fireplaces. A formal dining room is easily serviced by the custom-built, eat-in kitchen presenting quartz counters and backsplash, 8’ center island, a pair of Bosch dishwashers, 48” Viking stove with double oven, 2 Sub Zero 36” double refrigerator/freezers and a wine cooler, all bolstered by a butler’s pantry. A convenient guest suite, powder room, laundry room and a two-car garage complete the first floor. Upstairs, the primary wing, stretching from front to back of the residence, offers a large fireplaced sleeping chamber, under 12’ ceilings, walk-in closet, luxurious spa-like bath and private balcony. Four additional bedrooms, each with baths ensuite complete the second floor. All bedrooms have individual thermostats and radiantly heated bathroom floors. A finished lower level offers living room, recreational room, fireplace, gym with sauna and full bath, wine cellar and a staff suite. Outside, lounging and alfresco dining is facilitated by 2000 SF of covered and uncovered bluestone patios that also frame the 50’ heated Gunite pool, hot tub, outdoor Lynx kitchen and leads to the 60’ x 120’ N/S Har-Tru tennis court. The entire property is embraced by mature trees, colorful plantings and a sea of verdant lawn, augmented further by artfully placed landscape lighting. A full list of amenities can be found online but some of these features include a 5 zone Sonos system, Toto toilets, Smart House technology including Lutron lighting, security cameras, motorized window treatments, Rohl & Newport fixtures, central vac, 2 oversized water heaters and a pair of water filtration systems. With the villages of Bridgehampton, Water Mill, Southampton and Sag Harbor nearby, you will always feel like you are in the middle of everything that makes the Hamptons a world class resort if you are nimble enough to move on this new offering priced far below most competitors. Exclusive. $7.2M WEB# 903261


Licensed Associate Real Estate Broker


m 516.380.0538 | gdp@corcoran.com
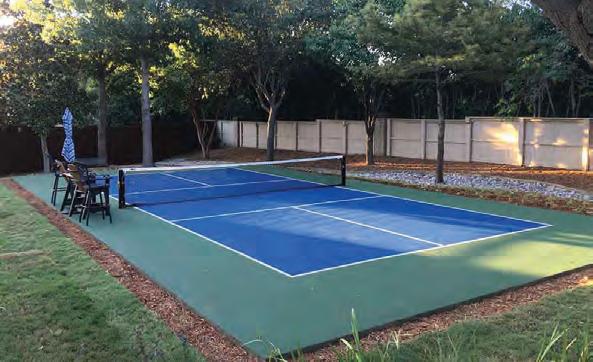
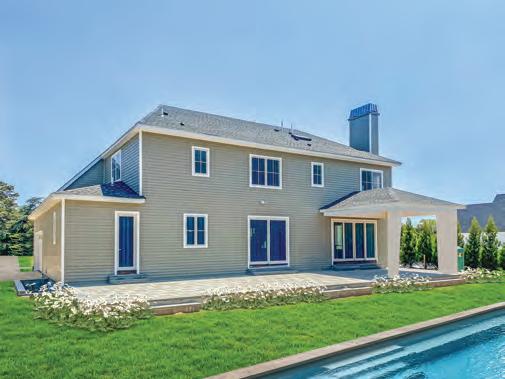
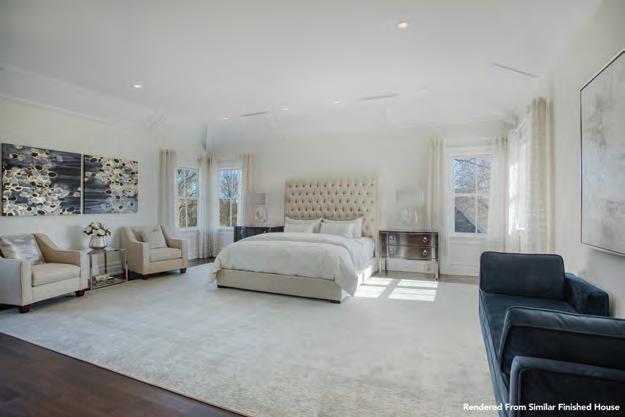


Southampton. M & M Custom Homes is well under way on finishing the second of three superlative homes being built in an exclusive waterfront enclave in Southampton. 43 Middle Pond will exhibit the ultimate four-season Hampton experience in a privileged setting offering generous room sizes, masterful construction and exquisite finishes throughout nearly 7,000 SF on three levels of superbly finished space. The wood clad residence welcomes all through a double height foyer as beautifully finished white oak floors spread out to find an open floor plan offering a living room warmed by its own fireplace and the fully equipped kitchen. Flanking this fabulous kitchen is a breakfast area and a butler’s pantry leading to a formal dining room under a decorative ceiling. A guest suite, powder room and a two-car garage. serviced by a unique mudroom offering sauna and pool bath, complete the first floor. Upstairs the primary wing offers a large bath and pair of walk-in closets. Three spacious guest suites round out the second floor. An open staircase runs to the lower level that additionally offers a bedroom suite, recreational space, gym area and a tiered home theater. Outside stone terracing overlooks the 20’ X 40’ heated Gunite pool with spa, set within a cool, porcelain tile surround, all framed by a professional landscape package and verdant lawn which also hosts a pickleball court. With a real dearth of new construction in this price range south of the highway, much less in a waterfront community with pickleball, now is the time to contact us for more information or your own private tour of this soon to be sensational estate. Exclusive. $4.695M WEB# 902129
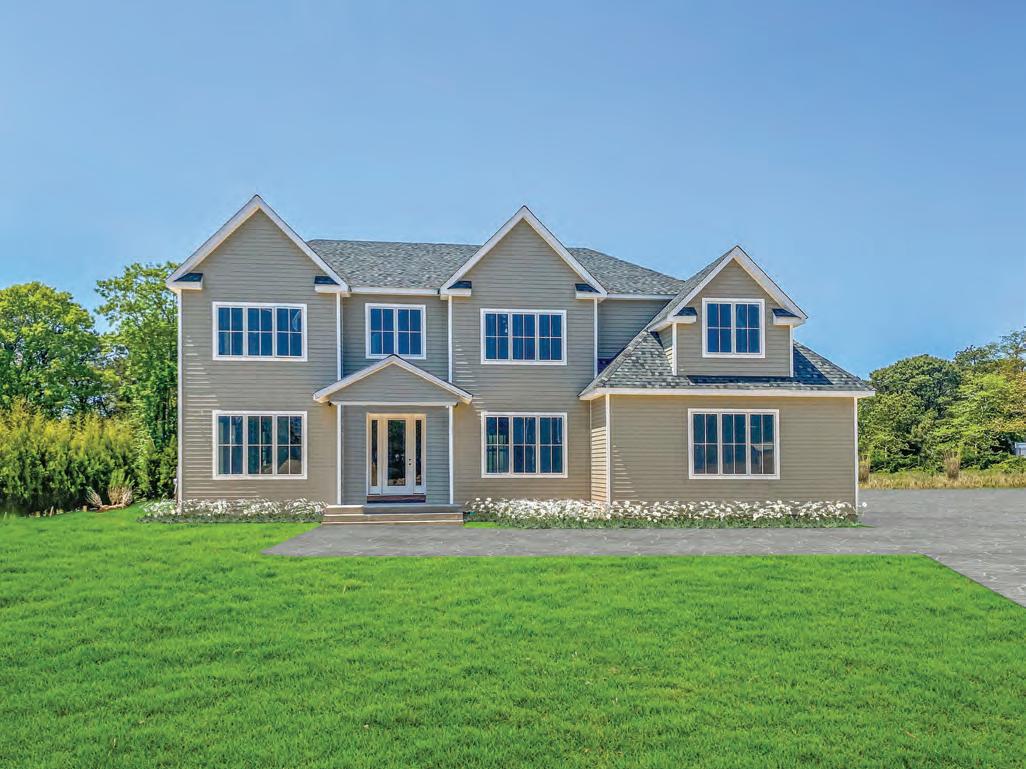
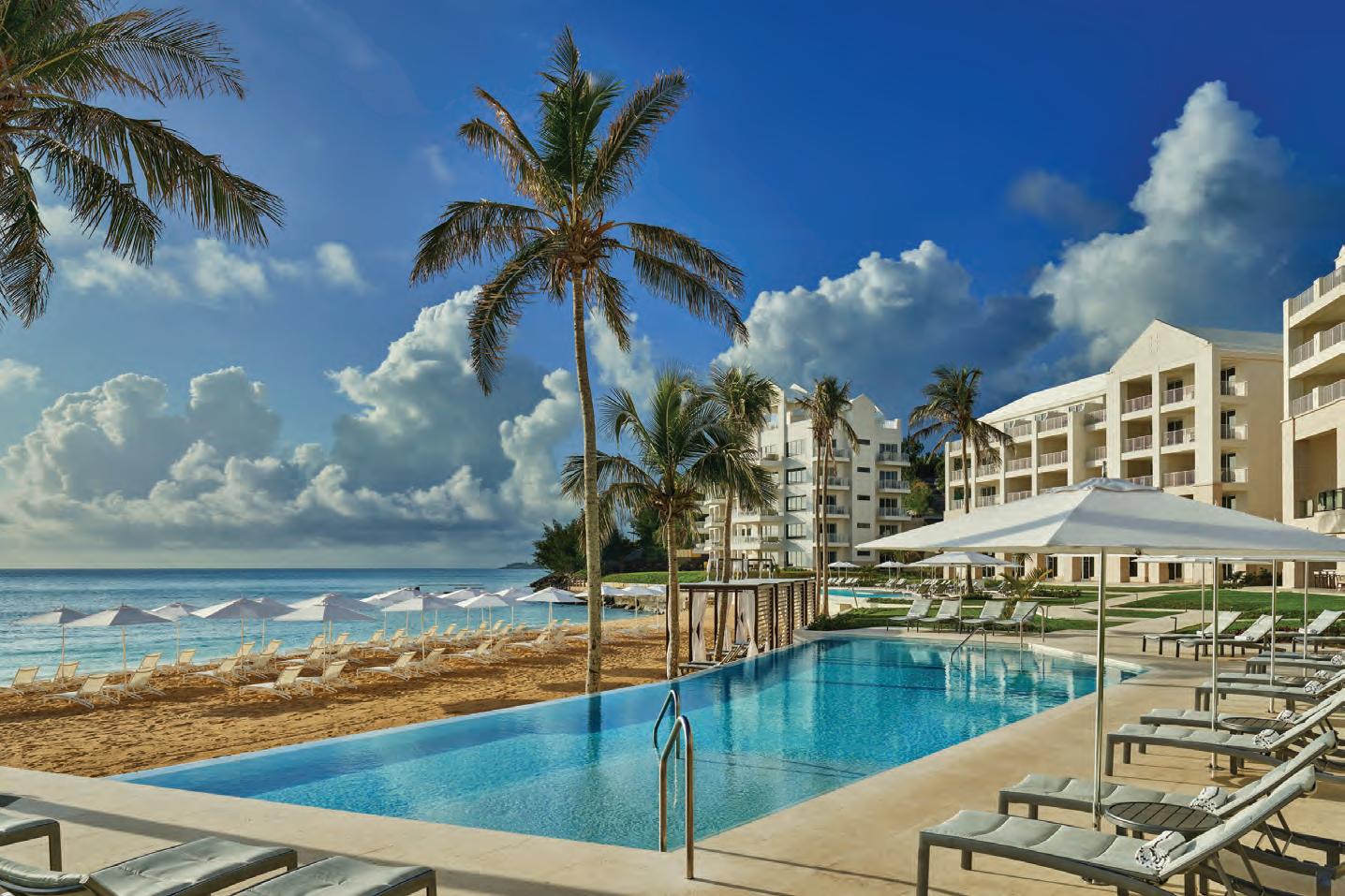
60 Architecture
Architectural trends in the Hamptons. A Q&A with designer Kristen Farrell.
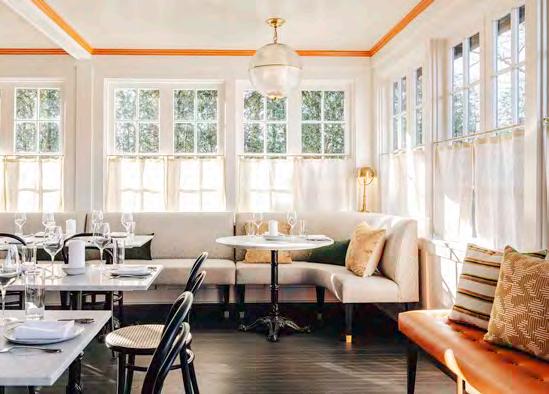
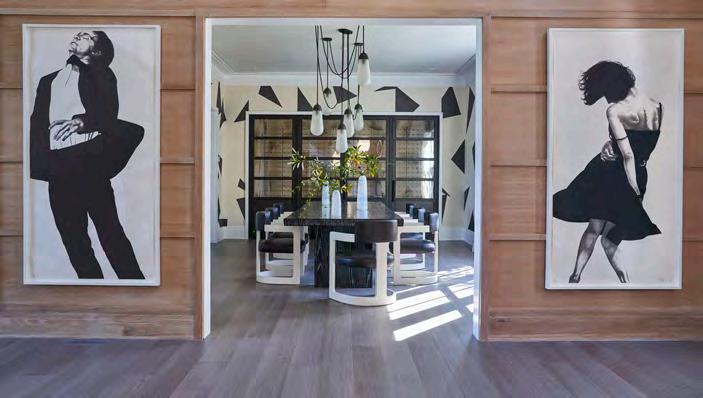
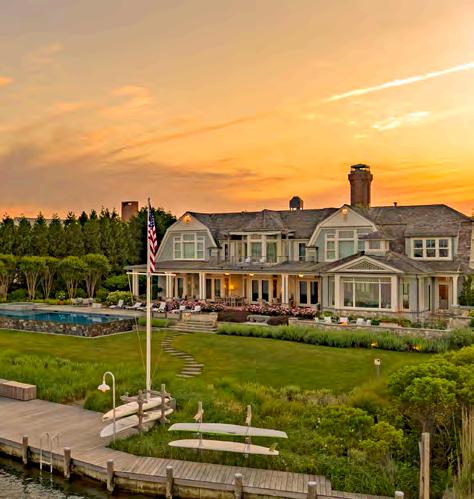

70 Design
The Shed, But Make It Chic
72 East End Eats
Where To Eat If You’re Wild About Design
74 Spotlight Ice Cream Confidential — How to make superior ice cream at home.
76 Hidden Gems
For the perfect change of pace, visit Greenport on the North Fork.

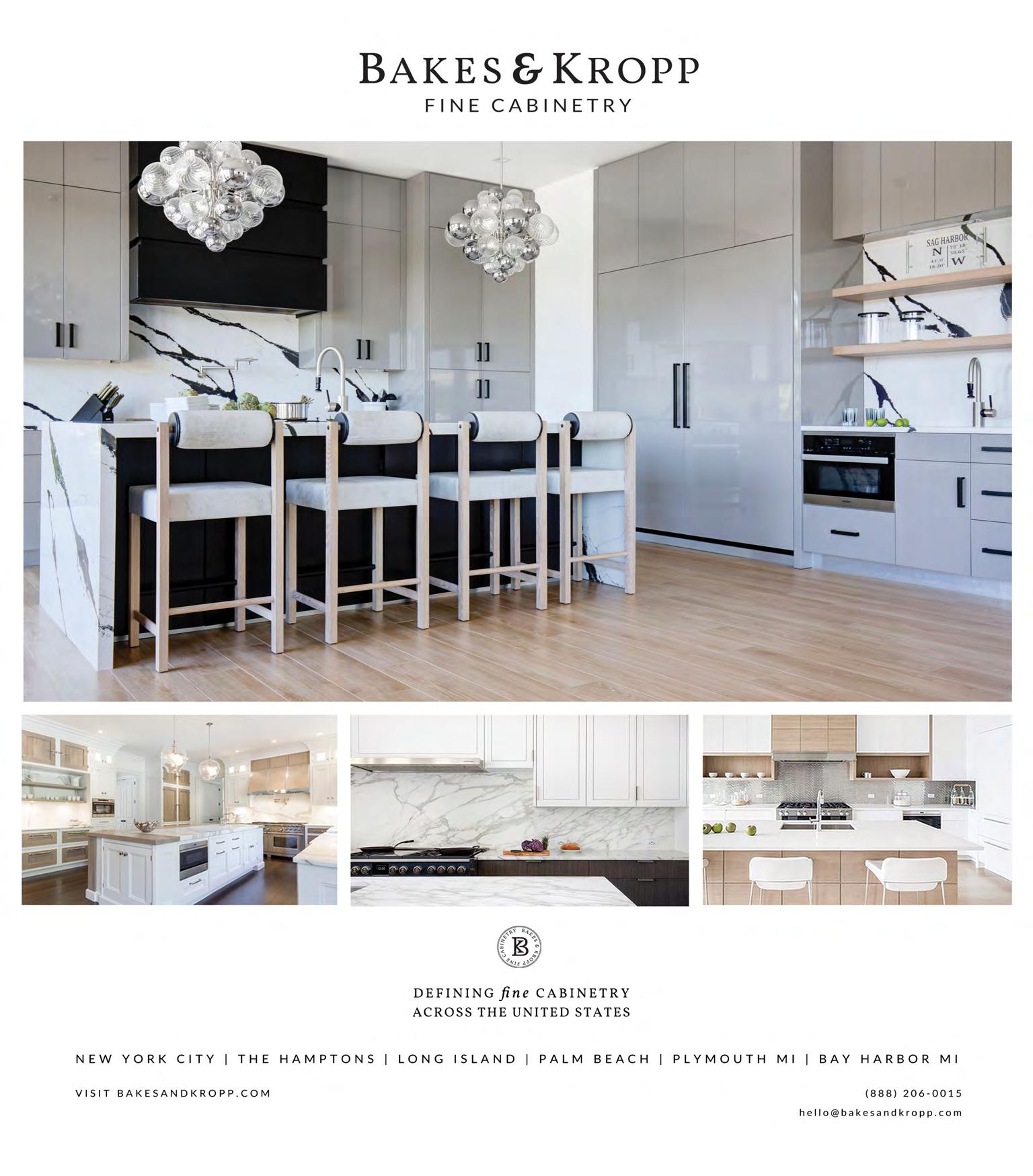

Just Reduced Waterfront | Water Mill | Now $22,750,000 | 5 BR, 7 BA, 3 HALF BA | A contemporary architectural masterpiece by renowned architect Roger Ferris on Cobb Isle Road overlooking Mecox Bay and the Atlantic Ocean. A gated entry leads to the dramatic steel frame modern home that pops up above the landscape with 4 levels and a private dock. Custom built to the highest standards, this eco-conscious offering is a must-see.



Waterfront | Water Mill | $16,500,000 | 4 BR, 4.5 BA | A remarkable waterfront opportunity on Holly Lane. Set on 2.2 acres with over 305 feet of bulk-headed water frontage, a dock, and pool. Co-listed with Barbara Lobosco. elliman.com/H373439

Bayfront | East Hampton | $15,000,000 | 9 BR, 8.5 BA | A spectacular waterfront compound consisting of 4 separate lots totaling 4.35 acres with 250 ft. of sandy beach, floating dock, and gunite pool. Video tour at elliman.com/H364310
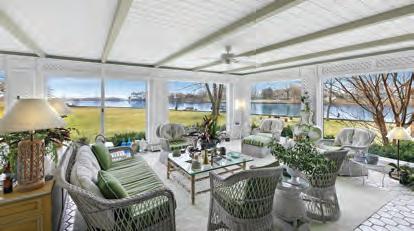
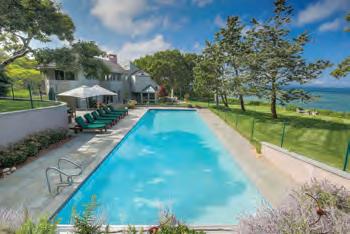
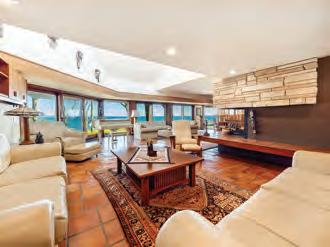
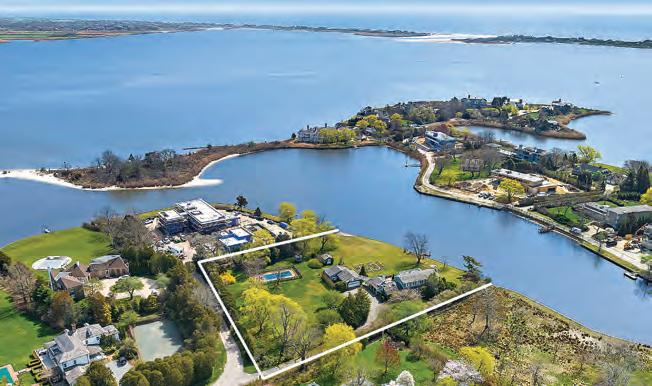

Renovated with Tennis | Water Mill | $12,500,000 | 6 BR, 7.5 BA | A transformation of the highest standards. This south of the highway estate with pool, pool house and tennis, was renovated in 2021 with interior design by Mabley Handler. The open floor plan features custom shiplap, lighting and wallpaper with tranquil hues of blue, white and grey. Outdoors, mature landscaping provides a relaxing oasis for entertaining. Video tour at elliman.com/H374067

Just Reduced Waterfront | Water Mill | Now $6,750,000 | 3 BR, 2.5 BA | A prime waterfront “builder’s acre” on prestigious Cobb Isle Road featuring a fully-restored traditional home with a private dock. elliman.com/H371961

Just Finished | Wainscott | $5,499,000 | 6 BR, 5.5 BA | A 2023 new build by Cruz Brothers Construction on 5.7 acres, near Sag Harbor Village. Includes a 50-ft. gunite pool with spa, pool house, tennis, and finished lower level. elliman.com/H368604
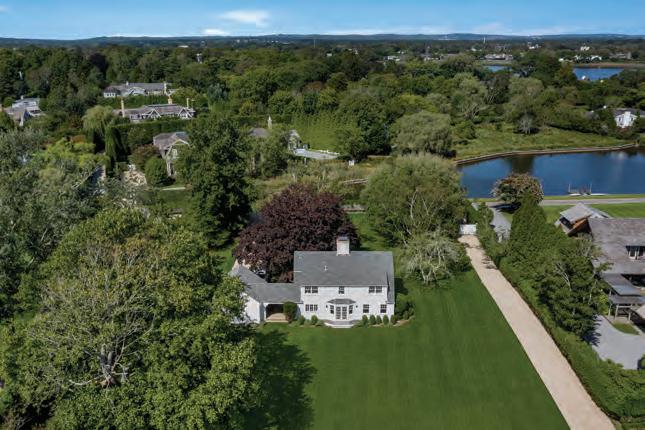

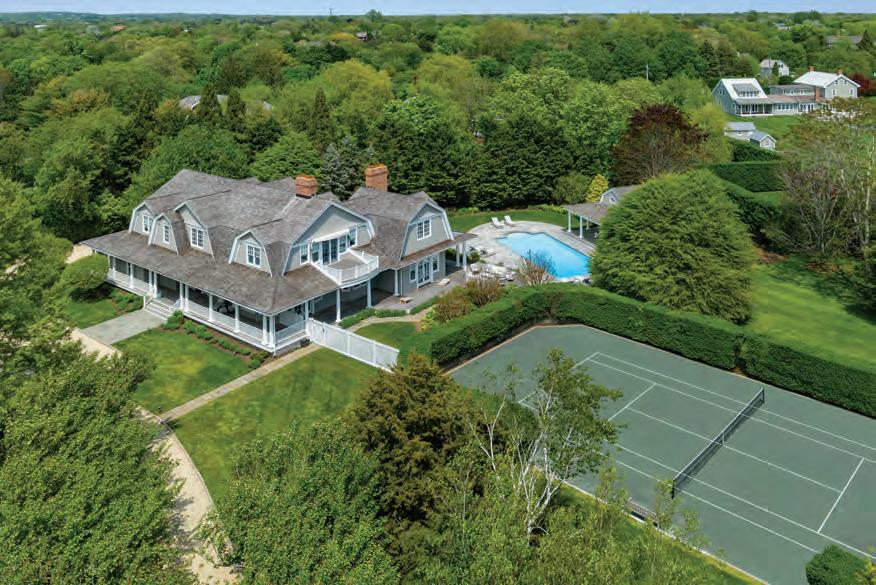


78
At Home Hollander’s Habitat – Ed Hollander continues to dominate the globe as a premier landscape architect.
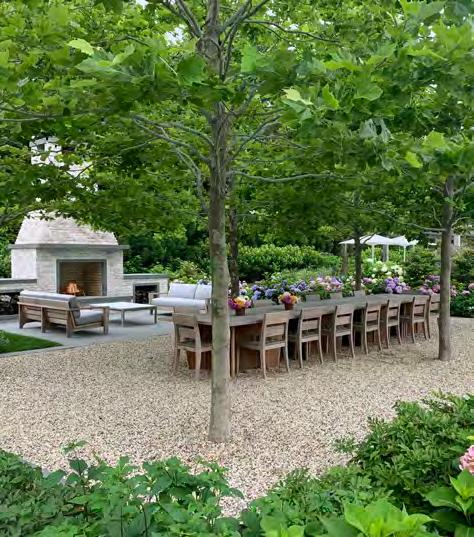
80 Arts
The Artist’s Journey – Oscar Molina embraces his second act.

82 Garden Intoxicating Roses — The most fragrant choice for your garden.

84 Spotlight
Meet Roland Witherow Of Witherow Brooke
86 Garden Summer Gardens Of The Hamptons
93 – 119
Florida Living
Miami’s Art Deco Style, Olara West Palm Beach, Island Landmarks, & Showcase Sales

126 Shopping
At Your Service –Distinctive serving pieces make your food shine.

Labor Day 2023
93-119
Come see this beautiful waterfront Southampton estate on almost 2 acres overlooking the calm, protected harbor and Peconic Bay, boasting an 85’ private dock for 3 boats, a heated 20’ x 40’ gunite waterside pool, a private white sand beach, and glorious sunsets. The house stands majestically tall with 5 bedroom suites and 6.5 bathrooms spanning 6,140 SF of pristine interior space saturated with natural light expands to 8,900 SF with decking and auxiliary garage. Highlights include a Hamptons classic cedar shingle Gambrel-style roof, gorgeous tobacco barn oak hardwood floors, walls of glass throughout with incredible harbor views from every room, central heating, and cooling, 3 gasburning fireplaces, 2 wood burning fireplaces, a large circular driveway with a 2-car garage, a spacious waterfront lawn, a huge covered porch with an outdoor fireplace for dancing and dining, and a trio of balconies. The first floor of the home opens into a grand foyer and then flows into an expansive great room, dining room, and chef’s kitchen with top-of-the-line appliances. The great room has a full wet bar and overlooks the lawn, pool, and harbor. A large gathering room beyond the kitchen leads into a large en suite first floor bedroom and access to the garden and grounds. The remaining 4 bedrooms and a full guest suite occupy the upper level of the home. The primary bedroom boasts a cozy fireplace, a covered waterfront balcony, a large waterfront office, a massive walk-in closet, and a sublime en-suite white marble bathroom with double sinks, a fireplace, a 2-person walk-in shower, and a spa Jacuzzi. The second and third bedrooms are each en-suite one with a private waterfront balcony. The fourth bedroom is a separate apartment-style living space that can easily be converted into 2 additional bedrooms. There are 2 walk-in closets, a marble bath with a separate tub and shower, a kitchenette, a balcony, and fabulous water and pool views. Conscience Point National Wildlife Refuge in your view across the harbor guarantees tranquility. Just a short distance to Southampton, Bridgehampton, and Sag Harbor villages and moments to amazing golf clubs, sandy bay beaches, and world-famous ocean beaches. Some of the best deep water boating in the northeast is just right outside your door. $9,750,000 WEB# 884275
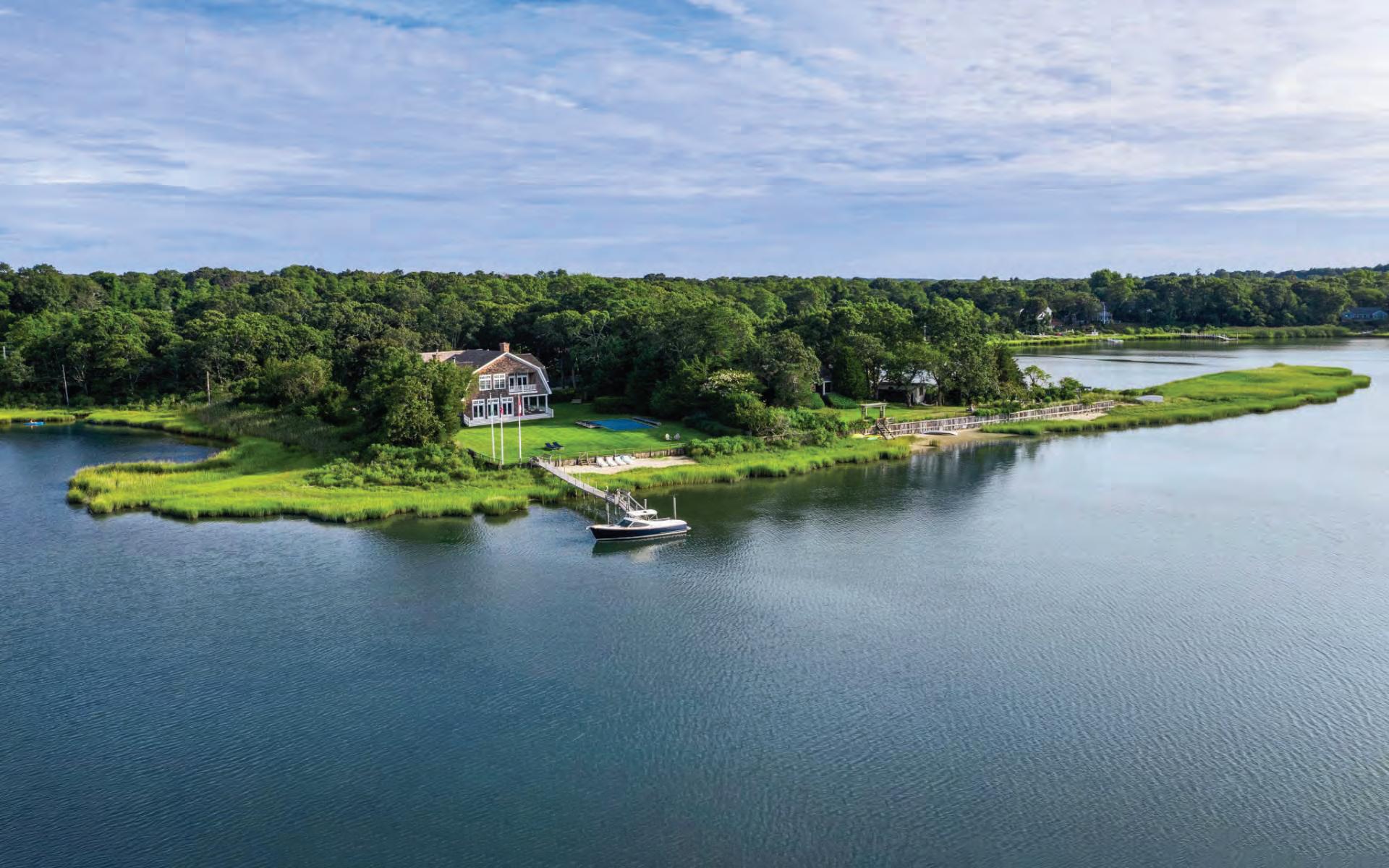
#1 Hamptons Broker – 2023
RealTrends + Tom Ferry The Thousand, as featured in The Wall Street Journal
Over $1+ Billion in sales in 36 Months
Over $5+ Billion Total Career Sales Volume
Tim DavisLicensed Associate Real Estate Broker
Regional Brokerage Advisor East End o 631.702.9211 | tgdavis@corcoran.com
With 43 years of success listing and selling the best properties on the East End, Tim Davis has become one of the most sought-after brokers in the country, offering buyer agency and seller agency representation.
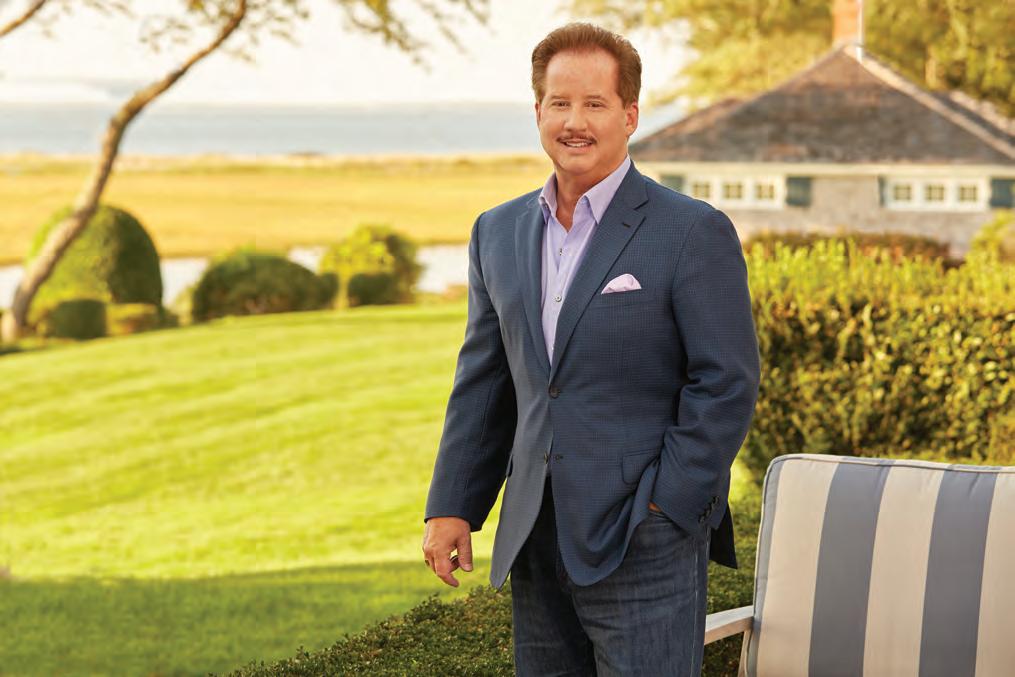
Corcoran’s #1 Hamptons Agent
#1 Hamptons Broker – 2023
Corcoran’s #1 Hamptons Agent #1 Hamptons Broker – 2023
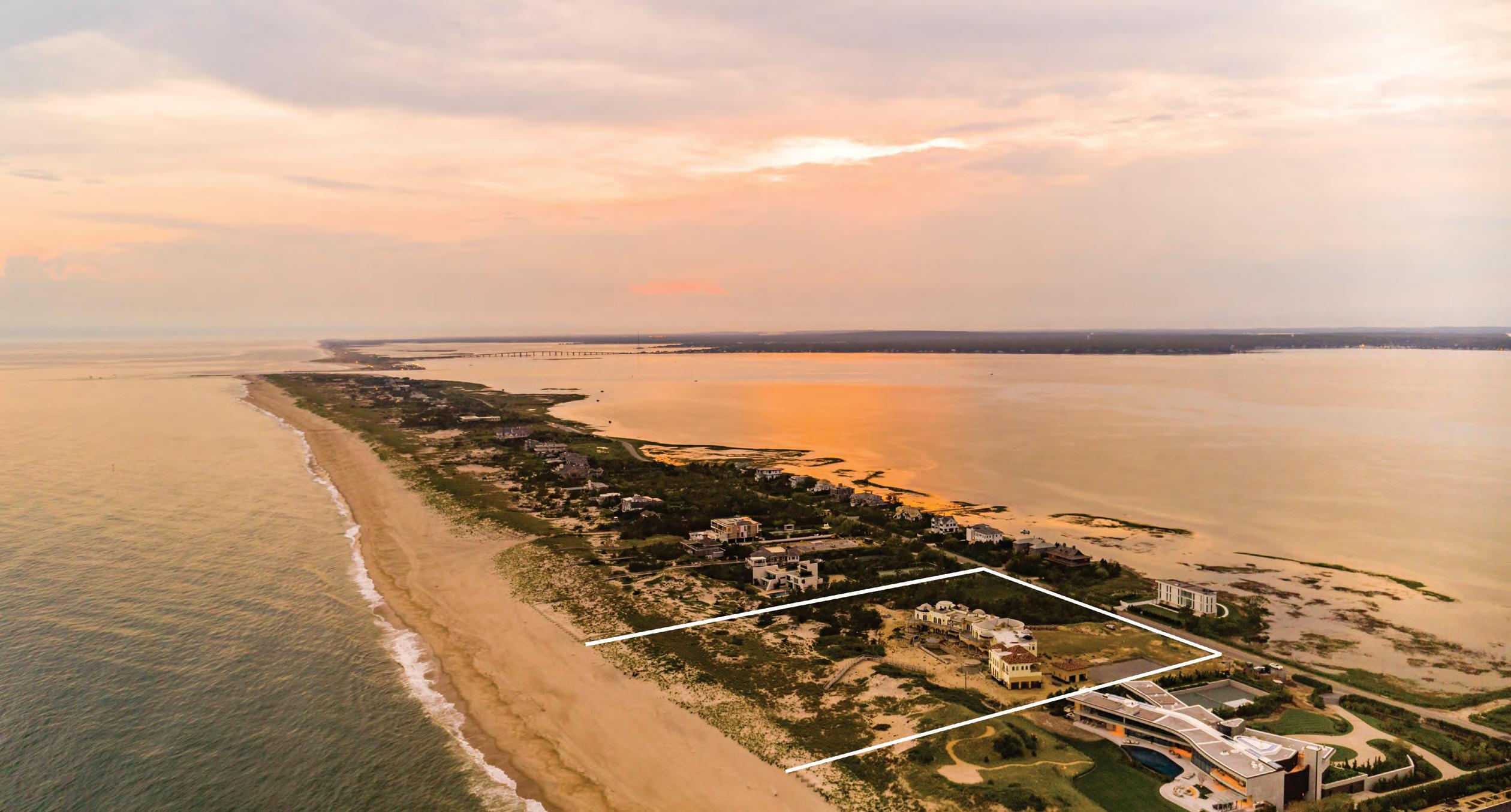




RealTrends + Tom Ferry The Thousand, as featured in The Wall Street Journal
RealTrends + Tom Ferry The Thousand, as featured in The Wall Street Journal
Over $1+ Billion in sales in 24 Months
Over $1+ Billion in sales in 24 Months
Over $5+ Billion Total Career Sales Volume
Over $5+ Billion Total Career Sales Volume
Licensed Associate Real Estate Broker Regional Brokerage Advisor East End o 631.702.9211 | tgdavis@corcoran.com
Licensed Real Estate Salesperson m 631.885.5739 | o 631.702.9226



A rare opportunity now exists along world renowned Meadow Lane. Ideally located along the “sweet spot” of this famed address, this nearly 10 acre and 550’ wide parcel is like no other. Hundreds of feet of Atlantic Ocean frontage with sweeping ocean views from sunrise to sunset. Away from public access and acres of dunescape allow for ones architect and design team to create an extraordinary oceanfront compound estate. The possibilities for developing a once in a lifetime residence with the most sought after luxury features, exists here today. This property also includes deeded ocean access to a bayfront parcel across Meadow Lane on Shinnecock Bay. Please inquire about private confidential viewings. Offered exclusively.
Pricing Repositioned $59,000,000 WEB# 886610
Corcoran’s #1 Hamptons Agent #1 Hamptons Broker –RealTrends + Tom Ferry The Thousand, as featured in The Wall Street Journal
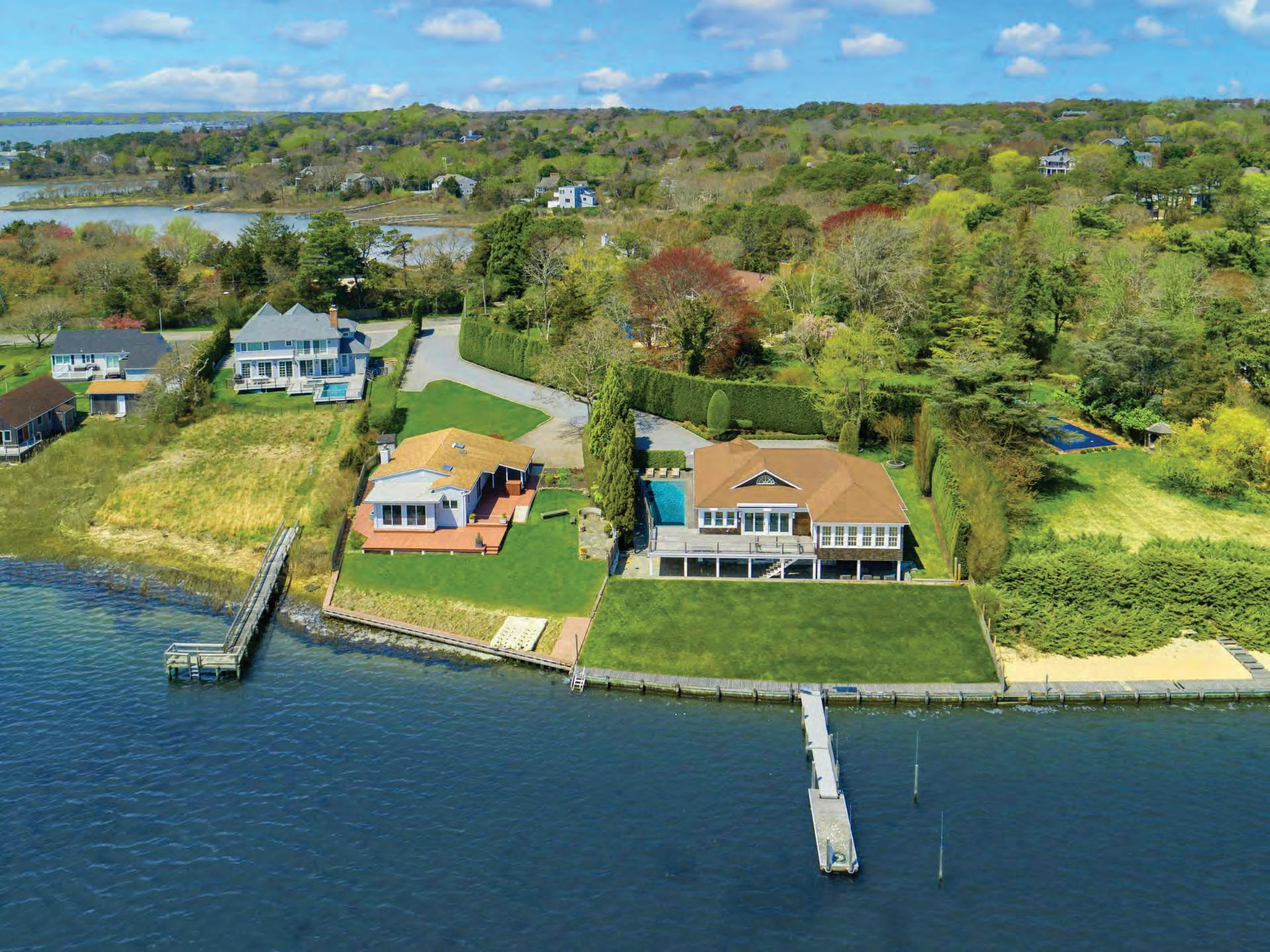
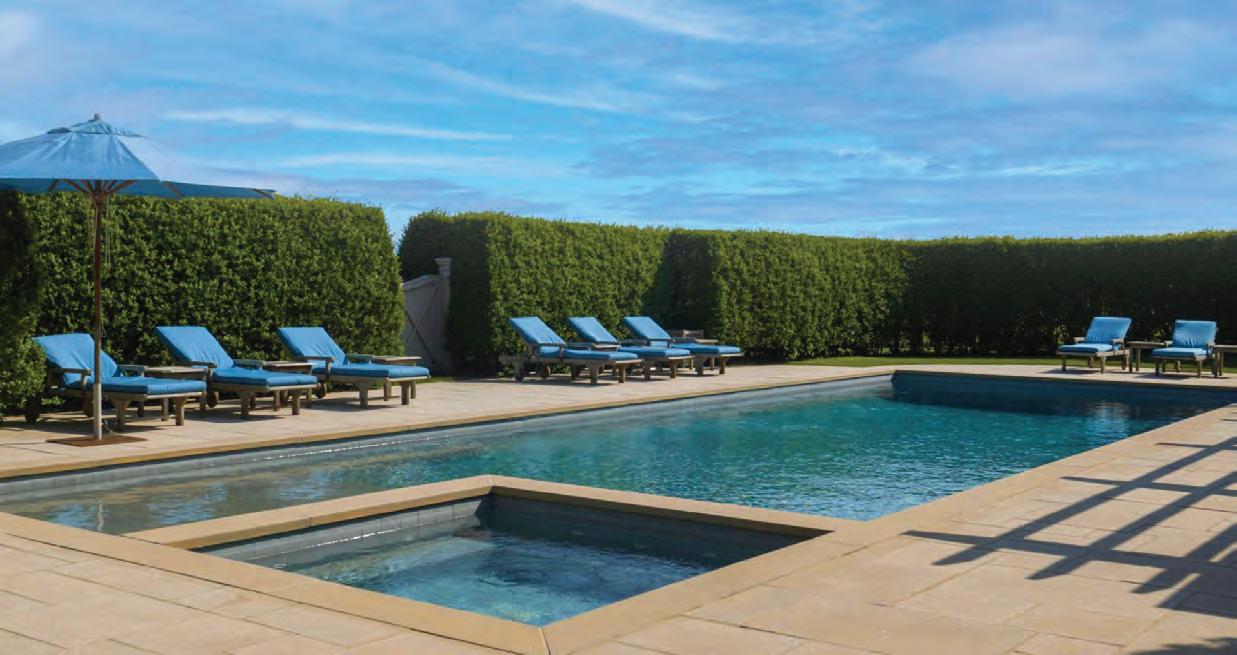
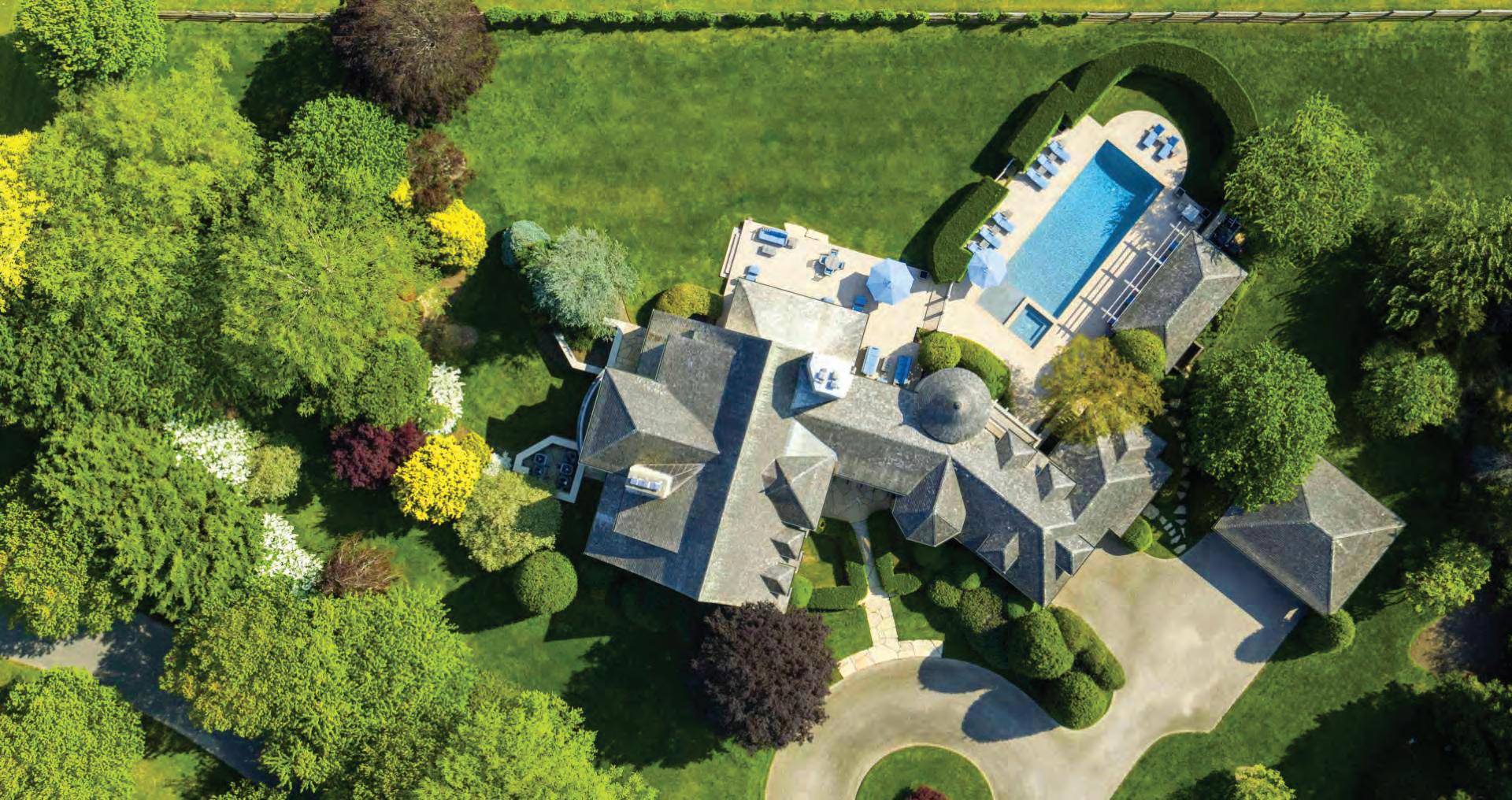


Over $1+ Billion in sales in 24 Months
Over $5+ Billion Total Career Sales Volume
Licensed Associate Real Estate Broker Regional Brokerage Advisor East End o 631.702.9211 | tgdavis@corcoran.com
Licensed Real Estate Salesperson m 631.885.5739 | o 631.702.9226

Stunning stone and cedar shingle-style house bordering a 20 acre reserve. Nearly 12,000 SF of living space on 3 finished levels. Custom details are throughout this home which features rooms which face south and boast dramatic views of open fields and The Atlantic Golf Club. Arrive through the stunning main entrance to experience the first floor with a great room, stone fireplace, dining room, large open kitchen all opening to the large stone terrace, library/media room with fireplace, guest suite, and family room with fireplace with access to the terrace and pool area. The second floor covers over 3,600 SF and features a large primary suite with an adjoining private office, 4 guest suites. The lower level comprises some 4,400 SF and includes a gym, golf simulator, billiards room, entertainment area, and playroom. The swimming pool is 50’ long and beautifully positioned on the property. Private viewings available by appointment. $9,800,000 WEB# 900515
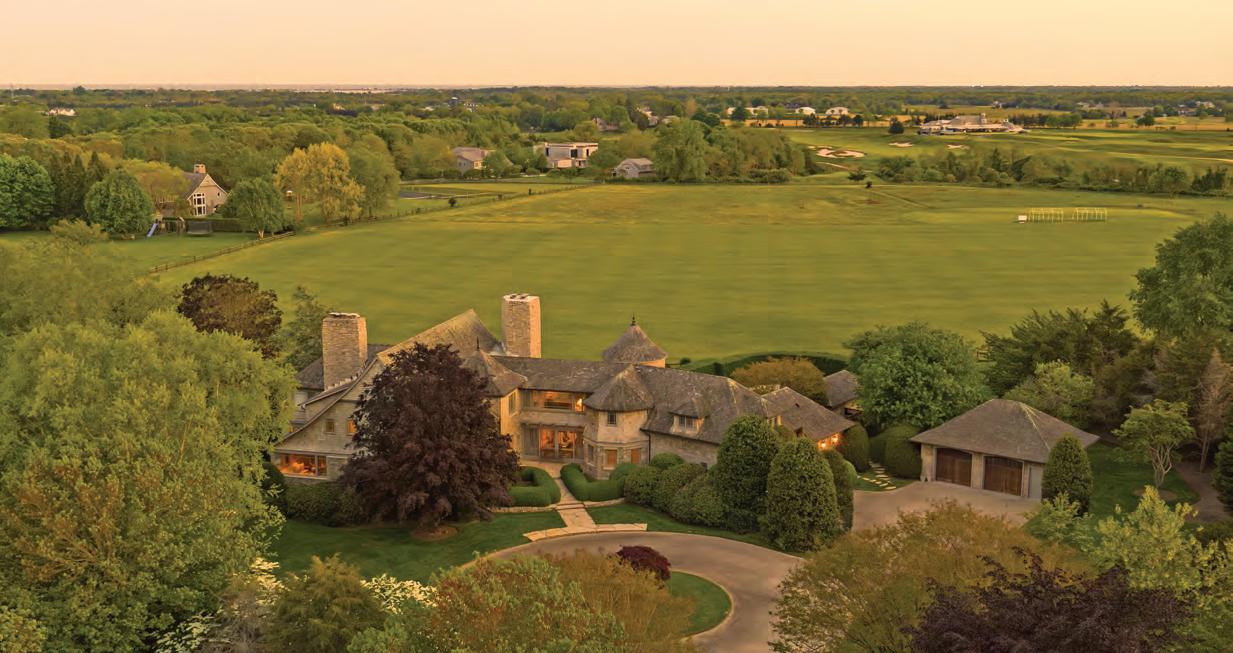




Securely positioned behind a gated entry and centrally located on 1.3 lush acres in Water Mill. The picturesque countryside and preserved farm fields is the setting for this remarkable residence comprising 9,511SF+/- on three finished levels. Perfectly tailored interiors showcase the beautiful details which include an ideal floor plan suiting the Hamptons Lifestyle to a tee. First floor public rooms spill out to the wide sunlit terraces. The home features 7 bedrooms, 8 full and 1 half bathrooms, a lower level with 12’ ceilings, a wine cellar, ideal space for a full-scale gym as well as a theater: An attached 3-car garage, heated gunite pool, and well-equipped outdoor kitchen for resort-style indoor/outdoor entertaining surrounded by an established landscape border for the ultimate in privacy. $8,980,000 WEB# 899087
Corcoran’s #1 Hamptons Agent
#1 Hamptons Broker – 2023
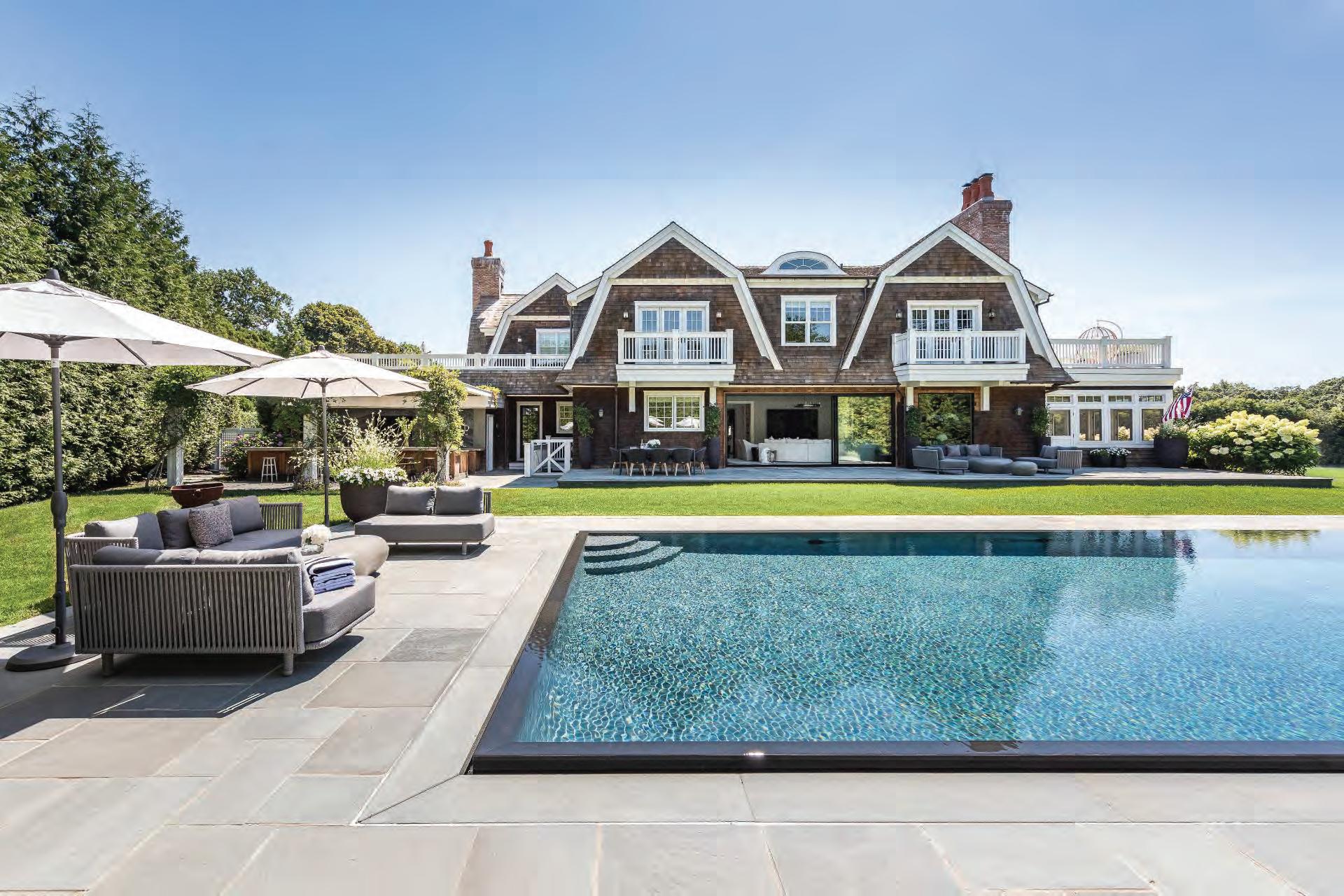

RealTrends + Tom Ferry The Thousand, as featured in The Wall Street Journal
Over $1+ Billion in sales in 24 Months
Over $5+ Billion Total Career Sales Volume
Licensed Associate Real Estate Broker Regional Brokerage Advisor East End o 631.702.9211 | tgdavis@corcoran.com
Licensed Real Estate Salesperson m 631.885.5739 | o 631.702.9226

Hamptons Real Estate Showcase sat down with Tim Davis and Thomas Davis of The Corcoran Group to find out more about this issue’s cover home.
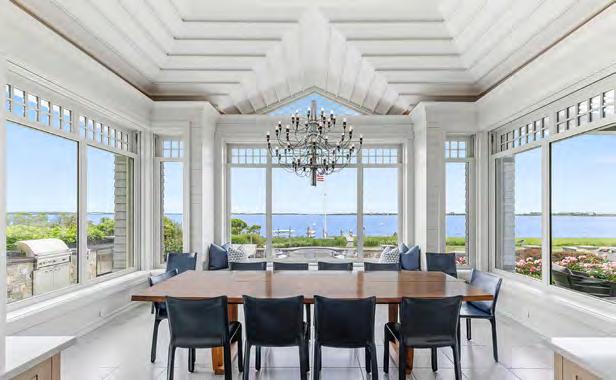
HRES: 111 Cobb Isle Road is a sensational classic Hamptons shingle-style home with stunning waterfront views in Water Mill. Can you tell us about some of the standout features, and what makes this property so appealing?
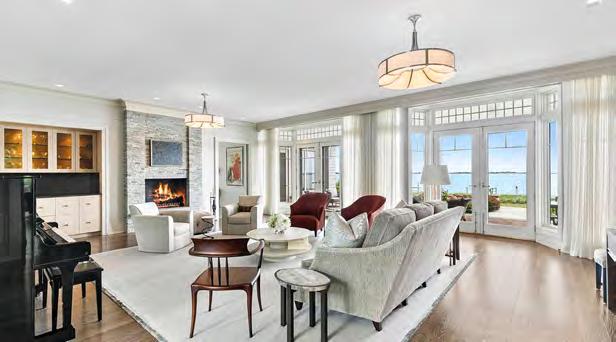
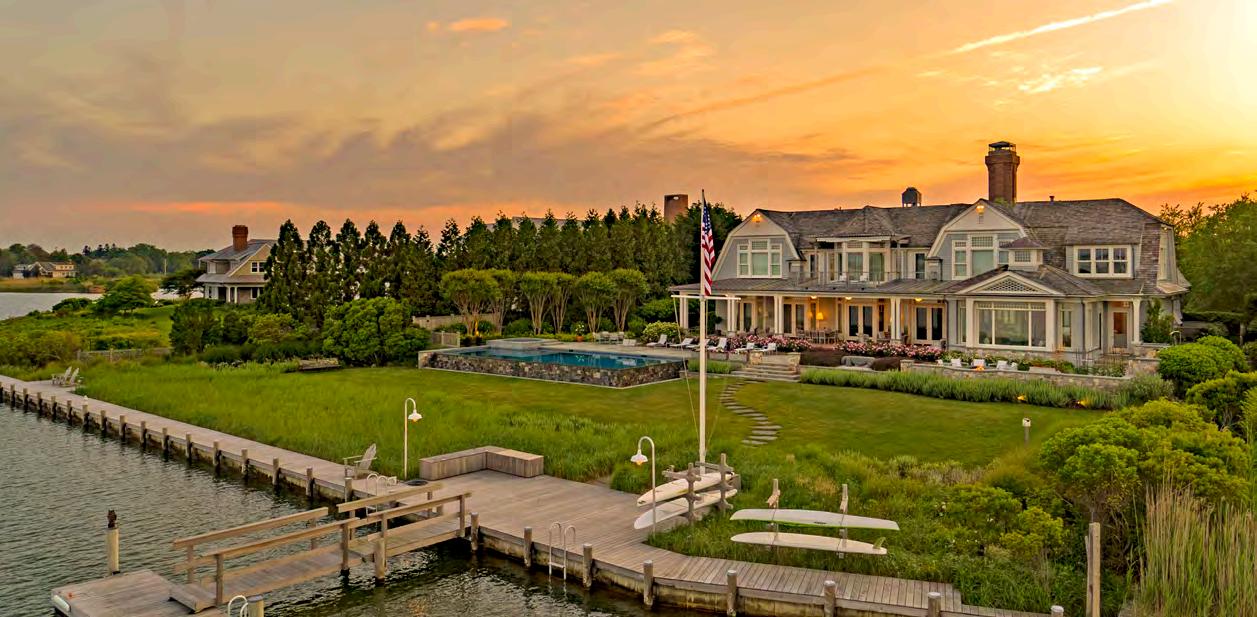
Tim Davis: This home was designed to take advantage of the extraordinary waterfront setting and the views across Mecox Bay and to the Atlantic Ocean. Rooms of great proportion opening into each other and high-ceilinged spaces with views out most windows toward a view of water or greenery. The home is also built to the highest building standard and quality to be able to hold its position open to weather and elements native to this location. The home features state of the art systems and makes for carefree living while enabling the owner to entertain on various levels and provide accommodations for family and friends in the main house or guest house.
HRES: What type of buyer do you see being interested in this luxury home?
TD: The buyer profile here is certainly one who appreciates the location. Positioned in the way this home along one of the widest and more open parts of Mecox Bay away from road noise. One who values quality and classic shingle-style architecture. A watersport buyer and one who enjoys the lifestyle experiences that only a home and location like this has to offer.
HRES: Would you say that this home is a good investment in today’s market?
TD: When making a high-level purchase in our market, the three key principles still apply for making an investment such as this one. Location, Location, Location is at the top of the list of reasons why this reads as a good investment.
HRES: Anything unique about this property that you would like our readers to know?
TD: View the photos and the online presentation including the video which tells the full story at timdavishamptons.com/111-cobb-isle-road
For more information: Tim Davis at 631.702.9211 and Thomas Davis at 631.885.5739
PRESIDENT & CEO
Jim Miller
PUBLISHER
Claudette Greenstein
ASSISTANT TO PUBLISHER
Sydney Price
DESIGN

Fontsy Design, Inc.
PRODUCTION MANAGER
Frances Daniels
EDITOR AT LARGE
Dawn Watson
CONTRIBUTING WRITERS
Heather Buchanan | Alexandra Croft
Karen Dash | Kelli Delaney Kot
Tapp Francke Ingolia | Anne Halpin
Leila Jones | Kelsey Ogletree
Alice Phillips | Katya Russell
Hannah Selinger | Skye Sherman
Annie Sisk | Beverly Stephen
Nina Thomson | Mariette Williams
CONTRIBUTING PHOTOGRAPHERS
Kristin L. Gray | Richard Lewin
Richard Taverna | Mary Thames-Louis
DIGITAL MEDIA
East End Social FINANCE
Ellen Miller
ADVERTISING DIRECTOR
Claudette Greenstein
M3 Media Group
cgreenstein@m3-mediagroup.com
631.353.3350
NATIONAL ADVERTISING SALES Jacqueline
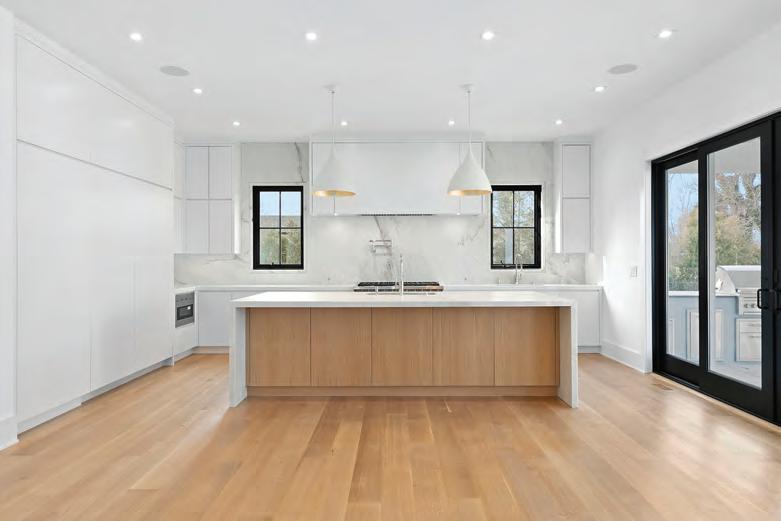

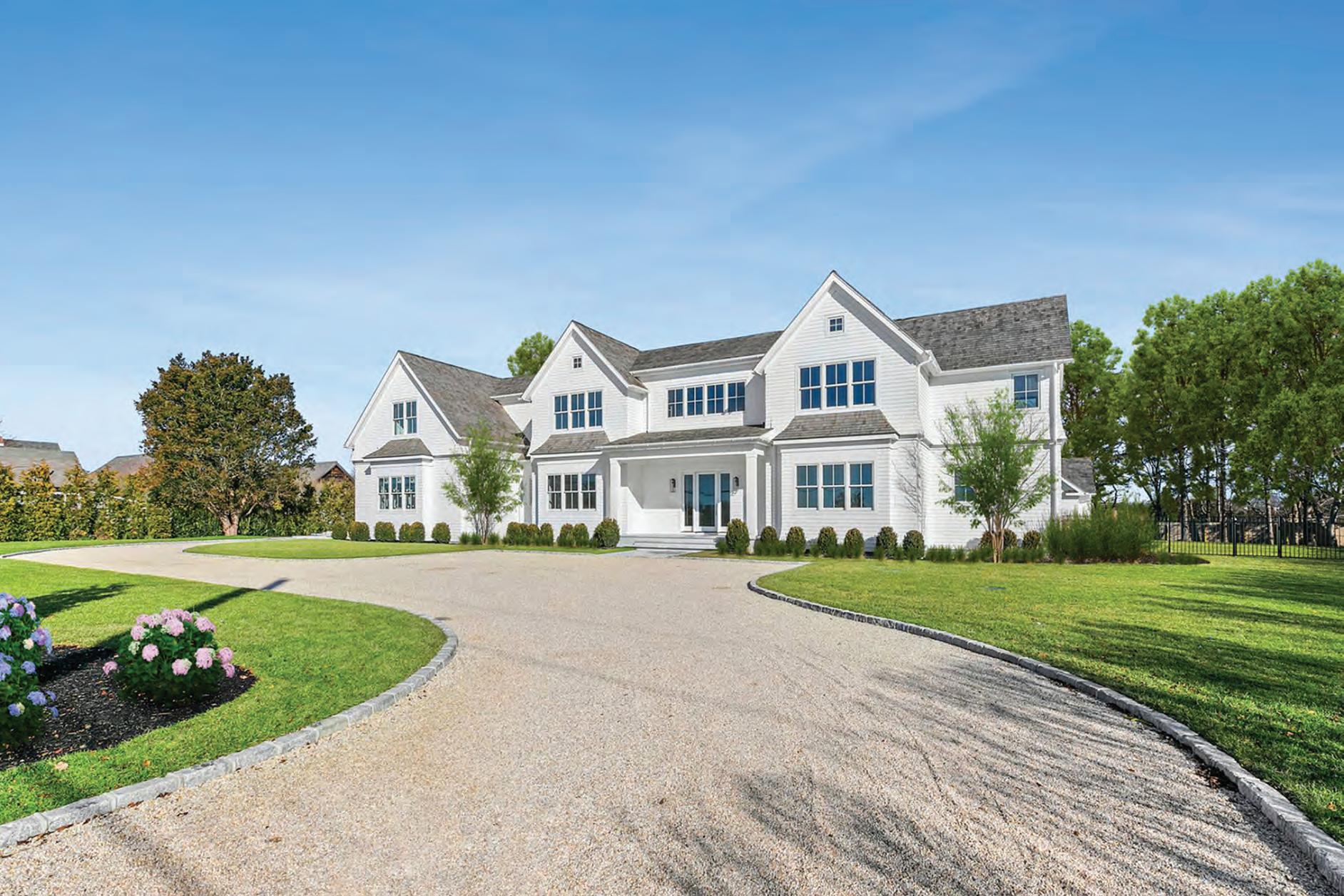
Your home is where you raise your family, entertain your friends and make your fondest memories, so rely on Jack Curto to make those times the best they can be by turning your house into a home now, and for years to come.
 Exclusively represented by James K. Peyton of the Corcoran Group, Bridgehampton | $8,795,000
43 Davids Lane, Water Mill
Exclusively represented by James K. Peyton of the Corcoran Group, Bridgehampton | $8,795,000
43 Davids Lane, Water Mill



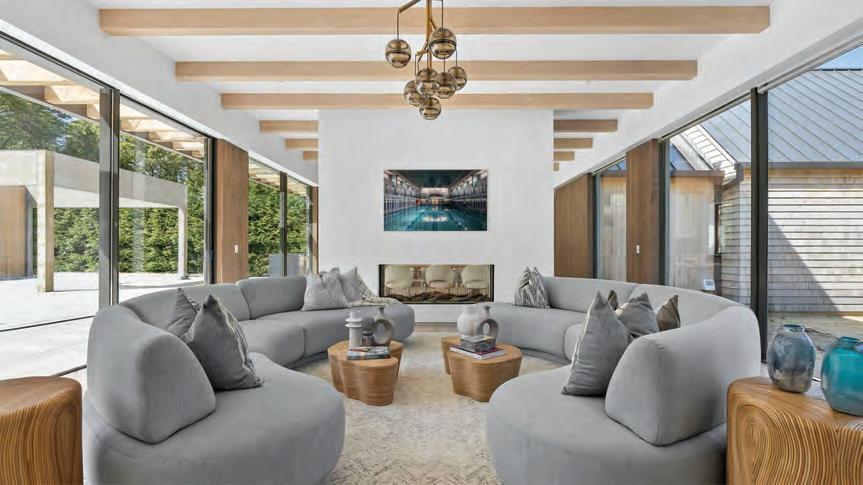
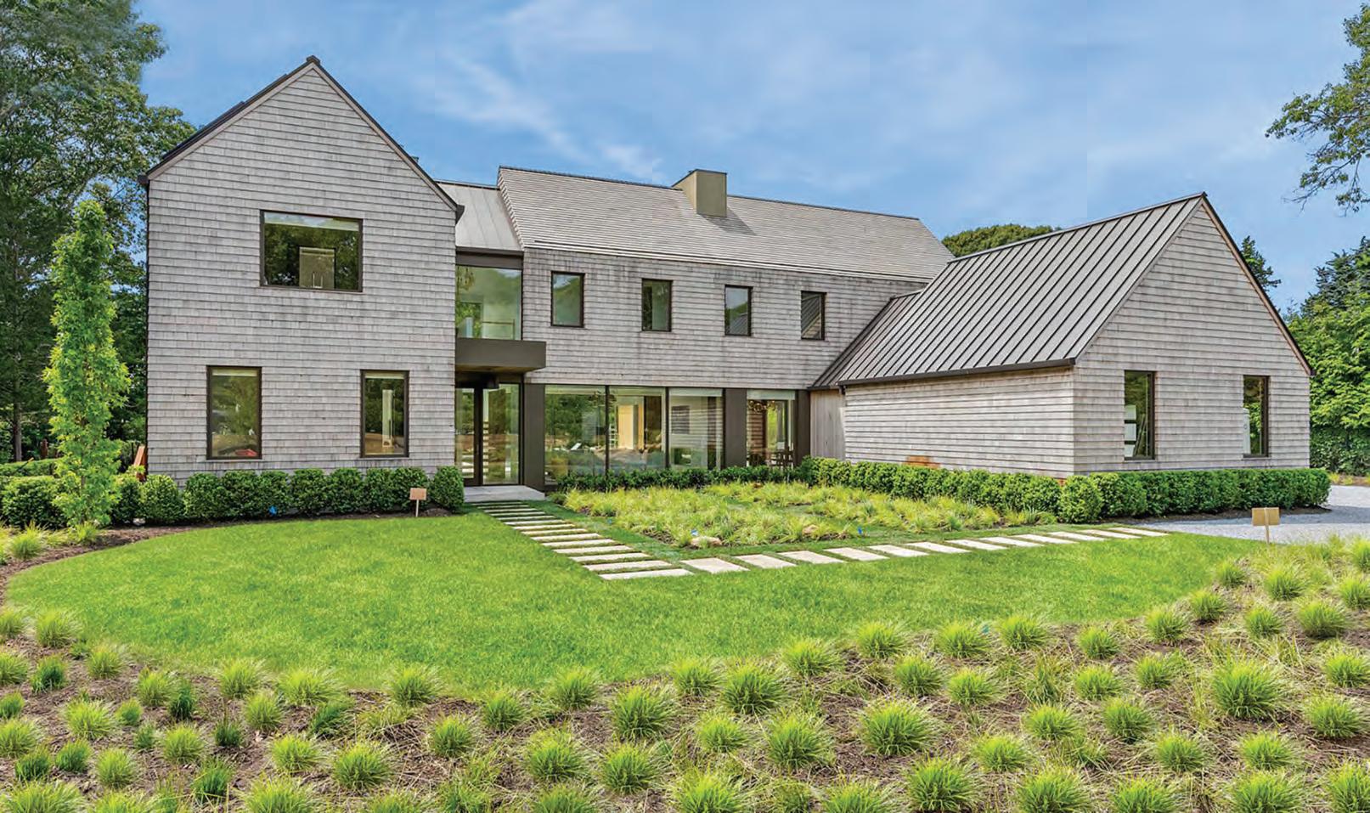
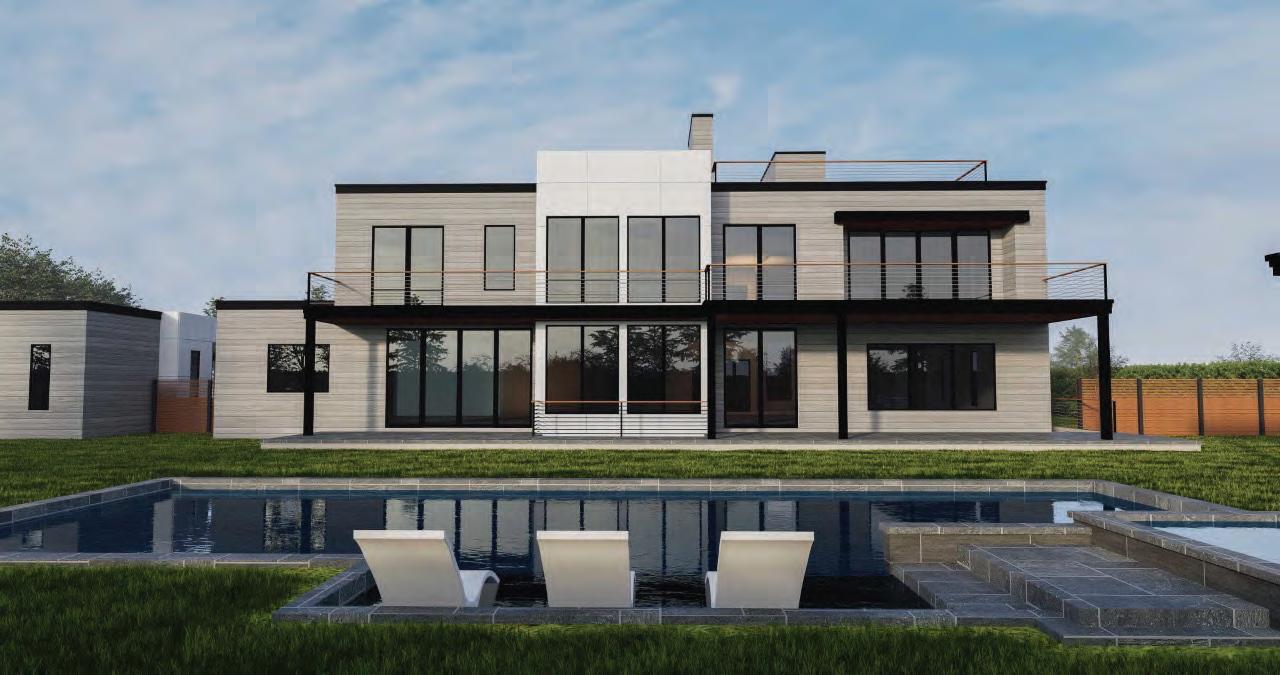
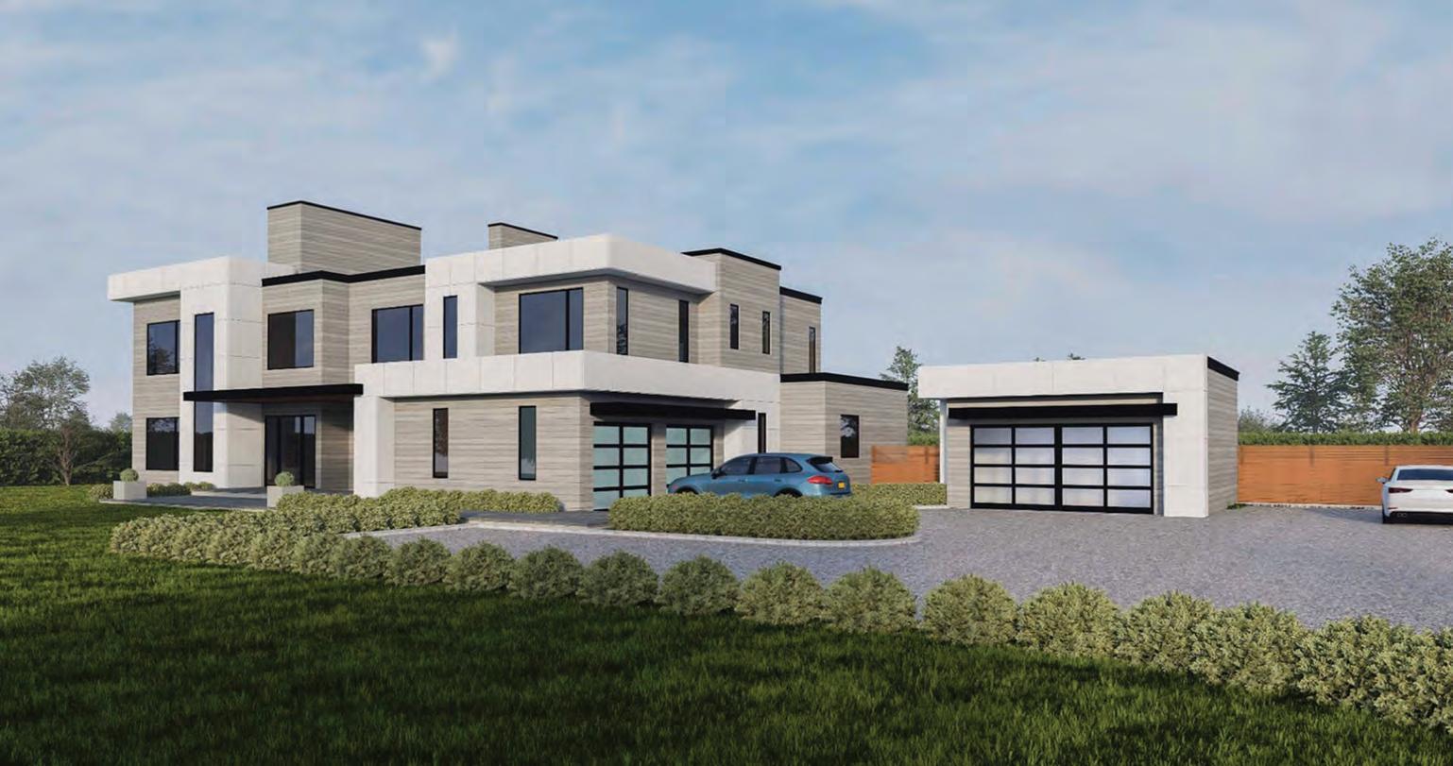







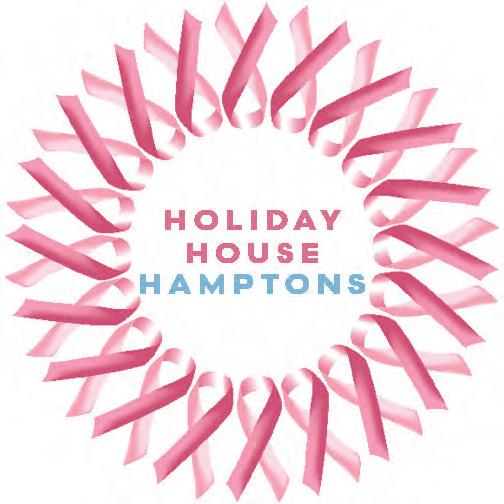
279 Mitc hell Lane, Bridgehampton
Open to the Public | July 9 th - August 27th
Some of the industry’s top interior designers will transform this home to showcase cutting edge decor and chic lifestyle concepts to be viewed by the general public, the design industry and design enthusiasts all while raising critical funds for breast cancer research. To purchase tickets visit holidayhousehamptons.com
$12,995,000 - Designed and crafted to perfection by master builder Matt Pantofel of BJC Custom Home Builders. Offering 12,000 SF of luxury living on 3-levels with high-end finishes and keen attention to detail throughout. 10 bedrooms, 11 full & 4 half baths, 1.85 acres, heated Gunite pool/spa, pool house, 6 garage spaces. Additional lot available. Web# 888558South of the highway, the home is a perfect combination of remarkable craftsmanship, flawless design, and views over Shinnecock Bay. The first floor has a formal sitting area with a double-sided fireplace, family room, breakfast area, guest suite, chef’s kitchen and formal dining room. Upstairs you will find 4 more bedrooms including the primary bedroom offering stunning views over the water, an exquisite master bath, and a private sitting room or home office. The lower level includes 2 more bedrooms, gym, wine room, media room with fireplace, sauna, and steam shower. The backyard is a private sanctuary with a heated gunite pool, lush landscaping, and pool house. $5.995M WEB# 881162

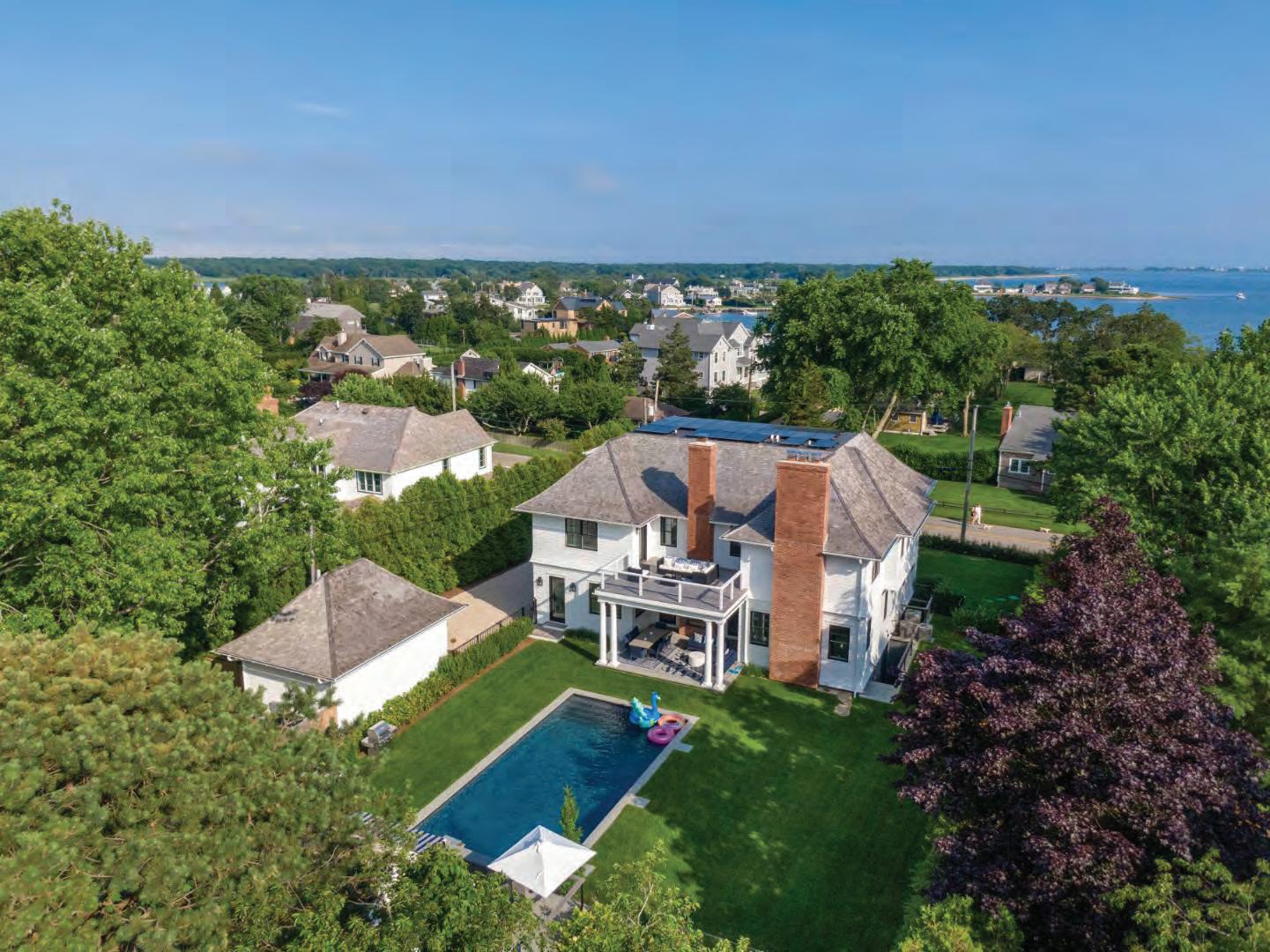
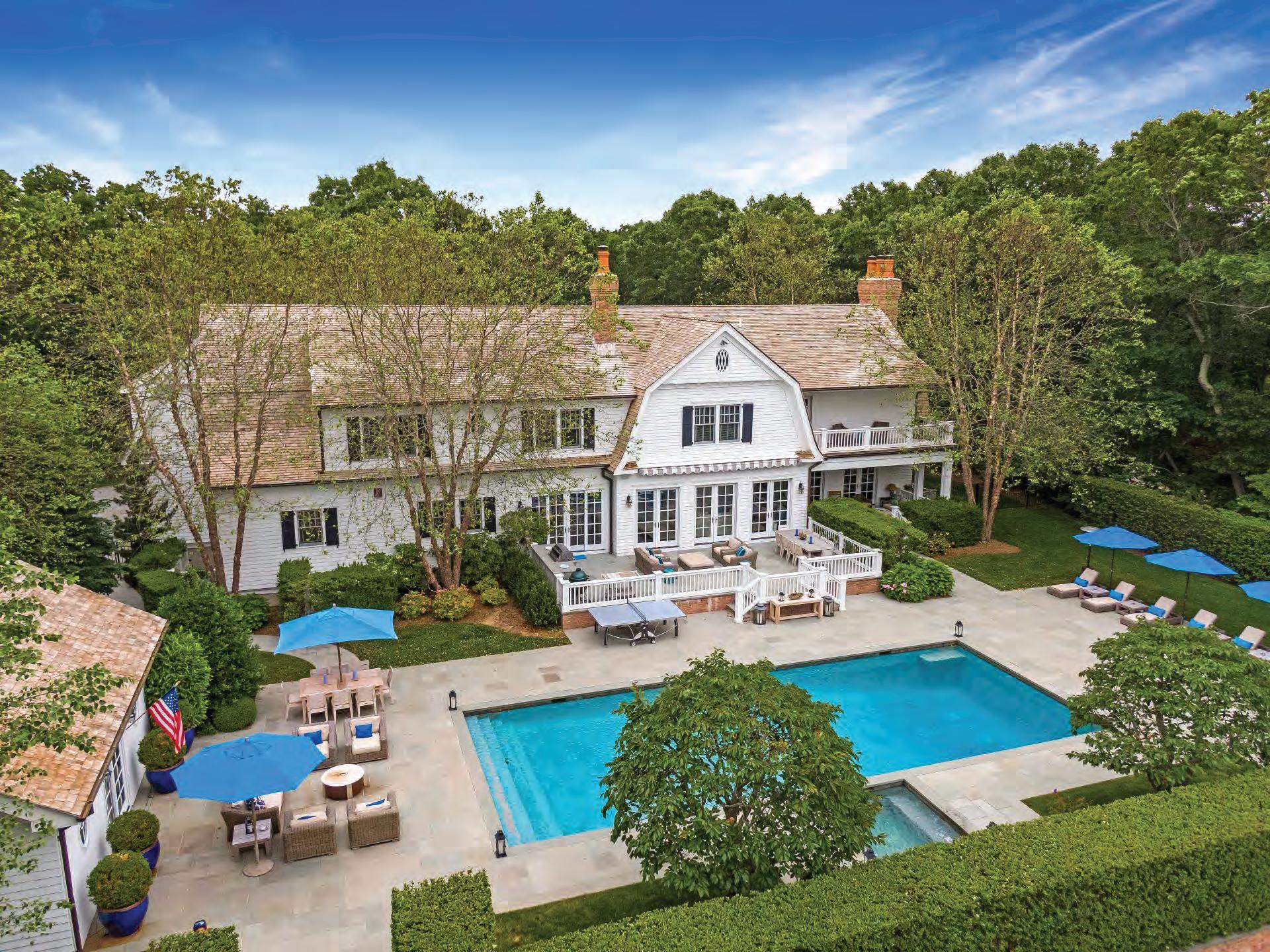
Just listed. Totally pristine and spectacular 12,000 SF double gated estate is set on 6 secluded, landscaped acres, which features a sunken all-weather tennis court surrounded by roses. The main house has a grand entry, an elegantly comfortable large living room with an adjacent covered porch, a formal dining room, large chef’s kitchen with access to the fabulous pool area and patio. The first floor en suite guest quarters and three car garage are located on the west side of the home. The laundry room is comfortable for your staff, with a tv, and plenty of shelving, and folding areas. A fabulous office on the first floor and one on the lower level accommodate all work from home needs. The second floor boasts a large primary suite and 5 more ensuite guest rooms. The lower level is a whole other level of fun. With a 2000 bottle climate controlled wine cellar, a custom Humidor cabinet, a professional bar with a dishwasher, an ice maker with two taps, and plenty of room to chill at the bar during any get together celebrating various sports with 6 TVs in the basement, you’ll always be able to keep track of your favorite teams! An adorable pool house with full bath round out the amenities. Just moments to all. $8.895M WEB# 903094
Total Sales Volume in Transactions – 2021, 2022 2021, 2020, 2018, 2017, 2015,
Only Hamptons Broker Ranked Top 5 in the US Multiple Years by The Wall Street Journal
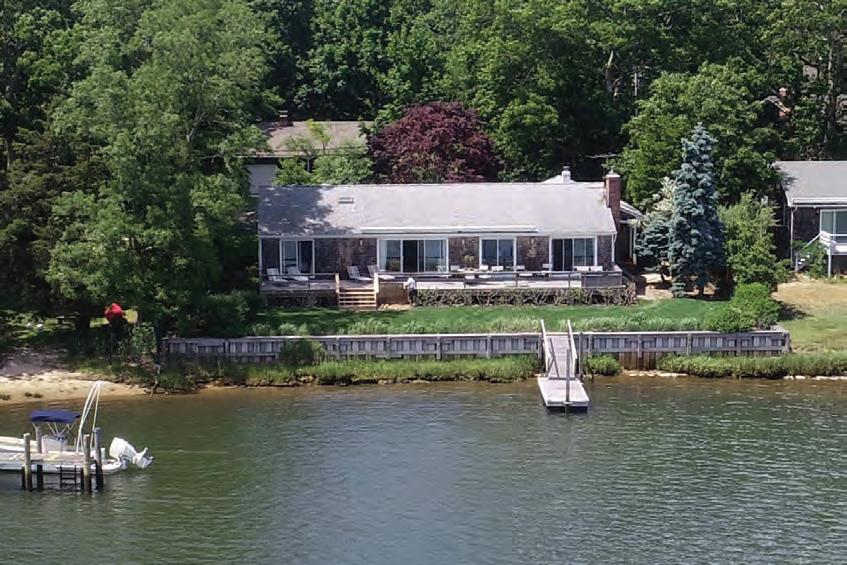
 Susan M. Breitenbach
Susan M. Breitenbach
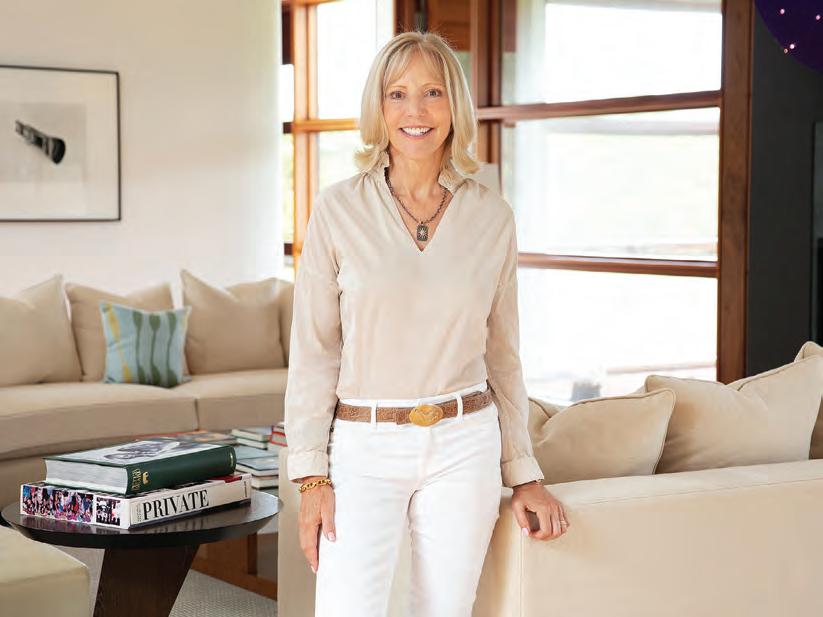
Licensed Associate Real Estate Broker
m 631.875.6000 | smb@corcoran.com
Cutter Koster
Licensed Real Estate Salesperson m 631.655.8576 | cutter@corcoran.com



offer the perfect setting. French doors lead into the living room which easily allows for 2 sitting areas to enjoy the woodburning fireplace and water views. The formal dining room with fireplace and adjoining library is adjacent to an eat-in kitchen with oversized windows showcasing western water views. A large den, recreation room, and ensuite bedroom complete the first level. The second level boasts a primary bedroom suite with French doors that lead out to the waterfront upper deck. $11.4M WEB# 899983
Amagansett Oceanfront Compound | Situated at End of Cul-De-Sac | Ultimate Privacy is Assured | Featuring Two Homes | Amazing Opportunity | Just Reduced Oceanfront Property Available Separately: $19.995M | Compound: $34.995M; For Rent: August-LD $125,000 WEB# 885477
ONE-OF-A-KIND EXPERIENCE BETWEEN SAG & BH Bridgehampton
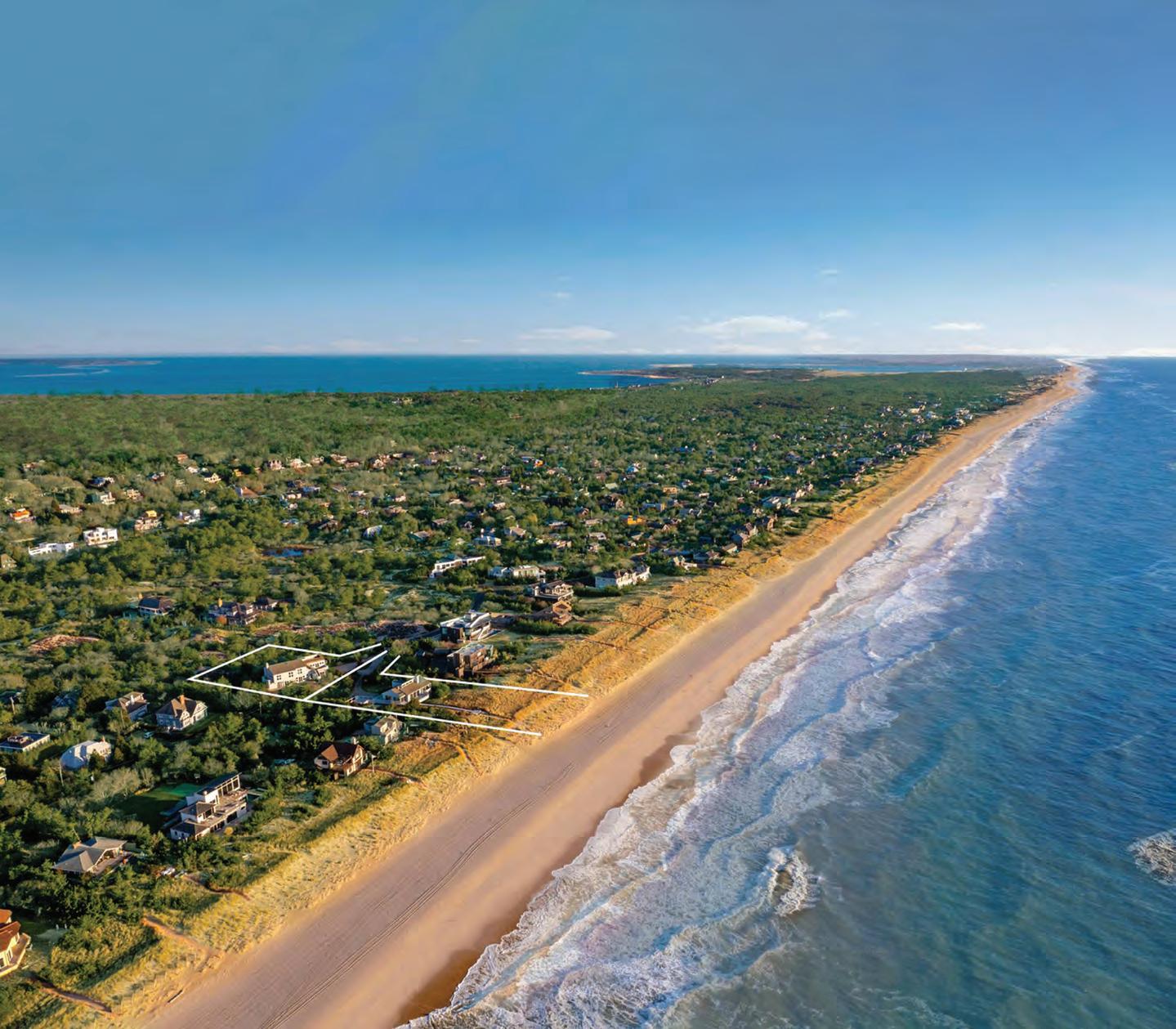
1790’s timber frame barn, fully restored and upgraded. This 4+ bedroom, 5.5 bath home features all of the elements of barn vocabulary, set on an acre with a heated gunite pool and expansive lawn space. Voluminous great room centered around a massive stone fireplace, open kitchen, 3 ensuite bedrooms, den. Up the stairs to the east wing of the home, find the sun-filled primary suite with spalike bath, and an additional bedroom and bath. $5.35M WEB# 894679


Welcome to our August issue of Hamptons Real Estate Showcase. This summer is turning out to be a busy one with lots of great events. One of my all-time favorites is the annual Holiday House, founded by interior designer Iris Dankner. Holiday House Hamptons raises awareness and funds throughout the year for The Breast Cancer Research Foundation. This year’s designer showhouse is being held at 279 Mitchell’s Lane in Bridgehampton, a beautiful new modern build by BJC Custom Builders. Be sure to check out all the fabulous designers who transformed this new home into a stunning showhouse with all proceeds benefiting BCRF. Open to the public from July 9 to August 27.

Featured on this month’s front cover, Tim Davis and Thomas Davis of The Corcoran Group present a sensational Mecox bayfront estate on Cobb Isle Road in Water Mill. This is a classic Hamptons shingle-style home with 10,000 sq ft of living space, offering the most stunning panoramic waterfront views to be found anywhere on the East End. There’s also a separate 1-bedroom guest house. This exceptional home is turn-key and ready to be enjoyed this summer.
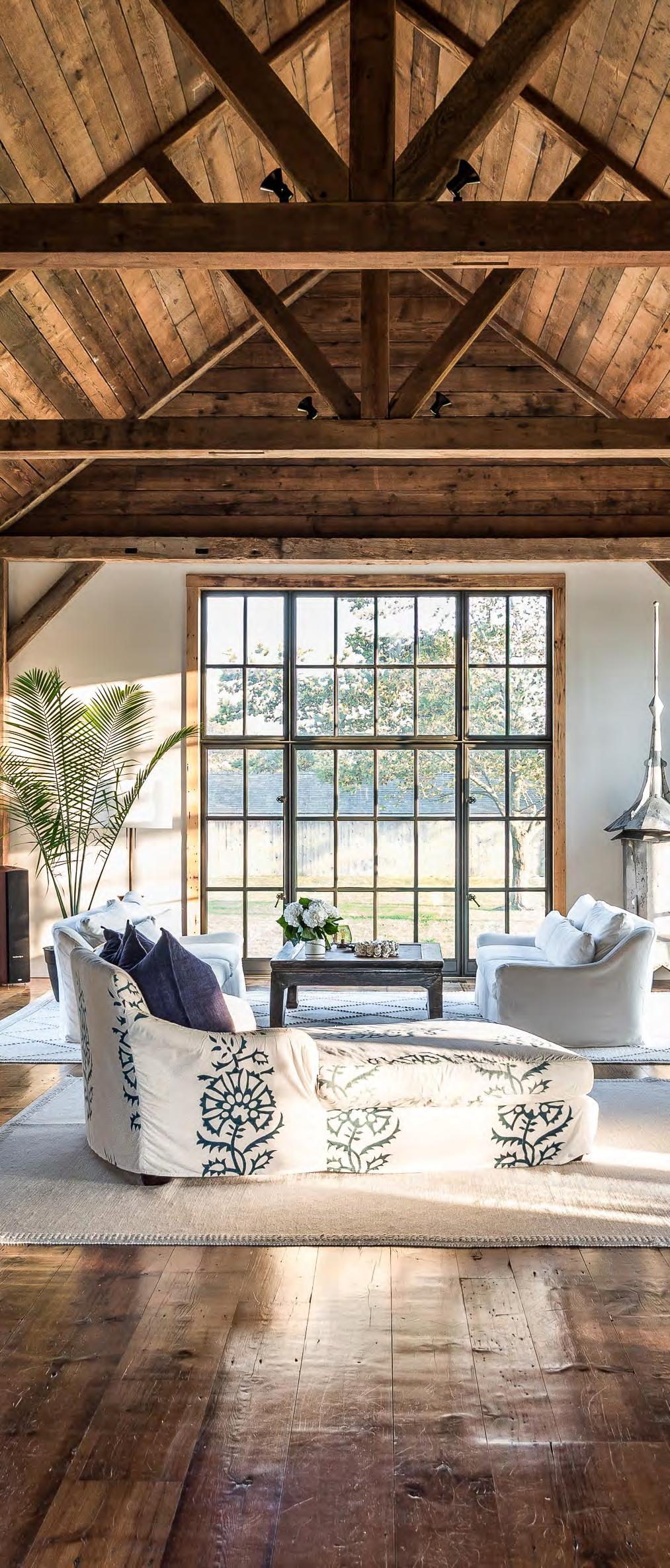
Our cover for this month’s South Florida Real Estate Showcase special section features a beautiful Palm Beach Island home presented by Margit Brandt of Premier Estate Properties. Also featured in this section — a spotlight on Miami’s Art Deco Style, both past and present, and some must see historic and architectural landmarks in Palm Beach.
Also in this issue, be sure to check out Alice Philips’ “Hamptons Architectural Trends” featuring a Q&A with Kristen Farrell; Heather Buchanan’s “The Artist Journey,” featuring the talented artist and gallery owner Oscar Molina in his second act; Hannah Selinger’s East End Eats, showcasing a few of the most architecturally interesting restaurant interiors; and Karen Dash’s Realty Check for the latest hot sales and listings, along with a dollop of Hamptons real estate gossip. Enjoy
Claudette Greenstein Publisher @claudetteg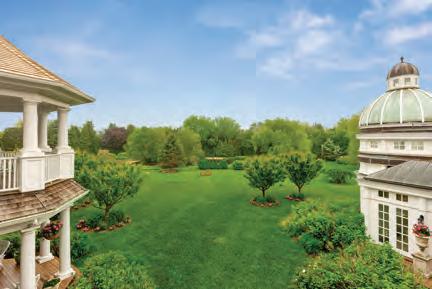
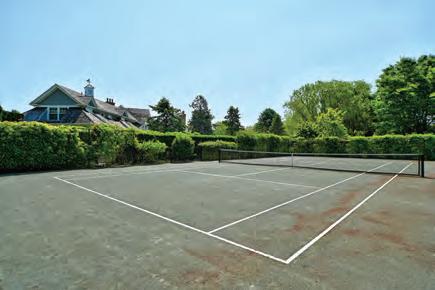
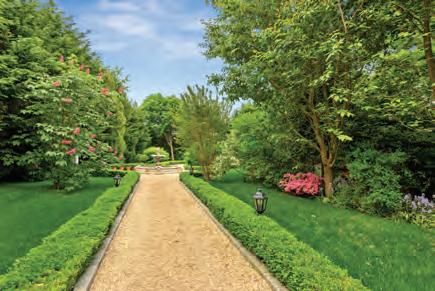
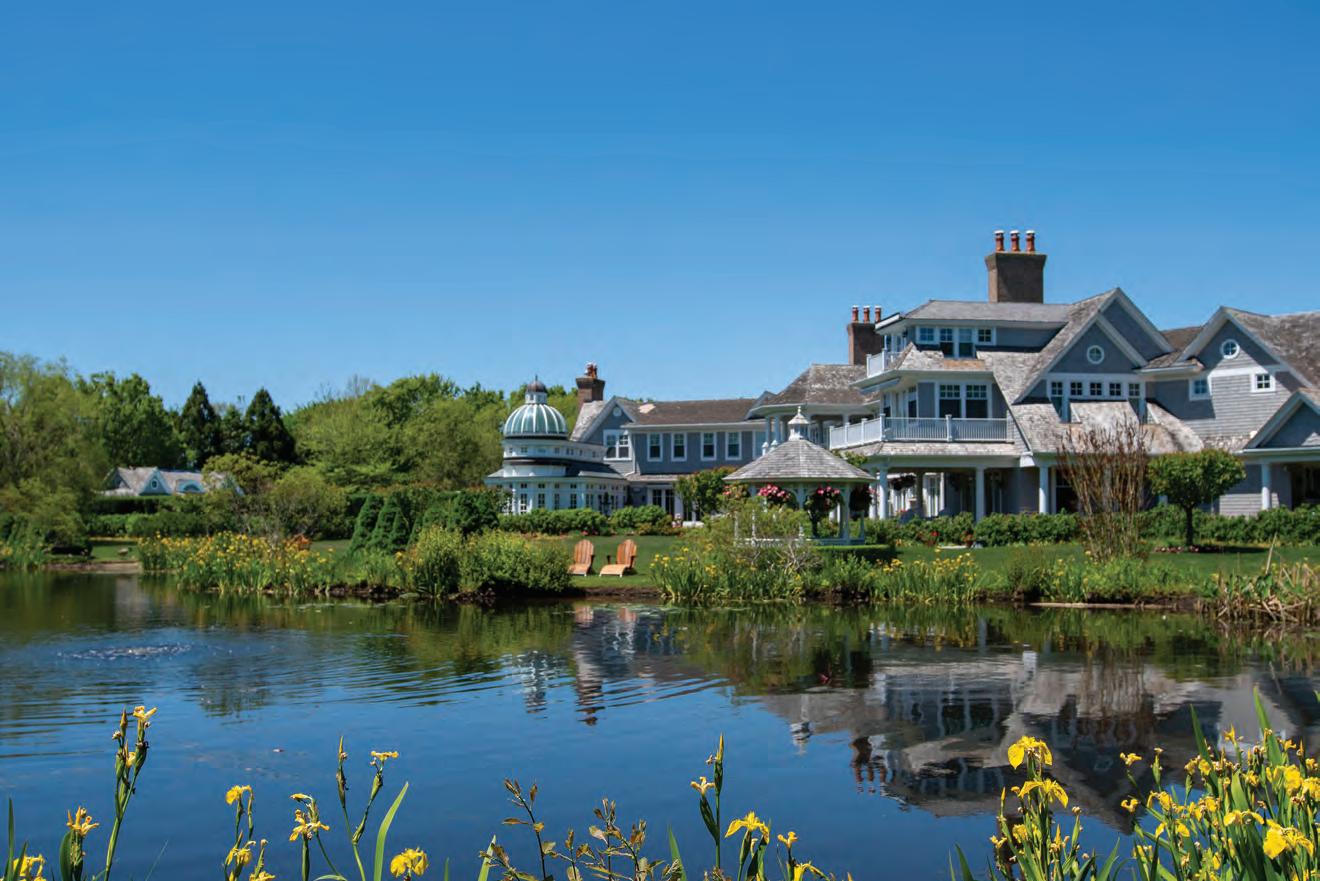
8 BR, 9 BA, 4 HALF BA | In the heart of the exclusive Fordune enclave at Flying Point, this exceptional estate with deeded ocean access is set on 6 acres of majestic park-like grounds. The classic shingle-style residence is accessed through a gated entry, opening to a long sycamore-flanked private alley that leads to the beautifully landscaped circular motor court. Completely renovated and encompassing approx. 16,500sf of living space. Outdoor features include plenty of terraces for entertaining, a heated oversized gunite pool with spa, a gracious pool house with full bath, a Har-Tru tennis court, and greenhouses. Access the private park and gardens on your golf cart through an extensive path system. Web# H350007
#1
Michaela Keszler

Lic. Assoc. R.E. Broker
O 631.204.2743
M 631.525.3810

mkeszler@elliman.com
Joseph Savio
Lic. Assoc. R.E. Broker
O 631.723.4319
M 631.745.8248
joseph.savio@elliman.com
elliman.com




protected unbuildable land to the west. The mature trees and landscaping include vegetable, rose, and cutting gardens, a tennis court with a viewing pavilion, a Mediterranean-style pool with a spa and dining pavilion. Plans with permits in place by architect Blaze Makoid. Web# H373483
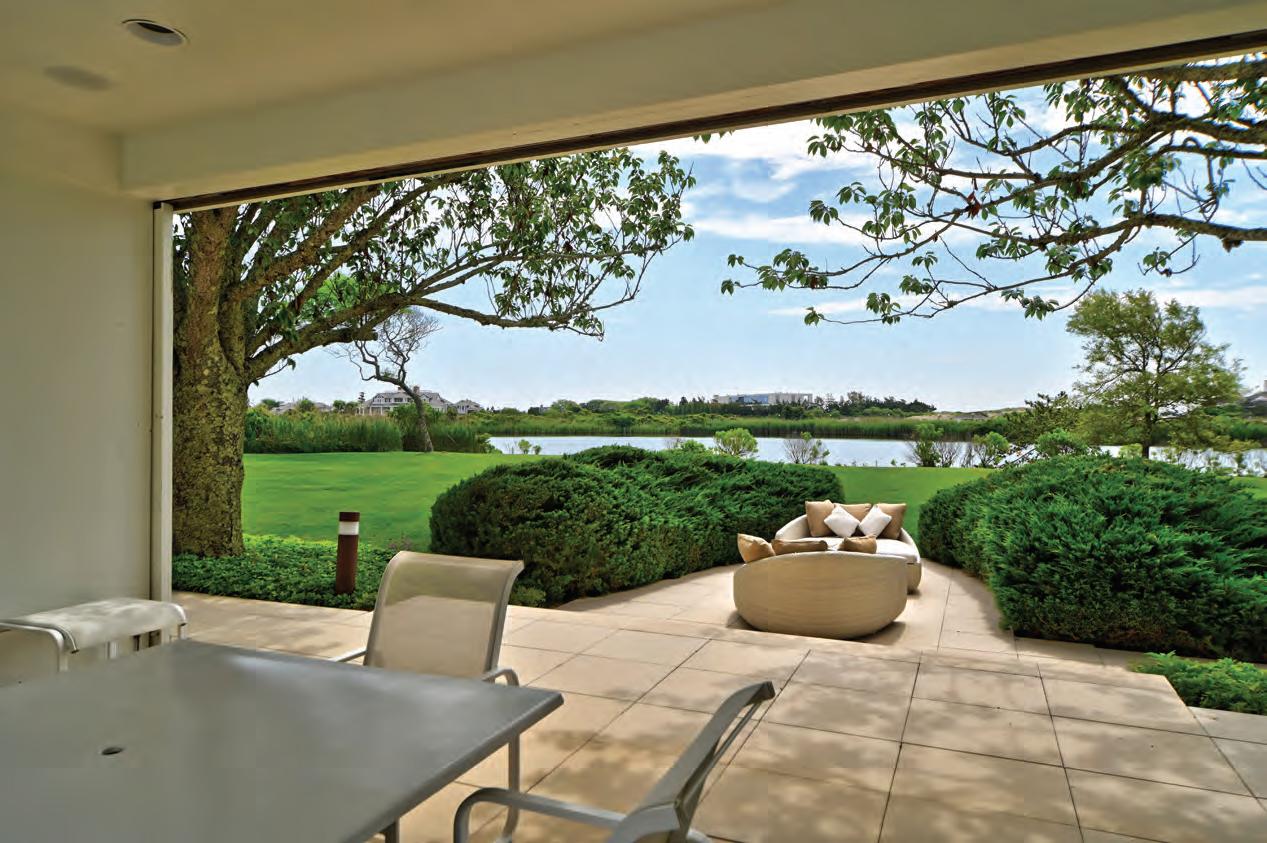







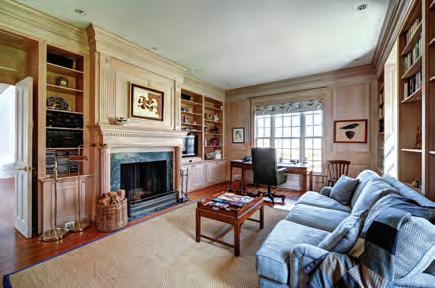
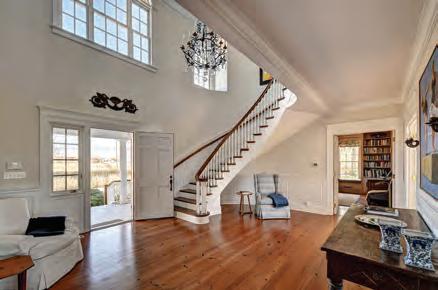
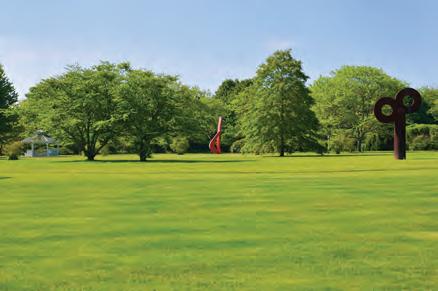



8 BR, 8 BA, 2 HALF BA | You can enjoy the bay breeze and ocean sounds while taking in the park-like views. This is a rare opportunity to buy one of the largest properties available south of the highway, comprised of three separate building lots. A traditional, shingle-style residence sits on a 2.34-acre lot with stunning water views. It includes an attached guest house, pool, pool house, and a dock accessing Mecox Bay. In addition to the 2.34-acre lot, there are two separate adjacent 1.8-acre building lots available. The main residence is approx. 7,542sf with a stunning backyard featuring wonderful terraces, mature landscaping, a pool, a pool house with a full bath, and permits for tennis. Web# H373217
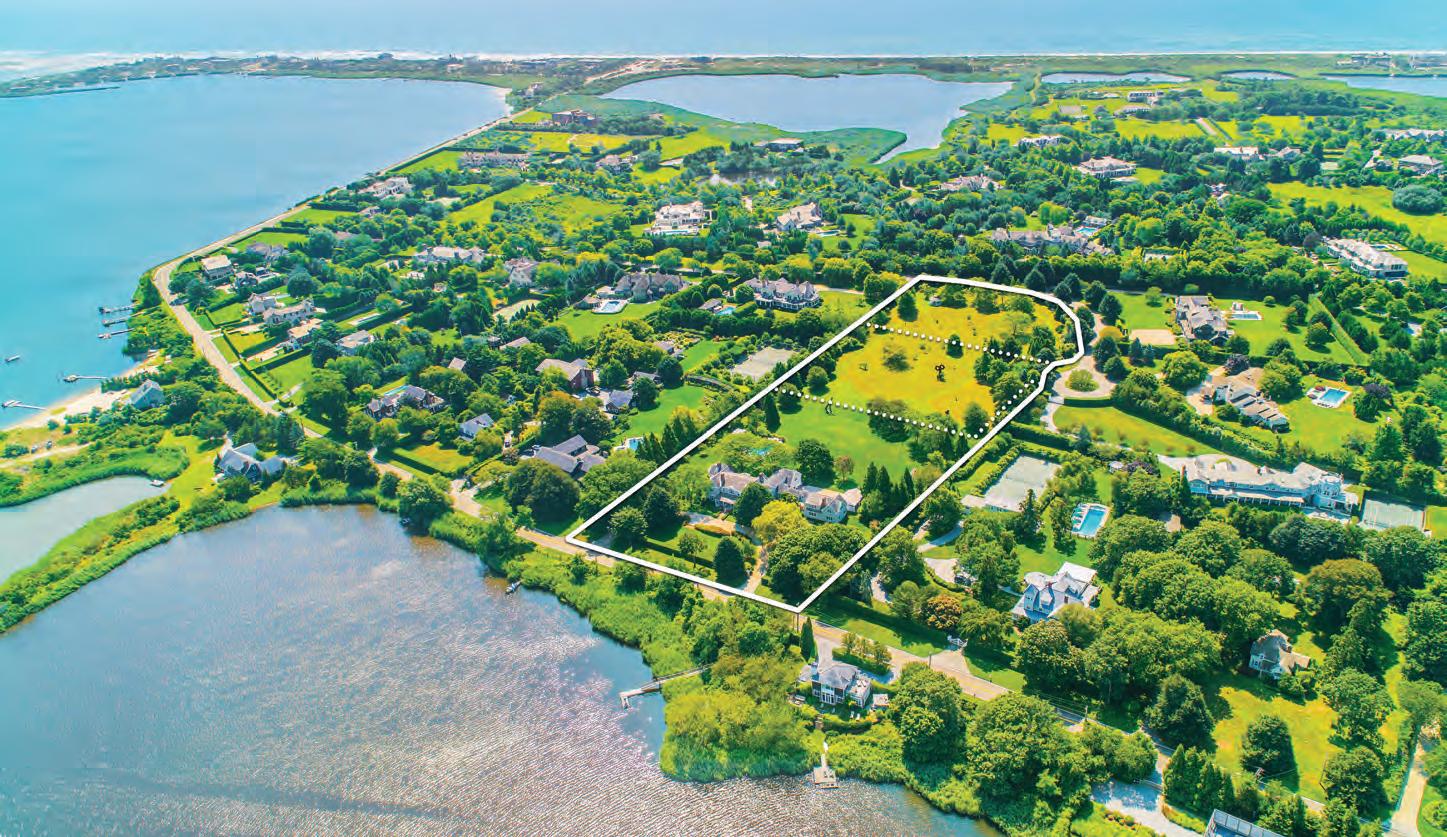



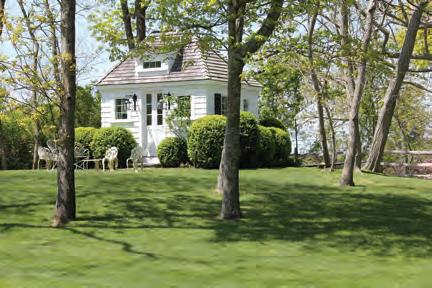

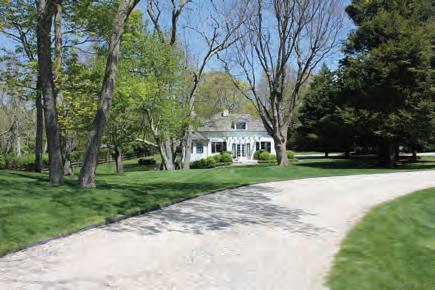
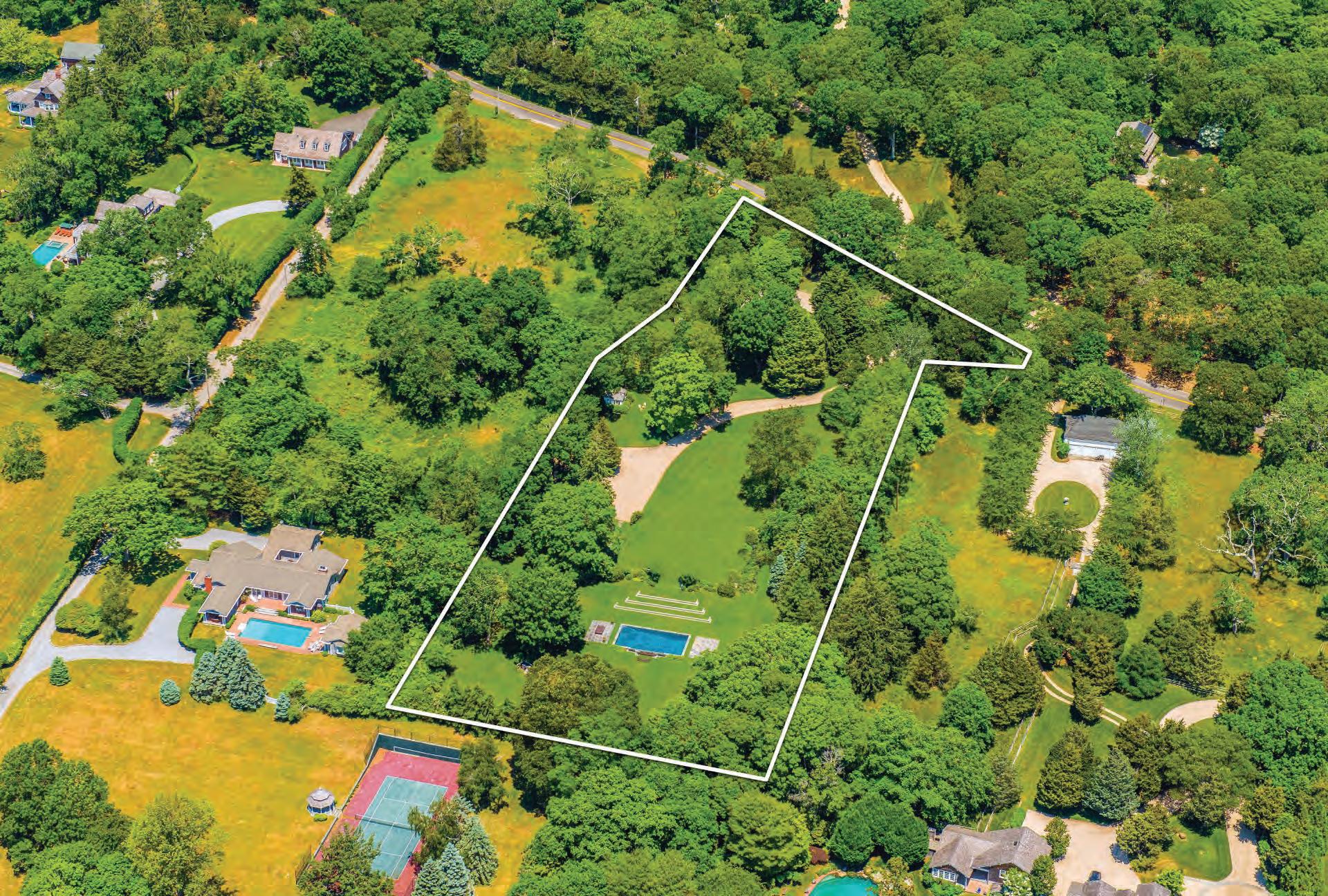
4 BR, 4 BA | Welcome to this exceptional property located in Southampton, renowned for its natural beauty and luxurious estates. Situated on a sprawling 2.71-acre parcel of land, this magnificent gated property featuring an abundance of mature landscaping, ensuring privacy and tranquility in a picturesque setting. With the capability to accommodate a substantial main residence, along with three existing outbuildings, this newly renovated compound provides a versatile space. Whether you envision a modern home or a more traditional design, there is ample room for a tennis court or perhaps even a private vineyard. Web# H374673

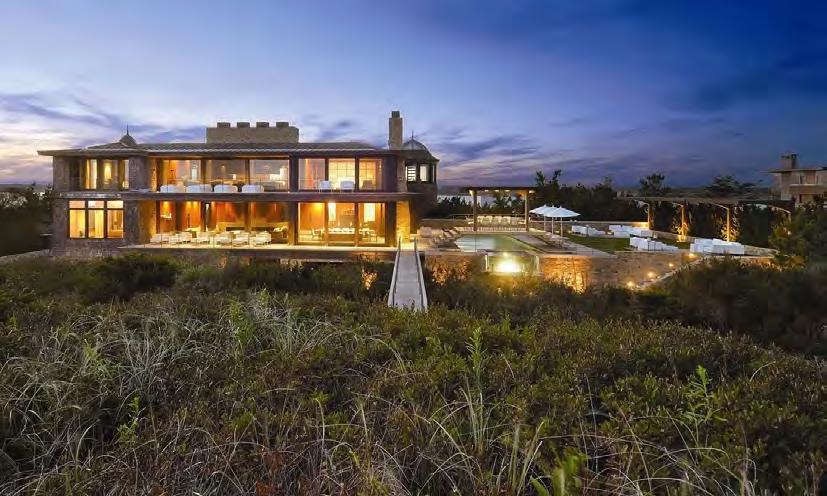
Welcome to the best part of summer, everyone! But it’s not just the sun that’s scorching out here — no, we’re not talking about residential real estate. (Although the highest priced listing in the Hamptons is now “priced to sell,” of which more later.) Retail rates have gone sky high!
Back in April, Bernard Arnault , chairman and chief executive officer of LVMH Moet Hennessy Louis Vuitton SE, purchased One Main Street, East Hampton, for $22 million. (Somewhere, the “Above the Potatoes” proprietors are laughing.) That was pocket change for who was then the world’s richest man (though Elon Musk has overtaken him at time of writing). At $4,400 per square foot, the rate exceeds the averages for retail space in prime areas of Hong Kong, Milan, London, Paris, Tokyo and even Upper Fifth Avenue. The space is now Louis Vuitton.

Other high-end shops that have recently opened in East Hampton include Chanel, Valentino, and Prada. The high-end MyTheresa site opened its first bricks-and-mortar shop June 29 as a summer pop-up. Marina St Barth and Diptyque are also newcomers; while we can recommend a Diptyque candle as a prime hostess gift, be careful. Naming no names, we once found our host using the $75 candle we gave him lighting a lantern by the pool. Safe to say, East Hampton is no longer the place where this writer could spend her 25¢ allowance, as in the 1970s.
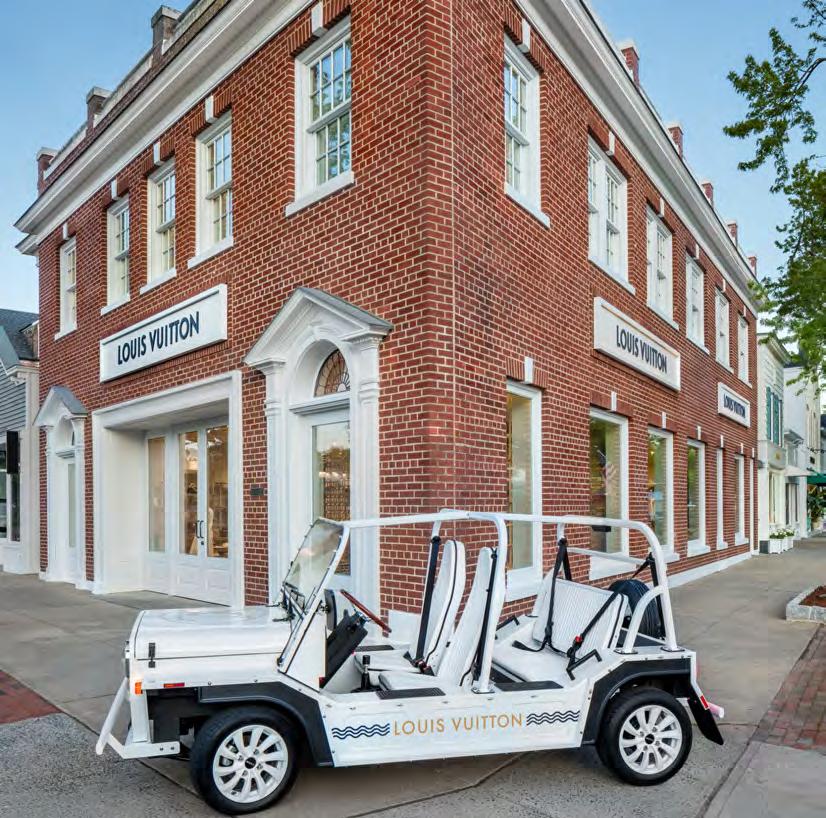
Michael Rubin’s famous annual white party took place over the July 4th holiday at his Bridgehampton oceanfront home, which was packed full with 350 of his closest and most famous friends and guests. Rubin, 50, CEO of Fanatics and former co-owner of the 76ers, entertained the stars and athletes until the wee hours. Some of those present included East

Hampton’s Jay-Z and Beyoncé , Kevin Hart , Water Mill’s Jennifer Lopez and Ben Affleck and Kevin Durant
Robert Kraft of the New England Patriots, who has his own oceanfront place in Southampton was reunited with his former start quarterback, Tom Brady . Also in attendance were Leonardo DiCaprio , DJ Khaled , Usher , reality stars Kim Kardashian and Kendall Jenner , Jack Harlow and Justin and Hailey Bieber
Rubin bought the modern Bridgehampton oceanfront manse in an off-market deal for $50.15 million back in 2020.
Also in commercial real estate news, Montauk’s centrally located Sands Motel has been listed for $28 million by Hal Zwick and Jeff Sztorc at
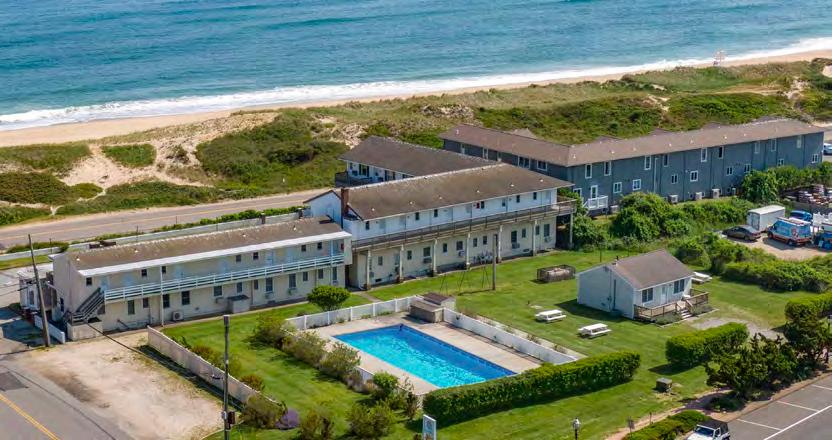
Compass Commercial. The 19,000-square-foot hostelry is located across the street from the ocean beach, offering both ocean views and Fort Pond views. Of course, there is a pool on its 1.6 acres.
The motel was built by the Hausman family in 1951; son Richard ran the motel until his death last year. (The complex is currently closed.) Three buildings comprise one- and two-bedroom units, each with one bathroom and a balcony or deck. Fourteen are efficiencies. There’s also a two-bedroom cottage for the owner.
A historic oceanfront estate on 2.6 acres in Quogue has not been on the market in more than 50 years. It was built in 1910 as part of the Kennedune compound , a set of houses including a boathouse and a very large saltwater pool, by a family called Kennedy . Now, the property on
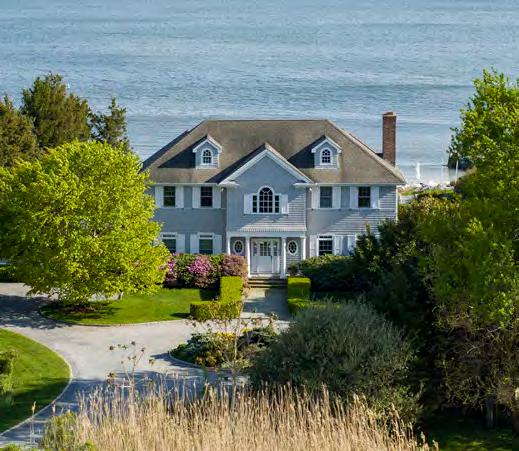
Dune Road is for sale asking $13.75 million via Lillian A. Holtzclaw of Brown Harris Stevens. There’s 275 feet of ocean frontage, a tennis court, a gunite pool, outdoor kitchen, vegetable garden, a bocce court and a wisteria-clad pergola and a grandfathered dune deck. The 4,000 square foot house includes six bedrooms, six bathrooms, and two powder rooms.
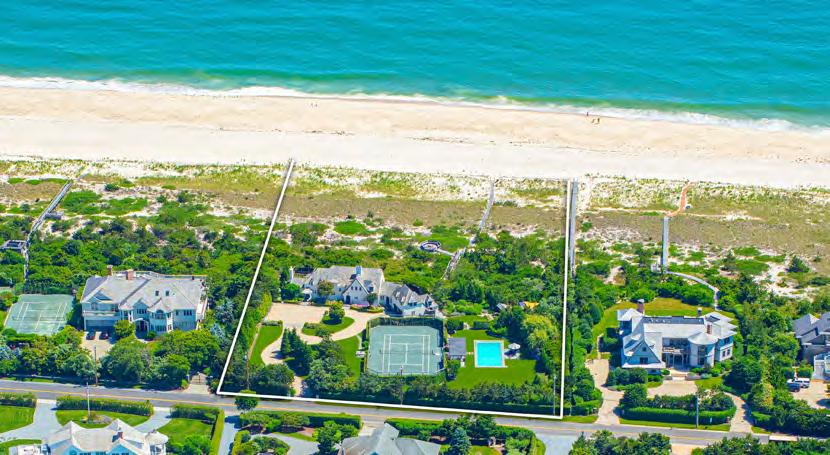
Built in the English/French country mashup style popular at the time, the house retains many elegant period features: fireplaces, millwork, mature gardens. The kitchen is ready for weekends with lots of guests, including two dishwashers, two sinks and a wine fridge. There’s a private duckwalk to the beach, and, perhaps nicest of all, the dune deck, which cannot be built new, but is perfect for relaxing while listening to the roaring surf.
One of the most expensive houses for sale on the North Fork is a spectacular bayfront estate in Mattituck. Set on over 1.5 acres, with 132 feet of sugar sand beach, and endless, incredible views. An eat-in-kitchen that overlooks a pool, pool house, and private beach. Outside you have a driving range and putting green, an outdoor shower, beach and Bay access from your backyard, and a whole house generator. Seconds from Strong’s Marina and near all that the North Fork has to offer. If you’re looking for an alternative to the Hamptons on the quieter Fork, you can’t beat this one! Asking $5,750,000. Listed with Sheri Winter Parker of The Corcoran Group.









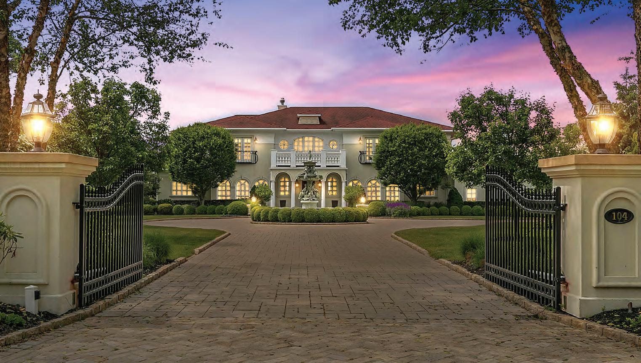
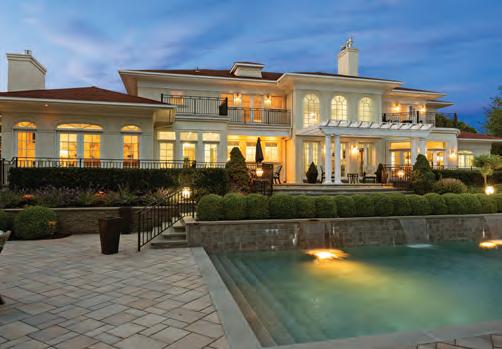

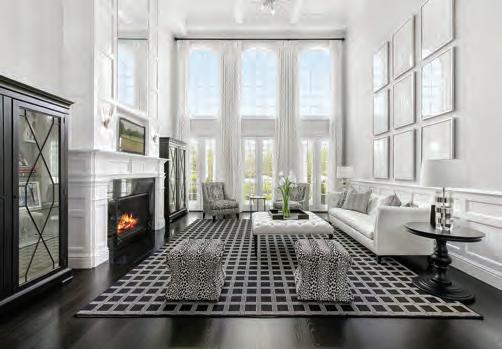

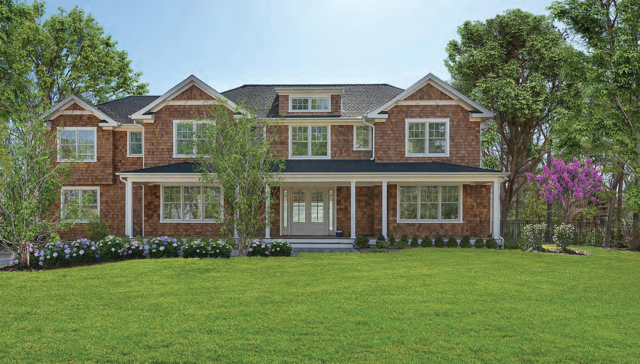














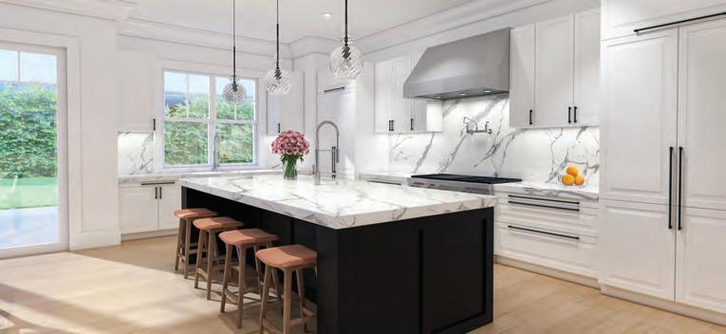


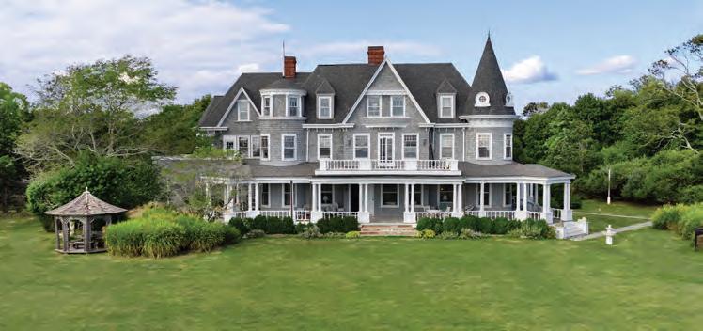




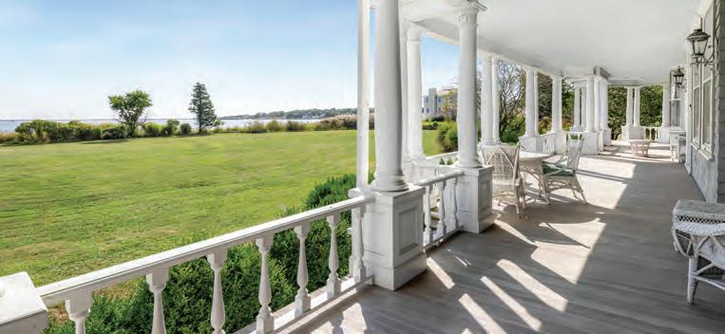

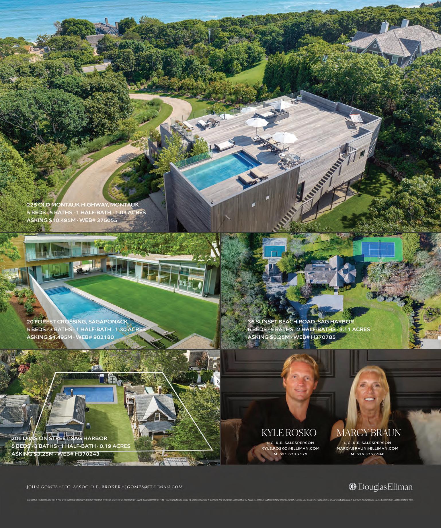


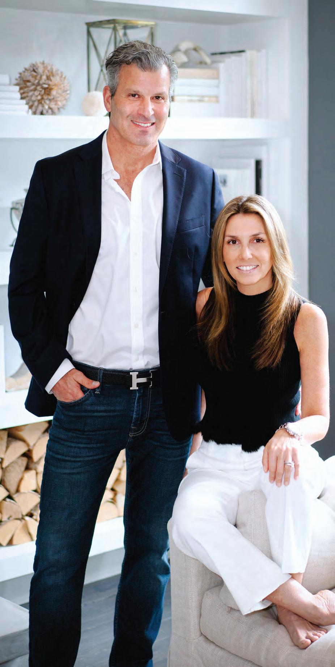


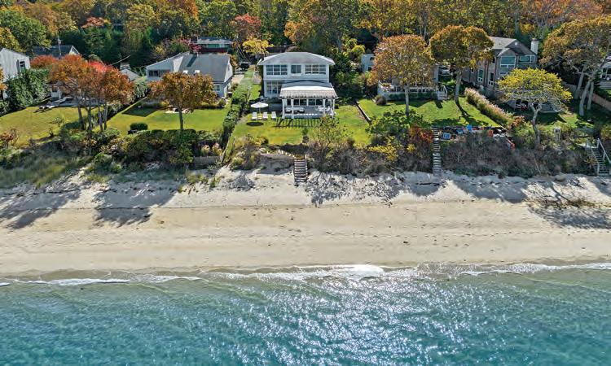


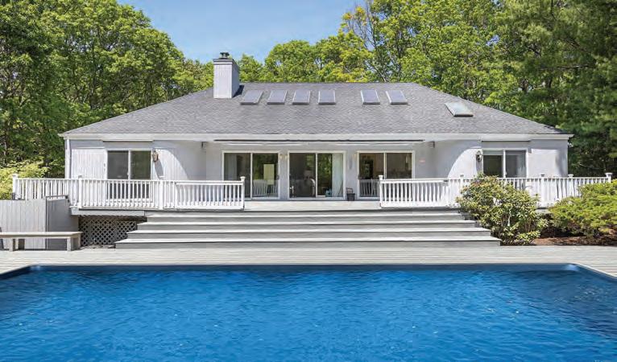
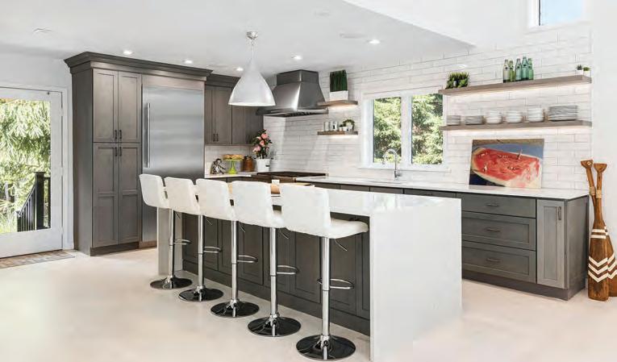

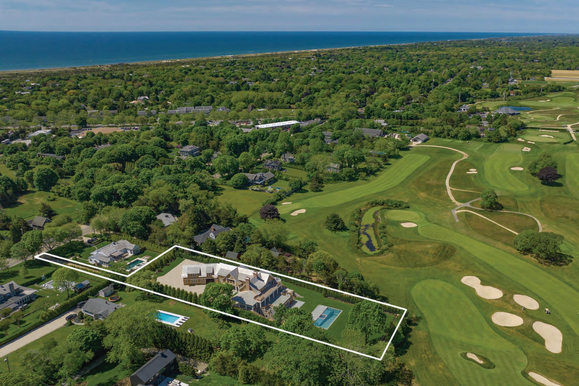




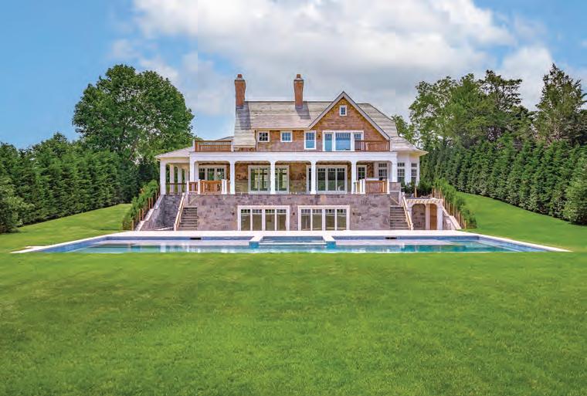
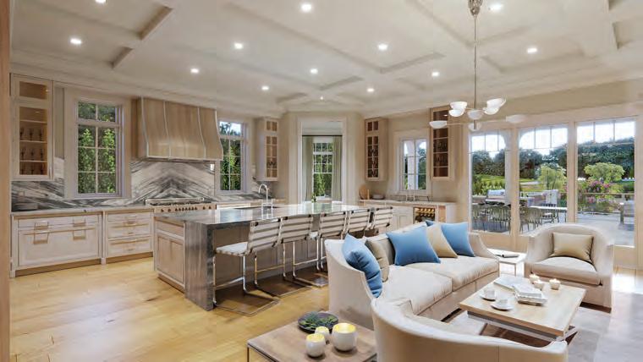
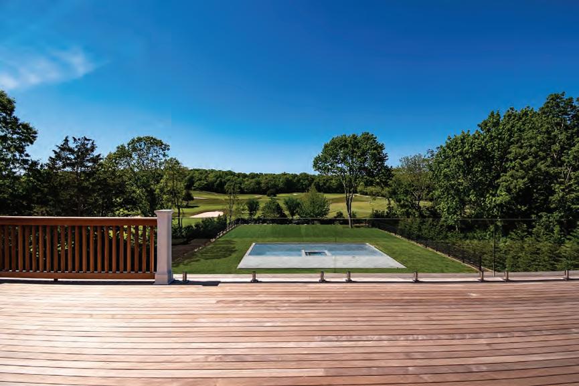
Buckle up. It’s summer in the Hamptons. And everybody – from Great White sharks to reality television stars – seem to feel the need to be here right now. That is, if they’re not abroad.
There’s been a slew of newer faces out east already this season. Let’s look and see who is making the biggest splashes so far.
Dancer Julianne Hough has been footloose and fancy free out east of late. Make sure to catch her co-hosting in the upcoming season number 32 of Dancing with the Stars , which is returning to broadcast television on ABC this fall.
It’s so nice to see actor Mamie Gummer back in action after a long hiatus. Not missing a step, she has been blowing away audiences at Bay Street Theater in Sag Harbor with her portrayal of conniving character Margot in the stage version of Dial M for Murder . Brava!
Actor and entrepreneur Mark Wahlberg has
been touting his tequila brand, Flecha Azul, all over the South Fork. We hear he even celebrated his 52nd birthday out east. Catch him next in Arthur the King , a film about a race car driver and his adopted dog.
Retired professional footballer Rob Gronkowski , and his swimsuit cover model wife, Camille Kostek , have been spotted all over the South Fork of late. The former tight end is no stranger to our neck of the woods, having been spotted out east since at least 2015. Perhaps he’s in the market to expand his already impressive real estate portfolio with a Montauk or East Hampton party pad?
And rookie Ram quarterback, Stetson Bennett , is apparently a fan of Montauk fishing, according to his Insta.
As in Hamptons regulars, natch.
Did you know that Keith Hernandez is one of the highest-earning sports stars on Cameo? ‘Tis true.
The Sag Harbor resident, sports announcer and Met legend is regularly called upon to record greetings by his fans, which he does — often and from the comfort of his East End home. According to published reports, the former two-time World Series-winning first-baseman has done more than 500 requests, to the tune of about $100,000.
Hip, hip, hooray for sportscaster Ann Liguori , who recently received a Gracie Award. The Talking Golf with Ann Liguori host also has a second book coming out. It’s called ‘Life Lessons in Golf,” and it’s set to print in spring 2024.
Kelly Ripa is primetime baby! The Southampton resident’s new show, Generation Gap airs on ABC. Asking pop culture triviatype questions, it pits young versus old in an entertaining gameshow format on Thursday nights.

Robert Downey Jr. also has a new beat, as host and co-producer of Downey’s Dream Cars on Max. The first FootPrint Coalition streaming show, this interesting vehicle shows the East Hampton resident restoring his classic cars into the ultimate “green machines,” aka climate-change friendly automobiles.

And since we’re talking about cars, it just makes sense that we bring up the newest New York State license plates, which highlight our beautiful region. Chosen by the Department of Motor Vehicles, the custom plate features a Montauk Lighthouse theme with an ocean backdrop and is now available for purchase.
Fond farewells to Hamptons-based heavyweights, including artist Connie Fox , lyricist Sheldon Harnick , romance writer Barbara Metzger , and gallerist Tulla Booth , who have all passed of late. These tremendously talented people have changed the world, each in their own way. We’re touched and honored that they’ve been part of our lives.
Rest in peace dear friends.
12 Flying Point Road,
$6,750,000 | 8 BR, 10.5 BA | Approx. 6,812sf
0.65 Acres | Web# H374447
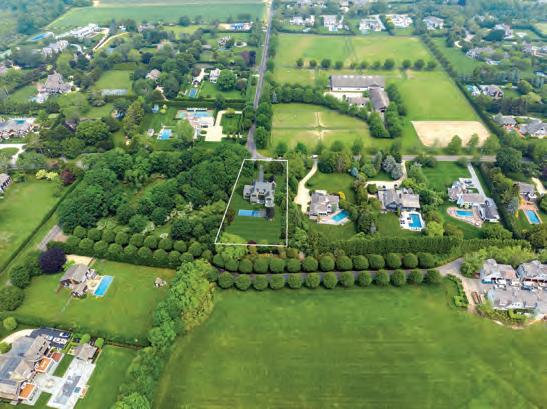
1457
$5,495,000 | 8 BR, 8 BA | Approx. 6,980sf
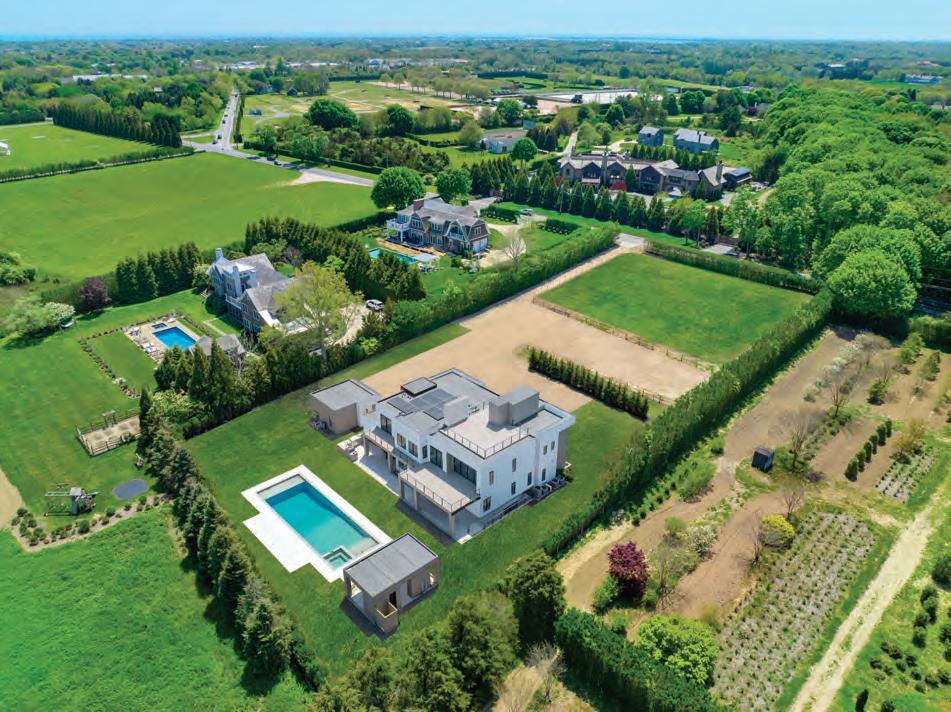
5.2 Acres | Web# H372227
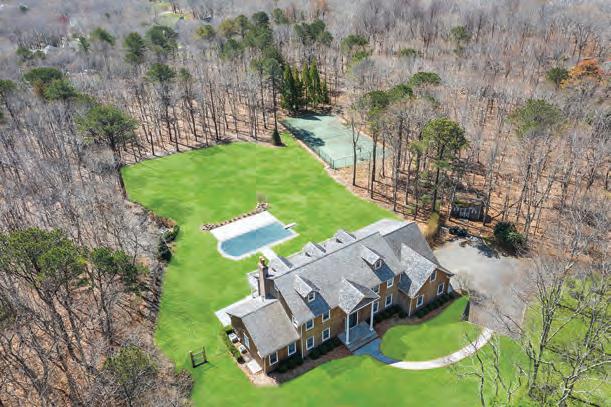
195
$7,250,000 | 8 BR, 8.5 BA | Approx. 7,746sf
2.06 Acres | Web# H367823
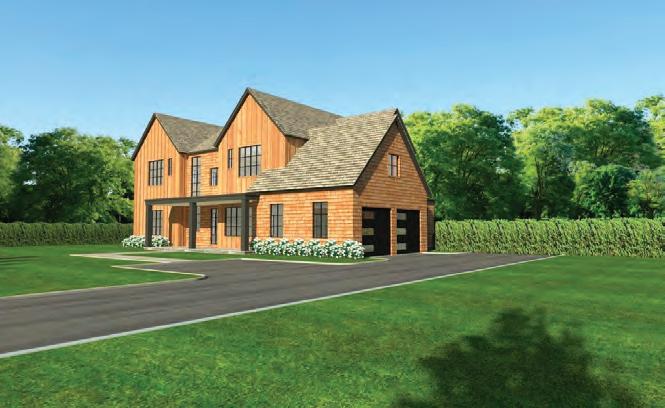
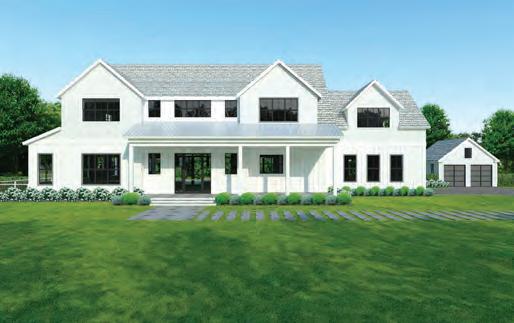
| Approx. 4,600sf
.23 Acre | Web# H370866
1698
$4,990,000 | 6 BR, 7.5 BA | Approx. 6,300sf
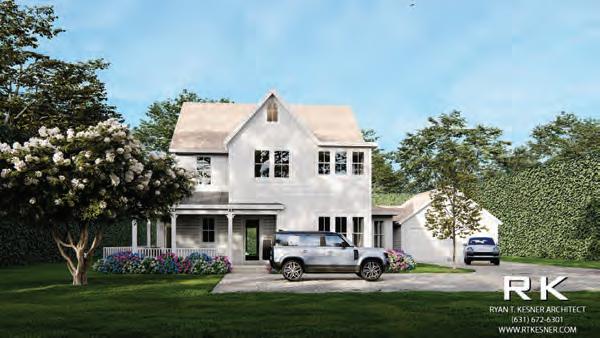
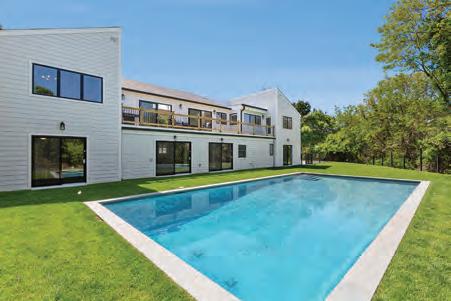
1.15 Acres | Web# H363346
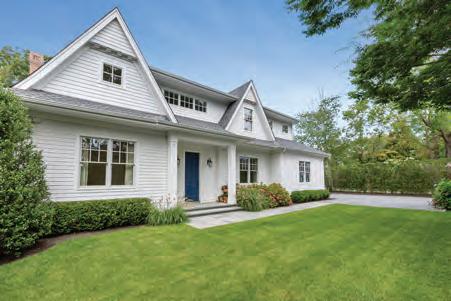

$5,750,000 | Land
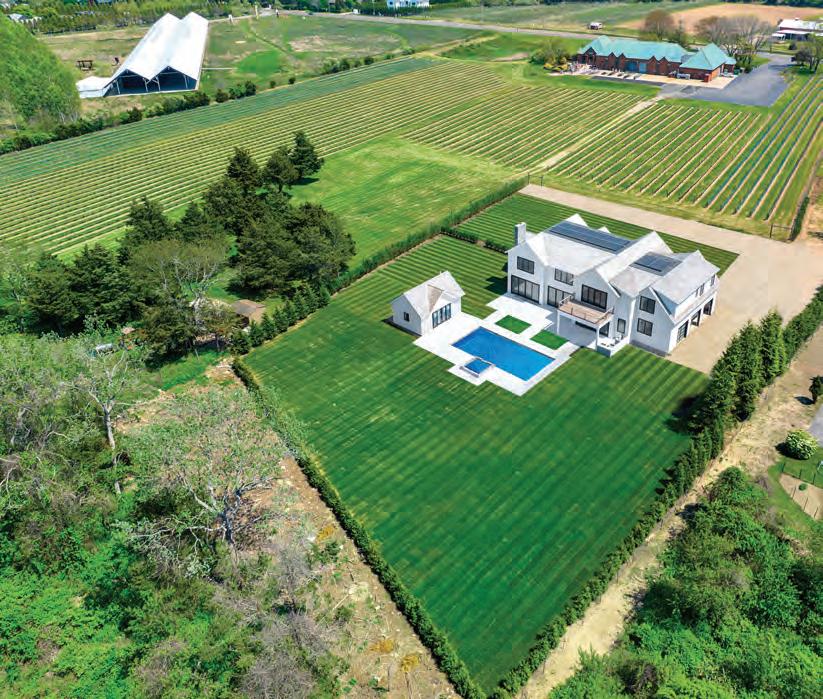
0.92 Acres | Web# H372919
51
Court, Southampton
$2,950,000 | 4 BR, 5 BA | Approx. 4,600sf Web# H374261
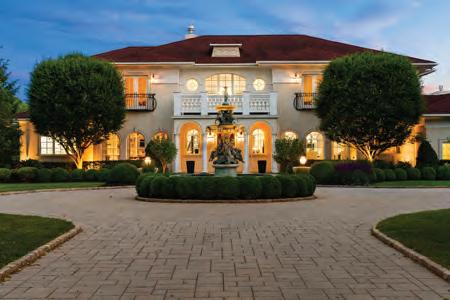

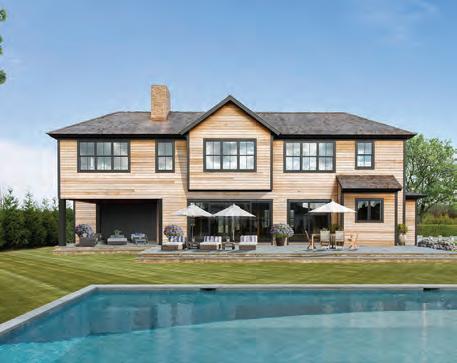

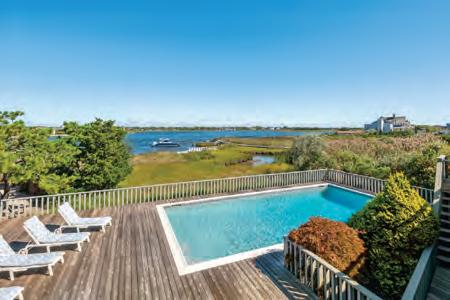
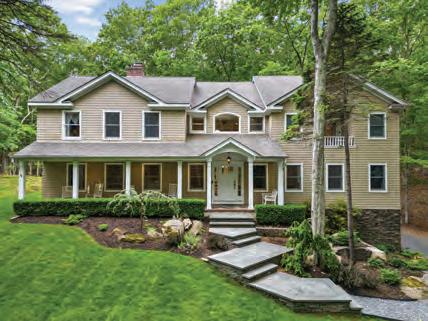

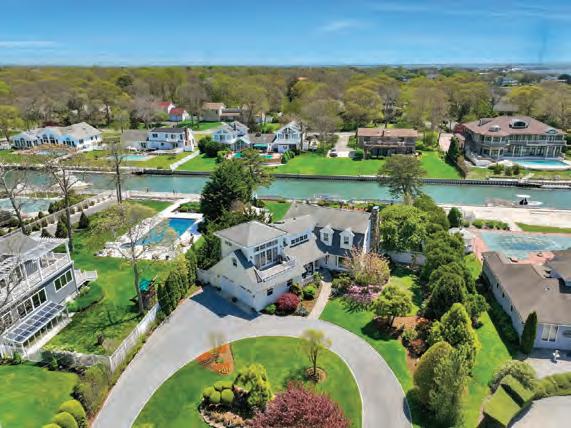
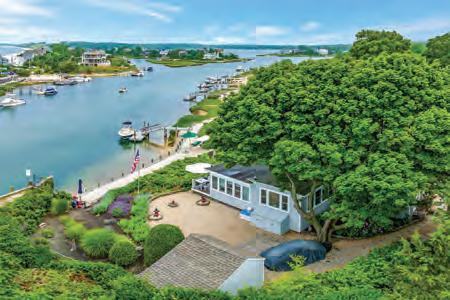

The key to my success lies in my personal expertise coupled with my professional relationships. Over the past two decades
I’ve built strategic partnerships with local mortgage bankers, attorneys, designers, builders, engineers, architects, and many more to make your Hamptons real estate experience simple and e cient.
Let me put my relationships to work for you.
#4 Team by Transactions*
Top 5% of Agents Nationwide*
Terry ThompsonLic. R. E. Salesperson
O 631.204.2734
M 631.871.7844
terry.thompson@elliman.com
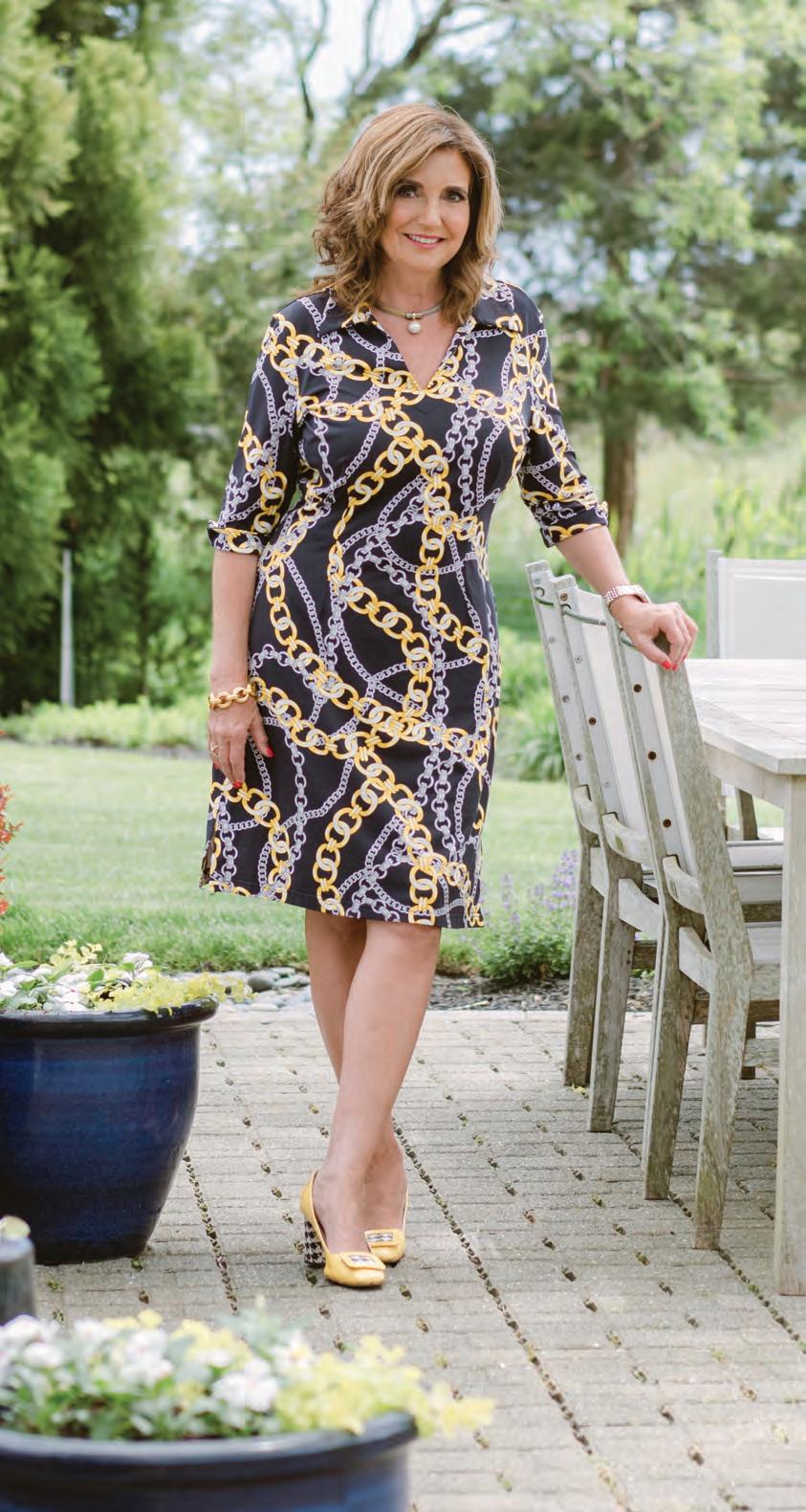
 The designer’s initial efforts were focused on detail work such as adding reverse shiplap paneling and cerusing the walls with oak in situ.
The designer’s initial efforts were focused on detail work such as adding reverse shiplap paneling and cerusing the walls with oak in situ.
Ayoung couple buy a plot of land in Water Mill, and on this plot of land they commission an architect to build a weekend house for their family. Eventually, the structure will span 12,000 square feet and have nine bedrooms and nine baths. When the sheet rock walls are in, but the finishes have yet to be chosen, the couple engage the designer Michelle Gerson, requesting interiors that are “modern but not minimal.”
It wasn’t so long ago that “modern” and “minimal” were considered a contradiction in terms. In some design quarters, they still are. If you tell a decorator that you’re partial to modern design, there’s a good chance they’ll be showing you mood boards with gorgeous, austere interiors à la John Pawson before too long. But Gerson correctly interpreted her client’s use of the word “modern” to mean modern-ish, minus the minimalism. For some, the term “modern,” divested of its historical connotations, is synonymous with “contemporary” (a design descriptor, Gerson says, that has faded away). Gerson posits that the recent surge of interest in soft-touch modern design may be a reaction to the prevalence of classic modern interiors with their pared-back interiors leached of color. Such rooms “look great on camera,” she says, “but they’re not so comfortable to live in.” Modern sofas, in particular, she observes, “require your best posture.”
Livability mattered a great deal to her clients, so on this project Gerson paid special attention to the comfort quotient — without compromising on style. “The clients wanted a house that looked both lived-in and of the moment,” she says. To achieve that elusive combination, she relied
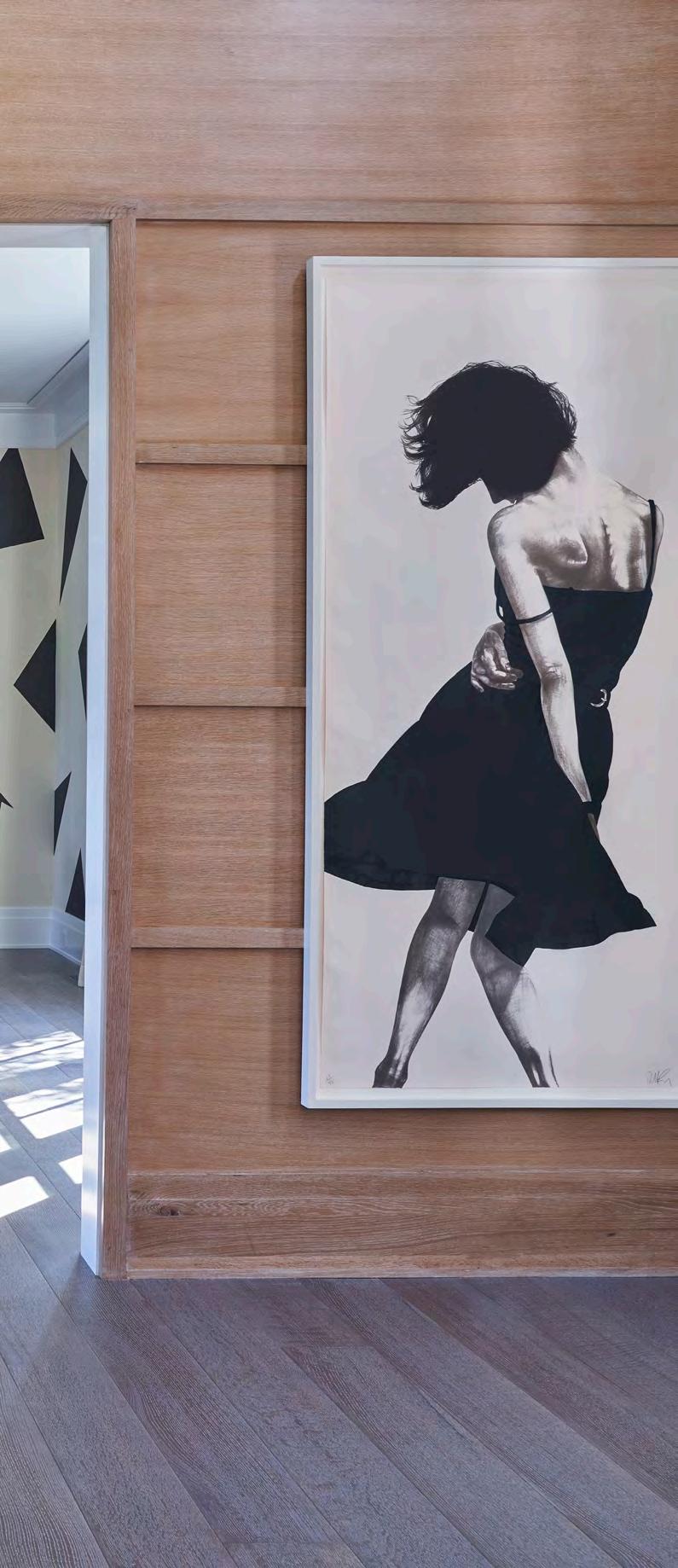
on mid-century gestures paired with an overall design scheme that has what she calls “a clean-lined 2020 vibe without a ton of clutter.”


Needless to say, the structure didn’t always look that way. When Gerson arrived on the scene, there was sheet rock on the walls, but “no trim or details. The kitchen wasn’t designed. The plumbing wasn’t in. The stairs were finished and the layout was done, but that was it.” Her initial efforts were focused on detail work such as adding reverse shiplap paneling and cerusing the walls with oak in situ (“Quite the production,” she recalls). And because the principal bedroom suite had an extra-high ceiling — “It made the room feel cavernous” — she decided to cover the sheet rock in rift-sawn white oak for a warming effect. Later, she designed a mohair-upholstered headboard for the bed. (At nearly eight feet tall, it required the services of eight men to carry it into the house and up the stairs.)
And because the client wanted the house to have color, Gerson chose a palette of blues. “We weren’t going for the rainbow-house look, but on the other hand, we didn’t want the colors to be too neutral either.” The idea was to deploy color in a thoughtful way, in shades that “didn’t give you a headache when you walked through the door.”
Next, Gerson set about building up layers of texture. The family room, for instance, now features a fireplace with a surround that is finished in hand-troweled concrete, a mohair sofa in periwinkle-blue, a resin coffee table poured by Martha Sturdy, and two curvy cream-colored swivel chairs of her own design. Elsewhere, she added tongue and groove doors, burlap-like wall coverings, and heaps of soft furnishings that have a distinctly tactile quality.


“At the end of the day people look at the whole picture.” They may not notice each layer of texture, she says, but it’s the accretion of “small details that create the mood in a house.” The most challenging aspect of the project, Gerson says, was
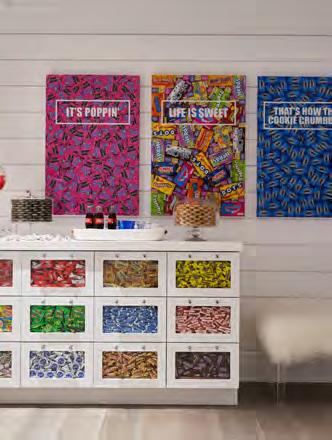
to do with logistics, as she was brought on board after the project was underway. To have the house ready in time for the summer season, many decisions had to be made in rapid succession. Thus, the homeowners did not have the luxury of mulling things over, a habit of mind that has derailed many a design project.

“Often I think our first instincts are best,” she reflects. Sometimes clients will second guess themselves only to find themselves back where they began six months later. But in this case when I presented the options, they chose right and they did so right away. They put the pedal to the metal and floored it.”

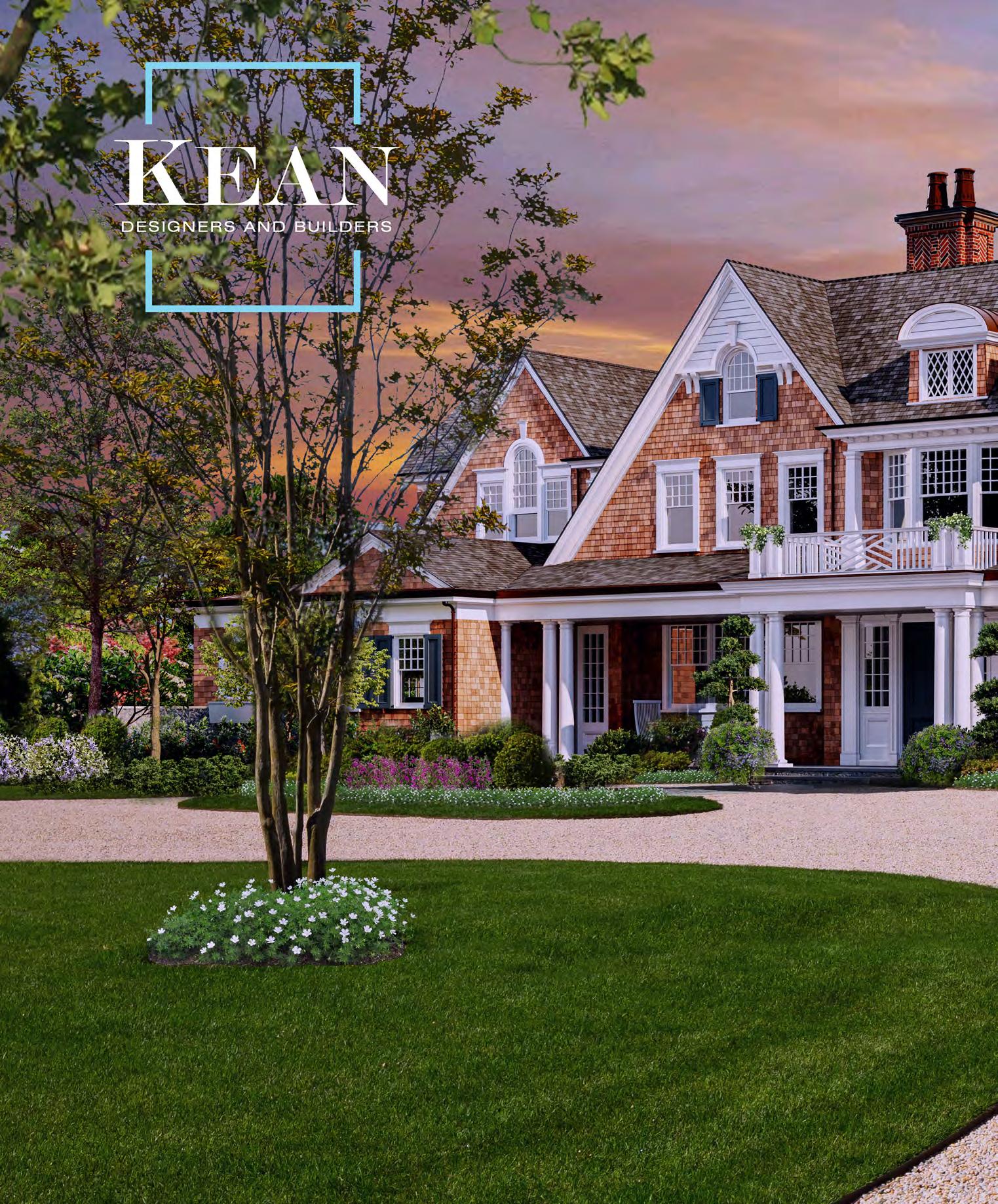
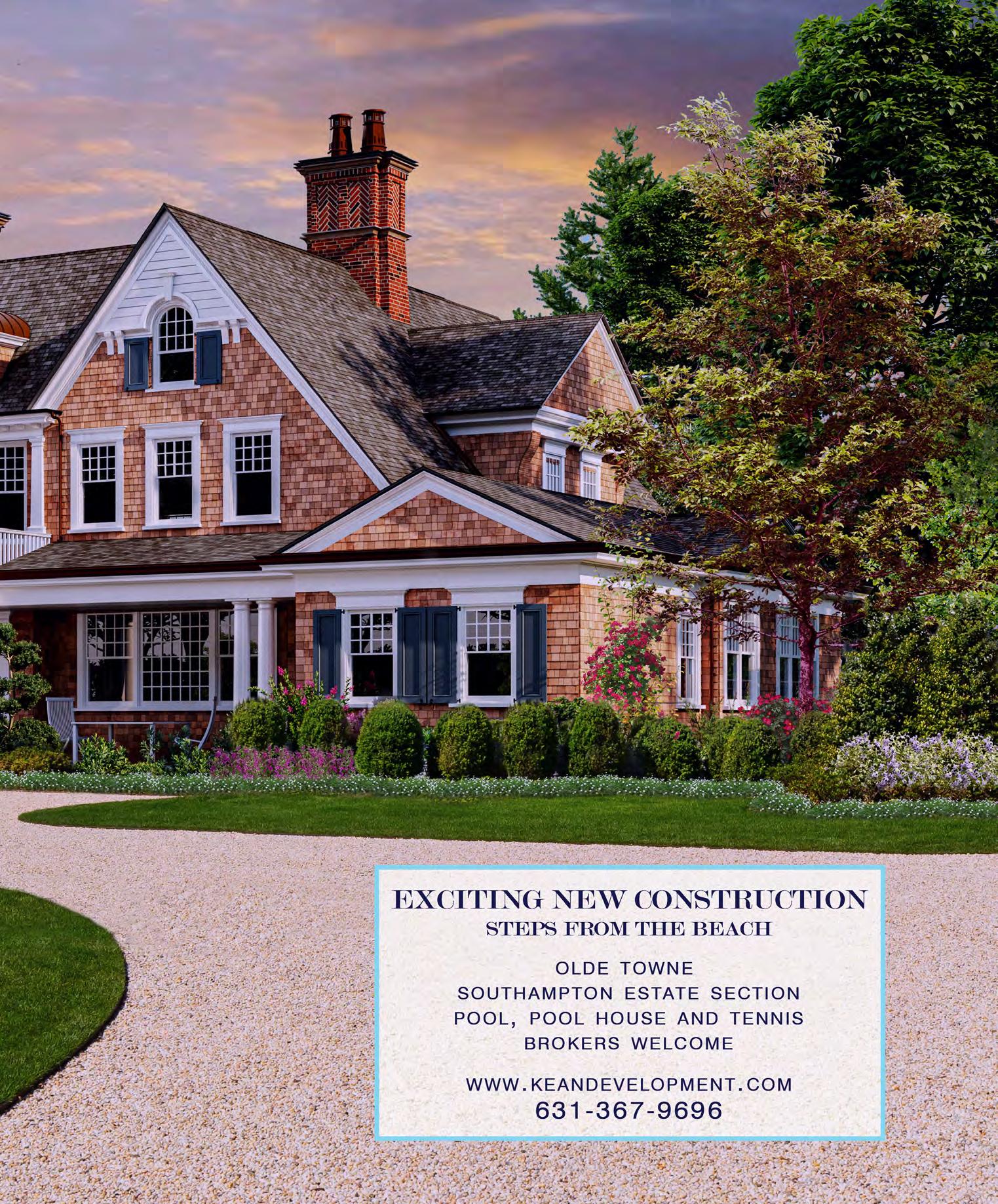


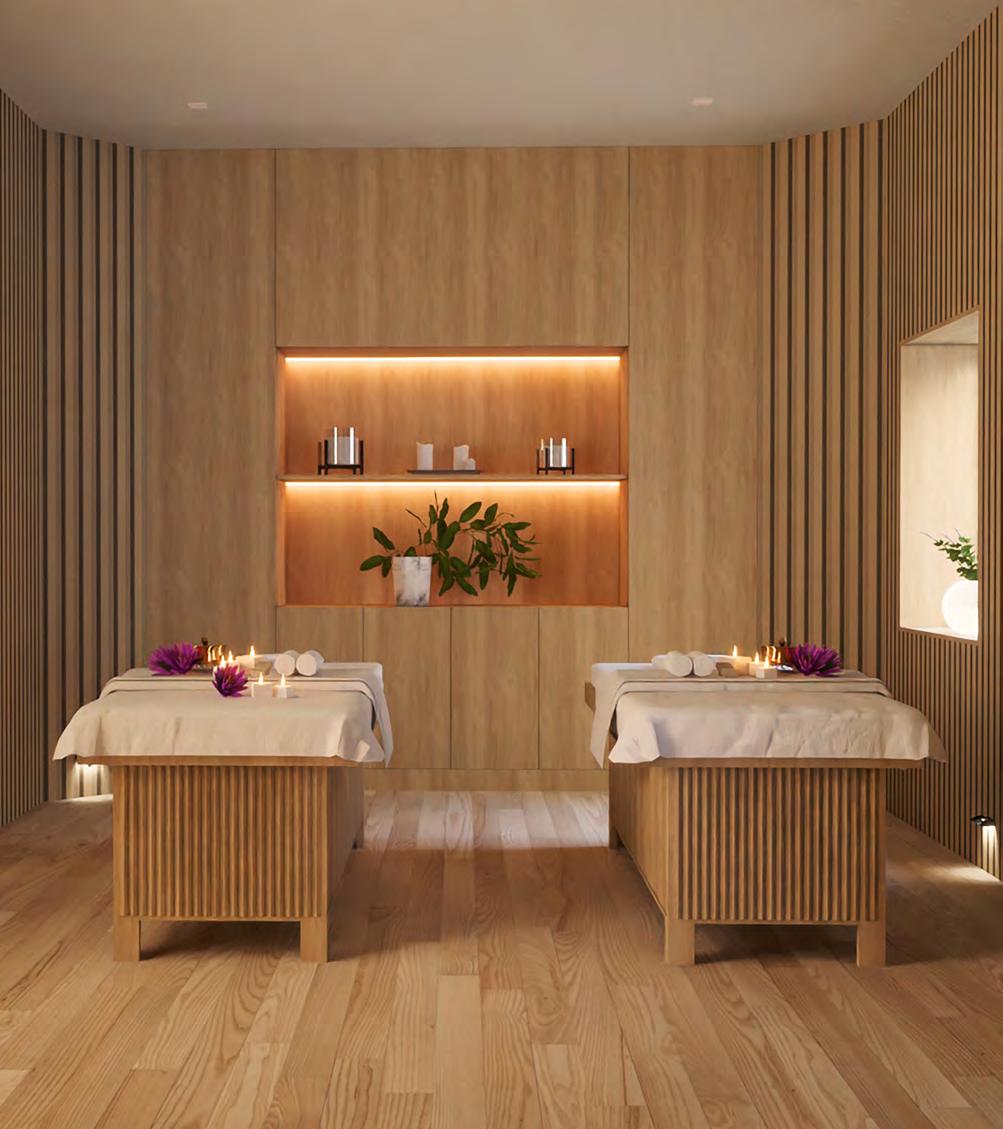
Hamptons Real Estate Showcase Magazine turned to famed Hamptons designer & developer Kristen Farrell to share her insights. Ms. Farrell, the head of the Bridgehampton-based design firm Kristen Farrell Home since 2018, brings clients in New York and Palm Beach (and the Hamptons, of course) a curated Hamptons look with her sophisticated yet casual aesthetic. For many years prior, Ms. Farrell was the design director of the luxury home construction company Farrell Building.

HRES: Pre-pandemic, homeowners had begun to swing towards modern design features including open concept living spaces, floor to ceiling windows, metal staircases and industrial accent materials. The pandemic revolved around making the home accessible as both the family gathering place and the workplace. Now that the pandemic seems to be in our rearview mirrors, what are homeowners looking for as we begin to sort the “new normal”? What do you see as the current design trends now for the Hamptons?
Kristen Farrell: There is a sophisticated undercurrent to the Hamptons home that must meet the needs of the diverse social and entertaining that
defines the Hamptons lifestyle. The home needs to flow and function with ample closets, baths, indoor and outdoor kitchens, mudrooms and garage bays. In any given day a “Hamptonite” may engage in multiple activities –biking, boating, tennis, beach, golf, luncheons, dinners, guests and family; a Hamptons home is the backdrop to this activity and provides the entry to the lifestyle. It’s not the size of the home that matters, it’s the use of the space. Before I embark on any project I “walk” through the plans and the functionality of space in my mind. If it works for me and my family and entertaining needs, then I know it’s a good plan. This held true before the pandemic, during and after.
HRES: What design trends have taken hold as a result of the pandemic and don’t seem to be retreating?
KF: Wellness has always been a consideration for me in development and design. The pandemic highlighted this need and new thought was given to the definition of a healthy lifestyle. Whether it’s meditation, yoga, spin or a traditional gym, physical wellness needs to be a central focus. In May, we created a strategic alliance with TechnoGym for just this reason: their
equipment functions at a high level and is beautifully designed. Our home gym and spa area at 219 Sagg Main Street, Sagaponack features custom TechnoGym equipment – you can see the layout and learn more on our website: www.kristenfarrellco.com.
The biggest pandemic need was home office space. The request for home work space has declined but the desire for strong WiFi and generators has not. Clients are reclaiming this living space for other needs but want insurance they can pivot quickly if the need arises.
Outdoor living is the name of the game - always! It is my passion to create outdoor destinations in the yard and to make sure there is plenty of dining, living and playing spaces throughout the pool and patio areas. Outdoor showers are a must – I turn mine on May 1 and I shower outside until October!
HRES: The three most popular architectural styles in the Hamptons are farmhouse, shingle, and modern/contemporary. Does your practice focus on any one style vs. another?
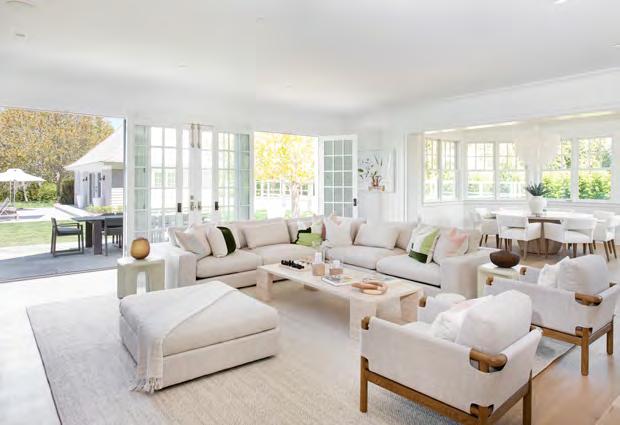
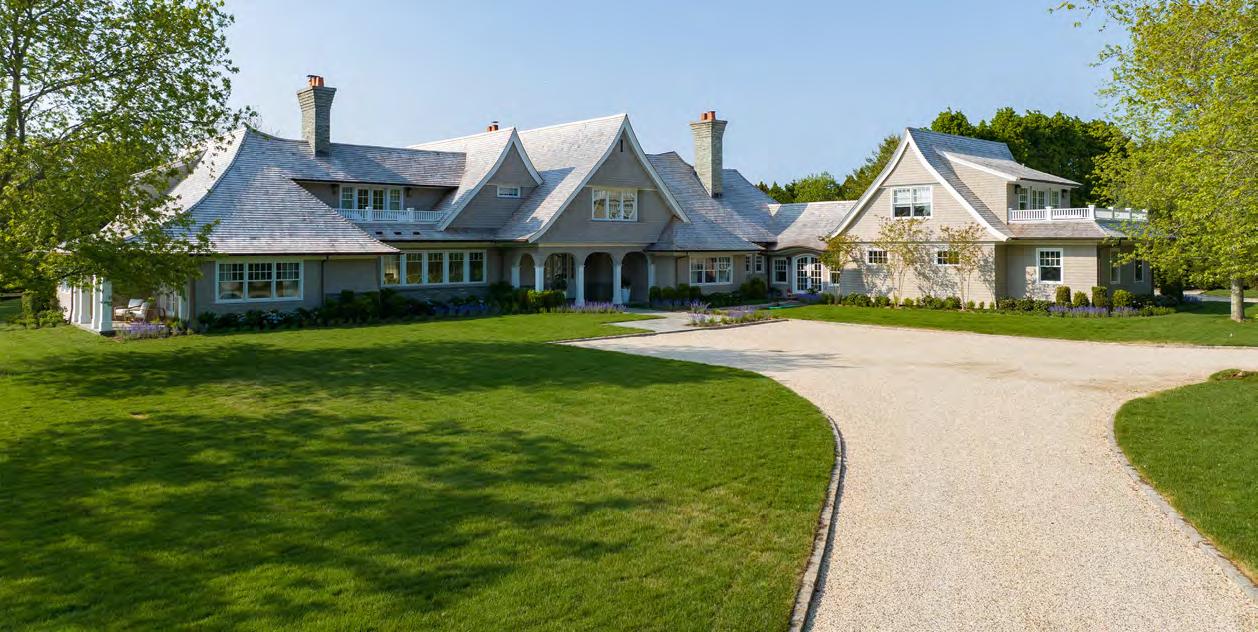
KF: My practice focuses on presenting a beautiful balanced home, which can be achieved within any of the above styles. The dynamic between a developer and architect is what creates the structural lines and the materials selected by the designer is the differentiator between one home and the next. I have been a boater my whole life and I think about house “lines” the way I think about the lines of a boat: intentional simplicity creates beauty and watching the way a boat moves on the water is similar to pulling up to a house for the first time and saying ohhhh… In both instances you may not immediately notice the details that invoke this response — it’s how it comes together that gives you the feeling. As a developer my goal is to achieve this every time for myself and my clients.
HRES: Much has been written about green living and sustainability in housing design – especially in urban settings. How, if at all, has this trend affected Hamptons building and design?
KF: If the technology for green living is available and affordable, we do it. In my opinion, it is a moral obligation. The struggle is in the practicality, durability and affordability — as a society we are not there yet.
HRES: How about renovations? What can you get with a home renovation budget of $250,000, $500,000 and $1 million? The opportunity cost of quantity vs. quality.
KF: Anything is possible on any budget. It is a process of managing needs/ wants and the existing status of a home against municipal requirements and regulations with a client’s requests. At K&CO we have a team available for both interior design and client renovations. I assign lead designers for these projects and oversee the process. I spend the majority of my time developing one unique project at a time and that can be a renovation or a new build. I do not market the property until it is finished and furnished to my level of expectation!
“The ‘Hamptons’ is the most popular search term when people are looking at building new homes or renovating their existing homes, with its second most popular search term being ‘modern coastal’, considered a variation of the Hamptons theme.
— Google search for “trends in Hamptons architecture 2023”
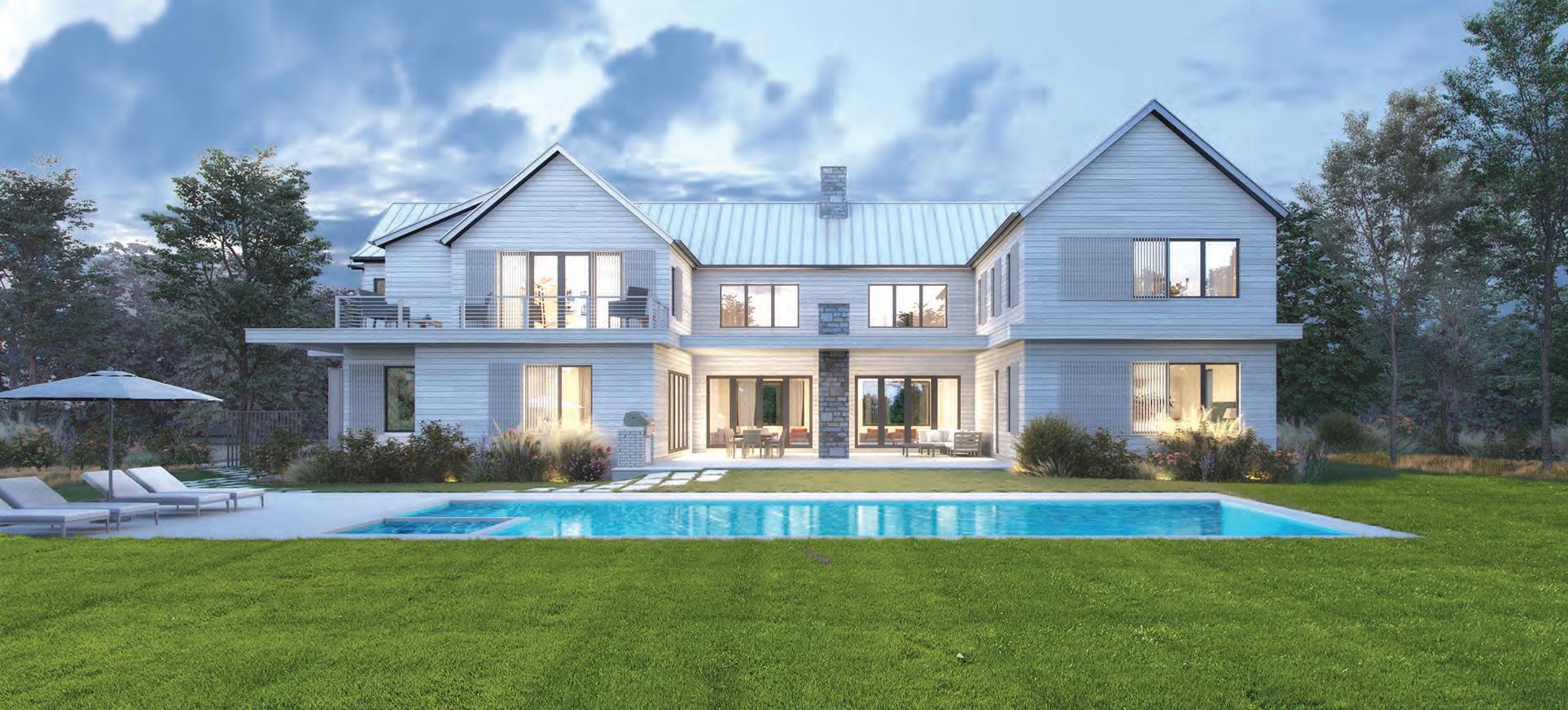
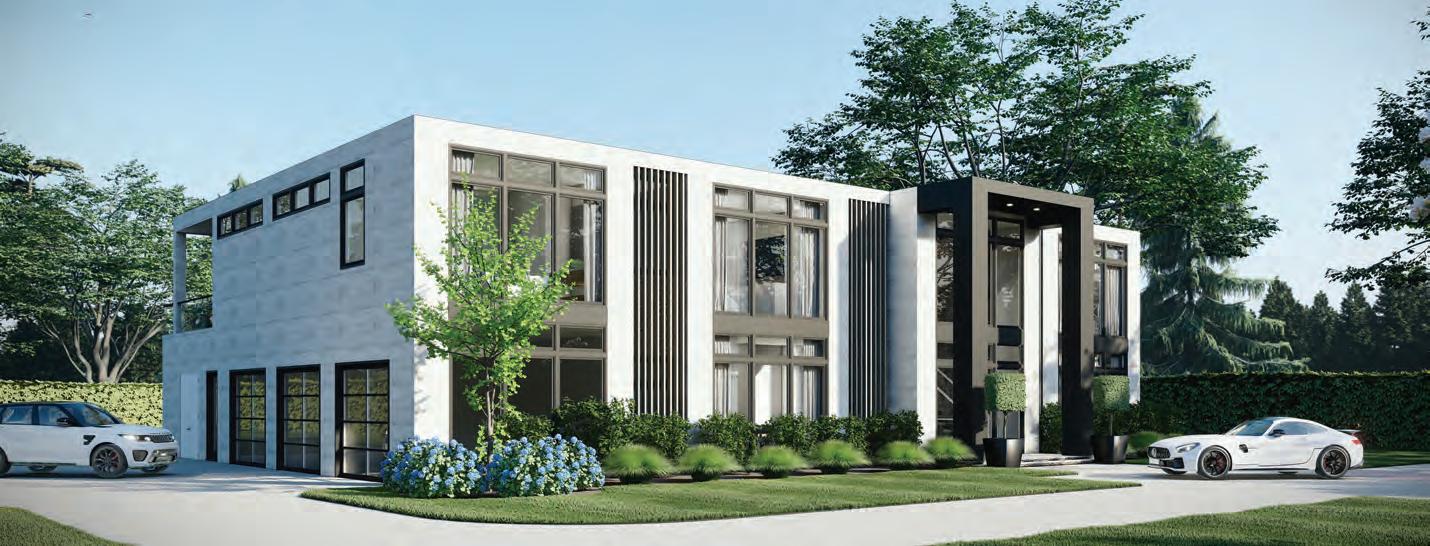




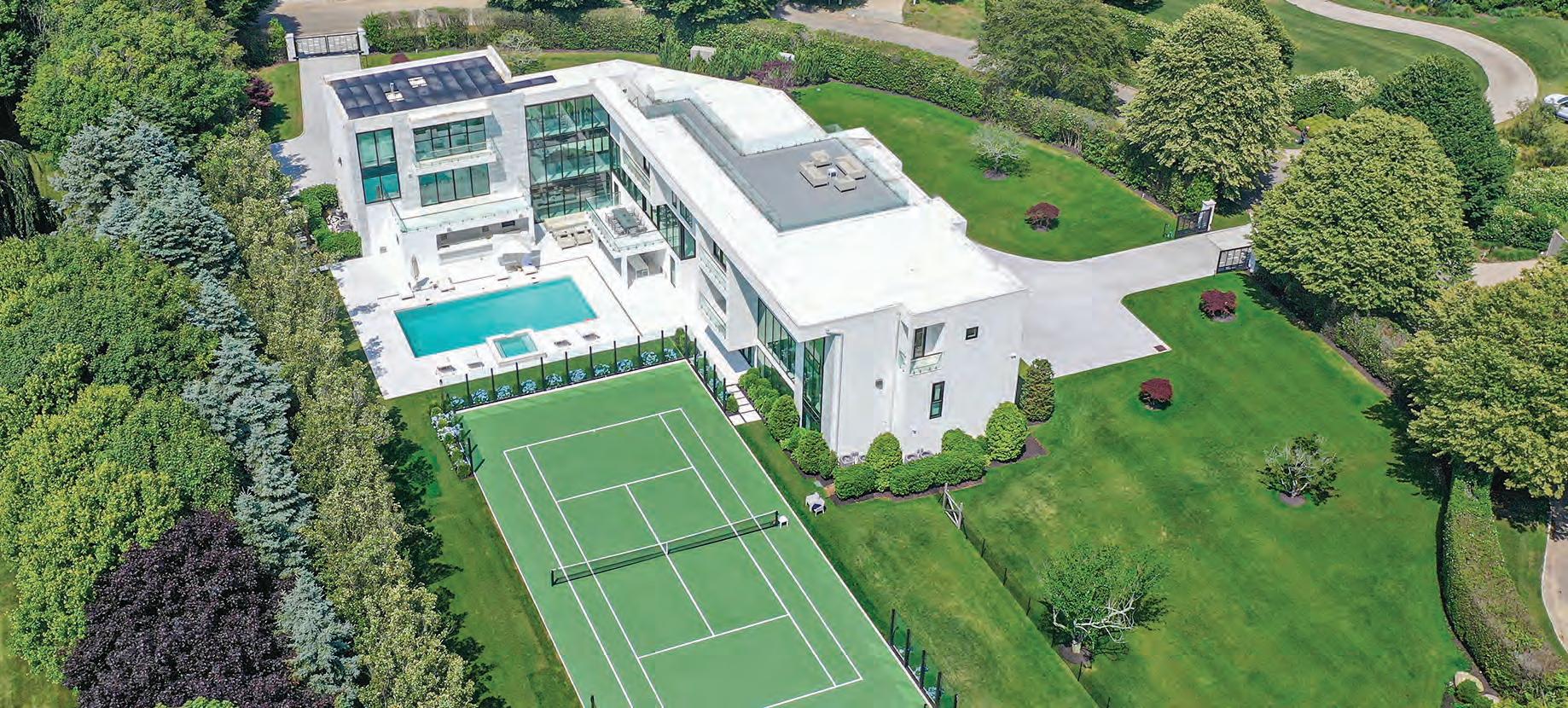



wainscott south on reserve
4 Bedrooms | 4.5 Baths | 4,033 +/- sq. ft. | 1.39 Acres Wainscott South | Exclusive $8,975,000 | 84WainscottHollowRoad.com
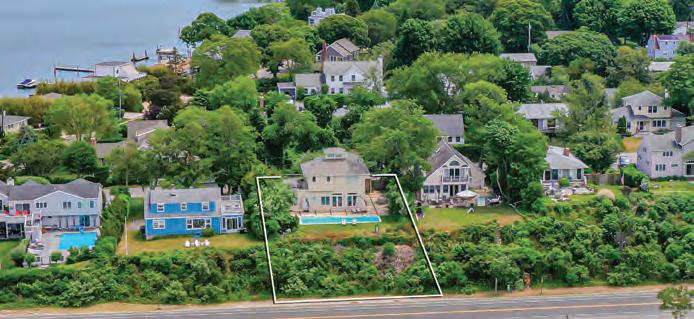
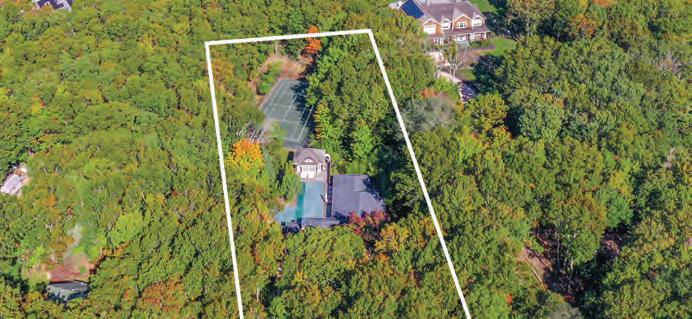

new construction
stylish, spacious near beaches
7 Bedrooms | 7 Baths | 5,453 +/- sq. ft. | .52 Acre Southampton | Exclusive $4,000,000 | 41GreenfieldRoad.com
stunning water views
4 Bedrooms | 3 Baths | 3,000 sq. ft. | .21 Acre Sag Habror | Exclusive $3,250,000 | 9Cliff.com
captivating new construction


6 Bedrooms | 5.5 Baths | 5,097+/- sq. ft. | .48 Acre Southampton | Exclusive $3,795,000 | 14BridiesPath.com
secluded retreat with pool and tennis
5 Bedrooms | 8 Baths | 6,051 +/- sq. ft. | 2.11 Acres Sag Harbor | Exclusive $3,495,000 | 1875NoyacPath.com
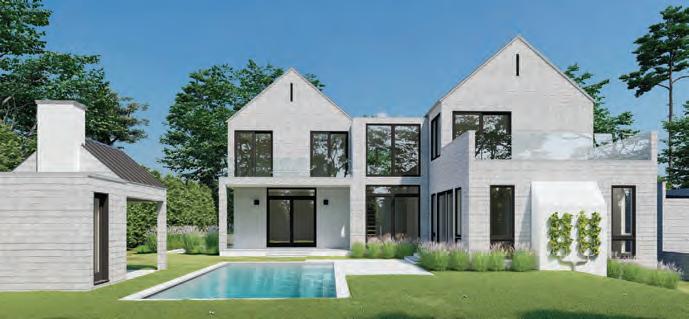
5 Bedrooms | 5.5 Baths | 4,519+/- sq. ft. | .35 Acre Sag Harbor | Co-Exclusive $4,995,000 | 66HillsideDriveEast.com The Vincent Horcasitas Team at Saunders & Associates Cell: (516) 768-7330 | VH@Saunders.com
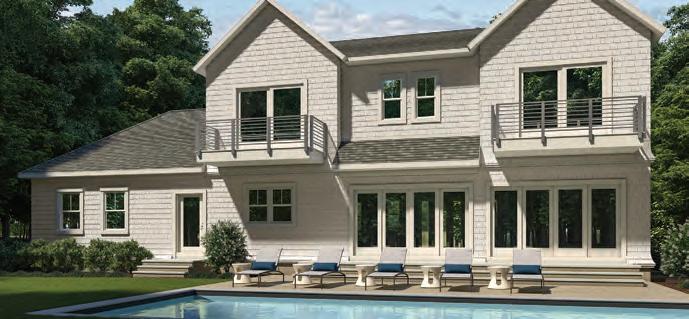
south with building permits in place

2 Bedrooms | 1 Baths | 1,008 +/- sq. ft. | .39 Acre Bridgehampton South | Exclusive $2,795,000 | 82Halsey.com
impeccable new construction
4 Bedrooms | 4.5 Baths | 3,000 +/- sq. ft. | .48 Acre East Hampton | Exclusive $2,495,000 | 9WoodcockLane.com
contemporary close to village
4 Bedrooms | 4 Baths | 3,568+/- sq. ft. | .69 Acre East Hampton | Exclusive $2,495,000 | 10SulkyCircle.com
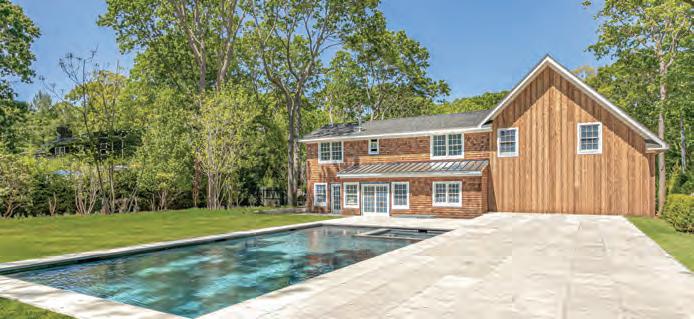
bay point beauty with water views

5 Bedrooms | 2.5 Baths | 2,435 +/- sq. ft. | .23 Acre Sag Harbor | Co-Exclusive $1,950,000 | 65RidgeDrive.com

pool, guest house and room for tennis
3 Bedrooms | 3 Baths | 3,000+/- sq. ft. | 1.9 Acres East Hampton | Exclusive $1,795,000 | 479HandsCreekRd.com

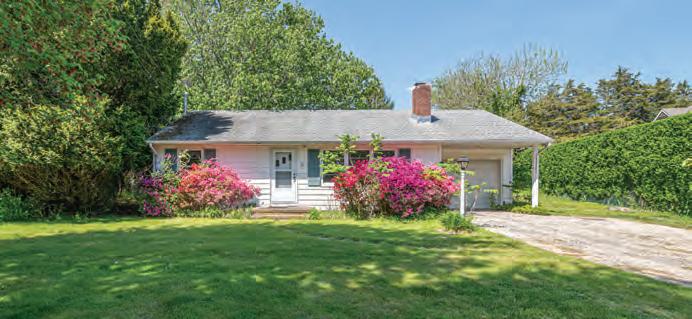
summer in the sun
3 Bedrooms | 2.5 Baths | 2,000 +/- sq. ft. | .32 Acre Sag Harbor | Exclusive $1,650,000 | 246HamptonStreet.com
THINKING ABOUT SELLING OR RENTING YOUR HOME?

13 Bedrooms | 15 Baths, 4 Half | 22,000 +/- sq. ft. | 4.6 Acres
This estate redefines functional luxury as an ideal year-round retreat for life, work, and play with a gated entry, dedicated live-in service wing and a guest house. Outdoor amenities include an outdoor kitchen, gunite pool and spa, and a sunken firepit. The lower level features a gym, sauna/steam room, wine cellar, bar, recreation space and modern amenities. Water Mill | Exclusive $22,200,000 | WaterMillElegance.com
bh south pool and tennis on reserve

Land | 1.4 Acres
South of the Highway, room for pool, room for tennis, adjacent to reserve Bridgehampton South | Co-Exclusive $9,995,000 | 8MorganHillWay.com
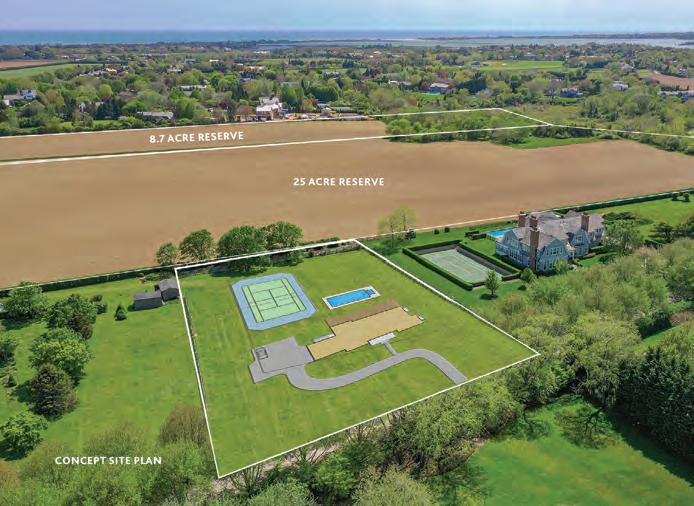

long springs estate lot Land | 2.3 Acres

Fully cleared building parcel. Create
dream home with pool, tennis and carriage house Southampton | Exclusive $3,795,000 | 473NorthSeaMecoxRoad.com

4 Bedrooms | 5.5 Baths | 4,500 +/- sq. ft. | .92 Acre
This elegant and luxurious contemporary with pool makes the perfect home on the water in the Hamptons. Sited on a shy acre overlooking the water, this 2-story contemporary home’s features include a heated saltwater gunite pool, cabana with full bath and outdoor shower, double-sided fireplace, state-of-the-art kitchen and finished lower level. East Hampton | Exclusive $6,495,000 | 40HedgesBanksDrive.com
newly renovated turnkey perfection
4 Bedrooms | 4.5 Baths | 3,600+/- sq. ft. | .5 Acre
Heated gunite saltwater pool, pool house, outdoor shower, close to Village and beaches
Bridgehampton South | Exclusive $5,995,000 | 129HalseyLane.com
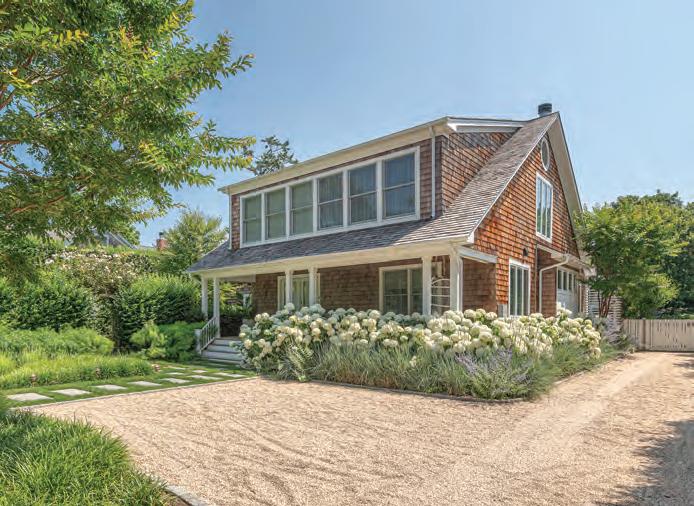
towd point waterfront opportunity
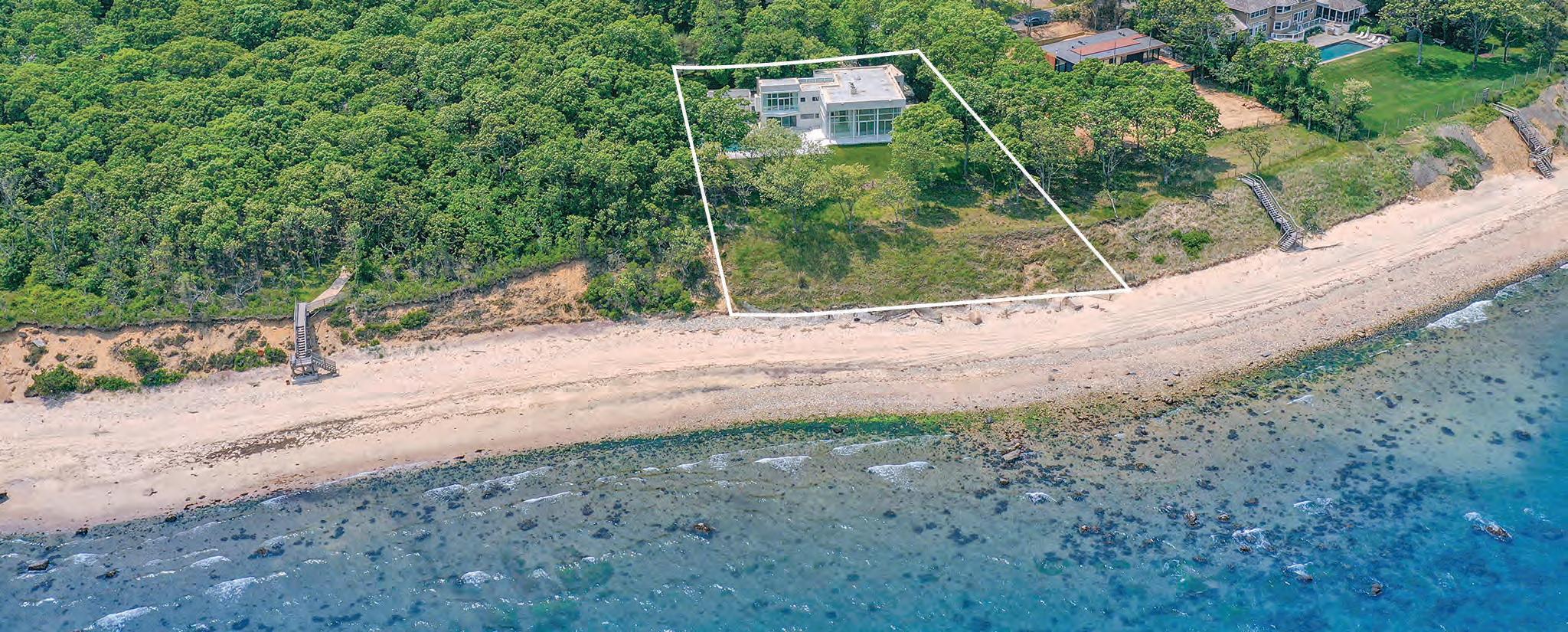
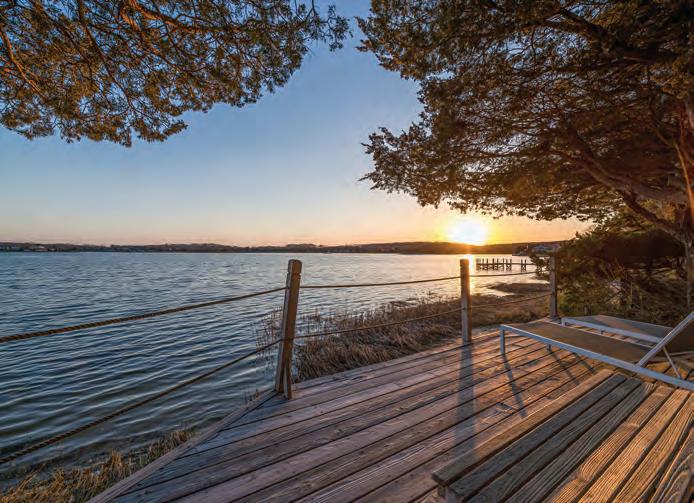
4 Bedrooms | 4.5 Baths | 2,725 +/- sq. ft. | .31 Acre Waterfront, permits in place for new home, gunite pool and pool house Southampton | Exclusive $3,295,000 | 142TowdPointRoad.com
Licensed Associate Real Estate Broker


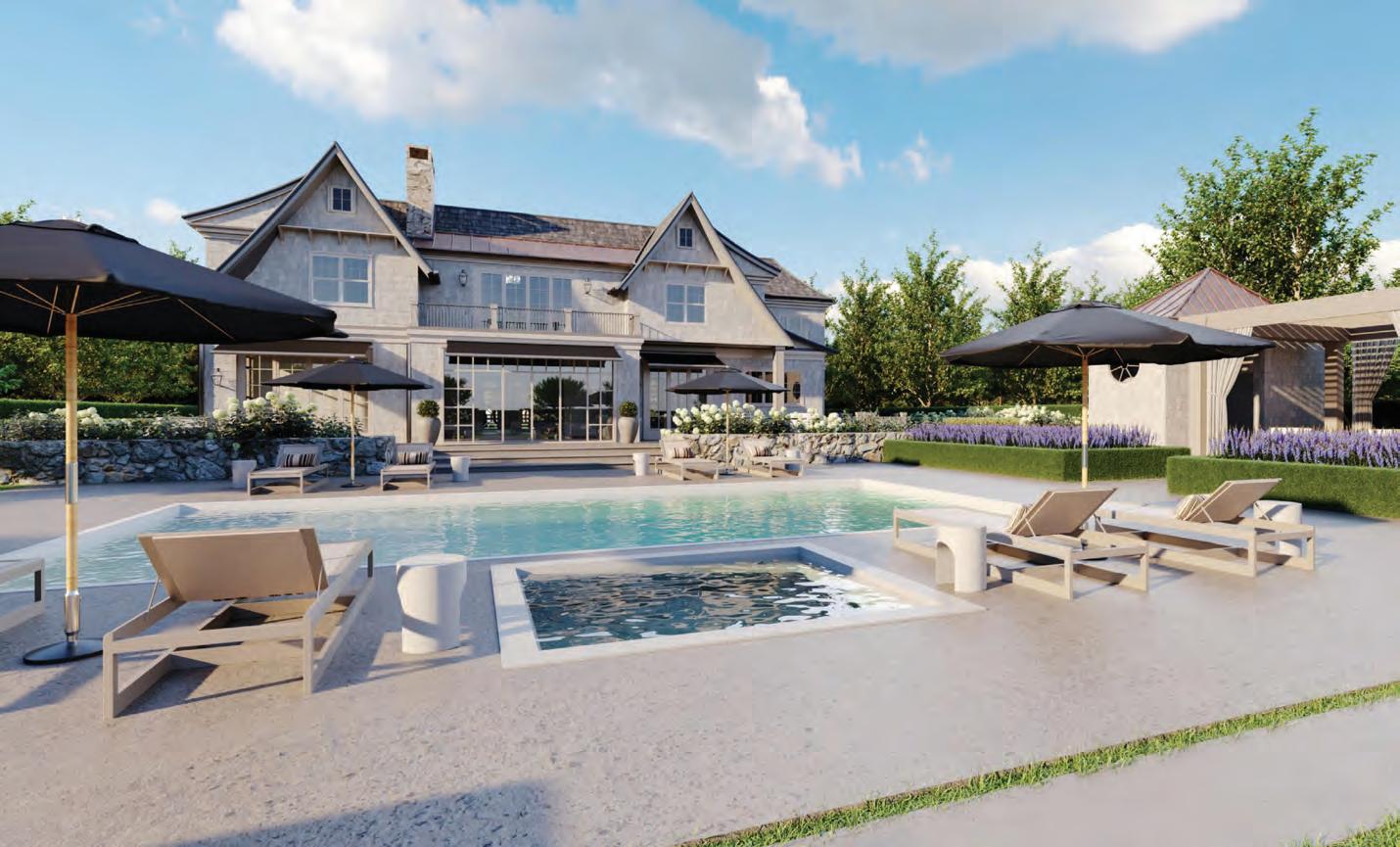



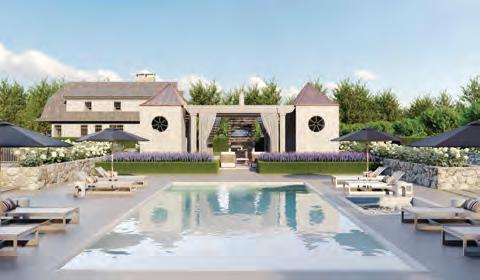

northside hills traditional
4 Bedrooms | 4 Baths | .99 Acre
Move-in ready, recently re-designed and renovated, heated pool, first floor primary, smarthome tech Sag Harbor | Exclusive $3,250,000 | 230NorthsideDrive.com

southampton waterfront with dock
3 Bedrooms | 3 Baths | 1,820 +/- sq. ft. | .34 Acre
Fixed and floating dock, outdoor shower, eat-in kitchen, wood-burning fireplace Southampton | Exclusive $2,850,000 | 7MiddlePondLane.com
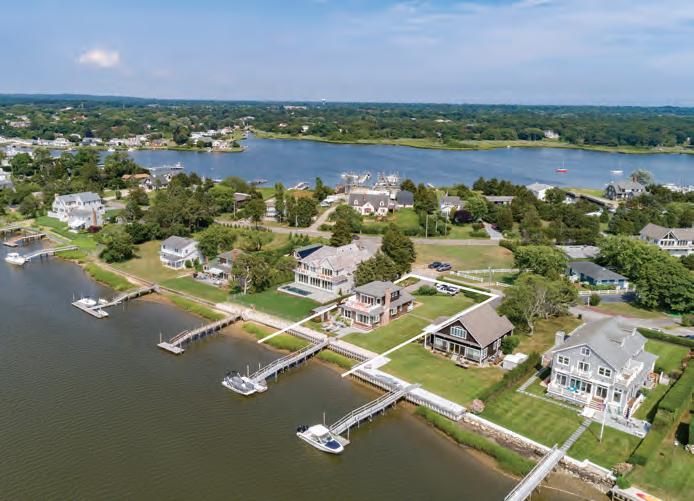
south of highway bayside community
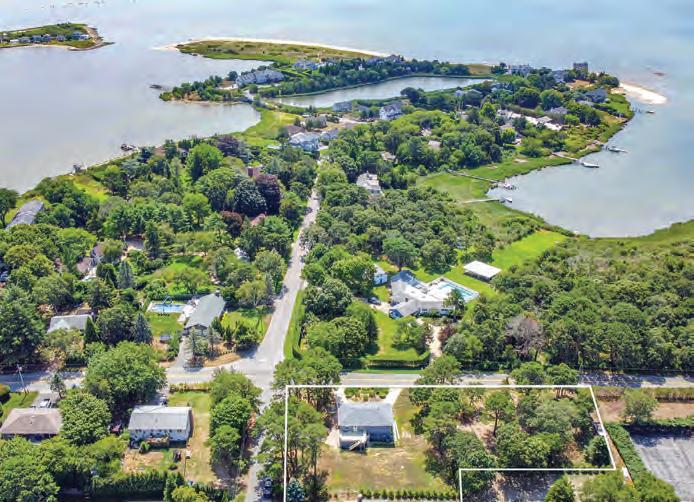
2 Bedrooms | 2 Baths | 1,100 +/- sq. ft. | .63 Acre
Attached garage, room for pool, South of the Highway, new HVAC, newly renovated Southampton | Exclusive $1,295,000 | 91MiddlePondRoad.com
Patty Oakley
Licensed Real Estate Salesperson
Cell: (516) 639-3487 | POakley@Saunders.com
Brian Leicht
Licensed Associate Real Estate Broker

Cell: (516) 729-6828 | BLeicht@Saunders.com

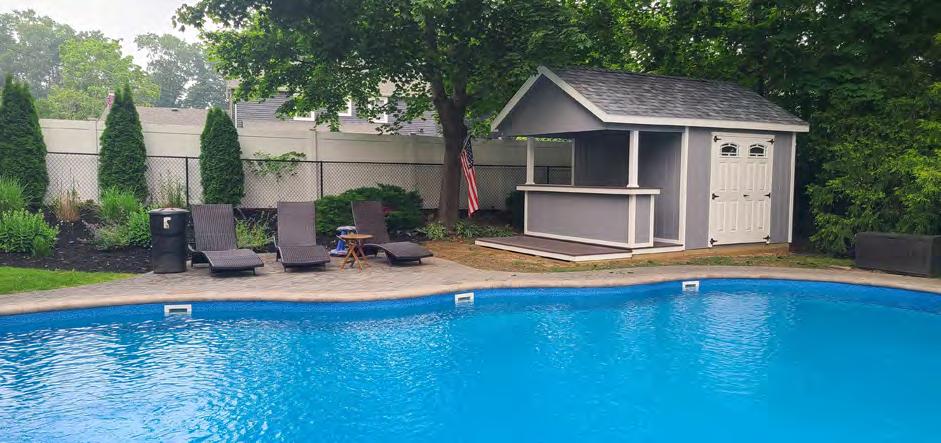
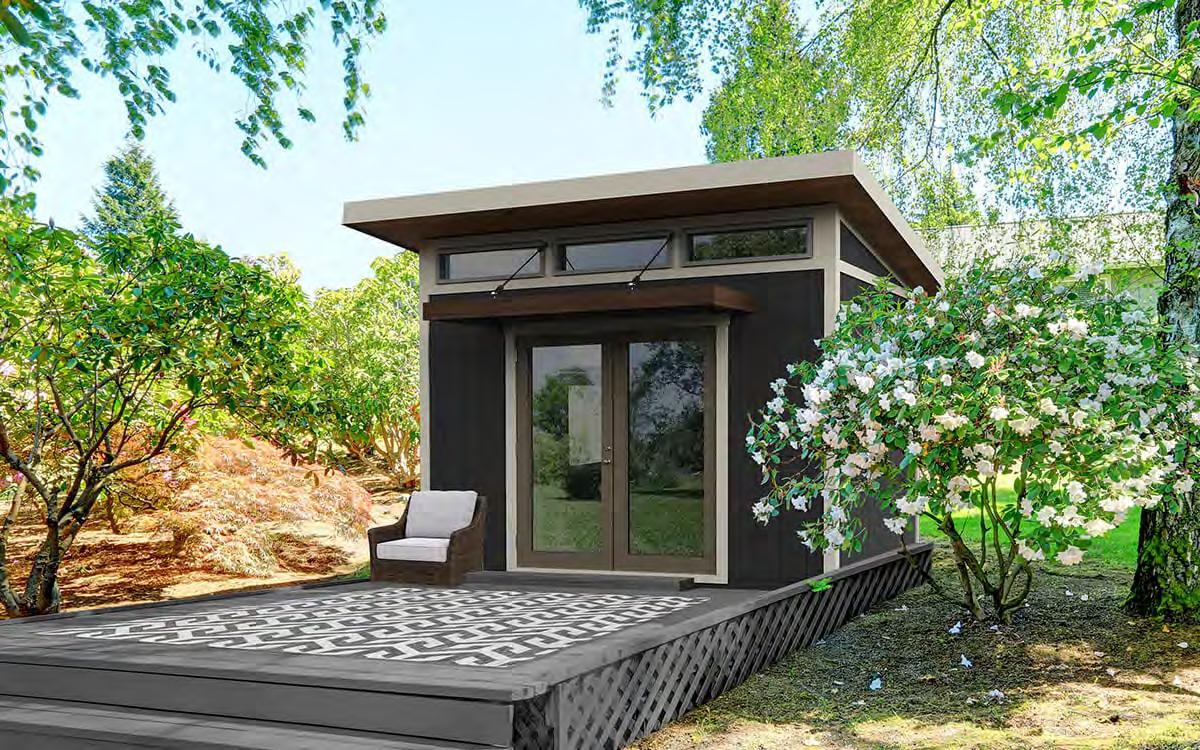
I’m not ashamed to say it: my garage has become overrun. Sometime between last summer and this spring, I noticed a change. Call it a gradual accumulation. Call it poor organization. Whatever it was, one thing was clear: our family was in dire need of a shed. I set out on a mission to find the highest quality shed that I could find that also met my design-loving needs. An eyesore this would not be.
One thing we were definitely not in dire need of, I let my husband know, was another DIY project. This time, I wanted it left up to the experts. For medium-sized wood sheds that can house anything from small appliances to bikes and paddleboards, we headed first to Home Depot. The Scarsdale Designer Outdoor wood shed with 2 windows was an attractive option, made even more attractive by the fact that it came with optional professional install (that option costs about $1500 extra, plus tax). The 12- x 16-foot shed, which costs under $6,000 — both with and without install — comes with a choice of three shingle colors, a doublewide door, and nearly 200 square-feet of interior space, which can even be used as an ancillary structure, like a pool house.
The Heartland brand, which also sells their wood sheds to Home Depot and Lowe’s, offers customization and installation of 11 different
styles. Sheds are available in different sizes, from 10- x 4-foot (the Lean To) to 16- x 24foot (the Garage and Two Story models). Customizable options include 25-year shingles, storage lofts, wooden ramps, interior shelving and workbenches, cupolas, skylights, windows with transoms, and steel service doors. Some of Heartland’s more upmarket models — the Studio, for instance — are specifically designed to take the place of an indoor space. Take your office outside with one of these bespoke (and, yes, professionally
BY HANNAH SELINGERassembled) outdoor buildings, which offer extras like residential-grade French doors, corrosion resistance, and brushed aluminum trim. (Prices begin around $4,000 and go up to about $20,000, depending on size and level of customization.)
If you’re looking to build a shed for your backyard using a local company, NY Shed Company, based in Mattituck, has been producing beautiful outdoor spaces for 38 years. Sheds come standard with double doors, vents, a choice of trim and shingle color, a choice of window and door placement, and flooring. Sheds can be built onsite and can be customized with everything from vinyl plank flooring to dormers to window boxes.
At Long Island Shed Builders, in Smithtown, decorative sheds are available to match the design of your home. Size, style, window and door configuration, layout, and colors can all be predetermined online. The company’s 3D visualizer helps you to see what your shed will look like once it arrives in your backyard, so you can add and remove features — and see their relative cost. Sheds can be delivered or built on-site, can be painted in tons of different colors and trim colors, and can be built as large as 14- x 36-feet.
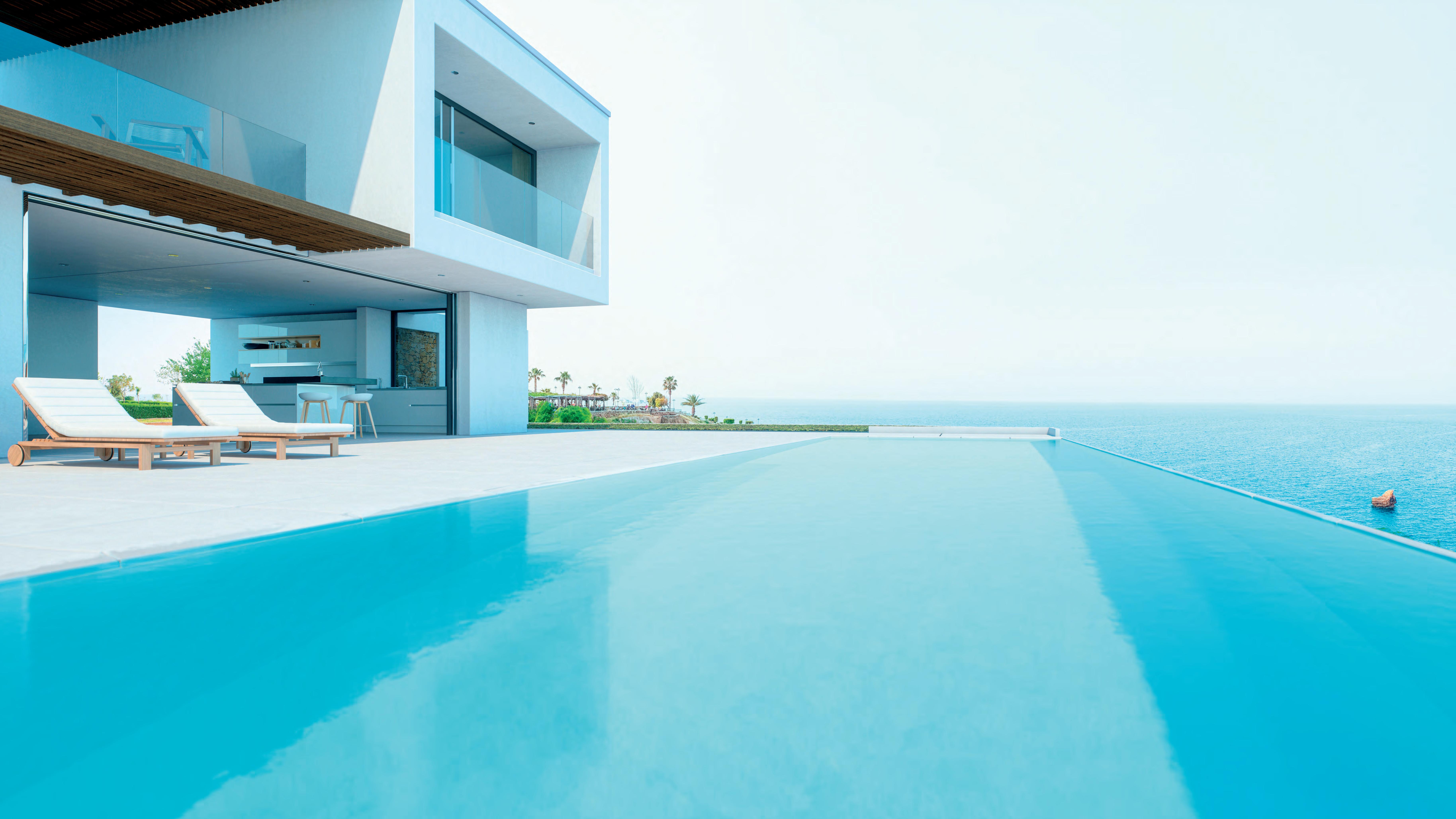


seating. No matter the time of year, it’s hard to pass up the French onion soup in a comfortable, wellappointed place like this.
At the Beacon, which is now celebrating its 25th season, the bar is the feature to focus on. Although guests flock to this seasonal beauty at sunset — the restaurant has one of the finest views in all of the Hamptons — the curved bar, which stands prominently in the middle of the restaurant, is an architectural feat. It only seats eight people, and this centerpiece is the first thing you’ll see when you walk into the restaurant — if your eyes aren’t diverted toward the setting sun. If you’re one of the lucky to snag a seat, order the pork pretzel buns with hoisin, pickle, creamy kohlrabi slaw, and sriracha.
Dinner is grand, but how important is where you’re eating — aesthetically — when it comes to the framework of dinner? It matters. It matters a lot. The entire vibe of dinner and how it plays out can be completely colored by the room that it’s served in. Which is why we’ve thought long and hard about the most architecturally interesting restaurant interiors on the East End, welcoming newcomers and old friends to the party.
New to Montauk this summer is Talya, an opening at Ruschmeyer’s, the perennial place to be if you like to party. The Mediterranean concept is helmed by chef Geoffrey Lechantoux, who has worked under chefs Alain Ducasse and Gordon Ramsey at restaurants like Louis XV in Monaco, Trianon Palace in Versailles, Plaza Athénée and Le Jules Verne in Paris, and Benoit in New York. Although the food promises to wow, we’re here for the equally impressive architectural features of the main dining room. The restaurant’s interior — lofted ceilings, windows that allow in the light from sunset and also a view of Lake Montauk — are draped with hanging vines and large, neutral sconces. Banquettes frame the walls, allowing for a huge, open space, one of the
most visually arresting in all of the East End.
Southampton’s Enchanté, open in the former Red Bar space, offers up gorgeous coffered ceilings for architecture lovers who also love to revel in a good meal. The restaurant also has a decorative bar (marble top, gold pendant lighting, a hint of coral highlighting the extensive liquor selection) to promote this design-forward restaurant’s architectural features, like pleasant dining nooks made cozy through natural light and banquette
Many have come to Almond, in Bridgehampton, and fallen in love with the pink, zebra-clad wallpaper on the back wall. Many have come and fallen in love with the locally sourced cuisine put out by chef-owner Jason Weiner. But how many have come and fallen in love with the architecturally distinct ceilings, coffered, but also intricately designed, painted white, light reflecting from the black, stylized pendant lighting? It’s hard not to feel architectural inspiration in a place like Almond, where subway tile — an added decorative touch — lines the walls, and where sleek black banquettes add just a touch of bistro. But if the ceilings, walls, and seats don’t move you, well, the steak frites just might.
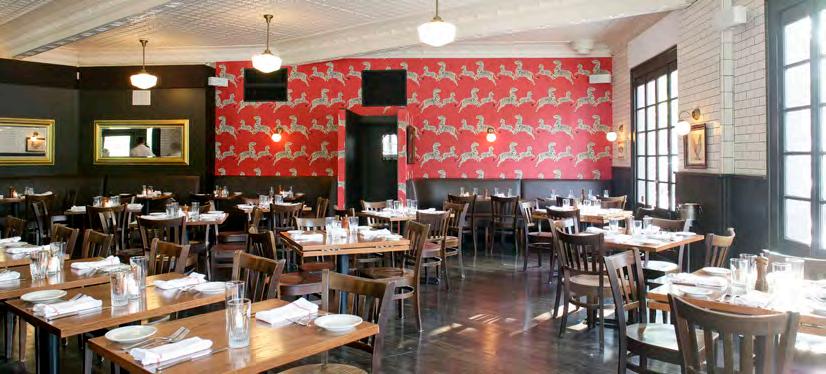
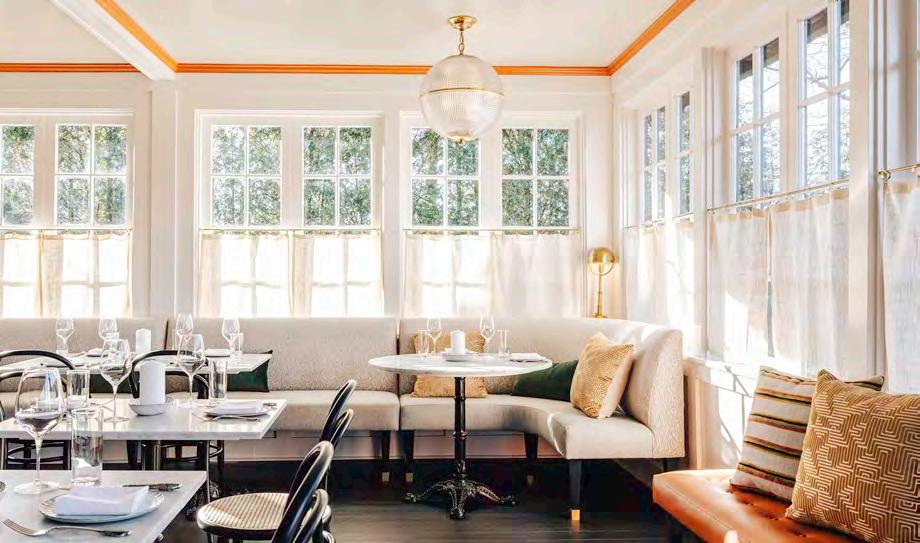
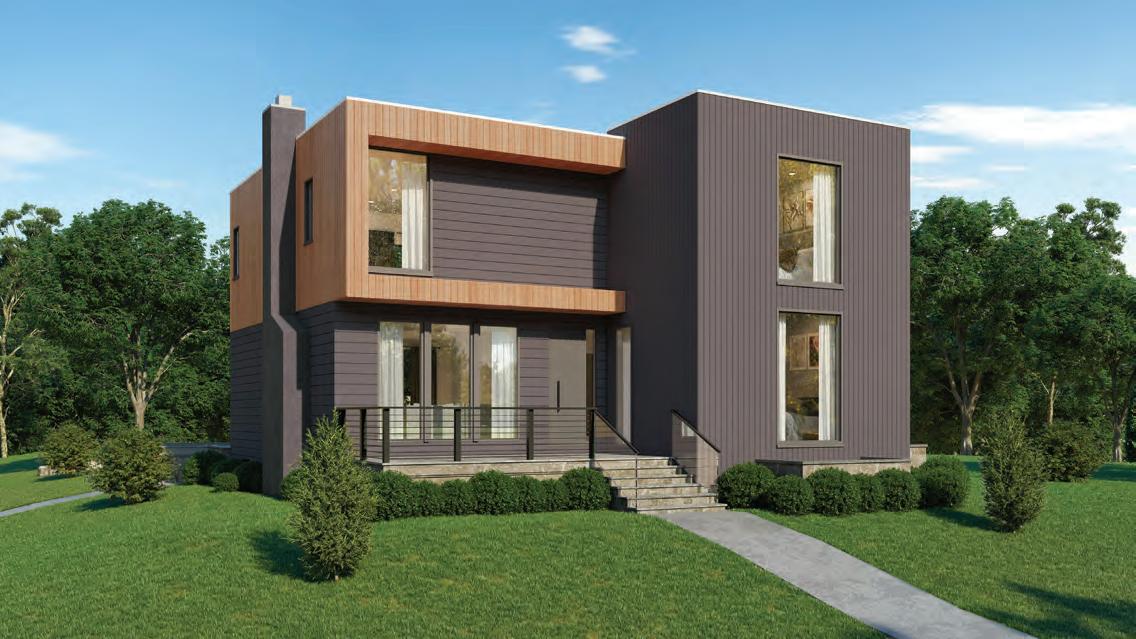

Purchase the existing home on a .66-acre property, which currently features 3 bedrooms and an additonal 2 bathrooms, with an open floor plan and glimpses of three mile harbor. The property also includes plans with permits pending for an expansion and renovation that will add a fourth bedroom and bath as well as additional 1100 sq ft of living space. The asking price for this option is $1,695,000.
Purchase a newly expanded and rebuilt home on the same .66-acre property, built by well-known Hamptons builder Flex Development. This option features 4 bedrooms and 4 bathrooms, with approximately 2400 sq ft of living space, as well as a gunite pool, ample decking off the kitchen, and a landscape package for privacy. This option is offered at a price of $2,995,000 with a completion date of Fall 2023.
 BY ALEXANDRA CROFT
BY ALEXANDRA CROFT
It's a secret among pastry chefs that superlative ice cream is easier to make than non-professionals commonly believe. Deepflavored ice cream that is quickly churned and served fresh from the machine when it is still the consistency of soft serve can be the stuff of dreams. Because such ice cream often has no stabilizers, your only hope of tasting it is to order it in a top-drawer restaurant or to make it at home. And for that you need a powerful machine with a built-in freezer unit. While it's true that you could go for a model that uses an insulated bowl — the kind that require hours in the freezer before use — those machines simply can't compete, texture-wise, with models that have their own condensers.
Even among machines with freezers, however, quality varies. If you want to experience ice cream heaven, if pretty good ice cream just won't do, then make room in your pantry for the Lello 4080 by Musso Lussino, a forty-pound, mostly stainless steel Leviathan ice-cream maker that is manufactured in Italy. With just two buttons (one for the steel dasher and the other for the
chiller) and a wind-up timer, it's the kind of oldschool analogue unit that will appeal to equipment connoisseurs, kitchencontrol freaks, and gelato masters. Anyone who has tried the Lello will tell you that it yields glorious, stretchy, almost taffylike ice cream (and gelatos, sorbets, and frozen yogurts). At forty pounds, it is heavy, but, oh, the results!
A somewhat lighter unit is the Breville BCI600XL Smart Scoop Ice Cream Maker, which weighs in at thirty pounds and has a slightly smaller footprint than the Lello. Ice cream quality-wise, however, the end product is closer to what you get using an insulated bowl model. Still, the Breville is worth considering if you would like to make multiple batches of ice cream without having to stop and re-freeze the bowl.
Of course, impeccable ingredients make all the difference, too, so you'll want to stock the fridge with fresh organic eggs, milk, and cream as well as armloads of ripe local fruit and herbs such as lavender, lemon balm, scented geraniums, and mint. And on days when it is too hot to even think about going shopping, consider a Roman classic: affogato. The word means "drowned" and it refers to the shot of espresso that is poured over a scoop of vanilla gelato (served in a heat-proof glass, of course). It is simultaneously cold, sweet, hot, and bitter, and it will make you happy that you are right where you are, relaxed as a Roman, enjoying your ice cream away from the crowds, at home.
The flavor of fresh lavender should be just barely perceptible in this ice cream. If you omit the peaches and the lavender, the recipe makes delicious vanilla ice cream — just the thing for affogato

Ingredients:
1 lb. ripe white peaches
1 1/4 cup superfine sugar
1 1/2 cups organic heavy cream
1/2 cup organic whole milk
4 egg yolks
1 tbsp. fresh, unsprayed lavender buds, rinsed and a few whole buds to garnish
1 vanilla bean, split down the middle
Rinse the peaches and, working over a nonreactive saucepan to collect the juices, tear them into rough pieces, discarding the pits. Add 1/4 cup of sugar to the peaches and juices and toss the fruit really well in the sugar. Cover the saucepan and simmer over a low flame for ten minutes, just until the peaches start to soften. Chill the mixture in the refrigerator.
Bring the milk and cream to a simmer and turn off the heat. Add the lavender buds and let them steep in the cream for no longer than 15 minutes or they will overpower the dessert. At the end of that time, strain them out and scrape the innards of the vanilla bean into the cream. Toss in the spent bean too.
Make the custard. In a heat-proof Pyrex measuring cup, whisk the yolks with the rest of the sugar. Continue to whisk as you pour the hot milk-cream mixture over the yolks, then return the mixture to the saucepan, whisking constantly over low heat (taking care not to curdle the eggs) until it reaches 180 F. Transfer the custard to a bowl with a lid and chill it well in the fridge, stirring occasionally, then churn in an ice cream maker, following the manufacturer's instructions.
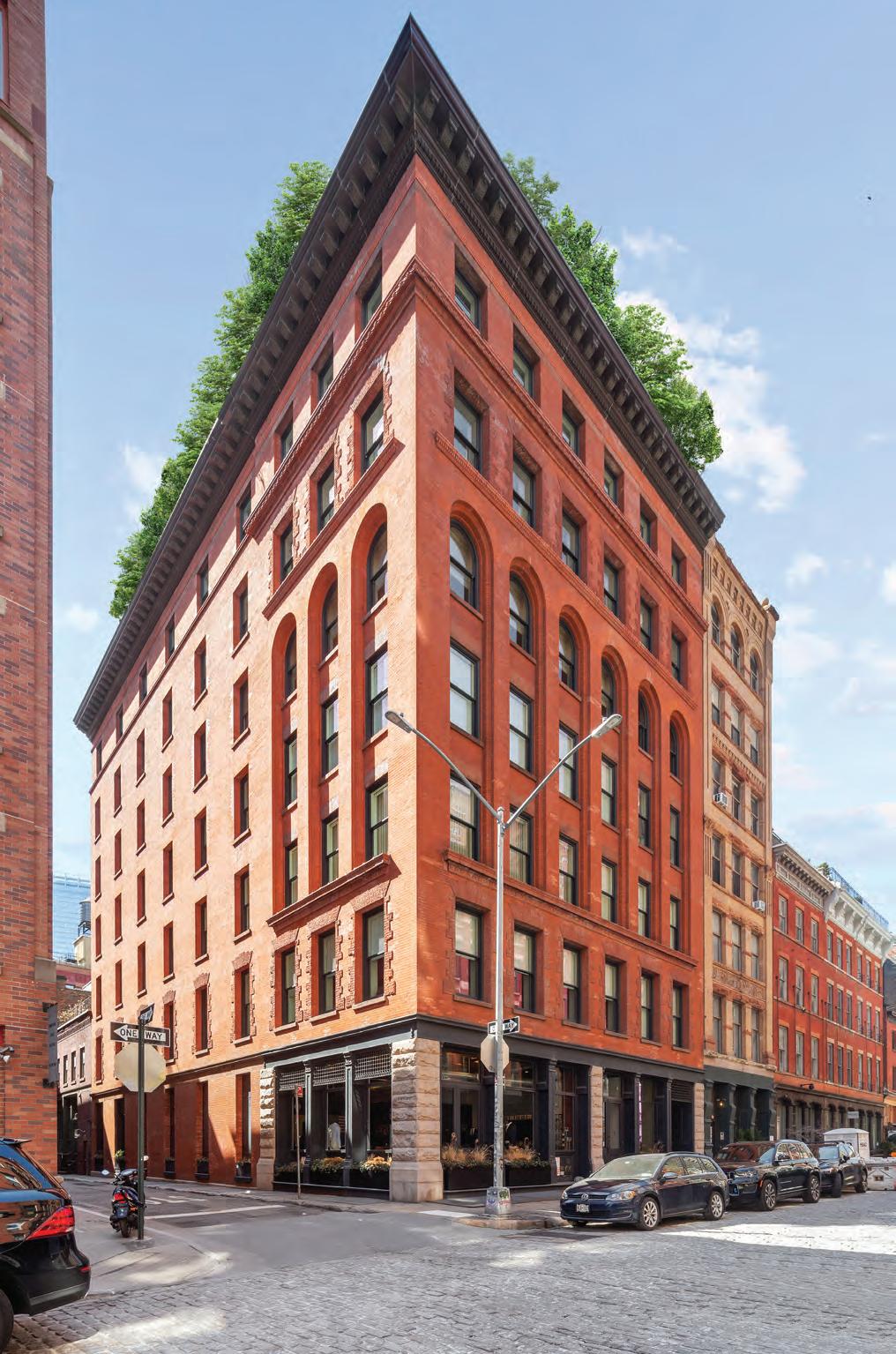


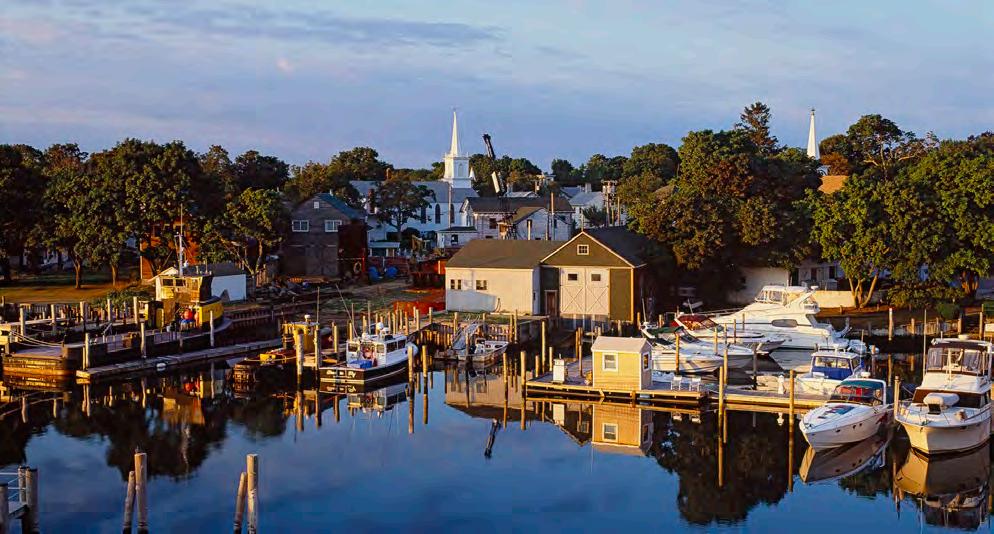 BY GRACE CASSIDY
BY GRACE CASSIDY
friends gather to dance, sing karaoke, and enjoy the selection of drinks available.
If you want to really feel at home in Greenport, Burton’s Books will do the job. The small and friendly bookstore on Front Street has a wide selection of books, set out by genre. They also sell journals, postcards and craft goods by local artists, and other trinkets that can make perfect gifts to let someone you love know you’re thinking of them. To top it off, the staff is knowledgeable and kind, and makes anyone who steps foot in the store feel welcomed.
Whiskey Wind has a dive bar vibe with billiards and an outdoor back deck; the Op-Shop sells a wide variety of second-hand goods from clothes to dinnerware; Crazy Beans makes a killer breakfast; Claudio’s is the go-to scene for waterfront nightlife.
The Hamptons offers numerous hot and hidden spots that both locals and visitors enjoy throughout the year. But come August, the South Fork becomes so populated that traffic can be a stress-inducing nightmare and what was once your hole-in-the-wall coffee shop during the winter season could have a line out the door with people waiting for their morning cup of joe.
To alleviate some of the inevitable stress that comes with the busy season in the Hamptons, sometimes leaving the South Fork altogether will enable a feeling of calm.
Located at the end of the North Fork right before Orient Point, Greenport has become a hot spot for dining, nightlife, and shopping. The small and quaint village has most of its popular shops and restaurants all within walking distance of each other — so going for the entire day is easy, and visitors will only need to find parking once rather than having to hop in their car every time they want to go to their next destination.
The vibe of the town is laid back and casual — your comfiest summer attire and a good pair of flip-flops will do. Residential streets leading up to the village are lined with tightly-packed single family homes, many of which are century-old Queen Annes from the late 1800s. The homes remind visitors of the sense of community that Greenport holds at the center of its character. Businesses are owned by local families that know and appreciate the area, which is immediately felt upon stepping foot in the village.
There are numerous suggestions that could be made for those spending a day in town. Lucharitos offers affordable and delicious Mexican food and quality mojitos and margaritas. It’s a perfect lunch or dinner location, but turns into a popular bar once the sun goes down. At night, groups of
Driving to the end of the North Fork may seem like a pain for people living in the Hamptons, but the drive won’t feel as long considering commuters won’t have to deal with single-lane highways and a 35 mph speed limit like they would on the South Fork. Getting out to Greenport can also be an easy ferry ride from Sag Harbor with a stop in Shelter Island on the way, cutting down on time in the car.
Regardless of who you are or where you’re from, there’s a little something for everyone in Greenport, and it can provide the perfect change of pace from the busy Hamptons summer season.

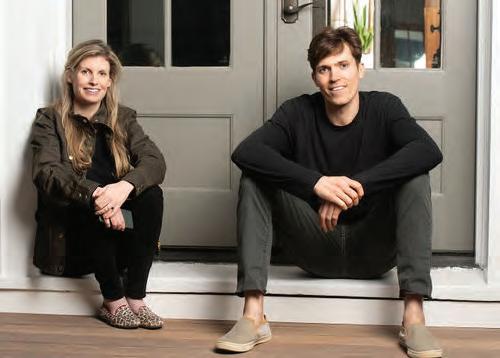


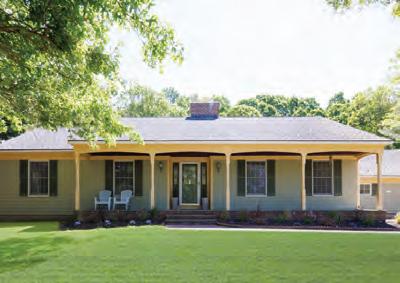
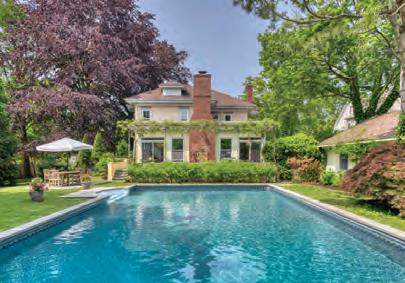
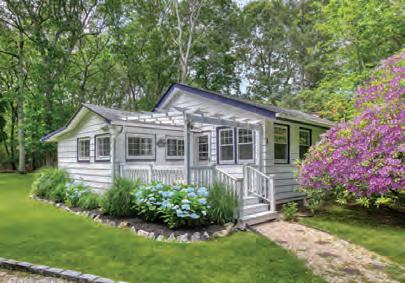
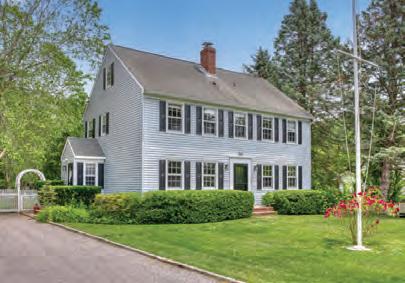
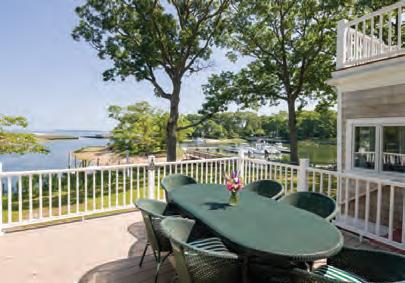



 BY KELLI DELANEY KOT @KDHAMPTONS
BY KELLI DELANEY KOT @KDHAMPTONS
Hamptonite Ed Hollander is a worldrenowned landscape architect who has worked on countless high-profile projects throughout his career, including private residences, commercial developments, and public parks. Hollander Design incorporates elements of nature, horticulture, and architectural integration to create visually stunning and functional outdoor spaces. He is recognized for his attention to detail, sensitivity to the environment, and ability to create harmonious outdoor environments.
How did you originally become a garden lover?
I started out as a history major at Vassar and then went onto the New York Botanical Garden to study horticulture, ecology. And for a couple of years that really resonated with me, but instead of sitting in class, I would prefer to work with all of the old gardeners who had been there forever. I didn’t really want to be a gardener, so I ended up at the University of Pennsylvania studying landscape architecture and life started to unfold from there.
How do you split time between your New York City and Hamptons offices?
I’m generally out east for Thursday, Friday, Saturday, and Sunday. We’ve got the whole residential part of our Hollander Design world, but then we’ve got a whole urban design studio that’s doing everything from the next phase of Hudson Yards to lots of private residential projects in the city.
Tell us more about your project in Taiwan.
There’s a city in Taiwan called Taichung City where we are working on seven big Urban Tower projects out of our American studio with parks and gardens. There’s a real desire to combine architecture with the landscape there which we love to do.
Do you enjoy the challenge of working in so many parts of the world at once?
We do. We have also worked in Shanghai and other cities in mainland China and Hong Kong. We have an exciting project off the coast of Scotland, which is just the coldest, dampest,
place in the world, and then we go to Montecito, which has the most perfect climate in the world. Landscape designs are so ecologically specific.
Have you found a pro tip that binds most of your projects together?
It’s an enormous amount of fun for me. The planting part of it all is probably where my true heart and passion lies, so to be able to walk
around nurseries right in rural Taiwan and figure out what’s this and what’s it related to is a fun challenge. The great thing about horticulture is if you speak in Latin names everyone in the world can understand you.
How big is the Hollander team?
We’ve got three main studios. The residential studio does all of the gardens, residences and estates really throughout the area. Another one of my partners runs the urban studio, and another partner runs the Chicago office. With the number of contractors that get pulled into this, it’s a pretty big family that we have fun with here.
Can you talk us through the initial steps of a new project?
We try to figure out what the land wants to do. How does this house work? How do we combine landscape and architecture? How do we understand the family to find out who they are and what’s going to make this wonderful for them? And because we do work with the most contemporary to the most traditional, there’s a pretty big range in the kinds of projects that we get to do. It’s a choreography of a large ballet.
What are your current projects in Sag Harbor?
Sag Harbor is basically home for me, in our charming little old house right in the historic part of the village. I’m much more intimately involved with everything in and around the Hamptons, only because we do so much work there. We do lots of pro bono projects for the village of Sag Harbor. All of the landscape people are kind enough to donate their labor for doing this. We recently completed the new John Steinbeck Park, and the new Long Wharf promenade design.
Do you have a “number one” plant that appears in most Hollander projects?
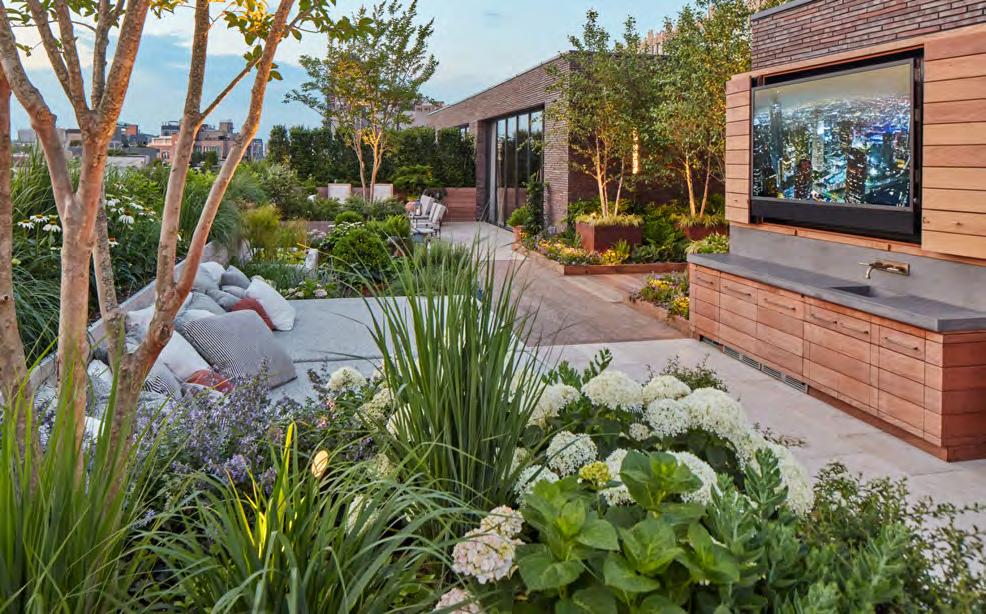
My “number one plant” is plural - my pollinator plants. Something that’s not only beautiful for you and me, but also beautiful for the bees and the butterflies. My favorite boxwood is green velvet, and you can never have too many Hydrangeas.
Where will we find you on your downtime in Sag Harbor?

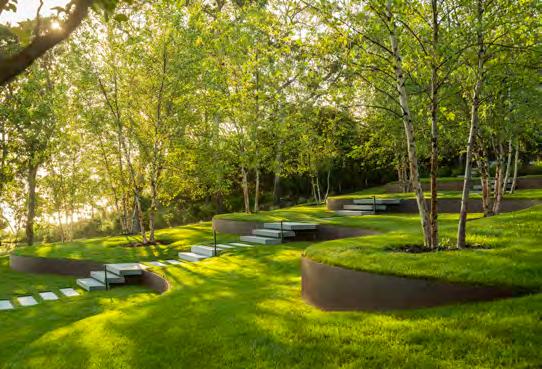
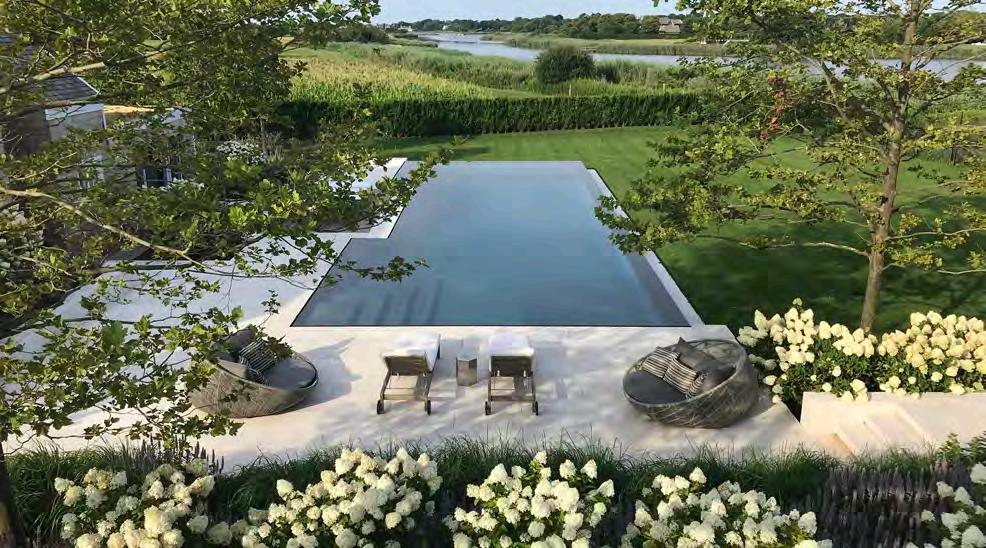
At the American Hotel, and The Beacon, where we love to have dinner on the second floor overlooking Sag Harbor at sunset.
Such a wildly dynamic and demanding workload. Do you ever think about slowing down?
There’s some of us who are very lucky. My wife is like this. I’m like this. It’s who we are. If what you’re doing is who you are, well, why would you want to stop doing it? Are there times when the tree deliveries don’t show up, when this plant dies, or things that make me want to pull the little hair left on my head? Of course! But then the long and short of it is truly all fun!
From fleeing war in El Salvador to running a successful masonry company to emerging as an artist and gallery owner Oscar Molina has always abided by his father’s principles, “You always do good by others and be the best you can be. Be humble and be strong.”

It was a difficult decision in 1989 for Molina’s family to leave their country to come to America. Molina says, “It was very hard to say goodbye to family ties and hopefully make it. Not everyone did. Those memories are in my mind so when I paint, I go back to my roots. I find painting as therapy.”
After twenty-five years devoted to his company Molina was ready for his second act. “I wanted to say thank you to that time and move forward into the arts. It’s understanding you have to let go of a lot of things to find your other passion and start from scratch.” Molina was inspired by the story of J. Steven Manolis who fulfilled the American dream rising from an immigrant family to a hugely successful corporate career then took the art world by storm, considered now a modern master in abstract expressionism.
A strong work ethic is ingrained in Molina, “If it was good yesterday, I try to make it better today.” He credits an inspiring piece of advice from artist Eric Fischl, “I asked him one day how he keeps his passion going. He said, ‘Sometimes the passion isn’t there but the least you can do is go to the studio and smell the paint.’”
For Molina it was a time for birth and rebirth with a new daughter, new studio space to paint and a new gallery. He opened the Oscar Molina Gallery last year in Southampton with a mission to not only exhibit emerging and accomplished artists but to create an interactive program designed to illuminate art as social practice and encourage dialogue in a public space. “When I opened the gallery I had a lot of friends in the art world,” says Molina, “I was not only a painter but a collector for the past 15 years. With every painting it is the color or texture or theme that gives you connectivity. I believe in the energy on a spiritual level. Any artist that is conscious connects deeply and anyone on that same frequency will experience the same emotions and pleasure.” Molina
has exhibited at the Southampton Arts Center as well as future exhibits at The Parrish Art Museum and the Nassau County Museum of Art.
Audiences have formed a strong emotional bond to his latest sculptural project Children of the World with an installation at the LongHouse Reserve in East Hampton. “The idea is to connect my experience leaving El Salvador at a young age due to war and not by choice.” The “children” inspire all sorts of emotions. “When you see a group of sculptures like this you can have several reactions: the artist is very crazy, these look like ghosts, this is beautiful, wow magnificent work, what a beautiful message or they almost look at them like souls. The essence is of our experience as humans and how we move in this world.” The sculptures migrate every two weeks through the gardens with their metaphorical journey echoing Molina’s own through the sand-like desert to crossing the pond like the Rio Grande to emerging at the concrete block sculpture like the skyline of New York City. At times they will be huddled together for protection or coming out of hiding. Even the sculptural material became a metaphor. “The first ones I did were very rough because I made them that way, untouchable – but the material could cut you apart if you wanted to hold them. So, a year later I went back and now you can take pictures with them and interact with them. It is a more friendly feeling.”
For Molina it is all about embracing, embracing his family, his artistic expression, the space he creates for other artists, and most of all himself, being the best he can be.

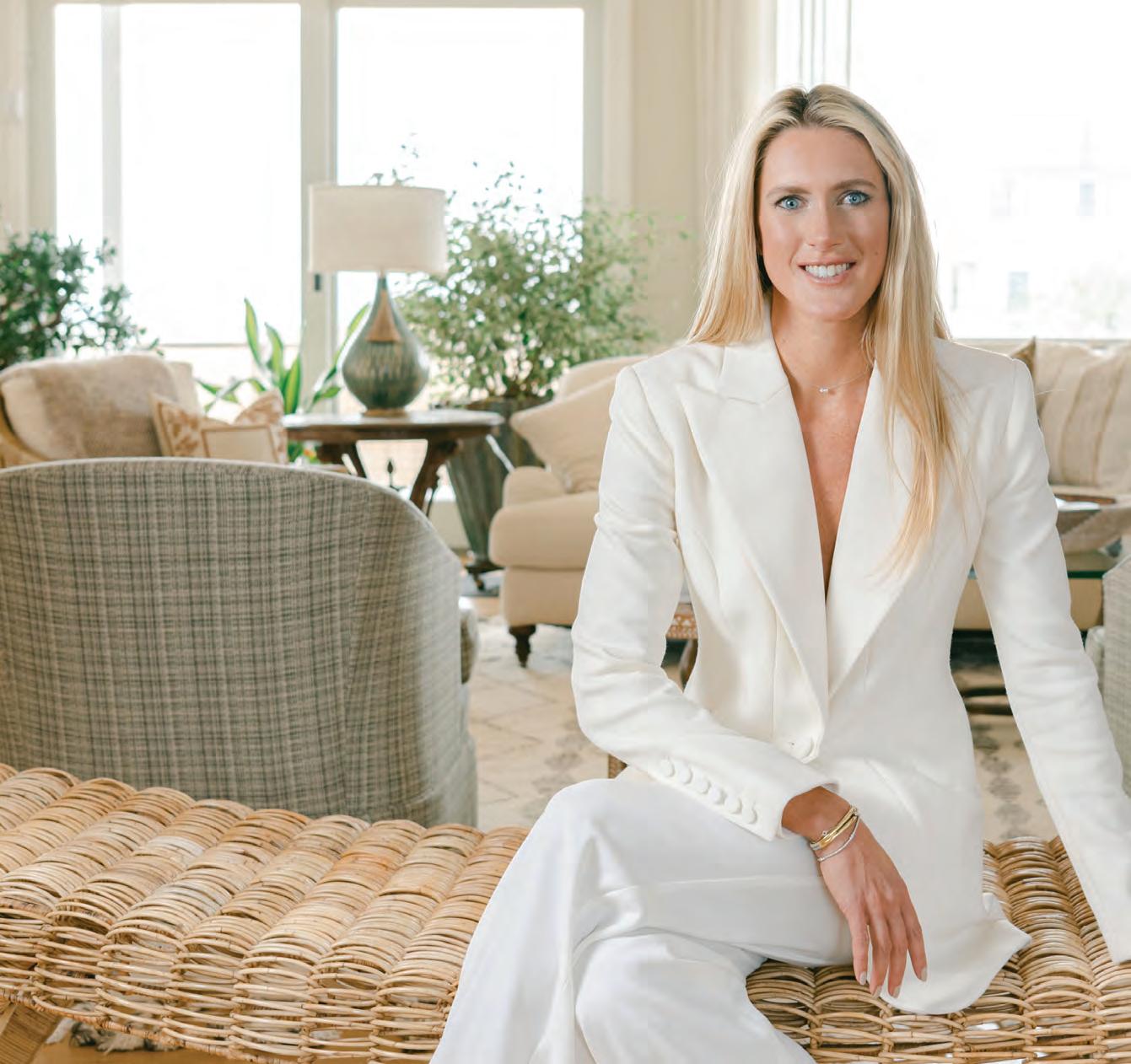




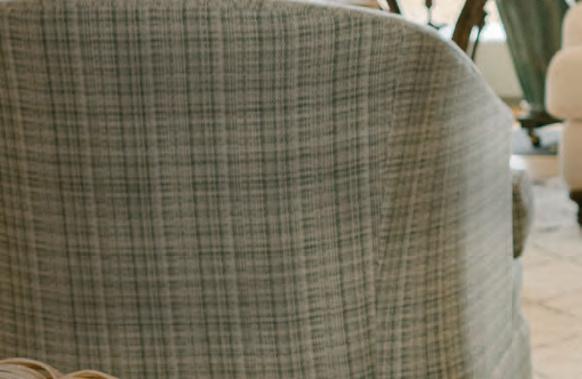

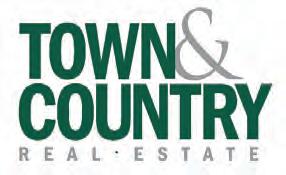
Roses delight us with their colors and scents. They’re versatile, too, ranging in size from miniatures just inches high to climbers that can be trained to scale a fence or wall, or cover an arbor. Roses come in many colors, from pastels to bright, as well as white and ivory. They are at their peak in early summer, but many will continue to bloom through much of the summer and into fall.
We also love roses for their fragrance, which is positively intoxicating in some varieties. Rose scents can be rich and sweet, musky or citrusy, and can vary in intensity at different times of day. The medium pink blossoms of the Gertrude Jekyll rose are among the most richly scented of all roses. Some other varieties prized for their fragrance include Mister Lincoln (dark red), Chrysler Imperial (dark red), Double Delight (red blend), Fragrant Cloud (orange red), Hansa (medium red), Tiffany (pink blend), Reine des Violettes (mauve), Rose de Recht (deep pink), Honorine de Brabant (pink blend) and ‘Rosa alba Semi-plena’ (white). Roses bred by David Austin are known for their fragrance. Many roses are at their peak fragrance in the morning, so if you cut some to enjoy indoors in a vase, the best time to gather them is in the morning.
You can grow roses in a garden of their own or along with other flowers in a mixed perennial garden. An outstanding place to see (and smell) roses in the Hamptons is the Village of Southampton, where the Southampton Rose Society has created and maintains 5 gardens in the village. The SRS garden next to Rogers Memorial Library is spectacular, so by all means go to see it. The plants are labeled with their names, so when you find one that you love, you can look for it at a local nursery or garden center, or order it by mail.
A special group of roses, known as English roses, developed by David Austin, a breeder in England, have become popular here and can be found in many East End gardens (and are available at local nurseries and garden centers). These roses have a bushy growing habit which makes them do well in both traditional rose gardens or combined with other flowers in a mixed garden. The plants may be bushy, upright or arching in form, and vary in height. They look great planted in groups of 3 of the same variety, which allows them to grow together into a dense shrub with more visual impact. You can find David Austin roses in many local garden centers and nurseries.
ANNE HALPINAnother low-maintenance line of roses is called Knock-Out. These plants are self-cleaning, meaning that you don’t have to deadhead (remove old flowers when they fade) or prune to get the plants to rebloom.


Give your roses a sunny spot. Water regularly if it doesn’t rain; roses do best when they receive an inch of water each week. Fertilize your roses 3 times per year – once when you plant them (or after pruning them in spring thereafter), again after their first flush of flowers, and a third time about 2 months before the average date of the first frost.

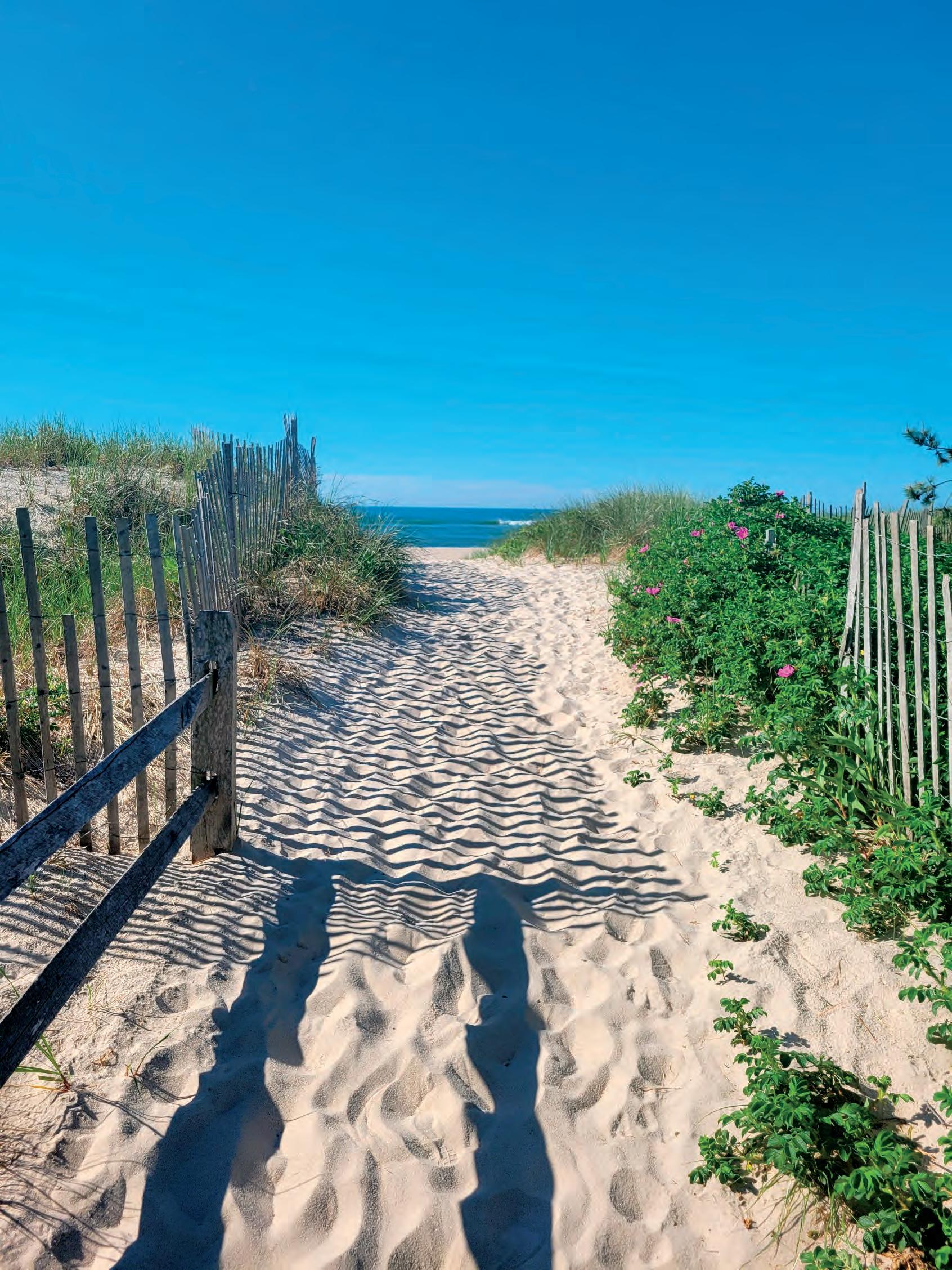


H RES sat down with Roland Witherow, one of the founding partners at Witherow Brooke, an elite international private tuition and homeschooling agency. Our children’s education is of the utmost importance and for those families looking to work with a full-time private tutor, the expertise of someone like Roland is invaluable.
Why do families come to you for help with their children's educational needs?
Every one of our clients has unique circumstances, but generally they are looking for something which a traditional school education cannot provide. Sometimes a child is just not being stimulated or supported at school properly and they need a tutor to give their children the best chance to reach their educational ambitions, especially with the increasing competitiveness of top-tier higher-education institutions. Some families also have unique lifestyles, for example with a lot of travelling, and for them a traditional school schedule just doesn’t fit in. So we help families bring on board either full-time home schooling tutors with bespoke curricula, or tutors to work alongside their child’s school in an academic enrichment capacity.
There are lots of tuition agencies out there. How is yours different?
Both the recruitment and support services we offer to clients are unique. For each position we launch a bespoke global search to find the best possible candidate for each individual student and family. We usually receive hundreds of

applications for each position and from these we narrow the candidates down to a final shortlist of three, through a series of interviews and selection stages. My business partner William and I also personally stay on hand throughout the engagement for both tutor and family, to provide support and guidance as educational consultants. This is a fairly niche area and as far as I’m aware we’re the only company that provides this service.
Have you noticed any trends or particular challenges in this space in recent years?
We are certainly in the middle of a period of huge change in education and indeed the world in general. A lot of families are moving towards fulltime home-schooling, some to support a more remote lifestyle, others to give their students time to pursue extracurricular ambitions, since home-schooled students can typically cover the same material as their classroom peers in a fraction of the time. Another challenge lies in the advancements of technology and in particular AI. Schools are struggling to adapt to this in a way to best prepare their students for life beyond school, and with children today being digital natives there are further challenges helping them navigate this aspect of their life, in particular when it comes to the social and motivational effects such technology can have on their education.

Working for the rich and famous, you must have encountered some fairly extraordinary roles? Of course we have strict confidentiality with all of our clients. Without giving any particulars we have recruited for royal families who require very particular profiles and characters of tutors. We have also helped students enter the worlds of filmmaking and oil trading with specialists in their fields, and even approached world-leading professors in psychology and philosophy to take on mentorship positions and introduce students to the broader philosophical aspects of life.
How did you get into this line of work?
I have been a lifelong educator, having worked as a private tutor for almost two decades. After graduating, I was enlisted by a travel agency to provide schooling to the son of a high-profile client of theirs while they travelled the world. After completing this role, the family put me in touch with friends of theirs and I set up Witherow Brooke to specialise in the bespoke end of tuition and education. It’s an unusual profession but always fascinating, and incredibly rewarding to witness the progress of our students.
For more information, visit witherowbrooke.com or email info@witherowbrooke.com
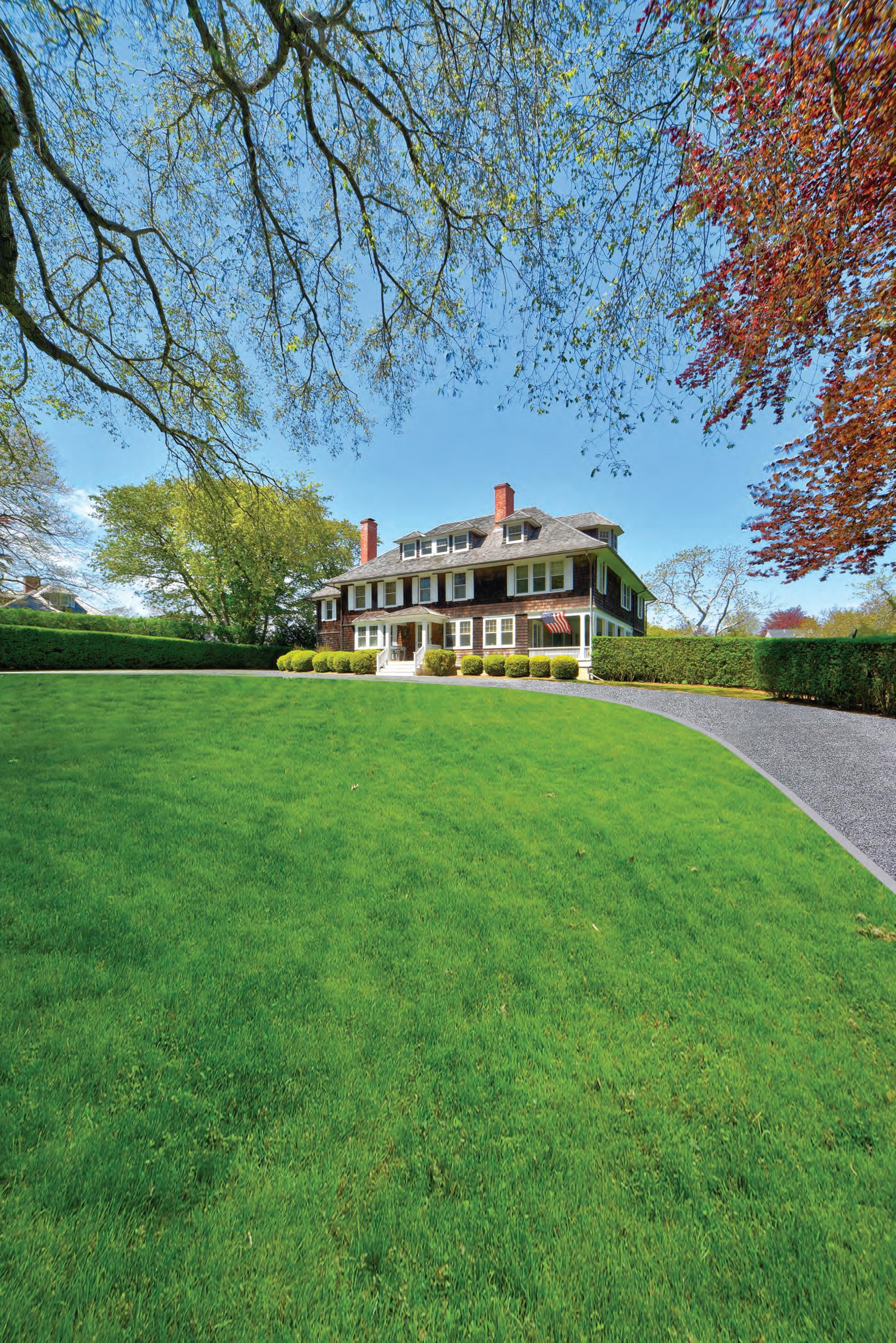
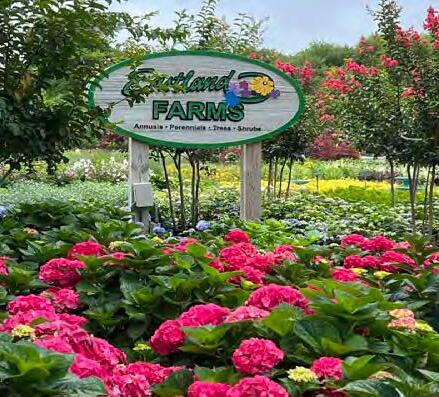 BY ALICE PHILLIPS
BY ALICE PHILLIPS
Hamptons’ gardens are legendary, filled with blooms from May through October. Local favorites include such perennials as iris, every size, shape and color of hydrangea, roses by the score, day lilies of every color, and fields of lavender – and let’s not overlook annuals. Geraniums by the reds, pinks and corals, swaths of impatiens, and petunias of every possible color permutation. If you’re looking for gardening ideas – or to spend quiet afternoon in someone else’s garden (or garden store) – here are a few suggestions:
LongHouse Reserve
133 Hands Creek Road, East Hampton longhouse.org
LongHouse Reserve is part garden reserve and part sculpture museum. The 16-acre preserve, which is located in East Hampton’s Northwest Woods, features pieces from Buckminster Fuller, Yoko Ono and Willem de Kooning, and many other artists. Jack Lenor Larsen, an internationally known textile designer, author, and collector, built LongHouse as his home to showcase a creative approach to contemporary life using art in living spaces. Built in 1986, the home is 13,000 square feet over 4 levels; the gardens are both art form and museum, with a diversity of sites housing more than 60 contemporary sculptures. Permanent works are on display along with those on seasonal loan from artists, collectors,
and dealers. The gardens at LongHouse are not just landscapes as art form but also demonstrate different planting potentials for the local climate, with a wide variety of natural and cultivated species. The gardens change seasonally: beginning with a million daffodils in April, to the June roses to the dazzling colors of the trees in fall. Highlights of a trip to LongHouse Reserve include the water lilies, lotus plants, bullfrogs, turtle and other pondlife of Peter’s Pond, a study in height perspective in the Red Garden, and a life size chess game designed by Yoko Ono. LongHouse is open from Wednesdays through Sundays from April through December. Admission is free for members; $10-$20 per nonmember adult.
Bridge Gardens
36 Mitchell Lane, Bridgehampton peconiclandtrust.org
Owned and operated by the Peconic Land Trust, Bridge Gardens is a public demonstration garden nestled on five acres in the heart of Bridgehampton. Wander along the mysterious hedgerows while taking in a wide variety of perennial and annual flowers, native and nonnative shrubs and trees. Visit the vegetable garden, the rose garden, and a unique 4-quadrant herb garden featuring culinary, medicinal, ornamental, and textile/dye plants. The Peconic Land Trust sponsors numerous programs at
Bridge Gardens, from children’s events to vegetable gardening to garden painting with watercolors to evenings of music for members. Visitors are encouraged to bring blankets, chairs and picnics and enjoy the lush surroundings. Download the app “TravelStorys” from the App Store or Google Play for a free, self-guided tour of the garden. Programs run from April through December. Bridge Gardens is open to the public 7 days a week from 10:00 am to 4:00 pm, April through December. Admission and parking are free; leashed dogs permitted. Check the website for programming and events.

Madoo Gardens
618 Sagg Main Street, Sagaponack madoo.org
Artist, writer and avid gardener Robert Dash started the gardens at his home “Madoo” – which means “my dove” in old Scots – in the late 1960s, first as a meadow of native plantings and then later as a secret garden in the courtyard of a converted hay barn Dash used as his summer house. By the 1980s, Dash’s extensive research into garden design and history yielded the first of Madoo’s many garden follies, inspired by his friend and legendary English garden designer, Rosemary Verey. Plantings were more “gardenesque”, as Dash moved away from the original native plantings into the more exotic. In the 1990s the garden morphed again, this time into the more fanciful Asian-inspired garden that exists today. Till his death in 2013, the gardens continued to inspire Dash in his writing as well as his art. Visit the living history of Robert Dash through his gardens and his home on Wednesdays through Sundays, noon to 4:00 pm. Admission is free; donations are welcome. Face masks are required for all indoor spaces.
Now that you’ve gotten some ideas, it’s time to do some shopping to pick up a few things to spruce up your very own Hampton garden! Try some of these retail establishments for some plantings and garden decor:
East Hampton Gardens
16 Gingerbread Lane, East Hampton easthamptongardens.com
A lovely oasis of all things garden and bloomy for inside and outside your home. Gifts, home decor and other lovelies available in the Gift Shop. Services include garden design and renovation and styling terrace planters as well as interior design.
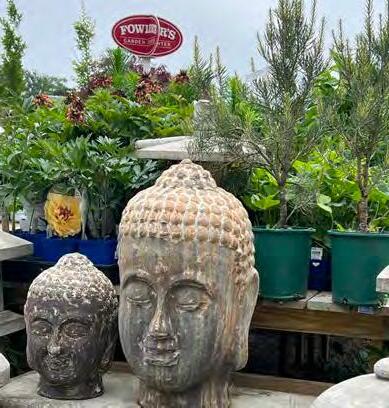
Marder’s
120 Snake Hollow Road, Bridgehampton marders.com
Located on 40 acres in the center of Bridgehampton, Marder’s is a one stop garden extravaganza featuring native and non-native plants, giant and specialty trees, rare and exotic flowers, and unusual garden objects. Wander through the Garden Shop, which is housed in a rustic 19th century barn, for dried and potted floral arrangements, home textiles, and classic and innovative gardening books.
Sag Harbor Garden Center

11 Spring Street, Sag Harbor sagharborgarden.com
With a focus on local and native plants which may be a bit more deer resistant, the team at Sag Harbor Garden Center will help you create the beautiful,
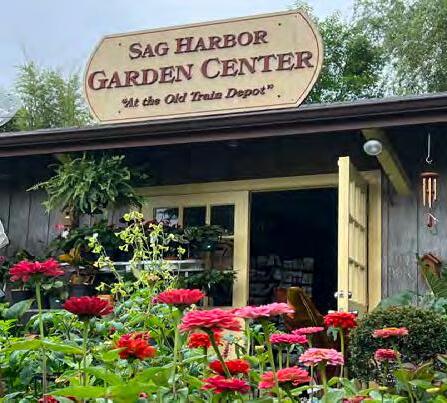

Fowler’s Garden Center
175 North Sea Road, Southampton fowlersgardencenter.com
The one stop shop for all things garden and gardening, Fowler’s carries a large variety of plants: indoor, outdoor, annual, perennial, flowers, vegetables, herbs, fruit trees, shrubs, orchids and more. And let’s not forget tools: Fowler’s carries all the gardening tools you might need, from wheelbarrows to rakes to modern ergonomic garden tools, watering cans, hoses and watering accessories. Talk to the knowledgeable and friendly staff about what fertilizers or soil amendments you might need. Gardenware and decorative items are dispersed throughout the yard and shop, including planters, statuary, benches and bird feeders.
low maintenance garden of your dreams. Wander through the yard of pollinator plants, ornamentals and organic vegetables for your own farm to table garden. Check the website for special events and classes including basics of organic gardening.
Eastland Nursery and Farms
1260 Montauk Highway, Water Mill
A traditional garden center filled with annuals, perennials, ornamentals and other specialty plants. Acres and acres of shrub, trees and ornamentals; the friendly and knowledgeable staff is more than happy to assist you with all your gardening questions and needs.
THE SPIRIT OF THE SOUTHAMPTON
une highly regarded as one of the most iconic oceanfront estates in all of the Hamptons, and offers two residences on over four bulkhead beach front. Inspired by Stanford White, the compound offers two gunite pools, sunken all weather tennis court, custom altos movie palatial grounds with court yards, private gardens and patio and decks surrounding almost all entry point. Built in the early 1900s, this classic Southampton home presides majes tically over the rosa rugosa dunes that slope down to the white expansive sandy beach. Completely updated to the modern day the main house consists of 4 levels, the open formal entry leads the main level designed for entertaining with large living rooms, formal dining and breakfast room with an office and library. In all over 11,000 sq ft with 10 bedrooms with 8 baths, staff quarters and kitchen with large laundry room. The second residence has 9 Bedrooms and 8 baths designed to complement the main house in both design and proportions, with over 9600 sq ft of living area and a 6 car garage. The custom woodwork is similar the original found in the main house with dark wood floors and while walls. Both properties have access to beach. 516-429-6927 geoffg@nestseekers.com

 |
|
SHAWN ELLIOTT 516-695-6349 shawnelliott@nestseekers.com
NEW CONSTRUCTION OVERLOOKING DUCK WALK VINEYARD
7 bedrooms, 6 full and two half bathrooms, expertly constructed and professionally designed space on three levels with 10’ ceilings and abundant natural light. The first floor also offers a mud room side entrance, formal dining room and a junior primary with en-suite bathroom and walk in closet. On the upper level you will find a master suite with outdoor terrace and a spacious spa inspired bathroom, including soaking tub and glass shower. The additional 3-upper-level guest bedrooms all have en-suite bathrooms and walk-in closets, all adjacent to the second story laundry room. The lower level is equally grand and spacious, with an open gym, two additional bedrooms with en suite closets and 1 full bathroom. This 2.06 acre flag lot features an expansive driveway, heated gunite pool, attached 3-car garage, tennis, all with breath-taking views of Duck Walk Vineyard. All this just minutes to shopping, dining, and world-renowned beaches! WebID 2455409 $7,250,000
PATRICK GIUGLIANO 631-312-7933 patrickgiugliano@nestseekers.com
JAMES GIUGLIANO 631-456-3567 jamesg@nestseekers.com
MAGNIFICENT WORLD CLASS ESTATE
Located in the estate section of East Hampton Village South on highly coveted Hither Lane, arguably one of the prettiest lanes in all of The Hamptons. The extraordinary choice of natural materials and superb quality finishes define this 8,000+/- square foot estate with six bedroom suites, seven full baths and one half bath. Throughout the estate the custom designed, couture furnished interiors are characterized by beautifully proportioned light filled spaces with glass curtain walls, soaring ceilings, impeccable architectural details, exquisite mill work, custom lacquered paint finishes, antique bronze hardware with artisan crafted glass handles, extraordinary craftsmanship and custom architectural lighting. Home or away, easy app-based systems for security cameras, entry gate, HVAC, architectural lighting, audio/video, pool / spa, custom window treatments and irrigation can all be controlled on your smart phone for effortless living.

WebID 2894185 $17,950,000
DOUGLAS SABO 516-382-5727 douglas@nestseekers.com
MARY DOWNES-SABO 516-375-4707 marysabo@nestseekers.com
living spaces and primary bedrooms, one of the two laundry rooms, white oak flooring, a great room, and a formal dining room. One of the two primary bedrooms is on the first floor and includes an IPE wood-covered all-weather living room. The lower level includes a home theater, an 800-1,000 bottle white oak wine and whiskey cellar, gym space, wet bar, and spa bathroom with a steam shower and sauna. Additional features the home includes are 5/8 Gypsum wallboard and ceilings, LED lighting, central vac, an all natural aromatherapy system, solar panels, Toto/Kohler bathroom fixtures, and full smart home automation through Control4, and custom vanities. WebID 2675575 $13,495,000
JAMES GIUGLIANO 631-456-3567 jamesg@nestseekers.com
This remarkable residence is perfectly situated on a sprawling 1-acre parcel, just moments away from the renowned Flying Point Road. Boasting an array of luxurious features, this home offers 8 bedrooms, each meticulously designed to provide comfort and privacy, along with 8.5 exquisite bathrooms. The outdoor area is equally impressive, featuring a 20 x 40 ft in ground gunite pool that beckons you to relax and unwind. Overlooking the breathtaking farm views, a stunning pool house awaits, offering a serene retreat where you can bask in the tranquility of the surroundings. Adjacent to the kitchen is a state-of-the-art home theater, where you can indulge in the ultimate cinematic experience without ever leaving the comfort of your own home. Indulge in the luxury of a bonus room, perfect for accommodating your specific needs, whether it be a hobby room, a playroom, or a personal gym. WebID 2417312 $15,495,000
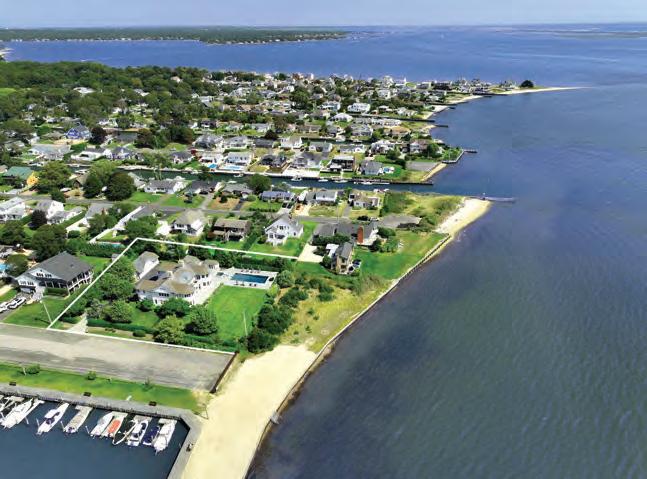


JAMES GIUGLIANO 631-456-3567 jamesg@nestseekers.com
ceilings, and fabulous southerly views which highlight an abundance of beautiful natural light. Entertain all summer long from numerous indoor/outdoor oversized living spaces or bring out your inner chef and enjoy the spacious gourmet Chefs kitchen which contains granite countertops and high-end stainless-steel appliances. Plenty of privacy to be had with 5 spacious ensuite bedrooms, along with a private owner’s suite and balcony and its additional 5.5 baths. Additional amenities include a large, oversized sun drenched patio where your heated oversized 50 Ft Long Tortorella Gunite Pool and Jacuzzi. A fully equipped Pool House sits adjacent features the ultimate outdoor kitchen. The ideal opportunity is here for all Boat lovers and Beach lovers, to capture and enjoy all summer has to offer with its private community Bayfront beach and Community Marina with its 2 Boat slips ready and waiting just outside your door! WebID 2775543 $6,790,000
ROBERT CANBERG 631-816-0998 RobertC@nestseekers.com
CATHERINE CANBERG 631-816-0997 CatherineC@nestseekers.com
MAIDA SRDANOVIC 631-871-4142 MaidaS@nestseekers.com
cean and bay views through floor-to-ceiling walls of glass, outdoor terraces, and a flawlessly positioned bayside pool. The floor-to-ceiling Marvin Contemporary open concept floorplan, while allowing unremitting natural light to flow throughout. The main floor presents 12.5’ ceilings, an entry foyer with a powder room and coat closet. Most importantly the great room, family room, dining room, and kitchen all boast unmatched water views. The spacious great room leads to a exquisite terrace with a custom pool, which effortlessly incorporates the waterfront landscape, as a unique extension of the interior space. The sizeable living room enhances to the entertaining opportunities with a beautifully constructed fireplace and wet bar. Concluding the main level is a luxurious junior master suite. The second level is fully equipped with 10.5’ ceilings, two guest suites, a lavish master suite, as well as private balconies. The spa inspired master bath is showcases a glass enclosed shower, dual sinks, as well as a free-standing soaking tub. $15,500,000 WEB ID 1898692 JAMES GIUGLIANO 631-456-3567 jamesg@nestseekers.com

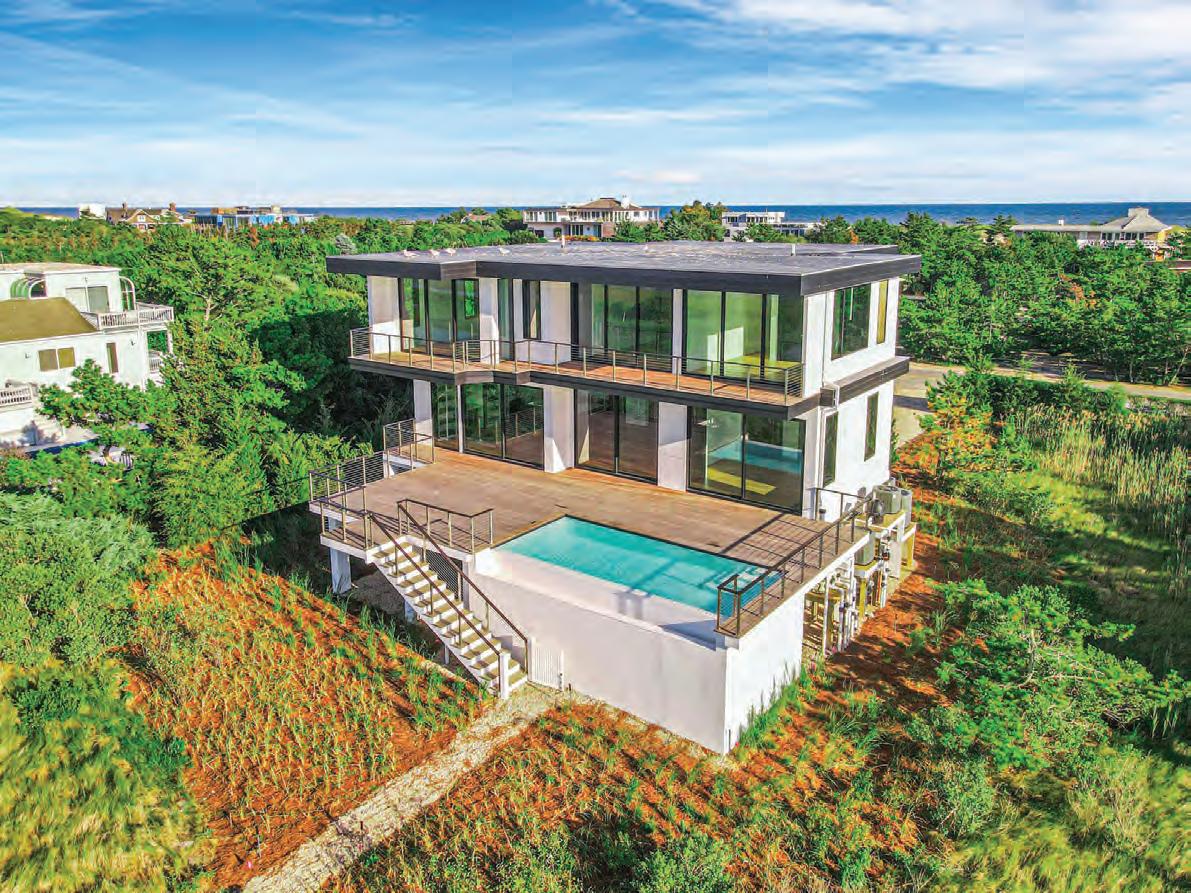
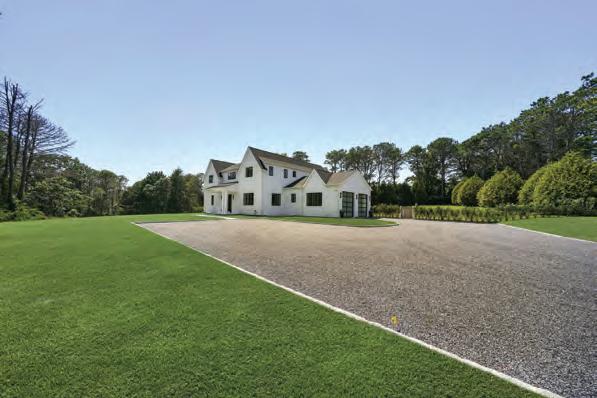
Newly staged this stunning home will has it all. Sited on over 2 fully cleared acres with 11000 sq ft home, pool, pool house and all weather tennis. Every designer detail and modern finishes with exceptional quality throughout that you would expect in a SHOJI built home. 8 bedrooms and 9 baths with both lower and second floor primary suites, large open entertaining areas, formal living and formal dining room complete with 2 glass wine towers. Full outdoor kitchen, outdoor fire place with outdoor media, full bathroom pool house and kitchenette. Salt water unite pool with automatic cover, and in pool sound. Lower level is fully finished with Media room, Gym with Sauna,2 bedrooms and 2 baths.
WebID 2576958 $6,995,000
GEOFF GIFKINS 516-429-6927 geoffg@nestseekers.com
NEW
Unique and sought-after modern Hampton Farmhouse with the highest attention to detail with modern design features. Over 6500 sqft with 7 bedrooms and 6.5 baths. Large Primary Suites on both the 1st and 2nd levels. Ultimate privacy surrounded by reserve, the exceptional landscaping with gunite pool and expansive stone patio create a beautiful sanctuary. Indoors the open light filled open living places all overlook the pool, sunken fire pit, spa pool and large property. Lower level will have open recreation, gym and additional 2 bedrooms and bath. WebID 1852377 $4,495,000
GEOFF GIFKINS 516-429-6927 geoffg@nestseekers.com
LAWRENCE BOAL 631-624-0381 Lawrence@nestseekers.com
ensuite bedrooms. The primary suite includes a large sitting area, linear fireplace and a balcony and wall of windows spanning it’s height and width. The primary bath is appointed with an oversized shower and Waterworks deep soaking tub. Enjoy drinks and sunsets on the roof top Brazilian walnut deck. The lower level has an expansive gym, theater, living room and two large guest bedrooms. Architect- RRL Design. WebID 2645912 $7,995,000
This new construction designer is now almost complete. Right in the heart of Watermill, close to villages and beaches this new stunning home will have it all. Over 7500 sq ft on all three levels with 7 bedrooms 8.5 baths, expansive open living areas with formal dining and living rooms. Finished lower level with large gym with sauna and private terrace area, custom media room and large recreation room. Farm orchard views and beautifully landscaped private oasis with gunite pool with automatic cover, in pool speakers, and spa pool. WebID 1852378 $5,995,000
DIMITRI SIMONOVIC 631-255-4692 Dimitri@nestseekers.com
GEOFF GIFKINS 516-429-6927 geoffg@nestseekers.com
New to Market, exquisite Malibu Style Modern Contemporary perfectly suited on a meticulously well-kept shy 2-acre parcel with Pool and Tennis offering the Ultimate in Hamptons Resort Style Summer living. Magnificently positioned and perched high above is where you’ll find this exceptional Hamptons 4 level Modern bathing in full privacy and greenery with its commanding views of the full-sized North/South Tennis and its oversized 50x18 heated Saltwater Gunite Pool. Here summer never ends with its pool and jacuzzi wrapped in white marble and sprawling green lawns which take center stage all summer long. Boasting 6725 ft of luxurious open and modern resort style living spaces on 4 levels which feature soaring ceiling heights, an abundance of natural light and its expansive sliding glass doors which magically blend the indoor and outdoor spaces effortlessly creating the ultimate Hamptons entertaining space. Boasting 6725 ft of luxurious open and modern resort style living spaces on 4 levels which feature soaring ceiling heights, an abundance of natural light and its expansive sliding glass doors. WebID 2663525 $6,900,000
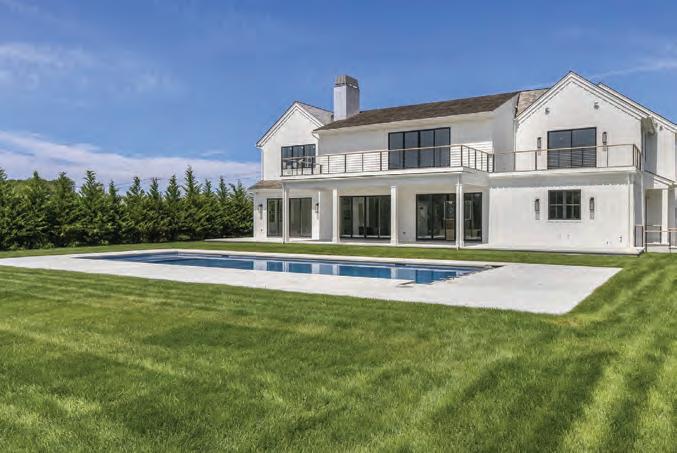
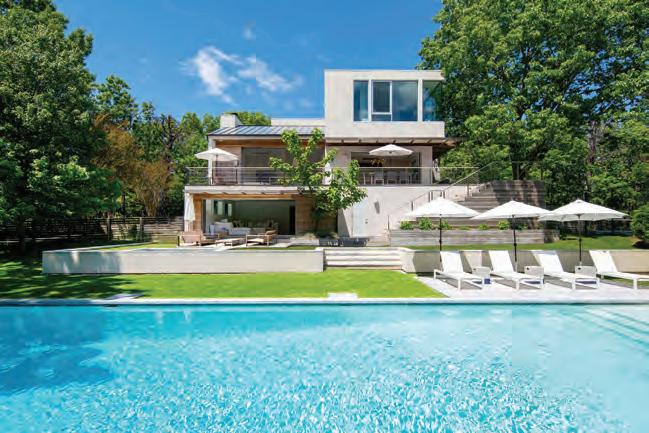

ROBERT CANBERG 631-816-0998 RobertC@nestseekers.com
CATHERINE CANBERG 631-816-0997 CatherineC@nestseekers.com
Fifty years ago, we founded our law firm because we wanted to do things differently, focusing on the practice of law for people, and providing each client with outstanding legal representation.
Fifty years later, that remains our mission.
Committed to our clients, we shape strategic solutions for every business, individual, and family we represent.
Fifty years of innovative and forward-thinking legal counsel.
Firm Practice Areas
Arts & Entertainment Law
Business & Corporate Law
Civil Litigation
Construction Law
Elder Law
Employment & Labor
Counseling & Litigation
Environmental Law
Estate Administration
Estate Litigation
Farmland Preservation
Insurance Law
Intellectual Property Law
Land Use & Zoning
Matrimonial & Family Law

Municipal Law
Non-Profit Law
Personal Injury
Real Estate
Tax Grievances/Certiorari
Taxation
Trademarks & Copyrights
Wills, Trusts & Estates
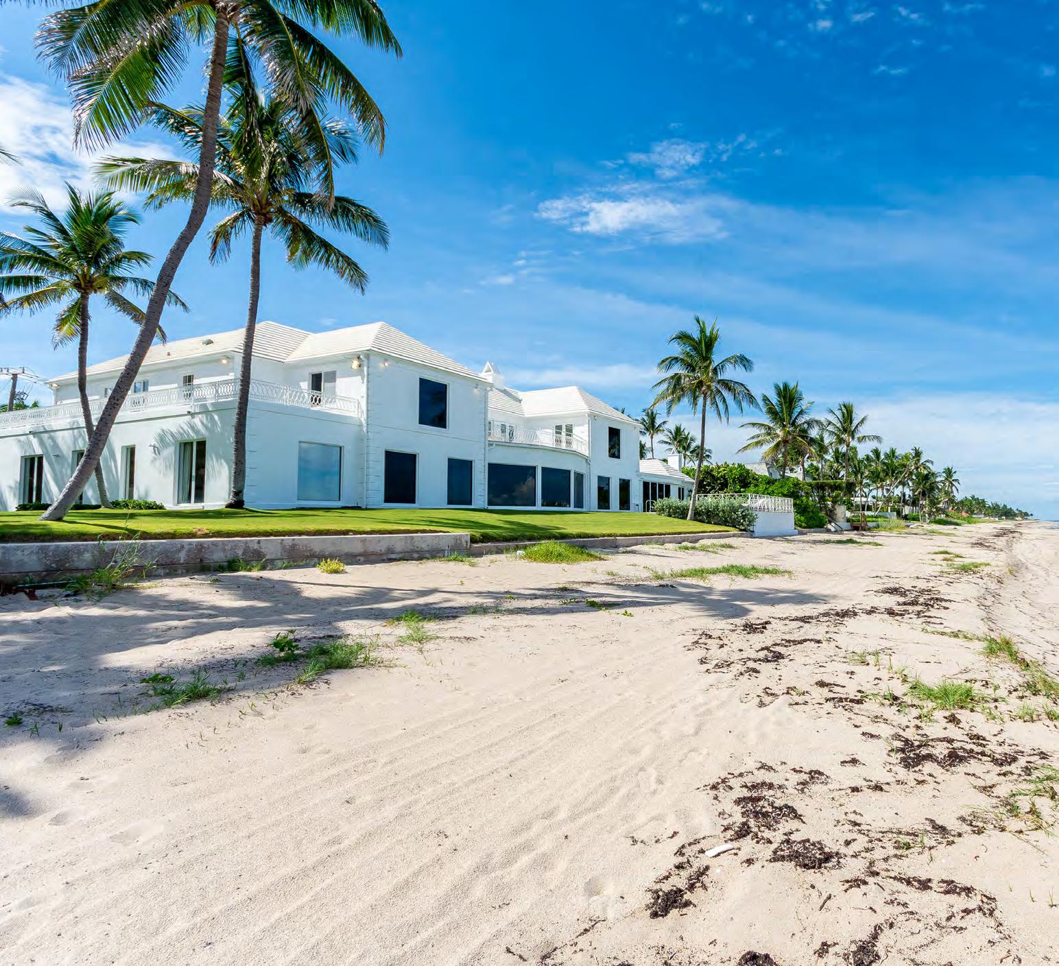







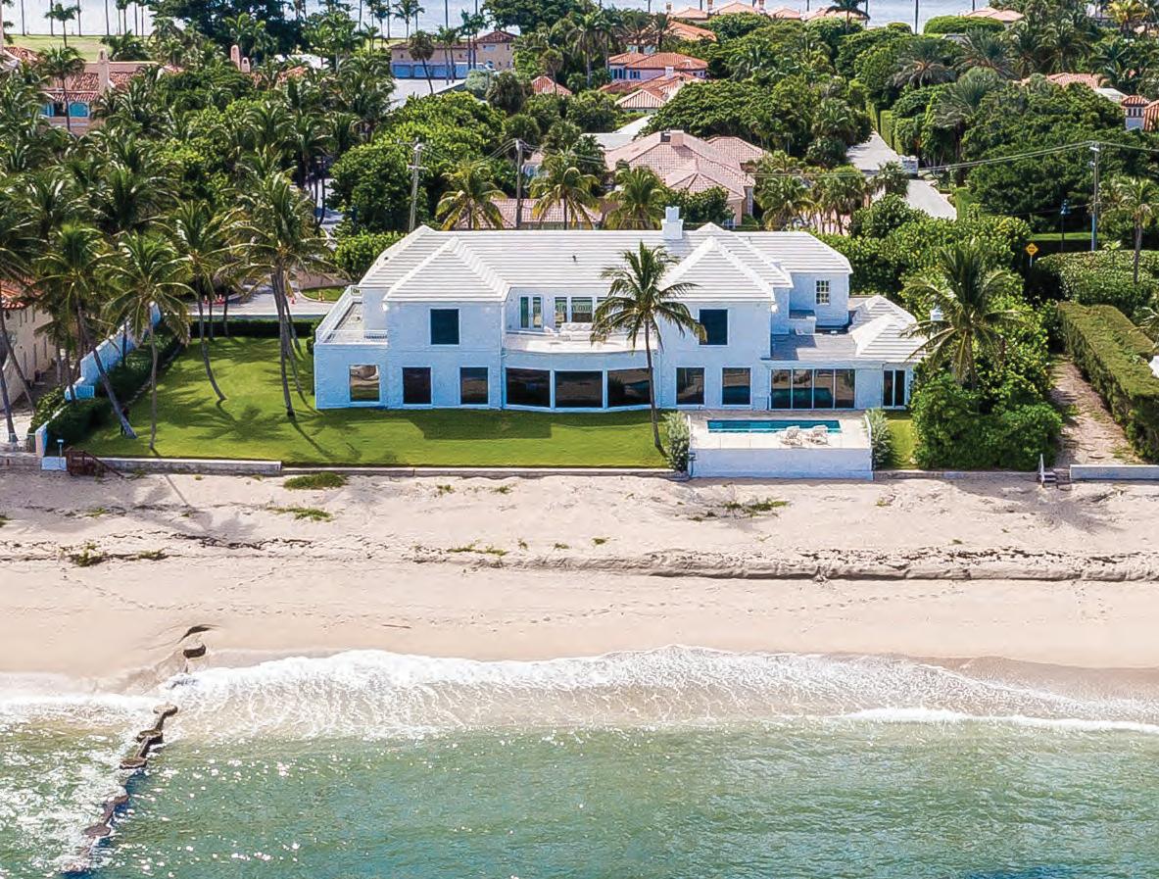





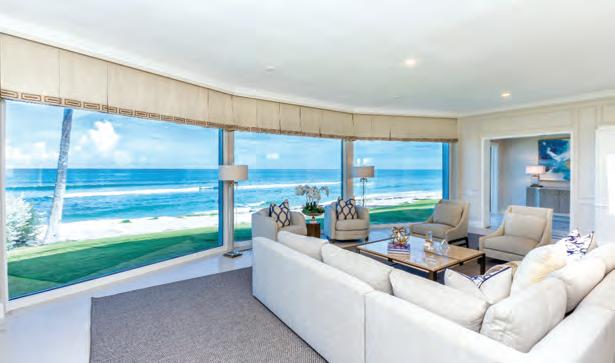
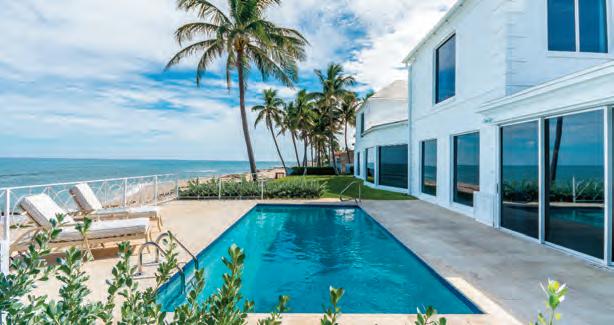



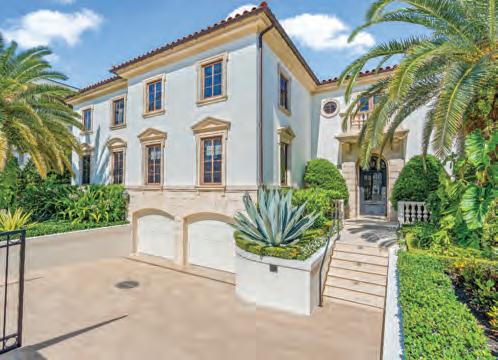



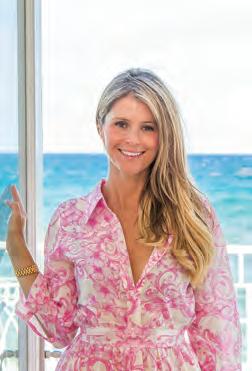


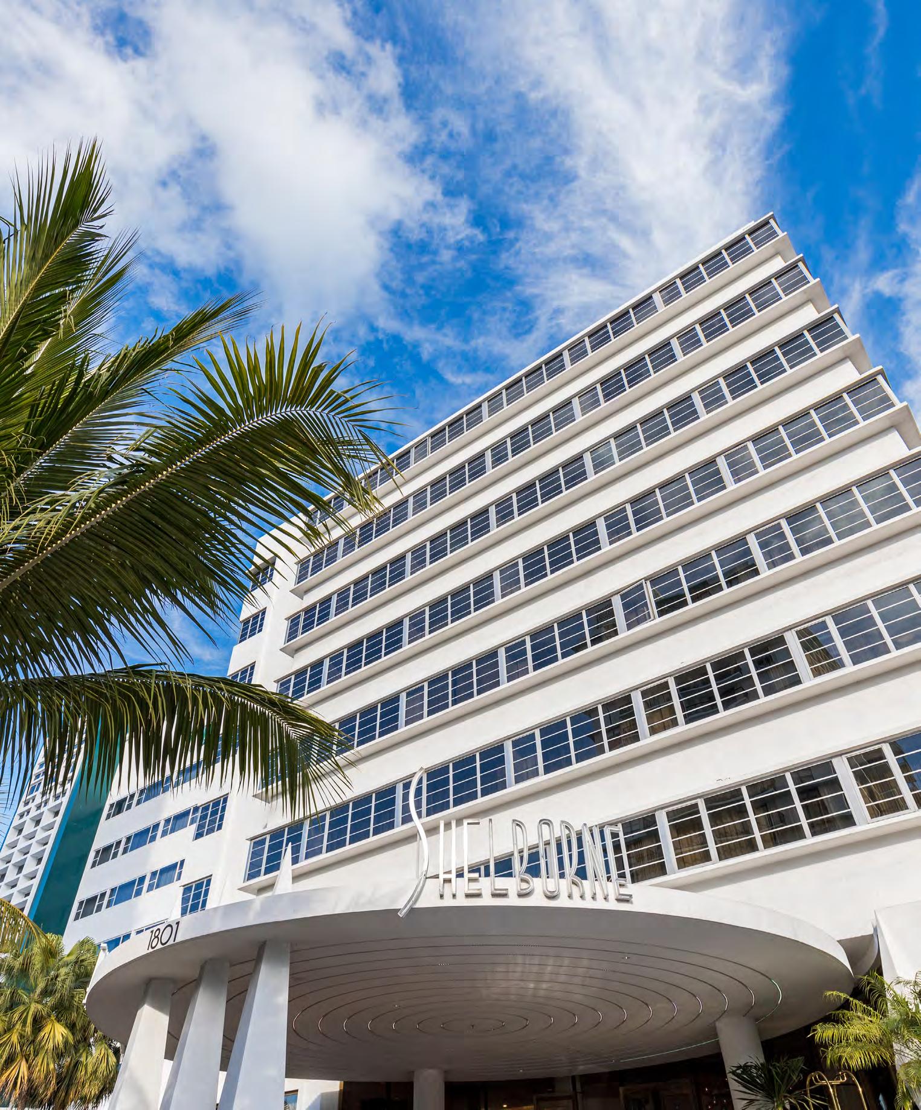 BY MARIETTE WILLIAMS
Photo: Shelborne South Beach
BY MARIETTE WILLIAMS
Photo: Shelborne South Beach
Miami is famous for many things: pristine beaches, fine dining, buzzy nightclubs, and an established art scene. But another thing that makes this city unique is its Art Deco architecture. According to the Greater Miami Convention and Visitors Bureau, Miami has one of the highest concentrations of Art Deco buildings in the country, with over 800 buildings located in Miami’s Art Deco District. From posh post offices to historic South Beach hotels, we take a look at how the flashy architectural style has come to define Miami.
Characterized by pastel shades, geometric shapes, and neon lighting, the Art Deco style originated in the 1920s and took off in the United States in the 1930s. Some of the other hallmarks of the Art Deco style include clean lines, the repetition of symmetry, and the use of gold and silver ornaments, which are found on many of Miami’s iconic Art Deco buildings.
One of the best examples of Art Deco style is Miami’s Bass Museum, which was designed by architect Russel Pancoast. The 1930s-era structure used to be a public library until art collectors Jonanna and John Bass donated their private collection to Miami Beach in 1964. The low, square-shaped building has a staggered roofline and thin rectangular windows, and depictions of boats and pelicans carved into the limestone exterior above the museum’s entrance.
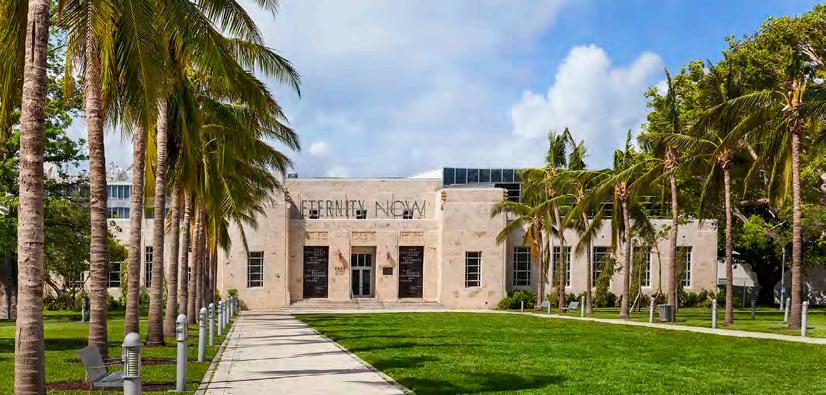
The Colony Theater on Lincoln Road is another Art Deco gem. The theater first opened as Paramount Pictures Movie Theater in 1935 and recently underwent a multi-million dollar renovation that restored the theater’s Art Deco
elements in the entrance and lobby. The theater’s facade features distinctive curved neon lights, and the lobby features gleaming terrazzo tile and a pastel-colored bird mural.
And another unique testament to the Art Deco style is the Miami Beach Post Office. In what might be one of the most extravagant post offices in Florida, the building features a rotunda with a gold-painted ceiling, a working fountain, and gold-toned post office boxes. The post office was designed in 1937 by Chicago architect Howard Lovewell Cheney and is still in operation.
Miami’s Art Deco Hotels: Past and Present Visitors can also enjoy Miami’s Art Deco architecture by checking in to a number of hotels like The Gabriel Miami South Beach. Located right on Ocean Drive, the hotel is
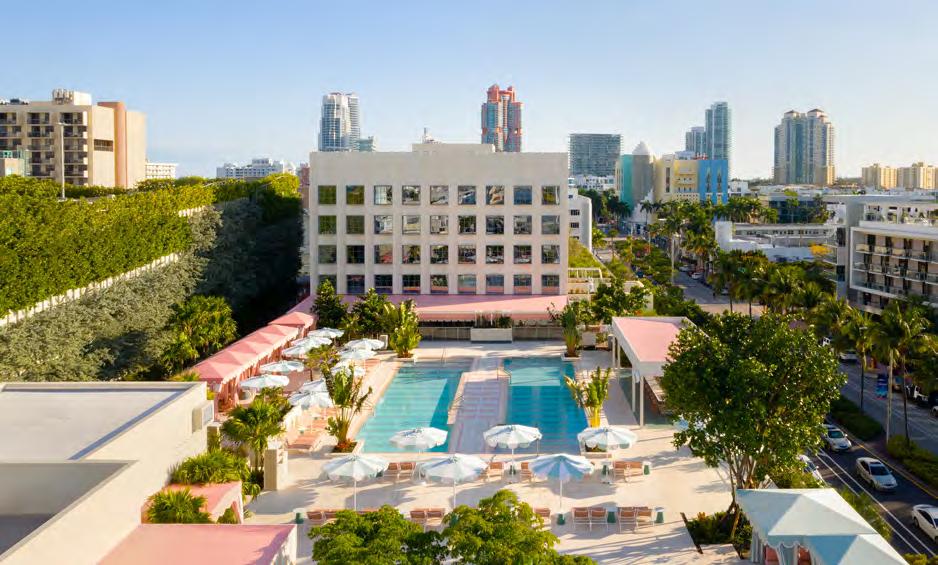
spread across four buildings, one of which is the former Park Central Hotel, built in 1937. Designed by famed Art Deco architect Henry Hohauser, the Park Central Hotel used to be a hangout spot for Hollywood stars like Clark Gable. The contemporary property has been completely updated, but the hotel’s restaurant, Meet Dalia, still includes Art Deco details like rounded windows, sculpted gold light fixtures, and opulent velvet couches in rose and navy hues.
Another great option is the Shelborne South Beach hotel. Originally built in the 1940s, the beachfront hotel was designed by famous Art Deco architects Igor Polevitsky and Thomas Triplett Russel. The property has a signature neon ‘Shelborne ‘ sign above a circular overhang, and the lobby features hanging starburst lights, cranberry-toned mid-century furniture, and an oversized marble check-in desk.
A newer addition to Miami Beach, The Goodtime Hotel opened in 2021 and features whimsical Art Deco details like pink rotary phones, a coral-colored library, and cheeky leopard print benches. The hotel’s main attraction is the Strawberry Moon restaurant and pool club. Pinstriped awnings, teal scalloped cabanas, and striped pastel pool tiles welcome travelers to the hip pool deck. The hotel is a throwback to Miami’s Art Deco heyday and also represents Miami’s current reputation as a haven for relaxation and entertainment.


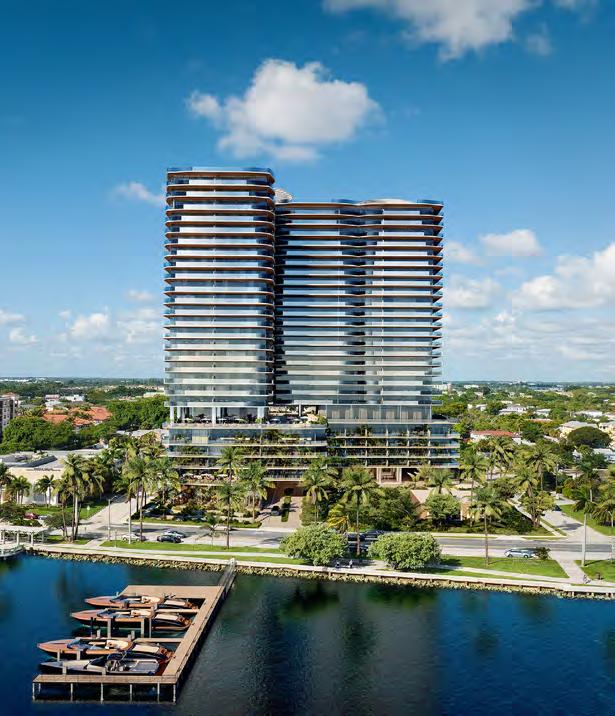
Olara, West Palm Beach’s most alluring new address, will be home to 275 two- to four-bedroom plus den residences that offer resortinspired amenities, effortless hospitality and service and an exclusive, luxurious lifestyle with views of the Intracoastal Waterway, Palm Beach Island and Atlantic Ocean. Developed by New York City-based real estate investment manager, owner/operator and developer Savanna, the project is a haven for effortless living exquisitely designed with residences overlooking the water, complemented by a holistic amenity suite on the sixth floor that enhances the South Floridian lifestyle.
With architecture by Arquitectonica and interiors by Gabellini Sheppard Associates, Olara will reflect an elegant harmony between the design and its connection to the surrounding neighborhood landscape. Rising 26 stories, Olara’s architecture reflects the water before it. The residences boast a timeless façade with grand, glass terraces, floor-to-ceiling windows and soft curves, and an open, spacious floor plan to celebrate the year-round warm weather and offer generous water and Palm Beach Island views. The tower’s sophisticated homes were designed to be bright and airy, and open spaces are bathed in abundant natural light to foster everyday indulgence and true luxury living on the water. The European-style, gourmet kitchens tout white matte lacquer cabinetry; honed Volakas marble countertops, backsplash and island; as well as a full suite of Gaggenau appliances. Select spa-inspired principal bathrooms feature dual water closets, custom floorstanding, oak vanities with Breccia Capraia marble and custom integrated, and high-definition illuminated mirrored medicine cabinets with bronze accents that cohesively tie together with the white marble floors.
Olara will encapsulate more than 80,000 square feet of amenity space spread across its grounds, including an acclaimed waterfront restaurant; private dock complete with a houseboat, boat slips, direct Intracoastal access and a concierge for arranging seafaring experiences; a residents'
lounge; waterfront veranda with grills and fire pits; co-working space; and much more. One of the most intriguing aspects of the development will be the 13,000 state-of-the-art fitness center designed by The Wright Fit. The indoor-outdoor space will encompass an expansive terrace that wraps around the fitness center with designated areas for open-air yoga, performance training with turf lanes, and mat Pilates. Adorned with two swimming pools, one will be a designated lap pool with the other appointed for leisure and relaxation. The grounds separating the two swimming pools and facing the Intracoastal will be lushly landscaped by EDSA. This waterfront veranda features mature palms, brightly tiled planters, and shaded seating areas with a stone fire pit creating an atmosphere indicative of a wellness lounge. Not only will there be ample workout and wellness spaces throughout, but the fitness center will also have an open-air juice bar where residents can enjoy their morning green juices after their daily workout while taking in the unrivaled views that Olara has to offer.
Olara will be located at 1919 N. Flagler Drive. Pricing begins at $2M. For more information, please visit the website at olarawestpalmbeach.com or contact the sales office at 1.561.295.7186 or sales@olarawestpalmbeach.com.
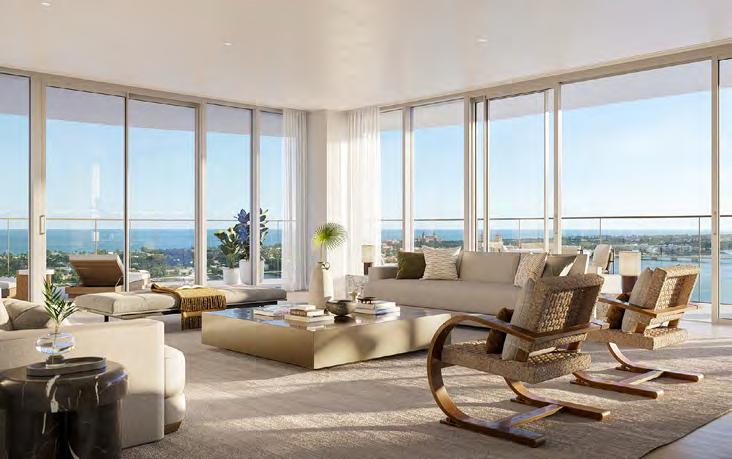
ORAL REPRESENTATIONS CANNOT BE RELIED UPON AS CORRECTLY STATING THE REPRESENTATIONS OF THE DEVELOPER. FOR CORRECT REPRESENTATIONS, MAKE REFERENCE TO THIS BROCHURE AND TO THE DOCUMENTS REQUIRED BY SECTION 718.503, FLORIDA STATUTES, TO BE FURNISHED BY A DEVELOPER TO A BUYER OR LESSEE. This is not intended to be an offer to sell, or solicitation to buy, condominium units to residents of any jurisdiction where prohibited by law, and your eligibility for purchase will depend upon your state of residency. All images and designs depicted herein are artists’ conceptual renderings, which are based upon preliminary development plans, and are subject to change without notice in the manner provided in the offering documents. All such materials are not to scale and are shown solely for illustrative purposes. This project is being developed by N Flagler Drive Developer, LLC, a Delaware limited liability company, which was formed solely for such purpose. Olara is sponsored by a Savanna affiliate. Savanna is a proven owner, operator, developer and institutional fund manager with a 30-year track record, it has invested in and developed over 17 million square feet of real estate. Other affiliated parties include the Mactaggart Family Partnership, which has invested in and developed premier real estate projects in the United States and England for over 100 years, as well as Haymes Investment Company and Brandon Rinker. Haymes and Rinker assisted in the acquisition of six of the eight parcels within the assemblage that became the Olara development site and served as development consultants as the site was assembled and the development vision was finalized. The principals of Haymes Investment Company have owned, operated and developed millions of square feet of commercial, residential and retail real estate in New York, Florida, and around the United States. Brandon Rinker has assembled some of the premier sites in the Palm Beaches. Brandon is now a principal at Savanna. This Condominium has been registered with the Massachusetts Board of Registration of Real Estate Brokers and Salespersons F-1277-01-01.



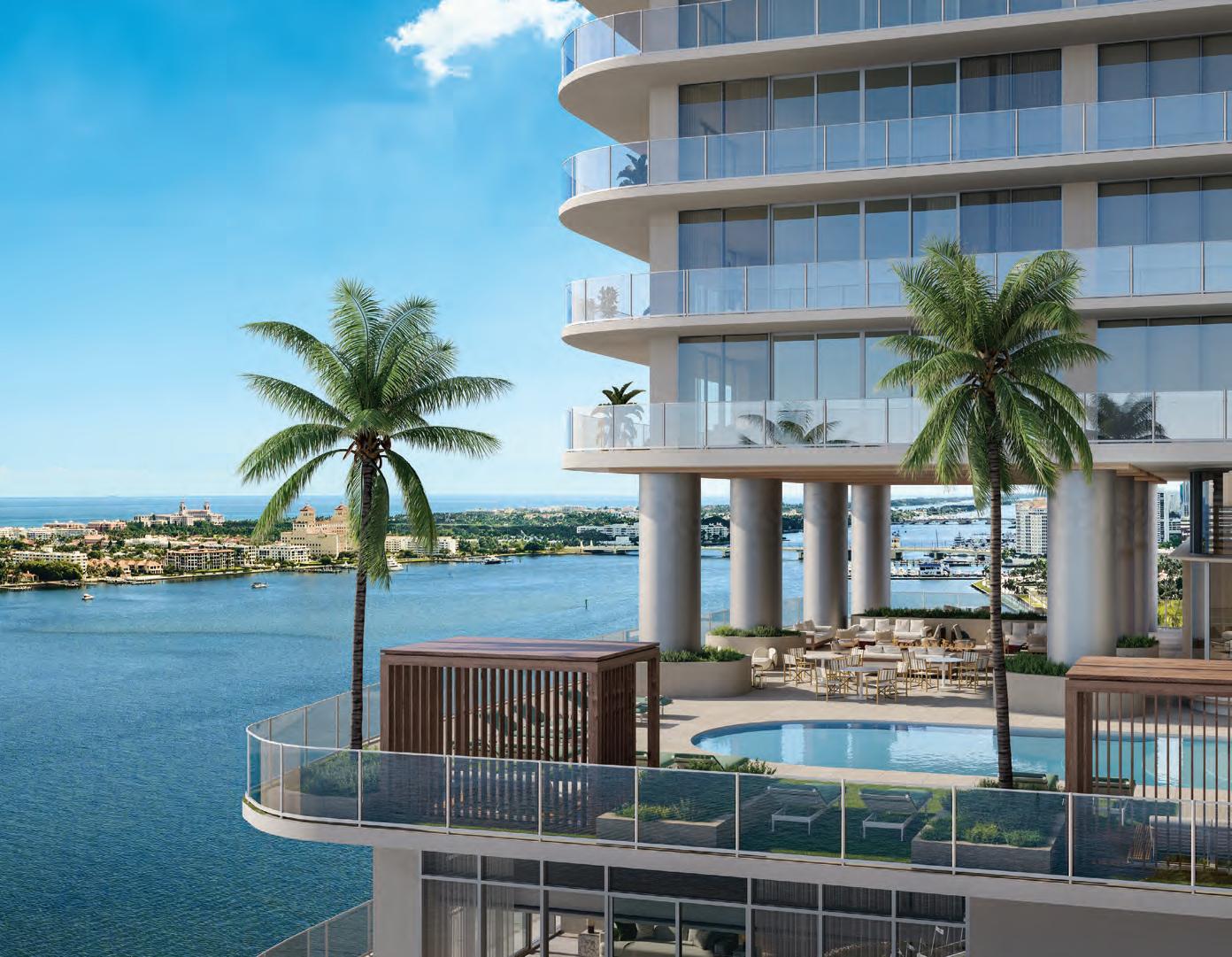
South Florida luxury agents have been busy securing prime real estate for their clients. Here are some recent notable sales...
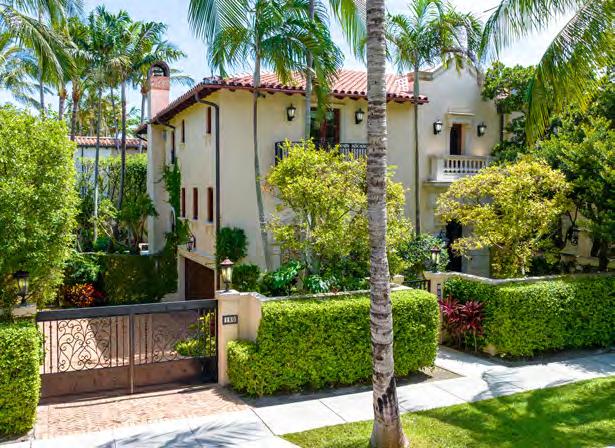


LAST ASK: $23.5M
491 South Beach Road, Jupiter Island
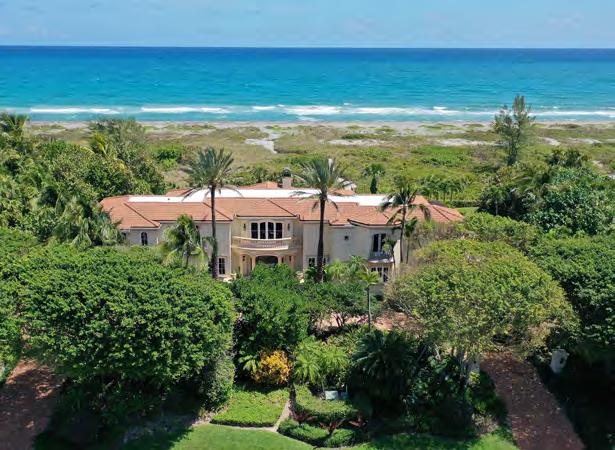
Listing Agents: Joanne Wagner and Susane Turner The Jupiter Island Team at Corcoran
LAST ASK: $11.9M
160 Sunset Ave, Palm Beach
Listing Agents: John and Lisa Cregan Team Sotheby’s International Realty
LAST ASK: $26.995M
2929 North Ocean Blvd, Gulf Stream
Listing Agent: Candace Friis Corcoran
LAST ASK: $8.995M
525 South Flagler Drive 22AB, West Palm Beach
Listing Agent: Andrew Thomas-Gazdik
Sotheby’s International Realty
preliminary
















plans, and are subject to change without notice in the manner provided in the offering documents. All such materials are not to scale and are shown solely for













no event shall any solicitation, offer or sale of a unit in the condominium be made in, or to residents of, any state or country in which such activity would be
beach living completely redefined


One- to four-bedroom residences
Starting at $1.5 Million NOW UNDER CONSTRUCTION.
Introducing Miami Beach’s most significant project in decades. Expertly crafted by the world’s most visionary design minds, Five Park represents the intersection of function, beauty, and sustainability. The sleek tower offers a host of unprecedented amenities with in-house wellness and a private beach club bringing five-star service to everyday life.

South Florida luxury agents have been busy securing prime real estate for their clients. Here are some recent notable sales...
LAST ASK: $69.5M
854 S County Rd, Palm Beach
Listing Agents: Dana and Paulette Koch Team Corcoran
LAST ASK: $19.999M
219 Brazilian Avenue, Palm Beach
Listing Agent: Margit Brandt Premier Estate Properties

LAST ASK: $7.95M
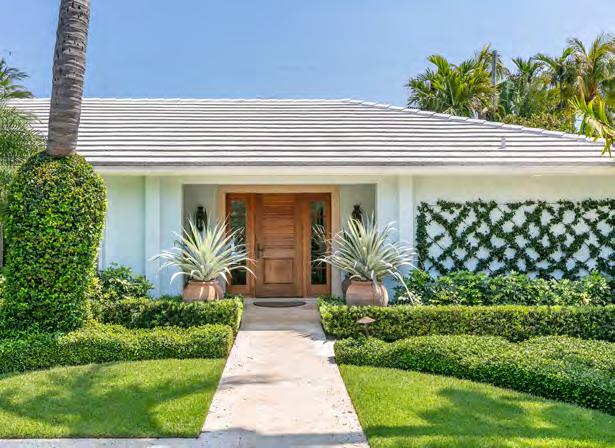
140 Atlantic Avenue, Palm Beach
Listing Agent: Christian Angle Christian Angle Real Estate

Artist’s Conceptual Rendering
THE WELL Bay Harbor Islands is more than a high-end home. It’s 400,000 square feet of spaces and services surrounded by tranquil beauty to help you live a healthier, balanced everyday—It’s fresh-pressed juice at your doorstep, a weekly massage in your living room, yoga on the terrace, workouts in your private gym, a breakthrough session with your nutritionist, restored sleep, new meditation practices, fitness in body, mind and spirit—your home for personal wellness.
Residences from $1.5 M
EXCLUSIVE SALES BY DOUGLAS ELLIMAN DEVELOPMENT MARKETING
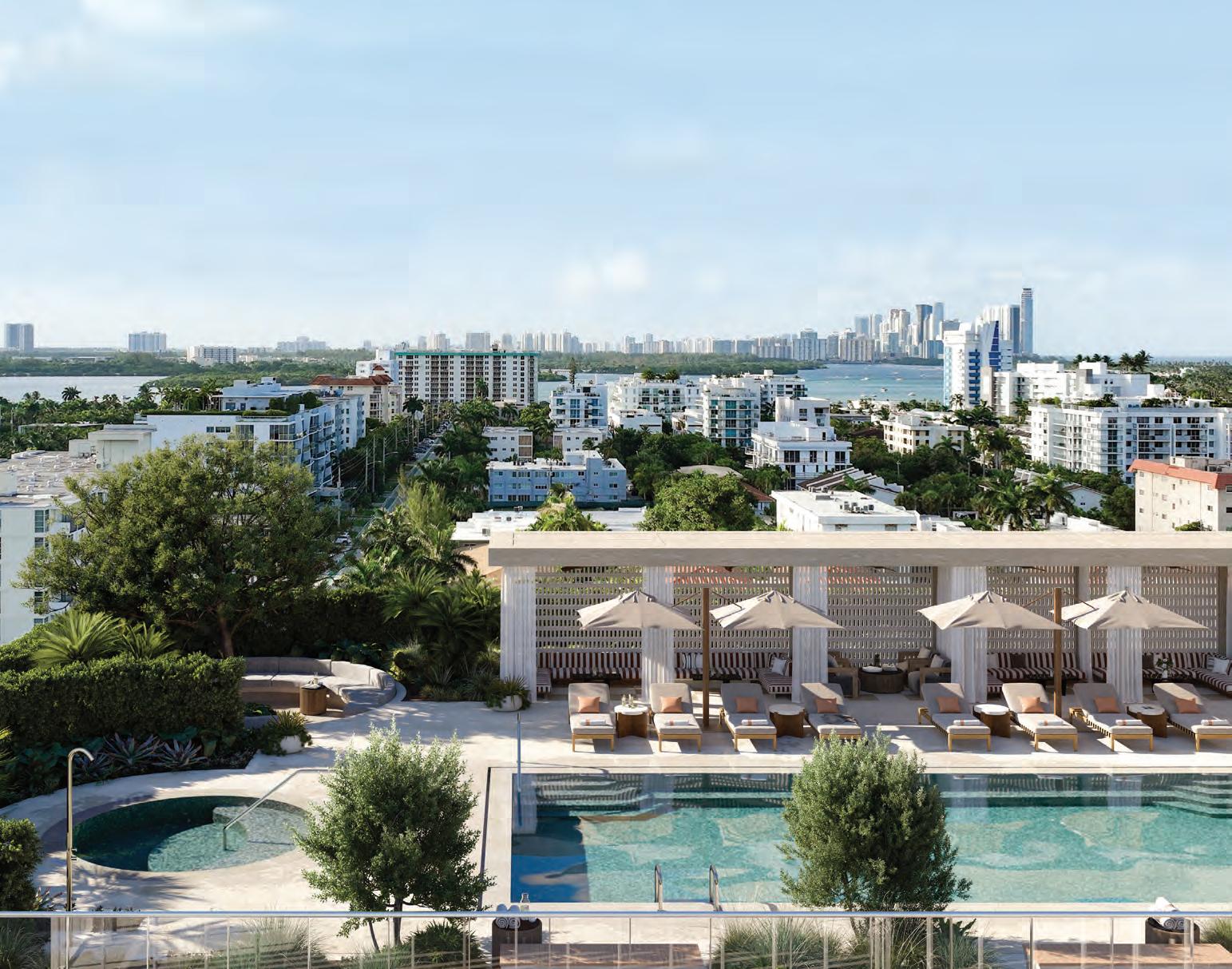
THE WELL GALLERY NOW OPEN 1160 Kane Concourse, Bay Harbor Islands, FL THEWELLBayHarbor.com 305 423 1846
This project is being developed by 1177 Bay Harbor Islands LLC, a Delaware limited liability company (“Developer”), which has a limited right to use the trademarked names and logos of Terra and THE WELL. Any and all statements, disclosures and/or representations shall be deemed made by Developer and not by Terra or THE WELL, and you agree to look solely to Developer (and not to Terra, THE WELL or any of their affiliates) with respect to any and all matters relating to the marketing and/or development of the project. The Terra and THE WELL groups of companies are each comprised of several separate companies that are legally distinct. Reference to Terra and THE WELL is merely for convenience and should not be relied upon for any other purposes. Oral representations cannot be relied upon as correctly stating the representations of the developer. For correct representations, make reference to this brochure and to the documents required by section 718.503, Florida statutes, to be furnished by a developer to a buyer or lessee. These materials are not intended to be an offer to sell, or solicitation to buy a unit in the condominium. Such an offering shall only be made pursuant to the prospectus (offering circular) for the condominium and no statements should be relied upon unless made in the prospectus or in the applicable purchase agreement. In no event shall any solicitation, offer or sale of a unit in the condominium be made in, or to residents of, any state or country in which such activity would be unlawful. All images and designs depicted herein are artist’s conceptual renderings, which are based upon preliminary development plans, and are subject to change without notice in the manner provided in the offering documents. All such materials are not to scale and are shown solely for illustrative purposes. Renderings depict proposed views, which are not identical from each residence. No guarantees or representations whatsoever are made that existing or future views of the project and surrounding areas depicted by artist’s conceptual renderings or otherwise described herein, will be provided or, if provided, will be as depicted or described herein. Any view from a residence or from other portions of the property may in the future be limited or eliminated by future development or forces of nature and the developer in no manner guarantees the continuing existence of any view. Furnishings are only included if and to the extent provided in your purchase agreement. The project graphics, renderings and text provided herein are copyrighted works owned by the Developer. All rights reserved.

Spectacular Ocean-to-Lake Light and Bright Modern Mediterranean Compound with 9BR/11.3BA and 150 feet +/- of Ocean and Intracoastal frontage. This one-of-a-kind estate features rich details, intricate millwork, and sophisticated finishes. From spectacular reception to oversized living spaces and gorgeous formal dining room, this home is perfect for entertaining. Pristine estate with great natural sunlight throughout. Deep water concrete dock. Oversized oceanfront columned loggia with summer kitchen, al fresco dining, TV, and fireplace. Covered balcony, open balcony, fountain, and pool for comfortable outdoor living.
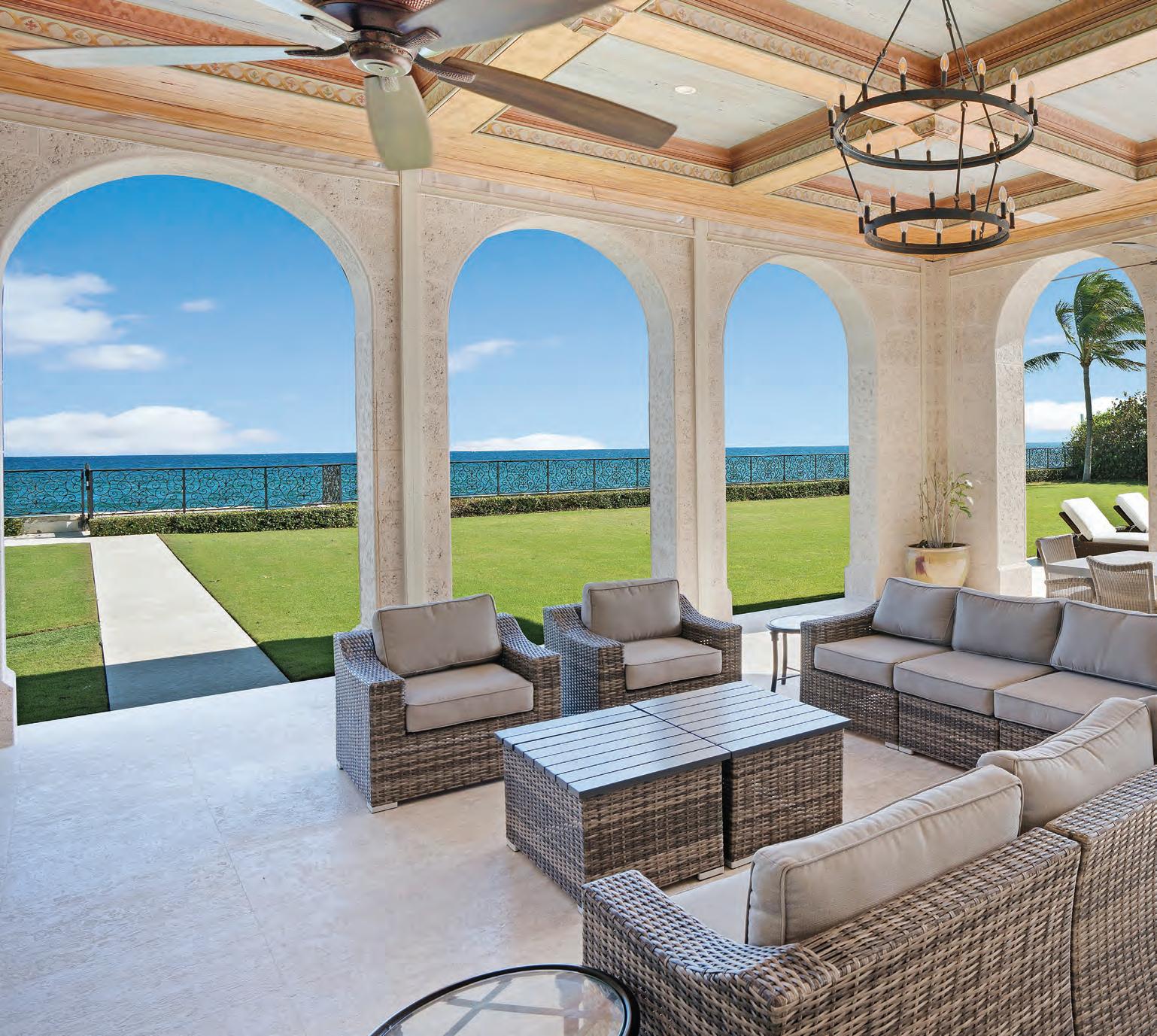
Exclusive Offering - $64,900,000 | Christian J. Angle 561-629-3015
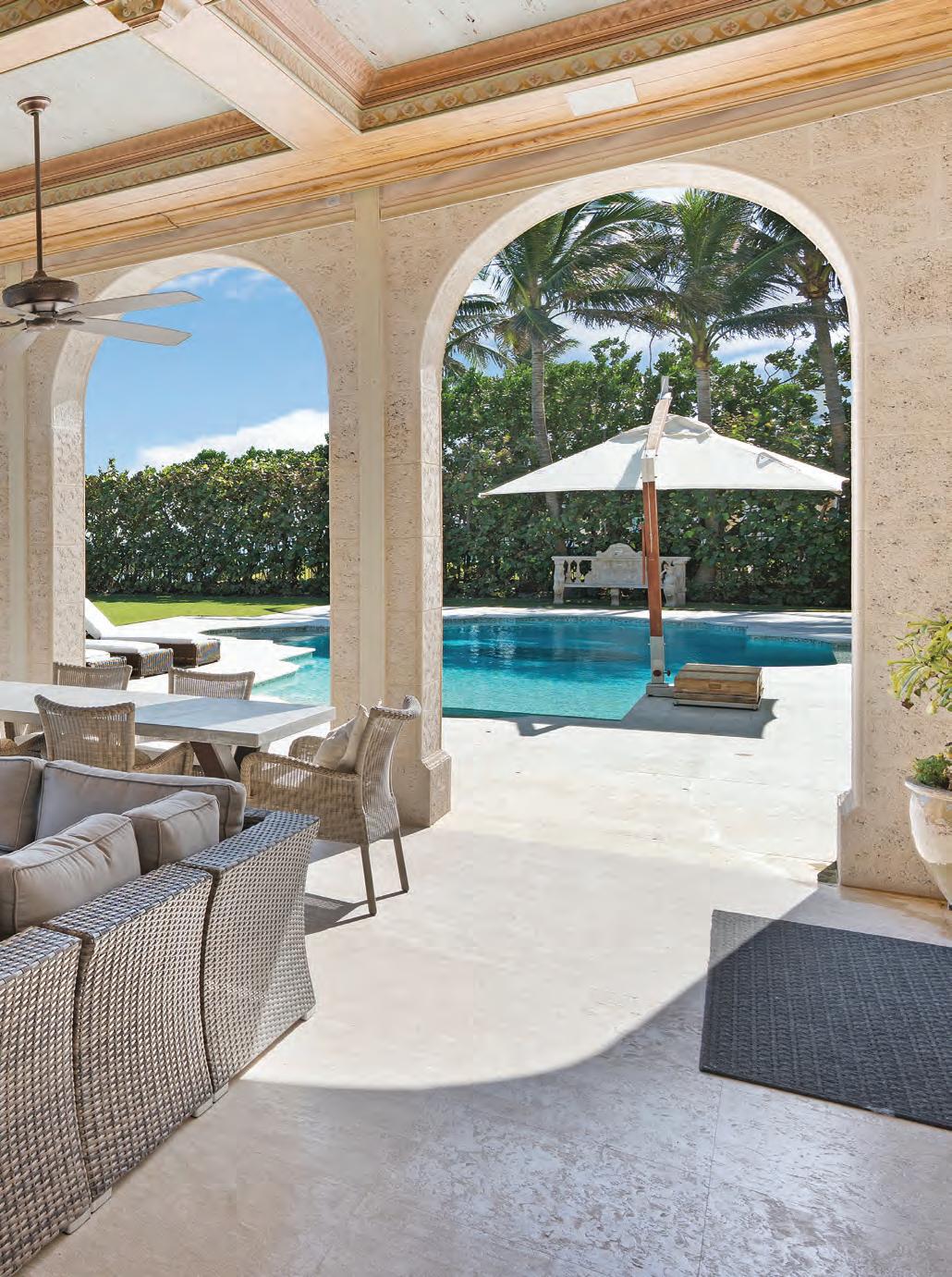

www.AngleRealEstate.com









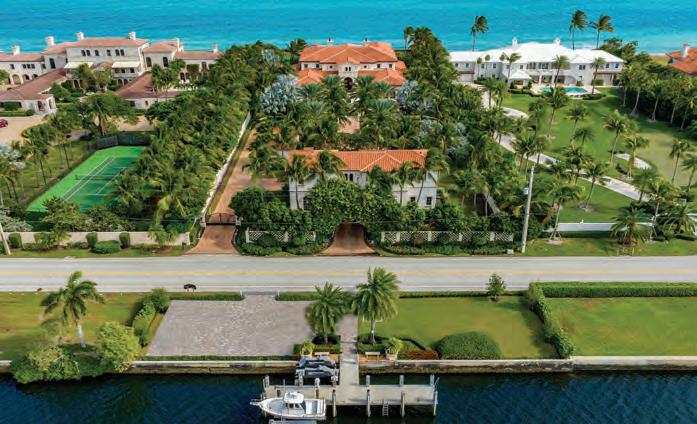


The intimate comforts of home and the allure of contemporary luxury come alive at Onyx House, Delray Beach’s newest architectural jewel. Located in the heart of Delray Beach, this 4 bedroom, 4.2 bathroom, 5,342 square foot home evokes a captivating connection with nature without sacrificing modern luxuries. Its spacious open concept includes a striking kitchen that flows into an expansive great room and elegant dining room, with floor-to-ceiling glass doors that open up to an outdoor oasis, complete with a covered patio, summer kitchen and wet bar, and a private saltwater pool and spa. Upstairs, each of the home’s four bedrooms boasts its own balcony, with a master suite that includes his-and-hers walk-in closets and a regal master bathroom. Additional amenities include a private elevator, smart home technology integrated throughout the home, and an oversized 2-car garage with plentiful additional driveway parking for entertaining. $5,400,000.

504 NE 7th Ave, Delray Beach | Completion Fall 2023 Visit

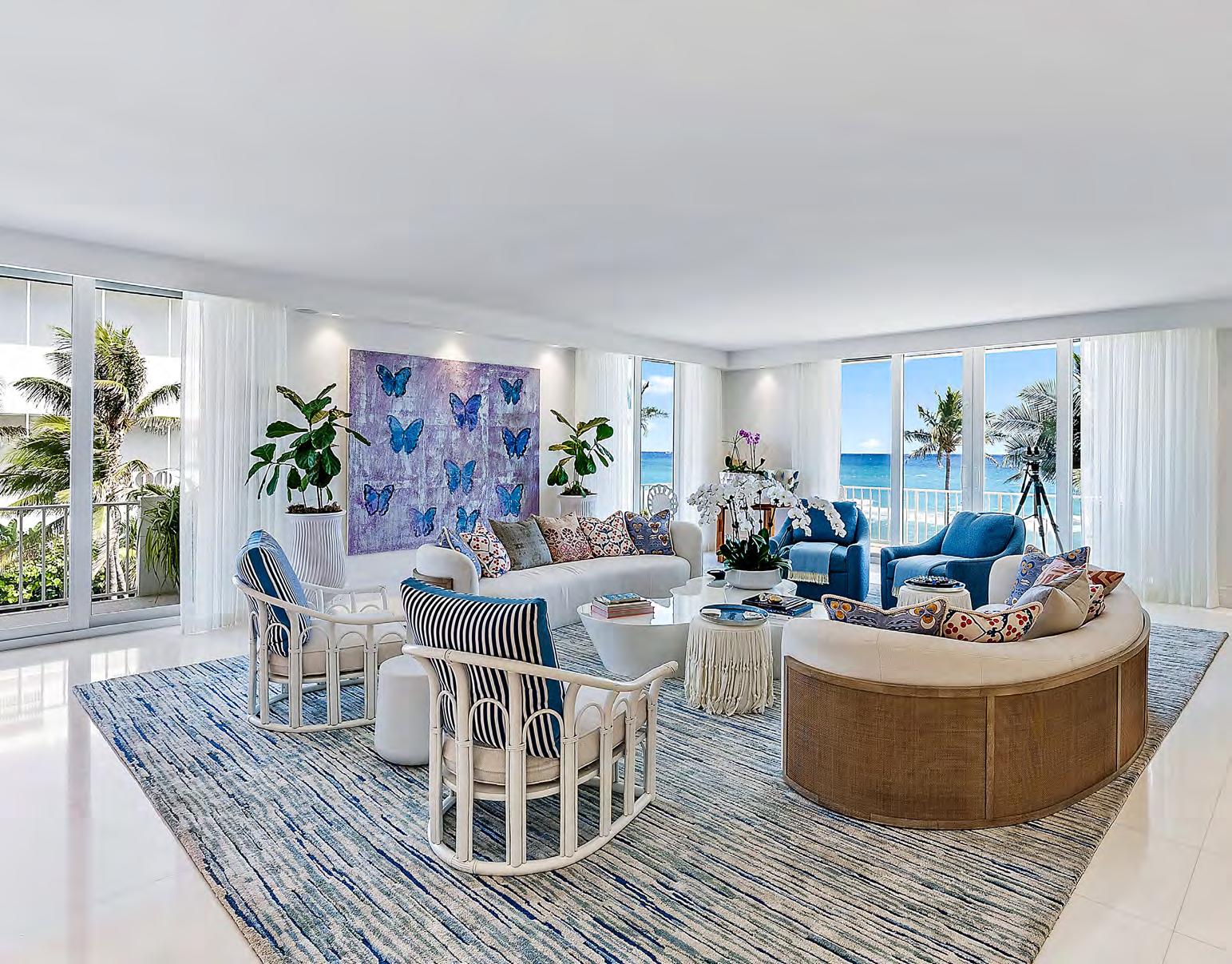

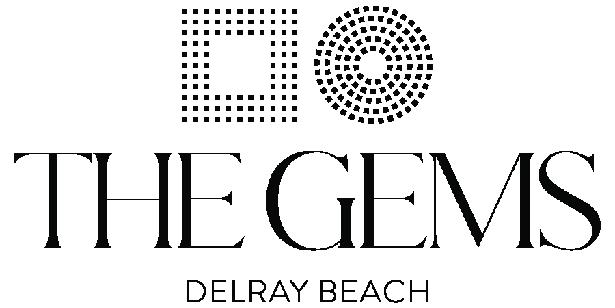
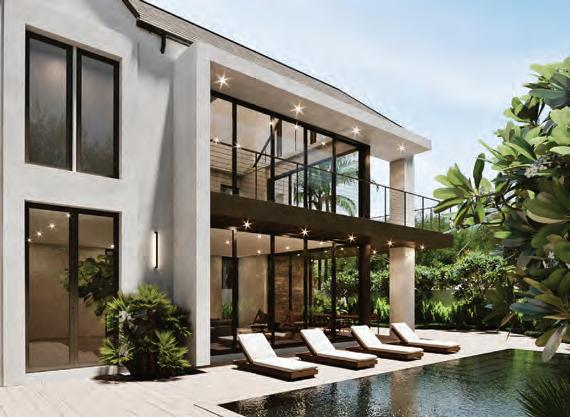
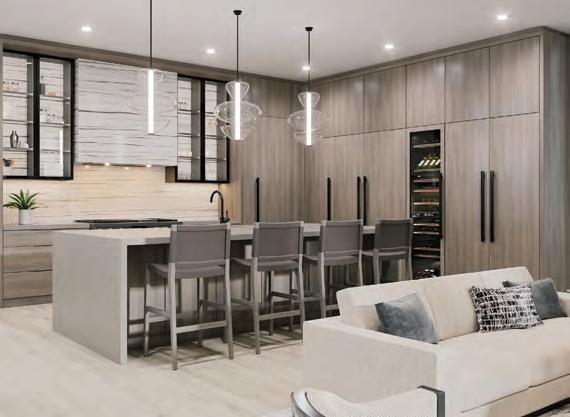





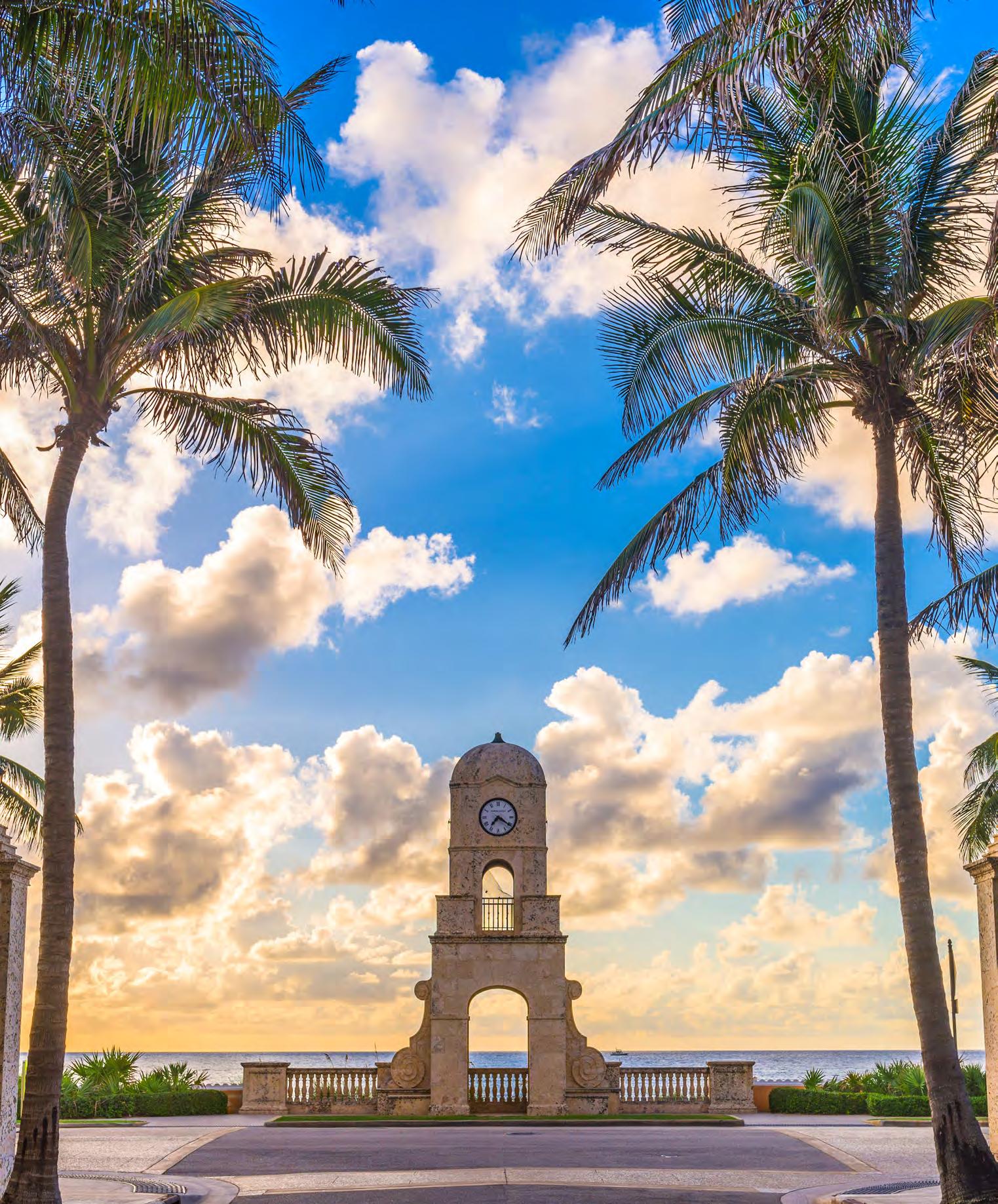
Part of the appeal of Palm Beach is its whimsy, eccentricity, and decadeslong legacy. Below, find a few historic and architectural marvels that are must-see landmarks on the island.
At the easternmost end of Worth Avenue sits the Worth Avenue Clock Tower, one of the most iconic landmarks of the island. Flanked by swaying palm trees and with the wide blue Atlantic Ocean as its sparkling backdrop, this 25-foot tower was built in 2010 as a monument to the Palm Beach Pier that once stood in the same spot (before a series of storms ravaged it, beginning with the catastrophic 1928 Okeechobee hurricane).
The island of Palm Beach is flat, sandwiched between the Atlantic Ocean on one side and the Intracoastal Waterway on the other, with one notable exception — the coral cut wall that seems to rise out of nowhere along North Lake Way. Bending around the southwest corner of the Palm Beach Country Club golf course, this
mound of rock and coquina shell stretches up to 200 feet tall and is shrouded in many spooky local legends, earning it the nickname “Witch’s Wall.”
Built in 1889, the Episcopalian Church of Bethesda-by-the-Sea has seen a range of parishioners over the centuries, from Palm Beach’s Founding Father, oil and railroad tycoon Henry Flagler, to former president Donald Trump, who married Melania there in 2005. (Michael Jordan also held a wedding there in 2013.) The tropical gardens and courtyard of the Gothic marvel are open to explore.
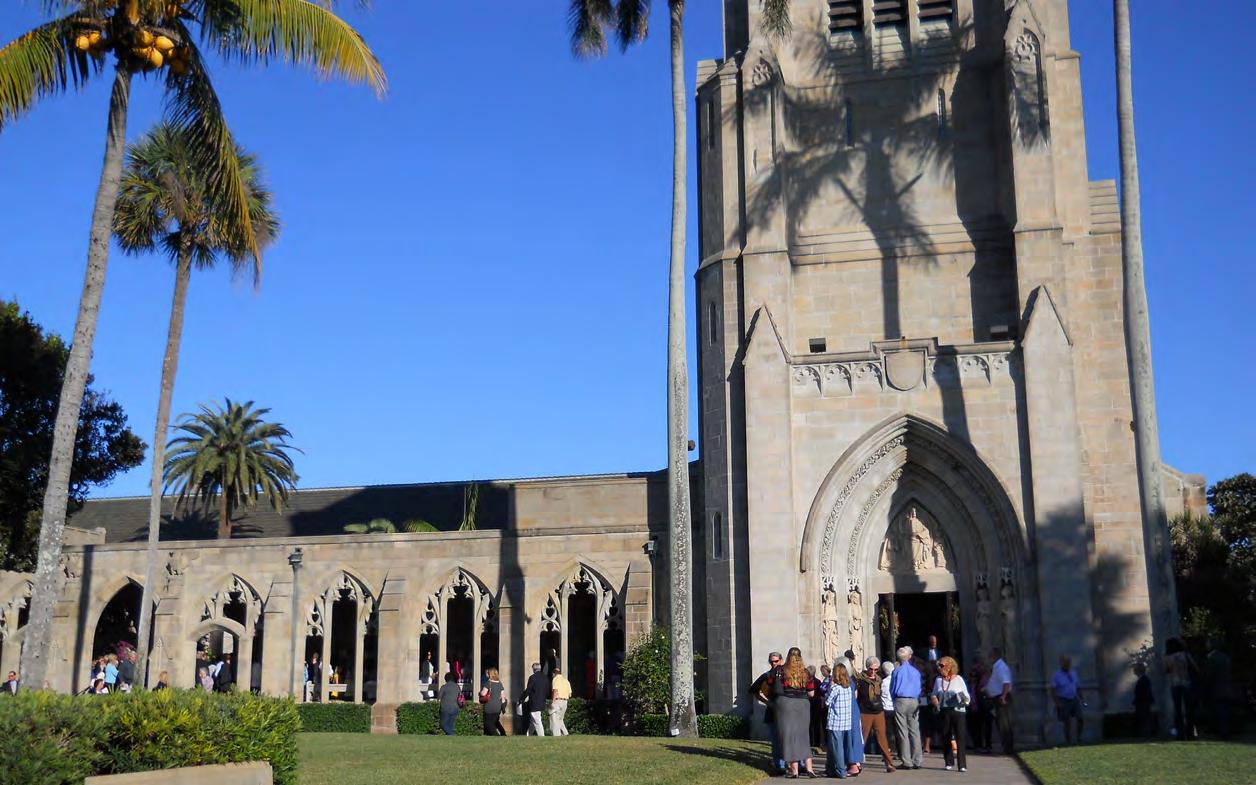
Grave of Johnnie Brown
A headstone may be just about the last thing you expect to see on Palm Beach, and in fact, the grave of Johnnie Brown is one of only two marked graves on the island (the other is next to it). That’s because Johnnie Brown wasn’t a human but a spider monkey — the beloved ever-present pet of eccentric architect Addison Mizner. Adding to the intrigue, the “human monkey” is interred in a most unexpected location: the
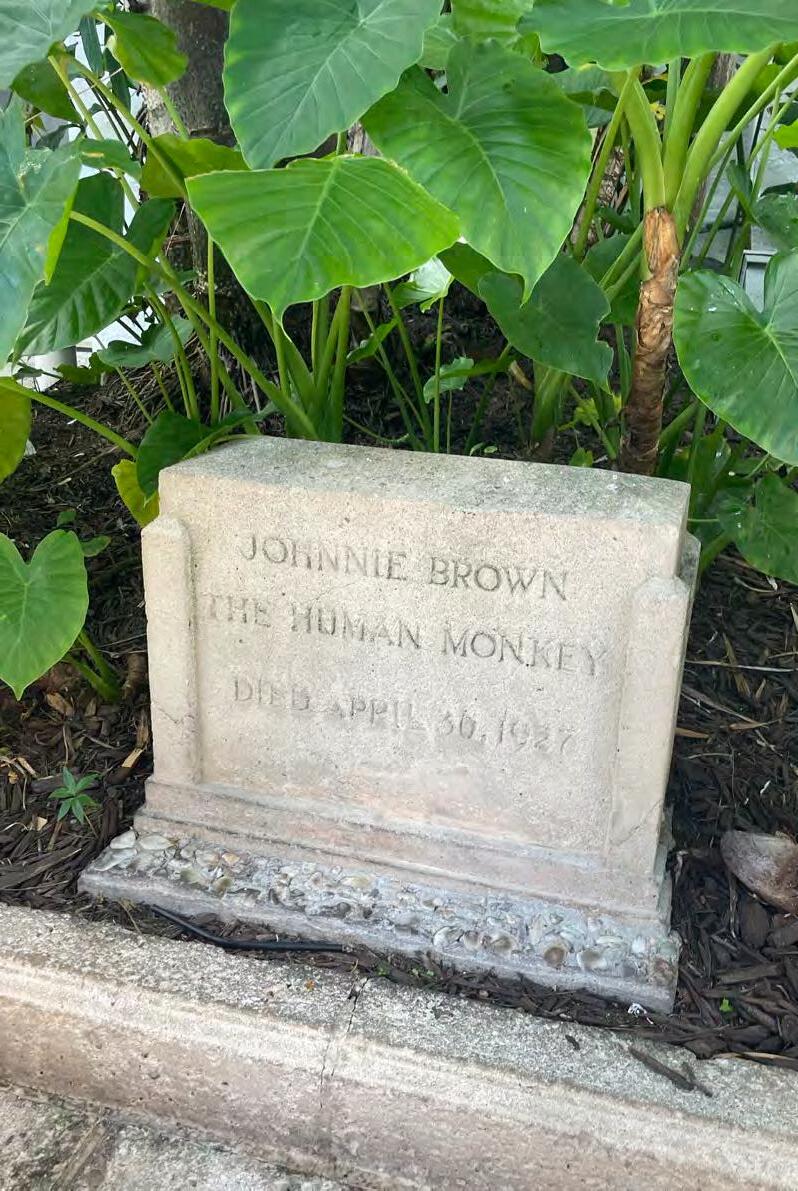

9 BR | 12 BA | $19,850,000 DETAILS
This West Indies inspired British Colonial is uniquely elegant and yet relaxed, with expansive outdoor terraces surrounded by palm trees, gardens and pool. Ocean views and beachfront parcel providing private access make this property great for Florida living and entertaining! • Built in 1984 - Renovated in 2012 • 2.5 Acres

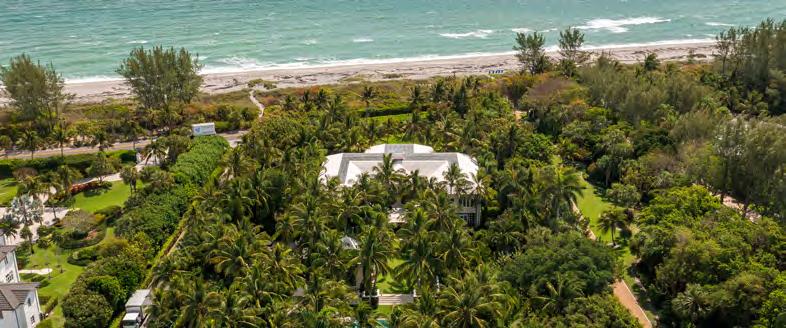

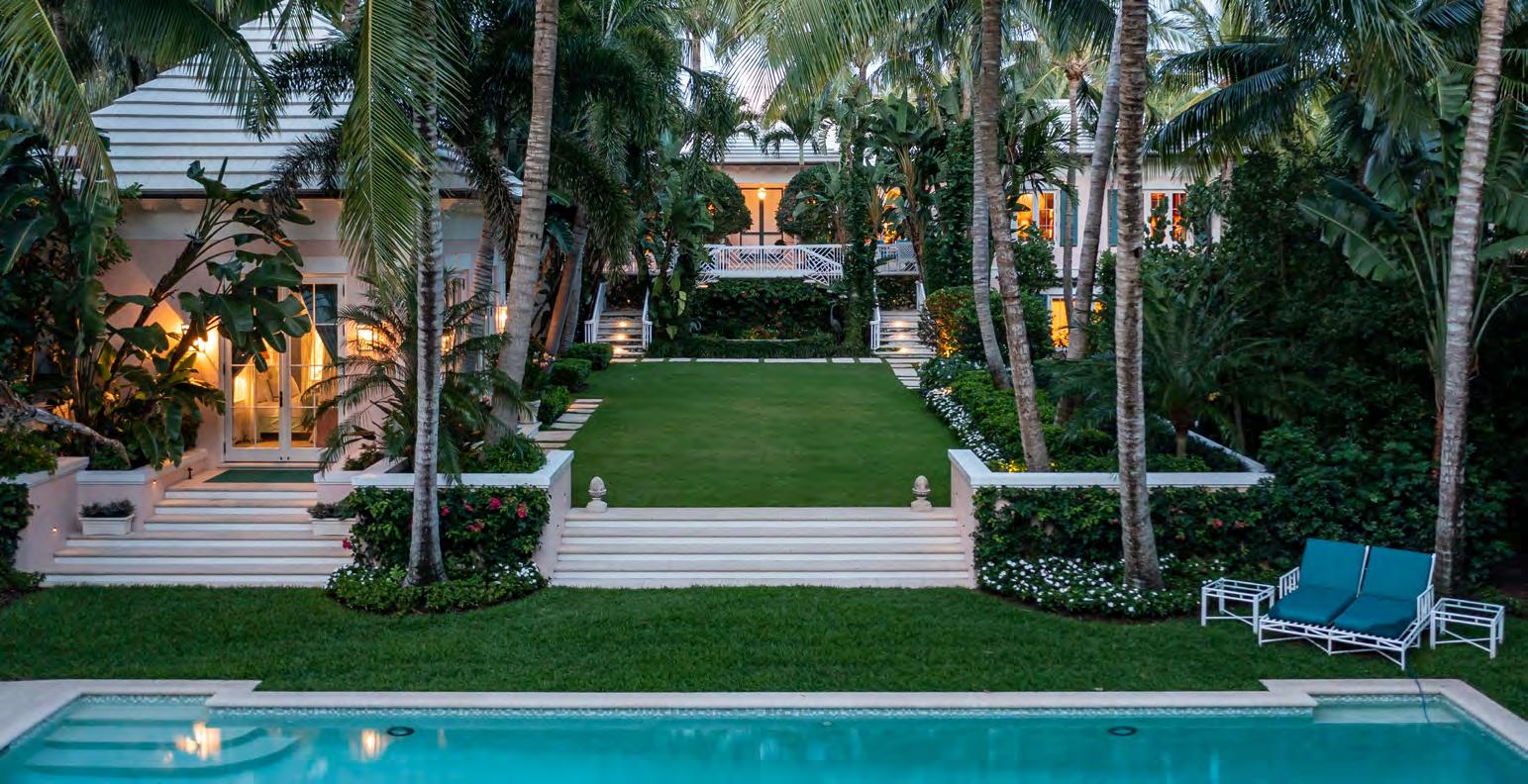
• Eastern Parcel – 118’ of frontage
• Western Parcel – 223’ of frontage
• Guest House • Pool Cabana with Outdoor Kitchen • Parterre Rose Garden
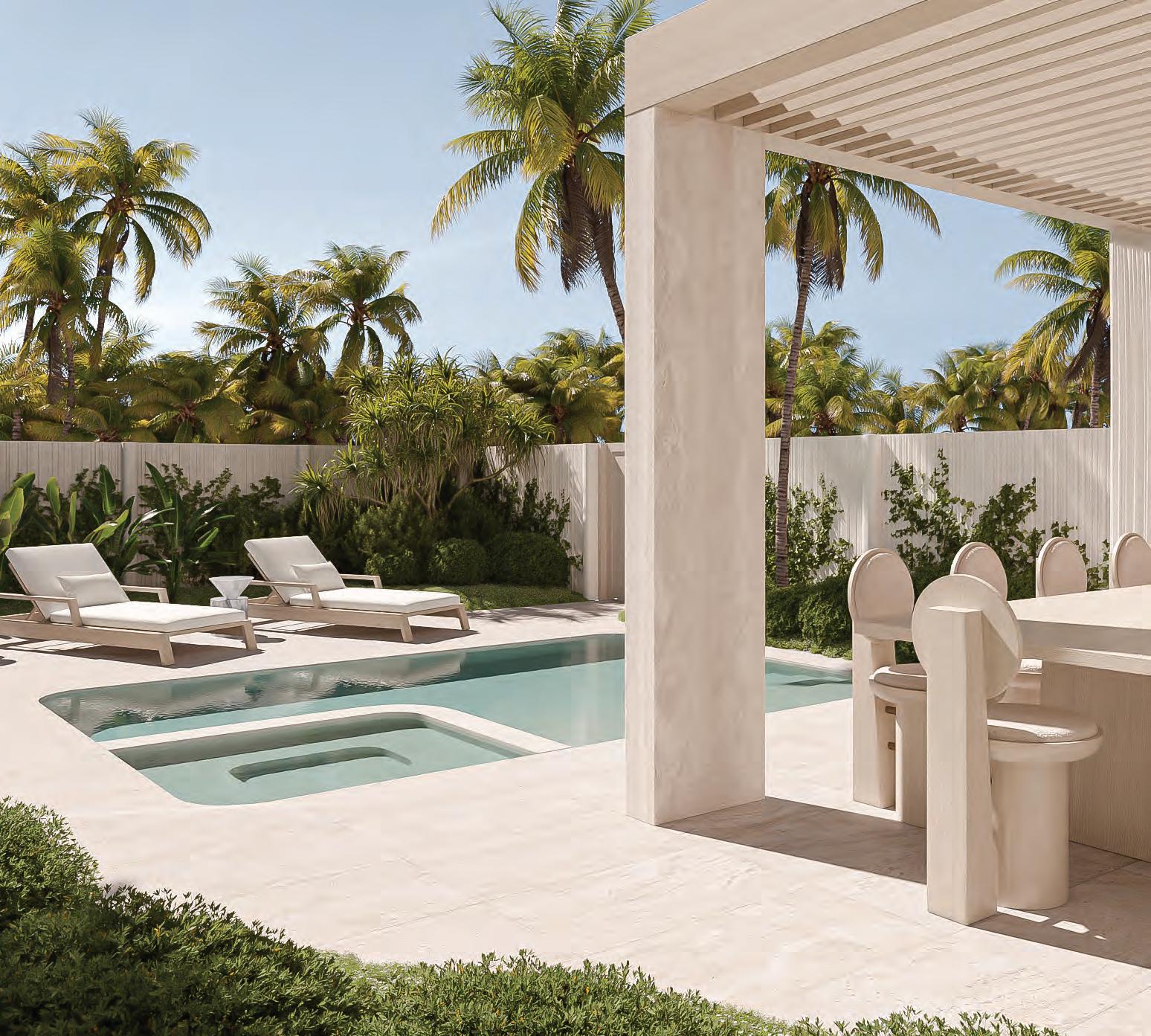




This home is 5,255 square feet under air plus 5,000 square feet of outdoor entertaining space, 4 bedrooms, 5.5 baths with 2-car and golf cart garage nestled in Bocaire Country Club in Boca Raton, Florida.
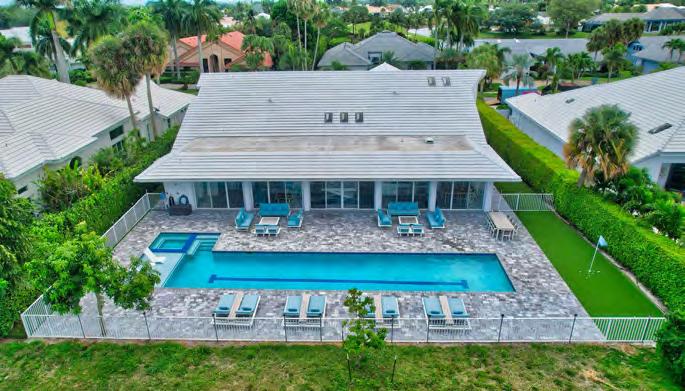
Boasting oversized rooms, an open floor plan, a chef’s kitchen, indoor bar, outdoor kitchen within the Florida room and a custom-built lap pool with sun shelf and hot tub. The property has artificial turf and a putting green.


The Bocaire Country Club is a premier boutique members only golf community with amazing amenities and a fully renovated and redesigned Kipp Schulties golf course as well as fitness facilities. The clubhouse is undergoing a gut renovation and will feature two restaurants and an indooroutdoor bar. The club is also expanding the tennis facilities and pickleball courts.
Listed at $2,999,999 | RX 10876873
View more at Peterssoninvestments.com
Everett Petersson
(917) 608-4590
EJP@PeterssonInvestments.com

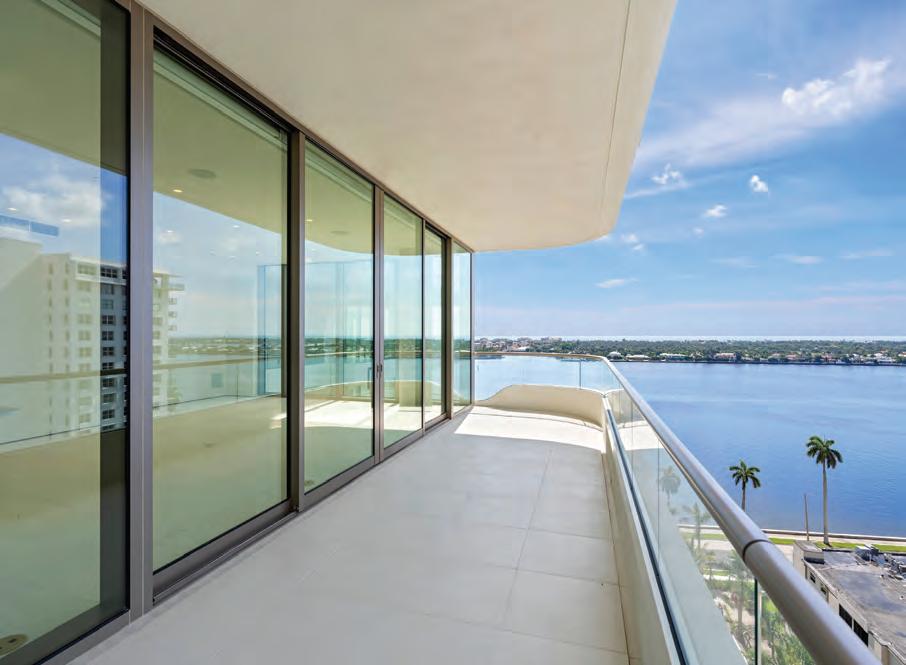
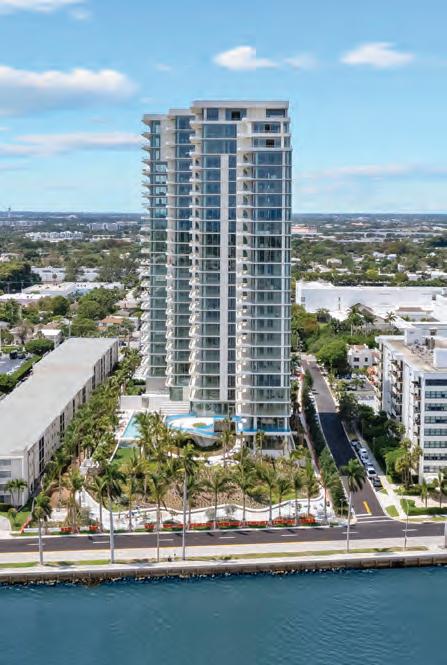

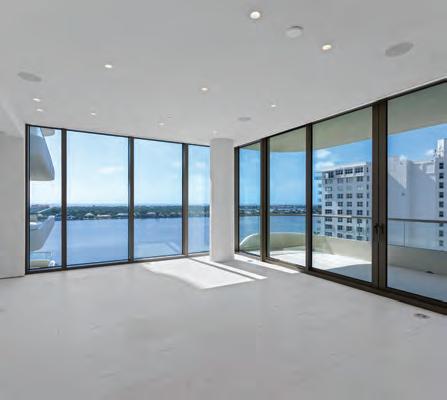
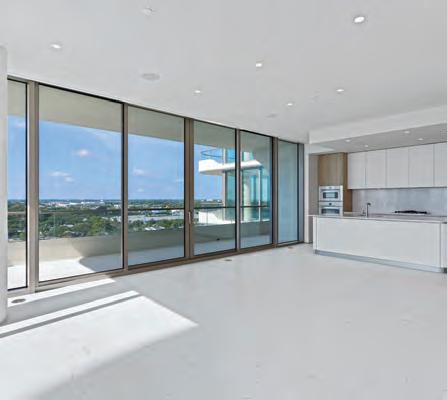
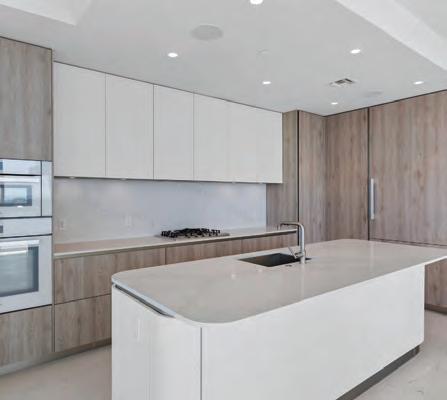
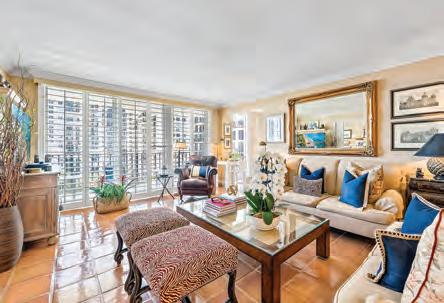


Eliot House
In Town boutique building,steps from Worth Avenues world-class shopping and restaurants. 2 bedroom, 2 bath, with very private terrace. Full-Service building with pool. West end of street are the Town Yacht docks, bicycle path, and two minute walk to The Society of The Four Arts. Perfect Location! Offered at $2,500,000 | EliotHouse2B.com
Rapallo
Beautifully appointed 2 bedroom 2 bath, updated kitchen and baths, with great balcony! Water views from all rooms, plantation shutters throughout, gym, function room with kitchen, sauna, library, storage, bike storage, Full time door man. Management on Site. Steps from Palm Beach and World Class shopping. Offered at $1,249,000 | Rapallo803.com
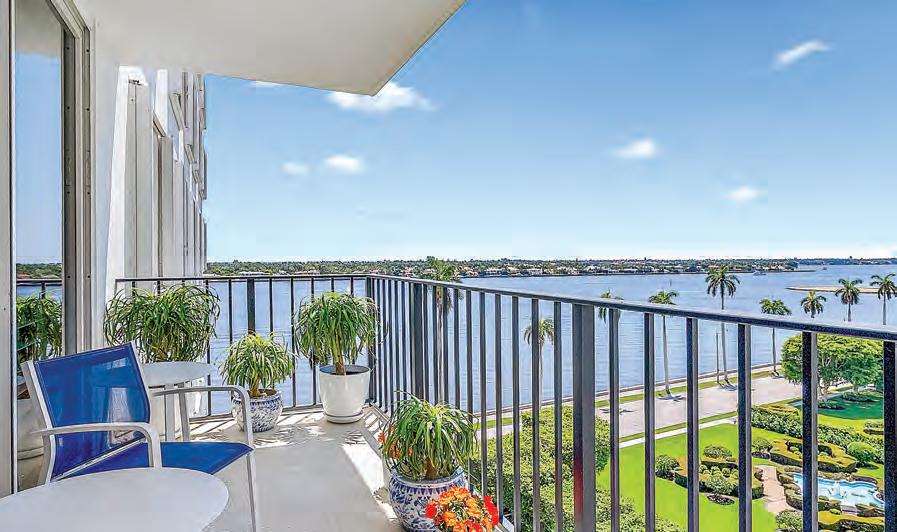
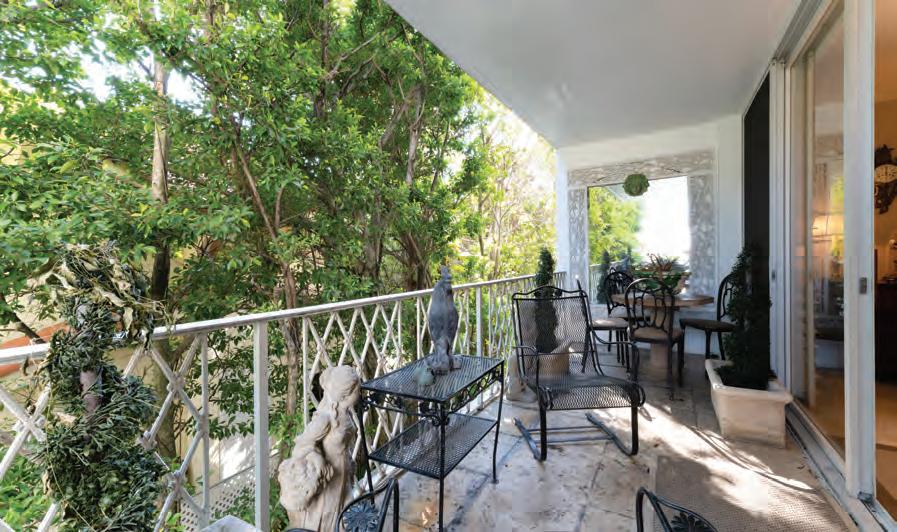

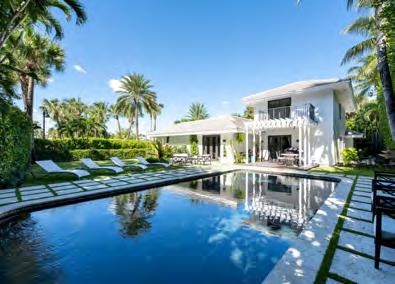
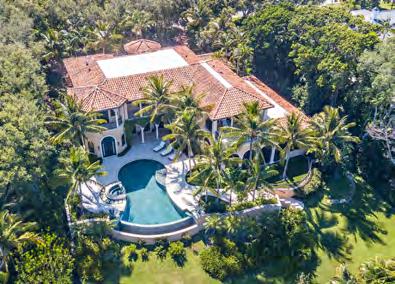


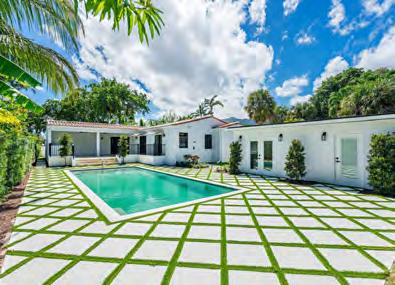
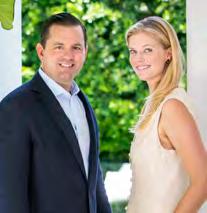


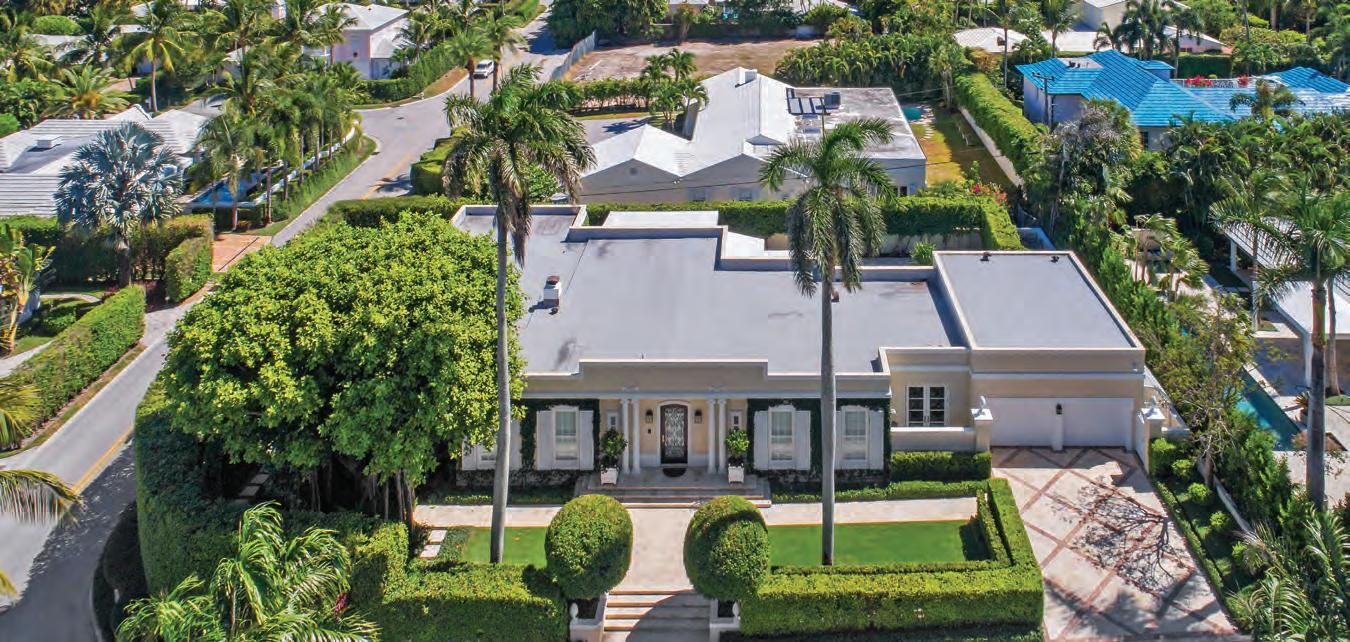

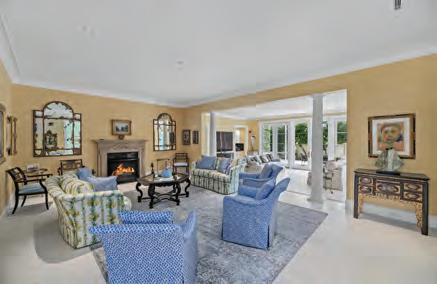





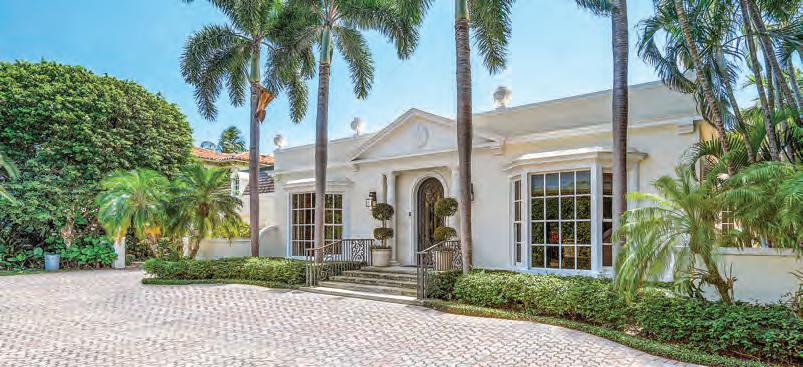
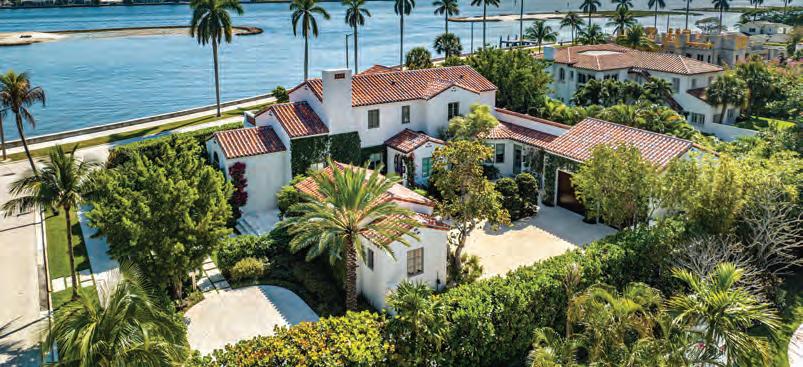
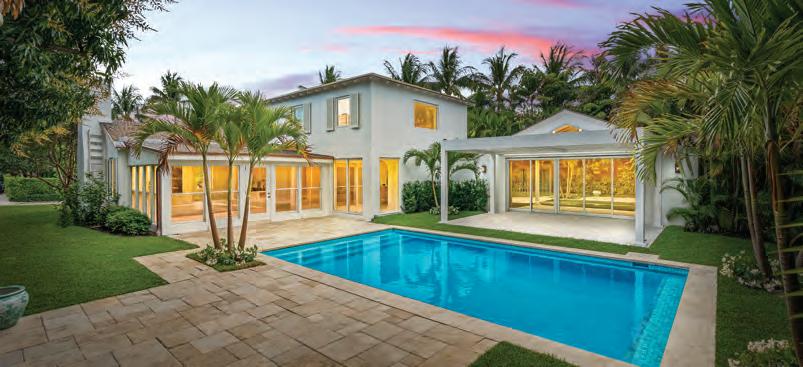


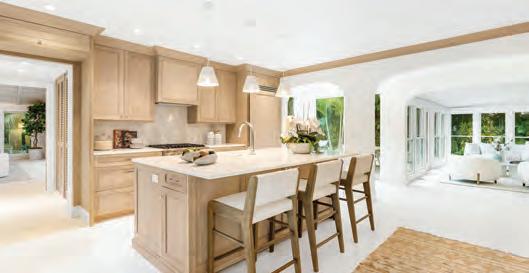
Our sense of touch can impact our emotional, physical and intellectual responses. Hamptons Real Estate Showcase can help your brand build that physical connection with buyers of luxury homes, goods and services. It can also help you make a memorable impression that will distinguish you from your competitors who are doing less.





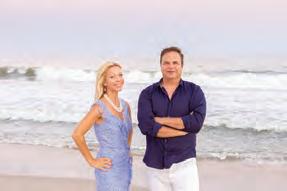
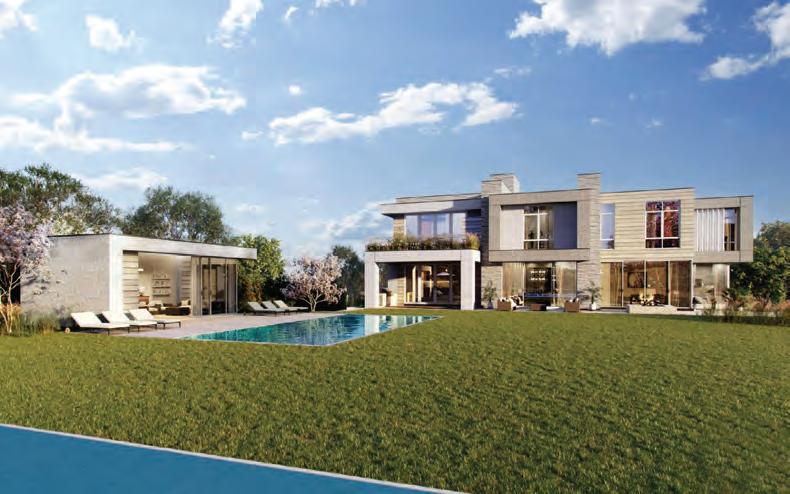



Designer’s 9-10 Bedroom New Construction, Near Ocean with Tennis
9 10 BEDROOMS | 11.5 BATHS | OFFERED EXCLUSIVELY $21,750,000 | 342TOWNLINEROAD.COM
Completion October 2023 | South Facing on 2± Acres | 65’ Designer Pool | North-South Tennis | Pool House
WATER MILL SOUTH
Stunning Waterfront with Dock
8 BEDROOMS | 9 FULL/2 HALF BATHS | EXCLUSIVELY OFFERED PRE-CONSTRUCTION $17,500,000
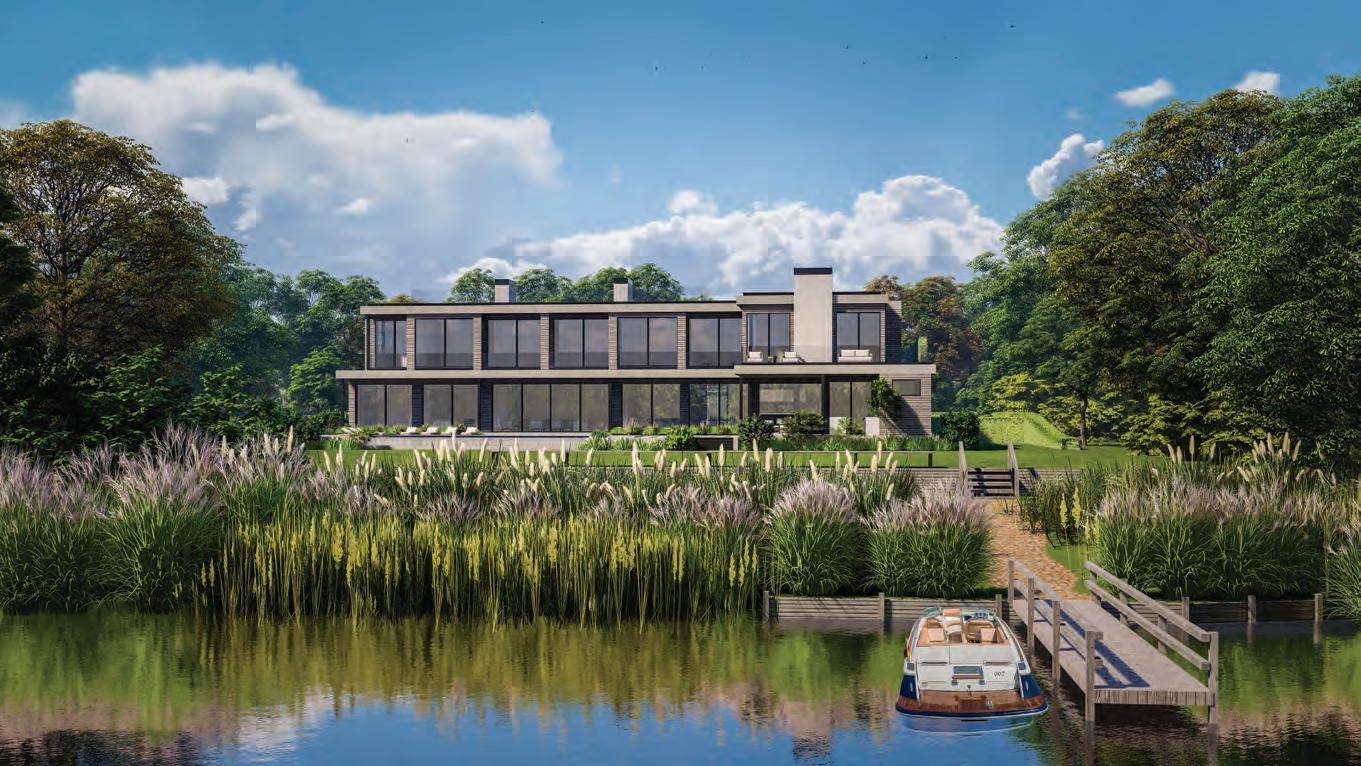
9,000± sq. ft. | Boat to Beach!
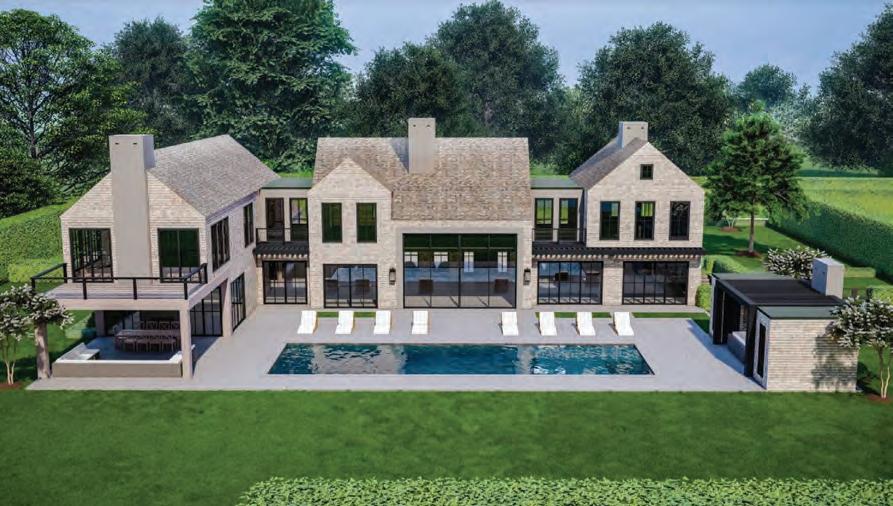
Bayfront with Pool & Tennis, Ocean Access, All on Meadow Lane Southampton, New York
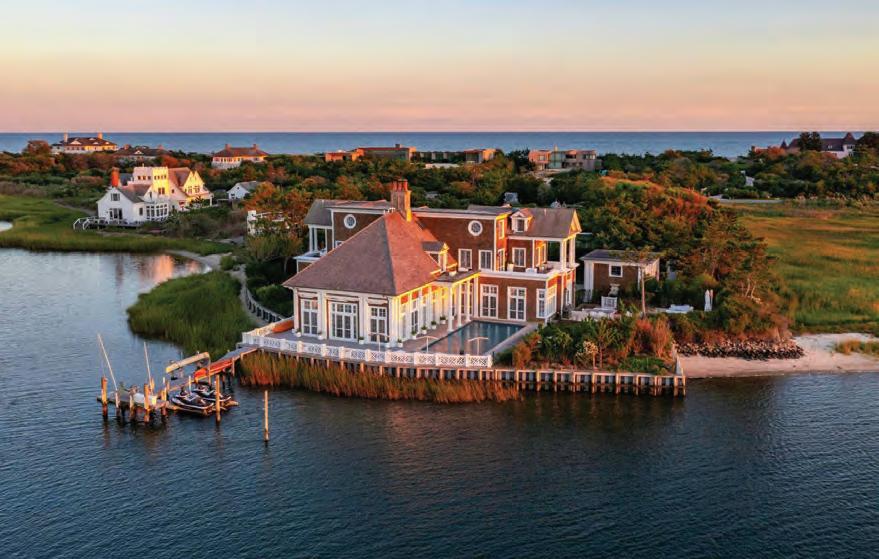
5 BEDROOMS | 6.5 BATHS 809MEADOWLANE.COM
PRICE UPON REQUEST

Georgian-Style Estate on Mecox Bay with Dock Water Mill, New York
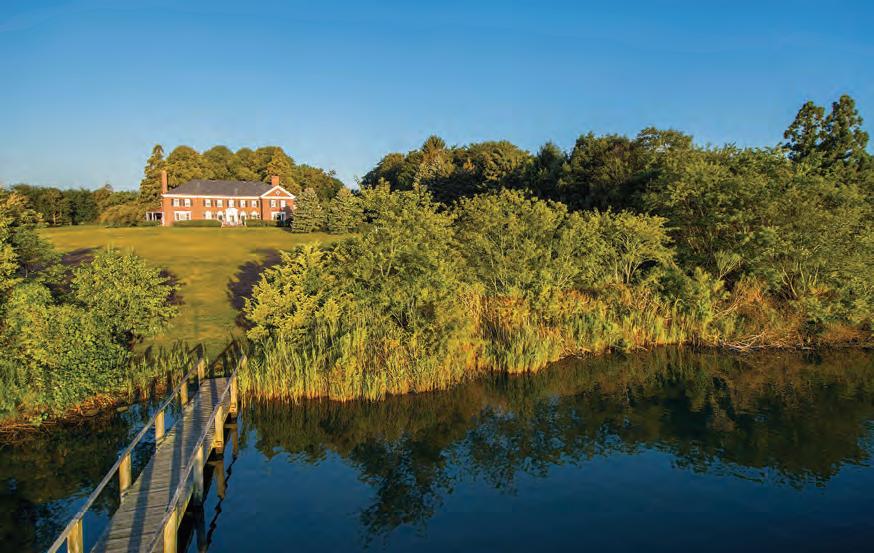
8 BEDROOMS | 6.5 BATHS POSSIBLE SUB-DIVISION 217ROSEHILLROAD.COM
OFFERED AT $25,000,000
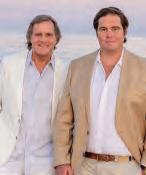
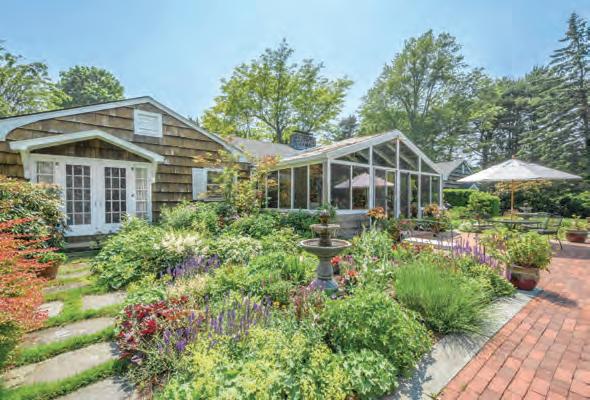
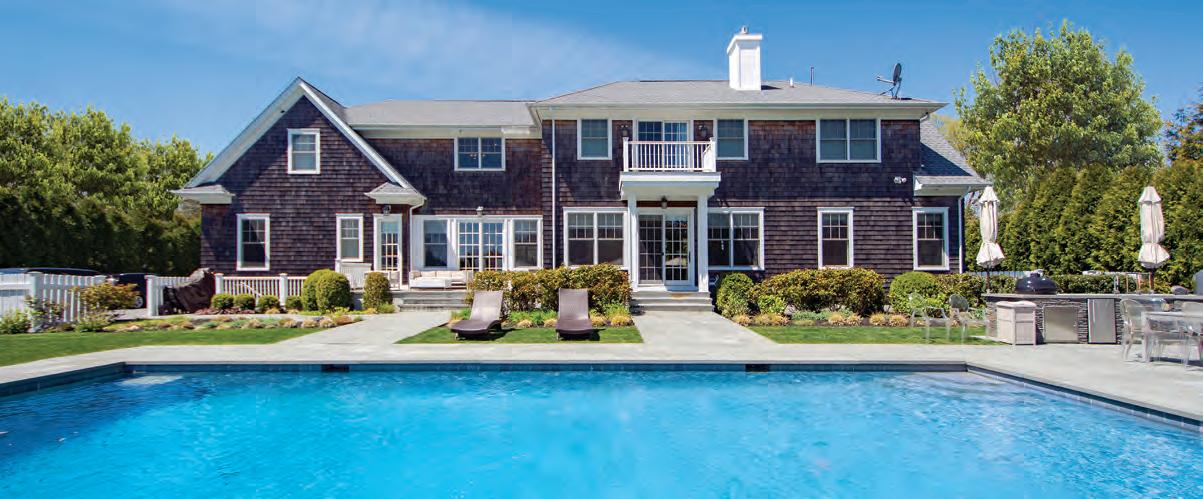

When it comes to entertaining, distinctive serving pieces make the food shine. Tiered etageres, footed bowls, and cake stands add height and make everything look more important. Colors can be eye catching but white is always right.
“The European craft of glossy white high fired ceramic is so elegant and yet ever so practical, and chip resistant,” says Sybille van Kempen whose Loaves & Fishes Cookshop in Bridgehampton carries a full line of French Pillivuyt white porcelain. Chefs, celebrities, and civilians alike depend on this chic emporium for their high end entertaining not only for white but for elegant blue and white Royal Copenhagen, custom wood bowls made from fallen trees by Vermont’s Spencer Peterman, and artisan trays from Terrafirm.
Terrafirma Ceramics cobalt blue trays designed and handmade by New York artist Ellen Evans. $50 to $180 loavesandfishes.us
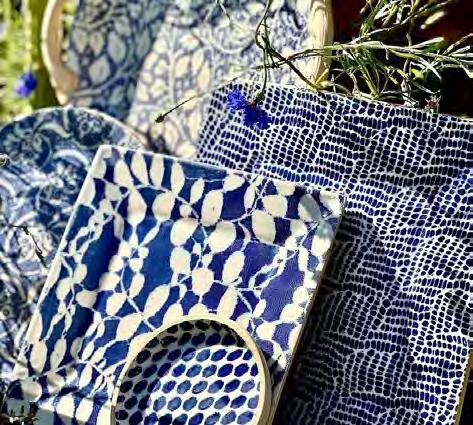
Hand-painted Royal Copenhagen blue and white porcelain adds a touch of classic elegance. 3 Tier Etagere $400; Footed Compote $450; Footed Cake Plate $495; loavesandfishes.us
Pillivuyt oval porcelain serving platters work as well for breakfast as evening entertaining. $119.95 to $149.95 williams-sonoma.com


Pillivuyt white porcelain cake stand. $88 loavesandfishes.us

White ceramic pitcher wrapped in handwoven nito, a richly colored sustainable tropical vine. $129.95 williams-sonoma.com

A Saenz double walled hammered beverage tub keeps the party supplied. $76.99 wayfair.com

$13,750,000
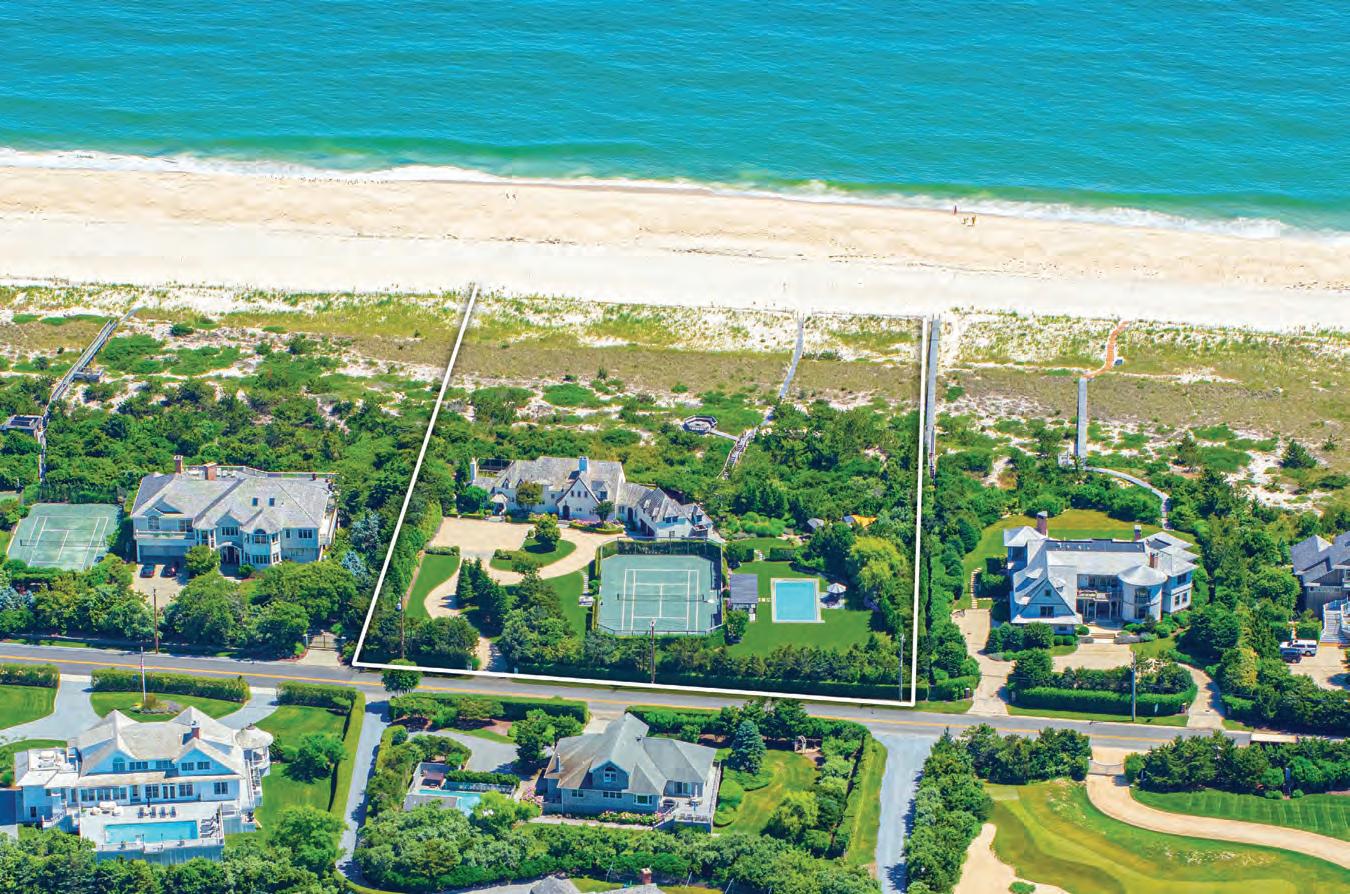
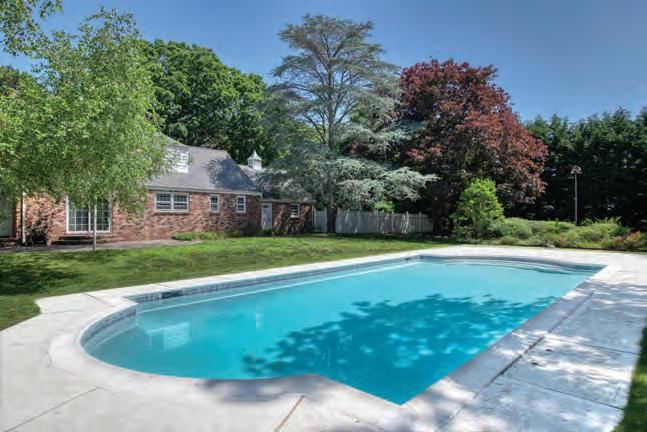
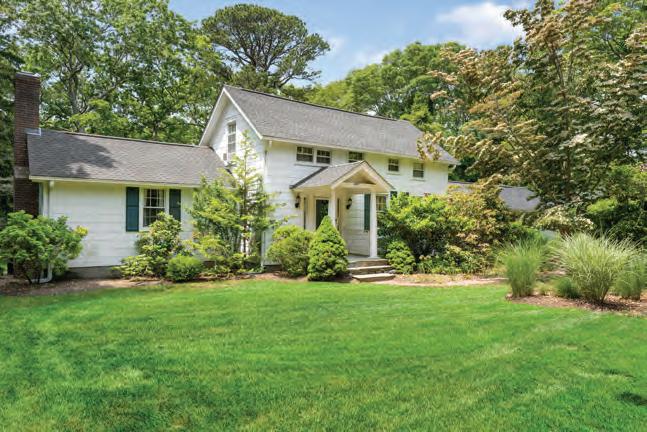
GEORGIA
ROBERT
$1,250,000
WILLIAM
631.288.5208 wlemaire@bhsusa.com
NORTH HAVEN
$11,995,000 | 1.1± Acres on Sag Harbor Bay 168±’ Bulkheading and Private Beach 3,000± sf | 5 BR | 4 BA
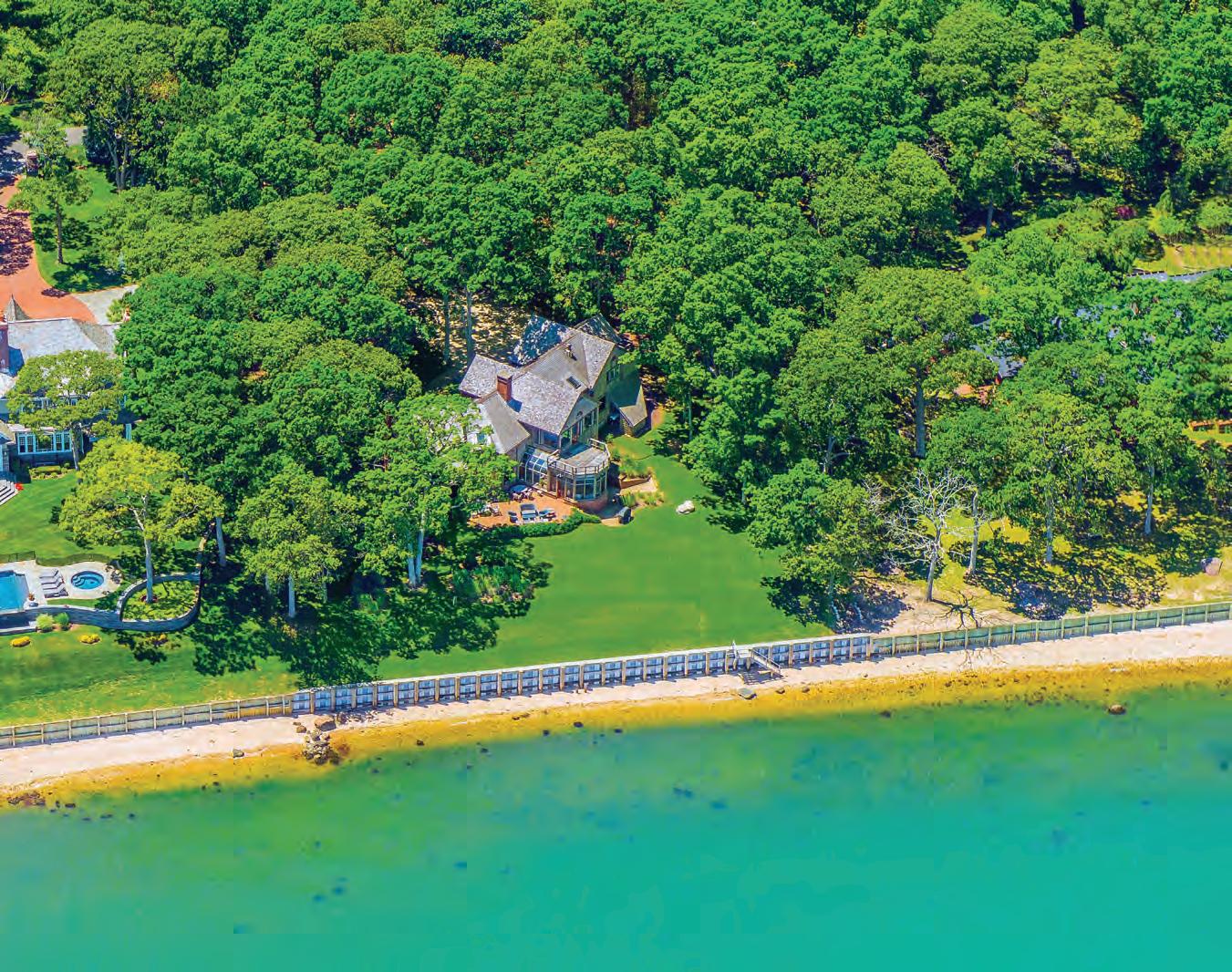
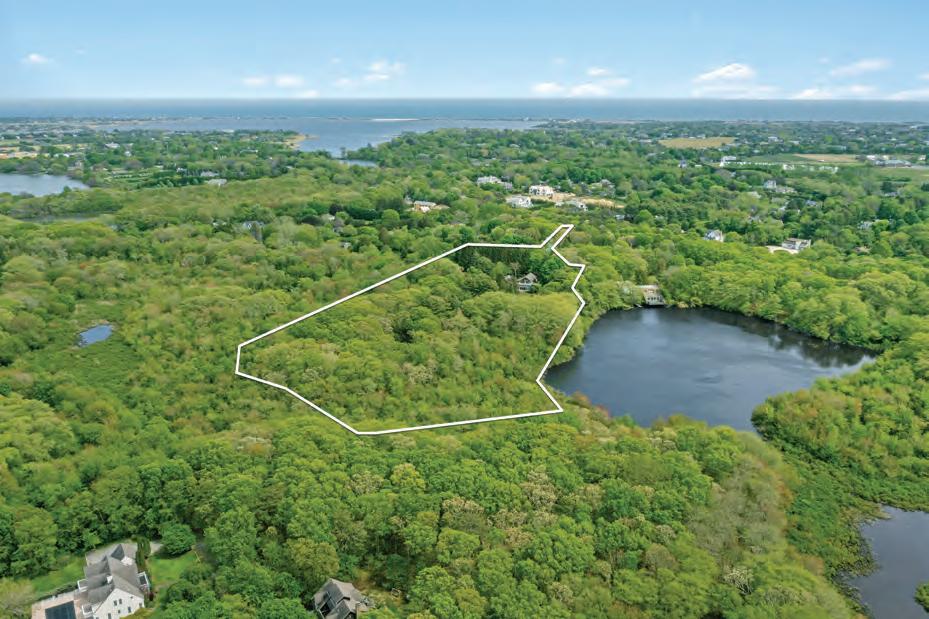
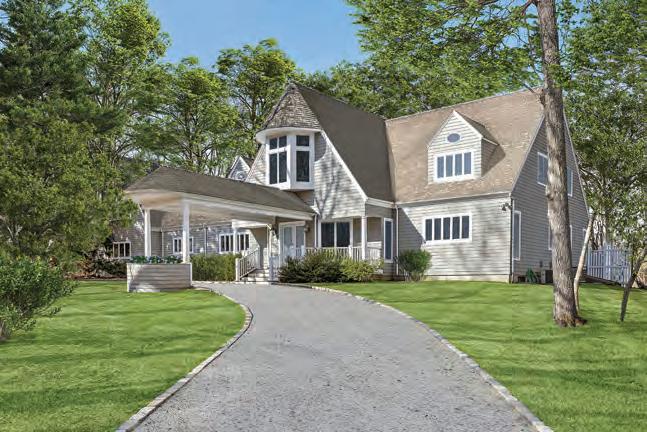
$1,100,000 | Additional 0.78± Acre Buildable Lot NorthHavenBayfront.com
MARY ANN CINELLI
631.537.4347 | mcinelli@bhsusa.com
JANE BABCOOK
631.537.4346 | jbabcook@bhsusa.com
COMMUNITY
$ 4,500,000 | 1.66± Acres | 5,575± sf 5 BR | 5.5 BA | Beautifully Appointed Gunite Pool | Parklike Grounds Community Beach + Dock 2FoxCrossing.com
KORINE M. KONZET
631.258.8577
kkonzet@bhsusa.com
$5,499,000 | 8.76± Acres | 4,025± sf | 5 BR | 4 BA
Heated Gunite Pool | Separate Cottage Large Building Envelope for Expansion or New Build 61LowerSeven.com
AMELIA M. DOGGWILER
631.875.8120
adoggwiler@bhsusa.com
MASTERING THE CRAFT OF REAL ESTATE FOR 150 YEARS
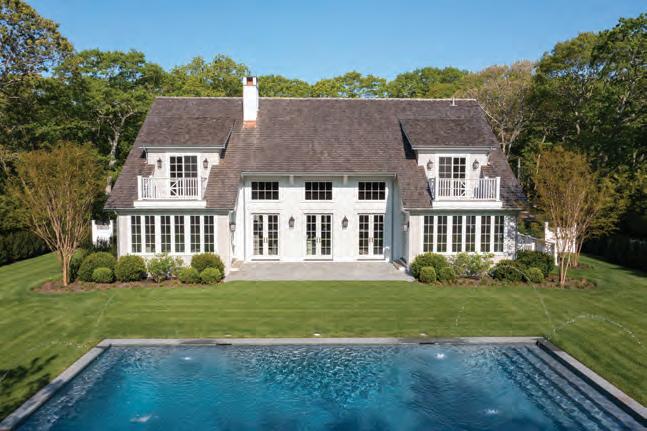

$13,250,000 | 0.73± Acre | 2,500± sf | 4 BR | 3 BA
100’ of Ocean Frontage | Decks on 2 Levels
Renovated + Upgraded in 2017 | 2-Car Garage AmagansettOceanfront.com
JAMES J. MACMILLAN 516.702.5674 | jmacmillan@bhsusa.com
$5,995,000 | Completed 2023 | 0.51± Acre | 6,421± sf 6 BR | 6 Full, 2 Half BA | Open Post and Beam Construction | Heated Gunite Pool | 2-Car Garage 58CoveHollowRd.com

TIMOTHY R. O’CONNOR 917.273.7099 | toconnor@bhsusa.com
JEFFREY C. CARTER 646.388.2144 | jcarter@bhsusa.com
$3,900,000 | 0.48± Acre | 2,072± sf | 4 BR | 3.5 BA
Beautifully Renovated | Mahogany Floors Finished Lower Level | Heated Pool 25PleasantLane.com
LILLIAN A. HOLTZCLAW 631.204.2430 | lholtzclaw@bhsusa.com
$8,900,000 | Historic c. 1776 Home | 1.14± Acres
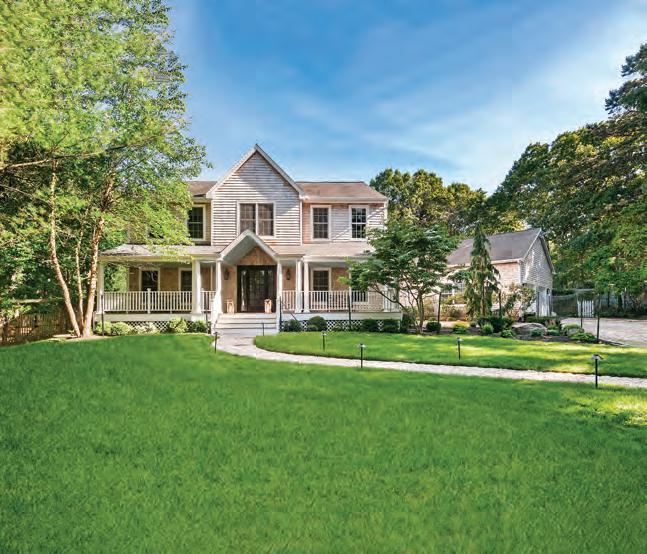
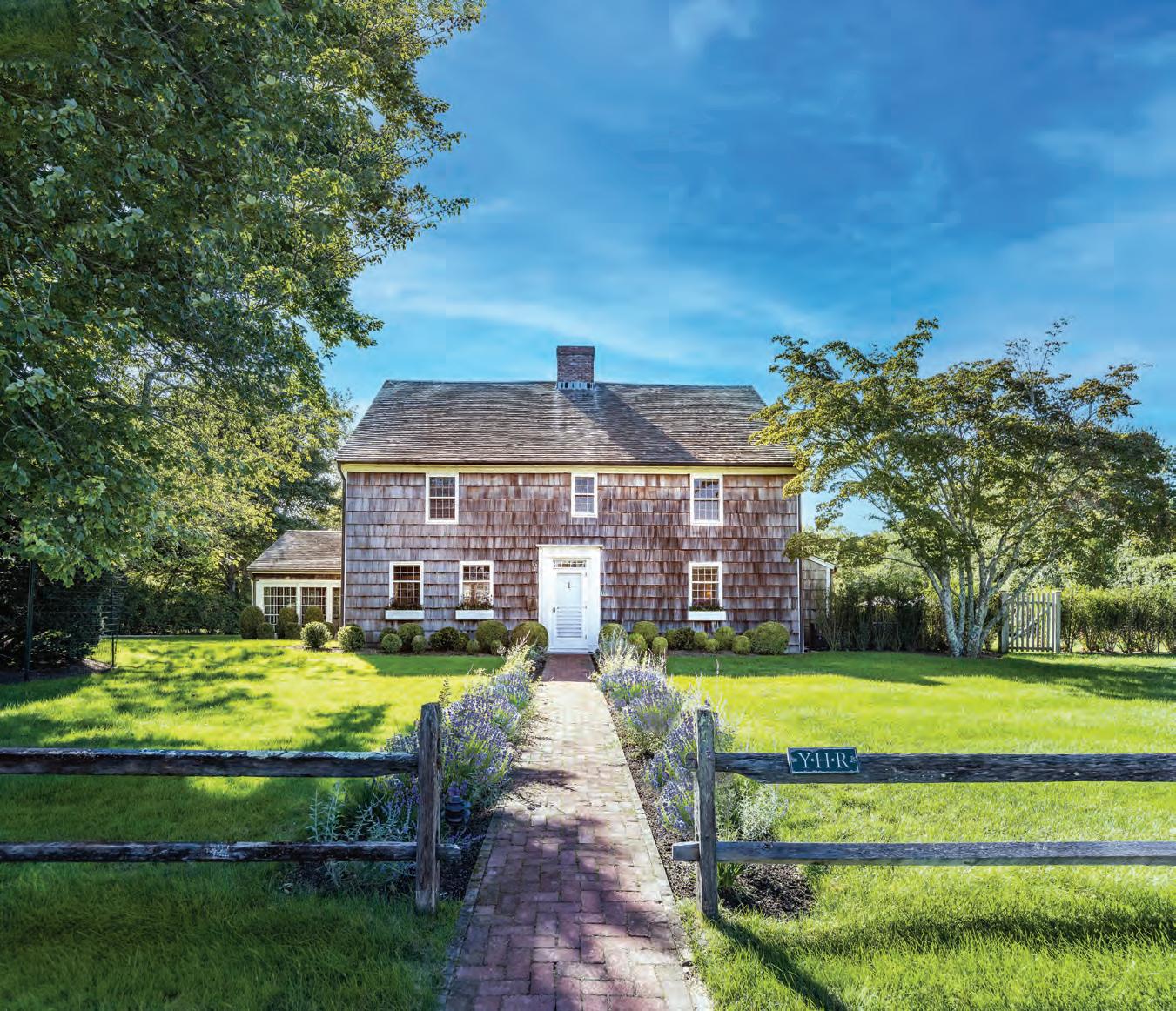
7 BR | 6.5 BA | 3 Floors | Gunite Pool Separate Garage + Artist’s Studio 117EgyptLane.com
ROXANNE A. BRIGGS
516.768.2793 | rbriggs@bhsusa.com
PETER M. TURINO
631.235.9098 | pturino@bhsusa.com
EAST HAMPTON
$3,849,000 | 1± Acre | 4,000± sf | 6 BR | 6.5 BA
Renovated in 2021 | Expansive Layout Finished Lower Level with Wine Storage Heated Gunite Pool | Lush Landscaping 24MarionLn.com
LORA NELSON
917.679.8699 | lnelson@bhsusa.com
TIMOTHY C. BURCH
917.275.3303 | tcburch@bhsusa.com
$3,825,000 | 0.75± Acre | 4,000± sf | 4 BR | 6.5 BA Built in 2021 | Vaulted Wood Ceilings
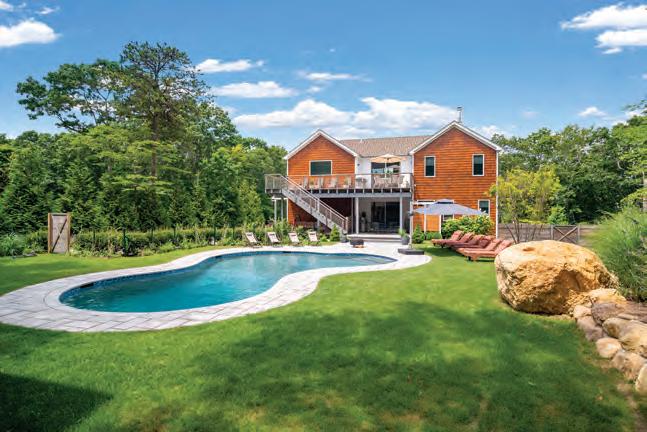
Last House on Quiet Lane | Finished Lower Level Heated Gunite Pool | Pool House with Full BA 15HillsideLn.com
DENNIS GALLAGHER
917.656.9571 | dgallagher@bhsusa.com
ACROSS FROM HARBOR EAST HAMPTON$8,795,000
$10,495,000
JOHN P. VITELLO
516.315.6867
jvitello@bhsusa.com
150 YEARS OF INNOVATION, EXPERTISE, AND SERVICE
JOHN P. VITELLO
516.315.6867
jvitello@bhsusa.com



$2,950,000
JOHN P. VITELLO
516.315.6867
jvitello@bhsusa.com
Sagaponack South Historic Compound Sagaponack, New York
9 BEDROOMS | 8 BATHS
SAGAPONACKVILLAGECOMPOUND.COM
$16,995,000
Marilyn Clark

Associate Broker 516.695.6590
Ginger Thorner
Associate Broker 646.322.7861
Luxury living just minutes to East Hampton Village and Sag Harbor East Hampton, New York
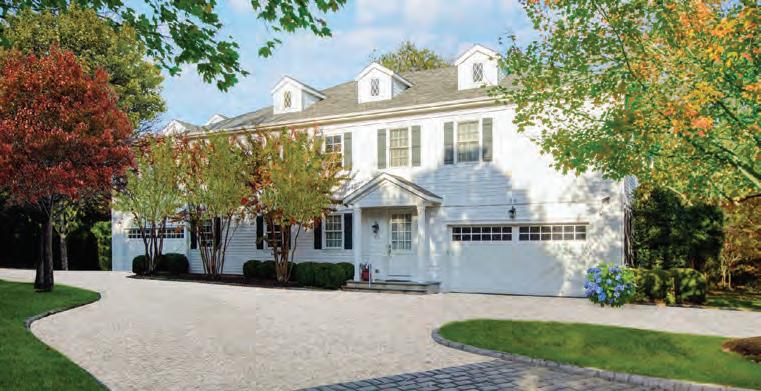

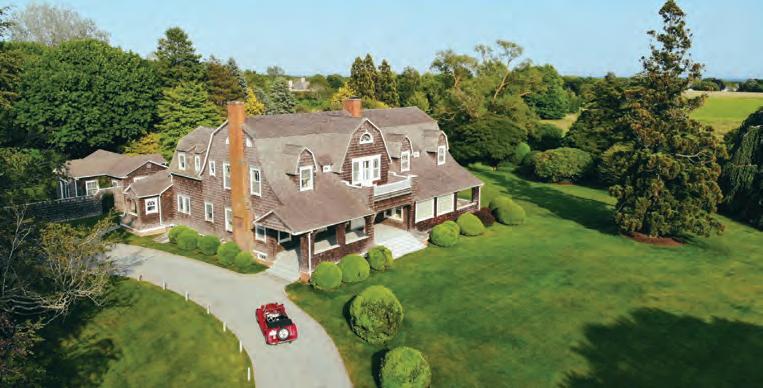
7 BEDROOMS | 10.5 BATHS
12ROLLINGWOODLANE.COM

$7,595,000
Ann Ciardullo
Associate Broker 631.903.0269
Keith Green
Associate Broker 917.907.4788

Polo Club Townhouse in the Village Southampton, New York
4 BEDROOMS | 4.5 BATHS
58DAVIDWHITESLANE.COM
$3,950,000
Holly Hodder
Licensed Salesperson 917.770.0388