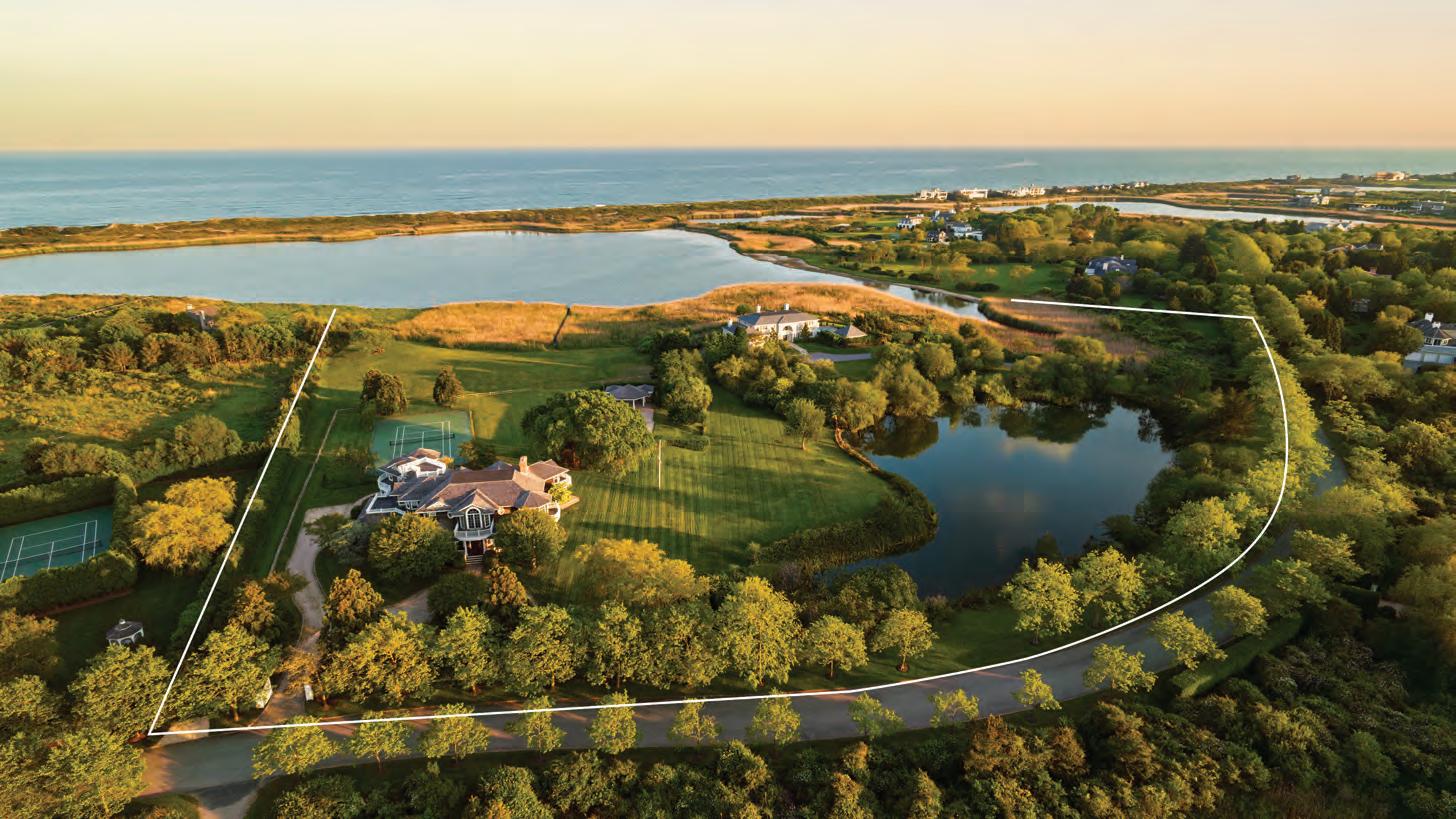THE PREMIER LUXURY HOME AND LIFESTYLE MAGAZINE


THE PREMIER LUXURY HOME AND LIFESTYLE MAGAZINE

PRESENTED BY MARTHA GUNDERSEN AND STEPHEN KANE OF ELLIMAN SEE PAGE 46



Southampton to Montauk, Sagaponack to Shelter Island
2024 Top Salesperson on the East End 2024 Top Rental Deal on the East End Corcoran President’s Council 2025
For 2024, I was honored as Corcoran’s Top Producer, generating the highest revenue in the Hamptons for my company. In 2025, let me do the same for your listings— maximizing value, driving results, and delivering unparalleled success.

Gary R. DePersia
Licensed Associate Real Estate Broker 516.380.0538 | gdp@corcoran.com myhamptonhomes.com
The Hamptons for Buyers, Sellers, Renters & Investors

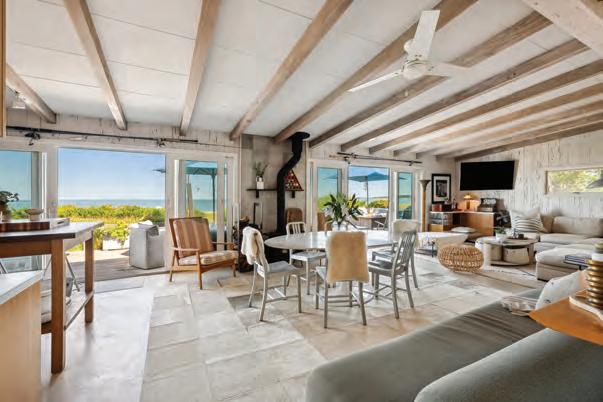


Gary R. DePersia
Licensed Associate Real Estate Broker
m 516.380.0538 | gdp@corcoran.com








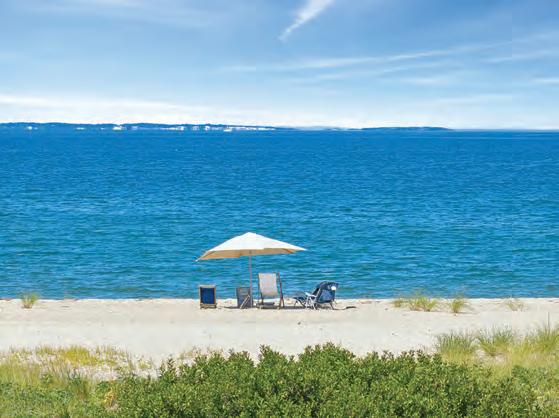

East Hampton. The sun dips low over Sammy’s Beach, casting a fiery glow across the waters of Gardiner’s Bay. The beach, with an unspoiled sandy shoreline stretching in both directions, feels like a secret, untouched by time and spared the clamor of the world. Here, the water is a crystal-clear, Caribbean blue-so vivid it almost feels imagined-and the crowds, blessedly, are nowhere to be found. And on this quiet peninsula, with expansive water and sunset views, lies a rare opportunity to have one of the most amazing vistas in a unique setting in the Hamptons at an attractive new price. The years have seen thoughtful renovations that nod to the past while embracing the present. The main cottage stands as the heart of the property-two bedrooms both with dedicated baths, await inside, along with a great room that feels expansive and welcoming, its open-plan design flowing into a chef’s kitchen built for both practicality and pleasure. The expansive glass doors bring the vast liquid backdrop right into the abode. The magic continues when you step outside where the waterside deck stretches out, as if daring you to sit, to relax, to take in the endless horizon where in your view, the water, like the hands of a clock, reaches out to Shelter Island, the North Fork, Connecticut, Plum Island and Gardiner’s Island. Lounge chairs, a sectional settee, and a banquet dining table are all perfectly placed, designed to help you soak in the sunsets-each one more stunning than the last, each one a reminder that this is a place apart from the rush of life. Just across the manicured lawn, where there’s room enough for games, gatherings, or quiet fireside moments, stands the second cottage. It too, is fully legal, with two additional bedrooms-ideal for guests or extended family, a place where privacy meets proximity. In addition, it is a proven income producing rental. Each house comes with an outdoor shower to wash away the day’s activities. And for those seeking more, there is deeded access to Three Mile Harbor just across the street providing an opportunity to moor one’s boat for water skiing or other aquatic activities. This is not just a place to visit, but a place to live, a place where you can breathe in the salty air and hear nothing but the familiar call of seagulls along with the gentle lap of waves. This is not just a beach house; it is a legacy, a rare find where nature meets a feeling of genuine chill, and the sunsets promise a beauty that is, simply, unparalleled. Exclusive. $4.295M WEB #915472






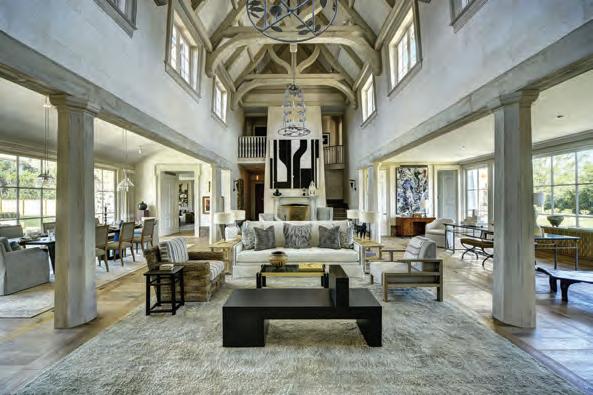




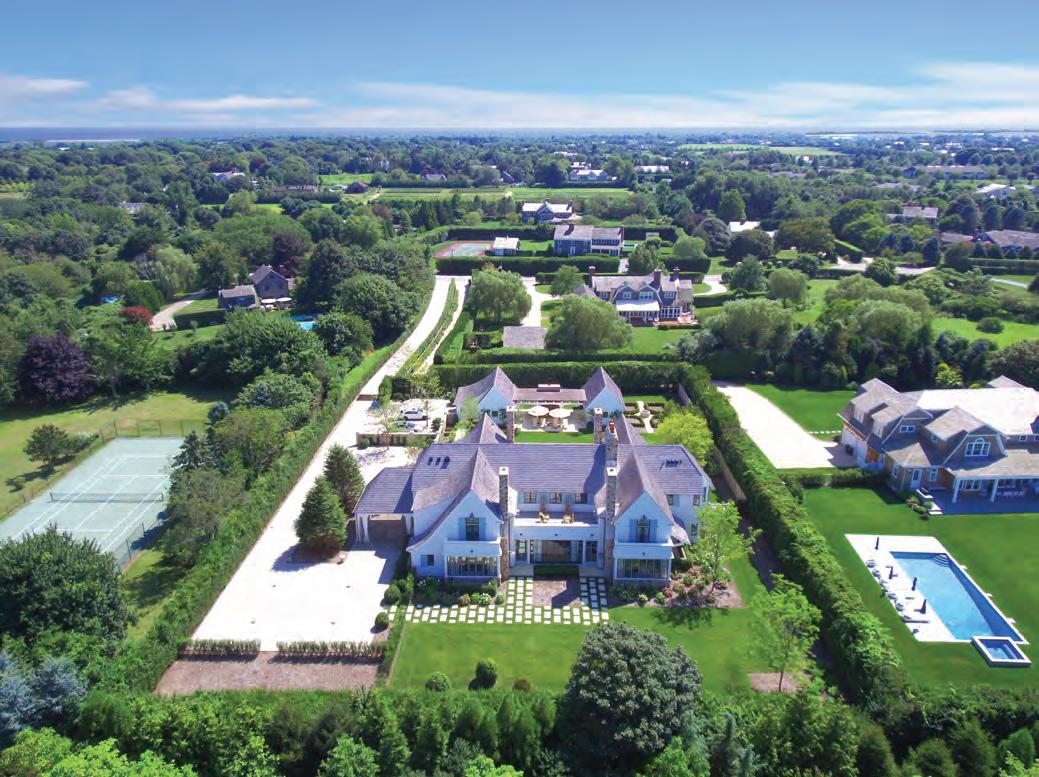

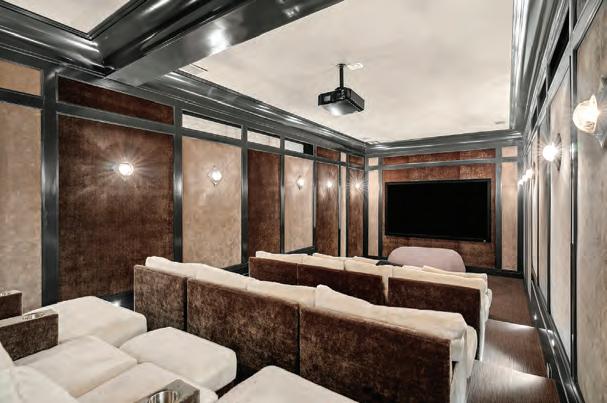

Bridgehampton. Informed by an aesthetic that transcends centuries while celebrating the best of what’s new, Matthews Lane joins the growing resume of highly styled, fully furnished Hampton estates originally produced by James Michael Howard, the renowned ICAA award-winning designer, that exemplify coherency in the abstract world of architecture, interiors and the landscape that contain them. In collaboration with McAlpine-Tankersley Architecture and Landscape Details, Howard completed this 7-bedroom residence in 2017 spanning 11,600 SF on three levels of fully articulated living space. Now being made available by stylish owners on the move who have put their own stamp on the estate, the journey begins as you pass under the porte-cochere and into the reception hall. The dramatic great room, under 30 ft. beamed ceilings, incorporates multiple seating areas, dining room and gallery, all warmed by a custom fireplace that anchors the room while walls of windows allow for an abundance of natural light. The state-of-theart, eat-in kitchen, with 10-seat breakfast area, is warmed by its own fireplace. Additional common spaces include the media room and an intimate living room. The 1st floor primary wing with sitting area, fireplace and luxurious bath is joined upstairs by 4 guest suites including a secondary primary suite with roof terrace. The bedrooms are purposely positioned so that none have common walls. An elevator connects all floors to the lower level with two more-bedroom suites, a tiered state-of-the-art theater with plush 16-person seating, powder room, gym and large recreation room with fireplace and custom billiards table. Antiqued, hand-hewn oak flooring, geo-thermal heating, Control 4 technology, Lutron lighting and a full audio/visual package enhance the property’s list of amenities. The lush, manicured grounds behind stone walls, including specimen trees, espalier apples and verdant lawn, are enhanced by the 18’ X 60’ heated pool and spa serviced by a covered cabana area that incorporates the pool house with full bath and dressing room, outdoor fireplace and built-in kitchen which connects over broad stone patios to the two-car garage. Being made available turnkey to the extreme, Matthews Lane lies midway between village and ocean beaches off Bridgehampton’s iconic Ocean Road and close to everything that makes the Hamptons a world-class resort. Call for your personal tour today. Co-Exclusive. $18.95M | August - Labor Day: $375K WEB #916025

Gary R. DePersia
Licensed Associate Real Estate Broker
m 516.380.0538 | gdp@corcoran.com
North Fork | East Marion. You remember the feeling. You’re on holiday on the coast of some Caribbean isle or on the cliff of a European town overlooking the Mediterranean. Each morning when your head leaves the pillow you know you are on vacation with broad expanses of water dotted with boats and vistas of other shores. Much closer to home, only 100 miles from Manhattan, you can recreate that feeling each and every day when you develop this very private, nearly 12 acre waterfront, meadow-like parcel composed of two 5.7 acres lots spanning 350’ along the North Fork’s Long Island Sound. With all permitting work done on each lot, a savvy buyer would save hundreds of thousands of dollars and months of waiting to begin construction of a significant house, waterside pool, tennis court and even a guest house for those who would undoubtedly flock to help you enjoy your grand, new estate. The low, but stable bluff, provides easy access down a gentle pebbled path to the beach from where you’ll enjoy an abundance of aquatic activities while conversation and laughter will resound around the inevitable nighttime beach fires. The property affords ample opportunity to create your own vineyard, apple orchard or a field of wildflowers through which your driveway will meander right to your front door. Only a few miles from both the ferries of Greenport and Orient Point, this well positioned property provides easy access to everything that has made the North Fork the new sought after destination. At night, go into town for dinner at one of the waterfront restaurants overlooking Shelter Island or head to one of the many vineyards for a wine tasting. But on clear evenings, eat early as you might want to get back for some of the most beautiful sunsets anywhere, as the sun seems to disappear somewhere into the Sound leaving the horizon a purplish haze. Best of all, you won’t need a passport, a pat down or a plane ticket. Just get in your car and head East. When you get there, you’ll know...and remember. Exclusive. $7.495M WEB# 888798 | Lot 1 $3.75M WEB# 888799 | Lot 2 $3.75M WEB# 888847


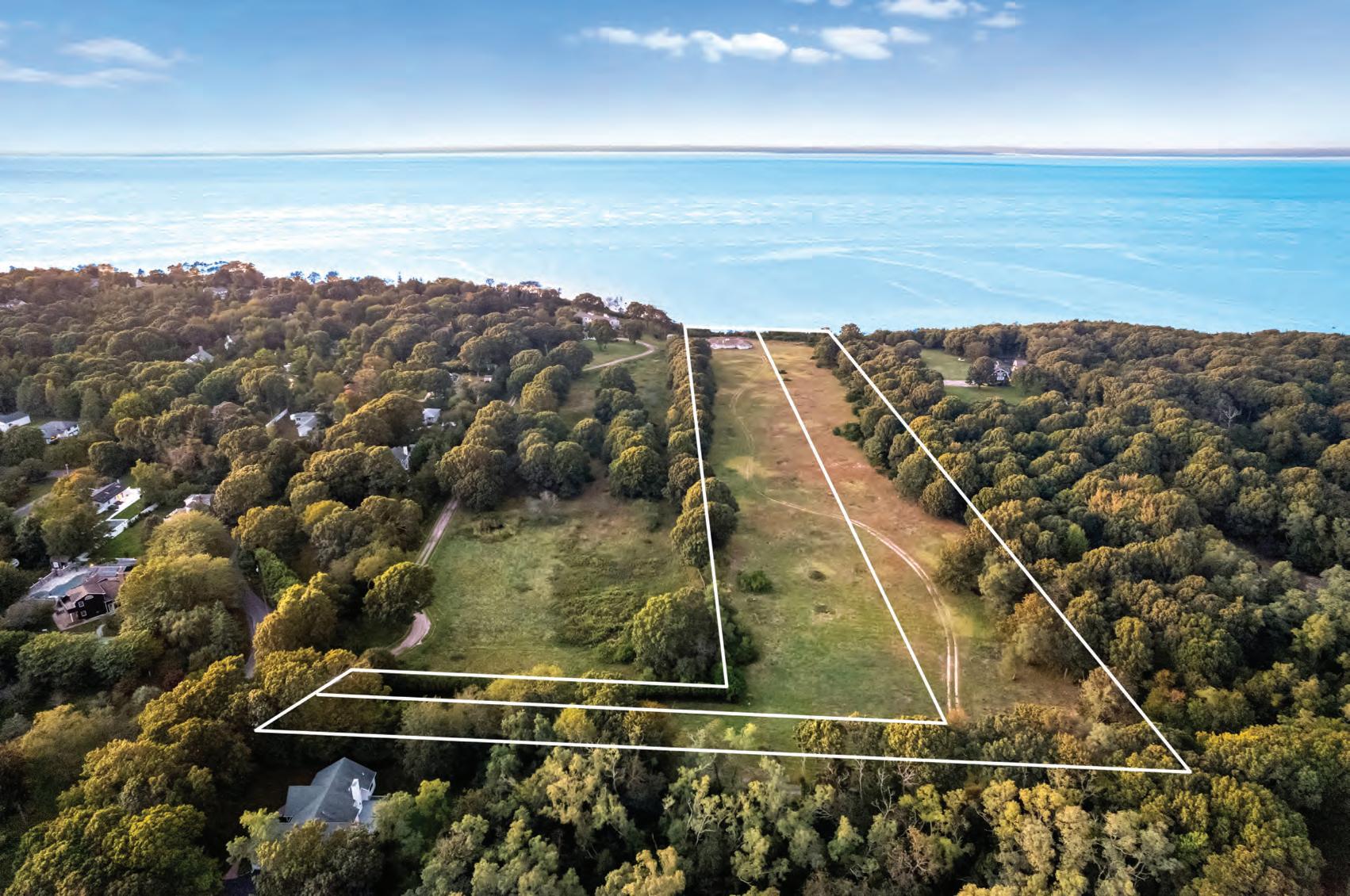


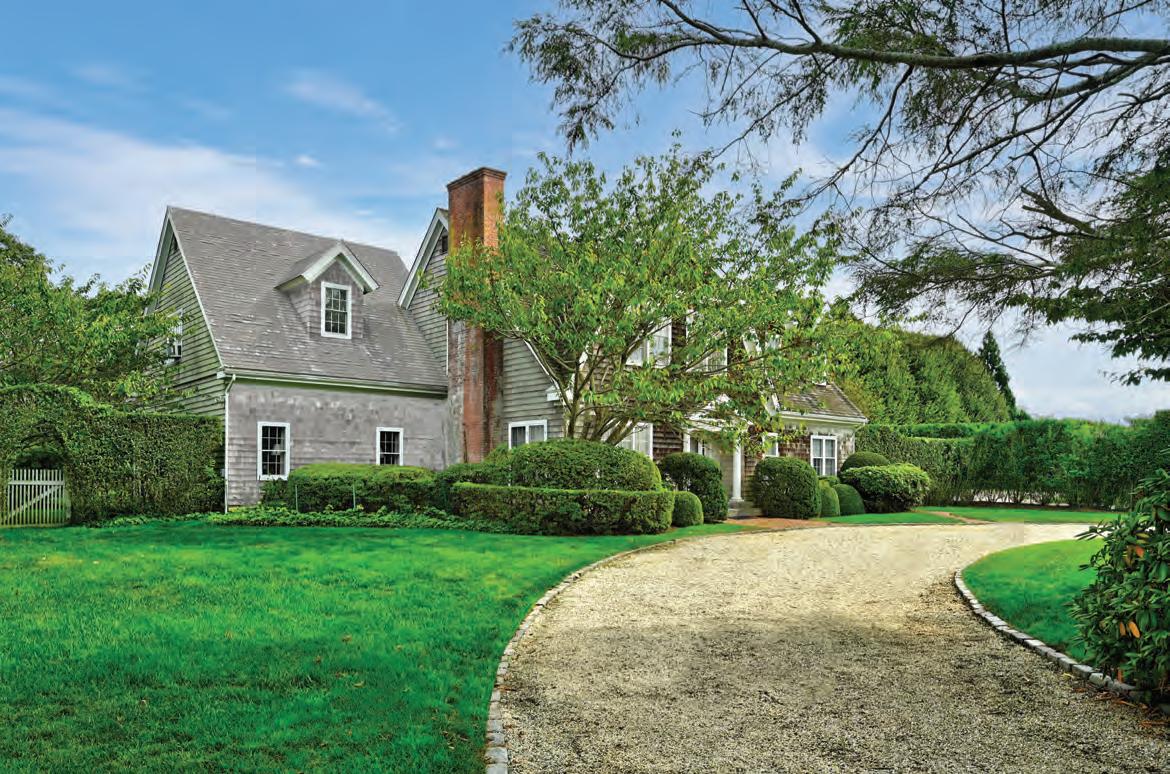






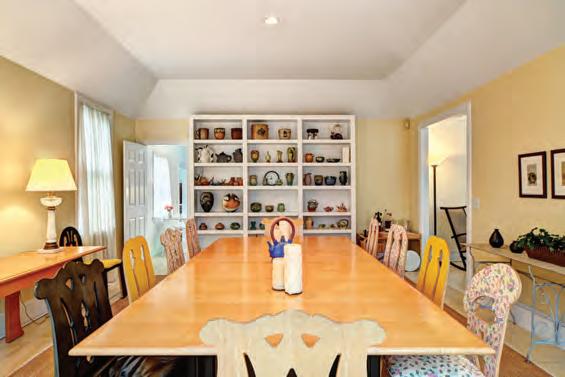




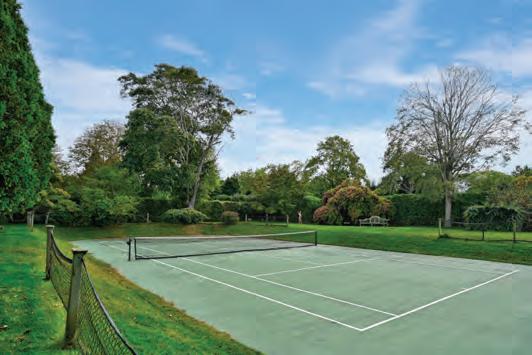
Southampton. Set gracefully upon a pristine, manicured acre, this remarkable estate stands as a rare gem among Southampton’s most exclusive offerings. A masterful embodiment of the storied Hamptons lifestyle, the property boasts a sun-drenched heated Gunite pool and the elusive luxury of an all-weather tennis court—a true rarity on a parcel of this size. Lovingly held and meticulously maintained by one family for generations, this timeless 6-bedroom shingled gambrel traditional radiates warmth, grace, and understated elegance. Step inside to discover a home that invites both refined entertaining and intimate retreat. A stately living room with a wood-burning fireplace, a richly appointed library, and a formal dining room provide a palette of spaces where memories are made and soirées unfold. The first-floor primary suite serves as a serene sanctuary, offering privacy and comfort, while an adjacent staff bedroom adds thoughtful convenience. The heart of the home—the gourmet kitchen—is a culinary dream, featuring toptier appliances including a Sub-Zero refrigerator, Viking gas cooktop, double GE Profile wall ovens and dishwashers, and a Marvel beverage cooler, all poised to inspire any chef’s imagination. Upstairs, three beautifully proportioned guest bedrooms offer comfort and charm, while a sprawling flex space—currently a private gym—holds limitless potential. Envision a grand primary suite with sweeping views, a creative studio, or an indulgent lounge—the choice is yours. Outdoors, stone patios extend into a verdant paradise where mature trees, lush lawns, and curated gardens create an enchanting backdrop for alfresco living. Whether poolside in summer sun or enjoying twilight matches on your private court, the ambiance is pure Hamptons magic.Ideally situated mere moments from the charming village, acclaimed restaurants, and the iconic beaches that have defined Southampton’s allure for over a century, this is more than a home—it is a legacy. Rare, refined, and undeniably distinguished, this estate is Southampton living at its most exceptional. Exclusive. $12.5M WEB #920226
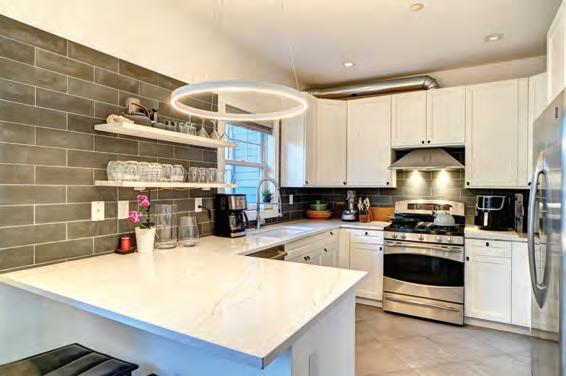



Gary R. DePersia
Licensed Associate Real Estate Broker
m 516.380.0538 | gdp@corcoran.com


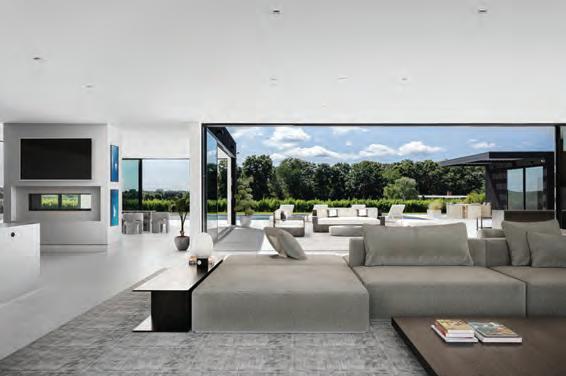
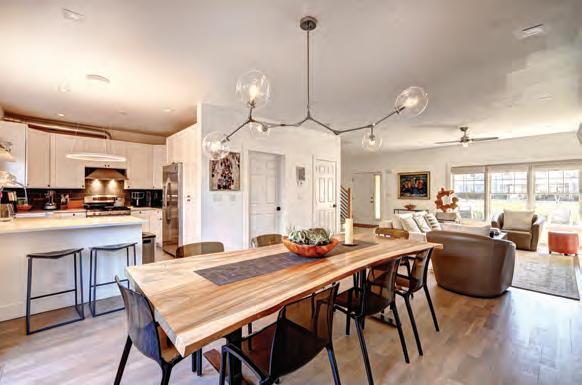




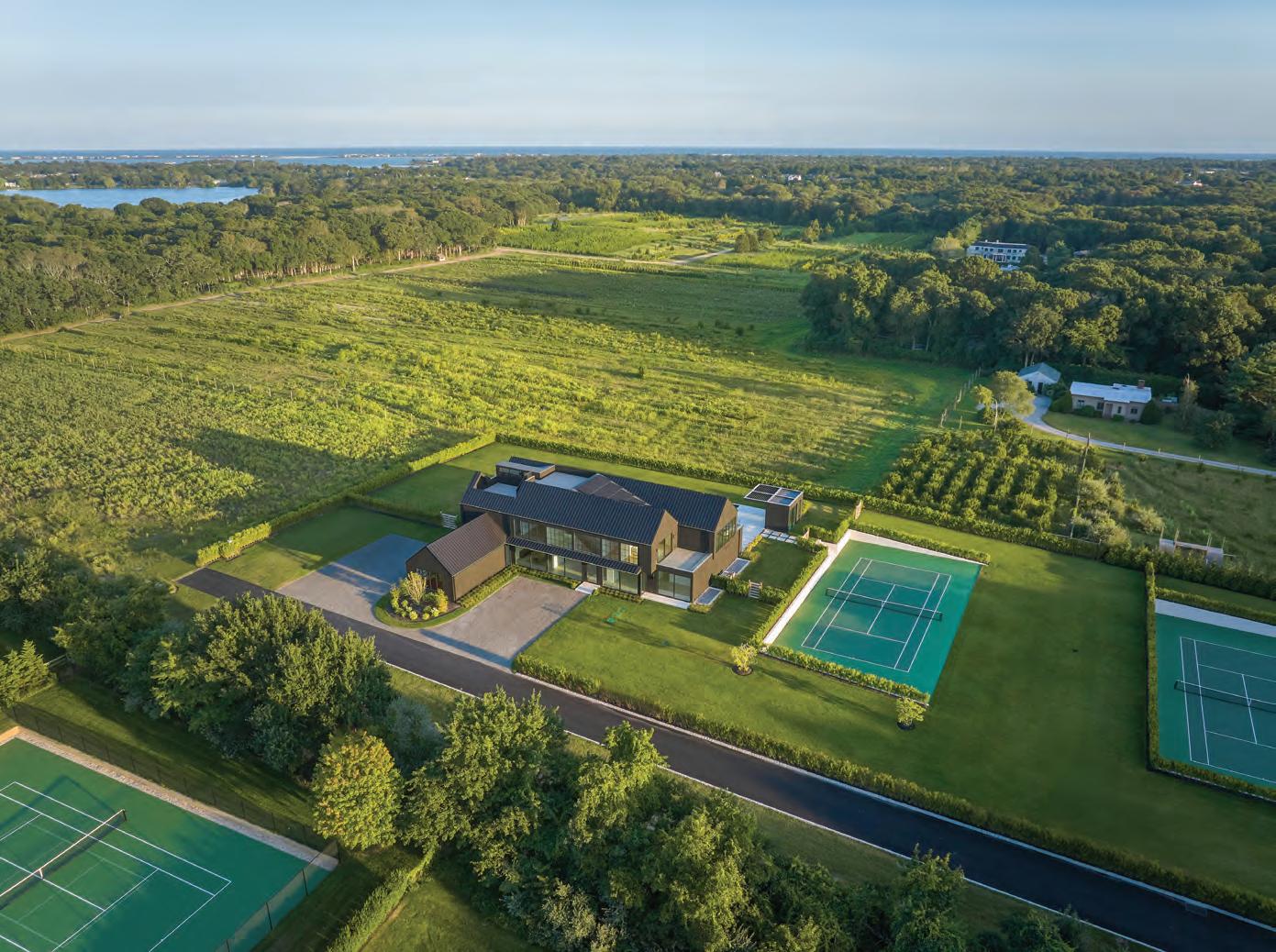
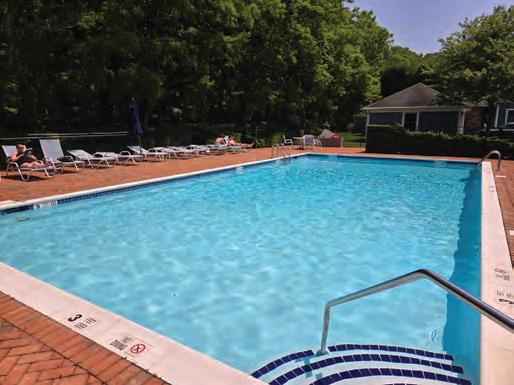


Southampton. Welcome to The Courtyards of Southampton, where contemporary comfort meets timeless Hamptons charm. Built in 2007 and fully renovated in 2021, this impeccably maintained 2,200-square-foot condo offers an exceptional lifestyle-combining modern finishes, smart design, and an unbeatable location just minutes from Southampton Village. With three spacious bedrooms, three beautifully appointed full bathrooms, a finished lower level, detached one-car garage, and access to a community pool and pool house, this residence is ideal for both year-round living and seasonal enjoyment. Inside, the home shines with high-end, adjustable-color LED lighting throughout, all controlled by sleek Lutron dimmable switches that allow you to set the perfect ambiance in every room. Designer light fixtures in the kitchen, dining room, and primary bedroom further enhance the upscale feel. The chef’s kitchen is a standout, featuring a professional-grade ducted range hood system-a rare and valuable upgrade in condo living. This system vents cooking fumes and odors directly outside, ensuring cleaner air and virtually eliminating the need for frequent filter replacements. The finished lower level offers remarkable versatility with 8-foot ceilings, a mirrored fitness area with padded flooring, a laundry area, and generous storage space-ideal for wellness routines, hobbies, or work-from-home flexibility. Additional highlights include a detached garage for secure parking and storage, and access to the beautifully maintained community pool and pool house. Located just minutes from Southampton’s famed ocean and bay beaches, and close to shopping, restaurants, and cultural attractions, this turnkey condo offers a rare blend of luxury, low-maintenance living, and sought-after Hamptons proximity. And because your time is both precious and limited, all exterior upkeep-including meticulous grounds care and pristine pool maintenance-is seamlessly handled by the professionally managed community, all for an exceptionally low HOA fee. Whether you’re looking for a full-time residence, a weekend escape, or a smart investment opportunity, this home delivers on every level. Exclusive. $1.395M WEB #923555





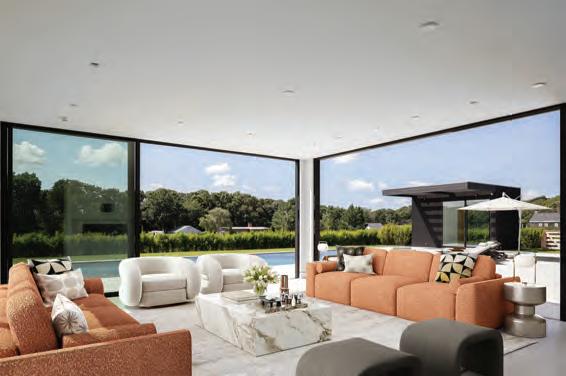







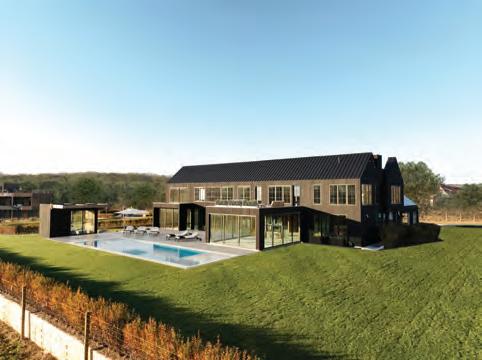
Water Mill. A triumph of modern farmhouse design, this stunning, newly completed estate by East End Building Company sprawls across 1.5 acres, offering breathtaking southern views over a 50-acre reserve. Encompassing over 12,600 square feet across three levels of finely articulated space, this home is an architectural marvel, designed with luxury, comfort, and functionality in mind. A dramatic 11-foot custom pivot door welcomes you into a two-story foyer, where a floating steel staircase with white oak treads and concealed lighting sets the tone for the exquisite detailing throughout. Expansive Fleetwood floor-to-ceiling windows flood the home with natural light, while two fireplaces add warmth and sophistication. The main level fans out over large format, heated porcelain tiles hitting all the right notes with a grand great room with fireplace, a family room with a see-through linear fireplace, a formal dining room, a study, and a junior primary suite with spa-like amenities. The heart of the home, a bespoke Gary Ciuffo-designed kitchen, boasts dual Gaggenau refrigerators, a Wolf 60-inch range, Miele induction cooktop, a coffee station, a chef’s prep kitchen and separate pantry ensuring both beauty and practicality. A powder room, mud room and a heated, 3 car garage complete the first floor. The second floor, covered in rift and quarter sawn white oak, features a luxurious primary suite with its own sitting room, spa bath with radiant-heated floors, and access to expansive decks overlooking the reserve. Five additional en-suite bedrooms, each with walk-in closets and seamless shower designs, offer unparalleled comfort. A laundry room adds convenience while 1140 SF of sustainable Timbertrek® decking servicing multiple suites completes the second floor. A short staircase ascends to the 800+ SF rooftop deck, perfect for that postprandial cigar while surveying your domain. A separate staircase descends to the finished lower level, a retreat of its own, boasting a 1,500-bottle wine cellar, a screening room, a game/billiard room and a wellness center with steam room, gym, and a massage/yoga studio. Two additional bedroom suites, a powder room and ample space for a golf simulator, bowling alley, or sauna complete this impressive space. Outdoor living is redefined with an 18’ x 56’ heated saltwater pool and spa, a 240-square-foot pool house, a trellis-covered lounge, and an outdoor kitchen equipped with a Lynx professional grill and a Marvel stainless-steel beverage center. A Century-built, all-weather north/south tennis court is framed by cedar fencing, while manicured lawns provide space for backyard activities. Every detail of this home has been meticulously considered, from the Abodo® fine-sawn wood cladding and black standing-seam aluminum roof to the concealed HVAC vents and Lutron lighting system. With radiant heat throughout the first floor, a whole-house Sonos sound system, 400-amp electrical service, and Control4 automation, this residence is as technologically advanced as it is beautifully crafted. Designed by the award-winning team at The Up Studio, with landscape design by local experts, this home is a rare fusion of innovative design and timeless Hamptons elegance. Perfectly positioned between Southampton and Water Mill, this one-ofa-kind estate offers the ultimate Hamptons experience. Co-Exclusive. $13.95M WEB #898434



Gary R. DePersia
Licensed Associate Real Estate Broker
m 516.380.0538 | gdp@corcoran.com
Shelter Island Heights. Tucked within the storybook charm of Dering Harbor-New York’s smallest and arguably most exclusive village-lies a majestic 8.2-acre estate parcel waiting to be reimagined. With only 35 homes dotting this picturesque 200-acre seaside haven, the opportunity to claim such a vast and pristine canvas is nothing short of extraordinary. Once part of the legendary “Oriole Farm,” the private arboretum and cultivated gardens of famed horticulturist Alice Fisk, this land is steeped in heritage and beauty. Now, for the first time in generations, this treasured property emerges from its quiet slumber to invite a visionary buyer to shape their own legacy in an unmatched setting. Surrounded by whispers of nature and the tranquility of the sea, the gently cleared land offers a rare combination of serenity and scale-with ample room to design a grand manor, shimmering pool, elegant pool house, tennis court, and even a bespoke carriage house with legal living quarters above. A discreet service entrance on the west side adds both convenience and privacy, and shortens your stroll to the village center. Unlike other areas on Shelter Island, Dering Harbor benefits from its own municipal water supply-ensuring both crystal-clear drinking water and a thriving landscape nourished year-round. Directly across from the verdant fairways of Gardiner’s Bay Country Club, with views of the iconic 4th hole, the estate is perfectly positioned for those who appreciate refined leisure. Within a leisurely walk, you’ll discover sandy beaches, charming shops, and fine dining tucked along the waterfront-each moment here infused with the idyllic pace of island life. With easy access to both the North and South Forks and the freedom to shape your vision while finalizing architectural plans, this singular offering invites you to craft something timeless-a sanctuary where nature, history, and elegance converge. Come walk the land, breathe in the salt air, and imagine the extraordinary life that awaits. Exclusive. $2.895M WEB# 915097

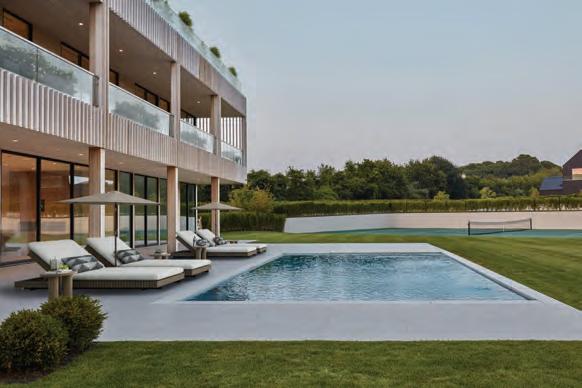


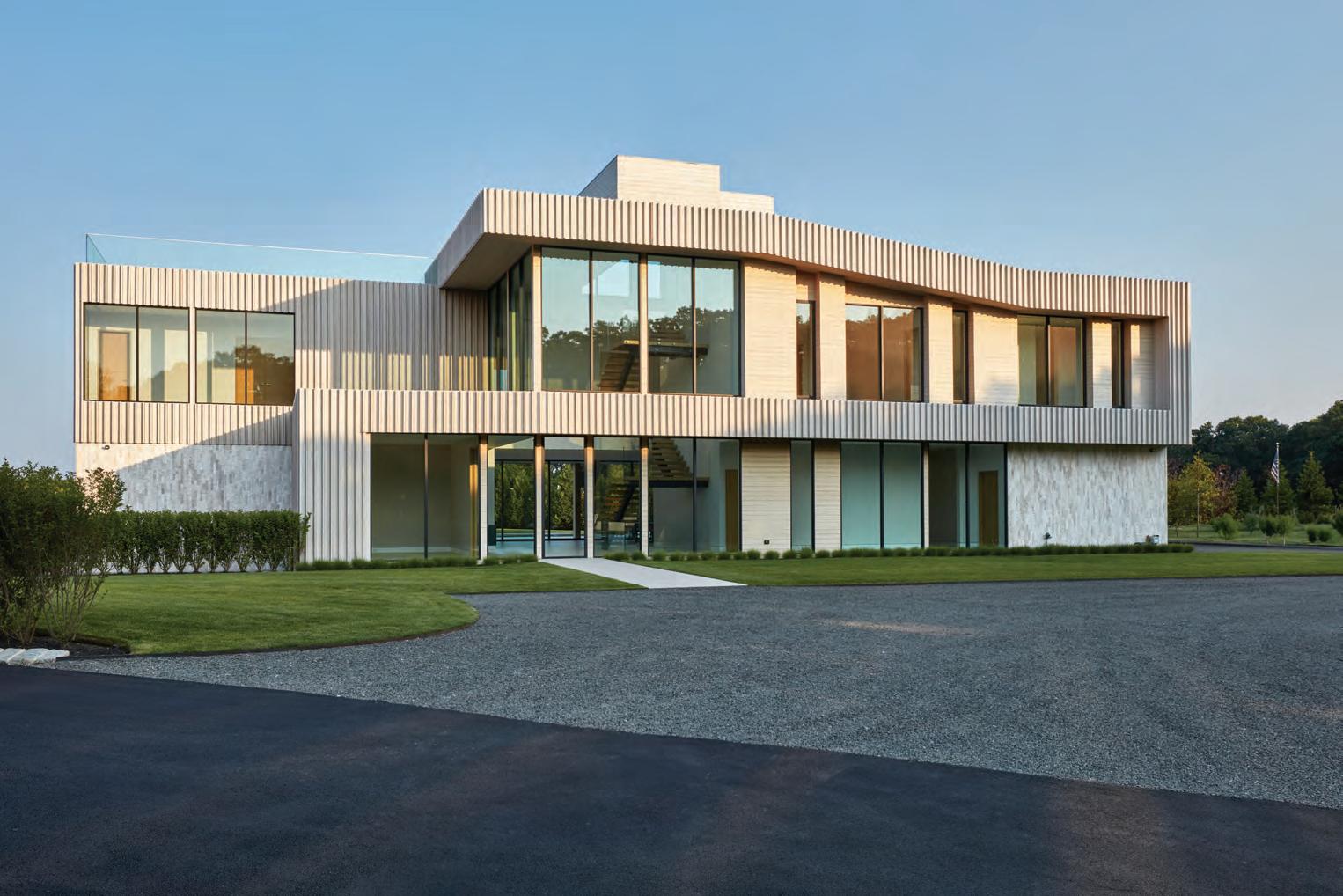


July 13 th - August 17th |
MORE THAN 20 TOP DESIGNERS CREATE STUNNING SPACES IN THIS LUXURY EAST END ESTATE TO BENEFIT THE BREAST CANCER RESEARCH



Water Mill. Set amidst the serene beauty of a 50-acre reserve, 392 Seven Ponds Towd Road is a breathtaking modern estate by East End Building. Completed in 2024 and designed for both luxury and comfort, this architectural masterpiece spans 11,000 +/- SF across three levels, featuring eight bedrooms, nine full and two half bathrooms, and an elevator connecting all to the roof deck offering heroic 360° views. Expansive Fleetwood floor-to-ceiling windows and doors blur the lines between indoor and outdoor living, flooding the home with natural light and offering unparalleled views of the surrounding landscape. Upon arrival, a striking 11-foot custom-designed entry door welcomes you into a dramatic two-story foyer anchored by a floating steel staircase with white oak treads and concealed lighting. The open-concept first floor highlights a sophisticated living room with a 90-inch linear gas fireplace, a versatile study and a state-of-the-art kitchen featuring custom Gary Ciuffo cabinetry, Gaggenau and Wolf appliances, butler’s pantry and a separate chef’s prep kitchen for seamless entertaining. A private, featured guest suite offers a sleeping chamber, sitting room, spa bath and access to its own patio. Hydronic radiant heat beneath 40’ large format porcelain tiles extends throughout the entire first floor, ensuring warmth and comfort year-round. Rift and quarter sawn, white oak flooring spreads throughout the second level that features a spacious primary wing with dual private terraces, a sitting room, a spa-like bathroom with radiant-heated floors and a walk-in closet. Four additional ensuite bedrooms offer private deck access and walk-in closets. A second full-service laundry room ensures convenience at every level. The elevator rises to the 2000 +/- SF rooftop terrace with putting green, Sonos audio and extensive lighting. The 3,000-square-foot lower level is a private retreat, complete with a 1,200-bottle wine cellar. 2-bedroom suites and powder room while providing ample space for screening room, a billiards/game room, a gym, sauna, golf simulator or any number of other subterranean pursuits. A courtyard with a staircase provides direct access to the grounds above. Outdoor amenities rival those of a five-star resort with 20 x 40 heated salt water pool, spa, expansive patios, and a full outdoor kitchen, creating the ultimate entertaining space. The all-weather tennis court framed by a sprawling lawn provides the perfect balance of recreation and relaxation. Built with premium materials, this home features Abodo® Fine Sawn Face Vulcan cladding, Timbertec® sustainable decking, a Lutron lighting system, and concealed HVAC vents for a seamless aesthetic. Smart-home technology includes Control4 thermostats, a whole-house Sonos system, and an advanced security and fire protection system. Designed by the award-winning Up Studio, this modern sanctuary is close to everything that makes the Hamptons a world class resort. Call us for a private tour today. Co-Exclusive. $12.95M WEB #898434

On The Cover
Presented by Martha Gundersen and Stephen Kane of Elliman.
Publisher’s Note
Hampton Habitués
Good news gossip about our notable friends and neighbors
Realty Check
Hot sales and listings...along with the latest real estate news in the Hamptons.

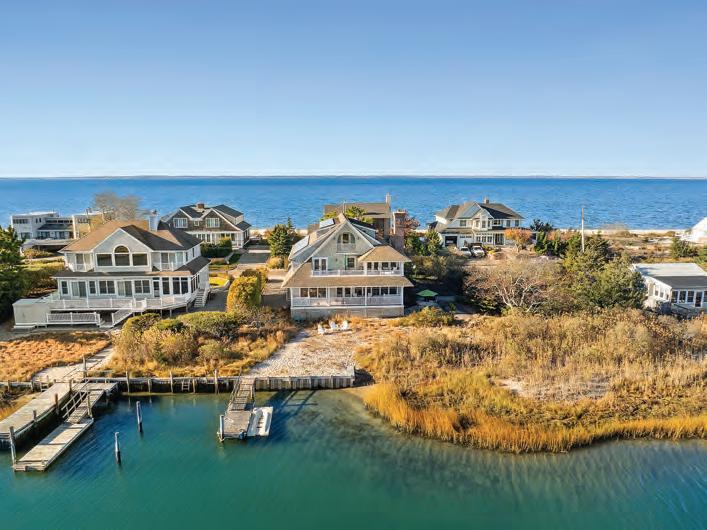
56
Designer Showcase
Zest For Light—A Sag Harbor house provides a designer with the seed of a bright idea.
66
Spotlight
Take It Outdoors—Luxury outdoor kitchens are turning backyards into stylish spaces for serious entertaining.
72 Garden
The Magic Of Water—Transform your garden into a tranquil outdoor retreat.


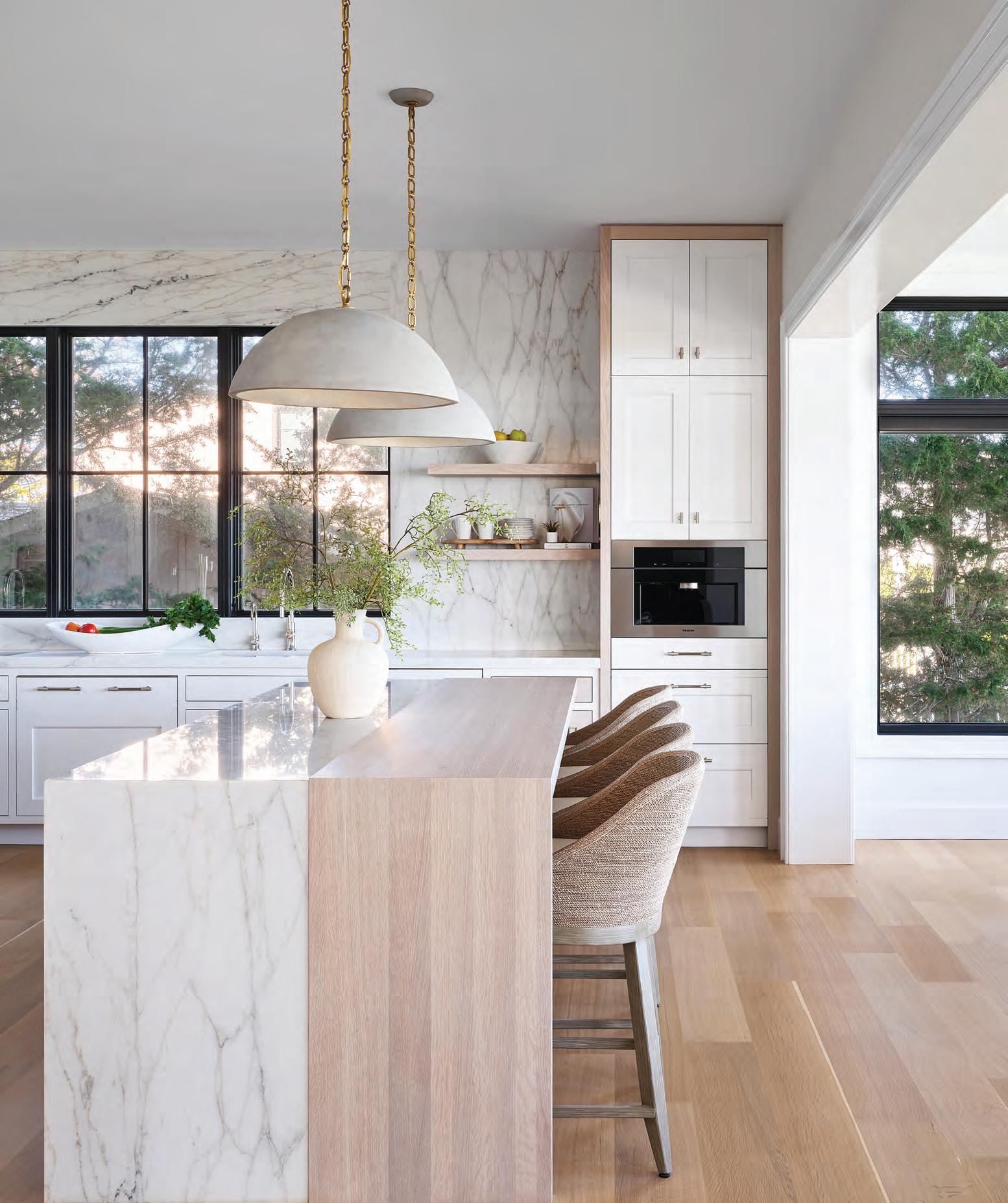



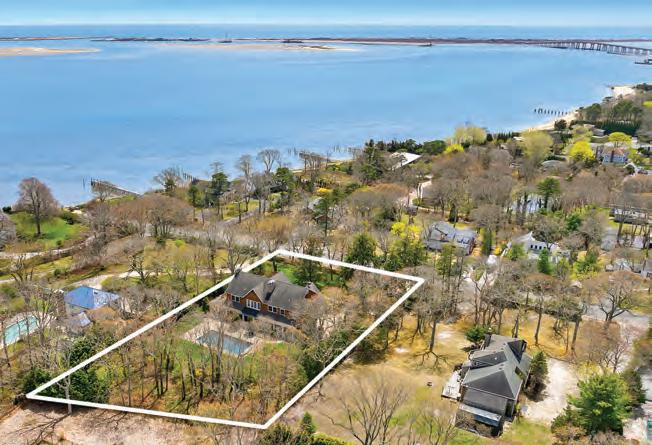

Nestled along Tiana Bay, this exceptional waterfront property offers open water views, an expansive outdoor patio with a bayside heated gunite pool, private dock, large windows throughout and a 2-car garage. Web# H388086
fireplace, porch, 2-car garage, and a saltwater gunite pool. Web# H388278

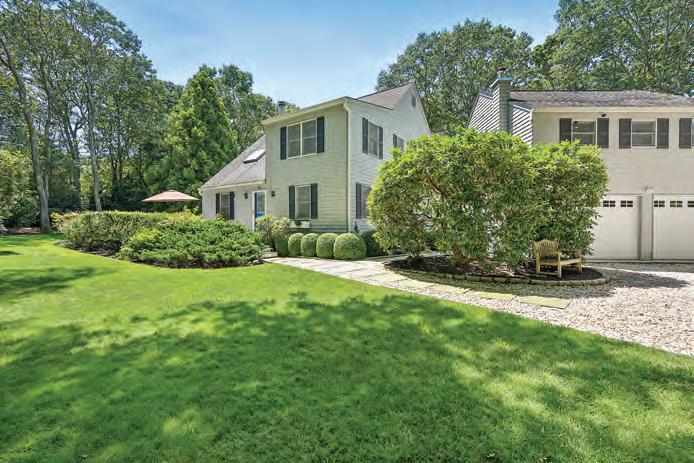
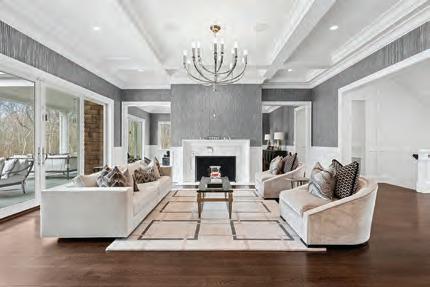



July 4th 2025
76
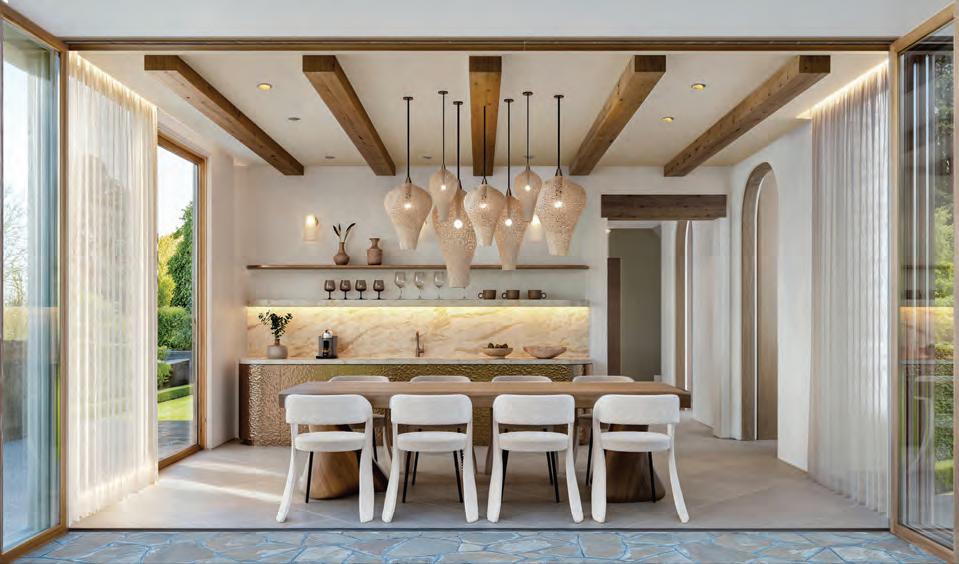
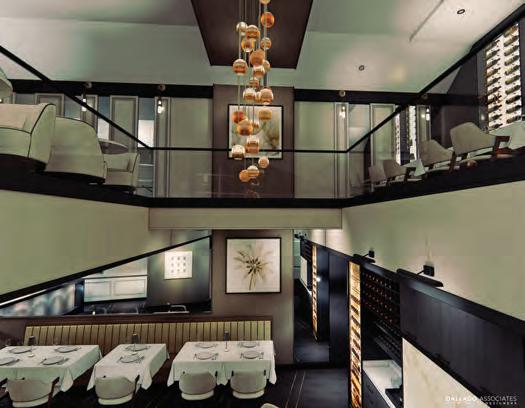
Design
The Seamless Aesthetic— Indoor/outdoor living trends, according to design experts.
80
Dining
New Season, New Flavors— This Summer’s newest Hamptons restaurants serve up bold flavors.
84 Arts
The Lay of the Land—Pat Garrity captures local landscapes.
97
Meet The Agent
One of the original pre-Instagram East End influencers, Dawn Watson is now the #1 agent at Serhant in the Hamptons.
98
Shopping Life’s A Beach—Celebrate the Fourth seaside with these elevated beach-day must-haves.
101 – 139
Florida Living
South Florida’s luxury market remains a national standout, with Palm Beach setting the pace in both sales volume and pricing.
140
Luxe Looks
Curated finds for the sophisticated Hamptons home.
LOOK FOR OUR NEXT ISSUE: August 2025
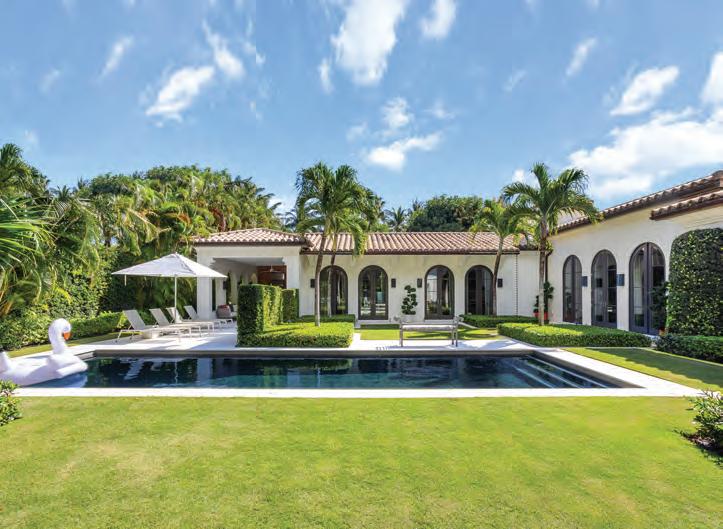
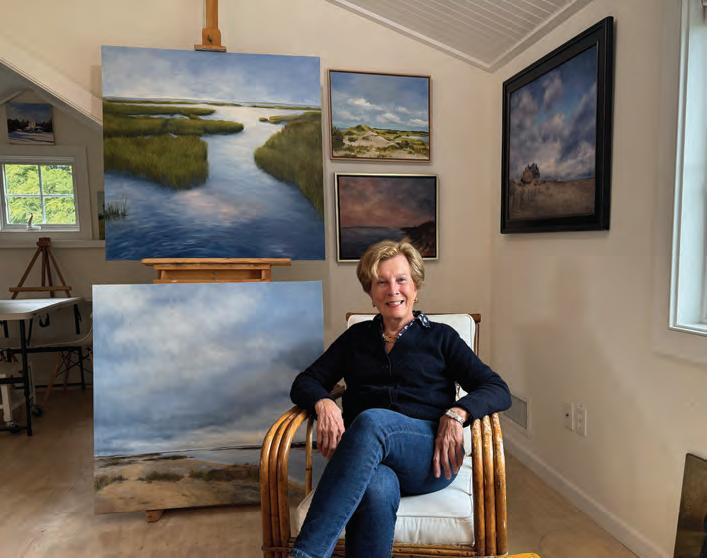
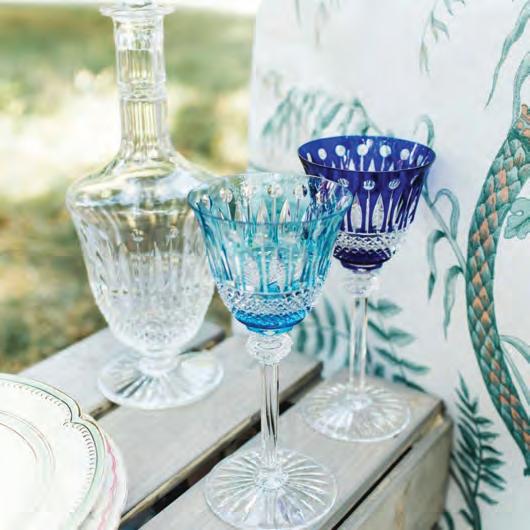
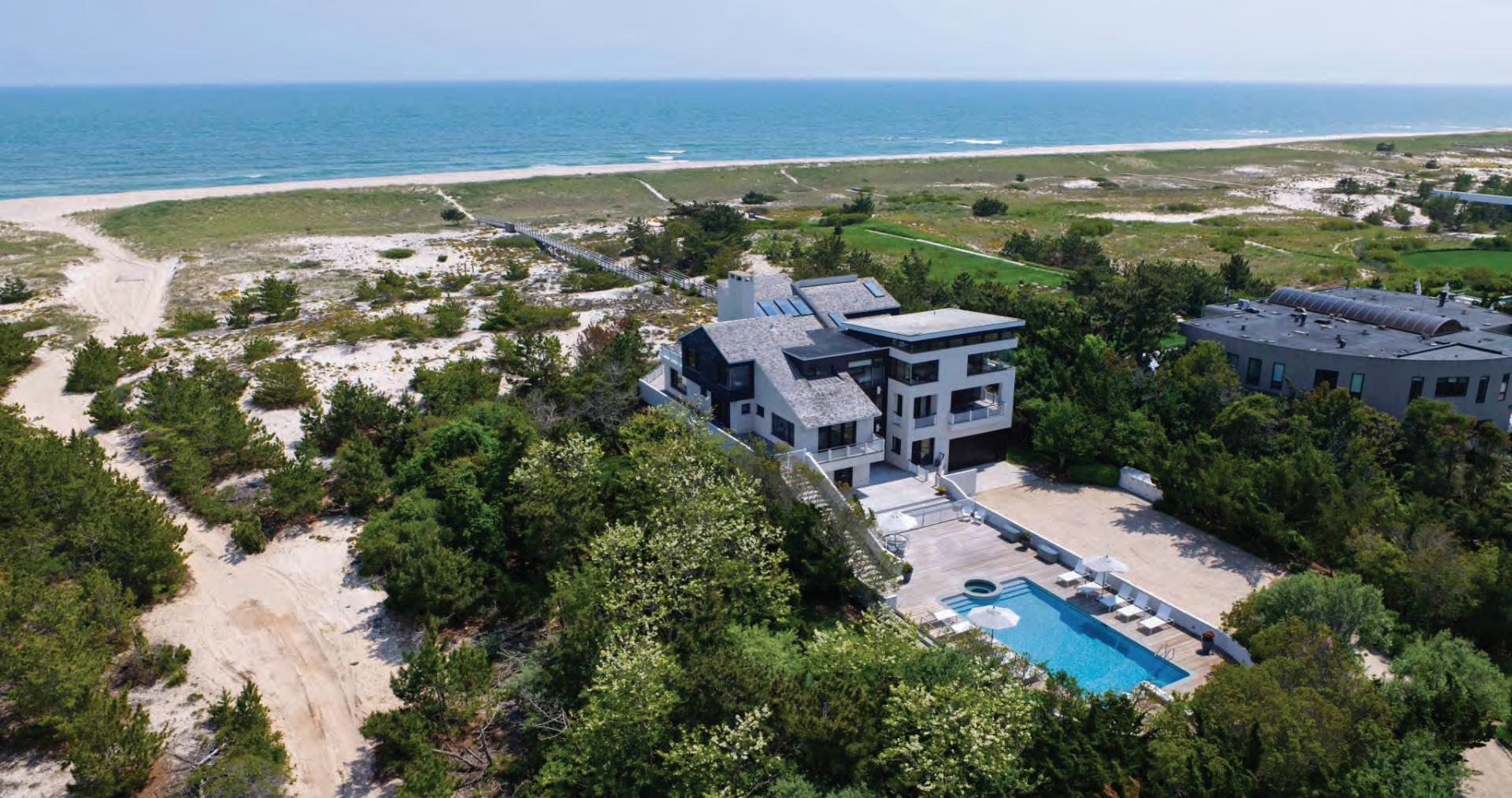
Shinnecock
bay views, combined with an abundance of natural light, fill each room through expansive glass walls and skylights, offering an exceptional seasonal living experience across 8,293 SF of modern coastal design. Upon entering the first floor, you’ll be welcomed by a stunning foyer featuring an elegant staircase that leads to a spacious open living area, complete with a beautiful fireplace and an open dining space, alongside a wet bar that provides access to a deck overlooking the tranquil ocean waves. The eat-in kitchen serves as a delightful haven for even the most discerning chef, with an expansive breakfast area that allows the salty breeze to mingle with your morning coffee. Two en-suite bedrooms on this level continue to showcase views of the surrounding water and natural beauty including the adjacent Peconic Land Trust preserve. Ascending to the upper floor, you’ll discover a luxurious primary retreat, complete with its own staircase and breathtaking ocean views from a private terrace. Separate from the primary suite are 4 additional en-suite bedrooms, ensuring every guest can enjoy the stunning Shinnecock Bay vistas and experience a five-star resort atmosphere. The first level further embraces the coastal allure with four more en-suite bedrooms and a large walk-out recreation room. Stepping outside, the amenities extend to a wraparound deck, a bay-side pool, and a long private boardwalk leading to the Atlantic Ocean, complemented by a substantial conservation easement that adds an extra layer of privacy. $27,000,000 WEB# 921051


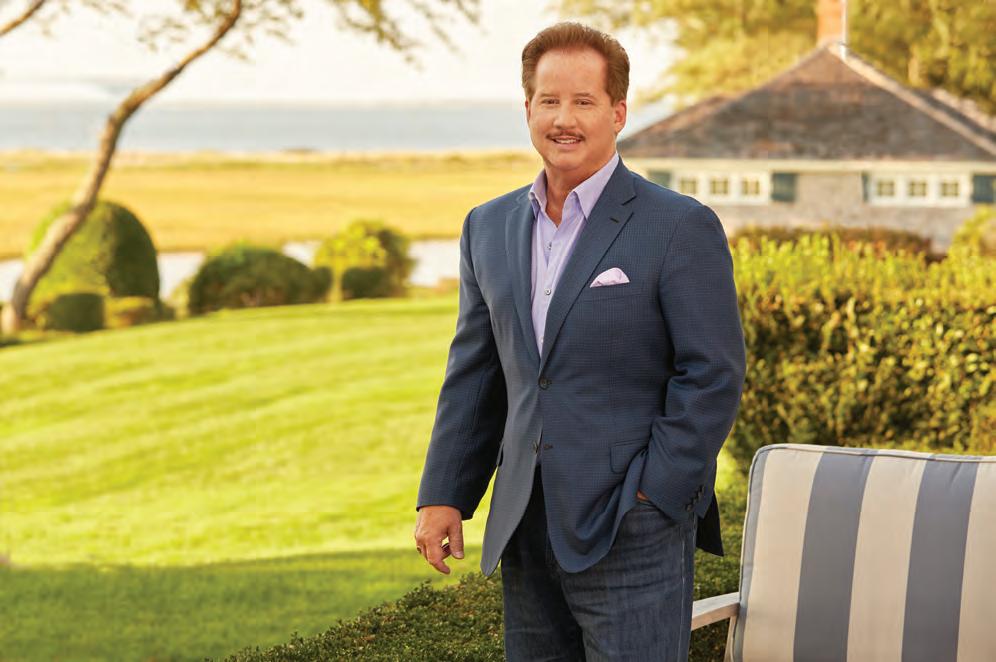

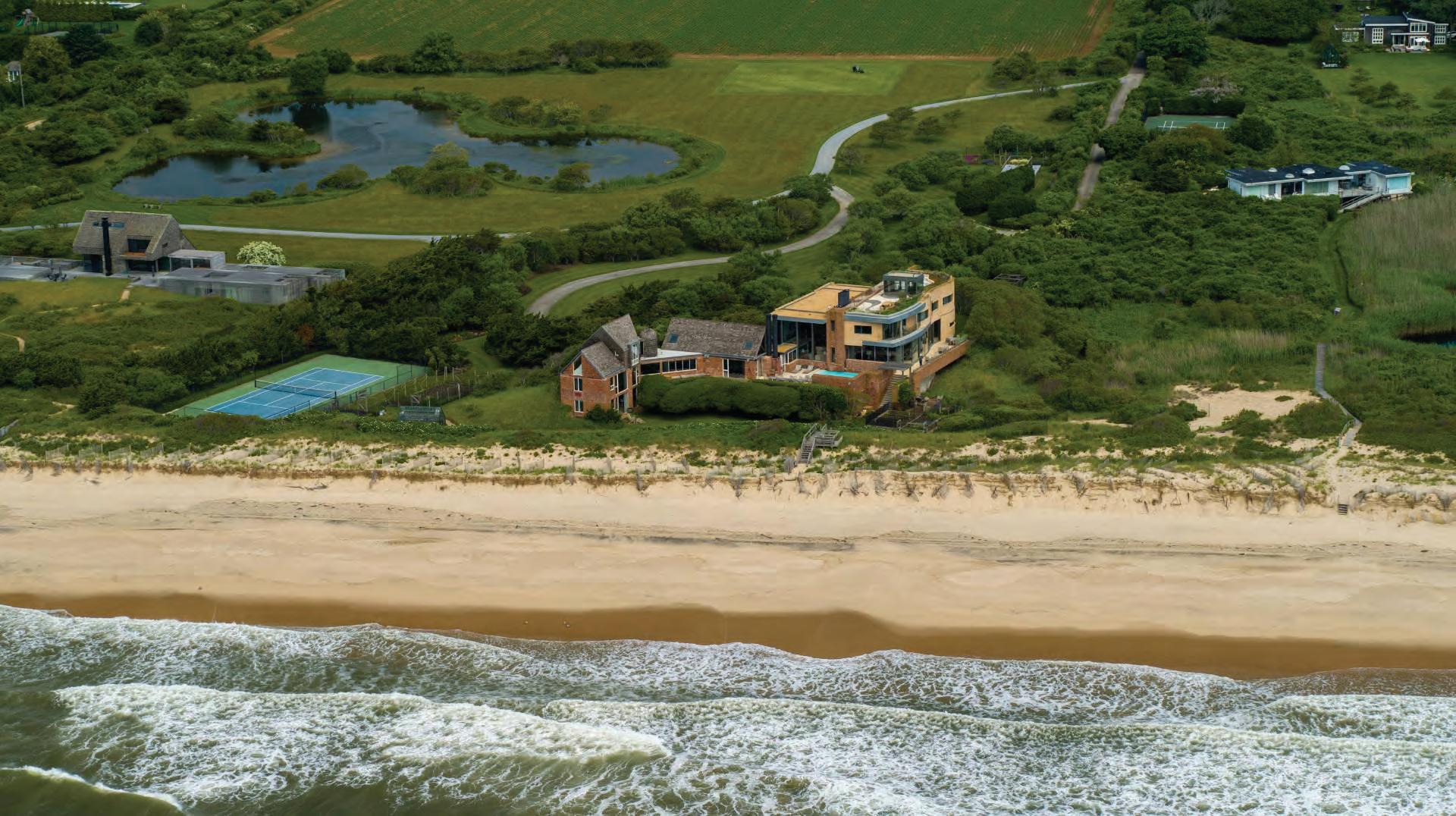
THE HAMPTONS LUXURY MARKET LEADER
THE HAMPTONS LUXURY MARKET LEADER
#1 INDIVIDUAL BY VOLUME ON THE EAST END – 2025 RealTrends Verified
#1 INDIVIDUAL BY VOLUME ON THE EAST END – 2025 RealTrends Verified
2025 Corcoran’s President Council
2024 Top Deal Hamptons
2025 Corcoran’s President Council 2024 Top Deal Hamptons
Consistently Ranked Top Broker Nationwide by WSJ Real Trends Ranking by Individual Sales Volume
Consistently Ranked Top Broker Nationwide by WSJ Real Trends Ranking by Individual Sales Volume
$5.5 BILLION+ TOTAL CAREER VOLUME
$5.5 BILLION+ TOTAL CAREER VOLUME
@HamptonsLuxuryMarketLeader
@HamptonsLuxuryMarketLeader
Lic. Assoc. RE Broker | Regional Brokerage Advisor East End o 631.702.9211 | tgdavis@corcoran.com
m 631.885.5739 | o 631.702.9226 | thomas.davis@corcoran.com


EXCLUSIVE REPRESENTATION
Sagaponack First Offering: Acquired over six decades ago by real estate family scions, this owner skillfully carved out a generous stretch of beachfront, resulting in an extraordinary property that is a testament to timeless elegance and thoughtful design, seamlessly blending the natural beauty of its surroundings with luxurious living. The expansive outdoor areas invite you to bask in the tranquil ocean breezes, with meticulously landscaped gardens and a stunning infinity-edge pool that appears to merge with the horizon. Inside, the residence is a masterpiece of modern sophistication, featuring spacious, open-plan living areas that are perfect for both intimate gatherings and grand entertaining. The interiors are adorned with exquisite finishes, from custom millwork to imported stone, reflecting a harmonious balance of classic and contemporary styles. Floor-to-ceiling windows frame breathtaking vistas of the ocean, allowing natural light to flood the home and creating an ever-changing backdrop of seascapes. The gourmet kitchen is a chef’s dream, equipped with top-of-the-line appliances and a large island that doubles as a casual dining space. The master suite is a sanctuary of luxury, complete with a private terrace, a sumptuous spa-like bathroom, and a walk-in closet fit for a fashion aficionado. Additional bedrooms offer serene retreats, each with its own unique view and design. The property also includes a state-of-the-art home theater, a well-appointed library, and a fitness center that overlooks the ocean. This iconic Sagaponack residence is not just a home but an experience, offering unmatched privacy and exclusivity in one of the most coveted locations. Whether you are seeking a serene escape or a place to host unforgettable gatherings, this property is truly a once-in-a-lifetime offering that promises an unparalleled lifestyle. Price Upon Request WEB# 908205
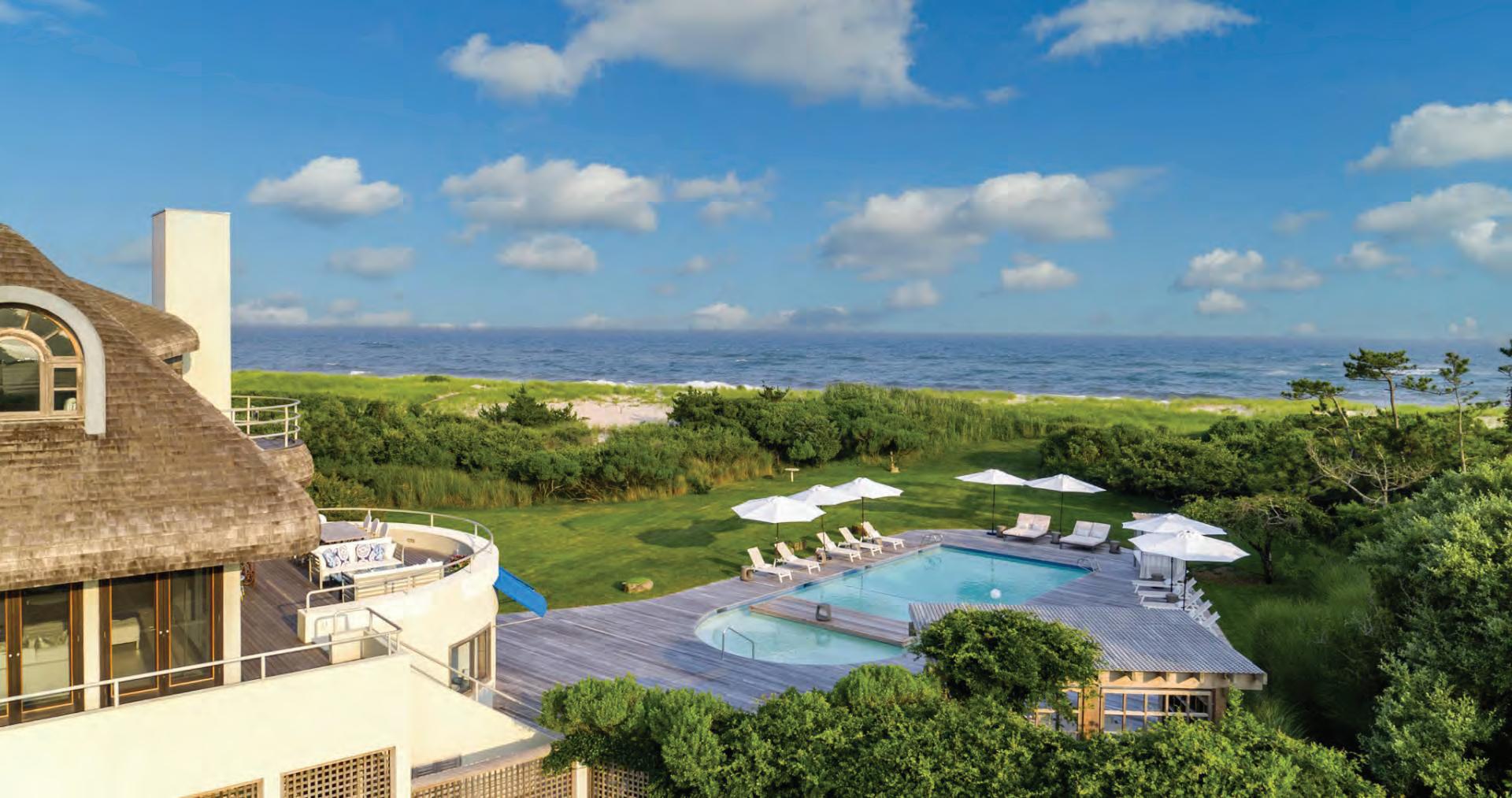

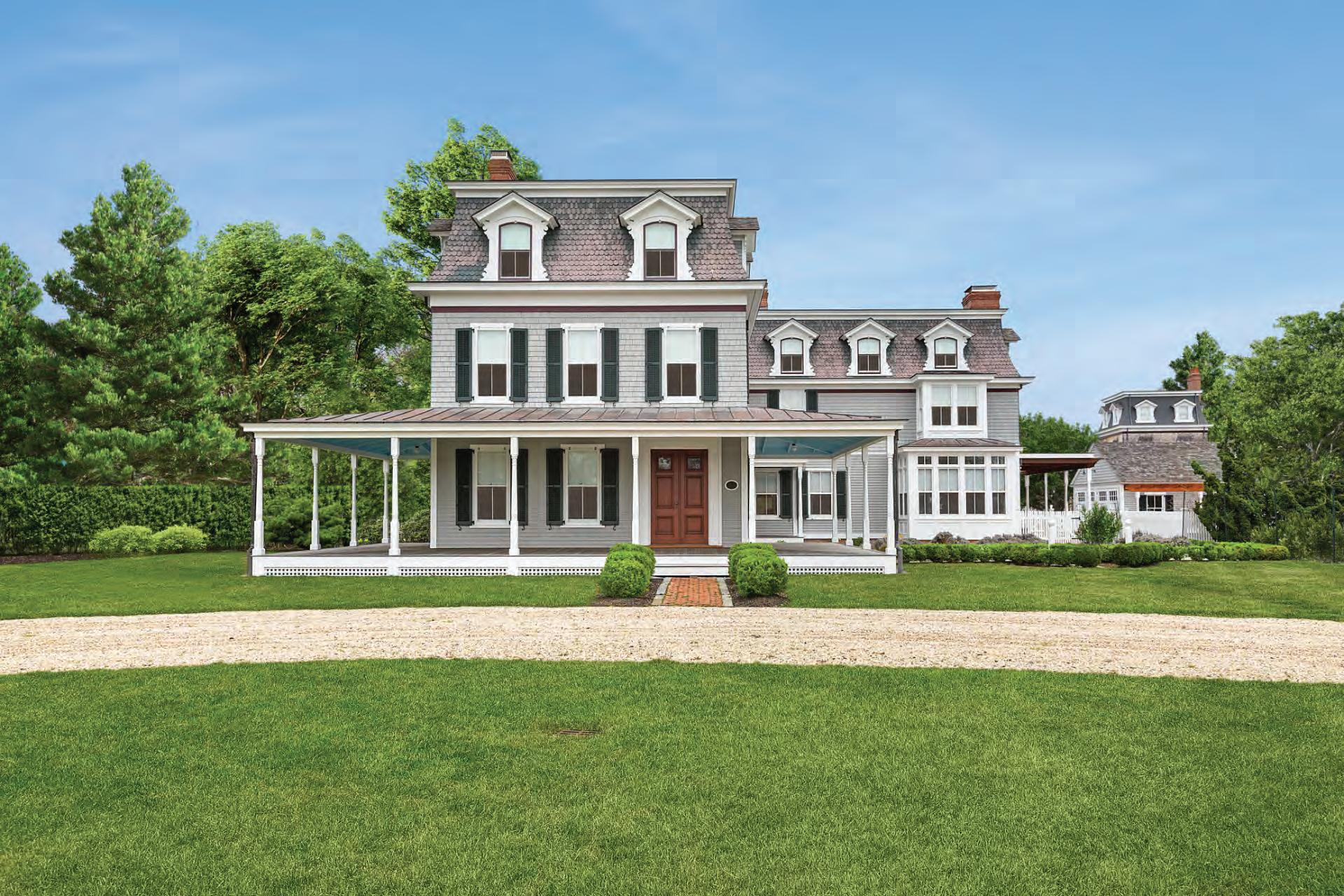


THE HAMPTONS LUXURY MARKET LEADER
#1 INDIVIDUAL BY VOLUME ON THE EAST END – 2025 RealTrends Verified 2025 Corcoran’s President Council 2024 Top Deal Hamptons
Consistently Ranked Top Broker Nationwide by WSJ Real Trends Ranking by Individual Sales Volume
Consistently Ranked Top Broker Nationwide by WSJ Real Trends Ranking by Individual Sales Volume
$5.5 BILLION+ TOTAL CAREER VOLUME
$5.5 BILLION+ TOTAL CAREER VOLUME
@HamptonsLuxuryMarketLeader
@HamptonsLuxuryMarketLeader
Tim Davis
Lic. Assoc. RE Broker | Regional Brokerage Advisor East End o 631.702.9211 | tgdavis@corcoran.com
Thomas Davis
Licensed Real Estate Salesperson m 631.885.5739 | o 631.702.9226 | thomas.davis@corcoran.com
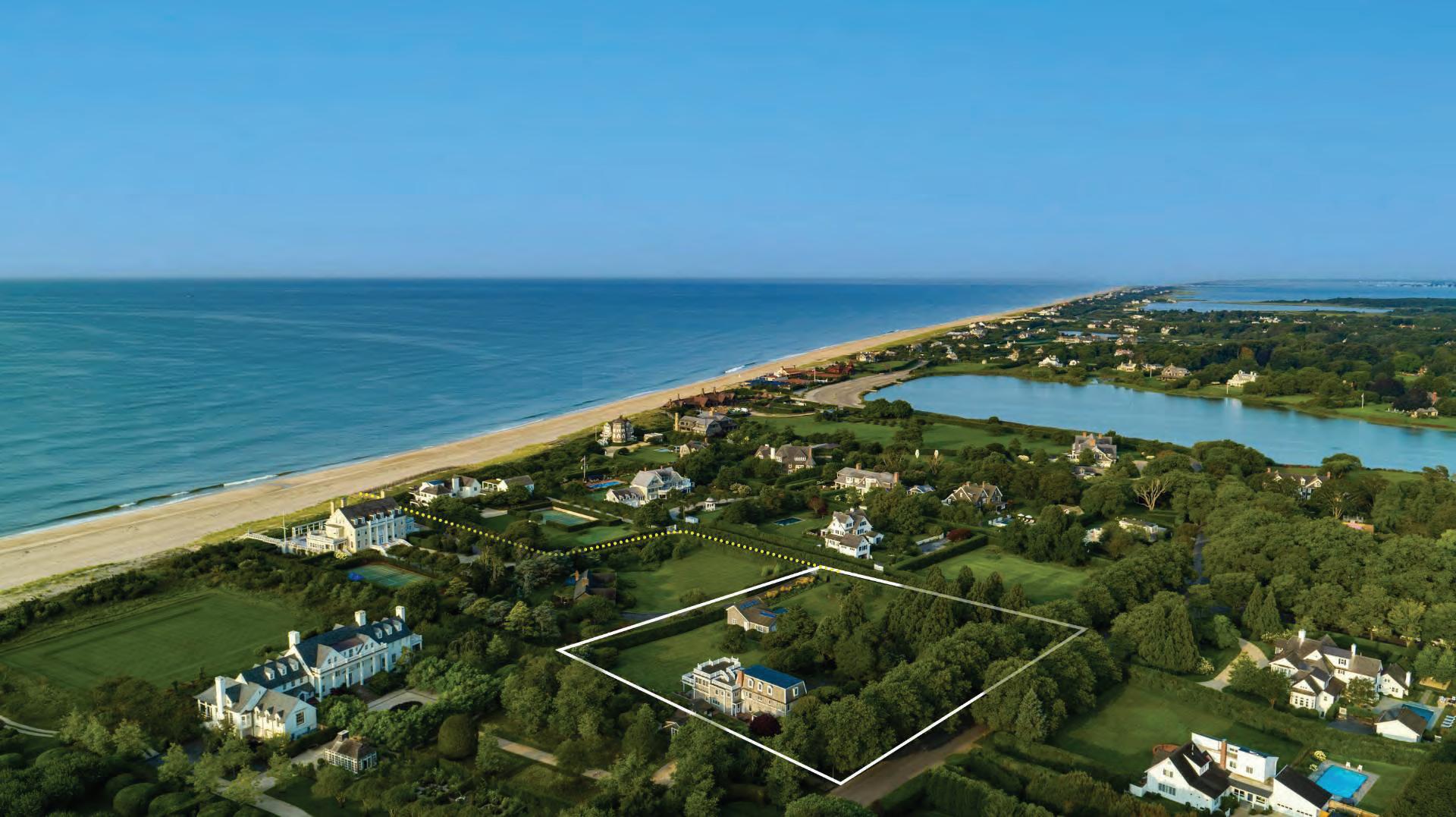


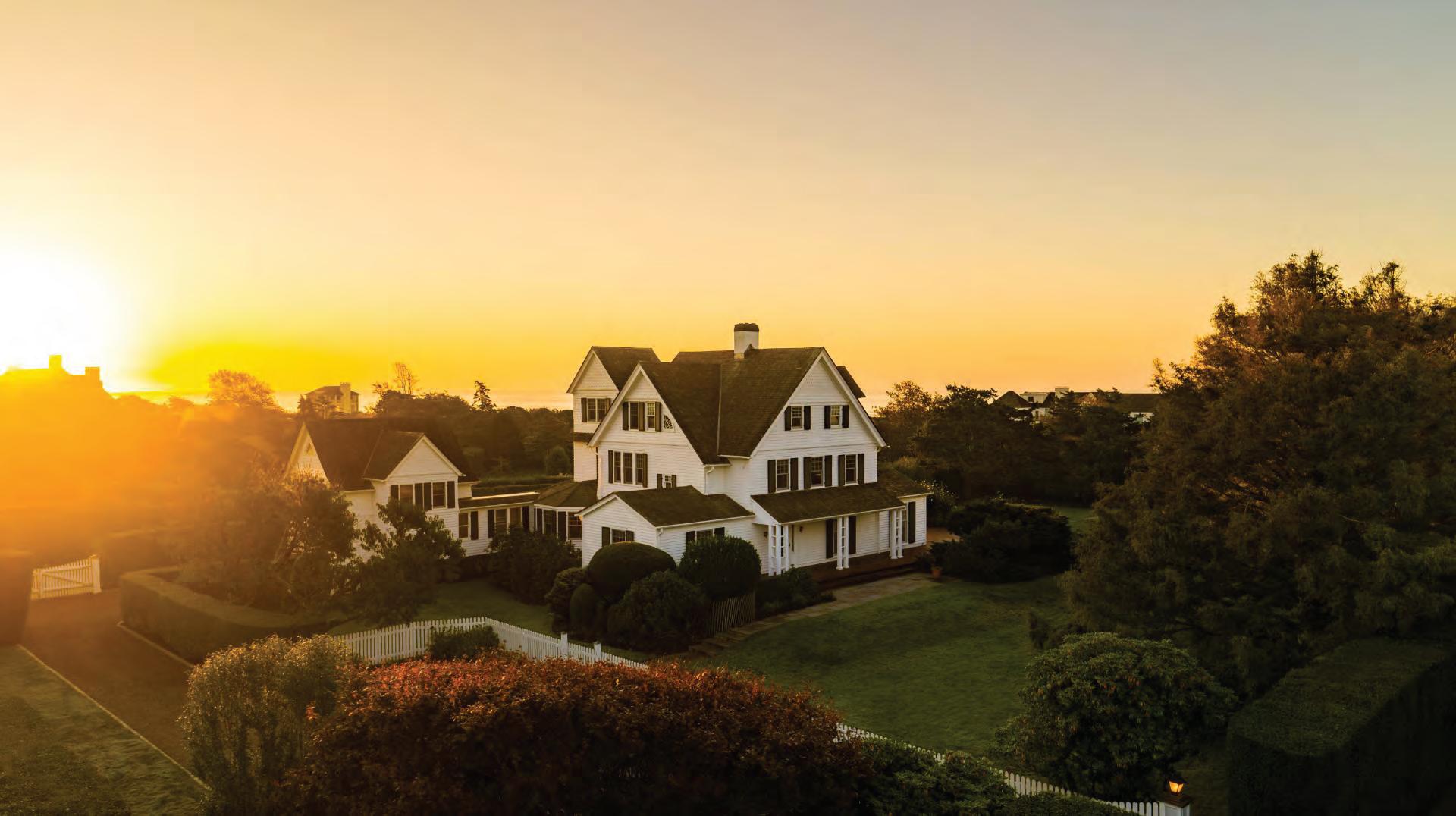
First Offering: Nestled in the highly desirable enclave of FAIR LEA and situated just south of Southampton’s iconic Gin Lane, this property is one of the few homes fortunate enough to have a deeded path leading directly to the Atlantic Ocean. As you pass through the white gates, you are transported back to the cherished era of the Hamptons, when this house, named Clover Top, was built in 1883. Since then, several additions and upgrades have modernized the home for the 21st century. Upon entering the first floor, you are greeted by a welcoming foyer featuring a stunning fireplace and a hand-carved staircase. The spacious Living Room and Dining Room, both with fireplaces, are perfect for year-round entertaining and open onto French doors that lead to a large, sunlit wrap-around porch, complete with steps that descend to the garden and heated gunite pool. The den serves as an ideal home office, boasting custom bookcases and large windows that fill the space with natural light. A second staircase in the rear foyer leads to two en-suite bedrooms and the primary bedroom, which features a fireplace and an oversized bathroom. The third floor includes a generous 20 x 14 bedroom with two full-size beds, while three additional bedrooms and two bathrooms provide ample accommodations for family and guests. For staff or visiting guests, there is a beautifully renovated suite of rooms above the garage, comprising a bedroom, living area, and full bathroom. The wraparound porch overlooks the expansive yard and well-placed pool. The rear foyer features a cabana with an outdoor shower. Part of Alfred Nelson’s Fair Lea compound-one of six original cottages-this home presents a rare chance to own a piece of Southampton’s rich history. Available by appointment only. $18.5M WEB# 915489

Positioned along the south-side of Gin Lane near the intersection of South Main Street lies this early carriage house originally part of the “Meadow Beach” Henry M. Day estate situated between Gin Lane and the Atlantic Ocean encompassing nearly 10 acres. Purchased by world-renowned artist Roy Lichtenstein in 1970 who embarked on several additions to the main structure altering the exterior architecture and expanding the footprint and in addition, building a separate detached artist studio with an adjoining 2-car garage. What remains today is an enchanting house with three levels and walls of glass that open to terraces, decks and balconies some of which provide a view of the ocean and all of which provide for an opportunity to hear the surf and breathe in the salty sea air. Five bedrooms in total and nearly 6000 SF and a thoughtful floor plan on three levels provide privacy and comfort while viewing the outdoor landscapes, garden and great lawn. The land is nearly 2 acres with mature trees which stand at attention at the original estate entry gate. The beach access is unique via a private pathway that opens onto the Dune and miles of pristine Atlantic Ocean beach. This property offers lifestyle expansion possibilities as well as room for a large pool and tennis court. $19.995M WEB# 914846

Breathtaking can be an overused word when it comes to describing a view or setting however, this one needs to be taken in by all senses seated on a sofa under the covered exterior terrace. Set on a south-facing 2-acre lot with 380’ of bulkheaded waterfront, it includes a spacious boat dock on Moriches Bay, providing stunning panoramic views. Spanning over 10,000 SF of highest-quality construction across 2 levels. The main house features an open floor plan with rooms that connect for ideal entertaining. The estate property is also complemented by a guest house and 50 x 24 gunite pool and spa. $15.95M WEB# 914626
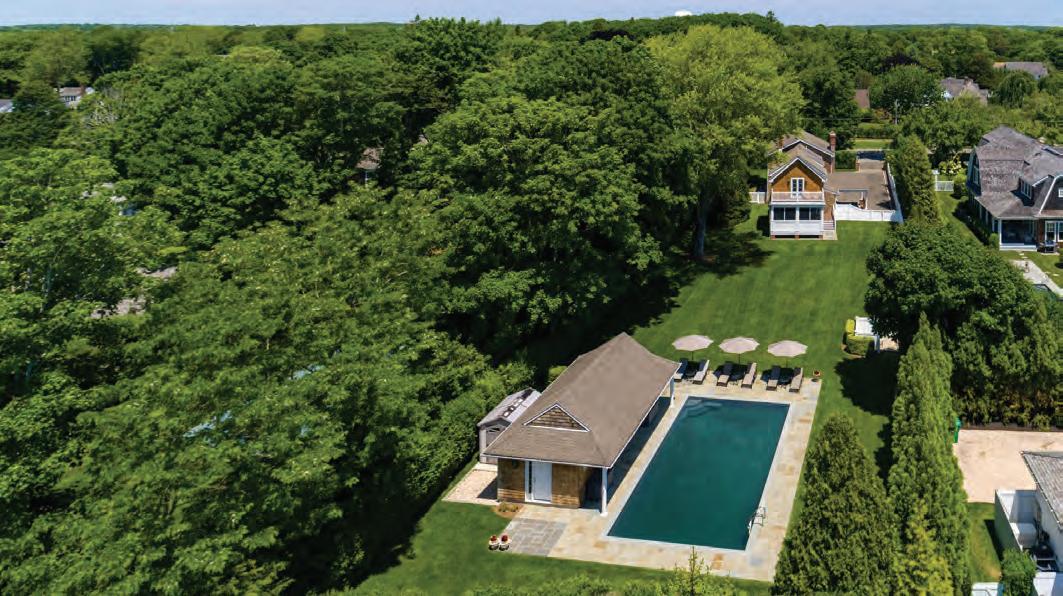
Custom design and built as a personal residence for a quality builder. Convenient to all that is the best of Southampton Village awaits at the prime location of Hill Street. As you enter the front door, original architecture details and modern changes greets you leading into a spacious library/office lined with custom shelves and French doors. Newly renovated oversized kitchen, breakfast nook, and screened in porch are created as the perfect gathering spot for friends and family. Upstairs offers 3 perfectly sized bedrooms and 2 bathrooms before entering the private primary suite with oversized double vanity bathroom, 2 closets and French doors leading to a balcony terrace overlooking the expansive 1/2 acres rear yard. Beautiful pool and fully equipped pool house. $3.995M WEB# 909999






THE HAMPTONS LUXURY MARKET LEADER #1 INDIVIDUAL BY VOLUME ON THE EAST END – 2025 RealTrends Verified 2025 Corcoran’s President Council 2024 Top Deal Hamptons Consistently Ranked Top Broker Nationwide by WSJ Real Trends Ranking by Individual Sales Volume $5.5 BILLION+ TOTAL CAREER VOLUME @HamptonsLuxuryMarketLeader
Tim Davis
Lic. Assoc. RE Broker | Regional Brokerage Advisor East End o 631.702.9211 | tgdavis@corcoran.com
Thomas Davis Licensed Real Estate Salesperson m 631.885.5739 | o 631.702.9226 | thomas.davis@corcoran.com



First time available: This modern residence, characterized by south-facing glass walls and soaring cathedral ceilings, exudes a relaxed ambiance. Classic design elements, complemented by rich stone accents and light wood finishes, span across 8,000 SF of interior space, perfectly embodying the quintessential Hamptons lifestyle. An entry foyer welcomes you through a secluded, wisteria-covered entrance, accessed via a reclaimed barn door. Inside, a spacious floor plan unfolds, featuring two expansive entertaining areas, a serene library, and several cozy fireplaces, including one in the primary suite. The home boasts 8 bedrooms and 7.5 bathrooms, along with a gym, a pool lounge equipped with a spa and sauna. A 40’ covered terrace overlooks the 48’ pool, landscaped perimeter, and lush lawn, as well as a grass tennis court. Additional highlights include a 2-car garage, a wine cellar, and easy access to nearby Flying Point Beach and the conveniences of Water Mill Village. $9.25M WEB# 919247

As you step through the gates, the influence of owners and creators of The Lowell, a luxurious boutique hotel in New York, are evident, and you are welcomed into a realm of the same elegance, understated glamour, and chic style. This five-star “resort” features an impressive stone porte-cochère that leads to a foyer adorned with Venetian plaster walls, a reclaimed Tuscan beam ceiling, artistic warm lighting, and one of three private entrances to an office crafted for the most discerning executive. Just a stone’s throw from the ocean, this meticulously constructed residence boasts a thoughtfully designed layout perfect for entertaining and living in luxurious comfort. A well-equipped, amenity-rich kitchen, lower level with grand Mahogany billiards room, complete with a private bar and a 275-bottle wine room. The primary bedroom features a stylish sitting area, a modern Thassos Striato marble slab primary bathroom outfitted with an exquisite soaking tub and shower, 2 custom Mahogany walk-in closets, two terraces, and an additional bonus space exclusive to the primary suite. Three en-suite guest rooms are equipped with a room service station. Four second-story terraces overlook manicured grounds surrounding a retractable covered 20x45 pool, a 2,000 SF 2-story pool house opens to a European style cobblestone patio offering a poolside lounge with a mini-bar for seamless indoor/outdoor entertaining, a movie theater, and a gym and office tucked away on the second floor. $19.85M WEB# 917074
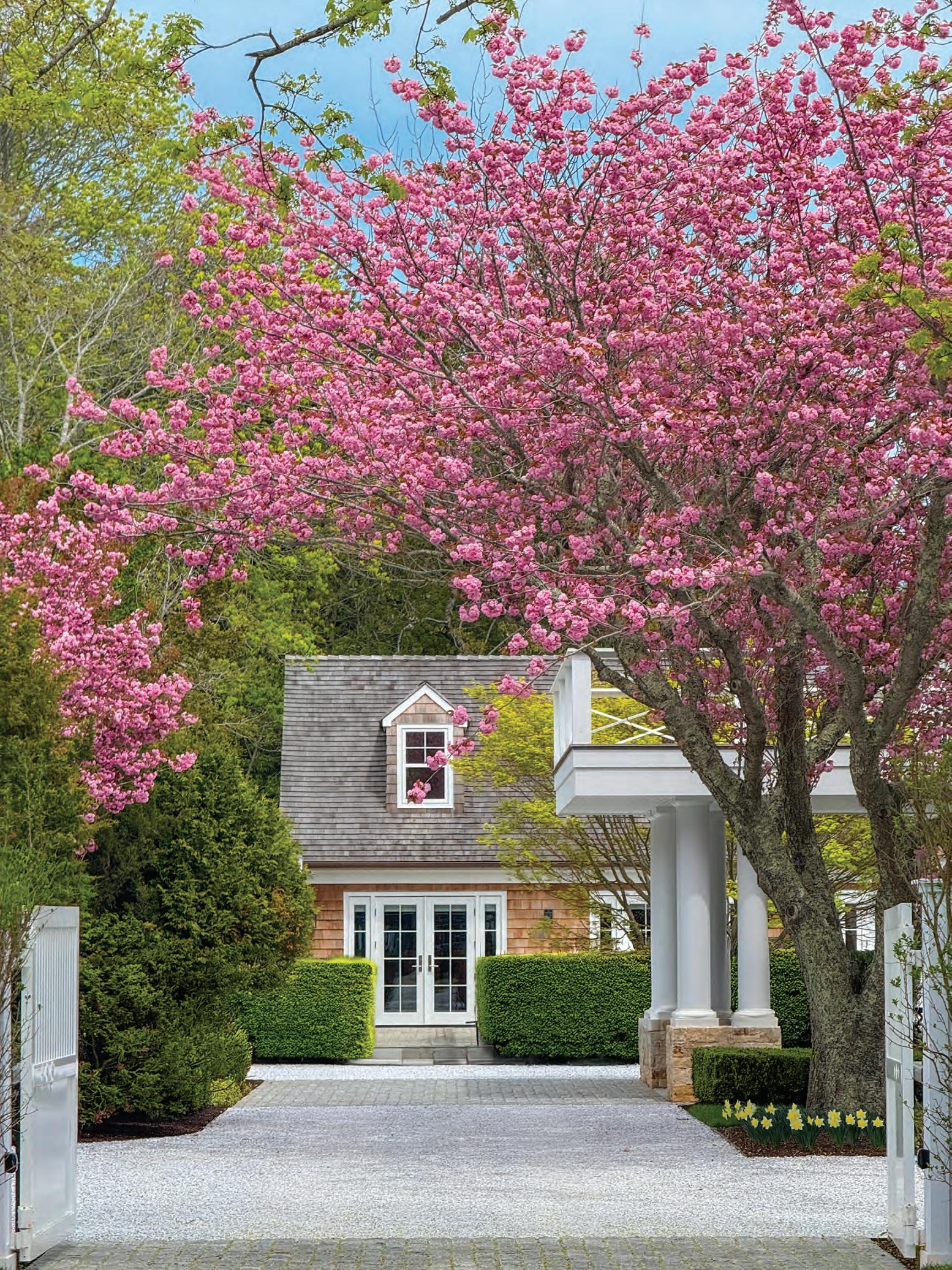

PRESIDENT & CEO
Jim Miller
PUBLISHER
Claudette Greenstein
DESIGN
Fontsy Design, Inc.
CONTRIBUTING EDITORS
Heather Buchanan | Alexandra Croft
Karen Dash | Mila Everhart
Isla Hartley | Isabella Jenkins
Kelsey Ogletree | Hannah Selinger
Heather Senison | Skye Sherman
Annie Sisk | Beverly Stephen
Nina Thomson | Dawn Watson
Jaxon Wilde | Mariette Williams
CONTRIBUTING PHOTOGRAPHERS
Kristin L. Gray | Eric Striffler
Richard Taverna
SOCIAL MEDIA
East End Social
FINANCE
Ellen Miller

ADVERTISING DIRECTOR
Claudette Greenstein M3 Media Group cgreenstein@m3-mediagroup.com 631.353.3350
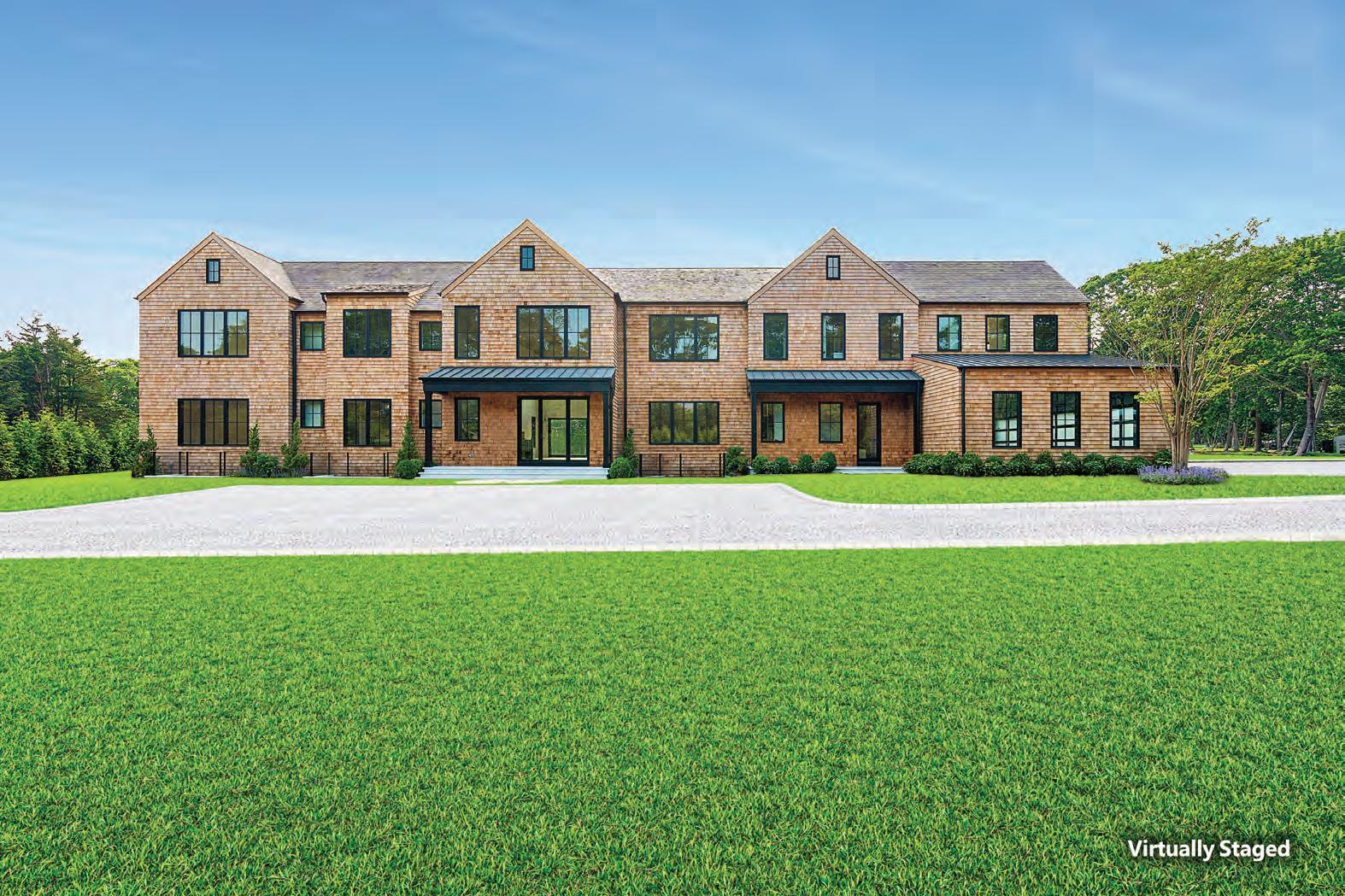

Now completed. Welcome to 150 Edge of Woods, an extraordinary new build by BJC Custom Builders. This exceptional estate spans 10,000 SF of impeccably designed living space, set on two lush, rolling acres that offer the ultimate in privacy, tranquility, and elegance. Thoughtfully curated for both elevated living and effortless entertaining, the home features eight spacious bedrooms and eleven luxe baths, including dual primary suites. Western exposure floods the interiors with natural light and frames breathtaking sunset views. The heart of the home is a custom chef’s kitchen, which is adjacent to the formal dining room with built-in bar offering a refined setting for dinner parties and celebrations. The estate boasts an oversized pool and spa, poolside cabana, private tennis court, and 3-car heated garage all surrounded by beautifully landscaped, park-like grounds. The finished lower level is a destination in itself, offering a home theater, gym, wellness center with sauna and steam room, recreation area, custom showcase bar, and a cozy outdoor living room. $12,000,000 | Web# 922886


James K. Peyton
Licensed RE Salesperson
m: 917.882.5589
jpeyton@corcoran.com
John Frangeskos
Licensed RE Salesperson
m: 914.602.3656
john.frangeskos@corcoran.com


SCAN for More Information

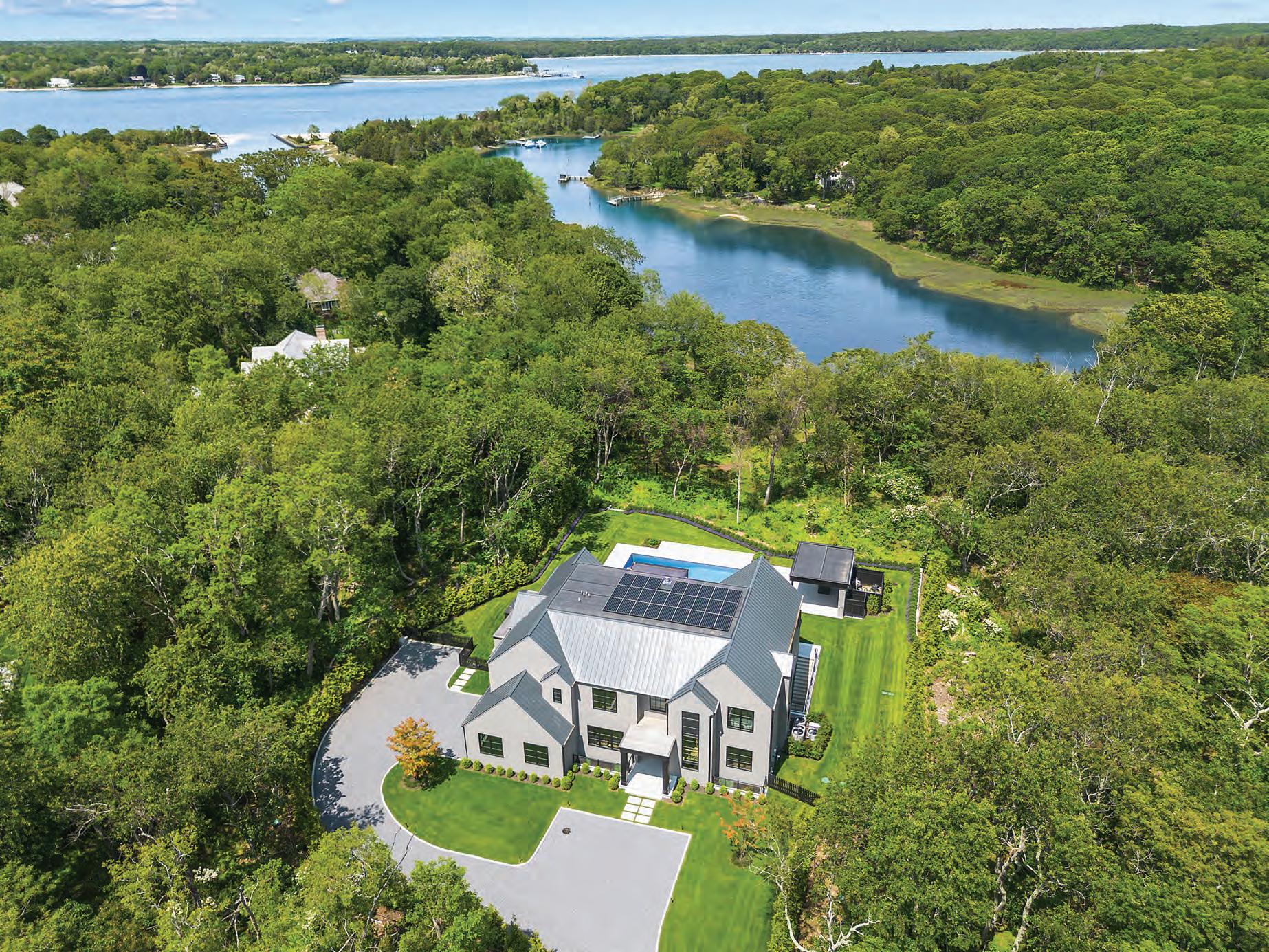

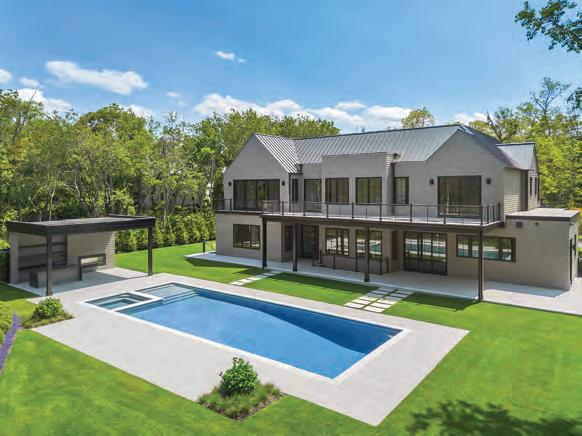
virtually staged
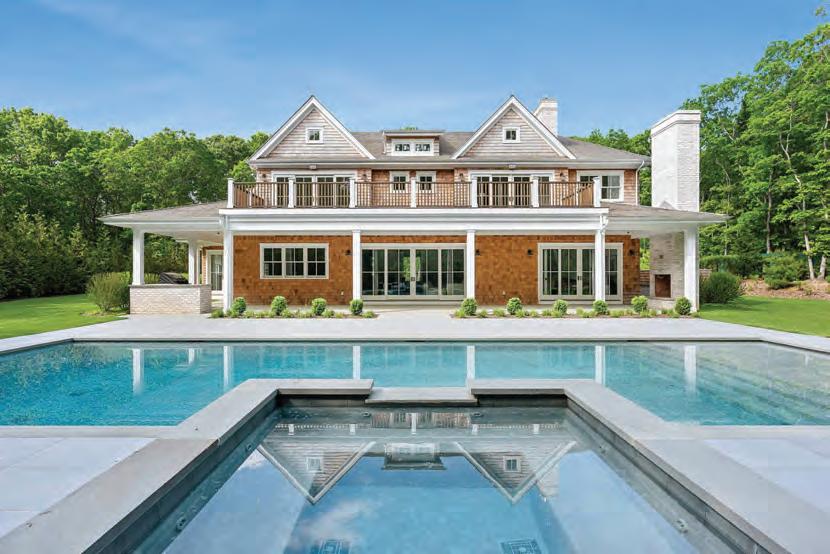

Just completed, an exciting new luxury residence by BJC Custom Homes on 2-acres in North Haven Point on the banks of serene Ganet Creek. Truly among nature and just minutes to Sag Harbor Village. Enjoy all the area has to offer: private beach, 3 pristine championship tennis courts and basketball. Designed and crafted to perfection by master builder Matt Pantofel. 9,692 SF of luxury living on 3-levels with high-end finish, linear lighting, custom cabinetry and a keen attention to detail. 8 bedrooms, 10 full bath, and 3 half baths. The sleek, open floorplan boasts a sun-filled reception that seamlessly flows through the gallery into the living space. Great room with showcase wet bar and White Oak linear gas fireplace. Sophisticated custom eat-in chef’s kitchen, walk-in prep-pantry and pass-through Butler’s leads to the formal dining room with expansive custom wine closet. The second level features an open upstairs ‘living room’ with gas fireplace and recessed linear lighting. A grand 3,200 SF lower level offers a home cinema, large recreation and media space with fireplace and wet bar. Large gym with wellness center featuring steam and sauna. A powder room and 2 additional en suite guest rooms complete this level. Outback a resortstyle oversized heated Gunite pool and spa, open pool cabana with wet bar and fireplace, built-in BBQ, outdoor shower and full pool-cabana bath | $10,995,000 | Web# 887384
James K. Peyton | Licensed RE Salesperson | m: 917.882.5589 | jpeyton@corcoran.com
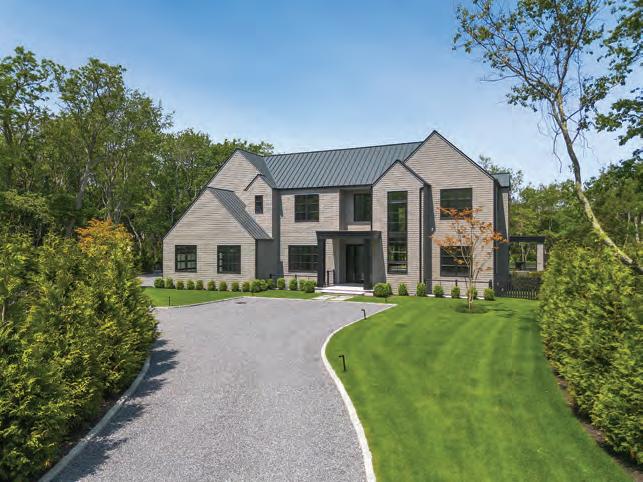
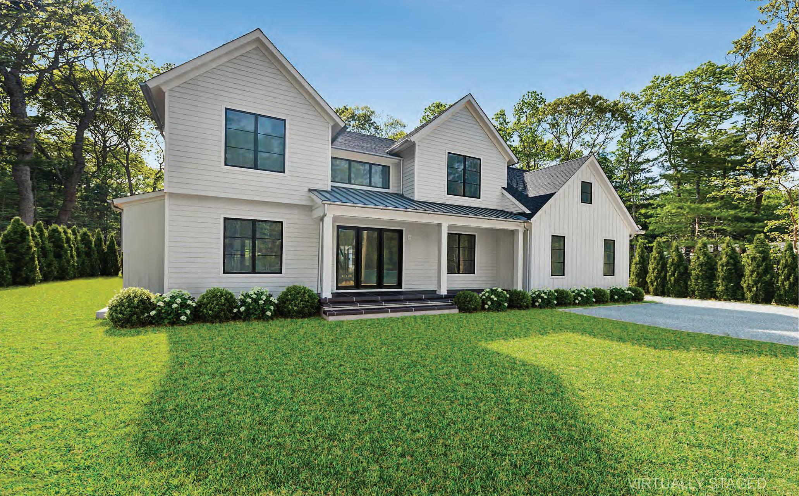

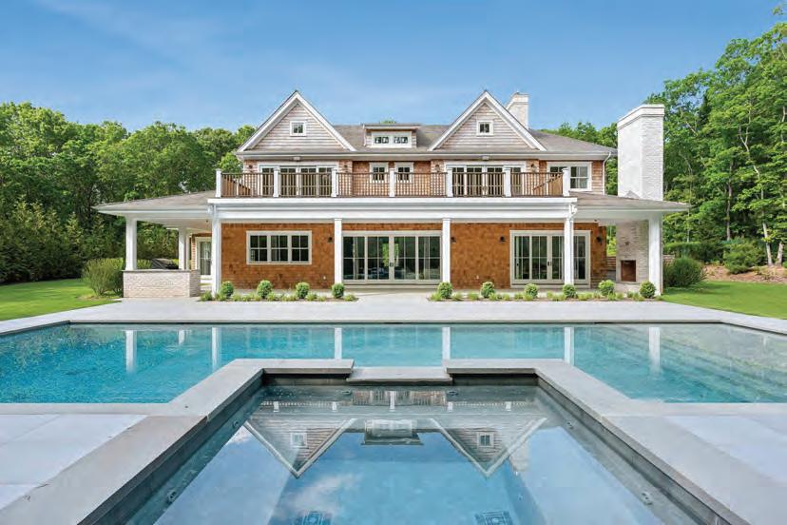



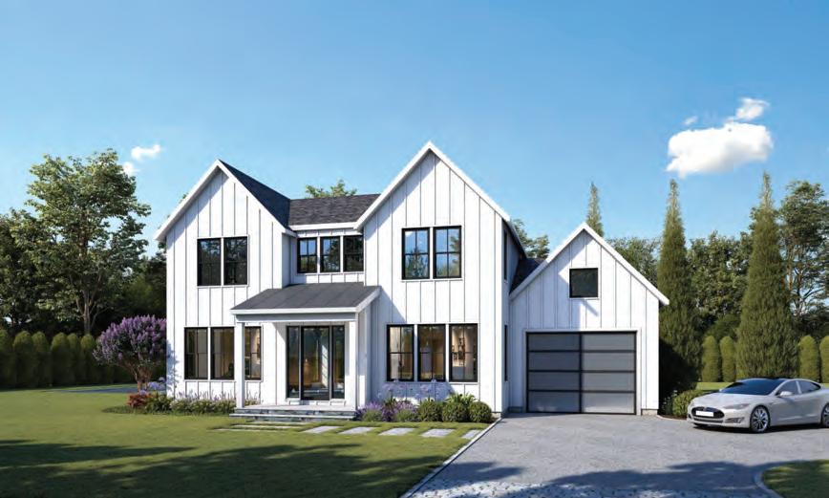


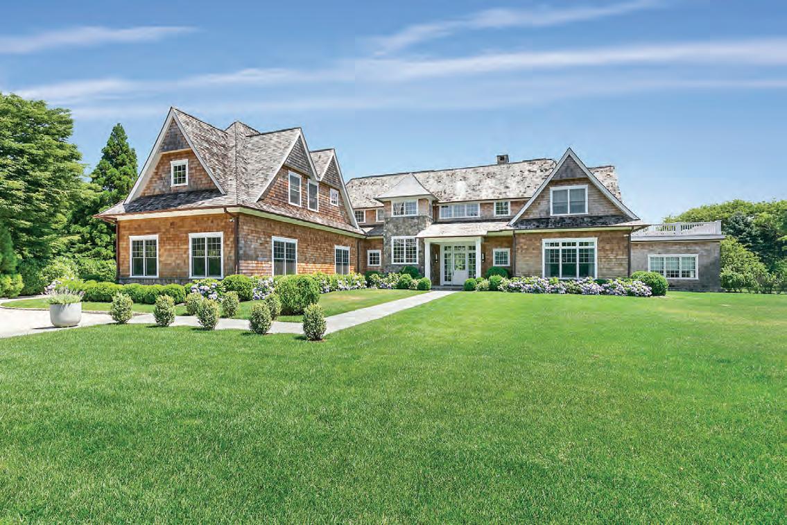
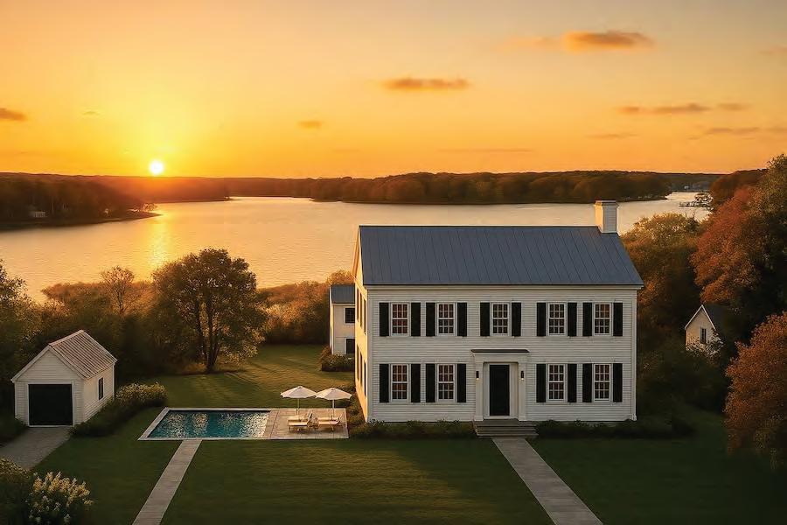

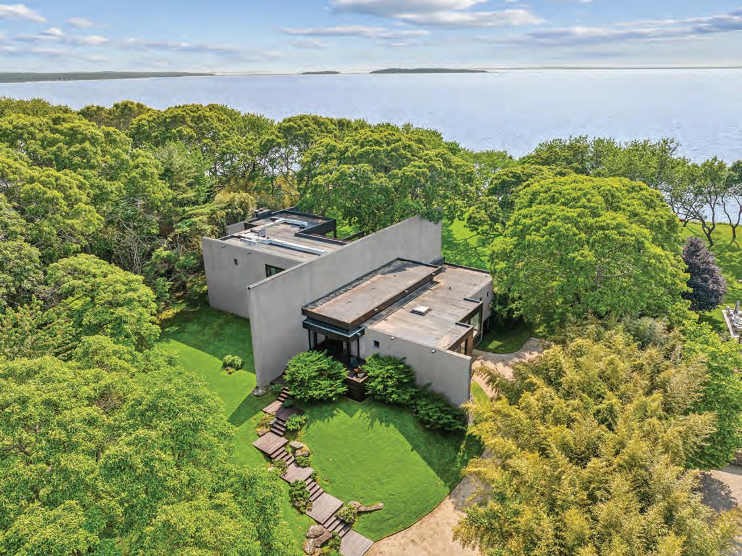

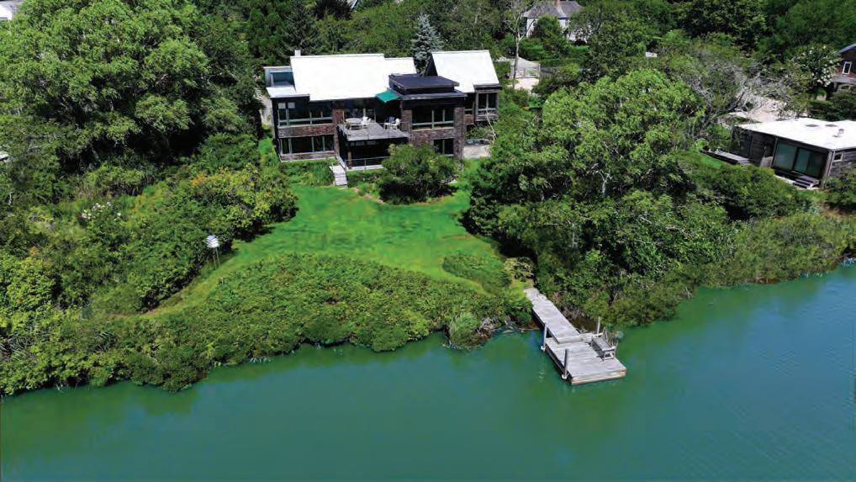
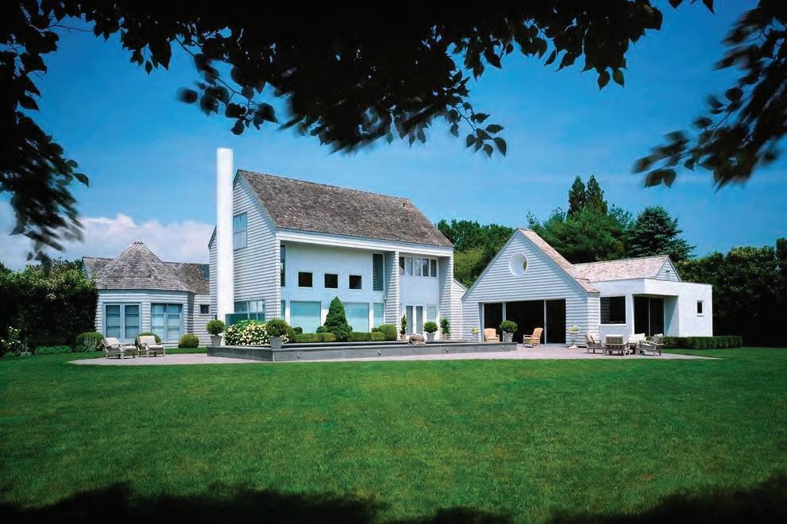


#1 Individual by Volume in the Hamptons by RealTrends Verified – Top New York Agents 2024
$6 Billion Total Sales Volume
Corcoran’s #1 Hamptons Agent – 2023, 2021, 2020, 2018, 2017, 2015, 2014, 2012, 2011, 2010 & 2009
Only Hamptons Broker Ranked Top 5 in the US Multiple Years by The Wall Street Journal
Susan M. Breitenbach
Licensed Associate Real Estate Broker
m 631.875.6000 | smb@corcoran.com
Cutter Koster
Licensed Real Estate Salesperson
m 631.655.8576 | cutter@corcoran.com








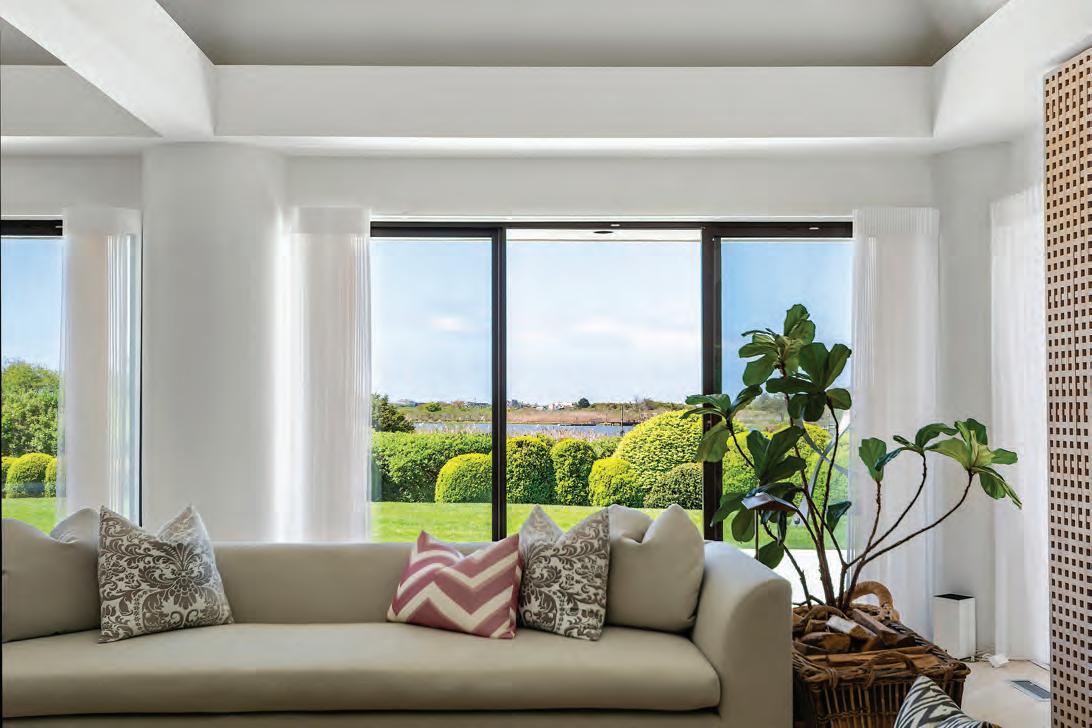


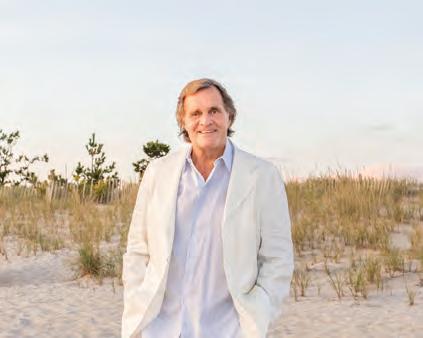


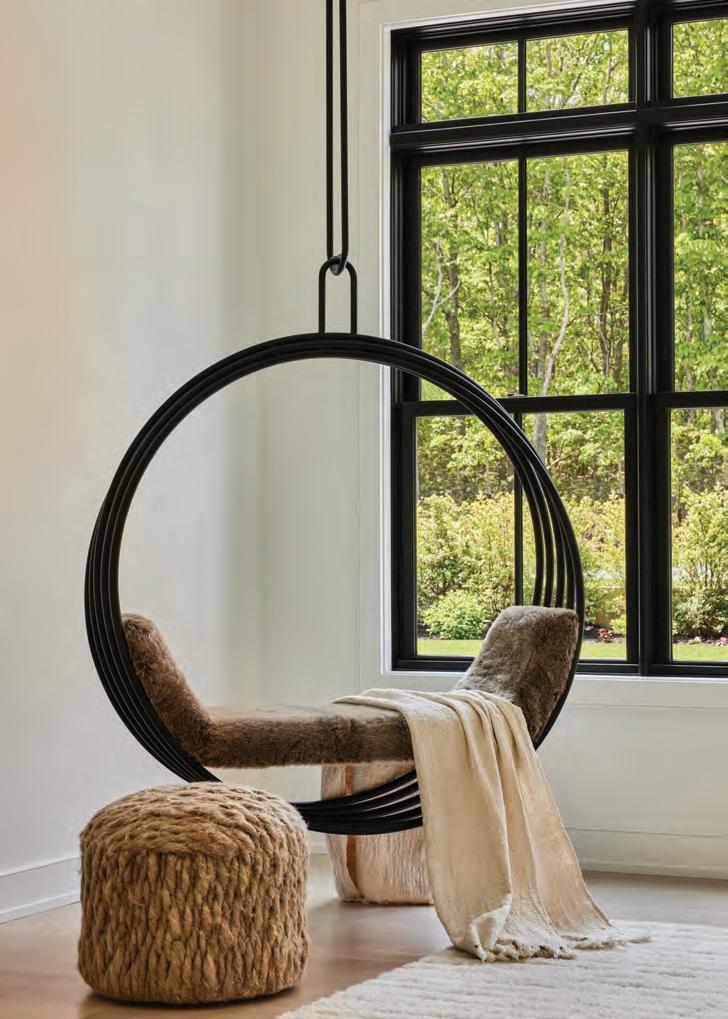
56
As summer hits its stride in the Hamptons, our July 4th issue celebrates the season of sunshine, stylish living, and high-stakes real estate. This special holiday edition features the most exceptional properties on the market—from breathtaking Hamptons estates to our highly anticipated three-part summer spotlight on South Florida’s
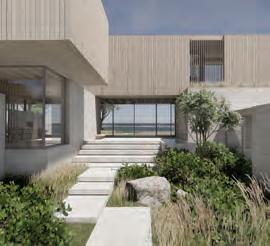
red-hot luxury market. Whether you’re a loyal reader or new to our pages, we’re proud to continue showcasing the very best in luxury homes and lifestyle for our discerning buyers and sellers.
Beverly Stephens kicks off our “Outdoor Entertaining” theme with a piece titled Take It Outdoors, which explores the growing demand for high-end outdoor kitchens across the East End; Heather Senison brings together the latest indoor/outdoor living trends as shared by top design experts. and don’t miss our newest feature, Luxe Looks—a curated collection of luxury products for elevating your Hamptons home.
Back by popular demand, Hampton Habitues returns with a splash! In this issue, Dawn Watson’s celebrity spotlight column serves up the latest must-watch shows and films starring some of our favorite Hamptons neighbors. These local luminaries are lighting up more than just the shoreline this season.
This issue’s Designer Showcase highlights the bold, joyful work of interior designer Jessica Gersten, who brought fearless creativity and sculptural whimsy to a stunning Sag Harbor new-build. From forged-iron swings to statement
lighting, her work strikes a playful balance between sophistication and imagination—resulting in a home that both delights and inspires.
And yes—Realty Check is back. Because who doesn’t love a little Hamptons real estate scoop?
From art to architecture and dining to design, Hamptons Real Estate Showcase has you covered this summer.
Enjoy the issue!

Claudette Greenstein, Publisher @hamptonsrealestateshowcase

Gracing the cover of our July 4th issue and presented by Martha Gundersen and Stephen Kane of Douglas Elliman, this extraordinary North Haven Point estate presents a singular opportunity: nearly four acres of untouched waterfront splendor. Elevated above the bay, with approximately 322 feet of private shoreline, the property spans two generous lots, offering both commanding views and exceptional versatility.
From its dramatic bluffs, the land unfolds with a sense of serenity and scale rarely found in the Hamptons. Whether envisioned as a secluded, sprawling estate or an inspired multi-lot compound, this offering blends privacy, prestige, and panoramic beauty in equal measure. It’s not just a place to build—it’s a place to dream. Located within one of the area’s most desirable enclaves, this is a legacy-level property meant for those who seek the extraordinary.

Charming Victorian home, built in 1890, features over 2,000 SF of character and has been lovingly maintained over the years. Located in the historic district, the property showcases a delightful wraparound covered front porch and deck looking over a beautifully landscaped yard. It includes a spacious 500 SF barn/garage, an outdoor shower, and plenty of room for a potential pool and expansion. Set on a stunning double lot in the village, the enchanting garden stretches from Franklin Avenue to Hampton Street. Its prime location is just one block from Havens Beach and a short distance from Main Street. Incredible opportunity to modernize a classic home with your personal touch. Embrace your creativity and start making unforgettable memories with family and friends in this unique space! $2,450,000 | Web# 919570


RealTrends, June 2025
Silver Council 2025 and $30-40M Club
I am so grateful for the privilege of helping others find their piece of this paradise I get to call home. When you genuinely love where you live, every listing becomes personal, every client becomes family.
Mary K. Slattery
ed Associate RE Broker
m: 631.375.9943 | mary.slattery@corcoran.com slatteryhamptons
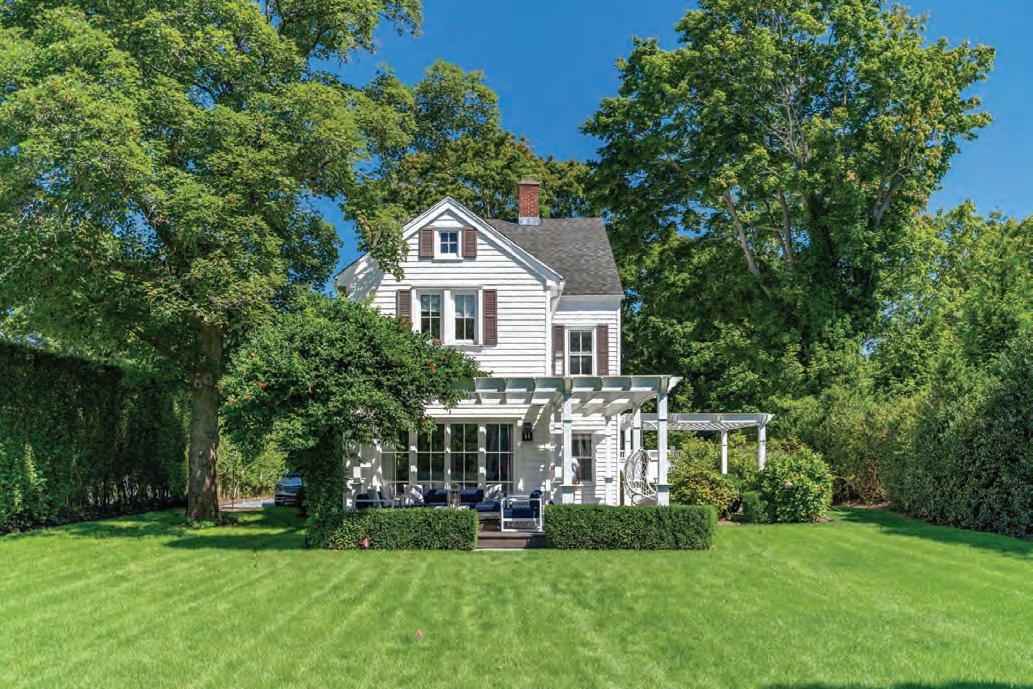

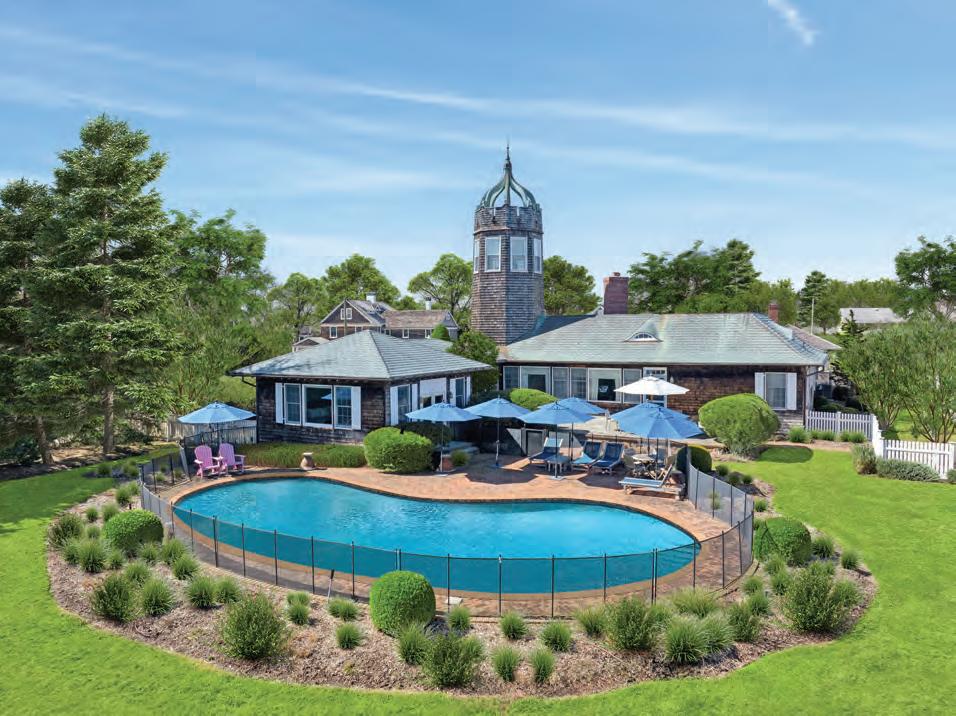
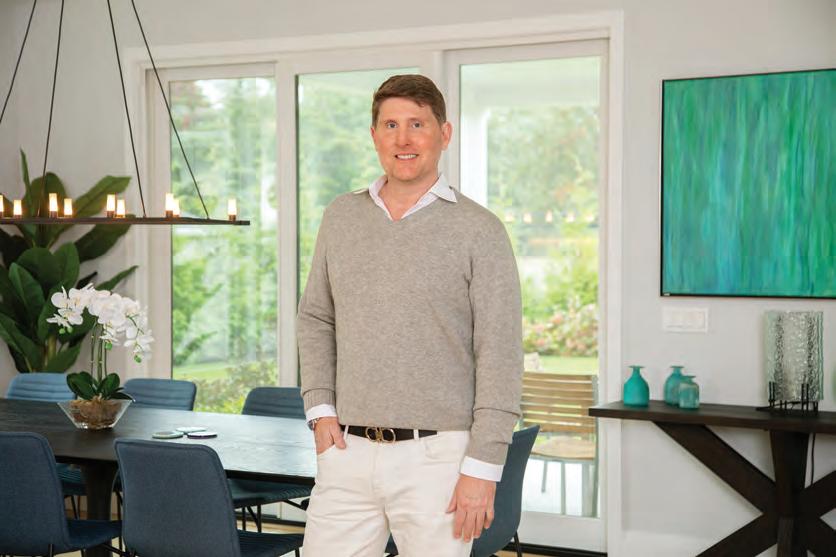

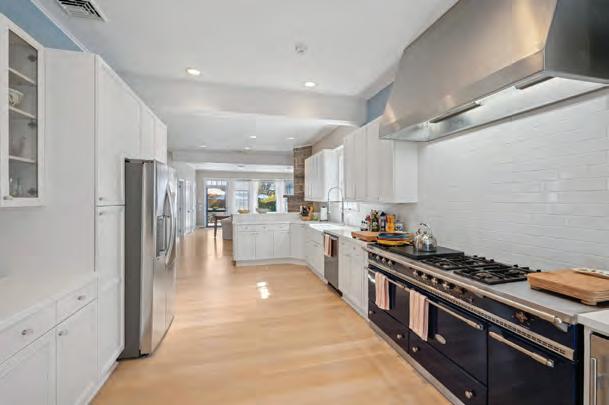
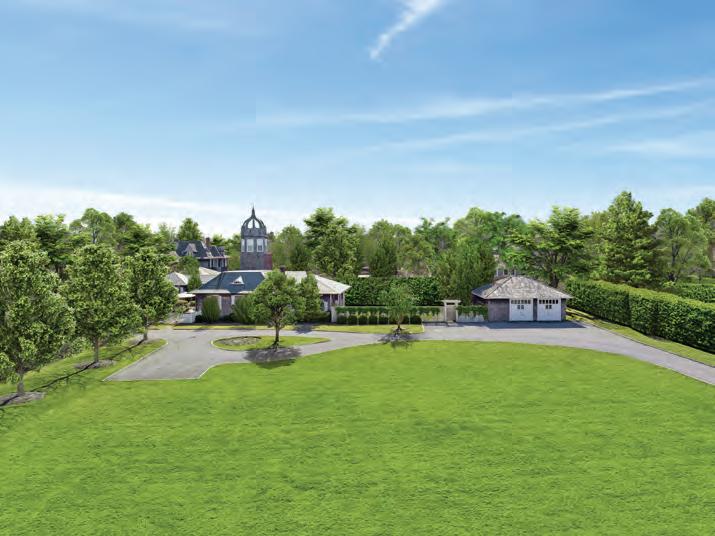


A rare property that could not be duplicated, with a first floor master suite, deep water dock, waterside gunite pool, and large one bedroom guest cottage all overlooking West Neck Harbor and Peconic Bay, This home was completely redeveloped — rebuilding and redefining the space to include 80 windows and doors; bringing natural light and waterviews into every room. The double-height living room with fireplace overlooks the waterfront stone porch that runs across the entire waterside of the house with a separate full bar room. The beautifully designed waterside kitchen with brass and mahogany details reflects the elegance of a grand wooden yacht. Now completely fitted out with all high end appliances, custom cabinetry and adjoining full pantry. There are 5 additional bedrooms with ensuite baths and one half bath plus, the important home office library, with an all brass outdoor shower. The newly completed first floor master suite opens to the expansive waterfront and waterside pool area. This property has a large barn with a 3-bay garage and a legal apartment above that has one bedroom, full bath, living room and kitchen with deck that overlooks both bays for sunrise and sunsets. This wide one-acre parcel with over 220’ of bulkheaded waterfront frontage is the home to buy and indeed a very rare/special waterfront property on Shelter Island. $11,500,000 | Web# 869295
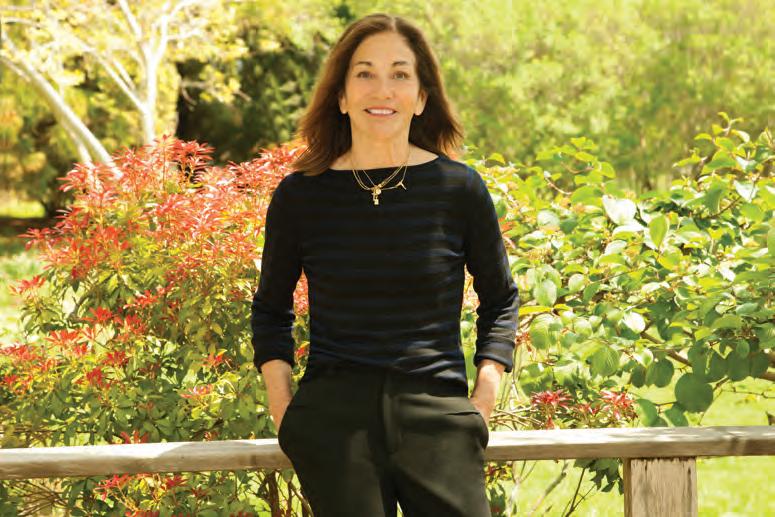
Rebecca M. Shafer

BY DAWN WATSON
We’ve got some catching up to do now that it’s once again summer in the Hamptons. Where else do you have so many amazing places to be, things to do, and talented people, to see. All in all, it’s just such a glorious place it is to be!
Once again, Julianne Moore has been one super busy gal in the offseason. The Oscar-winning Montauk homeowner has several great projects out right now, including Echo Valley on Apple + and Sirens on Netflix.
a possible (?) cult leading, ultrarich ex-finance whiz who is unhappily married to an oooooold money magnate played by Hamptons habitue Kevin Bacon.
This juicy story, set in the fictional New England town of Port Haven, also features Milly Alcock and Meghann Fahy. We devoured the entire season in practically one sitting.
We absolutely LOVE that Tina Fey has co-created a rebooted version of Alan Alda’s classic Four Seasons. Alda, who has called the East End home for decades, wrote, directed and starred in the original 1981 romantic comedy. Bonus: he makes a cameo in Fey’s 2.0 version. Awesome.

of a troubled daughter played by the talented it-girl Sydney Sweeney. The action starts when Sweeney’s character shows up on her mother’s doorstep covered in blood and hysterical.
The thriller, which also stars Southampton’s Kyle McLaughlin, East End sometime visitor Domhnall Gleeson, and Fiona Shaw (absolutely love her!) will have you on the edge of your seat as the shocking details keep coming one right after then next. Streaming at the end of the month, it’s a gripping tale of love, sacrifice and survival, made all the more better by Ms. Moore.
For those who enjoy a bit more of the frothy side of fun, check out the “Strawberry Freckleface” author in Sirens. There she’s the main character, Michaela,
The updated story focuses on a modern twist to the age-old tales of love, life and divorce. Now streaming on Netflix, the limited series stars Fey, Will Forte, Steve Carell, Kerri Kenney-Silver, Colman Domingo and Marco Calvani. It’s a terrific watch!
East Hampton’s Will Arnett sure knows how to keep himself occupied! The SmartLess podcast founder and host recently wrapped filming on Is This Thing On? a feature that he co-wrote and stars in.
Though we haven’t seen it yet, the story sounds loosely biographical. Friendly and divorced in real

life from Amy Poehler, with whom he co-parents two boys, Arnett’s character in the film goes through an amicable divorce and works out to peacefully raise his two sons.
Directed by Bradley Cooper, who also has a small part in the movie, the film co-stars Laura Dern, Arnett’s SmartLess co-host Sean Hayes, Amy Sedaris and Peyton Manning, who doesn’t own in the Hamptons but we’ve seen him around; his brother, Eli, has a house in Quogue.
Arnett also has season two of Twisted Metal coming out at the end of this month. The car combat series, spawned from a video game, will stream on Peacock. Next up for the post-apocalyptic action comedy streaming series is a sinister demolition derby, hosted by the mysterious Calypso. A series regular, Arnett hams it up as murderous clown Sweet Tooth. The show also stars Anthony Mackie, Stephanie Beatriz and Thomas Haden Church.
We just love watching East End frequenter Alexander Skarsgard on MurderBot on Apple TV. Playing the title character in the sci-fi thriller comedy, based on the Martha Wells' best-selling book series, he’s a selfhacking security construct who is equally horrified by and fascinated with human emotion. It’s a silly construct, but totally compelling. As MurderBot, Skarsgard is tasked as a killer but all he really wants to do is watch futuristic soap operas and ruminate on

We’re sending all good things to Sag Harbor and Amagansett resident Billy Joel, who is working hard on his health after being diagnosed early this with a brain disorder. Called normal pressure hydrocephalus, the condition is caused by a buildup of fluid in the brain, which results in difficulty hearing, vision and

Rosewood Developers presents a stunning new construction opportunity — a 5,375 SF transitional home in Southampton, designed for timeless elegance and modern comfort. This custom two-story residence offers 7 bedrooms and 7.5 baths across three finished levels, including a main-floor ensuite bedroom. The open-concept layout features a chef’s kitchen with custom cabinetry, quartz countertops, and top-tier appliances, flowing seamlessly into the living and formal dining areas—ideal for entertaining or everyday luxury. Upstairs, you’ll find a spacious primary suite and three guest suites. The finished lower level includes 2 bedrooms, 2 baths, a rec room, fitness room with sauna provision and home theater. Outdoors, the fully clearable lot will be professionally landscaped and anchored by an 18x45 heated Gunite pool with tanning ledge, 8x8 spa, and ample space for outdoor living. Located minutes from Southampton’s top golf clubs, Main Street, and ocean and bay beaches, this is a rare opportunity to own a meticulously crafted new build in the heart of the Hamptons. $4,395,000 | Web# 917641
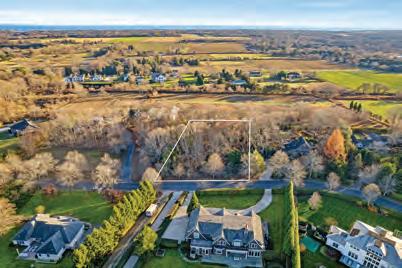
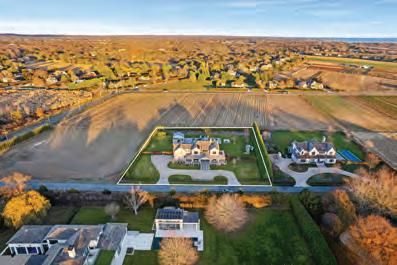


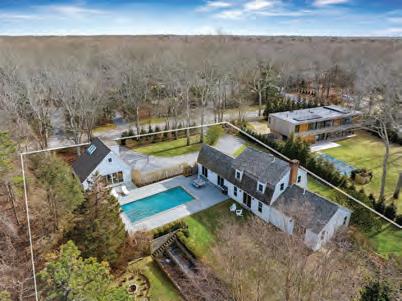
With over a decade of experience in the Hamptons market, I specialize in new construction and homes with breathtaking views. Known for discretion, integrity, and results, I bring deep market insight and a tailored, strategic approach to help each client achieve their real estate goals. Let’s make your next move extraordinary.
Aleksandrina Penkova
Licensed Real Estate Salesperson
631.871.9353 apenkova@corcoran.com

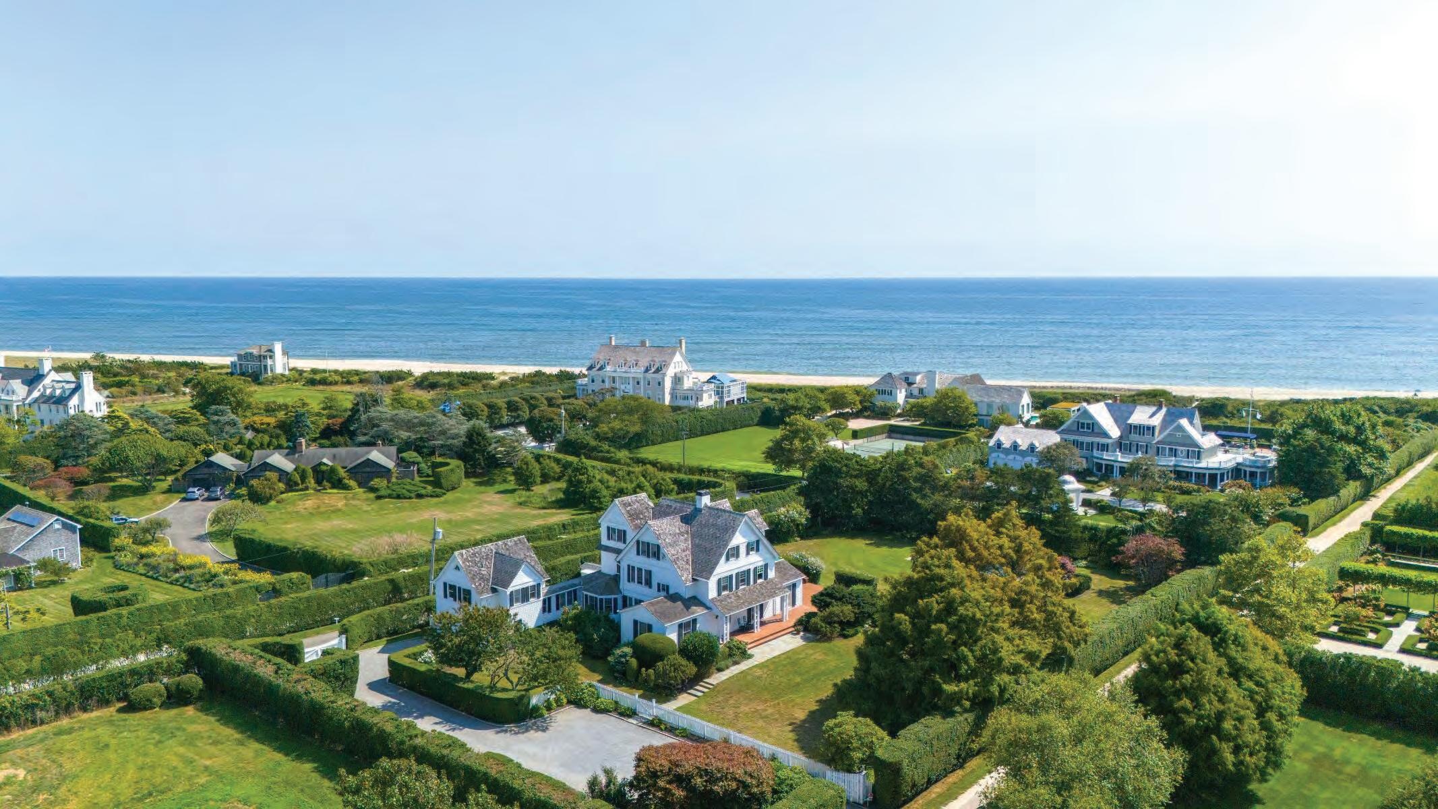



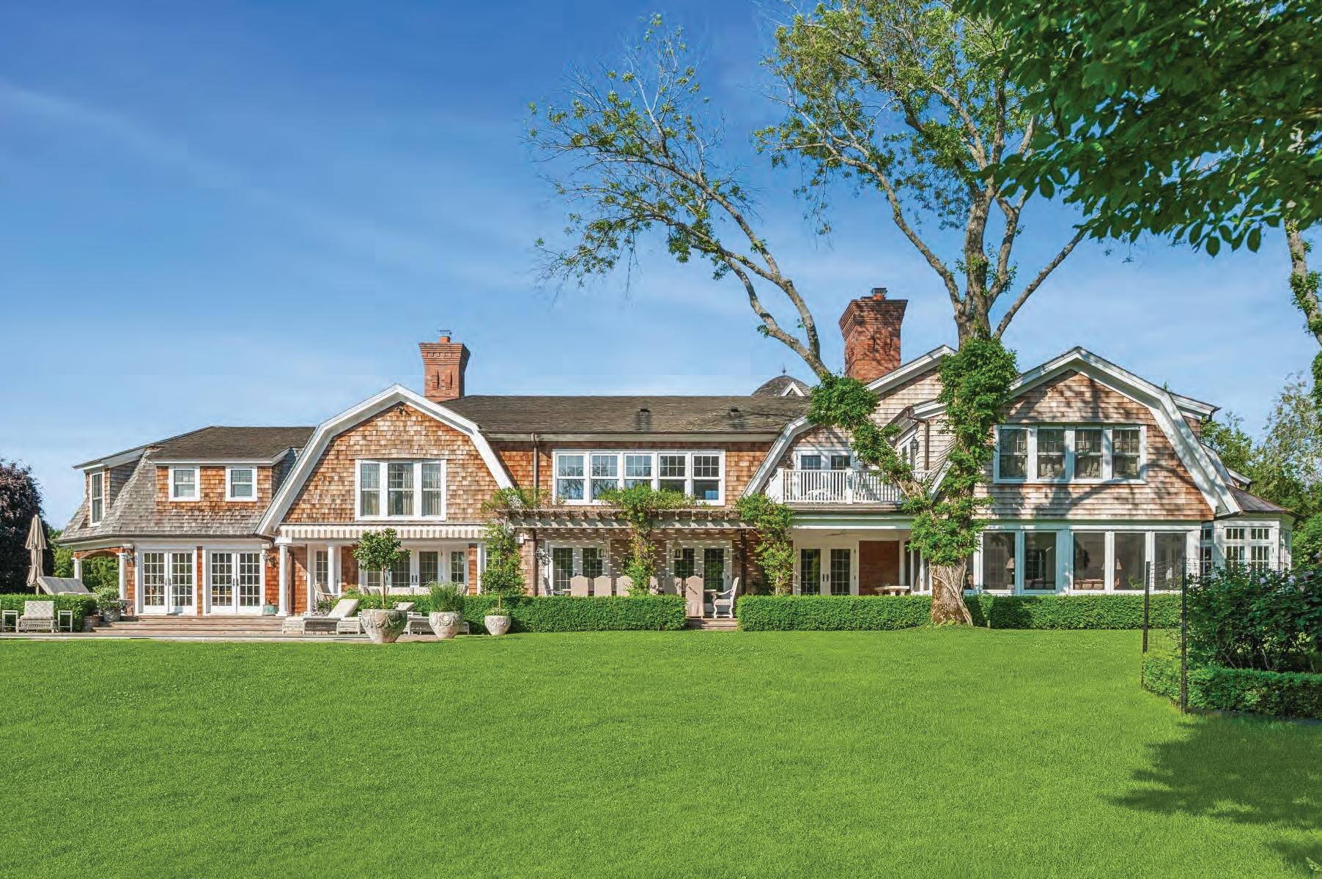


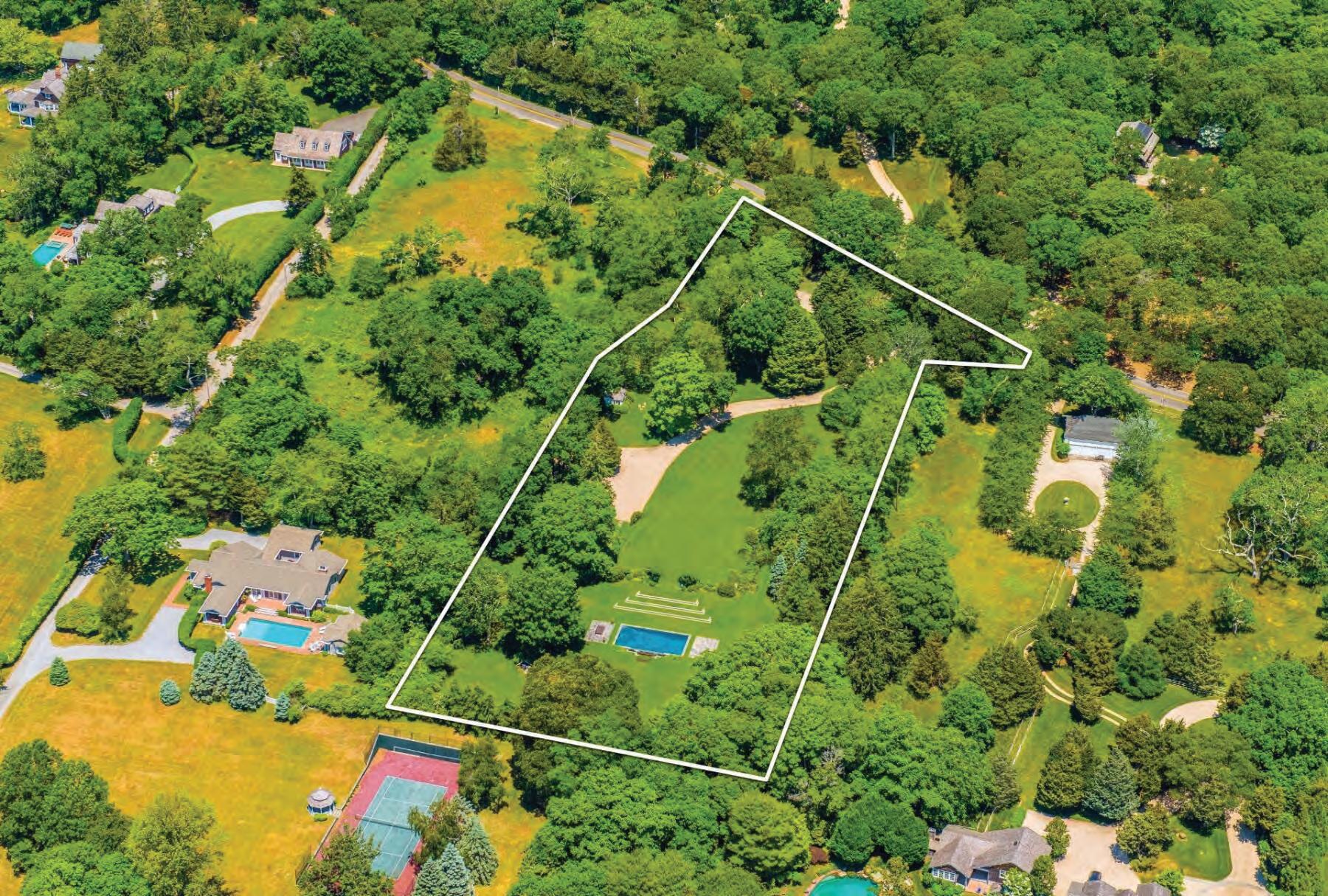




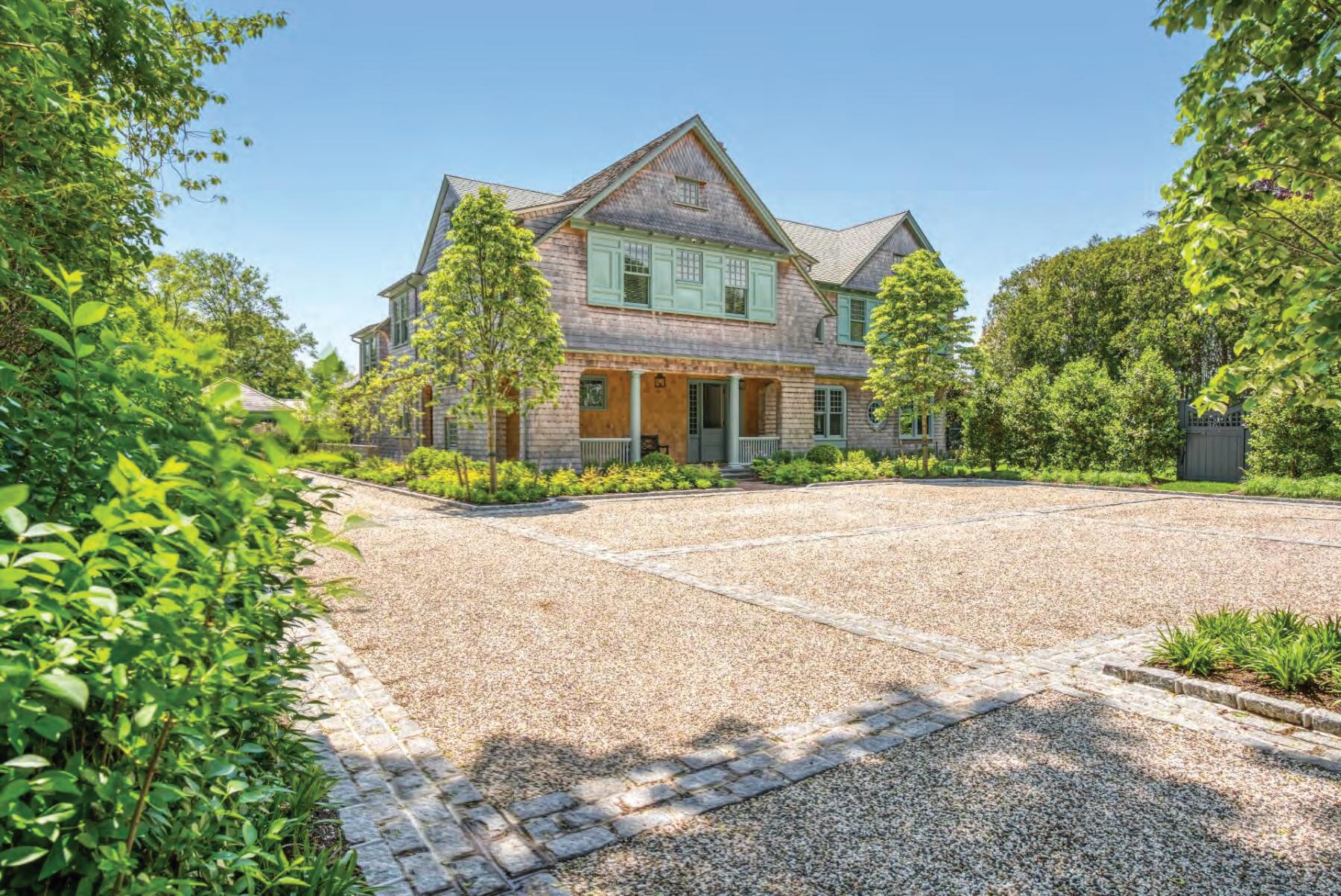



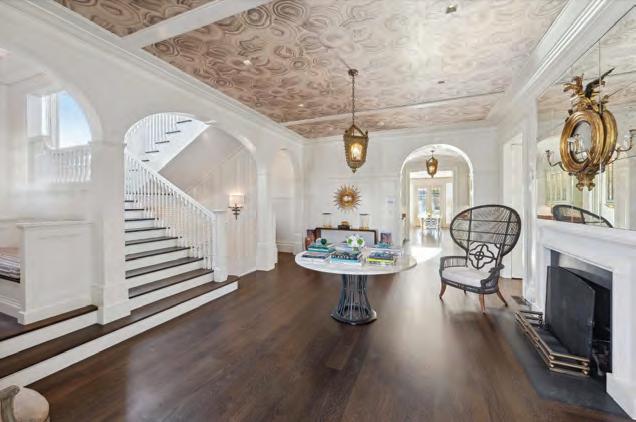

Hot sales and listings...along with the latest real estate news in the Hamptons
BY KAREN DASH

Independence Day! Let’s ignore the usual nonsense from Washington DC, of which more later. Instead, everyone celebrate with barbecues, watermelon, fried chicken, fresh fruit and flag cakes. Since this is the Hamptons, add some Whispering Angel and $120-per-pound lobster salad to that menu.
So, what’s the latest in local real estate? First up is a jaw-dropping new estate from BJC Custom Builders. 150 Edge of Woods in Southampton sprawls across 10,000 square feet of pure luxury, set on nearly 2 acres of rolling land. It’s all about space and style, from the towering ceilings to the open, airy layout. And thanks to the Western exposure, epic sunset views cap off each night.
But don’t take our word for it! Corcoran agents James Peyton and John Frangeskos say “Set on two private acres, this 10,000-square-foot new estate is the full package—grand in scale, rich in detail, and loaded with resort-style amenities. Built by BJC Custom Homes, every inch—from the gourmet chef’s kitchen, gym, and theater to the sunken tennis court, pool, and spa—is designed for elevated living and unforgettable entertaining.”
Let’s not ignore function. With 8 spacious bedrooms and 11 full bathrooms (plus one half bath), you’ll never be in short supply of space or privacy. Two primary suites—one on the main level and another
upstairs—make this ideal for multigenerational living or impressing guests with a sleepover they’ll never forget. Of course there’s a huge kitchen, with a formal dining room with a built-in bar, perfect for all your fancy dinner parties, and mounds of sitting areas.
The estate’s outdoor living spaces will have you living your best resort life. An oversized pool and spa, a poolside cabana for when you need a little shade, and a private tennis court for that Wimbledon fantasy. All of it is surrounded by beautifully landscaped, park-like grounds.
And we haven’t even gotten to the real fun yet. The finished lower level is a destination in itself: home theater? Check. Gym and wellness center with sauna and steam room? Double check. Recreation area, custom bar, and a cozy outdoor living room for relaxing under the stars? You better believe it. All this gorgeousness is available for $12 million, a mere bag of shells, as Ralph Kramden would say.
BUH-BYE
Bethenny Frankel has officially kissed the Hamptons goodbye — and oh, Connecticut too — as she packs up her empire (and Skinnygirl margarita mix, probably) for Florida. Because what’s a mogul to do if not sell off multimillion-dollar properties like old handbags? Back in April, word got out that the Skinnygirl queenpin had finally found someone to bite on the first Hamptons home she ever bought. Nestled next
to a scenic 50-acre preserve, the main house and its sidekick guest cottage were unloaded in two separate deals for a grand total of $5.2 million. Not exactly a fire sale, but not quite the asking price either.
Douglas Elliman power brokers Noble Black and Erica Grossman had been trying to offload the place since September 2024, originally listing it at a confident $5.995 million. But reality bites, and by December they’d dropped the price to a humbler $5.294 million, before finally getting a bite in February.
This little slice of Hamptons heaven — a 0.76-acre plot overlooking that aforementioned preserve — was originally scooped up by Bethenny in 2013 for $2.65 million. She paid $2 million for the main pad and tossed in another $650,000 for the baby lot next door. This was shortly after she sold Skinnygirl Cocktails for a casual $100 million. You know, regular postbreakup retail therapy.
While she spent the next decade locked in a neverending divorce saga (and bickering over a Manhattan apartment), this house made cameo appearances during her second run on The Real Housewives of New York City. The main house serves up 2,500 square feet of coastal chic, four bedrooms, three bathrooms, a bluestone patio, lush gardens, heated gunite pool, and spa. Because a mogul’s mansion without a spa is basically a sad Airbnb. The pool house, once the scene of Housewives dinner party drama (and likely a few overly boozy arguments),
now includes a half-bathroom. Naturally, Bethenny made sure there’s a full-blown outdoor kitchen — because grilling is glamorous now. The guest cottage on the adjacent lot is a cozy 600-square-foot crash pad with designer everything.
Technically, the properties were sold by Bridge Love and Bridge Love III LLCs — very subtle, Bethenny — and bought by Maglish LLC and Kevin Conroy for $3.675 million and $1.525 million, respectively. Because nothing says luxury real estate quite like a chain of anonymous-sounding LLCs.
So long, Hamptons. Florida, prepare yourself — she’s coming in hot.
Sales on the South Fork are great. As Jonathan Miller of Miller-Samuel says, “More owners, fewer renters.” Shocking stuff.
Getting back to Washington DC nonsense, as Wall Street clutches its pearls over every erratic move in Donald Trump’s never-ending trade tantrum, the Hamptons couldn’t care less. Demand for lavish beach homes is not just steady—it’s booming. Prices have skyrocketed, because of course they have. While the rest of the country debates grocery bills, the Hamptons are debating ocean vs. bay views.
Meanwhile, Susan Breitenbach—a real estate powerhouse with the Corcoran Group and likely on speed dial for the 1%—has been so busy selling mega-mansions, she already beat her 2024 numbers. Her recent conquests? A $17.5 million Dune Road oceanfront pad in Bridgehampton, a $13 million

Amagansett escape, and a $5.6 million spot in Southampton. Oh, and let’s not forget the $21 million “cottage” on less than an acre in Sag Harbor. Just your average week, really.
“I was shocked,” said Breitenbach. Turns out, when global markets wobble (like they did after Trump dropped his “Liberation Day” tariffs and stocks threw a tantrum), luxury homes in glitzy playgrounds start looking like the responsible investment. After all, you can’t vacation in a stock portfolio. The OECD even downgraded its 2025 U.S. economic forecast—from 2.8% to 1.6%—citing Trump’s trade policy. The Hamptons yawned and listed another beachfront estate.
Over in Tuckahoe, Georgina Bloomberg, daughter of

former NYC mayor and billionaire overlord Michael Bloomberg, has plopped down over $4 million for a waterfront home. On Cold Spring Point Road, the 3,000-square-foot house boasts four bedrooms, fourand-a-half baths, and the kind of open floor plan that makes you feel important just by stepping into it. The real draw, though? Large windows that offer panoramic views of Cold Spring Pond and Great Peconic Bay. Because if you’re spending $4 million on a house, you need a view that screams “look at me, I’m living my best life.”
Originally listed for $4.295 million in January by Brenda Giufurta at Douglas Elliman, the sale closed on May 29, setting a new pricing benchmark for the area. So, in case anyone needed proof that Georgina’s family isn’t just slightly more successful than the rest of us, here you go.
Inside the home, you’ll find all the usual luxurious touches: a great room with a stone fireplace, a chef’s kitchen with top-of-the-line appliances (because why cook on anything less?), a butler’s pantry (natch), and a screened-in sitting room overlooking the water.
Upstairs, there are four en-suite bedrooms, including one with a balcony overlooking the water and a primary suite that has its own covered porch. But wait, there’s more: the property includes 100 feet of newly bulkheaded waterfront and an outdoor shower— because nothing says “luxury” like showering in the open air while admiring your $4 million property. The house itself was built in 2012 by Southampton-based architect John David Rose
The local community boasts a private beach, tennis
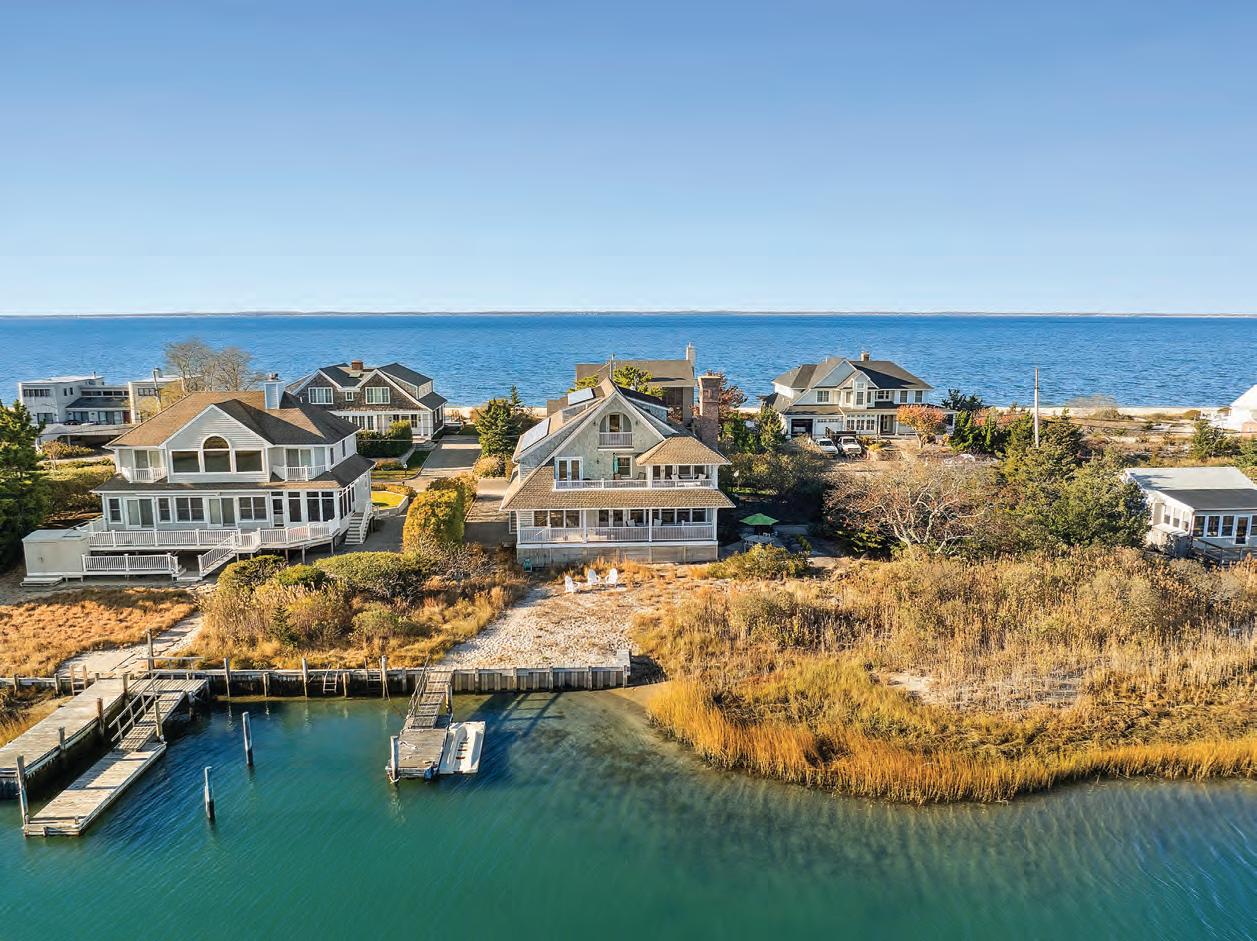
into golf (because obviously, you are), you’re flanked by world-class golf courses like Sebonack, Shinnecock, Southampton, and National. Just a casual flex.
Georgina’s new place is just down the pond from Michael Bloomberg’s sprawling Southampton estate, “Ballyshear,” a 22,000-square-foot mansion overlooking Peconic Bay, sitting on 35 acres, and adjacent to National Golf Links of America.
Georgina, an equestrian, philanthropist, and mom, is no stranger to luxury. She spends time in Wellington, Florida—aka the winter Hamptons for the horsey set. Yep, pretty much way more exclusive than you can afford. Sorry. Next time, be born to a zillionaire like Michael Bloomberg.
A significant move in the Hamptons luxury market: Top agents Michaela Keszler and Paulina Keszler have

Michaela, a veteran broker with over $2 billion in sales, and 2 decades of experience, consistently led Douglas Elliman’s Hamptons rankings for years and achieved national top 3 recognition. Her daughter Paulina, a
Twomey, Latham, Shea, Kelley, Dubin & Quartararo, LLP is pleased to announce the addition of Nicholas Tantone as Associate Attorney, enhancing the firm’s depth in construction and commercial litigation.
A seasoned litigator with a focus on real property disputes, Tantone brings experience from five years representing plaintiffs in high-stakes construction cases across Long Island and New York City.
A graduate of Fordham Law School, where he contributed to the Intellectual Property Law Journal and interned for the Honorable William H. Pauley III, Tantone also holds a degree in economics from the University of Notre Dame.
rising star since 2019, has swiftly garnered accolades, including Hamptons Rookie of the Year and national top percentages, further solidifying her reputation as

Their combined expertise promises an exciting new chapter for luxury real estate in the Hamptons. “We’re proud to partner with a brand that embodies excellence, luxury, and global influence—values that closely align with our own. Joining Sotheby’s International Realty empowers us to continue expanding our business while delivering the exceptional service our clients have come to expect and deserve,” said Michaela and Paulina.
“I am excited to start the next chapter of my career at Twomey Latham,” said Tantone. “As someone with deep roots in Suffolk County, I look forward to bringing my experience in a variety of fields to serve the Firm’s clients and my community for years to come.”

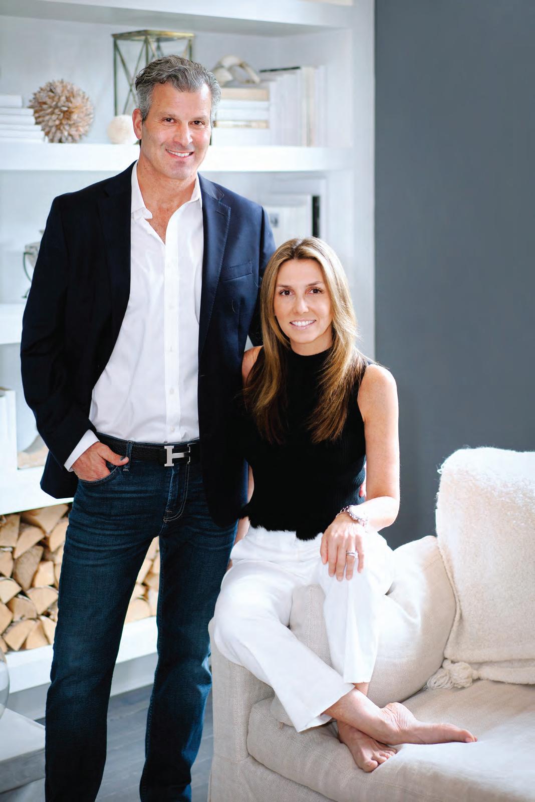
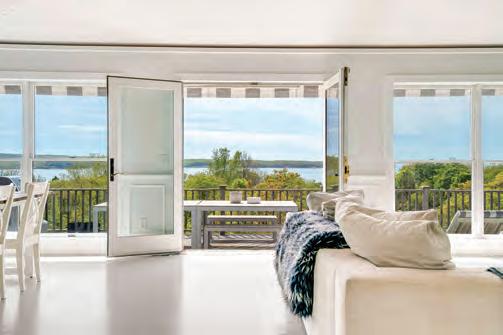


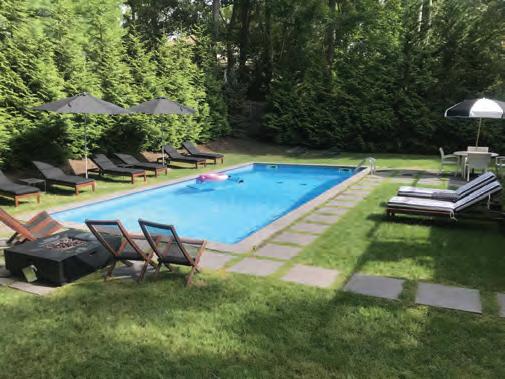
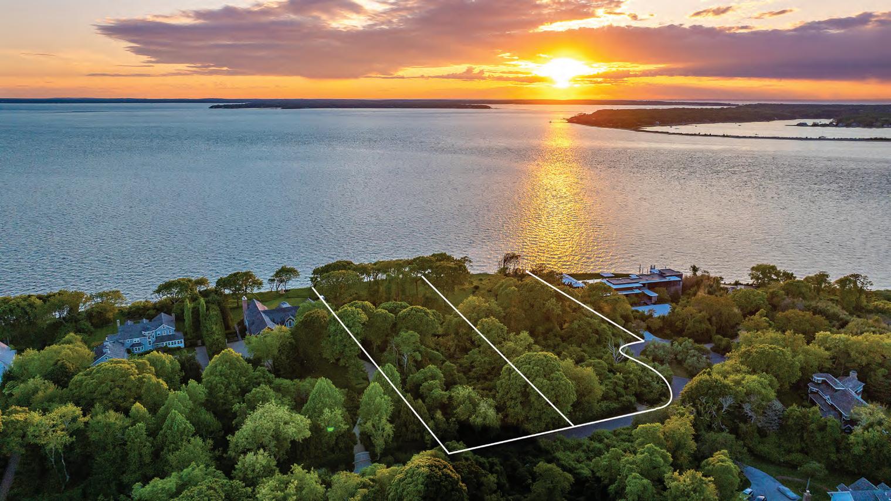
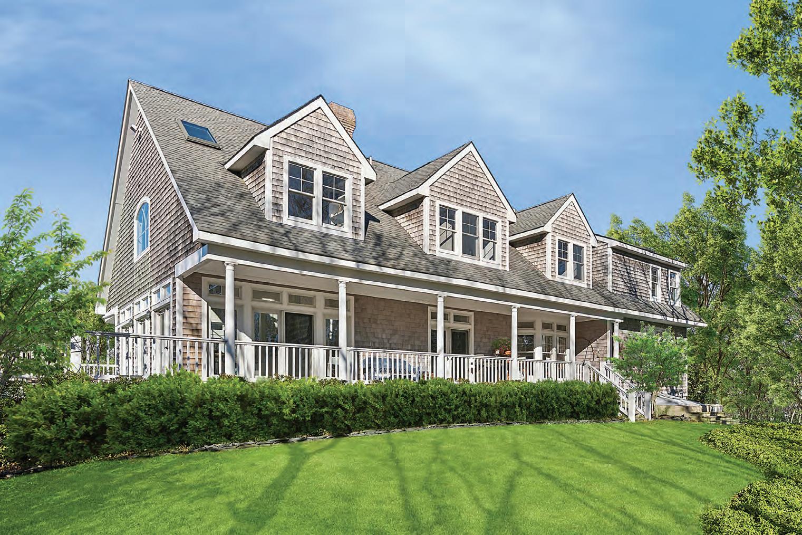
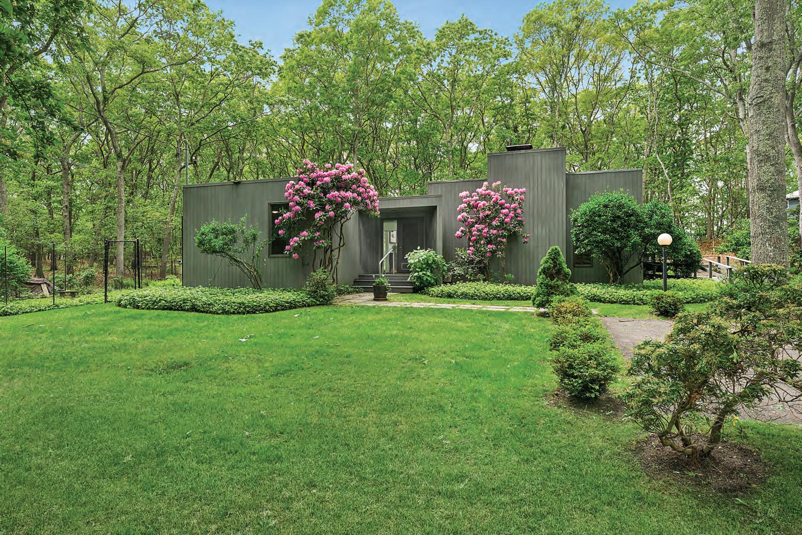
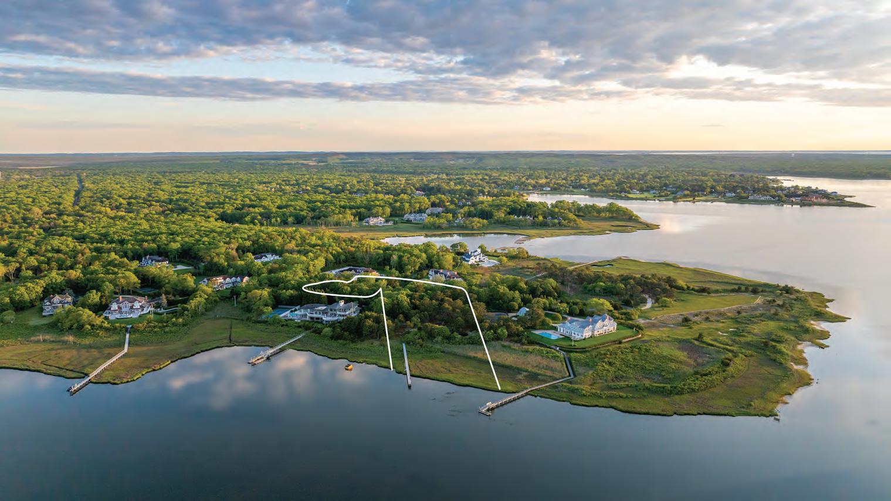


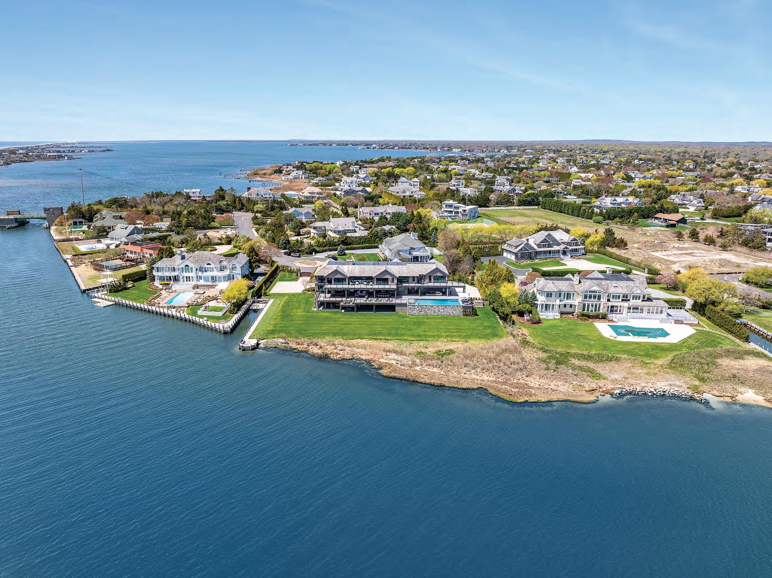
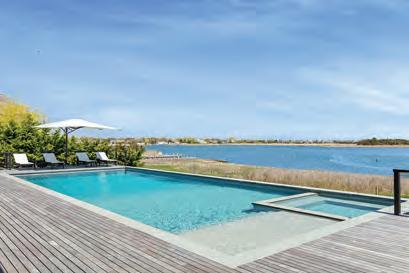

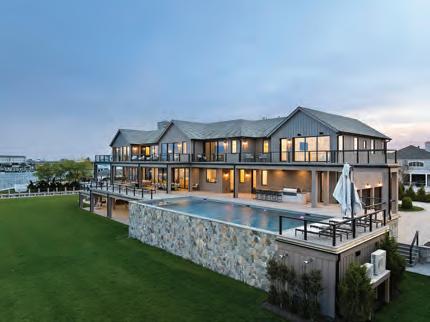



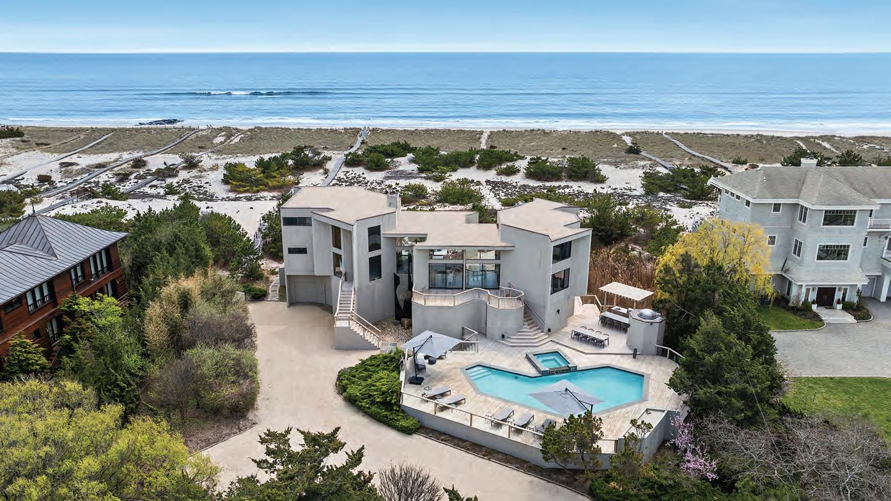



Experience 150 feet of pristine oceanfront in this fully renovated contemporary masterpiece, boasting panoramic 360-degree views of the ocean and bay. Designed for seamless indoor-outdoor living, the home features expansive multi-level decks, a private boardwalk to the beach, and floorto-ceiling glass sliding doors that frame breathtaking water views from every room. This stunner is thoughtfully designed with two private wings for comfort and separation. Enjoy the heated bayside gunite pool and hot tub. elliman.com | Web# H388403
Scan QR Code to see full listing details and amenities


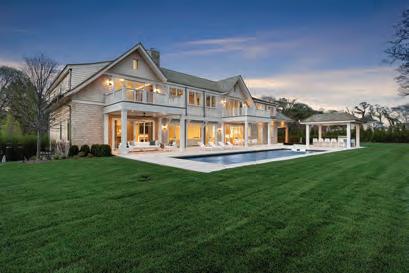
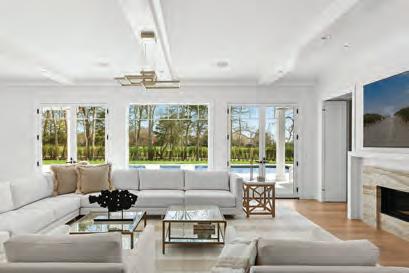
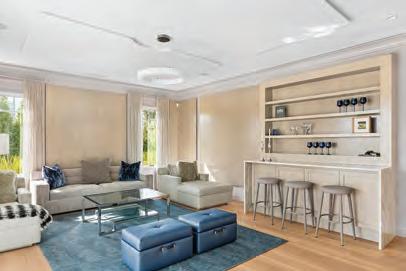





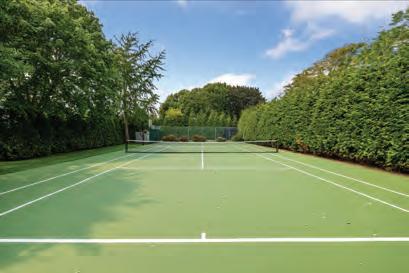

8 BR, 5 BA, 3 HALF BA | $8,895,000
Discover an unparalleled opportunity to own a piece of history with this stunning residence. This charming home exudes historic elegance, including a guest cottage with two bedrooms and full bathroom. Originally constructed in 1870 by shipwrights from Sag Harbor, featuring exquisite woodwork reminiscent of maritime craftsmanship. Enjoy friendly matches on the tennis court, play basketball, unwind with the putting green, or relax in the pool area featuring a saltwater, heated gunite pool and spa. elliman.com | Web# H383135
Scan QR Code to see full listing details and amenities





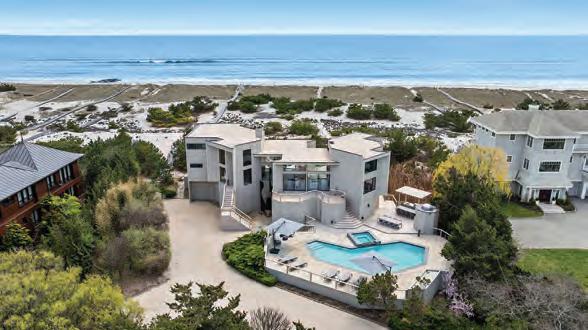







2056 Montauk Hwy, Amagansett
2056 Montauk Hwy, Amagansett
6 Beds • 7 Baths • 2 Half-Baths • Approx. 2.40-Acres
6 Beds • 7 Baths • 2 Half-Baths • Approx. 2.40-Acres
Asking $22,500,000 • WEB# H387508
Asking $22,500,000 • WEB# H387508
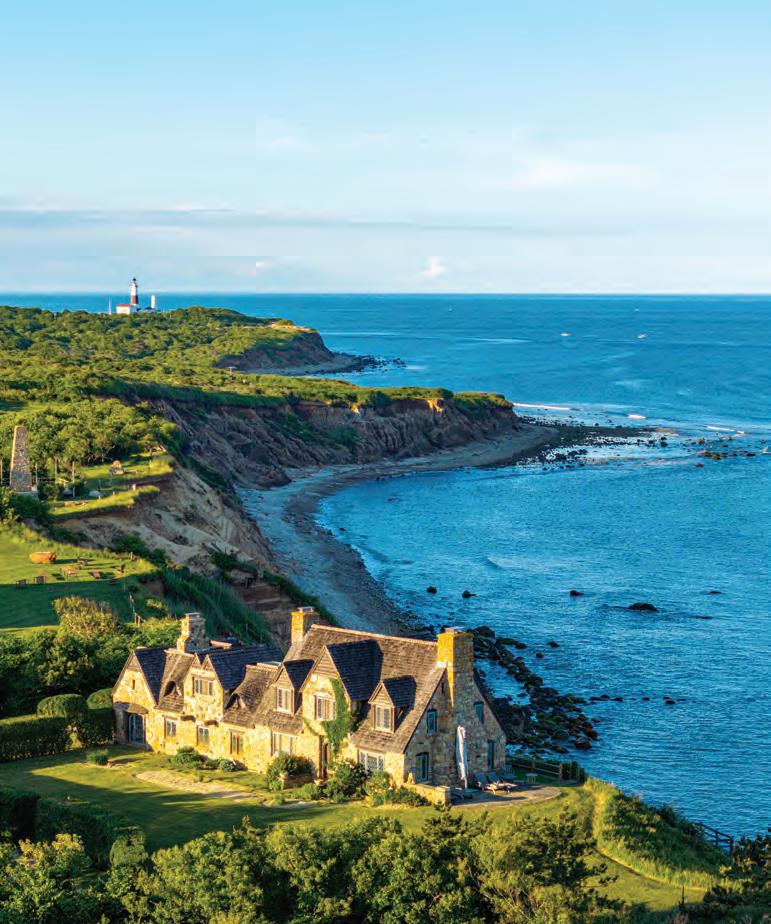
408 Old Montauk Hwy, Montauk
408 Old Montauk Hwy, Montauk
3 Beds • 4.5 Baths • Approx. 3.20-Acres
3 Beds • 4.5 Baths • Approx. 3.20-Acres
Asking $18,000,000 • WEB# H388200
Asking $18,000,000 • WEB# H388200

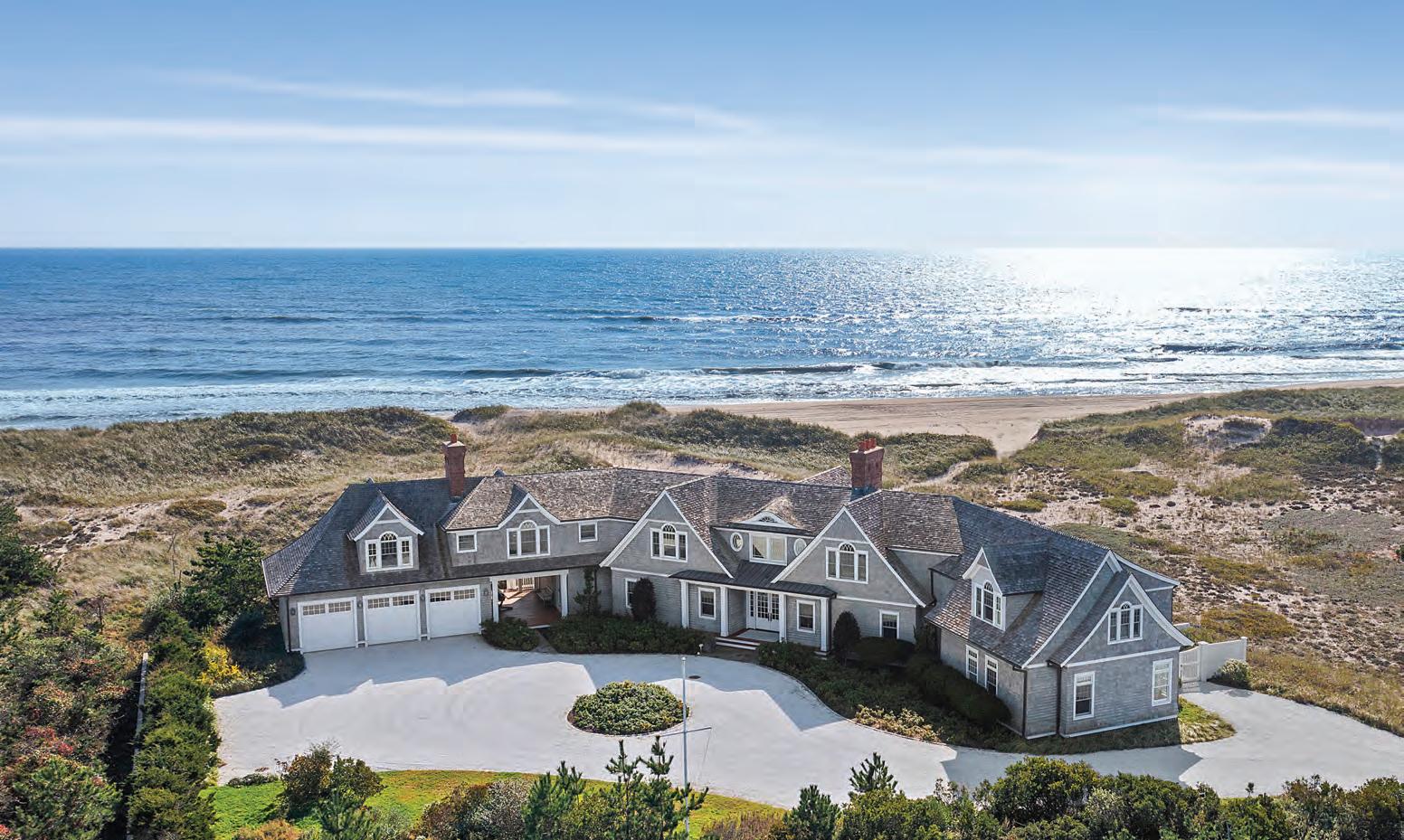
87 Rose Way, Water Mill 6 Beds • 5.5 Baths • Approx. 1.70-Acres
87 Rose Way, Water Mill 6 Beds • 5.5 Baths • Approx. 1.70-Acres
Asking $13,495,000 • WEB# H388747
Asking $13,495,000 • WEB# H388747








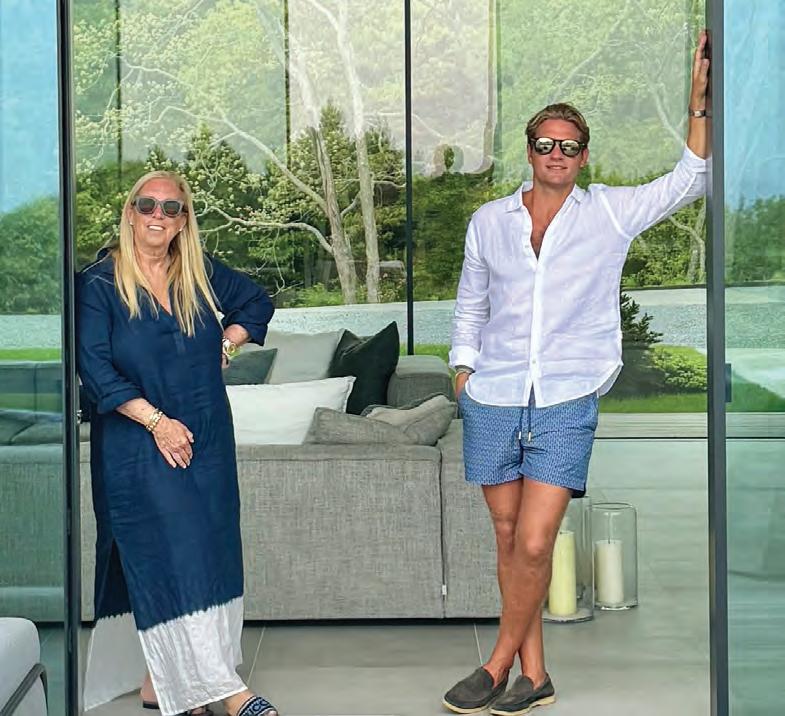


A Sag Harbor house provides a designer with the seed of a bright idea
BY NINA THOMSON PHOTOGRAPHY BY NICOLE FRANZEN



feel equipped – inspired – to cope with the world. Yet when Jessica Gersten was working on the Sag Harbor home of a married couple with three children, their joie de vivre carried over into the choices she made for the project – and into her own design practice (more on the latter later).
“They wanted a fun approach,” says Gersten of the seven-bedroom, six thousand-square-foot new-build, a contemporary structure with wood shingles and windows framed in steel-colored wood. She describes the homeowners, with whom she’d worked on previous projects, as “design risk-takers” who brought her on to introduce a bit of whimsy to the space. “It’s a tight package,” she says. “The palette, the layout, the general scheme – it all flows because the homeowners weren’t afraid of bold strokes.”
Exhibit A: a caterpillar-like leather sectional by De Sede that serves as both focal point and foil for the other pieces in the room. “That sofa was the starting point,” says Gersten. “I needed something big and bold to fill what was essentially a living room-and-a-half. And since we weren’t going to do multiple seating areas, it had to be super-durable.”


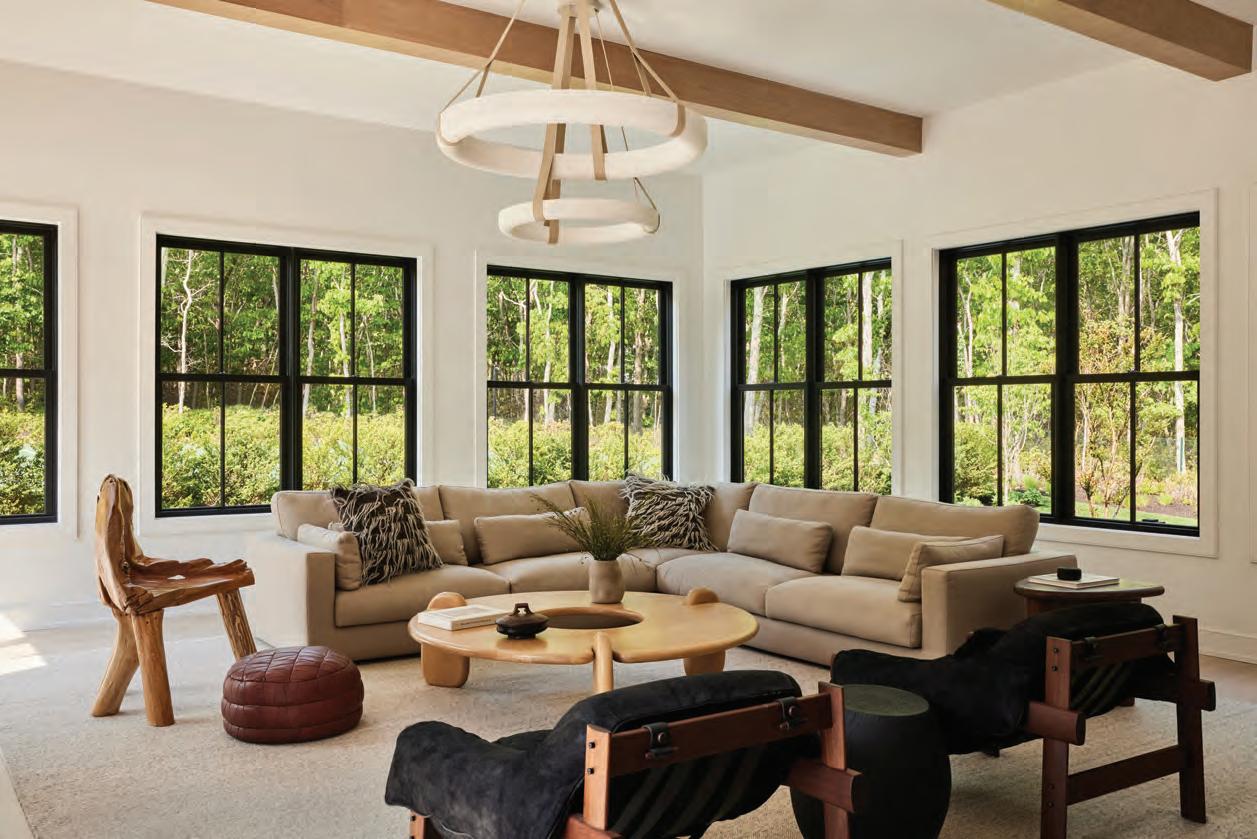
that just happen to swivel, adding another “playful yet practical element to the room,” says Gersten.
At an angle from a window overlooking the garden is a forged-iron swing in the shape of a great circle. The custom-fabricated piece simultaneously brings to mind a site-specific sculpture –one that should be hanging from the bough of a tree – and a functional artwork that looks entirely at home (Gersten says the younger members of the family make frequent use of it). “A lot of people would have shied away from having a swing in the room, but when I suggested it, they were, like, Great!”
In keeping with the laid-back theme, she kitted out the family room with a pair of slouchy armchairs by Craft Associates and a round Object & Ideas coffee table, a 1st Dibs find, and her own Uman plaster and leather ceiling pendant. The effect is one of stylistic cohesion, in which each piece exists in kinship with the other.
The same is true of the dining room, which features rich dark hues, a subtle reference to the window trim... “A dark dining room makes a really bold statement,” says Gersten, “and the clients let us run with it.” She offset the inky palette with a pale oak table of her own design paired with Lawson Fenning chairs covered in Nobilis fabric. A run of custom conical pendants fabricated from shaved stone add a finishing touch of drama to the moody space.

But the project’s most striking elements are the steel-and-wood staircase in the center of the house – another reference to the exterior trim – and the massive, looping rope pendant light that illuminates the double-height stairwell, both of which Gersten designed herself. Regarding the first, she says, “It was very important to have a really strong center point from which everything else in the house radiated out.”
Now about that rope pendant light. Gersten wanted something that would catch the eye from every vantage – from the outside, the inside, upstairs and downstairs. To achieve this, she created lots of
layers with macramé ropes that dip in a way that resembles writing in the air. “It’s super-versatile and it does all this funky stuff. It can drop down to the floor.” The results of her handiwork pleased Gersten so much that she went on to create her own ropelight collection inspired by that initial design and now available via Una Malan. The pieces are made in Portugal, in a town north of Porto, and both the rope-work and the glass spheres are made by hand. She also recently launched Lusitano, a collection of elegantly proportioned horsehair-trimmed chairs and loungers sold through the art and design gallery STUDIOTWENTYSEVEN. Bold strokes indeed.
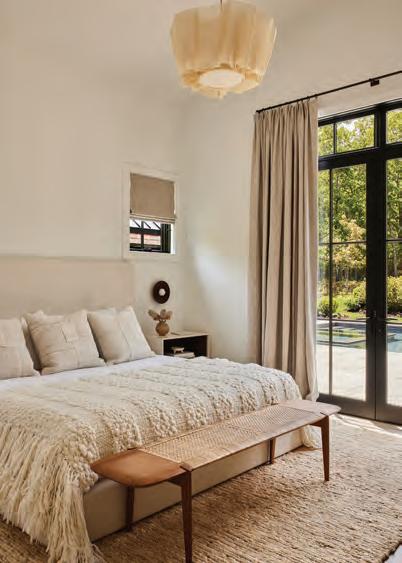
The key to our success lies in our personal expertise coupled with our professional relationships. Over the past two decades we’ve built strategic partnerships with local mortgage bankers, attorneys, designers, builders, engineers, architects and many more to make your Hamptons real estate experience simple and efficient.
Let us put our relationships to work for you. Call The Terry Thompson | Tania Deighton Team for a personal consultation.

Terry Thompson
Lic. R. E. Salesperson
O 631.204.2734 | M 631.871.7844 terry.thompson@elliman.com
Tania Deighton
Lic. R. E. Salesperson
O 631.267.7328 | M 917.331.1743 tania.deighton@elliman.com


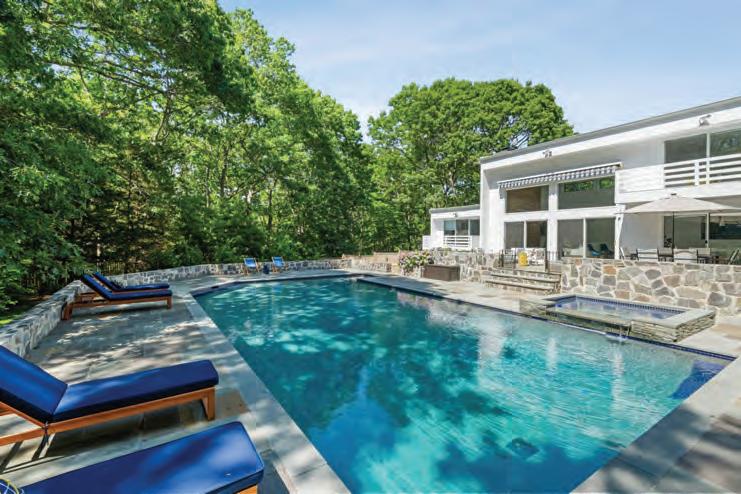

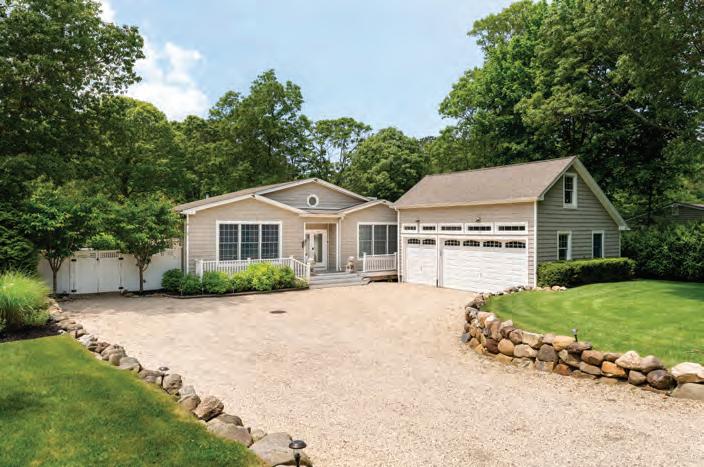





| $2,250,000



5 BR, 4 BA | Experience elevated Hamptons living at this impeccably designed residence nestled within the coveted Ice Pond Lane enclave. Showcasing a sophisticated modern aesthetic, the open-concept floor plan seamlessly blends high design with effortless functionality. Heated gunite pool. Web# H389381 3 BR, 2 BA | Experience waterfront living in this newly renovated home, just minutes from the Moriches Bay Inlet. Features an inviting fireplace, a
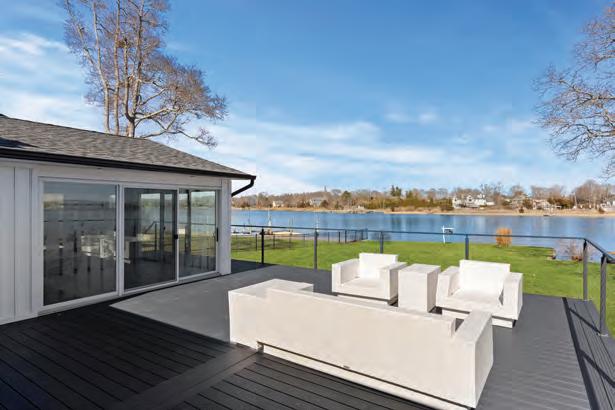



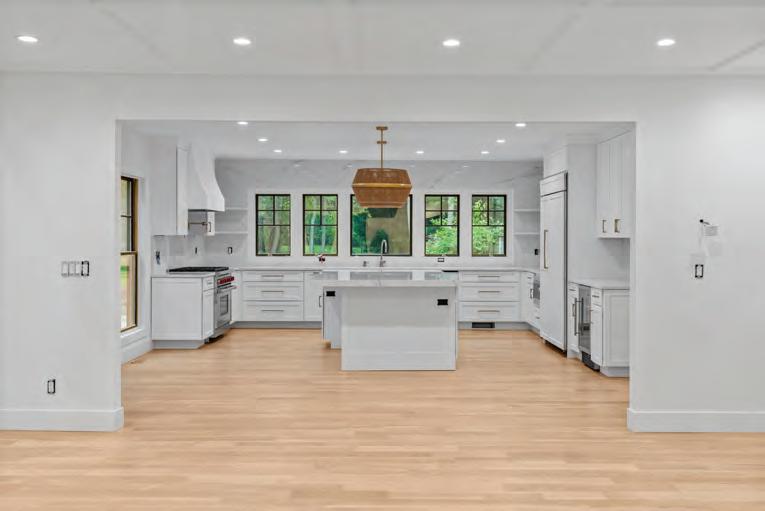
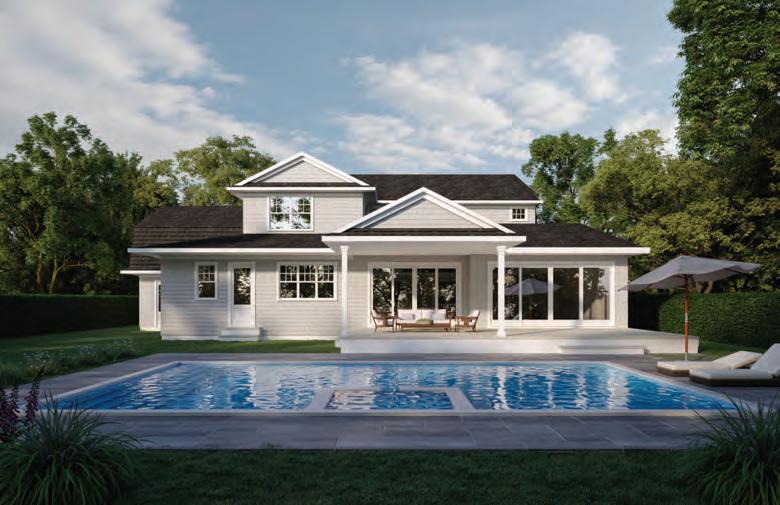

198 Two Holes Water Road, East Hampton
$6,090,000 | 6 BR, 6 BA, 2 HALF BA | Approx. 9,000sf 10.9 Acres | Also Available for Rent. Web# H388018
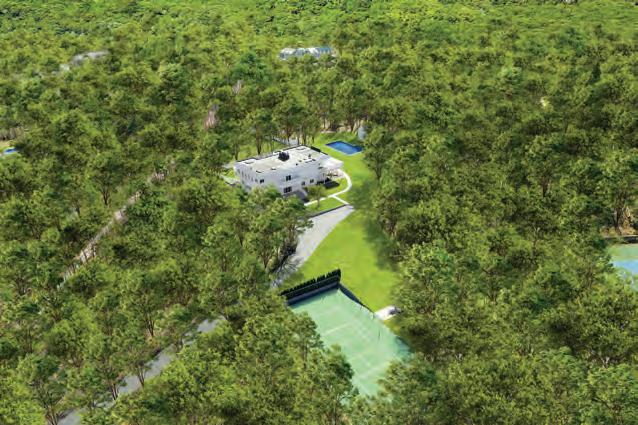
9 Lincoln Street, Sag Harbor Village
58 Old Fish Cove Road, Southampton
$4,250,000 | 7 BR, 6 BA | Approx. 5,477sf 0.43 Acres. Web# H384202
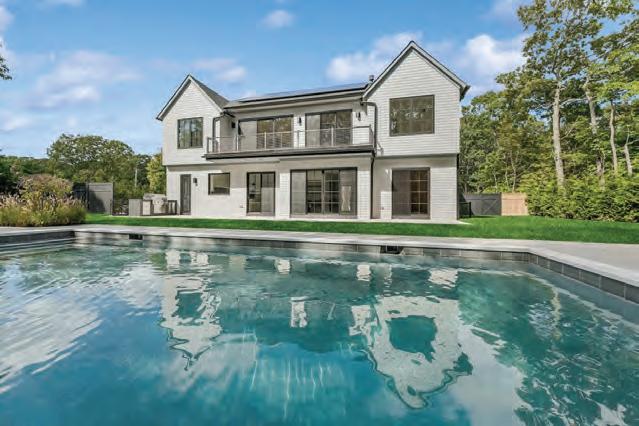

2761 Deerfield Road, Sag Harbor
$3,650,000 | 3 BR, 4.5 BA | Approx. 3,050sf 2.61 Acres. Web# H388320
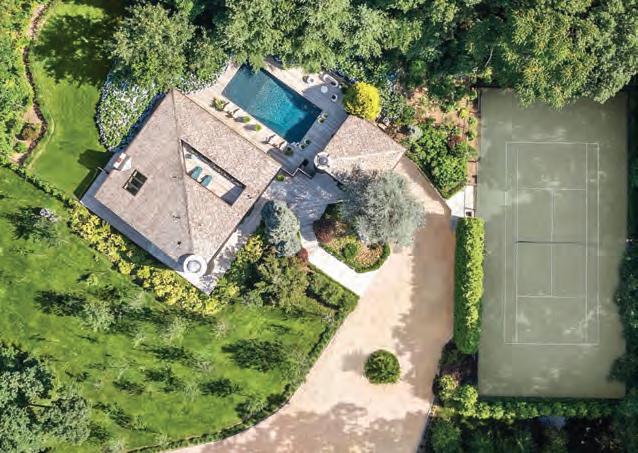

$4,990,000 | 7 BR, 6.5 BA | Approx. 4,974sf 0.51 Acres. Web# H382956 Thomas Cavallo
Lic. R.E. Salesperson
M 631.871.1401
O 631.725.0200 tcavallo@elliman.com
10 Broadwood Court, Wainscott
$3,795,000 | 6 BR, 6 BA | Approx. 6,000sf Web# H389218

20 Hillcrest Avenue, Southampton
$1,100,000 | Ideal Canvas for your Custom Retreat 0.22 Acres. Web# H387994
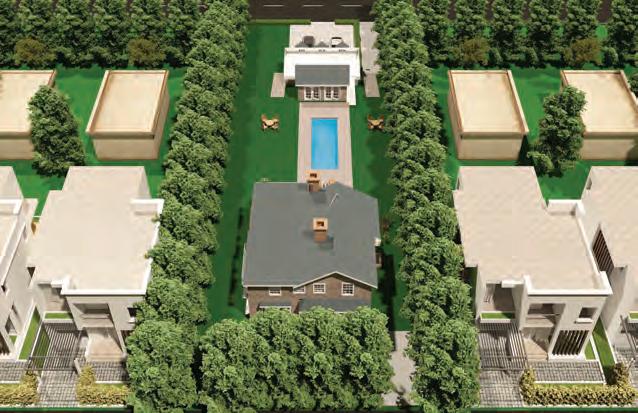

An extraordinary new build by BJC Custom Builders soon to be completed. This exceptional estate spans approx. 10,000sf of impeccably designed living space, set on two lush acres that offer the ultimate in tranquility and elegance. elliman.com | Web# H388787 Just completed, an exciting new luxury residence by BJC Custom Homes. Secluded in North Haven Point on the banks of serene Ganet Creek. Community tennis and private community beach. Just minutes to Sag Harbor Village. elliman.com | Web# H385163

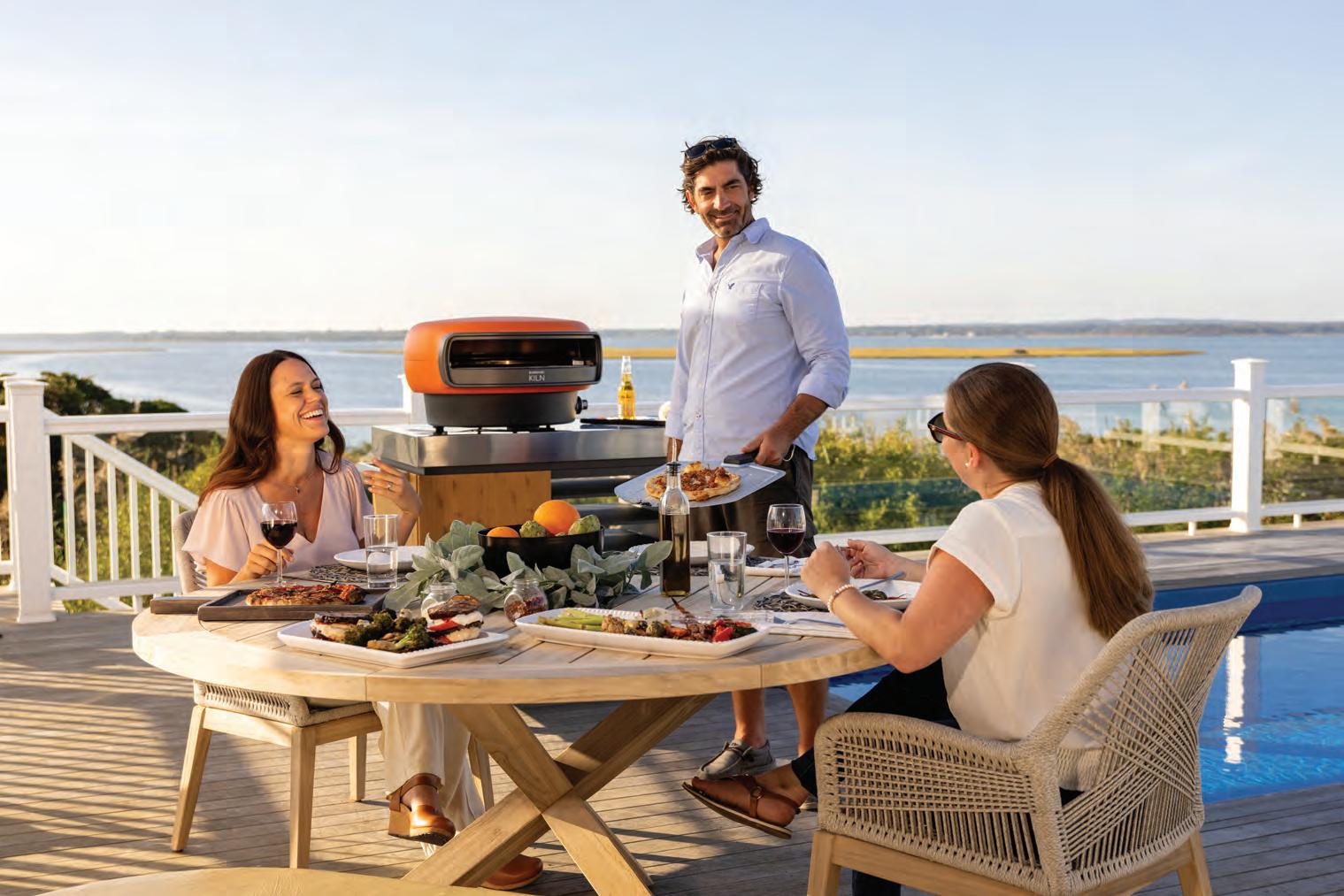
BY BEVERLY STEPHEN
Simple cookouts have given way to elaborate entertaining. Homeowners are moving beyond basic grills to higher end or built in grills, smokers, pizza ovens (gas or wood fired), rotisseries, even full outdoor kitchens complete with side burners, storage cabinets, ovens, refrigeration, and heat lamps. These fully equipped kitchens “are becoming more and more popular for creating a dining room under the open sky,” says entertaining and lifestyle designer Fran Berger.
Michael Gotowal, founder of the Outdoor Kitchen Design Store in Southampton says, “Outdoor kitchens in the Hamptons are super stylish and multi-functional for all members of the family. The backyard living space has become a mecca for design, desire and inspiration. It’s truly amazing to see our projects come to life. We start with 3D design and tailor each project to reflect a family’s indoor lifestyles and hobbies. These backyards are no longer seasonal—they’re year-round spaces for cooking, dining, entertaining, working, and relaxing. It’s incredible to watch these designs come to life as true extensions of the home.”
The demand for luxury outdoor kitchens continues to grow at a fast pace according to the National Kitchen and Bath Association’s first-ever Luxury Outdoor Kitchen report. You can blame it on or credit it to the pandemic for kick starting this trend.
“COVID forever disrupted the outdoor design game, transforming entertaining at home into a bona fide art form; with outdoor kitchens leading the pack as a top-requested feature among homebuyers and renovators alike.”
For many Hamptons homeowners, a next-level outdoor kitchen is more than a design decision—it’s a cultural one. It signals a commitment to hospitality, to celebrating seasons, to blurring the line between home and nature. It also pays dividends. High-end outdoor kitchens are known to increase property value and desirability, particularly in coastal markets where outdoor living is not just enjoyed but expected. “No matter your intent big or small, private or catered, many memorable events can be shared with family and friends in your outdoor kitchen. It’s where stories happen,” Gotowal says.
Rough estimates place the cost anywhere between $5,000 and $100,000. But the upside is that outdoor kitchens add value to your home according to the National Association of Realtors which estimates a return on investment ranging from 55 percent to 200 percent.
NAR reports that “One in eight renovating homeowners say they are adding or upgrading an outdoor kitchen. Nearly four in five homeowners say they are upgrading their outdoor lighting by adding more lights throughout their landscapes to capture a glow at night. String or bistro lights and porch sconces remain popular updates as well. “I’m always up for adding thoughtful layers that create an extra inviting mood: string lighting or candles (especially citronella to repel insects), outdoor speakers for music and cashmere throws for when the evening cools,” says Berger.
Outdoor spaces are getting furnished with lounge chairs, pillows and throws, umbrellas, rugs and sofas or sectionals. Today’s furnishings are plusher, bigger and more permanent thanks to advances in weatherproof fabric technology. Outdoor rugs are used to delineate areas, perhaps being placed under a dining table or in front of a couch.
“Well-furnished outdoor areas are absolutely expected when designing upscale homes,” says Austin Handler of Mabley Handler Design “the larger the home, the greater the need to create multiple destinations for outdoor seating, beyond just a “living” area and a “dining” area. Larger upscale homes might additionally feature an outdoor firepit area with a ring of comfortable club chairs, a resort-style covered daybed, an outdoor bar area with barstools and high-top tables, or even a destination hammock area off in a quiet corner of the property.”
Covid also inspired the installation of outdoor spa like amenities, such as yoga and meditation spaces, meditation gardens, cold plunge pools, infrared saunas.
Dining outdoors, or alfresco as the Italians say, makes you feel like you’re on vacation. The trick is to make it as relaxing for the hosts as it is for the guests. If you have spacious grounds and an ample budget, hiring a caterer is the easiest solution. You can consult on the menu and then leave all the work to the professionals, essentially being a guest at your own party. A catering truck parked on the property also does double duty as a status symbol.

Art of Eating’s Cheryl Stair notes the popularity ofsmallbitessuchasshrimpandavocadosummer roll, foie gras and grapes wrapped in prosciutto, herb crusted Montauk striped bass fingers with remoulade, and smoked salmon and caviar on lemon and cracked pepper bread.
If you want more of a middle ground, you could hire a bartender and maybe a raw bar oyster shucker and prepare the rest of the meal yourself. The Clam Bar now has a shuck truck available for private parties.
For a smaller, more intimate dinner you can do the whole thing yourself. In that case, planning in advance is essential. You don’t want any breakable dishes or glassware outdoors, especially if there is a pool nearby. You can go with disposables using more upmarket paper plates or eco-friendly
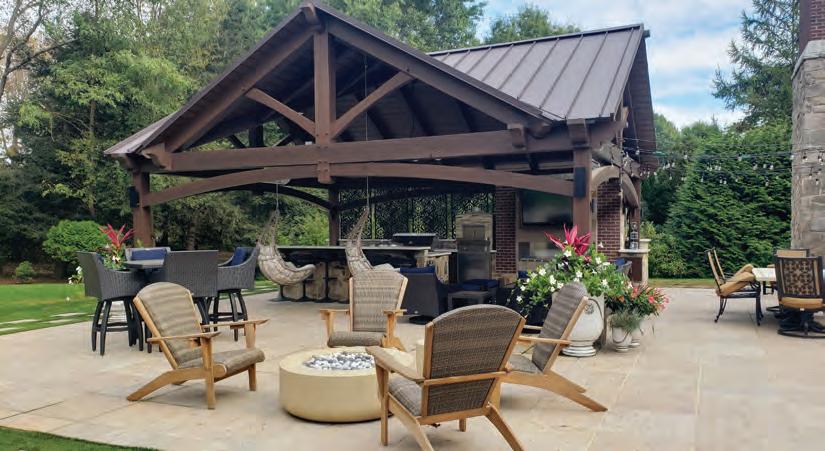
solutions such as Ver Terra plates made from fallen bamboo. If you want to kick it up a notch, there are beautiful melamine patterns available today and there’s the classic, colorful stackable Heller ware. Cloth napkins always add a touch of class. Place cards are also a good idea to make sure you have a congenial seating arrangement.
Without a bartender, you want to make it easy for guests to serve themselves from a bar cart or separate drinks table. Some hosts prefer to offer a signature cocktail. Martha Stewart concocts a pomegranate Martha-Rita with tequila, lime juice, triple sec and pomegranate concentrate. Or you can even go with canned cocktails and mocktails from companies such as Austin’s Big Hat or Portland’s Straightaway Cocktails.
A buffet is the most efficient way to serve. Plates are stacked at the beginning followed by salads or other cold food, then hot sides, then the protein. Silverware rolled in napkins is placed at the end. Desserts can be displayed on a separate table, or a host can offer something fun like frozen popsicles’ after dinner.
Cooking and entertaining experts like Stewart, Ina Garten and others post endless entertaining tips and recipes online.
Beverly Stephen writes about food, travel, design, and lifestyle. She is co-owner of Flavor Forays, a culinary travel company.

Including luxury print media as part of your advertising plan is imperative in this current market.
Our sense of touch can impact our emotional, physical and intellectual responses. Hamptons Real Estate Showcase can help your brand build that physical connection with buyers of luxury homes, goods and services. It can also help you make a memorable impression that will distinguish you from your competitors who are doing less.

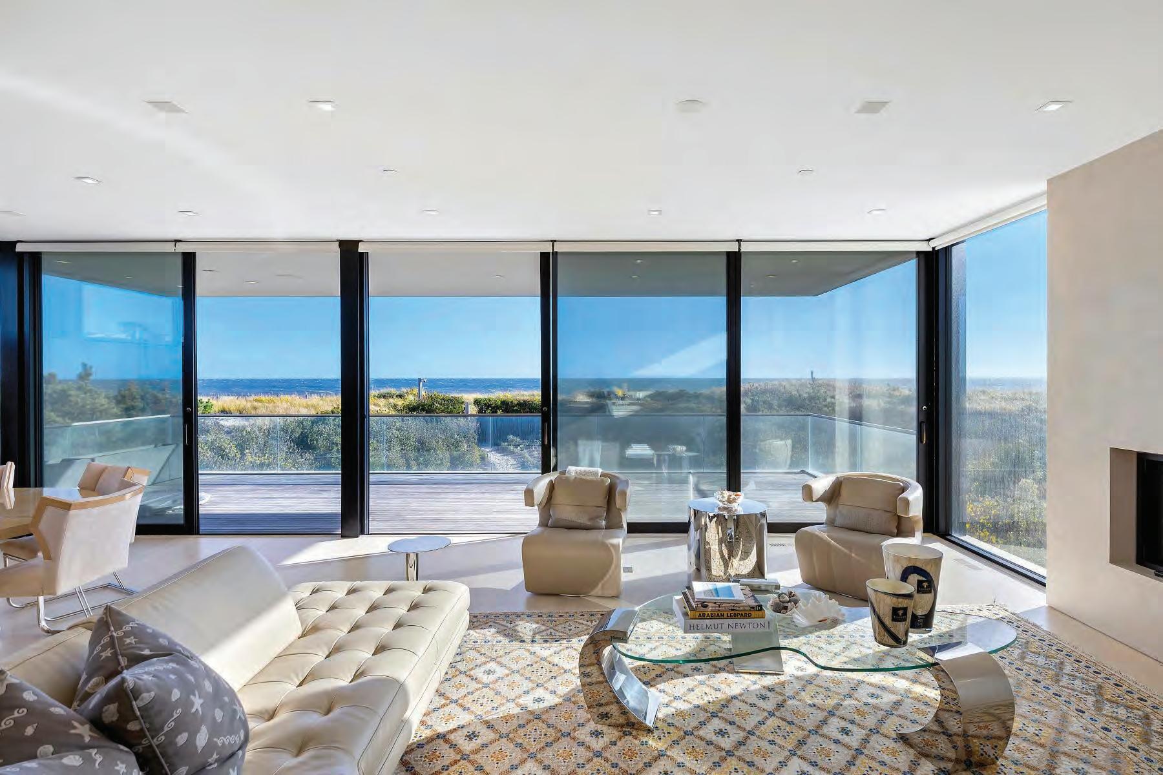
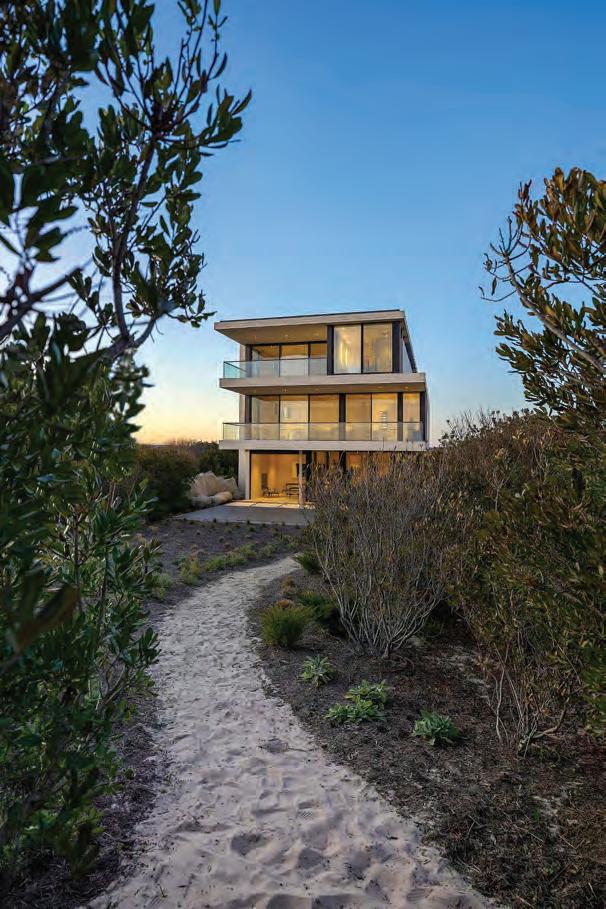
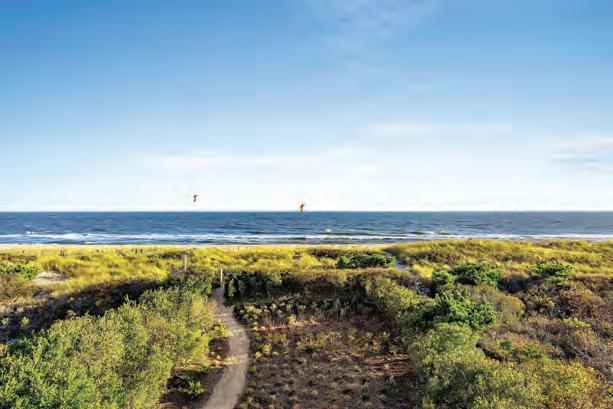


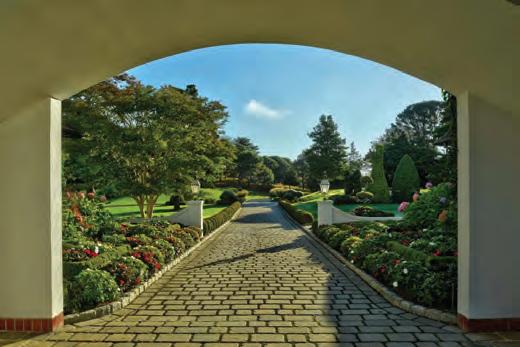


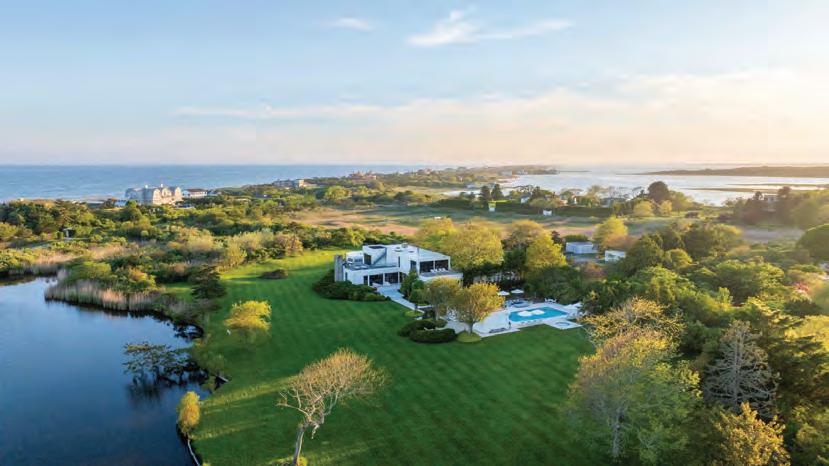
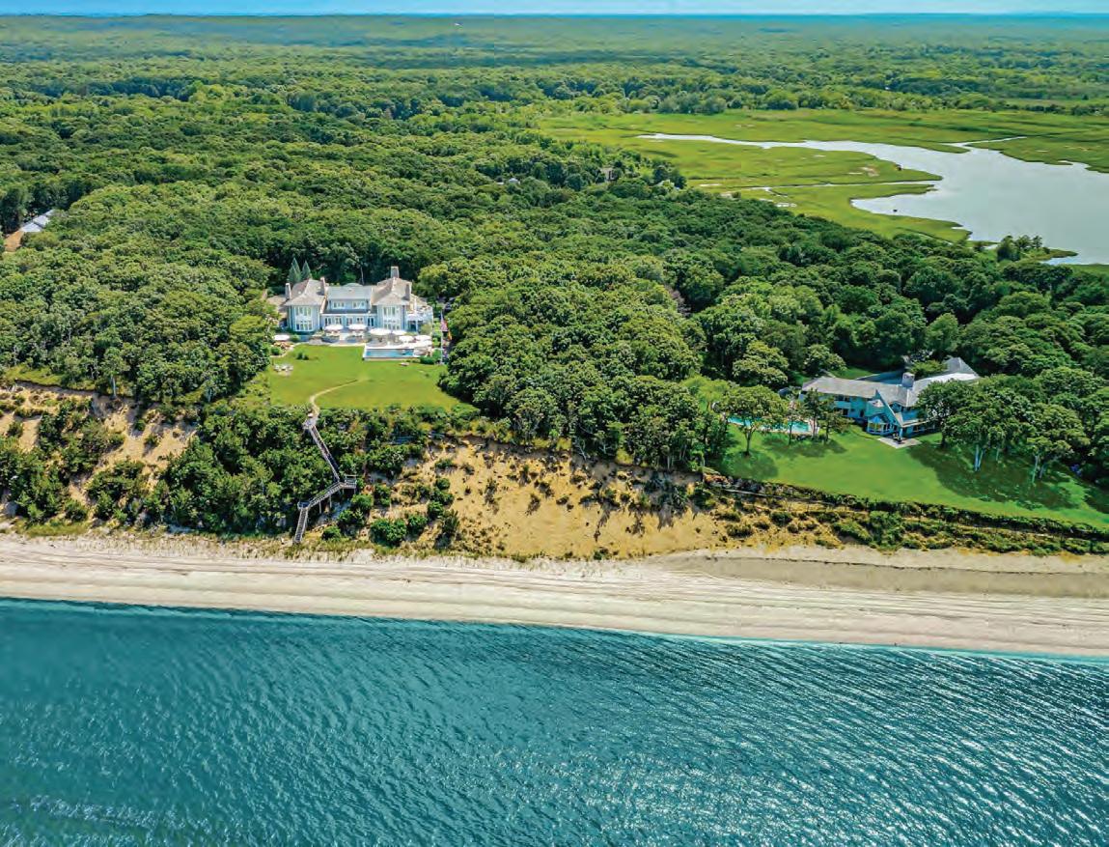

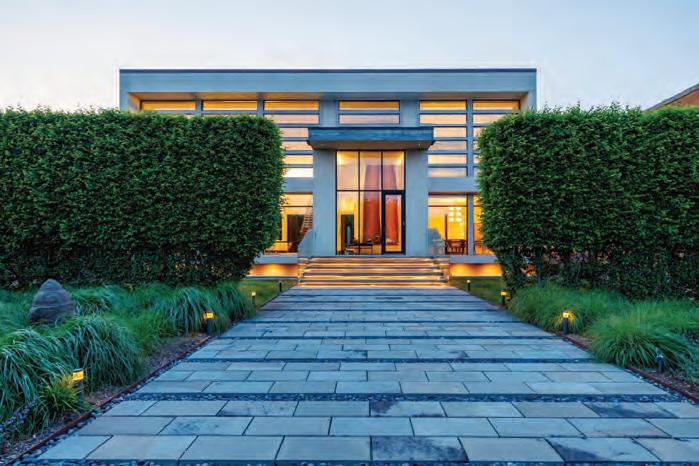






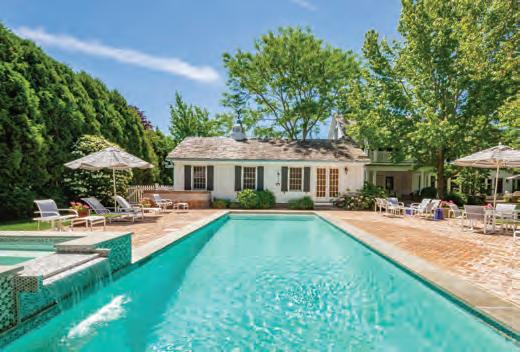
BY MILA EVERHART
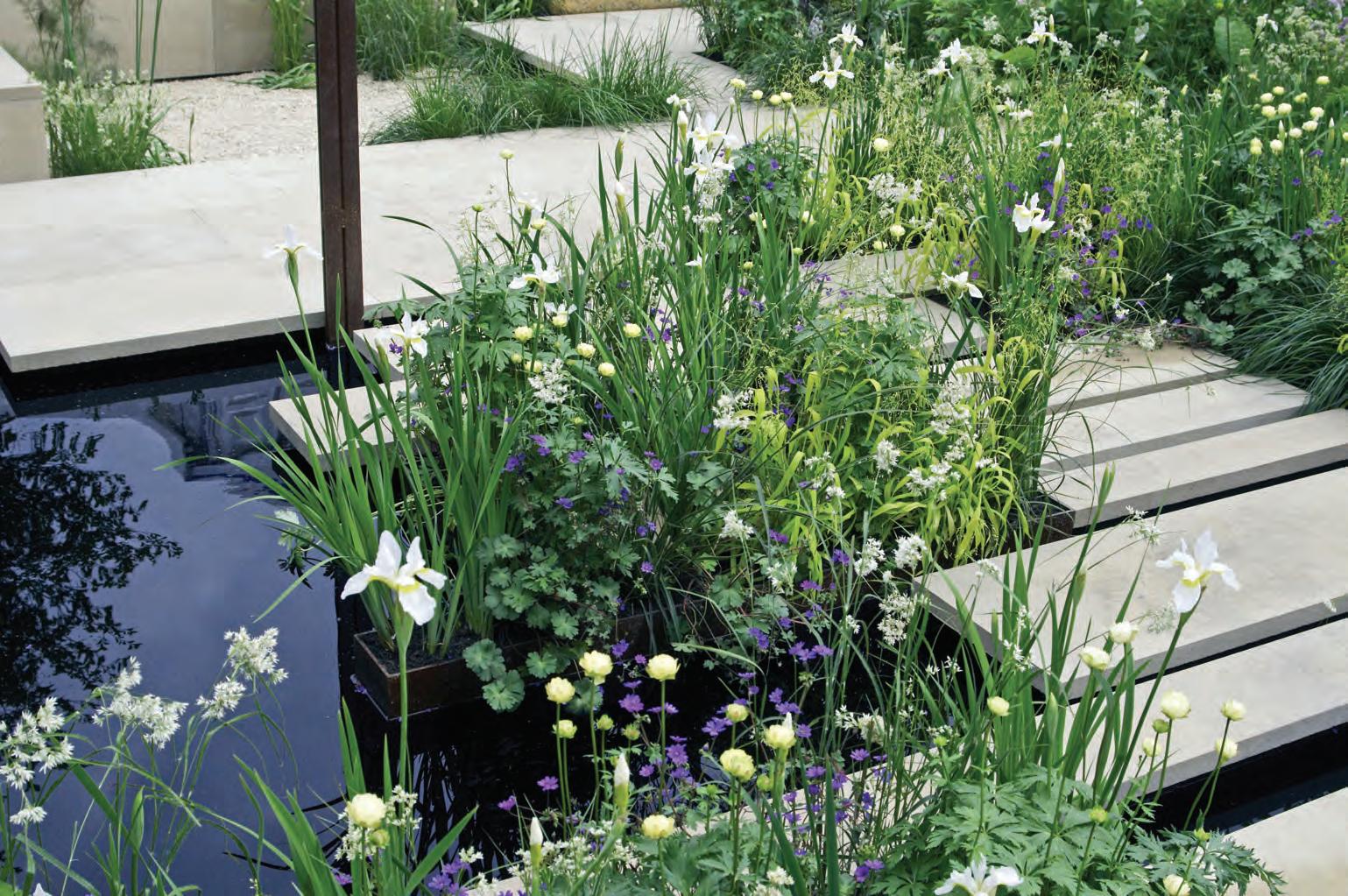
Water breathes life into a garden, transforming it into a dynamic, everchanging sanctuary. Moving water delights the senses with its soothing melodies — whether it gurgles gently over rocks, splashes playfully, or leaps into the air before cascading into a shimmering pool. The sound alone invites moments of reflection, encouraging the mind to wander. Still water, by contrast, mesmerizes with its reflective beauty, mirroring the sky and trees above. A soft breeze disturbs its surface momentarily, sending ripples dancing across the pond before tranquility is restored. Birds dip down to drink, while dragonflies hover, their wings catching the sunlight. When thoughtfully incorporated, water enhances a garden’s natural harmony, lending an air of serenity and enchantment.
In nature, water follows the path of least resistance, flowing downhill and gathering in lowlying areas. The most successful garden designs embrace these natural tendencies. A pond or pool nestled in a low spot feels intuitive, seamlessly blending into the landscape, while one perched atop a slope appears artificial and out of place. Likewise, a cascade should spill gracefully from high ground to low, echoing the rhythm of a mountain stream rather than defying gravity on level terrain. Carefully positioned stepping stones may lead visitors to a quiet vantage point, where they can admire the water’s journey.
Water plays an essential role in Japanese gardens, where its presence symbolizes renewal and balance. You, too, can harness its magic with a well-placed
water feature, whether a tranquil reflecting pool or an elegant fountain. The gentle murmur of water has a meditative quality, making it the perfect complement to a retreat-like setting.
A reflecting pool creates a captivating focal point, but placement is key — it must be positioned where it can capture and mirror its surroundings. Whether reflecting drifting clouds or vibrant foliage, still water holds the eye, drawing you into its quiet depths. The stillness invites contemplation, offering a peaceful escape from the rush of daily life.
A garden pool need not be deep to create a striking effect. Unless you plan to keep fish, a depth of two feet is sufficient. A dark bottom enhances reflection and lends a sense of mystery, while a light-colored base reveals every detail, making it ideal for showcasing intricate mosaics or underwater features. Soft lighting at night further enhances its allure, turning the water into a glowing, liquid jewel.
Enhance your pool’s beauty with surrounding plants, elegant statuary, or a gentle fountain. Partially shaded locations are ideal, reducing algae growth while minimizing the need for maintenance. Pools placed near dense trees, however, require regular upkeep, as fallen leaves must be removed before they decay.
The movement of water animates the garden,
creating a symphony of sight and sound. A simple bamboo waterspout trickling into a stone basin offers a hushed whisper of movement, while a fountain sends water soaring skyward in a mesmerizing display.
For a subtle touch, consider a decorative waterspout, where water flows from the mouth of a lion, cherub, or other sculpted figure into a basin below. These can be made from natural stone, cast stone, or lightweight resin, making them adaptable to various garden styles. Bubblers set within large urns or olive jars provide another understated yet elegant way to introduce movement. The soft plinking of droplets against stone adds a meditative rhythm to the space.
Fountains, by contrast, demand attention. Whether grand and dramatic or small and understated, they capture the interplay of water and light. A well-placed jet or spray, backlit by the sun, creates a dazzling spectacle. When selecting a location, consider sightlines, scale, and proportion. A fountain’s basin should be in harmony with its surroundings, complementing the overall landscape rather than overpowering it.
Noted landscape architect Leonard Ng holds a philosophy that water features, when thoughtfully designed, do more than beautify a space; they create dynamic environments that resonate with natural processes and human experiences. “Nature doesn’t require design, and the best we can do is learn from it,” says Ng.


xplore the allure of Couture Outdoor, a global luxury driven brand committed to design excellence for bespoke clients in the A&D community looking to create trend-setting inspiring spaces.
Couture Outdoor is recognized as a leading resource for custom design spaces and exclusive private label branding for leading hotels, private clubs, condo and developers worldwide.
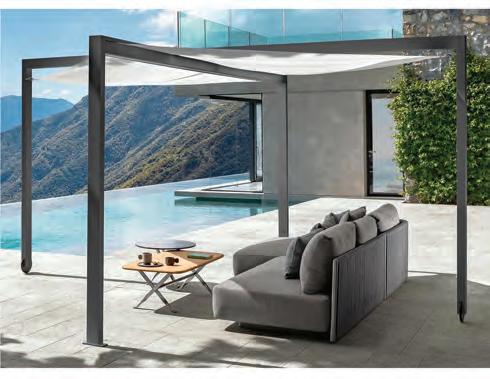
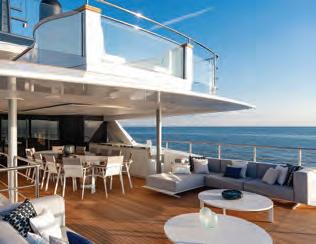


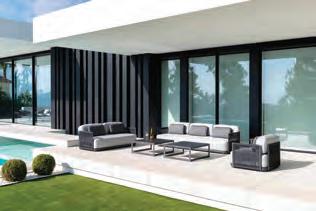


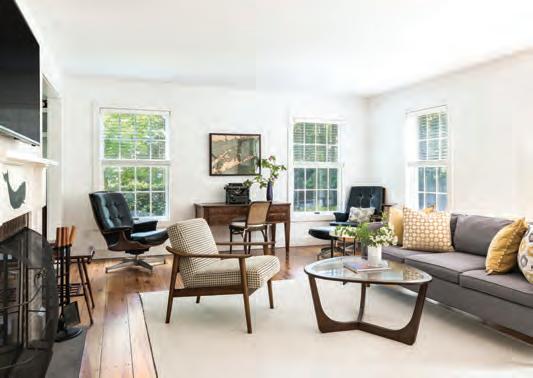
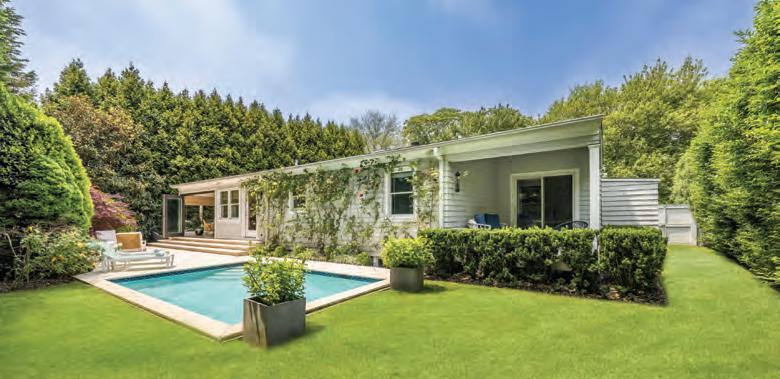

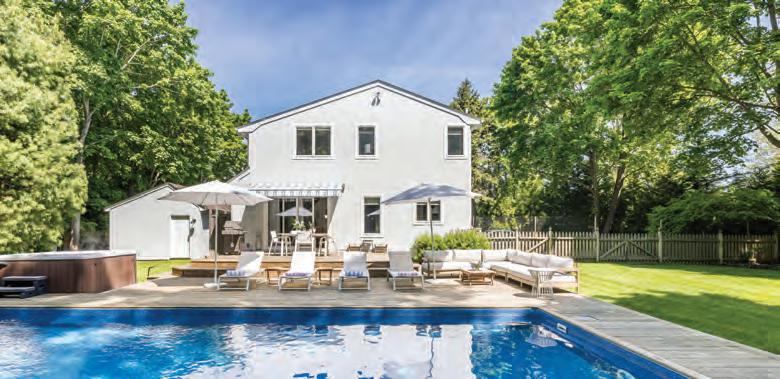

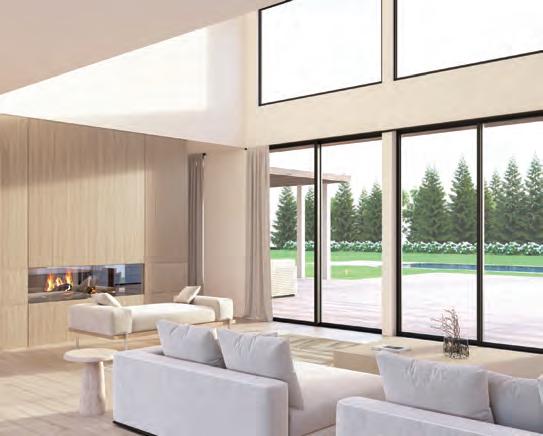

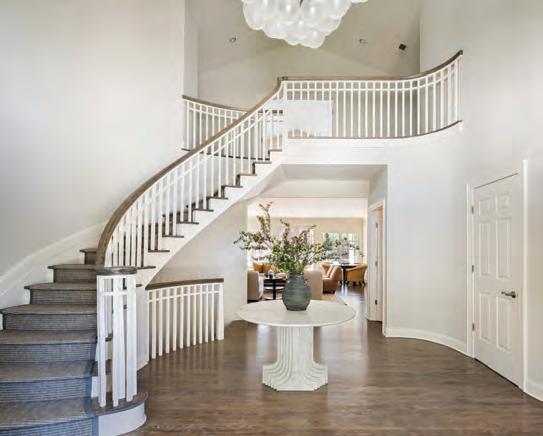
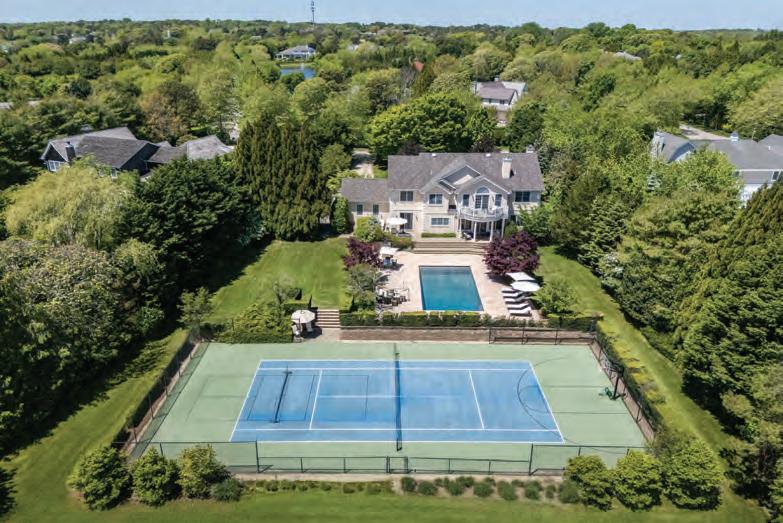




BY HEATHER SENISON
Once a seasonal trend in those glorious weeks between Memorial Day and Labor Day, indoor/outdoor living in the Hamptons is now a lifestyle.
It’s about creating natural flow between your home and its surroundings, where the outdoors feels like an extension of your living space, said Lana Wear, president and chief executive officer of the home staging company HomeWear Designs.

“A wall of windows that slide away onto a breezy deck, rattan furniture softened by linen cushions, lanterns flickering by the pool,” she mused, “it’s these kinds of layered moments that create a sense of calm and effortless luxury.”
While it’s not a new concept, indoor/outdoor living became a bigger priority in the last few years, added Leslie Chapus, vice president and cofounder of the outdoor furnishings company Azenco Outdoor.
“It’s popular now because people crave balance, serenity, and fresh air more than ever,” she said. “Especially in places like the Hamptons, where the landscape is stunning, homeowners want to feel connected to their surroundings.”
The key to the indoor/outdoor aesthetic is keeping the two areas from looking disjointed, designers said.
“It’s all about continuity,” Chapus said. “Use the same color palette and design language in both spaces — neutral fabrics, soft lighting, even artwork or mirrors in covered patios.”
Automated louvered pergolas, like the Azenco Outdoor R-BLADE™, can open and close depending on the weather. This turns a patio into an indoor space, allowing Hamptonites to sit outside in any condition, she said.
“Blur the boundary between inside and out by choosing furniture and accessories that feel appropriate for both,” Wear agreed. For example, try adding the same set of indoor/outdoor pillows to your living room sofa and your deck chairs to create a seamless look.
At one recent Hamptons project, “we styled a rattan sofa and chair set just outside a pair of French doors, flanked by billowing linen drapes,” Wear said.
“The goal was to make the deck feel like an open-air living room — comfortable, calm, and cohesive.”
When thinking of the indoor/outdoor aesthetic, the shade of beige typically comes to mind. But it doesn’t have to be bland, experts noted.
The secret to creating interest is adding layers and texture, Wear said. “Pair rattan with canvas, add softness with a linen throw, contrast smooth surfaces with handwoven textures,” she explained.
Susan Strauss, founder of Susan Strauss Design, likes using nature-inspired accents like, stone bowls or driftwood art, to subtly bridge indoors and out. “Swapping out light fixtures for woven pendants or incorporating coastal blues and sand tones that can instantly bring the ‘Hamptons-vibe,’” she said.
“The Hamptons has its own unique climate — salt air, sun exposure, and sudden storms — so durability is a must,” Wear said. She recommends investing in performance fabrics, like Sunbrella, and weather-resistant materials, like Teak and recycled HDPE, which can withstand the elements without sacrificing style.
“My parents furnished their Florida lanai with Frontgate all-weather wicker furniture nearly two decades ago,” Wear noted. “After years of punishing Florida sun and humidity, it looks almost brand new.”
To protect your indoor furnishings, include proper window treatments and sealants to protect against the sun and sea air. “We often use porcelain tiles that mimic natural stone but withstand moisture beautifully,” Strauss said.
The indoor/outdoor trend is only expected to grow, she said, so it’s best to opt for pieces that will last. “Clients are craving spaces that feel grounded in nature but still polished,” she added. “This thirst towards nature and the outdoors is here to stay.”




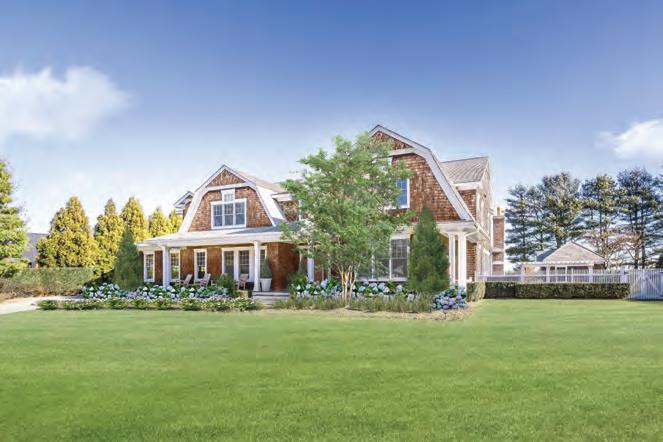





$9,995,000
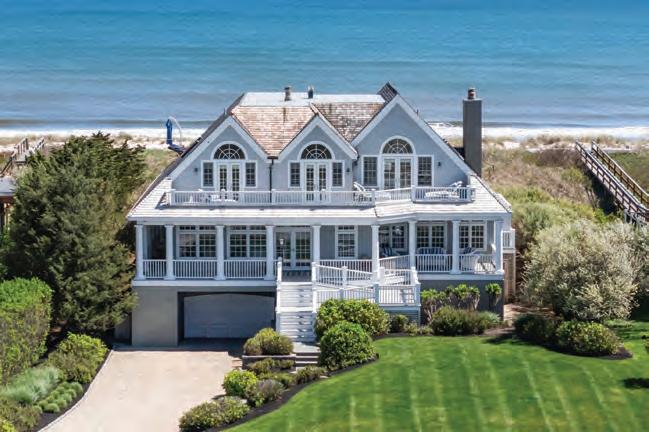
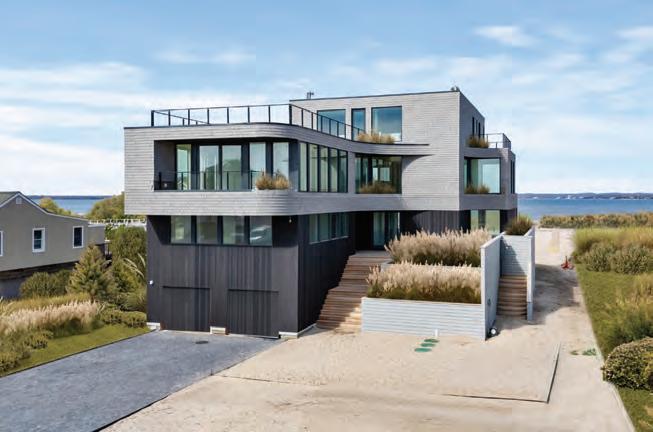

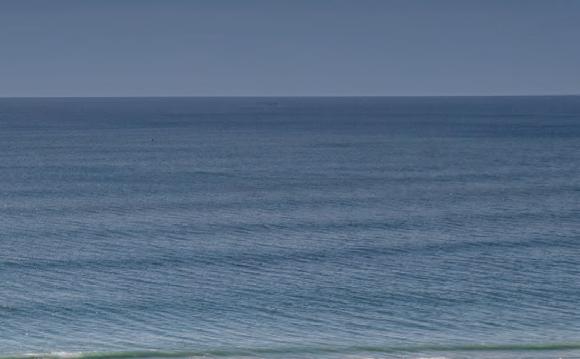




From elevated omakase to coastal Croatian fare, this summer’s newest Hamptons restaurants serve up bold flavors, fresh concepts, and serious style.
BY BEVERLY STEPHEN
Every year a handfuls of new restaurants burst onto the scene in the Hamptons. Some pop up for a short time while others become the stalwarts that define East End dining. This year welcomes new takes on pizza and sushi from New York City brands and a totally new concept by a much loved Southampton culinary veteran.
The mythical phoenix bird symbolizes renewal. Don’t be confused by the Croatian spelling, Feniks the restaurant is a career renewal for esteemed Southampton chef Douglas Gulija, after 28 years’ operating The Plaza Café. Gulija is partnering with his cousin Skip Norsic to nod to their Croatian roots at the new Feniks opened in June. They spent the past year renovating the former Le Chef space at 75 Jobs Lane. The restaurant design firm Dallago Associates has created a stunning two-story space that accommodates three distinct dining
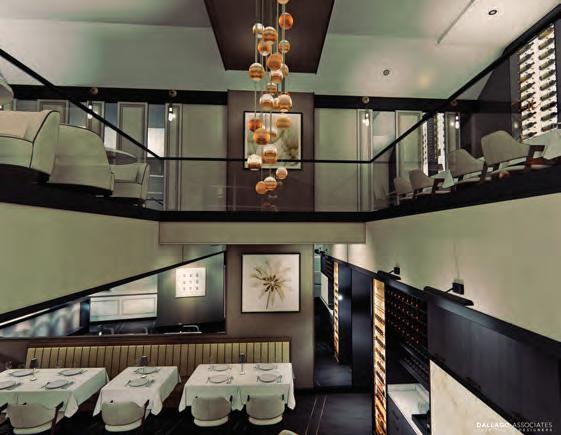

experiences: a six-seat chef’s counter, an a la carte dining room and a lounge offering craft cocktails and light bites. Soothing tones of taupe, charcoal and cream are accented by a stunning bronze beam architectural feature that begins at the chef’s counter and rises up two levels. The menu draws on the legacy of The Plaza Café but incorporates fresh takes on tradition. Dishes includes local black sea bass with Udon noodles, Asian mushrooms and ginger/lemongrass broth and Catsmo wild salmon and spring pea pancake with Vodka crème fraiche and Wasabi Tobiko.
Would you like to be a kid at summer camp again? Camp Rubirosa, a seasonal pop-up in the historic former home of The Laundry on Race Lane in East Hampton, is here to indulge you. Campers enter through a glam tent that leads to a piazza open for alfresco dining. Inside Ciao Hall, the main dining room, vintage decor such as weathered water skis over the fireplace, wooden tennis racquets on the walls and rustic tables lit by lanterns set a nostalgic tone. This is the first time the 15-year-old Rubirosa has expanded beyond its location in Manhattan’s Little Italy. The pop-up is offering its signature dishes such as its thin-crust red, white and green tie-dye pizza topped with tomato sauce, mozzarella and pesto; house made pasta, and fresh seafood. It’s a collaboration between Rubirosa Ristorante owner Maria Pappalardo and Brian Bedol, the media entrepreneur turned restaurateur behind Billy Durney’s Sag Harbor Tavern.
Ikura (salmon roe), Bincho (albacore), Maguro (chopped tuna), Hotate (scallop), Gindara (miso black cod), Toro (fatty tuna), Wagyuni (surf n’ turf), Sake (salmon),and Unagi (BBQ eel). The $75 experience includes a round of sake.

Beverly Stephen writes about food, travel, design, and lifestyle. She is co-owner of Flavor Forays, a culinary travel company.



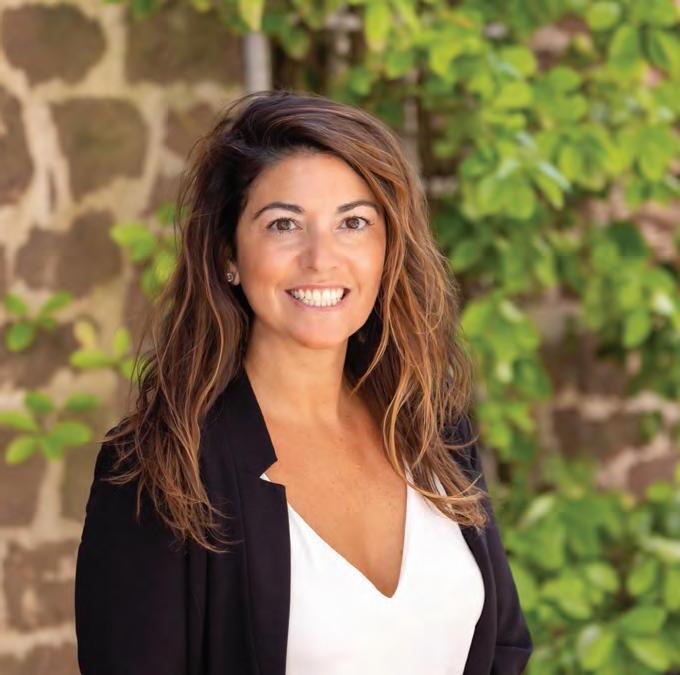


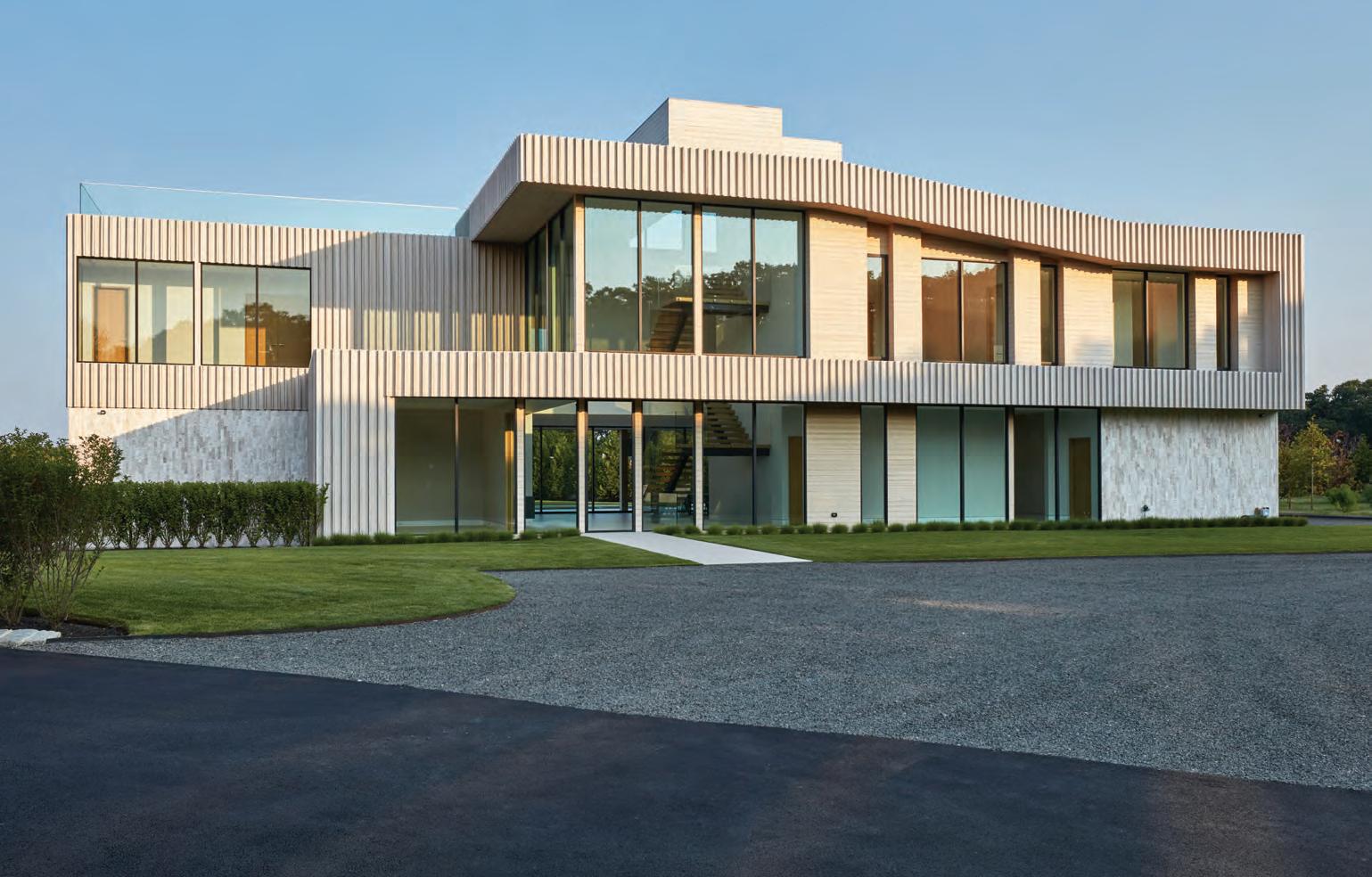
OPENING NIGHT GALA
SATURDAY, JULY 12, 2025
VIP HOUR 5-6PM; TICKETS $500
GENERAL ADMISSION 6-9PM; TICKETS $300
FOUNDER & CHAIR
IRIS DANKNER
DESIGN CHAIRS
CAMPION PLATT
CHRISTIAN SIRIANO
ANDREA STARK
PHILANTHROPY CHAIR
JEAN SHAFIROFF
OPEN TO PUBLIC
JULY 13-AUGUST 17
THURSDAY-SUNDAY; 11AM-5PM (CLOSED MONDAY - WEDNESDAY)











SPONSORS









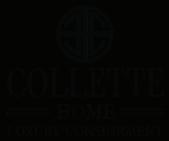











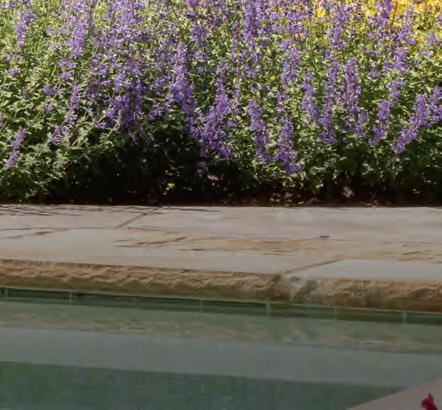
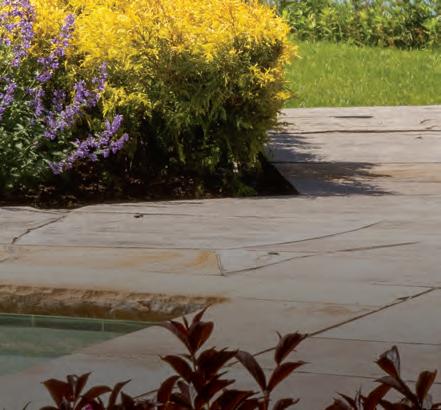
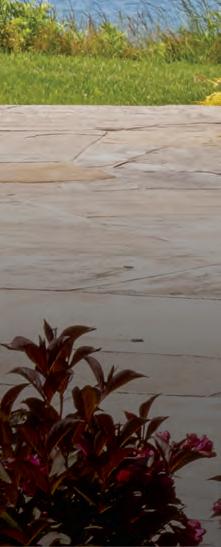
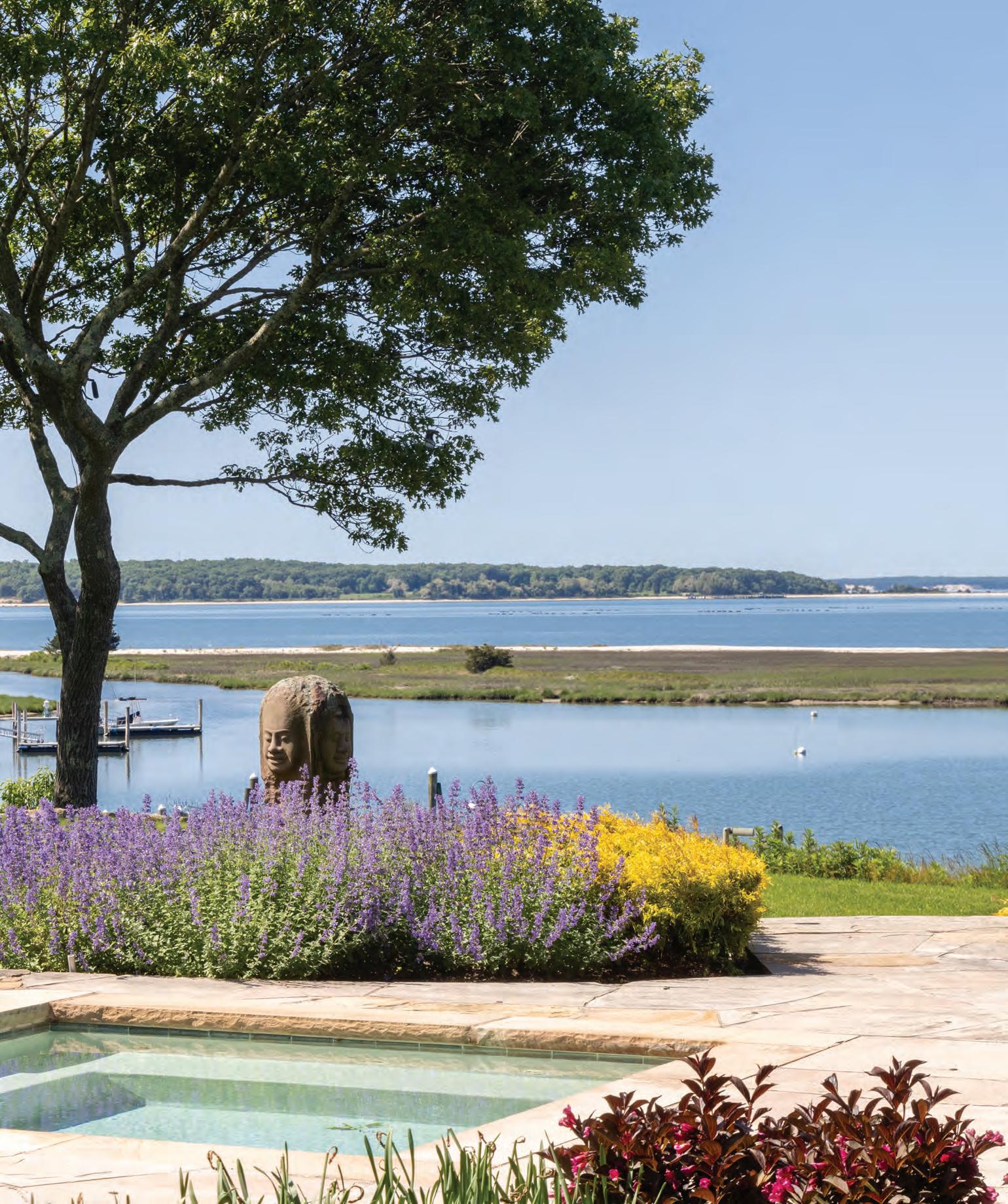
BY HEATHER BUCHANAN
There are two favorite conversation topics in the Hamptons: art and real estate. Long time resident Pat Garrity is deeply immersed in both. Garrity first moved out east in 1989 after working in New York as a designer in the textile industry. Her plan was to continue her art career but as luck would have it, a friend said, “You’d be great in real estate.” And they were right. Garrity worked first at Agawam Realty then Allan Schneider which was bought by The Corcoran Group where she continues her successful career today.

it is due to weather or nature or human intervention.” Capturing some of the iconic landscapes on canvas before they disappear becomes even more important. Garrity finds that people appreciate having paintings of local landscapes in their homes. “People love it out here and they love what they see. They want something in their home that reflects that.”
Even though she didn’t have much time to paint, Garrity said to her partner that she wanted to build a second floor over their garage at their Water Mill home for a studio. “I knew if I didn’t have the space, I wouldn’t do it.” Fortuitously, in an if you build it, it they will come sort of way, she returned to painting and the result is stunning oil landscapes.
“The thing that inspires me as I am driving around to show property in the Hamptons is that there are so many beautiful places,” she says, “You can take a photograph but it’s not the same to me as trying to paint it and capture the atmosphere of what I see and feel.”
There is a visceral quality to her paintings that strikes the viewer. While she will take a photo or sketch as reference for the composition of the painting she explains, “The goal is not to duplicate it but put the emotion into it.” She says with a laugh, “It’s not about there are six blades of grass and I only have two.”
With four distinct seasons on the East End, Garrity is keen to capture the way local beauty morphs over time. A la Monet’s famous haystacks, she says, “I like to pick a spot out here and photograph it every month to see how it has changed, whether

Garrity is also dedicated to using oil which is never the fast food of the painter’s palette. “I find that the colors are richer and deeper and you have a range of mixability with oil paints. I do like the fact that they dry slower and you can go back in and rework things.”
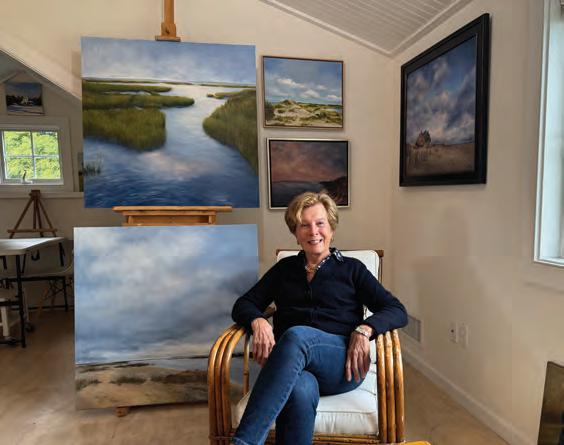
While her dedication to real estate clients comes first, she does enjoy when she can fall into her art, “Once I get into a painting I can get lost for four or five hours,” she says adding, “If you saw my phone, it’s not covered with oil paint fingerprints. I turn it off.” Garrity feels that her artist’s eye and creativity have actually augmented her real estate business, “Having a sense of vision helps clients to see what might be possible instead of what is.”
It is easy to see the appeal of owning one of Garrity’s landscape paintings. “You appreciate what is around you,” she says, “Painting is a skill and experience but it’s also looking and seeing what is in front of you and taking the moment of gratitude to appreciate it.”




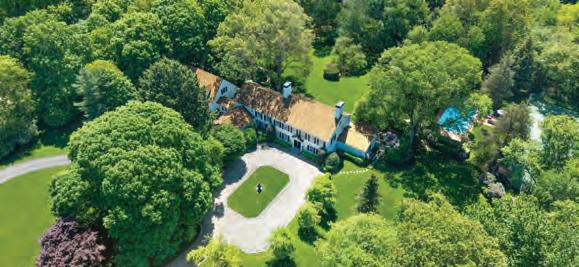

With a deep understanding of the local
With a deep understanding of the local landscape, Twomey, Latham, Shea, Kelley, Dubin & Quartararo, LLP
Committed
With a deep understanding of the local landscape, Twomey, Latham, Shea, Kelley, Dubin & Quartararo,

Committed to our clients, we shape strategic solutions for every business, individual, and family we represent.
Over fifty years of innovative and forward-thinking legal counsel.
With
Founded on a commitment to community service.
Fifty years of innovative and forward-thinking legal counsel.
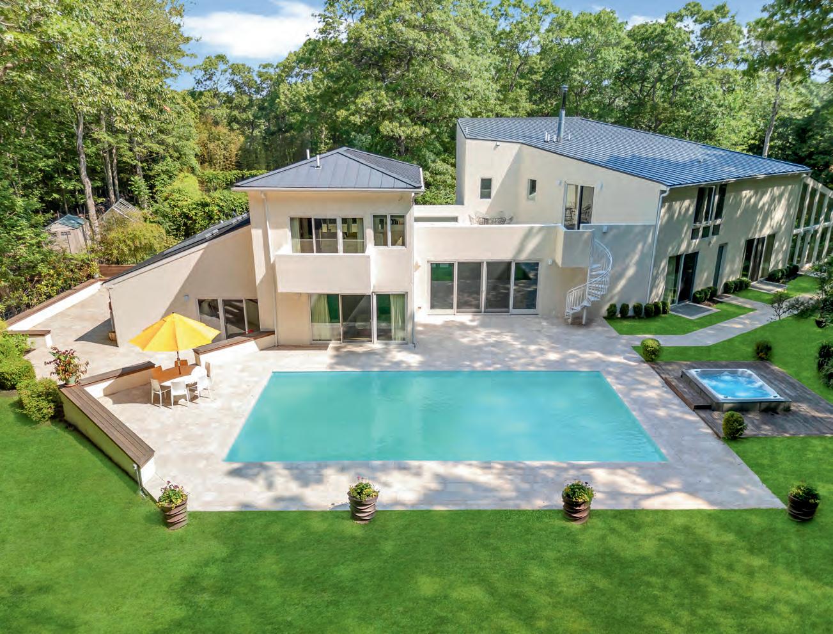
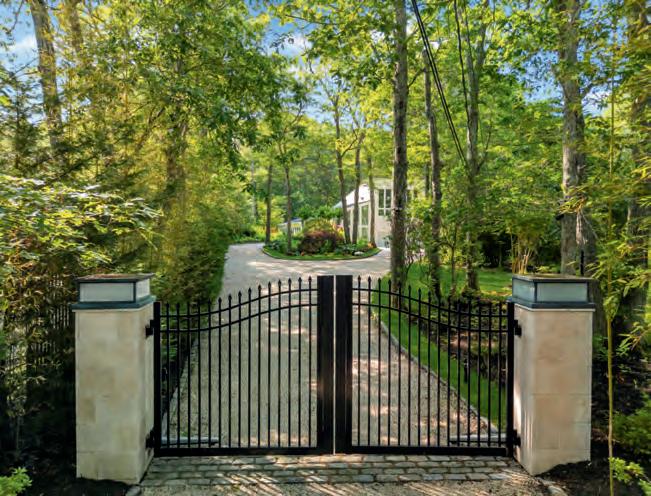




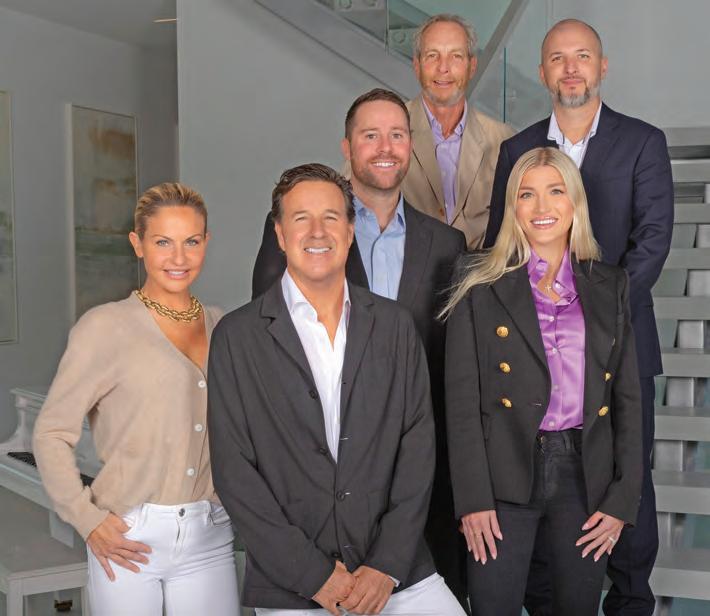









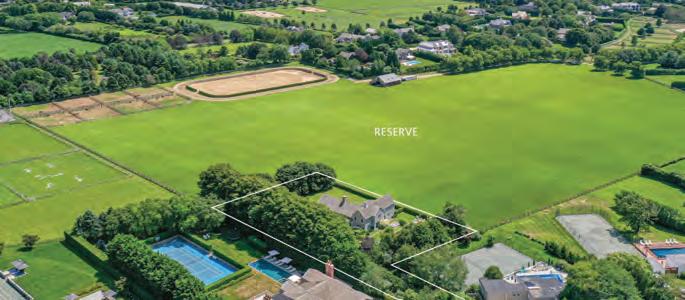

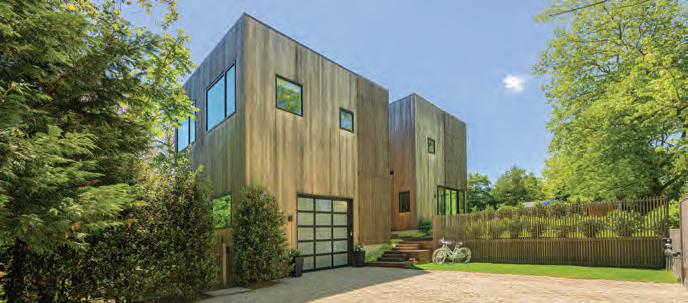

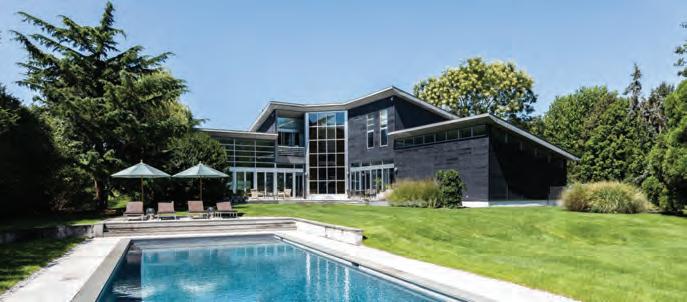



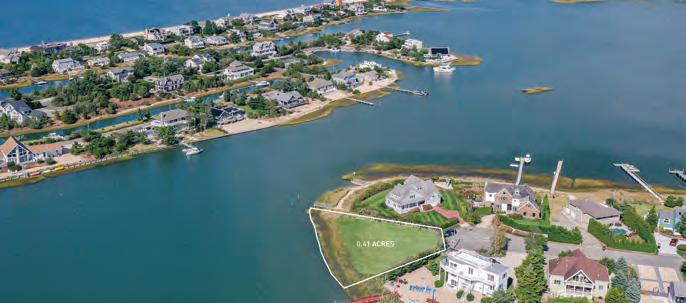













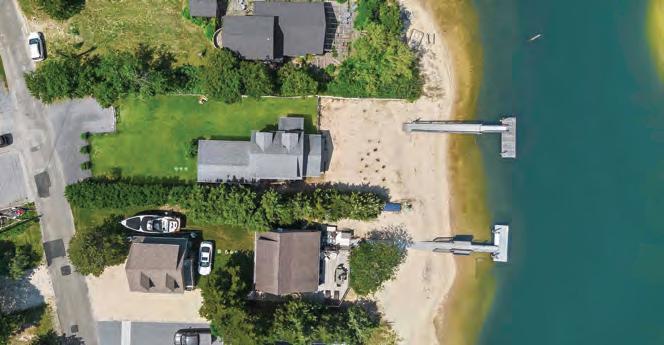




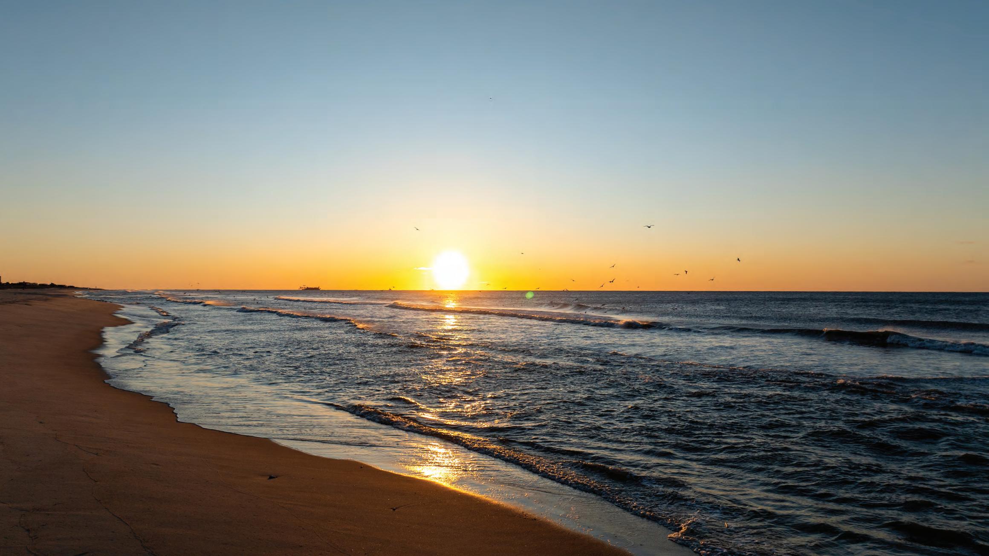

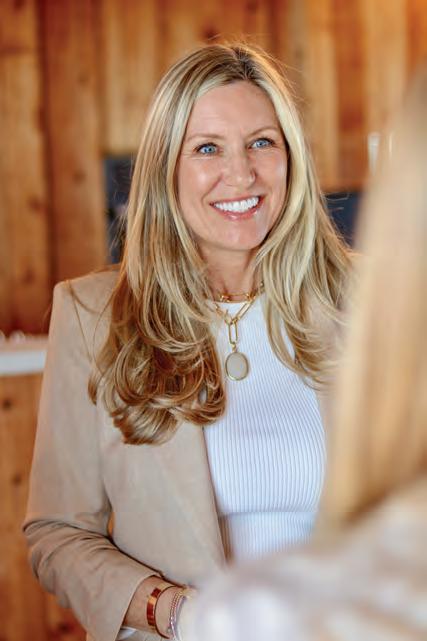

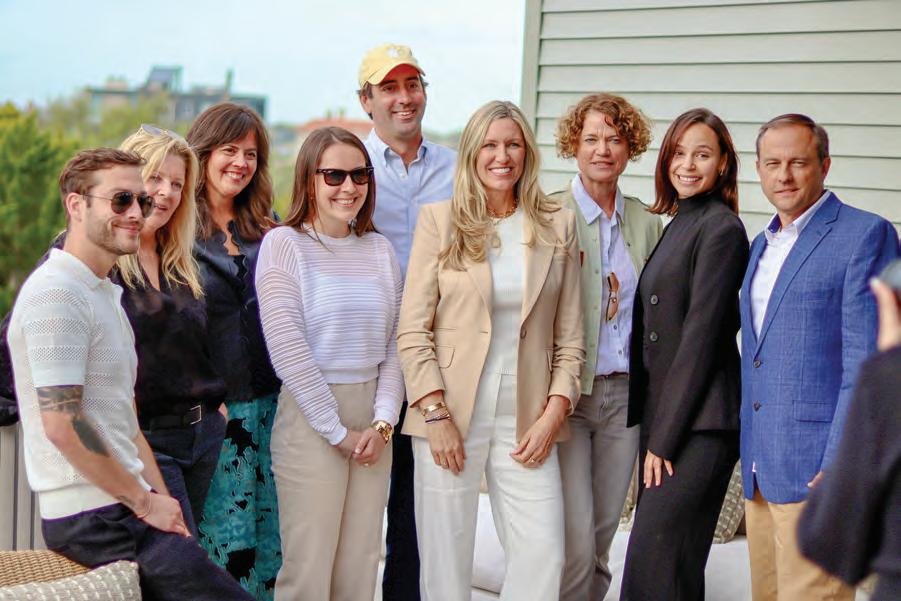

“Huge thanks to our amazing sponsors and everyone who made the night so special!”
—

A spectacular evening honored the legacy of an original Harry Bates architectural gem on Dune Road in Bridgehampton—now the focus of an exciting new project by Kristen Farrell & Co. Guests were treated to an exclusive first look at Farrell’s upcoming home design collection, set to debut in January 2027.
With sweeping views from the Atlantic Ocean to Mecox Bay, guests enjoyed light bites, refreshing drinks, and inspiring conversation. The evening offered a unique opportunity to connect with the Kristen Farrell &Co. team and learn more about the modern design vision shaping what’s next.
Hamptons Real Estate Showcase was proud to serve as a media sponsor, alongside Christopher Covert of Modlin Group Hamptons, Royal Green Appliance Company, Cosentino, and Café Distinct by Design.




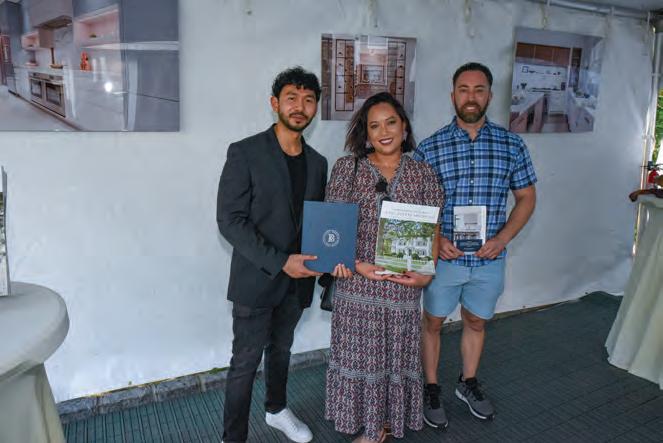


guests explored the artfully reimagined showroom—a testament to Bakes & Kropp’s nearly 20-year legacy of excellence in kitchen and
DAWN WATSON OF SERHANT
Dawn Watson is the number one Serhant agent in the Hamptons, as ranked by transaction volume in 2024. One of the original pre-Instagram East End influencers, she has been a respected community leader and valuable resource provider for decades.
A true Hamptons expert, her insider knowledge of the real estate market and the East End is unparalleled. Highly regarded for her keen insights, extensive network, and generosity as an opportunity creator, Dawn loves (and lives!) to help her Hamptons community.
HRES: Can you tell us a bit about your journey into the industry?
It took me a long while to embrace real estate, even though I wrote about it and helped promote and train agents for more than a dozen years. In fact, the first couple of years I had my license, I felt uncomfortable telling people what I did. I would lead with my journalistic past, as I felt that I didn't really fit the idea of what the typical agent was. It turns out that my success is because I'm NOT typical. Yes, it's my job, and yes, it's how I make money, but the bottom line for me has always been about helping people. I'm grateful that I'm able to do that on a larger scale than I could have ever imagined.

recipe for unhappiness in the least and a disaster at the most.
HRES: Can you share some strategies that you employ to build your brand?
My brand is me. What you see is what you get. I love to be of service. Helping people makes me happy and every single thing that I do is about what's best for my clients. Period.
HRES: If you could give your younger self just one piece of advice, what would it be?
"Helping people makes me happy and every single thing that I do is about what's best for my clients. Period."
HRES: What are the most important qualities for being a successful real estate broker?
Caring. Listening. Leading with integrity. Respecting the honor of being a fiduciary. Building and tending lasting relationships. And having a huge network of resources doesn't hurt.
HRES: In your opinion, what are some of the current trends shaping the real estate market in the Hamptons?
For anyone who is looking to buy, sell and rent, it's an absolute necessity to have a trusted expert who knows what's driving the market and can guide you along the way. Doing it alone or with someone who doesn't put your needs first is a
Know that the experiences and interactions you have will lead you to your future success. Every kindness, every win, and certainly every hardship, will shape who you are and how you choose to be in the world.
HRES: What's next for you?
This past year has been one of real organic growth, and I'm building on that daily. Last January I hired an absolute rockstar of an assistant, Vanessa, who helped me to achieve more than I thought possible for my clients, customers and community. This summer, I've added my stepdaughter, Lillian, to the team, which is a dream come true. And I'm in the process of onboarding a junior agent, whom I expect will someday become my partner. It's very exciting times!
HRES: What do you do when you're not doing real estate?
Because of real estate, and the aforementioned team members, I've had the freedom to be able to revive Hamptons Party Girl, which makes me so happy. I'm also working on an idea for my second book, to follow up East End Fun & Games, and am able to write a little bit more now too, which is awesome. Lastly, I try to get out onto the golf course and into the yoga studio as often as possible. I'm super grateful.
Celebrate the Fourth seaside with these elevated beach-day must-haves—from supersized towels to chilled rose in tow.

BEACH MANIA
Popup Shelter 88’x50’by 48’, polyester fabric, fiberglass frame. $89.99, amazon.com

ROSÉ ALL DAY
Cape Cod plastic wine glasses with a pointed stem can stand in the sand or fit perfectly in the cup holder of your Cape Bod Beach chair. $12.99, Capecodbeachchairs.com



CHIC SHADES
IZIPIZI Stadium Sunglasses #C inspired by running tracks. $60, store.moma.org
MARIA VICTORIA BAGS
Limoncello tote locally available at White’s Apothecary. $94.00, mariavictoria.com
Brooklyn artist Liz Collins cracked cotton beach towel was inspired by the lines of a fractured mirror. $95, store.moma.org
FRENCH ACCENT
Colorful espadrilles handmade in the South of France from cotton canvas. Available at Les Toiles Du Soleil, 78 Park Place, East Hampton. $120,shoplestoiles.com




THE PREMIER LUXURY HOME AND LIFESTYLE MAGAZINE
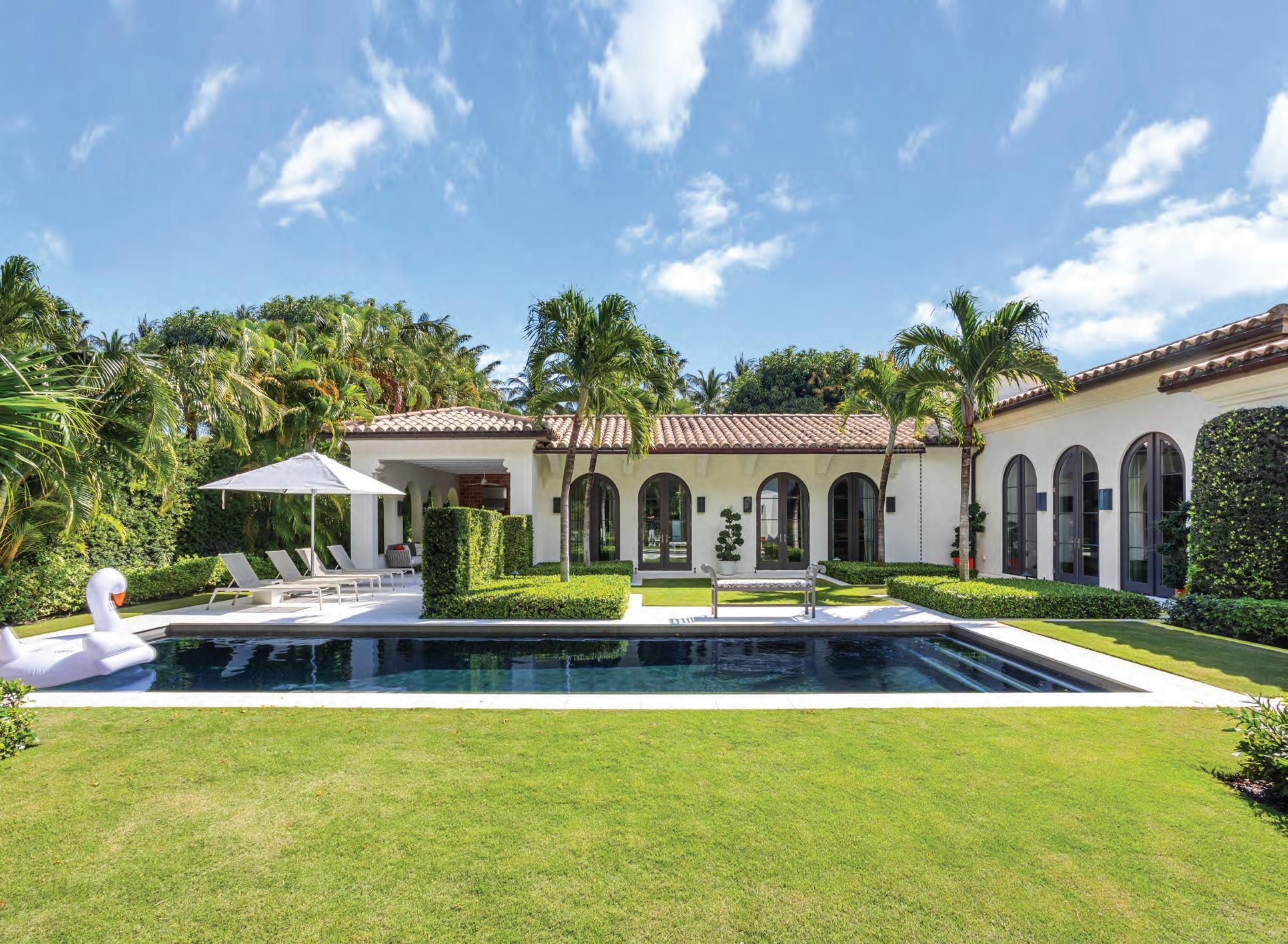
PRESENTED BY THE KOCH TEAM AT CORCORAN SEE PAGE 116







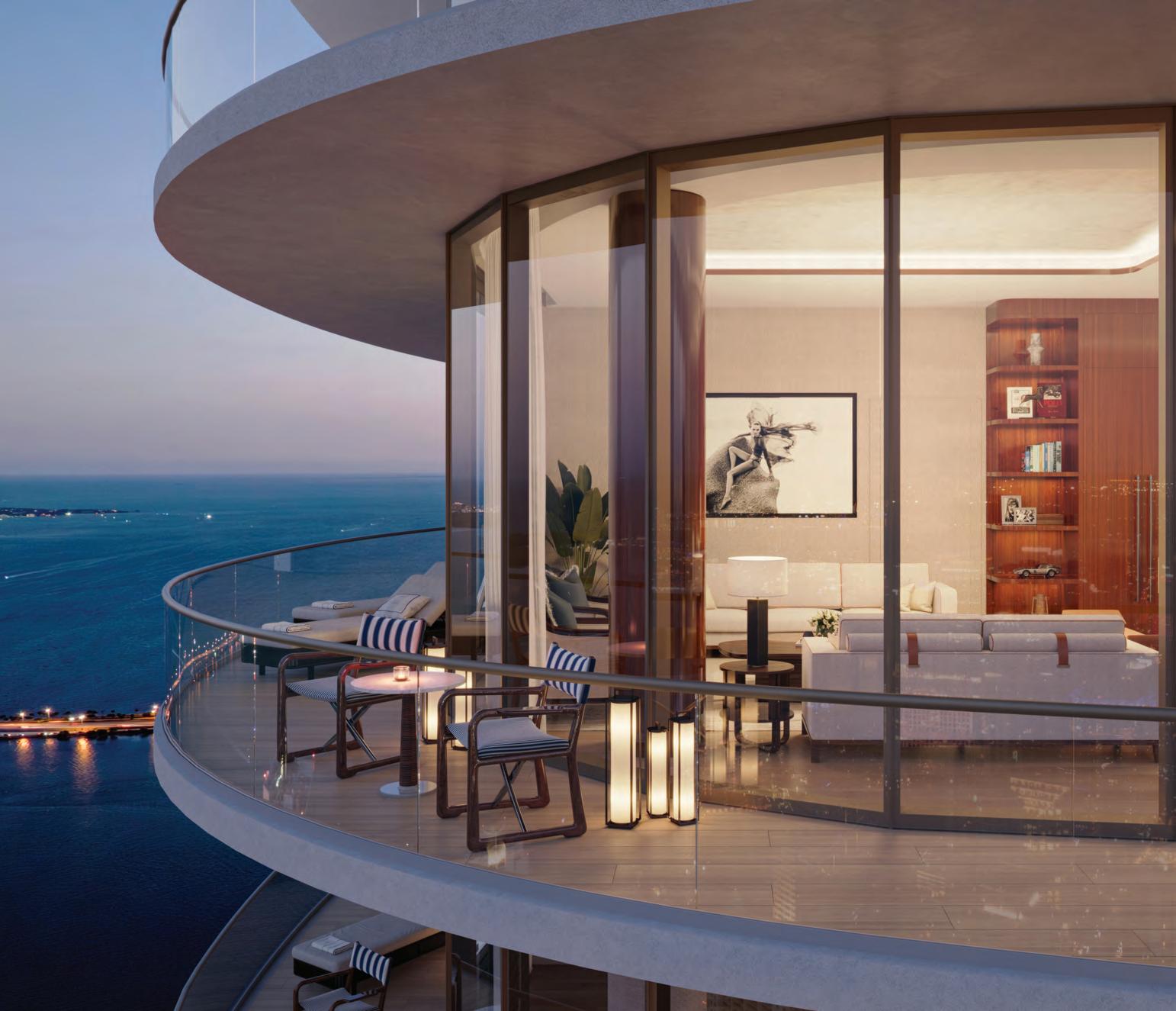

BY MILA EVERHART
West Palm Beach is about to experience a transformation unlike anything it’s seen before. At the center of this evolution is the Nora District—a meticulously curated, $1 billion 40-acre neighborhood that’s redefining modern urban living. Named after North Railroad Avenue, the vibrant pedestrian-friendly district is cultivated with best-in-class food and beverage establishments, boutique fitness and wellness, lifestyle retail and creative office experiences. A collaboration between NDT Development, Place Projects, and Wheelock Street Capital, Nora is more than a district - it’s a vision realized.
Stretching from Palm Beach Lakes Boulevard to Quadrille Boulevard and flanked by North Dixie Highway, Nora is a walkable, artfully designed district where early-20th-century charm meets cutting-edge experiences. The heartbeat of Nora lies in its revitalized railway warehouses—13 in total—being transformed into over 150,000 square feet of boutique retail, high-end fitness,
Phase one, launching in 2025, establishes the framework for an immersive, pedestrian-first destination defined by cobblestone streets, lush plantings, open-air art installations, and a deep respect for architectural heritage. Nora’s public realm is as engaging as its interiors—with gathering spaces, green plazas,
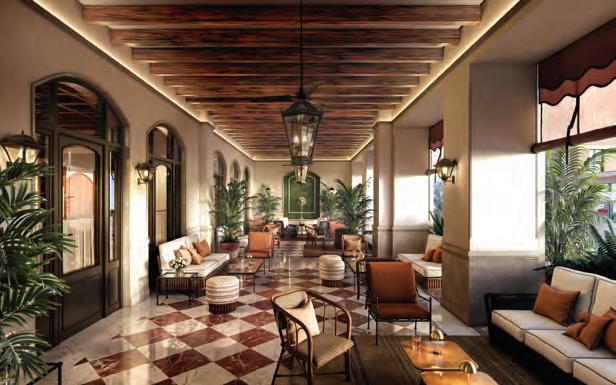


Anchoring the district is The Nora Hotel, a fivestory, 201-key luxury boutique hotel opening in 2026. Developed in collaboration with BD Hotels and hospitality visionary Sean MacPherson— whose resume includes The Bowery, The Mercer, and the Chelsea Hotel in New York—the hotel brings understated glamour and bespoke service to West Palm Beach. Pastis, the beloved New York brasserie, will add its iconic Parisian charm to the hotel’s culinary lineup. Richard Born of BD Hotels says, “The Nora District is the ideal setting for our
hotel, and we have the pleasure of working alongside the developers of Nora to bring this remarkable destination to fruition.”
The retail and dining landscape will reflect Nora’s cosmopolitan sensibility with tenants including Loco Taqueria & Oyster Bar, The Garret Group, Celis Juice Bar, Del Mar Mediterranean, Mint, The Spot Barbershop, Sana Skin Studio, [solidcore], IGK Hair, Indaco, ZenHippo, and more to come.
neighborhood that connects seamlessly with the city’s residential core. Designed in partnership with the City of West Palm Beach and nationally acclaimed urban planning firm PlusUrbia, Nora’s master plan ensures thoughtful transitions between existing communities and the vibrant new development. With $84 million in construction financing already secured, the momentum is real—and growing.
As anticipation builds and construction progresses, one thing is clear: Nora is not simply revitalizing West Palm Beach—it’s reimagining it. A district where legacy meets lifestyle, where art meets architecture, and where every detail is tailored for a sophisticated new era of urban living. Nora isn’t just the next chapter in West Palm’s story—it’s the future.
BY JAXON WILDE

South Florida’s luxury real estate market remains a national standout, with Palm Beach County setting the pace in both sales volume and pricing. In 2024, Palm Beach Island saw 46 single-family homes sell for over $10 million—up from 37 in 2023—driven by demand for turnkey, waterfront properties. Trophy estates surpassing $50 million and record price-per-square-foot deals underscore the strength of the ultra-prime segment. Listings over $100 million, once rare, now reflect the region’s new luxury standard.
HRES spoke with three top South Florida brokers who specialize in highend coastal properties. Backed by deep market insight and a blend of public and private listings, they shared trends shaping the market: rising demand for move-in ready homes, strategic off-market sales, and evolving buyer expectations. Their take? South Florida isn’t just desirable—it’s a status symbol.
HRES: What are the current trends in luxury home pricing across South Florida?
South Florida remains a dominant force in the U.S. luxury real estate market, with Palm Beach County leading the way. Multiple ultra-luxury properties have sold for over $40 million, underscoring the strong demand in this segment. On Palm Beach Island, the median price for
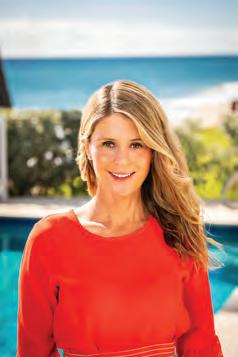
single-family homes is $10 million. In 2023, there were 37 single-family home sales exceeding $10 million; this number increased to 46 in 2024. Additionally, year to date on the Island, there have been 41 sales—all over $10 million—with 4 of those oceanfront properties each selling for more than $50 million. The market is witnessing the introduction of properties with staggering price tags. There are currently four listings over $100m on the market in South Florida, two in Manalapan , one on the island of Palm Beach and one in Miami - underscoring the appetite for exclusive high- value residences.
HRES: Can you tell us about some of your biggest sales this past year?
Our recent sale of 1140 S Ocean Blvd in Manalapan marks our biggest transaction year-to-date. This ocean-to-lake land purchase for $55.5M represents a bold statement of confidence in the Manalapan market, which - while still one of the most expensive markets in the world - is offering legitimate value as an alternative for some buyers to neighboring Palm Beach Island. A close runner-up would be 1090 S Ocean, where we also represented both buyer and seller in a pre-construction land sale for $19.5M in the Estate Section of Palm Beach. In terms of area, we were dominant in the Estate Section this year, we were pleased to have over a 65% sales volume market share YTD 2025 in the southernmost section
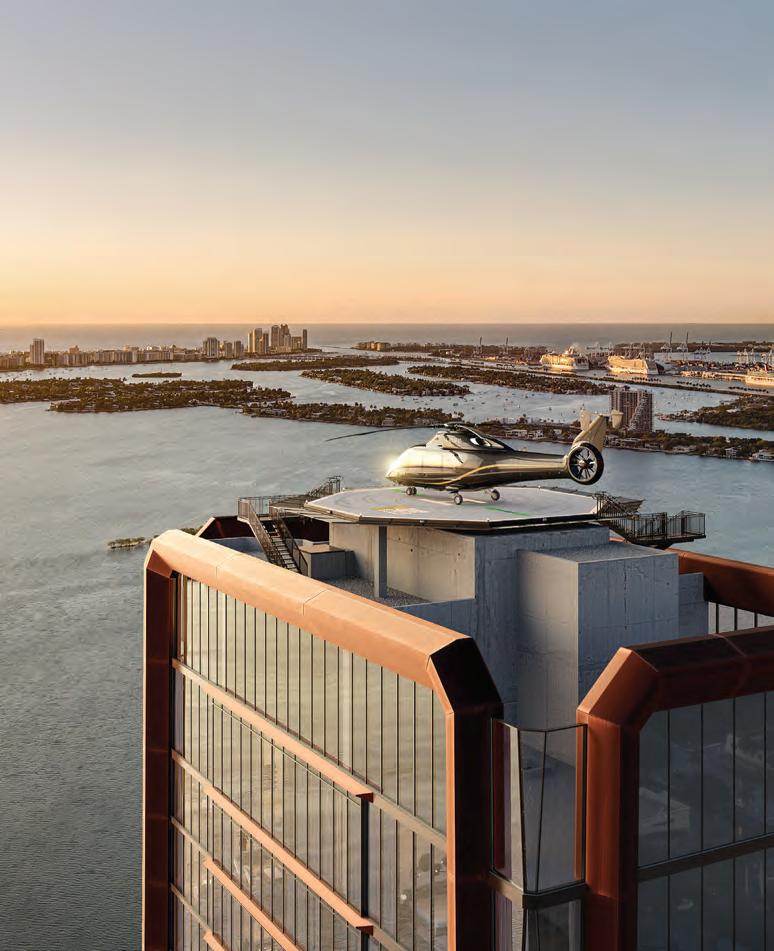
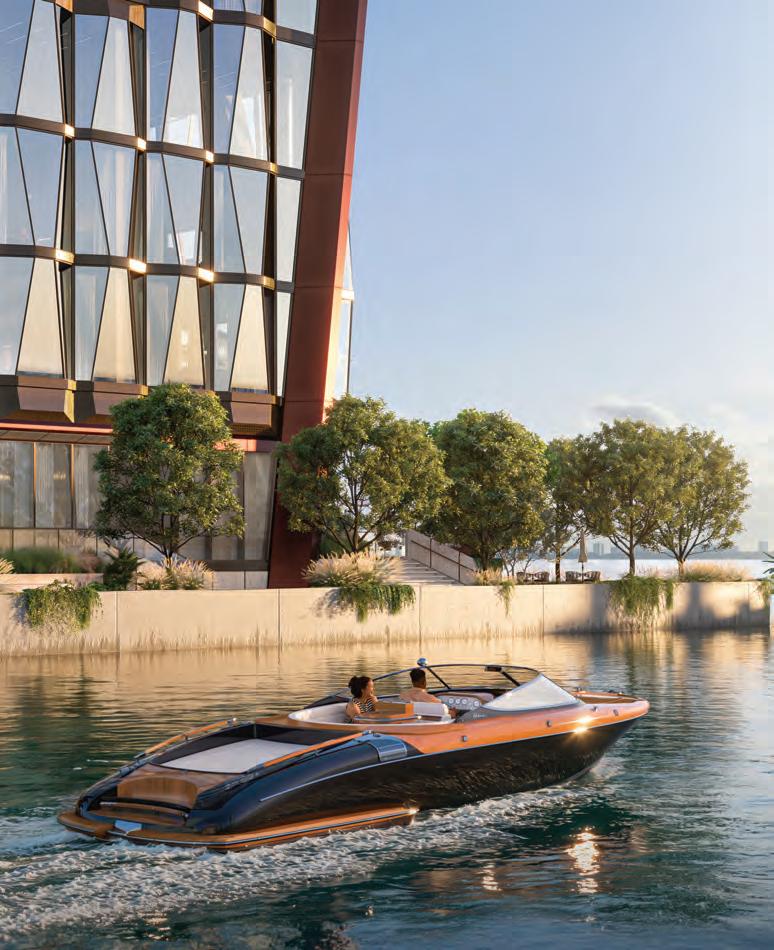
of this neighborhood. More often than not, we were on the buy or sell of almost everything that has happened in this area so far this year and are very grateful for that opportunity.
HRES: Are you seeing more off-market or pocket listings in the high-end space, and what properties seem to be in higher demand?
Hard to say, given it is difficult to quantify as they are “off market,” though my sense is there are more offerings since Covid ended. Well executed, high quality, turn-key residential products across all types (single family, townhouse, condo/coop) with state of the art systems AND storm protection are in high demand. Insurance costs are up; thus top hurricane ratings are of interest and of great value. Properties on the water or proximate to the water are also always a bonusselling-point in Palm Beach / West Palm Beach.

HRES: How has inventory changed year-over-year in the $10M+ price range, and what does that mean for sellers and buyers?
ELIZABETH DEWOODY: There’s been a substantial increase in active listings across Miami-Dade, Broward, and Palm Beach counties, which provides more options for buyers and suggests a trend towards a more balanced market. Overall,
South Florida’s $10 million+ home market is marked by sustained demand, notable highvalue listings, increased market inventory, and continued interest from wealthy buyers relocating to the area.
HRES: Are certain features or amenities (waterfront access, smart home tech, wellness spaces) significantly increasing a property’s value or time on market?


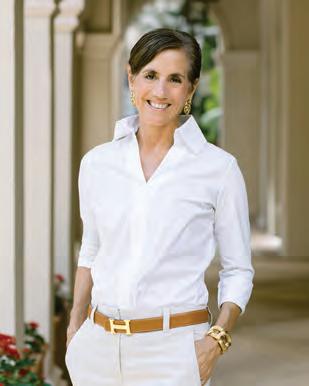
MARGIT BRANDT: commanding strong interest as always (views, recreation and all the toys it comes with including large boats). We have also seen interior properties with larger land with more room to stretch out be a hot ticket. Health and wellness are always a priority with our clients, so we are seeing in our larger estates complete wellness areas - including a gym, massage room, cold plunges, Turkish baths, infrared saunas, beauty salons the list goes on. At these price pointsbuyers expect nothing less! Lastly, security is paramount, so we have seen increased demand for security (not that we need more in Palm Beach!) but we have very high level clients here who sometimes have increased security demands that we are able to accommodate.
In conclusion, South Florida’s luxury market isn’t slowing down anytime soon. With waterfront estates selling for record prices and exclusive listings quietly trading off-market, the demand for top-tier homes remains strong. Buyers are looking for quality, privacy, and location—while sellers are getting more strategic with how and when they list.
Whether you’re in the market or just keeping an eye on it, one thing’s clear: South Florida continues to set the tone for high-end living.

Located in the heart of Downtown West Palm Beach, this timelessly chic residential tower will offer the ultimate South Florida lifestyle. Beaches and boating, Italian-style dining and social spaces are just steps from home.
Residential interiors and amenity spaces reflect the global culture and oceanside energy that gives West Palm Beach its unique character and soul. Rich, natural materials, open, light-filled layouts, ocean-inspired elements and masterful craftsmanship touch every detail of design.
Residences starting from $1.6M
MrCResidencesWPB.com info@mrcresidenceswpb.com 561.516.3165
Mr. C Sales Gallery 401 S. Olive Street West Palm Beach, FL 33401

BY MARIETTE WILLIAMS
The only thing that’s sure about West Palm Beach is that things are constantly changing. There’s a slate of new hotels and luxury residences being added to the burgeoning city, and West Palm Beach’s food scene is bursting with innovative restaurants. From a marina front restaurant to a sleek sushi bar, here are five new restaurants defining the city’s next wave of dining.
Estiatorio Milos offers a cosmopolitan dining experience in downtown West Palm Beach. First impressions are everything, and upon entering, a gorgeous winding staircase leading to the restaurant’s second-floor terrace draws your attention. The restaurant’s stunning architectural details create a luxe and inviting dining room, and the soft lighting, light wood floors, and neutral furniture pull the design together. The food is elevated too: seafood arrives fresh daily, and diners can order seafood by the pound in the restaurant’s market, which they can peruse before ordering. Some notable dishes on the West Palm Beach menu are the Bay of Fundy Lobster Pasta and the farm raised lamb rack.
Mary Lou’s, West Palm Beach’s newest cocktail lounge and speakeasy, is a delightful fusion of decadence and Palm Beach vintage charm. Housed in
a-kind artwork, velvet drapes, and animal print furniture, pays homage to the glamour of Palm Beach in the 70s and 80s. The cocktail menu is equally creative, with the ML Margarita, infused with pineapple and spring onion, offering a surprising balance of tropical sweetness and fresh, savory kick. The food, like the decor, is eclectic, with light bites like crispy octopus, maple pork belly skewers, and grilled lamb chops.
The Hilton West Palm Beach is a downtown fixture, and the newly renovated hotel recently introduced a unique 13-course omakase sushi experience, Moody Tongue Sushi, which was recently awarded a Michelin Selection.

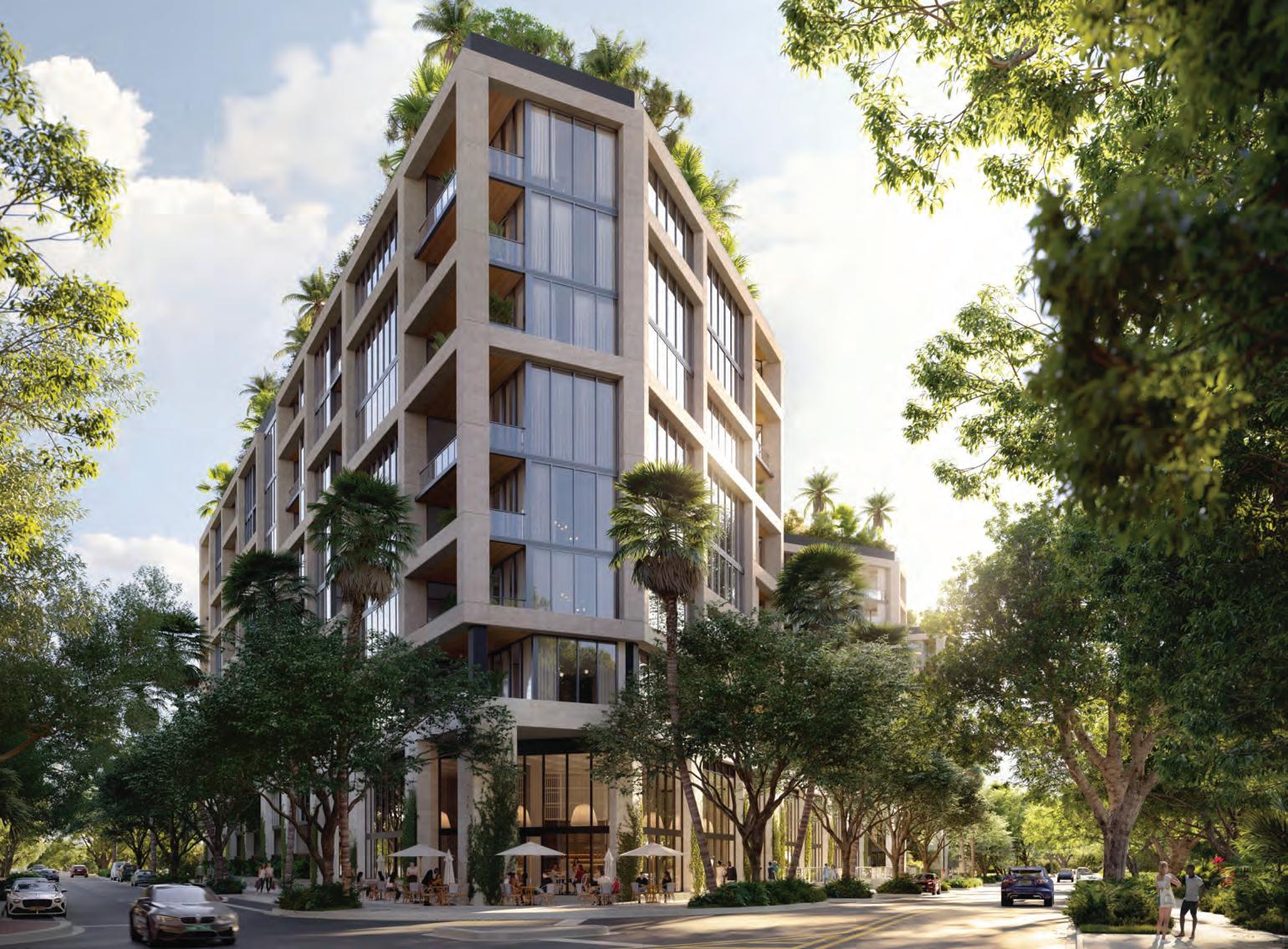

The menu features hyper-seasonal ingredients, and during dinner, Chef Hiromi Iwakiri expertly pairs dishes with a curated beer selection from the Michelin-starred Moody Tongue Brewery. Though the menu changes often, some highlights include sea scallops, ostera caviar, and Florida Stone Crab hand roll. The restaurant features a rich, dark interior and a softly lit dining room, creating an intimate atmosphere that’s an ideal backdrop for a milestone celebration.
Latin, and Asian dishes, with standouts like the crispy Maine lobster tacos and grilled Spanish octopus. The waterfront enclave also boasts a long list of sushi options, and the LaMarina roll with King crab, torched salmon, and truffle miso glaze is a popular choice. Surrounded by mega yachts, the relaxed yet refined atmosphere of the restaurant makes it an ideal spot for a special night out.
The recently opened Cove Cafe, an Italian-inspired casual cafe from North End Hospitality, is a welcome addition to West Palm Beach’s dining scene. Tucked into the first floor of the luxury Icon Marina Village apartments, the casual restaurant is perfect for a midday treat. The food is incredibly fresh, with nearly everything, from the pizza sauce to the handcrafted sausage and fluffy pizza dough, made in-house daily. There’s also a delectable selection of salads and sandwiches, including the crowd-pleasing prime steak sandwich. With its inviting environment and elevated flavors, Cove Cafe is poised to be a favorite neighborhood cafe in West Palm.

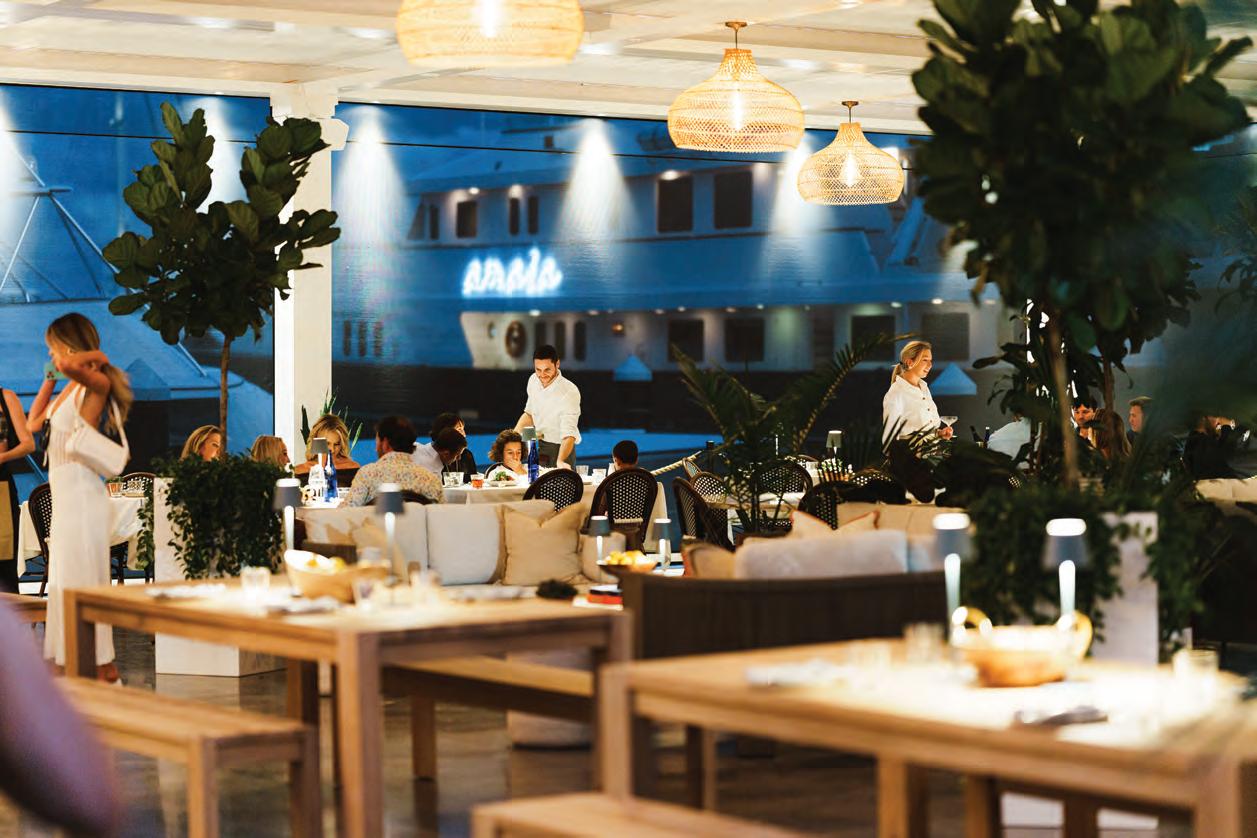




THE WELL Bay Harbor Islands is more than a high-end home. It’s 400,000 square feet of spaces and services surrounded by tranquil beauty to help you live a healthier, balanced everyday —It’s fresh-pressed juice at your doorstep, a weekly massage in your living room, yoga on the terrace, workouts in your private gym, a breakthrough session with your nutritionist, restored sleep, new meditation practices, fitness in body, mind and spirit—your home for personal wellness.
Residences from $1.4 Million. Approaching Completion. Move-In This Year.
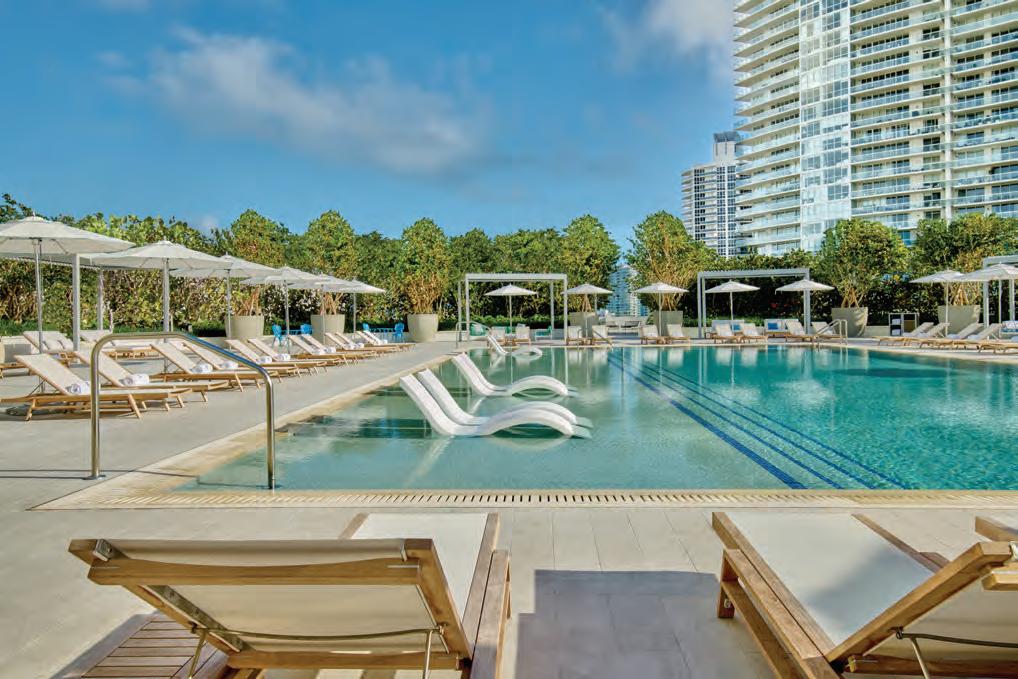
More than just a bold architectural statement, Five Park marks a shift in how residential living is experienced in Miami Beach. Developed by David Martin’s Terra and Russell Galbut’s GFO Investments, the tower is an architectural landmark brought to life by some of the design world’s most revered names: Gabellini Sheppard, Arquitectonica, Anda Andrei and artist Daniel Buren.
“At Five Park, we set out to create something that was not just visually stunning but truly meaningful for residents and the city,” said David Martin, CEO of Terra. “The talent behind this project has elevated it beyond a residential tower—this is a new gateway for Miami Beach that embodies the city’s global identity.”
Beyond its elliptical structure, panoramic views and three-acre community park located just downstairs, Five Park is move-in ready and making waves for its hotel-like amenity spaces, thoughtfully crafted to bring beauty, comfort and connection
into everyday life. With nods to the ambiance of iconic hotel lounges and private members’ clubs, the tower’s interiors, led by Gabellini Sheppard and Anda Andrei, create warmth and sophistication, layered with eclectic charm and timeless touches.
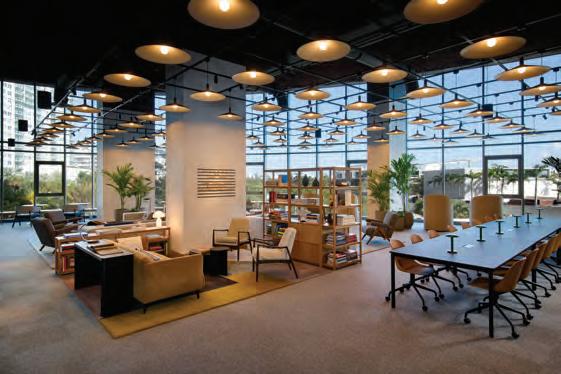

The result is over 50,000 square feet of amenities that feel less like a typical condo tower and more like a refined, members-only retreat. At the center of it all is the Park Club, an intimate haven on the sixth-floor pool deck. Anchored by the Café Flora with menus by James Beard Award-winning chef Michelle Bernstein, the deck features lush gardens, shaded walkways, cozy hammocks, resort-style pools, all overlooking panoramic views of the Bay and downtown Miami.
“The vision for Five Park was to create an oasis for residents, blending timeless elegance with a focus on wellness to elevate the daily activities of life,” says Kimberly Sheppard of Gabellini Sheppard. “The interiors feature sweeping spaces,
natural light, and luxurious materials, creating an environment that fosters tranquility and celebrates the iridescent views and sun-kissed surfaces of Miami Beach.”
Design Director Anda Andrei, whose past projects include the Delano and Gramercy Park Hotel, brought her signature sense of soul to the building’s common spaces and lifestyle design.
“At Five Park Miami Beach, every detail was meticulously designed to create a vibrant, intimate lifestyle,” Andrei says. “The interiors blend exquisite finishes with eclectic furniture—some custommade, others one-of-a-kind—alongside globally sourced fabrics, chandeliers, and vintage pieces that reflect Miami’s unique spirit. Thoughtfully curated accessories, books, and art infuse each space with warmth, character, and timeless charm, setting it apart from the impersonal, corporatestyle amenities of modern buildings.”
Other standout spaces include a full-service gym with ballet barre and bay views, a screening room with bold Roche Bobois Mah Jong sofas, an elegant, multi-functional co-working space with a residential, club feel, spas, yoga studios and treatment rooms, plus a teen lounge with games and vintage consoles.
It’s all part of a broader movement at Five Park to make home feel like a lifestyle, one that’s curated, serviced and a little bit glamorous. In a city filled with shiny towers, Five Park is offering something more: soul, community and amenity spaces you actually want to spend time in.
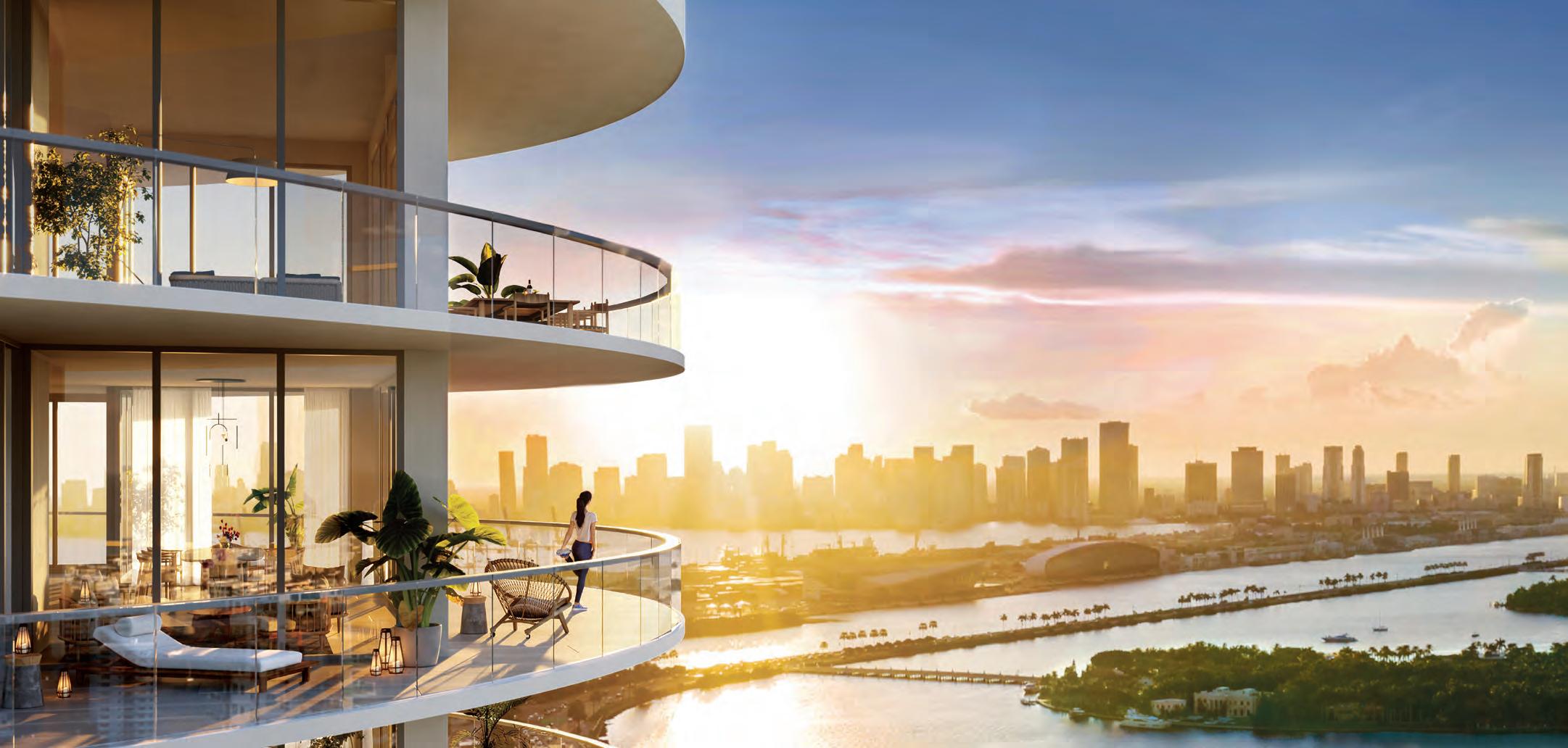
ing completely redef ine d
o f ou r- bed r oom r eside nc es Start ing a t $ 1 .25 M i ll ion
MOVE IN TODAY. LIMITED INVENTORY REMAINING. ra ft ed b y t h e world’s most v isio na r y des ign mind ts t he in tersec ti on of fun ct ion beauty, a n d su










FEATURED COVER PROPERTY

$21,500,000
PRESENTED BY
Dana Koch and Paulette Koch of Corcoran dana.Koch@corcoran.com / paulette.koch@corcoran.com 561-379-7718

Featured on our July 4th South Florida cover and exclusively presented by The Koch Team of Corcoran, this sprawling one-story residence in the coveted Phipps Estates is the epitome of luxury, privacy, and timeless style. Set on an expansive lot, the five-bedroom home blends grand scale with intimate comfort, offering soaring ceilings, sun-drenched interiors, and an ideal indoor-outdoor flow.
From the moment you step through the stately central foyer, the home reveals a thoughtful layout designed for both gracious entertaining and quiet retreat. The expansive eat-in kitchen—anchored by an oversized island and complete with a separate butler’s pantry—opens to a warm, inviting family room, making it a natural gathering place.
Beyond the living spaces, a covered loggia with a summer kitchen and built-in barbecue invites year-round outdoor living. The lushly landscaped backyard, centered around a resort-style pool, offers unmatched tranquility and privacy.
At the opposite end, the primary suite is a true sanctuary with dual partner baths, separate dressing rooms, and a cozy sitting area or office. Additional guest suites are equally well-appointed. A full-house generator, impact windows, and top-tier craftsmanship complete this rare offering—a true Palm Beach escape designed for elegant everyday living.














At Miami Tropic, a new standard of living takes root, where Jean-Georges expands his culinary mastery into the realm of residential lifestyle.
Overlooking the vibrant Design District, Miami Tropic debuts the city’s first abc kitchens by Jean-Georges, with curated programming throughout. The renowned Yabu Pushelberg designed striking, lush interiors for homes unlike any other in Miami.







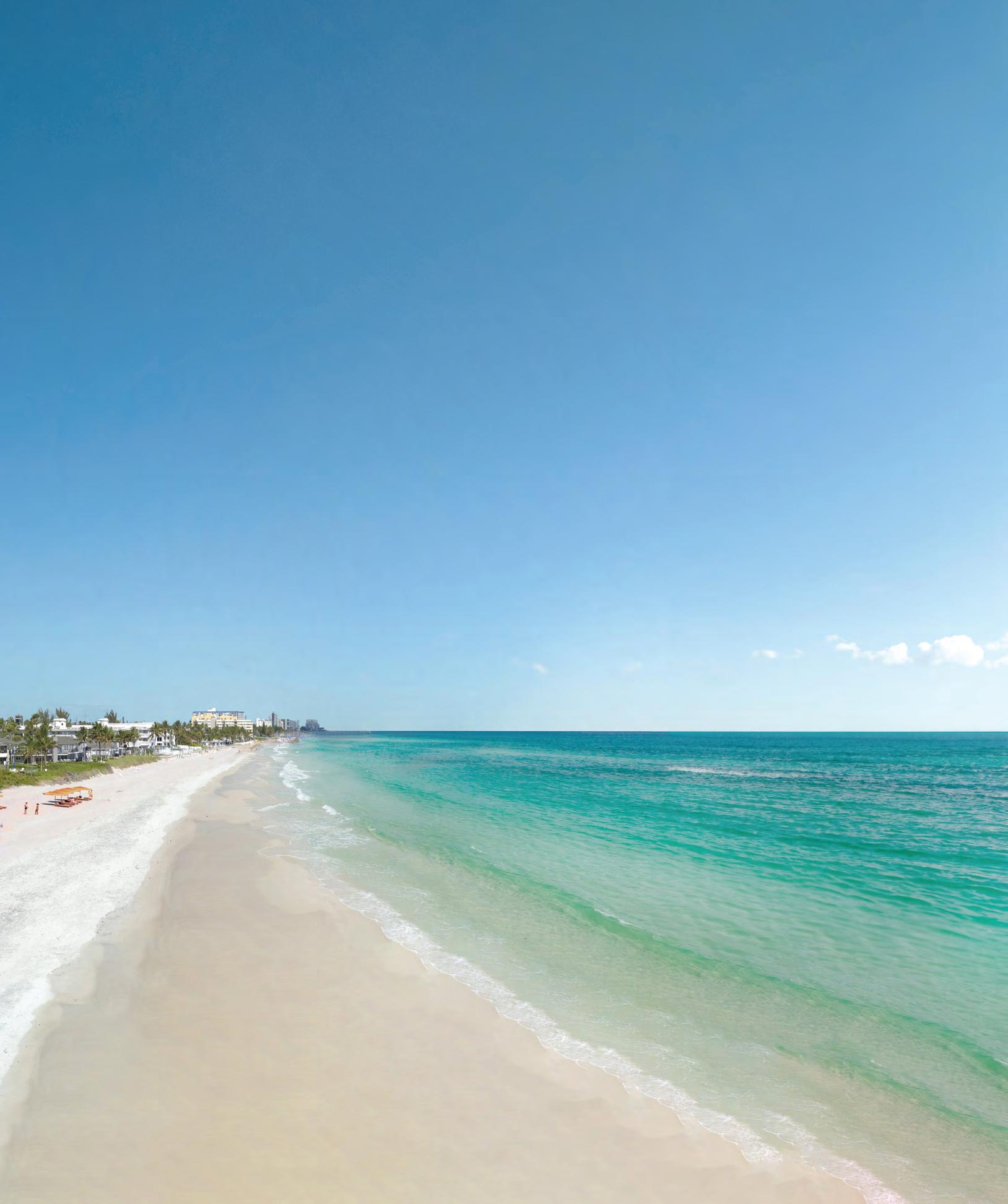


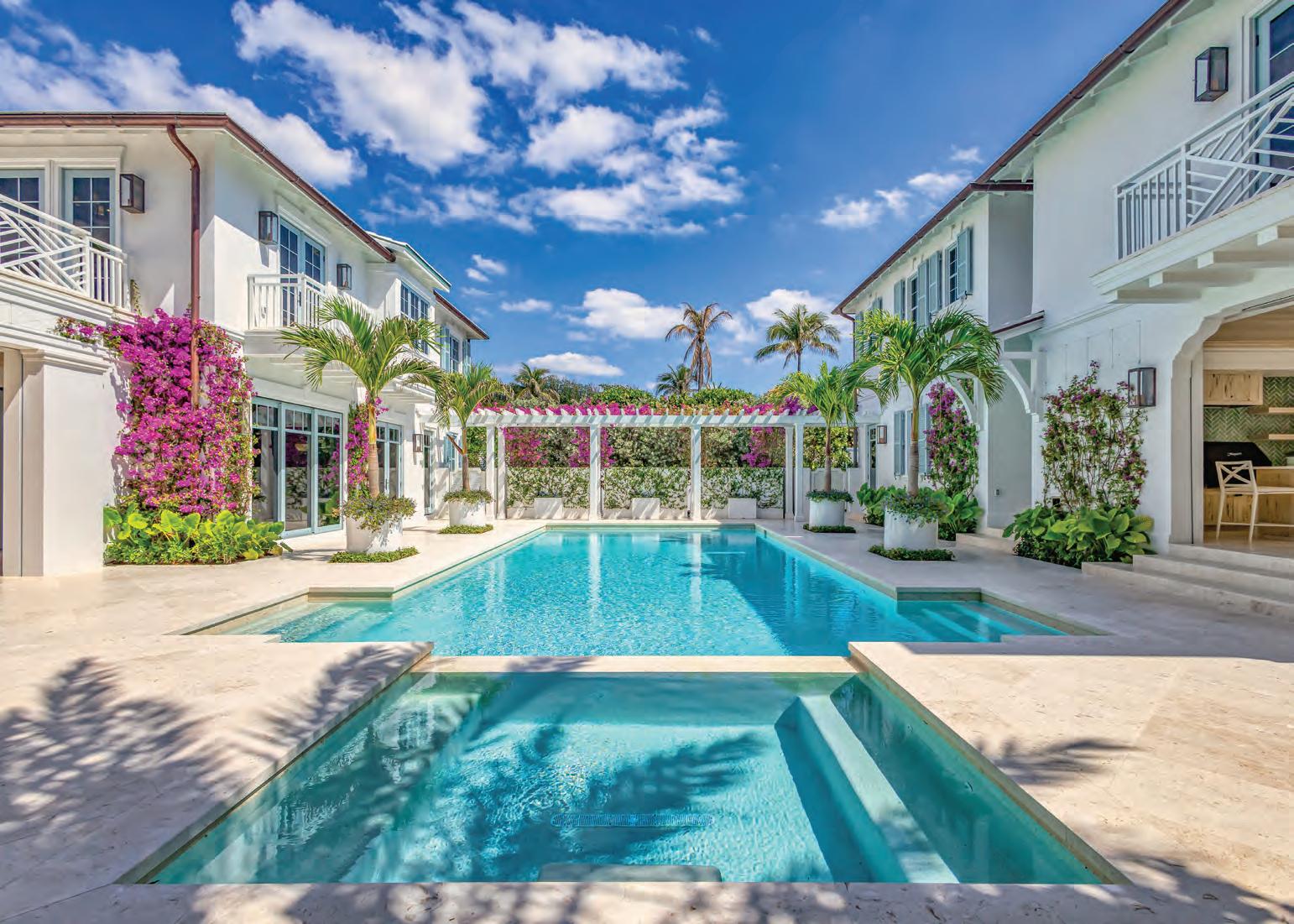
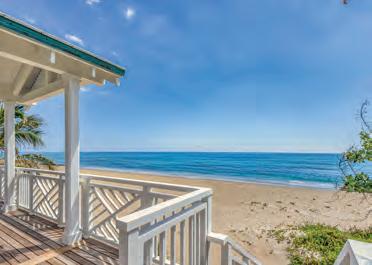

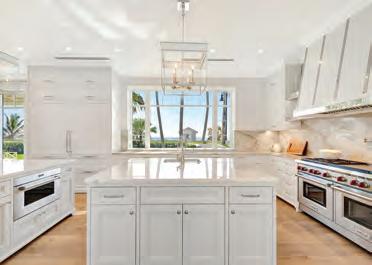
1540 S. Ocean Boulevard, Palm Beach
Introducing a newly constructed oceanfront compound on prestigious Billionaires Row, offering panoramic views of the Atlantic Ocean and a refined coastal living experience. This remarkable estate includes a main residence, guest house, and a private tunnel providing direct access to an oceanfront beach cabana. Bermuda-style architecture blends effortlessly with sleek transitional interiors, custom finishes, and curated furnishings throughout the property. Encompassing approximately 16,500± total square feet on .98± acres, the estate has 8 bedrooms, 12 full bathrooms, and 3 half baths. Located in one of Palm Beach’s most coveted areas, this exceptional estate is just minutes from the world-class shopping and dining of Worth Avenue, vibrant Downtown West Palm Beach, top-rated schools, and Palm Beach International Airport. EXCLUSIVE




Developed by Fontainebleau Development in partnership with Starwood Capital Group, 1 Homes Jupiter Island offers luxury living on the Atlantic Ocean with private beach amenities. Each three- and four-bedroom residence seamlessly blends natural beauty with a timeless design and has ocean to intracoastal views.
Located just 30 minutes from West Palm Beach, FL, Jupiter Island is a premier destination for boating and golf.
Residences starting from $11 million
SCHEDULE YOUR PRIVATE VIEWING 1homesjupiterisland.com (561) 919-9703




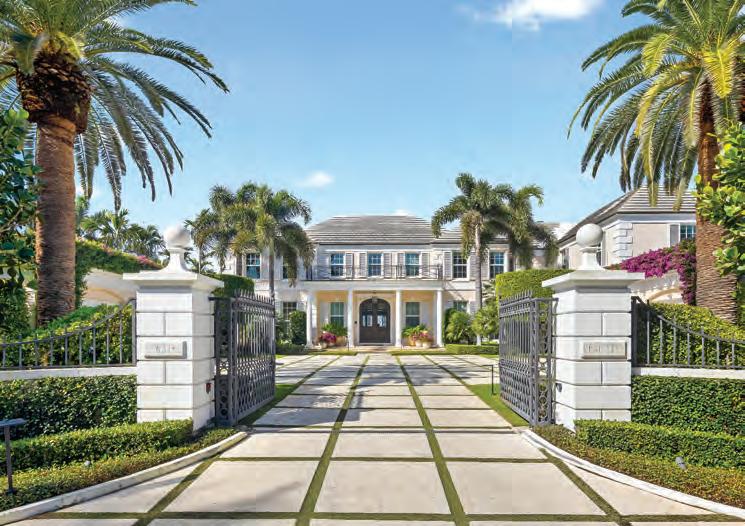

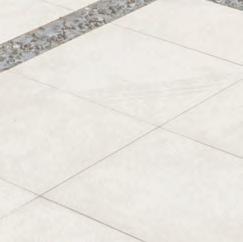
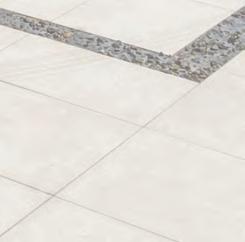






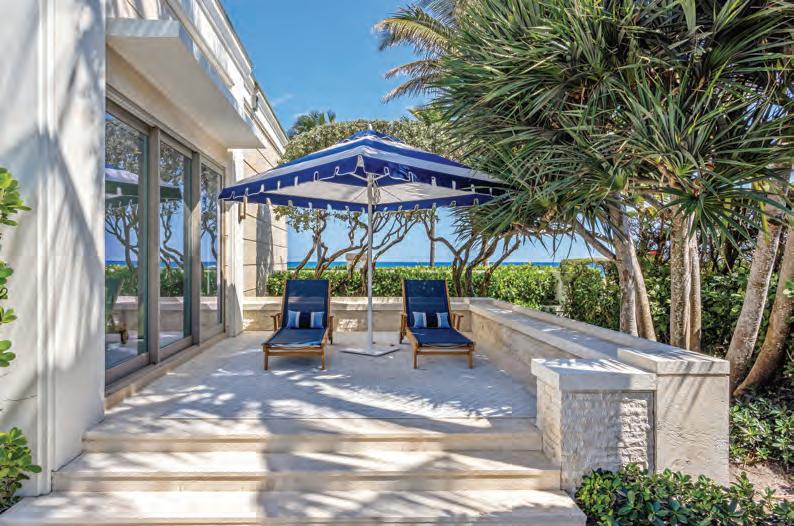






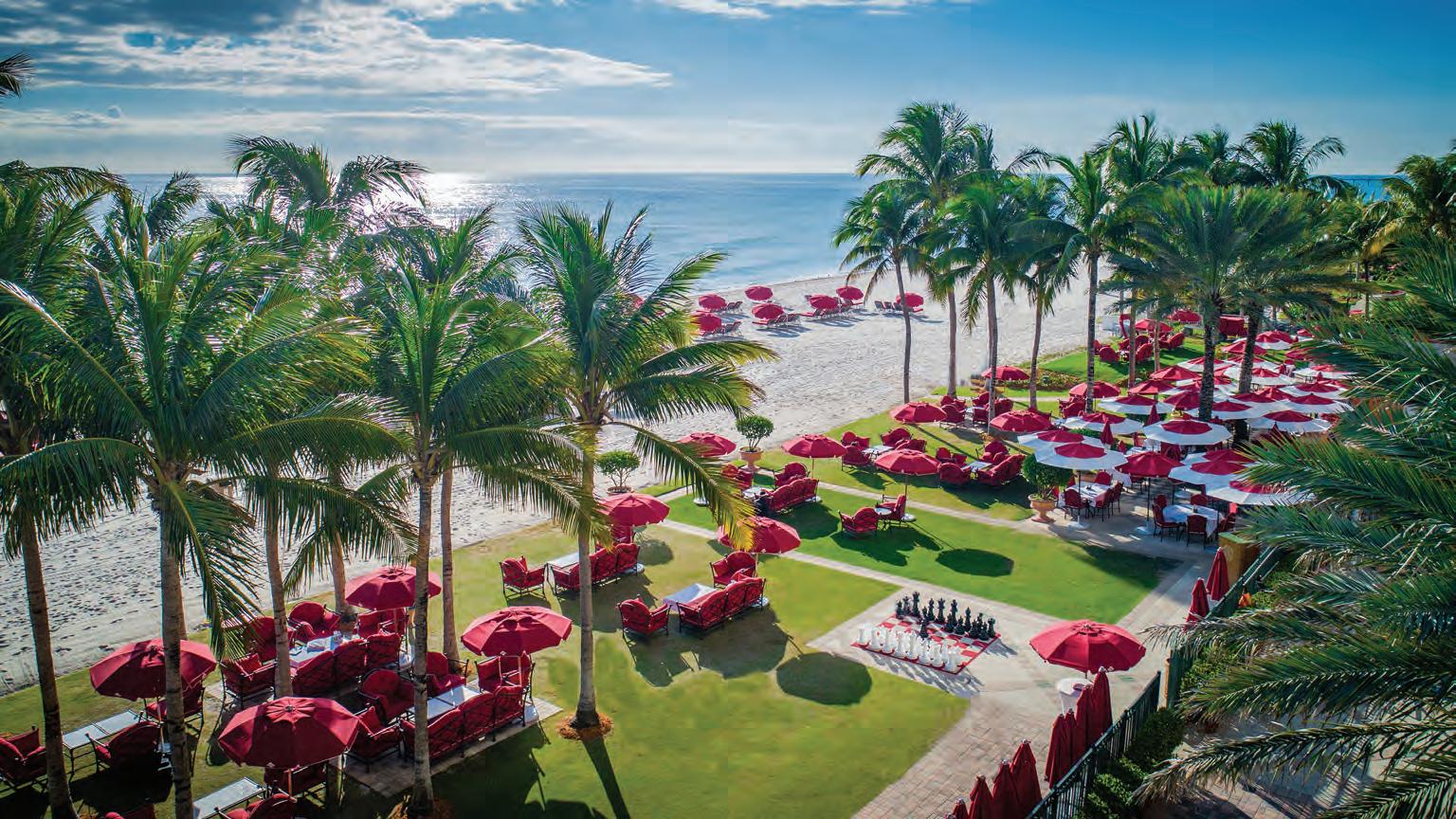
just the fix for a quick getaway.
BY KELSEY OGLETREE
An alluring getaway for design lovers and wellness enthusiasts, Acqualina is a towering 98-room boutique resort with unobstructed views of the Atlantic, the only one of its kind along Sunny Isles Beach in Florida. Marrying European architectural details, design accents and authentic cuisine inspired by Japan, Italy and Greece, the luxury property feels like an overseas escape within a few hours’ flight.
Acqualina welcomes guests with an immediate sense of home. The bright gallery lobby, newly redesigned by STA Architectural Group, exudes

Bespoke art pieces also enhance the ambience. The latest: An abstract interpretation of a serene beach scene by artist and designer Alex Turco.
Its thoughtful accommodations — with expansive bathrooms, marble details, well-appointed sitting rooms and gourmet kitchens (in some suites), plus luxurious amenities from Seed To Skin Tuscany (the only U.S. hotel to carry the organic brand) — are spacious, and generous layouts that prioritize privacy. Standard rooms start at nearly 750 square feet, and many floors have only four keys.
Staying true to a Mediterranean lifestyle is simple thanks to Acqualina’s new Acquafit Program, which includes a renovated gym facility opened in January with the latest high-tech equipment, as well as yoga mats in every room, sound therapy available through in-room iPads, and complimentary group sculpting classes held on weekends.
Acqualina Spa, known for details like Himalayan salt walls and Finnish saunas, has added new coed relaxation lounges. Couples can now unwind together with guided meditations, affirmation cards, or coloring mandalas. The resort also offers painting classes.
In addition to the tranquil spa pool, the resort features three more spots to take a dip: an adults-
hard to resist snapping photos among the redand-white striped umbrellas while enjoying an afternoon in a private cabana.
A bountiful breakfast spread in the main dining room, Ke-uH, is included with every stay. Start your morning with a made-to-order omelet or a build-your-own bowl of steel-cut oatmeal or simply enjoy a fresh juice on the terrace. By night, the newly reimagined space transforms into a sophisticated Japanese fusion restaurant. Don’t miss the tuna tacos, sushi rolls and Wagyu steaks.
Just off Acqualina’s lobby is the Miami outpost of New York’s Il Mulino Italian restaurant. A threecourse lunch overlooking the ocean is a delectable daytime treat, and indulging in a full dinner is a true feast for the senses. (Insider tip: Don’t overorder, to save room for all the extra surprises your server has in store!)
Among Acqualina’s most exclusive perks is skybridge access to Avra Miami, the Florida location of New York’s famed Avra, where guests can score reservations through the concierge and dine upon fresh Greek cuisine. The restaurant opened in 2022 inside Estates at Acqualina, the ultraluxury residential property next door featuring a Karl Lagerfield-designed lobby.

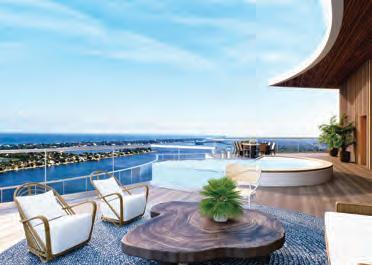
Forté Penthouse, West Palm Beach

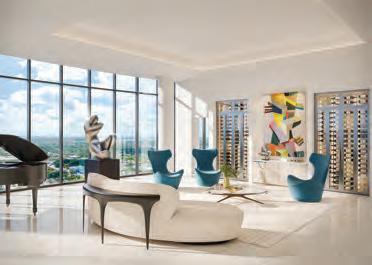
Spectacular Waterfront One-of-a-Kind Penthouse Condominium designed by Jean-Louis Deniot - Two full floors of customizable perfection, soaring ceilings, and walls of glass revealing sweeping views of the Intracoastal, Atlantic Ocean, Palm Beach Island, and West Palm Beach from every principal room. Top floor features private rooftop swimming pool, 360-degree wraparound balcony, fabulous outdoor kitchen, and cabana bath with dressing area, steam shower, and sauna. With 18,000+/- square feet of indoor and outdoor living space, this extravagant, designer-ready Penthouse is primed for interior customization. The iconic new Forté on Flagler building will feature three full floors of opulent amenities. Fantastic downtown location just blocks from CityPlace, Palm Beach Island, and so many shops and restaurants. EXCLUSIVE





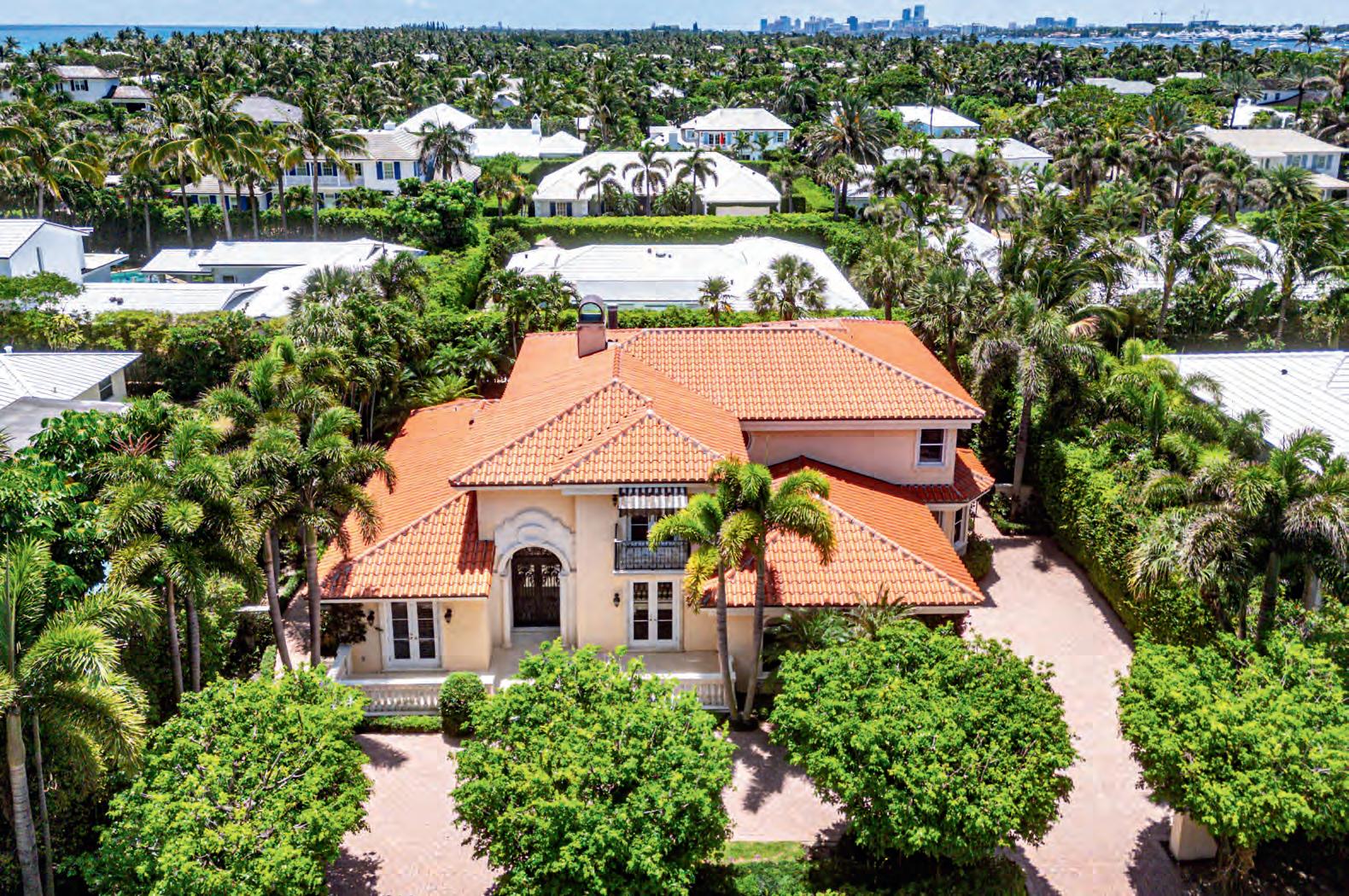





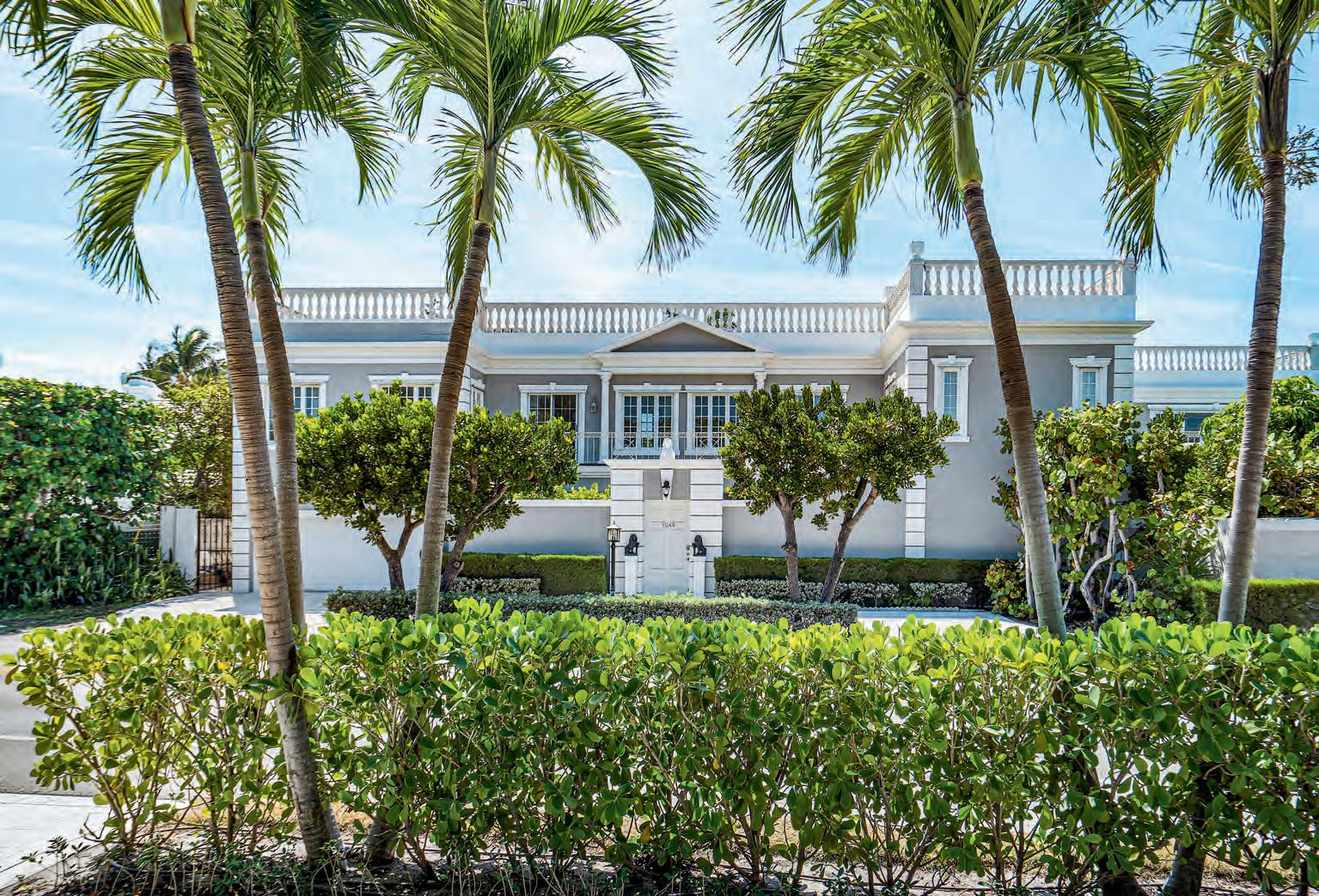



South Florida continues to lead the luxury real estate scene, with bold sales reflecting deep-rooted confidence in its lifestyle and value. From Palm Beach estates to Miami penthouses, high-end buyers are claiming their slice of paradise—lured by tax perks,



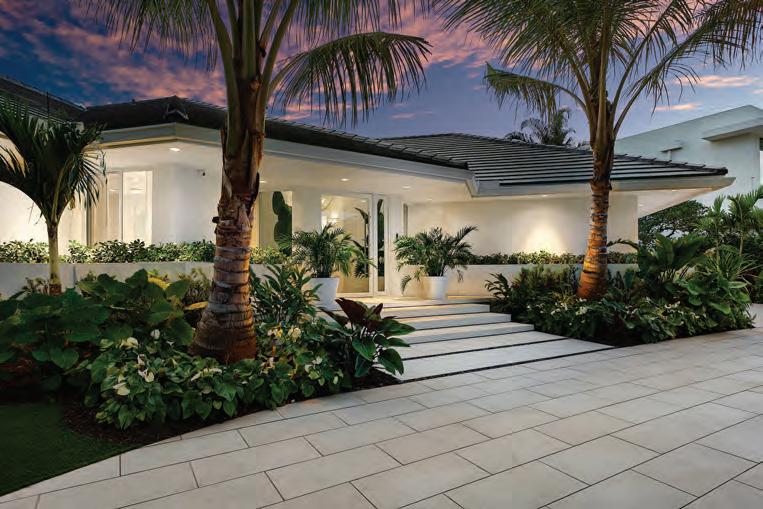
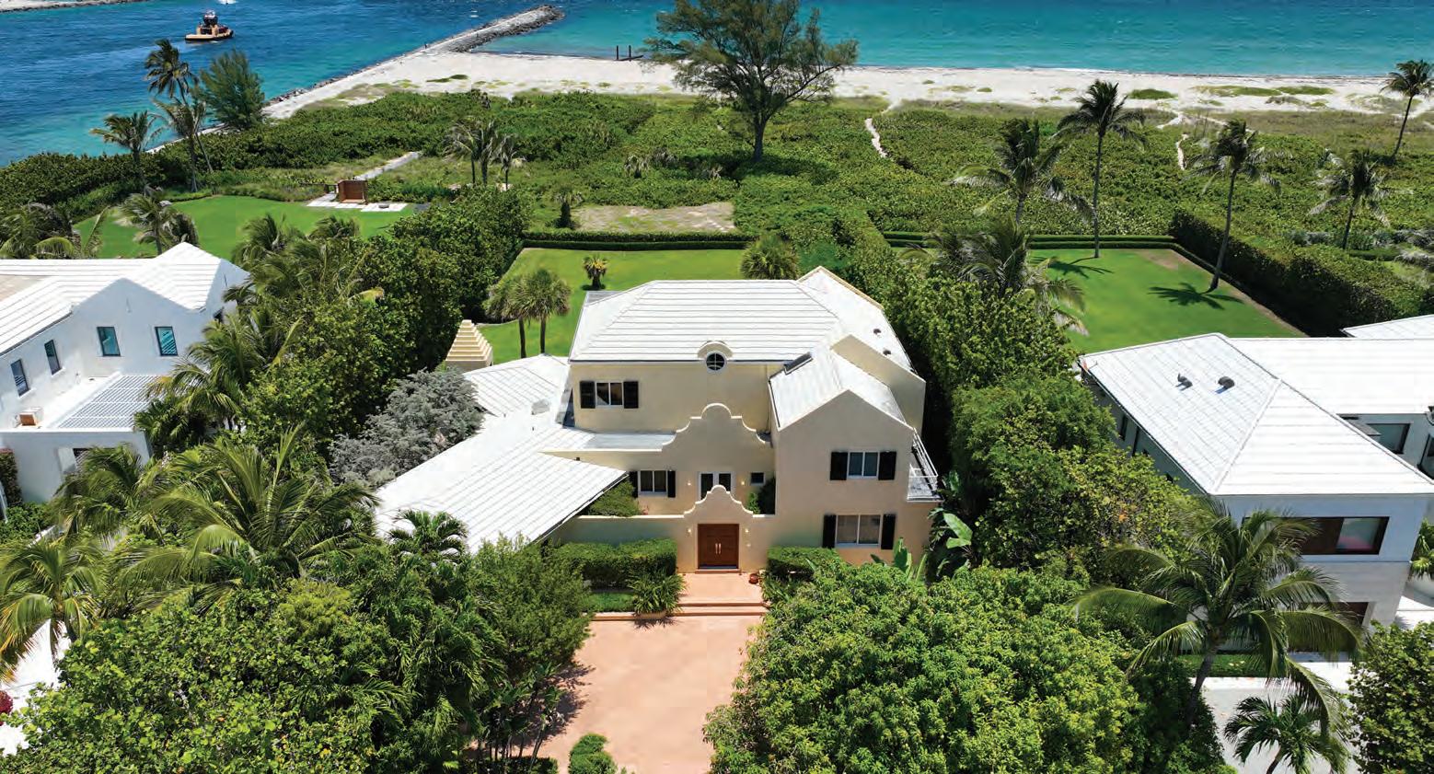
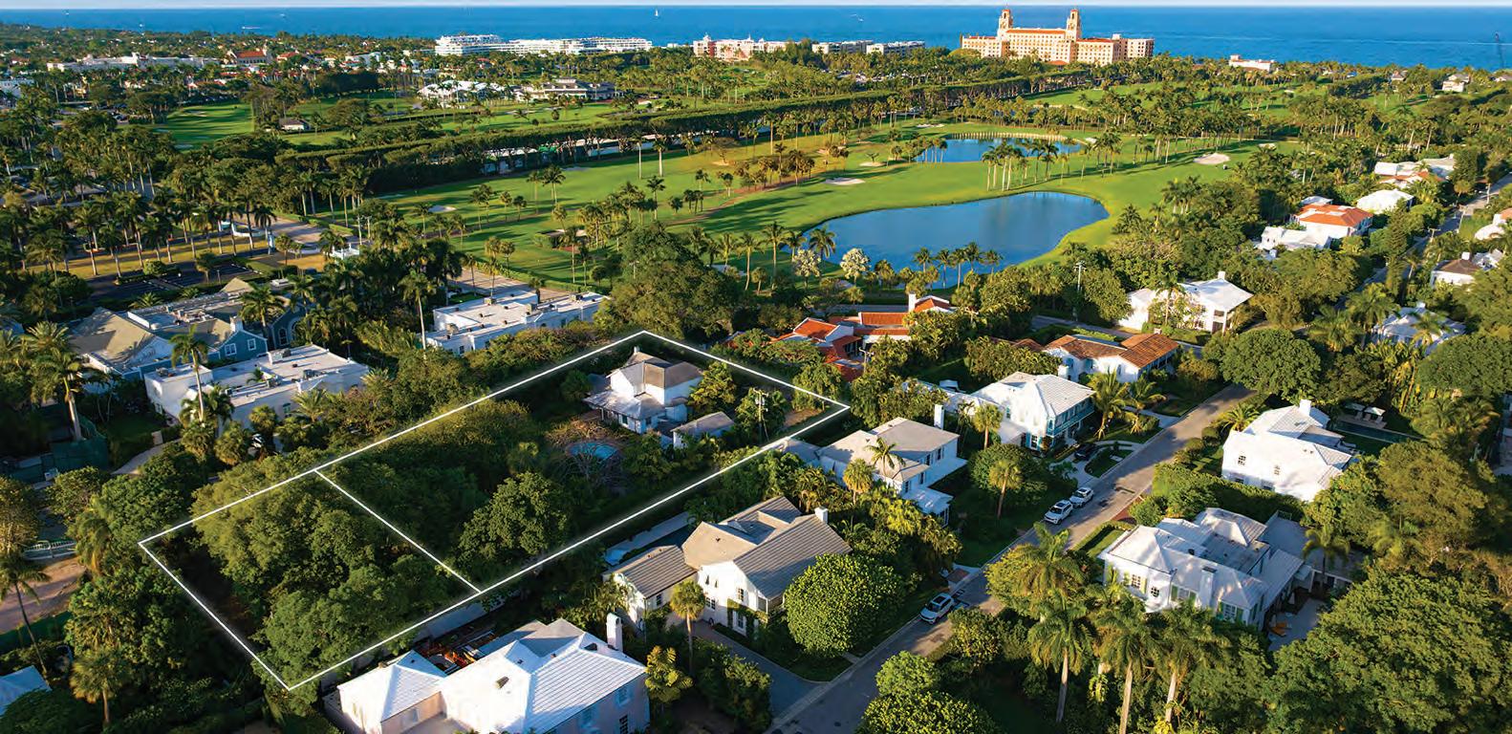
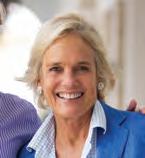

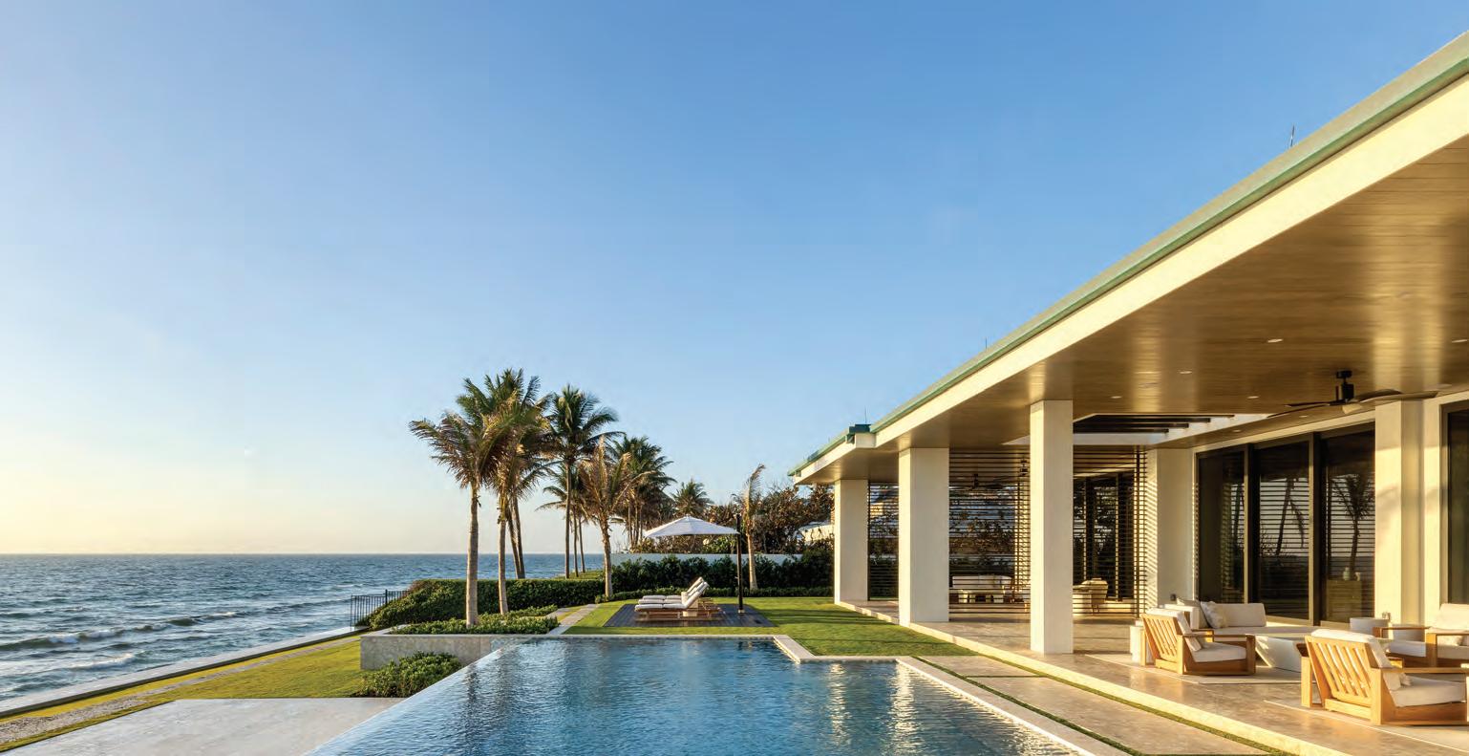
Set between the Atlantic Ocean and Intracoastal Waterway, 1160 S. Ocean Blvd is a rare retreat where architecture and nature exist in harmony. Spanning nearly 2 acres with 160 feet of direct ocean frontage and private Intracoastal access, this 27,745± square-foot estate is a masterpiece of balance and craftsmanship. The main house flows seamlessly from the grand entry hall to oceanfront living spaces, a formal dining room with a bar, and an open-concept kitchen with a private catering space. The primary suite, occupying its own wing, features a sitting room, oceanview office, dual dressing rooms, and a spa-like Calacatta marble bath. Three
“Every surface, every detail has been curated for those who expect the best.”
guest suites offer en-suite baths and walk-in closets. The lower level is a haven for leisure, featuring a gym, steam shower, wine room, game room, theater, and two additional bedrooms for staff or family. The estate includes a climate-controlled 13car garage, a separate guest house with its own pool, and meticulously curated finishes offers two-bedrooms with a full kitchen, dining area, private laundry, and its own cabana. Outdoor spaces also include a covered courtyard, eastfacing loggia, and a private dock with two boat lifts. This is more than a home, it is a journey, a sanctuary where every detail whispers serenity.
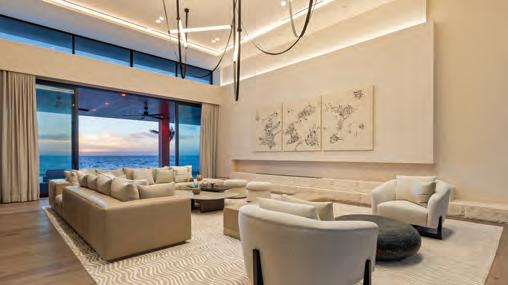
Choose perfection. Choose 1160 South Ocean Blvd, Manalapan.
561.706.1922 phil.friis@corcoran.com
Candace Friis
561.573.9966 candace.friis@corcoran.com






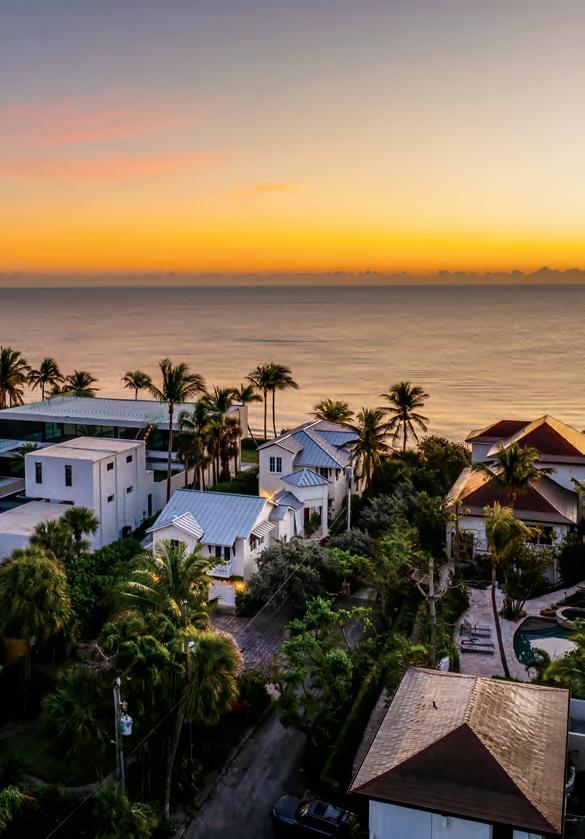

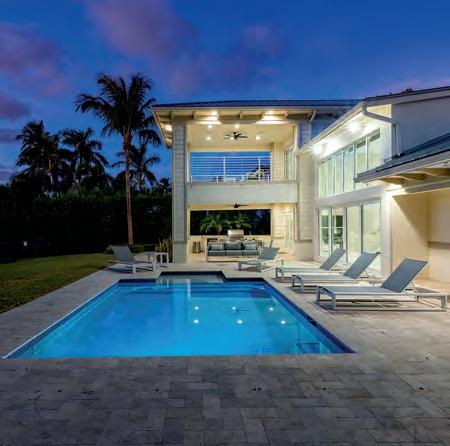
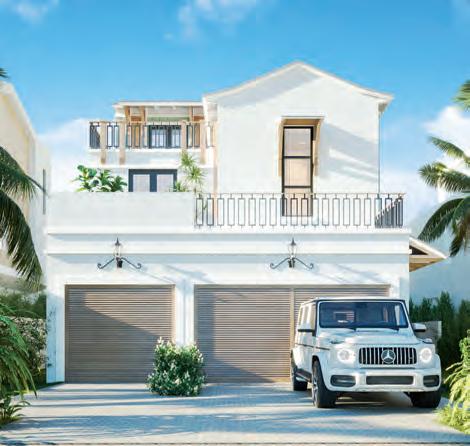

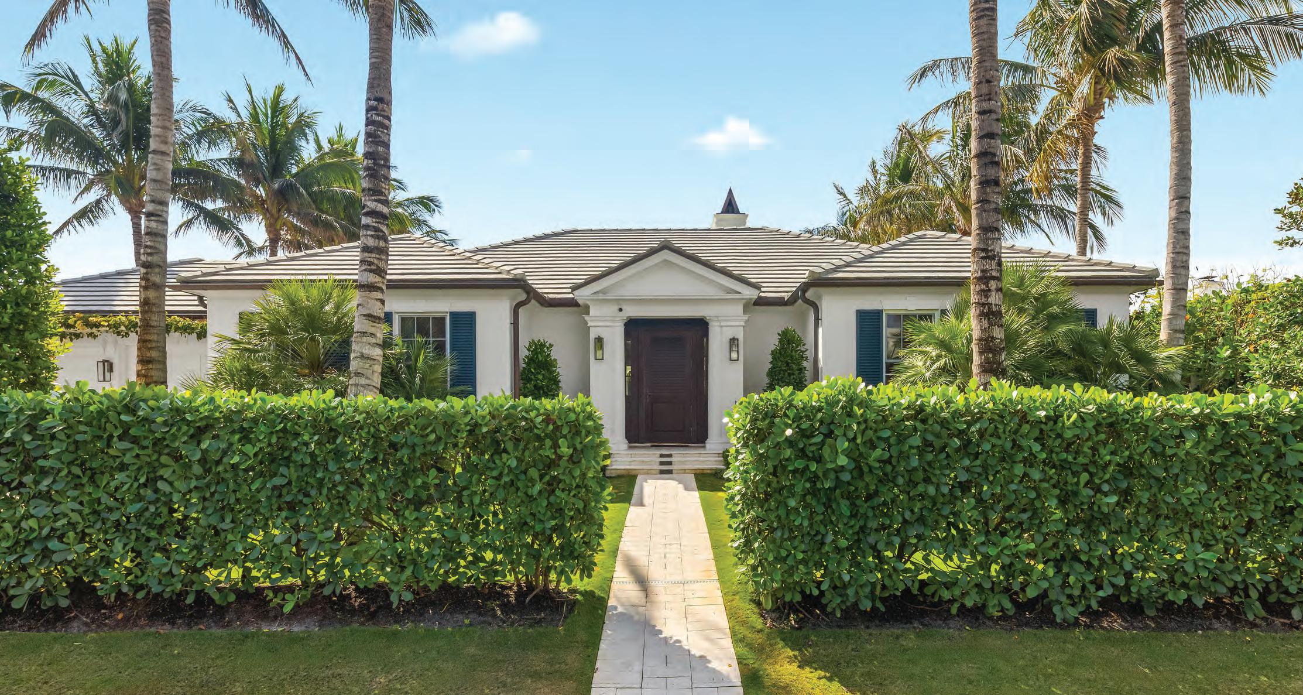
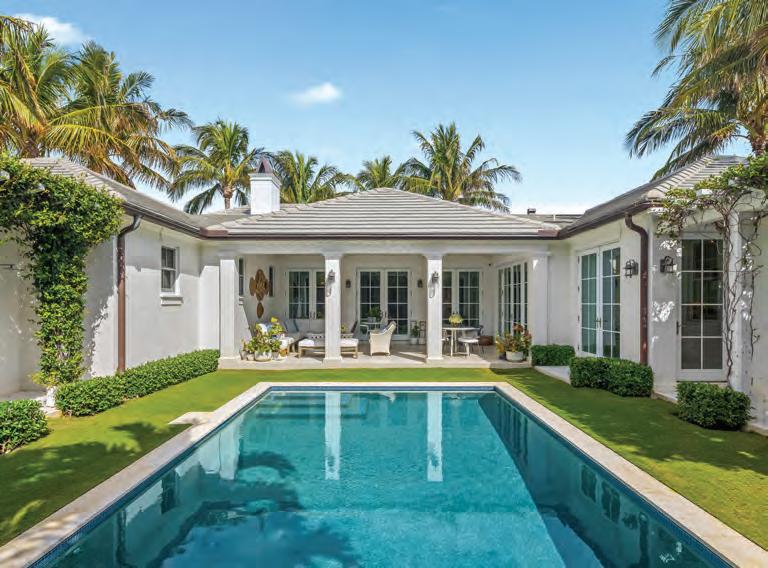
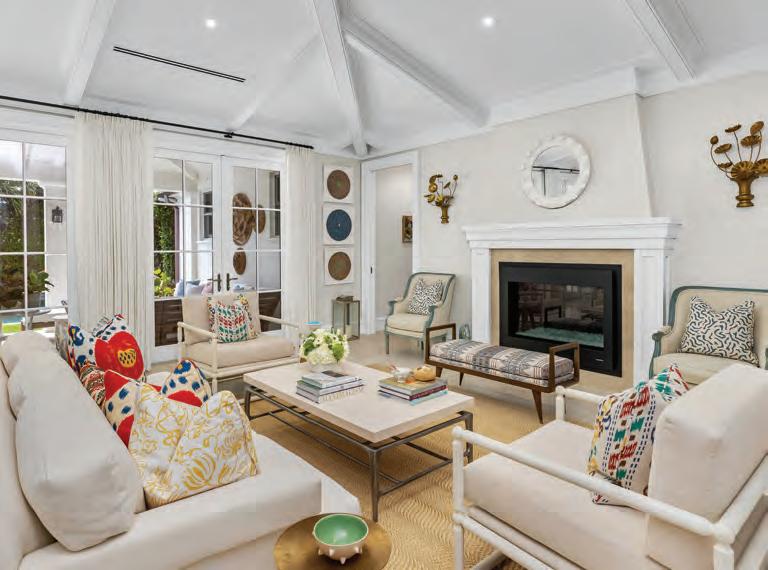

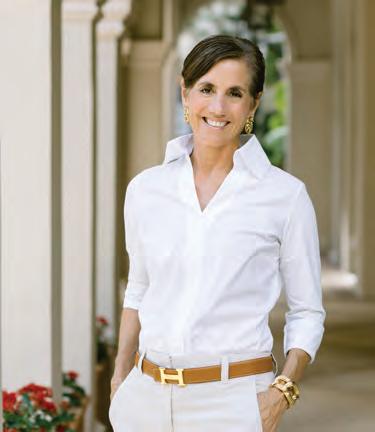
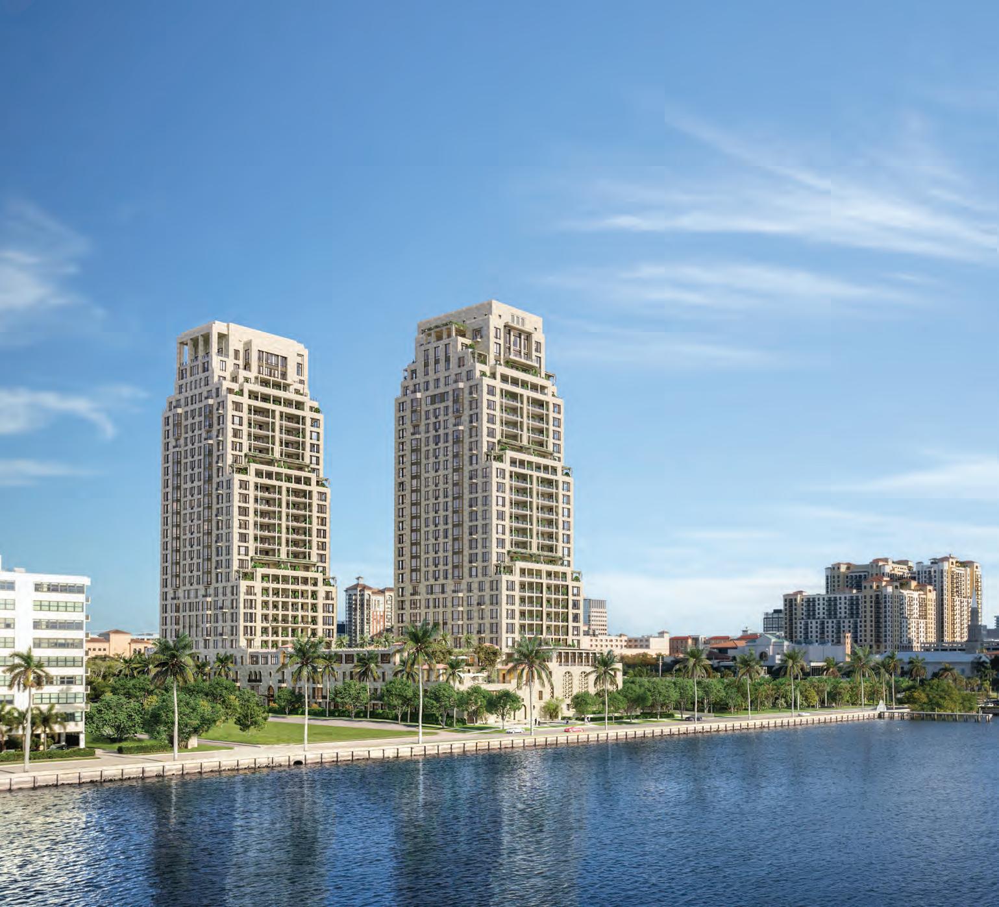

Suzanne Frisbie Broker-Associate

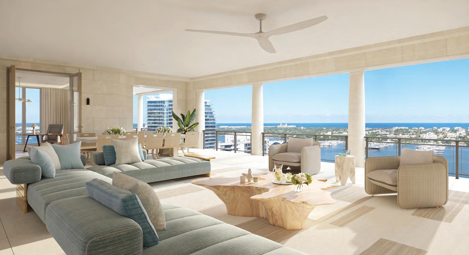

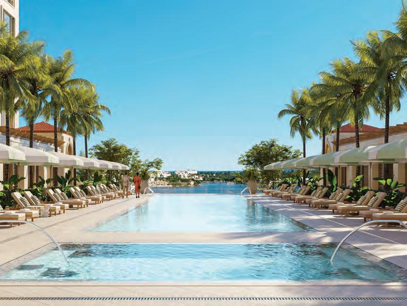


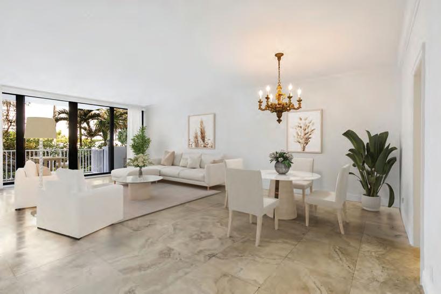

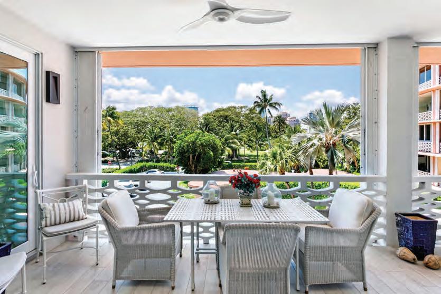


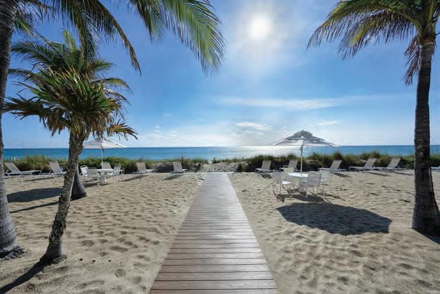
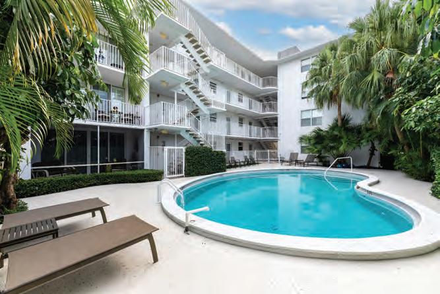


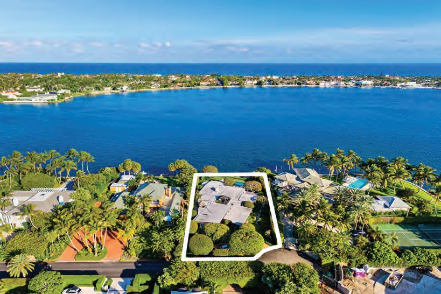
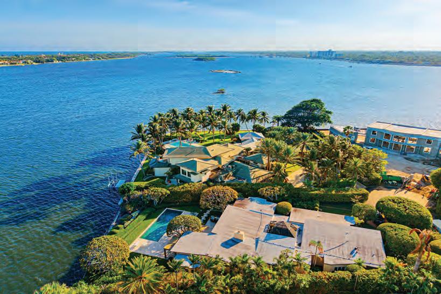
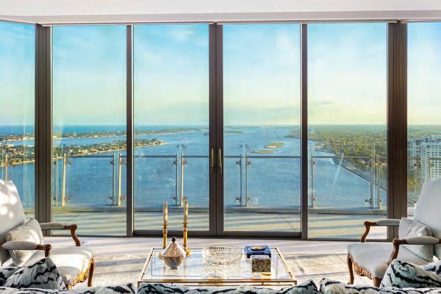
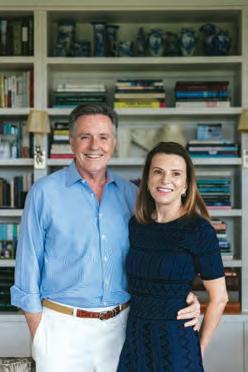
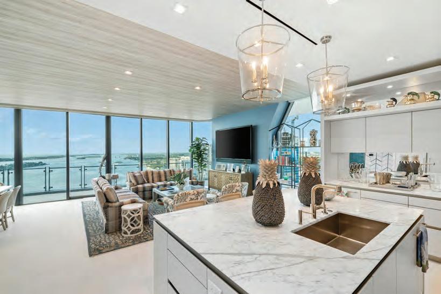


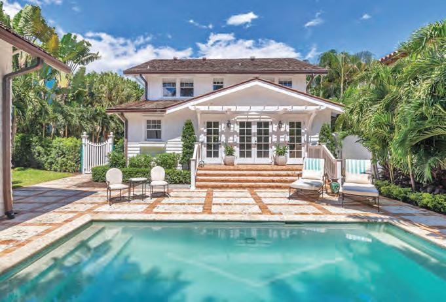






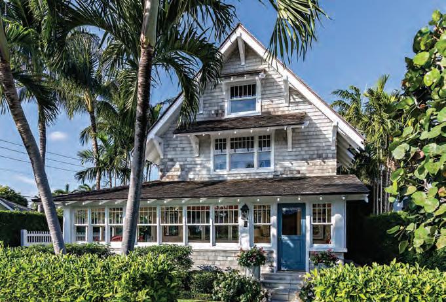

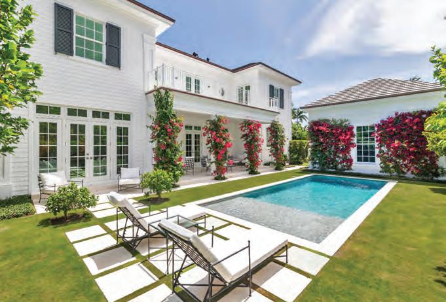





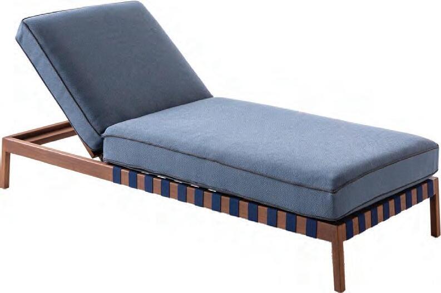
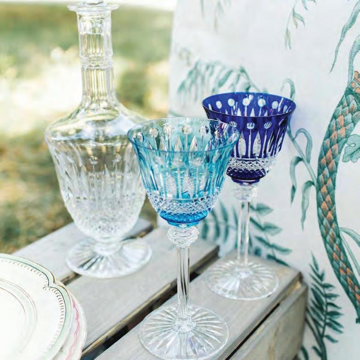
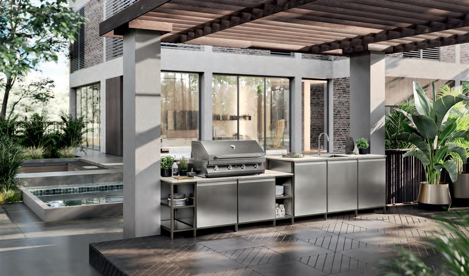

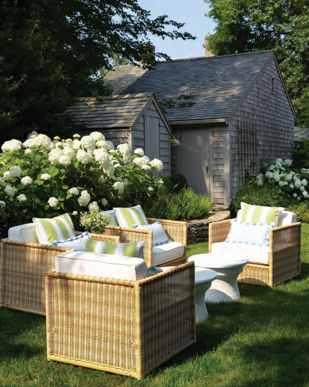





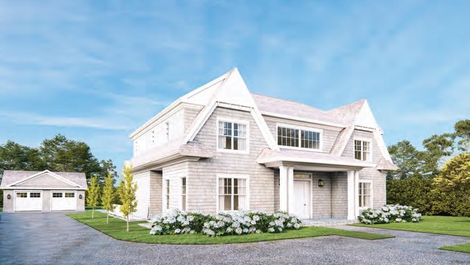


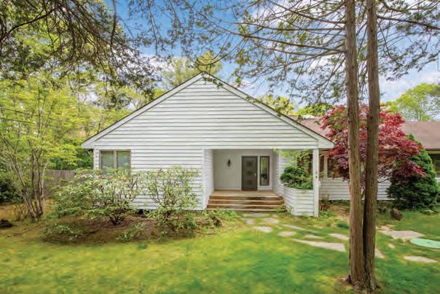





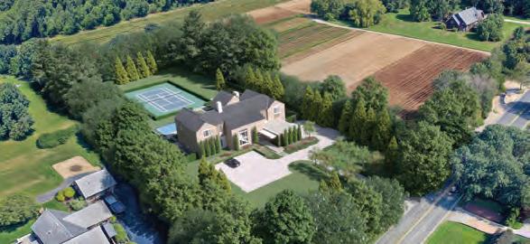

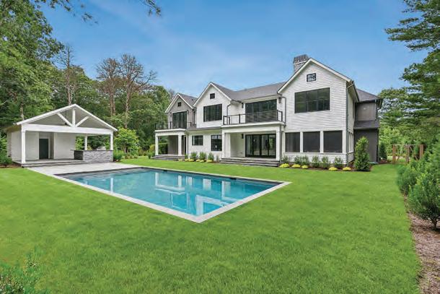
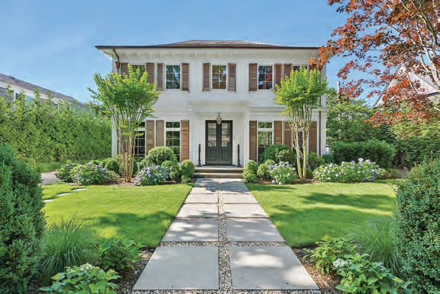
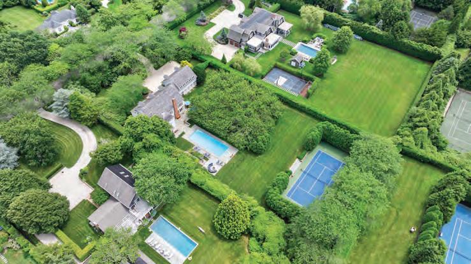
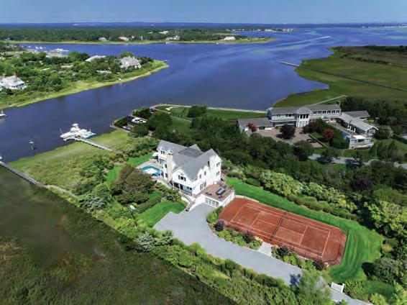

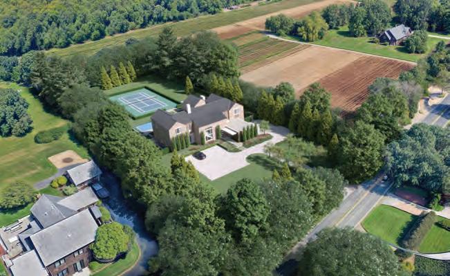
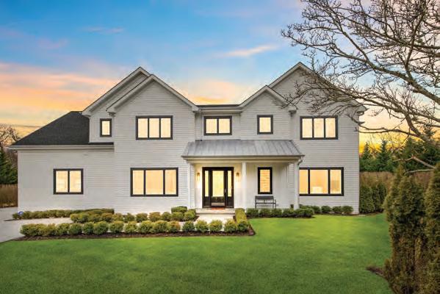

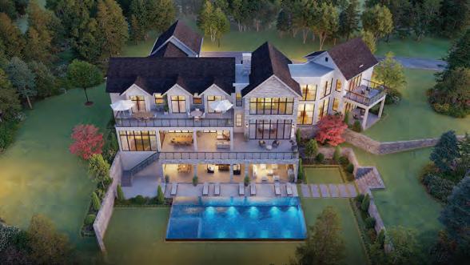

The fabulous Four Seasons Nevis Peak Private Residences offer a luxe new off-season escape, pairing five-star living with lush rain forest views, white sand beaches, amazing amenities, and a level of privacy that’s nearly impossible to find.
BY KELLI DELANEY KOT @KDHAMPTONS
If you’re among the Hamptonites who’ve maxed out on Miami, tired of the Palm Beach cocktail party scene, and are craving something just as refined—but slower, more private, and connected to nature—consider this your inside invitation. The Four Seasons Nevis Peak Private Residences, a stunning new residential expansion of the legendary Four Seasons Resort Nevis, is officially underway. The project promises to redefine what island life in the Caribbean looks like for those who value design, service, and a luxury lifestyle that comes without the noise.
The island of Nevis looks conjured straight from the set of “The White Lotus”—the HBO series known for its dreamy resorts, wild backdrops, and quietly dramatic energy. At its heart is Nevis Peak, a forest covered mountain shaped by a dormant volcano and often shrouded in mist, giving the place a quiet drama that’s rare in the Caribbean. The name Nevis comes from the Spanish word for snow, a nod to the snowy white clouds that often hover at the summit. The beaches are serene, the pace is slow, and your days can be filled with golf, hiking, swimming in the crystal blue sea, or indulging in locally sourced cuisine — all wrapped in the effortless polish of the Four Seasons experience.
Developed by F.S.R. Estates Limited and exclusively represented by St. Kitts & Nevis Sotheby’s International Realty, the Nevis Peak Private Residences mark the final opportunity to own a home within the resort. “Reflecting the rich culture and character of Nevis at every touchpoint, we look forward to thoughtfully extending this footprint with a new collection of residences,” says Bart Carnahan, President, Global Business Development, Portfolio Management, and Residential at Four Seasons. “With our longtime partners at F.S.R. Estates, we provide an opportunity for discerning buyers who wish to live in Nevis while enjoying the renowned service and quality that so many have grown to know and expect from Four Seasons hotels, resorts, and residences worldwide.”
There will be 58 residences in total, tucked along the 7th and 8th fairways of the renowned Robert Trent Jones II golf course. Six low-rise buildings,
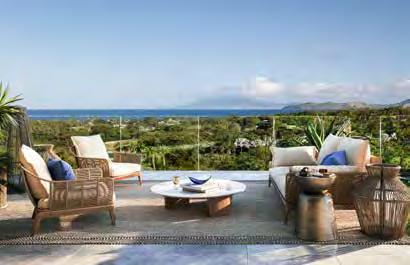

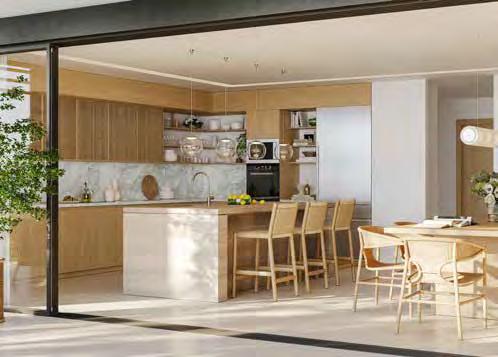

each with four to ten units, will offer one- to three-bedroom floor plans ranging from 1,725 to 3,730 square feet. The sleek architecture is by 79 Design, and warm contemporary interiors are led by Ward & Co., the highly regarded design firm founded by Sarah Ward who is known as the design darling of Nevis. Her signature style blends natural wood finishes, open air layouts, and panoramic views of the sea, rainforest, and quietly commanding Nevis Peak. The lush landscapes designed by noted landscape architects PLAN studios are the backdrop that ties it all together.

Owners will also have full access to the resort’s offerings: three pools, a full-service spa, four restaurants, three lounges, the Kids For All Seasons program, and the largest tennis complex in the Caribbean. Services include housekeeping, private chefs, childcare, and personal concierge support for everything from menu planning to private pickleball lessons. And when you’re not on the island? No stress. The Four Seasons team handles everything, from full-service property management to ongoing maintenance, keeping your home in perfect shape. It’s turnkey ownership at its most effortless. If you’re looking for island living at its most sophisticated, with a rare blend of natural beauty, privacy, and legendary hospitality, Nevis just moved to the top of the map.
Visit St. Kitts & Nevis Sotheby’s International Realty; stkittsnevissir.com.
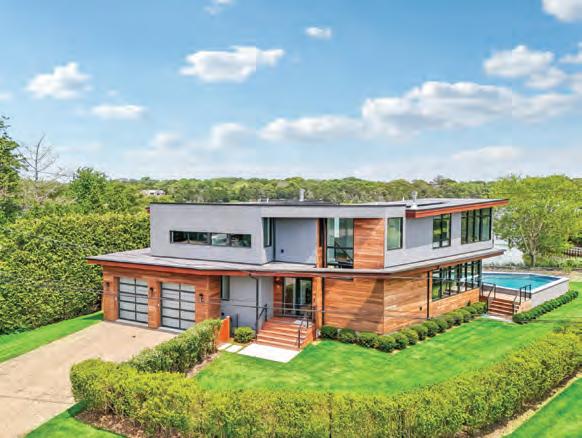


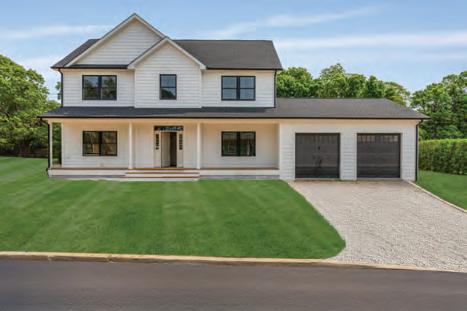

1. Modern Sag Harbor Waterfront
$7.995M | 5 BR | 5.5 BA | 4,500± sf
Private Dock on Sag Harbor Cove
Created by Turkel Design
Water Views from Nearly Every Room
Waterside Pool and Spa | New Bulkhead 61HarborDr.com
Jane Babcook
631.680.1001 | jbabcook@bhsusa.com
2. North Shore Waterfront | East Setauket
$12.5M | 3.31± Acre Waterfront Built in 2024
13,000+ sf Architectural Masterpiece
6 BR | 8.5 BA | 5 Fireplaces 25BrewsterLane.com
John P. Vitello
631.204.2407 | jvitello@bhsusa.com
Shan Chowdhury
917.683.9051 | shan@bhsusa.com
3. Turnkey Oasis in East Hampton
$1.595M | 4 BR | 3 Baths 3,182± sf | Finished Lower Level
Prime Location 14CoveyCourt.com
David Tenenbaum
347.907.5939 | dtenenbaum@bhsusa.com
631.255.5100 | maltman@bhsusa.com 5 3 4
4. New in Hampton Bays
$1.495M | 0.39± Acre | 4 BR | 2.5 BA 2,100± sf | Open Floor Plan
Private Location 9FanningAve.com
William F. LeMaire
631.664.6300 | wlemaire@bhsusa.com
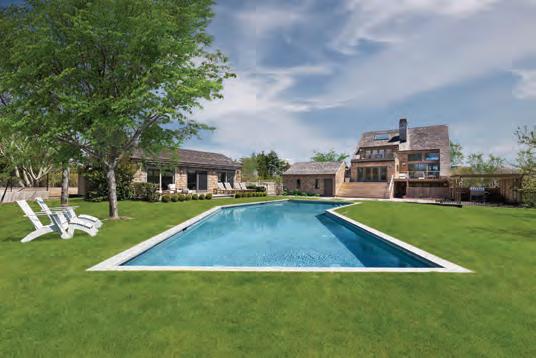

5. Bridgehampton South
$7.195M | 0.97± Acre | 3,000± sf 3 BR | 3.5 BA | Renovated and Turnkey Gunite Pool + Incredible Pool House 400JobsLane.com
Christopher J. Burnside
516.521.6007 | cburnside@bhsusa.com
Aubri Peele
631.252.5434 | apeele@bhsusa.com
6. Majestic Estate in Quogue Village
$5.875M | 1.69± Acres
6 BR | 4.5 BA | 5,627± sf 107QuogueStreet.com
Georgia K. Hatch
516.639.3263 | ghatch@bhsusa.com
Robert Hatch
631.288.5214 | rhatch@bhsusa.com
7. Exquisite Estate in Quogue South
$5.5M | 1.70± Acre | 1,305± sf 5 BR | 4 Full and 2 Half BA Custom Millwork Throughout Heated Gunite Pool Room for Tennis 1SimonCourt.com
Marcia Altman







