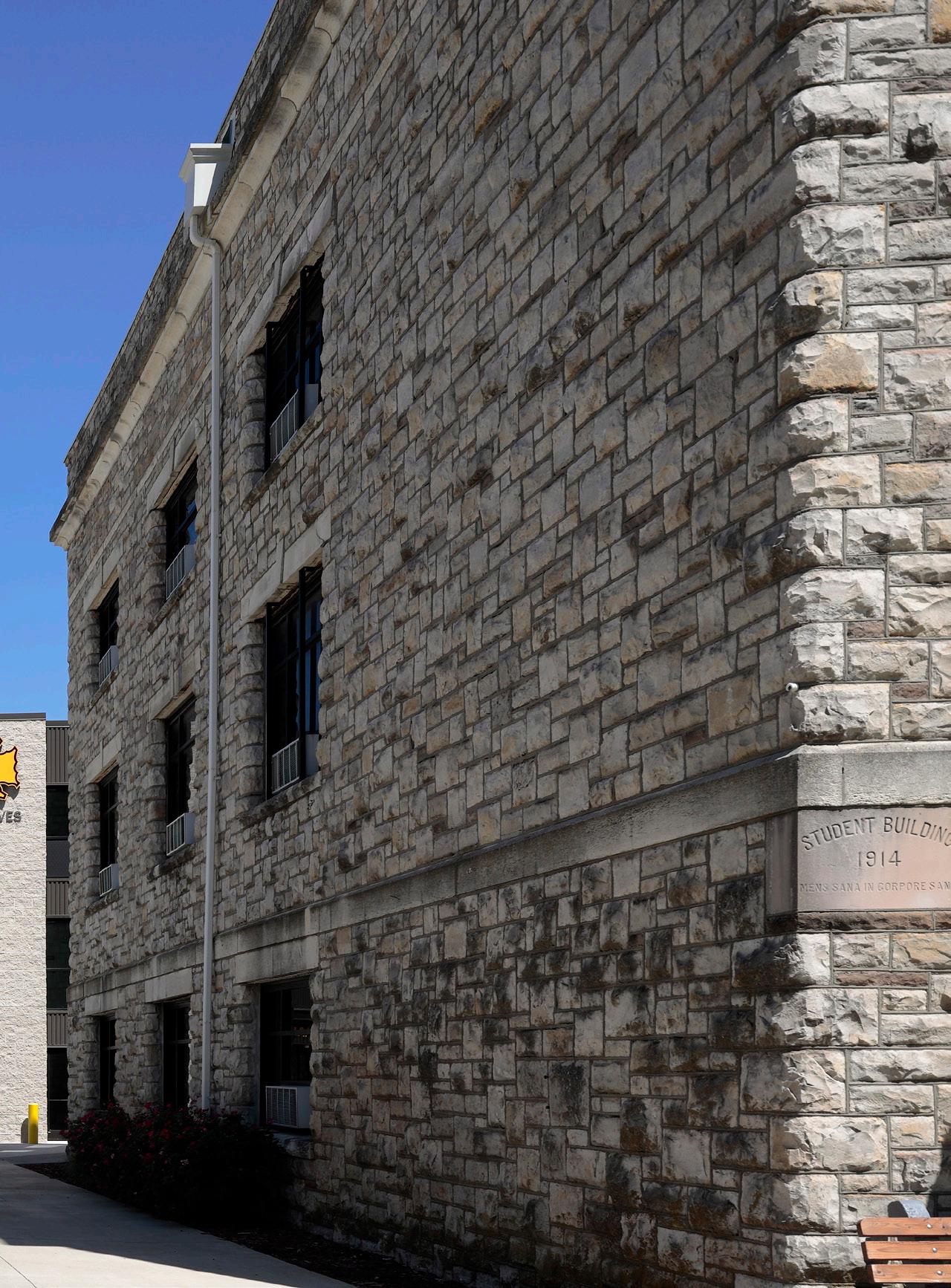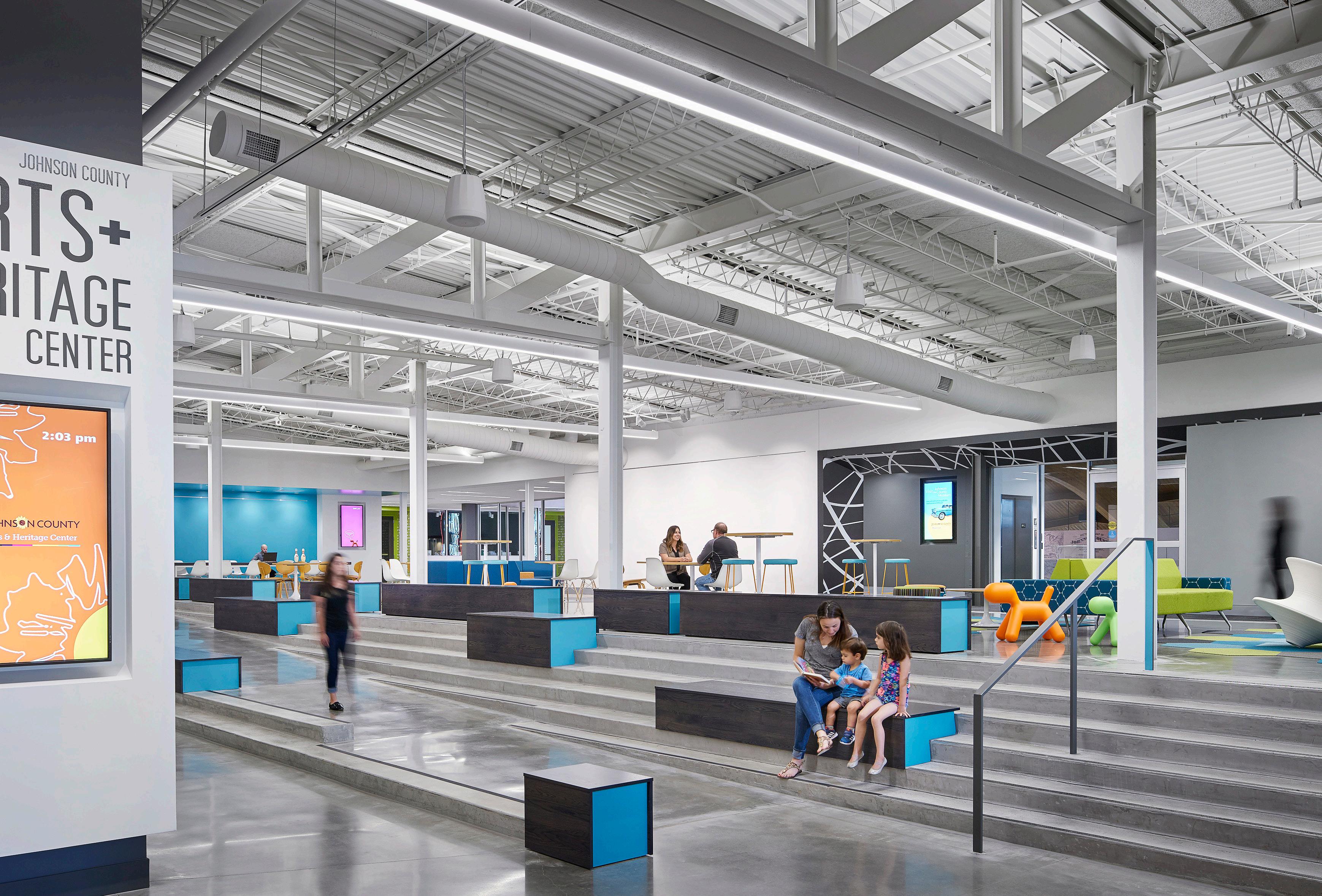ENRICHING CAMPUS COMMUNITIES



we enrich communities through meaningful collaborations and purposeful design

SFS enriches communities through meaningful collaborations and purposeful design. Since 1973, we have been collaborating with communities to develop facilities for education, culture, commerce, recreation and governance. These facilities act as catalysts for community development, engagement and prosperity.


We develop solutions that are conceived from a collaboration with our clients and community stakeholders, based on the unique context of each project. We engage our clients in a collaborative dialogue throughout the process. Together we exchange ideas, share expertise and –above all – we listen. Through open, candid communication, we gain consensus and create truly successful design.


Design is what we do; it’s what we love.
And what we love most is design that is dynamic and sustainable, enduring and enriching — design that builds relationships between people, their communities and the larger environment.







SFS has planned and designed dynamic environments for colleges, universities and other academic institutions that foster student engagement, promote academic success, enrich student life and contribute to a vibrant campus community.

+ Academic
+ Student Life
+ Athletics + Recreation
+ Arts + Culture
+ Workplace

The following considerations guide our work designing facilities for higher education:

+ Align with university brand, mission, values and campus design principles.
+ Spaces for learning, living, working, research, sports, recreation and wellness.
+ Focus on student success, collaboration and engagement.
+ Technology and FF&E.
+ Flexibility, durability, maintainability and sustainability.
+ Community connections.

The 47,000 square foot Reynolds Journalism Institute occupies two existing buildings on the University of Missouri’s Francis Quadrangle, connected via a new “Link” addition that incorporates the surrounding historic buildings.

Inside, labs, classrooms, lecture halls, meeting rooms, library facilities, office spaces and other resources provide modern amenities with a user-friendly aesthetic and easily accessible technology.
The result is a building that creates continuity while enhancing the School of Journalism and overall campus.





The 50,000 square foot Gangwish Library and Gibson Student Center at Ottawa University sits between the historic Tauy Jones Hall and university football field occupying the now former student union’s location. Though not the geographical center of campus, the building was designed to be the heart of campus and the epicenter of campus life.
Features include a cafeteria, coffee bar, kitchen, student commons, bookstore, boardroom, multipurposerooms, private offices, study rooms, collaborative workspaces, production studio, among other student amenities.








The second floor of Peter’s Auditorium, an entertainment hall within Ottawa University’s historically significant Administration Building, was renovated and converted to a state-of-the-art video, gaming and broadcast venue for the college’s growing Esports program.
The 200-person venue features a main stage for training matches, tournaments and spectator events. The auditorium was updated to modern building code and accessibility standards while preserving the most prominent historic characteristics of the space. The result is a modern, technologyrich environment that embraces the future of competitive gaming while celebrating the building’s historic character.

OTTAWA UNIVERSITY - OTTAWA, KANSAS
The Mabee Center, Ottawa University’s multipurpose athletic facility, is undergoing a transformation to enhance its sports training and sports medicine programs.
Phase 1 is a new 8,750 square foot state-of-the-art Varsity Performance Center addition to the existing Mabee Center. Recently completed, the new weight and fitness center is designed for all student athletes and equipped with cardio equipment, free-weights, lifting racks, indoor sprint turf and specialized equipment for the newly added men and women’s powerlifting teams. Phase 2 will include a complete replacement of the existing 15,000 square foot Mabee Center. The new Varsity Performance Center and Mabee Center project is part of OU’s Campus Improvements Plan, in which SFS Architecture assisted in developing.





Frank Willis
SFS provided design services to transform the former Myers Library into a new recreation and wellness center. When complete, the 10,000 square foot Frank Willis Student Activity Center will include spaces for meetings, gaming, informal gathering, fitness and recreation.

 OTTAWA UNIVERSITY - OTTAWA, KANSAS
OTTAWA UNIVERSITY - OTTAWA, KANSAS
OTTAWA UNIVERSITY - OTTAWA, KANSAS
The three-level, 2,400 square foot press box at Braves Football Stadium features a VIP area along with the Braves Hall of Fame museum on the lower level.
With its impressive imagery and artwork, the pressbox can be seen from the heart of campus complementing the surrounding Ottawa University buildings.


Other improvements to the stadium include a seating area and associated site work.



COLUMBIA, MISSOURI
SFS collaborated with the City of Columbia to design a 46,000 square foot fieldhouse facility at the northern edge of the 140acre A. Perry Philips Park. The fieldhouse, Phase 1 of a master plan also developed by
SFS, features four athletic courts designed to accommodate basketball, volleyball, pickleball and other potential indoor sports throughout the year; administration office suites, two multipurpose rooms, concessions, restrooms and associated storage and mechanical spaces.
SFS recently completed design for Phase 2, a 48,000 square foot expansion consisting of four additional basketball courts, multipurpose rooms, and support spaces.






An appropriations bill allocating $5M to the Thompson Foundation and University of Missouri was used to purchase and retrofit an existing 20,000 square foot building to serve the Thompson Center until funding for their master planned facility is fully capitalized.
SFS provided programming, planning and complete A/E services to transform an existing building into a state-of-the-art facility. Through research, observation and conversations with Thompson Center staff, the design team defined the design principles that would guide the team in transforming a tired old office building into a state-of-the-art clinic and research center.


The SFS team is providing complete design services for a 75,000 square foot building with clinical and research space to support the Thompson Center for Autism and Neurodevelopment Disorders on the University of Missouri’s campus in Columbia, Missouri. The new facility will expand clinical services and research with additional clinic space, development of new types of spaces for observation to enhance research opportunities and provide integrated training space.








Designed by architect Richard Stahl in 1957 and constructed by Aton Brothers Construction in 1958, Pummill Hall developed extensive stone masonry deterioration over the decades that followed. In response, SFS conducted a visual assessment of the limestone veneer panels and coping stones of the existing building facade. The final report documented existing masonry conditions and provided recommendations for preservation treatments, monitoring and maintenance of the stone panels with repair quantities so the University could obtain an accurate cost opinion, as well as best practices for masonry cleaning, repainting and repair. Following the assessment, SFS implemented repair recommendations for the stone fascia, caps and panels.
The 50,000 square foot community center, co-located on a multi-building school district campus, includes a community events hall and catering kitchen, child watch area, racquetball courts, aerobics and dance studio, gymnasium with elevated walking track, weights and fitness area, party rooms and indoor aquatics. In addition, an outdoor aquatic center which is adjacent to the indoor aquatic facility, will open in May 2024.





This adaptive-reuse of a beloved bowling alley and ice rink created a dynamic and inviting new center for arts, culture and community. SFS and team members enhanced the original design by emphasizing the building’s inherent beauty and upgrading the entire building envelope. By replacing nearly the entire front facade with louver-shaded glass, we opened a view into the impressive vaulted ice rink space, setting the tone that this facility welcomes all in the community.
Interior program elements comprise a 6,000 square foot Black Box Theatre, a 300-person event space, a new home for the Johnson County Museum, Rehearsal Studios, Art and Dance Classrooms, and office space for the County’s Parks and Recreation, Theatre in the Park and Museum staff.








The core of the 142,000 square foot high school features a student commons, learning stair, chapel, media center, seminar rooms, genius bar, community service center, digital media/broadcast lab and kitchen.

Technology-rich learning environments include collaborative work and break-out spaces with flexible multiconfiguration classrooms, workshops, science labs, and art rooms.
The athletic wing features a large, multi-use gymnasium, a fitness center, wrestling, training, therapy, and locker rooms, and a music/drama suite.
The facility’s future expansions will feature a black-box theatre, auditorium and performance center, additional classrooms and workshops, new practice gyms, and an athletic stadium.





SFS thrives under the leadership of our partners.
Principal leadership and involvement throughout all projects is a hallmark of our approach to client service.
Left to right: Kelly Edinger Stindt, Dana Gould, Kerry Newman, Marsha Hoffman, Kwame Smith, Brian GarveyWe are a mid-sized firm committed to our clients and our community.
We are problem solvers, creative thinkers, collaborators and connoisseurs of great ideas. Environmentally minded and quality focused, we have a rich history of work throughout the Midwest.

www.sfsarch.com