WORKPLACE





we enrich communities through meaningful collaborations and purposeful design

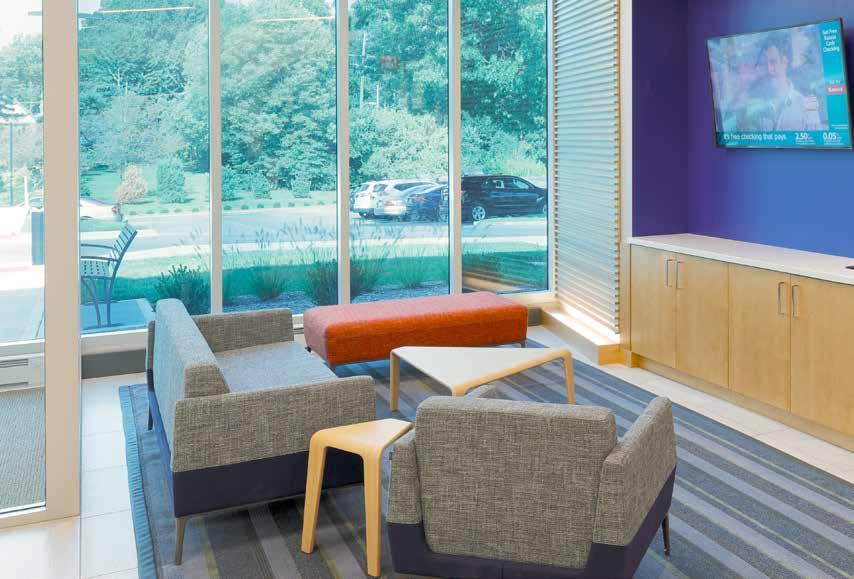
SFS enriches communities through meaningful collaborations and purposeful design. For 50 years, we have been collaborating with communities to develop facilities for education, culture, business, recreation and governance. These facilities act as catalysts for community development, engagement and prosperity.
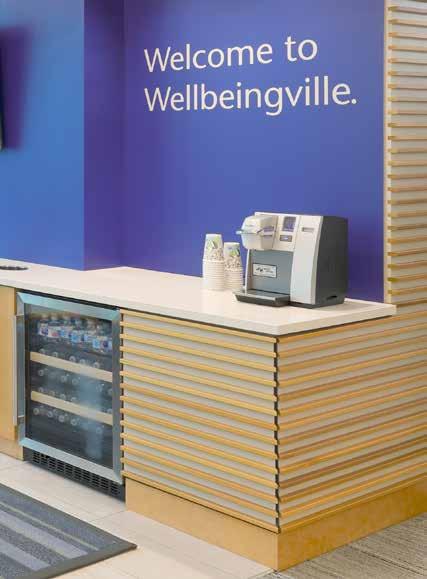

We develop solutions that are conceived from a collaboration with our clients and community stakeholders, based on the unique context of each project.
We engage our clients in a collaborative dialogue throughout the process. Together we exchange ideas, share expertise and – above all – we listen. Through open, candid communication, we gain consensus and create truly successful design.
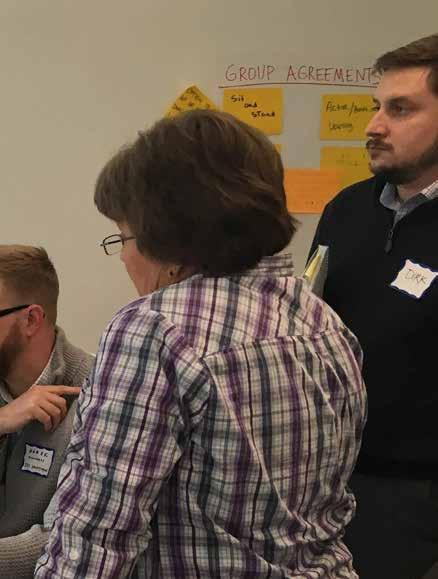
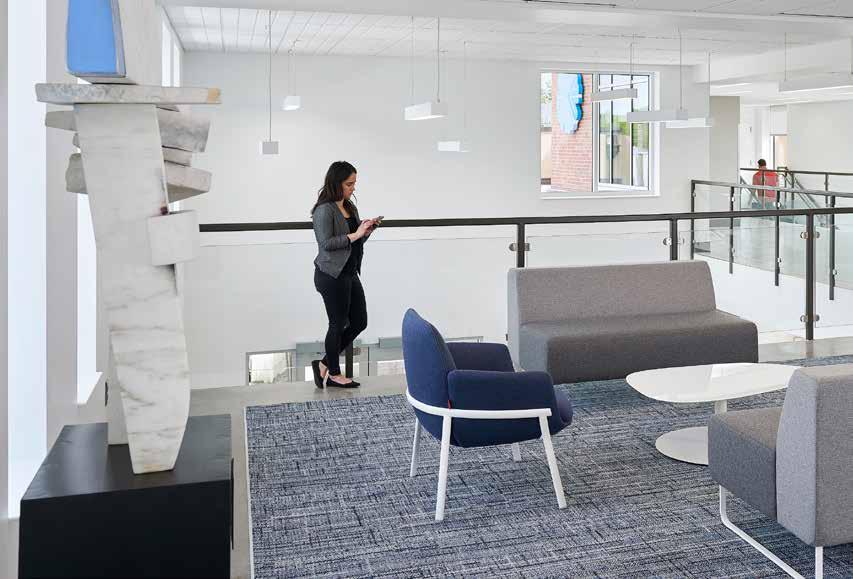
Design is what we do; it’s what we love. And what we love most is design that is dynamic and sustainable, enduring and enriching — design that builds relationships between people, their communities and the larger environment.
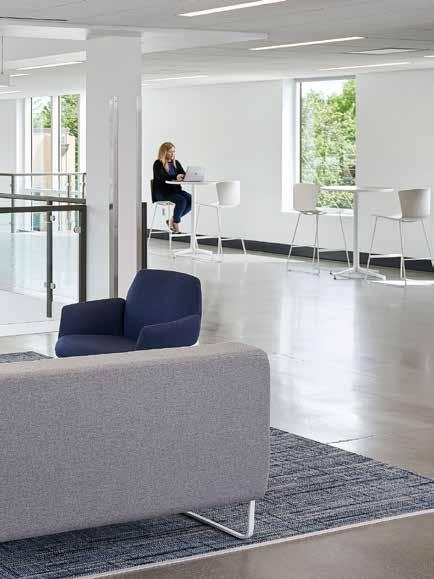

SFS has significant experience collaborating with public, private and not-for-profit organizations to develop Workplace Programs of Requirements and plans for creating high performance workplaces. These programming efforts take a deep dive into an organization's workplace by first collecting a wide range of data about it - the size and condition of its current facilities/workspace, its organizational structure and day-to-day operations, FF&E inventory and, most importantly, its mission, vision, values and strategic business plan. This data, along with conversations with organizational leaders, user groups and other key stakeholders, is used to develop and evaluate options for accommodating changing workplace requirements due to workforce expansion, contraction, consolidation, relocation or mission-driven reorganization. These programs then provide the framework for planning and design.
Our recent work has focused on creating high performance workspace through space reduction and the consolidation of workers, technology integration, mobility/remote work, flexibility and collaboration, along with the renovation, repurposing and expansion of existing facilities/spaces and improved building systems. Furniture, fixtures and equipment (FF&E) along with branding, environmental graphics and signage have also played a key role in the development of these workspaces.
Coffee areas
Break room/lounges
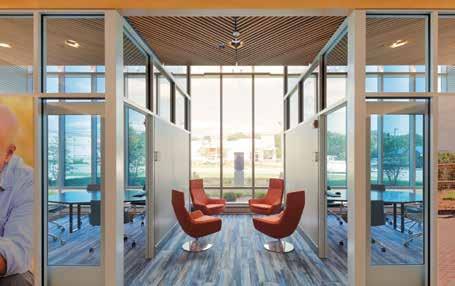
Cafeteria
Educate
Meeting rooms
Open team areas
Huddle rooms
Focus rooms
Meeting spaces
Knowledge sharing spaces
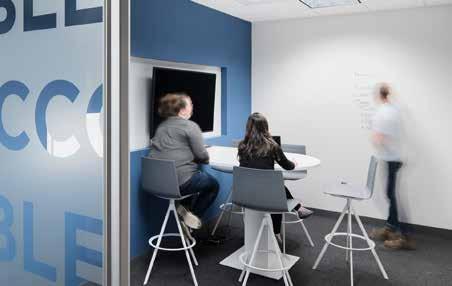
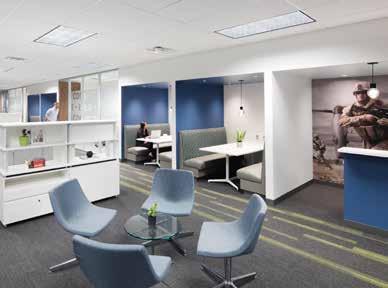
Workshop areas
Innovation hub
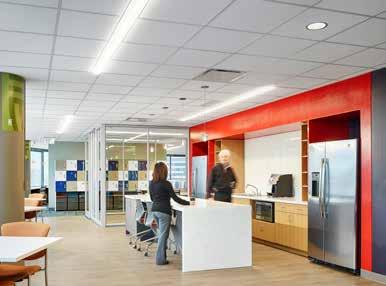
Maker space
Library
Entryways
Waiting spaces
Exhibits/displays
Dedicated stations
Hoteling/free-address station
Focus rooms
Phone room
Outdoor workspaces
Fitness rooms
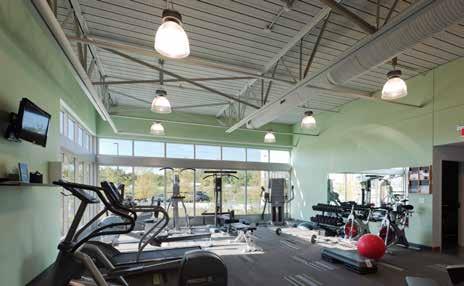
Wellness rooms
Entertainment areas
Just as organizations must adapt to change, so must their physical environments. We work closely with our clients to identify the operational, technological and cultural shifts that impact their productivity, recruiting, retention and their bottom line. Then, we develop solutions – whether reorganizing or consolidating, enhancing collaboration, or supporting a multigenerational work force – that maximize the potential of organizations and employees.
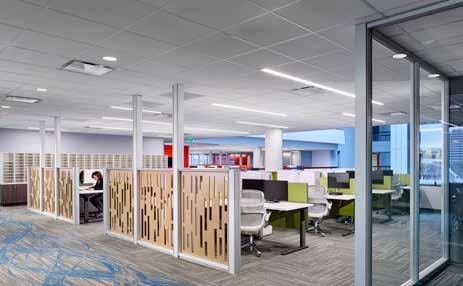
Workplace
Considerations
Bottomline + Vision
Engagement
Culture
Work Modes
Safety + Security
Sustainability
Wellness
Technology + Communications
Furniture, Fixtures, and Equipment
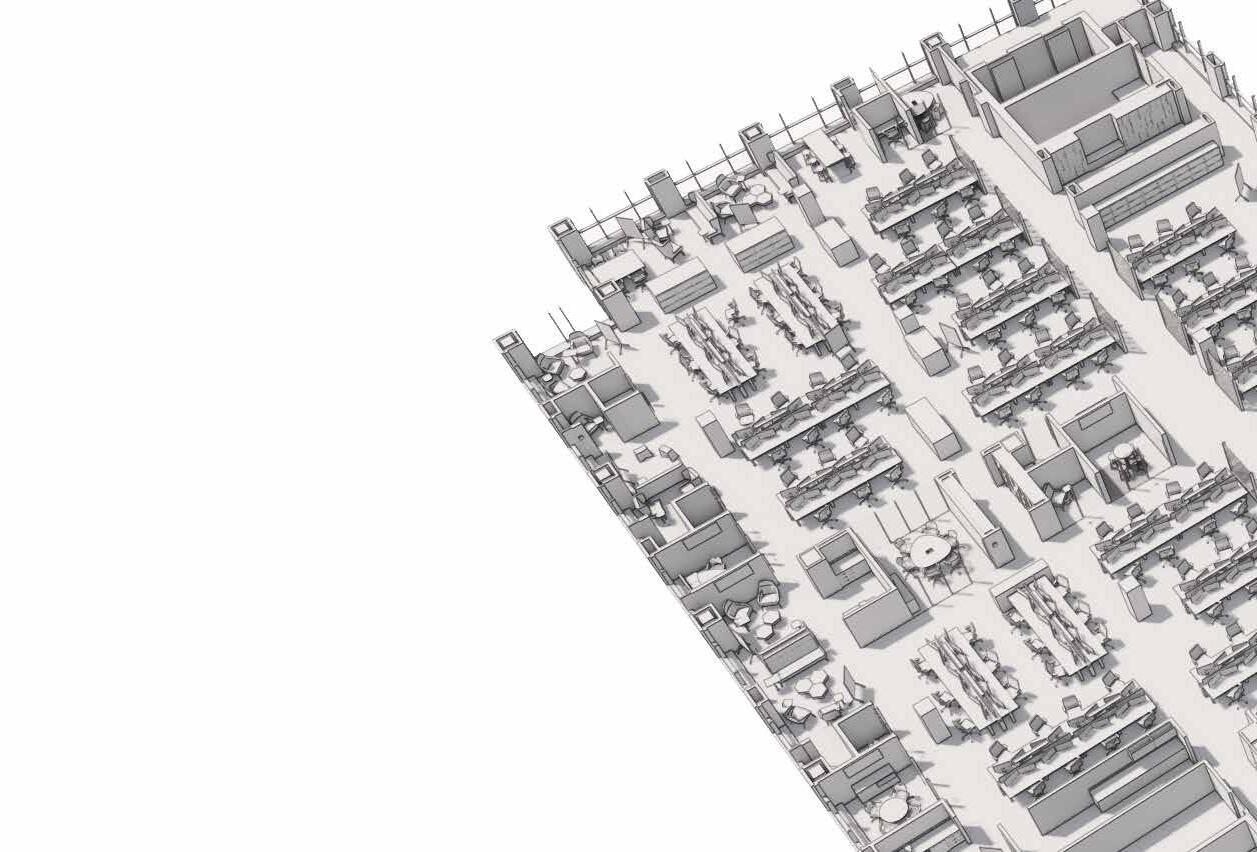
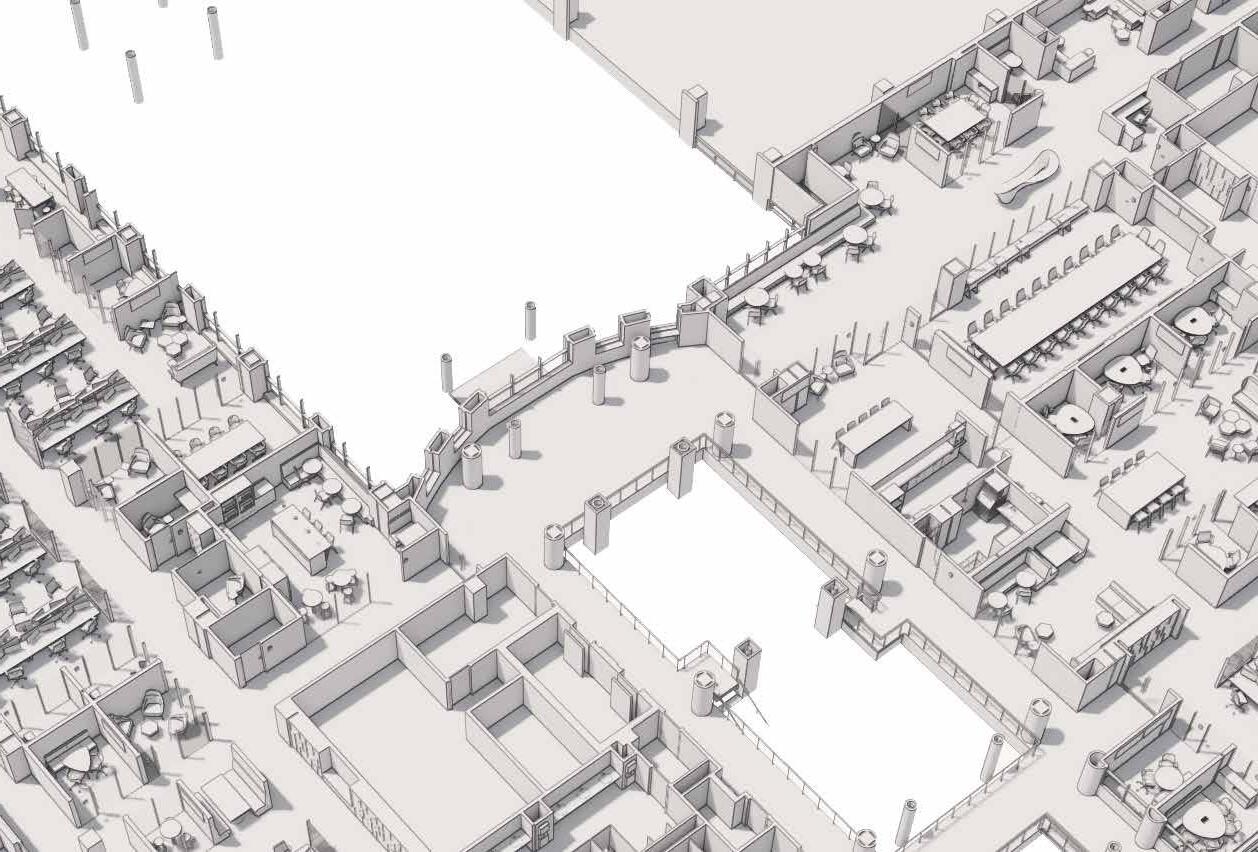

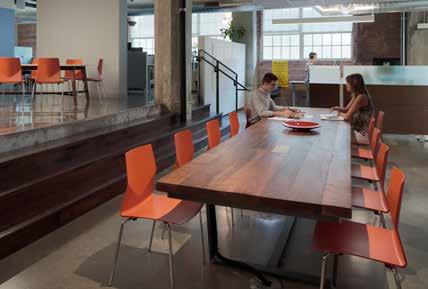
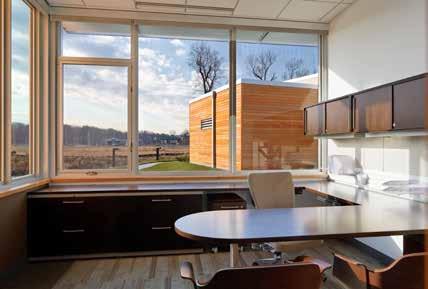

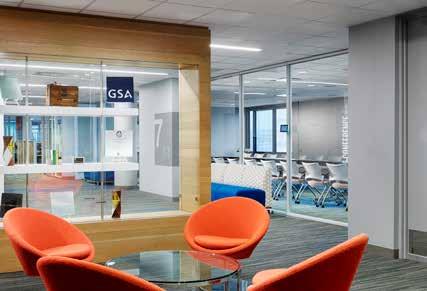
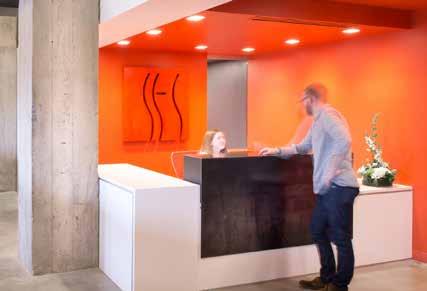
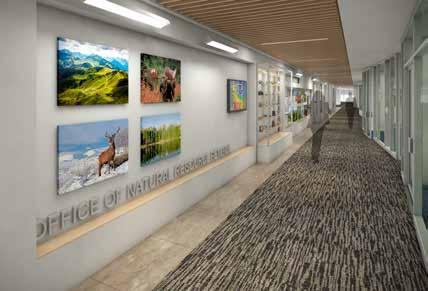
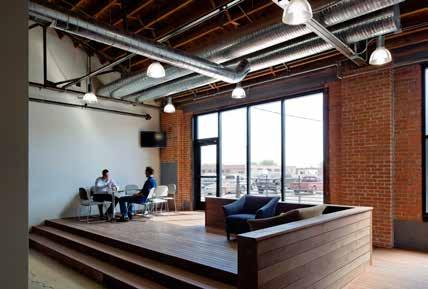
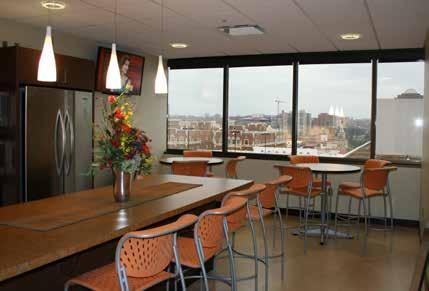
LOBBY REFRESH - OPTION 1
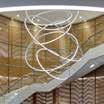
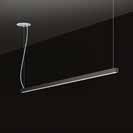
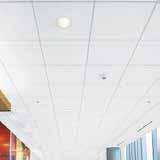




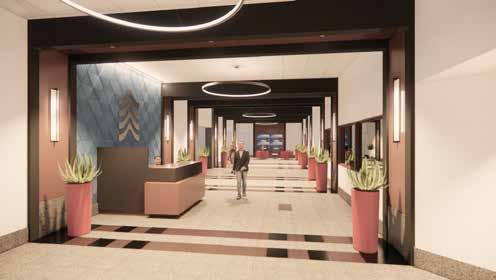
PLAZA STEPPES | EXECUTIVE HILLS | 09/02/2021


SFS is providing space planning, architecture, interior design, and FF&E services for renovation and tenant improvement (TI) projects at properties owned/managed by Executive Hills.
Projects to date have included:
+ Multiple space planning/test fit efforts for tenant areas ranging from 2,500 SF to 100,000 SF
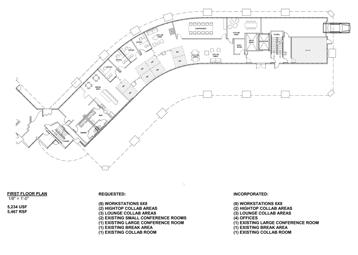

+ Design and permit drawings for several TI projects
+ D esign concepts and documents for building lobby updates, elevator cab updates, an open-air atrium refresh and an exterior patio gathering space
+ Furniture design assistance, ranging from minor change recommendations to full furniture design services, for a tenant
Some of these projects involve working with Executive Hills to design and update common areas of their building inventory so that they remain competitive in today's lease market.
SFS is adept at working with tenants to understand and address their needs, while also designing a beautiful and functional space that follows the landlord's budget and building standards, where applicable.
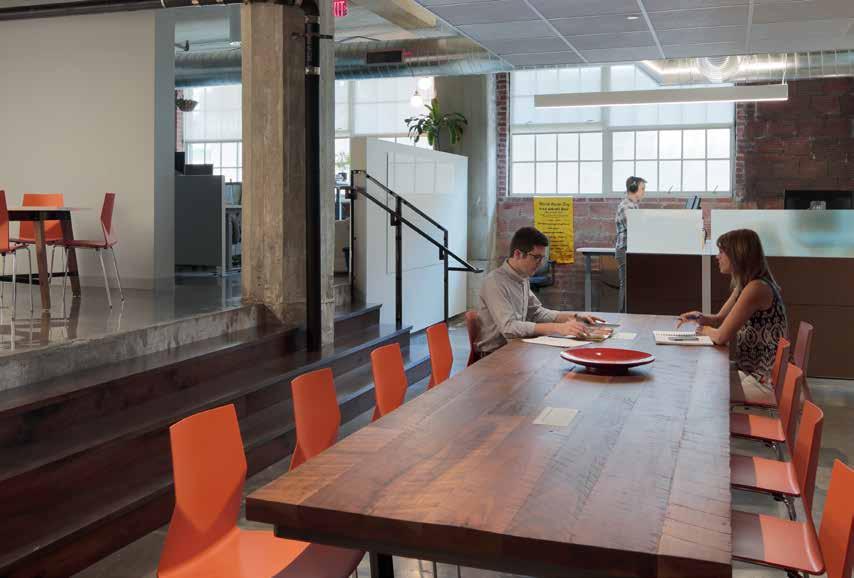
water.org
KANSAS CITY, MISSOURI
Water.org, a non-profit organization with global headquarters in Kansas City, Missouri, hired SFS to assist with the relocation of their offices to accommodate ample, flexible office space for the growing organization.
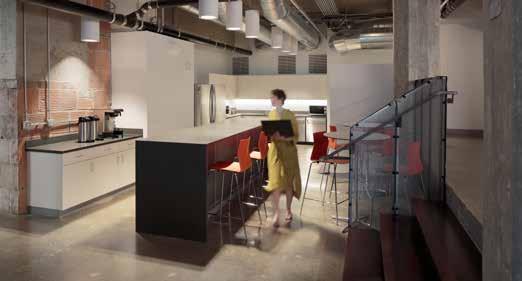
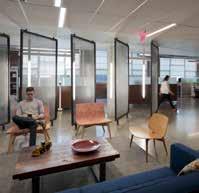
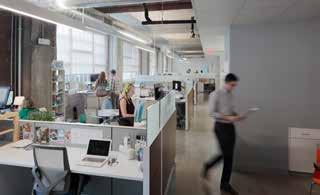
The new headquarters for Lutjen’s engineering firm is housed in an existing warehouse building, economically renovated to expose its raw beauty. Sustainable systems, finishes and methods were utilized to send a clear message about their company’s commitment to environmentally responsible practices.
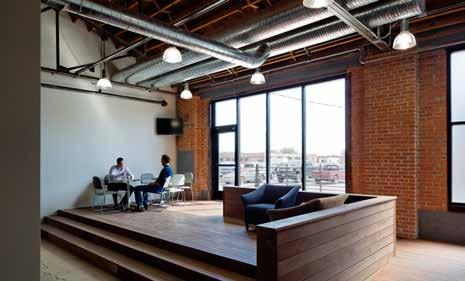
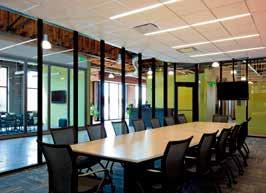
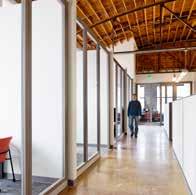
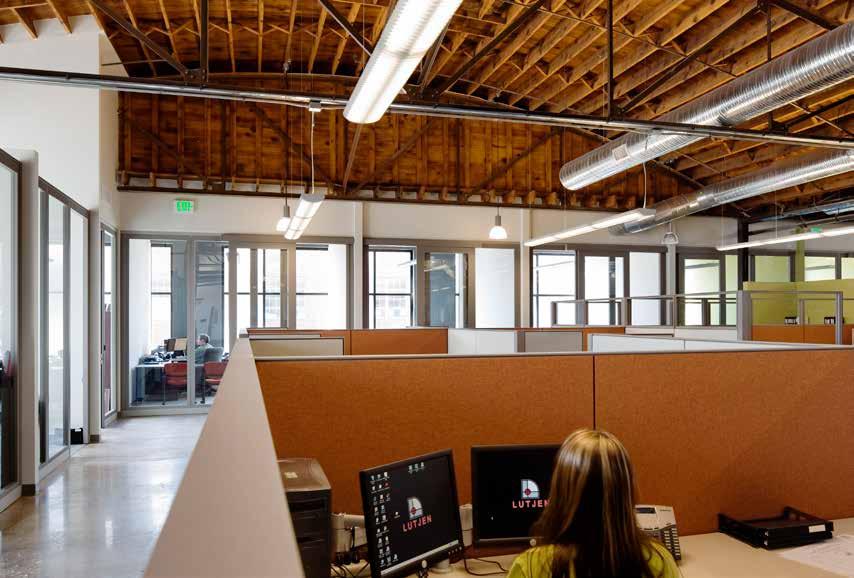
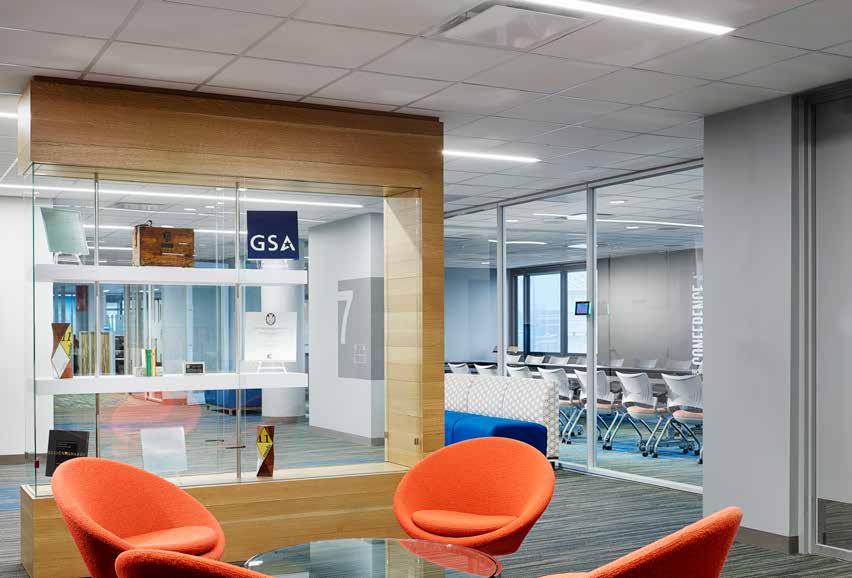
KANSAS CITY, MISSOURI
The General Services Administration recently relocated their regional headquarters to Two Pershing Square in downtown Kansas City, Missouri, following an extensive multi-year effort studying various scenarios for its relocation.
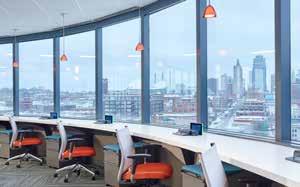
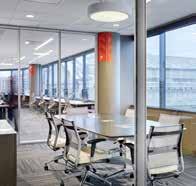
As part of this effort, SFS developed a Program of Requirements outlining space needs and strategies for meeting those needs, facilitated a Test Bed where strategies were tested, and developed the FF&E package for the new workspace, among other services.
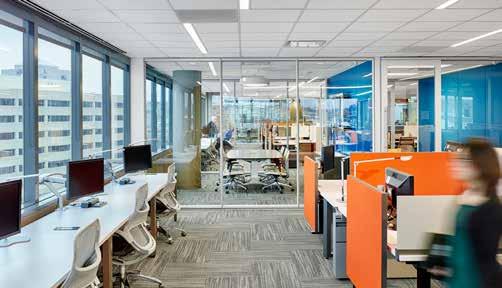
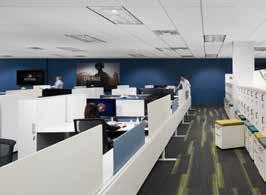
KANSAS CITY, MISSOURI
Renovation and expansion of approximately 25,000 SF of workspace in the 2306 E. Bannister Federal Building to accommodate the USMC MCCS mission.
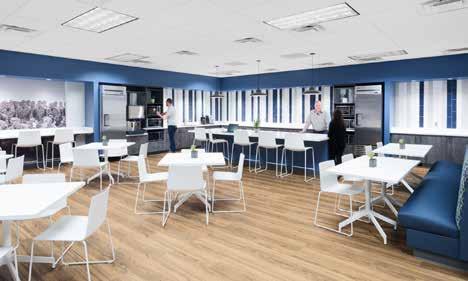
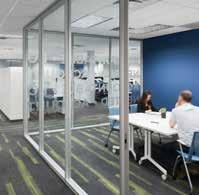
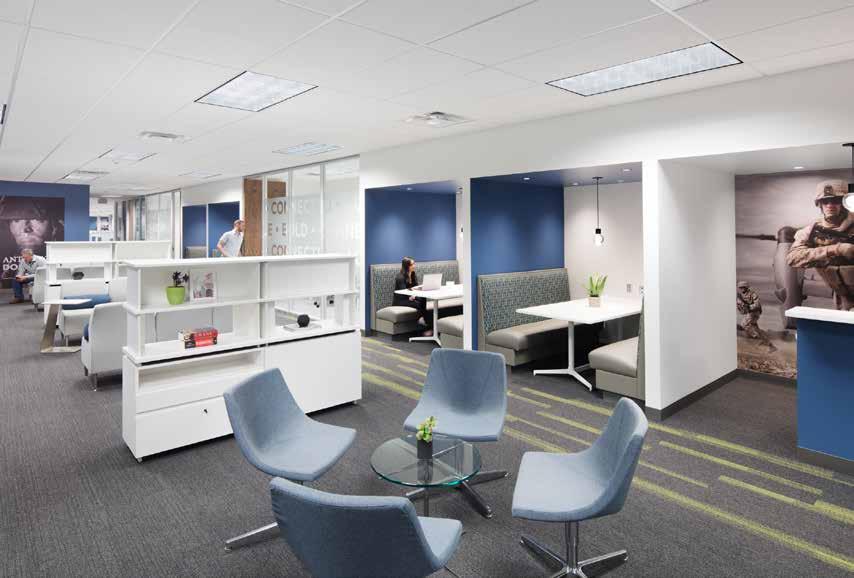
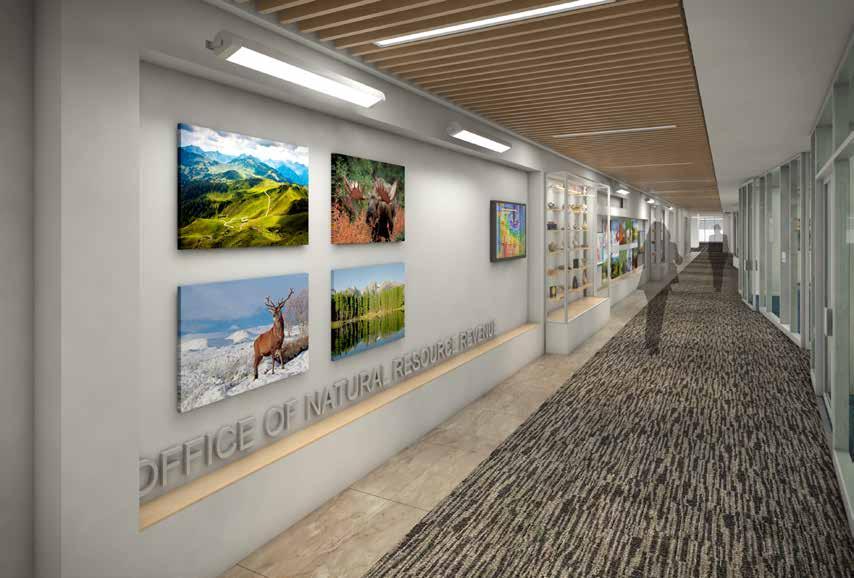
SFS Architecture, teamed with BRS Architecture, developed a space program and design plans for the renovation and modernization of Building 85 at the Denver Federal Center to accommodate the consolidation of 433 employees of the Office of Natural Resources Revenue (ONRR) from multiple locations to this one building.
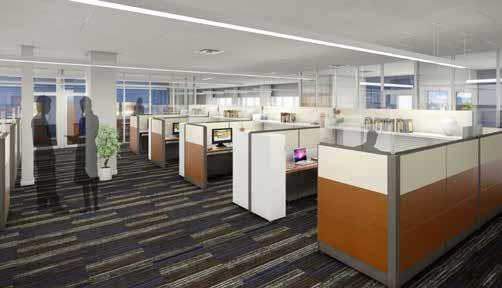
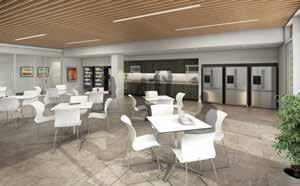
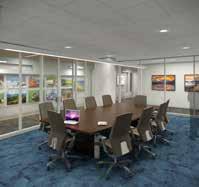
SFS continues to work with GSA to develop and implement plans for renovating the 8930 Ward Parkway Federal Building to provide high performing workspace for Federal agencies.

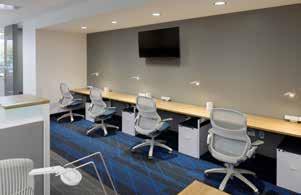
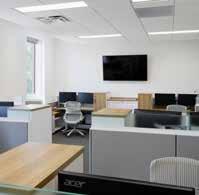
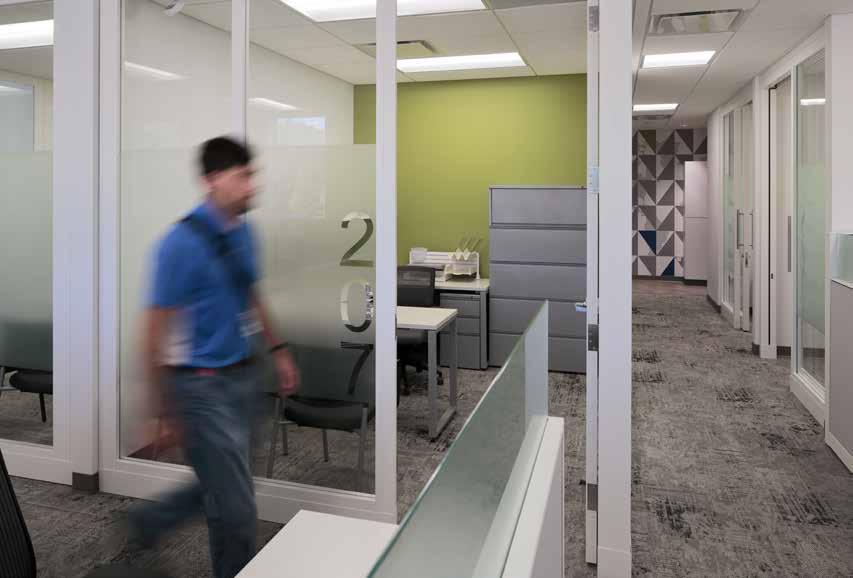
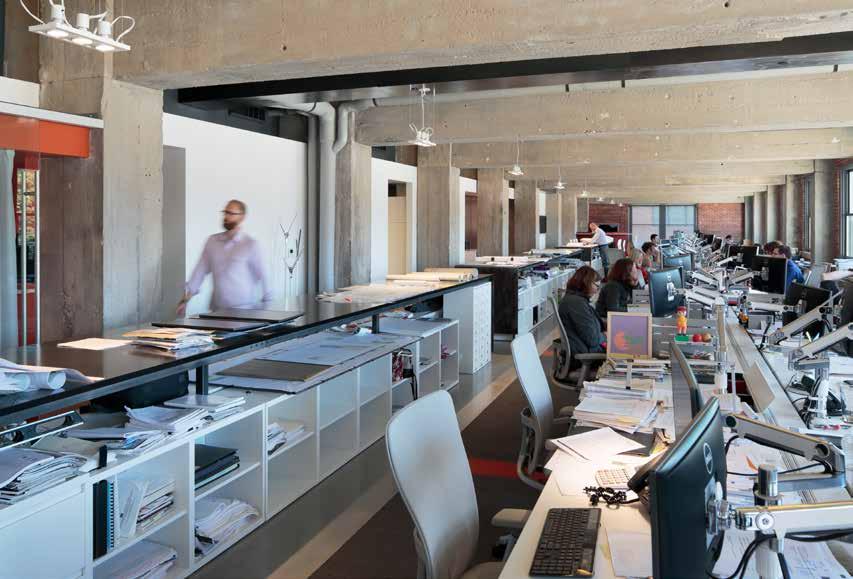
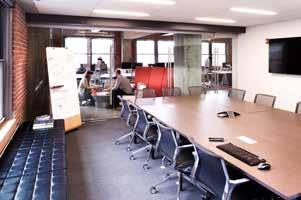
SFS Architecture relocated to new office space in Kansas City’s Creative Crossroads District. The design firm now occupies the third floor of the historic Creamery Building at 2100 Central Street. A growing studio, a desire to create a more modern workplace and a long-standing commitment to the urban core brought the firm to this newly repurposed building.
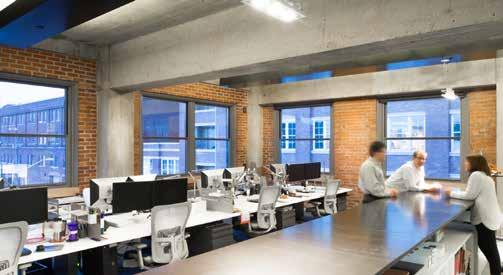
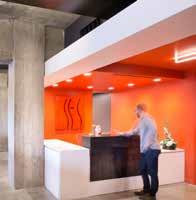
Continuing our work with long-time client UMB Bank, SFS is helping to reimagine their Technology Operations Center workplace to better reflect UMB’s great culture, strengthen connections among employees, and ultimately improve the customer service experience.
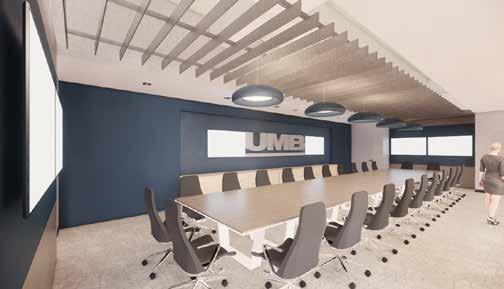
The 40,000 SF workspace is designed to be a flexible, adaptable space with work neighborhoods with free-address workstations and a variety of support spaces that accommodate both focused and collaborative work. This project will be a catalyst for future workplace changes within the entire UMB organization.
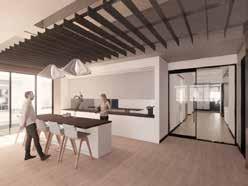
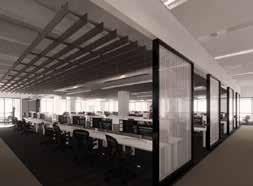
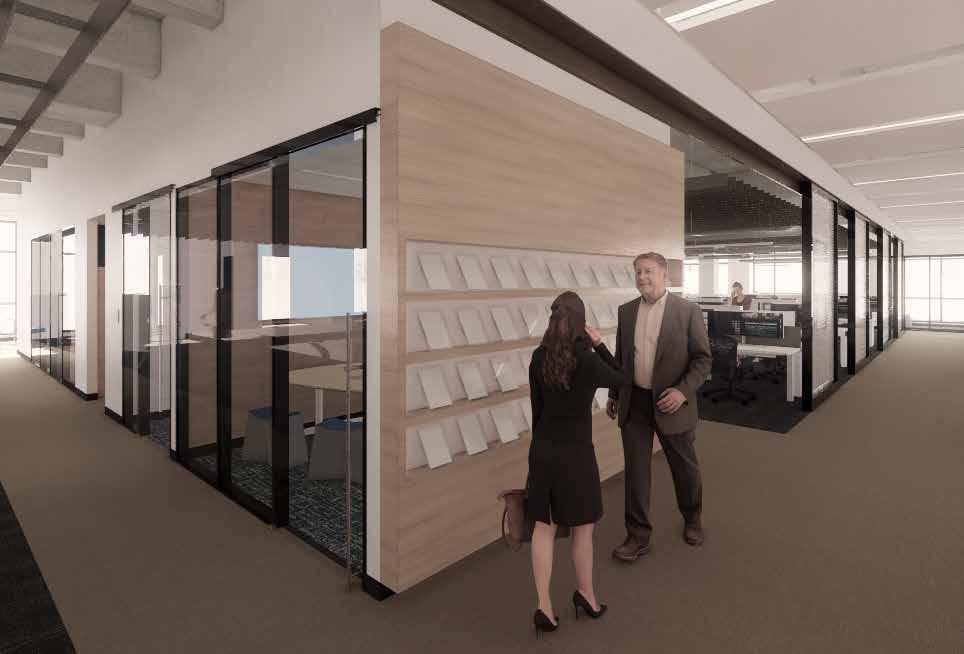

SFS has provided programming, planning, architectural and interior design services for a series of projects aimed at modernizing UMB’s historic 928 Grand office building. One project involved the renovation of four floors to create the corporate headquarters for UMB’s Scout Investments.
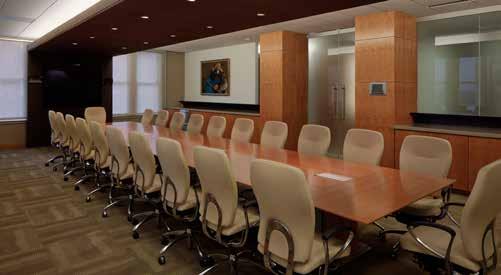
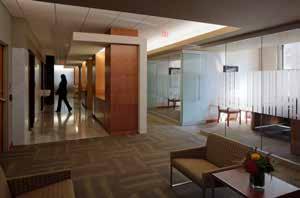
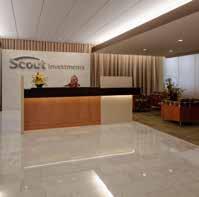
The new headquarters for Midwest Public Risk is a signature office building designed with the ultimate goal of creating a warm, inviting environment for staff and clients.

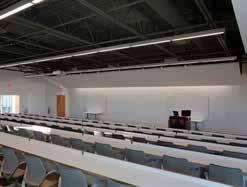
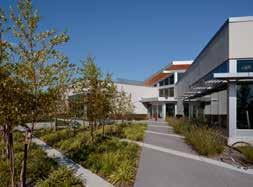
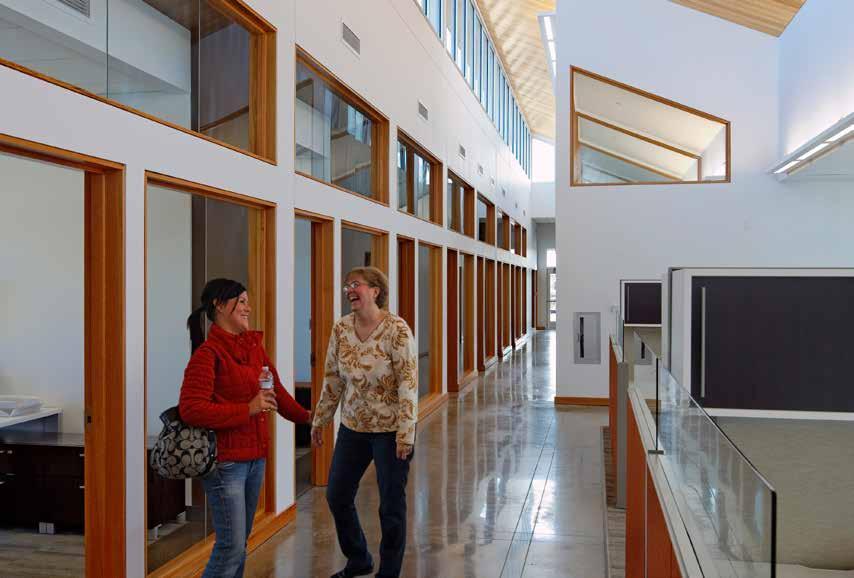
Agency Contract
Executive Hills (current)
GSA Region 6 (current)
Oncall Contract for Architectural, Interior Design and Space Planning Services
A/E IDIQ Contract for the State of Kansas Including Cities of Kansas City and Columbia, Missouri, and the Area of Missouri West of Columbia
GSA Region 6 (current)
A/E IDIQ Contract for the State of Nebraska Including Cities of Council Bluffs and Sioux City, Iowa
GSA Region 6 (current)
A/E IDIQ Contract for the State of Kansas Including Cities of Kansas City and Columbia, Missouri, and the Area of Missouri West of Columbia (subconsultant)
GSA Region 6
GSA Region 6
GSA Region 8
Federal Reserve Bank of Kansas City (current)
NOAA Central Region Acquisition Division (current)
National Park Service Midwest Region
Johnson County, Kansas (current)
Jackson County, Missouri (current)
City of Roeland Park, Kansas (current)
City of Raytown, Missouri (current)
A/E IDIQ Contract for Specialized Design Services, Including Federal Properties in Kansas, Missouri, Iowa and Nebraska
A/E IDIQ Contracts for U.S. Courts (2008-2013; 2003-2008)
IDIQ Contract for A/E Services (subconsultant)
Oncall Contract for Architectural Services
IDIQ Contract for A/E Services - Eastern Region (subconsultant)
IDIQ Contract for Multi-Disciplinary A/E Design Services
Term Contracts for Architectural Services (since 2014)
Oncall Contract for Architectural Services
Oncall Contract for Architectural Services
Oncall Contract for Architectural Services
Over the last 20+ years, SFS has successfully managed more than a dozen on-call type contracts. On average, we have worked on 30 work orders per year under these contracts, many of these projects happening simultaneously. The majority of projects completed under our On-Call contracts have involved technical studies and small renovations/ repairs/alterations to existing buildings, including:
+ Building/campus master plans
+ Space utilization/space planning
+ Space reconfiguration/ consolidation
+ Workforce mobilization/ consolidation/relocation studies
+ Programming
+ Design-build RFP/ bridging documents
+ Building envelope studies/ improvements
+ Roof evaluations/repairs/ replacement
+ Exterior repairs/alterations
+ Interior repairs/alterations
+ Historic preservation/restoration
+ Tenant improvements
+ FF&E
+ Interior space alterations
+ Roof repairs and replacement
+ Window repairs and replacement
+ Masonry re-pointing, caulking and cleaning
+ Building systems upgrades/ replacement, including HVAC, energy management, electrical, water supply and drainage, fire alarm and fire sprinkler
+ Electronic security system upgrades/replacement
+ Life safety studies/upgrades/ replacement
+ Accessibility studies/
improvements
+ Elevator/Escalator repair/ replacement
+ Site infrastructure/landscape improvements
+ Site investigations/studies
+ Site access control
+ Parking lot/parking garage/dock studies/repairs
+ Existing condition assessments
+ Environmental studies/ remediation
+ NEPA documentation
+ Cultural resource studies
+ Sustainability strategies
+ Energy studies/improvements
Principal leadership and involvement throughout all projects is a hallmark of our approach to client service.
Left to right: Kelly Edinger Stindt, Dana Gould, Kerry Newman, Marsha Hoffman, Kwame Smith, Brian Garvey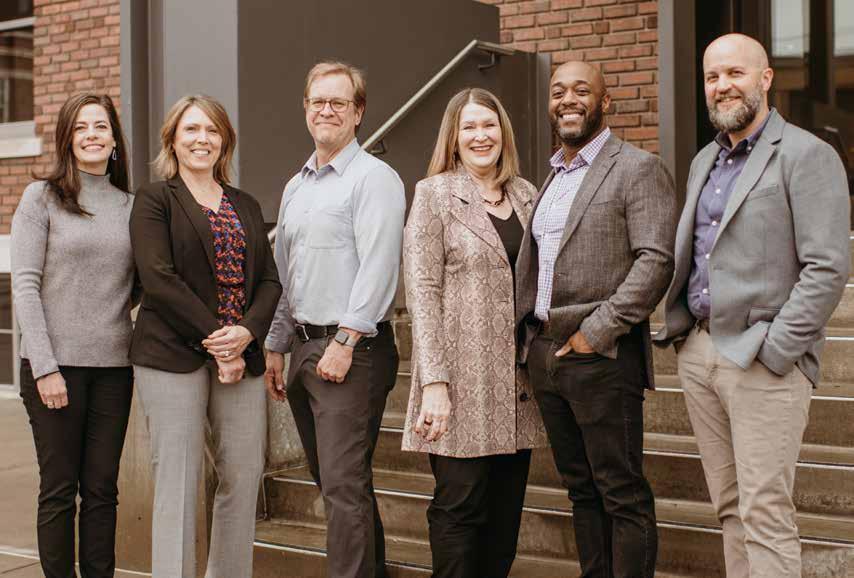
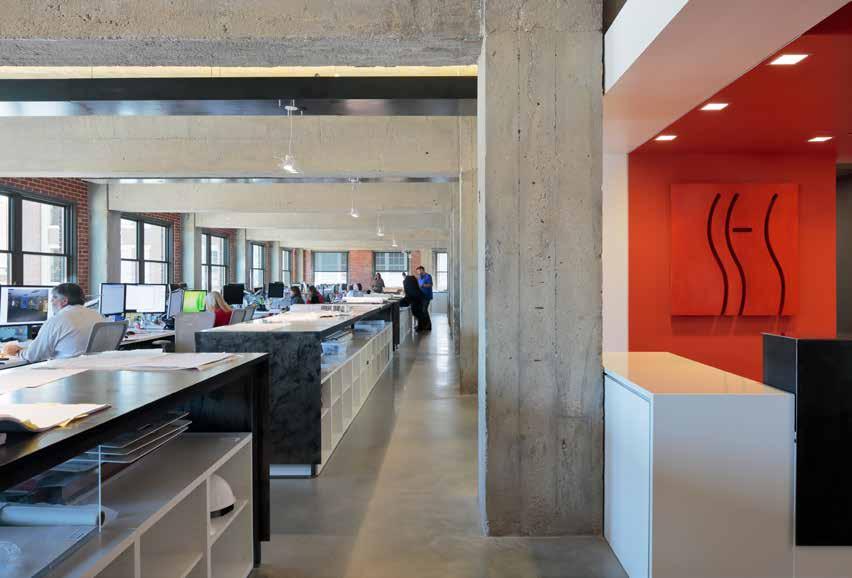
We are committed to our clients and our community.
We are problem solvers, creative thinkers, collaborators and connoisseurs of great ideas. Environmentally minded and quality focused, we have a rich history of work for both public and private clients.