




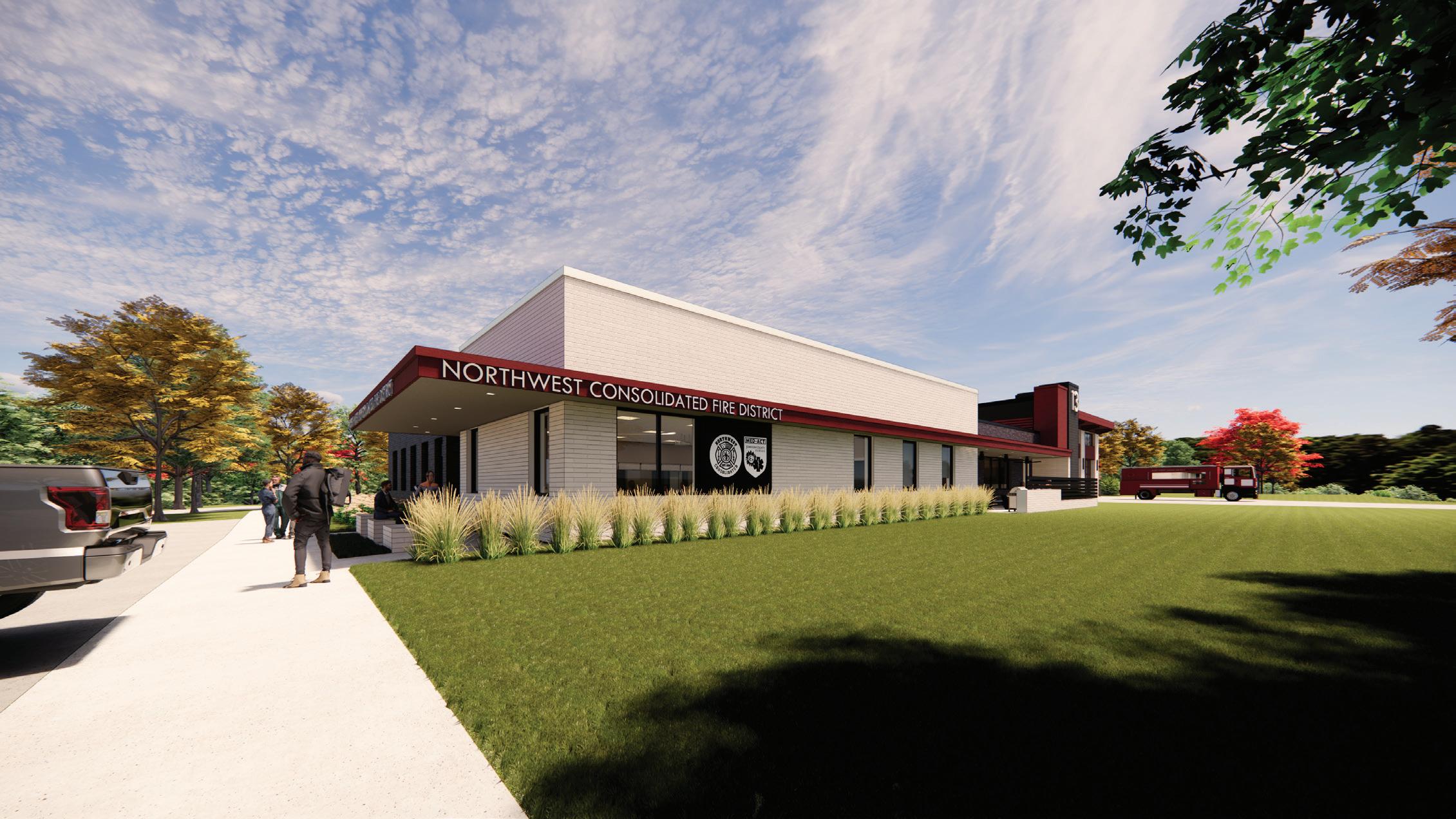
De Soto, Kansas
Under the firm’s On-Call Contract with Johnson County, SFS Architecture developed a program and preliminary concept for Johnson County Facilities Management and Northwest Consolidated Fire District’s (NWCFD) new Station 13 in De Soto, Kansas. During the pre-design phase, SFS worked with the County and Fire District to identify the critical needs and objectives for the project.
SFS completed full design services for Johnson County Facilities Management and Northwest Consolidated Fire District’s (NWCFD) new Station 13. The services included the review of multiple site locations within a 20-acre site area, design for an access road, and coordination with the State of Kansas and greater Panasonic development project. The station includes four double depth drive-through bays, 10 sleep rooms, and a training mezzanine for onsite light-duty training. An Emergency Operations Center (EOC) will also serve as the District’s Operations Center (DOC) for the project. The station will house up to 10 first responders including staff for Johnson County Med-ACT. The station will also serve as the NWCFD’s administrative headquarters with offices, collaborative work areas and a 40-person flexible training center. The project is designed to meet LEED Silver certification. The station will provide a clean and safe work environment for the first responders that promotes physical readiness and behavioral health wellbeing.

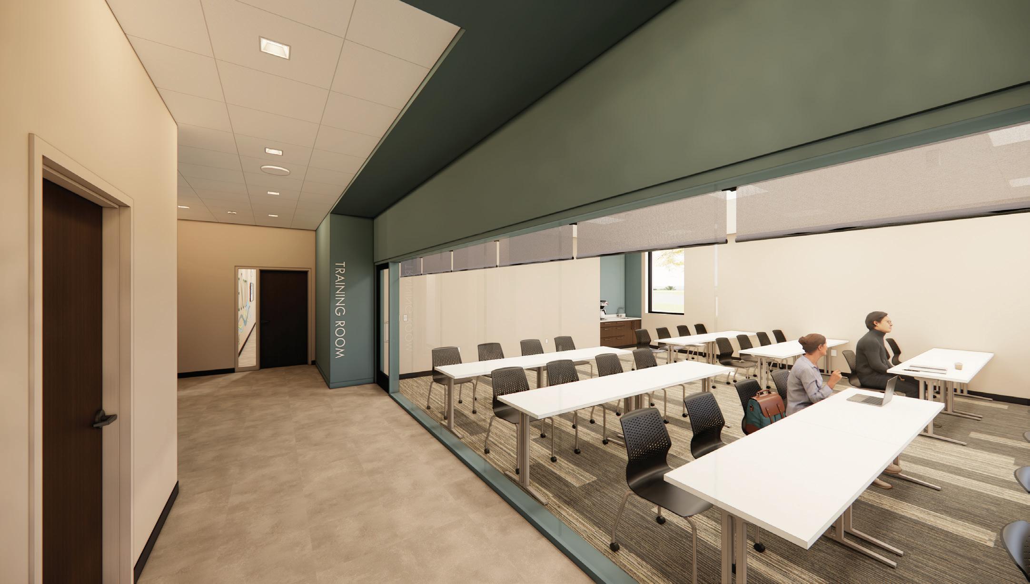
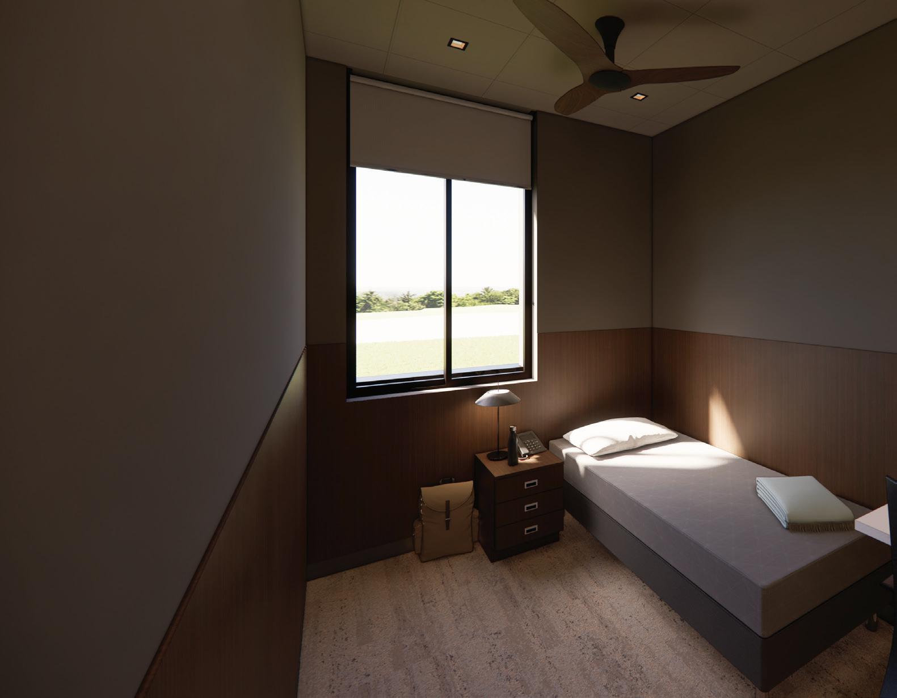
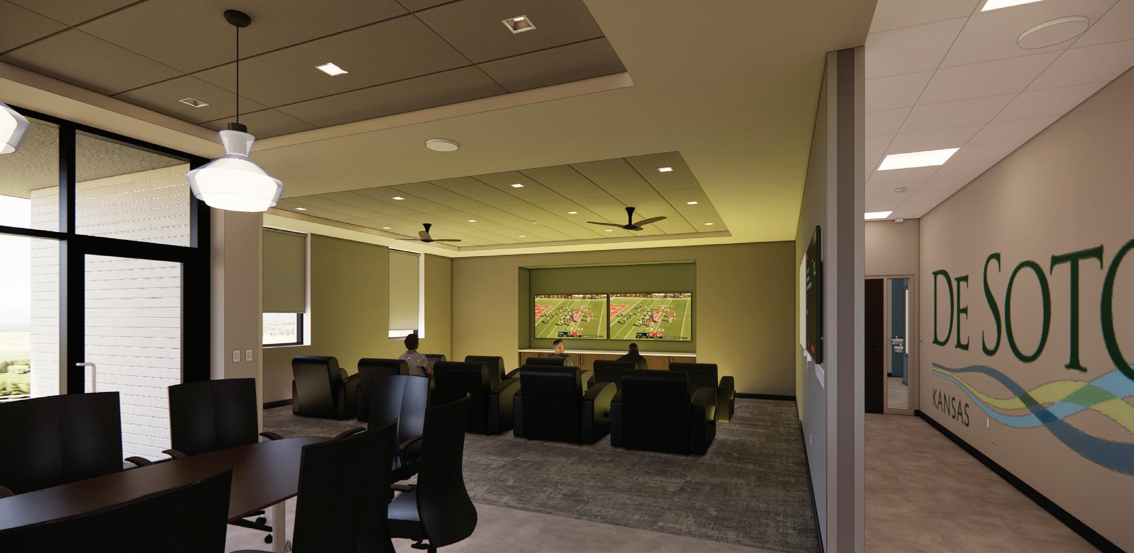
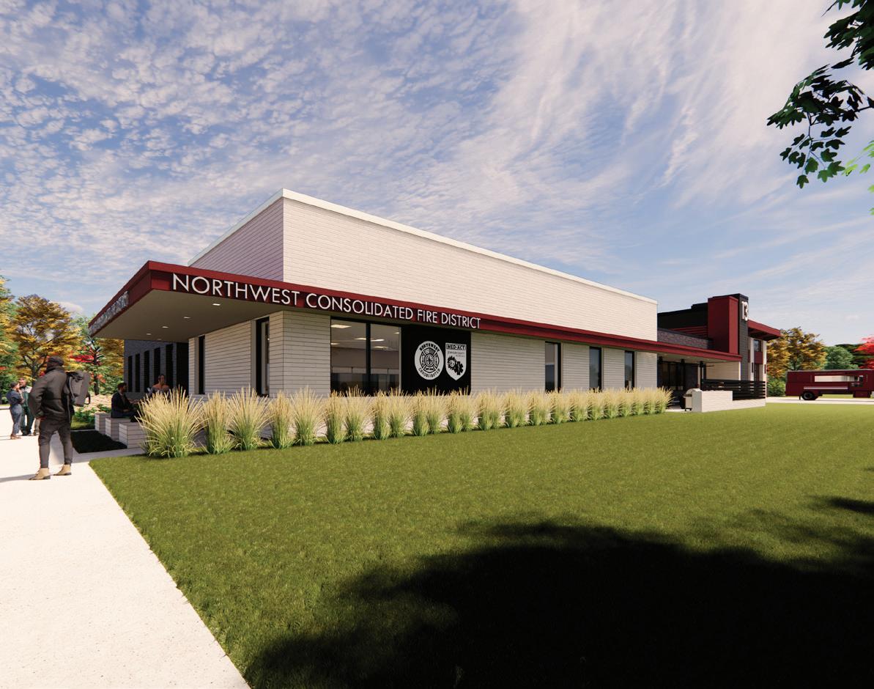
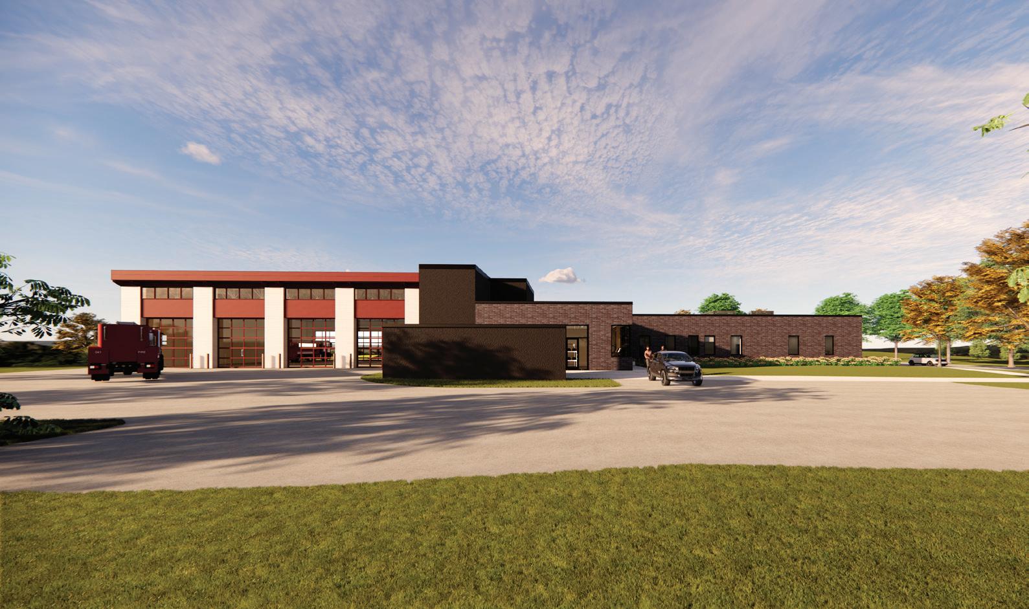
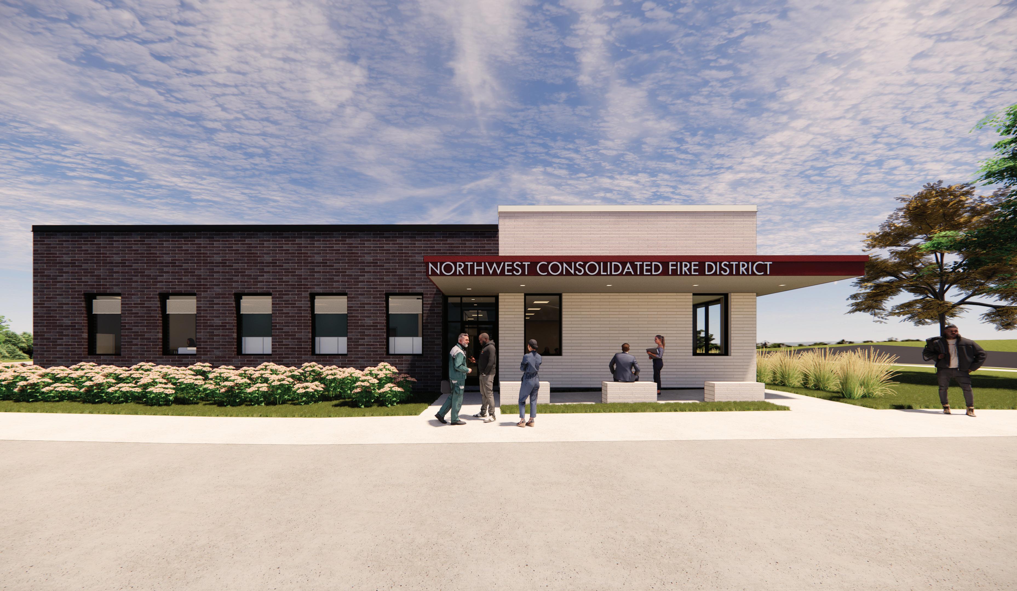

▪ Site Use Evaluation : A total of four locations on the site were evaluated based on access to Lexington Avenue, potential for future development around the fire station and minimizing site and earthwork due to existing topography and grading challenges.
▪ Future Administrative Growth: With the installation of the Panasonic battery plant and continued growth that is anticipated in the De Soto area, SFS was tasked with providing a design that would allow for future expansion of the facility to accommodate the anticipated growth. The fire command administrative areas is designed to allow for westward and northward expansion in a way that would minimize impact to continued operations at a future date. The apparatus bay is also designed to allow for additional bay expansion or ancillary expansion of support structures to the east such as a training tower and additional bay for reserve equipment.
Sunflower Fire Station is currently under construction and is anticipated to be operational by Fall of 2025.
* Construction cost only. Does not include soft & project costs.

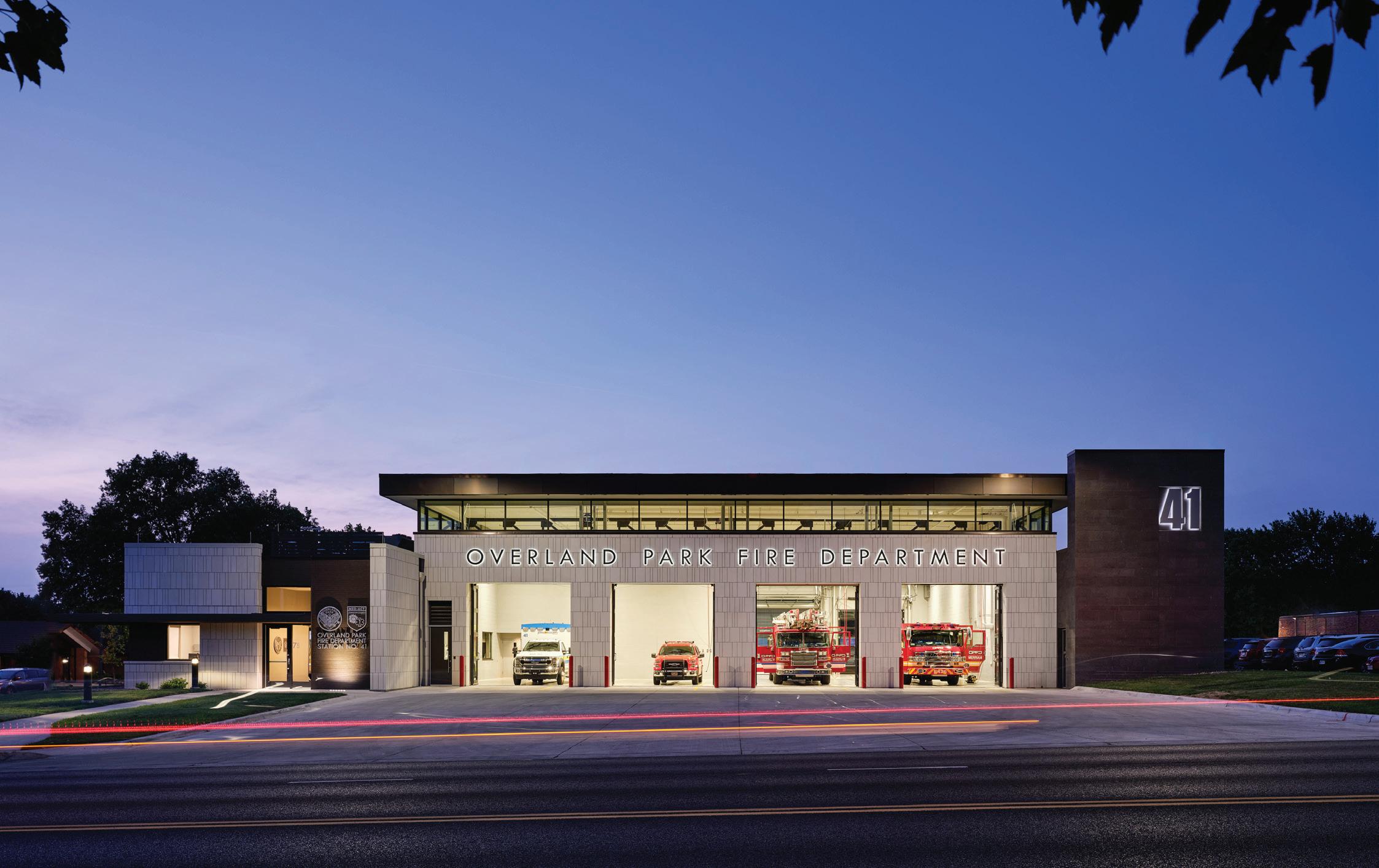
Overland Park, Kansas
After completion of the design for Fire Station No. 48, SFS Architecture was engaged by the City of Overland Park to provide design services for a replacement station at the corner of Conser and 75th street. As part of the first phase for the project, SFS Architecture lead programming, site evaluation/ analysis, and concept planning to determine the best location and the most optimal strategy for replacing the station while maintaining service coverage. A comprehensive project budget was developed during the programming phase that accommodated for all in costs such as relocation costs, temporary swing space, and volatile price escalation.
The new station is a four-bay (includes 2 double depth drive through bays), three-company station with twelve private sleep rooms, gender-neutral toilet and shower facilities and a two-story workout facility that provides direct access to the exterior for expanded training options. A sheltered but inviting patio area is directly accessed from the open dining and kitchen spaces. The new station includes accommodations for Johnson County Med-Act ambulance service. With the department’s commitment to health and wellness for its first responders, station 41 is designed to control the movement of contamination throughout the station with transition spaces that separate the atmosphere between clean and higher hazard spaces and provide opportunities for handwashing and face washing.

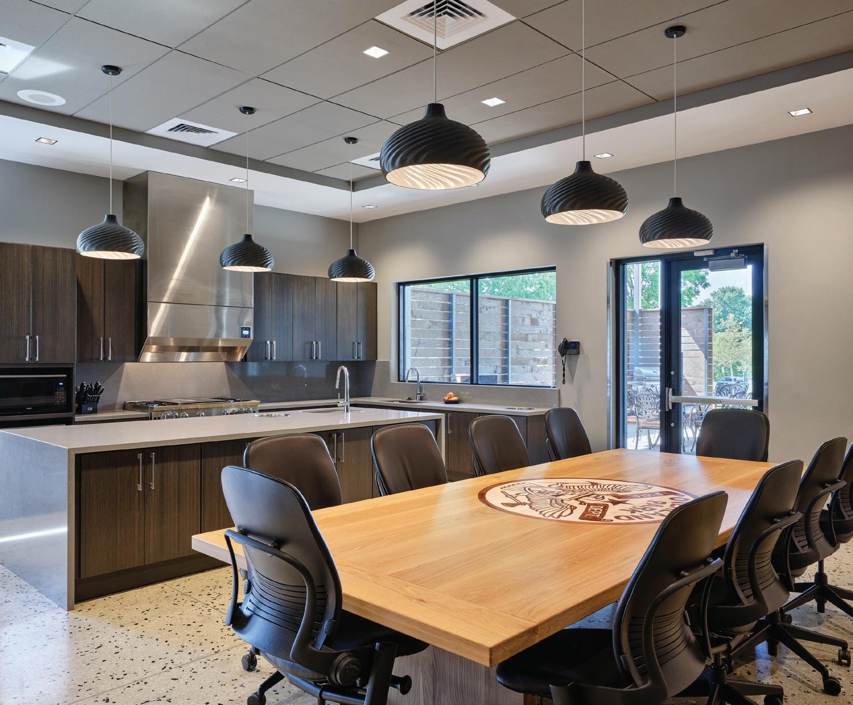
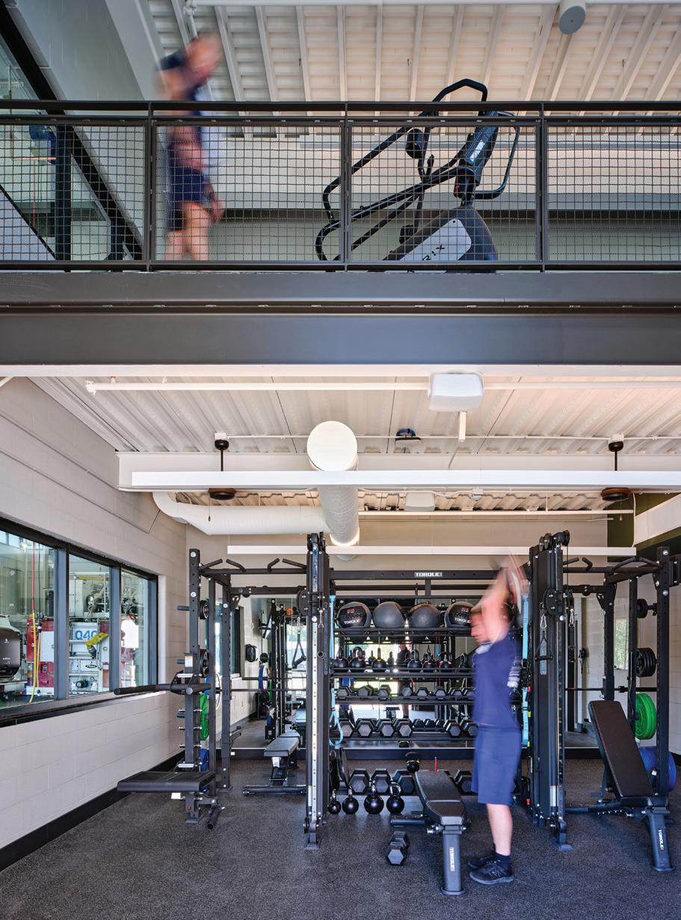
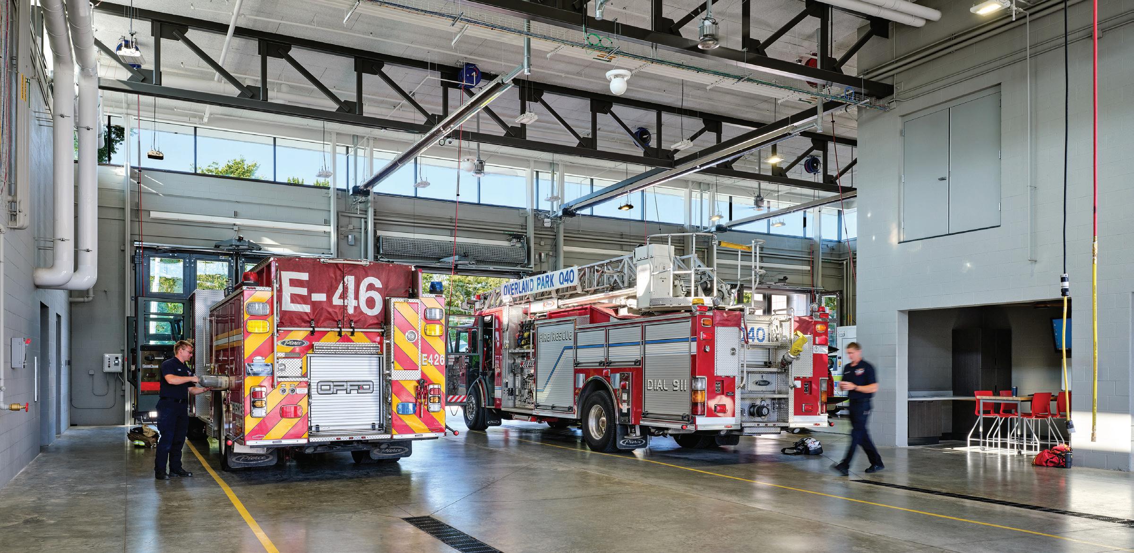
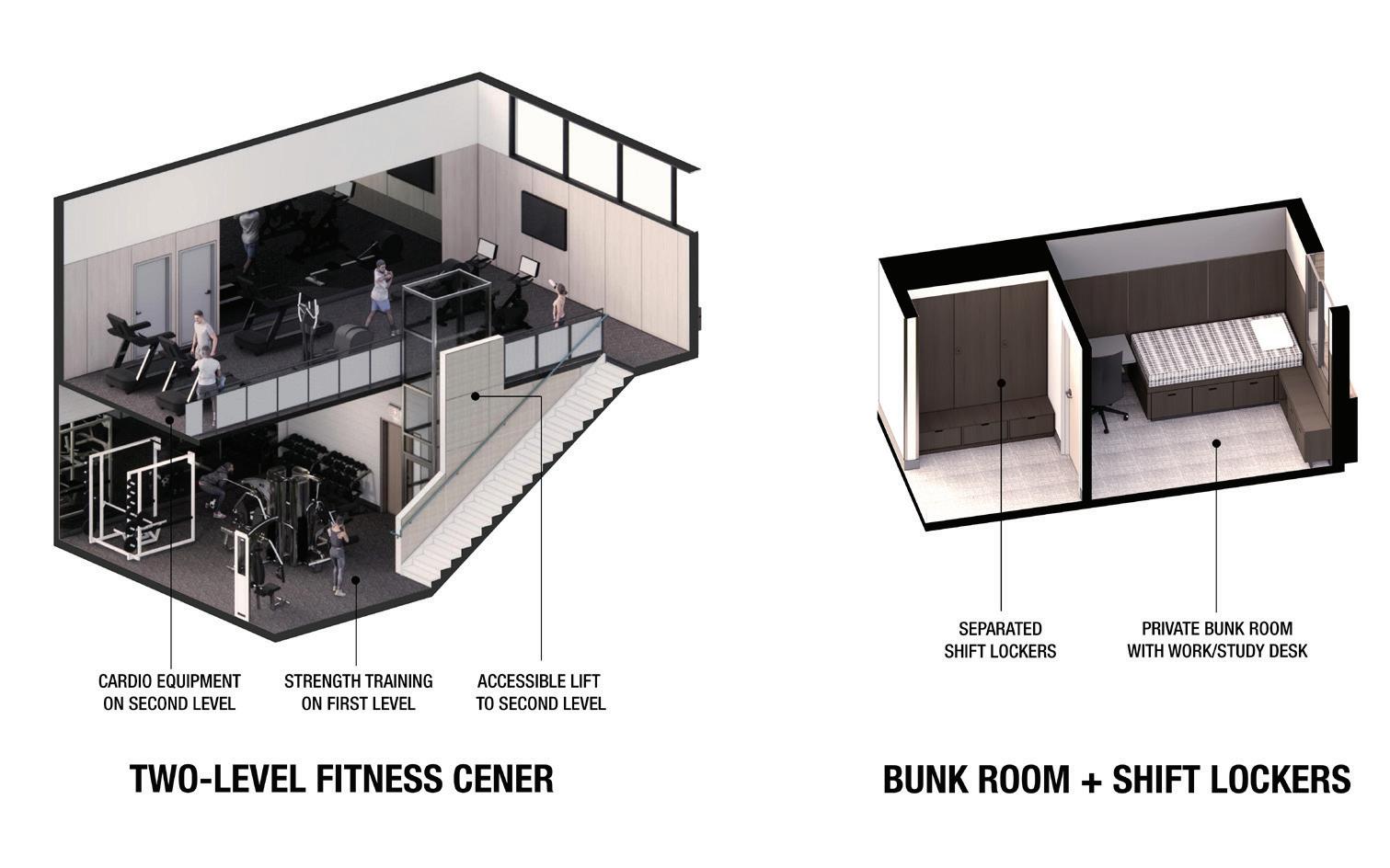
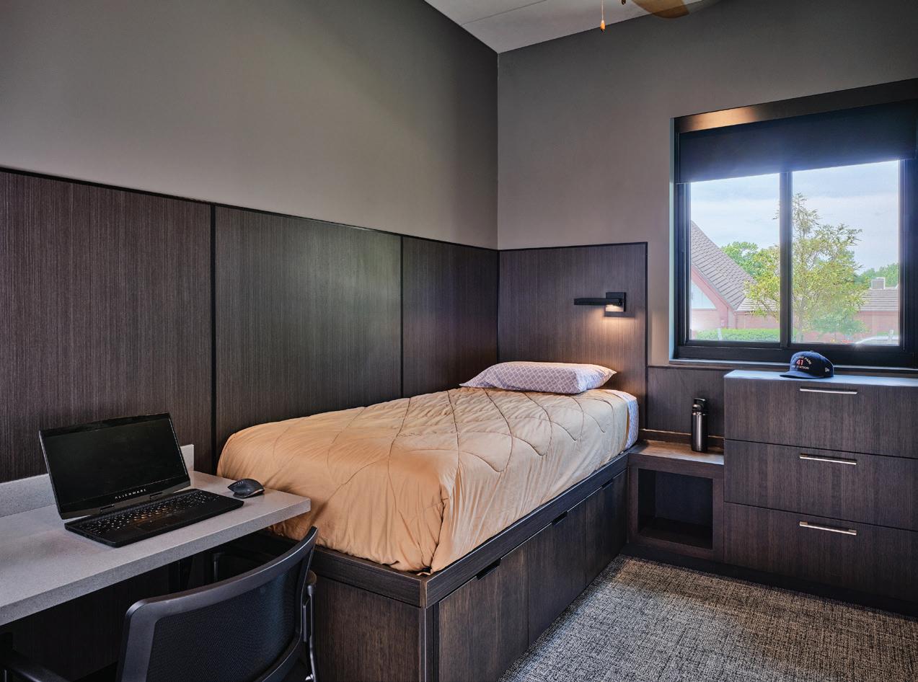
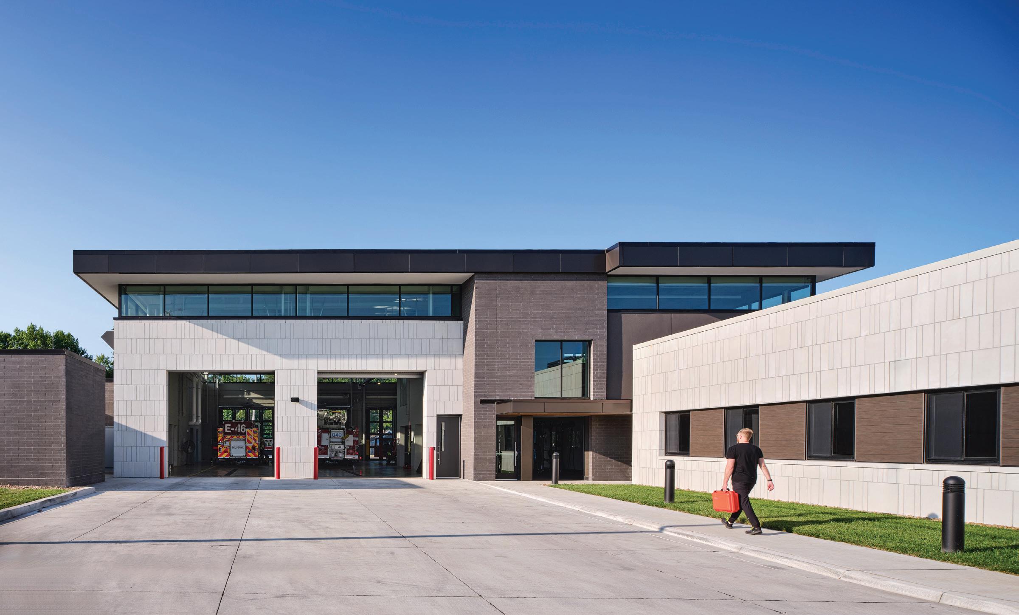
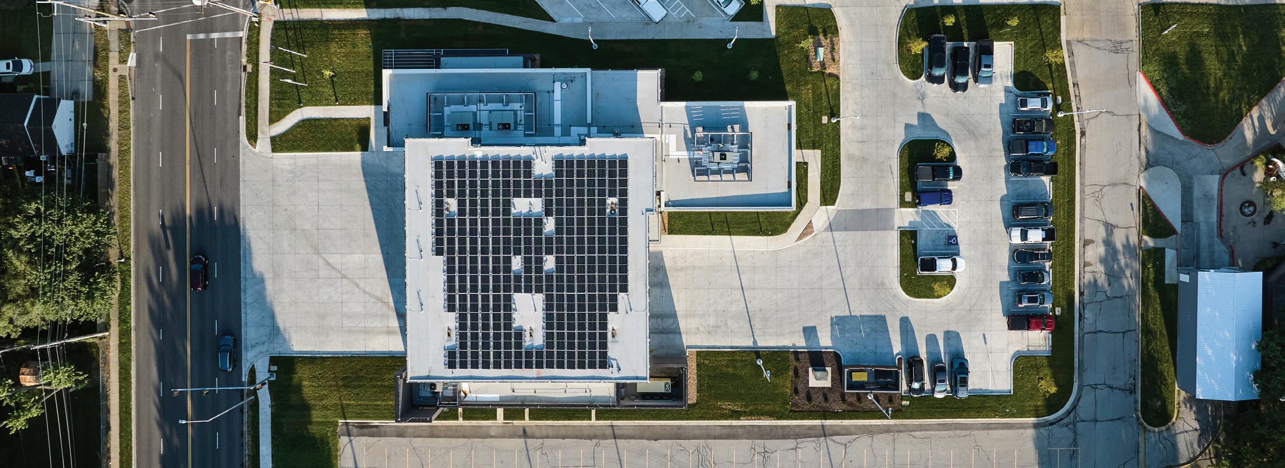
▪ Continuity of Operations – SFS developed several options to maintain continuous operations while constructing the new station. Considerations included adding trailers to the site, relocating fire personnel to a non-city owned location, and constructing the new station adjacent to the existing station. Each of these options were carefully evaluated to provide the fire department with flexibility to make the best decision at the time of construction. While SFS was wrapping up site design on the new station, the team conceptualized a plan to convert a city-owned bath house adjacent to the station’s property for temporary use. SFS worked with the city to quickly design plans to convert the facility into a temporary but functional fire station for one third the cost of prior options. This creative and economical approach to swing and temporary spaces resulted in more than $250,000 in savings for the city and allowed the fire station to be built in the most optimal location on site.
▪ Civic presence – The station sits on the crest of a hill along the busy 75th street corridor in northeast Johnson County. It was important to maintain a beautiful civic presence along this site that not only reinforced the City’s Forward OP vision, but also tied into the architectural context of the Metcalf Avenue development corridor. Durable materials such as prairie stone and burnished brick not only provide a sense of permanence but also reduces long term exterior maintenance for the facility.
▪ Good neighbor policy – The station sits between two prominent neighbors, the American Legion and a Lutheran Church. Both having active programming throughout the week with a heavy parking demand. It was imperative to design the site in such a way that shared access routes were maintained while providing the firefighters with dedicated secured parking.
▪ Sustainable & energy efficient – The new station is equipped with a photovoltaic system that is projected to provide 75% of the station’s electricity to help the city meet its commitment to sustainable public projects. The station is designed to meet LEED Silver as part of the City’s goal to build sustainable public buildings.
* Construction cost only. Does not include soft & project costs.

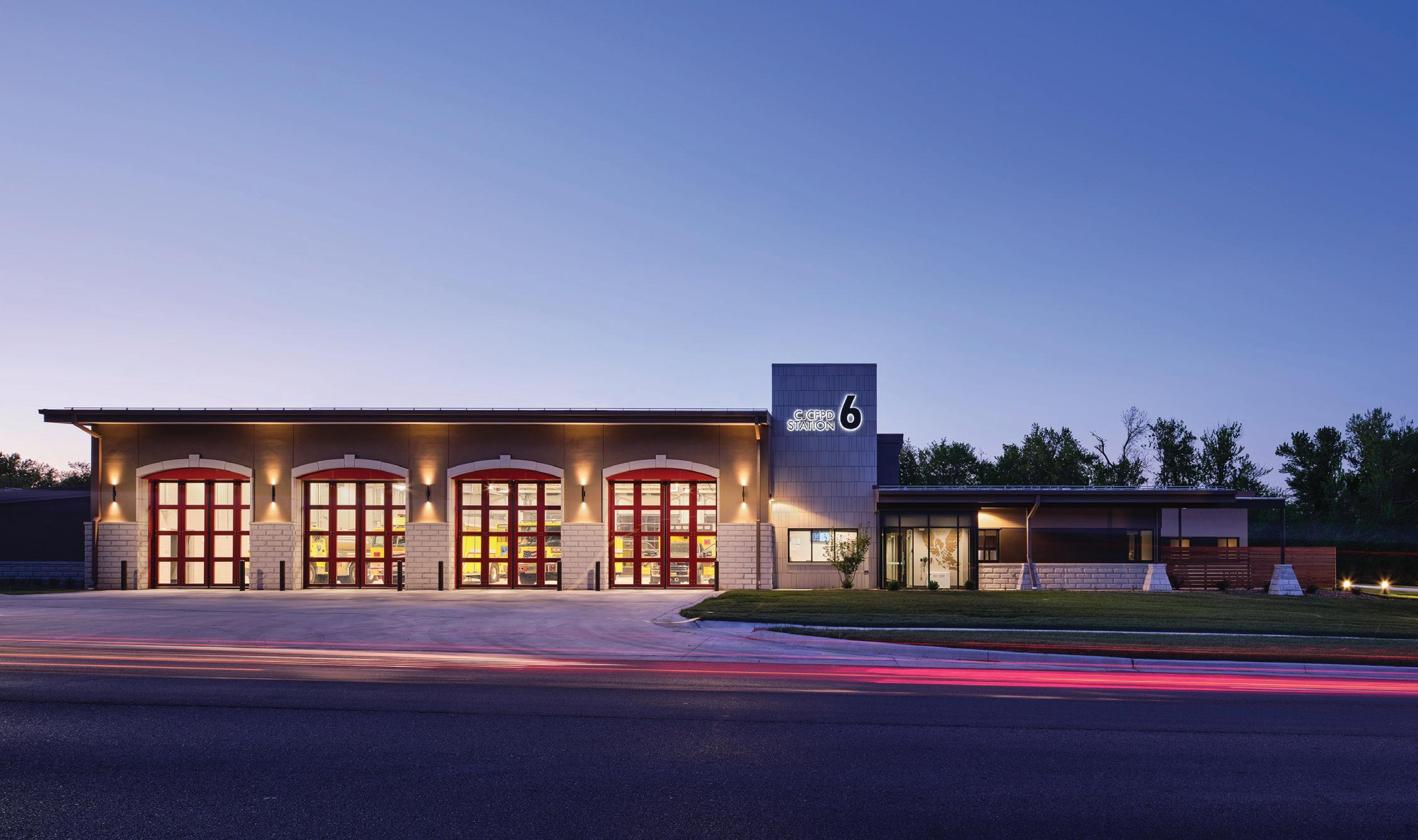
CJCFPD Fire Station 6
Grain Valley, Missouri
SFS Architecture, as part of a design-build team, collaborated with the Central Jackson County Fire Protection District to design and construct the new two-company Fire Station 6. Major program elements include four double deep drive through bays that accommodate heavy rescue, 24/7-hour living quarters for up to eight first responders with gender neutral bathrooms and an open floor concept for communal living areas including tiered dayroom seating that doubles as a training space. Each first responder on shift has a private sleeping room with controllable access to natural light and individual thermal comfort. The three-shift lockers are directly adjacent to each individual sleeping room and accessible to off-shift staff while maintaining occupant privacy in the sleep room. A Battalion Chief’s suite is featured at the station. The apparatus bay is equipped with heated bay floors, four-fold exiting doors, and redundant air filtration systems for improved energy efficiency, safety, and contaminant control respectively.
The Fire District’s goals for the station include design of a facility that makes first responder’s health a priority, provides long term sustainability, and expands the operational capabilities of the Fire District at this location.

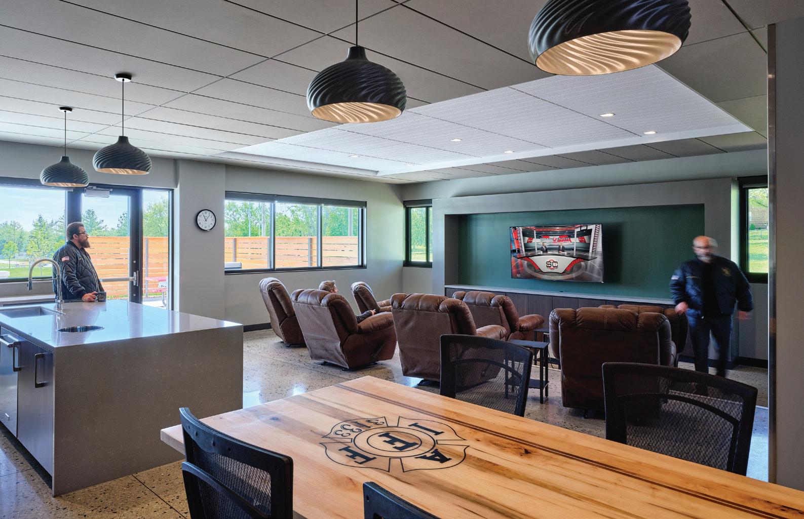
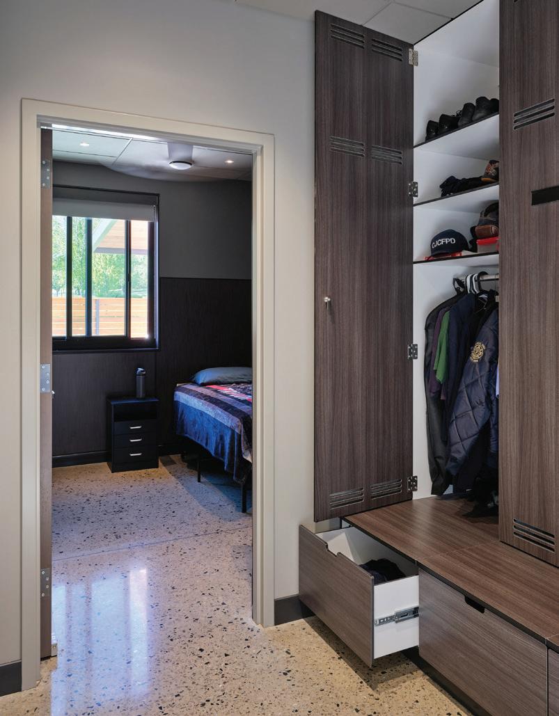
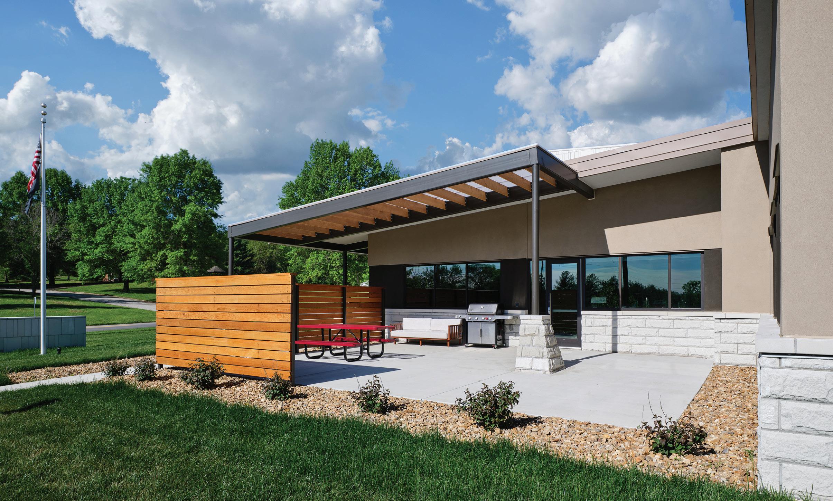
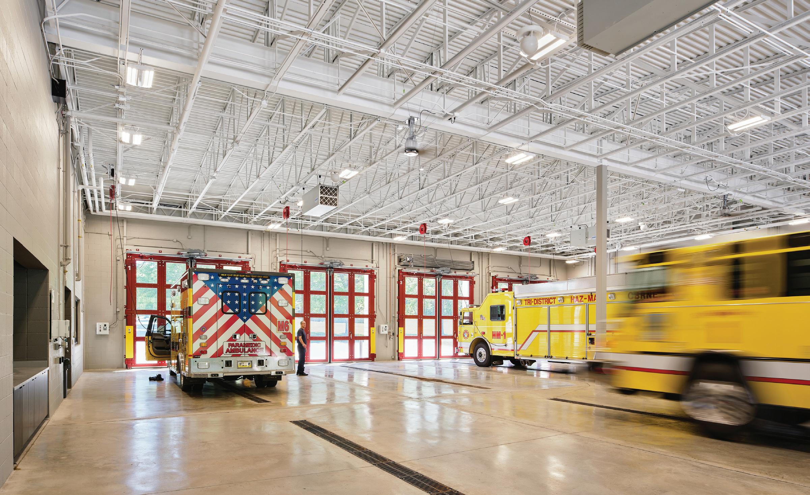
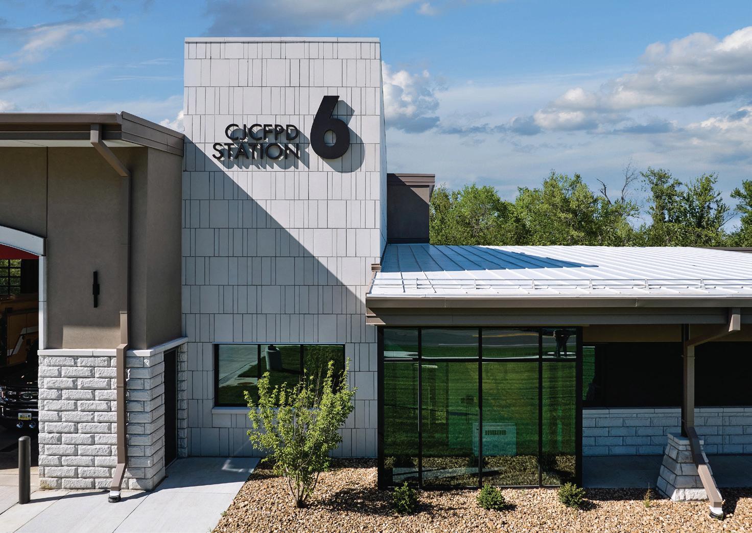
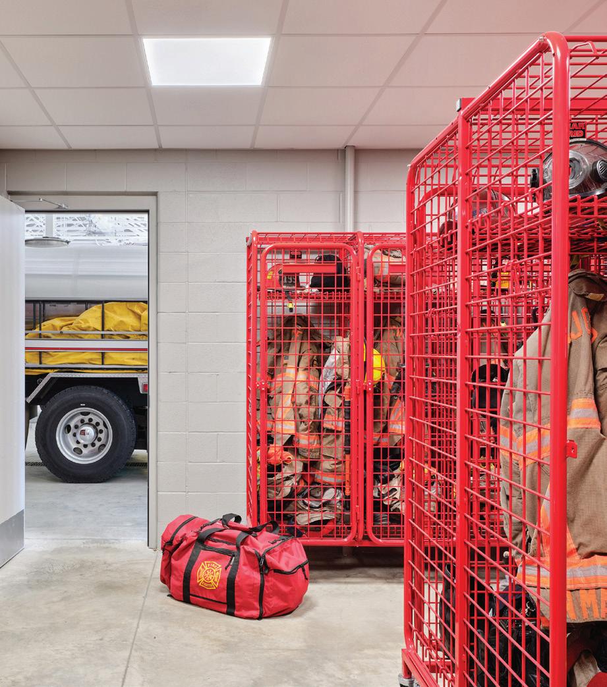
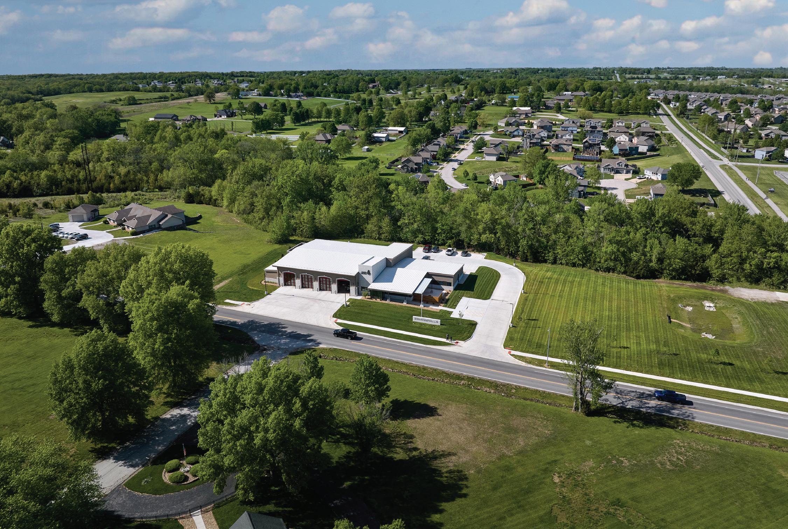
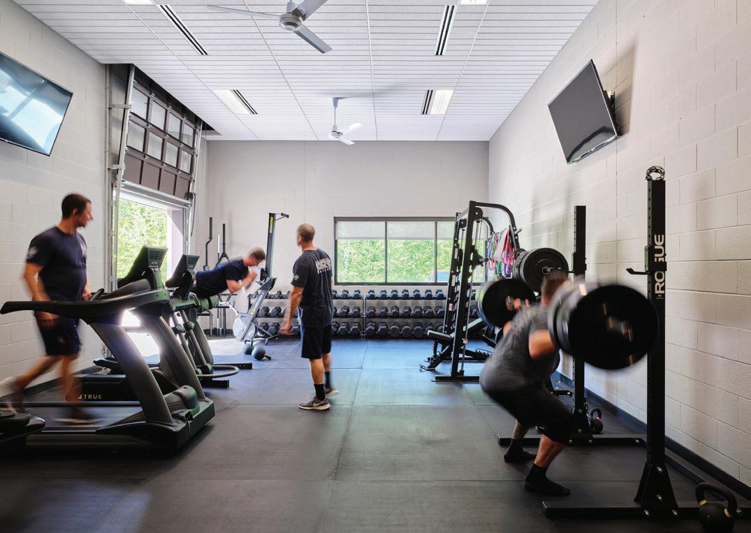
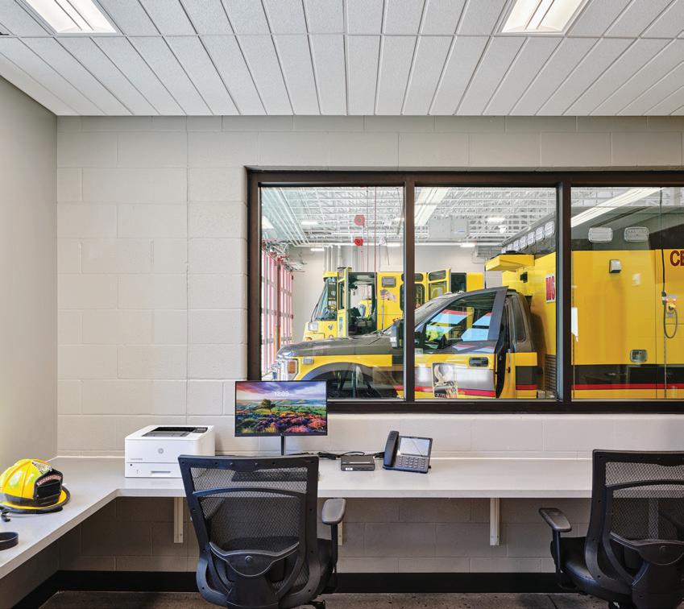
* Construction cost only. Does not include soft & project costs.


