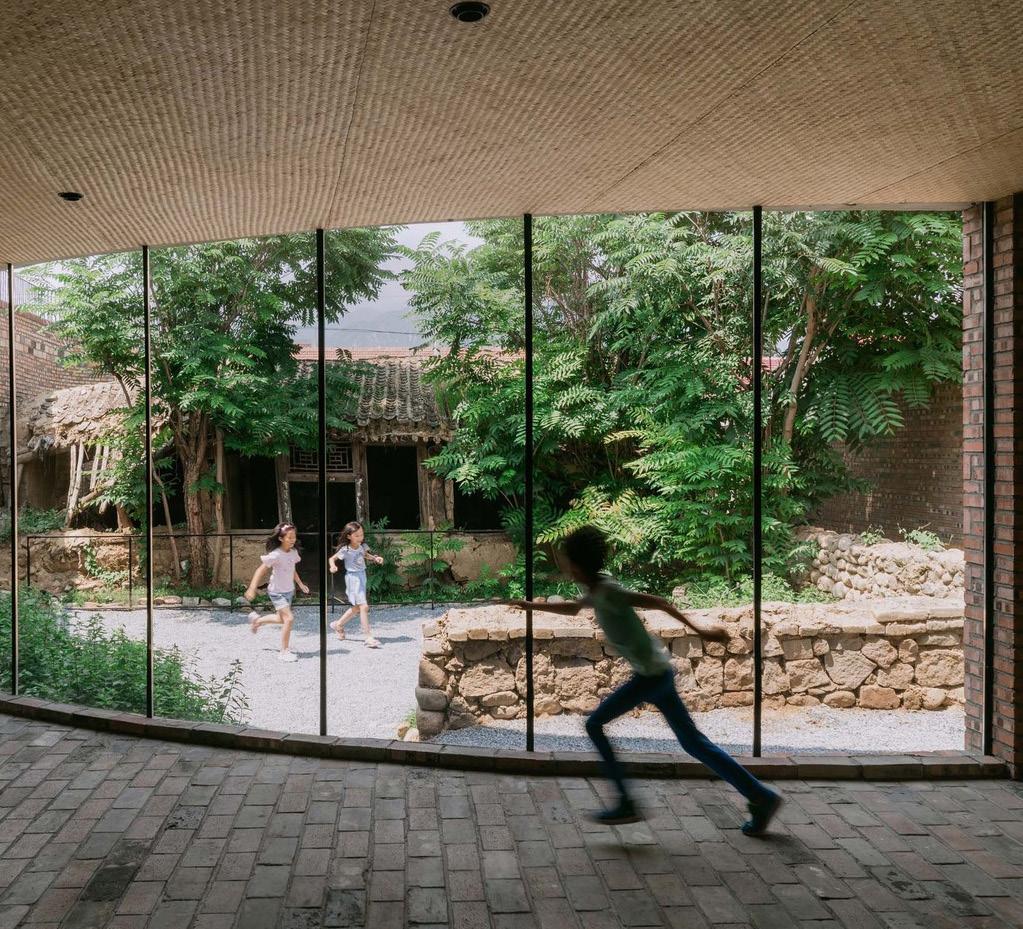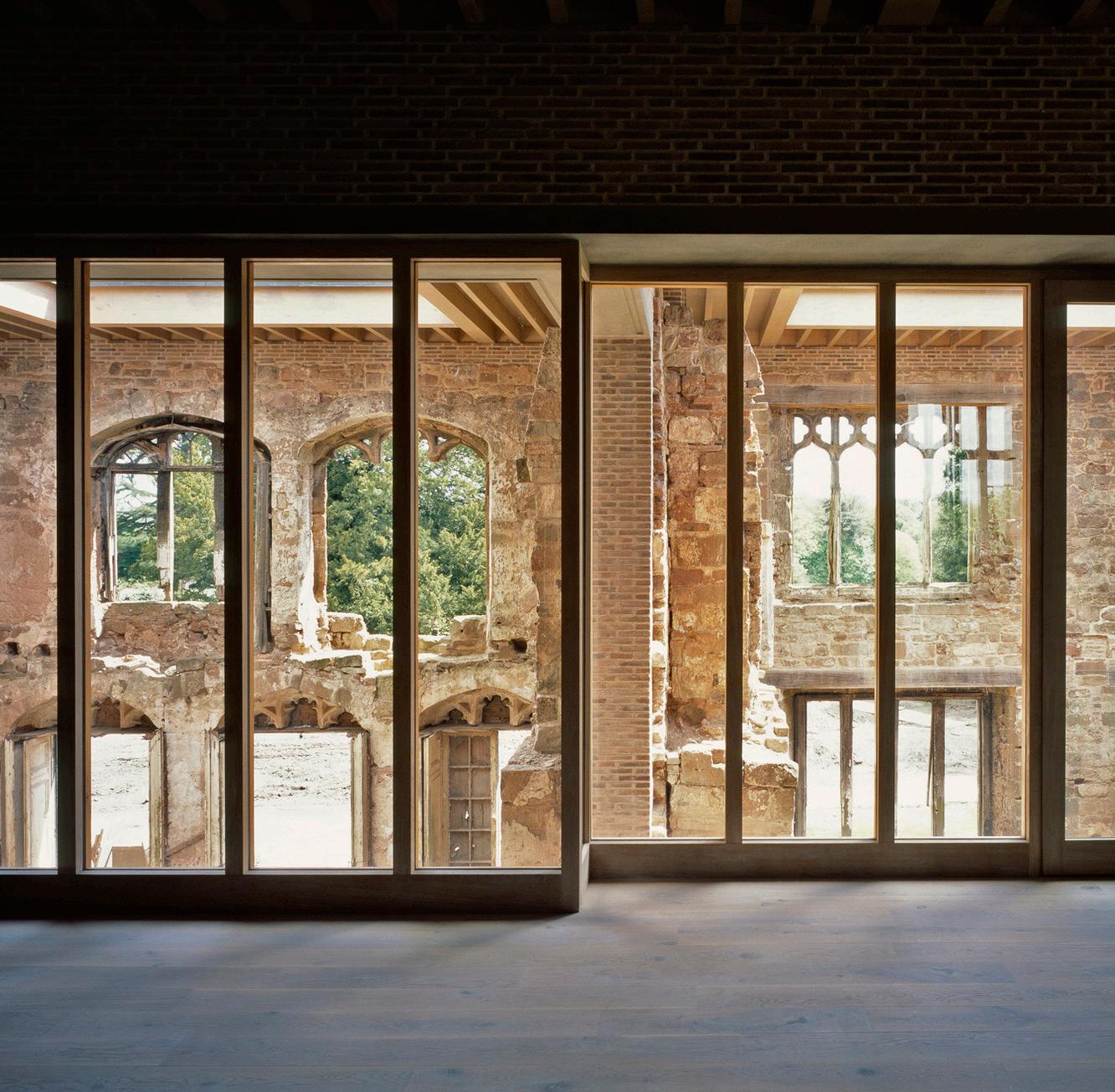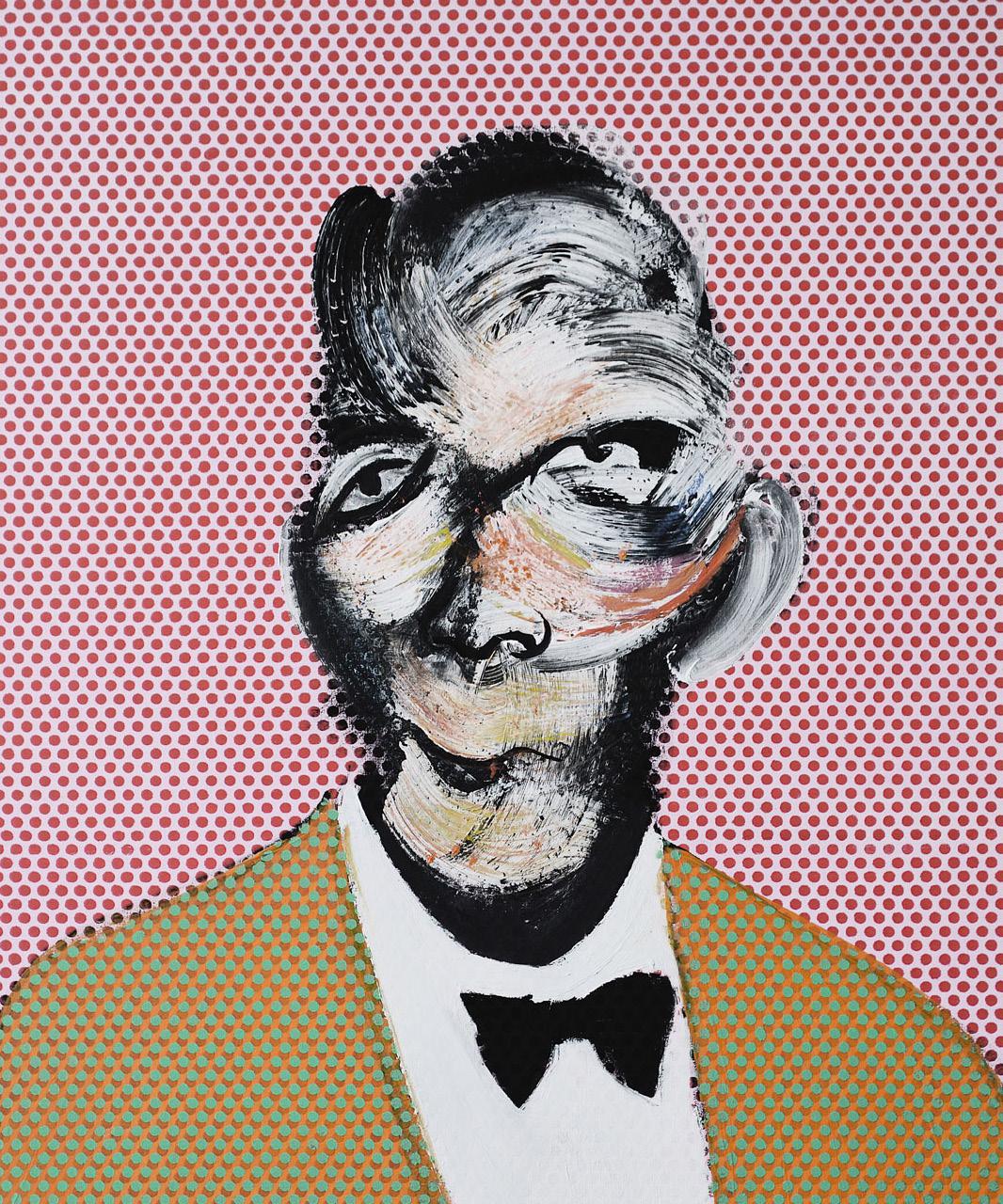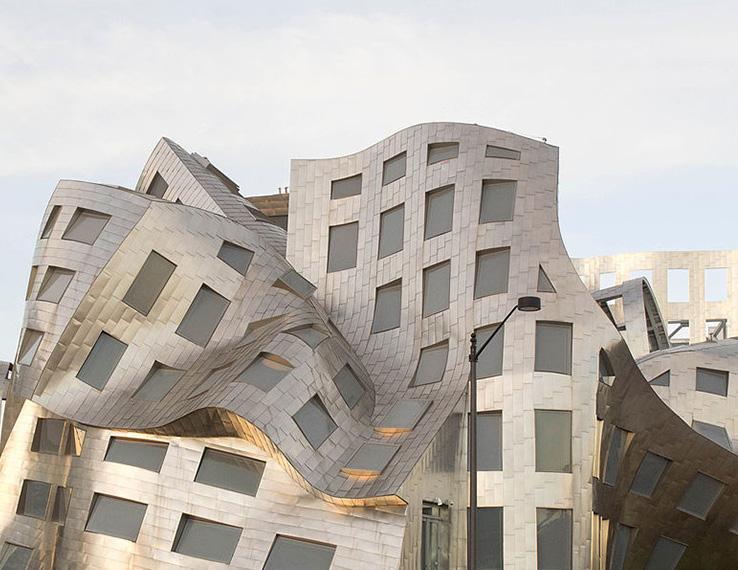Universitat Politècnica de Catalunya
ETSAB | Escola Tècnica Superior d'Arquitectura de Barcelona
MBArch | Master’s Degree in Advanced Studies in Architecture
Contemporary Project, 2020/2021
All Scales of the Project
Instructor: Xavi Llobet
Articles by Serap Doglarlioglu
ARTICLE 1.
New Private Houses Juxtoposed with the Previous Ruins
ARTICLE 2.
Carving New Spaces for Humans Inside of Solid Structures
ARTICLE 3.
Between Outside and Inside
ARTICLE 4.
Creating Artificial Topographies by Buildings
ARTICLE 5.
Curving Structures with Computer Technologies
ARTICLE 6.
Distorting Realities
New Private Houses Juxtoposed with the Previous Ruins
by Serap Doglarlioglu
Architectural heritage can show itself as an abandoned ruin or as a juxtaposed new structure. Both of the private housing projects shown in the images are examples of these juxtapositions but they have a fundamentally different approach.
RenranTang (fig. 1) is a housing project which is located in the suburban area of Beijing designed by Wonder Architects. The design of the new housing was developed around the ruins. Interestingly, the program of the building was inverted to be able not to demolish the ruins. The whole housing project of RenranTang was constructed in the former yard of the ruins while the ruins were left untouched. They do not serve a practical purpose anymore but remain, similar to a statue, as an art piece. While the architects chose not to demolish the ruins, their intent does not seem to preserve them:
“As time goes by, the old house will continue to collapse, and the new tree will continue to sprout. One day, the old house in the courtyard may eventually collapse into a pile of rubble. But it doesn’t matter; it was still part of the building at that time. People will meet it at different times, marking the traces of each other’s lives.” ¹
This underlines the understanding of the ruins as an art piece that accentuates the passing of time.
To serve this purpose, its former purpose is being abandoned. The curved main facade faces the courtyard and embraces the ruin with its organic shape. It turns the yard into an exhibition.

On the other hand, intervention to Astley Castle (fig. 2) by Witherford Watson Mann Architects adopts the function of the former structure and embraces its former purpose. Opposed to the other project, it integrates the old into the new instead of creating a stage for the old.

The exterior wall of the castle regains its’ architectural function with the help of the new walls of the housing project. Without the intervention, the walls would only be a statue waiting to turn into dust. The form of the project keeps its rectangularity as it follows the ruins and fills the voids of the existing. The material and colour difference between stone and brick highlights the old walls while on the other project, the organic form of the structure highlights the ruins with glass facade.
While both projects are structured differently with the ruins, they both accentuate the same thing: New architecture has the power of determining the fate of former architecture. It can resurrect a ruin or leaves it to die while creating a stage to watch the process of decay.
ETSAB/ UPC 2020-2021 MBARCH Contemporary Project ALL SCALES OF THE PROJECT ARTICLE 1: Heritage
Fig.1: Courtyard View from Living Room RenrangTang House / Wonder Architects / China, 2019. Image © Yumeng Zhu
Fig.2: Courtyard View from Room of Astley Castle House / Witherford Watson Mann Architects / England, 2013. Image © Helene Binet
https://www.archdaily.com/930265/embracing-ruins-wonder-architect
¹ Wonder Architect, “Embracing Ruins / Wonder Architect,” ArchDaily, December 18, 2019,
ETSAB/ UPC 2020-2021
MBARCH Contemporary Project ALL SCALES OF THE PROJECT ARTICLE 2: Materiality
Carving New Spaces for Humans Inside of Solid Structures
by Serap Doglarlioglu
Heatherwick Studio designed the Zeitz Museum of Contemporary Art Africa (MOCAA) in Cape Town, South Africa by carving an existing crop silo and repurposing it. The town of Cappadocia was also created using carving techniques on natural stone formations created by a volcano and shaped by the forces of nature.

Carving is not only used on natural formations like in Fairy Chimneys. MOCAA building demonstrates that carving can be used on abandoned, existing solid structures to change its function and turn it an architectural space. Fairy chimneys are natural rock formations altered by the forces of nature, but the abandoned grain silo also changed over the time and was built imperfectly like natural stones:
“[…] [T]he bins themselves were imperfect, varying in thickness and verticality, so it was near impossible to take a very precise digital form and put our ideas into an imprecise existing structure.” ¹
These two projects were created by carving into the existing structure. Both materials are solid enough to use this method even though they are not based on the same materials.
The sensation of a carved structure is intense as it is based on dwelling into an existing structure and repurposing this structure:
“The second challenge was more about how do you create a space for people. The majority of the building was a storage bin for grain—it wasn’t supposed to have people inside it. So how do you create the spaces people need […]?” ²
It seems impossible to nestle into a strong and solid structure such as rock and concrete. Their thickness makes them impenetrable for sunlight, therefore carving the openings to the exterior are essential to let natural light in. On the other hand, the darkness creates a feeling of calmness to both buildings. Artificial lighting creates a theatrical atmosphere inside due to the natural appearance of the both buildings.
The composition of the both buildings is achieved by carving and shaping the solid existing structure and creates a powerful ambiance that shows the dominance of humans over these strong and giant structures. On the other hand, the organic curves of the cut areas of the structures show that this dominance over nature is again based on nature itself.
http://www.archdaily.com/896395/why-heatherwick-studios-
http://www.archdaily.com/800510/cappadocias-fairy-chimneys-a-
 Fig.1: Construction of Zeitz MOCAA / Heatherwick Studio / South Africa, 2011. Image © Timeless Africa
Fig.2: Fairy Chimneys Goreme / Early Christians /Turkey, Roman Period. Image © Cappadocia Turkey
¹ Dobbins, Tom, “Why Heatherwick Studio’s Zeitz MOCAA Is ‘A Call to Arms’ For African Museums.” ArchDaily, June 20, 2018,
zeitz-mocaa-is-a-call-to-arms-for-african-museums.
² Lam, Sharon. “Cappadocia’s Fairy Chimneys: A Collaboration Between Humans and Rocks.” ArchDaily, December 1, 2016,
collaboration-between-humans-and-rocks.
Fig.1: Construction of Zeitz MOCAA / Heatherwick Studio / South Africa, 2011. Image © Timeless Africa
Fig.2: Fairy Chimneys Goreme / Early Christians /Turkey, Roman Period. Image © Cappadocia Turkey
¹ Dobbins, Tom, “Why Heatherwick Studio’s Zeitz MOCAA Is ‘A Call to Arms’ For African Museums.” ArchDaily, June 20, 2018,
zeitz-mocaa-is-a-call-to-arms-for-african-museums.
² Lam, Sharon. “Cappadocia’s Fairy Chimneys: A Collaboration Between Humans and Rocks.” ArchDaily, December 1, 2016,
collaboration-between-humans-and-rocks.
Between Outside and Inside: Comparison of Integrated and Attached Balconies in Private Housing Projects
by Serap Doglarlioglu
The balcony is an architectural element where the inside meets the outside. It is not often part of the leading architectural program, but it is the area that allows residents to be outside with the comfort of being in their own private space.
Curtain Wall House by Shigeru Ban Architects in Tokyo and House in Nidau by Jan Kinsbergen in Sweden has the same design approach: to eliminate the boundaries between interior and exterior of private housing as much as possible while creating triangular formed balconies.
Both housing examples are located in a neighbourhood where other housing blocks surround them. In regards to that, balconies allow users to live in a more social atmosphere with their neighbours and in interaction with the streets in front of the houses.
Despite having the same form of their balconies, Curtain Wall House is a balcony itself. It might appear as if the outside walls of the building have been replaced with drapes, turning every room into a balcony. Opposed to that, the balconies are attached to house’s exterior facade in Nidau. The first example gives a possibility that all the rooms become balconies themselves with the divisions of sliding doors.

“Interior conditions are controlled by opening and closing this Japanese style ‘curtain wall’. In winter, a set of glazed doors (in combination with the curtain) can completely enclose the house for insulation and privacy. This thin membrane takes the place of shoji and sudarescreens, and fusuma doors that appear in the traditional Japanese house.” ¹
The second housing example has two prominent balconies which are attached to the facade on different levels.
In terms of exterior borders, both of the houses are transparent to the outside, but they create this transparency through very different approaches. The first house uses traditional Japanese walls, which allow to block the visibility from outside if necessary, much like the drapes. But the second house creates that transparency with a glass exterior facade.
It is visible how the cultural design approach of housing created different architectural results with similar intentions. Curtain Wall House is united with the outside while House in Nidau is segmented with solid boundaries, but these boundaries can be moved aside to create an even stronger connection to the outside.

ETSAB/ UPC 2020-2021 MBARCH Contemporary Project ALL SCALES OF THE PROJECT ARTICLE 3: Housing
Fig.1: Curtain Wall House / Shigeru Ban Architects / Japan, 1995 Image © Hiroyuki Hirai
Fig.2: House in Nidau / Jan Kinsbergen / Switzerland, 2015. Image © Georg Aerni
¹ Becky Quintal, “A Selection of Shigeru Ban’s Best Work,” ArchDaily, March 21, 2014, https://www.archdaily.com/489222/a-selection-of-shigeru-ban-s-best-work.
Creating Artificial Topographies by Buildings
by Serap Doglarlioglu
Nanyang Technical University and Wenchuan Earthquake Memorial Museum are the buildings that create an artificial topography on the site where they are located in. Conceptual idea behind the university is creating an artificial valley, while the concept behind the museum design is creating an earthquake scene. Both buildings seem like they are buried under the hilly topography, but their roof designs enable this optical illusion. However, their approach to creating human-made slopes is different in terms of their architectural form.
The Buildings of Nanyang Technical University are rising from the ground with a curvy structural approach by creating an organic form, while the buildings of Wenchuan Earthquake Memorial Museum have sharper edges which makes an angular form. So, the open spaces between the university buildings appear more fluid than the facilities of the museum. Sharp angled walls and narrow gaps between the museum buildings create a very defined public space outside the museum.
In addition to the differences in the form of the projects, chosen materials for the exterior facades contrast in terms of opaqueness and transparency. Still, both of them create a strong connection with the landscape. As shown in Figure 1, the glass facade connects interior and exterior spaces with transparency and creates a reflecting surface like the Wenchuan Museum’s steel facade.
The steel elevation of the museum creates a connection between the building and the green roof with the color of the material. The red and brown colour of the steel elevation, which lays under the green roof, seems like the natural earth (Figure 2).


“The lush landscape establishes a strong dialogue with the built environment, with the rich hues of the reddish steel serving as a visual counterpoint to the verdant green topography.”¹
Both of the projects have open spaces on the roof and in between the buildings. Both roofs are green, making them natural insulations for the buildings and can be maintained using rainwater. Most importantly, they adopt the green landscape of the context where they are built-in.
“Large subterranean buildings are topped with green roofs, ensuring that the complex adopts an unobtrusive presence.”¹
ETSAB/ UPC 2020-2021 MBARCH Contemporary Project ALL SCALES OF THE PROJECT ARTICLE 4: Topography
Fig.1: Nanyang Technical University, School of Art Design and Media / CPG Consultants / Singapore, 2006. Image © Rebecca Paul
Fig.2: Wenchuan Earthquake Memorial Museum / CAI Yongjie / China, 2013. Image © Cai Yongjie
¹ Philip Stevens. “Wenchuan Earthquake Memorial Museum in China,” Designboom, March 23, 2020, https://www.designboom.com/architecture/wenchuan-earthquake-memorial-museum-sichuanchina-cai-yongjie-tongji-university-07-25-2016/.
Curving Structures with Computer Technologies
by Serap Doglarlioglu
Architecture has been known for its still, stable, rigid geometrical appearance for long time until the advancement of technology. Nowadays computational technologies helped architects to change this traditional appearance of the architecture. Software allows architects to play freely with the rigid geometries of the buildings and to embody movement into the architectural forms.
“Software such as AutoCAD, Revit, Sketch Up, Rhinoceros 3D and Grasshopper 3D. With such computer technology, architects can now stimulate complex patterns seen in nature into one that fits well in buildings. With the use of parametric equations and algorithmic computational thinking, the architecture of the now and future is revolutionised.” ¹
Vanke Pavilion at Expo 2015 by Studio Libeskind and Soumaya Museum by Fernando Romero Architects are both parametrically designed buildings. Both buildings have a curved structural system and these bended steel columns and ribs which create an organic, moving-like appearances in both examples. Also, they both have solid exterior appearances due to a lack of openings and windows. However, this allows both facades to be continuous and dynamic.
“Studio Libeskind worked with the structural engineers at Ramboll UK to develop a steel-frame structure for what the engineers call ‘an almost corkscrew like shape.’ They used parametric modeling and coding techniques to
limit the number of unique structural pieces required – only 25 shapes are used, very few for such a complex form. Additionally, they used digital tools to evaluate the exterior surface in order to reduce the number of unique tiles – 95% of them are a flat, uniform shape, and the rest are a bent at an angle to handle the concave curves, thereby cutting down on the time needed to manufacture the pavilion’s skin.” ²
As it seems on figure 1, the reason of using computational technology is to create a more twisted form while the Soumaya Museum keeps the planer facade look with curving the plane from bottom and the top points and comes up with an intriguing lopsided facade.

Bending the structural system of the buildings- like their columns, not only the exterior cladding or shell elements, creates a fluid and organic appearance in both examples.
As it is seen in figure 1, the red tiles which are covering the exterior of the facade, visually changes with the twisted curves and turns of the form and creates an illusion with the light and reflection changes.

After all technological and structural challenges, both Vanke Pavilion and Soumaya Museum became landmark architectures with their avant-garde forms and architectural styles. They may seem odd at first, but they are remarkable with their unusual construction techniques and final exteriors.
https://www.re-thinkingthefuture.com/architectural-styles/a3824-the-rise-of-
World-architects.com, May 8, 2021, https://www.world-architects.com/en/architecture-news/products/vanke-pavilion-at-expo-2015.
ETSAB/ UPC 2020-2021 MBARCH Contemporary Project ALL SCALES OF THE PROJECT ARTICLE 5: Technology
Fig.1: Vanke Pavilion at Expo 2015 / Studio Liebeskind / China, 2015. Image © Hufton+Crow
Fig.2: Soumaya Museum / Fernando Romero Architects / Mexico, 2013. Image © Adam Wiseman
¹ Amy Amelia Binte Ahmad, “The Rise of Parametric Architecture,” Rethinking The Future, April 8, 2021,
parametric-architecture/.
² John Hill, “Vanke Pavilion at Expo 2015,”
Distorting Realities
by Serap Doglarlioglu
Deconstructivism is a language where art and architecture explore new possibilities to construct and build new compositions. It might seem like a rebellious attempt to get attention for the works, but it is beyond that with starting a new conversation about what we see in everyday life.
“Deconstructivism is, in fact, not a new architecture style, nor is it an avant-garde movement against architecture or society. It does not follow “rules” or acquire specific aesthetics, nor is it a rebellion against a social dilemma. It is the unleashing of infinite possibilities of playing around with forms and volumes.” ¹
Cleveland Clinic Lou Ruvo Center for Brain Health by Frank Gehry and Samuel II painting by Nicholas Chistiakov are both examples of this experimentation of structural possibilities. However, while Gehry plays with the appearance of the usual architectural form, Chistiakov reshapes the traditional human portrait.
They both twist the usual appearances; one is the human face, the other one is the architectural facade, and create a new possibility of existence. As it is visible in figure 1, the windows are very dominant on the facade with their repetition and clean rectangular shape. Only twisting the facade plane creates a strong visual appearance and questions the traditional look and geometry of the architecture.
“Gehry deftly manipulates space and materials to create stunning structures that captivate the imagination. His design of Keep Memory Alive’s headquarters at the Cleveland Clinic Lou Ruvo Center for Brain Health has been nothing short of remarkable. The Gehry teams have created a masterpiece of architectural design, blending strong visual impact with superior efficiency in patient care.” ²
Therefore, Chistiakov’s intervention to the traditional human portrait is also acting similarly by not intervening extremely. He is painting the face recognizable and only twisting it at several points with his brush strokes.

In both examples by Frank Gehry and Nicholas Chistiakov, they try to distort the existing and create something new out of what we are used to seeing in everyday life. It is not only about being a rebel but demolishing the structures to be able to bring a new perspective to the adjusted realities.
While their visual complexity brings attention to both projects, their usual appearance also triggers to realize other possibilities to construct and see the surrounding.
2020, https://www.archdaily.com/899645/what-is-deconstructivism.
https://www.dezeen.com/2010/06/17/lou-ruvo-center-for-brain-health-by-frank-gehry/.

ETSAB/ UPC 2020-2021 MBARCH Contemporary Project ALL SCALES OF THE PROJECT ARTICLE 6: Language
Fig.1: Cleveland Clinic Lou Ruvo Center for Brain Health / Frank Gehry/ Las Vegas, U.S.A 2010. Image © Sam Frost
Fig.2: Samuel II Painting / Nicholas Chistiakov / 2014. Image © Trendland LLC
¹ Dima Stouhi, “What is Deconstructivism?,” ArchDaily, August 11,
² Rose Etherington, “Lou Ruvo Center for Brain Health by Frank Gehry.” Dezeen, June 17, 2010,




 Fig.1: Construction of Zeitz MOCAA / Heatherwick Studio / South Africa, 2011. Image © Timeless Africa
Fig.2: Fairy Chimneys Goreme / Early Christians /Turkey, Roman Period. Image © Cappadocia Turkey
¹ Dobbins, Tom, “Why Heatherwick Studio’s Zeitz MOCAA Is ‘A Call to Arms’ For African Museums.” ArchDaily, June 20, 2018,
zeitz-mocaa-is-a-call-to-arms-for-african-museums.
² Lam, Sharon. “Cappadocia’s Fairy Chimneys: A Collaboration Between Humans and Rocks.” ArchDaily, December 1, 2016,
collaboration-between-humans-and-rocks.
Fig.1: Construction of Zeitz MOCAA / Heatherwick Studio / South Africa, 2011. Image © Timeless Africa
Fig.2: Fairy Chimneys Goreme / Early Christians /Turkey, Roman Period. Image © Cappadocia Turkey
¹ Dobbins, Tom, “Why Heatherwick Studio’s Zeitz MOCAA Is ‘A Call to Arms’ For African Museums.” ArchDaily, June 20, 2018,
zeitz-mocaa-is-a-call-to-arms-for-african-museums.
² Lam, Sharon. “Cappadocia’s Fairy Chimneys: A Collaboration Between Humans and Rocks.” ArchDaily, December 1, 2016,
collaboration-between-humans-and-rocks.







