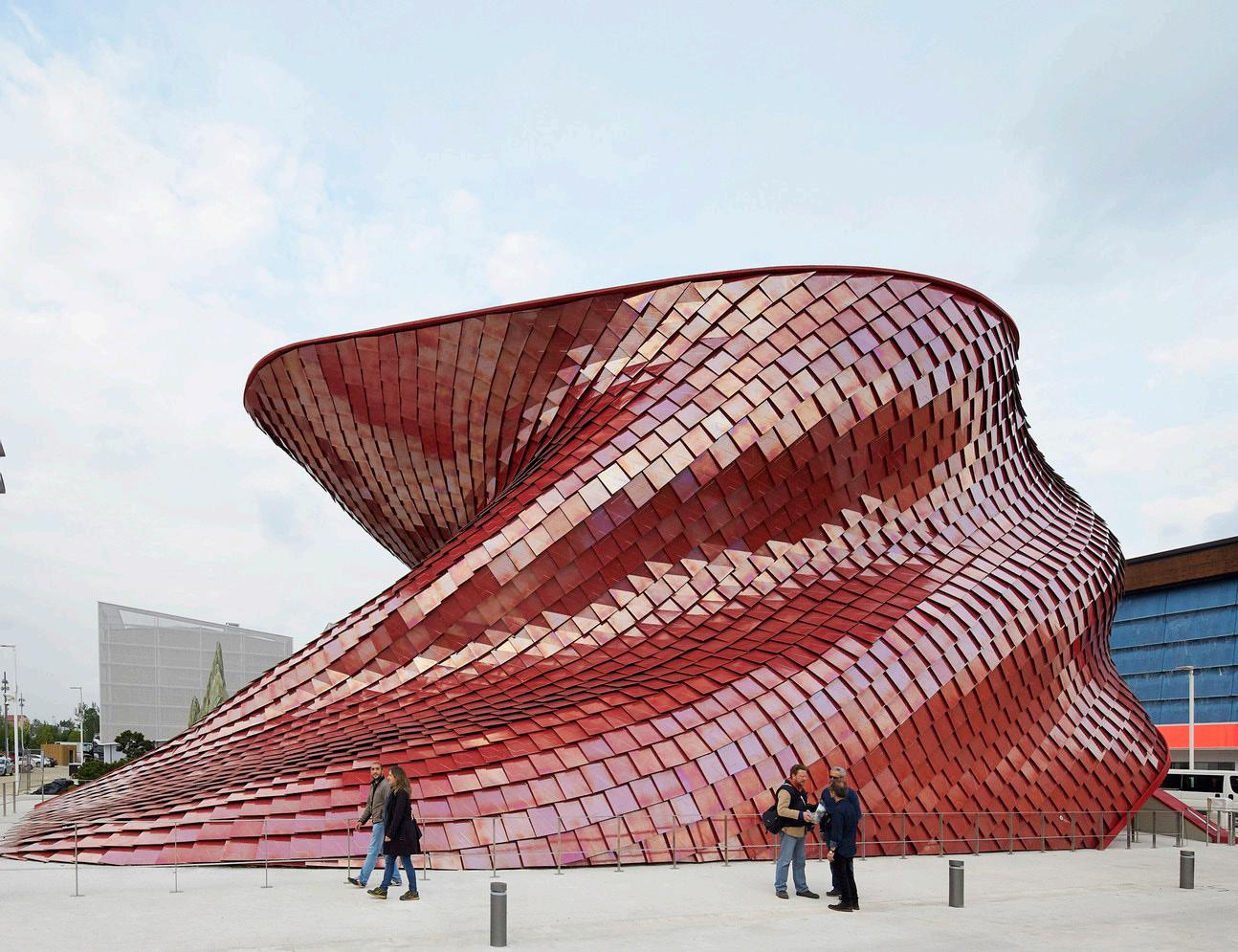
1 minute read
Curving Structures with Computer Technologies
by Serap Doglarlioglu
Architecture has been known for its still, stable, rigid geometrical appearance for long time until the advancement of technology. Nowadays computational technologies helped architects to change this traditional appearance of the architecture. Software allows architects to play freely with the rigid geometries of the buildings and to embody movement into the architectural forms.
Advertisement
“Software such as AutoCAD, Revit, Sketch Up, Rhinoceros 3D and Grasshopper 3D. With such computer technology, architects can now stimulate complex patterns seen in nature into one that fits well in buildings. With the use of parametric equations and algorithmic computational thinking, the architecture of the now and future is revolutionised.” ¹
Vanke Pavilion at Expo 2015 by Studio Libeskind and Soumaya Museum by Fernando Romero Architects are both parametrically designed buildings. Both buildings have a curved structural system and these bended steel columns and ribs which create an organic, moving-like appearances in both examples. Also, they both have solid exterior appearances due to a lack of openings and windows. However, this allows both facades to be continuous and dynamic.
“Studio Libeskind worked with the structural engineers at Ramboll UK to develop a steel-frame structure for what the engineers call ‘an almost corkscrew like shape.’ They used parametric modeling and coding techniques to limit the number of unique structural pieces required – only 25 shapes are used, very few for such a complex form. Additionally, they used digital tools to evaluate the exterior surface in order to reduce the number of unique tiles – 95% of them are a flat, uniform shape, and the rest are a bent at an angle to handle the concave curves, thereby cutting down on the time needed to manufacture the pavilion’s skin.” ² https://www.re-thinkingthefuture.com/architectural-styles/a3824-the-rise-of-
As it seems on figure 1, the reason of using computational technology is to create a more twisted form while the Soumaya Museum keeps the planer facade look with curving the plane from bottom and the top points and comes up with an intriguing lopsided facade.
Bending the structural system of the buildings- like their columns, not only the exterior cladding or shell elements, creates a fluid and organic appearance in both examples.
As it is seen in figure 1, the red tiles which are covering the exterior of the facade, visually changes with the twisted curves and turns of the form and creates an illusion with the light and reflection changes.

After all technological and structural challenges, both Vanke Pavilion and Soumaya Museum became landmark architectures with their avant-garde forms and architectural styles. They may seem odd at first, but they are remarkable with their unusual construction techniques and final exteriors.
World-architects.com, May 8, 2021, https://www.world-architects.com/en/architecture-news/products/vanke-pavilion-at-expo-2015.




