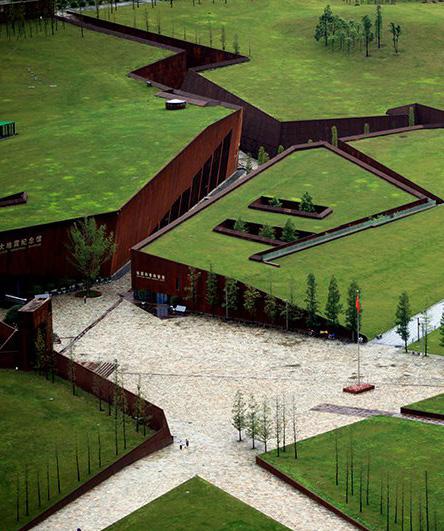
1 minute read
Creating Artificial Topographies by Buildings
by Serap Doglarlioglu
Nanyang Technical University and Wenchuan Earthquake Memorial Museum are the buildings that create an artificial topography on the site where they are located in. Conceptual idea behind the university is creating an artificial valley, while the concept behind the museum design is creating an earthquake scene. Both buildings seem like they are buried under the hilly topography, but their roof designs enable this optical illusion. However, their approach to creating human-made slopes is different in terms of their architectural form.
Advertisement
The Buildings of Nanyang Technical University are rising from the ground with a curvy structural approach by creating an organic form, while the buildings of Wenchuan Earthquake Memorial Museum have sharper edges which makes an angular form. So, the open spaces between the university buildings appear more fluid than the facilities of the museum. Sharp angled walls and narrow gaps between the museum buildings create a very defined public space outside the museum.
In addition to the differences in the form of the projects, chosen materials for the exterior facades contrast in terms of opaqueness and transparency. Still, both of them create a strong connection with the landscape. As shown in Figure 1, the glass facade connects interior and exterior spaces with transparency and creates a reflecting surface like the Wenchuan Museum’s steel facade.
The steel elevation of the museum creates a connection between the building and the green roof with the color of the material. The red and brown colour of the steel elevation, which lays under the green roof, seems like the natural earth (Figure 2).

“The lush landscape establishes a strong dialogue with the built environment, with the rich hues of the reddish steel serving as a visual counterpoint to the verdant green topography.”¹
Both of the projects have open spaces on the roof and in between the buildings. Both roofs are green, making them natural insulations for the buildings and can be maintained using rainwater. Most importantly, they adopt the green landscape of the context where they are built-in.
“Large subterranean buildings are topped with green roofs, ensuring that the complex adopts an unobtrusive presence.”¹




