COMPARATIVE ANALYSIS OF PUBLIC SPACES
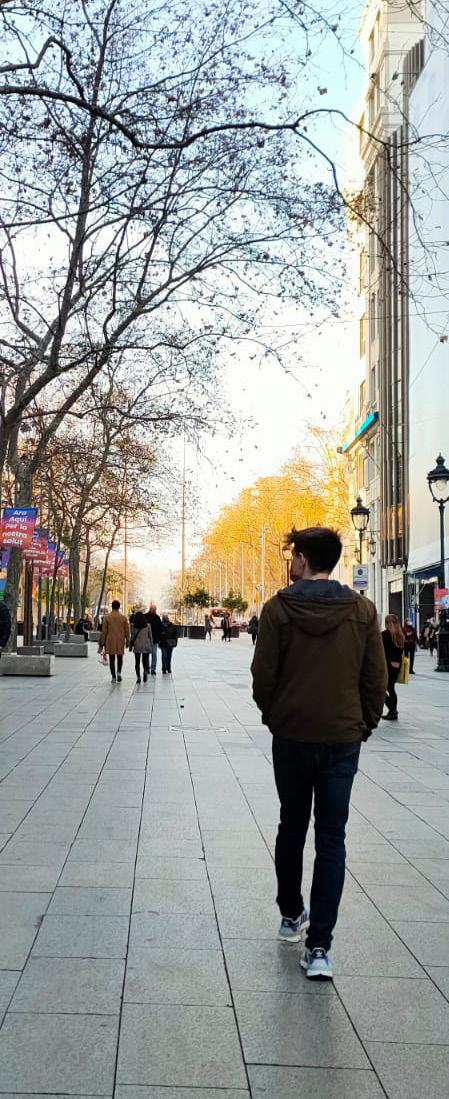 by serap doglarlioglu
by serap doglarlioglu
UPC_ETSAB_MBArch_Contemporary project_2020-2021
Reshaping the City by the Public Space with Miquel Corominas Ayala
 by serap doglarlioglu
by serap doglarlioglu
UPC_ETSAB_MBArch_Contemporary project_2020-2021
Reshaping the City by the Public Space with Miquel Corominas AyalaIn this class, we learned the importance of public spaces and how they create the main image of the city. Well designed streets, squares, parks and the gardens create more social and functional spaces and make the city a live-able place. The public spaces for this comparative analysis are chosen in Bournemouth, UK and Barcelona, Spain. Bournemouth is located in the south-west of England and is a coastal resort city. They both have increased population during holiday seasons, especially in summer due to their natural touristic attractions, like sea and warm weather.
The methodology of the comparison is measuring the quality of the public spaces with their permeability,accessibility,position,control, comfort,community,economy,health and sociability by looking into the publicspaceelements andtheir users, functionality,practicality, reliability,durability,legibility,aesthetics,sensitivityandrichness/variety.
Public Spaces need to be designed with the consideration of different times, weather conditions and seasons and the according use during these conditions. A public space should allow and support the orientation of crowds. Therefore, the organization of the space and geometry with the activities will give us the main idea of the quality of that public space.
Also, as we are facing Covid-19 pandemic today and the importance of width and geometry of public spaces to maintain the health of citizens is highlighted once again.

Streets are the fundamentals of the city as they serve as an access to private spaces, like homes, from public or semi-public spaces. Socialising starts when we leave home, so the street is the very first public space where we start to interact with other people and activities.
Avinguda del Portal de l’Angel and High Street in Poole are both streets that are only accessible to pedestrians. This makes them safe to walk without worrying about the vehicles or the the width of sidewalks. Usually, if there is a vehicle road on the street,the feeling of comfort and safety decreases. The width of both streets gives users a large space to move freely. Both streets are well accessible via the surrounding narrow streets.


Commercial acvities are the highlight of both streets. This makes them alive and dynamic with pedestrian during the shopping hours. The mobility of the streets are also similar with them being the main big street while being connected to other public spaces with many narrow streets. Besides commercial, the buildings are also for residential purposes.
 CONTROL BOLLARDS AND TREES FOR SAFETY
STEEL BOLLARDS FOR SAFETY
POOLE HIGH STREET, BOURNEMOUTH, UK
Fig. 1 Portal de l’Àngel- Site Map
Fig. 3 Poole High Street- Site Map
Fig. 2 Portal de l’Àngel- Entrance From Placa Catalunya
CONTROL BOLLARDS AND TREES FOR SAFETY
STEEL BOLLARDS FOR SAFETY
POOLE HIGH STREET, BOURNEMOUTH, UK
Fig. 1 Portal de l’Àngel- Site Map
Fig. 3 Poole High Street- Site Map
Fig. 2 Portal de l’Àngel- Entrance From Placa Catalunya
On the left image the pavement is furnished using one type of material, which is granite. On the right image there are two different pavement materials which are brick and granite. While granite is mostly used in Barcelona as public space furnishing material, brick is commonly used in England. On the left picture different materials on the pavement define different spaces and it seems like the street is divided into three different spaces. Colour differences of brick and granite make this division clear.

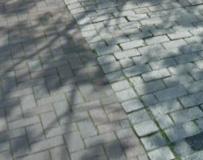
On both images, green elements are trees and on the left image trees are following the street on one line with the lighting elements. On the right image trees are located monumental in between two lighting elements, in one particular area and define a space for people to sit down.
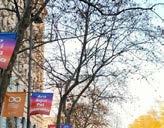




On both images, sitting elements are there for people who needs to rest, especially for elders sitting elements are really important in the long streets. Sitting areas are also important for social communication. On the left image, sitting elements are designed as square blocks from granite (same as pavement) and they continue on a linear axis but not in a strict order which makes the space dynamic. Granite is an expensive material but it breaks easily in Catalunya. On the right image sitting elements are traditional benches from steel and wood. Four benches are located in the middle of the street and facing each other. On both images the sitting elements are located under the trees for protection. So there is a relation between tree and sitting elements, as trees are used as protection from different weather conditions.

On both images, street lamps are designed from cast iron and the design of the lamps is very important for the atmosphere of the space but these kind of street lamps are sometime not enough for larger areas to illuminate. On the left image there are two different street lamps visible and they are located linear and parallel to each other. Illuminating the whole area is very important for safety and comfort. If there is a strong illumination, control of the space will be easier. On the right image, street lamps are also located parallel to each other on the opposite side of the streets as two lines. At night, the street on the left is more illuminated because of the higher and stronger lamp addition. On both streets additional lighting of the commercial areas supports the lighting system at darker times.


The drainage systems are similar for both streets. Drainage grills are used and they are located linearly in front of the building. A slope of approximately 1.5- 2 % takes the water out of the streets.


Trash bins exist on both streets however, on the right image it is in middle of the sitting area and it includes dog waste litter which is not comfortable due to the smell. On the left image their locations are more comfortable for pedestrians. Keeping the streets clean is very important as less money will be used for cleaning, so it will be spent on maintanance and future facilities.
 Fig. 5 Portal de l’Àngel- Largest Section of the Street
Fig. 7 Poole High Street- Largest Section of the Street
Fig. 6 Portal de l’Àngel- Public Space Elements
Fig. 5 Portal de l’Àngel- Largest Section of the Street
Fig. 7 Poole High Street- Largest Section of the Street
Fig. 6 Portal de l’Àngel- Public Space Elements
This particular section of Portal de l’Angel in Barcelona and High Street is more narrow than the previous sections. That is why street elements are located differently or even missing- like sitting elements.




The materialities of the public spaces are very important because they define the space’s quality. On the left image the pavement is furnished with granite stone entirely, however on the right image additional to red brick, white granite material is used to create vertical and horizontal lines on the floor which creates a different rectangular geometry on the floor and divides one street into different spaces.


On the left image, green elements are not visible on the street (only on the intersecting square), on the right image tree elements are continuously located on the right side of the street. It seems like the street is too narrow for the placement of trees because it creates a space for only one person in front of the building which effects the circulation and accessibility to buildings badly.

On the left image, as there is not enough space for street lights, the lighting system is attached to the building facades. The lights of commercial stores are also supporting that at darker time. On the right image, two street lights are visible in the distance in the middle of the street. As one of them is much taller than the other steel cast street light, it may be enough to use one strong illuminating element in the middle of the street.
Drainage grills are used on both street sections and water goes to these defined points. On the left image they are continuously located on a linear axis in the middle of the street while on the right image they are located slightly on the right side of the street and the pavement stone becomes curvier to help to collect water to the drainage grills.

Trash bins are existing and located on the edge of streets on both images. They are important to maintain the public spaces clean and pedestrian comfort increases.



 Fig. 12 Poole High Street- Public Space Elements
Fig. 11 Poole High Street- Narrow Section of the Street
Fig. 9 Portal de l’Àngel- Narrow Section of the Street
Fig. 12 Poole High Street- Public Space Elements
Fig. 11 Poole High Street- Narrow Section of the Street
Fig. 9 Portal de l’Àngel- Narrow Section of the Street

TOP VIEW- RECTANGULAR
Squares are the nodes of cities and they can be used for social and public activities more than circulation; special events where people gather in one place like demonstrations, festivals, christmas markets etc. Geometry and pavement are very important for squares because it is almost the only thing which defines that kind of public spaces. Pavement material choice will show the square’s quality and people mostly sit on the floor or raised areas, so it is important as a comfort element for users. If there is any elevated floor or wall approximately 45 cm, there will be no need for benches or extra sitting elements. Natural stones are mostly preferred in squares.

Placa de la Merce is one of the first interventions as a public square to create large, open spaces in between the narrow corridor streets of Barcelona’s old town. The Bournemouth Square is the central point of the city and many public spaces connect to this point. From a top view, it is visible that they have good permeability with pedestrian, bicycle and vehicle connections. While Placa de la Merce creates a meeting and pausing point in between dense residentials, the Bournemouth Square is more a connection point of other public spaces.

TOP VIEW- ABSTRACT
 Fig. 13 Placa De La Merce- Site Map
Fig. 15 The Bournemouth Square- Site Map
Fig. 14 Placa De La Merce- Top View
Fig. 13 Placa De La Merce- Site Map
Fig. 15 The Bournemouth Square- Site Map
Fig. 14 Placa De La Merce- Top View


On the left image, granite is used for pavement furnishing. Different colours of granite (dark grey, light grey and white) define different spaces and especially the placement of white stones creates a rectangular shape towards to centre of the square. On the other hand, on the right image, many different claddings are introduced as the pavement of the square. Red bricks create a warm atmosphere and there is a design of mermaids made from stone taht creates an art piece on the floor. Different geometries are joint together.
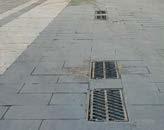


On the left image, the seating elements are not defined and people use the wall of the fountain as a bench. On the right image, there are few traditional wood benches on the corners but people mostly use the wall of green areas to sit. In both images, there is a commercial cafe with table and chairs but they are not for public use.


On both images, green areas are gathered on the defined areas. On the left image, trees create a shelter above the fountain and people can sit around the fountain with a protection. On the left image, trees are located on the edges of the square and create a nice landscape taht does not affects the circulation. On both images there are additional trees from adjacent public spaces.


On both images show multiple types of street lamps. There are three different street lights with different height, design and illuminating power. On the left image the 30cm drainage grills are in front of the buildings. On the right image curved brick collects the water like a pipe and brings it to drainage grill points. On both images there are trash bins locates on the corners to keep the square clean and comfortable. Additionally, in England telephone boxes traditionally appear in almost every large public space. On the left image, the square is in between a historical sculpture and cathedral, on the right image it is in between two parks.




Interestingly mythical water figures are created on the pavement of Bournemouth Square, while on the left image fountain, water element also supports the statue. Barcelona’s weather condition is hot and a water element is important for cooling the space. However, England’s weather is rainy all year.


 Fig. 20 The Bournemouth Square-- Public Space Elements
Fig. 19 The Bournemouth Square- Circulation and Meeting Point
Fig. 18 Placa De La Merce- Public Space Elements
Fig. 20 The Bournemouth Square-- Public Space Elements
Fig. 19 The Bournemouth Square- Circulation and Meeting Point
Fig. 18 Placa De La Merce- Public Space Elements



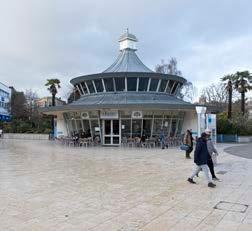


 Fig. 22 The Bournemouth Square- Pebble mosaic by Maggie Howarth with seaside theme
Fig. 24 The Bournemouth Square- Christmas Market
Fig. 21 Placa De La Merce- Neptune’s Fountain by Adrià Ferran and Celdoni Guixà
Fig. 23 Placa De La Merce- Mostra d’Entitats del Gòtic
Fig. 25 Placa De La Merce- Cafe Sitting
Fig. 26 The Bournemouth SquareCafe Sitting
Fig. 22 The Bournemouth Square- Pebble mosaic by Maggie Howarth with seaside theme
Fig. 24 The Bournemouth Square- Christmas Market
Fig. 21 Placa De La Merce- Neptune’s Fountain by Adrià Ferran and Celdoni Guixà
Fig. 23 Placa De La Merce- Mostra d’Entitats del Gòtic
Fig. 25 Placa De La Merce- Cafe Sitting
Fig. 26 The Bournemouth SquareCafe Sitting

TOP VIEW-COURTYARD IN PLAN CERDA
Gardens are small, designed green public spaces where people can enjoy natural elements in the city. The top view of both gardens shows that the architectural language is rigid and rectangular. Many rectangular spaces create divided areas. It is important to organise the gardens clearly.
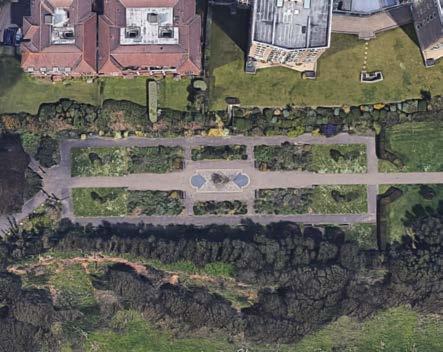

Merce Plantada Park is located in the middle of a Cerda plan and It creates a beautiful landscape, view for the residential blocks in the courtyard. On the other hand Boscombe Cliff Gardens are located in Boscombe Overcliff Local Nature Reserve. It is more sheltered like a traditional Italian garden area. On both sites dog walking is a popular activity.
 TOP VIEW- GARDEN ON THE CLIFFS
Fig. 27 Merce Plantada Park- Site Map
Fig. 29 Boscombe Cliff Gardens- Site Map
Fig. 28 Merce Plantada Park- Top View
TOP VIEW- GARDEN ON THE CLIFFS
Fig. 27 Merce Plantada Park- Site Map
Fig. 29 Boscombe Cliff Gardens- Site Map
Fig. 28 Merce Plantada Park- Top View
When you enter both gardens through the gate (they are both controlled space with the doors and metal fences), there is a linear pedestrian path in the middle of the garden. The gardens are accessible only during certaintimes to visitors from outside. On the left image, the main pedestrian path material is granite while on the right image it is resin-bound gravel. The central path divides the space into two separate parts. However, on the left image the space is more dynamic because of multiple different designed spaces.

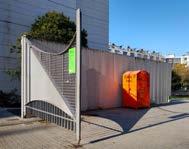










On the right image one side is mirrored to the other but different stone types of pavement create different geometries in the middle of the park. On the left image, there is a linear pool next to a sitting area which creates a cooler space in hot days and reflections of the buildings and trees on the water makes the atmosphere very good. Pools are the monumental elements here but on the right image concrete columns which are embracing the sitting element as a half circle are the monumental design elements.



 Fig. 31 Merce Plantada Park- Main Pedestrian Path
Fig. 33 Boscombe Cliff Gardens- Main Pedestrian Path
Fig. 32 Merce Plantada Park- Sitting Area Design
Fig. 31 Merce Plantada Park- Main Pedestrian Path
Fig. 33 Boscombe Cliff Gardens- Main Pedestrian Path
Fig. 32 Merce Plantada Park- Sitting Area Design
Concrete sphere bollards are used as decorative elements on the corners of the green spaces in Merce Plantada Park. Sitting elements are visible in both gardens. They both have two different styles sitting elements: one is traditional wooden bench and other one is rectangular stone. Granite is not comfortable material for sitting in cold days. The street lamps in the left image are continuously lined and specially designed by metal, however on the right image there is no visible lighting element which makes the park not safe at dark.







Trees are important for gardens and in Merce Plantada, it is visible that different type of trees were used with different numbers in defined spaces which creates a very dynamic space (even though they are linearly located). In Boscombe Cliff Gardens however there is one tree in the centre as a monument and some trees are behind the columns at the sitting area. Short plants are generally used for this park. Earth, grass and trees are the drainage of the both parks.





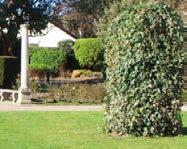


 Fig. 35 Merce Plantada Park- Section with Water Elements
Fig. 37 Boscombe Cliff Gardens- Section With Columns
Fig. 36 Merce Plantada- Opposite Section
Fig. 35 Merce Plantada Park- Section with Water Elements
Fig. 37 Boscombe Cliff Gardens- Section With Columns
Fig. 36 Merce Plantada- Opposite Section
PERMEABILITY- ROADS & PATHS
Parks are larger green areas, much larger than gardens therefore drainage is very important in parks. Good designed park projects should not move and change the topography too much. Permeability is important to connect nature with the city and different spaces inside the park.




Diagonal Mar Park is a very well designed park by Enric Miralles. It is an artificial landscape which contains many sensorial activities inside. From benches to playground slides, every element of the park is designed very artistically. Many women-shaped sculptured pots with ceramic cladding, sitting elements and steel tubes create an artistic space.
Bournemouth Lower Gardens is the first section of the continuous park. It connects the beach and the square while also organising the level differences as well as pedestrian paths and cycling paths to improve the city’s mobility.A water element continues in both parks, however the water element in Diagonal Mar Park is a lake while in Bournemouth Lower Gardens, water circulates as a little river through the park.
TOP VIEW- PARMEABILITY- ROADS & PATHS
Fig. 39 Diagonal Mar Park- Site Map Fig. 41 Bournemouth Lower Gardens- SiteThe arangement of paths and transportation creates and shape of Diagonal Mar park itself. Many different levels and layers are visible (See Fig.43). Wooden bridge lets visitors enjoy the landscape including an artificial lake. The water in Bournemouth Lower Gardens originates from a river and continues to the ocean through a concrete canal. The topography of Diagonal Mar is artificially build: hills, lakes etc. - topography level differences are organised very well and create easy mobility for pedestrians. Palm trees are visible in both images but differently on the right image they are lined up next to the concrete walking path, on the left image they are








placed at specific spots. On the right steel street lamps are lined parallel to pedestrian path continuously with equal gaps to each other. They start as short lamps and are replaced with longer lamps further down the path. In Diagonal Mar Park concrete sitting elements are visible in some parts of the park, in Bournemouth Lower gardens however traditional benches are following the walking path with the street lamps. Level differences and eart material serves as the drainage in both parks.

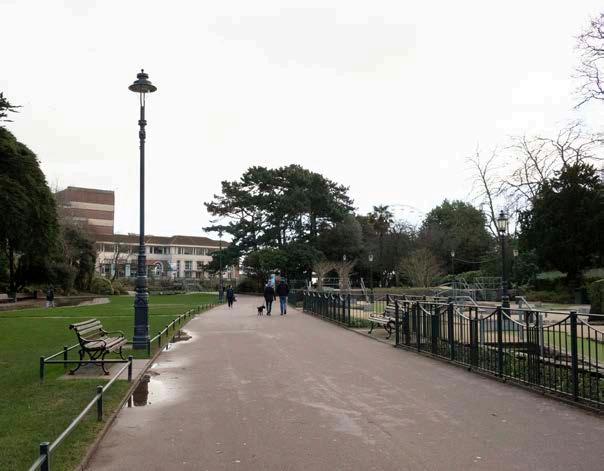



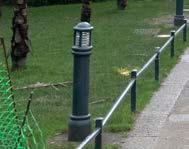

 Fig. 43 Diagonal Mar Park- Section with Water Elements and Circulation
Fig. 45 Bournemouth Lower Gardens- Entrance from The Bournemouth Square
Fig. 44 Diagonal Mar Park- Stairs on the Coast Entrance
Fig. 43 Diagonal Mar Park- Section with Water Elements and Circulation
Fig. 45 Bournemouth Lower Gardens- Entrance from The Bournemouth Square
Fig. 44 Diagonal Mar Park- Stairs on the Coast Entrance
The Bournemouth garden is very popular to sit on the grass and to play mini golf on sunny days. During Christmas time, a big Christmas market and an ice rink appears in the park. Generally, people use the park for dog walking, exercising, reaching the ocean, feeding squirrels or circulation to other levels of the topography. Floor steps create sitting areas additional to the benches in both parks. Stone pavement furnishing in fig. 49 creates a drainage with the lines between the stones. Both parks are frequently visited by birds. In Diagonal Mar Park, th playground from metal slides are very interesting and create a sensorial experience. Mini golf is




an activity place popular for the kids in Bournemouth Lower Gardens. Both of the parks are in middle of urban space and create a beautiful green landscape in between buildings. On the plan it is visible that they both are located next to the seaside, which creates a beautiful combination of nature and water. Diagonal Mar Park is a nice park to visit to experience the differences of pavement materials. Water, soft and hard materials create an interesting experience. Ceramic on the pavement of park is also very unique to Barcelona.












 Fig. 47 Diagonal Mar Park- Artificial Lake and Birds on the metal tube
Fig. 49 Bournemouth Lower Gardens- River Bourne
Fig. 48
Diagonal Mar Park- Artificial Topography
Fig. 47 Diagonal Mar Park- Artificial Lake and Birds on the metal tube
Fig. 49 Bournemouth Lower Gardens- River Bourne
Fig. 48
Diagonal Mar Park- Artificial Topography
Fig. 1 Google Earth
Fig. 2 Google Earth
Fig. 3 Google Earth
Fig. 4 Google Earth
Fig. 5 Produced by the Author
Fig. 6 Produced by the Author
Fig. 7 Google Street View
Fig. 8 Google Street View
Fig. 9 Produced by the Author
Fig. 10 Produced by the Author
Fig. 11 Google Street View
Fig. 12 Google Street View
Fig. 13 Google Earth
Fig. 14 Google Earth
Fig. 15 Google Earth
Fig. 16 Google Earth
Fig. 17 Produced by the Author
Fig. 18 Produced by the Author
Fig. 19 Produced by the Author
Fig. 20 Produced by the Author
Fig. 22 https://www.alamy.com/stock-photo-close-up-of-a-large-pebble-mosaic-by-maggie-howarth-in-the-square-27162469.html
Fig. 23 https://ajuntament.barcelona.cat/ciutatvella/ca/noticia/8a-edicio-de-la-mostra-dentitats-del-gotic-2_706561
Fig. 24 https://www.facebook.com/bournemouthchristmasmarket/photos/p.1308181199337580/1308181199337580/?type=1&theaterFig. 25
Fig. 25 Produced by the Author
Fig. 26 Produced by the Author
Fig. 27 Google Earth
Fig. 28 Google Earth
Fig. 29 Google Earth
Fig. 30 Google Earth
Fig. 31 Produced by the Author
Fig. 32 Produced by the Author
Fig. 33 Google Street View
Fig. 34 Google Street View
Fig. 35 Produced by the Author
Fig. 36 Produced by the Author
Fig. 37 Google Street View
Fig. 38 Google Street View
Fig. 39 Google Earth
Fig. 40 Google Earth
Fig. 41 Google Earth
Fig. 42 Google Earth
Fig. 43 Produced by the Author
Fig. 44 Produced by the Author
Fig. 45 Produced by the Author
Fig. 46 Produced by the Author
Fig. 47 P roduced by the Author
Fig. 48 Produced by the Author
Fig. 49 Produced by the Author
Fig. 50 Produced by the Author