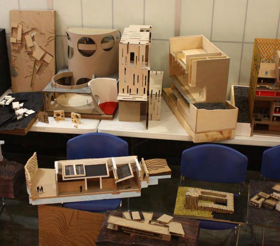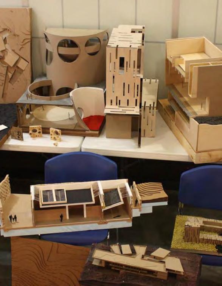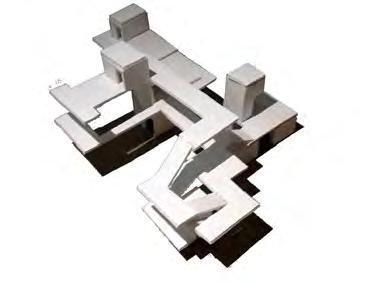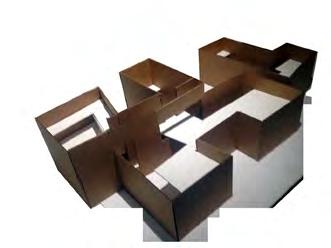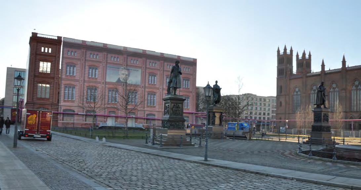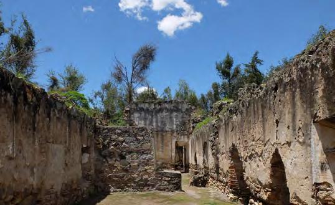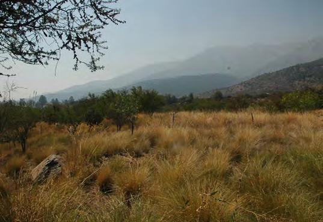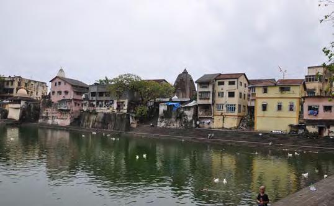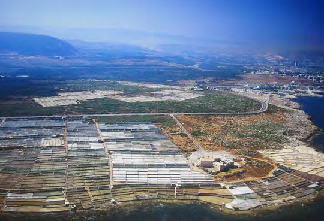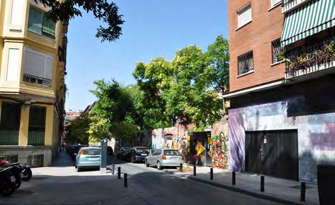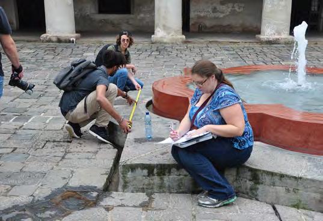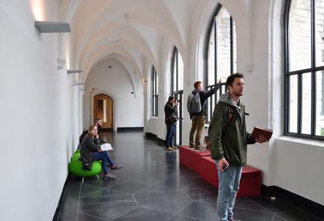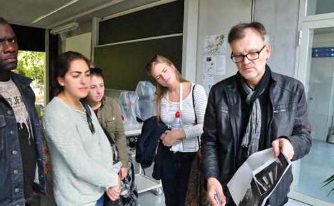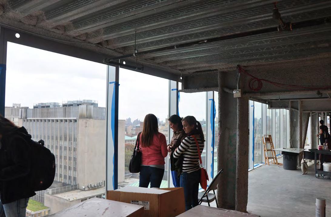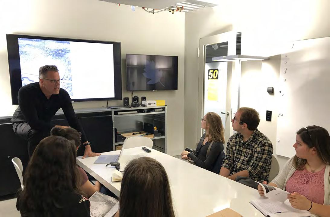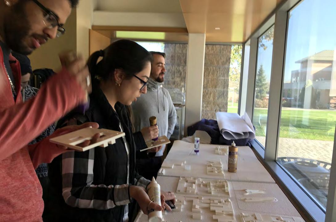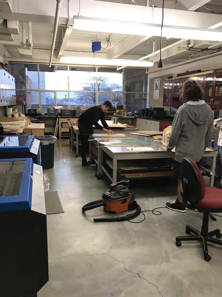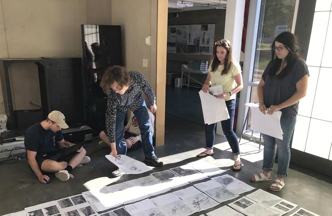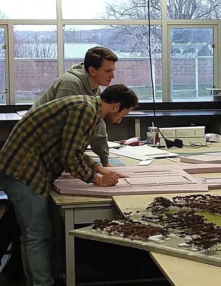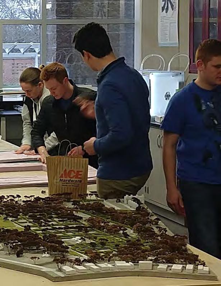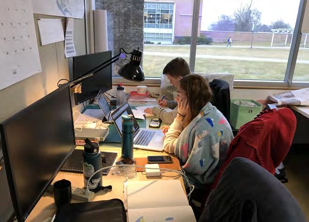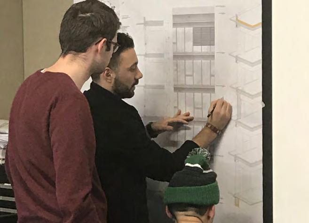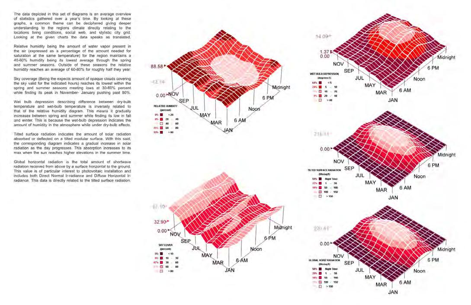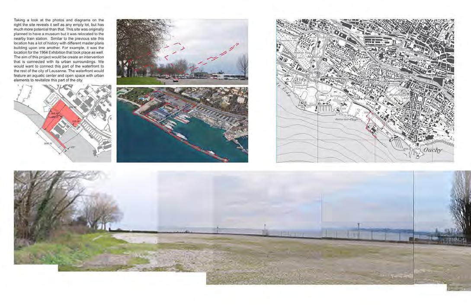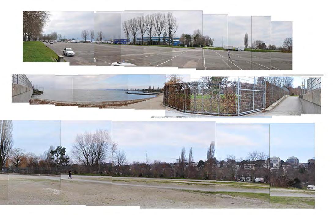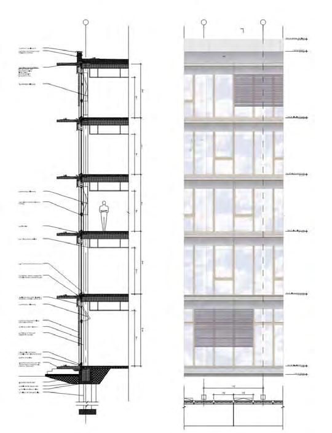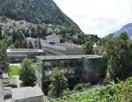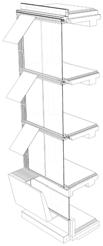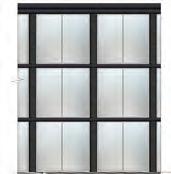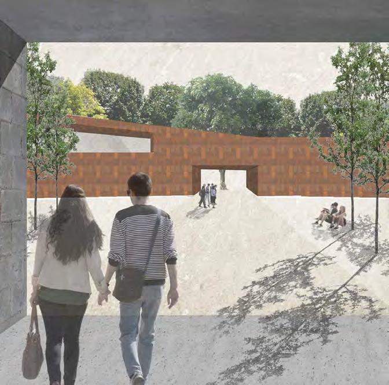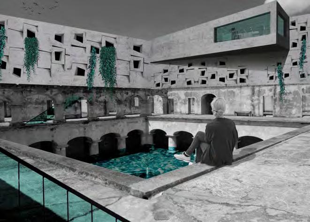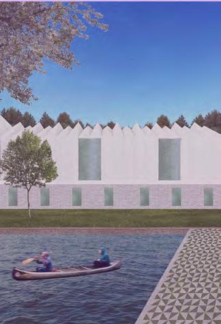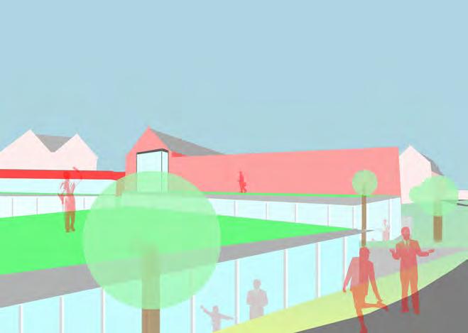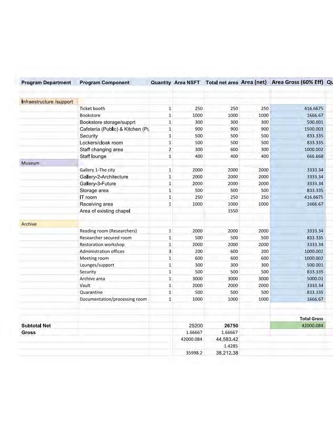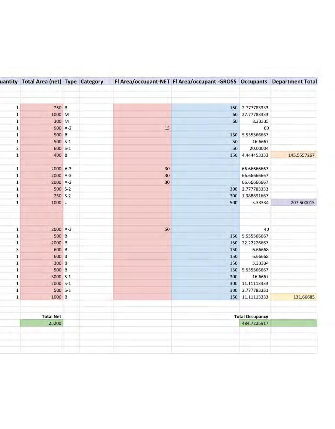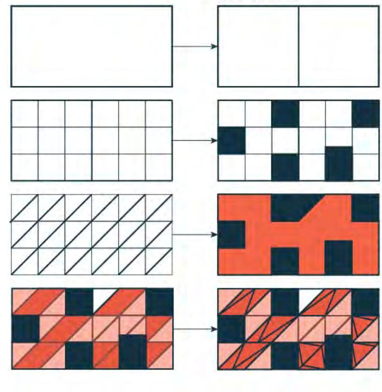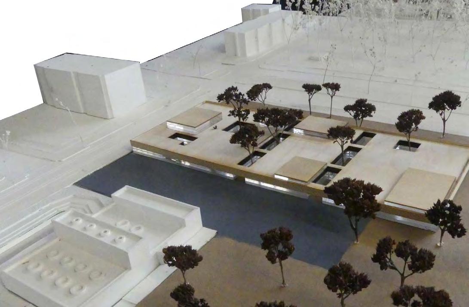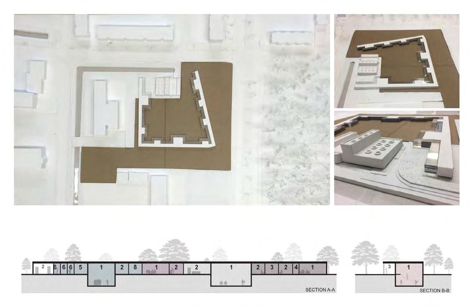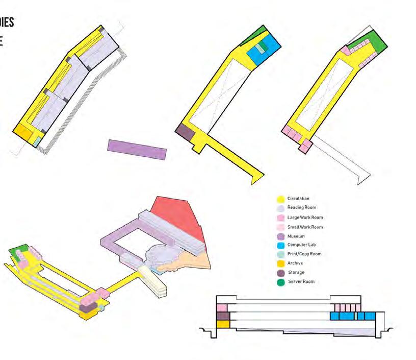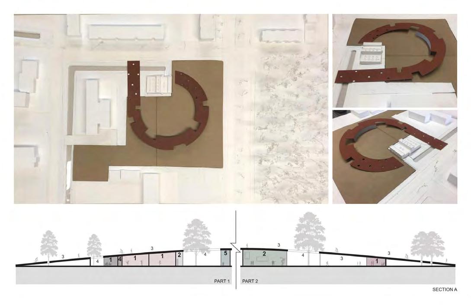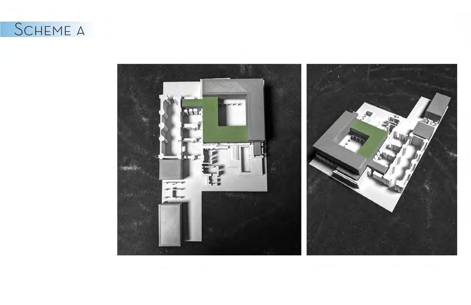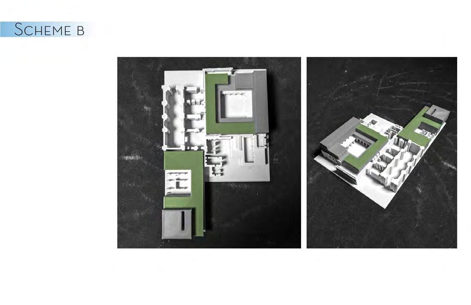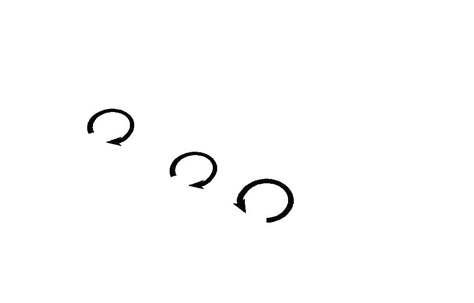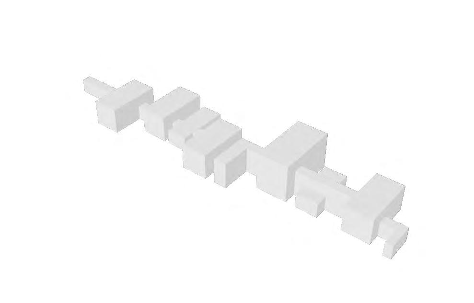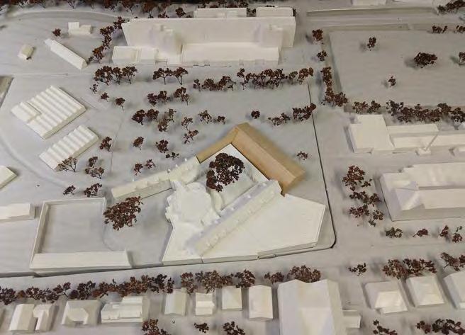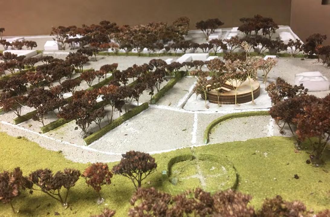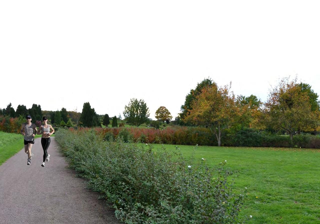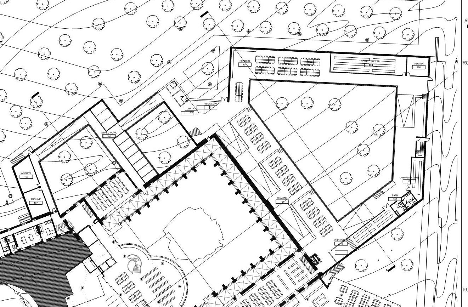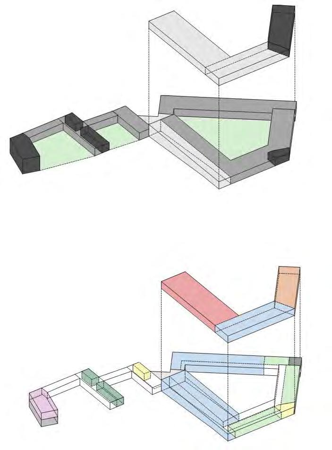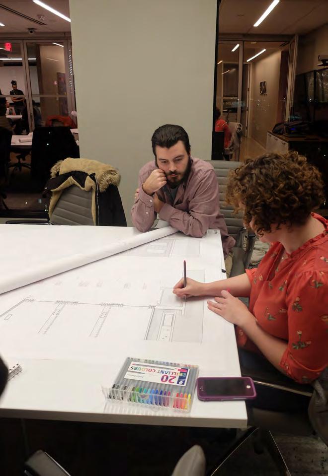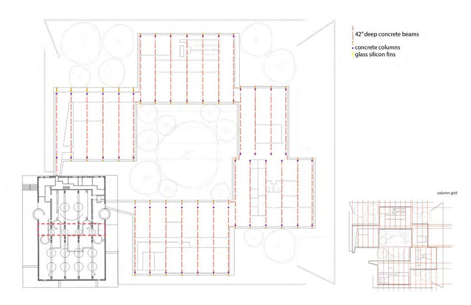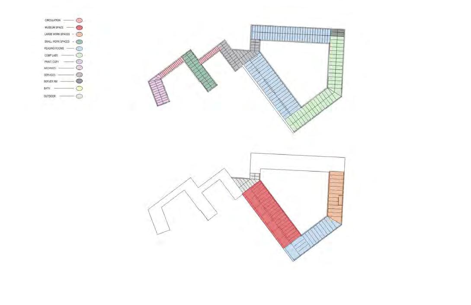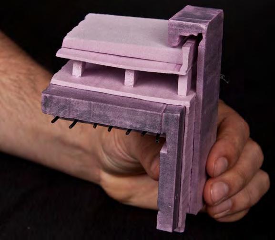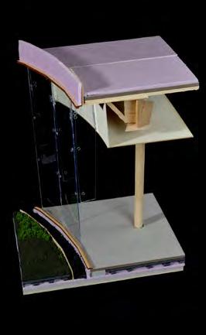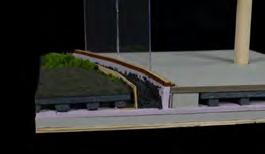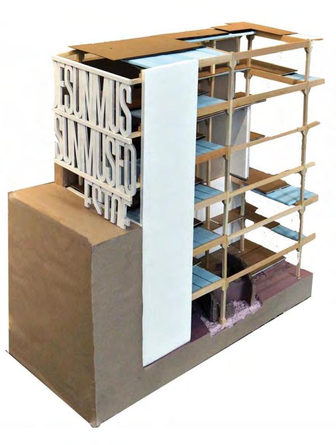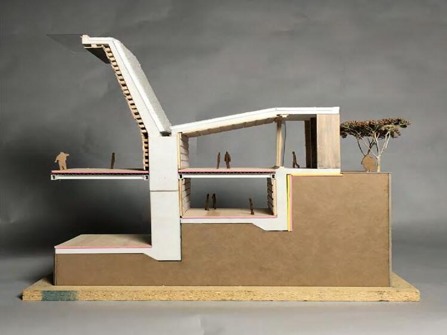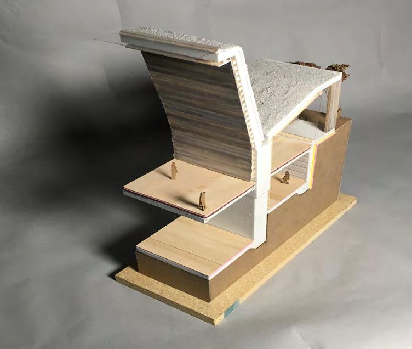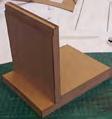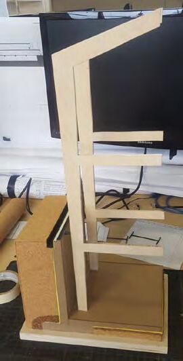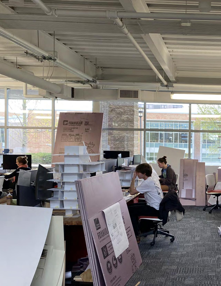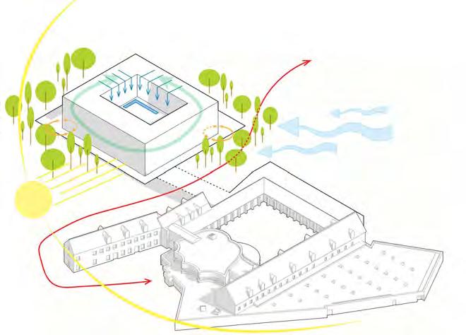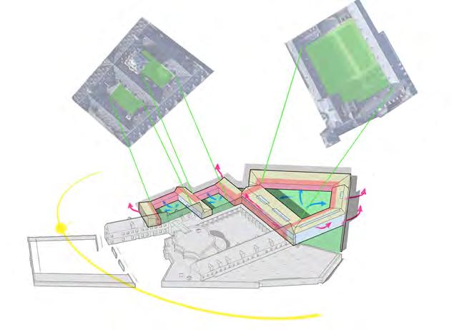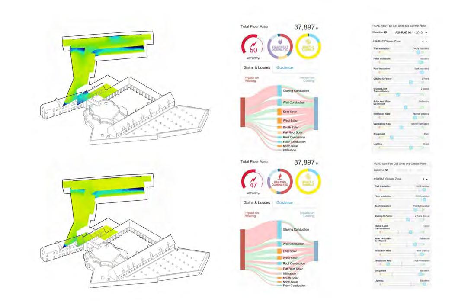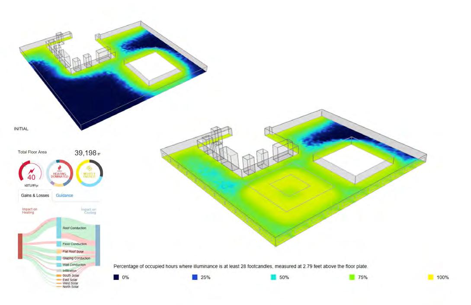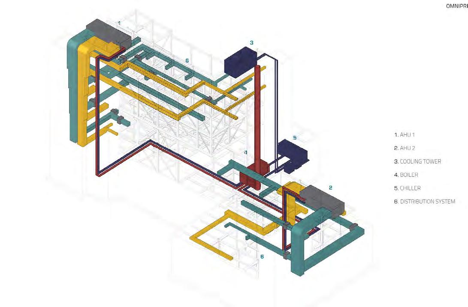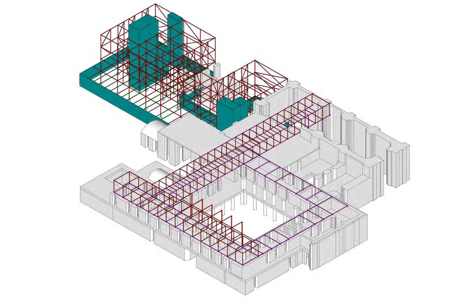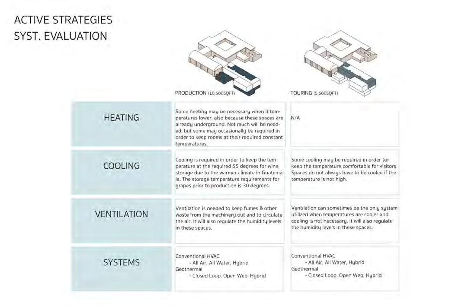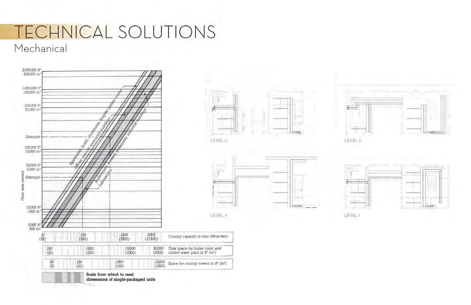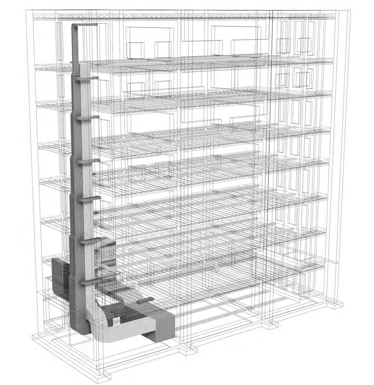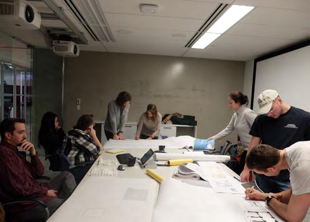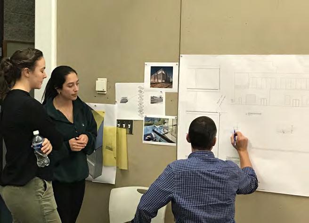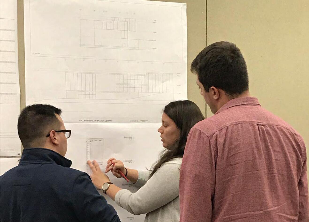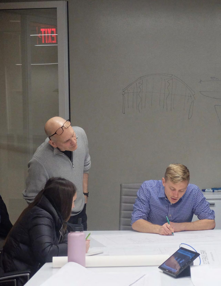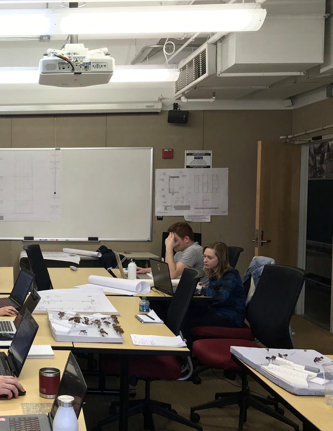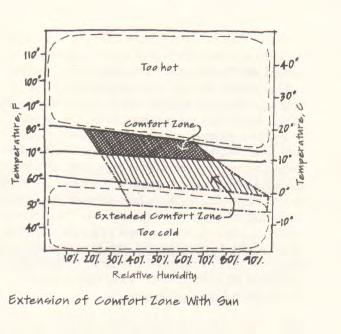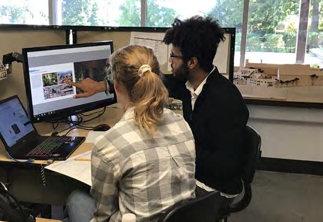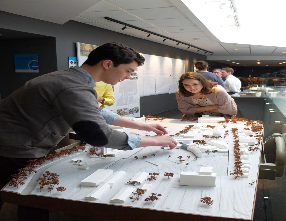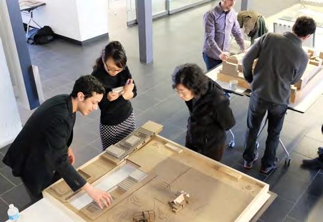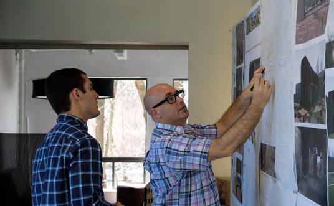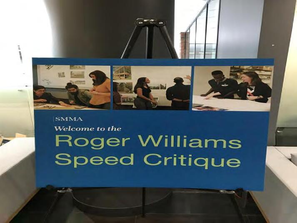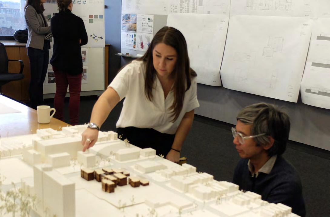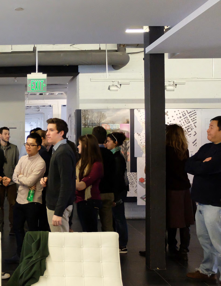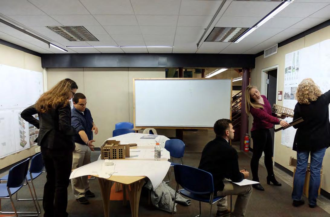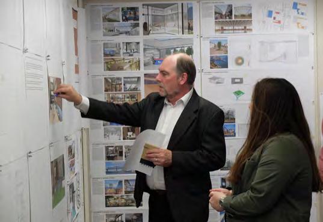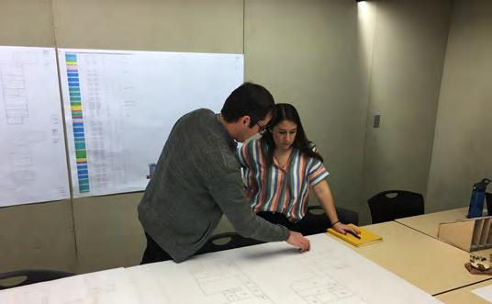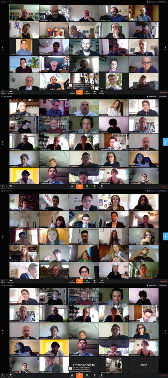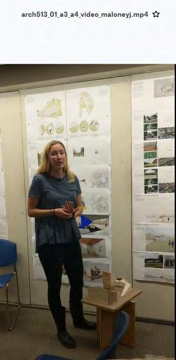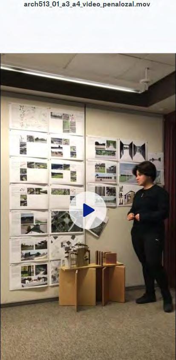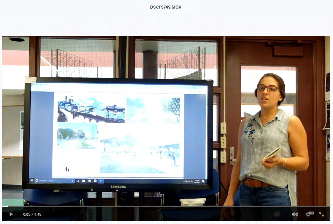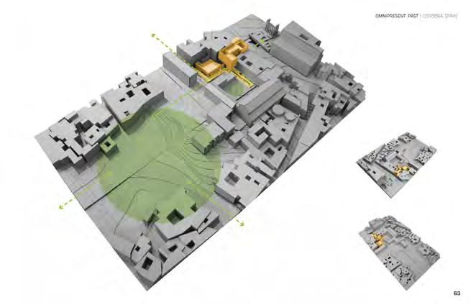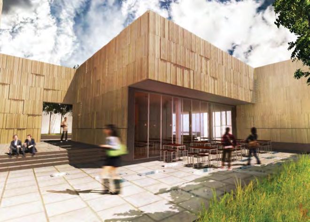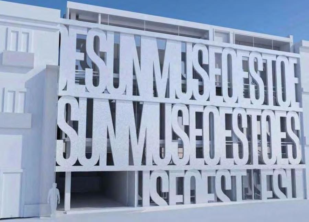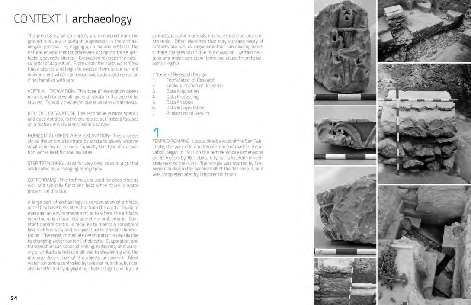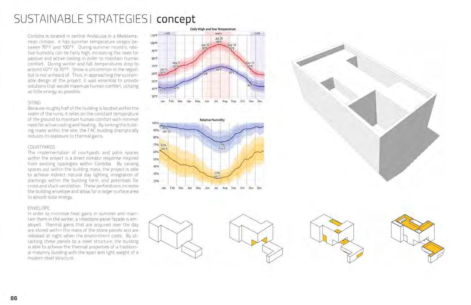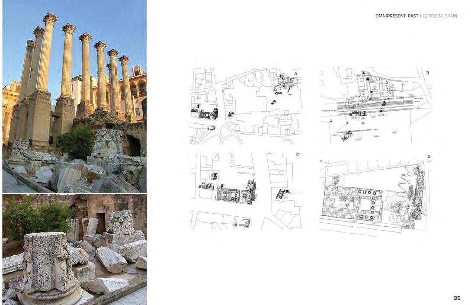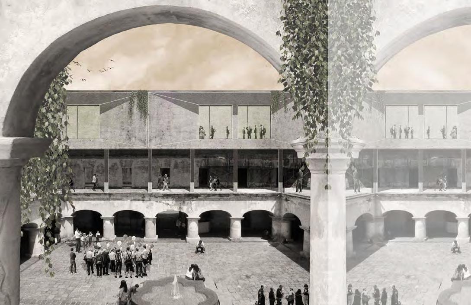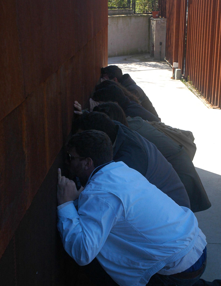“INTEGRATED PROJECT DESIGN STUDIO”
“The design process is based on a constant interplay of feeling and reason. The feelings, preferences, longings, and desires that emerge and demand to be given a form must be controlled by critical powers of reasoning, but it is our feelings that tell us whether abstract considerations really ring true. To a large degree, designing is based on understanding and establishing systems of order. Yet I believe the essential substance of the architecture we seek proceeds from feeling and insight Precious moments of intuition result from patient work. With sudden emergence of an inner image, a new line in the drawing, the whole design changes and is newly formulated within a fraction of a second. It is as if a powerful drug were suddenly taking effect. Everything I knew before about the thing I am creating is flooded by a bright new light. I experience joy and passion, and something deep inside me seems to affirm: “I want to build this house!””
Peter Zumthor “Thinking Architecture”
INTRODUCTION
Integrated Project Design is a mandatory course for those students pursuing a Masters in Architecture. It is the only studio that is designed to make the students aware of the interactions between all the layers of a project, from the more conceptual to the technical.
From its conception, the studio was set up with the understanding that it is part of the graduate program. As such, it must challenge the students to work rigorously and with a higher level of expectation.
Part of this strategy resulted in project briefs that have degrees of complexity at numerous levels. In a very deliberate way, we have avoided simplifying the design questions so that the students can complete the technical requirements determined by NAAB.
The course inculcates in the students the importance of rigor and commitment in the design process, understanding that no good project is the result of immaculate conception but rather an almost obsessive search by those involved. The studio challenges all preconceptions that the students may have and opens their horizon to ideas and ways of operating in which nothing is done just because.
As an instructor, one cannot demand without providing the appropriate level of support. For this reason, the collaboration with the student is direct, open and constant, at times expanding beyond the class hours.
In addition, support from professionals of different fields, in particular regarding technical layers, is provided throughout the semester.
GENERAL OBJECTIVES:
a-Design as Primary Objective:
Architecture with capital A embodies a richness far from the mere programmatic organization or technological gadgets. The responsible architect follows an exhaustive search to find a path to something meaningful, something that binds the architecture to a place and circumstance. The students need to develop the ability to stop, observe and learn the questions the studio is asking rather than immediately get to cookie-cutter formal or program solutions, particularly at a time when technology allows the ‘cut and paste’ approach without any sense of discipline. The design process follows a series of steps that help outline the specific questions at hand, asking the right questions rather than the immediate solution is the hardest and most fundamental part of the design process.
Every project, no matter how small or irrelevant it may seem, has to be guided by a conceptual framework that provides it with logic and long-lasting meaning.
Spanish author, Antón Capitel argues that architecture is an impure art because it has to respond to a wide array of elements: construction, site, beauty, function and so forth, which at times contradict each other. It is the labor of the architect to mediate
between all of those elements and reach a solution that by nature will be to some extent, compromised.
In this course we guide the students to learn about everything that could offer a path, from history to programmatic requirements. Through a rigorous process of research and evaluation they slowly prioritize the questions and develop a conceptual framework that informs all their decisions.
The breadth of layers to cover is wide, however it is not used as an excuse for a simpler, more manageable exercise. As stated earlier, oversimplifying the exercise would only go in detriment of the education that the students receive.
In this course, students are responsible for developing strategies for all the layers of the project, from the less tangible to the more concrete. These include matters of site and space as well as all technical aspects such as passive, active, structural, envelope and mechanical systems.
Throughout the course, the students are exposed to different concepts, a series of universal principles of sort, and how those have been reinterpreted throughout history and geographic regions. This widens their horizon and their understanding of the value of meaningful interventions on a site.
63 K. Ford study model
A. Daza finished model
b-Current condition: Global and local
The direct connection of Integrated Project Design with matters related to practice has led to larger questions being part of how the course is conceptualized.
The world is changing at a rapid pace. The economic cycles seem to be more abrupt and stability is not guaranteed in any way. In this environment, those offices or universities who are able to adapt, those who are more diversified in terms of geography and type of work, are the ones who have managed to survive the downturns in the economy.
The students need to develop skills that would allow them to work in any setting, regardless of whether they are familiar with it or not.
Two fundamental aspects are worth considering:
Mobility:
Nowadays the majority of architects are working in contexts in which they do not live. Project opportunities and economic pressures have led many to have to diversify and find opportunities in unfamiliar environments. This has been facilitated by a communications network that has made working from a distance and transportation to the site more feasible.
It would be helpful to read through the mission statements by Virgin Galactic and a statement made by his CEO, one of the leading firms in space exploration and transport:
“We are at the vanguard of a new industry, pioneering the next generation of reusable space vehicles. We aim to transform the current cost, safety and environmental impact of space-launch.
In doing so we are helping to create, for the first time, a basic space access infrastructure that will act as an enabler for scientists and entrepreneurs. It will also provide the catalyst for a new age of space exploration which promises enormous positive potential for life on Earth.
“New space technologies developed by private companies will bring about fundamental change that will influence business and our personal lives… In time, we expect to be operating a variety of vehicles from multiple locations to cater for the demands of the growing space-user community. Whether that be transporting passengers to Earth orbiting hotels and Technology
access
Technology access
Virgin Galactica prototype
A typical moment in a day air space
science laboratories, or providing a world-shrinking, transcontinental service – at Virgin Galactic we will always be striving to open space to change the world for good.”
George Whitesides CEO Virgin Galactic and The Spaceship Company
Embedded in this statement is the intention of facilitating movement without the downside of long travel times. A world in which two cities like New York and Tokyo, could be connected by a 90min flight, is a substantially different world than the one in which we live today. All of a sudden movement is democratized all over the world and new opportunities would emerge. This reality is around the corner and there is a high probability that it will happen in our lifetime.
This level of mobility carries a great deal of responsibility for architects and designers. On the one hand, new markets and opportunities will emerge, on the other, there is a more evident danger of a daunting homogenizing effect of the work produced with the consequent loss of identity and diversity.
As Rafael Moneo states “the shadow of anywhere is haunting us” and we must, as an educational institution, teach the students how to protect and foment diversity. We must shape the professionals who are going to resist unscrupulous, superficial work of architects whose only concern is to financially profit at any cost.
Technology-Access to Information:
Nowadays, a smartphone gives us access to information and connections as never before. While this, in essence, is a positive thing, the amount of information and the ease of access to it has led to a generalized inability to concentrate and focus.
Our students are not immune to this. Often bombarded with
information, they do not feel the need to retain any of it, given that google can provide necessary information instantly. How to teach the students to be selective and focus on information worth focusing on is at the heart of our work as educators.
Integrated Project Design studio addresses these two questions through the methodology. The studio follows a process of research, observation and evaluation that informs every step of the process, from the conceptual to the technical. The slow and focused process guides the student to a paused, in-depth study of a specific matter.
This approach to design takes a critical position against the sad trend in which design and strategies are exported/imported without any sense of meaning or respect for the existing logic which has been incredibly damaging to cities worldwide, many of which are becoming monuments to the generic.
The students are given the choice of two sections, one local/ national, one international, dealing with a variety of philosophical questions.
They also have the opportunity to travel to the locations of their projects and spend time experiencing, developing an understanding of and documenting its context.
In addition, relevant visits to buildings in the area are organized. These building visits are carefully planned so that the students have full access to all the spaces, including mechanical rooms and envelope when possible, and are usually guided by the architect or people knowledgeable of the ideas behind it. This allows students to understand ways of building in the area and exposes them to great architecture.
Berlin, Germany
La Geria in Lanzarote, Spain
La Antigua, Guatemala
Marsa Wazer, Egypt
Ball Island in New Haven, CT
Natour in Enfeh, Lebanon
Banganga Tank in Mumbai, India
Lavapies, Madrid, Spain
Santiago de Chile, Chile
Downtown Philadelphia, Pa
Group of students in Basel, Switzerland
Visiing a building in Chur, Switzerland with Daniel Latner
Visting food production in Philadelphia
Surveying the site in La Antigua, Guatemala
Surveying Library in Leuven, Belgium
Visting Leuven
Exploring the site, Parque de los Volcanes in Lanzarote
Visting building under construction at Columbia University
At the Atrio of La Alhambra with Juan Domingo Santos
Meeting with Piet Eckert in Zurich, Switzerland
Visiting building in Chur, Switzerland with Daniel Ladner
Visting construction site in Madrid, Spain
Augusta Raurica, Switzerland
c-Collaborative process:
Individual work is paramount to ensure that every student is absorbing the information and is developing a minimum level of competence, however, learning to collaborate with others is also an important part of the education of an architect. Integrated Project Design requires the students to do both throughout the semester.
The majority of assignments have components that are developed in small groups of 2 to 4 students. The tasks focus primarily on different categories of research, from the more conceptual to the more technical.
Building site model of sites in La Antigua
Building site model Leuven
Building site model for studio in Merida, Spain
Building model for studio in Leuven
Integrated Project Design Studio follows a process of Research, Evaluation, Selection and Implementation. This updated structure allows the student to reflect, question, discover connections and make informed decisions at every step. The general structure covers the following areas:
1. Research (site and its context, assembly)
2. Preliminary site and building strategies
3. Final building strategy
4. Structure
5. Building Envelope
6. Passive and active strategies
7. Consolidation
It is important to understand that a true integrative process cannot be linear, therefore the structure listed above represents a series of steps that initiate the investigation in a particular subject. As the students advance through the process, they begin discovering relationships and conceptualizing how the different elements work together. The models and material they develop are always subject to alterations.
Eventually, the consolidation results in an implementation strategy in the final version of the project.
1-Research:
The class is divided into groups of 4, and each group is assigned the following areas of research:
• Geography and history of the city
• Climate analysis
• Vegetation and green systems
• Site-s
o Understand their history
o Analysis
All the information is consolidated in a cohesive self-explanatory monograph that explains the connections between the different layers of research.
In addition, each group of four is subdivided into groups of 2 and each group is assigned a building envelope to study. The idea is that each group would find all the information pertaining to the specific envelope and produce the following documentation:
• Booklet explaining the main ideas of the building and its envelope
• Construct a composite drawing: Wall section, detailed plan and detailed elevation
• Assembly axonometric explaining all the layers of construction
The selected envelopes are representative of ideal construction strategies from the region where the students are intervening and they are meant to be used as a reference for the envelope strategies the students develop in future assignments. They represent a variety of strategies, from lighter systems to massive ones and they are meant to provide a wide enough range of examples that the students can use.
In the final submission of this assignment, a roundrobin amongst students from both sections of Integrated Project Design is organized. Each student, individually, presents the monograph of research and both assemblies done by his/her group to another student.
At the heart of this assignment is a collaborative process for processing, documenting and organizing information.
Discussing research on sample assembly (spring 2020)
Presenting the work to each other in round robin
Working in smaller team assignments
of consolidation of information
Example
Example of consolidation of information
Example of consolidation of information
Example of consolidation of information
Example of consolidation of information
Example of consolidation of information
Research on wall assembly by E. Durning and R. Derocco
Research on wall assembly E. Durning and R. Derocco
Research on wall assembly by E. Luna and B. Ortiz
2-Preliminary site and building strategies: This assignment is structured in a series of steps meant to help the student to outline a series of priorities, both at the level of the site and at the level of the architecture. The steps are as follows:
• Site strategy
• Program technical requirements
• Program occupancy loads
• Composition analysis
• Preliminary building ideas
The first step is to conceptualize an intervention of a specific size building on the site through a series of collages, site plans, writings and observations. The specifics of the program are not known at this point with the idea that the students focus on site intentions only. The essay ‘The Murmur of the Site’ by Rafael Moneo is given as a point of reference in order to learn how to read a site and its potential.
The second step is to understand the actual technical needs of the program. As groups, they are asked to develop very precise research on functional and technical matters on the program. All this information is formatted following the monograph guidelines.
The third step is looking at the program numbers to understand space types and occupancy loads. In subgroups of 3 students, they are asked to develop a chart identifying each space type, the occupant load coe cient, the total number of occupants and the fixture count. Further code issues such as egress, traveling distances, and so forth, are dealt with later in the process, once the designs are partially set up.
The fourth step is a re-introduction to ideas of composition and spatial definition through analytical research of a singular house holding universal principles of design. The design process is similar to that followed in the summer of 2019. In this step, groups of students are asked to analyze di erent aspects of the building which include:
• Spatial Definition
• Composition
• Geometry
• Program organization
• Movement
The research is done through a series of clear drawings and all the information is formatted following the parameters of the booklet. Once the research on all the houses is completed, the students will pick one to use as a guide
Collage by D. Sadowniczyk
Collage by A. Pizzanelli
to establish the design principles of their own projects.
Examples of houses selected are:
• Solo House by OFFICE
• AA House by Carlos Ferrater
• Sert House by Josep LLuis Sert
• House without qualities by O.M. Ungers
• Raumplan house by Alberto Campo Baeza
• Stone House by Emilio Tuñón
From a pedagogical standpoint, this helps the students conceptualize their projects from a clearer standpoint, they learn to interpret abstract concepts of architecture and most of all, learn to leave their formal prejudices behind.
Once the analysis of the house is completed, the students are asked to conceptualize two potential preliminary schemes that respond to a single site idea. Each of the two preliminary schemes has to reinterpret the compositional strategy of one of the houses analyzed by the class.
The process involves generating single line plans and sections that include all program components (net) and associated services (gross). Along with planimetric studies, massing models are developed to begin understanding volumetric strategies and site responses.
The information is consolidated in the booklet format and all the concepts are explained graphically and in written form.
Collage by M. Holmes
Collage by K.Mendez
Colalge by D.Sadowniczyk
House analysis by S. Moncada and R. Kelly
Preliminary model and diagrams by L. Irons
Preliminary site model by K. Thieret
Preliminary building diagrams by M. Holmes
Preliminary studies by M. Holmes
Preliminary studies by M. Holmes
Preliminary building model and diagrams by L.Irons
Preliminary model and diagrams by L.Irons
Preliminary massign study by D. Sadowniczyk
Preliminary massign study by D. Sadowniczyk
Preliminary study by C. Norcross
Canal
Castle Monastery Offices
Preliminary diagram by N. Valenti
3-Building strategies:
Once the previous assignment is completed, the students begin to formalize the final version of the scheme. This is typically the result of different ideas they have learned from the preliminary two schemes.
In this step, each student composes a complete project which includes:
• Site plan
• Plans of all levels
• All elevations
• Relevant sections
• Renderings
• Definition of passive strategies
• Large scale model of all levels with partitions and exterior wall
The introduction of the large-scale models, built by hand, without intermediaries such as 3d printers or laser cutters, is meant to bring back the emotional connection of the students to their work. The tools that we currently use, have created a chasm between the project and its author, leading to a situation in which the students don’t identify with the work.
In addition, the exploration in model form leads to a more direct way of modifying the work and trying new things without reservations.
The material produced is consolidated into two types of documents:
• Formatted black and white set of dwgs (technical documentation)
• Monograph of the project (conceptual framework)
Preliminary massing study by T. Slota
Massing model by J. Arndt
Massing model by L. Penaloza
Rendering by L. Penaloza
Rendering by L. Penaloza
Preliminary elevations by D. Cirillo
Preliminary plan by D. Cirillo
Diagram by D. Cirillo
Mass model by M. Holmes
Plan and sections by J. Arndt
FACADE CONDITION
PRIVATE CIRCULATION
PUBLIC CIRCULATION
MASSING
Diagram by N. King
Rendering by D. Sadowniczyk
4-Structure:
In this assignment, the students focus on the role of the structure in their project, its technical resolution and its implementation.
Decisions about space and materiality go hand in hand with that of structure. The students are confronted with having to make clear decisions within the design conceptual framework they have set up.
The assignment has two steps, one to evaluate, and a final one to implement. In the first step, they have to conceptualize two possible approaches for dealing with the structure. In this phase, they produce the basic design framework and modulation.
Once the student has decided on a path, a final version of the structure is conceptualized. For this each student produces the following:
• Conceptual narrative
o Spatial logic
o Relationship with the program
o Materiality
• Detailed modulation
• Foundation selection (based on soil type)
• Sizing of elements (using studio companion)
• Structural plan
• Structural sections (add structure to all building sections)
• Structural axon
• Physical model of the structure
The physical model is the first step in constructing a full model which will include all technical layers of the project.
5-Building envelope:
With the structure completed, the students begin studying the envelope. The assembly systems studied during the first assignment serve as a starting point to outline a series of principles that the students must follow. Since there are two class sections, the students have a wide range of options from which to start.
They are asked to study two different ways of conceptualizing the building envelope through the production of a series of drawings in both 2d and 3d, and basic physical models in foam and paper. Once the preliminary studies are completed, conversations with the consultants are organized to clarify relevant elements.
Once all the different layers are understood, the students proceed to develop the final version of the envelope and a final bay model.
Meeting with structural engineer at ARUP
Evaluating envelop during final review
TRACES
Structural axonometric by D. Sadoniczyck
Structural study by B. Capicotto
Structural initial concept by D. Cirillo
Structural diagram by D. Cirillo
Structural analysis by C. Winkler
Study models showing structure heating, ventilation, and insulation
Museo Escuela de la Tauromaquia - Merida, Badajoz, Spain
Foam model study of envelope by M. Pegolo
BUILDING ENVELOPE
CONCEPTUAL FRAMEWORK | a quiet backdrop
1 - The Bauakademie Berlin will take on the footprint of the site's proposed housing complex. This footprint opens up the site entirely, hiding the service street in the back.
2 - The Bauakademie Berlin becomes the third layer of the site, representing the new element. This layering concept reveals footprints of the Bauakademie and GDR Foreign Ministry Office, showcasing them in seperate paving materials. The Bauakademie Berlin rejects any relationship with historic footprints of the site, as it does not mimic or allign with any. It is a new element.
3 - The mock-up corner of the Bauakademie and various statues of Schinkelplatz become ruins in the landscape for the public to discover. The Bauakademie Berlin is veiled with a screen, as it is a secondary component to the landscape. It is a quiet building with no intentions to impede on the public's discovery process on the site.
4 - The site becomes a park, branching off of Berlin's green systems - inviting many tall Linden trees for the public to travel under. This nature is invited through the screen at times, into various courtyards of the building where the public can visit. Ultimately, this park connects 2 major roads in Berlin, allowing the public to freely circulate to each end of the site.
Assembly study by P. Honc
Bay model by D. Contelmo
Bay model by N. Valenti
Bay model by N. King
Students working in studio
3d Assembly by M. Holmes
Final assembly drawing by J. Karpeichik
Bay model by J. Karpeichik
Composite drawing by D. Sadowniczyk
Bay model by D. Sadoniczyck
6-Passive and active strategies:
The last step before consolidation is establishing the strategies for environmental control within the building.
In this assignment, the students re-evaluate the climate data and further define the passive strategies that were outlined in assignment #3. In addition, design framework ideas and program requirements are clearly outlined and possible active systems are evaluated.
Once the evaluation is complete, the final selection and implementation is undertaken and a workshop with ARUP is organized to finetune the concepts and clarify questions.
7-Consolidation
This phase constitutes the final submission of the student. In consists of two components:
• Monograph
• Black and White formatted set
The monograph is a detailed explanation of all the decisions made along the process. It is a complete, self-explanatory monograph of the project in which the student composes text and graphics in a cohesive booklet. For all practical purposes, this is a completed booklet which begun in assignment #3.
The black and white set is a precise technical documentation of the project. It encompasses all the layers of the project as follows:
• General reference
• Site plan
• Relevant renderings
• Code evaluation
• Building plans
• Building elevations and sections
• Structural
• Narrative
• Structural plans
• Structural axon
• Mechanical
• Narrative
• Mechanical Plans
• Mechanical Axon
• Integrated axon (mechanical + structure)
• Building envelope
• Composite assembly
• Typical Wall section
• Detailed plan (at wall section)
• Detailed Elevation (at wall section)
• 3d Axonometric assembly (partial).
Diagram of strategies by D. Cirillo
Diagram of concept by M. Vang
General diagram of strategies by M. Holmes
Performance evaluation of preliminary scheme by
Performance evaluation of preliminary scheme by
M. Holmes
M. Holmes
Performance evaluation of preliminary scheme by
evaluation
B. Capicotto
Performance
of preliminary scheme by B. Capicotto
Mechanical and strudtural axonometric by C. Winkler
Description of passive ventilation strategy by C. Winkler
Structural and mechanical axonometric by D. Sadowniczyk
Evaluation of active system needs accordance to program by J. Karpeichik
Evaluation of active system needs according to program by E. Liu
Evaluation of systems by J. Karpeichik
Structure and mechanical axonometric by T. Slota
Distribution diagram of mechanical systems by C. Winkler
Diagram of mechanical system by D. Sadowniczyk
Diagram of mechanical system by D. Sadowniczyk
Delivery axonometric by C. Norcross
b-Workshops with consultants:
In Integrated Project Design, the students are required to research, evaluate and develop implementation strategies of the fundamental technical layers of the building which include environmental (passive), mechanical (active), structure and building envelope. Since the complexity is high, it requires a more advanced level of expertise.
As part of the support, workshops are organized with consultants in which the students have one on one meetings and get feedback on their strategies. The workshops are:
• ARUP-Boston: ARUP is one of the leading engineering firms in the world and responsible for many of the relevant buildings since the 1930s. The students meet with environmental/mechanical and structural engineers, at their office in Boston.
• SGH (Simpson, Gumpertz & Heger Engineering): One of the leading building envelope consultants in the US, specialized in building performance, enclosure and building forensics. A number of their engineers meet with our students individually to evaluate and address any issues with each of their project’s envelope.
In order to meet with the consultants, the students have been required to be more rigorous in the process of documentation to facilitate the discussion.
The introduction of these workshops has improved the integration between and documentation of the technical layers: structure, passive and active environmental systems and building envelope.
c-Supporting lectures:
The lectures are generally given as an introduction to each particular assignment. The objective is two-fold; on the one hand, it helps frame the many ways in which the subject can be interpreted, on the other, it is a way to refresh some of the general concepts learned by the student in the years prior.
They cover a range of subjects from a historical perspective, linking projects built in different periods and conveying how the dialog with history has always been and will always be present in architecture.
The lectures cover a wide geographic area as well, for the students to be aware of how universal concepts are re-interpreted depending on the cultural idiosyncrasies.
Meeting with SGH (Envelope), Fall River studio
Meeting with SGH (envelope), La Antigua studio
Meeting at ARUP’s office La Antigua studio
at ARUP’s office, The Hague studio
Meeting at ARUP’s office, Fall River studio
Workshop with SGH, Leuven studio
COMFORT:
INTERACTION BETWEEN TEMPERATURE, RELATIVE HUMIDITY, RADIATION AND WIND SPEED REGARDING HUMAN COMFORT BIOCLIMATIC CHART
The lectures are on the following subjects:
• Introduction to Integration
• Perception of Space
• Idea of Place (Sustainability Lecture)
• Structure
• Building Envelope
• Active Systems
In the Spring of 2020, the lectures were moved to Saturday mornings as an additional class period. The idea behind the move was to preserve the studio time for desk crits and interaction with the instructors and have more time to cover the information on the lectures. While the presentations are on Saturday, they are still mandatory for all the students and attendance is taken.
d-Folder and File management practices:
Given the amount of information the course covers, it is imperative for the students to develop good habits in file management, naming conventions, etc… This is paramount when being in a professional setting, where more than likely there will be several people working on one project, and clarity in the set-up is mandatory to avoid confusion and unnecessary problems.
Each student receives a digital folder with a series of subfolders in which all the files are organized and turned in at the end of the semester. In addition, supporting mini-lectures on CAD and other software are organized depending on the needs of the students.
The course places a stronger emphasis on constructed 2d drawings and constructed 3d assemblies using Rhino or Sketchup. For this reason, the use of BIM software such as Revit is limited for rendering purposes only.
The pedagogical intention is to make the students aware of every single element in the drawing. Unfortunately, programs like Revit, follow a data management approach rather than a ‘construction’ approach and the students do not develop an understanding of how assemblies are put together that I feel is necessary at the university level. All drawings produced follow a strict set up that matches the organization and conventions of files used in practice. This is done fundamentally to help the students develop better habits and reduce the waste of time that results from poor file management.
The structure relies on x-referencing files so that the full set can be constructed easily. The students work on a single set of drawings and save versions
on the archive folder periodically.
This set up is not what the students are generally used to, so at times it takes a bit of adjusting. In general, emphasis on digital drawing organization is not enforced and the students develop bad habits that at times are hard to break.
The instructors of Integrated Project Design consistently monitor the files to ensure the students are following through. Any effort to shortchange the process is immediately stopped.
For the folder structure, the convention used is as follows:
• Arch513_01_19fa_lastnameinitial
o Graphics
Jpg
Pdf
Psd
Ai
o Cad
Working files
Base reference files (by the instructor)
Archive
• MM-DD-YEAR
o 3d
Skp
Rhino
o Indesign
Links
o Submissions (pdf)
o Video presentations
o Information provided by the instructor
Docs
Ppt
articles
For CAD files:
• Site plan-roof.dwg
• Site plan-FL1.dwg
• Code-analysis.dwg
• FL-1.dwg (number follows floor)
• Elevation-Section.dwg
• S1.dwg (structure framing FL-1)
• M1.dwg (mechanical FL-1)
• Assembly.dwg
EVALUATION PROCESSES:
Integrated Project Design studio has to respond to NAAB criteria that focus not only on technical matters but also on verbal, graphic and written communication skills. These are of paramount importance for those students seeking successful professional practices.
For this reason, the course sets up numerous types of formats and processes for the students to explain their work, in fragments or in full, and receive feedback.
The conventional methods of presenting final work are fundamentally deficient for the level of depth the projects are required to achieve, for this reason, significant changes to the review format and the final submissions have been undertaken over the years.
There are several processes the students go through and they are as follows:
a-Round robin
In the initial stages of the process, when the students are beginning to articulate thoughts on the project, a series of roundrobin presentations are set up.
In these presentations, the students from both sections have to present information to each other, ask questions and evaluate the material at different levels. The process of presenting and critiquing happens several times within the review period, which helps the student fine-tune how they explain the information.
Also, the process helps the students learn to be objective critics of material they are not familiar with.
b-Gallery review
In the earlier years of teaching Integrated Project Design (known then as Comprehensive Project Design), there was an initiative to expose the students to the leadership of Sasaki Associates, a firm I was part of for 17 years. The thought being that it was a good way for the students to receive criticism from people in practice while being able to showcase what they were capable of, and potentially be considered as an employee upon graduating. What began as a standard, full-day review, evolved into a more agile system in which a more diverse group of critics could participate.
The review evolved into the structure that follows today.
The 24-26 students of both sections, set up at SMMA office in Cambridge, MA. Each student has 4 critique sessions of 30mins with pairs of critics. By the end of the day, each student has received valuable feedback from 8 to 10 different critics and has addressed questions covering all the layers of their design. All the reviews run in parallel, therefore we invite an average of 50 to 55 critics (to ensure pairs for each session).
From a pedagogical standpoint, this format helps the students learn how to present their work in a concise manner, synthesizing all those elements that shaped their decisions.
Round robin, The Hague studio
Round robin, The Hague studio
Round robin, Lausanne studio
Round robin, La Antigua studio
T. Mitchel presenting at Gallery Review
K. Matzco presenting at Gallery Review
K. Cunningham presenting at Gallery review
A. Daza presenting at Gallery review Poster at SMMA
M. Guzzio presenting at Gallery review
Gathering at the end of the gallery review at Sasaki
Following the presentations, there is an open conversation among all the participants to discuss general observations, address particular questions and have more informal conversations between students and critics.
It is also important to note that the reviewers are from important offices around Boston and New England, and many are principals and senior associates tasked with hiring for their respective offices.
The review is an opportunity to showcase the work the students do and possibly generate important professional connections leading to internships and full employment.
c-Final review
The standard architecture reviews are relatively brief, 2030mins or so, with a group of architects arguing about different observations on the project.
In Integrated Project Design, this set up leaves the student with very little relevant feedback. For this reason, the reviews in this course are ‘Gallery Style’. This means that each student meets individually with one or two critics at a time, for a longer period of time. The critics are selected to cover the different areas of study, from the conceptual to the technical.
The reviewers come from a variety of disciplines and they include landscape architects, urban designers, technical architects, design architects, interior designers, structural engineers and envelope specialists.
Held at RWU, this review follows a similar format to the gallery review but with more precise focus. In this review, the 24 students are divided into 2 groups of 12 (6 of each section of the course). Each student receives two sessions of 40-45 minutes with individuals or pairs of critics each time. One session focuses on general design matters, the other on technical matters. The reviewers are given a series of guidelines of evaluation to ensure the students don’t omit information and to help the instructors gauge where the deficiencies might be and make corrections prior to the final submission of the work, typically 10 to 15 days following final review. In this format, the students go in much more depth into every layer of study.
Given the duration of each session, the conversation between student and critic helps the students further address any lingering questions they may still have and receive specialized feedback on different matters.
Students and critics during final review
Final review of technical layers
Final review
Final review of technical layers
1. Dima Khairallah, principal SKP Consultants Beirut, Lebanon
2. Ruben Segovia, TEC Monterrey/Founder of LS-Lab, Monterrey, Mexico
3. Daniel Quesada, Architect Mexico City, Mexico
4. Andre Passos, architect E2A Architects, Zurich, Switzerland
5. Ivana Beijan, architect Gigon Guyer, Zurich, Switzerland
6. Roger Bechtigger, principal Bechtigger Architekten, St. Gallen, Switzerland
7. Adam Bresnick, architect Madrid, Spain
8. Jo Ruoff, Hs-Koblenz, Germany
9. Gilberto Rodriguez, principal GLR Arquitectos, Monterrey, Mexico
10. Nicolas Bares, principal BBBSA, La Plata, Argentina
11. Florencia Schnak, principal BBBSA, La Plata, Argentina
12. Federico Bares, BBBSA, La Plata, Argentina
13. Hernan Maldonado, principal KLM Arquitectos, Buenos Aires, Argentina
14. Max Rohm, architect, Buenos Aires, Argentina
15. Nicolas D’angelo, architect, Buenos Aires, Argentina
16. Martin Ibarlucia, architect, Buenos Aires, Argentina
17. Steve Brittan, Director of SACCI, Florence, Italy
18. Franco Ghilardi, principal Ghilardi Hellsten Architects, Oslo, Norway
19. Erik Stenman, principal Ghilardi Hellsten, Architects, Oslo, Norway
20. Jeff Brock, principal Moneo-Brock Arquitectos, Madrid, Spain
21. Hans Schwarz, principal Taller ACA, Guatemala City, Guatemala
22. Russell Stevens, architect, Roberts Limbrick LTD, Gloucester, UK
23. Jean Francois LeJeune, architect, Prof. University of Miami, FL
24. Franco Pisani, architect, Florence, Italy
25. Diana Giambiagi, architect AECOM, Buenos Aires, Argentina
26. Gabriela Bojalil, principal DAFdf architects, Mexico City, Mexico
27. Paul j. Van der Voort, principal DAFdf architects, Mexico City, Mexico
28. Robyn Reed, Landscape architect, LSU, Baton Rouge, Louisiana
29. Lucio Morini, principal Morini Arquitectos, Cordoba, Argentina.
30. Emiliano Lopez, principal, Lopez-Rivera Arquitectos, Barcelona, Spain
31. Emily Goldenberg, design director, MASS design, Kigali, Rwanda.
32. Christopher Hardy, MASS design, Kigali, Rwanda.
33. Roberto de Oliveira Castro, architect Fidelity Group Boston/ Lausanne
34. Daniel Bonilla, principal Bonilla Arquitectos, Bogota, Colombia
35. Marcio Kogan, principal Studio MK27, Sao Paulo, Brazil
36. Gabriel Kogan, architect Sao Paulo, Brazil
37. Fernando Brave, principal Brave Architects, Houston, Texas
38. Fernando Teruya, principal Fernando Teruya Architect, Dallas, Texas
39. Ian Scherling, Lansdcape architect, Sasaki Associates, Watertown, Massachusetts.
40. Igor Andersen, urbanist Lausanne, Switzerland
41. Nadine Gherez, architect Beirut, Lebanon.
42. Jerolim Mladinov, University of Oregon
43. Michael Kyes, principal SMMA, Cambridge, Massachusetts.
44. Cheryl Wolf, architect Perkins and Will, Boston, Massachusetts.
45. Russell Feldman, principal TBD Architects, Boston, Massachusetts.
46. Matthew Manke, senior associate Hacin and Associates, Boston, Massachusetts.
47. Chris Winkler, associate, Sasaki Associates, Watertown, Massachusetts.
48. Steve Lacker, senior associate, Sasaki Associates, Watertown, Massachusetts.
49. Lucila Rosso, senior associate, Sasaki Associates, Watertown, Massachusetts.
50. Mark Rukamathu, professor at BAC, Boston, Massachusetts.
51. Adam Mitchel, principal Cambridge Seven, Cambridge, Massachusetts.
52. Phillip Keil, principal Ruman Keil Architects, Austin, Texas
53. Erik Tellander, architect William Rawn Architects, Boston, Massachusetts.
54. Pablo Nistal, architect/urbanist Dumont-Jenks, Boston, Massachusetts
55. Mark Careaga, principal Mark Careaga Architects, Boston, Massachusetts.
56. Damon May, architect, Boston, Massachusetts.
57. Mick Kennedy, architect, Boston, Massachusetts.
58. David Martin, NBBJ, Boston, Massachusets.
59. Steve White, Dean, Roger Williams SAAHP, Bristol, Rhode Island
The era of COVID brought new opportunities to reach out to critics all over the world. In the spring of 2020, a world wide gallery review was organized with 63 critics connecting from different continents. The result was so fruitful that the format has remained in the semesters that followed.
d-Video presentations
Throughout the semester, as the project is evolving, the students are asked to video-record themselves presenting the project and then evaluate their performance.
The presentations follow different lengths of time, 2, 5 and 10 minutes, meant to learn how to prioritize aspects of their projects.
The video is a useful tool once combined with a written critical assessment from the students. It has been an important tool in preparation for both the gallery and the final reviews.
In addition, by presenting many times, the concepts consolidate and the verbal communication becomes more precise.
Students learn how to speak in positive terms, with lyricism, about their projects, an almost essential requirement for future architects dealing with nonarchitect clients and consultants.
e-Documentation:
Written and graphic communication and technical skills are presented in two formats, mandatory for every student: a monograph of the project and a black and white formatted set of drawings.
Monograph:
It is a document that explains all the ideas behind the project, from the early stages to the final version. The intention is for the students to create a compendium of their work that is self-explanatory. It must clearly articulate all the ideas behind the decisions they have taken, the evaluation process to get to that decision and the final implementation of those decisions.
The monograph is constructed throughout the studio and it is used as a way of clarifying ideas. It combines written and graphic information.
In order to facilitate the focus, the students are given an Indesign template for the different assignments that they fill in. This way we can ensure a level of depth in the construction of the arguments. Each assignment will give them a foundation from which to construct the full conceptual framework.
During the moments of consolidation, the students have more flexibility to organize the different findings of the assignments into a cohesive document.
Review on Assignment 3 Formal Design Presentation, Sept 28
Overview of Presentation
Presenting my work for the first time came with several points to ruminate over. From the overall visual layout to the content on the pages and the verbal presentation all brought into my conscious awareness the state of my work currently. The visual layout of my presentation could be developed further to follow the book layout so that it is more coherent with the arc513 standard layout. The connections between my architecture concepts and the images created were lacking. When Images and text are laid on the page in the correct format, One is more clearly able to draw connections between schemes. The study on Lewerents and the pondering behind his use of neo-classical form is strong. It has the potential to be developed further, making the concept of the project stronger.
Presentation
In presenting, I think it was clear that I had a lot of things to say all which were relevant to the construction of my work. However, the vocabulary and sequence of methodology were missing from my general presentation. I think it was clear that a lot of though had gone into the work, further development on the clarity of the scheme is necessary for progression of the project. The main concept my project is trying to depict stems majorly from the work or the architect Lewerentz. The main concept is has an ambition to bring life through sound and reverberation onto the site. The idea that sound (as Lewerentz uses light) can be used to honor the dead and yet brings peace to those living. With sound, the project aspires to use harmony (the classical melody of sound) to bring healing to those who are grieving. Melody can in fact cause great cheer for all. I would like to explore the way Lewerentz uses light in his neoclassical architecture to create similar outcomes using sound. My presentation failed to articulate the concept in a clear and concise manner. It focused a lot more on the process of findings that is in the process of leading to a concept. This has a potential of being remedied through the further design exploration.
Future Presentation
I think I can further enhance my verbal presentation by producing more research to clarify details of my concept and what I hope to achieve with my architecture. I believe in the classical form of architecture and I would like to reflect that in my design as Lewerentz did on the Chapel of Resurrection. He uses a series of proportion, balance and rational to create his masterpiece. I hope to use contemporary understanding of architecture to modernise Lewerentz work as he did to fit the context he was designing for.
Video presentations, Malmo studio
Karita Lipdo Arc513 Sept 29 2018 Roberto Viola
Video presentation, Zurich studio
Video presentation, The Hague studio
Video presentation, La Antigua studio
Black and white set:
Formatted at 36inx48in is a set that documents the whole project. The drawings are organized following a typical organization used in practice. It is as follows:
• A0’s series: General reference
o Site plan
o Relevant renderings
o Code evaluation
• A1’s series: Building plans
• A2’s series Building elevations and sections
•
S0/S1’s series: Structural
o Narrative
o Structural plans
o Structural axon
• M0/M1’s series: Mechanical
o Narrative
o Mechanical Plans
o Mechanical Axon
o Integrated axon (mechanical + structure)
• A3’s series: Building envelope
o Composite assembly
Typical Wall section
Detailed plan (at wall section)
Detailed Elevation (at wall section)
o 3d Axonometric assembly (partial).
Preliminary rendering of facade by D. Contelmo
Rendering of final version by C. Winkler
Site model by C. Winkler
Typical spread of project monograph by C. Winkler
Typical spread of project monograph by C. Winkler
Typical spread of project monograph by D. Sadowniczyk
Typical spread of project monograph by D. Sadowniczyk
