GUERNSEY PROPERTY AND CONSTRUCTION
La Vallette
Guernsey’s historic bathing pools get a modern makeover
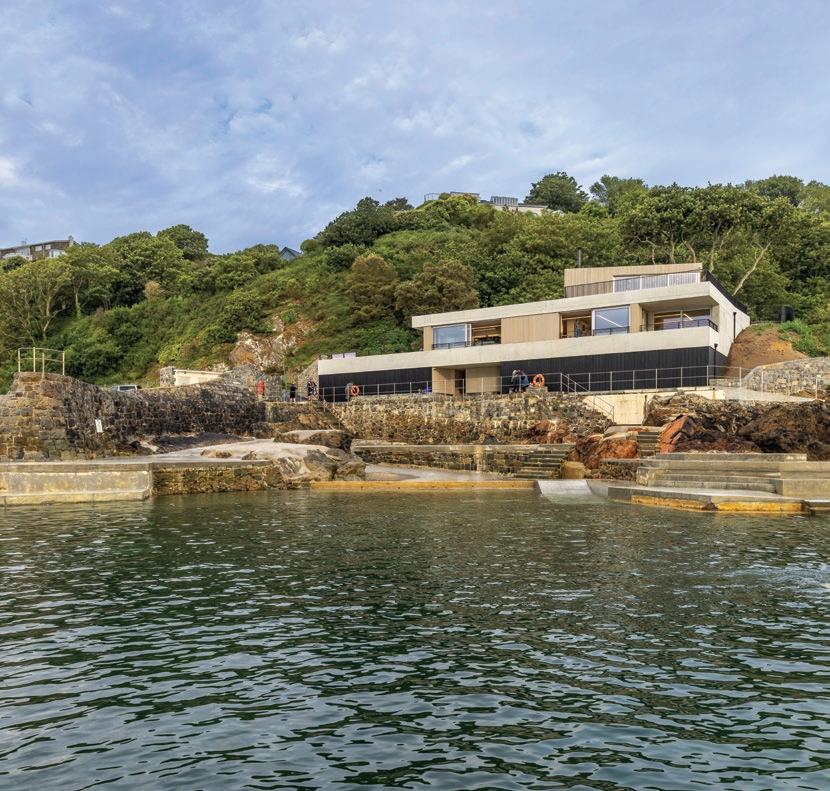
Good Rebel
Admiral Park’s latest addition is serving up a new experience for the island
Ignite Studios
Opening its doors at Rock Health, step inside this bespoke studio space
Autumn 2022 Issue 11
The Complete Solution
Storage solutions for your business
The BTS Storage Centre works mainly within the warehouse, storage & distribution sectors, we are a SEMA Approved Company and provide staff with valid SEIRS training.

Working to specific SEMA codes of practice and in line with HSG76 (Warehousing & Storage HSE Guide to Health Safety) we specialise in racking, shelving, mezzanine floors and all other storage equipment and associated products.
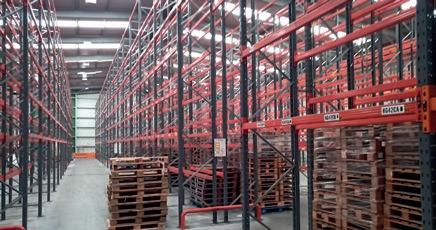
We also offer an extensive range of services that cover products such as edge protection, barriers, speed bumps, impact protection and mirrors as well as flood defence systems.
For a site survey call 248822 or email
storagecentre@btsgsy.com
Braye Road Industrial Estate, St Sampson’s Open Mon to Fri 7.30am - 5pm
We’ve got you covered
• Pallet Racking
• Shelving & Longspan
• Edge Protection
• Mezzanine Floors
• Barriers & Impact Protection
• Flood Defence
• Partitioning & Self Storage Units
• Shelters & Bike Racks
rack it! box it! bin it! shelve it! store it! stack it! move it! lock it! ramp it! file it! climb it! build it! tube it! rack it! box it! bin it!
For further information visit www.btsstoragecentre.com
EDITOR Tamara Timothy editor@gpcmagazine.com
SALES
Matt Collas
matt@rockandsmall.com
Hollie Martorella
hollie@rockandsmall.com
DESIGN & PRODUCTION
Rock and Small Limited info@rockandsmall.com
Guernsey Property and Construction is produced by Rock and Small Limited.
To receive the magazine call 01481 724705 or email info@rockandsmall.com
Guernsey Property and Construction is published by Rock and Small Limited. Copyright 2022. All rights reserved. Any reproduction without permission is prohibited. Guernsey Property and Construction contains editorial content from external contributors which does not necessarily reflect the views of the publishers and the factual accuracy of which cannot be guaranteed by the publishers.
Guernsey Property and Construction does not accept or respond to unsolicited manuscripts and photographs. The publishers do not accept responsibility for errors in advertisements or third party offers.
EDITOR’S LETTER
PUBLISHED BY
Welcome to the autumn edition of the Guernsey Property and Construction magazine.
As the summer draws to a close, those involved with our cover star for this issue can reflect on a very successful first season. Reinvigorating the island’s historic bathing pools at La Vallette has been a labour of love for all involved, but since opening the doors to the new facilities earlier this year they have been well-received and enjoyed by the community. We spoke to those spearheading the revival about the project and how they feel seeing their ambitions for the area realised on page 4.
While the focus of the Vive La Vallette charity was providing a community area for everyone to enjoy, many of the other projects featured in this issue are also publicly accessible spaces that islanders can visit.
We have spoken to the project teams behind the refurbished Oak bistro at Guernsey’s well-established Les Rocquettes Hotel and the newly built Good Rebel restaurant that has added a new attraction to Admiral Park. Both projects had their own challenges, but have added exciting new options for those who enjoy eating out in the island. Find out more on pages 10 and 24.
Along with our property features, this issue offers our usual insight from experts throughout the industry. John Bampkin is the chair of the Guernsey Construction Forum. You can find his regular commentary on page 56, where he focuses on the importance of training staff, or turn to page 20 for a full interview with the Norman Piette CEO.
While John is always honest about Guernsey’s need to face up to any challenges heading the island’s way, so too is chartered architect Oliver Brock from the Guernsey Society of Architects. You’ll find his fascinating insights on page 54, where he crunches the numbers to come up with some startling figures regarding the island’s population and how it could be housed. While the island might not be building as high as he discusses any time soon, he raises important questions that we as a community need to consider.
As always, if you have any feedback on that or anything else in the magazine, please do get in touch – we’d love to hear from you.
Tamara Timothy Editor

Guernsey Property and Construction 1 ISSUE 11 AUTUMN 2022INTRODUCTION
How much can you borrow?
Offering a variety of mortgages designed to suit your individual needs. Get an instant approval in principle with our online Mortgage Calculator. With the knowledge of our award-winning professional team, you’ll quickly find the mortgage to turn your dreams into reality.
YOUR HOME MAY BE REPOSSESSED IF YOU DO NOT KEEP UP REPAYMENTS ON YOUR MORTGAGE. Minimum age 18 years. All mortgages are subject to status and valuation. Skipton requires first Bond on the property as security. Skipton is licensed by the Guernsey Financial Services Commission. To help maintain service and quality, telephone calls may be recorded and monitored.

call us 01481 730730 or visit skiptoninternational.com
CONTENTS
ISSUE 11
4 La Vallette
A new lease of life for Guernsey’s historic bathing pools, thanks to the tireless work of the Vive La Vallette charity team
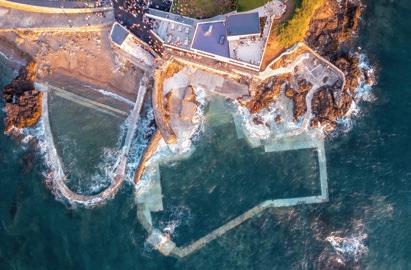
10 Admiral Park
The latest addition to the Admiral Park site, restaurant Good Rebel, has opened its doors – while work is progressing on the next office development
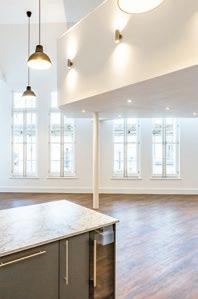
16 Industry news
From planning permissions to potential developments, we round up the industry news in the island
20 John Bampkin
With his roles as both CEO of Norman Piette and chair of the Guernsey Construction Forum, John Bampkin has plenty to say on the industry
24 Oak Bar and Bistro
The revamped bistro, bar and private dining facilities at Les Rocquetttes Hotel are welcoming residents and local visitors
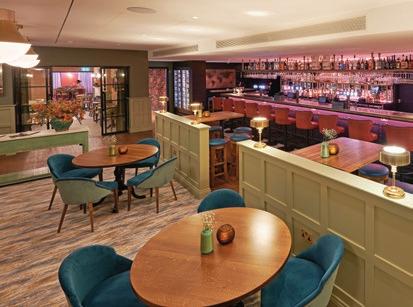
32 Ignite Studios
The latest addition to the Rock Health facility, Ignite Studios has opened the doors to its bespoke fitness and dance studios

38 Nelson Place
See behind the façade of this iconic building on St Peter Port’s Smith Street to the newly developed flats within
43 Legal matters
From ESG considerations to thoughts on how to tackle Japanese knotweed as a vendor or purchaser, our legal experts offer their advice
44 Chris Crew
Senior planning consultant Chris Crew shares his insights on the role and the island
52 A towering dilemma
Chartered architect Oliver Brock looks high for inspiration as to how Guernsey could look at tackling its housing problem
60 Taking an interest
With interest rates rising and forecast to go higher still, we examine why and what that means for mortgage holders
Guernsey Property and Construction 3 24 04 3832
ISSUE 11 AUTUMN 2022
LA VALLETTE
St Peter Port’s historic bathing pools have been a fixture in the Town landscape since Victorian times. But it’s been a long time since their associated facilities did justice to the scenic natural landscape they sat in. Now that’s changed, with a new building offering modern changing facilities, a café, and community facilities that encourage islanders of all ages to enjoy them.

FEATURE

ISSUE 11 AUTUMN 2022
FROM THE VERY BEGINNING WE HAVE LISTENED TO WHAT THE COMMUNITY TOLD US THEY WANTED FROM THE SITE AND HAVE TRIED TO REFLECT THAT IN WHAT WE DESIGNED AND BUILT.
The project has been spearheaded by Vive La Vallette LBG, who took on responsibility for the facilities, while the States of Guernsey agreed to repair and maintain the pools. For those involved with the charity, they had a clear vision of what they wanted to achieve.
Helen Bonner-Morgan is the community lead for the project, and for her it was crucial that they were led by the community: “We always wanted this to be a multigenerational facility that would be used for everyone from schoolchildren through to their grandparents. From the very beginning we have listened to what the community told us they wanted from the site and have tried to reflect that in what we designed and built.”
But that input doesn’t stop now that the building itself is complete. Rather, Helen sees it as just the start: “We want it to evolve intuitively as the community uses the building. We don’t want to tell people how they need to use it – the building itself will encourage behaviours that will mean everyone takes ownership of it and uses it in
a way that suits them. We know that people enjoyed the previous building and felt a sense of belonging with it, but hopefully what we’ve created will mean La Vallette gets a new lease of life with a much wider audience.”
What has been created are modern changing rooms on the lower level, with warm showers inside, and additional changing facilities and showers outside that remain available when the building is not open for use. On the middle level is a community café and dining space along with outdoor seating. At the very top a newly reclaimed part of the site hosts a glazed pavilion for events and community activities along with a patio area. There is disabled access throughout the site, with ramps to the building and pools and a lift inside the building.
Dave de la Mare of DLM Architects was the driving force behind the design. His vision was clear from the start, with the end product looking remarkably similar to the earliest iterations of the plans: “The overall design of the building hasn’t changed

RG Falla are delighted to have been part of this fantastic community project
Would you like to be part of our team? We have a range of positions available for experienced persons and trainees. Contact us to find out more.
Guernsey Property and Construction6 FEATURE 01481 256585 enquires@rgfalla.gg www.rgfalla.gg
a lot from the early development of the concept – it really is a building that has stayed relatively honest to what its design was. Our ethos as an architectural firm is to challenge convention while embracing tradition, and this building really epitomises that. We haven’t approached it in the way many might, but we have connected it to the tradition of the site. It was always supposed to be in quite a raw form, and we knew it had to be very robust to deal with its proximity to the sea.”
That robustness comes from the use of raw exposed concrete as the main building material, along with cladding to soften its harshness and help settle it into the landscape.

Main contractor, RG Falla, was responsible for turning the charity’s vision into a reality. Site manager Chris Croft explained that while the construction itself wasn’t too challenging, the site posed its own issues: “The real challenge of the site is the logistics because of the length of it. We essentially had to bring everything in via the entrance by the toilets and then move it from there to the other end of the site.
“Additionally, while it made perfect sense to use fair face concrete for the building, there were certainly challenges in getting that right. We had to be very careful about board selection to minimise board markings. At the same time, we were doing the work without a canopy over the site
because of the huge expense that would have incurred. That then posed issues as we had to do our utmost to avoid rebar bleed and get the finish we wanted.”
Like many projects in these Covid-affected times, the La Vallette build was affected by delays – in this case the sliding glazed units which arrived months after they were due. For Chris, it was simply a case of finding a solution: “We took the decision to put in temporary windows and doors so that we could screed everything inside with the temporary glazing in place and it could start drying.”
With those measures in place and a lot of hard work from the whole team, the facilities managed to open in time for the long Jubilee weekend in June.
The charity has a 25-year lease for the site, with the option to extend for a further 25 years. But the solid concrete building is designed to last a lot longer than that. That longevity, combined with the reception it has had, is something very special to Dave: “It’s very unusual to work on something that really is for everyone, and it’s incredible to think that it’s something that will be here for my whole lifetime and hopefully my children’s. I feel very proud of it, proud to be part of the team that has made it happen, and proud of the community that has invested emotionally and financially to make this a reality.”
WE HAVEN’T APPROACHED IT IN THE WAY MANY MIGHT, BUT WE HAVE CONNECTED IT TO THE TRADITION OF THE SITE. IT WAS ALWAYS SUPPOSED TO BE IN QUITE A RAW FORM, AND WE KNEW IT HAD TO BE VERY ROBUST TO DEAL WITH ITS PROXIMITY TO THE SEA.
Guernsey Property and Construction 7 ISSUE 11 AUTUMN 2022
Sarnian Roofing


For over 45 years, we have been fitting pitched and flat roofs, many for high profile and prestigious contracts.
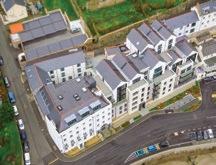
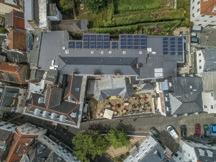

Sarnian Roofing are approved contractors for Alkor single ply membrane, the leading PVC roofing product on the island and within the Channel Islands for the past 20 years. We also supply and lay Polyroof products, the main liquid flat roofing solution, we also specialise in Zinc/Copper Roofing.


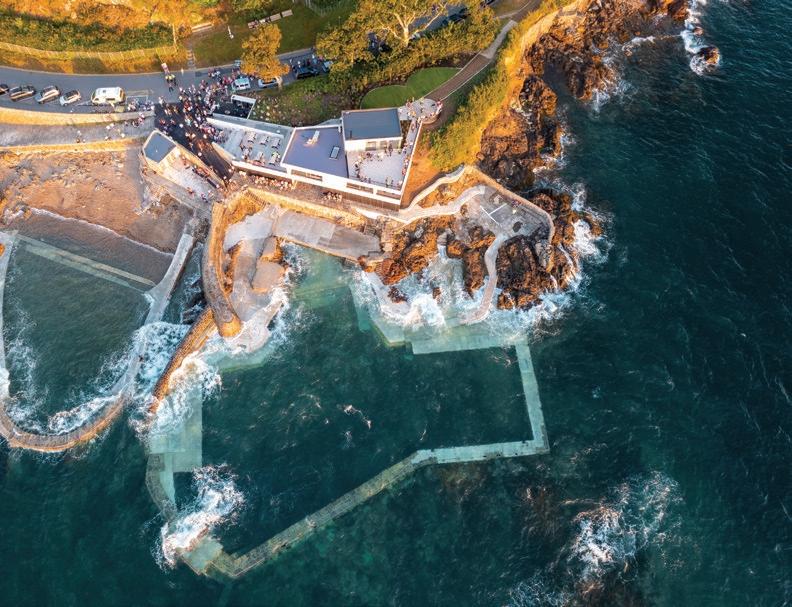 Peter Port,
Peter Port,
Ltd
Telephone: (+44) 01481 715475 Email: admin@sarnianroofing.com Pitronnerie Road, St.
Guernsey, Channel Islands, GY1 2RL PROUD TO BE INVOLVED IN LA VALLETTE PROJECT
SOUND EFFECTS
For architect Dave, attention to detail was hugely important for this project. While it was certainly not the case that money was no object, the team did ensure that everything was the best quality it could be within budget, and the optimum design for the space.
For those using the café, one noticeable aspect is the acoustic sound barriers inside the dining space. The concrete surfaces of the building required a certain amount of noise deadening to ensure it is a comfortable place to sit and relax.

For DLM, the solution was bespoke wooden acoustic ‘waves’, that would both help with sound absorption and look fitting in the space. Swan Joinery was responsible for cutting the specialist wave profiles. For Dave, it was something worth doing: “We knew that we didn’t want standard ceiling tiles and acoustic panels in this space, and we were very
THE CONTRACTORS
DLM Architects
RG Falla
Atec Engineering
Granite Le Pelley
AFM
Guernsey Ducting
Geomarine
Aran Developments
Prime Paving
Auburn Gardens
HD Screed
keen to do something more creative. We designed the wave wall and had faith and trust that the principles would work and that we could create something practical and aesthetically pleasing. It’s something we’re delighted with as it really brings the café area to life and ties it all together.”
Helen’s design background meant that she has been very aware of how important the look and feel of the space should be, and she was clear that the acoustic waves should be a priority: “I’ve been very confident from the start that we should allow specialists to bring their experience and knowledge to the table to ensure that this is a special place for humans to be. Yes, it’s been tricky balancing budgets, but we’ve spent all the money wisely –and from both an aesthetic and a practical point of view, the acoustic wall will make a huge difference to the space.”
MAKE A CONTRIBUTION
While the facilities are now open to the general public, Vive La Vallette LBG is still looking for individual islanders and companies to support the project.
Helen explained that unexpected costs combined with the decision to ensure access for all has resulted in the need for considerable additional fundraising: “We are in a borrowing situation, particularly because we added on the additional cost of the assisted access ramp and all the associated arrangements in the building such as the lift and the ramp. Adding that access was absolutely the right thing to do, but it has left us looking for more support so we’d appreciate any help.”
Guernsey Metals
Stainless Steel
Fabrications
Channel Welders
Sarnia Roofing
ChimChiminee Ltd
TNT Stonemasons
Tacon Builders
LG Tiling
Knights Flooring
Bob Froome & Sons
UCF
Acre Lifts
Quantum Cabling
Installations
Salisbury Glass
Guernsey Electricity
Avolution
Swan Joinery
HG Plastering
Sensible Drill Squad
Dowding Signs
Change of Style
One way in which you can support the project, while having a permanent place on the building, is by sponsoring a strip of cladding. There is a minimum donation of £500 to get your name or message engraved on a panel of the dark cladding, which, as David explained, was carefully sourced: “The cladding is formed entirely from recycled materials, which sits well with the ethos of the building. It’s a product that was developed for the construction of fish farms so it will not break down and pollute the marine environment.”

Aside from the cladding, there is the opportunity for an individual, family or business to be involved in sponsoring the landscaping of the site, or straightforward donations are also very welcome.
For more information on how you can help support the project, or simply to learn more about the facilities, visit thebathingpools.com
Guernsey Property and Construction 9 ISSUE 11 AUTUMN 2022
GOOD REBEL
The latest addition to the Admiral Park complex brings something new, and much needed, to the area. The final addition to the phase of work that included the island’s first Premier Inn and No. 1 The Plaza, Good Rebel has provided a hub for people to socialise, work, eat and drink in stylish surroundings.
Guernsey restaurateur Steve Hopkins is the man behind Good Rebel. Already successfully established in the local industry with his central Town offering, Fat Rascal, the Admiral Park opportunity was one he couldn’t pass up.
“As soon as I saw the drawings for the restaurant space at Admiral Park, I instantly connected the dots. I had been looking for a location for a new concept I had in mind, and it fitted perfectly within the new, exciting development. With what Good
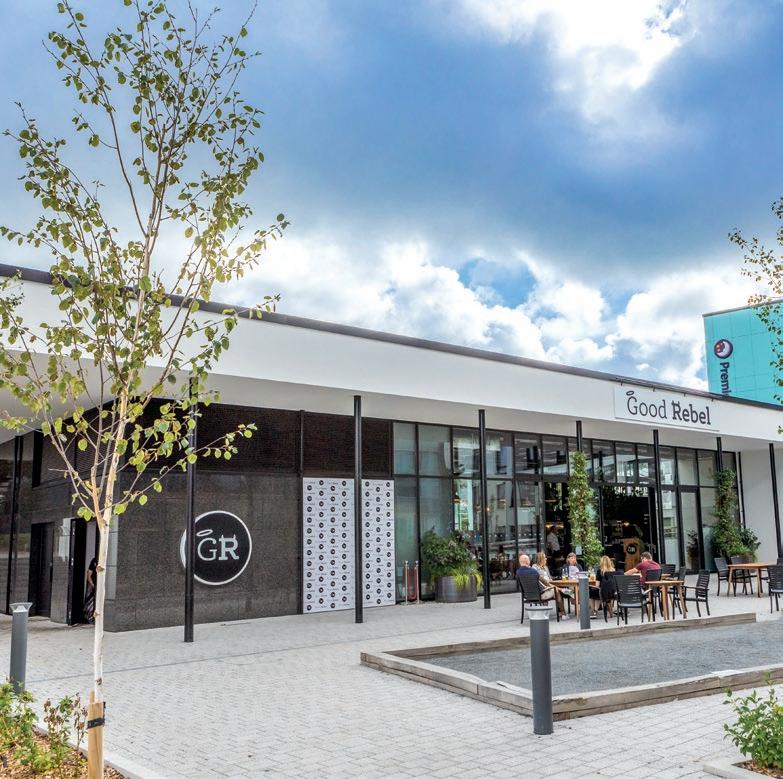
Guernsey Property and Construction10 FEATURE
Rebel is offering, it made perfect sense to be the hub in an area that was clearly crying out for great coffee, breakfast and lunches, as well as something a little different.”
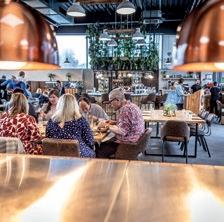
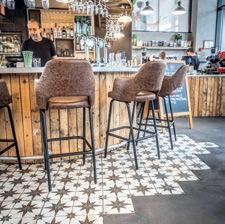
That ‘something a little different’ comes in the form of a 70-cover restaurant with an open kitchen, a mix of smaller and group seating and a unique aesthetic for the island, which Steve was clear about from the start: “We wanted to create a space that was very comfortable and
easily accessible, in a cool new dining environment. We wanted an industrial, almost warehouse look and then to offset that with plenty of greenery and planting, which is on show from the al fresco area to above the bar and throughout the space.”
Interior designer Stuart Dryden of Waddington Interiors worked closely with Steve on the design: “From when I first met Steve, it was a real collaboration as he had a very good idea what he wanted. As we were facing time constraints with the project it was such a bonus that he already had a good starting base for us to progress from.
“We wanted to do something that felt a bit London and a bit industrial – our aim was that you’d get the same feeling in Good Rebel as you would in a restaurant in somewhere like Shoreditch or King’s Cross. But obviously we’re reversing the story because those buildings are often about making something old feel modern, while here we were working with a brand-new building.”
That feeling was achieved by trying to reflect some of the history of the site within the new building through the use of materials and finishes, as Stuart explained: “Unlike most new buildings, when Good Rebel was completed we didn’t want it to look too polished or too clean. We wanted it to feel as it has been here a while and has a bit of history behind it.
“All the timber finishes were created by reusing the boards from palettes on site, which gave us the look and feel we wanted. Then there are really unique touches in the space. We have a large table which is basically just a repurposed electrical cable reel. Rihoy’s [the main contractor on the project] saw it elsewhere on the site and suggested we use it, and it was the perfect addition.”
While Steve and Stuart’s work focused on the interior of the building, architect Andy Merrett of Lovell Ozanne was responsible for the exterior, along with the rest of the development. He explained why a restaurant was added to the plans: “Our earliest design proposals simply had an open plaza from the other buildings through to Elizabeth Avenue, but we quickly decided that it would be preferable to use that space. Throughout the design process the design of the building changed a number of times; however, our conclusion was that it should be kept as simple and transparent as possible as that lack of scale and embellishment would allow the other buildings to keep their design presence.
“Aside from its function as a restaurant, the purpose of the building was to enclose the plaza area and create an intimate outdoor space. The transparent nature of the building was therefore intended to keep a visual connection between the road and the plaza and encourage people to move from one to the other. I feel the building fulfils the initial design intent as it is transparent to a degree and was simple in its fenestration. However, I think it adds to the site as a whole and I particularly like the way that it encloses the plaza but doesn’t cast an excessive shadow into the plaza space.”
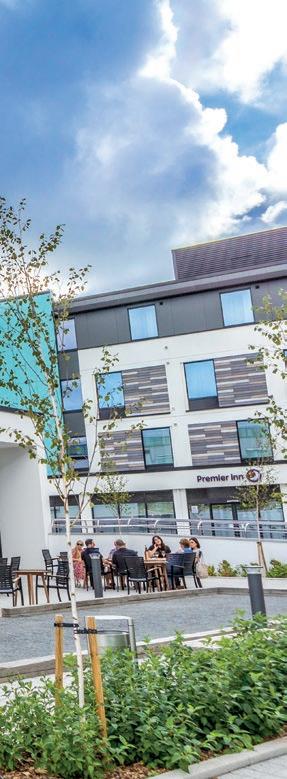
WE WANTED TO DO SOMETHING THAT FELT A BIT LONDON AND A BIT INDUSTRIAL – OUR AIM WAS THAT YOU’D GET THE SAME FEELING IN GOOD REBEL AS YOU WOULD IN A RESTAURANT IN SOMEWHERE LIKE SHOREDITCH OR KING’S CROSS.
Guernsey Property and Construction 11 ISSUE 11 AUTUMN 2022
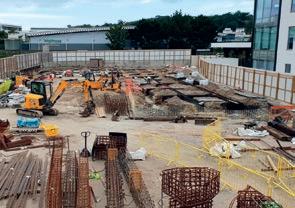
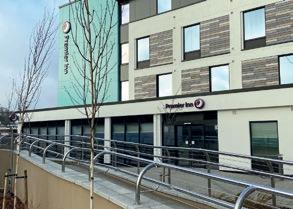
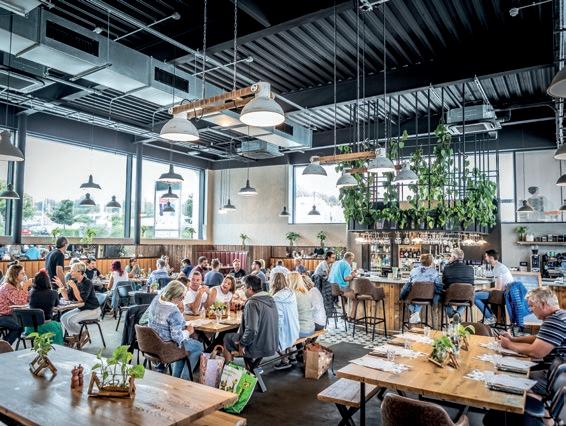
THE FEEDBACK HAS BEEN AMAZING FOR THE FOOD, THE SERVICE AND THE DÉCOR – IT SEEMS THE CONCEPT AND BUSINESS HAS BEEN REALLY WELL-RECEIVED, AND I AM SO PLEASED THAT IT HAS ALL COME TOGETHER.
Guernsey Property and Construction12 FEATURE Tillyard are pleased to have acted as Quantity Surveyors / Cost Consultants on Phase 1 of the successful Admiral Park development and look forward to continuing with Phase 2 for Comprop (C.I.) Limited. Tillyard – Professional. Flexible. Effective Tillyard – Chartered Quantity Surveyors and Project Managers Second Floor, Commercial House, Commercial Street, St Helier, Jersey, Channel Islands JE2 3RU T: 738556 E: enquiries@tillyardci.com www.tillyardci.com
For those using the space, its design also adds to the atmosphere inside. Stuart believes the building is something unique in the island: “It’s so rare to have a double height space for a restaurant in the Channel Islands, and it was lovely to work with. The light is wonderful –we hadn’t realised until the building was near completion quite how much light you would get inside despite it being set down below the road.”
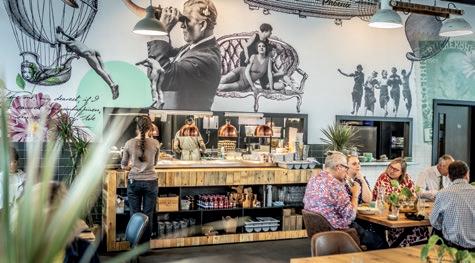
As with the rest of this phase of the Admiral Park development, Rihoy & Son was the main contractor on site. The firm completed the full restaurant fit out, including all mechanical and electrical installations and the decorative finishes. For managing director Gavin Rihoy, it was another satisfying project to be involved with: “Compared with the rest of the site, this was a relatively simple element, but we did have to ensure that we planned very well for it. We always knew that the restaurant fit out would come very late on, so we had prepared for that by getting the shell into a state of readiness for the fit out during the main element of works. Now it’s complete, I think it’s a wonderful contemporary space, which I’m delighted to see is already proving very popular with islanders.”
That popularity is clearly a bonus for Steve as well, with his new venture thriving: “I love it. It’s a great space and the concept has really delivered for us. It’s all going really well and we’re certainly very busy. The feedback has been amazing for the food, the service and the décor –it seems the concept and business has been really well-received, and I am so pleased that it has all come together. It’s also great to be part of the Admiral Park community as it’s such an exciting area to be working in.”

Managing director of developer Comprop, Steve Marie, is also delighted to see the new facility up and running: “There is no doubt that the creation of a restaurant on the site provides a much-needed service for not only this development but also for all of the adjacent businesses. Overall, we are very happy with the outcome of this phase of the development, credit needs to be given to the contractor and Comprop teams who have both adopted a ‘can do’ attitude which has ultimately ensured the success of this project.”
THE CONTRACTORS
Developer Comprop CI Limited
Designers and consultants
Lovell Ozanne CBL Consulting
Smith Signs
Henderson Green Waddington Interiors
Jason Powers Consultants Tillyard Collas Crill
Watts Property Consultants
Subcontractors:
C8
GFF
CF Roberts Channel Welders
DWA Flooring
Access Scaffolding
P3 Projection Coatings
Sarnian Roofing
Scott Wild Tiling Geomarine
Paul Rouget Plant Hire
Bob Froome and Sons Coastline UCF
Sexton Green Siteweld Ronez
Lightning Enterprises Vision Networks
Guernsey Property and Construction 13 ISSUE 11 AUTUMN 2022
PHASE TWO: PROJECT PHOENIX
The recent news that anchor tenants had been found for the next, and final, stage of the Admiral Park development came as welcome news to those in the industry. Work is already underway on site to create a 67,000 sq ft Grade A office within the next two years, with sustainable construction high on the agenda
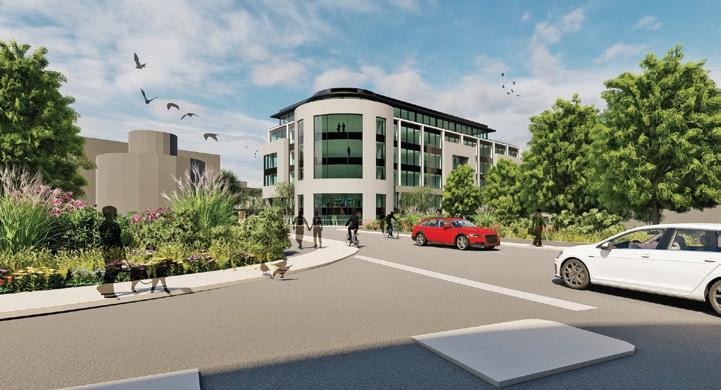
When the project was put on pause last year following the withdrawal of the anchor tenant, it was a major blow to those involved. Now the project is well and truly back on track, with 60% of the office space pre-let and plenty of interest in the remaining offices. With the first tenants due to be in the space by summer 2024, there’s no time to waste progressing the build.
For Comprop’s managing director, Steve Marie, it is a really positive step forward. While he admits it was disappointing to put the project on ice last year, he says there were at least some advantages to the timings: “When we put the project on hold last September, the piled foundations had already been installed. With hindsight, that has turned out to be a major plus point as it was prior to the occupation of Premier Inn and the office, so we didn’t disturb their occupation. At the same time, we did carry on with background works during that period, so there has been progress made and we’re delighted to pick it back up again.”
That work is being completed on site by main contractor Rihoy & Son, following its successful completion of the previous phase. Managing director Gavin Rihoy said he’s delighted to get going again with the project: “It’s great news for the Admiral Park development and for Guernsey’s economy. We’re pleased that we can continue with the project given our integral knowledge of the site and its infrastructure. We are currently working on the foundations, shortly the stair cores will be craned into position, and then the steel frame will go up.”
As with the previous stages of the development, the project team is working very closely together to ensure the build progresses efficiently.
Architect Andy Merrett has been responsible for the rest of the site and is excited to see the final building complete. He said there was a number of key design elements that the team was trying to achieve with the building: “We wanted to maximise the daylight within the floor
plates, which has been achieved with 2.8 metre ceiling heights and large expanses of glazing to the elevations. It was also a goal to create something that would be seen as a landmark building. We’ve therefore given it that presence through a number of design approaches including the building’s height, the curved element looking down Elizabeth Avenue, and the pallette of materials such as stone, glass and metals together with textures that complement the other buildings on the site.”
While the external appearance of the building is key, so too is what is happening during the construction process. The aim is for this building to be Guernsey’s first fully accredited BREEAM rated building, an internationally recognised sustainable building certification method (see ‘Environmental Ambitions’ panel).
Watts Property Consultants has been responsible for sourcing suitable tenants for the building. For director Wing Lai this environmentally friendly approach has been a key selling point for the development.
Guernsey Property and Construction14 FEATURE
“The building’s ESG [Environmental, Social and Governance] credentials have proved extremely important when potential tenants are considering their options. Sustainability issues are now top of the agenda for many boards, including those in the financial services sector.
“The building is also really attractive because of its large floor plates. As the island lacks modern office accommodation offering 10,000 sq ft plus on a single floor, the scheme has been well received by larger occupiers seeking good quality and flexible working environments. We know many firms want to encourage staff back into the office and to do that they need to give people a reason to want to be there. In addition to these offices being bright and modern places to work, they also offer balconies, sea views and can easily be fitted to offer breakout and amenity areas.”
Tenants should be enjoying those work spaces by the summer of 2024, with the shell and core due to be delivered by April that year and tenant fit outs to follow.
ENVIRONMENTAL AMBITIONS
This phase of the Admiral Park project to aiming to be the first BREEAM accredited building in Guernsey.
BREEAM (Building Research Establishment Environmental Assessment Method) was launched in 1990 by the Building Research Establishment and is now commonplace throughout the UK.
It is described as a sustainability assessment method that is used to masterplan projects, infrastructure and buildings by setting standards for their environmental performance. This is done throughout the design, specification, construction and operation phases.
The BREEAM assessment focuses on sustainable value across categories ranging from energy consumption to pollution and waste, as well as a consideration of the materials used in the project. The reduction of carbon emissions, low impact design and ecological value are all considered.
Independent licenced assessors score the scheme, and it is certified both at design stage and at a post-construction assessment. If successful, the final rating can vary from ‘Pass’ through to ‘Outstanding’, with developer Steve Marie stating that they are aiming for a very good rating.
secured tenants for the restaurant, hotel and No.1 The Plaza, the final phase is now underway.
Guernsey Property and Construction 15 ISSUE 11 AUTUMN 2022 Unlocking Potential Every Day SALES, LETTINGS & VALUATIONS PROPERTY MANAGEMENT LEASE CONSULTANCY BUILDING CONSULTANCY & SURVEYING SOLE LETTING AGENT With only four suites remaining, contact us today on 01481 740071 to find out more. Let us find your perfect office at Admiral Park PHASE 2 Completion Q2 2024 PREMISES AREA (SQ FT) STATUS Level 0 North 5,198 AVAILABLE Level 0 South 5,587 AVAILABLE Level 1 11,926 AVAILABLE Level 2 North 8,579 Let Level 2 South 3,810 AVAILABLE Level 3 12,389 Let Level 4 11,550 Let Level 5 7,578 Let Having
New key worker housing in Town
accommodation is available on the site by spring 2024.
Funding for the project was secured through capital grants made to the Affordable Housing Development Programme. Planning approval is already in place for 17 housing units on the plot, and adjustments to the plans to increase the number of units are currently under consideration.
is basically ready to go as a development project. It is on a main bus route and within walking distance of the hospital, so it’s perfect for the staff that the island’s health service relies on.”
An empty plot near Sir Charles Frossard House in La Charroterie has been purchased by the Guernsey Housing Association (GHA) for £1.7million. It’s hoped work can progress so that key worker


The GHA says the site’s proximity to the hospital was a crucial part of its suitability for key worker accommodation. Chief executive Steve Williams said: “The site
Redevelopment due for Les Genats Estate
Les Genats is the largest States-owned housing estate. It has 138 dwellings and a family centre, with 111 of the properties identical three-bed properties. The issues identified include its layout, which is said to be outdated, along with the mass concentration of three-bed family properties and lack of privacy.
Deputy Lindsay de Sausmarez, vice president of the Committee for Employment & Social Security, said: “We know that there is a real shortage of suitable accommodation to house those staff brought to the island to support the island’s health services. This site ticks every box in terms of location, access to public transport and providing the opportunity to crack on with development as a result of the planning permission already in place.”
A large-scale redevelopment is planned for Les Genats Estate, in a move designed to completely change the make-up of properties, design, feel and landscape of the area. The Guernsey Housing Association is currently working with architects to design a phased plan for the area.
The redevelopment will break the estate up into several clos rather than one large estate and move away from the make-up being predominantly three-bed social rental units. Instead, it will be replaced with a mix of property sizes and a range of affordable housing units including social rental,
partial ownership and key worker. The more varied property sizes will also deliver approximately 50 additional units.
Deputy Peter Roffey, president of the Committee for Employment & Social Security, said: “It is an opportunity to develop an increased number of smaller properties that are desperately needed for social rental and partial ownership tenures. This is about more than just increasing the number of units on the site though, it is about enhancing the community feel of the area and better addressing the island’s affordable housing requirements now and for the future.”
Planning application submitted for Kenilworth Vinery
large public park to be created which all islanders will be able to use.
These properties will be a mix of one, two, three and four-bedroom homes for social rental and partial ownership for local residents. Additionally, some homes may be used for key worker accommodation and some of the site may be developed as specialised supported housing for adults with learning difficulties.
A detailed planning application for 131 new homes has been submitted by Guernsey Housing Association (GHA) for Parc Le Lacheur, formerly Kenilworth Vinery. The plans also include a proposal for a
Access to Parc Le Lacheur, which is off Saltpans Road, is currently via Braye Road but it is hoped to also use the traffic light junction on Route Militaire in the future. It is designated a housing priority area
under the Island Development Plan, and the site already has an approved development framework.
Steve Williams, chief executive at GHA, said: “This planning application is a further step forward in our efforts to make real progress towards meeting the housing needs of people in the island who cannot afford or find suitable accommodation. As is the case with all the developments we are currently progressing, we recognise the need to improve surrounding infrastructure and the creation of a large park for public use, alongside cycle and walking routes in the surrounding area, will support the wider community.”

Guernsey Property and Construction16 INDUSTRY NEWS
St Peter’s residents have their say
The potential redevelopment of the parish’s post office into a retail unit and café was also top of the list.

An independent steering committee was given the task of gathering the views of parishioners by the Douzaine and did so by sending leaflets to all 2,076 residents.
18.7% of households in the parish. In the UK the feedback in similar community consultations averages 0.7%, so the engagement from St Peters has been very encouraging.”
Residents of St Pierre du Bois have been contributing their thoughts on the future of the parish, showing an appetite for converting existing properties to help with the current housing crisis, instead of developing new estates.
The six-week consultation asked residents how they wanted their parish to look in 15 to 20 years and was followed by an interactive exhibition in the parish’s Douzaine.
Chair of the committee, Tony Talmage, said: “We had 149 people attend the exhibition and submit responses by post and e-mail, which represents an incredible
Bat problem at Leale’s Yard
The possibility of bat roosts in some of the buildings at the Leale’s Yard site is posing problems for the potential development.
The Co-op, lead developer and owners of the site, has submitted a fresh planning application to remove all the roofs of the existing buildings after surveys found many of them are hospitable to bats.
The only caveat is that the roofs can only be removed between the months of September and October due to the species of bat and their seasonal nesting habits.
Pointues Rocques homes approved
All five members of the Development & Planning Authority voted in favour of the development, following a long meeting and several years of discussions with planning and objections from the public.
The site will now become the first housing development in Guernsey which delivers on the States’ affordable housing policy (GP11) since the policy was introduced within the Island Development Plan in 2016.

The Committee said several other options also got a positive reaction from the respondents, including a potential pedestrian link from Morrisons to Rue de Brehaut, allowing home-owners to extend or convert their homes to help with the housing crisis, and an upgrade of Sylvans Clubhouse.
But while residents said they were sympathetic to the island’s housing issues, they weren’t open to putting housing estates in the middle of the village.
A controversial planning application for 68 homes on the Pointues Rocques vinery site in St Sampson’s was approved at a recent open planning meeting.

The scheme comprises 30 dwellings, 10 flats and 12 maisonettes, which will be built alongside 16 affordable houses, which will be managed by the Guernsey Housing Association.
Whilst the likelihood of bat roosts is only high for some of the buildings, a cover letter for the application, submitted by DRP Architecture, states that the developers have been advised “that it would be prudent to apply for all the existing buildings”.
It also states that provision for roosts for bats will be included in the wider scheme due to be submitted for planning approval.
The conditions on the permission included requiring the developers to submit more information about the landscaping of the site and to consider installing playground equipment for residents.
Public concerns about the development bringing increased traffic to the area were addressed through a package of proposed measures including measures to ease congestion, reduced parking spaces and secure bicycle spaces. It’s also hoped a car sharing scheme will help alleviate some of the worries about the increased traffic in the area.
Guernsey Property and Construction 17 ISSUE 11 AUTUMN 2022
PEH housing plan to progress
Guernsey’s States recently rejected an attempt by seven deputies to block a plan to build key workers’ housing on a green field next to the Princess Elizabeth Hospital.


Support for the requête, which was brought by Deputy Steve Falla, was countered by an amendment proposed by Deputy Neil Inder and seconded by Deputy Mark Helyar. Their amendment, which was backed by 24 votes to 15, led to a States’ resolution directing that any key workers’ housing on the field at the hospital should be offset by spending up to £300,000 buying land of an equivalent size elsewhere to be converted into grassland for dairy farming.
It means the Committee is free to work with the Policy & Resources Committee, which also backs the scheme, to develop building proposals further and submit a planning application to the Development & Planning Authority.
The green field is allocated as an Agricultural Priority Area in the Island Development Plan, and a planning application will be submitted to request permission to build on it.
Planning permission for Les Ozouets campus

permission to press ahead with its planned scheme, which the Committee now intends to complete by 2025.
The scheme was approved by the States’ Assembly last year as part of a wholesale reorganisation of secondary and tertiary education at a capital cost of up to £105million - most of which will be spent on the post-16 campus at Les Ozouets.
A recent open planning meeting granted permission for the proposals to build a post-16 education campus at Les Ozouets.
The Development & Planning Authority was unanimous in their agreement to allow the Committee for Education, Sport & Culture
The Authority gave planning permission for the post-16 campus, to include a new sixth form centre to replace the one currently located at Les Varendes, a sports centre and new facilities for The Guernsey Institute, which currently operates from the
Solar panels for GROW facility
Charity GROW, which has recently met the £3million fundraising target for its new premises, will have over 300 solar panels fitted to the roof of its facilities centre.
The panels are a partnership between Guernsey Electricity, GROW and the Little
Green Energy Company. It’s predicted that the solar array will generate over 135,000kWh of low carbon electricity each year - enough electricity to power 44 homes. The electricity generated by those panels will be supplied to Guernsey Electricity for the local grid.
former St Peter Port School buildings on the same site and several other locations around the island. The Princess Royal Centre for the Performing Arts will be maintained in its current location on the site and form part of the post-16 campus.
Two changes have already been made to the original plans. The number of car parking spaces has been reduced to 346 to allow space for up to 200 cycles and greater pedestrianisation. And a filter will be installed - instead of traffic lightsat the junction between Les Baissieres and Le Friquet.
Stuart Blondel, Guernsey Electricity’s chief commercial officer, said: “This array is part of our pipeline of projects designed to increase the amount of energy generated on-island from renewable sources. Investing in solar technology on this scale is the right thing to do for the environment and our customers and is another step forward towards reaching our net zero target.”
Additional panels have been installed on the roof of the training and hospitality unit to meet on-site demand.
Installation is due to finish this autumn as part of the redevelopment project of the site at Les Petits Quartiers, which it’s hoped will open next Easter. The new facilities will provide first class training, health and wellbeing support to people with learning and other disabilities.
Guernsey Property and Construction18 INDUSTRY NEWS
Transactions down but prices up
Director of Savills’ residential sales team, Nick Paluch, said: “In many ways we are mirroring the situation in the UK. Successive interest rate rises and a challenging economic backdrop have led to a slightly more cautious outlook, while the last month or so has also been more seasonal than the previous two summers. Consequently, a little of the heat has come out of the housing market in terms of activity when compared to this time last year –however it still remains busier than pre pandemic. When put into context there are still a healthy number of motivated buyers who are committed to a move.”
The latest quarterly residential property prices bulletin released by the States of Guernsey shows average house prices are continuing to rise and the number of transactions is higher than pre-pandemic levels. But so far, 2022 appears to be a slower year than 2021.

The bulletin reveals that 236 local market transactions completed during the second quarter of 2022, which is 61 fewer than the same time in 2021.

However, the mix adjusted house price for this quarter (£598,963), is 18.5% higher than the same quarter in 2021.
He added: “The local market in particular is continuing to be affected by an imbalance between supply and demand which has driven price growth. There are still a lot of people looking for property. Interestingly Q2 witnessed more than 230 transactions – one of the busiest quarters in the last five years. The properties have been available – the sales are just exchanging very quickly and buyers have had to act fast.”
Setting The Standard Since 1978
Guernsey Property and Construction 19 ISSUE 11 AUTUMN 2022
Kitchens | Bathrooms | Bedrooms | Homeware | Tiles Forest Road | Tel: 234000 | mail@cic.gg | cic.gg
JOHN BAMPKIN
As the chief executive officer of the Norman Piette Group, John Bampkin is well placed to understand the challenges recently facing the industry as it deals with the myriad of supply issues caused by Covid, Brexit and the current global instability. Add in his role as chair of local industry body, the Guernsey Construction Forum (GCF), and he has a wealth of insight into the current state of play with the construction sector, and why it matters for the island.

Guernsey Property and Construction20 INTERVIEW
John Bampkin is a relative newcomer to the island, but he’s certainly not to the industry. With 40 years of experience behind him, he arrived in Guernsey to start the role at Norman Piette right at the beginning of the pandemic. It would have been a baptism of fire for anyone, but John says while he found the pandemic tough on a personal level, it was a professional challenge he embraced.
“I was brand new into the business when Covid hit. We actually closed down the store the same week that I took over as CEO. So rather than focusing on growing and improving the business, my first job was to close it down and ask the staff to accept a temporary pay cut [which has since been paid back]. It sounds very difficult, but actually I think it helped that I wasn’t already embroiled in the business.
“It was relatively easy to be very detached and look at the Covid restrictions objectively to work out how we could operate. Norman Piette’s operations director, finance director and I worked out a plan, which was backed up with unbelievable commitment from our colleagues on the ground. I was hugely impressed with how prepared my colleagues were to go far beyond what I expected to try to keep the business operating.”
In fact, John credits the challenges of the pandemic with allowing him to quickly assume leadership of the organisation and forge solid relationships with colleagues.
“I was working very hard to try to find the answers and I was very grateful that the team followed and supported me. We had no rulebook, it was a case of making decisions on the ground day by day and allowing my colleagues a certain amount of autonomy to be agile and judge the correct course of action for themselves.
It was a huge professional challenge, but one I believe we handled very well.”
That was two and a half years ago and John admits that, like most, he had no idea what the intervening period would bring. From material shortages to the post-lockdown industry boom in the island, it’s been a turbulent couple of years.

“I think the challenges post-lockdowns have been tougher than the lockdowns themselves. The materials shortages in the industry have been well publicised, and we have clearly been finding it very difficult to get some materials. Since starting the role, I’ve almost doubled the stock team to try to create more links and widen our net further for potential suppliers. We’re now using many more suppliers and trying to bring in products from all over the world.
“However, the very nature of the industry means there are some real limitations on that. For items such as sand, aggregate, bricks and blocks, we simply can’t go too far afield as the shipping costs then become prohibitive. We now have three or four different places in Europe that we can deal with, so we try to protect our supply in that way as much as possible.”
I WAS WORKING VERY HARD TO TRY TO FIND THE ANSWERS AND I WAS VERY GRATEFUL THAT THE TEAM FOLLOWED AND SUPPORTED ME. WE HAD NO RULEBOOK, IT WAS A CASE OF MAKING DECISIONS ON THE GROUND DAY BY DAY AND ALLOWING MY COLLEAGUES A CERTAIN AMOUNT OF AUTONOMY TO BE AGILE AND JUDGE THE CORRECT COURSE OF ACTION FOR THEMSELVES.
Guernsey Property and Construction 21 ISSUE 11 AUTUMN 2022
INTERVIEW
THE LOGISTICS IN GUERNSEY ARE MUCH MORE CHALLENGING THAN THE MAINLAND. WHEN I ARRIVED, I WAS USED TO BEING ABLE TO ORDER GOODS AND KNOW THAT THEY WOULD ARRIVE. HERE, IT CAN ALL BE VERY UNCERTAIN.
But while getting hold of the goods is one issue, the price of them is another. A perfect storm of factors has resulted in price increases across the board, which has been another tricky aspect to manage.

“These price rises and costs are something we have never seen before. Post-Covid it was just starting to settle down again into single digit increases for most suppliers, then when the Ukrainian war began we immediately returned to double digit increases. Up until now, we’ve only increased our prices by the manufacturers’ costs, but we’ve just had to increase our own by 1%. It’s due to the large increases in fuel and energy costs which we simply can’t absorb. We’ve tried to support the industry as much as possible, but to carry on providing services we needed to introduce that charge.”
While John has been facing the global supply issues, he has also had to get to grips with the constant quirks of island life. Working in an industry that buys and sells products, having them on-island and available is key.
“The logistics in Guernsey are much more challenging than the mainland. When I arrived, I was used to being able to order goods and know that they would arrive. Here, it can all be very uncertain. Stock management is therefore something that I’ve really focused on. It’s so important in this industry – if we don’t have the items that people want on the shelves then we’re not fulfilling our obligation to the customer.”

Meeting the needs of those customers is something John is clearly passionate about, and he freely admits the people he deals with are where he finds his job satisfaction.

“It’s such a complex industry – we are dealing with thousands of products going into all sorts of markets to all kinds of customers – from national house builders down to Mr Jones who wants to fix his shed – and we need to be providing a personal service to all of them. 80% of business trade is about relationships and being honest and loyal so you retain the repeat business.
“I am very people orientated. I absolutely believe that you get results when you’re good with people and work with them and focus on them. Whether that is customers, staff, suppliers, shareholders or colleagues – all of them are my number one priority.”
When John took on the Norman Piette role, career development for others was high on his priority list.
“The most satisfying part of my job is developing my people, both in terms of improving the roles they are doing now and their career progression. Nothing gives me greater pleasure than promoting someone and knowing they are ready for it and I’ve contributed to that achievement.”
His support for others comes from a solid background in the industry and a wealth of experience he can share. When he left school at 15, his family connections in the industry saw him move into a job within a timber yard at a builders merchant. Loving the industry, and the product, from the start, he soon started to move up the ranks into sales, branch and then regional management before arriving in Guernsey. Now he’s here, he says he wouldn’t change a thing.
“I fell in love with Guernsey straight away. It’s a beautiful place and I love the community spirit and the feeling of safety, which I don’t think can be underestimated when you’ve lived elsewhere. The island has also taught me to live at a different pace of life and to embrace more of a work life balance – working 70 hours per week isn’t good for anyone.”
But while John fully appreciates the benefits of the island, as a relative newcomer he is also well-placed to see its flaws.
Guernsey Property and Construction22
“There is a real challenge here in balancing progress and tradition, and I think the island needs to work really hard to get the balance right. The community needs to really consider what it wants the island to look like as there are potential problems whichever way we turn. I think we need to be brave and we need to challenge each other to make sure that this stays a positive, wonderful place to live.
“Guernsey often reminds me of how the UK was when I was young. The mainland has now lost a lot of its community based culture, but here it is still really important. Relationships, networking and reputation are critical in the island, and I think that’s a really good thing. Within the GCF I work with guys who are commercial competitors, but they’re also willing to work together and collaborate because they believe we are one community and they want to improve things for everyone.”
DOING GOOD FOR GUERNSEY
With his newfound love of Guernsey, John is keen that Norman Piette makes a positive difference to the island in any way it can.
The company is part of a scheme working with the Guernsey Prison Service to help ex-offenders get back into work. For John, it’s exactly the sort of way he likes to help: “I am a big believer that you should help people to do something for themselves rather than do it for them. This scheme allows us to help and support former prisoners to help themselves.”
Additionally, Norman Piette is on board to help local charity GROW with its major project to create purpose-built modern facilities to help train and mentor its staff. Volunteers from the company will be helping to build one of the timber framed constructions on the site. Norman Piette will be supporting the initiative by helping with the price of materials, design support, and some skilled labour resources as well as donating money raised through their Christmas party staff raffle.

Guernsey Property and Construction 23 ISSUE 11 AUTUMN 2022

Guernsey Property and Construction24 FEATURE
OAK BAR AND BISTRO
The refurbishment of the flagship restaurant at Guernsey’s Les Rocquettes Hotel has seen the space receive a major overhaul, with the new Oak Bar and Bistro offering a welcoming dining and drinking space for both visitors and local residents.
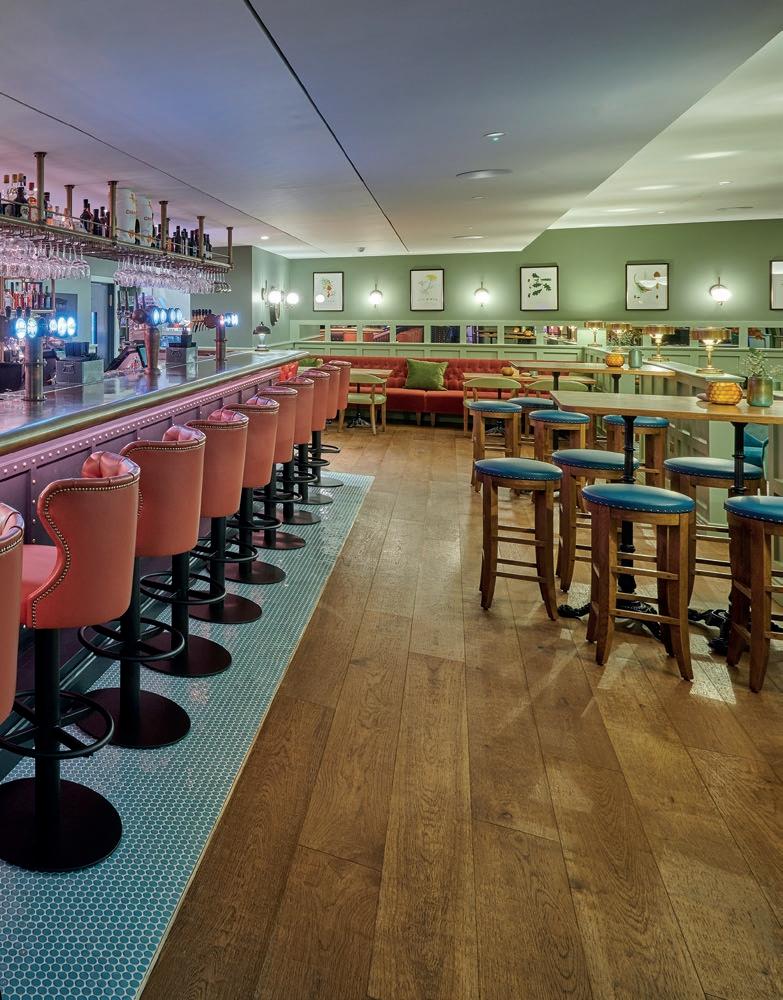
Guernsey Property and Construction 25 ISSUE 11 AUTUMN 2022
THOSE COLOURS ARE REFLECTED IN THE DINING ROOM, WHICH INCORPORATES THE GREEN TONES OF THE OAK TREE IN SUMMER; THE RED AND CORAL COLOUR SCHEME IN THE ANNEXE ROOMS REFLECTS THE TREE IN FALL; WHILE A DARKER GREEN HAS BEEN USED IN THE RECEPTION AND LOBBY AREA.
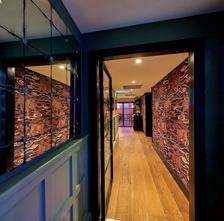
With 15 years having passed since the previous refurbishment of the Oak restaurant, the Sarnia Hotels Group decided it was time to modernise and improve it. For operations director Calum Le Noury, it was an obvious next step in their constant programme to improve their facilities.
“It could be seen as quite an extraordinary thing to do – there was nothing fundamentally wrong with the previous décor, and the bar and restaurant was very popular. But we felt strongly that it was time for a revamp – it was starting to look a bit tired, and the previous refurbishment was rather dated.”

For Calum, that approach is key to the way the group runs its hotels: “We always try to keep our properties in good order and up to date with current trends. Having opened JB Parkers [at Moores Hotel] and Copenhagen [at Hotel de Havelet], we felt it was time to turn our attention to Les Rocquettes. I think that islanders often forget that the Oak is attached to a lovely hotel, and we wanted it to be in keeping with the rest of our offering.”
With that goal set, architectural technologist Tom Bourgaize of The Drawing Room got involved to help and advise. “We had a fairly wide brief in that the client wanted to enhance the whole space. The main driver with the design was to move
the restaurant away from being very much dominated by the bar, so that there could be more of an emphasis on the food. It quickly became clear that to achieve that, we would need to relocate and redesign the bar itself, which was a major decision to make as it was previously a very distinctive feature of the Oak.
“We also changed the dining spaces to make them more private and comfortable – the design was fundamentally about making the dining experience more attractive and encouraging people to sit and enjoy meals in the space.”
As well as moving the bar, the renovation work saw the entrance to the restaurant shift to allow for a more comfortable and spacious entryway, along with an improvement in the disabled access to the building. For Tom it was crucial that the first impressions of the new space were the right ones: “We demolished the old porch and created a new one – not too far away from the previous entrance, but a significant enough distance to make a difference. Previously the entrance to the Oak put you immediately in front of the bar, which could be somewhat intimidating. Now the bar is more tucked away and you enter into a carefully designed space that has facilities for hanging coats or waiting for taxis as well a designated concierge desk at the entrance.”
Guernsey Property and Construction26 FEATURE
Once you enter that space, the thought that has gone into the redesign is apparent. Michele Hilton was the interior designer for the project, and the attention to detail that she has brought to the space is clear. But while it’s a radical overhaul from the previous décor, her aim was for the restaurant to still reflect its heritage: “This is the flagship property for the hotel group, and I wanted to work with its style and architecture and bring a heritage feel to it rather than make it too modern. I believed we could create something fresh and new while retaining some of the existing brand.
“It was quite clear with the restaurant’s name that we would reflect that in the building. So I thought we would keep the idea of the oak tree as an anchor and integrate it as the backdrop of inspiration. I decided to use the seasonal colours of the oak tree and try to pull that into the interiors.”
Those colours are reflected in the dining room, which incorporates the green tones of the oak tree in summer; the red and coral colour scheme in the annexe rooms reflects the tree in fall; while a darker green has been used in the reception and lobby area.
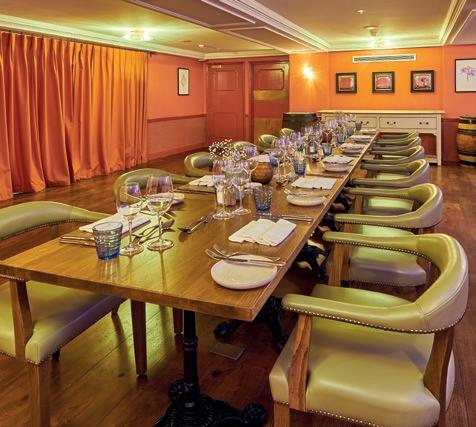
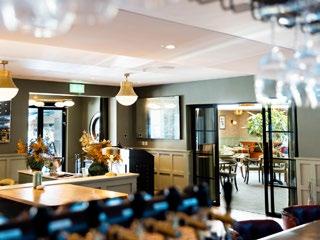
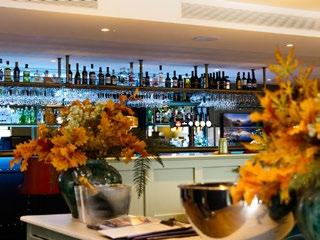
We’ve been building since 1924 and became a Chartered Building Company in 2001.
You can rely on us for professionalism and integrity in construction, no matter what the size or scope of project.
To find out more visit jwrihoy.com.
Guernsey Property and Construction 27 ISSUE 11 AUTUMN 2022 jwrihoy.com
AN APPETITE FOR QUALITY.
GOING GREEN
While the colour scheme of the Oak may reflect its namesake, the green credentials of the new restaurant and bar go much further than that. A major part of the renovation was focused on the Sarnia Group’s ethos of promoting environmental sustainability, as Tom explained: “The biggest energy demand from a restaurant is the heating and lighting. We therefore used an energy consultant, Henderson Green, who did a complete audit of what was there and how we could improve it.
“The first recommendation was to switch out from oil heating to electrical heating. Electricity in Guernsey is not carbon intensive because of the French link to nuclear power, so electric heating was the natural choice. We’ve also installed air conditioning and heat pumps, and insulated wherever we could.”
For Calum, it was an important continuation of a project he had already started: “We started working on this around five years ago when we redid the main kitchen and converted it to using electric and induction appliances, so this was stage two of the project.
“When we invest in our hotels, we invest in the infrastructure as well as the aesthetics. So here we put in double and triple glazing to ensure we were energy efficient and as sustainable as possible. The Oak previously had oil fired radiators throughout the space, along with poor ventilation. We’ve therefore upgraded everything to be up to date. There is now air conditioning, ventilation with heat recovery as well as audio and lighting controls to ensure that energy doesn’t get wasted.”
THE DESIGN CONCEPT WAS TO MAKE THE RESTAURANT FEEL RICH AND WELCOMING THROUGH THE COLOURS AND TEXTURES USED.
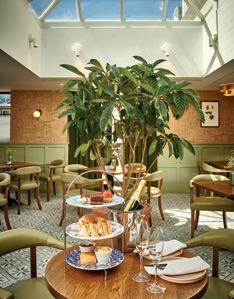
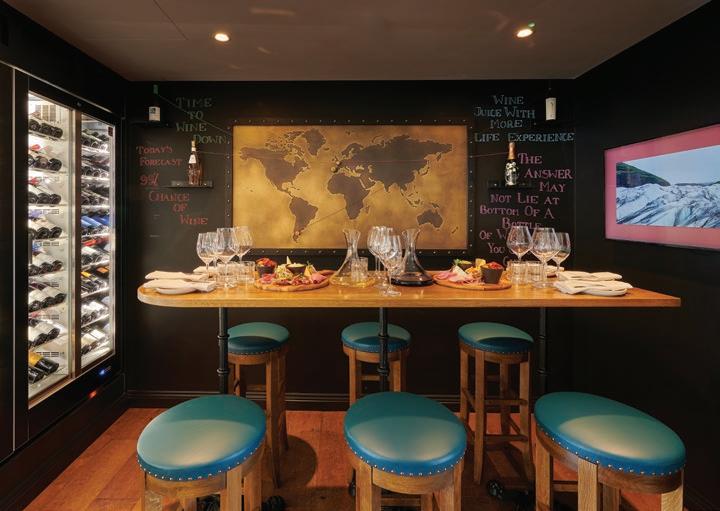
Guernsey Property and Construction28 FEATURE
For Michele, it was a balance between embracing the hotel’s heritage while ensuring the space felt modern and relevant: “The design concept was to make the restaurant feel rich and welcoming through the colours and textures used. We then wanted to juxtapose the heritage feel with some really modern touches, such as the aged brass textures and plush velvets with contemporary lighting.”
With the architectural and interior design in place, there was plenty for the building team to do in a short space of time. Due to the operational requirements of the hotel, they required a turnaround time of just 16 weeks. “That was a really ambitious timeframe considering we’d gone back to the skeleton of the building and the hotel was still up and running during the work. But the team pulled together so well and achieved a really high standard of quality work within that timeframe,” said Tom.
OPEN ALL HOURS
One of the main logistical difficulties with the project was the fact the hotel was open to guests during the lifespan of the work. With times that the electricity supply needed to be turned off to accommodate the building work, it was a juggling act to keep everyone happy.
For Calum, it’s all about balancing the requirements of the project with the comfort of his guests: “I’m a great believer in informing people and telling the guests as soon as they arrive about the situation. We worked closely with the guys on the ground to try to enable them to do their job while also warning our guests of any inconvenience.
“We obviously had a strict curfew on the hours that any noisy building work could be carried out, so even though the crew would be on site from six am,
they would endeavour to complete quiet jobs for those first few hours. It was slightly complicated by the fact the hotel was even busier than it would normally be over the winter as the season really picked up for us.”
Keeping the hotel running also took some creativity when it came to solving potential problems. The Oak refurb didn’t involve the kitchen, which was still operating. To solve the issue of bringing the food through a building site to the temporary restaurant, an enclosed tunnel of polythene and wood was built to allow the waiting staff to run the food hygienically through the work site.
Individuality is at our core
We are immensely proud to have supplied the wall and floor tiles, brassware and sanitaryware for the stunning, newly refurbished Oak Bar at Les Rocquettes Hotelcomplete with bespoke designs tailored to our client’s specific requirements. Let us create a bathroom just for you, for your comfort and for life.
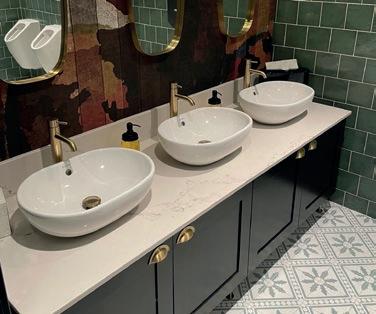
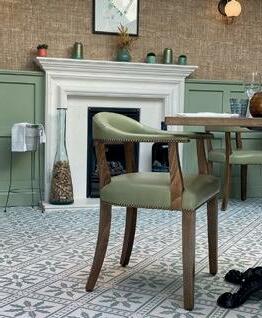
For further information please visit our showroom. Appointments by arrangement.
Open Tuesday to Thursday 9.00 - 17.00, Friday 9.00 - 15.00, Saturday 10.00 - 16.00. Parking available.
Southside House, St Sampson, Guernsey, GY2 4QH Tel: 01481 247100 Email: hello@bathrooms.gg
Guernsey Property and Construction 29
ISSUE 10 SUMMER 2022
That timeframe was made even tighter when additional work was added during the build. Unplanned work was done to the patio area to give the Oak a dedicated outdoor space, and the scope of the work inside extended further than originally intended.
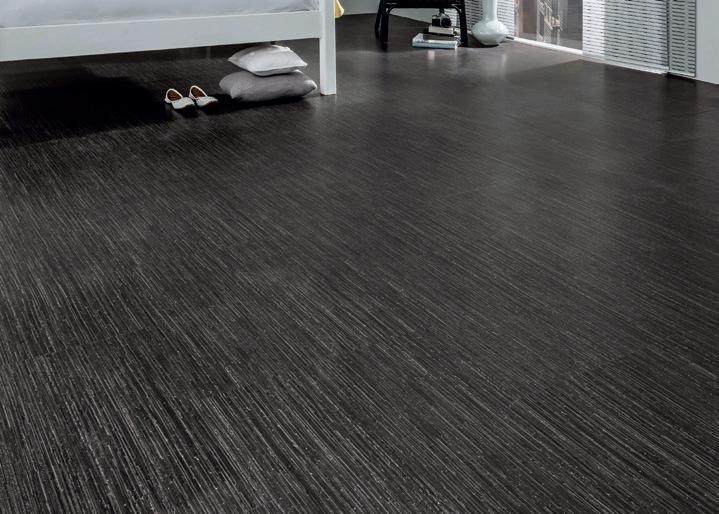
“There was a lounge off the hotel reception that led into the restaurant and was used as a seating area. We felt it was really important that the entrance to the restaurant was as welcoming for those coming internally from the hotel itself as it was for those coming externally from the carpark,” said Tom.
“The client agreed to integrate that room into the scheme so it has now also benefited from the refurbishment, with a new fireplace, wall coverings and furniture. It’s a lovely place to sit and enjoy a drink or cocktail before or after your meal, and means that the journey to the restaurant really starts properly in the hotel.”
With the project now complete and the bar and bistro open for business, those involved are delighted with the outcome of the project.

Guernsey Property and Construction30 FEATURE DWA D.W.ARUNDELL Established 1960 WINDOW BLINDS LOCALLY MANUFACTURED Roller - Vertical - Venetian - Shutters Roman - Pleated - Panel - Curtains Perfect Fit - Duette - Vision Rollers 5 year guarantee on blinds made by DWA www.dwaflooring.com Telephone: 01481 246844 D.W. Arundell & Co Ltd, Premiere Place, North Side, Vale, Guernsey, GY3 5TS THE COLLECTION CARPETS & FLOORING Major suppliers of: Brintons - Axminster - Crucial Trading Gaskell - Flotex carpets Wood flooring from: Ted Todd - BOEN - BerryAlloc Karndean - Amtico Flooring TRANSFORM YOUR INTERIOR
“It was a really exciting opportunity for me as a designer, but I also think Guernsey has an increasingly cosmopolitan vibe,” said Michele. “People enjoy and appreciate having somewhere new to go which offers a fresh experience. After the past couple of years, lifestyles have changed and people really want to get out and make the most of our bars and restaurants. The Oak now offers somewhere you can relax and enjoy good food and drinks while being surrounded by good design, which I think is exactly what islanders want.”
THE CONTRACTORS
The Drawing Room
JW Rihoy Ltd
Associates
Hilton
THE OAK NOW OFFERS SOMEWHERE YOU CAN RELAX AND ENJOY GOOD FOOD AND DRINKS WHILE BEING SURROUNDED BY GOOD DESIGN, WHICH I THINK IS EXACTLY WHAT ISLANDERS WANT.”

ACCESS FOR ALL
Part of the project included a real focus on the accessibility of the new facility, and disabled access was a key consideration.
For Tom, it was something he felt was important in terms of the design: “The Oak has had a complete upgrade in terms of accessibility. We’ve ensured that we’ve used ramps rather than stairs to allow access, and doorways have been widened to ensure the space is there when needed.”
Additionally, the toilet facilities have been completely overhauled, as Tom explained: “To access the disabled facilities previously, you had to go up a ramp and then down in a lift – which took time and was inconvenient. Now there is an accessible toilet cubicle easily available to those who need it. The legislation may not be in place yet to force businesses to provide these facilities, but it is definitely the right thing to do and hopefully others will follow this example.”
Green
The Resin Floor Company
DWA Flooring
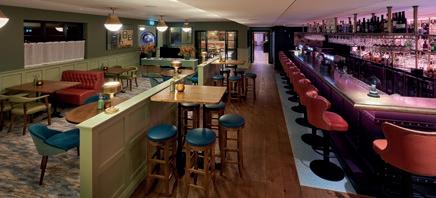
Tarmac Services
Decoration
Auburn Gardens
Interiors
Emporium
Roofing
& Damp
Pete Fletcher
Guernsey Property and Construction 31 ISSUE 11 AUTUMN 2022
Davies
Studio
CBL Consulting Henderson
Sensible Paul Langmead Window Services Stainless Steel Fabrications C8 AC Heating Services Sarnia Refrigeration Randalls GFF Plastering
Ounsworth
POS
Bathroom
Servaclean Sarnian
Timber
Proofing Services G4S
IGNITE STUDIOS
The former Guernsey Bowl facility at Victoria Avenue was previously rejuvenated with the opening of Anytime Fitness. Now the latest addition to the Rock Health development has opened its doors. Ignite Studios aims to provide a suite of fully-equipped studios to meet the needs of a wide range of activities, and is already proving popular with islanders of all ages.

Guernsey Property and Construction32 FEATURE
Ignite Studios is the brainchild of Kirsty Chick and her partner, Chris Gnapp. Frustrated with the difficulties of finding appropriate space and facilities for Kirsty’s dance and exercise classes, they decided to pursue the idea of creating their own. But not content with providing suitable space for Kirsty’s endeavours, they aimed to provide a facility that would support an array of self-employed instructors to build their businesses.
The result is Ignite Studios at the former Guernsey Bowl. Now converted into a suite of bespoke dance and fitness studios –the space is certainly unrecognisable from its previous incarnation. Purpose built for their needs and making the most of the high spaces and large floorplan, it seems an obvious location for the project. But finding that perfect space wasn’t easy, as Kirsty explained: “We came up with the idea for the purpose-built studio spaces in the summer of 2018,

when I was getting really frustrated with constantly carrying equipment, sound systems and fans around with me in my car to different venues.
“The idea for the Ignite model seemed the perfect solution, but it was really difficult to find a suitable space in the island. We eventually found one we thought might work but the planning permission wasn’t adequate for our needs. A year on from our initial idea we came across this space, and by December 2019 we’d committed to the project.”
Having found the space, Kirsty needed to transform the former bowling alley into her dream set of studios.
Architectural technologist Miles Pengelley of JGA had been exploring the options with Kirsty and Chris from the start and explained some of the difficulties:
“Some of the premises we had looked at required a change of use, which was difficult to overcome from a planning policy point of view when many of the spaces were situated outside of the local centres.
“The Guernsey Bowl project, however, was fairly straightforward from that point of view. The change of use had already been applied for by the landlord, who was fitting out the space ready for that type of use by a tenant.”
With that in place, attention turned to how best to divide the space to meet the needs of its users in the most efficient way possible. While Miles put the plans together, he said he was guided from the start: “The brief was very much client led. They came to me and explained the overall size of the facility and how they wanted it split. It was just a large open plan space which needed to be subdivided into a number of units so they could use those smaller spaces efficiently.”
PURPOSE BUILT FOR THEIR NEEDS AND MAKING THE MOST OF THE HIGH SPACES AND LARGE FLOORPLAN, IT SEEMS AN OBVIOUS LOCATION FOR THE PROJECT.
Guernsey Property and Construction 33 ISSUE 11 AUTUMN 2022
While the aim was originally to allow for flexible sub-dividing walls that would allow the space to be completely opened up for larger groups or activities, as the project progressed it became clear that wasn’t a viable option, as Miles explained: “The movable dividers needed to have a structure in place to allow the doors to be hung. The only way to hang that was by suspending it from the existing roof structure, but there were strict limitations on that as it was only designed for lightweight suspended ceilings and air conditioning ducting. We engaged with a structural engineer to ascertain the feasibility of that plan and were clearly told it wasn’t possible.”
Instead, the six completed studio spaces offer different options in size and layout to suit different purposes, and the lack of bifold dividing doors means that the sound proofing between the units is far greater.

Ken Menezes of Guernsey Electrical Solutions has been the foreman on site, with responsibility for ensuring the plans become reality. For him, the roof was also an issue, as he explained: “We couldn’t put any load on the roof as it was already at its maximum when we started on the project so the lighting layouts needed to be on the perimeter of the room rather than hung from the ceiling.”

Guernsey Property and Construction34 FEATURE
While the large open roof space may have been somewhat enforced (a ceiling that would have helped control the thermal environment and reduced the air conditioning and heating requirements was also impossible to erect), it has ended up adding to the feel of the facility for Kirsty: “Having the large open roof space really lends itself to the industrial vibe that we were all aiming for. The aesthetic of seeing the lighting grids and ducts from all angles is perfect for the space and we’re delighted with it.
“Additionally, we were very keen to find somewhere with high ceilings from the start. There are various aerial-focused activities and classes that we would like to offer, so having the height to do that was a necessity.”

Part of the project may have included looking up to the ceiling space, but what was going on underfoot was just as important. The studios have sprung floors to absorb shocks, which can both enhance performance and reduce injuries.

THE STUDIOS HAVE SPRUNG FLOORS TO ABSORB SHOCKS, WHICH CAN BOTH ENHANCE PERFORMANCE AND REDUCE INJURIES.
Guernsey Property and Construction 35 ISSUE 11 AUTUMN 2022
The special flooring has foam backing to ensure all those using it have a comfortable experience. It was a crucial part of the studio plans, so Ken knew he needed to get it right: “When we came in to do the floors, they weren’t very level and we knew that we had these sprung floors to install. We therefore self-levelled over the existing floors and then fitted the new ones on top.”
Despite the best efforts of the team, the project has been unavoidably set back by the pandemic. When Kirsty and Chris signed the lease at the end of 2019, they were planning to open the following September. With delays in materials and issues with finding labour, that opening was repeatedly pushed back. It’s understandably been frustrating, but Kirsty and Chris are delighted to finally be open –and they’re keen to show off what they’ve achieved.
The aesthetic of the new studios is clear from the moment you walk in – it’s light and bright with a modern industrial vibe adding to its attraction. As well as the studio space itself, the facility has stylish newly fitted changing, shower and toilet facilities, which were installed by Rock Health. Alongside those, a bright and welcoming reception space allows parents or siblings to wait in comfort during classes, although Kirsty is hoping the right timetable will encourage everyone to get involved with something while they are there.



Guernsey Property and Construction36 FEATURE
WHO WILL BE USING THE SPACE?
Ignite Studios has been designed to be welcoming and suitable for a wide range of users, and also provides disabled access and facilities. There has already been plenty of interest from those looking to use the facility to hold classes ranging from pilates to karate. But while some may only use the new studios sporadically, there is already a core of regulars committed to the facility who will form the bedrock of its offering.

For Kirsty, Ignite has a very clear ethos: “Our aim is to help self-employed instructors grow in purpose built facilities. Our model is based on having a rate card that is a sliding scale. That way we hope we can help everyone grow their business and create a community that is a hive of activity all under one roof.”
Guernsey
THE CONTRACTORS

Guernsey Property and Construction 37 ISSUE 11 AUTUMN 2022
Electrical Solutions • Internal fitouts of commercial and domestic properties • Renovations of existing properties Please contact: ken@guernseyelectrical.com 07781425775
• Starlight Dance Academy • Rebellion Allstars • B Creative Dance & Fitness • The Cheshire Dramatic Arts Academy • Isle Health
JG Architecture Guernsey Electrical Services Refco Island Electrics Ravenscroft (changing and public areas)
FEATURE
NELSON PLACE
Well-known to many islanders as the ‘old Post Office’ building in Smith Street, and in more recent years used as a gym and office space, Nelson Place has had various guises during its lifespan.
Now the late-1800s building has been given a new lease of life – with its complete renovation to form seven self-contained apartments in the heart of St Peter Port.

When developer Nick Henley spotted the opportunity in Smith Street, he knew it was a project he would be keen to tackle. The building’s imposing frontage hid an interior desperate for renovation – and while certain parts of the period property were listed, there was a wealth of opportunity inside to create something unique.
In late 2019 when developers Nelson Place Limited bought the property, planning permission had already been granted to convert the old building into seven modern apartments on the upper floors – the ground floor has remained assigned to retail use, with budget retailer J&M Stores occupying the space.
With those plans in place, the first job for the team on site was to strip out the interiors of the building to assess exactly what they were faced with. But rather than being a daunting prospect, Nick said it was a rather rewarding experience: “The building had been through years of cheap, quick work with stud walls being placed in front of stud walls and ceilings being lowered. When we stripped all that out, we gained a lot of space – the floor area of the building literally grew before our eyes.
“When we stripped out the old gym and took the building back to its structure, it was in surprisingly good condition. Despite its age and the building having been empty for some time, the main roof was in excellent condition – I think it could have done another 150 years. In fact, the lack of insulation due to its age was probably a bonus as it allowed the building to breathe and kept it in good condition.”
Despite the timings of the project – the developers purchased the property not long before the first Covid lockdown in spring 2020 – they managed to make good progress during the two-year build, losing around three months due to Covid illness and supply issues.
What has now been created in the space are seven properties: six two-bedroom apartments and one one-bedroom. The quirks of the building mean that they are all individually designed to suit the space they fill, but Nick says they do have some things in common: “We really wanted to create something aspirational with these apartments, so they’re all fairly substantial in size. The smallest is around 900 sq ft with the largest 1,400 sq ft. Five of the apartments have terraces, which are also a decent size – and the sea views from those are something really special.
“We’ve also done our best to work with the building in any way we can, we don’t want to waste time and resources when things can be reused. The back staircase and the handrail at the front were perfectly fit for purpose so we’ve retained those. And the apartments themselves have got unique features such as the old safety vaults being repurposed for utility rooms, bedrooms and storage.”
While Nick is delighted with the end result of the project, it wasn’t without its challenges for site foreman, Martyn Bourgaize: “In 20 years of doing this type of work, I think this was the hardest project I’ve ever tackled. I knew it was going to be challenging due to the fact we were dealing with an old building, but it was even tougher than I imagined. There wasn’t a straight wall in the place, and the levels were different everywhere you went in the building. We had to make an angled building basically look straight, which isn’t an easy task.”
IN 20 YEARS OF DOING THIS TYPE OF WORK, I THINK THIS WAS THE HARDEST PROJECT I’VE EVER TACKLED.
Guernsey Property and Construction38
THE POST OFFICE HISTORY
Nelson Place still clearly displays the original post office signage, which signifies how important the local postal service is to its history.
On 22 May 1883, the Guernsey Post Office moved to Nelson Place, with the new premises specifically designed to meet its requirements.
Following more than 120 years in situ, the Post Office then moved to the opposite side of the road. That site closed in 2021, with postal facilities then extended in the Town Co-op stores.

Guernsey Property and Construction 39 ISSUE 11 AUTUMN 2022
As well as the issues inside the building, its very location caused its own logistical difficulties for Martin: “We had the two doors at the front on Smith Street with a loading bay outside, and everything had to come in and out of those doors by hand and then be taken through the building. Add in the timing issues of traffic on Smith Street, with vehicle access limited after 10am, and it certainly added an extra layer of complication and time. I think thousands of labour hours were spent simply getting materials in and out of the building.”
With apartments going into the space, soundproofing was an important part of the renovation to ensure that sound doesn’t travel between the properties, as Martin explained: “One of the main reasons for the project taking a bit longer than I originally planned was certainly the soundproofing. We’ve got miles of timber and sound block in there to ensure those in the apartments won’t be affected by their neighbours.”
One of the major aspects of the build was the addition of another level on top of the previous flat roof to provide the space for two extra apartments. While a tricky part of the build process, it also provided some good news for Martin: “When we ripped out that part of the building, we saw that there were already steels in place. Once the engineer had confirmed we

could use them, that was a huge win as we didn’t have to bring in new ones. It was, however, really challenging as all 12 had to be lowered to ensure the new flats above had adequate head height. It was another part of the project that was interesting but certainly not easy.”

Elsewhere in the building, steel also took a great deal of attention. Opening up the unused roof void was a key part of the design to allow a more spacious feel for the apartments. But the mezzanine levels that were incorporated required a great deal of strengthening, which was another issue for Nick: “I think we put in over £30,000 worth of steel, and it was a fascinating time to be doing it. The price of steel was fluctuating so much that the quotes we were receiving were only valid for 24 hours at a time. It was hard to know when the right time was to go ahead. But it was certainly something we had to do as the incredible timber roof construction was something that really merited being opened up and celebrated.”
While the Smith Street frontage will be the recognisable aspect to islanders, only one of the apartments looks out over the main street. The others look towards the rear view of the building, where the Forest Lane thoroughfare also provides the entrance for some of the apartments.

Guernsey Property and Construction40 FEATURE
The decades of intervention with the interior of the building means it has retained little in the way of period features; however, the exterior has obviously kept its charm. Luckily for the developers, that extended to the windows, as Nick explained: “A lot of the glazing is original, so we were able to refurbish a lot of the windows rather than needing to replace them. The windows were actually in fairly good condition for their age, they were obviously built to last when they were first crafted. At the back of the building, facing in to Forest Lane, we had around a dozen original sash windows which were all refurbished in situ and they are really lovely.”
With work complete, the developers have retained the apartments to let, with all seven properties now occupied or rentals agreed. Savills Guernsey was one of the agents appointed to handle the process of finding the right tenants. For head of lettings in Guernsey, Gill Mooney, the apartments were exactly the type of property the firm is looking for.



“The apartments at Nelson Place proved very popular and were all let very quickly – demonstrating the strength of demand for quality rental properties that are deemed ‘best in class’. The development was finished to a very high standard and retained a lot of the building’s original character, while the outside spaces and central location was also a huge draw with all of St Peter Port’s amenities within easy walking distance.”
THE CONTRACTORS
Clem Brouard Plumbing Ltd
Graham Hards Decorating Services
Swan Joinery Limited Mega Electrical Services Limited
Channel Welders
Dorey, Lyle & Ashman Ltd
Acorn Lifestyle Kitchens
Guernsey Property and Construction 41 ISSUE 11 AUTUMN 2022
We make commercial deals happen
AD?
Responsive, constructive and commercially aware property law advice in Guernsey.
We have an enviable reputation for handling transactional, leasing and finance matters, with a noted focus on the retail industry and additional expertise in construction law. With a client roster that includes banks, retail groups and professional services companies, we have significant experience in commercial property in Guernsey. Our services include:
• Commercial, residential and mixed use developments

• Sales and purchases of commercial property
• Corporate relocation projects
• Advising funders on real estate and security issues
• Joint ventures
• Advising landlords or tenants on commercial leases
Our promise to you
We make it happen
We will give you quality service
We will give you value for money
ogierproperty.com
Redwood House, St Julian’s Avenue, St Peter Port, Guernsey GY1 1WA
Telephone: +44 1481 721672
See ogier.com for more information about Ogier’s legal services.
Martyn Baudains Partner 01481 752217 martyn.baudains@ogier.com
Jonathan Anderson Counsel 01481 752387 jonathan.anderson@ogier.com

Martín Casas
Senior Associate 01481 752214 martin.casas@ogier.com
Nicholas Le Poidevin
Lead Conveyancer 01481 752344 nicholas.lepoidevin@ogier.com



LEGAL MATTERS
Whether you’re buying or building, renting or renovating – when it comes to property, it’s crucial to get the legalities right. In this section, our industry experts consider subjects ranging from ESG considerations for commercial leases to planning applications and recent UK law changes.

CHRIS CREW
As the senior planning consultant at law firm Collas Crill, Chris Crew works to help its clients engage with the planning service efficiently and effectively. He explained the role and its importance to the planning process.

What does the planning consultant role involve?
The Royal Town Planning Institute (RTPI) describes it well. It says: “A planner’s main aim is achieving sustainability. This means balancing different social, environmental and economic issues when official decisions are made on whether a piece of land is built on or not. Another way to describe this job is ‘making places’, such as towns, for people to live and work.”
As a planning consultant, the essence of my role is to provide clear, expert advice to help clients achieve their objectives by engaging with the planning system in the most effective and efficient way possible. That could mean that I assist a developer with initial, strategic advice about a specific site all the way through to securing planning permission for a new development, prepare a discrete report or supporting statement to accompany an application submitted by an architect, or provide advice on grounds for
objection if a client felt that a proposal might adversely affect them or their property.
It might be a cliché, but it’s true that every day is different. No combination of site, proposal or client is the same as another. Day to day you might find me meeting with clients, architects or planning officers, carrying out site visits, liaising with other consultants, reviewing and preparing documents and reports, in conversation with colleagues, submitting planning and certificate of lawful use applications, or appearing at open planning meetings and appeal hearings.
What do you enjoy about the role?
The variety and fact I’m not chained to my desk are big plus points, but the most rewarding part of being a planner is that I get to influence how places change, develop and grow. As time passes it’s really satisfying to see new buildings appear and businesses develop, knowing that you had a hand in that and have made a real, tangible difference.
What are the main challenges?
The planning system is fundamentally about balancing competing private and public interests, and building consensus can often be difficult - especially in a small island like Guernsey. If we take the current housing crisis as an example, there are sites that have been allocated for housing for many years, where the principle of development shouldn’t be in question, but applicants are still having to battle to secure permission. Certainty breeds confidence, but where this is undermined it makes it that much harder to deliver new development that the island needs.
What path did you take to your current role?
Following university, I spent 9 ½ years at South Holland District Council, working in various roles up to the level of principal planning officer. After moving to Guernsey in 2014, in 2017 I became a chartered member of the RTPI, and on leaving the States my role was as senior planning officer, supporting both the development control manager and director of planning, and dealing with a wide range of complex, contentious and significant planning applications and appeals.
After almost 18 years in the public sector, I felt the time was right to take on a new challenge. Working as part of Collas Crill’s
INDUSTRY PROFILE: PLANNING CONSULTANT
Guernsey Property and Construction44
INTERVIEW
property team, I’ve got the perfect base to use the knowledge and experience I’ve gained and apply that in a new way.
How have you seen the industry change during your time in it?
The public sector has changed a great deal since I started, particularly since 2010 and the cuts to UK local authority budgets that followed. Caseloads have risen, planning officers have had less time to spend meeting with applicants and architects at pre-application stage, and many experienced staff have retired or left to join the private sector and not been replaced.
At the same time planners have had to develop a much wider range of skills in order to assess financial viability, ecological impacts, flood risk, climate change, and sustainable design, amongst other things.
What further changes do you expect to see in the short to medium term?
In the short term, pressures on the planning service in terms of a lack of staff, an increased volume/complexity of planning applications, and similar pressures affecting other States services that provide specialist advice, are likely to mean continuing delays in decision making. I can see this putting the planning service in a position where it has to refuse more applications out of hand, as continuing with its very helpful and positive practice of deferring applications for negotiation of improvements or for submission of further information could lead to a backlog of applications growing to unmanageable levels. Architects and consultants will have to take greater
responsibility for ensuring that applications are right first time, in order to minimise risk of refusal, time delays, and additional costs to applicants/clients.
In the medium term, changes to the exemptions, allowing for a wider range of works to be carried out without the need for planning permission, should free up planning officer time and enable the planning service to focus its efforts on more complex and contentious applications where it can deliver real added value. Digitisation and investment to enable the online submission of planning applications should also reduce the administrative burden. The upcoming review of the Island Development Plan is intended to be limited in scope, but will still involve a large amount of work. It will be interesting to see how the review pans out and whether it leads to certain policies becoming more restrictive or not.
From your perspective in this role, what are the challenges facing the island at the moment?
Globally, small islands have had a long history of being reshaped by shifts in international economic and political relations, and the spread of technological innovation. To those sources of stress and pressure we can add climate change, which will further test our resilience in years to come.
The planning system has a vital role to play in how we face up to and overcome the challenges of an uncertain future, in terms of providing for housing, jobs and
PLANNING CONSULTANT FACTFILE
THE JOB
Planners work throughout the public, private and voluntary sectors. They offer advice and support on all matters relating to planning, development and environmental issues for building and renovation projects. That advice can range from initial thoughts on what approach to take for planning, through to being involved at all stages of the design and build process.
THE SKILLS
Verbal and written communication skills are key for the role as it requires liaising with a wide range of parties. Planners should have a genuine interest in design and both the built and natural environments. Research skills are important as many sites will require input such as nature surveys etc, alongside awareness of the area. Organisational skills are also crucial due to the time sensitive nature of much of the work.
THE QUALIFICATIONS
All accredited planning consultants must be a member of the RTPI. Chris became a chartered member in 2017, and had previously completed a Masters in Town and Country Planning following his original degree in the History of Art and Architecture. However, there are various other routes, including experienced practitioner and apprenticeship avenues, to gain experience before becoming fully qualified.
infrastructure while responding to climate change and protecting and enhancing the best of Guernsey’s built and natural environments. But it will only be able to deliver on this promise if adequate skills and resources are available and if the States can put aside its internal differences and agree on a coherent vision and strategic direction for the island. This will require concessions to be made across the political spectrum, and difficult conversations with islanders, as tough decisions and compromises are made.

Guernsey Property and Construction 45 ISSUE 11 AUTUMN 2022
The UK’s Register of Overseas Entities
Following the recent introduction of the Register of Overseas Entities in the UK, Carey Olsen senior associate and property law specialist Kieran Ogilvie sets out some of the high-level details of the new register and considerations for those in Guernsey.

The new Register of Overseas Entities (ROE) came into force in the UK on 1 August 2022 as part of a number of recent legal reforms designed to deal with financial crime and increase transparency in corporate governance. The ROE has important implications for Guernsey entities that are considering entering a property transaction in the UK or that already own land in the UK.
What is the ROE?
The ROE is a UK wide register created through the Economic Crime (Transparency and Enforcement) Act 2022, administered by the Registrar of Companies for England and Wales.
THE LEGISLATION HAS BROUGHT ABOUT A MARKED CHANGE FOR OVERSEAS PROPERTY INVESTMENT IN THE UK AND MEANS A GUERNSEY ENTITY SHOULD EXERCISE CAUTION IF CONTEMPLATING A UK PROPERTY TRANSACTION
A key aim of the legislation is to obtain and record details of property located anywhere in the UK held by overseas entities as well as to ascertain details of the beneficial owner(s) of such overseas entities.
It means that any overseas entity that wants to acquire, dispose or transfer land or take a registerable lease in the UK, or who already owns or has a registerable lease of property, from certain dates, must register on the ROE.
The legislation defines “overseas entity” widely and means a legal entity that is governed by the law of a country or territory outside the UK.
A legal entity is also defined widely and means a body corporate, partnership or other entity that is a legal person under the law by which it is governed.
What do Guernsey entities need to do?
As from 1 August 2022, a Guernsey entity that already owns property or occupies property under a registerable lease in the UK will have a six-month period to register, depending on where and when that land was acquired in the UK. In England and Wales if the land was acquired on or after 1 January 1999 then the entity must register on the ROE. In Scotland the
relevant date is 8 December 2014 and in Northern Ireland the requirement to register only applies to land acquired on and after 1 August 2022.
A Guernsey entity that wishes to enter into a property transaction (such as a sale or purchase, granting security or entering a registrable lease) in the UK after 1 August 2022 must also register.
The application for registration in the ROE includes information about the beneficial owner(s) of the overseas entity and requires that certain verification checks are undertaken on such beneficial owner(s) before the entity can be registered.
What are the implications of non-compliance?
If a Guernsey entity, as a current owner or registered tenant, does not register with the ROE before the end of the transition period, on 31 January 2023, it may commit an offence under the new law, punishable by a fine, or imprisonment of the officers of the entity concerned.
The legislation does not impose a duty on a prospective purchaser of land or registered tenant to register, as such, but a Guernsey entity will be unable to complete the registration of title in the conveyancing process unless it is registered (save for certain exemptions). The applicable land registry in the UK will reject the application for registration if the contracting party to the transaction is an overseas entity, and it has not registered with the ROE, when it ought to have done so.
The legislation has brought about a marked change for overseas property investment in the UK and means a Guernsey entity should exercise caution if contemplating a UK property transaction and be careful to ensure that it fully understands the requirements under the legislation so as to avoid any transactional delays or committing any offences under the new law.
Guernsey Property and Construction46 COMMENT
ESG considerations for Guernsey’s commercial property market
As ESG considerations feature ever more prominently for businesses, senior associates Laura Bougourd and Alison Wood of Mourant’s Guernsey commercial real estate team look at what this means for commercial property in the island.
Although Guernsey might not be subject to the same level of regulation as other jurisdictions, environmental, social and governance (ESG) issues are featuring highly on the agenda for many businesses and institutional investors. As such, ESG considerations are increasingly influencing the activities and decision-making processes of these entities and are therefore becoming more relevant to the island.
What sorts of ESG issues affect commercial property?

parties to work together as they are likely to impact on issues of service charge, repair and alterations as well as reinstatement, all of which are key lease considerations.
BUILDINGS ARE RESPONSIBLE FOR NEARLY 40% OF ANNUAL GLOBAL CARBON DIOXIDE EMISSIONS. OF THESE, 28% COME FROM BUILDING OPERATIONS, I.E. DAY-TO-DAY USE, AND THE REMAINING 11-12% FROM BUILDING MATERIALS
Research has shown that buildings are responsible for nearly 40% of annual global carbon dioxide emissions. Of these, 28% come from building operations, i.e. day-to-day use, and the remaining 11-12% from building materials and the construction process.* As such, commercial property is a key focus for any business seeking to reduce their carbon footprint as part of its overall ESG strategy.
Developing vs letting
Where a new property is being developed, ESG considerations might require a developer to use more sustainable practices and materials despite there being no statutory requirement for Energy Performance Certificates or an equivalent in Guernsey.
We have seen incoming tenants require that a building meets certain standards of energy efficiency or achieves a certain BREEAM (Building Research Establishment Environmental Assessment Methodology) rating.
What about green leases?
With a newly developed building, the tenancy obligations are likely to be seeking to maintain the energy-efficient position. However, where a building predates ESG considerations, there is room for improvements to be made.
Although landlords and tenants will each have their own separate ESG objectives, including green provisions within a lease will require the
There is no specific template for a ‘green lease’ but this term is generally used to describe provisions that encourage or require the landlord and tenant to reduce the environmental impact of the premises. For example, green lease terms might include making a building more energy efficient, controlling water management, waste management, using sustainable building materials and encouraging the use of green transport.
Why should those with an interest in commercial property take note of ESG?
Aside from the wider climate change and global-warming implications which people are familiar with, it seems it is only a matter of time until the financial implications of ESG are felt in relation to commercial property interests.
In reality, it is likely to be the financial impact which acts as the catalyst for greater change, with stakeholders seeing a ‘green premium’, with more sustainable properties commanding higher rents from tenants (who should then benefit from lower operating costs in return), or conversely a ‘brown discount’, with those less environmentally friendly properties having to offer reduced rents.
In conclusion …
ESG is here to stay. Nearly all commercial occupiers will have ESG considerations and will be required to see that reflected in the terms of their lettings.
Those with interests in commercial property should ultimately benefit from investing in making those properties more sustainable and environmentally friendly, whether that is by increasing the value of their investment or benefitting from lower running costs.
Guernsey Property and Construction 47 ISSUE 11 AUTUMN 2022
*Deloitte 2022 Commercial Real Estate Outlook - Architecture 2030 “Why the building sector?” 2021
A minor departure
Chris Crew, senior planning consultant in Collas Crill’s Guernsey office, considers when and how a request can be made that a planning application be considered as a “minor departure”.

Guernsey operates what is known as a ‘plan-led’ planning system. This means that the Island Development Plan (the IDP), is the starting point for planning decisions, and only a limited number of other statutory duties (such as in relation to protected buildings, monuments and trees) and general material considerations can be taken into account.
In practice, this means that planning applications that comply with and are acceptable under the policies of the IDP will normally be approved.
Conversely, where a planning application is submitted for development that would involve a departure from the IDP, it must be refused.
WHAT CONSTITUTES A MINOR DEPARTURE IS NOT DEFINED IN THE PLANNING LAW AND ORDINANCES OR IN THE IDP, BUT IS A MATTER OF FACT AND DEGREE FOR THE DECISION TAKER TO DETERMINE IN EACH CASE.
The only exception to this is if the Development and Planning Authority (or the Planning Tribunal in determining an appeal) considers that to approve the application would only involve a minor departure, then it may grant permission.
What constitutes a minor departure is not defined in the Planning Law and Ordinances or in the IDP, but is a matter of fact and degree for the decision taker to determine in each case.
This point has been addressed by the Planning Tribunal when considering appeals against the refusal of planning permission, and its decisions provide some useful commentary.
In relation to a 2017 appeal against the refusal of planning permission for the conversion of two flats into a dwelling house, the Tribunal stated that:
“The expressions “departure from such a Plan” and “minor departure” are not defined in the legislation, so we must use the normal meanings of the words. Firstly, a departure must involve some element of breaking away from the Plan, or a lack of compliance with it. Second, since the General Provisions Ordinance conceives of there also being minor departures, it follows that for a
decision to involve a departure, the degree of breaking away or noncompliance will determine into which category it may fall. A departure, as distinct from a minor departure, must logically represent a level of noncompliance of an order of significance materially greater.”
And in relation to a 2021 appeal against the refusal of planning permission for the conversion of a packing shed to create a dwelling, the Tribunal stated that:
“…the procedure is not intended to create an opportunity to balance an actual or perceived benefit against the harm by reason of a breach of policy. Rather it is a chance to demonstrate that the departure from policy is minor. In this case the breach of policy is not minor. Rather, it is fundamental to its operation.”
Applicants who are concerned that their planning application may conflict with one or more IDP policies in any way, or whose application may have been deferred following initial consideration, should consider making a written request for their application to be considered as a minor departure. It is only where such a request is made in writing that it can be considered, and this presents an opportunity to put forwards as strong a justification as possible for planning permission to be granted.
Given that what is or is not a minor departure is open to interpretation, and that the approach taken by different decision takers can vary, applicants may wish to instruct a professional planning consultant to provide advice and act on their behalf. Consultants who are members of the Royal Town Planning Institute are trusted worldwide as abiding by the highest professional and ethical standards.
Guernsey Property and Construction48 COMMENT
A knotty problem: Japanese knotweed and the law
Jonathan Anderson, counsel at Ogier, looks at the persistent problem of knotweed on the island, and how it can be dealt with by those buying or selling properties.

Whether you have recently bought a house and discovered Japanese knotweed or are worried about Japanese knotweed on adjoining land, it may be necessary to take legal advice. Japanese knotweed is an extremely invasive and destructive perennial weed and can be identified by its reddish-purple fleshy shoots and heart shaped leaves that bud alternatively in a ‘zig-zag’ pattern along the stems.
• Do not strim or chop Japanese knotweed as this creates small fragments that can root and spread the problem.
• Do not move soil contaminated with Japanese knotweed as this will just spread the problem.
• Do not pull Japanese knotweed unless you can dispose of it safely. Pulling can tear pieces of the crown out which are very persistent and difficult to kill by composting, drying or burning.
IF YOU ARE SELLING YOUR PROPERTY AND JAPANESE KNOTWEED IS PRESENT YOU WILL BE REQUIRED TO DISCLOSE THIS TO YOUR PURCHASERS OR YOU COULD FACE A CLAIM FOR DAMAGES.
The pernicious plant’s invasive root system and strong growth can damage concrete foundations, roads, paving and retaining walls and in extreme cases, even undermine the structural integrity of buildings. Hot weather and rainfall can lead to the weed growing out of control and The Royal Horticultural Society says that by early summer the bamboo-like stems can shoot up to over seven foot tall.
Some mortgage lenders in Guernsey will not lend on properties that suffer from Japanese knotweed. As a buyer of a property where Japanese knotweed is present, there are some possible avenues to pursue. Some lenders may be willing to lend where the weed can be eradicated before completion, or where a management plan is put in place by a professional eradication company, backed by a transferable guarantee.
As the law currently stands, there is no legal obligation to remove Japanese knotweed from your land. If the plant is coming onto your property from any adjoining property the Guernsey customary law recognises the principle of bon voisinage, or good neighbourliness, but a practical and cooperative approach should be adopted if at all possible since the law can be uncertain in its application to such issues.
The States have provided some guidance in the form of the Guidance on the Control of Japanese Knotweed in Guernsey and a list of dos and don’ts when controlling Japanese knotweed, which include:
• Do start treating Japanese knotweed as soon as you see it and keep at it till it’s gone. This may take several years.
• Do, wherever possible dispose of Japanese knotweed on the infected site. Moving them to another site will increase the risk of initiating new infestations.
For large areas or commercial sites infested with Japanese knotweed it may be necessary to engage a qualified contractor. A knotweed management plan can be put in place often in conjunction with Planning, Guernsey Water and the Guernsey Waste Management team. For developers it is vital to ascertain whether a site is contaminated as soon as possible. Soil can be examined for evidence of stem material.
Whether a buyer, seller or developer, it is worth checking for the presence of Japanese knotweed. A failure to disclose its presence, or the lack of a knotweed management plan can result in delays, increased costs, an abortive transaction or even a possible misrepresentation claim after any sale. A proactive approach will help to avoid problems.
Guernsey Property and Construction 49 ISSUE 11 AUTUMN 2022
LEGAL LINGO
Guernsey’s legal heritage, which reflects the ancient laws of Normandy, means that its property law can be a confusing mix of modern parlance and esoteric references to customary law. That history means that the island’s land laws contain concepts that even English lawyers would find quite alien. Here’s a breakdown of some of the expressions you might hear, and what they mean.
MOVABLE AND IMMOVABLE PROPERTY
Property in Guernsey is divided into movable and immovable property, with immovable property defined as that which can’t be moved from one place to another, and which follows or is associated with the land. Parcels of land are immovable, as well as houses and buildings.
This approach has meant that the concept of leasehold has never developed in the island, and it is impossible to take security in Guernsey over a lease, regardless of the length of its term.
VERGÉES AND PERCHES
When Guernsey adopted the metric system in 1965 it was decided the traditional Norman measurements of vergées and perches of area would remain legally valid. TRP utilises the metric system but Cadastre still maintains a record of the equivalent Norman measurements in vergées and perches. For those wondering: one vergée = 40 perches, 1,638.8m² or 17,640 sq ft; one perch = 41m² or 441 sq ft; one acre = 2.469 vergées; and 1 bouvée = 20 vergées.
CONVEYANCES
A conveyance is the transfer of title to land from one person to another by way of a deed. One needs to be prepared to transfer ownership of real property (houses, buildings and land) in Guernsey. This means that if you want to buy a property in the island, you will need to see an advocate to prepare the conveyance. Those selling real property are not required to consultant with an advocate, although it may be wise in some circumstances.
The parties to the conveyance have to appear before the Jurats of the Royal Court and the conveyance has to be presented in contracts court on a Tuesday or Thursday morning.

ENFIN ET DE PERPETUITÉ D’HERITAGE
This French expression translates to ‘absolute title in perpetuity’. It’s the only form of ownership of land available in Guernsey law, apart from a rare limited enjoyment for life that can be created.
GREFFE/GREFFIER
Her Majesty’s Greffier is the registrar of property transactions, including all conveyances and some leases. He assesses the document duty payable on these (and other) transactions and acts as agent for the States of Guernsey for the payment and collection of this duty.
The Greffe refers to the records kept by the Greffier – in Guernsey it is publicly accessible and found under the Royal Court building. The Greffe holds records of land conveyances from 1567, with the records written in French until 1970 and English from then on.
CADASTRE
Guernsey’s Cadastre administers the Tax on Real Property (TRP) system of property taxation and maintains the Cadastre register of property ownership. It maintains the only indexed register of property ownership in Guernsey, with records dating back to 1912. The migration to a fully digital register was completed in 2010.
Guernsey Property and Construction50 FEATURE
YOUR PROPERTY, OUR BUSINESS.
We are Guernsey’s only property law practice dedicated solely to the needs of commercial property developers, owners and occupiers.
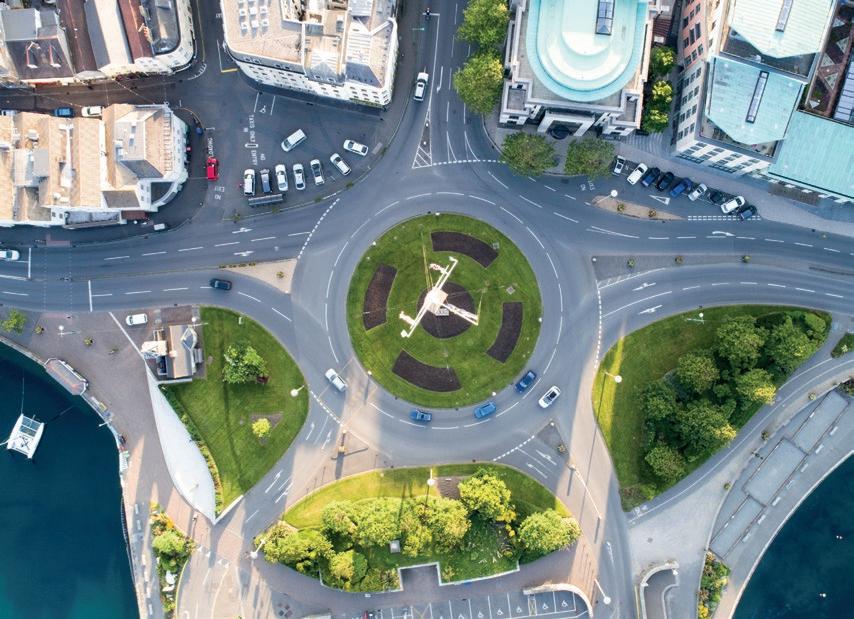
With decades of experience our highly skilled team is focused on providing expert advice and a truly personal service.
We make your property law needs our business, going the extra mile in genuine partnership with you.
Contact us today.
Alison Wood
alison.wood@mourant.com



+44 (0) 1481 731 451
Kate Dewsnap
kate.dewsnap@mourant.com
+44 (0) 1481 731 480
Laura Bougourd
laura.bougourd@mourant.com
+44 (0) 1481 731 460
mourant.com/property BVI | CAYMAN ISLANDS | GUERNSEY | HONG KONG | JERSEY | LONDON
A Towering Dilemma
In an eye-opening look at the island’s population density, chartered architect Oliver Brock of the Guernsey Society of Architects crunches the numbers to show the reality facing us all.

I make no apology for writing a piece about the housing situation, but I must stress, what follows are not proposals, or solutions, but illustrations that I hope will help to demonstrate just how important the decisions that our politicians are having to make are.
EVEN RELATIVELY BUILT UP AREAS SUCH AS CHELMSFORD, WARWICK OR BROMSGROVE ARE ONLY HALF AS DENSELY POPULATED AS OUR LITTLE ISLE.
While architects in Guernsey generally enjoy the challenges and opportunities of one-off houses, office refurbishments and compact little housing developments, the island faces some significant issues over land use that stem from an inability to understand and define what we are and where we stand comparatively with other jurisdictions. There are many who believe we are a rural idyll, and others would describe our built environment as a sprawling metropolis.
We can start with some numbers and some comparisons. Guernsey’s population is in the region of 63,500. The island of Guernsey has a land area of approximately 24 square miles, which equates to 62 square kilometers. This indicates that Guernsey has a population density of around 1,020 persons per square kilometer (p/km2).
The worldwide average population density is just 15.3p/km2
On an international level, that puts Guernsey in 12th place on the list of the world’s most densely populated jurisdictions. Putting our population in ecological terms, the average Western European has an ecological footprint (the area of land required to provide the resources they consume) of approximately 4.5 hectares (10,000m2), which means our current population would need 46 more islands the size of Guernsey to support itself. Alternatively, the population of Guernsey should be a mere 1,377 persons to live sustainably within the island’s land area, but that is a whole separate issue.
Returning to simple matters of population density, of course, we are one of the smallest land masses in that long list of nations worldwide, and therefore it may seem unfair to compare us to whole nations like the UK and France that have wide open spaces between their urban areas. Let’s look at some smaller and more accessible comparisons which may provide some helpful context.
Guernsey’s population density would put it in 136th place (of 317) on the list of the most densely populated Council districts in the UK, slightly higher than Wakefield (1,012p/ km2), Preston (997p/km2) and Swindon (965p/km2). I am guessing not many readers will think of these places as being areas of great beauty and rural character?
If we consider our landscape, I would expect some people to think we might feel comparable to places like Carlisle, Melton or Shropshire, with some urban centres but predominantly rural character? In fact, these locations have a population density ten times lower than our island. Perhaps we are more akin to Tewkesbury, the New Forest, or Basingstoke? These areas have a quarter of the number of persons per square kilometer of Guernsey. Even relatively built up areas such as Chelmsford, Warwick or Bromsgrove are only half as densely populated as our little isle.
We should understand what our current land use policy is moving us towards. According to the Island Development Plan, only approximately 1/10th of the land area of the island is ‘developable’, in so much as new building, including housing, is limited outside the main centres of St Peter Port and St Sampson’s, the main centre outer areas and the local centres, which together amount to around 10% of the land area of the island.
Guernsey Property and Construction52 COMMENT
If we were to achieve the great majority of the population being accommodated within these developable areas, we would have a population density in those areas of over 10,000p/km2, and would rank 11th on the list of UK Councils, amongst the most densely populated London Boroughs.
A 50/50 split putting half the population in the ‘urban’ areas, and half in the countryside, would result in an urban density of around 5,000p/km2, similar to Cambridge, Plymouth or Derby, at no. 60 in the chart. The countryside areas would be around 566p/km2, akin to Doncaster, or Bath.
If we managed to achieve a 2/3-1/3 split, we might see the urban area match Greenwich, while the countryside might be more like the Isle of Wight.
Let’s get back to the sums. If we consider dividing the island equally between all of its inhabitants, 63,500 persons on the island would each individually have a footprint of approximately 980m2 (around 1/46th of their ecological footprint), which is around 1/10th of a football pitch, or 1+1/2 tennis courts.
To accommodate education and employment land, we might reasonably allow an employee an area of 10m2, and every school child around 12m2, based on current design expectations. On this basis we need around 350,000m2 to work and learn in. If everything else is given over to the purpose and enjoyment of households, of which there are around 25,000 on the island, we might currently each enjoy 2,486m2 of space for our family. This is an area approximately 50m x 50m, a quarter of a football pitch.
That figure tells us what we enjoy if we use up all of the island’s surface area for housing equally and allowing areas for learning and working, but let’s return to
the ultimate goal of the Island Development Plan - focused development in the developable areas. I am going to explore what we might need if we had the same living space as we have now, but all living in that 1/10th of the island - St Peter Port, St Sampson’s and the main centre outer areas.

Our equally distributed area is currently 2,500m2 per household if we cover the whole island, so if we are using only 1/10th of the island, we are logically restricted to 250m2 per household. Such a reduction would be untenable, so what if we start to stack those allocations to get back to our current level? A double stack would give us 500m2 per household. A triple stack 750m2, etc. so to achieve an equivalent 2,500m2 per household (what we enjoy currently) we need to stack ten times. That’s all of us living in stacks ten storeys high.
Let’s do some more work on this. If an average household is 2.5 persons, an average living unit (dwelling) might reasonably be considered around 115m2 Recent tall building development in urban areas typically configure an average of 7 dwellings per floor, giving an area requirement of 805m2 per floor. Allowing for circulation and amenity space, we can say 1,000m2 per floor, or a footprint of 20m x 50m.
Seven apartments per floor at 10 storeys gives us 70 apartments per block. We have 25,000 households, which at 70 apartments per block suggests we need room for 360 apartment blocks. Throw in some taller blocks and some smaller ones, and we might end up with a number of blocks around 320. Each block needs space to ensure light, privacy, access etc, and so we should provide a clear zone of 20m all around, giving a minimum distance of 40m between blocks.
A building footprint of 20m x 50m extends to a free space of 60m x 90m per block, or 5400m2. 320 blocks at 5400m2 totals 1,728,000m2, which represents just a quarter of the developable area. The actual building footprint is just 1/20th of the developed area, so we can assume that there is capacity for plenty of quality public and private space in the spaces between, including all the retail, hospitality, leisure and employment uses we demand. That allows us room to preserve the most characterful parts of our urban area whilst providing housing for our entire population within the developable area, and keeping the whole of the rest of the island a rural paradise providing space for agriculture, horticulture, leisure, pleasure, conservation and biodiversity. The illustration accompanying this article indicates how the seafront may appear if this approach were adopted.
This has been an exploration of the extremes, considering what the most dense result would need to be to satisfy our community’s needs as they currently stand. It would require a significant shift in planning policy, and a cultural change from our housing ideal of the box on the plot, but it may open the mind to what may be necessary to adequately resolve the increasingly common pitched battles over the use of pieces of land that are identified as potentially developable. After all, we simply don’t have the extended hinterland to accommodate those on lower incomes commuting from further afield to service those who can afford the increasingly high property values. We have to find solutions somewhere and somehow.
Guernsey Property and Construction 53 ISSUE 11 AUTUMN 2022

GUERNSEY PROPERTY AND CONSTRUCTION PROPERTY & CONSTRUCTION INDUSTRY EXPERT ANALYSIS RESIDENTIAL & BUSINESS FOCUS LATEST NEWS & UPDATES THE WINTER EDITION WILL FEATURE: • Interiors Trends and ideas for a cosy winter • Looking ahead to 2023 What will next year bring the industry? • New Build v Renovation From the advantages of both to the pitfalls to avoid, a comprehensive feature focused on one of the biggest decisions for many developers. Copy deadline: Monday 17 October 2022 MATT COLLAS matt@rockandsmall.com HOLLIE MARTORELLA hollie@rockandsmall.com Tel: 01481 724705 www.rockandsmall.com TAMARA TIMOTHY editor@gpcmagazine.com PUBLISHER Rock and Small Limited, Ruette Braye, St Peter Port, Guernsey, GY1 1PL ADVERTISING ENQUIRIES ADVERTISE IN THE NEXT ISSUE... Distribution: Early November both in print and online EDITORIAL ENQUIRIES
Climate change and construction
Following the record-breaking weather seen this summer, Caroline Gumble, chief executive of the Chartered Institute of Building (CIOB), reflects on how the industry can help communities mitigate the effects of climate change.

NEW-BUILD HOMES MUST HAVE MEASURES TO DESIGN OUT HEAT RETENTION WHERE POSSIBLE AND HELP PROTECT PEOPLE IN INCREASINGLY HARSHER SUMMERS.
As I write, the storms are breaking to give some much-needed relief from the second summer heatwave. There may be something of an irony here, as this will appear in the autumn and who knows whether it will be wet and windy or still “above average for the time of year”. The last article I wrote, a few weeks ago for CIOB’s Construction Manager magazine, included mention of the hottest day ever in the UK as I was writing during that heatwave as well. It felt important to reflect on what this means for the built environment and for CIOBparts of England, some not far from where I live, were literally on fire.
I spoke earlier this year about the UK construction sector facing fundamental changes following the Royal Assent of the Building Safety Act in April. It feels like time for a fundamental shift on the link between the impacts of climate change and the built environment too.
We have talked for years about how construction processes and the specification of building materials have a role in the drive to net zero. But we do not talk enough about what the finished products can do to protect people and communities from the worst excesses of climate change – which, let’s not forget, will be increasingly hotter summers and colder winters.
This column isn’t the place to list all the things construction can do to mitigate the effects of climate change. But there are two things which leap to mind which I believe need more focus.
New-build homes must have measures to design out heat retention where possible and help protect people in increasingly harsher summers. There are many things which require no technology or innovation - ensuring windows are oriented to limit direct sunlight, tree cover for shade, white walls, more natural
ventilation - principles we’ve all come across before and which may be more in evidence across the Channel Islands than they are in England.
But the existing building stock also needs attention. CIOB has advocated for this many times before - the Construction Leadership Council first published a National Retrofit Strategy document two years ago. Part of the purpose of this, which over 50 organisations have signed up to, is to make existing homes more energy and water efficient.

Furthermore, CIOB has just published a policy paper proposing a reform of the tax treatment of demolition – we want to encourage a shift towards a presumption in favour of retrofitting.

Not only will measures like this deliver better, more energy efficient homes and contribute to our legally binding carbon targets, they also create jobs, help to deliver growth and have the potential to take many people out of fuel poverty. It is a ready-made policy that can deliver on social value, support the economy and improve health and wellbeing.
We already know that CIOB’s next corporate plan will include sustainability as a priority theme and our president for 2022-23, Michael Yam, has agreed to champion sustainability as his presidential theme for the year. But we also know the climate emergency requires a collective, long-term response. A great starting point would be the adoption of the National Retrofit Strategy.
Guernsey Property and Construction 55 ISSUE 11 AUTUMN 2022
The value of people
John Bampkin, chair of the Guernsey Construction Forum, considers how important it is to train and retain people within the industry.

Covid taught us or reminded us of so many things – how precious our loved ones are, how important our freedom is, how much we crave social interactions. Important lessons, but ones that get relegated by the day-to-day pressures of our busy lives.
school leavers and we must provide a tangible career path to help the best talent flourish. We are all competing within a finite labour pool so being an ‘industry of choice’ is vital to our future and that of the islands.
THE CONSTRUCTION INDUSTRY HAS AN ADDED COMPLICATION WHEN IT IS TRYING TO ATTRACT AND EMBED NEW PEOPLE. THE INDUSTRY IS VERY TECHNICAL AND REQUIRES A CERTAIN AMOUNT OF KNOWLEDGE, SKILLS AND EXPERTISE WHICH TAKE TIME TO LEARN AND BECOME EFFECTIVE.
The post-Covid era is now teaching us other lessons we should never forget – mostly the value of people. Not just our friends and families but all the people we rely on to ‘do their jobs’ in our everyday lives. Many businesses, including my own, are finding it more and more challenging to fill their employment quotas with enough willing and effective people to be able to produce their products or provide their services to take advantage of the mini boom we have been experiencing since lockdown exit.
Demand is still outstripping supply in just about every sector, yet we cannot work to our full capacities because we don’t have enough employees. This is a very disappointing position to be in – especially with businesses still trying to make up holes in their profit numbers from the lockdown periods, something which has not been as easy as people might think.
The construction industry has an added complication when it is trying to attract and embed new people. The industry is very technical and requires a certain amount of knowledge, skills and expertise which take time to learn and become effective. We cannot therefore quickly build up our human capital and must plan accordingly. That is why the peaks and troughs of our industry make it so challenging to ‘resource up’ or ‘resource down’ quickly enough to be able to cope with the demands of the workload.
Most companies cut their investments in training and development at the first sign of any downturn in market activity. Our industry must challenge this rationale and continue to produce qualified individuals for our industry with the longer term in mind. We must make sure we are attractive to newcomers and

The good news is that we are one of the most effective industries in providing those tangible career paths to those that want it. Every one of our construction contractors has homegrown people at the top of their businesses. I am proud to say that my career evolved from starting in a timber yard aged 15 to now being CEO of the NP Group, having held down sales, managerial and director roles within the leading builders merchants in the UK along the way.
As an industry we are working very hard at improving our health and safety. We are also working hard to provide our people with the best working conditions that the job allows and have a great track record on apprenticeships and development programs to bring through that talent. The list of specialist roles available is also very impressive – architects, designers, engineers, finance, marketing, HR, sales, specialist manufacturing, supply chain, merchandising, procurement and many more. Whatever your skillset and knowledge, the construction industry is a great place to find yourself.
There is an abundance of opportunity, challenge, growth and fun to be found in construction along with the most rewarding job satisfaction when you see the fruits of your labour.
My final reminder is to say how important our industry is. Our homes, hospitals, schools, workplaces and infrastructure are vital to our existence. They all need maintaining, they all need repairing and they all need building in the first place. This is all done by people, so it’s vital that we attract those people, nurture them and allow their natural drive and talent to flourish in an industry that, in my opinion, is second to none.
Guernsey Property and Construction56 COMMENT
Keeping scaffolding safe
LEARN MORE
The National Access and
It takes a special person to be a scaffolder: you need a good head for heights, fitness, ability, awareness, training, good protection and procedures and readiness if something goes wrong. Without good scaffolders, our construction and property sectors would not be able to achieve the great things they do.
Scaffolding inspections and handovers
The hirer/user of the scaffold has a legal duty to ensure the scaffold is inspected when it is first erected, significantly modified and also weekly. Once the scaffold has been completed, it should be inspected and handed over in good order, together with any required paperwork.
and
is
The
When:
For scaffolders, the key is to do things safely and well. It is easy to be complacent and not take risks seriously but when the outcome can be death or serious injury, you must carefully consider your work and your responsibilities, be well informed and implement sound procedures.

Our local HSE has taken a proactive role in educating our local scaffolding industry, but it is the responsibility of everyone who arranges for scaffolding to be placed at their workplace or who uses it to ensure that contractors are competent and implement good standards.

The HSE’s guidance is found at www.gov.gg/hse. Here are some extracts:
Employing a scaffolding contractor
The Guernsey Construction (Design & Management) ACoP 2020
The ACoP states contractors have an important role in managing health and safety risks during the construction phase. They are required to check that anyone they appoint has the skills, knowledge, experience and, where relevant, the organisational capability to carry out their work safely and without risk to health.
Scaffold design, calculations and risk assessment/method statement (RAMS) It is important that scaffolding is erected to either a recognised configuration or to a specific design with calculations. The scaffold should also be erected, modified, and dismantled to a Safe System of Work. All relevant documentation should be communicated to the scaffolding operatives and kept on site.
Once the scaffolding is up
Scaffolds must be inspected before they are used and confirmed in the initial inspection report or in a handover certificate. They must be inspected every seven days and following events which could affect the safety of the structure, e.g. alterations, adverse weather or an earthquake.
Inspection reports must be kept in a format which can be reproduced in a printable form and is secure from loss or unauthorised interference. A report must be prepared before the end of the working period within which the inspection is completed and shared with the client/employer within 24 hours.
An employer receiving a report must keep it at the site where the inspection was carried out until the construction work is completed and then at his/her office for three months. Protection may be removed but only for the time and to the extent necessary to gain access for the performance of a particular task and shall be replaced as soon as practicable. The task must not be performed unless effective compensatory safety measures are in place.
Final thoughts
There are many people who have responsibility for scaffolding and its use when it is put up –know if you are one of them and know what needs to be done.
There are many potential dangers associated with the use of scaffolding – know them, respect them, protect against them and be prepared if something should go wrong.
Andrew Mills, chair of the Guernsey Occupational Safety and Health Association, looks at the risks around scaffolding, and how they can be mitigated.
Guernsey Property and Construction 57 ISSUE 11 AUTUMN 2022
Scaffolding Federation (NASC) is providing a free presentation on scaffolding standards this autumn. It will set out what NASC does
why it is essential, along with how it goes about ensuring scaffolding
safe and legally compliant.
event will end with a Q&A session, and is being run with the support of the Guernsey HSE.
12.00-14.00 Thursday, 15 September Where: KGV Playing Fields Tickets: available via Eventbrite
COMMENT
Project delivery approach
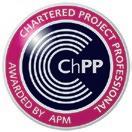

This article sketches two influential approaches to project delivery. One attempts to provide a perfect outcome which only needs ongoing maintenance. The other model offers a series of good outcomes, though not necessarily perfect ones at first, which are delivered in a sequence.
The first approach is known as ‘Waterfall’. This model involves several key stages: setting the requirements to be delivered, designing a delivery outline of those requirements, and effecting the requirements. In other words, build it, test it, deliver it. Afterwards, the solution is maintained as it was delivered with minor improvements, since it was already a finished article on completion. Waterfall has long been the dominant model for project delivery.
The second approach has more than one method, including ‘Lean’ or ‘Agile’, which are topics for another article along with any hybrid mix of delivery methods. The term agility is used here to cover methodologies which offer perhaps better potential for project success, delivering an earlier viable product or good outcome, but needing a series of iterative improvements at later dates to continually perfect the product.
For agility methodologies you will typically start with a vision, set a measure for success, plan to deliver the first step, and adapt to what this means as you produce each output. The output may not initially be perfect each time, but further outputs will build on each other as the project progresses.
Agility is important. In a recent APM survey conducted jointly by The Science Policy Research Unit at the University of Sussex and the Advanced Project Management Research Centre at the University of Southampton, 51 per cent of 1,015 respondents rated agility as important or very important for project success. A further 30% identified it as being
fairly important to success. As respondents were typically senior change professionals this is noteworthy.
There are some obvious benefits to agility. In particular, an agile model of project delivery will result in the earlier completion of some aspects of a project, allowing elements of the final product to be used at an earlier date by the customer. This enables quicker return on investment. Moreover, further refinements can be identified by the customer and funnelled back into future release cycles. Naturally, any changes will need to be considered carefully: any changes in the delivery scope may result in an additional cost to the project and this may in-turn drive up the price for the end client.
Among the other benefits of agility, I want to emphasise one in particular: embedding the client into delivery requirements. Making concerted efforts to include the client, and to solicit feedback along the delivery path, will help to avoid disappointment and difficult conversations after delivery. This should help give the client a sense of ownership. It is beneficial to foster this feeling of involvement in sponsors and stakeholders alike.
Since sponsors and stakeholders may take a Waterfall delivery mechanism for granted, time must be taken at the start of a project to explain that agile models offer greater opportunity for visible and actual success. This has advantages for everyone: stakeholders, the customer, and you as a project manager. After all, a staggered series of good outcomes, which progressively hone in on an ideal outcome, are more easily measured against the key performance indicators (KPI) which will have been agreed in advance of a project starting. Projects are stronger when, as Patches O’Houlihan may have put it, they can dodge, duck, dip, dive, and er dodge. But why bother with the five D’s? It can be summed up in one word: agility.
Scott Crittell, a Chartered Fellow of the Association for Project Management, looks at the benefits of a more flexible approach for those managing projects.
MAKING CONCERTED EFFORTS TO INCLUDE THE CLIENT, AND TO SOLICIT FEEDBACK ALONG THE DELIVERY PATH, WILL HELP TO AVOID DISAPPOINTMENT AND DIFFICULT CONVERSATIONS AFTER DELIVERY.
Guernsey Property and Construction58
Safe storage
Mark Baudains of the BTS Storage Centre looks at the factors to consider when installing storage equipment, and the importance of getting it right.

So, you have a new warehouse, now you just need to make the most efficient use of the space available to you.
Simple?
Not really, and those who would like to fit out a new warehouse or refit their existing one should resist the temptation of going for the cheapest and quickest solution they see, as they can find themselves in the middle of a minefield, potentially wasting precious time and money.
In a perfect world you have acres of space and height, products are always the same shape and size and money is no object.
IN A PERFECT WORLD YOU HAVE ACRES OF SPACE AND HEIGHT, PRODUCTS ARE ALWAYS THE SAME SHAPE AND SIZE AND MONEY IS NO OBJECT.
Of course, that scenario is not realistic, your requirements are unique to you, and when it comes to storage equipment there is no such thing as an out of the box solution.
So, what do you need to consider?
What is being stored or handled? Are they palletised or loose, what is the weight and size and do they require horizontal or vertical storage? Do you require extra security such as secure partitioning or caging for individually locked locations?
You also need to think about how you are going to handle the goods as design considerations need to be made for equipment such as forklift trucks and access equipment.
Next is the warehouse or yard itself.
Will there be a mix of foot and vehicle traffic as impact protection, barriers and signage may be required. What is the storage equipment being installed on or within, ie floor capabilities. Are you picking and packing, do you need to consider goods in / out?
This is where the design aspect is so important, details such as the layout of the equipment can have a huge impact on the safety, workflow, and efficiency of your business.
Taking all of this into account will help you pinpoint the correct storage equipment for you.
So what is storage equipment?
Storage equipment is any equipment within your business that helps to hold, handle, or move the goods you are storing safely and securely whilst maximising the space available.
The most common systems you will find within a warehouse are pallet packing and cantilever racking for heavier bulky or awkward items and longspan, static and mobile shelving for hand loaded, smaller items. Systems such as multi-tier and mezzanine floors are also great to enable you to maximise the height that may be available to you.
Once armed with all of this information you will need to ensure that the equipment is designed, supplied and installed to industry standards. This will help to ensure you are compliant when it comes to your health and safety obligations.
The best way to do this is to find a SEMA Distributor Company (SDC) in your area.
SDCs are recognised for the high-quality storage equipment they supply, and as distributor companies they must submit and successfully pass a rigorous and independent audit every three years. They also work closely with SEMA Full Members, with privileged access to their technical departments if your racking system requires that.
Remember, whilst it’s important that you do your research, it is also vital that you talk to industry experts who will ensure you have all of the information to plan your next investment carefully.
Storage equipment will, if specified correctly, increase safety and productivity whilst reducing damages and risk, but only if you get it right. There are lots of choices out there and companies willing to take your money without ensuring that what they supply to you ticks all the boxes.
Further information on SDCs in your area can be found here: www.sema.org.uk/sema-distributor-group/
Guernsey Property and Construction 59 ISSUE 11 AUTUMN 2022
TAKING AN INTEREST
With the Bank of England base rate having risen to 1.75% at the time of writing, and predicted to head higher over the coming months, we take a look at how its set and how the increases will affect property owners.


WHY IS THE MPC PUTTING INTEREST RATES UP?
Interest rates are put up in an attempt to keep inflation down by reducing spending within the economy, as it costs more to borrow, and encouraging saving, as the returns are better.
The Bank of England is tasked with maintaining UK inflation at a stable level of 2% per year. It’s currently far above this target at 10.1% and predicted to head higher still over the coming months.
HOW DOES IT AFFECT YOUR MORTGAGE?
HOW ARE INTEREST RATES SET?
The interest rate you hear on the headlines is that set by the Monetary Policy Committee (MPC) of the Bank of England. They consider the data collected on the economy each month and decide whether to increase, decrease or maintain the current base rate. The base rate is the interest rate at which banks borrow from the Bank of England.
WHO IS ON THE MONETARY POLICY COMMITTEE?
The MPC is made up of nine members: the governor of the Bank of England, Andrew Bailey; the three deputy governors for monetary policy, financial stability and markets and banking; the Bank of England’s chief economist; and four external members appointed directly by the Chancellor of the Exchequer.
When, and if, your mortgage repayments are affected by an interest rate change will depend on the type of mortgage you have, and when your current deal ends.
If you have a variable rate tracker mortgage, linked to the base rate, you are likely to see an immediate impact on your mortgage repayments if there is an interest rate rise.
Those on a standard variable rate mortgage will probably see an increase in their rate in line with any interest rate rise; however, how much is decided by the lender.
People with fixed rate mortgages are likely to be affected once they reach the end of their current deal, and interest rate rises could make remortgaging more expensive.
HOW HIGH WILL INTEREST RATES GO?
With so many factors affecting the global economy at the moment, it’s impossible to predict how much interest rates will increase by. What’s certain is that they will, and many property owners used to the very low rates we’ve seen in recent years may get a nasty shock as their mortgage payments rise.
WHAT ARE THE HISTORIC HIGHS AND LOWS?
From 1971 through to 2022, the UK interest rate averaged 7.15%. The alltime high was set in November 1979 when it reached 17%, while the Covid pandemic saw the Bank of England reduce it to a historic low of 0.1% in March 2020. So, while the current rate hikes may seem steep to some, historically we’re still facing very low rates.
Guernsey Property and Construction60 FEATURE
Combining technical expertise with a commercial approach,

highly-experienced property team acts on a broad range of commercial real estate and development projects in Guernsey.


Our
acquisitions and disposals, landlord and tenant agreements,
and secured transactions, joint venture agreements as well as contentious and non-contentious matters, including planning appeals and other disputes.

To find out more,
D +44 (0)1481 741563
jason.morgan@careyolsen.com
D +44 (0)1481 732009
davey.lemarquand@careyolsen.com

PROPERTY LAW SPECIALISTS CAREY HOUSE LES BANQUES ST PETER PORT GY1 1BZ careyolsen.com With you every step of the way
our
work includes
financing
contact: Jason Morgan Partner
E
Davey Le Marquand Partner
E
Fixed Rate Mortgages, by
Have peace of mind knowing exactly what your monthly repayments are with our 10-Year, 5-Year or 2-Year Fixed Rate mortgages. Our friendly on-island team understand the local market and can respond to your mortgage application within a few days.

Let’s have a conversation about how Butterfield can help.
E-mail CIMortgages@Butterfieldgroup.com or call us on 751 900.
Your property may be repossessed if you do not keep up with repayments on your mortgage. To apply, you must be 18+ and resident in Guernsey. All mortgages are subject to status and valuation. The maximum amount you can borrow will depend on your individual financial situation, your other circumstances, the property you wish to buy and the type of mortgage you choose.
Butterfield Bank (Guernsey) Limited (“BBGL”) is licensed and regulated by the Guernsey Financial Services Commission under The Banking Supervision (Bailiwick of Guernsey) Law, 2020 and The Protection of Investors (Bailiwick of Guernsey) Law, 2020, each as amended from time to time, under registration number 85. BBGL is registered under the Data Protection (Bailiwick of Guernsey) Law 2017, under registration number 11160 and with the Guernsey Registry under registration number 21061. BBGL’s registered office address is P.O. Box 25, Regency Court, Glategny Esplanade, St Peter Port, Guernsey, GY1 3AP. BBGL is a wholly-owned subsidiary of The Bank of N.T. Butterfield & Son Limited.
butterfieldgroup.com COS-6383-11MAR2022
