GUERNSEY PROPERTY AND CONSTRUCTION
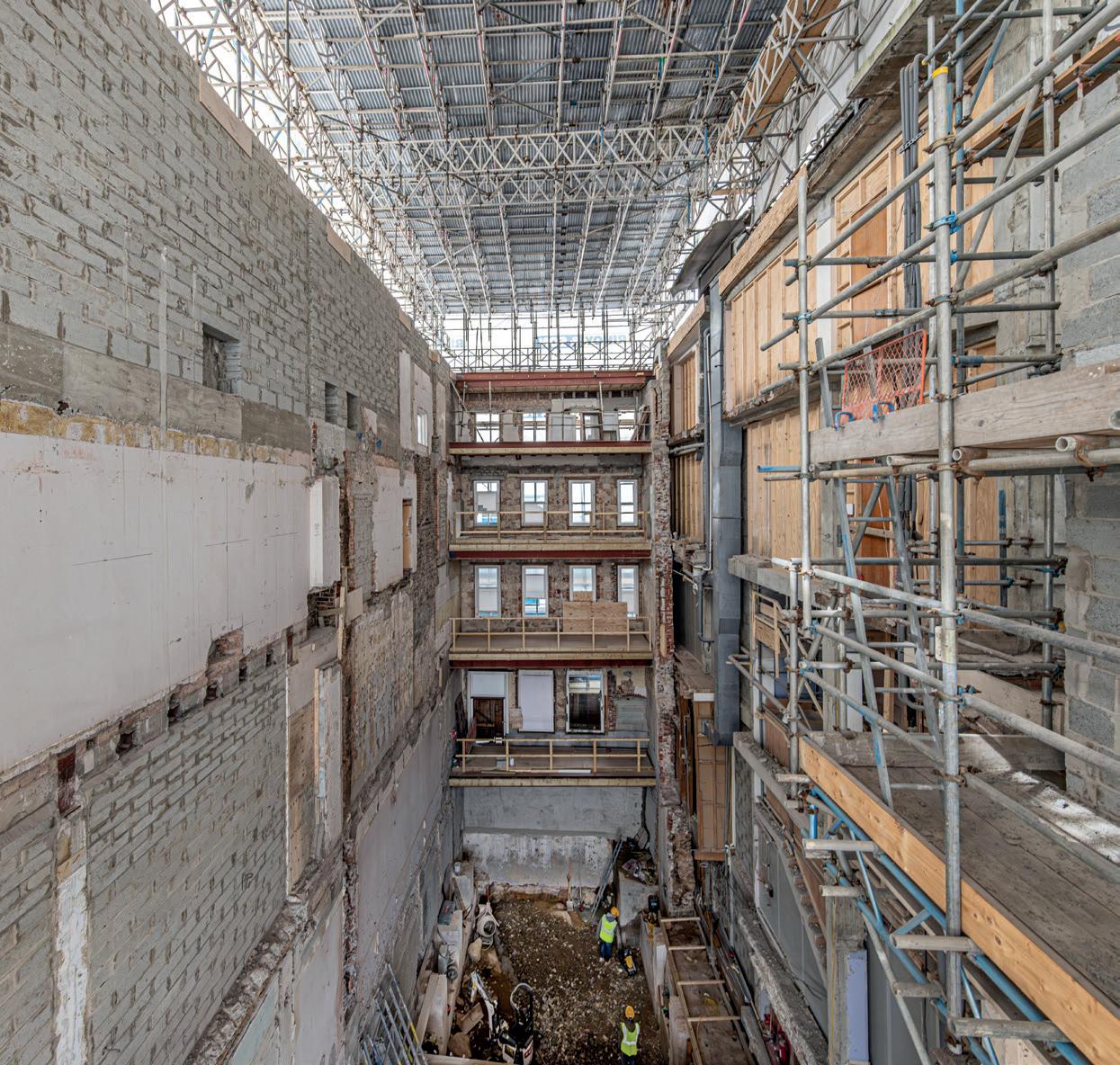
Le Platon
The oldest residential home in the island has had a very modern makeover
Prince of Wales
POW goes pink with a stylish new look for this St Peter Port establishment
Creasey’s
Behind the scaffolding to discover the expansion plans for the flagship High Street store
Project updates
Find out how work is progressing on some of the island’s major projects
Spring/Summer 2024 Issue 15

Meet the Evans family
The Evans’ were looking for an affordable mortgage to help their family find a new home. They walked into the Skipton Mortgage Centre office on The Esplanade to meet with Skipton’s knowledgeable Mortgage Sales Team. Within minutes a great mortgage product was offered to them in principle. They were surprised to discover they could borrow more than expected to secure their dream home.
With Skipton’s local Underwriters the Evans’ mortgage was approved and they were able to move quicker in than they had anticipated.
Find out how much you can borrow with the Skipton Mortgage Calculator.
YOUR HOME MAY BE REPOSSESSED IF YOU DO NOT KEEP UP REPAYMENTS ON YOUR MORTGAGE. Skipton International Ltd is licensed under the Lending, Credit and Finance (Bailiwick of Guernsey) Law 2022. All mortgages are subject to status and valuation. Skipton is licensed by the Guernsey Financial Services Commission. To help maintain service and quality, telephone calls may be recorded. call us 01481 730730 or visit skiptoninternational.com
EDITOR
Tamara Timothy
editor@gpcmagazine.com
SALES
Matt Collas matt@rockandsmall.com
DESIGN & PRODUCTION
Rock and Small Limited info@rockandsmall.com
Guernsey Property and Construction is produced by Rock and Small Limited.
To receive the magazine call 01481 724705 or email info@rockandsmall.com
Guernsey Property and Construction is published by Rock and Small Limited. Copyright 2024 All rights reserved. Any reproduction without permission is prohibited. Guernsey Property and Construction contains editorial content from external contributors which does not necessarily reflect the views of the publishers and the factual accuracy of which cannot be guaranteed by the publishers. Guernsey Property and Construction does not accept or respond to unsolicited manuscripts and photographs. The publishers do not accept responsibility for errors in advertisements or third party offers.
EDITOR’S LETTER

Welcome to the first edition of the Guernsey Property and Construction magazine for 2024.
I wrote the introduction to the last issue of the magazine having recently celebrated the industry’s successes at the Guernsey Property and Construction Awards. I write this one with the winners of the Guernsey Design Awards 2024 having just been announced. You can find information on the shortlisted entries and the winners on page 16 –congratulations to them all. While the focus of the two awards is different, what they have in common is a desire to recognise and reward the best work happening around the island.
It’s what we aim to do with this magazine as well, so I’m delighted to see schemes we’ve previously showcased being highlighted, and equally excited to discover new projects to fill these pages. But while the awards might give some extra inspiration, this edition already has plenty to offer.
Le Platon residential home is the oldest care home on the island, but its recent redevelopment means it now offers the most modern of facilities to its residents. The project has faced more than its fair share of challenges along the way, and you can read all about it on page 4.
Another St Peter Port project is the Prince of Wales. Sitting at the top of Smith Street, it has been a stopping off point for many years. Now it’s been given a new lease of life, with a complete renovation of the listed property. Find out how Randalls aimed to extend its appeal on page 10.
While the new-look Prince of Wales is already welcoming visitors, another project won’t be open to the public for quite some time. The redevelopment of Creaseys flagship High Street store is continuing apace, with the demolition work at No 13 High Street completed. Read more about the exciting plans on page 32.
As always, this magazine is not just about projects – it’s about the people who keep the industry thriving. Nick Ravenscroft set up his construction firm 15 years ago, bringing a raft of experience from off and on island. Since then, he’s seen significant changes in the industry and the company – read his thoughts on page 28. As always, if you’d like to share yours, do get in touch – I’d love to hear from you.
Tamara Timothy Editor
Guernsey Property and Construction 1 ISSUE 15 SPRING/SUMMER 2024 INTRODUCTION
PUBLISHED BY






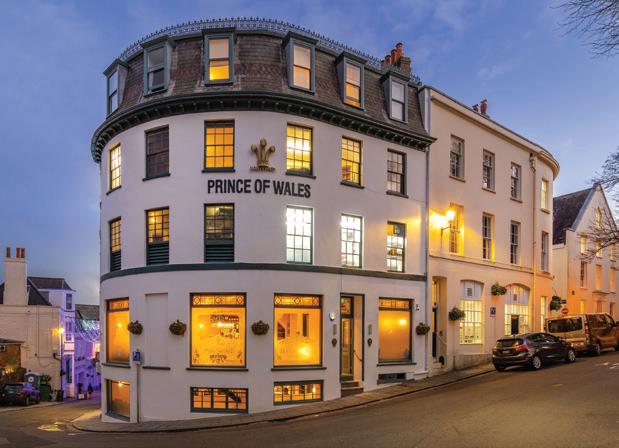

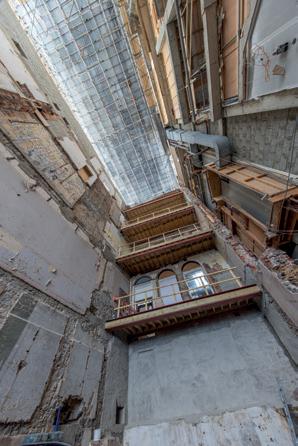
ISSUE 15
04 Le Platon
It’s a project that’s faced more than its fair share of challenges, but the care home is now able to offer its elderly residents the most modern of facilities
10 Prince of Wales
The complete renovation of this St Peter Port establishment has aimed to attract a new clientele for its food and drink offering
16 Guernsey Design Awards
The winners of the biannual awards have been announced, showcasing the best projects completed over the past two years
21 Industry news
From planning applications to new appointments, we round up all the industry news in the island
28 Nick Ravenscroft
The managing director of Ravenscroft Construction looks back at his career so far and shares his plans for the firm in the future
32 Creaseys
Guernsey’s retail dynasty shows its faith in the island’s High Street with its new expansion, we find out what’s going on behind the scaffold
40 Jordon Mechem
We meet the young joiner who’s already making a big impression on the industry
42 Frances House
This office refit has transformed a dated space into a working environment meeting 21st century demands
51 Work in progress
From Admiral Park to the new home for island football, we get progress reports from some of the island’s major ongoing projects
58 Industry updates
From the UK-based CIOB and APM to local groups such as the Guernsey Construction Forum and GOSHA, industry bodies showcase their expertise
66 Natasha K HE
Natasha’s combination of art and architecture shows a new aspect of the island, she shares her inspiration with us
68 Housing for all
With the GP11 planning requirement in the spotlight, we look at planning for affordable housing in the island
Guernsey Property and Construction 3 ISSUE 15 SPRING/SUMMER 2024 10 04 16 CONTENTS
32
LE PLATON
It’s been a project more than a decade in the making, but the new facilities at Le Platon residential home are now welcoming residents. The oldest residential home in the island, its contemporary new accommodation has been designed to offer the best of care to its occupants. The £7m project has faced more than its fair share of challenges during construction, but the team behind it say they are now excited to look forward to the home’s future.
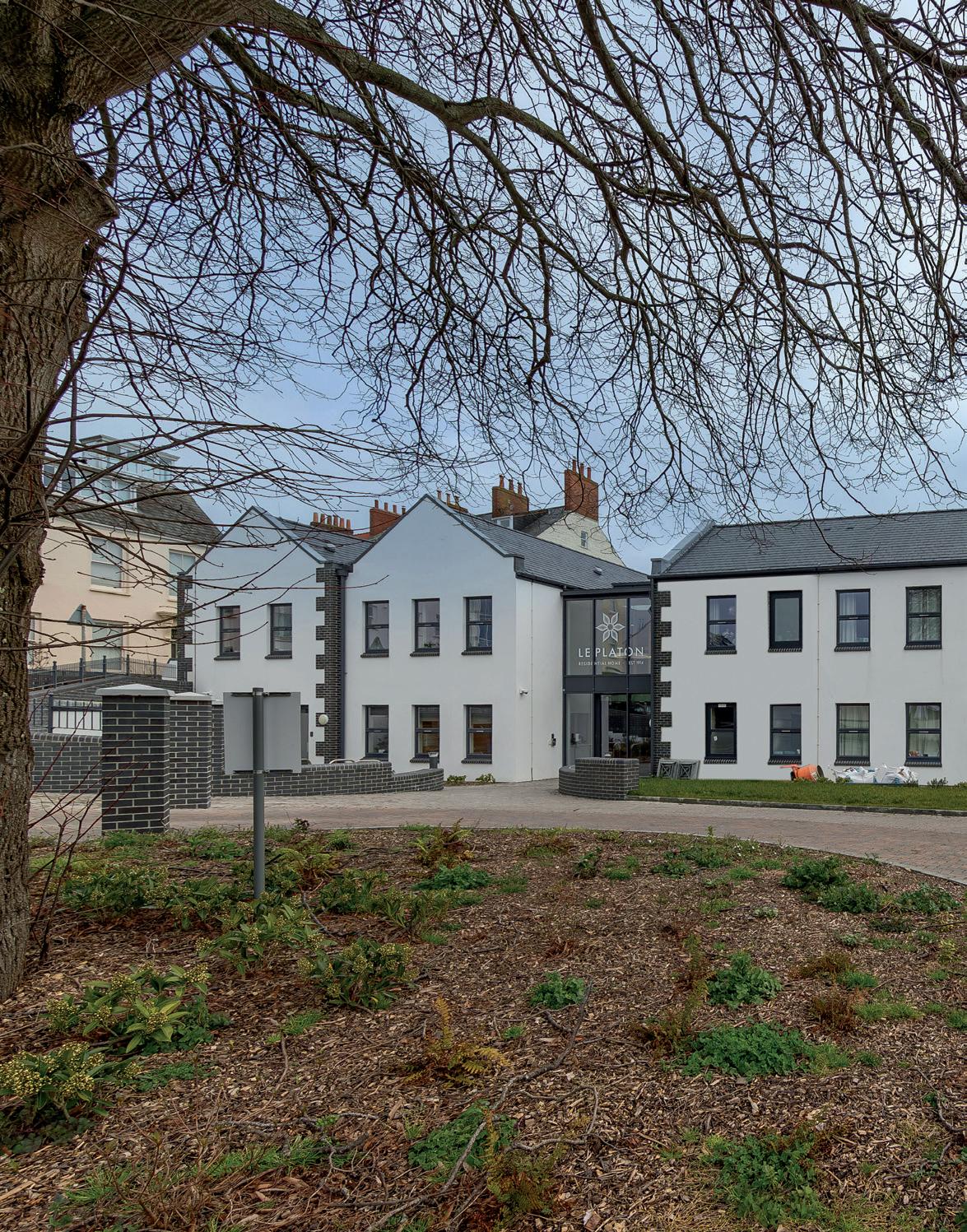
Guernsey Property and Construction 4 FEATURE
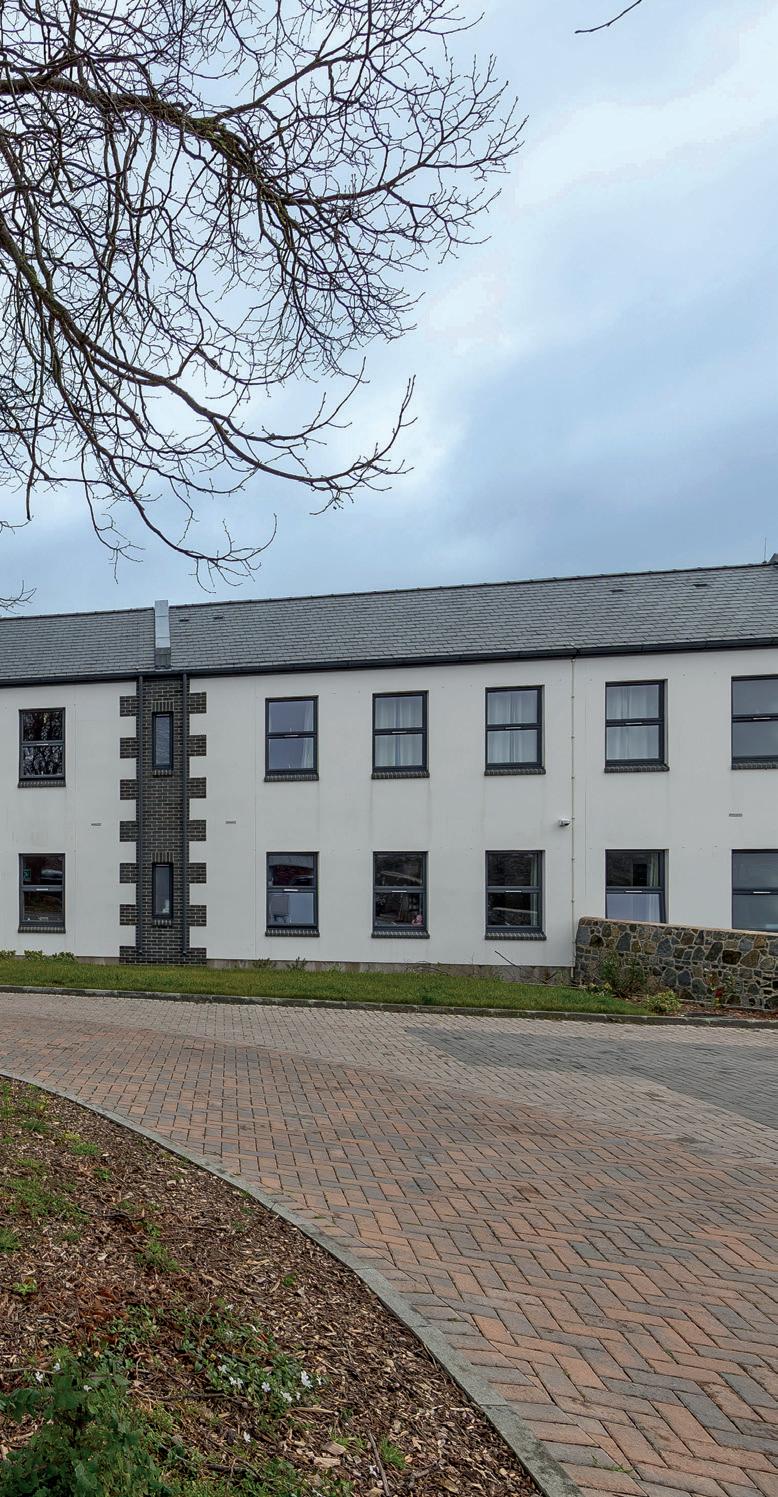
Le Platon residential home opened in 1914. A century later, in 2013, the directors decided to undertake a full review of the home, what it should be offering, and what it needed to do to achieve that. A number of key areas quickly emerged – the island’s requirement for more residential care for people with dementia, and the need for the home to expand from its 25 rooms if it was to remain sustainable. It was also clear that some areas of the home were no longer fit for purpose, so plans were drawn up for an ambitious redevelopment of the site.
Much negotiation and two open planning meetings later, planning permission was granted in March 2017 for the development of the home into a modern 50-bed facility that would retain the oldest part of the building while adding a fit for purpose extension that would give sleeping, socialising and administrative space.
JUST AS MUCH THOUGHT WENT INTO HOW THE BUILDING FEELS FOR RESIDENTS. IT IS LIGHT, BRIGHT AND SPACIOUS WHICH HELPS WITH EVERYONE’S WELLBEING.
Work commenced on the scheme in November 2018, and secretary Paul Robilliard joined the management team on the day spades went into the ground. At the time, he had little idea of the rollercoaster that lay ahead of him and the team.
With residents staying in the home during the work, it was planned to be carefully phased, as Paul explained: “Phase one was primarily the bedrooms, so we created that new extension and increased our bed count to 35. However, within the new bedrooms we had to create temporary spaces to be used for phase two of the project. So we made two of the bedrooms into a lounge space, one into a dining room and one into an office for staff.
“Once that was complete in October 2020, the space could be used while work commenced on phase two, which included lots of the social areas such as the dining room, activity room, chapel and hair salon. The plan was that once that work was finished, the other areas could then be converted back into bedrooms.”
Guernsey Property and Construction 5 ISSUE 15 SPRING/SUMMER 2024
Photographs courtesy of Nick Després

It may sound relatively straightforward, but Paul admits the reality was anything but: “It was incredibly tricky to plan and work around logistically. For quite some period, we had the kitchen operating in the old building and the dining room in the new building, with no covered way of getting from one to the other. The kitchen staff had to walk outside in all weathers to deliver food to the residents.
“The staff were wonderful during the work, as were the residents who stayed with us for four years living on a building site. I’m delighted that everyone is now reaping the rewards of that patience and loyalty and can enjoy the marvellous new facilities.”
Those facilities don’t just include the functional spaces such as the new

bedrooms, bathrooms and social areas. The whole building has been carefully designed to be as user friendly as possible. With many of the residents experiencing dementia, a host of accommodations have been put in place.
Deputy manager Lucy Despres has been at the home since planning for the project began, and explained some of the thought that went into the design: “There were obvious areas that needed to be incorporated such as making sure all the corridors and rooms were wide enough to accommodate mobility aids, and allowing for lift access to all areas of the building. But just as much thought went into how the building feels for residents. It is light, bright and spacious which helps with everyone’s wellbeing. Additionally, a lot of
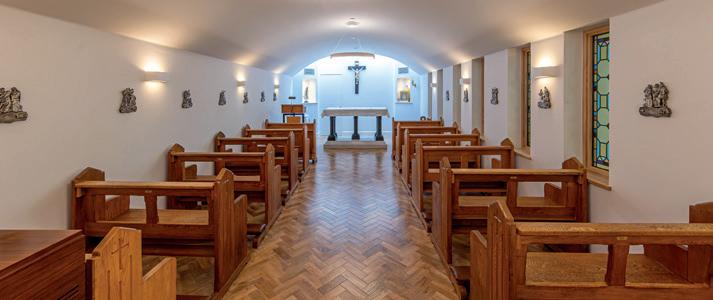
consideration went into the colours used throughout the home – so we have different coloured zones to help the residents navigate their way around, all in specially chosen calming tones.”
While the home was clear in what it needed to achieve for residents, the path there was paved with difficulties and delays. Having started work in late 2018, the project was well underway when Covid arrived in early 2020 and stopped work. For Paul and the team, it was a very difficult period: “The combination of Covid and Brexit really was a perfect storm for this project. Phase one was clearly impacted by the Covid lockdowns and the subsequent restrictions. However, the building work was only one of our concerns – obviously a care home during the pandemic was a pretty stressful environment, especially at the start. But once we had a plan in place we managed it successfully and the work continued as soon as it could. We were well aware at that stage our initial projected completion of February 2021 would be pushed out.”
What the team couldn’t have planned for was the issues that plagued its main contractor towards the end of the build. Just prior to the collapse of RG Falla, the site team left the project in April 2023 with mere weeks left to go on the build.
Guernsey Property and Construction 6 FEATURE
BEFORE REFURBISHMENT

HISTORY OF THE HOME
The home was established in 1914 by Miss Edith Renouf MBE as a home for the incurably sick. It is the oldest residential home in the island.
Miss Renouf donated all of her personal wealth to the home. In 1927 she
established a trust deed that made provision for the appointment of the Board of Directors to have overall responsibility for the home after her death. The arrangement continues today with the directors giving their time voluntarily.
While Miss Renouf was a Catholic, that has never been a consideration in

allocating places in the home. Until 2015 the home was supported by an order of Spanish religious sisters who were resident in the home. However, their order decided that due to the sisters’ increasing age they were no longer able to fulfil their caring role and decided to move them to their mother house in England. Since their departure the directors have continued to maintain a Christian ethos in the home.
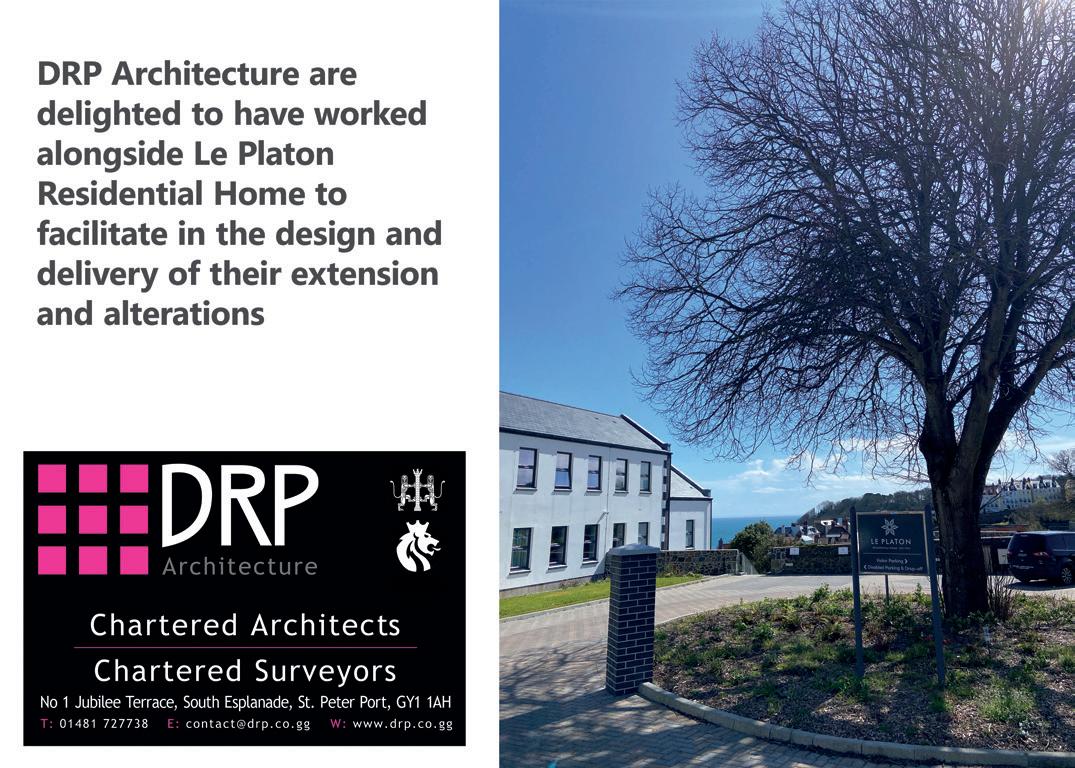
Guernsey Property and Construction 7 ISSUE 15 SPRING/SUMMER 2024

With the home desperate to move forward to completion, local contractor Ravenscroft Construction stepped into the breach. The firm had originally turned down the opportunity to tender for the full build due to workload, but decided they wanted to help finish the important project. For managing director, Nick Ravenscroft, it was the right thing to do: “We found it very difficult to say no when we knew how important it was for the charity that the project was completed. We were already very busy, but I asked the team if they would be happy to take it on and they voted to go ahead. It meant a substantial addition to their workload but we were pleased that we could help.”
Ravenscroft started work in June last year, and by the end of August the much-needed new rooms were open to residents.
Taking over the project at the stage they did held a myriad of challenges for the new contractor – with the first simply working out what had been done on site and what still needed to be done. Contracts manager Stuart Austin said they did their best to help with the home’s finances: “We understood that the client had been left high and dry from a commercial point of view so we did what we could to help them get better value from the project. The biggest cost saving was undoubtedly the support we had from local sub-contractors on the build.
“We were hugely grateful to the number of sub-contractors who, despite being owed money on the project, came to work with us to help get the project finished. There were too many to mention all of them personally,
but we were particularly thankful to AFM for coming back on board. They agreed to come and work directly for us to finish the project, which enabled Le Platon to retain the warranties for a lot of the work they had done and vital equipment they had installed.
“Our existing relationships with local firms was a huge help, and so many acted very honourably in the situation. As a bonus, the project did mean we started new relationships with some sub-contractors we hadn’t worked with before, so there were hopefully benefits all round.”
When Ravenscroft started work, the project was at a second fix and fitting out stage. The first priority for the home was finishing the kitchen and communal areas so that the residents could benefit from an improved catering service, and move out of
THE CONTRACTORS
Ravenscroft
DRP
WT Partnership
AFM
CSE (Catering Service
Engineers)
Channel Welders
G4S
Greg Forino Flooring
Guernsey Ducting
the temporary bedrooms into the bespoke accommodation. Once that was done, the finishing touches could be made inside and out.
While the home admits that the delays and additional costs have meant its financial situation is not as healthy as they would have hoped, they are simply glad to be open and operating at full levels. For Paul, the morale boost it has given the residents and team makes it all worth it: “We have a resident at the home who I had never seen smile. He walked in for the first day in the new space and his face just beamed. That said to me that all the pain and hardship was worthwhile. We’ve created a home where people are going to spend the last years of their lives and if we can help make that as comfortable and happy as possible, we’ve achieved something important.”
Guernsey Locksmiths
P3 Projection Coatings
Prime Paving
R&D De Jersey
Sarnian Roofing
Scaffolding Services
Scott Wild Tiling
Skip Co
Stainless Steel Fabrications
The Garage Door Co
Guernsey Property and Construction 8 FEATURE
A LASTING LEGACY
While the project faced plenty of practical challenges, it was also faced by personal losses that affected its progress. Two key members of the team passed away during the period of the build, taking their knowledge and input with them.
Chartered architect Mitch Sneddon passed away suddenly three years into the build in December 2021. His colleague at DRP, chartered surveyor Kieran Lee, took over the contract administrator role. For Kieran, it was an important project to complete: “It was a challenge to take it on without prior involvement, but it was one I wanted to rise to for Mitch. He had lived and breathed this project and knew everything about it, so it was really important that as a firm we completed it in a way he would have been happy with.”
Chair of Le Platon, Jurat Mike Tanguy MBE, had been a driving force for the

project. He died in April 2023 before he was able to see the results of his vision for the home. For Paul, it was crucial to carry on his work: “It’s so disappointing and upsetting that he’s not here to see the results of the effort he put in here in the way he did for his previous achievements at Les Cotils and Les Bourgs Hospice Mike had so many opinions on this

ADDRESSING THE ISSUE
Walking round Le Platon, one of the noticeable aspects is the Guernsey style street signs on the corridors. Residents live on Puffin Way, Ormer Road, Nerine Lane or Liberation Street – while Patois Place is home to the day rooms and social areas.
It might seem a fun aspect of the new build, but it has a serious aim. Together
with the room numbers, the street names give every resident an ‘address’ in the home which can help orientate them as they find their way around their new surroundings. Additionally, the use of colour has also been carefully designed to support residents with dementia. Different zones of the building are painted yellow, green, purple and blue to help with navigation – while every resident has a different coloured front door with their photo on it to help them find their way home.
project, and we did our best to think about what he would have wanted and implement it. I hope we have achieved that.”
The reception space at Le Platon will now be dedicated to Mike’s memory, with a plaque in his honour.

Guernsey Property and Construction 9 ISSUE 15 SPRING/SUMMER 2024 The Mechanical
Electrical Projects
AFM are
Call
enquiries@amalgamatedfm.com www.amalgamatedfm.com Taking care of your working environment Bordeaux House, Vale Castle Industrial Estate, Vale, Guernsey, GY3 5TX
&
Team at
delighted to have been part of the team from day one to deliver this vital community project.
01481 252111

Guernsey Property and Construction 10 FEATURE

PRINCE OF WALES
A long-established player on Guernsey’s bar and restaurant scene, the Prince of Wales has recently received a significant redesign. With a brief to bring the dated establishment back to life and diversify the clientele, architects DLM worked with the listed building to create something that reflected its heritage while meeting modern demands.
Guernsey Property and Construction 11 ISSUE 15 SPRING/SUMMER 2024
AFTER REFURBISHMENT

When Randalls decided to rejuvenate and refurbish the Prince of Wales, they approached DLM Architects to bring their vision to life. Marketing manager Daniela Gilligan explained their aims for the project: “We wanted to bring a new concept of eating and drinking to the island, and the design and building needed to reflect this. We wanted a warm and vibrant interior.”
The hospitality group was keen for that warmth to come through a pink-based palette, which was the starting point for DLM’s approach. Director David de la Mare was the architect for the project, with a brief to make the premises look much more inviting from the outside as well as the inside: “It was important to really open the building up, so that there was more natural light and a better outlook to the street when you were inside, but also allowing people to view in from street level. As the Prince of Wales needed to appear more warm and welcoming, we knew the pink could work very well through the glazing to give an enticing glow from the street.”
That opening up of the building was a crucial part of the project. Previous visitors to the Prince of Wales know that the two public areas were usually accessed through different doors at different street levels. Part of the plans for the redeveloped premises included connecting those two floors with a more obvious interior staircase.
David explained that this made sense from a customer experience point of view as well as an operational one: “For Randalls, connecting the two levels meant they could reduce their staffing costs in quieter times as they wouldn’t need to man both areas separately. However, cutting the opening to create the new staircase also allowed the dark downstairs area to benefit from a significant increase in natural light which makes it a much more pleasant place to be.”
BEFORE REFURBISHMENT
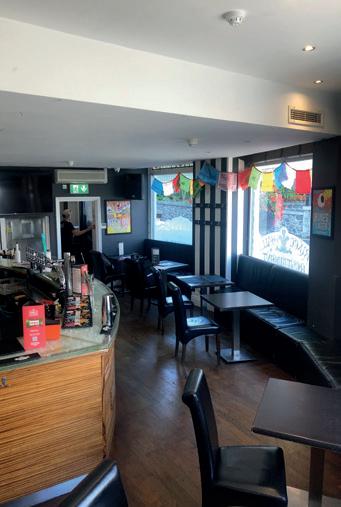
CUTTING THE OPENING TO CREATE THE NEW STAIRCASE ALSO ALLOWED THE DARK DOWNSTAIRS AREA TO BENEFIT FROM A SIGNIFICANT INCREASE IN NATURAL LIGHT WHICH MAKES IT A MUCH MORE PLEASANT PLACE TO BE.
But while the staircase made perfect sense for the project, it did add certain logistical challenges for the contractor. Rihoy & Son was the main contractor for the work at the Prince of Wales. For managing director Dan Taylor, the team’s main issue was simply the lack of space: “The biggest challenge was the footprint of the site and its location. The top of Smith Street is a very busy area of town and we had no outside working space that we could use. Inside, the floor area is fairly small, with nowhere to store materials or waste. When we cut out the space for the staircase at the start of the project, it therefore left us with even less working space. But the team worked really well to find ways around the issue. We were very careful about timing deliveries to ensure that only the materials we needed were on site, and any waste was disposed of efficiently.”
The situation with the staircase sums up the approach to the project as a whole. While its final design was partly reliant on the availability of materials and the
Guernsey Property and Construction 12 FEATURE
timescale required, it was also a very thoughtfully designed aspect, as David explained: “We wanted the staircase to be simple and contemporary but also to reflect the heritage of the building. The circles in the design therefore reflect those on the stained glass windows, which are the defining feature of the Prince of Wales. Similarly, the profile of the bar reflects the traditional reeding outside – a lot of thought went into those details.”
With its iconic exterior, the premises is, unsurprisingly, protected, so special care needed to be taken throughout both the planning and build stage of the project to protect its heritage. However, the property was in need of significant renovation when work started on site. Previous work over the past couple of decades had been piecemeal and not always of the best quality, so the decision was made for a wholesale refurbishment.
Dan explained what that involved: “We really did strip it back to the bones of the building. We took out the bars on both floors, the banquette seating, the ceiling linings and the wall and floor
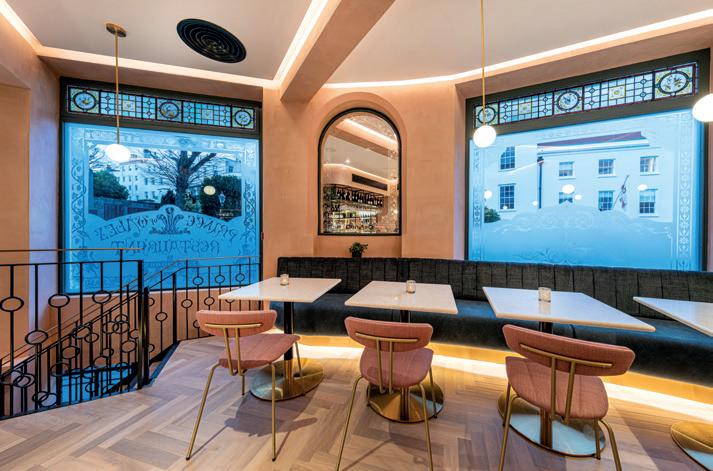
THE BIGGEST CHALLENGE WAS THE FOOTPRINT OF THE SITE AND ITS LOCATION. THE TOP OF SMITH STREET IS A VERY BUSY AREA OF TOWN AND WE HAD NO OUTSIDE WORKING SPACE THAT WE COULD USE.
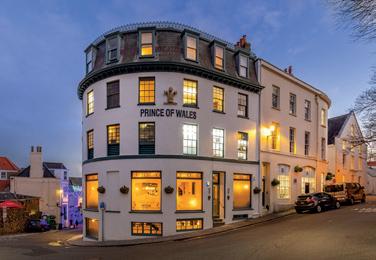

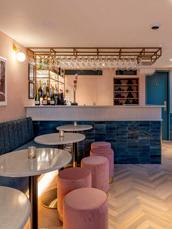
Guernsey Property and Construction 13 ISSUE 15 SPRING/SUMMER 2024 POW WOW! Main Contractor for the Prince of Wales Professionalism and Integrity in Construction
rihoy.com

coverings right back to the joists. We removed the men’s toilet and the existing staircase as well as a small cellar so that we could create the new staircase and the resituated men’s toilet. We did find unexpected areas of work as we opened the building up, but that’s the nature of an older structure so it was just another challenge to deal with.”
While the Prince of Wales premises is relatively small, the attention to detail that went into the project was significant. With the client keen for a more polished, sophisticated finish, David and his team wanted to ensure that the materials and palette were just right.
“Although we were working with a pink palette, we knew that we didn’t want a painted pink finish. We therefore found a natural clay plaster product called
AFTER REFURBISHMENT BEFORE REFURBISHMENT
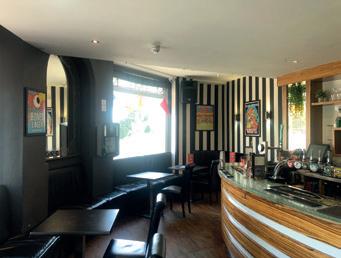
While the look is certainly contemporary it still echoes back to the heritage nature of the building. The bar tops, for example, marry a traditional bull nose finish with a clean and contemporary composite stone. Lime washed timber floors throughout the restaurant spaces add a modern look to a traditional material. Throughout the project, the team has worked together to make the bespoke finishes a success.
Clayworks, which is comprised of clay and lime with natural pigments. We were able to specify a pink mix of it, which was then plastered straight onto the walls. It absorbs light completely differently to paint as it doesn’t reflect it, and you get a lovely mottled colour effect through the plaster. It’s a very attractive finish, but it’s also a sustainable product, so it was great to get to use that within a commercial environment.”
Once the colour of the plaster had been finalised, the finishes throughout the premises could be decided. Hand glazed green ceramic tiles are another interesting design feature, all complemented with brass highlights in the furniture and fittings. The lighting design was also carefully considered, using any available ceiling height as well as low wall lighting to ensure the atmosphere worked from day to night.

WHILE THE PRINCE OF WALES PREMISES IS RELATIVELY SMALL, THE ATTENTION TO DETAIL THAT WENT INTO THE PROJECT WAS SIGNIFICANT.
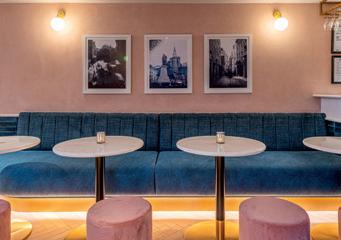
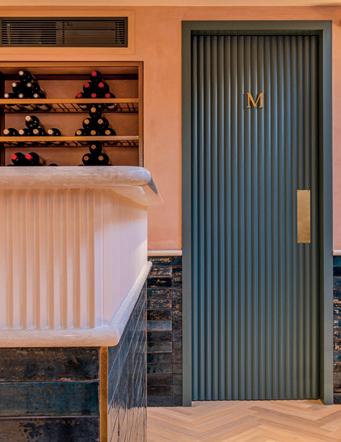
Guernsey Property and Construction 14 FEATURE


THE CONTRACTORS
DLM Architects
Rihoy & Son
Jason Powers Consultants
Dorey, Lyle & Ashman Ltd
AFM
GFF Guernsey
Channel Welders
Stainless Steel Fabrications Ltd
MVH Upholstery
Dowding Signs
Pete Fletcher Tiling
Acre Lifts
HG Plastering
THE SUPPLIERS
Dyke & Dean Ltd
Clay Works
Domus Group
Bellotti Tiles
Silestone
Black Steel Doors
Batty Joinery
Ezijamb
For Dan, that came down to effective planning and efficient working: “All the banquette seating was made in our joinery workshop, while the bars were partly made offsite before being finished onsite. Because of the nature of the site and its size constraints, we tried to fabricate as much as possible away from the premises. It meant working slightly differently to our usual approach – for example, with the doors we completed the spray finishes and fitted the ironmongery in our workshop so they could simply be hung in place whereas we would usually complete that work on site instead.”
While the space constraints were one issue, delays with vital materials also affected the timescale and progress of the project. The carefully considered design did result in a wait for some materials, as David explained: “We were very keen to use a bespoke terrazzo in the lobby entrance as well as both toilets to tie the colour scheme together. It was the perfect material for the space, with pink and teal marble offcuts within a white concrete. The terrazzo was custom-made in Italy, but ended up being quite a headache for the project. Poor weather meant that it didn’t dry in time,
so it was a race to get it here and installed. Luckily, I think the end result was worth it as it really adds something special to those areas.”
While the new look of the Prince of Wales will be the noticeable change for most people, the work to the premises extended significantly beyond the cosmetic. Renovating the restaurant, bar and upstairs staff accommodation also included a full-scale overhaul of the mechanical and electric systems. Installing an air handling system and new fire safety systems along with comprehensive electrical work came at significant cost. But making it a priority means the future safety of the building is now assured.
Despite some of the time delays with materials meaning a setback to the initial opening date, the new-look Prince of Wales did manage to open in time for the allimportant December trade. For Daniela and the Randalls team, it was worth the wait: “We are really pleased with what has been achieved. A well-loved institution in the centre of town has been rejuvenated, which now attracts a diverse clientele.”

GFF Venetian are proud to have installed the pink clay plaster to the walls and ceilings. GFF Flooring are pleased to have installed the Karndean herringbone flooring.

Guernsey Property and Construction 15 ISSUE 15 SPRING/SUMMER 2024
01481 235936 enquiries@gff.gg
Frieteaux, St Martin, Guernsey
Les
AFTER REFURBISHMENT BEFORE REFURBISHMENT
THE GUERNSEY DESIGN AWARDS 2024
SMALL PROJECTS
(UP TO £250K)
Guernsey’s Bathing Pools has been recognised as islanders’ favourite project from the past two years at this year’s Guernsey Design Awards. The much-lauded development by DLM Architects picked up the coveted ‘People’s Choice Award’, with organisers saying it had taken the lead early on and been the clear winner from the start.
This year’s awards saw more entries than ever before, as well as a longer shortlist and a wider range of categories. Altogether, 25 noteworthy
LA GRANGE
Bailiwick projects were recognised. Many of the island’s architects and contractors featured on the shortlist, which ranged from smaller residential projects to heritage work and major commercial developments. This year’s awards also included a new ‘office fit out’ category to showcase some of the work that has been done in that sector. The winners in the seven categories were decided by a panel of judges, headed up by Larry Malcic.
The ‘Mitch Sneddon Professionals’ Choice’ award, which was introduced at the last awards in 2022, returned this year in memory of the former president of the Guernsey Society of Architects. Voted for by professionals on the night of the awards, they recognised the work of SOUP Architects Ltd on The Northern Ramparts in Alderney.
PRES DE SABLE
Architect: Studio MASH
Contractor: Island Build

Architect: StudiO
Contractor: Select Building Services

THE GARDEN ROOM
Architect: DLM Architects
Architect: Doug Langlois
Contractor: Habitat


Contractor: Jamie Allez Construction
Guernsey Property and Construction 16 AWARDS
MURATA
WINNER
SINGLE RESIDENTIAL RENOVATION/EXTENSION
AMHERST PLACE
Architect: JG Architecture
Contractor: Infinity Construction

WINNER
PUDDLEDUCK
Architect: DLM Architects
LA FOSSE COTTAGE
Architect: StudiO
Contractor: Rouge Oak Construction

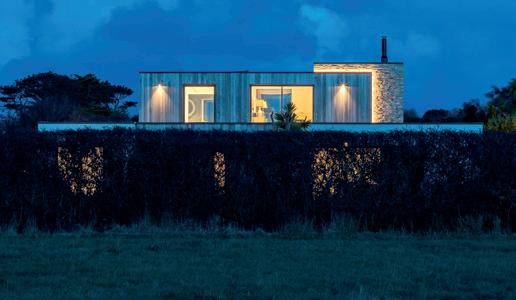
LE HAUT
Architect: Studio MASH
Contractor: Jamie Allez Construction

Contractor: Island Build
SINGLE RESIDENTIAL NEW BUILD
ARCO IRIS
Architect: Jamie Falla
Contractor: Self build, Geomarine

WINNER
THE NORTHERN RAMPARTS
Architect: SOUP Architects
FAIRVIEW
Architect: DLM Architects
Contractor: Infinity Construction
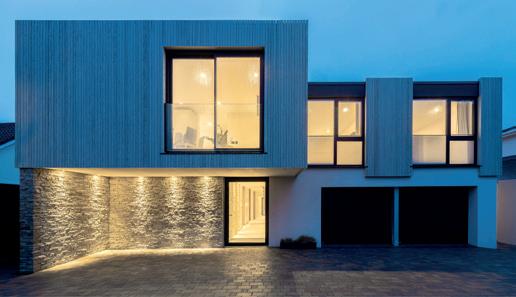
HIGHLY COMMENDED PROFESSIONALS’ CHOICE AWARD
Contractor: Mark Maurice

DUNES HOUSE
Architect: Create
Contractor: Daryl Rix
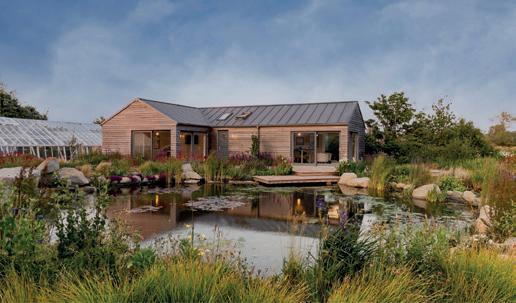
Guernsey Property and Construction 17 ISSUE 15 SPRING/SUMMER 2024
COMMERCIAL
L’AUMONE MEDICAL CENTRE
Architect: CCD
Contractor: RG Falla, Breton Group
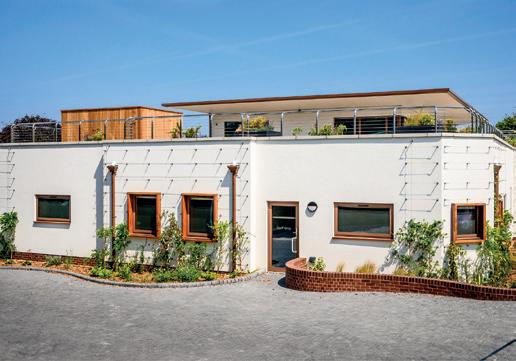
CANVAS NIGHTCLUB
Architect: StudiO
Contractor: Little Big Group, Amigos, Daryl Rix, Ace Carpentry, Fusion Engineering
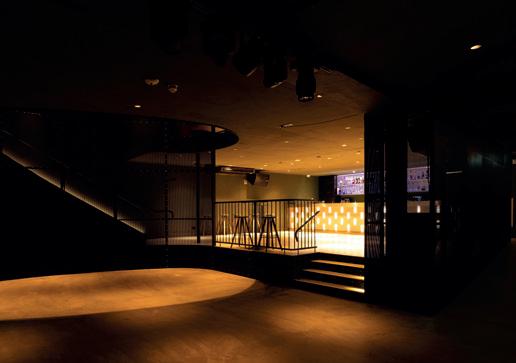

Architect: Morris Architects
Contractor: Rihoy & Son
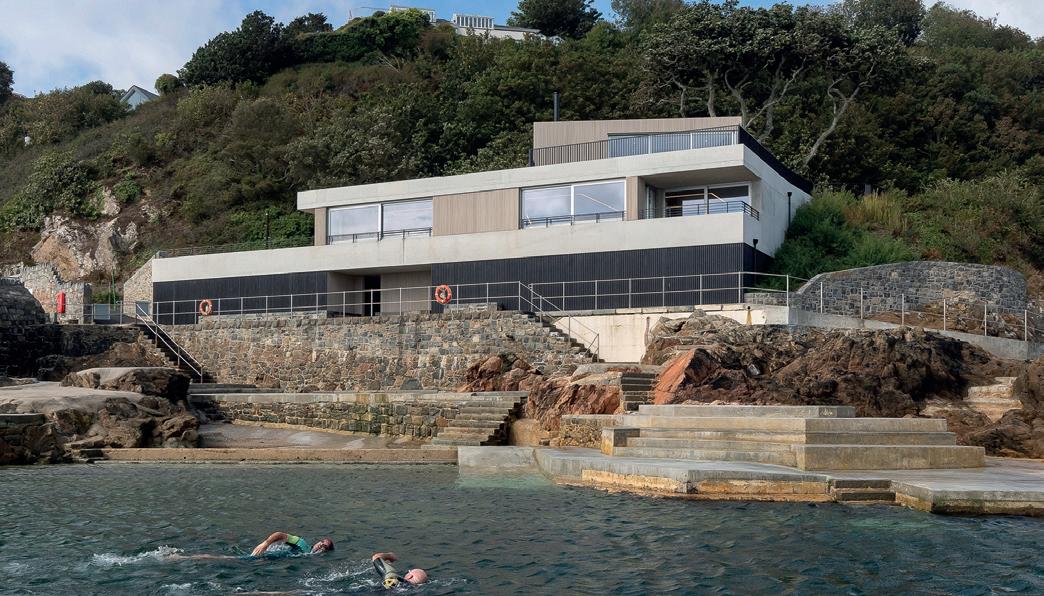
Architect: DLM Architects
Contractor: RG Falla
Guernsey Property and Construction 18 AWARDS
THE BATHING POOLS
ST JAMES PLACE
WINNER PEOPLE’S CHOICE AWARD
LA PETITE CACHE
Architect: CCD
Contractor: F Watson & Son

MULTIPLE RESIDENTIAL DEVELOPMENT
LA VIGNE
Architect: DLM Architects
Contractor: Infinity Construction
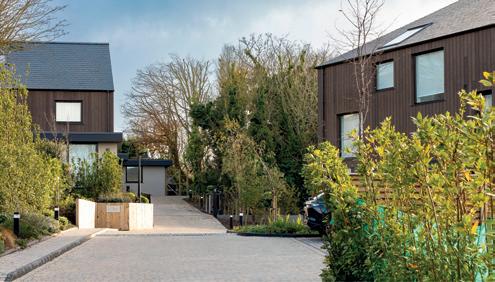
CHAPELLE DU VALLON
Architect: CCD
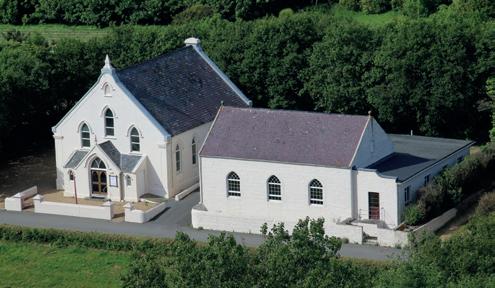
THE LEA
Architect: DLM Architects
Contractor: Macob Construction
Contractor: Infinity Construction

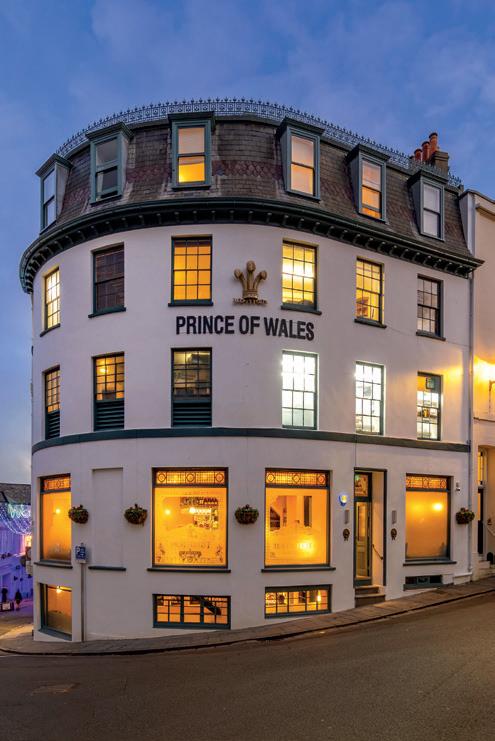
THE OLD SHOEMAKER’S HOUSE
Architect: A7 Design
Contractor: C A Duquemin
Architect: DLM Architects
Contractor: Rihoy & Son

Guernsey Property and Construction 19 ISSUE 15 SPRING/SUMMER 2024
HERITAGE
PRINCE OF WALES
WINNER WINNER
A7 DESIGN OFFICE
Architect: A7 Design
Contractor: J Meerveld & Sons

THE DRAWING ROOM OFFICE
Architect: The Drawing Room
RESOLUTION IT OFFICE
Architect: SOUP Architects
Contractor: Homefield Services
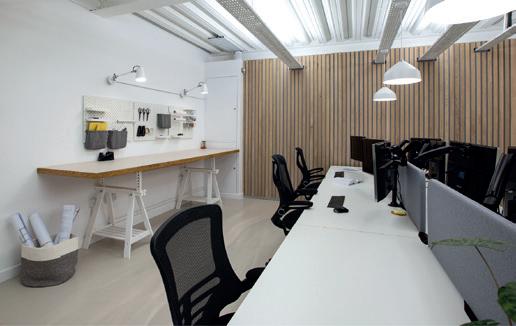
Contractor: R&D De Jersey


Guernsey Property and Construction 20 AWARDS
OFFICE FIT OUT
WINNER
Open planning meeting approves Domaines des Moulins

A planning application to develop 57 key worker flats in a ten-storey building at Domaines des Moulins was unanimously granted permission with conditions following an open planning meeting.
The former CI Tyres site on La Charroterie was purchased by the Guernsey Housing Association in August 2022, with the expectation that the development would comprise around 25 units. Revised plans were submitted in November 2023 which more than doubled the number of flats on the site.
Three representors spoke publicly at the meeting with concerns raised including the height and density of the development, a perceived lack of parking spaces and the impact on the Conservation Area and Area of Biodiversity Importance.
Deputy Victoria Oliver, president of the Development & Planning Authority, said: “Although reasonable concerns were raised and considered, at a time when Guernsey has a particular need for more key worker accommodation, on balance I’m pleased that we could approve this development in line with the Island Development Plan in one of our main centres. We have a limited amount of land in Guernsey, but this development makes the best use of the site in a way that is appropriate for the area and makes use of the topography. This development also adds a public footpath through the site to the Area of Biodiversity Importance on the land above.”
Progress on specialist residential development

Work has commenced on the development of La Vieille Plage, a bespoke specialist residential development to meet the needs of people with learning disabilities. The project is part of the States’ ‘Affordable Housing Development Programme’.
The new development will accommodate 14 service users, including people currently living in Sunnybrook at the Duchess of
Kent House as well as residents from other homes. It has been designed collaboratively between the States of Guernsey, the Guernsey Housing Association, DRP Architecture, Henderson Green Engineers & WT Partnership.
The configuration of La Vieille Plage enables greater choice for residents and their visitors, through the provision of private residential units, as well as communal and staff facilities. Individual units will enable people to live as independently as possible, whilst simultaneously being supported 24 hours per day. The ground floor will be fully accessible and include therapeutic facilities such as a sensory room and specialist garden equipment to enhance daily activities.
Strong year for Skipton

increase on 2022. Gross mortgage lending in 2023 was £375 million, with the bank continuing to support expat and non-UK resident buy-to-let mortgages.
Skipton International chief executive officer, Jim Coupe, said: “This is another strong performance which reflects our continuing growth. Our business model, which includes both local and UK buy-to-let mortgages, plus savings accounts, is well tested, successful, and robust. We pride ourselves in our personal approach to customer
Deputy Al Brouard, president of the Committee for Health & Social Care, said: “I am delighted that this development is now progressing. This specialist housing is vital to meet the needs of people with learning disabilities; through bespoke design, facilities such as La Vieille Plage enable a better quality of life, whilst promoting independence, safety, and inclusion.”
Vic Slade, chief executive of the Guernsey Housing Association added: “We’re really pleased to be part of a project to provide much needed, fit for purpose homes for some of the most vulnerable members of the community. The build programme is expected to take around 18 monthsincluding a three-month fit out - all being well we hope for completion in summer 2025.”
service and have held the Feefo Platinum award for three consecutive years.
”One exciting achievement was the announcement by the respected independent organisation ‘Moneyfacts’ that Skipton International had won its third consecutive award for being ‘Best Offshore Account Provider of the Year’ as voted for by our customers. Testament, indeed, that we have got it right by offering the right products and serving our customers as they wish.”
Guernsey Property and Construction 21 ISSUE 15 SPRING/SUMMER 2024 INDUSTRY NEWS
Local mortgage provider, Skipton International, has announced profits of £47.3 million before tax for 2023, an 18.4%
St Martin’s Hotel Development Framework approved
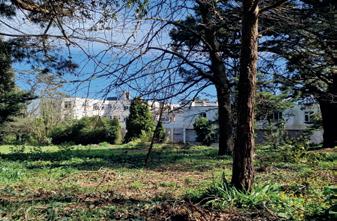
A Development Framework has been approved by the Development & Planning Authority (DPA) for residential development on the site of the former St Martin’s Hotel. It says the site has potential to yield between 62 and 75 dwellings, or up to 112 for developments of particular housing types such as sheltered housing or key worker housing.
The Development Framework does not automatically mean permission is given for any planning application. Any application regarding specific development proposals for the site will still be publicised and considered in the normal way by the DPA.
Members of the public had the opportunity to comment on the draft Development Framework. The main matters raised included the importance of Rue De L’Eglise as a Ruette Tranquille and as an active travel route and the need to clarify that the Agricultural Priority Area to the east of St Martin’s Hotel is not only outside of the scope of the Development Framework but also is not being considered for development.
The DPA made changes in response to this and other feedback, before approving the Development Framework as supplementary planning guidance.
Deputy Victoria Oliver, president of the DPA, said: “We all know we still need more housing and the responsibility for developing more housing doesn’t sit with any one committee, or even just with the States. However, our committee does have a part to play in this and we are here to be enablers and not blockers. Approving Development Frameworks, such as this one, is designed to support developers, providing clarity and making it more straight forward for developments to come to fruition to provide that much needed housing.”
DPA increases planning and building control fees

The Development & Planning Authority has increased planning and building control fees. The fees have increased by 7.3%, which is based on RPI for the period from June 2022 to June 2023. The last time planning fees were increased was January 2020, and building control fees were last changed in September 2021.
In addition to the agreed increases, planning application fee category 3E has been amended to now include the
PEH field plans withdrawn

submitted by its predecessors for new key worker housing at Le Bordage Seath, the field in the grounds of the Princess Elizabeth Hospital.
The Committee said the decision not to proceed was made partly because they felt the application was very unlikely to succeed and partly because of other developments progressing on main centre sites such as the Domaine des Moulins, Braye Lodge and Les Oberlands.
Deputy Lyndon Trott, president of the Policy & Resources Committee said: “The need
application fee for the removal of a hedge, resulting in a lower fee for this type of application.
A new planning application fee category 8A has been added, which includes the installation of larger scale renewable energy equipment on land in the open air or on redundant glasshouse sites. This was previously in the general fee category 9 which is calculated on site area, so may lead to a lower fee for these applications.
for more housing as a whole is a top priority for this States, and that includes more key worker housing which is important to the recruitment and retention of our health professionals, who are themselves essential to our island. But we need to develop the most appropriate sites and be realistic about what is deliverable. As other sites are now progressing, it is more difficult to argue that the development of the green field site at Bordage Seath is strategically important at this time, and it’s clearly a site that faces a lot of public and political opposition too.”
Guernsey Property and Construction 22 INDUSTRY NEWS
The Policy & Resources Committee has withdrawn the planning application
Tender out for Les Ozouets demolition

The Committee for Education, Sport & Culture has restarted the tender process to find a contractor to demolish the old St Peter Port school building on Les Ozouets. The works will signal the start of the construction of the post-16 campus,
which was funded following a successful amendment to the Government Work Plan by the Policy & Resources Committee.
Initial discussions have taken place with potential contractors as part of a previous
YOUR PROPERTY, OUR BUSINESS.
We are Guernsey’s only property law practice dedicated solely to the needs of commercial property developers, owners and occupiers.
With decades of experience our highly skilled team is focused on providing expert advice and a truly personal service.
We make your property law needs our business, going the extra mile in genuine partnership with you.
Contact us today.
process. The tender work was halted when the States defunded the works but has now recommenced. A contractor will also be sourced to clear the building of asbestos right before full demolition commences. It’s hoped demolition can begin in May, with the aim of finishing in August. It is expected that construction will begin shortly afterwards.
Nick Hynes, director of education and senior responsible officer for the Transforming Education Programme, said: “The demolition phase of our project has now been planned for some time and so continuing the work will be a swift process to allow us to get ready to begin the build. We are pleased that the designs for the campus still incorporate some elements of the old St Peter Port school such as the mature sweet chestnut tree; so while the old building will be gone, its memory will remain as part of the campus. The tree itself, which is well-known and much loved by the community, will sit at the heart of The Guernsey Institute’s main building, which is part of the phase one construction plan.”


Allison Wood
Senior Associate
alison.wood@mourant.com
+44 (0) 1481 731 419
Laura Bougourd
Senior Associate
laura.bougourd@mourant.com
+44 (0) 1481 731 460

Guernsey Property and Construction 23 ISSUE 15 SPRING/SUMMER 2024
© Mourant 2024. All rights reserved. To find out more about Mourant and to access our legal and regulatory notices visit www.mourant.com www.mourant.com
RIBA shortlist for Bathing Pools
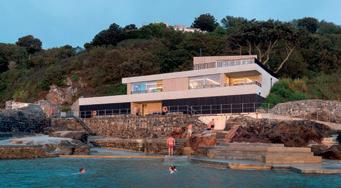
DLM Architects has been shortlisted for a RIBA South East Region Award for the Bathing Pools. The Awards recognise excellence in UK architecture across a range of sectors and are regarded internationally as a mark of excellence.
A RIBA Regional Award is given to a UK building for its regional importance as a piece of architecture, with judges visiting the island to see the project in person.
David de la Mare, managing director of DLM Architects, said “We are excited and honoured that the Bathing Pools has been shortlisted in the prestigious RIBA Awards 2024. It has been fantastic to experience the positive social impact the project has had on our community and now for it to be recognised alongside the best architecture in the UK.”
Islanders invited to share views on harbours
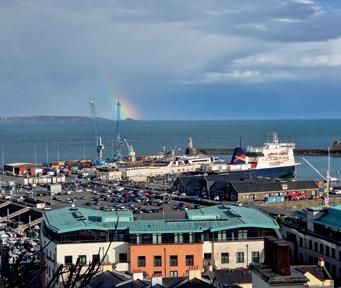
Islanders are being encouraged to share their opinions on the development of a Local Planning Brief for the St Peter Port and St Sampson Harbour Action Areas.
Tibbalds Planning and Urban Design was appointed by the Development & Planning
Authority to prepare the Local Planning Brief and has been engaging with key stakeholders. This has revealed a number of core issues and opportunities for further consideration. The team would now like to test the initial ideas and principles with stakeholders and the wider community, gather feedback on the work undertaken so far, consider any concerns or other opportunities the public may have and ultimately discuss what needs to be included.
Members of the public can visit www.guernseyharbouractionareas.com to have their say and help shape a draft Local Planning Brief. That will be published for public consultation in July 2024 prior to being submitted to a public inquiry undertaken by an independent planning inspector. If approved by the States
Former head of fire safety joins Firesafe

Firesafe has announced the appointment of Pierre Lainé as contracts manager at the passive fire protection specialists.
Pierre has an extensive background in fire safety management since joining the Guernsey Fire & Rescue Service in 1997. Over 22 years he undertook several roles, including firefighter, crew commander, head of fire safety, and head of operations. Notably, he led critical fire safety initiatives for the island involving the safety of both the community and construction projects.
Following the GFRS, Pierre held the role of manager of waste & environment monitoring for States Works. More recently
David Warr, chairman of Vive La Vallette LBG, said: “When we commissioned DLM Architects to design the new facilities at La Vallette, the brief was to design a building that would stand the test of time, maximise the potential of the site and provide a welcoming accessible space for all. David de la Mare and his team have achieved all of the above and more and the feedback from customers has been overwhelmingly positive. Guernsey now has a world class facility to compliment the outdoor swimming facilities of which all involved can be proud.”
Assembly in early 2025, it will set planning policy for the Harbour Action Areas and will coordinate development to maximise the potential of these areas to deliver multiple economic, social and environmental objectives to benefit islanders.
Deputy Victoria Oliver, president of the Development & Planning Authority, said: “Local Planning Briefs provide an exciting opportunity to use joined up thinking to bring forward development in areas along our seafront which has not been possible in recent years. This exercise is a fantastic opportunity for the public to have their say on how they would like to see the harbours and surrounding areas enhanced over the coming years, unlocking the potential for significant development in these important areas.”
he joined Health & Social Care as fire safety technical advisor.
Firesafe associate director Mark Firth said: “We are delighted to welcome Pierre to the team. His appointment underlines the company’s commitment to leading the passive fire protection market in Guernsey and the wider Channel Islands, and his technical knowledge and handson experience will add to our team’s capabilities, providing unparalleled fire safety solutions and services to clients.”
Guernsey Property and Construction 24 INDUSTRY NEWS
New faces at StudiO
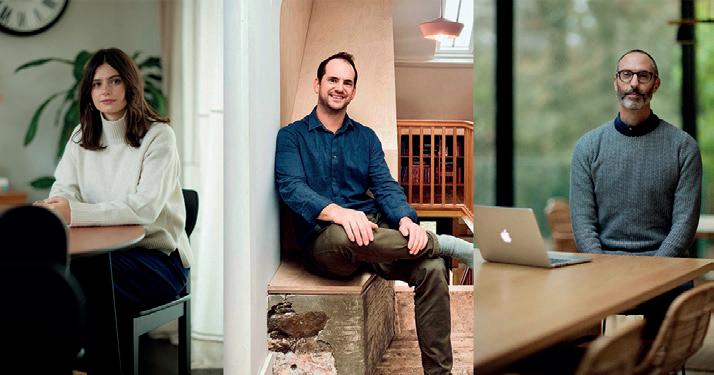
Architecture firm StudiO has welcomed a number of new faces to the practice.
Doug Langlois is an RIBA chartered architect with over 20 years of experience across a range of projects, with particular
knowledge of residential, bar and restaurant design. He has joined StudiO as a project architect, taking on all aspects from conception to completion. He said: “It’s great to be welcomed into the dynamic team at StudiO during an exciting period


DAY NIGHT

of growth. I’m looking forward to applying my knowledge and experience to some fantastic projects with this passionate group of designers.”
Interior designer and architectural assistant, Daria Iwon, has also joined the team. Driven by her appreciation for beautiful spaces and design aesthetics, she develops interior schemes through detailed research and creative collaboration. She said: “I’m thrilled to have joined the StudiO team, and I’m super excited for the projects ahead. I’m really proud to be part of a collaborative practice that prioritises detail and experience in each bespoke design.”
Finally, writer and editor Ben Hinshaw has come on board to handle the firm’s marketing and communications. He added: “I’ve long admired this talented team of architects and designers and am excited to help support and promote their exceptional work.”
WALL BEDS ARE THE PERFECT SPACE SAVING SOLUTION
Ideal for multi-functional rooms, whether for guests or everyday use in studio apartments, our new range of wall beds offer the best of both worlds to make modern living as flexible as your needs.
Call: 01481 249544
Email: sales@regency.gg
Visit: www.regency.gg
Guernsey Property and Construction 25 ISSUE 15 SPRING/SUMMER 2024
Philip
Saturday
Swan House, Church Road, St. Sampson’s Open Monday -
9am - 5:30pm
Hello
NEW
Work underway on Clarence Battery steps
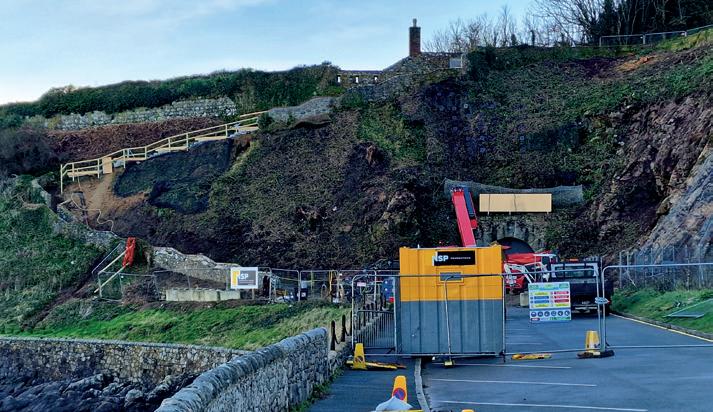
Extensive works have begun at La Vallette to stabilise the rock faces and allow access to Clarence Battery to be reinstated. The work involves a phased approach of securing the rock faces, securing the lower parts of the slopes, installation of a new set of steps which sit on the footprint of the previous
steps and lastly securing the upper part of the slopes.
Due to the complexity of the project, the works are scheduled to be completed by the end of the summer. The plans were discussed with relevant parties who use
the area, and adjustments have been made wherever possible to accommodate their needs. However, to create space for the work to be carried out safely, the turning circle and the part of La Vallette closest to the turning circle is closed.
Marco Tersigni, infrastructure officer, said: “While we would have wanted to complete the works during the winter months to avoid these works being carried out during Guernsey’s busiest months for tourists, we have been advised that, for health and safety reasons, the work should be undertaken in the drier months. We are grateful that this work has the support of Vive La Vallette and other local groups, and we’d like to thank everyone in advance for their patience while these improvements are carried out. Although there is a lot that needs to be done over the coming months, we’re very much looking forward to securing the rockface in the area for the long-term and seeing a small link piece of our beautiful coastal cliff path restored.”
We have been a trusted supplier of work and leisure wear in Guernsey for the last 20 years.
From Fire retardant safety clothing to Hi Viz waterproofs, corporate work wear to sports kit. All design, embroidery, sublimation and printing is produced in-house on island by our experienced team.






Guernsey Property and Construction 26 INDUSTRY NEWS
INDUSTRIAL
tel: 01481 244175 email: sales@industrialleisure.gg HI VISIBILITY WORKWEAR | FIRE RETARDANT CLOTHING | PPE | HEAD & EYE PROTECTION | SAFETY FOOTWEAR GLOVES | ALL WEATHER CLOTHING | EXECUTIVE CLOTHING | GENERAL WORKWEAR | TEAMWEAR
& LEISURE CLOTHING LIMITED
Expansion plans for St Martin’s M&S
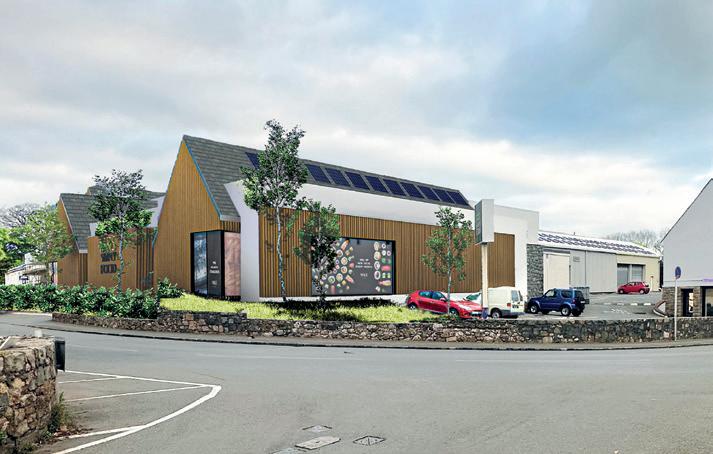
Plans have been submitted to expand the M&S Simply Food branch in St Martin’s through the removal of the current fuel forecourt, which the company says is no longer financially viable.
By modernising the existing building as well as expanding out to the western corner of the site, the retail space would become significantly larger. Additionally, more modern refrigeration and storage
systems would enable the retailer to operate more efficiently and become more environmentally friendly.
The appearance of the former car showroom would also change considerably. Architect Andrew Male of Lovell Ozanne described his approach to the project: “With the design, we looked at the local vernacular character. There are a lot of buildings with gables facing the road, all of a certain size. We took that characteristic and applied it to the main elevation with two timber-clad gables merged with the existing structure.
The design then includes timber cladding, an environmentally friendly product which is in keeping with the semi-rural character of the area.”
Outside, the plans for the parking area include more marked spaces and better order to the parking arrangements to improve the customer experience.
Copy deadline: Friday 4 October 2024
Delivery from: Monday 28 October 2024 MATT COLLAS matt@rockandsmall.com 01481 724705


Guernsey Property and Construction 27 ISSUE 15 SPRING/SUMMER 2024 Interior landscaping Indoor plant specialists Interior living walls Moss walls Full plant care packages
Breathing life into the work place
www.auburnindoors.gg
PROPERTY & CONSTRUCTION INDUSTRY EXPERT ANALYSIS RESIDENTIAL & BUSINESS FOCUS MEDIA PACK 2022 LATEST NEWS & UPDATES NEXT ISSUE - 16 AUTUMN/WINTER
GUERNSEY PROPERTY AND CONSTRUCTION
ADVERTISE
TO
PLEASE CONTACT:

NICK RAVENSCROFT
While many of the island’s established construction firms have been passed down through families with building in their blood, the managing director of Ravenscroft Construction Limited is a man who has forged his own path. As Nick Ravenscroft’s firm marks 15 years in business, he tells us how he and the industry have changed during that time, and his plans for the future.
During his school years at Elizabeth College, Nick Ravenscroft spent a summer break labouring on a friend’s father’s building site. The initial planned two weeks turned into the whole of the holidays, and by the time September rolled around the industry had him hooked.
“While I genuinely loved labouring, I knew that qualifications would be important for me. I saw an advert from Norwest Holst
Construction looking for trainee quantity surveyors, went down that path and never looked back.
“The firm had won the tender to build the Royal Bank of Canada in Upland Road, so I moved next door from Elizabeth College and started work. During my two years as a trainee, I’d obviously done something to impress them as they asked me to move to the UK when the RBC project had finished.”
Transferring to the south of England, Nick spent a decade working his way up to project manager. His involvement in major government projects including hospitals, schools, incinerators and defence spending across the south of England gave him a wealth of experience he would have struggled to gain in Guernsey.
In 1996, Nick decided it was time to return home and he began the next stage of his career with R G Falla as commercial manager. Having spent time in the UK commuting for hours most days, it was a welcome return to an island where everything is 10 minutes away and everyone knows each other.
“It was great in many ways, but definitely not all. For example, health and safety awareness on sites at the time felt like it was about 10 years behind where it was in the UK.”
During his 12 years at R G Falla, Nick moved from his commercial manager role to commercial director and contracts director. In that role, he oversaw major projects such as Albany House, Hautes Capelles school and work at the hospital. The firm was responsible for many of the island’s flagship projects during the time, and Nick said the change in the business was noticeable to him.
Guernsey Property and Construction 28 INTERVIEW
WAS I CONFIDENT IN THE BUSINESS SUCCEEDING? ABSOLUTELY, OR I WOULDN’T HAVE DONE IT. AM I DRIVEN? DEFINITELY, MY FAMILY WOULD PROBABLY SAY TOO MUCH.
“I could sense a shift in the industry and it felt like the right time to start my own business. I went home and discussed it with my family and decided that I would take the plunge and set up on my own.
“My initial clients were absolutely fantastic, and integral to getting us to where we are today. Forging strong relationships so we have repeat clients is absolutely key to the business, and that’s an ethos I’ve always stuck to.”
That was 15 years ago. Starting up a new business was always going to be a daunting process, especially on the back of a recession. But while such a decision always comes with associated sacrifices, Nick was certain from the start it was going to be a success.
“Was I confident in the business succeeding? Absolutely, or I wouldn’t have done it. Am I driven? Definitely, my family would probably say too much. Am I full of ideas? Too many of them to count every single day.”
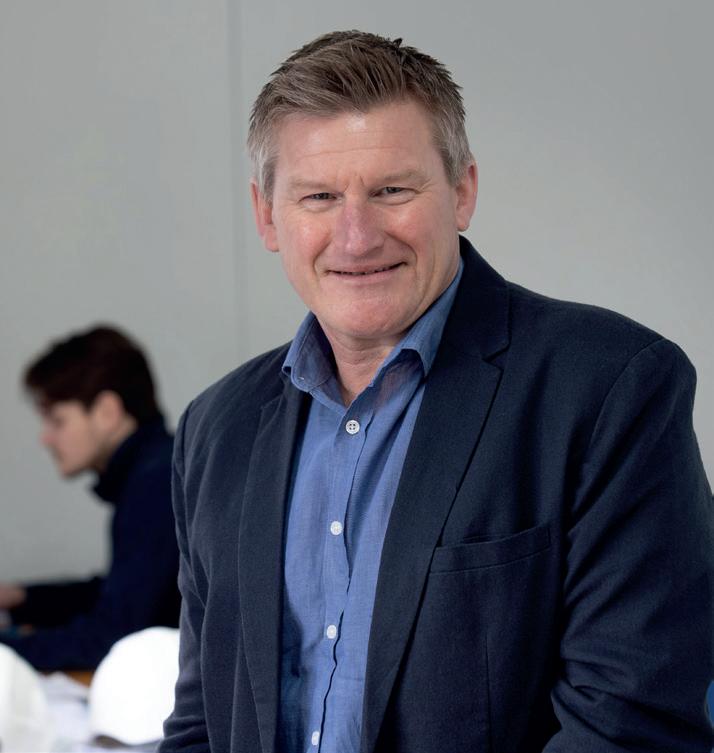
In true Guernsey fashion, word soon spread that Nick had set up on his own and it didn’t take long for some of his many contacts to get in touch.
“I had my first call from Royal Bank of Canada early on. I’d worked closely with them throughout my career – from that first trainee role at Norwest Holst at Canada Court through work in the UK and then back in Guernsey with R G Falla, so I was delighted to hear from them within six months of starting Ravenscroft Construction. They gave me the work to refurbish their dealing room, and it really went from there.”
As the business grew, clearly Nick’s workforce needed to as well. But from the start, he’s been adamant that he only wants the right people.
“From when I first set up Ravenscroft, I was determined that I would only take on people who were the right fit for the company, and I still have the same attitude now. We have had a really low staff turnover during the past 15 years; some of the team have been here from the very start, others for more than ten years. We now have a sizeable workforce across all trades and disciplines and we do our best to ensure that everyone is happy here. We make sure we look after them, whether that’s through training, gaining qualifications, or social events to ensure they know they’re part of a team.”
While the teams on site can be the public face of Ravenscroft, Nick is well aware that running a business successfully takes the right people behind the scenes as well. He wants professionalism at every level of the firm.
“When I started working in Guernsey, deals were often done by a shake of the hand. It’s lovely in theory, but it’s not a commercial way to run a business. Times have changed and when firms are working with each other, there has to be a contract. It’s always been important to me to have the right staff with the knowledge and professional accreditations in place to support the business as it has grown. We are now a Chartered Building Company, which really is a testament to the team’s ability and professionalism.”
And the business has grown – with work being Nick’s main focus for the first decade. He admits that while the company thrived, his work life balance wasn’t so healthy.
Guernsey Property and Construction 29 ISSUE 15 SPRING/SUMMER 2024

“Up until Covid, the company was going at 100 miles an hour. Success takes hard work but the company was growing and our clients were very happy. But I then had a major event happen to me which really changed my life and my approach to work.”
That major event was a stroke, right as the island was coming out of its first Covid lockdown in 2020.
“It was a challenging period, although I’m fairly well recovered now. It has, however, had a real impact on my priorities and the need to have a balance between life and work.
“I expect my team to work hard, but I also understand the importance of creating a work-life balance, and that’s something we try to reinforce by finishing work every day at 4.30pm and at 3.30pm on Fridays. We make sure we enjoy life, inside and outside of work. It’s been an important life lesson for me.”
Nick was out of the office for around a year following his stroke, although he admits that for his own sanity he worked from home during the period. But without his physical presence in the office, he needed to rely more on his team. Luckily, he has a good one around him.
“It’s such a testament to the team that they carried on as if I was here. Our clients were amazing and not one person threw a curve ball about the fact I wasn’t around. Everyone got behind the company and wanted it to succeed – I was very grateful.”
“Without the people I have around me, we wouldn’t have been able to get to where we are today. Employing the fantastic senior managers we have was really instrumental for me in the continuing success of the company. Between them, I know there’s a strong team there even when I’m not, and it’s great to have that faith that they will not just get the job done, but get it done well.”
Nick is a self-admitted workaholic, who has been forced to let some of the control go. But having done so, he says it’s had more positive effects than he would ever have imagined.
WITHOUT THE PEOPLE I HAVE AROUND ME, WE WOULDN’T HAVE BEEN ABLE TO GET TO WHERE WE ARE TODAY. EMPLOYING THE FANTASTIC SENIOR MANAGERS WE HAVE WAS REALLY INSTRUMENTAL FOR ME IN THE CONTINUING SUCCESS OF THE COMPANY.
“It’s shifted the approach of the whole company and I think it’s been good for everyone. I no longer think that I need to make all the decisions, I trust my team to make decisions for themselves. I don’t need to be copied into every email, I don’t need to know everything. It’s quite a change for me, but I think it’s been a positive one.”
The management team are not the only ones close to Nick in the business, his family also work for the firm. So while Ravenscroft Construction Ltd may not have 100 years of history behind it like many Guernsey firms, it’s still very much a family business. And, after all, every dynasty has to start somewhere.

Guernsey Property and Construction 30 INTERVIEW
Nick is clear that his management team has been key to Ravenscroft’s success.
COMMERCIAL SUCCESS
While Ravenscroft Construction deals with all types of property development, there is no denying that the firm has carved itself out a reputation as the firm to go to when it comes to high quality commercial projects. Projects such as Oak House and Windsor House have won and been nominated respectively for the Guernsey Design Awards.
For Nick, that specialism means that they can offer real value to their clients, and develop the relationships that mean they come back to Ravenscroft again and again.
“Many of our commercial clients are repeat ones, who are serial office developers. That means that we get involved right at the beginning of the process. They sit down with us before they’ve even bought the property and we work together to budget efficiently for the development. That can mean some very open and honest discussions about what the priorities are and how we get the budget to where it works for everyone.
“Our repeat clients are important to us. We’ve worked very hard to build great relationships with clients in an upfront manner. We don’t tell them what they want to hear, we tell them how it is. I
THE PROJECTS

think people respect that and it certainly doesn’t seem to have done us any harm as a business.”
As for the business, while Nick is still hungry for success, it’s not at any cost. For him, growth needs to be at the right pace and in the right way.
“We have the business at a size where we’re very happy with it. We know that we could expand and get much bigger – the work is certainly out there for us. But we make a conscious choice to keep our workload and our workforce at this level. Our team is the best in the business and we don’t want to water down the quality of what we can offer because we can’t get the right people.”
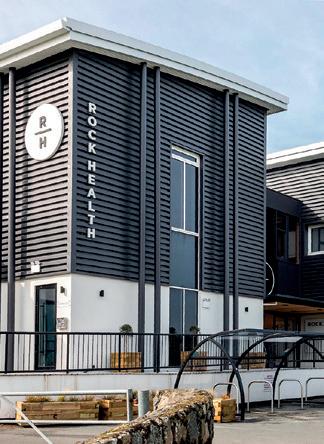
Over the past 15 years Ravenscroft Construction Ltd has amassed an impressive portfolio of Category A and B fit out works within the most valued commercial spaces in Guernsey. With major projects including Upper House in Smith Street underway and Town Mills in the planning stages, it’s a list that’s only going to get longer.
Oak House (formerly Valley House) – Oak Group
Upgrade Fitness
Trafalgar Court – Estera and Aon
Frances House
Royal Chambers – Mourant and reception areas
Windsor House
Cirrus House – Clarity
Eastbourne House – Ravenscroft Investments
Rock Health
Hirzel Court – Brooks Macdonald
Royal Terrace – Peregrine Wealth
Glategny Court – reception areas
Regency Court – North Suite and reception
Mill Court
Royal Bank Place – Vistra, reception and core areas
Weighbridge House
Dorey Court
Park Place
St Martin’s Healthcare
Island Health – Town Surgery
Airtel-Vodafone store
IQ store
Guernsey Property and Construction 31 ISSUE 15 SPRING/SUMMER 2024
CREASEY’S
With the demolition of 13 High Street now complete, the redevelopment of this stalwart of St Peter Port’s retail offering can begin. The ambitious project will join the former HSBC bank building to Creasey’s current fashion store – expanding its footprint and its potential. At this milestone in the project, we look at the plans for the Creasey’s of the future.
The Creasey’s family has owned the neighbouring building to its flagship for a number of years, always planning at some point to expand the existing High Street store. When the previous tenant left, and with little appetite in the market to take on 13 High Street, the family decided to press ahead with the project.
For managing director, Peter Creasey, it was the right decision at the right time: “We had an empty building next door, and a desire to upgrade our own department store premises. We completed a major redevelopment of it in the mid-1980s, but a few decades on that investment was starting to look rather tired. The work required wasn’t just cosmetic, the air conditioning system also needed replacing and there was major electrical work to do. The combination of the two factors gave us the push to redevelop 13 High Street, link it to 15 High Street and upgrade all of the building services at the same time.”
While that sounds relatively straightforward, the reality of the project is anything but. Closer examination of the two buildings revealed that none of the floor plates lined
up. The scheme therefore shifted from knocking walls down between the existing buildings and joining the floors, to removing the entire quayside frontage and all of the interior levels.
As a family business, Creasey’s has experience of expanding into a neighbouring building, having moved into 5-7 High Street following the closure of the former Woolworths store. But anyone who has visited that Marks & Spencer’s store will have noticed the multiple changes of levels and short flights of stairs within the building, something they wanted to avoid for this project.
Director Jonathan Creasey explained why: “13 High Street is smaller than 5-7 High Street, so the changes in levels would have taken up a lot of room. More importantly, we wanted to maximise the space and have easy access for all of our customers. Level floor plates between the buildings will give us a really good working space to help us offer the retail experience we believe customers want. The decision has made it a much larger project but we think it will be worth it.”
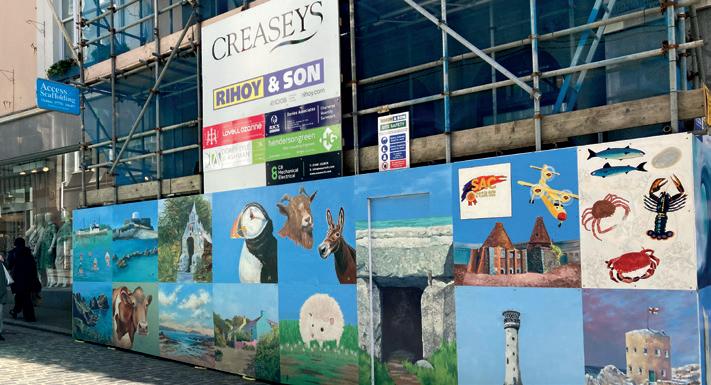

Guernsey Property and Construction 32 FEATURE

Guernsey Property and Construction 33 ISSUE 15 SPRING/SUMMER 2024
Architect Andrew Male of Lovell Ozanne is responsible for the project. He described how the scheme involves much more than simply extending the shop floors:
“There will be major changes in the current Creasey’s store as well. The existing M&S lift will rotate 180 degrees to service the Creasey’s store and the existing stairs and lift will be removed to open up that floor plate. While 13 High Street will add retail space to the store, it will principally host the customer movement areas with three upward escalators to assist with circulation from the ground floor to the top of the building.”
From the customer’s experience, that top of the building will also change. An extra floor will be added to 13 High Street that will be home to a contemporary café with a small outside terrace, all taking advantage of the impressive views.
It’s a comprehensive project that isn’t due to complete until the summer of 2026. But work is progressing well, with a recent milestone the completion of the demolition works.
Main contractor Rihoy & Son is responsible for the work, although they brought in specialist demolition experts to handle safely bringing down the building while retaining the listed High Street façade. Managing director Dan Taylor explained how they undertook the major project while minimising the impact on the public: “The majority of the demolition was done by hand, which is obviously very different to how we would approach a freestanding building. The specialist team took it down floor by floor, into a skip and in many instances straight onto a truck and directly off site.
“We’ve now removed the six storeys, along with close to a thousand tonnes of material, and are currently working two levels beneath the High Street. Having started with the rebuild, we are now installing drainage and pouring the new floor slabs. There’s a ComFlor concrete deck going in to create the first floor level, which we will then support from below. This will allow a six and a half tonne cherry picker onto it, working in conjunction with a Hiab and 20 tonne crane, to facilitate the work to the uppper floors. The steel frame, which is to be erected by these, is a freestanding structure tied into the old façade. It’s certainly a project which has kept the engineers busy.”
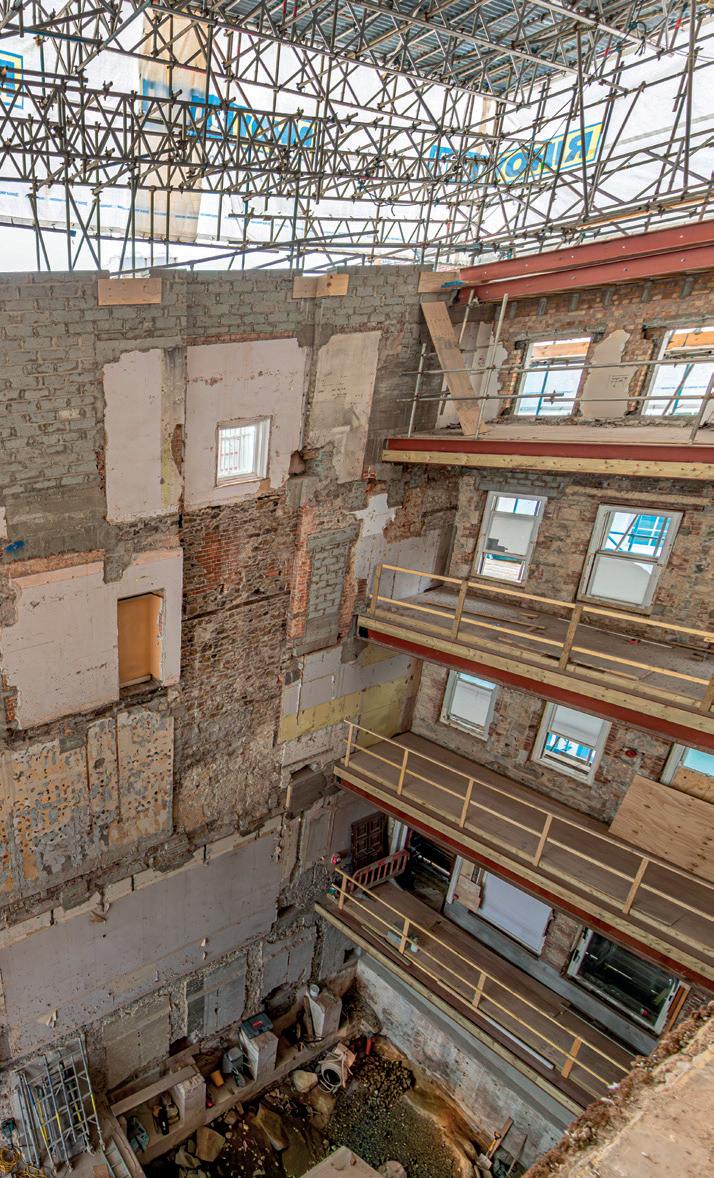
To minimise the impact on the public during the demolition, an enclosed walkway was put in place over the pedestrian pavement below – allowing people to walk through a protected archway in the scaffolding virtually unaware of the work going on beside and above them. Dan added: “Throughout the whole five-month demolition process, we had no complaints from members of the public or from Creasey’s customers.
I think many people didn’t even realise what was happening behind the scaffolding.”
That minimising of any impact on the general public and Creasey’s staff and customers is a theme throughout the project. From the start, plans needed to incorporate keeping the existing store operational and largely unaffected during most of the work.
Guernsey Property and Construction 34 FEATURE
CREASEY’S: A FAMILY HISTORY
1899 Benjamin Creasey (the great grandfather of the present directors) established a draper business in No 2 and 3 Mill Street.
1911 Benjamin acquired No 9 High Street and his son Victor joined the business.
1936 Ivan Creasey was the third generation to join the business. Growth came to an abrupt end during the Occupation, but Ivan’s brother Dennis came on board after the war.
1967 following discussions with Marks & Spencer, a ‘St Michael’ shop first opened within Creasey’s.
Late 1960s-1970s Jane and Anthony Creasey joined as a fashion buyer and in the fabrics and linens departments respectively, bringing the next generation into the family business.
Current managing director, Peter Creasey, joined a little later to take over the office side of the business from Dennis.
1980s redevelopment of High Street fashion store led to the opening of the well-loved ‘Creasey’s Coffee Shop’.
2009 Creasey’s took on former ‘Woolworths’ store to expand the M&S offering.
2010 fifth generation family member, Jonathan Creasey, joined the business.
2013 Creasey’s Home Store opened in Smith Street.
2016 refurbishment of toy and nursery departments in Le Bordage saw opening of Creasey’s Kids in December.
2023 work started on the major project to link 13 High Street to the store at 15-21 High Street.




Main Contractor for Creaseys Delivering Excellence in Construction
rihoy.com
Guernsey Property and Construction 35 ISSUE 15 SPRING/SUMMER 2024
THE SCAFFOLD
BEHIND
For Andrew, it took a great deal of consideration of the workflow and timescales: “Keeping the shop open was key for Creasey’s, who obviously need to keep trading during the project. We therefore developed a very elaborate phased construction programme and worked closely with Rihoy’s to make sure it would work for all parties. So far, it’s mainly been about keeping the separation between the two buildings, but as the project progresses there will be more complications regarding which areas can be worked on, and where things need to be moved within the store to allow work to take place. It’s already been challenging regarding the cables and wiring of the building and how we keep everything connected while putting in new services.”
For the Creasey’s team, the efforts have certainly been a success so far. “It’s been much less disruptive than we feared,” said Peter. “It has been a bit noisy at times but considering what they’ve done it’s very impressive. I think if customers realised what was going on behind that wall they’d be amazed. When you look at the merchandise
wall in the store, it’s a soundproofed panelled false wall, with a sheer drop behind it. We didn’t realise how well it would work from our side and it’s a fantastic achievement.
“Besides the closure of the coffee shop, there has been very little impact. There has been no issue with dust as the wall has been well sealed, and the contractors have worked very well with us regarding deliveries and allowing us to continue with the daily business of running the store.”
The Creasey’s team and Andrew worked closely with planning to find a scheme that suited everybody. For Andrew, it was useful to have experience from the previous M&S scheme in the Bordage for this one: We wanted the design to incorporate the verticality of the neighbouring town frontage. When you look at the M&S building next door, you can notice the three gables with prominent pitched roofs – the middle of which is painted a different colour. It helps with mass and breaking down the scale of the building.
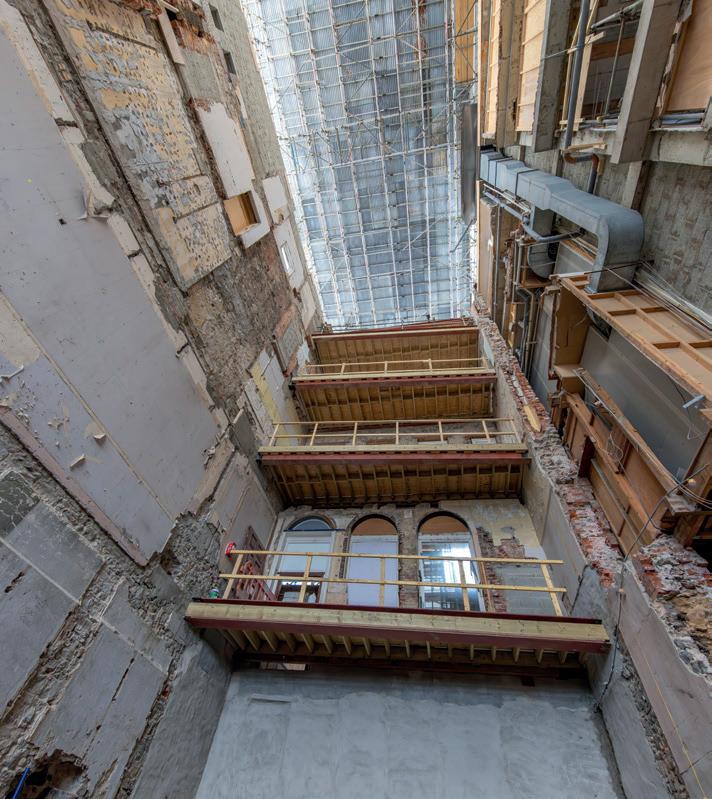
“We therefore worked with planning to achieve a similar result for 13 High Street. While we wanted a more contemporary element, it was felt that a large glass wall wouldn’t be appropriate for the site. However, the top floor café has allowed us more opportunity to add glazing to take advantage of the views. And obviously all the plans allowed us to retain the granite façade on the High Street, which is protected.”
Once planning permission was received in early 2020, the project team convened in February 2020 to get started. Soon after the Covid pandemic not only interrupted progress but confidence in the retail sector. For Jonathan, it threw up a whole host of challenges: “We couldn’t get started with any of the work for a long time so there was a significant delay to starting construction. We needed to get specialist off-island teams in to look at areas such as the fire strategy and various enabling works. Eventually, with the deadline looming for our planning permission, we managed to get started with the demolition of the site.”


Guernsey Property and Construction 36 FEATURE
Now that the demolition is complete, everyone is focused on rebuilding for the future. For Jonathan, he has faith that future will include a place for Creasey’s on St Peter Port’s High Street: “We last rebuilt in the mid-1980s in a very different landscape to today. I don’t know what retail will look like in another 30 or 40 years, but I’m sure there is a place for traditional retail and that this investment is not only worthwhile but the right thing to do. We live in a world where we know people like to go out to eat and drink; we want to make sure they are keen to come
out and shop with us as well. We need to keep reinventing ourselves and what we offer to keep it fresh. Our company slogan is ‘be inspired’ and that’s more important now than ever.”
For Peter, it’s all about leaving the business in a strong position and in safe hands for the future: “As a family, we’ve always invested in the island and our business. Now we have a fifth generation involved in Jonathan, we have no reason to stop so we’re very excited to see the next stage in the Creasey’s story.”



FROM THE GROUND UP
For the Creasey’s family, the redevelopment is aimed at providing a better service for its existing customers and enticing new ones, with an increased and improved brand offering in a contemporary retail space. So, what’s going where in the new building?
Quayside: there will be a customer entrance on this level, but no retail. Instead the space will be used for goods coming in and out and storage.
Mezzanine: the current lingerie department will be extended to offer new services, improved fitting rooms and additional product lines.
Ground floor (High Street level): the store’s current beauty offering and accessories department will be expanded into this space.
First floor: will remain as womenswear, but with new brands introduced to increase the store’s appeal.
Second floor: the menswear department will move in here, also using the space previously taken up by the coffeeshop.
Third floor: a new catering offer will open on this level, with a small roof terrace and plenty of glazing to take advantage of the views.
There’s a lot going on, but the family say they’d still like to do more to entice people into Town – with services such as a nail bar and a hairdressing salon on the wishlist.
Guernsey Property and Construction 37 ISSUE 15 SPRING/SUMMER 2024
Illustrations courtesy of Lyons Sleeman Hoare Ltd
Unlocking Savings and Sustainability: Little Green Powers Businesses Forward
At a time where sustainability and environmental consciousness are at the forefront of global debate, solar energy has become more than just a hot topic – it’s now a smart business investment that reduces operating costs as well as carbon footprint.

As a leading light in the transition to a low carbon future, The Little Green Energy Company has been empowering residential, commercial, and public property owners across the Channel Islands to harness the power of clean, renewable energy since 2013.
A local success story: Offshore Electronics collaborates with Little Green
Offshore Electronics, a global provider of specialist technology and hardware, approached Little Green with a clear
objective – to reduce its utility expenses without compromising operational efficiency.
With an advanced manufacturing facility and Head Office in Guernsey, Offshore Electronics required a renewable energy system capable of providing a stable electrical supply for their production operations. A detailed assessment by Little Green’s consultants identified a clear case for investment and resulted in Offshore Electronics being presented with a tailored solar photovoltaic (PV) system proposal.
A Solar PV system is an electric power system. Solar panels are like sun-powered generators. They soak up sunlight and transform it into electricity that can power our homes and businesses, using a process called photovoltaics.
Offshore Electronics subsequently appointed Little Green to deliver its initial PV investment. Since going live in March 2024, the business is now set to achieve significant cost savings, with its new system
Guernsey Property and Construction 38
ADVERTISEMENT FEATURE

delivering impressive results from Day 1. Little Green’s forecasting model predicts between £8-10k in energy savings should be expected year-on-year, with more to come if additional arrays are added.
Jack Lucas, Purchasing Director of Offshore Electronics, one of Guernsey’s largest manufacturers, says ‘living on an island we are very conscious of our power consumption. Installing a Solar Array was simply a no brainer - especially with having 20,000 sq. footage of roof space. At this stage we have utilised around 1/5 of the area with 96 SunPower panels. Seeing the project go live, we can already see a huge benefit to solar generation, and we cannot wait to see the system at its full potential.
Our decision making and number one priority was for the service provider to take charge of the project from start to finish. Once we gave the go ahead at the quote stage, the Little Green team managed and communicated in a professional and timely manner, which resulted in a flawless install.
If we ever look at increasing the number of panels in our system with a second or third install, we will be sure to use their services once more. Like us, Little Green are the experts in what they do, and together this is a perfect match for us as we drive our business forwards with the latest technology.’
From collaboration to partnership
These collaborations at the installation stage go on to become long-standing partnerships throughout the lifecycle of the PV system investment. Little Green tracks weather patterns and light levels throughout the seasons, providing updates to ensure client systems continue to operate at peak performance. This provision of insights, as well as on-site support with PV panel performance monitoring and maintenance, optimises system effectiveness and enhances return on investment.

LIVING ON AN ISLAND WE ARE VERY CONSCIOUS OF OUR POWER CONSUMPTION. INSTALLING A SOLAR ARRAY WAS SIMPLY A NO BRAINERESPECIALLY WITH HAVING 20,000 SQ. FOOTAGE OF ROOF SPACE.
The Offshore Electronics experience highlights the rapid and transformative impact of solar PV systems on business bottom lines. By cutting electricity costs and reducing dependency on the grid, on-site solar power generation is proven to be a solution that pays dividends both financially and environmentally.
Harness solar power for a sustainable tomorrow
Explore how Little Green can help your business reduce its costs and its carbon footprint. Get in touch via info@littlegreenenergy.gg and start your journey to a greener tomorrow.
www.littlegreenenergy.gg
Guernsey Property and Construction 39 ISSUE 15 SPRING/SUMMER 2024
JORDON MECHEM
Last year certainly ended on a high for young joiner Jordon Mechem. Receiving both the ‘Apprentice of the Year’ Rose Bowl award from the GBTEA and the ‘Rising Star’ award at the Guernsey Property and Construction Awards, the 20-yearold is clearly someone to watch in the industry. He told us what he enjoys about his chosen career, and what he hopes to do next.


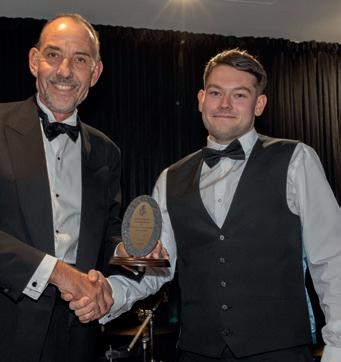
With a father who works as a joiner and electrician, Jordon’s experience in the industry started young. Fortunately for him, he quickly knew it was something he was keen to progress further.
“When I was 13, I started going to work with my dad sometimes. From the start, it was the carpentry side of the jobs that I found most interesting. I remember on an early project seeing a roof go up in a day and thinking that it was the kind of work I would enjoy. It was so diverse and hands-on, I was certain it would suit me as a career.”
When Jordon later undertook some school work experience with his now-employer, Swan Joinery, his path into the industry was set. Later that summer, he returned to their workshop for more unpaid work experience – an approach that paid off.
“I returned to Swan Joinery off my own bat because I was really interested in the work and wanted to gain more experience. They then offered me an apprenticeship to start with them when I left school, which I was very keen to progress with.”
That opportunity meant that Jordon left school with not only an apprenticeship lined up, but an opportunity to step straight into the workplace before starting at the College of Further Education in the September.
“Having had those couple of months in the workplace from July to September was really useful when I started College. It meant I already had a bit of basic knowledge and understanding of the machines before we really started learning the theoretical side of the job.
“I enjoyed the apprenticeship. The combination of being on the tools for four days and then learning the theory behind it when you were at College was a good balance. I think it’s also really helpful for young people to be able to earn while you’re still studying.”
Having finished his Level 3 joinery course last summer, Jordon returned to the College of Further Education in September to continue with his studies. He’s now undertaking the site supervisory course, demonstrating his commitment to the industry.
Guernsey Property and Construction 40 INTERVIEW
Jordon receiving ‘Apprentice of the Year’ Rose Bowl award
Jordon receiving Rising Star award.
“I thought it would be really useful to have both the extra qualification and the extra knowledge. The site supervisory course gives me an overall knowledge of all the trades, not just joinery, which I think will be very useful. I asked Keith [Quertier –managing director of Swan Joinery] if I could do the course and he agreed to pay the fees while I take the time as unpaid leave.”
That willingness to sacrifice his salary for the long-term benefits highlights Jordon’s approach to his career, and no doubt plays a part in his recent success at the island’s award ceremonies. Asked why he thinks he was recognised, he’s modest but honest.
“I think it was probably my dedication to the trade. I would generally do longer hours than most people – I would turn up at half seven in the morning and stay until the job was done. I was always keen to take as much care as I could with projects, and really understand what I was doing and why. I was also fairly dedicated with my revision to make sure I did well in the exams.
“Additionally, when I was at College, I entered some competitions where I ended up coming first or second. I did a couple where you make something in Guernsey and then it gets sent to the UK for judging. Then I went away to competitions in London and on in Preston, where I was competing with different colleges across the NorthWest and I came second in that one.”
Those results speak for themselves in terms of Jordon’s talent and dedication to his trade. But he knows he’s got plenty more to learn, and he’s keen to do so.
“Looking back over the past five years, I know I’ve made a huge amount of progress from where I’ve started. At the beginning, it all felt very complicated but after a while it just becomes second nature - I see the job sheet and can just get going. The straightforward jobs are a lot of the workload, but I do really enjoy the more bespoke items of joinery such as unusual doors or floating stairs that are really challenging.
“As a company, Swan Joinery has been great at allowing me to push myself. Once I had the basic understanding of producing doors and windows, I was quickly moved on to stairs and now I’m involved with the more bespoke aspects of our work. I’d really like to do more complex, curved projects as I love the challenge of those. There’s not a great deal of that kind of work around but when there is the opportunity to tackle it I’m very keen to take it on.”
But whether it’s stairs, windows or complex bespoke projects, for Jordon it’s the satisfaction that comes from a job well done that really matters.
“I thoroughly enjoy the joinery work. That feeling when you have a pile of sawn timber delivered one day and then you transform it into a nice oak staircase or door is hugely satisfying. I like the work that takes some finesse, when you have to really pay attention to the detail and care about the quality of the end result. For me, that type of project in the workshop is more enjoyable than working on site and simply putting the door into the wall - I like to see the change in the materials and what I have created.”
While Jordon is happy in the workshop focusing on his craft, his personality suggests he would also excel in a more face to face role. He admits there are aspects of the more client-facing work he is keen to embrace.
“In the future, I would love to progress to a role such as workshop foreman and be involved in areas such as pricing and dealing with the customers. I would really like to be the person who goes out on site, liaises with the customer, then measures up, makes the item and fits it. If I make a door but somebody else has measured it up and someone else fits it, I don’t see the whole process. Ideally, I’d like to be involved with it from start to finish so I can take responsibility for the whole project and really build that relationship with the customers.”
If his success over the first five years is anything to go by, he’s very likely to achieve his ambition.
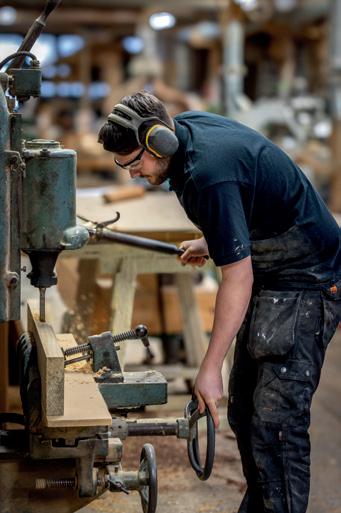
“I THOROUGHLY ENJOY THE JOINERY WORK. THAT FEELING WHEN YOU HAVE A PILE OF SAWN TIMBER DELIVERED ONE DAY AND THEN YOU TRANSFORM IT INTO A NICE OAK STAIRCASE OR DOOR IS HUGELY SATISFYING. I LIKE THE WORK THAT TAKES SOME FINESSE, WHEN YOU HAVE TO REALLY PAY ATTENTION TO THE DETAIL AND CARE ABOUT THE QUALITY OF THE END RESULT.”

Guernsey Property and Construction 41 ISSUE 15 SPRING/SUMMER 2024
FRANCES HOUSE
Situated in the very heart of St Peter Port, the complete refurbishment of this previously dated office building in Sir William Place has seen it transformed into the most modern of spaces. The four-storey structure has been fully renovated - even taking advantage of its unexpected outdoor areas to offer something unique in the island.
Prior to the work, Frances House was a perfect example of the 1980s approach to higher-end interior office design. With features such as brass handrails, mirrors and gold light fittings in abundance, along with some fairly dark and uninspiring office spaces, it was prime for renovation. For architect Mark Coppins of Axis Mason, it was an opportunity to continue an approach that had already worked well elsewhere: “We’d worked with the developers, Field Day, previously so had a clear idea of the design aesthetic we were all aiming for.
“When we undertook a previous project, Windsor House, we’d really pushed the boundaries compared with what had been done in the island beforehand. There, we had decided we wanted something innovative and urban and it was hugely successful – so we were all confident that we could recreate that approach when it came to Frances House.”
The project tied in well with Field Day’s philosophy of renovating old, unloved buildings to bring them firmly into the 21st century. By keeping the main structure of buildings but working creatively within them, they aim to create exciting and innovative office environments without the financial and environmental impact of simply starting from scratch.
At around 26,000 sq ft of space, Frances House was certainly a step up in size from projects such as Windsor House. But the scope of the refurbishment wasn’t the major challenge for main contractor, Ravenscroft Construction. Rather, it was the popularity of the building itself.
For managing director Nick Ravenscroft, it quickly became apparent that working around the tenants using the office space
would pose the greatest hurdle to getting the project completed on time and budget. “We initially started the project believing that the building would be completely empty, but when we arrived on site there were two tenants there,” said Nick.
“Because the client is renowned for providing great office spaces, he was quickly letting them as the work was progressing. We therefore had to adjust our work schedules to accommodate that and to ensure that all the offices were ready for the correct dates. The original plan had been to start at the top and work our way out of the building, but we quickly had to revise that to allow for the demands for the space.”
Ravenscroft contract manager, Stewart Giles, agreed that it was tricky but believes the firm has the right experience to manage that type of situation: “We understand the commercial circumstances that the developer is in, and we need to be flexible enough to make that work. The team on site and managing the job worked really hard to ensure that Field Day got what they wanted, the sitting tenants got what they wanted, and we got what we needed to complete the job successfully. It did occasionally, however, feel a bit like a juggling act where a new ball got added every time we felt we’d got everything under control.”
Luckily, the team did have it under control during the project, with the full-scale refurbishment seeing the electrics, plumbing, heating and air conditioning ripped out and replaced while allowing full access to services for the people working there. The solution lay in a lot of planning, and a willingness for the team to go the extra mile.

BECAUSE THE CLIENT IS RENOWNED FOR PROVIDING GREAT OFFICE SPACES, HE WAS QUICKLY LETTING THEM AS THE WORK WAS PROGRESSING.
Guernsey Property and Construction 42 FEATURE

“We stripped back everything,” said Stewart. “We took the floors and ceilings out until we were left with just a shell. All the M&E was at the end of its lifespan so that was removed and replaced. We opened up a lot of the office suites to make better use of the space while also ensuring the building was brought up to date to be compliant with current regulations in areas such as fire safety.”
For Nick, it came down to the tenants and his team being prepared to make it work: “We put in place measures such as temporary electrical supplies to ensure that the inhabited offices had power while we were working. The tenants were very understanding about it, and I think they knew that the short-term inconvenience of the noise and disruption would be worth it in the long run.
“At the same time, our team worked really hard to avoid closing the building at any stage during the project. They worked nights and weekends on the development to ensure that the building could keep running but the project could also progress smoothly.”

Before the renovation took place.
Guernsey Property and Construction 43 ISSUE 15 SPRING/SUMMER 2024
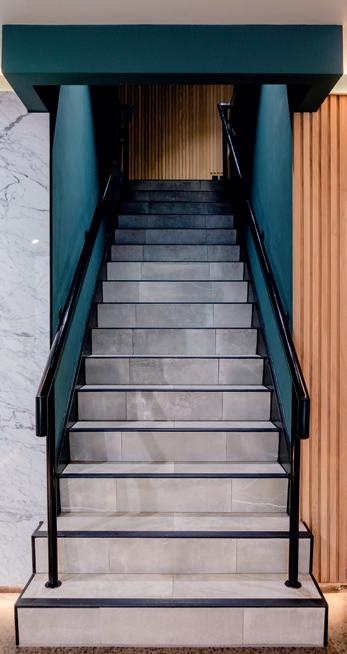

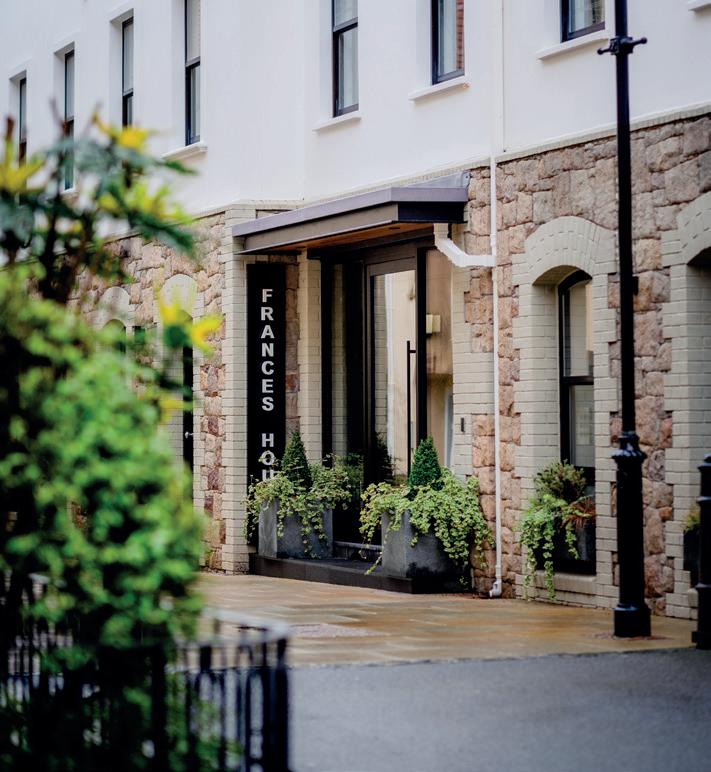
With the project carefully managed in stages, the end result saw a complete transformation of the old building. The entrance lobby, common areas and office spaces have all been comprehensively renovated and modernised. The requirements of today’s office workers have also been recognised, with shower facilities installed in the high-quality bathroom spaces along with lockers and secure bike storage.
But while those types of facilities can be found elsewhere in the island, Frances House is also able to offer something rather unique. The building has two roof terraces – previously underutilised, the developer decided to make them a defining feature. The requirements were a demanding undertaking for Ravenscroft. “The decision was made to create a roof garden with a very large pergola. We would usually buy something like that in kit form, but in this case we had to make it from scratch using around three tonnes of oak,” said Stewart.
“We set up a joinery shop on the fourth floor to work on it – and also needed input from the structural engineer regarding strengthening the roof to ensure it was all compliant. But while there was a significant amount of work involved, it has created an ideal outside space for entertaining and added to the appeal of the offices.”
Guernsey Property and Construction 44 FEATURE
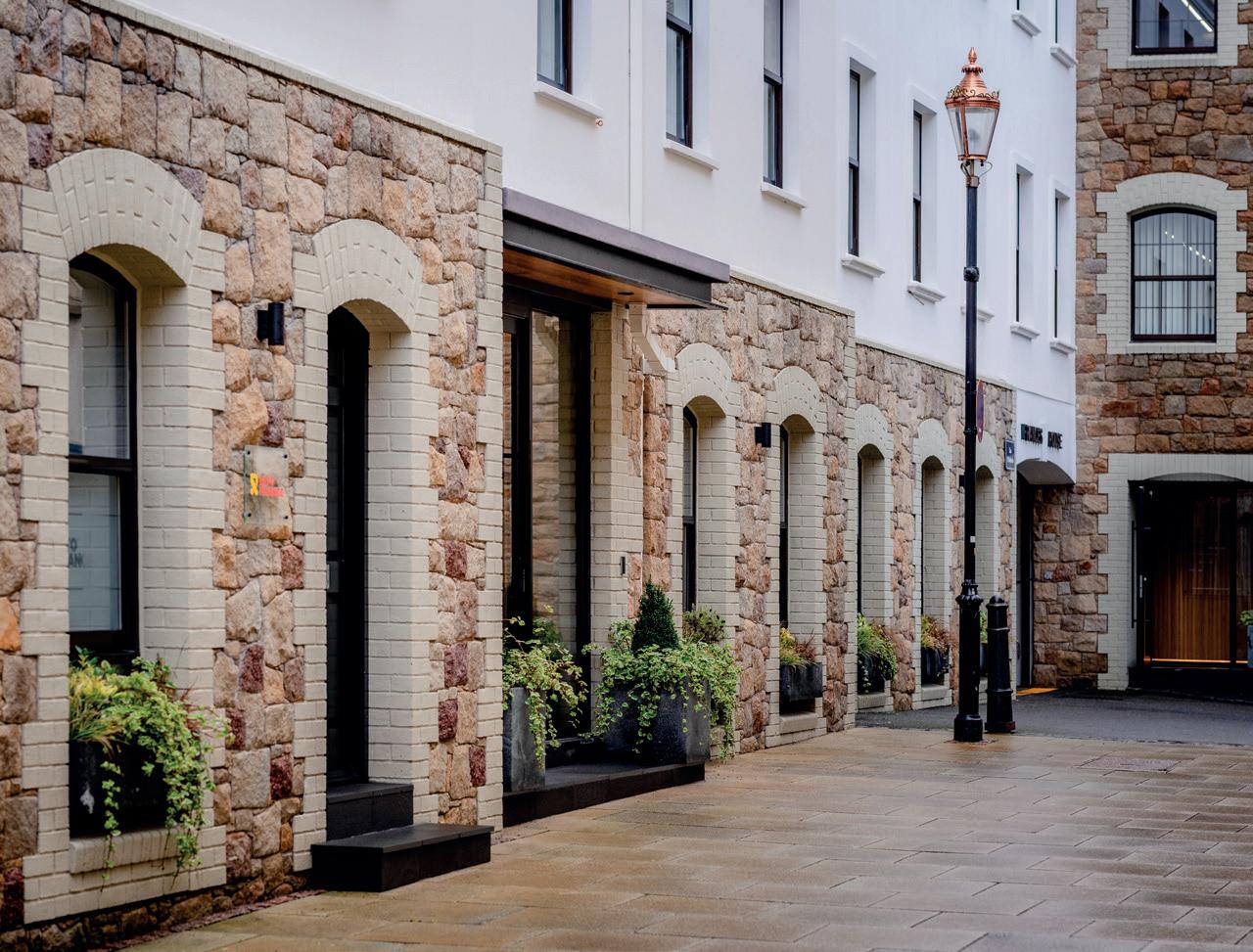
Redefining commercial excellence
We’ve been responsible for transforming many of the island’s commercial properties over the last 15 years. With a track record of professionalism and quality, we lead the way in renovating and refurbishing prominent office buildings in Guernsey.

01481
233109 | enquiries@rcl.gg
That willingness to go the extra mile is clear throughout the project, with aesthetics clearly a priority. For Mark, the top quality materials that have been used help define the space, “There has been a really nice use of different high-end materials such as marble and timber throughout the space. At the same time, design touches such as using black ironmongery have ensured it all looks very modern and contemporary for the 2020s.”
Looking up in the building, that attention to detail continues. With the client’s preference for exposed soffits a priority, the rooms feel light and bright. It’s the result that they were aiming for, but ensuring the services then on show are well ordered and fit for display took plenty of planning and organisation.
While the former space had not been designed with disabled access a priority, the developers were keen that the renovation improved on that. For Mark, it offered up some challenges, “Disabled access is often an issue when it comes to converting older office buildings – new buildings are obviously erected with access in mind. Here, we created an accessible entrance area and introduced accessible toilets which was something missing from the building before. It was difficult to meet modern wheelchair requirements as it is a building with a lot of steps, but we did our best to make sure it’s accessible to everyone, and it’s certainly an awful lot better than it was before.”
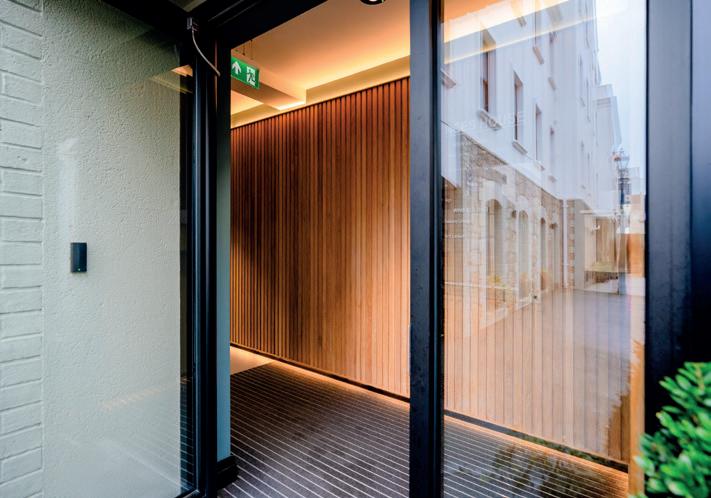
THE CONTRACTORS
Ravenscroft Construction
Axis Mason
CBL Consulting
Acorn Lifestyle Ltd
Apex Scaffolding
Bathgate Flooring Ltd
C8 Ltd
Channel Welders Ltd
DWA Ltd
FF Commercial Ltd
G Johns & Sons Ltd
George Wood Plastering
GFF Amalgamated Services Ltd
Harrison Windows Ltd
Integrated Office Projects
London Stone
Officeworks Ltd
Otis Ltd
P B Fletcher
P3 Projection Coatings (Gsy) Ltd
Paul Rouget (Plant Hire) Ltd
Prime Paving & Groundworks Ltd
Ridgeway Furniture
Manufacturing
Key to accessibility is obviously the lift provisions in the building, and that proved to be one of the major challenges of the project. A new larger lift was required for the refurbished building. But when the lift contractor completely missed its delivery date, the planned works were thrown into disarray. When it finally arrived, it threw up more difficulties – with the lift shafts needing to be reengineered and reshaped to accommodate it.
With the refurbishment complete, the tenants are now able to enjoy their new spaces – inside and out.

S J Kerins Ltd
Salisbury Glass
Sarnian Roofing Ltd
Scott Wild Tiling
Solid Nature
Stainless Steel Fabrications
The Resin Floor Company
Bellotti Tiles
Silestone
Black Steel Doors
Batty Joinery
Ezijamb
Guernsey Property and Construction 46 FEATURE


A TEAM EFFORT
Frances House is just one Field Day project that has pulled this successful team together to breathe new life into older buildings.
In recent years, major projects undertaken have included Mill Court, Victoria Court, Rock House (the former Island Bowl), No 1 Royal Terrace and Windsor House.
The team is now hard at work on the Upper House redevelopment at 16-20 Smith Street and is in the planning stages for the refurbishment of the Town Mills office space, which will be rebranded to ‘Mill Place’.
It’s an impressive portfolio, but one with a clear focus – recognising the potential of older buildings and reimagining them to appeal to the office workers of today.
Guernsey Property and Construction 47 ISSUE 15 SPRING/SUMMER 2024 C8 IS HELPING BUILD GUERNSEY’S FUTURE We are proud to
designed
the mechanical and electrical services for Frances House. WEAREC8.COM
have
and installed
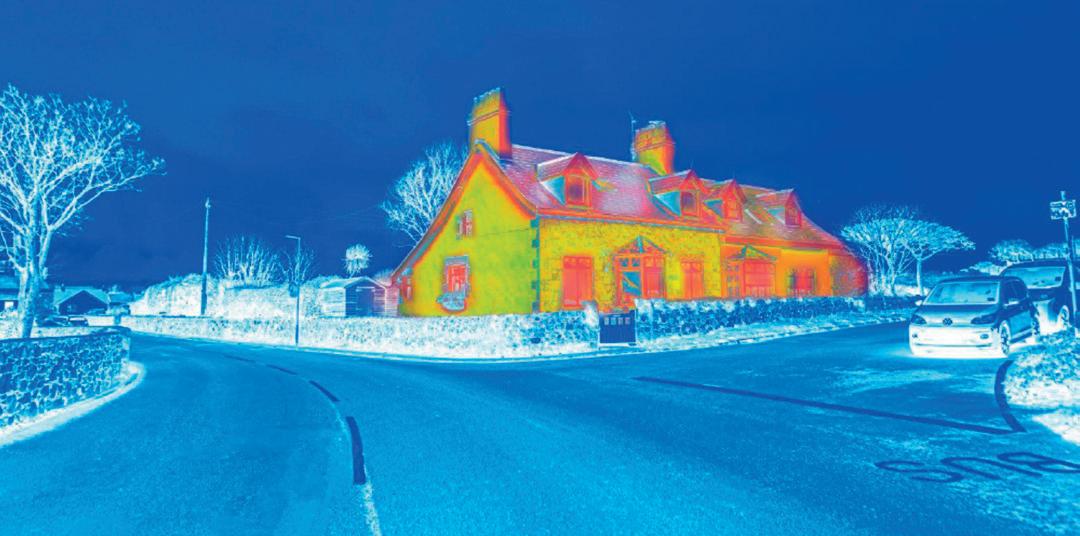
Electricity: What the Construction Industry and Trades NEED to know
If your customers struggle with electrical installations, here are some essential insights that will benefit everyone.
Heat Loss Calculations:
The key to effective installations.
Oversized heating installations demand more load than the customer needs, significantly reducing network capacity.
So how can you help as many of your customers as possible get their electric heating installed?
Heat Loss calculations.
Imagine a single electricity cable supplies five potential customers, each with property heat loss of 14kW. All five may want electric heating soon, and the current electricity supply cable can only provide 80kW of additional load.
If three of those customers have an oversized heating system – e.g. 24kW rather than 14kW - the capacity left for your other customers is just 8kW.
The result? The final two customers cannot have an electric heating system installation and you lose business.
The good news is Guernsey’s electricity network is undergoing upgrades, but the energy transition is a journey that won’t be fully complete until at least 2050.
This frustrating situation (particularly for your customers) could be reduced using an accurate heat loss calculation.
Contractors may simply replace e.g. a 36kW gas boiler with a 36kW electric boiler in a property with just 6kW heat loss. Consequently, a heat loss calculation would have left capacity for another 30kW installation from the same cable.
Scale this across all your potential customers, and you’ll see why heat loss calculations are better for everyone.
A mechanical or ventilation engineer can carry out a heat loss calculation.
Timing
Electrification is in high demand, so timing is everything.
‘Additional load’ applications
As more people turn to electrical solutions, particularly for heating and EV charging, waiting times for these applications will inevitably increase.
Anyone needing a ‘change of existing load’ – for example moving electric heating from E12 tariff to Superheat tariff – also need to submit an application.
Please advise your customers to plan early.
‘Supply line’ upgrades
As Guernsey Electricity maximise network capacity, more electrical solutions will need ‘three-phase’ connection meaning, in most cases, a supply line cable upgrade.
At the time of writing, ‘additional load’ applications and ‘supply line’ upgrades take around 9-months to complete.
Road closures
Upgrading or repairing our underground electricity grid likely requires road closures.
This means upgrade timings are governed by Traffic and Highways, road embargoes, school holidays, emergencies, and other road closures.
Guernsey Property and Construction 48 ADVERTISEMENT FEATURE
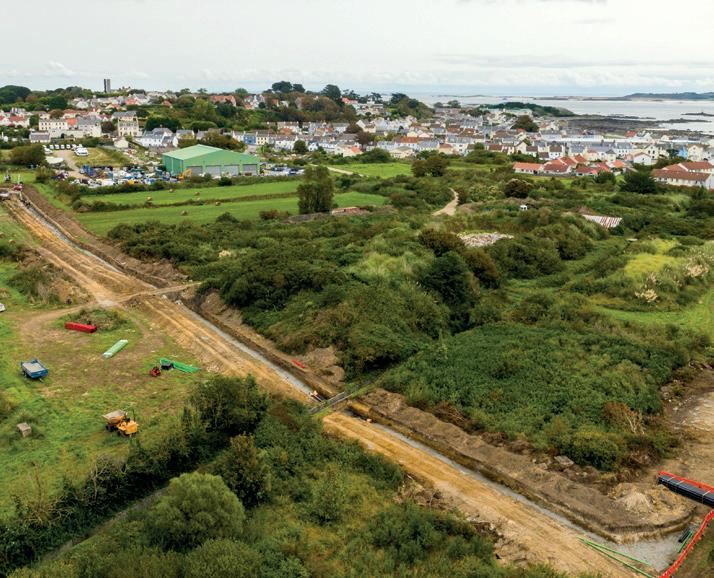
Why does it take so long?
We receive around 1200 additional load applications annually, and this is increasing year on year.
Electricity powers everything we do, so we can’t cut corners and approve electrical installations without engineers thoroughly assessing the network supplying the property. Depending on additional load required, this may include:
• The local low-voltage network
• The wider high voltage network
Each application comes with unique considerations, challenges and outcomes, and often isn’t a simple job to turnaround.
Why should we apply for additional load?
Like an extension lead, supply cables have finite capacity of available load.
Flickering lights would become the norm if installations took place without checking the network first. Plus there would be increased risks including faults, power outages, and many customers unable to run their electric appliances.
Please apply for additional load in plenty of time to help keep your customers safe and enjoy reliable power.
Some applications may be refused if areas of the network are at capacity. The best short-term solution may well be to stay on fossil-fuel heating for 10-15 years until the local electricity network is upgraded. Off-peak solutions such as storage heating, or replacing heating oil with HVO, is something more customers are considering during the journey to 2050.
Fabric First – easing the load
1 Improve thermal performance through improved insulation
2 Then Install lower-carbon heating solutions
‘Fabric First’ focuses on reducing a property’s heat loss and priorities energy efficiency over investing further in heating.
This isn’t only aimed at big-ticket insulation – there’s also a number of lower-cost alternatives that will help reduce energy bills.
Your customers will reduce the amount of energy used to heat their property.
And if more Guernsey buildings are well insulated with minimal heat loss, electricity grid investment would be significantly reduced too.
Network reinforcements will electrify more homes and businesses quicker as the demand required by each property will be lower.
Home Energy Audits
Guernsey Electricity are offering a paid-for service to help domestic customers waste less energy in their homes and free up capacity across the grid.
Find out more at: www.electricity.gg/energysavers
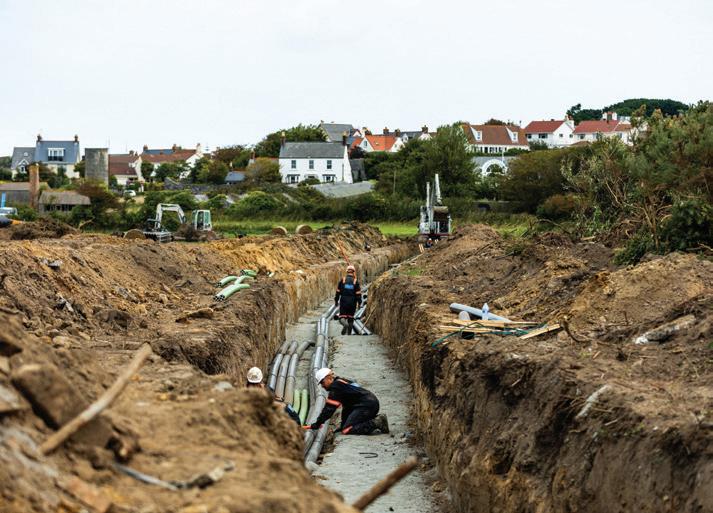
Guernsey Property and Construction 49 ISSUE 15 SPRING/SUMMER 2024

Looking for a sleek, modern metal roof?
GMR have you covered, our team specialise in installing full metal standing seam roofs, ensuring a slick, modern finish to your project. However, even if you have a slate or tiled roof, GMR can still transform your building’s exterior with the addition of a Zinc clad dormer, fascias or soffits to add a sustainable and unique aesthetic to your project. Available in various different colours and finishes get in touch today to see how we can help transform your build. In today’s ever changing world sustainability is paramount and zinc, a key material in the building industry is 100% recyclable positioning it as a front runner in eco friendly building practices. Other services include: Aluminum wall copings and fascias. Bespoke hard metal flashings. SSAB Greencoat installers.
For further information contact:
Craig Gavey
07781 426622 or craig@gsymetalroofing.com www.gsymetalroofing.com
MORE TO ZINC THAN MEETS THE EYE
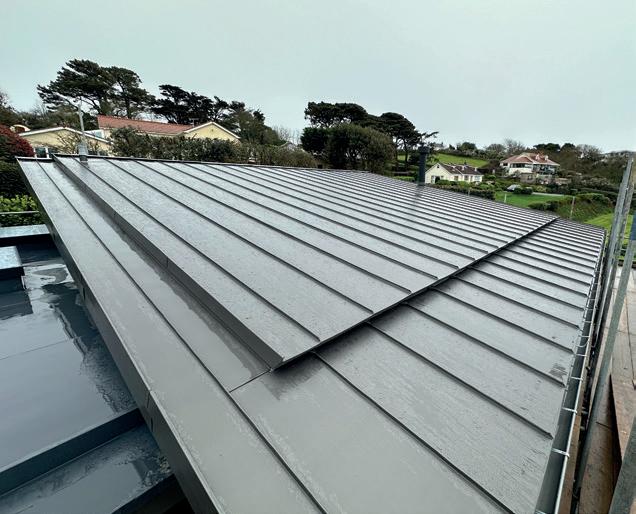


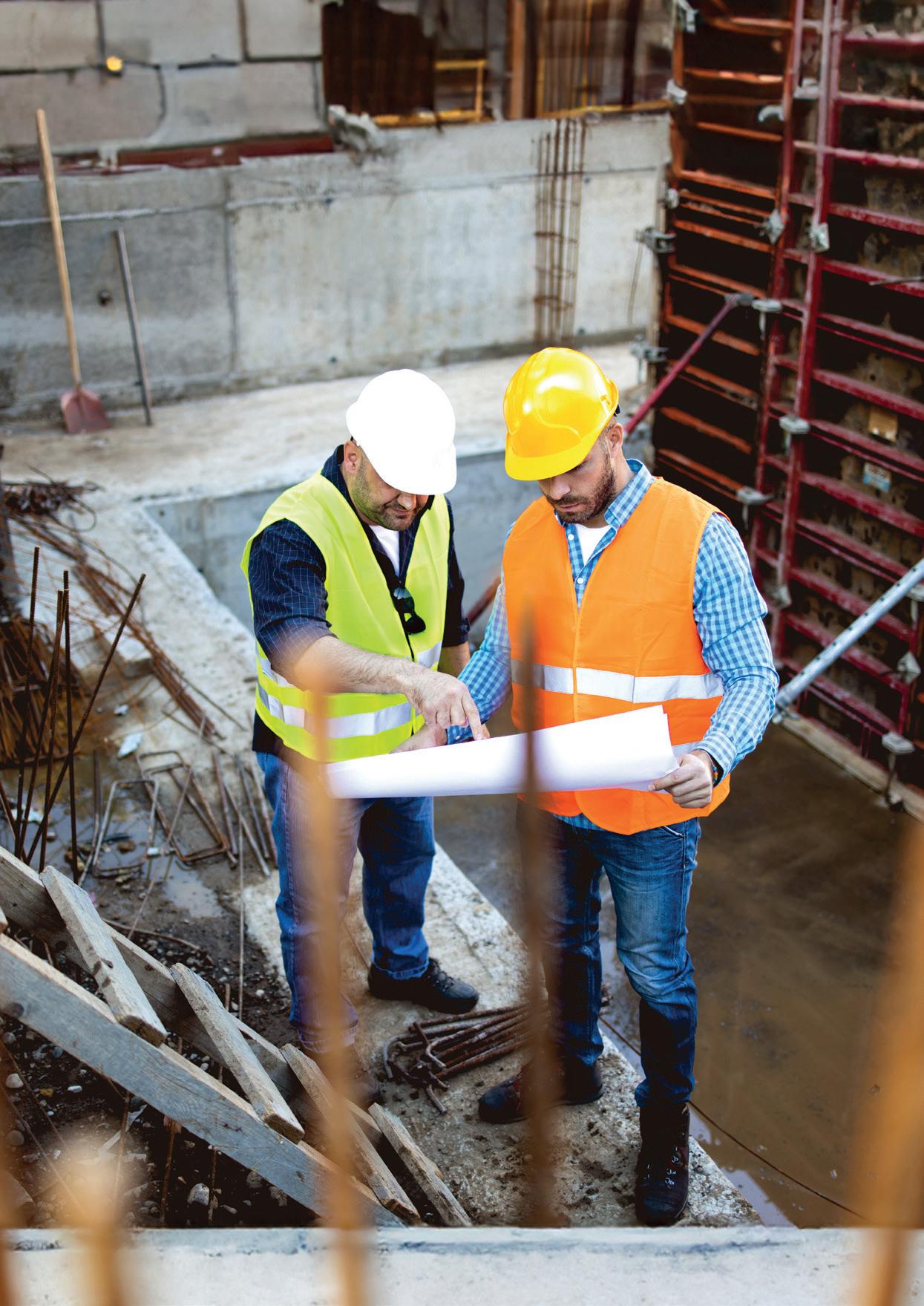
WORK IN PROGRESS
From getting spades in the ground through to the final handover, construction projects can be smooth sailing or paved with difficulty. With major projects currently on-site ranging from the final stages of the Admiral Park development to a new home for Queens Road Medical Practice, we find out how some of the island’s key developments are progressing.

Admiral Park: Plaza House
With the first tenant due to take occupation in June, the last phase of ComProp’s Admiral Park development is entering its final stretch.
The 67,000 sq ft Grade A office sits to the rear of Trafalgar Court, and will be the centre piece of Admiral Park. When completed, it will be the island’s first fully accredited BREEAM rated building, meeting high-level energy performance and sustainability criteria.
Main contractor, Rihoy & Son, was part of the team for the previous phase of the development, including the Premier Inn,
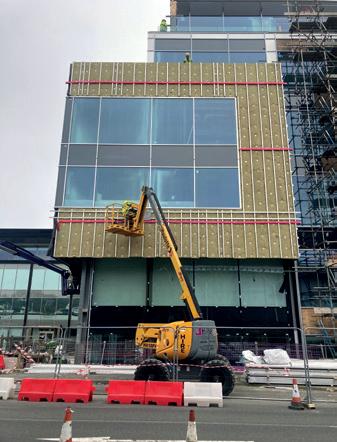
restaurant Good Rebel and office building No 1 The Plaza.
Managing director Dan Taylor said the project is progressing well: “We had challenges earlier in the year as February was one of the wettest months for several years. This heavily impacted on curtain walling and roofing works. However, we’re now nearing completion internally to the upper floors with doors and kitchens being fitted and final décor underway. Externally, we will shortly be starting work on the stone cladding so we’re very happy with the progress.”
Architect Andy Merrett of Lovell Ozanne has also been responsible for the Admiral Park site. He agrees that it’s looking good for this summer’s handover: “The site is progressing well, and despite its tough completion programme I have full confidence in the team. Because of the order of occupancy, the focus is on the upper floors for completion, but the ground floor cores with the lift lobby, concierge and stairs will certainly be ready for the tenants even though work will still be ongoing elsewhere.”
Outside of the office building, work is also being completed on the multi-storey carpark, as Andy explained: “The planning permission for the project required some type of amenity outlook from the office to the carpark. The idea was that there would be something interesting to look at

DESPITE ITS TOUGH COMPLETION PROGRAMME I HAVE FULL CONFIDENCE IN THE TEAM.
rather than just cars. The carpark is therefore being clad with perforated aluminium sheeting, with the aim that floral patterns will appear when viewed from a distance. It will be interesting to see the end result.”
With levels two, three, four and five all prelet, 66% of the office space has already been allocated to tenants. With part of the ground floor also under offer, Watts Property Consultants is now marketing the rest of the ground floor and first floor to potential occupants.
Guernsey Property and Construction 52 WORK IN PROGRESS
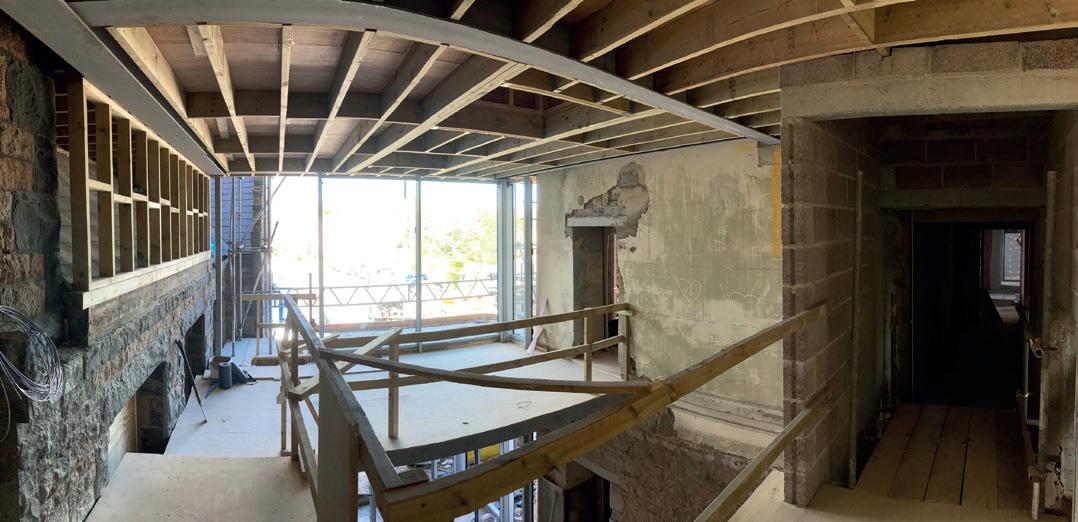
Queens Road Medical Practice
Progress is continuing well at the new Queen’s Road Medical Practice on the Grange Road House site. The former Education Department offices were sold to the medical practice by the States of Guernsey for £1.56m in 2022.
The existing building is being transformed into a modern fit-for-purpose surgery with 14 consulting rooms, five nursing rooms and a space dedicated to minor operations. A new educational space and a dedicated social prescribing and counselling suite will complete the offering, along with a modern administrative hub.
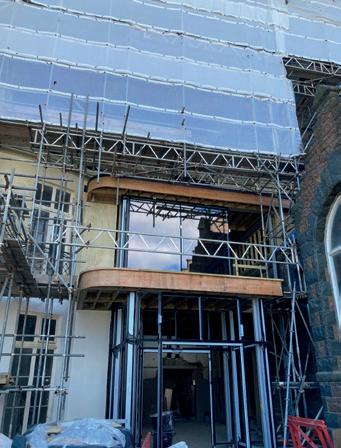
Ravenscroft Construction is the main contractor for the development. Managing director, Nick Ravenscroft, said that work is progressing well: “A new extension has now been constructed to form the new reception entrance and the glazed curtain wall units have been fitted. Following some minor setbacks caused by a lengthy stripout and the discovery of large amounts of damaged and rotten structural timber elements, the internal fit-out works are now pushing forward within the new practice.
“The new pharmacy in the west annexe is shaping up nicely with the extension now built. The curtain walling to the front has been fitted which allows internal works to commence. Externally, the preservation of heritage elements is at the forefront and the historic granite walls have had new lime render applied with block markings to match the old. The exposed granite walls have been repointed with a lime pointing to improve the longevity of the structure.
“The majority of the roof works have been completed and the existing slates have been retained where possible. On the southern elevation all of the old uPVC windows have been replaced. To the north, the timber sash windows are undergoing repairs and being restored as these are heritage elements. Finally, the new entrance to the site has been formed with two lanes to allow better access and egress to the surgery when in operation.”

Planning permission was granted for the development in 2021 to have the use of the site converted from offices to flats and a medical centre. The new development will therefore be mixed use with the medical practice spread over the bottom two floors and a new pharmacy in an extension to the west annexe. The top floor is set to be converted into residential apartments with access from La Couperderie.
The project is on track for completion towards the end of this year to allow QRMP time to move in at the end of 2024.
Guernsey Property and Construction 53 ISSUE 15 SPRING/SUMMER 2024
Grange Mews
The development by Infinity Group of the former Trust Ford garage off the Grange is in the final stages, with the first phase of three units about to be handed over. The remainder of the 15 units are on schedule to be completed by the end of September, with nine of the properties already sold.
Planning permission was given for 12 threebedroom houses and three apartments on the site. The units range from a onebedroom and one-bathroom apartment to three-bedroom and three-bathroom houses. Prices vary from £410,000 for the smallest unit up to £1.2m for the largest, which has already been sold. All properties have allocated parking.
While access will eventually be via a one-way road that leads from the Grange through to Brock Road, work on the neighbouring Ebenezer site is still underway.
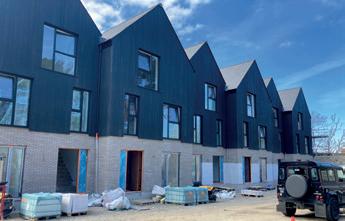
Andy Merrett of Lovell Ozanne is the architect on the project, and said the appeal of the properties is clear: “This is an excellent housing development in the centre of town. It’s obviously unusual to have quite large modern houses with gardens within easy walking distance of central St Peter Port. That’s very attractive for a lot of people.”
While Andy said the project is now
was previously a car showroom. There was therefore a lot of remediation work to do to address the potential contamination in the ground. That process took a lot longer than anticipated, but the ground was eventually removed and replaced with clean new hardcore. Now topsoil from another site is being moved and placed for the gardens.”
With the first phase to be completed shortly, the rest of the development should be handed over to the new owners in October this year.
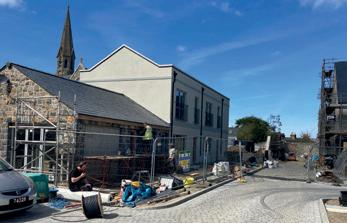

Guernsey Property and Construction 54 WORK IN PROGRESS
A full waste management service from start to finish and beyond for all types of construction and demolition projects You’ve sorted project management... ...but have you considered waste management? Advise Transport Recycle Supply T: 01481 235300 E: recycle@islandwaste.gg W: www.islandwaste.gg
Upper House
The former Post Office site on Smith Street is undergoing a full-scale transformation into high-spec offices and a ground floor restaurant. The building has been empty since the Post Office vacated the premises three years ago.
Now under the ownership of Field Day Developments, work is progressing well on the upper floor office space. The refurbishment works there will create 13 offices and three meeting rooms for Polygon Serviced Offices.
Ravenscroft Construction is the main contractor on the project. Managing director Nick Ravenscroft said his team has
made great headway so far: “The works comprise a complete strip-out, structural works, a refresh of the external façade, roof repairs and M&E installation. We’re delighted to see yet another redundant building brought back to life by Field Day Developments.”
While work is progressing well, Nick admits there are challenges associated with the central St Peter Port site: “From a logistical standpoint, we can only deliver to the site at certain times and with permits, generally before 10am in the morning. We can’t have any rubbish or skips outside the building for waste, and it can only be taken away after six pm.

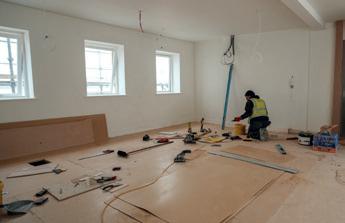
“From a construction point of view, there are challenges that come with joining two separate buildings together to make one coherent structure. We are working with two different ages of buildings and the structure has thrown up more challenges than we expected – such as when we discovered one of the structural steels was an old railway line. It’s meant that we needed to put in more structural steels than we anticipated, but that work is all now completed.”
With a history dating back to 1883, the façade of the building is protected, along with certain details inside. Due to the heritage listing, care had to be taken to service and restore all of the windows in the property.
Ravenscroft is working alongside architects Axis Mason and structural engineers CBL Consulting on the project, which is on track for completion of the first phase in early summer 2024.
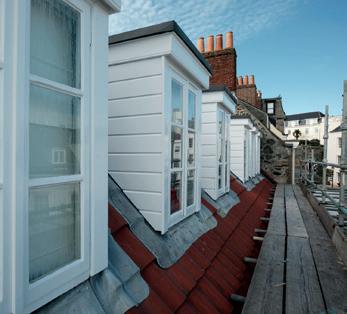
WE ARE WORKING WITH TWO DIFFERENT AGES OF BUILDINGS AND THE STRUCTURE HAS THROWN UP MORE CHALLENGES THAN WE EXPECTED
Guernsey Property and Construction 55 ISSUE 15 SPRING/SUMMER 2024
Guernsey Football Association
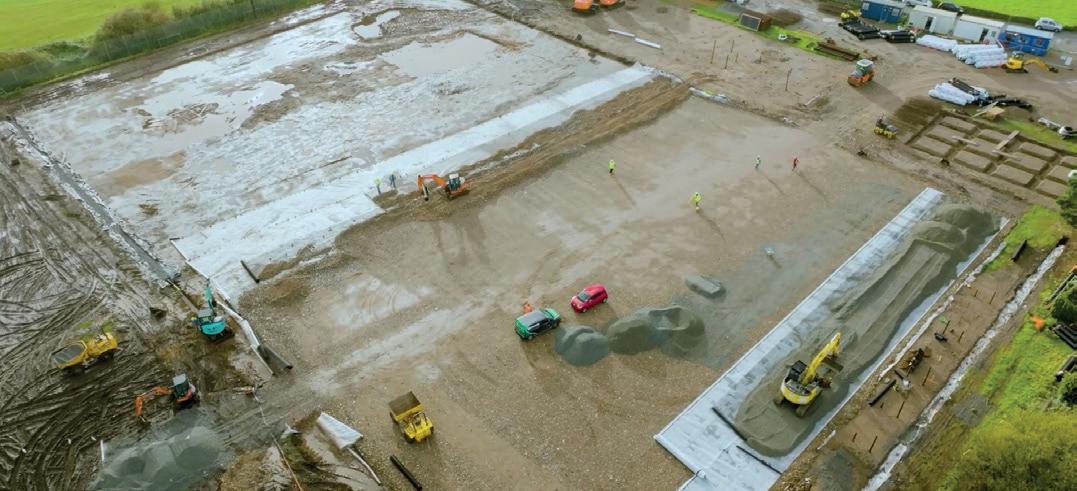
The new home for Guernsey Football Association (GFA) is progressing well at Victoria Avenue in St Sampson’s, with a goal for completion in January next year.

The GFA say the new facility will secure the future of football in the island for generations to come and provide highquality, accessible and affordable facilities for players. The project will cost approximately £10m and is being funded by a £1.175m grant from the Premier League, the FA and Government’s Football Foundation as well as a £150,000 grant
from the Premier League Stadium Fund. Additional funding has come from private donations and the Football Association HQ grant.
The final development will include a floodlit 3G pitch with covered seats and covered terracing behind each goal; a grass pitch for nine-a-side matches and training; a clubhouse with bar, kitchen, and separate meeting facilities; and a changing block incorporating three changing rooms, two referee changing rooms, a medical/ rehabilitation room, and a GFA office.
CEO of the GFA, Gary Roberts, said he’s excited to see the progress of the project: “We are pleased and delighted with how the project is progressing and, with the majority of the groundworks now completed, it is great to see the site taking shape. The base of the 3G pitch is now complete, along with the perimeter pitch fence and floodlight columns. In addition, we have seen the steel

structure for the clubhouse erected and the vision we have worked on for so many years is starting to become reality.”
The main contractor for the project is Rihoy & Son, while Jason Powers Consultants is acting as project manager and quantity surveyor. Andy Merrett of Lovell Ozanne is the architect. He agreed that the project is progressing well: “Everything is going ahead very quickly, with all the main packages in order. A lot of the construction has been designed to be quick and easy to put up –the building will have fair faced blockwork rather than plaster, so there is little in the way of finishes to add extra time and expense.”
Various UK contractors have needed to be used for specialist parts of the project, who are working alongside the Guernseybased team, as Andy explained: “All of the large components have been supplied by specialist sub-contractors. The stands, for example, are a kit of parts coming from the UK. The large glazing elements around the clubhouse are also being supplied by a UK subcontractor, as is the barrel vaulted metal roof.”
That combined approach of traditional subcontracting along with management subcontracting is one Andy has experienced on major projects before, and he says it’s one he has confidence in. Now the players, and supporters, just have to wait a little longer for their new home.
Guernsey Property and Construction 56 WORK IN PROGRESS
Who watches the watchers?
Chris Crew, senior planning consultant at Collas Crill, explains why public oversight of the island’s planning service is important.
Recent reports in the Guardian highlighted criticism by the NHS Ombudsman that the health service in England is doing too little to end the “cover up culture” that puts reputation management ahead of the duty of candour.
While it’s safe to say the planning process does not involve matters of life or death, I can’t help but feel the Planning Service’s decision to end the regular publication of performance statistics has been driven by a similar fear of criticism; a decision that appears to be at odds with the States of Guernsey Freedom of Information Code.
Planning Service targets and performance

Why timely planning decisions matter
It’s true the speed of decision making is only one metric to measure by. Others include the percentage of applications approved or refused, the percentage of planning appeals allowed, outcomes in terms of the number of new homes delivered, and direct or indirect impacts on the quality of the environment and health, social and economic objectives. But speed is one of the most important to ensure that new development can be delivered swiftly and in a way that is financially viable.
I CAN’T HELP BUT FEEL THE PLANNING SERVICE’S DECISION TO END THE REGULAR PUBLICATION OF PERFORMANCE STATISTICS HAS BEEN DRIVEN BY A SIMILAR FEAR OF CRITICISM
In accordance with published targets, the Planning Service aims to issue 80% of planning decisions within eight weeks, and 90% within 13 weeks.
Performance monitoring reports published since 2009 show that performance peaked in 2013-2014 when figures of 82% and 94% were achieved, before gradually falling back to a pre-Covid low of 63% and 83% in 20192020. The only other formal published figures available, for the period April–October 2020, show that performance collapsed to 29% and 67% respectively. More recently, in the three months to the middle of February this year, the Planning Service has indicated that figures had improved to 67% of decisions being issued in eight weeks and 81% in 13 weeks.
The Service has regularly highlighted that deferring applications for negotiation of improvements or for submission of further information, even where this leads to delays, is a positive alternative to refusing planning permission within the target deadline. It has also stressed that feedback indicates strong support for this approach, in that it helps to maintain a relatively low refusal rate, and consequently fewer appeals.
Lengthy delays in decision making contributes to uncertainty for developers and their funders, and can cause investment decisions to be postponed or cancelled entirely. Delays can also make approved (and even commenced) development more vulnerable to macroeconomic and geo-political shocks.
All told, this has the potential to hold back Guernsey’s ongoing post-Covid economic recovery and return to sustainable growth.
Conclusion
Effective scrutiny identifies how and where processes and decisions could be improved and how to prevent mistakes being made or repeated.
Without effective monitoring and the regular, open and transparent publication of Planning Service performance statistics, it will become increasingly difficult to hold the planning system to account, to measure, make informed judgements on, and communicate its efficiency, effectiveness and value, and to benchmark its performance.
That will surely lead to less certainty and poorer quality outcomes in terms of the environment, sustainable and equitable economic growth, access to housing and quality of design, something that will affect us all.
Guernsey Property and Construction 57 ISSUE 15 SPRING/SUMMER 2024
Population planning
Architect Oliver Brock considers how the island’s population distribution has changed over 200 years and whether an alternative approach to spatial planning could bring a more sustainable future.
What can we say about the last two hundred years that hasn’t already been said?
The population has tripled, from 21,000 to just over 64,000, but how has this change been distributed between the parishes?

metropolis, fear not! The population of St Peter Port alone would need to rise to 36,000 to achieve such dizzying heights within the town itself.
AS AN INTERESTING ASIDE, IF WE PLOTTED THE POPULATION DENSITY OF GREATER LONDON AT THE SAME SCALE, THE CIRCLE WOULD EXPAND BEYOND THE LIMITS OF THIS PAGE
Firstly, we can gain a quick understanding of the relative size of each parish by representing their land area as circles, and arranging them in geographic location. Unsurprisingly, there is not a great difference and the shape doesn’t look too unlike the shape of Guernsey as a whole. The one surprise perhaps is that Câtel is so comparatively large.
Let’s look at population and population density next, starting in 1821. The relative populations of each parish are shown as circles, again arranged geographically. No surprises; St Peter Port is approximately ten times any of the rest, and is well over the size of all the others combined. It’s a similar picture for population density back then, with St Peter Port outstripping all other parishes by a factor of nearly ten.
Let’s leap forward to today, well, a year ago - March 2023. The circles are sized relative to the 1821 circles, for ease of reference. It’s clear that St Sampson’s, Vale and Câtel have all grown significantly in population number, but St Sampson’s outpaces both others in density, with Câtel falling away. What’s more interesting is that the population densities of St Peter Port and the western parishes have just about doubled, whereas the two most northern parishes have risen by almost eight times.
No wonder people in the northern parishes feel put upon by recent spatial planning directives.
As an interesting aside, if we plotted the population density of Greater London at the same scale, the circle would expand beyond the limits of this page, so for those who are concerned Guernsey may become a mini-
This illustrates one of the fundamental binary questions we face today. Do we ask the western parishes to ‘take up’ their share of new housing and risk losing the barely perceivable but valuable countryside we have remaining, or do we continue to put the strain on the east and north of the island and risk destroying our characteristic low-rise quaintness and generating the kind of urban environment that could breed anti-social behaviour and crime at a much higher level than we have at present?
One interesting thing to note at this stage is that not every parish has a designated, or even ‘natural’ centre. St Pierre du Bois has a local centre, Câtel and Forest each have two, St Martin’s has one and the rest fall in the north and east, with St Saviour’s, St Andrew’s and Torteval having none between them.
St Andrew’s has an enclave around the parish Church one could describe as a ‘heart’, Torteval has a more densely populated area at the south end of Rocquaine, and St Saviour’s has a similar population centre between Richmond and Perelle.
I have identified these locations and for the sake of simplicity designated one in each of the other parishes, as I’d like to explore for a moment the concept of a fifteen minute city, or in this case ‘town’.
The fifteen minute principle of urban design suggests that, for the achievement of a sustainable, post fossil fuel, future, people should be able to walk from their homes to their most commonly used services, leisure and work locations within fifteen minutes. Less commonly used locations might be reached by cycle within fifteen minutes, and less common again would be to catch a bus for fifteen minutes. The premise being that if this kind of
Guernsey Property and Construction 58 COMMENT

spatial planning can be achieved, regular or even daily car use can be significantly reduced, with an associated reduction in the space hungry infrastructure and antisocial habits associated with them. A fifteen minute village might be made up of a series of five minute neighbourhoods, as shown in the diagram.
A number of fascinating things happen when you draw the areas covered by a 15 minute walk on a map of the island.
Firstly, assuming each of our parishes has one ‘centre’, or ‘village’, and that it is located in an existing well populated area, only two of the resulting ‘villages’ overlap, St Andrew’s and Forest.
Secondly, St Martin’s, Forest, St Andrew’s and St Pierre du Bois form an almost continuous ribbon along the south side of the island.
Another interesting pattern emerges when we overlay the fifteen minute bicycle ride, centred on each ‘village’ again. On average around half the island can be reached from any village centre within 15 minutes,
although Torteval and St Sampson have the least coverage.
The overlay of 15 minute bus rides on the same basis makes all but the far north and the far west accessible within the perfect bubble, with greatest connectivity, not surprisingly, in the central part of the island.
Interesting patterns, but what does this mean for the island, its population and its future?
What if instead of pursuing a binary urban/ rural spatial pattern, which for a number of reasons isn’t delivering new housing in the numbers required for our modern society, we pursued a ‘hub and spoke’ model, with no single ‘village’ having greater or less prominence, but each providing a focus for one or a number of industries or services, relieving the pressure in the existing ‘main centres’ to deliver everything but the lowest impact facilities. What if each centre sought to provide the essential daily services of an even portion of the population, based on its land area, which would range between around 3,000 to 10,000 persons in each respective parish? This would push a
significant portion of the population to the Câtel, where, interestingly, possibly the most developable but under-utilised ‘brownfield’ sites in the island already exist. A quick win for developers and the States, and for the community as a whole, as we might begin to claw back the countryside for agriculture and leisure use and improve the sustainable transport options between the newly designated centres. This might also bring an opportunity for the States of Guernsey to deliver island wide infrastructure and strategy, leaving individual parishes to pick up on the delivery of more localised services, such as social housing, and manage the needs of their parishioners on a more equitable basis.
There’s a possibility that with detailed and advanced planning this approach might deliver what’s actually needed on a number of levels without spoiling the individual character of the ten parishes, and without undermining the economic viability and stability of the island.
Food for thought as the debates on housing, infrastructure and the environment continue to heat up.
Guernsey Property and Construction 59 ISSUE 15 SPRING/SUMMER 2024
Some green shoots appearing for spring?
Chair of the Guernsey Construction Forum (GCF), John Bampkin, explains the recent work undertaken by the organisation.

The past six months have been a very busy time for the GCF, liaising with various deputies, civil servants and industry bodies in Guernsey and, unusually, also in Jersey.
The work in Jersey was focused on a programme for young school leavers which helps them with work placement through a scheme known as Design Engineer Construct or DEC.
for Guernsey if we can make some of this a reality and I encourage everyone to look at what they are doing and give your input.
IF WE CAN MAKE IT WORK, IT WOULD PROVIDE A GREAT CONDUIT FOR YOUNG PEOPLE TO BE TRAINED EARLY AND BE VERY WELCOME ADDITIONS TO THE LIMITED INDUSTRY LABOUR POOL.
This is a scheme that originated in the UK and spread to Jersey and now we are hoping to bring it to Guernsey. It has a great success rate in attracting young people to architecture, engineering, or the actual construction side of the industry. If we can make it work, it would provide a great conduit for young people to be trained early and be very welcome additions to the limited industry labour pool. Working very closely with the Guernsey Institute will be vital to this scheme.
Talking of the Guernsey Institute, I appreciate it’s early days and Guernsey is known for a few previous false starts, but the recent news that development of the new Les Ozouets campus will go ahead is monumental and great news for the industry. Great that a major project will be happening very soon and great that it will improve young people’s educational experience. We rely heavily on the apprenticeship schemes, and this will be a bonus in that area as well. The GCF was in constant dialogue regarding this project with the States and heavily supported its go ahead. Fingers crossed…

We have also been working closely with the Guernsey Development Agency to look at ideas to regenerate the eastern seaboard. They have been consulting with us and tapping into the wealth of knowledge on the committee and we have been very impressed with their ambition and out of the box thinking. It would be great
We recently met with several deputies regarding the GP11 housing policy, which requires a number of houses to be handed over to the States by any developer building 20 or more units on one site. Unfortunately, since its introduction in 2016 the scheme has not produced one single house. We believe the scheme is flawed, off-putting to developers, and needs a total rethink. Deputy John Dyke has raised a requete and we support a move to either postpone this policy or dramatically change the requirements to encourage more housebuilding on the island. There are many reasons why it hasn’t worked, and we should not be too proud or fearful to challenge things that are not serving their purpose.
Finally, we have worked alongside the GBTEA and the procurement team in the States to review and make changes to the Procurement Framework which governs how contractors tender for any States works. The aim here is to simplify the process and encourage more contractors to tender, producing better value for the taxpayer and allowing for more speedy completion of the work. This is a massive positive for both the States and the industry and although there is still more to do this is a great example of the government working closely with industry.
So, as you can see, it’s been a busy few months for the GCF and we are seeing lots of progress on subjects that we have been working on for some time. These things take a lot of time and energy but a collaborative will coupled with persistence will win the day!
Guernsey Property and Construction 60 COMMENT
Safety first
Caroline Gumble, chief executive of the Chartered Institute of Building (CIOB), sets out the details of its new contractor competency scheme.
I wrote in a previous issue that 2023 was a big year for CIOB, with the launch of our brand-new grade of membership, the Technical Member (TechCIOB) grade. This year sees our work to support modern professionals in the industry continue at pace, with the development of a new Principal Contractor Competency Certification Scheme.

The changes mean that many construction industry project managers will have to go through the competency certification process; PCs are expected to have an overarching understanding of all aspects of building safety.
INITIALLY RUN AS A PILOT, WE BELIEVE THIS IS THE FIRST SCHEME OF ITS KIND IN CONSTRUCTION AND IT LAUNCHES THIS MONTH (APRIL 2024).
CIOB in the Channel Islands
As ever, if you would like to find out more about events being organised by our South UK Hub, do feel free join our LinkedIn group “CIOB in South UK” or check out the events section of the CIOB website.

CIOB’s development of this scheme will allow professionals to demonstrate they meet the competence requirements set out in the Building Safety Act and amended building regulations.
As many of you will know, from October of last year, anyone carrying out the new dutyholder roles of principal contractor (PC) and principal designer (PD) on construction projects must demonstrate their competence. The requirement, introduced in last year’s amendments to the Building Regulations, will take on sharper focus in July when building control becomes formally regulated.
Our new scheme was developed after a CIOB member chaired the group which developed BSI’s PAS 8672 – Competence for Individual Principal Contractors. Gerald Naylor FCIOB, director of the Construction Wales Innovation Centre, who also wrote PAS 8671, has been instrumental in developing the scheme and helping to structure the certification process.
Gerald has noted that: “Most professionals in our industry already have a high level of competence and we’ve had a lot of interest in the CIOB scheme from big contractors who want to get in there first and show their clients they are taking competency seriously. But I think those who work at the smaller end of the industry have a lot to learn about the new PC duty holder role and they have got to learn it fairly quickly.”
The new scheme will evaluate the skills, knowledge and experience of construction professionals to ensure they meet the required standards for certification under the legislation.
To be eligible for the scheme, candidates must be working as a PC and will need to complete an application form, signed off by their employer. This will then undergo a peer review and the types of buildings you manage will determine the category you apply for:
Category A:
• Working on projects only involving non-higher risk buildings (HRBs).
• CIOB members, including TechCIOB or equivalent.
• Relevant qualifications, typically with 3+ years’ experience in managing building works.
Category B:
• Working on projects involving all building types, including higher-risk buildings (HRBs).
• MCIOB or equivalent.
• Relevant qualifications, typically with 3+ years’ experience in managing construction works on all buildings (including on higher-risk buildings).
Initially run as a pilot, we believe this is the first scheme of its kind in construction and it launches this month (April 2024).
If you’d like more information on the scheme or are interested in applying and joining the Principal Contractor Competency Certification Scheme register, we now have a dedicated email address for enquiries: pcccs@ciob.org.uk
Guernsey Property and Construction 61 ISSUE 15 SPRING/SUMMER 2024
APM commitment to project management professionalism
Gavin Spencer, senior business development manager, describes how APM wants to help promote and support the project management profession in Guernsey.
Association for Project Management (APM) continues in its commitment to professionalism within the project management profession in Guernsey, following the launch of its first branch in the Channel Islands six months ago.
The branch, led by its committee (comprised of Scott Crittell, Ed Mason-Smith, Stephen McAlister, David Mason, Eliot Lincoln and Adam Brown), is bringing together the project professional community across the islands, enabling them to network, learn and share knowledge of project management.

The project profession is undergoing considerable growth across many sectors, including construction, which will be highlighted in a new APM report ‘The Golden Thread’ to be published at the end of April. The report will show the contribution of project management and projects, including those in the construction sector, to the economic landscape and society.
THE PARTNERSHIP CEMENTS THE STATES OF GUERNSEY’S COMMITMENT TO DRIVING STANDARDS AND PROFESSIONALISM AMONGST ITS EMPLOYEES RESPONSIBLE FOR MANAGING PROJECTS.
The branch offers an exciting programme of events and opportunities, including training and development for individuals at all levels.
In September, APM also had the opportunity to sponsor The Guernsey Property and Construction Awards. It was a fantastic evening, enjoyed by all those from APM, including myself, who attended - with so many well deserving individuals across the property and the construction industry collecting awards.
In addition, at the beginning of 2024, we were delighted to welcome the States of Guernsey as an APM Corporate Affiliate, joining over 480 organisations leading the way in project management through our corporate partnership programme. The partnership cements the States of Guernsey’s commitment to driving standards and professionalism amongst its employees responsible for managing projects. We look forward to our ongoing corporate partnership with them.
It’s imperative there are enough skilled project professionals to deliver projects for the future, across all sectors such as financial services, construction, civil services, tourism/hospitality and healthcare which all have strong project management requirements.
APM is helping to build awareness of project management as a profession in its own right and the importance of professional training and qualifications, including APM chartership.
It is vital for employers and employees working in the construction industry to continue to invest in professionalisation, and we encourage businesses and project professionals seeking to improve the standards of their project management to view APM’s project management qualifications which lead to Chartered Project Professional (ChPP) status.
To learn more about APM training, qualifications and support for businesses through our corporate partnership programme visit apm. org.uk and apm.org.uk/community/ to find out further information about APM branches.
Guernsey Property and Construction 62 COMMENT
Building a better future: how technology is transforming construction
Laurence Smith, trainee architectural technologist at CCD Ltd and student CIAT member, considers the impact technology is having on the industry and how its potential can be harnessed in the future.
In the age of rapid technological advancement, industries across the board are embracing digital innovation, and the construction sector is no exception. A recent research report delved into the integration of Building Information Modeling (BIM) and its profound implications for the UK construction industry. Let’s explore the key findings of this groundbreaking study and understand how technology is reshaping the landscape of construction.
Embracing digital transformation
The UK Government Construction Strategy of 2011 set the stage for the construction industry to catch up with other sectors by embracing digital technology. The essence of the strategy lies in the recommendation that all team members work from the same data, a concept fundamental to achieving seamless collaboration and efficiency. This represents a significant opportunity for the UK construction industry to adopt methodologies that have revolutionised other sectors, such as automotive and aerospace.
THIS REPRESENTS A SIGNIFICANT OPPORTUNITY FOR THE UK CONSTRUCTION INDUSTRY TO ADOPT METHODOLOGIES THAT HAVE REVOLUTIONISED OTHER SECTORS.
Unlocking the power of BIM
At the heart of this digital transformation lies BIM, particularly Level 2 BIM as described in the ISO 19650 series of standards. This facilitates the sharing of data across stakeholders, ensuring that everyone involved in a project can operate from a common data environment. The deliverables of BIM projects include datasets like COBie UK 2012 and Level 2 BIM models, laying the foundation for enhanced collaboration and efficiency.
Innovative integrations
Researchers are exploring ways to enhance the production quality and efficiency of BIM deliverables through the development of new add-on technologies. Computation and programming empower designers to run simulations at early design stages, facilitating more accurate design evaluation and reducing costly updates during the construction phase. Additionally, automation integrated into BIM, with technologies like artificial intelligence and machine learning, streamlines decisionmaking processes throughout the asset’s life cycle.
A holistic approach to construction
The integration of design and construction with the operational and asset management phases is crucial for optimal asset performance. Industry Foundation Classes (IFC) enable the alignment of previously separate activities, ensuring a seamless flow of information throughout the asset’s life cycle. However, challenges such as interoperability and data fragmentation persist, highlighting the need for further collaboration and technological advancements.

Towards environmental sustainability
BIM also plays a pivotal role in promoting environmental sustainability. By factoring time into the design process, BIM enables predicting and assessing the asset’s whole-life performance, facilitating more sustainable decision-making. Historical data captured through BIM informs building maintenance schedules, enabling a more robust life cycle assessment and fostering sustainable practices throughout the construction process.
Navigating sociocultural factors
While technological advancements hold immense promise, the successful adoption of BIM requires navigating sociocultural factors such as collaboration, communication, and knowledge exchange. Stakeholders must work together to overcome challenges and embrace change to realise the full potential of BIM in construction projects.
Building a better future
In conclusion, integrating technology and particularly BIM, is revolutionising the construction industry. From enhanced collaboration and efficiency to promoting environmental sustainability, BIM offers a myriad of benefits for stakeholders across the board. As we navigate the challenges and opportunities presented by this digital transformation, one thing remains clear: technology holds the key to building a better future for the construction industry and beyond.
Guernsey Property and Construction 63 ISSUE 15 SPRING/SUMMER 2024
Hand-arm vibration syndrome: don’t ignore the risks
Andrew Mills, chair of the Guernsey Occupational Safety and Health Association, explains the dangers around hand-arm vibration syndrome (HAVS) and how the risk can be managed.
This is another topic which people tend to ignore. But if you are involved with equipment which causes vibration to your hand or arm, please read on. Employers and employees need to know about the risks and be aware of the consequences of failure to deal effectively with the potential harm of HAVS.
Hand-arm vibration is vibration transmitted from work processes into users’ hands and arms. It can be caused by operating handheld power tools, such as road breakers, and hand-guided equipment, such as powered lawnmowers, or by holding materials being processed by machines, such as pedestal grinders.
The Health and Safety Executive (HSE) provides excellent guidance. Here is some of it:

cold and wet, and probably only in the tips at first)
For some people, symptoms may appear after only a few months of exposure, but for others they may take a few years. They are likely to get worse with continued exposure to vibration and may become permanent.
The consequences can also include pain, stress and sleep disturbance; an inability to do fine work or everyday tasks such as fastening buttons; a reduced ability to work in cold or damp conditions; and reduced grip strength, which might affect the ability to do work safely.
REGULAR AND FREQUENT EXPOSURE TO HANDARM VIBRATION CAN LEAD TO PERMANENT HEALTH EFFECTS.
When is it hazardous?
Regular and frequent exposure to hand-arm vibration can lead to permanent health effects. This is most likely when contact with a vibrating tool or work process is a regular part of a person’s job. Occasional exposure is unlikely to cause ill health.
What health effects can it cause?
Hand-arm vibration can cause a range of conditions collectively known as hand-arm vibration syndrome (HAVS), as well as specific diseases such as carpal tunnel syndrome.
What are the early symptoms?
Identifying signs and symptoms at an early stage is important. It will allow you and your employer to take action to prevent the health effects from becoming serious. The symptoms include any combination of:
• tingling and numbness in the fingers

• not being able to feel things properly
• loss of strength in the hands
• fingers going white (blanching) and becoming red and painful on recovery (particularly in the
These consequences are long-term, life changing, painful, debilitating and career limiting. They will affect the type of work you can do, will limit your wage-earning capability, and they will affect what you can do outside work. Whilst you may qualify for some financial compensation if your employer is negligent, it is unlikely to offset the adverse effects of HAVS.
The HSE has identified the types of handtools which can put you at particular risk, which includes chainsaws, concrete breakers, hammer drills and powered lawn mowers. However, there are a wide range of relevant tools, many of which are frequently used.
The HSE recommends (and the law requires) that risk assessments are carried out, which should identify where there might be a risk from vibration and who is likely to be affected; contain a reasonable estimate of a worker’s exposures; identify what needs to be done to comply with the applicable law; and identify any employees, volunteers or workers who need to be provided with health surveillance.
You will need to review your risk assessment regularly, but particularly if circumstances in your workplace change and affect exposures. The HSE has provided a hand-arm vibration calculator to assist in calculating exposures. Check out their website at hse.gov.uk
Guernsey Property and Construction 64 COMMENT
The value of health and safety
Mark Baudains of BTS Access & Storage discusses the importance of recent changes in the Channel Islands’ approach to health and safety.
The Channel Islands have been an exciting place to be, especially if you are involved in the construction industry. It is the backbone of their infrastructure development.
From commercial warehousing to quaint cottages, construction sites are a constant reminder of progress. However, these sites can also be inherently hazardous. Better health and safety legislation plays a vital role in mitigating these risks, leading to a safer, more productive, and ultimately more successful construction industry in the islands.

Additionally, robust health and safety regulations can help to attract and retain skilled workers, which in turn improves project efficiency and reduces overall costs.
ACCIDENTS ON CONSTRUCTION SITES ARE COSTLY AND SERIOUS INJURIES CAN LEAD TO HEFTY COMPENSATION CLAIMS, LOST PRODUCTIVITY DUE TO WORKER ABSENCE, AND POTENTIAL PROJECT DELAYS.
As legislation and guidance fall further into line with our UK counterparts, it has driven a wave of opportunities for those willing to take advantage of them. Over the last two to three years there have been some noticeable new arrivals.
Specialist areas have been filled locally, with those forward-thinking companies investing in their infrastructure, staff training and specialist equipment, ensuring that these opportunities can be fulfilled within the islands.
Schemes such as SSIP (Safety Schemes in Procurement) are also becoming more prevalent, with members such as CHAS, Altius and Safe Contractor vying for your business and offering support and advice to ensure you attain accreditation. Although it comes at a cost the results are clear to see, with businesses winning more work based on what they can offer above the perceived costs.
Accidents on construction sites are costly and serious injuries can lead to hefty compensation claims, lost productivity due to worker absence, and potential project delays. Effective legislation acts as a preventative measure, minimising these potential financial burdens.
By promoting a culture of safety, companies can reduce the number of accidents, leading to cost savings and a more predictable project timeline.
Contrary to popular belief, health and safety legislation doesn’t stifle progress; it encourages innovation. Clear and comprehensive regulations provide a framework for developing new safety technologies and procedures. Companies are constantly seeking ways to improve safety on their sites, leading to the development of key systems such as advanced fall protection systems, dust control measures, and improved machinery design.
This spirit of innovation benefits the entire industry, pushing the boundaries of safety and creating a safer working environment.
A strong focus on worker safety fosters a positive public image for the industry. When the public perceives companies as prioritising the workforce’s well-being, it builds trust and confidence. This can lead to increased support for projects and a more positive perception of the industry. Furthermore, well-enforced health and safety legislation demonstrates a commitment to responsible business practices, attracting investors and fostering a more sustainable construction sector.
While Guernsey and Jersey have wellestablished frameworks in place, there is always room for improvement. Regularly reviewing and updating legislation in line with emerging best practices is crucial. Additionally, promoting a culture of safety that goes beyond regulations can help to further drive change. The encouragement of open communication about safety concerns helps to foster worker participation.
The next time you are considering the costs of health and safety, remember that you will reap the rewards in the long term.
Guernsey Property and Construction 65 ISSUE 15 SPRING/SUMMER 2024
WHEN ART MEETS ARCHITECTURE

NATASHA K.HE
When Natasha K. HE moved to Guernsey at the end of 2022, she wasn’t sure what to expect. What she found was plenty of inspiration for her art, which draws on her architecture background to create work ranging from precisely detailed drawings to more abstract pieces.

Natasha’s career has focused on the built environment – with an initial degree in urban planning and ten years working in the sector in China and France. In 2018, looking to work on smaller scale projects, she moved to Manchester to pursue a master’s in architecture before graduating in 2020.
2022 brought her to Guernsey, despite a competing offer to move to Rotterdam. Having never visited the island before, it was somewhat of a risk, but one she said has more than paid off.
“My husband is from Manchester and I had never lived on an island before so we
weren’t sure what to expect. It was quite a big gamble. But we moved here and immediately loved it. We lived at Cobo at first then moved to Vazon, but we were always adamant we wanted to live by the sea while we were here.”
For Natasha, that exposure to nature and the elements quickly had an impact. She credits the island and lifestyle with inspiring a new wave of creativity for her.
“My art has always reflected where I was and my state of mind at the time, so it has changed as my life has changed. Guernsey has allowed me to slow down. Life is not
Guernsey Property and Construction 66 INTERVIEW

always about new adventures and trying new things, sometimes you can simply be. You can appreciate your environment far more when you take the time to really look at it.”
AS AN ARCHITECT, BEING ABLE TO DESIGN FREELY BY HAND IS NOT ONLY A REALLY USEFUL SKILL BUT CAN ALSO ADD TO THE PROCESS.
With that slowing down has come a patience and attention to detail that has resulted in such striking work as Natasha’s study of the façade of Guernsey’s market building. An incredibly detailed black and white work in ink, the large 80 x 100cm drawing clearly reflects her architectural background.
“When I first saw the building, I was fascinated by all the details on it and thought it would be a great opportunity for me to work on my observation. I think to
understand how good design works you really need to study it closely. I took a photo of the building and then zoomed in on every element to make sure it was all accurate. The project ended up taking me around 100 hours as I kept adding to it, definitely the longest I’ve ever spent on a single work.”
Natasha’s time in Guernsey has also involved sessions with the St Peter Port sketch club, who spend time in the island’s town centre to find inspiration for their ‘on the spot’ drawings. That experience led to pieces such as her distinctive drawing of the former observatory in the Lukis House car park.
Natasha’s pen and ink drawings clearly hark back to her architectural training, and she says it’s a valuable aspect of the profession that is at risk of getting forgotten.
“When I undertook my master’s I was already 33 years old so I was mainly studying with younger people. Many of them didn’t do any drawing by hand, but always produced CGI images onscreen. I think that’s a real shame. As an architect, being able to design freely
by hand is not only a really useful skill but can also add to the process. Sketches can easily show the variation in a concept and how it has evolved and I think that can really be of benefit to the final design.”
While it may be Natasha’s distinctive pen and ink drawings that first draw you in to her work, she is more wide-ranging as an artist. She says she’s currently working on a new collection focused on Guernsey’s monuments and landscapes. For that, she has picked up her oil paints for work including a view of Castle Cornet . The 70 x 80cm canvas took her around 40 hours to complete, but offers a unique take on the iconic building.
“Oil painting is quite different as you can stylise the landscape and then contrast it with the architecture in the image. I think it’s brought a new element to my work and it’s one I’m very happy with. My vision and my inspiration are affected by my surroundings and environment and I wanted to capture that in this work.”
Natasha’s time in Guernsey has certainly been productive so far, but she’s certain she has plenty more creativity to come. She plans to extend her work on the island’s monuments and landscapes, with Victoria Tower high on her list as well as some of the fortifications around the coastline.
If you’d like to see more of Natasha’s work you can find it on her website, www.natashakhe.com

Guernsey Property and Construction 67 ISSUE 15 SPRING/SUMMER 2024
GP11: a policy failure?
It’s been in place since the Island Development Plan was approved in 2016, but not a single unit of social housing has been built under GP11 since it was introduced. As its future looks increasingly uncertain, we take a look at the details of the housing policy and where it went wrong.
When GP11 came into force with the Island Development Plan (IDP) in 2016, it had good intentions and ambitious aims. Larger scale developments of 20-plus houses would need to provide a significant percentage of that for social housing.
It’s now more than seven years since GP11 was introduced, and it has yet to see a single property built under its auspices. Even more importantly, it has been accused of stymieing the type of housebuilding and developments the island is acknowledged to desperately need.
The closest GP11 has come to a success story is the St Martin’s Le Ménage development (pictured). The planning permission for the site required a mix of GHA and private housing. But that permission was granted before the current IDP was approved, so it was never a GP11 project. When the Le Ménage properties were handed over in 2022, they were lauded as a forerunner for any GP11 developments. They may now stand as a reminder of a failed policy.
That’s due to a rêquete led by Deputy John Dyke, which seeks radical change for how planning laws can be modified by government, free of the existing procedures. His priority is improving the island’s housing situation, and he wants to remove many of the barriers and checks in place.
While seemingly well-supported in principle, the wide scope of his solution has worried some about the potential for unintended consequences. Now a middle ground may have been found.
The rêquete has had an amendment laid by the Presidents of both Policy and Resources and the Development and Planning
Authority. Deputy Lyndon Trott and Deputy Victoria Oliver say they share the concerns regarding GP11, but believe the best way to address the issue is to leave GP11 in place but reduce the percentage requirement of affordable housing within it to 0% for the next five years. That would take the issue off the table until the end of the next States’ term, when that cohort of deputies would be able to reassess the merits of GP11.
The rêquete and associated amendment will be debated at the States’ meeting at the end of April 2024.
DEVELOPERS UNITE
When the Guernsey Construction Forum publicly criticised GP11 and supported its suspension, the following construction firms all lent their support, showing the strength of feeling within the industry:
J W Rihoy & Son
Breton
Infinity
R Wilkes Green
Hillstone
C A Duquemin
Omnibus
Strategic Development Partnership
LLP
Charisma Investments
Pine Trees Properties
Ace Developments
Little Big Group
J Meerveld & Sons

IT’S NOW MORE THAN SEVEN YEARS SINCE GP11 WAS INTRODUCED, AND IT HAS YET TO SEE A SINGLE PROPERTY BUILT UNDER ITS AUSPICES.
GP11: AFFORDABLE HOUSING
The Authority will require proposals for development resulting in a net increase of 20 or more dwellings to provide a proportion of the developable area of the site for affordable housing in line with the following:
• 20 or more dwellings but fewer than 25 dwellings: 26% of the developable part of the site, but reduced to 11% in the first year, 16% in the second year and 21% in the third year after States’ adoption of this Plan;
• 25 or more dwellings but fewer than 30 dwellings: 28% of the developable part of the site, but reduced to 13% in the first year, 18% in the second year and 23% in the third year after the States’ adoption of this Plan;
• 30 or more dwellings: 30% of the developable part of the site, but reduced to 15% in the first year, 20% in the second year and 25% in the third year after the States’ adoption of this Plan.
Guernsey Property and Construction 68 OPINION







Here for you Whether you are moving house, relocating, seeking advice on a family matter or want peace of mind for the future, you need personalised advice that is right for you. At Collas Crill, we take the time to get to know you and offer discreet, practical advice tailored to your needs. We can guide you through some of life’s big decisions and reach the best possible outcomes for you and your family, with joined-up services in property, planning applications, family matters, private wealth, and wills and estates. To find out how we can help you, visit collascrill.com or call 01481 723191 JASON GREEN Partner, Real Estate JOANNE SEAL Group Partner, Private Client and Trusts CHRIS CREW Senior Planning Consultant HARRY ROUND Associate, Real Estate PAUL NETTLESHIP Partner, Real Estate JAZZMIN LE PREVOST Associate, Private Client and Trusts BVI | Cayman | Guernsey | Jersey | London | Financial Services and Regulatory | Insolvency and Corporate Disputes | Private Client and Trusts | Real Estate WE ARE GUARDIANS WE ARE OFFSHORE LAW


Leading the way
We’ve got you covered
BTS Access & Storage is dedicated to improving health and safety standards in and around the warehouse and distribution sectors across both Guernsey and Jersey.
We are the Channel Islands only SEMA approved company providing fully compliant solutions on all types of storage equipment, as well as safe access systems such as horizontal and vertical safety lines and all types of gantries and ladders.
Accredited at Elite level with CHAS, we are part of Safety Schemes in Procurement (SSIP) ensuring that we provide our clients with the most comprehensive service available in our field.
For further information or to book your free audit please contact us at team@accessandstorage.com
Braye Road Industrial Estate, St Sampson’s Open Mon to Fri 7.30am - 5pm
We are: CHAS accredited SEMA approved Spanset partners
We provide:
Our staff are: SEIRS trained SpanSet trained Height Safety trained
• Local training and education opportunities
• Design, supply and installation
• Inspection, maintenance, testing & repairs


rack it! box it! bin it! shelve it! store it! stack it! move it! lock it! ramp it! file it! climb it! build it! tube it! rack it! box it! bin it!
For further information visit www.btsstoragecentre.com/training























































































































































































